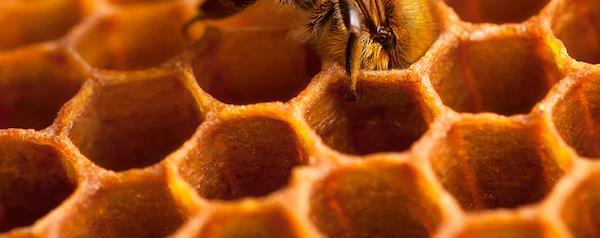
Kiríthra


Kiríthra
Thisnamereflectstheideaofanurturing, organizedspace,similartothestructureofa beehive,wherecareisprovidedina supportiveandinterconnectedway.
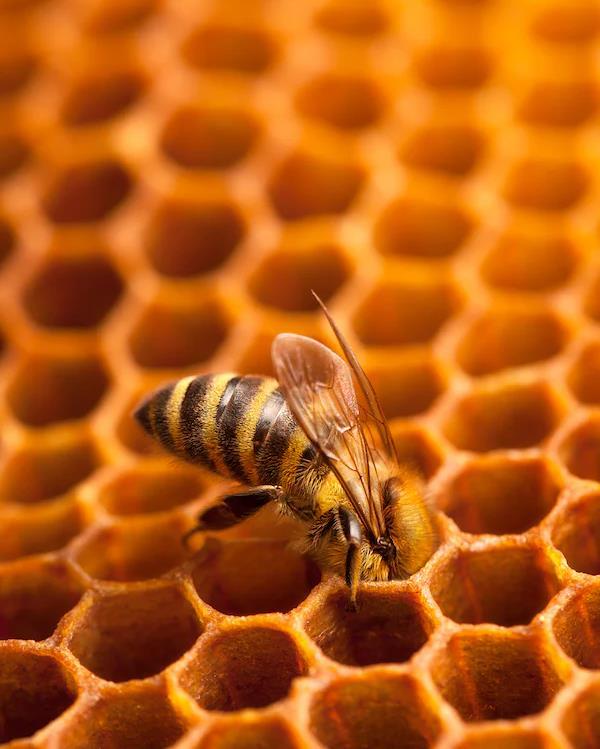
Kiríthra
Area
13,563sqft
Building
SmallArmsInspectionBuilding
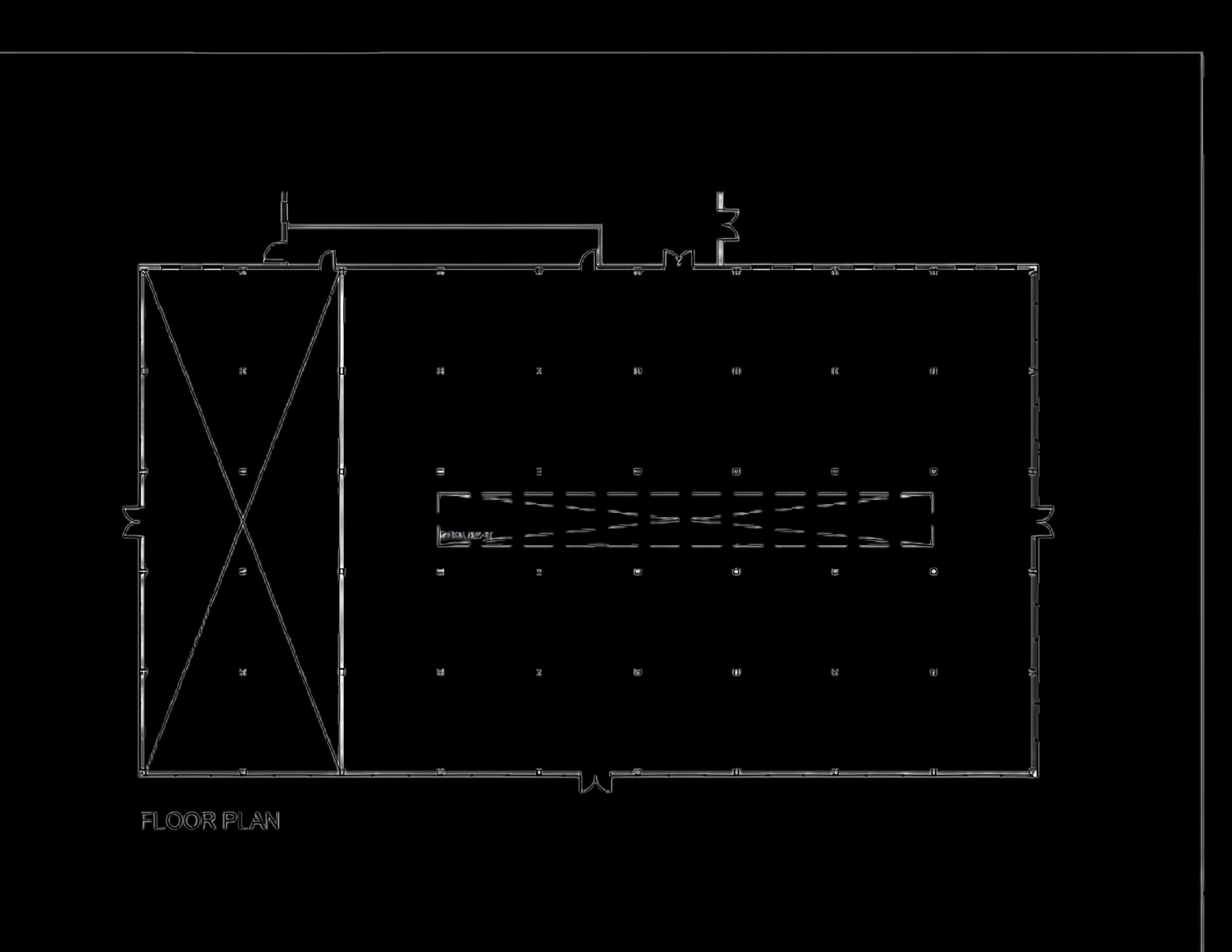
Kiríthra
1in9
2035
25,000
Kiríthra
"Whenwedesignforothers,wedesignwithempathy."-Unknown Designingformemorycareisfundamentally aboutempathy.Understandingthechallenges residentsfaceallowsustocreatespacesthat trulyservetheirneedsandenhancetheir qualityoflife.
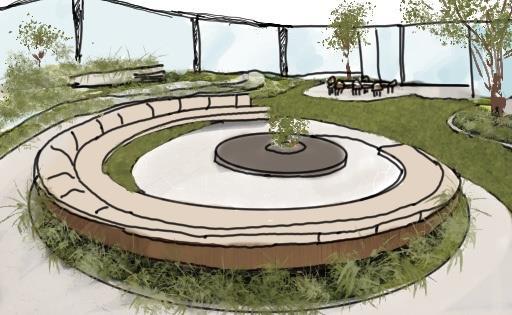
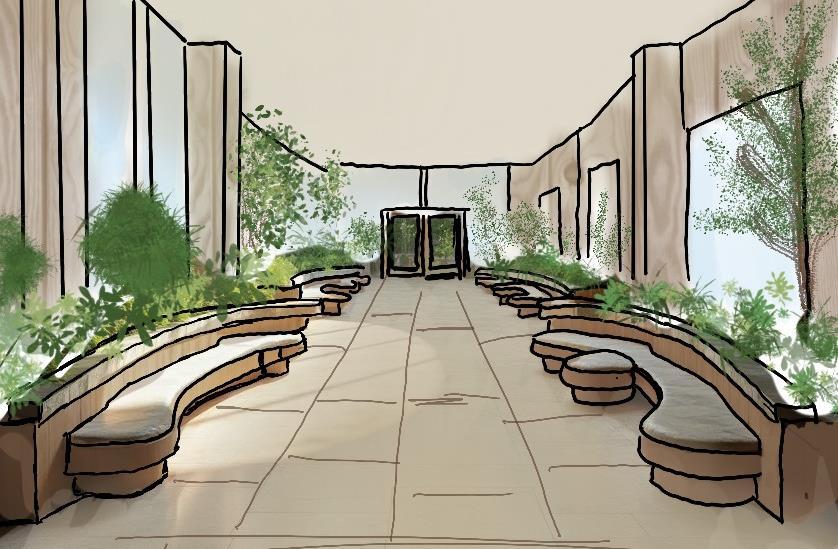
Kiríthra
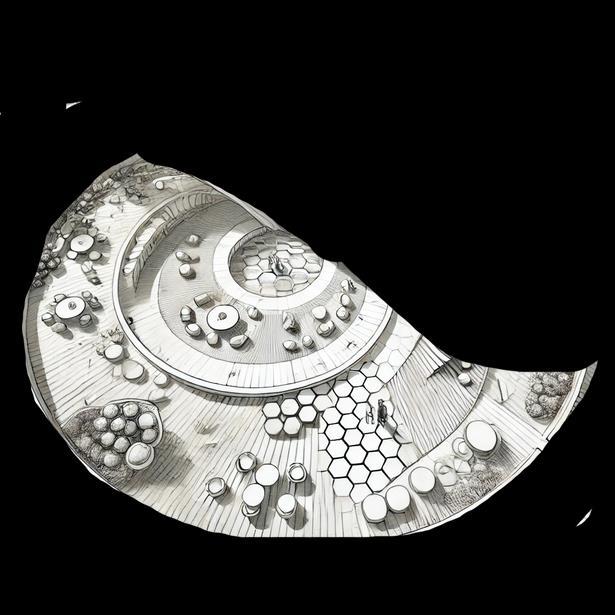
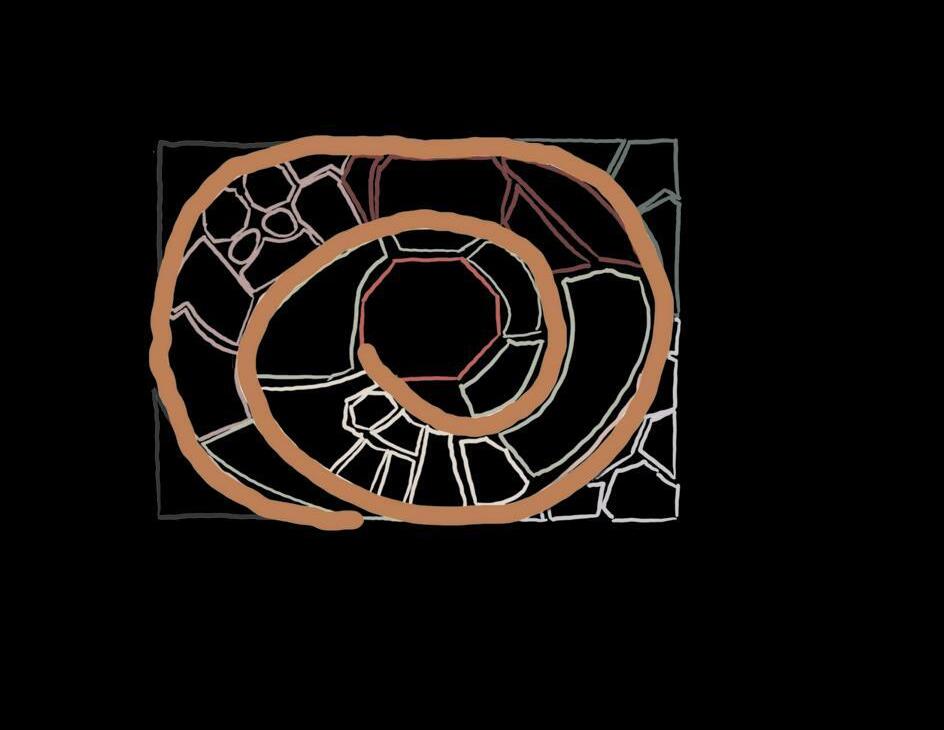
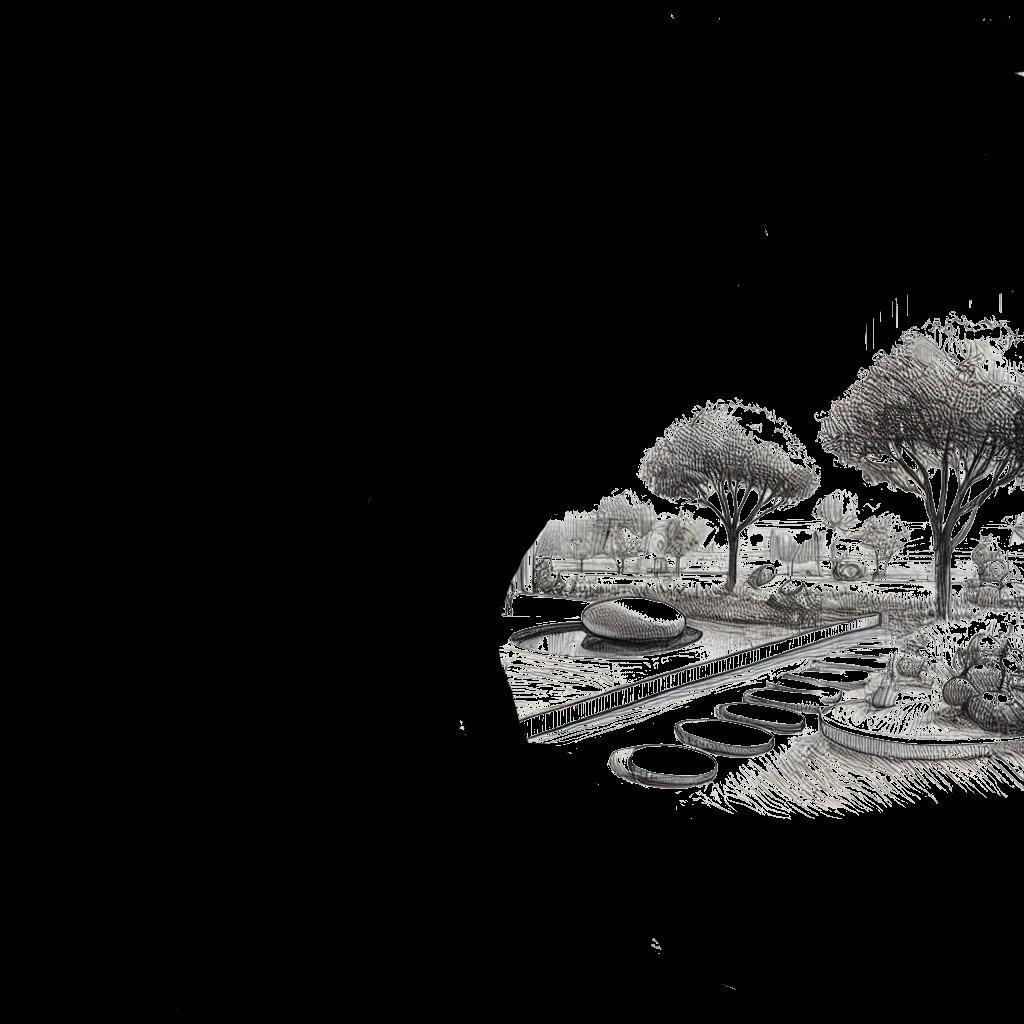
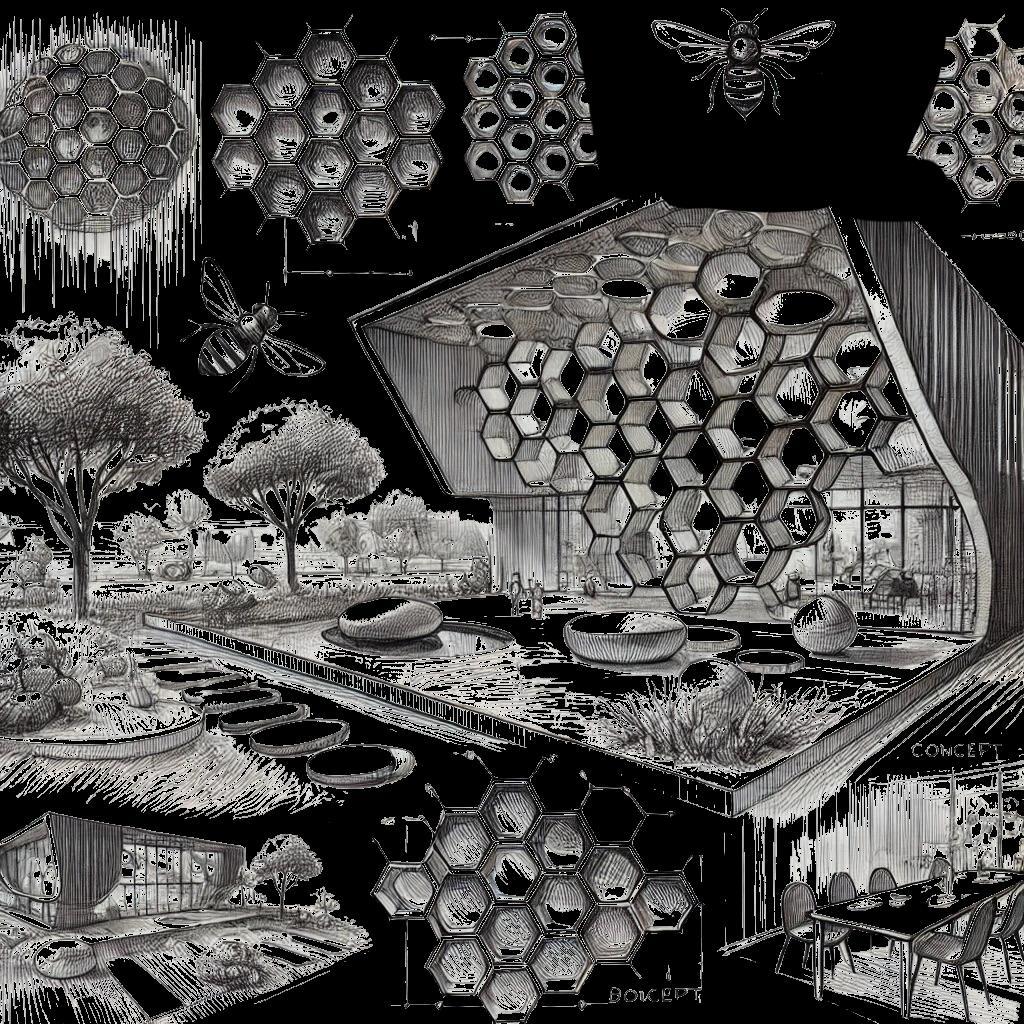
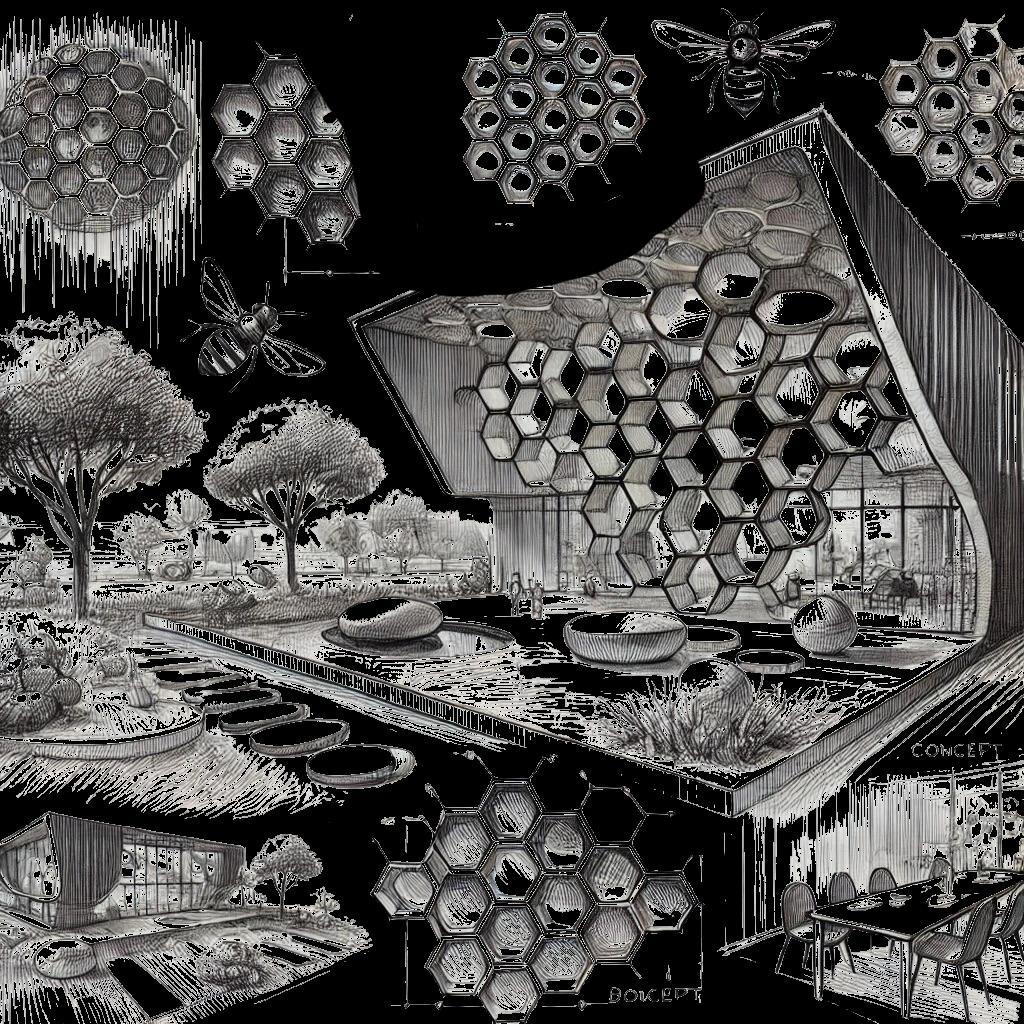
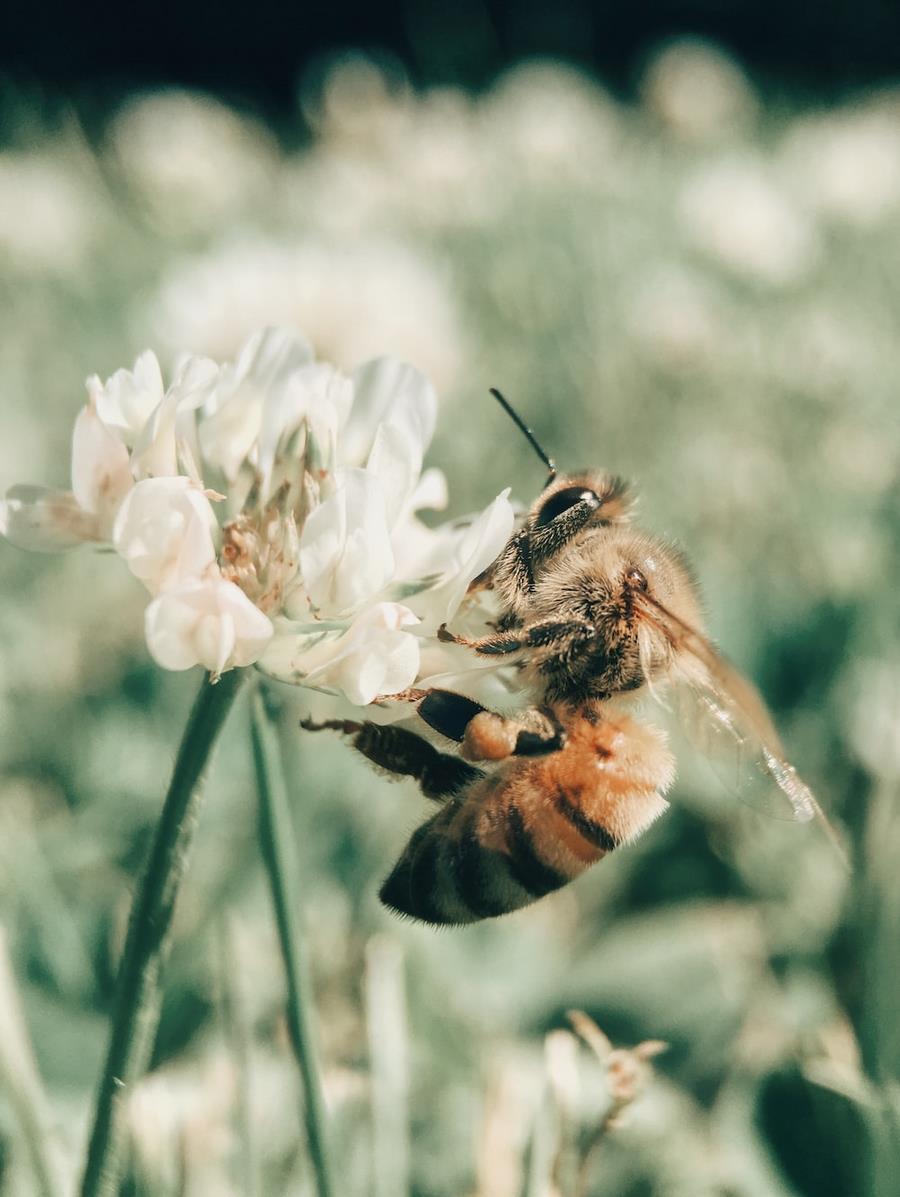

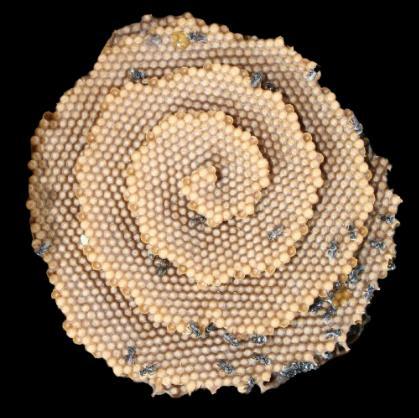
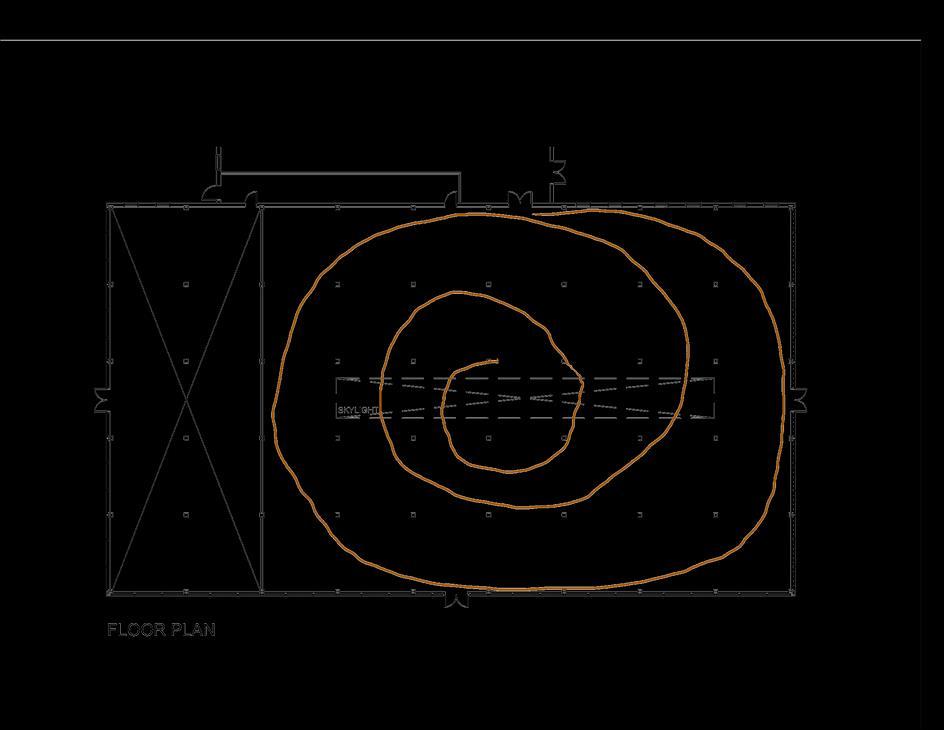
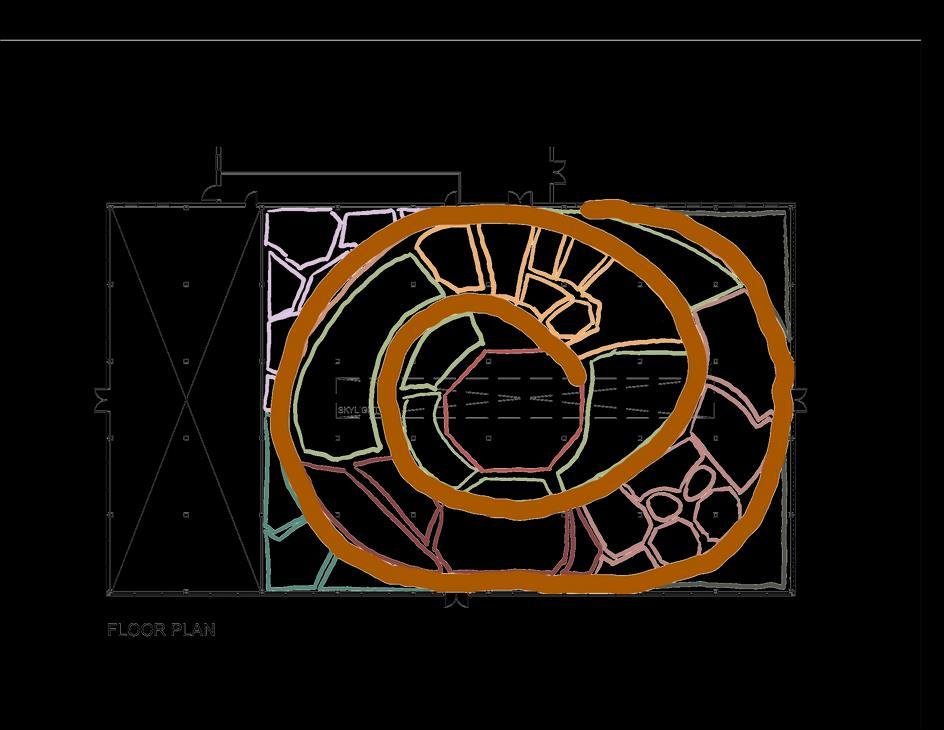
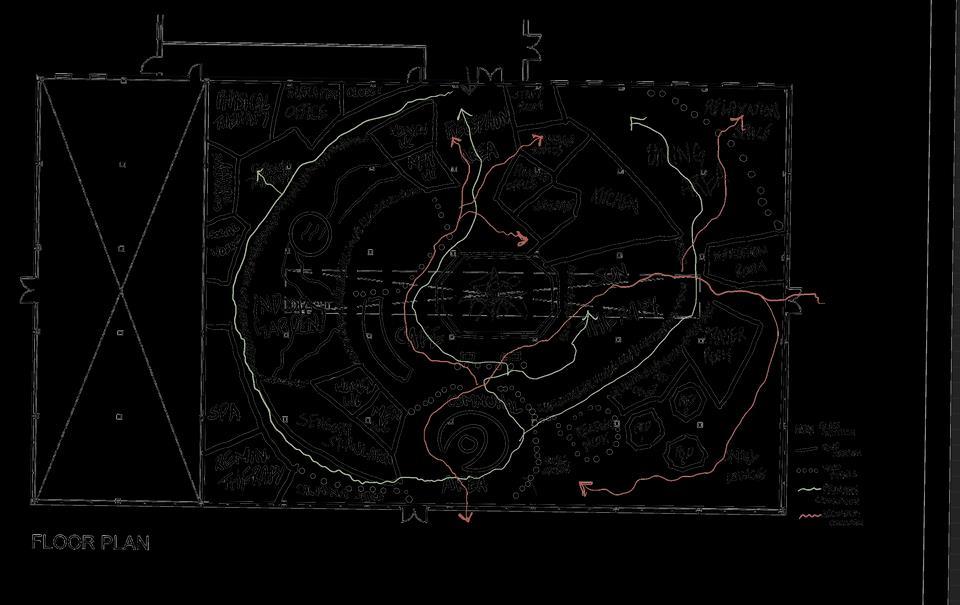
LOW VOLUME
MEDIUM VOLUME
LOUD VOLUME
SOCIAL ZONE
ADMINISTRATIVE & FACILITY ZONE
RECREATIONAL ZONE
CARE ZONE
GREEN ZONE
HEALTHCARE & STAFF ZONE
PRIMARY CIRCULATION
SECONDARY CIRCULATION
MAIN ENTRANCE
CLOSED SPACES
OPEN SPACES

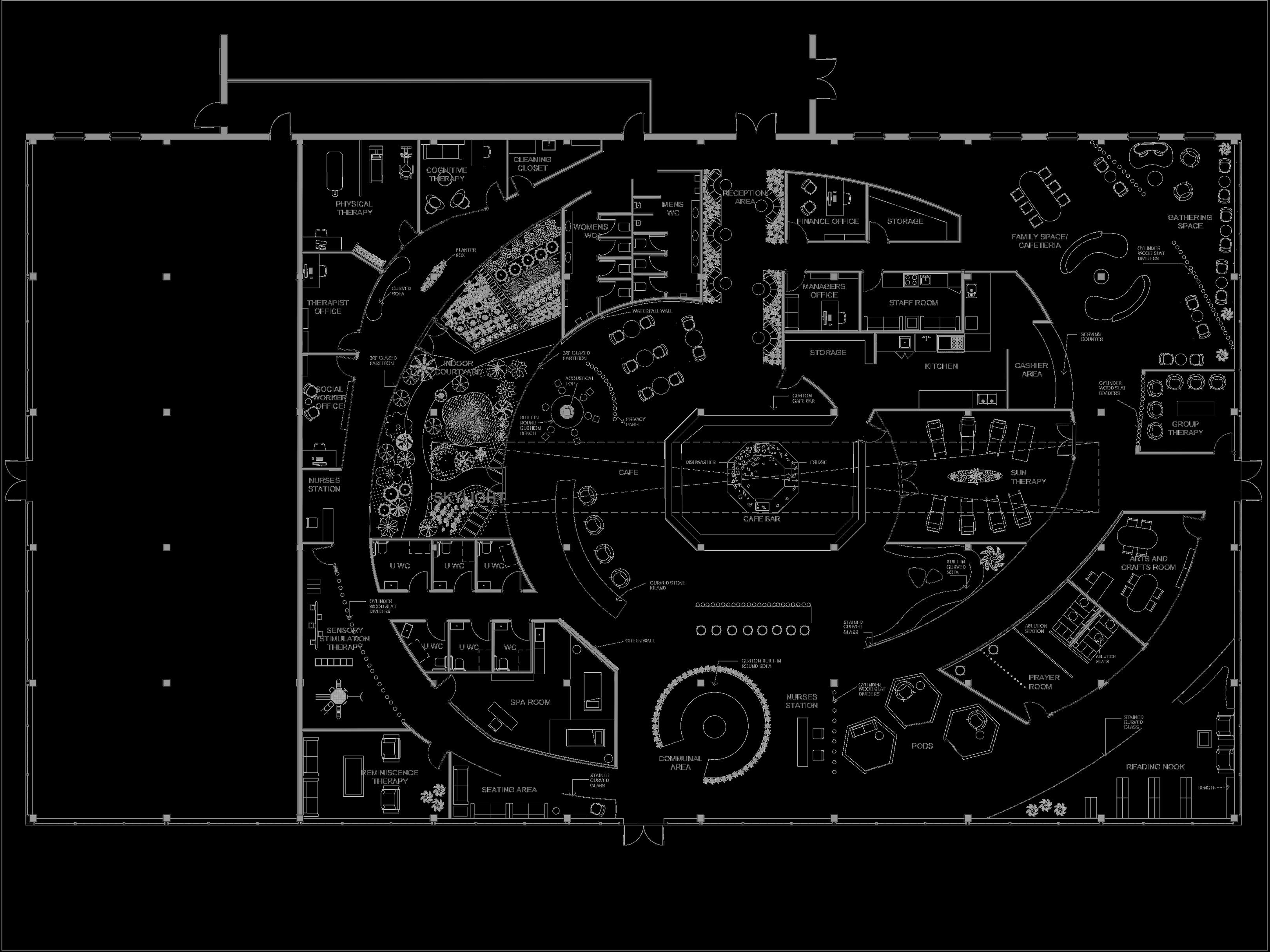
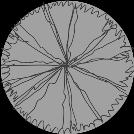


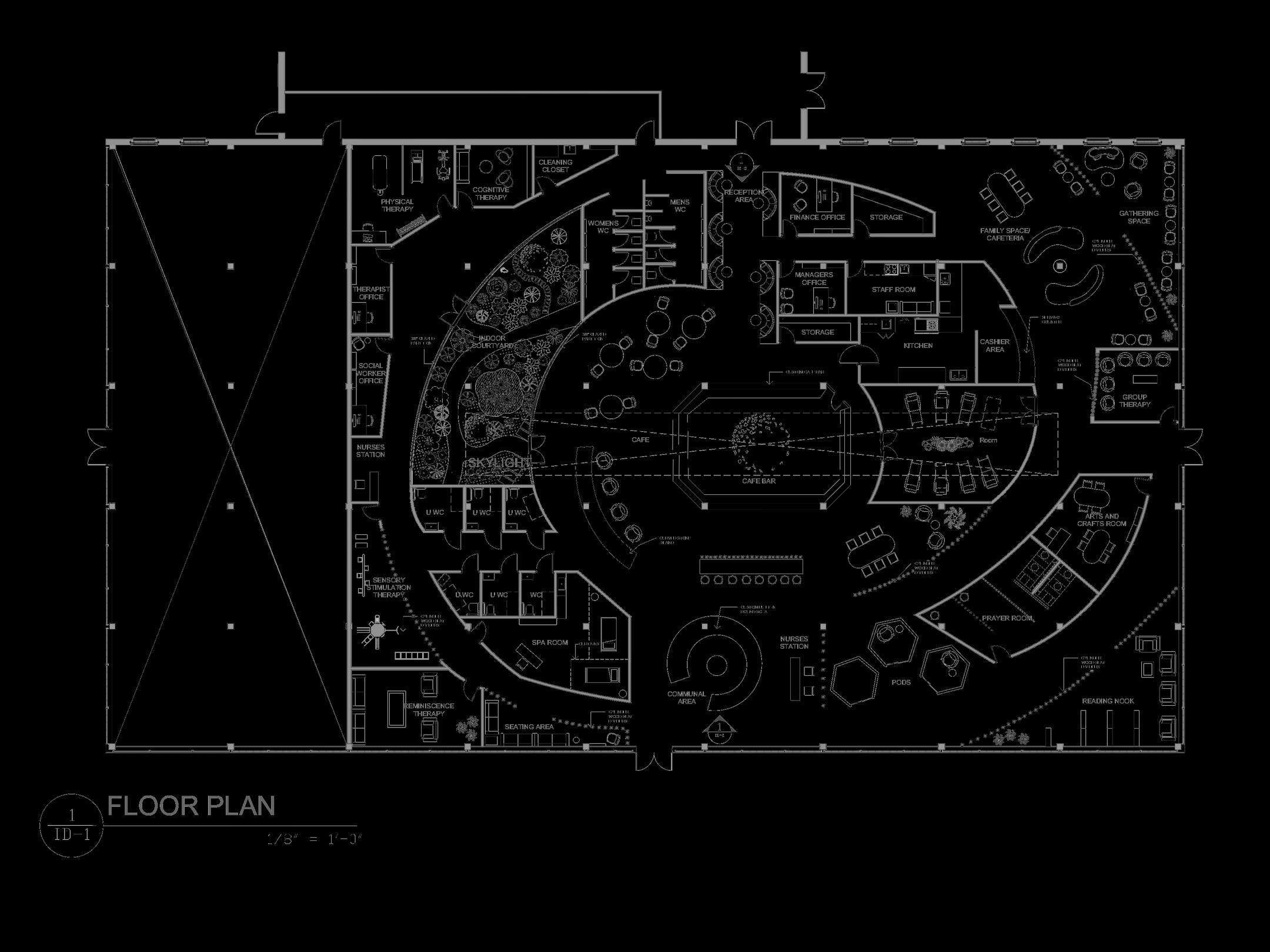





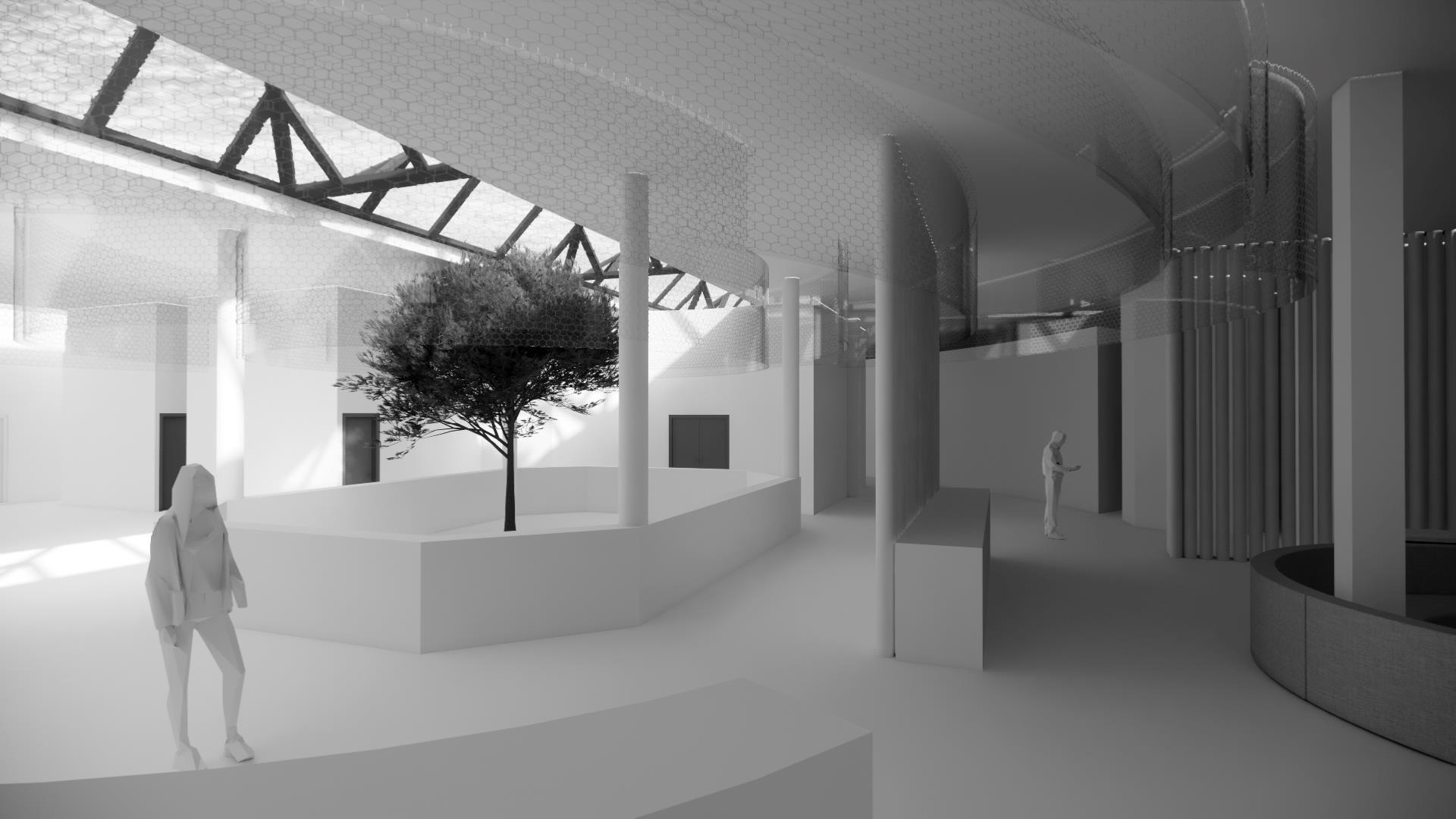
Before
FacilitiesDesignAim
After
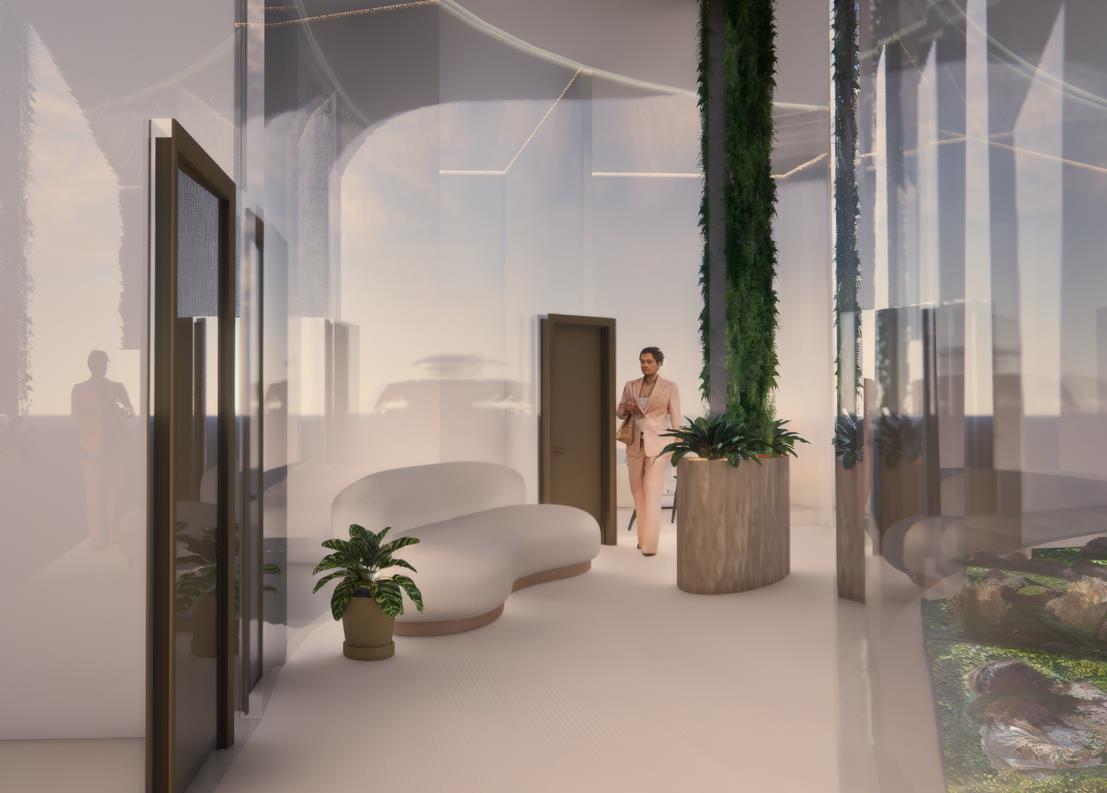


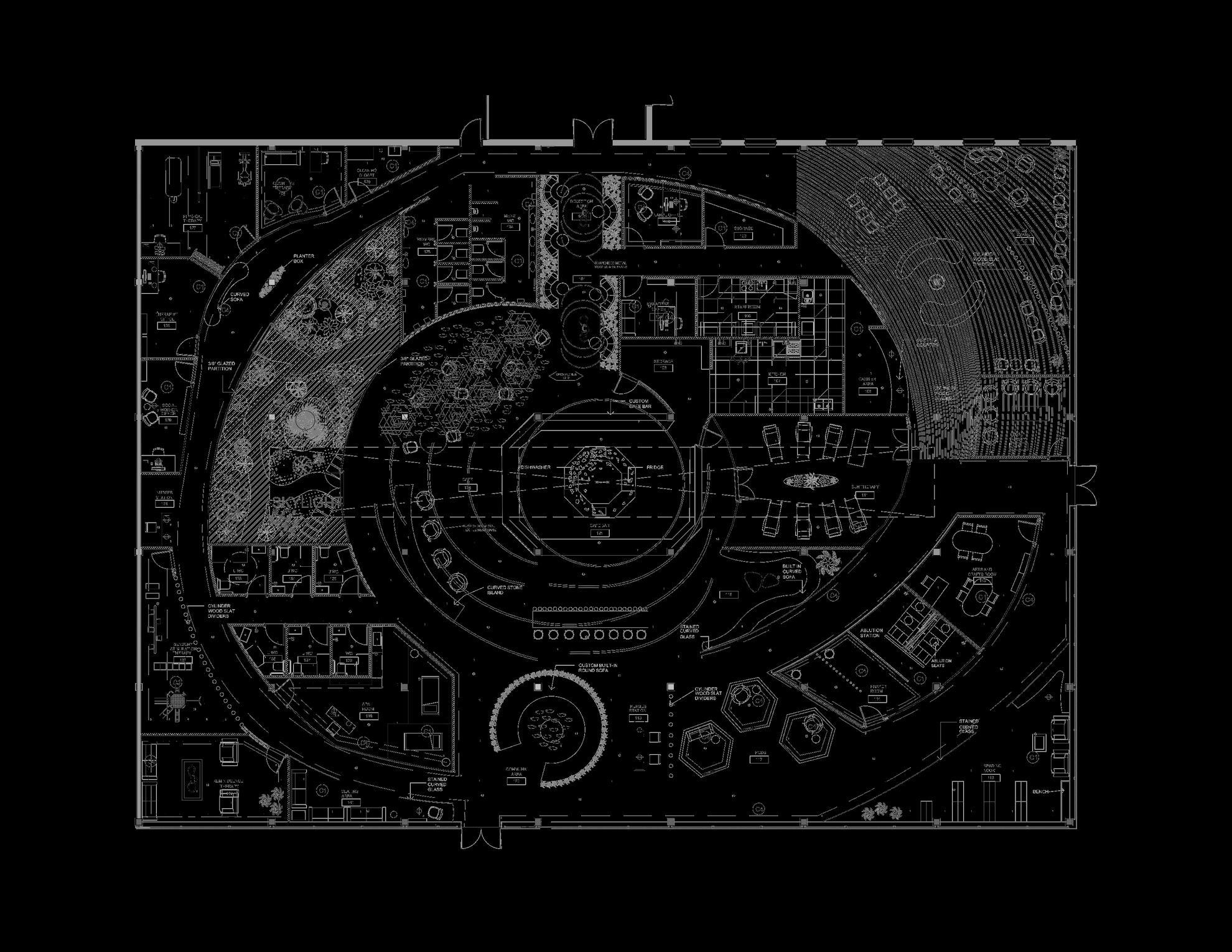

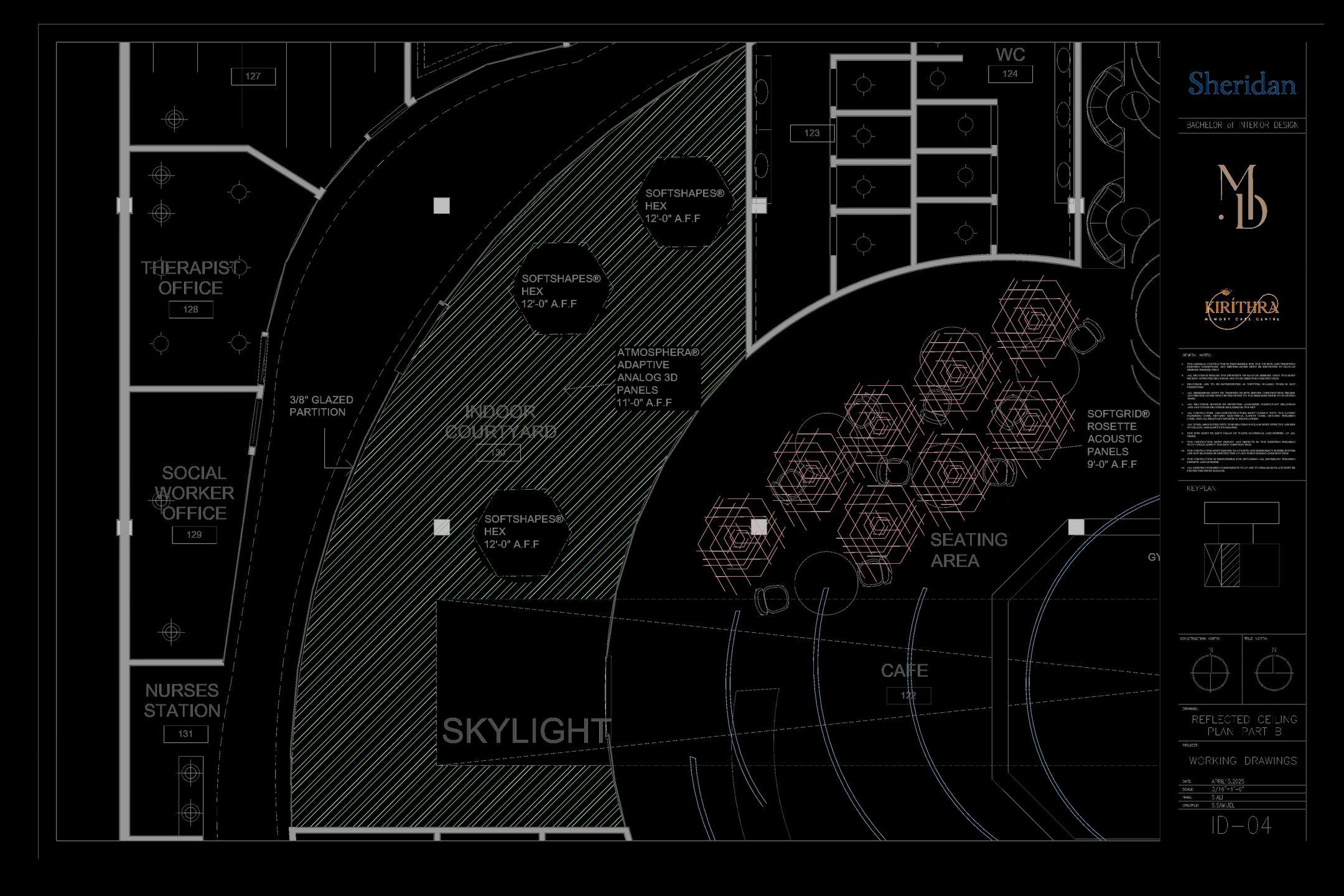
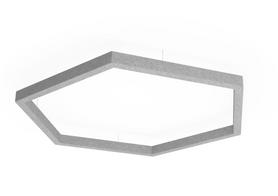
SoftShapes® Hex
Manufacturer: Arkutra
Type: Acoustic Panels
Atmosphera® Adaptive Analog 3D
Manufacturer: Arkutra
Type: Wooden Panels
White Ceiling Light
Manufacturer: Fleetergib
Type: Flush Mount Ceiling Light

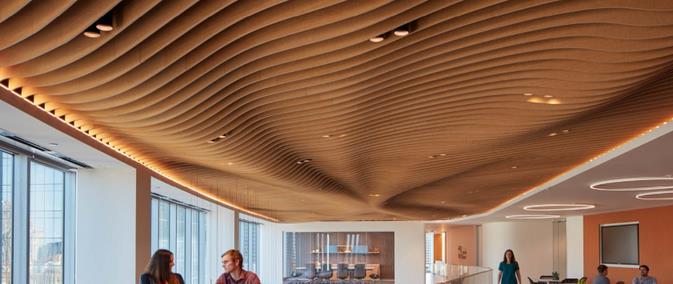
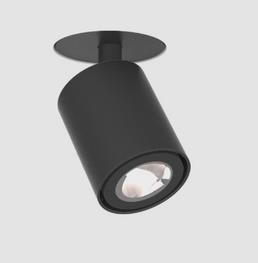
Oiko Pro In
Manufacturer: Zaneen
Type: Spot Light
Location:

Groove Square
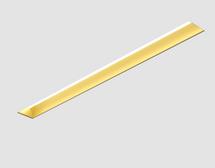
Manufacturer: Zaneen
Type: LED Strip Light
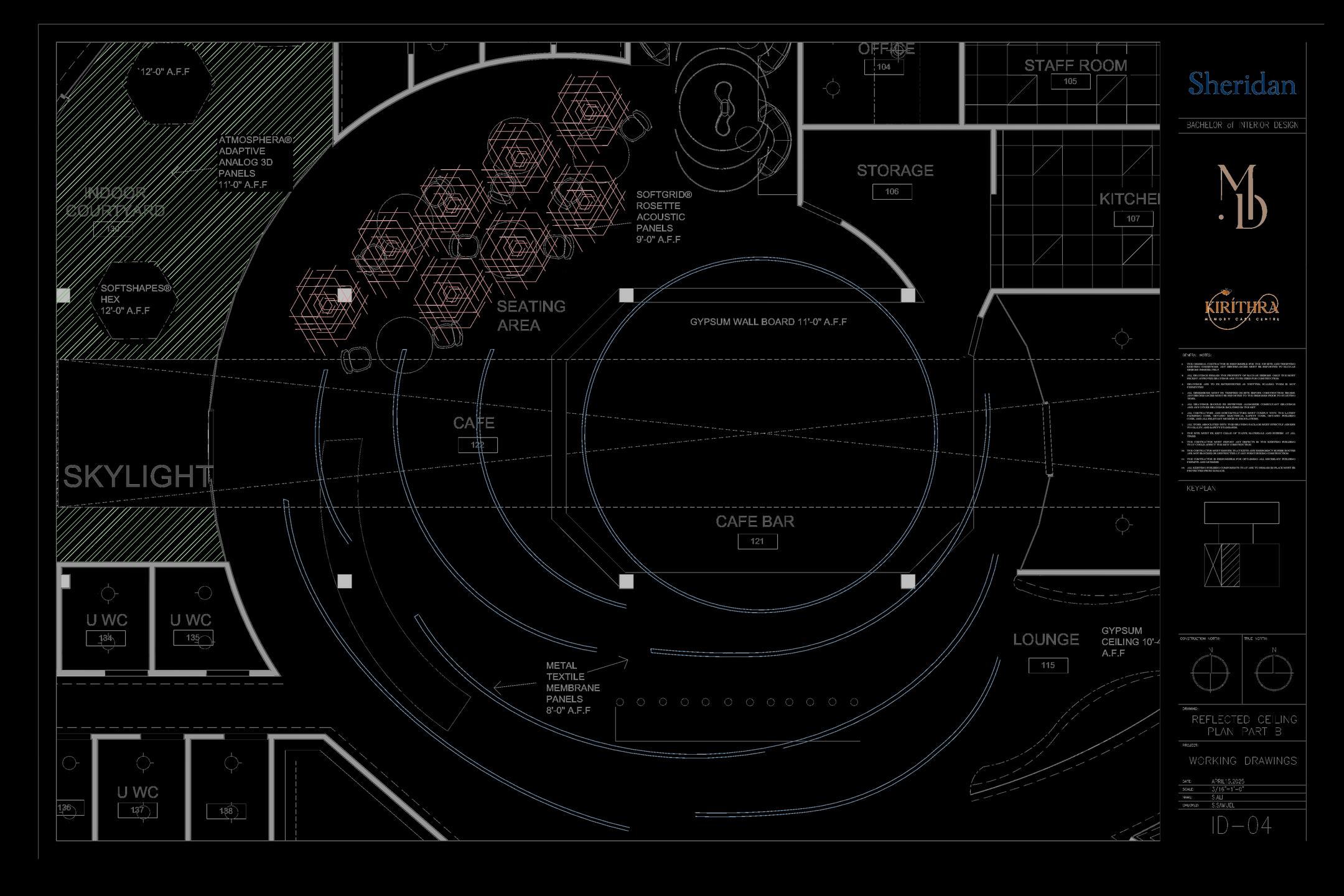
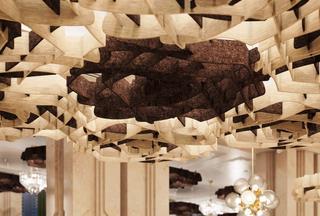
SoftGrid® Rosette
Manufacturer: Arkutra
Type: Acoustic Panel
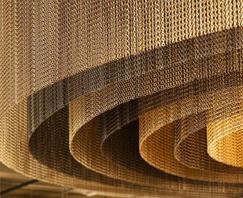
Metal Textile Membrane
Manufacturer: Kriskadecor
Type: Aconcentre Round

73.3 RANDOM
Manufacturer: BOCCI
Type: Drop Pendant
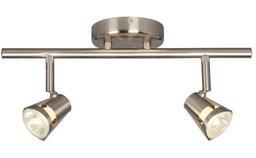
Silver Track Light
Manufacturer: Lights Canada
Type: LED Track light
Location:
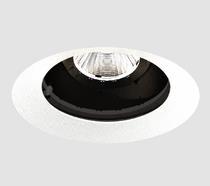
Bioniq Round Adjustable
Manufacturer: Zaneen
Type: LED Recessed light
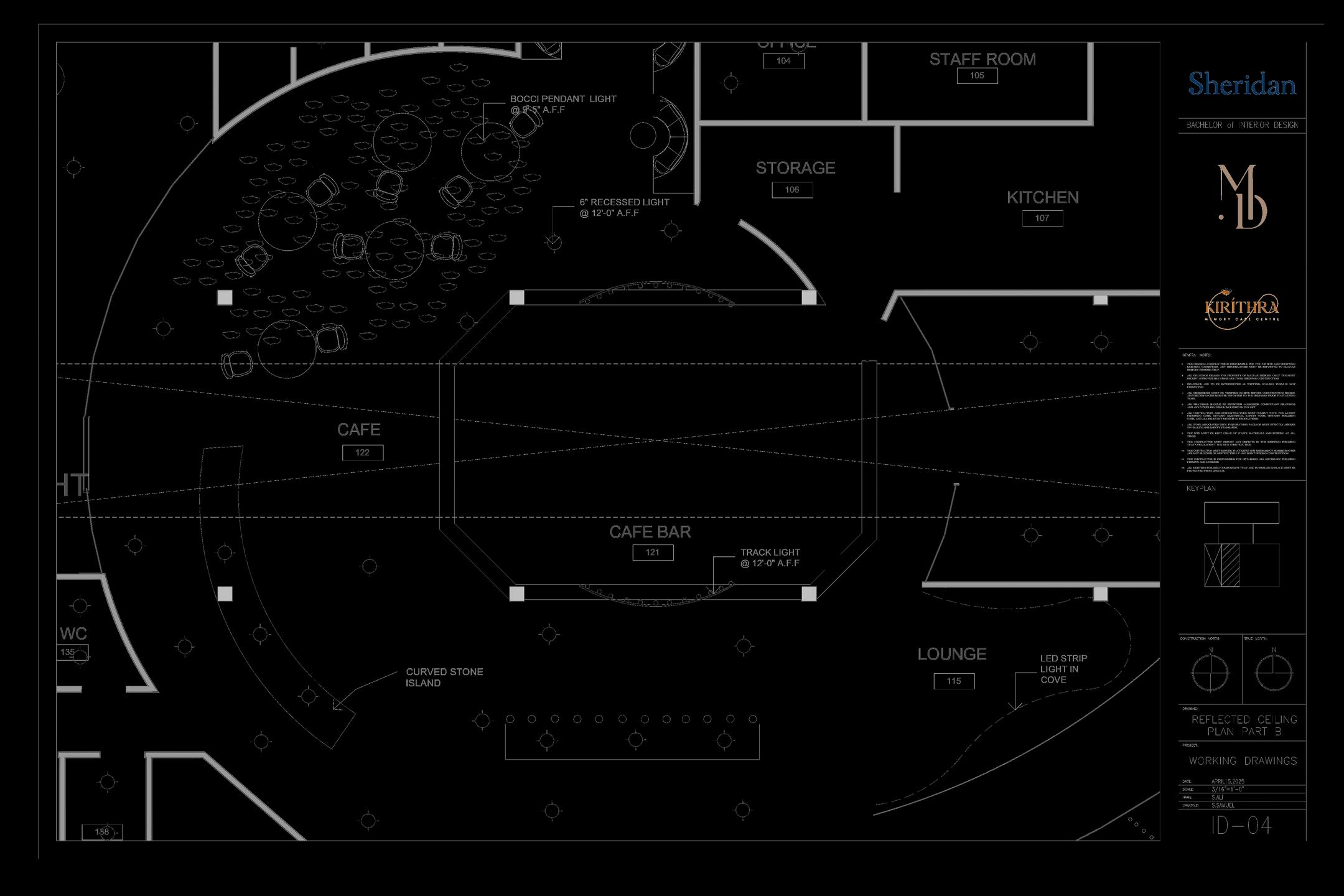
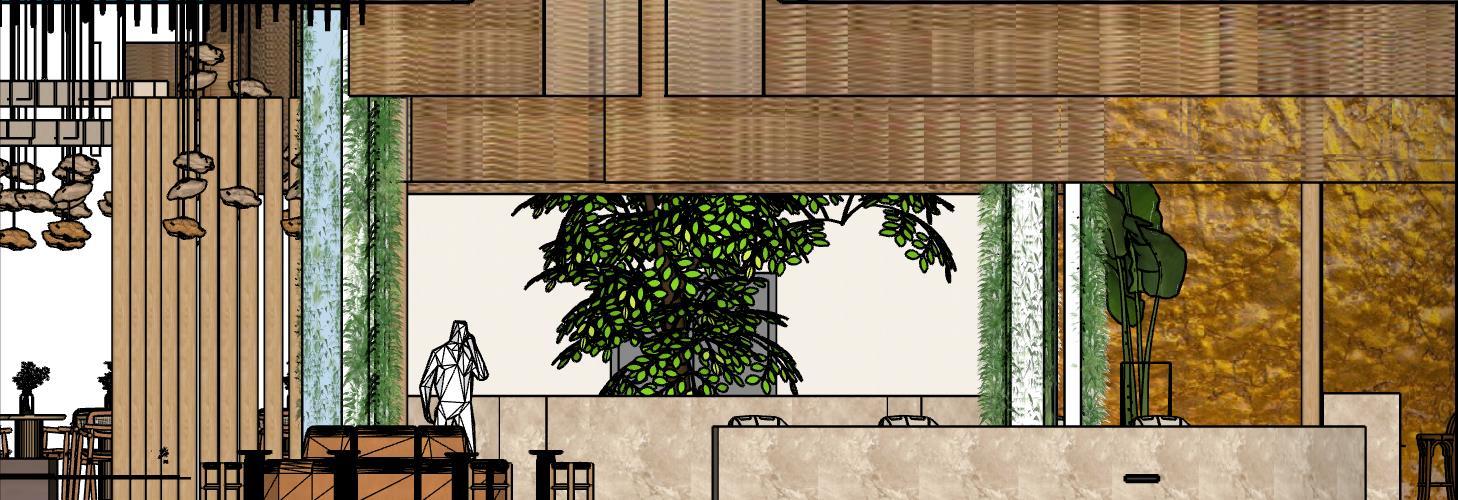
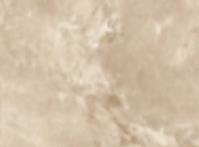


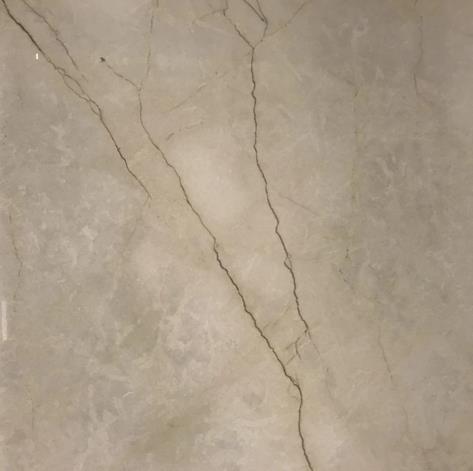


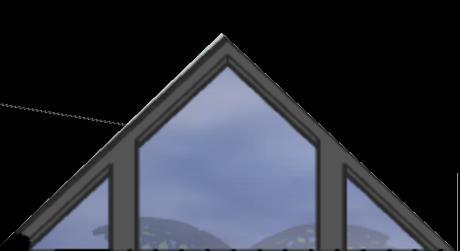
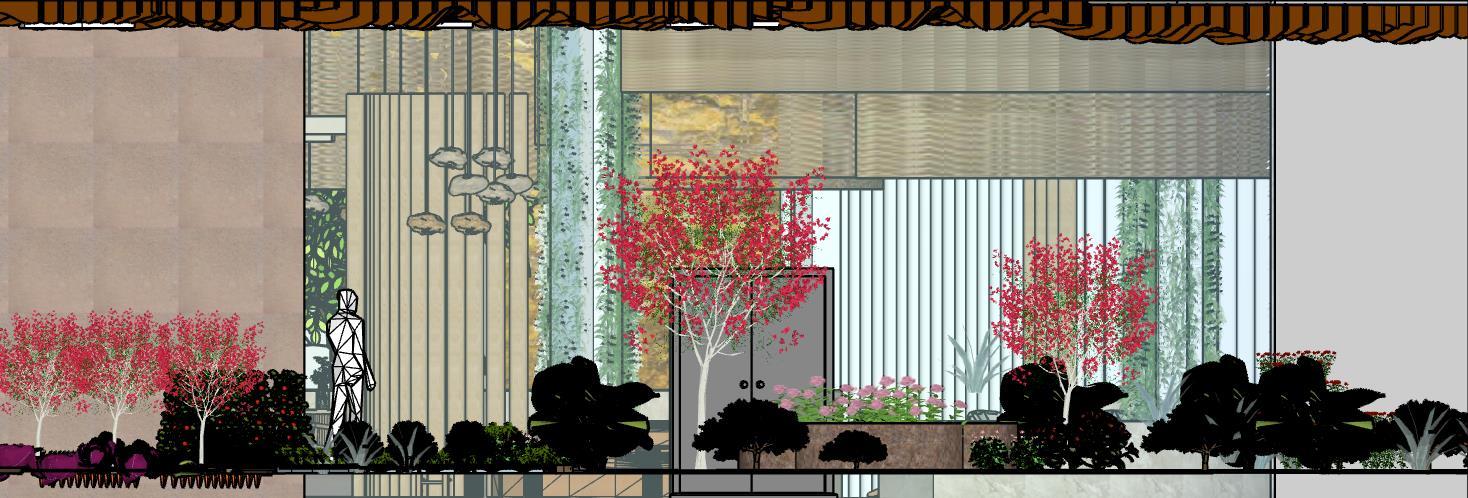

Location:



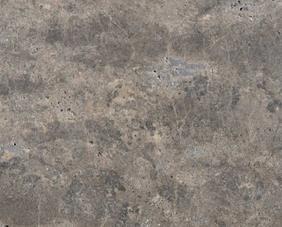

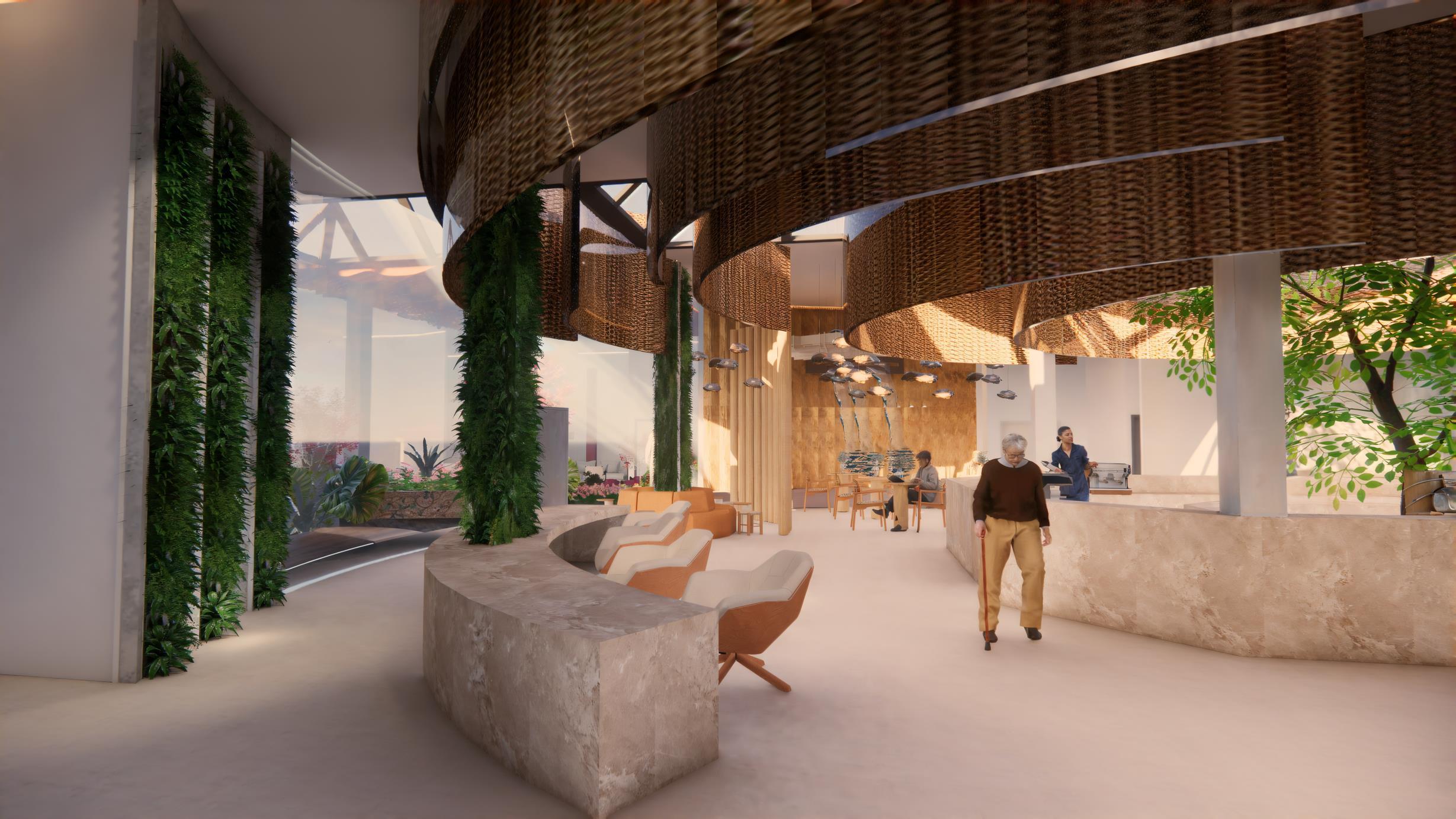
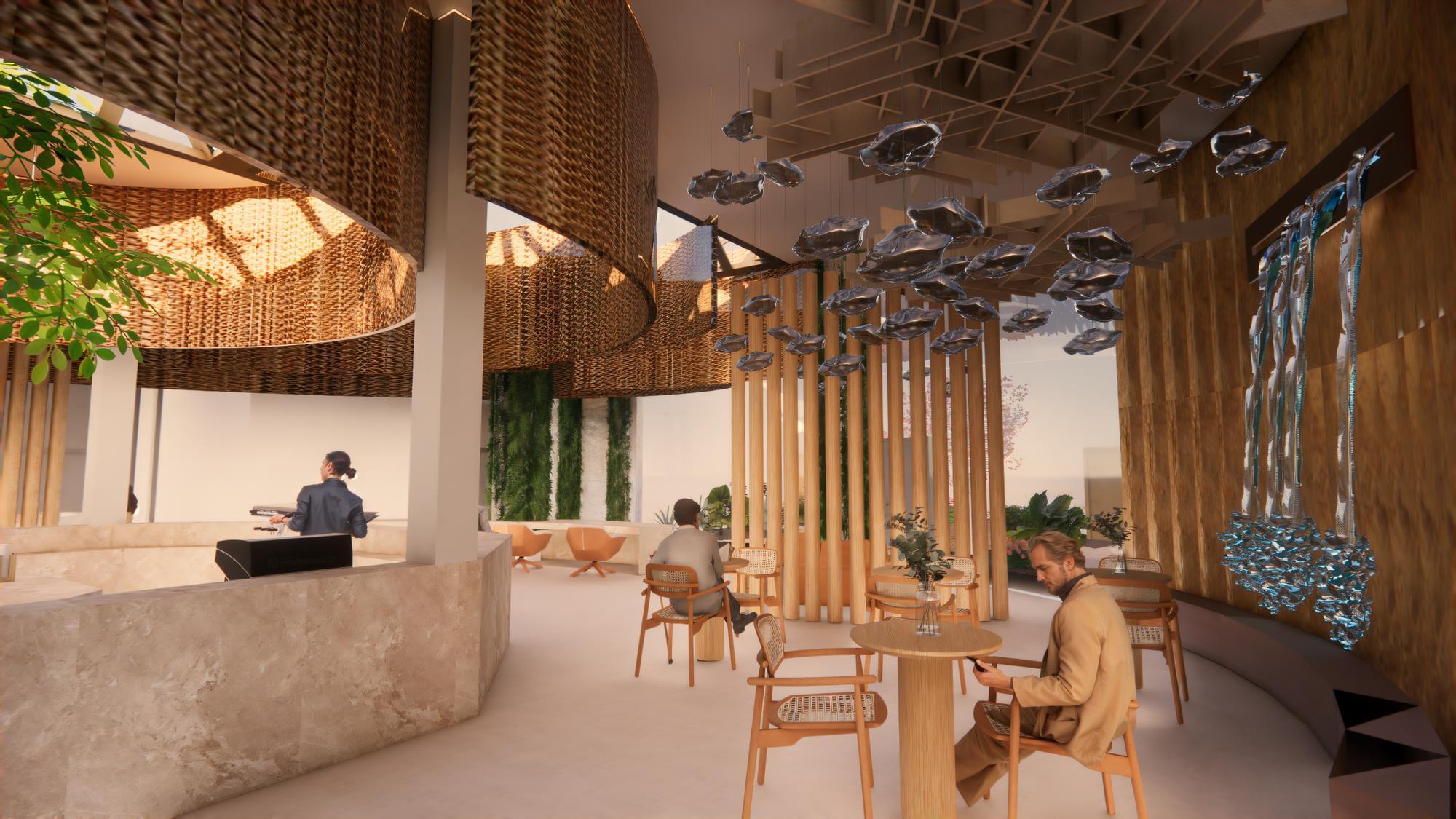
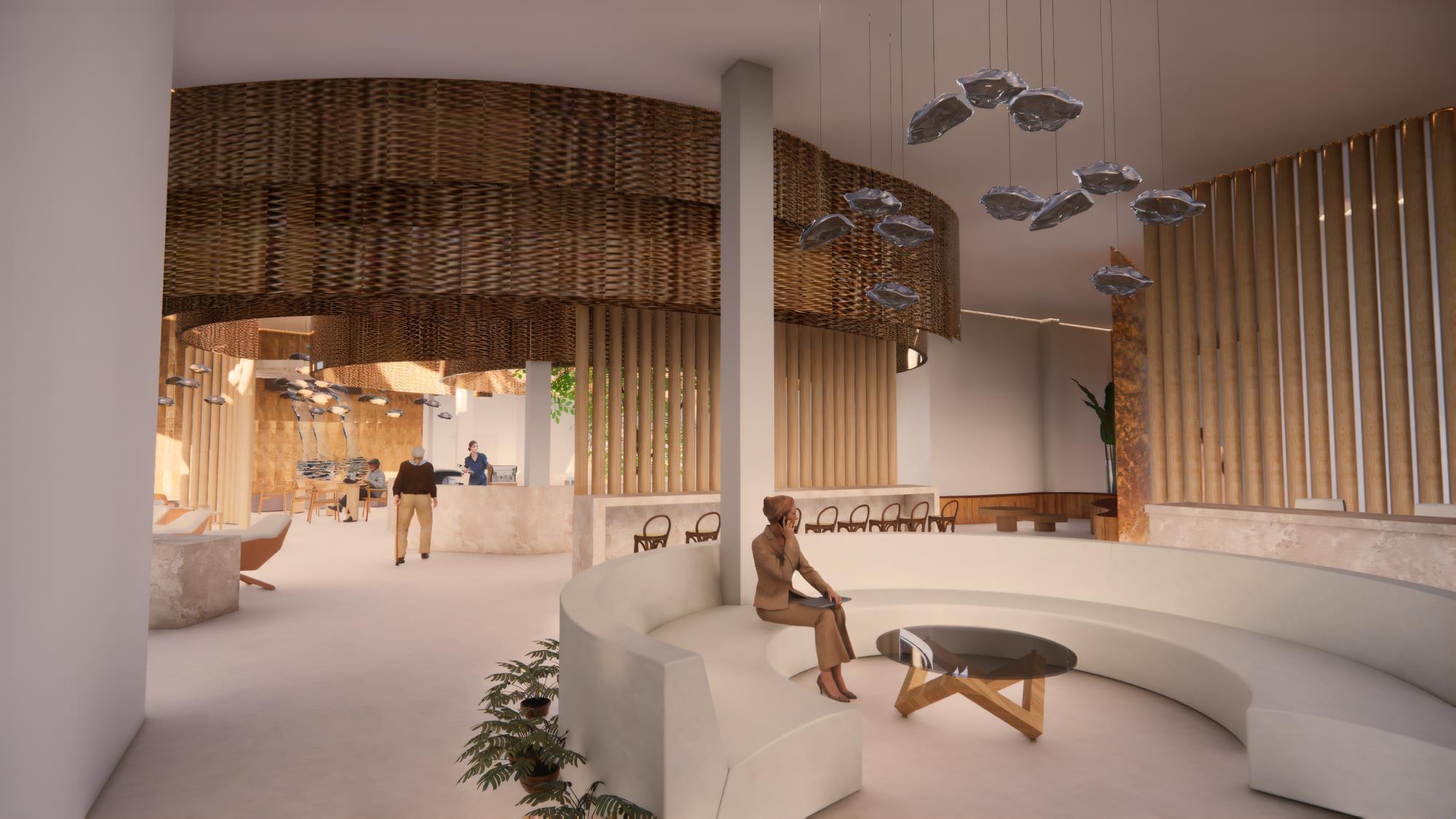



Location:



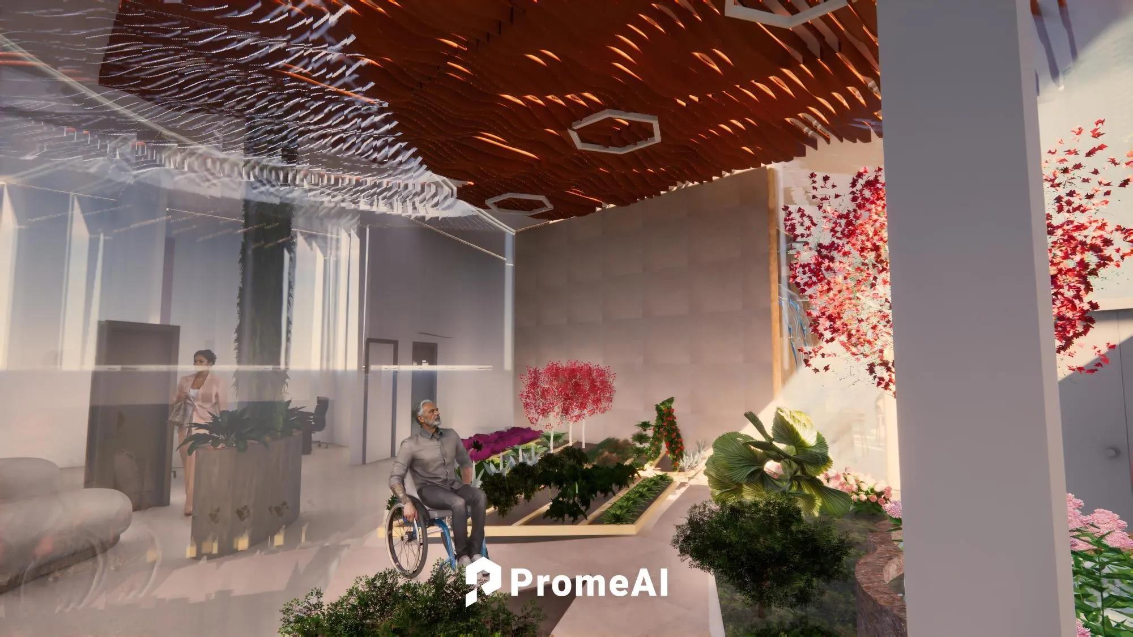
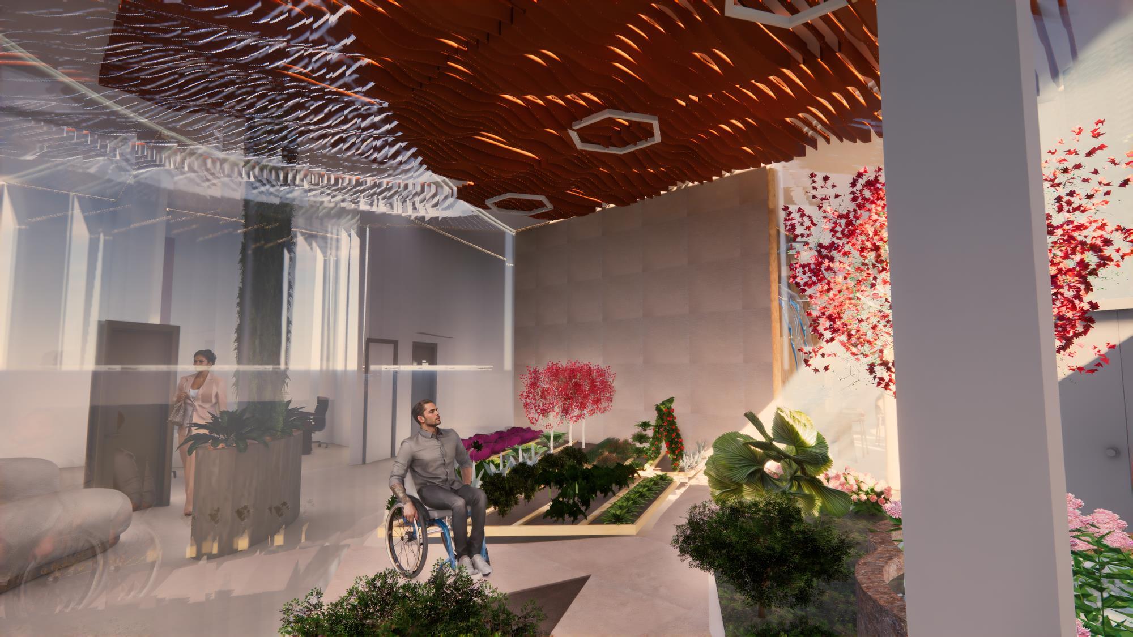
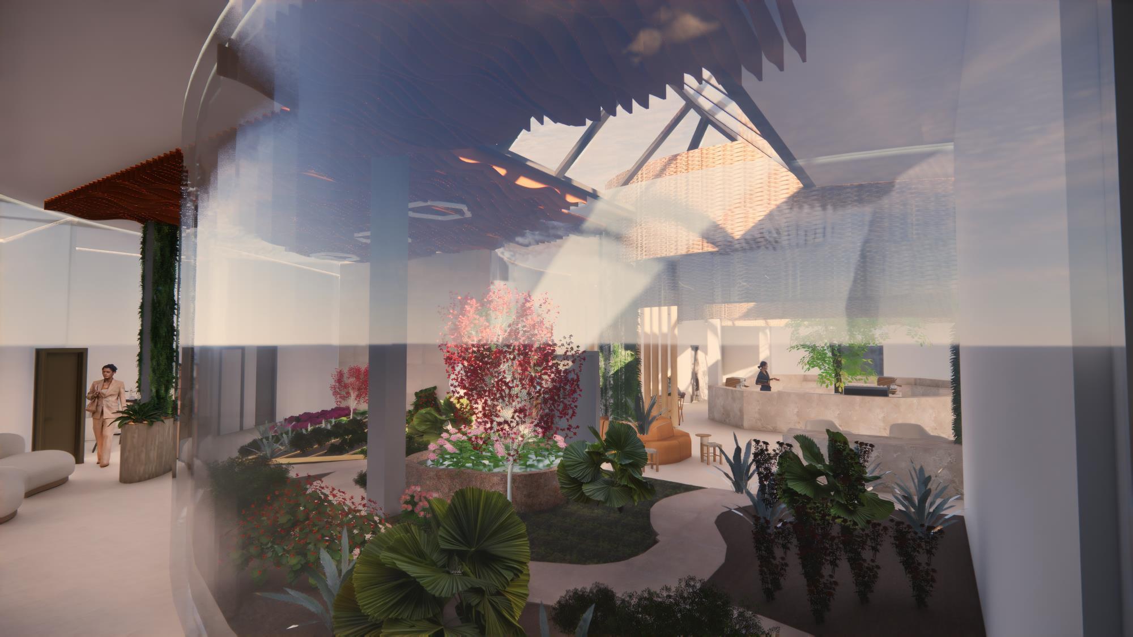
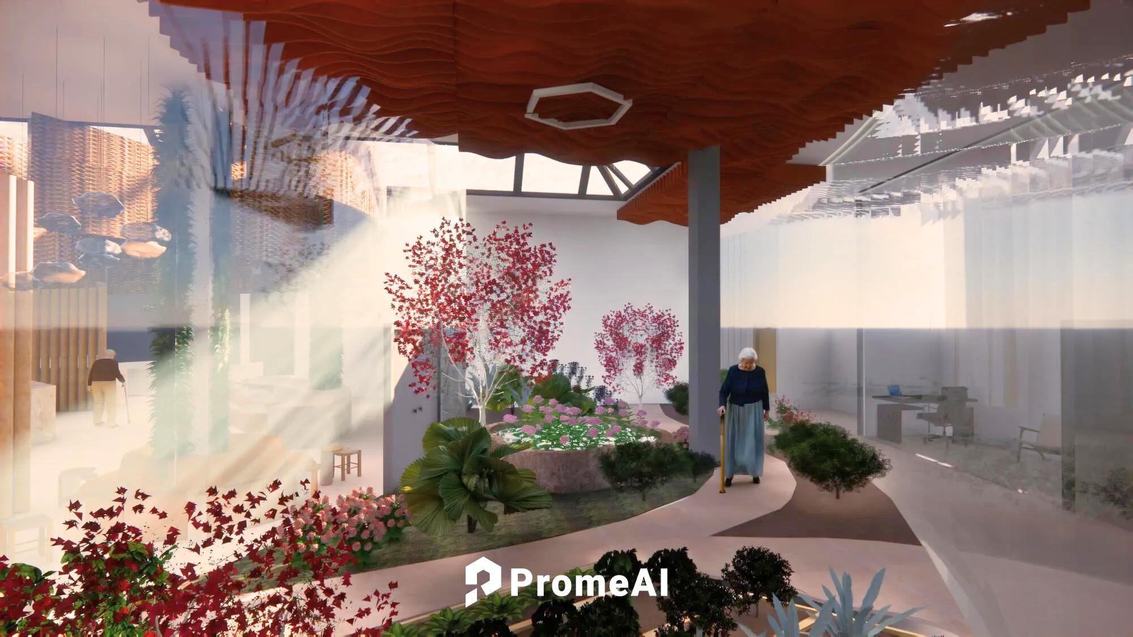
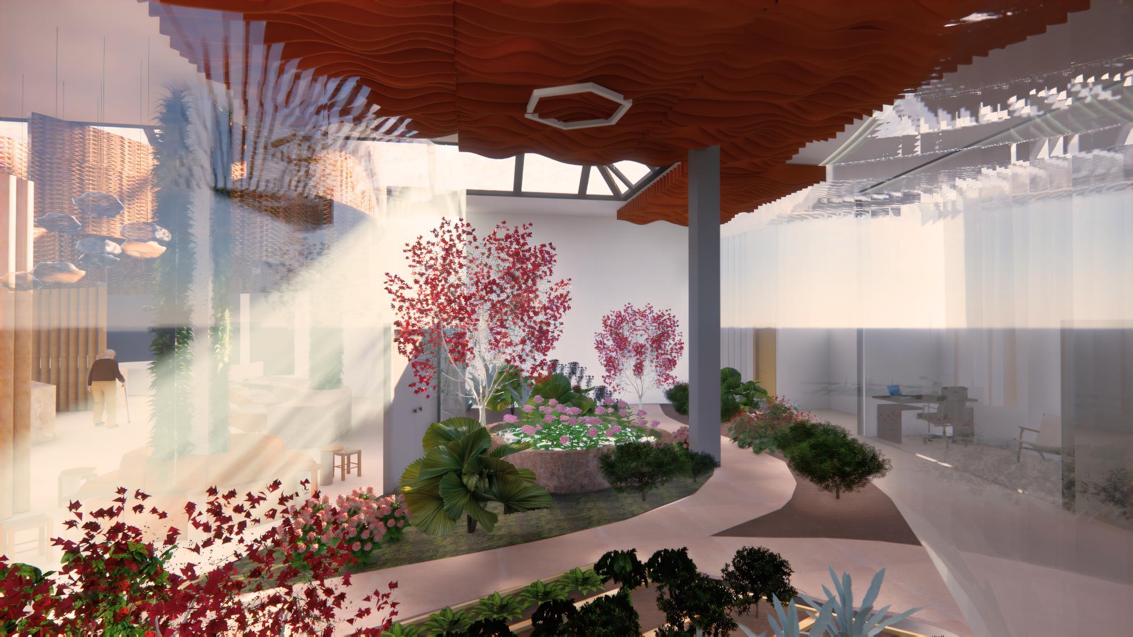

Location:





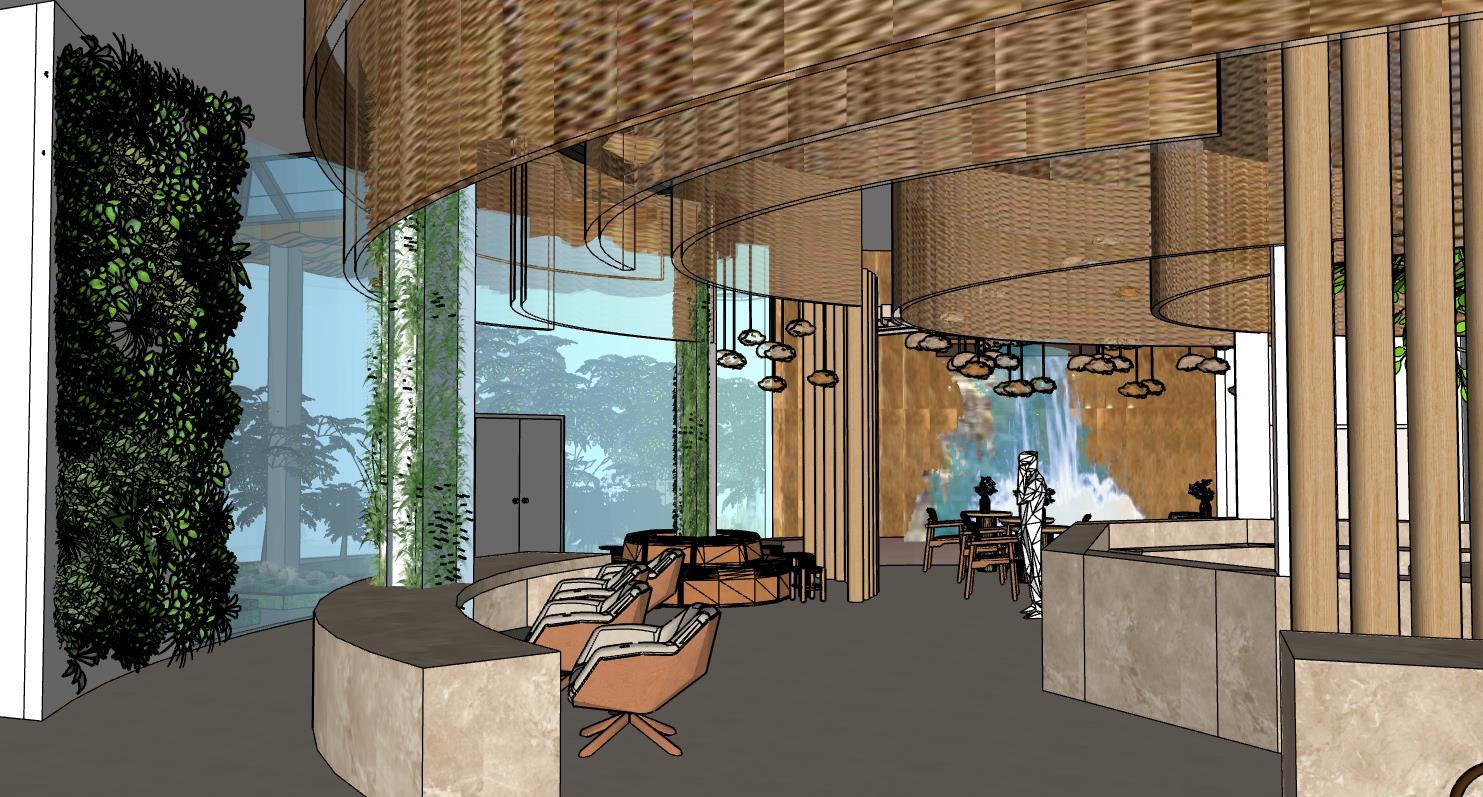
• Café & Lounge designed as a restorative space
• Supports users to unwind, socialize, or focus in comfort
• Implements WELL Feature M07 – Restorative Spaces
• Creates a calming and adaptable atmosphere
• Promotes mental and physical well-being
ATTACHED TO COLUMN
ACOUSTICAL COLUMNS/ SEPERATION BEAMS LIGHT WEIGHT STOOLS MOVABLE SEATING WITH ARMS
I ADJUSTABLE LIGHT SWITCHES
II SOUND INNERVATIONS: WATER WALL, ACOUSTICAL BEAM
III SEATING ARRANGEMENTS: MOVABLE, LIGHT WEIGHT, CUSHION, ADJUSTABLE SIDE TABLE
IV NATURE: GREEN WALL
V VISUAL PRIVACY: SEPARATION BEAMS
• Transforms space into a sanctuary for relaxation, focus, and well-being
• Enhances user experience and environmental quality
• Aligns with WELL Building Standard’s mission to prioritize human health in design


• Implements WELL Feature N12 – Food Production
• Indoor Courtyard Garden designed as an interactive and restorative space
• Reconnects occupants with food production
• Fosters understanding of nutrition, sustainability, and community well-being
• Total area: 230 ft²
I Garden and edible landscaping
II Available to all occupants, regular gardening fkjkjsessions
III Planting supplies available to all occupants & fkjkjemployees
IV Fruit trees and herbs
• Creates a restorative and engaging environment
• Encourages connection to nature and healthy food practices
• Supports mental and physical well-being through active participation
• Reinforces sustainability education and environmental awareness
• Aligns with the WELL Building Standard’s focus on health, sustainability, and inclusivity
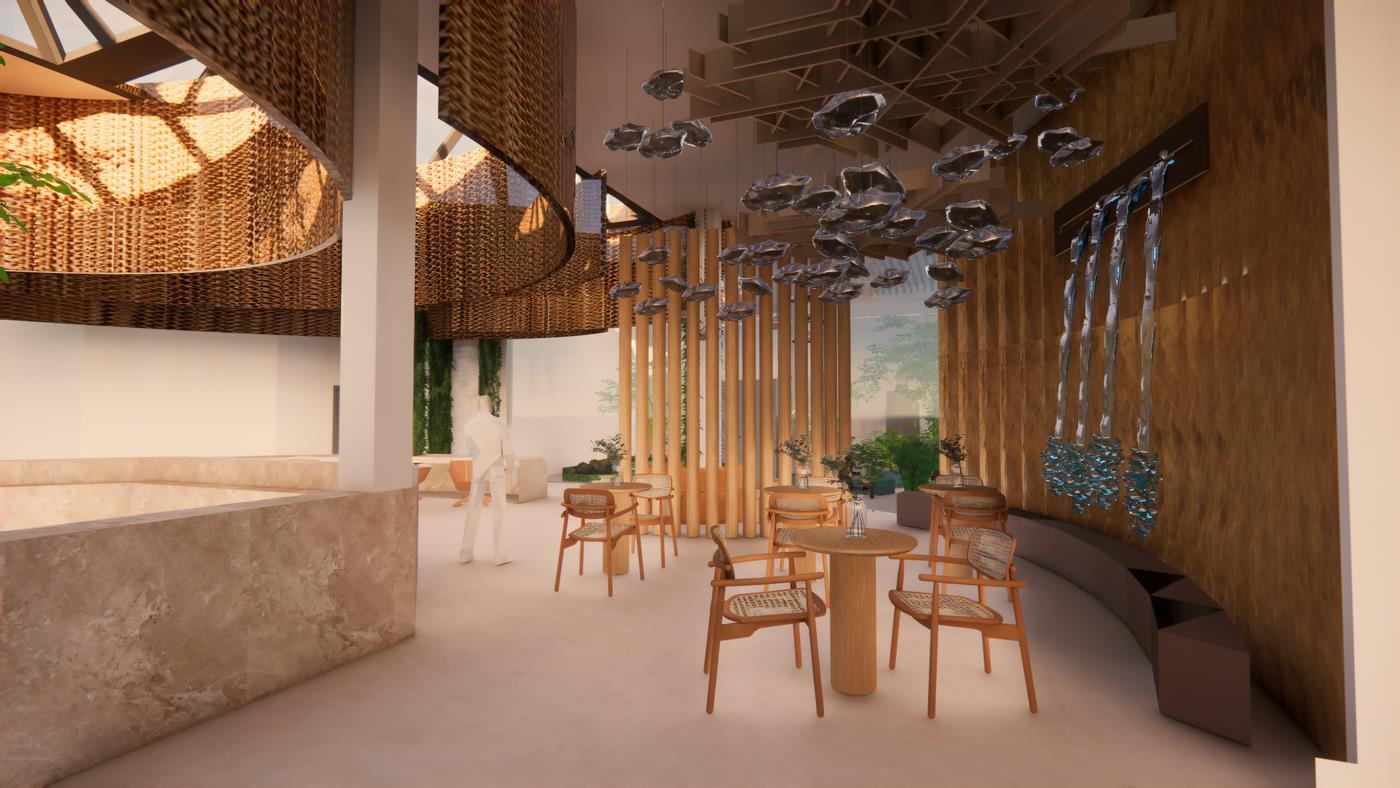
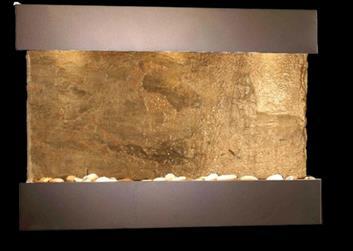
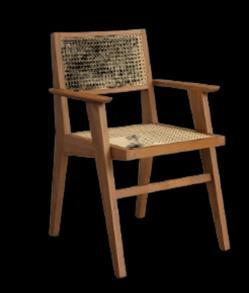
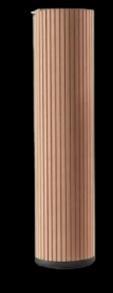

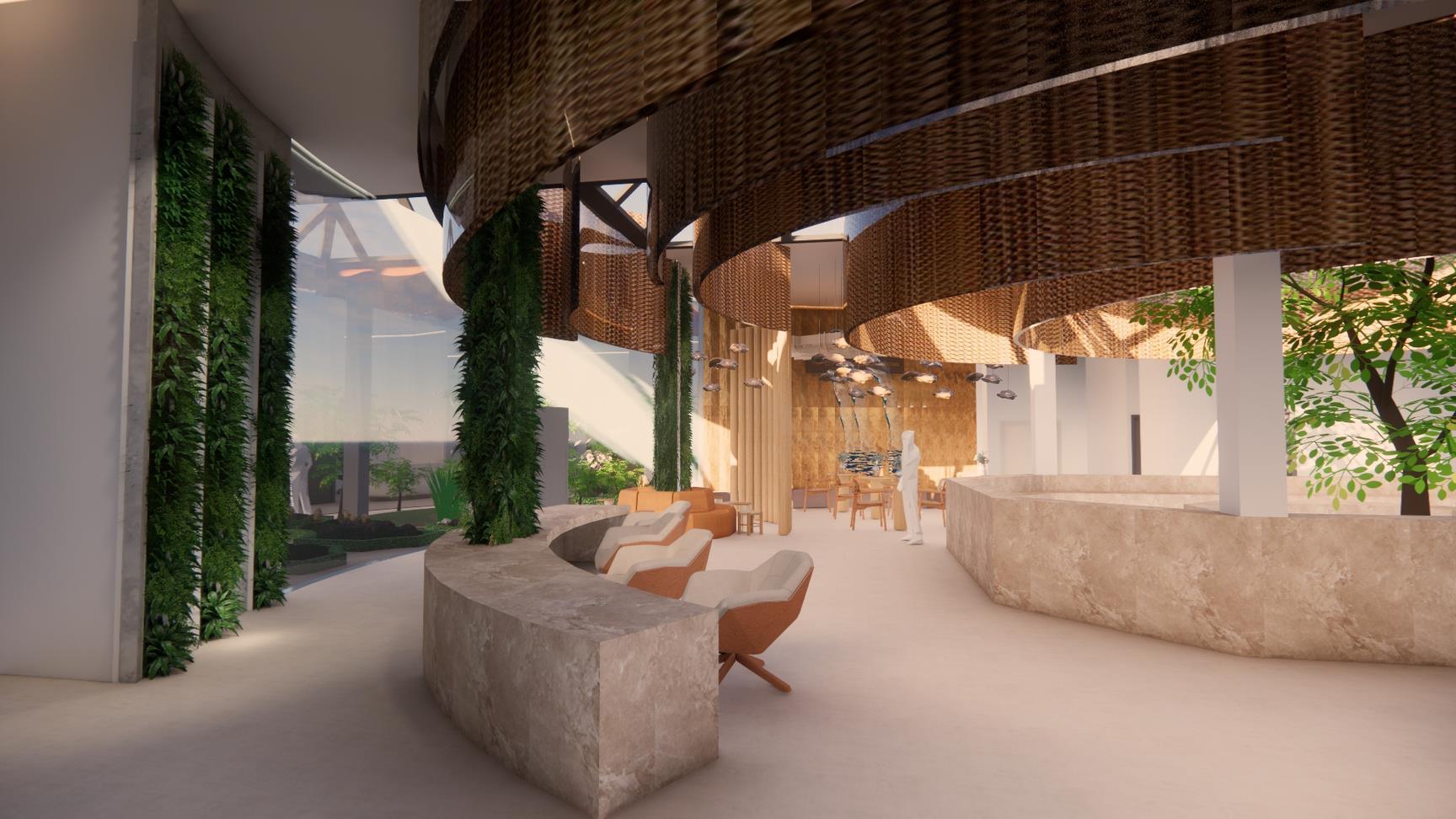
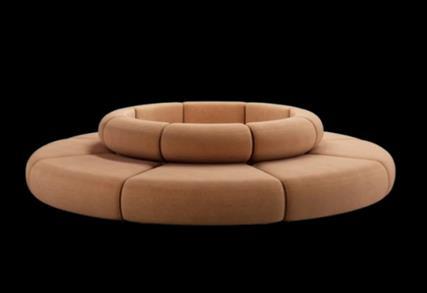

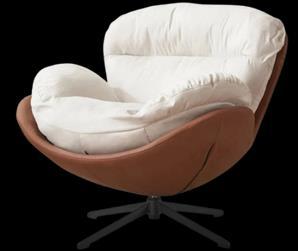
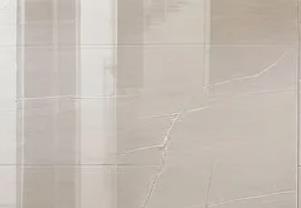
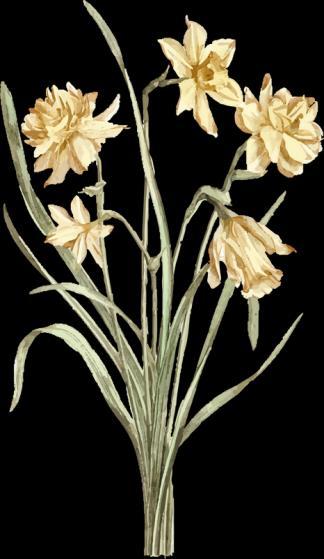

KirithraMemoryCareFacilityisacompassionate,holisticspacedesignedtoenhancethequalityoflifeforindividuals livingwithAlzheimer'sandcognitivedecline.Throughthoughtfuldesignandanurturingenvironment,we’vecreateda spacethatpromotesemotionalwell-being,engagement,andsafety.Kirithrainvitesresidentstonotonlymanagetheir cognitivechallengesbuttorediscovertheirabilities,connectmeaningfullywithothers,andthriveinaspacethatfostersa senseofstabilityandpeace.Thisfacilityencouragespersonalgrowth,socialinteraction,andarenewedsenseofpurpose, empoweringresidentstolivewithdignityandjoy.
