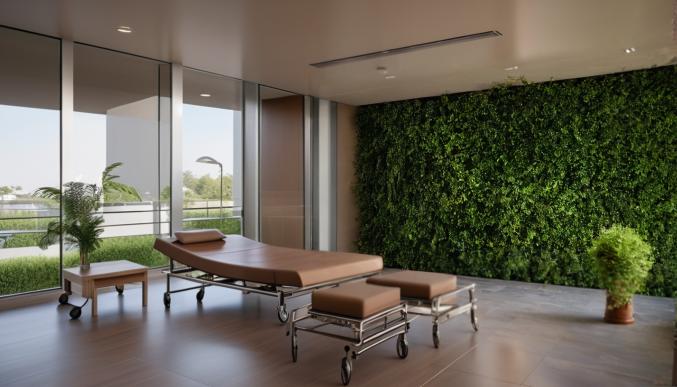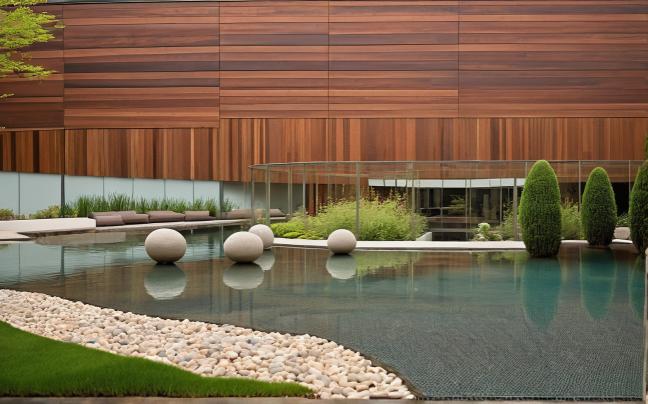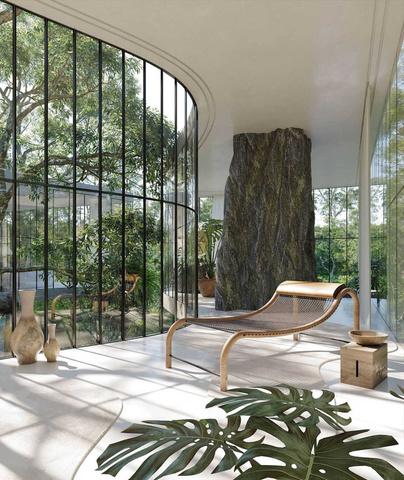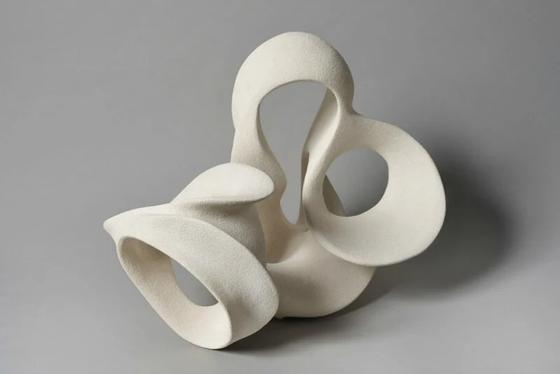

Health in Harmony, Elysium Awaits.
derived from Greek mythology, representing a place of ideal happiness and tranquility

Nestled within the heart of our community, our hospital's long-term healthcare unit is a haven of healing, thoughtfully designed to evoke a sense of calmness and harmony. Inspired by a soothing palette of pastel hues, the atmosphere exudes tranquility and serenity.
The integrated wellness community is not just a medical facility; it's a sanctuary for residents
The spaces are carefully crafted to embrace individuals with a focus on comfort and support. Cozy lounges, flooded with natural light, provide a welcoming space for relaxation and socialization. Tranquil gardens, adorned with delicate flowers, offer a breath of fresh air and a connection to nature. Serene therapy rooms, highlighted by subtle pastel accents, serve as spaces for healing and rejuvenation.
Our commitment to personalized care is evident in the work of our interdisciplinary team of healthcare professionals. They tirelessly craft individualized care plans that cater to the unique needs and preferences of each resident. Through a holistic approach to wellness, incorporating advanced technology solutions, we aim to empower individuals to thrive and flourish. The hospital is a place where residents embrace life with renewed vitality and purpose.
Fostering a sense of community is paramount to our vision. The pastel-infused sanctuary becomes a place of hope and healing, enriching the lives of all who call it home. Whether through organized activities, communal spaces, or community events, we actively promote well-being and encourage meaningful connections among residents.
In this pastel haven, our hospital goes beyond traditional healthcare, prioritizing the enhancement of quality of life. ensuring that the residents not only receive the care they need but also experience a life filled with joy, purpose, and a renewed sense of vitality



C o n c e p t
Pastel Haven: A Serene Sanctuary for Long-Term Wellness
Inspired by the soothing palette of pastel hues, our long-term healthcare unit envisions a sanctuary of healing and comfort. Soft, gentle tones of lavender, mint green, and powder blue infuse every corner, creating an atmosphere of tranquility and serenity as well as a visual symphony that promotes a sense of peace. In this integrated wellness community, residents are embraced by warmth and compassion, surrounded by nurturing care and support. Each space is thoughtfully designed to evoke a sense of calmness and harmony, with cozy lounges bathed in natural light, tranquil gardens blooming with delicate flowers, and serene therapy rooms adorned with subtle pastel accents. Our interdisciplinary team of healthcare professionals works tirelessly to craft personalized care plans tailored to the unique needs and preferences of each resident. Through holistic approaches to wellness, advanced technology solutions, and a commitment to continuous improvement, we strive to empower individuals to thrive and flourish, embracing life with renewed vitality and purpose. With a focus on promoting well-being, fostering community connections, and enhancing quality of life, our pastel-infused sanctuary emerges as a beacon of hope and healing, enriching the lives of all who call it home.
d B o a r d



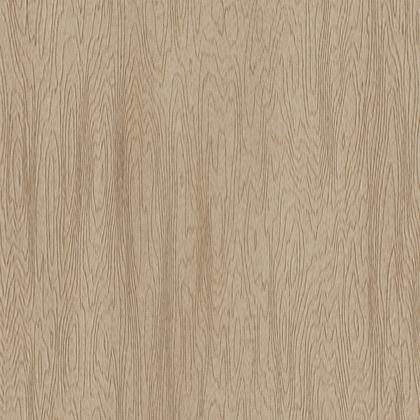
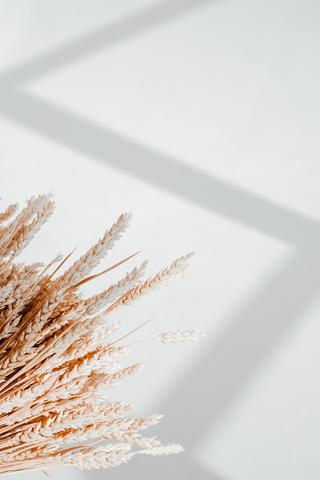


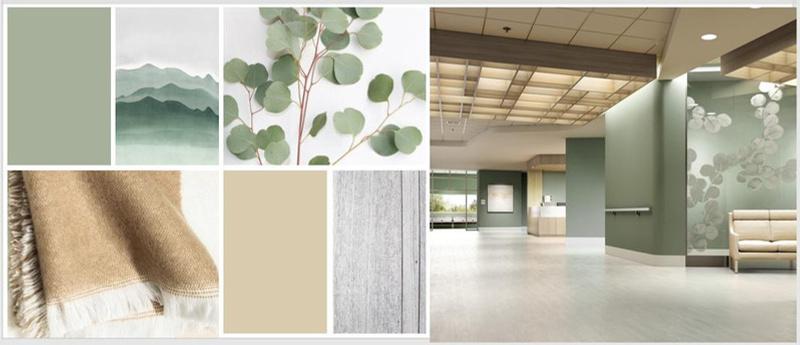


Terrace 07

Longitudinal Elevation 09
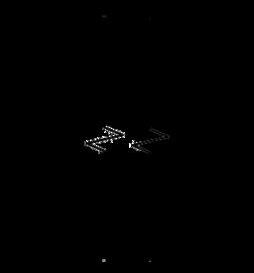

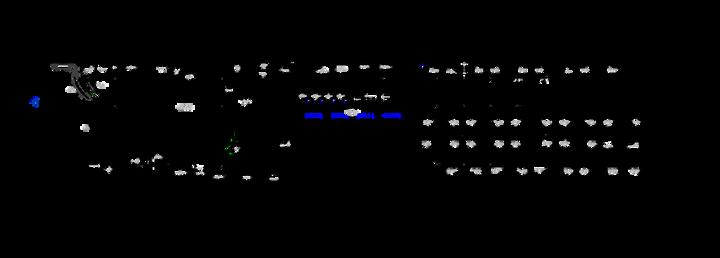


Latitudinal Elevation 09


Corridor Elevation 10






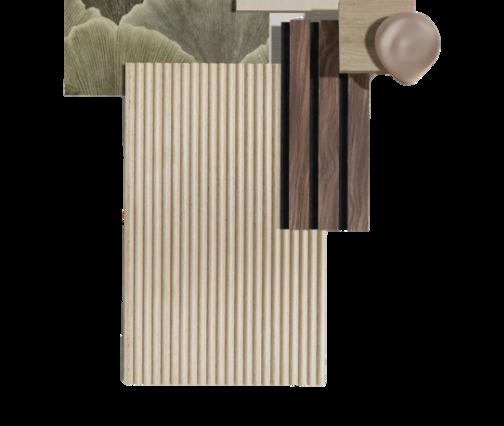
Materials Board
Our materials board embodies a serene fusion of natural elements and soft pastel hues, echoing the tranquility and beauty of nature. Each element carefully selected invites a sense of harmony and calm, reflecting the delicate balance found in the natural world. From the gentle warmth of wood textures to the softness of pastel colors reminiscent of blooming flowers and clear skies, this board celebrates the soothing palette of nature. Inspired by the serene landscapes and the peacefulness of the outdoors, our material selection aims to create spaces that evoke a sense of serenity and connection with the natural world, bringing a touch of tranquility to the environment.














 Render Cafe
Render Cafe
