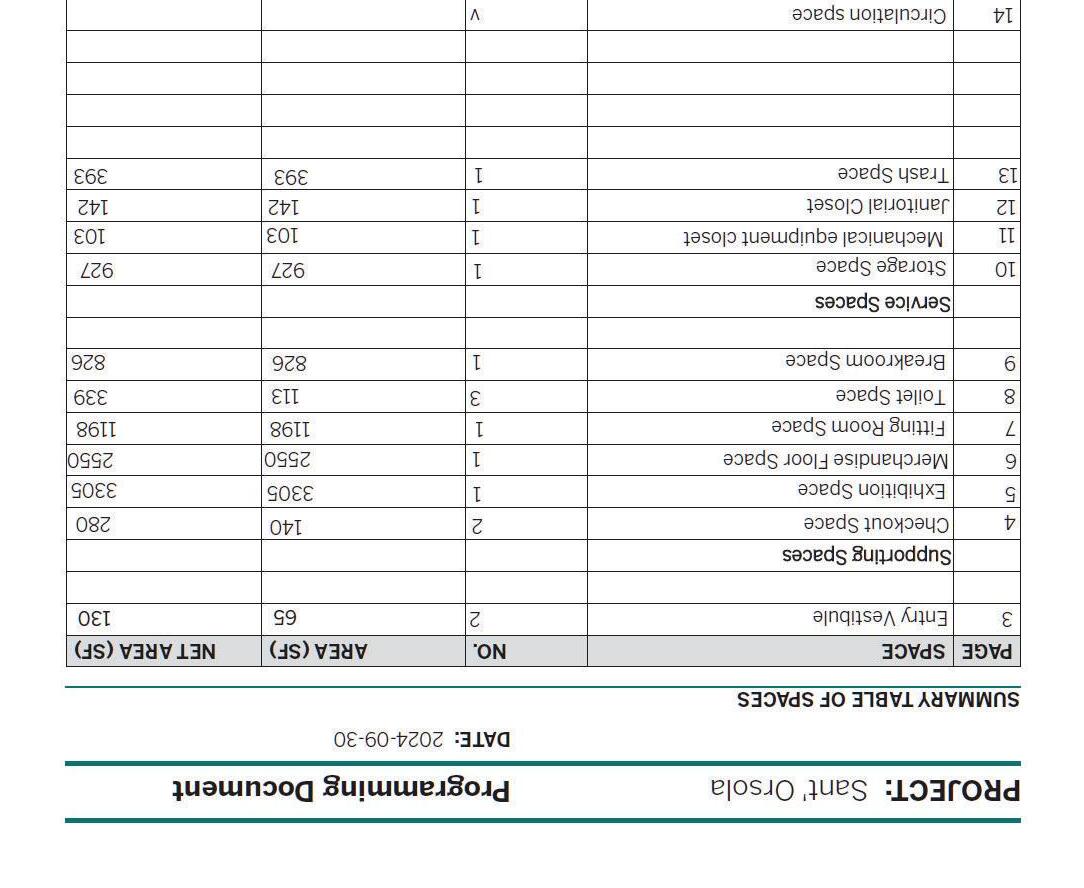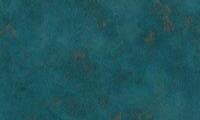FIRENZE VINTAGE
SYDNEY PAYNE

SYDNEY PAYNE
Via Sant’ Orsola
1309: foundation of Benedict convent and St. Ursula’s Church
1327-1627: various extensions of the convent
1773: suppression by Leopold of Lorraine of religious companies
1808: suppression by Napoleon’s edict and trasnfer to the state property ends religous function
1816-1818: converted into a tobacco factory and later transfered to Nuova Manifattura in the Cascine area in 1940
1945-1968: premises first used as a shelter for Istrian exiles and evictees, then later abandoned
1975: concession of the complex by State Property Office to the University for students
1985: project to adapt the complex to use as the Guardia di Finanza headquarters
2009: transfer of ownership from State Property Office to the Province, then to the Metropolitan City of Florence




Sustainable Practices
• Insulation: reduces energy
• Solar Panels: natural sourse of energy
• LED Lights: saves 75% of energy
• Natural Lighting: sky lights, windows
• Utilizing Recycled Materials
• Water Use and Efficiency: rainwater, fixtures reducing flow rates
• Durability: prevents less waste over time
• Disassembly: extendes lifecycle of products and materials

Principles of Sustainable Design
• Function and Usability: helps consumers use products more easily in less time
• Cost-Effective Solutions: using recycled materials helps reduce overall cost
• Renewable Energy: reducing carbon energy by using natural resources

Natural Lighting
• Natural lighting causes serotonin to be released which helps regulate moods
• Has an impact on the regulation of the circadian rhythm and connections to homones that controls body temperature, heart rate, hunger, and mood
• Natural light helps regulate bodily functions while LED lights can dirupt them
• Daylight from the sun throughout the day can determine location and positioning of the stores setup
LED Lighting
• Ability to adjust color temperature and light intensity throughout the day
• LED lights can disrupt bodily functions but ability to adjust lights can mimic natural light patterns
- blue toned cool light: alert and energized
- warm, yellow toned light: relax and calm
• Higher quality lighting encourages customers to shop longer
• Surfaces can affect lighting and the way products are preceived


Air Quality
• HVAC systems help keep air clean & control humidity and detector systems
• Materials, finishes, and products
• Balance between fresh air and energy ventilation
• Keeping waste baskets clean

• Sound-absorbing materials on walls, ceilings, and other equipment helps reduce noise throughout a space
• Consider the location of a street or busy area
• Adjustable sound systems can create a pleasant environment and can help match the mood of a space
• Discrete in-ceiling speakers helps minimize visual clutter

Lighting
• Providing dimmable fixtures to adjust throughout the day to correspond with natural lighting
• Lighting has an impact on the body, emotions, and the overall comfort of a space

• Relates to the emotional state one has in an environment
• Moisture dynamics must be considered when selecting stucture materials
• Ability to adjust indoor temperature based off of the outdoor conditions
• Personal factors play a role in thermal comfort for individuals



CONCEPT STATEMENT:
Fast fashion is one of the biggest pollutants in the world but through Firenze Vintage, sustainablity will be achieved through 2nd-hand purchasing of clothing and the use of sustainable materials within the building.
Total # of Spaces: 16
Supporting Spaces: 9
Service Spaces: 7
Total SF: 14,004 SF












Entry Vestible
Exhibition Space
Checkout Space
Merch. Floor Space
Storeage Space
Breakroom Space
Trash Space
Mech. Equip. Space
Fitting Room Space
Toilet Space
Janitorial Closet
KEY
ADJACENT SPACES POSSIBLE ADJACENT SPACES
PUBLIC SPACES
PRIVATE SPACES
Water Closet Spaces (219 SF)
Exhibition Space (3305 SF)
Merchandise Floor Space (2550) SF)
4 sky lights to allow natural lighting into the space, which releases serotonin and helping regulate one’s mood

4 ring chandeliers throughout the merchanidise floor space providing yellow toned lighting
1 grand chandelier in the center creating a focal point and providing cool toned lighting
1 hanging light to emphasize the checkout space, making it easy to locate for customers
wall mounted cool toned lighting around the space to highlight products and direct customers though the space
Bubble chandeliers to emphasize products and to create an inviting atmosphere using yellow toned lighting
Chair for customers to sit while looking at different books in the store or offer another place to sit within the store
Mirrors for customers to see how clothing appears and to open up the overall space
Clothing rods making it easy for customers to look through clothing

Shelving for shoes
CHECKOUT SPACE
Couch for customers to sit down to try shoes on or to take a break from shopping
Another couch in the center to improve customer comfort, shopping or resting, and to create a more comfortable atmosphere within the store
Mannequin displaying clothing available within the store




Clothing Rods & Accent Details



























