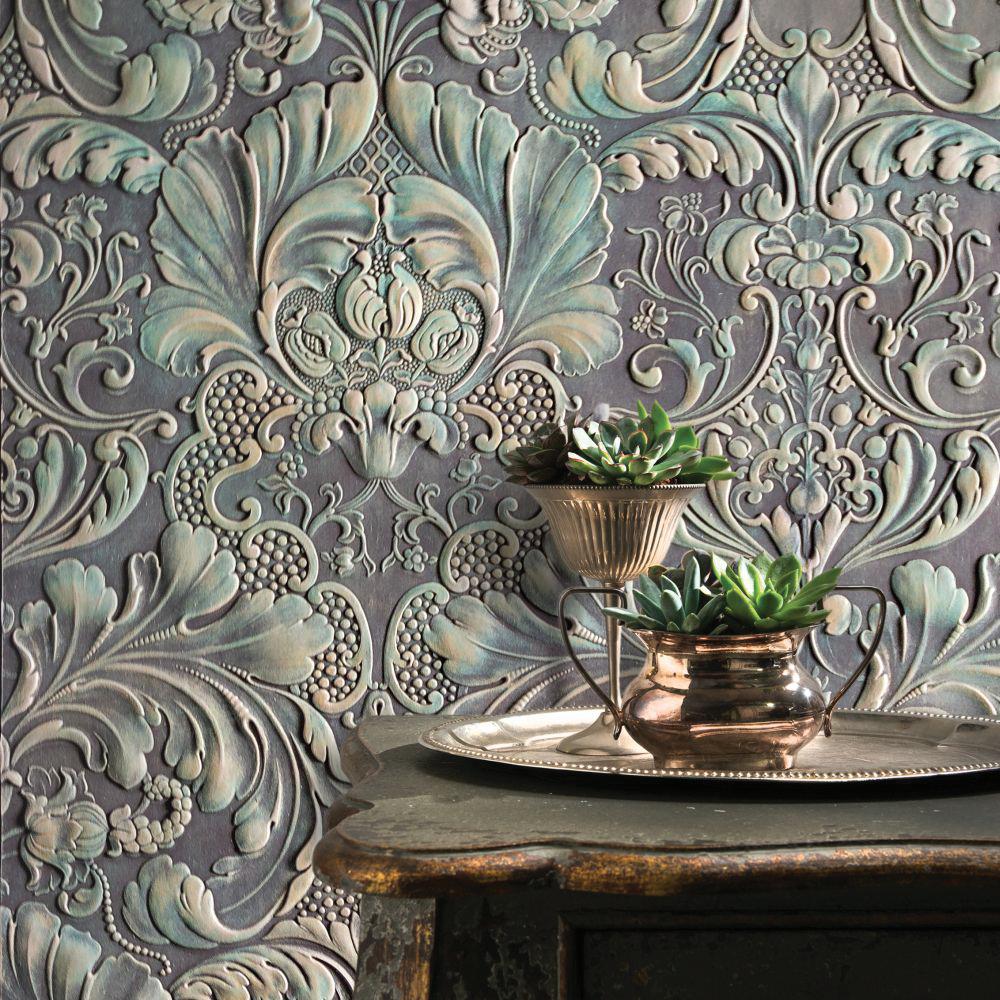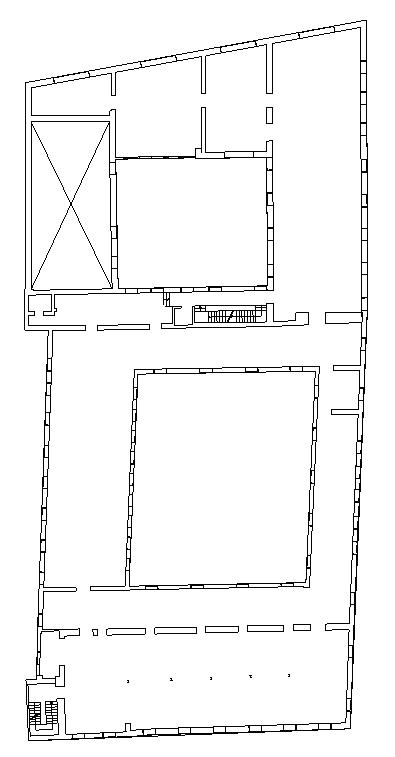Monastero 21 Apartments - Hannah Kane - Advanced Interior Architecture

Sant’Orsola was built in the 1400’s as a Benedictine monastery. In the 1800’s, it was turned into a tobacco factory and underwent renovations to accommodate production. “It was later used as a reception center in the 1950’s and 60’s for Istrian Exiles and those a ected by evictions” (Sant’Orsola in Florence, photographs of decay | Abitare). The building is about 17,000 square meters, and the majority is currently under renovation. There is an excavated site that must be preserved in this project and it will remain an exhibition space. The current
HISTORY MULTI-USE RESIDENTIAL
This project will be converting Sant’ Orsola into a multi-use residential building. It will include multiple apartments of di erent sizes, an exhibition space, and an entertainment center.
Activities for residents?
I plan to design a space for single people to interact and connect. Activities for all ages will also be included and accessible.
How many types of apartments?
There will be 3 types of apartments: Studio apartment, 1 Bedroom apartment, 2 Bedroom apartment.
What demographic is the neighborhood? More single residents or families? Older or younger demographic?
Family rates are decreasing, and more single people are moving into the center of the city. Less people are getting married and the majority of the population is young to middle age. The apartments will cater to single residents and younger small families. It is unnecessary to create large apartments with the majority of large families moving outside of city center into suburbs and single-family homes. The building will likely contain studio apartments, and 1 to 2 bedroom apartments.
CONCEPT STATEMENT

MONASTERO
This project aims to transform Sant’ Orsola Monastery in Florence into unique living spaces suitable for young, small families and single residents, emphasizing the preservation of the monastery’s historical essence through adaptive reuse and challenging such character to follow universal design principles. The project will foster a sense of independence and community interaction, ensuring that the rich heritage of the building is honored aesthetically while meeting the needs of modern urban living functionally.
PROGRAM
1- Bedroom Apartments:
w/ Banquet or Island
Living w/ Couch, Chair, Co ee Table
Bed Area w/ Side Table, Dresser, Chair
w/ Sink/Vanity, Toilet, Shower
2- Bedroom Apartments:
Dining Room w/ Table
Living Room w/ Couch, Chair, Co ee Table, Sidetable
Bedroom w/ Bed, Closet, Sidetable, Dresser, Chair
Bathroom w/ Sink/Vanity, Toilet, Shower
Community Space:
Work Areas w/ Desk, O ce Chairs, Computers
Library w/ Reading Spots
Craft Space w/ Large Table and Storage
Small Cafe/ Co ee Area w/ a Few Tables
Outdoor Theatre w/ Chairs and Screen
Lobby:
Entrance and Line Area for Exhibition Space
Employee O ce and Reception Desk
Trash and Receiving


HISTORICAL ADAPTIVE REUSE
UNIVERSAL DESIGN
When Sant’ Orsola was built in the 1400s, it was during the rise of the Italian Renaissance. Art, music, and discovery were all important in that time of Italian culture. The Medici family funded the liberal arts and Florence became a hub of creation. Today, Italian culture is di erent in each region because it is a culmination of all of the history in the area. There is still a focus on the arts and museums and history are very important to residents. Walkability is very important (passeggiare) and so is café culture, so maybe I can somehow include that in my project.
It was originally a monastery, transformed into tobacco factory, used for community aid, then a museum (current). I plan on using spaces equipped for speci c things for a similar purpose to relieve work e ort. Adaptive reuse is common in Italy because of the historic buildings. Case studies of a converted monasteries, factories, and other historic buildings were used to gather ideas for his project.
The challenge will be making a historic building follow code and adding modern function so that it can work for everyone. Universal Design means thinking about ADA and invisible/sensory health issues. Italy is now starting to accommodate people with disabilities, but there is still a stigma around it. It’s harder to nd jobs, complete education, and travel around. Using lighting and water features that do not a ect sensory issues but that respect the usage of electricity and water within the city will be necessary. The percentage of the population in Italy that requires disability accommodation is very low, however, people with disabilities are still discriminated against and would enjoy a space catered toward their needs. I want this project to help those with disabilities feel more independent.





BUBBLE AND BLOCK
DIAGRAMS


= 1-Bedroom
Pink= 2-Bedroom
= Studio
21 EXISTING BUILDING PLANS



= Private Community Space
Grey= Accessible to Public
Red = Circulation Space













BRAINSTORMING AND INITIAL SKETCHING



STUDIO APARTMENT













































