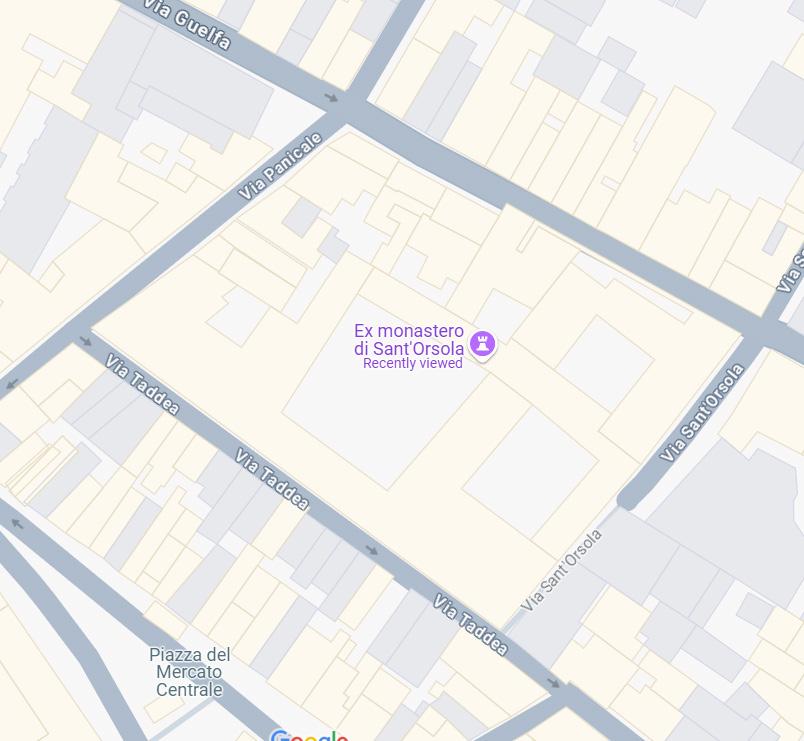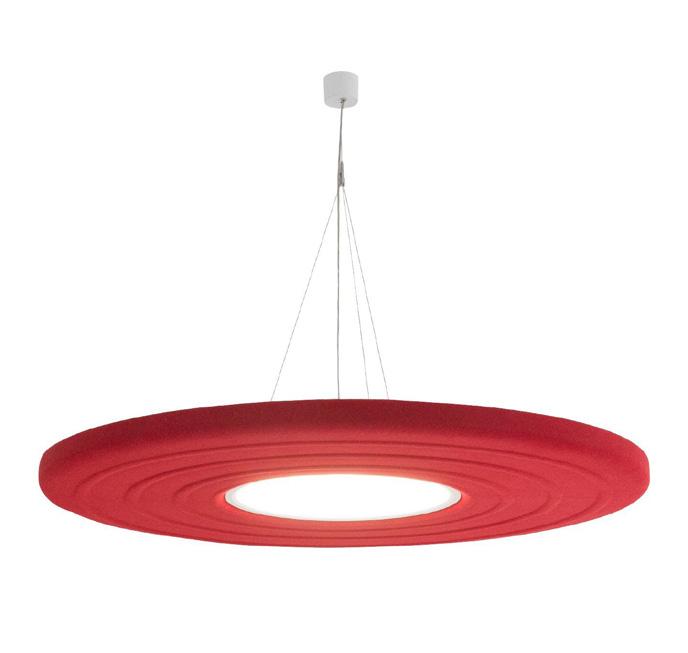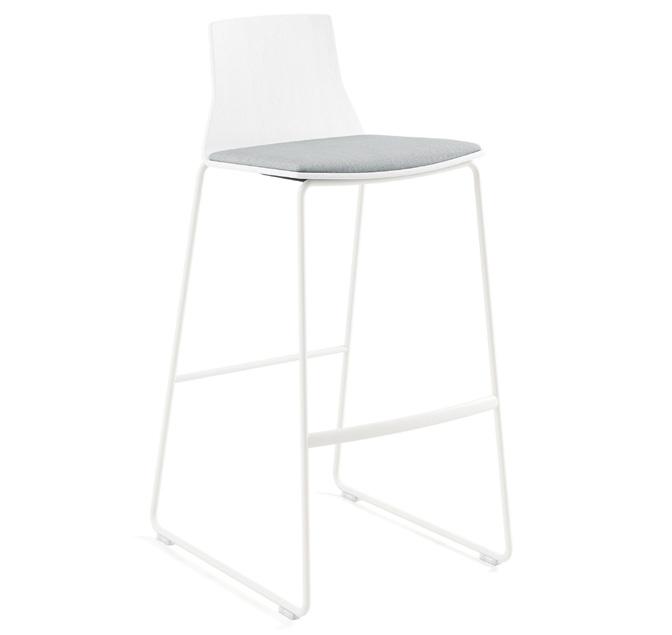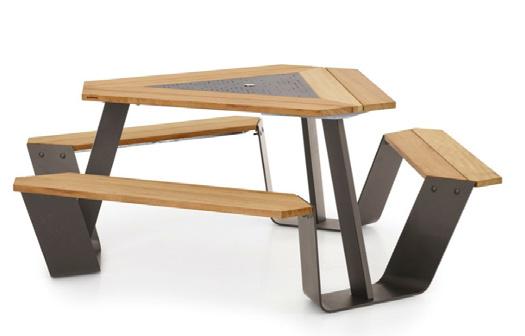

Heritage Museum Sant’ Orsola World Heritage Museum
Sant’ Orsola World



Liliana Gonzalez Chavez

History of Sant’Orsola
Phase II - Concept & Program
Phase IIISchematic Design
Phase IV - Design Development
Phase V - Contract Documentation 30 Bibliography (Text) 31 Bibliography (Images)
History of Sant’Orsola
The Sant’Orsola Complex is a historic site located in Florence, Italy. Originally a convent established in the 14th century, it later served various functions, including as a military barracks and a tobacco factory. The complex became particularly famous for housing the remains of Lisa Gherardini, believed to be the model for Leonardo da Vinci’s “Mona Lisa.” In recent years, Sant’Orsola has undergone significant restoration efforts to transform it into a cultural and community space (Complesso di Sant’Orsola 2020).


The foundation of the Benedictine convent and St Ursula’s Church.
1309
1327 - 1627
There were various extensions of the convent.
There was a suppression by Leopold of Lorraine of the religious companies.
1773
It was converted into a tobacco factory.
1816 - 1818
The premises are first used as a shelter for Istrian exiles and evictees and then later abandoned.
1945 - 1968
The project involves adapting the complex for use as the headquarters of the Guardia di Finanza. 1985
1808
The suppression by Napoleon’s edict and transfer to the state property ends religious function.
1940
Later it transferred to the Nuova Manifattura in the Cascine area in 1940.
1975
Concession of the complex by the State Property Office to the University for a project to build accommodation and services for students
Phase I - Research
Inspiration Images









Phase I - Research
Form Givers Sustainable Design
• Solar-Powered Outdoor Lighting: Reduces reliance on traditional electricity.
• LED Lighting Inside: Energy-efficient, long-lasting lights that minimize power consumption.
• Natural Light and Ventilation: Large windows, light wells, and cross-ventilation to reduce the need for artificial lighting and HVAC systems (Sutton 2015).
• Permeable Paving: Allows water to filter naturally into the ground, reducing runoff and supporting groundwater replenishment.
• Shaded Porches and Overhanging Eaves: Reduce heat exposure, lowering cooling costs in the summer (Carroon 2010).

Cultural Reflection
• Ethical Responsibility: Museums must follow standards like those set by ICOM, ensuring they ethically manage and protect collections.
• Cultural Preservation: Museums hold collections to promote education and cultural appreciation. Their role is to preserve and interpret humanity’s shared heritage.
• Community Collaboration: Modern museums need to work closely with the communities they represent, incorporating diverse perspectives to ensure inclusivity and cultural exchange.
• Professional Integrity: Museums must operate legally and professionally, maintaining transparency and adhering to the highest ethical standards in all operations (ICOM 2016).

Phase I - Research
Focus
Color Theory
• Harmony and Contrast:
Color harmonies, like complementary schemes, balance aesthetics and emotional effects. Higher contrast separates objects visually, creating a sense of depth.
• Designing with Color:
Light colors make spaces appear larger and brighter. Pairing pale walls with contrasting furniture and using glass tables or lower furniture creates an expansive environment.
• Cultural Color Associations:
Colors carry different symbolic meanings in various cultures. For example, red may signify power or passion, while blue is linked to trust and peace. Designers must consider it so to evoke appropriate emotions and messages in different contexts (Curedale 2018).

Lighting
• Comfort vs. Discomfort: Harsh or aggressive lighting can cause discomfort, while soft, indirect light creates a more inviting environment.
• Spaciousness: Uniform lighting along the perimeter or an illuminated ceiling creates the impression of a larger space. This also allows for a different kind of ambiance due to the feeling of spaciousness.
• Reflection and Glare: Managing glare and reflections is key to maintaining a comfortable and visually accessible space.
• Energy Efficiency Standards: Sustainability-focused certifications like LEED, Green Globes, and Energy Star ensure that lighting systems are energy-efficient and environmentally friendly (Livingston 2014).

Phase I - Research
Acoustics
• Reflectors: Their curvature and shape influence sound amplification.
• Diffusers: Spread sound evenly in a space, improving sound distribution.
• Absorbers: Reduce noise in areas that need quiet, such as meeting rooms or libraries.
• Isolation Materials: Part of the layout, shaping the overall acoustic characteristics of a space (Fellah 2019).
• Layout & Purpose: Designs like Greek “horseshoe” auditoriums enhance sound projection through spatial arrangement.
• Julian Treasure’s TED Talk: Emphasizes designing for ears, pointing out the negative effects of poor acoustics in spaces like restaurants.

Wayfinding
• Interactive Touch Tables: Use touch screens where visitors, especially families, can create personalized tours based on interests or themes.
• Virtual Markers for Navigation: Implement digital markers, such as virtual blue dots on floors, to help visitors easily navigate complex gallery layouts.
• Multilingual Digital Kiosks: Install digital kiosks with interactive maps that offer directions in multiple languages to accommodate diverse visitor groups.
• Mobile Device Integration: Offer smartphone-based wayfinding apps, which can include AR experiences or personalized tour features to improve engagement.

Phase II - Concept & Program
Concept
The museum’s design focuses on sustainability, openness, and bringing people together. Using eco-friendly materials and energy-efficient systems shows a clear commitment to the environment. Spacious galleries encourage group exploration, while smaller, quiet areas allow for personal reflection. This mix creates a welcoming space where visitors can connect with the art, each other, and shared experiences.
This plan follows a cluster-style approach, designed to break the larger museum into smaller, distinct sections. While these clusters are part of the greater whole, they function as independent spaces, allowing visitors to explore and appreciate each area at their own pace. This way, guests can take their time to fully enjoy and understand each section without feeling overwhelmed by the museum as a whole.
Phase II - Concept & Program
Program
This project requires the design of a museum space for the Sant’Orsola World Museum. The clients’ specific requirements, intended functions, and experiential expectations are outlined in this document. The design requires a flexible, immersive space that showcases diverse world cultures and history.
Includes:
• Front page -general notes and project conditions
• Second page - summary of spaces (left image)
• The pages after that until the end are all the spaces with:
- Space function
- Technical requirements (plumbing and electrical)
- FF&E (Furniture,fixtures and equipment)
- Sample space layout
- Notes

Phase III - Schematic Design
Adjacency Matrix
Legend
Primary Adjacency
Secondary Adjacency
No Adjacency
Entry Vestibule
Storage Spaces
Conservation Lab
Administrative Offices
Curator Space
Accession Space
Auditorium
Exhibition Galleries
Main Exhibition
Conference Room
Classroom
Reception
Gift Shop
Toilet Spaces
Courtyard
Server/Communication Closet
Media Area
Mechanical Closet
File Storage
Janitorial Closet
Loading Dock
Staff Break Space
Phase III - Schematic Design
1st Block Diagram

Phase III - Schematic Design
2nd Block Diagram

Phase IV - Design Development
Phase IV - Design Development
Final Floor Plan of Exhibit
Main Exhibition Space
This space is dedicated to presenting the museum’s main exhibition, which delves into the rich history and evolution of the Sant’Orsola Building. It offers visitors a chance to explore the building’s transformation over time, from its origins to its current role as a museum, preserving its legacy for generations to come.
Phase IV - Design Development
Reflective Ceiling Plan
Steelcase Frisbi
The Steelcase Frisbi lamp is a minimalist, modern light fixture with a disk-shaped shade that offers soft, diffused illumination.

Faro Barcelona STAN 3L
It is a versatile indoor fixture with an adjustable design for precise lighting. Made from aluminum with a transparent polycarbonate diffuser, it emits uniform light and works as a wall or ceiling lamp.

Structural Beams
These beams offer essential structural support while preserving the site’s historical charm. Their placement also guides the flow of attention.

Haworth Buzzi Moon Light
The Haworth BuzziMoon lamp combines acoustic performance with LED lighting in a stylish design. It provides diffused light while reducing noise. Its “full moon” look adds a striking visual touch.

Phase IV - Design Development
Materials & Finishes
Flooring
The flooring, like the walls, features pietra serena, chosen for its durability in high-traffic, significant areas. It will also include a section of reinforced glass, offering a clear view of the ruins beneath while ensuring accessibility and preservation.

Walls
It is likely to be Pietra Serena, a durable gray sandstone iconic to Florentine, was prized for its smooth texture and ease of carving. Here is it used on the walls and flooring.

Boards
Steel mesh offers strength, durability, and a modern look, providing support while maintaining openness Embossed metal adds texture, elegance, and visual appeal with its raised patterns.


Ceiling
Chestnut wood, abundant in Tuscany, was valued for its strength, durability, pest resistance, and ease of use, making it ideal for large, exposed structural elements.

Phase IV - Design Development
Furniture Plan
Steelcase Montara650 Stool
The stool offers great comfort and durability with its ergonomic design. Its sleek, modern look fits any workspace, while the sturdy construction ensures long-lasting use.
Haworth Dalia Lounge Chair
It offers floral-inspired design and plush comfort, perfect for lounges. Available in highquality leather, faux leather, and fabric, it adds elegance to any setting.

Interative Displays
Interative displays engage visitors through hands-on learning, making exhibits more immersive and memorable. It encourages exploration, caters to diverse learning styles.

This bench combines minimalist design with functionality, crafted from solid wood for a timeless look. Perfect for entryways, dining spaces, or bedrooms.


Bolia Nord Bench
Phase IV - Design Development
Rendering

Phase IV - Design Development
Rendering

Phase IV - Design Development
Rendering

Phase IV - Design Development
Final Floor Plan of Exhibit
Courtyard
Thisspace serves as a tranquil outdoor area for visitors and staff, offering a blend of natural beauty and artistic expression. The courtyard reflects the museum’s aesthetic, offering a peaceful retreat that connects visitors with art and nature.
Phase IV - Design Development
Reflective Ceiling Plan
Haworth Bola Felt
The Bola Felt lamp combines a soft opaline glass diffuser with a woolen conical shade that enhances warmth and acoustics. Its stylish design makes it ideal for courtyards, offering cozy lighting and reducing noise for a welcoming ambiance.

Arcade Ceiling
An arcade ceiling adds elegance and shade to a courtyard, offering protection while maintaining an open, airy feel and timeless charm.
Phase IV - Design Development
Materials
& Finishes
Pavilion
Wood is the choice for the pavilion due to its natural warmth, aesthetic versatility, and ability to blend seamlessly with outdoor environments. It’s durable when treated, eco-friendly, and can be customized to suit various styles, from rustic to modern.

Flooring
Concrete flooring is durable, low-maintenance, and costeffective, making it ideal for outdoor spaces. Its weather resistance ensures longevity. Concrete also offers eco-friendly and stylish solutions for pavilion flooring.

Phase IV - Design Development
Furniture Plan
Viccarbe Fedele
The Viccarbe Fedele lounge chair combines comfort, durability, and minimalist elegance. Its ergonomic design and premium materials make it a versatile choice.

Tom Dixon Table
The Tom Dixon Occasional Fan 24” chair blends striking design with comfort, featuring a sculptural silhouette and durable materials. Its bold aesthetic makes it a standout piece for modern interiors.

Haworth Dalia Lounge Chair
It offers floral-inspired design and plush comfort, perfect for lounges. Available in high-quality leather, faux leather, and fabric, it adds elegance to any setting.

Extremis Pinic Table
The Extremis Picnic Table is a durable, weather-resistant outdoor table with integrated seating, offering a sleek and functional design. Its minimalist style and all-in-one structure make it ideal for social gatherings.


Phase IV - Design Development
Rendering

Phase IV - Design Development
Rendering

Phase IV - Design Development
Rendering

Emergency Egress Plan





















Ceiling Mounted Exit Sign
Wall Mounted Exit Sign
Scape Route
Text
Page 2 - History of Sant’Orsola
Complesso di Sant’Orsola. Feel Florence. (2020). https://www.feelflorence.it/ en/sant-orsola-complex-florence. Accessed on September 24, 2024.
Page 4 - Sustainabile Design
Sutton, S. (2015). Environmental sustainability at historic sites and museums. Rowman & Littlefield Publishers, Incorporated. Accessed on September 24, 2024.
Carroon, J. (2010). Sustainable preservation : Greening existing buildings. John Wiley & Sons, Incorporated. Accessed on September 24, 2024.
Interaction Design Foundation - IxDF. (2023, March 16). What is Sustainable Design?. Interaction Design Foundation - IxDF. https://www.interactiondesign.org/literature/topics/sustainable-design. Accessed on September 24, 2024.
Page 4 - Cultural Reflection
ICOM, (Ed.). (2016). Museums, Ethics and Cultural Heritage (1st ed.). Routledge. https://doi-org.proxyiub.uits.iu.edu/10.4324/9781315560151 Accessed on September 24, 2024.
Page 5 - Color Theory
Curedale, R. (2018). Designing with color: Step-by-step guide. Design Community College, Inc. Accessed on September 24, 2024.
Page 5- Lighting
Livingston, J. (2014). Designing with light: The art, science and practice of Architectural Lighting Design. Wiley. Accessed on September 24, 2024.
Page 6 - Acoustics
TED. (2012, September 18). Julian Treasure: Why architects need to use their ears [Video]. YouTube. https://www.youtube.com/ watch?v=y5nbWUOc9tY Accessed on September 24, 2024.
Fellah, Z. E. A., & Ogam, E. (2019). Acoustics of materials. In IntechOpen eBooks. https://doi.org/10.5772/intechopen.75245 Accessed on September 24, 2024.
Page 6 - Wayfinding
Lidwell, W., Holden, K., & Butler, J. (2010). Universal principles of design. Rev. and updated. [Beverly, MA]: Rockport Publishers. Accessed on September 24, 2024.
Wolke, L. (n.d.). Digital Wayfinding Trends: Lessons learned from museums ... Sign Research Foundation. Accessed on September 24, 2024.
Images Bibliography
Page 4 - Sustainable Design
Harrison, T. (2024, August 26). Why you need outdoor solar lighting: 6 benefits of Solar Landscape Lights. Super Bright LEDs. https://www. superbrightleds.com/blog/benefits-of-outdoor-solar-landscape-lights. html
Staff, E. (2023, July 20). Sustainable construction overview: Everything you need to know. Construction Tuts. https://www.constructiontuts.com/ sustainable-construction/amp/.
Page 4 - Cultural Reflection
Sherbina, N. (2023, September 14). Digital Signage Museum: 10 best practices of 2024 (guide). AIScreen. https://www.aiscreen.io/blog/digital-signage/ digital-signage-museum-best-practices/
Arora, A. (2017). 38 UNESCO World Heritage Sites in India - HTO India. Hidden Treasures of India. https://htoindia.com/blog/unesco-worldheritage-sites-india/
Page 5 - Color Theory
Debrowski, A. (2023, September 26). How do humans see colors?. All About Vision. https://www.allaboutvision.com/eye-care/eye-anatomy/colorvision/
Feliciotti, A. (2024, July 26). Color meanings: Understanding the psychology behind colors. ColorKit. https://colorkit.co/color-meanings/
Page 5- Lighting
Light for museums and galleries. ERCO. (2024, July 11). https://www.erco.com/ en_us/designing-with-light/culture/
Page 6 - Acoustics
Ludwig, J. (2016, April 21). Auditorium acoustics 102: Reflections make all the difference. Pro Áudio Clube. https://proaudioclube.com/2016/04/21/ auditorium-acoustics-102-reflections-make-difference/
Page 6 - Wayfinding
Chatterjee, S. (2023, June 30). Designing wayfinding maps for complex architectures. Pickcel Digital Signage. https://www.pickcel.com/blog/ wayfinding-maps-for-complex-architectures/
