

Evoking the memory of a thousand tides
Taking its place as a key player in the ongoing renewal of London’s Bankside, TIDE is a Net Zero embodied and operational carbon workspace development designed to the highest environmental standards.
A stone’s throw from the Tate Modern, the Globe Theatre, and the Thames riverbanks, the area’s rich cultural and material heritage has informed the distinctive façade design, which marries organic forms and traditional London building stock with cutting-edge technology. TIDE offers 147,500 sq ft of commercial and affordable workspaces, intelligently designed to maximise natural ventilation and reduce energy consumption.

Client LBS Properties / Barings
Architect Squire & Partners
Structural engineer
Heyne Tillett Steel
Sustainability engineer Hoare Lea
MEP Consultant GDM Partnership
Landscape architect PAD Landscapes
Project manager
Colliers International
Planning consultant Montagu Evans
Main contractor Kier Construction Plc
MEP contractor Briggs & Forrester
Cladding manufacturer Thorp Precast


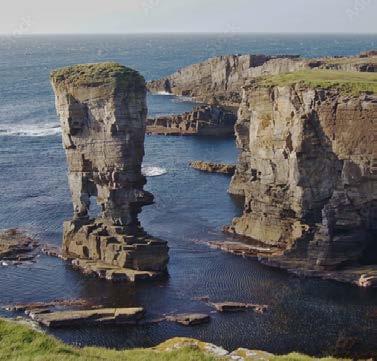
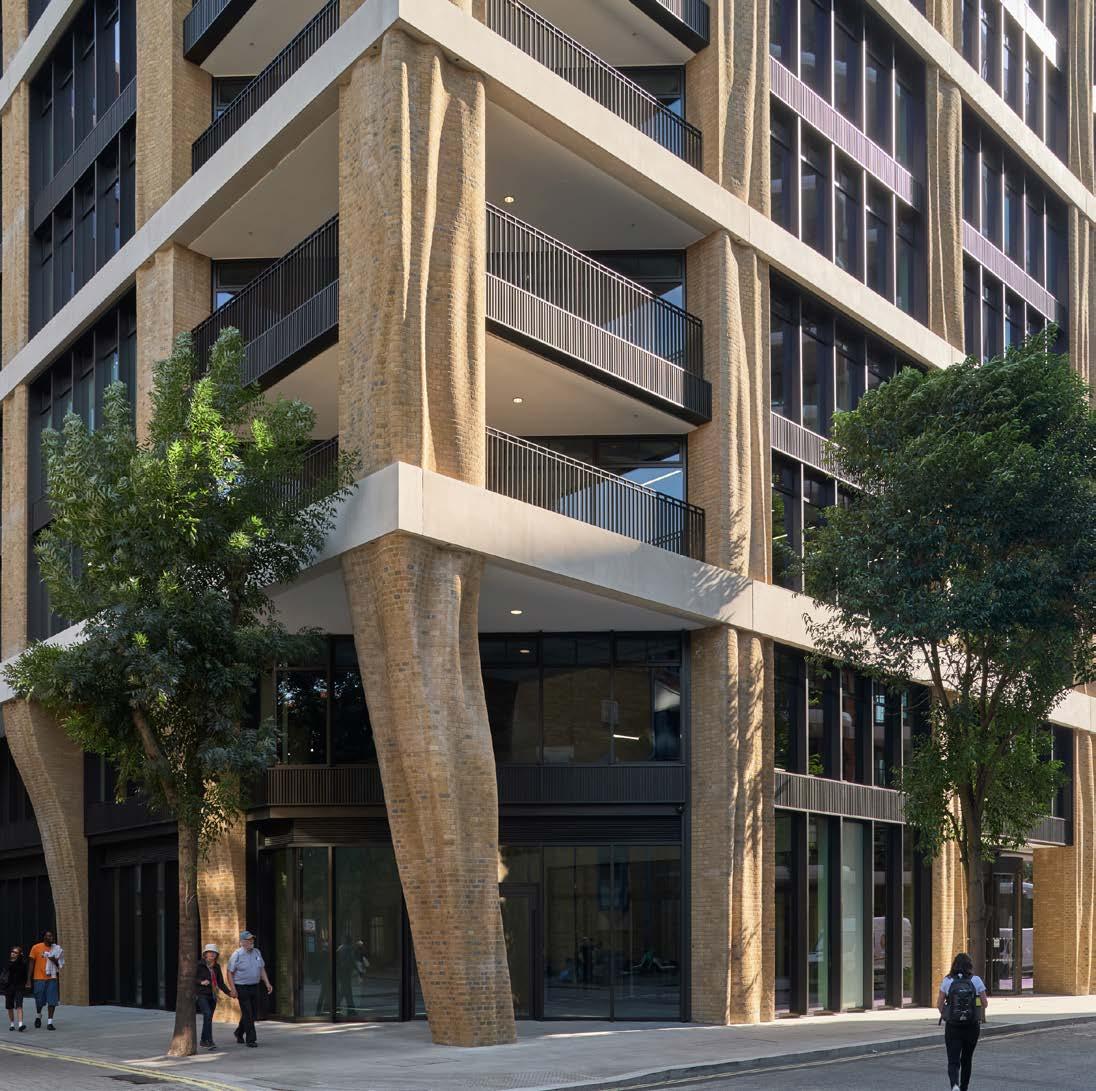
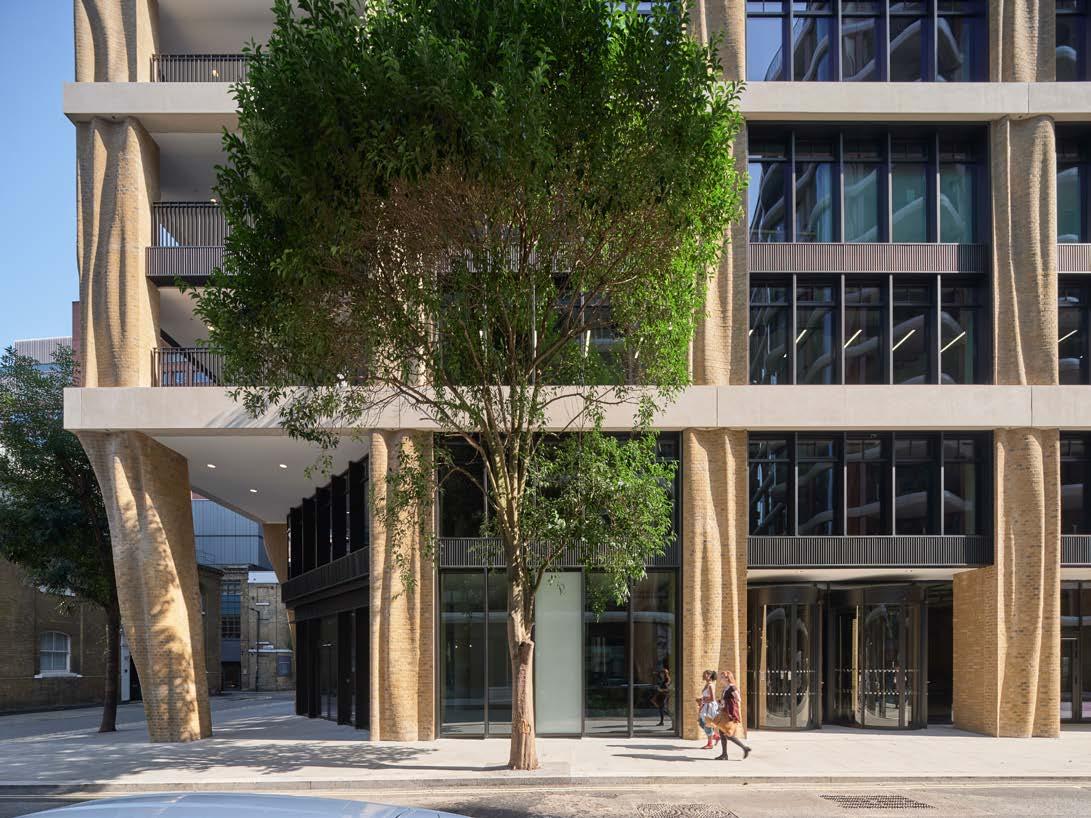

Our concept is based on the erosion of water over hundreds of years and thousands of tides
Inspired by its proximity to the Thames’ riverbanks, the façade takes reference from the natural erosion patterns of coastal formations, telling the story of a material shaped by ‘a thousand tides’. The building evokes the image of a towering sea stack – hollowed out over centuries by the relentless force of saltwater to leave elegant arboresque columns. Creating a striking vertical rhythm, these columns extend down from the rooftop, like water flowing over a cliff edge, frozen in time.
In place of where was once rock, robust bronze panels are placed, stepping back from the building’s perimeter. Like tree roots reaching out to seek water sources, the columns extend out into the public realm, creating a shaded colonnade for pedestrians to shelter from the rain. The corner – where Park Street and Emerson Street meet – is marked by a striking column that acts as a visual landmark to the building’s entrance.

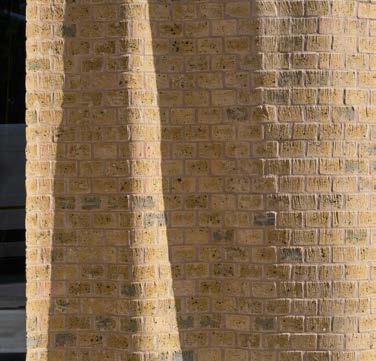
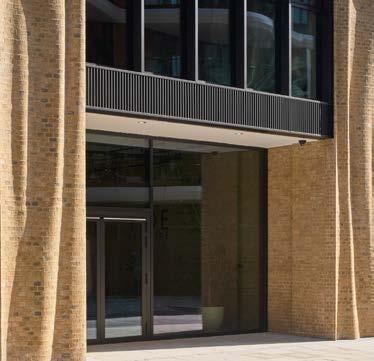



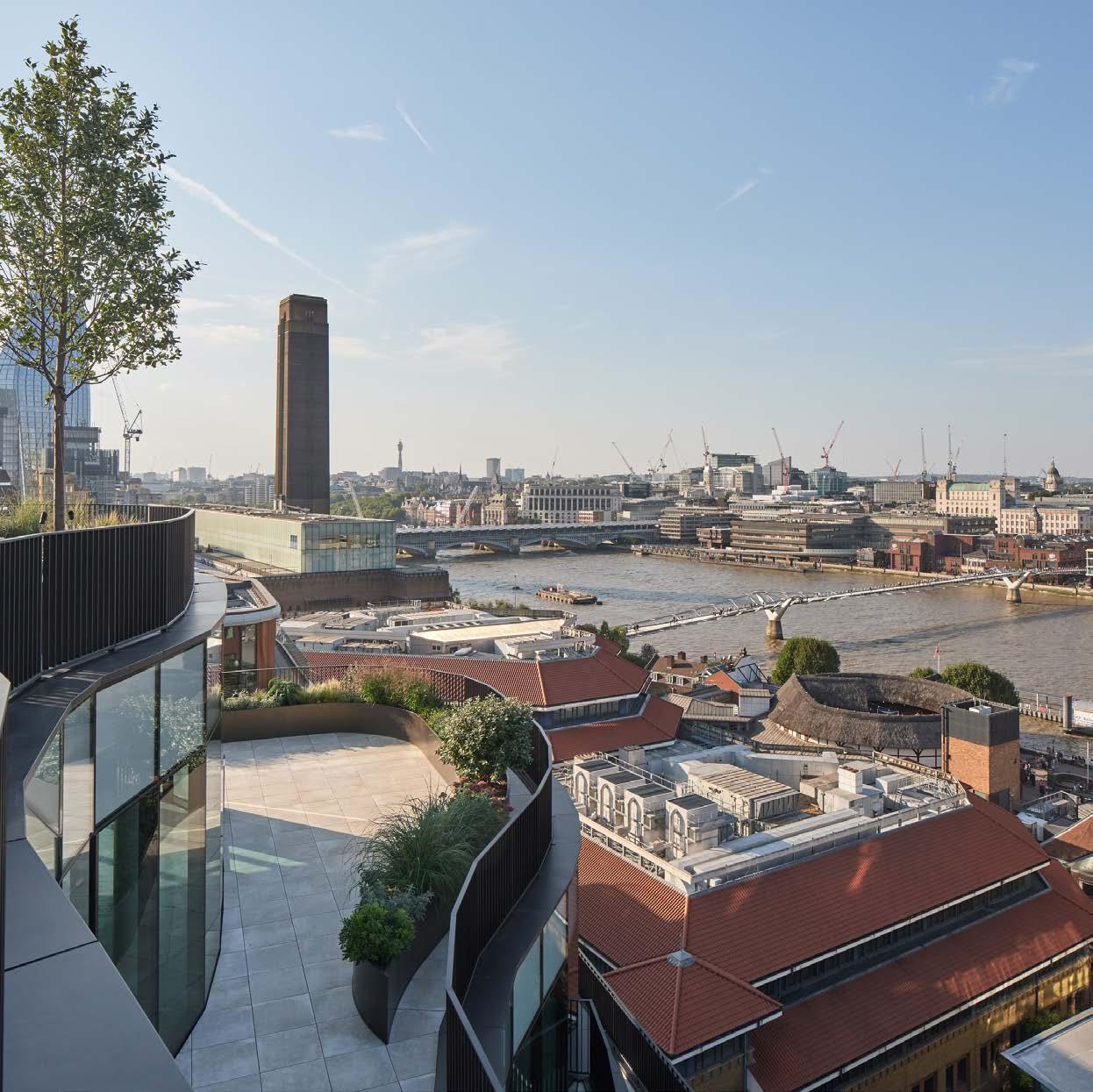

Water-jet cutting technology was used to craft the bespoke columns, mimicing the natural erosion process
To create the façade’s organic form, pioneering water-jet cutting technologies were developed in collaboration with architectural precast cladding experts Thorp Precast. Although the desired sculptural forms could be achieved with precast concrete; there were no precedents of the applying the same technique to brick.
The waterjet cutting machine mimics the natural erosion process, applying high-pressure steam to shape materials with precision. This method of shaping the bricks produced zero waste, as both halves were used in the columns. The team also selected high-strength ground granulated blast-furnace slag (GGBS) for the reinforced concrete frame, which reduces embodied carbon by 50% compared to standard concrete mixes.

Brick panel pattern study

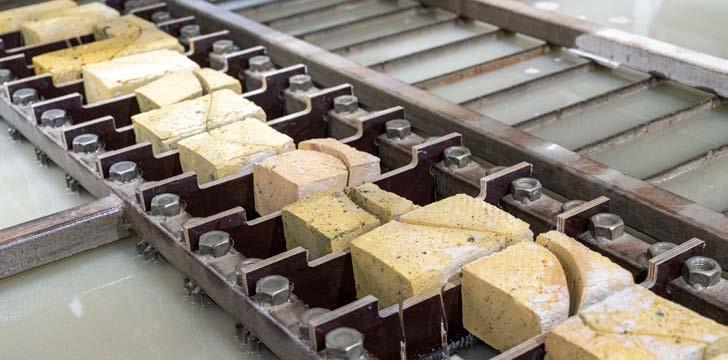

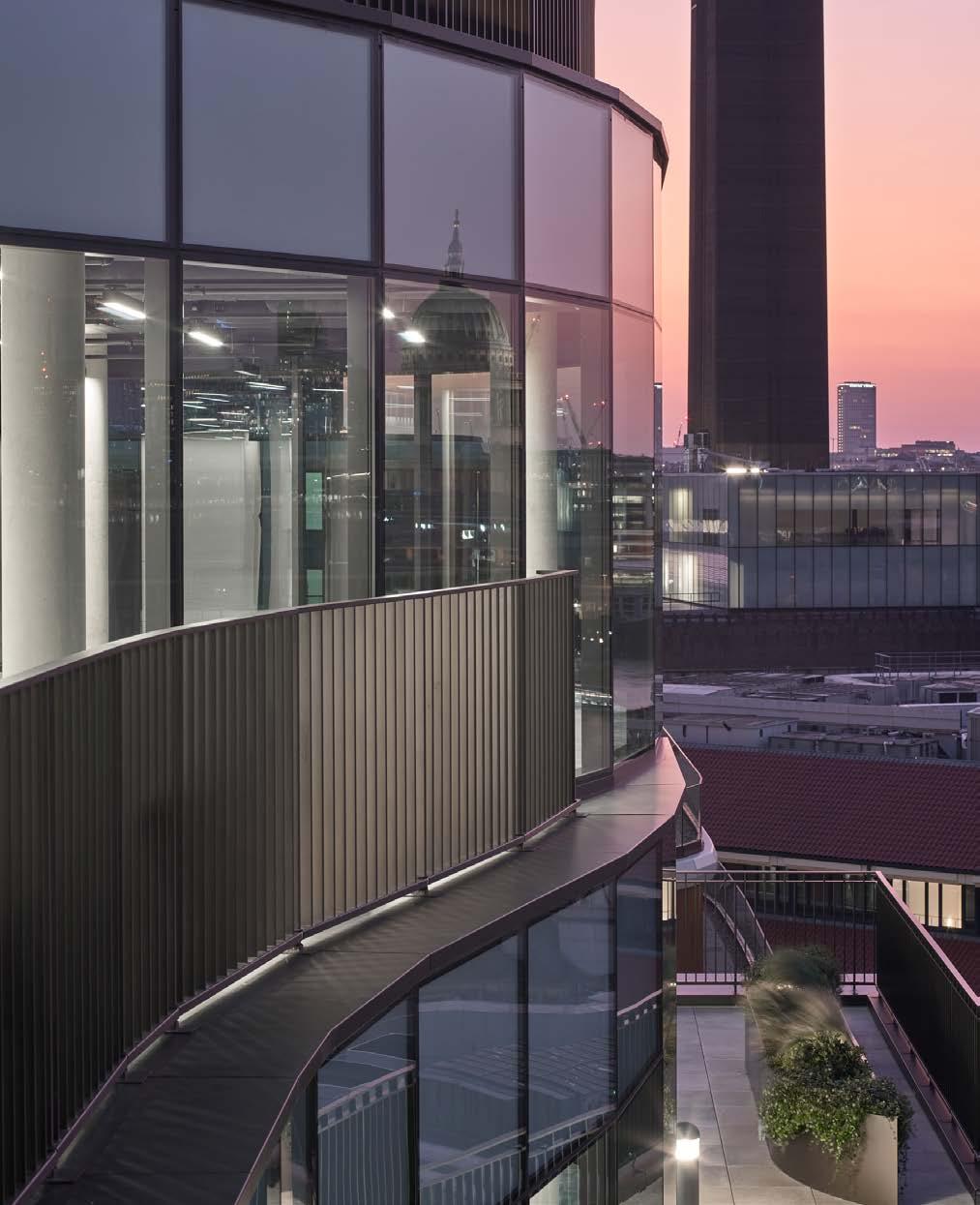
Designed for long-term adaptability, TIDE Bankside is a resilient, flexible structure with a 180-year lifespan
Achieving BREEAM Outstanding, the building’s low operational energy and durable concrete frame ensures it can evolve with changing demands over time, even at future high occupancy levels. The efficient structural grid allows for easy repurposing in the future – whether for office spaces, residential units, or life sciences.
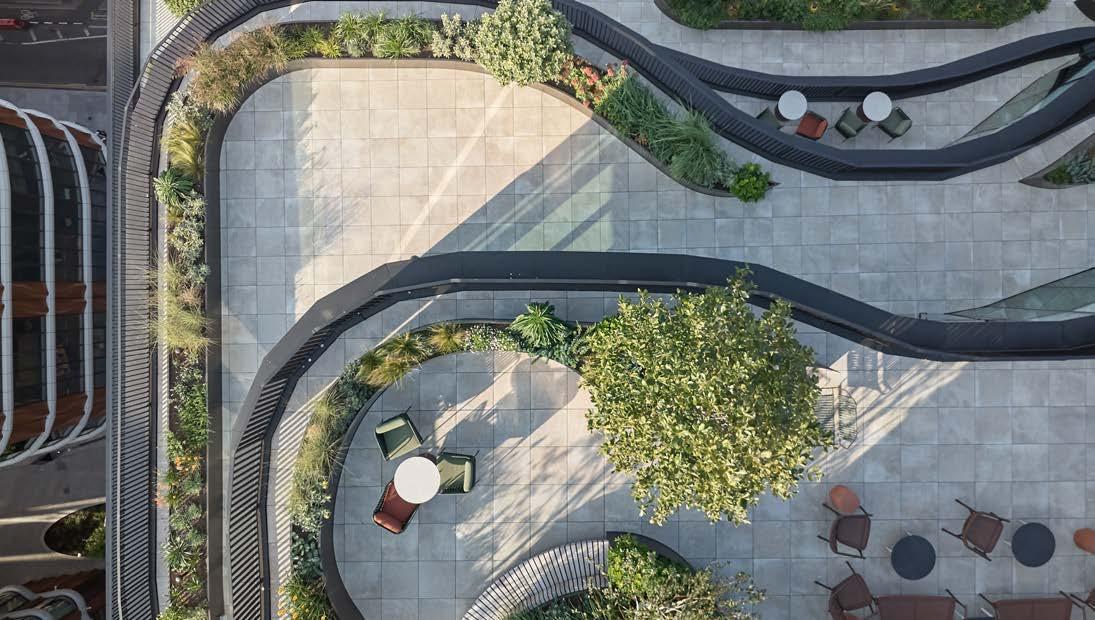
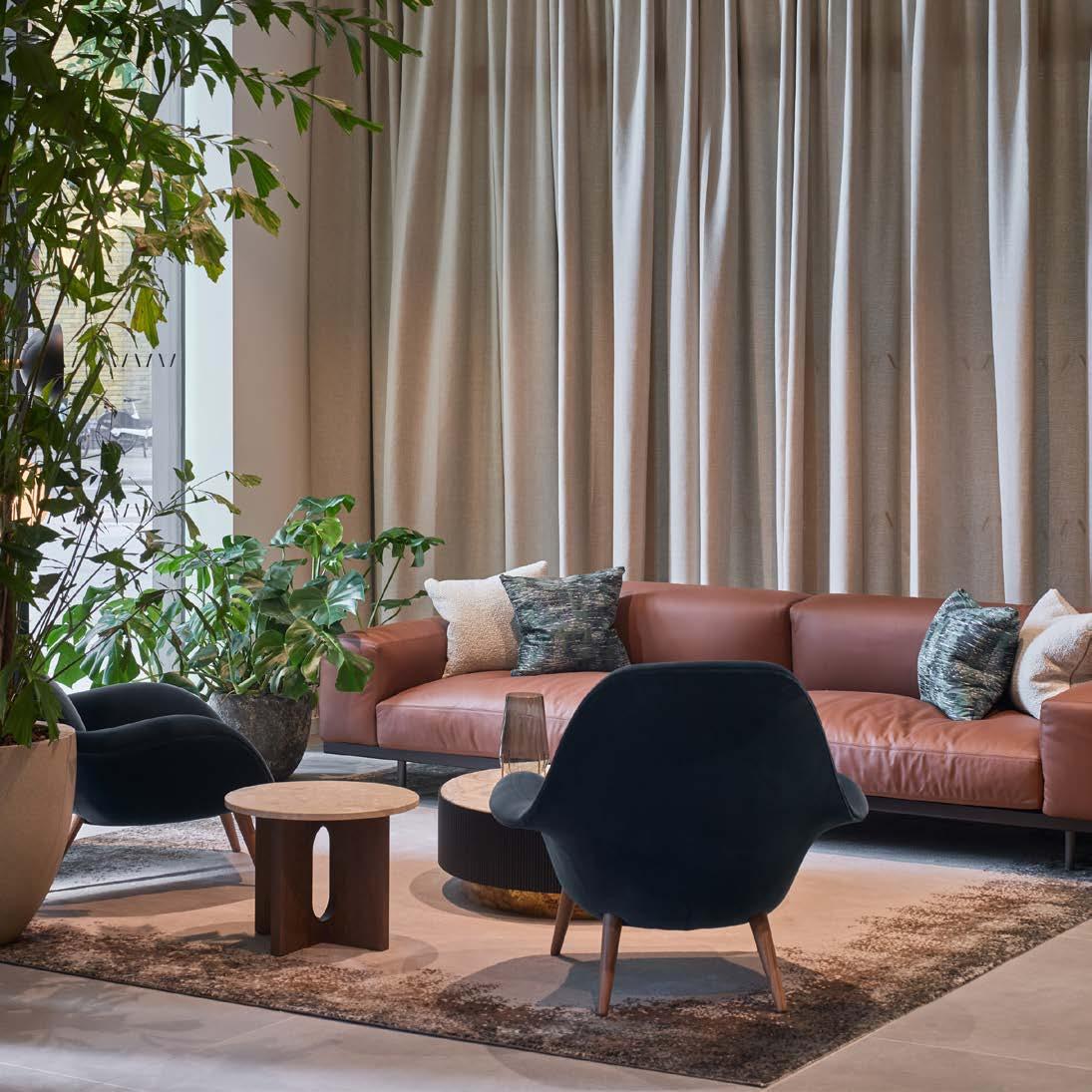

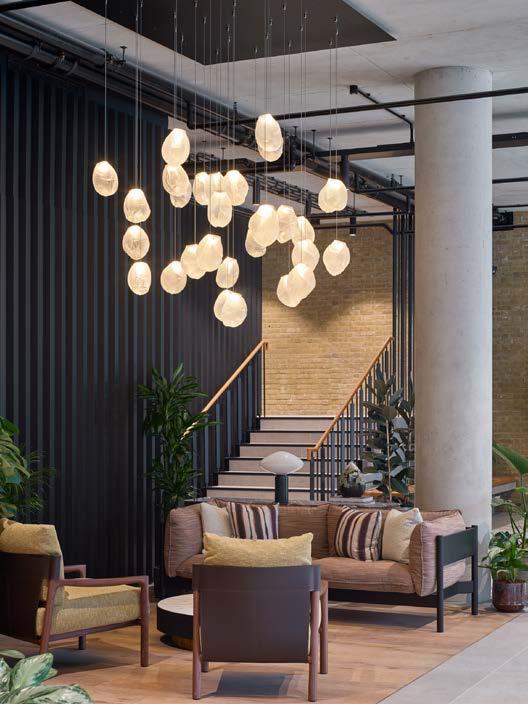
13 000 sq ft of outdoor space
Each floor features landscaped private terraces to provide alternative outdoor working environments, as well as an extensive shared roof garden contributing to the local biodiversity. Active lifestyles are supported with 284 cycle spaces, electric bike charging stations, and end-of-journey facilities, including a dedicated bike maintenance area.
Enhancements to public realm also include the expansion of an existing unloved courtyard across the street, which has been reactivated as part of the wider development, combining natural granite paving with planting of grasses, trees and flowering plants to create an inviting local asset for the wider community.
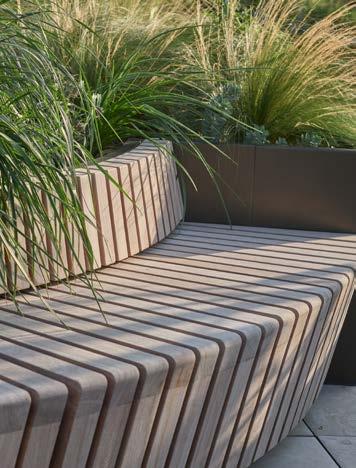
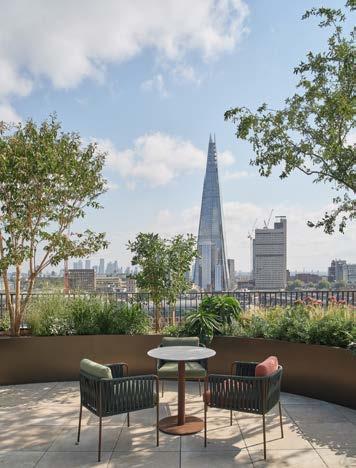
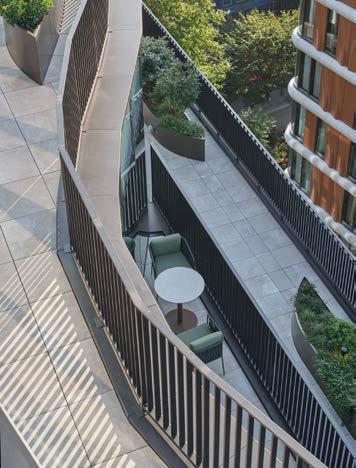


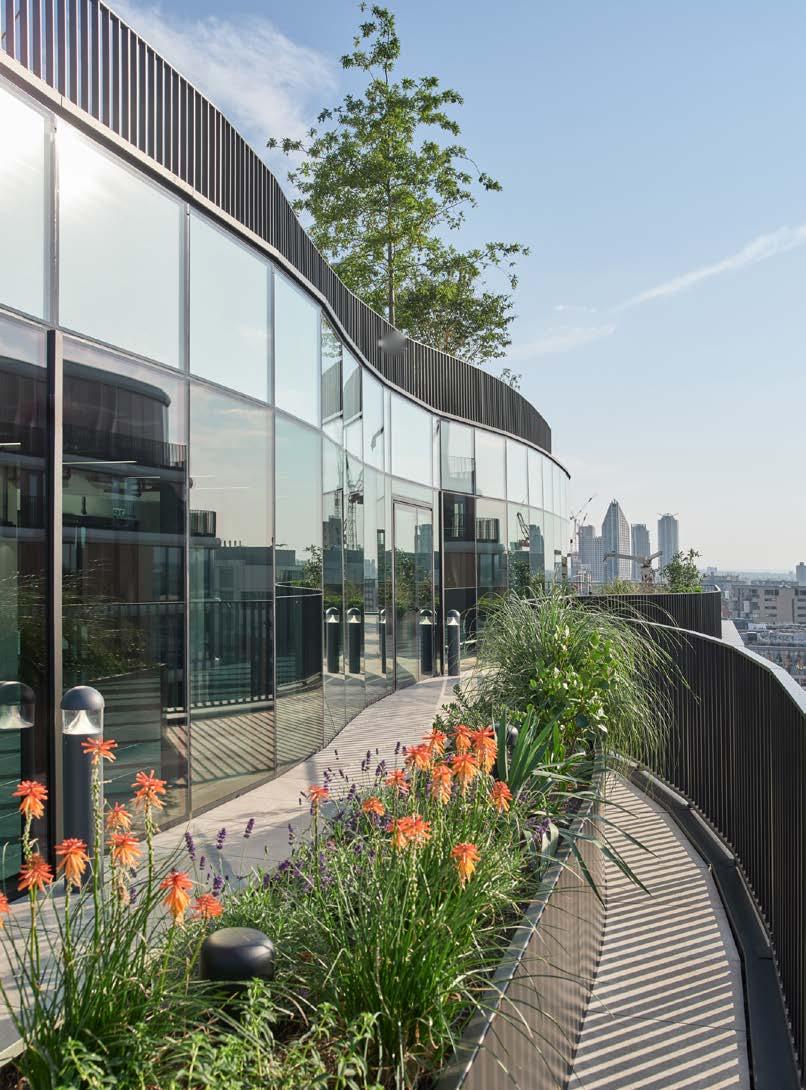
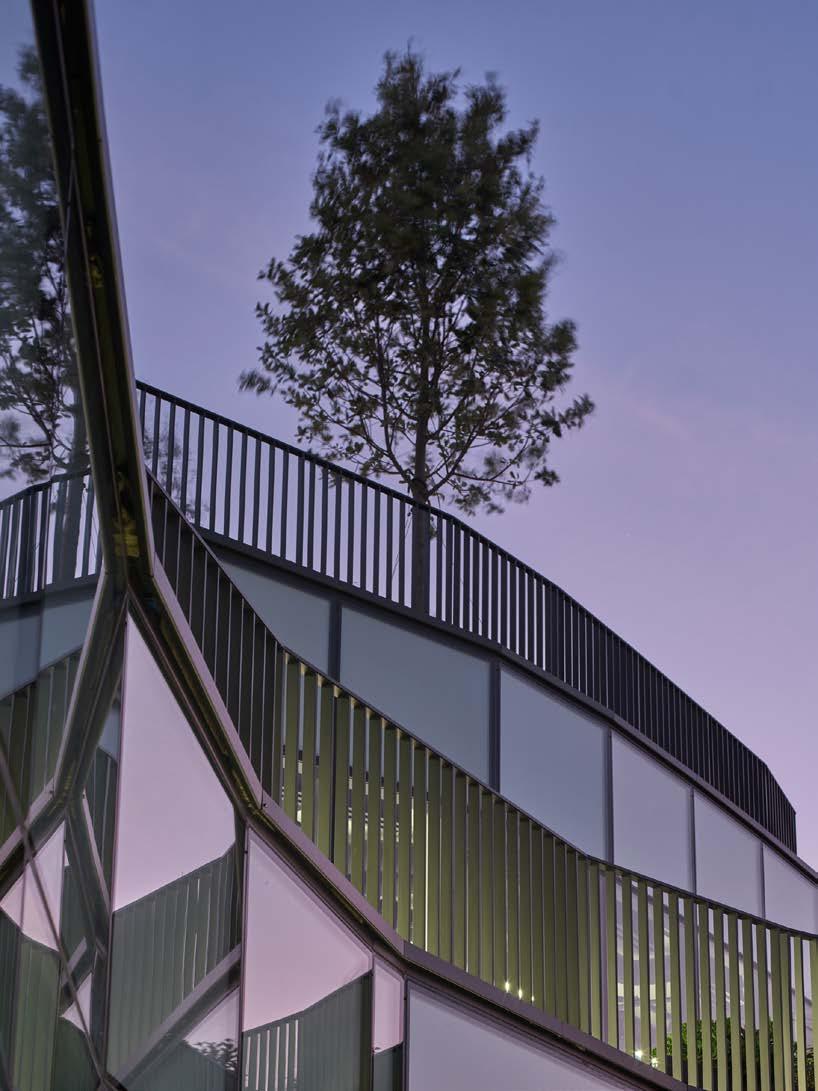
TIM GLEDSTONE Partner, Squire & Partners
‘Combining pioneering technology and the highest environmental standards, TIDE stands as a lasting symbol of Bankside’s transformation – a modern workspace shaped by the forces of nature, rooted in history, and built for the future.’
NICK CRAWFORD CEO of LBS Properties
‘TIDE sets the benchmark for the next generation of Central London office development. In addition to its market leading sustainability credentials and extensive internal and external amenity, we hope its inspiring architecture will capture the imagination of our future occupiers.”
Squire & Partners
Squire & Partners is an international architecture and interior design studio with a reputation for using storytelling to produce beautifully crafted design. It creates highly sustainable, enduring buildings and places that speak to the community they are in.
Its designers create tangible value and exceed expectations for the physical, social and commercial needs of its clients and communities. As designers, developers, communicators, innovators, place makers and crafters, the studio actively promotes collaboration with experts in all disciplines of the built environment, to deliver a world-class product.
Squire & Partners creates distinctive, enduring and thriving places that are sensitive to their context and connect architecture with community.
For more information please contact: pr@squireandpartners.com | 020 7278 5555
The Department Store
248 Ferndale Road
London SW9 8FR
020 7278 5555
www.squireandpartners.com info@squireandpartners.com
