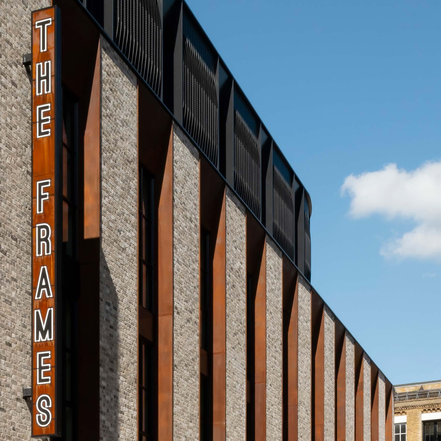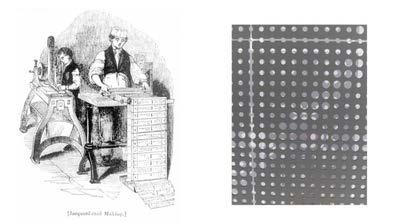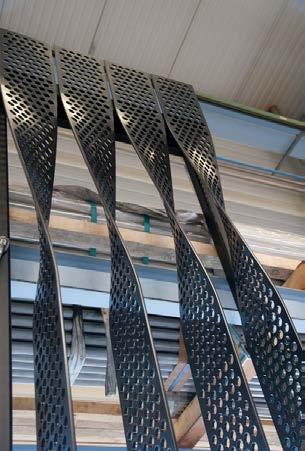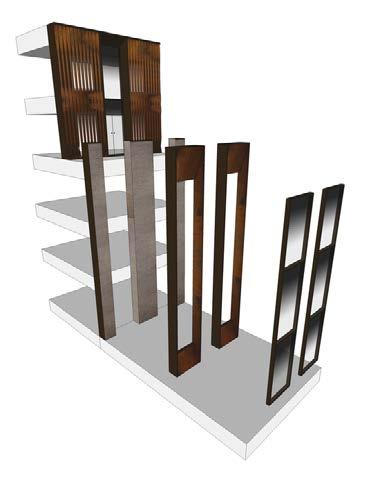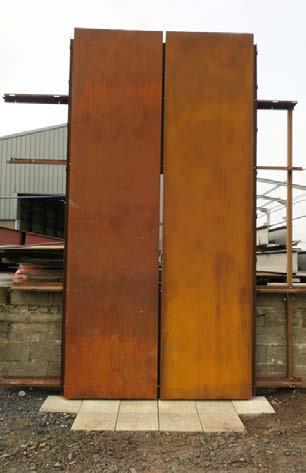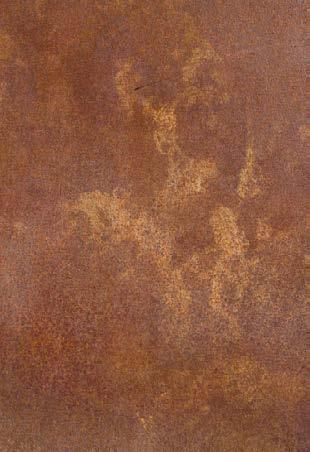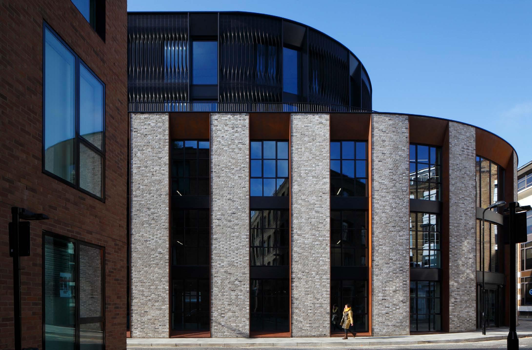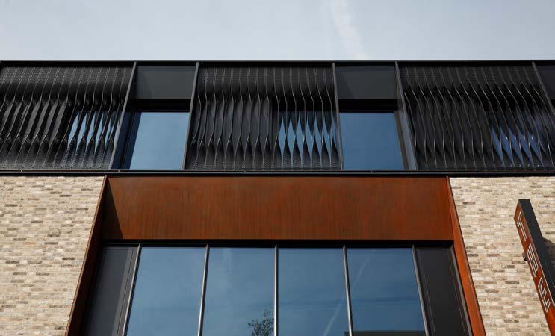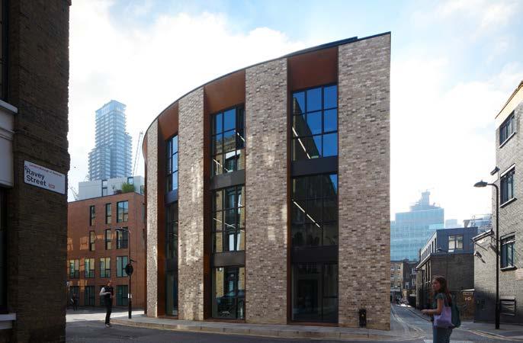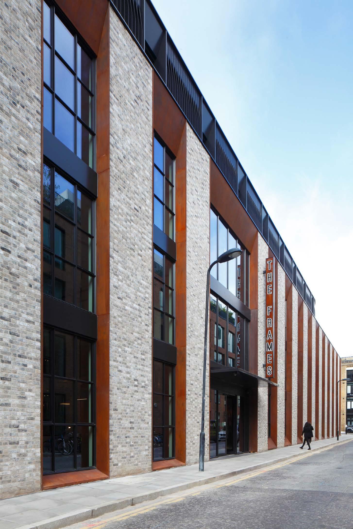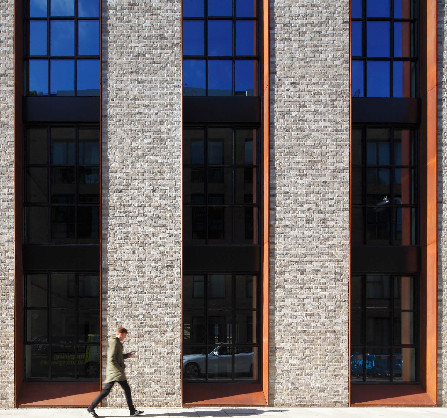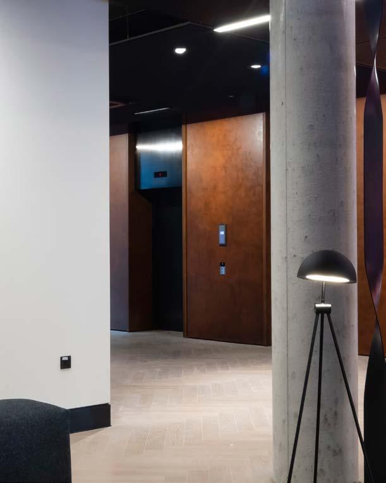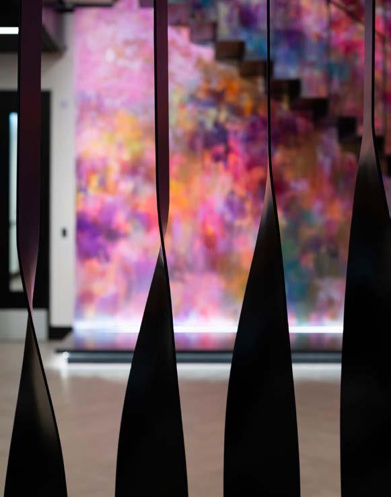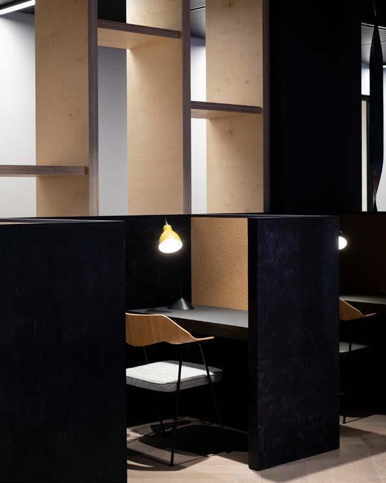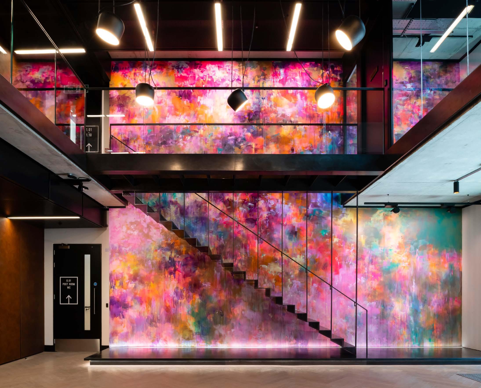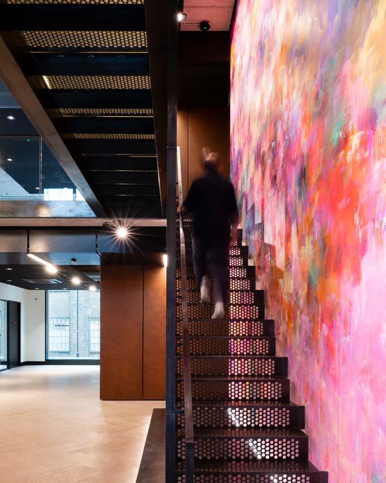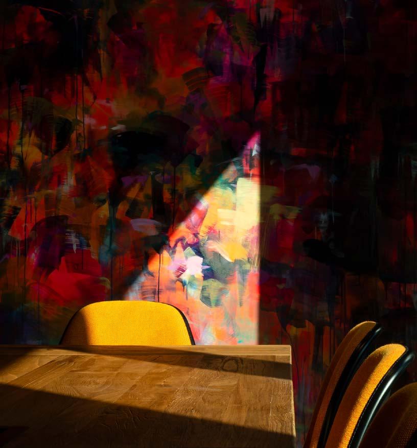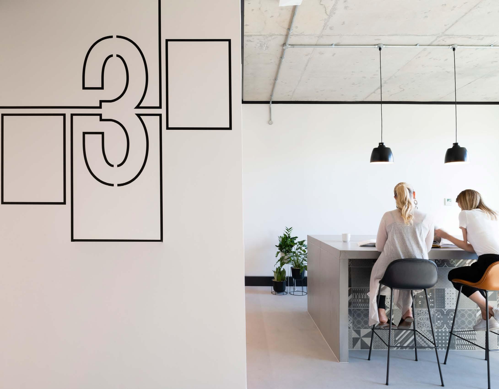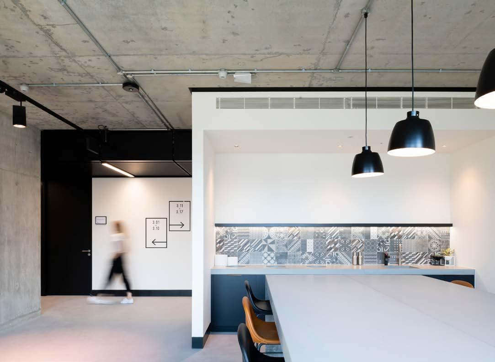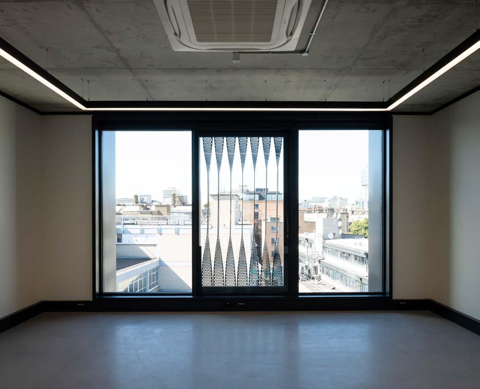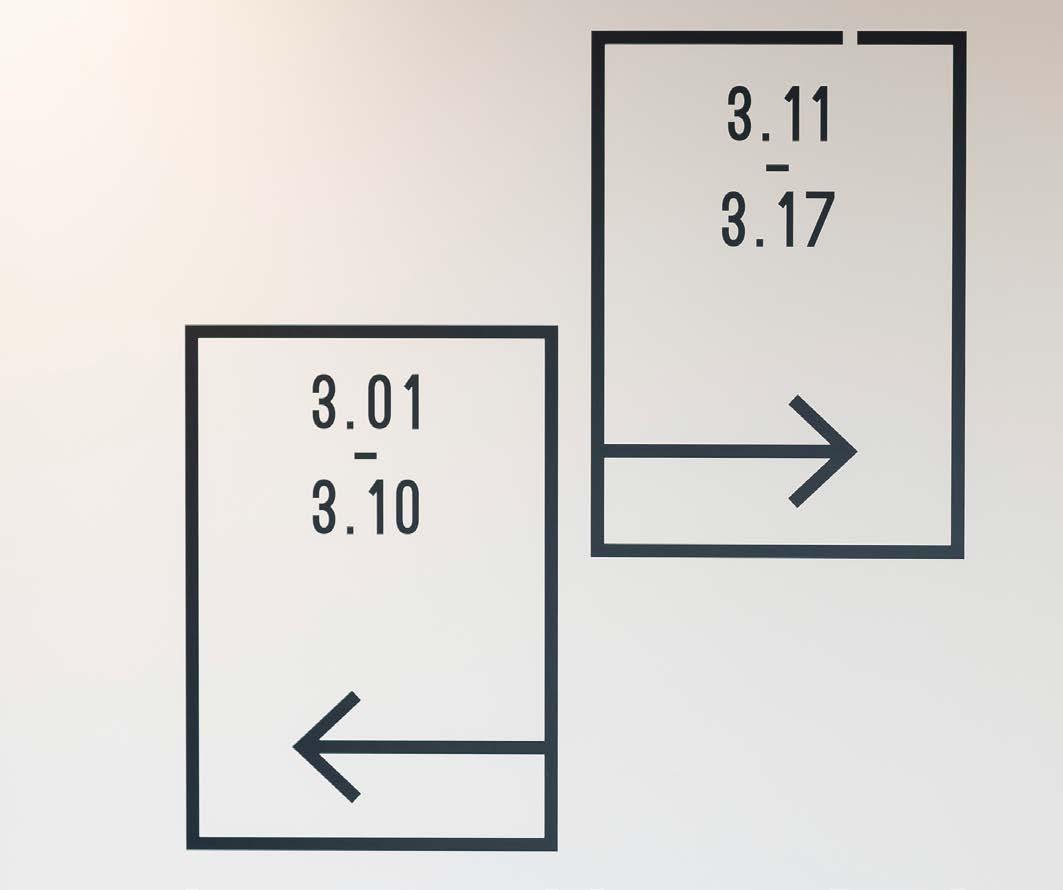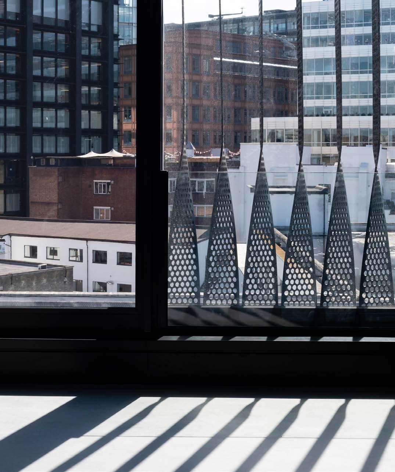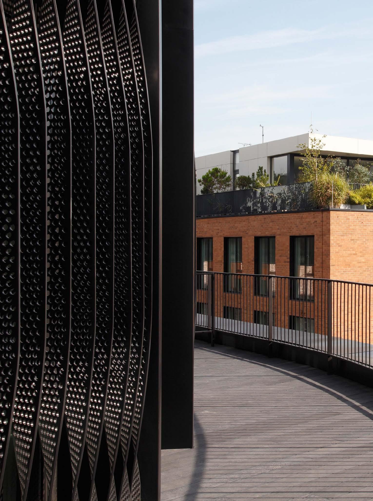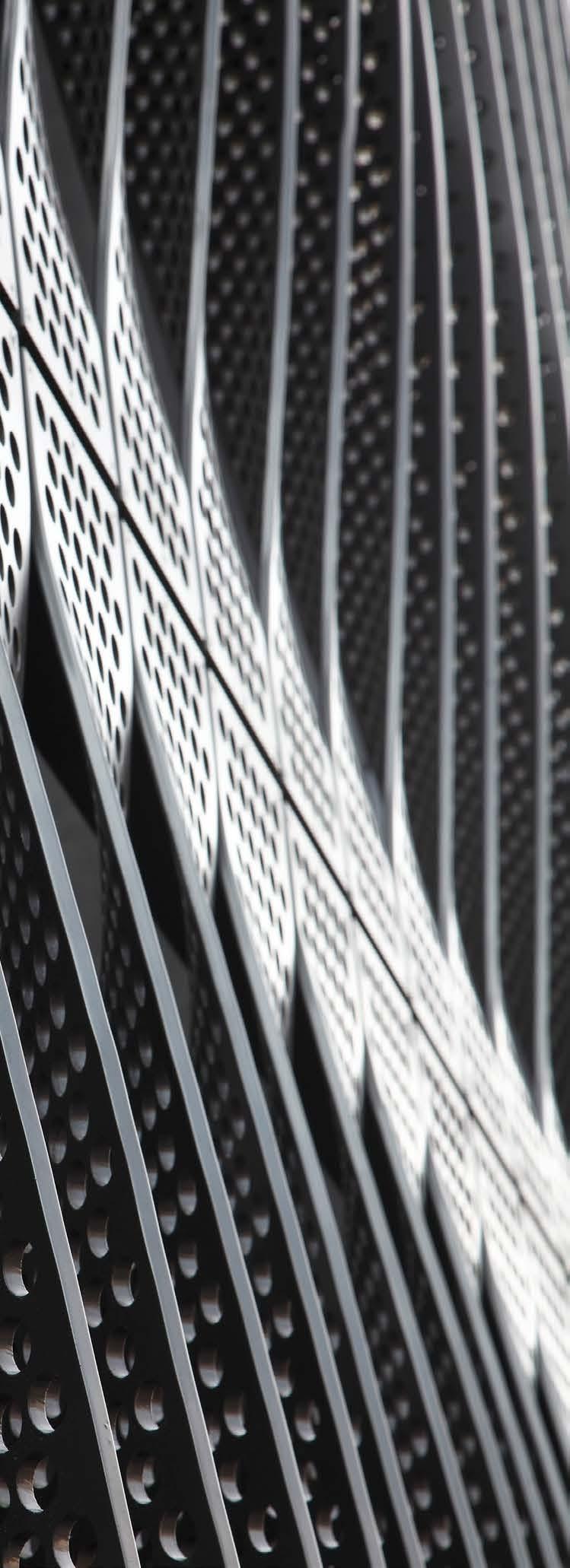The Frames, Shoreditch
The Frames is a bespoke development tailored to small and creative businesses in Shoreditch. The five-storey building creates 80,000 sq ft of flexible work space for London’s new and growing companies, providing office and studio units to suit a variety of users, along with shared meeting rooms, break-out areas, tea points, cycle storage, shower facilities and a café.
Influenced by the characteristic warehouse vernacular of the surrounding South Shoreditch Conservation Area, the building envelope employs a palette of brick, metal and glass. Following the curved line of Phipp Street with a series of brick columns punctuated by corten-clad window reveals, the design emphasises the vertical proportions of the structure.
The top two floors of the building are set back and feature twisted dark grey perforated aluminium fins, which reference the historical textile manufacturing history of the neighbourhood and provide solar shading.
A language of raw materials and finishes continues inside the building, with polished concrete floors, exposed soffits, corten-clad lift cores and a striking folded steel staircase. An art installation in the reception area by renowned artist Mr. Jago creates a unique double-height mural.
Ground Floor
Interiors at The Frames were designed to create a relaxed and comfortable aesthetic in contrast to the raw industrial finishes of the building. Inspiration was drawn from traditional trades in Shoreditch from the 1830s-1910s, which included textile manufacturing, press-printing and furniture making.
On entering the building, a striking mural by renowned street artist Mr. Jago establishes a vibrant colourscape for the main ground floor reception, and acts as a backdrop to a folded perforated metal staircase.
A bespoke reception desk formed from raw polished steel with a dark oak top references the area’s industrial heritage.
An open plan lounge for informal and social meetings is furnished with contemporary Scandinavian tables and seating, upholstered in grey or black textured fabrics with accents of orange and mustard to complement the artwork and the corten steel of the lift lobbies and exterior.
The twisted metal fins on the outside of the building are carried through internally to create subtle partitions between the different spaces on the ground floor. Beyond the lounge space is a working area that comprises both open plan space and private desk booths. The bespoke design of the desk booths marries black stained ply with cork lining, and provides focused personal work zones.
Tables are metal framed with reclaimed teak tops that will lighten over time, and seating includes the iconic ‘Robin Day 675’ chairs – upholstered in a special edition grey fabric as a nod to the textile history of the area. All furniture in this space is moveable for flexible working, functions and presentations, with a drop down presentation screen incorporated into the ceiling design.
‘Aira
Force Loop’
by Mr. Jago
“Much of my work is about our environment and humankind’s relationship with it. Aira Force Loop, my mural within the Frames, is an extension of that theme. The mural’s name references Aira Force, a Cumbrian waterfall, and is a reimagining of that natural feature within a designed urban space.
Just as water falls from a height via Aira Force, so does my mural span two floors. Aira Force is a showcase for the power and beauty of nature; I hope that Aira Force Loop is a showcase for my style and palette as well as for the structure and decorative materials of the Frames.
Aira Force Loop presented a challenge in terms of its scale and layout across two floors, two rooms and position behind a staircase. I am pleased with the way that the mural remains cohesive from all angles.
I hope that Aira Force Loop is inspiring to the eventual users of the Frames and that my artwork is as satisfying to those that occupy the Frames, and view it from the outside, as it has been to me to create.” Mr Jago
Work spaces
At the summit of the metal staircase is an open plan first floor breakout space with work space units beyond, and a glazed bridge which links to a glass walled meeting room – the Mr. Jago artwork extending into the room to create a feature wall. Chair upholstery fabrics are selected to highlight the vibrant orange tones in the artwork.
The design of breakout spaces on all work floors is light and comfortable, with soft furnishings set against concrete finishes and low pendant lights providing intimacy to the seating areas. Patterned tiles in the tea points, WCs and showers introduce ornamentation in muted colours to balance the concrete and metal surfaces.
On the upper levels, work space units offer concrete floors and ceilings together with whitewashed walls to create a blank canvas for inhabitants. The shadows cast inside the rooms by the external perforated fins add a layer of visual interest to the spaces which changes throughout the day with the movement of the sun.
A strong graphic identity is used throughout the building to assist with way-finding, created by Squire & Partners in collaboration with their sister branding company, Mammal.
Squire and Partners
Squire and Partners is an award-winning architectural practice who have been designing and executing buildings on key sites in London and internationally for over 35 years. The practice’s approach to design assumes that every site has its own history, character and needs. Derived from a sense of place, buildings respond to underlying themes of materiality, scale and proportion which are common to their locations, whilst revealing a commitment to contemporary design and detailing.
The practice’s architecture and interior teams work seamlessly to create design schemes inspired by locality and contextual history, for office and residential developments. Utilising an extensive global network of high-end suppliers, interiors also regularly include bespoke elements such as door handles, furniture, joinery, light installations and wall coverings through collaborations with established British and European manufacturers. Experience with some of London’s most distinguished addresses has afforded Squire and Partners a reputation for high quality crafted British design.
For further information, please contact:
Squire and Partners
Julia Nicholls
T: 020 7278 5555 E: jn@squireandpartners.com / pr@squireandpartners.com
Workspace Group PLC
Workspace is geared towards helping businesses perform at their very best. The Workspace Advantage is its unique customer offer and is open to all - we provide inspiring, flexible work spaces with super-fast technology in dynamic London locations.
Established in 1987, and listed on the London Stock Exchange since 1993, Workspace owns and manages 3.7 million sq. ft. of business space across 64 London properties. It is home to thousands of businesses including some of London’s fastest growing and established brands across a wide range of sectors.
The way businesses work is changing. That’s why Workspace continually invests in providing the technology infrastructure that enables its customers to think and move fast, and alongside their working environment, is tailored to each individual business.
Workspace (WKP) is a FTSE 250 listed Real Estate Investment Trust and a member of the European Public Real Estate Association. Workspace® is a registered trade mark of Workspace Group Plc, London, UK.
For more information on Workspace, please visit www.workspace.co.uk
The Department Store
248 Ferndale Road
London SW9 8FR
020 7278 5555
info@squireandpartners.com www.squireandpartners.com
