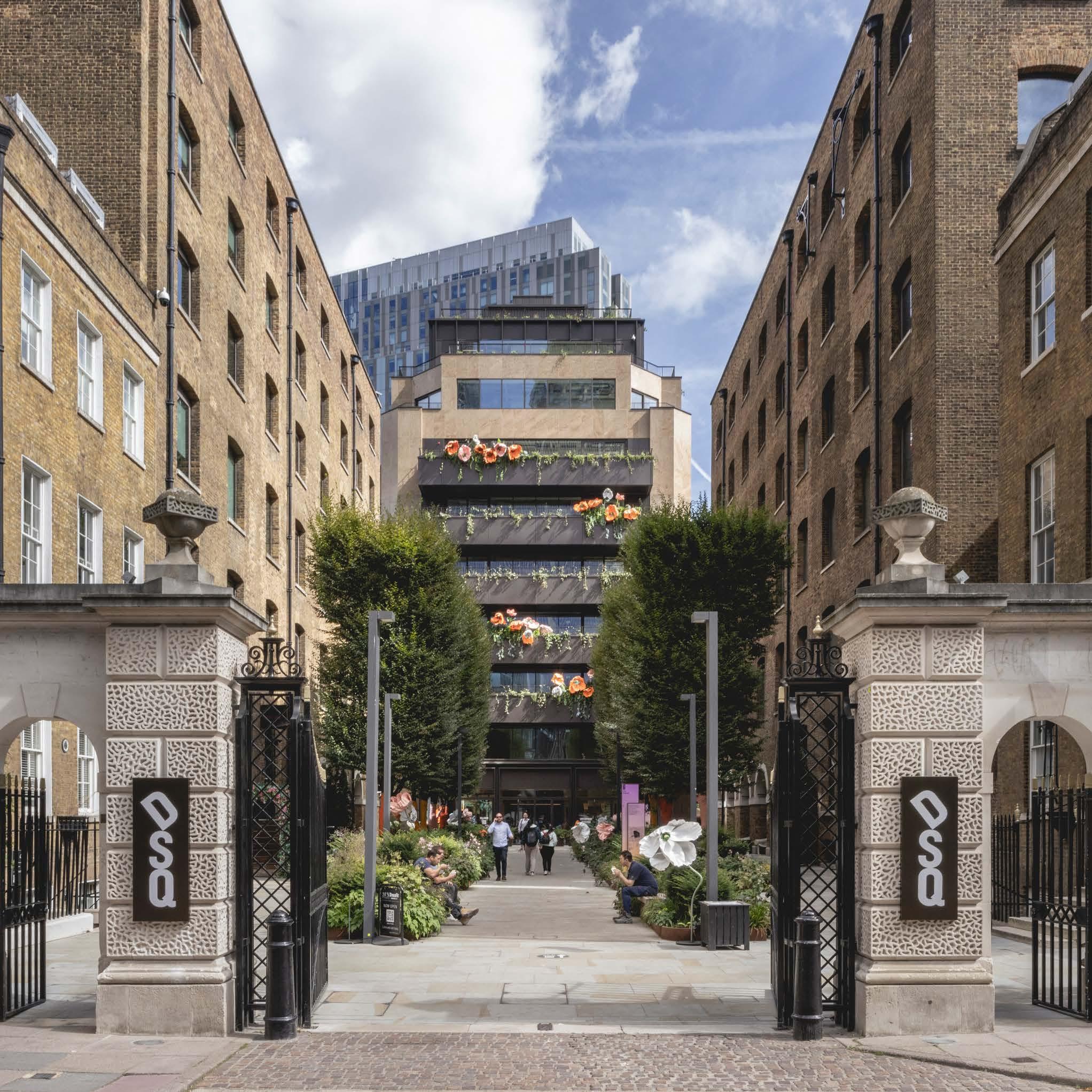
7 Devonshire Square


7 Devonshire Square
Squire & Partners has completed the refurbishment, extension and interior design of 7 Devonshire Square in the City of London, as part of an ongoing phased redevelopment of the campus with developer Nuveen Real Estate.
Located on a prominent site close to Liverpool Street, the revitalisation of Devonshire Square aims to breathe new life into the area by refurbishing and adapting individual buildings as they become vacant and enhancing the surrounding public spaces – rejuvenating the appearance, performance and culture of the place.
The retrofit builds on the historical growth of Devonshire Square, from eighteenth-century warehouses to a series of converted offices, retail units and courtyards completed by Seifert & Partners in 1982.
Achieving a BREEAM Outstanding rating and a 5-star NABERS score, the projects fosters a healthier and safe environment for tenants, while reducing operational carbon.
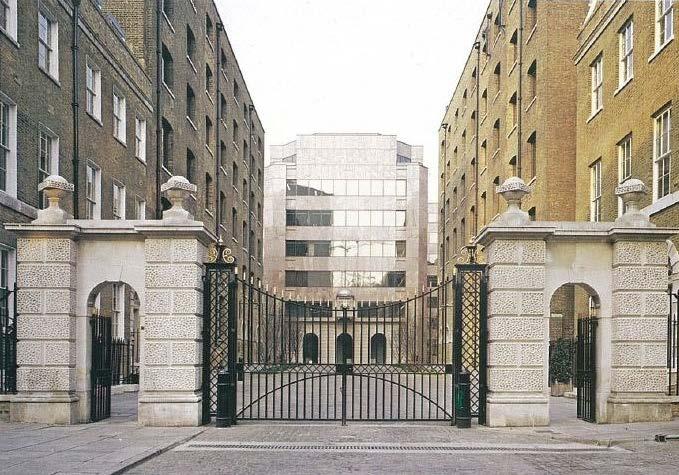
Client Architect
Sustainability & MEP
Structural Engineer
Landscape Designer
Heritage Consultants
Development Manager
Planning Consultant
Main Contractor
Project Manager
Art and Wayfinding
Nuveen Real Estate
Squire & Partners
Hoare Lea
Parmar Brook
Townshend
Purcell
Avison Young
DP9
Built
Cogent BC
Acrylicize
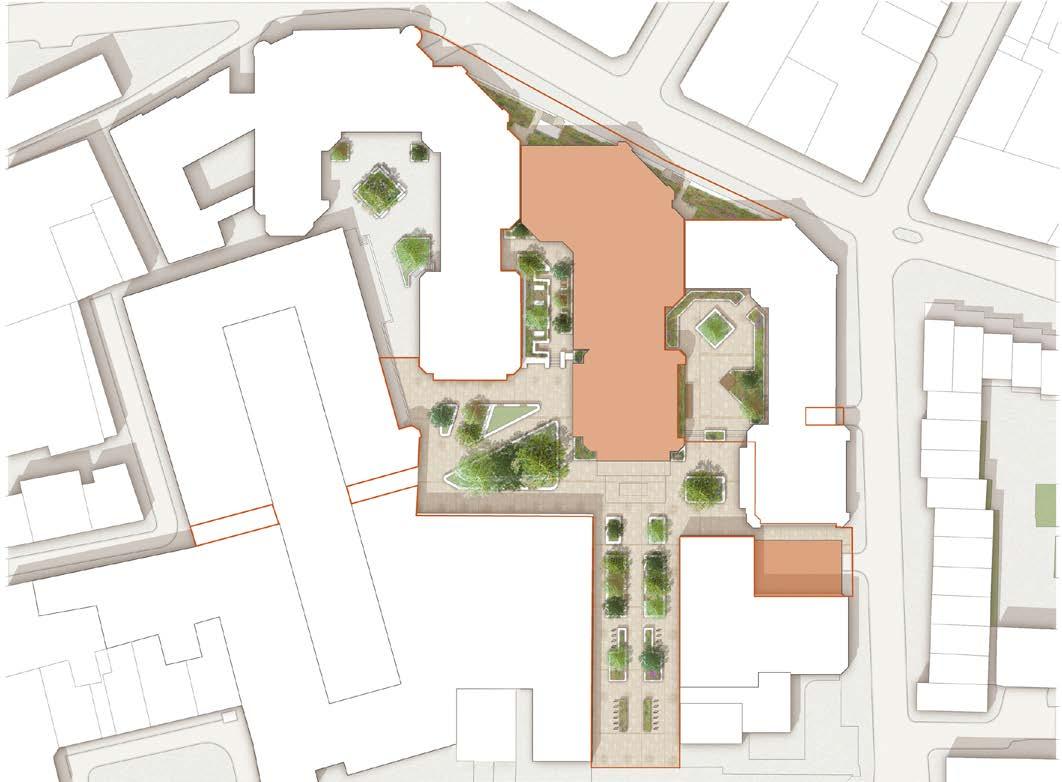
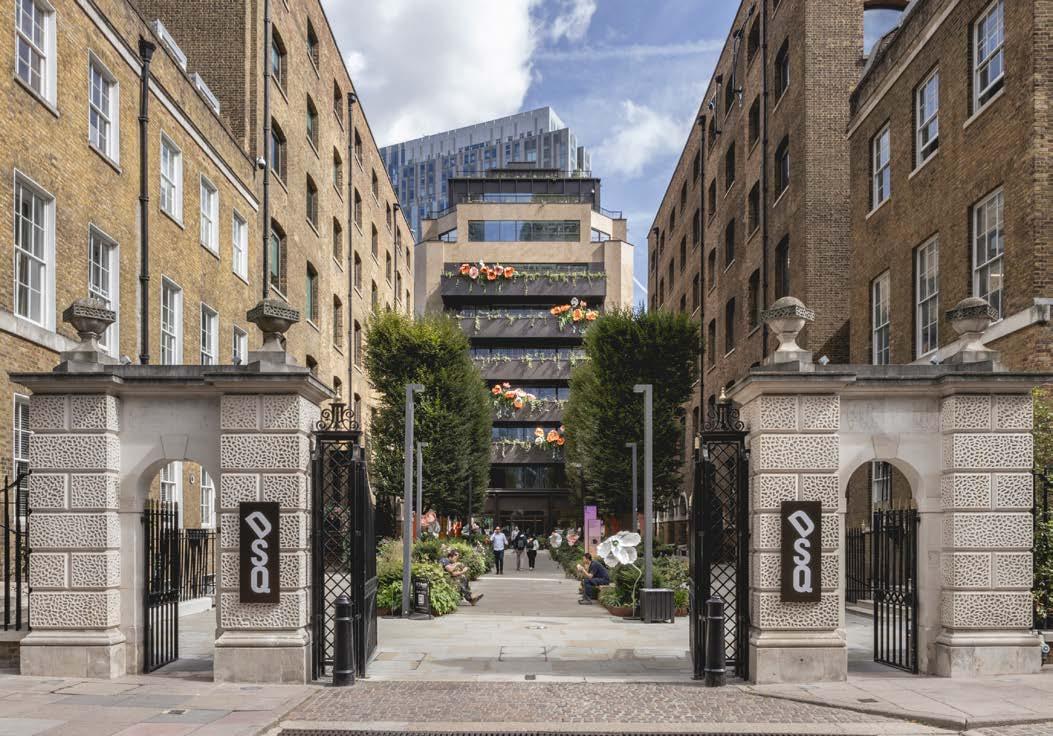
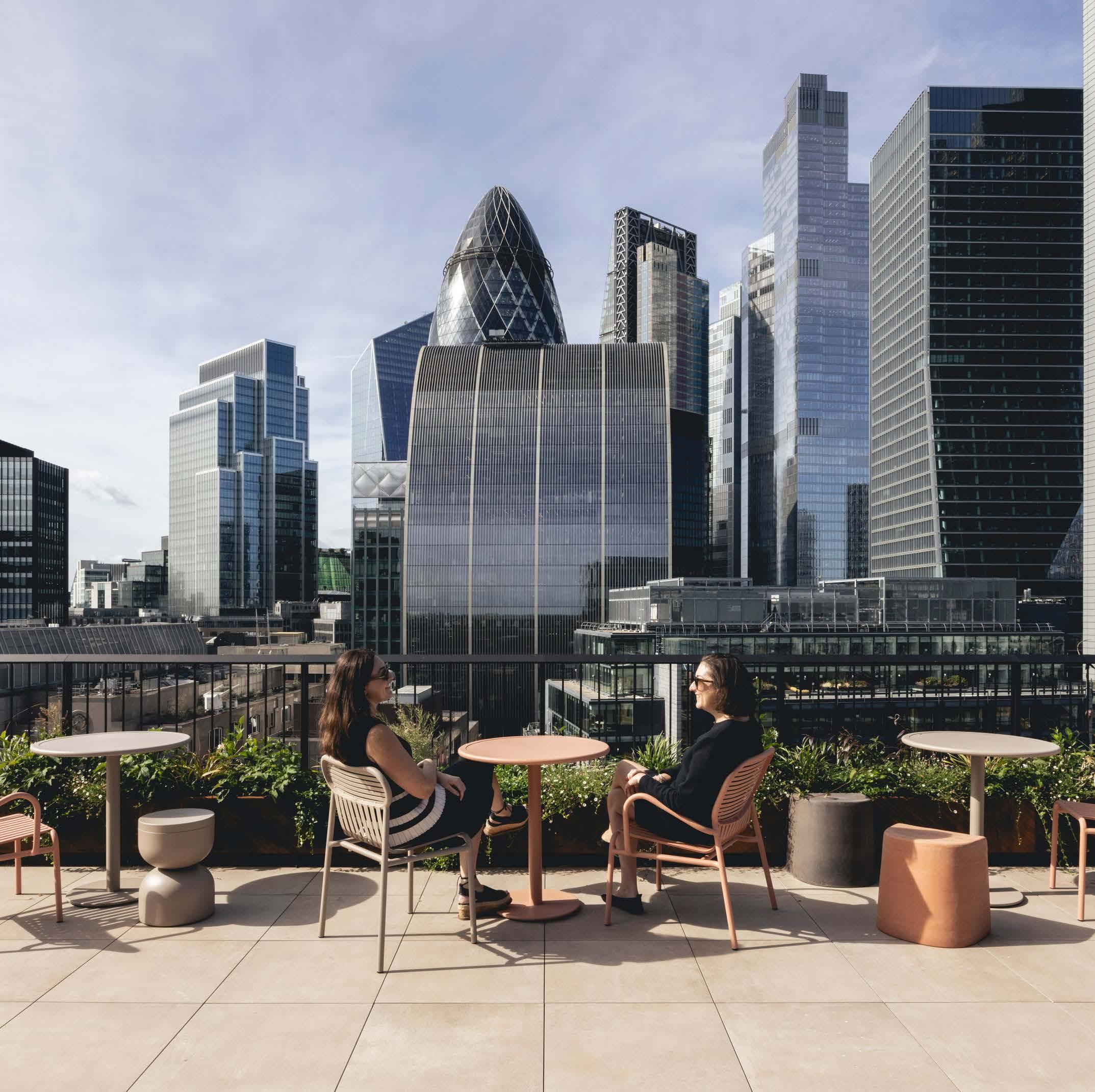
The reworked 13,000m2 office building now features three new floors and an expanded ground floor. Additional space has been created through new terraces on the first, eighth, and ninth floors, as well as balconies on all other floors. These additions are finished in PPC aluminium, in a tone that is complementary to the existing polished granite stone exterior. Lush planting has been integrated into each of the nine storeys to enhance occupant wellbeing and contribute to urban biodiversity.
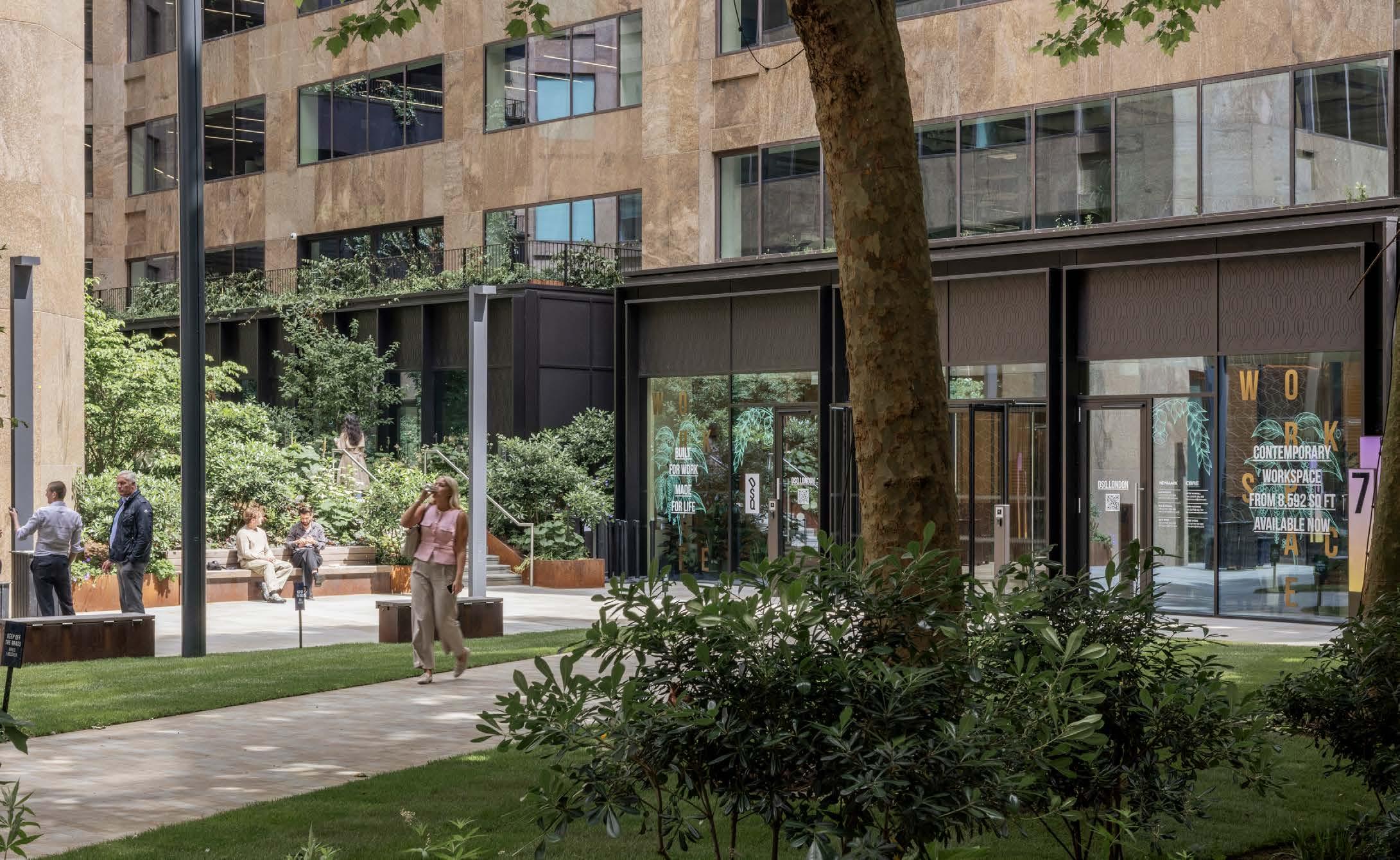
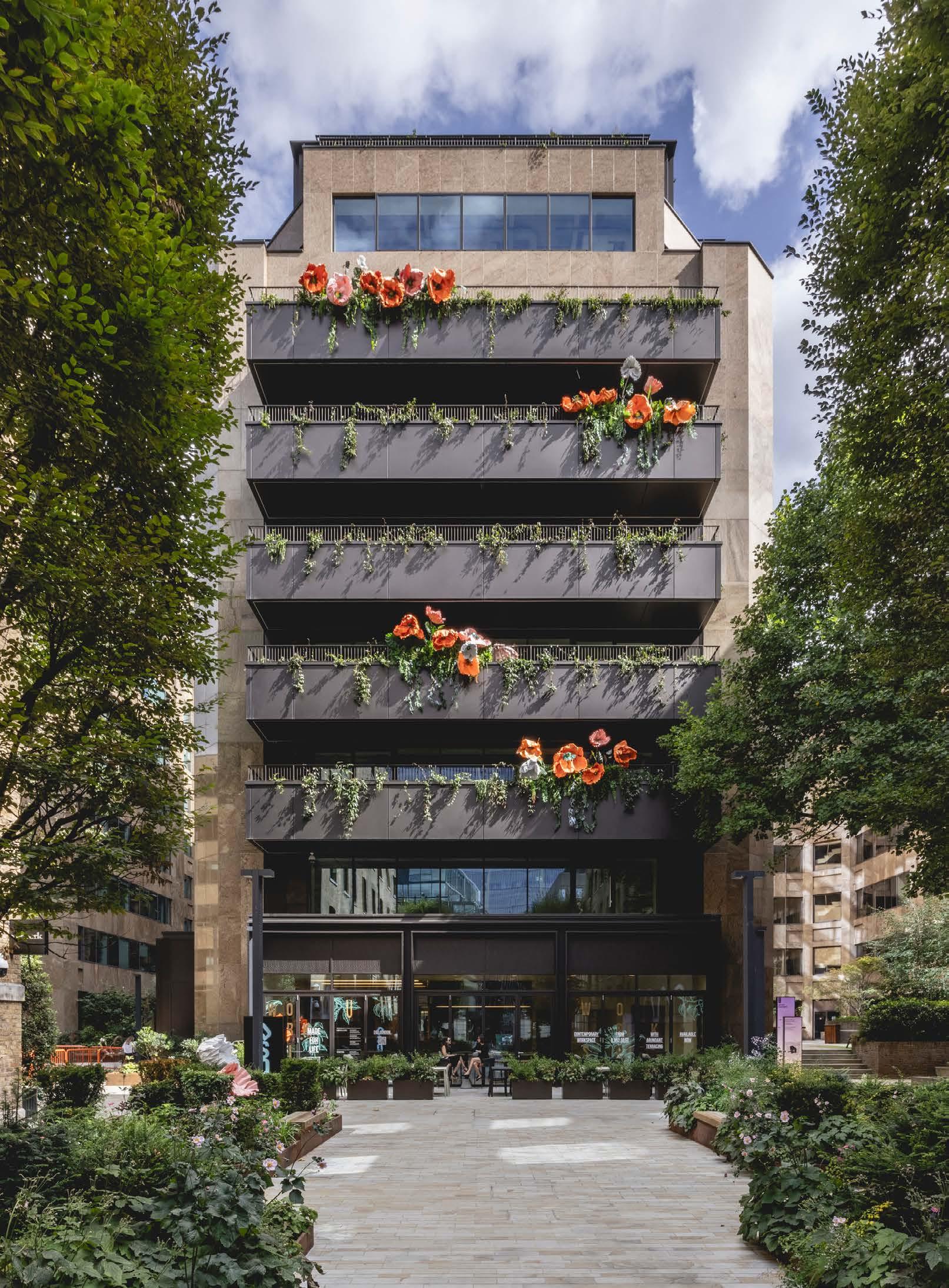
The formerly unwelcoming public realm has been upgraded to provide softened landscaping with new grass surface to the entrances. A flexible courtyard space includes a new lawn area, abundant planting, pockets of seating and tables within the new greenery and public art. This connection to nature, which is proven to boost productivity and creativity, provides a calming alternative environment for working and socialising away from the desk.
A new generous roof terrace on the ninth floor and revitalised landscaping in adjacent courtyards at ground level provide enhanced outdoor spaces for tenants and visitors alike, assisting in the creation of an oasis in this dense city setting.

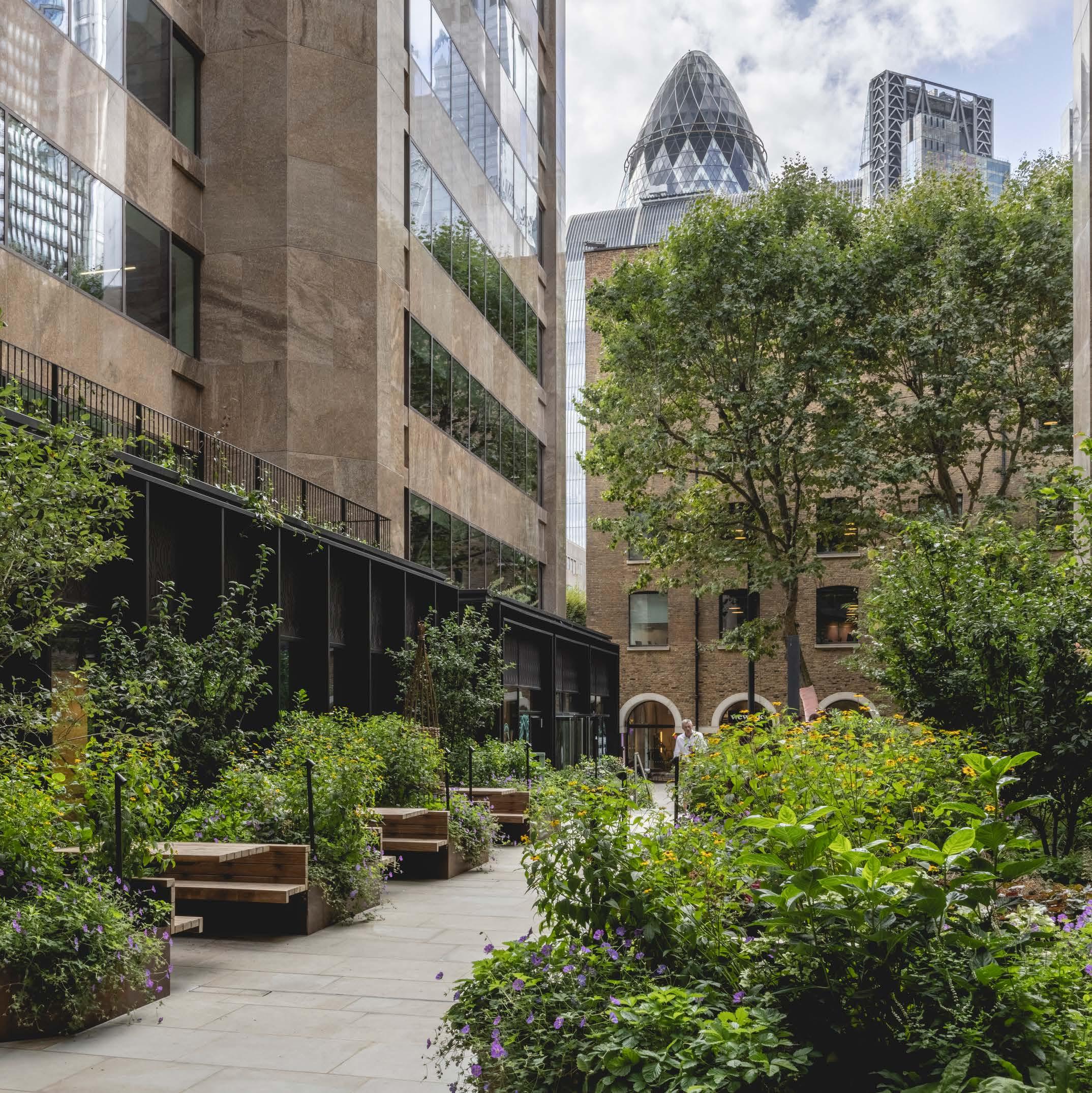
Building 7 has achieved a 48.5% reduction in annual carbon emissions following retrofit.
Retained walls, including the heritage façade, were reinsulated to achieve low U-values, minimizing heat loss during winter. To prevent energy waste, local cooling deactivates if balcony doors remain open.
An exposed servicing strategy leverages the thermal mass of retained concrete slabs to regulate temperatures. A purge ventilation system recharges this mass overnight, with performance tracked through NABERS UK’s enhanced seasonal commissioning. Additionally, rooftop solar panels on a green roof reduce operational carbon.
Existing glazing frames were retained and resealed, with new glazing installed to balance solar gain and daylighting. External shading on extensions maintain daylight levels and views while improving solar control, essential for a high NABERS rating. Thermal comfort was significantly enhanced, validated through design-stage analysis.
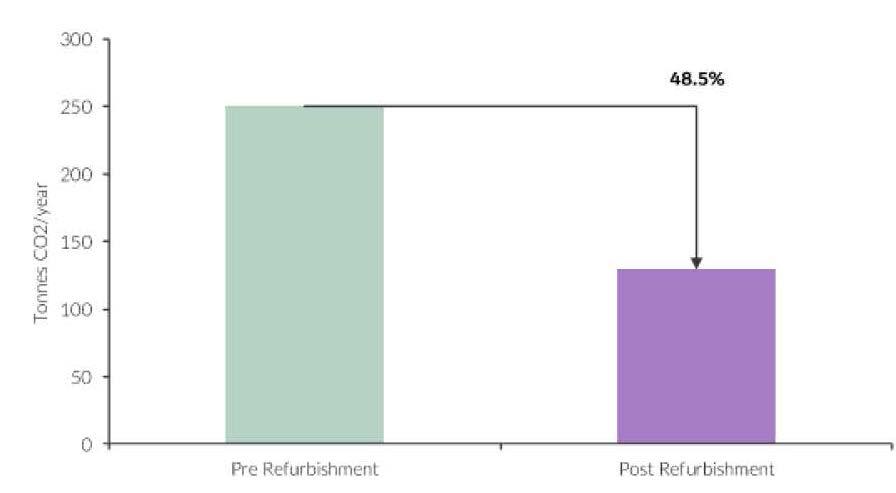


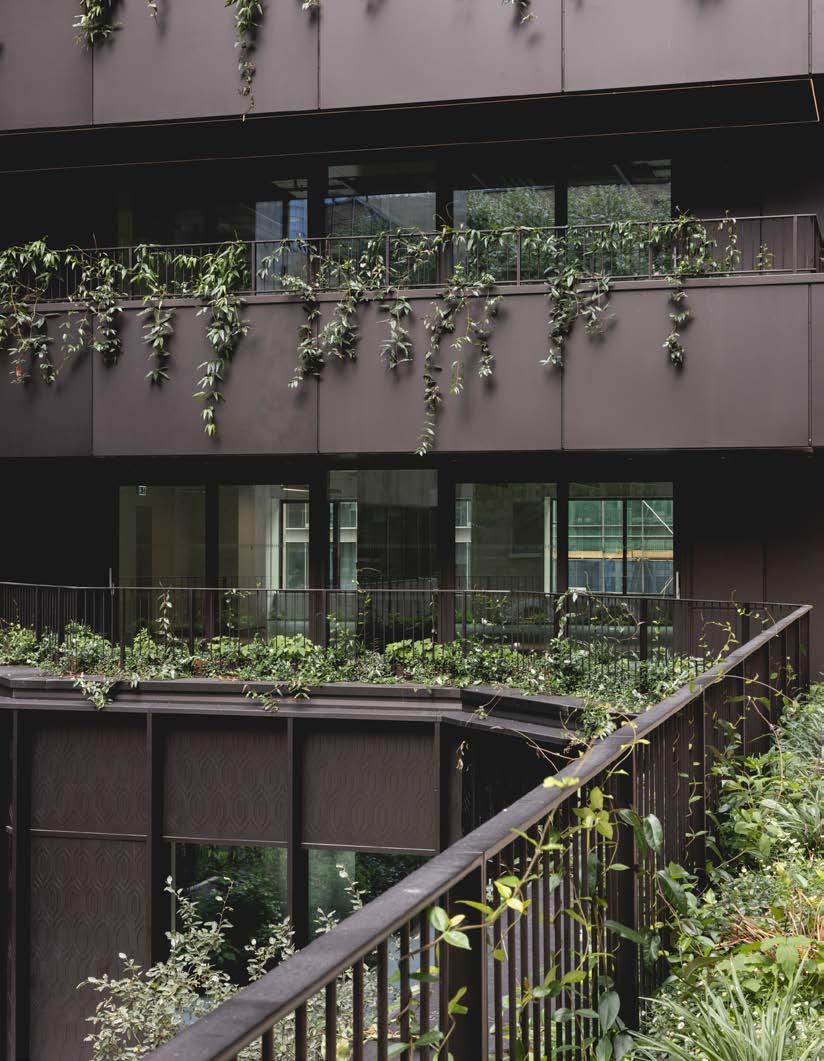

Internally, the reconfigured and expanded ground floor creates an enhanced arrival experience and improves navigation throughout the building.
A large reception and lobby space welcomes workers and guests with designs that celebrate craftsmanship and materiality. A rich, neutral palette dominated by terracotta hues and earth tones evokes the colours of ancient ceramics and natural textiles, referencing Devonshire Square’s history as an East India Company warehouse complex used to store goods including tea, spices, pottery and silks.
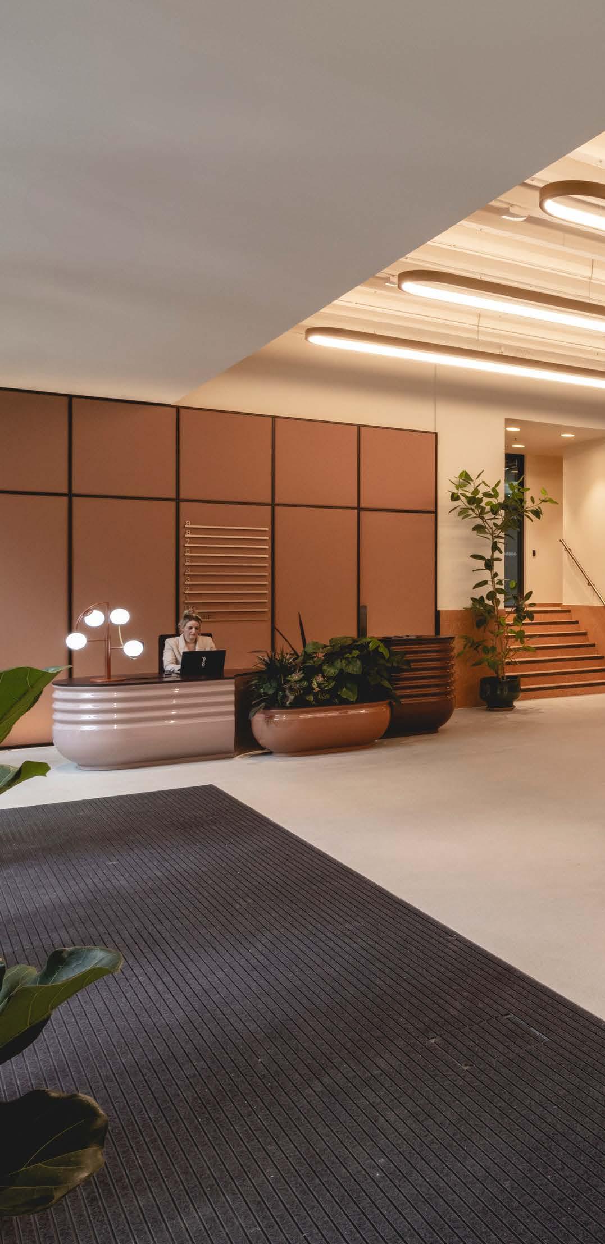
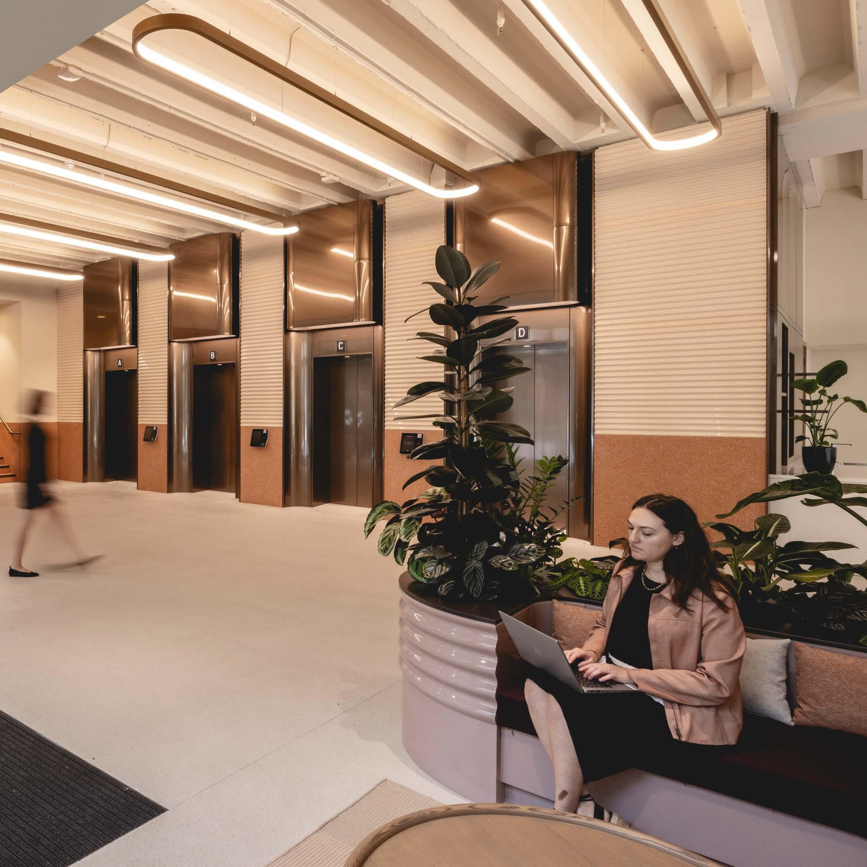
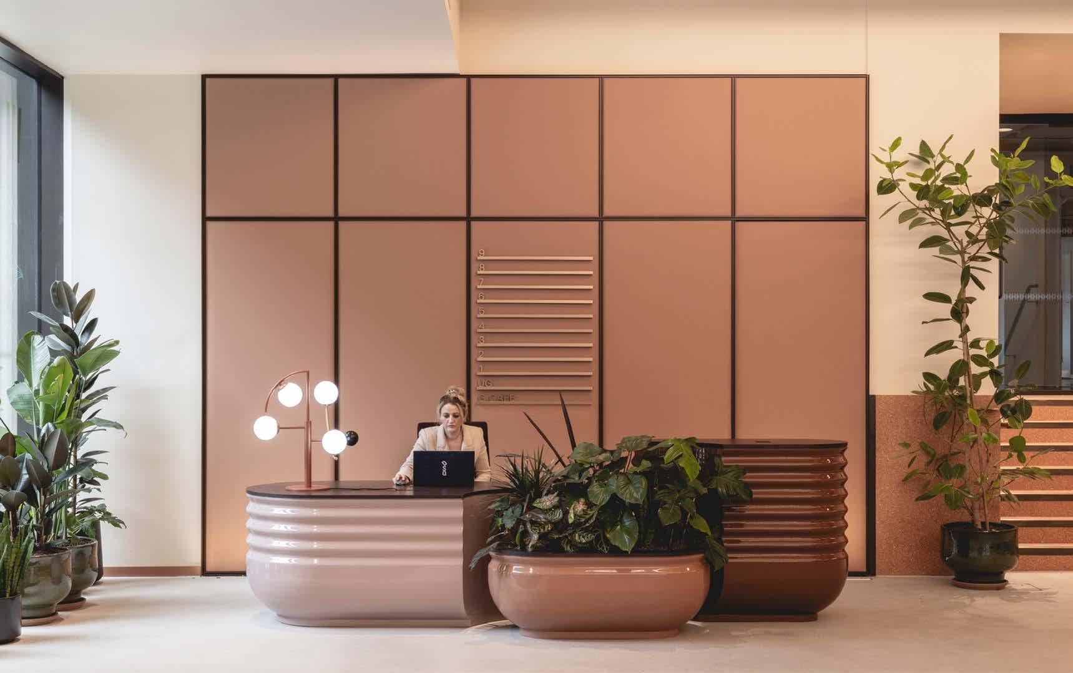
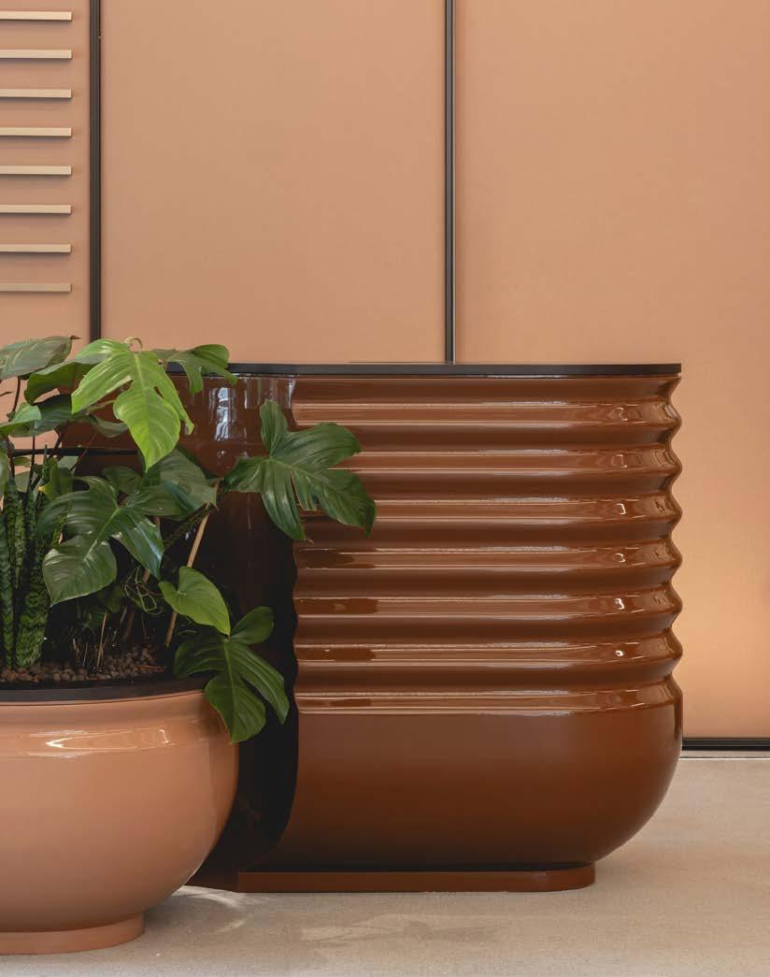
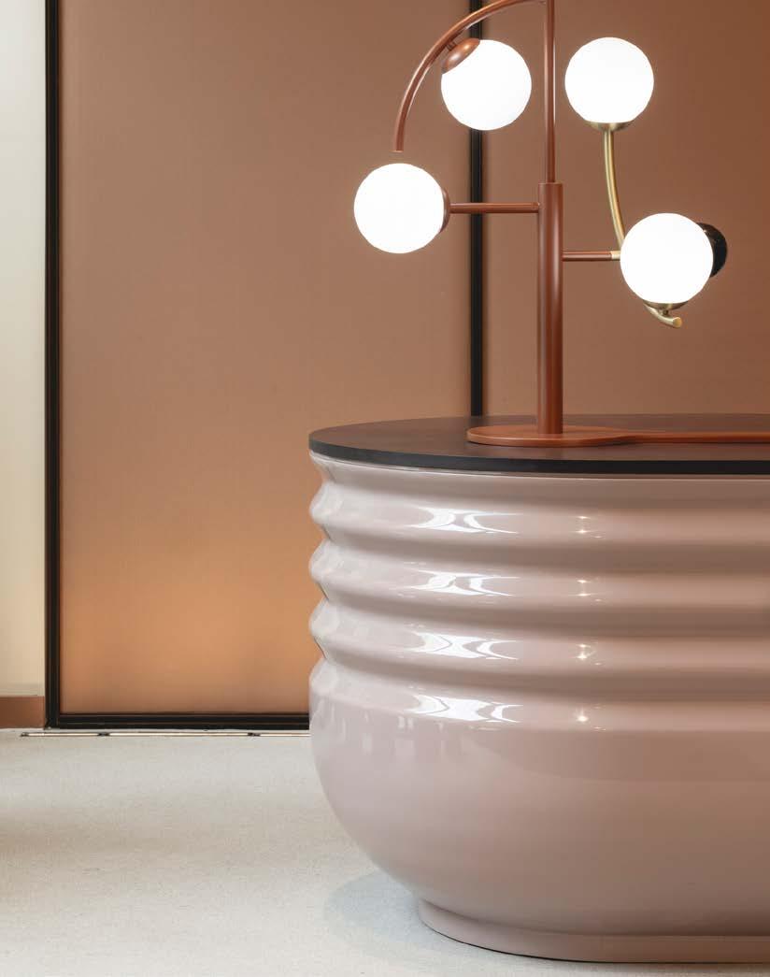

A bespoke sculptural reception desk and planters made from CNC-milled MDF layers are lacquered to form fluid, organic shapes that evoke hand-crafted pottery. A seamless, high-gloss finish mirrors the sheen of ceramic glazes, adding texture and visual intrigue.
Curved lift elevation panels reach a towering 4.4 meters in height, seamlessly joined and finished to continue the motif of flowing forms, complemented by terrazzo tiles that harmonize with the original terrazzo staircases.
Textured materials and fabrics add softness and acoustic comfort. Carefully positioned feature lighting highlights architectural details while creating a welcoming atmosphere in communal areas.
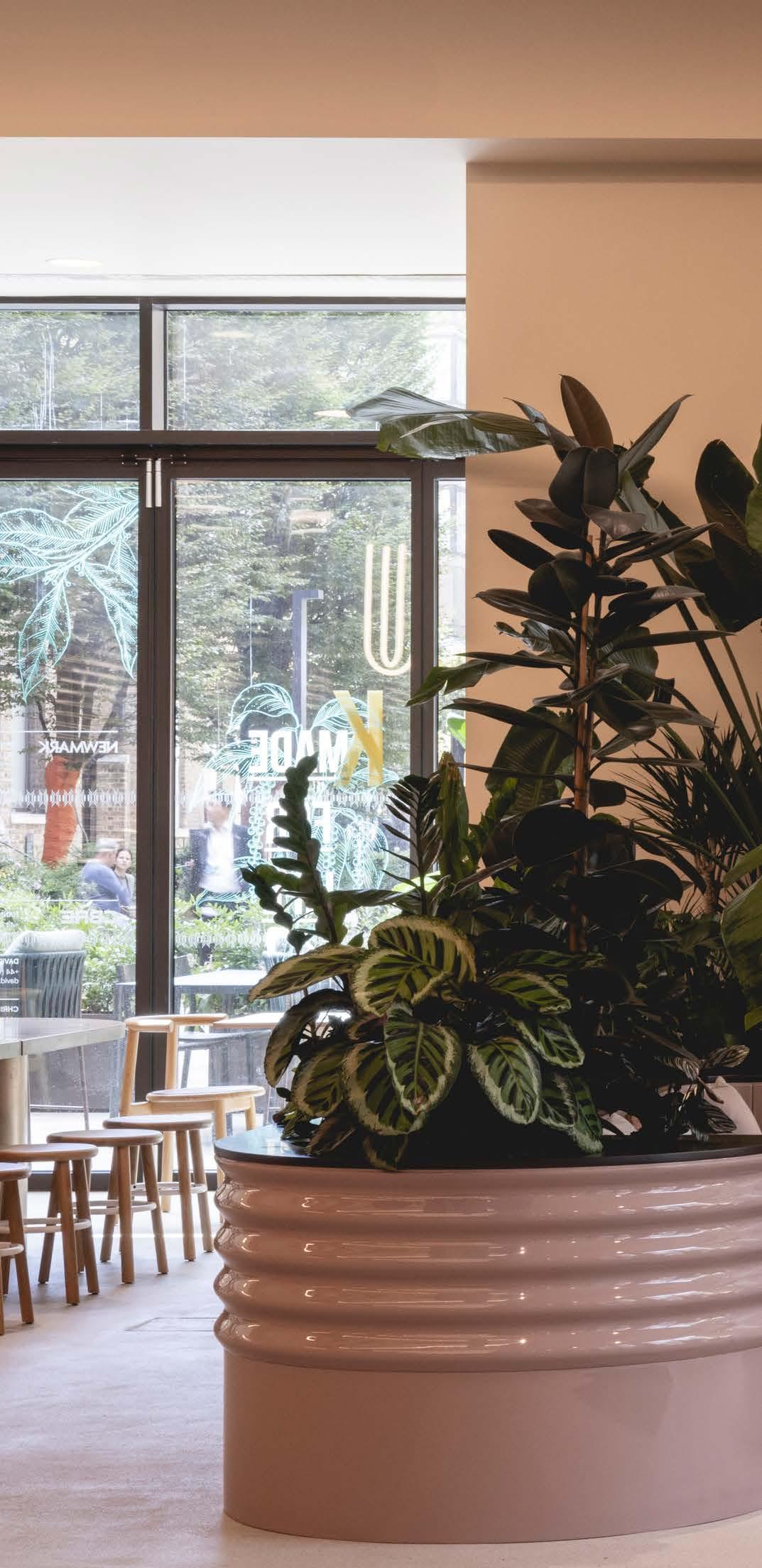

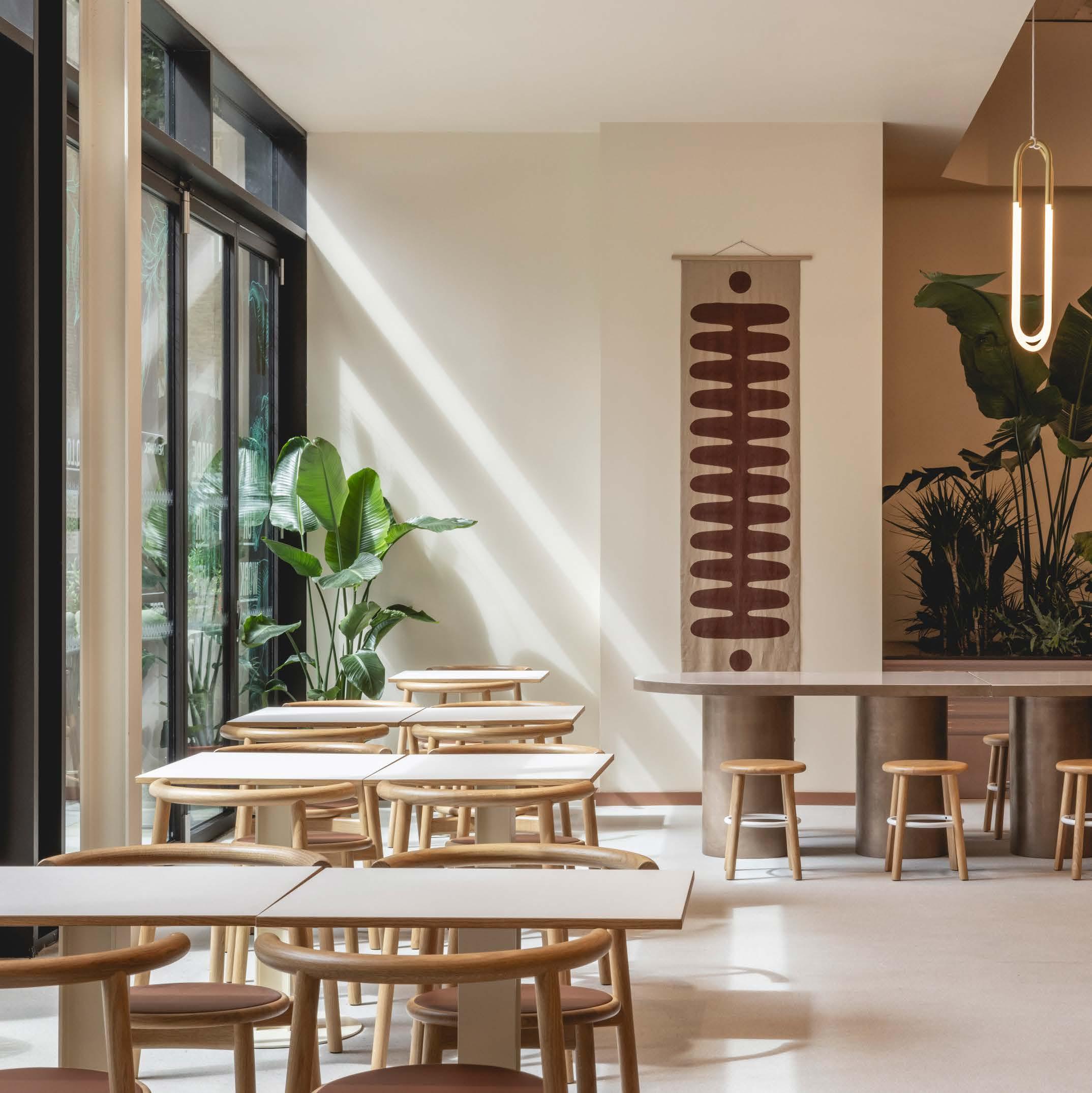
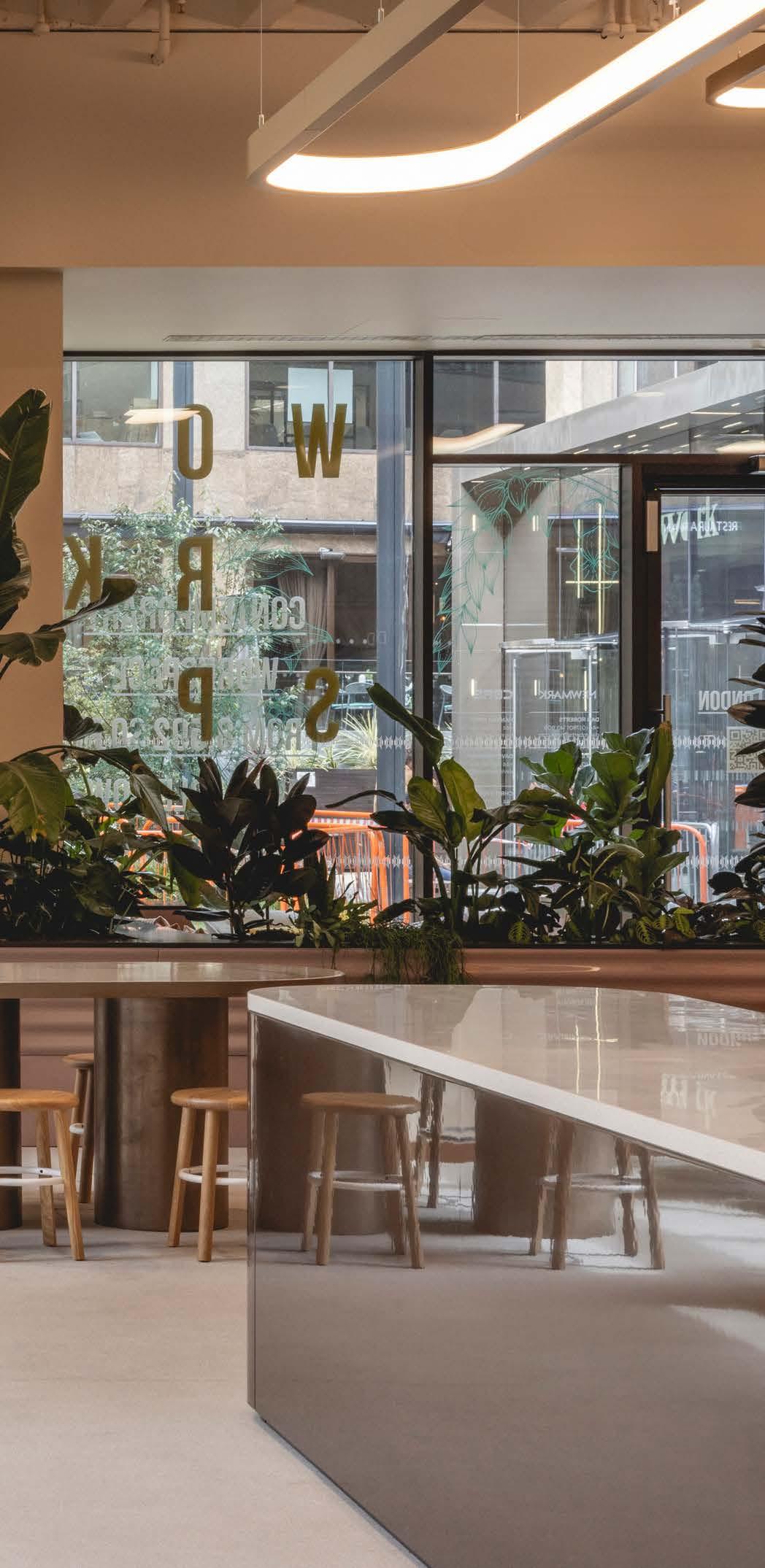
A communal café on the ground floor provides an alternative space for work and meetings to take place, and encourages interaction between tenants.
Openable bi-fold doors adjoining on to an external terrace connect the indoor to the outdoor Devonshire Square campus. The provision of outdoor furniture nestled amongst planters activates and enlivens the ground floor and contributes to the location’s vibrancy.

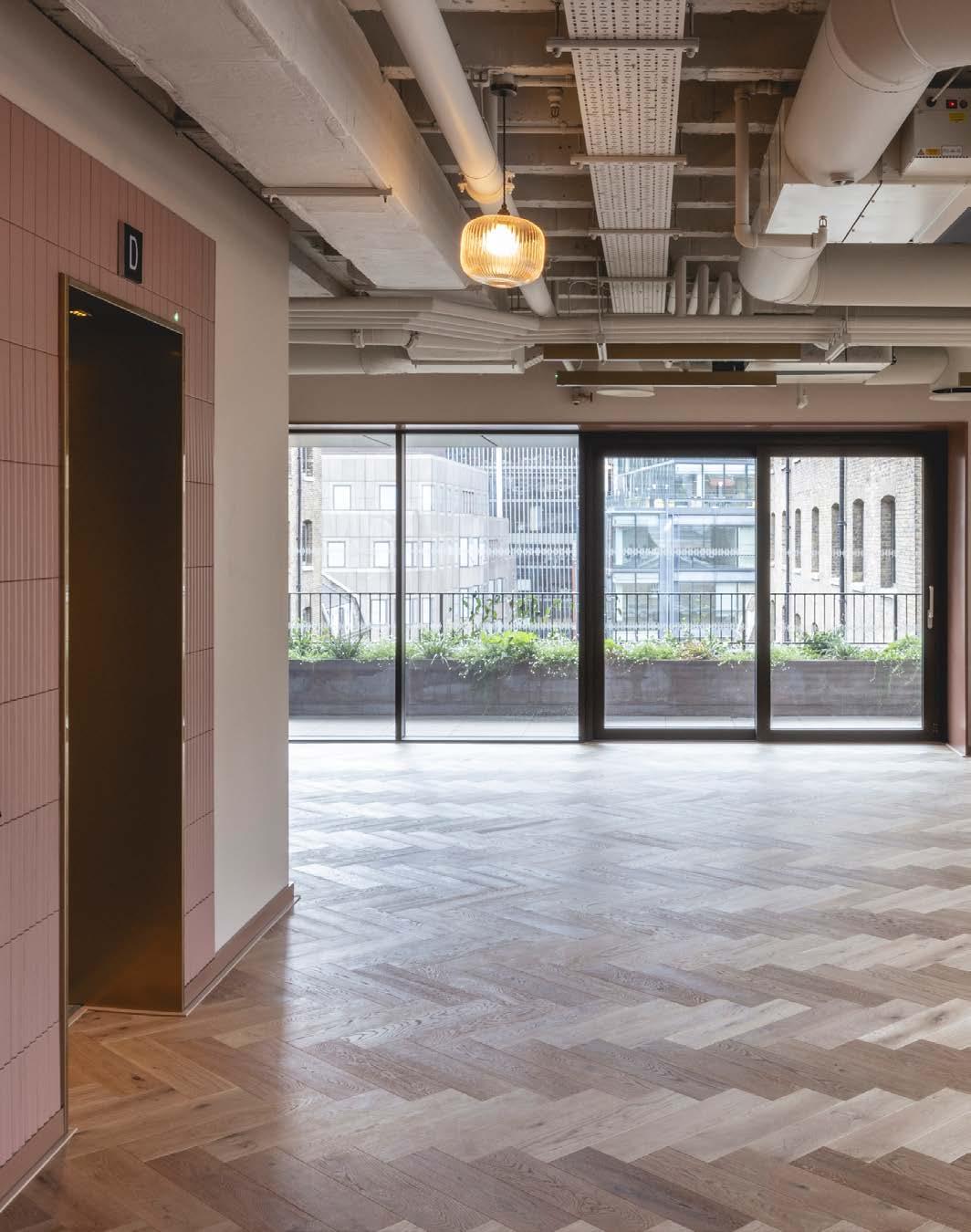
Office floors are designed as open plan and to Cat A standard. The existing structural soffit, ventilation and other high-level services in the body of the floor plate have been exposed to increase floor to ceiling height. New glazing creates a light, bright flexible space suitable for various fit-out options. Superloos are provided at each workspace level.
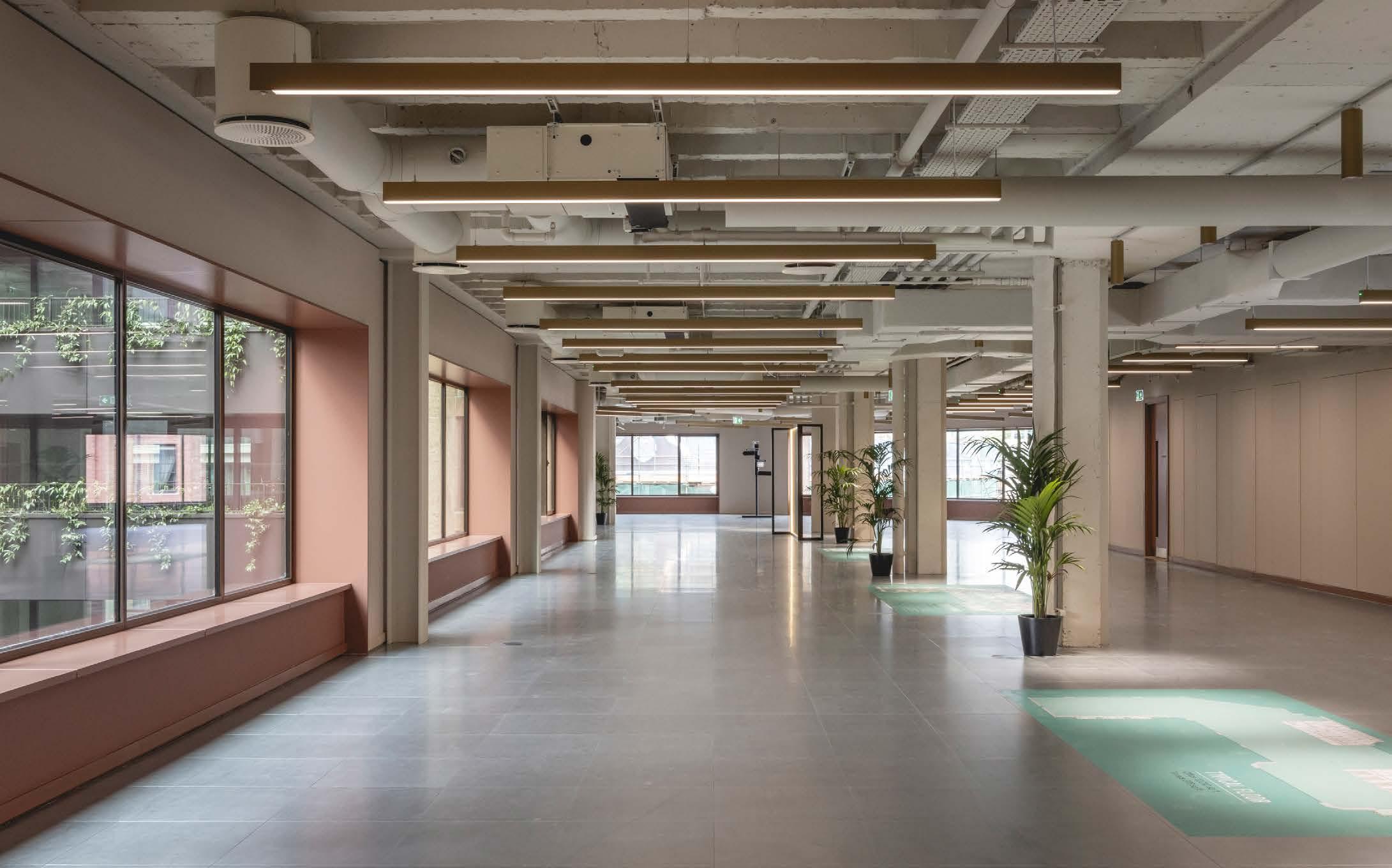

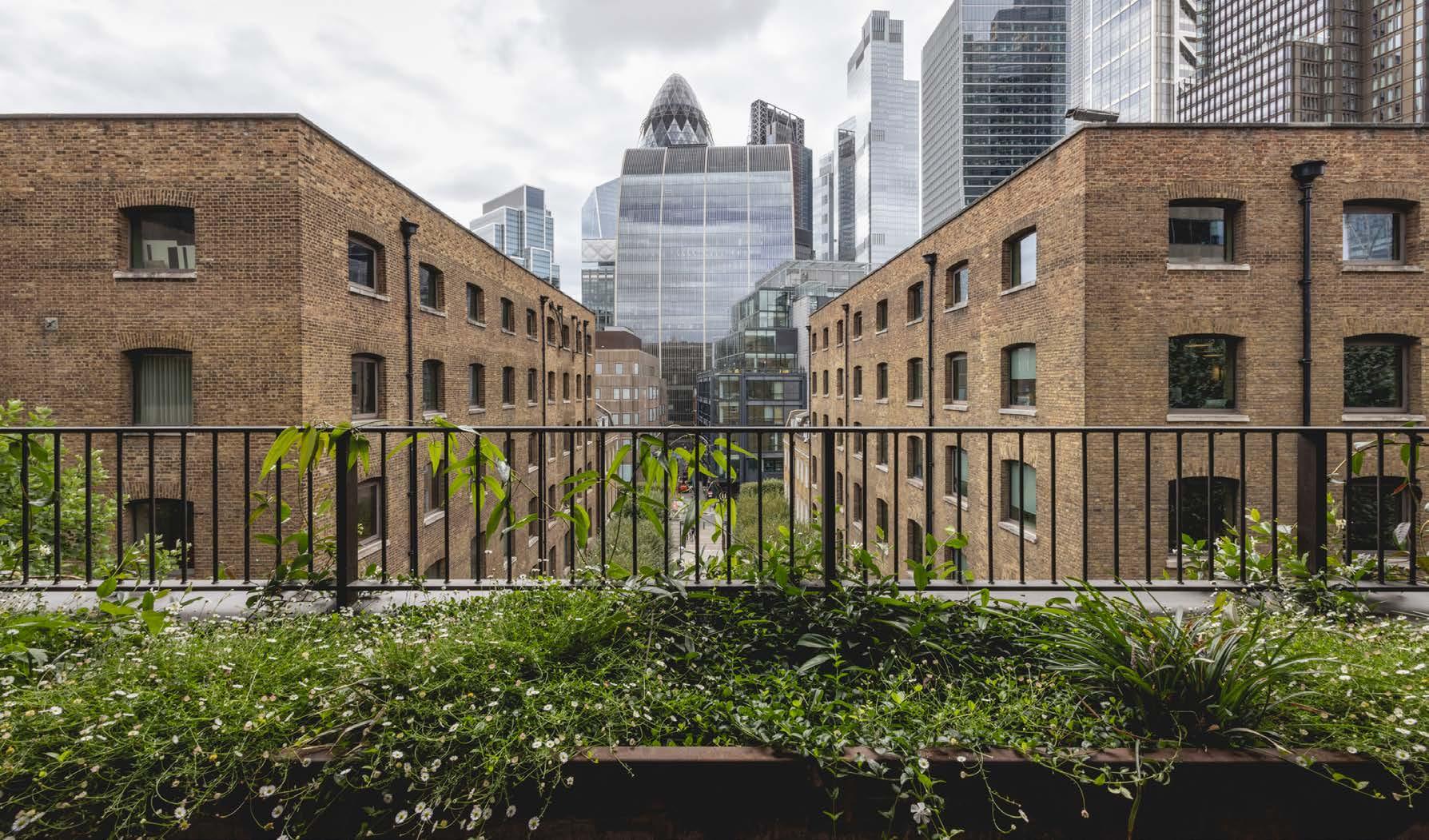
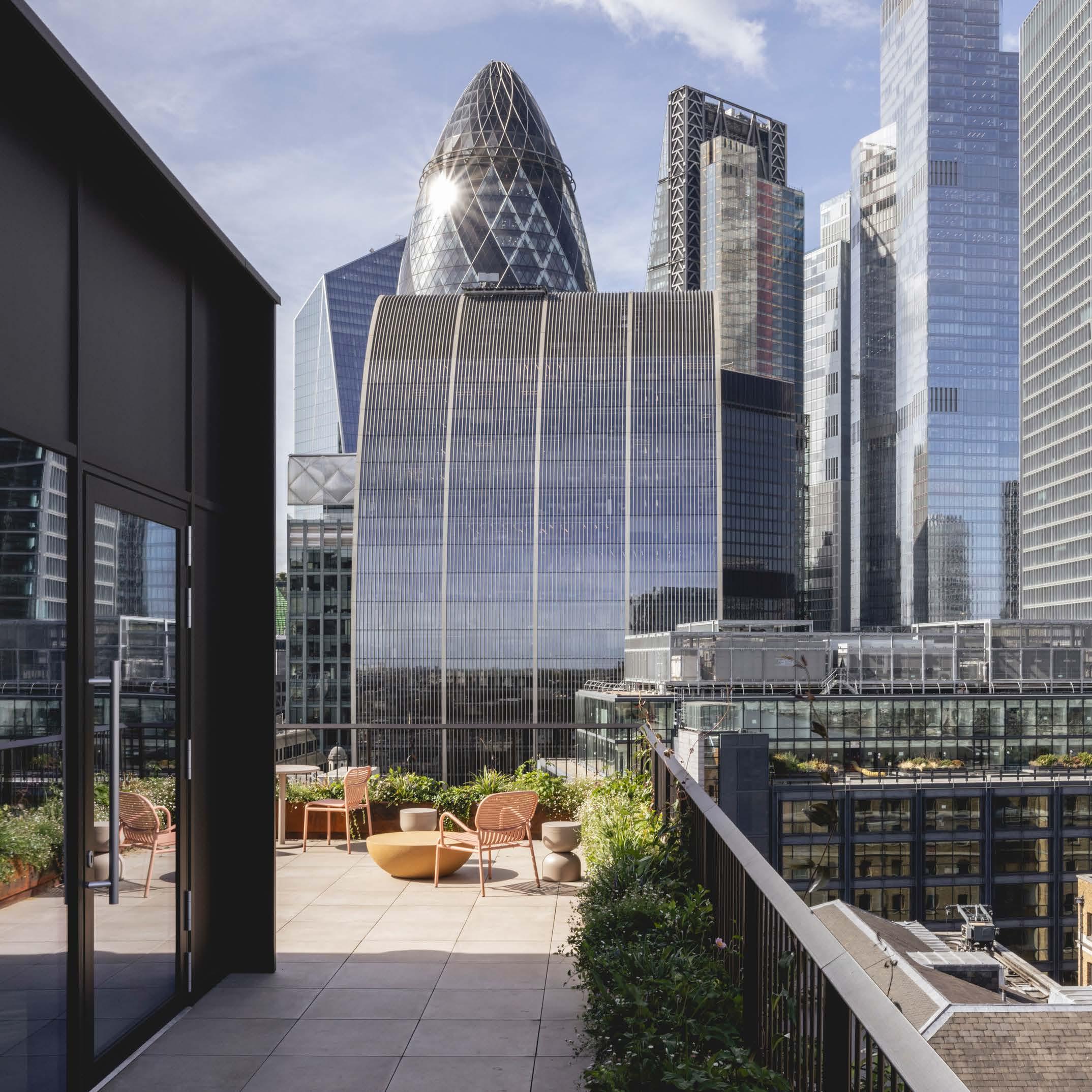
New end of journey facilities have been provided by transforming the basement into a priority area for cyclists and runners, including cycle parking, showers, and lounge space, in line with active commuting goals set by the Mayor of London.
Communal cycling and wellness facilities embrace a playful, almost surreal aesthetic reminiscent of a modern reinterpretation of Alice in Wonderland, with arched seating inspired by architectural language of Devonshire Square and globe lights casting a warm glow against lime plaster walls. Plywood joinery and chequered terrazzo effect tiles contribute to the creation of a crafted, tactile ambiance.
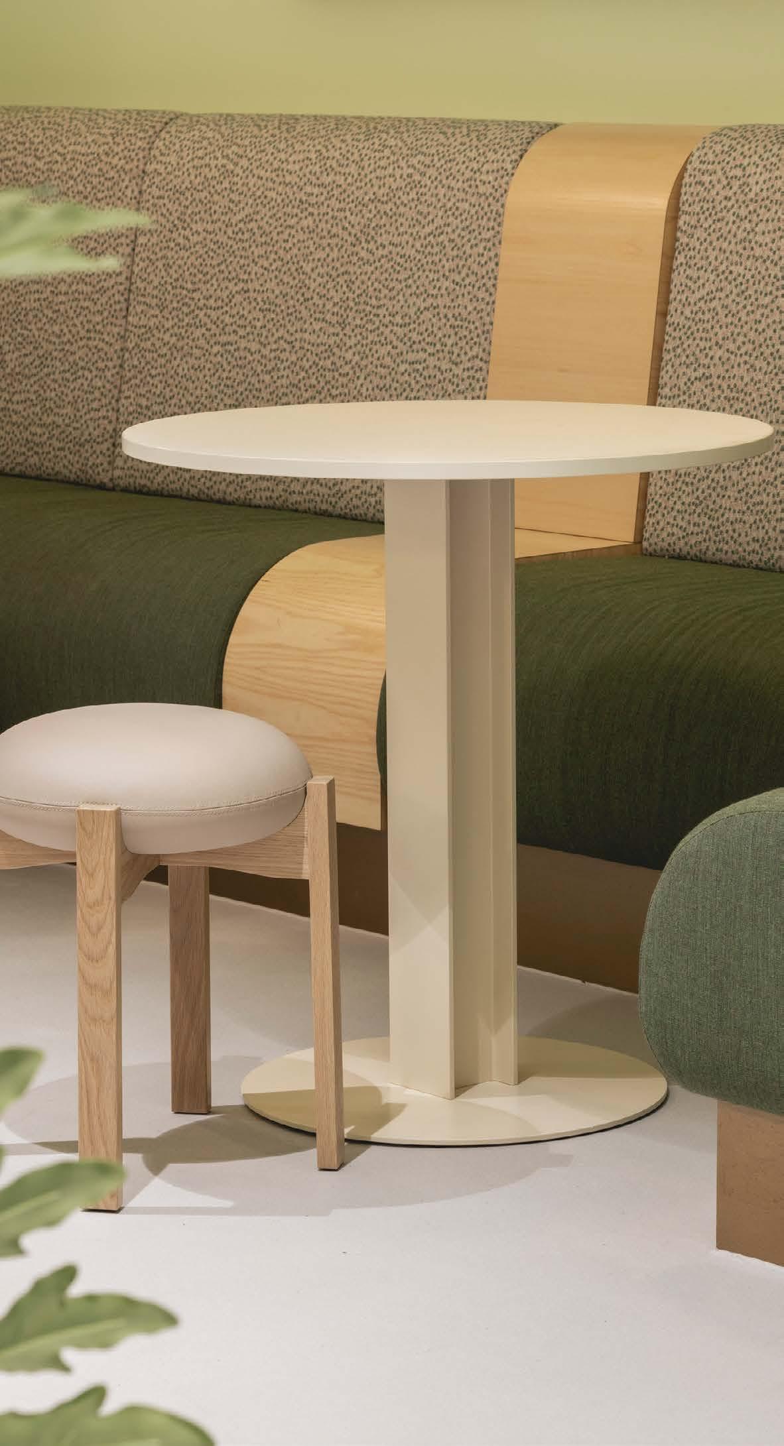

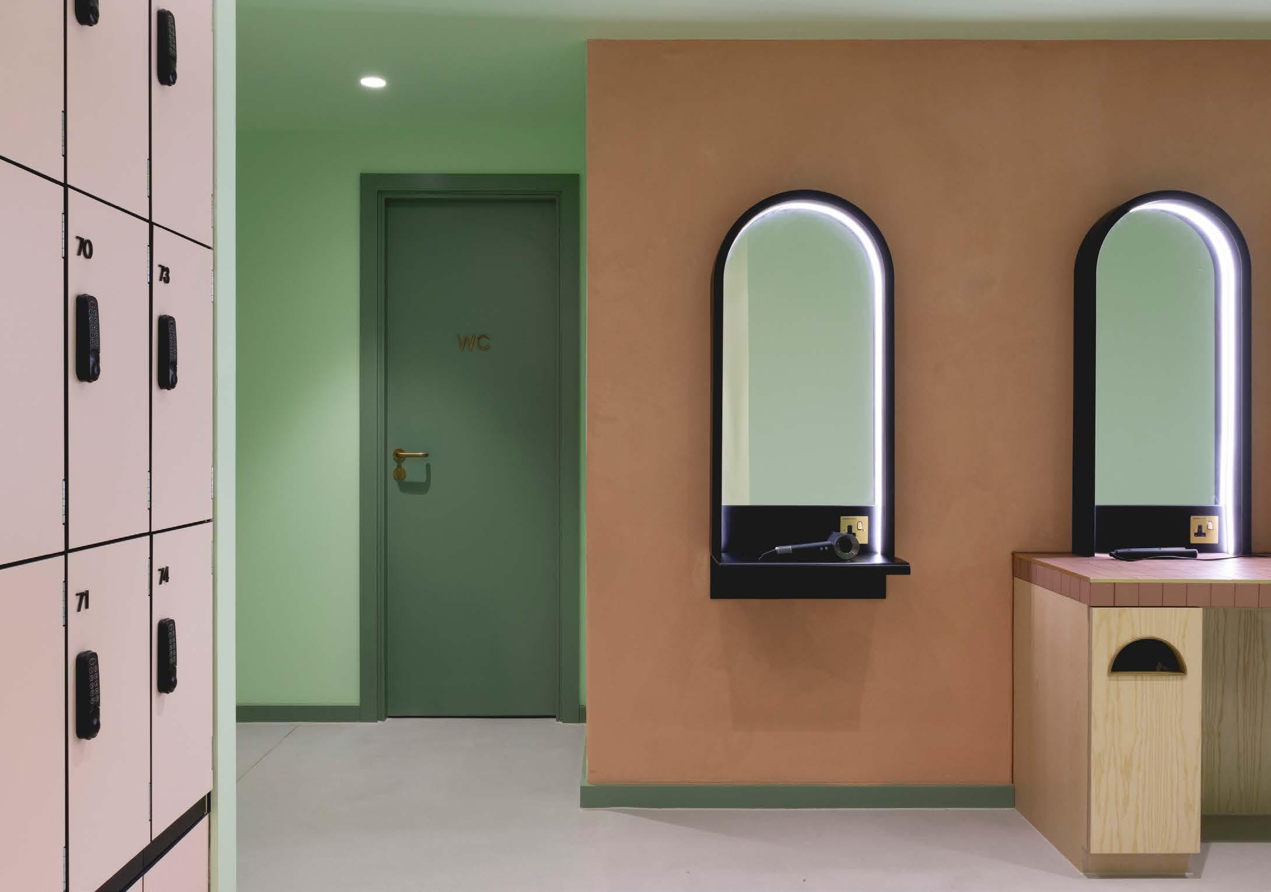
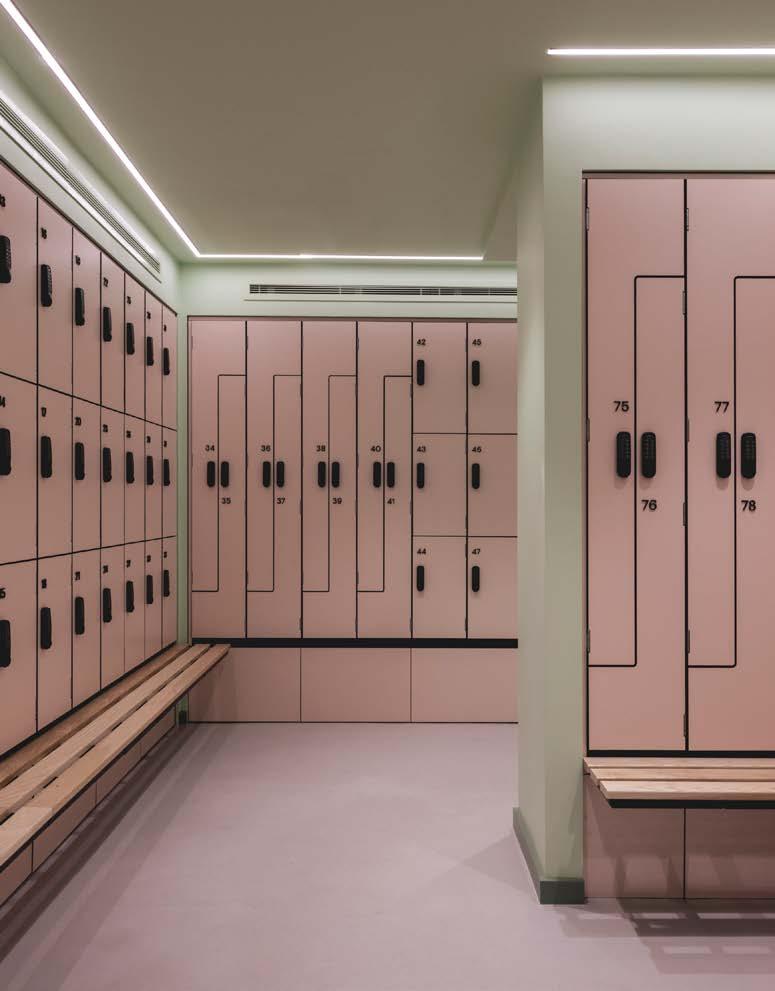

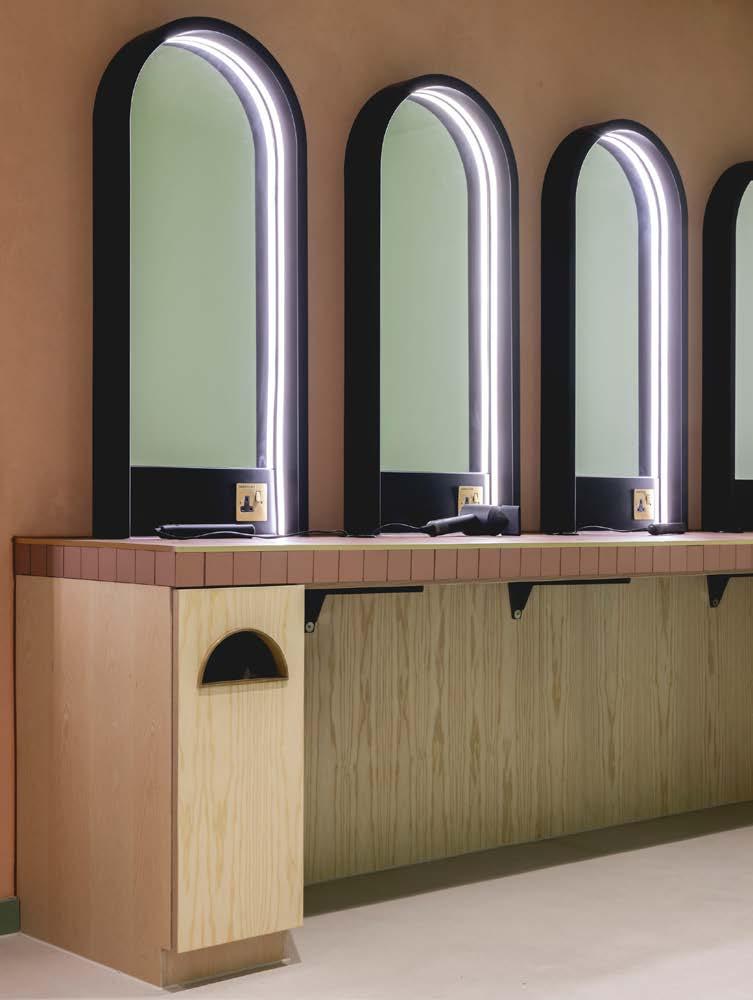

& Partners
The Department Store
248 Ferndale Road
London SW9 8FR
Squire & Partners is an international architecture and interior design studio with a reputation for using storytelling to produce beautifully crafted design. It creates highly sustainable, enduring buildings and places that speak to the community they are in.
020 7278 5555
Its designers create tangible value and exceed expectations for the physical, social and commercial needs of its clients and communities. As designers, developers, communicators, innovators, place makers and crafters, the studio actively promotes collaboration with experts in all disciplines of the built environment, to deliver a world-class product.
www.squireandpartners.com info@squireandpartners.com
Squire & Partners creates distinctive, enduring and thriving places that are sensitive to their context and connect architecture with community.
For more information please contact: pr@squireandpartners.com | 020 7278 5555
The Department Store
248 Ferndale Road
London SW9 8FR
020 7278 5555
www.squireandpartners.com info@squireandpartners.com