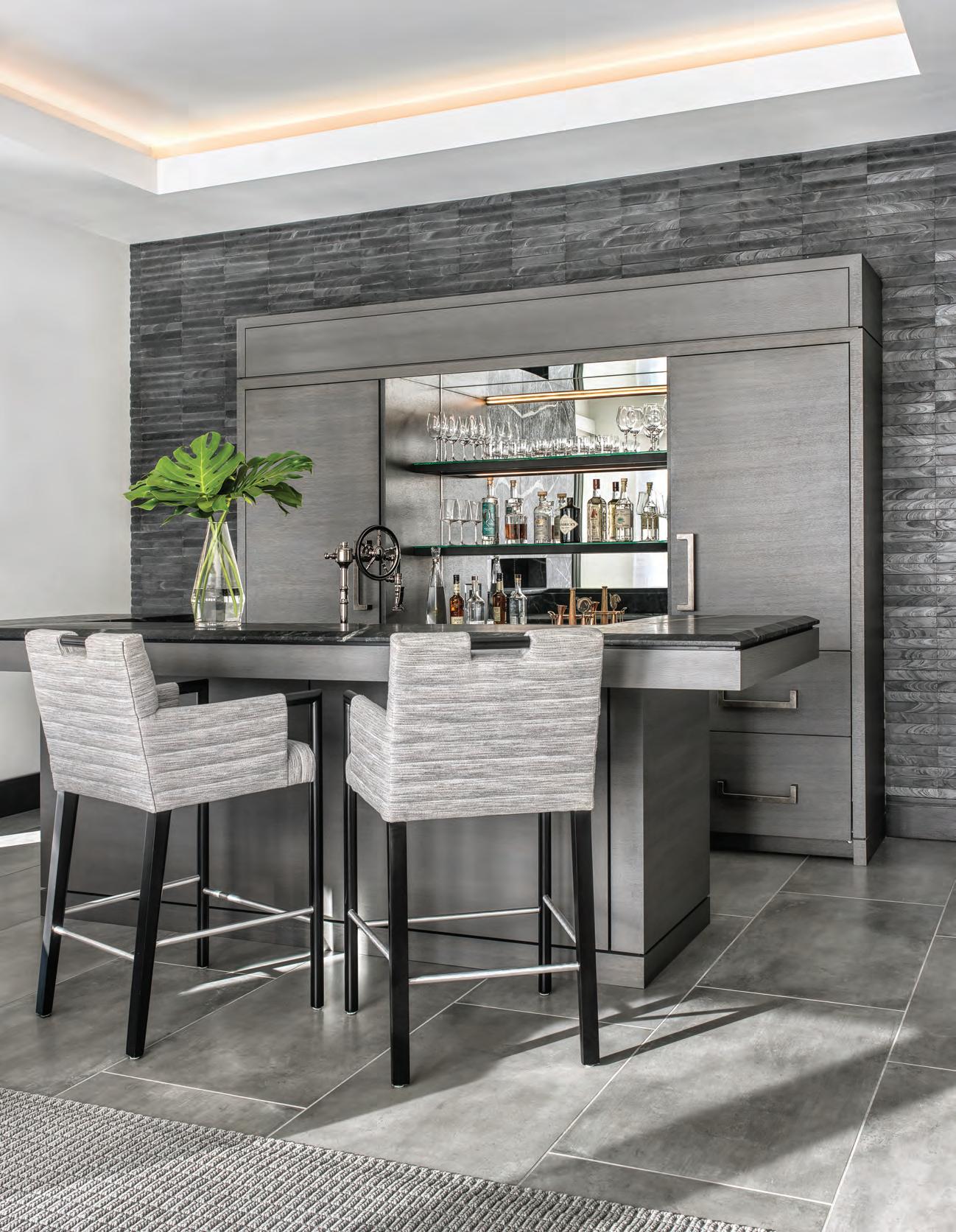



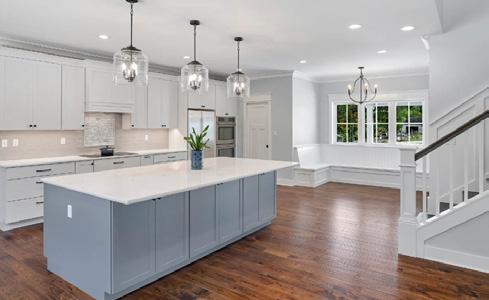




See our work on pages 18-35.












See our work on pages 18-35.


STYLE FROM SCRATCH
Creating a dream home just as envisioned.
28. A LABOR OF LOVE
A St. Louis couple finds love and a shared passion for renovation all in one place, opening the door to a thriving new business and a prosperous new life.
36. A GARDENER'S DREAM
A homeowner’s efforts to create his perfect garden masterpiece are well met with accolades and awe during the annual Frontenac Garden Tour.


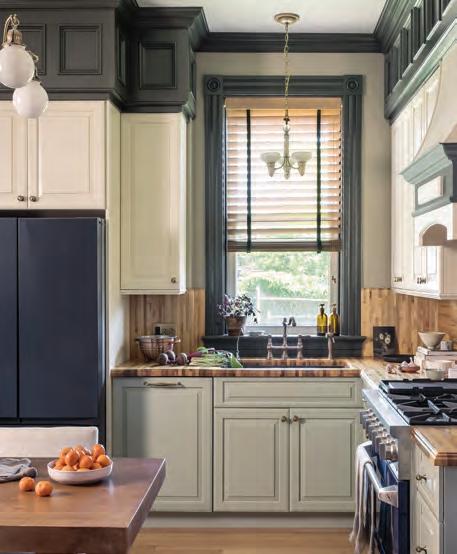
the cover page 32. A century-old mantel, reconstructed on-site, creates a warm and comforting statement piece.
Photography by Megan Lorenz.
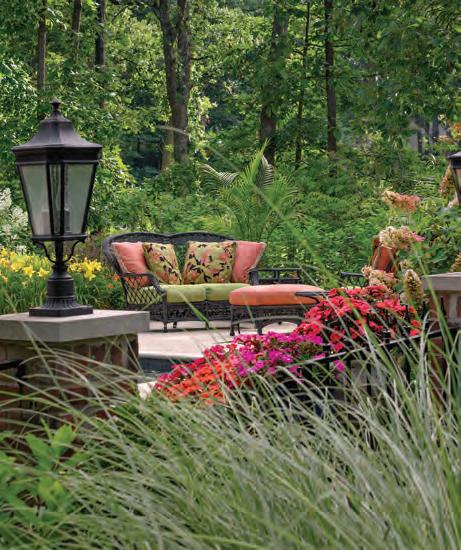

Discover a new way to shop for your project.
Ferguson Home has the bath, kitchen and lighting products you need to bring your vision to life. Whether you’re refreshing the look of a single room or building a new home, our experts are here to help every step of the way, from product selection through delivery. Start your project or find your local showroom at fergusonhome.com
There are times in our lives when we have to fly by the seat of our pants. We make decisions on the fly, guided by our intuitions or our gut rather than following a thought out plan. It may be a spur-of-the-moment situation where you have to act quickly using your best judgement in the moment. It can be nerve wracking, and I'm sure that home builders and designers alike relish a job that has few unexpected surprises along the way when building a dream home— because there can be many.
Sharlene knew exactly what she envisioned for her custom home in St. Paul, Missouri and was considered a "dream client" for the Tamsin Design Group. There were tweaks to the designed floor plan and modifications to the home's overall footprint, but Sharlene did not have to fly by the seat of her pants. She was completely focused on her end result and was decisive with her selection choices.

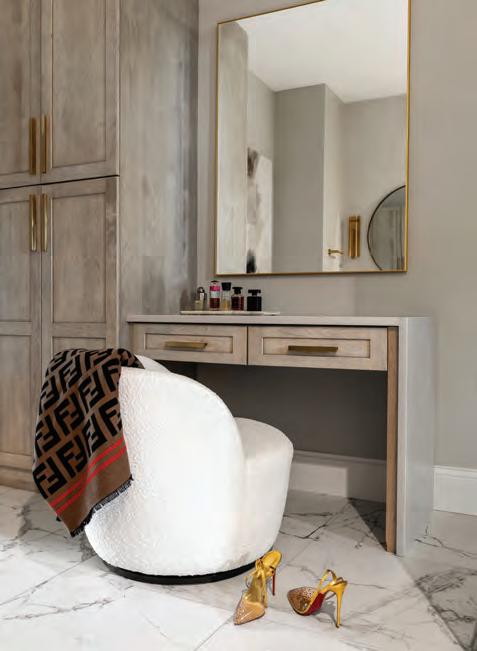
Her home was nothing short of ideal as far as she was concerned (pages 18-27).
Tackling a remodeling project or a home renovation can be full of surprises, so just be prepared for some unexpected expenses. Being flexible and honing your ability to go with the flow makes the process much more enjoyable as you will discover in our annual Before & After special section (pages 50-59).
Colin Webb of Rosette Forever Homes recommends to take your time and hire a team of professionals that have similar expectations as yourself. If you do, you'll be guaranteed a fun experience and an outcome you will enjoy for years to come (pages 12-13).
Hope to see many of you at our upcoming 9th Annual Luxury Home Tour on Saturday, Sept 13!
Enjoy!

Suzie Osterloh Publisher/Owner









PUBLISHER/OWNER: Suzie Osterloh
MANAGING EDITOR: Lily Stassi
CREATIVE DIRECTOR: Kim Dillon
COPY EDITOR: Melissa Mauzy, Kevin Weaks
CONTRIBUTING WRITERS: Maya Brenningmeyer, Lucyann Boston, Jeanne Delathouder, Jessika Eidson, Kim Hill, Julie Brown Patton, Michelle Mastro
CONTRIBUTING PHOTOGRAPHERS: Roy Brady, Tom Incrocci, Megan Lorenz, Anne Matheis, Nicole Midget, Robert Schmidt, Devon Walters
SENIOR ACCOUNT EXECUTIVE: Colleen Poelker
DISTRIBUTION MASTER: Barney Osterloh
MARKETING + SOCIAL MEDIA SPECIALIST: Zoe Miller
ADVERTISING INQUIRIES: sosterloh@stlouishomesmag.com
EDITORIAL INQUIRIES: lily@stlouishomesmag.com
FOR SUBSCRIPTION INFORMATION: Email bosterloh@stlouishomesmag.com or visit www.stlouishomesmag.com
St. Louis Homes + Lifestyles Magazine 255 Lamp + Lantern Village Town & Country, MO 63017 636-230-9700 www.stlouishomesmag.com
©2025 by Distinctive Lifestyles LLC. All rights reserved. Permission to reprint or quote excerpts granted by written request only.
Printed in U.S.A.


PRESIDENT: Suzie Osterloh
VICE PRESIDENT: Barney Osterloh
St. Louis Homes + Lifestyles is a publication of Distinctive Lifestyles LLC
Connect with St. Louis Homes + Lifestyles on the Internet... here’s how:
WEBSITE: stlouishomesmag.com
FACEBOOK : facebook.com/stlhomesmag
INSTAGRAM: @stlhomesmag
X: @stlhomesmag
PINTREST: pinterest.com/stlouishomesmag
YOUTUBE: St. Louis Homes + Lifestyles
TIKTOK: St. Louis Homes + Lifestyles
FREE WEEKLY E-NEWSLETTER : sign up at stlouishomesmag.com
2026 Kitchens of the Year: entries due Oct 3, 2025
For downloadable entry forms and detailed information about each contest, please visit stlouishomesmag.com.

SUBSCRIPTION INFORMATION
Nine fabulous issues/year
Only $15
Send check with name, address and phone number to:
St. Louis Homes + Lifestyles
255 Lamp & Lantern Village Town and Country, MO 63017. Or email Barney at bosterloh@stlouishomesmag.com
To subscribe online visit stlouishomesmag.com.
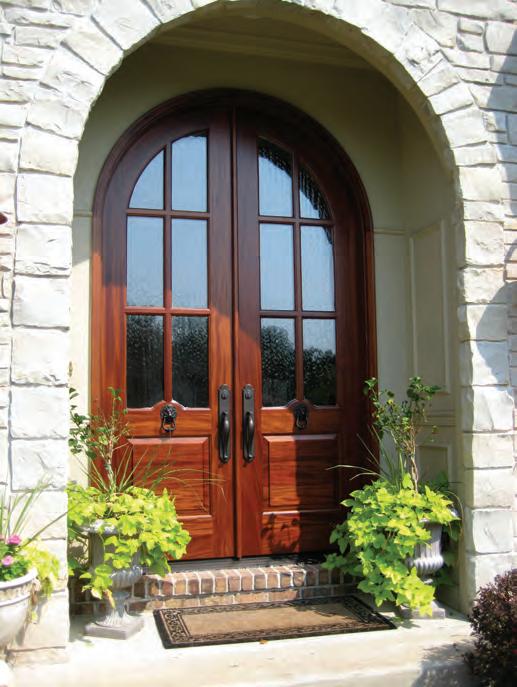


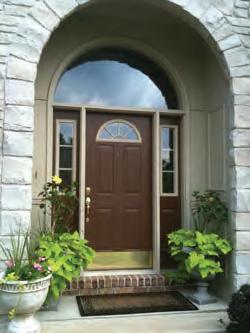
Elevate your nightly retreat with items that inspire comfort and bliss.
By Lily Stassi


1. Organic cotton spa sateen ruffled sheet set, available at Anthropologie.
2. Picture frame clock, available at Pottery Barn.
3. Galas gold table lamp, available at The White Hare.
4. Olive green wool quilted lumbar pillow, available at Blue Dahlia.
5. Grey and cream handloom woven striped blanket with fringe, available at Blue Dahlia.
6. Golden ginkgo bench by Michael Aram, available at Mary Tuttle's Floral and Gifts.
3

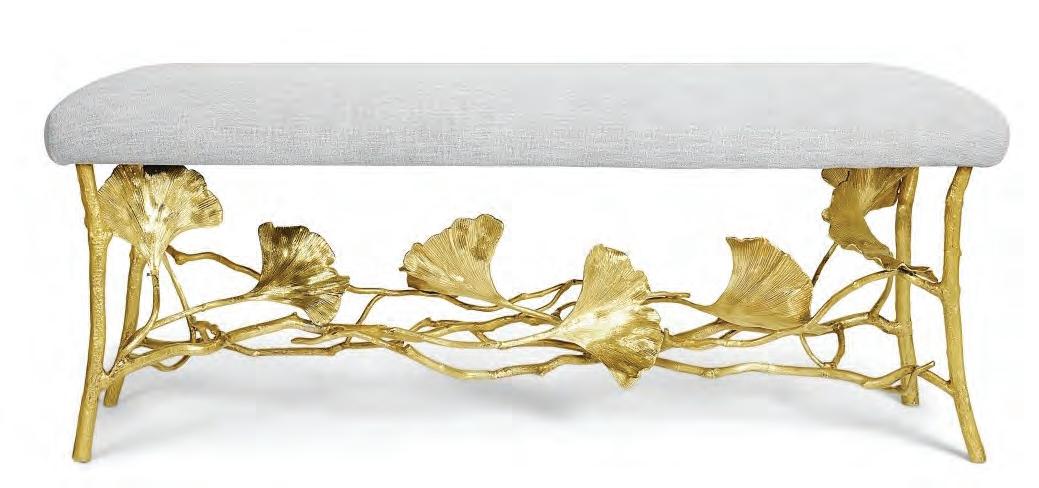
4 5 6



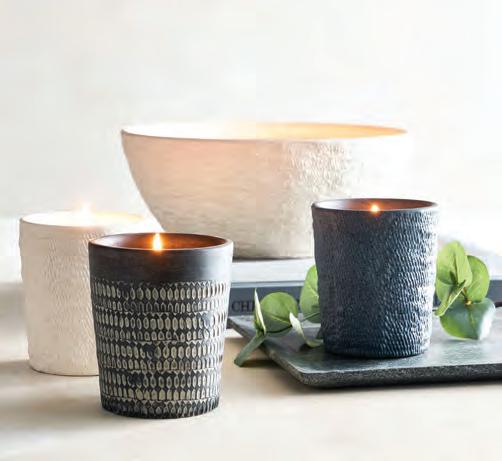

7. Frasier Scent Collection sea salt & vetiver, available at Pottery Barn.
8. Whitley chest, available at Three French Hens.
9. Eléa hand-embroidered sham, available at RH.
10. Gibson wall sconce, available at Frontgate.
11. Hand-Tufted Nakita wool rug, available at Anthropologie.
12. Byron extended shelter bed with open nightstands, available at RH.




&
remodeled architectural interiors, while respectful of the character and scale of the existing house, transform these spaces with ideas taken from modern design, creating spatially open floor plans with traditional details based on the existing architecture. To help illustrate what Cohen & Hacker describe as transformation, this book contains before and after floor plans and often exterior elevation drawings for every project. Almost every residential addition project and remodeling includes photos of new kitchens and bathrooms, a staple typical of small residential practices.

The NEAT Method Organizing Recipe Book: 70 Simple Projects to Take Your Home from Chaos to Composed By
Ashley Murphy and Marissa Hagmeyer.
Published by Artisan Books.
From The NEAT Method, the largest prestige home-organizing brand in North America, this book contains 70 step-by-step projects (“recipes”) to tidy every room in your house. Each recipe, like a cookbook, contains ingredient lists and instructions. The chapters—kitchen and pantry; bedroom; bathroom and linen closets; kids’ spaces; entryway; storage, laundry, and utility spaces; and the garage—feature a range of projects, including 20-minute quick wins as well as larger overhauls.

Read about renovation and design tips from a range of professionals before starting on your next project.
Edited by Lily Stassi

Olle Lundberg: An Architecture of Craft By Olle Lundberg. Published by Chronicle Books
A monograph on the work of San Francisco-based architect Olle Lundberg. His work focuses on the notion of craft—the unique piece or project handmade just for that client—and the use of recycled materials and objects.

Residential & Building Code Finder Based on the 2024 IRC and 2024 IBC Written and Published by Builder's Book Inc. Stay ahead of the curve with our Residential & Building Code Finder, a must-have collection of 13 pre-tabbed Quick-Cards based on the latest 2024 International Residential Code® (IRC) and International Building Code® (IBC). Designed for quick reference, this compilation puts critical building standards right at your fingertips—saving you time and ensuring compliance. Perfect for builders, contractors, inspectors and architects, this set is your go-to resource for fast, reliable code references. Simplify compliance—keep these Quick-Cards on hand for every project!
History Reinterpreted by Patrick Ahearn. Published By Oro Editions.History Reinterpreted, the second published work from celebrated architect and Fellow of the American Institute of Architects Patrick Ahearn, explores the renovation and reimagination of the 1871 Myles Standish Hotel in Duxbury, Mass., as a grand single-family residence. Highlighting how new life and modernity can be breathed into an historic structure while still respecting the past, the volume includes the architect’s own hand-drawn elevations, before and after floor plans, and countless full-color photos from yesteryear and today to delight architecture and history enthusiasts alike.

The Newlywed Home By Anush Benliyan. Published by Artisan Books. Filled with hundreds of design tips and tricks no matter your budget or style, and with a sprinkle of relationship self-help advice along the way, design writer Anush Benliyan will help readers navigate every step of creating a newlywed home: merging and curating their belongings, building a wedding registry, and most importantly, designing functional, beautiful spaces. The book is organized by room, with stunning images and fun conversation guides throughout to help couples create a thoughtfully designed home that’s the perfect setting for their unfolding love story.

My Neighbor Saw Me Naked and Other Reasons You Need Drapes By Annie Elliott Published by Artisan Books. There are so, so many decisions that go into designing a home—and the choices can be overwhelming. Designer Annie Elliott is here to offer simple, direct answers to your every design quandary. In her 20-plus years running an interior design business in Washington, DC, Annie has collected dozens of best practices when it comes to decorating, and now she’s compiled them all into the perfect pocket manual. With chapters on everything from window treatments to accessories, plus a “cheat sheet” of helpful dimensions, readers will be armed with all of the expert intel they need to turn their house into a stylish, functional home.
Published by Oro Editions. The prototypical recipe book provides a loose framework for BLDUS’s unique farm-to-shelter architecture in Home on Earth, offering delectable suggestions for healthy modes of human habitation. Using traditional materials processed with contemporary techniques, BLDUS designs and builds sustainable houses in and around Washington, D.C., that pay tribute to their contexts and gain integrity as they age. Home on Earth showcases built houses alongside material studies and models to propose a healthy building cuisine specific to the mid-Atlantic region.


Designing-Women’s Lives by Tobi Israel. Published by Oro Editions. Designing-Women’s Lives calls for a place-making revolution based on women’s culturally nurtured “feeling” sensibility. Women too often have had to repress that sensibility in order to become designers. Now, rather than struggle to fit-in, women can break new ground by using Design Psychology as the foundation for creating emotionally satisfying places. Interweaving such designing-women’s stories, feminist design thinking and her personal vignettes, the author inspires readers to “design from within” their personal psychology as a form of personal liberation.

Published By
Through engaging stories and gorgeous visuals, this practical design book showcases beautiful and unique ADUs (Accessory Dwelling Units) from around the world, describes the different ways they are used, and introduces the people who use them. ADUs (smaller buildings on the property of a larger house) are more popular than ever—some use them as office space or rent them out. Sometimes they are living spaces that allow extended, multi-generational families to live near each other, or they are popular with groups of friends who want to live near each other to build community and share the day-to-day work of running a household.

Colin Webb from Rosette Forever Homes provides guidance and advice on the daunting process of renovating outdated spaces.
Edited by Lily Stassi
Photography by Megan Lorenz

Rosette Forever Homes was created when Sean Depass and I both wanted more control of the future of our careers. We both came to the industry with carpentry experience, but it was through volunteering at Habitat for Humanity, and eventually becoming staff there, that we met and recognized persistence and perfectionism in one another.
I then w ent on to work in high-end remodeling, and Sean simultaneously had climbed as high as he could in his roles at Habitat. I knew I wanted to grow something successful and immediately thought of Sean as a partner. We sat down and decided to build a company with the idea of making high-performing homes with the most up-to-date building science techniques we could, while not sacrificing the historic beauty that St. Louis is known for.
Daunting is often a word I hear when folks first reach out. That's because people think, “where do I go, who do I talk to first, and how do I make this thing real?” This is totally normal. The type of projects people find us for are usually like a giant puzzle that you can see only in your mind at first, and there's no box top to reference.
Educating yourself on a major project is so important—talking to friends and family who have had similar work done recently can help. What did they like, not like and how important is it to pick the right firm?
Look for the types of design you like—dig into magazines and online—and make sure the contractor or designer you select could align stylistically. Then call those contractors and designers. Ask point blank what they think your project might cost, how long it could take
and when they could get started. Like any industry, the market is competitive, so if you find a company that you like and trust, it is likely they're going to be similar in pricing to a company of the same ability. At that point it should come down to who you think you'll like working with for months on end. It also never hurts to read reviews and ask contractors for references.
To get the vision actualized, you have to first understand what exactly you want and how that is going to affect your home. This is the scope-defining portion, which directly relates to budget.
Budget is usually best understood by contractors, as we deal most directly with pricing materials and labor. We get a downpayment for the first round of materials ahead of time to get them ordered before the project, then we divide how long we expect the project to take and bill monthly based on that.
Next it's time to start collaborating with design professionals. That's when the vision starts to become more tangible and the possibilities can expand. It's also when the fun starts!
You can bring us a designer, or we can bring one to you. At Rosette, we work with many different designers and architects that seem suited to our client's particular ideas and needs, and are willing to listen to our ideas too. Because we have design details that we believe aid to the longevity of your home, we tend to keep the contract for the design work under Rosette's name so that we can be at the table for collaboration.
We like to integrate ideas based on our building science background and our historic detail experience in the early stages. We often have ideas for things like built-ins, and other millwork related choices that sometimes aren't part of initial ideas, but we also introduce ways to make the home's operating costs less.
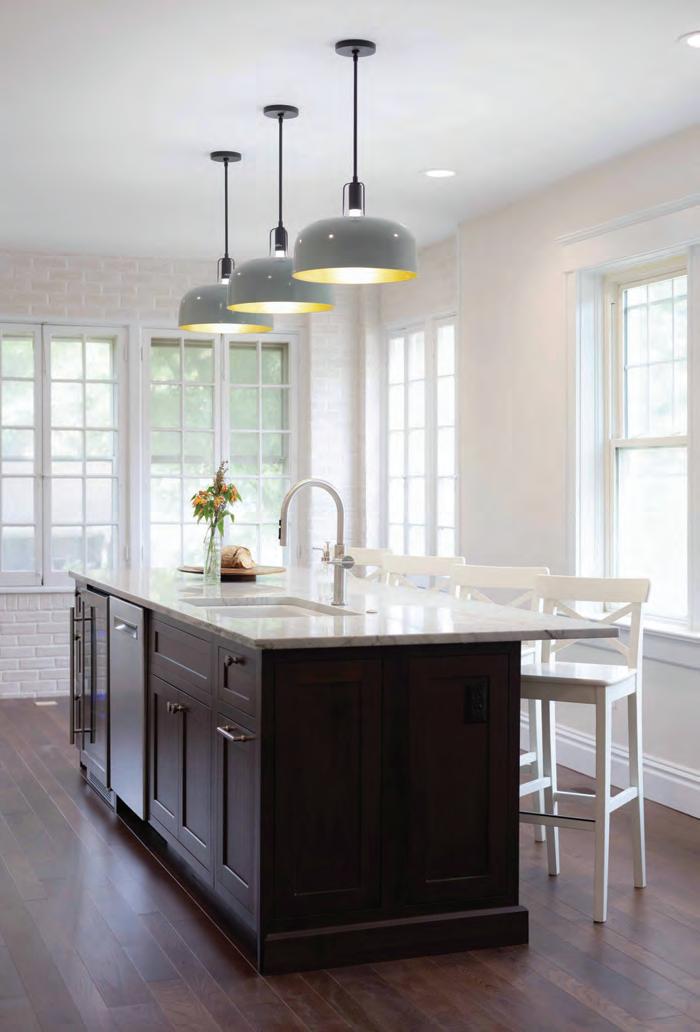

A major home project is an emotional experience for most people—us contractors included! We've found that if we find clients that jive with our values of consistent communication, continual improvement and gratitude, then everyone from the general laborer to the client gets the project they hoped for.
Consider what's important to you. If it's having a fast project, there are companies that can get it done fast. If it's having an inexpensive project, there are also companies that pride themselves on low pricing. If it's having a wellconstructed project that is both beautiful and meant to last— that's the lane Rosette Forever Homes cruises in—we'd be a good match. See stlouishomesmag.com for resources.

A ceramics artist creates one-of-a-kind tableware that function as art.
By Michelle Mastro
Handmade ceramics are unique functional pieces that double as art. Perhaps nobody knows this better than Molly Svoboda of Boda Clay, who has been making ceramics since the age of fifteen. “My first experience with clay was some open studio time with one of my best friends in high school,” recalls Svoboda. “We were homeschooling together, and we convinced our moms it would be a great art credit, which felt like a huge success.” Svoboda quickly fell in love with making ceramics and went on to enroll in a community college ceramics class to keep up with her passion while still finishing high school.
Jump to today, and Svoboda’s work has evolved into a thriving business. She makes all kinds of tableware and pottery that can be used while eating or cooking. Think spoon crocks, salt bowls, butter dishes and
Dutch Re-Mix.


of course, mugs. “Although mugs and spoon rests are the best gifts and still my best sellers,” she says. Always up for a challenge, she has concocted interesting, one-of-a-kind tabletop pieces, too. Last fall, she made some pedestal serving bowls. “I kept one for our home, in a bright orangey-red glaze, and it always brings a smile to my face when I fill it with fruit.”
However, Svoboda is quick to point out that being a working artist or creative business owner of any kind can be extremely difficult. “There are endless obstacles and absolutely never enough money for the needed upgrades or maintenance, and you generally are the team,” she says. It’s why she hopes customers will continue to shop local. “Remember that nearly every dollar a small business receives is returned to our local economy. So please, continue to ‘vote with your dollar’ and feel
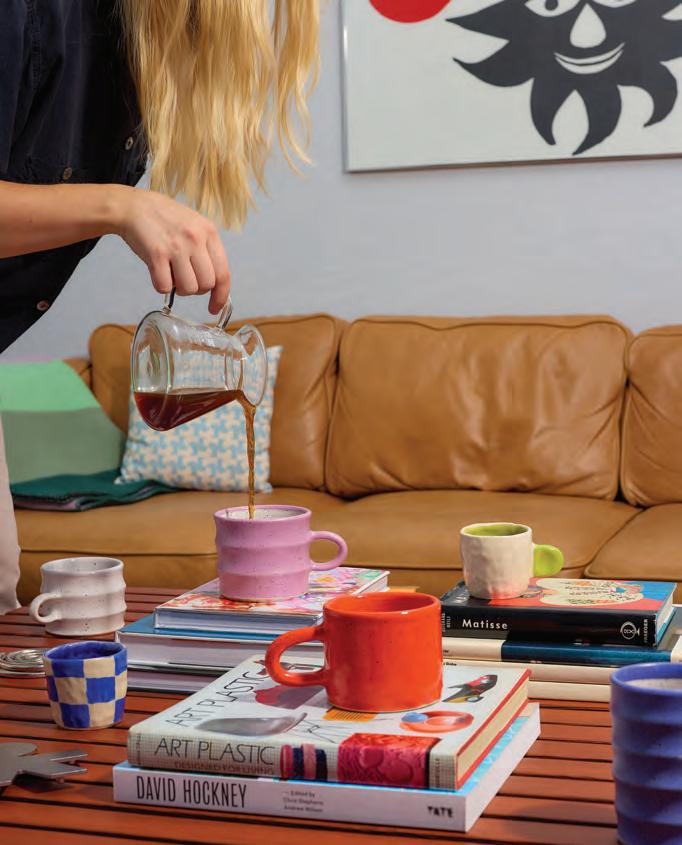

really good doing it, knowing you are supporting local artists,” she says.
Hence, Svoboda is switching gears slightly to inspire others to dabble in the arts. Aside from creating her own pieces, lately she has found a new love of teaching ceramic arts, bringing her work full circle in a way. Once the student who first found her love of ceramics in the classroom, she is now a teacher inviting students into her creative space. She launched an open studio membership program last month and is teaching more six-week handbuilding courses, she says.
She is excited to continue to help inspire her students to make their own pieces. “Since returning to work after maternity leave in January, I have been focused on optimizing and growing my teaching practice,” she says. Still, she doesn’t think she’ll ever give up being an artist to take on the role of teacher full time. “I'm so happy to be making pots again, too, but getting to know students better and welcoming them into my space has been so fulfilling.”
See stlouishomesmag.com for more photos and resources.



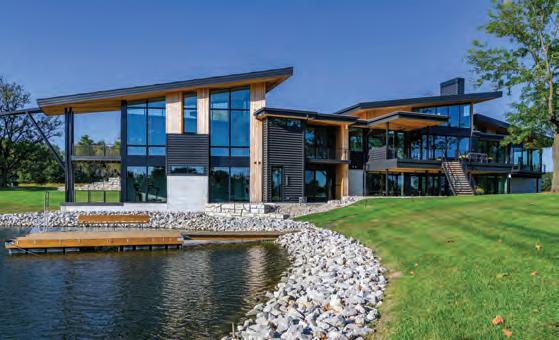





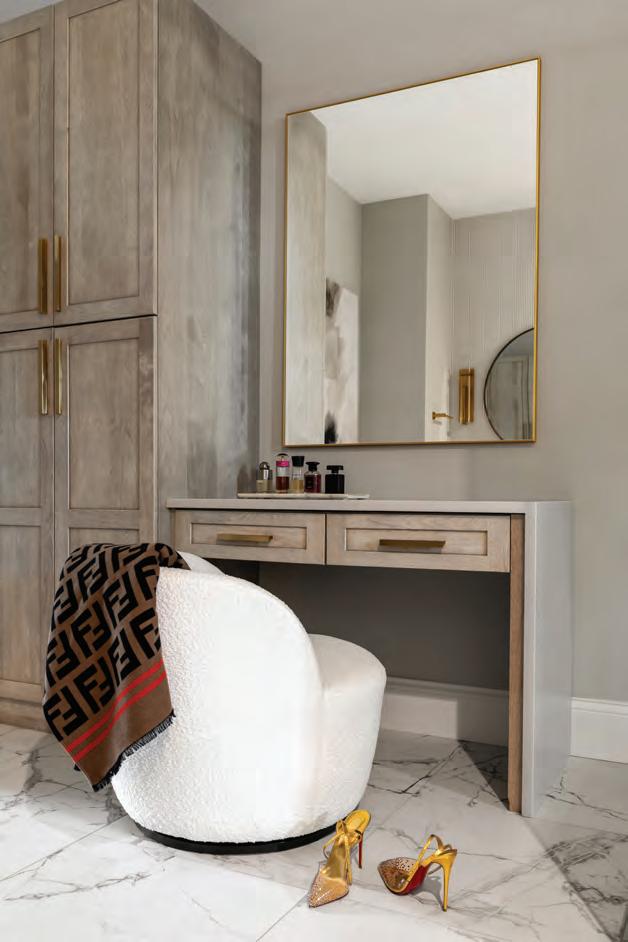
CREATING A DREAM HOME JUST AS ENVISIONED
By Julie Brown Patton
Photography Anne Matheis
Interior Design Tamsin Design Group
Builder Bax Custom Homes
Architect Godat Architectural Design
In the foyer, the vestibule floor tile is a custom design they drew and dimensioned for tile setters to execute.

Brass dining room pendants were executed in multiple lengths to add personality and to complement surrounding abstract art. “We used crystal or brass door hardware to add glamor."

Fashion-forward homeowner Sharlene wanted to create a home that felt like her in every single detail, so she commissioned a custom house within Castle Rock subdivision in St. Paul, MO. “I wanted a space that truly reflected my personality, lifestyle and values. I didn’t want to compromise,” she recalls. “Building a custom home allowed me to prioritize quality, function and longevity in ways a pre-built home just couldn’t offer.”
With construction starting in November 2022 and finishing in April 2024, the property has 5 bedrooms, 5 full and 2 half bathrooms and approximately 7,800+ square feet of floor space, all on a 3.77-acre lot. “My favorite part of the house is the kitchen and family room because it’s where everything comes together. Whether I’m entertaining friends or just unwinding, it feels like the heart of the home,” asserts Sharlene. “It reflects who I am and how I love to live. It’s both beautiful and functional, and I never get tired of being in that space. It’s my go-to retreat.”
She received “life-saving interior design assistance” from Tamsin Design Group’s owner and designer Tamsin Mascetti and designer Nicki Lyell. Tamsin says Sharlene was interested in a modern aesthetic that was classic and timeless. “Her chic dressing style inspired us. She wanted a luxurious home feeling, keeping function top of mind.”
Nicki emphasizes the benefits of designing the majority of the house from the ground up. “Being involved in the beginning of a custom home process is so beneficial to an overall design, allowing us to create a cohesive feeling throughout." During the building process, the two designers worked with Sharlene to modify floor plans for better function and flow. “Together we selected all interior finishes from flooring, plumbing, lighting, cabinets, countertops to door hardware. Our focus was to create an elegant, new home with unexpected details thoughtfully included,” Nicki says.
The house was constructed by Jeff Bax, owner of St. Charles County-headquartered Bax Custom Homes. He says they first worked with the building site topography to achieve Sharlene’s objective of having a flat back yard, while also getting a partial walkout from the lower level. “This homesite was very large, so we spread the garages and porte-cochere out to add more length to the home, ending up at 173 feet,” he explains.

For the living room, they selected creative furniture, including Caracole chairs and an Arteriors cocktail table with brass spikes, to make a statement and to unify with the abstract artwork.“
Intentionally incorporating classic architectural details such as arched openings bridges the home's traditional aspects with the more modern elements radiating from dramatic lighting, tile and furniture.




Jeff planned the home’s layout with Nick Godat, vice president at Godat Architectural Design in Hermann, MO, but it was Sharlene’s clear vision for the home that became the driving design force. “Her preferred style was loosely based on English country homes for exterior elements, and materials chosen by Sharlene herself were used within the framework of that theme,” Nick says.
Due to the house’s combination of stone and brick, some may place it in a contemporary category. Tamsin considers the house’s style to be “transitional with a modern twist.” She adds, “Classic architectural details, such as arched openings, skew more transitional, while the modern vibe comes from dramatic lighting, tile and furniture. Overall, it has a modern, luxurious feel."
While Tamsin admits it’s tough to select a favorite element of this project because they enjoyed all of its aspects, she spotlights the foyer with a deep-red Sparta chandelier with glass spikes. “We added a
Left: The Century sectional with bronze metal legs and textural swivel chairs serve to be both beautiful and durable. The Belle Meade Signature cocktail table has a smoke lacquer finish. Vanguard marble side tables and furry benches complete the room.
Below: They changed the powder room's layout to incorporate custom, floating marble wrapped vanily. "We selected Kelly Wearstler pendants to hang above the vanity and wall-mounted faucet. And we love how the geometric marble floor looks against each of these details."

coffered ceiling detail in the vestibule and formal living room. The space is spectacular, fun and works so well together.” She and Nicki also recommended a custom metal kitchen hood with inset horizontal banding in brass and dark bronze, while the alabaster Arteriors pendants over the kitchen island echo the hood’s horizontal lines. The kitchen’s rich, brown island cabinets and bronze hood balance the creamy Neolith Calacatta island tops and textured Calacatta backsplash for an overall look that is fashionable and functional.
Nick agrees that this home’s details separate it from others with similar appeal. “They reflect specifics that Sharlene felt were important, as well as the craftsmen who carried out the construction.” The home's interior central spine organizes everything while separating public and private areas in an effective way.
Relocating from a previous 1 and-a-half-story house, Sharlene says her new home felt right and comfortable from the beginning. “I have


my own style, and enjoyed creating this home from scratch. It was a chance to build exactly what I wanted, with a wide choice in amenities.”
Tamsin affirms: “Sharlene was a dream client, trusting and open-minded. She has such a strong, sophisticated sense of style." See stlouishomesmag.com for resources and additional photos.
The home's full-height, glass shower walls are Sonoma Tile’s smokey-taupe. The vanities, in washed-white oak with custom brass legs, pop against textured tile walls. The faux marble floor in different brown shades adds winsome warmth.
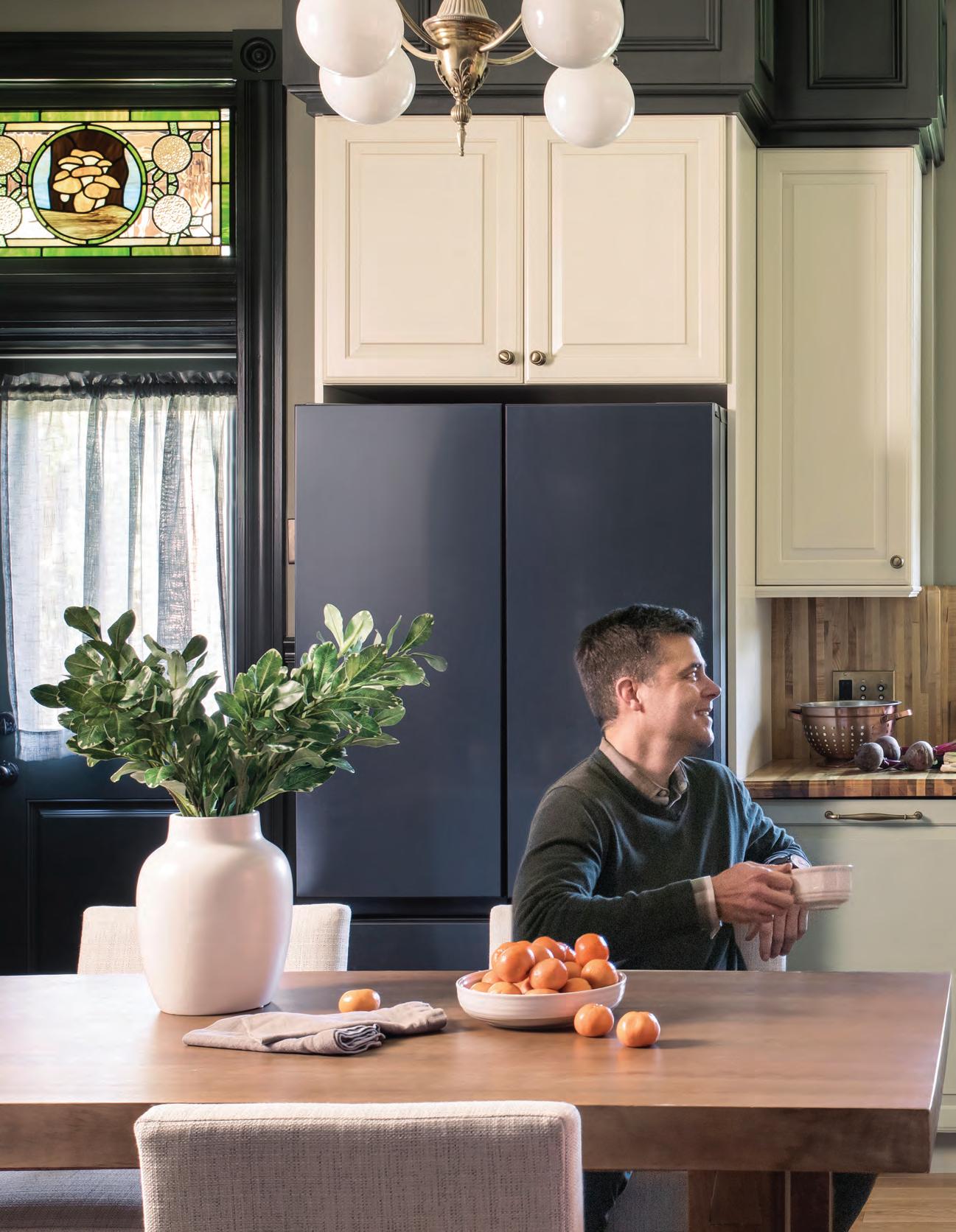
A St. Louis couple finds love and a shared passion for renovation all in one place, opening the door to a thriving new business and a prosperous new life.
By Jeanne Delathouder

A work of art unto itself, the kitchen brims with personality while tying into the other rooms with the home's signature dark green shade—Sherwin-Williams Andiron 6174. Banks of multi-colored cabinetry pair with butcher-block countertops and backsplashes, creating pattern and warmth. Custom stained-glass transoms featuring mushrooms and turtles adorn most doors, adding a vibrant blend of daylight accents when the sun shines.

ll the pieces fell into place after Amanda Unanue bought her first two-family home in the charming Dutchtown neighborhood of South St. Louis. It was 2002, and the wisdom of her purchase was rooted in the idea that a renter could contribute to her mortgage payment while she lived there. But what happened was far more magical—an unpredictable destiny written in the stars.
Fast forward to 2008, when Amanda repeated her success and bought another two-family right next door. The following year, a renter moved out of her first home, and into it a young man named Colin Webb, who wanted to help refurbish the properties. Long story short, the two of them became friends and eventually married—two new loves in a two-family home. Soon thereafter, the couple had a daughter, prompting them to move to a larger space. It was 2017, and another two-family property, but this time, the project required extensive work. “It’s a typical South City two-family home built in 1897,” says Webb. “We purchased it in its 120th
year—the oldest on the block—and it remains a double lot with 900 square feet per floor and some really great Victorian millwork that had mostly been stripped out.”
After rehabbing multiple homes, the couple had planned to continue their tried-and-true process of buying a multi-family property, making it livable for them in one unit, and then making the second unit a desirable rental before starting the cycle all over again. However, during the demolition, they discovered another baby was on the way—as well as the birth of a new building company just beyond the horizon. After completing the second floor in 2019, where the couple and their two daughters now reside, Webb started a new business with Sean DePass, a friend he had met while working together at Habitat for Humanity in St. Louis.
Rosette Remodeling, which eventually evolved into Rosette Forever Homes, was born and immediately needed a warehouse and staging space. The unfinished first floor of the couple's new dwelling became that
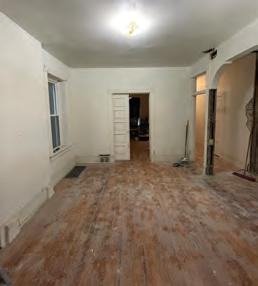

space, where they housed tools, millwork, and all necessary supplies to create beautiful bespoke homes. "Each floor was instrumental in starting the business," says Webb. "The second floor housed our office, where we learned how to estimate, build proposals and run a business properly."
Rosette's staff and project sizes quickly outgrew the space on the first floor, so they relocated to a warehouse in Soulard. "At that point, Amanda and I had to decide how to use the first floor for the greatest benefit to our family," Webb adds. "And it turns out, the best way to support our family was also to continue to support the future of Rosette. So instead of doing a quick remodel, we opted to pull out all the stops and really invest in something special."
Instead of a regular rental, the couple decided that an upscale short-term rental for traveling nurses would be the goal. As a manager at Washington University's Human Research and Protection office, Unanue's connections in healthcare gave them the confidence to pursue that avenue while also creating a statement piece for their business. "We started where we like to begin all Rosette Forever Homes projects—

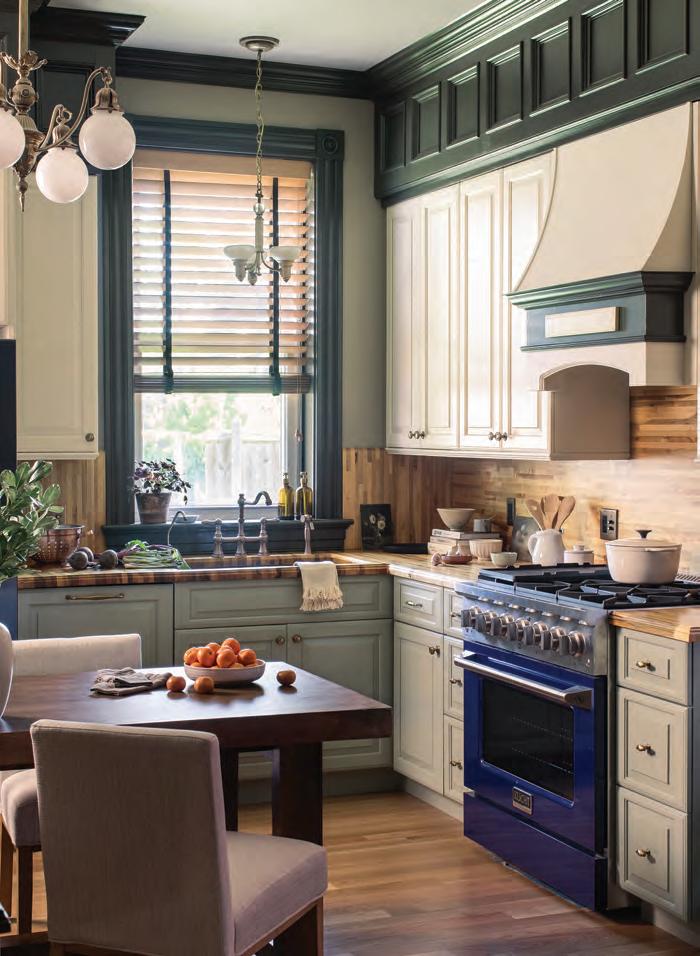
with performance-enhancing building science," notes Webb. "By tightening up the enclosure with air sealing, installing new windows, centrally locating the return air and adding proper insulation for both thermal performance and sound control, the engine of this house was now ready to provide comfort, durability and a healthier environment to live in."
Next, the stuffy floor plan needed a total overhaul, so they removed a pantry and surprisingly found a window. To redefine the relationship between the kitchen and living room, they removed the wall between them. They separated the two large rooms with an elegant cased-opening/ pass-through built-in shelving system featuring ash countertops that flow into a backsplash, giving the two main rooms character and symmetry. There was just enough space to fit another bedroom in the
The dining table finds plenty of space in the kitchen to act as an island or eating area, and a reclaimed lighting fixture illuminates overhead. A blue Kucht range generates a vibrant focal point, complementing the moody color palette. An adjacent and charming window seat with pillows offers cabinet storage below.


The bathroom had mushrooms growing out of the base trim when we first purchased it. The drop ceiling was made of asbestos tiles that were rotting and falling from unmaintained plumbing leaks. "
old dining room, and with their newly enlarged kitchen that now had plenty of room for a dinner table, the change was a huge bonus. They also converted an old pocket door into an entertainment center and reclaimed tons of five-panel doors from previous projects and back-alley disposals. "The bathroom had mushrooms growing out of the base trim when we first purchased it," laughs Webb. "The drop ceiling was made of asbestos tiles that were rotting and falling from unmaintained plumbing leaks. So, of course, we nuked it and came back with a lot of classic black-and-white floor-to-ceiling tile and a built-in linen shelf that makes the space feel larger and more useful."
I nspired by Victorian architecture, the interior aesthetic includes elaborate plinth block bases, butterfly casings, rosette corner blocks and tall two-piece base trims. After recreating much of the existing interior millwork, Webb expanded upon it greatly for architectural drama. Soaring 10-foot ceilings allowed for more layers of crown moldings, soffits and interest boxes. The magnificent two-tiered coffered ceilings are perhaps only surpassed by the installation of a one-of-akind, hand-carved mantel with a fluted texture tile reclaimed from a now-demolished house in North St. Louis. Balanced by the white oak flooring they installed throughout, the couple implemented a dark, earthy and sophisticated interior paint palette that nods to the woods of Missouri, as seen in the many stained-glass Transoms.
As sophisticated as it is relaxing, the living room features a two-tiered coffered ceiling that offers depth and wonder, with three layers of crown molding mounting nine vaulted boxes covering the perimeter of the seating area. A century-old mantel, reconstructed on-site, creates a warm and comforting statement piece. Behind a pair of armchairs, a pocket door glides open, revealing an entertainment center for enjoying classic cinema, the homeowners' favorite genre.


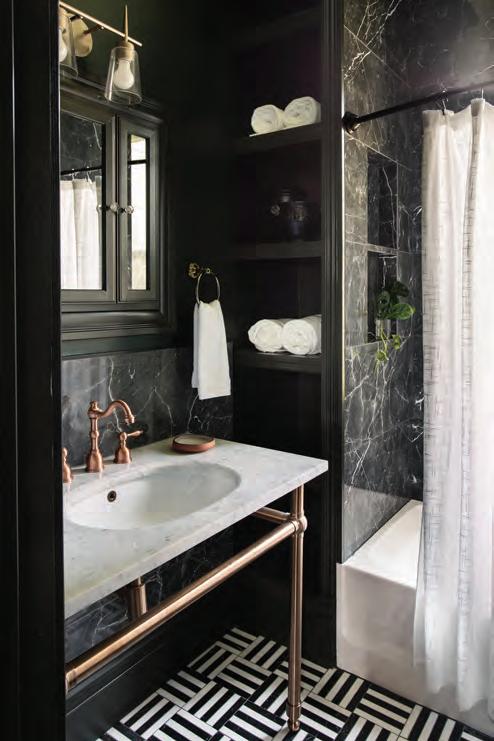
"My friend, coworker and Rosette's lead carpenter, Joe Brown, did a lot of work on this space with me," notes Webb. "He drafted CAD designs for the cabinetry and coffered ceiling and was there in person to hold the other end of long sticks of crown molding. A huge highlight was having him and my family over after the project to break bread and thank him for his help seeing it through."
The couple currently enjoys using the entire two-family home for entertainment and as guest housing for their family and friends—and most recently, as a first-floor recovery unit for Webb as he recovers from a hip replacement. They also had the great fortune of finding the staging company Olive + Opal Interiors to do the furnishing. "They have such a great sense of functional space, which needed just the right decorations to complement the permanent work we installed," says Webb. "They quickly and effortlessly took the empty space and made it feel relaxed and lived in. Soon enough, we'll buy another building and do something similar, and this space will finally become what we intended it to be—a lovely home for nurses as they travel to St. Louis to do their work." See stlouishomesmag.com for resources and additional photos.
With views into the kitchen, the living area keeps family and guests visually connected while entertaining. Considered the jewel box of the home, the primary bedroom includes Jack-and-Jill closets flanking a built-in chest of drawers with floating ash shelving above. Boasting luminous rose gold finishes, the primary bathroom features a console sink set against a lively black-and-white checkered tile floor. The large format floor-to-ceiling marbled tile shower features custom niches proportionate to the tall, thin space.

By Lucyann

A homeowner’s efforts to create his perfect garden masterpiece are well met with accolades and awe during the annual Frontenac Garden Tour.
“ This is a gardener’s garden.” For Tom Phillips it was the ultimate compliment. Made by a visitor strolling through his landscape during the recent Frontenac Garden Tour, it provided a verbal acknowledgement of the constant harmonious interplay of plant colors and textures that line walkways and beds throughout the garden.
Reddish-purple-leaved coral bells/heuchera, barberry and feathery Japanese maples stand out against a backdrop of green-leaved shrubs and ground cover that line the brick walk leading to the front door. Sweeps of "Snow Queen" oakleaf hydrangeas, blooming white in the summer and providing brilliant burgundy leaf color in the fall, line the driveway and draw visitors to the back of the home. Drifts of white, spherical blossomed "Annabelle" hydrangeas shine from the shade garden at the back of the property.
Tom comes by his love of gardening naturally. “My mother was a gardener; all my siblings are gardeners. I am a hunter and a fisherman; I love the outdoors,” he explains. Just loving gardening, he knew, wasn’t enough when it came to creating a landscaping masterpiece. So, 25 years ago, he made a decision that would lead to the garden he has today. He knocked on the Kirkwood front door of the late June Hutson, who was then head of the Kemper Center for Home Gardening at the Missouri Botanical Garden.
“I had grown up in Kirkwood,” he recounts. “I had always admired the home of Edgar Denison (famed naturalist,

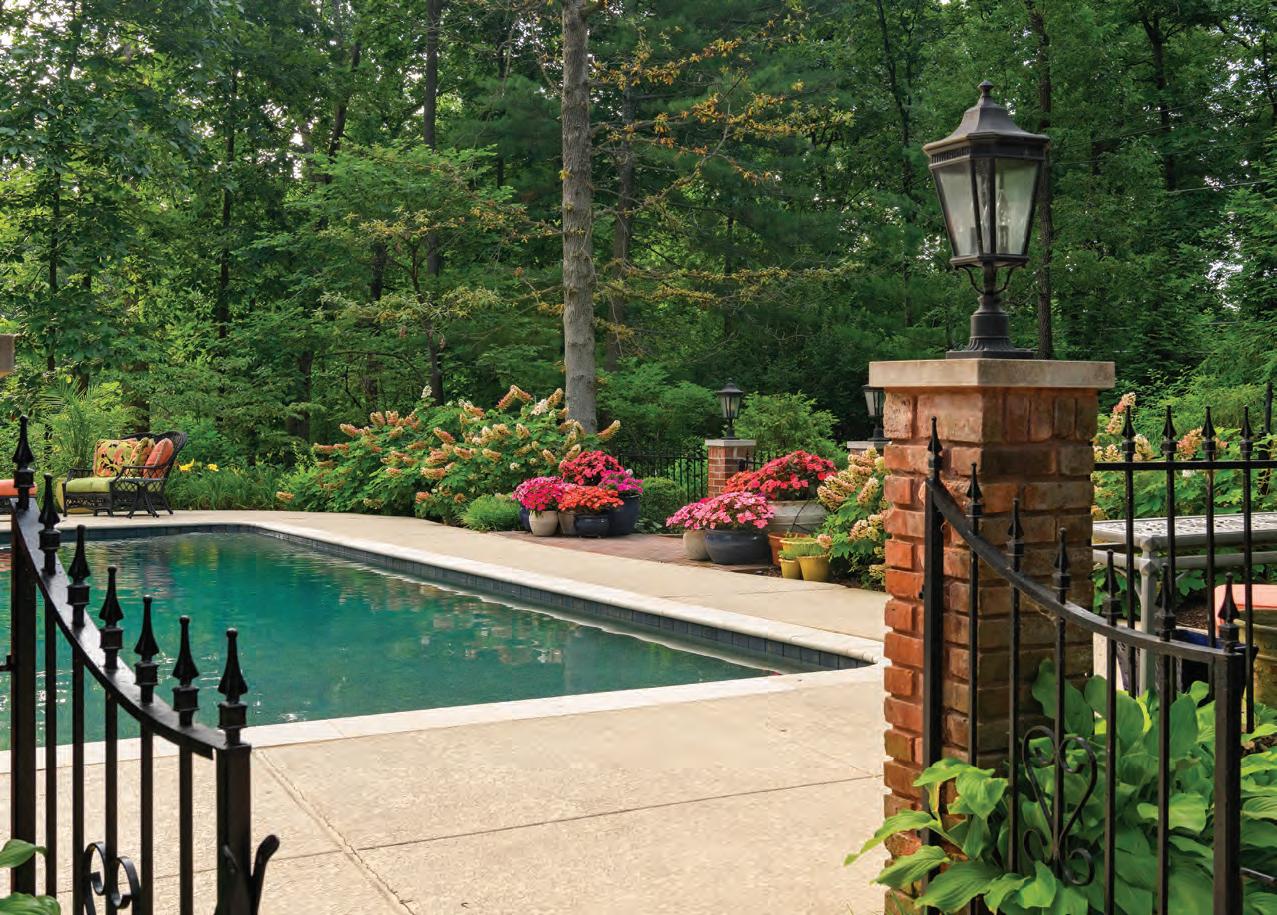

conservationist and author of the book "A Field Guide to the Wildflowers of Missouri," now in its sixth printing). After June bought the home—following Denison’s death— I knocked on her door and asked if I could see the garden.” The visit went well and Tom ended up by asking June, who had a few private clients in addition to her work at the Botanical Garden, to be his gardening advisor and mentor.
The partnership, which began in 2000 with homes in Warson Woods and Des Peres, was front and center when Tom and his wife Peggy purchased their current home in 2017. The house, with its one-acre lot, already had good gardening bones. The brickwork, courtyard patio and swimming pool existed as did some of the shady walkways through the back of the property. “She (the previous owner) had made a great start to it, but she contracted cancer and had to give it up. I moved things around and added to what she already had done. I designed the landscape myself with June’s help and added the plants I liked the most.

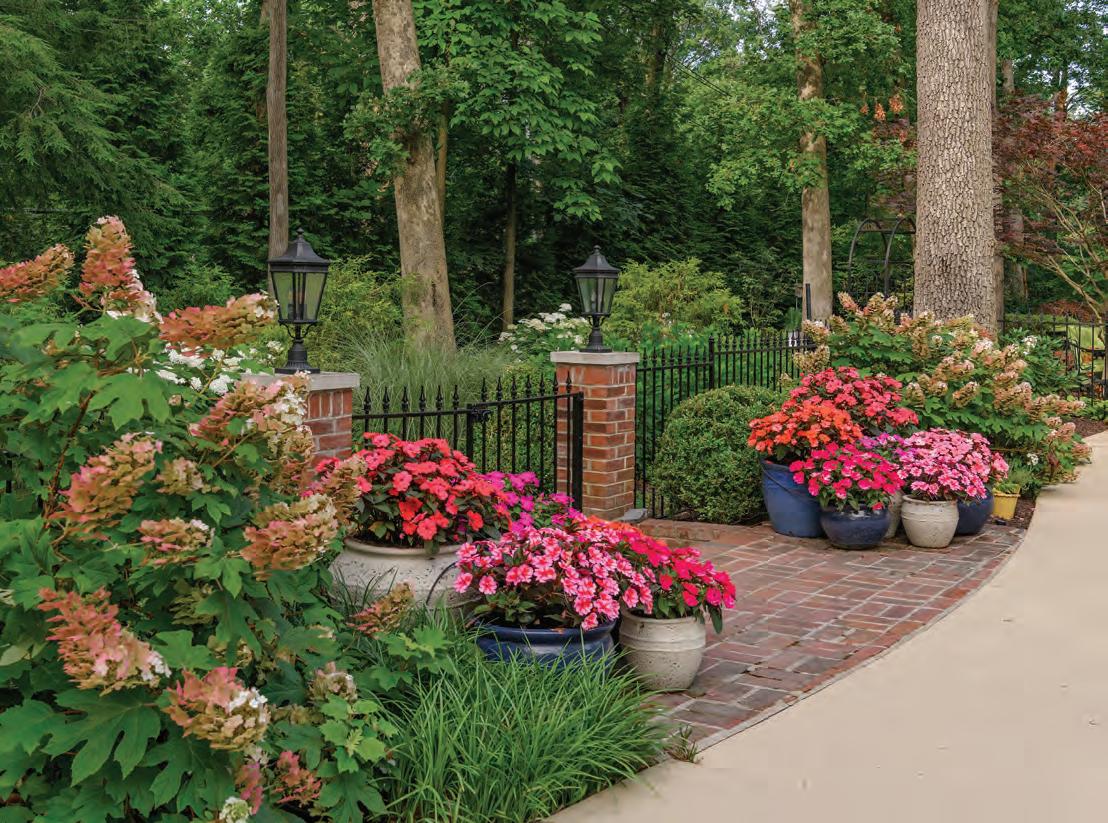
June would come over and she would point, and I would start sketching,” Tom recalls.
"June taught me the importance of repeating color and mixing textures so that it is pleasing to the eye. She also taught me the importance of not just doing three or four of something but making a statement, something that is particularly important in a large landscape. "
One of the first changes that Tom and Peggy made that affected their landscape was, at Peggy’s suggestion, to paint their red brick house white. That allowed plant leaf and flower colors to pop, adding visual contrast and excitement to the garden. Groupings of hostas with striking green and white foliage provide impact and the perfect design touch to tie the different parts of the front landscaping near the house together.
“Peggy is my consultant,” Tom says. “When I need to make a decision, I always ask her if she prefers ‘this or that,' because ”
Some of the other initial steps were more mundane, such as digging out the invasive honeysuckle bushes that lined the back of
the property. Tom replaced the honeysuckle with a line of feathery "Green Giant" arborvitaes, creating a permanent, private green screen turning the shade garden into what Tom now calls a “secret garden.” He also added a number of understory evergreen viburnums to the already existing oak, hickory and persimmon trees and reworked paths.
For help with the heavier gardening chores, plantings and hardscape issues, Tom called on both Delgado Brothers Landscaping and Gardens of Grace.
Multiple dogwoods, redbuds and azaleas went into the front landscaping. Waves of "Ruby Slippers" hydrangeas, which begin with conical white blossoms in late spring and over the summer transition to deep pink, splash against the south side of the pool area. In late summer and early fall the appropriately football-shaped blossoms of "Limelight" hydrangeas add a greenish white glow to the east end of the same area.
His fondness for hydrangeas lies in his fascination with the different shapes of the blossoms and the fact that they offer “a great


If I am anything, I am a gardener. —Thomas Jefferson
presence in every season from spring until fall” with a great many varieties providing brilliant fall leaf color.
To bring brightness to the shade garden he added shrubs and perennials with chartreuse or variegated foliage such as "Francis William" and "Sum and Substance" hostas and gold-leaved "Sun King" aralia. Sun-dappled areas created spots for garden phlox, iris, penstemon and Japanese anemone.
Throughout his years of gardening, Tom has learned certain tricks to make gardening chores easier and provide instant impact to his landscape. Rather than waiting weeks for tiny, six-pack annuals to fill out pool containers, for instance, he buys multiple, already lush hanging baskets of brightly colored SunPatiens and transplants them into patio pots.
With a background in the furniture business as the former owner of Phillips Furniture and Weekends Only, where he was accustomed to seeing how various pieces worked together to create a beautiful space, Tom finds gardening to be an additional outlet for his creativity.
“Gardening is probably a more important part of me than I realize,” he philosophizes. “It is a way to create beauty, and creating beauty is really important to me. When I am out in the garden, I forget all my other troubles and I am totally present in the moment.”
Tom can completely identify with a quotation that he once came across from Thomas Jefferson: “If I am anything, I am a gardener.” See stlouishomesmag.com for resources and additional photos.



Adding late-blooming flowers like asters, goldenrod, lobelia and cardinal flowers to the garden can incorporate additional character and color to your landscaping in the fall.
By Lily Stassi
Spring through early summer is the season most commonly associated with blooming flowers, so designing flower beds that can flourish all year can feel like a difficult task. Luckily, Missouri has an array of native perennials that thrive in the late summer and early fall months that are relatively easy to plant and take care of and look great, too!
Sustainable Perennials
Since these plants are native to Missouri, they aren’t too picky about the soil contents or moisture level. Many of these plants have been found in dry, rocky plains and will thrive in whatever flower beds you have available. Most native wildflowers are also perennials, meaning that they either reseed or regrow from a bulb every year on their own. They also attract lots of butterflies, hummingbirds and other pollinators that will benefit the rest of your garden. It may be especially useful to plant these native flowers near any fruit and vegetable plants to increase the quality and yield of fall produce.
Missouri’s fall wildflowers come in shades of yellow, red, purple and even some blue. This
palette provides a lot of options depending on whether a complementary or analogous color scheme is more fitting for your landscaping. Several types of asters can bring purples, and paired with the yellows of goldenrod, can create a nice complementary pop. Cardinal flowers bring fiery reds and brown stems that look great with similar colored blooms or even alone due to their natural opposition to their green foliage. Some lobelia grow similarly on a tall stem with smaller, bell-shaped flowers that bloom bottom-to-top, but some also grow closer to the ground with a fuller look. They can come in shades of purple, blue and white, and like cardinal flowers, make a great statement on their own.
Depending on the type, asters can bloom all the way through summer and into fall and also vary in both height and spread, meaning there are options for where they can fit into the design of your garden. Goldenrod, on the other hand, can grow fuller and fluffier and tolerates more shade, so this flower makes a good option for layering and groundcover. These two options also


work together due to their tolerance for dry, rocky soil. For areas of the garden that tend to hold more moisture, cardinal flowers and lobelia are good options that are resilient to deer and rabbit populations. Both are medium-height plants that grow upright with less spread and look great in a variety of spaces. Types of lobelia that grow closer to the ground can be used as edging plants to line paths or in pots and hanging baskets as fillers or spillers.
Perennials can be used in both structured and informal gardens depending on the type. Some species can be more aggressive than others. Most will prefer extra space and try to spread naturally on their own terms, so less structure will likely be easier to maintain, but that should not be a hindrance to a dedicated gardener.
Asters can spread through naturally reseeding fast. Pinch off about one-third of total flowering stems before they bloom to reduce overgrowth and extend the flowering period. With how large they can get, aster plants may need to be divided by the root every four years.
Prune goldenrod stem tips early in the season to help them grow fuller and bushier before flowering, and doing the same with dead flowers can extend the bloom season. This may be a priority, as they are known to seed aggressively.
Lobelia need less maintenance with pruning but should be watered often and fertilized about once a month. It is also typically only considered a perennial in hotter climates, so it likely needs encouragement to survive cold winters. Covering the plant with a tarp to shield it from frost or bringing potted stems indoors should help this process.
Cardinal flowers are a type of lobelia and are relatively similar, though they are known to spread much faster, meaning pruning is necessary to keep it in check. They also require more water and less fertilizer than their purple counterparts.











Explore the life of the beloved Monarch butterfly with a special movie screening, virtual Q &A and a weekend of educational activities at the Sophia M. Sachs Butterfly House in Chesterfield.
By Jessika Eidson
On September 19, join the Butterfly House for a special screening of "Beauty on the Wing: Life Story of the Monarch Butterfly," a 56-minute narrated documentary that explores the life cycle of Monarchs. Witness every stage of this endangered butterfly's life along the shores of Cape Ann and journey thousands of miles as they migrate to the forested volcanic mountains of Mexico.
Following the screening, visitors will be treated to a virtual Q&A with the film's director, Kim Smith. Reservations are required for this event.
On September 20 and 21, enjoy fun and educational activities during the Monarch Experience Weekend. Learn about the monarch butterfly's incredible life and migration activities, games, and butterflies' interactions that will be enjoyable for all ages.

When:
Saturday, September 19, 6-8:30 p.m.
Screening and Q&A
September 20-21, 10 a.m.-4 pm.
Monarch Experience Weekend
Cost: Included in admission to the Butterfly House butterflyhouse.org
While butterflies and other pollinators are the stars of the show, you can also enjoy both native and tropical flowers in bloom at the Butterfly House. Keep an eye out for goldenrods, asters and other pollinator-friendly plants in the Native Butterfly Garden. Inside the Tropical Conservatory, you can explore plants from around the world and see first-hand how much tropical butterflies enjoy the variety of flora on display.

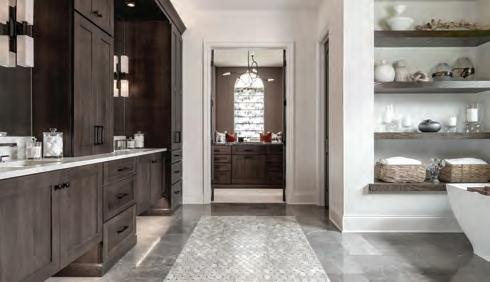











• www.hamtilconstruction.com
BEFORE
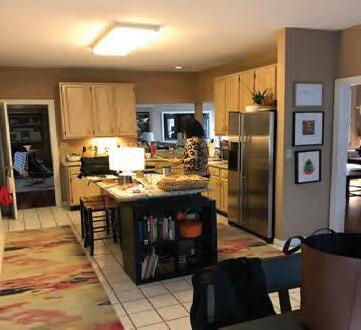
Goal: To update an outdated 1990’s kitchen for a busy family. Challenge: To optimize storage and make major functionality improvements.
Summary: This kitchen problem was solved with a smart design, custom cabinetry solutions, improved lighting, low maintenance countertops, and modern appliances such as an induction cooktop. The result is a beautiful and useful space that compliments the artful aesthetic of these happy clients.
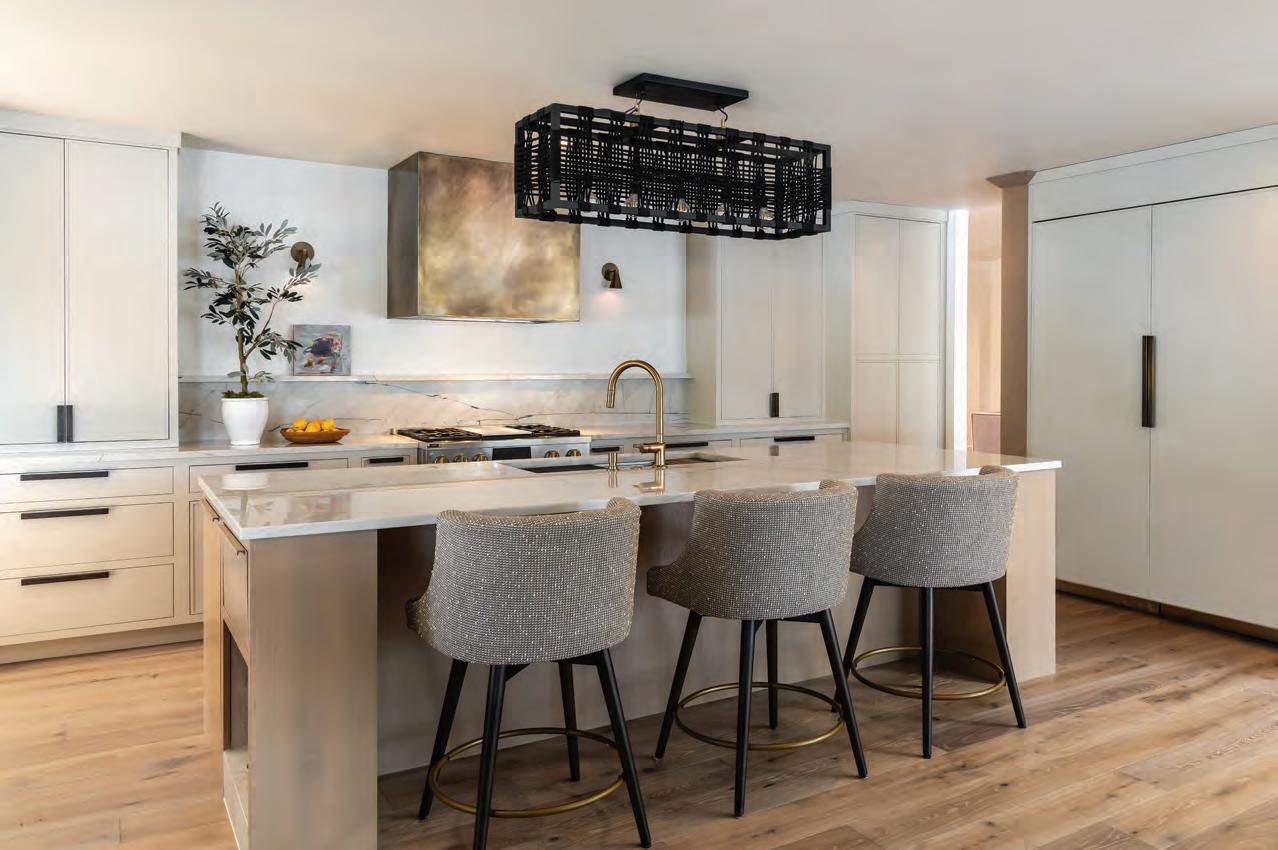
By Maya Brenningmeyer
Photography by Anne Matheis
Architect: Link Architecture
Builder: Tegethoff Homes
Interior design: Temple and Hentz
BEFORE

A major gut renovation turned this ‘80s home into an updated, modern oasis.
Purchased in 2017, this dated Lake Saint Louis home was in desperate need of a complete overhaul. Looking to incorporate an effortless sophistication while remaining grounded in comfort and livability, Tegethoff Homes, Link Architecture and Temple and Hentz Design teamed up to complete this major renovation. “This project was all about redefining what a lakeside home can be,” says Wendy Steinbecker of Temple and Hentz. “Rather than leaning into a traditional or rustic lake aesthetic, the goal was to create a clean, modern and natural vibe— something elevated, more functional for entertaining and refreshingly unexpected in this setting.”
The main living areas were opened up to improve the home’s flow and to encourage both visual and social connection. Utilizing their proximity to the lake, the updated layout reinforces an indoor-outdoor relationship, opening the walls to draw visitors’ eyes towards the water. “When we purchased the house, life was too busy to

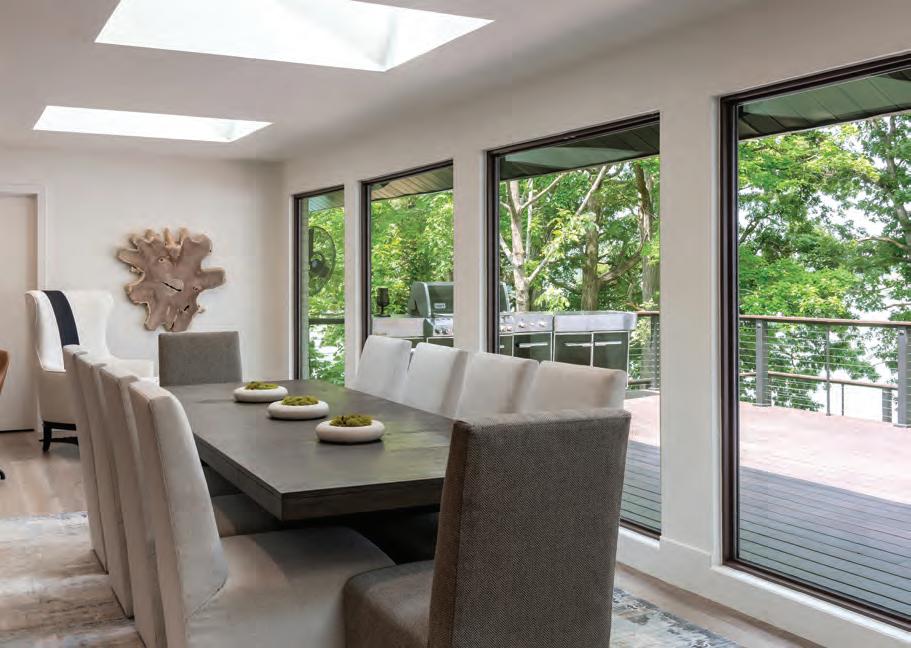
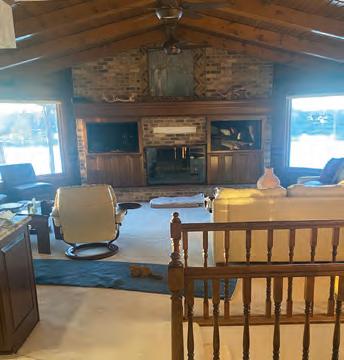
start a renovation, so we lived and entertained in it for seven years, which gave us a much better idea of how we actually used the spaces,” says the homeowner. What started as a few cosmetic changes turned into a full gut renovation, complete with a lofted ceiling in the guest bedroom, a florida room-turned-dining room and a bar and beverage station next to the kitchen repurposed from an indoor koi pond. Refined materials were used throughout the home to enhance its beauty and functionality. “The material selections really set this home apart from the rest. They abound at every corner and surprise you in every room,” says Matthew Cerretti, vice president of Tegethoff Homes. In the primary bathroom, large-format slabs are used to create a sense of calm and layered textures are incorporated throughout the main living spaces. To accommodate for guests, two islands were added to the kitchen,



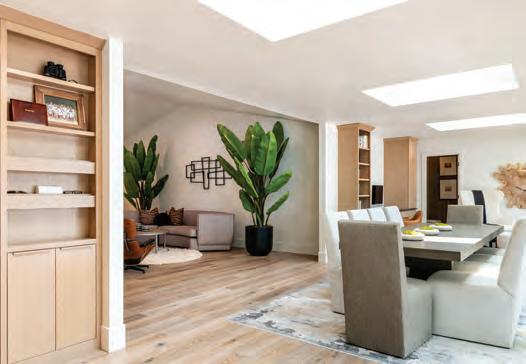
creating space for prep and gathering. “The lake view is absolutely the showstopper,” Wendy mentions. “But beyond that, it’s the subtle layering of design choices that make the home special: hidden storage solutions, unexpected moments of luxury and the balance between openness and intimacy in the layout.” A highlight of the transformation is the new hidden butler's pantry and a bar and beverage station, which now serve to accommodate guests while managing busy kitchen traffic.
The transformation wasn’t without some obstacles. “There were significant hurdles throughout the home,” says Matthew. “It needed some structural modificatons, and these were not discovered until the deconstruction of the project had taken place.” During the
renovation process, they discovered inadequate main-level support and installed three new steel beams to alleviate the issue. The transformation took about a year to complete, with additional changes made to create skylights in the primary bathroom and vaulted ceilings in the first floor guest suite.
O verall, the collaboration of the entire team created a seamless process that ensured the homeowner's vision was met and elevated throughout the renovation. “We had some vision for what we wanted but Temple and Hentz, and our architect Tom McGraw of Link Architecture, came up with ideas for reimagining the layout that we never would have considered and now just love,” says the homeowner. “They recommended Tegethoff Homes to us because their
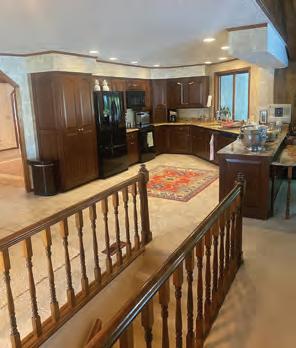
construction, workmanship and finishes are exceptional and they lived up to their reputation.”
With 180-degree lake views and ample room for entertainment, it’s no wonder the homeowners love to entertain in their refinished home. “Our first big event after the renovation completion was a 50-person party with a live band that we were able to host in the house with room to spare when it rained that night,” the homeowner continues. “It really is beyond what we could have even imagined. We walk into the house and feel both at home and on vacation at the same time.” See stlouishomesmag.com for resources.





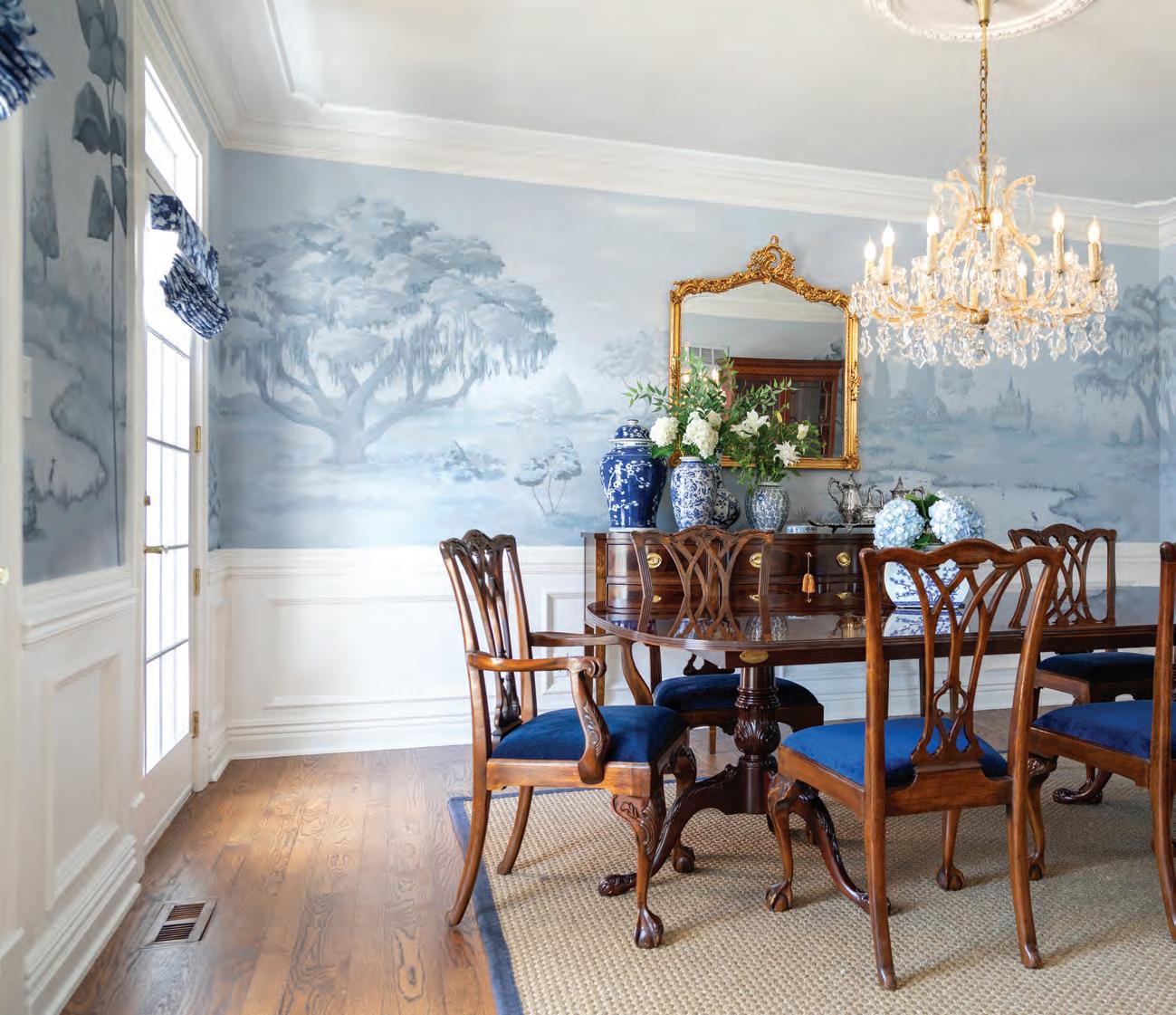
Personal touches and antique accents shine in this dining room remodel.
By Maya Brenningmeyer
Taking inspiration from the homeowners’ visit to New Orleans, Dottie Eaton of Design Style transformed their dining room into an elegant homage to the birthplace of jazz.
“My design idea was to create a space that brought those memories back to their St. Louis digs,” says Dottie. “I had seen Gwyneth Paltrow’s California dining room in Architectural Digest and used her painted wallpaper as an inspiration for the formal dining room, but made it more personal for my client.”
Dottie hired Design Deli muralist Scott Pondrum to create the one-of-a-kind mural, opting for varying shades of blue throughout the space. “The painting took about 10 days to complete,” says Scott. “I began painting in the basic shapes of trees and determining

the horizon line with a solid, light blue color. Next, I worked in slightly darker blue values over the whole landscape and kept repeating the process with different values.” Two of the homeowners’ favorite places, The Commander’s Palace and the St. Louis Cathedral, were incorporated into the background. Additional Louisiana-related details, such as live oak trees with Spanish moss, swampy waters, pelicans and egrets, complete the design and carry out the room’s New Orleans theme. “I loved how it turned out,” Scott continues. “I think it creates an elegant and unique landscape and appreciates the personal connection to the owners. I especially love how the walls and chandelier play off one another.”
To add additional texture and accentuate

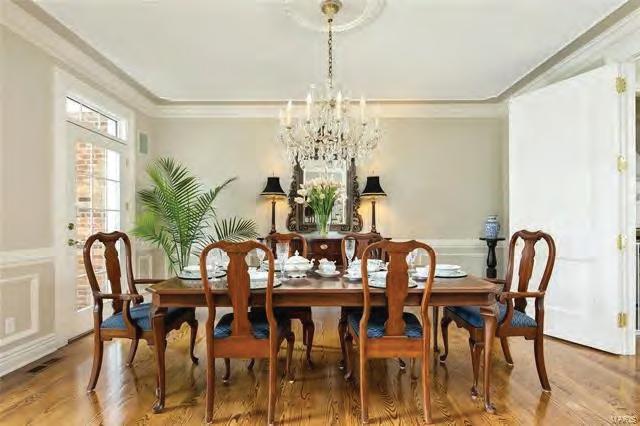
the chandelier’s warmth, a pale, iridescent silver Casamance linen wallpaper was added to the ceiling. “Hanging the wallpaper on the ceiling was an obstacle,” Dottie mentions. “The wallpaper is made from linen and was difficult for the installers to hang. They persevered and did a beautiful job!” William Yeoward indigo blue fabric covers the Roman shades over the two exterior doors, and the custom Fiberworks natural fiber rug is trimmed with an indigo blue cotton border. The dining room furniture consists of antiques that the homeowners have purchased, and the updated antique dining chairs have been reupholstered in a deep blue Pindler performance velvet. “Dottie has so much creative vision,” says the homeowner. “She was able to customize our
room to incorporate the feel of one of our favorite cities.”
The playfulness of the blue color palette, the artful mural and antique accents update the space while keeping it grounded in the homeowners’ memories and tastes. “Our favorite feature is absolutely that beautiful mural. We love the room so much, it has become our favorite room for entertaining,” says the homeowner. Dottie agrees, “I think the end result is elegant and beautiful, like something from a home in the garden district in New Orleans.” See stlouishomesmag.com for resources.

A kitchen and laundry room renovation revises this home’s entertainment flow
By Julie Brown Patton
Design Liston Design Build

Completely reimagining a Creve Coeur kitchen and laundry room resulted in meticulous decisions by the Liston Design Build team to enhance flow, maximize storage and elevate the home’s overall livability. “We transformed outdated, underutilized spaces into a seamless blend of beauty, functionality and a visually stunning home environment,” says Liston’s St. Charles-based interior designer Jessica Hoffman. Homeowners Mike and Julie state they wanted an updated, reconfigured space in a classic design that functioned better for their family. “We love to cook and eat together. With three sons, we needed a larger kitchen,” Julie explains. Changing the smaller details, like the kitchen windows, helped achieve the more refined, intentional look that the family was aiming for. “We have incredible views of a golf course to highlight, and our Marvin windows with fewer grills help accomplish that.”
With an eye toward building a swimming pool, they wanted to ensure the kitchen was accessible for outdoor entertainment, while remaining unaffected by the back-andforth travel of people coming in and out of the

house. The solution to this was adding a powder room off the laundry room. “The addition of a bathroom was important, as we wouldn’t have a pool house and didn’t want people to walk through the home when wet,” Julie adds.
One of the renovation’s defining elements was extending the kitchen into the bay area, traditionally reserved for dining only. By unlocking valuable storage, adding an additional sink and a second dishwasher, Jessica says this strategic expansion improved efficiency while capitalizing on their backyard views.
An extra challenge was having to operate without removing any walls. “Beyond the
bay area, we optimized previously wasted space by introducing a second island, creating even more storage and seating that’s perfect for both everyday living and entertaining,” Jessica adds. That very custom-built, second island with a marble countertop additonally serves as a beautiful furniture piece in looks. Julie notes this as a cherished highlight of the home: “It’s the first thing people comment on. We use it for food prep and a buffet table.”
The laundry room was elevated from purely utilitarian in looks to a refined, highly efficient space, featuring expanded storage and ample counter area. The room now serves as an elegant extension of the home’s sophisticated aesthetic. For functionality and convenience, they removed an underused corner fireplace, replacing it with a beautiful powder room that was thoughtfully positioned with direct access through the newly transformed laundry room and near the exterior French doors.
Julie confirms it was easy to work with Jessica, who never got frustrated when they pivoted to incorporate additional ideas. “For example, I was very specific on how I wanted edges to look on the large piece of soapstone behind the gas range. Many renderings were requested to get it just right, and Jessica was just as happy as we were with the outcome,” she adds.
One of the most enjoyable results from this six-months-in-planning and four-month construction project, Julie affirms, is that the majority of their house now flows in design and style, including their new pool just completed.



BEFORE
She concludes: “This comprehensive redesign breathes new life into the home by integrating modern convenience with timeless style. The result is a breathtaking transformation that enhances the home’s design and the homeowners’ lifestyle for years to come.”
See stlouishomesmag.com for resources.
A once dated kitchen and dining area transform into the glamorous heart of this newly renovated home.
By Michelle Mastro

The new homeowners of a two-story brick home located in an established neighborhood south of greater St. Louis bought the house for its high ceilings, sprawling rooms and otherwise great bones. But the house hadn’t been touched since it was built in 1971 and much of its interiors, including the dining room and kitchen, felt dated, dark, and lacked the classic elements to create a timeless aesthetic the couple craved in a more modern abode. To help with the lengthy renovations, they hired Barbara Collins of Barbara Collins Interior Design, who they trusted with turning their vision into a reality.
The 1970s era kitchen was completely stripped down to the studs to make way for a fresh start. “New windows and an exterior door were installed to flood the space with natural light and create a seamless connection between the interior and the backyard,” says Collins. Mirrors were also included on a few of the cabinet doors so that the natural light ushered in from the yard would bounce around, illuminating the room even more. Glamour sconces and BEFORE &




chandeliers made from stunning glass baubles were also added to herald the kitchen to a new level of elegance. “The kitchen is our favorite place to be in the house,” reveals the homeowner. “It is filled with light and feels like an extension of our courtyard garden. Barb worked magic in that room.”
The dining room was also transformed from its previous state. The original floors were decked out in a discolored carpet, and the walls were adorned in outdated wallpaper, old picture moldings and outdated mirrors. The aged carpet was replaced with light hardwood flooring for a timeless feel, the wallpaper scraped off and the dated mirrors removed. “Barb and I reviewed several wall covering options, but our final selection was the perfect complement to our new dining room,” says the homeowner.
The hand-painted mural created a showstopping focal point in the dining room. And to this, Barb added trim moldings and crown to the built-in cabinets as well as to above the windows and doors to add architectural interest. Gold elements and a modern crystal chandelier pepper the space with a sense of glamour, further complementing the timeless wallcovering in the dining space. “The homeowners entertain here often, and their guests always comment that they feel like they are transported to a glamourous New Orleans home,” says Collins. As for the homeowners, “We could not love our renovation more.” See stlouishomesmag.com for resources.











THE ZNA EASTERN DISTRICT KOI SHOW & SEMINAR
The 23rd Northern Midwest ZNA Koi Show hosted by Gateway Koi and Pond Club
EXPO
SEPTEMBER 19, 20 & 21, 2025
Fri. 3-5pm, Sat. 9am-5pm, and Sun. 10am-2pm
TIMBERWINDS NURSERY 54 CLARKSON ROAD ELLISVILLE, MO 63011 U.S.A.
www.nmzna.net, www.gatewaykoiandpondclub.org or call +1-314-276-9461
Media Sponsor: Main Show Sponsor: ZNA Japan/ZNA America






















Self-guided tour with access to four beautiful homes built and designed by some of the best builders, architects and interior designers in the St. Louis area.
Whether you are in the market for a new home or looking for design/remodeling inspiration, look no further!

• Reserve your passport at stlouishomesmag.com/events
• Begin the tour at the home of your choice.
• Luxury Home Tour program and map will be available at each home.
• Beautiful kitchen islandscapes at each home.
• Register to win door prizes from local specialty stores at each home.



WINGS OF HOPE changes and saves lives through the power of aviation. In the U.S., the nonprofit provides medical air transport services—free of charge—to individuals who need access to specialized medical care. The organization also works in nine countries outside of the U.S., working with in-country partners to fly people in remote areas to emergency medical care and fly doctors into communities with no local health care. Wings of Hope has been twice nominated for the Nobel Peace Prize. In 2018, Wings of Hope directly served more than 67,000 people around the world. Visit wingsofhope.ngo or call 636-537-1302.

Valentina took her first flight with Wings of Hope in January 2023. “I needed surgery on my femur because my left one was shorter than my right one,” she said. “Unfortunately, I wasn’t able to do it in Tennessee, and Shriners Hospital was the best place to do it here in St. Louis.”
Leg-lengthening is a long process that requires multiple surgeries, physical therapy, and follow-up appointments. In a little over two years, we flew Valentina 12 times — saving Valentina and her mom the 10-hour roundtrip drive from Nashville. Today, the 19-year-old has finished treatment and is excited to study economics in college.
“Without Wings of Hope, I wouldn’t have been able to get my very first surgery which helped me even out my legs and my femur. And, today, I wouldn’t be able to hike and do things outdoors.”

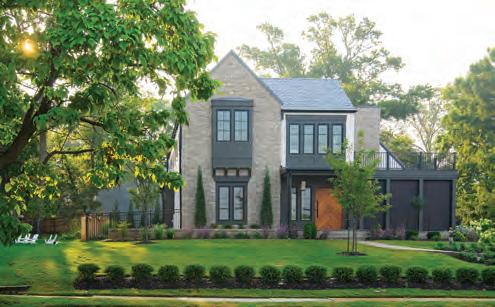

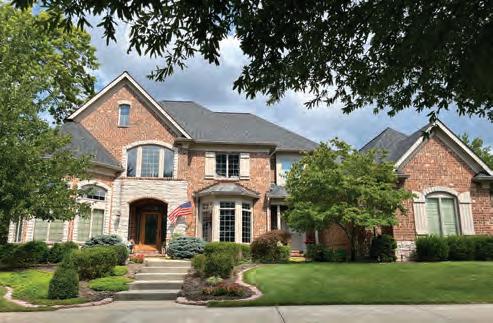
4 bedrooms / 5 full baths / 1 half bath / 4,883 square feet / 0.27 acres 102
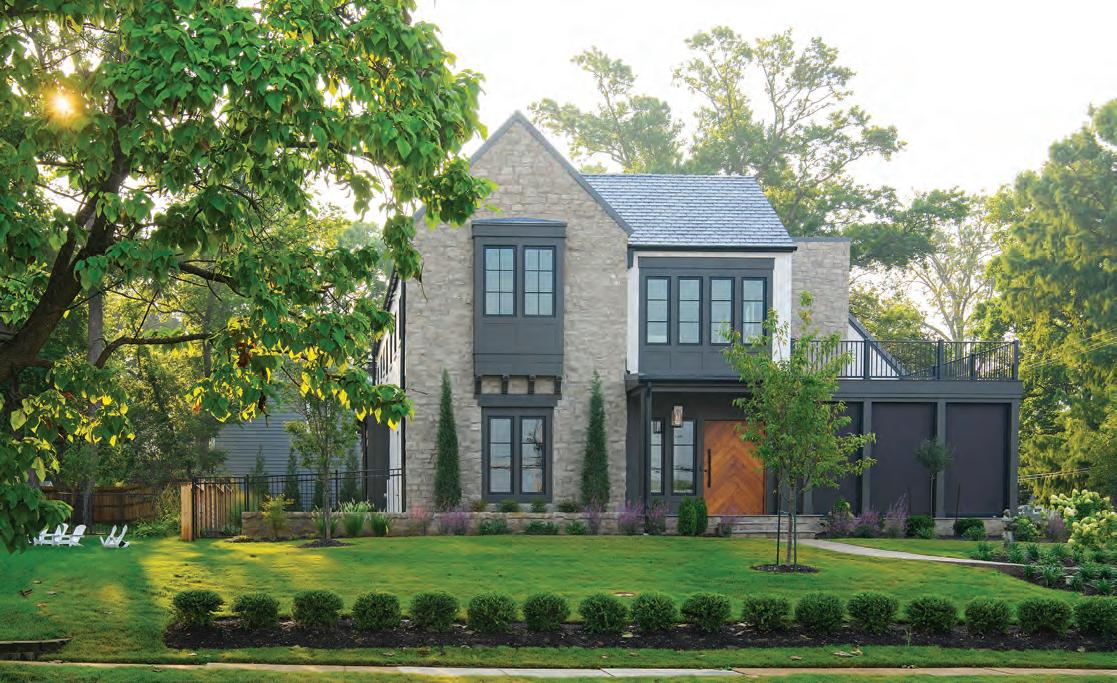
Situated in the heart of Historic Kirkwood, this newly constructed custom home features timeless architecture and thoughtful craftsmanship. Multiple patios provide a variety of outdoor living options: some showcase sweeping views of Kirkwood’s bustling main street and the beloved farmers market; others are tucked away, offering peaceful retreats. Inside you find tranquil sanctuary spaces or unearth the entertainment spaces to watch or play on the golf simulator.
Tablescape and door prize sponsor.








This family home was ready for a transformation— more thoughtful function, timeless style, and a kitchen reimagined from floor to ceiling. Anne Marie Design Studio led the interior vision, providing custom cabinetry and curated details. Floor-to-ceiling cabinets maximize space, while a hidden pantry door adds a playful surprise. Soft white cabinetry wraps the kitchen, grounded by a rich cherry island and hood. With intention to rid the Tuscan tones, we made room for a fresh, elegant, and stately design.
17435 Wildhorse Creek Rd., Chesterfield, MO 63005
4 bedrooms / 4 full baths / 2 half baths / 5,400 square feet / 1.2 acres

This split ranch with exclusive finishes throughout boasts custom design and architecture. As you enter 17435 Wild Horse Creek Rd., you cannot help but notice the amazing view of Chesterfield Valley as you walk through the double sliding doors onto the upper rear balcony. This stunning ranch offers two gourmet kitchens with high end appliances, quartz countertops, full back splash with waterfall edges. Accent walls, solid hardwood flooring, and lightning accentuate the home. Its features include a smart home system that includes lighting, music, and window treatments. A gorgeous backyard setting with an outdoor hearth room, outdoor kitchen, inground pool, and a firepit completes this beautiful home.




Places to go, things to do and see and people who are leaving their mark on the world of style.

This hotel renovation in Arcadia, Greece, presents the relaxing power of mindful grounding in historical roots and the earth itself.
Originally built in the late 1920s in Arcadia, Greece, the Manna Sanatorium housed tuberculosis patients who hoped to heal from the benefits of the clean mountain air of the arcadic woods for almost a decade.
Designed by Swiss architects, it stirred away from the neoclassical current of the moment in the area, and gave more specific nods to central European architecture characteristics. When the introduction of penicillin in 1938 made such institutions obsolete, Manna was abandoned, and soon became a mine for building materials for other nearby projects.
Client Stratis Batayas made a dream come true when he decided to acquire and revive the property, refining the building’s original hospitality service. The secluded location, natural surroundings and emblematic architecture of a lost era inspired the architects to translate this vision into an optimistic and respectful continuity of its long history.

The client’s ambition was to reinterpret the concept of the original architecture with contemporary terms. The hotel would have to be a place for isolation, as well as community-making and participation in the primary activities of everyday living. It would also have to be a year-round destination for locals from the surrounding villages of Athens, as well as a destination in itself for travellers who seek a pure wellness experience in their adventures.
The main building of Manna spreads on a horizontal axis, split in two wings from a main circulation corridor. The northern wing is divided into room units almost on all floors, and the front accommodates larger common areas in the first and main access floor. The ground floor, originally occupied by service functions, remains as such in the new design, hosting the kitchen and dining rooms as well as all the necessary back of house supporting areas.
Upon arrival, guests are greeted in the welcome area, a cozy space where local treats and a warm drink by the robust fireplace give a first taste of a down-toearth hospitality experience. Then they are drawn to the lounge area, where the apothecary style bar makes a clear reference to the healing past of the property. In the lower level, an open kitchen invites guests to participate in the elaboration of meals that will be served in the restaurant, which is designed to spill over in the outdoors areas when weather allows. On its lower

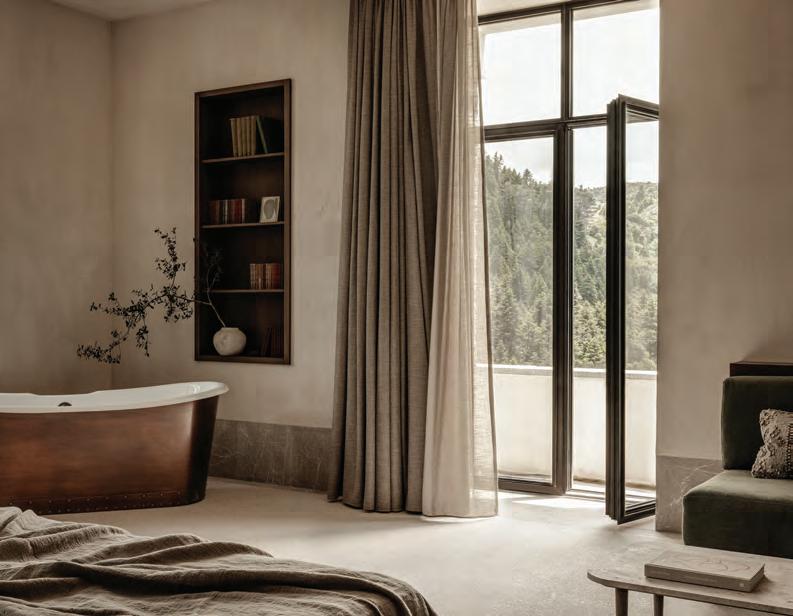

level, the annex features all wellness areas, from the gym to different spa amenities, that transition into a cave in the terrain, exploring further the pure spatial qualities of being grounded.
M anna aspires to establish itself as a timeless sanctuary where guests can get lost only to find their true self again. Breeding a strong sense of community in the gathering spaces, preserving the impression of the lost sanatorium where healing took place in isolation, space for connection to the self is paramount. See stlouishomesmag.com for resources.







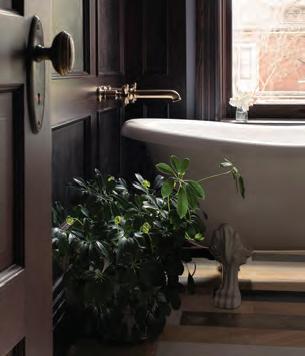


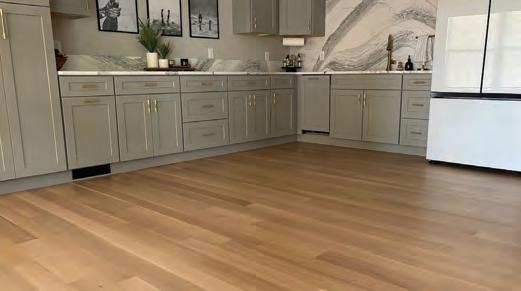










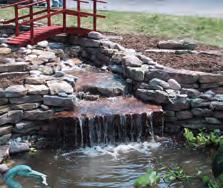


Noticing common trends across the homes included in this issue, we decided to look into the finer details and get the scoop on what design choices are popular right now.
Edited by Lily Stassi
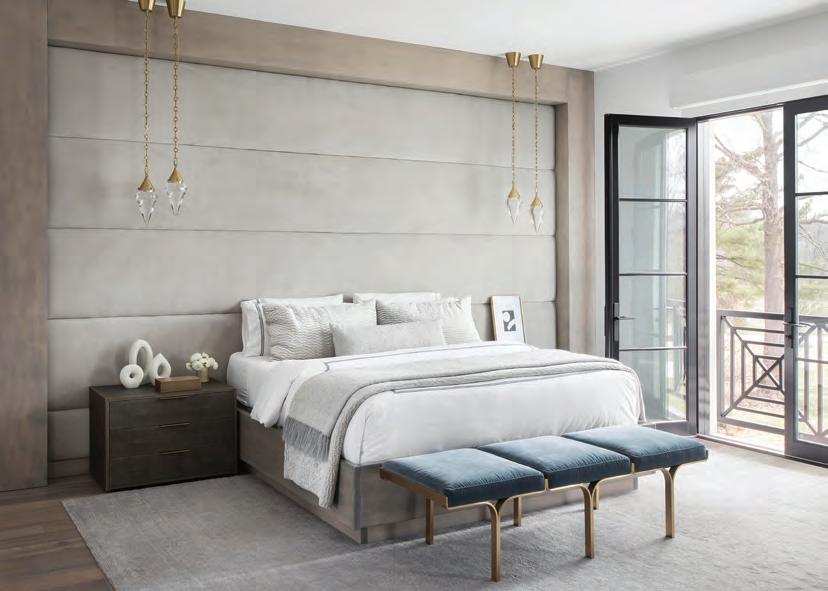
Sconces and pendant lights can be used in a wide range of applications, from task lighting to creating a special feature. We like to call lighting the jewelry; it’s the finishing piece that brings the space together. Lighting can set the mood, change the vibe and bring modern luxuries. It’s an important part of our project planning. We always recommend setting aside a nice budget to ensure that our clients get their desired outcome.
Sharlenes’ Master Bath: In any bathroom, we select lighting that is both functional
and beautiful. We chose a pair of Visual Comfort Malik Sconces to frame the mirrors over the vanities, creating symmetry, extra lighting and a dramatic look.
Above: We selected Arteriors Berkley pendants made from a solid diamond-shaped crystal diffuser to float over the custom wood nightstands and upholstered bed, adding a bit of glamor. They provide a soft illuminating glow and help create a serene space.
Tamsin Mascetti, Tamsin Design Group
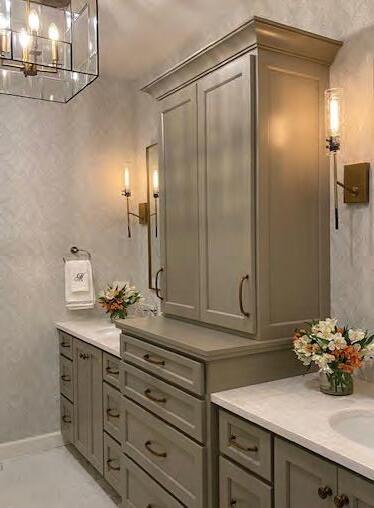
A layered lighting plan is key in my designs. I prefer to use several light sources for function and ambiance. Sconces are a go-to design element of mine. I especially like to include sconces in bathroom design for aesthetic and functional reasons. Sconces provide a light source for tasks such as shaving, make-up applications or general grooming. As we age and eyesight decreases, it is especially important to have good lighting at eye level. To have optimal sconce lighting available and a balanced look I prefer to install them flanking the bathroom mirror at 66 inches to 68 inches above the finish floor. I select sconce styles and finishes that complement the overall design scheme, offer flattering light, and are aesthetically pleasing. Bathrooms are usually the first area we visit in the morning and the last area we utilize in the evenings so creating a lovely space with good lighting is important. Sconces are the perfect finishing touch when designing a bathroom. Barbara Collins Interior Design.


