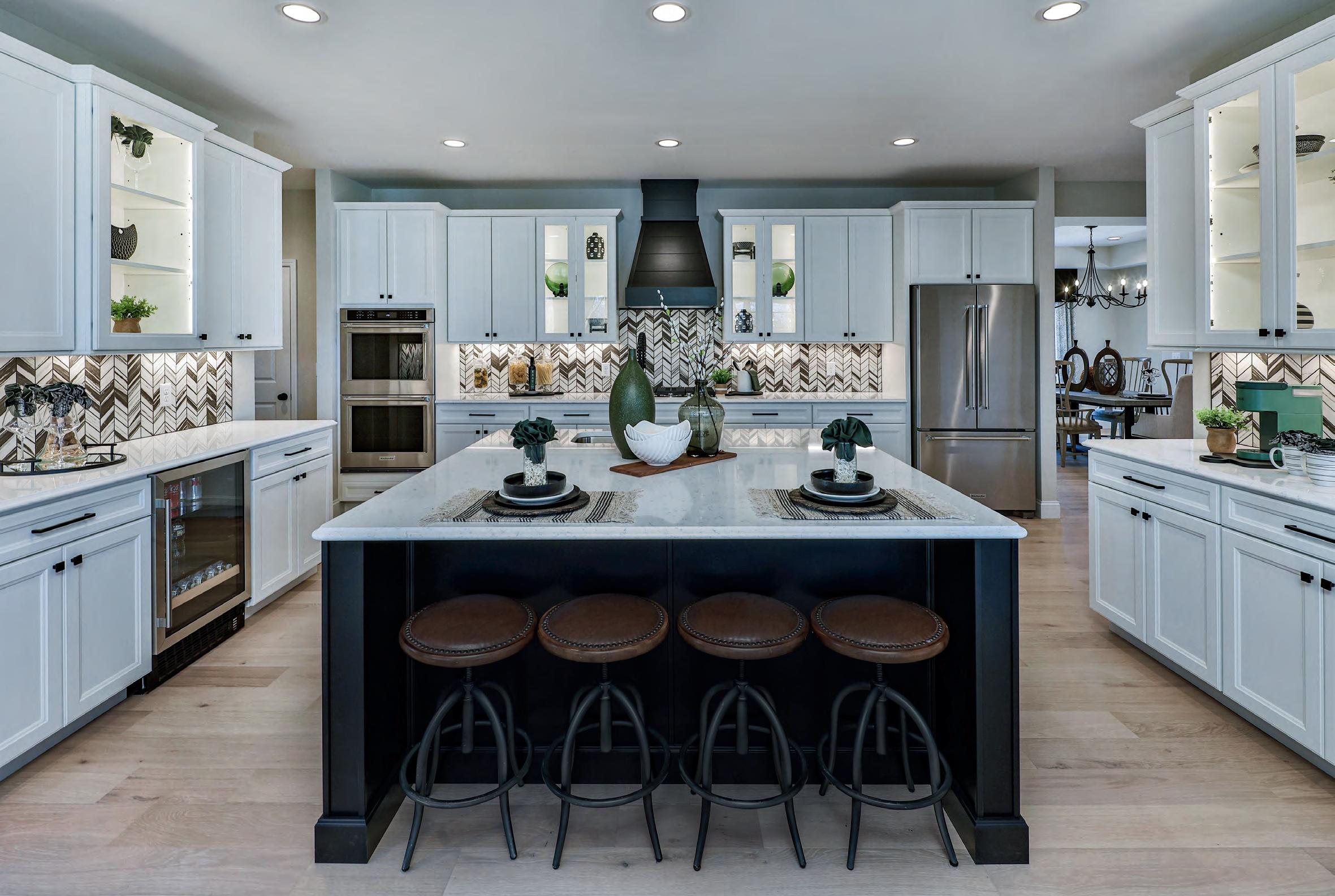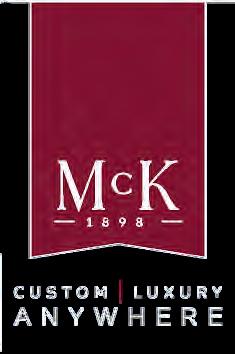










DEPARTMENTS
6 Publisher’s letter
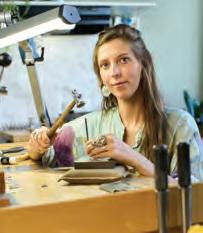













6 Publisher’s letter


18. OUT OF AFRICA
A St. Louis couple recreates the effortless indoor/outdoor lifestyle reminiscent of their South African roots at a sprawling new home in Ladue that embodies the timeworn allure of French Provence style.
28. BEING BOLD YET FITTING IN
This Kirkwood home shines within the architectural theme of its local historic district.
36. ADORNED IN EMERALD
An emphasis on verdant foliage to create a natural look, yet thoughtful outdoor entertainment spot is evident with this Frontenac garden.

On the cover page 27.
The primary bathroom offers individually designed his-and-her vanity cabinets as well as an additional makeup vanity that was converted from an antique wardrobe.
Photography by Megan Lorenz.


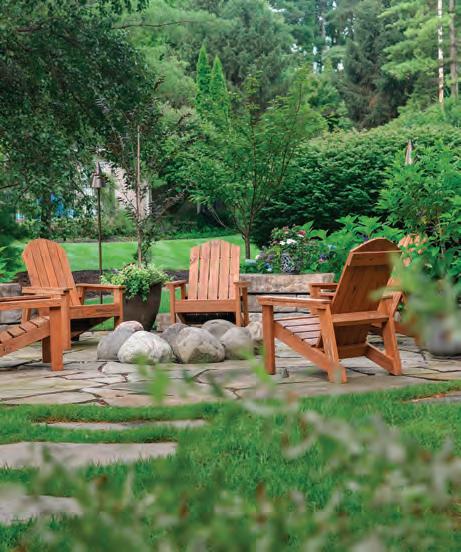

"Timelessness is really a measure of an item’s ability to continue looking beautiful, no matter what the world of fashion and trends is doing – and, in order to look beautiful for decades, those pieces need to be made well to begin with." —Penny Morrison

So true are the words of Penny Morrison whether in reference to fashion, interior design or architecture. Pairing those unexpected pieces, patterns and elements together truly makes for an exciting space that won't need a drastic makeover anytime soon.
The Dick Busch designed home in this issue built 6 years ago totally embraces the idea of timelessness. Upon entering the home, one becomes transfixed by the light and airy interior spaces mixed with dark accents, antiques and timeworn furnishings that effortlessly transport your attention to the outdoors. The home was simply designed to fuse the indoor and outdoor spaces (pages 18-27).
Being surprised by the unexpected is the story surrounding our second home feature in the Jefferson-Argonne Historic District of Kirkwood. The homeowners along with architect Nick Adams, co-principal of Mademan Designs and Monte Herring, owner of Herring Design & Development, designed and built a home whose exterior represents a "bridge between old and new
styles of homes, intentionally blending characteristics" spotted throughout Kirkwood, Missouri. This home is also open and airy with an interior that is thoroughly modern and accommodating to aging in place (pages 28-35).
Loving your home with a passion will qualify it as timeless. Loving your furniture pieces and accessories will reinforce that timelessness even further. Without a doubt you'll always want to update a little or add some newly loved pieces that you've picked up while traveling or seen in a design or antique shop. However, whether it's a new or old item you're adding to the mix, just make sure you love it!
This issue is brimming with timelessness and inspiration!
Enjoy,
Suzie Osterloh Publisher/Owner



4!













PUBLISHER/OWNER: Suzie Osterloh
MANAGING EDITOR: Lily Stassi
CREATIVE DIRECTOR: Kim Dillon
COPY EDITOR: Melissa Mauzy
CONTRIBUTING WRITERS: Maya Brenningmeyer, Lucyann Boston, Jeanne Delathouder, Lauren Storment, Julie Brown Patton, Michelle Mastro
CONTRIBUTING PHOTOGRAPHERS: Caleb Alvardo, Douglas Friedman, Rob Grimm, Joe Harrison, JH Photography Inc., Megan Lorenz, Anne Matheis, Jillian Northrup, Geoffrey Packer, Karen Palmer, Emily Minton Redfield, Pim Schalkwijk, Bill Timmerman
SENIOR ACCOUNT EXECUTIVE: Colleen Poelker
DISTRIBUTION MASTER: Barney Osterloh
MARKETING + SOCIAL MEDIA SPECIALIST: Zoe Miller
ADVERTISING INQUIRIES: sosterloh@stlouishomesmag.com
EDITORIAL INQUIRIES: lily@stlouishomesmag.com
FOR SUBSCRIPTION INFORMATION: Email bosterloh@stlouishomesmag.com or visit www.stlouishomesmag.com
St. Louis Homes + Lifestyles Magazine 255 Lamp + Lantern Village Town & Country, MO 63017 636-230-9700 www.stlouishomesmag.com
©2025 by Distinctive Lifestyles LLC. All rights reserved. Permission to reprint or quote excerpts granted by written request only.
Printed in U.S.A.


PRESIDENT: Suzie Osterloh
VICE PRESIDENT: Barney Osterloh
St. Louis Homes + Lifestyles is a publication of Distinctive Lifestyles LLC
Connect with St. Louis Homes + Lifestyles on the Internet... here’s how:
WEBSITE: stlouishomesmag.com
FACEBOOK : facebook.com/stlhomesmag
INSTAGRAM: @stlhomesmag
X: @stlhomesmag
PINTREST: pinterest.com/stlouishomesmag
YOUTUBE: St. Louis Homes + Lifestyles
TIKTOK: St. Louis Homes + Lifestyles
FREE WEEKLY E-NEWSLETTER : sign up at stlouishomesmag.com
2026 Kitchens of the Year: entries due Oct 3, 2025
For downloadable entry forms and detailed information about each contest, please visit stlouishomesmag.com.

SUBSCRIPTION INFORMATION
Nine fabulous issues/year
Only $15
Send check with name, address and phone number to: St. Louis Homes + Lifestyles
255 Lamp & Lantern Village Town and Country, MO 63017. Or email Barney at bosterloh@stlouishomesmag.com
To subscribe online visit stlouishomesmag.com.
66-67.


builders, contractors, and homeowners, like this combination toilet and bidet fixture from TOTO. What you thought about fixtures is fictional; visit us to immerse yourself in unique.
St. Louis’ Experiential Kitchen and Bathroom Gallery
Walk into immerse and you will be immediately inspired. Our ever-evolving selection of plumbing fixtures & fittings will heighten your senses and spark your creativity. Since 2011 we have been St. Louis’ top choice for designers, builders, contractors, and their clients due to our talented showroom staff and best in class service. Visit immerse and allow our selection, environment, and experience bring your next project to fruition. Immerse yourself in unique. St. Louis’ Finest Plumbing Showroom.

Add those finishing touches to your home with curtains, drapes, shades, hardware and more!
By Lily Stassi










Perigold.com.

The Imogen tieback, available at beaumontandfletcher.com.





Edited by Lily Stassi

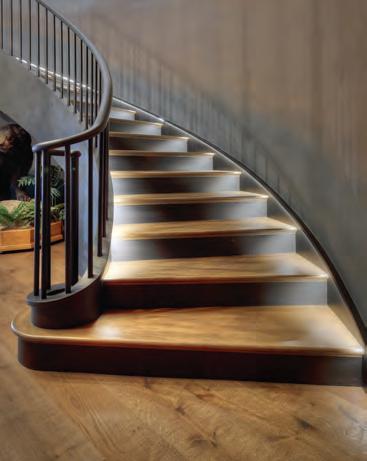
For remodels and renovations, Kirkwood Stair starts with a quick phone consult, then an email thread exchanging site photos or plans. Next there is a discussion of schedule, budget, code compliance, materials and design goals. For new construction, especially with multiple stairs, it’s best to book an appointment with a senior rep at the Kirkwood Home Gallery to review all of the plans in detail before getting into any physical work. This whole process of design through installation is usually 8–16 weeks. The on-site installation specifically can be somewhere between 5 days to 3 weeks, with the longer end being for complex glass and metal.
There are definitely some things to know as a homeowner before getting into this process, Chris says. “It is always best to involve
us early on complex configurations so design, code and engineering stay aligned,” he emphasizes. Plenty of lead time should be considered due to the fact that great stairs are fully engineered products, not just decor or trim. Additionally, code and safety come first with Kirkwood Stair. This includes things like risers and treads, rail height and having a graspable handrail. In terms of functional appearance, it's important to consider acoustics and privacy, expected maintenance and wood stain and color samples under the actual lighting of the home.
Kirkwood Stair creates all types of stair designs from straight, L-turn, U-turn/switchback, curved, helical, mono-stringer “floating,”



open or closed risers and wood/steel/glass combinations. Each of these choices require a unique process of engineering to the chosen space and meet strict builder code. Most traditional styles favor simple square balusters, standard treads, closed stringers and detailed newels, while contemporary leans toward clean profiles, thicker treads, open risers and glass. Additionally, a well-proportioned closed-riser oak stair with a clean railing design works in almost any home. While being a showtopping statement to a modern home, freestanding helical or stacked spirals with minimal visible structure and continuous curved rail tends to be the most difficult style to engineer. Things like the geometry, concealed structural steel, glass alignment and finish matching leave no room for error. These tolerances are measured in millimeters rather than the typical inches, but the railing is typically where craftsmanship really shows. Any homeowner deserves to have the grand staircase of their dreams, but safety and code must always come first, according to Chris.
New builds allow for coordinating framing, blocking and openings early so structure is baked in from the very start. Alternatively, renovations add demolition, temporary access, dust control, protection and creative structural load paths inside existing walls. It comes out with the same end result, just with tighter choreography existing elements and spaces must be worked around. It’s important to consider how challenging it can be for clients to live in a home while renovating stair and rail systems, namely how upper floors may be inaccessible for short periods of time.
We prefabricated a seven-level, curved European white-oak stair system with matching wall rails and paneling in our Pacific, MO facility, shipped and installed in Manhattan, NYC. It was a true collaboration with world-class architects and contractors delivered on tight timelines, with concealed structure and millimeter-true handrail continuity from shop to site. See stlouishomesmag.com for resources.
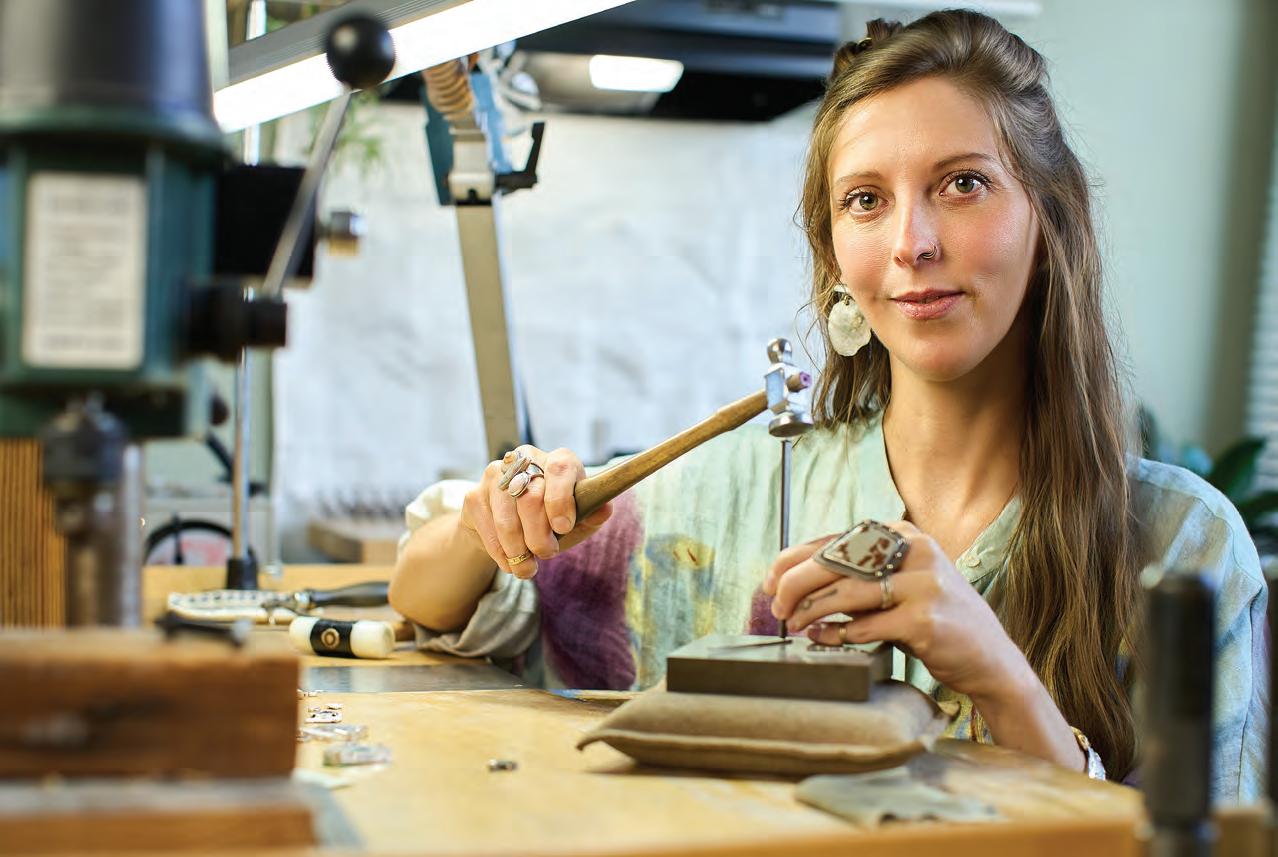
By Michelle Mastro
Portrait Photography by Rob Grimm

Sometimes artistic inspiration comes from the most unexpected places. Ann Kathryn, creator of AnnKat designs, is a metalsmith and lapidary artist who makes unique statement jewelry and other custom pieces, but draws ideas for her work from “otherworldly guides.”
“My work is very soulful and intuitive,” she says. “Often, I will meditate and dream about jewelry designs, and the dreams will then inform the pieces.” Case in point, a recent pendant she made featuring a thoughtful face surrounded by a star and studs came to Ann Kathryn in a dream. “I remember her face coming to me very distinctly in a dream, and I felt like I had to make that piece look exactly how I’d seen it,” she says.
At the same time, however, she hopes her jewelry feels timeless and ancient. “I want people who see my work to feel like they’ve stumbled on an ancient, mysterious artifact for the first time or an undiscovered place—
like how the explorers of Mayan ruins must have felt when they first discovered those spaces,” she explains. “So, I guess perhaps another inspiration behind my work is trying to recreate this feeling in customers.”
Seeing jewelry’s soulful and otherworldly possibilities, Ann Kathryn is particularly interested in helping clients with “memorial pieces,” her favorite creative outlet, because it supports clients after they’ve experienced an incredible personal loss.
“I k now you could say, ‘it’s just jewelry,’ but whenever I help clients take their loved ones’ jewelry and help them repurpose it, I feel as though I am supporting them in their current chapter and helping them move on from their loss.” Together, she and her clients brainstorm new opportunities for their loved ones’ fine jewelry, taking into account what the person who had passed might have wanted, along with how the new piece could function in the client’s new
phase of life. In some cases, a ring might take on a new life as a bangle or a pendant might become a hairpin or brooch.
“I t’s very sentimental and intimate work, melting down the clients’ precious metals and reshaping them into different forms,” she says, “because I get to learn about the clients and their loved ones and what these pieces meant to both of them.” Simultaneously, there is a practicality to reusing the pieces in this way. The gold market right now is very tough, she explains, so clients only have to pay her for her labor and not the metals themselves, helping the clients not only move on from their loss but save money in the process. “So, it’s a win, win for them, and for me too, because I feel like I was chosen to help them through their new phase of life.”

It’s a win, win for them, and for me too, because I feel like I was chosen to help them through their new phase of life.


Most of the custom creation requests Ann Kathryn gets now are for this kind of upcycling or repurposing jewelry once owned by those who have passed. But she wouldn’t have it any other way. “Throughout my work—both in helping with these requests and making pieces I dream up on my own—I really do believe my artistic inspiration comes from somewhere beyond this world,” she says.
Next month, in November, Ann Kathryn will be showing at the John Burroughs School’s Unique Boutique, and anyone wanting to work with her on custom jewelry can visit her studio at The Foundry Art Centre in St. Charles. See stlouishomesmag.com for more photos and resources.


A St. Louis couple recreates the effortless indoor/outdoor lifestyle reminiscent of their South African roots at a sprawling new home in Ladue that embodies the timeworn allure of French Provence style.
By Jeanne de Lathouder
Photography by Megan Lorenz
Interior Design J.R. Zachary Design
Builder Minton Homes, LLC
Architect Dick Busch Architects

The lavish pool patio and outdoor living area feature a rustic yet elegant dining table with ample seating, further blurring the lines between indoors and outdoors. A state-of-the-art outdoor kitchen includes an elaborate grilling station and a wood-burning pizza oven for easy al fresco entertaining.


hen visitors first pass through the quaint cobblestone entrance to this rambling property amidst a pristine landscape of boxwoods and white hydrangeas, they can't help but get a sense that the house may have been here for a very long time. And that's precisely how the homeowners planned it when they envisioned their new home nestled into a cul-de-sac in a partially wooded lot in Ladue. "In fact, when plans were being drawn for this home, I emphasized to our architect, Dick Busch, that I wanted the exterior to have the aesthetics of a home that has been here for years and years," says the owner. "But I also wanted to recreate the seamless
A charming sunroom with a weathered ceiling and cobblestone floor opens onto the patio, offering seamless indoor/outdoor living. The study delivers a dramatic contrast to the home’s airy aesthetic, providing a cozy, masculine hideaway. A zebra rug and a tone-on-tone leopard wallpaper on the ceiling nod to the homeowner’s native South Africa. Outside, a dreamy waterfall amidst lush greenery is among the property’s many serene custom features, created by Poynter Landscape, that give the home an open, breathable vibe.
indoor/outdoor spaces we grew up with in our native South Africa."
Completed in 2018, the residence spans approximately 9,100 square feet of finished space on the first and second floors, plus 2,700 square feet on the lower level, its spacious proportions reminiscent of Old-World grandeur. "The owners were after a marriage of inside-outside living, and they achieved that spectacularly," says Busch, owner of Dick Busch Architects in Chesterfield. "The design of this home was influenced both by South African architecture and a home they liked in California."
With an unmistakable emphasis on al fresco living, the expansive


Embodying French Provence style, the living room exudes rustic elegance with its reclaimed wood ceiling and massive cobblestone accent wall. Upholstered seating in pale hues creates an element of lightness amidst the weathered materials, along with beaded crystal chandeliers that crown the room. An adjacent dining area delineates the grand proportions of the space without disrupting its grandeur, and a plush area rug lends softness underfoot. The French country–style kitchen includes a spacious island designed for convivial cooking and casual meals, and around the corner, a fully stocked bar niche makes for effortless entertaining.

property includes an organically inspired water feature adjacent to the study and a lavish pool area directly accessible from the primary bedroom and veranda. "At just over 1,000 square feet, the covered patio includes a discreet cooking area, a fireplace and infrared heaters all protected by dual-roll insect and vinyl screens," says builder Kenny Brown Jr. of Minton Homes, LLC in St. Louis. "This ensures the space is comfortable and seasonally usable. The lower-level recreation space includes a pub, TV room and game room that opens to a wood-burning fire pit porch."
The grand entrance to the home continues to make a lasting impression on first-time visitors as they pass through the impressive front door. An inviting cobblestone entryway reveals breathtaking living room views, featuring soaring reclaimed and weathered barnwood ceilings illuminated by elegant crystal chandeliers. Although adorned with sophisticated modern touches and antique architectural pieces, the home manages to resonate a simple, unfussy feel. The doors disappear on the back side of the living room onto a large veranda furnished

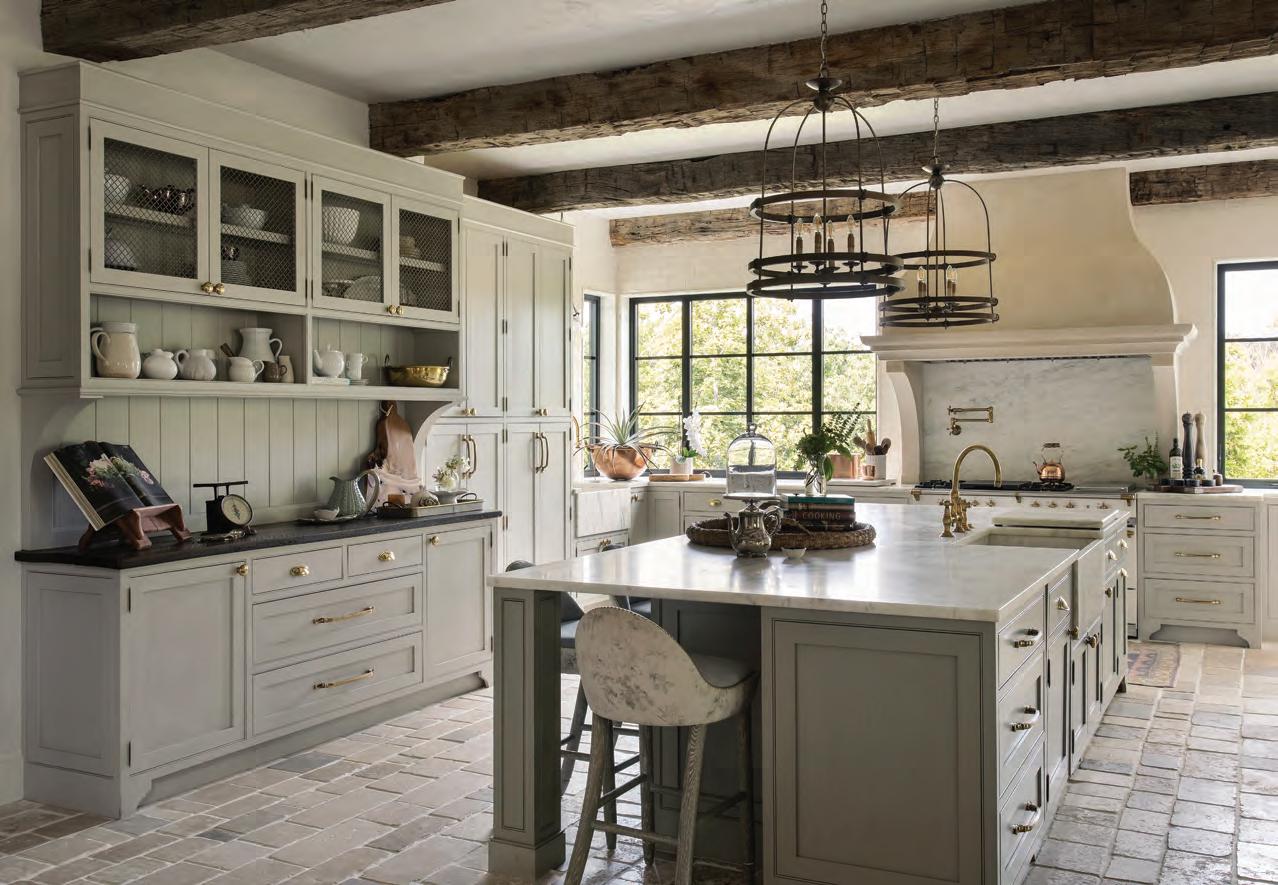
with luxurious furniture that extends onto the pool deck. "All the colorings—from tiles, to paints, to fabrics—are muted and soft," notes the owner. "And everywhere you look, there are interesting features and authentic materials, including architectural antique doors, eye-catching fireplaces, wood-beamed ceilings, marble surfaces and cobbled floors."
During the construction phase of their home, the owners enlisted the team at J.R. Zachary Design to assist them in selecting and refining the furnishings, fabrics, wall coverings and decor. "These homeowners already had a clear vision for the French country aesthetic of their house, so we set about helping them achieve it," says Zachary, co-owner of the St. Louis-based firm, who worked alongside his partner, Anne Albrecht, on the project. "We amplified the Old-World style with exquisite European wallpapers and European fabrics. Our goal was casual elegance, so we collected timeworn furnishings that could have been in the family for generations and also included rustic splashes that mingle with elements of grandeur."
A fir m believer that every room needs at least one antique, Zachary sourced exceptional furniture and accessories from across the country, including California, Texas, Mississippi and New York. "Antiques add a layer of warmth and character," notes the designer, "and one of my absolute favorite finds is the French sofa table in the living room—its marble top coordinates so beautifully with
the pale blush velvet on the sofas." Infusing a few visual surprises throughout—yet another Zachary signature mark—is demonstrated flawlessly with citrine velvet chairs in an otherwise dark and masculine study, avian wire-adorned kitchen cabinet doors and luxe indoor furniture incorporated into an outdoor room protected from the elements.
" The architectural design of the house strongly connects inside and out," adds Albrecht, "and the homeowners' love for their native South Africa was reflected in our emphasis on outdoor living and airy indoor spaces. Nevertheless, light and airy interiors also need to include some anchors with dark accent colors and substantial furniture pieces." The design team successfully achieved this by implementing stained ceiling beams that ground the living room and generous sofas in pale hues, which prevent them from appearing heavy. The light-colored living room draperies include a textural embroidery element that lends subtle visual weight to counterbalance the vast expanse of the windowed wall. "Sometimes accessorizing—the last step in the design—can be a challenge, but with this house it was different," notes Albrecht. "We used animals and sculptural pieces to add more interest to the tried-and-true European elements of florals and antique books."
The handsome lower level exudes a warm, rustic vibe, featuring weathered hardwood ceilings and the same cobbled floors used in
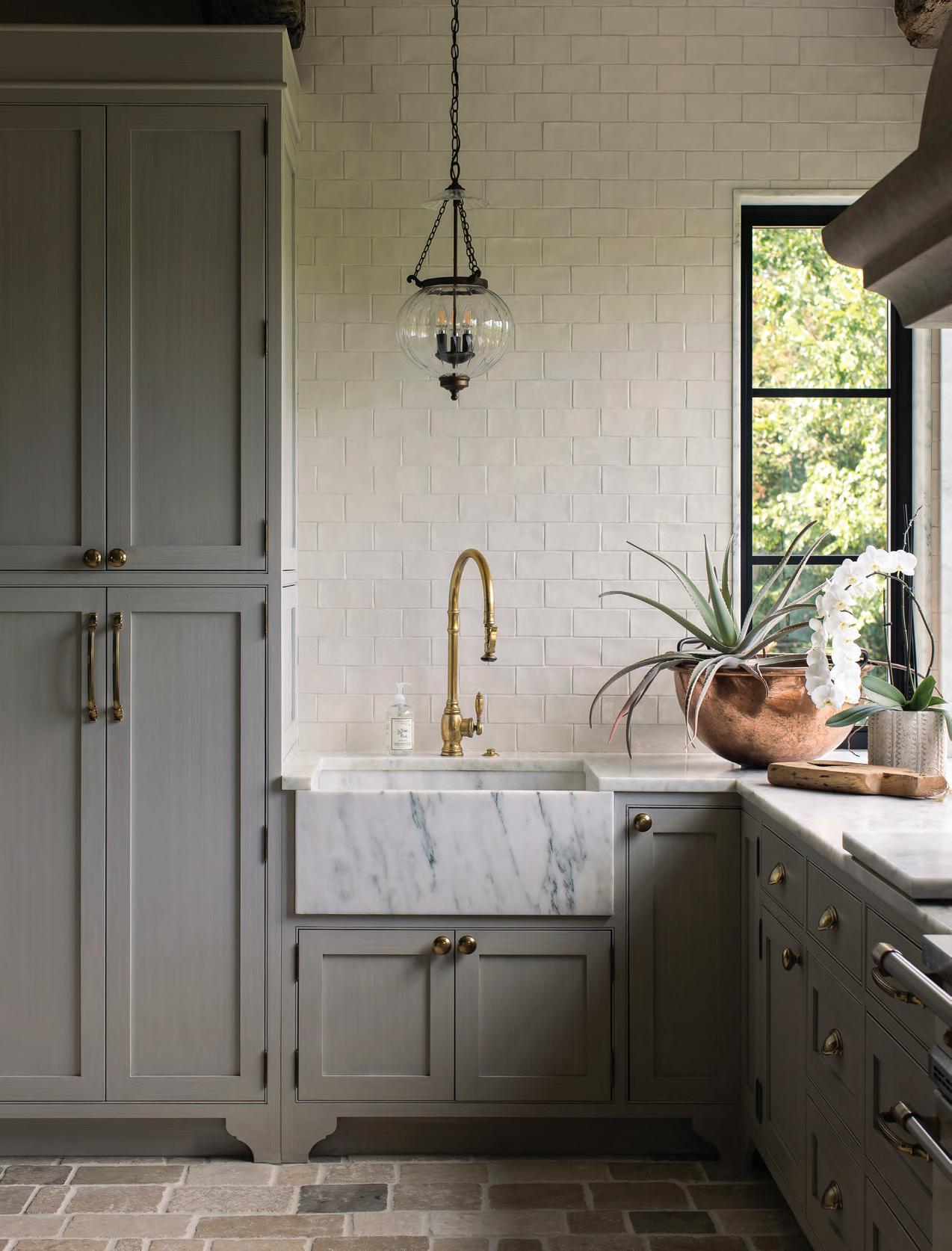

the entrance and kitchen upstairs. Its supple leather Ralph Lauren sofas finish off the area with elegance and charm. A custom wine cellar features shelves crafted from the same reclaimed barnwood used in the living room, and a ceiling handcrafted from staves salvaged from wine barrels.
D esigned for entertaining, the home is spacious yet warm and inviting, featuring doors from the hearth room, living room and primary bedroom that open onto the veranda and the pool. "Most of the lighting in the house was chosen with a French Provence feel in mind," says the owner. "I am very particular about creating the mood using lighting in a warm, soft hue to keep the home feeling cozy."
The architect adds, "What I appreciate the most about this home is the relaxed and uncommon aesthetics of the exterior look, followed closely by the same comfortable uniqueness in the way the outdoor space invites you to enter there. I joked with the owners that I had placed their home in my top three, and then, after revisiting it recently, I moved them up one notch to number two. Number one will remain a mystery for the benefit of all my other clients." See stlouishomesmag.com for resources and additional photos.
The tranquil primary bedroom boasts glorious views of the landscape and private access to the pool patio. Its soft neutral palette offers a satisfying contrast to rustic, antique furnishings. The primary bathroom offers individually designed his-and-her vanity cabinets as well as an additional makeup vanity that was converted from an antique wardrobe. At the window, a painted, freestanding soaking tub, backdropped in ivory draperies, amplifies the romantic, vintage aesthetic.



This new Kirkwood home shines within the architectural theme of its local historic district.
By Julie Brown Patton
Interior Designer Property Enhancements
Builder Herring Design and Development
Architect Mademan Design

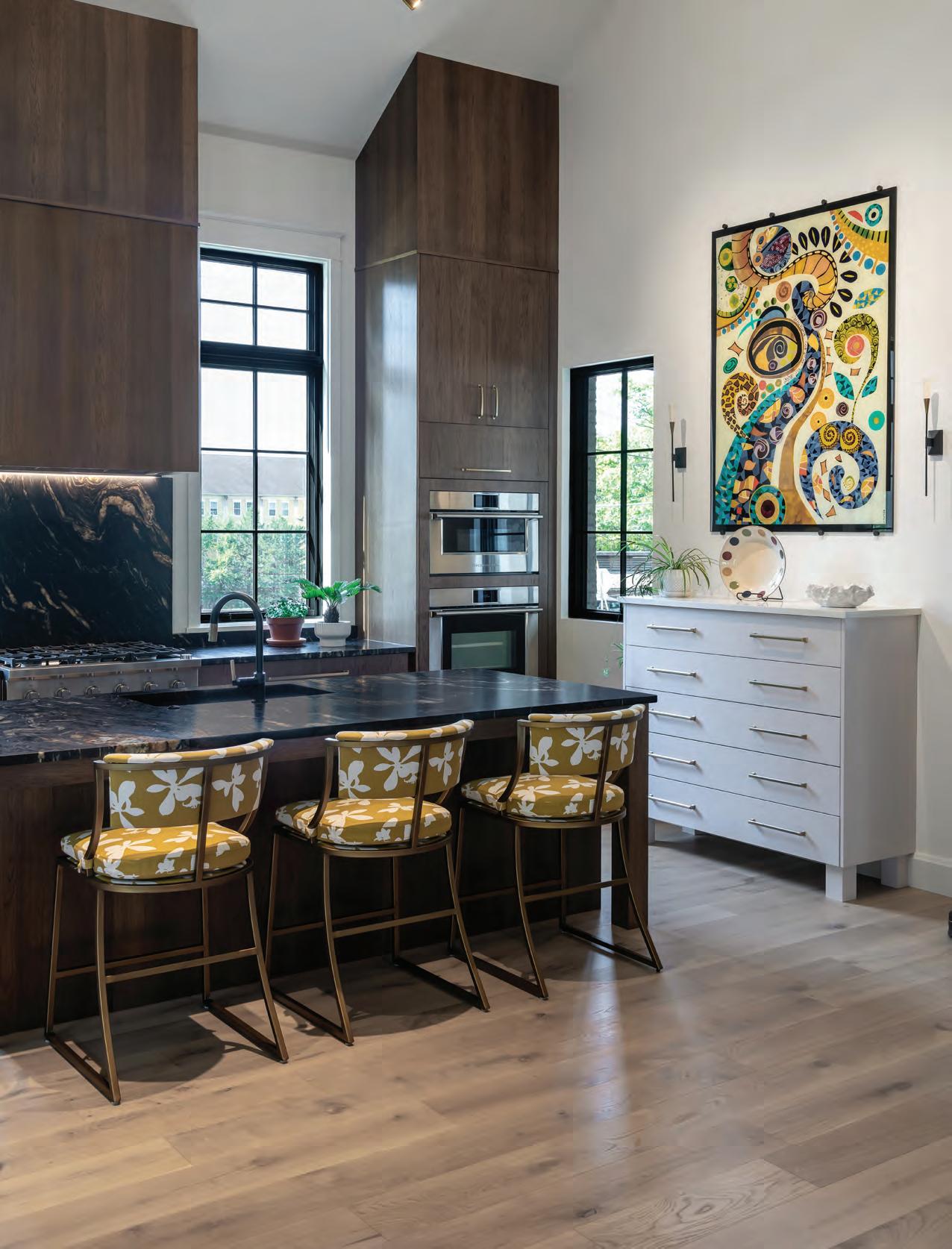
Building a transitionally styled house in the heart of Kirkwood’s historic downtown was done with special care and homage to the neighborhood under the tutelage of homeowners Maryann and Steve.
After all, this duo became caretakers of land originally owned by Kirkwood co-founder Hiram W. Leffingwell, whose gardener was Henry Shaw, founder of the Missouri Botanical Garden. The location is part of the JeffersonArgonne Historic District, which is one of four Kirkwood historic districts listed on the National Register of Historic Places, among the city’s nine total historic districts.
“ We saved bricks from the property’s original house, built in 1880, and had plaques made to accompany them, which are offset in our garage,” says Steve, a former Webster Groves resident who appreciates the area’s interest in historic preservation, community heritage and distinct character.
After Maryann and Steve had the lot cleared in August 2023, construction began and was completed in May 2025. Allied architect Nick Adams, co-principal of Mademan Design, was careful to include stylistic elements of nearby buildings, such as a chimney made of stone similar to the exterior of next-door Eliot Unitarian Universalist Chapel. “Our house also is deliberately the same height and building outline to mirror what we call the adjacent ‘sister house’ constructed by the same builder. We were very mindful of blending into the neighborhood,” Maryann says.
M aryann and Steve initially set about considering the flow of the conceived house, knowing the primary bedroom had to be located upstairs. So, they had an elevator installed, with the intention of successfully aging in place in their dream house.
WE SAVED BRICKS from the property’s original house, built in 1880, and had plaques made to accompany them, which are offset in our garage...
—Steve, homeowner
Granite countertops with titanium gold leather finish create a sleek accent to the kitchen, which spotlights the one-of-a-kind glass art piece commissioned from Sharon Aach(opposite page). Custom fabric patterns chosen by the homeowners and designer Susie Sheahan draw hues from the piece and elevate the energy of the whole room.



THE CHALLENGES come from incorporating elements to make houses look like they’re built during the 1900s, but with the best, new materials,” says Nick.
Creating an internally modern, yet “easy to live in” home was the goal, according to Maryann. They accomplished that by planning open, airy spaces with plenty of windows for natural light. Next came details that make solid use of heights to yield a functional, but copacetic and appealing, house.
“Our vision was simple. We wanted a beautiful, welcoming home built for fun and to be a place where people could relax, connect and make lasting memories. We think of it as a party house, complete with a double patio, great for entertaining,” she says.
A s a St. Louis native, Nick sees this particular transitional house exterior as representing a “bridge between old and new styles of homes, intentionally blending characteristics” of the region.
“ The challenges come from incorporating elements to make houses look like they’re built during the 1900s, but with the best, new materials,” says Nick. “For this home, we did variations within what’s appropriate to
preserve the streetscape.”
Luxury homebuilder Monte Herring, founder/owner of Herring Design & Development, is a fellow Kirkwood resident and designer of several other homes in the area, so he swiftly envisioned this house’s possibilities in its context.
“Upon our first engagement, I felt called to create a home that honored Steve and Maryann’s character and presence within the community,” he begins. He recalls being cautious yet open upon learning that the couple’s architect was a family relative. But any flight of concern was short-lived. Monte proudly asserts, “Nick is extremely talented, and I was incredibly honored to discover he was modeling design elements in the home after other Herring built homes in the neighborhood." This was the perfect team, destined for great things.
M onte says working with Steve and Maryann was absolutely delightful, enabling him to enjoy the entire process and

Emphasizing the functional flow to the home, the space includes a wet room and bathroom just inside the back door.
Patterned tile that echoes a star-shaped ceiling pendant protects and waterproofs the floor on summer pool days. Ample bar space and storage options allow the room to additionally serve as a transitional entertainment space.
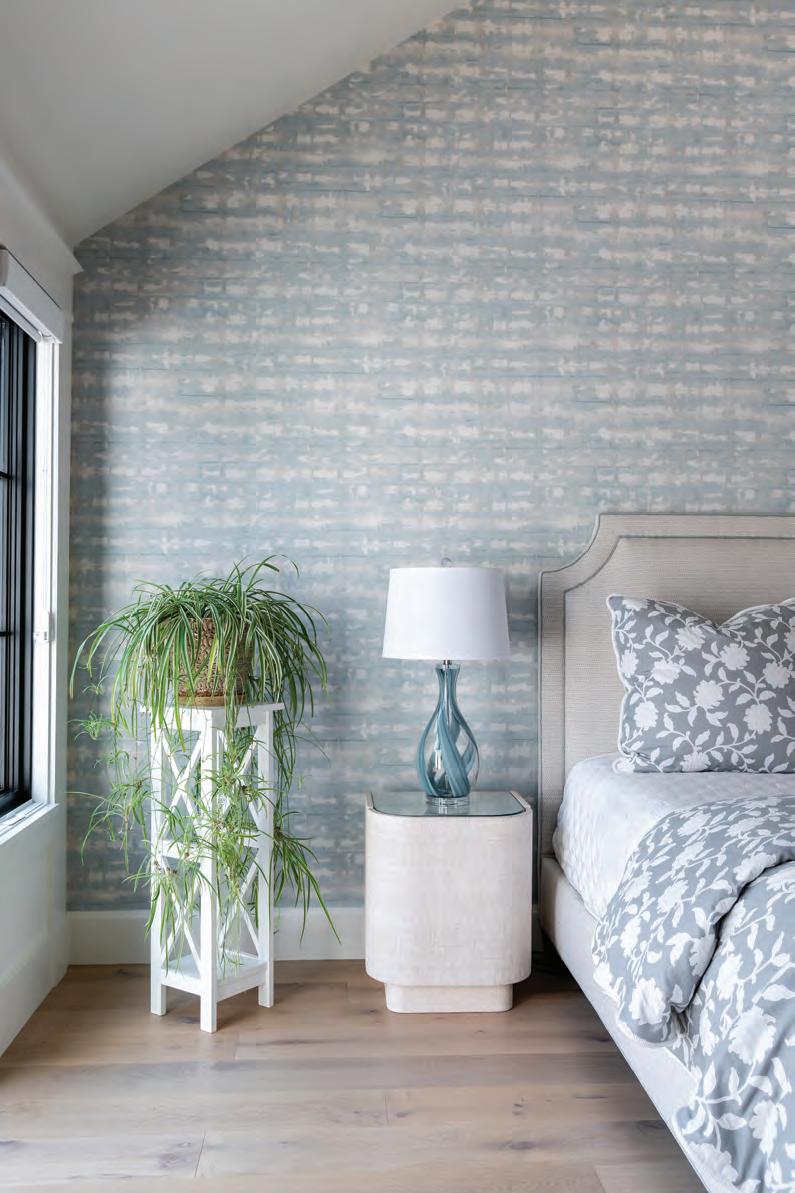
Top right: Maryann’s collection of glass bowls lines the stairwell up to the second floor. Her collection spans several years, with many of the pieces from the local Third Degree Glass factory.
Top left: Nestled in the back of the second floor, the primary bedroom serves as a comfortable private section of the home just for the couple. All washed in soft blues, the room speaks quietly as a private retreat for when the party is over.
Bottom right: The primary bathroom complements its bedroom counterpart with soft salmon pinks. Vertical tile flashes across the room, grounded by white cabinetry and a speckled tile floor.



following fulfillment. “As I cultivated a relationship with them, I developed a keen sense of which rooms spoke to them as individuals,” he says. Knowing that at the core of these rooms was the desire to share a space together and with loved ones, he continues. “I infused the energy of them as a couple to curate a space that felt like them both. It has been an honor to bring their love to life.”
After Monte’s guidance in choosing paint colors, flooring and tiles, Maryann and her designer, Susie Sheahan of Property Enhancements got to work in selecting furniture and a warm, vibrant color palette. “Developing a lively color story for this cheerful home was my favorite part of the project,” Susie says. She describes the scene with plum, orchid, gold and rich wood finishes as the driving foundation of the design. Flirty geometric and floral shapes, accented with orderly blacks and navy, as well as black and stainless-steel appliances all anchor the room and create a warm and strong space to act as the focal point of the home.
To complete the internal vibe and feel of this new home, Maryann commissioned one-of-a-kind glass artwork of orange and welcoming jewel tones by Sharon Aach, creator and owner of SaachArt in Belleville, Illinois. Sharon follows a unique process of painting in reverse, on the back of glass.
“ To bring warmth, personality and a sense of joyful celebration, we wanted something special for the main gathering space, our kitchen,” explains Maryann. “Sharon designed a dramatic centerpiece for our wall, drawing inspiration from our home’s interior fabrics. She thoughtfully created a grand piece that feels both intentional and effortlessly integrated into the open main level.”
Additionally, hand-blown glass plates from Central West End-based Third Degree Glass Factory cascade up the home’s stairwell providing movement and a touch of whimsy to the space. Bold and bright, the glass plates lead the eye toward the second floor.
“I do love the primary bedroom,” Susie notes. There on the upper floor hides a serene retreat, filled with morning sunlight and soft blues. A tailored upholstered bed beckons as its focal point, framed by a feathery abstract blue feature wall. “Sophistication blended with a sense of sanctuary,” she calls it.
Back downstairs, the dwelling’s “party house spirit” carries into the lower-level game room. The space is outfitted with a state-of-the-art golf simulator, Avenger pinball machine, St. Louis Blues bubble hockey, bumper pool and shuffleboard, with each piece chosen to spark conversations.
An outdoor ping-pong table completes the pool area’s magnetism. However, Steve would assert it’s the 1800-era, handmade horseshoe they discovered when the pool was dug.
Like each new ‘aah’ feeling when slipping into love-worn blue jeans, Maryann and Steve adore every corner of their custom residence. Susie finishes in appreciation for all the little details that complete the home: “The couple surrounds themselves with pieces that hold meaning and celebrate their family’s history.” And in even fewer words, Monte would say: “This is a home that was made for making memories."
See stlouishomesmag.com for resources and additional photos.

By

An emphasis on verdant foliage to create a natural look, yet thoughtful outdoor entertainment spot is evident with this Frontenac garden.
If gardens could be likened to gemstones, the landscape of Laura and Josh, featured on a recent Frontenac Garden Club tour, would classify as a sparkling emerald. From hydrangeas to hostas to pyramidal arborvitae to groundcover astilbe, it glows with more shades and hues of green that could be dreamed up on an artist’s paint palette. The occasional flashes of pink and lavender from hydrangeas, impatiens and spikes of astilbe act as glowing facets reflected off the green of the plants.
When they bought their home nine years ago, the couple did it with one thing in mind. Location. It was perfect for their growing family; an easy drive to their three children’s schools and Josh’s work in Chesterfield.
They loved the neighborhood. The just-over-an-acre, tree-filled lot offered privacy in all directions, yet they were in the middle of everything that involved the family. They saw in the walkout lower level, a great place for kids to hang out and the three upstairs bedrooms all had a bath attached.
Those were the pluses. On the minus side, the house had been for sale for almost four years. The cedar deck was falling off the back. The back yard was bare but for the trees. In addition, the house sat slightly below street level and the lot sloped from front


to back, creating puddling and drainage issues. What’s more, there was literally no way to walk from the front of the house to the back yard.
After looking at homes for almost a year, those were issues the couple felt confident they could work around. They quickly brought in Gardens of Grace and Rita Diekemper to address the landscaping problems. They had worked with Rita at two previous homes and trusted the Gardens of Grace team to make things right. “Lots of learning goes on with any new property,” explains Rita. “Sometimes it’s a good idea for people to settle in a bit and see how they use the space.”
As a family that loves the outdoors, Rita knew adding a series of steps from the front to the back yard that would allow everyone easy access to their entire property was a high priority.
In heavy rains they also watched the flow of water from the street and driveway that at times flooded parts of the yard. To address that issue, they reworked the driveway and created gravel-based dry stream beds throughout the front landscape designed not only to be attractive but channel the flow of water through the garden, away from the house and prevent water from pooling at the base of trees.
While there might be a temptation to do an entire landscape at once and have an instant transformation, Rita cautions that this can be a recipe for disaster.



You need to landscape slowly, particularly when you are landscaping around existing trees, digging in the soil and disturbing tree roots. You need to give the roots time to rest and regrow before adding additional plants. A garden doesn’t have to be immediate. You can build a better landscape knowing the plants will survive and thrive.
Containers have been and continue to be a mainstay in the landscape and were an easy way to add garden interest from the beginning. But instead of using the annuals and tropical plants that often wind up in pots, Laura and Rita concentrated on small trees, shrubs and perennials that could eventually be added to the landscape when they outgrew the containers. Hydrangeas, Japanese maples, evergreens, grasses and perennials all showed up initially in pots later to be transferred around the property.
“I lo ve green and lavender and pinks; hostas and hydrangeas,” says Laura, “but in the winter those things disappear, so we went back and added some evergreens. I also like easy maintenance. I don’t want to



have to do a lot of deadheading or worry with anything that looks too trimmed out. I want a more natural look that is clean but not too formal.”
Wide stone steps tucked into the recent landscaping on the right side of the house now descend to the back yard and lead to a flagstone path connecting to a circular patio centered with a stone firepit. A similar flagstone path links the patio with the lower level of the home, providing easy access for family activities.
The new deck off the main level of the house, accented with a nearby dramatic, variegated ‘Wolf Eyes’ dogwood, provides an overview of the firepit and patio.
O f the fire pit, Laura says, “We wanted a place for teenagers to hangout, and we love s’mores. It’s a huge dessert for our family.”
“So many people are flower people,” notes Rita. “It’s really fun to work with Laura because she loves the foliage, texture and structure of the garden.” See stlouishomesmag.com for resources and additional photos.

By Jessika Eidson
by Lisa DeLorenzo
What: Each October, the Missouri Botanical Garden hosts one of the most beloved fall events in St. Louis. Best of Missouri Market® is your chance to discover and support local artisans, artists and businesses. Guests 21 and over can sample unique fall flavors at the festival's craft beer and cocktail court. Explore and take home some of the region’s best spirits including wine, beer, mead and more.
The market will also feature several local restaurants, food trucks and coffee brewers offering seasonal flavors to visitors.
Young festival-goers will be delighted by the Kid's Corner, which features a mini pumpkin patch and decorating station, petting zoo, balloon art and other activities for kids to enjoy.
Best of Missouri Market® is the first and biggest fall event the Garden is hosting in October. Those 21 and older looking for more fall festivities are invited to Fest-of-Ale on October 10 and Spirits in the Garden on October 24. More details about both events can be found at mobot.org/events.
Best of Missouri Market features handcrafted products, artisan goods, local food and drink vendors and more—all while showcasing the beauty of the Garden in autumn.


When:
Friday, October 3, 9 a.m.–7 p.m. Saturday* and Sunday, October 4–5, 9 a.m.–5 p.m.
*Missouri Botanical Garden Members enjoy an exclusive shopping hour 8–9 a.m. on October 4.
Cost: $18 for general public adults, $9 for adult Garden members and $9 for children 3-12 years old. mobot.org/market
The festival takes place across the Garden grounds, giving guests an opportunity to enjoy the blooming asters, sunflowers and hyssops. Those who come back for our events later in the month will be treated to beautiful fall foliage.
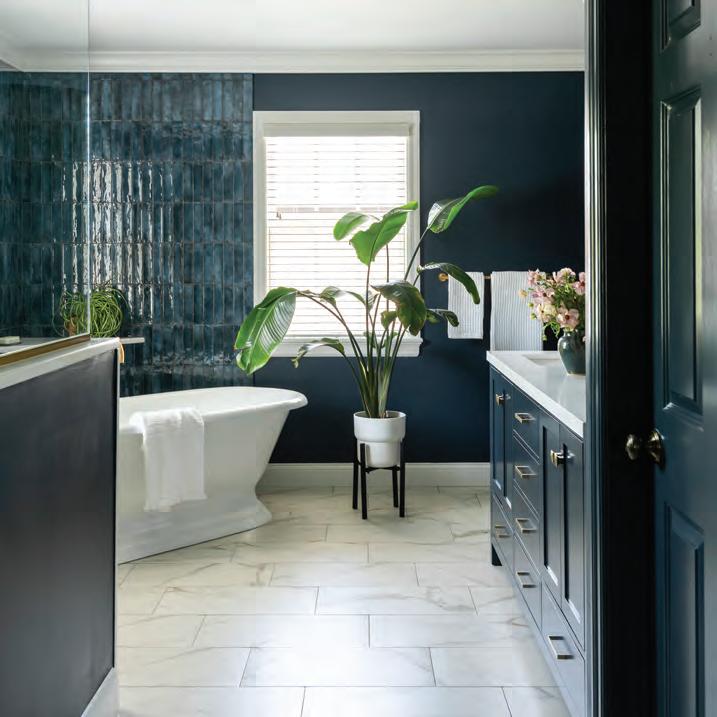



Vines and other climbing plants can be a great, dynamic addition to any garden space.
By Lily Stassi
Incorporating vines into the garden can seem like a great idea, yet an intimidating one. Deciding on where you want them to grow and what purpose you hope them to serve is the easiest way to start. Whether it's to decorate fences, trellises, walls, groundcover or even fill pots, there are plenty of options for any situation. Additionally, vines can be used for privacy and shade with some intentional planning. With the proper knowledge of how to select and care for vining plants, both a green space or a hardscape can be turned into a lush, sophisticated oasis.
One of the most decorative types of vine used in midwest landscaping is the Clematis. Coming in several different colors and varieties, the flowers of this vine can range from making a big statement or adding a subtle pop of color.
All types of Clematis prefer light, loamy, well-drained soil with a pH between 6.5 and 7. They require constant soil moisture and prefer east facing walls rather than north. Full sun on the leaves in combination with a shaded base is the ideal placement. Some varieties will stay between 8-10 feet in climbing height, while others may spread up to 30 feet, so choosing a variety that is right for your garden space and diligence for pruning is imperative. Arbors, trellises, rocks, stone walls and fences are all places that clematis can thrive happily and some color to the garden.
While some species of honeysuckle are known to be invasive—don’t be intimidated. There are a few safe options that are easy to manage and draw great pollinators, like hummingbirds, to the rest of the garden. These variations include the scarlet trumpet honeysuckle, everblooming honeysuckle and perfoliate honeysuckle.
Honeysuckle is typically considered an easy-to-grow plant due to its resilience to disease, insects and pruning, as well as its tolerance for most soil types. Most species will grow between 15-20 in height. The main focus of care should be the soil’s moisture content, as honeysuckle will not do well in overly wet or low-lying areas of the garden.
As a twining vine, honeysuckle likes to wrap around vertical stakes or trellises. With some effort, it could also be trained to climb walls as well in order to fit your garden’s needs. Alternatively, honeysuckle can be a very bushy plant and can be used as a shrub in ways that can enclose a space for privacy or shade if properly pruned and maintained.
English Ivy
As groundcover, decoration on fences and walls or even in pots, this vine can add some desired texture to the garden or cover for areas that are less appealing to the eye on their own. The dark green leaves with light veining of English ivy make for a more subtle addition to the look of a garden.
English ivy is a highly resilient, easy to manage indoor or outdoor vine due to being an evergreen plant. It prefers cool, moist, shadier areas, and will struggle to grow on southern facing walls due to being scorched by the sun. Vines that grow to reach maturity may produce small green flowers that fruit into clusters of berries.
A fair warning follows this plant: if left unchecked, its roots can damage paint and work its way into cracks in siding, bricks and wood which can be destructive. When pruning, sever the vine close to the ground, then remove the unwanted sections once the vines are dried and dead. Removing a live vine can end up causing more damage!
Virginia creeper
An option that is both unique and a native to Missouri, the Virginia creeper is a vine that adds interesting shape and color to the garden. Its leaves start as a purple-green in the spring, then turn a bright red color in the early months of fall, making it one of the first pops of color of the season. These leaves grow in bunches and droop outwards from a center stem on each branch. In the fall it produces small green flowers that turn to small black berries before dropping its leaves for the season.
Being a native makes this plant very easy to manage—regular pruning is the extent of care that the Virginia creeper would need in order to be kept in an orderly garden, as it can climb up to 50 feet on the ground or walls. It is tolerant to varying soil types, sunlight levels and moisture. This plant could thrive anywhere from fences and walls to in large, open beds.







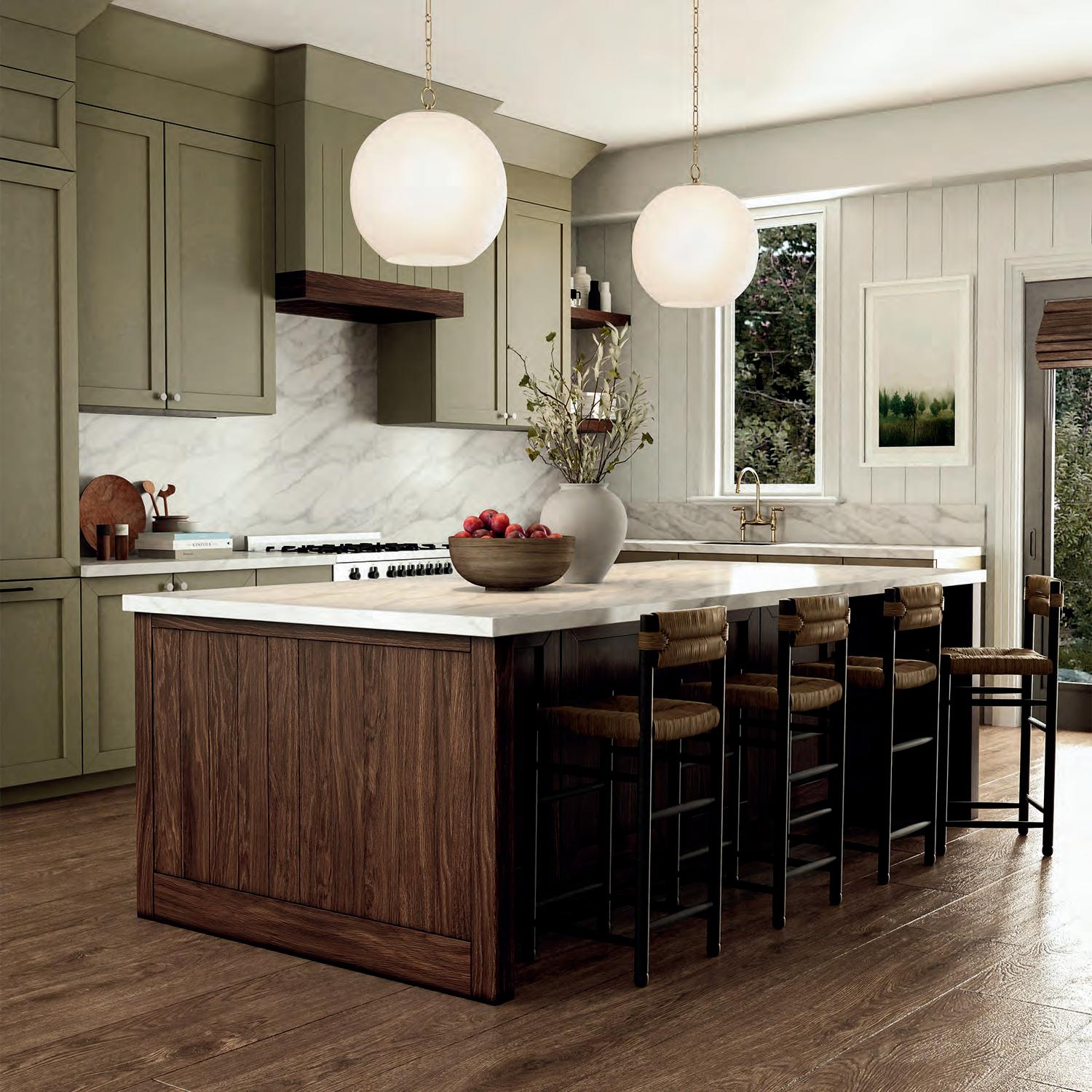







White Cliff Studio transforms an outdated home into a livable, comfortable hub for the whole family.
By Maya Brenningmeyer
If there were two words to encapsulate this renovated space, they would be timeless and inviting. Purchased by a young couple, the home had undergone numerous renovations by the previous owners, resulting in a mixture of finishes that left it feeling disorganized. “With young children, we wanted a space that felt warm, inviting and lived in—not a showpiece we’d be afraid to use,” says the homeowner. Looking for a design company to guide them through each part of the renovation, they turned to Bailey Todd of White Cliff Studio to take on the project.
“ This home was originally built for a handicap accessible owner, which provided really large spaces in each room, but a lot of the workspaces
were set to lower standards for this specific reason,” Bailey says. “Our number one priority was to take these spaces from all being ADA accessible to a standard height.”
In the kitchen, this meant adding additional storage without drastically changing the room’s layout. Tackling the challenge of building custom cabinets that reached all the way to the ceiling, a unique build-up of crown and trim was created to make the height feel intentional. This intentionality carried into their decisions on what to keep from older renovations. For example, the kitchen’s original butcher block. “The built-in walnut butcher block was originally part of the old kitchen, but it would be a crime to get

One of my favorite features is the antique mirrored backsplash,” Bailey mentions. “With it being antiqued, this helps to camouflage any splatters that may get on there, so you don’t have to worry about it constantly looking dirty.


rid of it,” says Bailey. “We refinished it and set it into the end of the island to give this huge island a distinct feel.”
One of the homeowners’ goals was to add warmth, so soft cream cabinets, wood tones and a warm gray hue in the island were incorporated as a modern yet subdued touch. “One of my favorite features is the antique mirrored backsplash,” Bailey mentions. “With it being antiqued, this helps to camouflage any splatters that may get on there, so you don’t have to worry about it constantly looking dirty.”
Adding art pieces throughout the space was an additional small step that made a big impact. Worried that the off-white walls would make the rooms feel too empty, Bailey selected minimalistic but warm art pieces to add character. A still life of a pear hangs in the dining room, and a set of landscapes sits above a credenza in the living room—artfully tying each space together.
Outside the kitchen, arched entryways and wide windows fill the living and dining rooms with natural light and easy access between spaces. To improve the home’s cohesiveness, custom millwork and faux custom beams were added to create a more modern feel throughout the four rooms. “I came into the project not knowing exactly what I wanted, just that I wanted it to feel good to come home to,” says the homeowner. “The process felt collaborative and easy from start to finish, with both design and construction handled thoughtfully and professionally.”
Since the renovation’s completion, the family has made ample use of their new spaces. The large island in the kitchen is a fan favorite with the family gathering there at the end of the day to share stories and reconnect. “It’s warm, functional and truly feels like us,” the homeowner finishes. “I had worried that a beautiful kitchen might not be practical for everyday family life, but this space has proved the opposite—it’s as livable as it is lovely.” See stlouishomesmag.com for resources.



























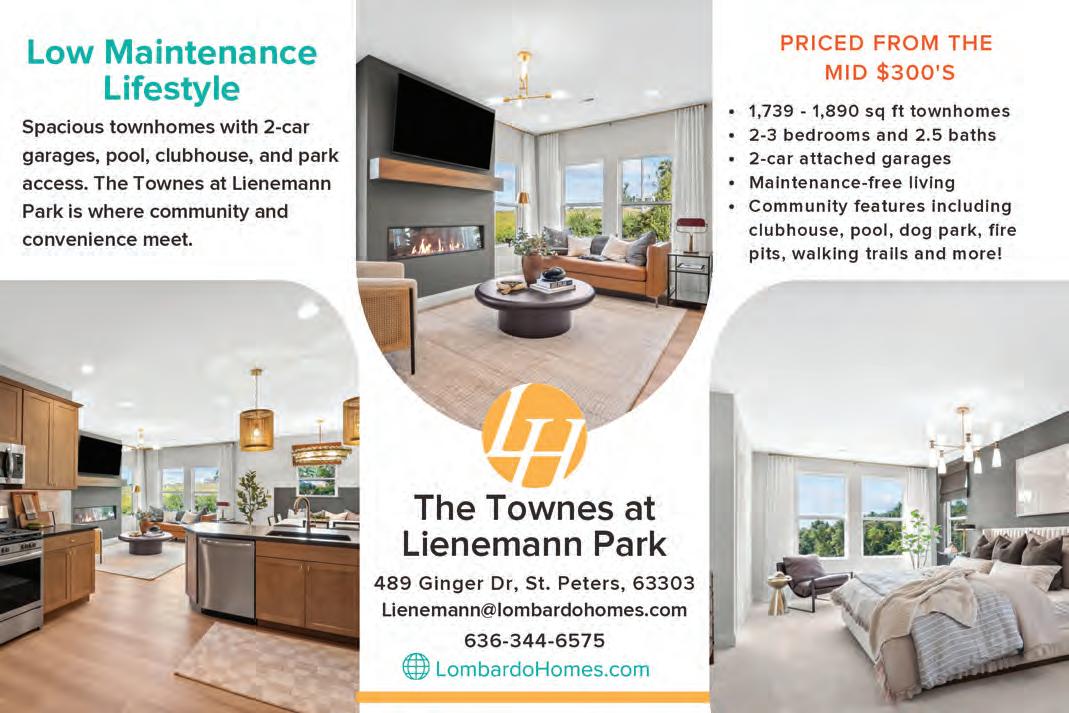
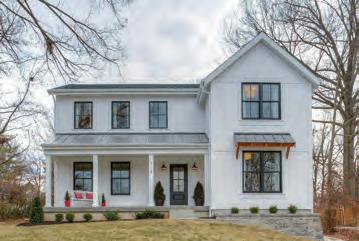








Anne M. Boedges, President and Designer of Anne Marie Design Studio, LLC has been helping clients fall in love with their homes all over the St. Louis area since 2001. She obtained her BFA in Interior Design from Maryville University in St. Louis, MO. She has previously taught the NKBA Bath Design Certification Course at St. Louis Community College. Specializing in Kitchen and Bath Design, Anne’s positive and down to earth approach helps clients feel anything is achievable, and her unique attention to detail distinguishes her work amongst the rest.








Ken Henry, CKD, CBD 314-993-6644 • glenalspaughkitchenscom
Ken Henry is a senior designer at Alspaugh Kitchen & Bath and has been designing and selling projects for Alspaugh for 35 years. His art and architecture education, coupled with his work experience, has allowed Ken to express his creativity through his high-end kitchen and bath designs — always with fastidious attention to detail and exceptional organization. He has designed many other spaces in the home besides the kitchen and bath: closets, family rooms, complete lower levels, study’s, bars and more. Ken’s construction experience is an added benefit to builders, homeowners and interior designers he works with to complete projects that meet the highest expectations of the clients he serves.


Krista Howard, Allied ASID khinteriorsstl.com • 314-517-5502
KH Interiors, is an award winning design-remodel collaborative. We create interiors that are comfortably classic, rich and relaxed. Interiors that reflect your spirit and give you a place to call home. It begins with listening to our clients about their dreams of how they see themselves in their surroundings. We share how design can make their home flow more beautifully and give meaning to their space. Our team then gets to work instinctively to recreate the home they once knew into a haven that reflects their true essence.
At KH Interiors, we ensure that every detail, every decision, and every moment is meaningful, intentional and gorgeous!
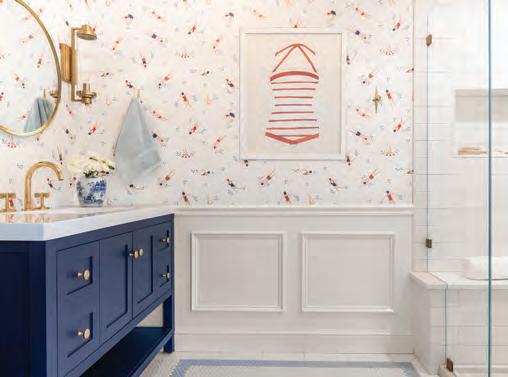

1106 First Capitol Drive St. Charles, MO 63301
636-940-9417
listondesignbuild.com
Liston Design Build offers clients throughout St. Louis and St. Charles counties premier concierge remodeling services that extend from award-winning design to best-in-class construction. With over 40 years in business, its team specializes in creating elevated spaces tailored exactly to your visions and preferences through innovative design-build expertise and execution. Trust Liston Design Build to bring your dream home to life with precision, professionalism, and a passion for excellence by reaching out today.


14381 Manchester Rd., Manchester, MO 63011
636-394-3655
modernkitchensandbaths.com
Established in 1950, Modern Kitchens and Baths serves as the premier showroom for kitchen and bath remodeling products. Browse through our showroom in Manchester to see premium remodeling products in the latest designs and with innovative features. We offer an impressive selection of products that includes cabinets, countertops, fixtures, appliances and flooring, and continuously update our product offerings. At Modern Kitchens & Baths, we know that remodeling your kitchen or bathroom is an exciting investment—but it can also come with plenty of questions. Whether you’re upgrading your countertops, transforming your kitchen or completely renovating your bathroom, we’re here to make the process smooth and stress-free. Plus we can work within your budget big or small!


16957 Manchester Road, Wildwood, MO 63040 theporchwildwood.com • 636-273-3745
A visit to The Porch offers a comprehensive experience for every phase of your design journey. With an eye for detail, Jan Coffman Interiors, Owner of The Porch ensures that each project is executed with precision, leaving you with a beautifully transformed space. Whether you're looking to create a custom design tailored to your style, embark on a full-scale remodel, or curate the perfect décor for every room in your home, The Porch has you covered.
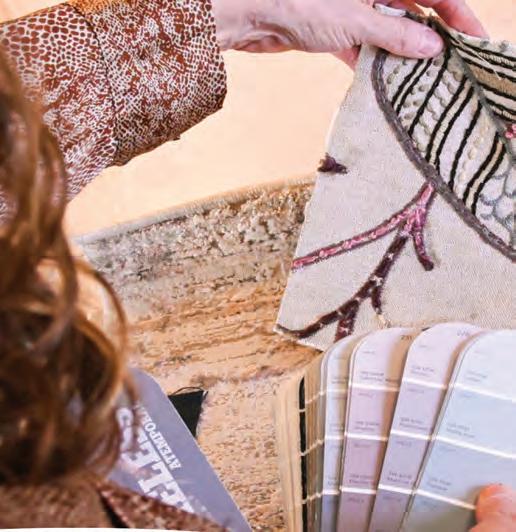

Commercial & Residential design 314-283-1760 • Yoursbydesign.net
At Yours by Design, you'll fall in love with your home all over again. With over 25 years of experience, Interior Designer C.J. Knapp, A.S.I.D., specializes in creating spaces that transform houses into homes. From kitchens that are as functional as they are beautiful, to cozy living areas that envelop your family in comfort, Yours by Design crafts timeless spaces that reflect you, your family, and your unique experiences. Our designs are not just trendy; they grow with you, reflecting your interests and travels over the years. Yours by Design is conveniently located at the Interior Design Center of St. Louis, offering a comprehensive shopping experience. From kitchen and bath appliances and plumbing to custom draperies, furniture, and rugs, we provide everything you need in one place.


Rae Sutton
636-458-8033 / threefrenchhenswildwood.com
Three French Hens is St. Louis’s most beautiful furniture store! With Rae Sutton as lead designer, our 10,000 sq.ft. showroom is always changing and evolving. You’ll rarely find the same thing twice. Rugs, lighting, decor, fabrics, art, custom furniture, and more can be found at Three French Hens with our fun and brilliant designers with 21 years of experience ready to pull it all together. If it’s not at our store we can surely order you a custom piece to make your interior dreams come true. In-store or at home, our design services are available for projects from space planning to custom furniture to accessory overhauls.


314-282-0035 • tamsindesigngroup.com
Tamsin Design Group is an award winning interior design firm that creates both beautiful and functional spaces for their clients, from custom homes and remodeling, to space planning and furniture selections. We bring over 25 years of experience and knowledge to guide you through the design process and help you realize your vision. We strive to keep projects organized, on time and stress free. Our passion for design is reflected in the warm and inviting spaces we create for our clients.
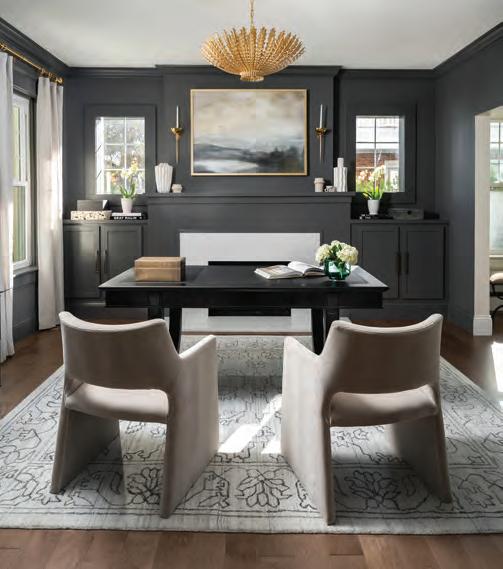

Ellie Redders Interiors is a luxury full-service design firm that specializes in new construction and large-scale renovations. For over a decade, Ellie Redders has earned a widespread reputation for her partnerships and her innate ability to design elevated yet comfortable family spaces. Ellie is supported by her talented team of designers, project managers & office staff that have developed a highly organized process paired with the use of cutting edge technology to build their clients’ path to livable luxury.























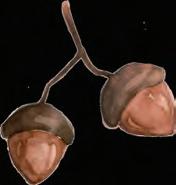

Scan here to get your tickets
St. Louis Homes + Lifestyles is pleased to present a self-guided tour of 10 new homes, exclusive to St. Charles county. Join us as we are inspired by fabulous home designs, cutting edge products and technology plus educational demonstrations throughout the day and the opportunity to win door prizes at each home!
• Start the tour at any of the homes.
• The Fall Harvest Home Tour program and map will be available at each home. $25
Pre-paid passport to all homes through stlouishomesmag.com/events

All ticket sales are donated to Habitat for Humanity St. Charles.
Since 1976, Habitat for Humanity of St. Charles County, has completed the construction of 99 safe, decent and affordable homes—with additional homes underway. Each home is built by the Habitat St. Charles construction team and the selected homeowner, who join forces with more than 2,000 volunteers donating 14,000 hours each year. The nonprofit community-level affiliate acts in partnership with and on behalf of Habitat for Humanity, an international, non-governmental, nonprofit organization devoted to building strength, stability and self-reliance through shelter.
Habitat for Humanity of St. Charles County offers a “hand up” opportunity that transforms lives, builds a strong foundation and forges lasting relationships with communities for a bright future. In collaboration with community partners, Habitat for Humanity of St. Charles County offers free financial coaching to potential homeowners through the Homebuyer Readiness Program. In addition, the organization guides homeowners through an affordable mortgage repayment process.












SPONSORS: SPONSORS:


















SPONSORS: SPONSORS:














SPONSORS:





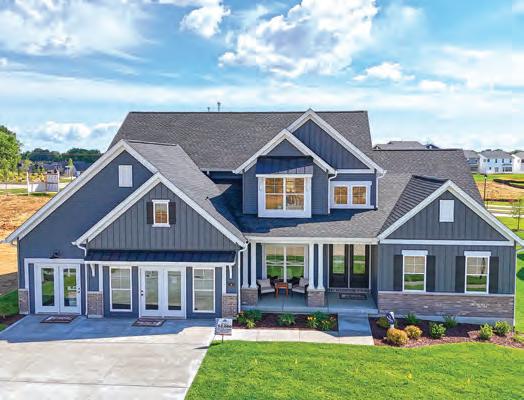


SPONSORS:




By Lauren Storment
When St. Louis native Laurie returned after spending two decades in California, she envisioned a home that would blend the breezy elegance of the West Coast with the grounded warmth of the Southwest.
To bring that vision to life, she partnered with Megan Temple of Megan Temple Design on a complete redesign. “Our goal was to create a space that felt warm and comfortable while being highly customized to Laurie’s style,” says Megan.
The kitchen was reimagined from the ground up, fusing function with character. Sleek white cabinetry, accented with brass hardware, reflects a modern coastal sensibility, while the island’s terracotta-patterned tile and woven pendants pay homage to the handcrafted charm of the desert. “The lighting and tile on the island really elevate the white kitchen I always dreamt of having,” mentions Laurie. A soft, neutral backsplash bridges the two influences, allowing the pops of color in the island and rug to take center stage.
In the family room, architectural intention shapes every detail. A custom plaster fireplace is topped with a textured wood mantel that echoes the richness of the dark wood floors. Natural stone with unfinished edges forms the hearth, an understated yet unexpected detail that adds warmth and authenticity to the design. “The fireplace is my favorite part of the renovation. It makes the room feel cozy, even in the summertime,” says Laurie.
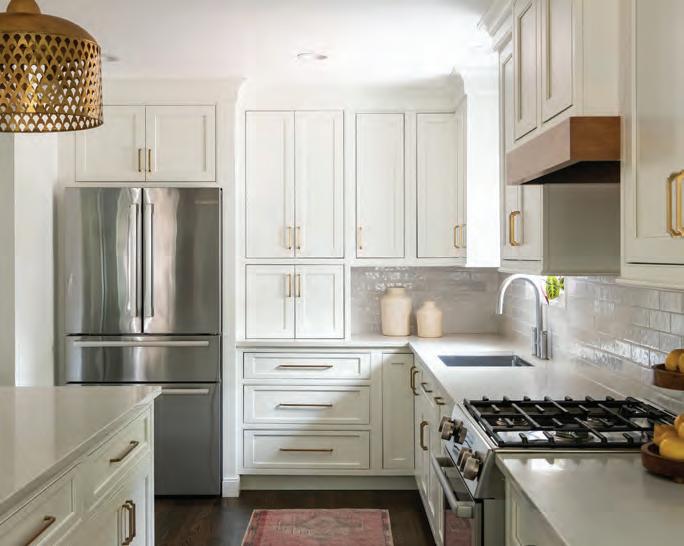

Overhead, exposed beams add structure without sacrificing the room’s airy feel. A sage green wet bar with artisan tile and copper sink invites effortless entertaining, while the seating— camel leather sofas, a cream-and-black bench and a wood coffee table—strikes the perfect balance of comfort and style. The diverse mix of pillows, coastal artwork from California and vintageinspired rug are each unique, yet share the warm, earthy color palette that unifies the space. “We focused on the small details that may not be super obvious but make the home feel finished and the design timeless,” adds Megan.
Along the back wall, woven Roman shades frame a builtin window seat where the influence of Santa Fe style distinctly comes through. Upholstered in a colorful striped fabric and layered with pillows in perfectly-coordinating hues, this inviting nook is yet another charming detail of the redesign.
Beyond the main living spaces, thoughtful reconfigurations further enhanced the home’s livability. Relocating a bathroom freed up valuable square footage for a large walk-in pantry, while an underused closet was transformed into a stylish new powder bath—proof that even the smallest spaces can make a big design impact.
Laurie’s home now tells a renewed story—one where California cool seamlessly merges with Santa Fe soul, creating a space that “feels both deeply personal and undeniably chic,” says Megan. See stlouishomesmag.com for resources.
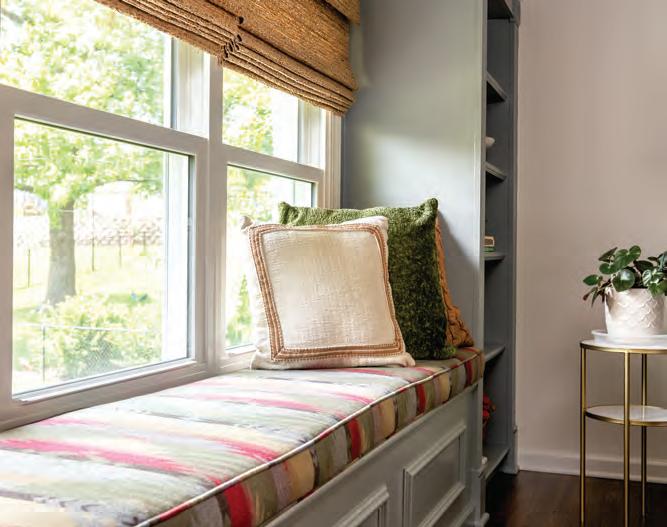




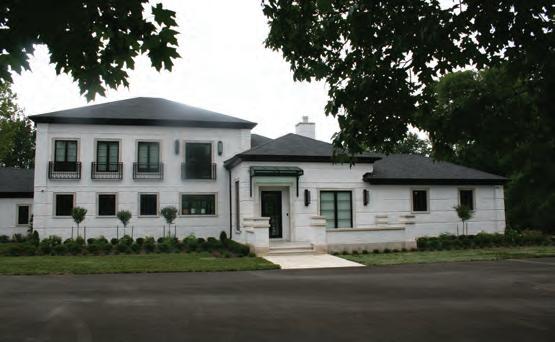
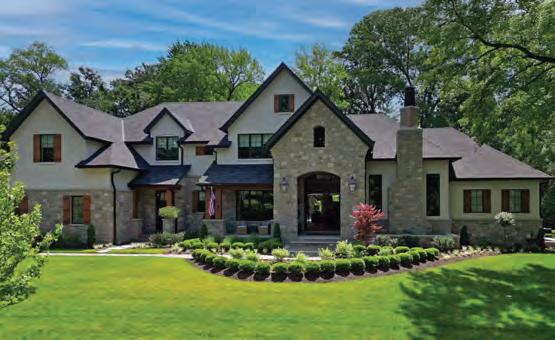


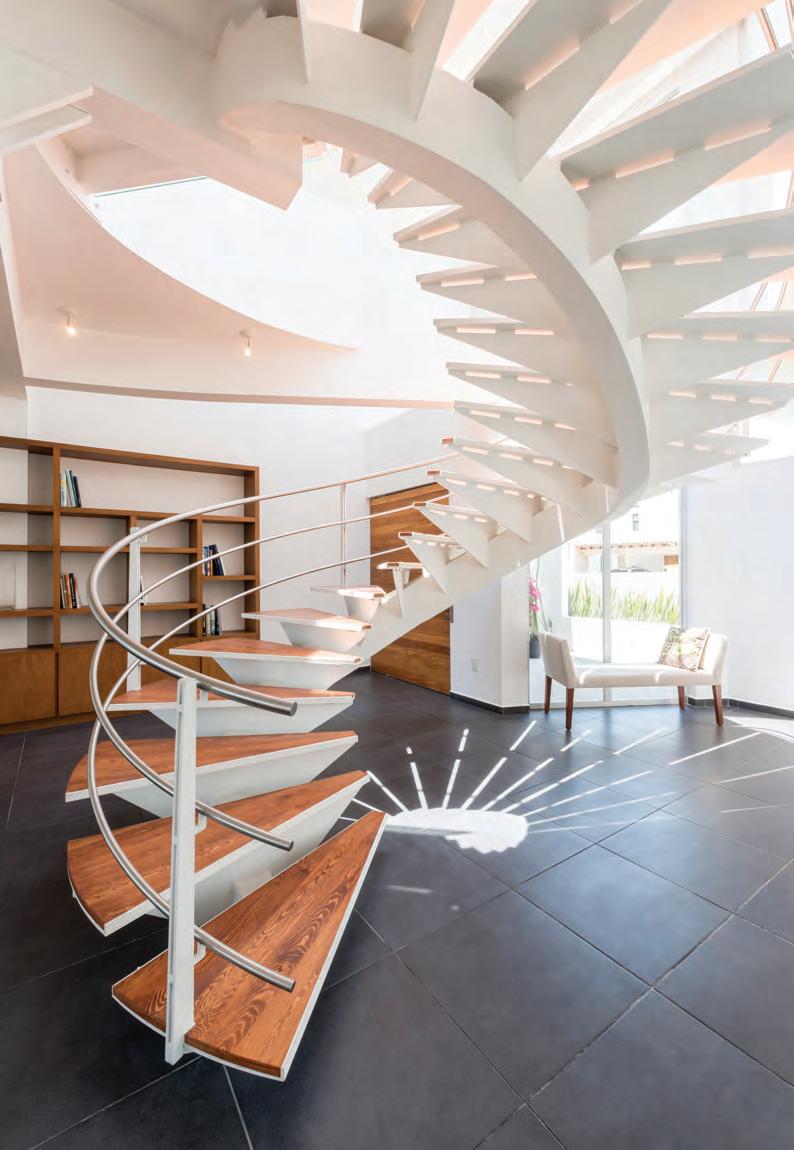

Make every vertical inch of your home grand and functional with the addition of a spiral staircase!
By Lily Stassi
This extraordinary staircase became the unexpected centerpiece of the entire renovation. Not part of the original design, it took shape through an on-site collaboration between the designer, homeowners and skilled trim carpenters. The goal was a clean, elegant railing that would seamlessly integrate with the existing curved stairs and upper landing; and the results speak for themselves. Photography by Joe Harrison, JH Photography Inc.
At its core, this home, set in the outskirts of Querétaro, Mexico, is built around a striking staircase, a sculptural centerpiece that not only anchors the space but also dictates the flow of the entire design. Acting as a vortex, the stair’s curvature bends the architecture around it, influencing everything from the sweeping upper-level living room to the cantilevered bedroom that gracefully wraps around its form. Above, a skylight mirrors the staircase’s geometry, casting shifting patterns of light and shadow throughout the day.
Photography by Pim Schalkwijk.

EeStairs is delighted to have the privilege of designing and installing a bespoke DNA feature staircase for a beautiful home on the French Riviera. The DNA staircase by EeStairs is a captivating design solution characterised by two intertwined helical steel tubes at the centre of the stair, reminiscent of Mother Nature’s remarkable DNA strand. The recent installation in Monaco is a beautiful example featuring laminated glass treads, glass balustrade and a polished stainless steel structure. The DNA staircase is the brainchild of EeStairs’ Senior Designer Geoffrey Packer who was inspired by the interplay of two rising helical tubular elements. Photographer and designer Geoffrey Packer.

BWC Architects.
Part of a larger renovation project, BWC Architects designed and built this library and hidden office space with cool curved storage shelves. A combination of hardwood and aluminum, custom storage shelves and the library piece creates the cool aesthetic wasting no space. In a striking design, the stairs tightly hug the pre-existing concrete pillar. At the top of the stairs, custom railing lines the edge of the bookshelves. Below, a hidden desk space is revealed with a flip down desk. Photography by Jillian Northrup, Owner & Designer.

Andrea Schumacher Interiors.
Andrea Schumacher Interiors designed this rustic mountain retreat with bold architectural gestures and a deep connection to its natural surroundings. Floor-to-ceiling windows invite the outdoors in, while layered textures, earth-toned accents and natural materials create a refined yet relaxed space suited for both intimate moments and lively gathering.
Photography by Emily Minton Redfield.

A custom spiral staircase with translucent treads lit with fiber optics leads to an entire entertainment area on the lower level of this Indian Wells, California home, designed by Sheldon Harte of Harte Davis Interior Design and featured in his first monograph, The Refined Home, being published this Fall by Vendome Press.
Take a seat in one of these iconic sofas.
By Maya Brenningmeyer
Where we sit is important. Whether you’re winding down from a long day or spending the weekend watching TV from the couch, you want to feel comfortable in your own home. To help you choose your next furniture piece, we’ve gathered a collection of iconic sofas that have made their mark in the design world, offering a place of comfort for countless homeowners over the years.
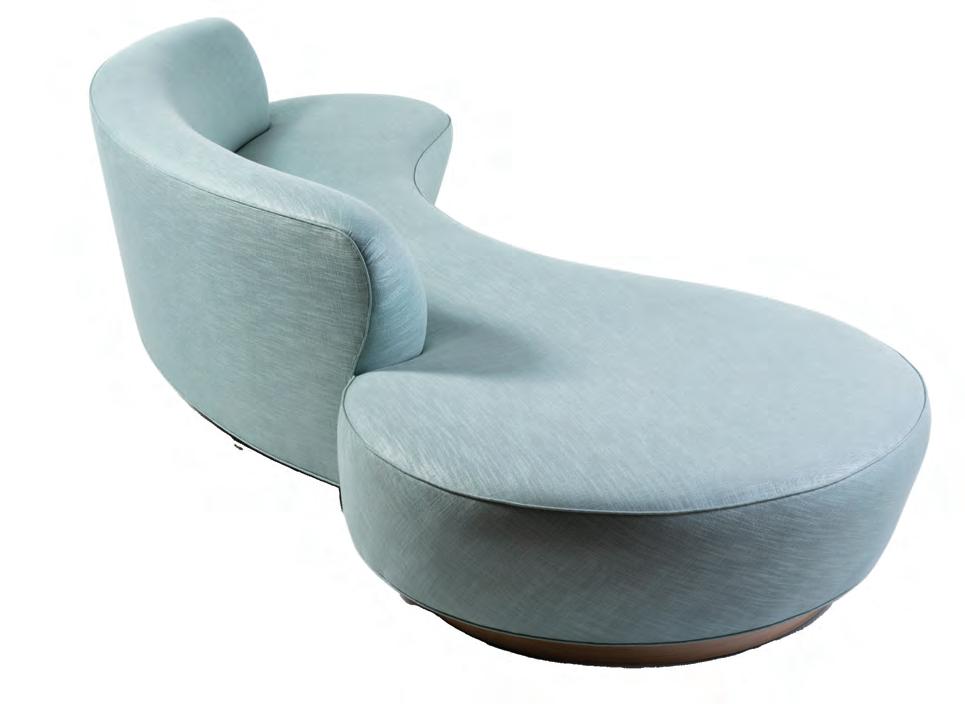
Serpentine Sofa by Vladimir Kagan (1950)
Created by Vladimir Kagan in the 1950s, the Serpentine Sofa was originally designed to accommodate homeowners who were looking to showcase their artwork. Known for its unique snake-like shape, the sofa also allows visitors the ability to speak face to face while sitting on the same couch. Perfect for anyone who likes to host or avid interior decorators, the Serpentine Sofa opens a space up to endless possibilities.

Camaleonda Sofa by Mario Bellini (1971)
A combination of the Italian words for chameleon and wave, the Camaleonda Sofa was designed by Mario Bellini to offer an infinitely flexible seating option. The modular sofa is able to transform into multiple arrangements, allowing homeowners to adjust their sofa shape depending on their needs. Production of the sofa stopped in 1979 but has recently started up again due to its renewed popularity.
Available at eternitymodern.com.
Available at vladimirkagan.com.

Sofa (17th-century)
The Chesterfield sofa was originally commissioned by Lord Philip Stanhope, the fourth Earl of Chesterfield, in the 1700s. Its original design featured the classic high back and low seat of the chair, made to accommodate visitors who didn’t want to crease their suits. In the Victorian era, new additions, such as deep-set buttoning and coiled spring suspension, were built-in for added comfort.


Cloud Couch (2015)
A modern sofa launched by RH in 2015, the Cloud Couch is the epitome of luxury. Famous for its minimalistic design and white color scheme, the Cloud Couch is made up of three core cubes - a corner, an armless section and an ottoman. These cubes can be purchased individually to allow the buyer to customize the exact shape and size of their sofa. Solid wood bases, feather and down pillows and washable slipcovers make this everyday piece hard to beat. Available at RH.
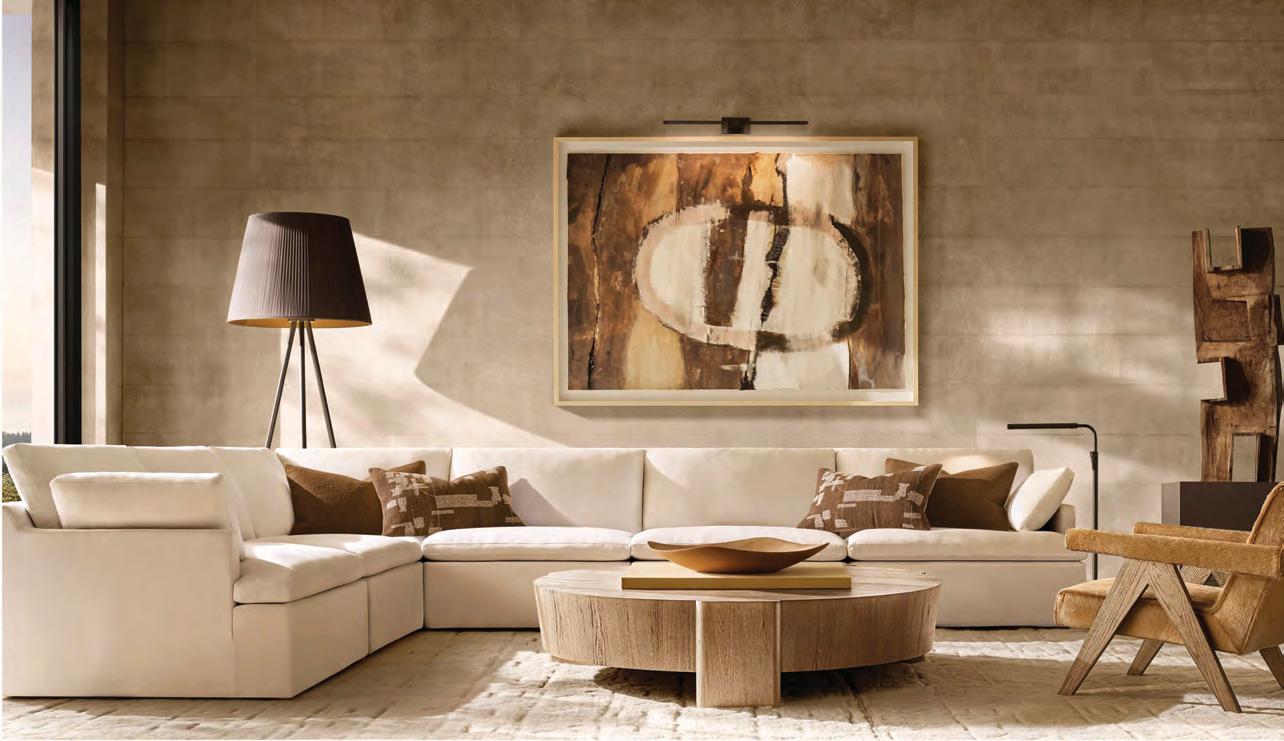

Rococo-Style Sofa (18th-century)
Famous for its emulation of elegance, warmth and luxury, the Rococo style is found in more than just paintings. Originating in 18th-century France, Rococo style sticks to pastel tones and delicate details that transmit an illusion of intrigue and luxury. The unique furniture pieces can be used in living rooms as an elegant statement piece or to add character to a primary bedroom.
Inspired by an aluminum toothpaste tube, Michel Ducaroy created the Togo Sofa to replicate how the tube folded back on itself and closed at both ends. Made up of foam quilted with polyester and wrinkled layers, the timeless design has made its mark on the interior design world. The sofa doesn’t have a base, meaning its users are seated lower to the ground in a more relaxed, comfortable fashion. Available at Forsyth Saint Louis.



This residential architectural project aims to imitate nature and the free spirit.

By Lily Stassi
by


Just outside Oklahoma City lies a work of architectural ingenuity harboring bold and wild surprises. Nested in the trees of the vast plains, Prairie Raptor takes inspiration from Herb Greene’s iconic “Prairie Chicken” house, a similarly wild residence well known by Oklahoma residents.
A sweeping wooden roof, designed to appear as bird wings, shelters a sturdy den rendered in brick and glass windows. With a shape inspired by the actual prairie raptor bird, the shingles of the roof lap and extend out like feathers, with a soft gray wood designed to weather to match the silver bark of the surrounding trees. Below the roof line are denser, smaller feathers of
the body, indicated by deep black bricks that shine with an iridescent blue in the sunlight.
Properly nestled under the wings, the interior spaces splay in a cross shape from a central garden atrium. Its amenities include a primary bedroom and bathroom, a large living space appropriately named the “Greatest Room,” a study, garage and additional detached guest house.
The “Greatest Room” features an open concept kitchen and dining room, sitting space and full-service bar while still allotting ample space, living up to its name well. Polished black brick complements warm tinted steel and glass walls in every room,

keeping a consistent, simple yet strong look. Cleverly installed lighting illuminates every angle and detail of the trim allowing the space to feel warm and bright in combination with the numerous windows that line every room.
Staying true to its wild roots, Prairie Raptor is not only striking in its image as an animal nesting into the land, but also harbors its own ecosystem. In the very center of the atrium sits the “serval cat jungle,” which features a custom spiral staircase ascending to a loft from a neat rock garden, built for the homeowners’ African serval cats to roam and prowl as they please. This garden also serves to unite the home and create a center for meditation and reflection on the home’s grounded origins.


The exterior finishes with a pool, fire pit and outdoor grill, all providing plenty of space to enjoy the sprawling prairie scenery from every angle. The long reflecting pool stretches out to the edge of the woods and is aligned to the center of downtown and the tallest tower in the city—a niche touch that pays homage to the location.
Created to be both a work of architectural art and as a comfortable residence, Prairie Raptor lives up to its title as a “design for the true nature of man and beast.” See stlouishomesmag.com for resources.












Lindsay Thomas, Webster Window & Door .
We say it’s a classic when done right! Pivot doors complement modern architecture best due to their state-of-the-art hidden hardware options and striking sizing abilities. Their unique hinge systems allow for doors to go beyond what you think is possible. From ten foot openings, to copper cladding and oversized hardware pulls. Pivot doors are always a luxury item compared to traditional hinged doors, but they add a whole new meaning to the grand entrance, which is always timeless in our book.
Andrew Schaub, Shaub Projects Architecture + Design.
Pivot doors bring a contemporary aesthetic that pairs well with many different architectural styles. We have been specifying them for years, and we don’t see the trend leaving any time soon. We recommend sourcing from reputable suppliers and ensuring
professional installation, as the specialized components require more upkeep than a standard door. Using two-point mounted hardware, such as a vertical rail pull, is also important to help manage the weight of the door and ensure long-term performance.
Jason Galloway, The Scobis Company.
As a leading door manufacturer, pivot doors are poised to become a timeless classic in home design, rather than just a fleeting trend. Their popularity surge comes from minimalism trends, but the real staying power is in everyday benefits: smooth, effortless operation, dramatic visual impact and better flow of light and space in your living areas. Versatile for any style—from modern to traditional—they mirror enduring favorites like sliding doors, with growing homeowner demand for custom options that personalize entrances.
Are PIVOT DOORS the key to a sleek entryway, or are they just a craze?
Edited by Lily Stassi
Robert Srote, Srote Co.
Pivot doors make a bold architectural statement with their scale and seamless movement. They aren’t a fad, but they’re also not the new standard. In the right context, a pivot door can feel timeless; an elegant choice that adds drama and distinction to a custom home.
Chris Bryson, Kirkwood Stair. Craze for modern luxury appeal; niche classic for contemporary design. They photograph beautifully, but require advanced structural considerations, specialized hardware and careful weathersealing—St. Louis seasons test all three. They are best for large interior openings or sheltered entries where air and water aren’t a concern. We expect them to endure as a premium, design-forward option for grand statement entryways, while traditional hinged doors remain the most practical budget-friendly choice for most entry doors.


