port folio
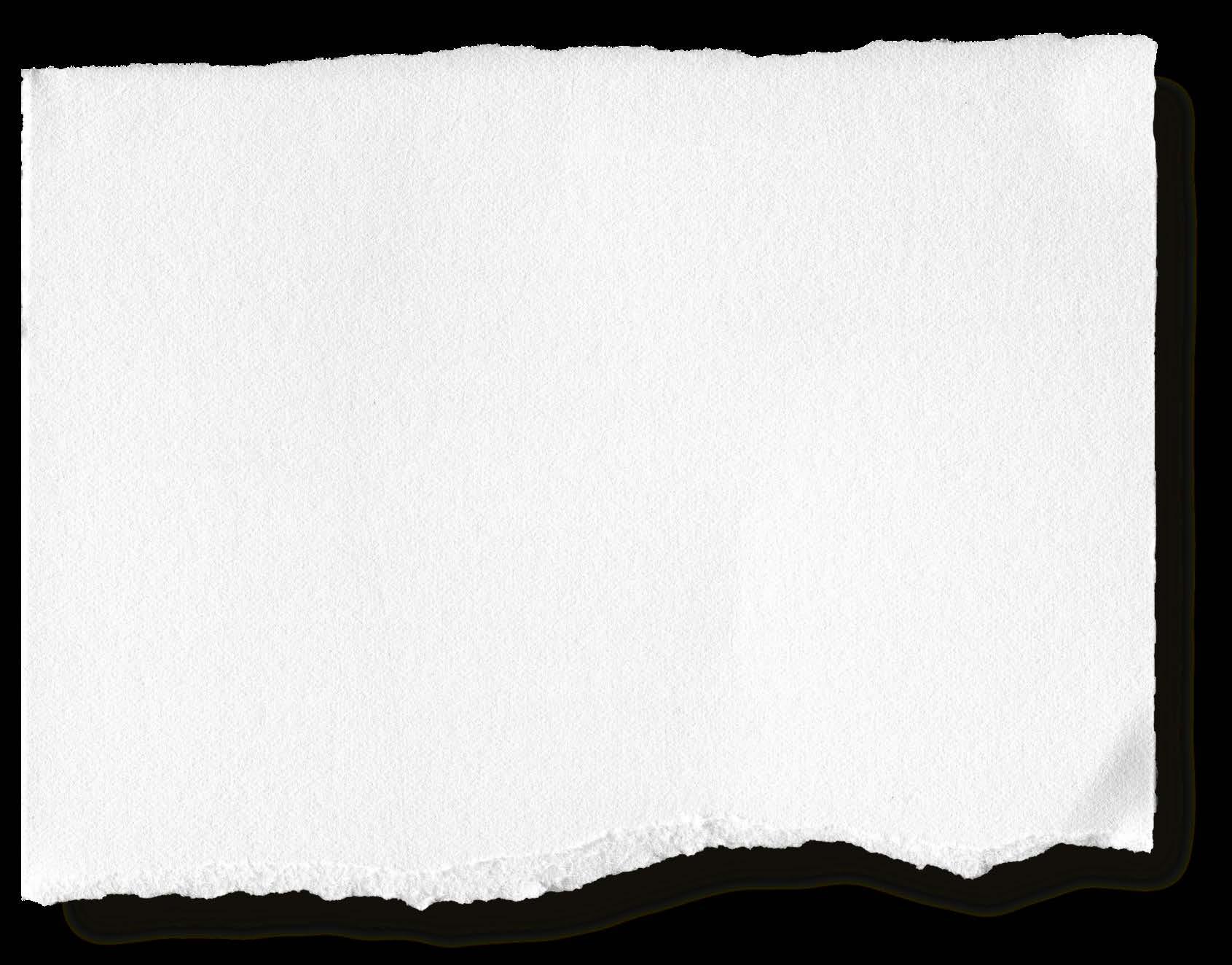


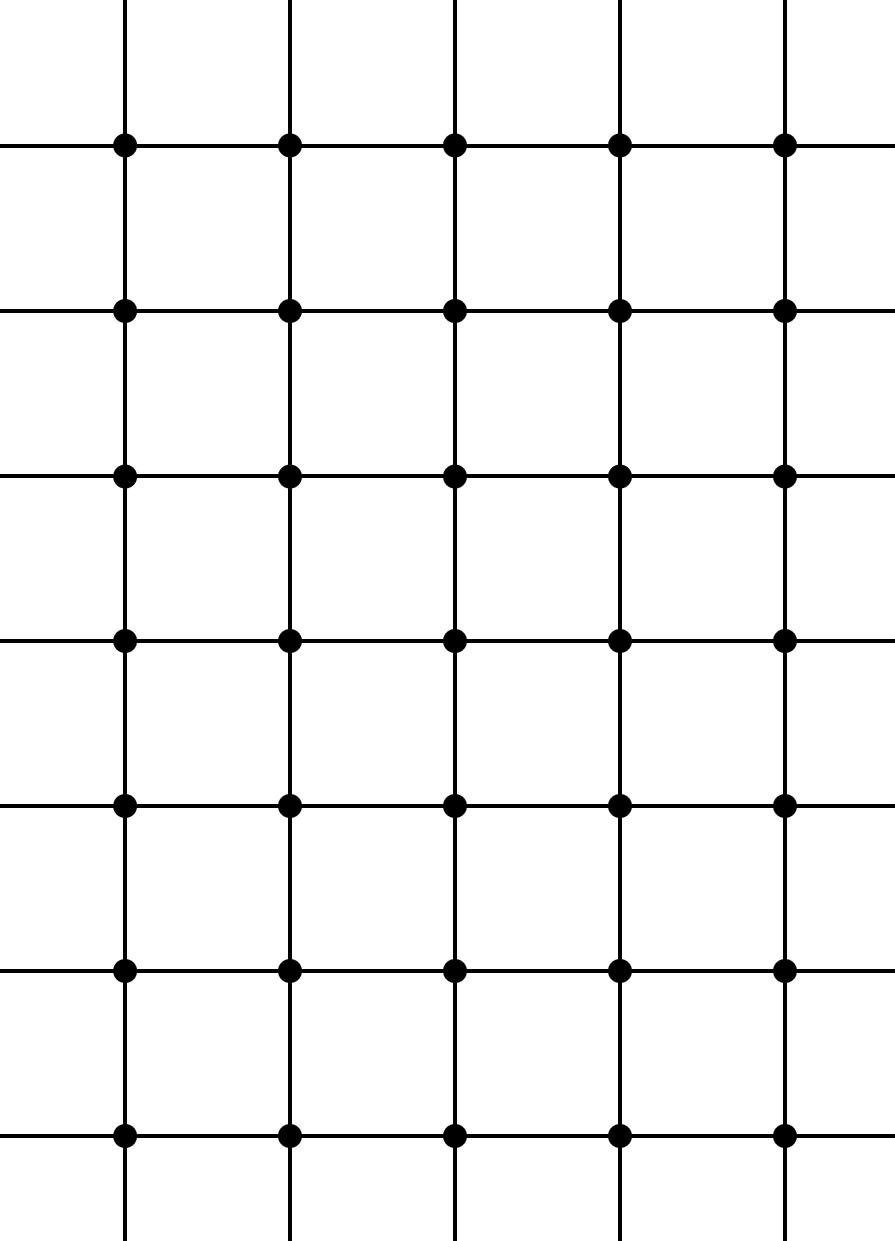







For Taller de Arquitetcos in collaboration with Parque Explora
Tasks: Constructive plans for interior design
Skills: Autocad and Sketchup
Constructive plans/ Floor plans and section plans of room “posibilities” of architectural finishes.
Anclaje a viga por platina metálica
Varilla roscada de diametro 1/2"
Perfil metálico de 10cm de ancho por 15cm de alto, 3 mm espesor
Perfil metálico de 6 cm de ancho por 5 cm de alto, 3 mm espesor
Acondicionamiento con placas de fibras de madera aglomerados con magnesita, espesor 25mm, colgados de la loza de entrepiso con soportes antivibratorios. Acabado en pintura acrílica semi mate
Anclaje de lámpara de proyección de sombras
Experiencia 3
DETALLE DE CIELOS SALA POSIBILIDADES
ESCALA 1:10
Rodamanos 1" y 1/2" soldado a tubular
Tubular metálico soldado a platina metálica
Revestimiento en Linóleo
Marmoleum personalizado marca Forbo, 2mm de espesor + respaldo acústico Decibel, rollo de 2000mm de ancho + color e3725 WELSH SLATE muestra aprobada por arquitectura.
Remate de borde en placa lámina en acero CR espesor 1/4"
DETALLE DE PASAMANOS
ESCALA 1:10
FACHADA INTERNA - DETALLE BANCA SALA POSIBILIDADES
ESCALA 1:25
Detail plans/ Floor plans, section plans and isometric of the architectural furniture proposed


















MUROS
ESTRUCTURA Elementos según cálculos y diseño estructural. MURO PROPUESTO
MUROS EXISTENTES Cerramientos propuestos, muro de yeso cartón de 9mm estructurado con perfilería galvanizada según proveedor, pasteado.
DEMOLICIONES Demolición de elementos existentes.
MURO EXISTENTE CON INTERVENCION Muro existente a intervenir según detalle indicado.
ESTRUCTURAS
ESTRUCTURA TRAMOYA LUGARES Estructura en tubería metálica acabado en anticorrosivo y laca semi mate RAL 9004. Perfileria y anclajes a losa según diseño estructural plano 4005-0034-S-0001
MURO LÁMINA DE FIBROCEMENTO Muro lámina de fibrocemento de 10mm, estructurado con perfilería galvanizada según proveedor pasteado.

MAMPOSTERÍAS Y ACABADOS


Lámina metálica de color 2 mm espesor
Subestructura metálica 1"x2" soldada a lámina metálica
Subestructura
Columna existente
M3
MURO CARTÓN
MURO EXISTENTE + LINÓLEO Acabado de superficie en linóleo Marmoleum personalizado marca Forbo, 2mm de espesor + respaldo acústico Decibel. Diseño PRO-MIR-UD-E1/E2/E3 Filetes a tope según instalación del proveedor.
MURO CARTÓN DE YESO + LINOLEO Acabado de superficie en linóleo Marmoleum personalizado marca Forbo, 2mm de espesor + respaldo acústico Decibel. Diseño PRO-MIR-UD-E1/E2/E3 Filetes a tope según instalación del proveedor.
M0 MURO DE ACCESO LUGARESDETALLE A-0008 Y A-0009 Acabado de superficie en linóleo Marmoleum personalizado marca Forbo, 2mm de espesor + respaldo acústico Decibel.
PRO-MIR-UD-E1/E2/E3 Filetes a tope según instalación del proveedor.
EXISTENTE + PINTURA SALA SECRETOS Acabado de
CUBIERTAS Y CIELOS
ACONDICIONAMIENTO ACÚSTICO 1
Recubrimiento con espuma absorbente acústica estampillada a la cara inferior de la loza, panel absorbente acústico a base de espuma de poliuretano de celda abierta, paneles de 500x500x50mm; densidad 26 kg/m3; NRC=76%; fijación con adhesivo elástico de alto desempeño con base en poliuretano.
Acabado en pintura acrílica semi mate tipo 1, color negro. ACONDICIONAMIENTO ACÚSTICO 2
PISOS Y RECUBRIMIENTOS
PISO EN LINÓLEO DISEÑO ESPECIAL SALA LUGARES
Revestimiento en Linóleo Marmoleum personalizado marca Forbo, 2mm de espesor
PISO EN LINÓLEO SALA SECRETOS Revestimiento en Linóleo Marmoleum personalizado marca Forbo, 2mm de espesor + respaldo acústico Decibel rollo de 2000mm de ancho + color e3725 WELSH SLATE muestra aprobada por arquitectura.
DETALLES GENERALES / DETALLES ESPECÍFICOS
APERTURA CIRCULAR EN MURO EXISTENTE Aperturas circulares de diferentes diámetros según diseño de fachada. Ver detalle 0010
ZÓCALO CURVO Encuentro entre piso y muro, zócalos fundidos en mortero



Colombia
For: Obra Negra Arquitectos
Tasks: Constructive Details, render images, and millwork
Skills: Revit, Lumion, Sketchup, Photoshop

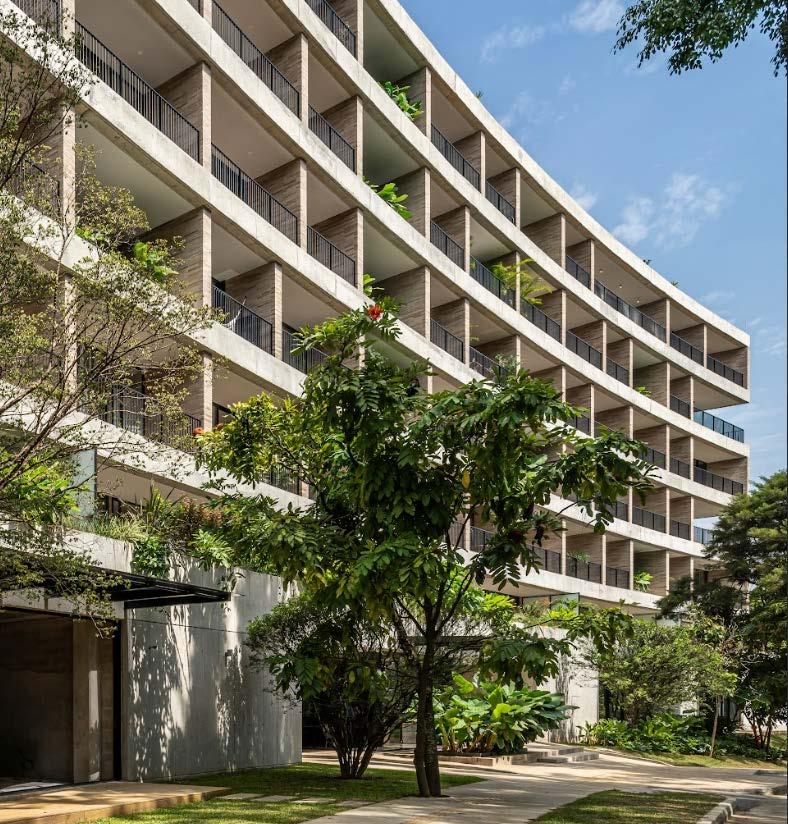

Selling brochoure typology plan/ Done with Revit and Indesign














Salpicadero Quarztone de 15mm Piedra Sintetizada IDEAL acabado Mate (Enrase Mueble superior) Proveedor Alicante (o similar)




Estufa de empotrar Olivo Cristal Negro 60x52x11 cm. Proveedor Haceb (o similar)
Mesón Quarztone 15mm sin regruese Piedra Sintetizada IDEAL acabado Mate proveedor Alicante (o similar)
Lavaplatos doble tanque submontar 80x43x16,5cm de acero inoxidable. Proveedor Socoda (o similar) Monocontrol Cocina Cuello de Ganzo Brush Niquel. Proveedor DyD (o similar)










Detail millwork plan/ Done with Revit for millwork fabrication and site use.


Mueble en RH coñac proveedor Pelikano (o similar)




Floor plan/ Done with Revit for permits



Tabio, Cundinamarca
For: Obra Negra Arquitectos
Tasks: Constructive Details, render images, and moodboard
Skills: Revit, Lumion, Sketchup, Photoshop






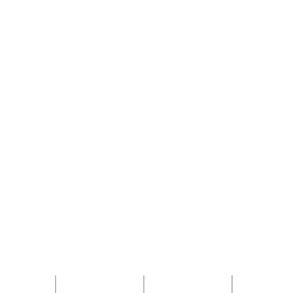

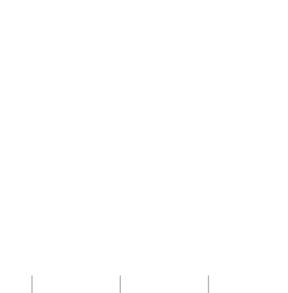

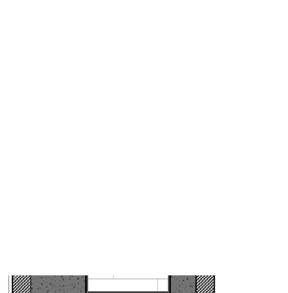


Dinteles en Ladrillo Santafé Gran Formato color Tierra 39x11,5x5


Regadera Cuadrada Pared Negro Mate Decorcerámica o Ducha Liquid Monocontrol Mate Black Corona
Enchape en mármol crema marfil 7x60
Monocontrol Lavamanos Baja o Alto Niagara Negro Decorcerámica
Lavamanos Vessel vox Rectangular o Vessel Eva II Decorcerámica O Vessel Fino K42 Attmosferas
Monocontrol Unic Negro Mate o Urban Negro 2 salidas Decorcerámica
Mueble en madera de pino canadiense; macizo en frentes, e interiores en RH enchapillado en pino canadiense

Plans/ Constructive detail in section of bathroom


Arq.



Sanitario Montecarlo Advance corona O Power Infinity Tramp Ex Blanco Decorcerámica
Nota: Carpintería en Madera Frentes en Pino Canadiense Interiores en RH enchapillado en Pino Canadiense

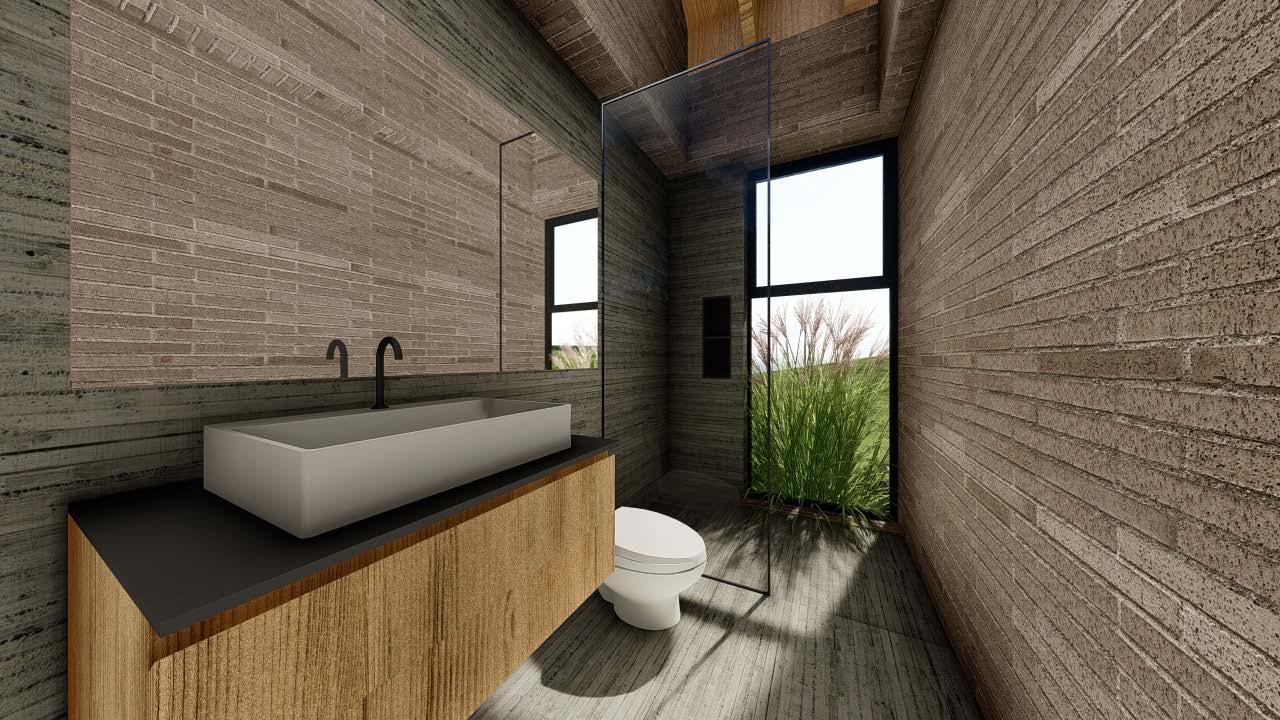






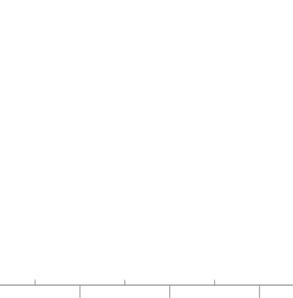


VILLA MORENA

Enchape en mármol crema marfil 7x60
Regadera Cuadrada Pared Negro Mate Decorcerámica o Ducha Liquid Monocontrol Mate Black Corona
Monocontrol Lavamanos Baja o Alto Niagara Negro Decorcerámica
Lavamanos Vessel vox
Rectangular o Vessel Eva II
Decorcerámica O Vessel Fino K42 Attmosferas
Mueble en madera de pino canadiense; macizo en frentes, e interiores en RH enchapillado en pino canadiense






Pisos en mármol crema marfil 30x60


Regadera Cuadrada Pared Negro Mate Decorcerámica o Ducha Liquid Monocontrol Mate Black
Monocontrol Lavamanos Baja o Alto Niagara Negro










Arq. Carlos Pardo B. Ubicación Proyecto Firma Matricula






Plans/ Constructive detail section of bathroom
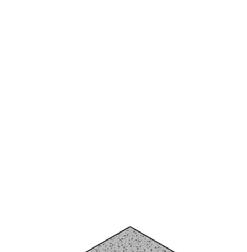




Plans/ Constructive detail in plan view of



Isometric/ Isometric diagram of bathroom done in





Plug-In


UPB, Medellín
Thesis Project / 2021-2
Distintion: Honors Project
Tutor: Santiago Arango
Skills: Revit, Photoshop, Illustrator, V-Ray, Sketchup, Rhino


Regulated Biometric Access
Nurse’s office
Genderless Bathroom
Law School Admin
Dean’s office & general offices
Audience room Lobby
Open market connecting with Law School
Multipurpose Room Lobby
Anphiteather / Open sky cinema UPB Identity Square
Knitting community (tejiendo comunidades) is the confluence of fabrics as a space of opportunity, where the support of everyday life allows the generation of a collective identity, the result of the physical framework product of the accumulation over time of social realities between a group and theirs with the territory.
The project is developed in three dimensions: urban fabric, social fabric, and architectural fabric. These dimensions are addressed to reconsider the formal intentions taking the spontaneity of the informality to integrate it into the student collective housing. So that a close-knit community is generated, linked by its upb identity, in the intermediate spaces of the house.



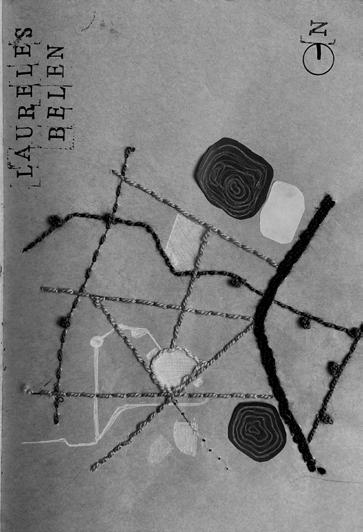
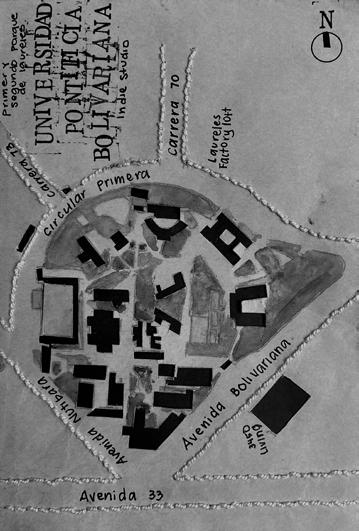






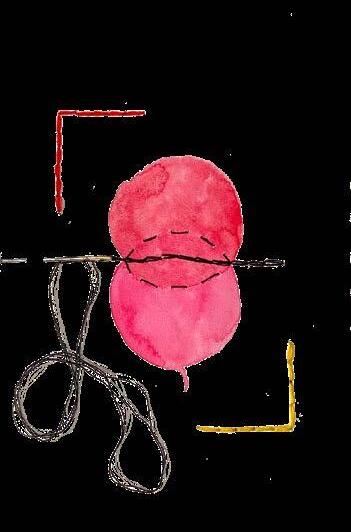
Hand made knitting/ Cartographies of the place that become design premises.







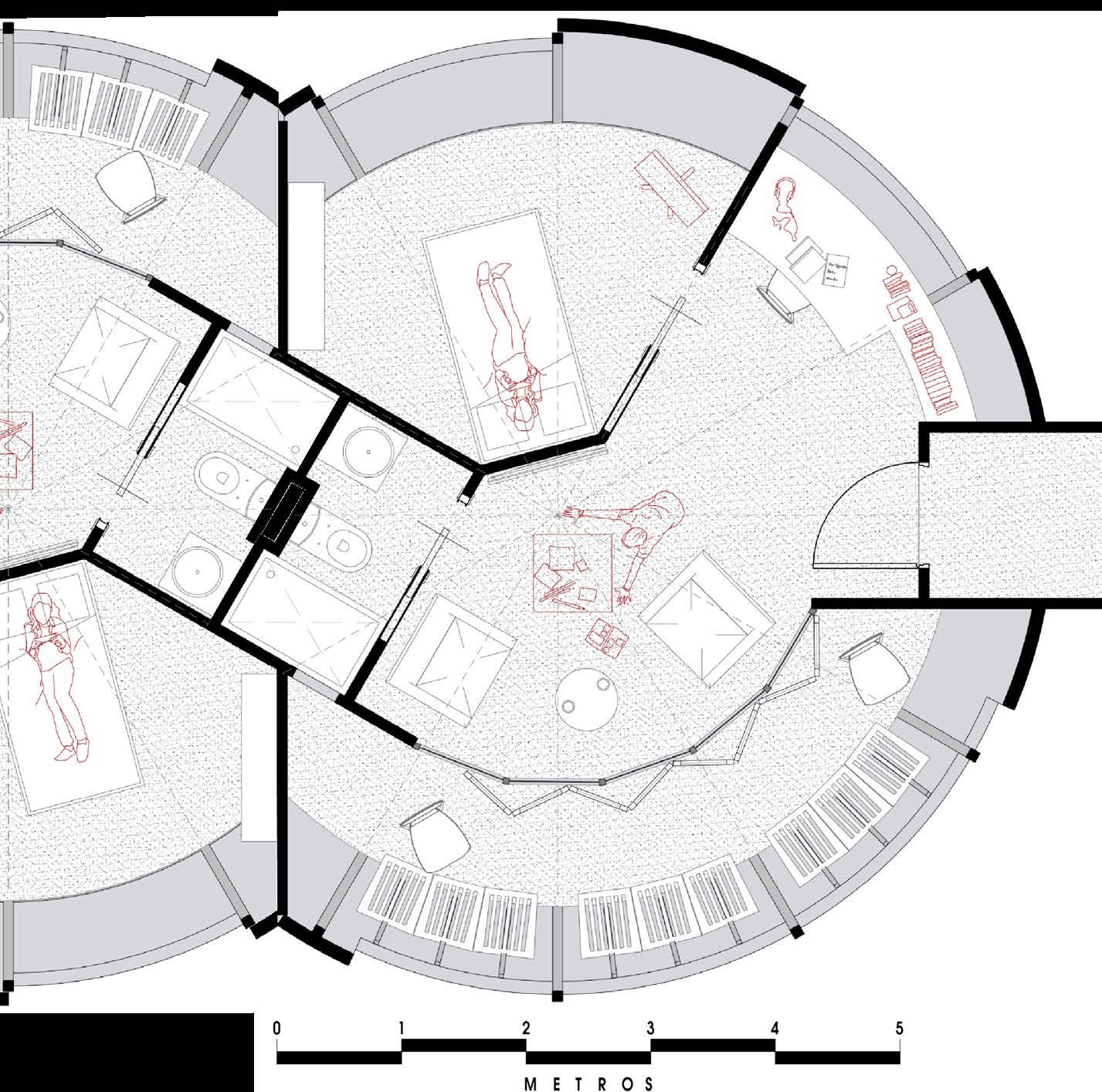






Temporary architecture


Siteless
Taller vertical experimental/ 2020-2
Distintion: Honors project
Selected Participant in Presidents Medal Skills: Rhino, Photoshop, Procreate, Illustrator
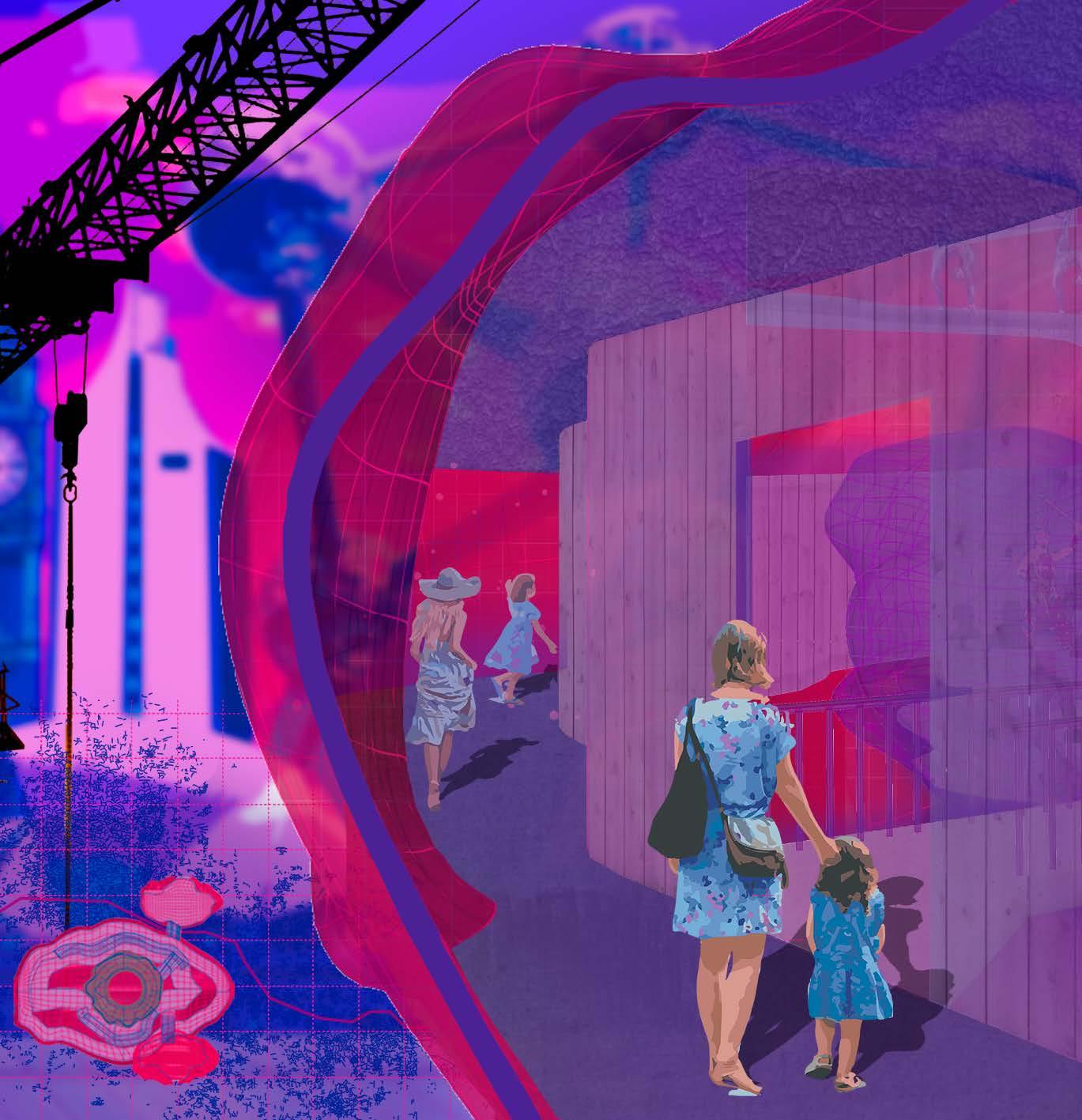



Determining dystopian landscapes as a starting point to propose scenarios, which are contextualized in times of pandemic, leads to a reading of future landscapes still considered in fiction. Which allows proposing a multipurpose space adaptable to its environment and the program that is proposed from the field of temporary events. Setting its context as city landmarks and a circus program, the floating skin is able to accommodate and consider its temporality. This exploration of its flexibility is reached thanks to devices of two and three dimensions that verify the hypothesis. It comes to represent a mobile skin as the empirical referent, an airplane, becoming a purely architectural object.

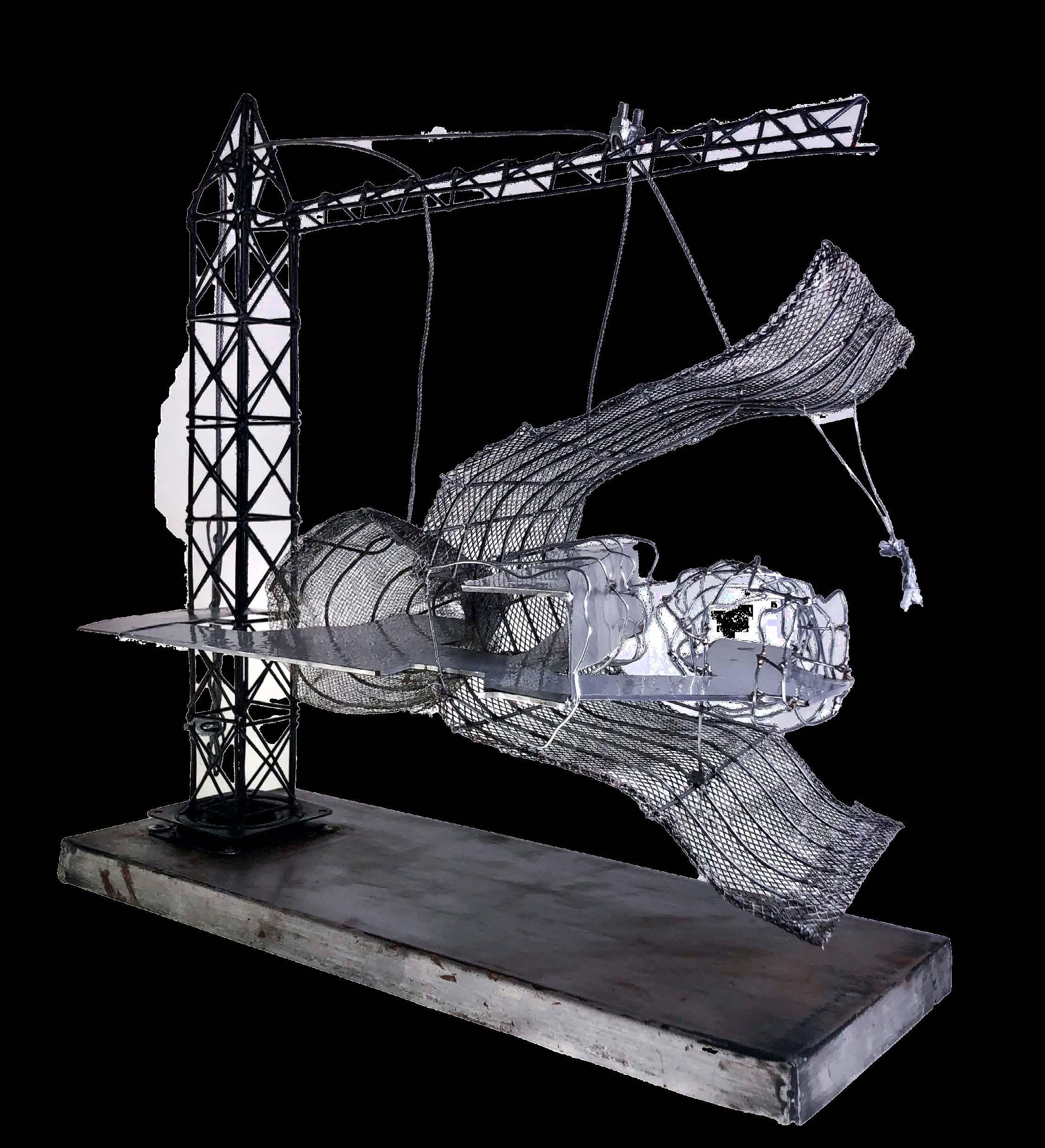
Architecture Model in Steel/ Sectioned project skin showing the relationship between interior and exterior.



UPB, Medellín
Design VIII - Wellness infraestructure 2021-1
Tutor: Daniel Valencia
Skills: Revit, Photoshop, Illustrator, Rhino, Grasshopper
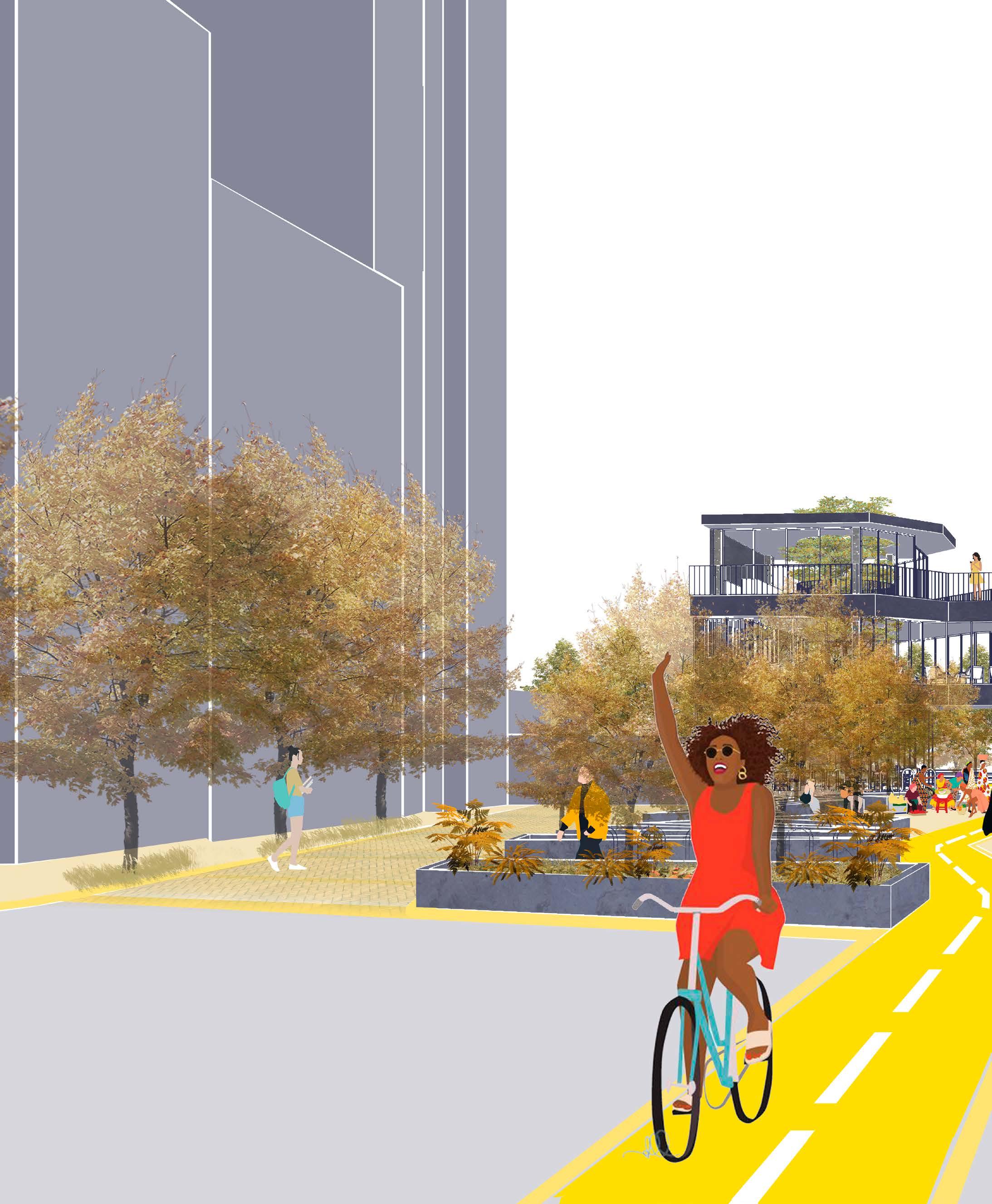
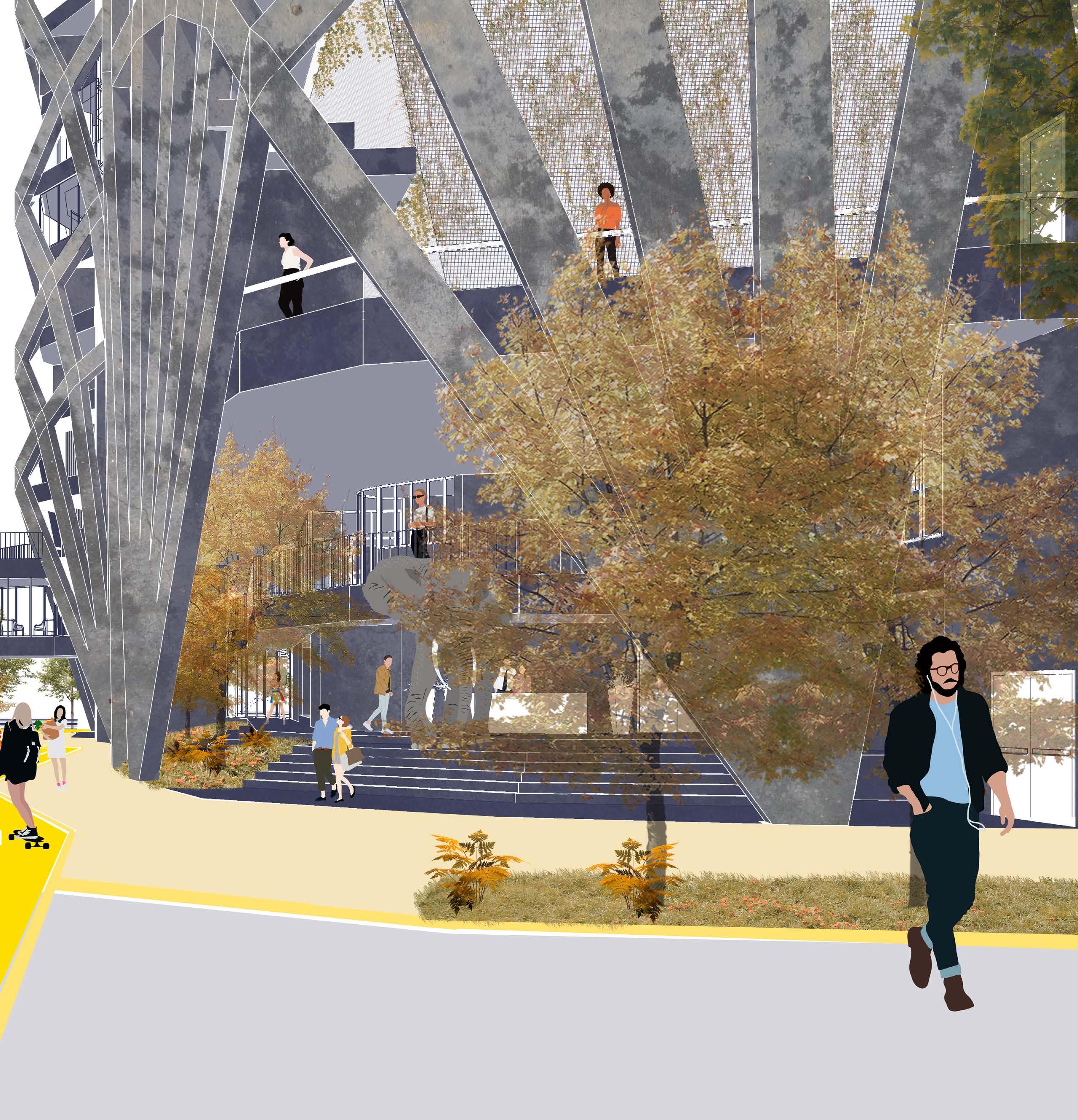
Ilustration/
Exterior image of model done in Revit y Grasshopper (Plug-in Rhino), illustrated through Illustrator and Photoshop
In response to the redensification brought about by the urban intervention of the Light Metro, an urban ecosystem for public appropiation is proposed, generating a height landscape responding to the demand of health, culture and sports infrastructure in the sector, giving a focus to the mental health and body. Establishing open spaces for incounters in height reinterpreting the historical typologies, and thus inviting populations of the sector and the city to a space to stay between the two metro stations. As well as, introducing nature to the sector that allows the permeability of users in the super blocks and generating an ecological building, with relation of the inside and outside that responds to the ecosystemic needs of the place.


Illustrated Isometric/ Project idea illustration: shape, implantation, connections and integration of landscape in the building.
Parameterized form through grasshopper plug-in and visualized in rhino, llustration done in Adobe Illustrator
Detail Section Plan/ Building principal access demostrating the relationship between interior - exterior strategies





Soria, Spain
Academic exchange at ETSAM/ 2019-2
Tutor: Emilio Tuñon
Skills: Revit, Photoshop, Illustrator, Sketchup, Autocad

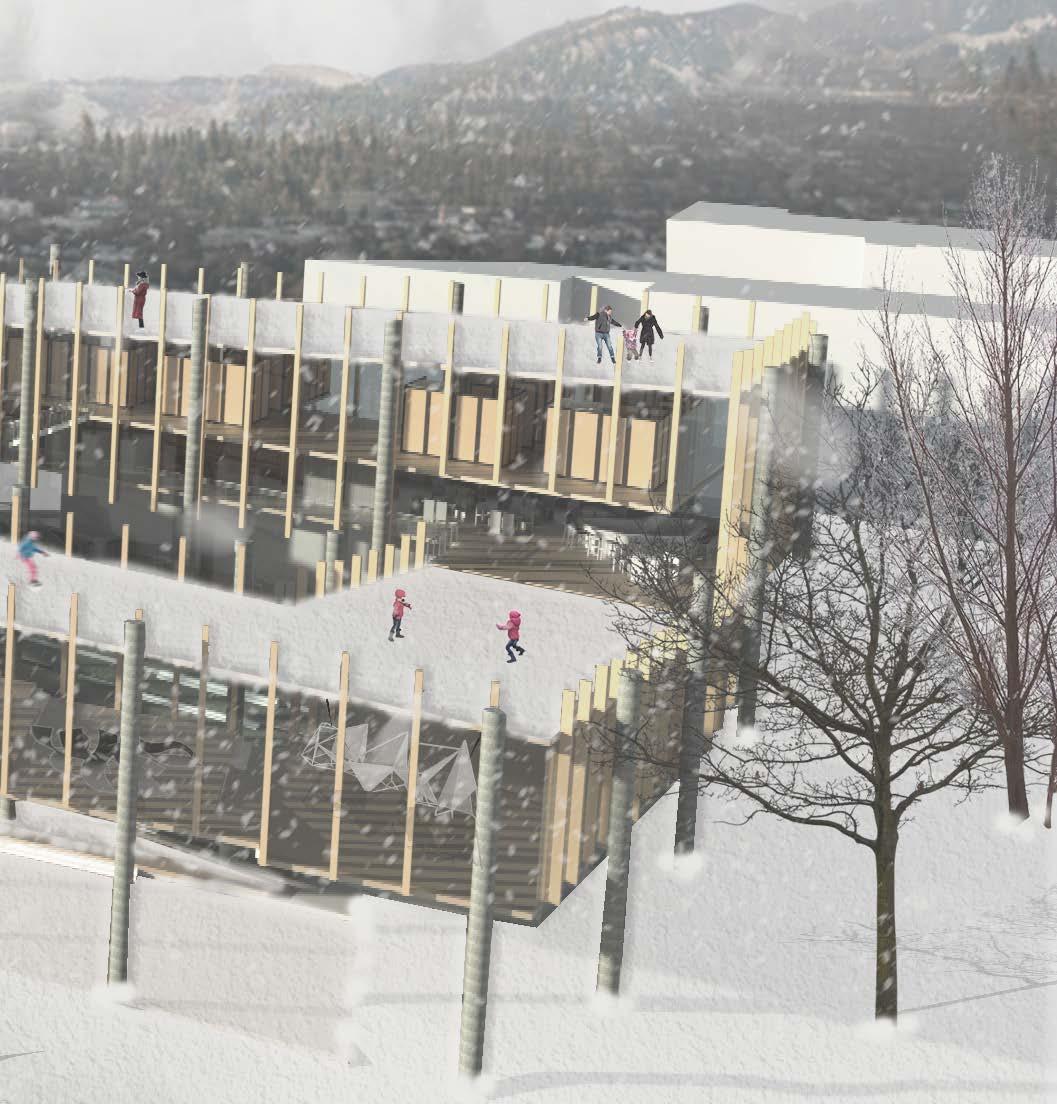
Ilustration/ Exterior Image of research facility in winter season
The architectural object is conceived as the fitting element of the city, establishing the urban limit with this natural that faces the Duero River. Creating a guided tour through the program of flexible spaces that behave like this transparent cave, which contracts and opens up to the landscape as that constant journey of contemplation and interaction with the natural environment that establishes this urban limit. Crossing the eastern wall, it connects with this natural and historical environment that establishes walls at different levels of this image of the limit of Soria for the citizen’s enjoyment.
Section Plan/ Longitudinal section of staggering strategies and city fitting.
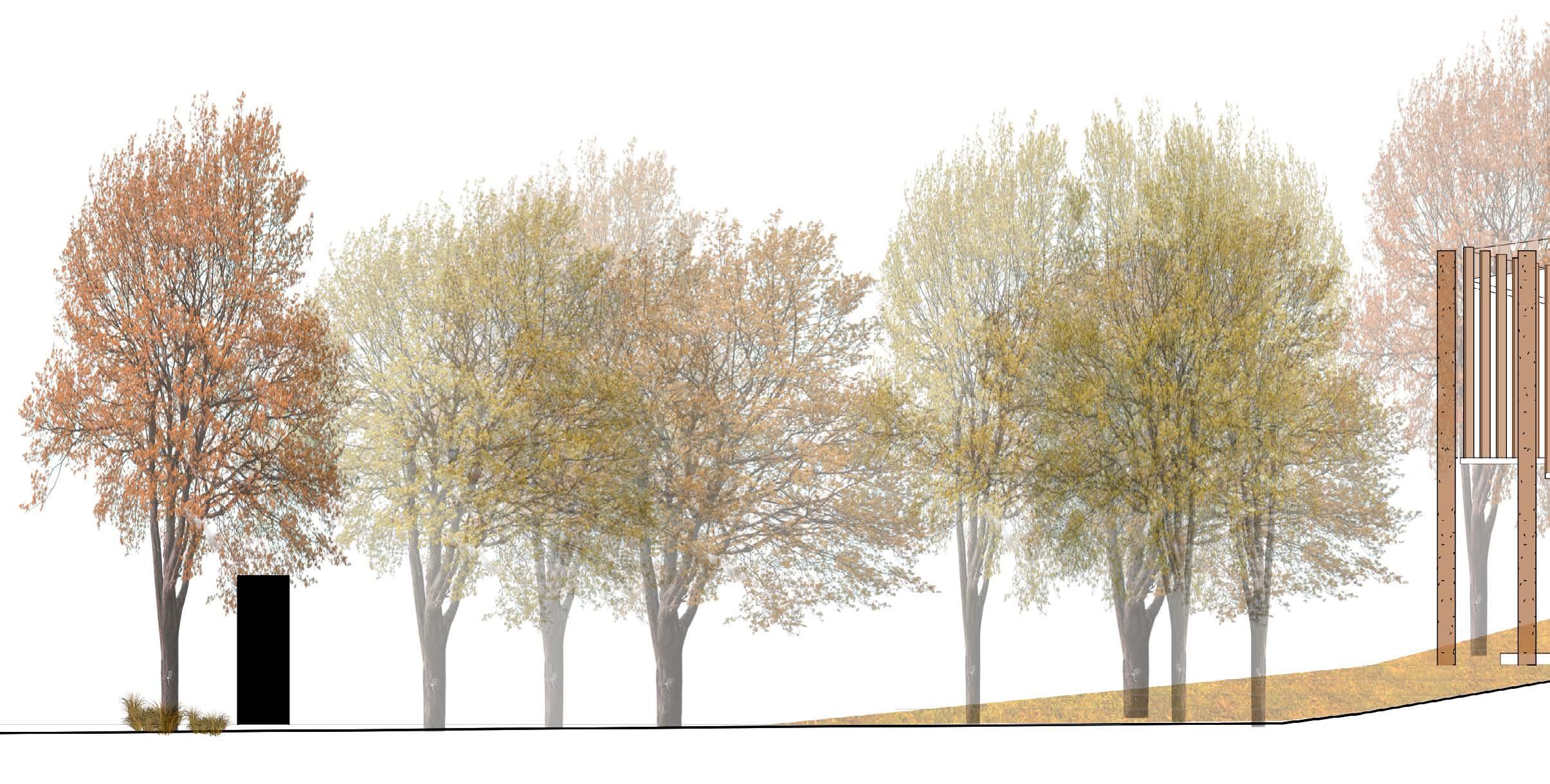
Schematic Floor Plan/ Localization diagram
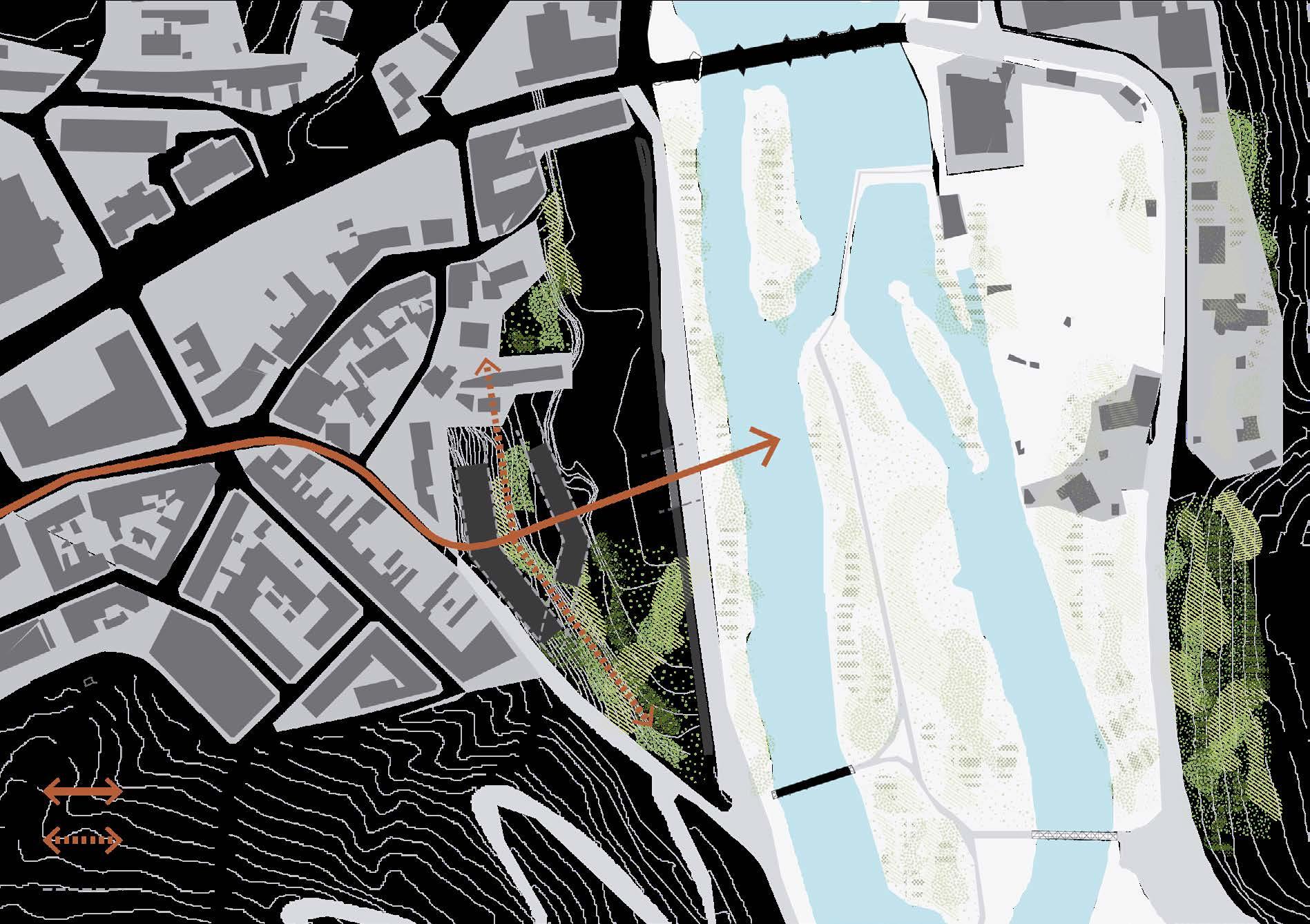
Conexión Ciudad-Naturaleza
Conexión Barrio-Naturaleza
Cota extruida



+57
sofia.moncada2016@gmail.com

