Odessa, Tampa
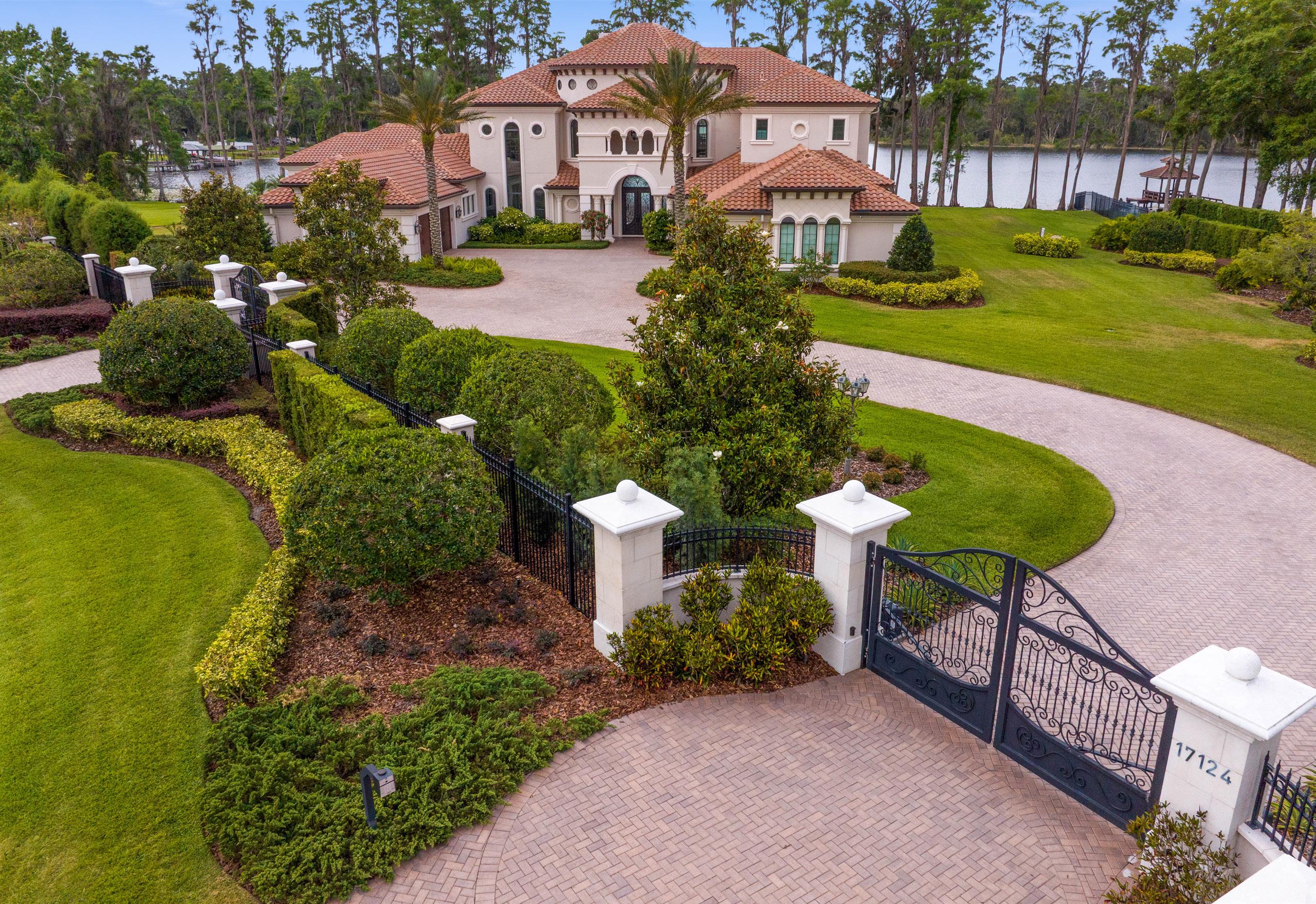
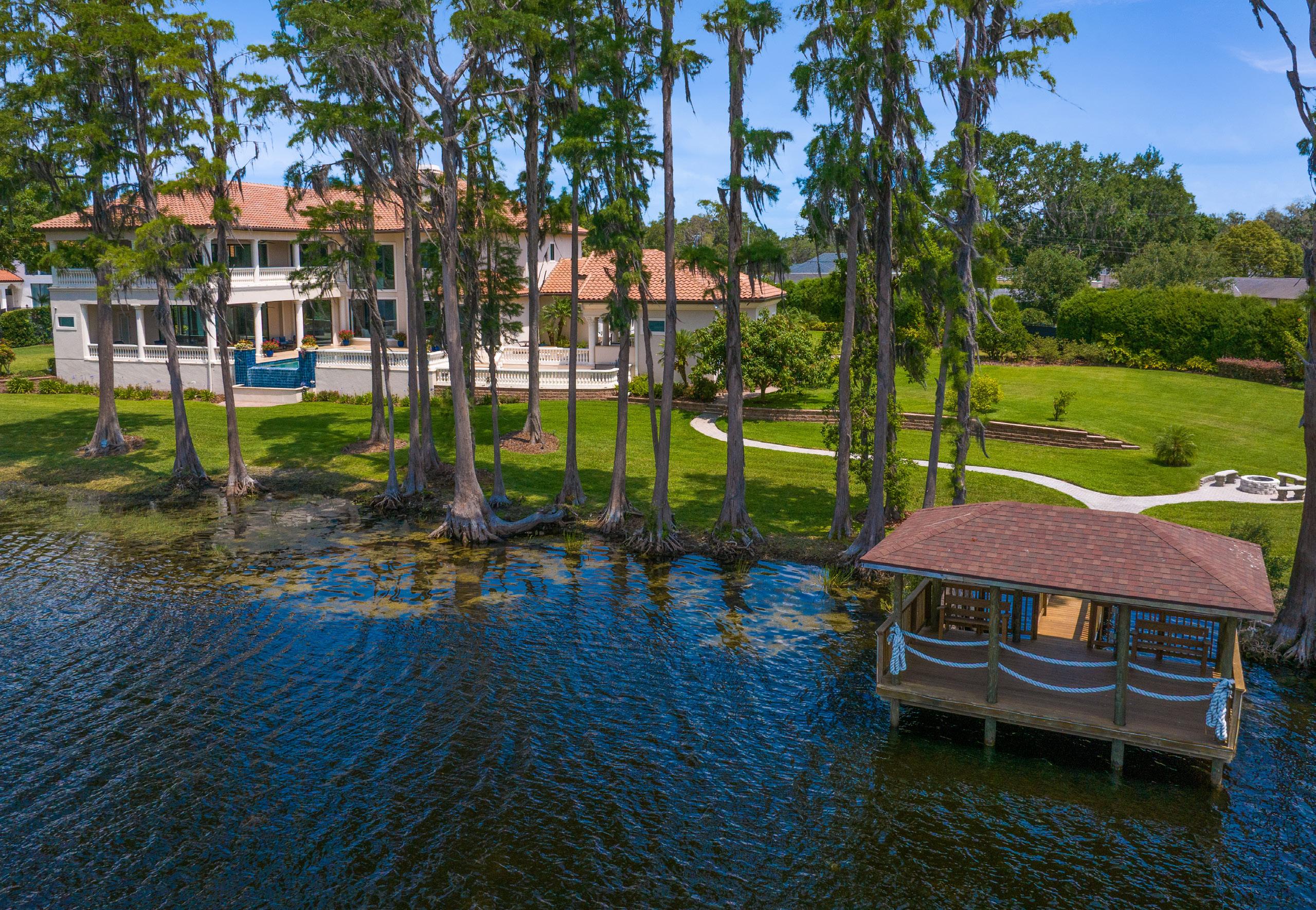
Exquisite
LAKEFRONT PRIVACY MEETS GRAND-SCALE LIVING
Welcome to 17124 Crawley Road, an extraordinary lakefront estate nestled on nearly 6 serene acres in the heart of Odessa. With 300 feet of shoreline on private Rainbow Lake, this gated property redefines luxury living in one of Tampa Bay’s most coveted natural settings.
Crafted for both comfort and grandeur, this residence spans 10,545 square feet of meticulously designed living space. Every detail—from soaring ceilings to rich wood flooring and custom finishes—was selected to complement the estate’s scale and surrounding beauty.
Whether entertaining in the expansive interiors or enjoying the tranquil outdoors, this estate provides an unmatched lifestyle. With no HOA or CDD fees, it’s truly a rare opportunity to own a legacy property in an ideal location just minutes from Tampa.
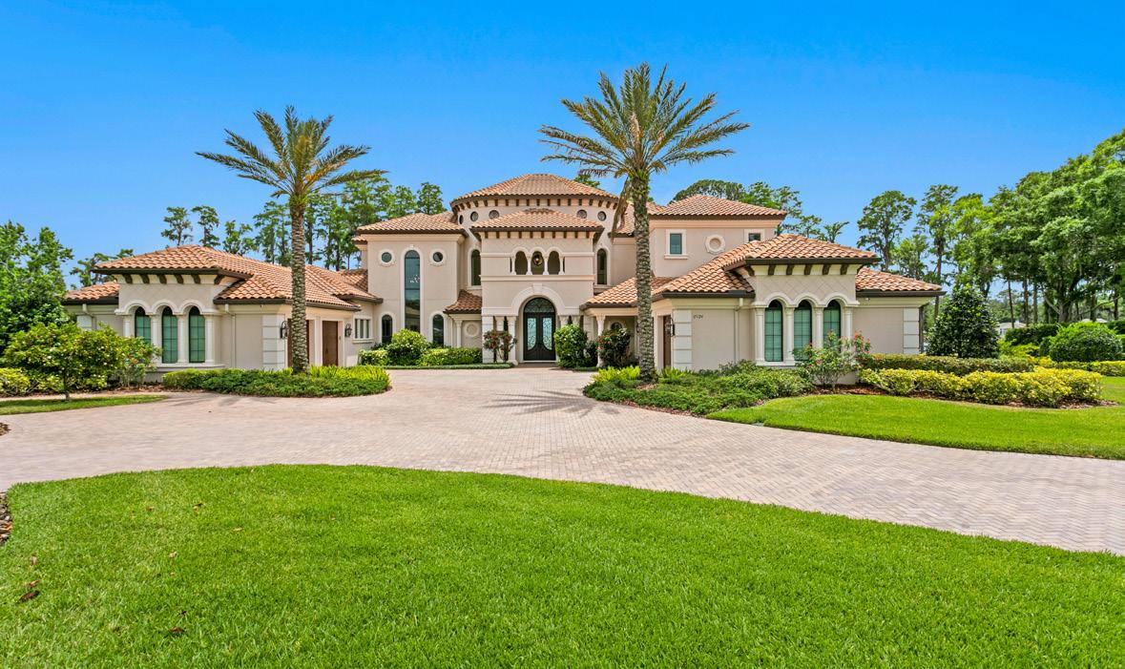
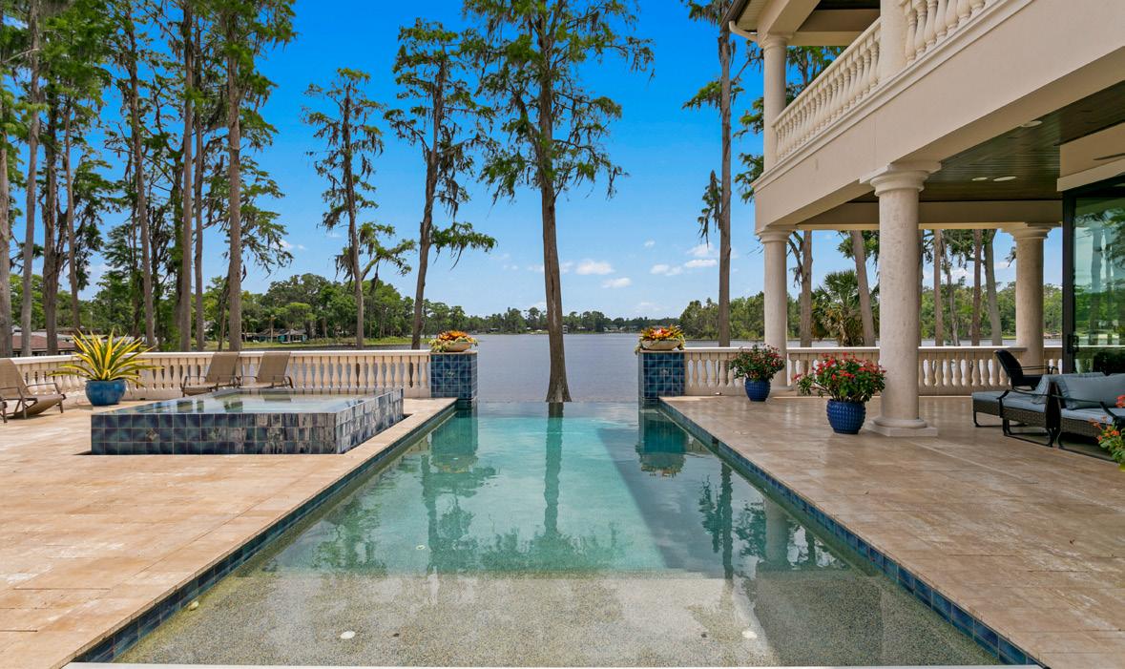
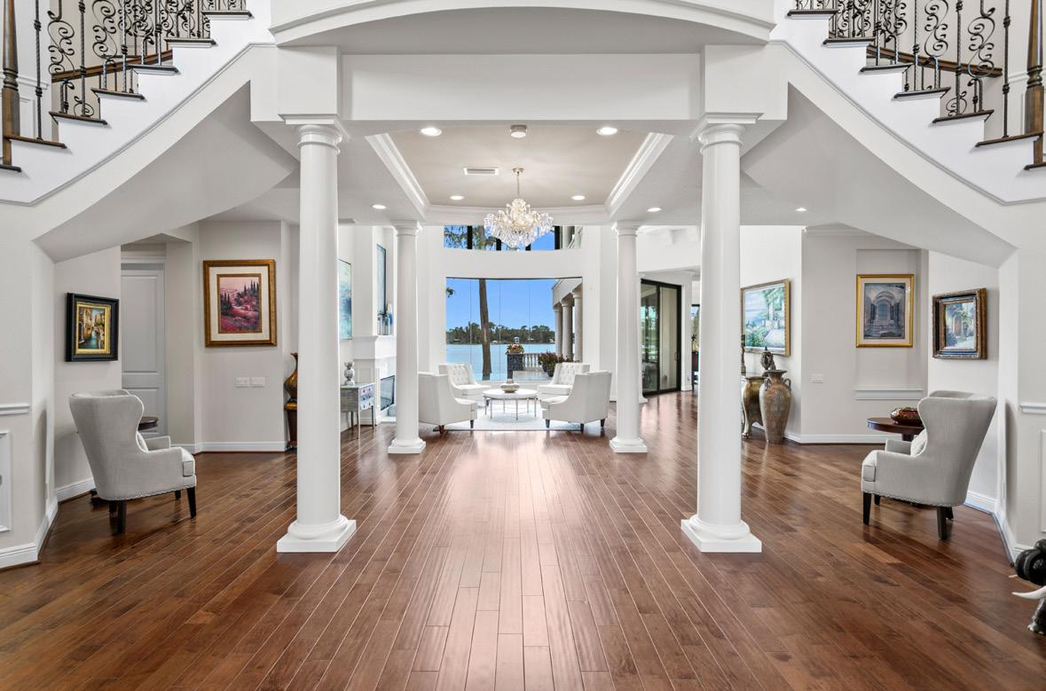
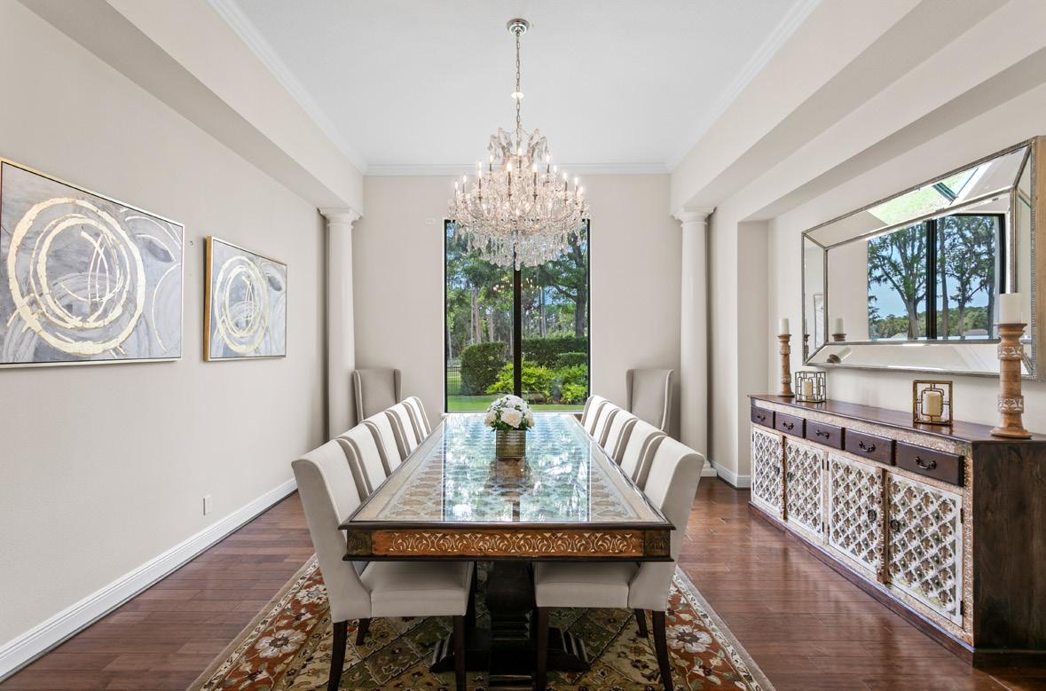
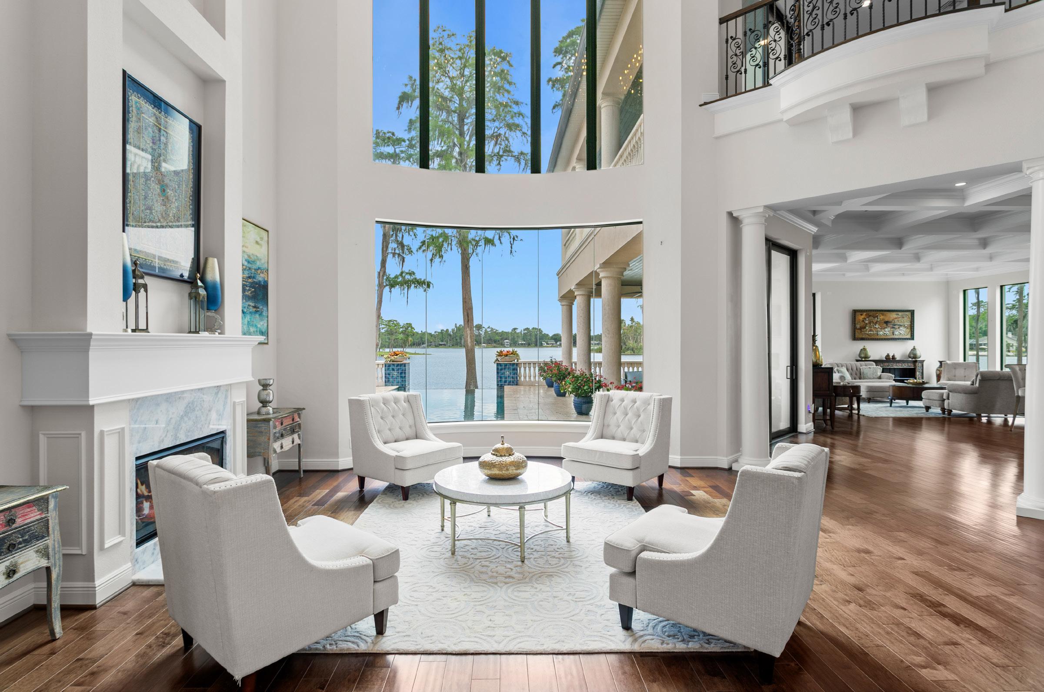
GRAND ENTRANCE & ELEVATED ENTERTAINING
Step through the grand double entry doors into an impressive foyer featuring a sweeping double staircase that sets the tone for the elegance that follows. The living room boasts almost 24-foot ceilings and expansive sliding glass doors that flood the space with natural light and frame breathtaking lake views. Anchored by a gas fireplace and accented by rich wood flooring, this refined space is both welcoming and dramatic.
Adjacent to the living area, the formal dining room impresses with an architectural column and direct access to a well-appointed butler’s pantry featuring granite counters, glass cabinetry, and a wine refrigerator—perfect for hosting memorable gatherings.
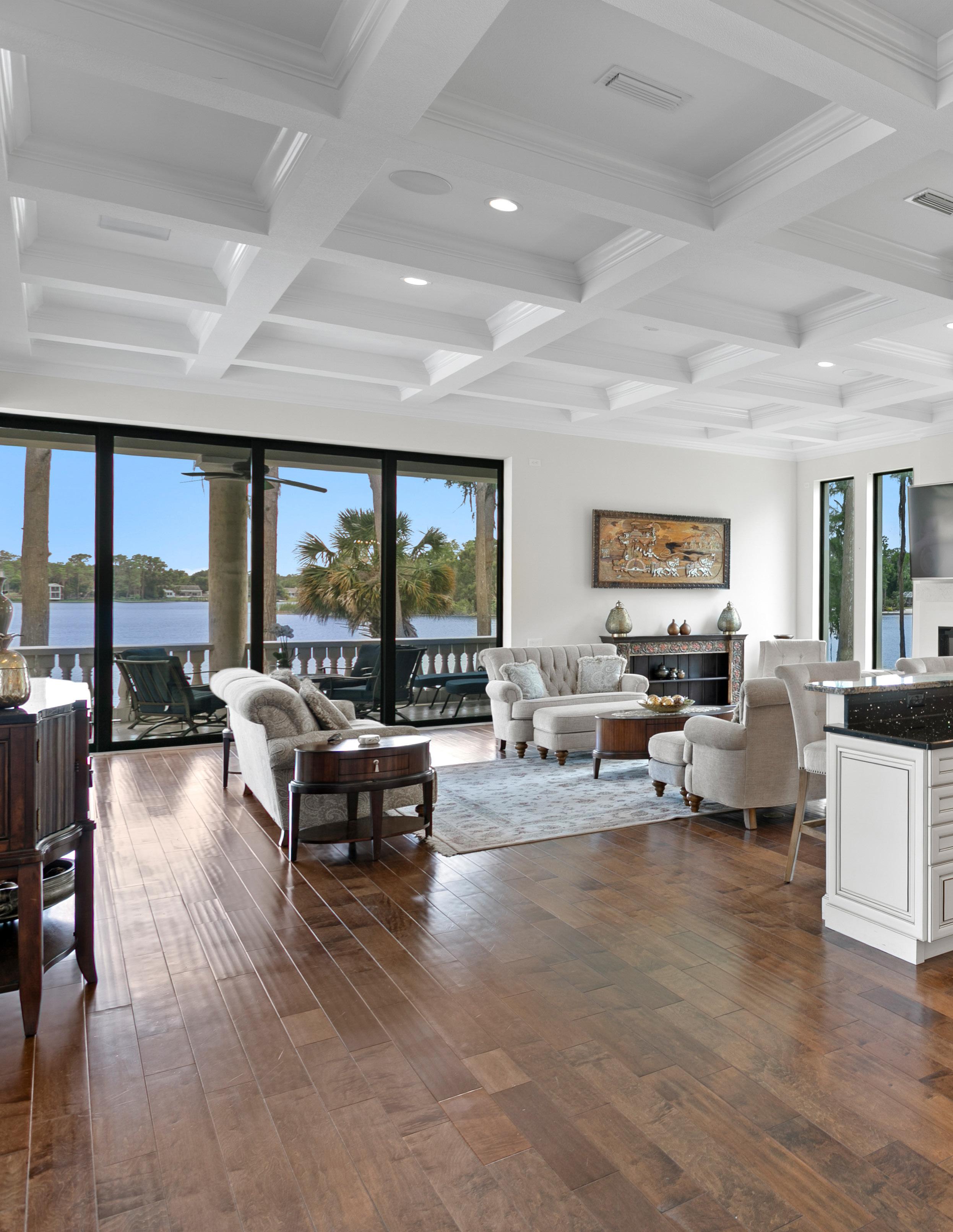
EFFORTLESS LIVING
The spacious family room serves as a relaxed haven with wood floors, an electric fireplace, built-in TV, and surround sound. Coffered ceilings add architectural interest, while pocket sliding glass doors create a seamless transition to the lanai and outdoor living spaces. Its open concept design connects effortlessly to the kitchen, creating a central hub for both everyday living and entertaining.
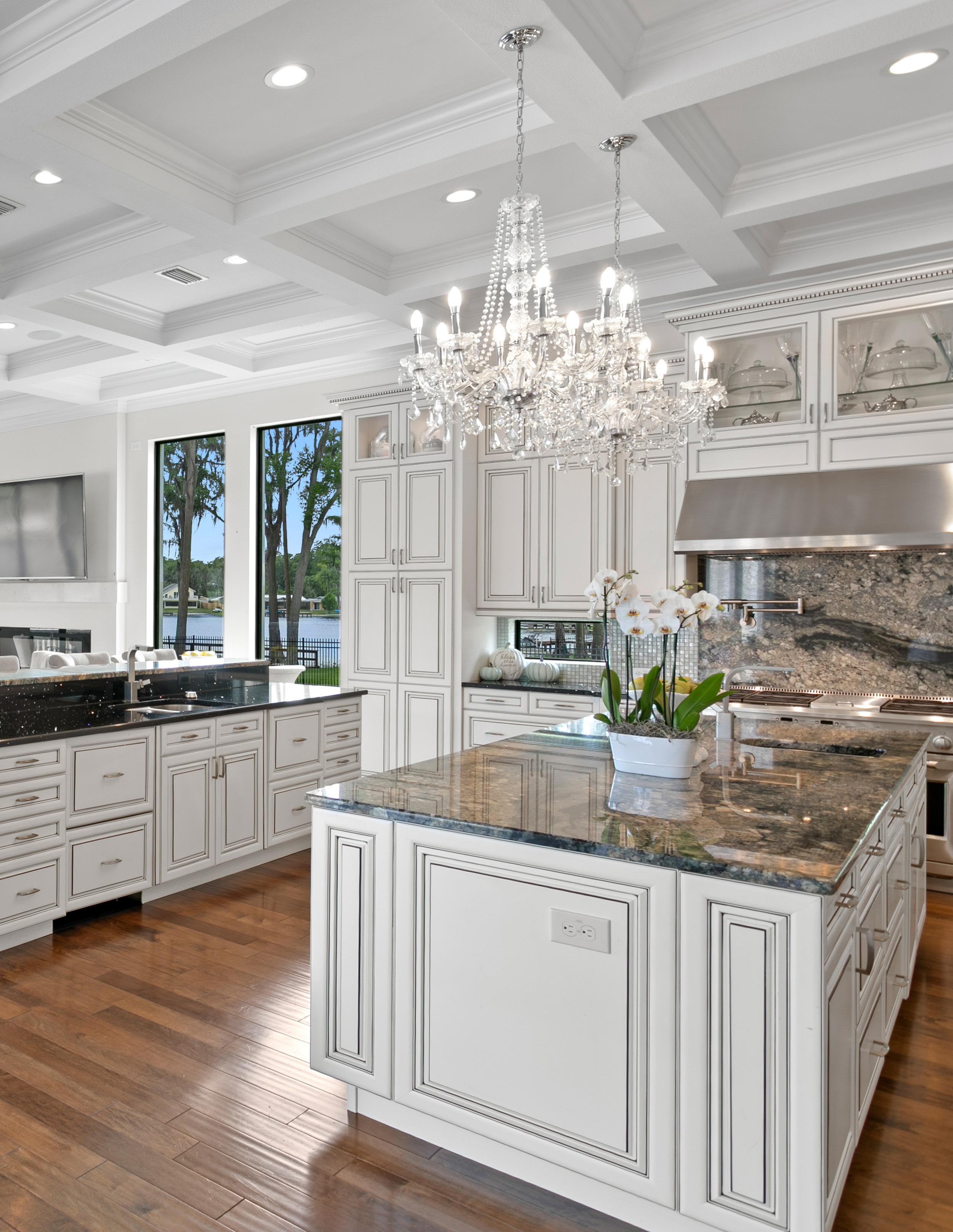


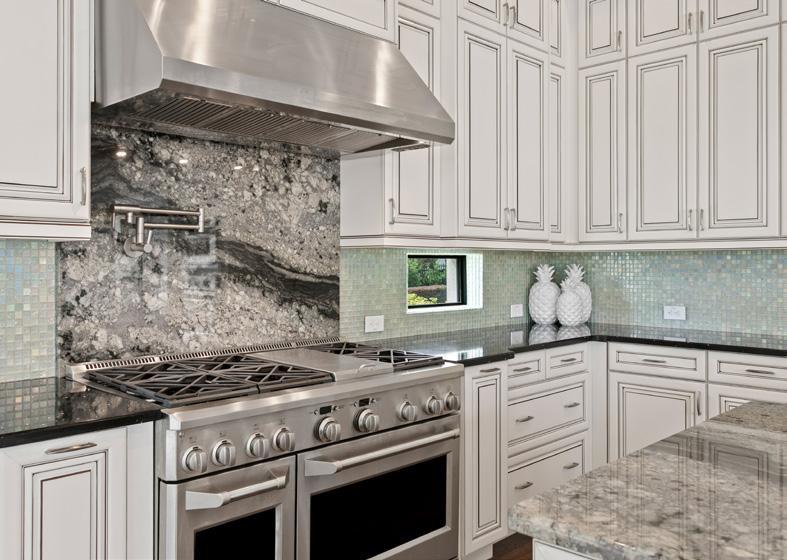

CULINARY CENTERPIECE
At the heart of the home is a chef’s dream kitchen with dual islands—one topped with dramatic Cianitus granite and the rest of the counters finished in sleek Cambria Menai quartz. GE Monogram appliances include a built-in refrigerator, gas range with pot filler, wall oven, microwave, and a two-drawer dishwasher—offering both style and functionality.
Additional highlights include a glass backsplash, ample seating, and extensive storage with beautifully crafted custom cabinetry. The spacious walk-in pantry is thoughtfully outfitted with built-ins for organization and ease. Soaring coffered ceilings and open sightlines into the family room and beyond create a light-filled, inviting atmosphere— making this kitchen not just a workspace, but the true heart of the home. A nearby butler’s pantry links the kitchen to the formal dining room, creating a seamless flow for entertaining.
Crystal chandeliers add a touch of elegance above the island, complementing the high-end finishes throughout. Whether you’re preparing meals for two or hosting a lively gathering, every detail has been considered for both beauty and performance. The layout is designed to keep the host connected, with effortless movement between cooking, dining, and relaxing spaces.
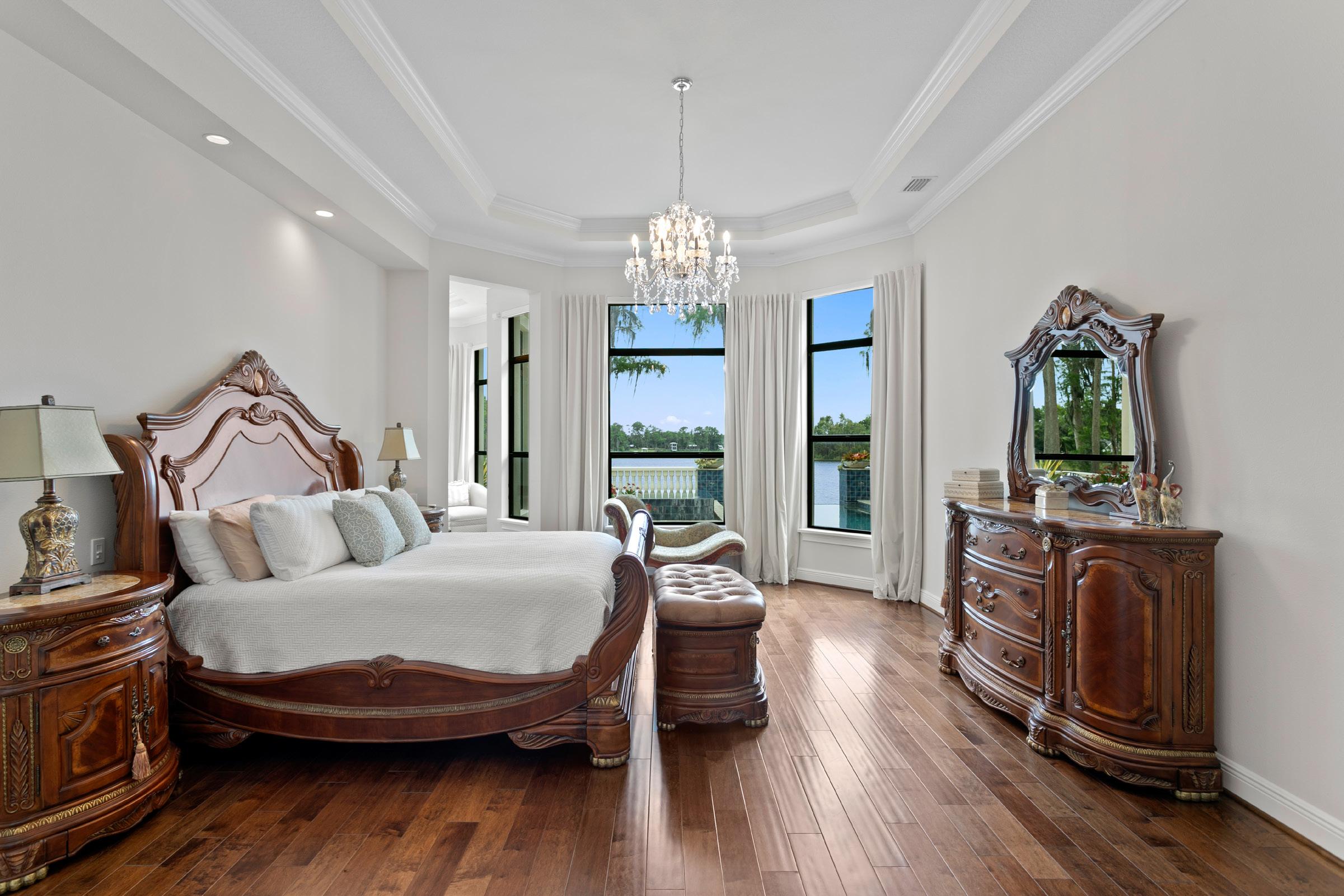
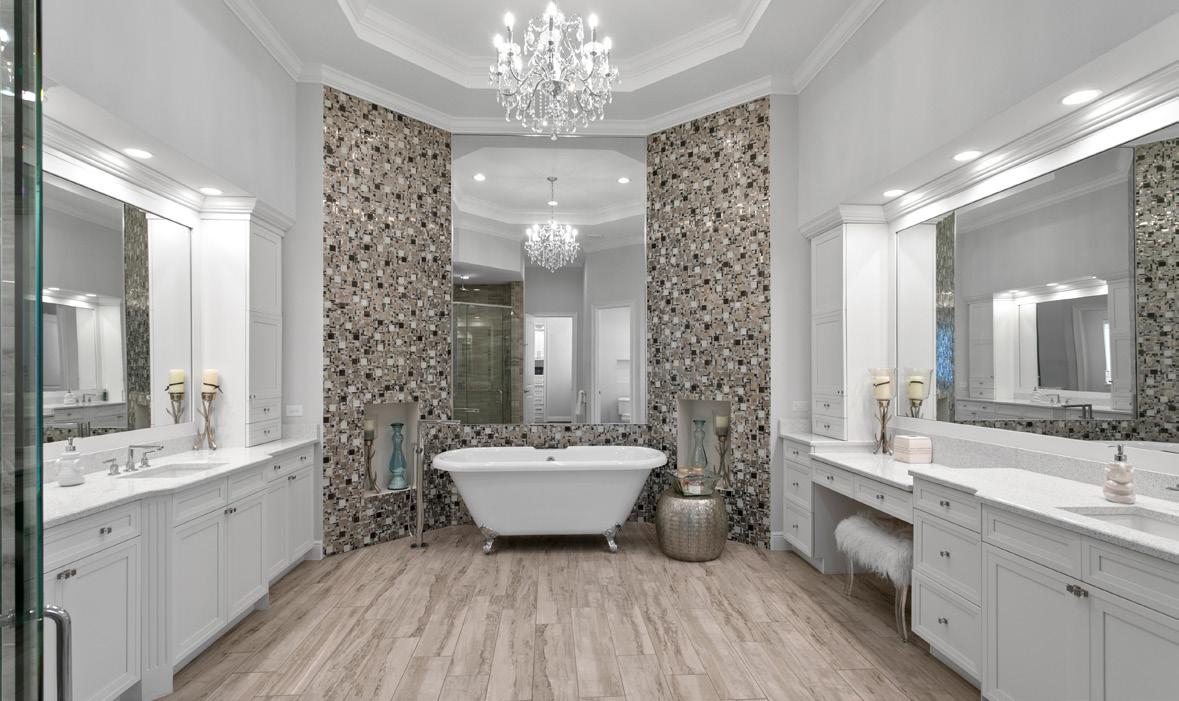

SUITE SERENITY
The primary suite is a private retreat on the east side of the home, featuring wood floors, an electric fireplace, a sitting area, and a spa-inspired bath with dual vanities, a freestanding tub, and an oversized walk-in shower. Two custom closets and a separate dressing area add both style and function. Two additional ensuite bedrooms are also located downstairs, each with tray ceilings, crown molding, wood floors, and spacious walk-in closets.
Upstairs, two expansive suites provide exceptional flexibility, ideal as secondary primary suites. One features a private balcony overlooking the pool and lake—perfect for morning coffee or sunset views. Both offer full ensuite baths and large walk-in closets with built-ins. Nearby, a spacious bonus room with a sunken layout, built-in bar, and half bath creates the perfect space for lounging, gaming, or entertaining.

LAKESIDE LUXURY
Designed by award-winning Ryan Hughes Design Build, the outdoor spaces blend luxury with natural beauty. A heated saltwater pool, spa, and fire pit are surrounded by lush gardens, fruit trees, and stone paver walkways. The covered lanai, complete with outdoor kitchen and full bath, is perfect for entertaining. At the water’s edge, a private dock offers electricity and access to the 48-acre Rainbow Lake—ideal for boating or quiet lakeside moments.
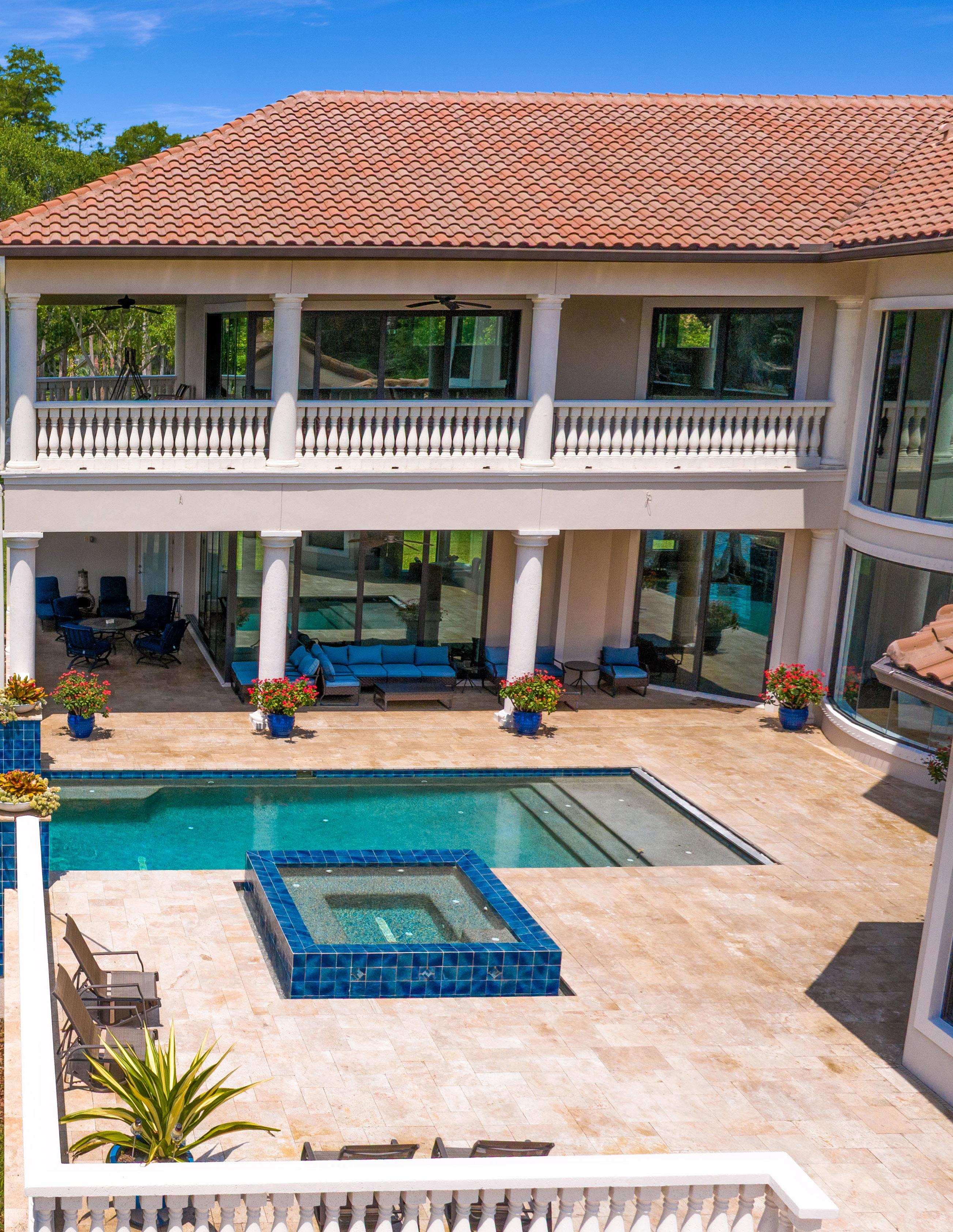

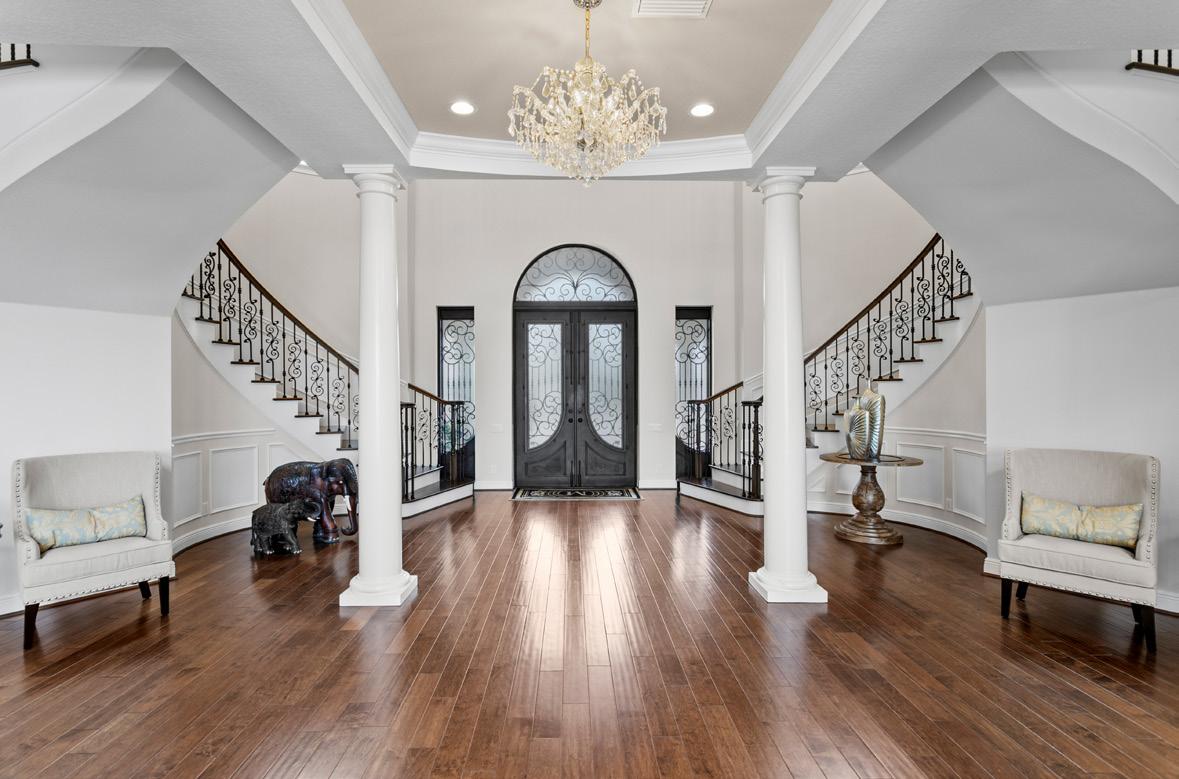
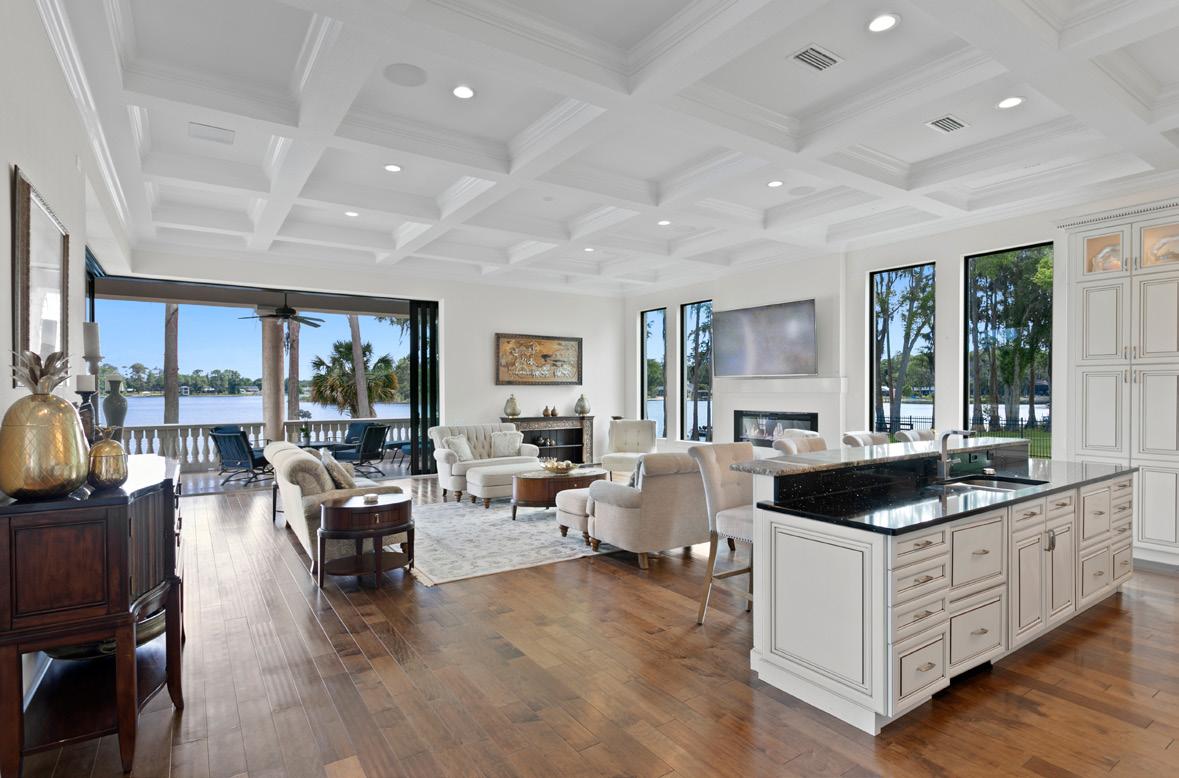
ADDITIONAL LIVING SPACES
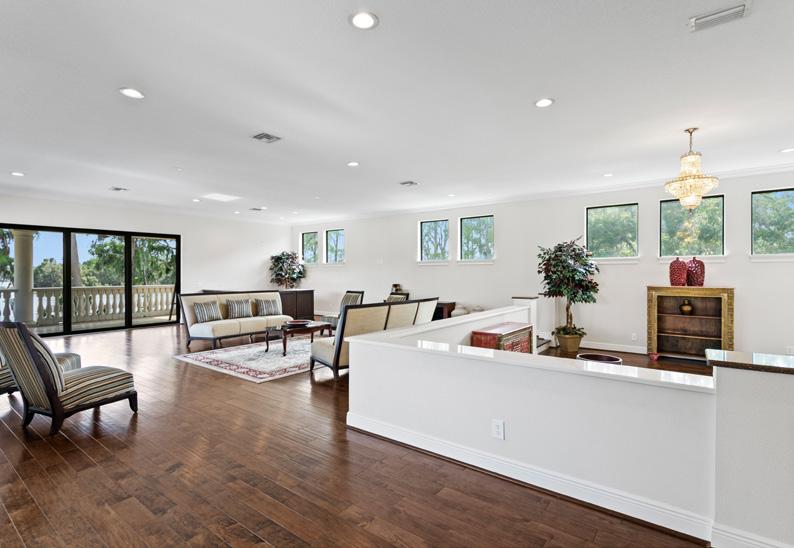
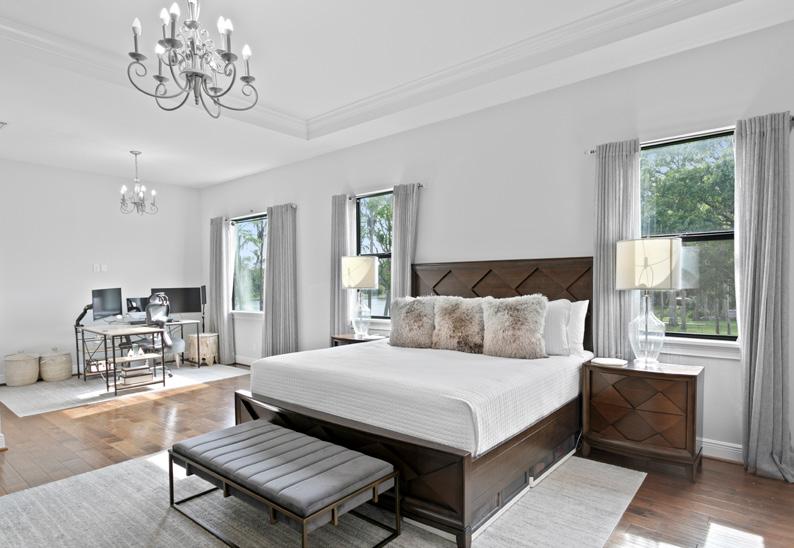
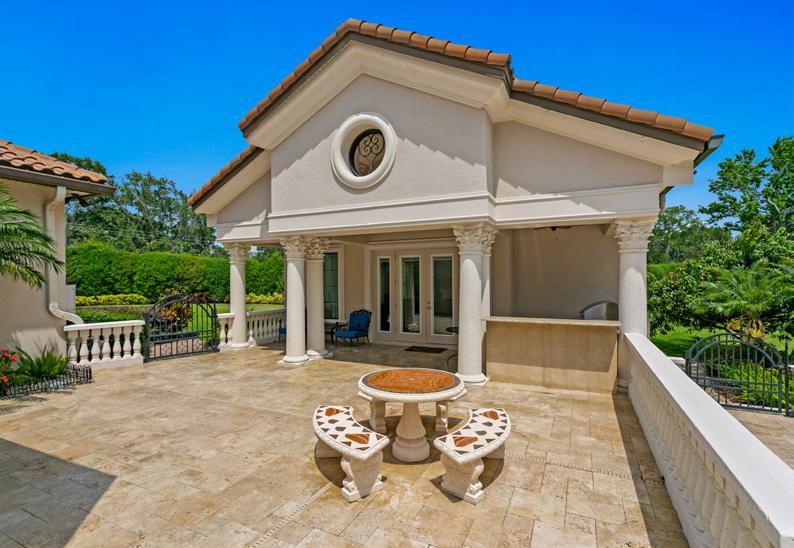
17124 Crawley Road, Odessa, FL 33556
Property Details
• Main House: 6 bed, 7 full bath, 2 half bath
• Living Area: Main House 10,153 SF
• Lot Size: 5.89 acres
• Year Built: 2017
• 5 HVAC Units: All 2017, electric
• Pool & Spa: Heated saltwater, 2017
• Landscaping by Ryan Hughes Design Build
• Propane Gas: 350-gallon tank
Formal Spaces
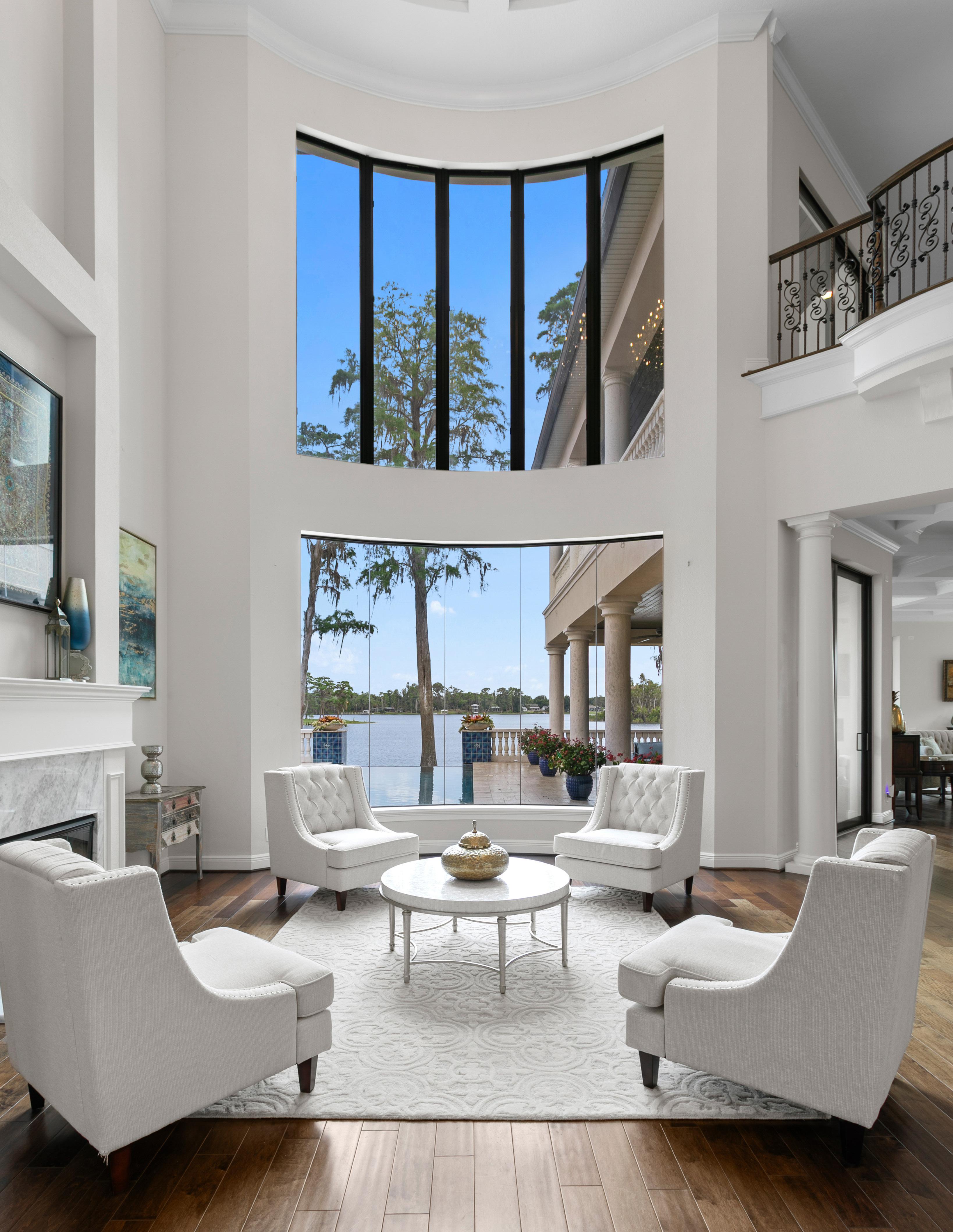
• Guest House: 1 bed, 1 full bath
• Guest House: 596 SF
• Lakefront: 300 ft on Rainbow Lake
• Roof: Tile (2017)
• 2 gas tankless water heaters Main House
• AquaLink pool system
• Mosquito Misters
• Gas cooktop, water heaters, pool/spa heater, fireplace
• 2- 2 car garages, charging station
• Total 10,545 SF
• Flood Zone X, AE, no flood required
• Internet/Cable: Frontier
• 1 electric water heater Guest House
• Septic and Well
• Dock added 2021
• Entry Foyer: Double entry doors, sweeping double staircase
• Living Room: Gas fireplace, wood floors, sliding doors to terrace and pool, nearly 24-ft ceilings
• Dining Room: Located on west side, architectural columns, access to butler’s pantry
• Butler’s Pantry: Granite counters, glass cabinets, Monogram wine refrigerator
Kitchen & Family Room Area
• Kitchen: Dual islands (Cianitus granite and Cambria Menai), glass backsplash, pot filler
• Appliances: GE Monogram refrigerator, oven, microwave, gas range (1.5 ovens), two-drawer dishwasher, walk-in pantry, built-in spice racks, dual sinks, built-in trash, custom cabinetry
• Family Room: Electric fireplace, wood floors, boxed ceilings, built-in TV, surround sound. Pocket sliding glass doors to lanai
Bedrooms
Primary Suite (downstairs, east side): Downstairs, oversized, wood floors, tray ceiling, crown molding, 2 chandeliers, electric fireplace, electric shades, 2 custom closets, dressing area. En-suite Bath: Freestanding tub, dual vanities, walk-in shower with dual shower heads
Downstairs Bedrooms 1 & 2 (west side):
• Bedroom 1: Wood floors, tray ceiling, crown molding, walk-in closet, en-suite bath with tub
• Bedroom 2: Wood floors, tray ceiling, crown molding, walk-in closet, en-suite bath with shower
Upstairs Bedrooms (2 possible primary suites):
• Suite 1 (east side): Double-door entry, wood floors, tray ceiling, crown molding, built-in closet system, En-suite Bath: Dual vanities, makeup area, tub + shower with dual heads
• Suite 2 (west side): Oversized with sitting area, 2 large closets, En-suite Bath: Separate shower and tub, dual shower heads, private commode
Additional Features
• Water systems: Water Softener & Filtration for both drinking and flow water. Culligan water system. Irrigation from lake.
• Dock: Built 2021 (~$28,000), electricity, nautical ropes, pontoon access
• Flooring: Plank wood floors upstairs and downstairs, carpet in gym, tile in Guest House
• Ceilings: Tray ceilings in all bedrooms, crown molding throughout most of house
• Doors: 8 foot doors throughout, heavy metal double front doors
• Laundry Rooms: Upstairs and downstairs, downstairs includes built-in ironing board
• Study: East side, 34-ft ceilings, wood floors, chandelier, closet, under-stair storage
• Gym: Off east garage, carpeted
• Game Room: Sunken layout, built-in bar with refrigerator, half bath
• Balcony: Tongue & groove ceiling, balustrades
• Pool Bath: Full bath with outside access
• Outdoor Kitchen: Granite counter, built-in grill, gas cooktop/griddle (DSC by Fisher & Paykel), dishwasher, sink
• Guest Cabana: Tray ceilings, tile floors, crown molding, built-in TV, bar area with refrigerator, full bath, closet
• Exterior: Fire pit, retaining wall, garden lighting, paver walkways. Fruit trees- mango, avocado, lemon, lime, june plum, strawberries.
• Trash Days: Monday & Thursday; Recycle: Monday
• Excludes: All potted plants and 1 small mango tree
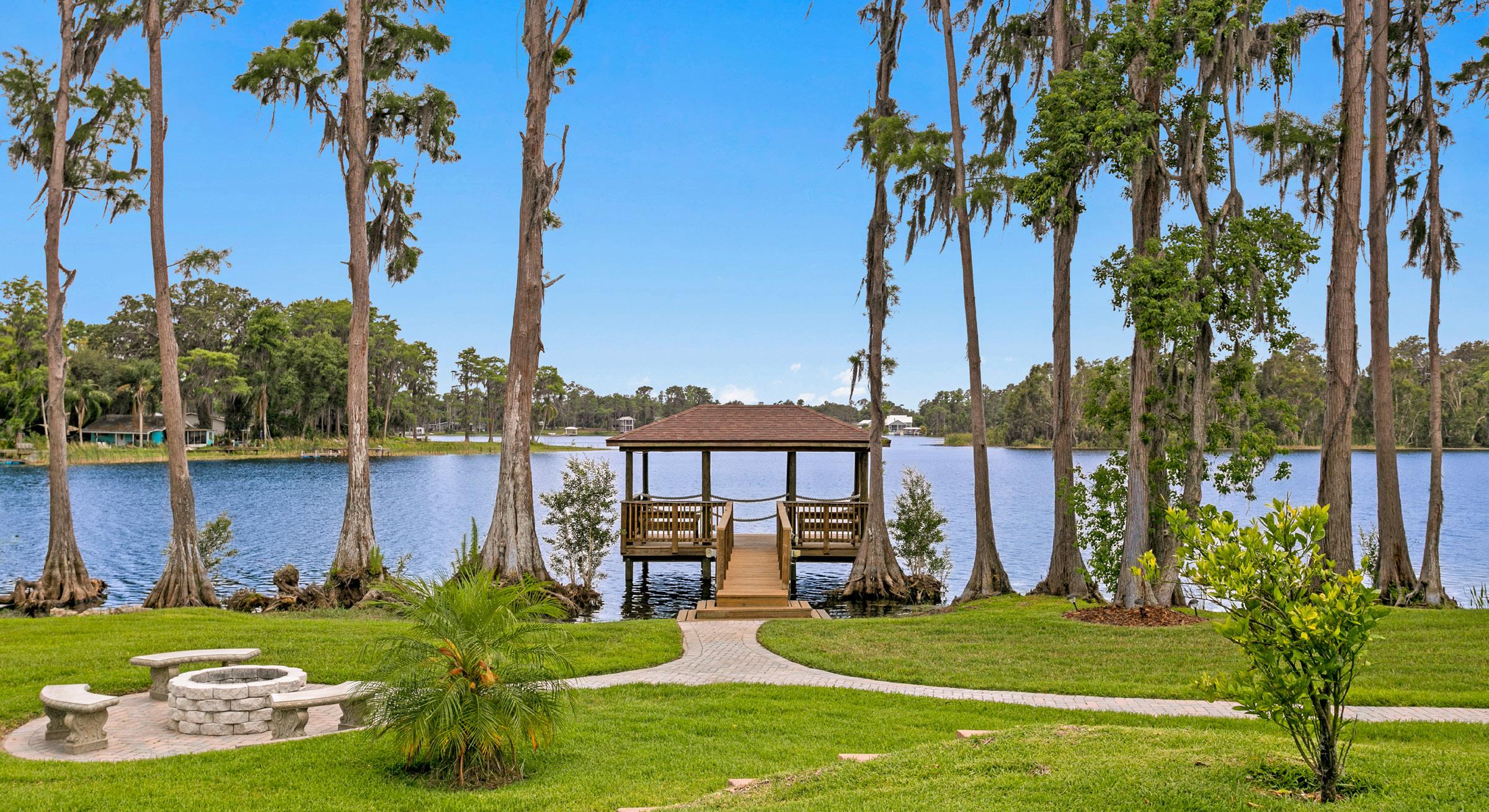
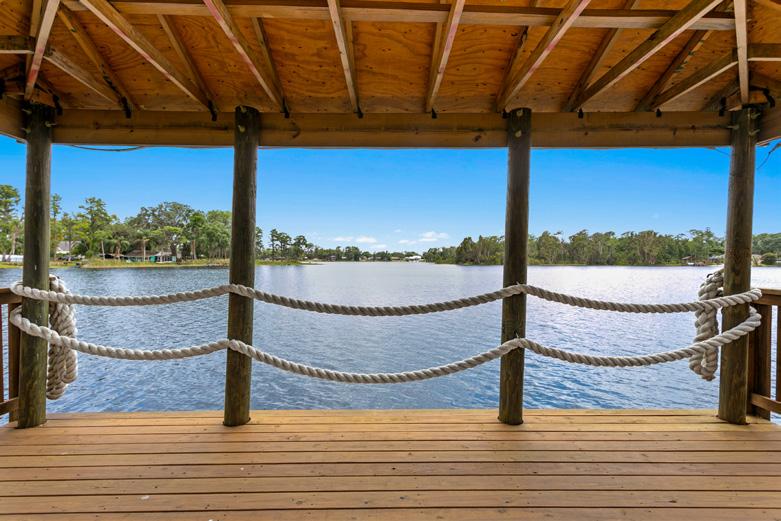
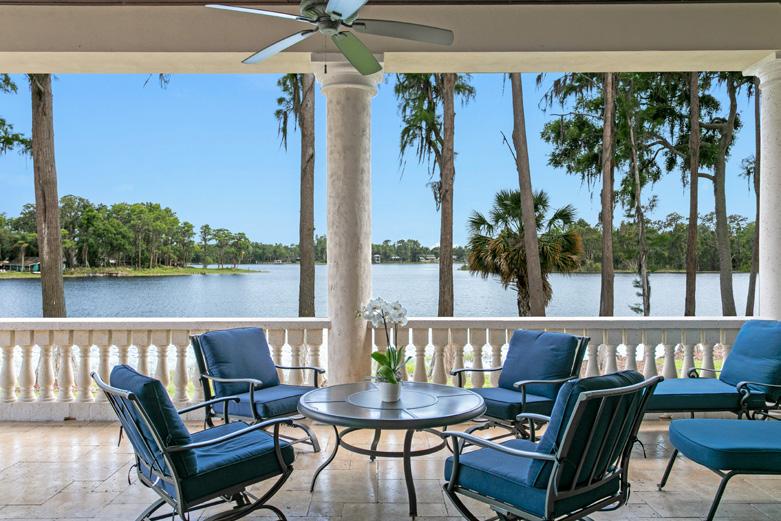
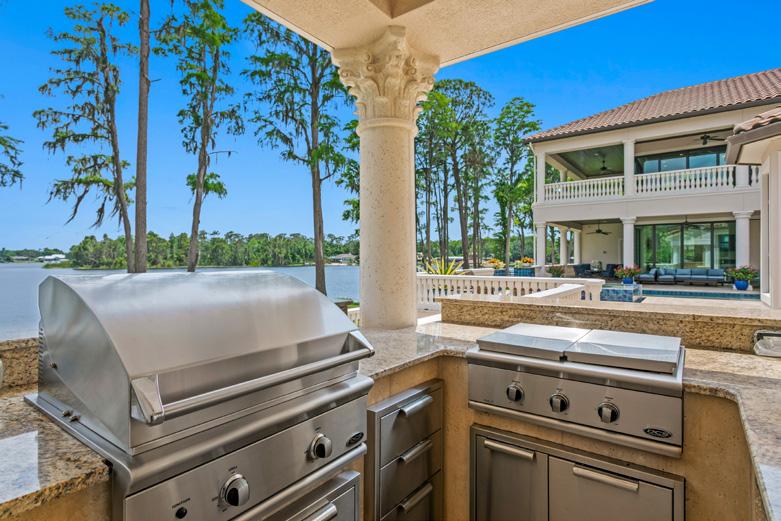
ODESSA’S FINEST LAKEFRONT LIFESTYLE
Located directly on Rainbow Lake in Odessa, this home offers a lifestyle defined by natural beauty and tranquility. With 300 feet of private shoreline on a 48-acre lake, the setting is perfect for morning paddleboarding, sunset cruises, or simply soaking in the peaceful views. Odessa is known for its wide-open spaces, serene atmosphere, and small-town charm—yet it’s just 24 minutes from Tampa International Airport. Outdoor lovers enjoy easy access to Lake Rogers Park and the Suncoast Trail, ideal for walking, biking, fishing, and kayaking. Families are drawn to the area for its well-regarded schools and community feel. With major highways like the Suncoast Parkway and State Road 54 close by, Odessa combines a sense of escape with everyday convenience. Come experience this estate in person—it’s ideal for multigenerational living, entertaining, or simply enjoying the peace and space that make it truly one of a kind.



