Move upNewsletter



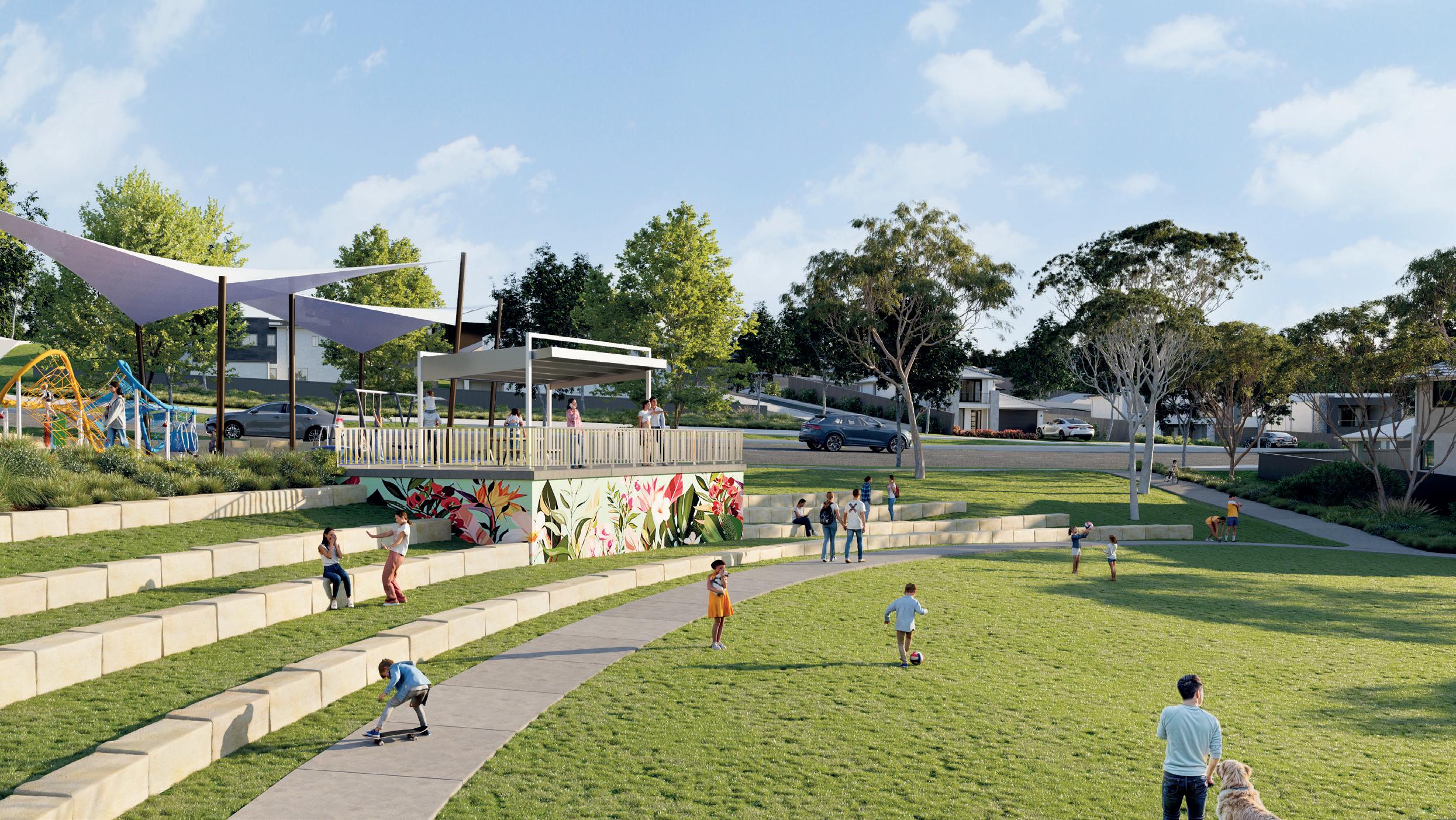
From the very earliest days of its planning, SkyRidge has kept healthy, active living as its focus. Offering residents more than 75 hectares of parks and open spaces, this vibrant address delivers an unparalleled opportunity to connect with nature, the outdoors and each other.
A variety of parks – each with their own style and character – have been carefully dotted throughout SkyRidge, creating shared spaces where families, friends and neighbours can relax, play, catch up, work off youthful energy or simply get together for the array of community events held throughout the year.
Since its opening in October, Gumnut Park, with its whimsical gumnutinspired play equipment, climbing towers, and swings, quickly became a family favourite, providing hours of fun for SkyRidge’s young ones.

The highly anticipated Lorikeet Park is currently under construction and set to open in the second half of 2025. Destined to become the crown jewel of SkyRidge’s green spaces, this park will offer unique features and amenities, enhancing the community’s appeal.
Spanning almost two hectares it will feature a huge 500-person amphitheatre, a 30-metre-high stair climb, an elevated ‘nest’ play space, observation deck, barbeque areas, challenging fitness zone, picnic areas, public artwork and more. And of course, SkyRidge’s furry residents have not been forgotten either, with a new off-leash dog park also coming soon.
Nearby, Botanica Park will provide local residents with a versatile kick-about area, perfect for impromptu games and sports. Its undercover shelter will be the perfect place to host social catch-ups and family gatherings, with sweeping views towards the city skyline creating a stunning backdrop. These accessible, inviting outdoor spaces are just some of the ways in which SkyRidge is encouraging a dynamic, engaged community and providing the ideal setting for an active lifestyle.
Explore the parks and spaces of SkyRidge today

Construction is in full swing to deliver our ambitious residential masterplan, with 175 homes currently under construction across stages 2 – 6 of our first neighbourhood, The Ascent. We’re delighted to report that 37 families have already moved in and are enjoying their new homes.
Once complete, The Ascent will feature 285 homes, forming the cornerstone of our new community. Meanwhile, our Botanica neighbourhood continues to attract strong interest, with 72 of the 139 available lots already sold. This progress represents significant momentum toward our ultimate goal of creating a vibrant neighbourhood of approx. 10,000 residents upon completion. We remain committed to delivering exceptional living spaces that blend seamlessly with the natural environment while fostering a strong sense of community bonds.
We look forward to welcoming more residents as SkyRidge continues to take shape and have initiated a range of events and activities led by our dedicated Community Development Officer, crafted to help build a sense of belonging and to foster a safe, cohesive community.
*Disclaimer: The view in the image is a render for illustrative purposes only. It depicts how a view from a balcony constructed on Lot 1125 may appear. It does not reflect the future state of Lot 1125 noting that development of that lot may differ from that shown. Changes to the surrounding landscape, including the addition of structures (including but not limited to new homes), vegetation growth, or alterations to nearby landforms, may significantly alter the view.
One of SkyRidge’s most defining characteristics is its transformative masterplan centred around six distinctive precincts. Each one features its own ambience and style, and the latest neighbourhood – Botanica – is no exception.
With construction now well underway, the nature-focused Botanica consists of just 350 lots ranging from 400m2 to over 1,000m2, and boasts some of the many elevated positions in SkyRidge – offering cooling natural breezes and exceptional views of the Gold Coast Skyline.
In keeping with all of SkyRidge’s neighbourhoods, residents of Botanica can look forward to beautifully landscaped streets and pedestrian ways providing easy access to parks, activity trails and more.
So, if you’re looking to move into your ideal home in a beautiful setting, now is the perfect time to elevate your thinking and step up to SkyRidge.

*Please see Disclaimer
Scan the QR code to visit Botanica from the convenience of your own home. Or register to keep up-to-date on the latest SkyRidge limited releases.

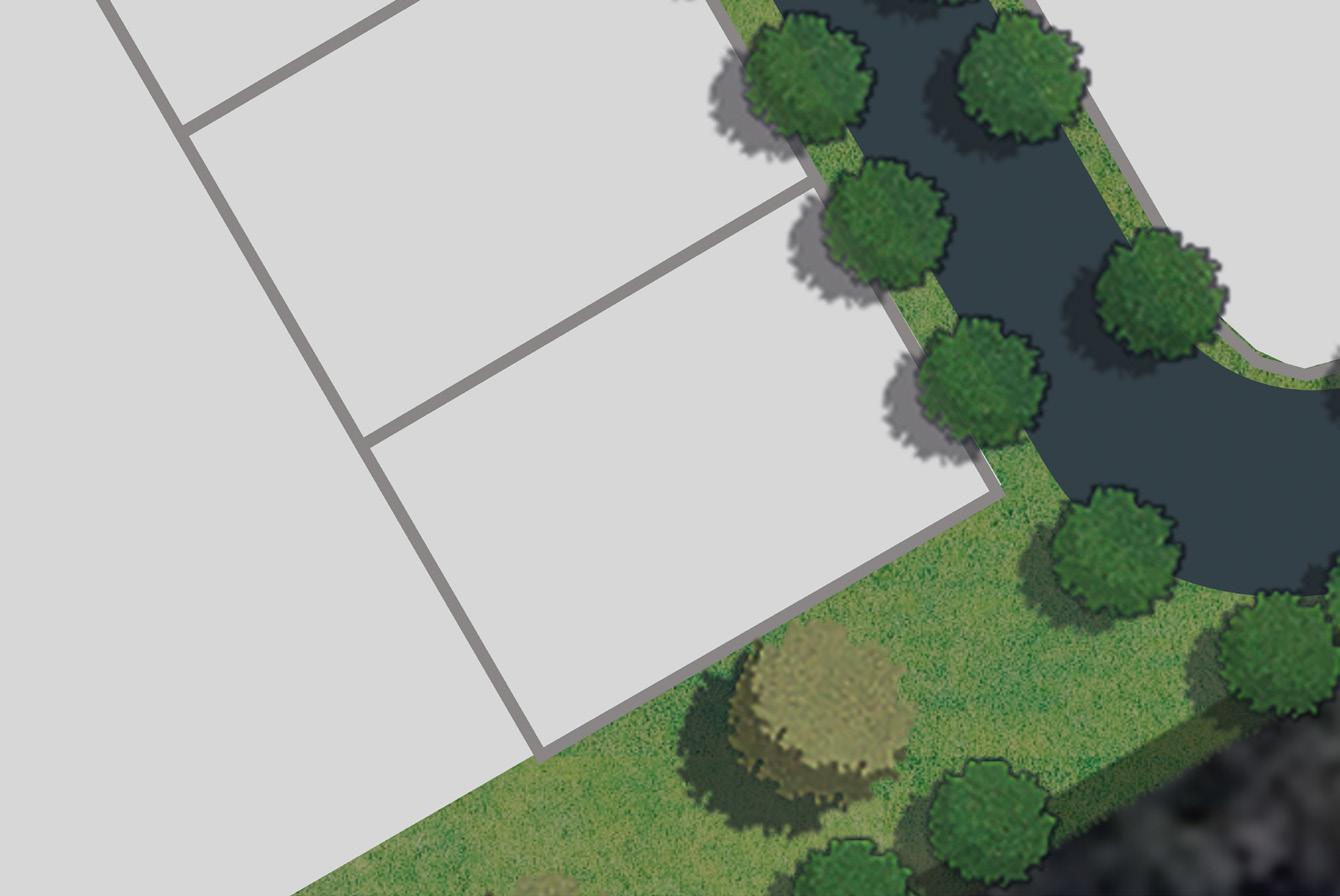
Commanding prime position at the top of Bronzewing Street, this blue-chip lot sits at one of SkyRidge’s highest points and most coveted locations. With over 20m of primary frontage facing the spectacular skyline views and rising 3 metres across its length/ width, it lends itself perfectly to a stunning, family-friendly splitlevel design, stepping up from the entry to the rear of the home.
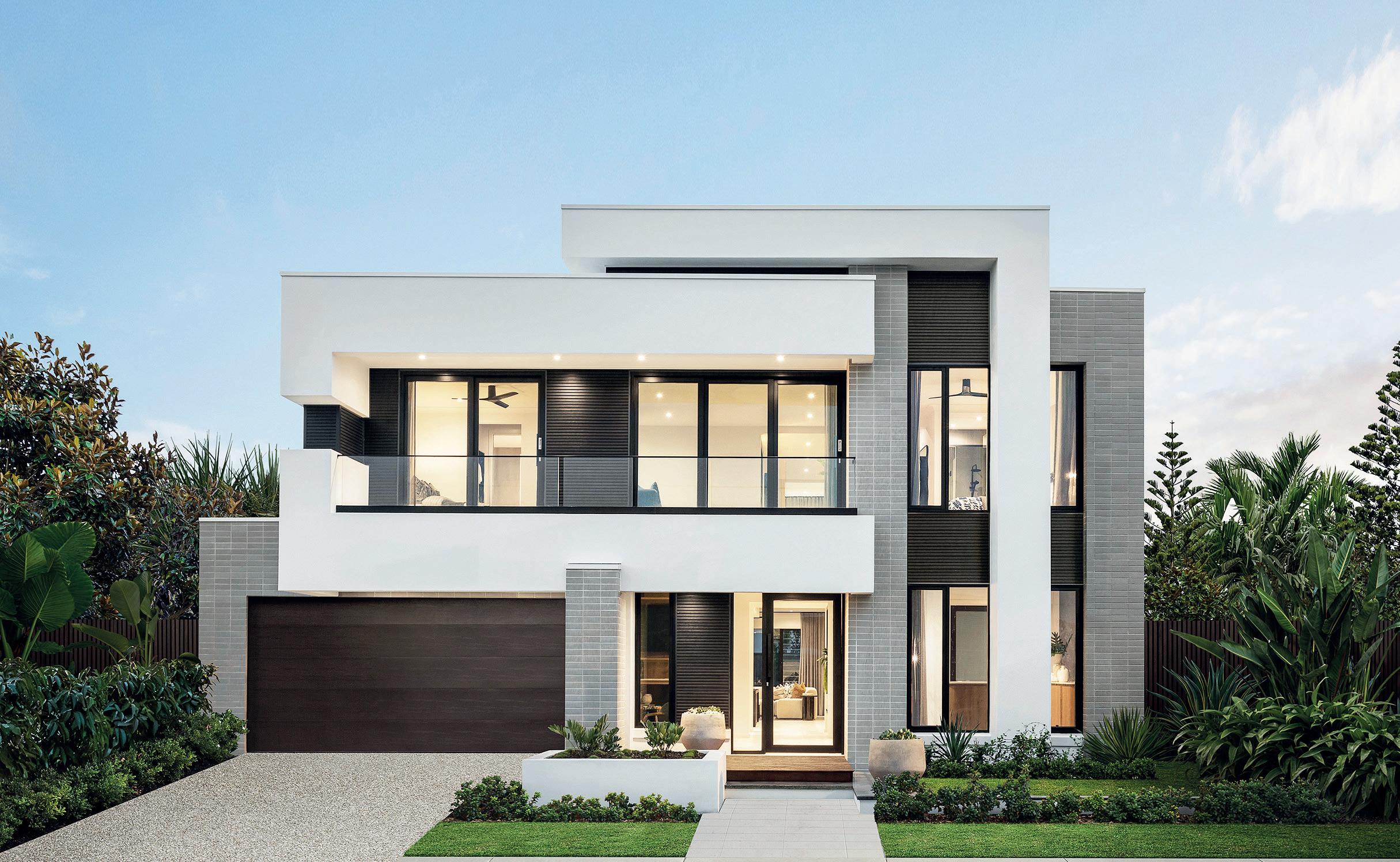
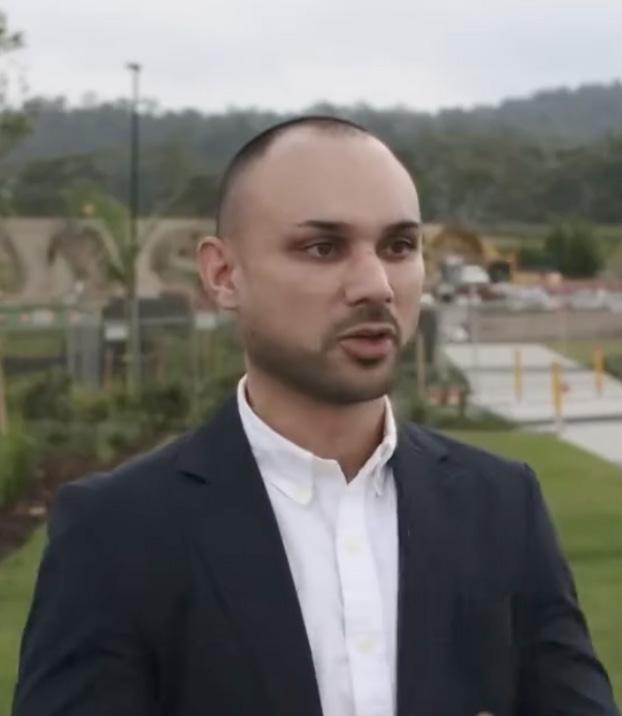
“It’s been incredible to see so many buyers settling into their new homes and beginning to enjoy all that this vibrant community has to offer,” said Rami El Kiki, SkyRidge Sales Manager.
“Feedback from homeowners has been so positive and encouraging, and we can’t wait to see even more families build their futures here at SkyRidge.”
From beautifully designed homes to welcoming neighbourhoods and thoughtfully planned amenities, the community is truly coming to life, and all shaped by those who call SkyRidge, home.
The SkyRidge team asked some of the community’s first residents what they love most about the address, and the top ten answers were really no surprise.
• Central location and ease of access to the greater Gold Coast region
• Quality of streetscapes with wider roads, plenty of footpaths and abundance of landscaping
• Undulating surrounds creating visual diversity and appeal
• The high quality of the homes
• Well-considered design guidelines that provide greater reassurance about the long-term beauty of neighbourhoods
• Opportunity to shape the community as it grows
• Investment in imaginative and inspiring play spaces and facilities.
Every SkyRidge neighbourhood offers a range of blocks, however it’s the 30-metre-deep lots that are proving to be the most popular amongst buyers, thanks to their suitability for both single and double storey designs.
However, while two storey homes are a favoured choice at SkyRidge, there is certainly no shortage of stunning single level homes as well, especially on blocks with frontages of 16 metres or more. In fact, the diversity of lot sizes, aspects and gradients ensures that there’s likely to be a block at SkyRidge for every taste and lifestyle.
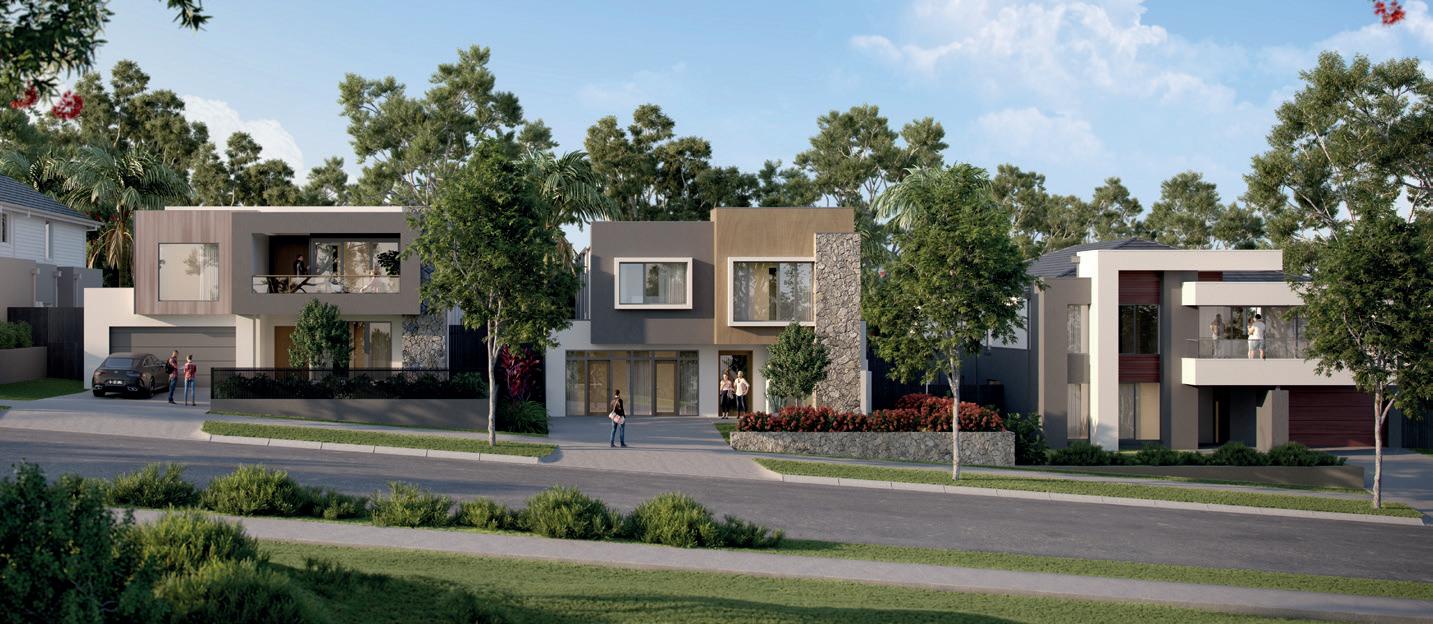
Combining nature and connection, SkyRidge is the perfect place to call home.
16km of trails
11 parks upon completion
When Brad and Sophie were searching for their forever home, they wanted more than just a house, they wanted a true sense of community. “What first caught our attention was being able to buy a new home in central Gold Coast,” they explain, “but SkyRidge offered so much more.”
They prioritised finding a family friendly neighbourhood where their kids could thrive. “It’s great for children, with plenty of play areas and opportunities to make friends,” they share. “The parks, playgrounds, exercise equipment and open spaces for birthday parties make it ideal for young families.”
Brad and Sophie both appreciate how thoughtfully designed the masterplan is, from the walking tracks and stunning views to the soon-to-open amphitheatre in Lorikeet Park. Their decision to build new on the largest block they could afford allowed them to create a traditional, single storey home with a spacious backyard and swimming pool.
“The community aspects, proximity to good schools and highway access are what we value most,” they add. “Meeting other new families and making friends with our neighbours has made SkyRidge truly feel like home.”
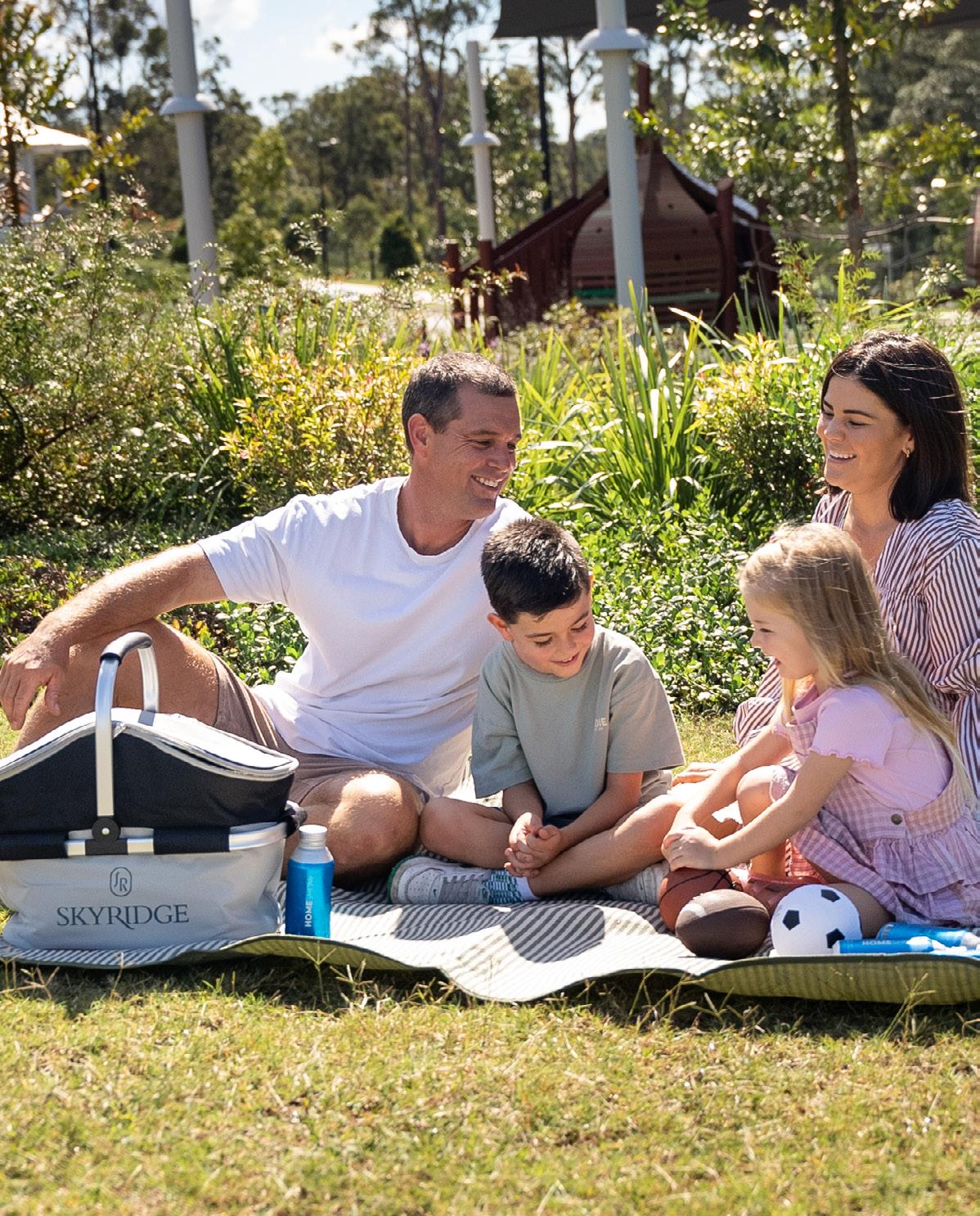
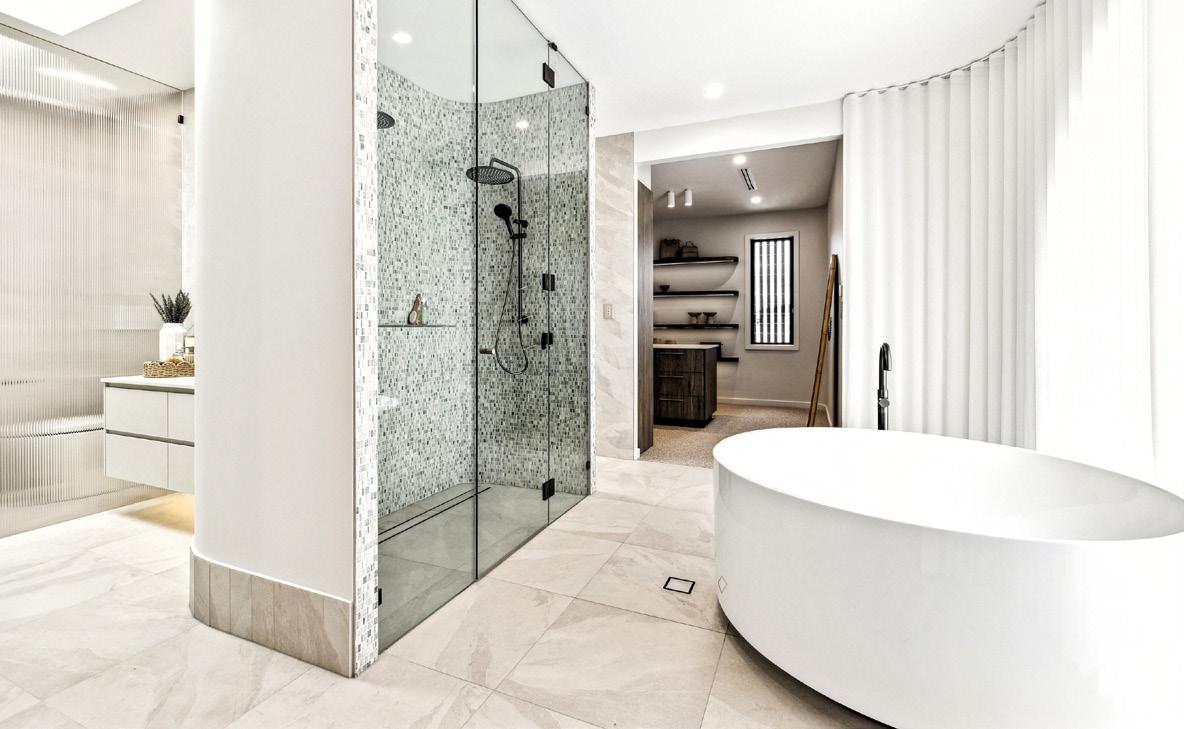
So much more than simply a place to freshen up, the modern bathroom has become a personal sanctuary for calm revitalisation, where soothing elegance meets innovative design.
It’s something you’ll notice from the moment you step into the sumptuous bathrooms of SkyRidge’s HomeShow display homes.
Blending function with form, gone are bland utilitarian fittings and finishes. Instead, you’ll find beautifully textured tiles, practical storage areas, attractive lighting, and resortinspired features that will take your breath away.
Natural and organic lines are making a welcome return, and while defined edges still have their place, don’t be surprised if you come across some curvaceous opulence such as the beautifully rounded freestanding baths in two of our HomeShow display homes.
Complementing the organic shapes, you can also expect to see a wider range of textured tiles on offer, as designers work to bring an inviting day-spa ambience to the domestic bathroom setting. After all, what could be more relaxing than escaping to your own haven of serenity at the end of every day?
When it comes to innovative, forward-thinking designs, SkyRidge partner builder Stroud Homes is a leader in its field.
Take a stroll through the jaw-dropping Breeze 298, and you could be forgiven for thinking you’ve stepped into a five-star private resort. Towering ceilings, sun-drenched living spaces, and high-end fittings and features are just the beginning.
The glistening gem in this spectacular home is the ingenious integration of a courtyard swimming pool that’s not only a treat for those who love a dip, but also a soothing, sparkling water backdrop to the main living areas.
For more than 20 years, Stroud Homes has been bringing design and building excellence to the Gold Coast region. Their proven track record of success is the result of an unwavering commitment to exceptional service, superior features, and connections to the best tradespeople delivering top quality, long-lasting workmanship to every project.
It’s why SkyRidge is so pleased to have Stroud Homes as a trusted building partner.
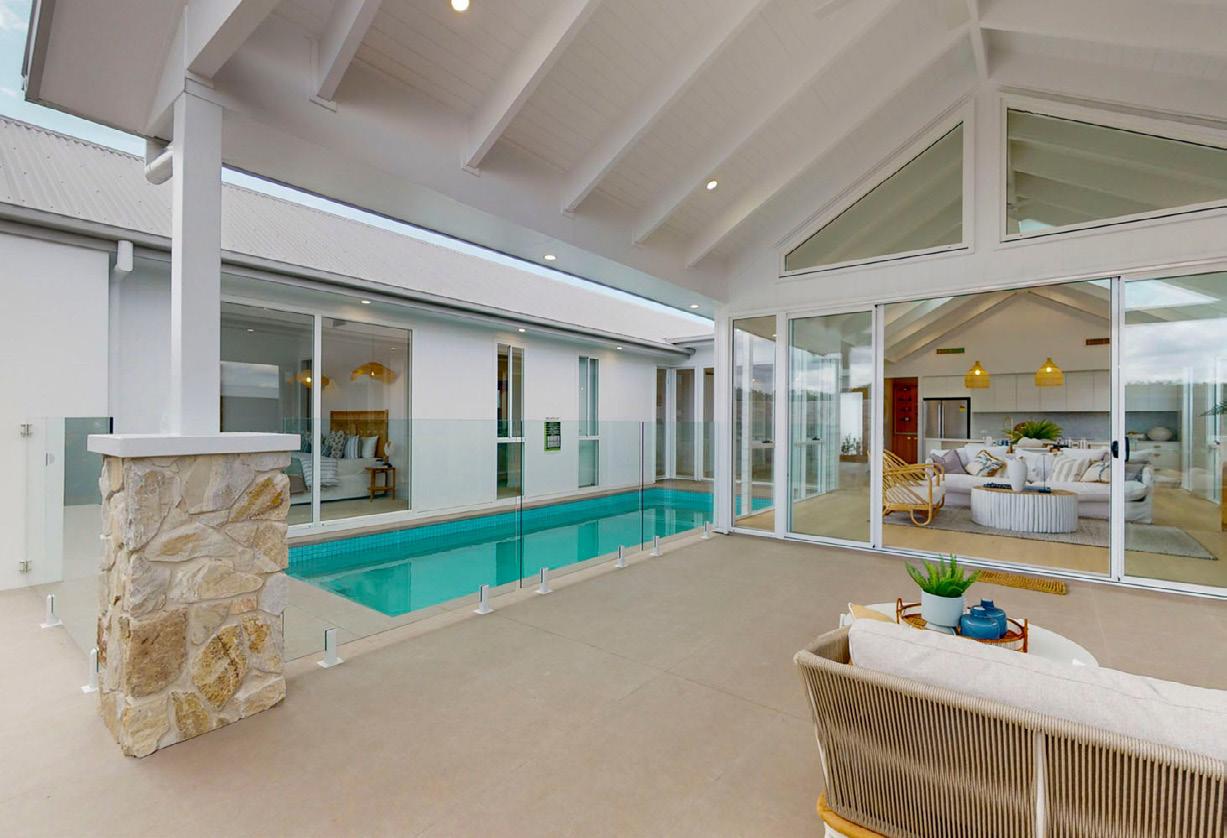
View Stroud Home’s Breeze 298 and other stunning designs at the SkyRidge HomeShow Village Promenade, off Hinkler Drive
Worongary QLD 4213
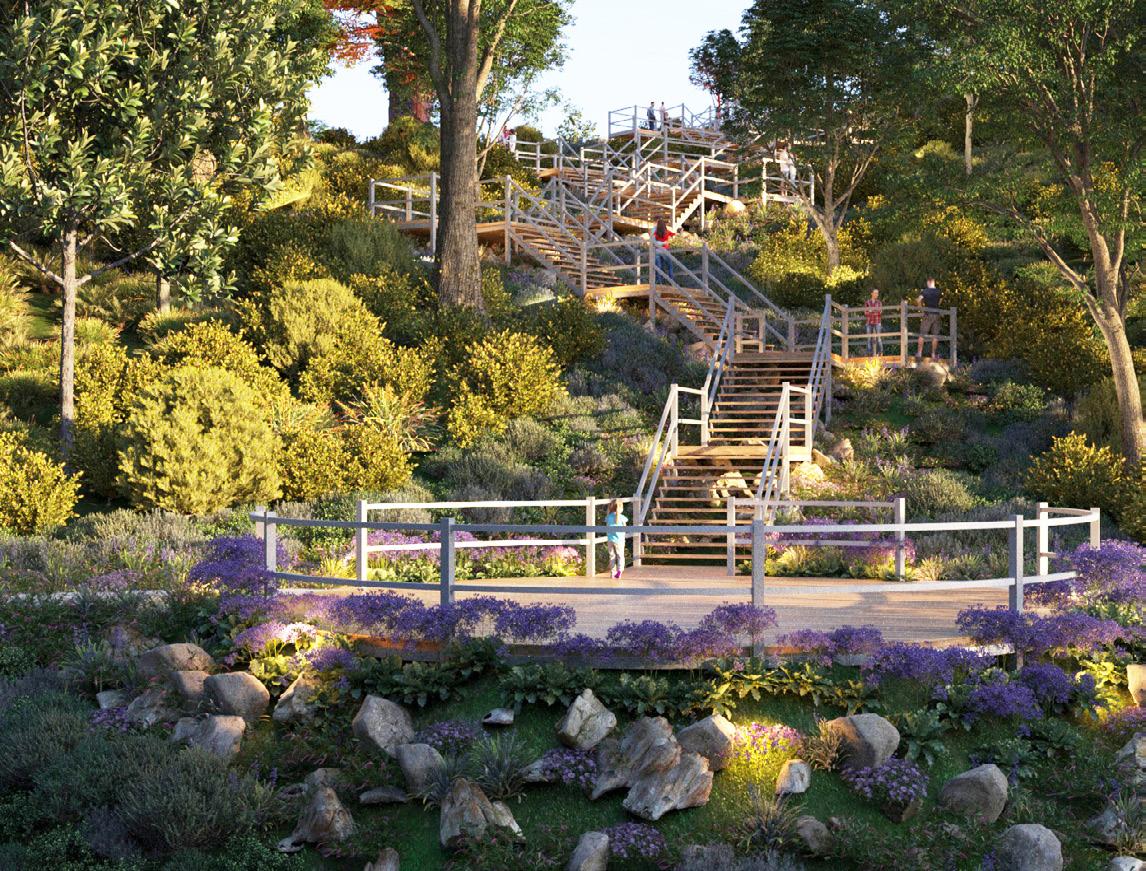
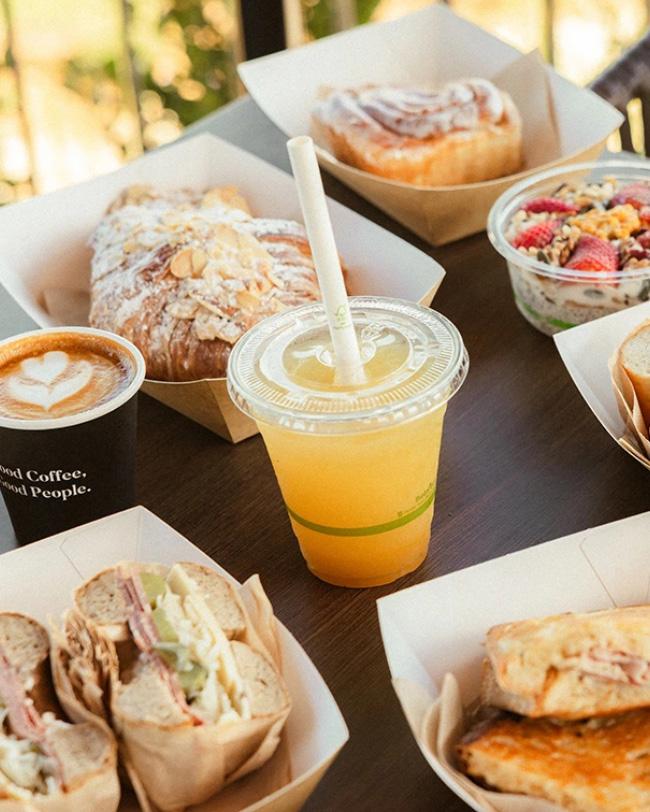
Bringing a taste of the warm community life to come, SkyRidge’s very own Café by Blackboard quickly proved a hit amongst locals and visitors alike since it opened in 2024. Nestled in the heart of the community, the popular venue offers delicious brews and delectable treats including rolls, juices, fresh bagels, pastries and more.
Open from 6am to 3pm daily, its location opposite the HomeShow display village makes it the perfect spot to refuel while looking for new home inspiration or just dropping in for a coffee and snack!
Construction is well underway of the impressive new stair climb at SkyRidge recently approved by Council. This 180-stair structure will offer fitness enthusiasts and sightseers alike a challenging yet rewarding experience, rising 30 metres in height over its 100 metre length.
The thoughtfully designed climb features five strategically placed landing areas for resting and taking in the views. Safety and aesthetics come together with polished 316 stainless steel handrails complemented by charcoal aluminium balustrade infills.
Practical considerations haven’t been overlooked, with grey micro mesh decking selected to provide security for both footwear and four-legged friends. This decking option prevents small heels from getting caught and eases concerns for pet owners.
The structure uses a locally manufactured material by Wagners, the same company behind the Wellness Camp and Toowoomba Airport. This innovative Fibre Reinforced Polymer technology, exported globally, offers durability and sustainability for this exciting community addition.
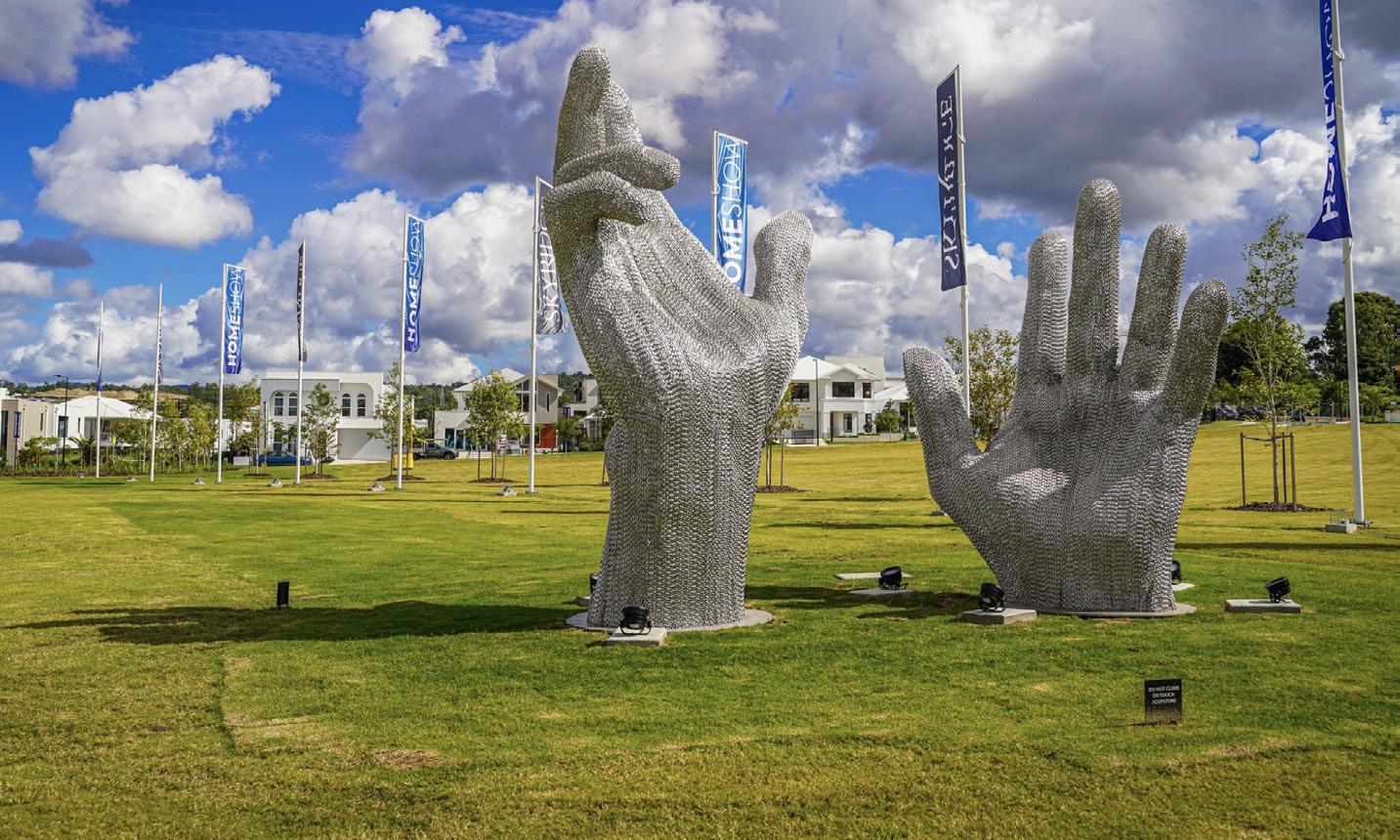
You might not know his name, but if you’ve visited SkyRidge, you’ve almost certainly seen Mike Van Dam’s attention-grabbing sculpture.
Created from stainless steel chain and rising from the lush green surrounds, Mike’s spectacular piece, Welcoming Hands, reaches skywards as an invitation to community and connectedness.
Drawing on his background as a metal worker, Mike’s work typically explores the varying shapes and forms possible through welding and shaping links of steel chain. Through a painstaking process of sculpting curves and welding links, he is able to convey
his strong affinity with humanity and nature, resulting in fascinating and mesmerising works that encourage interaction and wonder.
During the day, Welcoming Hands captures the sunlight creating a shimmering landmark that almost feels alive, while at night, dramatic lighting turns the piece into an open-hearted beacon to locals and visitors alike.
The Welcoming Hands piece was the first of SkyRidge’s ongoing commissions inviting local artists to help shape a community that nourishes the soul and create a truly unique and inspiring place to live.
