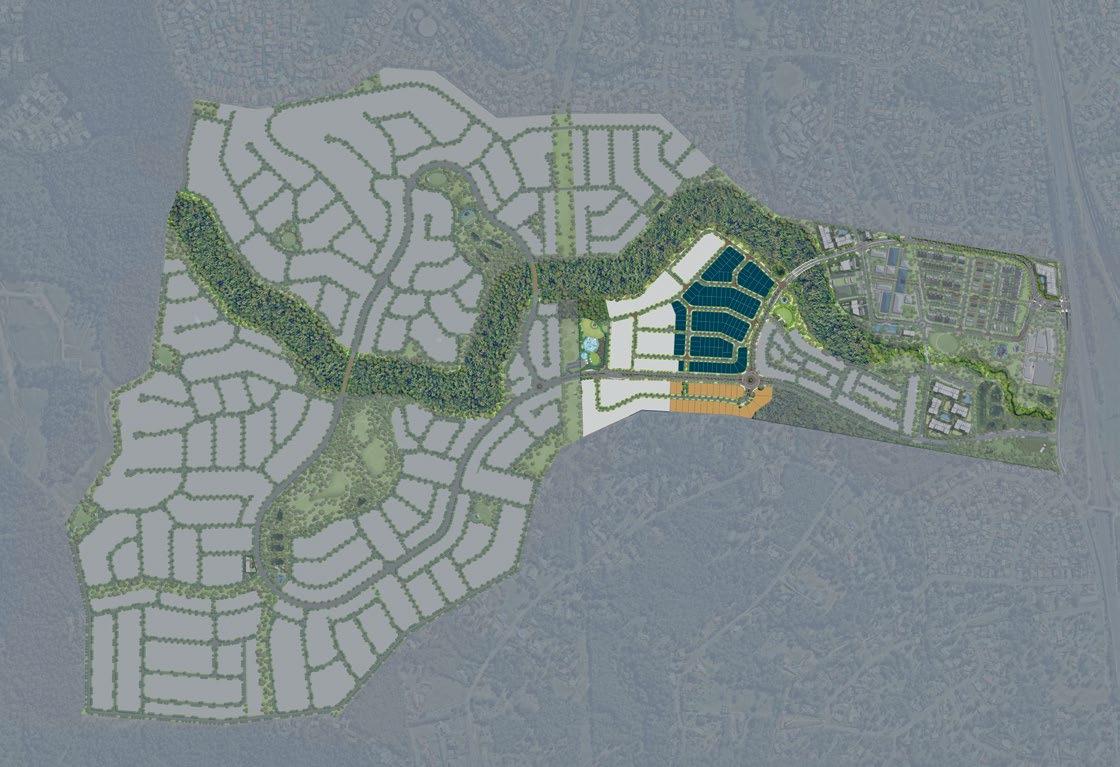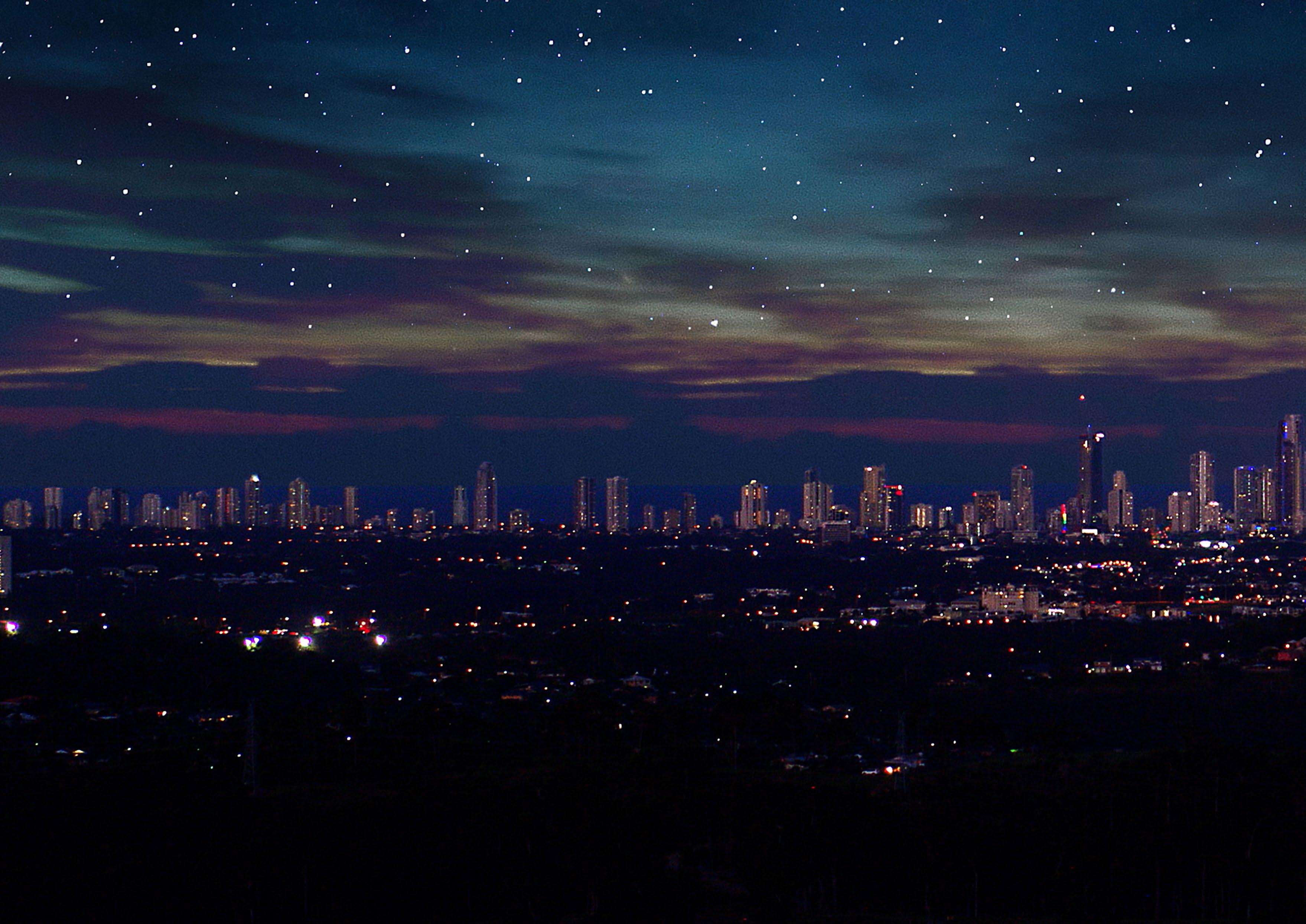

The Canopy Final Release
Home
by Reece Keil


Take your dream home to a stunning new level
That’s what’s possible when you build a home on one of the elevated, inclined sites from The Canopy Land Release.
Offering some of the most panoramic tree canopy views, these lots give you the ability to create distinctive and architecturally striking home designs, leaving a breath-taking impression on all who visit.
An array of home design options are available allowing you to create multiple levels that separate bustling living areas from the peace and quiet of bedrooms and studies, position entertaining areas to take in sweeping views, and design terraced gardens that deliver a sense of tranquillity and escape. They’re all luxuries that can rarely be achieved on flat ground.
What’s more, these special lots are embraced by the lush ecological corridor as well as being uniquely positioned only a short stroll from the impressive Lorikeet Park. Opening in 2024 this park will form the heart of the community, featuring almost two hectares of space for play areas, picnic grounds, active stair climb, viewing deck, barbeque areas and an amphitheatre for community events.
Come and explore the unique possibilities that only an inclined site in The Canopy Land Release can offer.
To arrange a private site visit contact us on 1800 759 743.
Potential home design options
Inclined sites usually lend themselves to two distinct home types:
• Pole homes • Split-level up or down
Pole homes
As the name suggests, these are constructed on posts or poles to minimize the need for major earthworks and site levelling (also known as cut and fill). Providing direct access from the kerb, they can be built as a single floor or offer different levels of living.
Advantages
• More cost-effective, with no need for typical excavation. In fact, they’re often the most economical option for inclined sites.
• Offer design flexibility across multiple levels and more room for personal creativity.
• Maximize views, thanks to their increased floor heights, opening up the opportunity for panoramic vistas.
• Less invasive, with pole footings creating minimal impact on the surrounding ecosystem.
• Allow for innovative use of space underneath the home.
Considerations
The underside of a pole home is generally exposed, which means that, while it can benefit from natural, cooling breezes in summer, more heating may be required in winter.

Split-level homes
Following the slope of the land up or down by creating different floor levels, these are a very popular choice, especially where lots rise or fall more than three metres.
Advantages
• Encourage architecturally unique designs, which are more visually spectacular – both inside and out.
• Greater scope to take advantage of natural light and scenic outlooks.
• Allow for separate and distinct zones across the levels, making them ideal for families who want spaces to play and spaces to relax, without intruding on each other’s comfort.
• Ability to create towering ceilings and light-filled voids.
• High level of privacy given the elevated nature and distinct number of levels.
• Long-term appeal due to the unique architectural design, high building standards and esthetic appeal.
Considerations
Split-level homes usually require stairs internally and externally, which should be considered if family members or visitors are likely to have mobility issues. However, it is often possible to include provision for ramps or personal lifts early in the design process. As a guide typically, this style of home will be more costly than a pole home to build.


Home
by Reece Keil
A sense of arrival like no other
The Canopy Release at SkyRidge features just seven prestige sites at the peak of the Ascent neighbourhood. Commanding prime position overlooking a sweeping eco-corridor, each lot affords stunning views of the adjacent ecological corridor tree canopy.
The topography and elevation of these sites will allow homes to seamlessly blend into the natural surroundings, as the lots cascade from the kerb and every step reveals the majesty of the setting and the panoramic beauty that only sites such as these can offer.


Ascent Neighbourhood The Canopy Release
The Canopy Release

SANDPIPER
SANDPIPERTERRACE

The Canopy Release design options
The Canopy release lots all suit downslope construction with driveway access at the top of the lots. Examples of downslope construction are indicted to provide guidance for customizing home designs to suit both the nature of the lots and capitalize on the outstanding Ecological Corridor canopy views.




Example
Example


Move up
While we have taken care to ensure the accuracy of information in this document at the time of publication, Pacific View Farm (Queensland) Pty Ltd. ACN 114 561 081 (and its employees, agents and consultants) gives no warranty and makes no representation as to the accuracy or sufficiency of any description, photograph, illustration or statement contained in this document and accepts no liability for any loss which may be suffered by any person who relies upon the information presented. All information provided is subject to change without notice. Purchasers should make their own enquiries and satisfy themselves as to whether the information provided is current and correct and seek their own independent legal advice before entering into any contract. Views are indicative only and would only be achieved subject to specific parameters relating to the type of dwellings constructed on these blocks. Photographs and illustrations in this brochure are indicative only and may not depict the actual development. August 2024
