Design Guidelines
Stages 10 and 11 Version 1
May 2025


Stages 10 and 11 Version 1
May 2025

SkyRidge is a transformative masterplan development that will establish up to 3,500 dwellings and a township activity centre to build a healthy new community around the lifestyle that has made the Gold Coast one of Australia’s most desirable places to live.
Occupying 342 hectares of central Gold Coast land, SkyRidge is where the hinterland, the city and the coast meet. The masterplanned community builds on the land’s magnificent views and unique physical attributes, establishing an ecological corridor that weaves the length of the site, accentuating its hills and rehabilitating natural waterways.
An abundance of designed open spaces and landscaped parklands will connect the community through walking, running and cycling trails, dog parks and nature play –promoting an active and healthy lifestyle for everyone.
The eastern end of the project will be rich in amenity, with provision for a local centre-scale retail village centre, child care, parks, boutique commercial spaces, play areas and public art. Together, these elements will contribute to the creation of a healthy new neighbourhood, known for its social vibrancy and strong sense of place.
As it evolves, SkyRidge will bring more than a new housing choice to the market. It will also bring old Gold Coast qualities to a new and innovative place by providing a casual and easy lifestyle, connecting people to nature and to each other to form a genuine community for both now and into the future.
Design Elements & Character
Approval Process
Design Guidelines
Construction Obligations
Construction Time
Care and Maintenance of Land
Site Planning
Earthworks
Mandatory Two Storey dwellings and Prominent Lots
Home Design Variation
Dwelling Width
Dwelling Height
Visual Privacy Considerations
Roof, form, materials & colours
Eaves and Overhangs
Ceiling Height
Primary Frontage Entry & Design
Secondary Frontage Design
Windows & Screens
Garages, Driveways & Carports
Building Materials, Finishes & Colours
Letterboxes
Retaining Walls
Fencing
Ancillary Items and Services
Recreational Vehicles, Caravans, Boats, Trailers
Sheds and Outbuildings
Additions and Alterations
Refuse and Recycling Bins
Swimming Pools and Spas
Natural Gas
Broadband Internet, Phone, TV & Foxtel
Community Safety
Not Permitted Façades and Features
Front Lot Landscaping
Expected design outcomes
Species List
Process of accessing Front Landscaping Incentive
Inspection Request and Banking Details
Appendix A
Housing Control Plan
Prominent Lot Single Storey Dwelling Mandatories
Prominent Lot Double Storey Dwelling Mandatories
Hillside/Slope Sensitive Lot Design
Appendix B
Approved Roof & Garage Door Colours
Additional Garage Door Finishes
Approved Driveway Materials & Colours
Building Materials, Finishes & Colours
Retaining Wall Materials & Finishes
Fencing
Appendix C
Developer Constructed Rear and Side
Retaining Wall Typical Design Details
Appendix D
Connecting Natural Gas Connection
Appendix E
Connecting Broadband Internet, Phone, TV & Foxtel
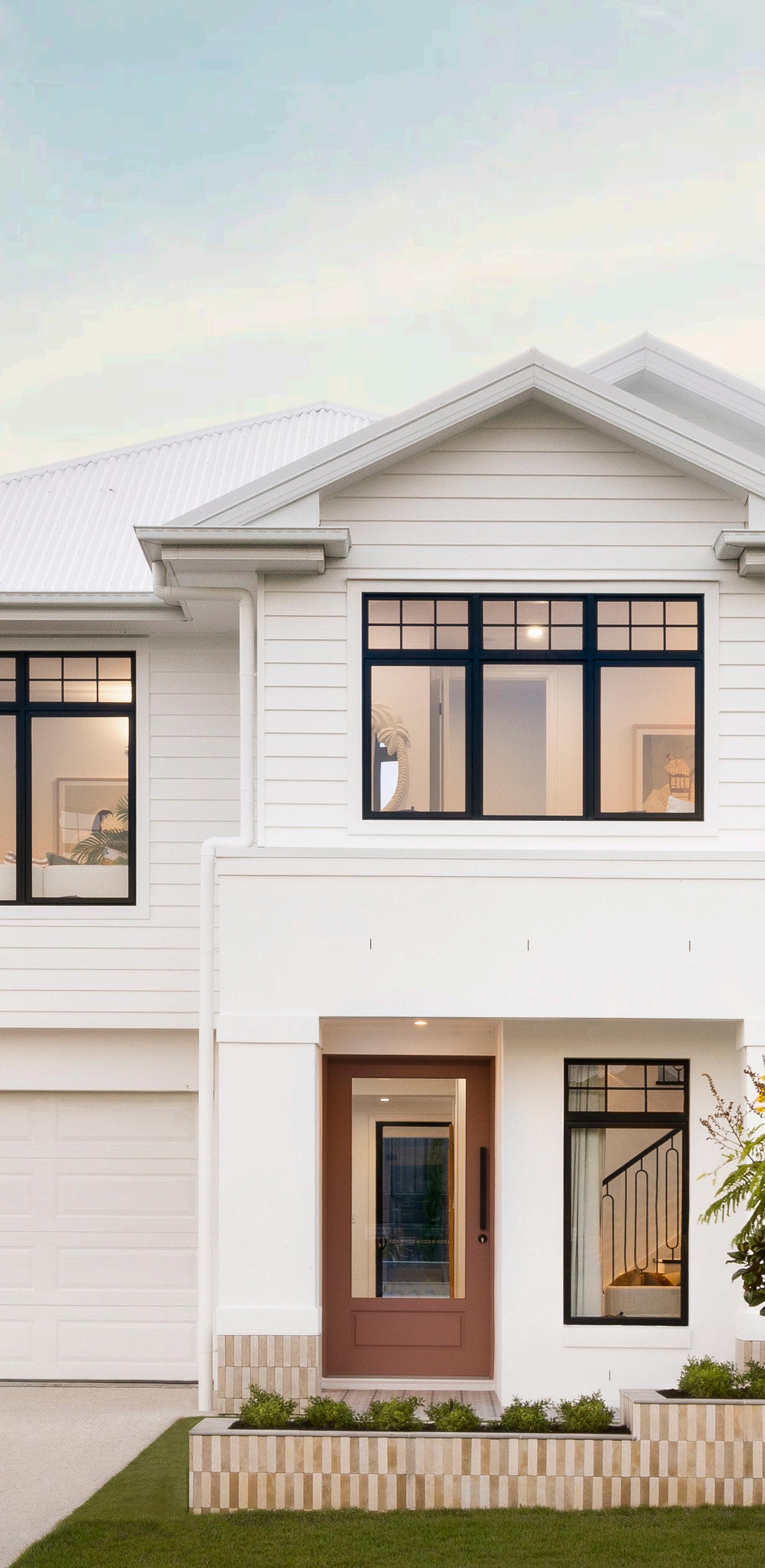
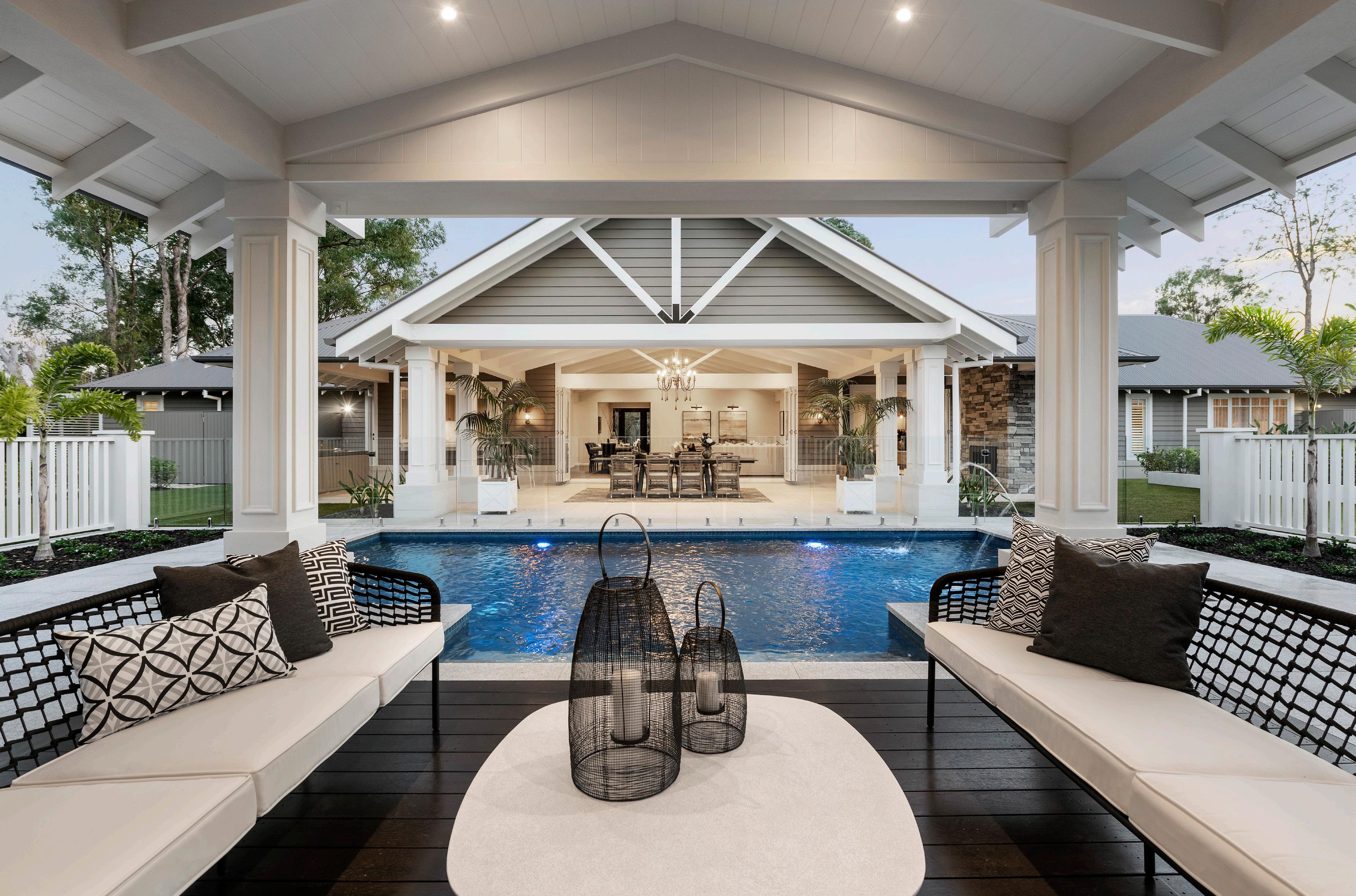
These Design Guidelines have been developed as an integral part of the Master Planning process, which means your home forms an important part of the evolving character of SkyRidge.
Quality homes will complete the vision and ensure SkyRidge will be an iconic place within the broader Gold Coast area.
We encourage Owners, their Architects/Designers, and builders to explore the latest technology, materials and building techniques to consider capturing the prevailing breezes by maximising private open space opportunities.
These Design Guidelines are a minimum set of standards that must be complied with, however innovation and architectural excellence is encouraged, and we recognise the importance of individuality.
Designs that do not comply with all aspects of the Design Guidelines may be considered where the design is considered to be of appropriate Architectural Merit and contributing to the overall character and value of the Community.
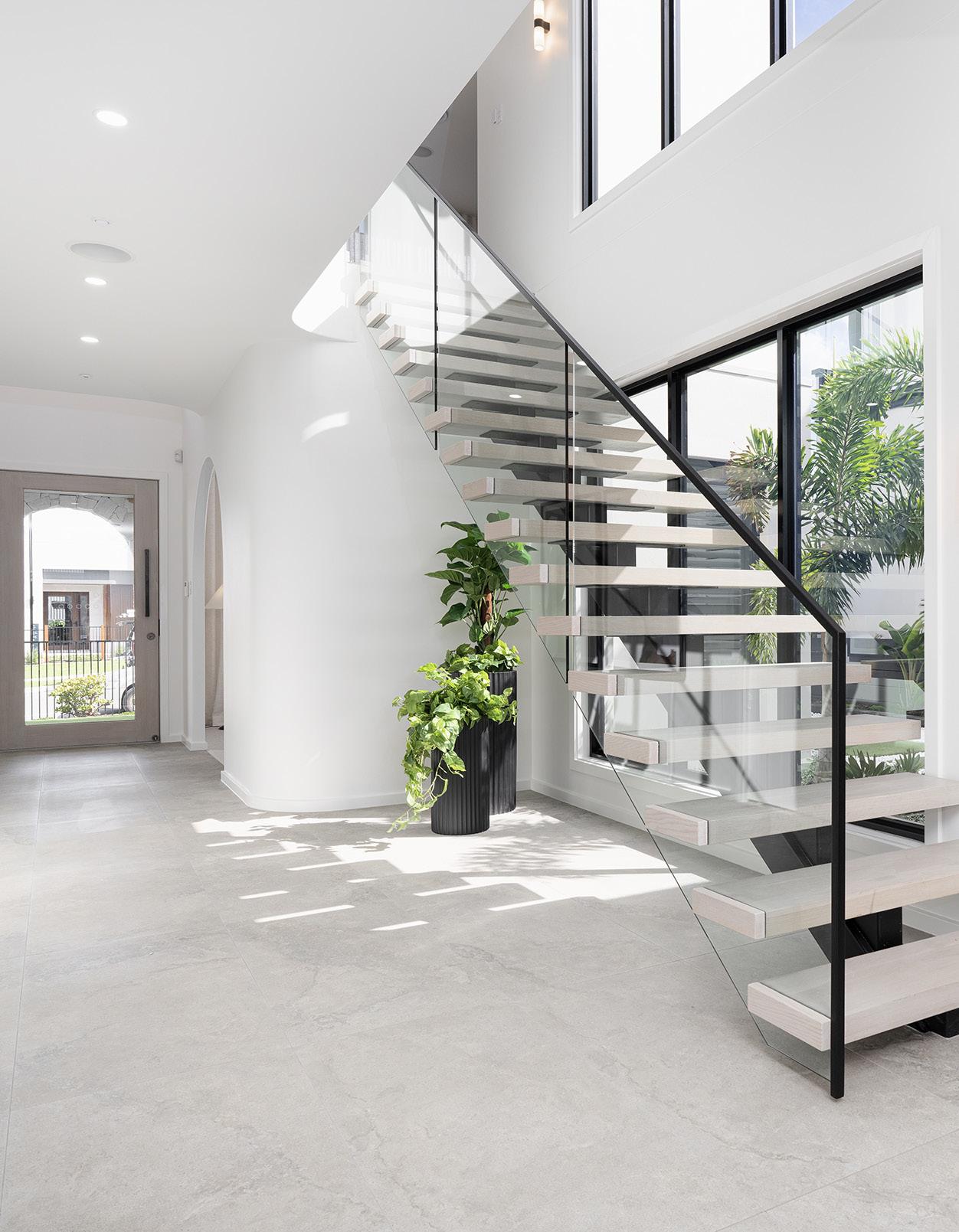
Queensland has a unique architectural character suited to our climate. Your home and the layout on your allotment will vary significantly depending on the orientation.
It is critical that you address the sub-tropical climate by maximising the passive cooling of the surrounding environment.
SkyRidge provides an opportunity to establish a distinct architectural character of contemporary coastal housing.
This is to be reflected with the use of masonry and lightweight materials such as:
• timber, weatherboard, and other contemporary cladding, rendered brick and stone
• natural finished materials
• light to medium colour tones
• a large proportion of glazing
• contemporary roof profiles
• elements such as open balconies, verandahs, and porches to face public spaces
• open plan designs that seamlessly blend indoor and outdoor living
The built form should embody simplicity and elegance, relating comfortably to the coastal environment. The blending and balance of building materials, colours and textures contained in this document is required.
Replication of architectural styles such as Federation, Georgian, Tuscan, and Mediterranean are not considered appropriate.
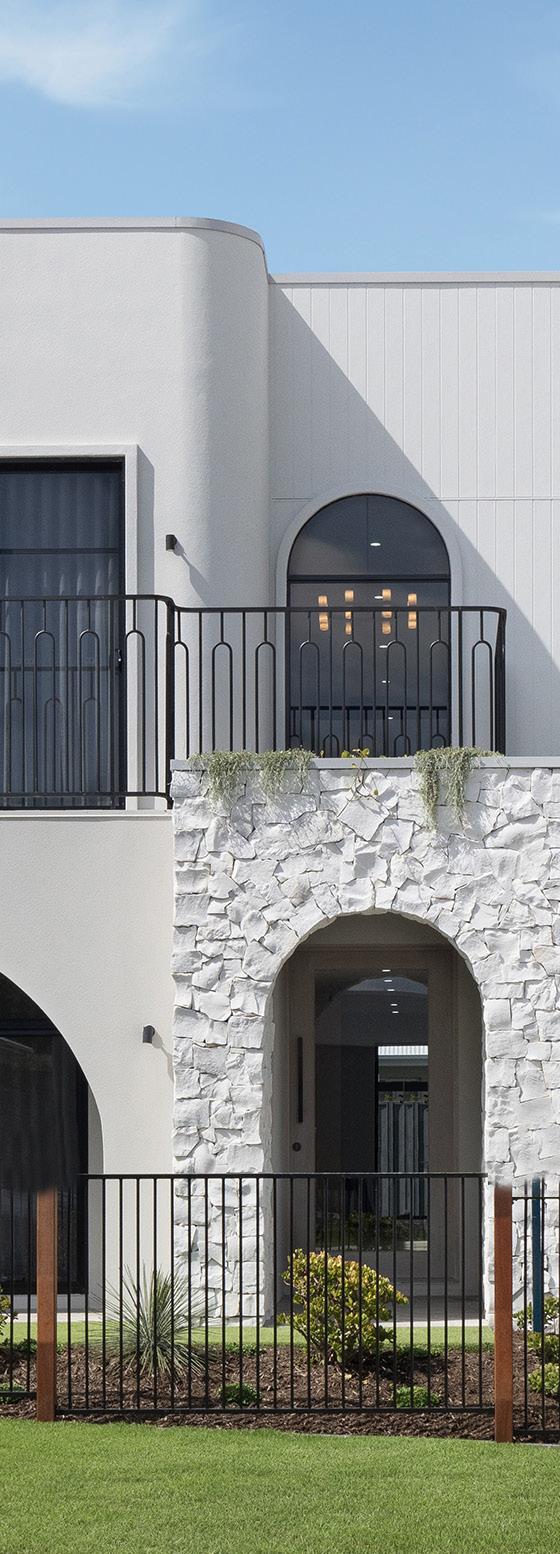
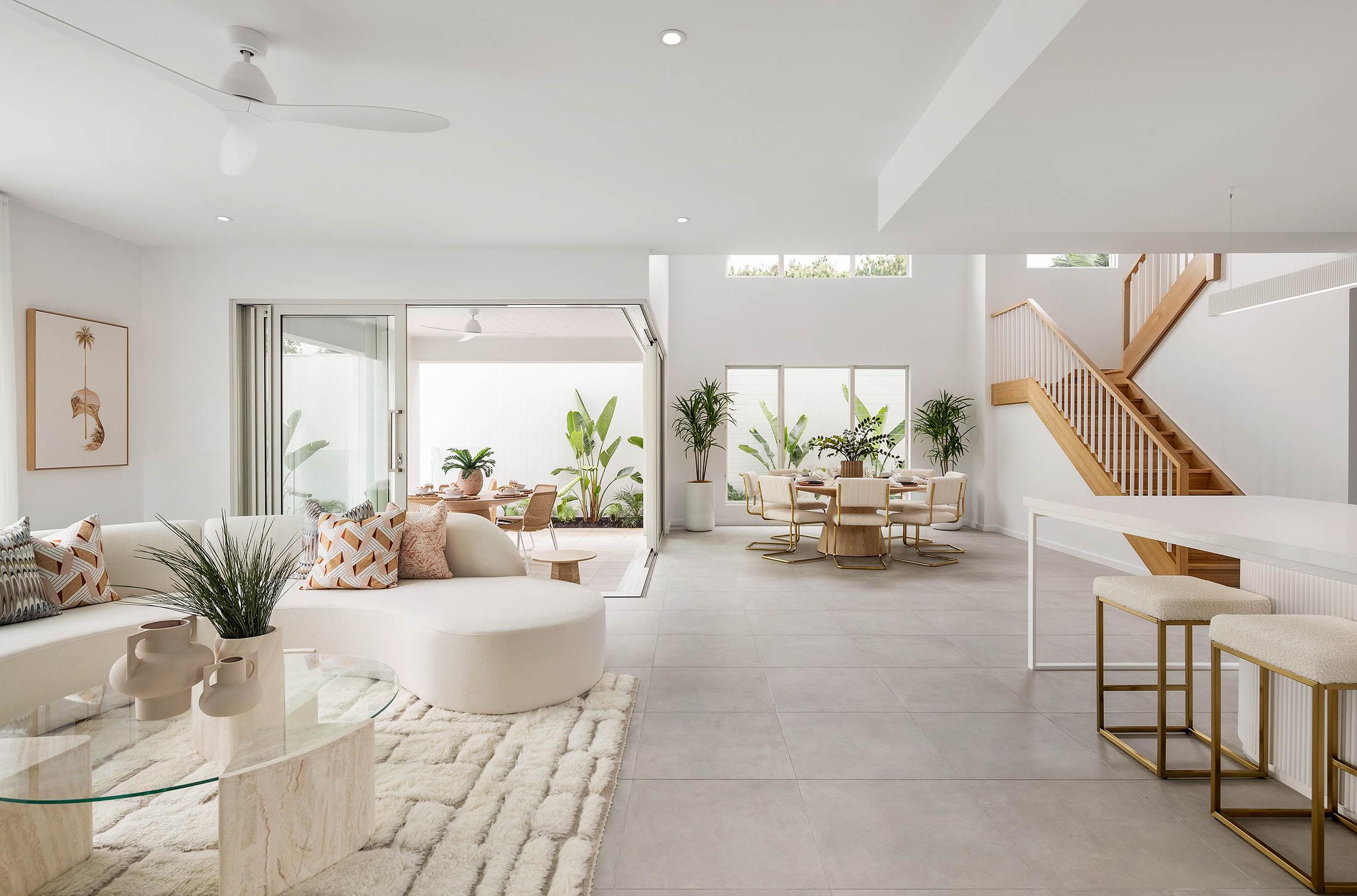
Prior to construction, an application for Design Approval is to be made to the SkyRidge Design Assessment Panel (DAP ) for a review of plans and colours in accordance with the Design Guidelines.
An application must be made to the DAP via the SkyRidge Builder’s Portal by your Builder or Architect. Please ensure a complete set of documents are provided as listed in the Application Form.
Once a Design Approval has been obtained, a Building Application (BA) must be made to the Local Council or via a Building Certifier prior to construction commencing.
The applicant is entitled to One (1) submission for Step #3 – ‘Preliminary Submission for review by DAP’ and One (1) submission for Step #4 ‘Submit a complete application to DAP’.
Should additional submissions be required, a fee of $380 per review of the DAP will be applied and will be payable by the owner to progress the application.
Review Design Guidelines and Contract of Sale
1
2 Work with Architect/ Designer to prepare a Design Application
3
7 Submit a complete application to DAP Preliminary Submission for review by DAP Assessment by DAP within 10 business days Design Approval provided to builder/Owner Application not approved Building application via private Building Certifier
4
5
6
The Design Application must include the following documentation.
Application Form including Dwelling Information
Site Plan – Dimensioned to a min. scale 1:200
• All planned siteworks must be clearly shown on plan
• Existing and altered contours
• Cut and Fill
• Siting of dwelling
• Setbacks
• Site cover calculation
• Neighbouring window locations (if any), refer Page 14 of these guidelines
• Any retaining wall location, height, materials and colours
• Driveway and path location and finish
• Fencing location and type
• Ancillary structures, items and services
• Existing street trees and light poles
Floor Plan/s – Dimensioned to a min. scale 1:100
• Floor areas
• Room layout Elevations – Dimensioned to a min. scale 1:100
• Show finished ground levels
• Materials for external walls and roof
• Roof pitch
• Eaves
• Floor to ceiling heights
• Overall roof heights
Landscape Plan – Dimensioned to a min. scale 1:100
• Fencing and retaining
• Letterbox type and location
• Location and details of sheds, etc
• Pool and associated equipment
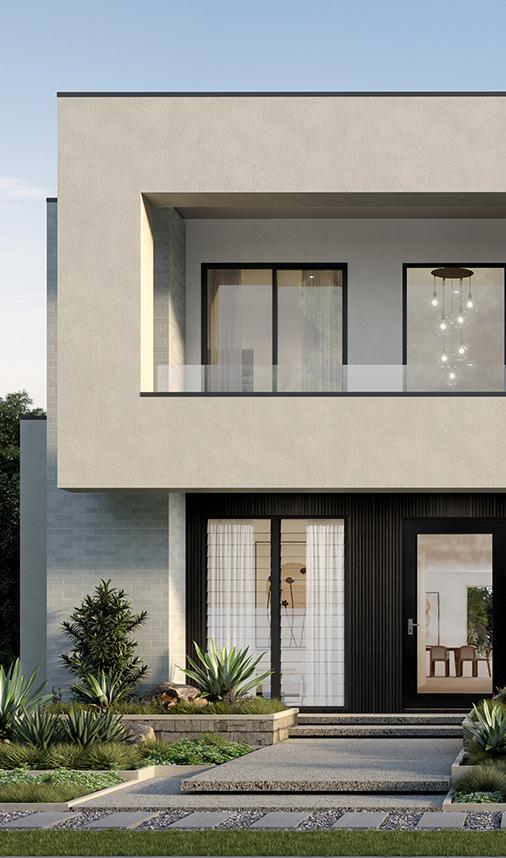
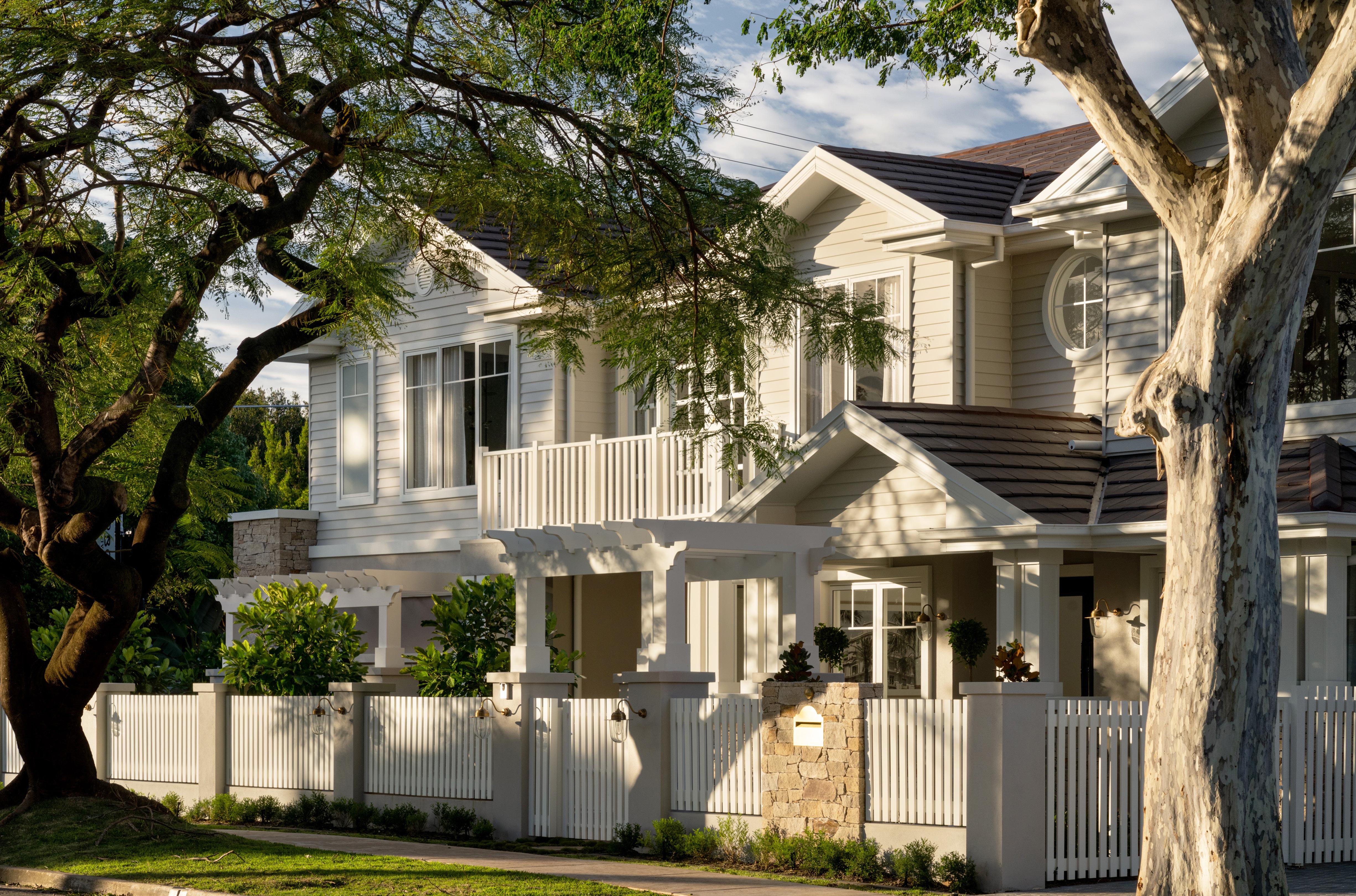

The Owner shall keep the Land in a neat and tidy condition free of weeds and rubbish before, during and after building works. No excavation, materials, trees and builder’s waste or other substances whatsoever shall be deposited on neighbouring land or public space at any time.
It is the Owner’s responsibility to ensure the Builder and other contractors undertaking work on the property comply with the following:
• A skip bin or cage having a minimum size of 3m2 shall be provided on site, and emptied on a regular basis, for the duration of the construction period
• Skip bins and cages, portable toilets, and other construction materials must be placed within the Lot boundary and are not permitted on the verge or footpath
• Safety fencing and builder materials are to be located wholly within the construction site and not encroach onto the verge or footpath
• Any damage to services and/or infrastructure including roadways, kerb and channel, footpaths and street trees, prior, during or after dwelling construction, is to be rectified at the Owner’s expense
• Builders must abide by the laws of Queensland, including (without limitation) the legislation administered by the Department of Environment and Science (DES). Prior to the commencement of any site works, the builder must erect and maintain sediment control barriers on the site to prevent discharge into the drains, waterways or adjacent allotments
• Street trees that are relocated/damaged, must be replaced, at the Owner’s expense, with a new tree, of similar size and species to those in the street, and installed in accordance with Council’s requirements
• Not obstruct other Owners or residents during the construction period by blocking footpaths and roadways
• Construction is to commence within twelve months of the land contract settlement date
• Total construction time of the dwelling and external works including, but not limited to, Fencing, Retaining Walls, Driveways, Side Fence Returns, and Letterboxes shall be continuous and total construction shall not exceed twelve months from commencement
• Construction work hours as stipulated in Council’s Planning Scheme Policies must be adhered to at all times
The Owner shall:
• Maintain the land free of excessive weeds, rubbish or garbage and keep all turfed and garden areas presentable
• Not park vehicles on the land or any neighbouring land, other than the designated driveway locations
• One dwelling only is permitted per allotment
• Temporary structures or relocatable structures are not permitted on the Lot
• Build to boundary offset tolerance of 200 – 400mm permitted within property boundary to allow for gutter overhang and facilitate rendering of garage wall. Refer Appendix C for further detail
• Windows are not permitted on walls built to boundary
• Build to boundary wall length maximum of 12 metres
• Building setbacks and driveway locations are indicated on the Council Approved Plan of Development (POD) and may be varied from time to time. The current approved POD for each stage will be available on the Builder’s Portal
• Must minimise the impact to adjoining properties and not detract visually from the streetscape
• Developer installed retaining walls must not be removed, altered or damaged in any way
• Pad heights must not alter the finished surface level by more than 100mm
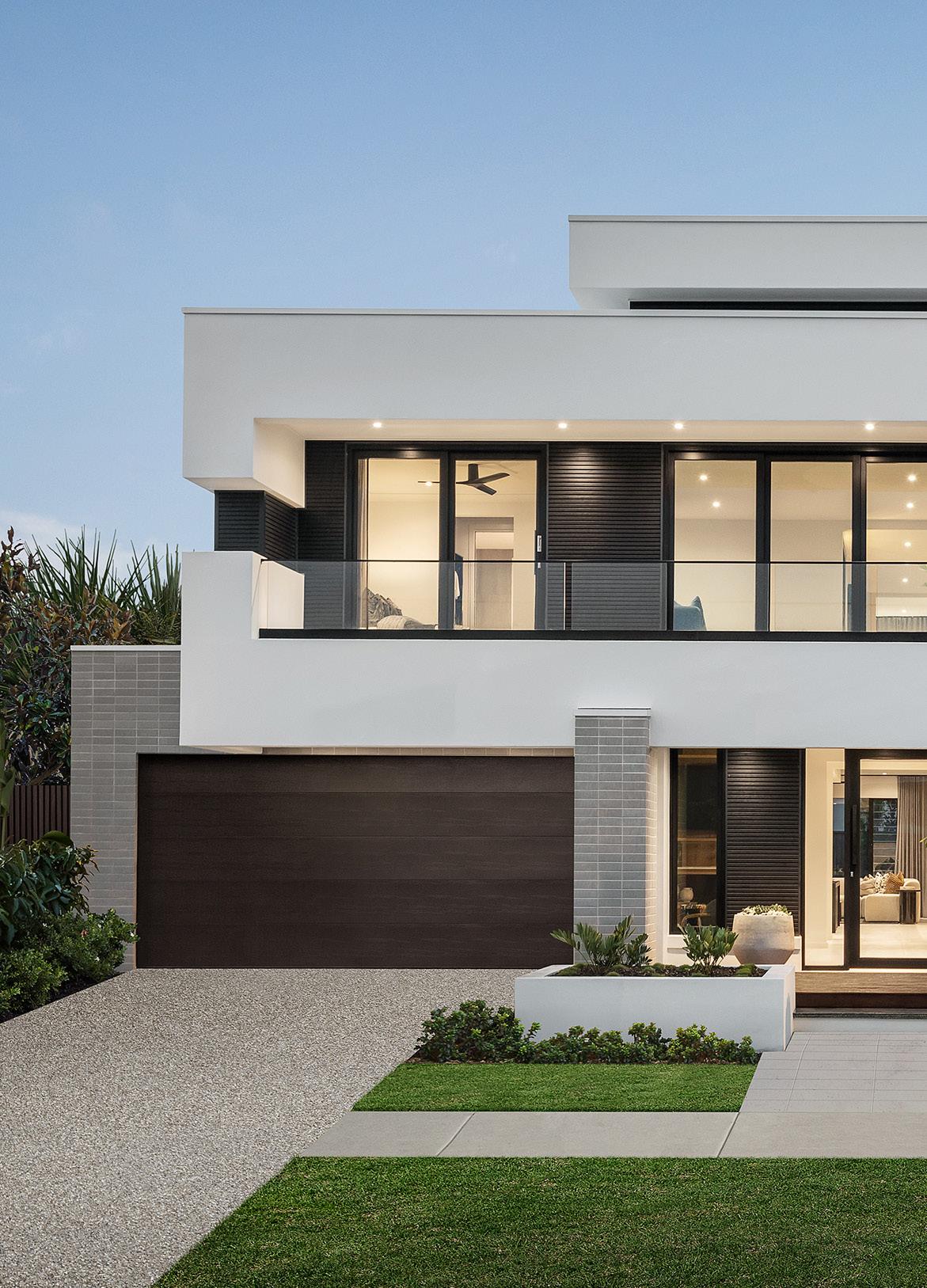
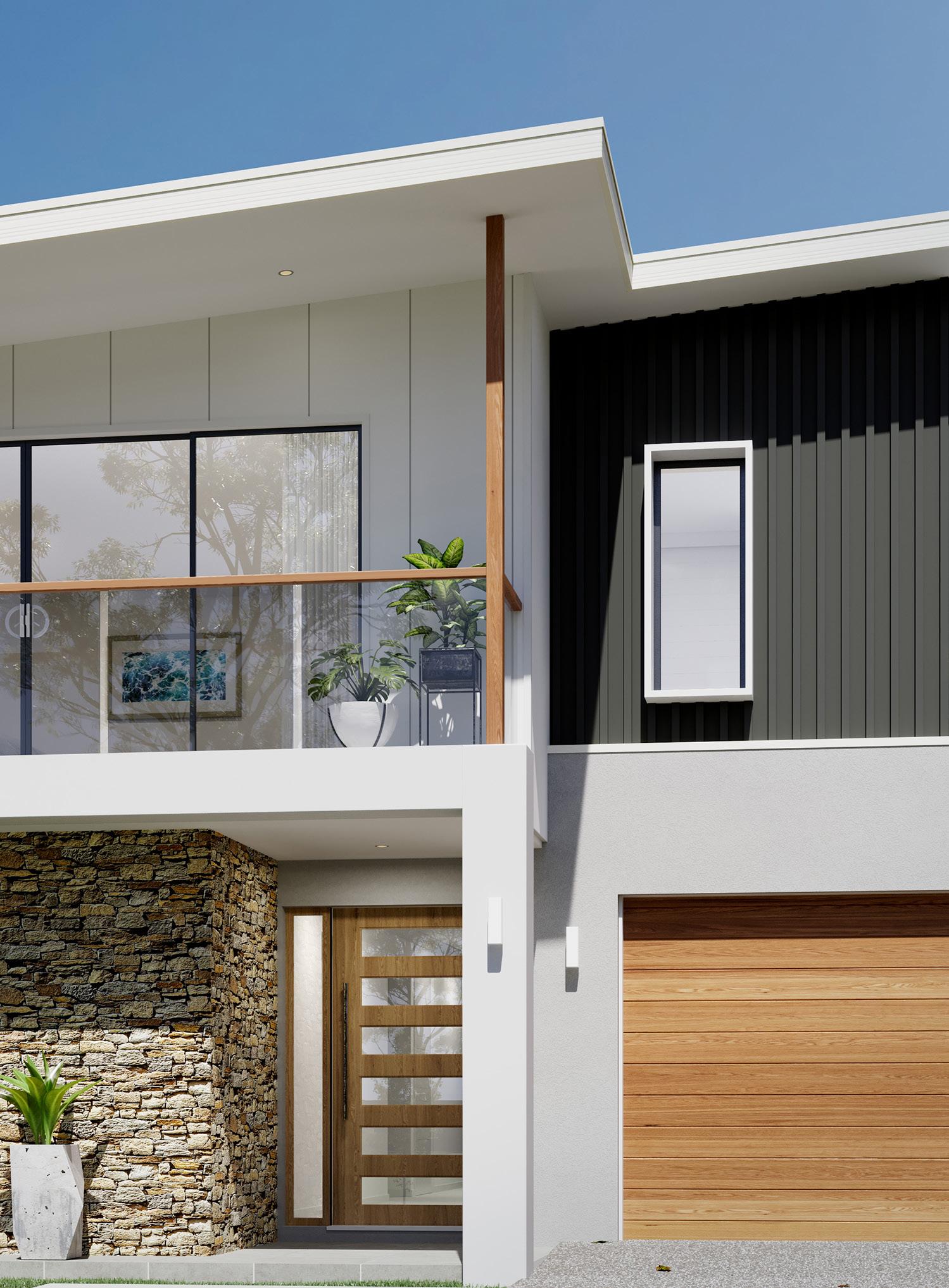
TWO STOREY DWELLINGS AND PROMINENT LOTS
Appendix A refers to Mandatory Two Storey Dwellings and Prominent Lots, which are highlighted in the House Control Plan, also shown in Appendix A. These are required to comply with mandatory two storey or single storey specific design outcomes sympathetic to the site. These requirements are to be read in conjunction with the general Design Guidelines.
Dwellings with the same or similar façade design will not be approved within close proximity and require a separation of a minimum of 5 Lots on the same or opposite side of the street or road.
Regardless, for lots within close proximity, a minimum of four feature changes are required from the following list:
• Roof Design
• Façade Design
• Material/Finishes
• Colours
• Window Configuration
• Porch Entry
To ensure an attractive streetscape, each dwelling must be designed to address the street frontage and balance the overall width of the Lot.
Dwelling width is measured from the outermost wall.
• Primary frontage – Façade must be a minimum width of 80% of the Lot width
• Secondary frontage – Façade must be a minimum width of 70% of the Lot width
Refer to Appendix A and the Plan of Development for the relevant Stage available on the Builder’s Portal for dwelling height details.
Privacy and restricted cross viewing between neighbouring properties may be achieved by one or more of the following measures:
• External screens
• Obscure glazing to bathrooms and WC on ground level
• 1.7m high sill heights for windows on the upper level
• 1.8m high fencing between properties on ground level
• Offsetting of windows along the common property boundary
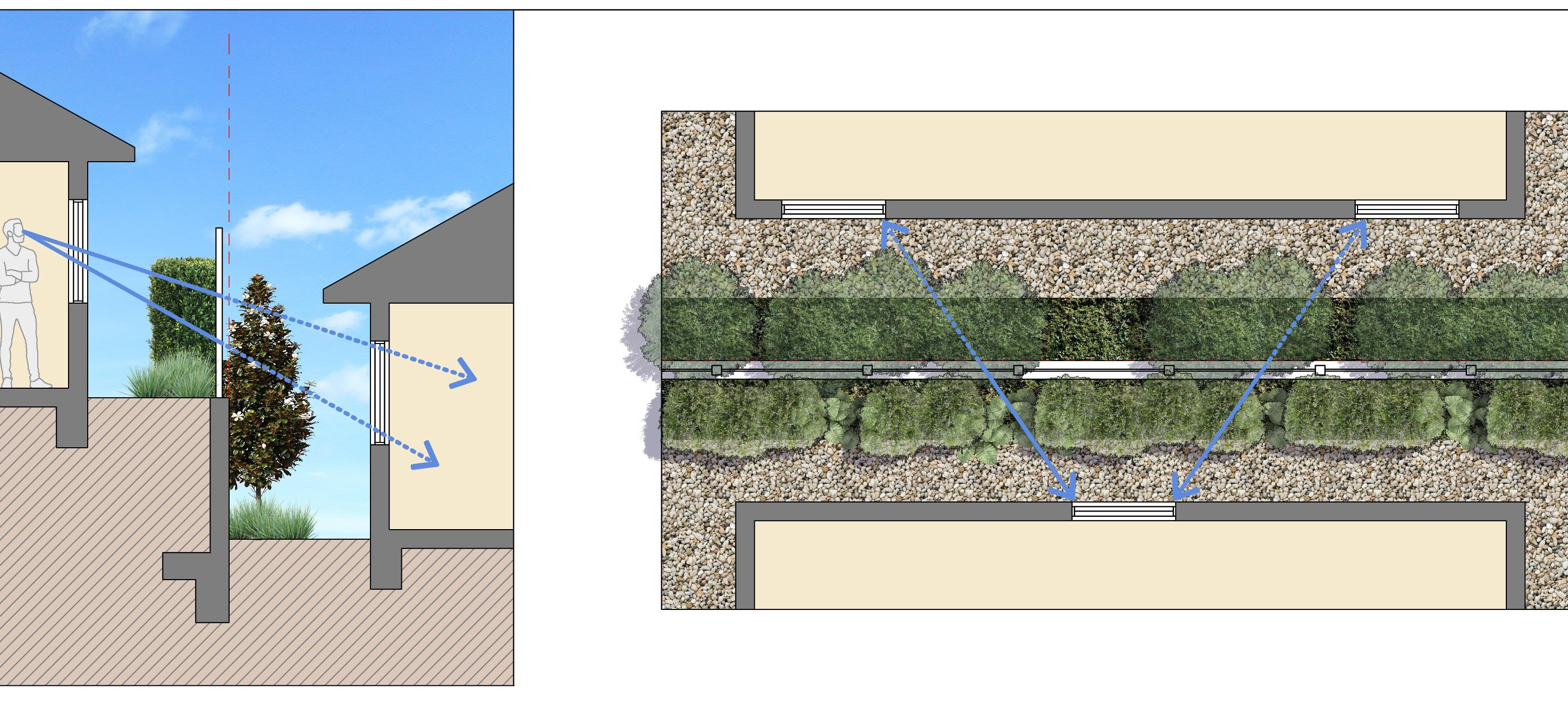
Roofs facing the street frontage are to present with articulation and variation. Generally, roof forms will consist of the following:
• Hip/Gable – 25° min. and 45° max
• Skillion – 7.5° min
• Flat roof (any roof other than a Hip/Gable or Skillion) is to be concealed by a parapet that returns 4m down the side of the home
• Roof materials are limited to Flat/Shingle profile roof tile or Custom Orb metal roofing
Alternative roof forms and materials (other than the conventional standard) will be considered by the DAP on Architectural Merit where they demonstrate superior outcomes.
EAVES AND OVERHANGS
• Roofs must incorporate a minimum eave/overhang width of 450mm (excluding fascia and gutter) to at least 70% of the east, west and north facing elevations
• Parapets may incorporate a window hood with a minimum depth of 300mm
• Built to boundary garage walls are exempt
CEILING HEIGHT
• Minimum ceiling height of 2550mm is required for single storey homes
• Double storey designs have minimum ceiling height 2550mm for the ground floor and first floor to be in accordance with Building Regulations
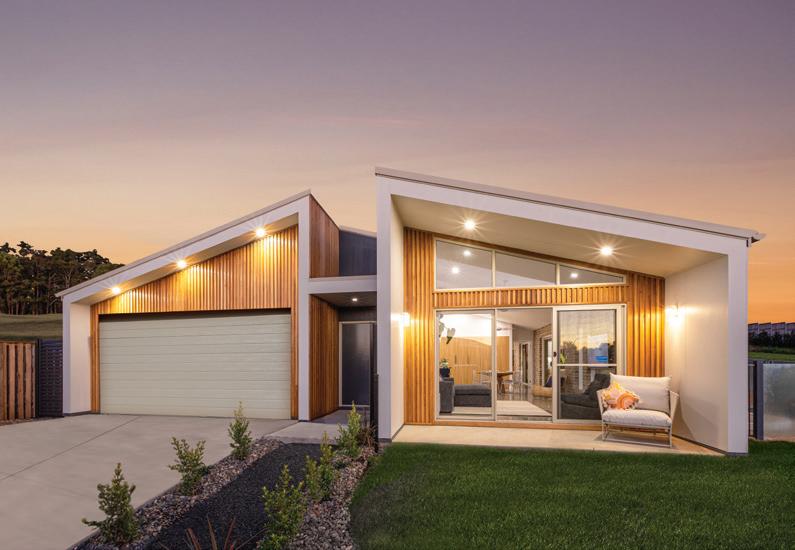

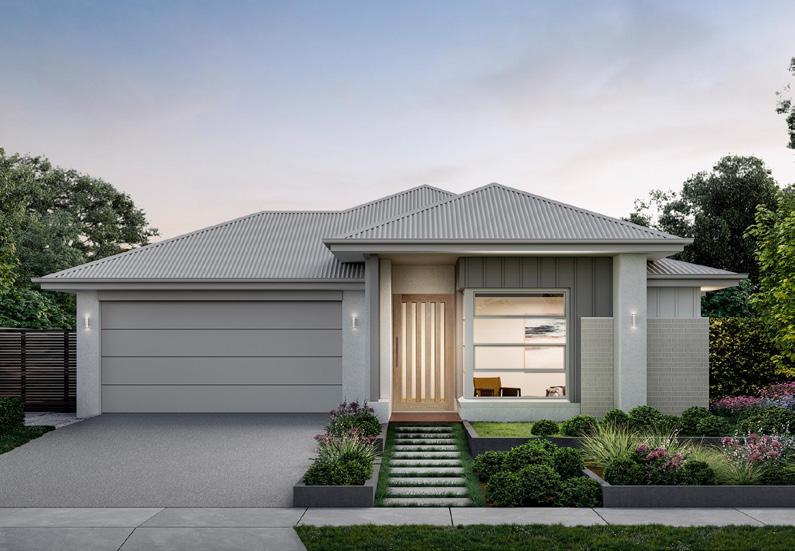
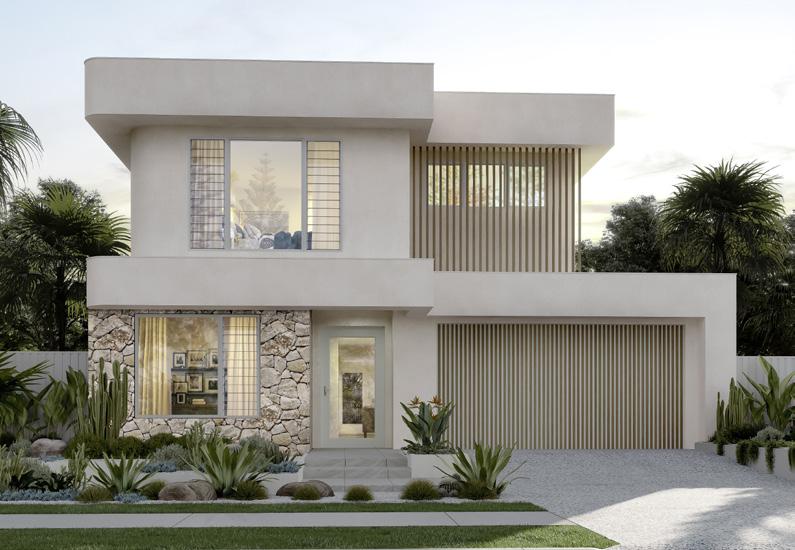
All homes are to present with a highly visible entry and front door facing the street.
The front of your home must have the following;
• An entry porch or verandah
• A feature element in proportion to the overall façade
• A minimum of three different wall materials
• A colour palette reflecting earthy tones.
High quality materials and finishes must present as a balanced and harmonious outcome to the design of the home. The DAP will not accept outcomes that do not represent the quality expectation for SkyRidge as noted in the Design Elements & Character and Vision Statement.

All dwellings facing a Secondary frontage (corner lots, lots adjoining public thoroughfare or public space at any side) must present similar design features to the Primary Frontage design features.
Where a double storey home faces the Green Space Buffer area on any frontage, the upper level is to present with a balcony or deep parapet with large windows to access the natural view.
There may be opportunities on specific lots where the entry of the home can be accessed from the Secondary frontage, this area must be addressed as if it is the Primary frontage and include the below.
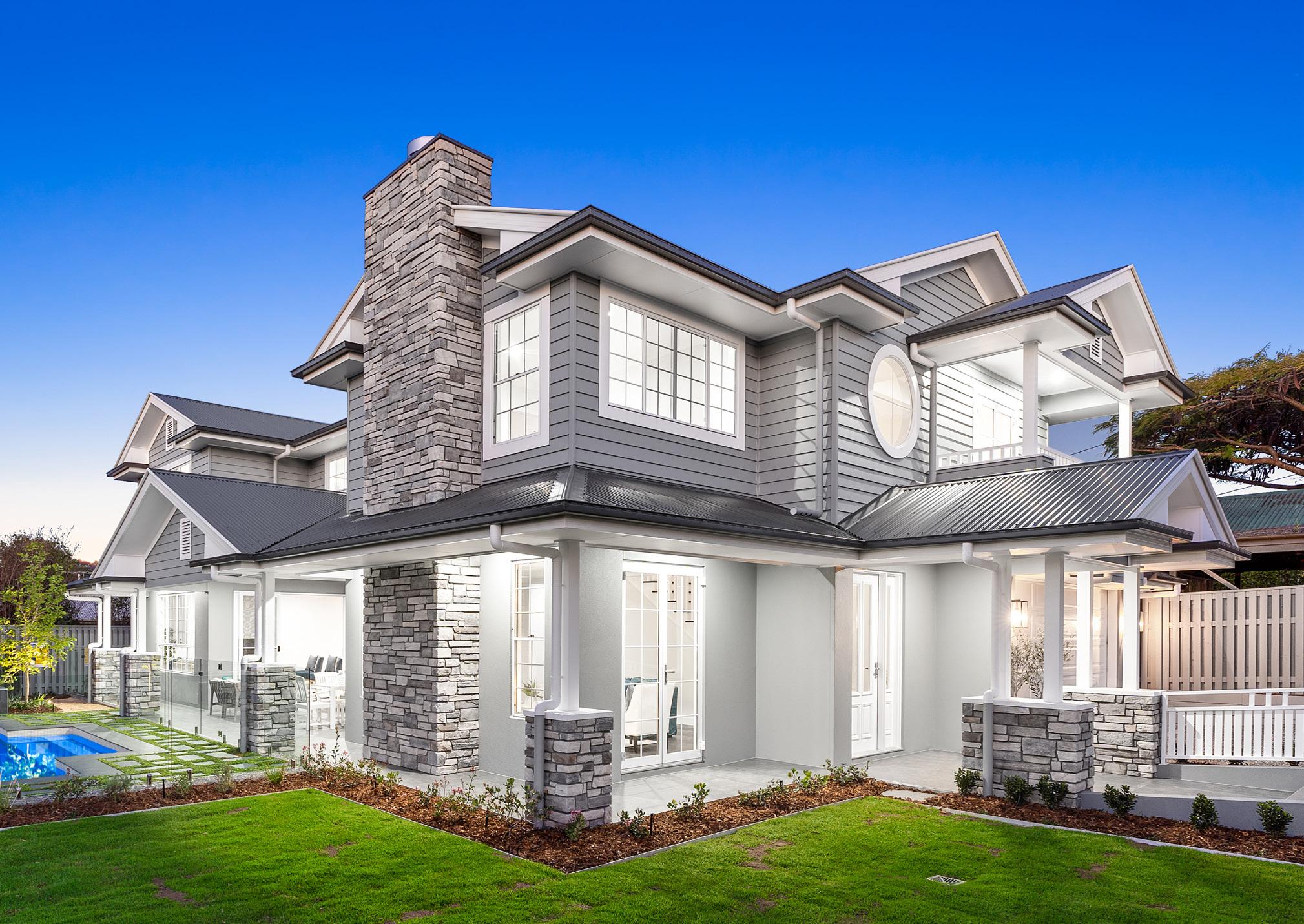
Contemporary Queensland Architecture and Design relates entirely to the distinct and unique climate of South East Queensland.
It is imperative during the planning phase to consider the following:
• The topography of the site, with particular emphasis on a home design that responds to the landscape and slope, without the need for excessive retaining
• A home constructed of building materials and finishes that are sympathetic to the local surroundings, with carefully considered textures and colours
• A mixture of masonry and lightweight materials with generous decks responding to the topography of the site and views to the coast or nature
• Deep verandahs and porches accompanied by well-planned windows and openings allowing for natural flow-through breezes
• Passive surveillance to the street and public spaces
• Well planned spaces that provide you with a seamless indoor/outdoor living year-round

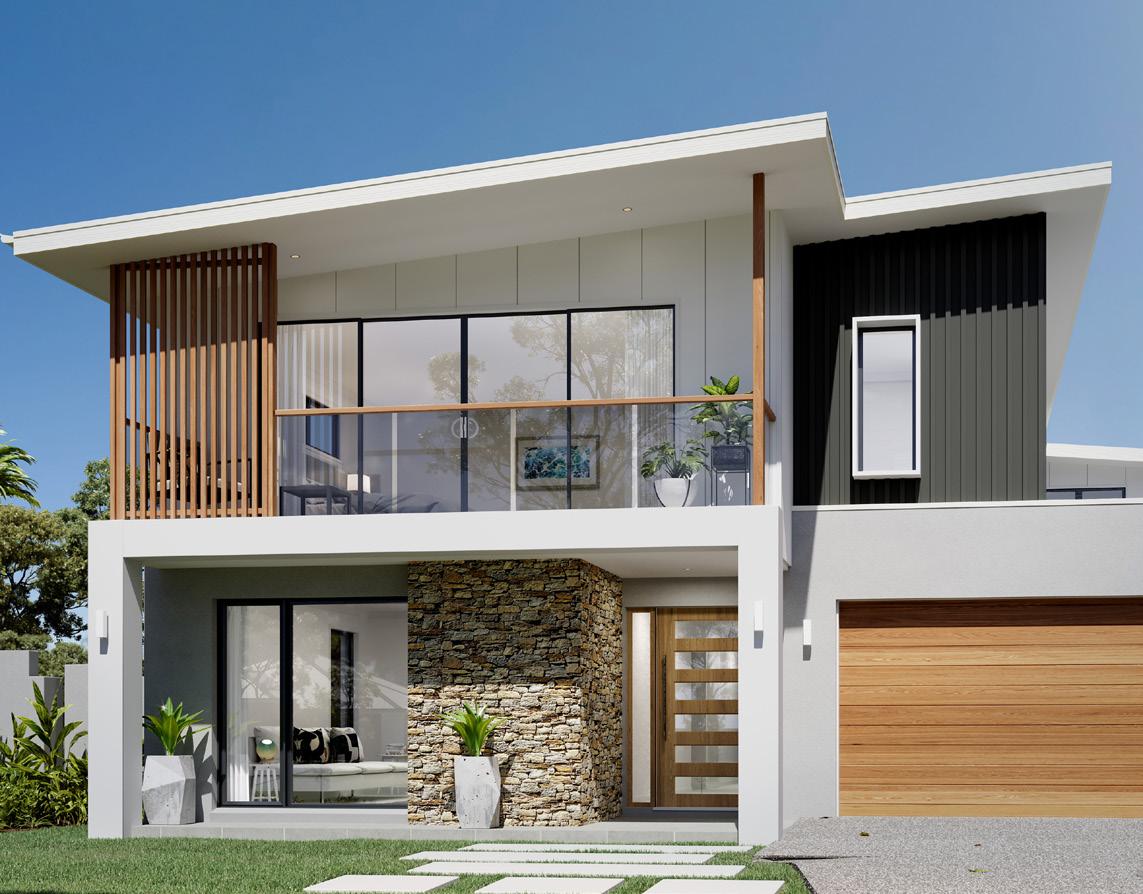
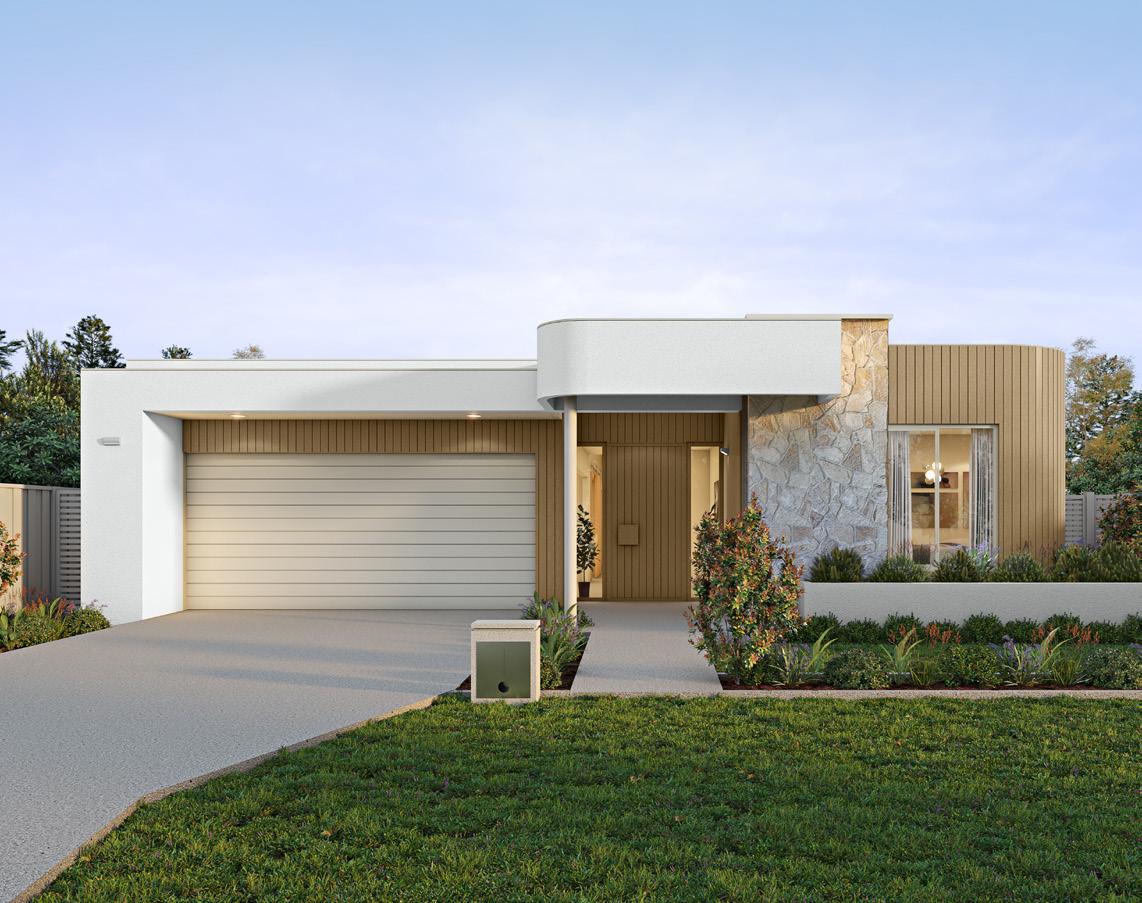
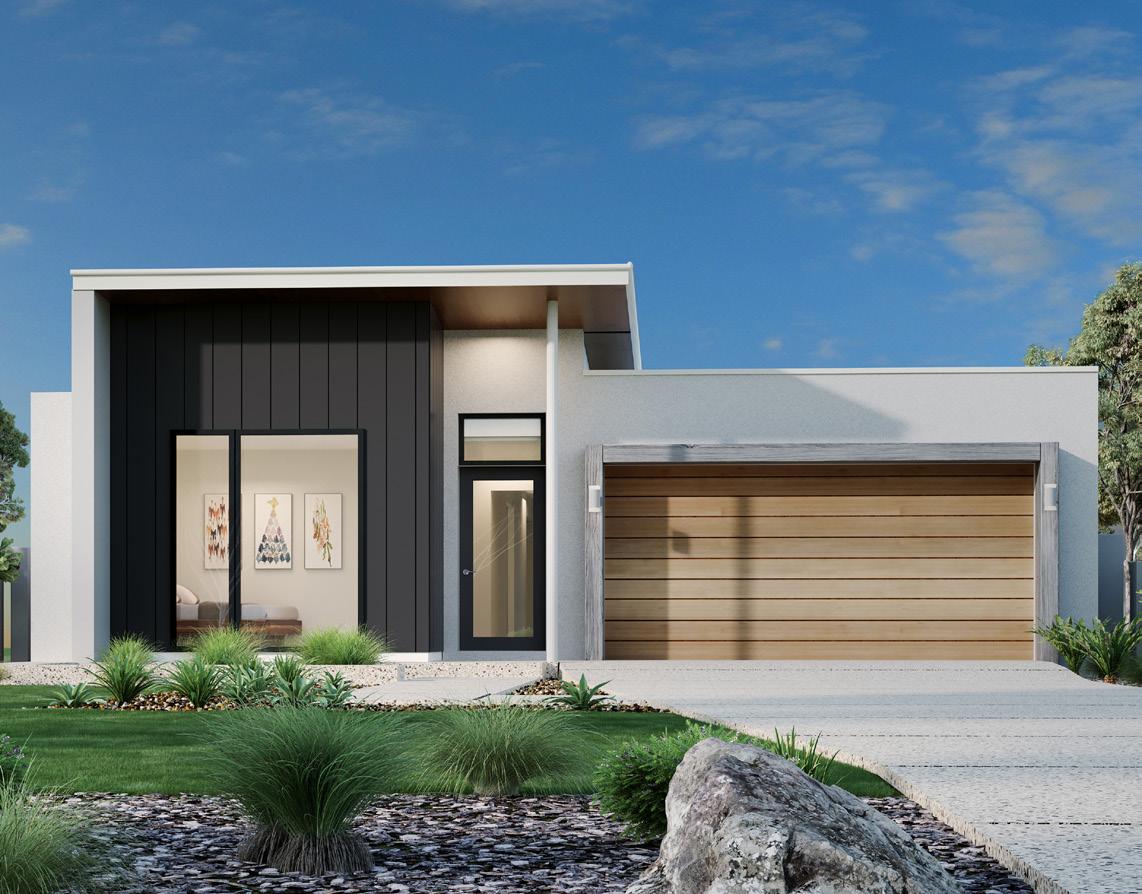
All dwellings must have large windows with clear glazing facing the street frontage to allow for passive surveillance. Translucent, obscure or coloured glazing is not permitted:
• Windows facing the Primary street must have a maximum sill height of 800mm
• Secondary frontage windows visible from the street must match the Primary frontage windows
• Primary façade requires a minimum of 20% glazing and 40% to the Secondary façade
• Small windows are not permitted to any street frontage


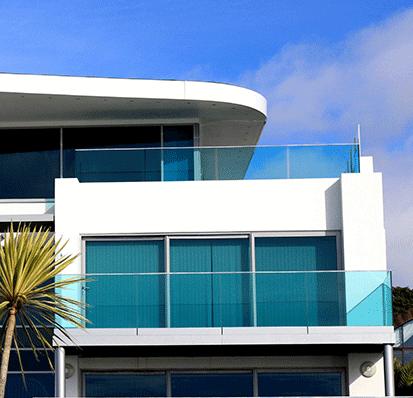

WINDOW AND DOOR SCREENS
• Traditional diamond grille security screens are not permitted to the street frontage (including Open Space)
• Mesh security screens designed to minimise appearance are acceptable (For example: Crimsafe, Invisi-Gard)


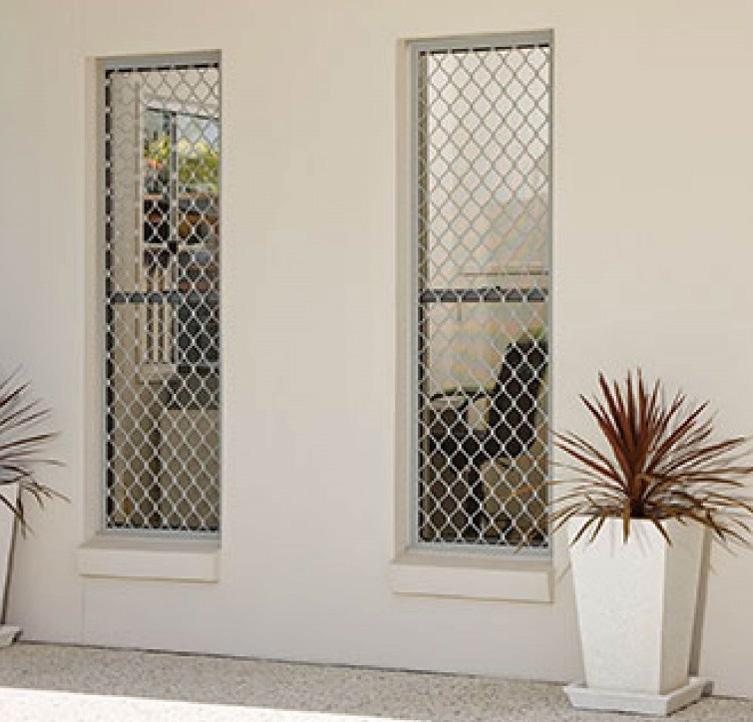

Garages must be constructed as an integrated element of the dwelling and must not dominate the street frontage.
• Lots <18m wide are encouraged to have a Tandem Garage to assist with off street parking
• Driveways and Crossovers must be continuous through the footpath and kerb to control stormwater run off
• Caravans, Boats, Trailers, and the like are not permitted to be parked in the front yard or street and must be screened with 1.8m high horizontal aluminium panels/gates in the same colour as the side boundary fence returns
Driveways or Vehicle Cross Overs (VXO’s) must be constructed in accordance with the City of Gold Coast VXO requirements at the owner’s expense unless a driveway is shown on the disclosure plan which is constructed by the developer. If a Council asset is located within the proposed driveway crossover, the asset must be protected in accordance with the City of Gold Coast VXO requirements at the owner’s cost.
Carports are discouraged. However, if proposed, it must be constructed in the same design, materials/finishes, and colours as the main dwelling and will be assessed on merit.
Carports must also include gates to the front, constructed in the same material and colour as the side boundary fence return to screen vehicles parked in the driveway.
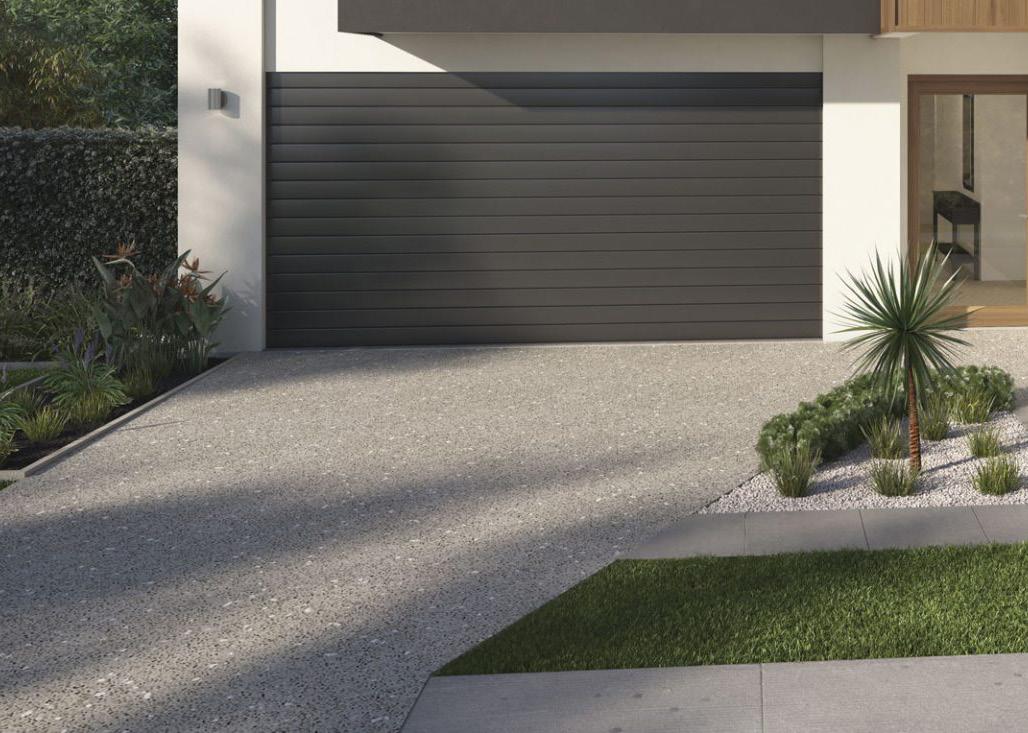
Driveways must not dominate the Lot frontage and are limited to a
and Crossovers
and kerb
External materials, finishes and colours must complement and be sympathetic to the natural surroundings of the Estate.
• All External finishes are calculated excluding window, door, and garage door openings
• A palette of materials, finishes and colours is provided in Appendix B to assist with selections
• A minimum of three finishes and three colours are required to the Primary and Secondary façades with no more than 50% of any one finish or colour
• Feature face brick is permitted as a minor feature element to the Primary and/or Secondary façades only
• The sides and rear of the dwelling are not permitted to be face brick and must be finished with either render or cladding
• All external finishes must be completed prior to occupation of the dwelling The following will not be permitted:
• Thin stone cladding, stacked stone or stone look tiles
• Plain grey or natural mortar
• Double Height or 1.5 height bricks
• Unfinished or highly reflective materials and finishes
• Bright primary colours
• Second-hand materials
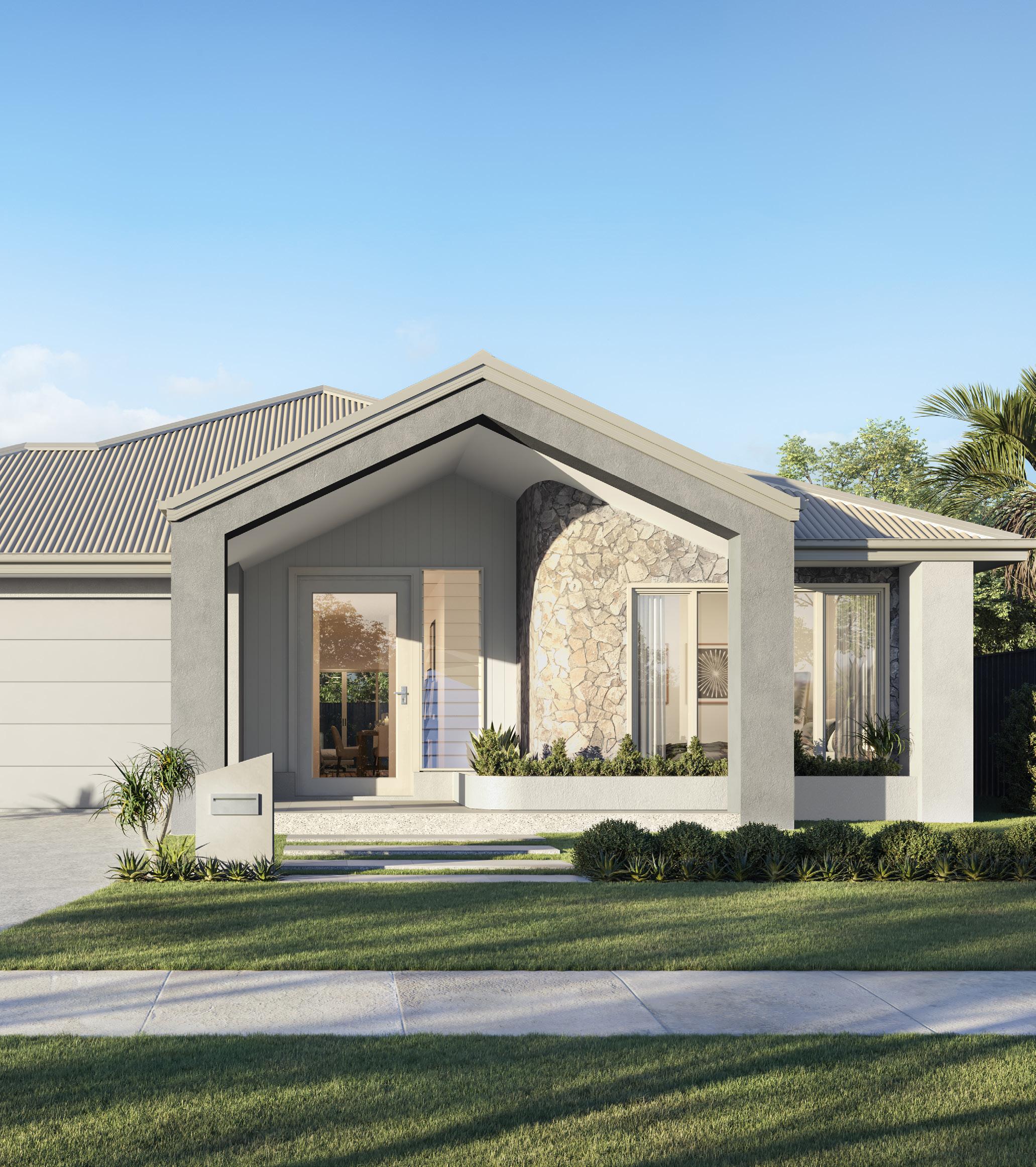
• Letterboxes must be located as required by Australia Post
• Positioned next to the driveway or integrated with the front fence or landscaping
• Letterboxes to complement the dwelling in design and colour
• Inferior or Pole type letterboxes are not permitted
• It is encouraged to include the street name on the letterbox and illuminate the number and street name
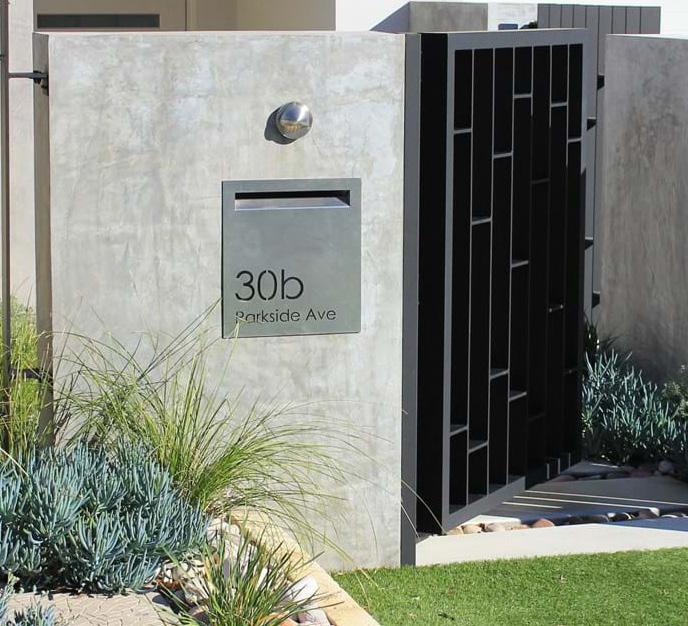

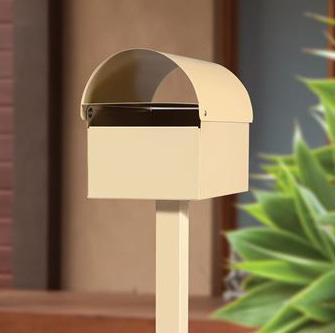

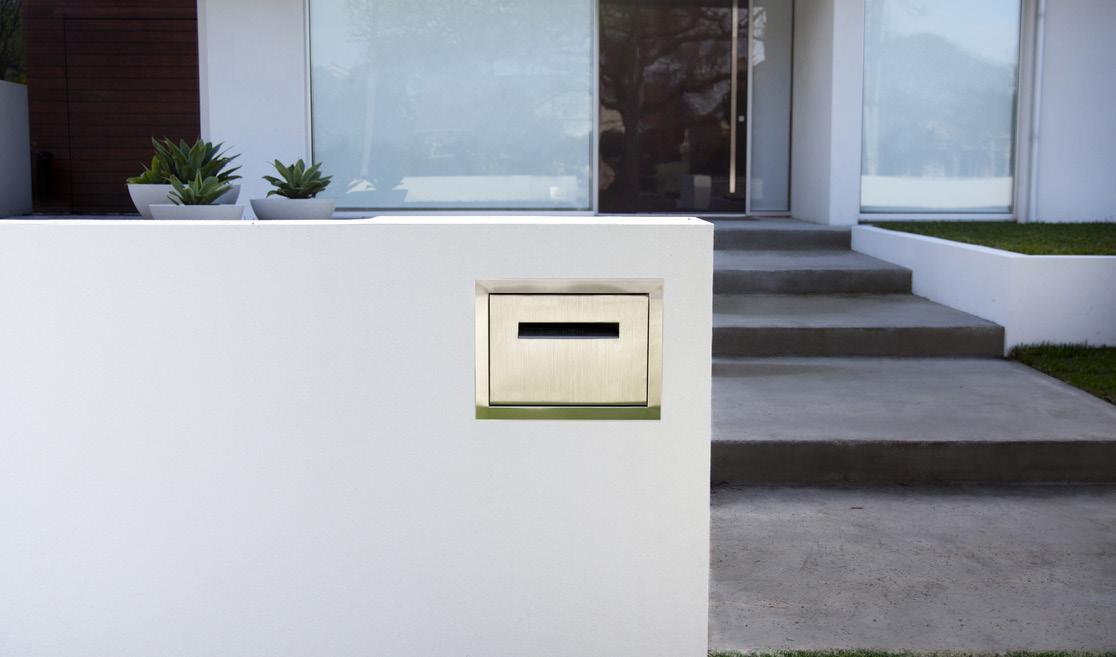



The Owner, at their expense, can install retaining walls on the Lot where:
• The maximum height is 600mm (measured from finished ground level) and must be terraced if the total height is more than 600mm
• Constructed of:
– rendered masonry and painted in the approved Dulux colours of either Monument, Surfmist, Dune, Shale Grey or Gully
– masonry with Stone Cladding as per Appendix B approved types
– textured or split face masonry block as per Appendix B approved types
• Where required, apply a fence to the top of the retaining wall as per Appendix B approved types
• All walls and fences must be matching in type, colour and finish
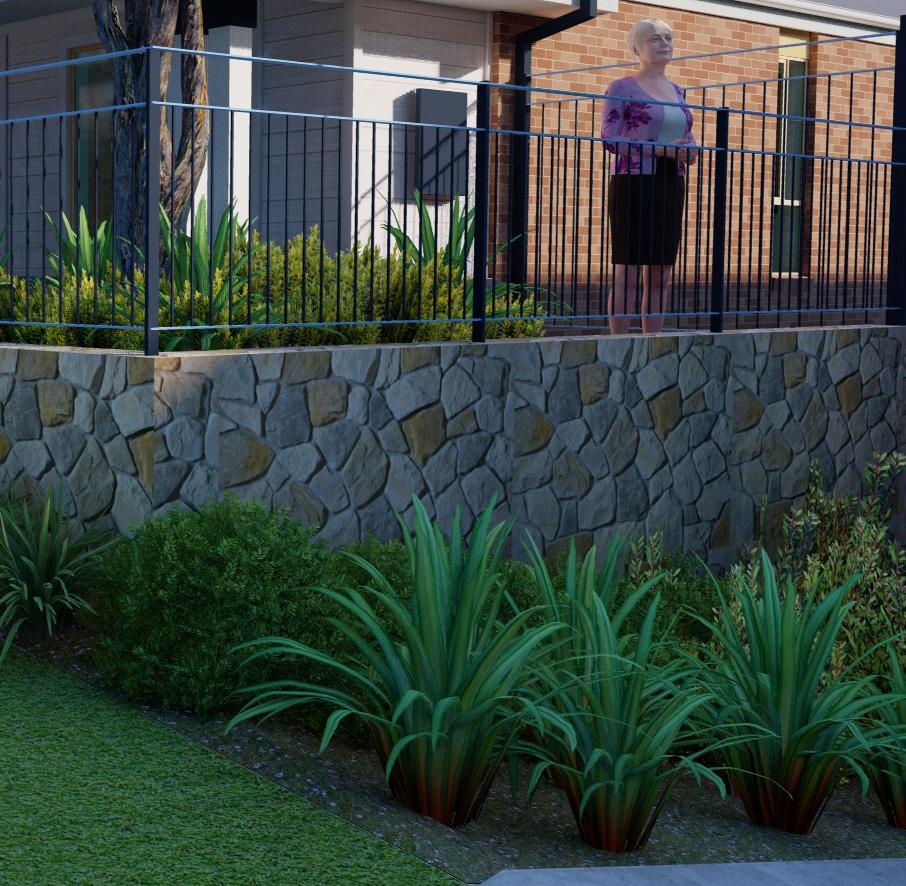



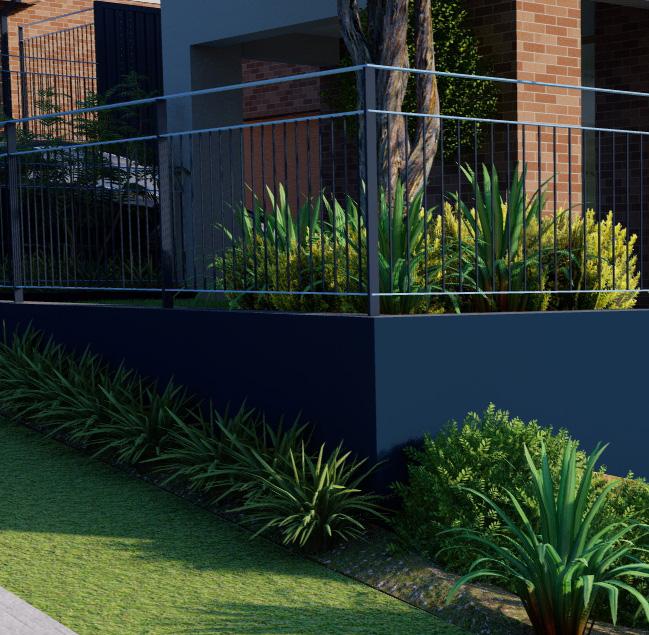

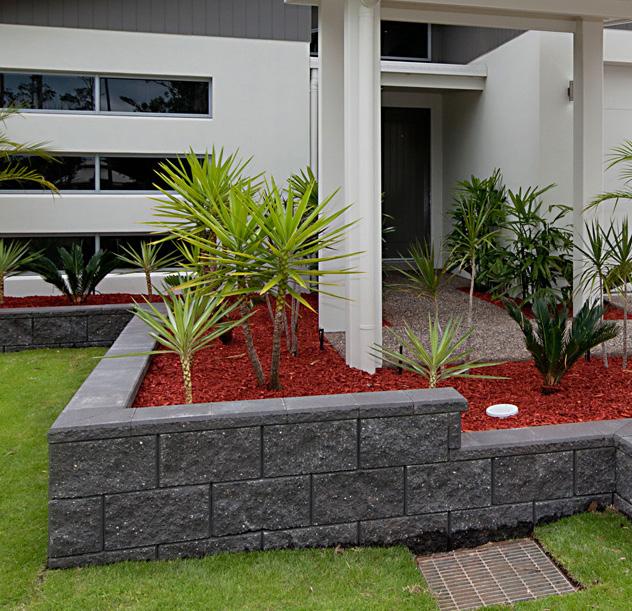

Side and rear boundary fencing must be constructed by the Owner prior to Practical Completion and constructed as:
• A maximum height of 1.8m Standard fence product profile metal fence panels, including bottom and top rails, in ‘Granite’ colour (refer Appendix B).
• Similar profiles will be assessed on merit in a ‘Basalt’ Colorbond colour
• Be installed on brackets supplied by Developer as part of the retaining wall construction
• Fence returns and gates must match the profile and colour of the boundary fence
• Side fence returns are setback a minimum of two metres behind the front wall of the dwelling and are not permitted to extend forward
• Gates must be Aluminium Slat panels with a minimum 30% transparency and match the colour of the boundary fence
• Ancillary items – Ground mounted equipment and services must be screened behind the side fence returns
Where the front of the lot necessitates a safety rail, it must be constructed by the owner as per National Construction Code (NCC) requirements and:
• It must be constructed as per Front Fence types in Appendix B
• In a colour to match the side boundary fence
• Be installed on brackets supplied by Developer as part of the retaining wall construction
• A maximum height of 1.2m
• Be a minimum of 50% transparent
• Must return to the side boundary and align with the side boundary fence returns
Where the developer has installed secondary frontage boundary fencing along the boundary, the Owner must maintain in good order.
Side fence returns and side gates must be constructed by the Owner prior to Practical Completion and constructed as:
• A maximum height of 1.8m
• Must match the profile and colour of the boundary fence
• Side fence returns are setback a minimum of two metres behind the front wall of the dwelling and are not permitted to extend forward
• Gates must be Aluminium Slat panels with a minimum 30% transparency and match the colour of the boundary fence
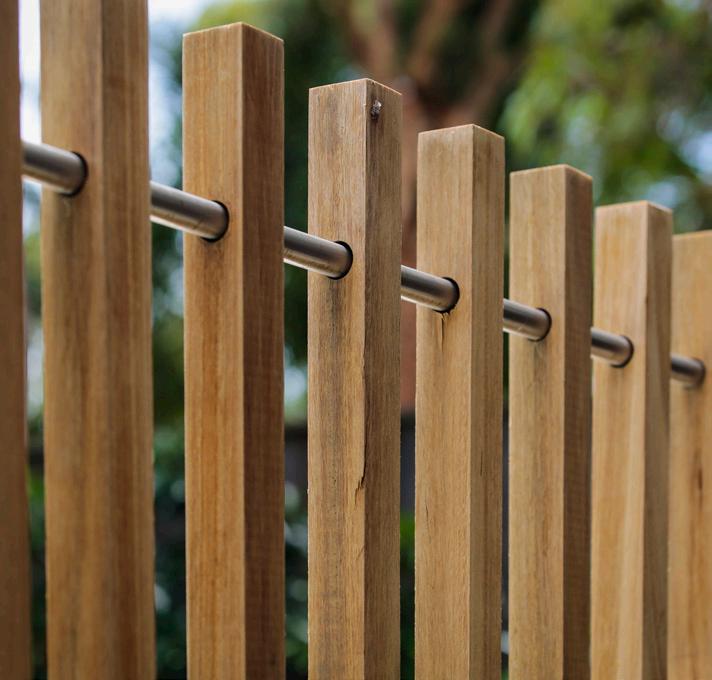

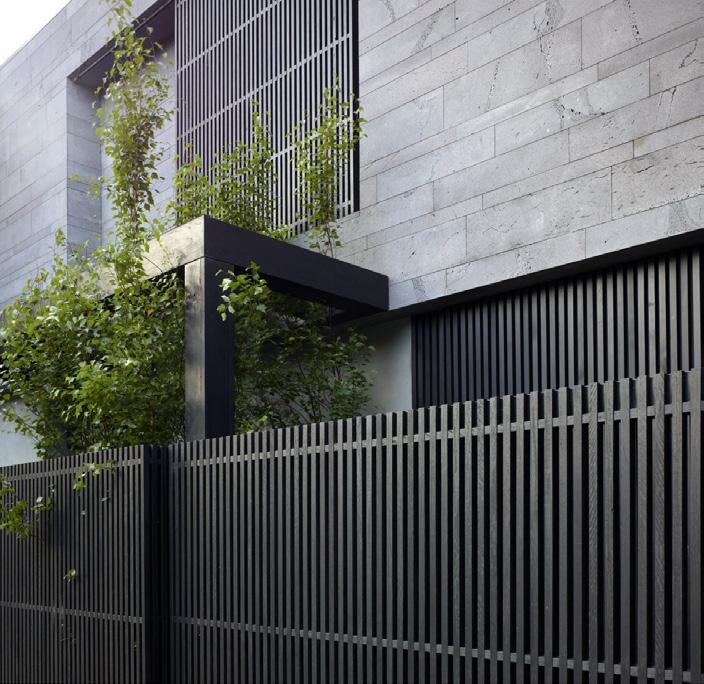

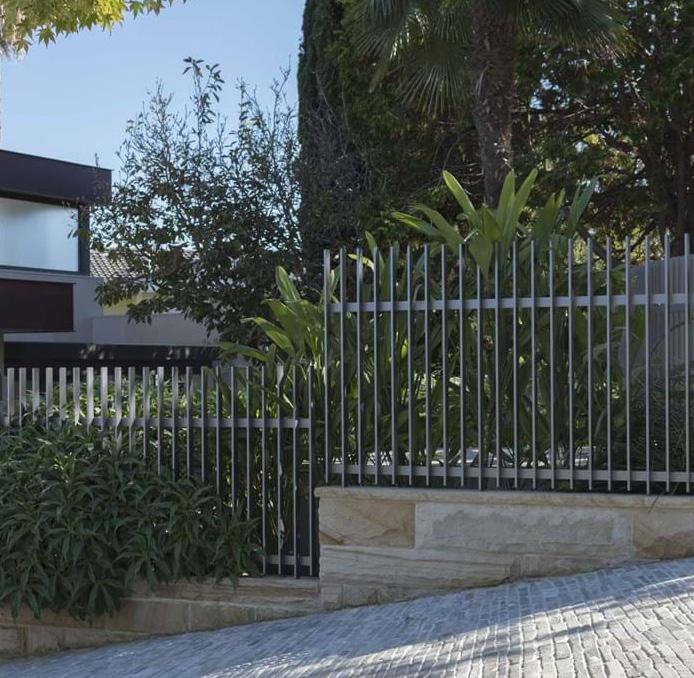

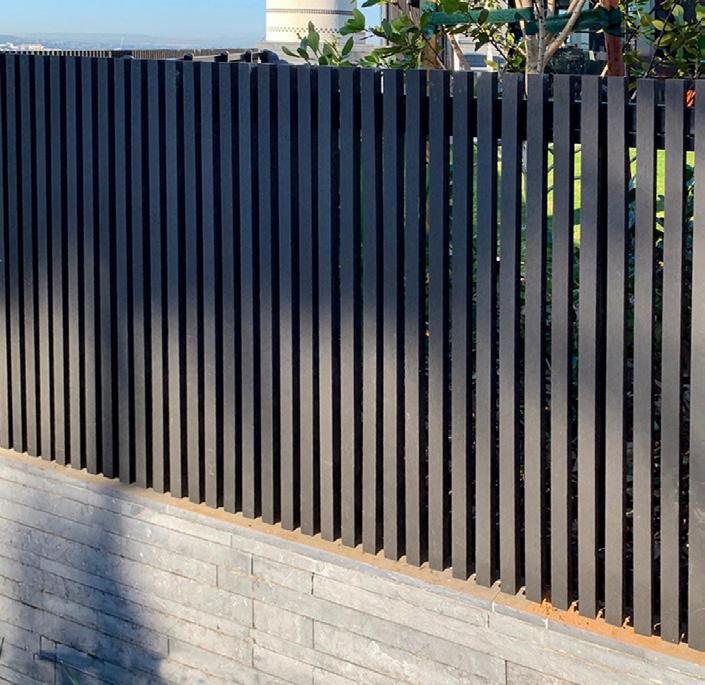

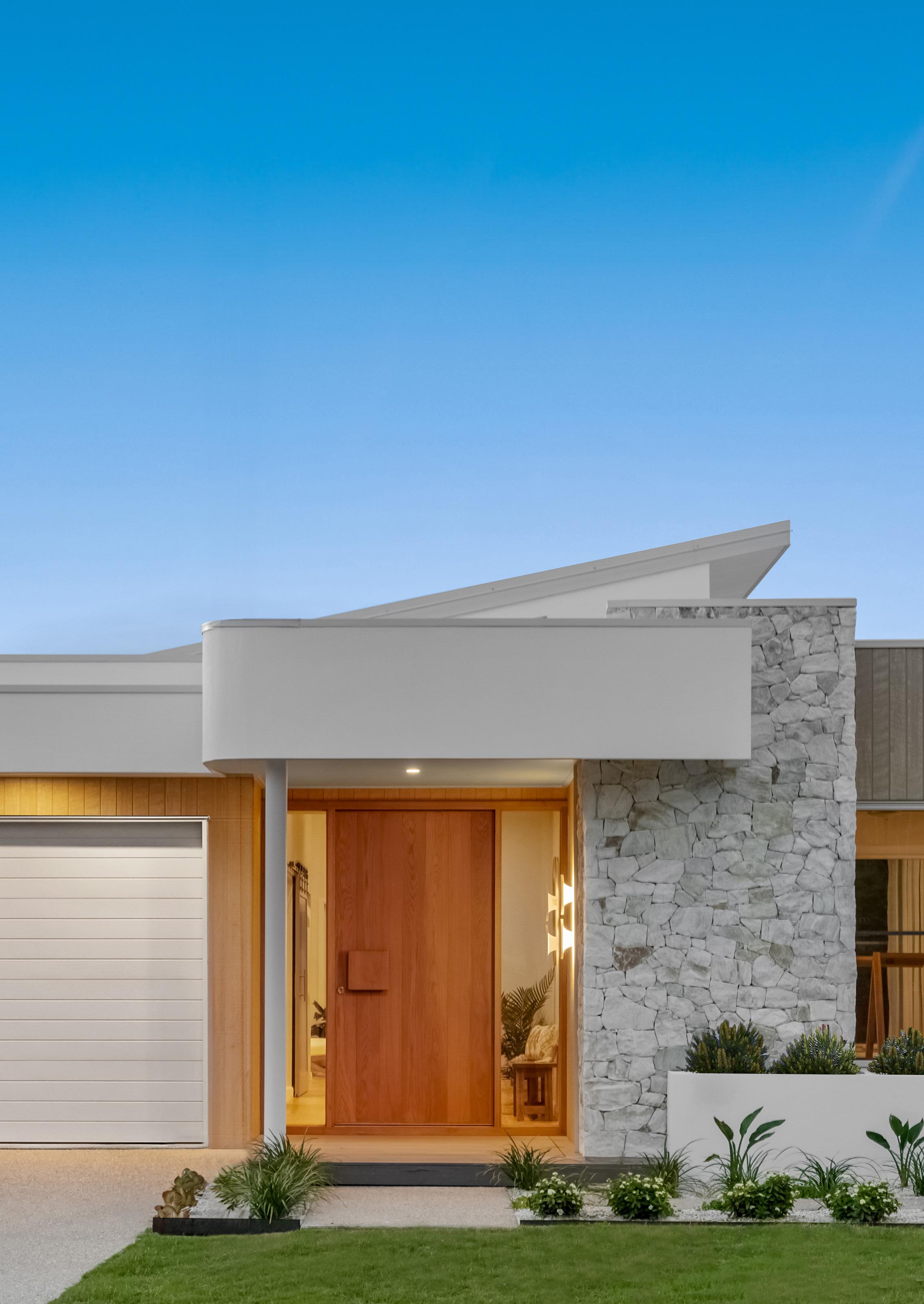
ANCILLARY ITEMS AND SERVICES (Ground and roof mounted)
To ensure an attractive streetscape is maintained, the following (but not limited to) items are to be located away from street view and noted on site plan when submitting an application:
• Garden Sheds
• Gas units/meters and external hot water services
• Clotheslines
• Solar hot water systems must have storage tanks located at ground level
• Rainwater tanks
• Pool and spa pumps
• Air conditioner units, plumbing, and motors
• Photovoltaic Panels must be integrated with the roof pitch and orientated correctly
• External plumbing including waste pipes and fittings are not permitted to any street frontage (excludes downpipes and guttering)
• Satellite dishes are not permitted to be mounted on roofs or visible from the street frontage
• Pay TV dishes are not permitted to be mounted on roofs. Refer to Appendix E for alternatives
RECREATIONAL VEHICLES, CARAVANS, BOATS, TRAILERS
• Recreational vehicles, Caravans, Boats, Trailers, and the like are not permitted to be parked in the front yard or street and must be screened with 1.8m high horizontal aluminium panels/gates in a colour matching the side boundary fence returns
SHEDS AND OUTBUILDINGS
• Garden Sheds are to be a maximum height of 2.1m and must reflect the colours in Appendix B
• Sheds or outbuildings greater than 9m² and higher than 2.1m must have the same finish and colour as the main dwelling
• Must not be located on the Primary or Secondary frontage
• Must not be visible from the street or public view
• Any proposed structure must be shown on drawings and approved by the DAP
• Any structures proposed after construction of the dwelling must be approved by the DAP
• Must complement the design of the main dwelling
• Must match the external finishes and colours of the main dwelling
• Can be stored behind the side fence/gate and are not permitted on the street frontage
• Location must be shown on plan submission
• Rubbish/Refuse bin storage may be permitted to the front where they are located directly in front of the side gate or garage and are fully enclosed and screened from public view
• Screening of bins is to consist of 1.8m high horizontal aluminium panels/gates in a colour matching the side boundary fence returns
• The DAP does not provide approval for Swimming Pools and Spas
• It is the Owner’s responsibility to comply with and obtain approval through the relevant authorities
SkyRidge is a natural gas community and as such gas bottles are not permitted nor required. Refer to Appendix D for Natural Gas connection details.
Fibre optic will be available throughout the community and as such antennae or aerials are not permitted in the Estate. Refer to Appendix E for Broadband Internet, Phone, TV & Foxtel connection details.
The Queensland Police encourage community members to register their CCTV/ security cameras with the QPS to allow officers to quickly identify camera locations to assist in investigations should the need arise.
The SkyRidge development team encourages residents to install security systems and register them with the QPS to help contribute to establishing a safe and liveable community within SkyRidge. Follow the link to register: https://forms.police.qld.gov.au/CCTVRegistration
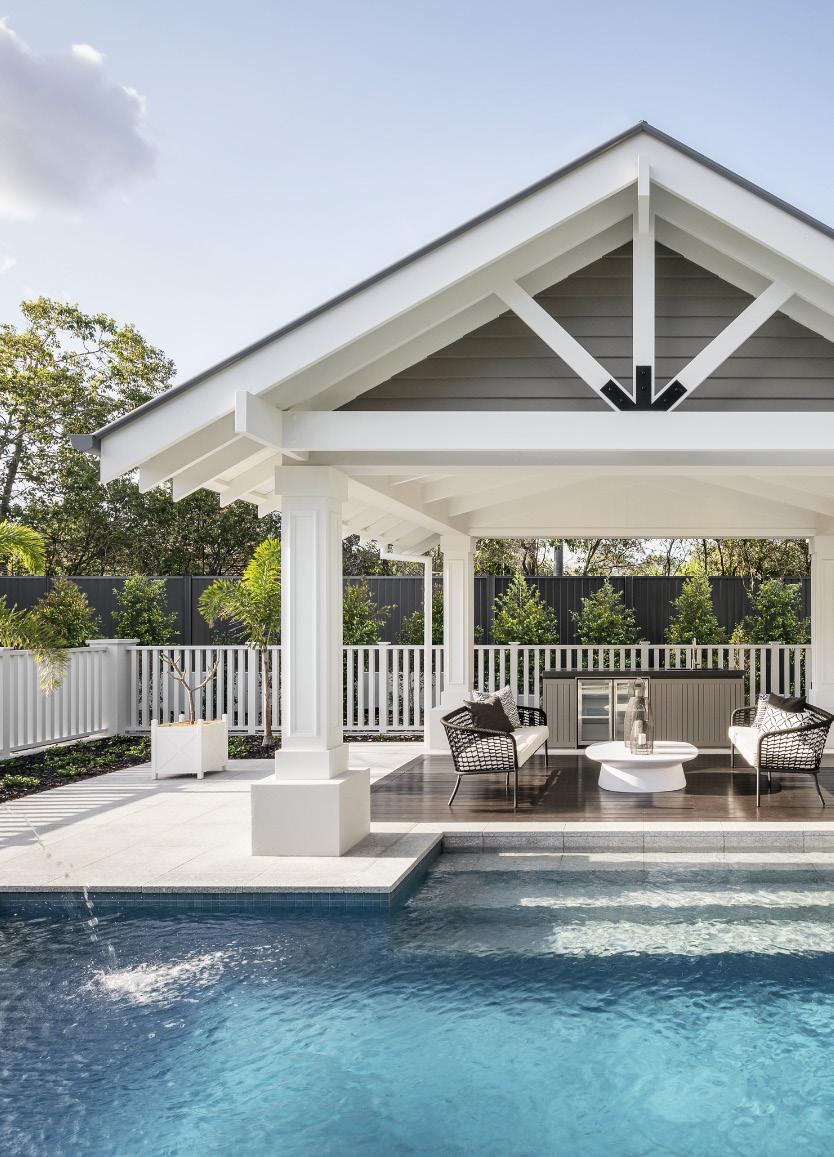
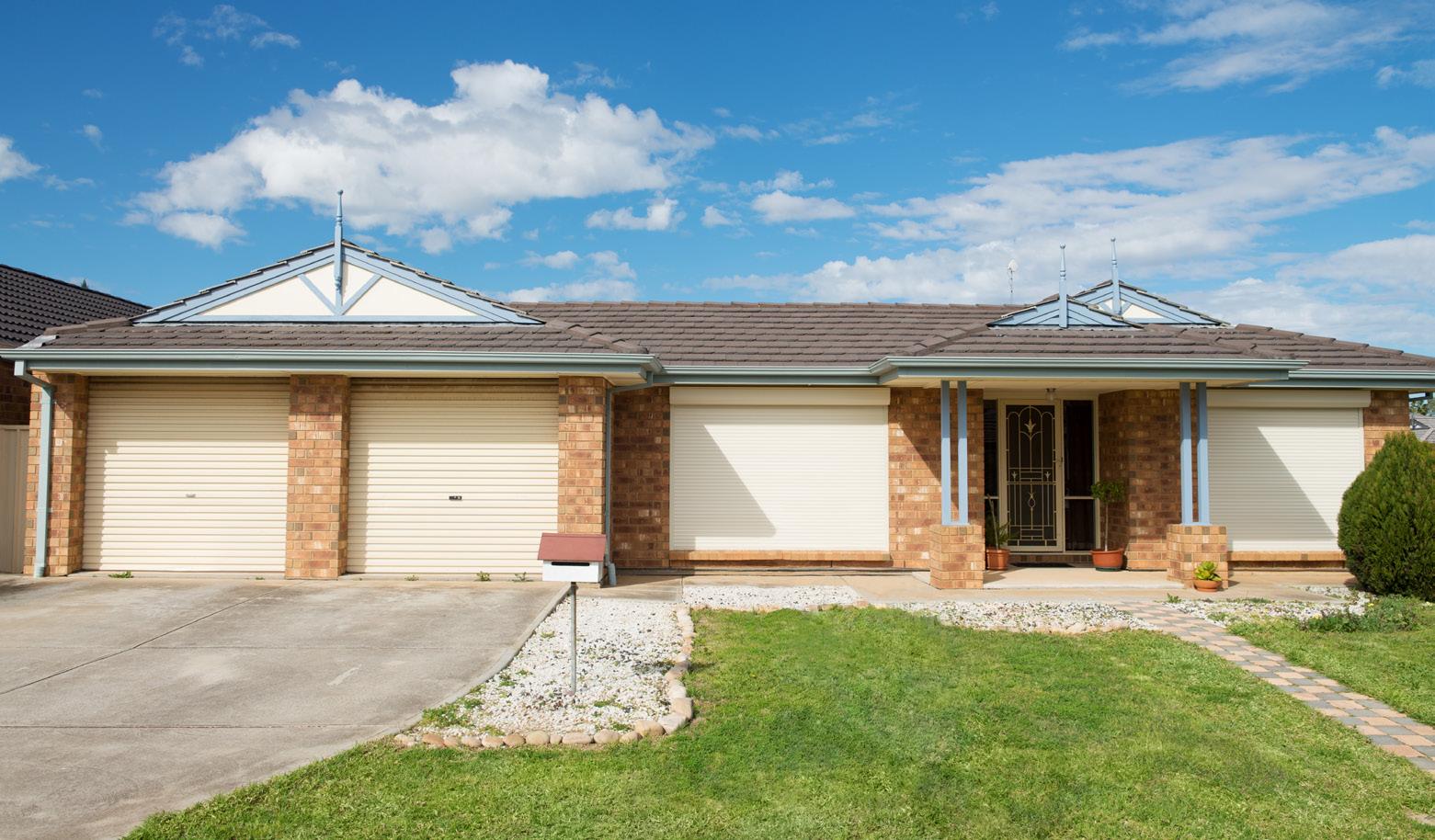
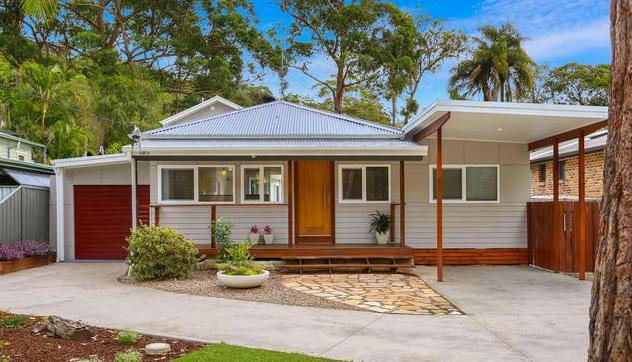
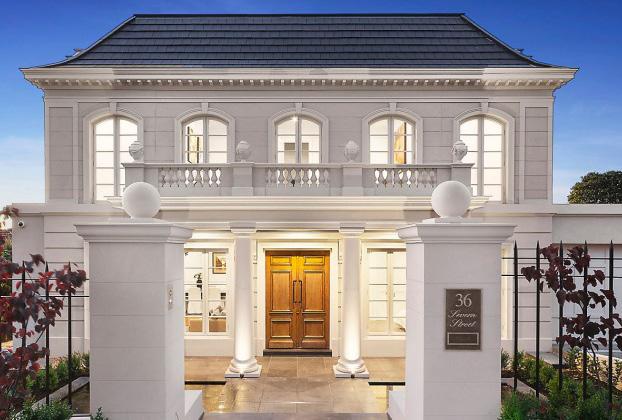



As noted in the land sale contract, a front lot landscaping incentive is available to buyers. Below are details of what the front landscaping for typical lots should look like.

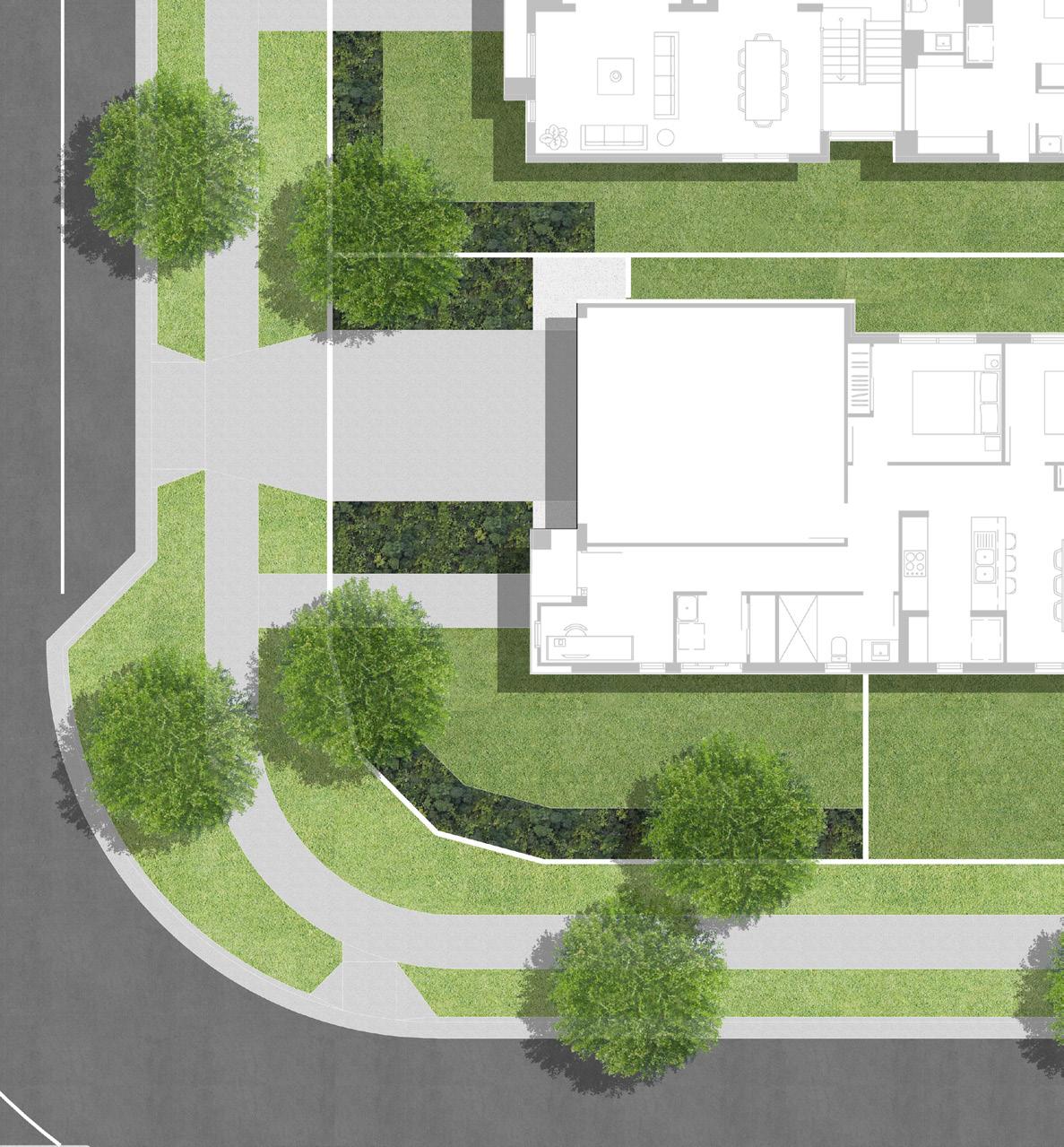
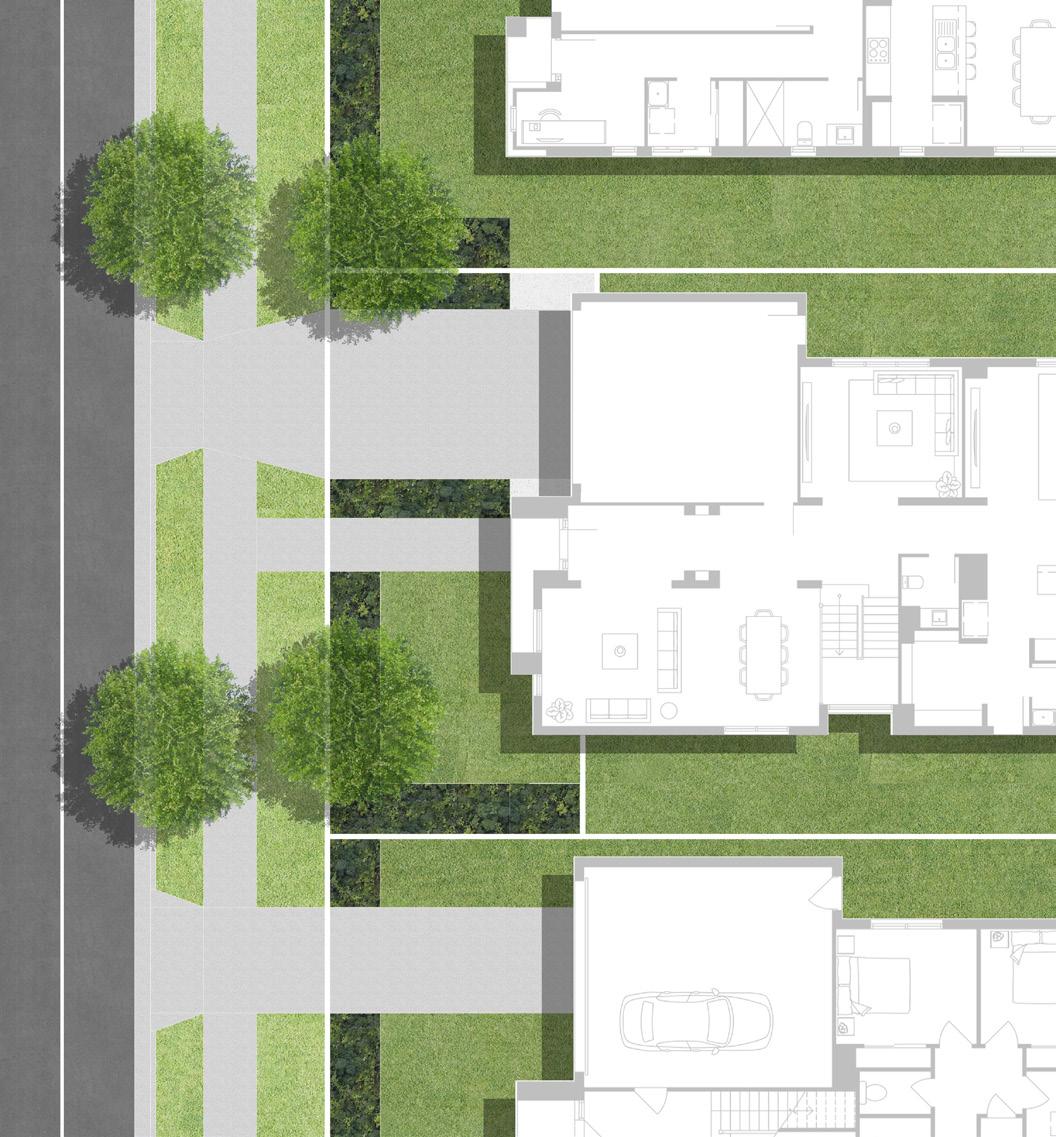
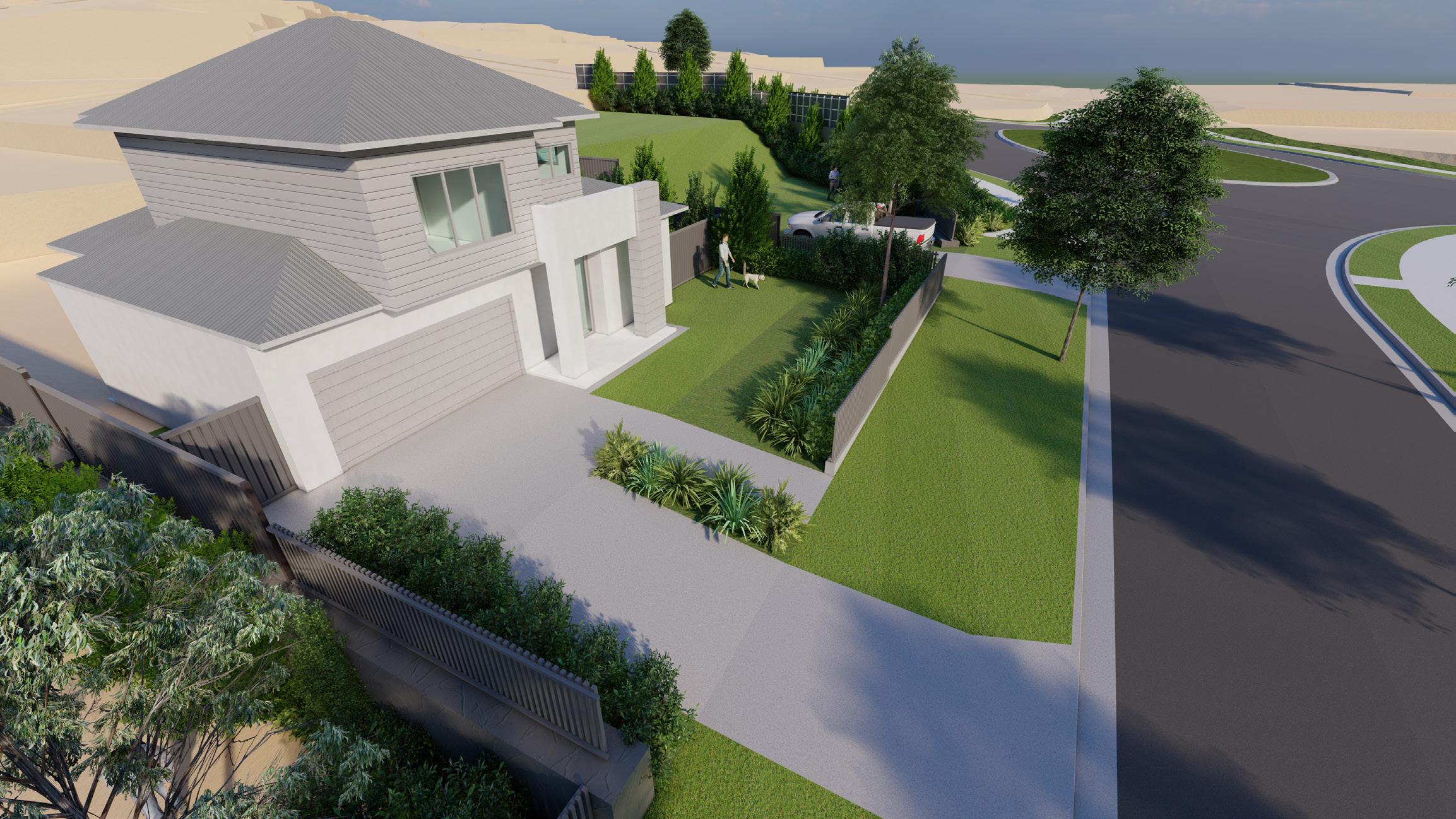
NOTES:
*MINIMUM 200L CONTAINER SIZE
TREE PALETTE
*MINIMUM OF 1 TREE TO BE USED
NOTES:
*MINIMUM 200L CONTAINER SIZE
*MINIMUM OF 1 TREE TO BE USED
*ADDITIONAL SPECIES CAN BE USED OUTSIDE OF THOSE RECOMMENDED BY THE DEVELOPER
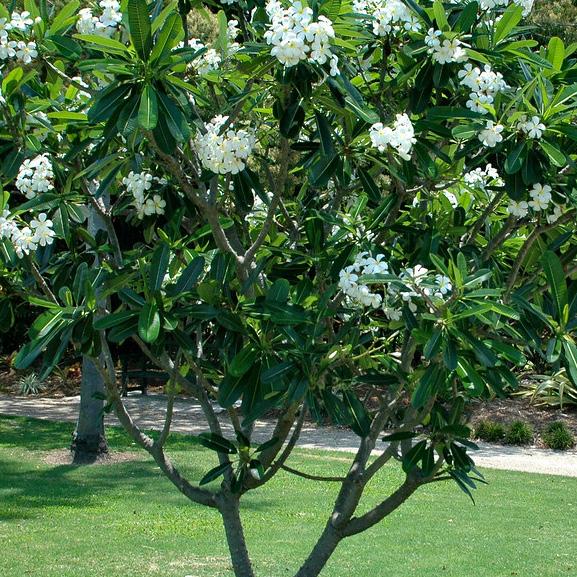
Email:
frontlandscaping@skyridgeliving.com.au if you have any queries regarding alternative species.



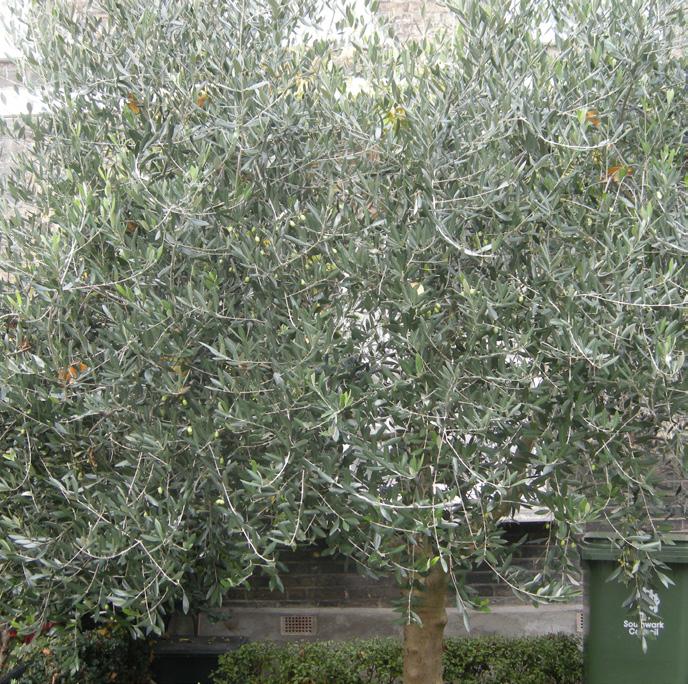

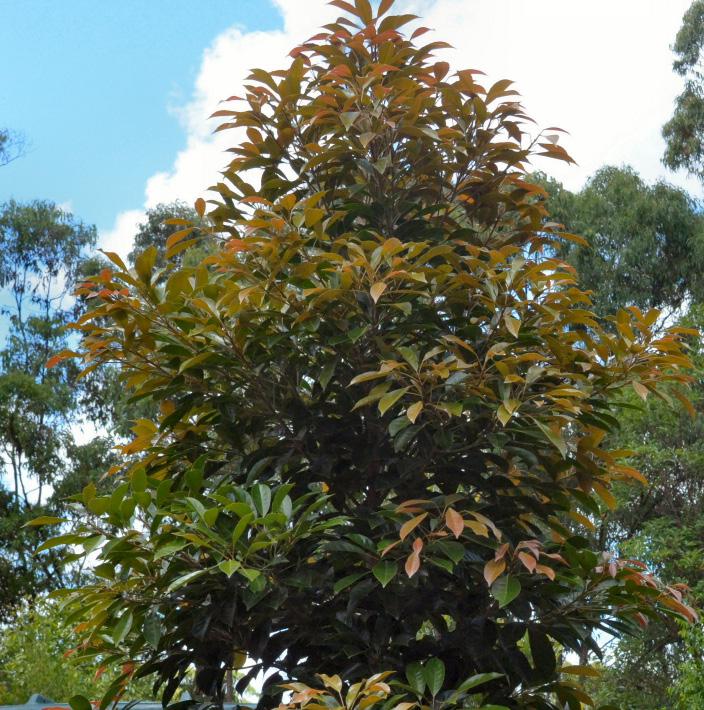

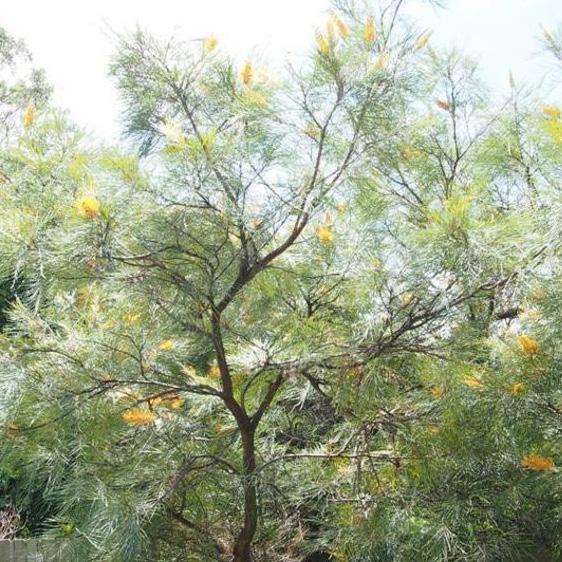





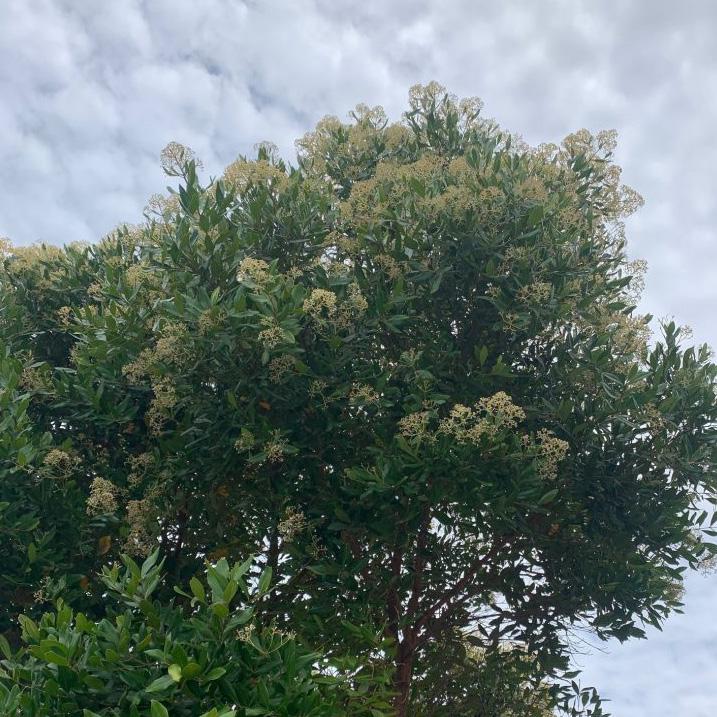





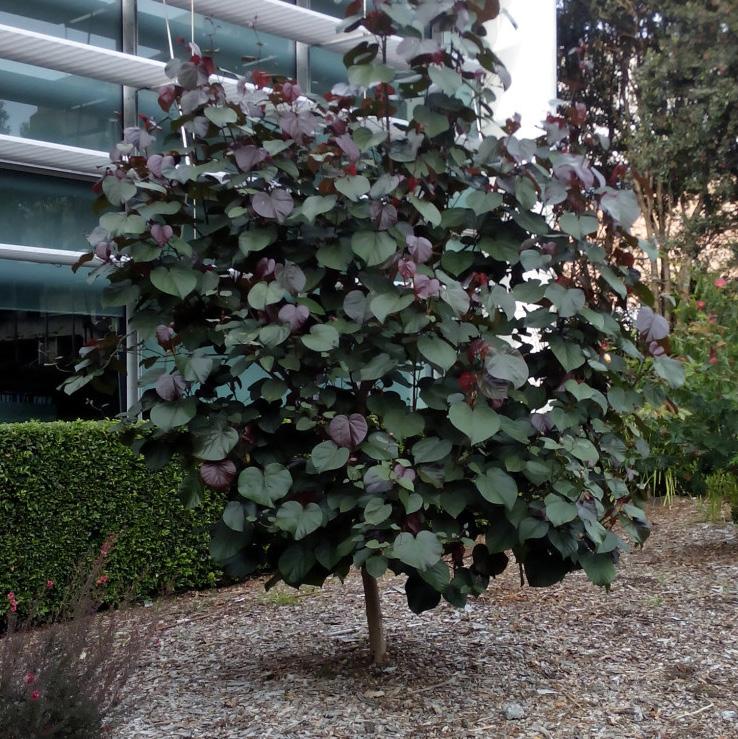



NOTES:
*MINIMUM 300MM POT SIZE
NOTES:
*MINIMUM 300MM POT SIZE
*AT LEAST 2 SPECIES OF SHRUBS REQUIRED PER GARDEN
*AT LEAST 2 SPECIES OF SHRUBS REQUIRED PER GARDEN
*ADDITIONAL SPECIES TO BE SUBMITTED FOR ASSESSMENT BY DESIGN REVIEW COMMITTEE
*ADDITIONAL SPECIES TO BE SUBMITTED FOR ASSESSMENT BY DESIGN REVIEW COMMITTEE
*ADDITIONAL SPECIES CAN BE USED OUTSIDE OF THOSE RECOMMENDED BY THE DEVELOPER
Email: frontlandscaping@skyridgeliving.com.au if you have any queries regarding alternative species.
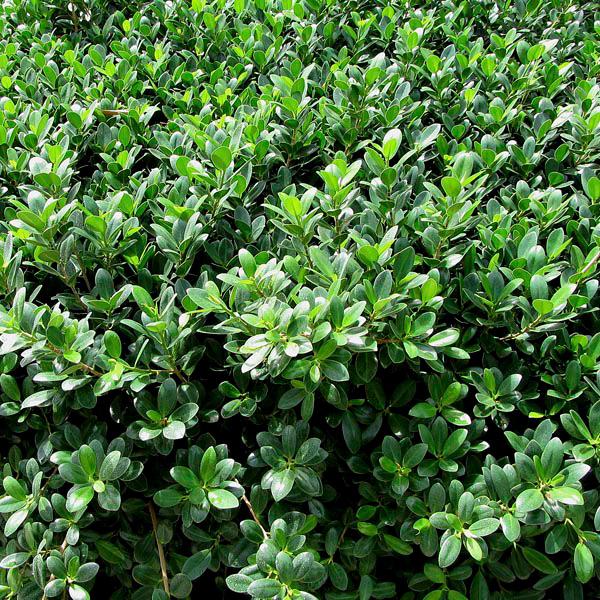

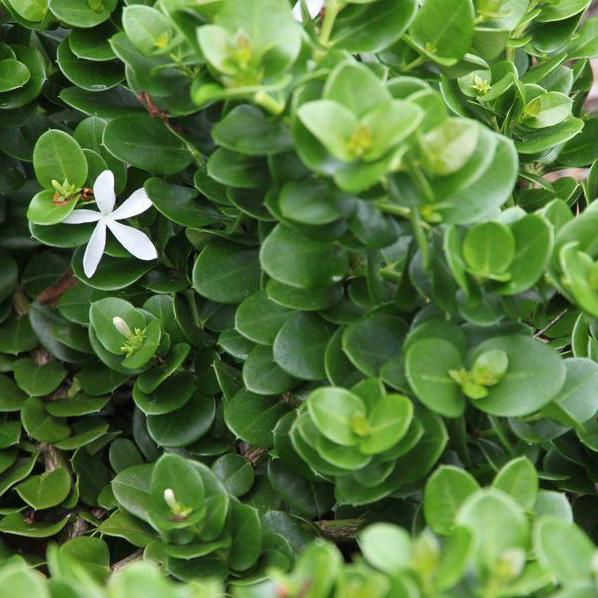









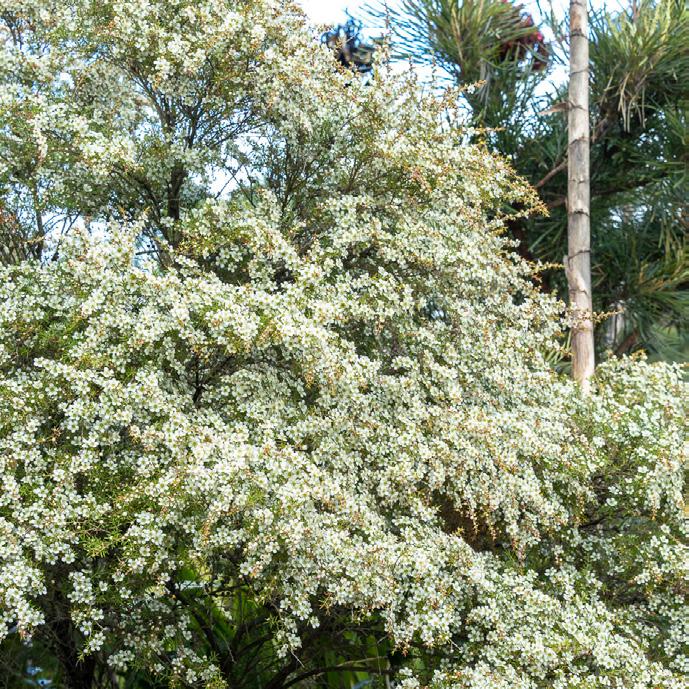

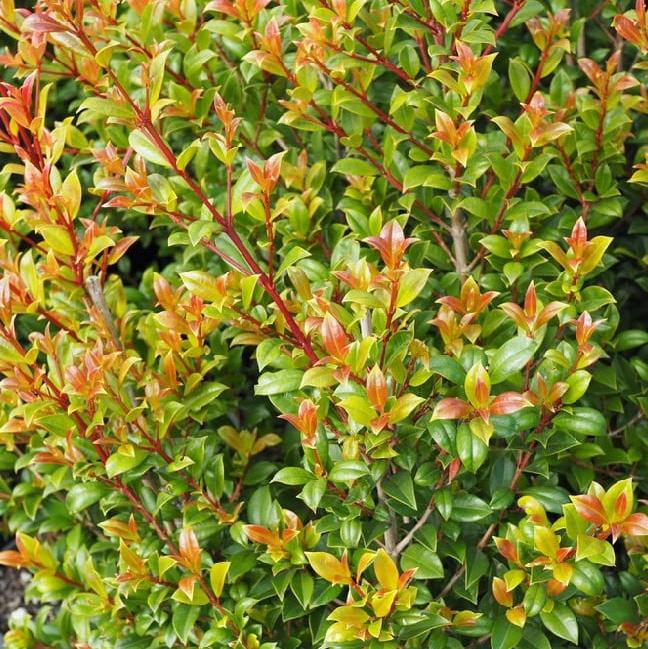


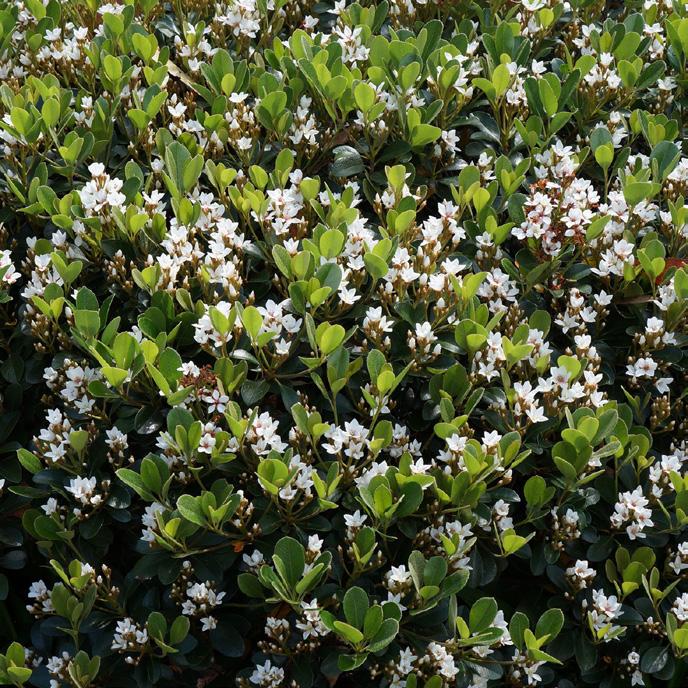




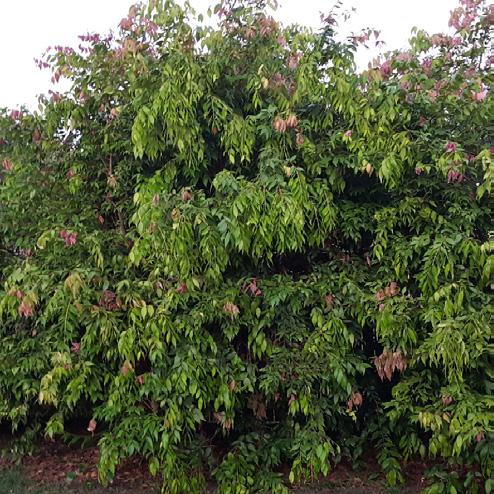

NOTES:
*MINIMUM 140MM POT SIZE
NOTES:
*VARIETY MIX OF SPECIES ENCOURAGED
*MINIMUM 140MM POT SIZE
*VARIETY MIX OF SPECIES ENCOURAGED
*ADDITIONAL SPECIES TO BE SUBMITTED FOR ASSESSMENT BY DESIGN REVIEW COMMITTEE
*ADDITIONAL SPECIES TO BE SUBMITTED FOR ASSESSMENT BY DESIGN REVIEW COMMITTEE
*ADDITIONAL SPECIES CAN BE USED OUTSIDE OF THOSE RECOMMENDED BY THE DEVELOPER
Email: frontlandscaping@skyridgeliving.com.au
if you have any queries regarding alternative species.


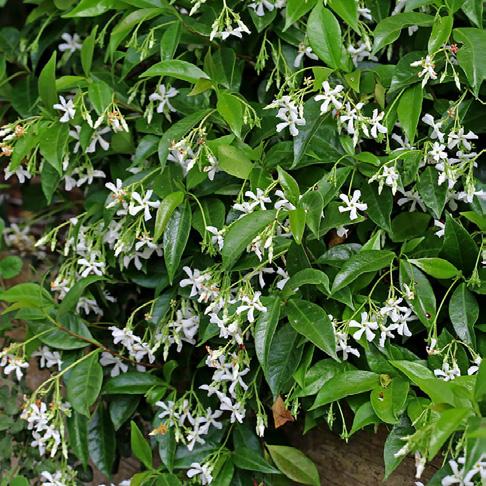



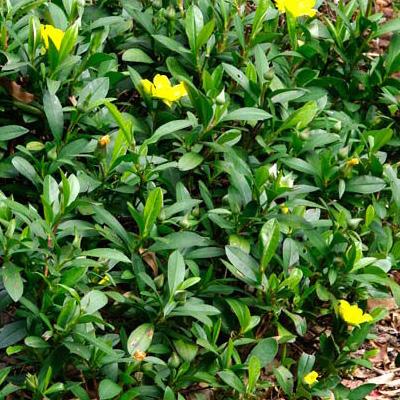

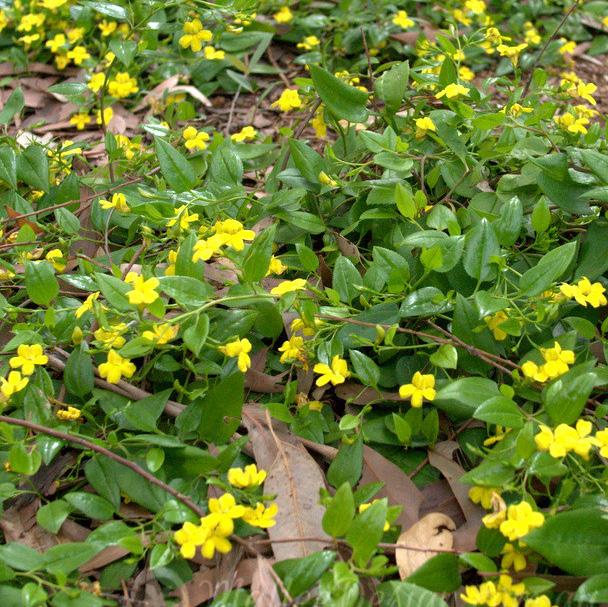


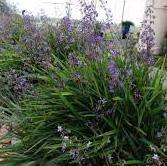



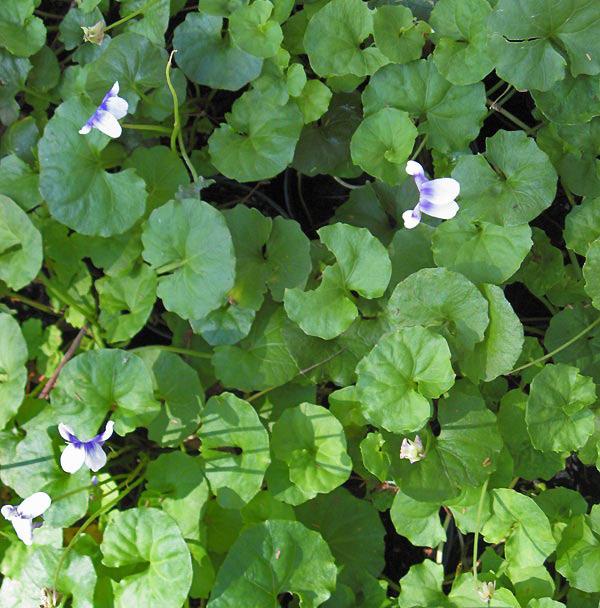




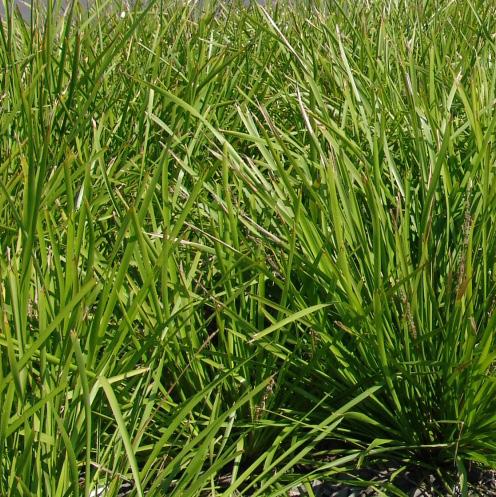

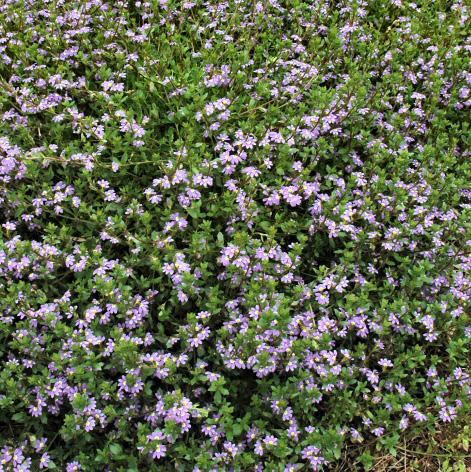

Install Front Landscaping
2 Compliance Inspection Request
Step 1 : Buyer to install the front landscaping by referring to the typical Lot designs shown on pages 30 –31 of this document. The front landscape works must be complete within 24 months after settlement.
Step 2: Upon completion, the Buyer is required to make a request for a compliance inspection by filling out the form on page 36 of this document.
3
5 Inspection Outcome Payment of Incentive Inspection Successful Unsuccessful
4a
Step 3: From the date of request form being submitted by the Buyer, the Developer will arrange for a compliance inspection within 15 business days.
4b
Step 4a: Upon completion of a compliance inspection, if the Developer is satisfied of compliance being achieved, the process of eligibility criteria for achievement of the front landscaping package would be deemed as satisfied.
Step 4b: Upon completion of the compliance inspection if the Developer is not satisfied of compliance being achieved the following process will be triggered.
– Notification of the items requiring rectification will be provided to the Buyer via email within 48 hours post completion of inspection.
– Upon completion of the required rectification works, the Buyer will be required to follow Step 3 of this process which may lead to Step 4A.
Step 5: Notification will be provided to the Buyer via email within 48 hours post completion of the inspection and the payment of $5,000 (including GST) will be processed within 45 days into the bank account nominated by the Buyer.
NOTE: The Developer has only allowed for a total of two compliance inspections being carried out for the purpose of front landscaping package. If compliance with the requirements is not achieved post two compliance inspections the Developer may deem this as ineligibility for achievement of front landscaping package for the Lot. This Buyer acknowledges that the front landscaping package is personal to the Buyer and is not transferable.
Lot Number: Address:
Buyer Name:
Buyer Email:
Buyer contact number:
Inspection date being requested: BANK DETAILS
Account Name:
BSB number:
Account number:
The payment will be processed upon the Developer being satisfied of compliance being achieved once an inspection is completed and a notification email is provided to the Buyer.
The payment may take up to 45 days post this notification is provided. Please submit this form to frontlandscape@skyridgeliving.com.au or visit builderportal.skyridgeliving.com.au/application/InspectionRequest to request your compliance inspection.





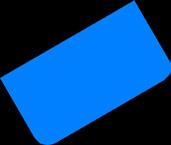


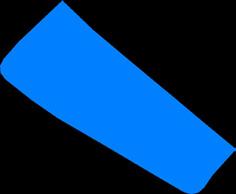







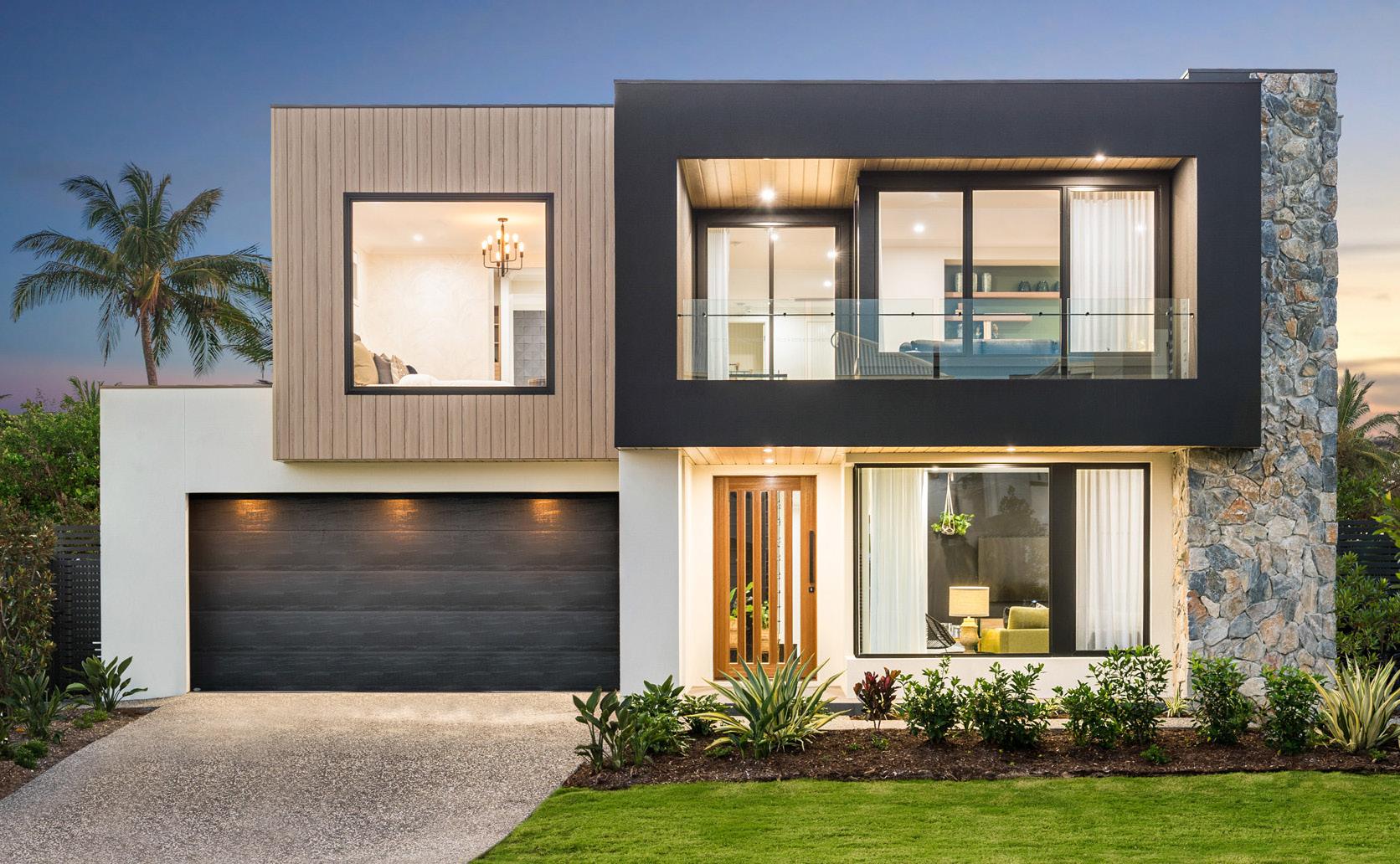
– EXTERNAL TO THE BUILDING ENVELOPE
• Works on the allotment that results in cut areas being visible from the street or public space must be carefully treated as part of the overall landscape design ensuring appropriate drainage is provided to avoid impact to adjoining lots.
• No earthworks shall be undertaken where excavation or fill is greater than one metre from the present surface level of the lot, or demonstration of appropriate terracing method shall be presented for review where the proposed excavations exceed one metre.
• No fill shall be introduced to or removed from the site.
• Retaining walls and embankments must be terraced and suitably landscaped with shrubs and ground covers.
• Earthworks shall not alter the direction of stormwater overland flows or cause nuisance flows to adjacent properties.

POSITIVE OUTCOMES WITH CREATIVE SOLUTIONS

BUILT FORM DESIGN AND EXPECTED OUTCOMES
• All floor areas and area of buildings on the site must be connected and form part of the dwelling.
• A site plan showing contours at half metre intervals and any proposed excavation must be provided.
• Garages are permitted to be constructed at a zero offset to the front boundary where the lot does not permit a suitable platform to the standard front setbacks.
• Where Garages are constructed forward of the main building, the sides of the garage must be battened with materials such as stained hardwood or aluminium slats and provide a minimum of 30% transparency.
• Where the remainder of the dwelling is recessed by more than three metres, a gatehouse must be provided that is level with the front wall of the garage.
• If a gatehouse is provided, it must represent the same features and colours of the main dwelling and is to be a minimum height of 3.5m to the soffit/beam.
• A front fence must accompany the gatehouse in accordance with the approved types indicated in Appendix B of the Design Guidelines.
• A Pergola is also permitted as a structure to the front of the lot and must be a minimum height of 3.5m and the structure is to extend for a minimum of four metres in depth. Materials to include Hardwood timber posts a minimum of 140mm or Rendered Brick piers.
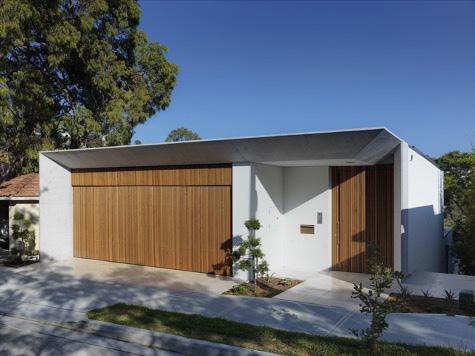
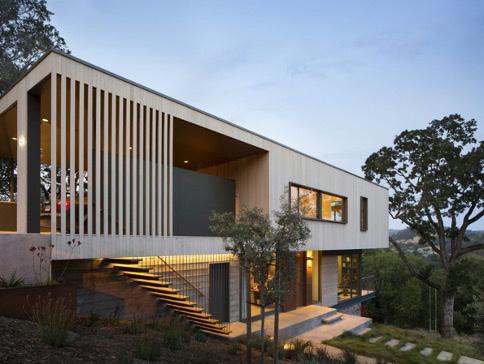
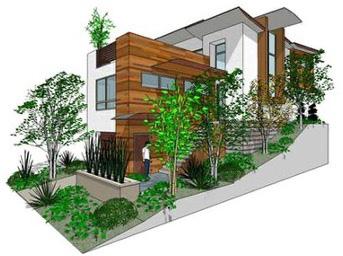
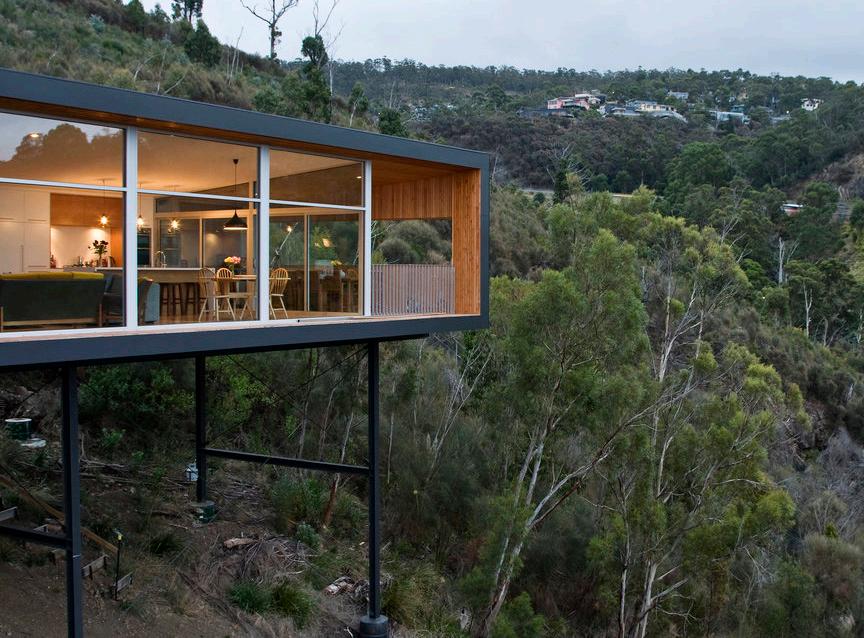


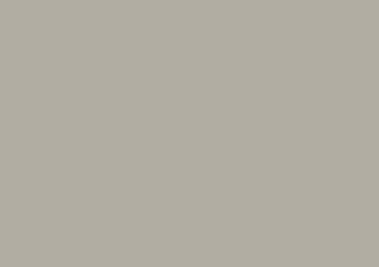


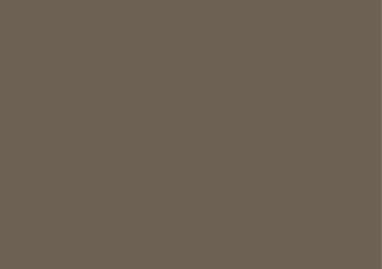



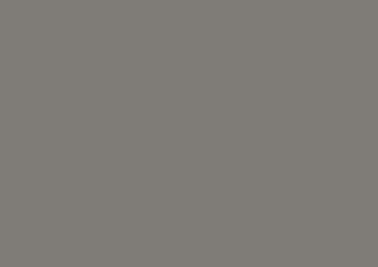


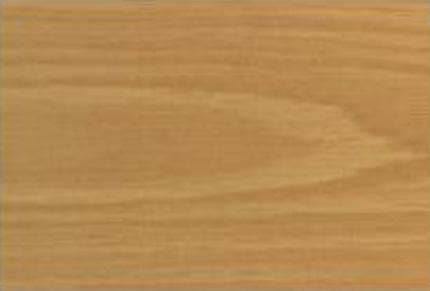
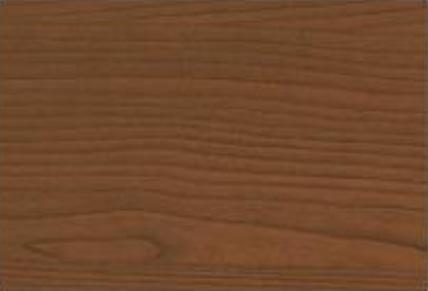
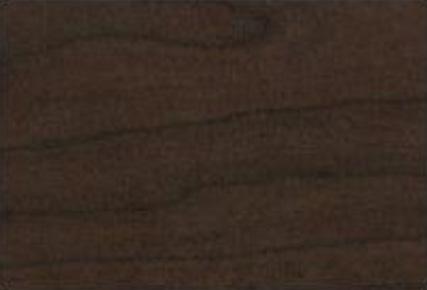
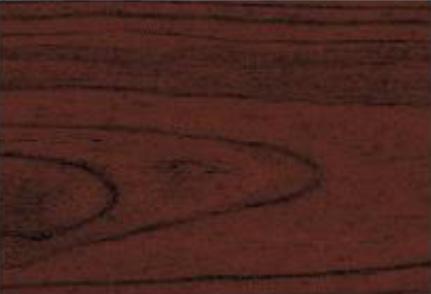
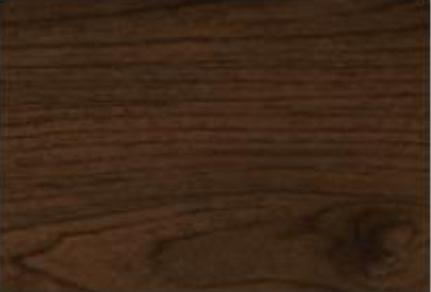
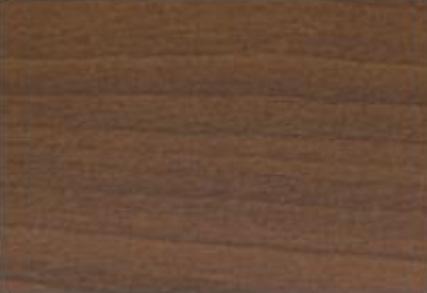
Approved Driveway Materials & Colours
EXPOSED AGGREGATE
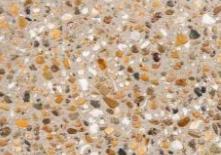
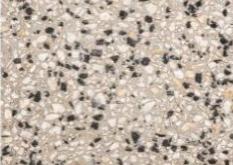
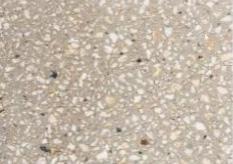
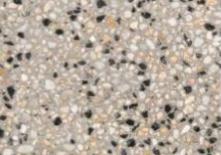
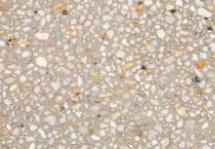

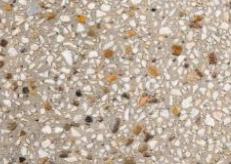
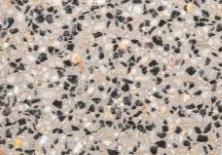


Approved Driveway Materials & Colours
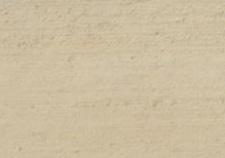
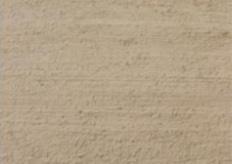

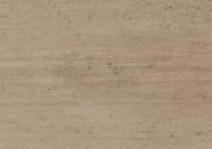


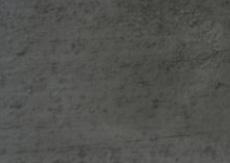


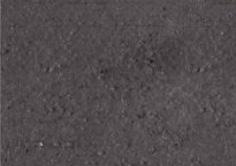
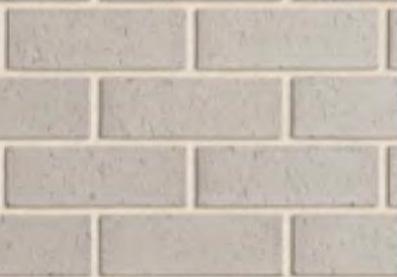
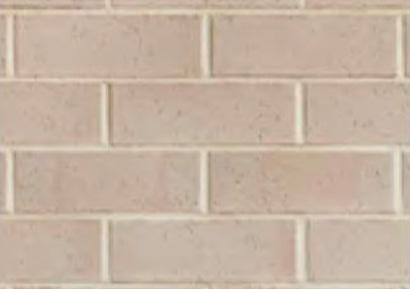
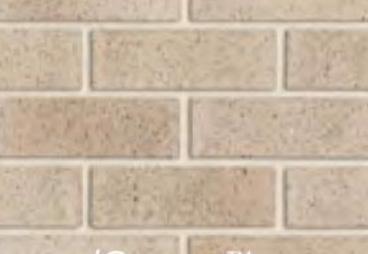
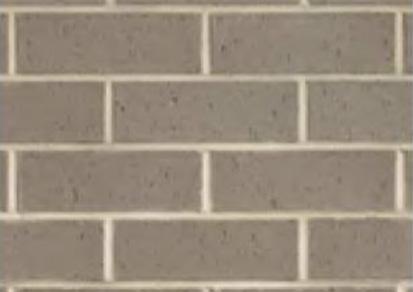
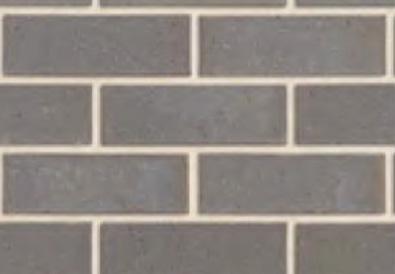
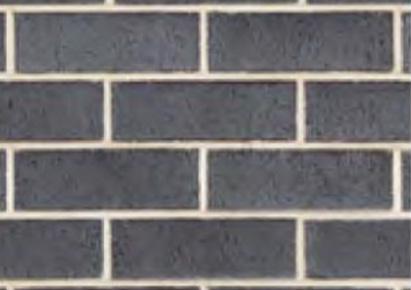
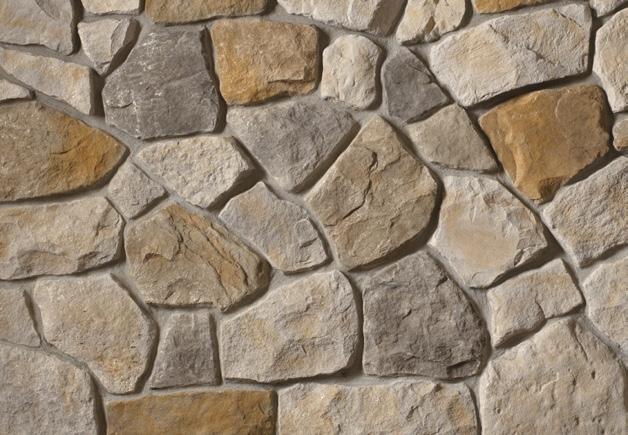
ASPEN DRESSED FIELDSTONE
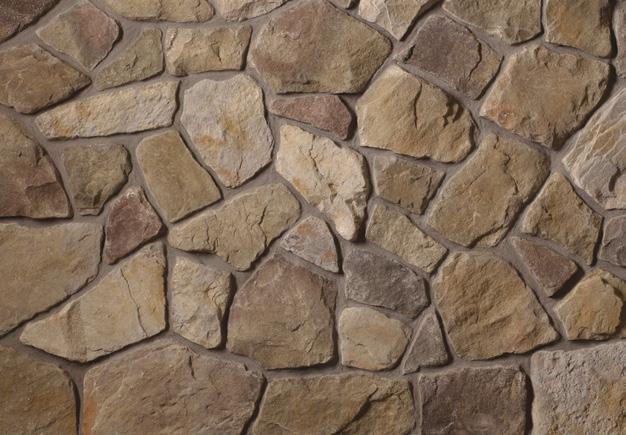
BUCKS COUNTY DRESS FIELDSTONE
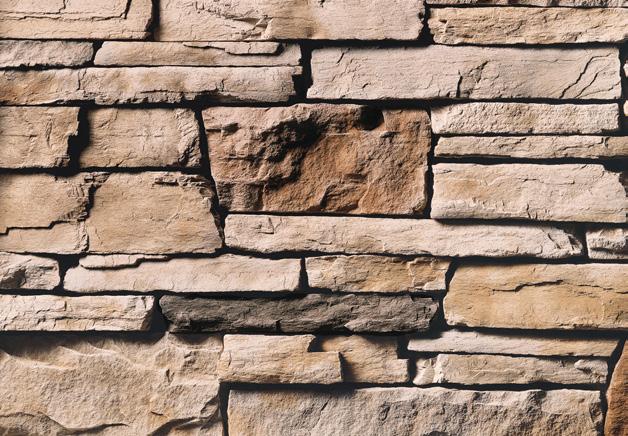
ASPEN COUNTRY LEDGESTONE

BLACK RUNDLE COUNTRY LEDGESTONE

CHARDONNAY DRESSED FIELDSTONE

BUCKS COUNTY COUNTRY LEDGESTONE
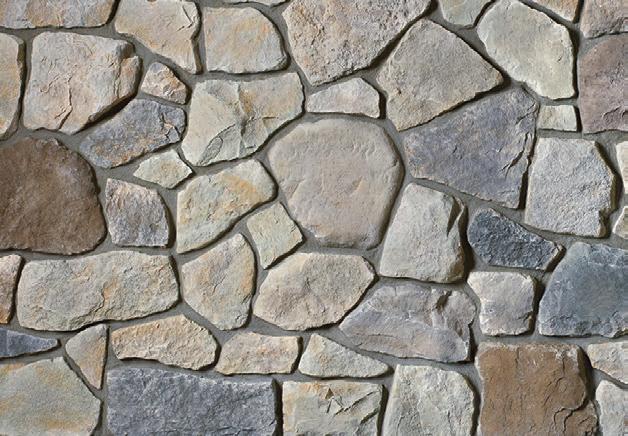
ECHO RIDGE DRESSED FIELDSTONE
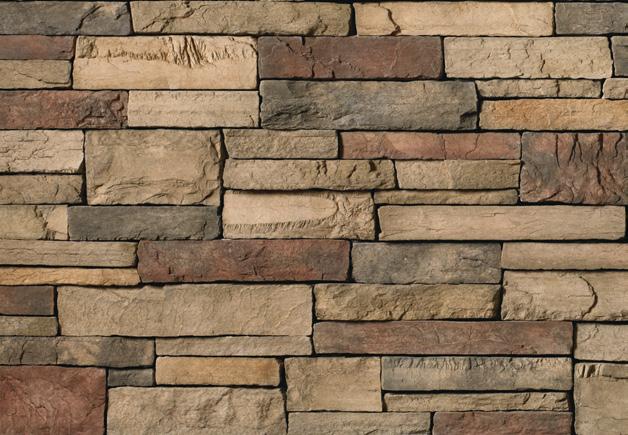
CHARDONNAY COUNTRY LEDGESTONE
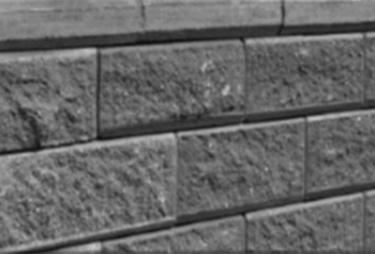
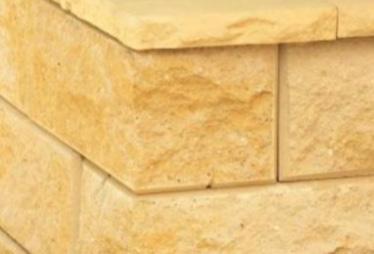
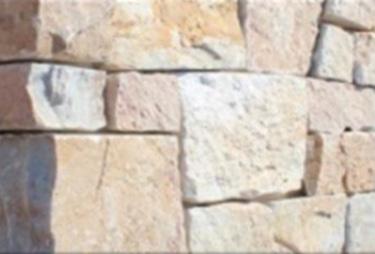
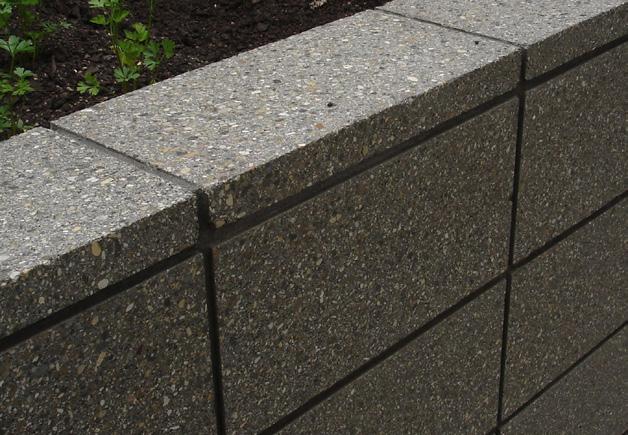


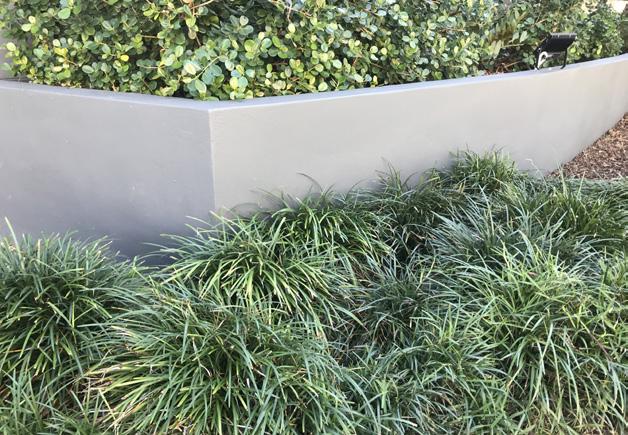
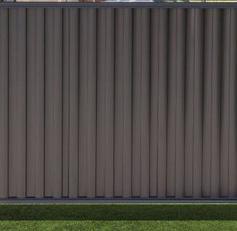
Side and Rear Fencing
• A maximum height of 1.8m
• Wavelok© profile metal fence panels, including bottom and top rails, in ‘Granite’ colour (refer Appendix B). Similar profiles will be assessed on merit in a ‘Basalt’ Colorbond colour

Front Fence Type A
• Maximum 1200mm Rendered Masonry Pier
• 300mm base
• 900mm high pier
• 900mm vertical hardwood timber batten or 900mm vertical aluminium batten
• Maximum 50% transparency

Front Fence Type B
• Maximum 1200mm Timber Picket Fence
• 1200mm high vertical painted timber
• batten square top in a colour to complement the dwelling or 1200mm high vertical stained hardwood
• Maximum 50% transparency

Front Fence Type C
• Maximum 1200mm Metal Picket Fence
• 1200mm high vertical metal panel
• Colour to complement the dwelling
• Maximum 50% transparency
• NB: Pool type panels are not permitted
Developer Constructed Rear and Side
Retaining Wall Typical Design Details

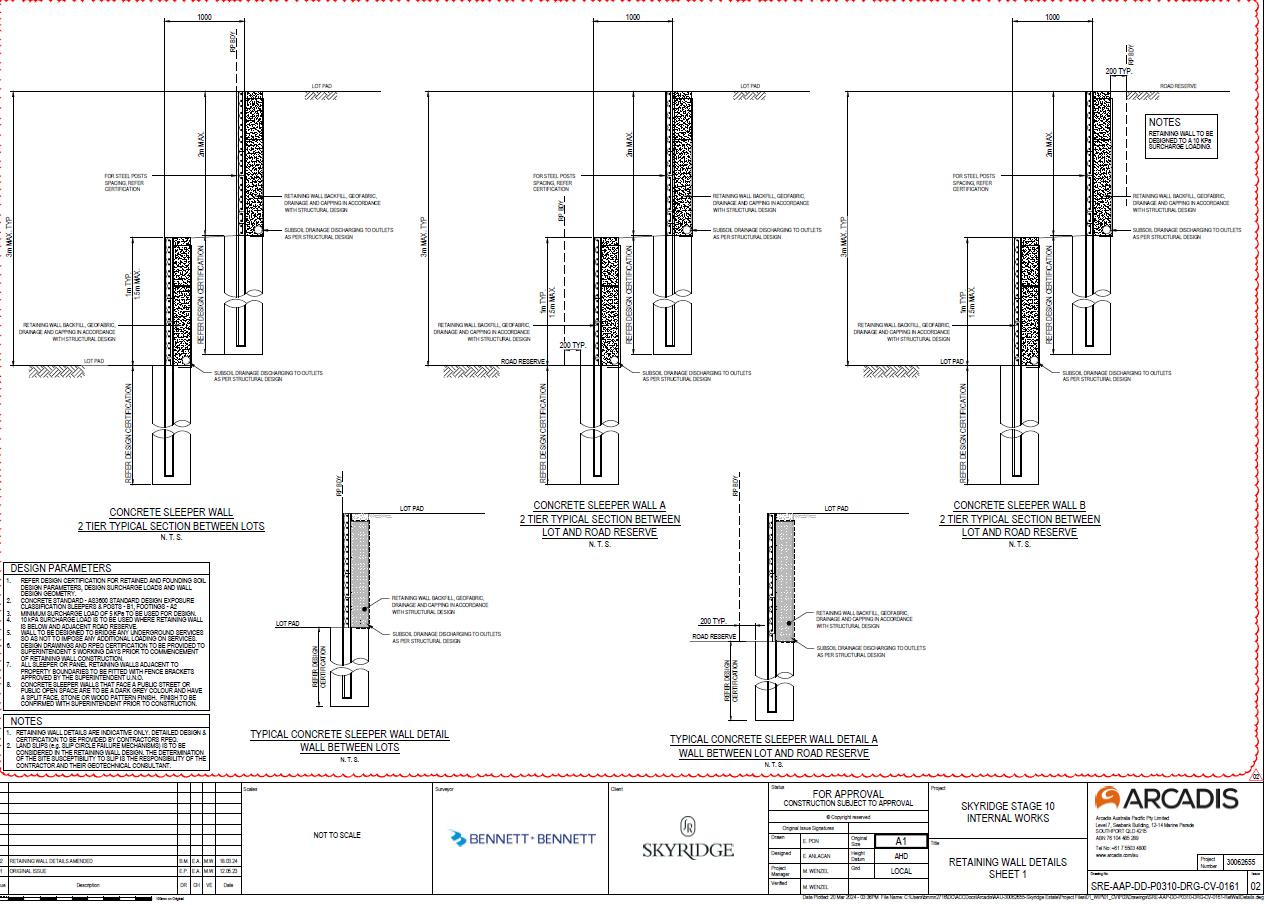
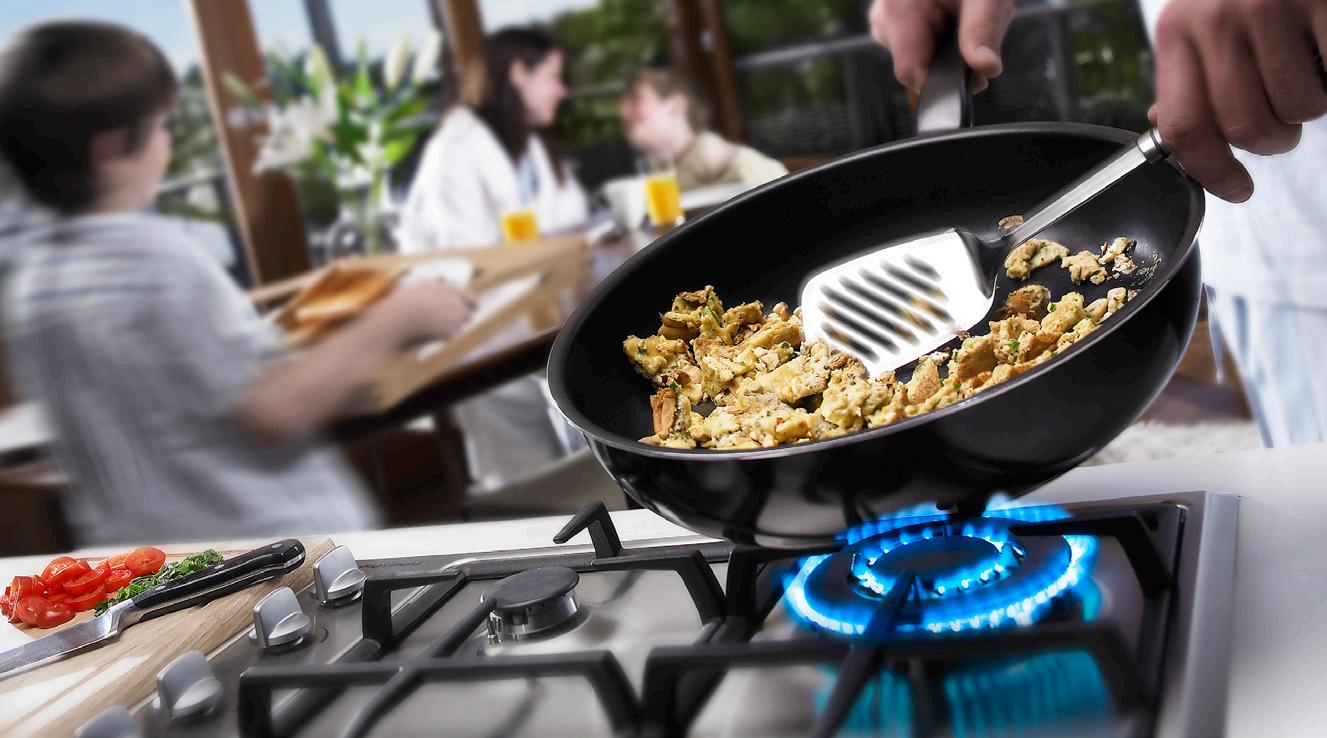

Natural
Natural
Natural

Connecting Broadband Internet, Phone, TV & Foxtel


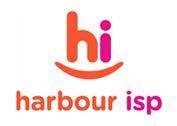


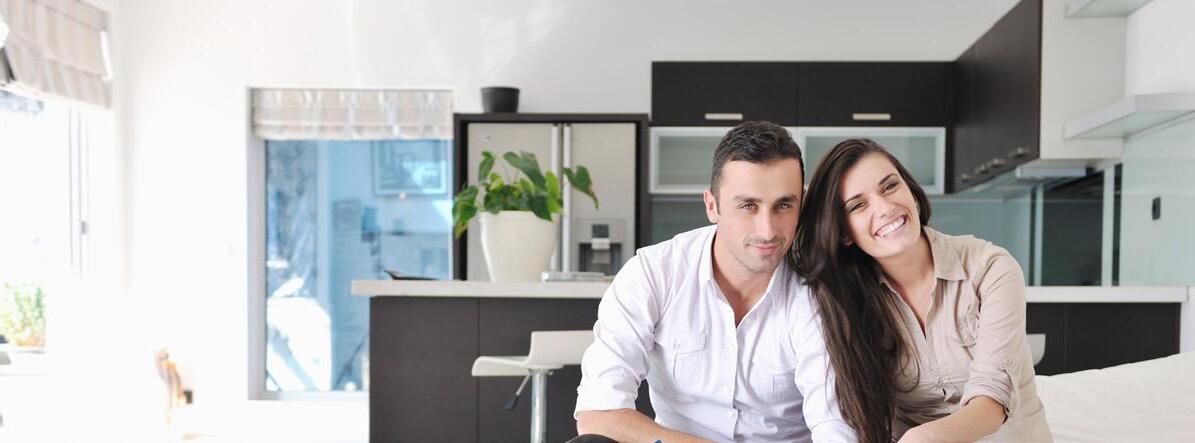



















•
and
*P ease check w th you oca au ho t es for the sepa at on ru es
Supplied materials from Opticomm
• P23 service drop conduit running from the pit to 1 metre ns de the property
• The PCD and service drop cable to the PCD location.
• The internal fibre optic cable from the PCD to the NTD.
• The NTD, TV receiver and NTD enclosure with a standard power supply.
• Battery backup unit if required during pre-installation.
• All fibre optic cables.
Internal P23 and lead-in conduit configurations
•
While we have taken care to ensure the accuracy of information in this document at the time of publication, Pacific View Farm (Queensland) Pty Ltd gives no warranty and makes no representation as to the accuracy or sufficiency of any description, photograph, illustration or statement contained in this document and accepts no liability for any loss which may be suffered by any person who relies upon the information presented. All information provided is subject to change without notice. Purchasers should make their own enquiries and satisfy themselves as to whether the information provided is current and correct and if appropriate seek advice before entering into any contract. Please note that all images provided within this context are intended to serve as visual representations depicting the anticipated or desired outcome. These images are for illustrative purpose only and are meant to convey the overarching aesthetic, style, and intent of the project in line with the artists impression. All design plans including façades are still subject to final approval by SkyRidge’s Design Approval Panel (DAP).