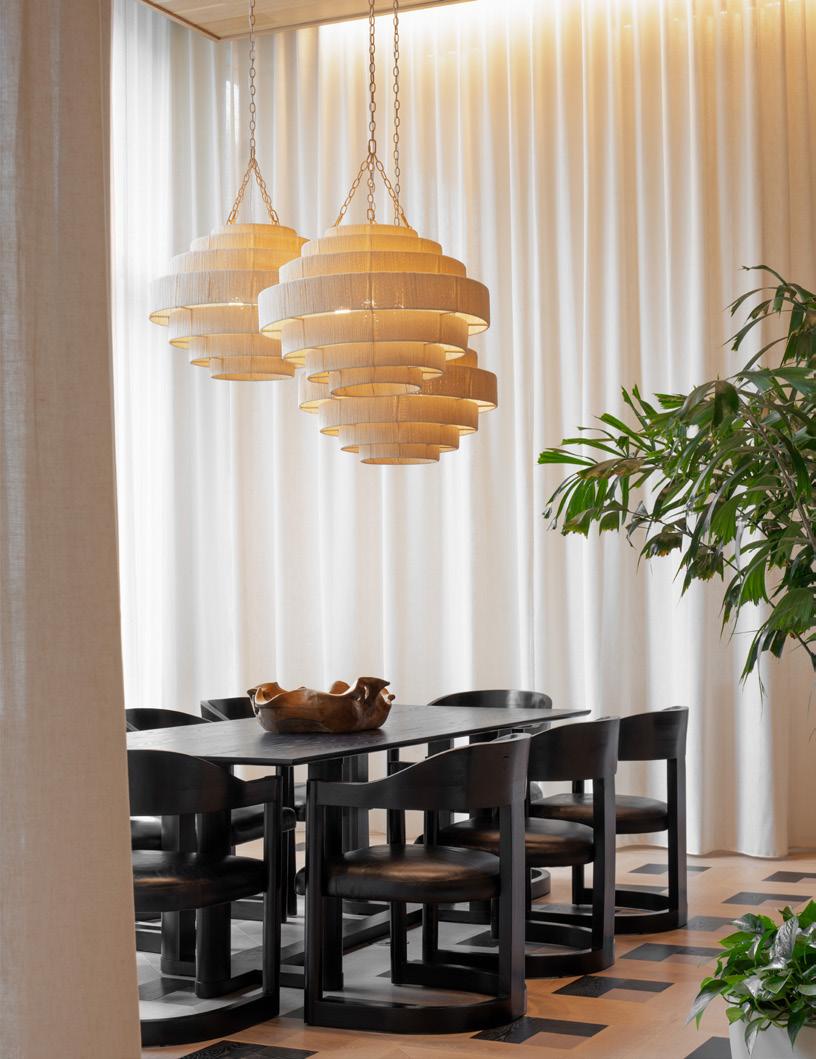Multi-family Portfolio




By using knowledge and foresight, Skanska shapes the way people live, work, and connect.
We know the spaces we build leave a lasting impact in our community. From material selection to designing flexible office spaces with hospitality-inspired amenities, we create spaces that enhance people’s lives and shape our communities.
Since 2009, Skanska has created over 7.8 million SF of Class-A sustainable office, multi-family, mixed-use and lab space across five markets and has over 2.5 million SF in development. Each Skanska project is differentiated through its distinctive design, commitment to sustainability and innate focus on health and wellness in the workplace.
Every decision impacts—that is how we approach our projects.



Delivered in 2023
Learn more about Heming Washington, DC
At Heming, we approach living with an open-minded optimism, and are always looking for fresh ways to make daily life enjoyable and gratifying. Heming is a 410-unit high-end multi-family project complete with 38,000 SF of ground-level retail. Heming is part of the Scotts Run master development, comprised of 17 buildings, in McLean, VA.
• 28-story multi-family project
• 410 units
• 38,000 SF of retail
• Targeting LEED Gold
• WiredScore Platinum Certified
• SmartScore Platinum Certified
Notable Tenants:
• Body Fit Training
• Modan
• Sunday Morning Bakehouse (Coming Soon)
• Apparati Wellness (Coming Soon)


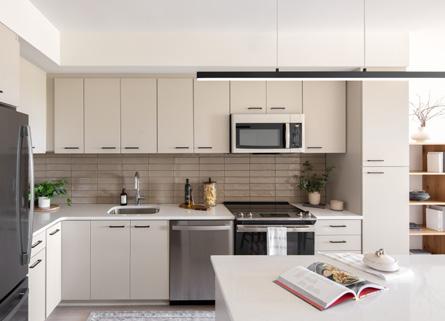
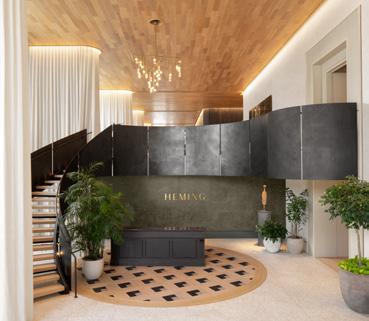
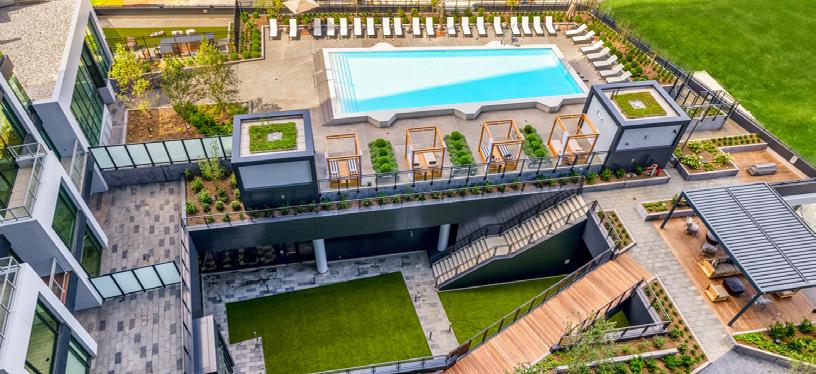

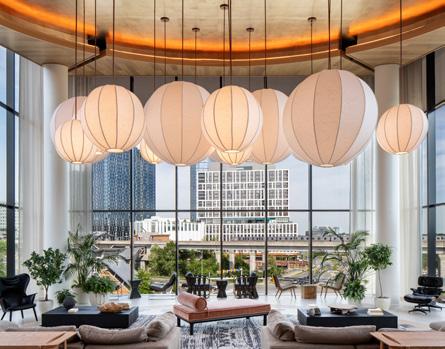

Washington, DC
Delivered in 2024
Step into OZMA, a brand new vision of modern living. OZMA blends serene nature with inspired ambience to gratify all of our senses. OZMA is a 12-story, multi-family project with 275 units located in NoMa, Washington, DC. OZMA will range in unit types from studio to 2 bedroom + den and 2 bath. The residential amenities include 17,700 SF of next-level offerings, including an art studio, secret garden, fitness center with sauna, tea room with cabanas and a rooftop pool.
• 12-story multi-family project
• 275 units
• 7,700 SF of retail
• 17,700 SF of amenity space
• Targeting LEED Gold

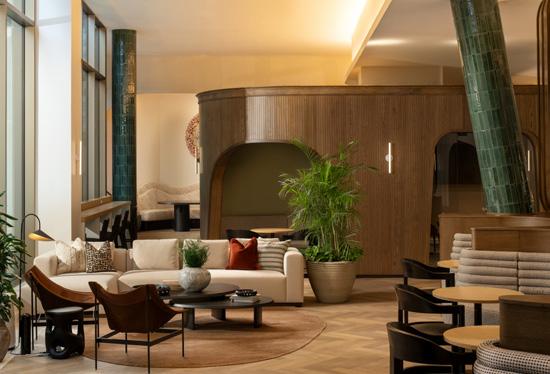






Under Construction
A 31-story, Class-A multi-family project, Kaye will include 324 units ranging from one bedroom to three bedrooms, as well as amenities located on the 2nd, 3rd, 6th floor, and rooftop levels. Its ground floor design entails 6,000 SF of neighborhood ‘living room’ space and community engaging retail that reinforces the vibrant energy of the historic Belltown neighborhood and commemorates the site’s rich musical history.
The project is an innovative, flexible, highly-sustainable design that is certified SalmonSafe, pre-certified WiredScore® Gold and is targeting LEED® Gold, and Fitwel® certifications.
• 31-story multi-family project
• 324 units
• 4,000 SF of retail
• WiredScore Gold pre-certified
• Salmon-Safe Certified
• Targeting LEED Gold
• Targeting Fitwel
• Delivering in 2025
Learn more about Kaye Seattle, WA

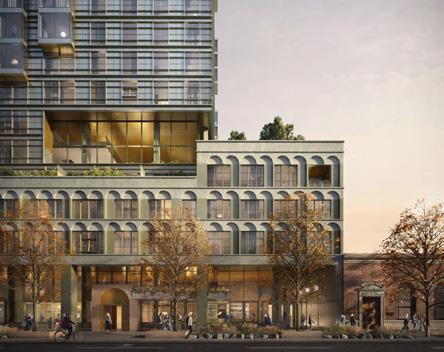

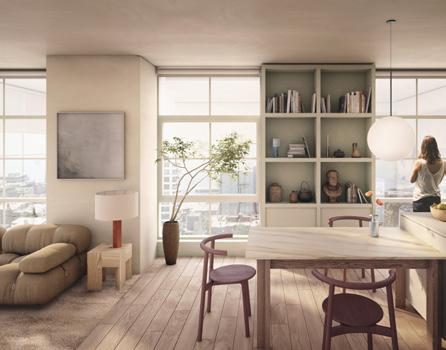



Houston, TX
Pre-development
Montrose is a place where people and ideas come to mix. It is a neighborhood with an incredible and inspiring blend of cultures, personalities, styles and cuisines — it’s what makes the neighborhood such a unique and vibrant one.
This multifamily project, situated in the heart of Houston, will seamlessly integrate into the neighborhood offering an activated ground plane with inviting public spaces, and a mix of units that reflect the diversity the neighborhood is known for.
• 1.9 acre site
• 340 residential units
• 31,000 SF of retail
• Targeting LEED Gold




Washington, DC
Pre-development
the aerie is a 348-unit residential building located in NoMa, Washington, D.C. The mix of units will range in type from studio to 2 bedroom and will be complete with 3,500 SF of retail. Residents are greeted with landscaped courtyards upon entering the building. Building amenities will include a full chef’s kitchen and dining room, lounge, media room, “Ted-Talk’s Hall” and a study lounge. The penthouse is equipped with a fitness center, club lounge and a terrace with social spaces, grills and a heated pool.
• 13-story multi-family project
• 348 residential units
• 15,500 SF of amenities
• 3,500 SF of retail space
• Targeting LEED Gold




Boston, MA
Pre-development
Longwood Place will be a 1.7 million SF transformative mixeduse development in the vibrant Fenway/Longwood Medical Area of Boston.
Slated to commence in 2027, Longwood Place will consist of:
• 5 buildings and 2.6 acres of open space
• 1.3 M SF of commercial space
• 340,000 SF of residential space with approximately 388 residential units
• 44,000 SF of retail
• 15,000 SF of community/ cultural space
• Phase 1 in pre-development
The Residential component of the project will be spread over two buildings. The first residential tower will be approximately 225 units that range from studios to 3 bedrooms. The building will reach the highest level of sustainability and is currently being designed to be all electric. The second residential building will be approximately 163 units and will achieve similar sustainability goals.






Washington, DC
Delivered in 2018
Sold 2019 to Northwestern Mutual
RESA (Ree-Sah), meaning journey in Swedish, offers a collection of 326 unique apartments. Rising 12 stories and boasting a sleek design, RESA features distinct amenities, including a sweeping rooftop terrace complete with expansive, unparalleled views. Every element of this extraordinary building has been crafted to stand out and apart – offering residents a chance to relax, catch some rays, and enjoy a dip in the shimmering rooftop pool after a rewarding workout in the state-of-the-art fitness center. RESA’s front door sits on the NoMa Meander, a vibrant and welcoming four block pedestrian walkway featuring retail, curated events, and green space.
• 12-story multi-family project
• 326 units
• 7,500 SF of retail
• Certified LEED Gold
Notable Tenants:
• King Street Oyster Bar


Learn more about RESA


Boston, MA
Delivered in 2017
Sold 2019 to Invesco
Located in the Fenway neighborhood, The Harlo, is a 17-story residential building with 212 boutique units with below-grade parking, a rooftop terrace, intimate lounges, a fitness center and smart co-working spaces. Delivered in October 2017, it is the first building on Boylston Street to offer professional 3rd party management compared to the owner managed buildings.
• 17-story multi-family project
• 212 units
• 136,228 SF of residential
• 7,143 SF of retail
• Certified LEED Gold
Notable Tenants:
• Tatte Bakery & Cafe
• Cava Grill
• Oath Pizza

Learn more about The Harlo


Boston, MA
Delivered in 2015 Sold 2018 to Clarion Partners LLC
Watermark Seaport is a 17-story residential tower comprised of 346 units and 25,000 square feet of ground floor retail located at the northeast corner of the in Seaport. The building is comprised of two meticulously designed towers consisting of Tower, Loft, and Innovation Residences, each with distinct character and luxurious features. Watermark’s amenities include an 18th floor roof deck with unobstructed views, outdoor terrace, state-of-the-art fitness center, a wellness studio, private dining and event space, an innovative lab and a bicycle storage room.
• 17-story multi-family project
• 346 units
• 25,000 SF retail
• Certified LEED Gold


Learn more about


Seattle, WA
Delivered in 2015
Sold 2018 to RREEF America LLC
Alley 111 is a LEED Silver certified, high-end multi-family project with retail space located in busy downtown Bellevue. Alley 111 is designed for high-tech millennial residents in mind, with its 260 apartment units ranging from studios to two bedrooms in 12 stories and a high-end rooftop, which includes a lantern room for entertaining and an expansive open deck. The intimate alley retail spaces on the ground floor were built to energize and connect the project’s retail and indoor and outdoor areas with the neighborhood.
• 12-story multi-family project
• 260 units
• 188,000 SF of residential
• 6,000 SF of retail
• Certified LEED Silver
Notable Tenants:
• Honor Coffee & Tea
• Minamoto

Learn more about Alley 111





Our unique property development platform is predicated on our self-financing business model. This provides our local development teams the freedom to be thoughtful and to experiment with innovative approaches and technologies. It also allows us to be flexible and move quickly.
At Skanska, we leverage our experience to create sustainable design solutions that enhance the tenant experience, support the environment, and lay the foundation for our customers' growth. Established in the U.S. in 2009, Skanska USA Commercial Development has created more than 7.8 million-square feet of sustainable office and multi-family properties in Boston, Houston, Seattle, and Washington, D.C.



$4.8 Billion of equity in ground-up commercial development projects in the U.S. since 2009* United States
Skanska has invested



Skanska is one of the world's largest development and construction companies, with 2023 revenue totaling
$16.7 Billion and a market capitalization of $10.3 billion*
*As of 12/31/2023

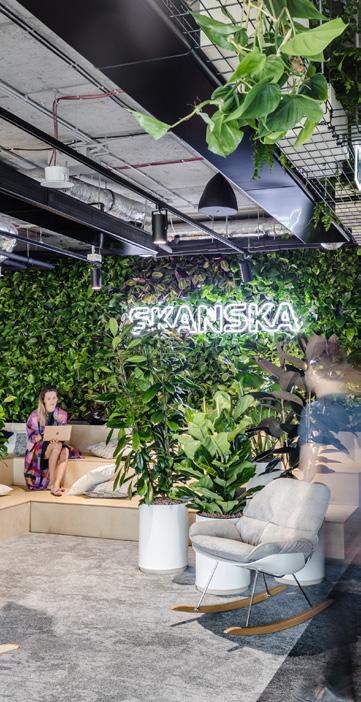

Skanska is a 135+ year-old global real estate development and construction company founded in Stockholm, Sweden. Our company has prospered by remaining true to our core values: caring for life, acting ethically and transparently, being better together and committing to customers. We are proud to have been featured on Fortune’s list of the World's Best Employers and World’s Most Admired Companies.
