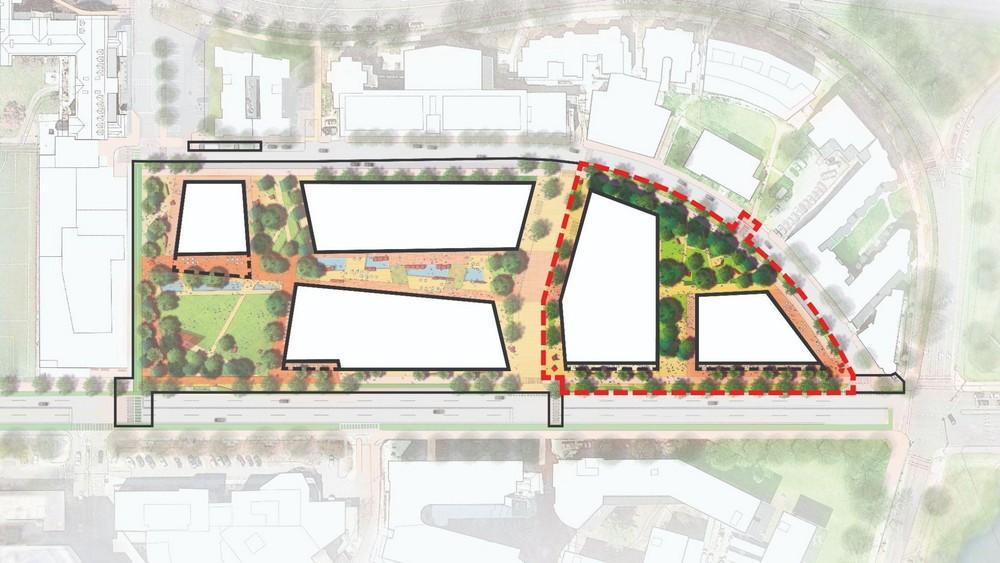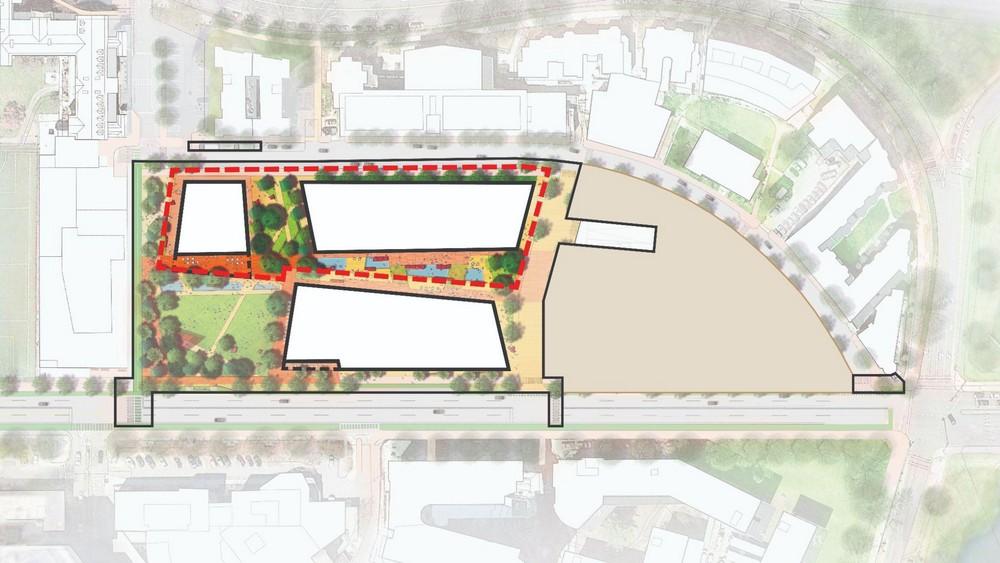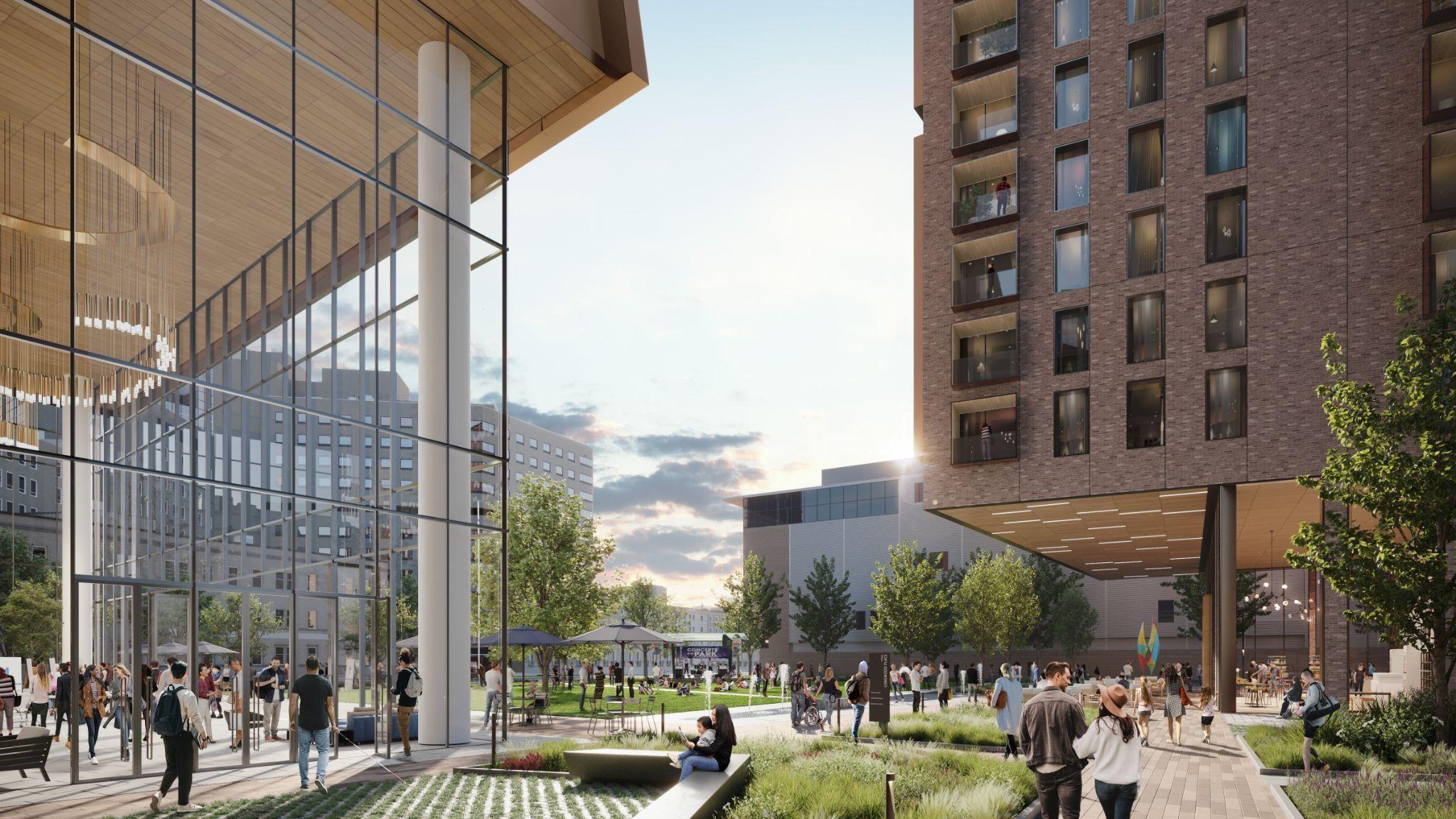
















Imagine Boston 2030 identifies site as part of the City’s “Commercial Core.” Development Plan proposes a mix of uses connected to the wellestablished R&D economy associated with the LMA.
Longwood Medical Area Interim Guidelines Adopted in 2003, intended to be both interim - to be superseded by a formal Master Planning effort - and discretionaryto be implemented through the Article 80 Design Review process.

• New Short St dedicated walking and biking paths, and Brookline Ave separated bike lane and enhanced bus stops.
• All parking and loading consolidated to a new public way (Mid-Block Street) via a new Brookline Avenue traffic signal.
• PDA setbacks on Brookline Avenue enable further multimodal improvements, including bus priority, to be designed through the Fenway-Kenmore Transportation Action Plan process.
 Pilgrim Rd
Pilgrim Rd
Q3 2017 Skanska and Simmons Begin Planning Discussions
Q3 2018 Begin PDA Process Discussions with BPDA
Q4 2020 Initiate Planning Discussions with BPDA
Q1 2022 – Q1 2023
Formal PDA Review/Approv al Process for Longwood Place
Q2 2023
Simmons Living and Learning Center construction starts. Longwood PlacePhase 1 design and review process starts.
Q3 2026
Simmons Living and Learning Center construction complete.
All existing uses move to new Living and Learning Center.
Q4 2026 Longwood Place - Phase 1 mobilization starts.
20262036 Longwood PlaceFuture Phases (First Phase potential delivery 2030)
● Supports the evolution and long-term viability and competitiveness of Simmons University
● Activates interaction on campus between students, faculty, and staff by bringing residences onto a unified campus.
● Three Project Phases
○ Phases 1 and 2 are complete
Simmons Academic Campus (New Living and Learning Center)
Current Simmons Residential Campus (Future Skanska Development Project – Longwood Place)


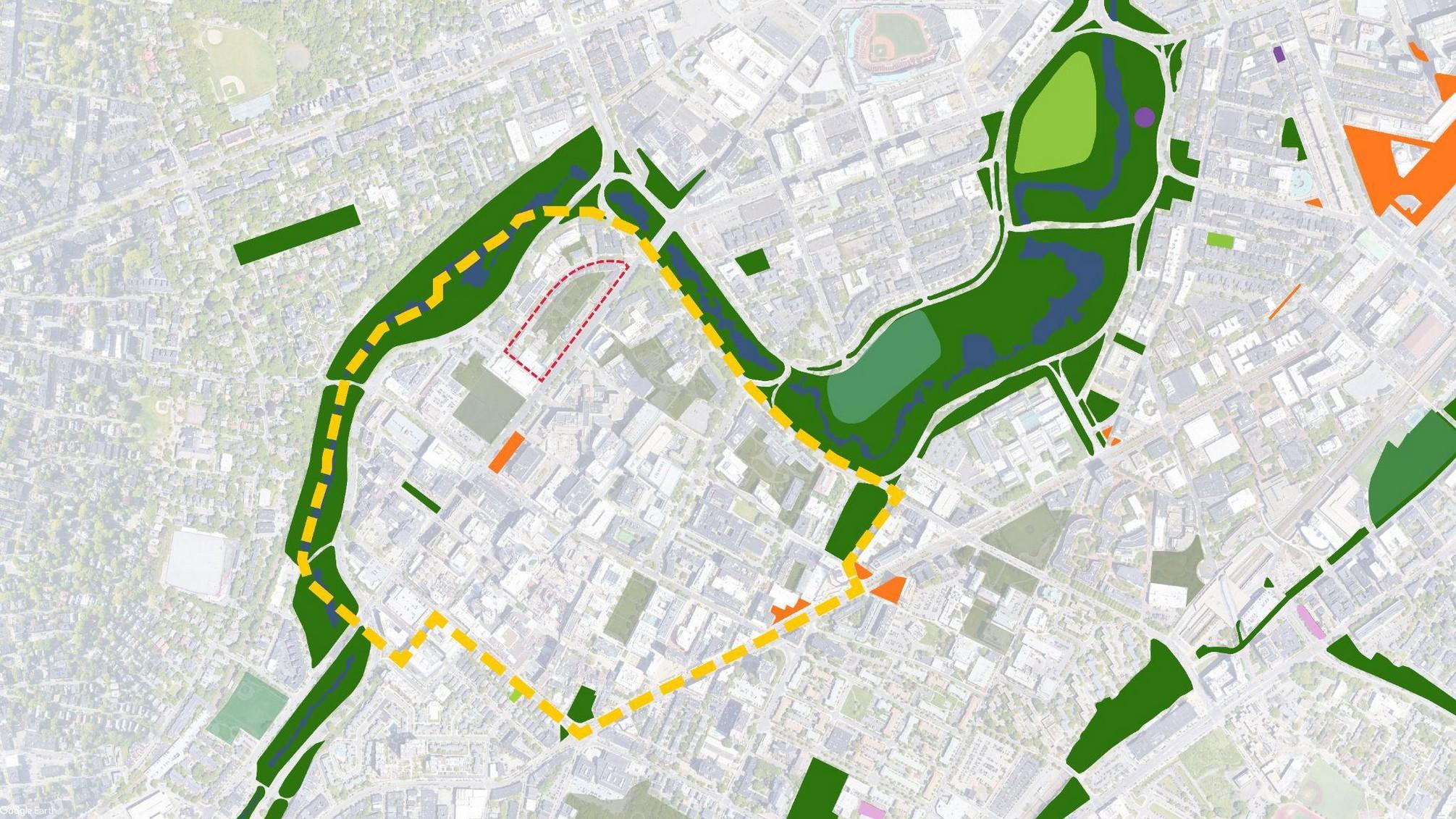

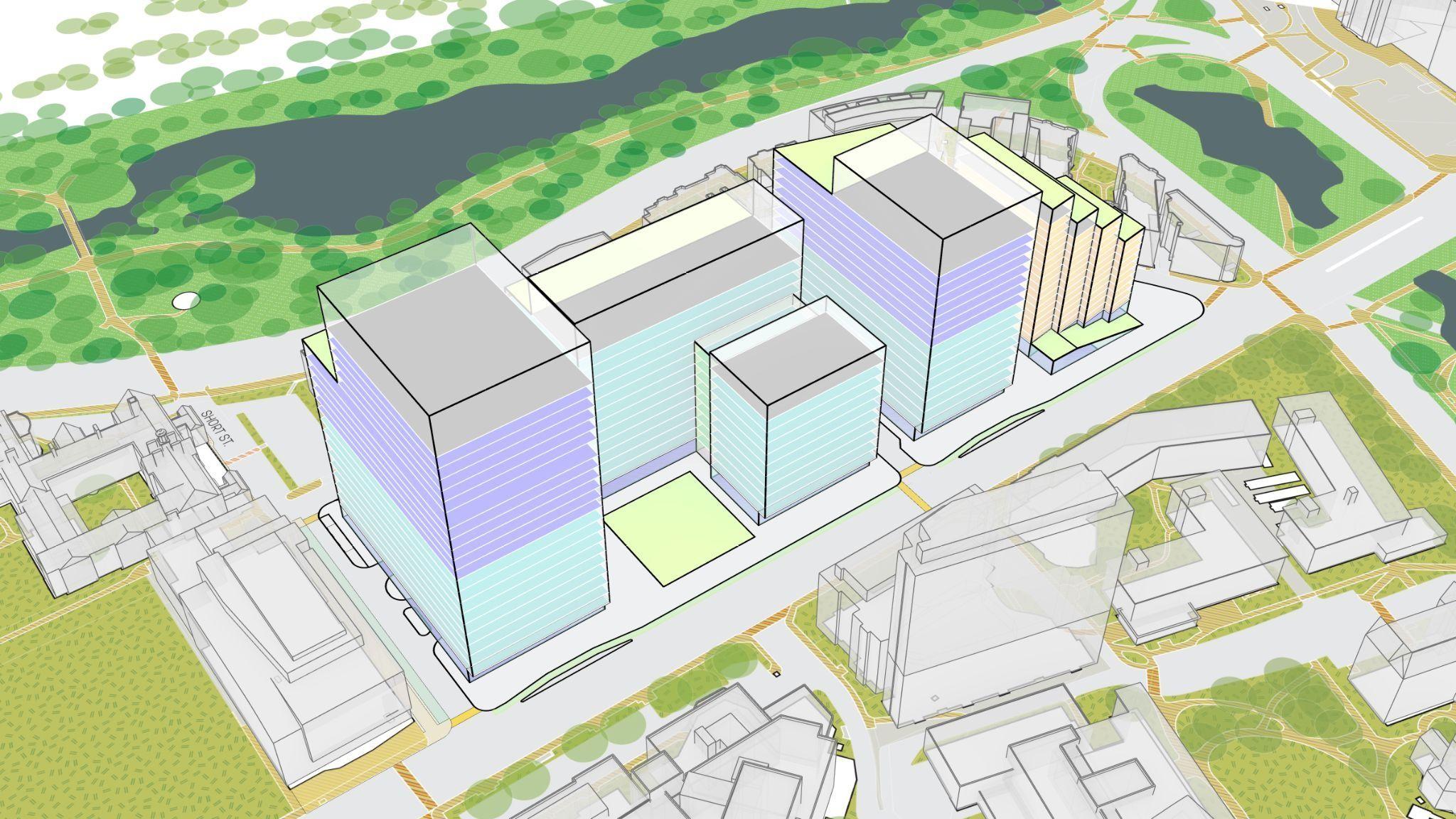
3/10/21 – BPDA Kick-Off
3/11/22 – Mass College of Art
3/31/21 – BPDA Urban Design
4/21/21 – Beth Israel Deaconess
4/26/22 – Emerald Necklace Cons.
4/30/21 – BPDA Urban Design
4/08/22 – Dana Farber Cancer Institute
5/11/21 – Emerald Necklace Cons.
5/12/21 – BPDA Design/Benefits. 5/17/21 – Winsor School
6/3/21 – BTD Transportation
6/9/21 – BPDA Public Realm Mtg.
6/15/21 – Councilor Kenzie Bok
6/23/21 – BPDA Urban Design Mtg.
7/6/21 – Winsor School
7/7/21 – BTD Transportation.
7/21/21 – BTD Transportation.
7/21/21 – Emmanuel College
8/2/21 – BPDA Public Realm
8/18/21 – BTD Transportation.
– Winsor School
– Longwood Collective
1/19/22 – IAG Mtg. #1 1/24/22 – Public Mtg. #1
1/26/22 – Emerald Necklace
Cons. 2/1/22 – BCDC Full Committee
– BPDA Scoping Session
– Riverway Condo
6/21/22 – BCDC
Subcommittee #4
6/21/22 – BTD Transportation
7/20/22 – BPDA Urban Design
7/21/22 – Winsor School
7/22/22 – Beth Israel Deaconess
7/25/22 – Boston University
7/26/22 – BCDC
Subcommittee #5
7/26/22 – BTD Transportation
7/27/22 – BPDA
7/28/22 – Longwood Collective
8/5/22 – Fenway Alliance
8/5/22 – Fenway Civic Association
8/8/22 – Temple Israel
8/17/22 – Emerald Necklace
Cons.
3/24/22 – IAG Mtg. #2 3/24/22 – Emmanuel College
– Longwood Collective
– Riverway Condo
– Councilor Kenzie Bok
– BTD Transportation
– BCDC
– Public Mtg. #2
8/30/22 – BCDC
Subcommittee #6
8/30/22 – BTD Transportation
9/06/22 – BCDC FullCommittee 9/06/22 – Dana Farber
–
10/24/22 – Boston University
11/7/22 – Beth Israel Deaconess
11/8/22 – Winsor School
11/15/25 – Councilor Kenzie Bok
12/6/22 – IAG Mtg. #4
12/13/22 – Public Mtg. #3
–
– Councilor Kenzie Bok
9/20/22 – IAG Mtg. #3
9/20/22 – Harvard Medical School
9/26/22 – Emerald Necklace
Cons.
Inclusive
Public Realm
●Variety of Active & Passive Uses
●Hierarchy of Public Spaces
●Universal Accessibility
●Interior & Exterior Green Spaces
●Significant Tree Cover and Tree Size
●Ample Retail Options
●Improved Pedestrian Streetscapes
Residential Program
Density & Massing
●Increased Square Footage (20%)
●Distributed Program Throughout Site
●More Varied Unit Sizes With More, Larger Units
●More Affordable Units (20%)
●Provide Mass At North Apex Of The Site
●Create Stronger Street Wall Along Brookline Avenue
●Avoid Significantly Large Floor Plates
Transportati on Infrastructur e
●New Signalized Pedestrian Crossing
●New Mid-Block Street On Site
●New Multimodal Path and Protected Bike Lanes
●Improved Bus Shelters
●Improved Pilgrim Road Logistics
●Wider Setbacks
Along Brookline Avenue
Community Offerings
●Retail Opportunities For M/W/SBE
●Workforce Development Training Options
●Increase Square Footage For Interior Community Spaces
●New Publically Accessible Winter Garden
Environmenta
l Consideration
s
●Significant Reduction In Shadows Cast
●LEED Gold
Minimum
●90% Reduction in Fossil Fuel Use for the Lab Buildings
●Substantial Permeable Landscape Design
●Provide
Contributions to improve Transportation / Infrastructure
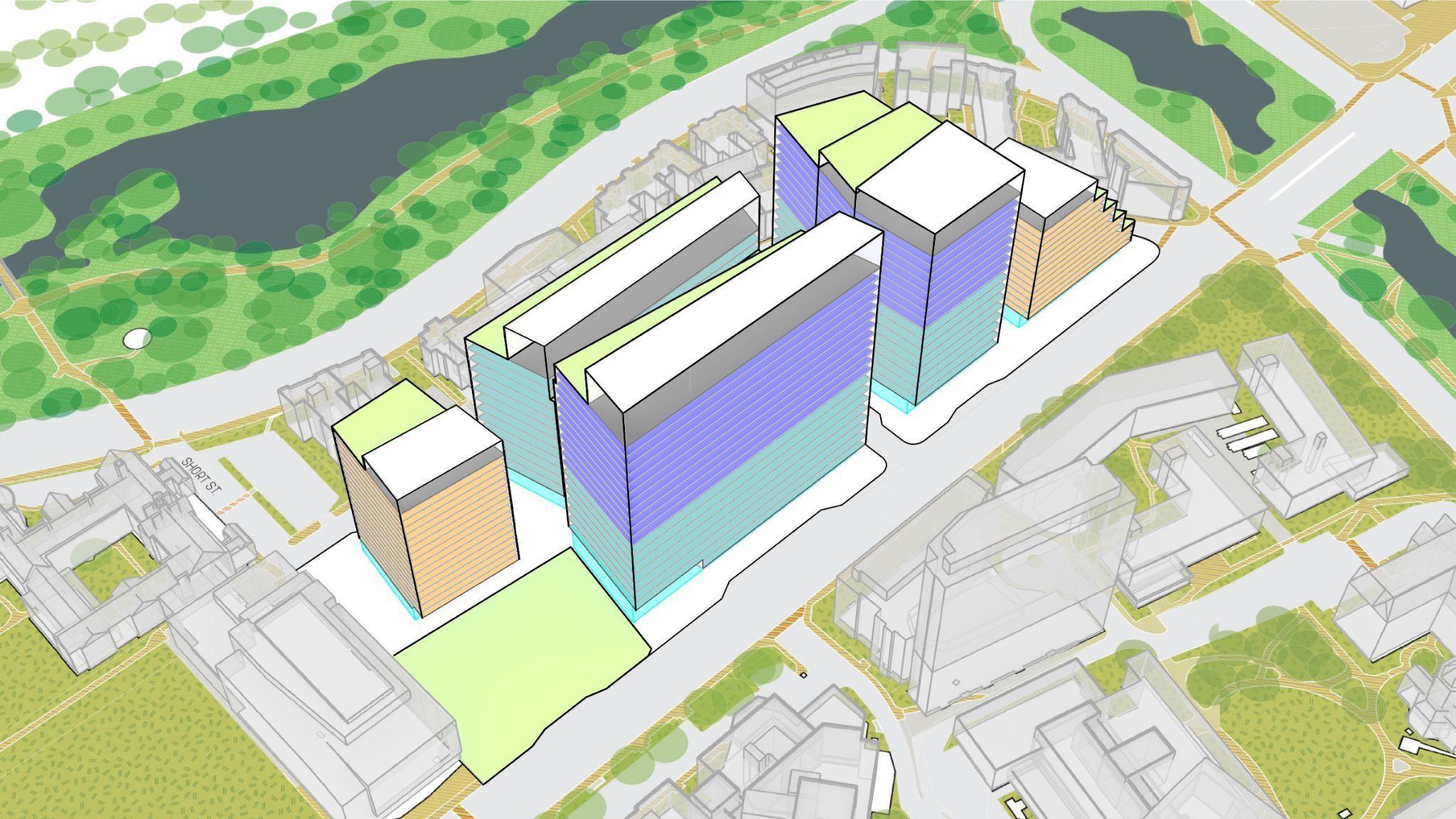

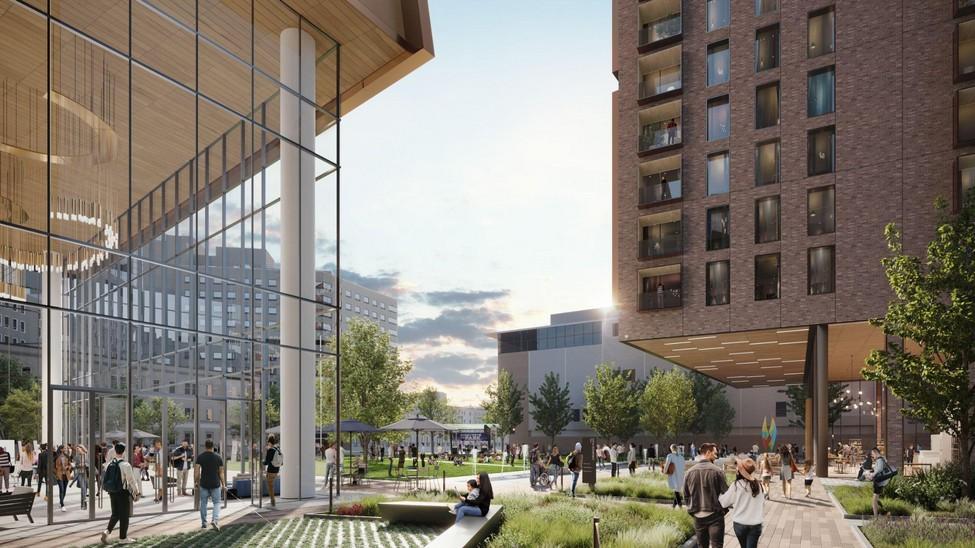

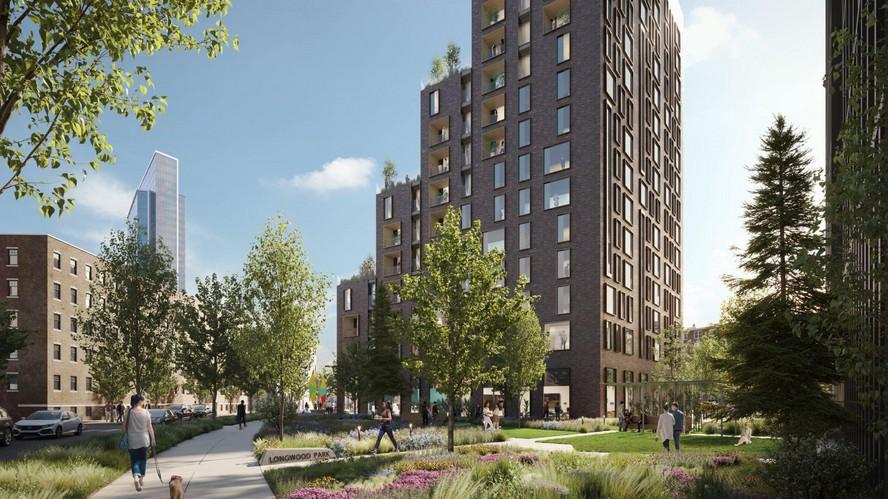
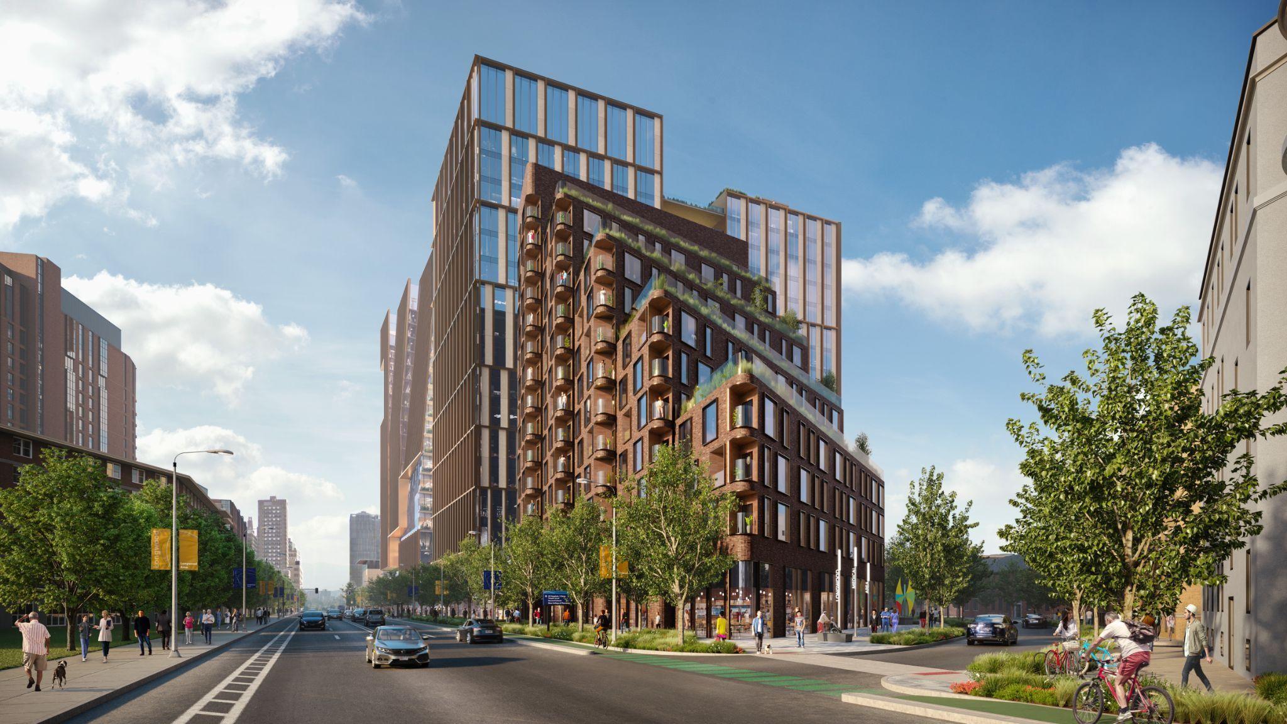




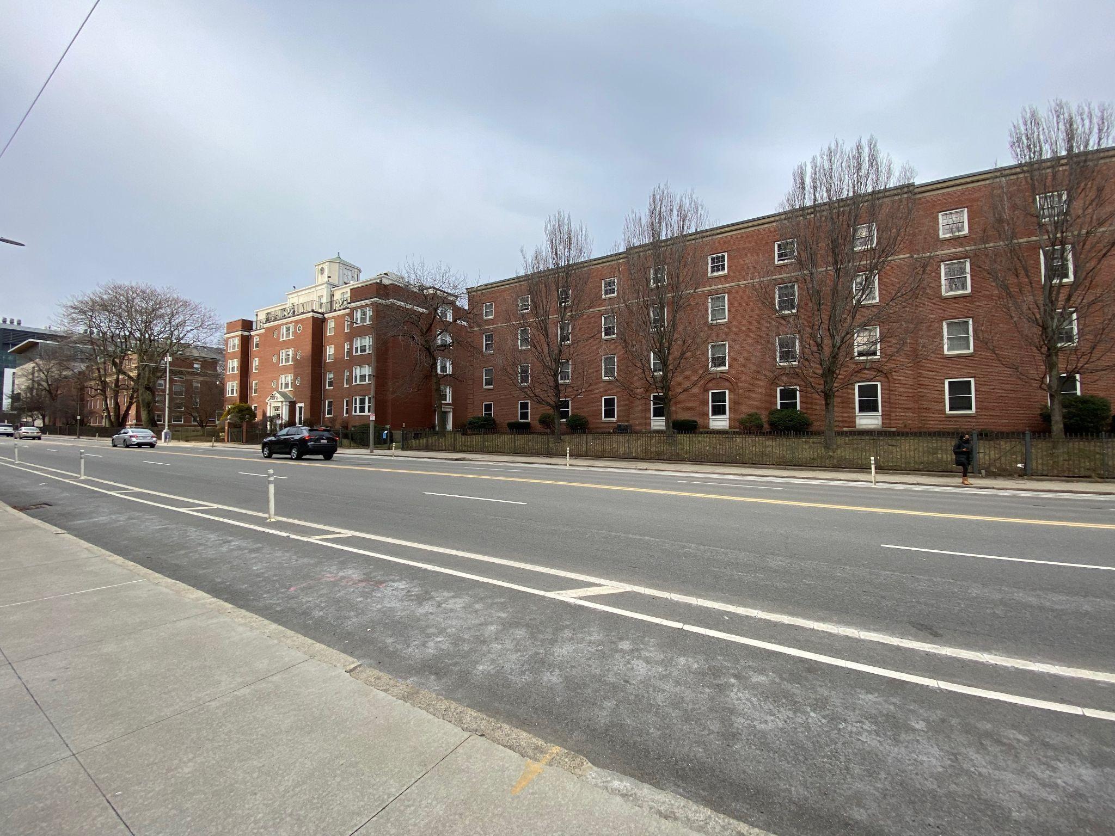
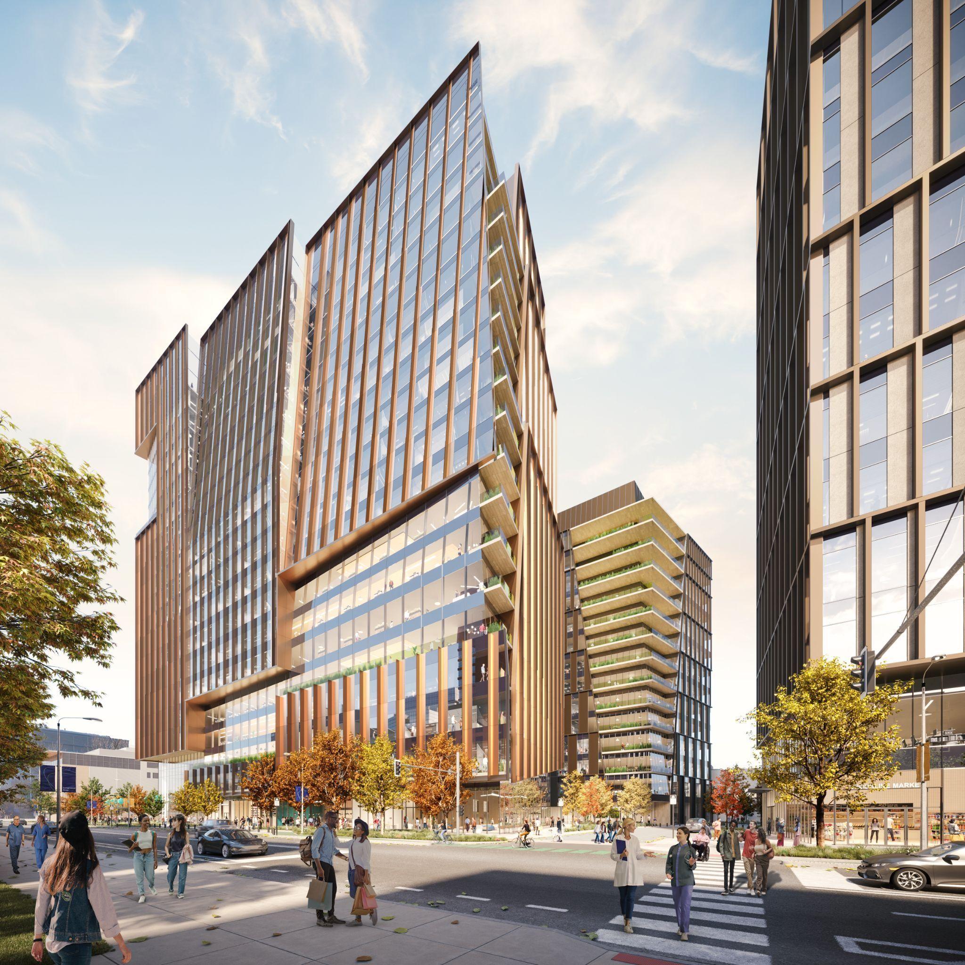 Skanska | Sasaki | Simmons
LONGWOOD PLACE
Skanska | Sasaki | Simmons
LONGWOOD PLACE

Philosophy & Intent
Develop On Developed Land
Increase Biodiversity In Urban Spaces
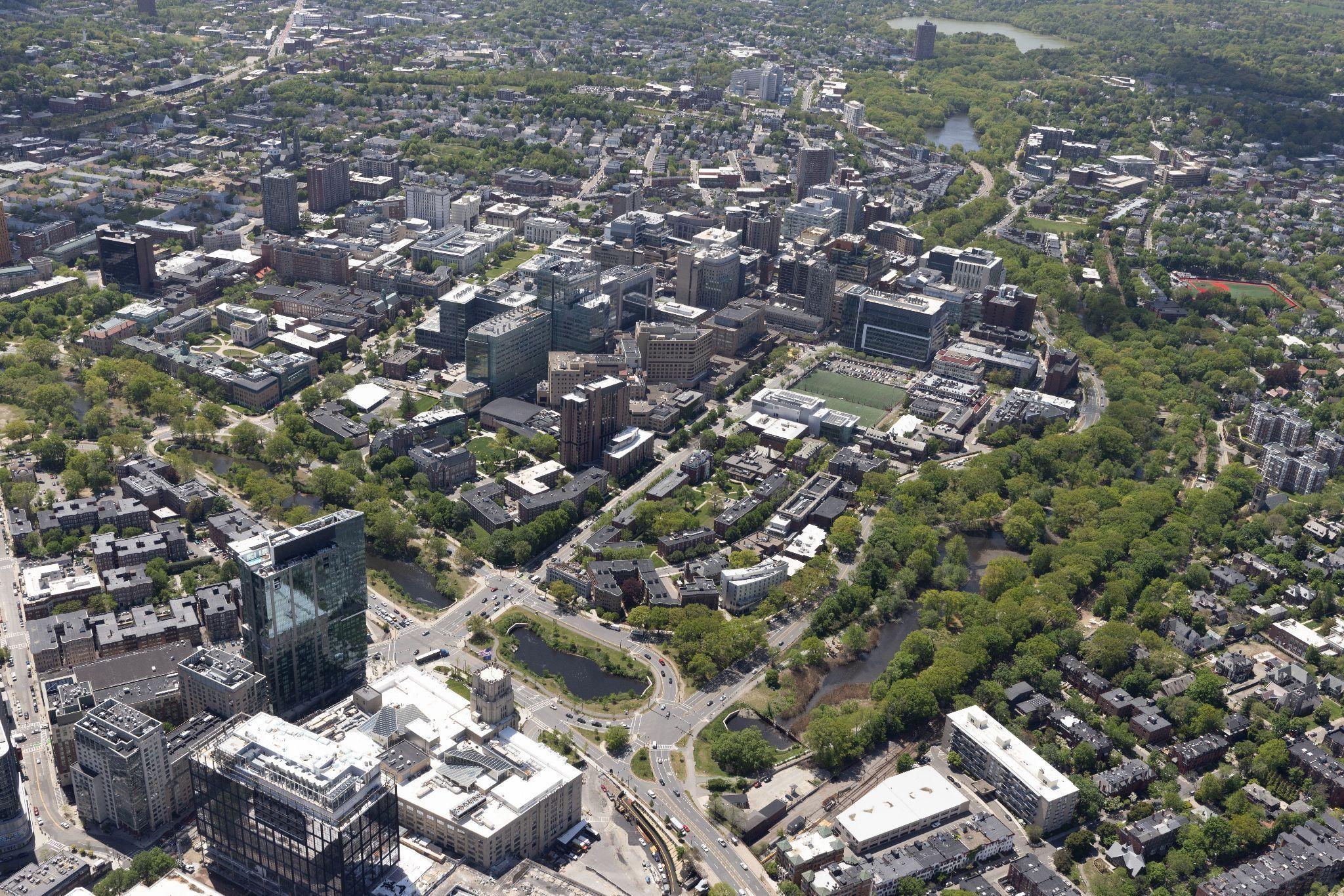
Lean Into Local Expertise
Strategically Limit Impact
Make Educated Hypotheses
estimated annual tax










Diversity, Equity, Inclusion
Commitment & Investment
Sustainability & Resiliency Setting A High Bar

Year Round Public Realm
Interior Community Spaces
5-10 Years
PHASE 1
Building 1 – Lab/Office Main Heart & Multimodal Path
Midblock Road
Streetscape Improvements On South Half Of Site
Streetscape Improvements at Brookline/Pilgrim
PHASE 2
Buildings 3 & 4 – Lab & Residential
PHASE 3
Buildings 2 & 5 – Lab/Office & Residential Remaining Streetscape Improvements
