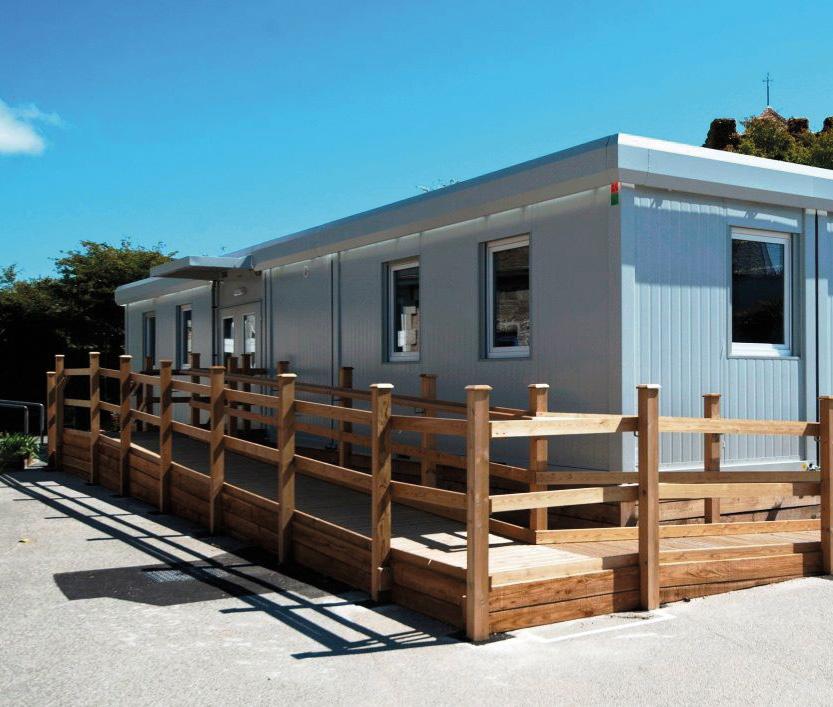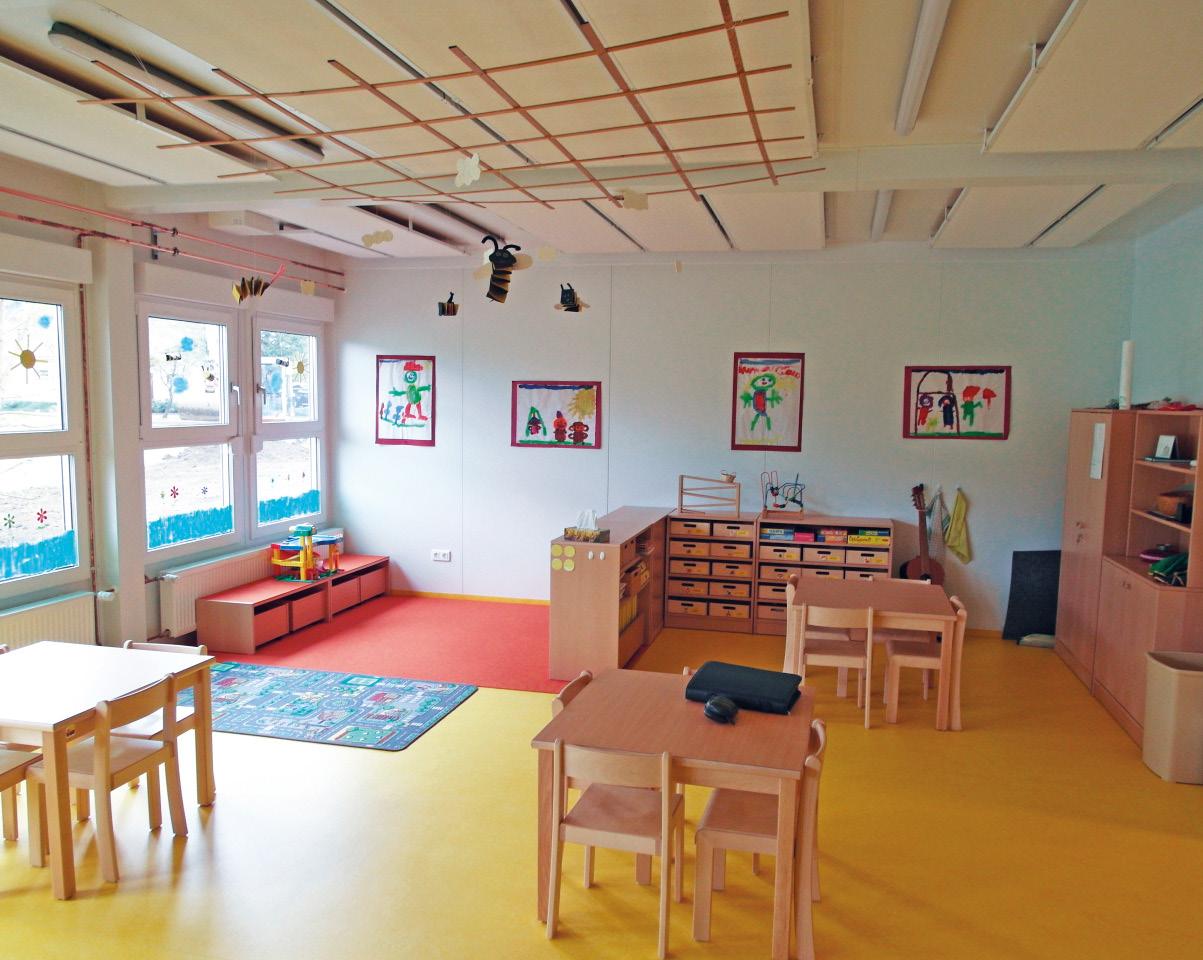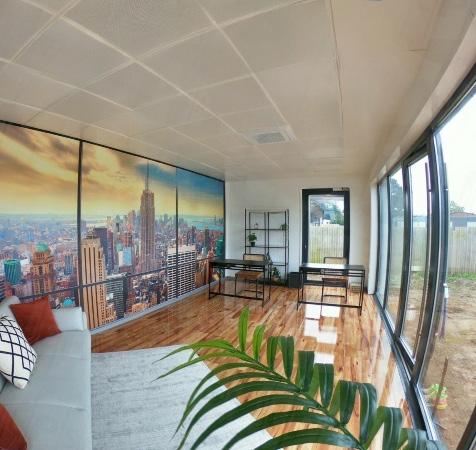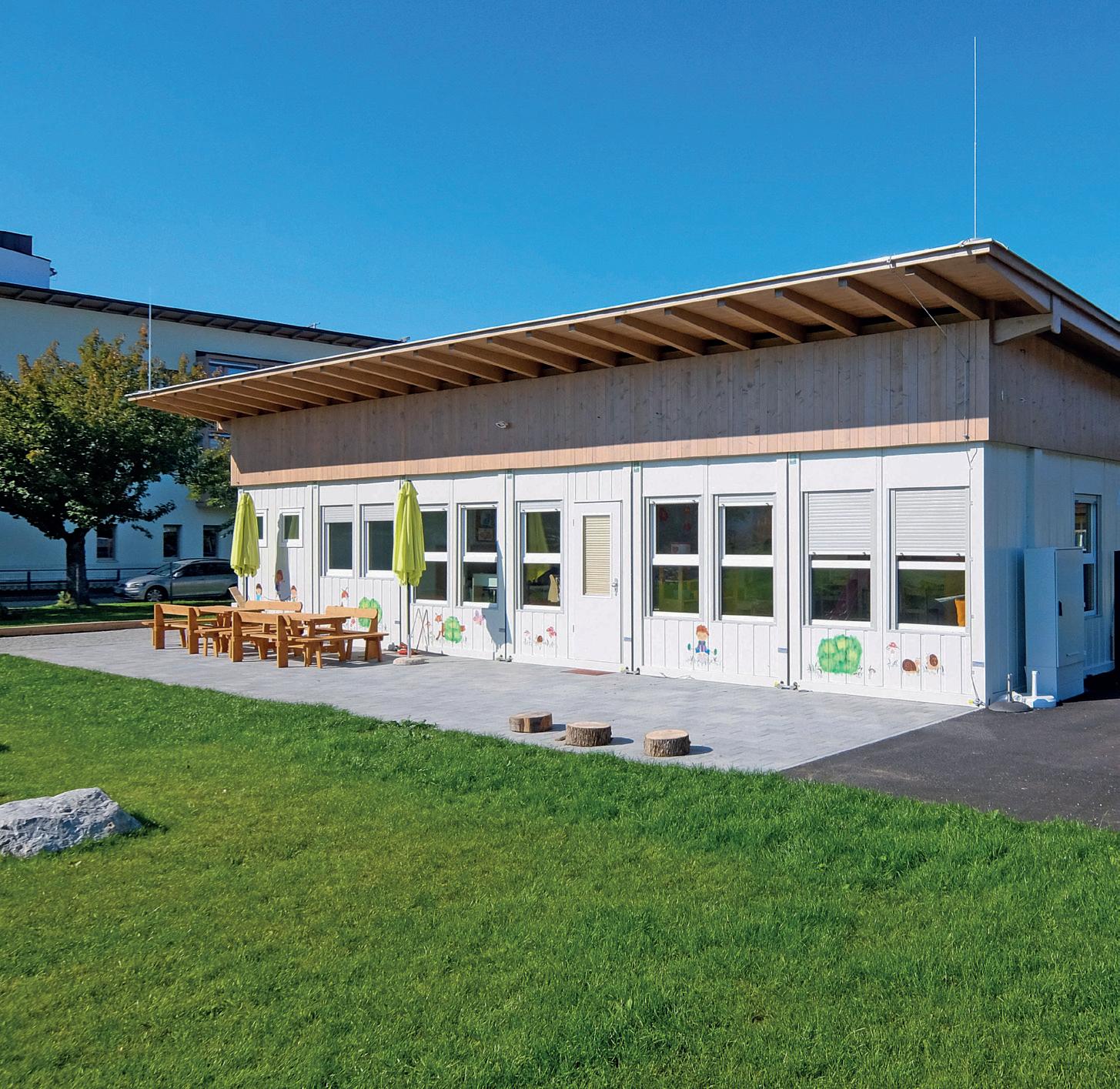

The Modular Experience
Who We Are
S Jones Containers is more than just a supplier of shipping containers; we’re your go-to partner in innovative space solutions.
Partnering with a range of modular product specialists, we deliver cutting-edge, cost-effective modular building solutions designed to meet your unique needs.
Flexible Space Solutions
Modular buildings offer unmatched flexibility and cost-efficiency, providing quick solutions without the delays of traditional construction. Unlike containers, modular buildings are configured to specification by combining individual modules that can be extended and adapted at any time to meet your needs.
Our wide range of modular buildings includes:
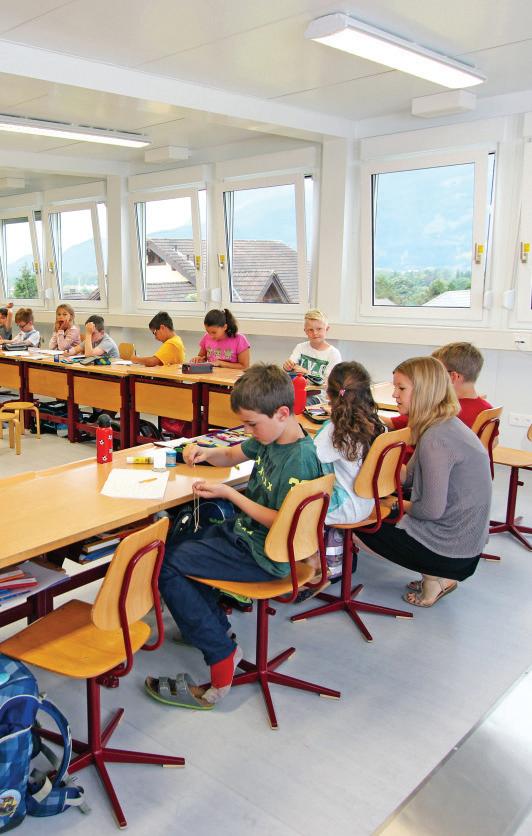
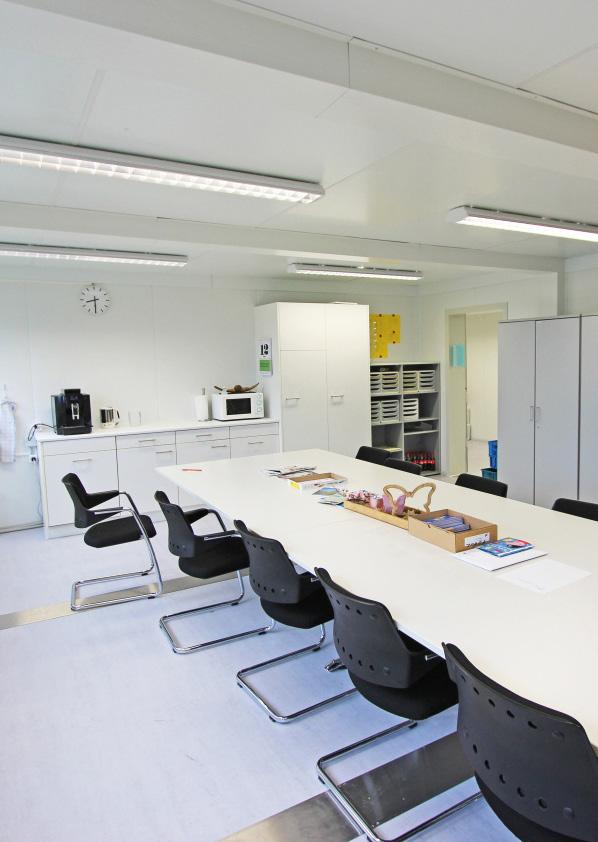
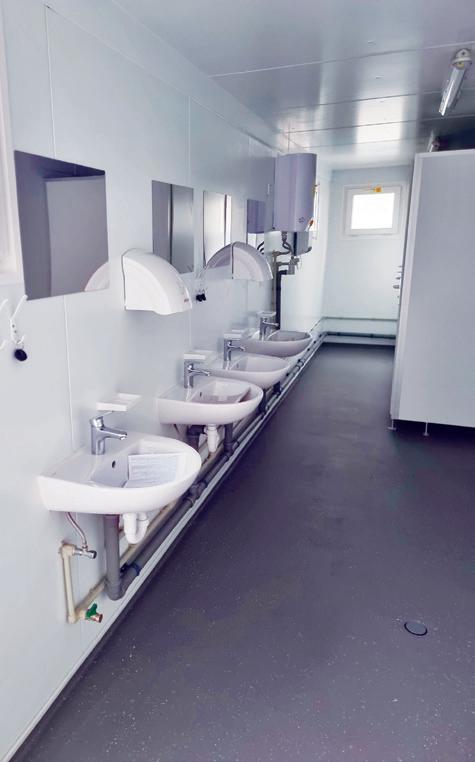
Benefits of choosing modular buildings


Cost-effective solution
Save money compared to traditional construction methods.
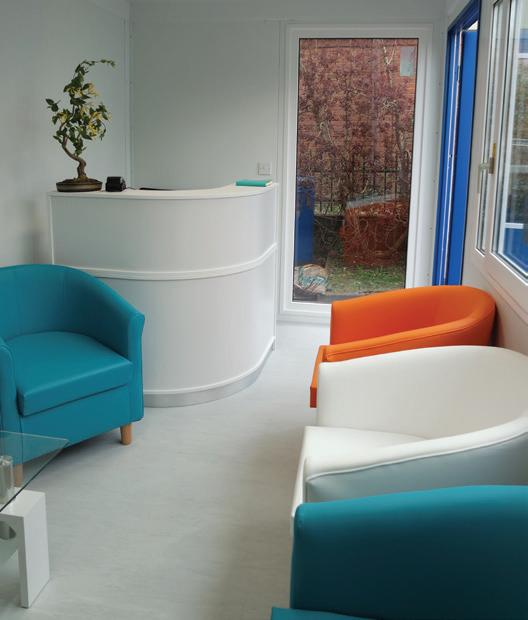
Flexible and adaptable
Perfect for a variety of uses and timeframes.

Fast installation
Minimise disruption and quickly enjoy the benefits of your new space.

Temporary or permanent
Use them for as long as you need, from short-term to longterm projects.

Versatile
Easily adaptable to your specific needs with a variety of sizes, configurations, and accessories.
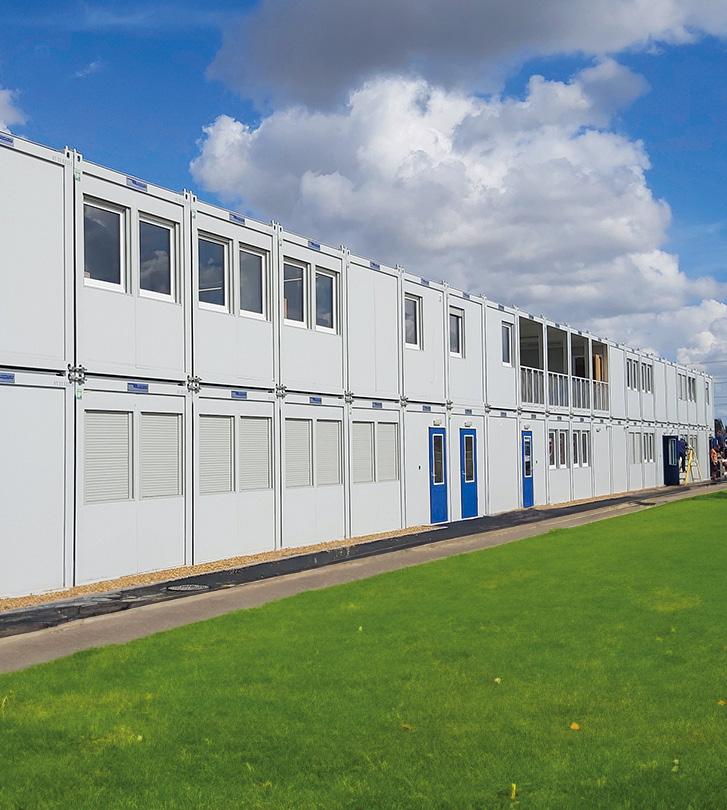
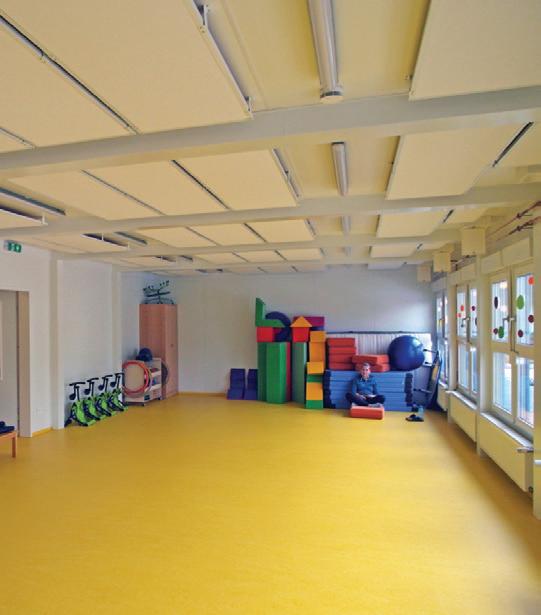
Case Study

Client: South West Essex Community Education Trust
Project: Modular classroom for Orsett Heath Academy Sector: Education
The South West Essex Community Education Trust (SWECET) is a multi-academy trust with a commitment to providing all students with a high-quality education that prepares them for the future.
The
Challenge
The trust was founded by like-minded schools united in the belief that every young person deserves equal access to a successful education. Due to planning delays, one of the Trust’s schools, Orsett Heath Academy, was not ready for the start of the new academic year.
They turned to S Jones Containers for a timely, budgetfriendly modular space solution that needed to be quickly and easily installed.
The
Solution
Our engineering team overcame budget restrictions, tight deadlines, and safety considerations, to ensure the school building was ready for the new school year.
In creating the two-story structure, the building was constructed using 42 modules.
The building had to meet strict fire safety measures, which required some modifications to the standard modular building design. For optimum safety in case of an emergency, the team fitted upgraded fire-rated doors throughout the building.
The team had to work to a tight programme to ensure that the students had a place to learn for the start of the new academic year. The modular units were delivered to site and installed in just a few weeks, and the team ensured that subcontract installation work was coordinated efficiently.
Despite being briefed as a temporary solution, the modular building has longevity and will provide the school with the space they need for students for many years to come.

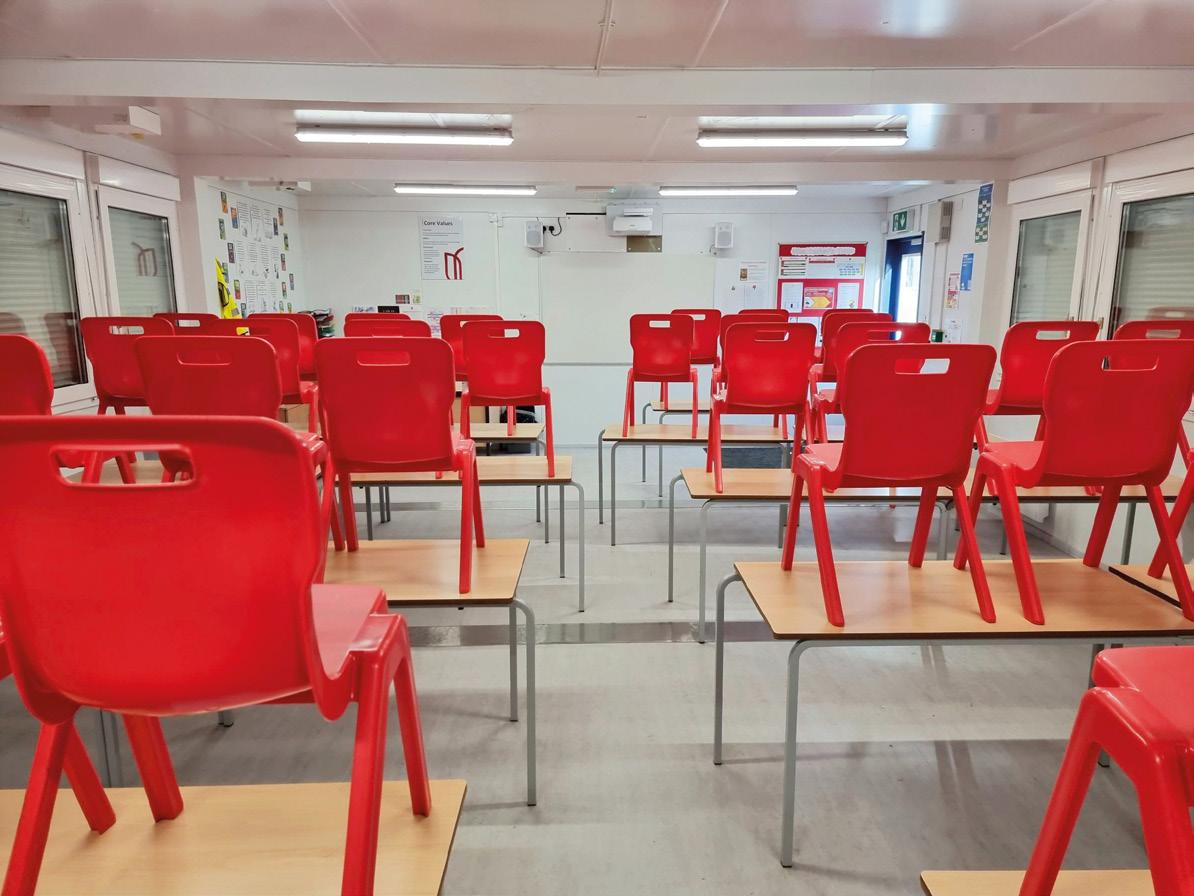
Case Study
Client: Empowerment

Project: Welfare and mental health sanctuary Sector: Charity
Empowerment, based in Blackpool, is a charity that amplifies peoples voices and provides support services, committed to improving lives in the local community.
The Challenge
Following the tragic death of Elliot Taylor in 2020, the charity was approached by Elliot’s friends and family for support.
Together, they decided to create a community support space for young men in Blackpool to immediately address any issues that affect their mental health.
The charity tasked our Modular Buildings team with the design and installation of the mental health sanctuary, named Elliot’s Place.
Our Solution
The team designed a bespoke 26m2 ‘L’-shape unit from prefabricated modular container units. The two insulated glazed units, complete with full electrics, were fabricated and delivered to the site.
Thanks to the unique ‘L’ shape, Elliot’s Place can be divided into two separate rooms to offer mental health support services for a number of people.
“It’s fantastic to see the final structure in place. We’re so pleased we have created a sanctuary where we can remember Elliot and celebrate his life, and also a safe place for other young men to share and alleviate their mental health struggles.”
Linzi Cason, BESS Service and Community Engagement Manager at Empowerment.

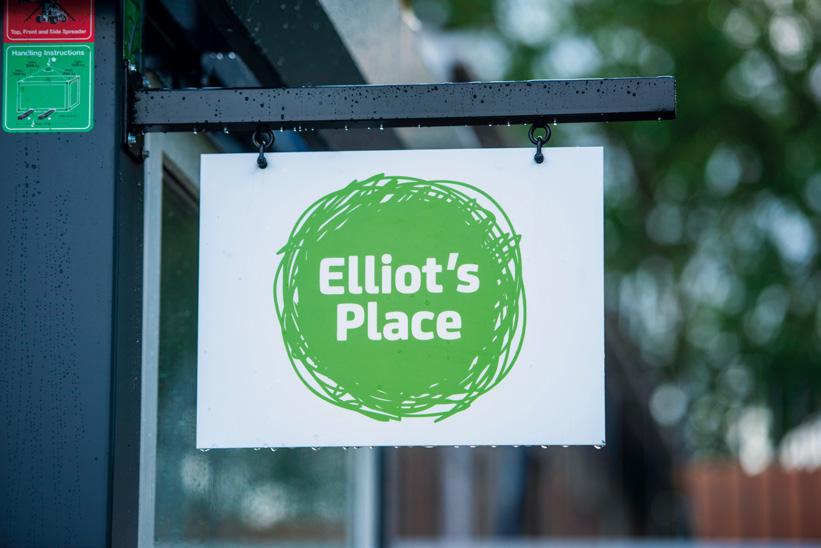
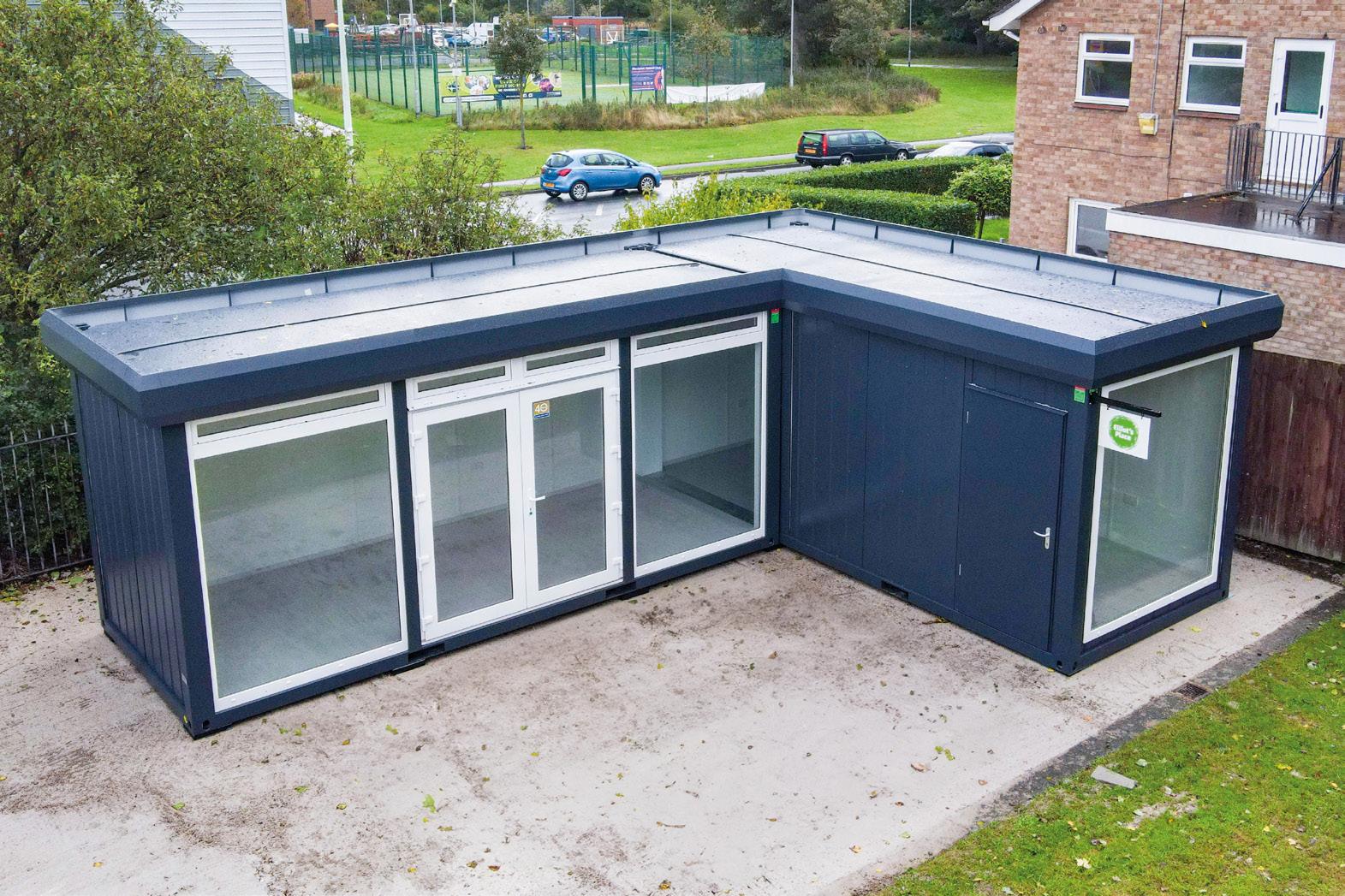
Case Study
Client: ChipsAway
Project: Customer Reception Sector: Automotive

ChipsAway, the UK’s leading car body repair specialist, has been a trusted name for over 25 years. They are celebrated for their high-quality repairs, including paintwork scratches, bumper scuffs, dents, and alloy wheel repairs.
The Challenge
To enhance customer experience, ChipsAway identified a need for a modern, inviting reception area at their Kidderminster centre. The new space had to be light, airy, and equipped with customer W/C facilities.
Our Solution
Upon receiving the brief, our team began crafting a bespoke solution. We recognised the need for a reception area that fulfilled practical requirements and also embodied ChipsAway’s professional image.
We proposed a 20ft x 8ft modular unit, tailored to meet their specific needs. Our design team developed multiple configurations, ensuring the unit included optimal window and door placements for natural light and accessibility.
Design and Customisation
We meticulously planned the interior and exterior to align with ChipsAway’s brand identity. This included selecting premium materials for durability and aesthetics, integrating the company’s colour scheme, and incorporating branded elements to create a cohesive look.
The modular unit was fitted with high-quality furnishings, enhancing comfort and functionality. Customer W/C facilities were seamlessly integrated, ensuring convenience for visitors. The layout was designed to facilitate smooth customer flow and interaction, making the reception area both welcoming and efficient.
Outcome
ChipsAway’s Kidderminster customers now enjoy a comfortable, welcoming environment that underscores the brand’s commitment to excellence. The project not only met but exceeded ChipsAway’s expectations, showcasing S Jones’ ability to deliver customised, high-quality solutions tailored to client needs.
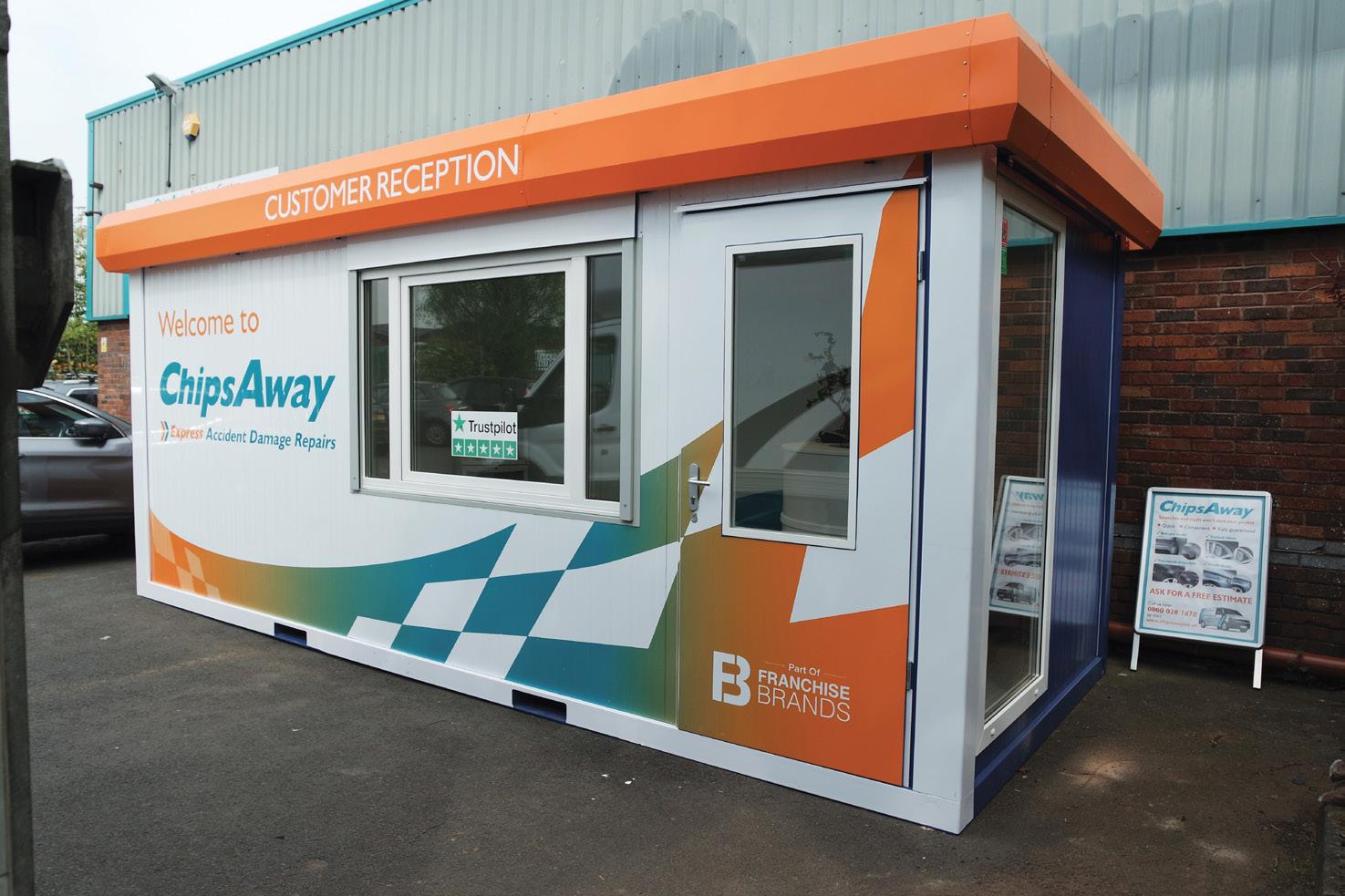
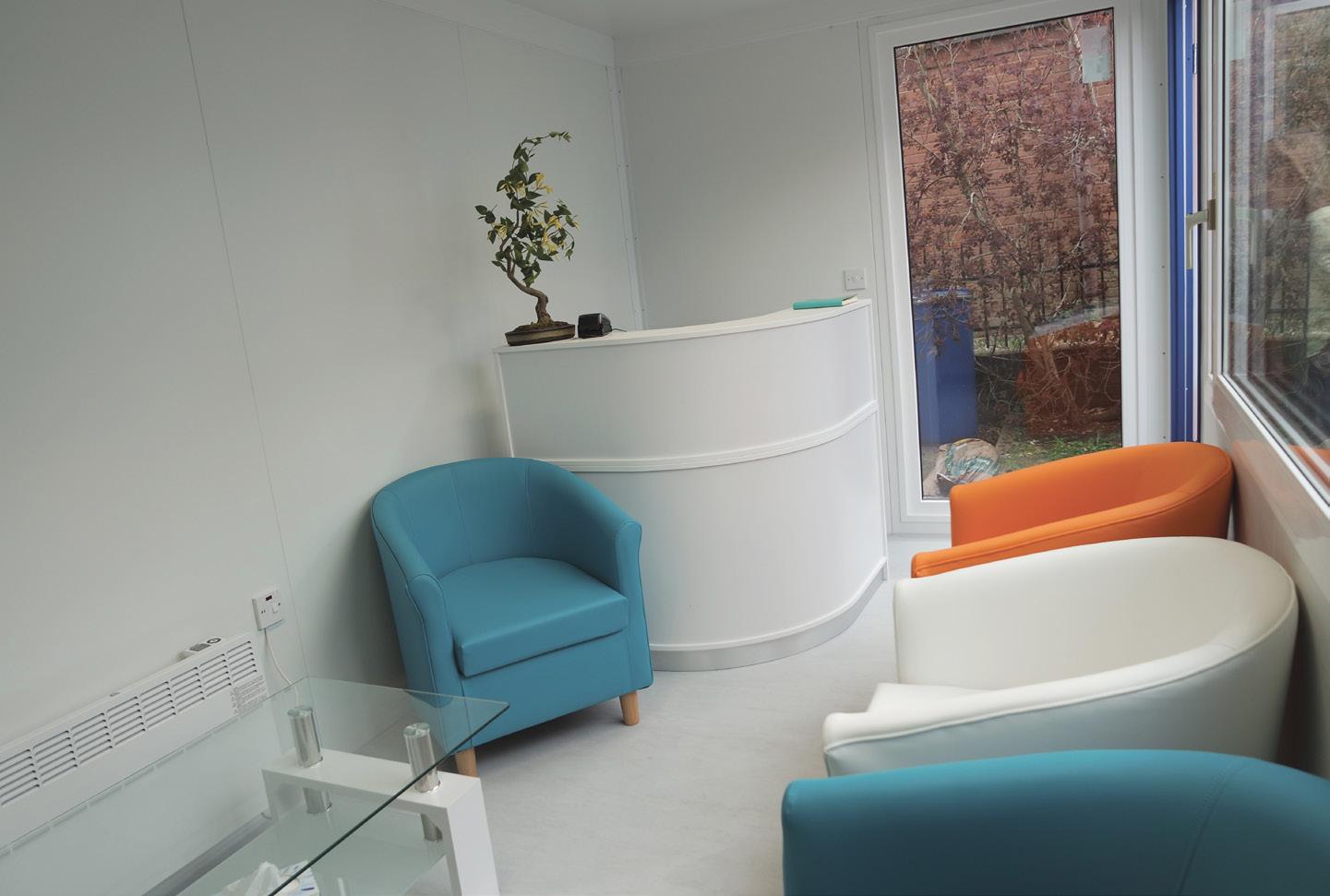
Why Choose Us?
S Jones offers a complete service:
Turnkey Solutions - S Jones Containers offers end-to-end services, from initial design and planning to construction, delivery, and installation of modular buildings.
Collaborative Approach - The experienced team works closely with clients to understand their specific needs and provides expert advice to achieve the best modular building solutions.
Customisable Designs - Clients can choose from a range of customisable options to fit their unique requirements, ensuring the modular building meets all functional and aesthetic needs.
Project Management - We handle all aspects of the project, including logistics, site preparation, and coordination with other contractors, ensuring a smooth and efficient process.
After-Sales Support - Comprehensive after-sales support and maintenance services ensure the longevity and optimal performance of our modular buildings, providing peace of mind for clients.
