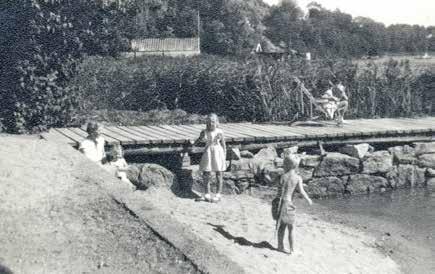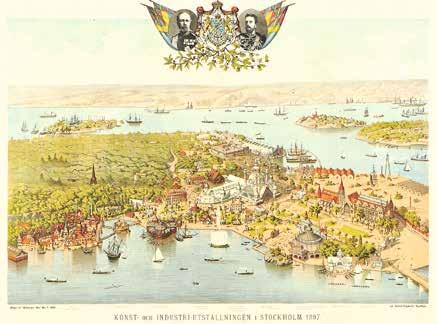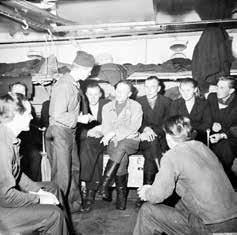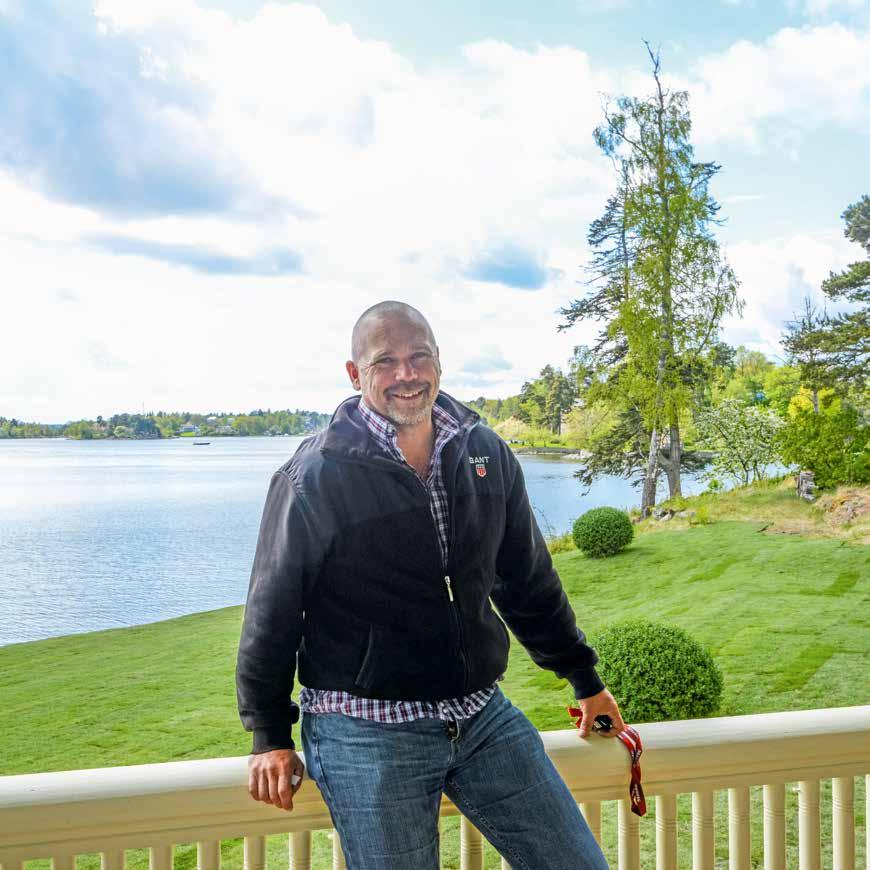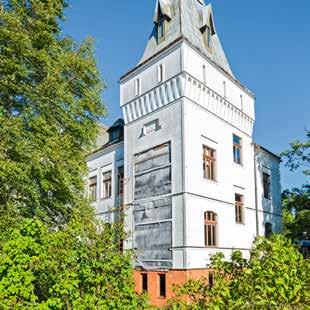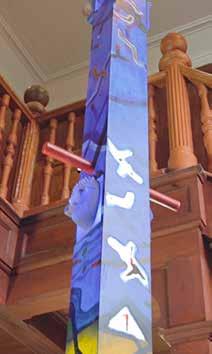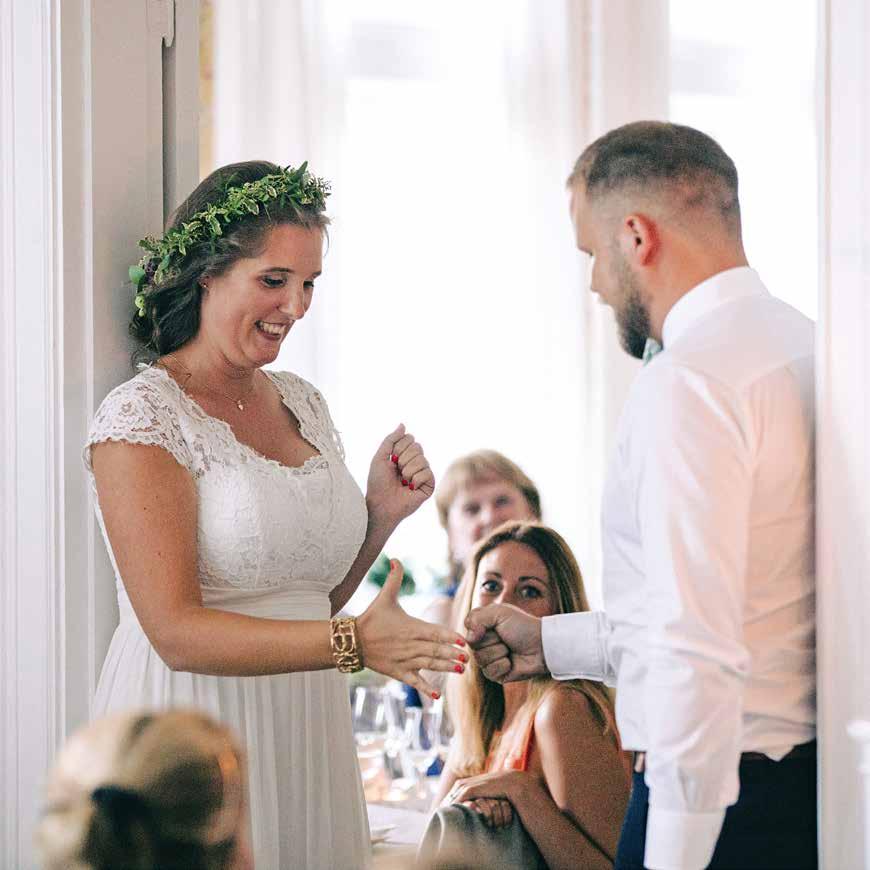
19 minute read
2015 A Sisyphean task
2015–
A Sisyphean task
Advertisement
From Summer School to 2015
For the remainder of the 19th century and into the new millennium, the Fagerströms remained owners of the villa. The question of maintenance and management lingered and only increased as the large building needed care. A few ambitious projects had been started, among them a roof replacement and renovation of the grand glass window in the stairwell. The greatest challenge of all lay in repairing the façade on the sea-facing side of the house. After a decade of wear and tear, the plaster on the façade was in a neglected state. The solution was to remove the existing plaster and replace it with an entirely new wooden façade. Later in the decade, a small-scale rental operation was started at the house. Throughout this time, the need for additional renovation became increasingly clear. After a long negotiation process, the Fagerström siblings decided to put the house up for sale, which sold at the end of 2015. The sale of this spectacular house was covered heavily by the media, with such headlines as, ‘Now you can get a unique mini-castle in the archipelago!’ and ‘Now you can buy one of the Stockholm archipelago’s most impressive homes.’ Despite the widespread coverage and plenty of curious visitors at the showings, it became clear that many were hesitant to take on such an intimidating building project, with all the technical challenges that would be necessary to get the house back to a livable condition. It was an alluring fantasy that few could handle in reality. At that point, the house caught the attention of entrepreneur Olle Larsson.
When renovations started in the winter of 2015, the plaster facades on the land-facing side were replaced. Water damage and moisture had penetrated the plaster, into the reinforcement of the wood and reed mats that became moldy and fell away in large pieces.
The surroundings of Wenngarn Castle were transformed in just 8 months from an overgrown, inaccessible place into a welcoming and thriving micro-community.
The night after Sisyfos got access to Wenngarn, arson was committed on the property. Five fire departments were called in effort to put out the fire. About Sisyfos
To understand what happened next, it is first important to know more about Sisyfos and their largest project up to that point. It was through Wenngarn that Sisyfos developed an interest in culturally significant historical buildings. Wenngarn, an area near the town of Sigtuna, houses one of Sweden’s oldest castles. This castle was originally built for a prominent Swedish count, and later home to one of 19th century Sweden’s most wellknown alcohol treatment centers. The alcohol treatment center continued to operate with support from the Lewi Pethrus Foundation through the 1980s, until going bankrupt in 1997. The buyer of the bankrupt estate had grand plans to transform the area into a central European-style spa destination. Despite high expectations and a promising start, all plans and work on the property fell through. What was at first a large development project soon became home to unscrupulous and vulnerable tenants, with barely enough income to pay the rent. Wenngarn was taxed by this ever-increasing social burden and developed slowly until the 2000s, when it was recognized as a separate community by the municipality. After ten years had gone by with no start to the development project, the owner of Wenngarn put the property up for public auction – but still found no buyer.
In the realm of Sisyfos founder Olle Larsson’s business, he had primarily worked with property renovations in Stockholm that focused on attic renovations. When he heard about the nearby Wenngarn property, it quickly developed from a loose interest to an opportunity he was completely captivated by. The thought of turning around a looming technical catastrophe fascinated him. Here was a place with a fantastic history. His interest only deepened as he began to research the place’s history and its strange progression. After careful preparations and negotiations, work on the Wenngarn property began in the fall of 2013. His idea for Wenngarn was to build on the existing cultural heritage and physical infrastructure, while adding new technical and social components. In this way, a new community would be created – a living village. The project began with a strong belief that historical environments can play a key role in providing perspective and value to people’s everyday lives. The intensive development and restoration work took strong influence from
the castle’s own history, which was brought to the forefront as its most prominent asset.
The challenge of reflecting the present while maintaining a place’s history had a profound effect on both Sisyfos and its owners. It was through this process that Sisyfos’ motto was born: Preserve-Tell-Create Stories; and with it the desire for those involved in Sisyfos’ projects to become co-creators of those places’ futures. The Wenngarn project also strengthened Sisyfos’ ability to assess potential projects from a new perspective: how could these places mirror the world today through the amplification of their histories? In the fall of 2015, Wenngarn had entered a more stable phase, and people began moving into the village community on a larger scale.
“I never had any doubts, here is an incredibly beautiful landscape, easy access to Stockholm, Uppsala and Arlanda, fantastic historical contexts, a castle from the Baroque period with a chapel, and a fantastic park dating back to the 1600s.” – Olle Larsson
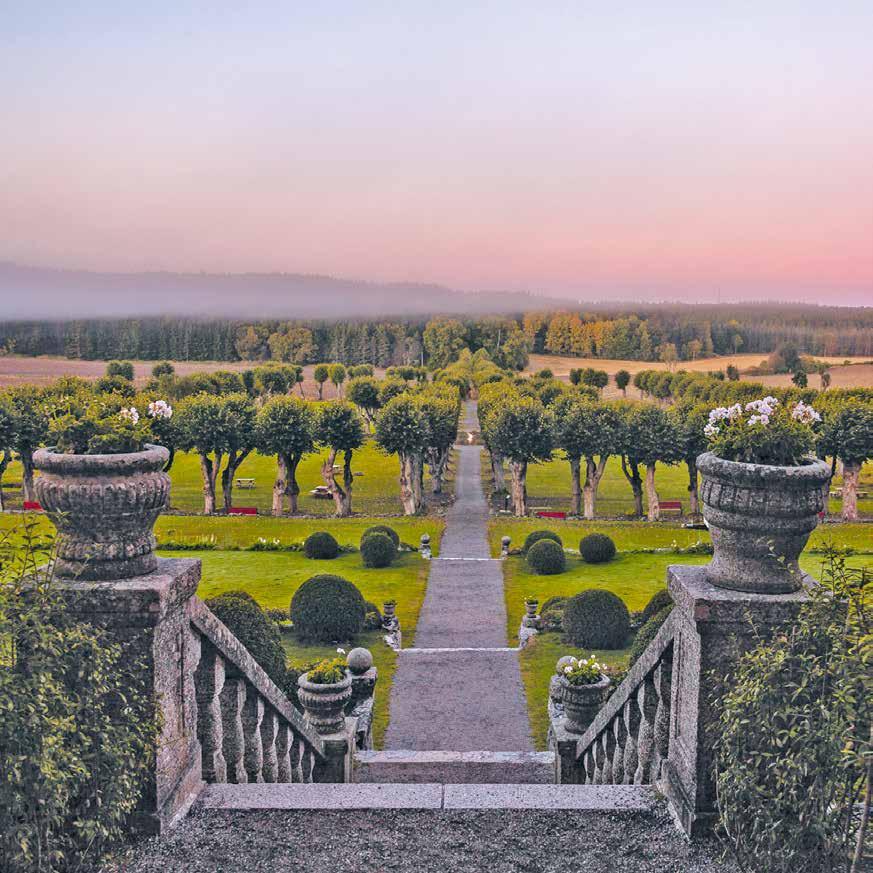
Love at First Sight
”The house came to us,” Olle Larsson usually jokes when people ask how he found Villa Björkudden. It began as an email from a friend – a recommendation to check out a house that needed an unbelievable amount of renovation, but had a great history. He and the rest of the Sisyfos’ team were instantly taken by the unbelievably beautiful house and setting – as much for its history as for the challenge of renovating a place with such run-down beauty. Here was value which, rightly earned, could be made available in an entirely new way. The message was clear – the motto ‘Preserve-Create-Tell Stories’ would resurface on a new, smaller stage than Wenngarn. The decision was made and the house was purchased in December of 2015. The hope was that the inauguration would happen June 1st of the following year. Now it was time to get started.
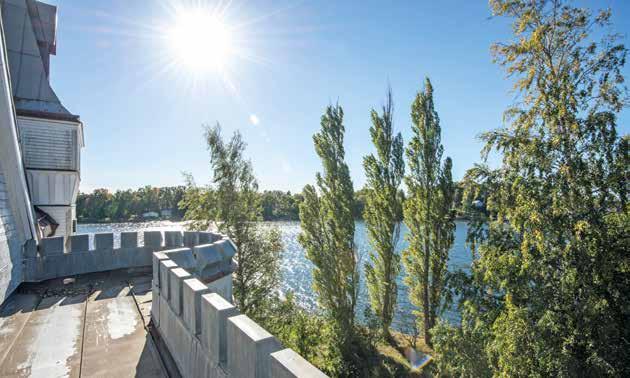

Adaptation With Respect
The goal with Björkudden was to respect the house’s original appearance and structure as much as possible, while also showcasing the building’s rich history in the many layers and marks left by each different owner. At the same time, the building needed to be protected for the future in a challenging climate and adapted for modern necessities such as sanitation and basic amenities. This meant that color samples were taken on all of the woodwork. They then selected a color that matched one from the turn of the century. As much as possible, the outer layer was preserved, including flooring and wallpaper. In the rooms where the wallpaper was poorly installed, it was swapped out with a newly produced version that had a similar appearance to the original design. The façade facing the land with its poorly-installed plaster was reconstructed architecturally with the same techniques as the original: with plaster reinforced by reed-mats that were nailed to the façade. The side facing the sea, with its wood paneling cleverly crafted by the Fagerström family, was saved as a memory of their contribution to the house’s history. All of the old ceramic furnaces were repaired and the fireplaces were checked so that the house’s existing heating system could continue to function.
The ceramic furnaces were also complemented with four air heaters, hidden under the new kitchen stairwell, which help to maintain the temperature during cooler seasons. Other final additions were toilets and cleaning facilities, where there had previously only existed a drying closet under the large stairwell and one washing room upstairs. These were then followed by new plumbing which made it possible to install both toilets and showers on the same floor. In most cases the new spaces were created by adjusting existing spaces – for example, making the linen closet smaller – and could therefore be created without the overall floorplan being noticeably impacted.
In consultation with antiquarians and specialists, it was decided to uncover the entire old plaster façade and then restore it to its original condition. New reed mats were mounted to support the plaster on the newly-repaired wooden foundation. After that, the plaster was laid with the same technique and material as it had been over 100 years earlier.
The Fagerström family, who owned Villa Björkudden before Sisyfos took over, created a wooden panel on the side of the house facing the water. It has been preserved as a memory of their efforts.
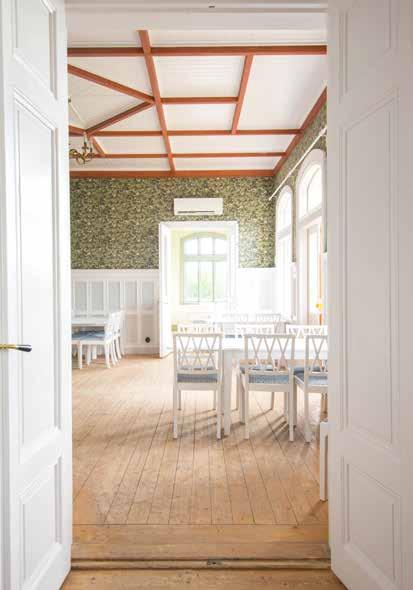
The original floor and wallpaper have been saved wherever possible. Where the wallpaper has needed replacement, it has been exchanged for newly-produced versions similar to the originals. A large effort was given to recreating the appearance of the house’s interior. Color tests were taken in all rooms and used to blend paint colors as close as possible to the original ones used in the house. In the rooms where new wallpaper was needed, new options were selected as long as they went well with the older versions in the house.
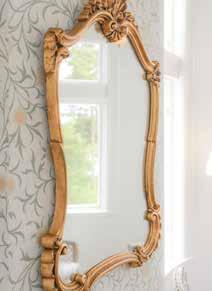
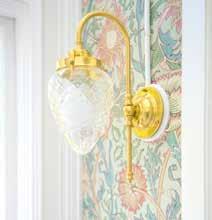
New Additions
The kitchen areas were the part of the house that needed the most thorough renovations. Previously, the space had been solely for staff and servants, not entirely different from popular culture’s Downton Abbey. The kitchen’s role in the home had shifted over time, from being an inaccessible place in the house to becoming a central place for people to come together. The old servants access, pantry, kitchen counters and stove were ill-fitting for a modern kitchen’s needs and accessibility. To completely re-do the kitchen in an entirely different style would go against the thought and idea for the house. To create a balance between utility and historical consideration, Sisyfos collaborated with chef Erik Videgård. Through clever reuse and modification of the old woodwork, the kitchen was adapted to a modern size and layout, while maintaining cultural and historical reference points. A balance which allowed for hosting large events but also opened up a previously closed-off part of the house to new visitors.
Up in the attic, another addition was made that hails Sisyfos’ roots and expertise in the attic renovation business. Between the stairs and what during the summer school’s time functioned as a classroom was a large, unfinished attic. Here, attic chambers were built: six spaces for bedrooms and bathrooms. The new space was outfitted with beaded paneling to harmonize with the older attic’s appearance, which was left largely untouched, with markings still present from the summer school students. Another rediscovered place was the loggias, or inverted balconies which were built when the house was moved to Tynningö after the Stockholm Exhibition in 1897. After a decade of neglect, these summertime favorites were renovated with their original colors, complemented by folding glass partitions that made it possible to enjoy the view even on days with bad weather.
Looking Out
One of the larger exterior additions can be seen from the dining room and out into the garden. Here in the dining room, a door was installed with a wide staircase that led down to the garden. The addition, which connects the house’s monumental presence with its vastly increased width, provides a dual function. It offers an additional point of access between the outside
When Sisyfos first accessed the house, the inverted balconies (loggias) had been added long before. The balconies on the upper floor had been removed after significant decay. One of the largest renovations was to restore these in usable condition. Earlier there had been enormous blinds to help protect against weather and wind. These have been exchanged for foldable glass partitions that allow visitors to enjoy the view from the room on both rainy and sunny days. The lower loggia is nicknamed the Crystal Bar, which you can read more about on page 100.
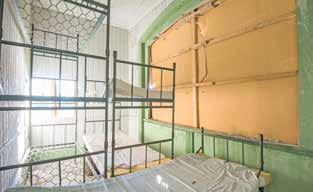
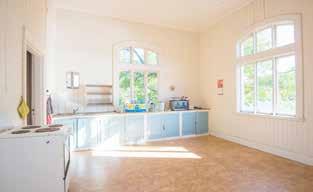
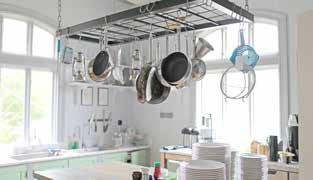
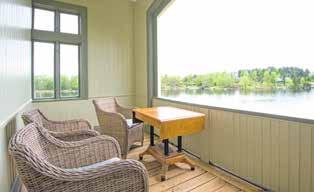
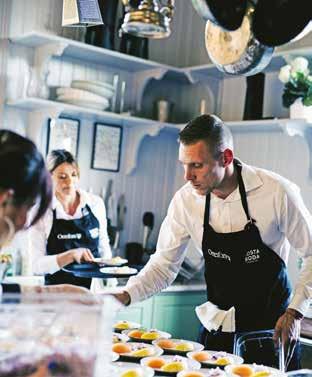
The house’s kitchen, once home to a large service staff who often prepared meals for large parties despite simple conditions. The treatment of these rooms during renovation was, as much as possible, to preserve their unique character. Maintaining its signature tongueand-groove paneling and custom woodwork, the room was adapted for a modern standard flexible enough for both large parties and individuals alike.
and inside, with greater use of the dining room space. At the same time, it also creates a comfortable space to sit and admire the view and all that the garden has to offer. This is just one part of the larger outdoor environment, set in the woodwork.
Through successive division of the property through the years, the old addition lost a large part of its complementary buildings such as greenhouses, a croquet field, gazebo and bathhouse. In collaboration with the garden architect Daniel Bell, who earlier also worked on Wenngarn’s gardens, the outdoor environment got a fresh look. For the underlying groundwork, a pelouse – or decorative lawn – was added at the front of the house, framed by neatly pruned bushes and ready for outdoor enjoyment, parties and games. On the land side, the main entry was lined with foliage, and a parking area was created nearby as a logistical solution for large numbers of guests. On the East side of the house, where growing beds for the old greenhouse had once been, a tennis and boule court was added.
The main entry to the house, the jetty, received a thorough renovation. The jetty was lengthened to create space for large boats, and a floating dock was added with capacity for large private boats. Taking inspiration from turn-of-the-century glass-covered verandas, two identical pavilions were added to frame the jetty. The left pavilion contains a sauna with a washroom, and the one on the right acts as a generously-sized gazebo appropriate for receiving guests who have just arrived by boat. Both the sauna and gazebo are features that had previously been included in the building plans, but had never been completed. In this way, the house was restored in its entirety, all framed by an impressive oak tree, older than both the jetty and the villa itself. The view of the waterway was restored by carefully re-planting the shrubs and trees surrounding the house. This opened up an unobstructed view of the archipelago from the house, as well as the view of the house from the waterway. This was a view that had once inspired Sjöqvist himself to build his archipelago palace here; a memory which has now been made accessible for visitors and sea-traveling passersby alike.
The landscape around the main building was freshened up, with improvements such as new greenery and a larger parking area.

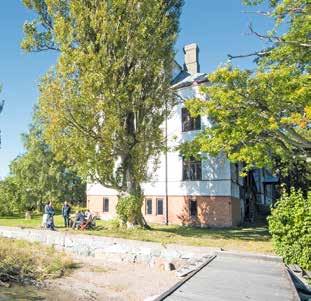
The house’s exterior, 2015 to 2016.
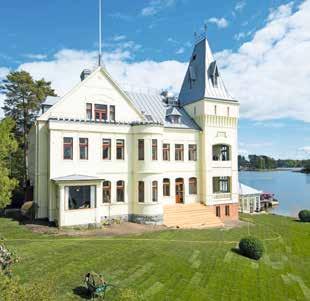
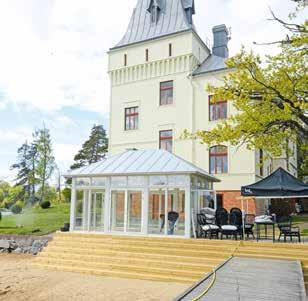
The Idea Behind the House
The approach that Sisyfos took toward the house, of preserving its features as much as possible, has its own underlying idea. A building is not just a story that can be told in written or verbal form. Instead, there is a strong belief that a building is most alive when it is experienced and interacted with. By preserving and enhancing the space’s features, visitors have been able to experience the building by moving through it. The set of rooms on the ground floor – stairwells, bedroom, lounge – add another dimension and value to the house. In the same way, the upper floor and attic area have retained much of their original character. The rooms bear details of the past: in one of them, there is a bedframe like those used during the time when the house was a refugee shelter. In another part of the house, one of the old signs from the Stockholm Exhibition of 1897 can be seen. In this house, it is easy to get caught up in a scavenger hunt for hidden treasures from the past.
The rooms have been named with reference to their previous functions and personalities. Names like ‘herrummet’ (Eng. ‘smoking room’), ‘skamvrån’ (Eng. punishment corner), and ’Mauritz’ all carry their own stories, ready to uncover. The goal was to build the narrative itself into the house. To experience Björkudden in its entirety is to create something new in history’s tracks. To jump from Stockholm’s quays into a boat and lose sight of the concrete city, passing pockets of houses on Lidingö and Nacka islands, as the forest and other summer delights bathed in greenery slowly begin to take over. When, expecting signs of civilization as you approach Vaxholm, you then see the villa’s magnificent tower sitting majestically on the horizon, framed by its seaview. To approach the house’s jetty with an anticipation that grows stronger the closer you get to the grand building, and are then served a chilled beverage before being welcomed inside. To leave the jetty and stroll up the pathway to the entry, winding gently around the land side of the house to admire the villa in all its massive grandeur. Then entering the house through its magnificent double-doors, wandering through the hall and into the splendid stairwell, complete with a monogrammed open fireplace and a welcoming host. That is Björkudden’s spellbinding effect to its fullest, and the moment itself feels timeless.
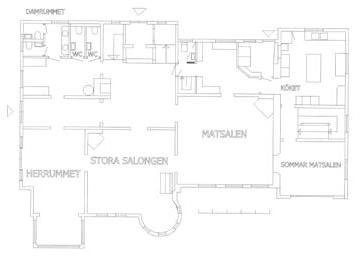
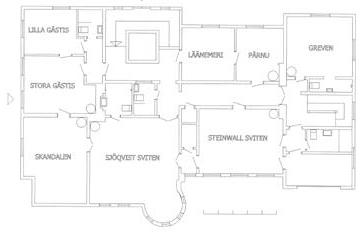
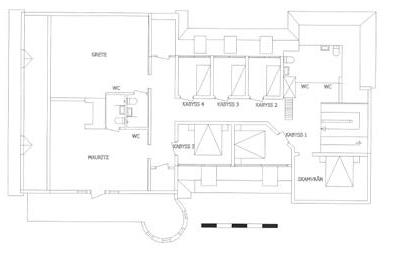
The house’s original floorplan has been carefully preserved and complemented by re-purposing the old linen closets, wardrobes and auxiliary rooms as bathrooms and technical installations wherever possible. During the winter and spring of 2016, a frenzied work was underway. In parallel with the renovation itself, the first edition of the book you now hold in your hands was being written. In June of the same year, the house opened up to the world again. The hope was to offer something here that could be relevant to anyone, anywhere. A house for fellowship, with the belief that its value would only increase the more people who had access to it and could make its history their own. Sisyfos began inviting its own network to use the house for meetings, parties, and weddings with the offer, “pay what you think it is worth.” This ongoing story continues to develop many of the thoughts Sisyfos has cultivated around participation and co-creation.
So much has happened since that spring of 2016. For two years we have had the opportunity to maintain Björkudden as a home for Sisyfos; a place for important conversations and decisions within our business. It has been a natural gathering place for our network and our friends. We have also had the opportunity to share this with people who are new to us, and who have chosen to make Björkudden a part of their own story as a place for their weddings, Christmas celebrations, parties or other gatherings. It is a house that easily becomes a home. It is also a house which is still uncovering all of its possible forms, to be shared by many and to continue to be remarkable in an unremarkable way.
Author Hampus Busk f. Sahlqvist on his connection to Björkudden
A place that lives in the heart.
What makes a place special? The question boils down to the individual; what you want to do and what context you find yourself in. Perspective enriches people and that, if anything, is what Björkudden has taught us. An innumerable number of guests have passed through this house over the years, most recently from Sisyfos’ community. Many of them who have been involved in projects have developed their own personal relationship to the house. For me, as author and cultural historian, this house has been a pivotal place in my life. After a long sickness and convalescence, it was the renovation that guided me back to my love of archival research and storytelling again. I have had the benefit, as both a host and handler of the house’s narrative, of meeting hundreds of people from all over the world and all walks of life.
Here I have found the stillness and calm to complete several book projects. It was also in this place that my wife and I chose to confirm our love for one another through marriage. We married here one August day in 2015, on the stairs leading down from the dining room and into the garden, with the archipelago and more than a hundred years of people’s stories and experiences as a backdrop. Later that day, we stood in the doorway between the lounge and dining room and called for our friends’ attention. We had not yet decided what our new last name would be, only that we would share the same one. The moment had arrived: the decision would be made through rock, paper, scissors. The drama was high, and the gravity of the moment took both my wife and I by storm. It may be just a name, but also the rest of your life. I lost the game and my old last name – but you could also say that I won another name. There is a small plaque on that doorstep now, as a reminder that Villa Björkudden is a place that can change everything, even a last name.
What makes a place special? For me it is the ability to create perspective. With perspective, the world becomes bigger, problems surmountable, and life a story worth telling. I live according to this philosophy, and have built my own business around it. I have my work, and especially Björkudden, to thank for it. Björkudden has taught me that we never know what the future holds, nor can we change the past. It is here and now that we can find the world and ourselves, but how we approach it is entirely up to us. And my approach is enriched by the belief that everything works out. That, if nothing else, is what Björkudden has shown.

