UNDERGRADUATE ARCHITECTURAL
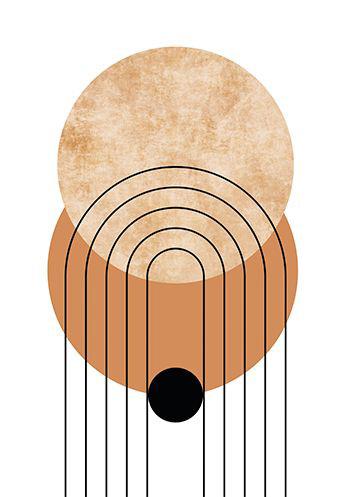
PORTFOLIO
SHRAVYA JHAWAR
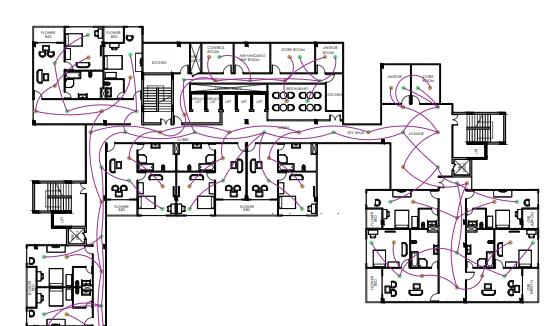
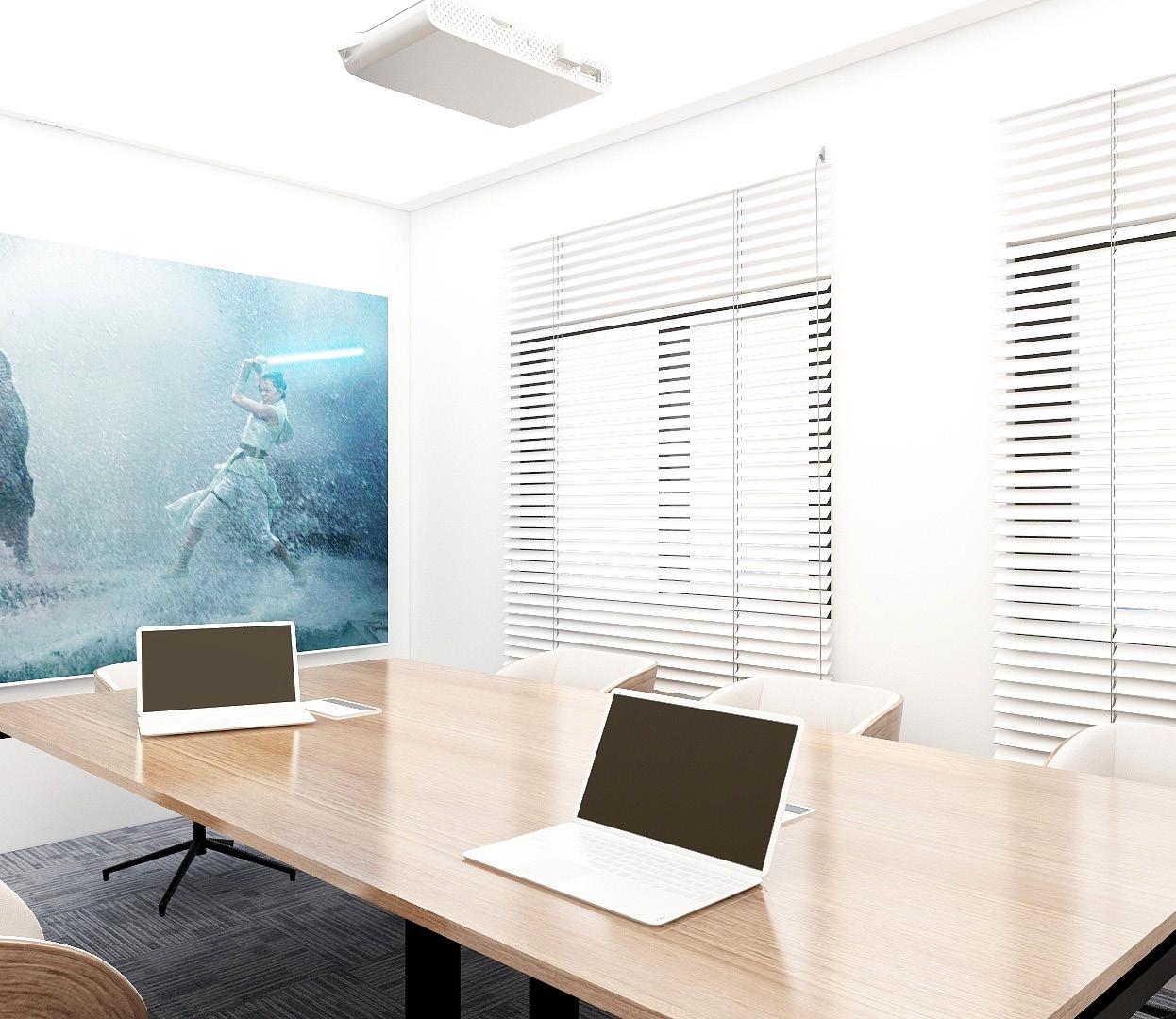
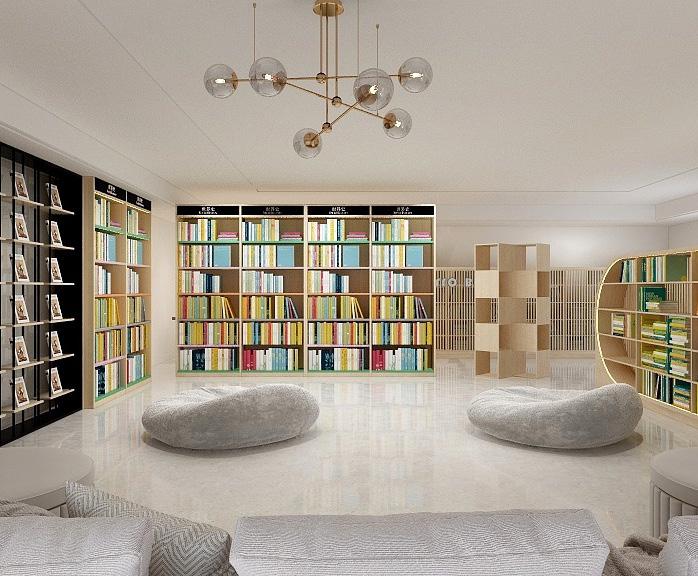
MUNICIPAL SCHOOL AD-SEM5 FIRE FIGHTING SERVICES BIODIVERSITY CENTER AD-SEM6 INDEX 1 2 3
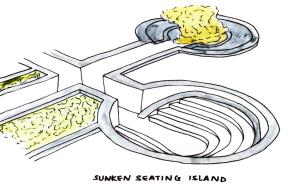
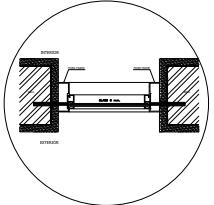
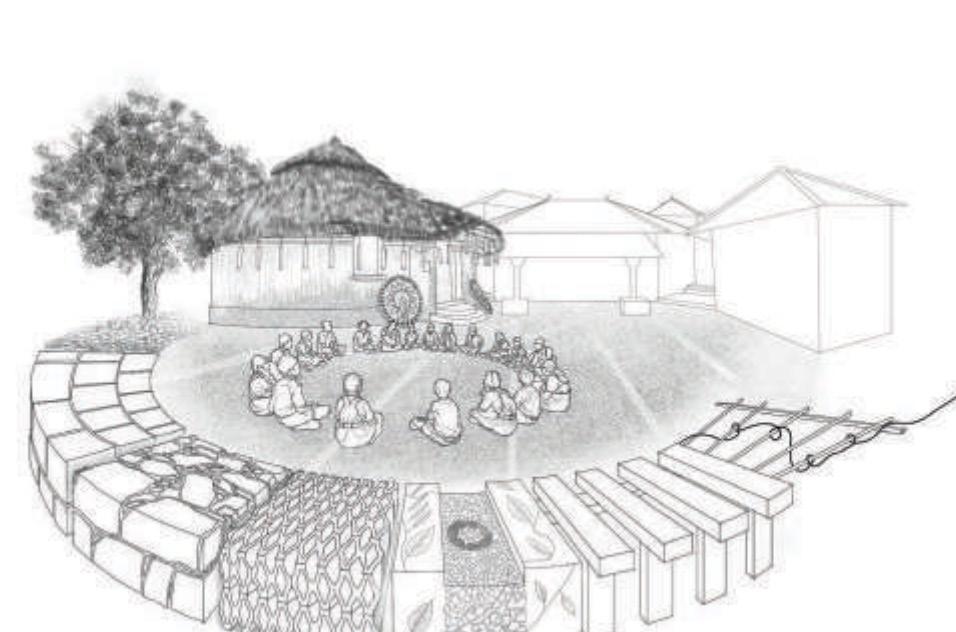
BIODIVERSITY PARK LANDSCAPE WORKING DRAWING DOCUMENTATION AND COMPETITIONS INDEX 4 5 6
MUNICIPAL SCHOOL-AD SEM 5
The primary function of schools is to provide education to children and young adults. Schools offer structured learning environments where students can acquire knowledge, develop skills, and gain a broad understanding of various subjects. Education is crucial for personal growth, intellectual development, and the acquisition of essential life skills. It is a place where different cultures, religions, and regions background come together under one roof. provide education, promote socialization, support personal development, ensure equal opportunities, prepare students for the future, engage with the community, and foster a lifelong love for learning. Their significance extends beyond the classroom, contributing to the overall well-being and progress of individuals and society as a whole.
OBJECTIVES:
a) To design a municipal school till grade 10.
b) To include spaces for specially abled children as well.
c) To design in accordance with the surrounding . Built Up Area:-2000 sq.m.


1
The site is present near the domestic airport in Santacruz, Mumbai. The buildings hence are not more than 5 floors tall, since they follow the AAI construction rules. It is situated on a secondary road which is intern connected to the SV Road Flyover. It has informal settlements on the northern side of the site and neccesary amenities around it.
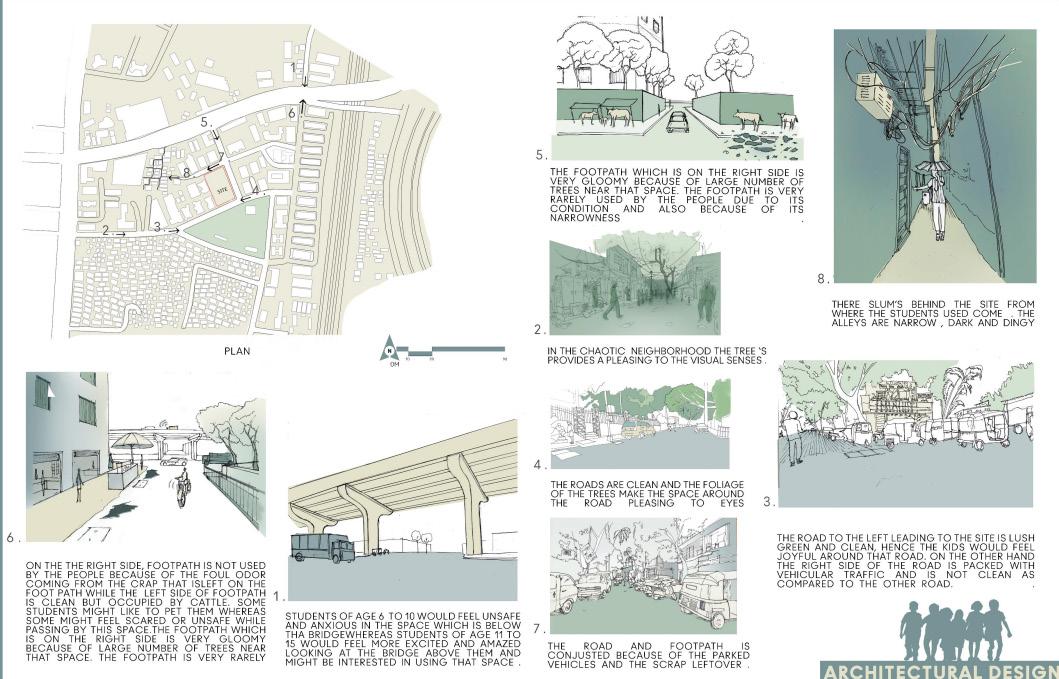
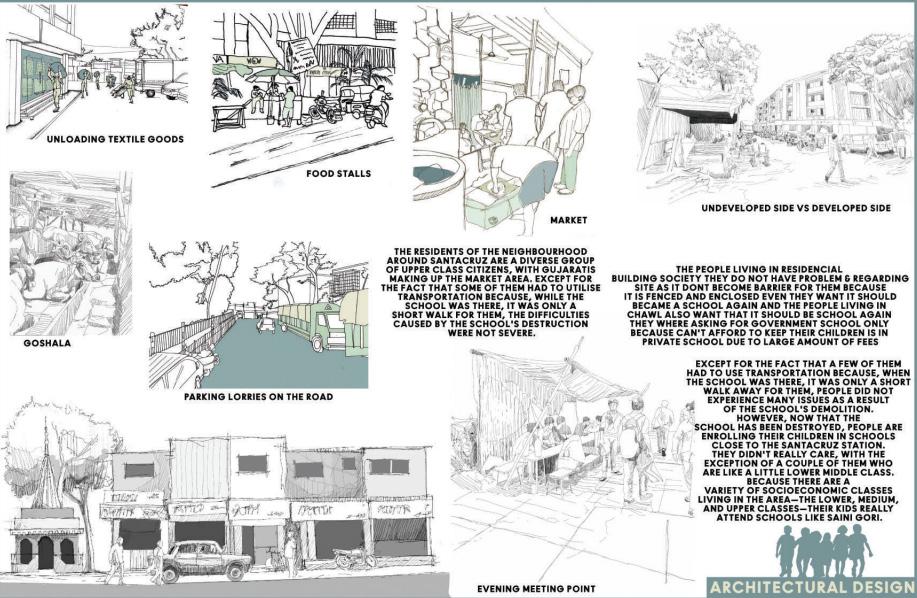
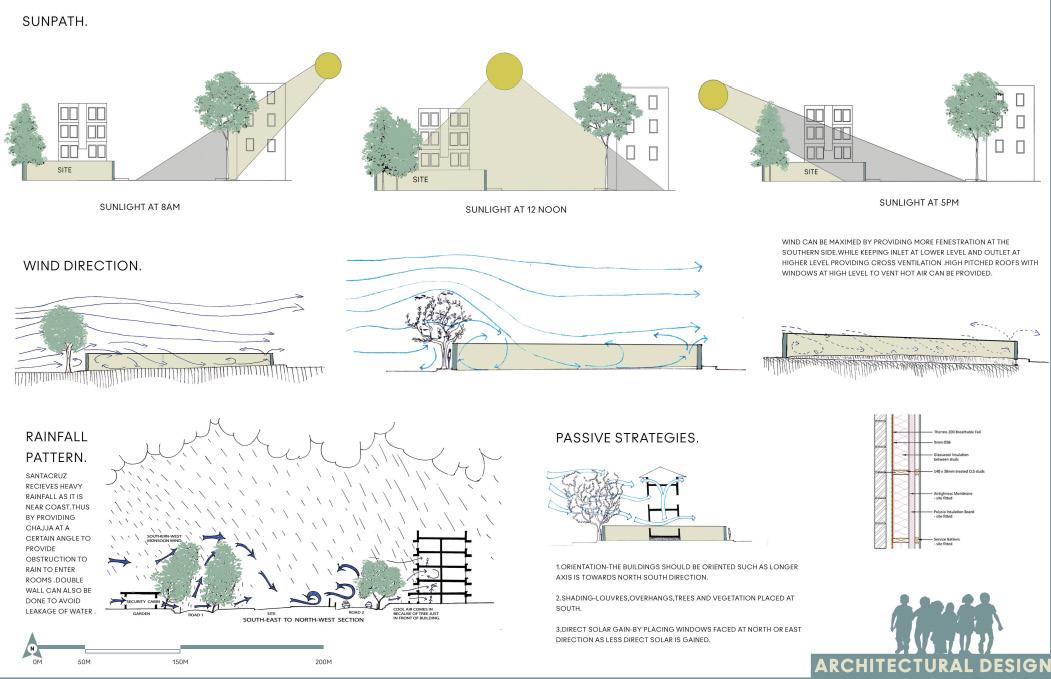
SITE ANALYSIS
Solid and void , space exploration excercise done to understand the interlinking of spaces and massing

MASTER PLAN SCALE:- 1:100
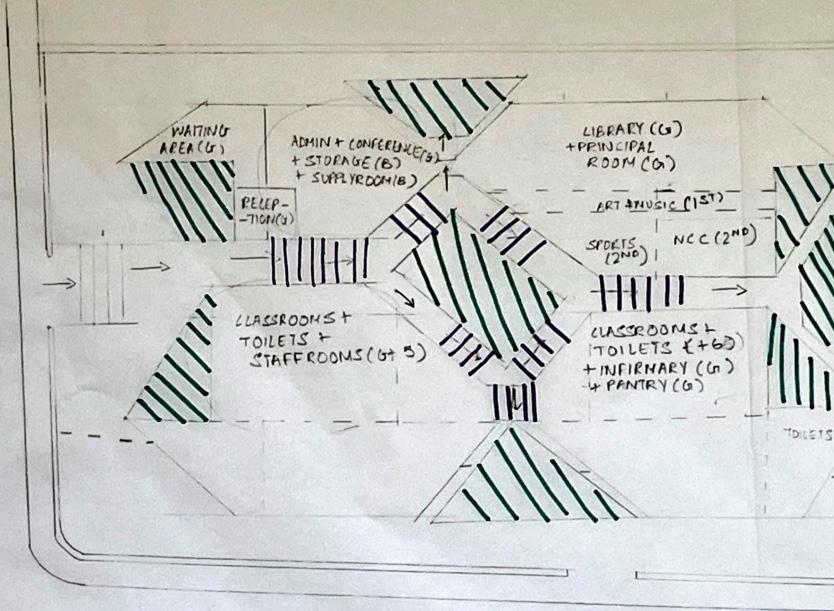
The plan indicates that of a school with built up area of 2000sq.m. for claases upto 10th grade. The interior spaces of the project were designed first and the the facades and the extreioir spaces. The school has been designed keeping in mind a space for specially abled children as well. There is a small transition space between two classroom to stimulate communication and also encoourage the students to help form a bond with the specially abled children. the two facades opposite to one another are connected via bridges that overlook the ground below and is covered with glass above.
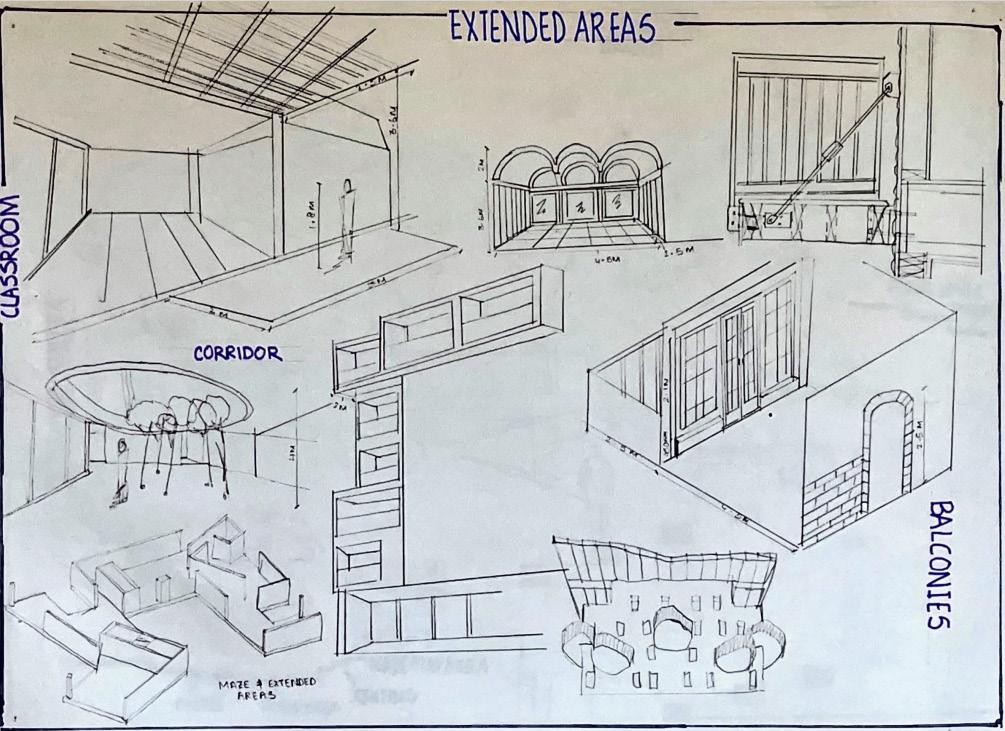
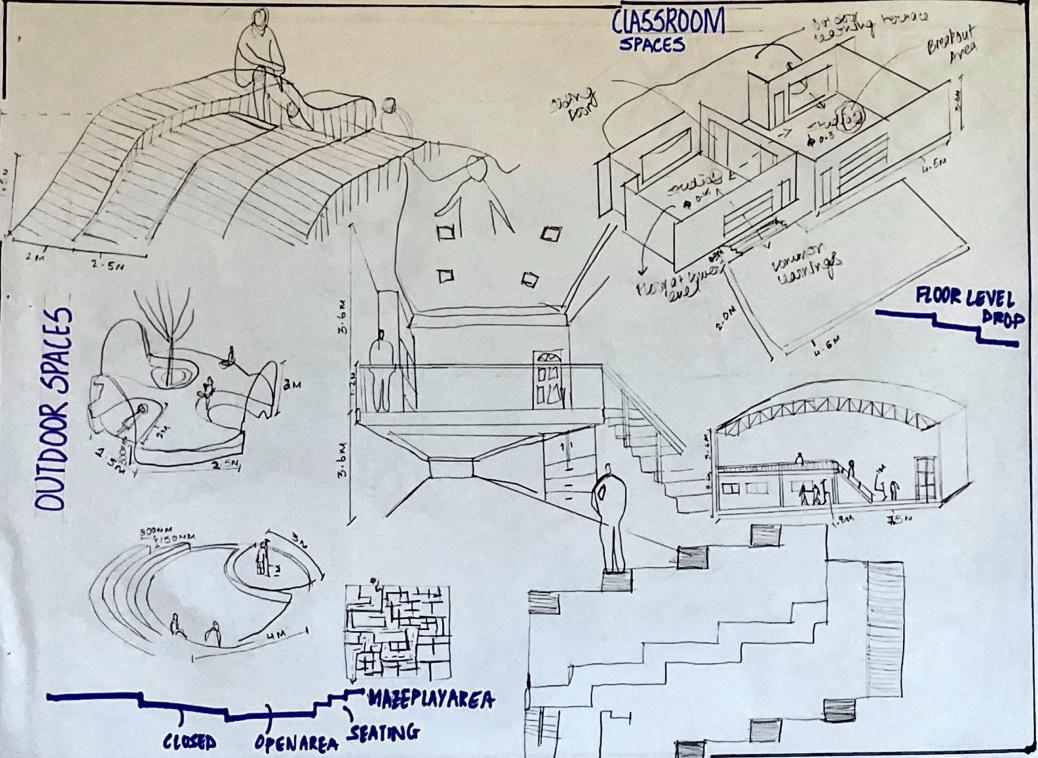
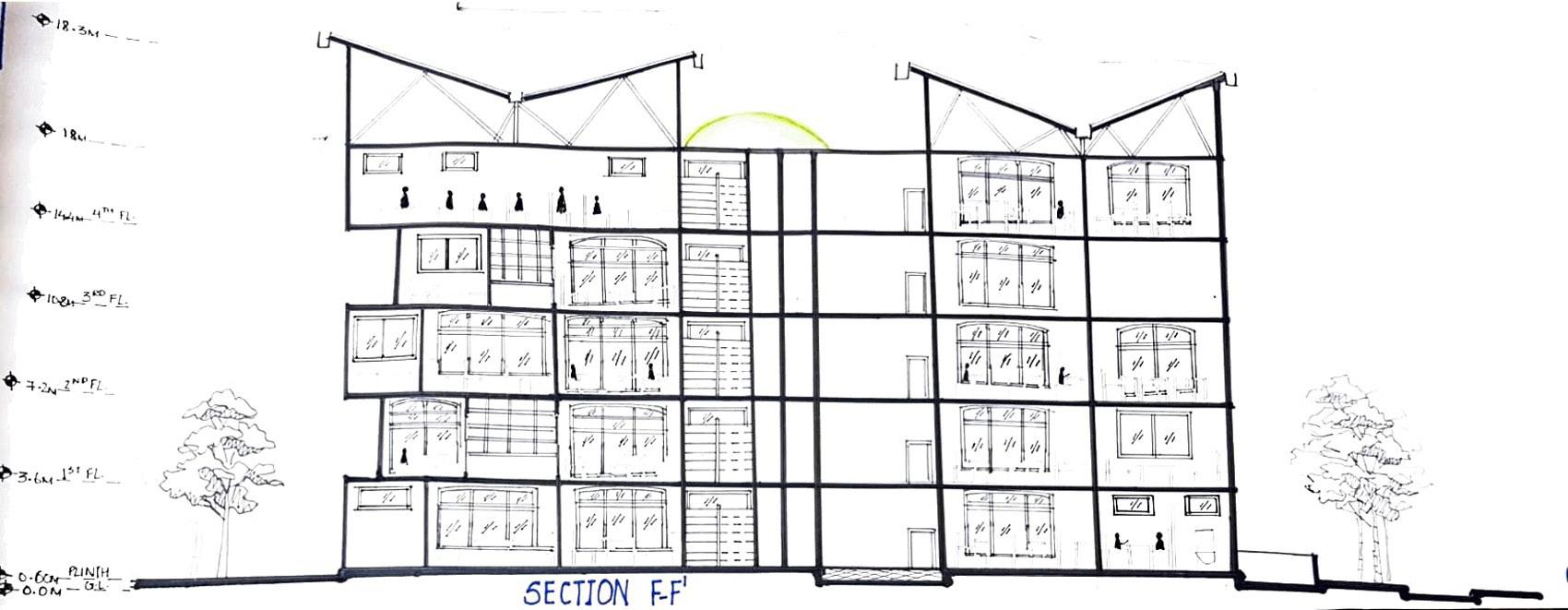
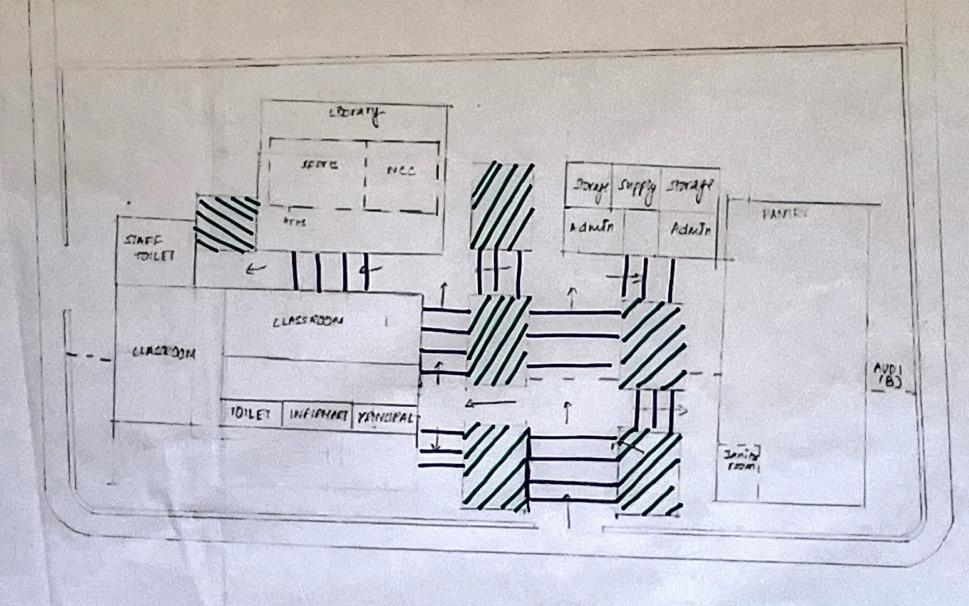
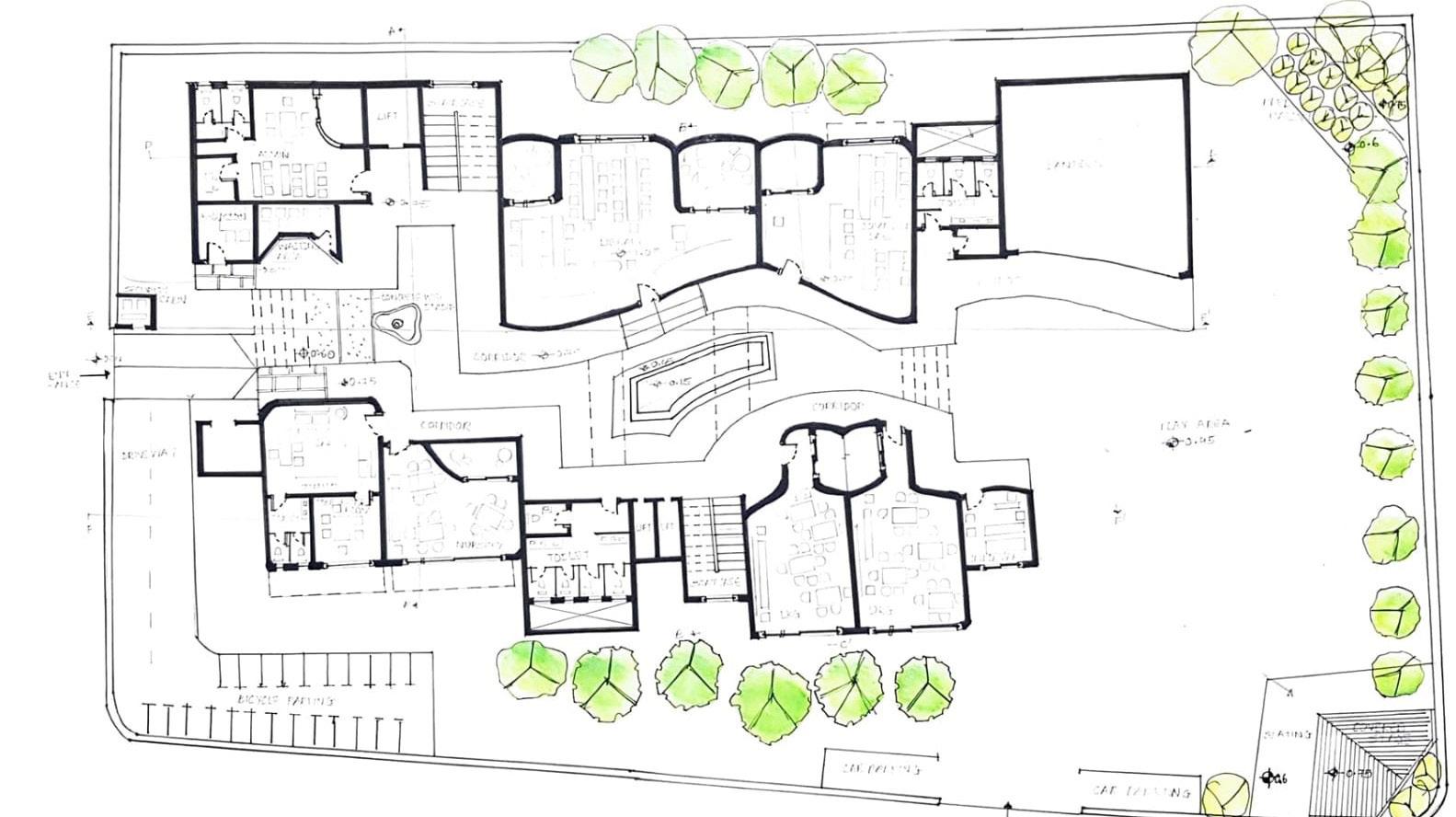
PROCESS
N B B’ C C’ D’ D F F’
WAFFLE SLAB CONSTRUCTION
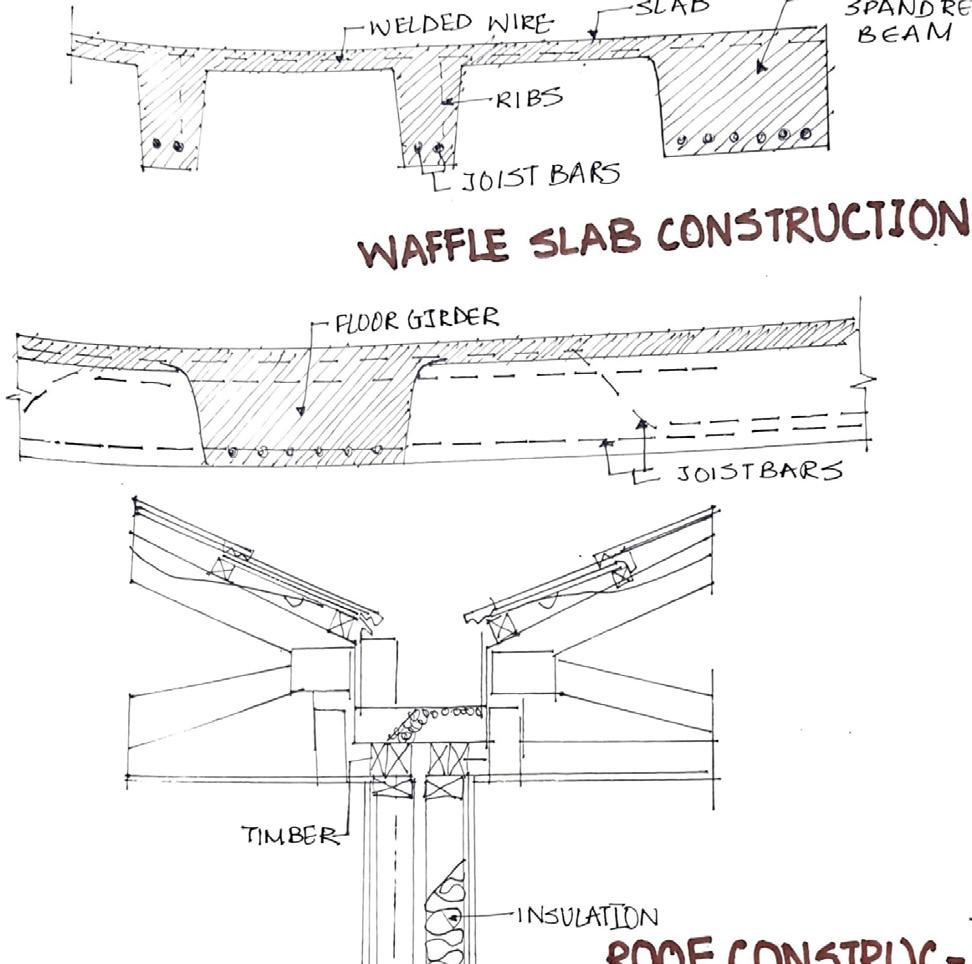

MEZZANINE CONSTRUCTION
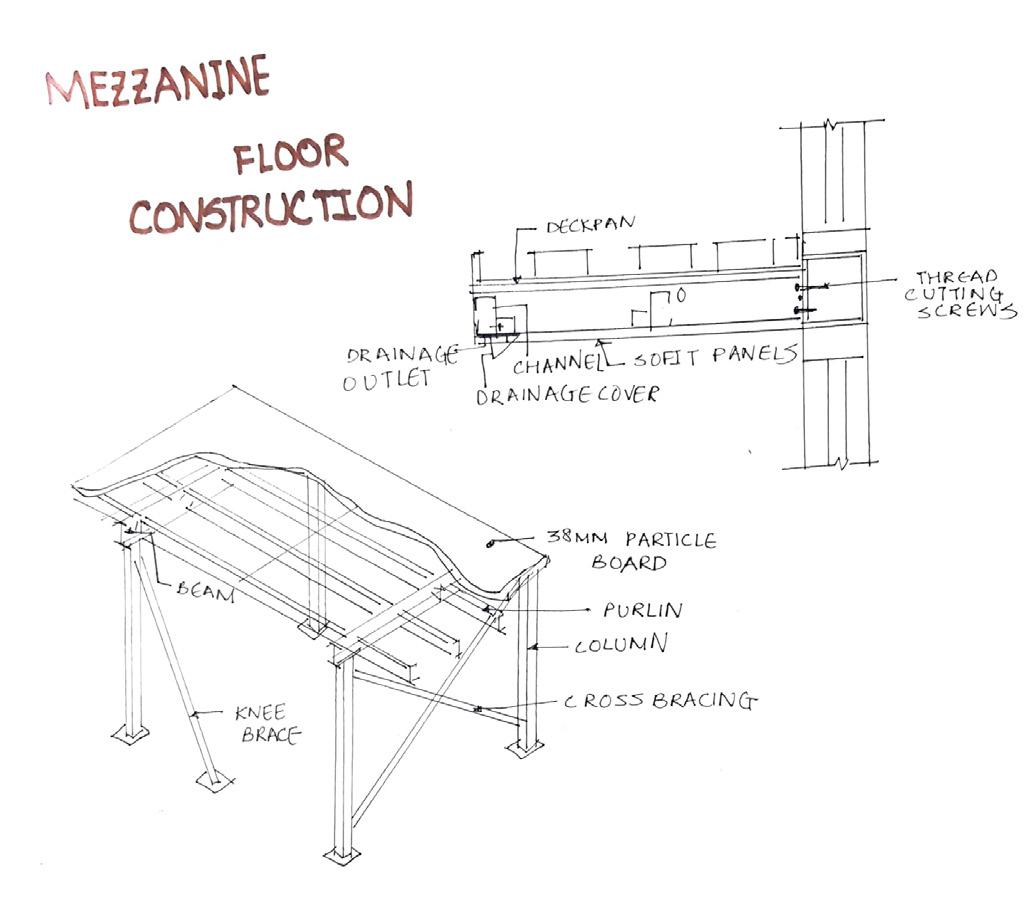
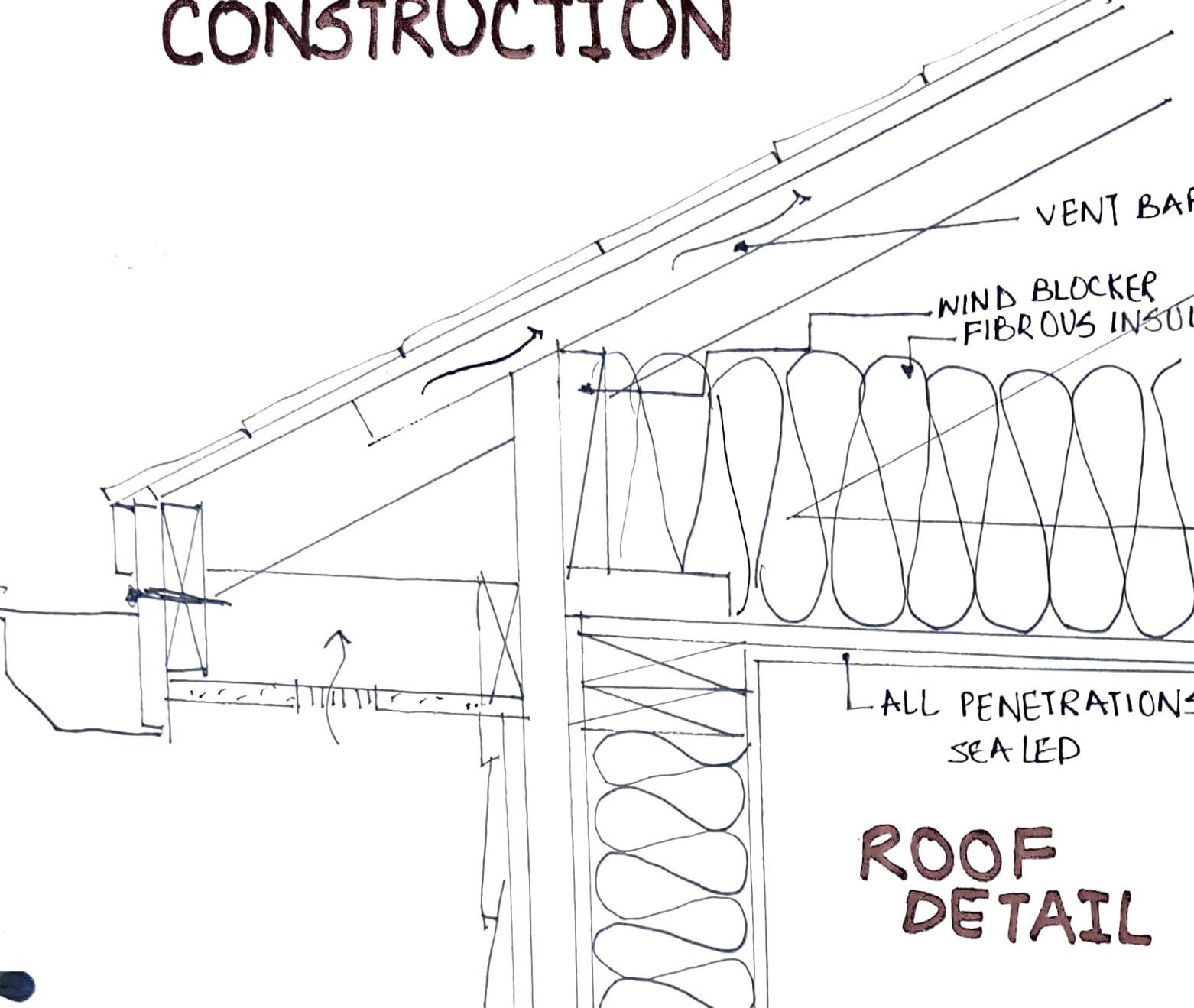
The building has clssrooms on one side and activity area on the other which are then interlinked via a bridge. The design focuses on inclusion, transition spaces and solid and void play. materials used are rcc , fly ash bricks , since they are locally available.
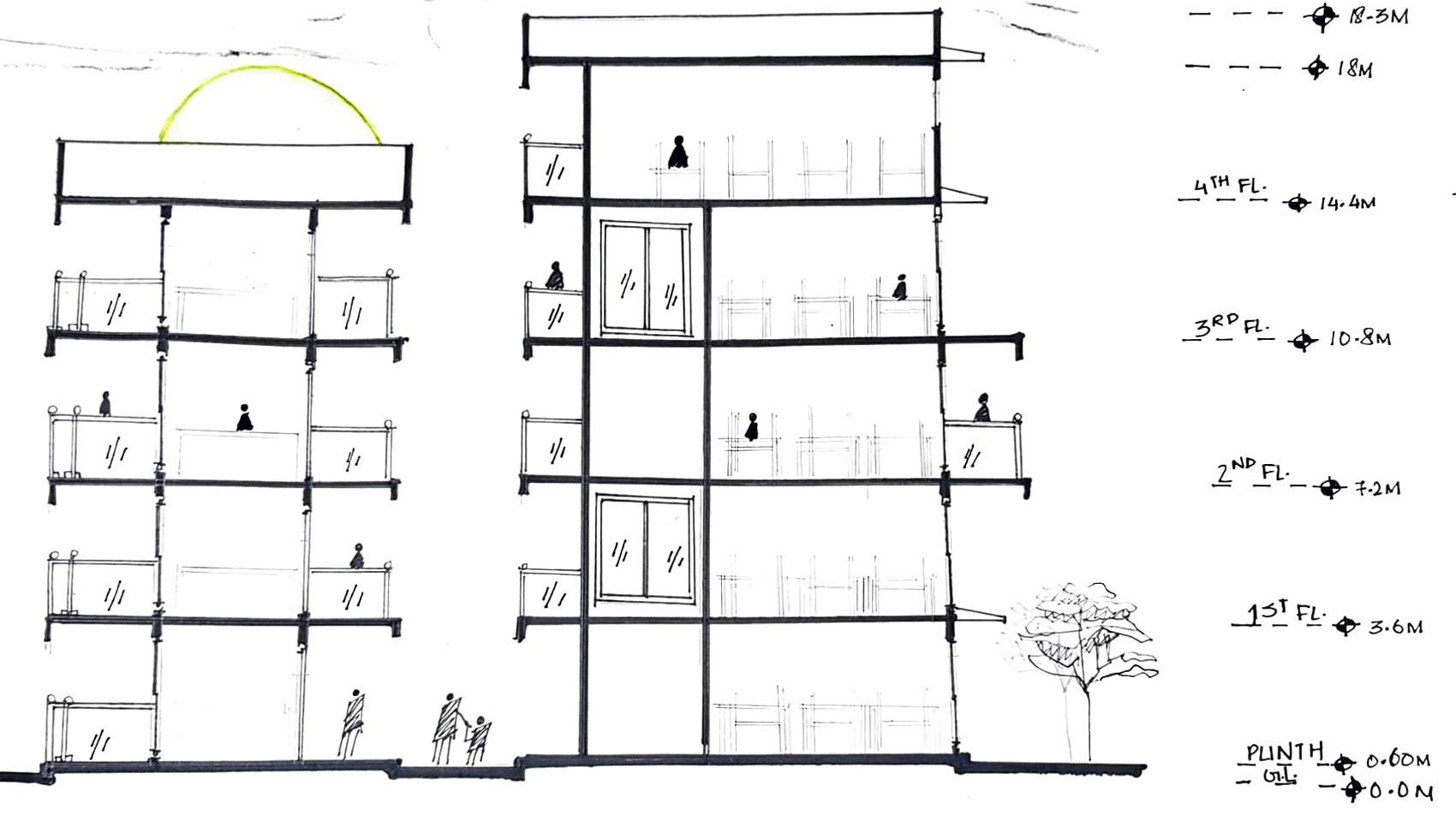
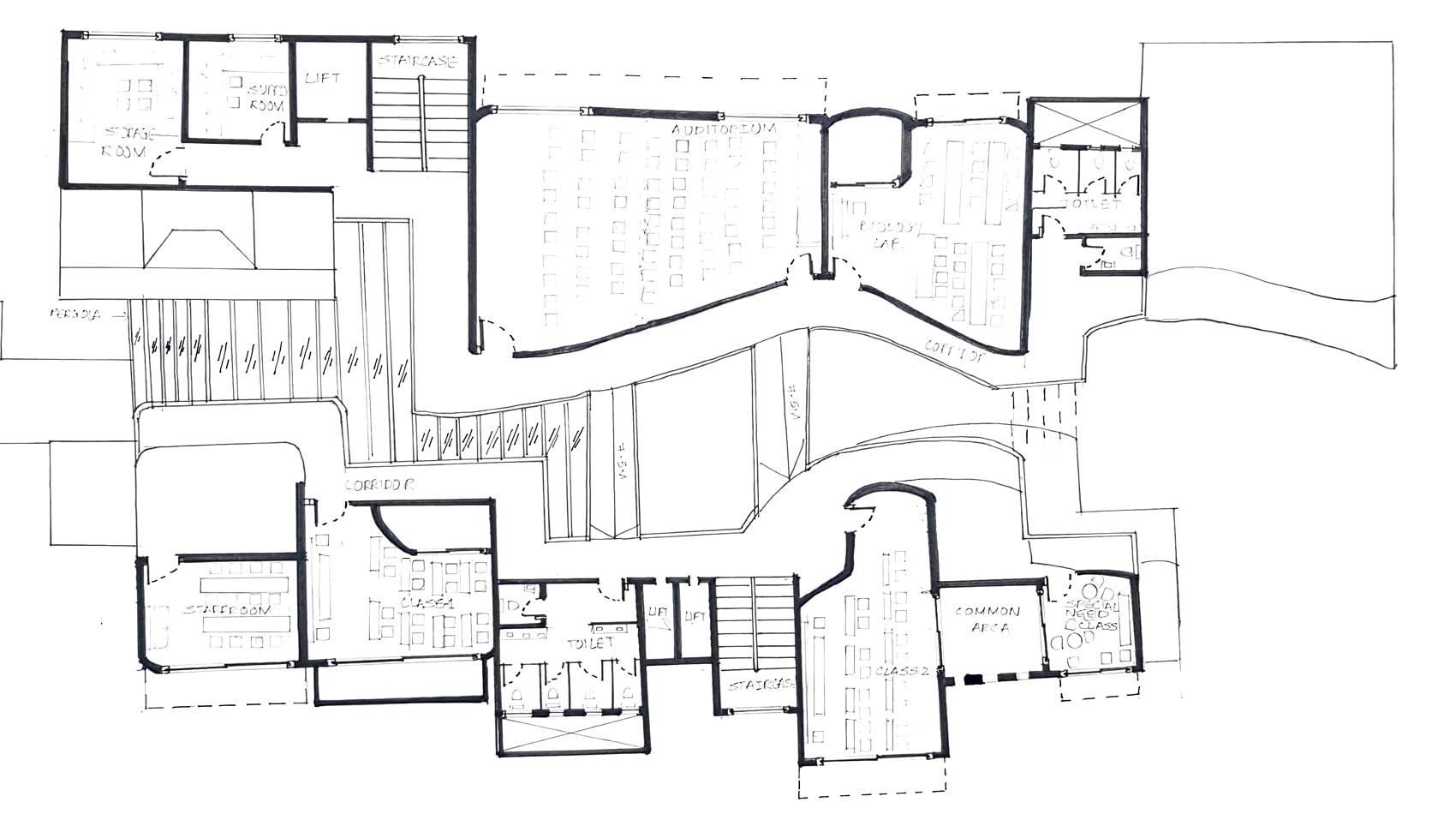
DETAIL
ROOF
1st FLOOR PLAN SCALE:-1:100
SECTION C-C’ SCALE:-1:100

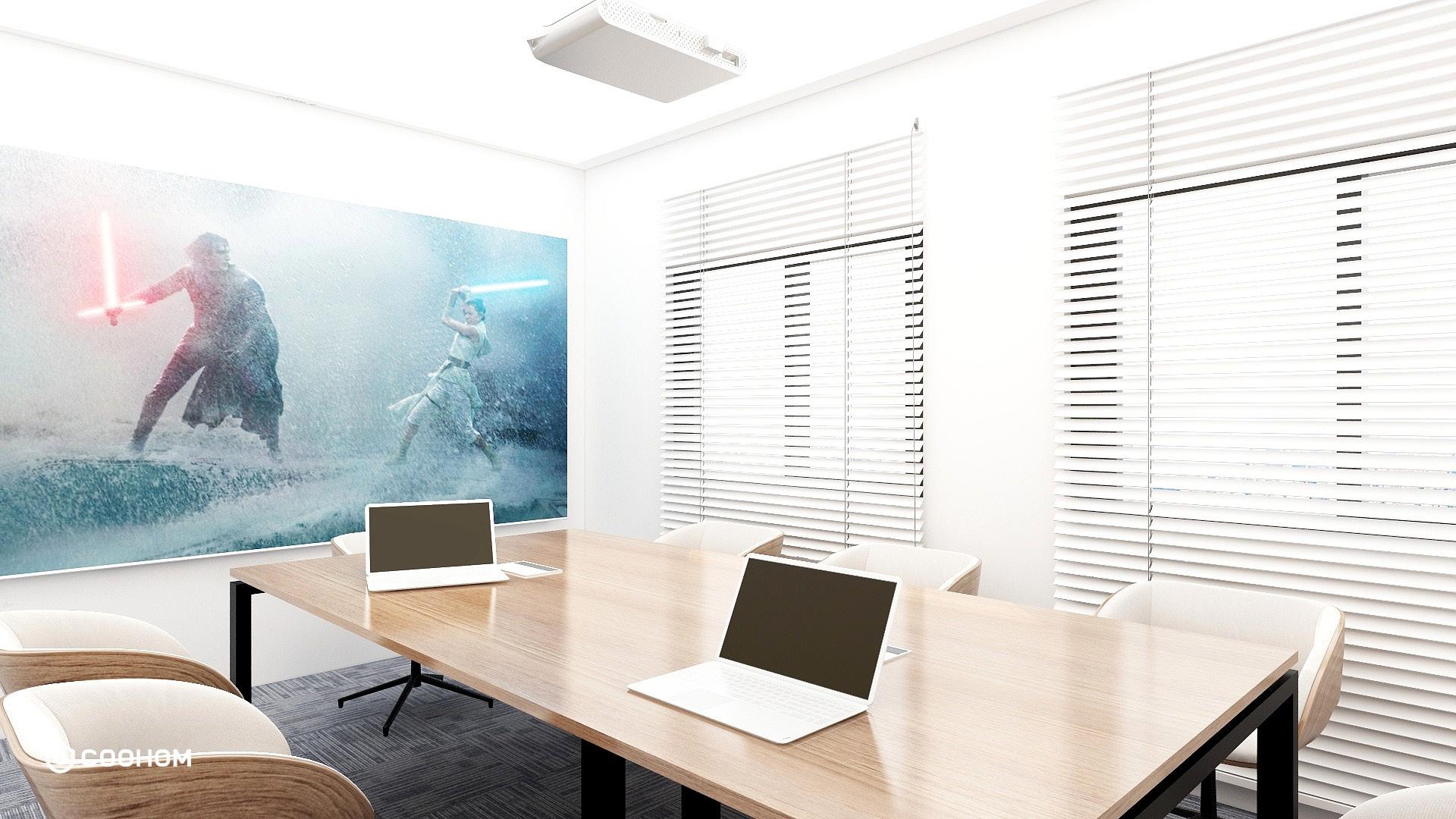
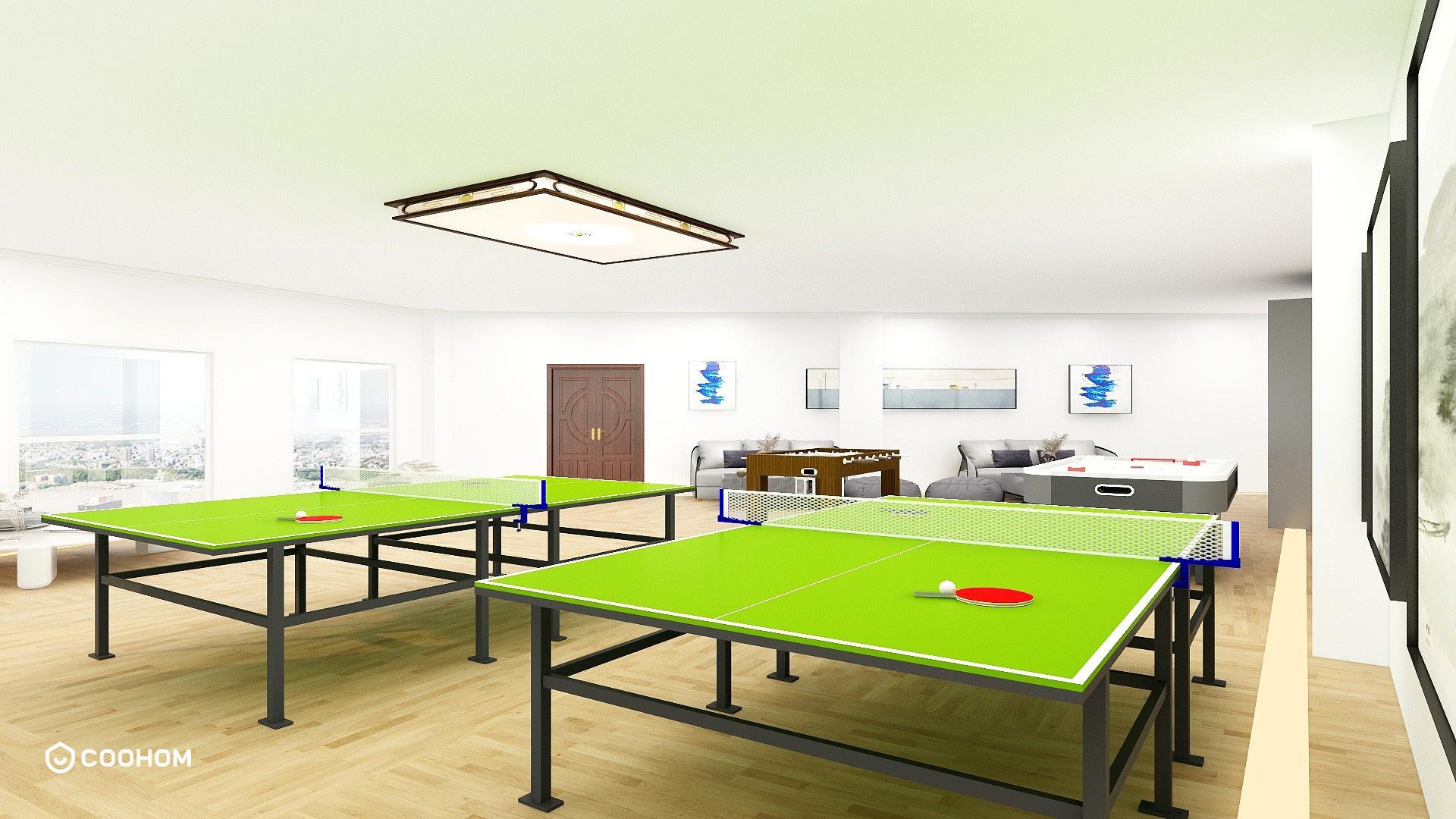
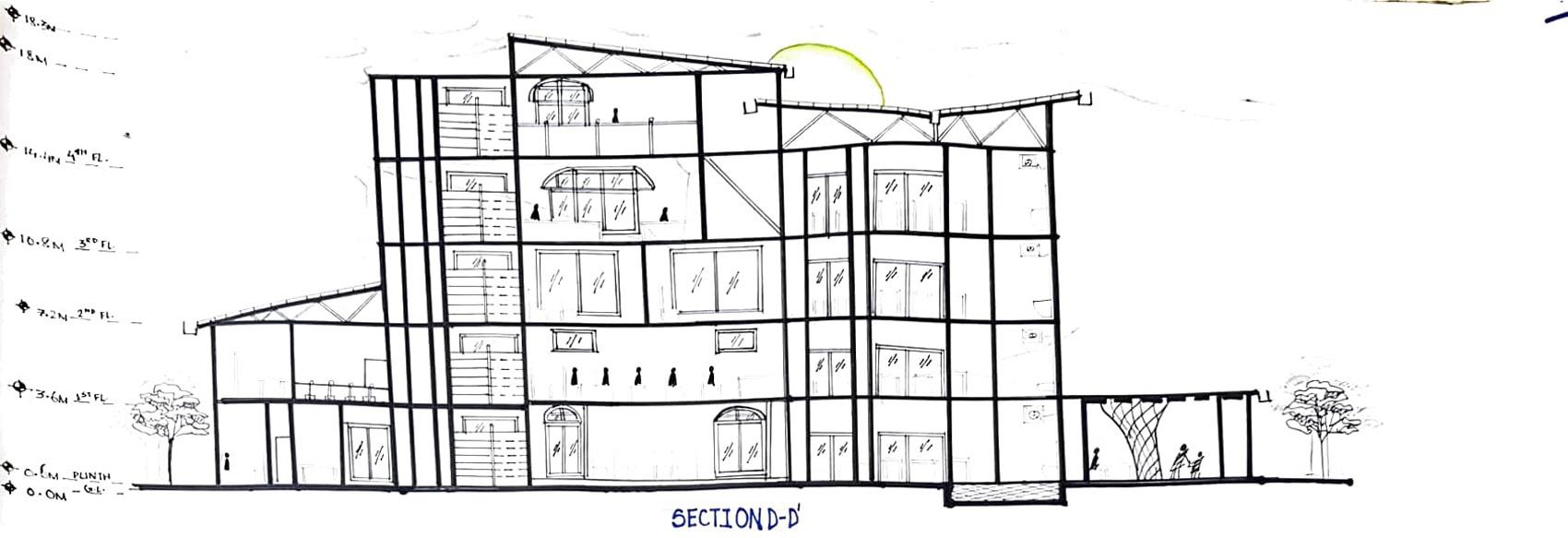
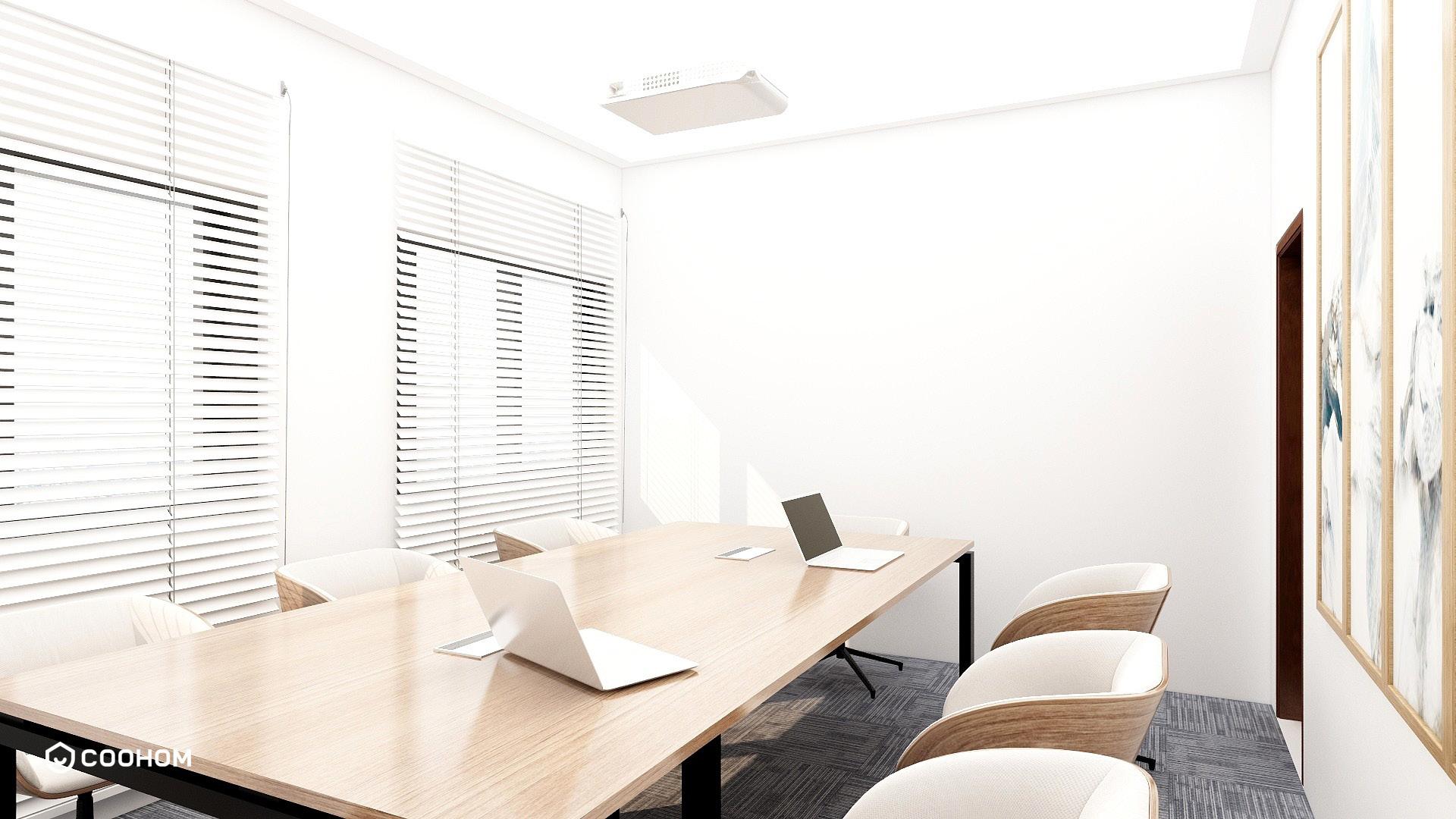 CONFERENCE ROOM
COMMON PLAY ROOM
MEETING ROOM
CONFERENCE ROOM
COMMON PLAY ROOM
MEETING ROOM

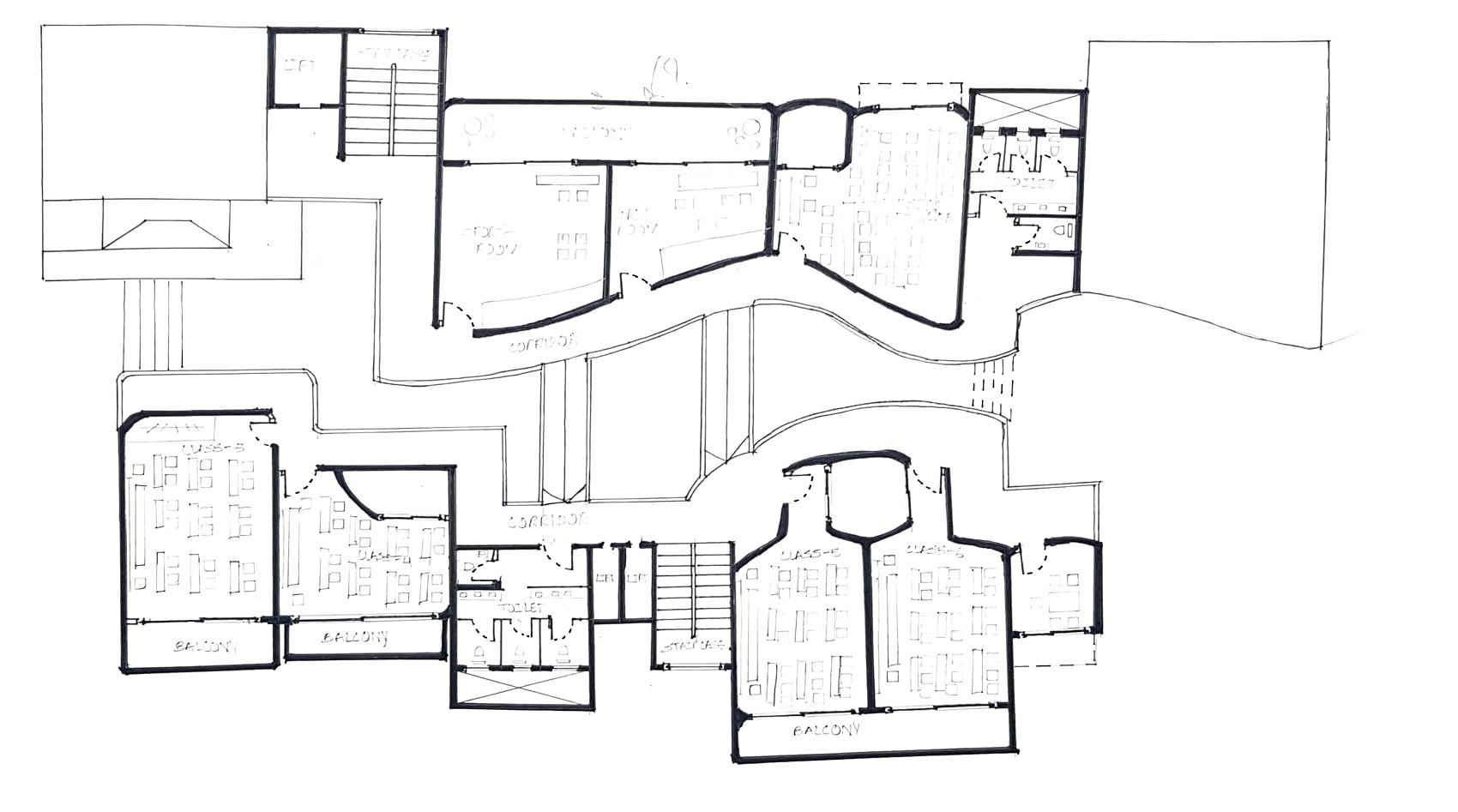
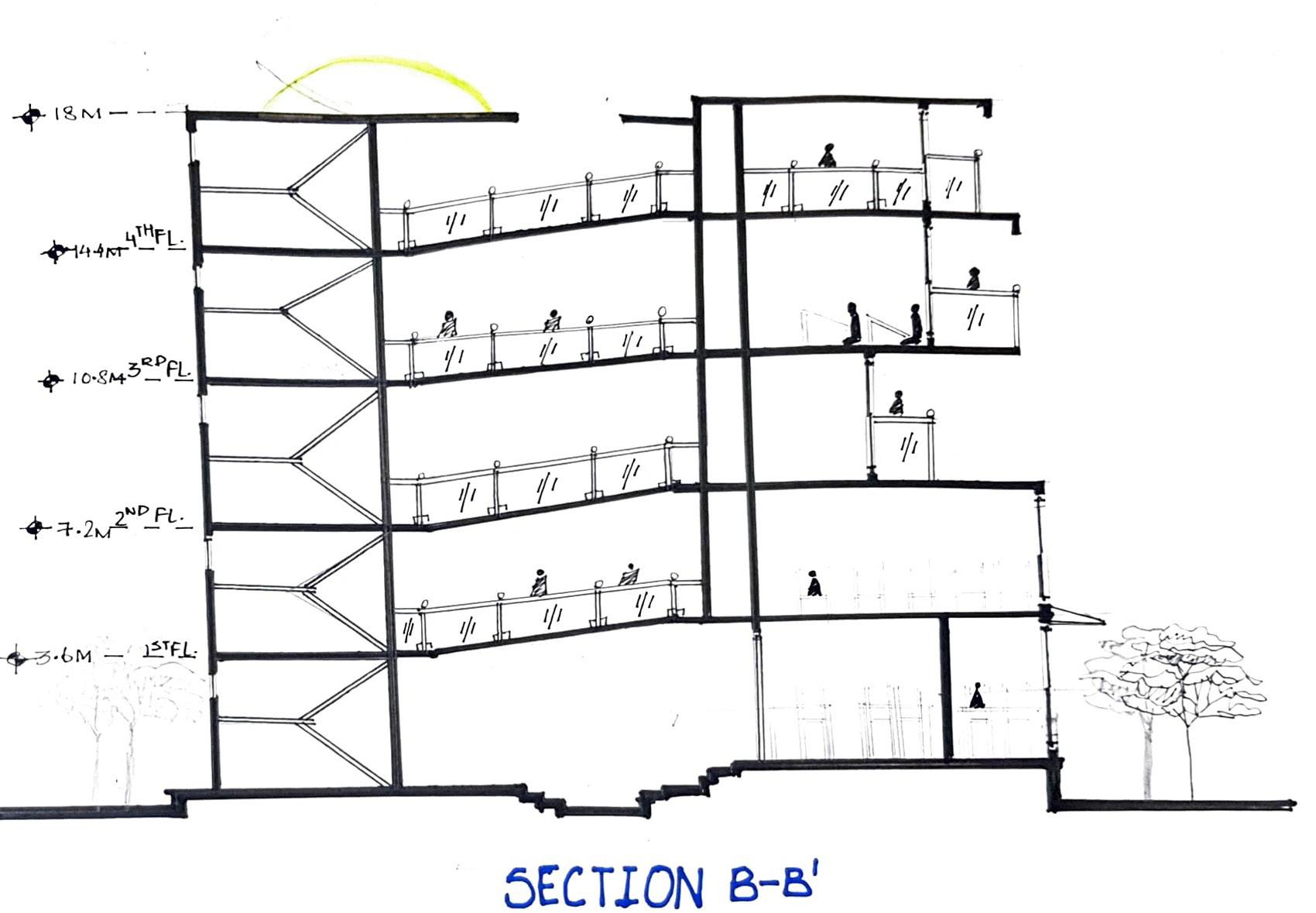
4th FLOOR PLAN SCALE:-1:100
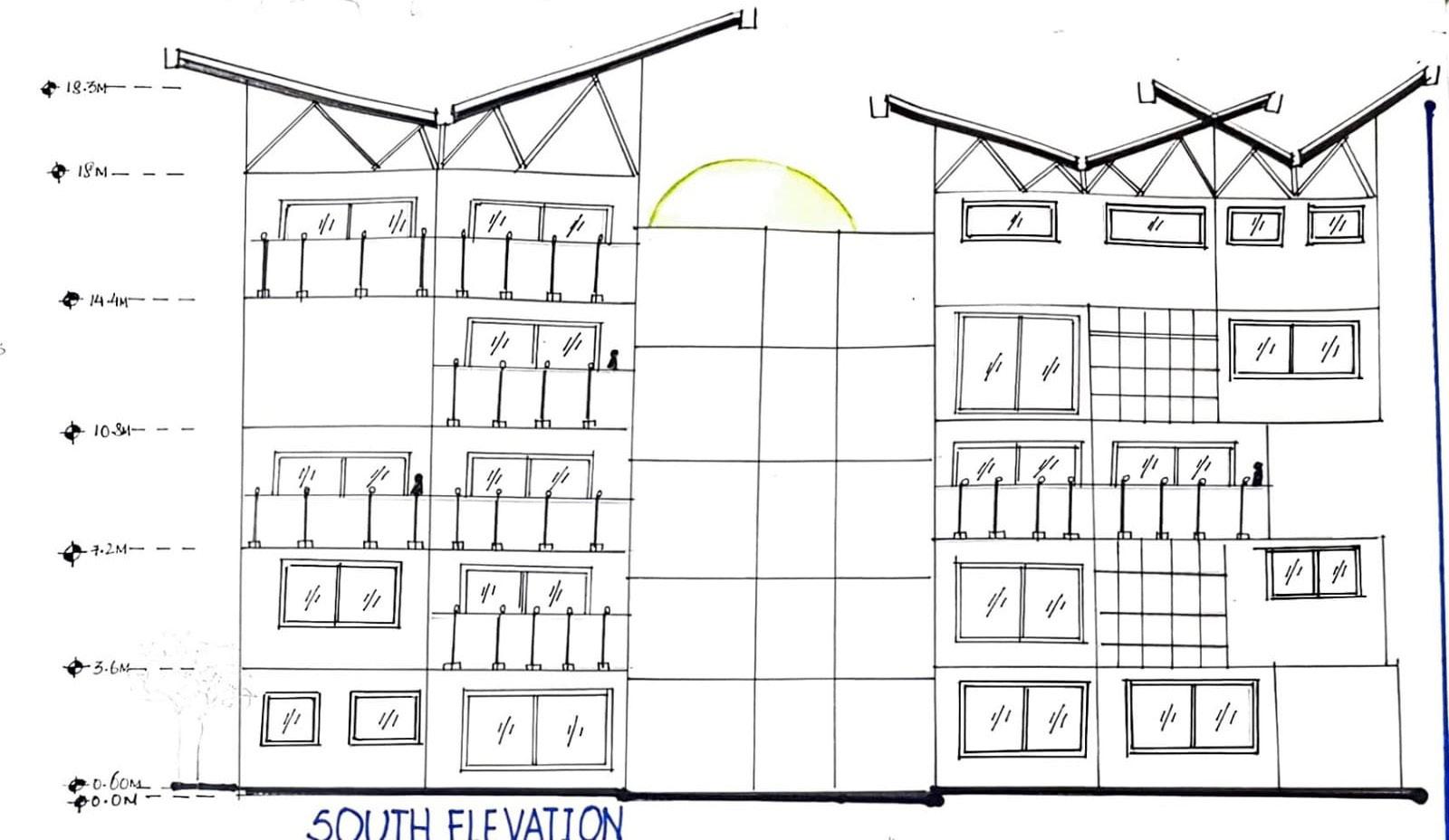

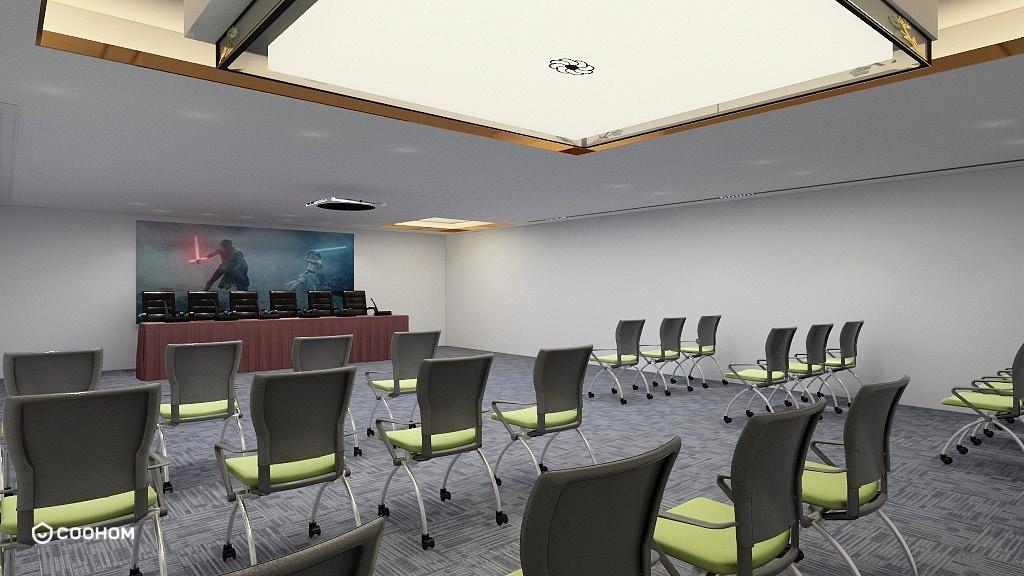
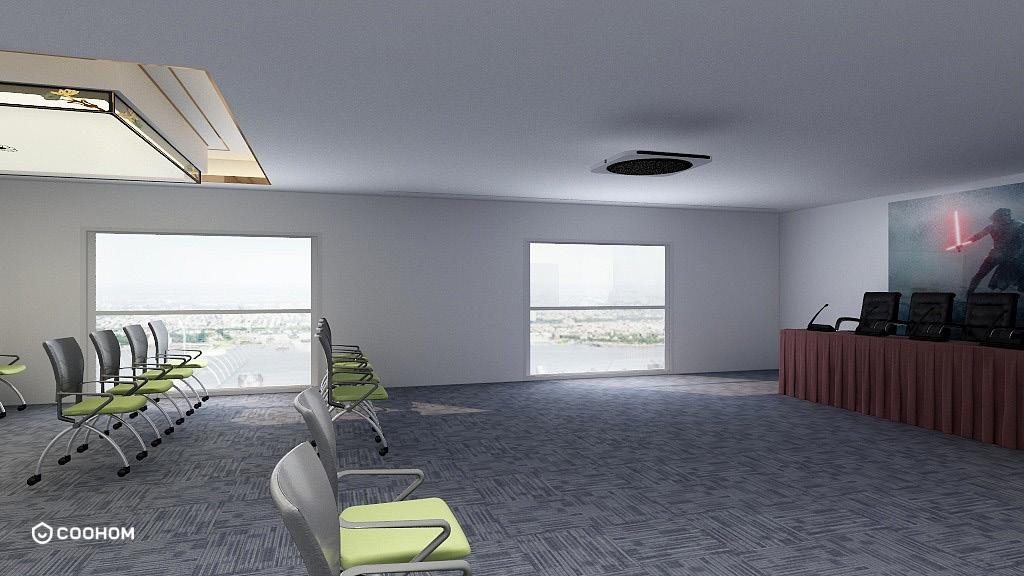 LECTURE HALL AND AV ROOM
LECTURE HALL AND AV ROOM
LECTURE HALL AND AV ROOM
LECTURE HALL AND AV ROOM
BIODIVERSITY CENTER- AD SEM6
The term ‘biological diversity’ or ‘biodiversity’ refers to the variety of life on Earth. It denotes to the wide variety of ecosystems and living organisms as animals, plants, their genes and habitats. The earth and evolution processes are very ancient phenomena. Biodiversity centers serve as hubs for the conservation of various plant and animal species. They work towards preserving endangered and threatened species by providing suitable habitats, implementing breeding programs, and conducting research on their biology and ecology.They often offer interactive exhibits, guided tours, and educational programs that raise awareness about the value of diverse ecosystems and the threats they face. By promoting environmental literacy, biodiversity centers inspire individuals to take action and make informed decisions to protect biodiversity.
OBJECTIVES:
a) To conserve the existing bio-diverse ecology

b) To preserve the existing landscape features by implementing newer methodology
c) To design a biodiversity Center
Built Up Area:- 3000 sq.m.

2
Mulund - Airoli bridge lies on the northern side of the site from where one can visit the forest range office, etc.
Global Significance: The high species diversity of birds in Thane Creek. Flamingo Santuary and presence of many globally important species along with the rich abundance of Flamingos makes the area globally significant and the site has also been categorized as under IBA.
It is an important part of the wetland complex and is a marine protected area declared under Wildfire Protection Act.
Visual connection of the site is dependent on the placement , amount and type of trees that are situated on the site. Most of the spaces of the site is not visible to human eye from outside because of the natural and man made features present.
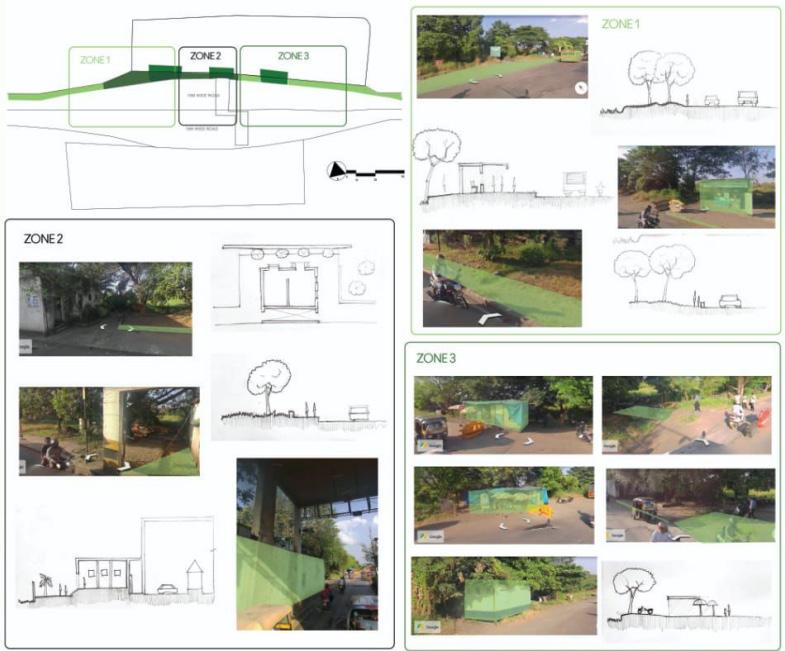
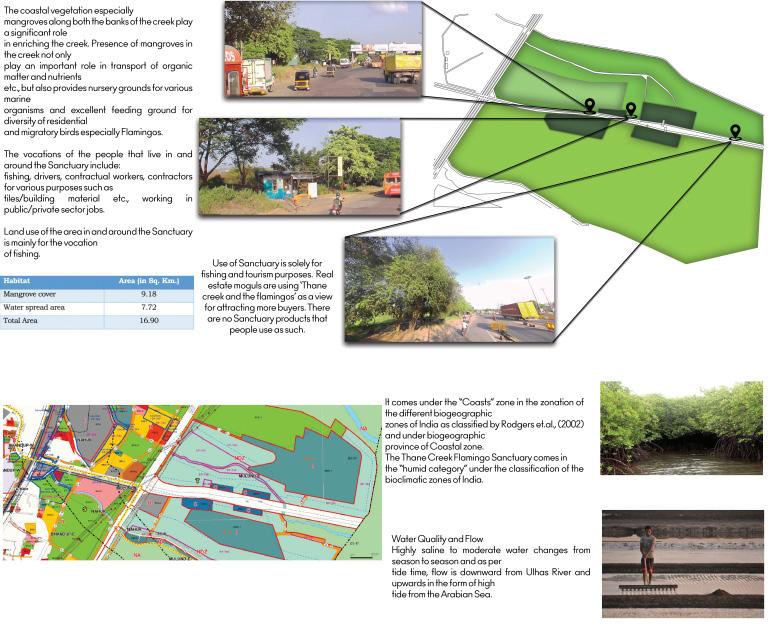
SITE ANALYSIS
PROCESS
It depicts the movement pattern within the space. it also shows that after reaching a certain point one will be able to view the main facades.
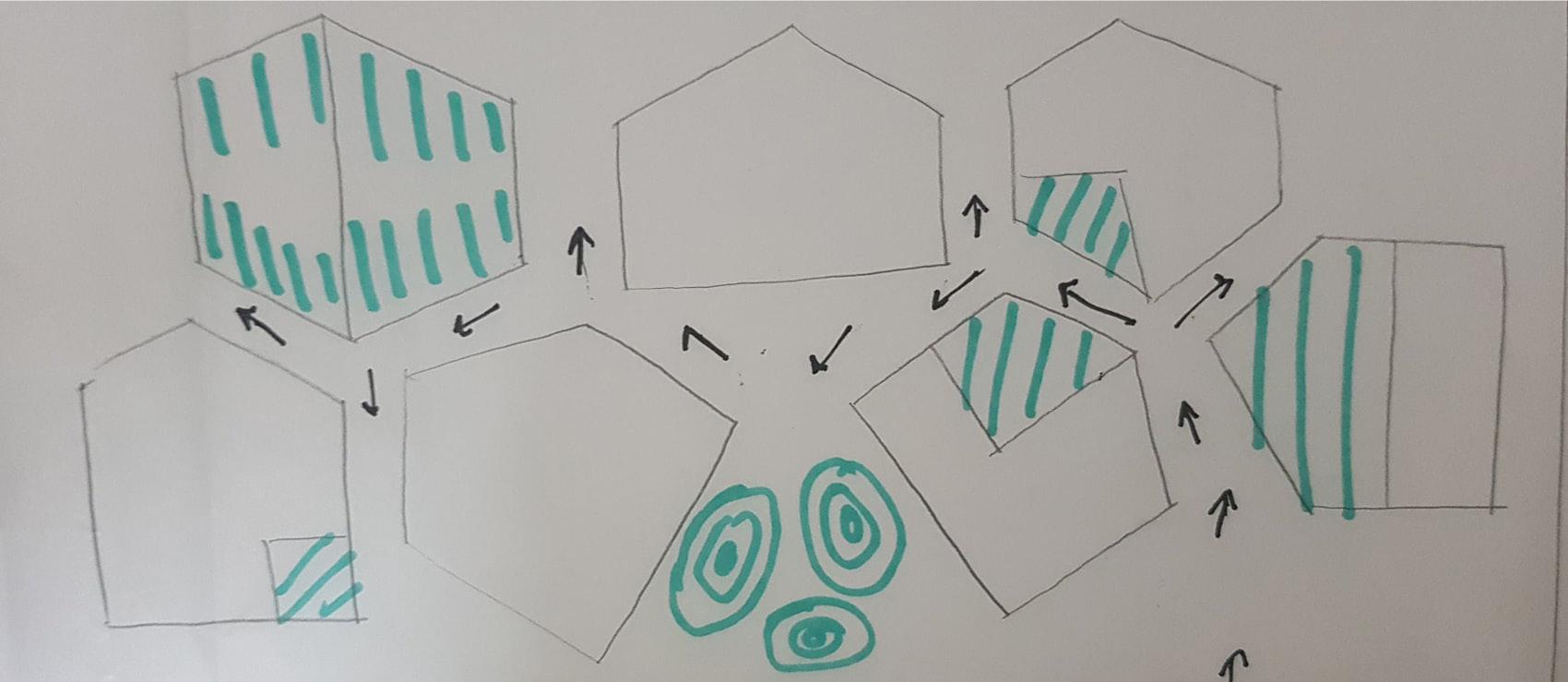
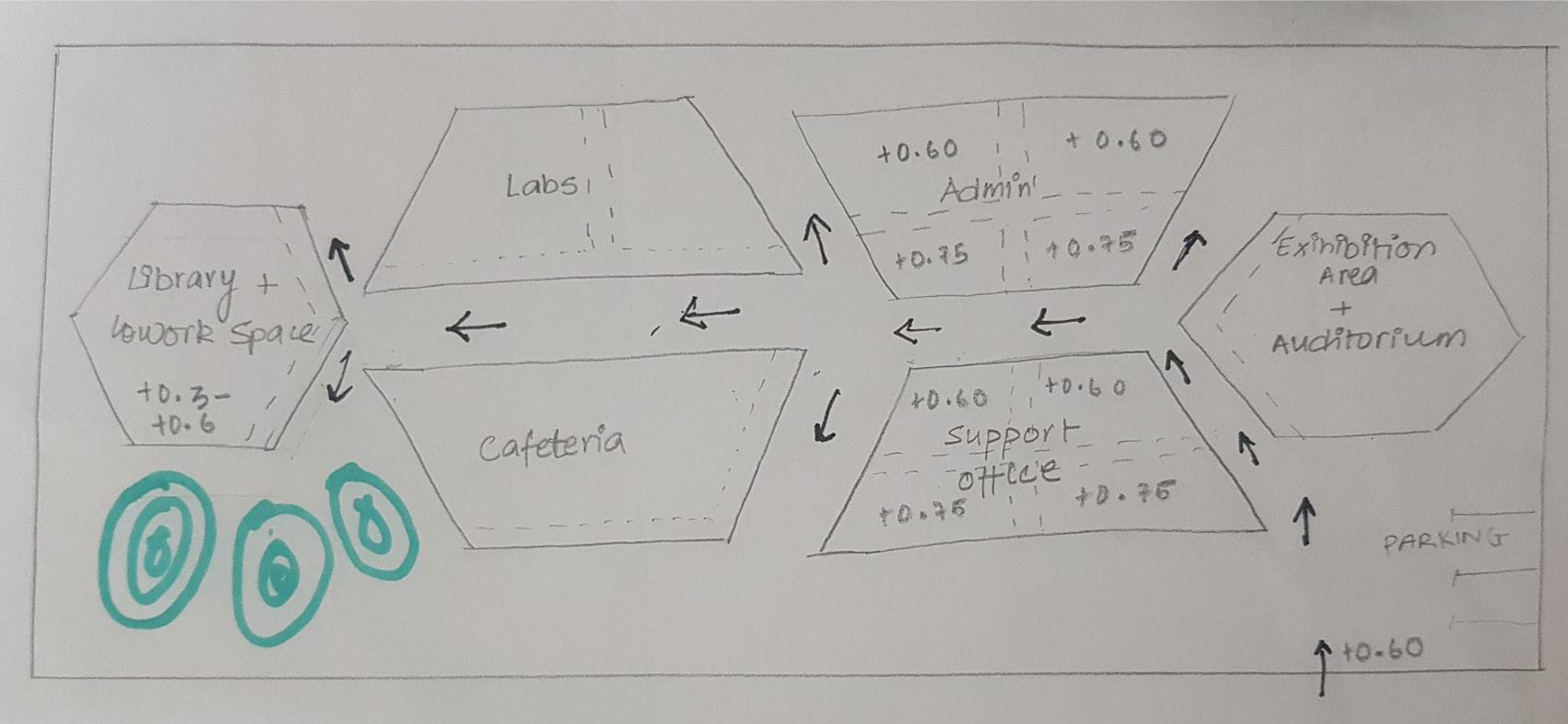
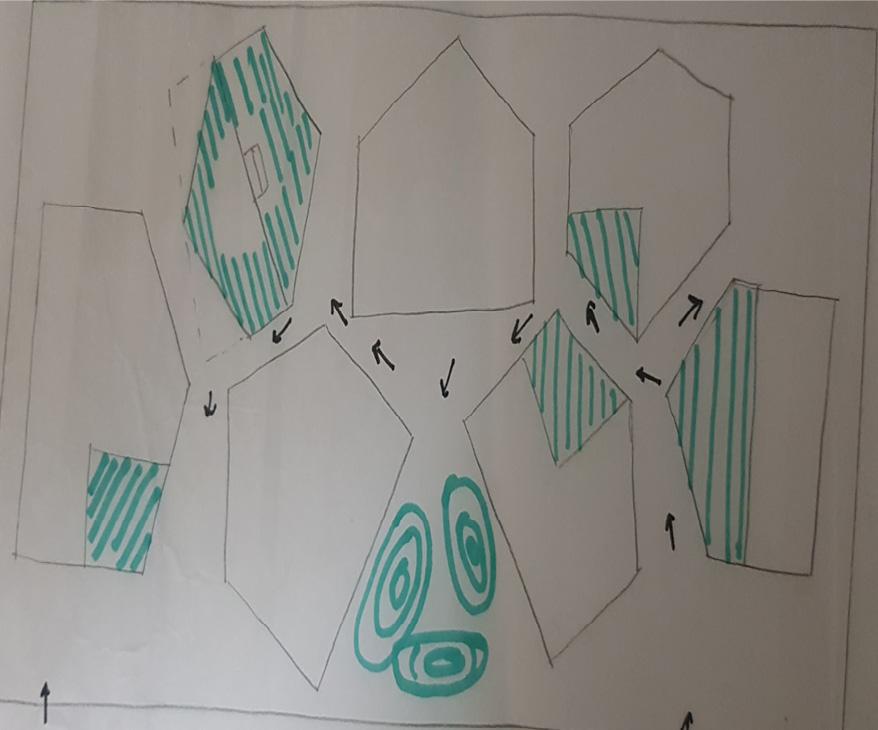
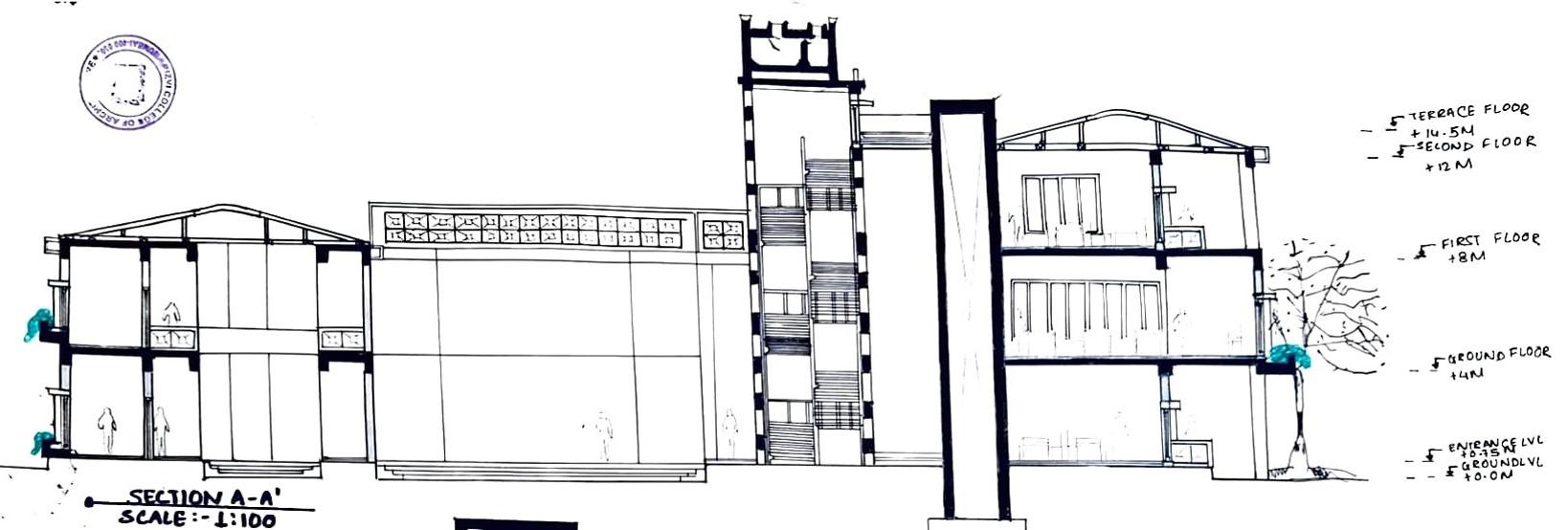
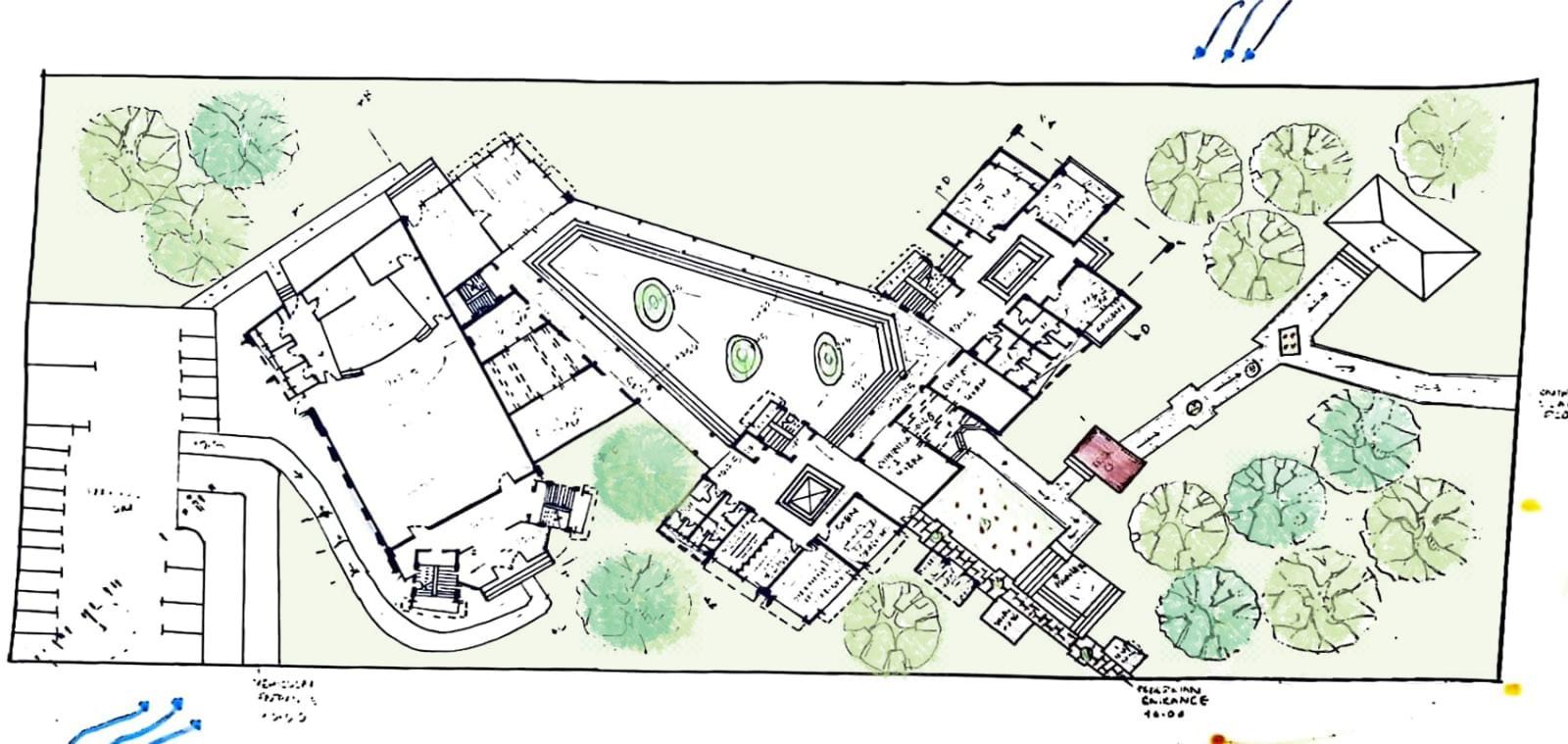
It depictsthe linear movement where at the ends the main spaces are loacated , it acts as a highlight point. zig
MASTER
 zag movement pattern
zag movement pattern
The spaces have been interconnected via transition spaces that too have been openend up for better light and ventilation to take place. The labs are connected to the admin and lounge via the bridges that give a parabolic view from the site. The blocks are placed at 45 degrees so that the services, the labs have a parabolic view from the site. one side of the staircase is made out of jalli bricks for light and shadow. PLAN SCALE:-1:100 N
CONSTRUCTION
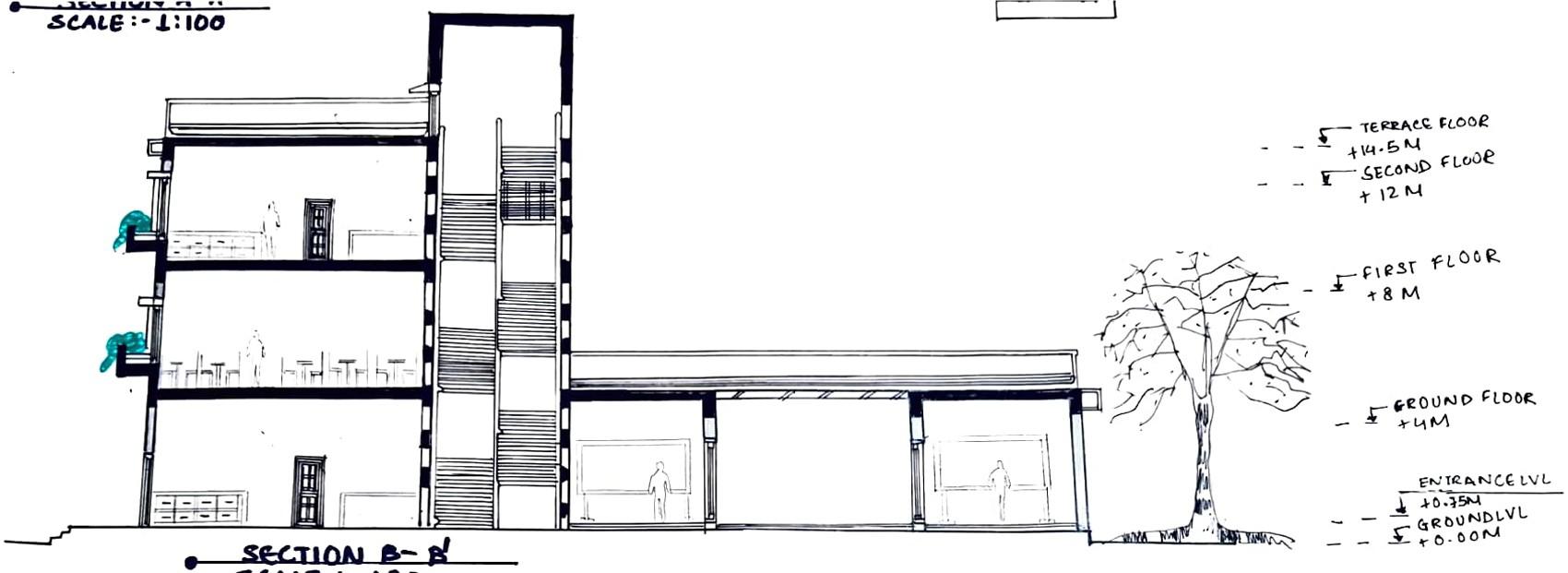
FLOWER BED
VIEW - ADMIN OFFICE
AUDI CEILING
VIEW - ADMIN OFFICE
The building materials used was concrete, steel and Fly ash brick which were locally available in that area.
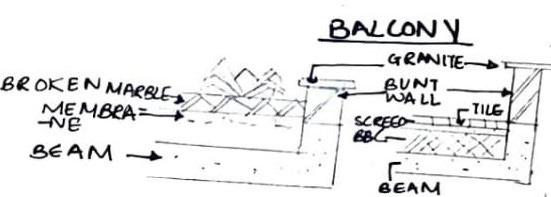
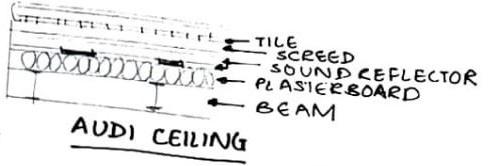
The jalli wall used is for light and ventilation. it is also used to play with shadow.
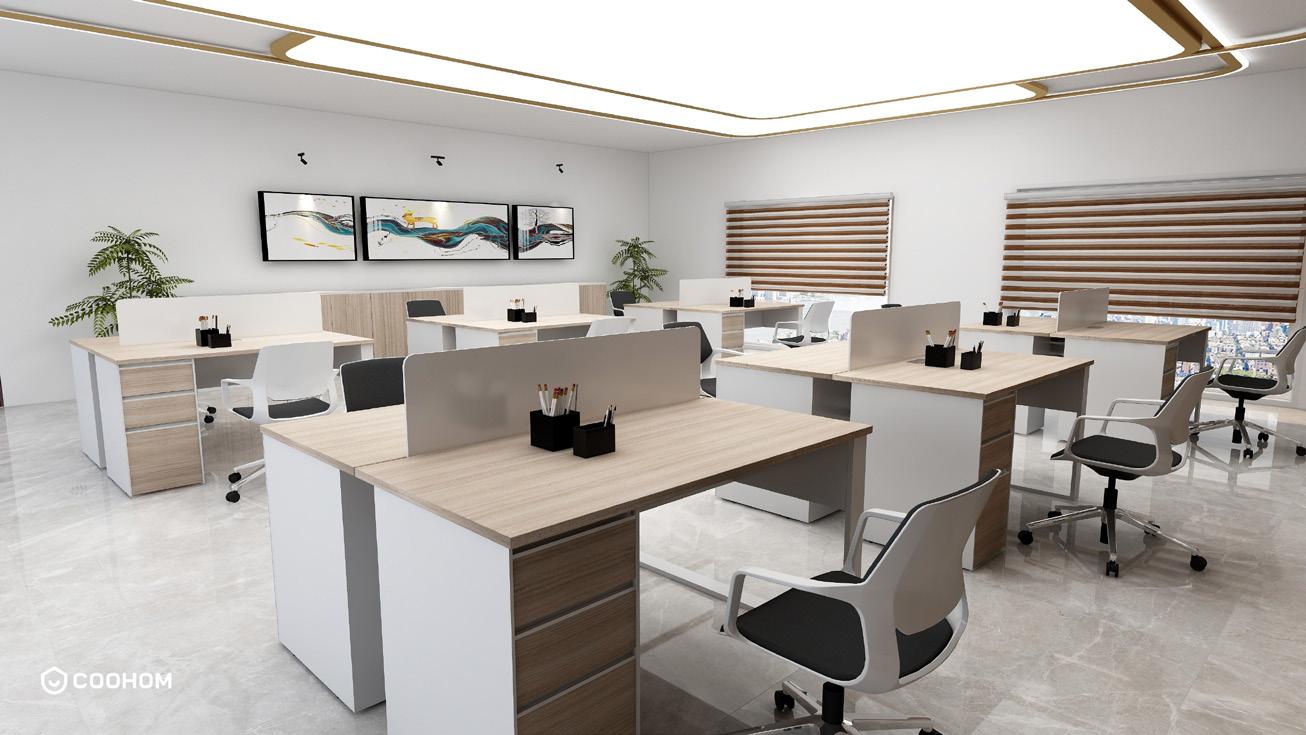
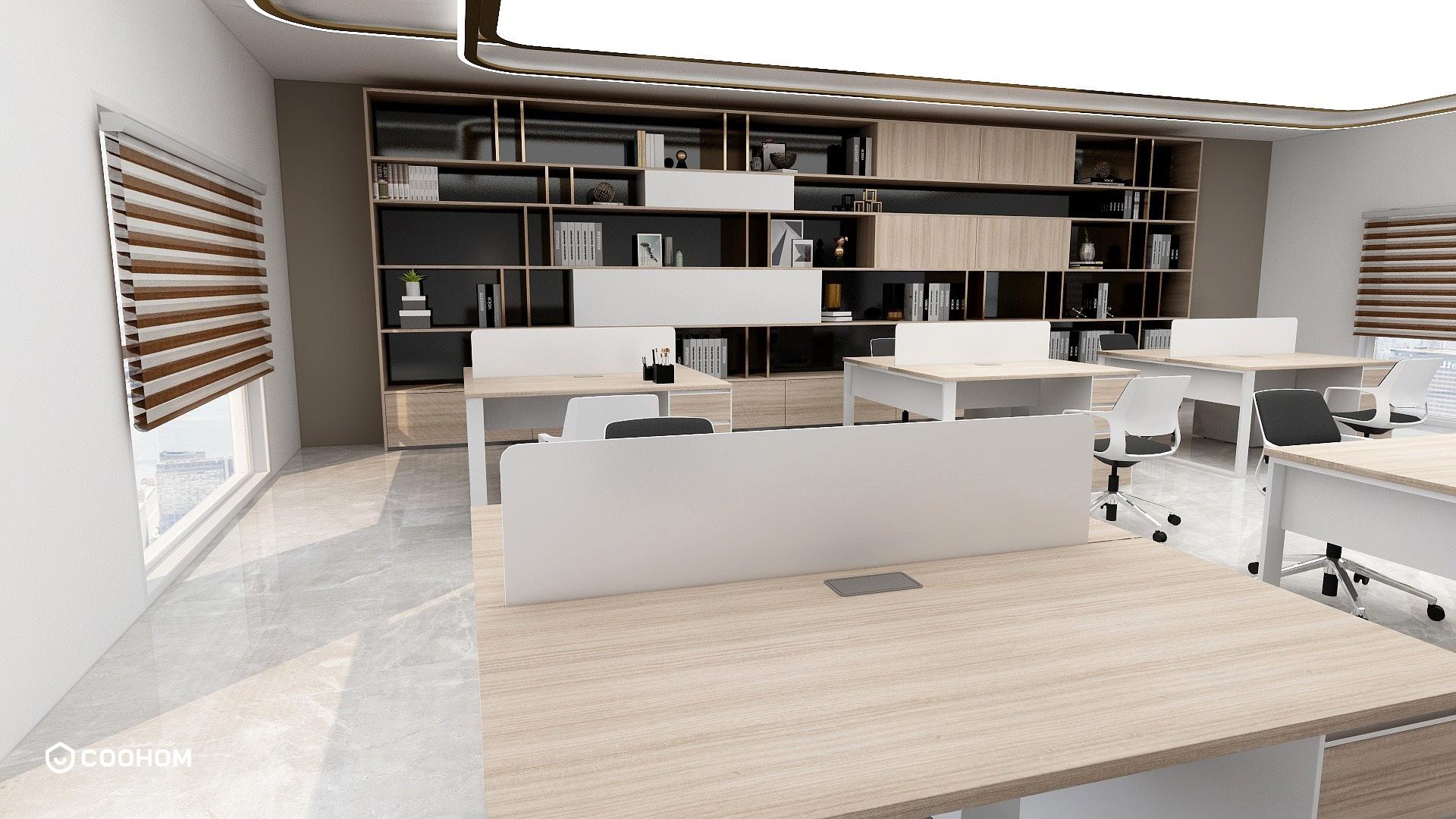
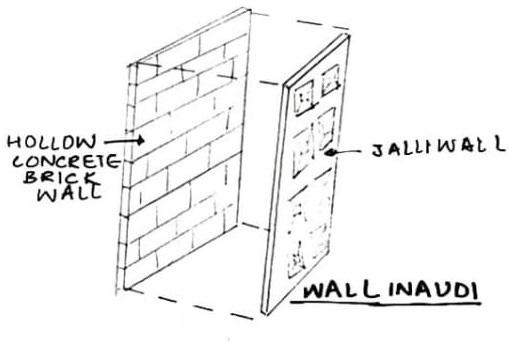
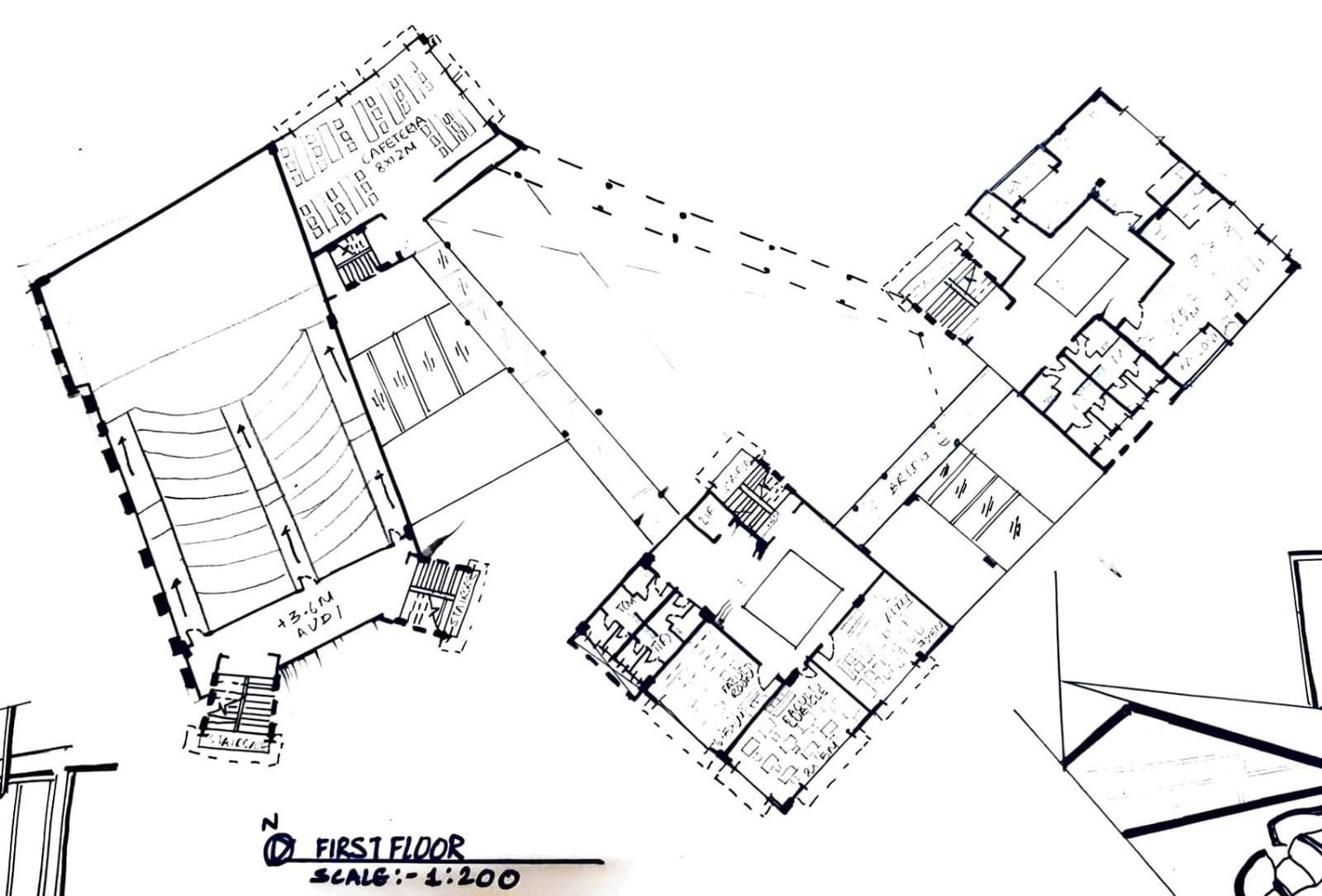
JALLI WALL

The library area has been designed in a way that it gets optium light nad ventilation. It has two spaces , one which is formally made with chairs ,etc. The other side has an informal seating and the steps leads one to the balcony space whic is too curated for reading and enjoying the scenic view.
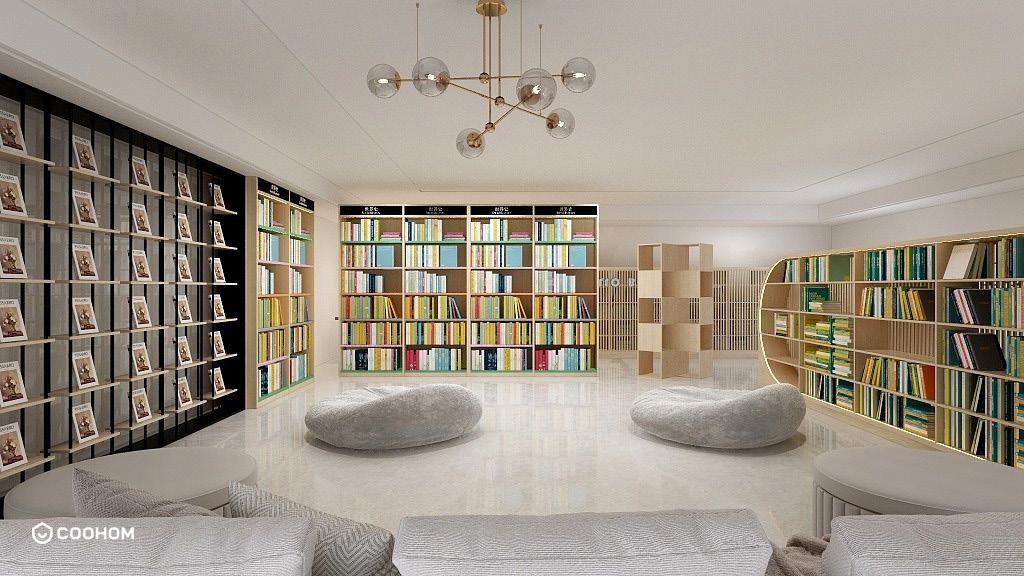
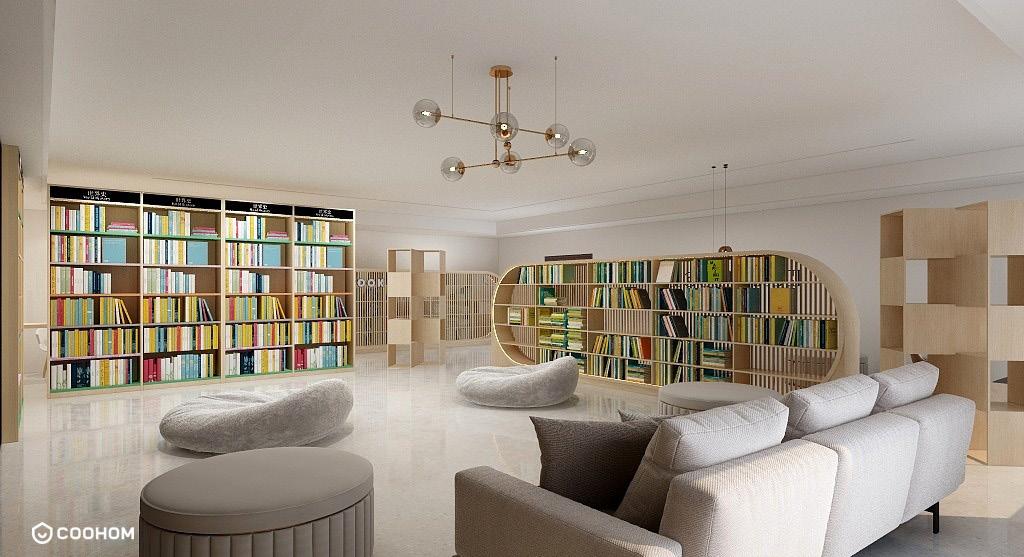
The common office space is shared by not more than 2 people where the balcony leads to an informal seating so that it can help with idea stimulation.

The building is designed iin accordance with the passive strategies such as orientation of the building, orientation of the windows in the wiindward direction,etc.

 VIEW - LIBRARY
VIEW - CONFERENCE ROOM
VIEW - LIBRARY
VIEW - LIBRARY
VIEW - CONFERENCE ROOM
VIEW - LIBRARY
Every building has a small transition space or portico space which helps in community building as well. The common courtyard has mounds on which one can sit and enjoy the scenic view.
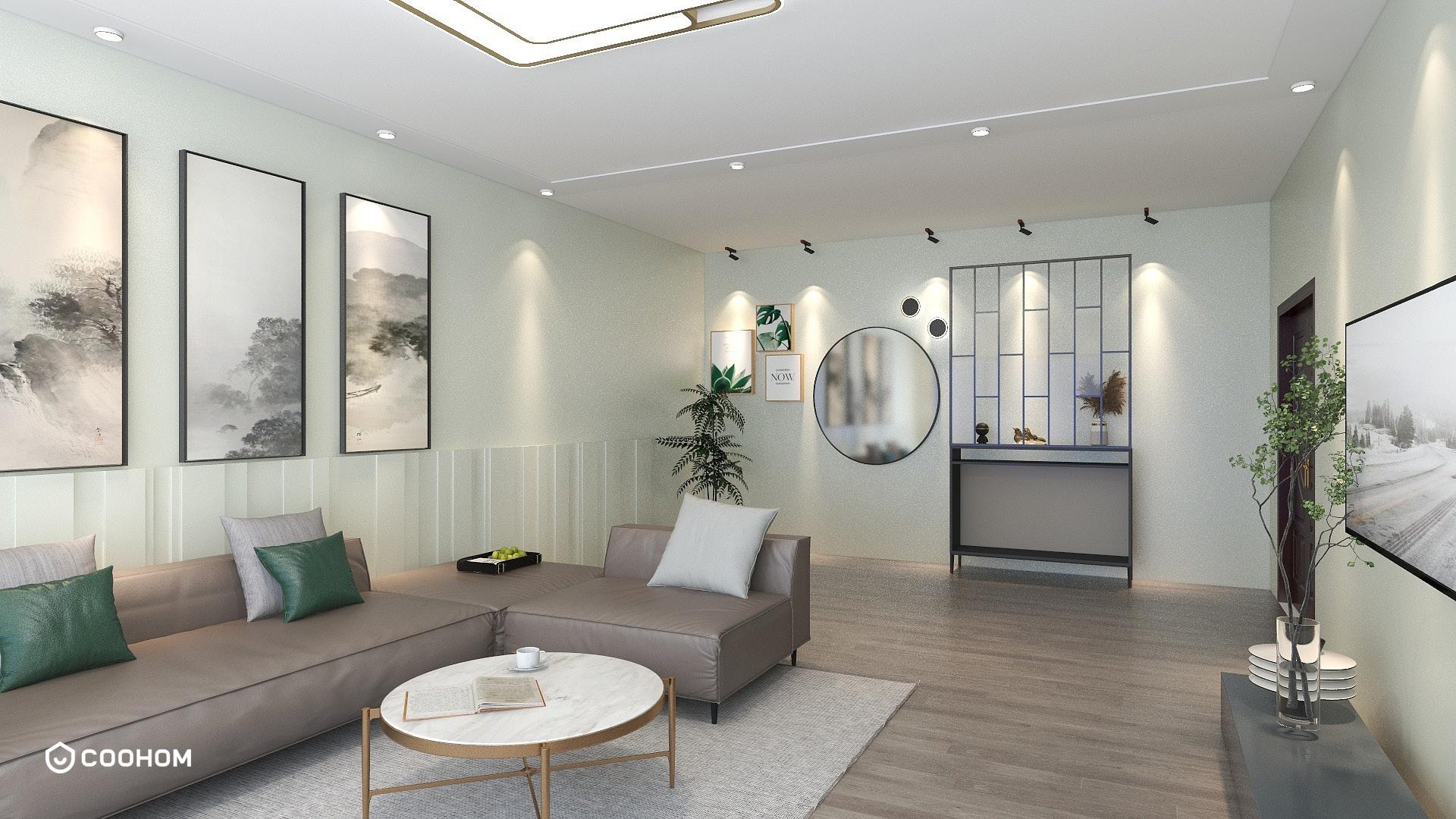
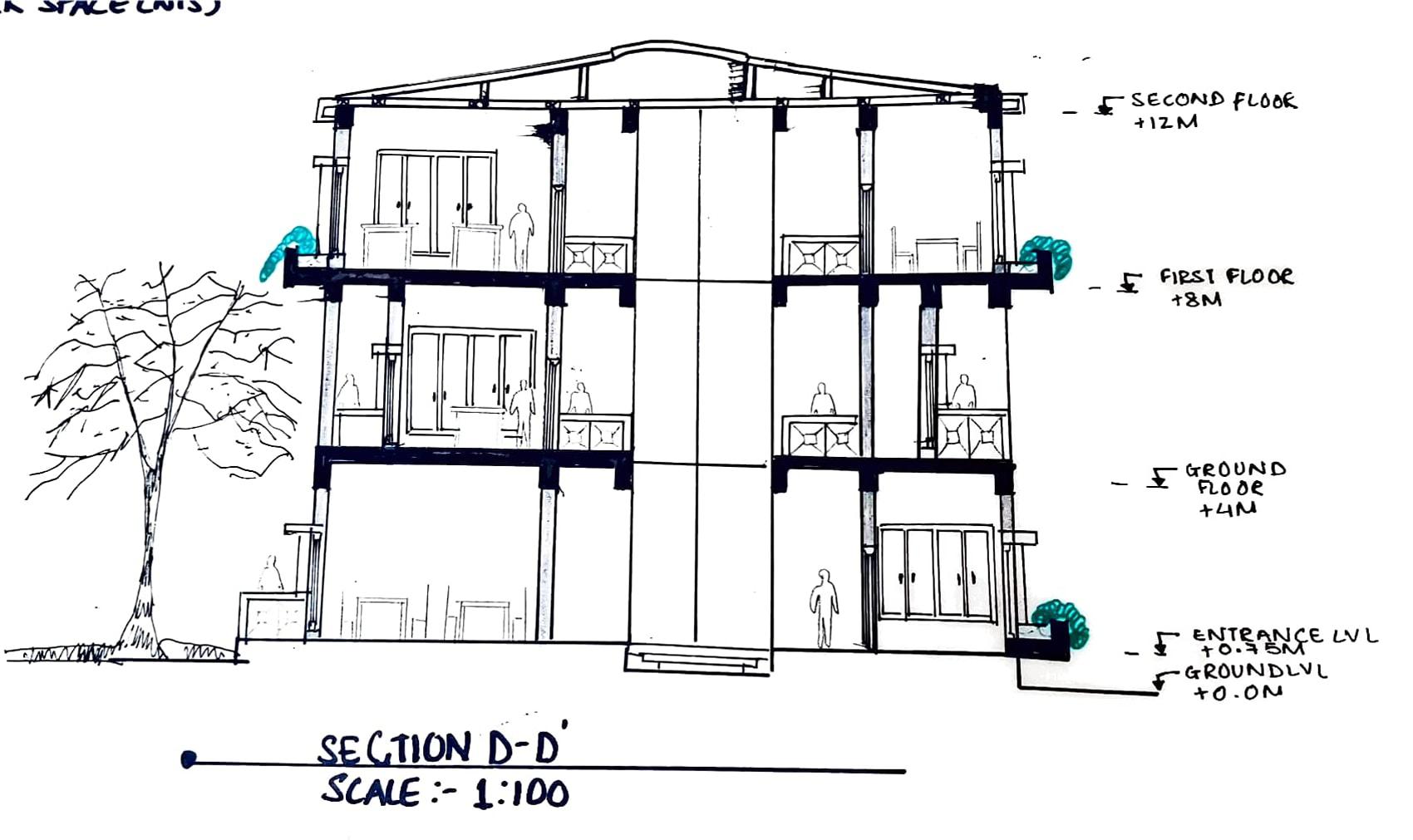
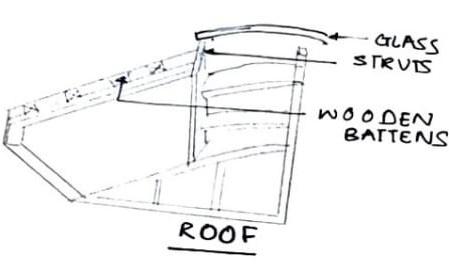
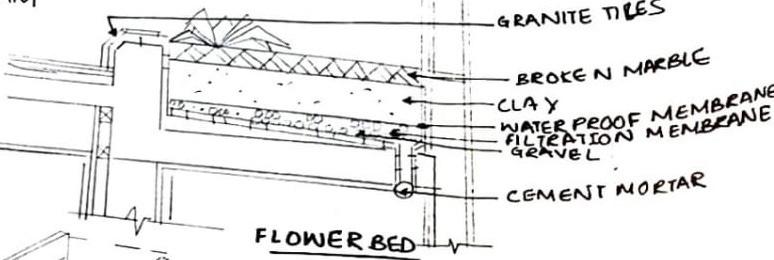

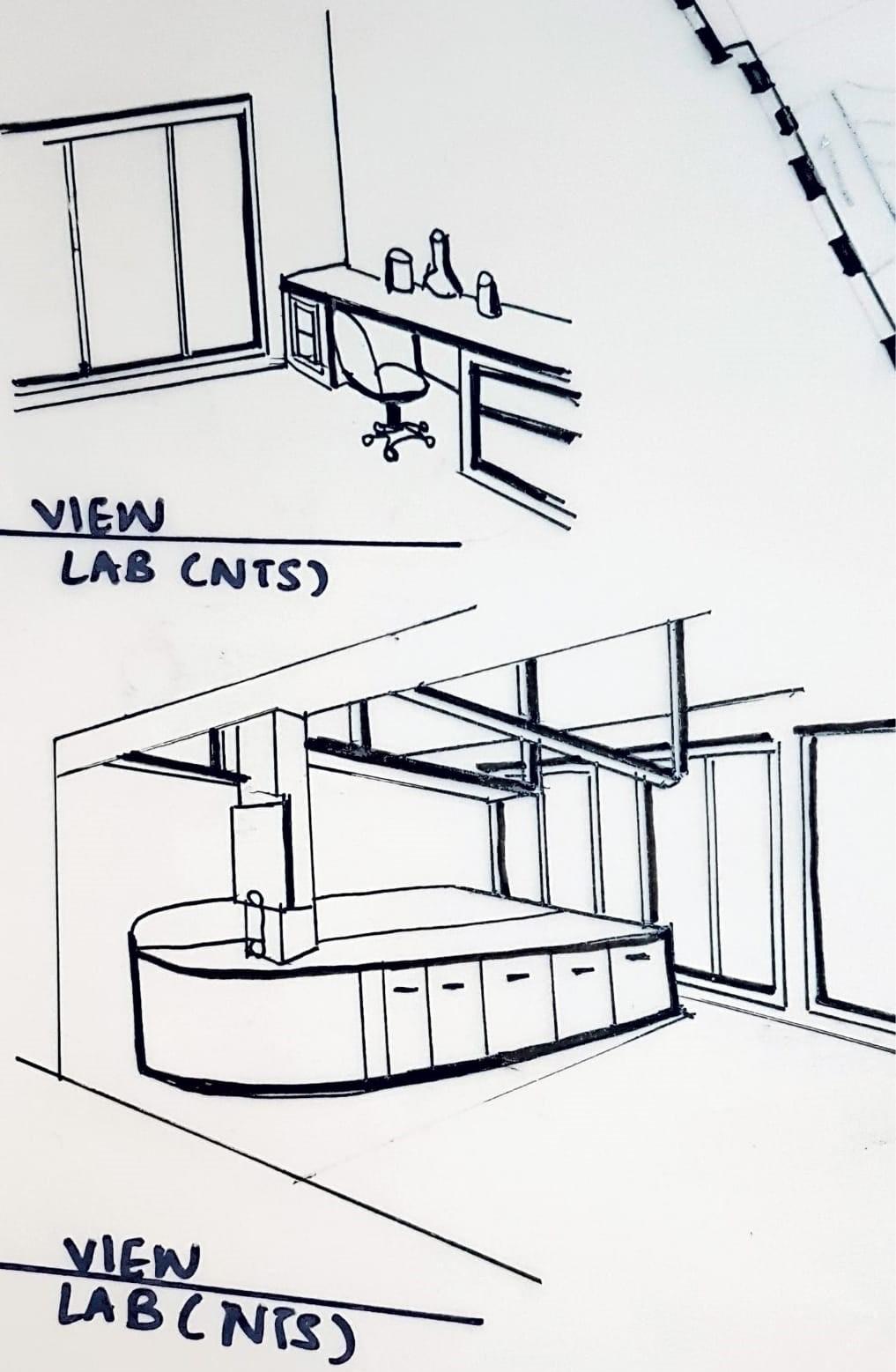

VIEW - LOUNGE
FIRE FIGHTING-SERVICES
Fire fighting services is critical for saving lives, protecting property, ensuring public safety, mitigating hazards, coordinating emergency responses, educating the public, and safeguarding the environment. Firefighters and fire departments are vital components of emergency services, working tirelessly to prevent, respond to, and mitigate the impacts of fires and other related emergencies.
OBJECTIVES:
a) To design a hotel with basement.

b) To include service core,parking space and R.G.

c) To incorporate fire fighting services.
Built Up Area:-2000 sq.m.
3
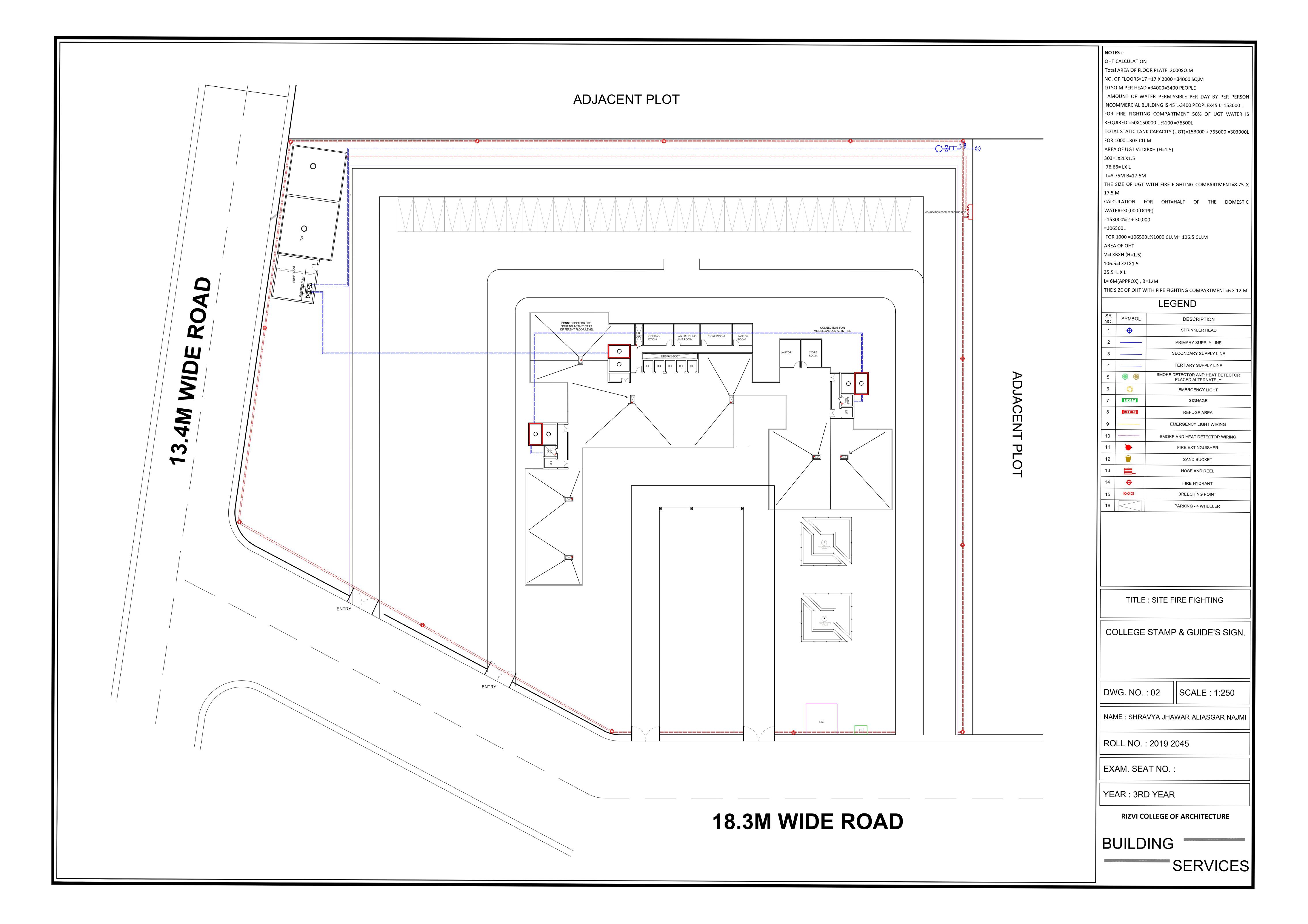
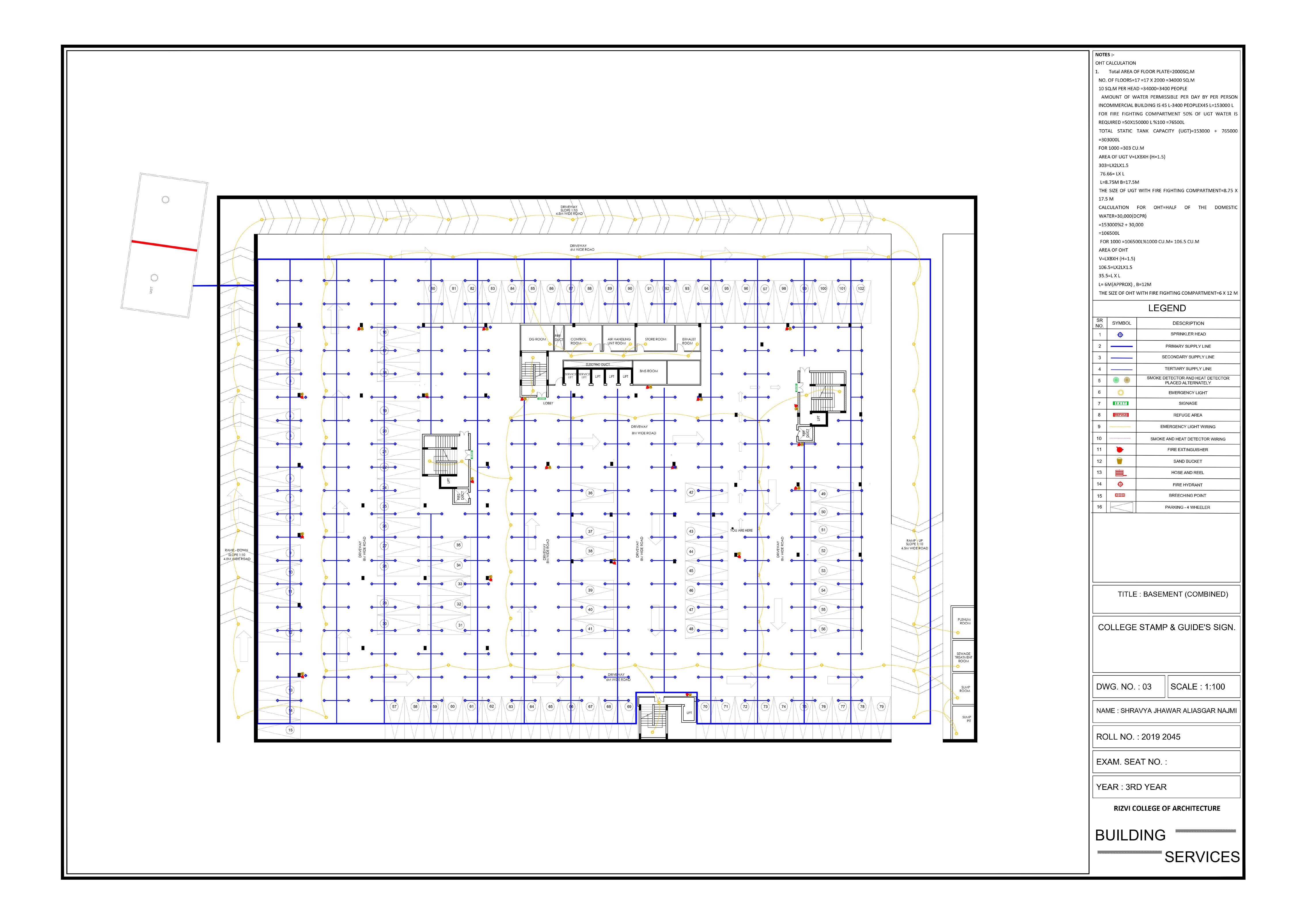
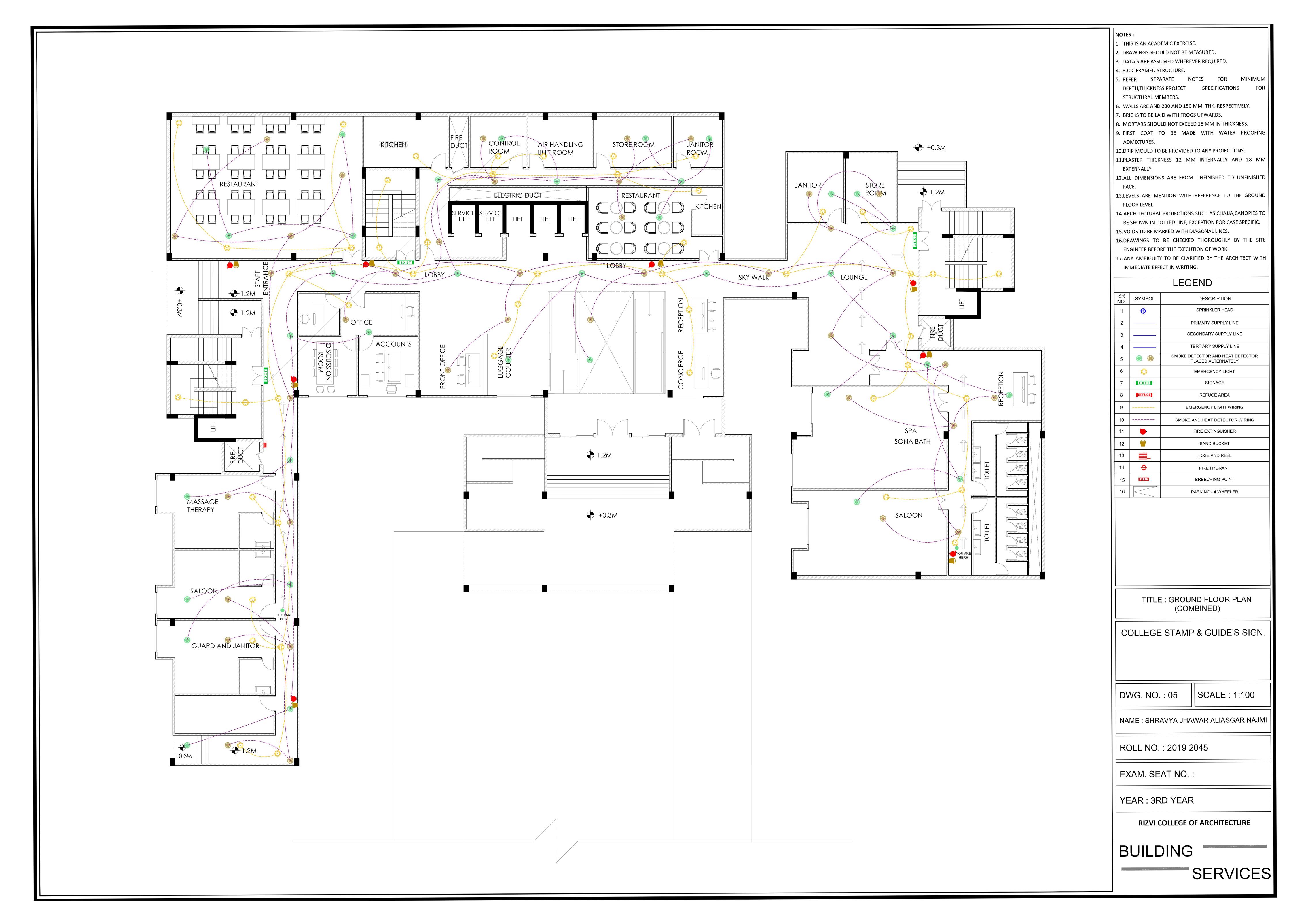
BIODIVERSITY PARK
The term ‘biological diversity’ or ‘biodiversity’ refers to the variety of life on Earth. It denotes to the wide variety of ecosystems and living organisms as animals, plants, their genes and habitats. The earth and evolution processes are very ancient phenomena. The biodiversity park aims to highlight the bio-diverse and ecology features particular to that area. The preservation and conservation of this eco-sensitive zone for promoting conservation education that ultimately will have positive impacts on environmental quality and conservation ethics. Exposure to nature also improves psychological and social health thereby need to revive and promote the need to protect these bio-diverse areas is important. Parks help build healthy, stable communities critical for child development.
OBJECTIVES:
a) To conserve the existing bio-diverse ecology

b) To preserve the existing landscape features by implementing newer methodology

c) To implement ecological-techniques for conserving the wilderness and the sensitive mangrove, mudflats and wetland areas.
d) Induce recreational spaces seamless with the existing context BUILT UP AREA:-3200 SQ.M
4
ELEMENTS
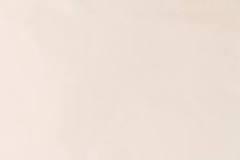
SCREEN WALL -SEATING SPACE
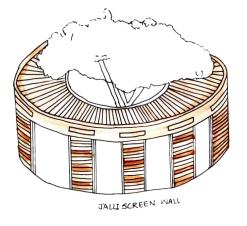
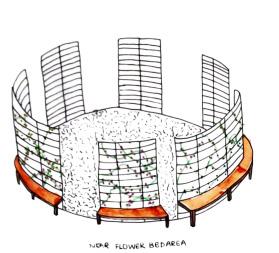
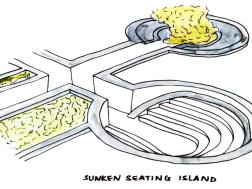
The design of the park has been taken place keeping in mind the surrounding environment. The park incorporates a water body within it and has activities spaced around it. The park has been planned keeping in mind that it stimulates all the 5 senses as and when one moves from one space to the other. the pavemnts materials , to the flowers ,tress ,etc. placed have been done for the same.
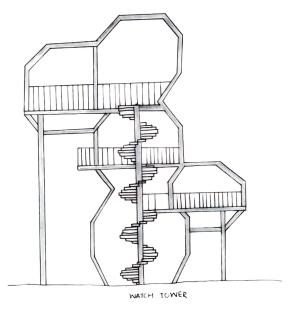

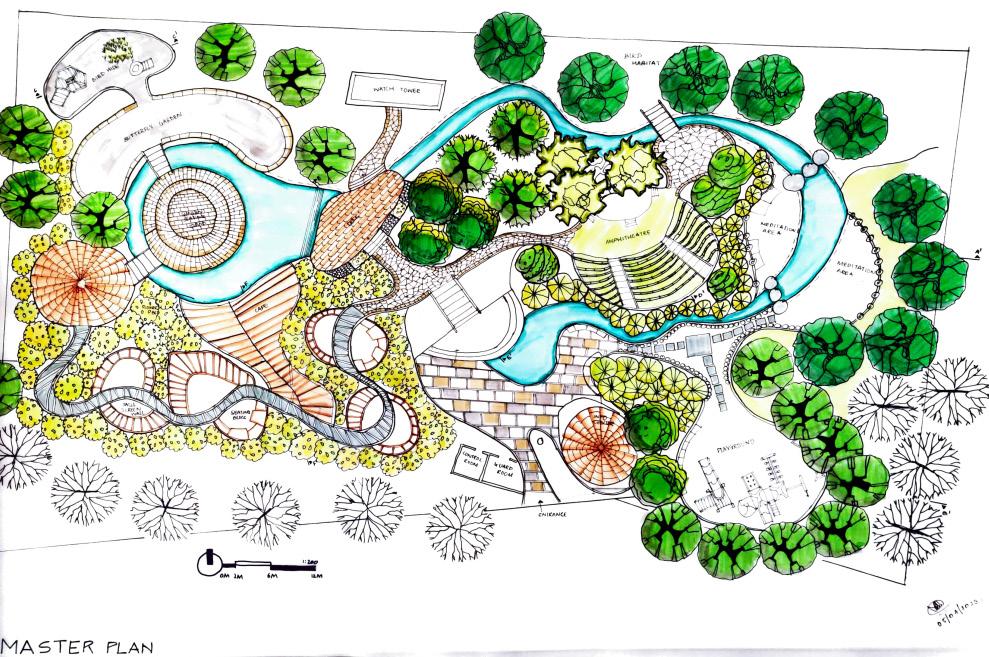
WATCH TOWER SUNKEN SEATING SPACE
JALLI
The central deck acts as the main space from which the water body within the site can be overlooked along with the otehr activities.
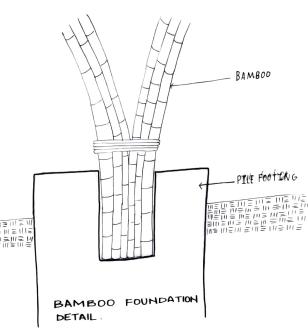
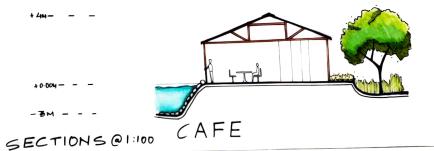

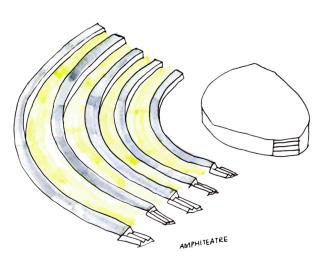

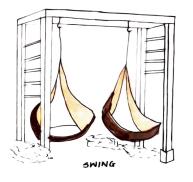
Withiin the zen garden provided we have small meeting spots where one can sit and medidate,etc.
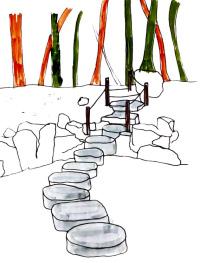
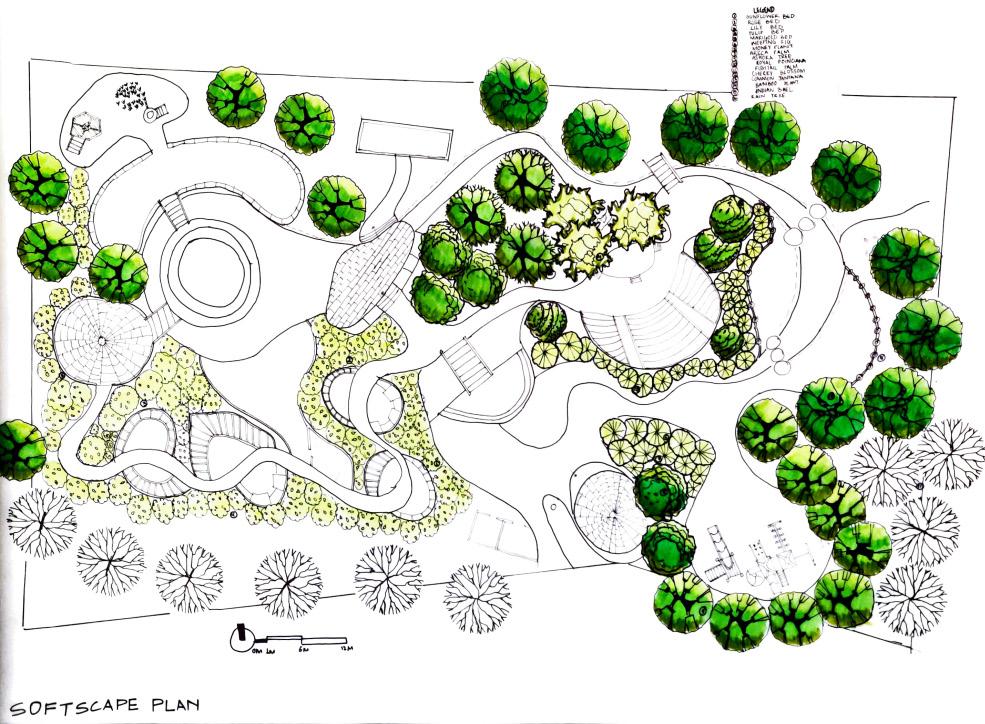
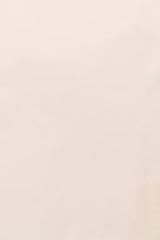 AMPHITHEATRE SWING BAMBOO JOINERY BRIDGE AREA
AMPHITHEATRE SWING BAMBOO JOINERY BRIDGE AREA
BAMBOO JOINERY BIRD HOUSE
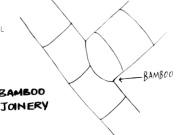
The design includes bird hide and watch tower that have a panaromic view of the site. the watch tower has different views on different floors.
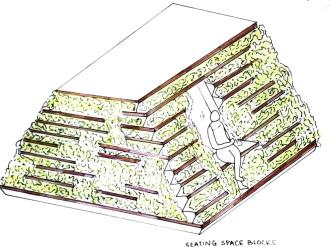
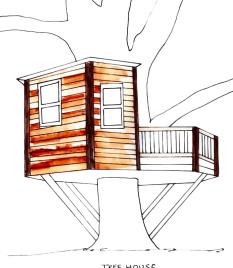

The amphitheatre is made at a slope which contains bamboo tree behind the stage , which acts as a backdrop.
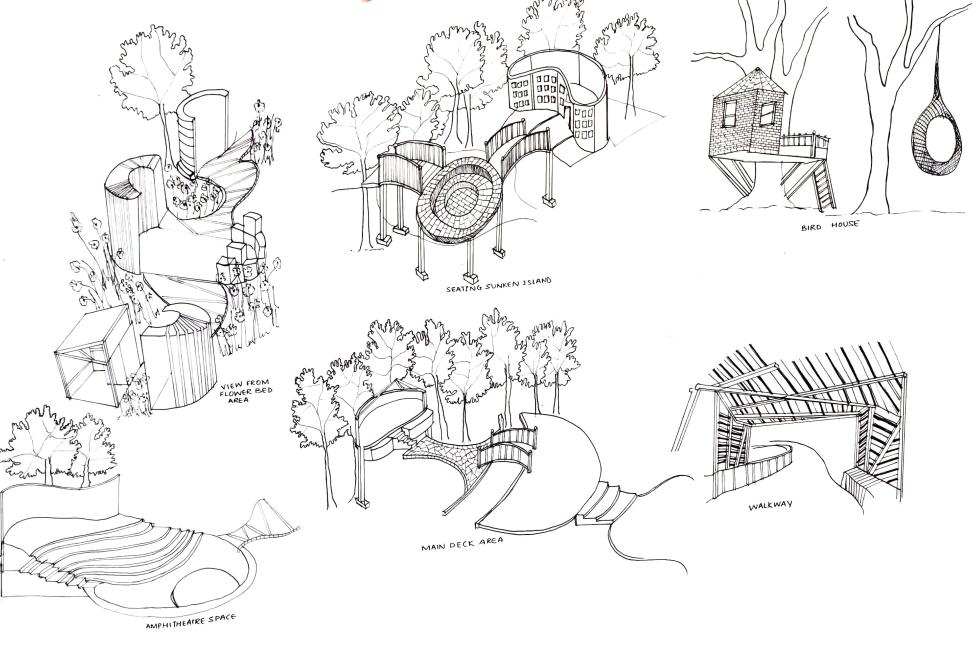
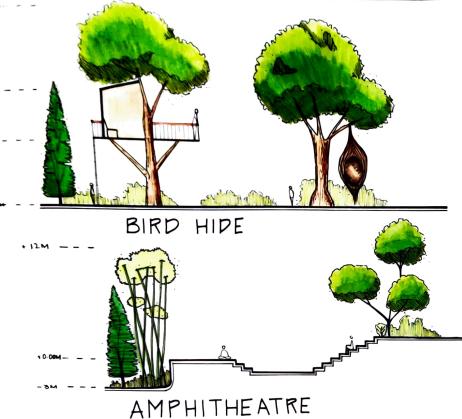
The main deck area connects one to the activity spaces and the seating spaces as well. It acts as a junction point.
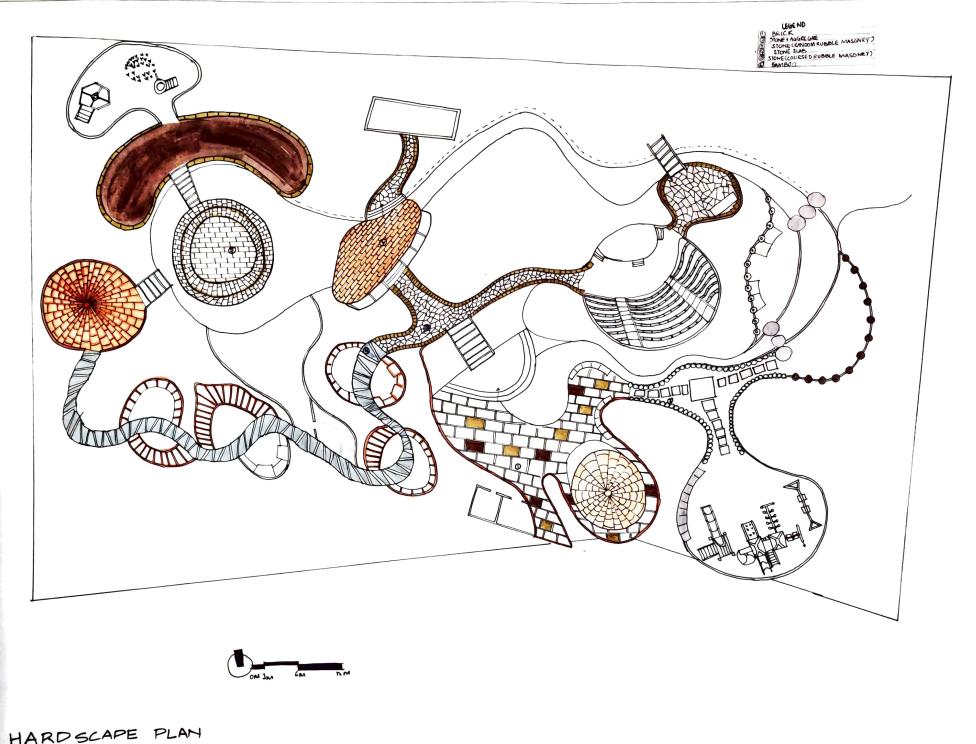
SEATING BY WATER BODY SEATING SPACE
Bamboo, brick and stones are used as construction material to build the park. These were the locally available and sustainable material.
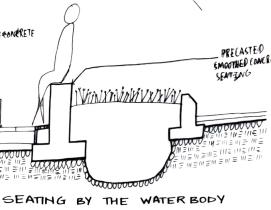
WORKING DRAWING
Working drawing sheets serve as communication tools between designers, engineers, fabricators, and construction professionals. They convey precise and detailed information, enabling accurate interpretation and implementation of the design. These sheets are crucial for achieving consistency, quality, and accuracy in the construction or fabrication process.

OBJECTIVES:
a) To design a complex and particular building.
b) To include R.G.space, services,etc.
c) To orient the buildings adjacent to one another.

5
NOTES
1. THIS IS AN ACADEMIC EXERCISE.
2. DRAWINGS SHOULD NOT BE MEASURED.
3. DATA'S ARE ASSUMED
MOULD TO BE PROVIDED TO ANY PROJECTIONS. 11.PLASTER THICKNESS 12 MM INTERNALLY AND 18 MM EXTERNALLY.
DIMENSIONS ARE FROM UNFINISHED TO UNFINISHED FACE. 13.LEVELS ARE MENTION WITH REFERENCE TO THE GROUND FLOOR LEVEL. 14.ARCHITECTURAL PROJECTIONS SUCH AS CHAJJA,CANOPIES TO BE SHOWN IN DOTTED LINE, EXCEPTION FOR CASE SPECIFIC. 15.VOIDS TO BE MARKED WITH DIAGONAL LINES.
16.DRAWINGS TO BE CHECKED THOROUGHLY BY THE SITE ENGINEER BEFORE THE EXECUTION OF WORK. 17.ANY AMBIGUITY TO BE CLARIFIED BY THE ARCHITECT WITH IMMEDIATE EFFECT IN WRITING.
LEGEND
TYPICAL FLOOR PLAN
COLLEGE STAMP & SIGN.
DWG No. & SCALE-50
NAME- SHRAVYA JHAWAR
ROLL No.-2019
EXAM SEAT No.
YEAR & SEM-2023,SEM6
COLLEGE NAMERIZVI COLLEGE OF ARCHITECTURE
BEDROOM 3230X4350 BEDROOM 3230X4350 BEDROOM 3730X3230 BEDROOM 3750X3230 BEDROOM 3230X4630 BEDROOM 4130X4650 BEDROOM 3730X3230 TOILET 1230X2030 TOILET 1230X2270 TOILET 1200X1900 TOILET 1230X1930 TOILET 1730X3230 TOILET 1830X3230 TOILET 1390X2380 TOILET 1230X2830 TOILET 1420X2830 TOILET 1690X2380 LIVING ROOM 6290X7310 LIVING ROOM 6750X7310 LIVING ROOM 6290X7320 LIVING ROOM 5280X7320 dinning dinning dinning dinning KITCHEN 3460X2530 KITCHEN 3450X2530 KITCHEN 4300X2530 KITCHEN 2680X2530 BALCONY 2730X1500 SUNK 200 BALCONY 4010X1500 SUNK 200 BALCONY 3730X1400 SUNK 200 BALCONY 3750X1570 SUNK 200 BALCONY 3730X1570 SUNK 200 BALCONY 3340X1400 SUNK 200 BALCONY 4590X1500 SUNK 200 BALCONY 3730X1500 SUNK 200 BALCONY 1180X2720 SUNK 200 BALCONY 2530X2910 SUNK 200 BALCONY 2730X3230 SUNK 200 BALCONY 2730X1230 SUNK 200 BALCONY 2430X1530 SUNK 200 BALCONY 1730X1480 SUNK 200 BALCONY 1540X1500 SUNK 200 BALCONY 1600 X2430 SUNK 200 BALCONY 2510X1240 SUNK 200 lift LOBBY 10070X4200 F2 C1 S2 W2 F2 C1 S2 W2 F2 C1 S2 W2 F2 C1 S2 W2 W1 W3 V V V V V V V V V F3 C2 S2 W2 F3 C2 S2 W2 F3 C2 S2 W2 F3 C2 S2 W2 F3 C2 S2 W2 F3 C2 S2 W2 F3 C2 S2 W2 F3 C2 S2 W2 F3 C2 S2 W2 F3 C2 S2 W2 F1 C1 S1 W1 F1 C1 S1 W1 F1 C1 S1 W1 F1 C1 S1 W1 F1 C1 S1 W1 F1 C1 S1 W1 F1 C1 S1 W1 F1 C1 S1 W1 F1 C1 S1 W1 F1 C1 S1 W1 F1 C1 S1 W1 D1 SW2 W1 W1 W1 W1 W1 W1 W1 W1 W1 W1 W1 W3 W3 W3 D1 D1 D1 D2 D2 D2 D2 D2 D2 D2 D3 D3 D3 D3 D3 D3 D3 D3 D3 slope1:100 slope1:100 slope1:100 slope1:100 slope1:100 slope1:100 slope1:100 slope1:100 slope1:100 slope1:100 slope1:100 slope1:100 slope1:100 slope1:100 slope1:100 slope1:100 slope1:100 2720 1830 1220 950 1830 1220 950 1830 950 1220 1830 950 1220 1830 550 1620 1830 1220 950 1830 1220 5770 4000 7730 3600 4660 4000 570 1830 300 3030 1520 380 1520 3170 220 1830 650 450 1830 2220 17660 1830 340 2230 4730 5720 3550 5770 4500 W3 2430 3230 1540 1730 4750 3520 1950 3460 950 1830 950 3730 1230 660 2160 1480 790 950 1830 950 3730 4590 3340 160 910 160 940 1840 950 470 980 2550 1220 720 1010 SR. NO. DOOR NO. LOCATION UNFINISHED OPENING DESCRIPTION (MM) ALUMINIUM FRAMED HORIZONTAL SLIDING WINDOW; 10 MM CLEAR GLASS; TWO 20 MM ALUMINIUM TRACKS ALUMINUM FRAMED SHUTTER WINDOW; 10 MM CLEAR GLASS; TWO 20 MM ALUMINUM SHUTTERS W1 W3 LIVING, BEDROOM KITCHEN 1500 X 1500 1500 X 900 SILL LEVEL LINTEL LEVEL 450 2100 450 2100 ALUMINIUM FRAMED 6MM GLASS LOUVRES TOILET 600 X 900 1200 2100 SCHEDULE OF OPENINGS SR. NO. DOOR NO. LOCATION UNFINISHED OPENING SHUTTER SIZE DESCRIPTION 1 D1 1050 X 2100 38 MM THICK T.W. PANEL MELAMINE POLISH SINGLE SHUTTER DOOR ENTRANCE D2 BEDROOM 900 X 2100 28 MM THICK LAMINATED SINGLE SHUTTER DOOR 800 X 2050 900 2050 (MM) D3 38 MM THICK T.W. PANEL FINISHED WITH MELAMINE POLISH TOILET 700 X 2100 650X 2050 (MM) SCHEDULE OF DOORS CEILING NO. LOCATION DESCRIPTION W1 LIVING ROOM,BEDROOMS STAIRCASE BLOCK, LOBBY 2 COATS OF EMULSION PAINT BY BERGER PAINTS W2 KITCHEN, TOILET SR. NO. 1 2 SCHEDULE OF WALLS 400 X 400 MM CERAMIC DADO TILES, FIXED USING CEMENT MORTAR (1:4) CEILING NO. LOCATION DESCRIPTION S1 LIVING ROOM,BEDROOMS, STAIRCASE BLOCK, LOBBY 100 MM SKIRTING OF TILES USED FOR FLOORING S2 KITCHEN, TOILET DADO USING SKID FREE TILES USED FOR FLOOR SR. NO. 1 2 SCHEDULE OF SKIRTINGS CEILING NO. LOCATION DESCRIPTION F1 LIVING ROOM,BEDROOMS STAIRCASE BLOCK, LOBBY 500 X 500 MM MARBLE TILES F2 KITCHEN 500 X 500 MM CERAMIC TILES SR. NO. 1 2 SCHEDULE OF FLOORINGS F3 ALL TOILETS 300 X 300 SKID FREE TILES 3 340 C21 C-230X600 C7 D-230X700 C43 B-230X550 C44 B-230X550 C41 D-230X700 C45 B-230X550 C46 B-230X550 C48 B-230X550 C47 C-230X600 C34 C-230X600 C35 A-230X500 C31 B-230X550 C30 B-230X550 C17 B-230X550 C24 B-230X550 C18 B-230X550 C29 B-230X550 C26 B-230X550 C16 C-230X600 C37 B-230X550 C36 C-230X600 C25 B-230X550 C33 C-230X600 C32 B-230X550 C42 A-230X500 C39 C-230X600 C27 C-230X600 C23 A-230X500 C20 C-230X600 C12 C-230X600 C5 A-230X500 C10 B-230X550 C1 B-230X550 C6 C-230X600 C2 A-230X500 C8 C-230X600 C3 A-230X500 C11 B-230X550 C13 B-230X550 C15 B-230X550 C14 D-230X700 C28 C-230X600 C40 C-230X600 C9 A-230X500 C4 B-230X550 C19 B-230X550 C38 C-230X600 C22 B-230X550 D3 880 750 1 2 3 4 5 6 7 8 16 15 14 13 12 9 +150 +750 +900 17 18 +2100 +2250 +2550 +2700 +2850 +3150 UP F2 C1 S2 W2 10 11 +1950 19 20 21 22 +3750
WHEREVER REQUIRED. 4. R.C.C FRAMED STRUCTURE. 5. REFER SEPARATE NOTES FOR MINIMUM DEPTH,THICKNESS,PROJECT SPECIFICATIONS FOR STRUCTURAL MEMBERS. 6. WALLS ARE AND 230 AND 150 MM. THK. RESPECTIVELY. 7. BRICKS TO BE LAID WITH FROGS UPWARDS. 8. MORTARS SHOULD NOT EXCEED 18 MM IN THICKNESS. 9. FIRST COAT TO BE MADE WITH WATER PROOFING ADMIXTURES.
10.DRIP
12.ALL
NOTES
1. THIS IS AN ACADEMIC EXERCISE.
2. DRAWINGS SHOULD NOT BE MEASURED. 3. DATA'S ARE ASSUMED WHEREVER REQUIRED.
4. R.C.C FRAMED STRUCTURE.
5. REFER SEPARATE
STILT PLAN
COLLEGE STAMP & SIGN.
DWG No. & SCALE-50
NAME- SHRAVYA JHAWAR
ROLL No.-2019
EXAM SEAT No.
YEAR & SEM-2023,SEM6
COLLEGE NAMERIZVI COLLEGE OF ARCHITECTURE
lift room TOILET 1320 X 2110 ADMIN OFFICE 1.05M METER ROOM ENTRY/EXIT 1.05M 1.05M 1.05M 0.3M 0.3M 0.3M 0.3M WATCHMAN CABIN UP 300 300 300 300 300 300 300 300 1730 4040 4000 3600 4660 4000 4730 5720 3550 5770 4500 1 2 3 4 5 6 7 8 16 15 14 13 12 9 +300 +900 +1050 +1200 +1500 17 18 +2100 +2250 +2850 +3150 F2 C1 S2 W2 C21 C-230X600 C7 D-230X700 C43 B-230X550 C44 B-230X550 C41 D-230X700 C45 B-230X550 C46 B-230X550 C48 B-230X550 C47 C-230X600 C34 C-230X600 C35 A-230X500 C31 B-230X550 C30 B-230X550 C17 B-230X550 C24 B-230X550 C18 B-230X550 C29 B-230X550 C26 B-230X550 C16 C-230X600 C37 B-230X550 C36 C-230X600 C25 B-230X550 C33 C-230X600 C32 B-230X550 C42 A-230X500 C39 C-230X600 C27 C-230X600 C23 A-230X500 C20 C-230X600 C12 C-230X600 C5 A-230X500 C10 B-230X550 C1 B-230X550 C6 C-230X600 C2 A-230X500 C8 C-230X600 C3 A-230X500 C11 B-230X550 C13 B-230X550 C15 B-230X550 C14 D-230X700 C28 C-230X600 C40 C-230X600 C9 A-230X500 C4 B-230X550 C19 B-230X550 C38 C-230X600 C22 B-230X550 START FACE A B C S D E H F G Q K R M T N V O W P U X START FACE START FACE (+/-0,0) Z Y X G W R T S Q I P N H M E L D J B K F A O C Z' Z Y X G W V R T S Q P N H M E L D J B K F A O C Z' END FACE END FACE A B C S D E H F G Q K R M T N V O W P U X END FACE END FACE C42 250 C43,C44,C45,C46, C47,C48 280 C41 3260 C10,C11 20750 C38,C39,C40 4860 C36,C37 6580 C33 7230 C32,C34 7060 C35 7080 C27,C28,C30,C31 9860 C18 17450 C25,C26,C29 10020 C23,C24 11060 C14 17530 C19,C20,C22 14490 C7 21660 C21 14650 C5,C9 21740 C17 17130 C1,C4 24830 C12,C13,C15,C16 17290 C6,C8 21700 C2,C3 24860 C31 26900 C9,C18,C22,C34,C47 25590 C17,C30 22330 C1,C10 6300 C40,C46 21200 C4,C11 21090 C37 17410 C16,C29 18740 C45 17590 C8 17090 C44 9620 C15 16930 C7,C14,C21,C28,C41 13580 C12,C20,C24 8100 C2 11820 C26,C33 4390 C13 10350 C23 3410 C36 9810 C5,C38 1590 C6,C27 10130 C39,C43 5580 C42,C32 130 C3 15590 C19,C25 1760 C35,C48 29600 L L U SW1,SW3 20460 U SHEAR WALL 12870 START FACE (+/-0,0) C31 26900 C9,C18,C22,C34,C47 25590 C17,C30 22330 C1,C10 6300 C40,C46 21200 C4,C11 21090 C37 17410 C16,C29 18740 C45 17590 C8 17090 C44 9620 C15 16930 C7,C14,C21,C28,C41 13580 C12,C20,C24 8100 C2 11820 C26,C33 4390 C13 10350 C23 3410 C36 9810 C5,C38 1590 C6,C27 10130 C39,C43 5580 C42,C32 130 C3 15590 C19,C25 1760 C35,C48 29600 SW1,SW3 20460 C42 250 C43,C44,C45,C46, C47,C48 280 C41 3260 C10,C11 20750 C38,C39,C40 4860 C36,C37 6580 C33 7230 C32,C34 7060 C35 7080 C27,C28,C30,C31 9860 C18 17450 C25,C26,C29 10020 C23,C24 11060 C14 17530 C19,C20,C22 14490 C7 21660 C21 14650 C5,C9 21740 C17 17130 C1,C4 24830 C12,C13,C15,C16 17290 C6,C8 21700 C2,C3 24860 SHEAR WALL 12870 D1 D1 F3 C2 S2 W2 D3 D1 +150 +300 +450 CAR PARKING CAR PARKING
LEGEND
NOTES FOR MINIMUM DEPTH,THICKNESS,PROJECT SPECIFICATIONS FOR STRUCTURAL MEMBERS. 6. WALLS ARE AND 230 AND 150 MM. THK. RESPECTIVELY. 7. BRICKS TO BE LAID WITH FROGS UPWARDS. 8. MORTARS SHOULD NOT EXCEED 18 MM IN THICKNESS. 9. FIRST COAT TO BE MADE WITH WATER PROOFING ADMIXTURES. 10.DRIP MOULD TO BE PROVIDED TO ANY PROJECTIONS. 11.PLASTER THICKNESS 12 MM INTERNALLY AND 18 MM EXTERNALLY. 12.ALL DIMENSIONS ARE FROM UNFINISHED TO UNFINISHED FACE. 13.LEVELS ARE MENTION WITH REFERENCE TO THE GROUND FLOOR LEVEL. 14.ARCHITECTURAL PROJECTIONS SUCH AS CHAJJA,CANOPIES TO BE SHOWN IN DOTTED LINE, EXCEPTION FOR CASE SPECIFIC. 15.VOIDS TO BE MARKED WITH DIAGONAL LINES.
TO BE CHECKED THOROUGHLY
THE SITE ENGINEER BEFORE THE EXECUTION OF WORK.
AMBIGUITY TO BE CLARIFIED BY THE ARCHITECT WITH IMMEDIATE EFFECT IN WRITING. 10 11 +1950 19 20 21 22 +3600
16.DRAWINGS
BY
17.ANY
MUMTY ROOM LIFT SHAFT OHT STAIRCASE STAIRCASE STAIRCASE STAIRCASE STAIRCASE STAIRCASE STAIRCASE STAIRCASE D1 W3 W3 W3 W3 W3 W3 W3 W3 W3 SECTION A-A' LOBBY LOBBY LOBBY LOBBY LOBBY LOBBY LOBBY LOBBY LOBBY LOBBY LOBBY LOBBY LOBBY LOBBY COLLEGE NAMERIZVI COLLEGE OF ARCHITECTURE YEAR & SEM-2023,SEM6 EXAM SEAT No. ROLL No.-2019 NAME- SHRAVYA JHAWAR DWG No. & SCALE-50 COLLEGE STAMP & SIGN. SECTIONS LEGEND NOTES 1. THIS IS AN ACADEMIC EXERCISE. 2. DRAWINGS SHOULD NOT BE MEASURED. 3. DATA'S ARE ASSUMED WHEREVER REQUIRED. 4. R.C.C FRAMED STRUCTURE. 5. REFER SEPARATE NOTES FOR MINIMUM DEPTH,THICKNESS,PROJECT SPECIFICATIONS FOR STRUCTURAL MEMBERS. 6. WALLS ARE AND 230 AND 150 MM. THK. RESPECTIVELY. 7. BRICKS TO BE LAID WITH FROGS UPWARDS. 8. MORTARS SHOULD NOT EXCEED 18 MM IN THICKNESS. 9. FIRST COAT TO BE MADE WITH WATER PROOFING ADMIXTURES. 10.DRIP MOULD TO BE PROVIDED TO ANY PROJECTIONS. 11.PLASTER THICKNESS 12 MM INTERNALLY AND 18 MM EXTERNALLY. 12.ALL DIMENSIONS ARE FROM UNFINISHED TO UNFINISHED FACE. 13.LEVELS ARE MENTION WITH REFERENCE TO THE GROUND FLOOR LEVEL. 14.ARCHITECTURAL PROJECTIONS SUCH AS CHAJJA,CANOPIES TO BE SHOWN IN DOTTED LINE, EXCEPTION FOR CASE SPECIFIC. 15.VOIDS TO BE MARKED WITH DIAGONAL LINES. 16.DRAWINGS TO BE CHECKED THOROUGHLY BY THE SITE ENGINEER BEFORE THE EXECUTION OF WORK. 17.ANY AMBIGUITY TO BE CLARIFIED BY THE ARCHITECT WITH IMMEDIATE EFFECT IN WRITING.
NOTES
1. THIS IS AN ACADEMIC EXERCISE.
2. DRAWINGS SHOULD NOT BE MEASURED.
3. DATA'S ARE ASSUMED WHEREVER REQUIRED.
4. R.C.C FRAMED STRUCTURE.
5. REFER SEPARATE NOTES FOR MINIMUM DEPTH,THICKNESS,PROJECT SPECIFICATIONS FOR STRUCTURAL MEMBERS.
6. WALLS ARE AND 230 AND 150 MM. THK. RESPECTIVELY.
7. BRICKS TO BE LAID WITH FROGS UPWARDS.
8. MORTARS SHOULD NOT EXCEED 18 MM IN THICKNESS.
9. FIRST COAT TO BE MADE WITH WATER PROOFING ADMIXTURES.
10.DRIP MOULD TO BE PROVIDED TO ANY PROJECTIONS.
11.PLASTER THICKNESS 12 MM INTERNALLY AND 18 MM EXTERNALLY.
12.ALL DIMENSIONS ARE FROM UNFINISHED TO UNFINISHED FACE.
13.LEVELS ARE MENTION WITH REFERENCE TO THE GROUND FLOOR LEVEL.
14.ARCHITECTURAL PROJECTIONS SUCH AS CHAJJA,CANOPIES TO BE SHOWN IN DOTTED LINE, EXCEPTION FOR CASE SPECIFIC.
15.VOIDS TO BE MARKED WITH DIAGONAL LINES.
16.DRAWINGS TO BE CHECKED THOROUGHLY BY THE SITE ENGINEER BEFORE THE EXECUTION OF WORK.
17.ANY AMBIGUITY TO BE CLARIFIED BY THE ARCHITECT WITH IMMEDIATE EFFECT IN WRITING.
LEGEND
KITCHEN DETAILS
SCALE-30
SHRAVYA JHAWAR
ROLL No.-2019
EXAM SEAT No.
YEAR -2023,SEM6
COLLEGE NAMERIZVI COLLEGE OF ARCHITECTURE
1770 880 340 530 770 880 1010 1210 KEY PLAN KITCHEN 3460X2530 F2 C1 S2 W2 990 1510 2220 1950 2910 3460 600X540MM OVEN LPG CYLINDER KITCHEN 3460X2530 F2 C1 S2 W2 990 1510 2220 1950 2530 2910 3460 TILE DROP BALCONY 2530X2910 SUNK 200 W3 slope1:100 BALCONY 2530X2910 SUNK 200 slope1:100W3 WOODEN CABINET BELOW TILE DROP 760X460MM KOHLER SINK 150MM DIA PIPE FOR CHIMNEY SB SB KITCHEN 3460X2530 F2 C1 S2 W2 990 1510 2220 1950 2530 2910 3460 BALCONY 2530X2910 SUNK 200
TILE DROP 1010 PLAN CUT AT 600MM FROM F.F PLAN CUT AT 1800MM FROM F.F PLAN CUT AT 2100MM FROM F.F 630 250 1020 530 650 390 380 650 320 60 190 650 630 660 760 600X600 DADOTILE 570 500 100 370 SB SB SB SB KITCHEN 3460X2530 F2 C1 S2 W2 990 1510 2220 1950 2910 3460 BALCONY 2530X2910 SUNK 200
TILE DROP SB SB 650 320 60 190 650 630 760 460 SB SB KITCHEN 3460X2530 F2 C1 S2 W2 990 1510 2220 1950 2530 2910 3460 TILE DROP BALCONY 2530X2910 SUNK 200 W3 slope1:100 1010 540 SECTION LINES 570 500 SB 670 SECTION C-C' SECTION B-B' A A' C' B' B C SECTION A-A' SB SB 290 180 910 1390 1070 550 640 590 120 490 510 130 270 520 490 670 620 650 620 550 710 240 460 910 150 500 40 2210 FRIDGE UPPER CABINET LOWER CABINET 640 230X550MM RCC COLUMN 230MM THK BRICK WALL 18MM EXTERNAL PLASTER 12MM INTERNAL PLASTER 30MM THK STONE JAMB 100MM WIDE METAL HOLDING GLASS 1200MM WIDE SLIDING WINDOW 600X540MM STOVE 600X600 DADOTILE 650X650MM SAMSUNG FRIDGE UPPER CABINET WITH GLAZED SHUTTERS 230X550MM RCC COLUMN 230MM THK BRICK WALL 18MM EXTERNAL PLASTER 12MM INTERNAL PLASTER 30MM THK STONE JAMB 100MM WIDE METAL HOLDING GLASS 1200MM WIDE SLIDING WINDOW WITH GLAZED SHUTTERS 400X400MM WATER PURIFIER 150MM DIA PIPE FOR CHIMNEY 600X540MM STOVE 600X600 DADOTILE 650X650MM SAMSUNG FRIDGE UPPER CABINET WITH GLAZED SHUTTERS 230X550MM RCC COLUMN 230MM THK BRICK WALL 18MM EXTERNAL PLASTER 12MM INTERNAL PLASTER 30MM THK STONE JAMB 100MM WIDE METAL HOLDING GLASS 1200MM WIDE SLIDING WINDOW WOODEN CABINET BELOW 400X400MM WATER PURIFIER 150MM DIA PIPE FOR CHIMNEY 600X540MM OVEN 600X540MM STOVE 600X600 DADOTILE UPPER CABINET WITH GLAZED SHUTTERS 230X450MM RCC BEAM 230MM THK BRICK WALL 18MM EXTERNAL PLASTER 12MM INTERNAL PLASTER 30MM THK STONE JAMB 100MM WIDE METAL HOLDING GLASS 1200MM WIDE SLIDING WINDOW WITH GLAZED SHUTTERS WOODEN CABINET BELOW 400X400MM WATER PURIFIER UPPER CABINET 230X450MM RCC BEAM 230MM THK BRICK WALL 18MM EXTERNAL PLASTER 12MM INTERNAL PLASTER 100MM WIDE METAL HOLDING GLASS 1200MM WIDE SLIDING WINDOW WITH GLAZED SHUTTERS 540X420MM SAMSUNG MICROVAVE 760X460MM KOHLER SINK WOODEN CABINET BELOW 150MM DIA PIPE FOR CHIMNEY 600X540MM OVEN 600X540MM STOVE 600X600 DADOTILE SAMSUNG FRIDGE UPPER CABINET WITH GLAZED SHUTTERS 230X450MM RCC BEAM 230MM THK BRICK WALL 18MM EXTERNAL PLASTER 12MM INTERNAL PLASTER WITH GLAZED SHUTTERS SAMSUNG MICROWAVE WITH GLAZED SHUTTERS 760X460MM KOHLER SINK 10MM TILE 20MM SCREED 150MM BBC 10MM TILE 20MM SCREED 10MM TILE 20MM SCREED 150MM BBC ELECTRICAL LAYOUT 50MM FASCIA DETAIL DETAIL-A 18MM THK.GRANITE FASCIA PATTI 40X40 TEAK WOOD SHUTTER 18MMTHK. MARINE PLY A
slope1:100W3
slope1:100W3
YEAR -2023,SEM6
COLLEGE NAMERIZVI COLLEGE OF ARCHITECTURE
TOILET DETAILS LEGEND NOTES 1. THIS IS AN ACADEMIC EXERCISE. 2. DRAWINGS SHOULD NOT BE MEASURED. 3. DATA'S ARE ASSUMED WHEREVER REQUIRED. 4. R.C.C FRAMED STRUCTURE. 5. REFER SEPARATE NOTES FOR MINIMUM DEPTH,THICKNESS,PROJECT SPECIFICATIONS FOR STRUCTURAL MEMBERS. 6. WALLS ARE AND 230 AND 150 MM. THK. RESPECTIVELY. 7. BRICKS TO BE LAID WITH FROGS UPWARDS. 8. MORTARS SHOULD NOT EXCEED 18 MM IN THICKNESS. 9. FIRST COAT TO BE MADE WITH WATER PROOFING ADMIXTURES. 10.DRIP MOULD TO BE PROVIDED TO ANY PROJECTIONS. KEY PLAN TOILET 1830X3230 V F3 C2 S2 W2 1830 430 600 1000 slope1:10 1270 880 slope1:10 TOILET 900 1220 S 380 70 90 900 110 650 240 450 40 TOILET TOILET 1830X3230 V F3 C2 S2 W2 D3 1830 880 3230 slope1:10 540 600 slope1:10 1270 2390 390 480 1060 150 200 slope1:10 TOILET TOILET 1830X3230 V F3 C2 S2 W2 D3 slope1:10 slope1:10 slope1:10 SECTION C-C' SECTION B-B' SECTION A-A' A A' B B' C' C S 300 720 360 90 120 450 330 180 260 380 560 100 900 S S S D3 100 MM DIA ANTI-SIPHONAGE PIPE 100MM DIA WASTE WATER PIPE 50MM DIA PVC MAIN WATER SUPPLY PIPE 150MM DIA PVC SOIL PIPE 100MM DIA NAHNI TRAP MIXER TAP KOHLER SERVICE SLAB 30MM THK STONE JAMB 100MM WIDE METAL HOLDING GLASS 900MM WIDE FROSTED GLASS LOUVERS 18MM EXTERNAL PLASTER 12MM INTERNAL PLASTER 230X550MM RCC COLUMN 300X300MM VETRIFIED DADO TILES 10MM TILE DROP 230MM THK BRICK WALL KOHLER WALL MOUNTED WC 10MM TILE DROP 18MM STONE JAMB KOHLER CERAMIC WASH ABSIN KOHLER MIXER TAP 100MM DIA NAHNI TRAP SERVICE SLAB 30MM THK STONE JAMB 100MM WIDE METAL HOLDING GLASS 900MM WIDE FROSTED GLASS LOUVERS 18MM EXTERNAL PLASTER 12MM INTERNAL PLASTER 230X550MM RCC COLUMN 300X300MM VETRIFIED DADO TILES 10MM TILE DROP 230MM THK BRICK WALL 300X300MM VETRIFIED DADO TILES KOHLER WALL MOUNTED WC 10MM TILE DROP 18MM STONE JAMB 600MM GRANITE PLATFORM KOHLER CERAMIC WASH BASIN KOHLER MIXER TAP CIVIL PLAN 100 MM DIA ANTI-SIPHONAGE PIPE 150MM DIA PVC SOIL PIPE SERVICE SLAB 30MM THK STONE JAMB 100MM WIDE METAL HOLDING GLASS 900MM WIDE FROSTED GLASS LOUVERS 18MM EXTERNAL PLASTER 12MM INTERNAL PLASTER 230X450MM RCC BEAM 300X300MM VETRIFIED DADO TILES 230MM THK BRICK WALL KOHLER WALL MOUNTED WC 50MM DIA PIPE 30MM THK STONE JAMB 100MM WIDE METAL HOLDING GLASS 900MM WIDE FROSTED GLASS LOUVERS 18MM EXTERNAL PLASTER 12MM INTERNAL PLASTER 230X450MM RCC BEAM 300X300MM VETRIFIED DADO TILES 230MM THK BRICK WALL 100MM DIA WASTE WATER PIPE MIXER TAP KOHLER 100MM WIDE METAL HOLDING GLASS 900MM WIDE FROSTED GLASS LOUVERS 18MM EXTERNAL PLASTER 12MM INTERNAL PLASTER 230X450MM RCC BEAM 300X300MM VETRIFIED DADO TILES 230MM THK BRICK WALL KOHLER WALL MOUNTED WC 50MM DIA PIPE BOTTLE TRAP MIXER TAP KOHLER KOHLER MIXER TAP 150MBBC 20MM SCREED 10MM TILE 150MBBC 20MM SCREED 10MM TILE PLUMBING PLAN F3 C2 S2 W2 1510 890 410 360 80 860
EXAM SEAT No. ROLL No.-2019 SHRAVYA JHAWAR SCALE-30
DOCUMENTATIONS

Documentation of a structure refers to the process of recording and preserving information about a building, infrastructure, or any constructed object. It involves creating and organizing documents, drawings, photographs, and other records that capture the design, construction, and maintenance details of the structure. documentation of a structure is crucial for preserving its historical record, facilitating maintenance and repair, ensuring safety and compliance, supporting modifications and renovations,etc.
OBJECTIVES:
a) LIK Trophy
b) Ahemdabad
c) Surat
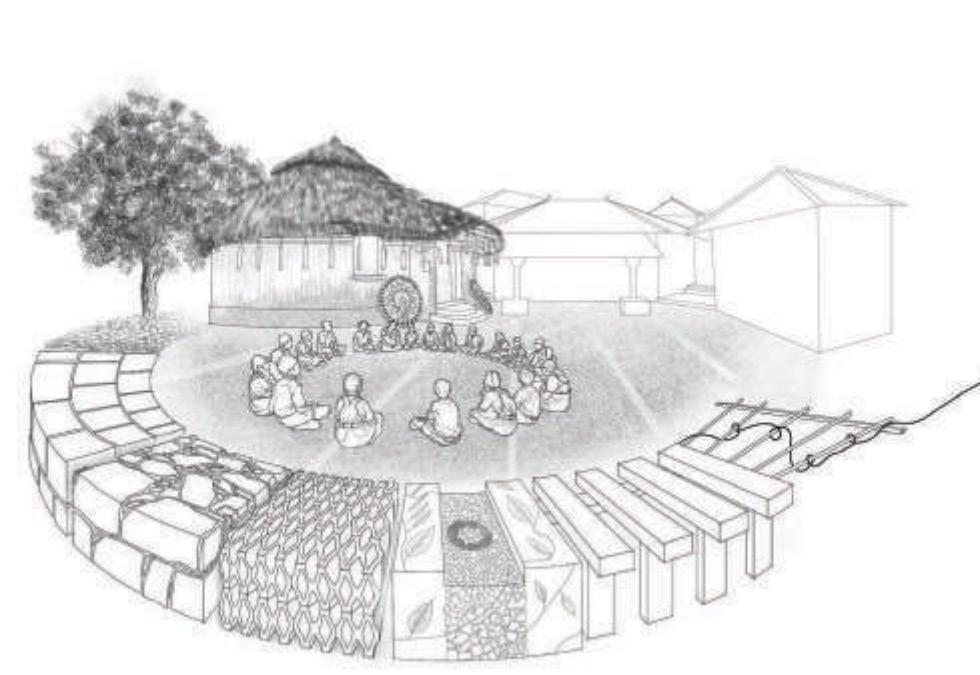
6
Louis Kahn Tophy is a legacy trophy of NASA for the past 65 years. In this trophy the team has to decode the brief and document a particular structure of their choice.
The brief given to us was based on grassroots as a theme. we were intended to locate and document a structure that dealt with infill architecture in terms of material,surrounding ,development,etc.

Pupil tree school was located in Bellary,Karnataka, which dealt with infill architecture iin terms of material and development.
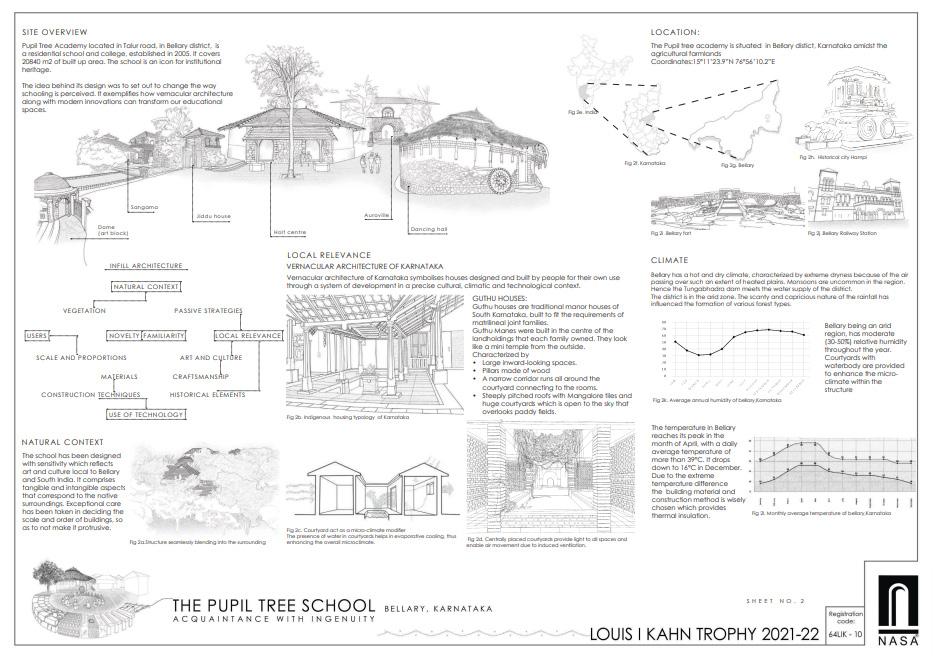
Built Up Area :- 20,000 sq.m.
Documentaion done by team of 20 individuals.

LIK TROPHY
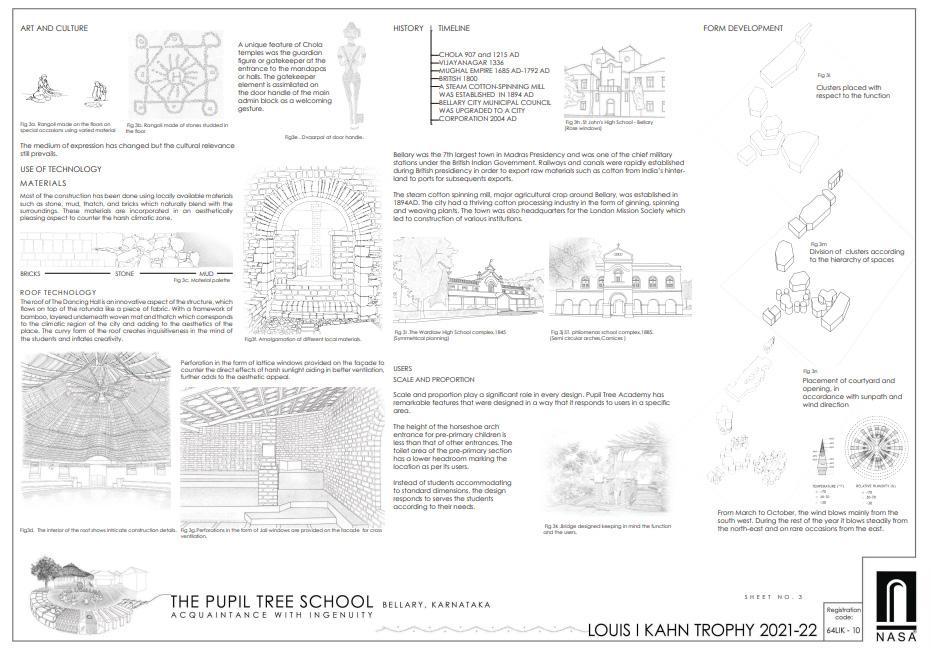
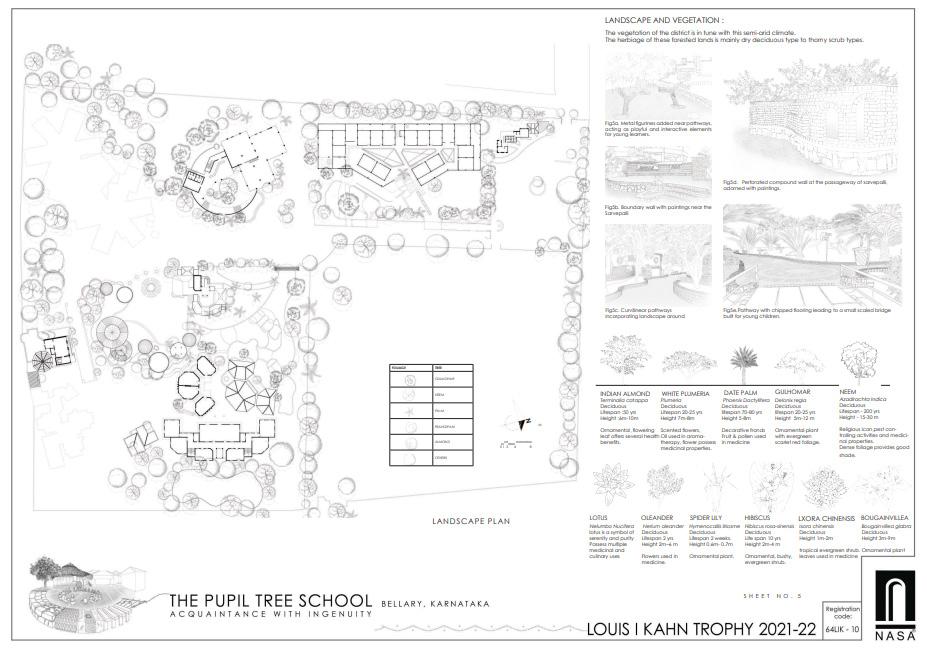
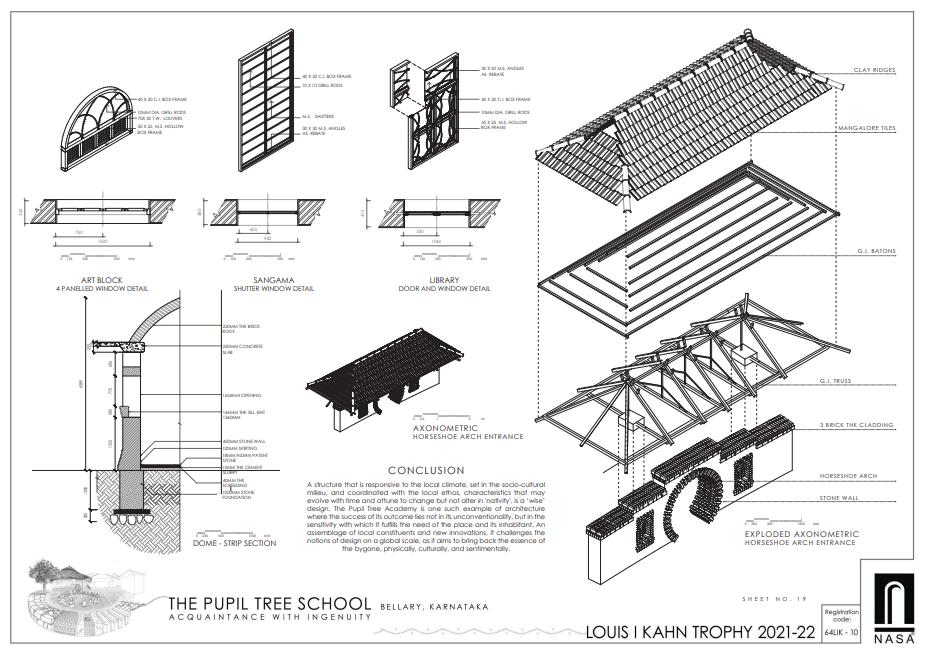
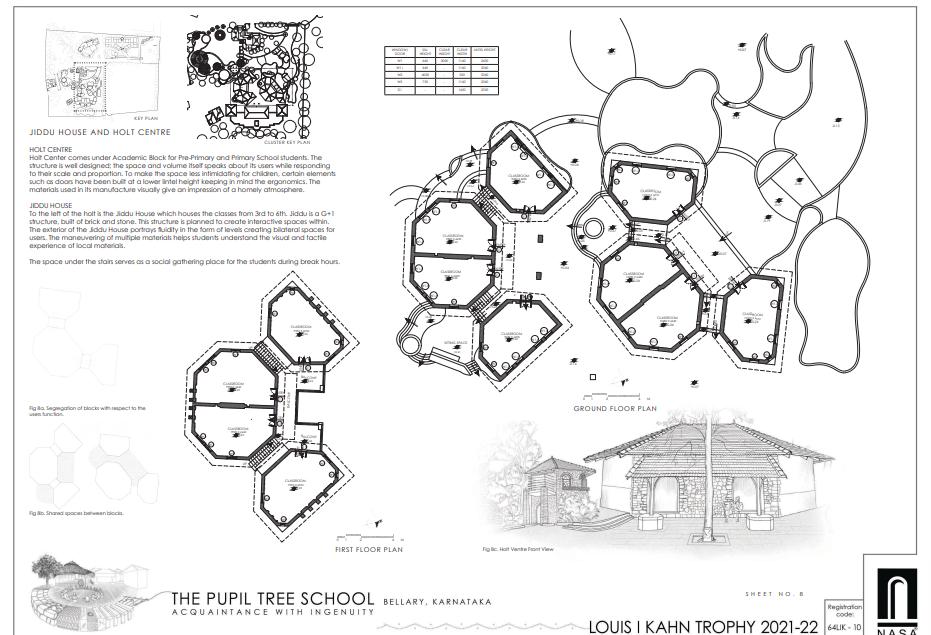
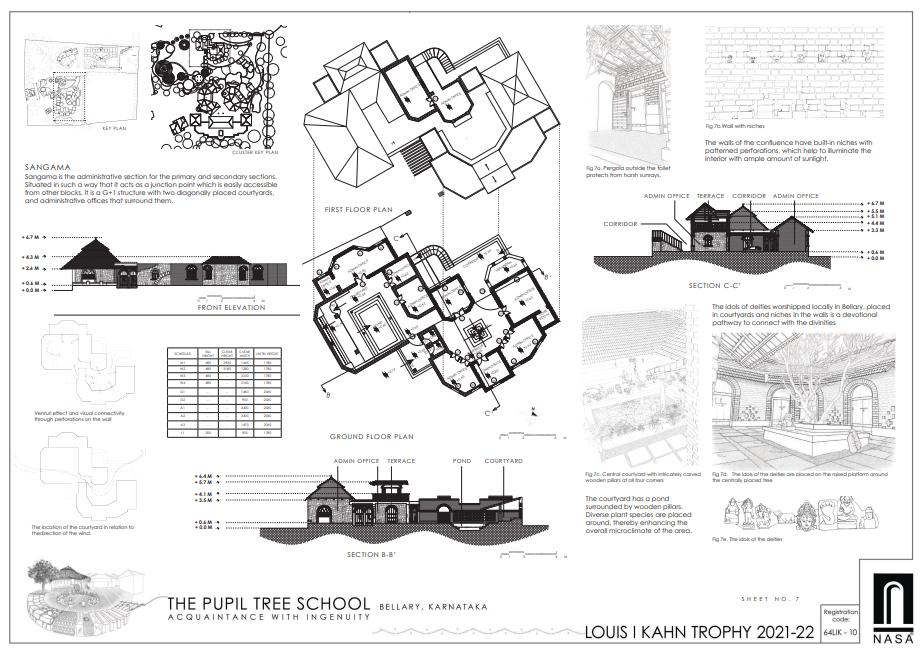
AHEMDABAD

Ahmedabad is often known as ‘The City of Modern Architecture’ in India but is also home to some of the finest historical buildings that shape the city’s past, present and future.
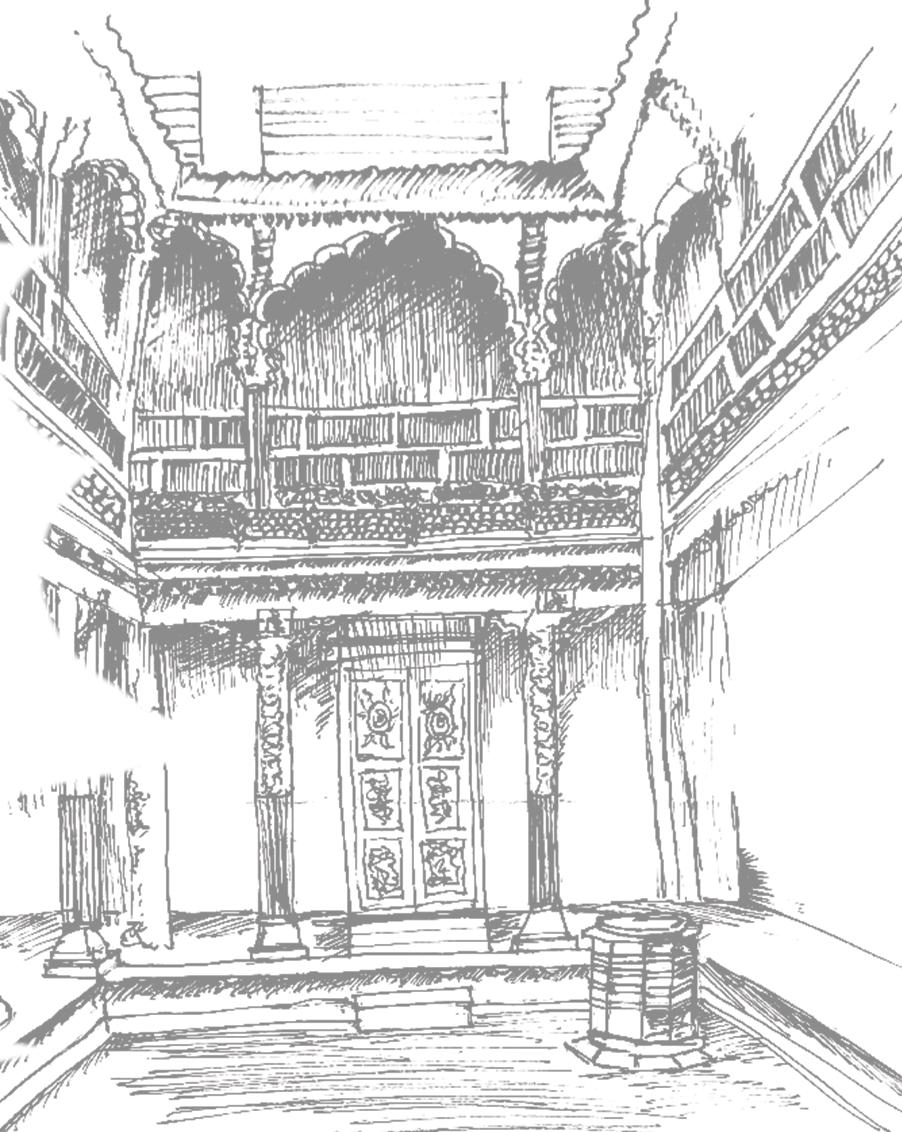
The two facades have been documented and showcase the planning and the functionality. The documentaion to represents the drawbacks faced by the people in the area and the possible outcomes.
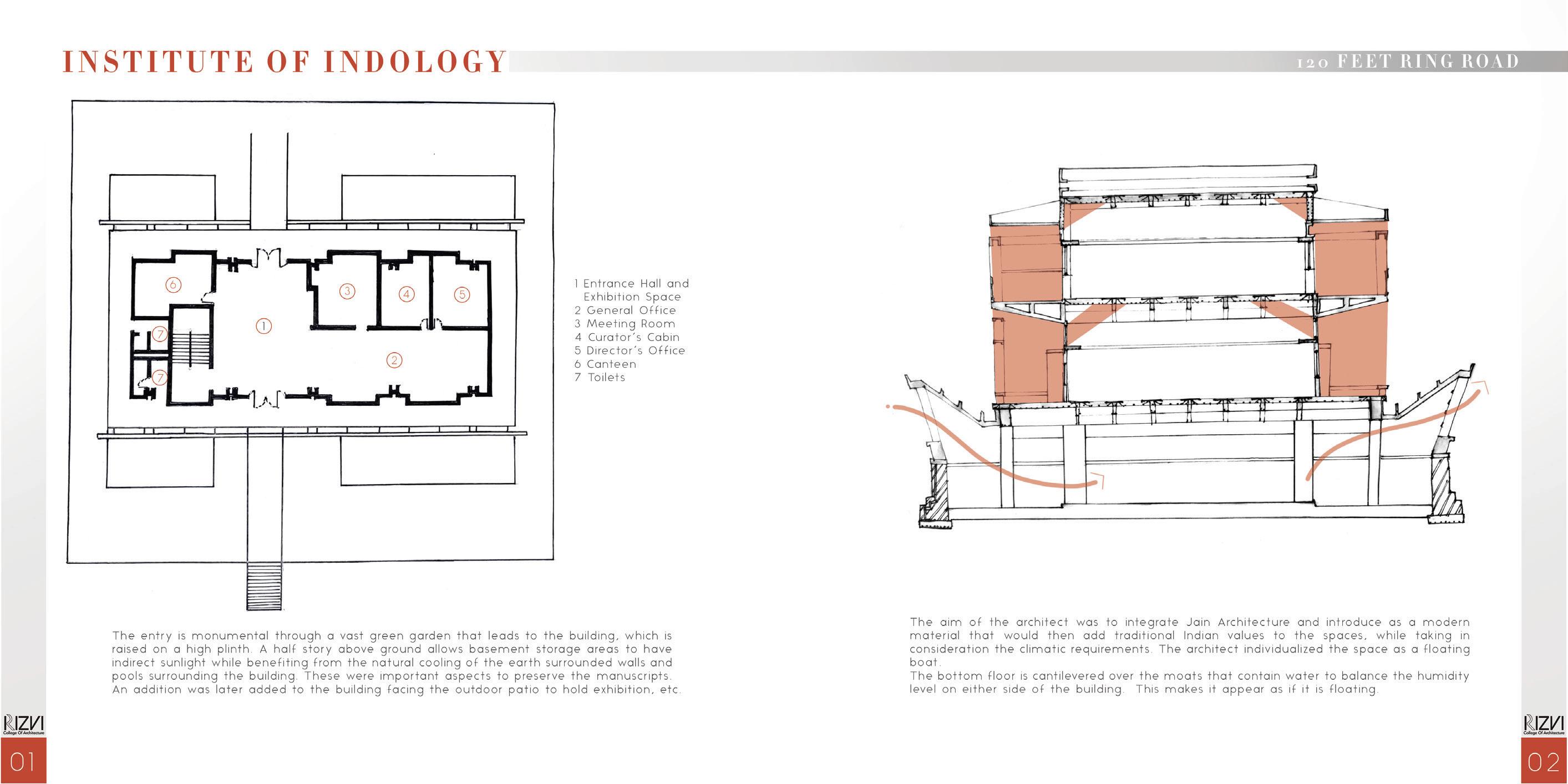
Documentaion was done by a team of 5 people.
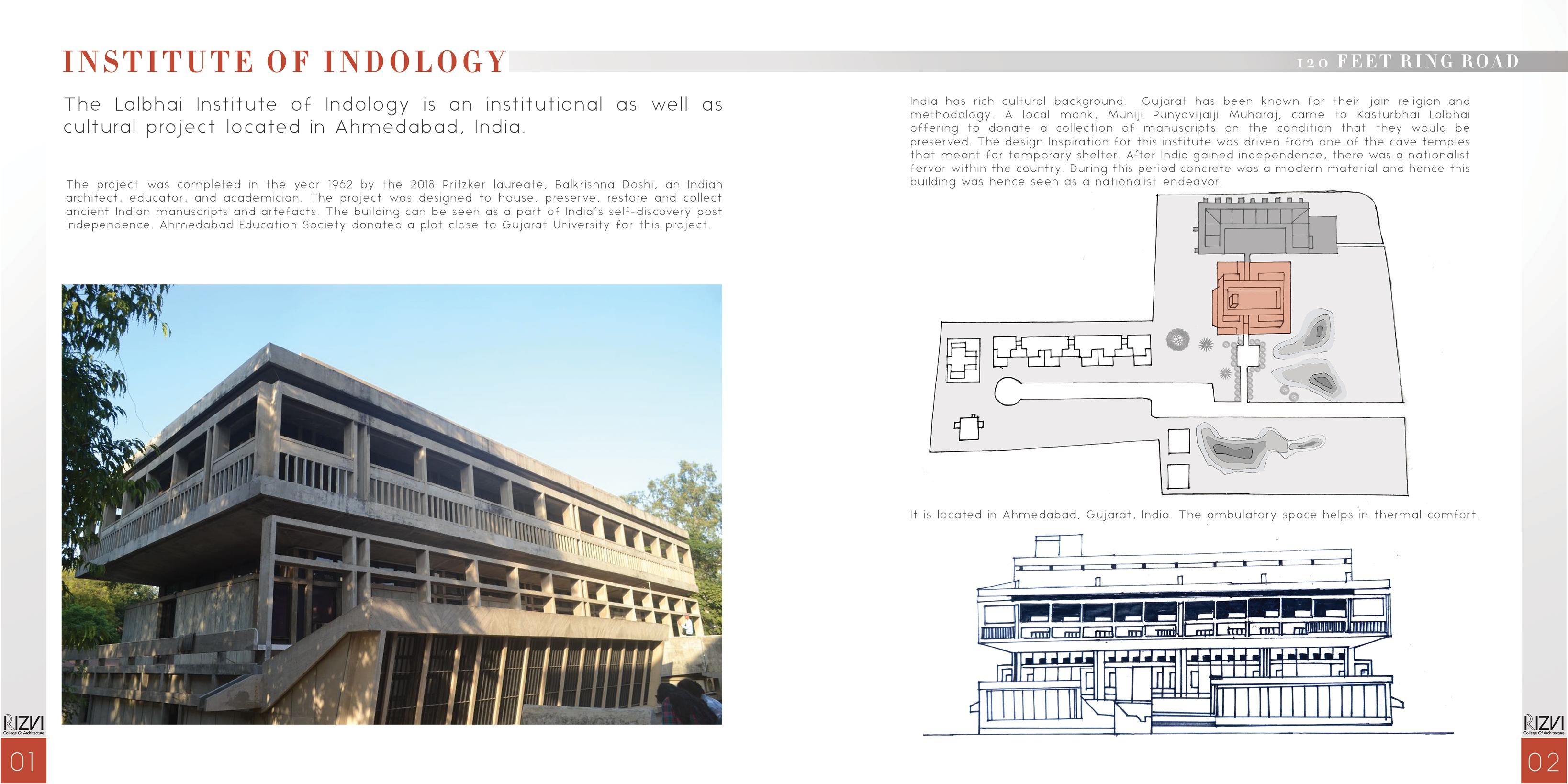
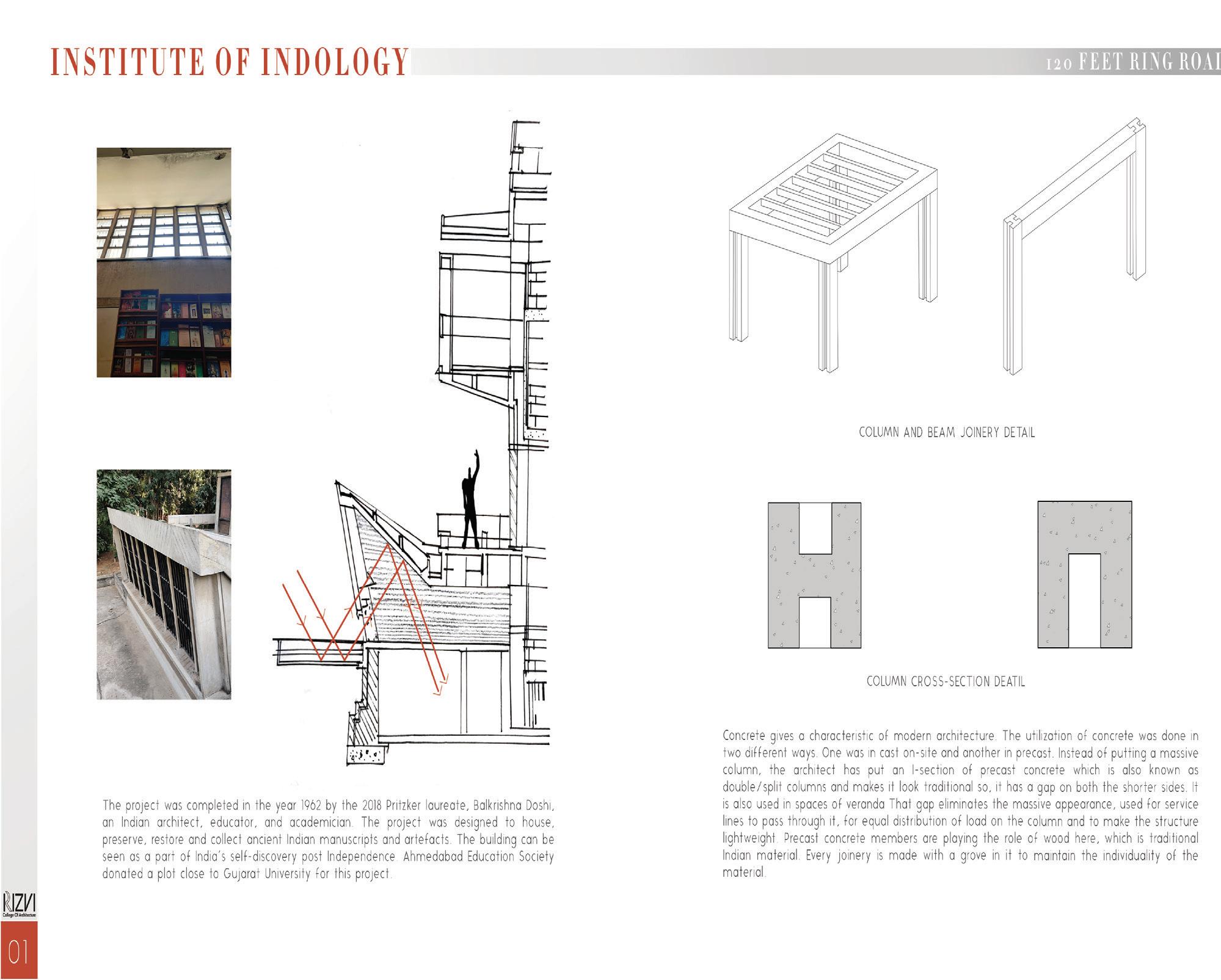
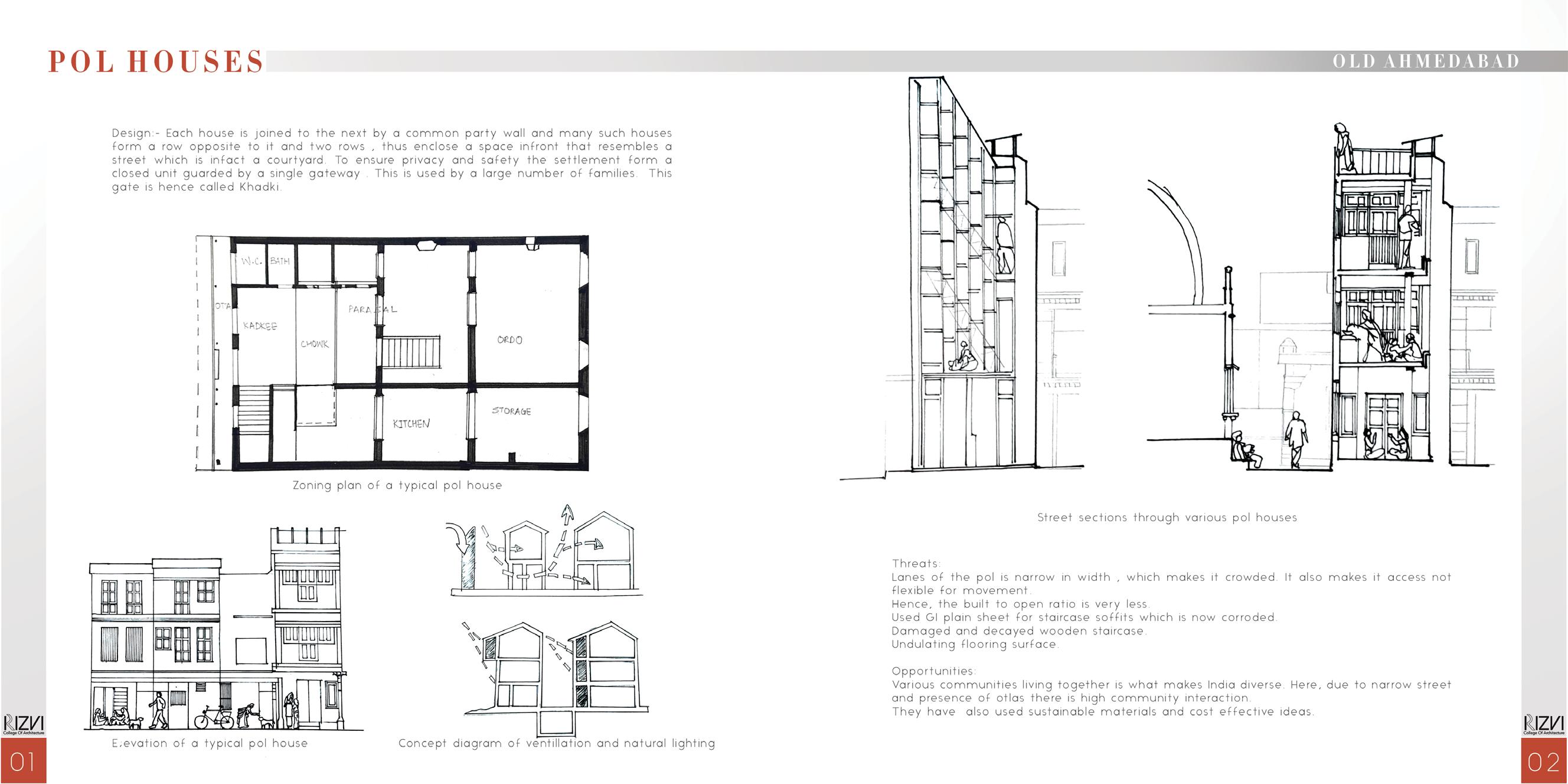
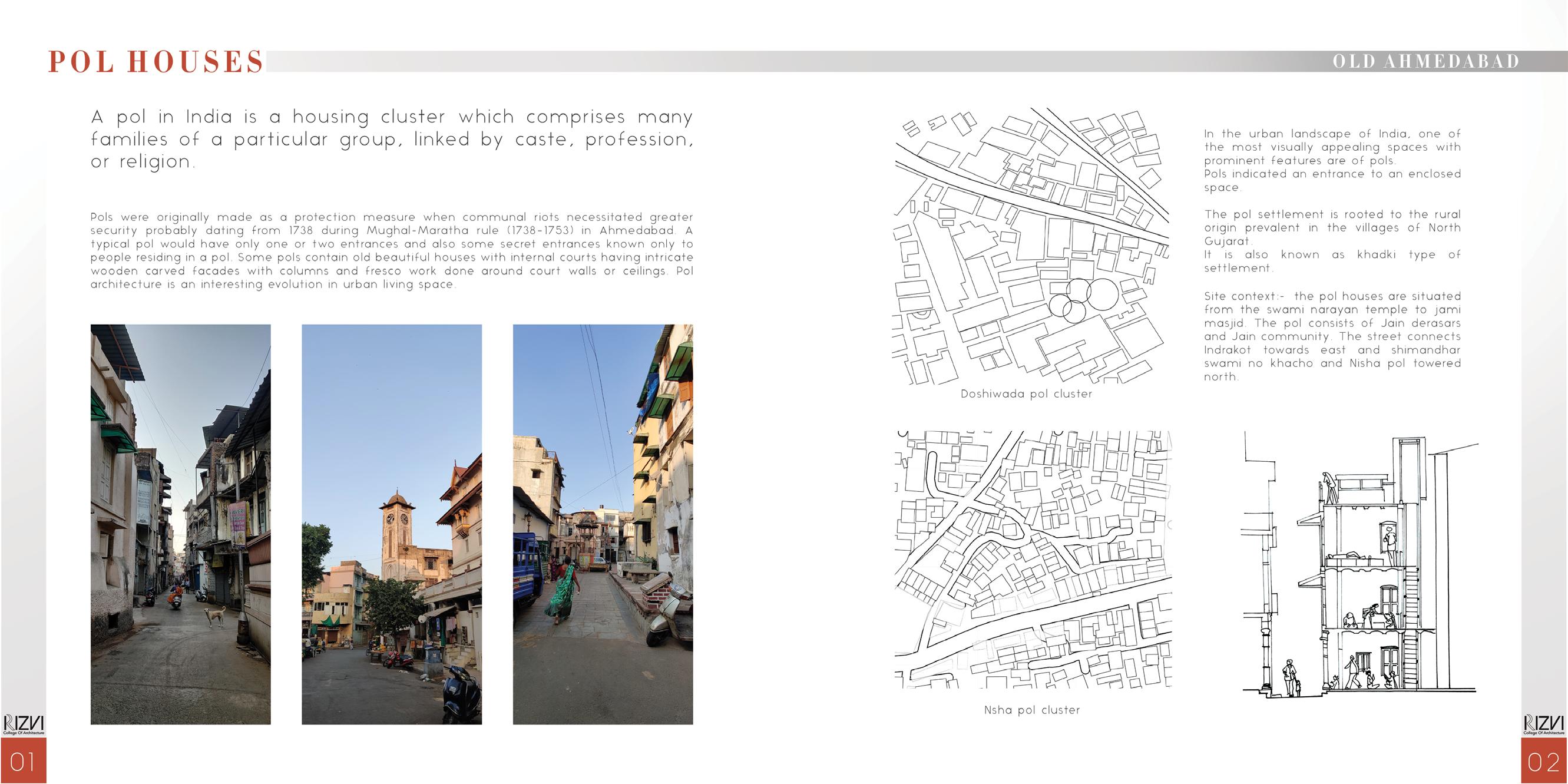
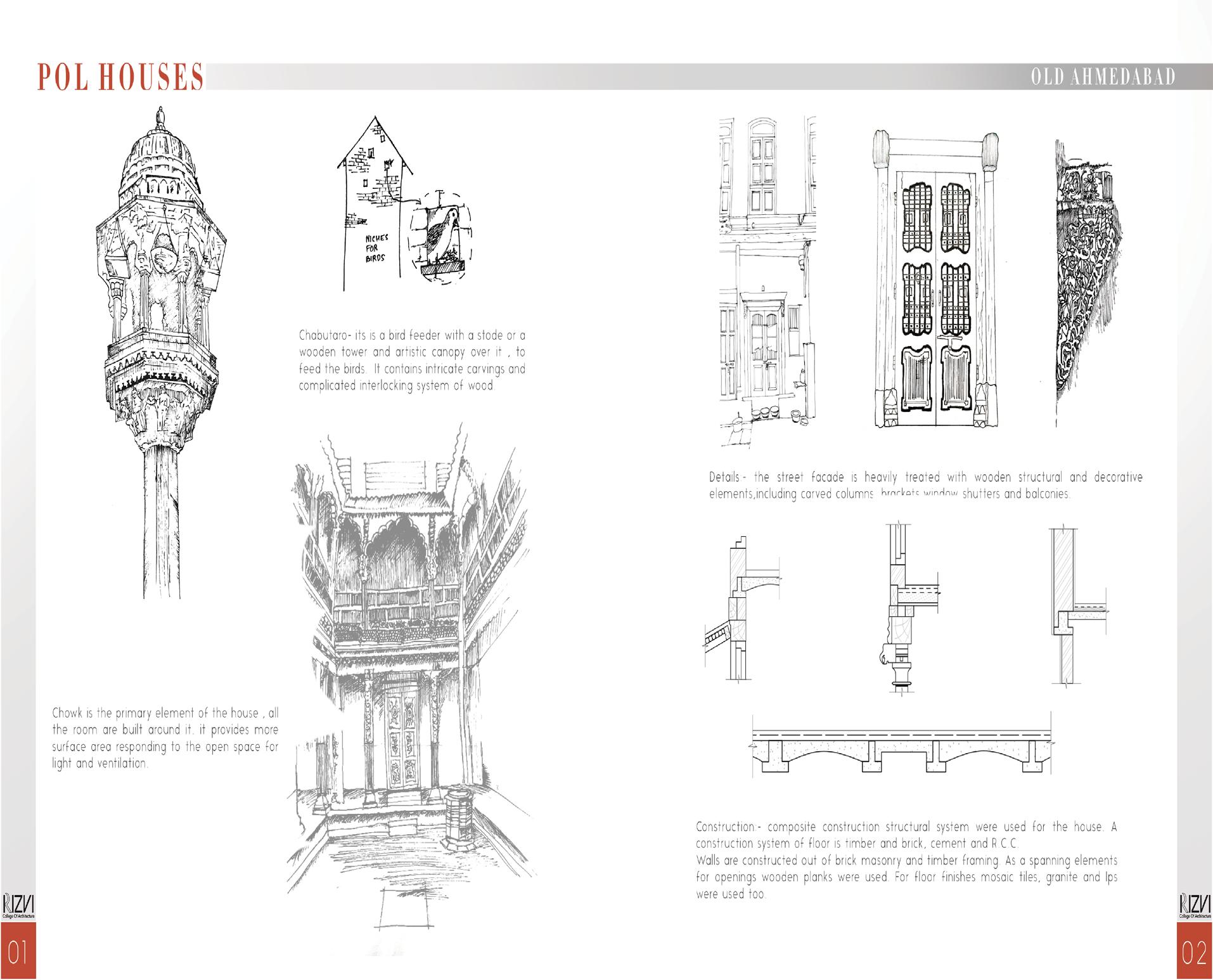
SURAT-GOPIPURA

Surat is known for its fine heritage houses which have intricate carvings.
The entire lane of gopipura was documented , which depicts the pol houses and the planning of the area. The interactions caught on the way with people were noted and a detail study of demographics to took place.
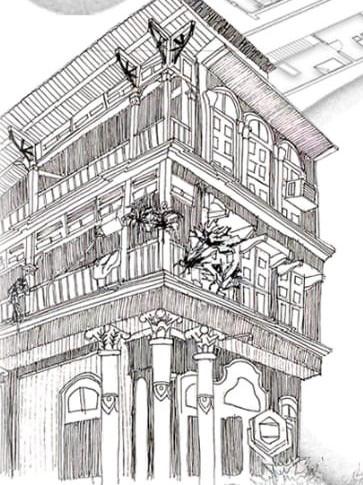
Documentaion was done by a team of 10 people.
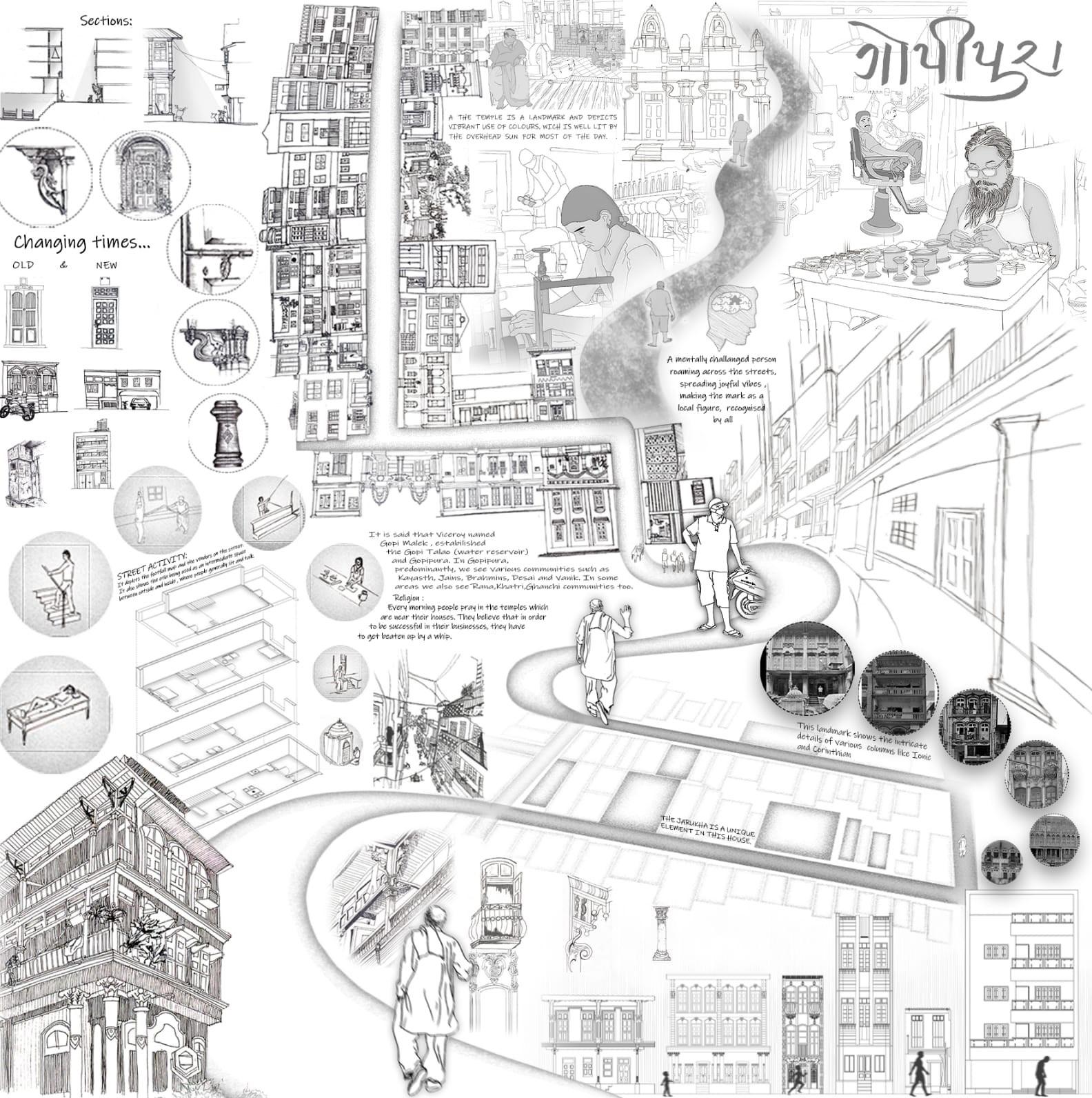
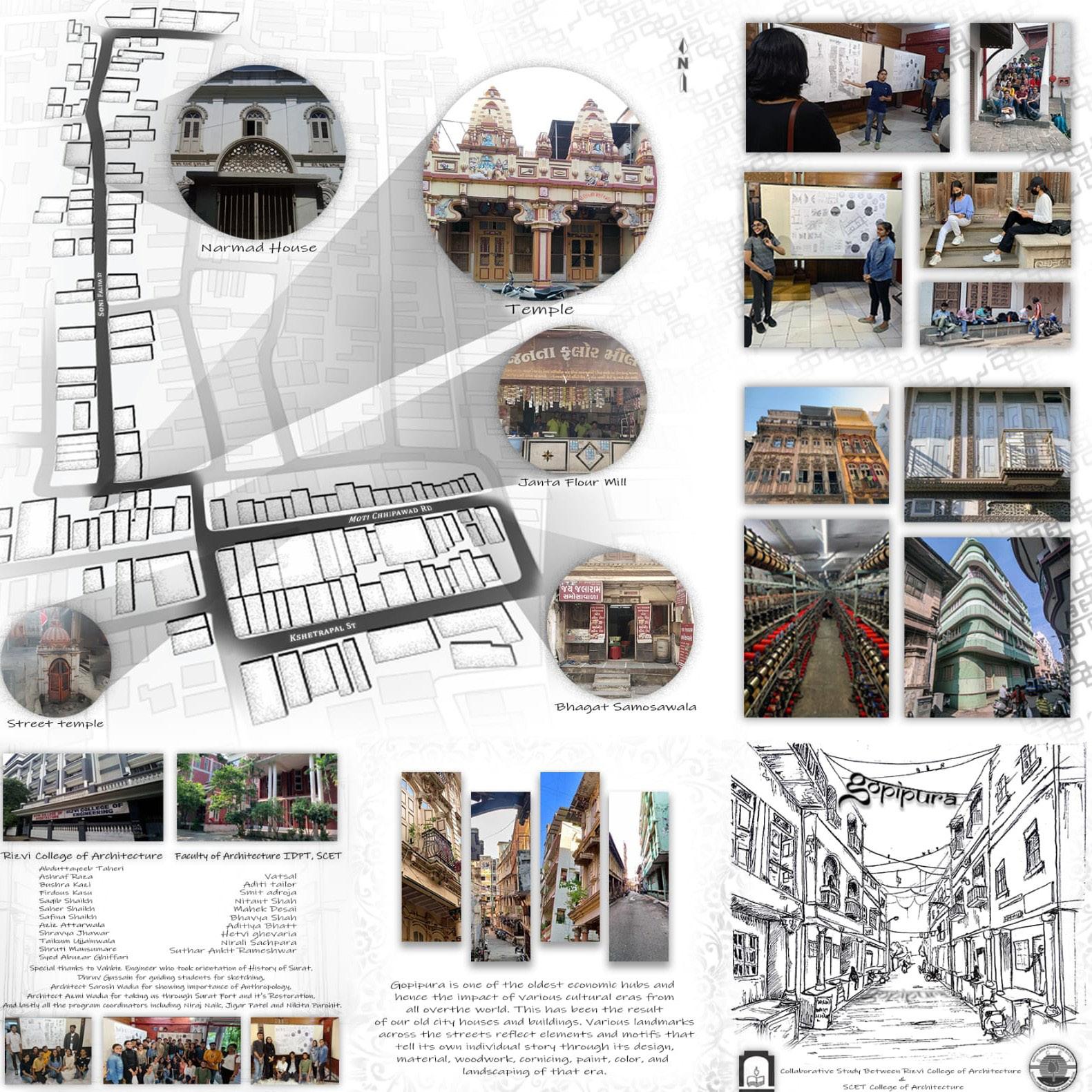
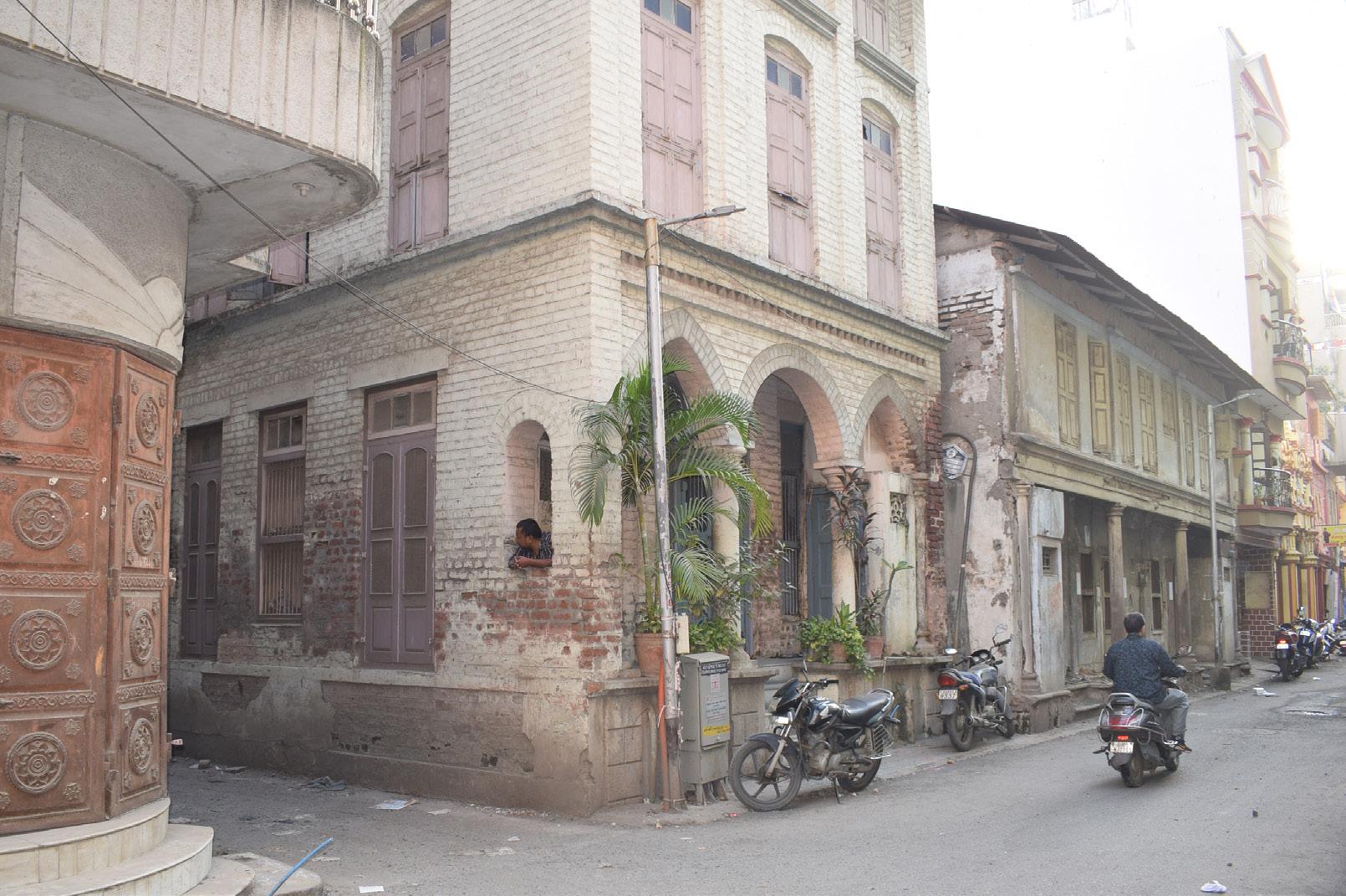
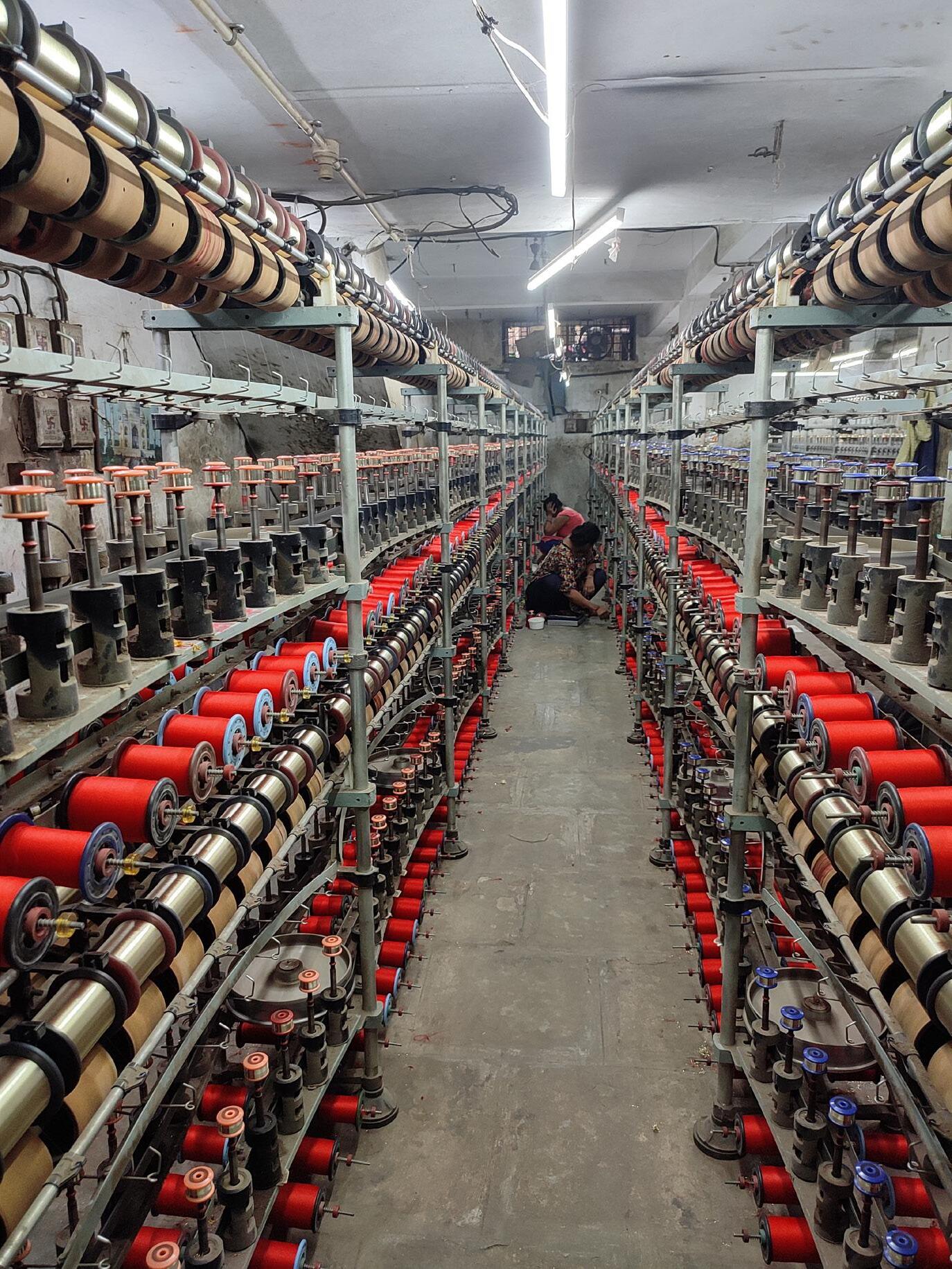
SITE ANALYSIS AND WORKSHOPS
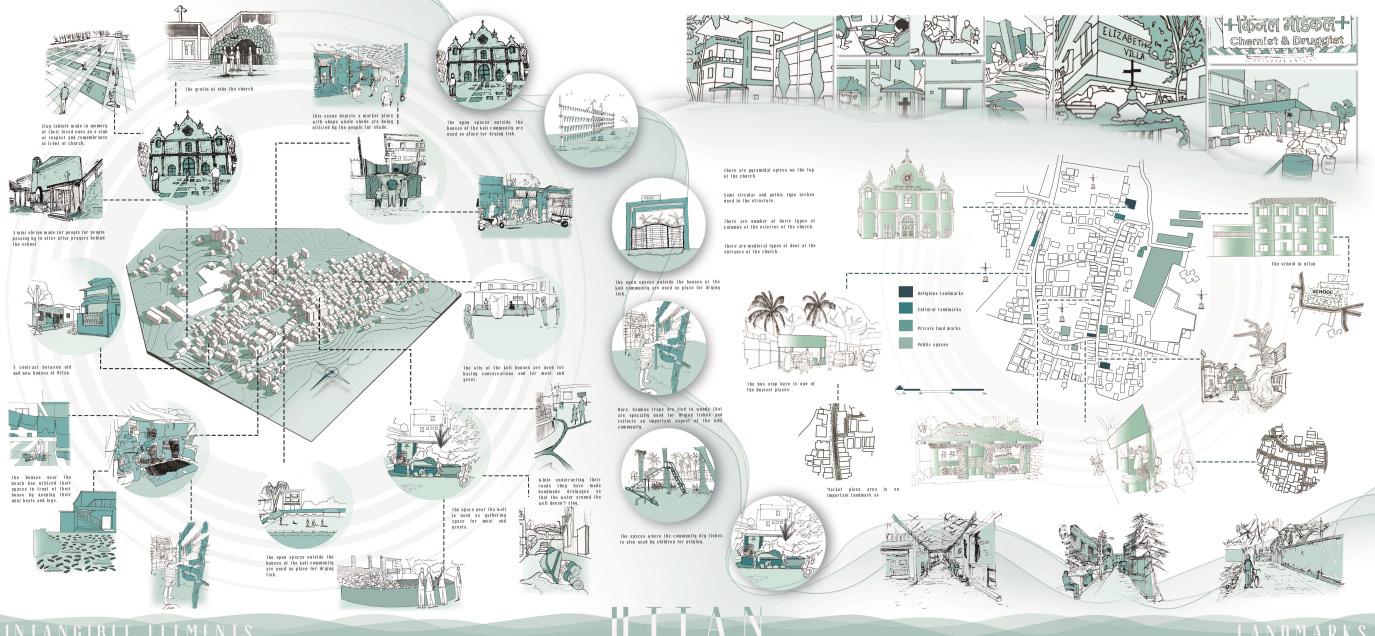

1) UTTAN:- It is a coastal town , north of Mumbai in the Thane district. the lanes ,activities,amenities and circulation of the people living there were documented and analysized. The various types of houses within the region were studied and a SWOT analysis for the same was done. This project was done by a batch of 80 students .
2) RENDERING:- the work showcases various spaces and its interiors. the entire rendering and videography for the same has been done on cooham- an ai software skill.
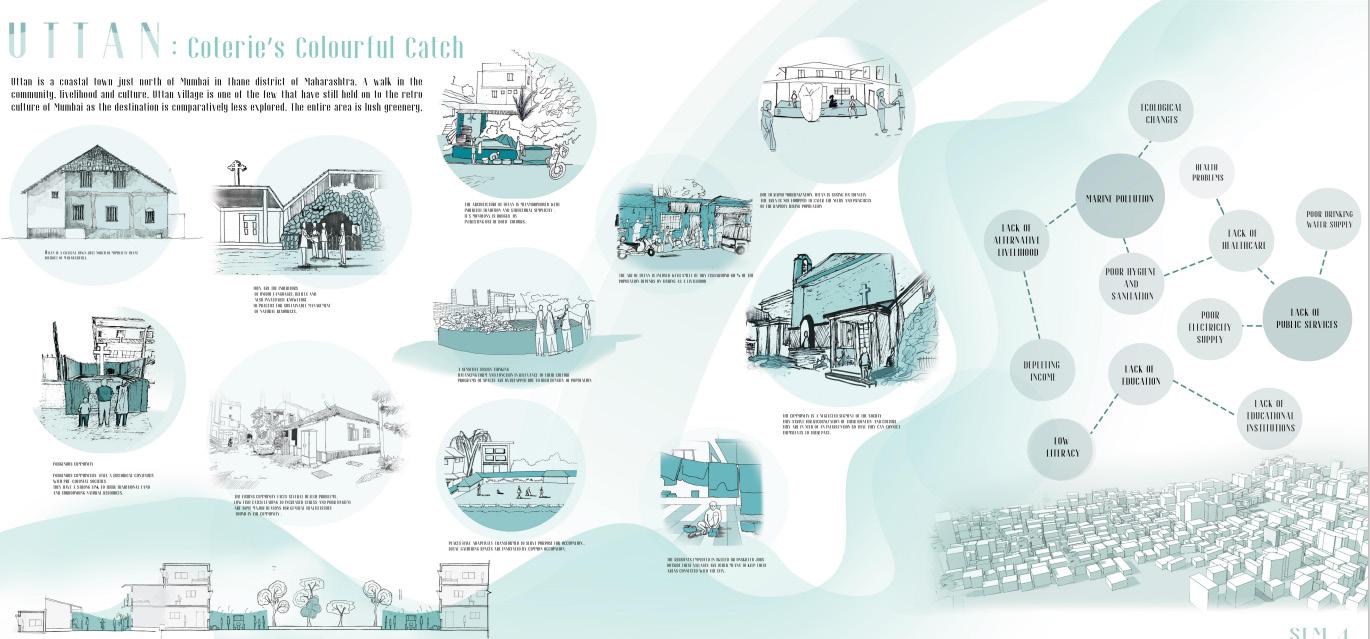
3)REVIT:- It depicts an apartment and the different views created by it. The use of the light and shadow. the rendering to has been done in revit.
4) PROJECT MANAGEMENT:- The project was to renovate the entire classroom within a budget , via using various calcultions such as PERT,etc. For painting we divided the activities in an order that would take place on the site. To name a few were Ghisai, wall putty, waterproofing , primer and final coat. We then used bar graph calculations to calculate the approximate days used for every activity. After doing so , we then used gant chart to overlap the time taken by each activity to get the approximate total number of days for the painting to take place.
The project was done by a group of 15 students.
5)PHOTOGRAPHY:-The world has come far since the start of architecture and there have been marvellous pieces of them adorning the streets. These, now, old and rustic buildings built during the British Raj have the intricate details on them, each of the carvings telling its own story.
Buildings give identity to the city but now in the name of minimalist design these buildings have been turned into plain glass facades with no unique details. Therefore, We always live in dilemma whether to incorporate the traditional facades or move with modern methodology. Or move towards infill Architecture where we from a relation between old and new forms to strike a balance in an unfamiliar and rather interesting manner.
AI RENDERING - COOHAM
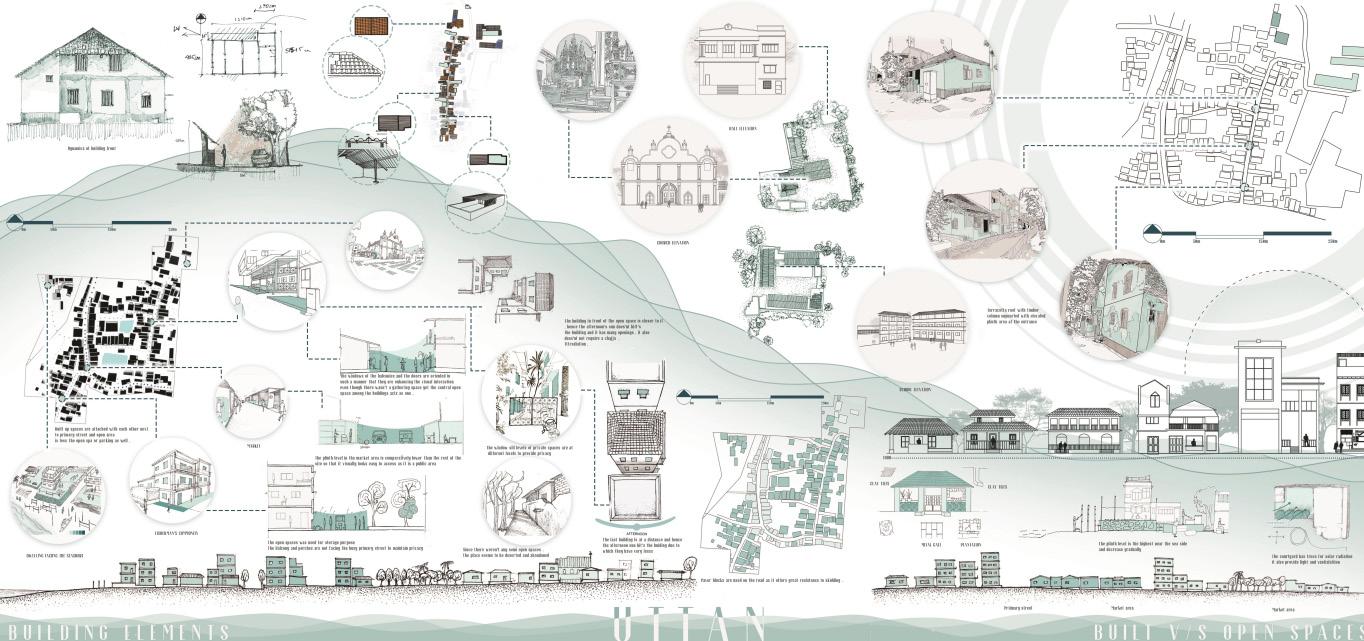
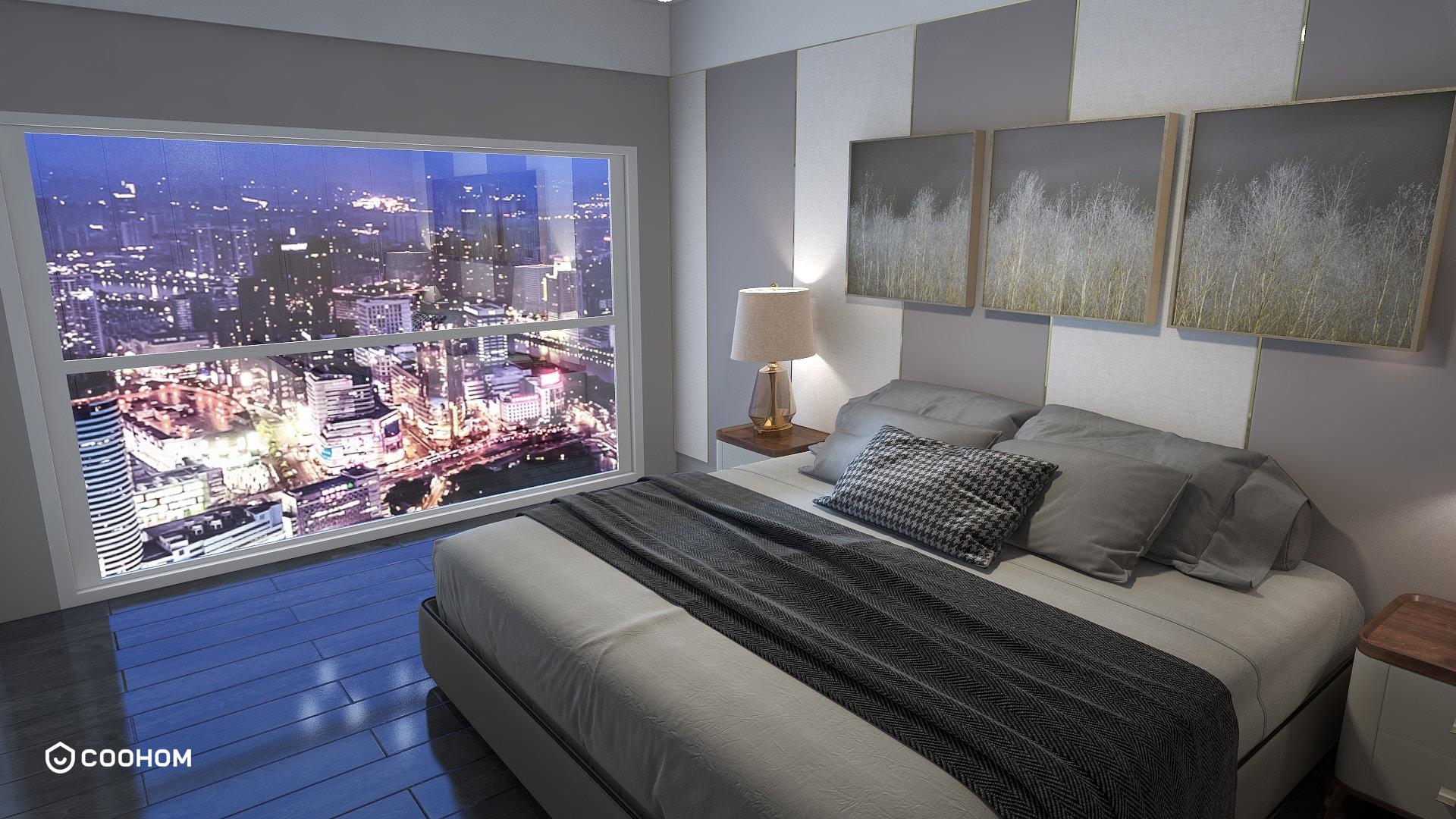

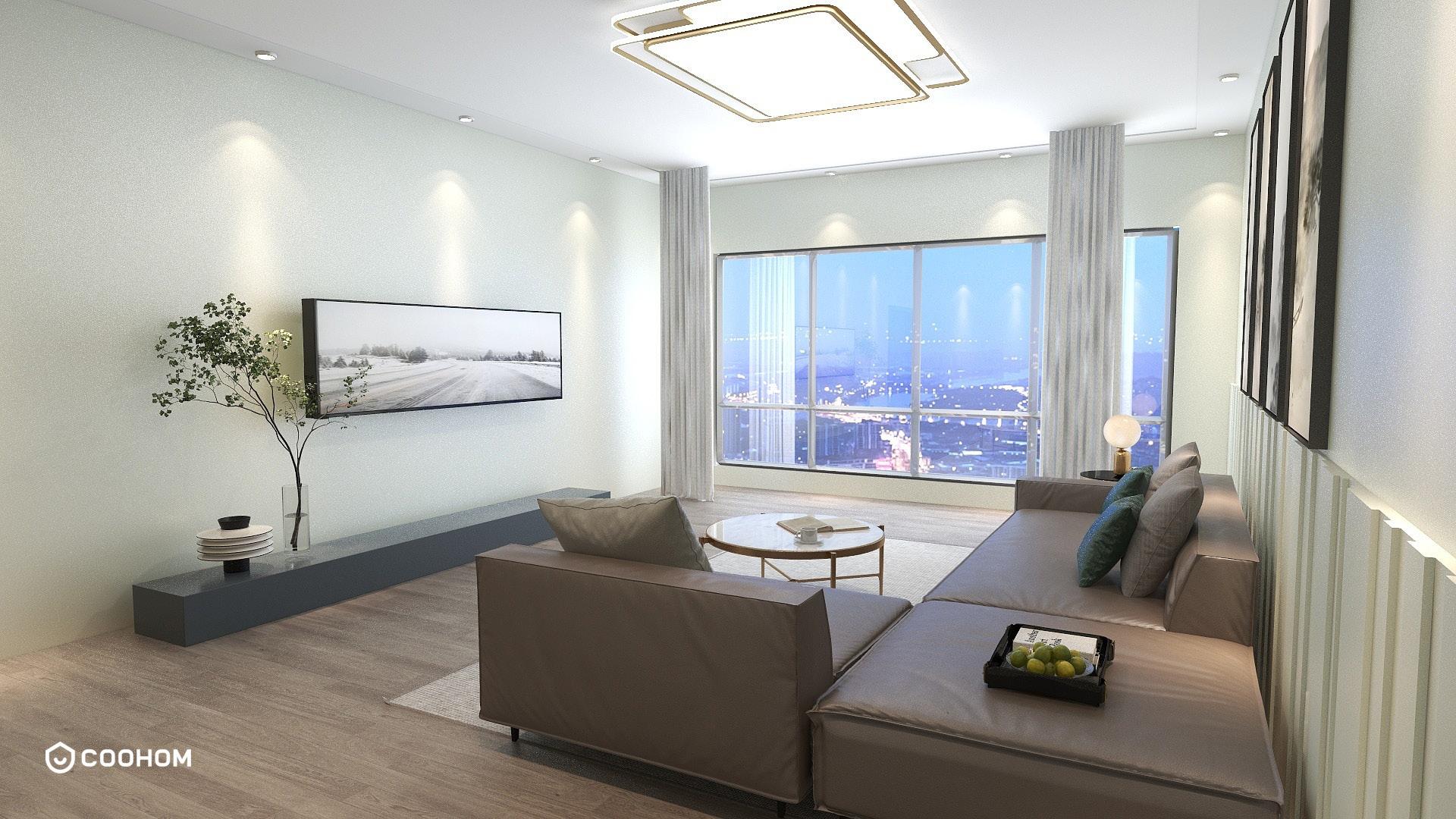
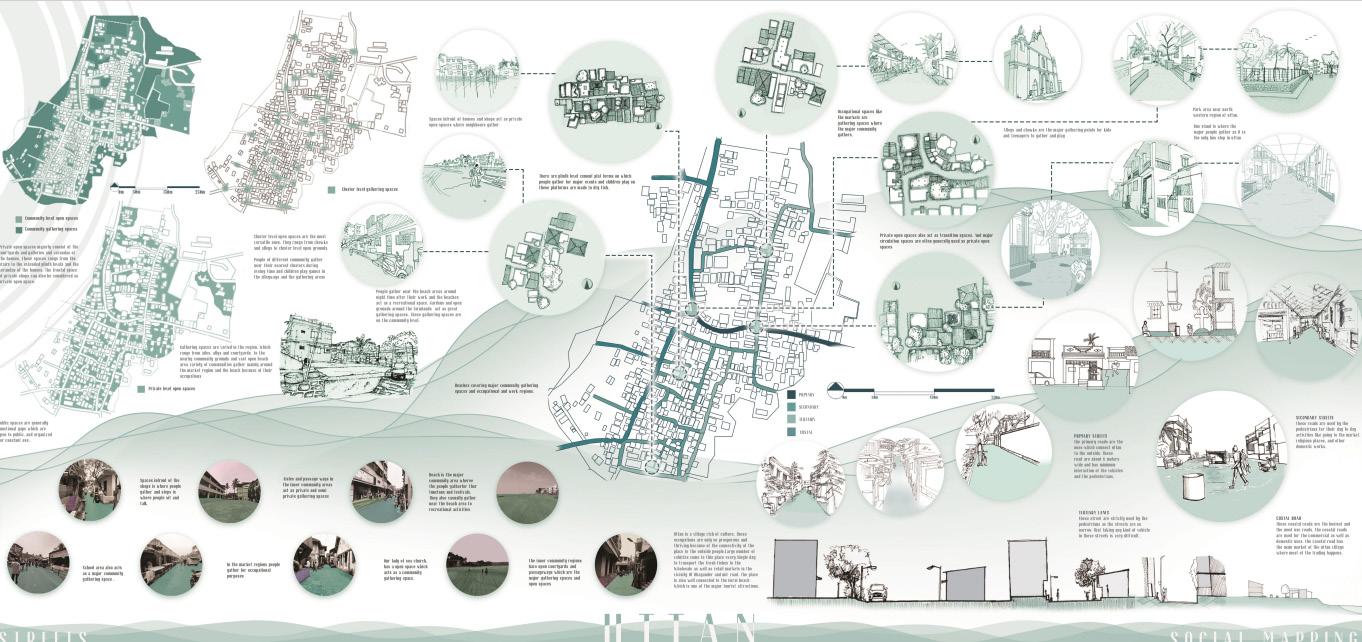
PROJECT MANAGEMENT

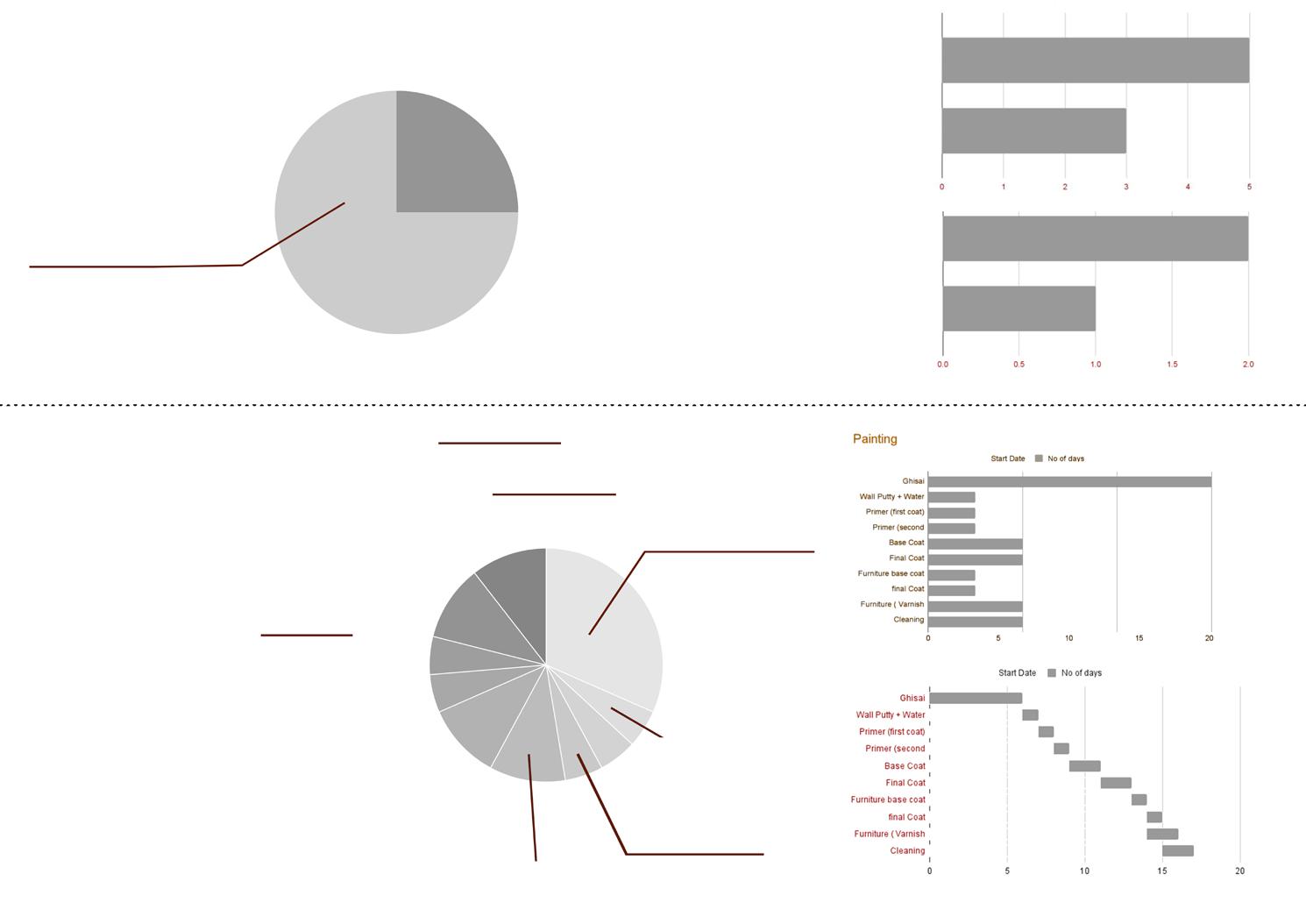
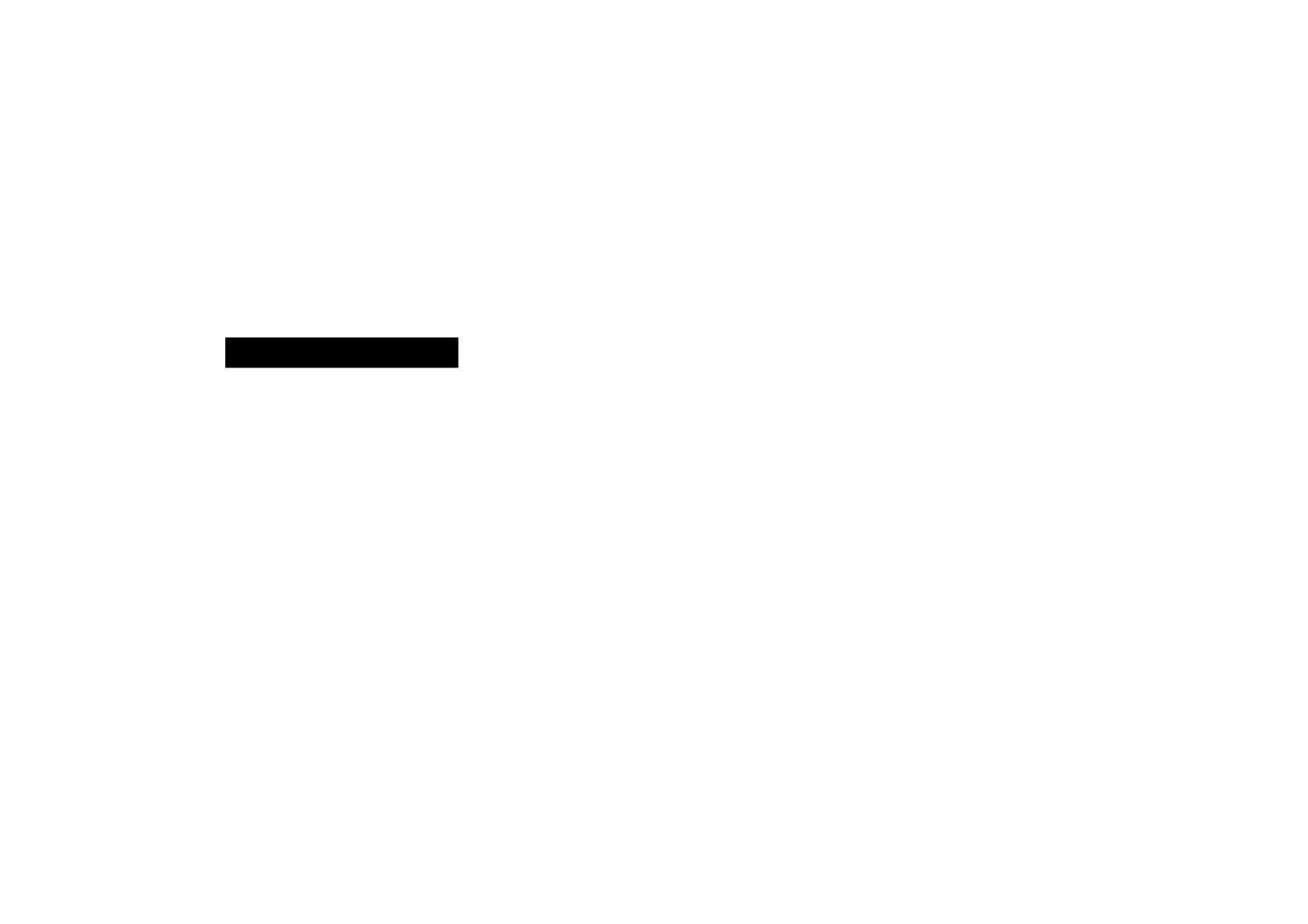
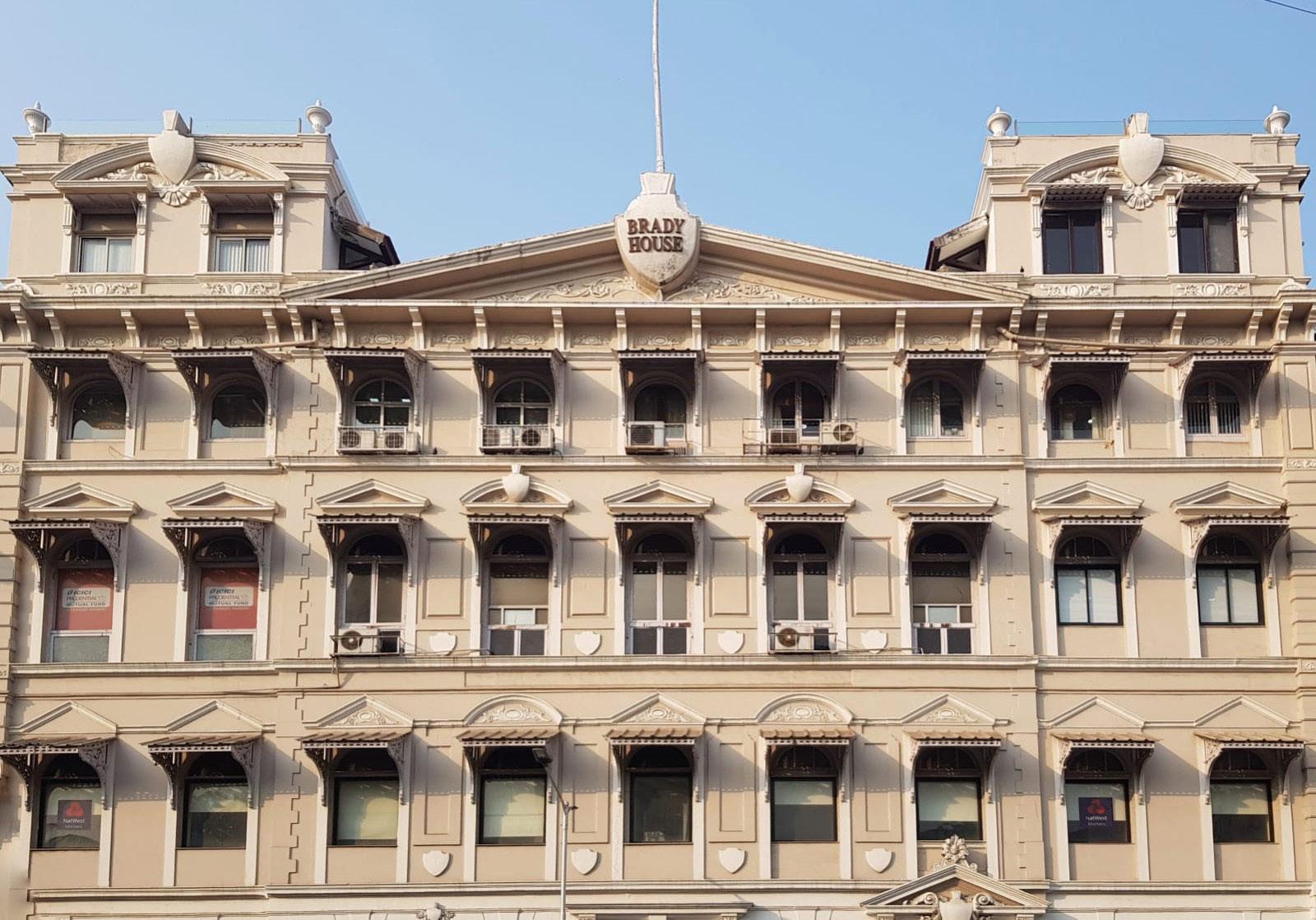
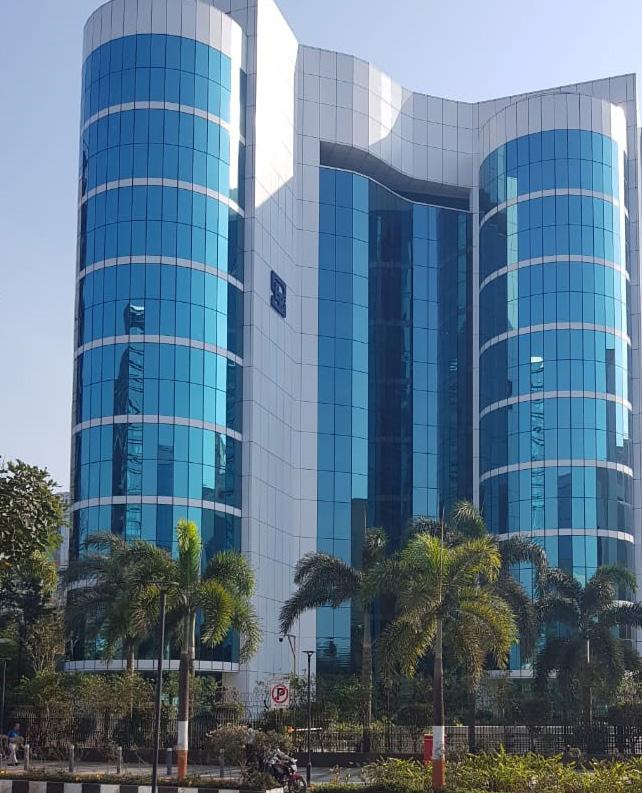
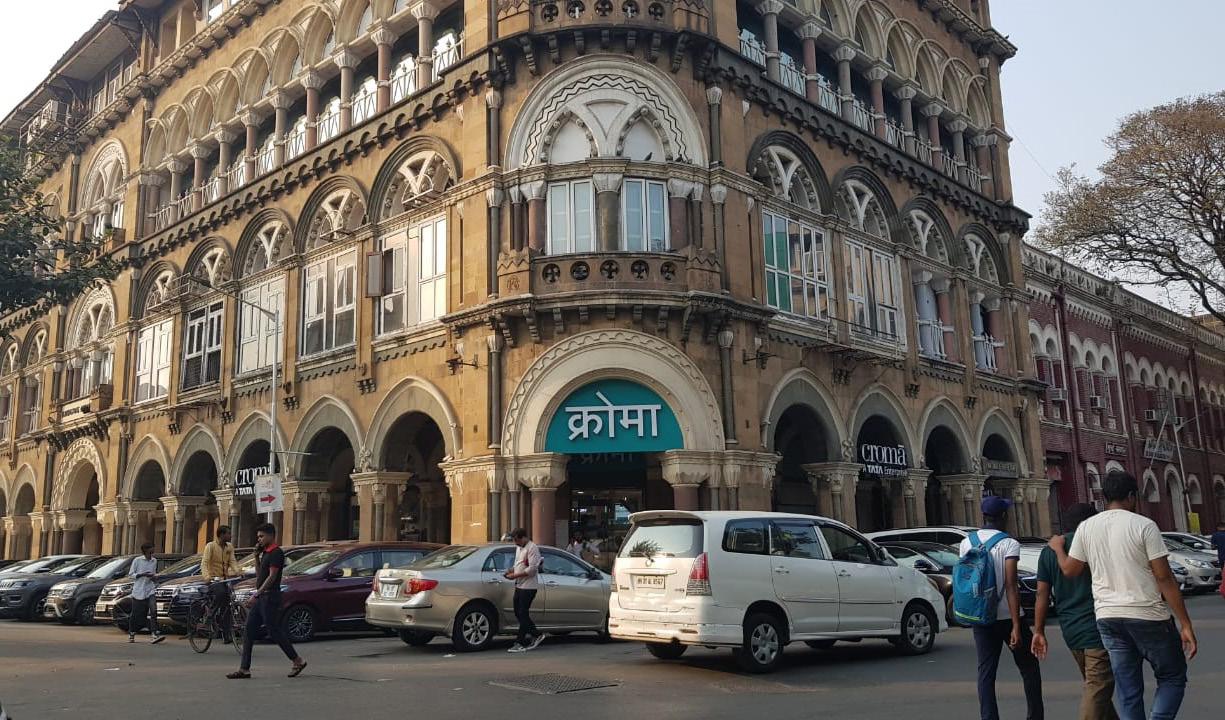

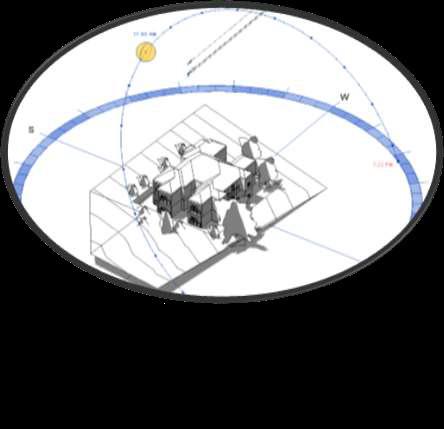
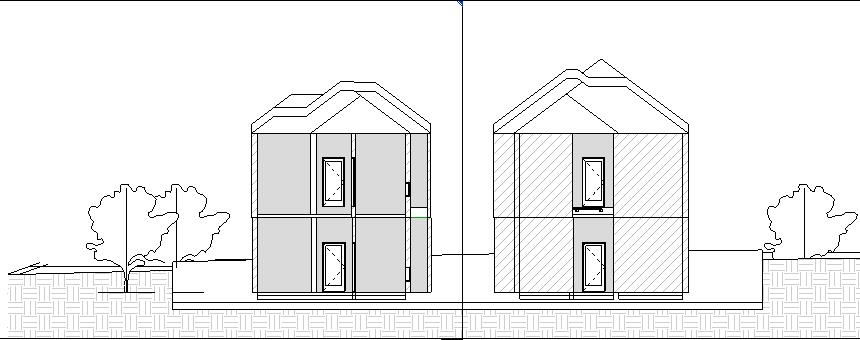
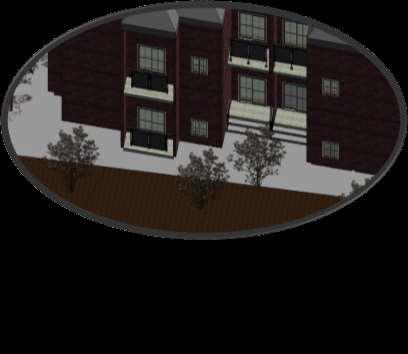

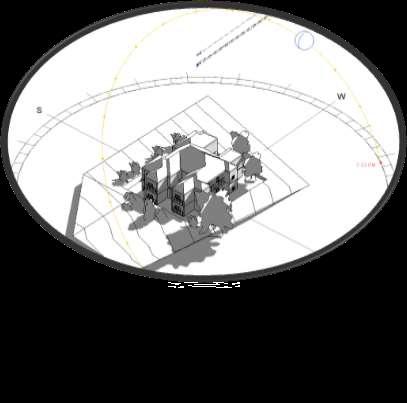




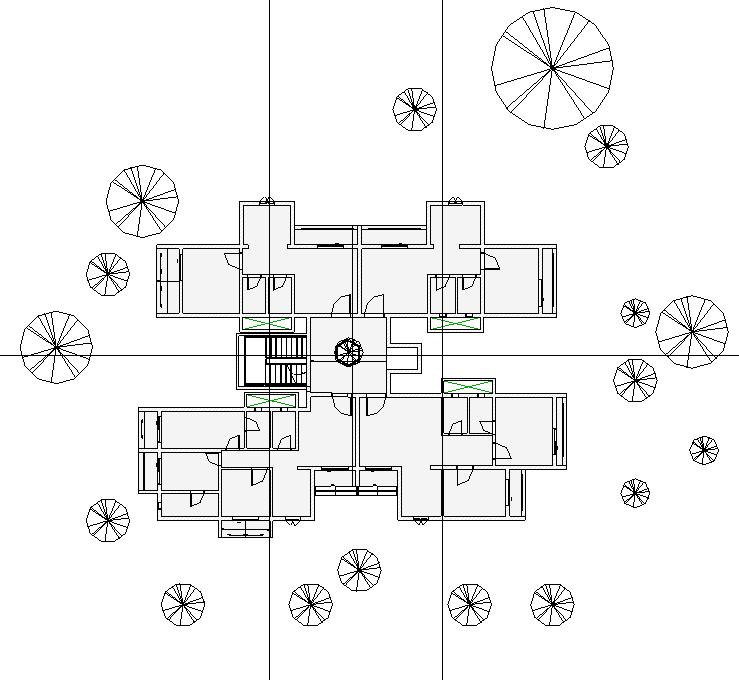




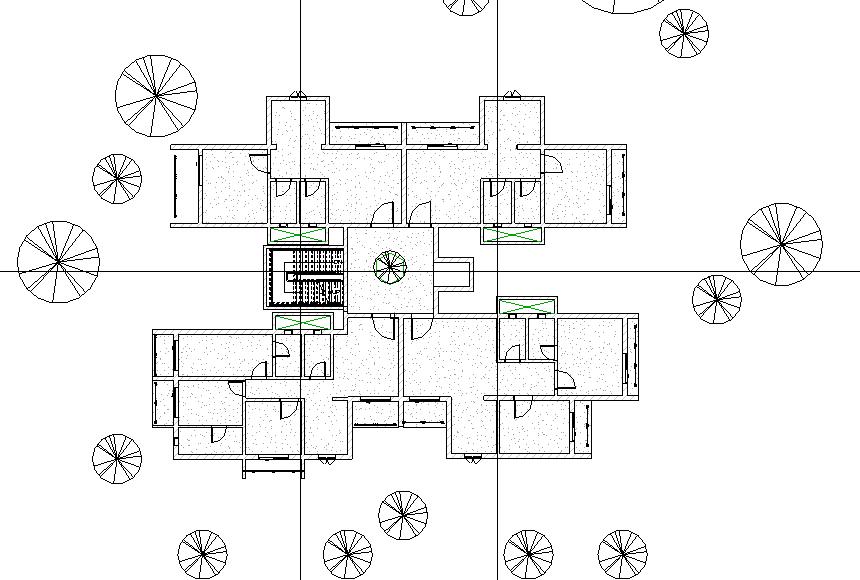
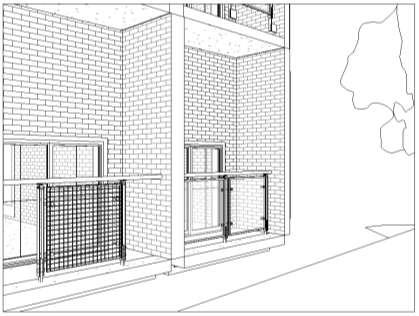
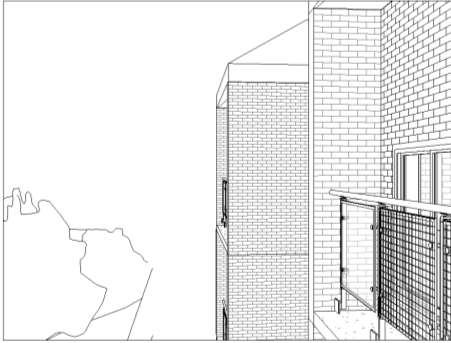
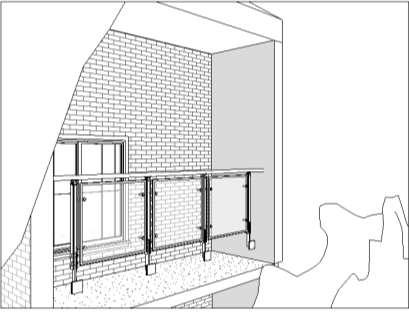
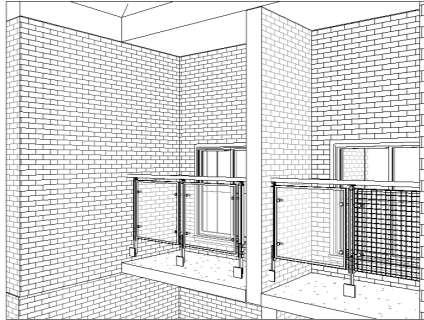
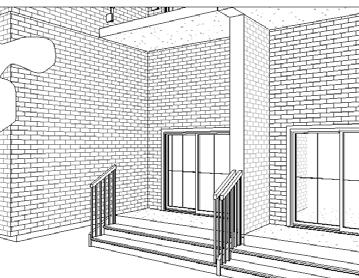
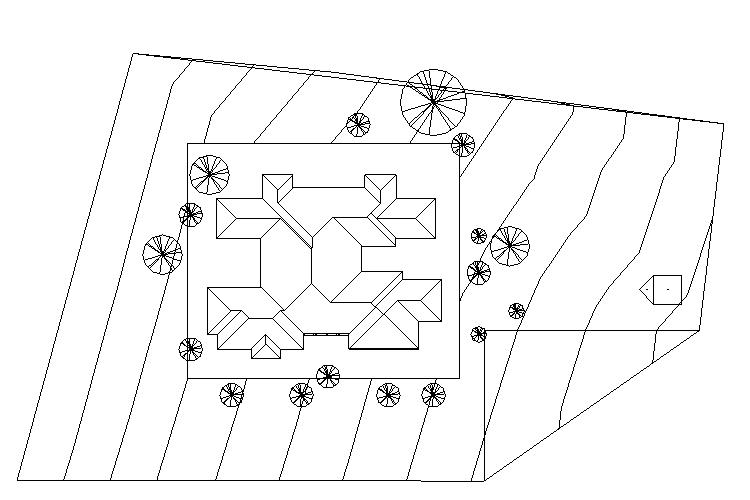
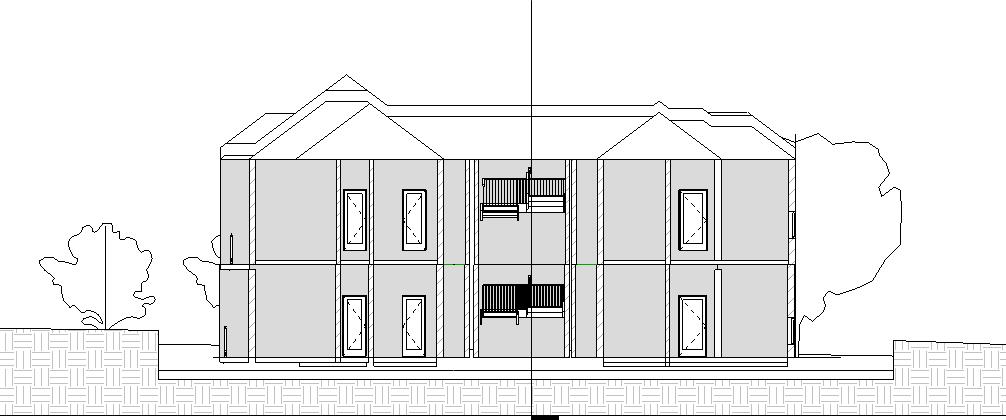


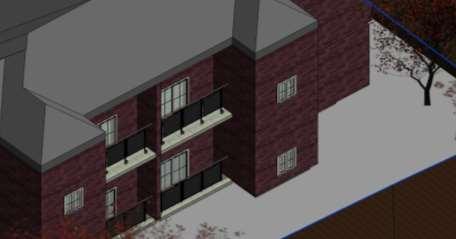
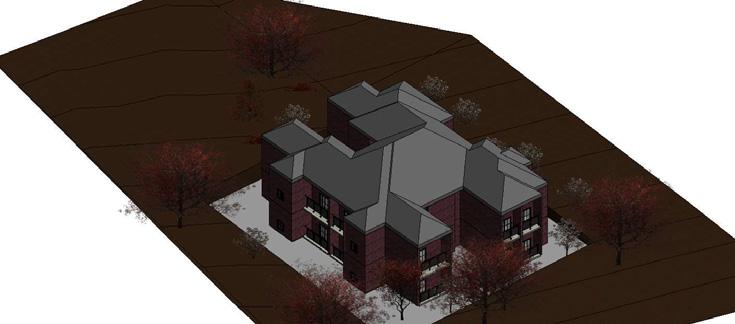


SECTION 1 SECTION 2 SOUTH ELEVATION WEST ELEVATION SECTION 3 1 2 3 4 SUN PATH AND SHADOWS GROUND FLOOR PLAN ST FLOOR PLAN SITE VIEW SITE PALN SOUTH WEST ELEVATION NORTH ELEVATION NAME:- SHRAVYA JHAWAR ROLL NO.:-2019 SUBJECT:- COMPUTER ELECTIVE REVIT WORKSHOP PHOTOGRAPHY




THANK YOU +91 8420018026 sbgs.shravya.jhawar@gmail.com https://www.linkedin.com/in/shravya-jhawar-91616a264 CONTACT





























 CONFERENCE ROOM
COMMON PLAY ROOM
MEETING ROOM
CONFERENCE ROOM
COMMON PLAY ROOM
MEETING ROOM





 LECTURE HALL AND AV ROOM
LECTURE HALL AND AV ROOM
LECTURE HALL AND AV ROOM
LECTURE HALL AND AV ROOM








 zag movement pattern
zag movement pattern







































 AMPHITHEATRE SWING BAMBOO JOINERY BRIDGE AREA
AMPHITHEATRE SWING BAMBOO JOINERY BRIDGE AREA









































































