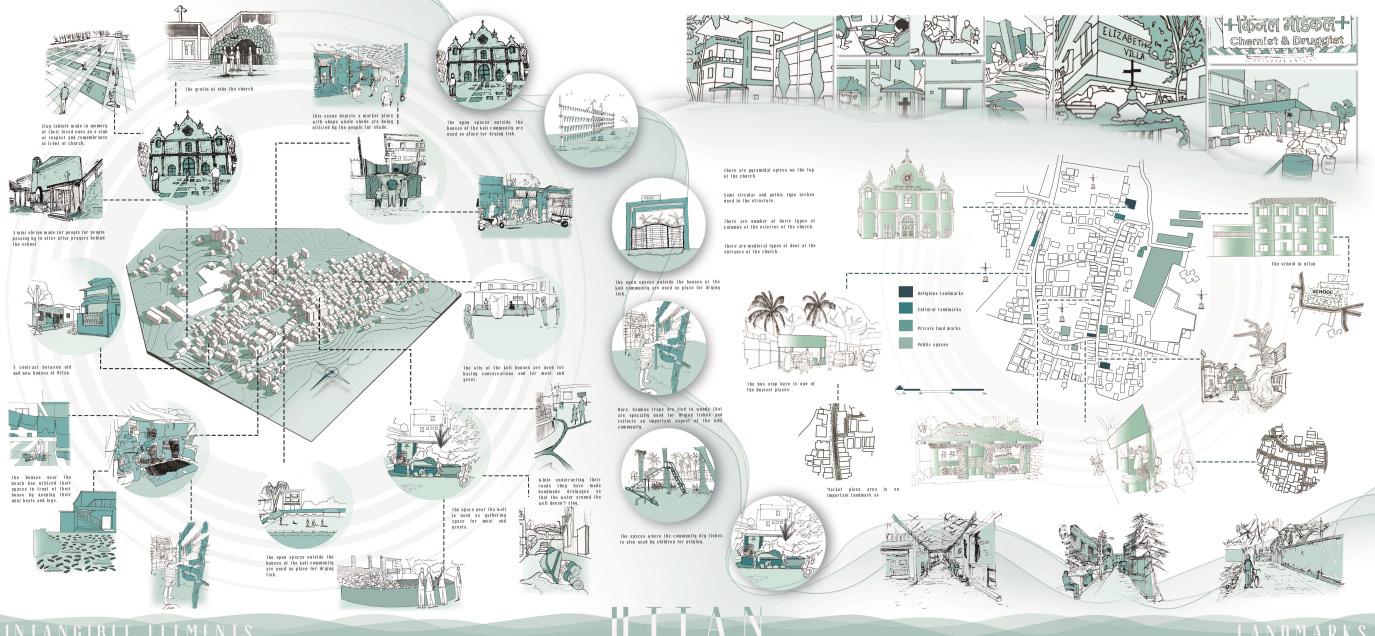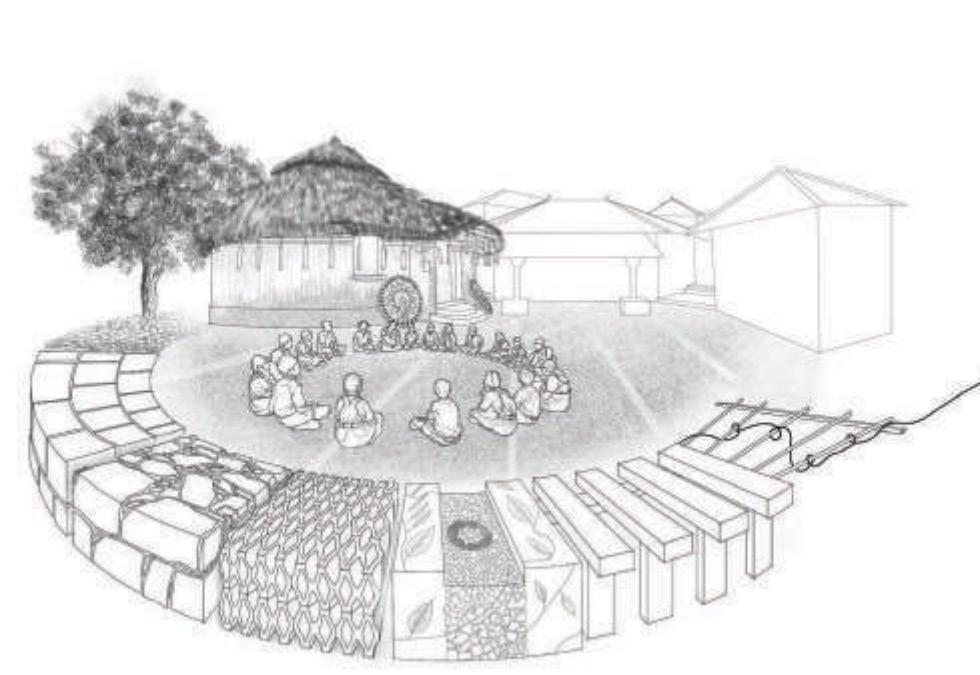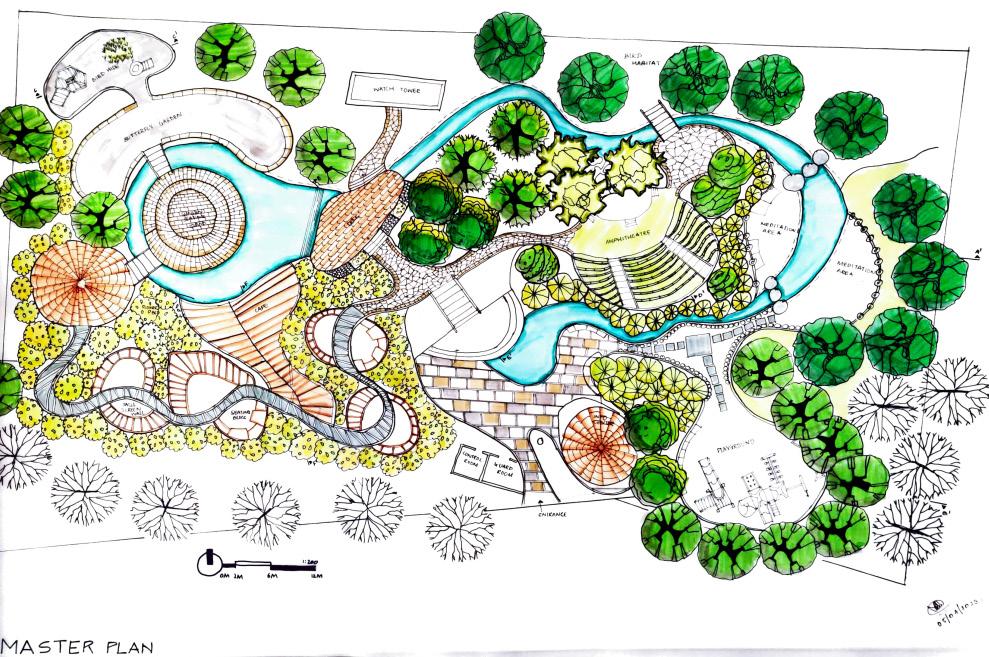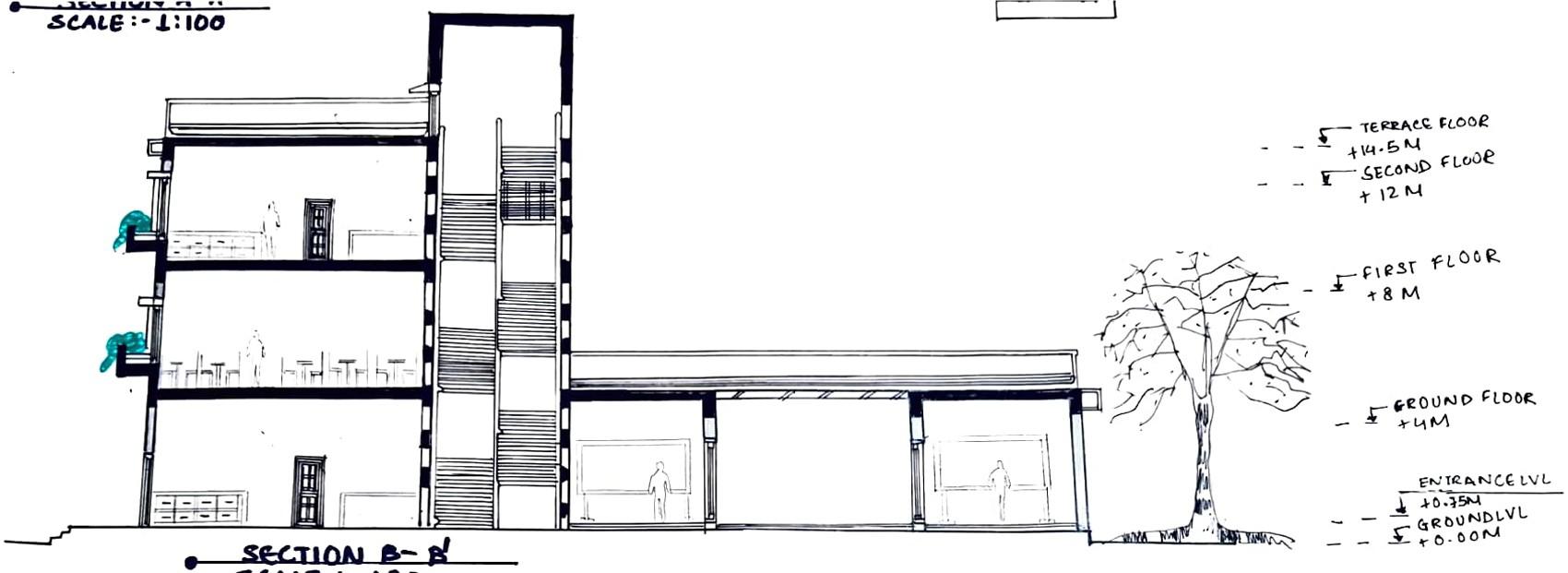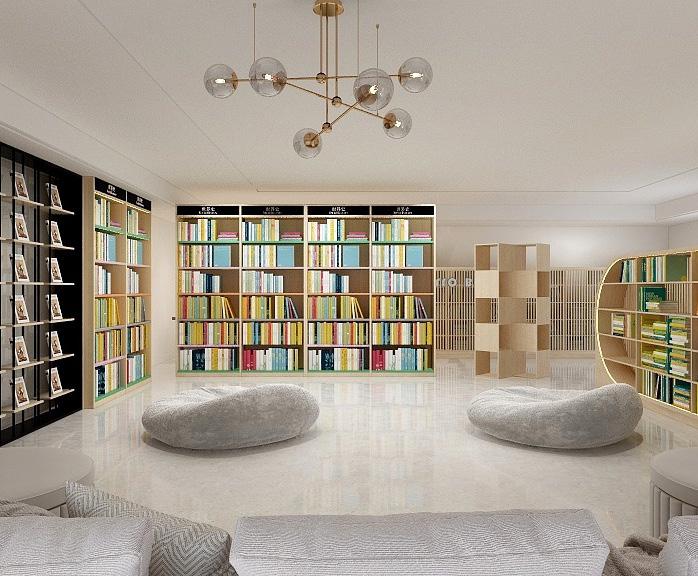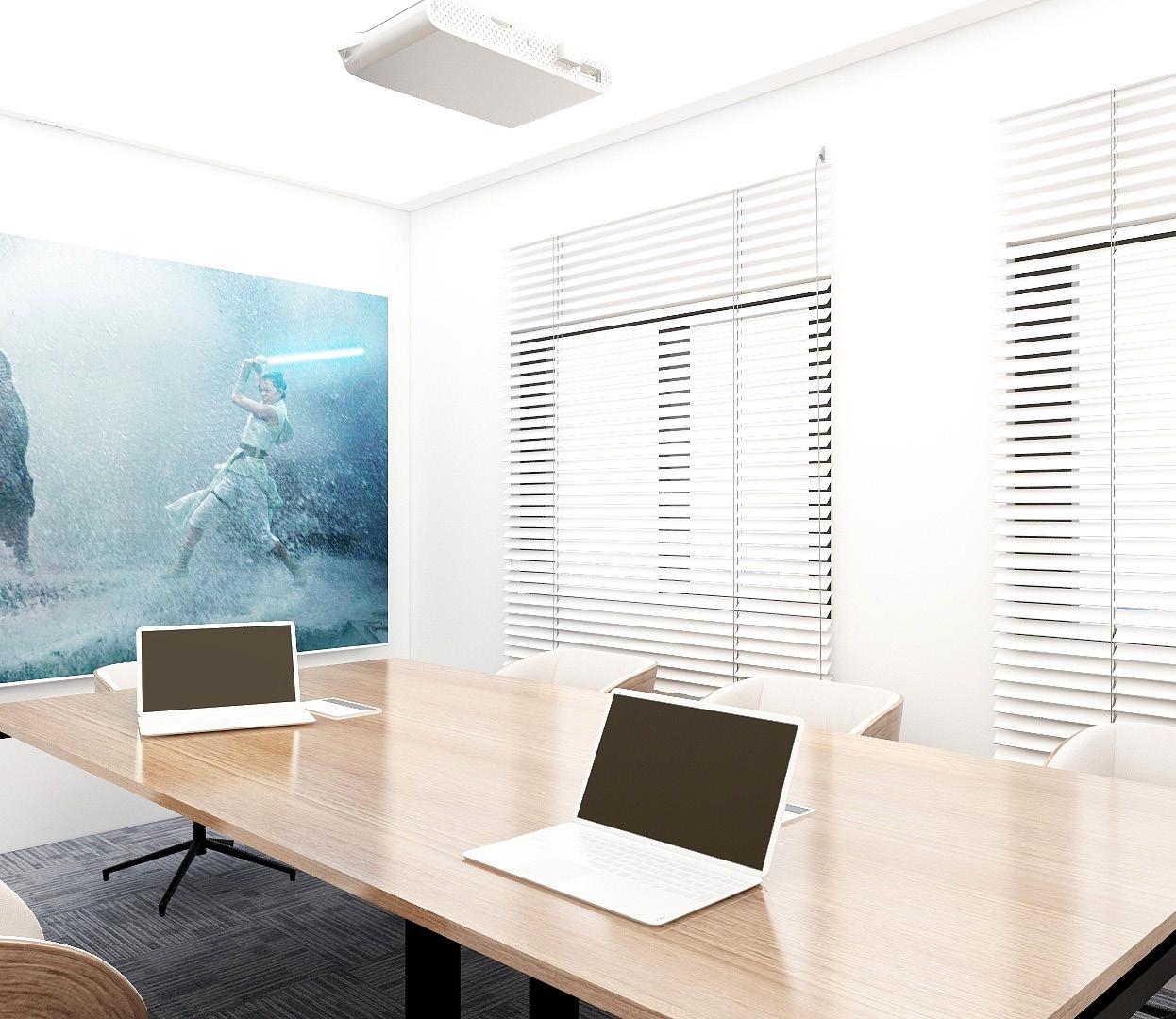
1 minute read
CONSTRUCTION
FLOWER BED
VIEW - ADMIN OFFICE
Advertisement
AUDI CEILING
VIEW - ADMIN OFFICE
The building materials used was concrete, steel and Fly ash brick which were locally available in that area.
The jalli wall used is for light and ventilation. it is also used to play with shadow.




JALLI WALL
The library area has been designed in a way that it gets optium light nad ventilation. It has two spaces , one which is formally made with chairs ,etc. The other side has an informal seating and the steps leads one to the balcony space whic is too curated for reading and enjoying the scenic view.


The common office space is shared by not more than 2 people where the balcony leads to an informal seating so that it can help with idea stimulation.

The building is designed iin accordance with the passive strategies such as orientation of the building, orientation of the windows in the wiindward direction,etc.

Every building has a small transition space or portico space which helps in community building as well. The common courtyard has mounds on which one can sit and enjoy the scenic view.





FIRE FIGHTING-SERVICES
Fire fighting services is critical for saving lives, protecting property, ensuring public safety, mitigating hazards, coordinating emergency responses, educating the public, and safeguarding the environment. Firefighters and fire departments are vital components of emergency services, working tirelessly to prevent, respond to, and mitigate the impacts of fires and other related emergencies.
OBJECTIVES: a) To design a hotel with basement. b) To include service core,parking space and R.G. c) To incorporate fire fighting services.

Built Up Area:-2000 sq.m.



