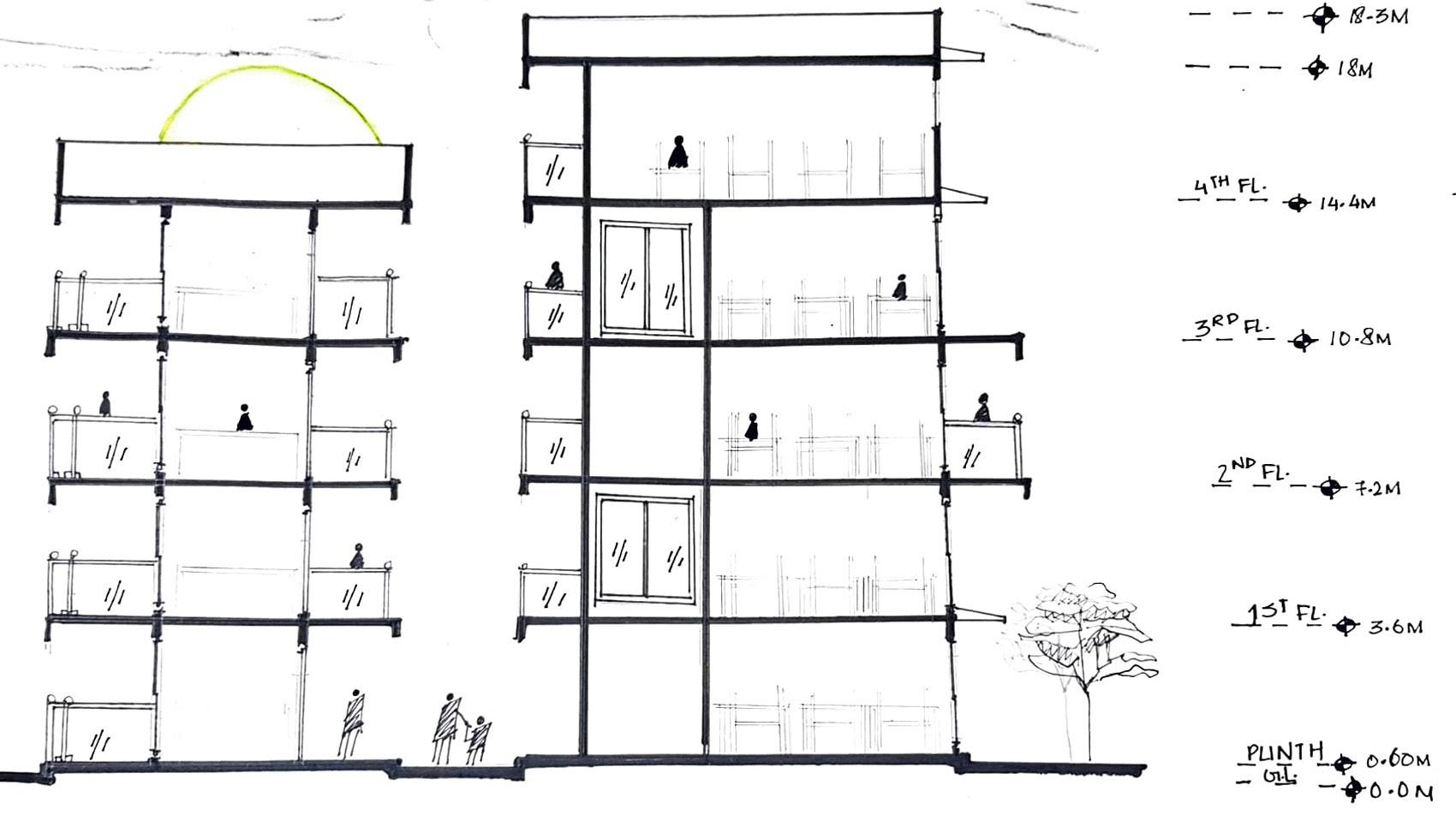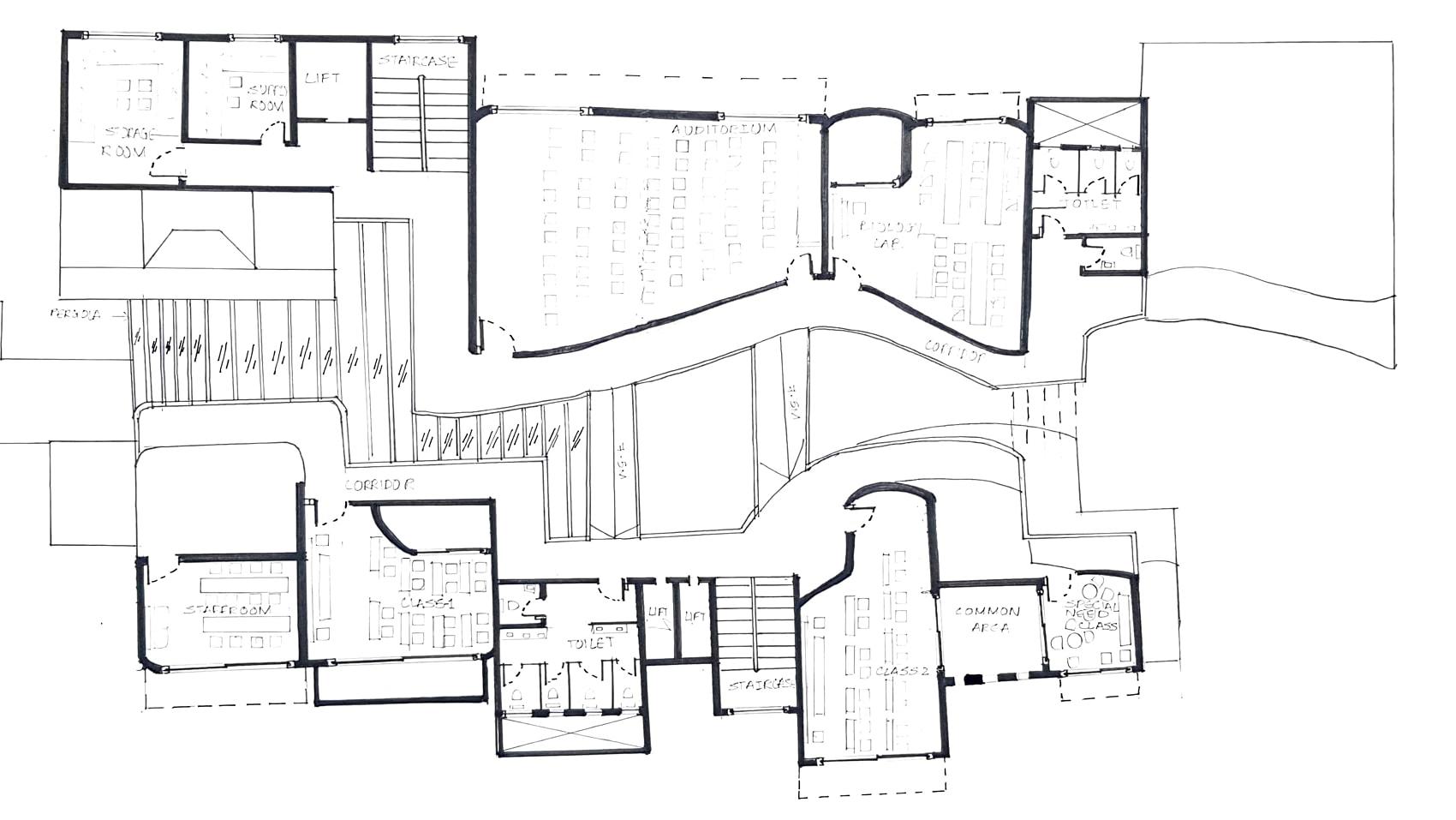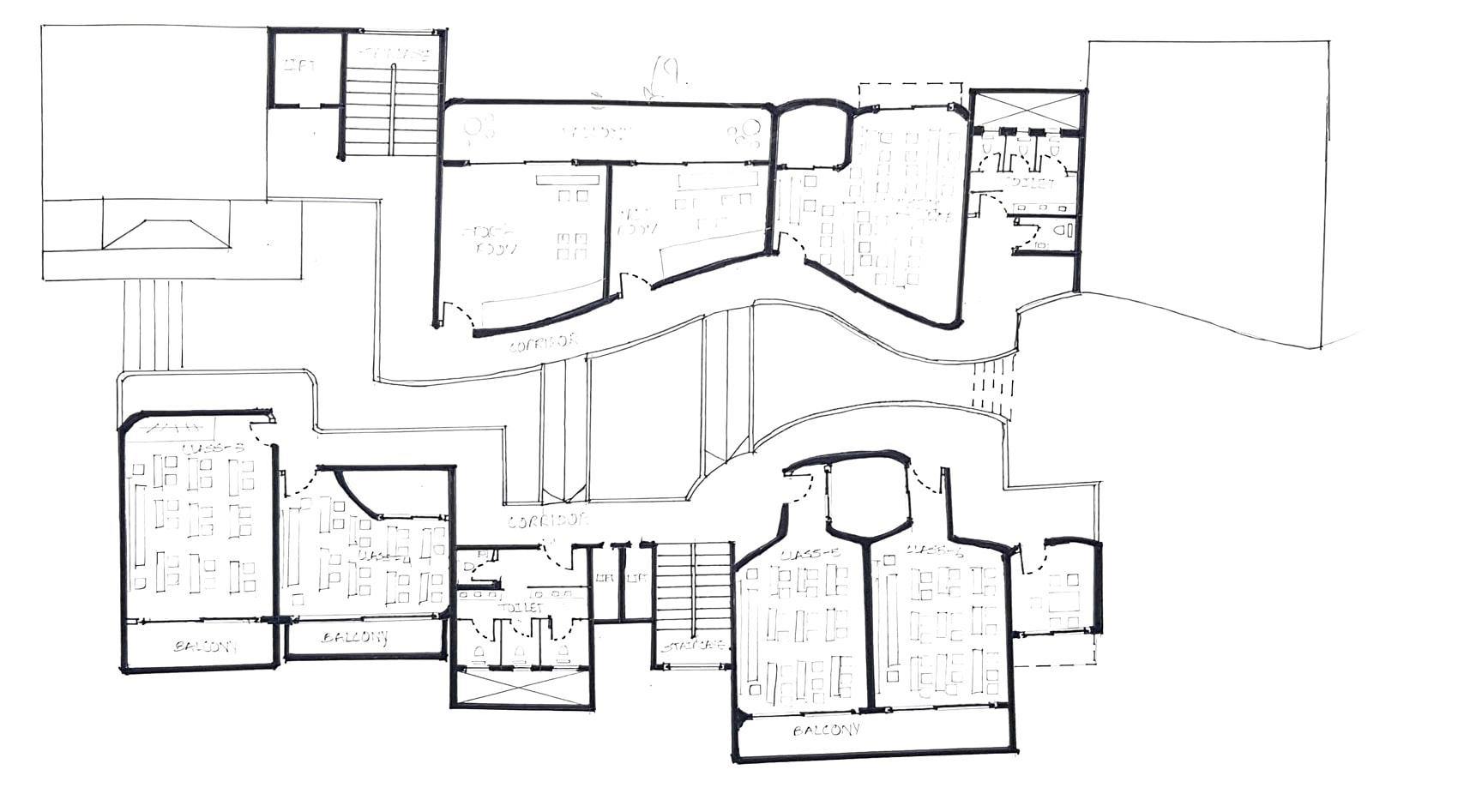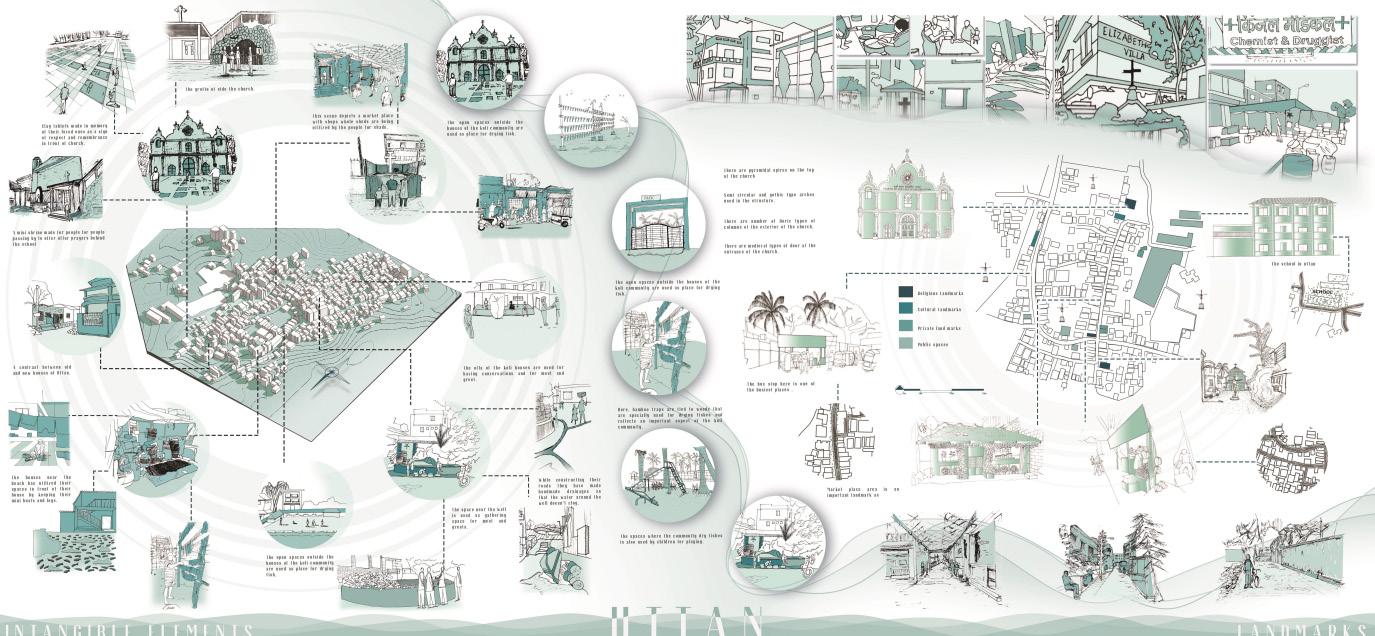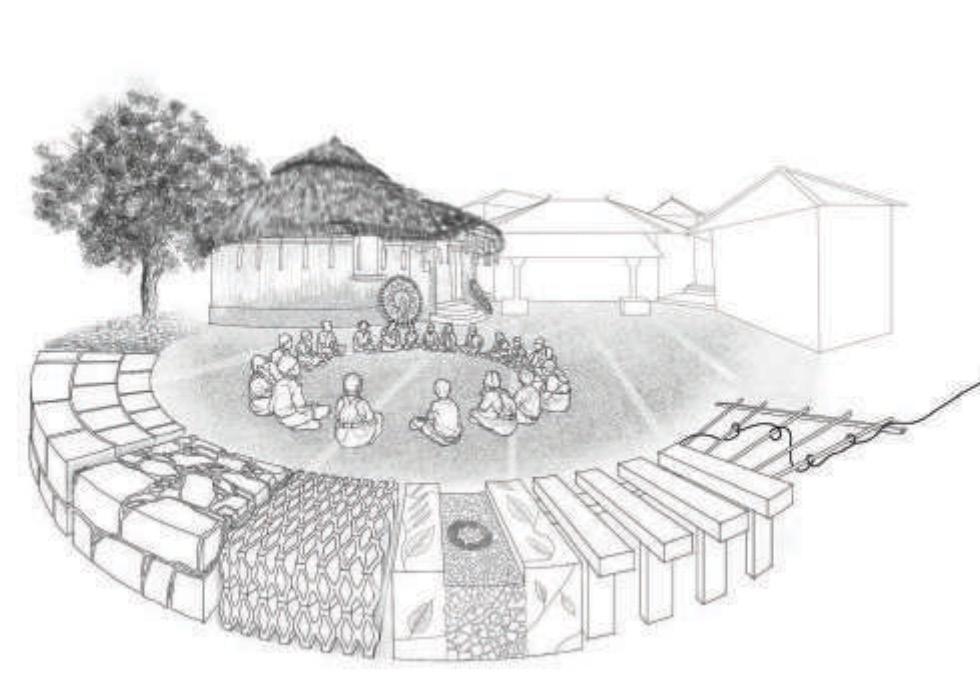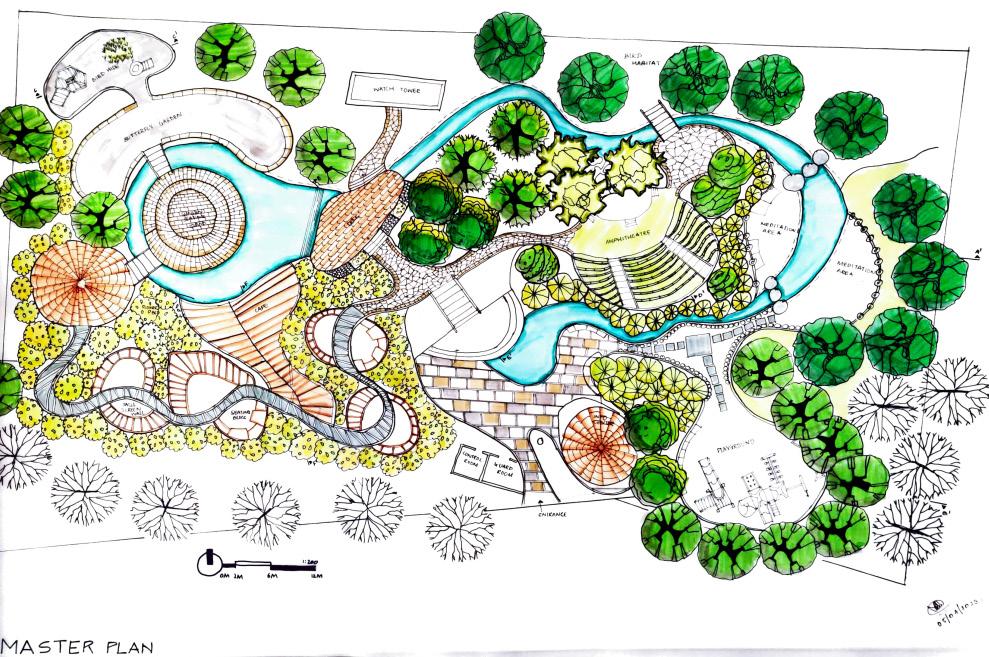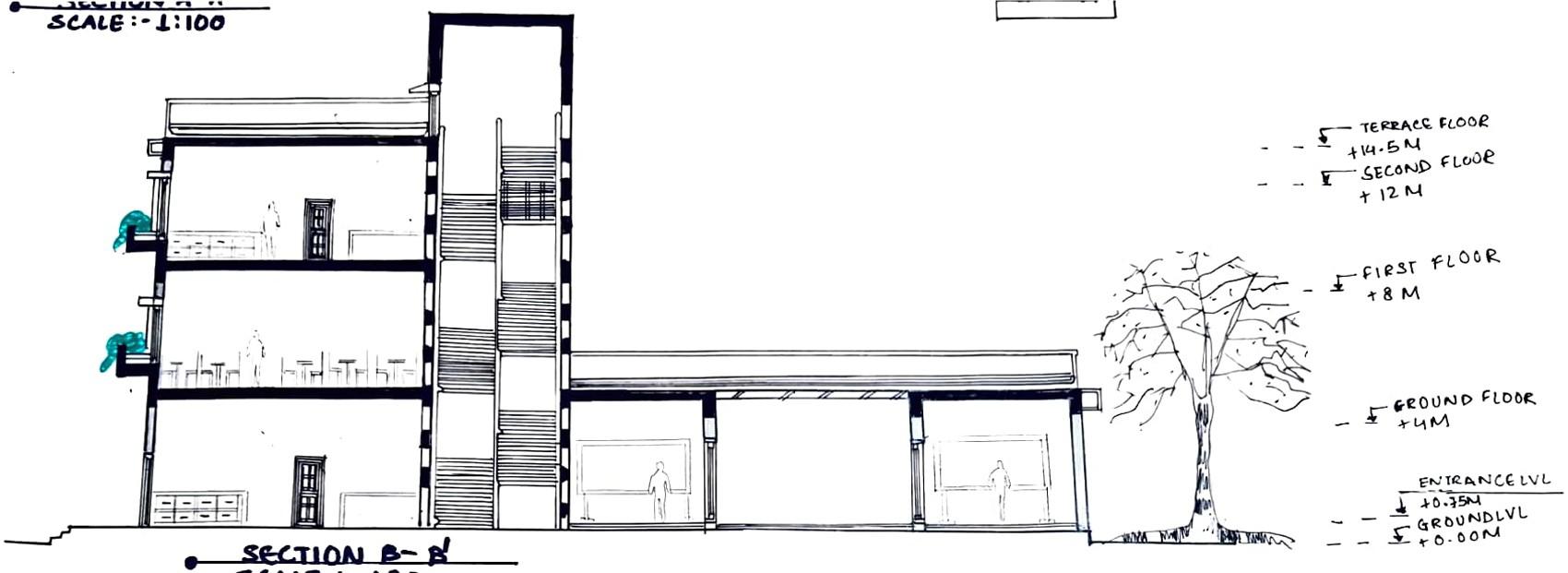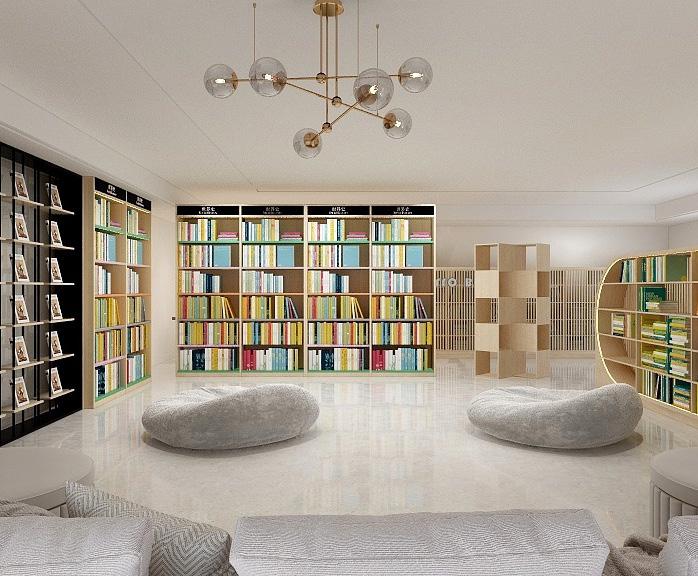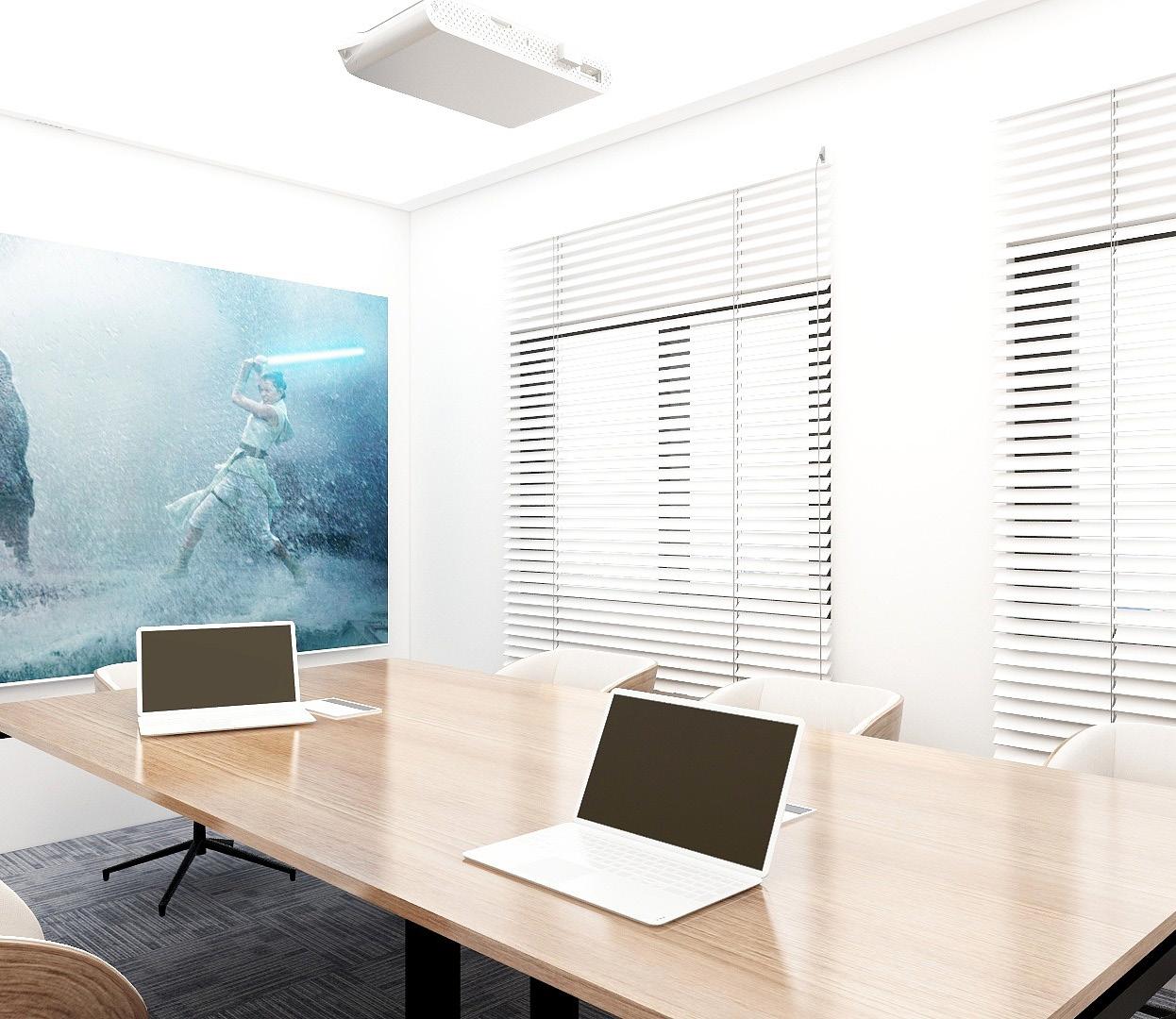
1 minute read
MUNICIPAL SCHOOL-AD SEM 5
The primary function of schools is to provide education to children and young adults. Schools offer structured learning environments where students can acquire knowledge, develop skills, and gain a broad understanding of various subjects. Education is crucial for personal growth, intellectual development, and the acquisition of essential life skills. It is a place where different cultures, religions, and regions background come together under one roof. provide education, promote socialization, support personal development, ensure equal opportunities, prepare students for the future, engage with the community, and foster a lifelong love for learning. Their significance extends beyond the classroom, contributing to the overall well-being and progress of individuals and society as a whole.
OBJECTIVES: a) To design a municipal school till grade 10. b) To include spaces for specially abled children as well. c) To design in accordance with the surrounding . Built Up Area:-2000 sq.m.
Advertisement
The site is present near the domestic airport in Santacruz, Mumbai. The buildings hence are not more than 5 floors tall, since they follow the AAI construction rules. It is situated on a secondary road which is intern connected to the SV Road Flyover. It has informal settlements on the northern side of the site and neccesary amenities around it.

Solid and void , space exploration excercise done to understand the interlinking of spaces and massing
MASTER PLAN SCALE:- 1:100

The plan indicates that of a school with built up area of 2000sq.m. for claases upto 10th grade. The interior spaces of the project were designed first and the the facades and the extreioir spaces. The school has been designed keeping in mind a space for specially abled children as well. There is a small transition space between two classroom to stimulate communication and also encoourage the students to help form a bond with the specially abled children. the two facades opposite to one another are connected via bridges that overlook the ground below and is covered with glass above.


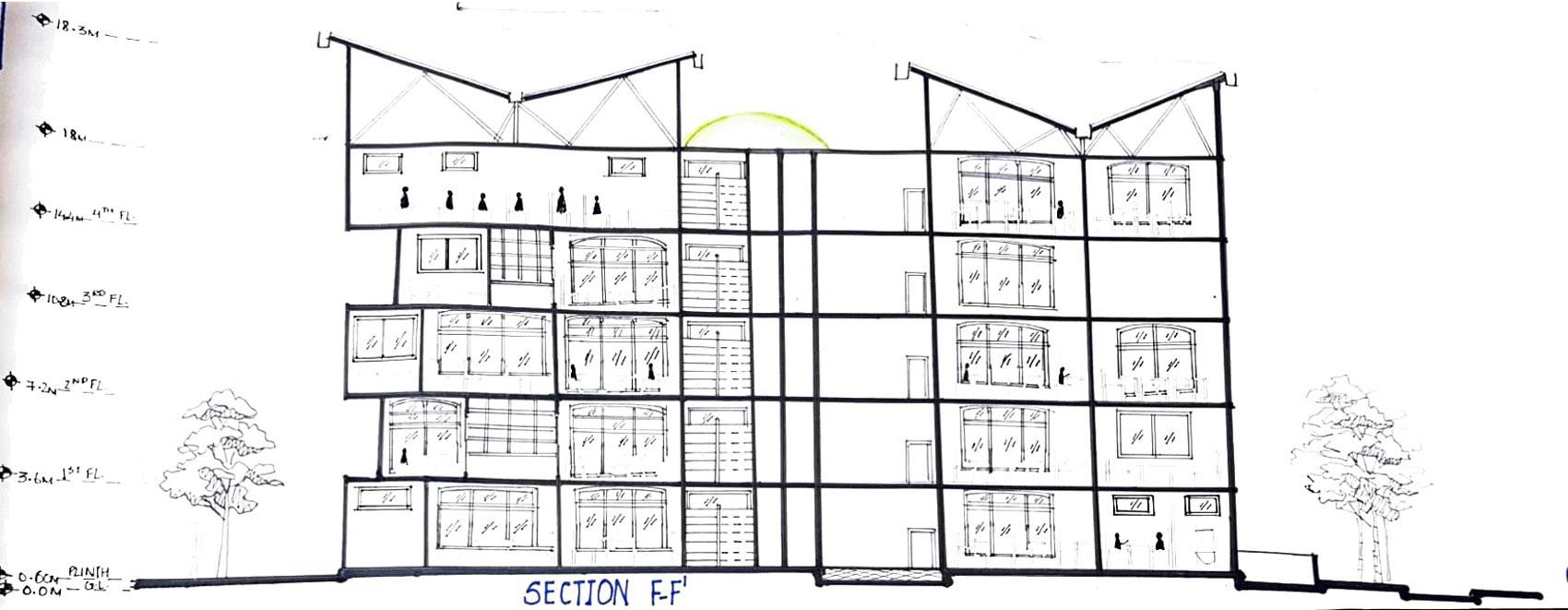
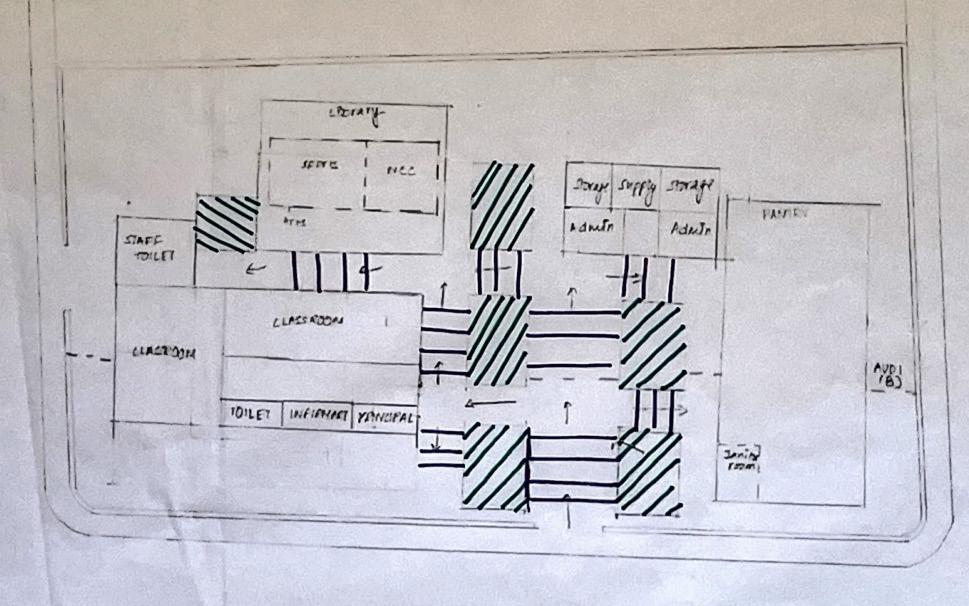

Waffle Slab Construction
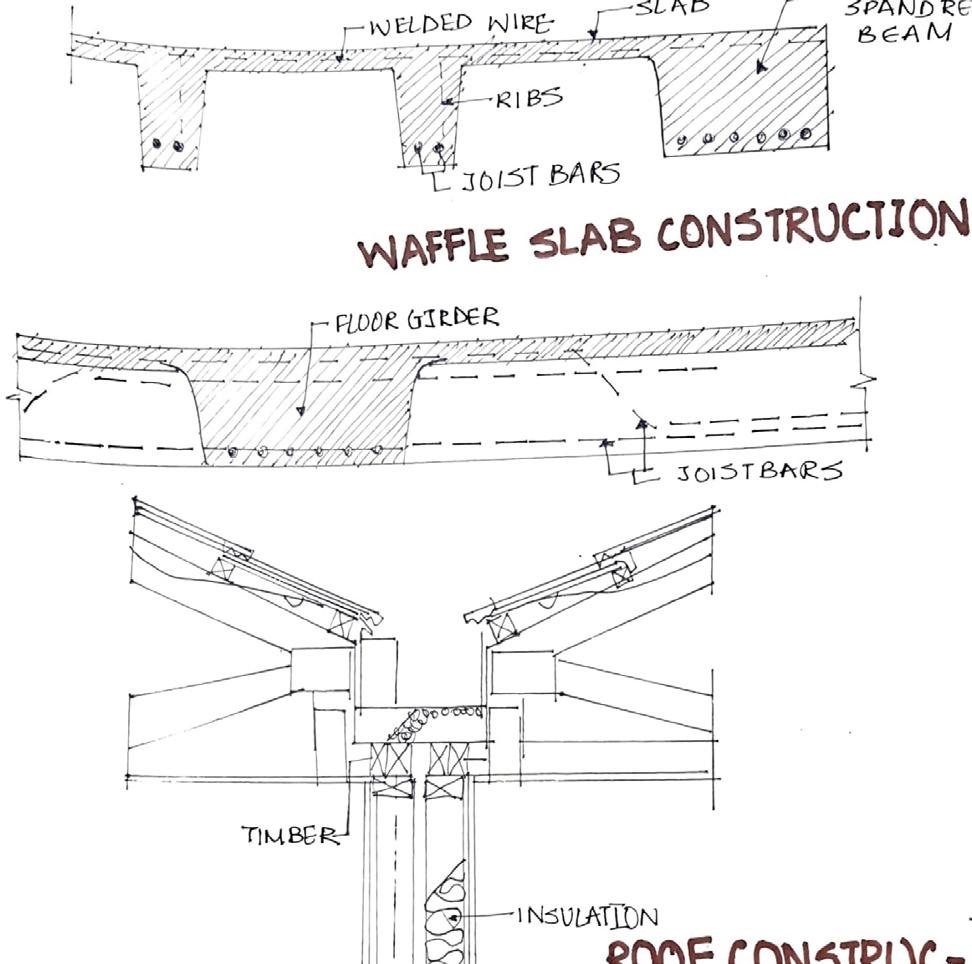
MEZZANINE CONSTRUCTION

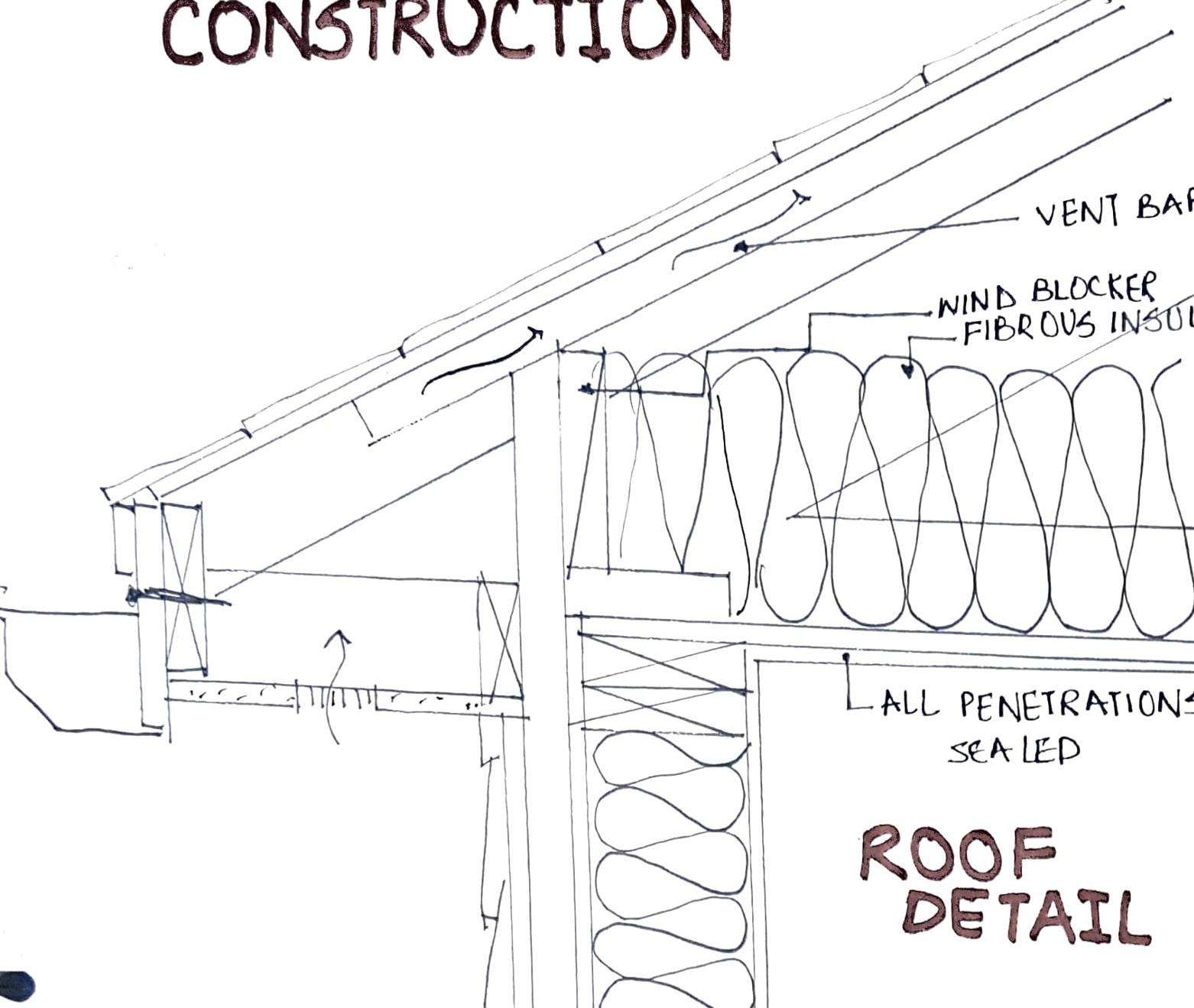
The building has clssrooms on one side and activity area on the other which are then interlinked via a bridge. The design focuses on inclusion, transition spaces and solid and void play. materials used are rcc , fly ash bricks , since they are locally available.
