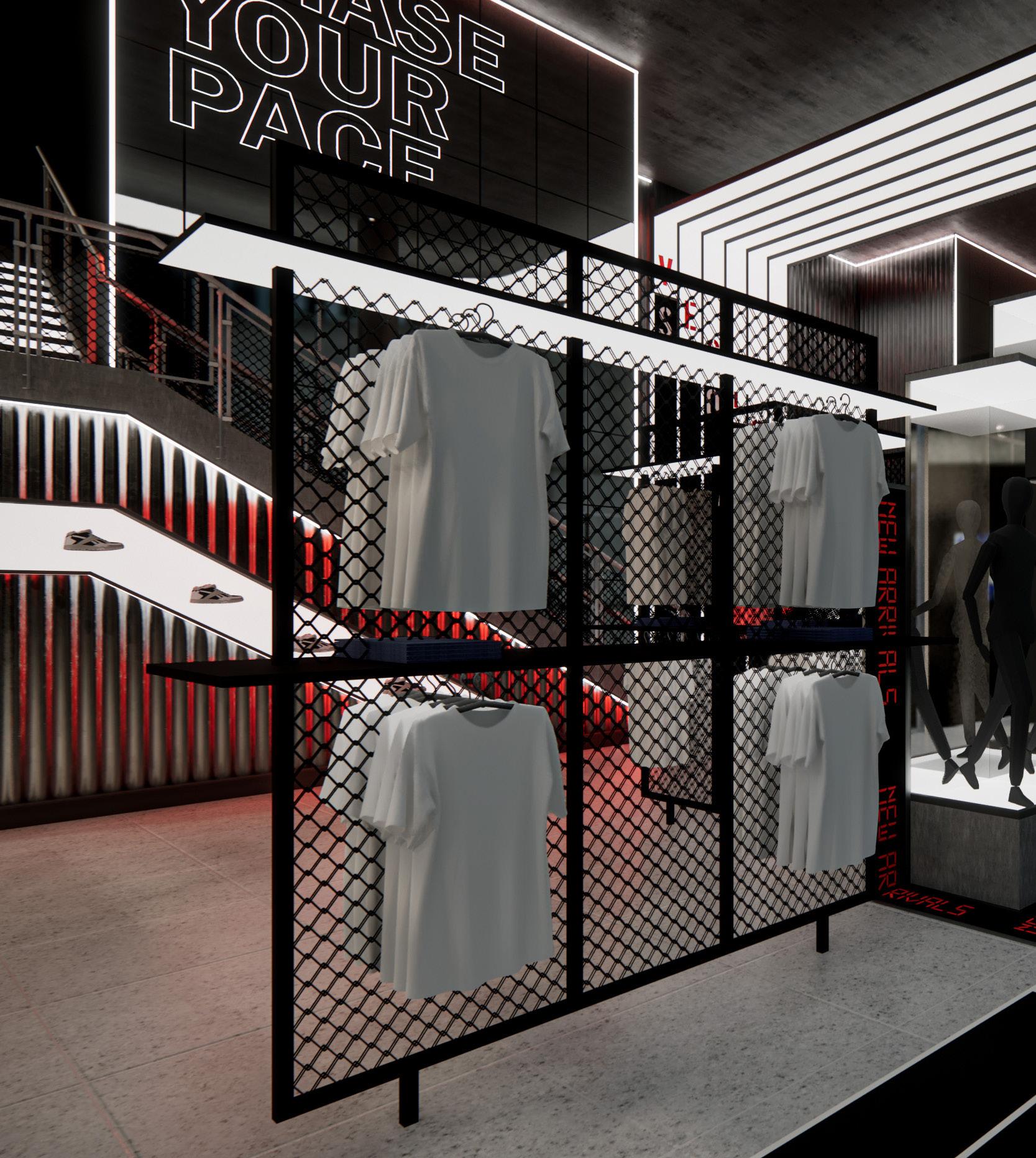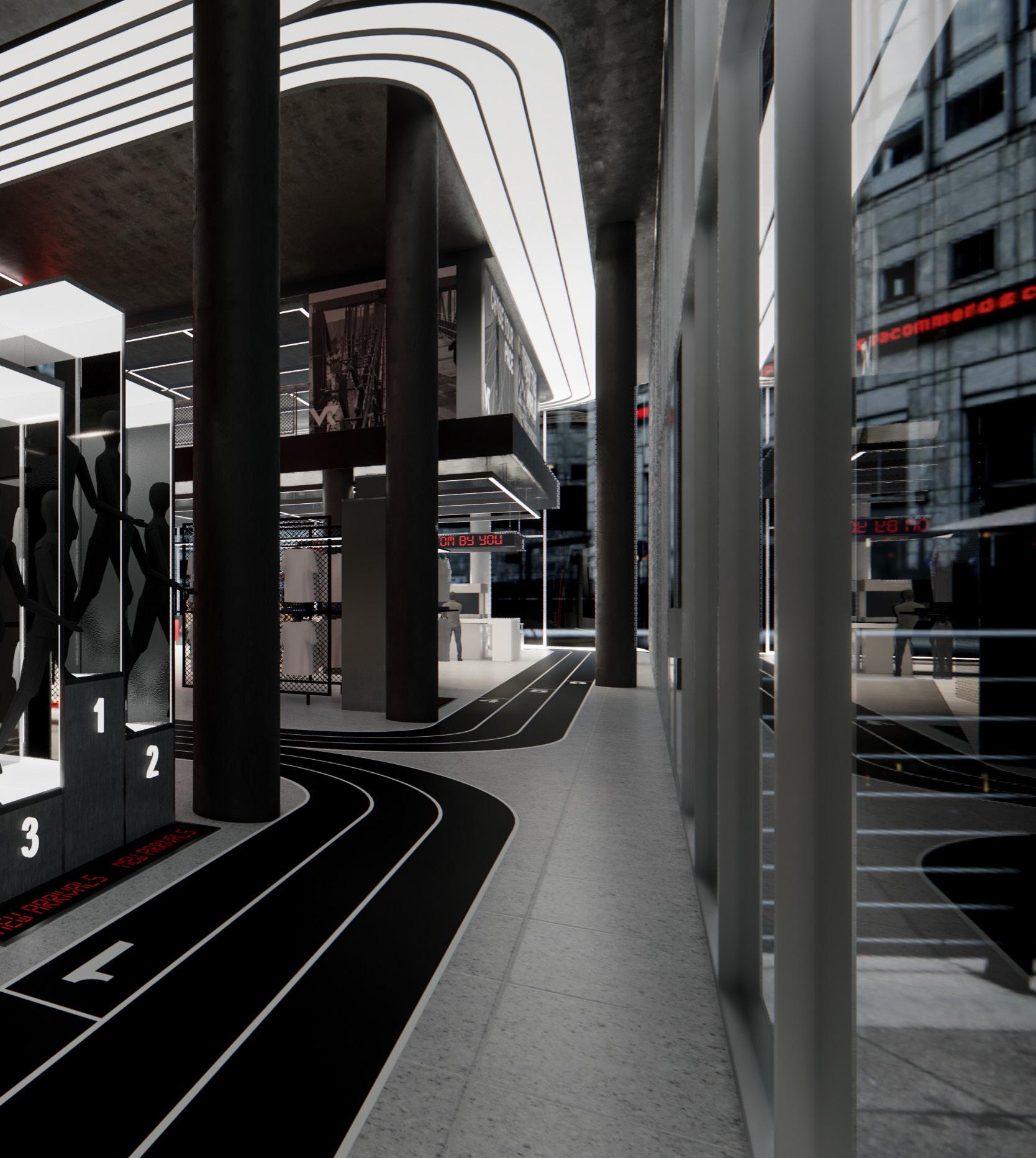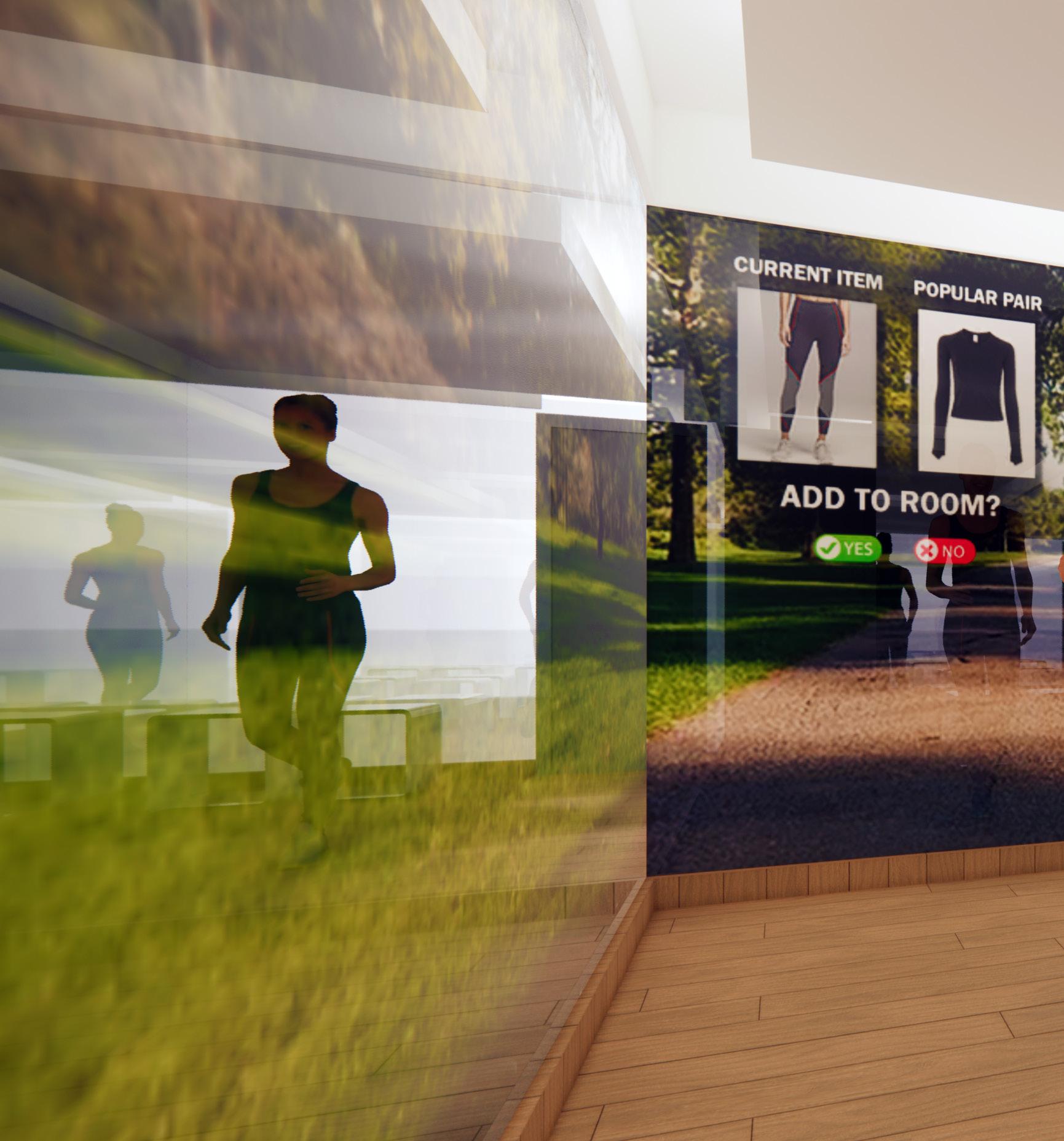


CONCEPT | SPATIAL DESIGN | COLOR + MATERIAL JUSTIFICATION | PERSPECTIVES




CONCEPT | SPATIAL DESIGN | COLOR + MATERIAL JUSTIFICATION | PERSPECTIVES
MISSION
DESIGN CONCEPT
VR DESIGN ELEMENTS
VECTOR SPORTS COMPANION APP
CONCEPT SPATIAL DESIGN

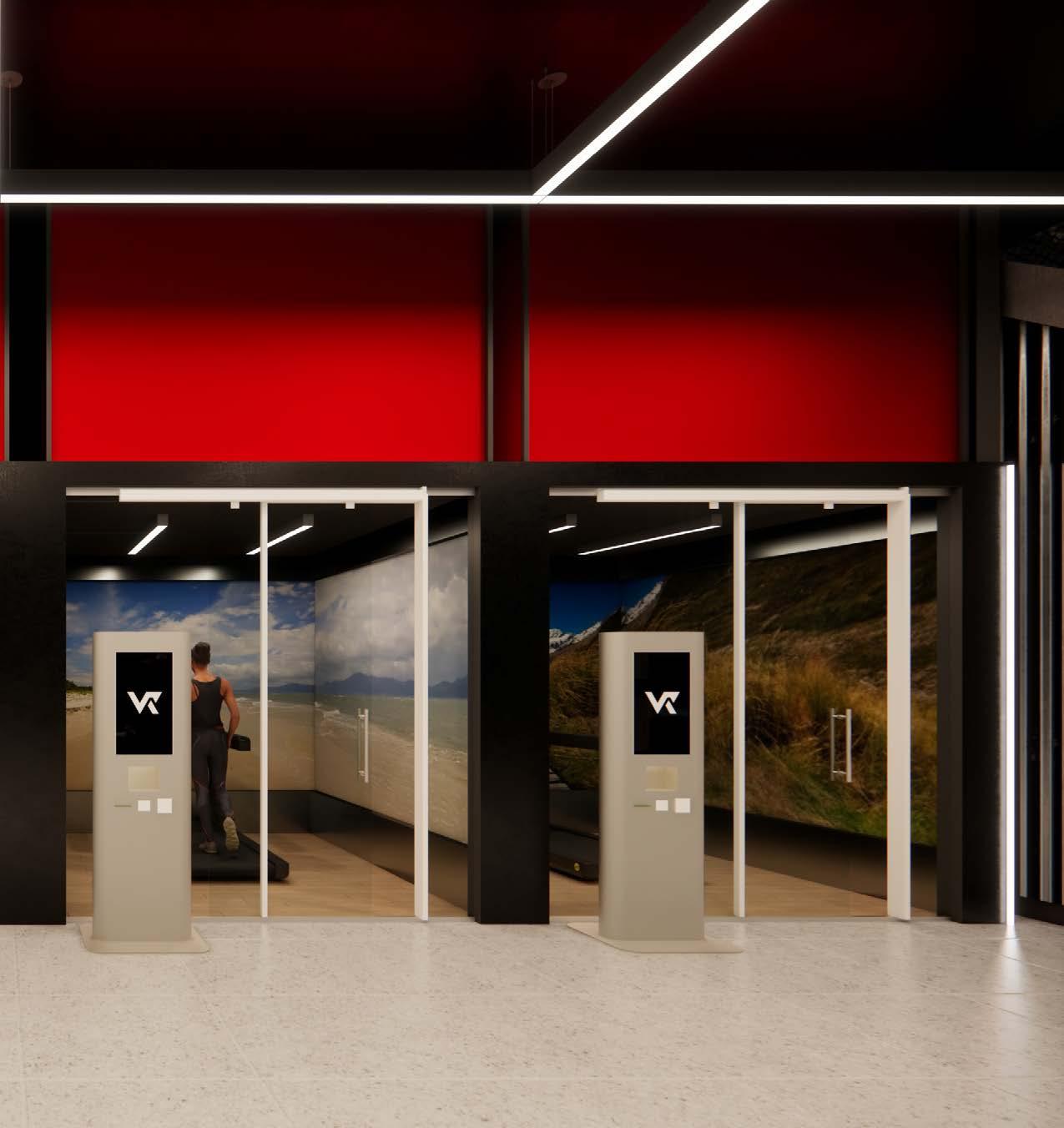
UX/UI should not be the sole cause of the closure of brick-and-mortar stores, it's essential to recognize that rather than being seen as a threat, UX/UI can serve as a powerful tool to revitalize the in-store shopping experience. By leveraging technology such as augmented reality (AR) and virtual reality (VR), retailers have the opportunity to augment the physical space with digital enhancements, thereby creating immersive and engaging environments for customers.
Incorporating high-tech product testing within these experiences enables customers to interact with products in a personalized and dynamic manner, transcending the limitations of physical space. Ultimately, by embracing UX/UI technologies in brick-and-mortar stores, retailers can not only adapt to evolving consumer preferences but also elevate the shopping experience to new heights, fostering customer loyalty and driving business success.


Vector Sports is an exclusive retail destination tailored specifically for running and marathon training enthusiasts. This innovative store redefines the traditional sportswear and sports equipment retail experience, immersing customers in a dynamic space that mirrors the energy and excitement of the running field. Navigating through the store feels like exploring different sections of a sports arena, thanks to a layout featuring dynamic pathways and a vivid, energetic color palette. Interactive displays, specialized sports zones, and cutting-edge technology, including virtual reality simulations, elevate the shopping journey to new heights.
From kinetic merchandising strategies to captivating sports-themed audiovisuals, every aspect of Vector Sports is meticulously designed to encapsulate the true spirit of running. Beyond being a mere store, Vector Sports stands as a haven where the essence of running converges with the excitement of retail, delivering a multisensory adventure that transforms shopping into a uniquely invigorating experience.
There are 5 Virtual Reality features in the program, including a VR fitting room, "Find Your Perfect Fit", Shoe Customization Area, VR Mannequin Display, and VR Treadmil Pods.

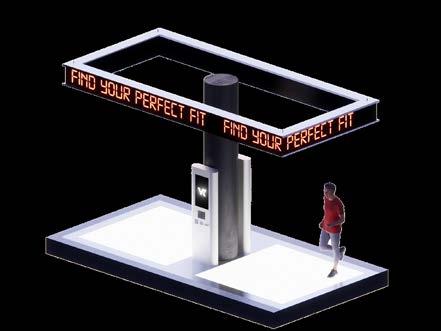
“CUSTOM
VR shoe customization zone featuring plain white shoes as canvas.
Interactive interface for users to select from various colors and patterns.
Real-time laser projection visually applies selected designs onto shoes for instant preview.
Option to add customized shoes to cart and choose shipping: in-store pickup or delivery to home address.
“FIND
"Find Your Perfect Fit" features an interactive floor plate that scans customers' feet for size, pressure points, and walking dynamics.
Based on the analysis from the floor plate, the system suggests optimal shoe types tailored to individual foot assessments.
This personalized approach ensures that each customer receives recommendations for shoes that provide the best support and comfort, catering to their specific needs and preferences.

The personalized, display is activated through a sensor customer's unique entry.
As the particular past the display, their unique purchase dynamically showcased.
This innovative that every customer different display, individual preferences


personalized, digital mannequin activated for app users sensor that detects each unique profile upon particular customer walks display, products based on purchase history are showcased. approach ensures customer encounters a display, tailored to their preferences and needs.

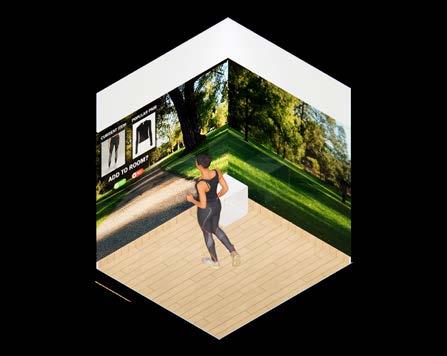
The VR fitting room offers customers the ability to visualize themselves in various environments using an interactive mirror.
Each piece of product is tagged, enabling the fitting room to detect every article of clothing present.
Through this technology, the room suggests popular pairings with the merchandise chosen, enhancing the customer's shopping experience.
Additionally, the room prompts customers if they would like the suggested items to be added to their rooms by a team member, providing personalized assistance and convenience.

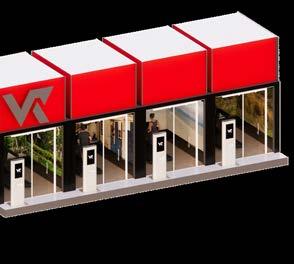
VR treadmill pods enable customers to immerse themselves in virtual environments that replicate various terrains and settings.
Customers can visualize and experience their daily walks or upcoming race routes within the VR room.
The integrated system offers a comprehensive and tailored shoe fitting and testing experience, allowing individuals to test recommended shoes in different conditions.



1. The Vector Sports Companion App allows customers to utilize the store's VR and UX/UI features at their fullest potential. Features Include:
2. Door sensor detects app users and displays personalized merchandise based on their purchase history
3. Saves customers' running assessments and personalized shoe size scans.
4. Offers real-time virtual try-ons using AR technology.
5. Tracks and analyzes walking patterns to recommend optimal shoe types.
6. Provides access to exclusive shoe releases and discounts for app users.
7. Provide an interactive map within the app for easy navigation through different sections and themed zones within the store.
CONCEPT | SPATIAL DESIGN | COLOR + MATERIAL JUSTIFICATION |
DIAGRAMS
FLOOR PLANS
CEILING PLANS
SEC TIONS + AXONS
SPATIAL DESIGN



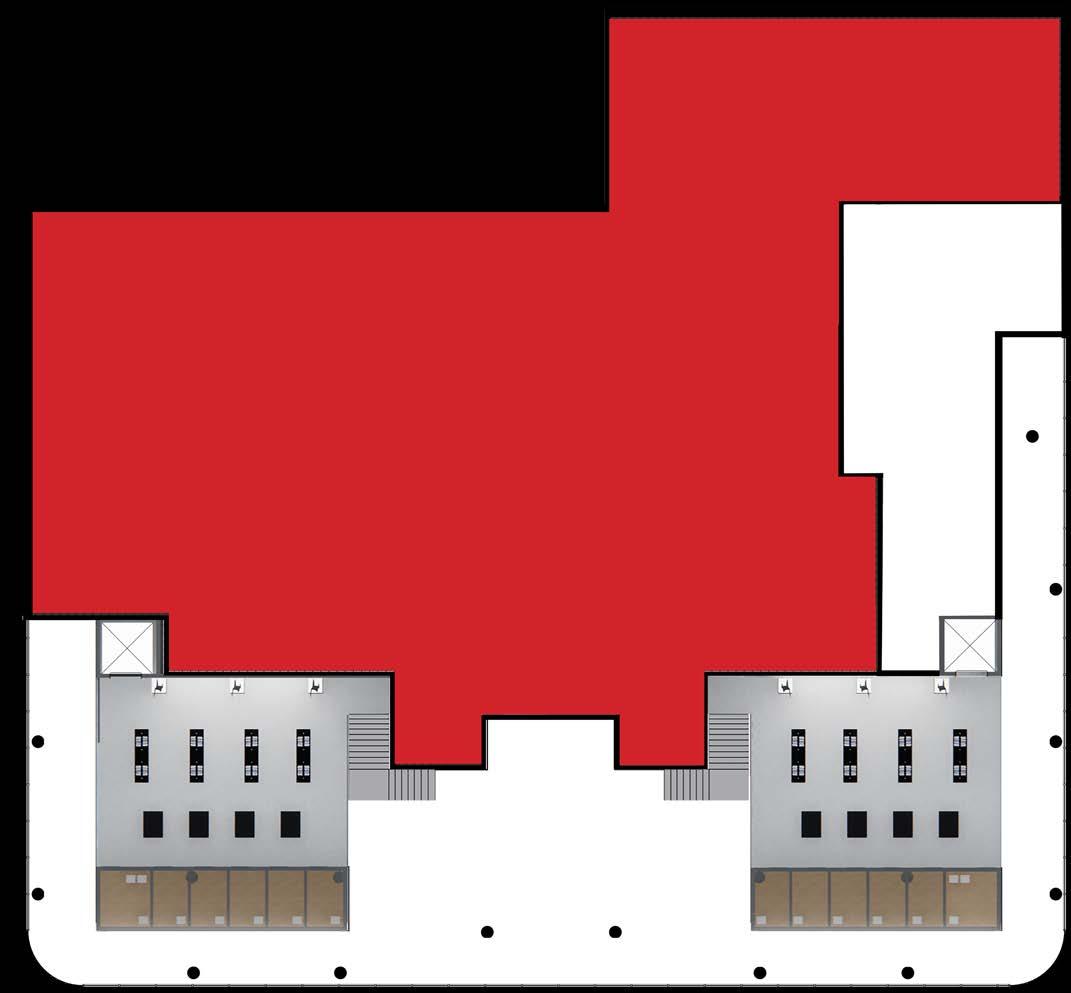
10
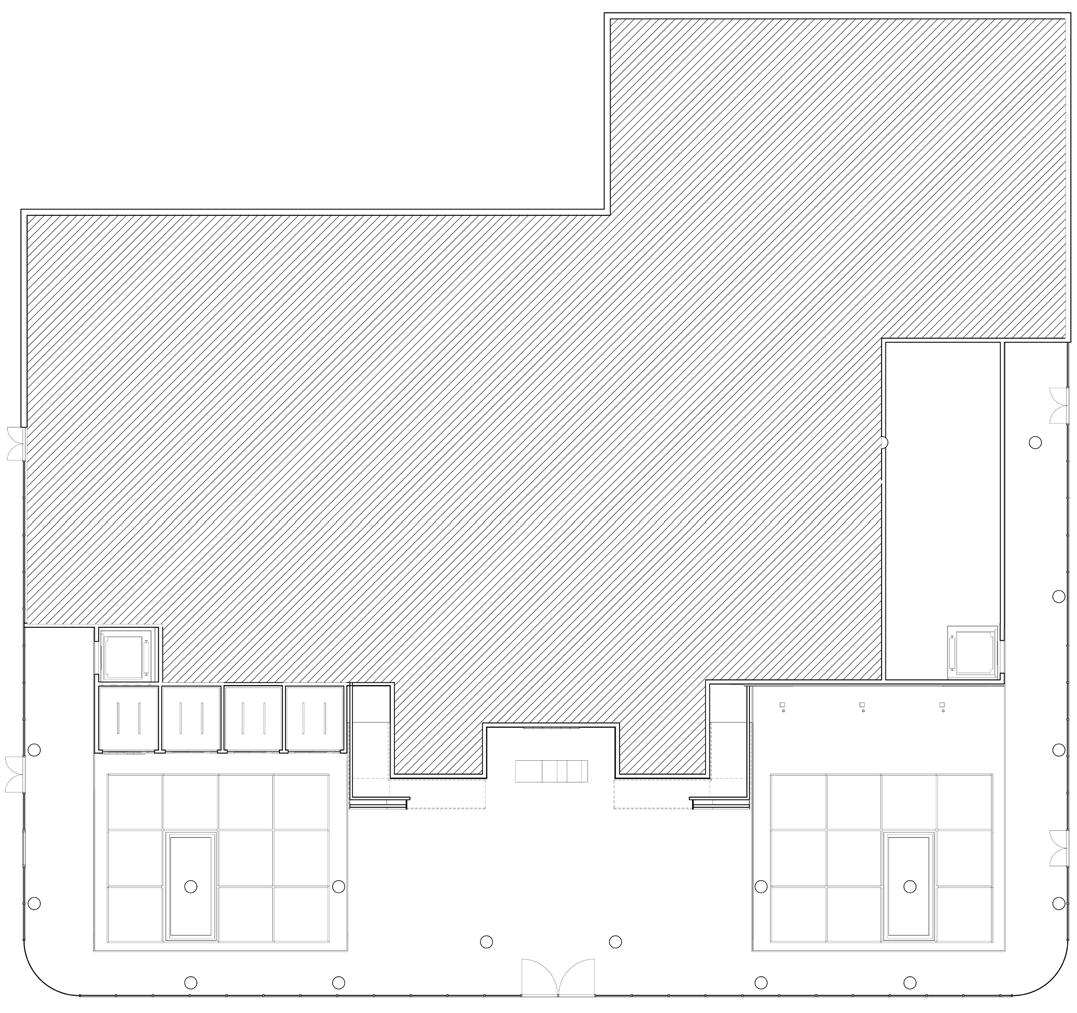
LEVEL 1 CEILING PLAN NTS
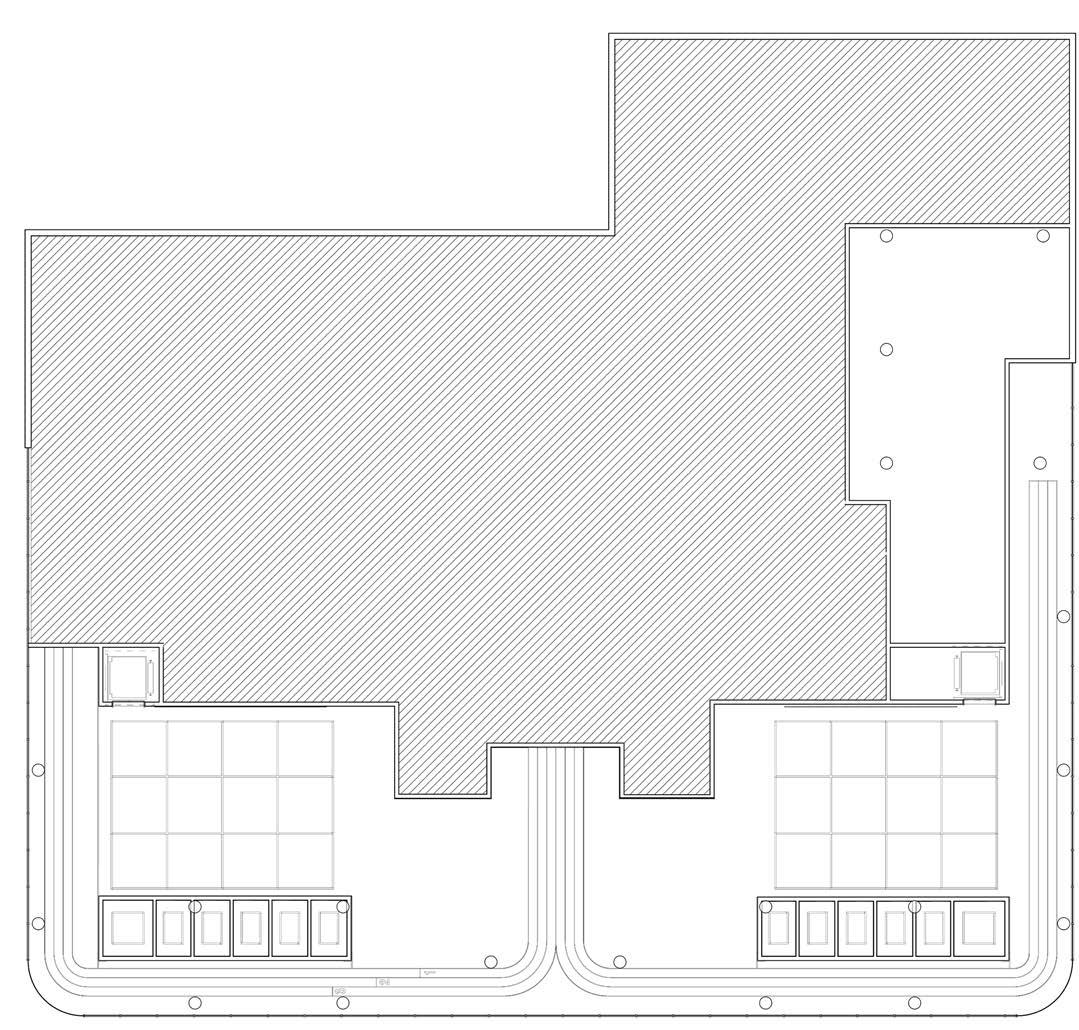
CEILING PLAN NTS
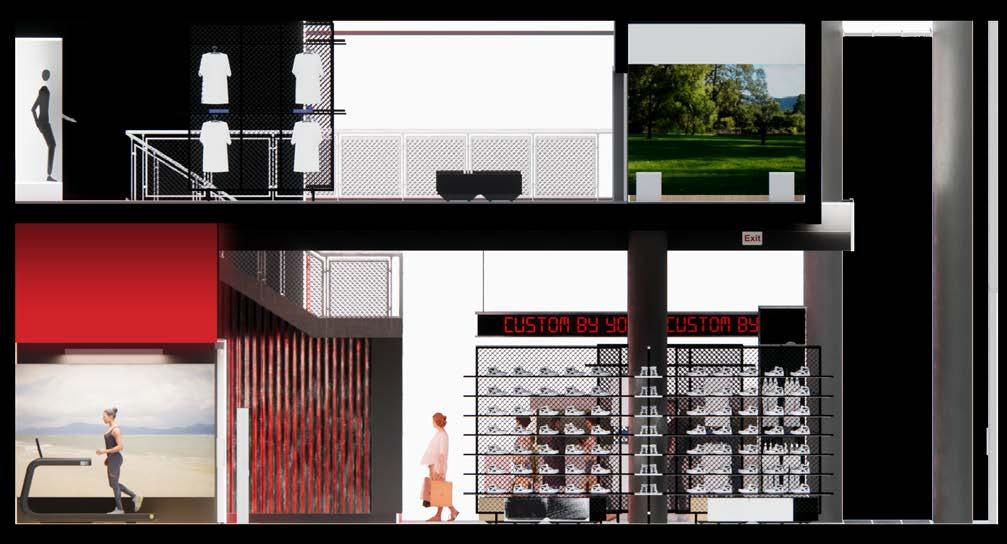
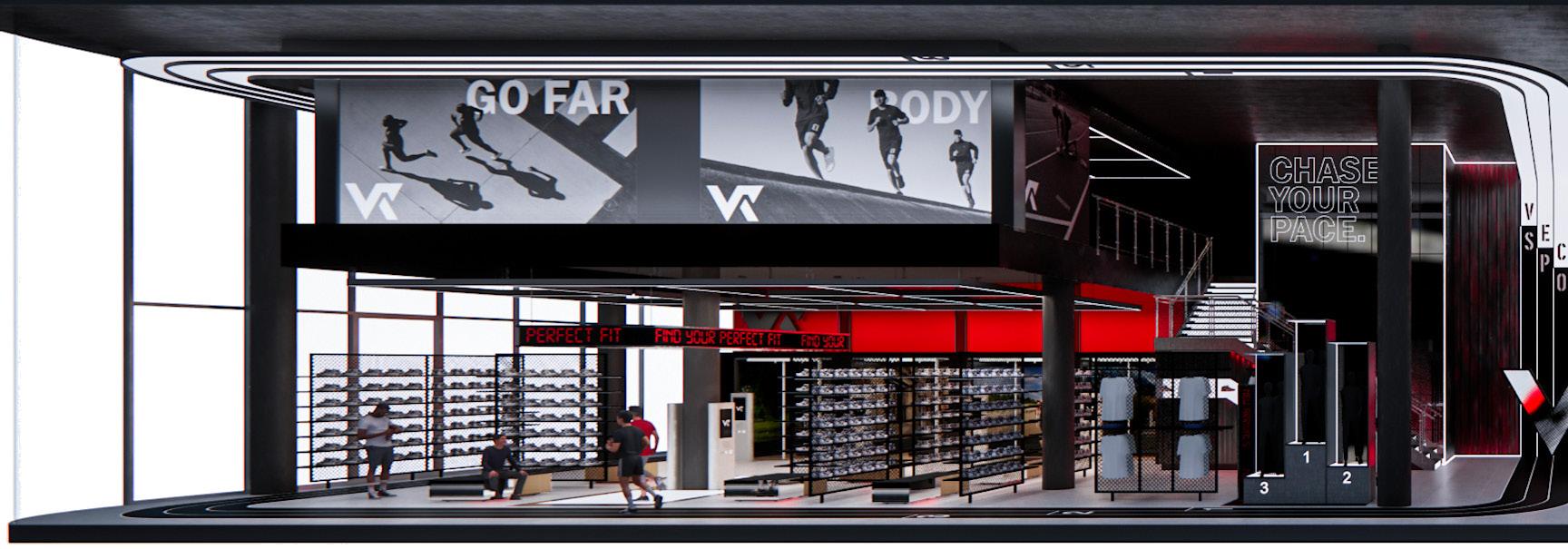



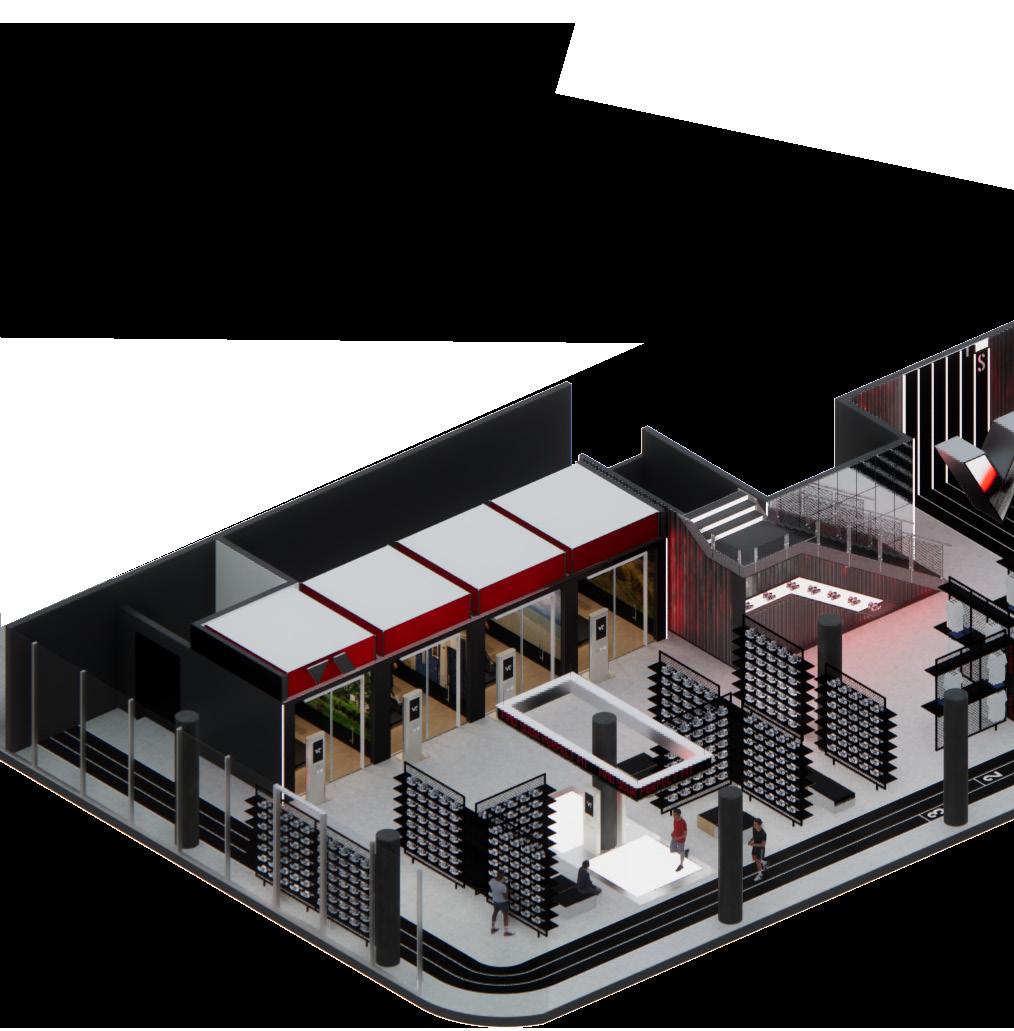
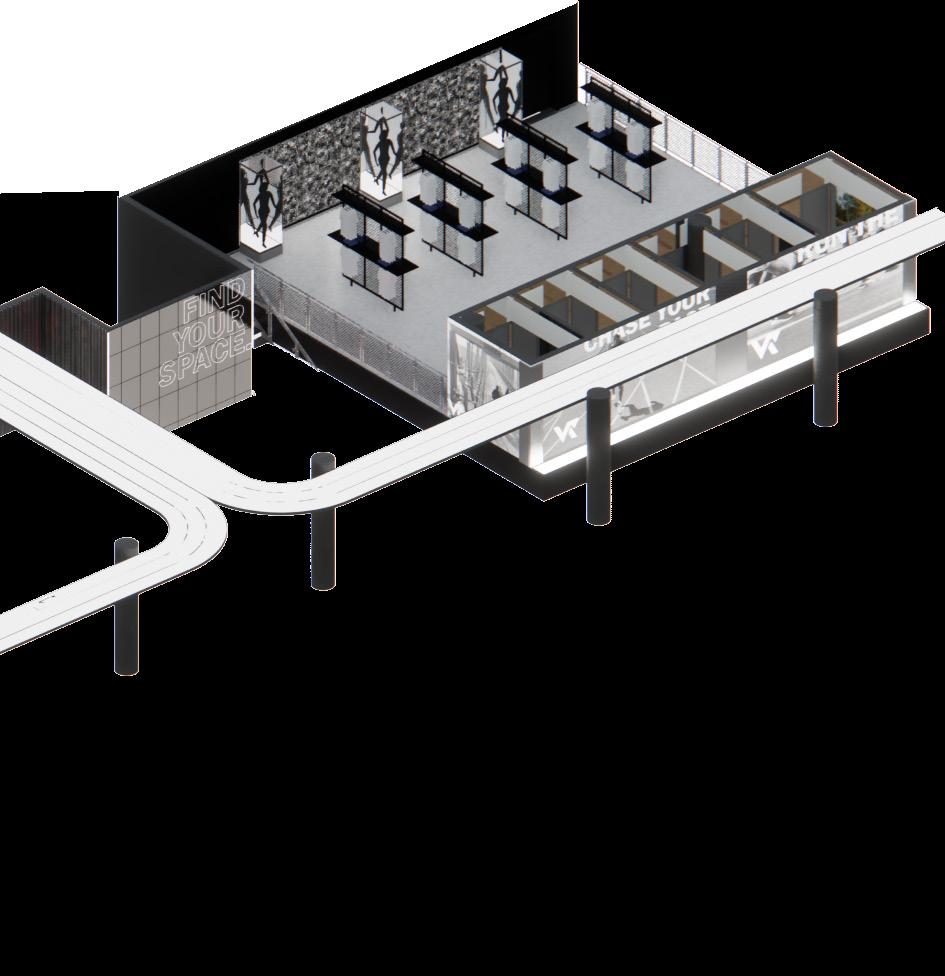
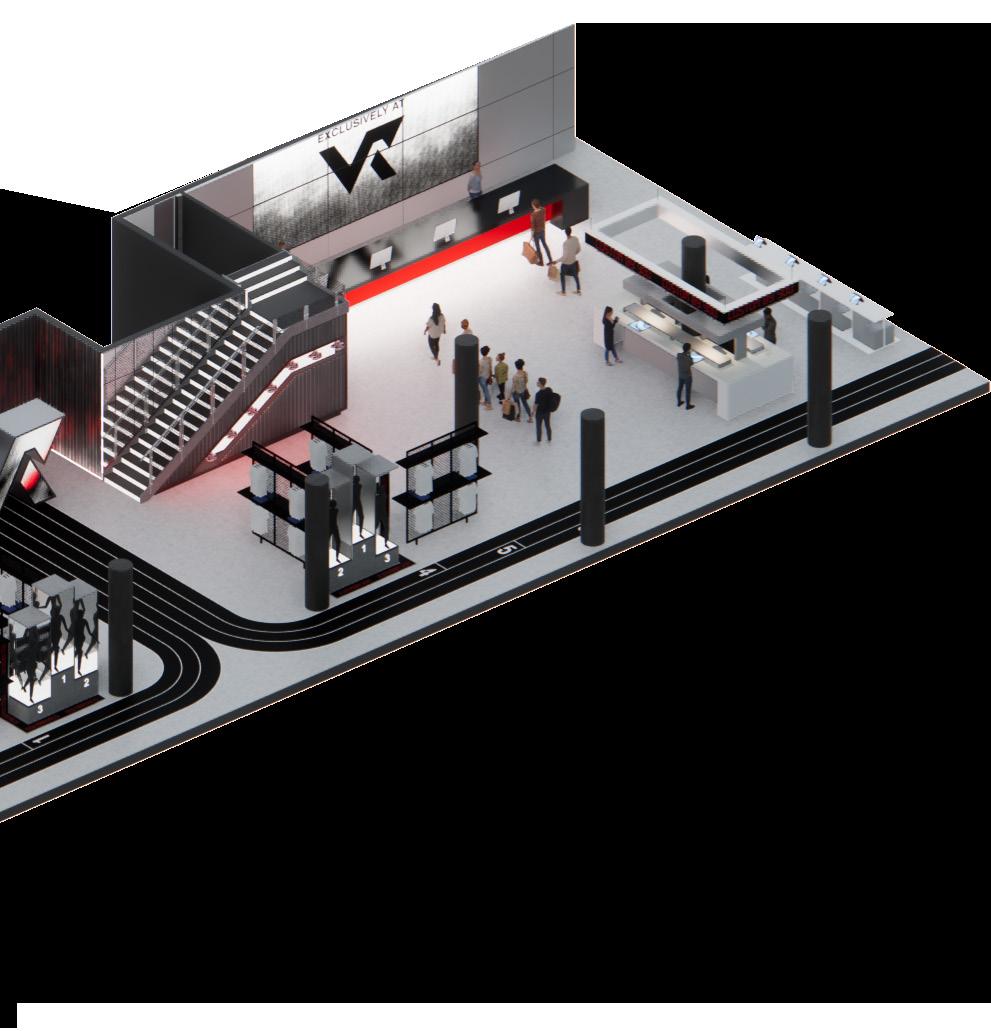
CONCEPT | SPATIAL DESIGN | COLOR + MATERIAL JUSTIFICATION
MATERIALS
WELL STANDARDS
IBC CODES AND CONSIDERATIONS
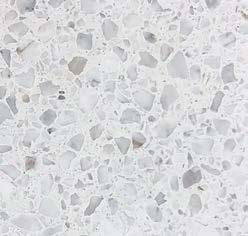
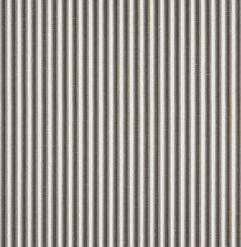


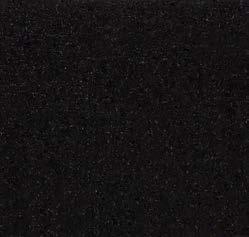
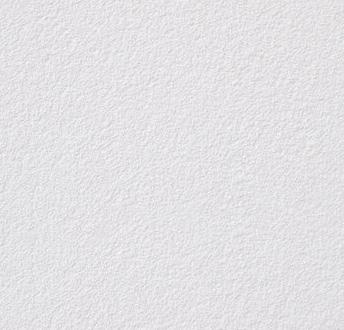


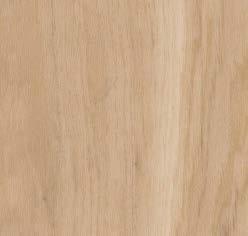
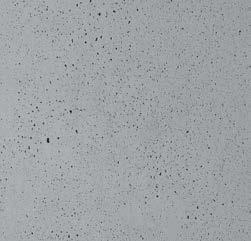




The design of Vector Sports pays homage to its urban surroundings by incorporating dark, rough, and polished materials that resonate with the city's industrial aesthetic. These materials not only reflect the grit of New York City but also evoke a sense of energy and sophistication. Additionally, Vector Sports' interior design draws inspiration from the film "The Matrix," with sleek, futuristic elements that transport visitors into a space of of heightened sensory experience. This intentional design choice serves as a metaphor for our mission to revitalize the retail experience and draw customers back into physical stores, breaking free from the digital "matrix" of online shopping and reengaging with the tactile, immersive environment of brick-and-mortar retail.
In Vector Sports, the color red emitted throughout the space via LED ambient lighting symbolizes the intensity of marathon training, reflecting the dedication and passion of athletes striving for excellence. This intentional design element not only adds vibrancy and WWdynamism to the environment but also reinforces the theme of endurance and commitment.




ITEM: Flooring
LOCATION: Level 1 Salesfloor, Level 1 Restroom
DESCRIPTION: Ancona Terrazzo, Colorway: "Diana"
MANUFACTURER: Garden State Tile
SUSTAINABILITY: EPD Recycled Content, CARB Compliant, low-emitting/low VOC, zero VOC
RATING: This product may contribute to LEED credits
ITEM: Flooring
LOCATION: Level 1 flooring, indoor track
DESCRIPTION: Performance Rally, Colorway: "Basic Black"
MANUFACTURER: Ecore
SUSTAINABILITY: Recycled Content - Post-Consumer, Environmental Product Declaration (EPD), LEED Compliant, Recycled Content, CDPH / CHPS 01350 Compliant, Health Product Declaration (HPD), Low Emitting/Low VOC, SCS
Global FloorScore Certified
RATING: This product may contribute to LEED credits
ITEM: Wall Tile
LOCATION: Level 1 Checkout Area
DESCRIPTION: GB-60 Stainless Steel
MANUFACTURER: Zahner
SUSTAINABILITY: Declare Label - Red List Free RATING: This product may contribute to LEED credits
ITEM: Wall Tile
LOCATION: Foyer/Staircase Lobby
DESCRIPTION: NuMetal Aluminum
MANUFACTURER: Decorative Ceiling Tiles
SUSTAINABILITY: Low Emitting/Low VOC RATING: This product may contribute to LEED credits
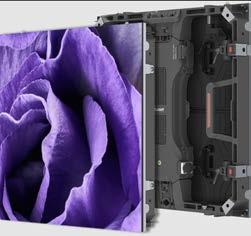

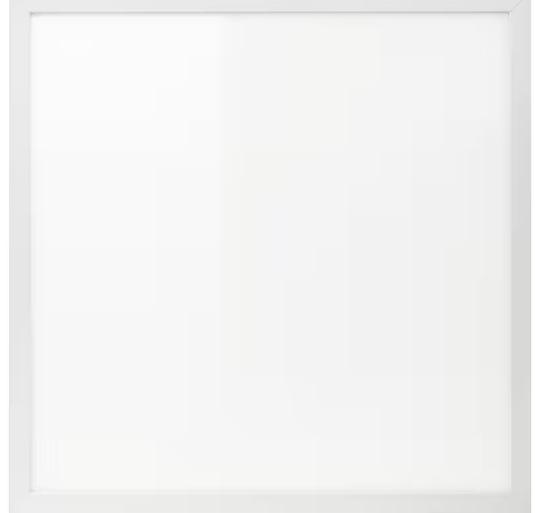
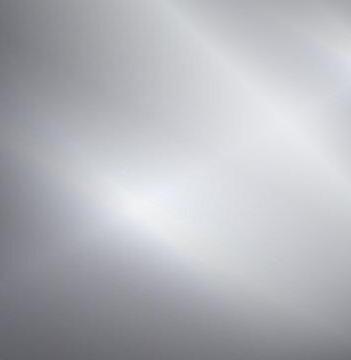
ITEM: LED Display Panel
LOCATION: VR Treadmill Rooms, Level 1 Checkout Area
MANUFACTURER: Planar
SUSTAINABILITY: Low energy consumption
RATING: N/A
ITEM: Wall Paint
LOCATION: Level 2 Salesfloor
DESCRIPTION: Mopboard Black CW-680
MANUFACTURER: Benjamin Moore
SUSTAINABILITY: Asthma and Allergy Friendly, Green Seal®, EPD, MPI, U.S. Green Building Council (USGBC) LEED® v4.1
RATING: LEED Compliant
ITEM: Wall Paint
LOCATION: Level 1 Restroom, Level 1 and Level 2 BOH DESCRIPTION: Stormy Sky 1616
MANUFACTURER: Benjamin Moore
SUSTAINABILITY: Asthma and Allergy Friendly, Green Seal®, EPD, MPI, U.S. Green Building Council (USGBC) LEED® v4.1
RATING: LEED Compliant
ITEM: Wall Tile
LOCATION: Foyer/Staircase Lobby
DESCRIPTION: Laminated Mirrored Glass
MANUFACTURER: Dreamwalls by Gardner Glass
SUSTAINABILITY: The glass and plastic used in its production can be recycled, reducing waste and conserving resources.
RATING: This product may contribute to LEED credits



ITEM: Wall and Ceiling Gypsum Board
LOCATION: Level 1 Restroom Wall and Ceiling, Level 2 Salesfloor Wall, Level 1 and Level 2 BOH Wall and Ceiling
DESCRIPTION: Drywall
MANUFACTURER: National Gypsum
SUSTAINABILITY: UL 2818 - 2022 Gold Standard for Chemical Emissions for Building Materials, Finishes and Furnishings
RATING: Greenguard Gold Certification
ITEM: Wall Paint
LOCATION: Level 2 Salesfloor
DESCRIPTION: Mopboard Black CW-680
MANUFACTURER: Benjamin Moore
SUSTAINABILITY: Asthma and Allergy Friendly, Green Seal®, EPD, MPI, U.S. Green Building Council (USGBC) LEED® v4.1
RATING: LEED Compliant
ITEM: Wall Paint
LOCATION: Level 1 Restroom, Level 1 and Level 2 BOH
DESCRIPTION: Stormy Sky 1616
MANUFACTURER: Benjamin Moore
SUSTAINABILITY: Asthma and Allergy Friendly, Green Seal®, EPD, MPI, U.S. Green Building Council (USGBC) LEED® v4.1
RATING: LEED Compliant

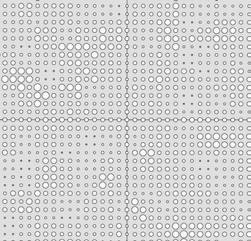
ITEM: Concrete
LOCATION: Level 1 and Level 2 Ceiling
DESCRIPTION: Panbeton Classic, Colorway: "Nautral Gray"
MANUFACTURER: Concrete LCDA North America
SUSTAINABILITY: Low Emitting/Low VOC
RATING: LEED Compliant
ITEM: Wall Panel
LOCATION: Level 2 Sales Floor
DESCRIPTION: Vapor® Pixel, Alluminum
MANUFACTURER: Arktura
SUSTAINABILITY: Low Emitting/Low VOC
RATING: LEED Compliant


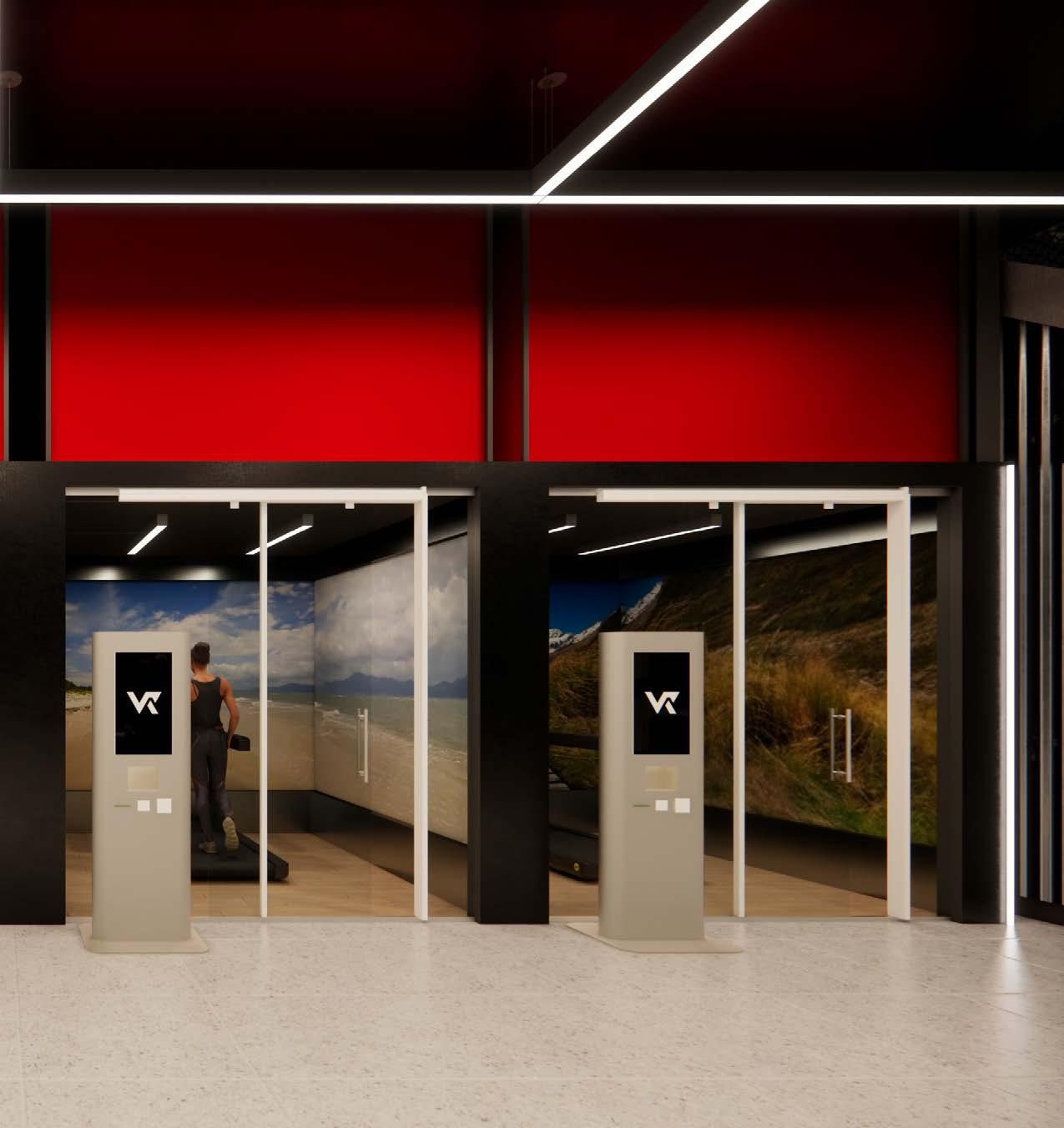
1. Air: Several materials selected have low or zero VOC emissions, contributing to better indoor air quality. Examples include the flooring from Garden State Tile and Ecore, wall paint from Benjamin Moore, and gypsum board from National Gypsum.
2. Light: LED wall panels from Planar and illuminating wall tiles from Barrisol Welch enhance lighting efficiency and quality, promoting visual comfort and productivity.
3. Movement: The choice of flooring materials like Ancona Terrazzo and Spacia Wood promotes safe and comfortable movement, especially in areas like sales floors and VR treadmill rooms.
4. Thermal Comfort: The selection of low-emitting and low-VOC materials contributes to a healthier indoor environment, enhancing thermal comfort for occupants.
5. Sound: Acoustic considerations are taken into account with materials like Acoustic Light Panels from Barrisol Welch, which can help control noise levels in areas like VR treadmill rooms.
6. Material: Sustainable materials such as recycled flooring from Ecore, stainless steel wall tiles from Zahner, and concrete from Concrete LCDA North America align with the WELL Building Standard's focus on material transparency and resource conservation.
7. Mind: The sustainable design elements and aesthetic features can positively impact occupants' mental well-being by creating a visually appealing and environmentally conscious space.
1. The selection of flooring and wall materials considers durability, ease of maintenance, and accessibility, ensuring that the design accommodates users of all abilities.
2. The use of LED wall panels and illuminating wall tiles enhances visual contrast and wayfinding, aiding individuals with visual impairments.
3. Low-emitting and low-VOC materials contribute to a healthier indoor environment for all occupants, including those with sensitivities or respiratory conditions.
4. Barrier-free design elements such as wide and smooth flooring surfaces and accessible restroom facilities promote inclusivity and ease of movement for individuals with mobility challenges.



MAIN ENTRY
SELF CHECK-OUT
CASH WRAP + SHOE CUSTOMIZATION AREA
SHOE R ACKS AND VR TREADMILL ROOMS
PERSONALIZED NEW ARRIVALS DISPLAY
VR TREADMILL ROOMS
VR FITTING ROOM
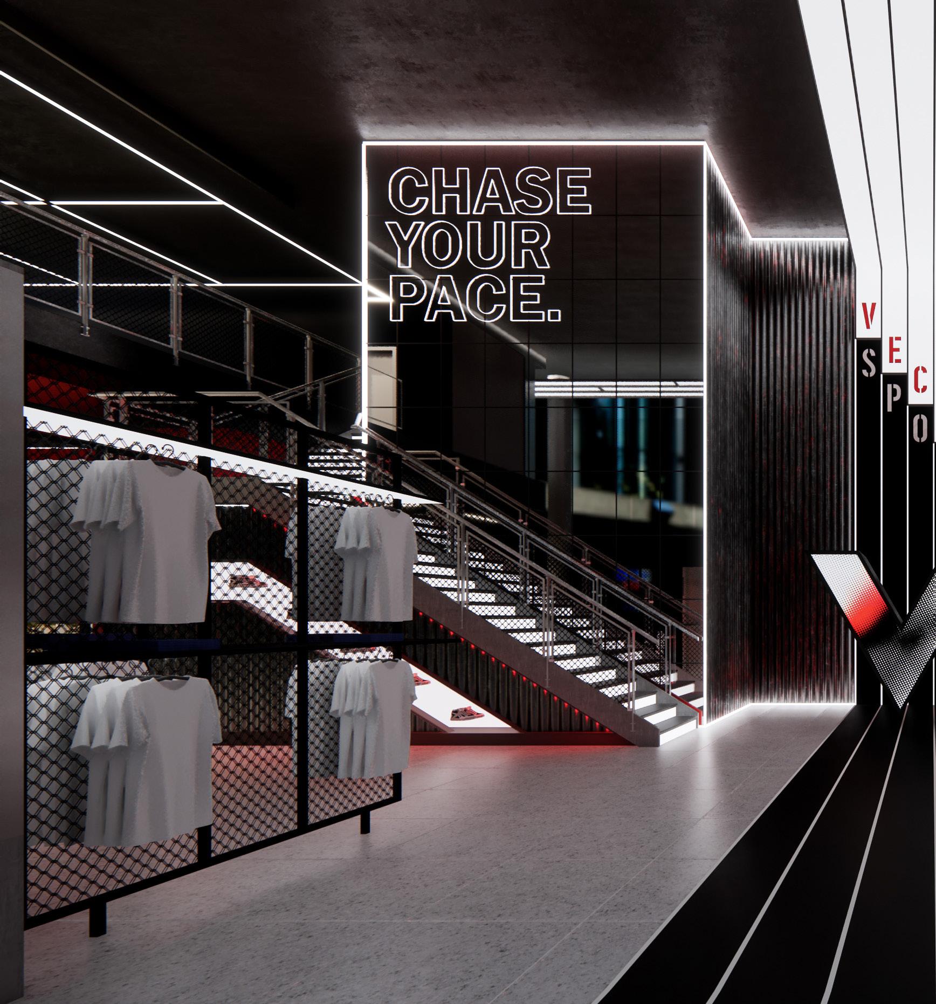
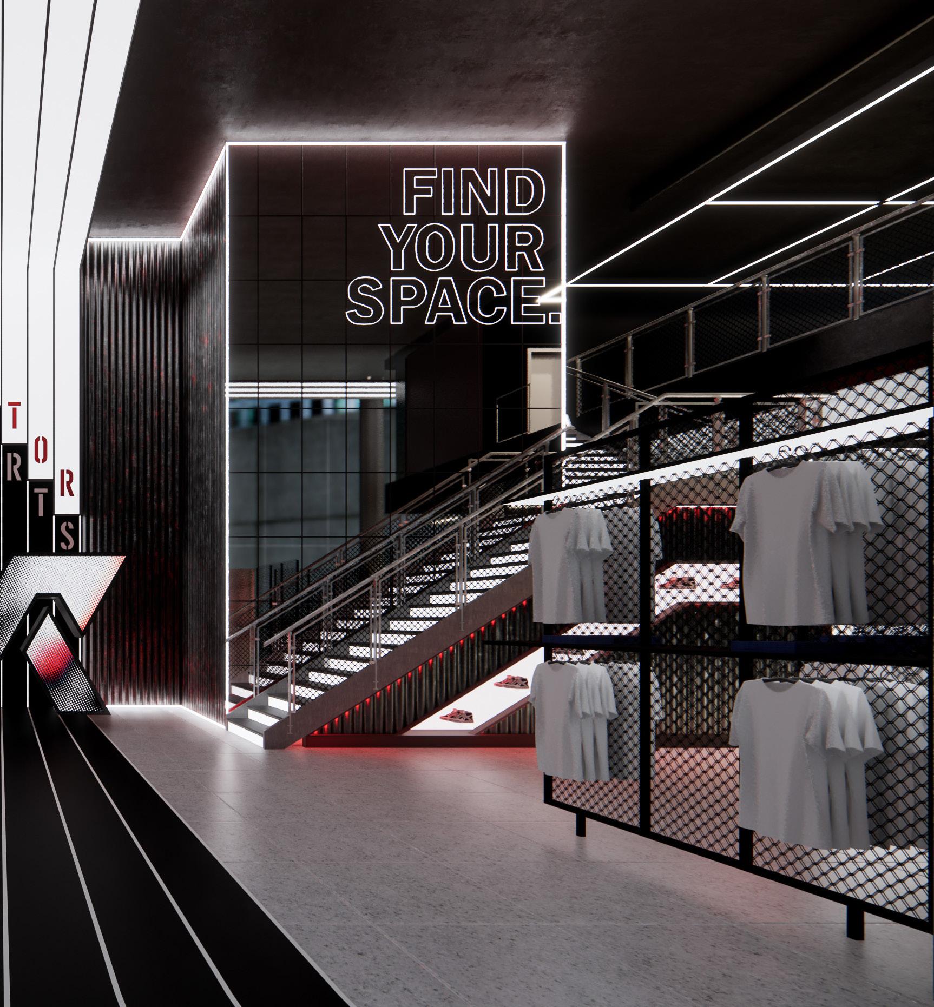

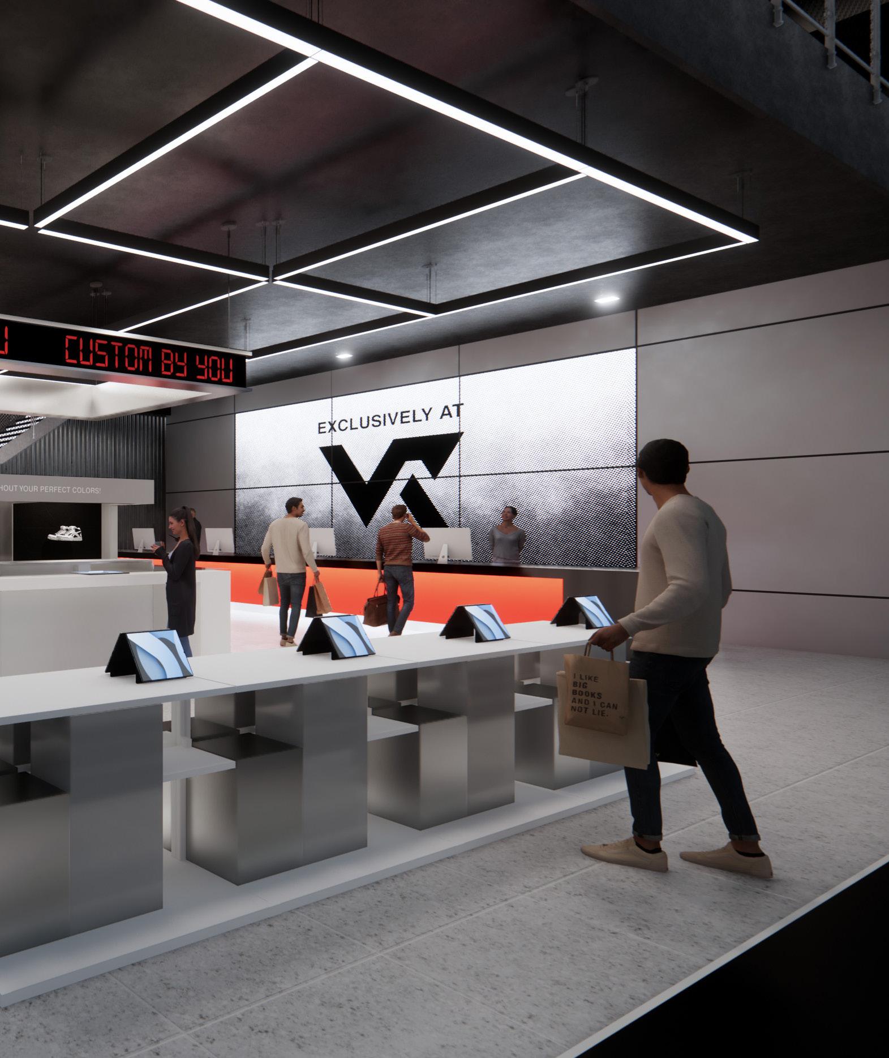

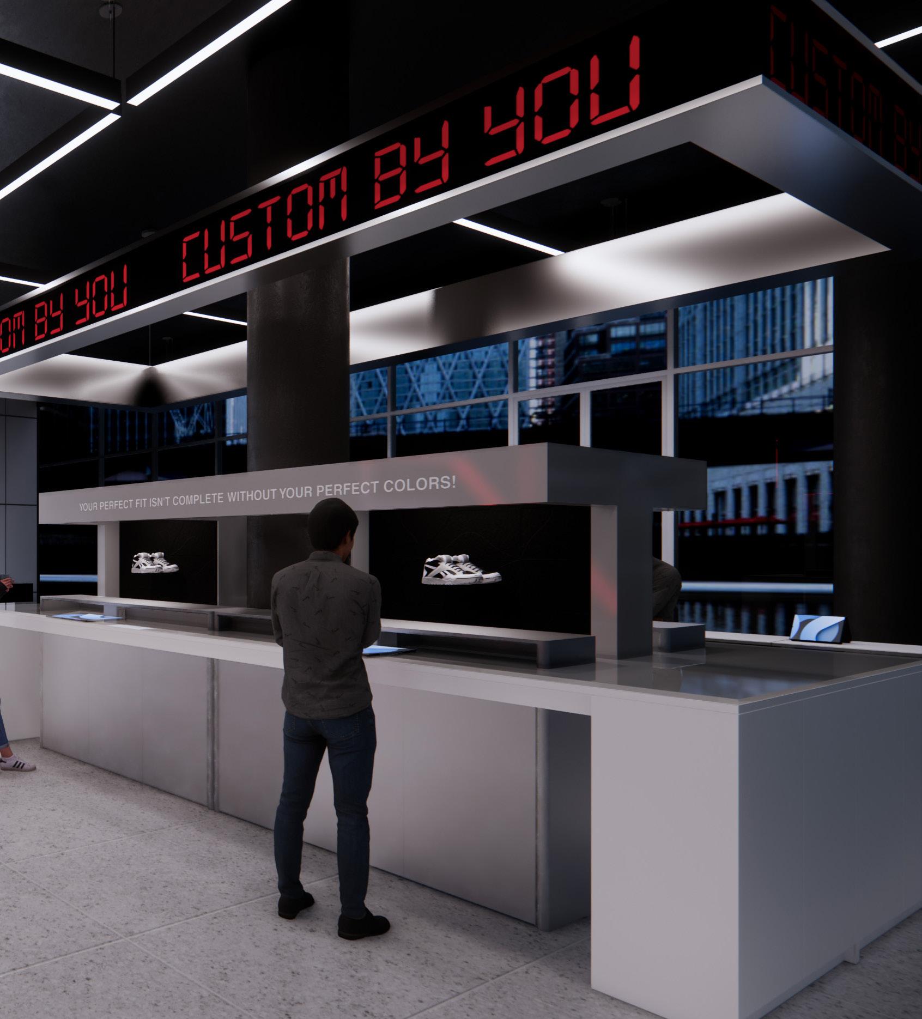
INTERIOR DESIGN THESIS VOLUME II


INTERIOR DESIGN THESIS VOLUME II
