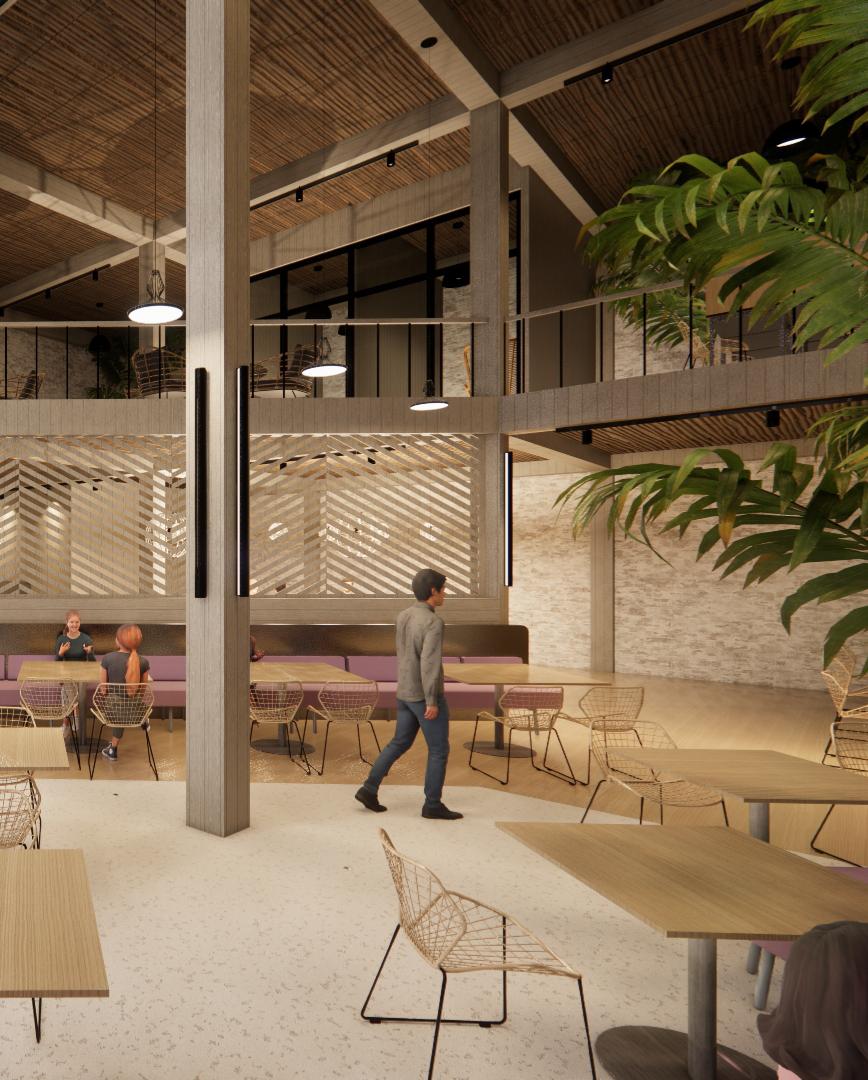Virginia Tech Interior Design Portfolio 2023

Welcome!



My name is Shpresa Bucaj, I am a 3rd year Interior Design Student at Virginia Tech. From a young age, I have had a deep appreciation for the beauty of my surroundings and a natural inclination to create. While aesthetics are important to me in design, I also believe in the power of design to positively impact people’s lives and communities. As a designer, I am passionate about using my skills to make a difference, and I enjoy seeing the potential of a space to transform and improve the lives of those who use it.
Outside of design, I love to go on hikes, try new recipes, leisurely physical activity, spend quality time with loved ones, learn new skills, volunteer, listen to music and attend concerts or live performances, and engage in creative hobbies like painting or writing.






Design concept: The spatial design is inspired by the organic shapes found in the desert landscape, particularly the canyon plateaus and the undulating rock formations. This design concept is realized through a “plateau” half level and a waved ceiling formation that mimics the ridges and perforations of canyon rocks. The plateau half level creates a dramatic transition from enclosed private spaces to open public areas, drawing inspiration from the natural forms of the desert. The waved ceiling formation, with its wave-like perforations, serves as a visual element that guides patrons through the open space, reminiscent of the patterns found in desert rock formations, and adds to the overall material and aesthetic of the design.

Spring
2023 | 6 Weeks | 13000 SF | Phoenix, AZ
Revit
 and Enscape
and Enscape
Phoenix, AZ
Located in Phoenix, Arizona, this 13000 sqft Academic Library encompasses diverse programs and amenities. These include a media production studio, Makerspace, classroom, virtual environment Lab, a substantial collection of periodicals, individual study spaces, a cafe, as well as public and private group study areas.
SPACE PLANNING

The spatial plan of this academic library takes inspriation from the natural forms found in the desert environment, specifically the canyon plateaus. This design concept is manifested through the use of a “plateau” half level, which creates a striking shift from enclosed private spaces to open public areas, emulating the dramatic transitions seen in the desert landscape.

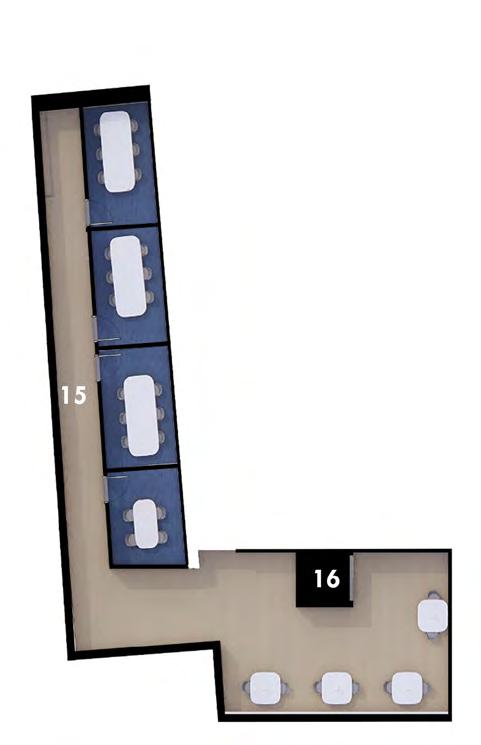


Half-Level Perspective Showcasing Stacks









 Chalkboard Concrete Blue Carpet Grey Carpet White Tile Oak Wood
Davis Circo Chair
Davis Occasional Side Table
OCL Bamboo Pendant
Chalkboard Concrete Blue Carpet Grey Carpet White Tile Oak Wood
Davis Circo Chair
Davis Occasional Side Table
OCL Bamboo Pendant




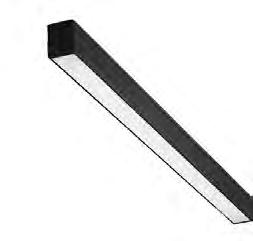
CAFE PERSPECTIVE - The ceiling takes inspiration from natural geographical surroundings, specifically from as a means for wayfinding. Custom waved wood beams are interspersed with OCL Una lighting fixtures,
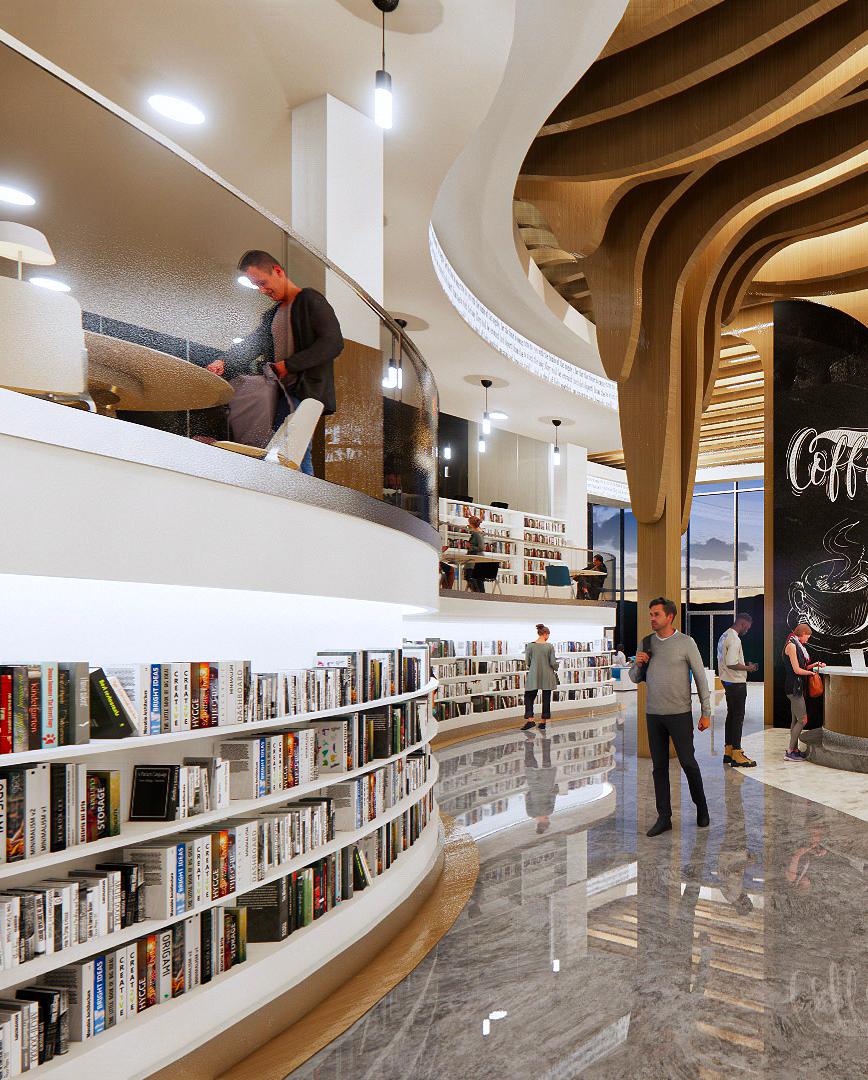
from the ridges found in canyon rocks. The ceiling design spans from the front to the back of the space, serving fixtures, providing ample overhead illumination and creating a striking contrast between each beam.




 Steelcase Ballet Table
Steelcase Payback Conference Table Teknion Borough
Steelcase Ballet Table
Steelcase Payback Conference Table Teknion Borough

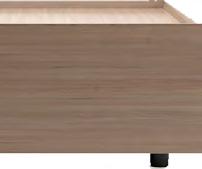

 Borough Side Table Teknion Infinito Chair
Davis Kayo Chair
Borough Side Table Teknion Infinito Chair
Davis Kayo Chair

 PLATEAU HALF-LEVEL INTERIOR ELEVATION NTS
PLATEAU HALF-LEVEL INTERIOR ELEVATION NTS
PLATEAU HALF-LEVEL CONCEPT

The plateau half level is strategically positioned within the space, serving as a raised platform that breaks the conventional spatial hierarchy. It provides an intermediate level that bridges the gap between private and public spaces, offering a unique vantage point for occupants to engage with the surrounding environment. This plateau acts as a threshold, signaling a shift in the spatial experience and inviting exploration and interaction. The concept is realized through the careful consideration of form and materiality, resulting in a unique and engaging spatial experience

CO-WORKING
Design concept: My tech startup company is Fitbit. Fitbit is a physical fitness monitor that tracks the heart via the pulse in the wrist. The heart is the center of the body’s circulation system, pumping blood all around the body. In this coworking space, Fitbit is at the heart of the building, with all of the activity pulsating around the Tech startup. Since it is metaphorically considered the heart, it is also the basis of all circulation in the space. Every designated space is designed around the startup, with easy, open access to every other space, representing the blood flow circulating through the heart.
Fall 2022 | 8 Weeks | 7500 SF | Roanoke, VA
Revit and Enscape



315 Albemarle Ave SE, Roanoke, VA 24013
Located in downtown Roanoke, this 7500 sqft remodeled industrial warehouse offers a variety of amenities and work stations. 8 private offices, 20 hot desks, and a community space.
SPACE PLANNING

The spatial planning of this coworking area draws inspiration from the pulsating waves emitted by the human circulatory system. In recognition of the tech startup company, Fitbit, which specializes in physical fitness heart monitoring, it is strategically positioned at the center of the space, with other amenities branching out from it. This design choice serves to accentuate the tech startup as the central “circulatory system” of the entire space.

FLOORPLAN KEY


Entrepreneur Offices Perspective




 Onyx Stainless Steel Black Marble
Polished Concrete
Oak Wood Marble
OCL GlowRing
OCL Loop Pendant
Lunawood Slats
Onyx Stainless Steel Black Marble
Polished Concrete
Oak Wood Marble
OCL GlowRing
OCL Loop Pendant
Lunawood Slats






 Phone Booth Perspective
Longitudinal Section NTS
OCL Glowball Pendant
OCL Highrise Sconce PoppinPod
Phone Booth
Phone Booth Perspective
Longitudinal Section NTS
OCL Glowball Pendant
OCL Highrise Sconce PoppinPod
Phone Booth

illuminating waves representing the form of a pulse

HOT DESKING PERSPECTIVE


The hot desking system is located alongside the tech startup with access to natural lighting. When the sun path beams right through the window, shades are installed to prevent glare. The OCL Glowring is placed over each desk system for task lighting.
 Haworth Fern Mesh Office Chair
Haworth Intuity Desking System
Haworth Fern Mesh Office Chair
Haworth Intuity Desking System
COMMUNITY SPACE PERSPECTIVE


The community space features a well-equipped kitchen, a cozy lounge, and collaborative booth seating. Completing the space is a unique central planter that encircles individual seating options, providing a private and comfortable spot for those who prefer to work or dine alone.

 Kate Dining Chair Augustine Dining Banquette Viccarbe Cafe Table
Kate Dining Chair Augustine Dining Banquette Viccarbe Cafe Table
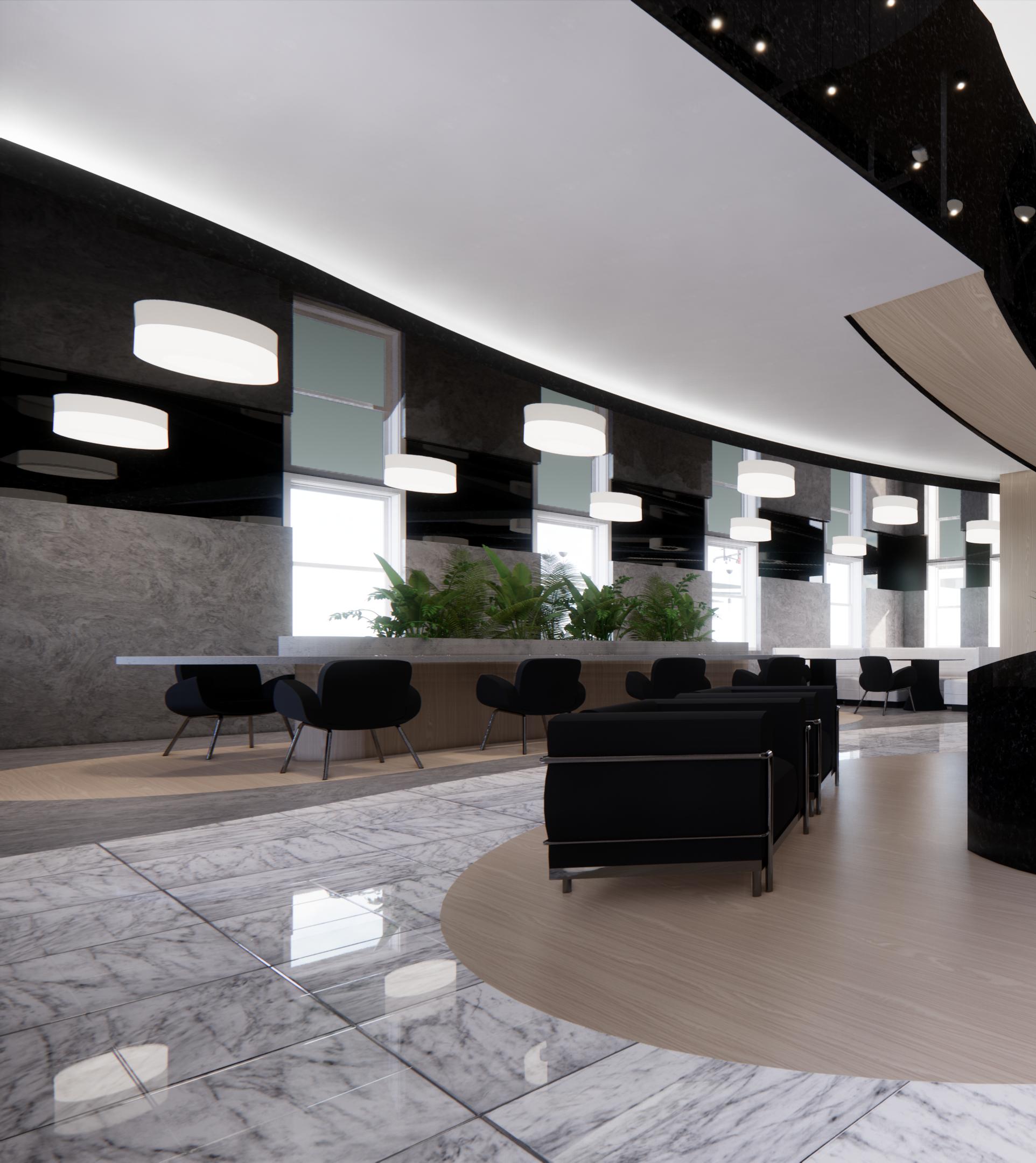


Design Concept: The design of this space draws inspiration from the natural beauty of the Hawaiian Islands by utilizing native materials, creating a unique and authentic aesthetic. The use of local materials not only pays homage to the rich cultural heritage of Hawaii, but also promotes sustainability and environmental consciousness. The use of the zig-zag formation enhances the flexibility of the space. This layout allows for different seating arrangements, providing comfort and convenience for people sitting in groups or individually. the space can easily adapt to accommodate various needs and activities. The contrasting textures of wood and concrete create a sense of unity and harmony between the mezzanine and the ground floor. The warmth of the wood complements the cold look of concrete, creating a balanced and harmonious juxtaposition.
Spring 2022 | 5 Weeks | 4700 SF | Honolulu, HI
Revit and Enscape


Honolulu, HI
Located in the heart of Honolulu, Hawaii, this soup kitchen serves food challeneged communities with an uplifting design that addresses the physical, psychological, and emotional needs of customers affected by food insecurities
SPACE PLANNING
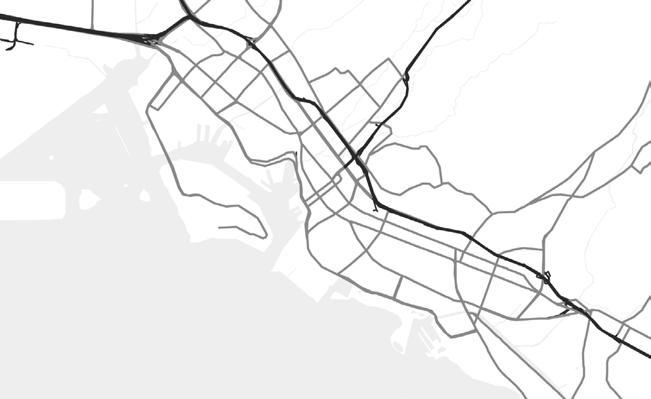
The spatial arrangement of this soup kitchen is thoughtfully designed in a “zig-zag” formation, symbolizing life’s unpredictable paths. It creates a space that serves as a nourishing refuge for individuals during challenging times. The zig-zag layout not only adds visual interest, but also caters to varying levels of socialization with strategically placed sections along the path.



Quiet Zone Below Mezzanine Perspective





 Mango Wood Washed Brick Bamboo
Wood Planks Concrete
OCL Armet Sconce
Ole Luna Pendant
OCL Astra Pendant Davis Ginko Chair
Mango Wood Washed Brick Bamboo
Wood Planks Concrete
OCL Armet Sconce
Ole Luna Pendant
OCL Astra Pendant Davis Ginko Chair



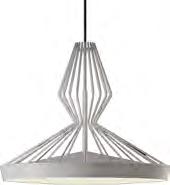
 Longitudinal Cross Section NTS
Davis Veer Table OCL Royale Pendant
Medinah High-Back Banquette
Longitudinal Cross Section NTS
Davis Veer Table OCL Royale Pendant
Medinah High-Back Banquette


MEZZANINE PERSPECTIVE


The mezzanine level of the building is thoughtfully designed to cater to the needs of the community, providing a versatile space that fosters a sense of belonging and offers a range of services. As you ascend the staircase, you are greeted by an open-concept community space that exudes warmth and comfort.
 Camel Leather Couch
Glass Table Top Coffee Table
Camel Leather Couch
Glass Table Top Coffee Table

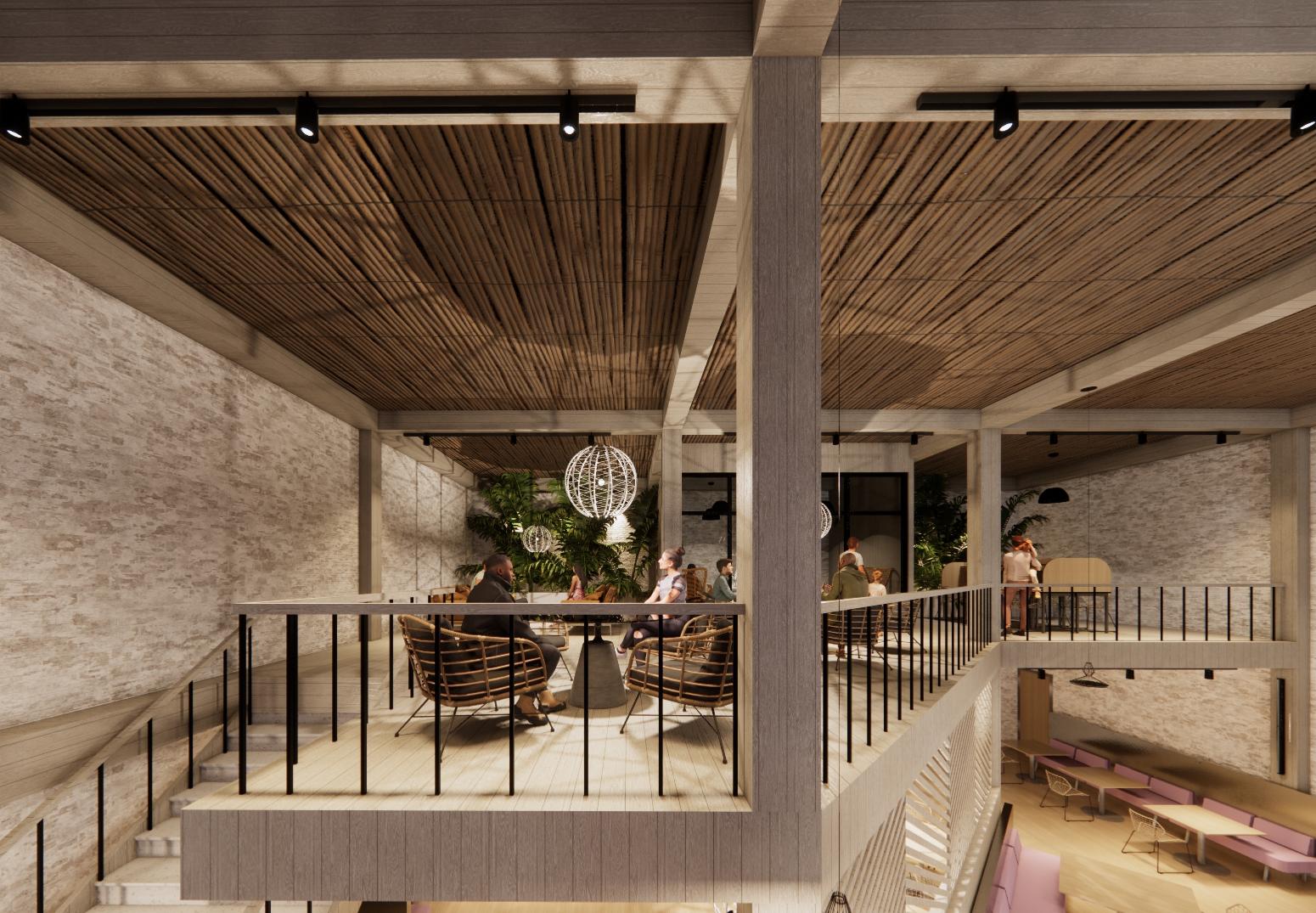

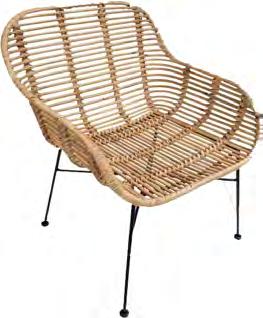 Wicker Back Chair
Glass Round Coffee Table
Wicker Back Chair
Glass Round Coffee Table

