1 ARCHITECTURE PORTFOLIO
2019-2024
Shaun Varghese
Museum extension
Semester 10- Design Dissertation
Proposal for the North Wing Extension to the Mumbai City Bahu Daji Lad Museum at Byculla, Mumbai.
6-21
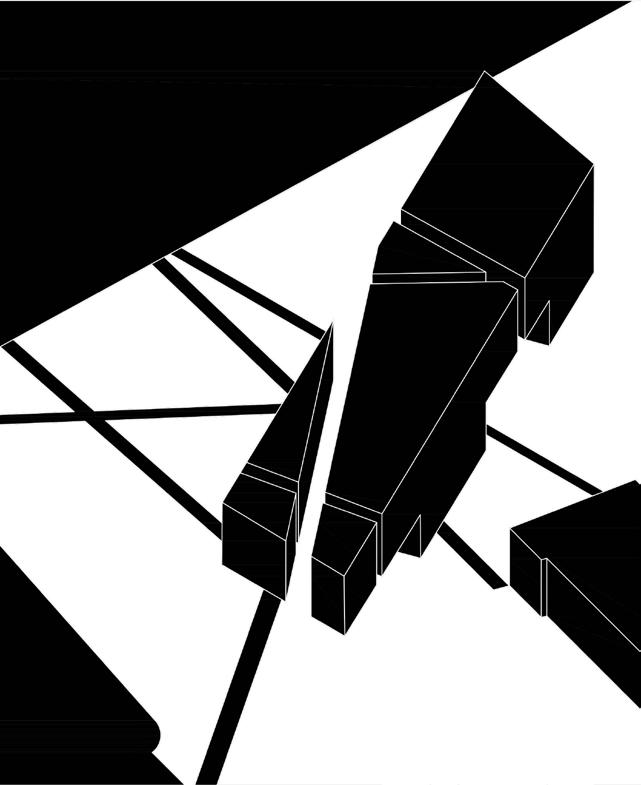
Community School
Semester 4- Architectural Design Studio
Primary School and Community Centre at Jambhe, Maharashtra.
22-29
2
Vidyamandir Gandhi aashram Drawings
Internship project at Footprints E.A.R.T.H.
The Gandhi Aashram Shaikshanik Sankul (Education Hub) at Sabarmati, Gujarat.
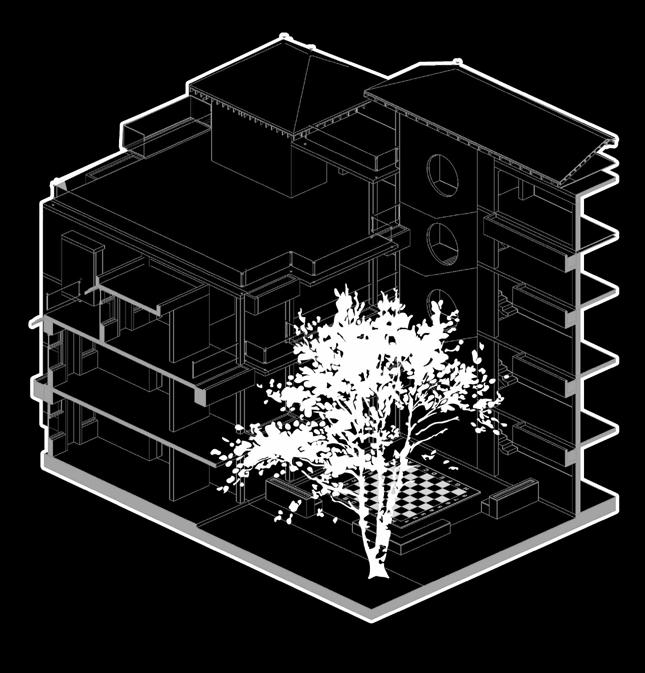
Internship project at Footprints E.A.R.T.H.
A New Wing for the BAPS Vidyamandir (School) in Nadiad, Gujarat.
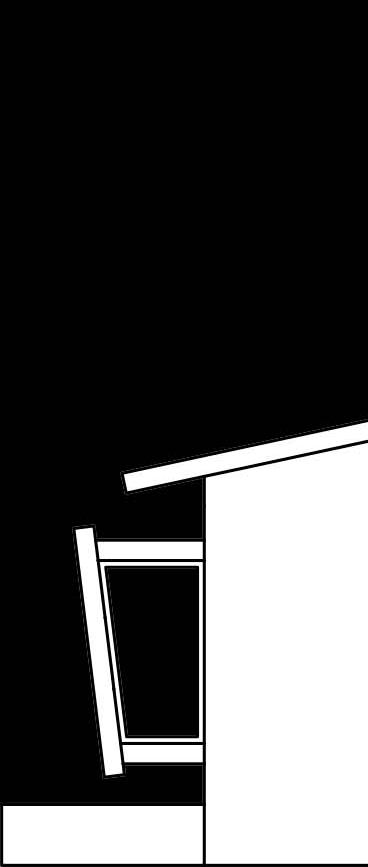
Collection of Miscellaneous drawings done during my internship at Footprints E.A.R.T.H. including working drawings; layouts and Renders.
3
40-43 44-53
30-39
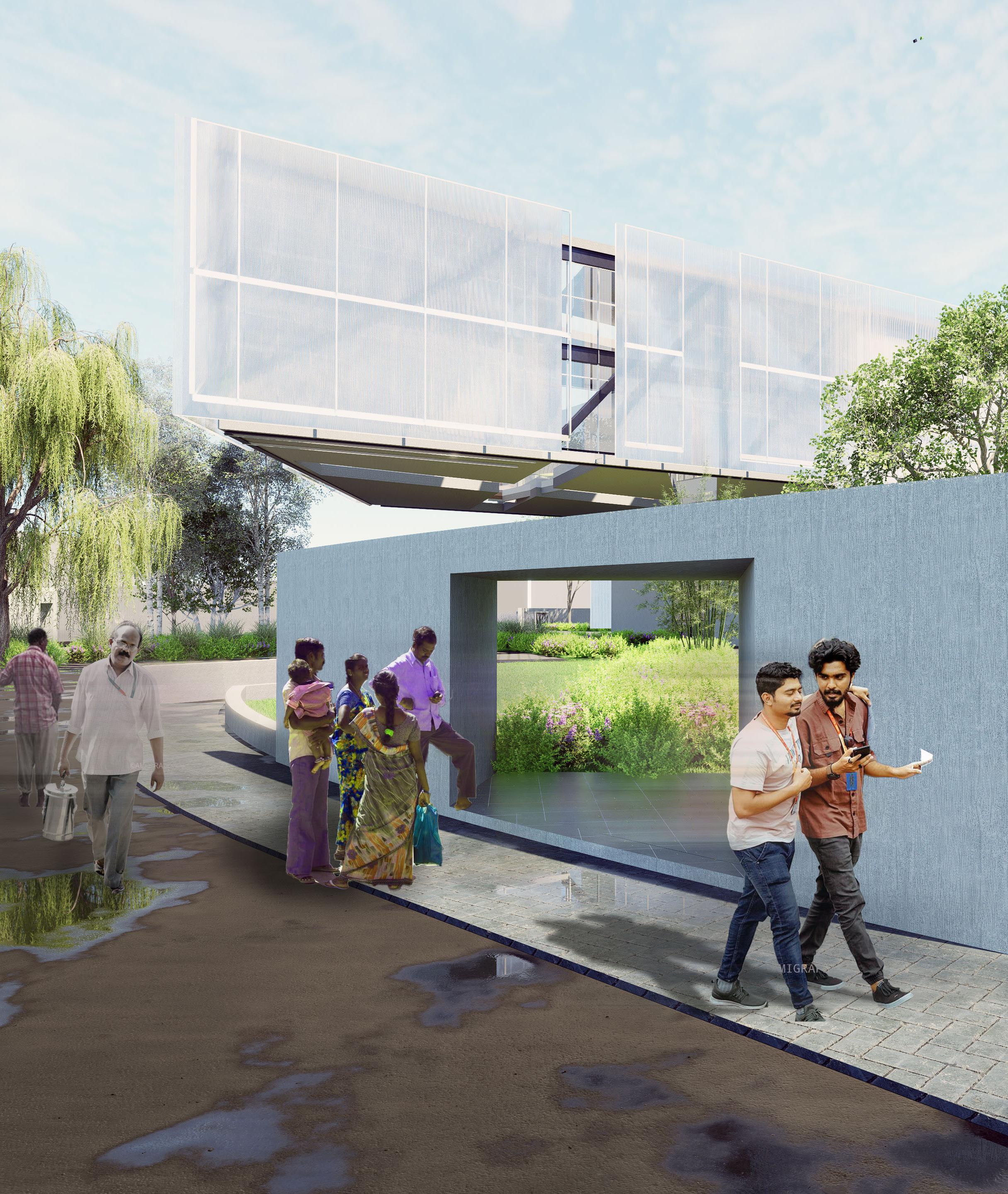
4
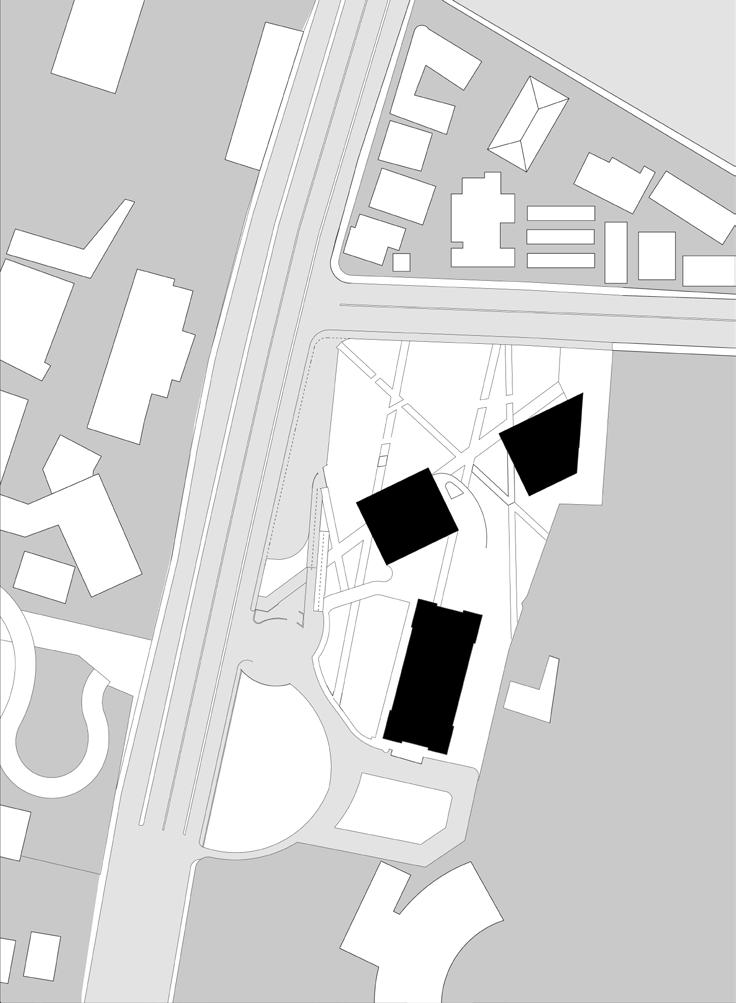
Museum extension
North wing extension to the Mumbai city Museum, Byculla, Mumbai
Location: Mumbai, Maharashta
Software used: Revit, AutoCad, D5 Render, Photoshop
Semester 10: Design Disertation
The Bhau Daji Lad Mumbai City Museum project aims to create a new North wing, adding 10,000 sqm of exhibition space. Initially conceptualized in 2014 with a winning design by Ar. Stephen Holl, the project was halted due to local protests over the Jijamata Udyan. This thesis project strives accommodate the new museum zones and functions, ensuring a harmonious addition to Byculla’s urban fabric.
5
N
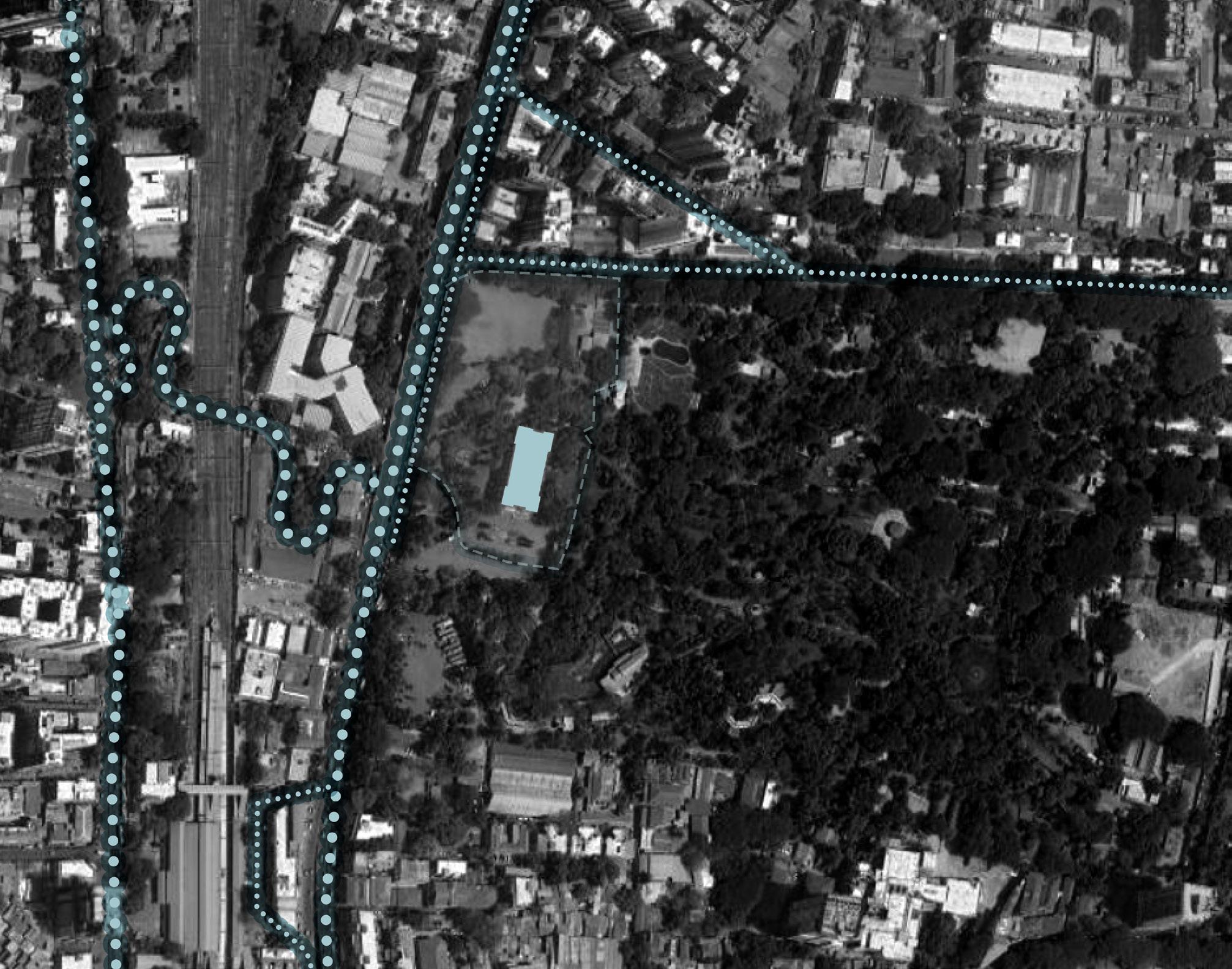
Above: Neighbourhood Map
1 Land Designated by the 2014 Competition Organisers for the North Wing Extension
2 Heritage Museum Structure
3 ES Patanwala Marg
4 Residential Zone
5 Eastern Express Highway
6 Byculla Suburban Railway Station
Right : Concept Diagrams
2 The design features a cuboidal form oriented along the north-south axis, leaving an open area to the north to serve as a plaza for the city.
3 Voids are introduced within the cuboidal forms to preserve views of the heritage structure, creating porous and adaptable spaces around the main structure.
4 “The city as a built form is a set of stable objects, or urban artifacts, in which the relationship between the parts is more significant than the parts themselves.“- Aldo Rossi ’Architecture of the City’ The design proposes seven urban artifacts embedded around the site, embodying Rossi’s conceptual framework.
5 Indexical lines emanating from these urban artifacts are projected onto the site, influencing both the facade and floors of the structure. These lines manifest as openings in the facade and glass flooring, serving as the locus of these spatial relationships.
6 In the plaza located north of the Museum, these indexical lines define the landscaped areas incorporating plants and trees. These unpaved sections of the site, marked by these indexical lines, are left open to the dynamic interventions of local inhabitants over time. This seeks to harmonize the fluid, socially determined space with the traditional formality of the city plaza, fostering an environment that respects both historical continuity and contemporary social practices.
6
1 2 3 4 4 5 6
1
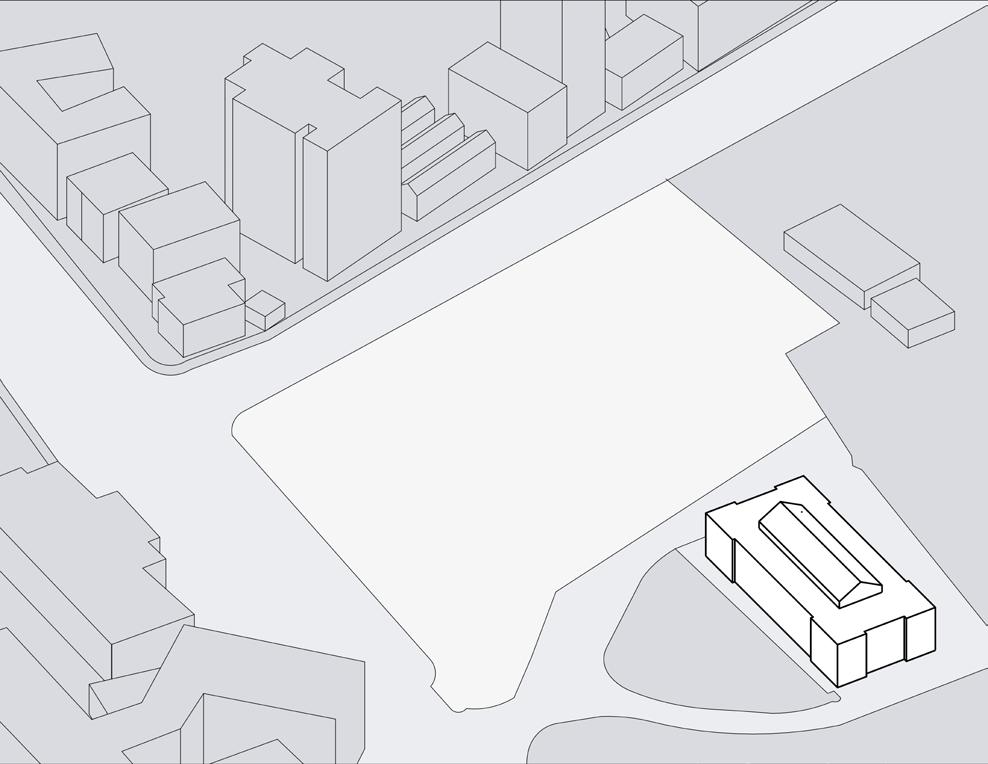
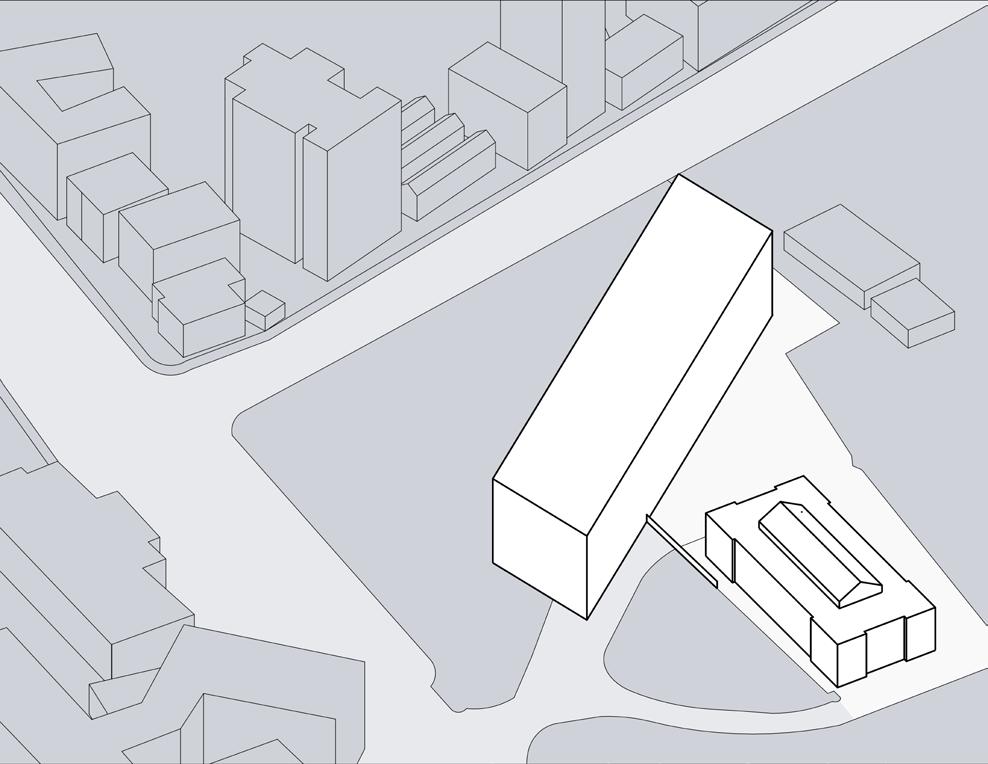
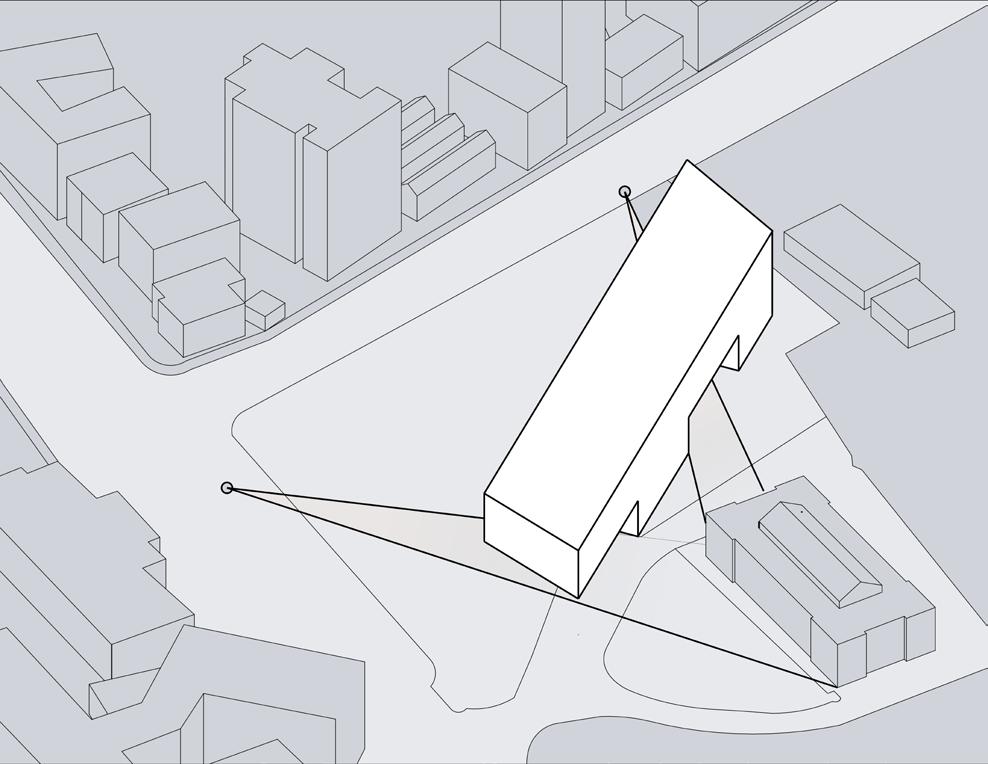
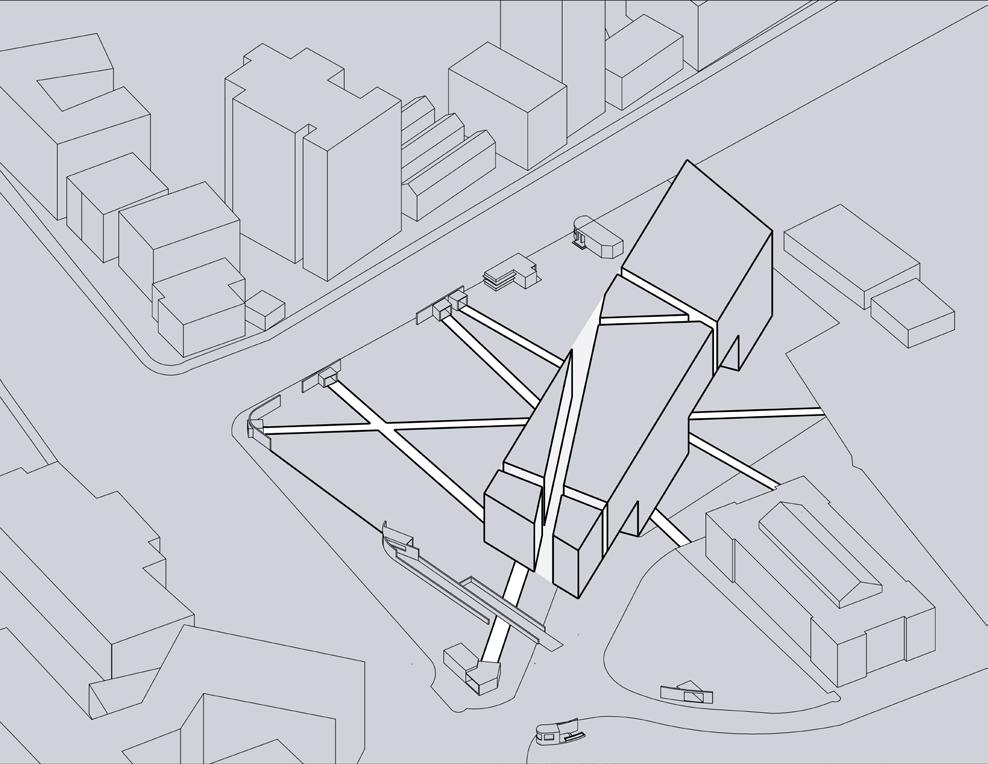
4 2
3 5 6
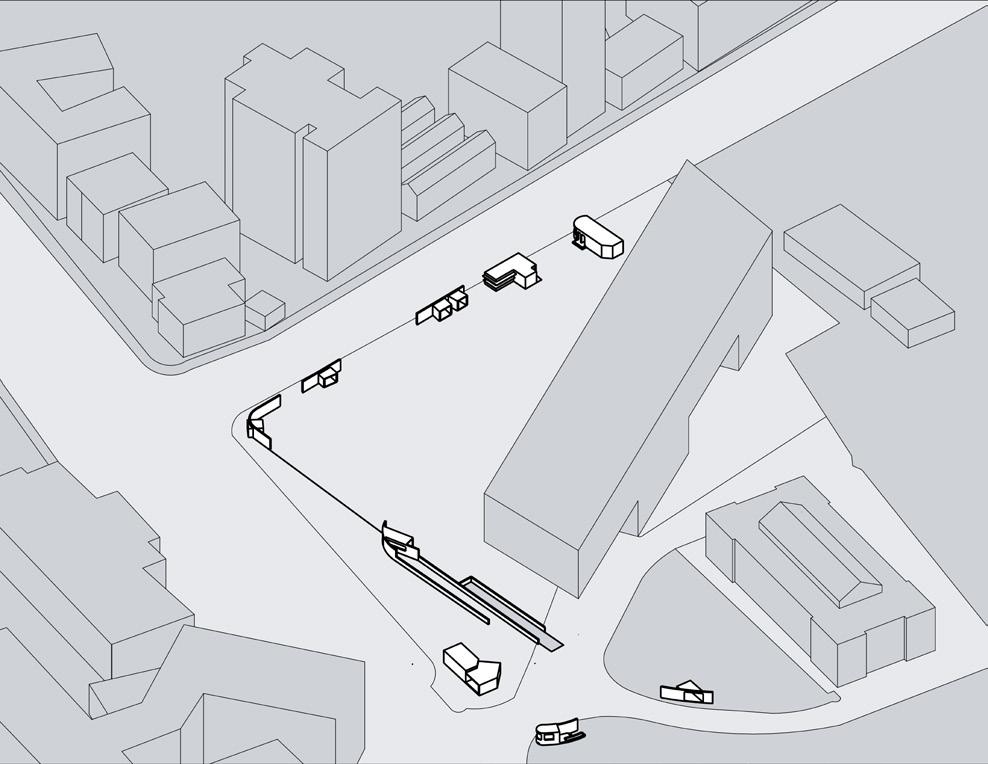
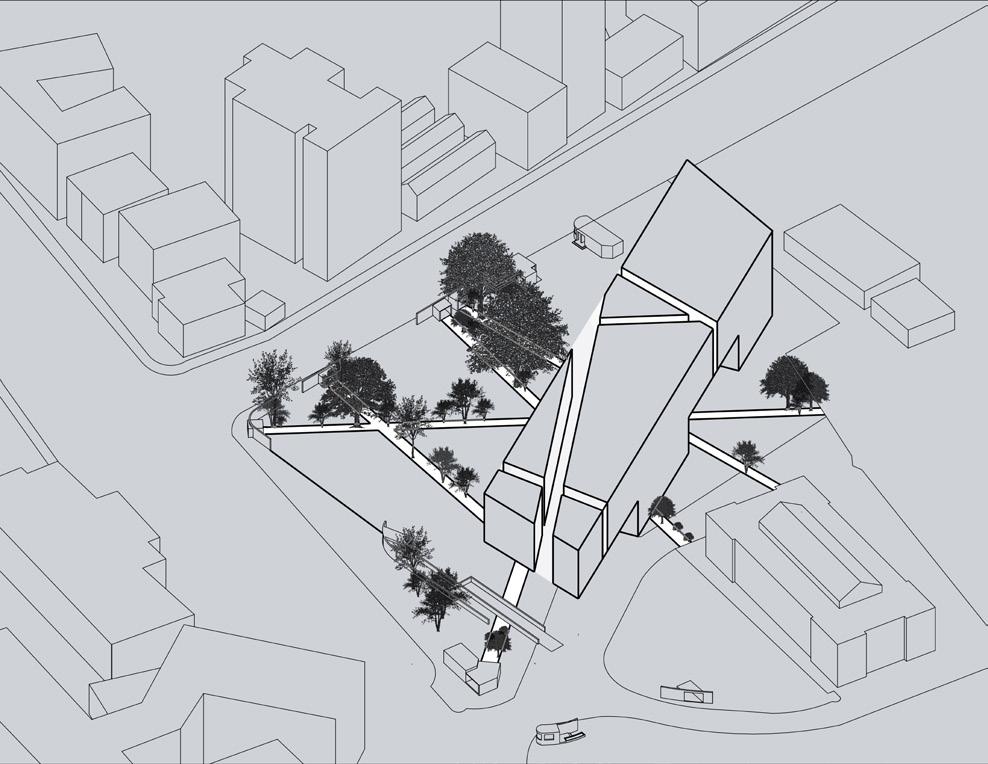
7
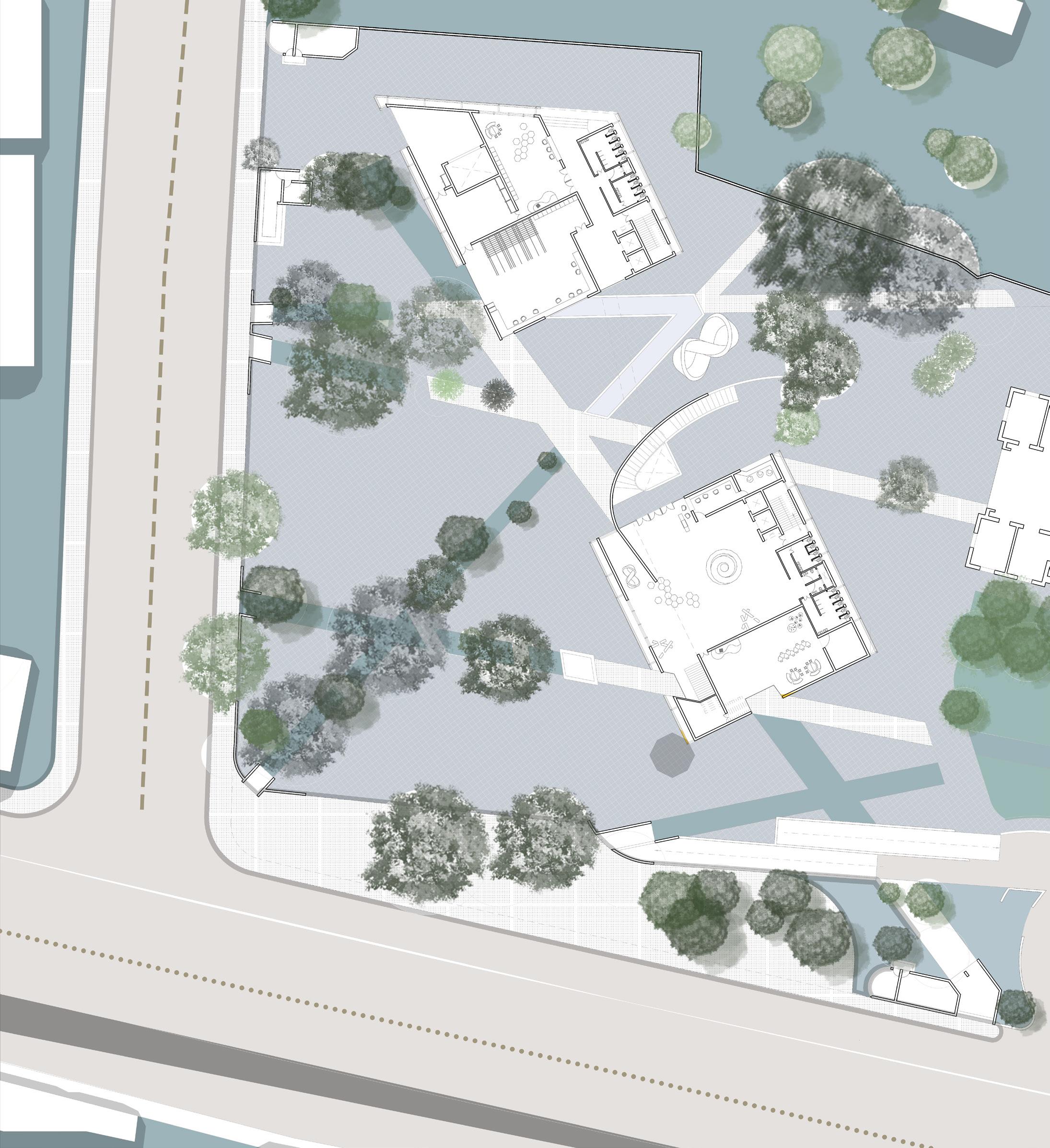
8 2 3 5 5 5 5 5 6 7 8 8 9 1 0 1 1 1 2 1 3 1 4
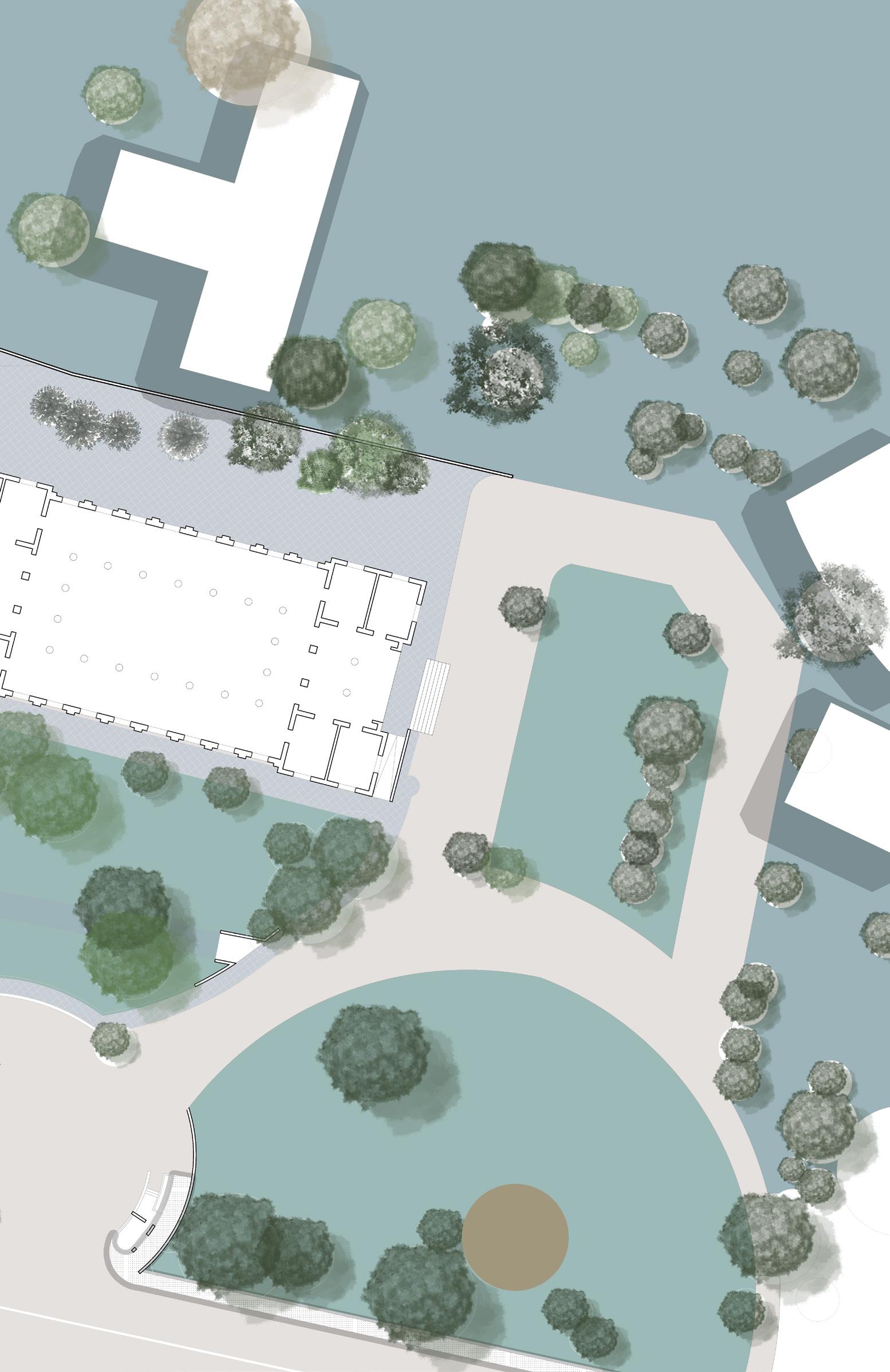
Site Plan:
Vehicular entry to the Site
Way to Basement Parking
Service Site Entry
Entry to Heritage Museum Structure
Urban Artifacts
Exit from Heritage Museum Structure
Entry to North Wing
Proposed North Wing Extension
Entry into North Wing Extension
9
3
4
5
6
7Staff
8
9
10
11 Western
12 Canteen 13 Security Cabin 14 Eastern Express Highway Flyover N 1 4 5 1 3
1
2
Central Void
Void
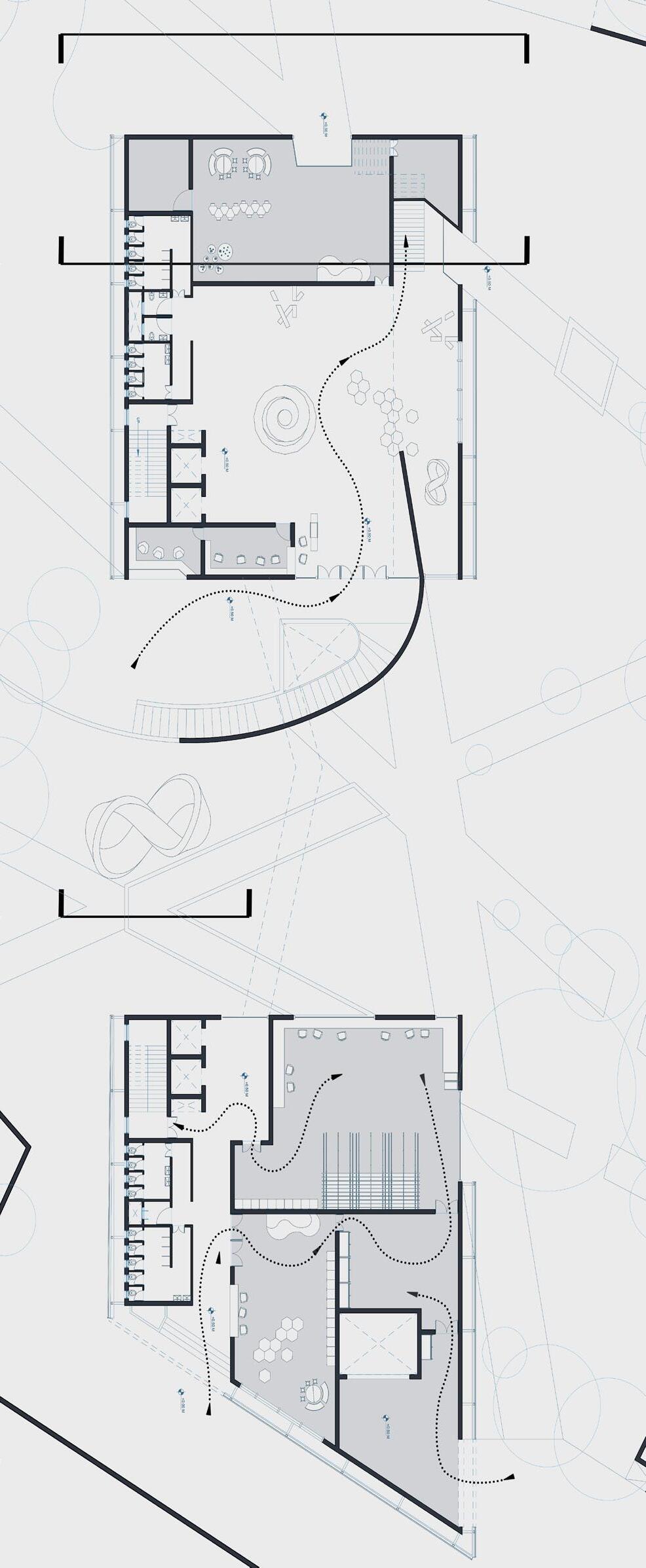
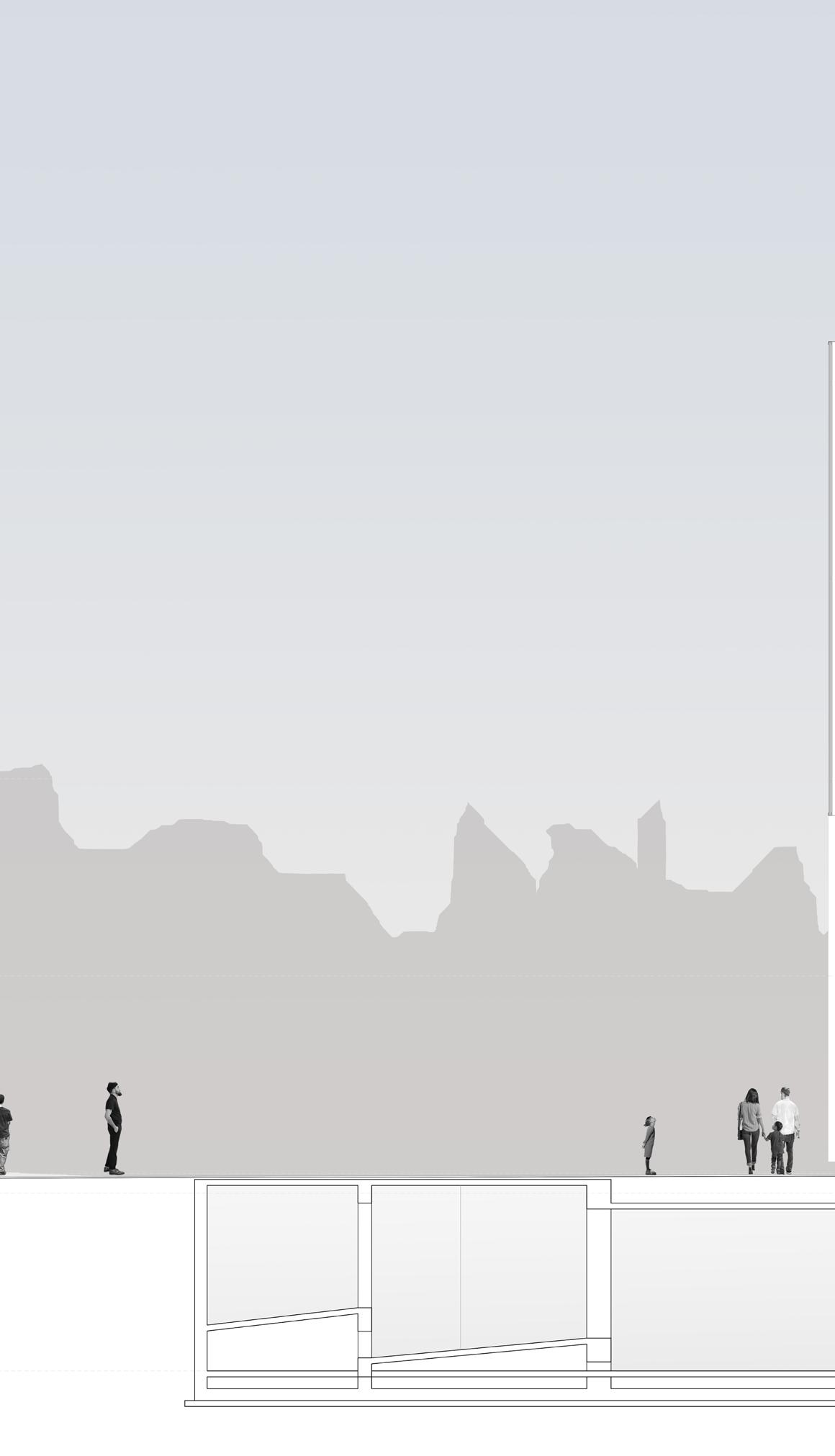
10 C C’ B B’ A A’ Ground Floorplan N 1 2 3 4 5 6 7 8 9 8 9 0M 5M 10M 20M 1 0 1 0 1 0 1 1 1 1
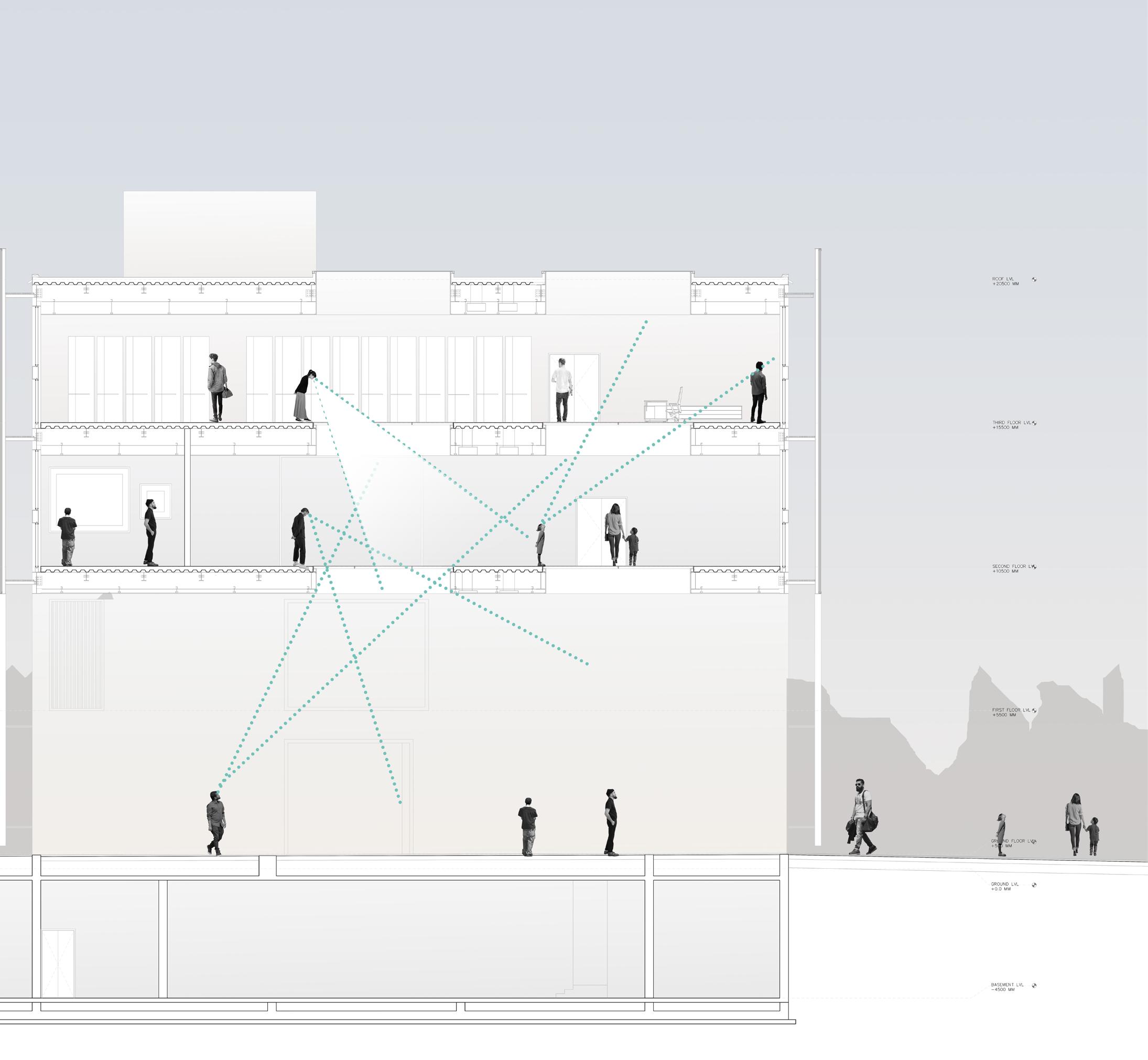
Ground Floorplan:
1 Museum Entrance Foyer Space
2 Air Intake Room
3 Children’s Museum
4 Ticketing and Security Cabins
5 Security Room
6 Staff Locker Room
7 Artifact Packing /Unpacking Room
8 Loading/ Unloading Area 9 Artifact Conservation Room
4 Museum Library and Archives
5 Low Voltage Room
6 Museum Visitor Parking 7 Plenum
8 AC Plant Room 9 Ramp to Basement Parking
from Basement Parking
11
10Ramp
10
11 WCs Section AA’: 1 West Void 2 Film and Photography Gallery 3 Paintings Gallery Section AA’ 1 2 3 4 5 6 7
Elevator and Fire Staircase

12 1 2 6 7 8 B B’ A A’ 9
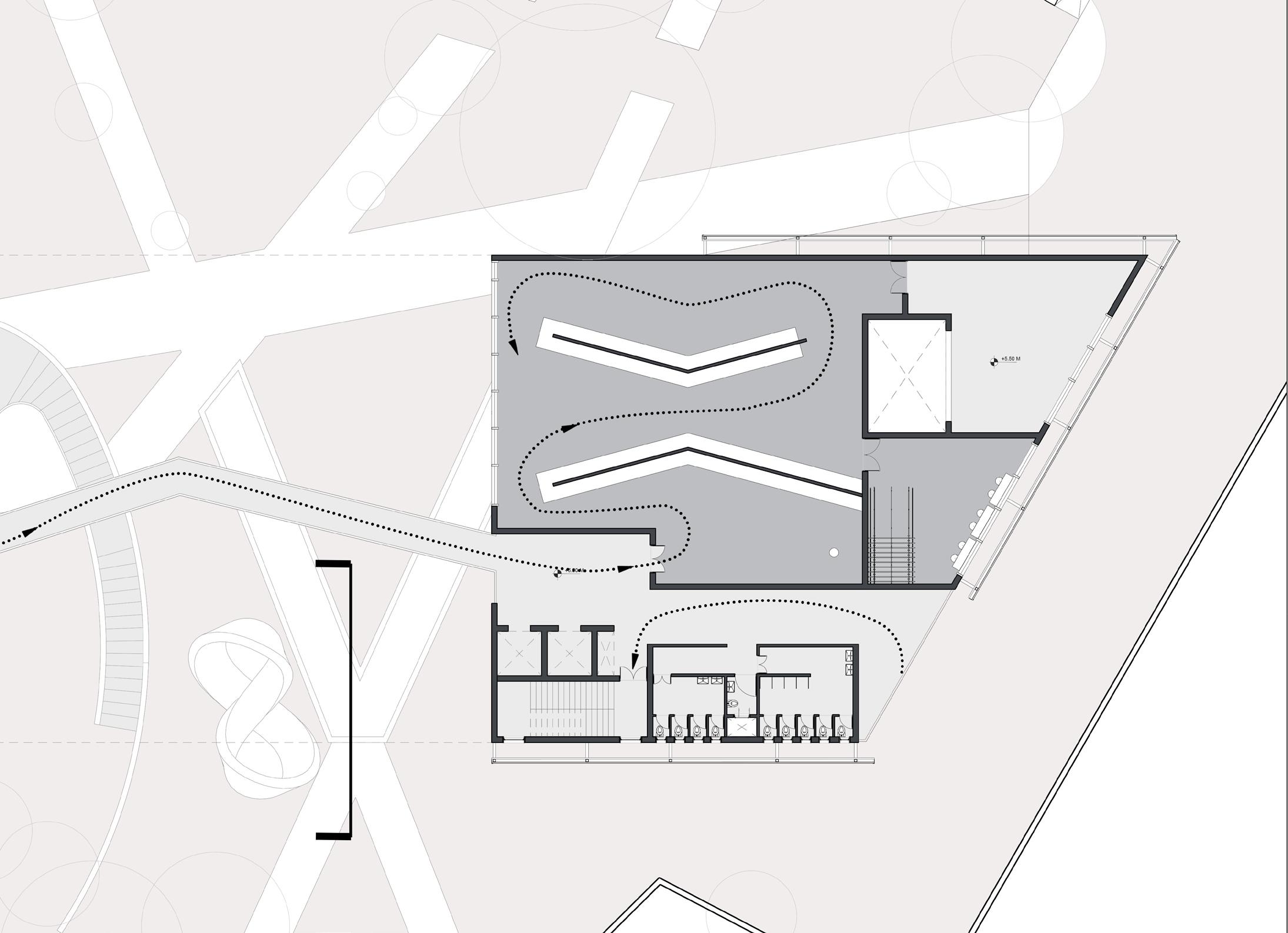
13 First Floorplan: 1 Mumbai Gallery 2 Artifact Storage 3 Mumbai Creative Gallery 4 Conservation Room 5 Staff Foyer 6 WCs 7 AHU Room 8 Elevators and Stairs 9 Open to Museum Foyer Below The two voids reduce the first floor’s area, featuring only two galleries connected by a bridge spanning the central void. This bridge serves as a vantage point for viewing the surrounding city. 3 4 5 6 8 First Floorplan N 0M 5M 10M 20M C C’
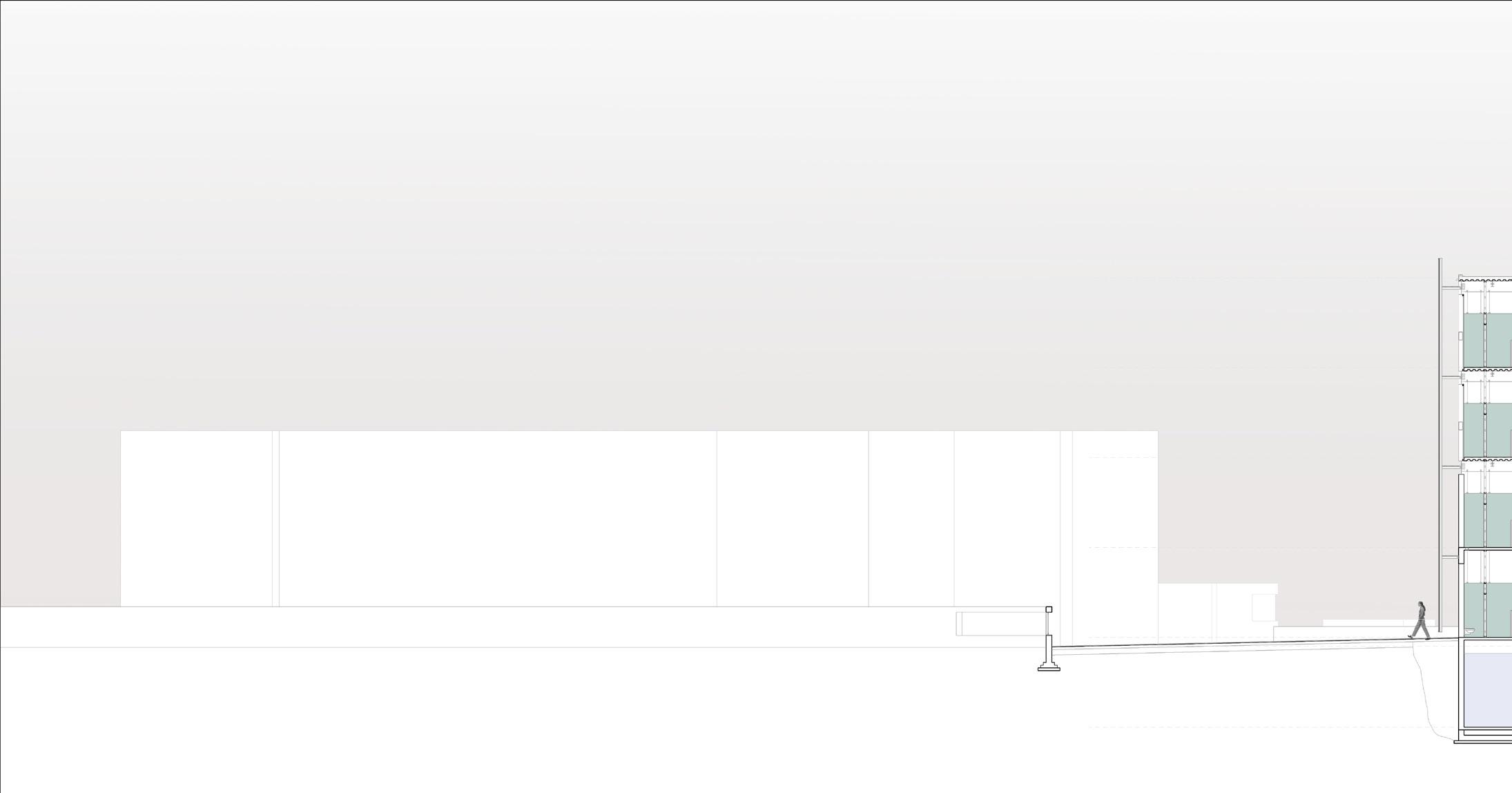
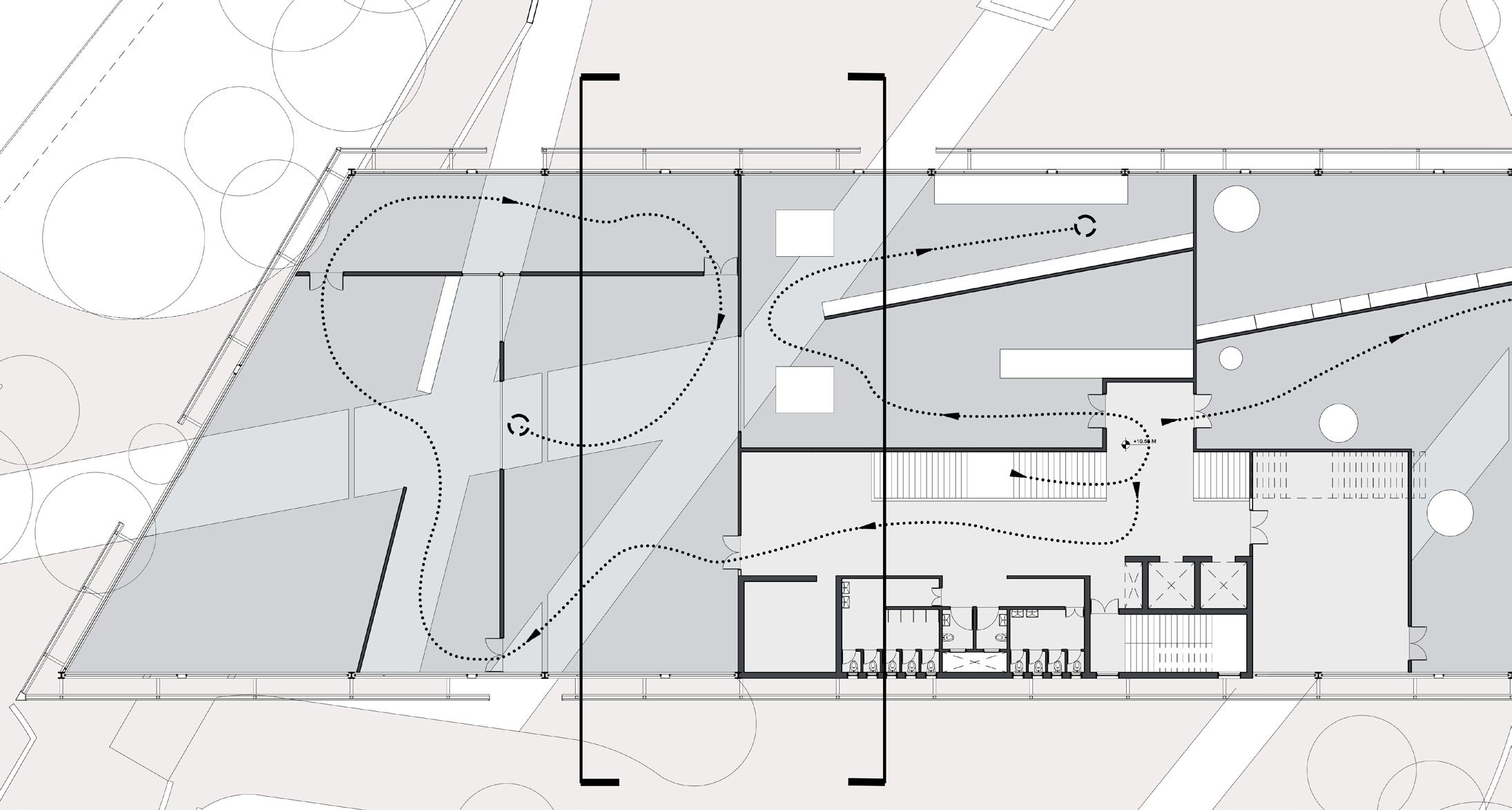
14 B B’ A A’ Second Floorplan 1 2 3 4 5 6 6 6 6 1 0 1 1
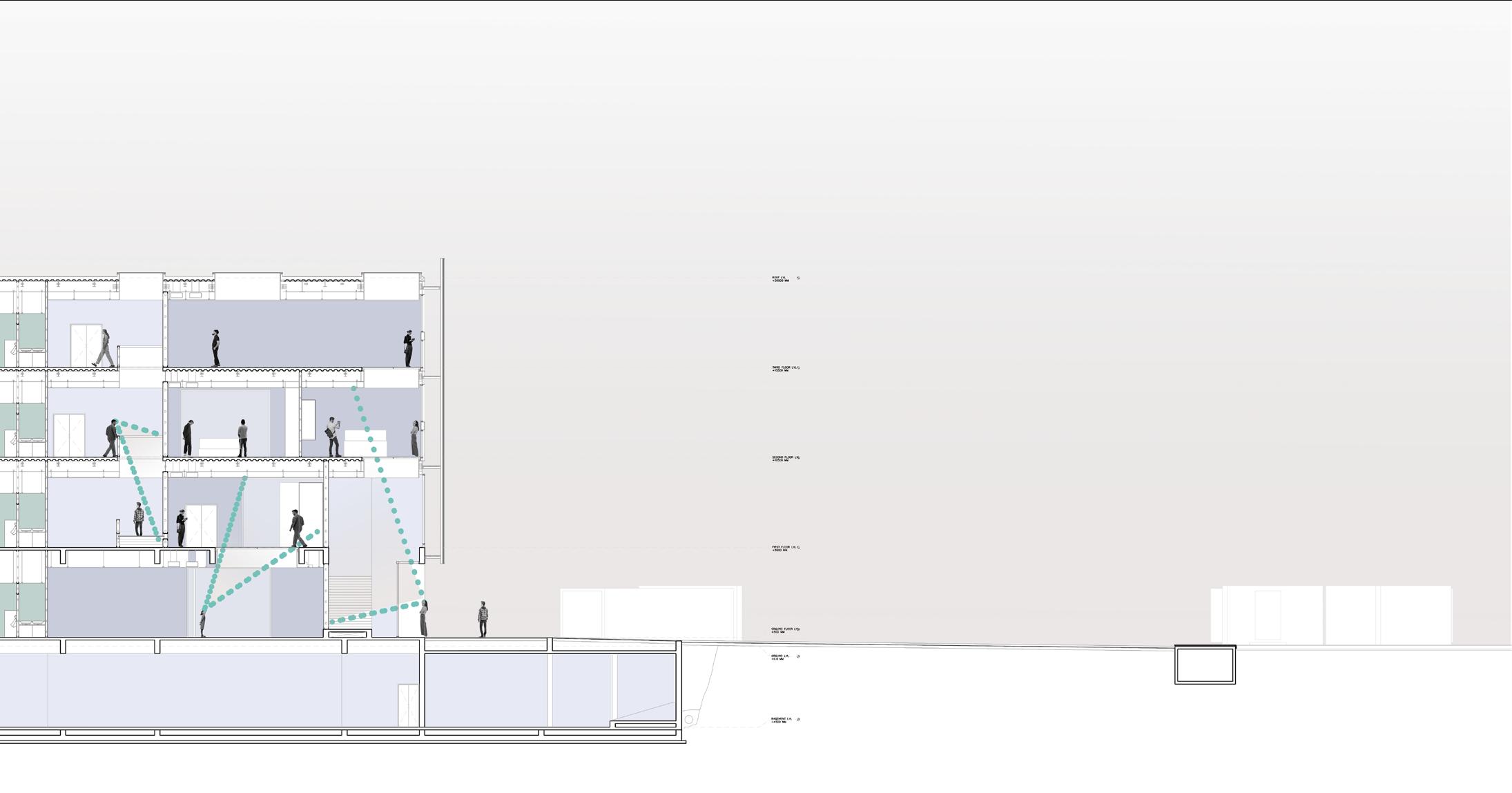
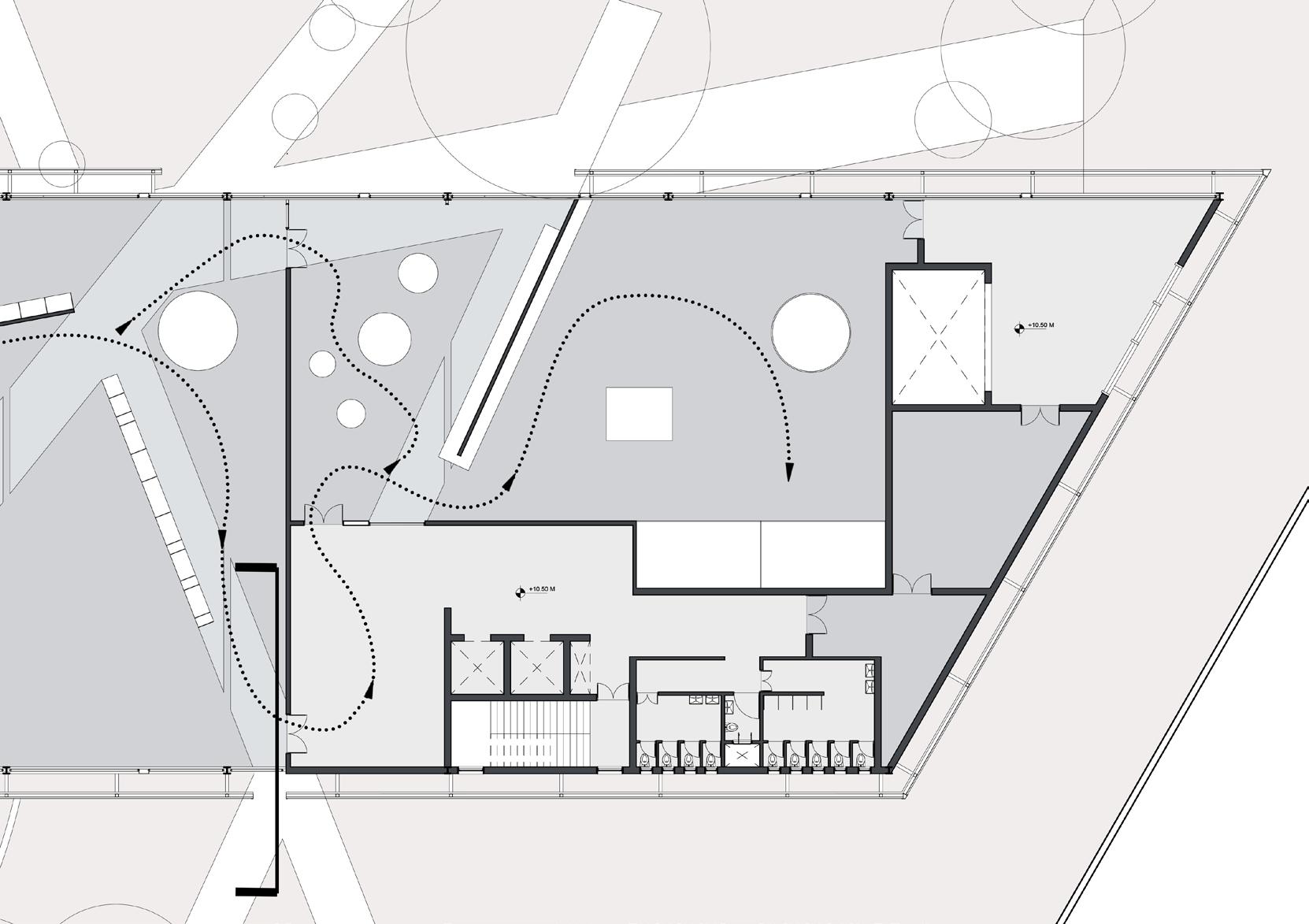
Textile Gallery
WC
Workshop 8 Visitor Basement Parking 9 Ramp to and from Ground Level
Second Floorplan:
Architecture and Design Gallery
Textile Gallery 3 Prints Gallery
Film and Photography Gallery
Painting Gallery
Temporary Gallery
Staff Foyer
Staff Storage
Janitor’s Room
AHU Room Section BB’: 1 Children’s Museum 2 Stairs to First Floor 3 Gallery Foyer 4 Mumbai Gallery
Artifact Storage Room
15 C C’ Section BB’
1 2 2 3 3 3 4 5 5 6 6 7 7 8 8 9 N 0M 5M 10M 20M
1
2
4
5
6
7
8
9
10
11
5
6
7
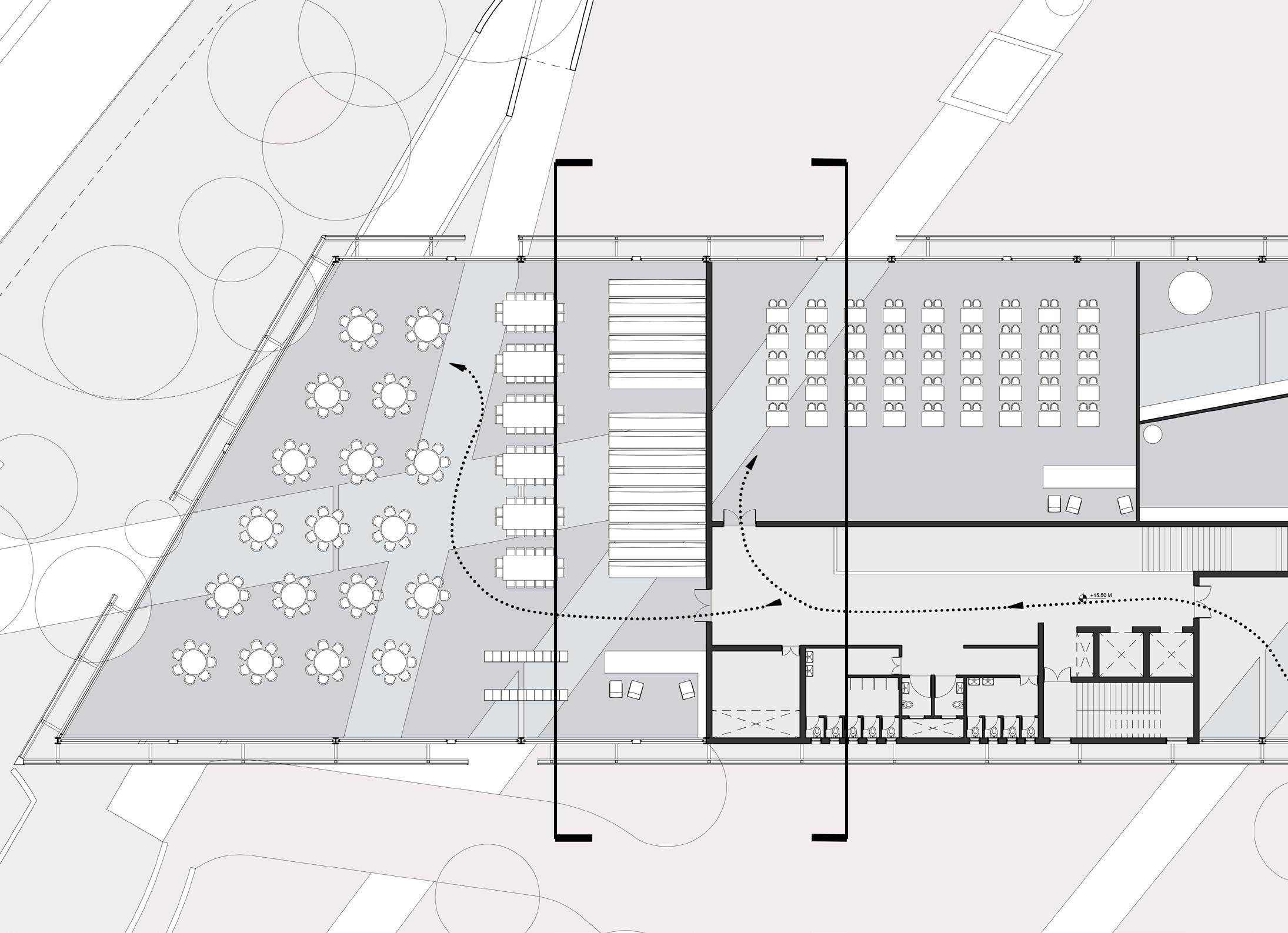
16 1 2 7 B B’ A A’
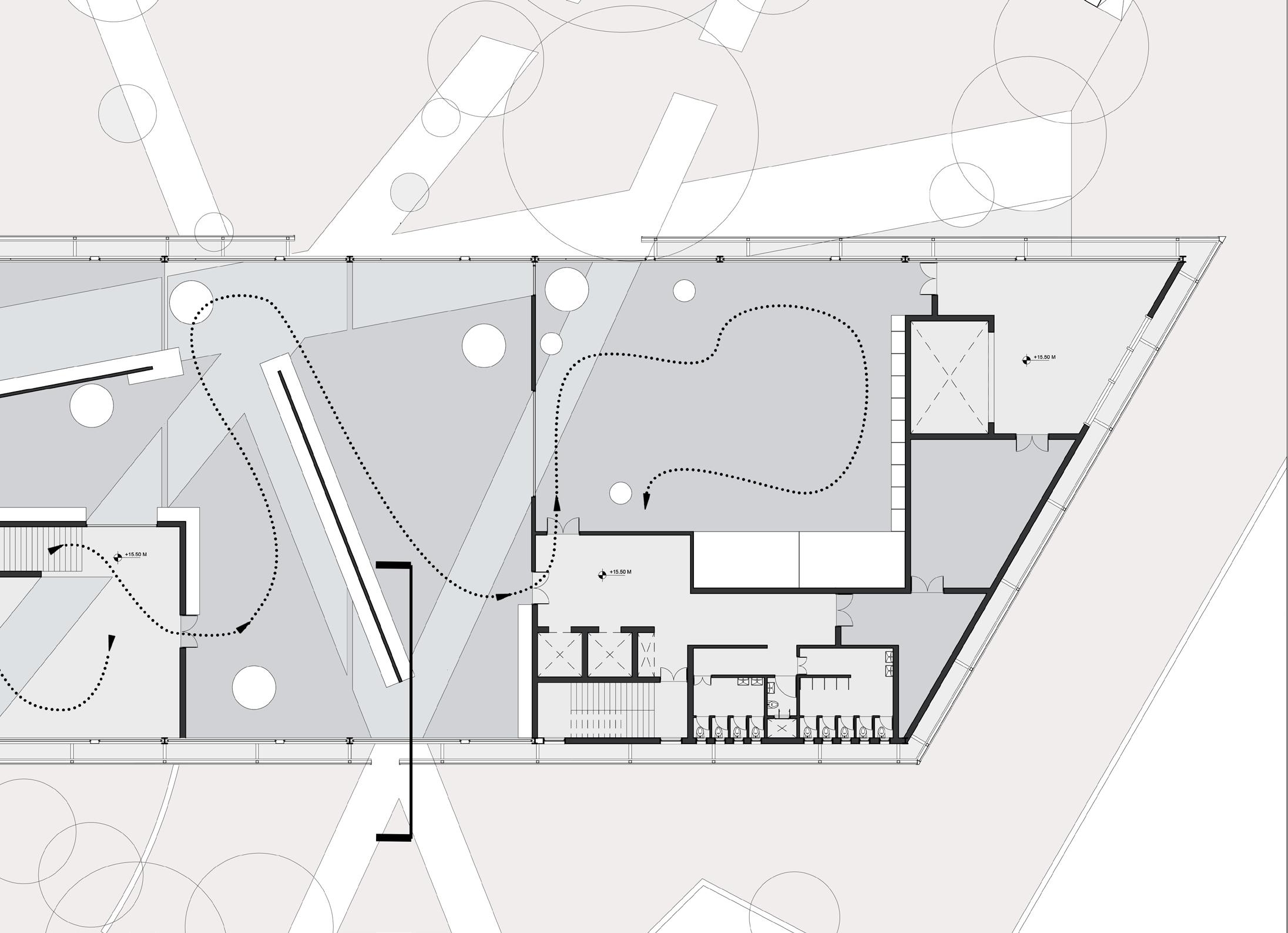
The Galleries on the Third Floor are accessed by the main stairs that open to a viewing deck. The Workshop and Library spaces of the Museum spaces can be directly accessed by the elevators from the Ground Floor Museum Foyer.
17
1
2Workshop 3
4
5
6
7
8
Third
N 0M 5M 10M 20M 3 4 5 6 8 8 C C’
Third Floorplan:
Museum Library and Archives
Special Exhibitions Gallery
Temporary Gallery
Staff Foyer
Janitor’s Room
AHU Room
Viewing Deck
Floorplan
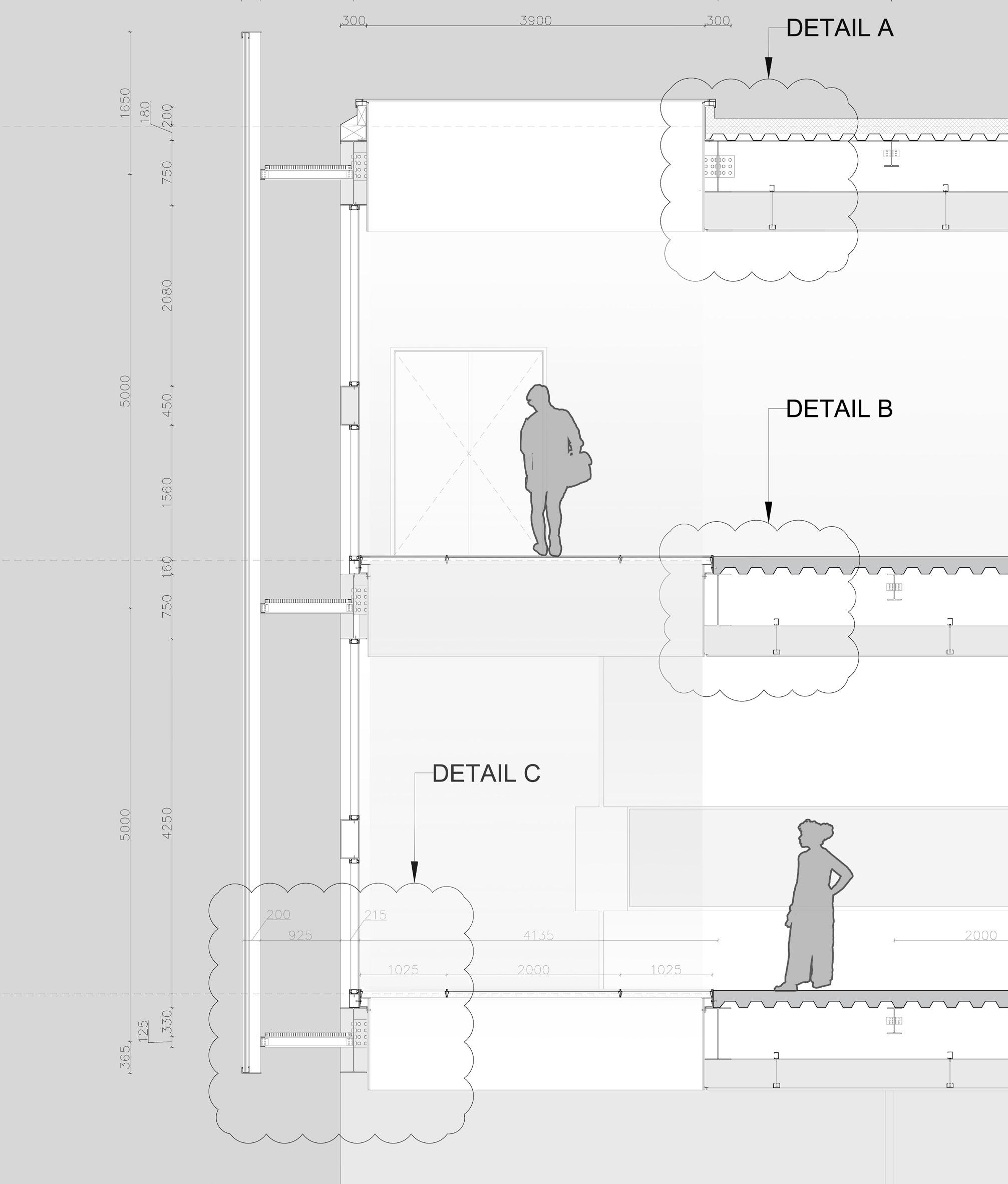
18 Wall Section CC’
Detail
Detail C Detail B
A
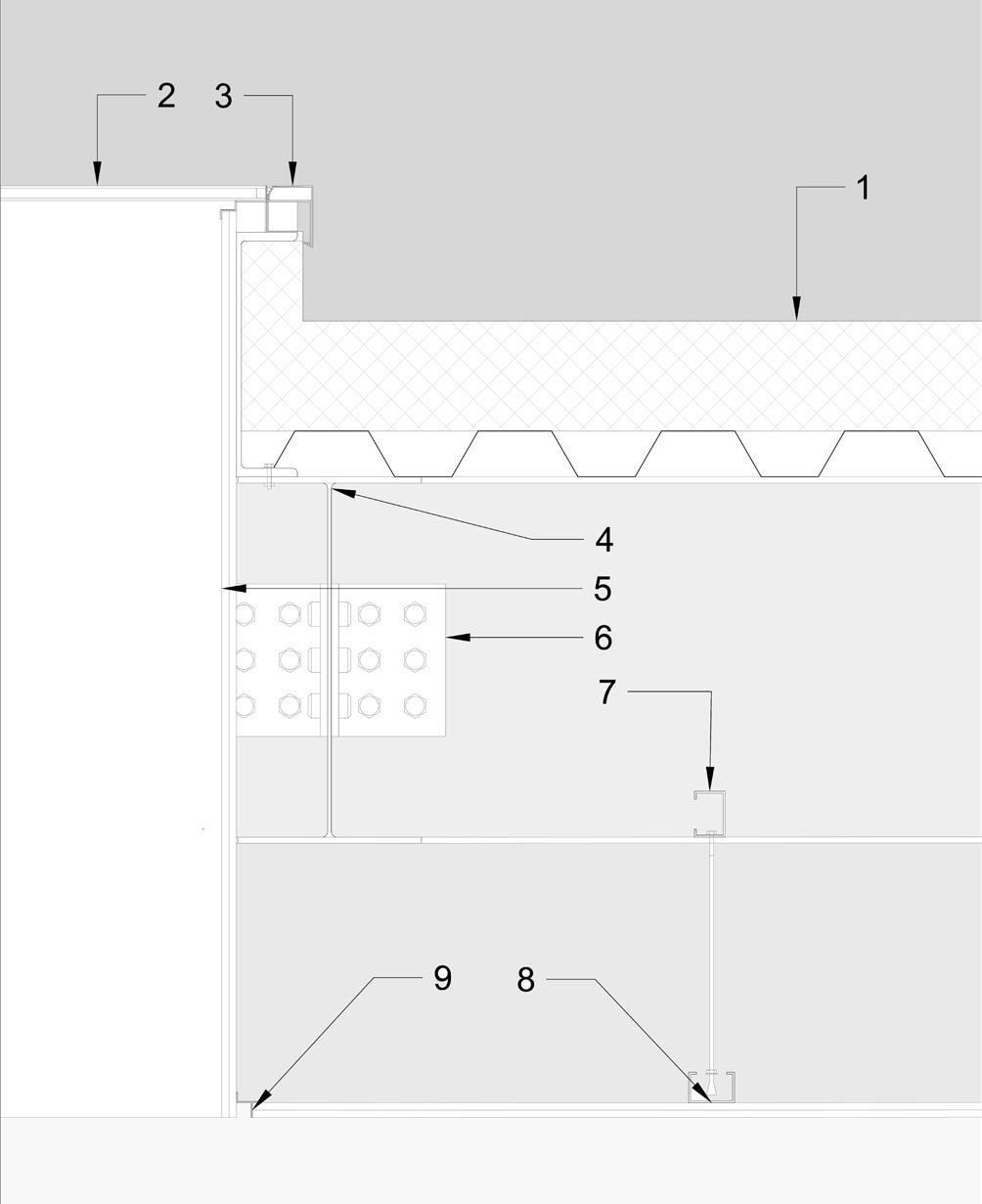
Detail A:
1. Polyester Water proof layer
180MM XPS Foam
75MM Trapezoidal metal sheeting
Supported by ISWB300, 2000MM C/C
2. 2X 6 MM Toughened Glass + 40MM cavity
3. Steel Flashing
4. 2Layers of 12MM Thk Plaster Board
5. ISHB 600 Steel I-Section Beam
6. 250X 175MM Angle Cleat Connection
7. 50X75 MM Steel C-Profile
8. 50X75 MM Steel C-Profile
9. Aluminum T-ceiling Profile
Detail B:
1. Structural Glass flooring Panel
2. 200MM Depth Reinforced Cement
Composite floor Slab
3. ISA 200100 Steel L-Section
4. ISHB 600 Steel I-Section Beam
5. ISLC 75 Steel C-Section
6. 2Layers of 12MM Thk Plaster Board
7. 2Layers of 12MM Thk Plaster Board
8. ISLC 75 Steel C-Section
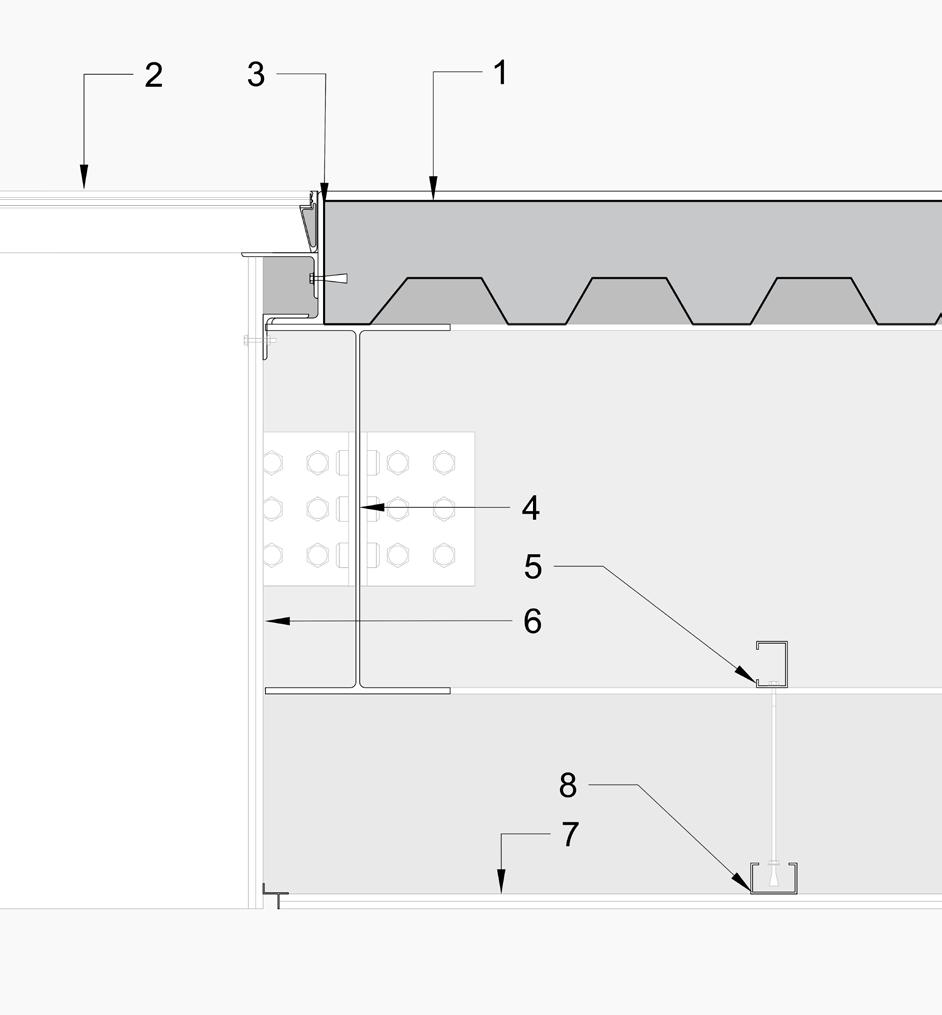
Detail C:
1 60MM THK Poly-Carbonate sheet
2 125/50MM Steel Rectangular Box Section
3 ISLC 150 C- Beam
4 125MM Angle Cleat Connection
5 40MM Thk Steel Grating
6 ISHB 150 I- Section
7 Backer Rod and Sealant
8 ISA 7575 Steel L-Section
9 ISA 200100 Steel L-Section
10 2X 25 MM Toughened Glass + 40MM cavity
11 160/115MM Steel Box Section(base for glazed façade unit)
12 100 MM Depth Perimeter Member
13 2 Layers of 12MM Thk Plaster Board
14 300MM Angle Cleat Connection
15 750MM Depth I- Section Beam
16 100 MM Depth Spacer Member
17 Structural Glass 25mm Thk Detail A
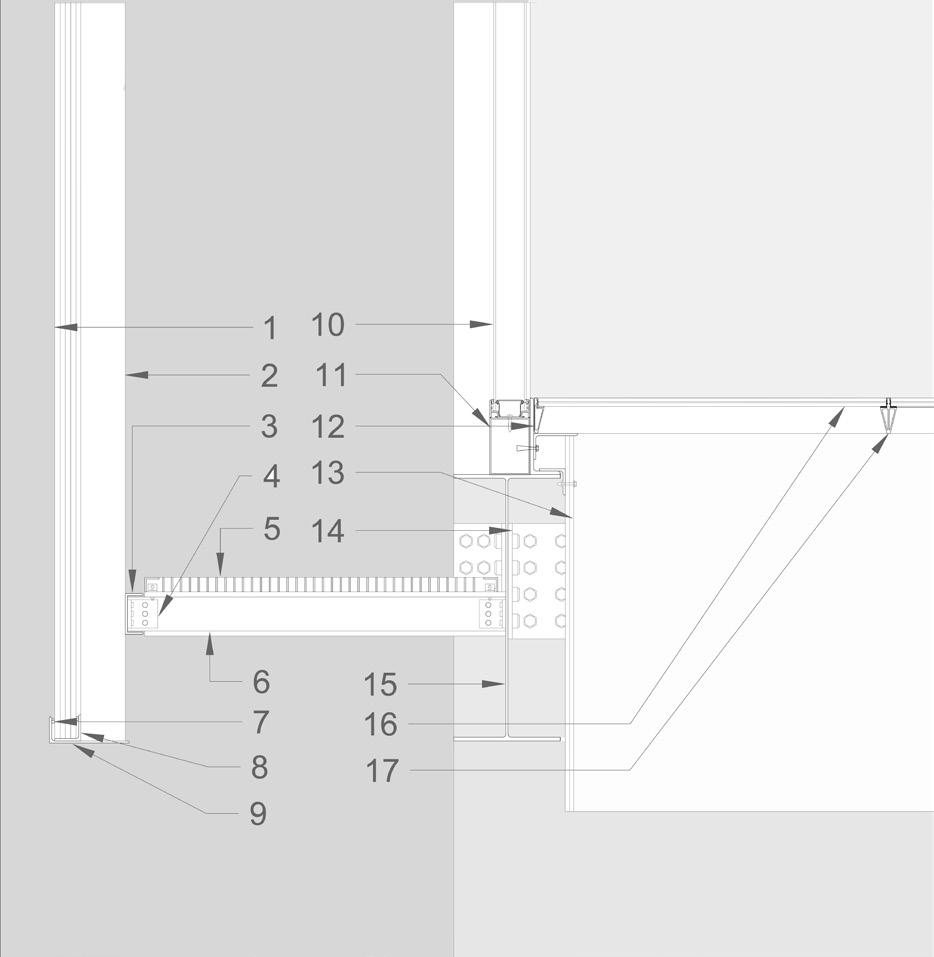
19
Detail B Detail C
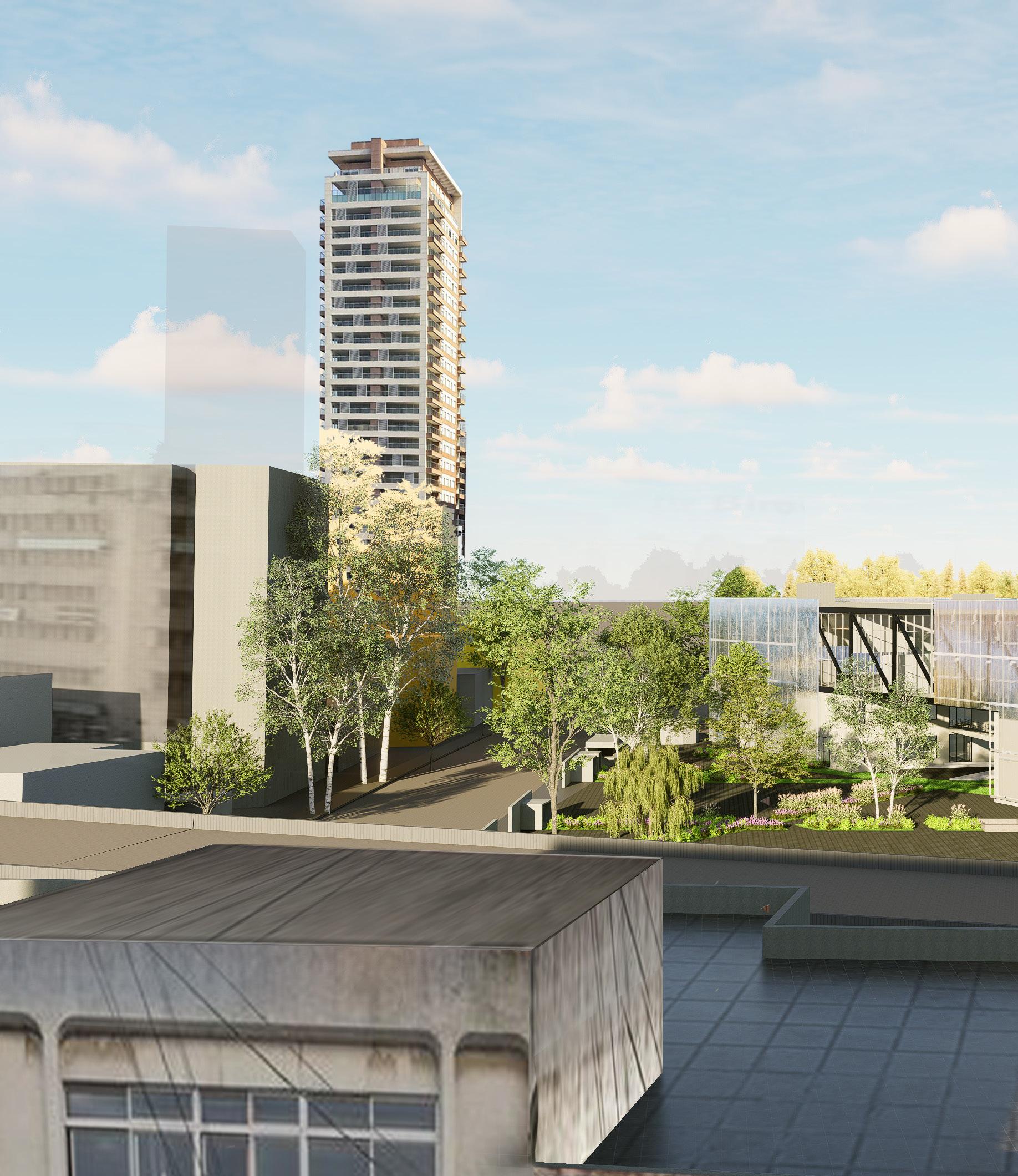
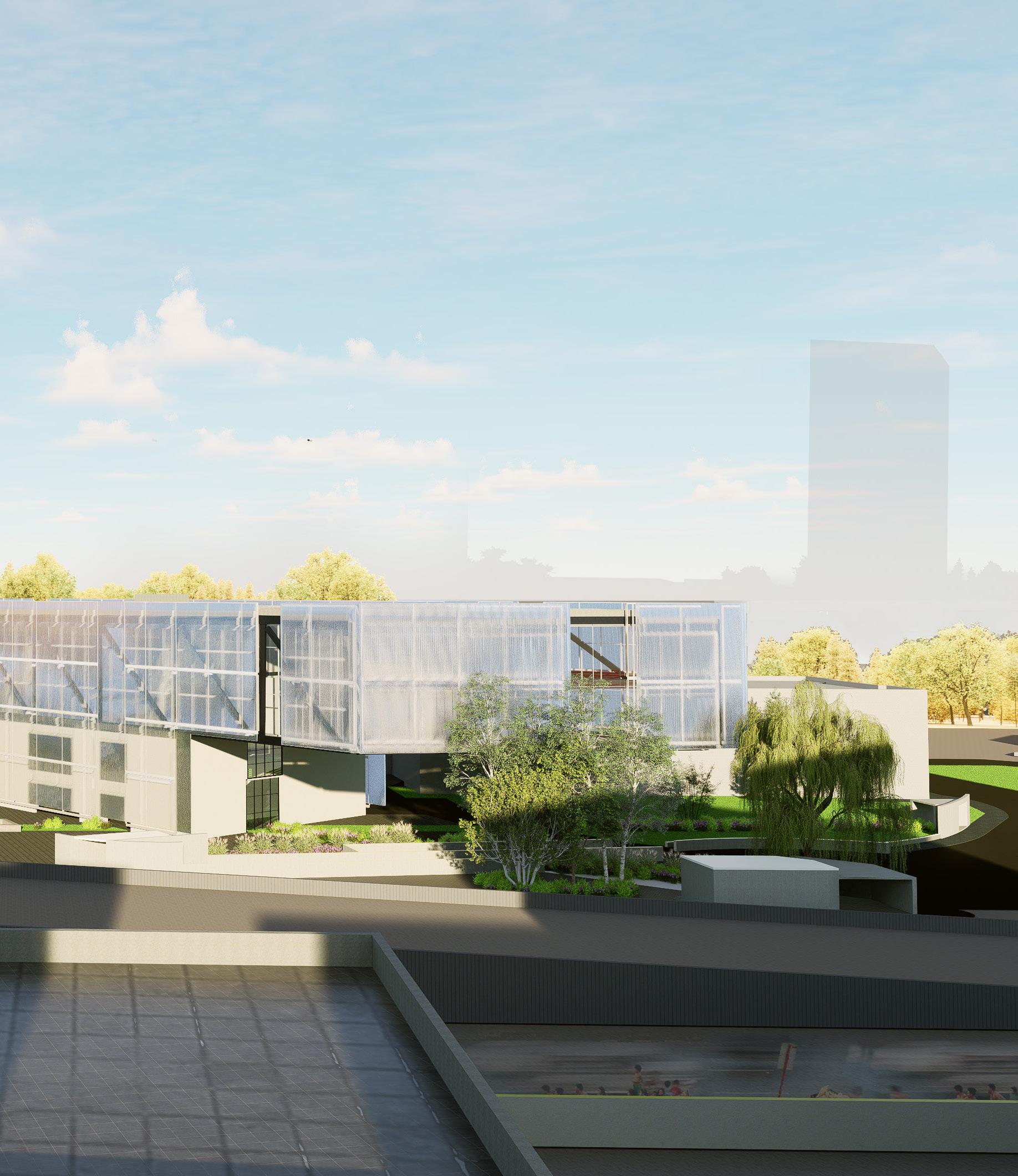
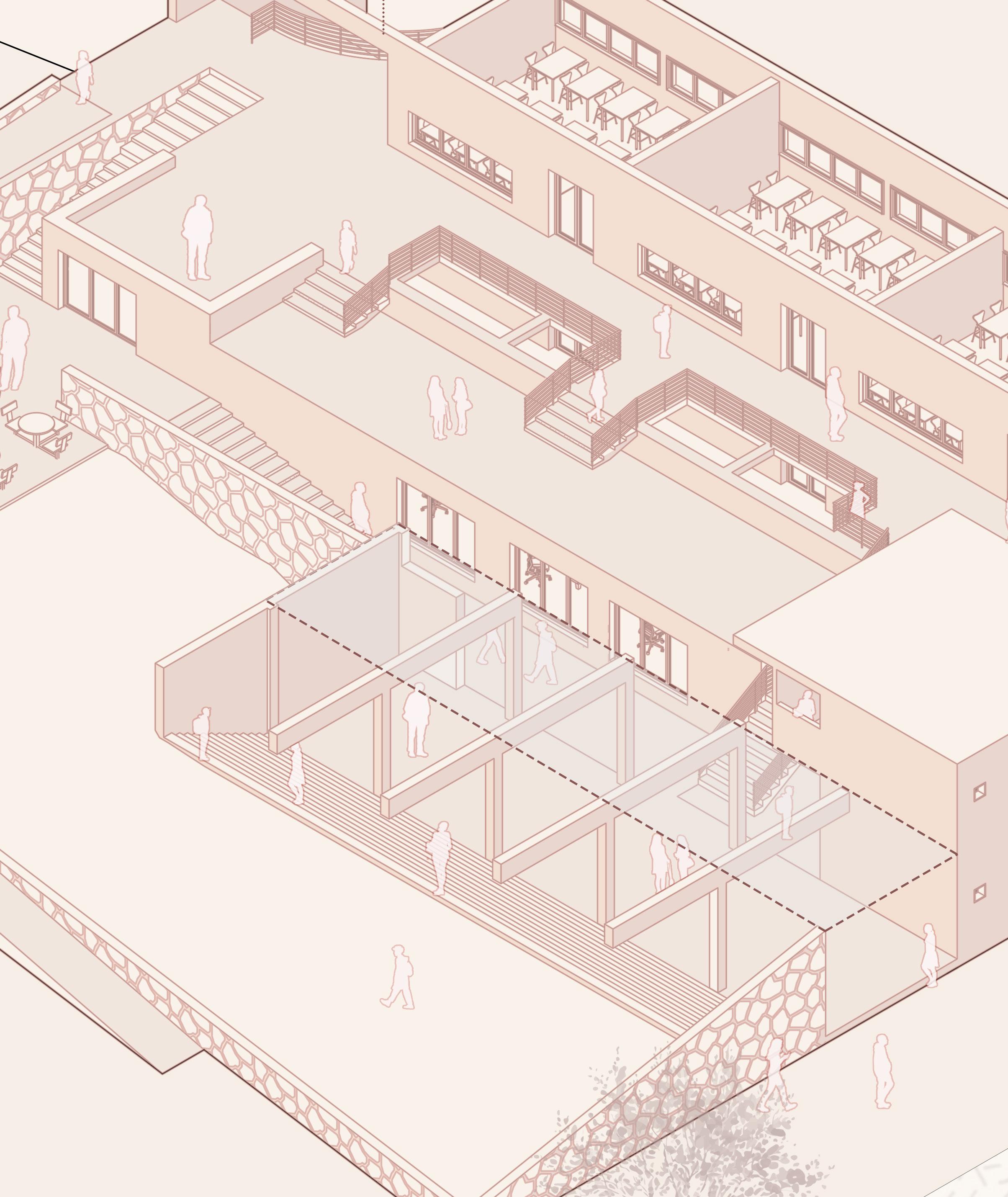
22
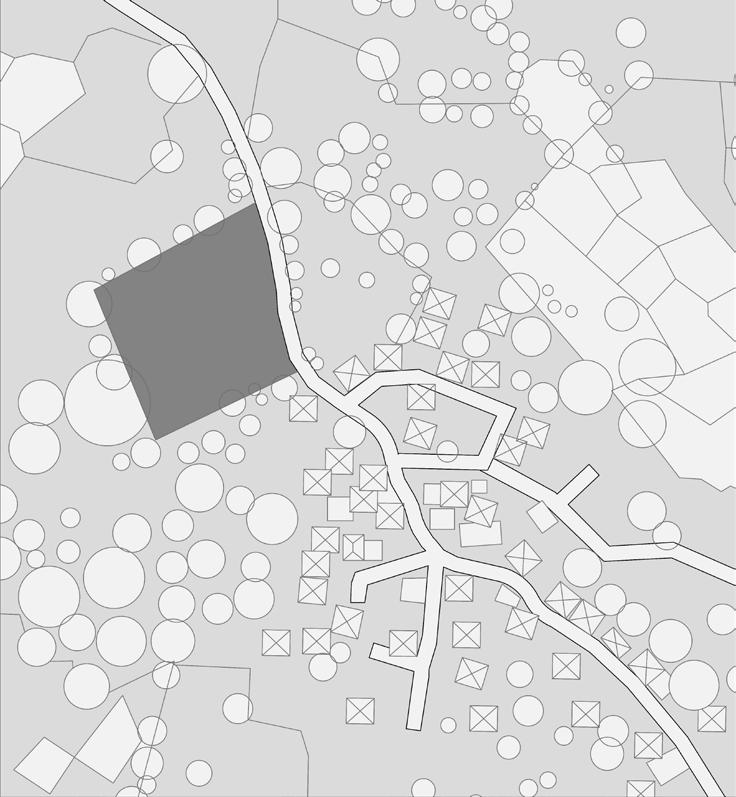
Community school
A primary school and Community Centre at Jambhe, Maharashtra
Location: Jambhe, Maharashta
Software used: Revit, AutoCad, Illustrator, Photoshop
Semester 4: Design Studio
Jambhe, a tribal village of 378 households, is situated 34 kilometers from Vikramgad and lacks access to essential financial, social, and public services such as hospitals and schools. The design for the new primary school, serving grades 1 through 4, starts by addressing the village’s pressing needs. It includes community spaces that not only provide educational facilities but also offer vital services to foster a sense of belonging, and community among the villagers.
23
SITE N
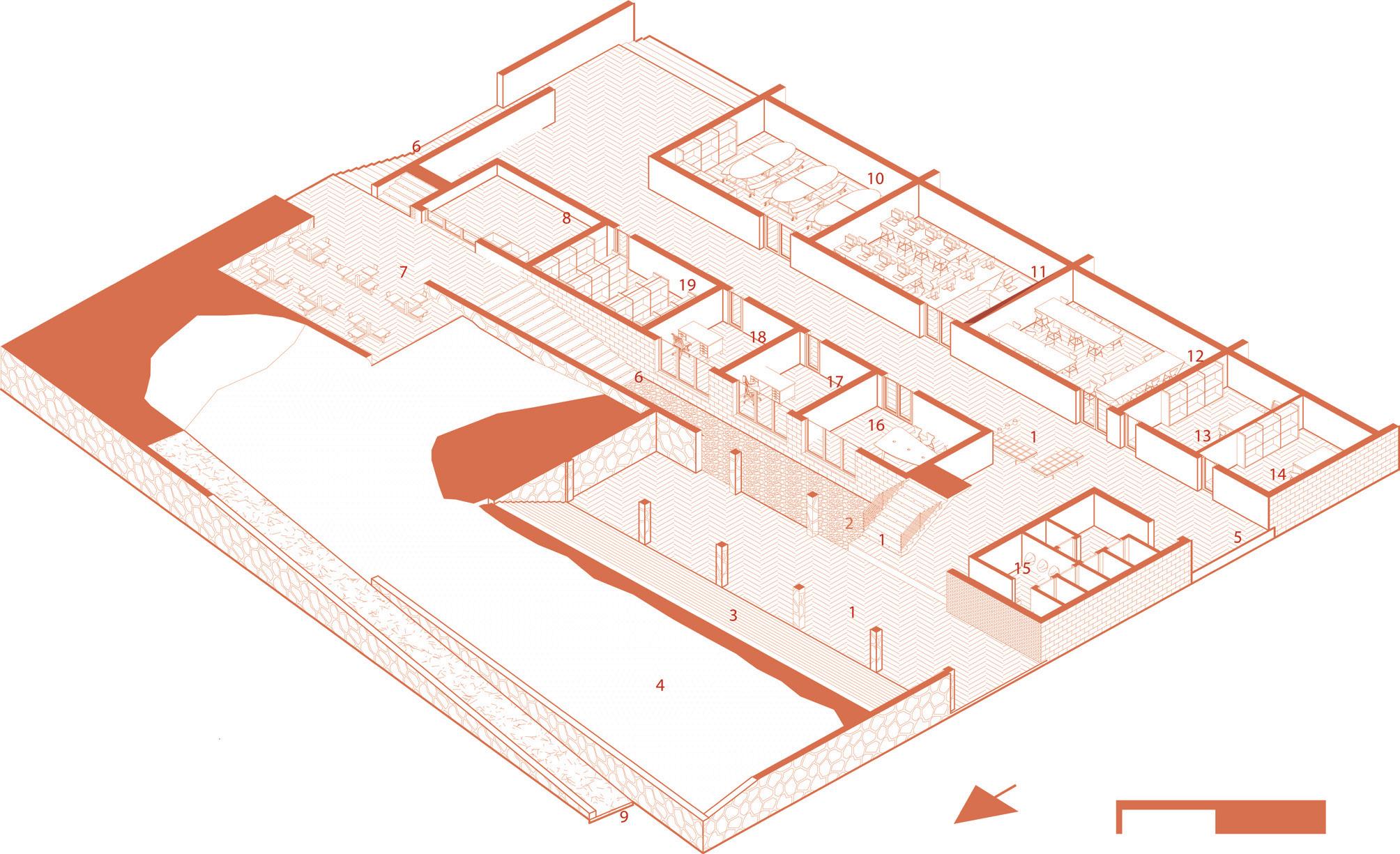
Floorplan:
1 Village Congregation Space
2 Gravelled Courtyard
3 Stairs to sloped lawn
4 Sloped lawn
5 Building Entrance (East)
6 Staircase leading to Canteen
7 Canteen (+1.5M)
8 Canteen Kitchen (+1.5M)
9 Ramp to First Floor
10 Library
The design approach consists in creating homogenous spaces of 3 categories and to allow for a permeable flow between them and the spaces with the village fabric.
Having courtyard spaces (2) -whose spaces act like a melting pot between blocks that-makes the structure maleable in its functional abilities; being able to service a panchayat or rendering itself capable to hosting a vaccination drive, et cetera.
24
11
12
room 13 Principal’s office 14 Headmaster’s office 15 Toilet 16 Medical room 17 Counselling room 18
19
Computer Lab
Staff
Admin Room
Storage Rooms Ground
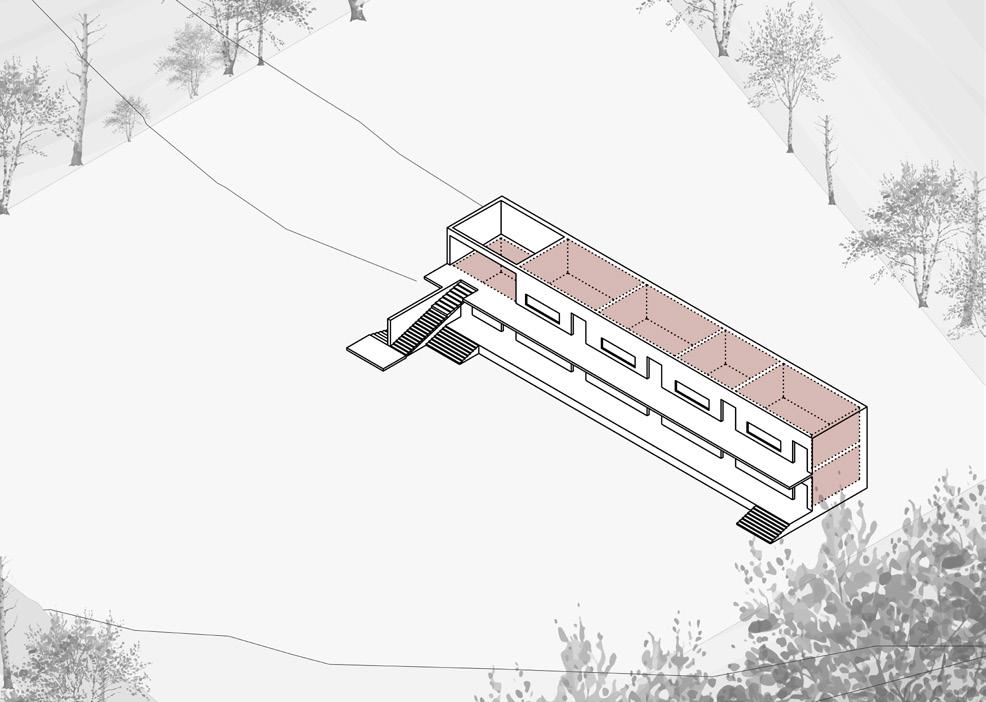
Placement of school with amenity spaces (labs, library, offices) on the Ground and Classrooms on the First floor.
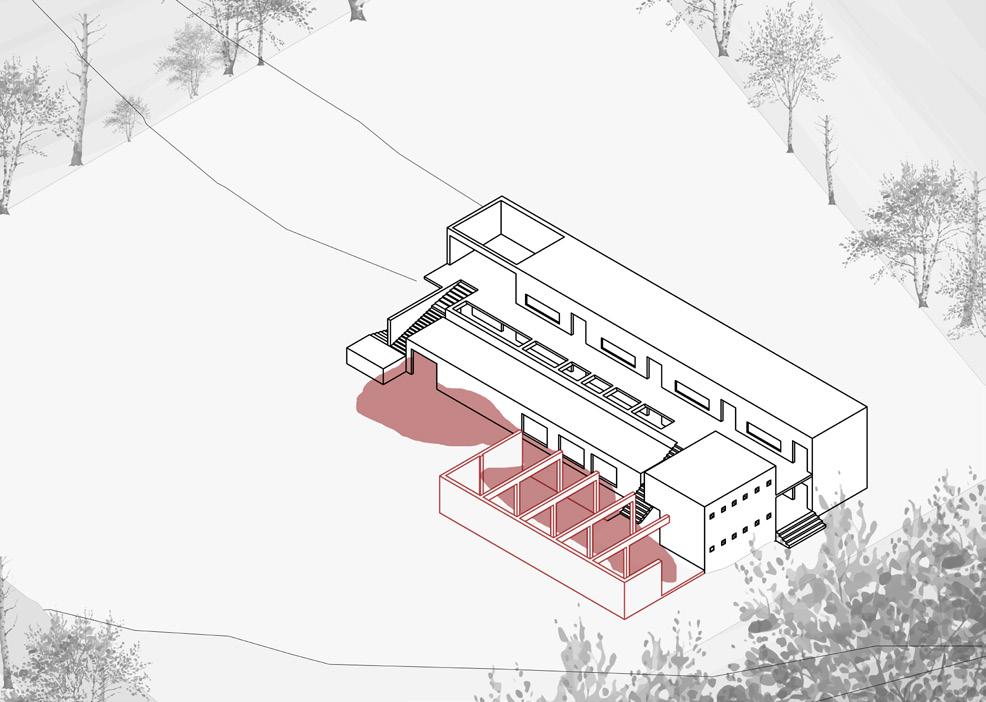
Addition of Congregation space which can shelter the activities of the community (festivals, marriages, panchayats)
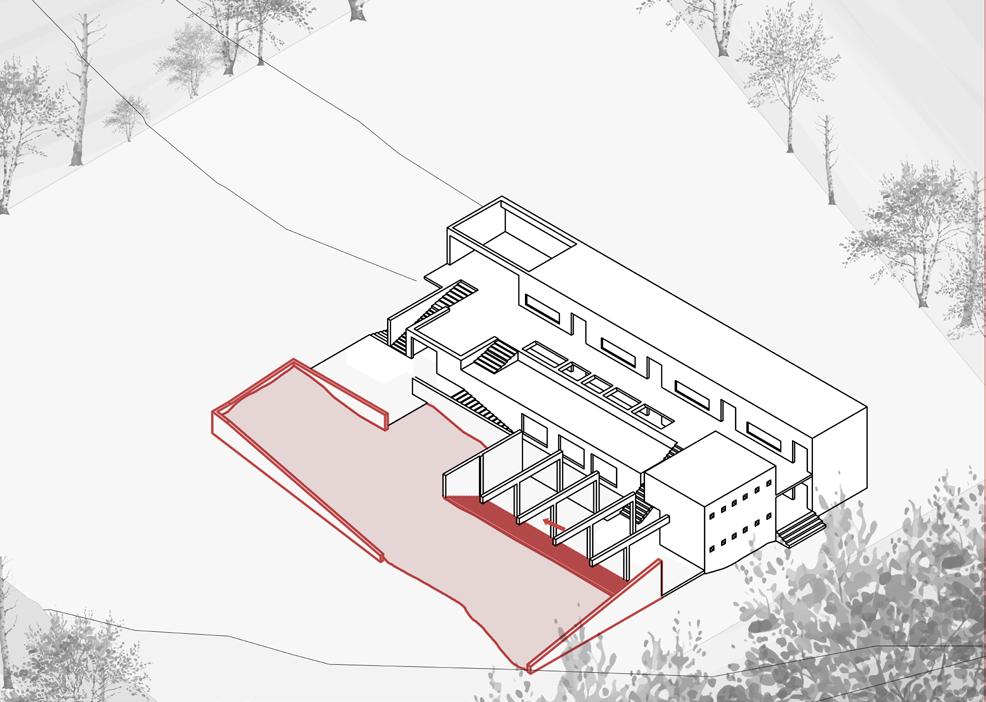
Lifting the landscape to access the classrooms thereby giving the community space malleability in its capacity..
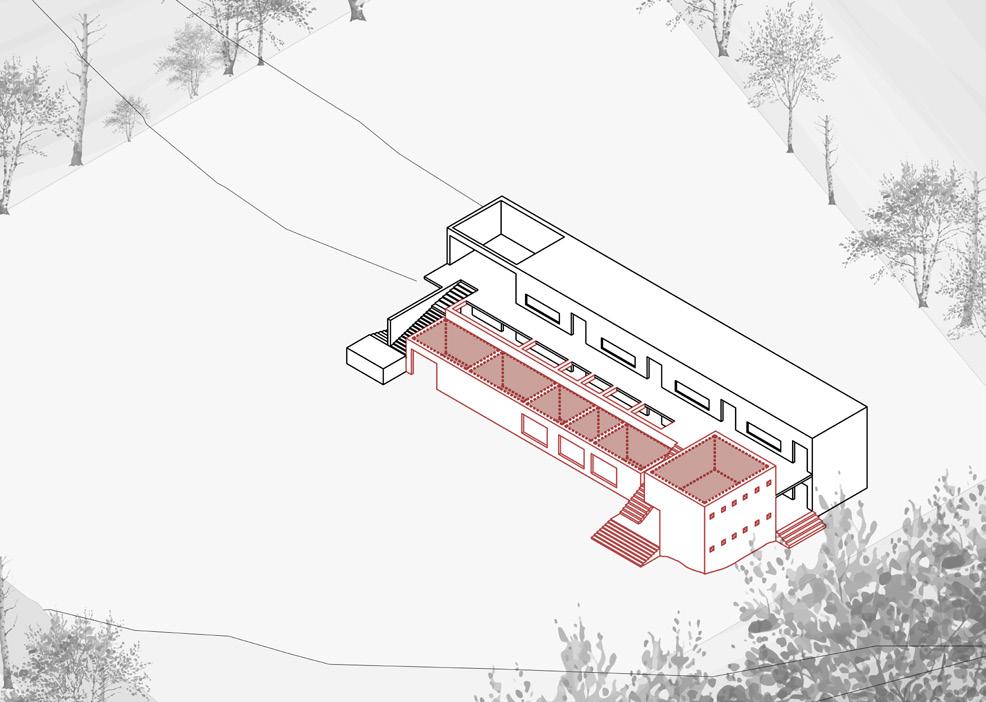
Addition of amenities spaces (Counselling, Medical rooms ) in such a way as to be accessed independent of the school.
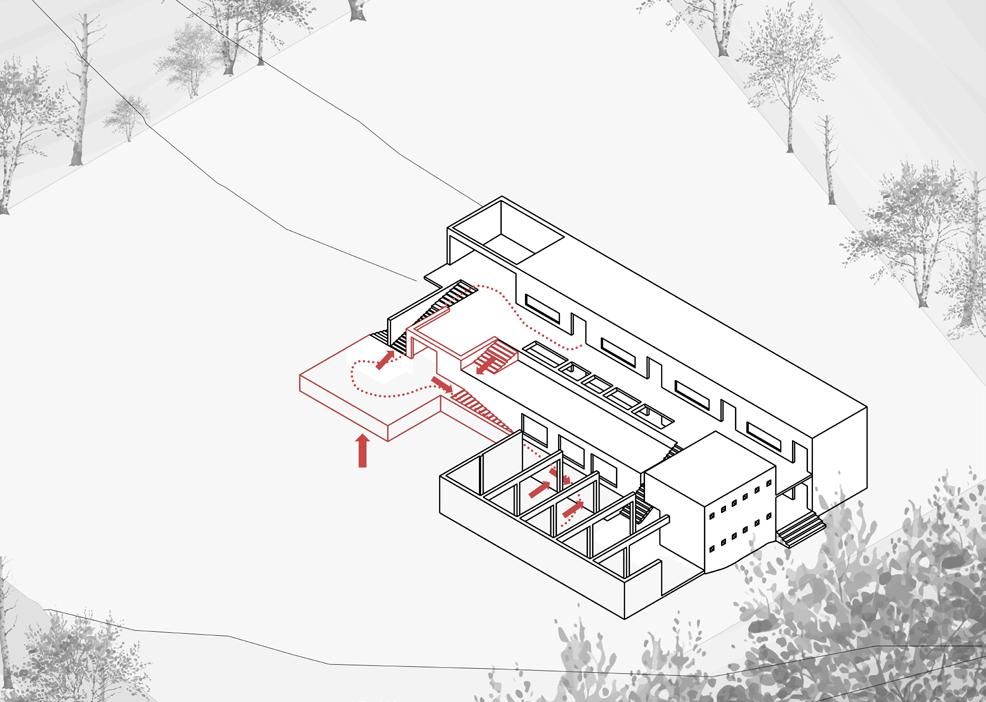
Elevating the Canteen so as to be accessible to the Academic and the Community spaces.
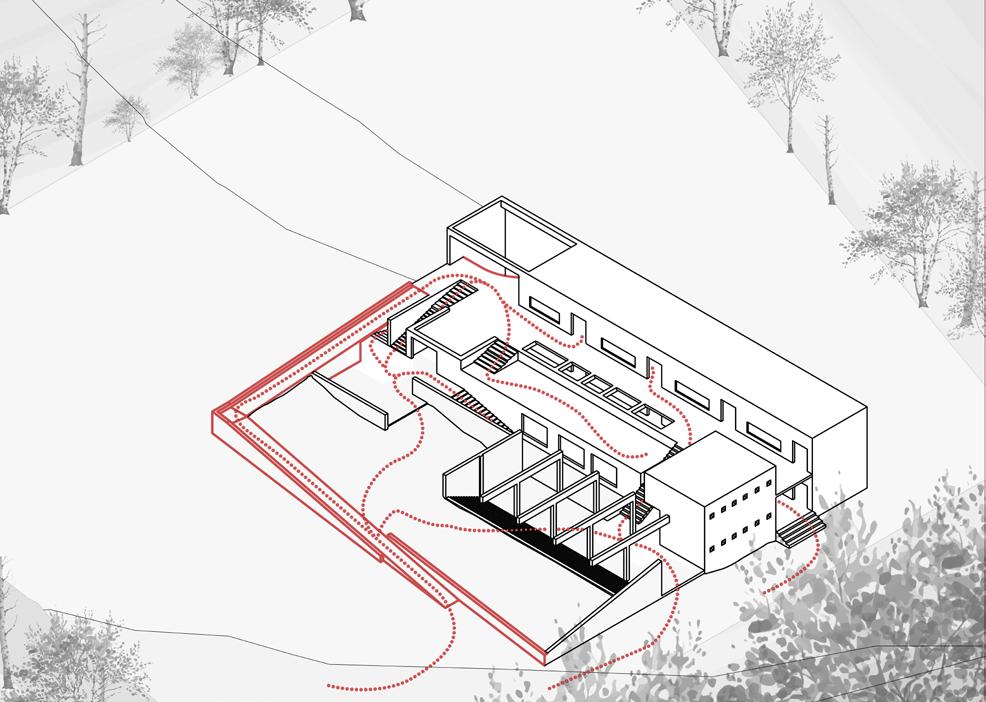
Thus creating a porous structure without creating boundaries with the village it is meant to serve.
25
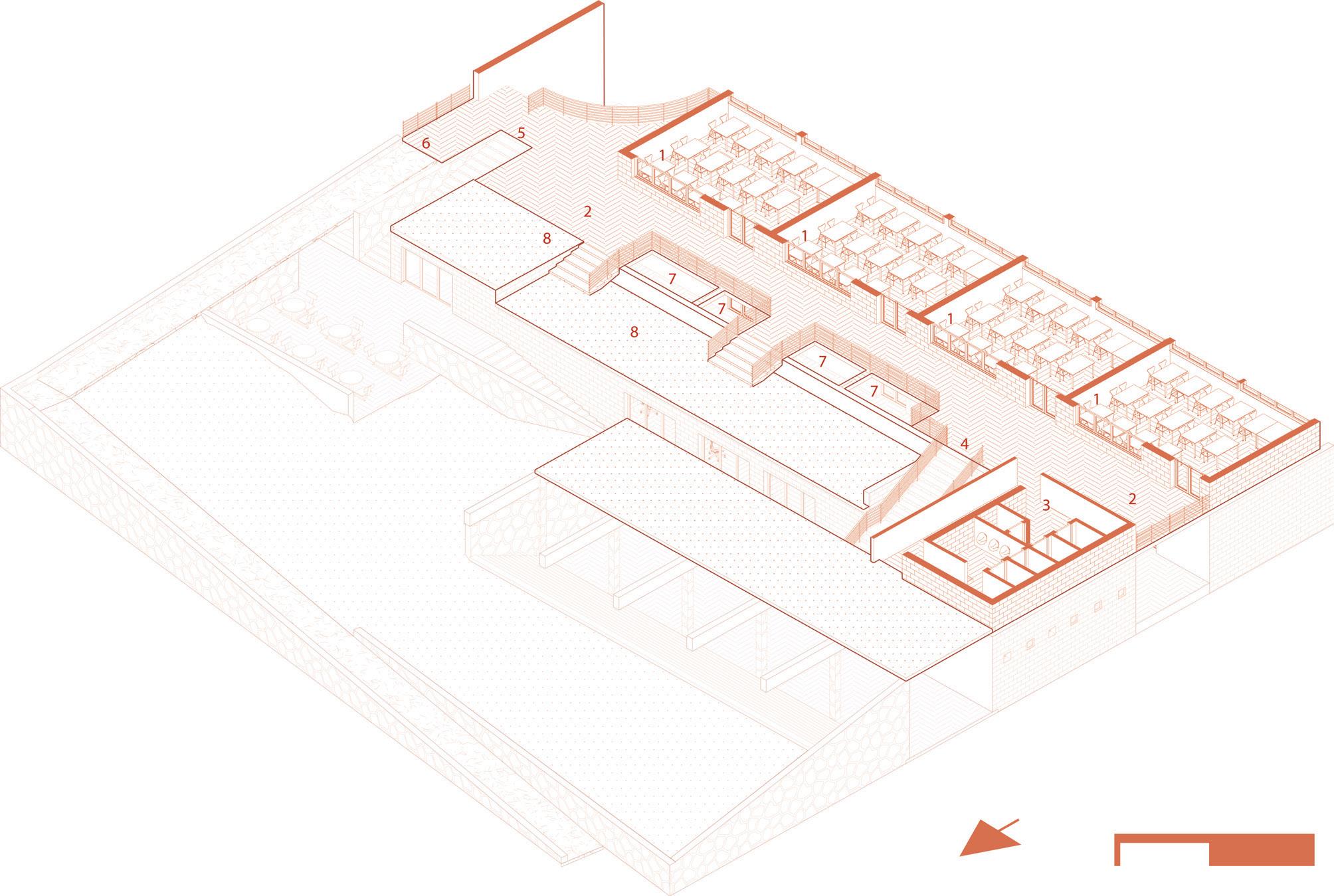
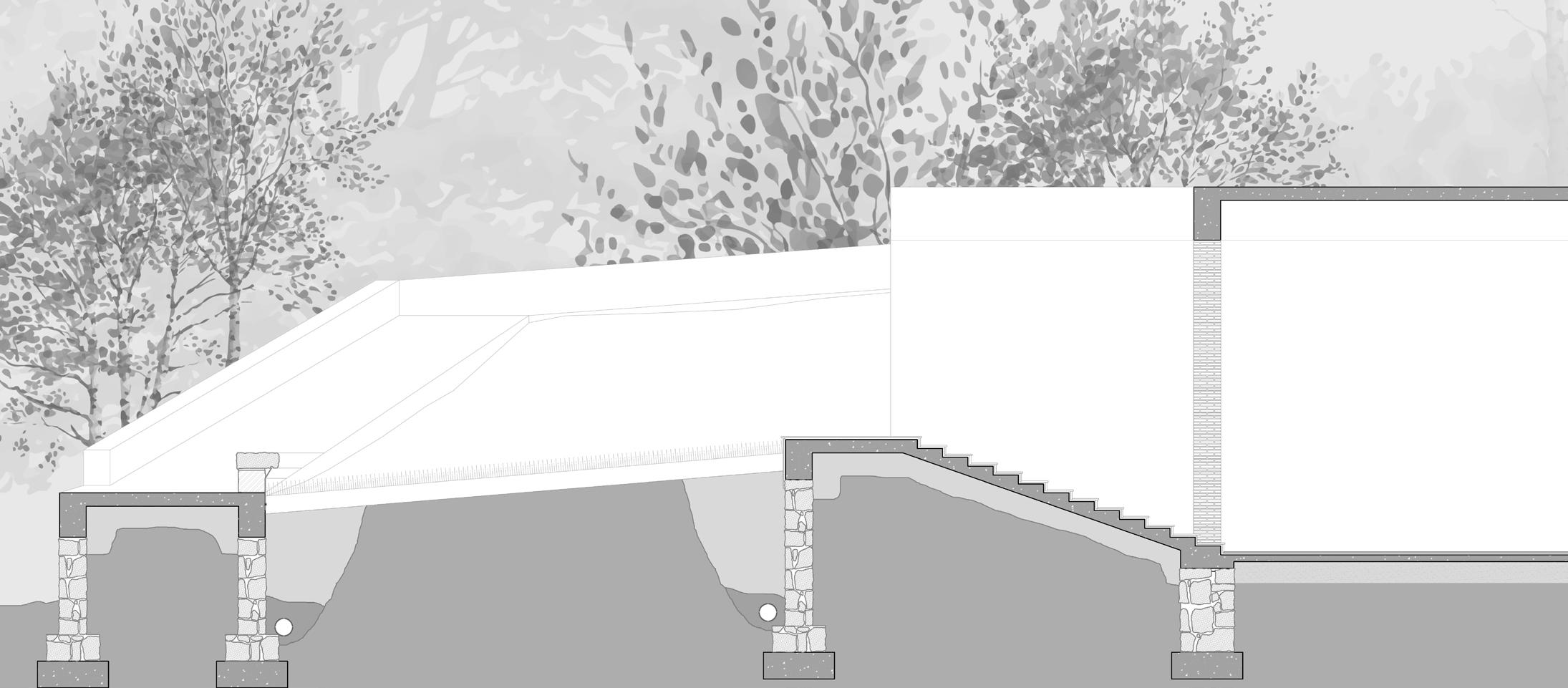
26
First Floorplan:
1 Classroom
2 Corridor
3 Toilet
4 Staircase leading down to community space
5 Staircase leading down to Canteen
6 Ramp leading down to Ground
7 Light wells down to Ground Floor
8 Spaces for future additional development
Section AA’:
1 25MM Cement Concrete
75MM Lime Concrete
250 MM Fine Sand Bedding
2 300MM Thk Red Laterite Stone Wall
12MM Thk Internal Plaster
3 25MM Cement Concrete
150MM Thk RCC
4 Madras Terrace Roof:
Wooden Rafter 50/120MM 450mm c/c
Bricks laid with Lime Mortar (Diagonally inclined in Plan)
Lime Concrete - 1 part Lime 3 parts Brick Bats
Terracota Tiles laid with Lime Mortar
3 Coats of Plaster

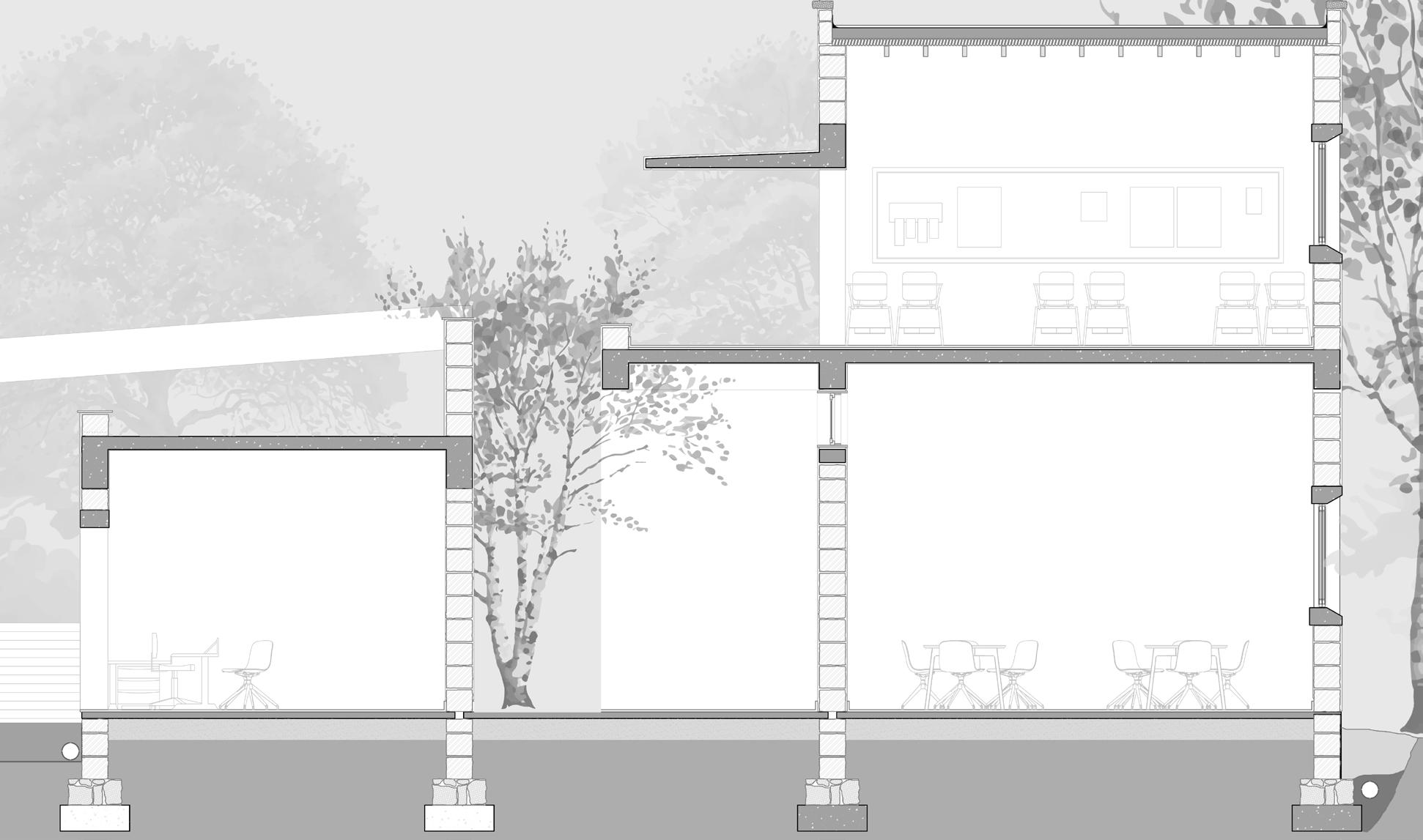
27
N 2 1 3 4 UP UP UP
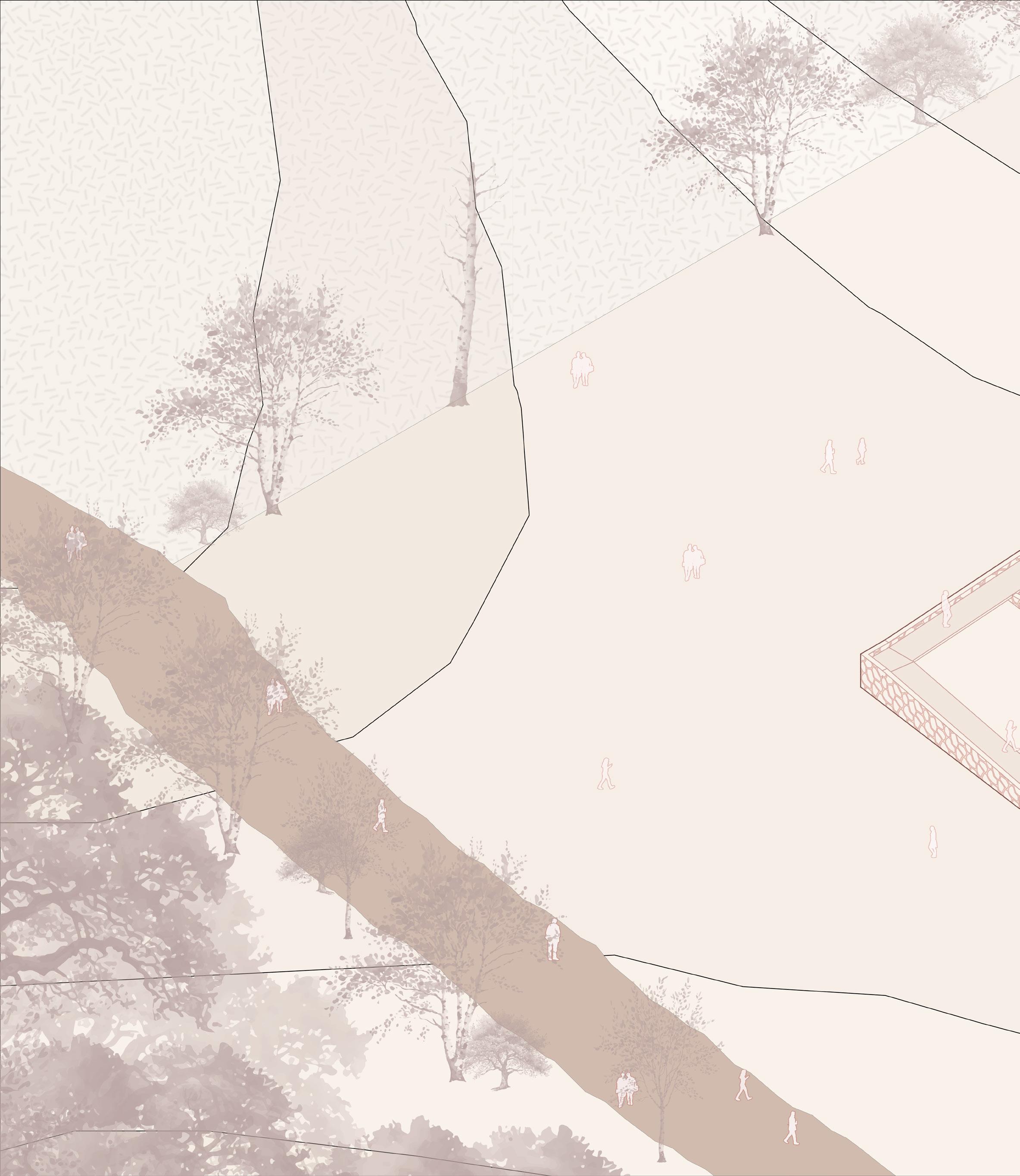
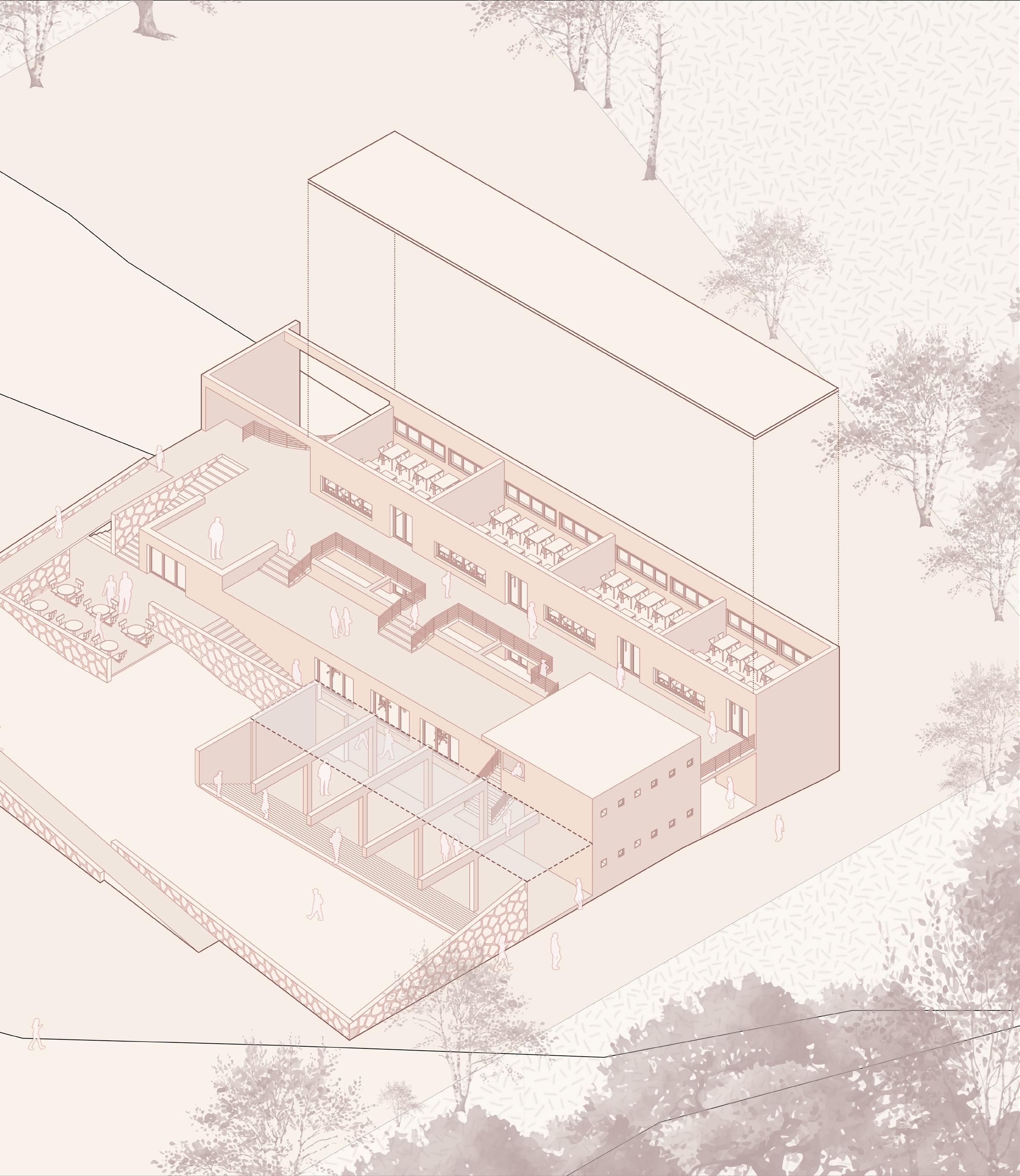
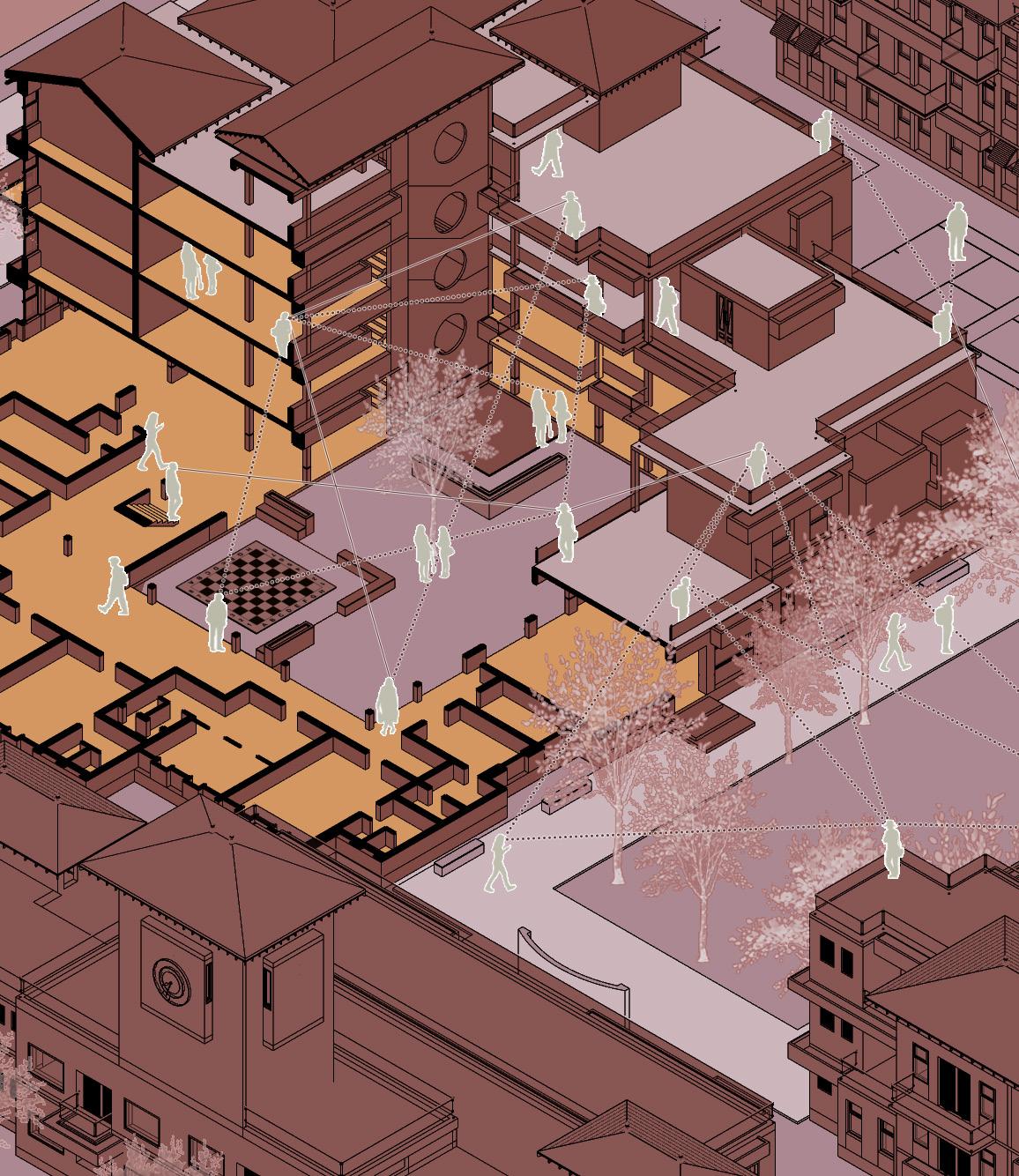
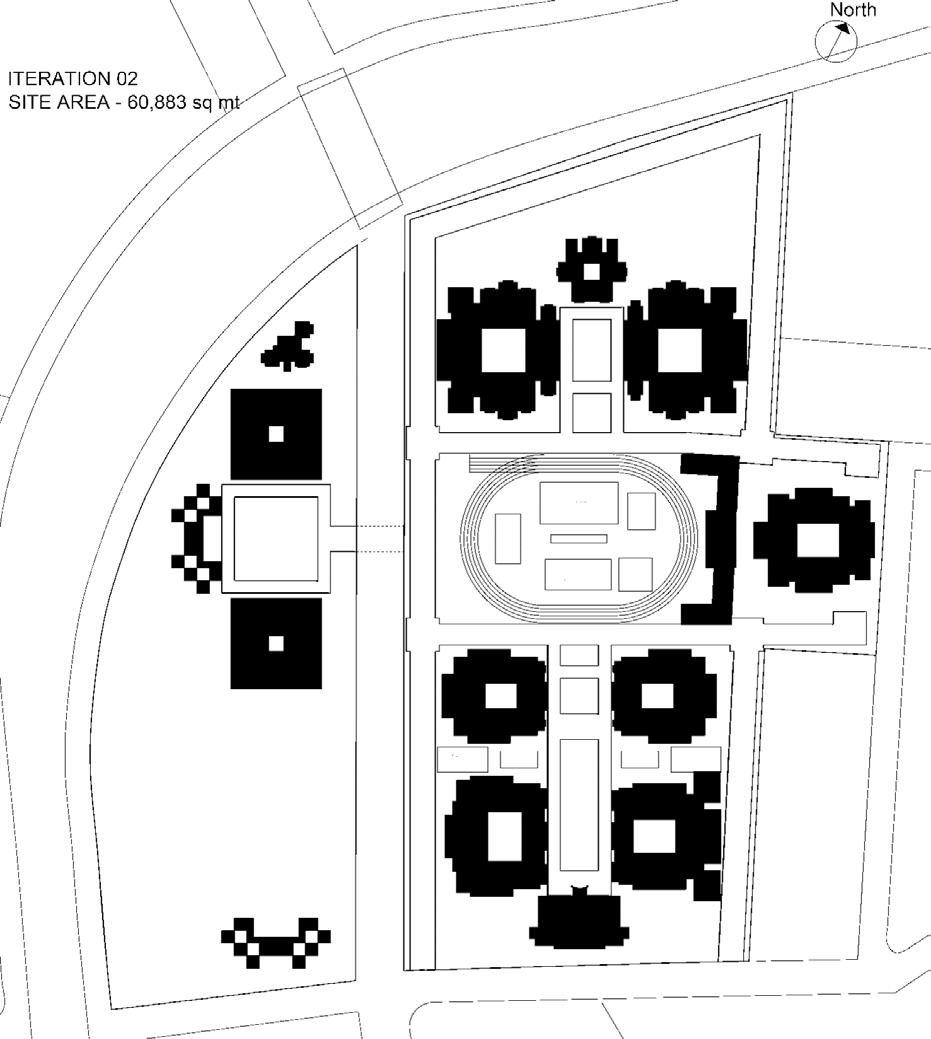
Gandhi Aashram
Gandhi Aashram Shaikshanik Sankul (Education Hub) at Sabarmati, Gujarat
Location: Sabarmati, Gujarat
Contribution: Design and planning studies, CAD plans and sections, Sketchup 3D Study Models.
The Gandhi Ashram Shaikshanik Sankul is an integral part of the larger Mahatma Gandhi Sabarmati Ashram, located near Ahmedabad. This project envisioned the creation of an educational hub near Mahatma Gandhi’s Sabarmati Ashram, encompassing schools, hostels, college buildings, administrative buildings, and workshops.
An 18-meter-wide road bisects the planned area into two plots: the northeastern plot (20,600 sqm) and the southwestern plot (43,049 sqm), totaling 60,883 sqm. The design aligns with the philosophies of M.K. Gandhi and J. Krishnamurti, ensuring that the architectural approach reflects their principles. This project was undertaken as part of my internship at Footprints E.A.R.T.H.
31
N
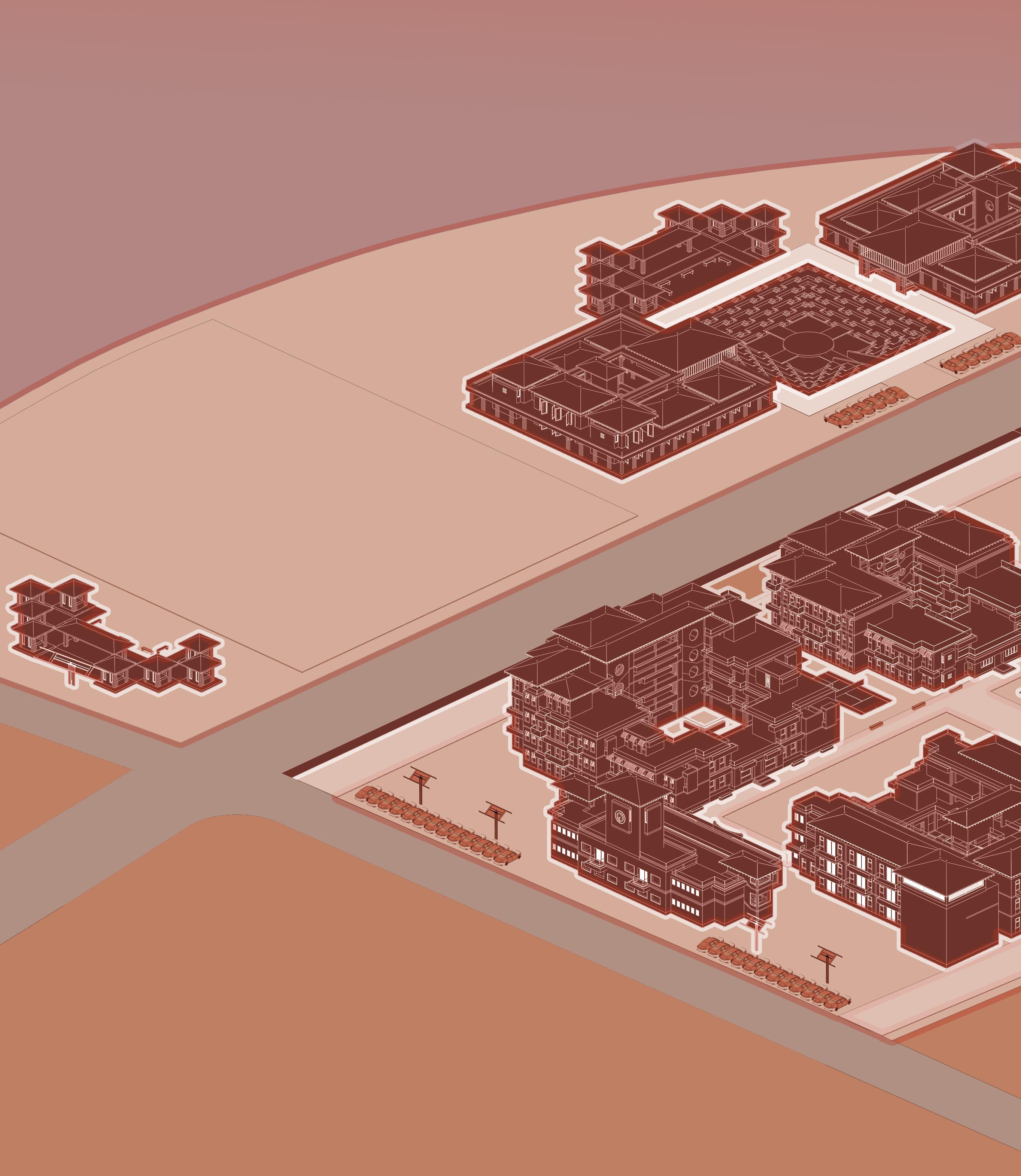
1 2 3 4 1 2 1 3 1 5
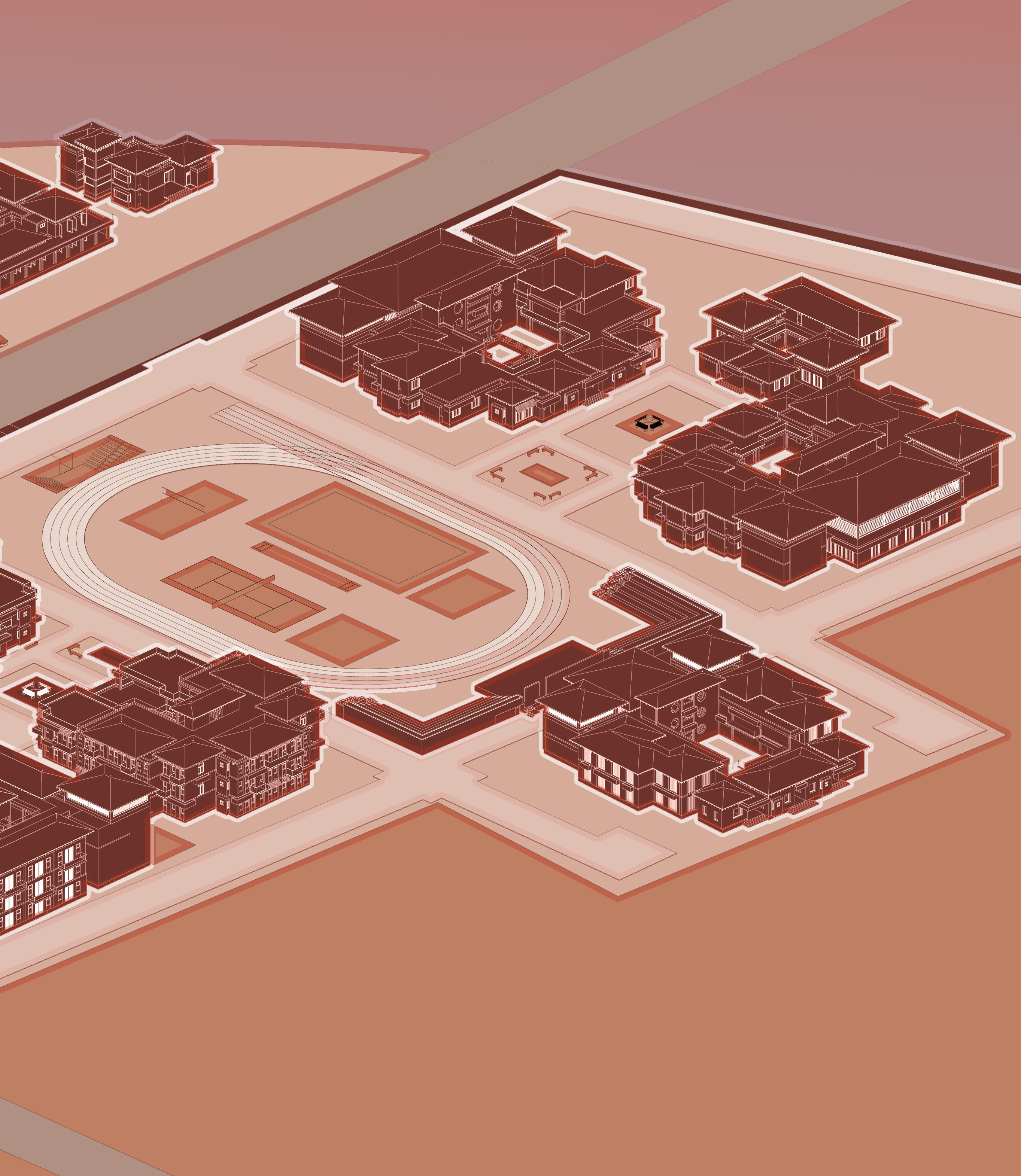
1 Gandhi 3.O (Administrative Building) 2 Guest House 3 Heartisan Haath 4 Retreat and Skill Training Centre 5 Director’s Bungalow 6 Stree Adhyapan Mandir(PTC College) 7 Lady Montessery Nursery 8 Vinay Mandir (Girls Secondary School) 9 Aashram Shala (Primary School) 10 Amphitheatre 11 Sports Ground 12 Vinay Mandir (320 bed Girls Hostel) 13 Bharateshwari Hostel (200 bed ) 14 Aashram Shala Hostel (160 bed) 15 Dining and Kitchen 5 6 7 8 9 1 0 1 1 1 2 1 4
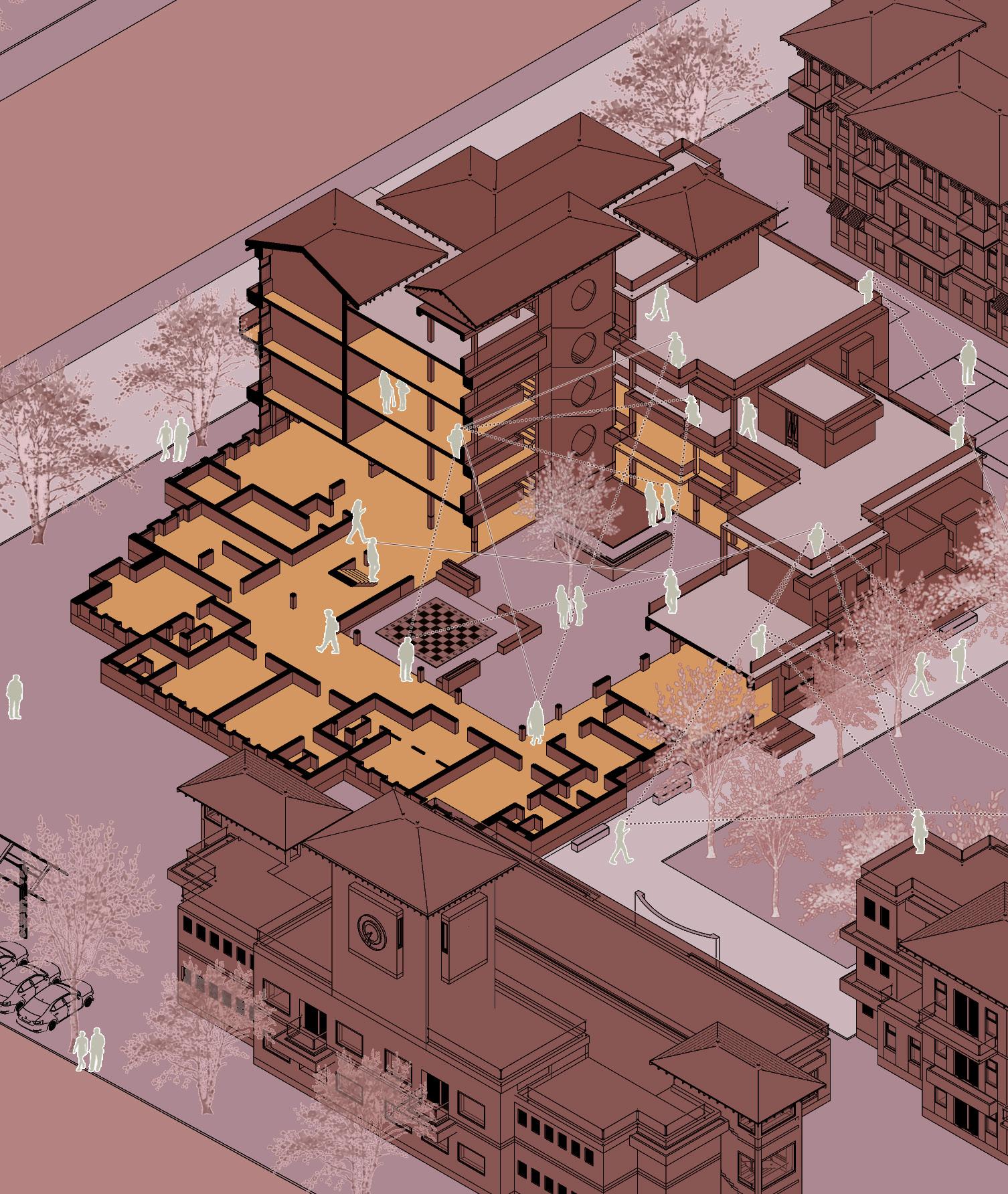
34 2 2 2 2 2 2 2 Bharateshwari
1 3 6 5
Hostel
35 Third Floorplan 1 2 2 2 2 2 2 2 2 2 2 2 2 2 2 2 2 2 2 2 2 6 2 2 4 2 2 2 2 2 2 4 2 2 2 2 2 2 2 2 2 2 2 4 4 4 4 3 5 7 Ground Floorplan Second Floorplan First Floorplan
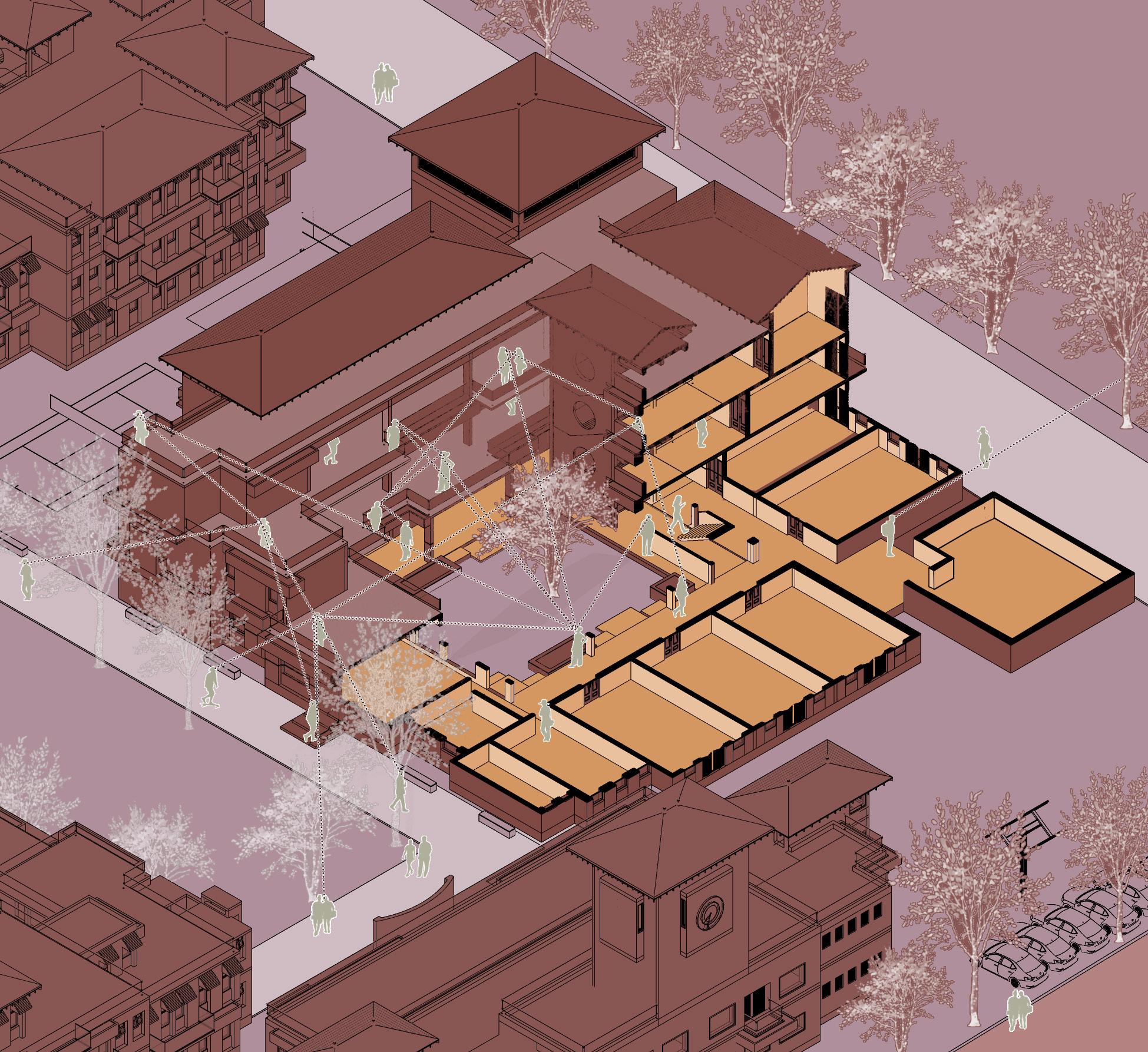
This is a 160 capacity Hostel with the purpose of housing the Aashram Shala students.
1 Waiting and Reception 2
Bharateshwari Hostel:
This is a 200 capacity Hostel with the purpose of housing the Aashram Shala students.
1 Library
2 5 Sharing Rooms 3 Waiting and Reception 4 Gruhmata (Warden)room 5 Medical room 6 Guest Room 7 Laundry Room
36
Aashram Shala Hostel:
Hostel Room 3 Gruhmata room 4 Toilet 5 Medical Room 6 Guest Room
1 2 2 2 2 2 2 2 4 3 6
Aashram Shala Hostel
Floorplan
Floorplan
Floorplan
37 2 2 1 5 6 6 6 6 6 3 3 3 2 2 2 2 2 2 2 2 2 2 2 2 2 2 2 4 4 4 4 4 4 2 2 2 2 2 2 2 2 2 2
Ground
Second
First
Dining and Kitchen Hall
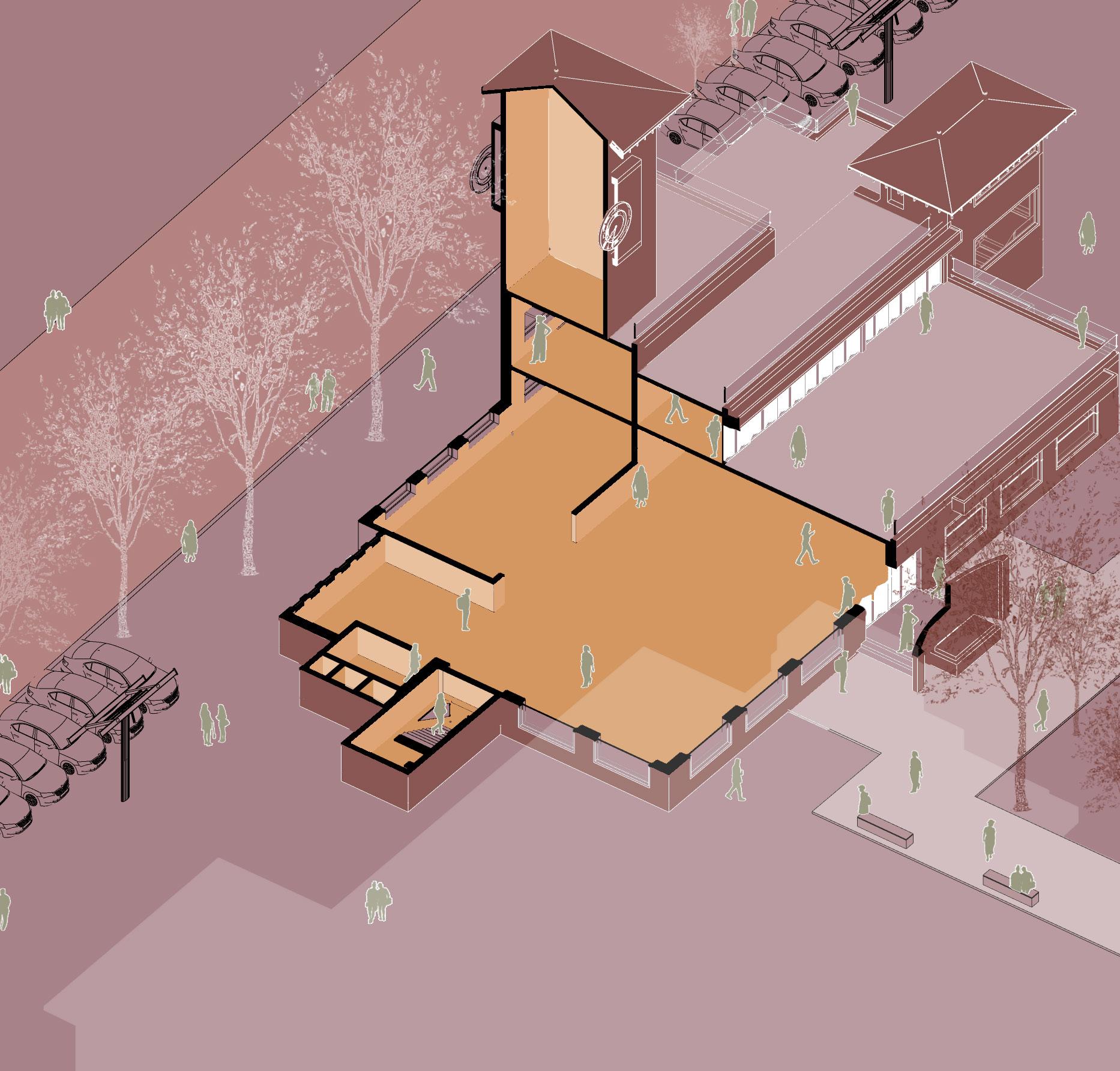
38 1 2 3 4 5
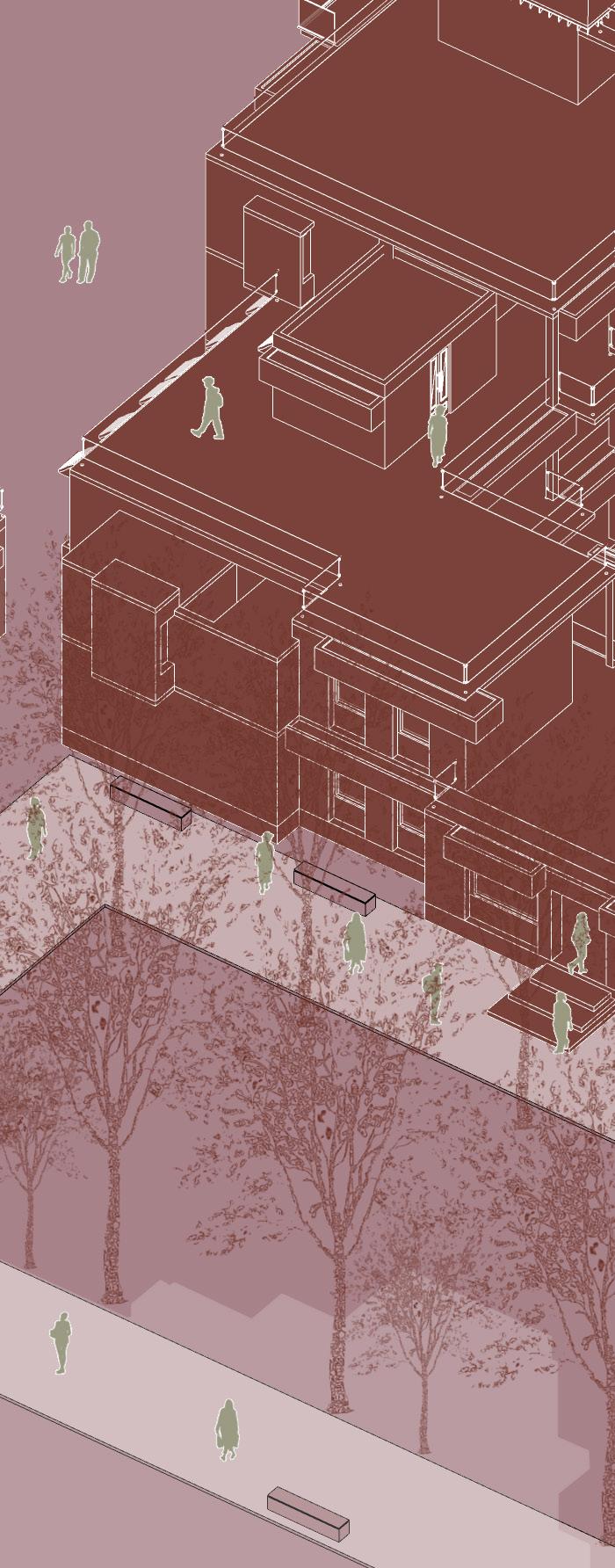
39 Dining
Hall: 1 Dining Space 2 Kitchen 3 Toilets 4 Kitchen Staff Quaters 5 Overhead Water Tank Ground Floorplan First Floorplan 1 2 4 4 3 3 3 3 3 3
and Kitchen
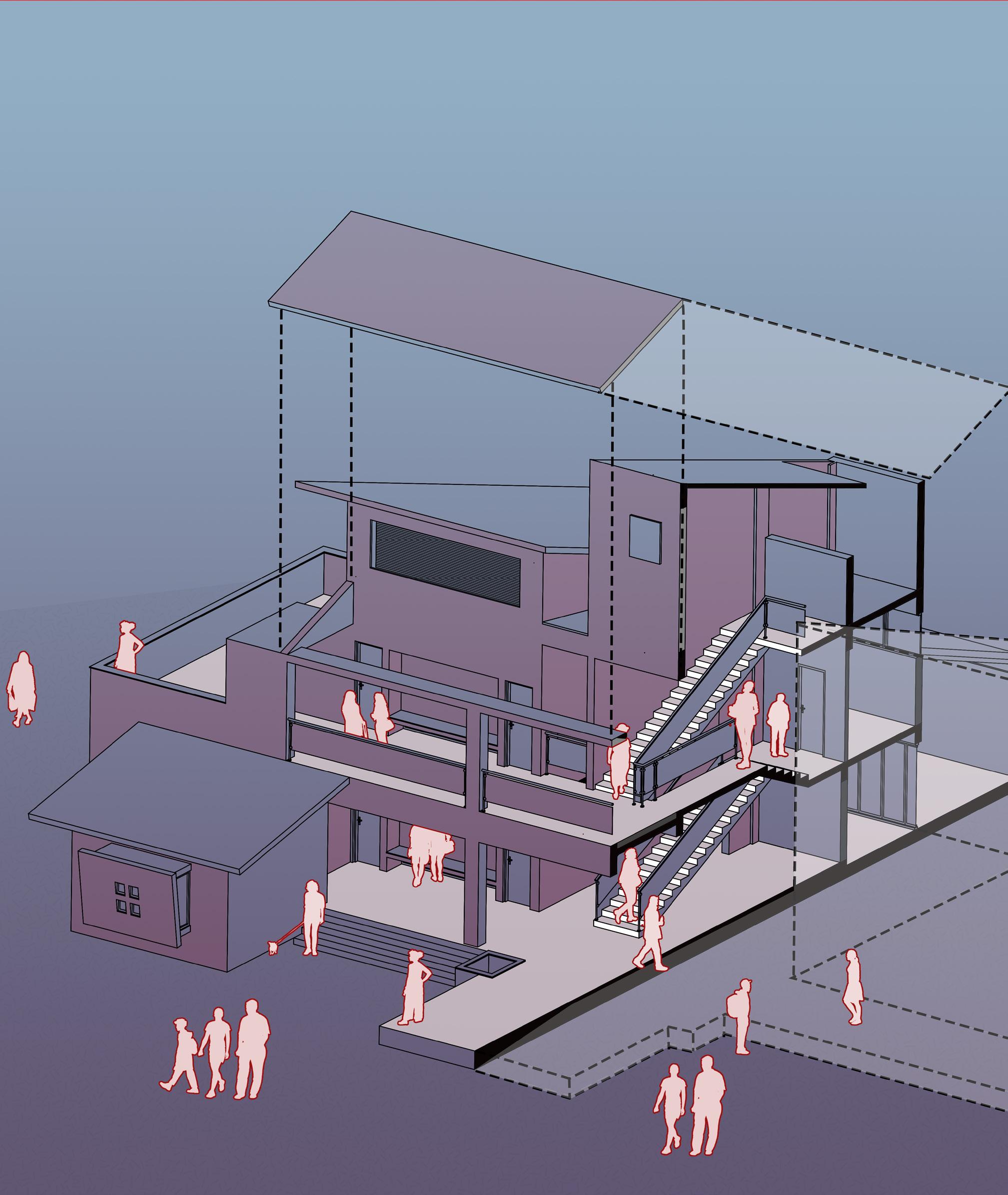
40
Vidyamandir
A new wing for the BAPS Vidyamandir (school) at Nadiad.
Location: Nadiad, Gujarat
Contribution: Design and planning studies; CAD plans, sections and working drawings; Sketchup 3D Study Models and Site visits.
The project involved designing and producing working drawings for a new wing at the BAPS School in Nadiad. This addition was designed to accommodate six new classrooms and office spaces. This project was undertaken as part of my internship at Footprints E.A.R.T.H.
41
42 1 2 3 4 5 6 7 8 9 10 11 12 13 14 15 LEVEL +0.00 LEVEL +0.45 M LEVEL +0.45 M LEVEL +0.30 M LEVEL +0.45 M 16 16 16 16 16 16 KITCHEN BELOW LANDING +0.30 M CLASSROOM 1 6000 X 8000 CLASSROOM 2 6000 X 8000 CLASSROOM 3 6000 X 8000 CLASSROOM 4 6000 X 8000 OFFICE 1 3160 X 4630 OFFICE 2 3160 X 4630 INSIDE STORAGE +0.45 M A B C D E F G H J K L M 1 2 3 4 5 6 7 8 9 10 11 12 13 14 15 16 17 18 19 20 21 22 A B C D E F G H J K L M A8 A10 A15 A17 B6 D9 C12 C13 D16 B19 F23 G20 E13 E12 G5 F2 H1 H24 K23 K21 K14 K11 K4 K2 M3 L7 L15 M22 23 24 1 2 3 4 5 6 7 8 9 10 11 12 13 14 15 16 17 18 19 20 21 22 23 24 J5 J9 J16 J20 D1 Section AA’ Column Layout Plan
First Floor Civil Layout Plan Ground Floor Civil Layout Plan
43 1 2 3 4 5 6 7 8 9 10 11 12 13 14 15 LEVEL +0.00 LEVEL +0.45 M LEVEL +0.45 M LEVEL +0.30 M LEVEL +0.45 M 16 16 16 16 16 16 LANDING ROOM 2570 X 3520 CLASSROOM 1 6000 X 8000 CLASSROOM 2 6000 X 8000 CLASSROOM 3 6000 X 8000 CLASSROOM 4 6000 X 8000 OFFICE 1 3160 X 4630 OFFICE 2 3160 X 4630 1 2 3 4 5 6 7 8 9 10 11 12 13 14 15 16 16 16 16 16 16 LOWER LANDING ROOM 2570 X 3520 5M LVL CLASSROOM 5 6000 X 8000 CLASSROOM 6 6000 X 8000
44
Ground Floor Electric Layout Plan
Drawings
This section consists of miscallaneous drawings done during my internship at Footprints E.A.R.T.H. including working drawings; layouts and Renders.
+Electrical Layout of Malanka Farmhouse
+Wall Section of Binori Aashiyana (Mixed use High-rise) +Renders of other projects done in Lumion
Switch Board Schedule of Malanka Farmhouse
45
First Floor Electric Layout Plan
46 W13 Sill 900 Lintel@+2100 W13 Sill 900 Lintel@+2100 W15 Sill 900 Lintel@+2100 W01 Sill@+900 Lintel@+2100 W01 Sill@+900 Lintel@+2100 D09 D06 D04 D05 D04
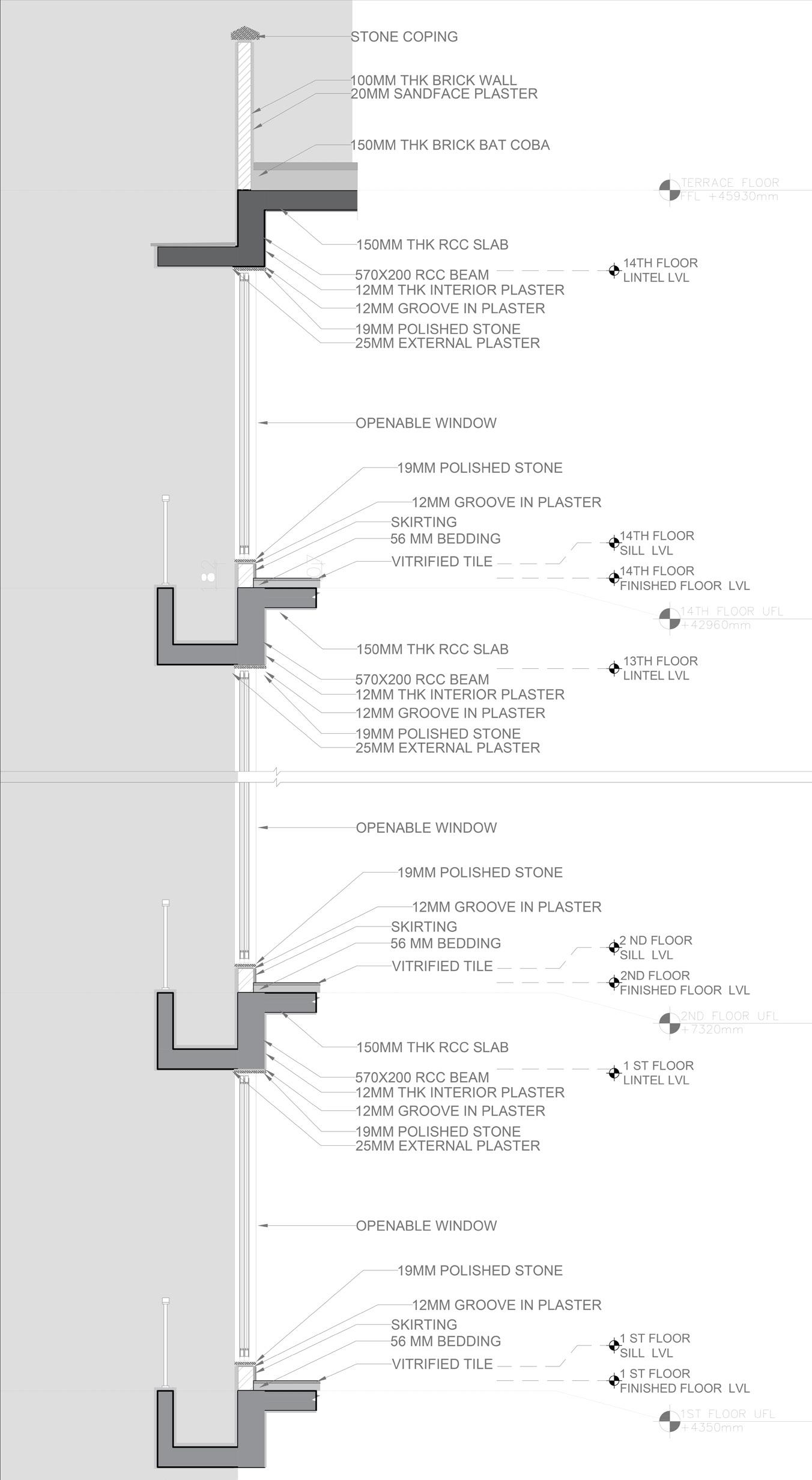
47 DUCT DUCT C-102,202,302,402,502, 602,702,802,902,1002, 1102,1202,1302,1402 900 684 Lintel @+2370 Sill @+900 W04 W04 Lintel @+2100 D01 D01 Lintel @+2100 Lintel @+2100 D02 D02 D02 D02 Lintel @+2100 D02 Lintel @+2100 D02 D02 D03 Lintel @+2100 D03 D03 Lintel @+2100 D03 D03 Lintel @+2100 Sill @+1200 Lintel @+2100 Sill @+1200 Lintel @+2100 Sill @+1200 V01 V01 V01 V01 V01 V01 Lintel @+2370 Sill @+SKIRTING W02 W02 Lintel @+2370 Sill @+SKIRTING W03 Lintel @+2370 Sill @+750 W03 W01 W01 Lintel @+2370 Sill @+750 W03
Wall
Section AA’ Binori Aashiyana (Mixed used High Rise Building)
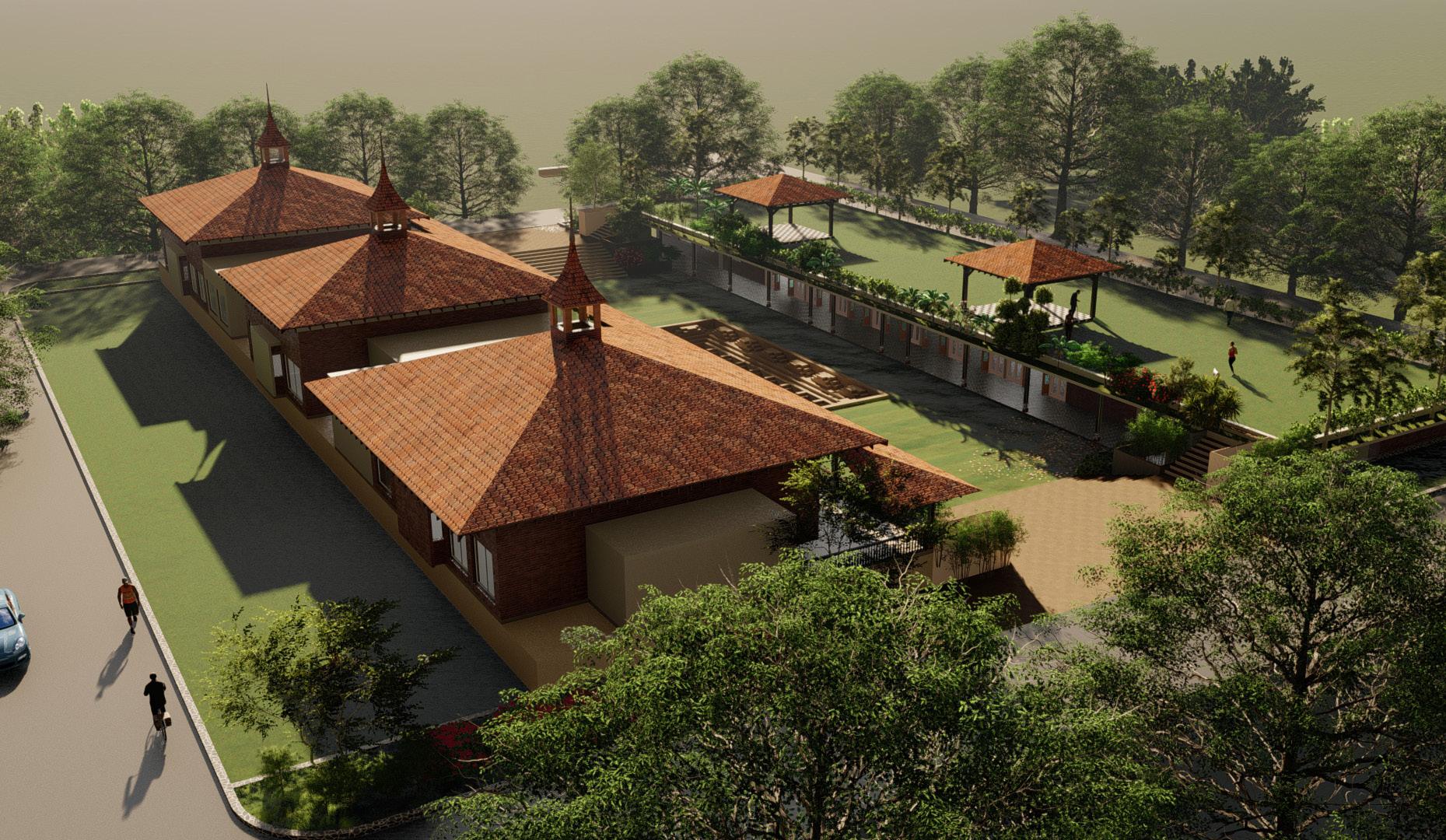
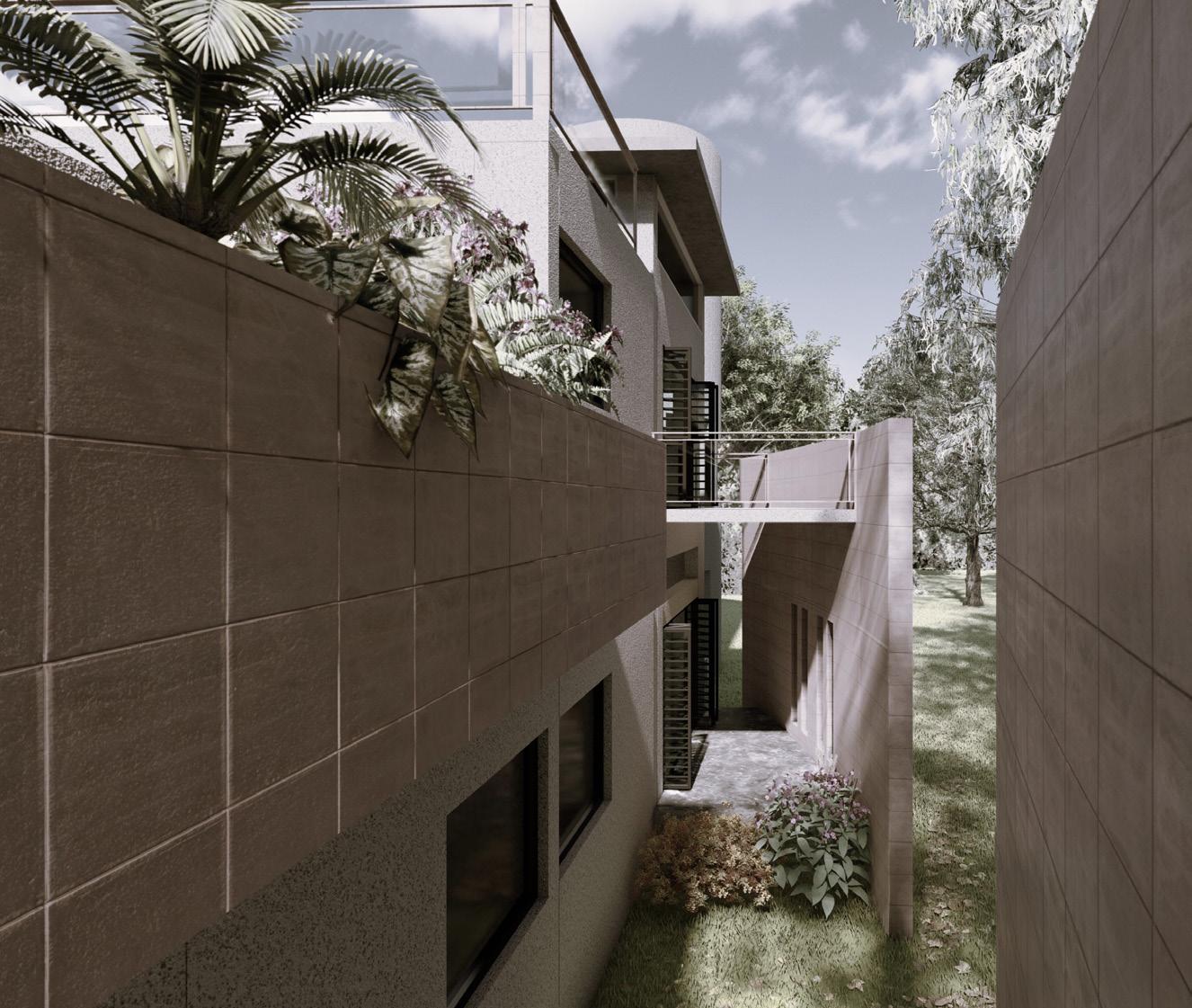
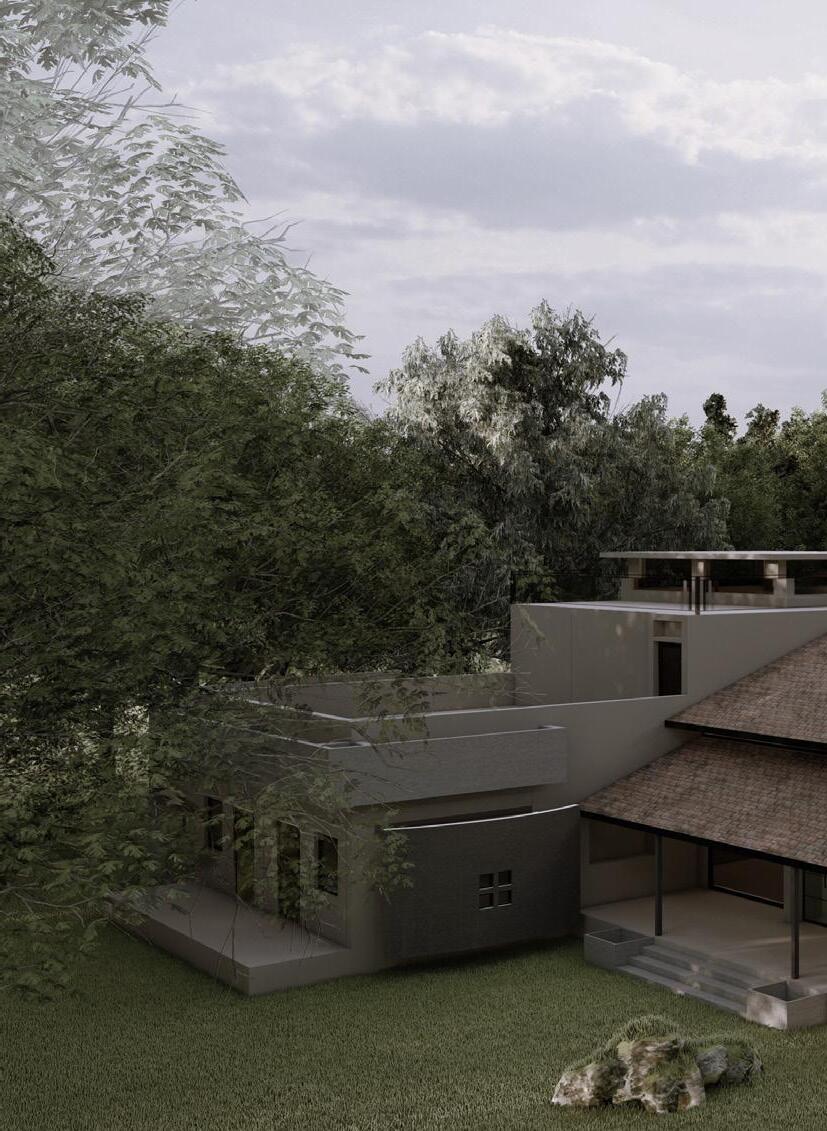
48
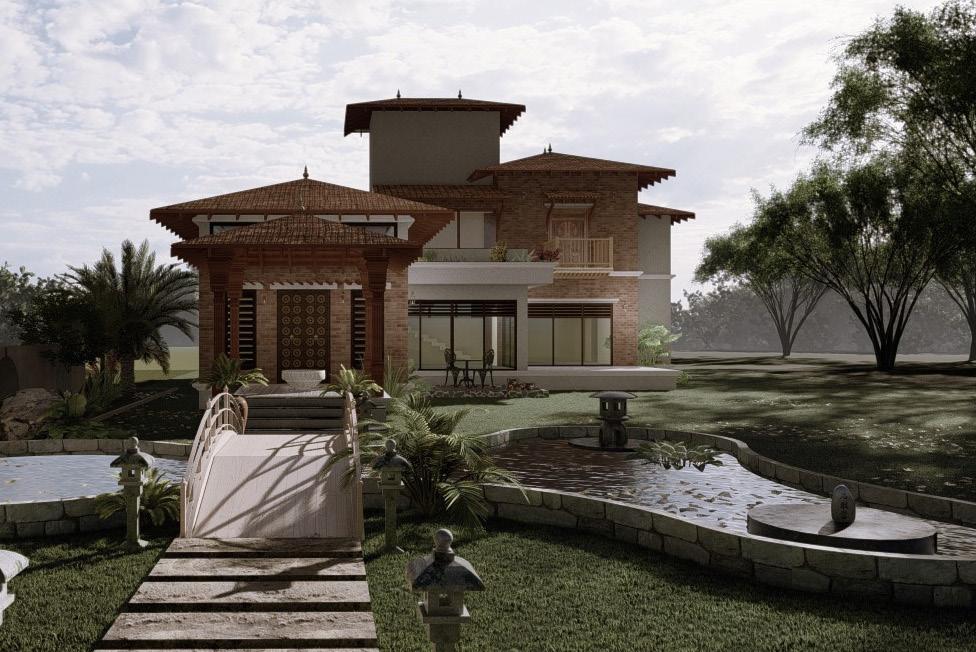
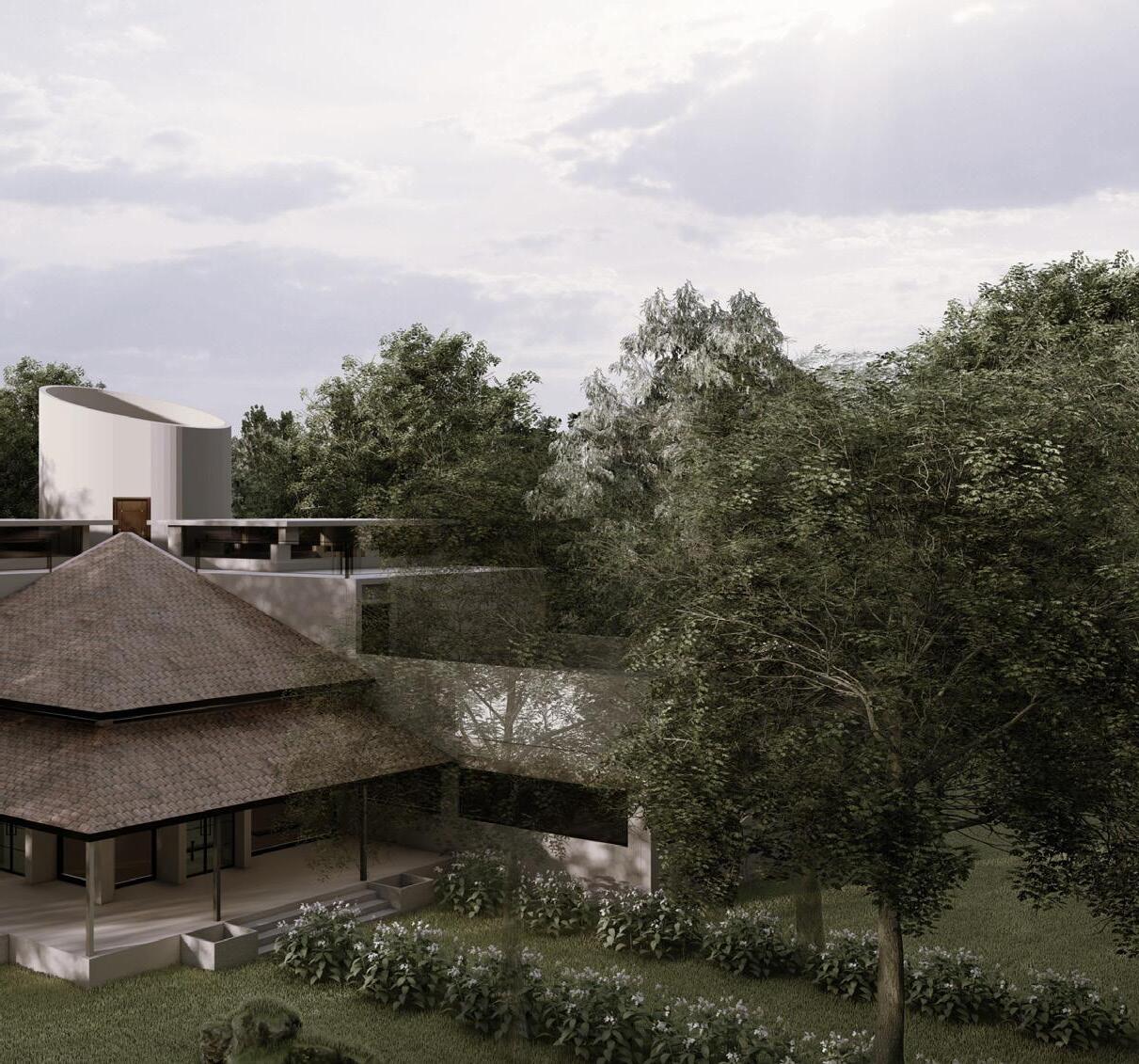
Top left : SketchUp 3D and Render of Clubhouse for Ayodhya Plotting Sheme
Top Right : SketchUp 3D and Render Of L-Option Bungalow of Ayodhya Plotting Scheme
Bottom Left and Right : Malanka Farmhouse
49
8976687382 | shaunpv23@gmail.com
linkedin.com/in/shaun-varghese
50





























































