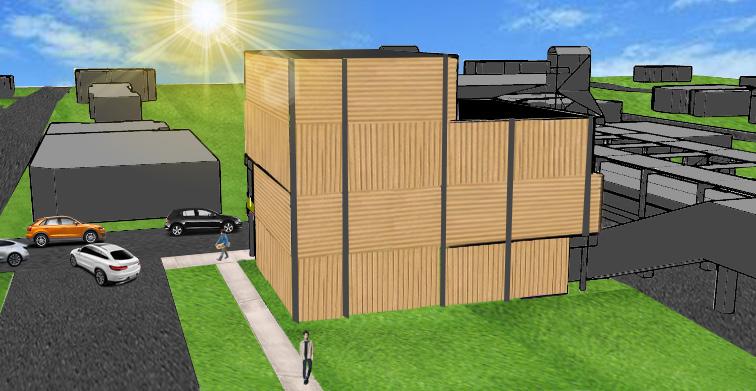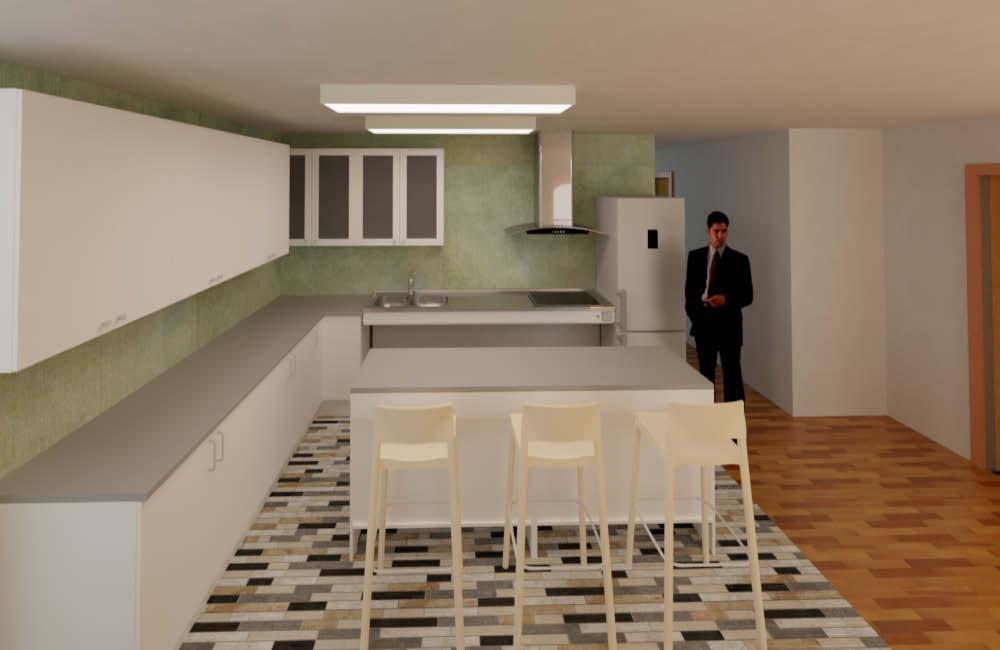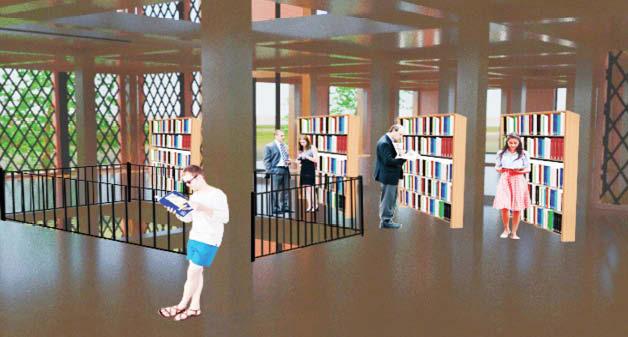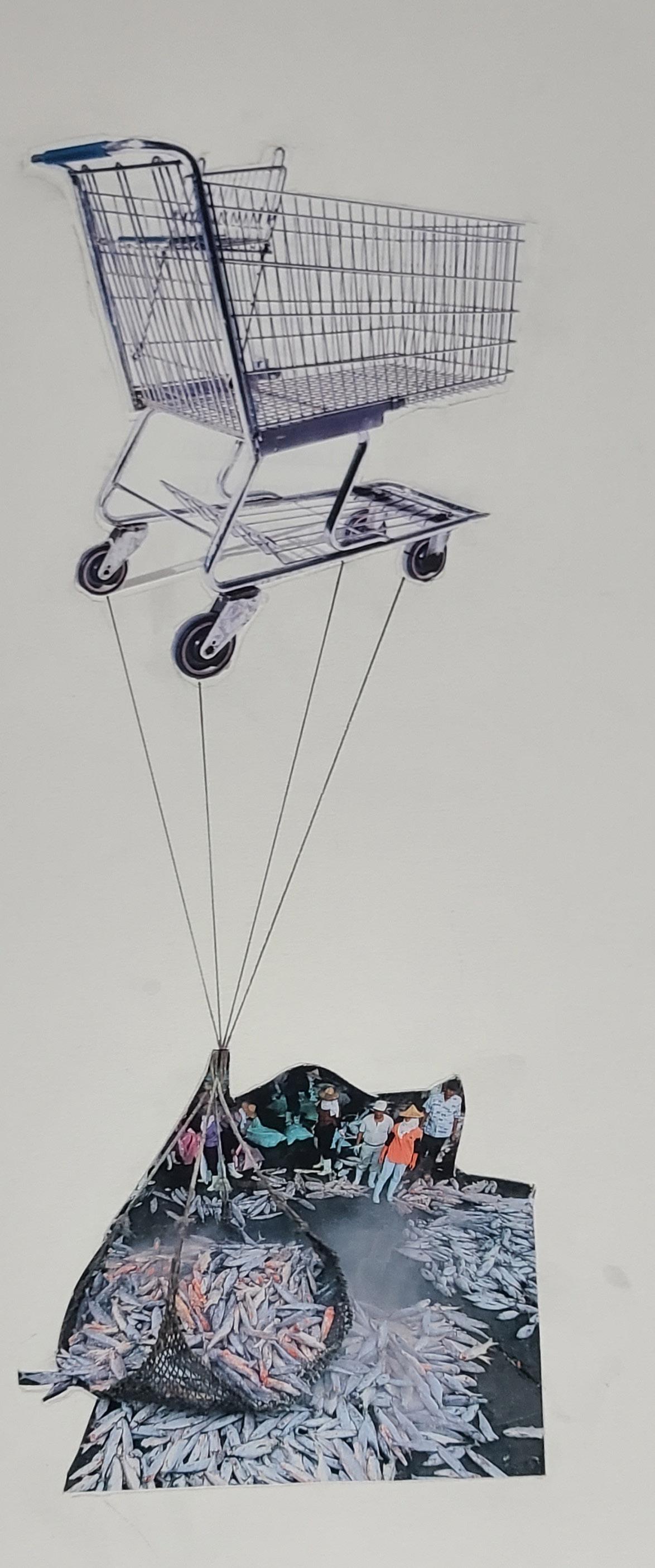

SHANELL MOORE
Email smoore14@hawk.iit.edu
City|State|Zip Worth, Illinois 60482
Phone (773) 418-0011
PROFILE
Creative and energetic designer with 8 years of academic and professional experience combined in architecture looking for a collaborative opportunity to tackle challenges and to expand my creative and technical skills. Bringing detail-oriented nature and good multitasking abilities.
Comfortable with working alone or with teams to accomplish project tasks on time.
EDUCATION
2019-2023
Illinois Institute of Technology
Chicago, Illinois 60616
Bachelor of Architecture
2024-present
School of the Art Institute of Chicago
Chicago, Illinois 60603
Continuing Studies Certificate - Interior Design
WORK EXPERIENCE
Chicago Design Network
Architectural/Interior Designer
Jasmin Reese Interiors
Intern Assistant
Sahagun Siles Partners(Contract)
Architectural Designer
CREATIVE & SOFT SKILLS
• Drafting Skills
• Sketching Skills
• Architectural Model-Making Skills
• Adaptability
• Empathy
• Organization Skills
• Teamwork
• Problem-Solving Skills
SOFTWARE
• Autodesk Revit
• AutoCAD
• Rhinoceros 3D
• V-ray for Rhino
• Adobe Indesign
• Adobe Photoshop
• Adobe Illustrator
• Adobe Acrobat
• Sketchup
• Microsoft Word
• Microsoft Powerpoint
ACADEMIC WORK
Fall 2020 Bronzeville New Media Production Hub
Fall 2021 Hybrid Building
Spring 2022 Duplex Apartment
Fall 2019 Arts Library
Spring 2021 Micro House
PROFESSIONAL WORK
November 2023 UroPartners Grayslake
August 2023 - September 2023 Illinois Dermatology Institute in Chicago Lakeview
MISCELLANEOUS WORK
Sketches, Mixed Media & Models
Bronzeville New Media Production Hub
The concept of this project is to present a sense of creativity, entertainment, and enthusiasm within a building through the design principle of rhythm, which is defined as a strong, regular, repeated pattern of movement or sound. For the recording studio, rhythm is intended to be used in a way where it creates colorful and vibrant features forming a repetitive pattern, giving visitors a fun optical experience when they enter inside and explore the spaces. Aside from being entertained in a recording studio building, where one can interact with one another, enjoy music and produce music, they can also enjoy all the rhythmic patterns throughout the recording studio building, mostly in areas that are opened to the public.
The program of the building includes a reception/lobby area, a bike-parking room, an administration office, an informal learning space or commons, a gaming/screening room, a media space, and three live rooms with a control room and isolation rooms for each. The building is located at 320 E. 51st Street, adjacent to the 51st green line station.
Studio: 4th Year Studio - Synthesis
School: Illinois Institute of Technology
Project Title: Bronzeville New Media
Production Hub (BNMPH)
Semester: Fall 2020
Instructor: Steven Pantazis









Hybrid Building
The purpose of this project is to design a hybrid-building (two-part) that has four different purposes: residential, insititutional, recreational, and educational. From the first to third level, one building consists of a restaurant, a clinic, a culinary arts school, and a large rooftop garden that is open to the public; and the other building consists of apartments for residents.
The building is placed on an empty site located in front of a riverwalk that faces the river and is located at the address of 700 S. Wells Street in the city of Chicago, Illinois. Between the two connected buildings is a courtyard that connects to the public building. In front of the hyrbid building are large, green terrace stairs that reach to the building and also has a concrete ramp incorporated with the green stairs.
The materials for the public, four-sided buildiing consists of a pattern of wood panels and glass panels for the north and west sides, and vertical ceramic cladding on the south and east side. The materials for the L-shaped, residential building consists of glass panels that are dressed with horizontal wooden solar shadings.
Studio: 5th Year Cloud Studio
School: Illinois Institute of Technology
Project Title: Hybrid Building
Semester: Fall 2021
Instructors: Patricia & Robert Natke
Site plan of hybrid building


APARTMENT APARTMENT
APARTMENT APARTMENT
APARTMENT APARTMENT
APARTMENT APARTMENT
APARTMENT APARTMENT
APARTMENT APARTMENT
APARTMENT APARTMENT
APARTMENT APARTMENT

Two-point perspective view of hybrid













Duplex Apartment
The objective of this course is to design a three-story duplex apartment with a courtyard that consists of one floor for a one-bedroom apartment and two floors for a three-bedroom apartment. Each apartment consists of at least one bedroom, one bathroom, a kitchen, a dining room, a utility room, and a laundry room.
The first level of the house is below grade on the northeast side of the building. On the northeast side of the building, the land is elevated to create a topography that hugs itself around the building and includes a few trees. On the west side of the house is a courtyard, which the residents from both apartments have access and includes several trees along with benches for seating.
The materials for the building exterior is stone that include glass curtain walls on the south and east side on the building as well as casement windows on the east and west side.
Course: Bim Revit
School: Illinois Institute of Technology
Project Title: Duplex Apartment Building
Semester: Spring 2022
Instructors: John Manfredy


















Arts Library
To create a recreational and educational space within the neighborhood of Fulton River District, the goal of this project is to design a local, people-friendly library that draws public attention. This library carries artistic characteristics that stands out from surrounding buildings with different functions. It welcomes visitors(adults and children) to learn and explore many forms of art.
The building lies on a triangular site near highways and a large lot for trucks and is surrounded by greenery.
The overall form of the building is two four sided buildings connected by a bridge on the second and third floor. One building consists of studios, computer labs, and galleries related to architecture, ceramic, painting and digital arts. The other building consists of classrooms, gift shops, and libraries related to the types of art taught and shared in the other building.
The building lies on a triangular site near highways and a large lot for trucks and is surrounded by greenery.
The materials used to design the studio and gallery building was a pattern of wood and glass panels. The materials used for the library building was glass curtain walls covered with metal mesh.
Studio: 3rd Year Hybrid Design Studio
School: Illinois Institute of Technology
Project Title: Chicago Arts Library
Semester: Fall 2019
Instructor: Mason Pritchett














Urology Center
In Grayslake, Illinois, there is an urology center managed by an urology group called UroPartners. UroPartners was a client of Chicago Design Network who wanted renovation work done on the second floor of the building, which consists of three separate suites. The changes that were made include walls, ceilings, millwork, lighting, and doors. Rooms included on the second floor are exam rooms, waiting rooms, reception, procedure rooms, write-up rooms, storage rooms, break rooms, and bathrooms. After the renovation, some existing rooms remained while others were demolished and replaced with new rooms.
Company: Chicago Design Network
Project Title: UroPartners Grayslake
Date: November 2023
Partner(s): Travis Rebsch







Millwork Elevation

Cleaned/Soiled Room Millwork Elevation





Illinois Dermatology Institute
The Illinois Dermatology Institute in Lakeview Chicago was a client at Chicago Design Network, whose request was to have renovations done for the fourth floor of the building. The fourth floor consists of exam rooms, a waiting room, bathrooms, storage, a provider room, reception, and a lab. The scope of work included demolishing and replacing walls and doors. Most existing rooms remained.
Company: Chicago Design Network
Project Title: Illinois Dermatolgy Institute in Chicago Lakeview
Date: August 2023 - September 2023
Partner(s): Travis Rebsch
1.Mechanical
2.Specifically
3.Utilize
4.Any
5.Furnish
6.Mechanical
7.Field
8.Coordinate
9.Any
10.The
Sketches, Mixed Media & Models
Course: various
Instructor: various
This section is a collection of drawings, sketches, models, and collages that I have done over the course of five years. It consists of mixed media work, story models, and freehand sketches that I have done outside of school.








Mixed Media & Models
“Three-Piece Collage” assignment from course called “Exercises in Analog Media”(Spring 2023) that focuses on experimenting with using three forms of mixed media including magazine cut-outs to create a story collage.




Concept sketches for Micro House building design in 5th year Studio Summer 2021. These sketches are visualizations for a TV stand design and a house entry design.



“Turning Planes” assignment from course called “Exercises in Analog Media”(Spring 2023) that includes experimenting with different forms of media to bring about a form of art. In this particular assignment, the class had to learn a drawing technigue called “Turning Planes” using ink to create a form of turning planes made of multiple lines. Afterwards, we were required to pick another medium of our choice to create a mixed media art piece.



“Drawing Model” assignment from course called “Exercises in Analog Media”(Spring 2023) that explains the story of the experience of visiting my created space in the form of mixed media. In the story, the character travels from a traditional museum to a more modern museum. The name of my story is A Dark Place with Colorful Lights.
