
SELECTED WORKS 2018-2022
PORTFOLIO ARCHITECTURE
SHANELL MOORE
SHANELL MOORE EDUCATION
PERSONAL PROFILE
Hard-working architecture student seeking internships for further experience in architectural practice to become an accomplished architectural designer and interior architect. Desires to work in the field to grow in effectively using critical thinking, analysis, and modeling skills in architecture.
SKILLS
• Adobe Indesign
• Adobe Photoshop
• Adobe Illustrator
• Adobe Acrobat
• Microsoft Word
• Microsoft Powerpoint
• AutoCAD
• Rhinoceros 3D
• Autodesk Revit
Illnois Institute of Technology (2019-2023) Chicago, Illinois 60616
Bachelor of Architecture
Graduate May 2023
Harold Washington College (2016-2019) Chicago, Illinois 60601
Associate in Applied Science in Architecture
Graduate May 2019
WORK EXPERIENCE
After School Matters (July 2015- August 2015)
Girl Scouts of Chicago (2010-2016)
Ghirardelli Chocolate Company (2016-2020)
Amita Health (2020-2021)
Email samoore97@gmail.com Phone (773) 418-0011 City|State|Zip Chicago, Illinois 60617
TABLE Fall 2021.................................................................................................................Hybrid Building Spring 2021................................................................................................................Micro House Spring 2019 ....................................................................................................Freehand Sketches Spring 2022........................................................................................................Duplex Apartment Spring 2018 ................................................................................................Chicago Public Library Fall 2019.......................................................................................................................Arts Library CONTENTS OF
Hybrid Building
The purpose of this project is to design a hybrid-building (two-part) that has four different purposes: residential, insititutional, recreational, and educational. From the first to third level, one building consists of a restaurant, a clinic, a culinary arts school, and a large rooftop garden that is open to the public; and the other building consists of apartments for residents.
The building is placed on an empty site located in front of a riverwalk that faces the river and is located at the address of 700 S. Wells Street in the city of Chicago, Illinois. Between the two connected buildings is a courtyard that connects to the public building. In front of the hyrbid building are large, green terrace stairs that reach to the building and also has a concrete ramp incorporated with the green stairs.
The materials for the public, four-sided buildiing consists of a pattern of wood panels and glass panels for the north and west sides, and vertical ceramic cladding on the south and east side. The materials for the L-shaped, residential building consists of glass panels that are dressed with horizontal wooden solar shadings.
Studio: 5th Year Cloud Studio
School: Illinois Institute of Technology
Project Title: Hybrid Building Semester: Fall 2021

Instructors: Patricia & Robert Natke Site plan of hybrid building

A A
West view of hybrid building
Inhabitation
diagram
First floor plan Hybrid Building Second floor plan Third floor plan Fourth floor plan 1ST FLOOR SCALE: 1/16"=1'-0" 1 LOUNGE 942 SQFT ENTRANCE LOBBY 1540 SQFT SOCIAL HUB 630 SQFT DINING AREA 2597 SQFT KITCHEN MECHANICAL ROOM WOMEN'S RR MEN'S RR BAR AREA 150 SQFT 1065 SQFT 164 SQFT 164 SQFT 872 SQFT LAUNDRY 160 SQFT BREAK ROOM VESTIBULE OFFICE 79 SQFT 159 SQFT COURTYARD/PATIO SMALL DINING AREA 409 SQFT 71 SQFT STORAGE DELIVERY/TRASH AREA 593 SQFT TRASH CHUTE ROOM VESTIBULE A KITCHEN STORAGE BEDROOM LIVING ROOM BATHROOM WALK-IN CLOSET DINING AREA KITCHEN STORAGE BEDROOM LIVING ROOM BATHROOM WALK-IN CLOSET DINING AREA KITCHEN STORAGE BEDROOM LIVING ROOM BATHROOM WALK-IN CLOSET DINING AREA KITCHEN BEDROOM BATHROOM WALK-IN CLOSET DINING AREA BEDROOM STORAGE LIVING ROOM KITCHEN BEDROOM BATHROOM WALK-IN CLOSET DINING AREA BEDROOM STORAGE LIVING ROOM KITCHEN BEDROOM BATHROOM WALK-IN CLOSET DINING AREA BEDROOM STORAGE LIVING ROOM KITCHEN BEDROOM BATHROOM WALK-IN CLOSET DINING AREA BEDROOM STORAGE LIVING ROOM KITCHEN BEDROOM LIVING ROOM BATHROOM DINING AREA A 2ND FLOOR SCALE: 1/16"=1'-0" 2 LECTURE HALL 3347 SQFT WAITING AREA FRONT DESK BACK OFFICE BATHROOM BATHROOM RADIOLOGY ROOM EXAM ROOM EXAM ROOM EXAM ROOM EXAM ROOM EXAM ROOM EXAM ROOM EXAM ROOM EXAM ROOM EXAM ROOM OFFICE/CONSULT BREAK ROOM MASSAGE ROOM STORAGE STORAGE LOUNGE 942 SQFT LAUNDRY 160 SQFT KITCHEN BEDROOM KITCHEN BEDROOM KITCHEN STORAGE BEDROOM LIVING ROOM BATHROOM DINING AREA KITCHEN BEDROOM BATHROOM DINING AREA BEDROOM STORAGE LIVING ROOM BEDROOM BEDROOM STORAGE LIVING ROOM KITCHEN BEDROOM BATHROOM DINING AREA BEDROOM STORAGE LIVING ROOM BEDROOM BEDROOM STORAGE LIVING ROOM KITCHEN BEDROOM BATHROOM A
3RD FLOOR SCALE: 1/16"=1'-0" 3 CULINARY ARTS SCHOOL 5076 SQFT STUDY ROOM 1522 SQFT CONFERENCE 651 SQFT OFFICES 651 SQFT WOMEN'S RR MEN'S RR LOUNGE 942 SQFT LAUNDRY 160 SQFT KITCHEN BEDROOM LIVING ROOM BATHROOM KITCHEN BEDROOM LIVING ROOM BATHROOM KITCHEN BEDROOM LIVING ROOM BATHROOM KITCHEN BEDROOM BATHROOM DINING AREA BEDROOM KITCHEN BEDROOM BATHROOM DINING AREA BEDROOM KITCHEN BEDROOM BATHROOM DINING AREA BEDROOM KITCHEN BEDROOM BATHROOM DINING AREA BEDROOM BEDROOM LIVING ROOM BATHROOM DINING AREA A A 4TH FLOOR SCALE: 1/16"=1'-0" 4 LARGE ROOFTOP LOUNGE W/ GARDENS MECHANICAL ROOM 1015 SQFT LOUNGE 942 SQFT LAUNDRY 160 SQFT LIVING ROOM BATHROOM LIVING ROOM BATHROOM KITCHEN STORAGE BEDROOM LIVING ROOM DINING AREA KITCHEN BATHROOM DINING AREA LIVING ROOM KITCHEN BEDROOM BATHROOM DINING AREA BEDROOM STORAGE KITCHEN BATHROOM DINING AREA LIVING ROOM KITCHEN BEDROOM BATHROOM DINING AREA BEDROOM STORAGE KITCHEN BEDROOM LIVING ROOM A A
A
North elevation
1/16"=1'-0" 1
South elevation
SOUTH ELEVATION SCALE: 1/16"=1'-0" 2
West elevation East elevation
EAST ELEVATION SCALE: 1/16"=1'-0" 4
4TH FLOOR 3RD FLOOR 2ND FLOOR 1ST FLOOR
4TH FLOOR 3RD FLOOR 2ND FLOOR 1ST FLOOR
WEST ELEVATION SCALE: 1/16"=1'-0" 3
4TH FLOOR 3RD FLOOR 2ND FLOOR 1ST FLOOR
4TH FLOOR 3RD FLOOR 2ND FLOOR 1ST FLOOR
NORTH ELEVATION SCALE:
Hybrid Building
20'
CONCRETE
WEST SECTION
Hybrid Building
APARTMENT APARTMENT ENTRANCE LOBBYRESTAURANT DINING AREA APARTMENT APARTMENT
APARTMENT APARTMENT
APARTMENT APARTMENT APARTMENT APARTMENT APARTMENT APARTMENT APARTMENT APARTMENT APARTMENT APARTMENT LECTURE HALL CULINARY ARTS SCHOOL
PREFINISHED METAL COPING METAL DECKING WIDE FLANGE BEAM CHANNEL BEAM CURTAIN WALL SYSTEM
SCALE: 1/16"=1'-0" 1 SLAB METAL
ANGLE
WALL SECTION
SCALE: 3/8"=1'-0" 1 West elevation Wall section



 Angled view of hybrid building facing river
Aerial southeast view of hybrid building
Angled view of hybrid building facing river
Aerial southeast view of hybrid building
Hybrid Building
Aerial northeast view of hybrid building Rooftop view



 Courtyard view
Main lobby of public building
Small dining area in restaurant near entrance
Courtyard view
Main lobby of public building
Small dining area in restaurant near entrance
Hybrid Building
Main restaurant dining area with bar




lounge
Apartment
Clinic waiting room Main restaurant dining area
Hybrid Building
Lecture hall
Axonometric views of apartment interiors


Hybrid Building
Duplex Apartment
The objective of this course is to design a three-story duplex apartment with a courtyard that consists of one floor for a one-bedroom apartment and two floors for a three-bedroom apartment. Each apartment consists of at least one bedroom, one bathroom, a kitchen, a dining room, a utility room, and a laundry room.

The first level of the house is below grade on the northeast side of the building. On the northeast side of the building, the land is elevated to create a topography that hugs itself around the building and includes a few trees. On the west side of the house is a courtyard, which the residents from both apartments have access and includes several trees along with benches for seating.
The materials for the building exterior is stone that include glass curtain walls on the south and east side on the building as well as casement windows on the east and west side.

Course: Bim Revit School: Illinois Institute of Technology

Project Title: Duplex Apartment Building Semester: Spring 2022
Instructors: John Manfredy
Northeast view of duplex apartment
Site plan
DN Scale Project number Date Drawn by Checked by 1/8" = 1'-0" 5/13/2022 9:32:25 PM A0.1 Site Plan Project Number Issue Date Author Checker 1/8" = 1'-0" 1 Site
Southwest view of duplex apartment



First floor plan Second floor plan Third floor plan UP UP DINING ROOM 1 LIVING ROOM 2 KITCHEN 3 PANTRY 4 BATHROOM 6 LAUNDRY ROOM 7 UTILITY ROOM 8 Bedroom 5 www.autodesk.com/revit Scale Project number Date Drawn by Checked by Consultant Address Address Phone Fax e- mail Consultant Address Address Phone Fax e- mail Consultant Address Address Phone Fax e- mail Consultant Address Address Phone Fax e- mail Consultant Address Address Phone Fax e- mail 1/2" = 1'-0" 5/13/2022 9:32:32 PM A1.1 First Floor Plan Project Number Project Name Owner Issue Date Author Checker 1/2" = 1'-0" 1 First Floor/Courtyard No. Description Date DN DN UP MASTER BATHROOM 11 MASTER BEDROOM 12 BEDROOM 10 BATHROOM 9 www.autodesk.com/revit Scale Project number Date Drawn by Checked by Consultant Address Phone Fax -mail Consultant Address Address Phone Fax -mail Consultant Address Address Phone Fax -mail Consultant Address Address Phone Fax -mail Consultant Address Address Phone Fax -mail A1.2 Second Floor Plan Project Project Name Owner 1/2" = 1'-0" 1 Level 2 No. Description DN LAUNDRY & UTILITY ROOM 18 BATHROOM 14 LIVING ROOM 13 DINING ROOM 15 KITCHEN 16 BEDROOM 17 Scale Project number Date Drawn by Checked by Consultant Address Address Phone Fax e-mail Consultant Address Address Phone Fax e-mail Consultant Address Address Phone Fax -mail Consultant Address Address Phone Fax e-mail Consultant Address Address Phone Fax -mail Third 1/2" = 1'-0" Level 3 No. Duplex Apartment





First Floor/Courtyard 0' - 0" Level 2 10' - 0" Level 3 20' - 0" Roof/Parapret 30' - 0" First Floor/Courtyard - 0" Level 10' - 0" Level 20' - 0" Roof/Parapret 30' - 0" Scale Project number Date Drawn by Checked by Consultant Address Address Phone Fax e-mail Consultant Address Address Phone Fax e-mail Consultant Address Address Phone Fax -mail Consultant Address Address Phone Fax -mail Consultant Address Address Phone Fax e-mail 3/16" 1'-0" A3.1 Exterior Elevations Project Number Project Name Owner Issue Date Author Checker 3/16" = 1'-0" West 3/16" = 1'-0" East No. Description Date First Floor/Courtyard 0' - 0" Level 2 10' - 0" Level 3 20' - 0" Roof/Parapret 30' - 0" First Floor/Courtyard - 0" Level 10' - 0" Level 20' - 0" Roof/Parapret 30' - 0" www.autodesk.com/revit Scale Project number Date Drawn by Checked by Consultant Address Phone Fax e-mail Consultant Address Address Phone Fax -mail Consultant Address Phone Fax e-mail Consultant Address Address Phone Fax e-mail Consultant Address Address Phone Fax e-mail A3.1 Exterior Elevations Project Number Project Name Owner Issue Date Author Checker 3/16" = 1'-0" West 3/16" = 1'-0" East No. Description Date First Floor/Courtyard 0' - 0" Level 2 10' - 0" Level 3 20' - 0" Roof/Parapret 30' - 0" First Floor/Courtyard 0' - 0" Level 10' - 0" Level 20' - 0" Roof/Parapret 30' - 0" www.autodesk.com/revit Scale Project number Date Drawn by Checked by Consultant Address Address Phone Fax -mail Consultant Address Address Phone Fax -mail Consultant Address Address Phone Fax -mail Consultant Address Address Phone Fax -mail Consultant Address Address Phone Fax -mail Exterior Project 3/16" = 1'-0" 1 South 3/16" = 1'-0" 2 North No. First Floor/Courtyard 0' - 0" Level 2 10' - 0" Level 3 20' - 0" Roof/Parapret 30' - 0" First Floor/Courtyard 0' - 0" Level 10' - 0" Level 20' - 0" Roof/Parapret 30' - 0" www.autodesk.com/revit Scale Project number Date Drawn by Checked by PhoneConsultant Address Address Phone Fax -mail Consultant Address Address Phone Fax -mail Consultant Address Address Phone Fax -mail Consultant Address Address Phone Fax -mail Exterior Project 3/16" = 1'-0" 1 South 3/16" = 1'-0" 2 North No. First Floor/Courtyard 0' - 0" Level 2 10' - 0" Level 3 20' - 0" Roof/Parapret 30' - 0" www.autodesk.com/revit Consultant Address Address Phone Fax -mail Consultant Address Address Phone Fax -mail Consultant Address Address Phone Fax -mail Consultant Address Address Phone Fax -mail Consultant Address Address Phone Fax -mail 3/16" = 1'-0" 1 Section 1 No. Description Date First Floor/Courtyard 0' - 0" Level 2 10' - 0" Level 3 20' - 0" Roof/Parapret 30' - 0" 3/16" = 1'-0" 1 Section 1 3/16" 1'-0" Section 2 South elevation North elevation East elevation West elevation West section South section Duplex Apartment


 Owner’s living room
Owner’s dining room
Owner’s living room
Owner’s dining room
Duplex Apartment
Owner’s kitchen


 Rental living room
Rental dining room
Rental living room
Rental dining room
Duplex Apartment
Rental kitchen

perspective rendering
Apartment
Section
Duplex
To address the issue of unaffordable housings in the U.S., this project focuses on designing smaller and more efficient aggregated homes for a more affordable price in the city of Chicago as it is becoming more and more necessary to have smaller and more affordable homes for residents such as young individuals, single families, and lower-income individuals.
This building design takes on a typological form where there is a rhythm of four micro-houses for individuals and/or couples. Each house includes one bathroom, a kitchen to the left of the bathoom, a dining area around from the kitchen, and a living room. A large bookshelf divides the entry from the living room.


The aggregated buildings are placed on a empty site at the insection of 47th and Prairie Street. On the west side of the building site are four parking spaces for the residents of each house.
The materials used for the design of the mirco-houses are horizontal metal panels for the center of the north and south facade, and vertical wood panels for the east and west side of the facade as well as framed around the center of the north and south facade.
Studio: 4th Year Synthesis Design Studio
School: Illinois Institute of Technology
Project Title: Micro House Semester: Spring 2021


Instructor: Frank Flury
East elevation
Site plan of aggregated houses
North elevation
West elevation
South elevation
Micro House

FLOOR PLAN SCALE: 3/4"= 1-0" 1 28'-11 2 " 16'-51 2 " MicroHaus MICRO HOUSE FLOOR PLAN PROJECT NAME: MICROHOUSE DATE: 3-26-2021 DRAWN BY: SHANELL MOORE CHECKED BY DATE DATE DATE DATE AS INDICATED SCALE A-2 Floor plan Public and private diagram Program diagram Micro House


MicroHaus SECTION 1: DINING-KITCHEN 1 ILLINOIS INSTITUTE OF TECHNOLOGY DESIGN BUILD 3360 SOUTH STATE STREET CHICAGO, IL 60616 PHONE: EMAIL: NOTES: MicroHaus SECTION 1: DINING-KITCHEN SCALE: 1/2"= 1-0" 1 SECTION 2: BATHROOM-KITCHEN SCALE: 1/2"= 1-0" 2 ILLINOIS INSTITUTE 3360 SOUTH CHICAGO, MICRO SECTIONS PROJECT NAME DATE DRAWN BY CHECKED BY NO. Visual process sketches Sections Section 1: Dining-Kitchen Section 2: Bathroom-Kitchen Sketch of the arrangement of a bedroom, a bathroom, an office, and a living room Sketch of the arrangement of a kitchen, living space, and a dining space Micro House
Chicago Public Library
For a village called Little Village in Chicago, Illinois, the goal of this project is designing a public library that is welcoming to the surrounding community as well as the rest of the city. The buildng consists of main programs such as a children’s library and a community room on the first level, a teen’s library and a study room on the second level, and a public media space along with another study room on the third level.
The overall site features a parking lot with islands on the right of the building and greenery on the left. In the middle is a sidewalk that divides the green space from the parking lot, passing through a circular spot with seatings and leading to the entrance of the library. A same sidewalk design is featured in the back of the building towards the exit. The building is placed on the center of the empty site at the intersection of Taylor and Ada street. The building itself sits on a circular concrete platform that features trees and greenery on the east and west side.
The materials used for the exterior includes gray brick for the exterior wall as well as arch curtain walls placed on all four sides of the building. Another feature is the library’s glass panel roof that extends outwardly on all sides and extends further on the south side.


Studio: Commercial Design Studio
School:Harold Washington College
Project Title: Chicago Public Library
Semester: Spring 2018
Instructor: Ivan Tejeda
ARTHINGTON
ADA
TAYLOR
Southeast View Site Plan
Front View
A102 2 Community Room 1 Main Entry 2 Children's Library 3 Head Librarian 4 Children's Librarian 5 Men's Bath 6 Women's Bath 7 Mech. Room 8 Mech. Room 25 Lounge 26 Study Room1 27 Men's Room 28 Women's Room 29 Teen Space 30 Room 20 Study Room 21 Men's Room 22 Women's Room 23 Media Space 24 First floor plan Third floor plan Second floor plan Chicago Public Library
Roof 30' - 0"
Level 3 26' - 0"
Level 2 13' - 0"
Level 1 0' - 0"
Roof 30' - 0"
Level 3 26' - 0"
Level 2 13' - 0"
Level 1 0' - 0"
Roof 30' - 0"
Level 3 26' - 0"
Roof 30' - 0"
Level 3 26' - 0"
Level 2 13' - 0"
Level 1 0' - 0"
Level 2 13' - 0"
Level 1 0' - 0"
East Elevation West Elevation North elevation Chicago Public Library
South elevation



 Community room
Children’s library Study room
Media space
Chicago Public Library
Community room
Children’s library Study room
Media space
Chicago Public Library

Public Library
Section Perspective Chicago
Arts Library
To create a recreational and educational space within the neighborhood of Fulton River District, the goal of this project is to design a local, people-friendly library that draws public attention. This library carries artistic characteristics that stands out from surrounding buildings with different functions. It welcomes visitors(adults and children) to learn and explore many forms of art.
The building lies on a triangular site near highways and a large lot for trucks and is surrounded by greenery.
The overall form of the building is two four sided buildings connected by a bridge on the second and third floor. One building consists of studios, computer labs, and galleries related to architecture, ceramic, painting and digital arts. The other building consists of classrooms, gift shops, and libraries related to the types of art taught and shared in the other building.
The building lies on a triangular site near highways and a large lot for trucks and is surrounded by greenery.
The materials used to design the studio and gallery building was a pattern of wood and glass panels. The materials used for the library building was glass curtain walls covered with metal mesh.
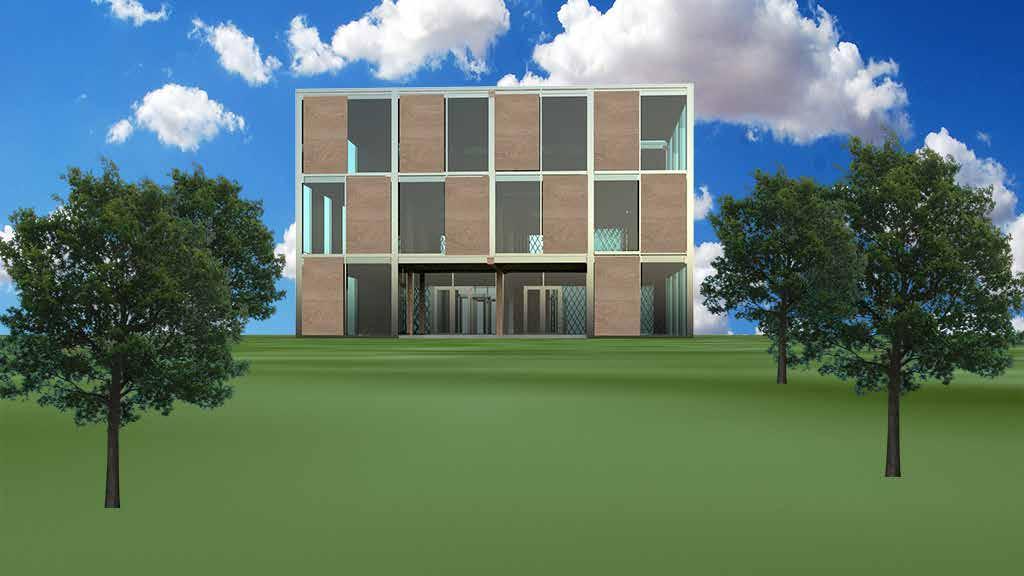
Studio: 3rd Year Hybrid Design Studio
School: Illinois Institute of Technology

Project Title: Chicago Arts Library
Semester: Fall 2019
Instructor: Mason
Pritchett
Site Plan

Front view
Side view

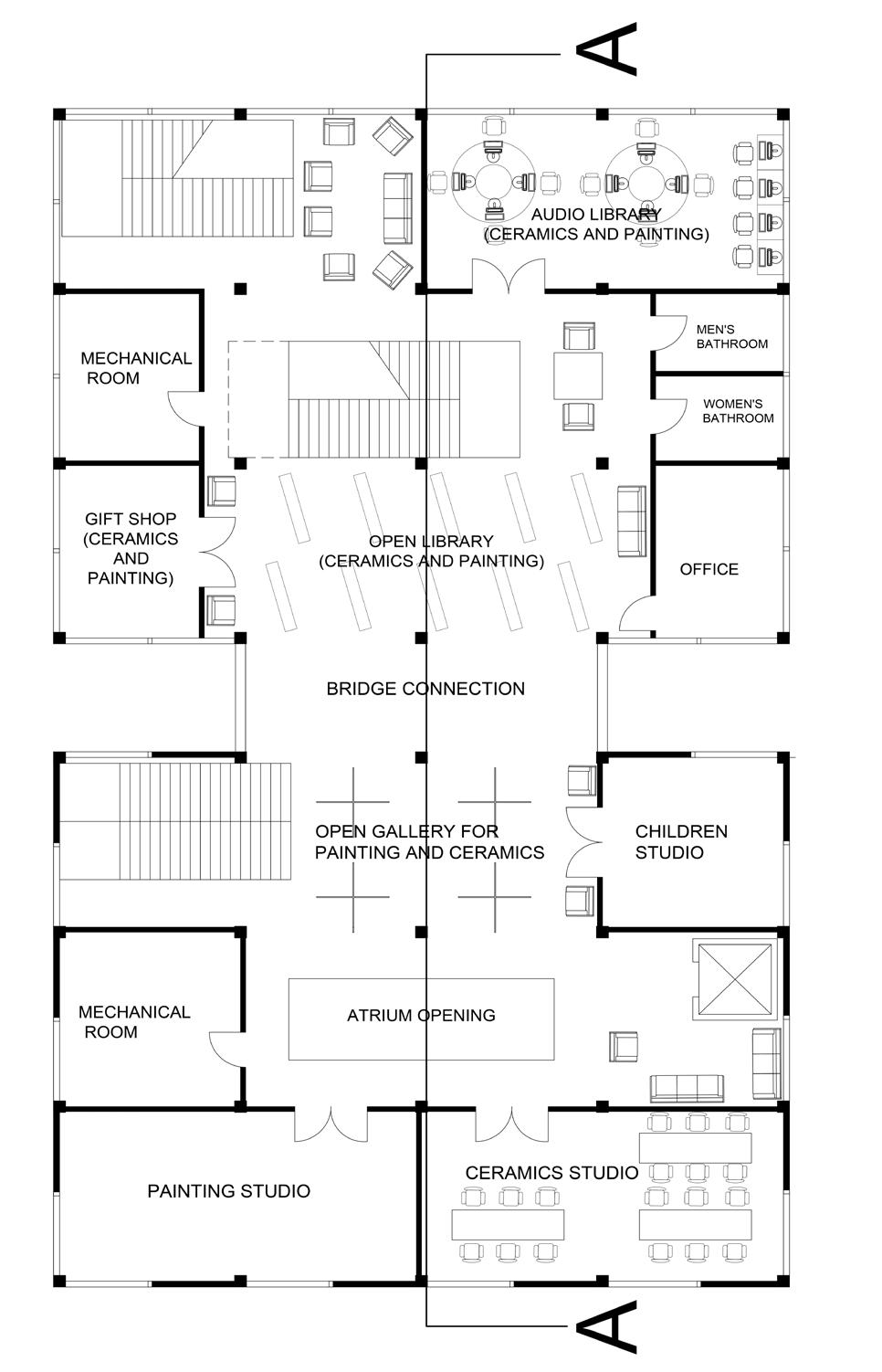
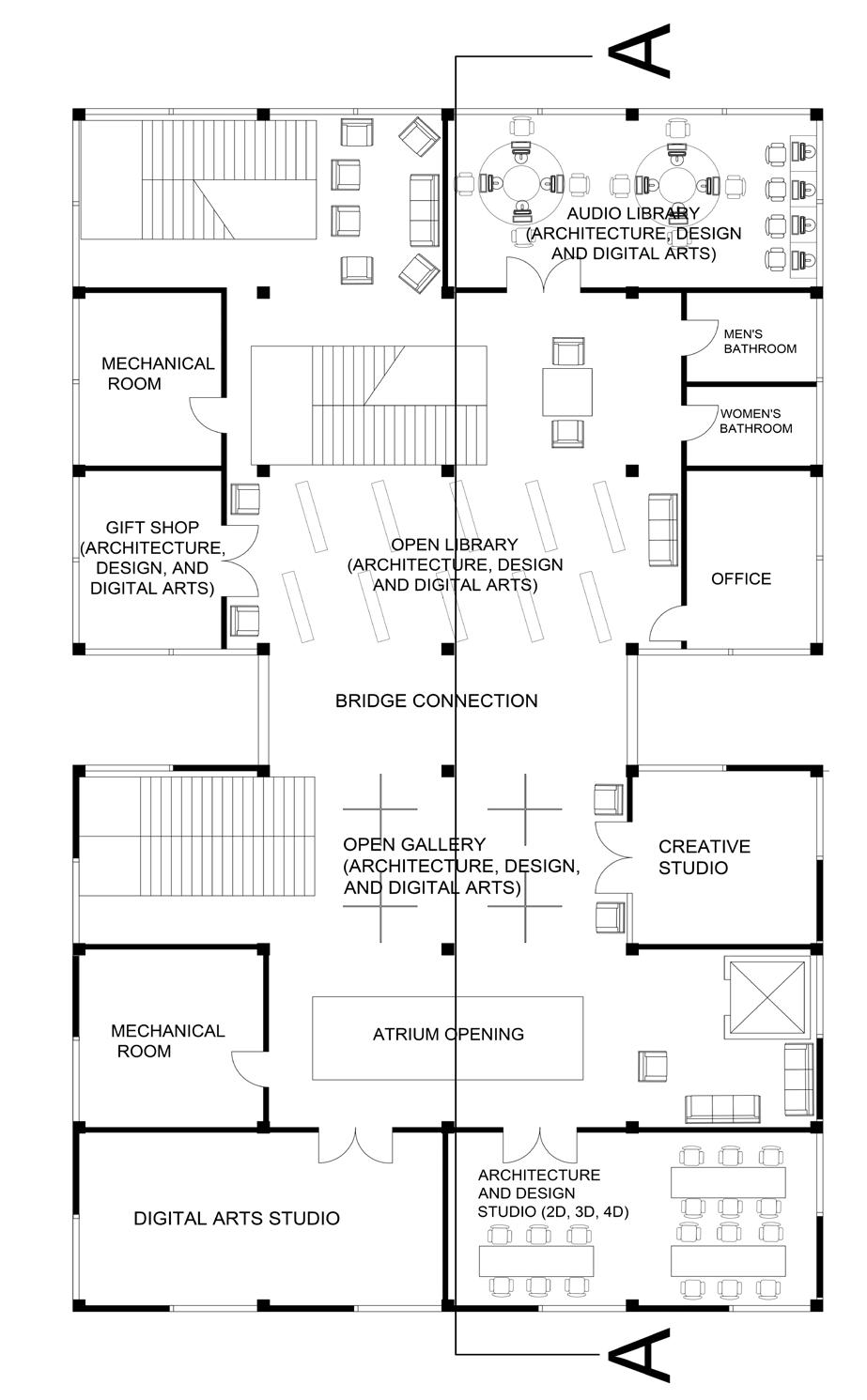
First floor plan
Arts Library
Second floor plan Third floor plan




Angled view 1 Library space
Gallery space
Library
Angled view 2 Arts

Section
Arts Library
perspective
Front angled view of physical model
Back angled view of physical model
Side view of physical model

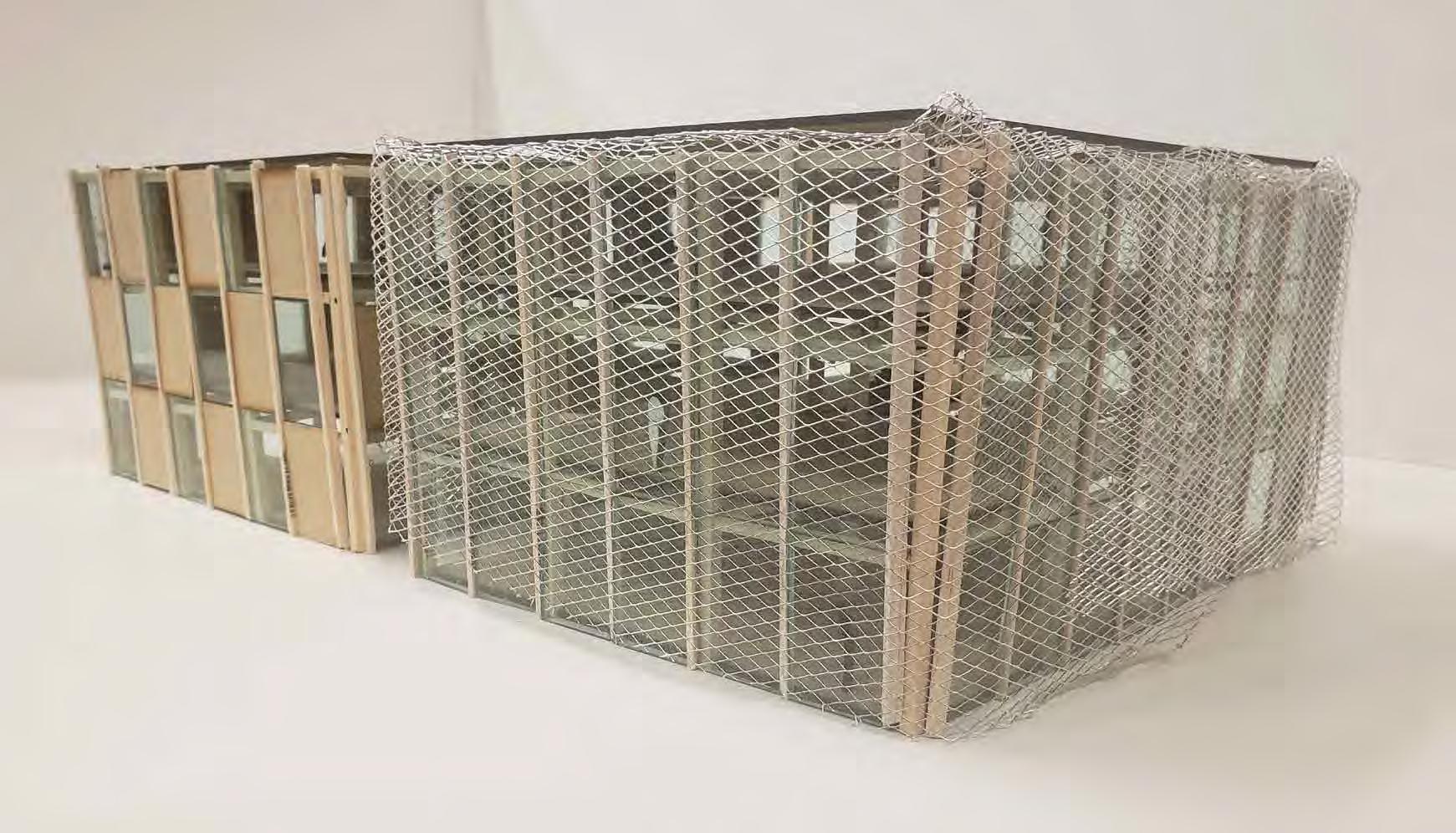
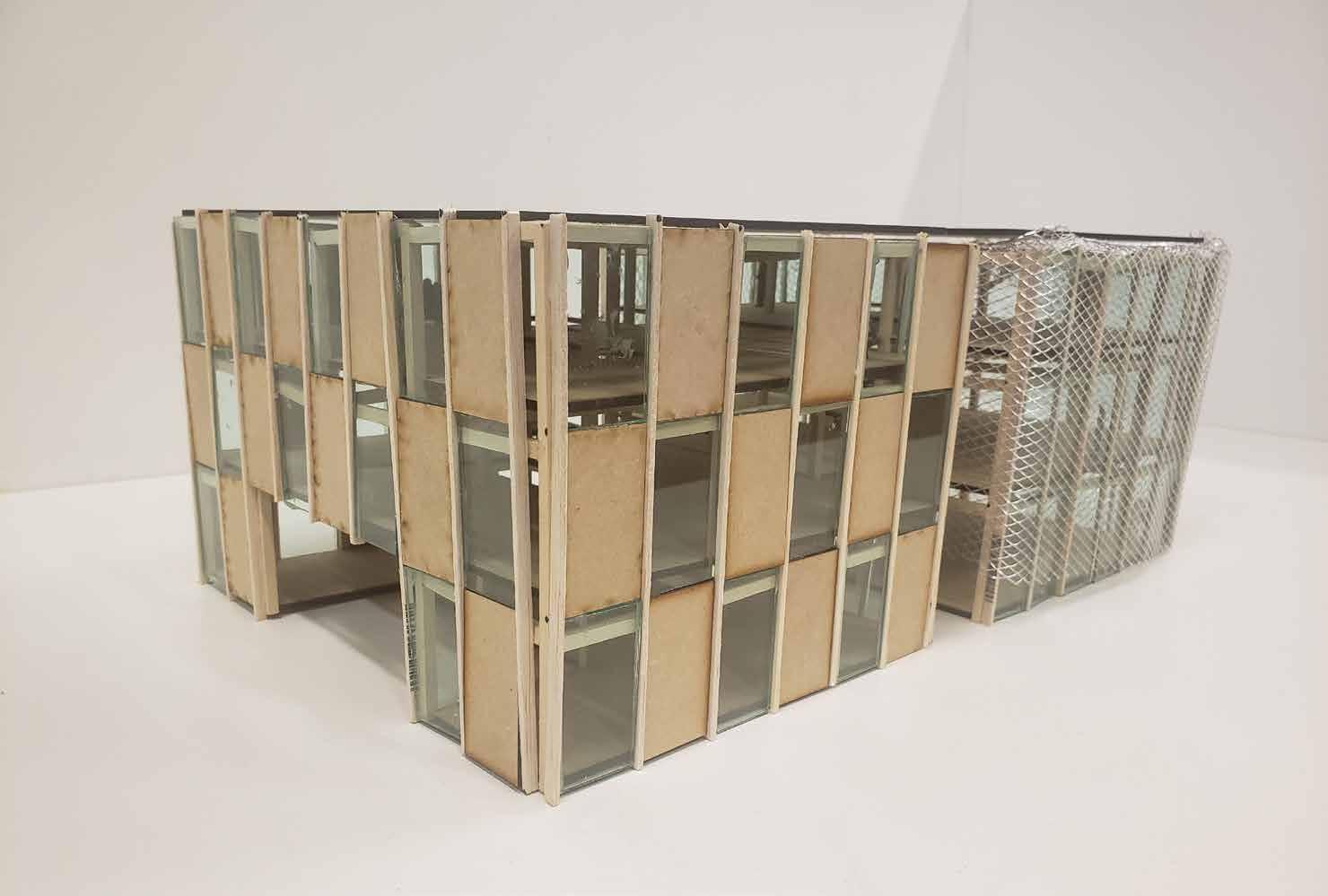
Arts Library
Freehand Interior Sketches
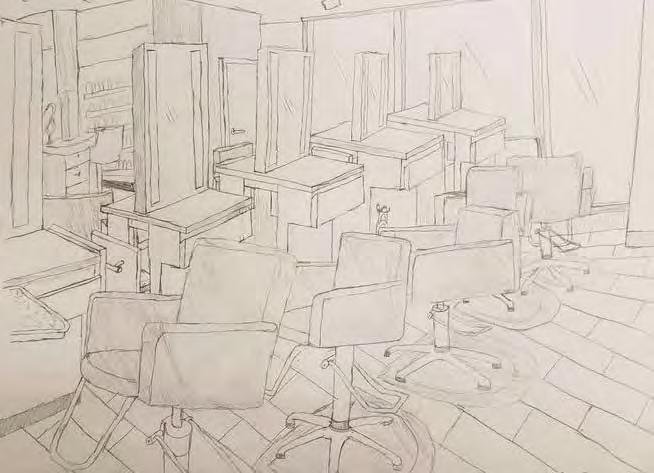


Panera Bread Cafe (upper left)
Medium: lead pencil
Ghirardelli Chocolate Cafe (upper right)

Medium: lead pencil
Merchandise Mart Food Court(lower left)
Medium: lead pencil
Ulta Beauty Hair Salon (lower Right)
Medium: lead pencil







 Angled view of hybrid building facing river
Aerial southeast view of hybrid building
Angled view of hybrid building facing river
Aerial southeast view of hybrid building



 Courtyard view
Main lobby of public building
Small dining area in restaurant near entrance
Courtyard view
Main lobby of public building
Small dining area in restaurant near entrance












 Owner’s living room
Owner’s dining room
Owner’s living room
Owner’s dining room


 Rental living room
Rental dining room
Rental living room
Rental dining room













 Community room
Children’s library Study room
Media space
Chicago Public Library
Community room
Children’s library Study room
Media space
Chicago Public Library


















