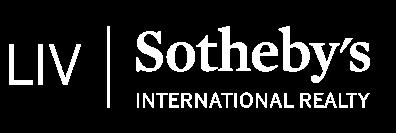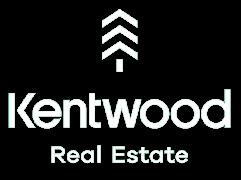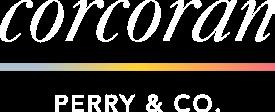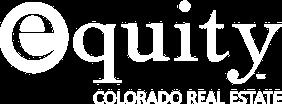COUNTRY CLUB & CHEESMAN PARK
LUXURY BROKER HOME TOUR







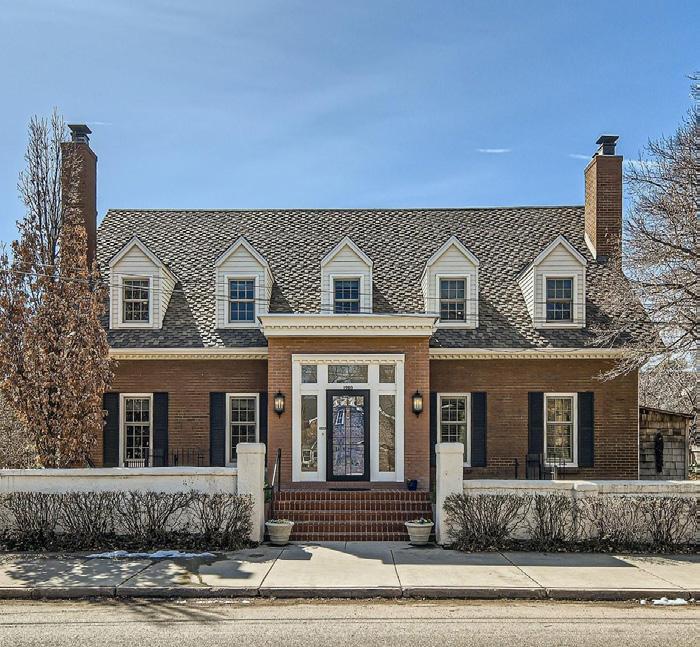

MAY 31, 2024 11AM - 2PM
PLEASE SCAN OR CLICK ON THE QR CODE TO RSVP











MAY 31, 2024 11AM - 2PM
PLEASE SCAN OR CLICK ON THE QR CODE TO RSVP

CORRIE LEE & KAREN NICHOLS MILEHIMODERN
WENDY FRYER & SUSAN EVANS
LIV SOTHEBY’S INTERNATIONAL REALTY
DAVID SCHLICHTER COMPASS
ASHTON WHITE MILEHIMODERN
DEBORAH SYKE
LIV SOTHEBY’S INTERNATIONAL REALTY
JIM RHYE
KENTWOOD REAL ESTATE
CARLA BARTELL & BARBARA PERRY
CORCORAN PERRY & CO.
PEGGY BRANNICK EQUITY COLORADO REAL ESTATE
JEFF TOMLAN
TOMLAN REALTY | M A D
(IF VIEWING ON A MOBILE DEVICE PLEASE ROTATE SCREEN HORIZONTALLY)
1. 661 HUMBOLDT STREET
LISTED BY CORRIE LEE & KAREN NICHOLS
2. 1930 EAST 8TH AVENUE LISTED BY WENDY FRYER & SUSAN EVANS
3. 805 GAYLORD STREET LISTED BY DAVID SCHLICHTER
4. 430 MARION STREET
LISTED BY ASHTON WHITE
5. 516 HUMBOLDT STREET*
LISTED BY DEBORAH SYKE
6. 1880 EAST 7TH AVENUE
LISTED BY JIM RHYE
7. 110 FRANKLIN STREET
LISTED BY CARLA BARTELL & BARBARA PERRY
8. 1980 EAST 4TH AVENUE LISTED BY PEGGY BRANNICK
9. 125 GAYLORD STREET LISTED BY JEFF TOMLAN
*AVAILABLE TO TOUR FROM 1PM TOUR IN ANY ORDER!
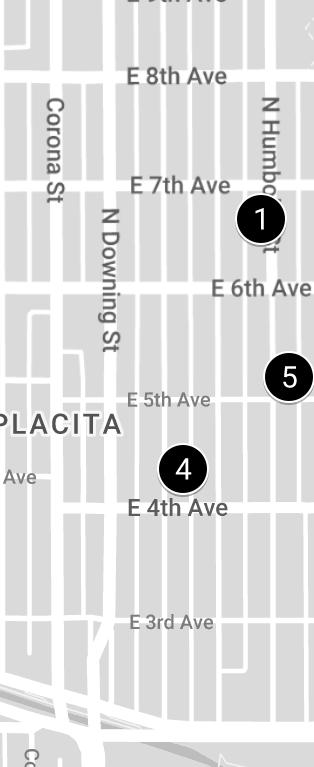
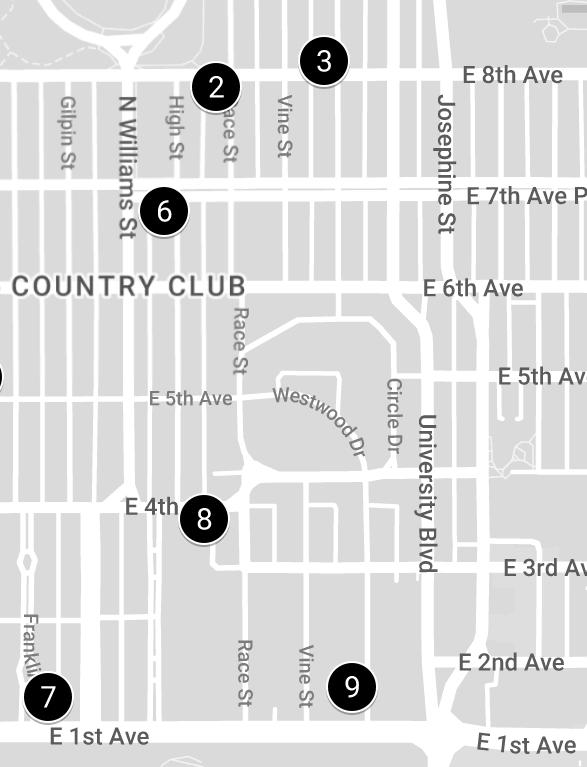

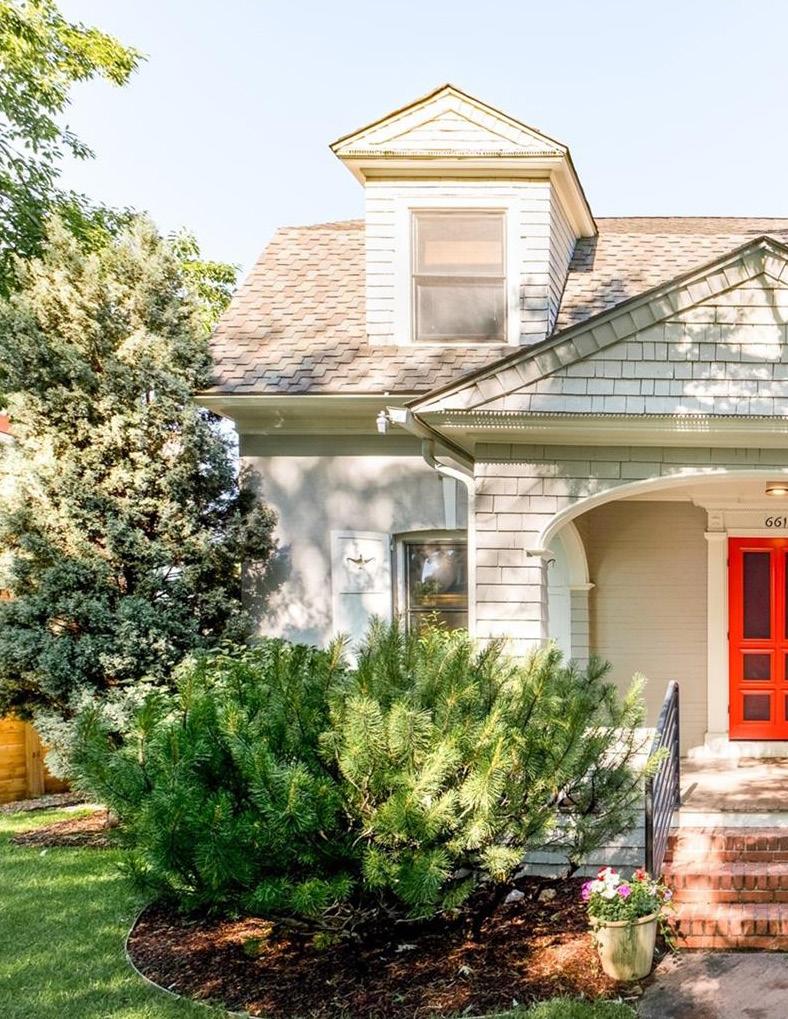
HUMBOLDT STREET LISTED BY CORRIE LEE & KAREN NICHOLS
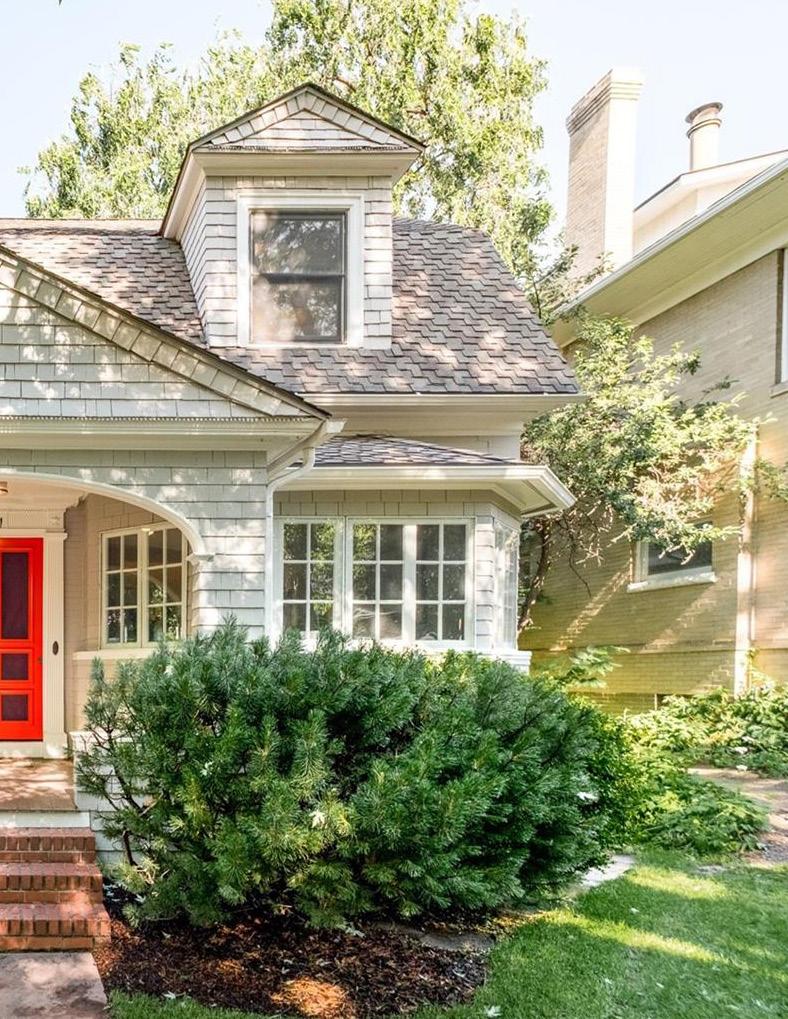
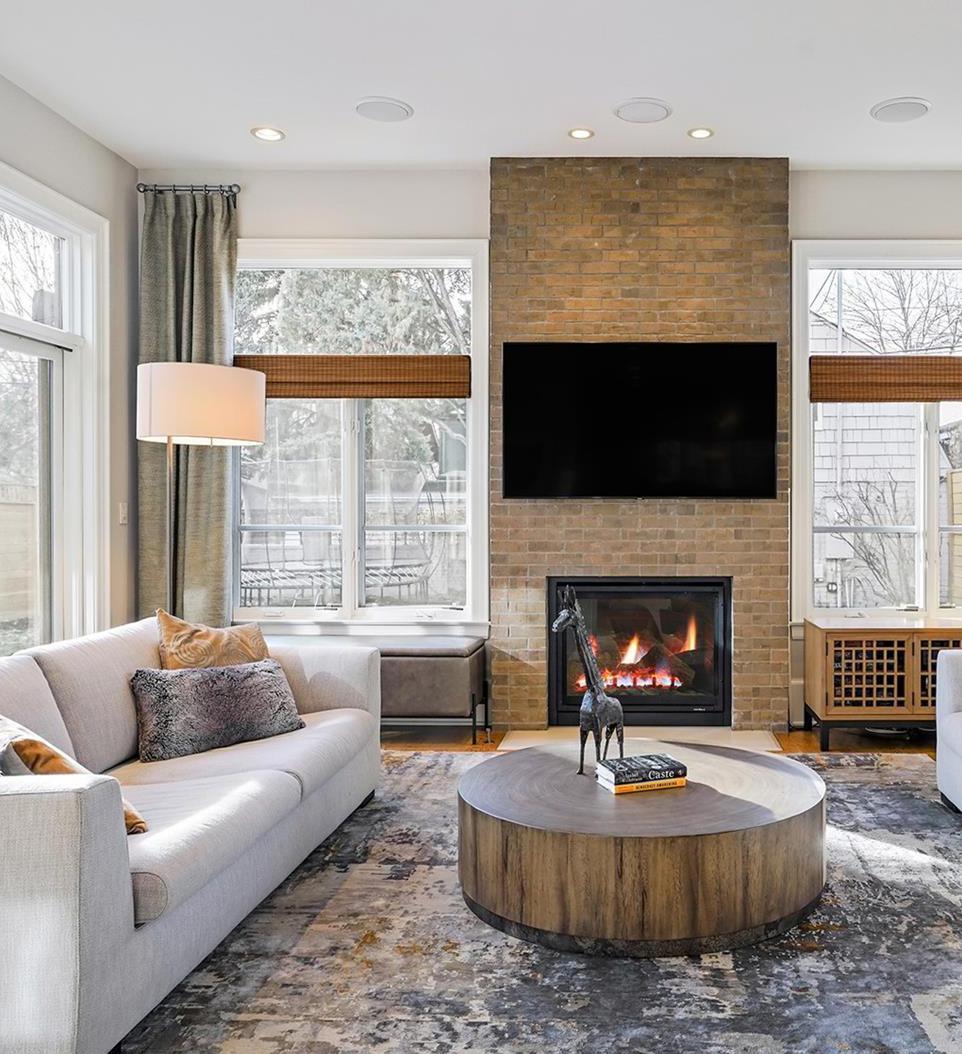

5 BD | 5 BA | 4,636 SF | OFFERED AT $3,150,000
Remodeled with gorgeous details throughout, this North Country Club home beams with sheer luminosity. Beautiful wood flooring extends throughout an open main level inspiring a seamless flow. Enjoy afternoon reading in a formal living room flaunting built-in shelving and a cozy fireplace. A formal dining room w/ bay windows sets the stage for hosting chic soirees. Imagine crafting recipes in a modern kitchen featuring sleek cabinetry, stainless steel appliances and a vast center island. Grounded by a brick fireplace, the living area boasts outdoor connectivity through a vast wall of sliding glass doors. Enjoy outdoor relaxation in a beautifully landscaped backyard offering a patio w/ a fireplace and a built-in grill. Escape upstairs to a sun-filled primary suite featuring a walk-in closet and a remodeled bath. The upper level is complete w/ three additional bedrooms, two remodeled baths and a laundry area. Downstairs, a finished basement features a rec room and bedroom w/ egress windows.


1930 EAST 8TH AVENUE
BY WENDY FRYER & SUSAN EVANS
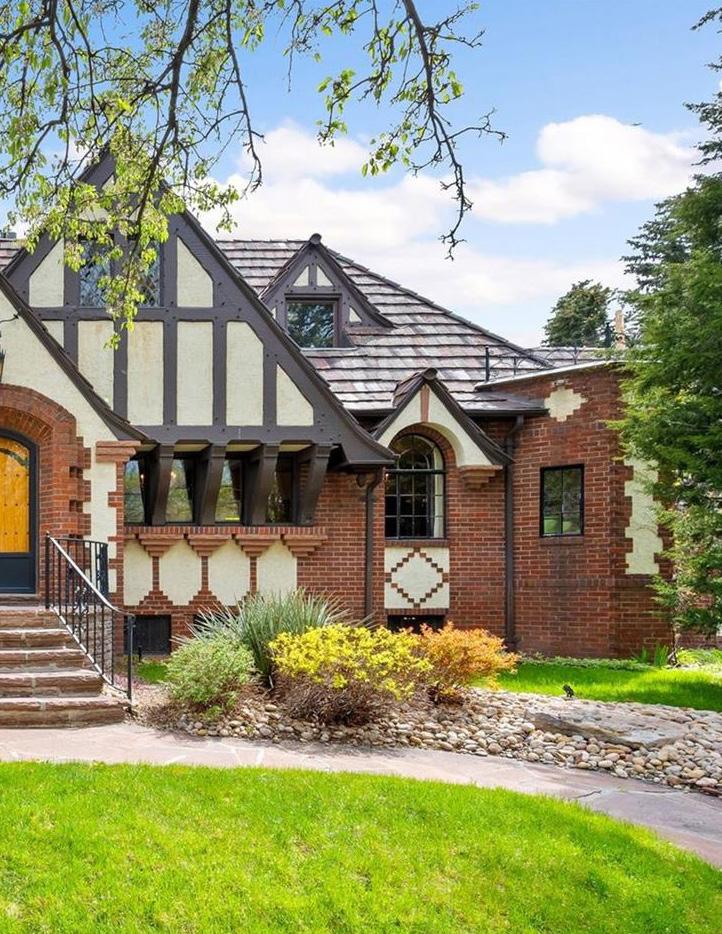
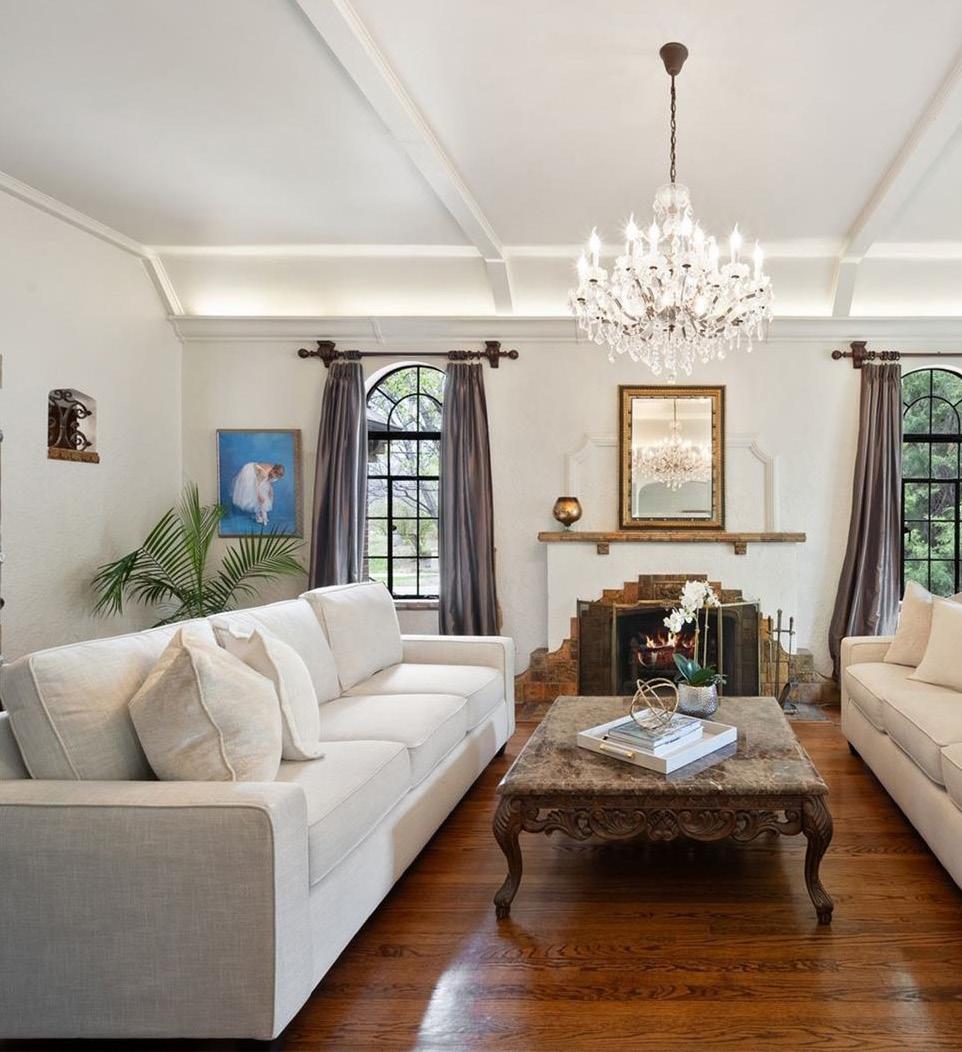
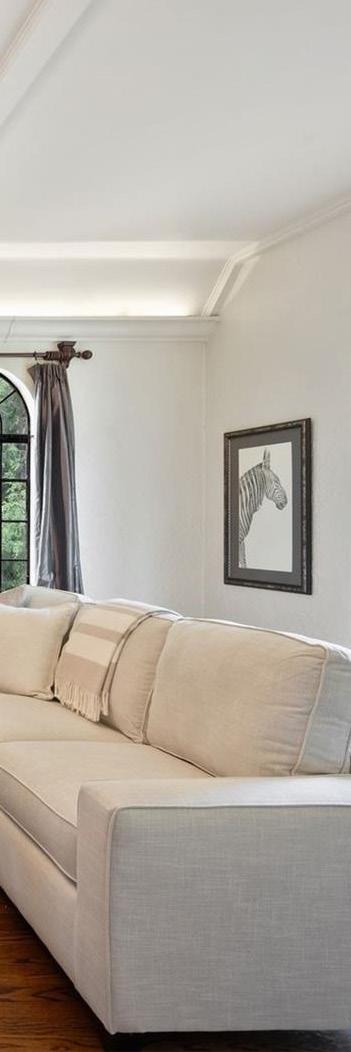
4 BD | 4 BA | 5,099 SF | OFFERED AT $2,475,000
This 4 bed, 4 bath Tudor home located in North Country Club was once the residence of Denver historian and attorney Fred Mazzulla. This unique home strikes the perfect balance between old-world charm and modern convenience. It is majestically positioned on an oversized 10,000-square-foot lot, with Cheeseman Park’s breathtaking vistas directly out the front door. Its fabulous location is within walking distance of restaurants, shops and Cherry Creek. The home features intricate ironwork, leaded and stained-glass windows, abundant light and hardwoods throughout the main floor. The sunlit backyard is filled with fruit trees, harvestable grapevines, and multiple entertaining areas. This is your unique opportunity to experience modern living in a meticulously maintained, updated piece of Denver’s history!

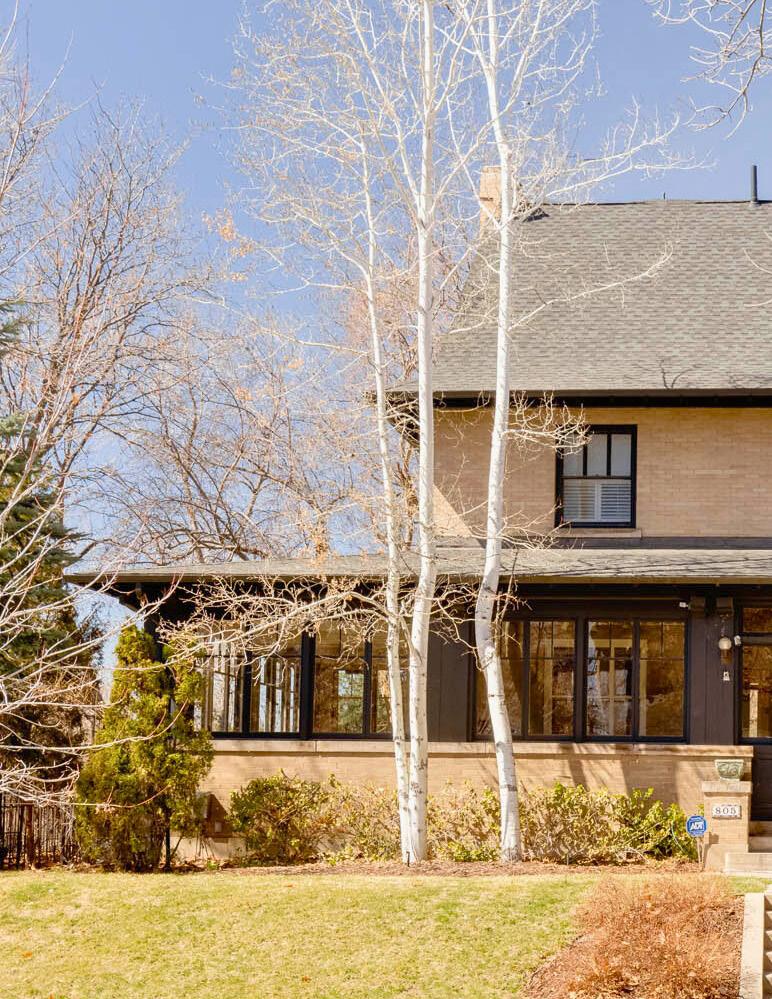
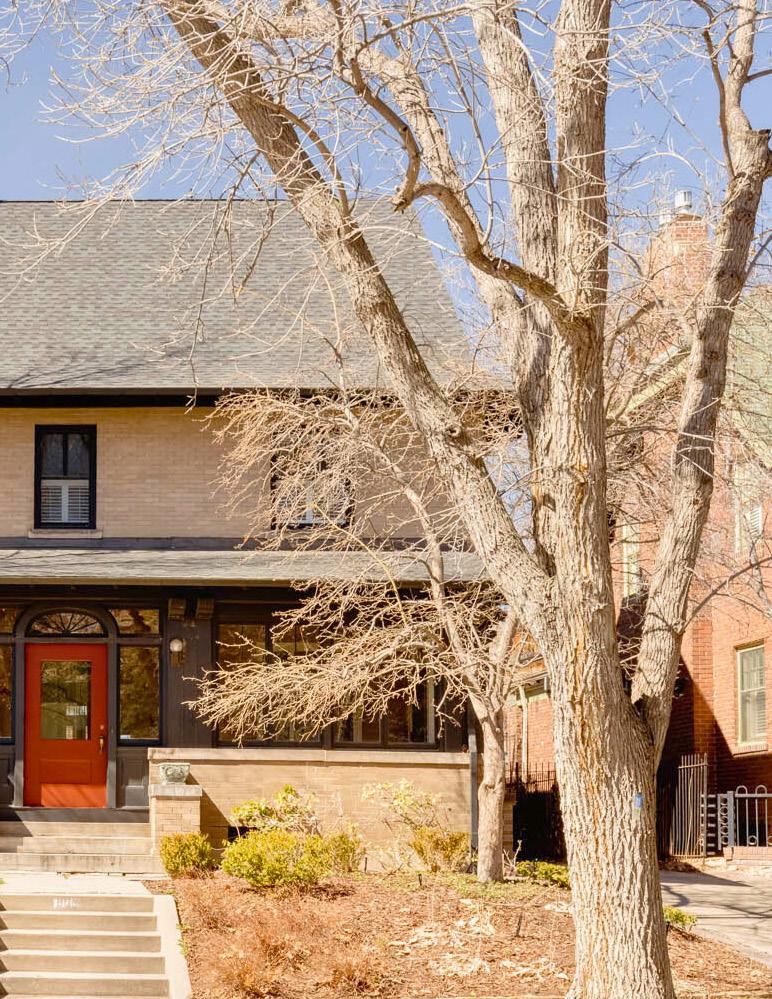
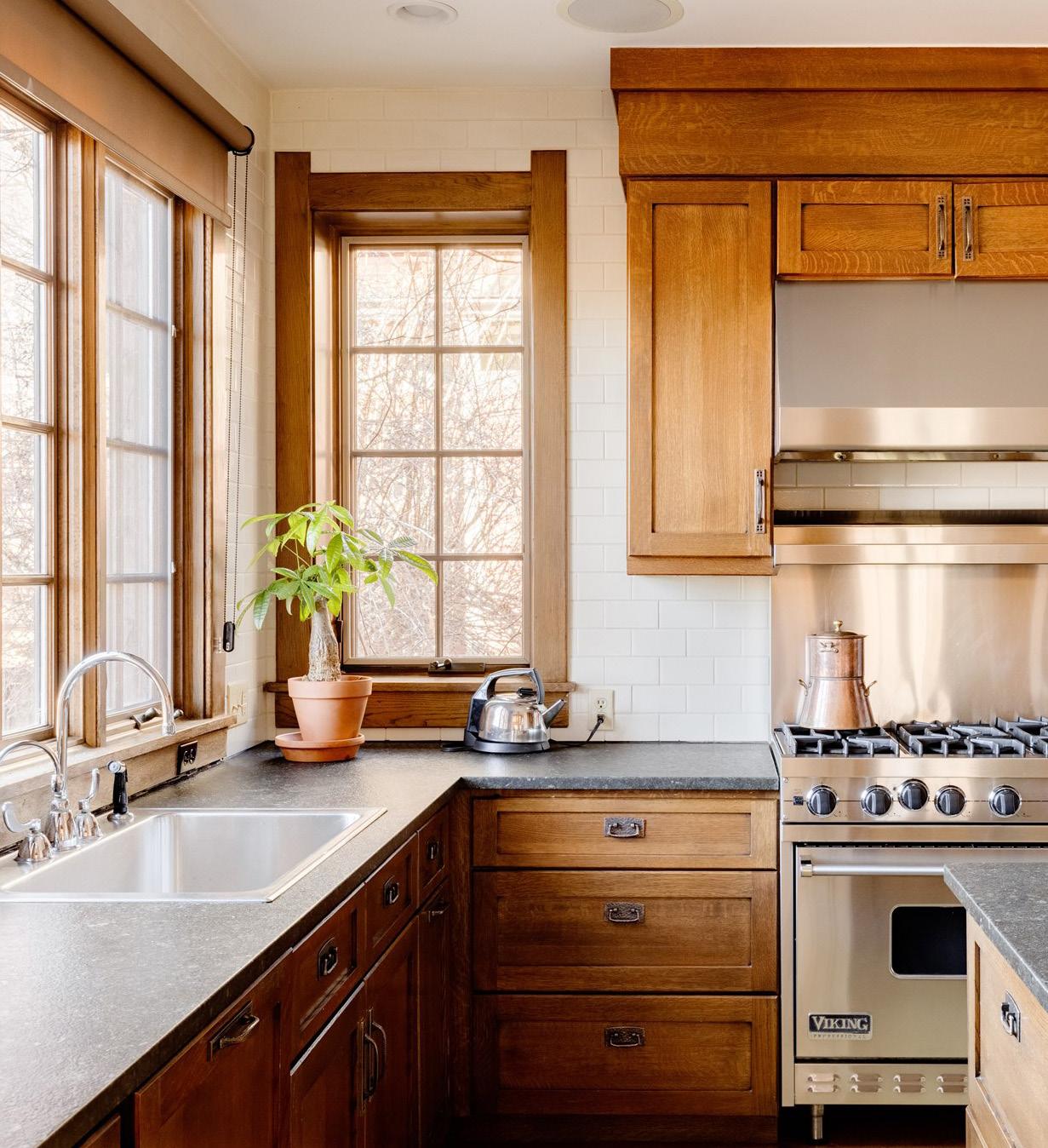

Incredibly rare opportunity to own a spectacular historic home on an oversized corner lot in the highly coveted Morgan’s Historic District! Designed by the renowned architecture firm Fisher and Fisher, this exceptional residence is one of the oldest homes in the neighborhood and was previously home to Antoinette Perry (after whom the Tony Awards were named). The home offers 7,497 square feet of stunning character including unpainted original quarter sawn oak, a large fully enclosed front porch, a gorgeous central stairwell, coffered living room ceilings, a beautiful built-in dining room hutch, a large third floor ballroom/billiards room, wood floors, brick construction, mature landscaping, and more. Contemporary luxury features include a Viking oven/range, a bonus double oven, a large honed granite kitchen island with hidden slide-out freezer drawers, built-in bench seating in the casual dining area, two primary bathrooms, a steam shower, multiple quiet places to work from home, a built-in backyard grill, and fully paid-for solar panels. This home is fantastic for entertaining, and unique attributes such as the built-in telephone booth, drinking fountain, and bonus room/bathroom above the garage make it completely one-of-a-kind. Morgan’s Historic District is an unparalleled historic Denver neighborhood with 46 historic homes surrounded on three sides by Cheesman Park, the world-class Denver Botanic Gardens, and Congress Park (with its new pool and playground, tennis courts, and sports fields). The unbeatable location offers exceptional access to downtown Denver, Cherry Creek, shopping, restaurants, boutiques, Whole Foods, the Cherry Creek Trail, and more. Even without a formal HOA, the neighborhood has events throughout the year and a community website for neighbors to easily engage with each other. Bromwell/Morey/East school boundaries!

6 BD | 7 BA | 7,497 SF | OFFERED AT $2,999,900 LISTED BY DAVID SCHLICHTER

MARION STREET
BY ASHTON WHITE

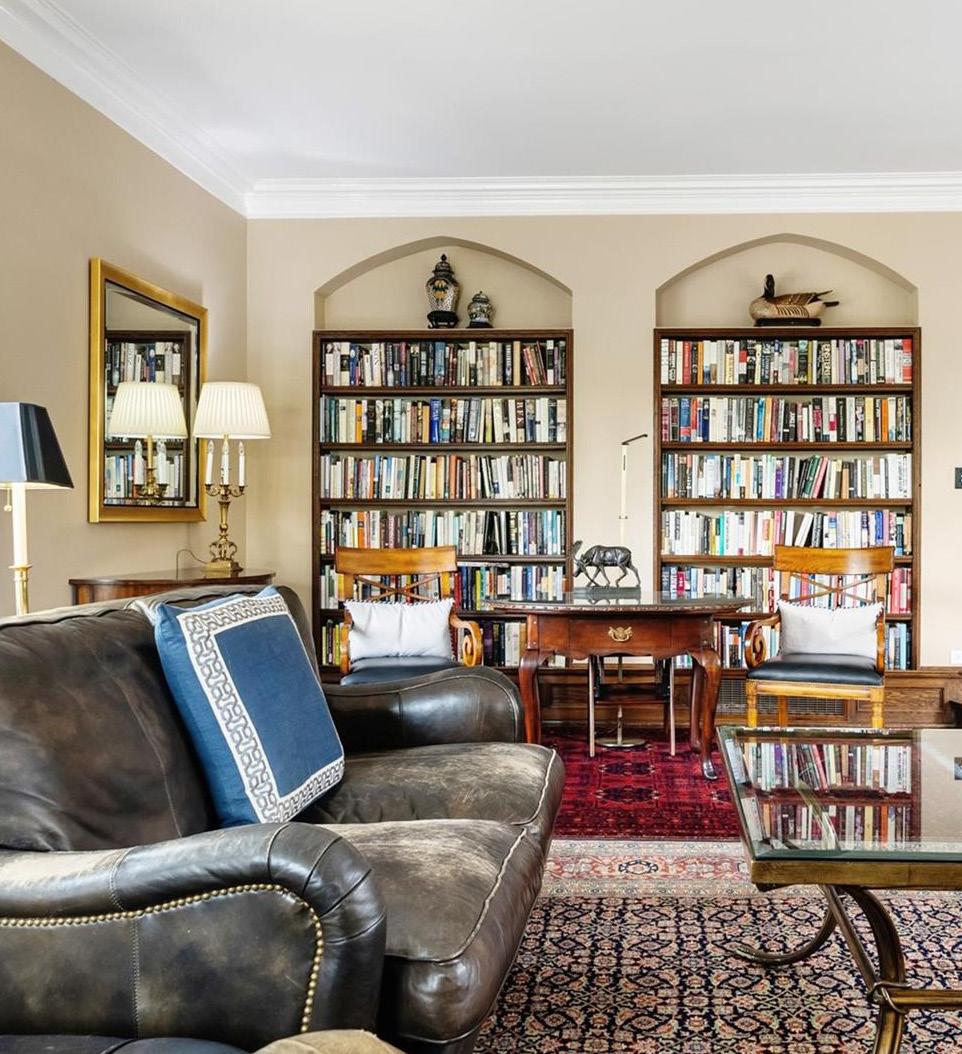

7 BD | 4 BA | 5,908 SF | OFFERED AT $4,450,000
Timeless elegance extends throughout this home nestled within the historic Country Club neighborhood. Originally built in 1925 by H.S. McGibbon, this residence sits on an expansive 14,063-square-foot lot enveloped in privacy by mature trees and professional landscaping. A stately stucco exterior invites entry inward to a beautifully appointed interior flanked by gorgeous hardwood flooring throughout and abundant natural light through large windows. Envision cozy evenings spent curled up around the warmth of an original stone woodburning fireplace. The kitchen beams with a stainless steel Thermador gas range, Thermador range with a vented hood, farmhouse sink, a custom flat French door paneled refrigerator and soft-close custom cabinetry. Upgrades include new electrical throughout, newly updated bathrooms with heated floors and timeless finishes. An original craftsman staircase ascends to the second level where a primary retreat awaits, offering built-in cabinetry, wardrobes and a walk-in closet. The third floor hosts three bright, versatile bedrooms with vaulted ceilings and a serene bathroom for relaxation. Imagine dining al fresco with guests on a patio poised beneath a pergola with outdoor speakers. Beyond, a lush, fully fenced backyard offers plenty of space for outdoor entertaining. A rare, redesigned four-car garage offers both driveway and alley access plus pre-wiring for an EV charger. Set amidst tree-lined streets in the Country Club neighborhood, this home is just moments away from East Wash Park, the Cherry Creek Trail and the best restaurants and shopping in Cherry Creek North

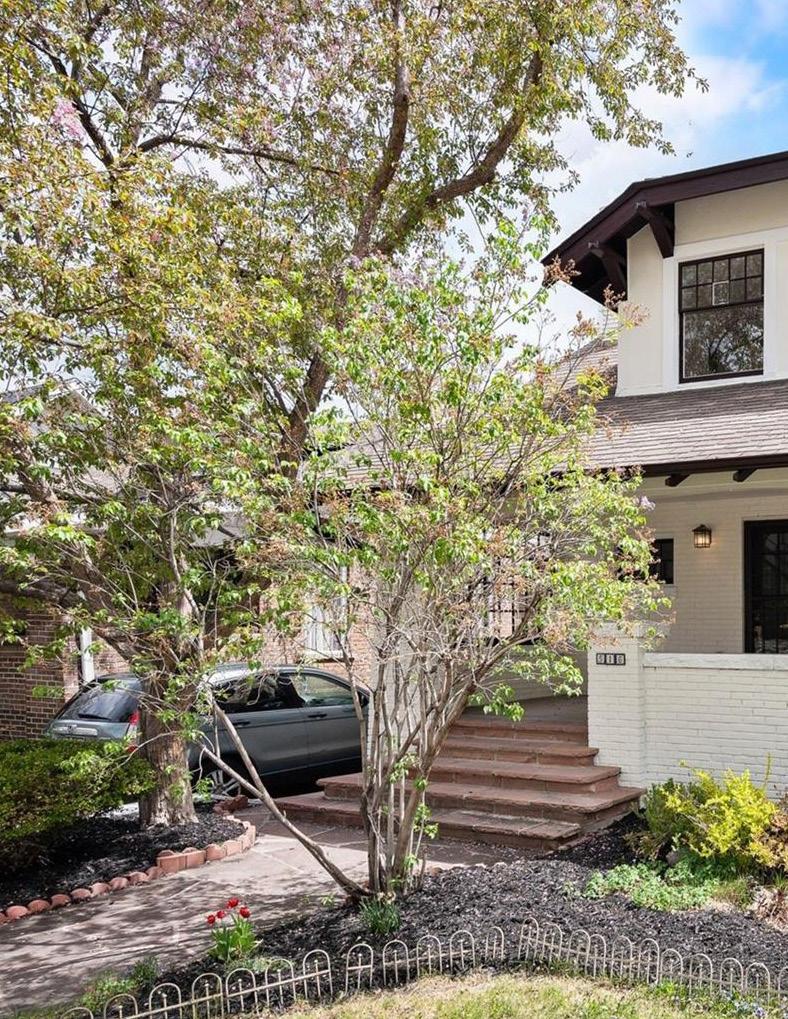
516 HUMBOLDT STREET LISTED BY DEBORAH SYKE
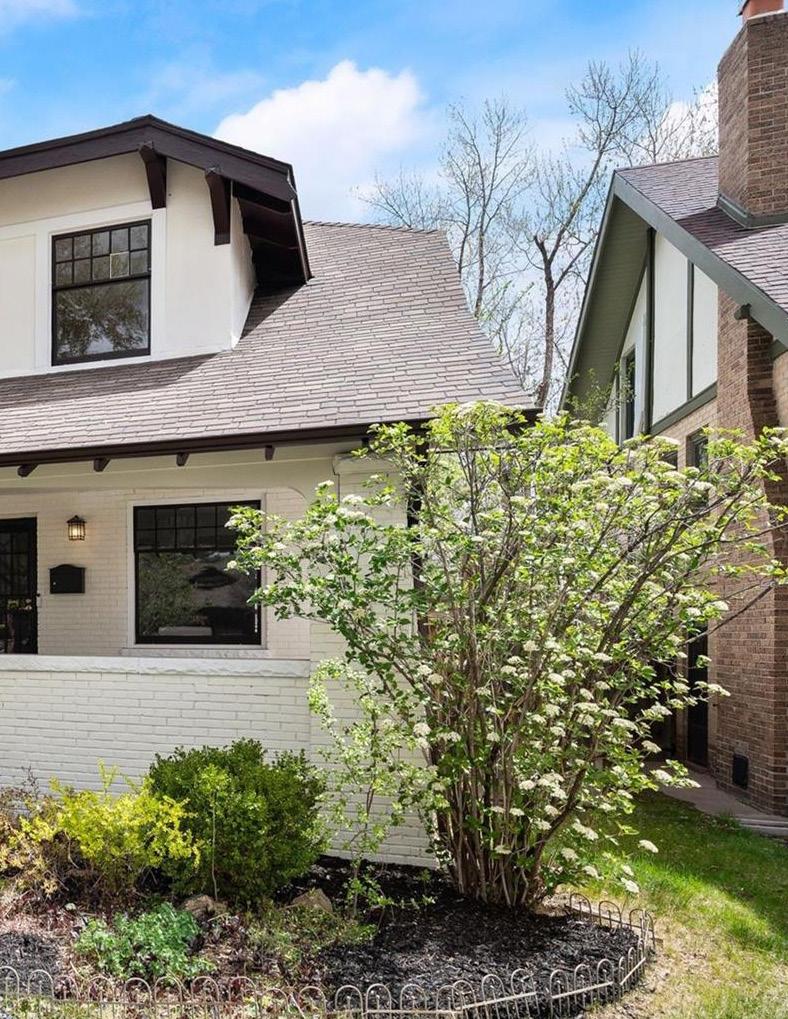
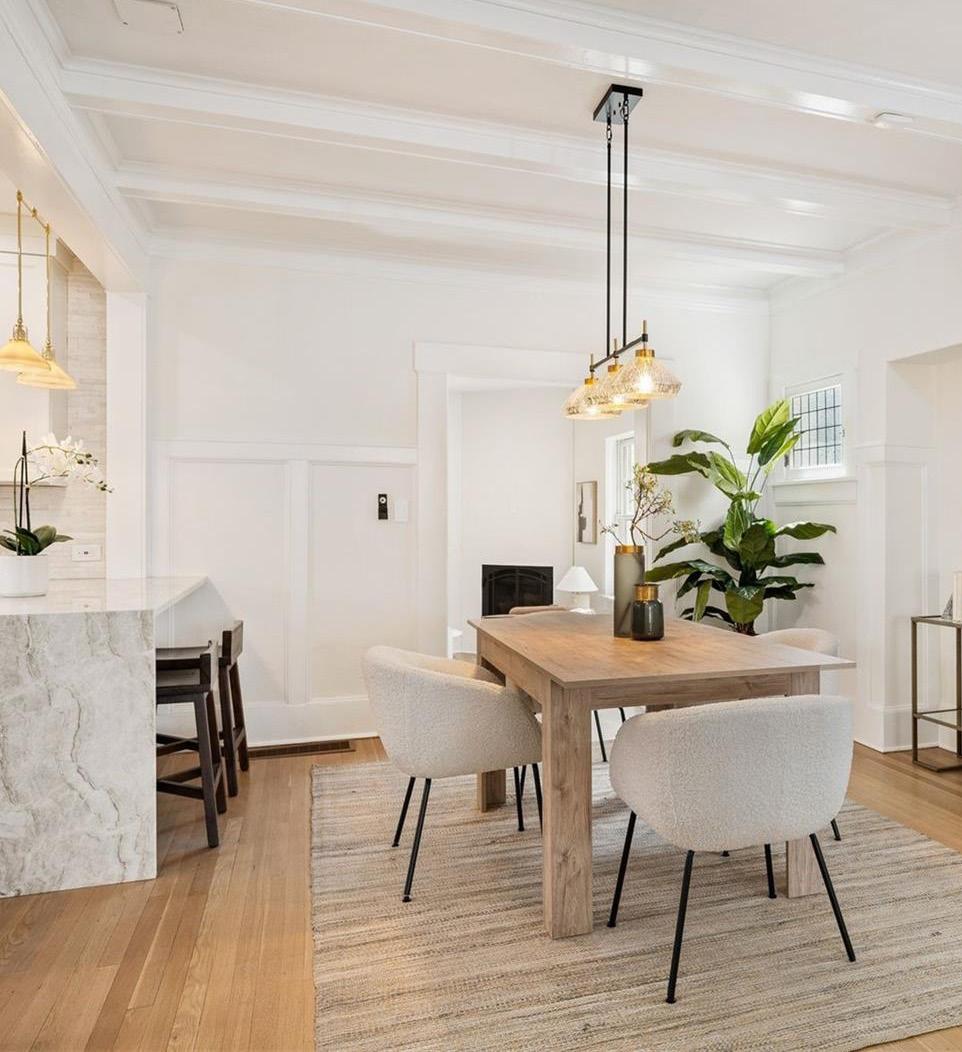

4 BD | 4 BA | 3,129 SF | OFFERED AT $1,875,000
PLEASE NOTE: THIS PROPERTY WILL BE AVAILABLE TO TOUR FROM 1PM
Nestled in the historic Country Club neighborhood, this enchanting home seamlessly blends timeless charm with modern functionality. Original hardwood floors and a classic brick wood-burning fireplace evoke a sense of nostalgia, while contemporary renovations add a touch of luxury. Step inside to discover a welcoming layout, where a cozy sitting area flows into a formal living room, dining room, and a stunning kitchen. Adjacent of the kitchen; a family room with a gas fireplace, a custom bar cabinet and elegant powder room featuring a Turkish marble sink enhancing the main level’s allure. Upstairs, hardwood floors guide you through three bedrooms, an office, and a marble guest bathroom. The primary suite beckons with a quaint sitting area and a dual-sided gas fireplace, perfect for unwinding by the soaking tub in the ensuite bathroom. Downstairs, the basement offers additional living space, including a guest bedroom, sitting area, bathroom, family room, and a convenient laundry room. Outside, two single-car garages provide ample parking, while the low-maintenance backyard features a generous flagstone patio and perennial flower beds—ideal for outdoor entertaining or relaxation. Situated in a highly sought-after location, this home offers easy access to Cherry Creek North, renowned dining options, rooftop bars, shopping destinations, parks, and cultural attractions. Discover the perfect blend of heritage and modernity in this exquisite property.

LISTED BY DEBORAH SYKE
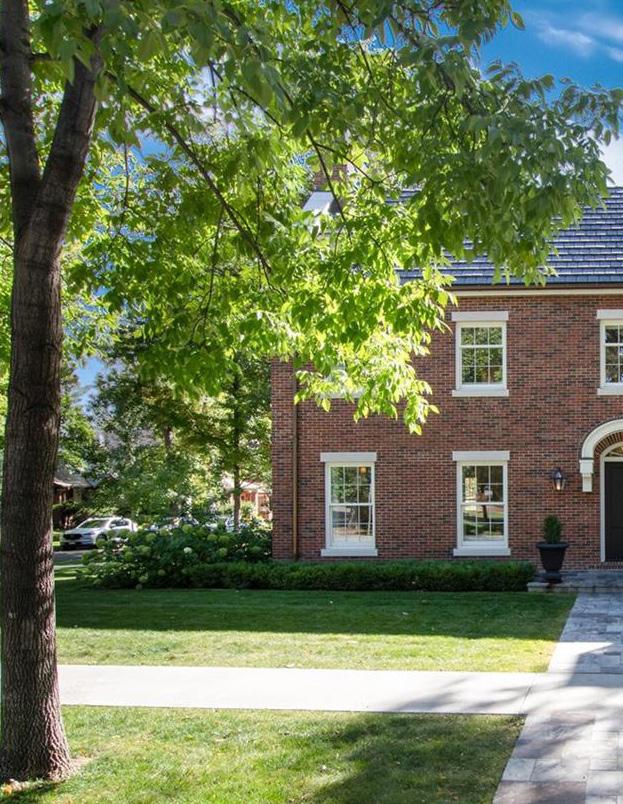
1880 EAST 7TH AVENUE
LISTED BY JIM RHYE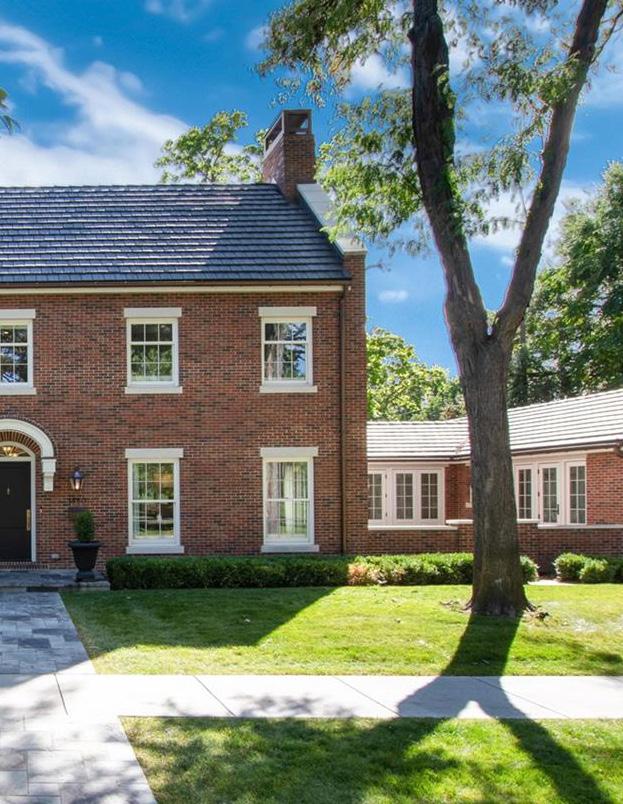
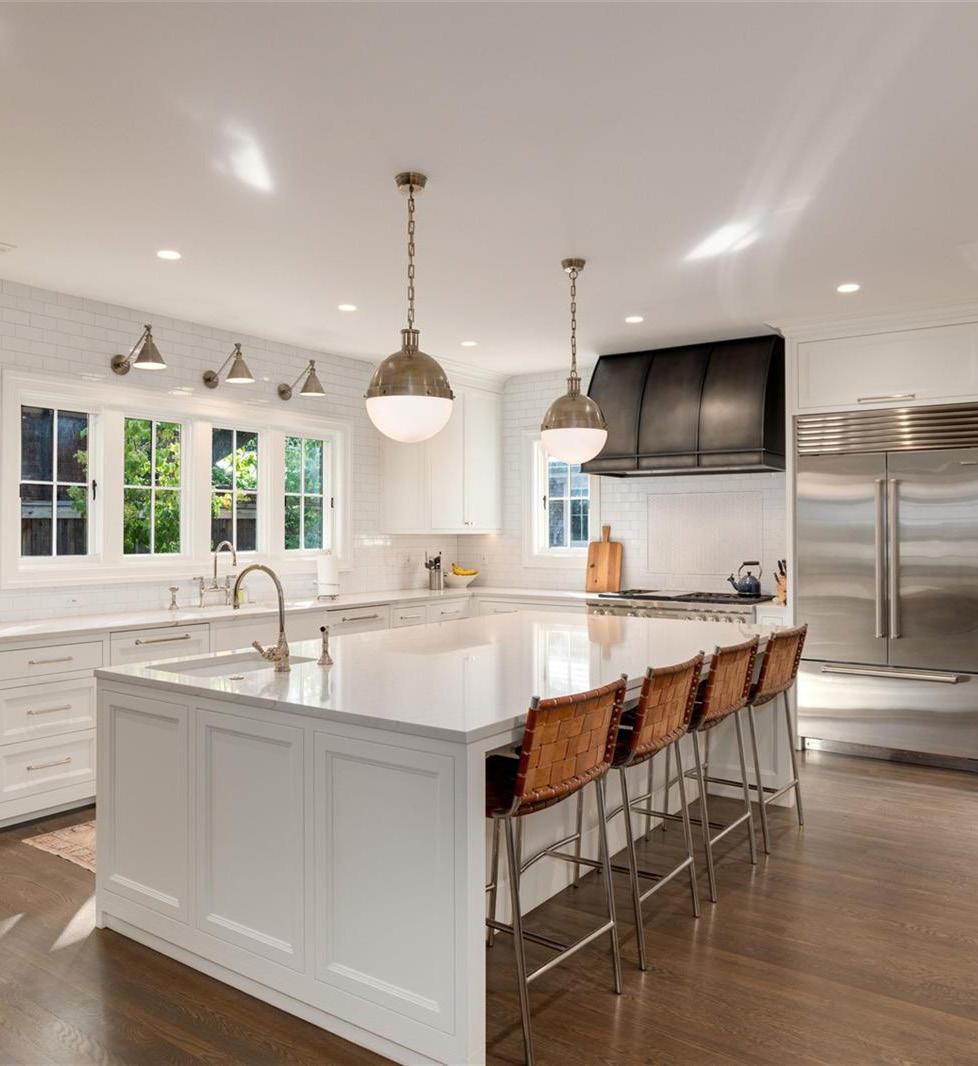
5 BD | 6 BA | 7,372 SF | OFFERED AT $4,995,000
Rarely will you find a newly built home in a historic district that blends perfectly with the surrounding neighborhood. Town & Country Builders worked closely with Kristin Park Design and Cook Design House to achieve the perfection represented by 1880 East 7th Ave Parkway. Utilizing high-quality materials and following the classical orders of architecture with perfect scale, proportion, and massing not often found in new construction, this home is the ideal blend of historic character mixed with modern amenities sought after today. Walking through the front door into the foyer of this incredible center-hall-designed home, you are greeted by a gracious staircase; on either side, you will find the formal living room and dining room adorned with beautiful trim and moldings. Both rooms open to a massive kitchen, family room, and breakfast room. Timeless, crisp, white cabinetry and commercial appliances make this part of the home perfect for large-scale entertaining or to inspire your inner home chef. Off the kitchen, there is also a walk-in pantry, butlers pantry, homework area, and an additional home office (or extra bedroom) featuring a private patio and a 3/4 bath, as well as stunning views of the park. A spacious mudroom connects to the attached 809 sq’ three-car garage, which is large enough for today’s vehicles and is rare for the area. Upstairs, the primary bedroom has a walk-in closet with built-ins, a beautiful primary bathroom, and an additional three guest bedrooms. Downstairs, you’ll find a large entertaining room with wet bar, a bedroom with egress window, home gym, and tons of storage. The private backyard has a patio with a fireplace and professional landscaping. Nestled among some of Denver’s most beautiful homes and mansions and across from the park on the prettiest section of 7th Avenue Parkway, “Denver’s Dream Drive”. This premier location is walkable to the shops and restaurants of Cherry Creek. An incredible home in a truly spectacular location.

LISTED BY JIM RHYE

110 FRANKLIN STREET
LISTED BY CARLA BARTELL & BARBARA PERRY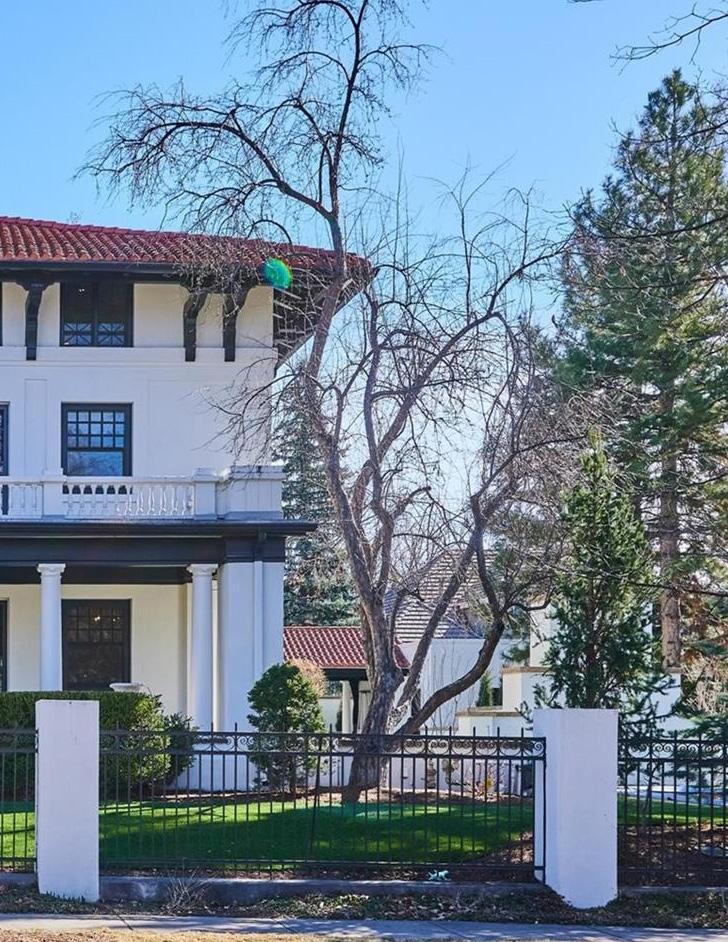
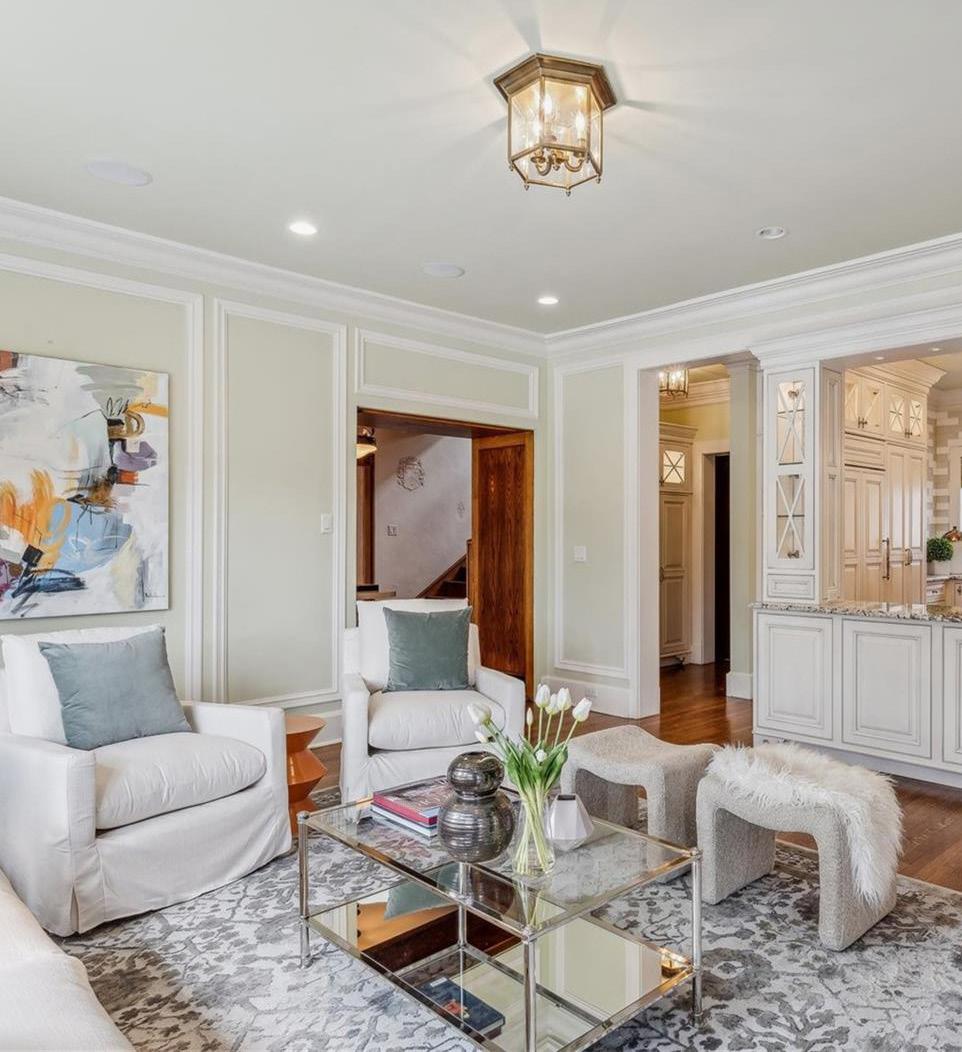
5 BD | 7 BA | 7,540 SF | OFFERED AT $5,900,000
110 Franklin Street pays homage to the tradition of quality construction, historic elegance while embracing today’s conveniences and modern amenities. This is a Country Club home for generations! Originally built for William Fisher, the renowned architect of Fisher and Fisher, the home has seen many changes. Recent renovations commenced in 2008 with top to bottom improvements including kitchen, baths, basement, HVAC systems, electrical and an addition connecting garage to the home. New features include a commercial grade elevator with dual openings, emergency generator, snow melt system for front walk, garage apron and pool side patio. A free-standing garage, permanent gazebo with fireplace and TV, outdoor bath, built-in grill, pool and hot tub, in-ground trampoline surrounded by beautiful hardscape and landscaping were added. The original two-car garage has a full attic storage room. Inside, walls were moved to enhance flow and function. The kitchen is now open to a lovely family room, sharing a fireplace with a large breakfast room, with wet bar, wine and beverage refrigerators and access to the patios and pool. In living and dining rooms, original plasterwork was uncovered and highlighted, wainscoting added. Upstairs, rooms were combined to create a wonderful, light-filled primary suite with custom closet and elegant marble bath. A two-bedroom suite completes the second floor. The third floor features a wonderful bonus room for music, hangout, games, and additional two bedrooms with dedicated office. The basement remodel included new floors with radiant heating, a large fitness room or rec room, temperature controlled wine cellar. Throughout the home high ceilings, large windows, custom millwork and plaster features set the backdrop for these fabulous amenities. Accessible living features throughout. Situated on one of Country Club’s most prized blocks, the 13,200 square foot lot, offers space for all the outdoor living one can imagine!

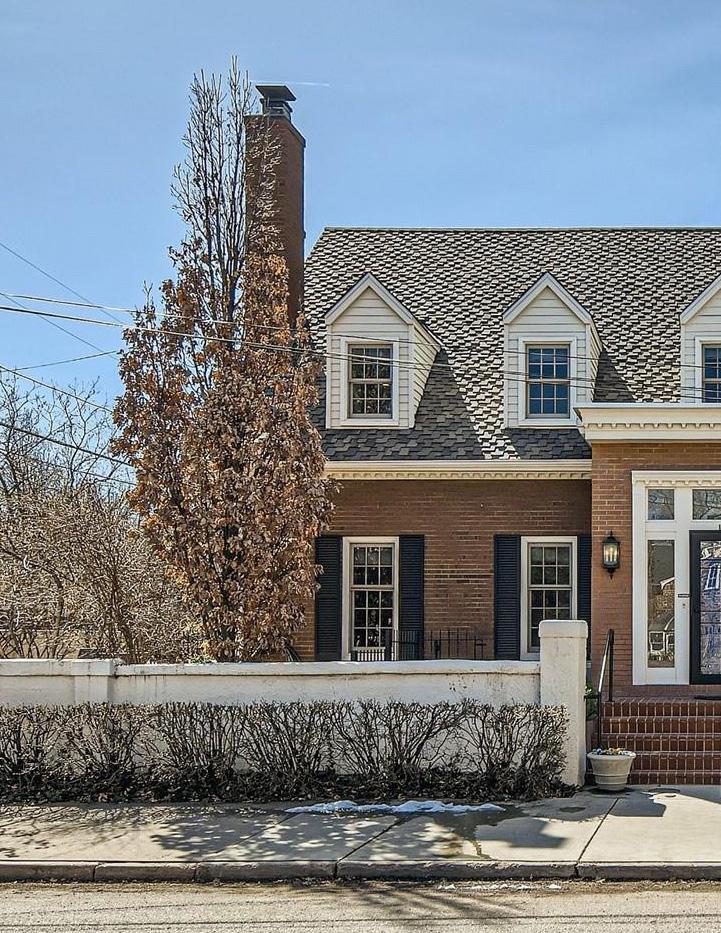
1980 EAST 4TH AVENUE
LISTED BY PEGGY BRANNICK
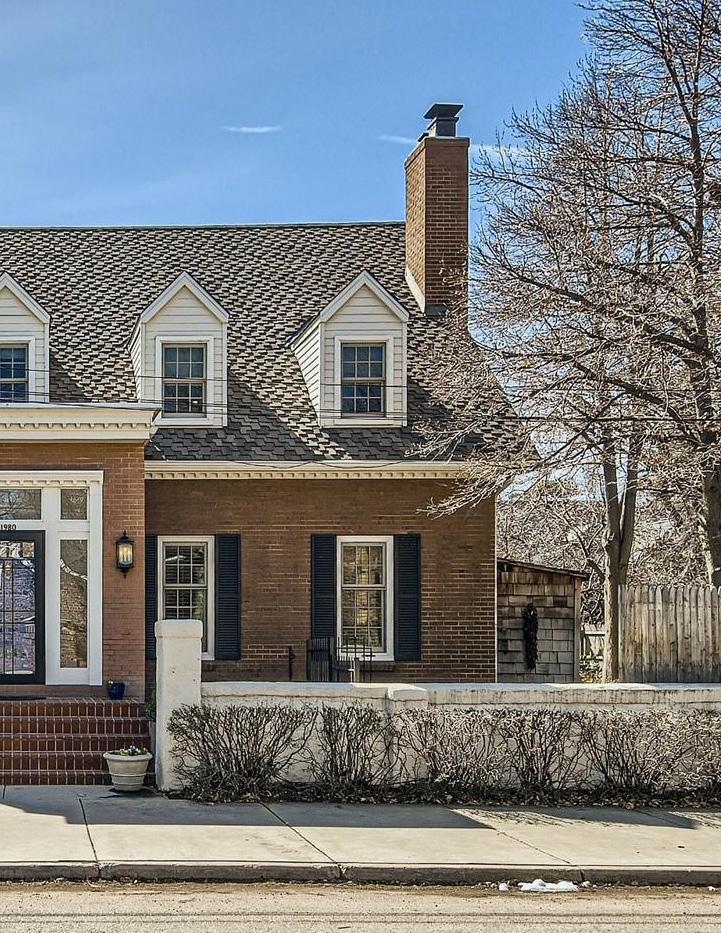
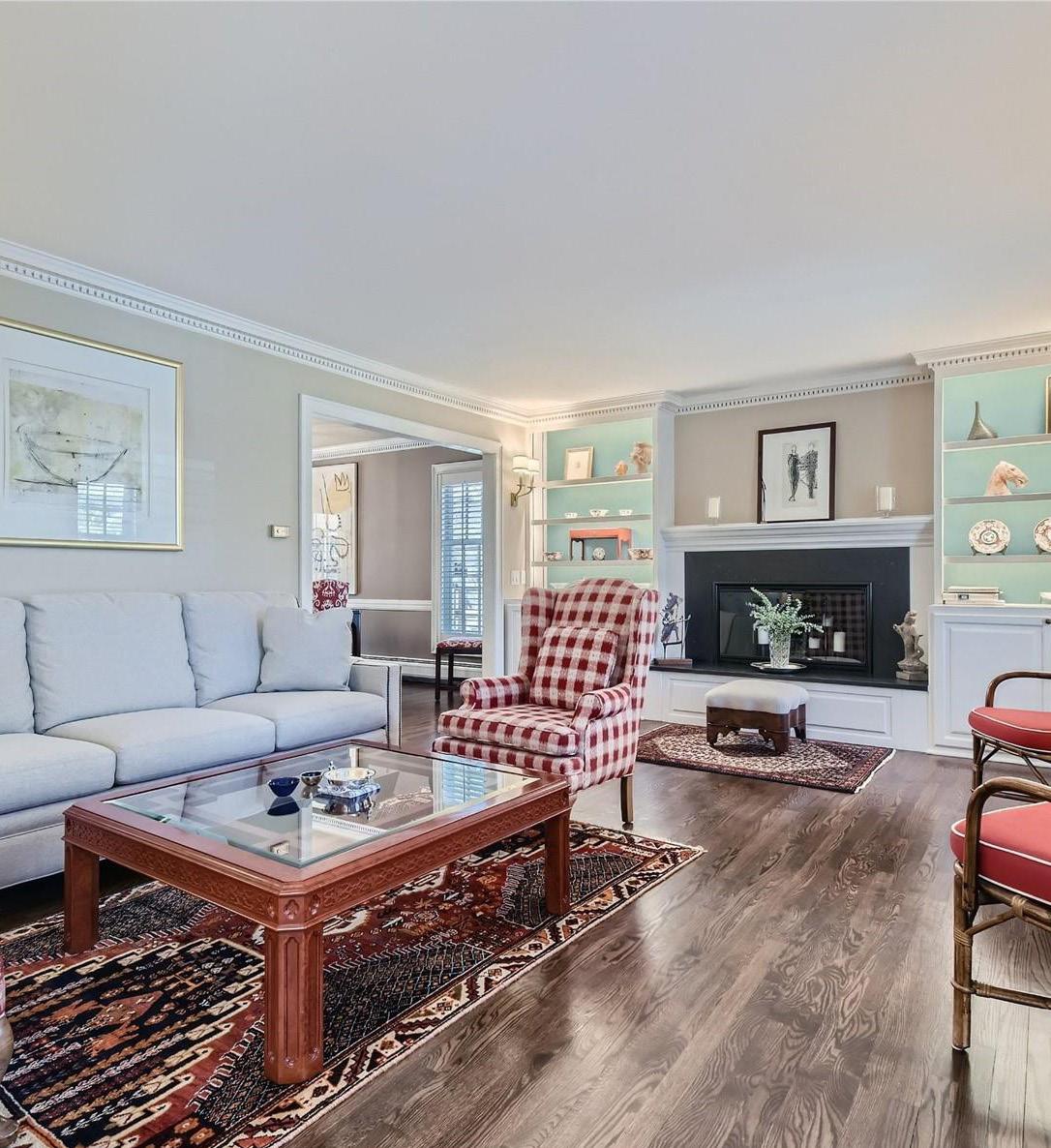
5 BD | 5 BA | 4,961 SF | OFFERED AT $2,690,000
This architectural gem is positioned on the corner of a lovely tree-lined street in the prestigious Country Club Historic District. Timeless and Classic Georgian style blends elegance and sophistication with quality craftsmanship. One of only five custom homes designed and built in Denver by architect Jeanne M.Cabral and Williamsburg Homes, the solid brick exterior, exacting symmetry and captivating dormer windows enclose an impressive, light-filled home that has been meticulously maintained. As you enter through the foyer, you will see a warm and cozy “library” complete with custom walnut paneling, built-in shelving/cabinetry and a gas fireplace. The living room has an expansive wood-burning fireplace, dentil crown mouldings and built-in cabinetry that continues into the stately dining room. A well—appointed eat-in kitchen with glazed white cabinets, corian counters, stainless appliances and designer tile is at the center of the home. Off the hallway you’ll find a powder room and bonus room that can be used for a pantry, storage, alternate laundry or mud room.The family room is large and comfortable with yet another beautiful wood-burning fireplace and plenty of space for casual entertaining. Venture upstairs where the second level hosts 4 bedrooms and 3 updated bathrooms including a primary suite that inspires relaxation and rejuvenation with a steam shower, jetted tub, dual vanities, designer tile and a walk-in closet. The dormer windows allow for plentiful storage and unique architectural details throughout the upper level. In the basement/lower level you will discover a 5th egress bedroom with adjacent bath, a spacious laundry room, rec/exercise room and a sizable work room with storage and work space. The landscaped and private yard offers a serene escape with gardens, trees, two brick patio’s-one covered and two flagstone patio areas - completely fenced with a combination of stucco, wood and wrought iron.

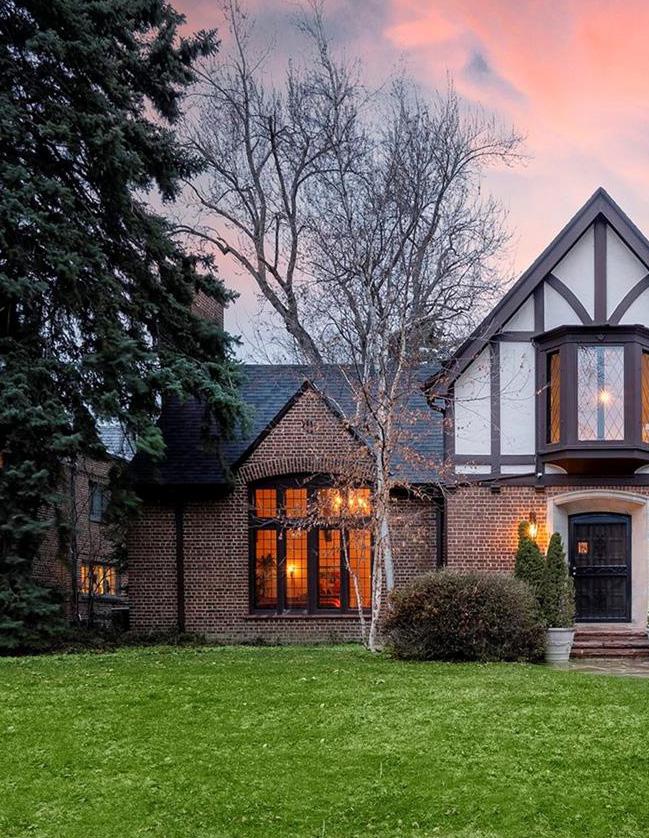
125 GAYLORD STREET
LISTED BY JEFF TOMLAN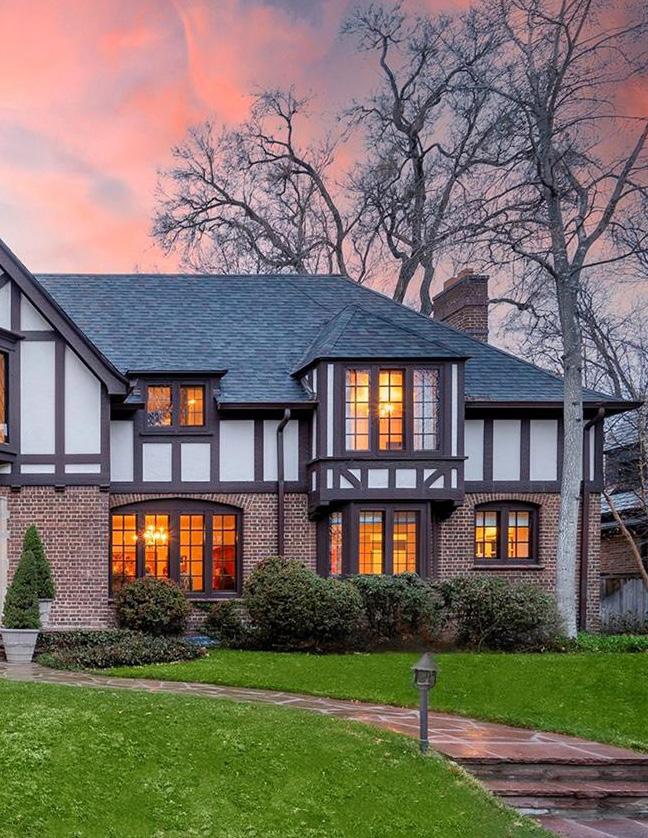
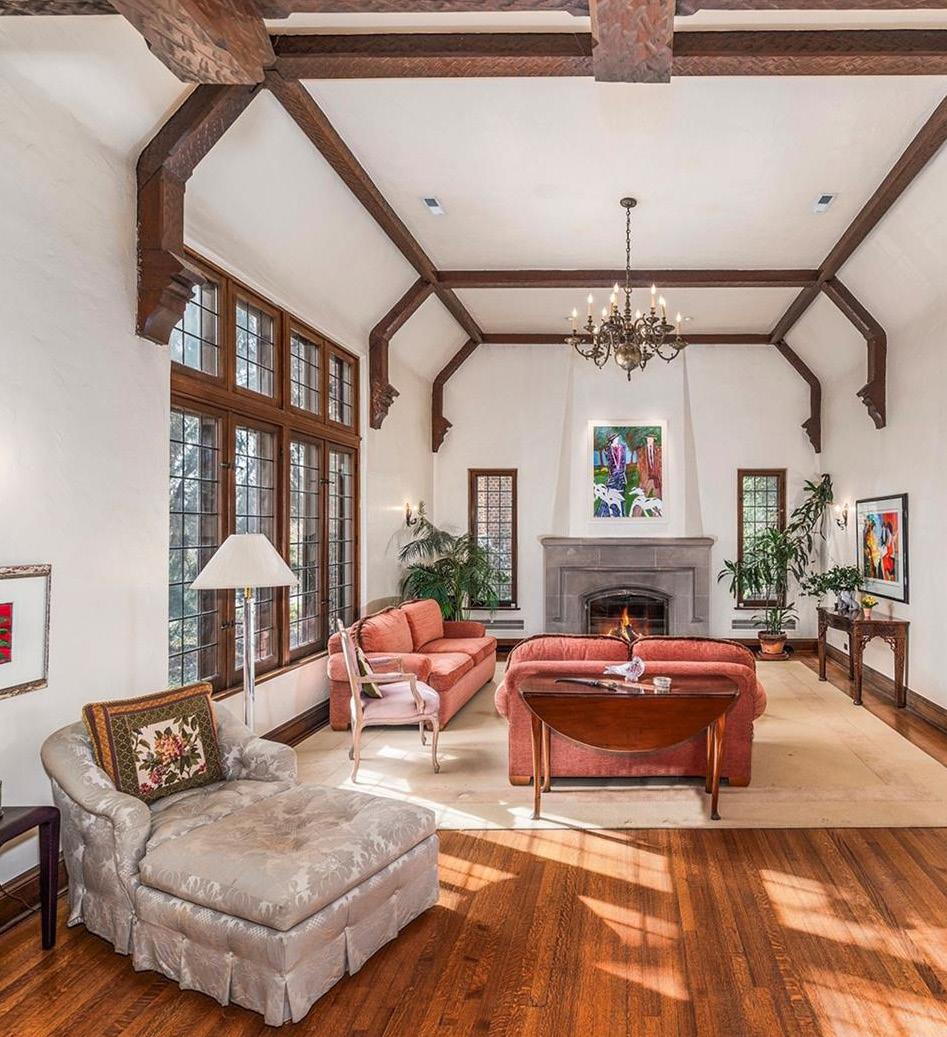

5 BD | 4 BA | 6,239 SF | OFFERED AT $3,850,000
This elegant English Tudor embodies the grace and beauty that is Denver Country Club. Positioned one block away from the heart of Cherry Creek North on an oversized 14,500 sqft lot, this property provides both proximity and privacy. The classical Tudor architecture is highlighted by the great room with soaring ceilings and three sided exposure. The dimensions of this room are proportionate and symmetrically balanced by the fireplace with magnificent windows that altogether creates a pleasing gathering space with high ceilings not often seen in Country Club. The home’s design also includes a spacious dining area seamlessly linked to the kitchen, with graceful light permeating every corner. A cozy den on the main floor, complete with a fireplace and elegant bookshelves, could effortlessly transition into a home office, complimented by a second formal office on the upper level. The wide stair case and iron work is again balanced by gorgeous symmetrical windows that allows light to flow through the whole house, which serves to enhance the character. Spacious bedrooms are bathed in sunshine during the day, blending luxury and comfort to create a space that truly evokes the warmth and love of a home well lived. A true oasis in the heart of Denver, this property presents an opportunity to either embrace its current charm or transform it into your own sanctuary with tasteful design.
 LISTED BY JEFF TOMLAN
LISTED BY JEFF TOMLAN
