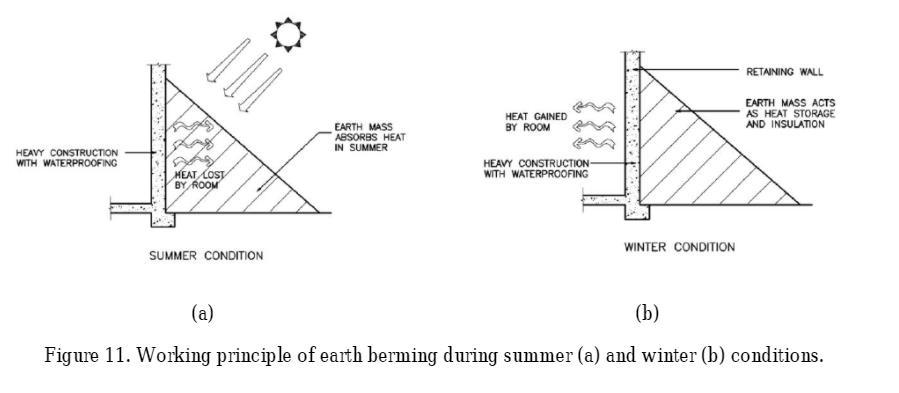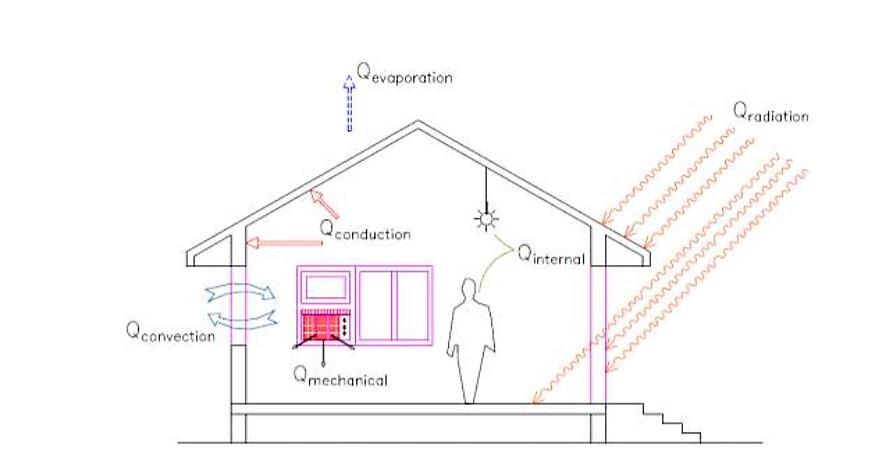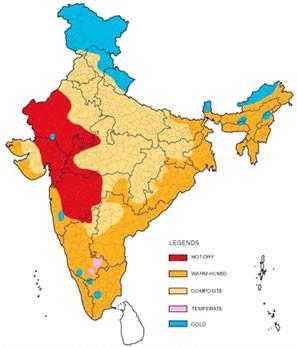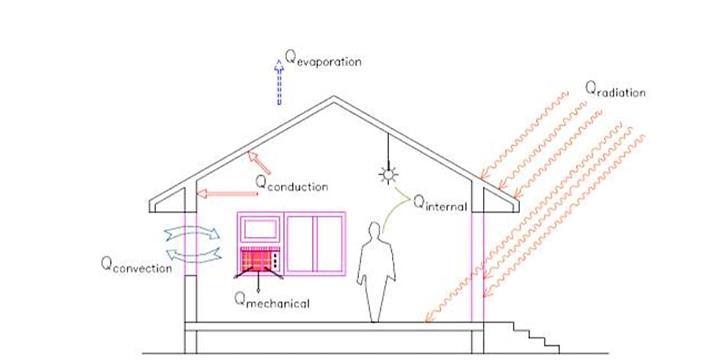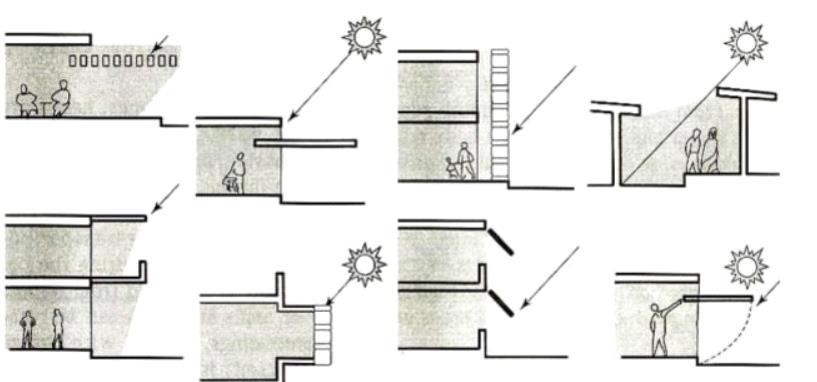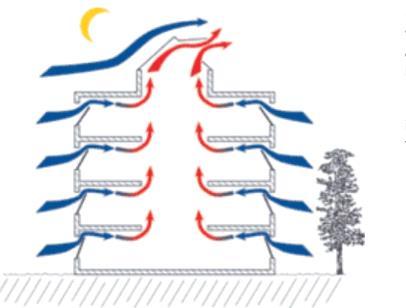
1 minute read
LEARNING FROM CASE STUDIES
CHAPTER- 6
LEARNING FROM CASE STUDIES
Advertisement
COMPARITIVE CHART
PEARL ACADEMY, JAIPUR 72 SCREENS, JAIPUR

1. Location Jaipur, Rajasthan Jaipur, Rajasthan 2. Building typology Educational Commercial, office 3. Site area 12,542sqm. 1956sqm. 4. Architect Morphogenesis Sanjay puri architects 5. Completion year 2008 2013 6. Client Pearl academy of fashion Shree cement 7. Facade Jalis Concrete screen supported by steel framework
8. Cooling
• Jalis • Courtyard effect • Evaporative cooling through water bodies (stepwell) • Cavity created in roof by using earthen pots for the purpose of insulation Planters placed in the buffer zone created between the outer jalis and inner skin of the building.
9. Lighting
• Diffuse light through jalis. • Curvilinear geometry courtyards for shadow. • Small buffer spaces between two skins of the building for diffuse light. 10. Materials Local materials used like earthen pots, jalis, etc. 11. Landscaping 30% of the site area is covered by landscaping. 12. Waterbody 4% of the site is covered by water Bodies (stepwell) • Diffuse light through jalis. • Small buffer spaces between two skins of the building for diffuse light.
Local materials used
Plants provided in the buffer spaces. No water body in the site
13. Natural ventilation 100% of floor area is designed for natural ventilation.
14. Grey-water recycling
Grey water recycling is available. Grey water recycling is not available.
CASE STUDY CONCLUSION
• Using of jalis on outer façade will fulfil three purposesi. Lighting ii. Cooling iii. Privacy
• The curvilinear geometry courtyards can be used for the precise movement of the sun through the day and across the seasons. • Underbellies can be created by excavating the site by 4m to 5m for cooling effects. • Local materials can be used for making the building climate responsive and environment friendly. • Earthen pots can be used by creating cavity on the roof for cooling effect. • Buffer spaces can be created between the two skins of the building and planters can be placed there for natural cooling. • Atleast 30% of the site should be used for landscaping which can make building environment friendly. • Creating water bodies on site can give a natural cooling effect to the building.
100% of floor area is designed for natural ventilation.

