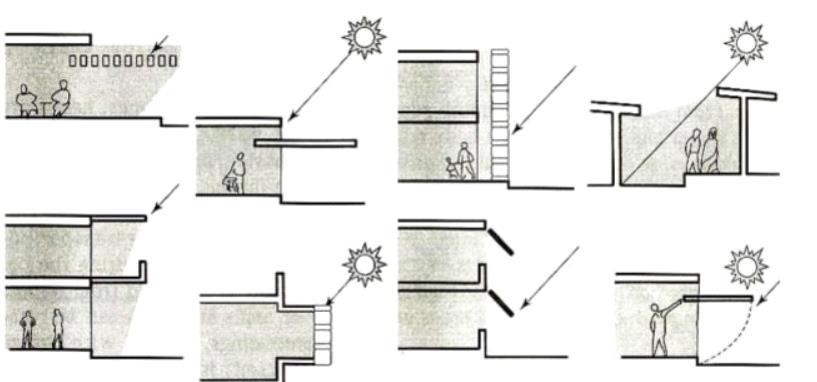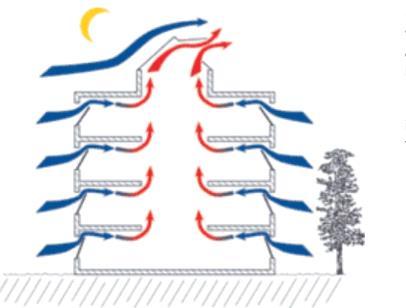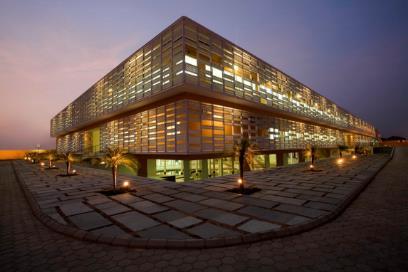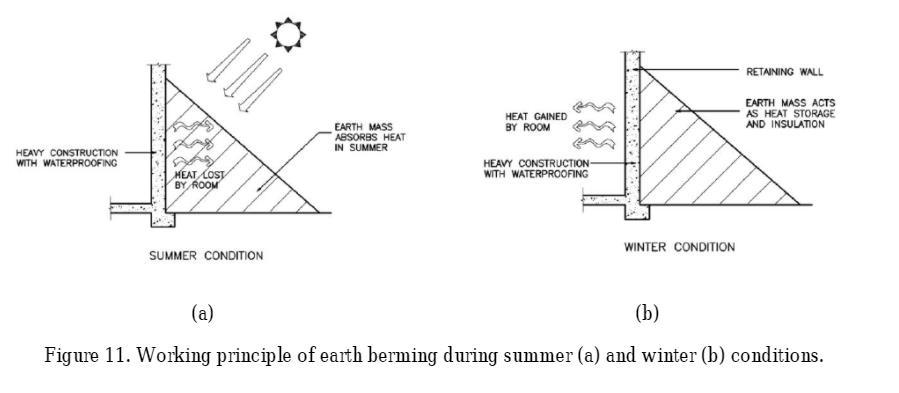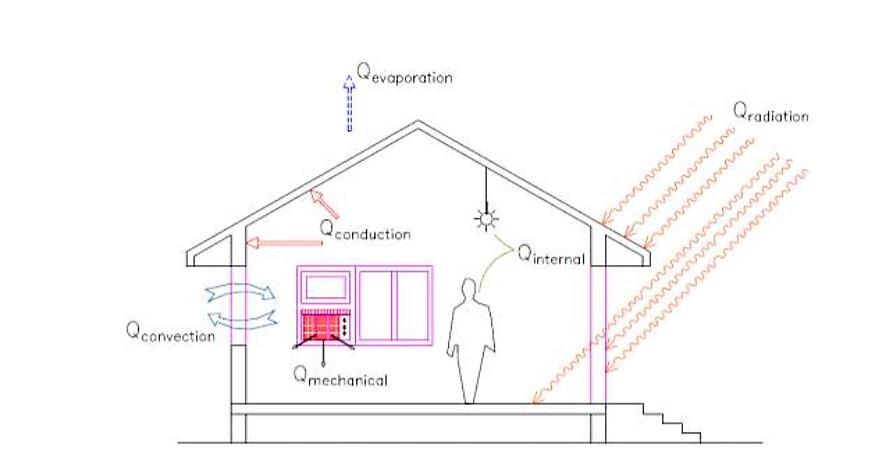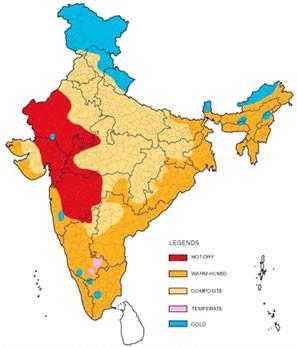
11 minute read
PASSIVE COOLING TECHNIQUE
CHAPTER-4
DESIGN GUIDELINES
Advertisement
PASSIVE COOLING TECHNIQUE
A ‘passive’ solar design involves the use of natural processes for heating or cooling to achieve balanced interior conditions. The flow of energy in passive design is by natural means: radiation, conduction, or convection without using any electrical device.
Various Methods to reduce heat gain in a building
FORM AND ORIENTATION Form and orientation constitute two of the most important passive design strategies for reducing energy consumption and improving thermal comfort for occupants of a building. It affects the amount of sun falling on surfaces, daylighting and direction of winds. Towards net zero energy goals, form and orientation have significant impact on building’s energy efficiency, by harnessing sun and prevailing winds to our advantage.
Building designs vary according to context of its location and climate. However, the

underlying principle remains the same, maximizing amount of solar radiation in winter and minimizing the amount in summers. In predominantly hot regions, buildings should be ideally oriented to minimize solar gains. Orientation also plays an important role with regard to wind direction.
The building form determines the volume of space inside a building that needs to be heated or cooled. Thus, more compact the shape, the less wasteful it is in gaining/losing heat. In hot & dry regions, building’s shape needs to be compact to reduce heat gain and losses, respectively.
In hot climates, the sun is the major source of heat. To arrange any site, the position of the sun must be considered for all hours of the day at all seasons as well as the direction of the prevailing winds, especially during the hot season. With good orientation the need for supporting heating and cooling is reduced, resulting in lower energy consumption. With regard to the sun factor the best lineup for building is along East-West direction. In fact, the length of the building should be along East-West axis and the width of the building along North-South axis. The reason for this is because the northern Façade is least exposed to the sun. In fact, exposure take place only in the early and late hours of summer days when the angle of altitude is low and the angle of declination is such that the sun's rays are almost tangential to the surface of the wall. And since the southern wall absorbs the most of sun energy in winter and because the sun is high over the horizon in summer southern wall can be shaded using a relatively small overhang. Furthermore, the eastern and western façades get the undesirable heat in summer therefore they should have less surface exposed to the sun and itis better to cover them with the shadow of trees or nearby buildings. An orientation slightly east of south (typically 15° east of south) is often more effective, because in this way the western façade absorbs lesser sun heats in the summer. The eastern facade is exposed to the sun's rays only from sunrise to noon. The walls cool down considerably by evening, making this exposure more suitable for bedrooms than the western exposure
Thermal conduction is the transport of heat energy from the warmer part to the colder part of the same body or from a warmer to a colder body in physical contact with each other without displacement of the particles of the body or bodies. Thermal control is an essential aspect in all buildings.

Maximum solar radiation is interrupted by the roof (horizontal surface) followed by the east and west walls and then the north wall during the summer period, when the south oriented wall receives minimum radiation. It is therefore desirable that the building is oriented with the longest walls facing north and south, so that only short walls face east and west. Thus, only the smallest wall areas are exposed to intense morning and evening sun.



SHADING BY NEIGHBORING
Buildings The buildings in a cluster can be spaced such that they shade each other mutually. The amount and effectiveness of the shading, however, depends on the type of building clusters. Pavilions are isolated buildings, single or in clusters, surrounded by large open spaces. Street, long building blocks arranged in parallel rows, separated by actual streets in open spaces and courts are defined as open spaces surrounded by buildings on all sides

SOLAR SHADING
Solar shading with locally available materials like terracotta tiles, hay, inverted earthen pots, date palm branches etc. can reduce this temperature significantly. Shading with tree reduces ambient temperature near outer wall by 2°C to 2.5°C. On an average a depression of six degree centigrade in room temperature.
I) Shading by overhangs, louvers and awnings etc.

Different types of shading devices.
II) Shading of roof
Shading the roof is a very important method of reducing heat gain. Roofs can be shaded by providing roof cover of concrete or plants or canvas or earthen pots etc.

Roof shading by solid cover.
Roof shading by plant cover.
Covering of the entire surface area with the closely packed inverted earthen pots, as was being done in traditional buildings, increases the surface area for radiative emission. Insulating cover over the roof impedes heat flow into the building.
Figure 5. Removable roof shades



AN effective device is a removable canvas cover mounted close to the roof. During daytime it prevents entry of heat and its removal at night, radiative cooling. Painting of the canvas white minimizes the radiative and conductive heat gain.
SHADING BY TREES AND VEGETATION
Trees can be used with advantage to shade roof, walls and windows. Shading and evapotranspiration (the process by which a plant actively release water vapor) from trees can reduce surrounding air temperatures as much as 5°C. Different types of plants (trees, shrubs, vines) can be selected on the basis of their growth habit (tall, low, dense, light) to provide the desired degree of shading for various window orientations and situations.
SHADING BY TEXTURED SURFACES
Highly textured walls have a portion of their surface in shade. The increased surface area of such a wall results in an increased outer surface coefficient, which permits the sunlit surface to stay cooler as well as to cool down faster at night.
INSULATION
The effect of insulation is to reduce heat gain and heat loss. The more insulation in a building exterior envelope, the less heat transferred into or out of the building due to temperature difference between the interior and exterior. In hot climates, insulation is placed on the outer face (facing exterior) of the wall or roof so that thermal mass of the wall is weakly coupled with the external source and strongly coupled with the interior. Air cavities within walls or an attic space in the roof ceiling combination reduce the solar heat gain factor, thereby reducing space-conditioning loads. The performance improves if the void is ventilated. Heat is transmitted through the air cavity by convection and radiation.

INDUCED VENTILATION TECHNIQUES

SOLAR CHIMNEY
A solar chimney is a modern device that induces natural ventilation by the thermal-buoyancy effect. The structure of the chimney absorbs solar energy during the day, thereby heating the enclosed air within and causing it to rise. Thus, air is drawn from the building into an open near the bottom of the chimney. They can also improve the comfort of the inhabitants during the day if they are combined with an evaporative-cooling device.
AIR VENTS
Curved roofs and air vents are used in combination for passive cooling of air in hot and dry climates, where dusty winds make wind towers impracticable A hole in the apex of the domed or cylindrical roof with the protective cap over the vent directs the wind across it. The opening at the top provides ventilation and provides an escape path for hot air collected at top. The system works on the principle of cooling by induced ventilation, caused by pressure differences.

WIND TOWER
In a wind tower, the hot ambient air enters the tower through the openings in the tower, gets cooled, and thus becomes heavier and sinks down. The inlet and outlet of rooms induce cool air movement. When an inlet is provided to the rooms with an outlet on the other side, there is a draft of cool air. It resembles a chimney, with one end in the basement or lower floor and the other on the roof. The top part is divided into several vertical air spaces ending in the openings in the sides of the tower . In the presence of wind, air is cooled more effectively and flows faster down the tower and into the living area. The system works effectively in hot and dry climates where diurnal variations are high.

ROOF POND
In this system a shallow water pond is provided over highly conductive flat roof with fixed side thermal insulation. The top thermal insulation is movable. The pond is covered in day hours to prevent heating of pond from solar radiation. The use of roof pond can lower room temperature by about 20°C. While keeping the pond open during night the water is cooled by nocturnal cooling. The covered pond during the day provides cooling due to the effect of nocturnally cooled water pond and on other side the thermal insulation cuts off the solar radiation from the roof. The system can be used for heating during the winter by operating the system just reverse. The movable insulation is taken away during day so the water of pond gets heated up by solar radiation and heating the building. The pond is covered in night to reduce the thermal losses from the roof and the hot water in the pond transfers heat into building
EVAPORATIVE COOLING
Evaporative cooling is a passive cooling technique in which outdoor air is cooled by evaporating water before it is introduced in the building. Its physical principle lies in the fact that the heat of air is used to evaporate water, thus cooling the air, which in turn cools the living space in the building. However passive evaporative cooling can also be indirect. The roof can be cooled with a pond, wetted pads or spray, and the ceiling transformed into a cooling element that cools the space below by convection and radiation without raising the indoor humidity.
PASSIVE DOWNDRAFT EVAPORATIVE COOLING (PDEC)
Passive downdraft evaporative cooling systems consist of a downdraft tower with wetted cellulose pads at the top of the tower. Water is distributed on the top of the pads, collected at the bottom into a sump andre-circulated by a pump. Certain designs exclude the re-circulation pump and use the pressure in the supply water line to periodically surge water over the pads, eliminating the requirement for any electrical energy input. In some designs, water is sprayed using micronizes or nozzles in place of pads, in others, water is made to drip. Thus, the towers are equipped with evaporative cooling devices at the top to provide cool air by gravity flow. These towers are often described as reverse chimneys. While the column of warm air rises in a chimney, in this case the column of cool air falls. The air flow rate depends on the efficiency of the evaporative cooling device, tower height and cross section, as well as the resistance to air flow in the cooling device, tower and structure (if any) into which it discharges. Passive downdraft evaporative cooling tower has been used successfully at the Torrent Research Centre in Ahmedabad. The inside temperatures of 29 –30 °C were recorded when the outside temperatures were 43 – 44 °C. Six to nine air changes per hour were achieved on different floors.

Torrent Research Centre, Ahmedabad, GUJRAT
ROOF SURFACE EVAPORATIVE COOLING (RSEC)
In a tropical country like India, the solar radiation incident on roofs is very high in summer, leading to overheating of rooms below them. Roof surfaces can be effectively and inexpensively cooled by spraying water over suitable water-retentive materials spread over the roof surface. Wetted roof surface provides the evaporation from the roof due to unsaturated ambient air. As the water evaporates, it draws most of the required latent heat from the surface, thus lowering its temperature of the roof and hence reduces heat gain. Therefore, the wetted roof temperatures 40°C.
EARTH AIR TUNNEL
The use of earth as a heat sink or a source for cooling/heating air in buried pipes or underground tunnels has been a testimony to Islamic and Persian architecture. The air passing through a tunnel or a buried pipe at a depth of few meters gets cooled in summers and heated in winters. Parameters like surface area of pipe, length and depth of the tunnel below ground, dampness of the earth, humidity of inlet air velocity, affect the exchange of heat between air and the surrounding soil.


