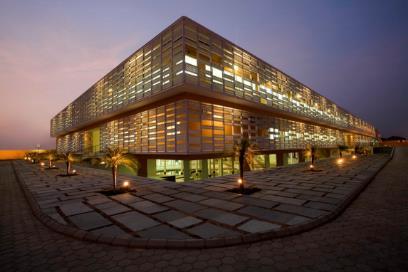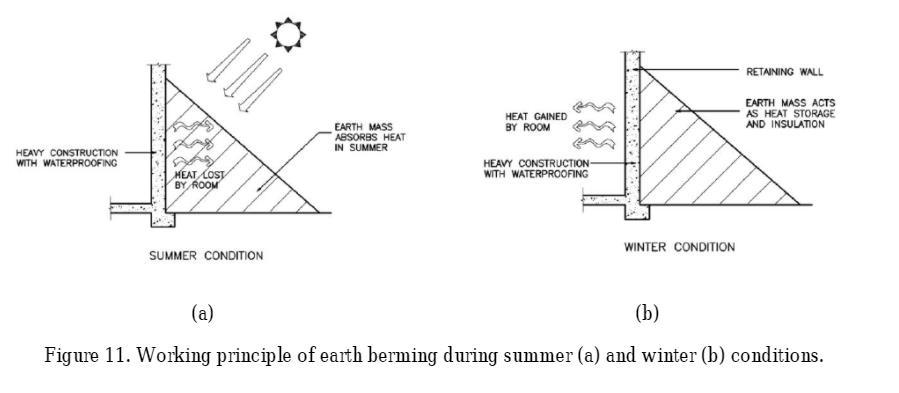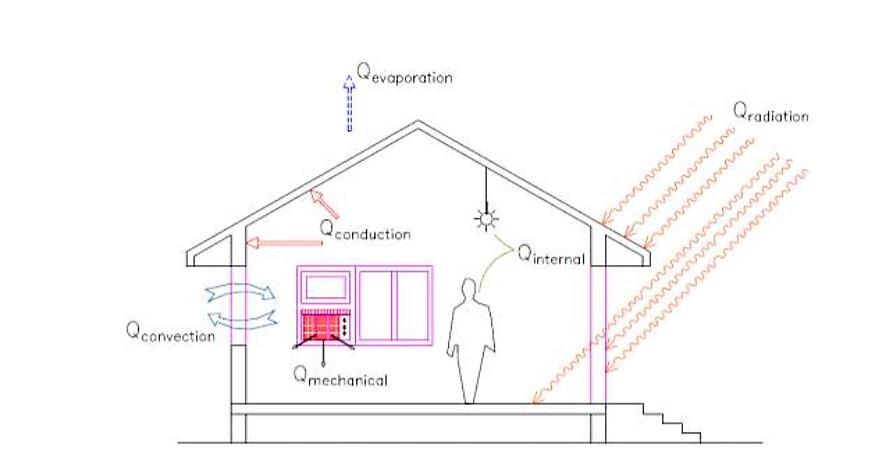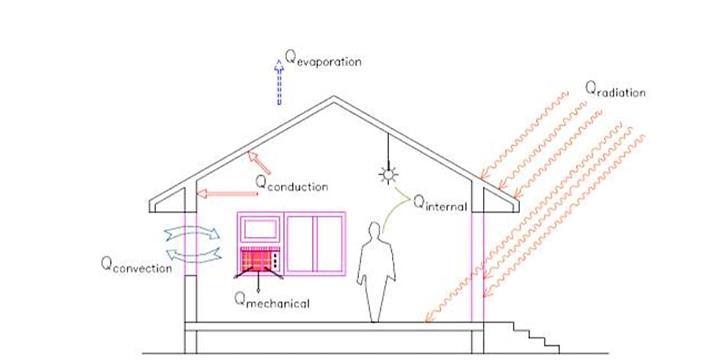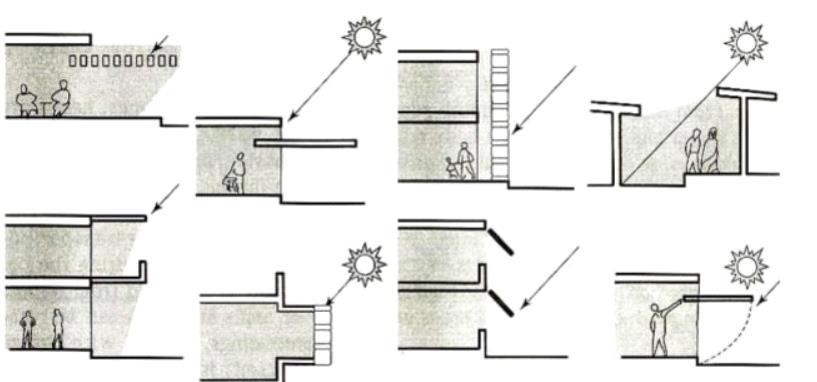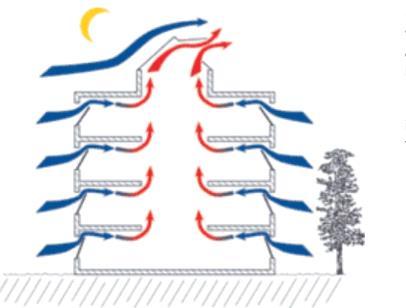
3 minute read
CONCLUSION
CHAPTER- 7
CONCLUSION
Advertisement
The purpose of the current study was to determine the passive techniques should be used in the buildings situated in hot and dry region. By adopting passive natural practices that reduce energy and resource consumption in building, can make the building environment friendly and more climate responsive.
The main objective of the passive building is to provide high quality thermal and visual comfort using natural sources that save energy and have environmental benefits. Passive buildings have potential to reduce energy demand.
Since this building can also function independent of mechanical system, in case of power failure they still natural daylight and thermal comfort.
Indoor environment inside the building have direct impact on health and well being of its occupants. In passive building occupants have direct connection with the outside environment, they have access to natural daylight and outside air. These features avoid the problem of sick building syndromes in passive buildings which are healthy places to live and work.
Some points to be noted are as following:
• The most important factor is the relation between interior and exterior environment, building form, orientation and the material used for the construction. • Considering the sun path and the wind direction create a natural comfort in the building. • In hot and dry climate, the building orientation should always be north-south direction, i.e. longer side of the rectangle should be facing along north and south. • Landscape can also be a passive cooling technique which controls wind, solar radiation and extreme temperature. • Along with the wind direction if a buffer space or a water body is provided then the intensity of heat is reduced until it reaches inside. • Courtyard is the important feature of the vernacular architecture. All the rooms of the house will be surrounded all around this rectangular opening which act as a source for natural light and ventilation and provide shaded spaces. • Thicker walls act as a cooling technique as the intensity of heat reduces by the time it enters inside thus providing a comfortable indoors. • The window sizes are small and the window sill is also high thus reducing the heat gain and increase the light penetration. The ventilators are also provided very high thus it helps in removing the hot air from inside.
BOOKSBIBLOGRAPHY-
• Building in hot dry climates by Saini, Balwant Singh • Mazria E., The passive solar energy book, Rodale Press, Pennsylvania, 1979. • Nayak J.K., Hazra R. and Prajapati J., Manual on solar passive architecture, Solar
Energy Centre, MNES, Govt. of India, New Delhi, 1999 • Energy Conversation Building Code (ECBC) • Design strategies for hot and dry climate • Energy and climate in the urban built environment, James
WEBSITE-
• https://www.indianetzone.com/45/hot_dry_climate_india.htm • Anon, 1988. CIBSE guide, volume A: Thermal properties of building structures,
CIBSE, London.Bahadori, M.N., 1978. Passive cooling systems in Iranian architecture, scientific American, Vol.238, No2February, pp: 144-154.Baruch
Giovani, 1998. Climate consideration in building and urban design, John Wiley &
Sons Inc.Donald Watson, 1983. Climatic design: Energy-Efficient Building Principles and Practices, copyright byMcGraw-hill,
Inc.http://www.engineeringtoolbox.com/thermal-conductivity-d_429.htmlHassan
Fathy, 1986. Natural energy and vernacular architecture; principles and examples with the referenceto Hot Arid climates, published for the united nation university by the university of Chicago press Chicagoand London.Ivan Margolius, 2002. Architects +
Engineers = Structures, John Wiley & Sons Ltd.Jan, F., Kreider & Ari Rabl, 1994.
Heating and Cooling Of Buildings; Design for Efficiency, by McGraw-Hill,
Inc.Lechner Norbert, 2009. Heating, Cooling, and Lighting: Sustainable Design
Methods for Architects. Thirdedition, by John Wiley & Sons, Inc.J.F. van
STRAATEN, 1967. Thermal performance of buildings, national building research institute SouthAfrican council for scientific and industrial research, Elsevier publishing company Randall Thomas & Max Fordhams, 1999. Environmental Design
An introduction for architects andengineers, second edition, spon press, pp: 9-11. • https://www.ksquarearchitects.com/materials-used-facades/ • https://www10.aeccafe.com/blogs/arch-showcase/2016/08/05/studios-18-inrajasthan-india-by-sanjay-puri-architects/ • https://www.archdaily.com/792265/studios-18-sanjay-puri-architects • https://igsmag.com/market-trends/super-tall-buildings/the-al-bahar-towers-shadingthe-real-envelope/ • http://www.journalijar.com/uploads/125_IJAR-6522.pdf • https://www.yumpu.com/en/document/read/27841335/ii-jabalpur-urbanadministration-development-department • https://architecturelive.in/morphogenesis-monograph-the-indian-perspective-theglobal-context/#jp-carousel-9907 • https://www.glassonweb.com/article/evaluation-adaptive-facades-case-study-al-bahrtowers-uae

