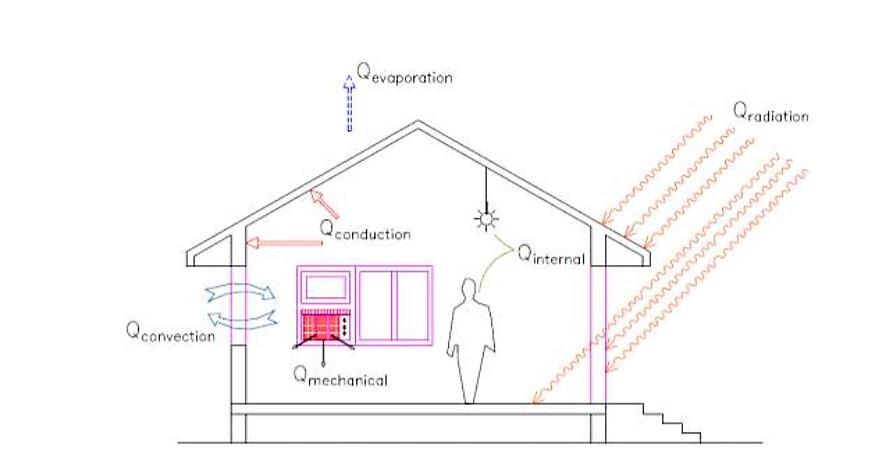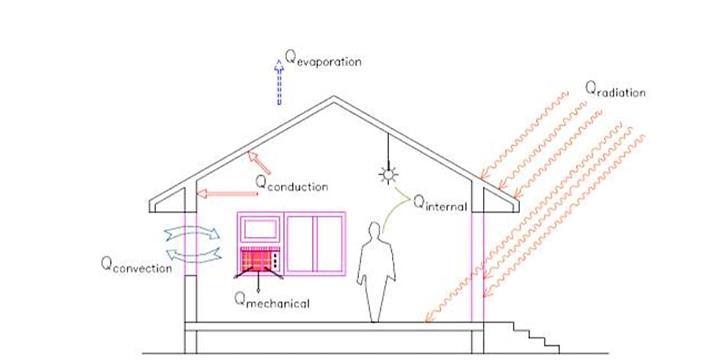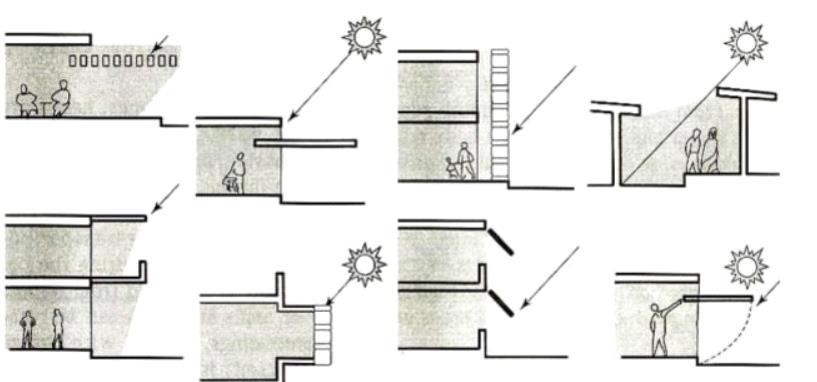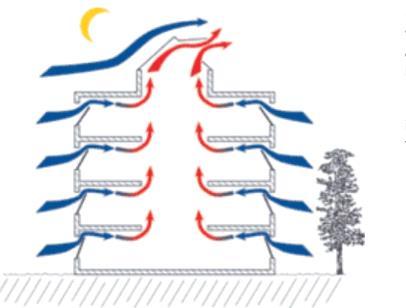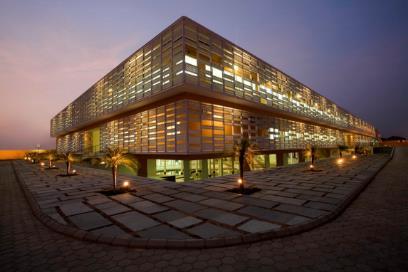
2 minute read
HOUSE TYPE
EARTH BERMING
In an earth sheltered building or earth bermed structure the reduced infiltration of outside air and the additional thermal resistance of the surrounding earth considerably reduces the average thermal load. Further the addition of earth mass of the building acts like a large thermal mass and reduces the fluctuations in the thermal load. Besides reducing solar and convective heat gains, such buildings can also utilize the cooler sub-surface ground as a heat sink. Hence with reference to thermal comfort, an earth sheltered building presents a significant passive approach.
Advertisement
HOUSE TYPE

To achieve thermal comfort in cooling applications, building envelopes are designed to minimize daytime heat gain, maximize night-time heat loss, and encourage cool breeze access when available.
Considerations include:
Designing the floor plan and building form to respond to local climate and site using and positioning thermal mass carefully to store coolness, not unwanted heat choosing climate appropriate windows and glazing positioning windows and openings to enhance air movement and cross ventilation shading windows, solar exposed walls and roofs where possible
installing and correctly positioning appropriate combinations of both reflective and bulk insulation using roof spaces and outdoor living areas as buffer zones to limit heat gain.
Envelope design — floor plan and building form
Envelope design is the integrated design of building form and materials as a total system to achieve optimum comfort and energy savings.
Heat enters and leaves a home through the roof, walls, windows and floor, collectively referred to as the building envelope. The internal layout — walls, doors and room arrangements — also affects heat distribution within a home.
Good design of the envelope and internal layout responds to climate and site conditions to optimize the thermal performance. It can lower operating costs, improve comfort and lifestyle and minimize environmental impact.
The physical comfort we feel in a building is the result of the heating energy balance between ourselves and the surrounding spaces. In hot and dry regions in order to design energy efficient buildings and keep the inside of the building thermally pleasant, solar gain and heat conduction into the building should be minimized while ventilation, evaporation, earth cooling, and radiant cooling should be promoted. In the past, architects were obliged to observe these factors, without the benefit of technology and without using polluting, mechanical devices, reliant on electricity. Therefore, there should be solutions to render inside the buildings thermally comfortable while keeping our environment clean.
The efficiency of the building envelope can be maximized in a number of ways to minimize heat gain:
Shading windows, walls and roofs from direct solar radiation using lighter colored roofs to reflect heat using insulation and buffer zones to minimize conducted and radiated heat gains making selective or limited use of thermal mass to avoid storing daytime heat gains.
To maximize heat loss, use the following natural sources of cooling:
• Air movement
• Cooling breezes
• Evaporation


