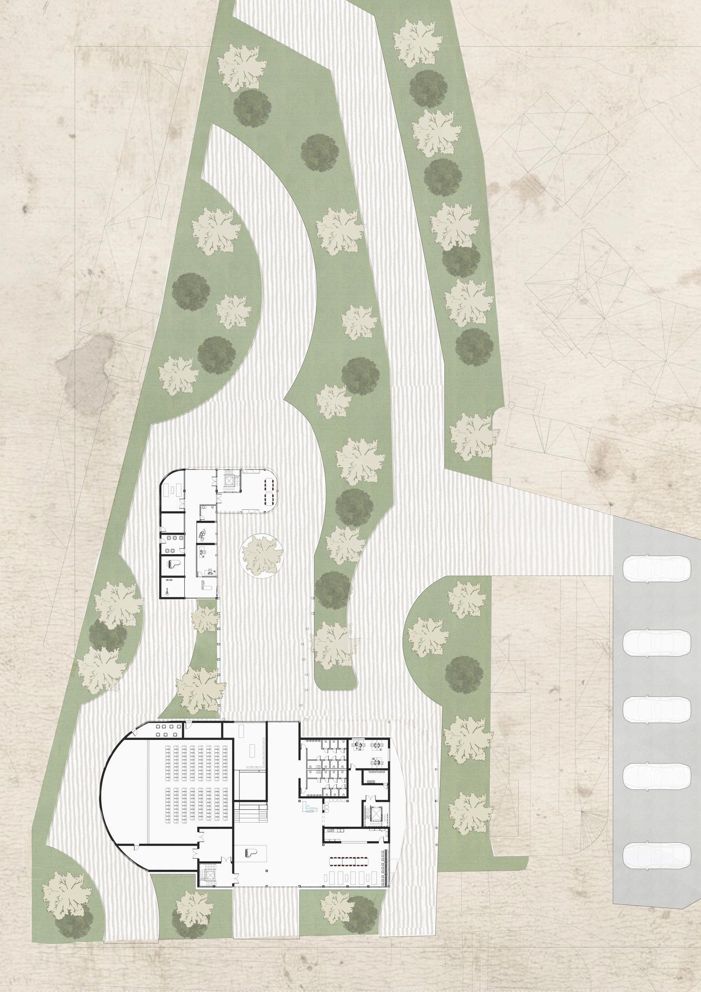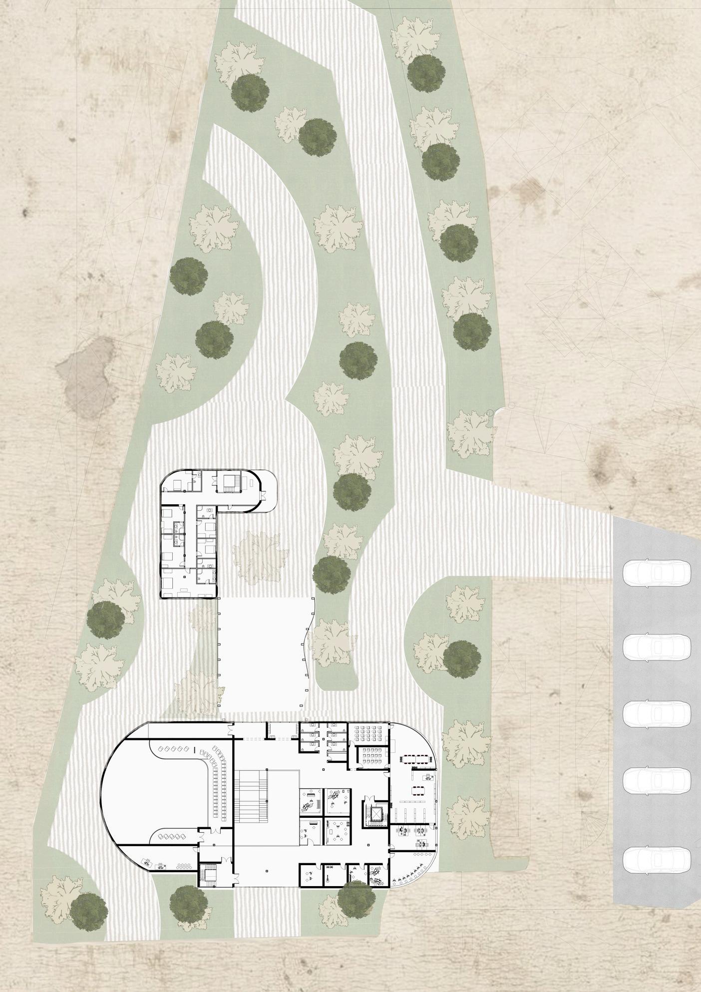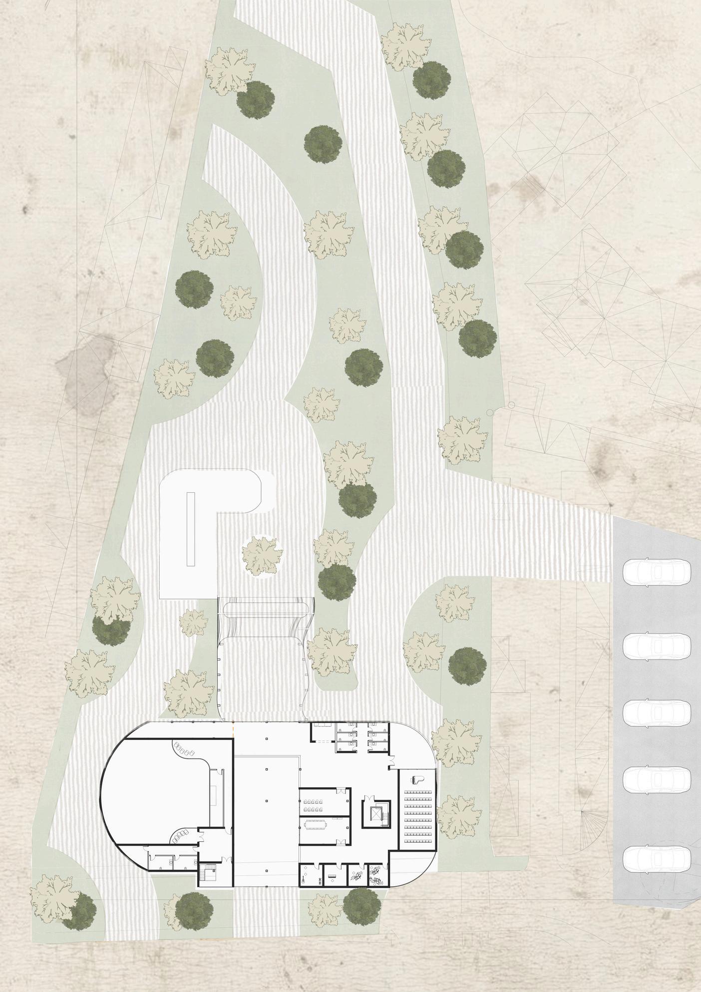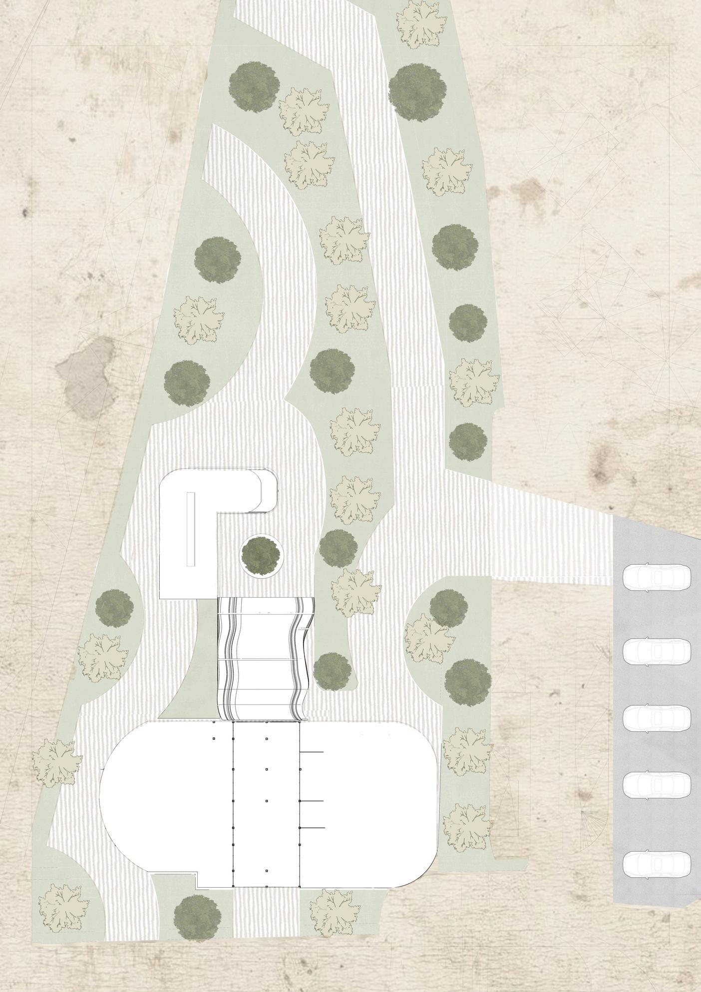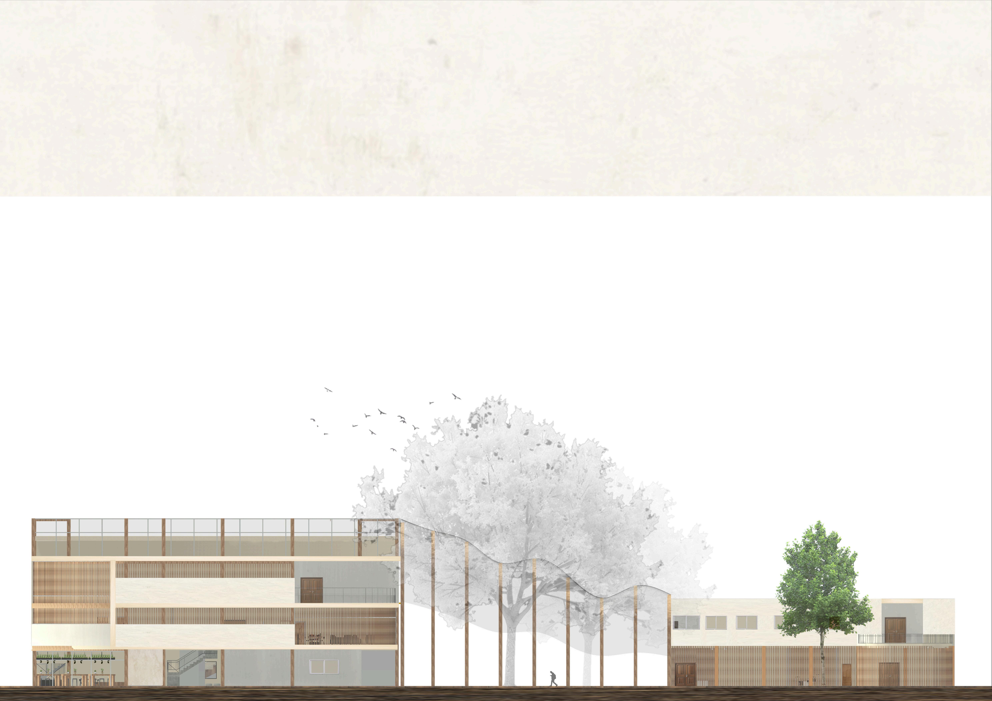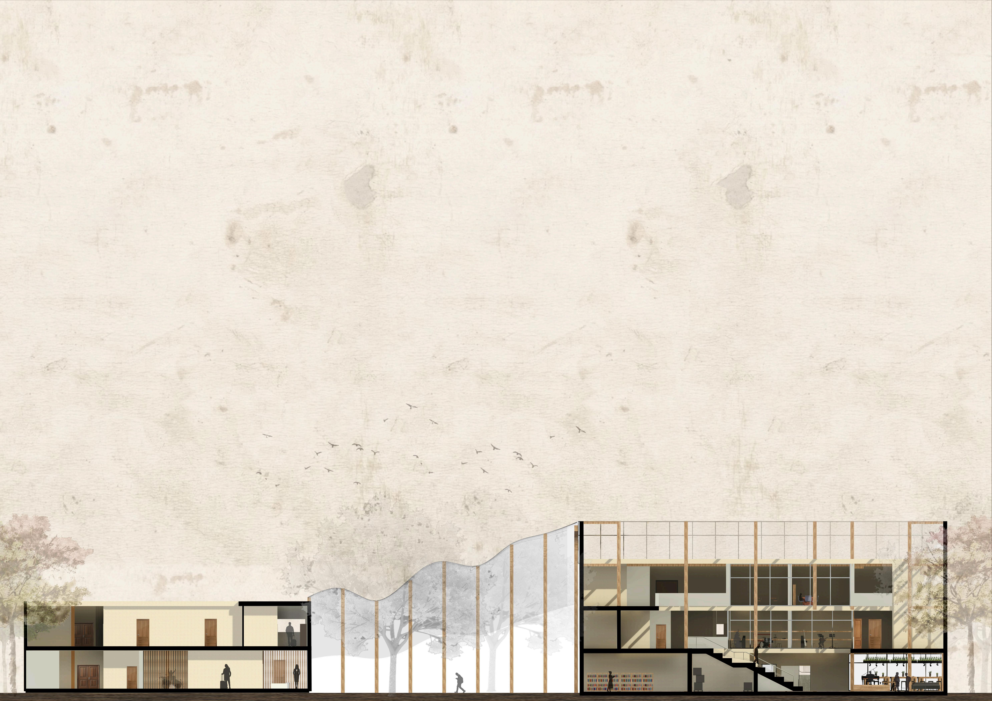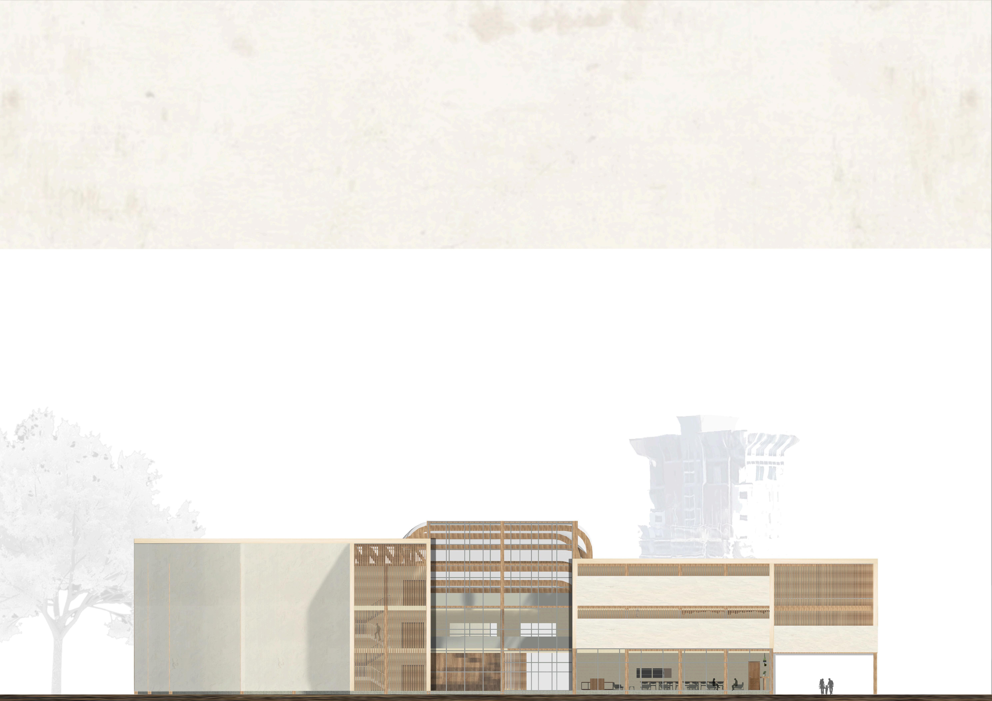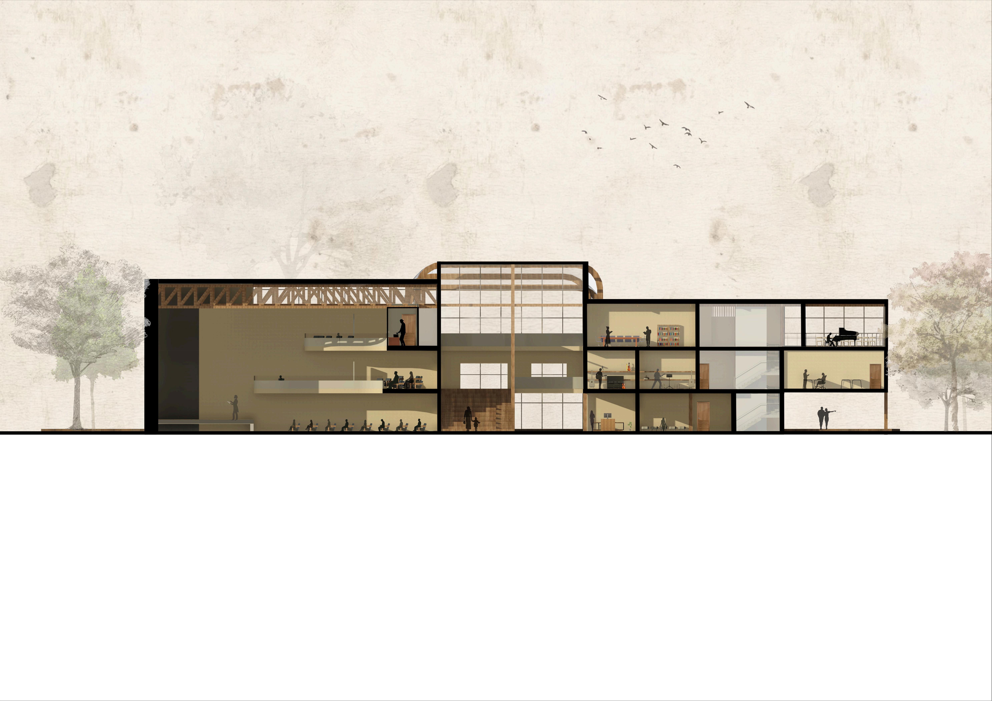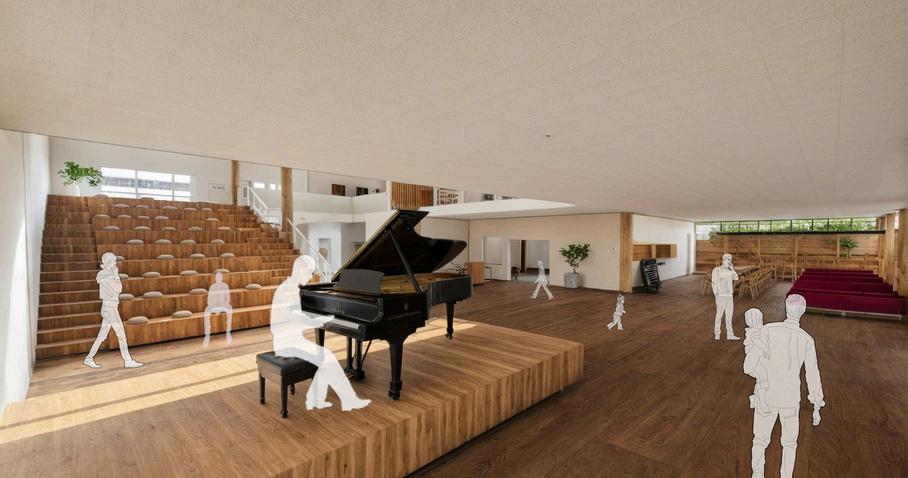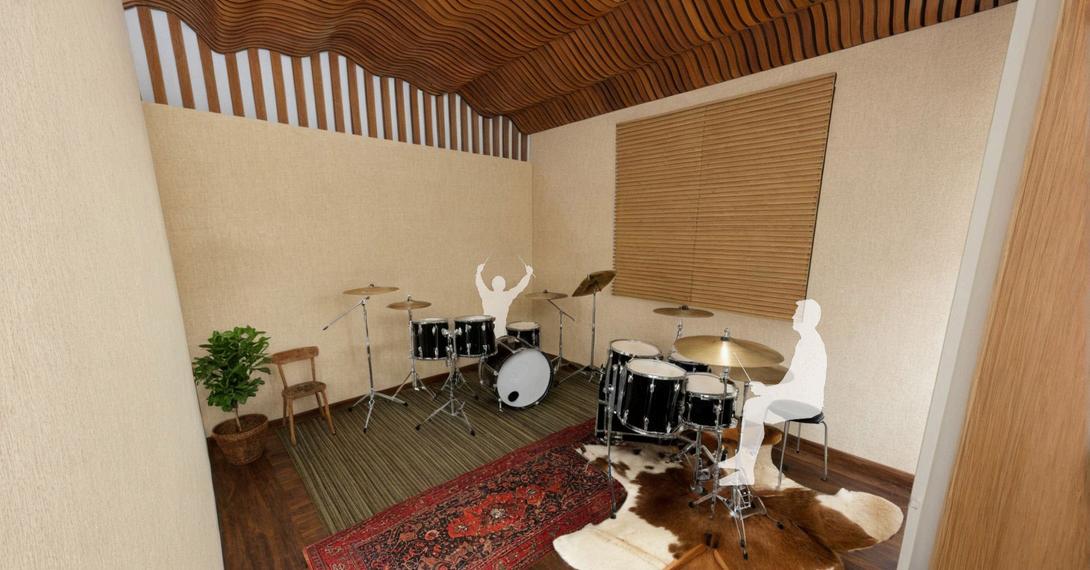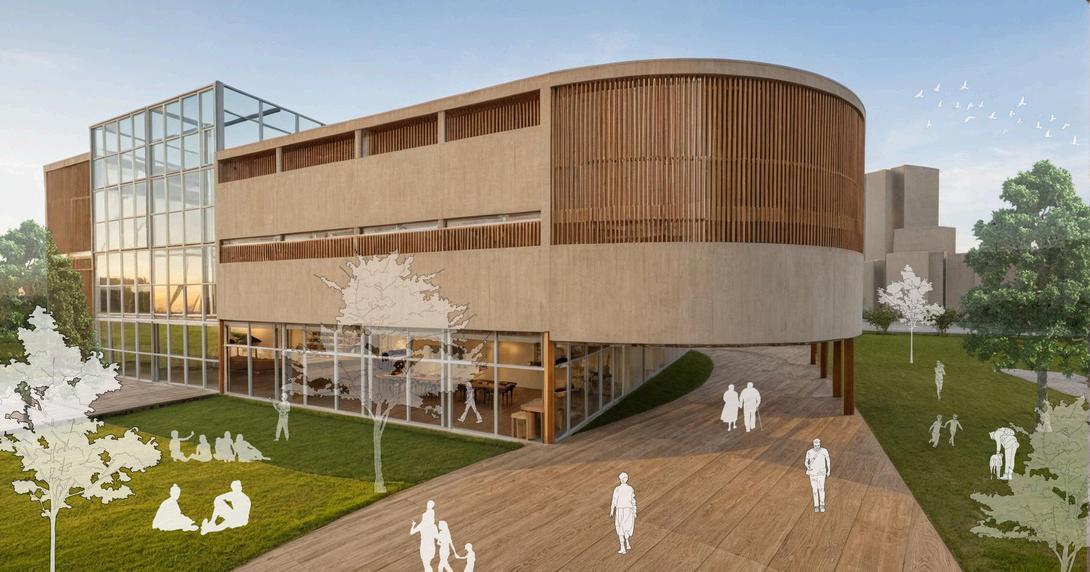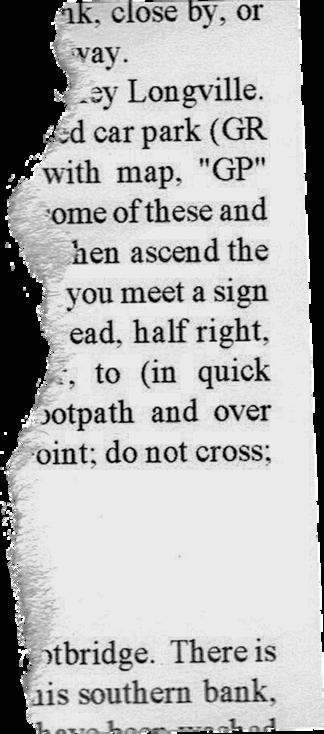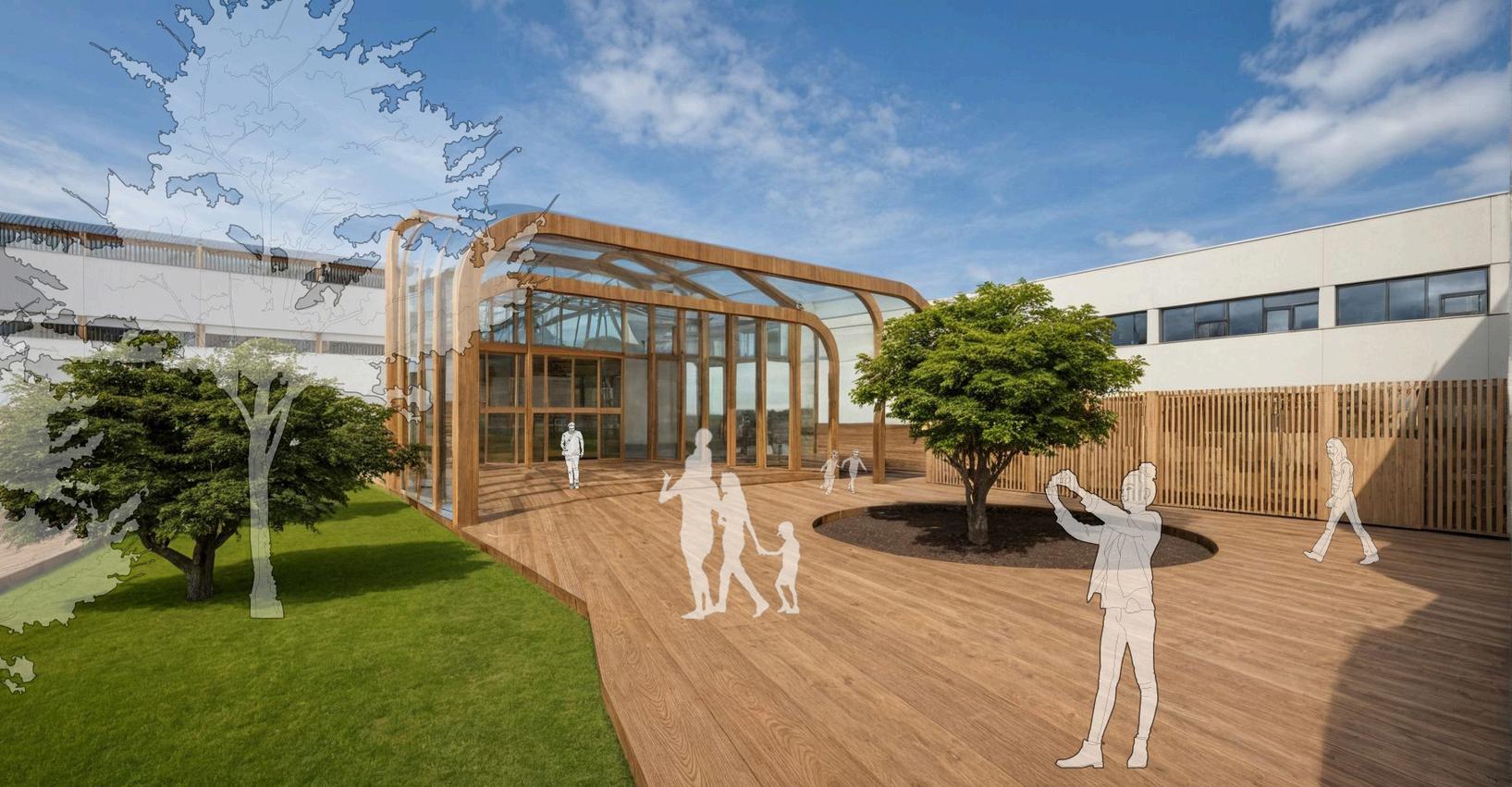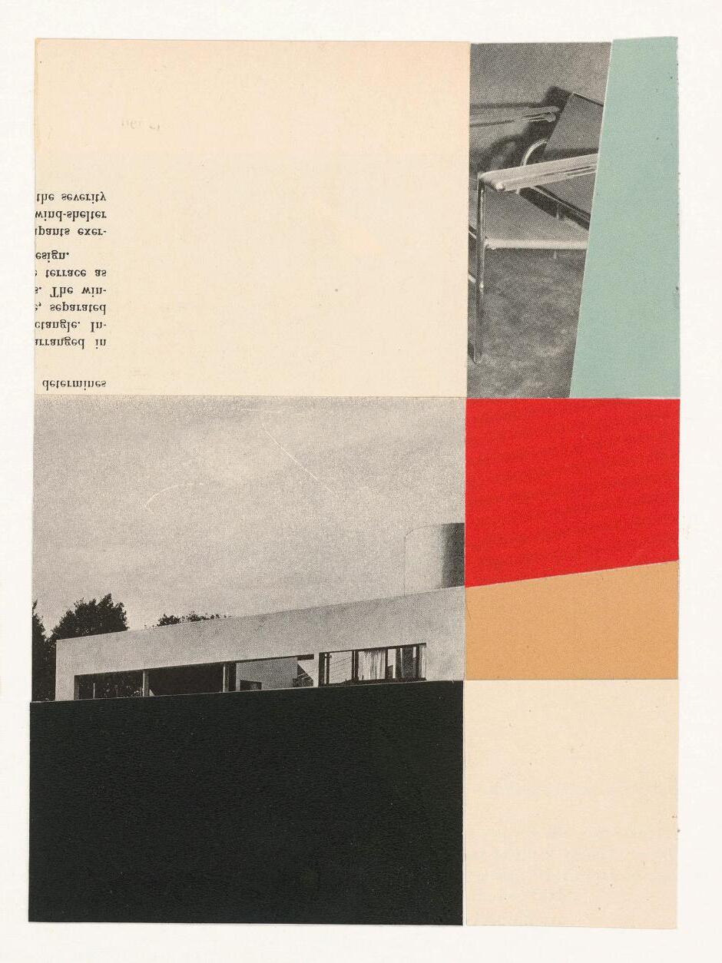T O N I C S

A R C H I T E
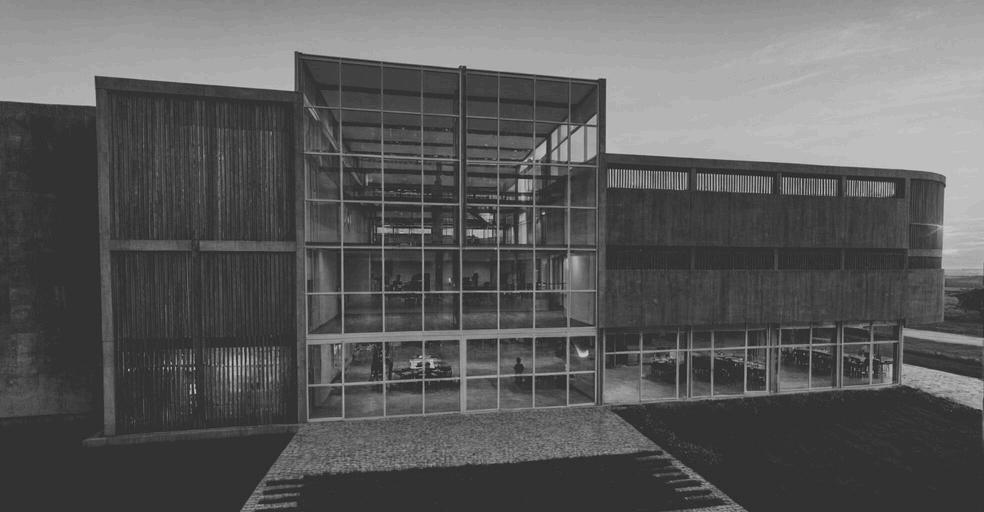

Site History
Site Demographics

Spatial Insights & Historical
Pre-Development Vision
Developed Masterplan
Design Implications

T O N I C S

A R C H I T E


Site History
Site Demographics

Spatial Insights & Historical
Pre-Development Vision
Developed Masterplan
Design Implications
Reaching this final stage of my architectural education has been a long, challenging, and deeply transformative journey. What began as a university degree evolved into a powerful chapter of selfdiscovery, creativity, and growth. This project, especially, pushed me further than I thought possible not just technically, but emotionally and creatively. There were moments of doubt and exhaustion, but also moments of clarity and quiet confidence. Through it all, I discovered that I am capable. That I am resilient. And for that, I am proud of the strength I’ve shown.
To my mother, Nidaa Almostafa the unwavering pillar in my life, thank you for your love, prayers, and the sacrifices that have carried me this far. To my siblings, Dr. Talal Alahdab, Raghad Alhaaj and Mo, thank you for being my constant anchors and believers.
To the friends who became family: Ummie Yakubu, Riya Navin, Peter Makanjuola, Godsplan Muhoozi, Micheal Ashio, Thais Ali, and Utsie Rai. Thank you for bringing home so close, even when it felt far away. You made this journey warmer, brighter, and less lonely.
To every peer, tutor, and friend who walked alongside me, thank you. This has been more than an academic path, it has been a personal one. And this project is proof that design, when led with heart, can be deeply human. I will forever cherish this chapter.

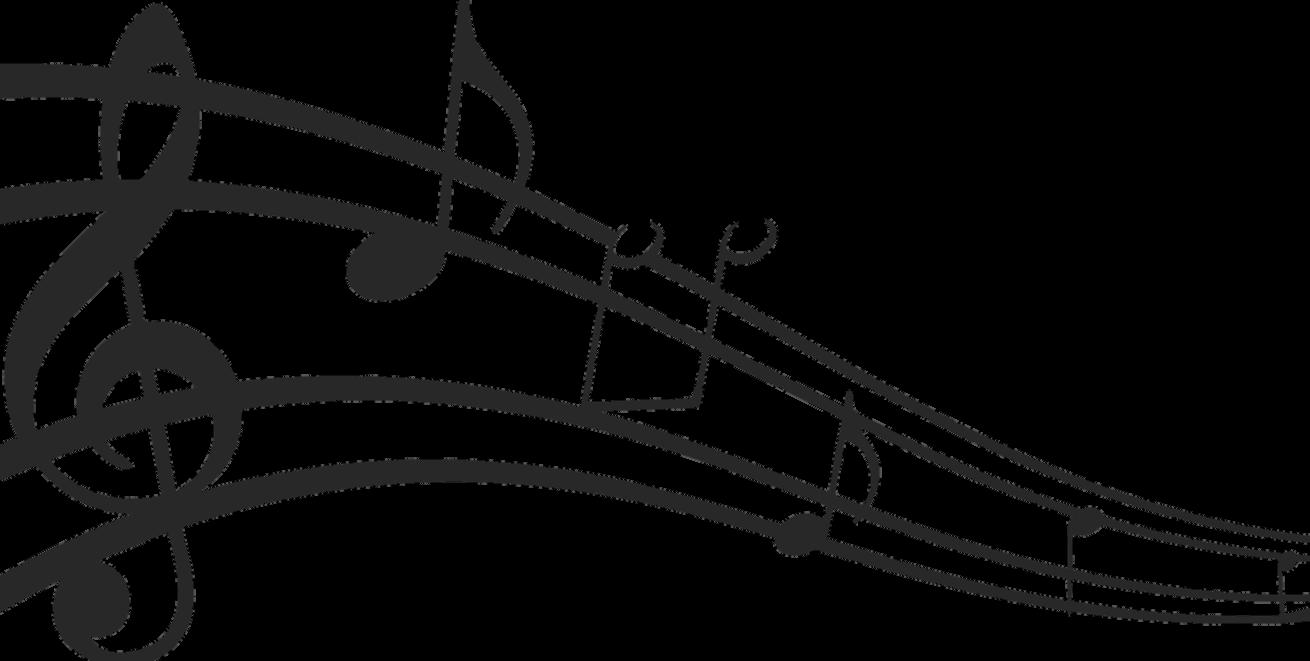
The Architectonics of Music is a community-focused music school in Gosport that explores how architectural space can be shaped by the emotional logic of music. Inspired by personal experience and driven by a desire to make architecture more human, the project translates musical principles such as rhythm, flow, and harmony into spatial form.
Rooted in Gosport’s waterfront and social needs, the proposal merges technical functionality with poetic intent. Sheet music informed the spatial language of the building, leading to a curved, resonant geometry that enhances acoustics and softens spatial thresholds. Real world insight from music educators influenced material choices, sound treatments, and rehearsal layouts, ensuring the building performs for both musicians and listeners.
Designed as a space for connection, creativity, and community, the school invites users of all ages to engage with music, not only as sound, but as an atmosphere. Through careful orchestration of form, light, and circulation, the project creates an immersive environment where architecture, like music, surrounds and moves those within it.

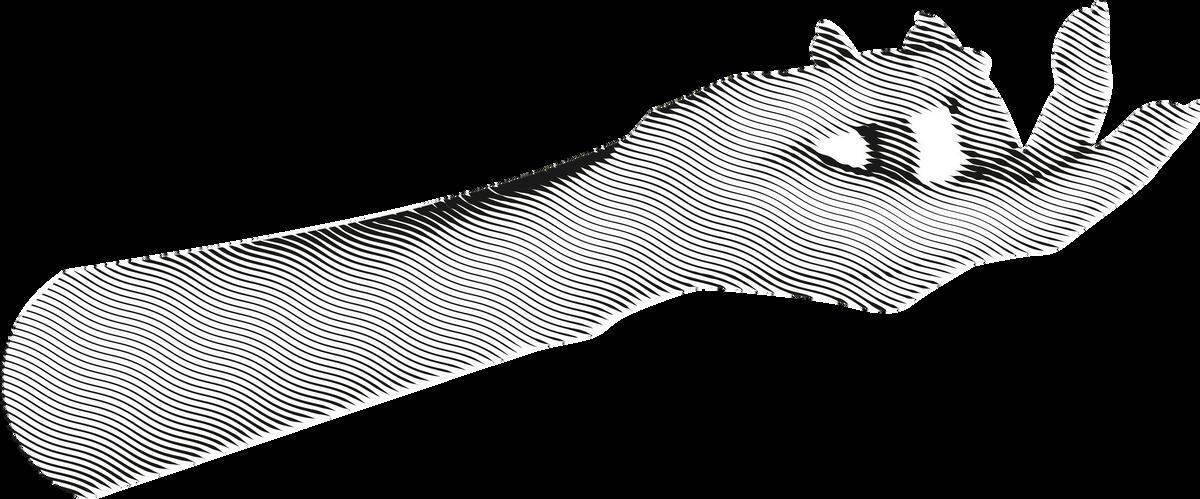
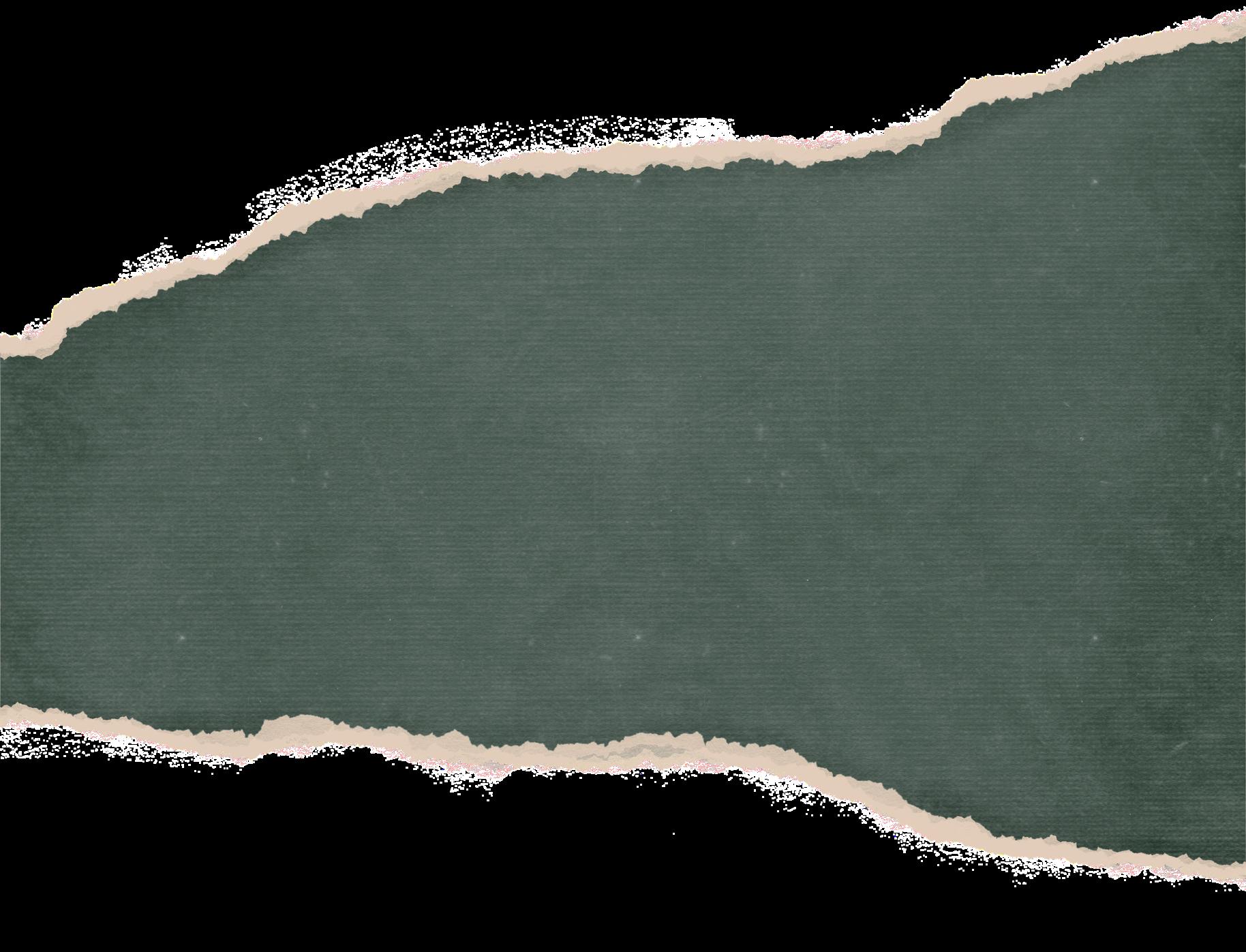
My sustainable development goal calls for urban and rural environments that resonate with culture, memory, and connection. It prioritises social cohesion, emotional well being, and inclusive placemaking through shared spaces that foster creativity and preserve local identity.

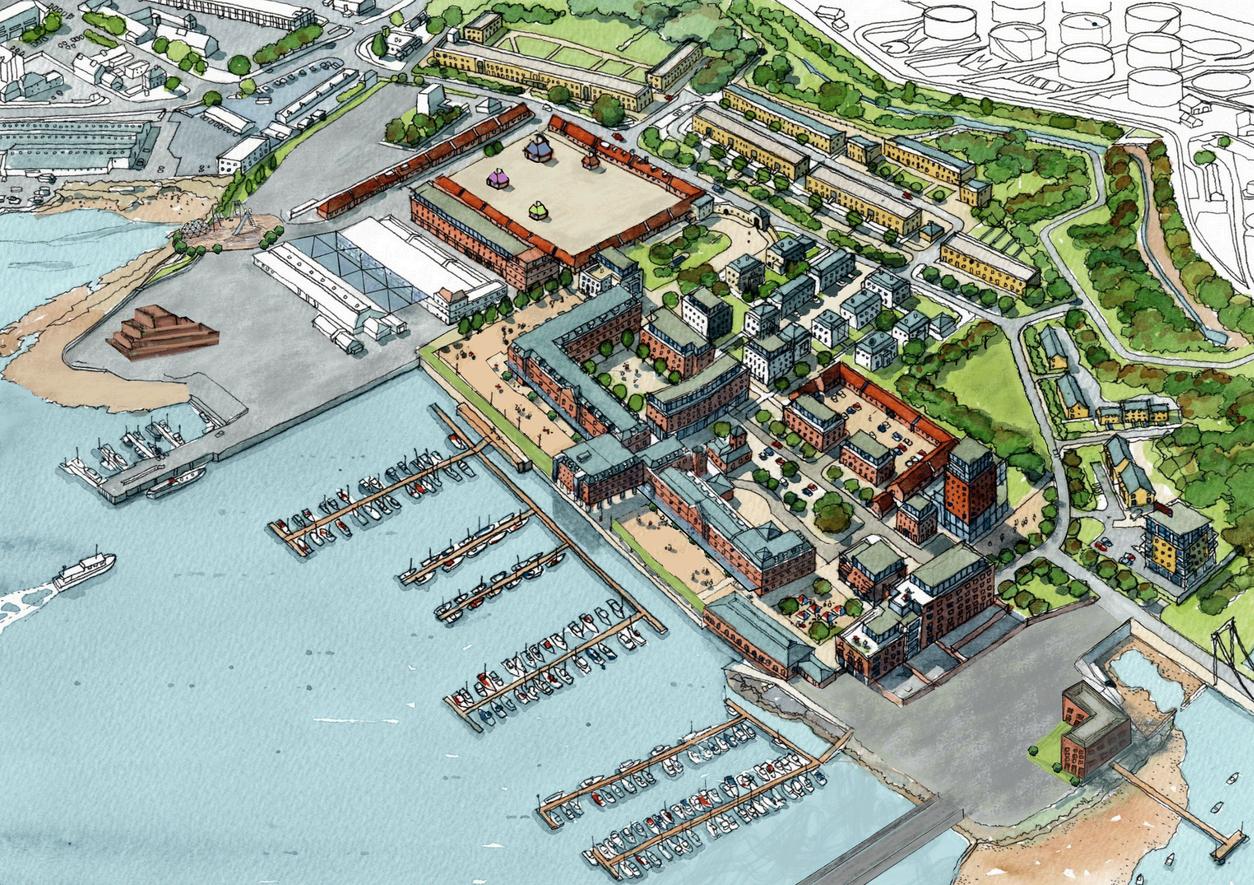
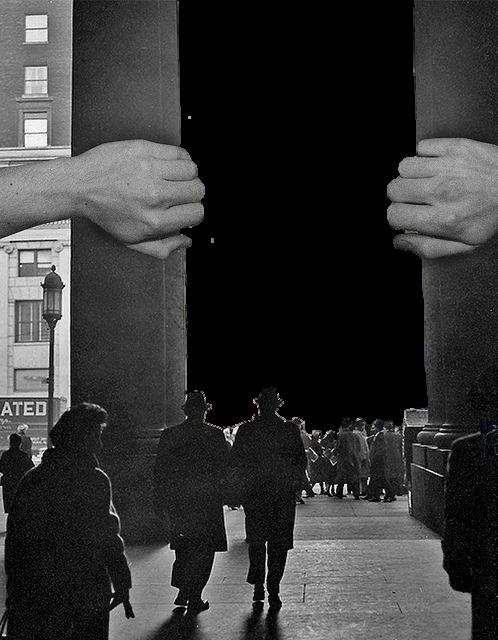
The Architectonics of Music is a community centred music school and performance venue located in Gosport, UK. The project explores how musical concepts can shape spatial design, using rhythm, harmony, and flow as tools to guide architectural decisions The design responds to both emotional resonance and practical acoustic performance, with spaces crafted for learning, rehearsing, performing, and gathering. The building supports short-term residencies for visiting musicians and integrates public spaces like a café and shop to connect with the wider community. Grounded in site analysis and social research, this project seeks to create a cultural landmark that invites people to engage with music as a shared experience.

Deliverables:
Afullyfunctioningcommunitymusic schoolandaperformancevenue
Rehearsalspaces,classrooms,recording studios,andapublicauditorium
Café/bar,library/resourcehub,and openpublicatriumforinteraction
Shorttermresidentialwingforvisiting educatorsandperformers
Landscapedpublicrealmconnecting thebuldingtothewaterfrontand widersite
Awelcoming acousticallyattuned and emotionallyresonantenvironment
Toexploremusicasaspatiallanguage througharchitecturalform
Tosupportthecommunityscreativity, education,andculturalexchange
ToactivatetheGosportwaterfront throughinclusve,musicoriented programming
Tocreateemotionallyrich acoustcally sensitivespacesforperformanceand gathering
Tointegratelearning,performance,and publiclifeintoonefluidcomposition
Localmusicians educators,and students
Visitingperformanceartistsand touringensembles
Gosportresidentsandcommunity members


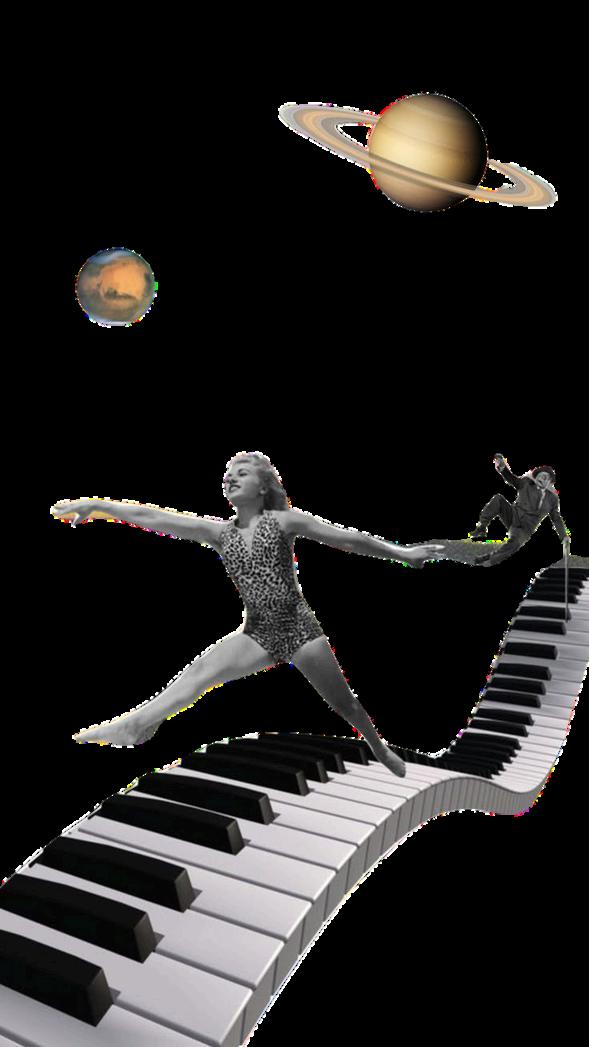

Siteanalysis
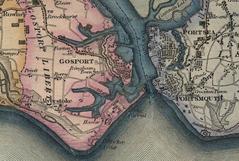
Early cartography reveals Gosport’s strategic military positioning across Portsmouth Harbour.
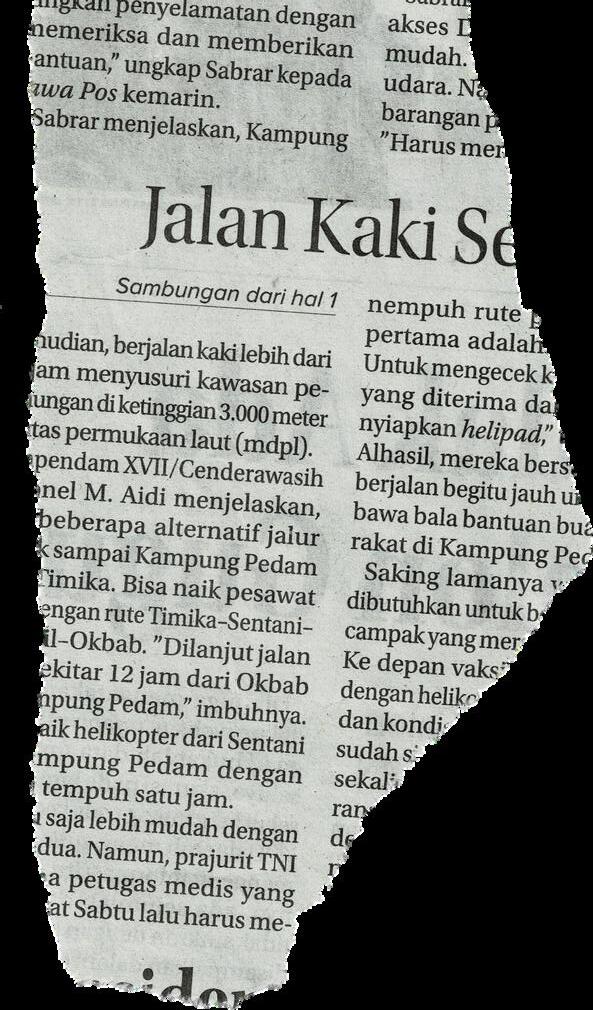
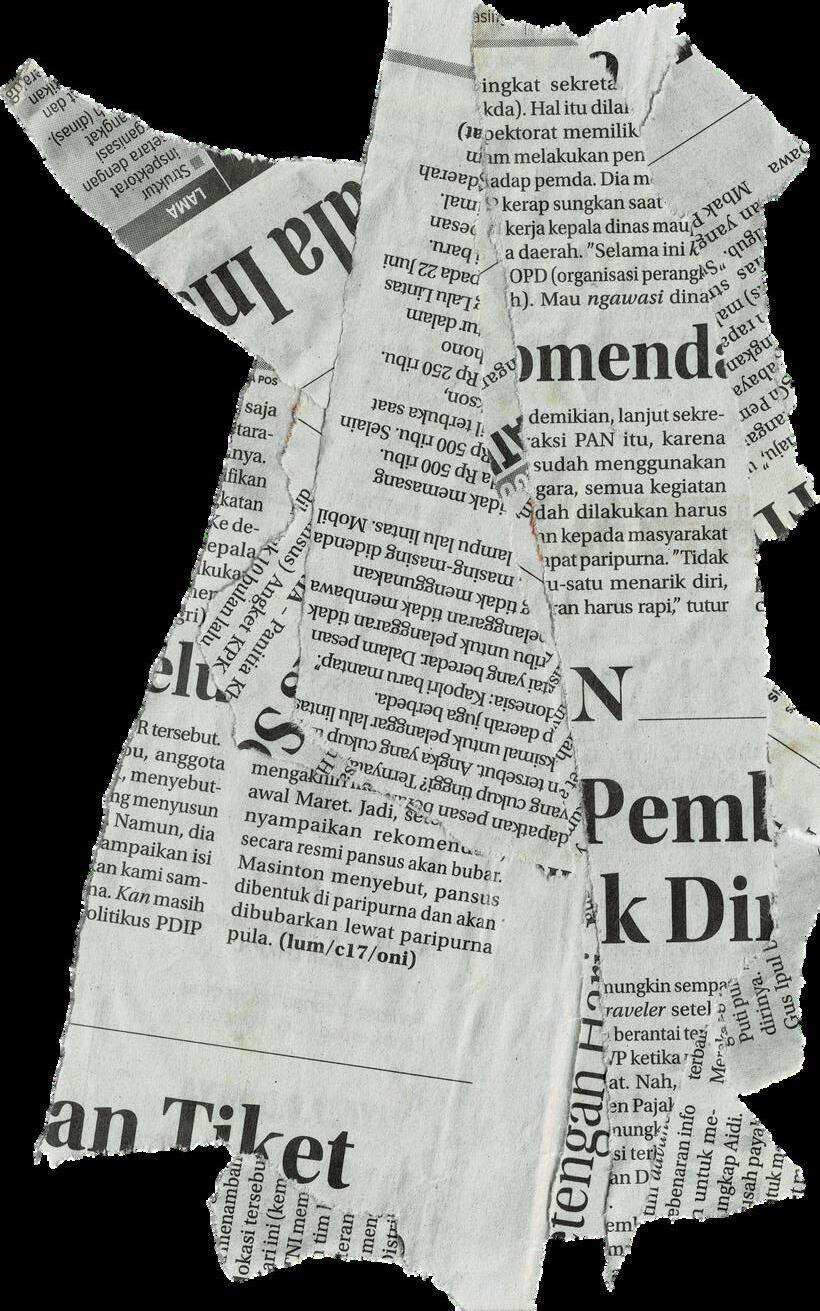
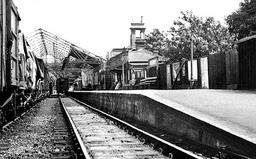

The railway once connected Gosport to Portsmouth and beyond, vital for trade and naval logistics.
Coastal defenses like Fort Blockhouse demonstrate the town’s historic role in maritime security.

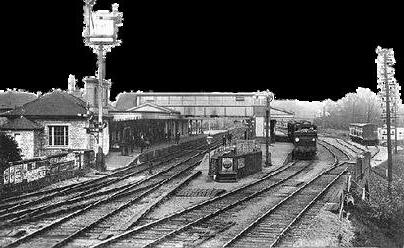



On 21 November 1952, Queen Elizabeth II arrived in Gosport by train to visit HMS Daedalus, highlighting the town’s enduring naval significance.
Shipbuilding and repair yards were central to Gosport’s economy and naval purpose
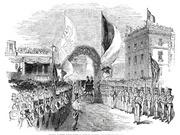
Naval pride was embedded in everyday life, with public events celebrating military service.

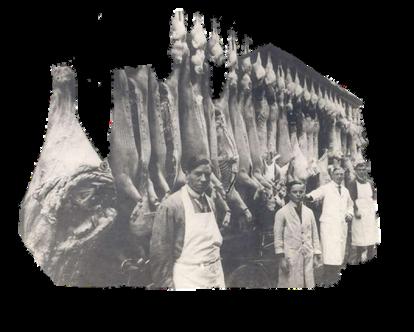

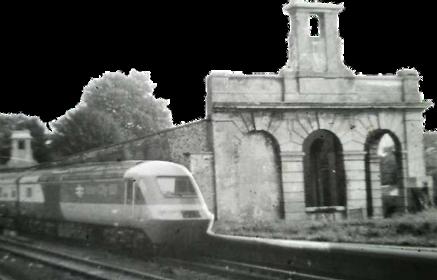
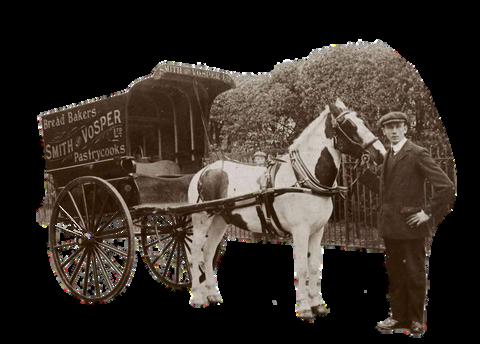
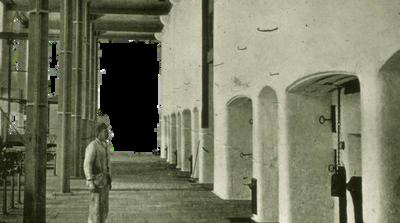




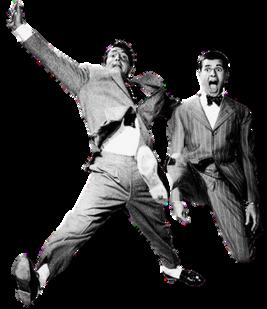


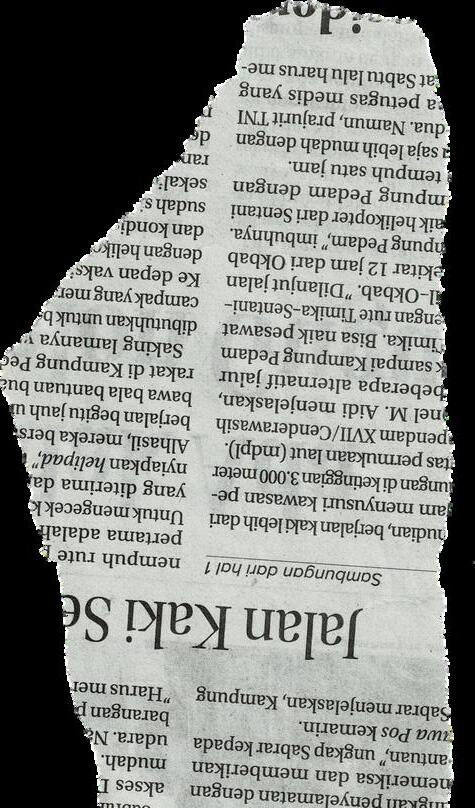


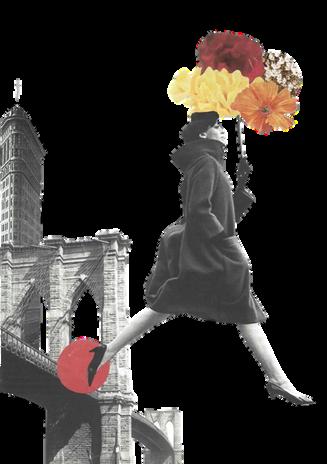

Kevin Lynch analysis:
This diagram highlights a few key spatial patterns: the area is dominated by car access and parking, with minimal landscaping and no dedicated cycling routes. Residential and historic buildings are dense, and scattered boat repair sites hint at Gosport’s maritime legacy.

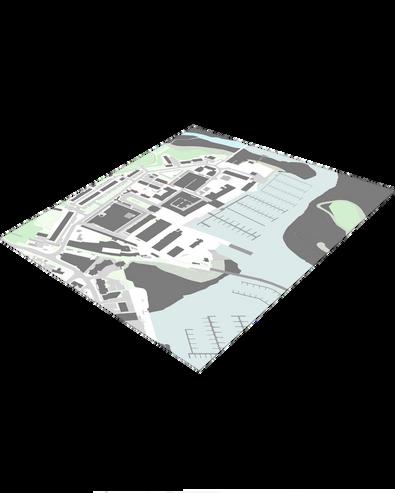


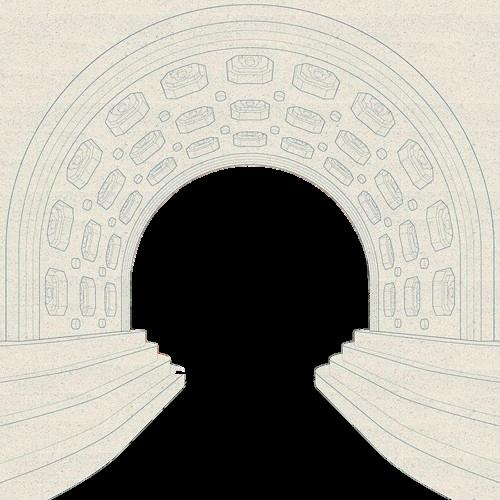
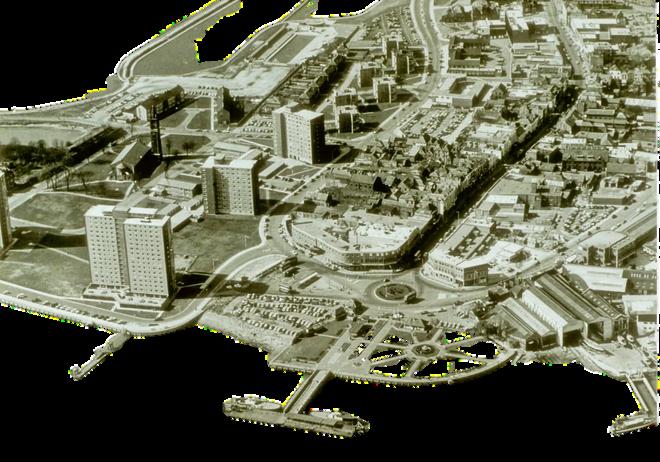


Masterplan




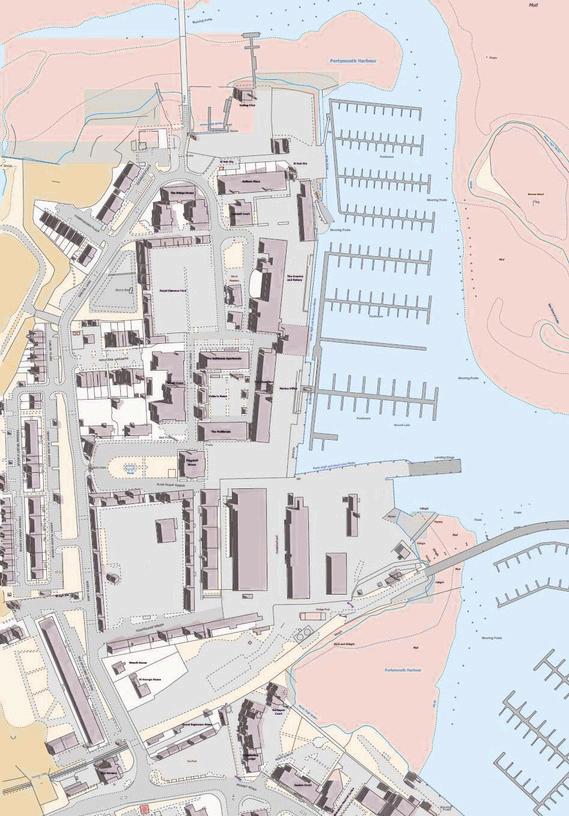
Atmosphericviewsofdesignimplications:

An atmospheric sketch for the proposed new mode of tranportation A tram for more tranportationmethods
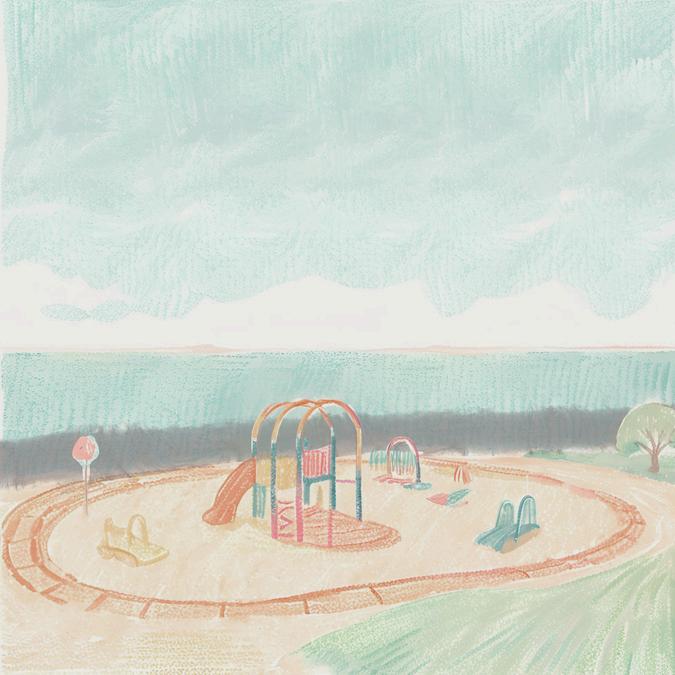


The bridge for connectivity betweengosportandburrowisland
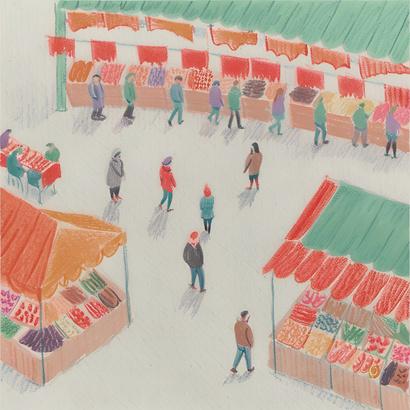
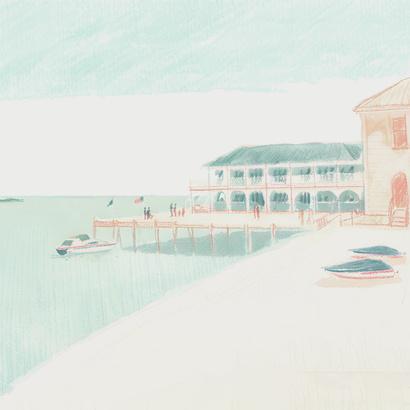
A view of the proposed yacht repair shop that has a yacht club creating a lively hub for water basedrecreation
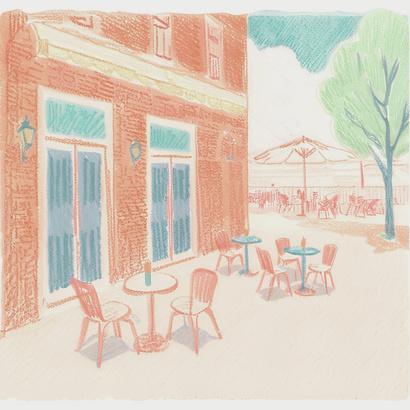
A sketch of the proposed kids playground A market place that provides an atmosphereforsocialinteraction A heritage spot that is about to be developed into a resturaunt/pub to beusedasasocialspot
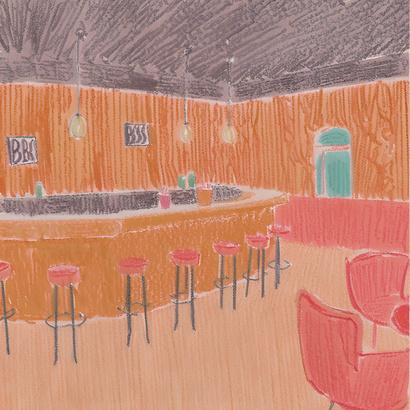








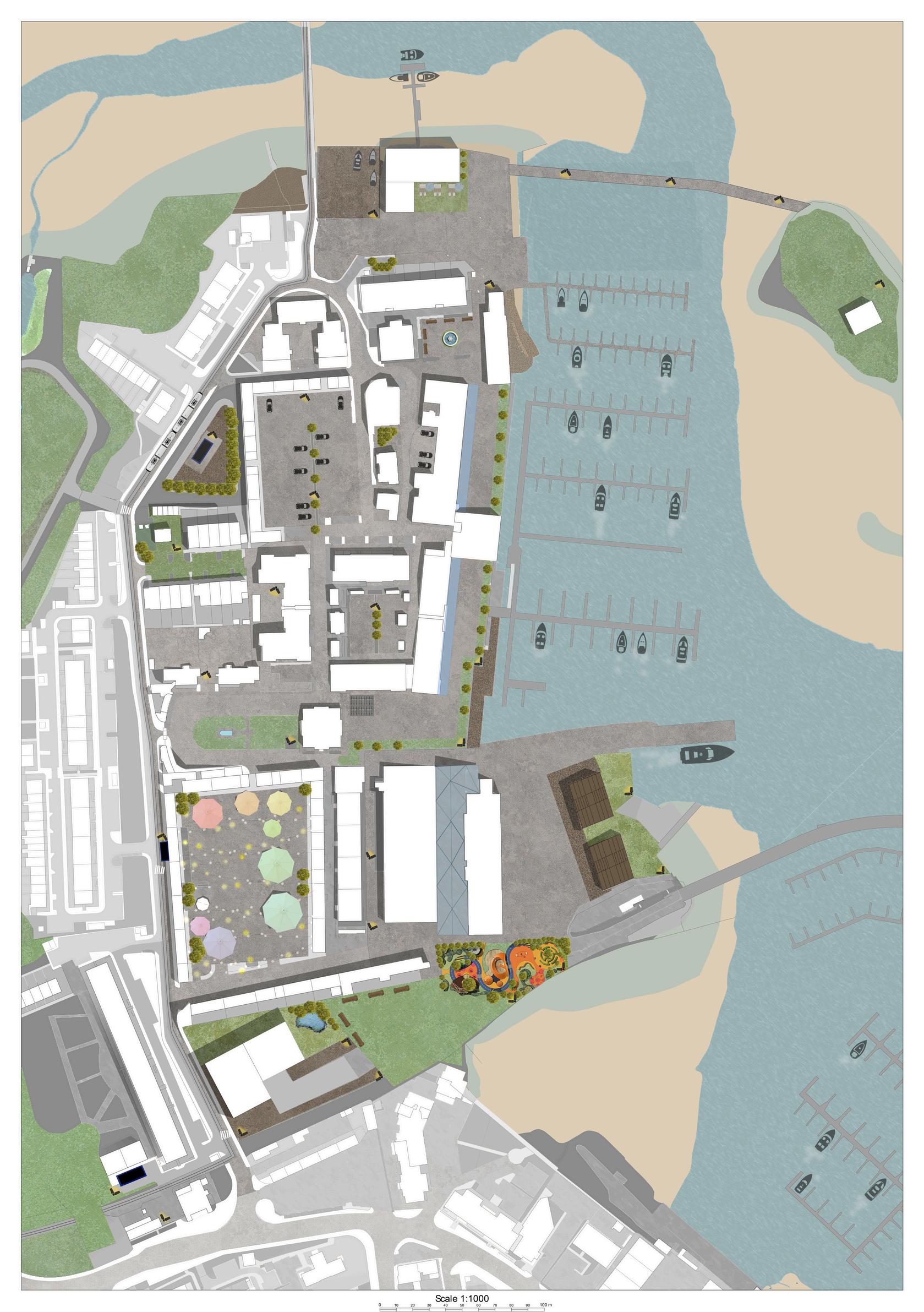
Refurbished the old train track route to span a tram to aid for the lack of public transport in the areaandconnectthestetotheferrystaton.

Transformed the extra car park nto a pot for urbandevelopment

Ths vew shows The old rum store and boat repair connected through a canopy to foster outdoor activities The central car park was converted to a communty marketplace Finaly atramstopislocatednexttothedevelopments tohepconnectthemtothewidercontext

A centra car park was designated to cater for car users whle limitng car domnance in the area A man tram stop was placed nearby to connecttheste
Transformed the nhabited slaughterhouse building into an art galery wth an exteror courtyardwithawaterelement
Al boat repairs were moved to the top of the site in a boating club and deck was attached to thebuildingforboatwateraccess



Amphtheatre seating was paced on the sea front to give the communty a place for views and placemakng. A deck was spanned to gve the communty public access to the water throughpubicboatsandferries
A sea-vew pathway was created alongside the old bakery where t was converted to a culnary schooltopreservetheodbakeryoven
A canopy was spanned adjacent to the ground floorofthebuidingtocreateaviewingpathway totheculinaryschool Abikerentingmountwas pacedtoencouragebikng.



A connection to Burrow isand was made through an openabe bridge to gve publc access for sightseeng on the sland A facilties buildingwaspacedonthe sland

Mllennium brdge is now designated for footpathandtramaccesss.
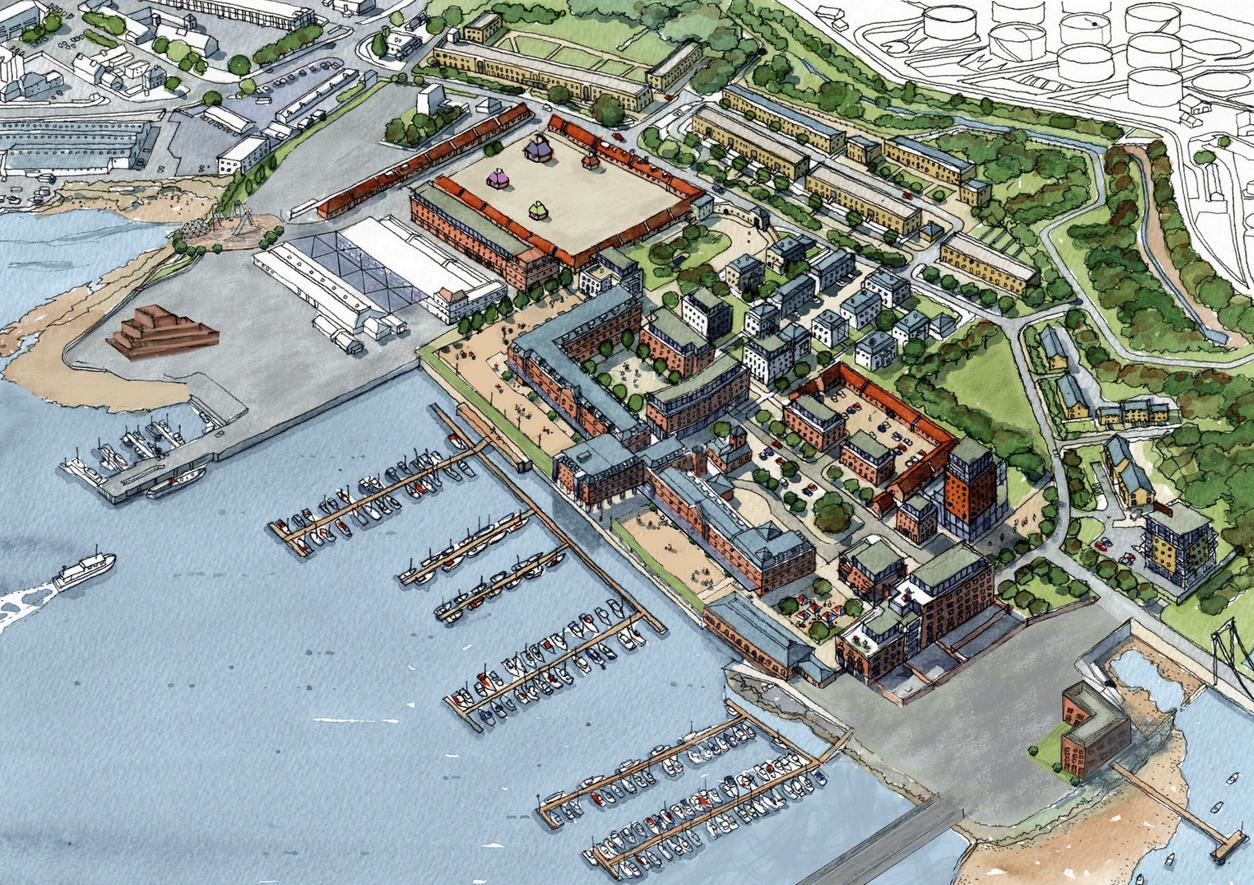


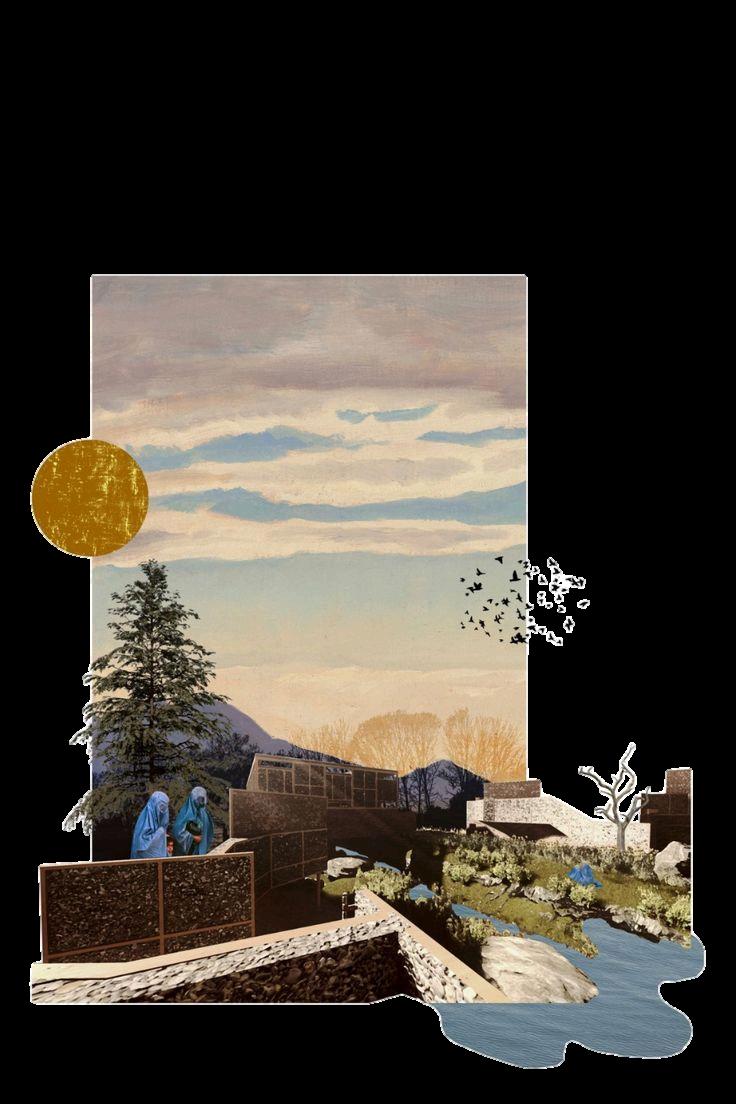

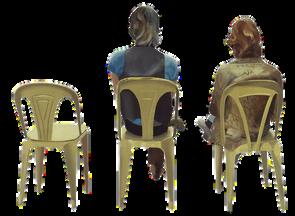
Daeyang Gallery and House
Architect: Steven Holl Architects
Location: Seoul, South Korea
Year: 2012
Typology: Private house + gallery
Core Concept: Translating music into architectural space
Musical Reference: Inspired by István Anhalt’s 1967 sketch “Symphony of Modules”, discovered in John Cage’s Notations
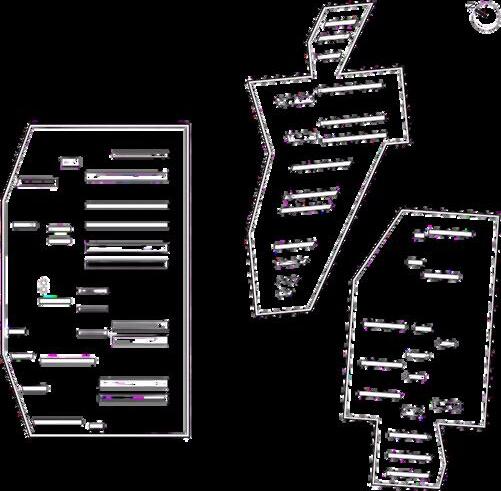
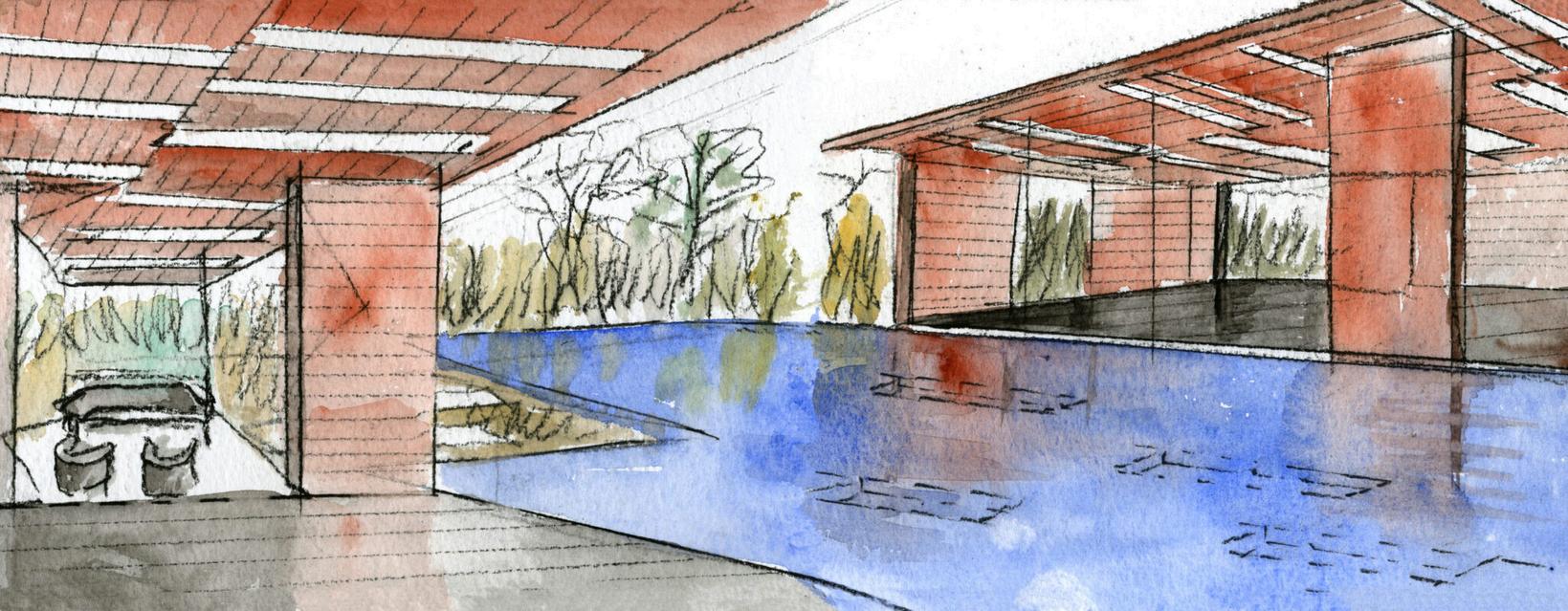
A reflecting pool on the roof filters and modulates daylight into the spaces below echoing rhythm and silence
The plan is composed like a musical score: three pavilions (entry, event and living) emerge from a continuous gallery level below, like staves of music across land

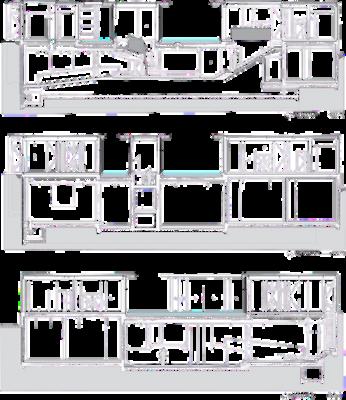
Light as music: 55 skylights act like notations of light, changing with time and season.

Uses Fibonacci proportions to create rhythmic consistency across volumes and voids.
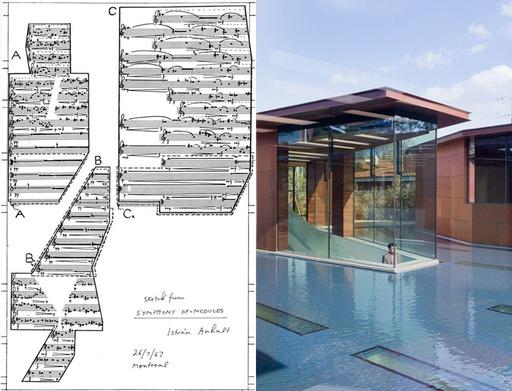
Reflecting pool photograph
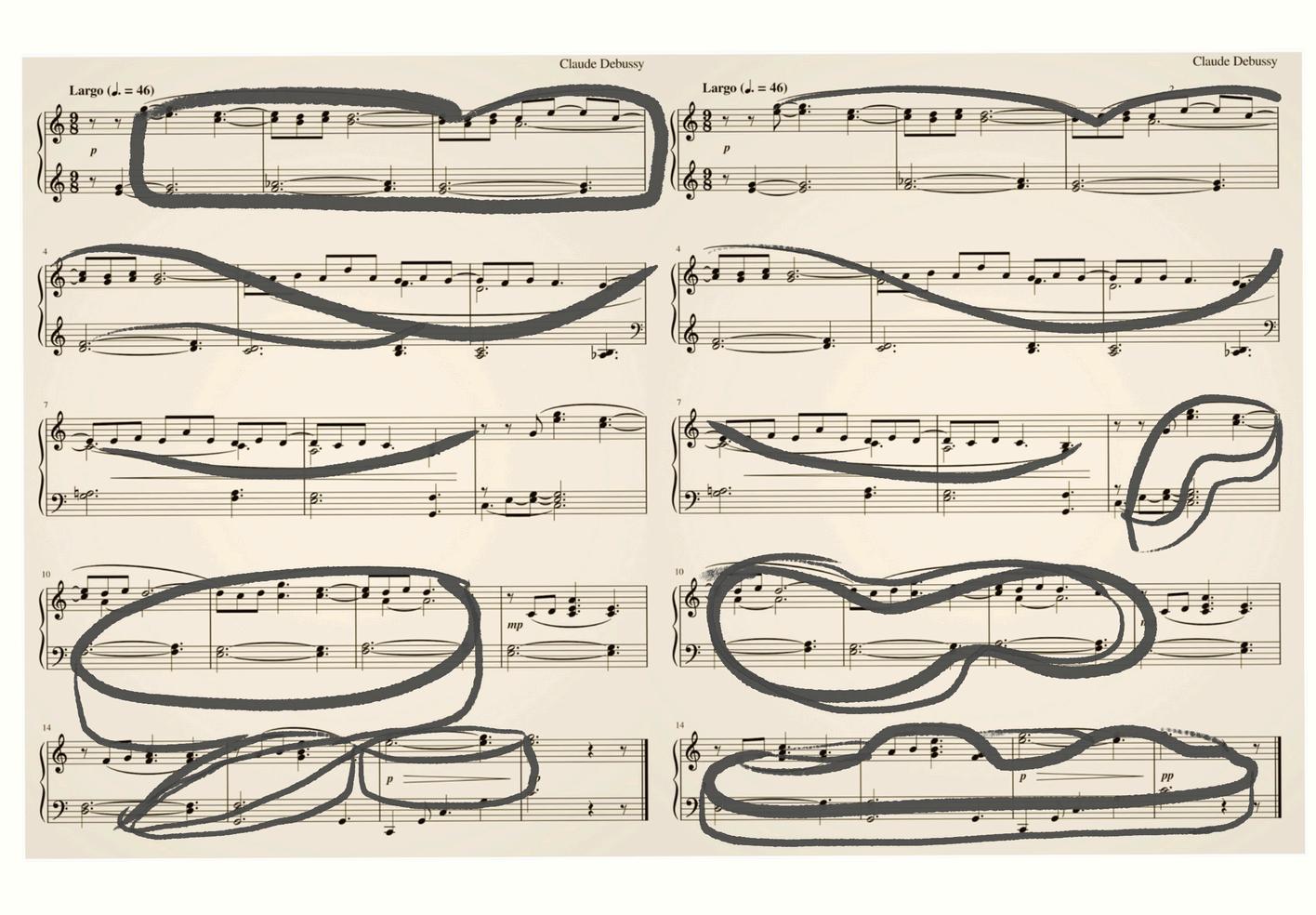
The design began with a series of boxy volumes, shaped by early environmental considerations. I envisioned a glazed central atrium to bring light deep into the building and create visual permeability across spaces. As the concept evolved, I turned to sheet music, using its rhythm and flow to guide spatial gestures This translation softened the overall form, giving rise to the curved, pill-like geometry that now defines the building’s language. The shift also aligned with my growing research into acoustics, where I found that curved forms support better sound diffusion and performance.





