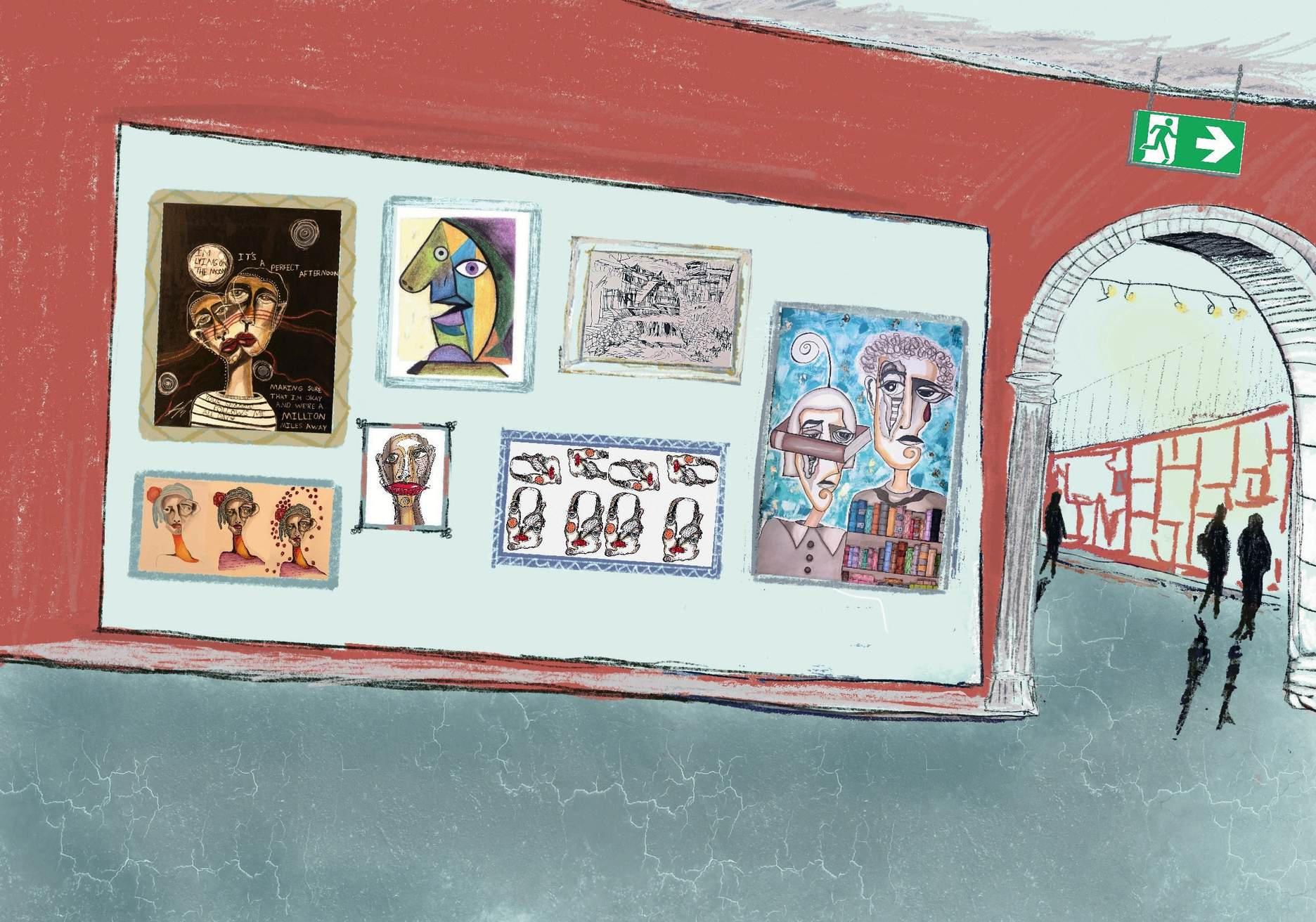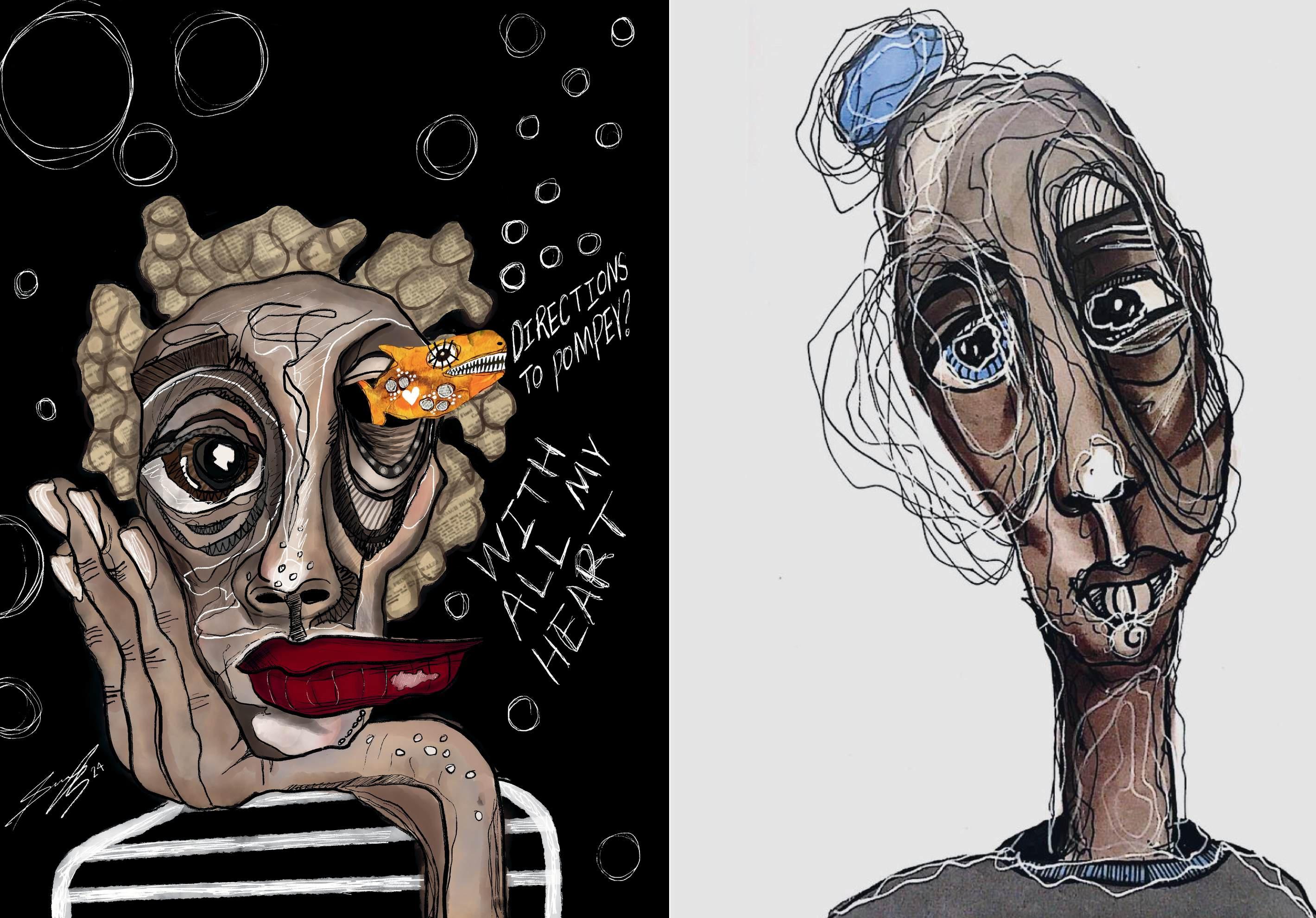
Sara Alahdab


Sara Alahdab

A passionate architecture graduate with a deep commitment to humanitarian design, sustainability, and social justice. My work is shaped by lived experience, cultural heritage. I use architecture not just as a form of shelter, but as a language of personalisation, empathy, dignity, and belonging. I’m driven by the belief that design can heal, connect, and empower especially those who are most overlooked.
Creative
Detail-Oriented
Collaborative
Adaptable
Concept Development Hand Sketching & Model-Making Presentation & Public speaking Gain work experience in an architecture practice Continue Designing with a focus on community and humanitarian impact
Adobe
Procreate
Pursue postgraduate (Part II) studies
Establish a practice rooted in ethical, inclusive design
Get involved in projects that support displaced and under-served communities.



01 Music Academy The Architectonics of Music p.04
A refugee hub designed during my second year Rooted in human tar an architecture, this pro ect allowed me to design with empathy and reflect deeply on user needs
02 Refugee Centre Salam Sanctuary p.16
A refugee hub designed during my second year Rooted in human tar an architecture, th s pro ect allowed me to design with empathy and reflect deeply on user needs
03 Community Centre Victoria’s Centre p.30
A community centre for Victoria Park n Portsmouth With a rich histor cal context the project explored how arch tecture can honour the past wh le serving the present

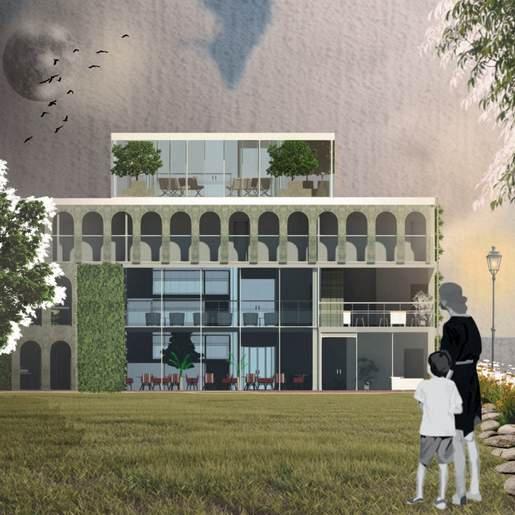
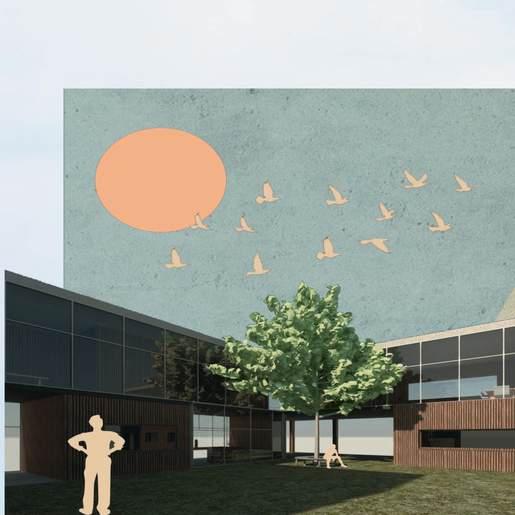
An urban-scale proposal reimagin ng Gosport This was my first t me work ng at such a large scale a chance to exp ore strategy connectiv ty and spat al planning
A collection of my artwork sketches and exh bition pieces These express my creativ ty beyond the brief and how visual storyte ling informs my architectural thinking
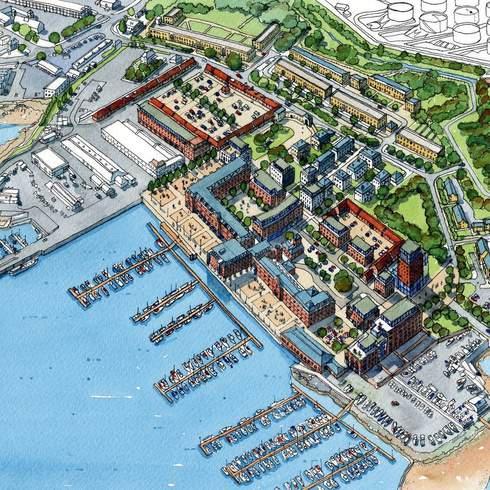

Gosport | 2025
Project type
Community Project
software used
Revit
Visoid
Canva
Lumion
Procreate
SketchUp
Adobe Illustrator
Adobe Photoshop
The Architectonics of Music explores how sound, rhythm, and atmosphere can shape architecture Set on Gosport’s waterfront this community focused music school blends spatial rhythm with emotional resonance, turning musical composition into built form
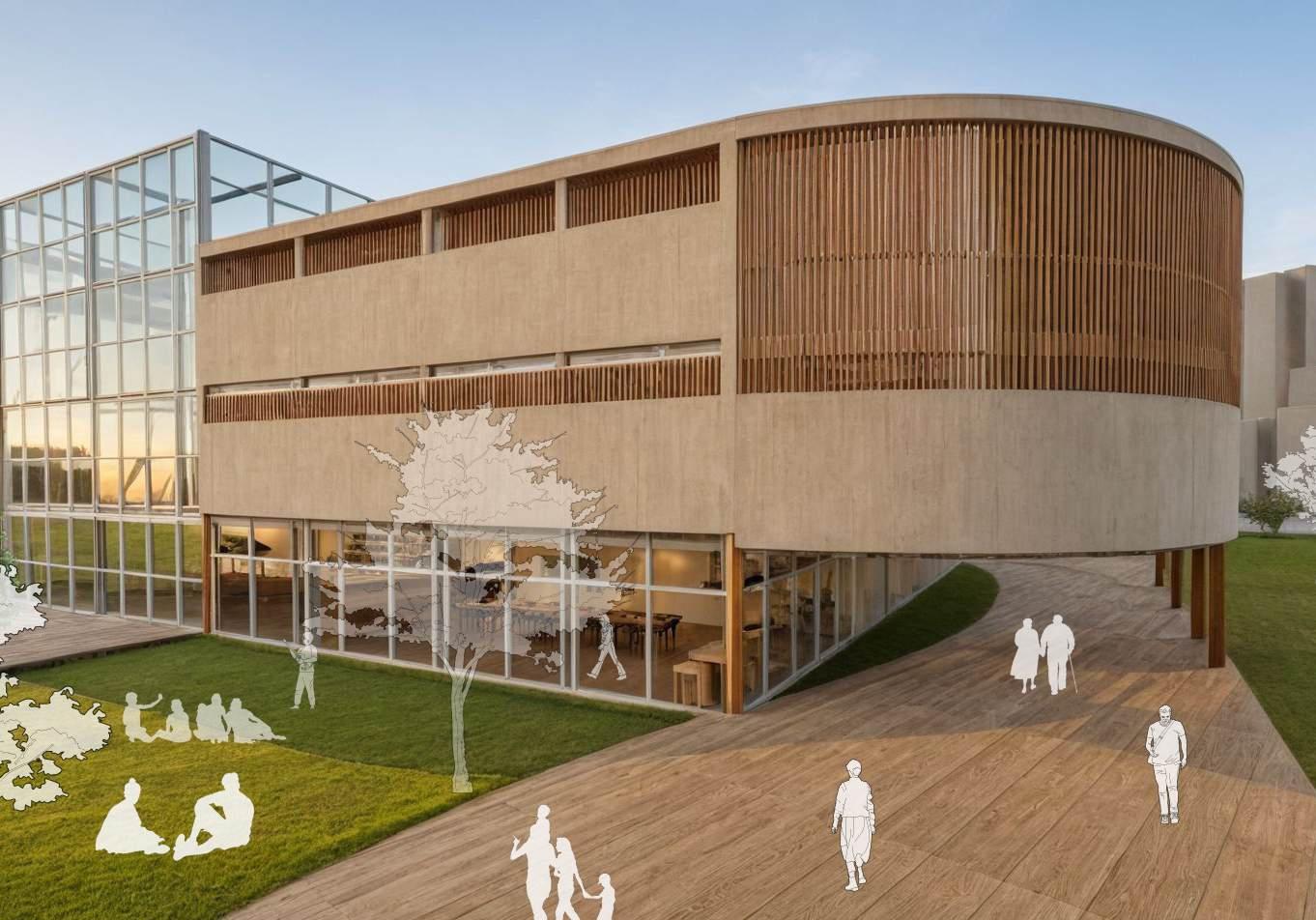
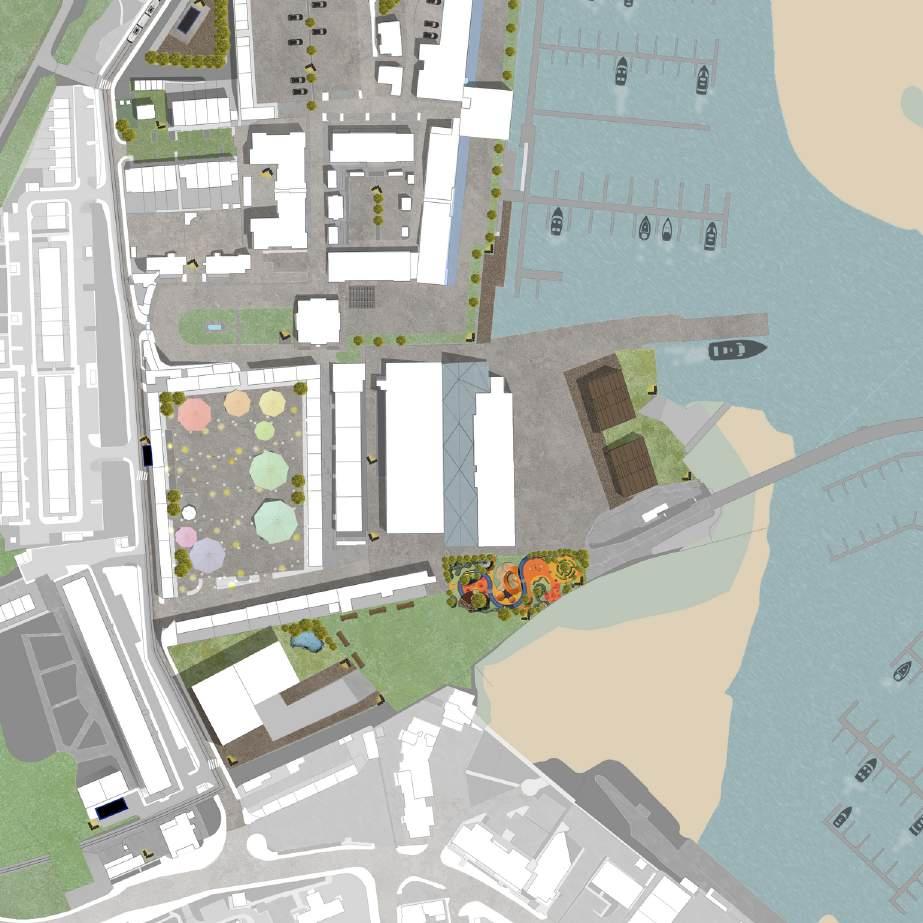
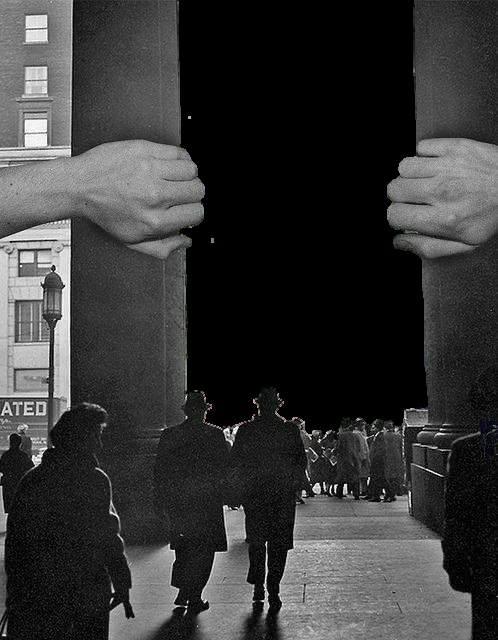
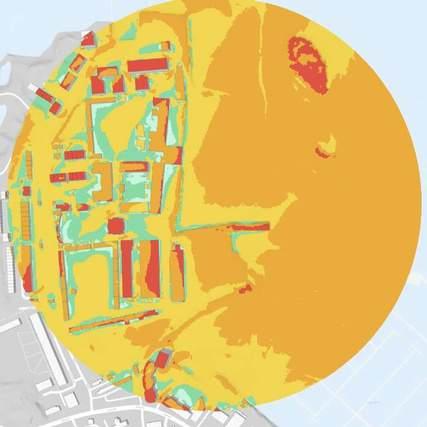
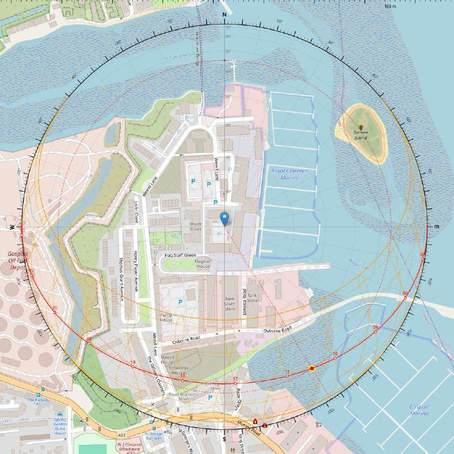
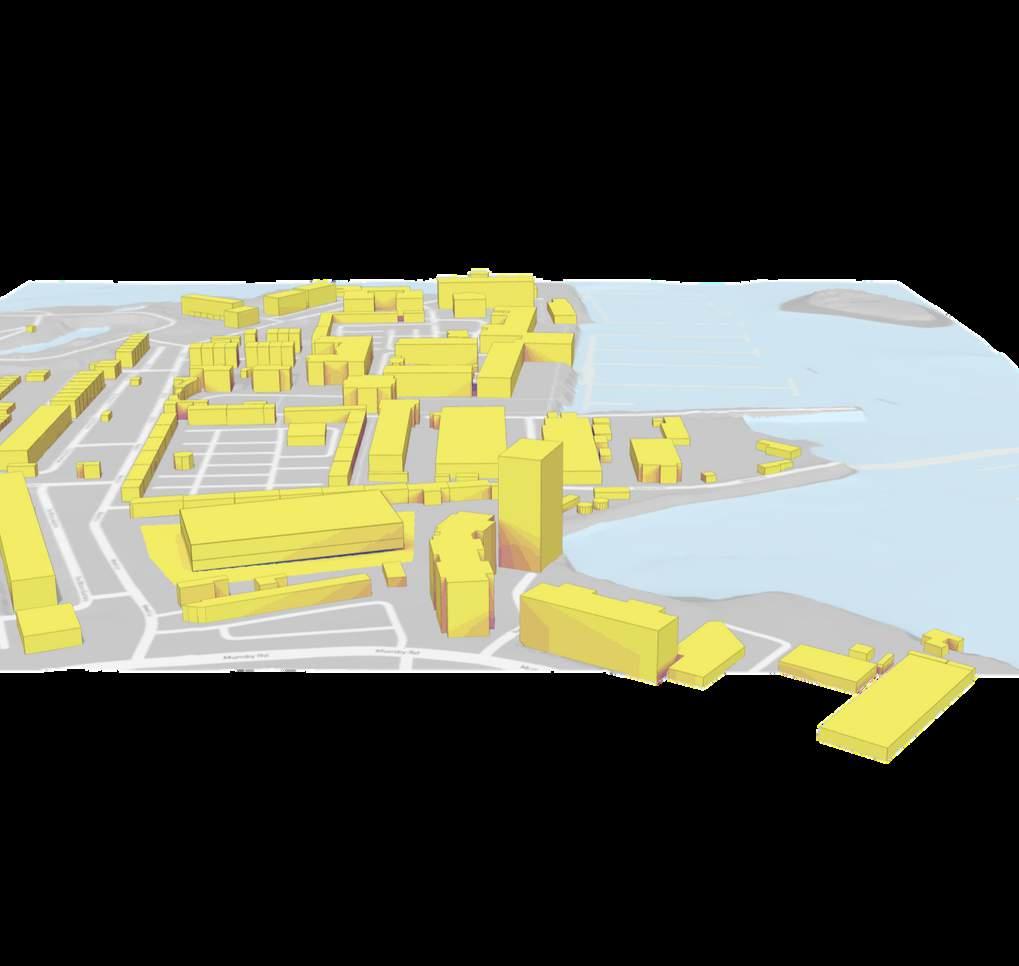
Sun hours
Date: 21 of June 2022 st
Ground

Facades
Roofs
Other

To explore how spatial emotion can be shaped by sound, I composed a simple melody on the piano and interpreted it through three visual atmospheric variations. The melody remained the same, but its octave, tone, and ambient layering transformed its emotional impact.
In a higher octave, the tune felt light and joyful, evoking warmth, daylight, and an uplifting sense of openness.
In a lower octave, it became heavy and sorrowful, filled with quiet introspection and spatial stillness.
Layered with sharp ambient elements, the same melody turned chaotic and tense, resembling disorientation and fragmentation.

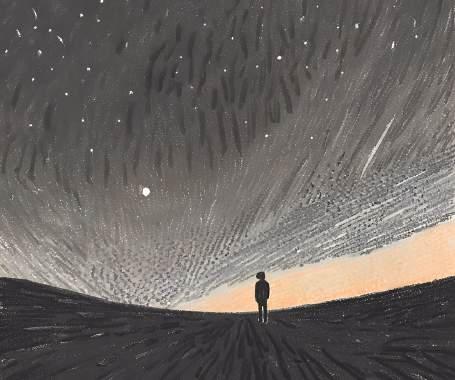
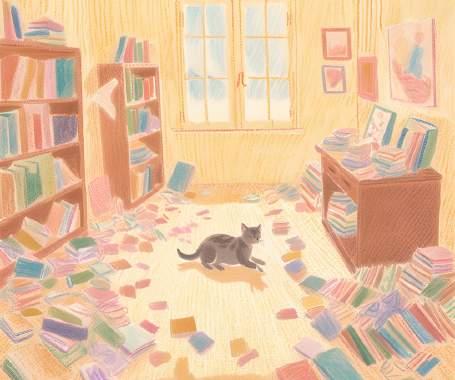
Thisdesignstartedwithaquestion: whatifspacecouldfollowtherhythmofmusic?
Itracedclassicalscores,notfortheirliteralnotes,butfortheirflow, theirmovement.Thelinesbecameakindofgrid.Therisesandfalls, thepauses,therepetition.
TheyshapedhowIthoughtaboutwalls,rooms,andtransitions.
That’showthepilllikeformsemerged:soft,continuous,andgrounded inrhythmlikefoundinClaudeDebussy’sClairdelunemusicalscore.
It’snotaonetoonetransl ti It’ b t t i th f l f i theatmosphereitcreates pauseandfeelinsidetheb
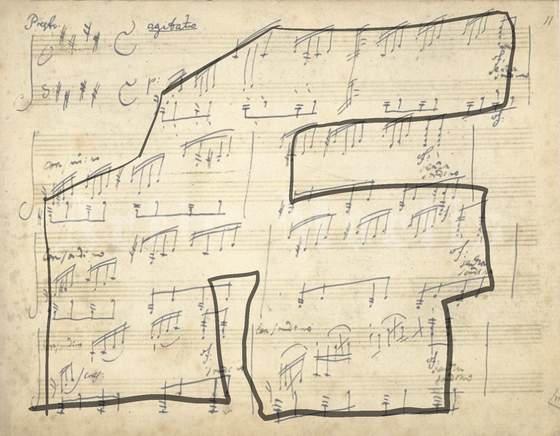
Chopin(Sonatepourpianoetvioloncelleop 65) LudwigvanBeethoven(Moonlightsonata)
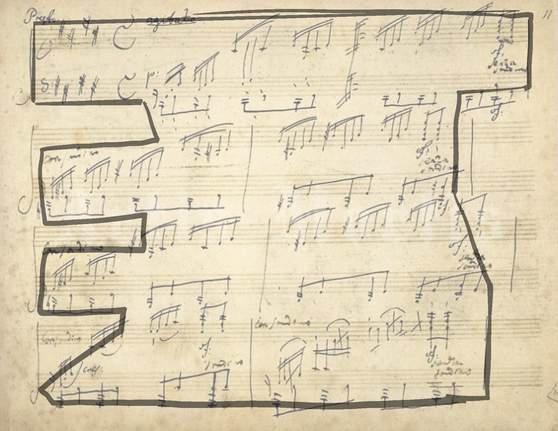

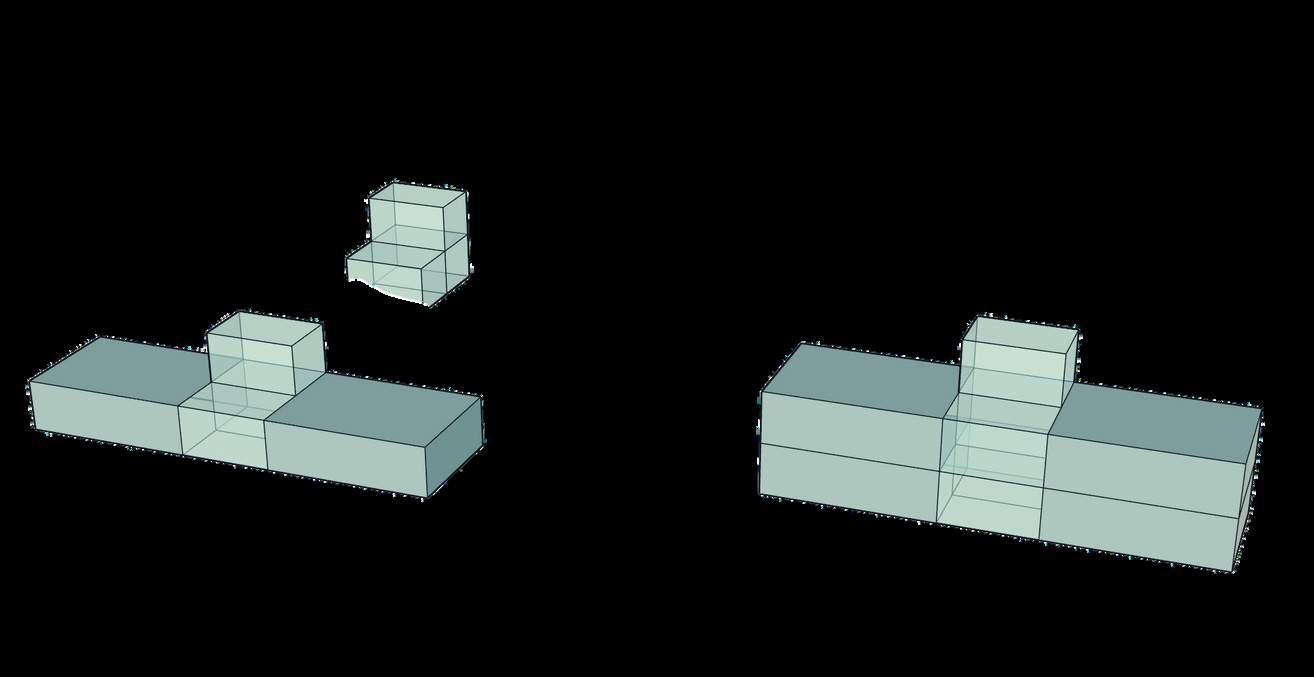
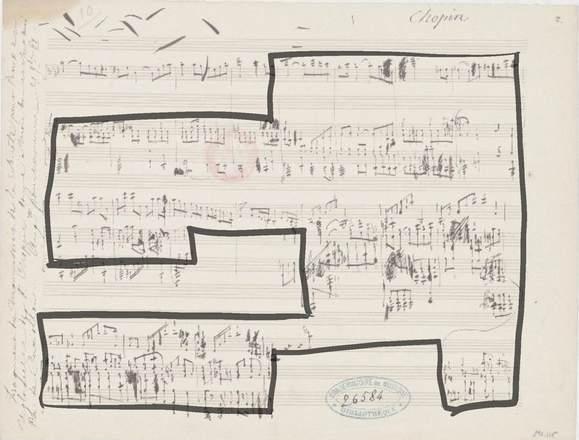
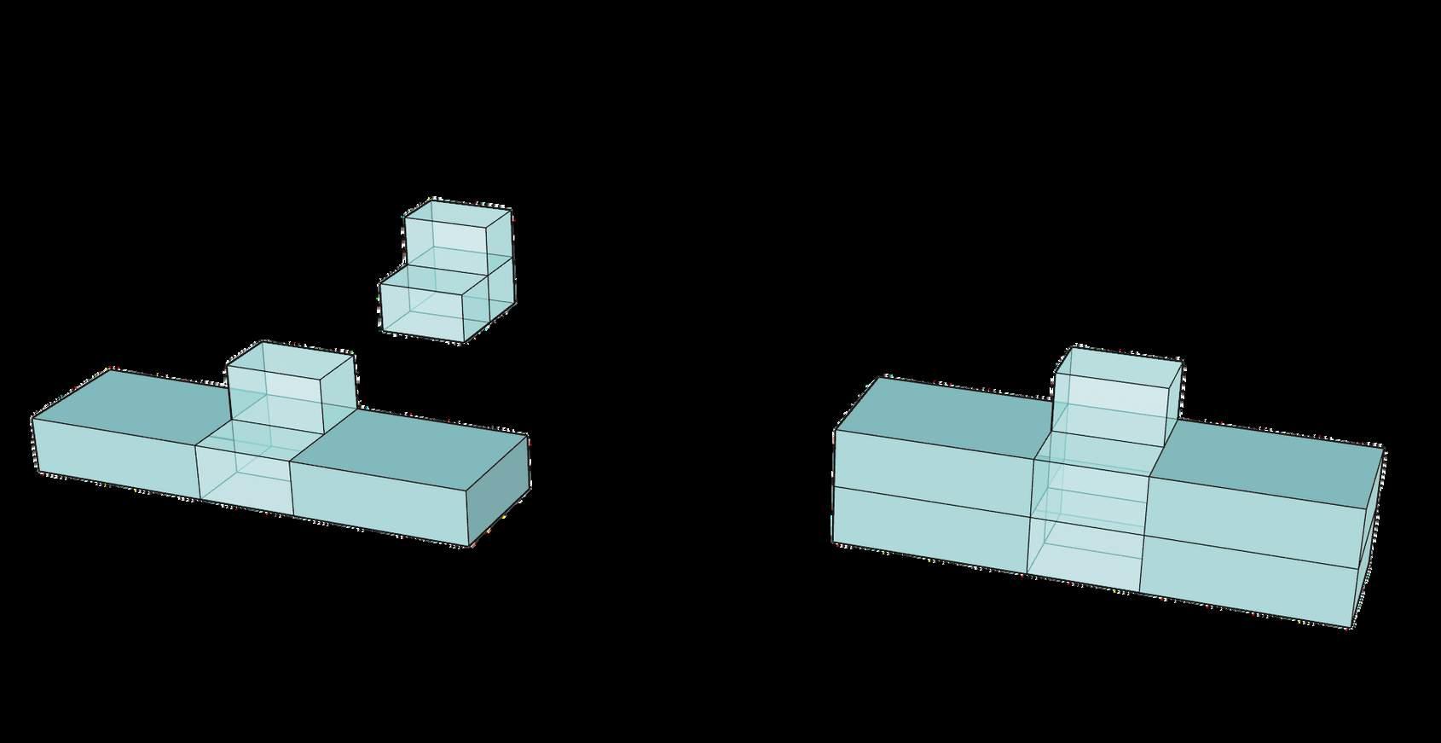
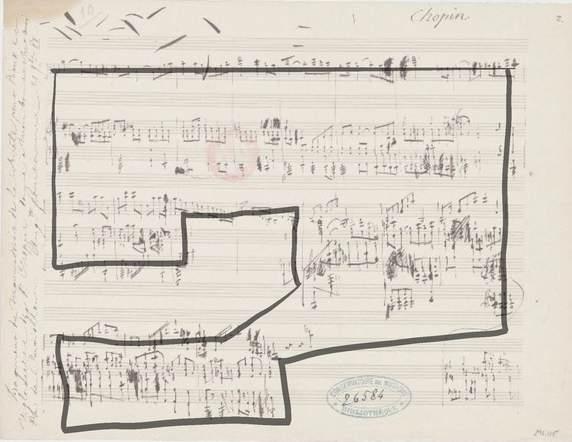
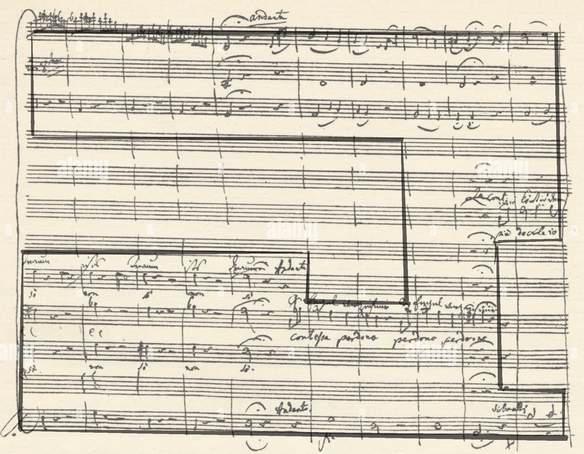
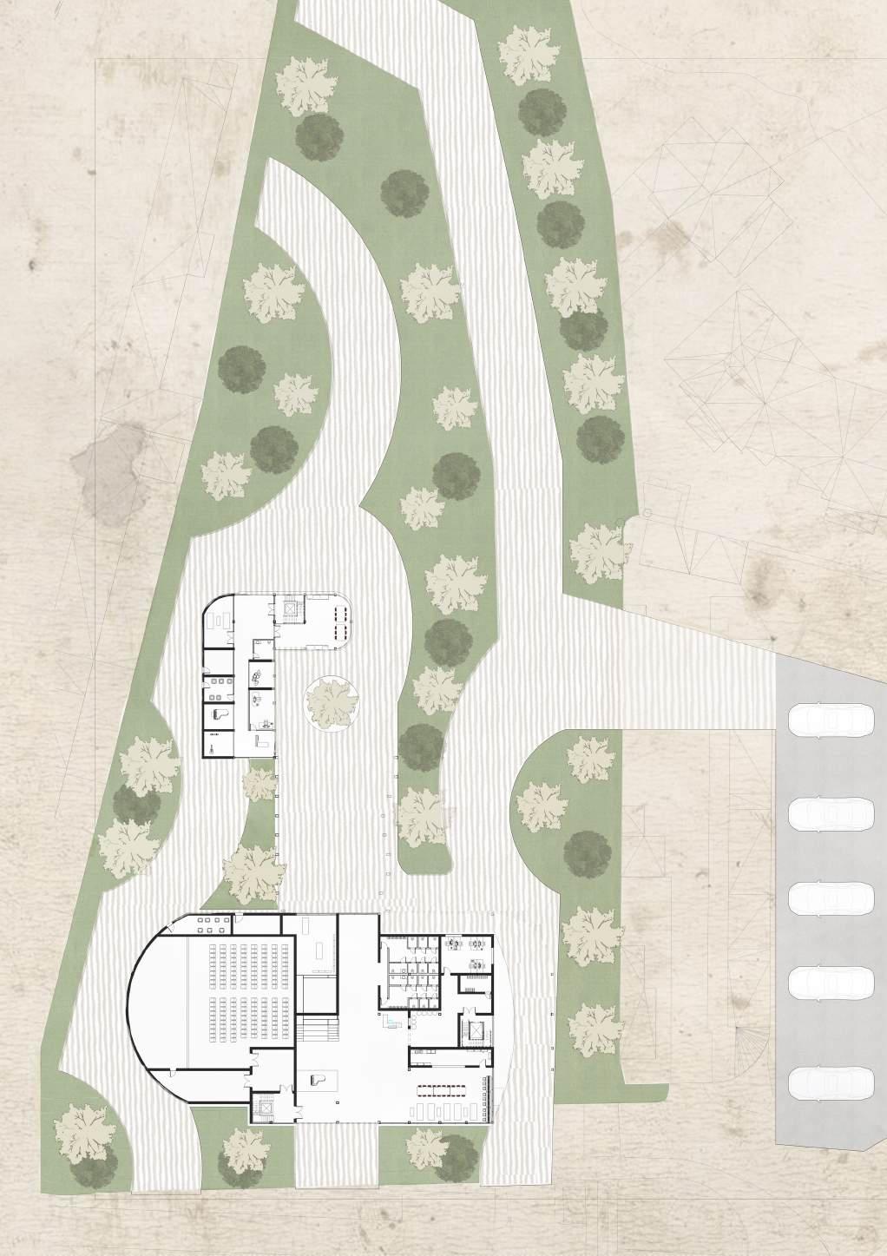
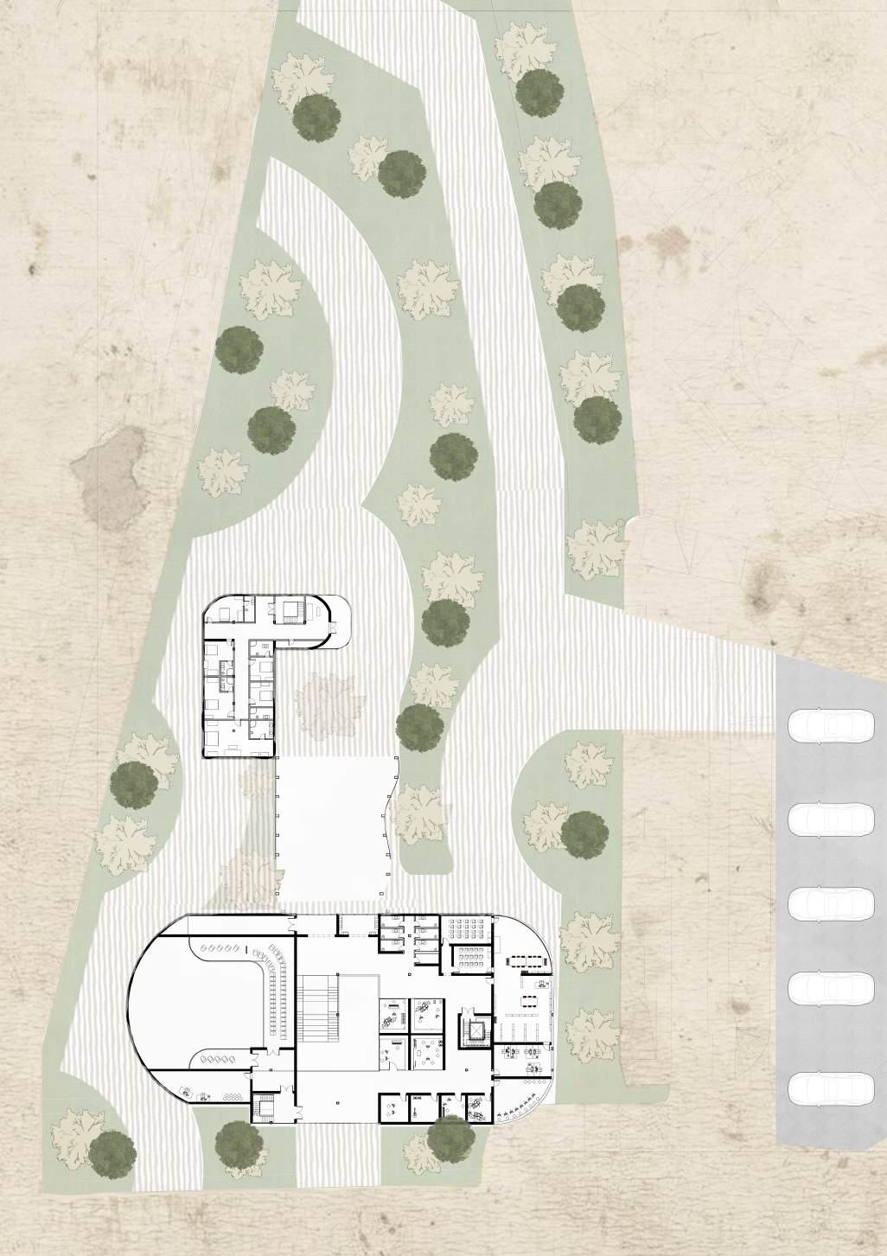

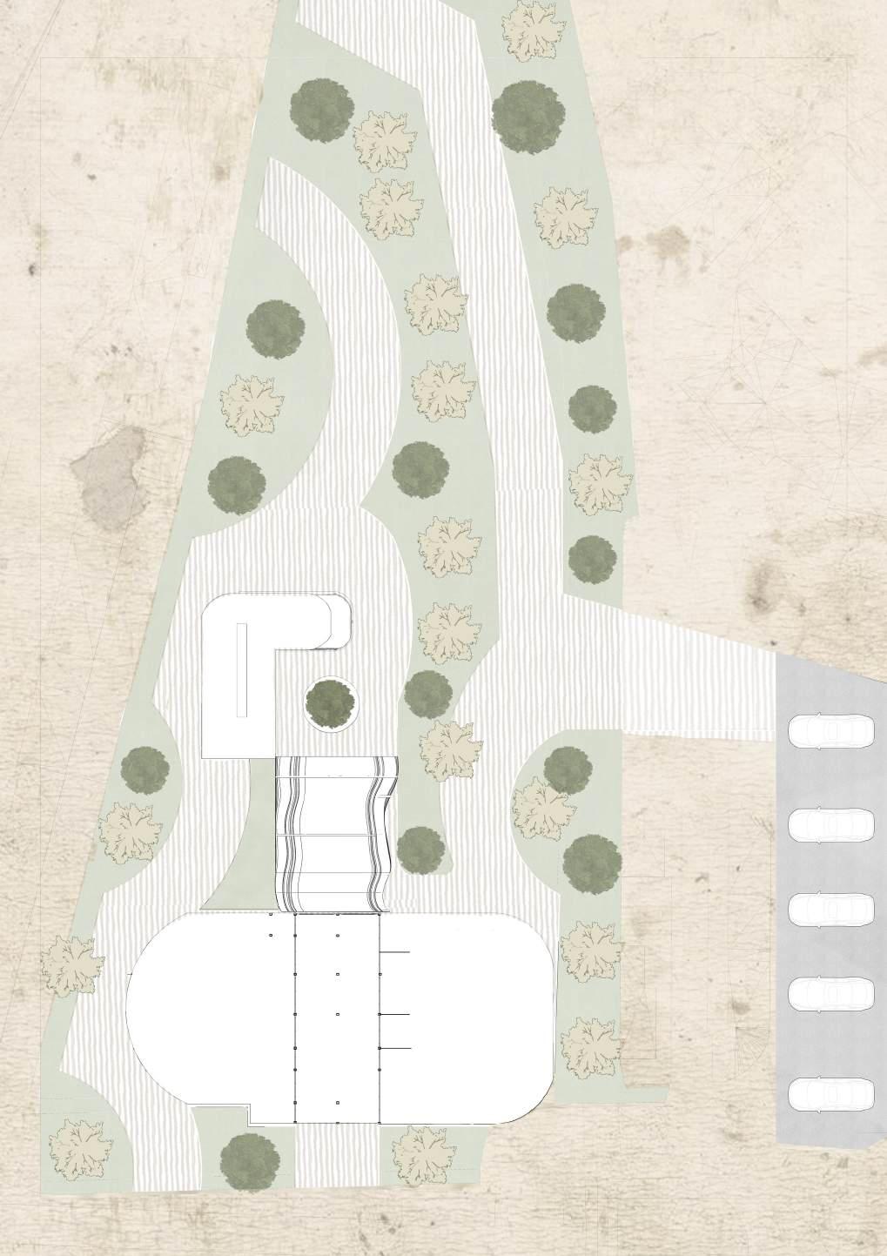






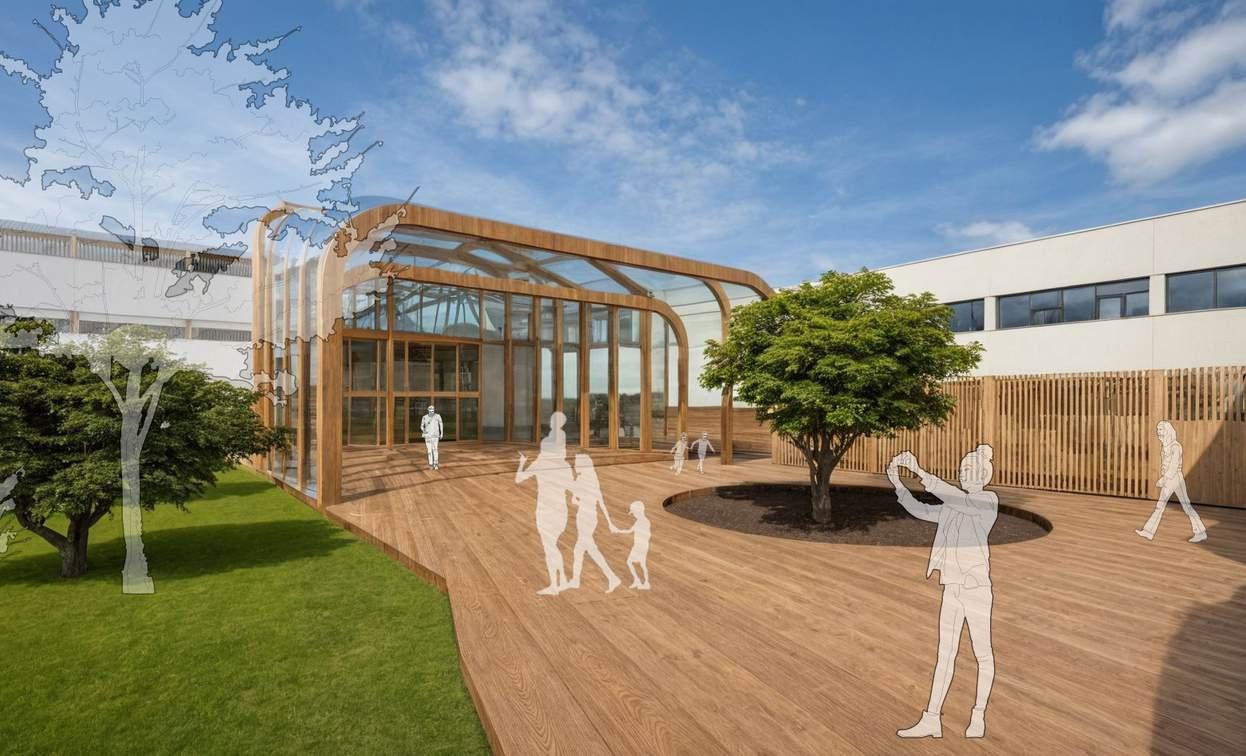
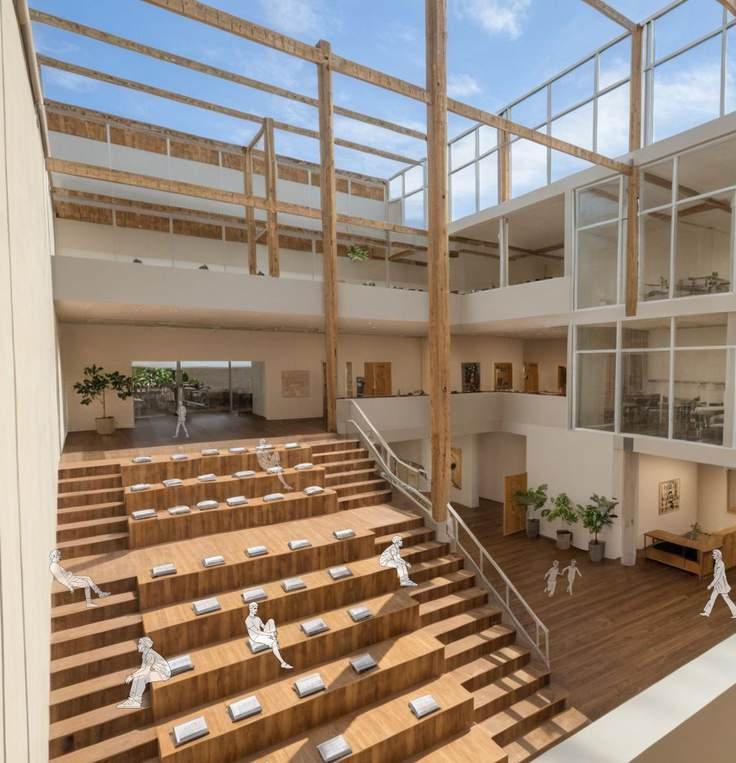

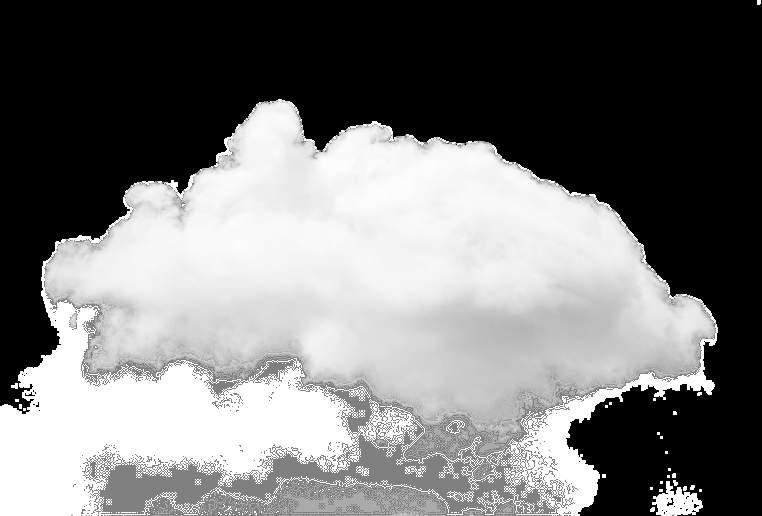




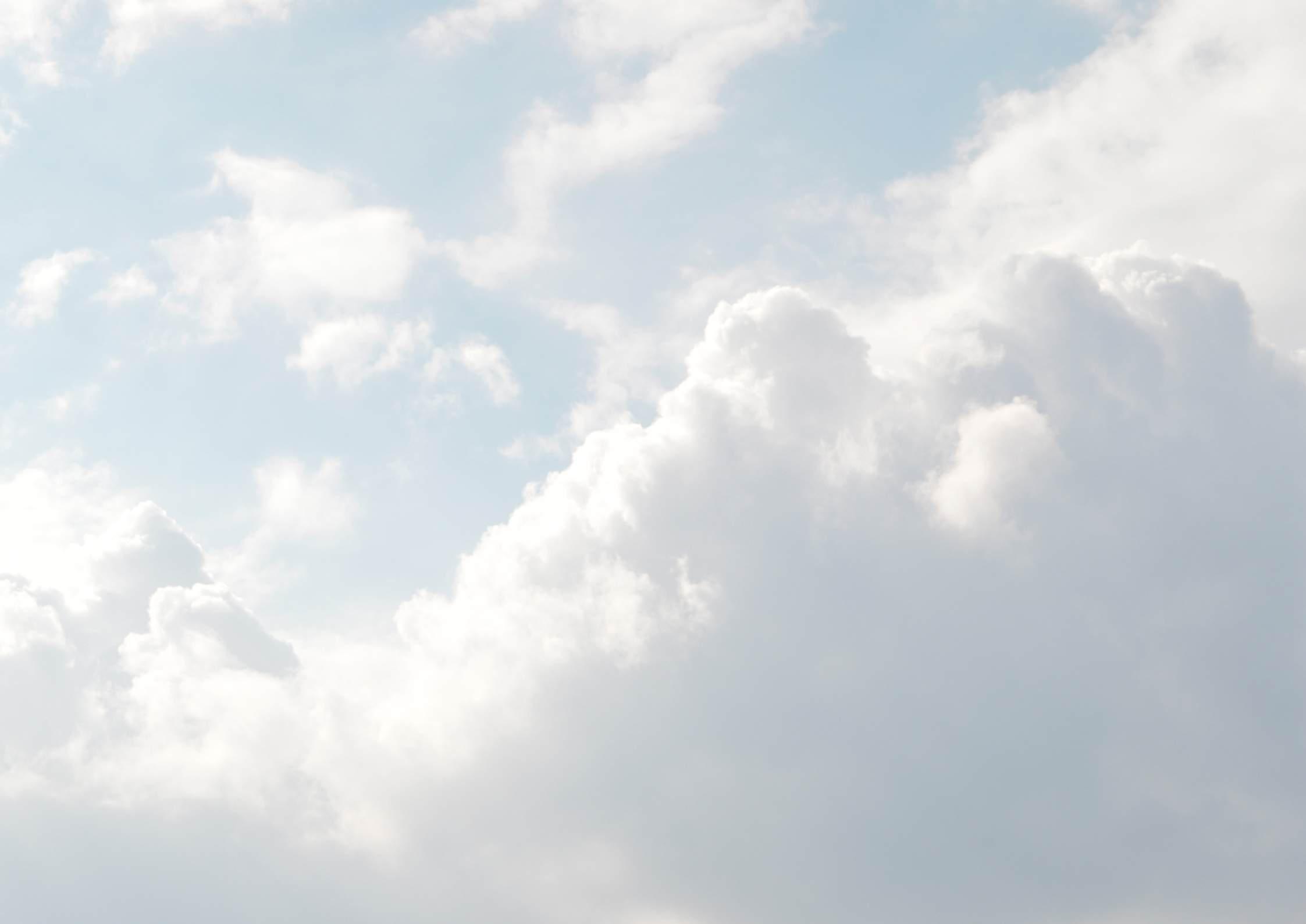
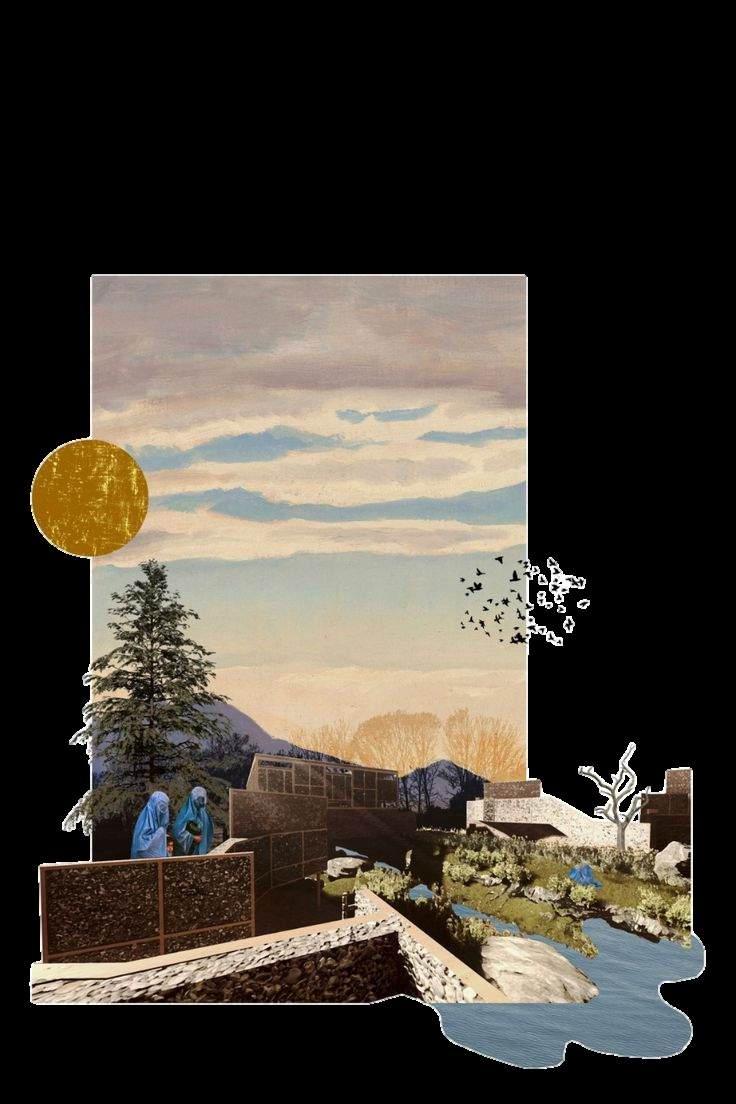
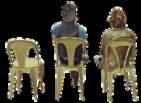


Portsmouth | 2024
Project type
Community Project
software used
Revit
Lumion
SketchUp
Adobe Illustrator
Adobe Photoshop
A refugee hub designed for Middle Eastern teenage asylum seekers, inspired by my own background and lived experiences Through research, storytelling, and my volunteering with Portsmouth City of Sanctuary, teaching English and interpreting for newly arrived families, I built deep empathy with the users Their journeys shaped every layer of the project, from concept to spatial layout The centre includes residential units, entertainment areas, consultation spaces, and safe communal zones, creating a welcoming hub that reflects care, dignity, and belonging.

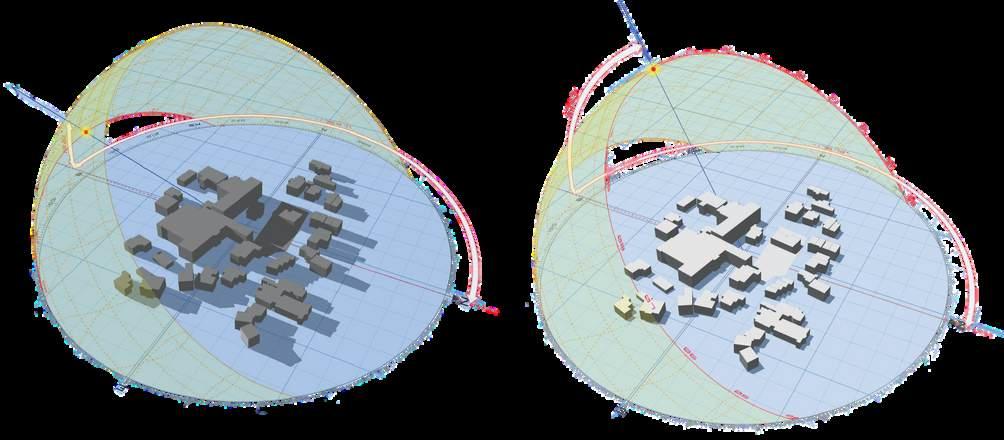

3D diagrams illustrating sun angles direction and shadow movement across the s te in both summer and winter Used to analyse natural light seasonal conditions, and the r impact on spat al comfort and orientation


A climatic study of prevail ng wind direct ons across the site This nformed spatial orientation, façade treatments, and natural ventilation strategies helping create comfortable, sheltered outdoor and indoor environments
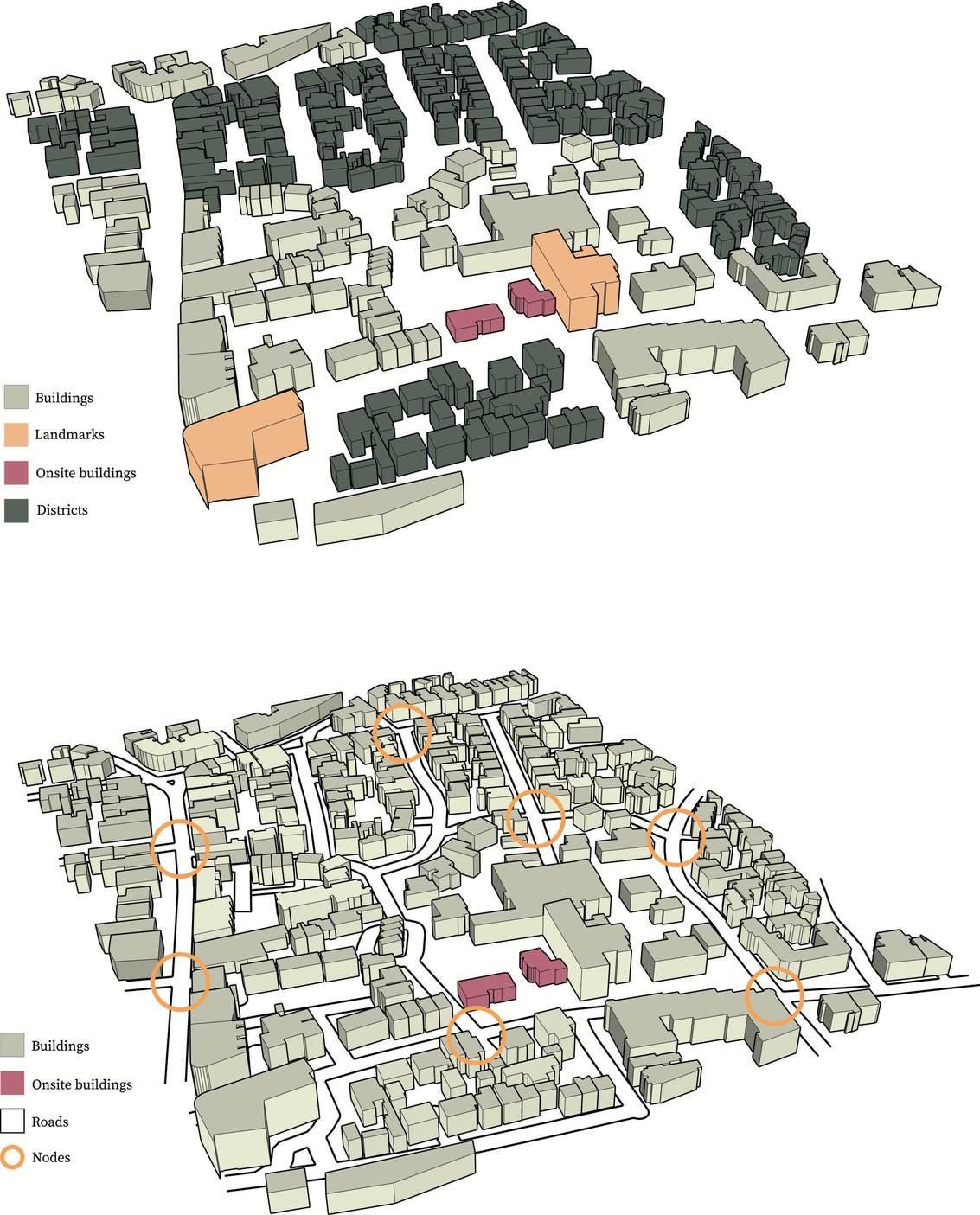
An urban study dentifying key paths, edges nodes landmarks and districts Used to understand how users navigate and perceive the surrounding area supporting a more ntuitive and user friendly design response


These drawings capture the emot onal journey of teenage Middle Eastern asylum seekers from escaping war to arriving on the other side of the world The first piece reflects their struggle to peel back a broken sky in search of hope The second shows the ongoing chal enges of resettlement framed beneath a shared sky that holds both trauma and prom se
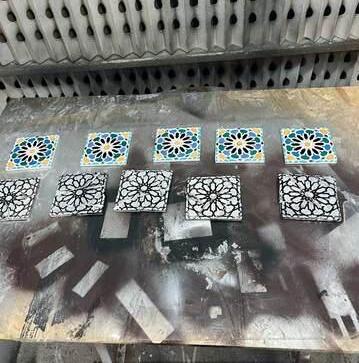
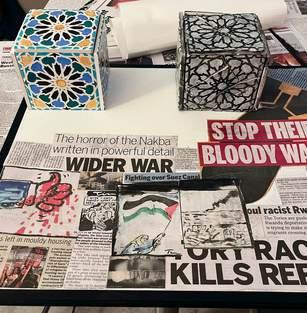

The tiles draw from traditional Middle Eastern patterns, one in monochrome, wrapped n wire representing the trauma and oppression of displacement; the other vibrant and fu l of colour, show ng resi ience identity, and the beauty they ve preserved Both share the same form to reflect cont nu ty and strength The base is a hand painted collage board layered with media and stories grounding the concept in lived experience


Th s social concept model helped me visually and emotionally connect with my users’ journey Translating their stories into art allowed me to commun cate the r strugg es and resilience in a way that feels honest and human Art br dges understanding and this model became my way of empathis ng through making

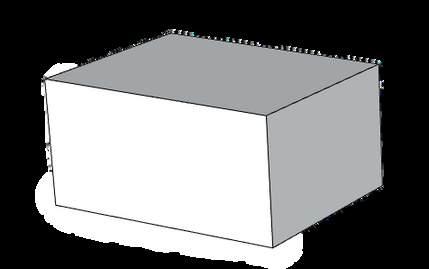
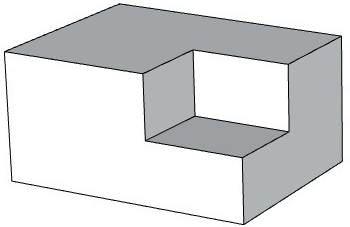











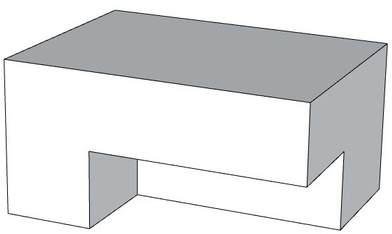

The form diagrams exp ore how to carve space from a solid volume, symbol sing d srupt on, passage and healing The spatial voids represent both trauma and the potential for refuge, physically and emot onally
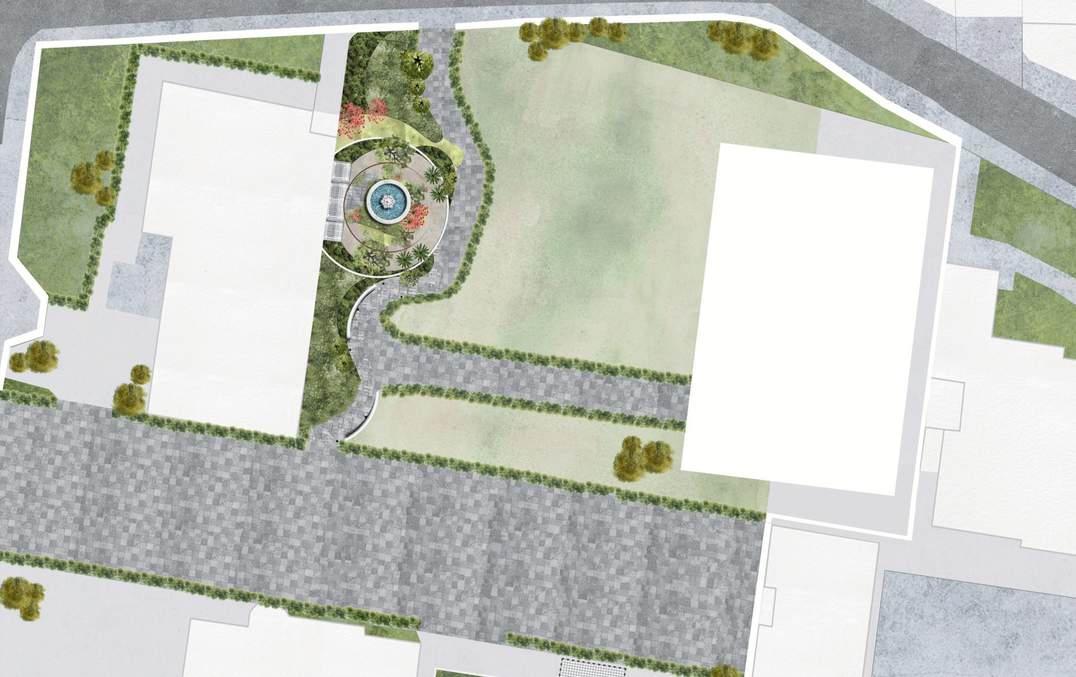






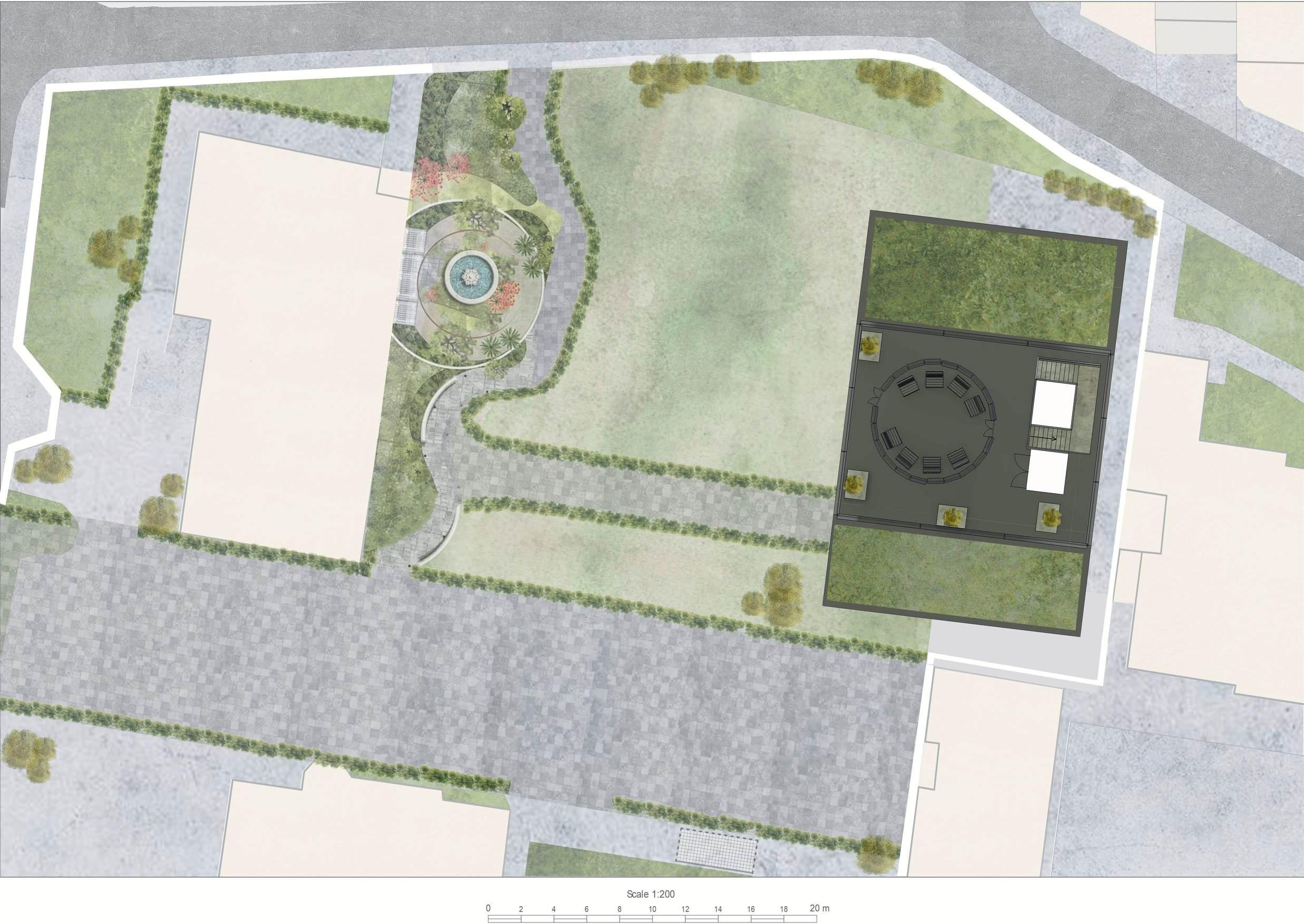

The façade blends openness with privacy using arches and layered greenery to create a sense of cultural familiarity and calm The public courtyard invites gathering, reflection and belonging a safe space in the heart of the city
Technical section
Concrete Roof Bolts Bolts

Concrete structure
Section
ArchMount system Solid Insulation
Exploded axonometric


ArchFacade envelope
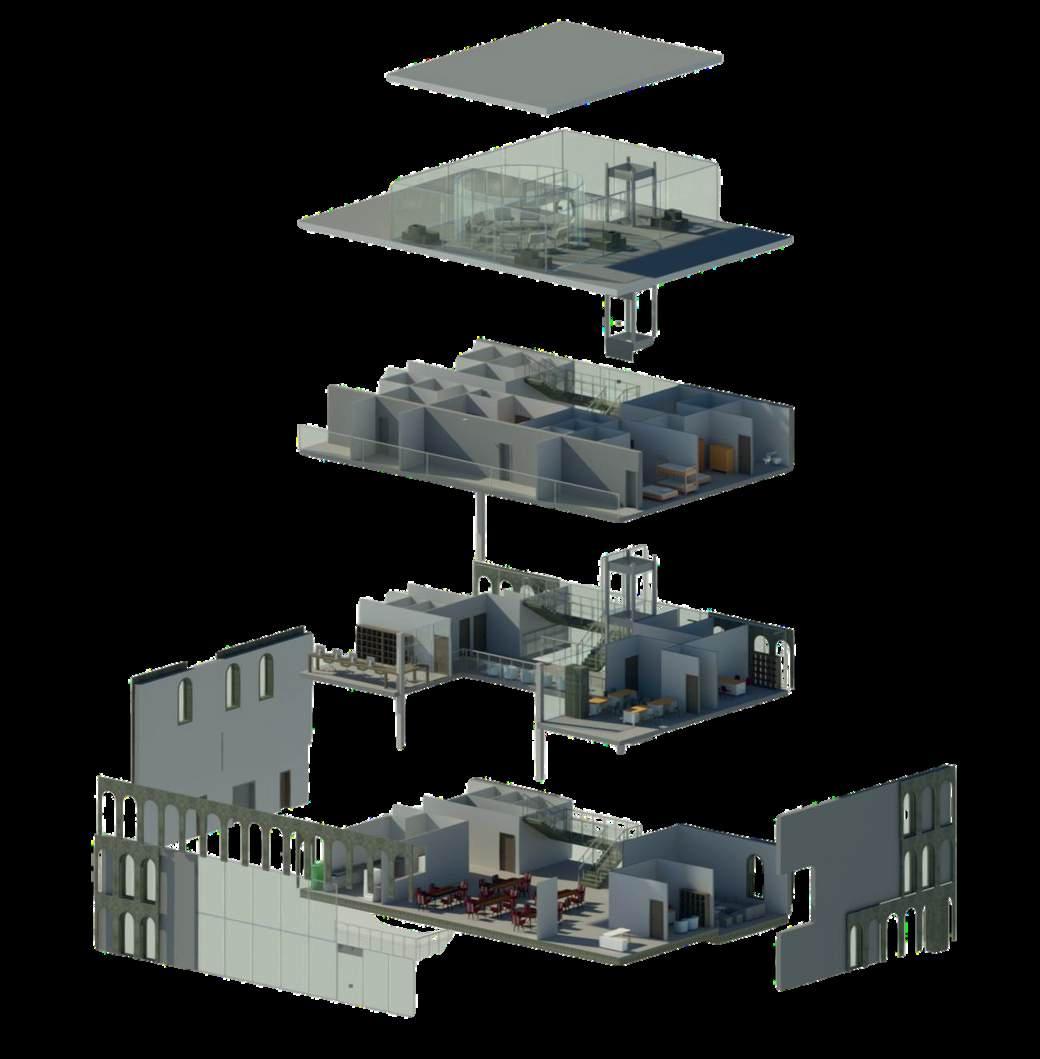
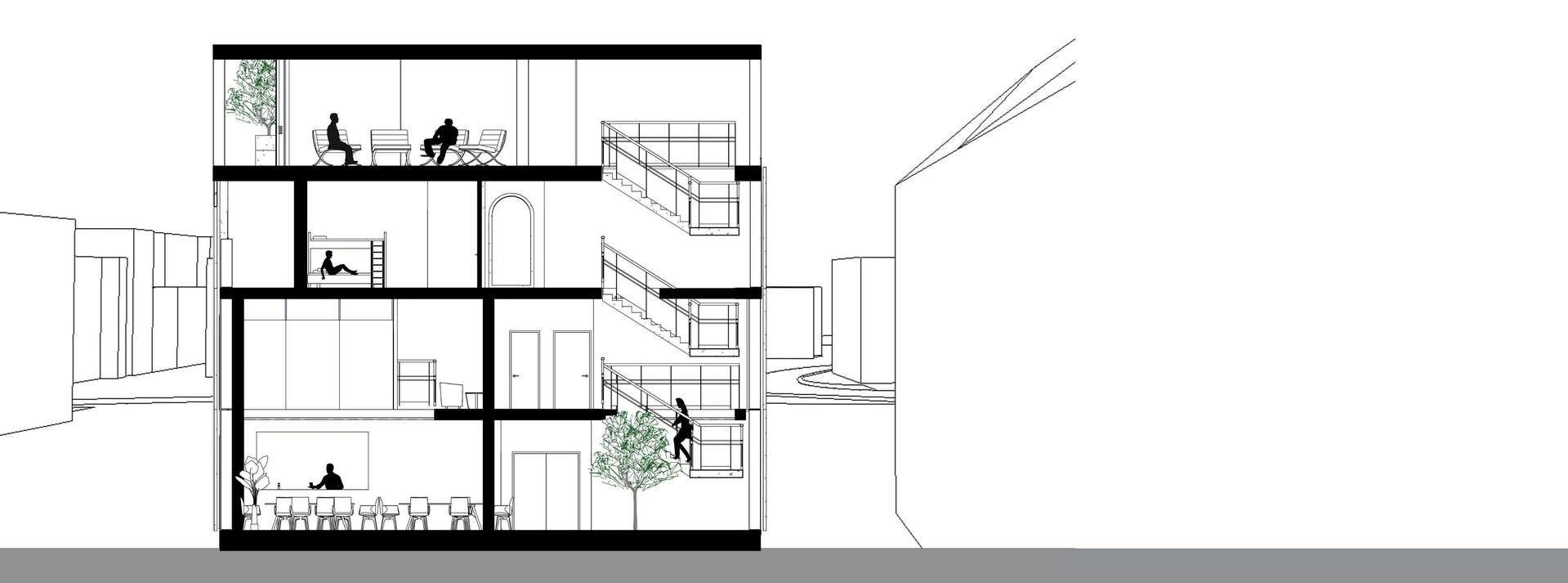
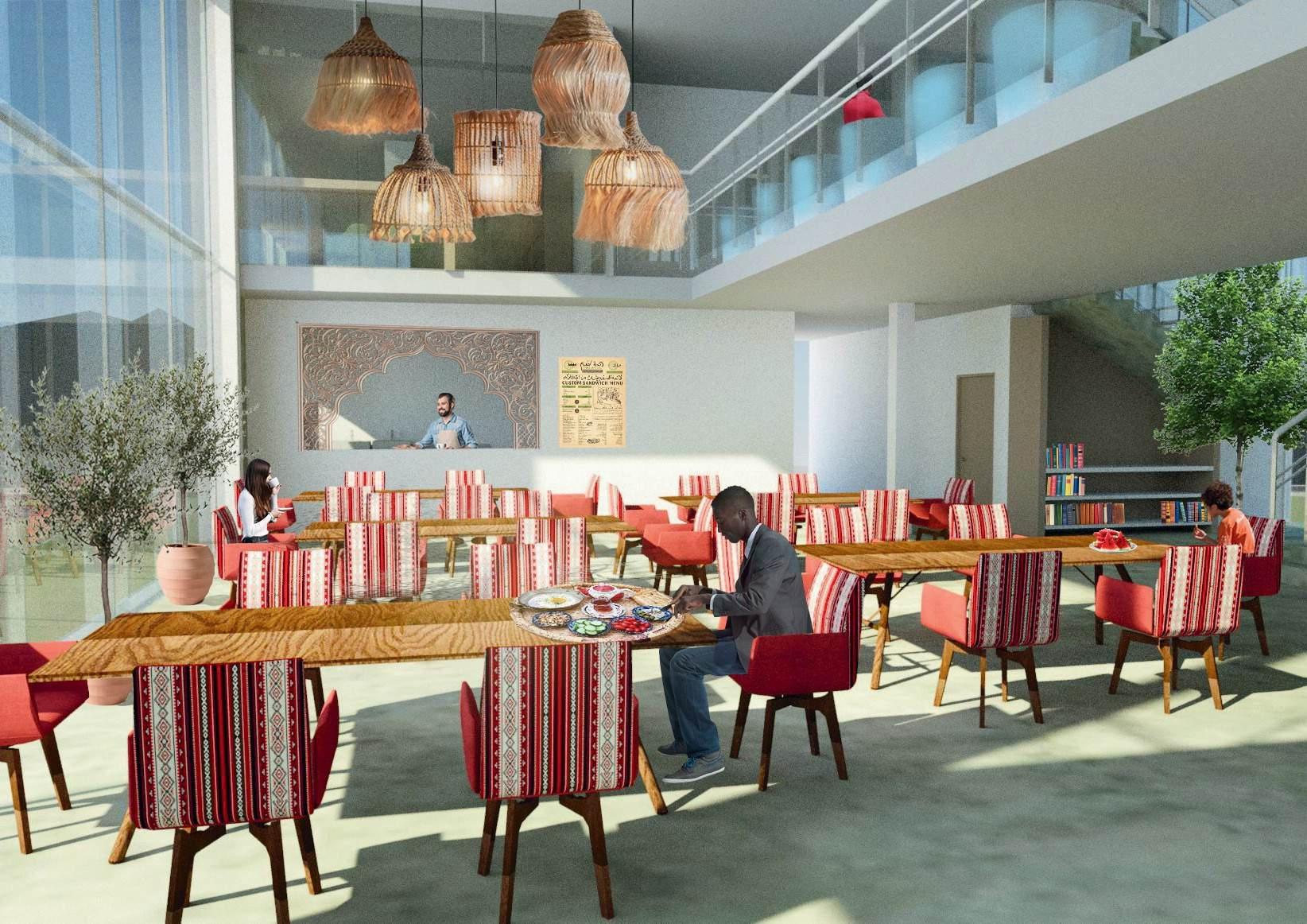
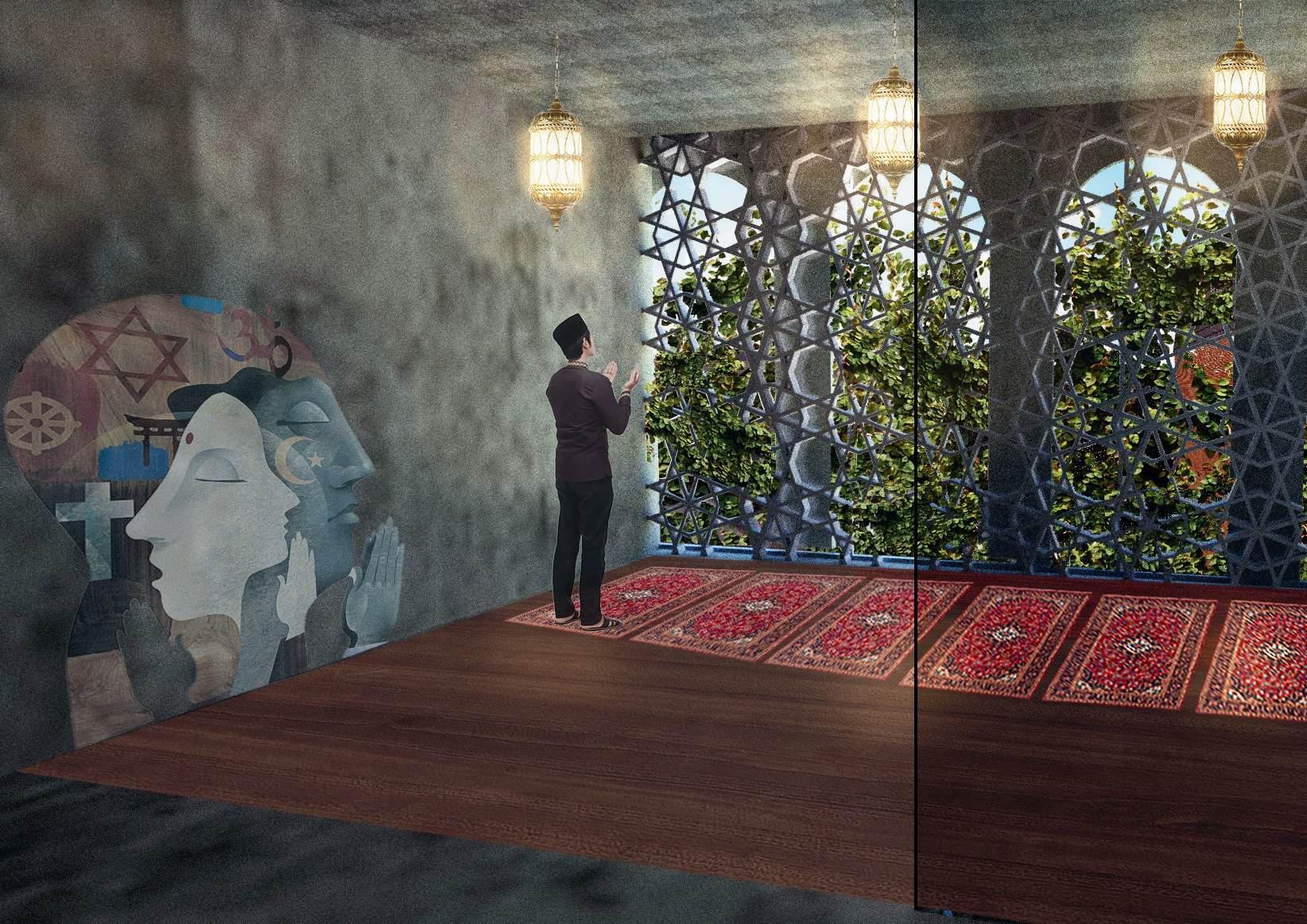
Portsmouth | 2023
Project type
Community Project
software used
Revit
SketchUp
Adobe Illustrator
Adobe Photoshop
A community centre proposal nestled within the historic grounds of Victoria Park Portsmouth Inspired by the park’s heritage and the diversity of its visitors, the design includes shared rooms, library and computer access, a kitchen, café and flexible spaces open to all This was my first real step into community-centred design, where inclusivity accessibility, and social value shaped every decision The project taught me how architecture can become a quiet support system for everyday life.

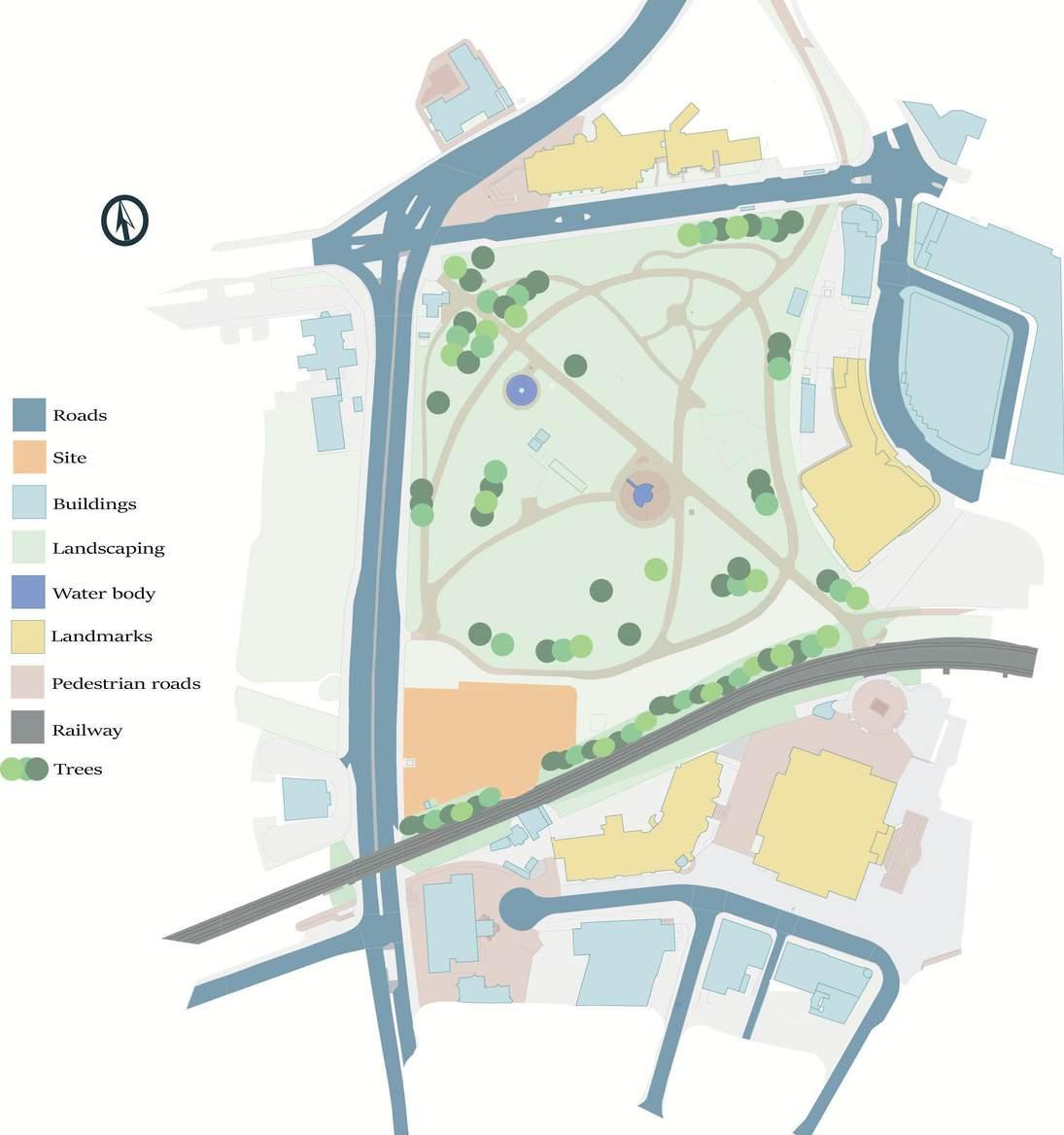







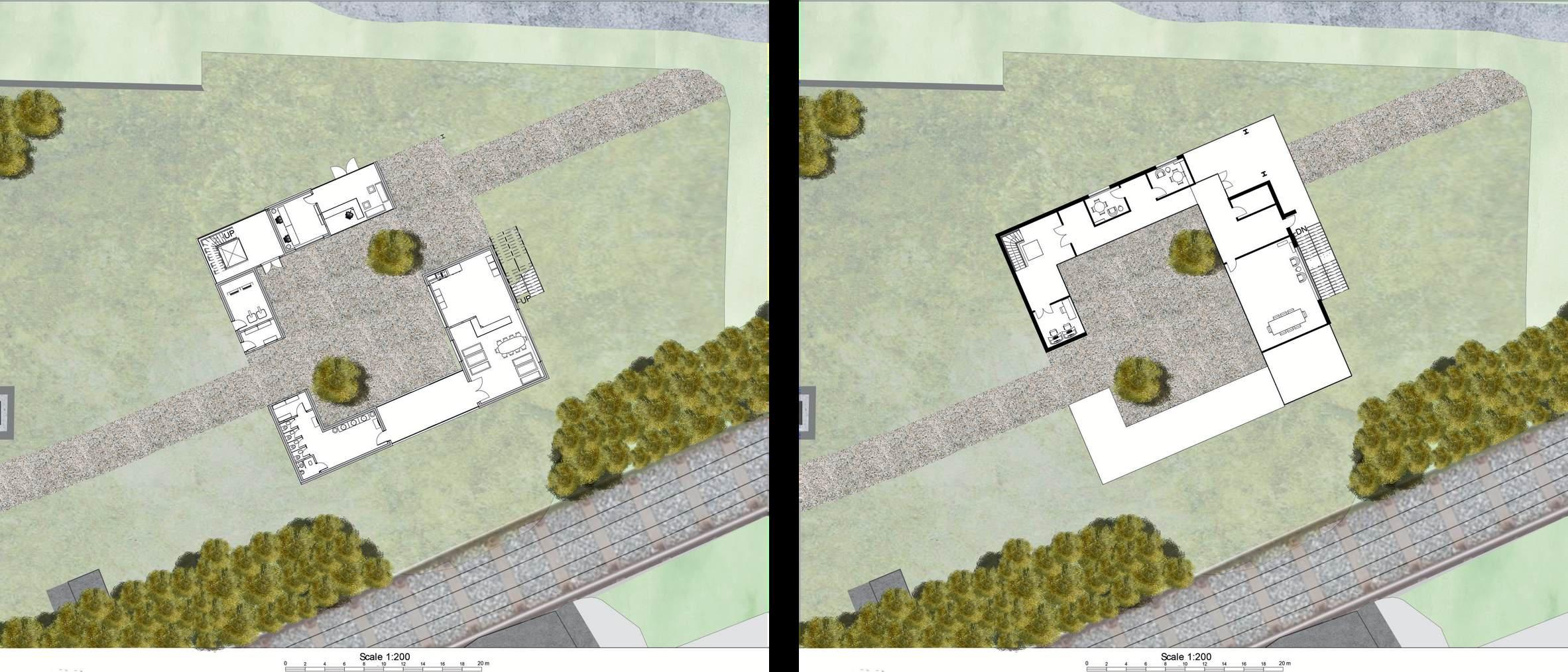
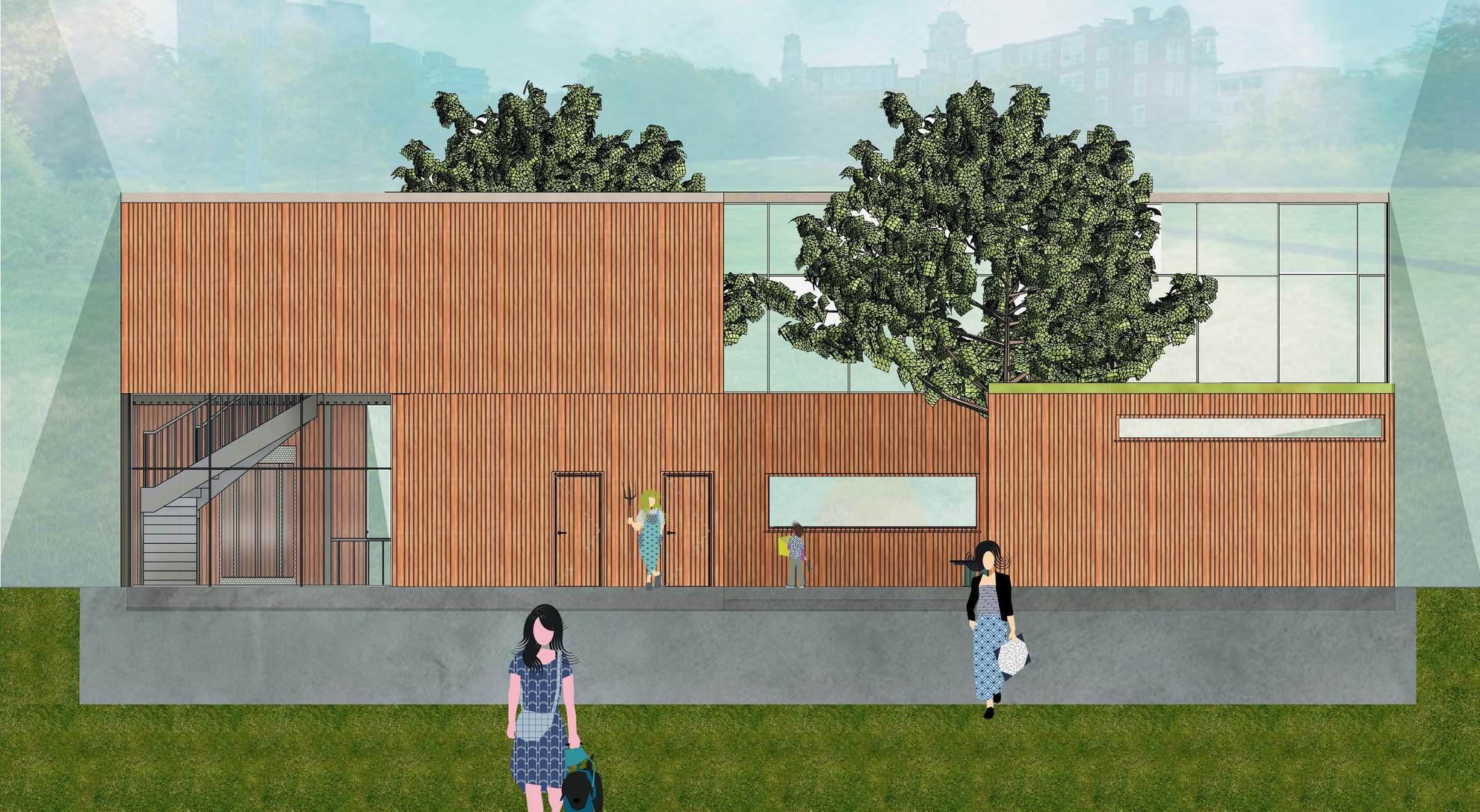
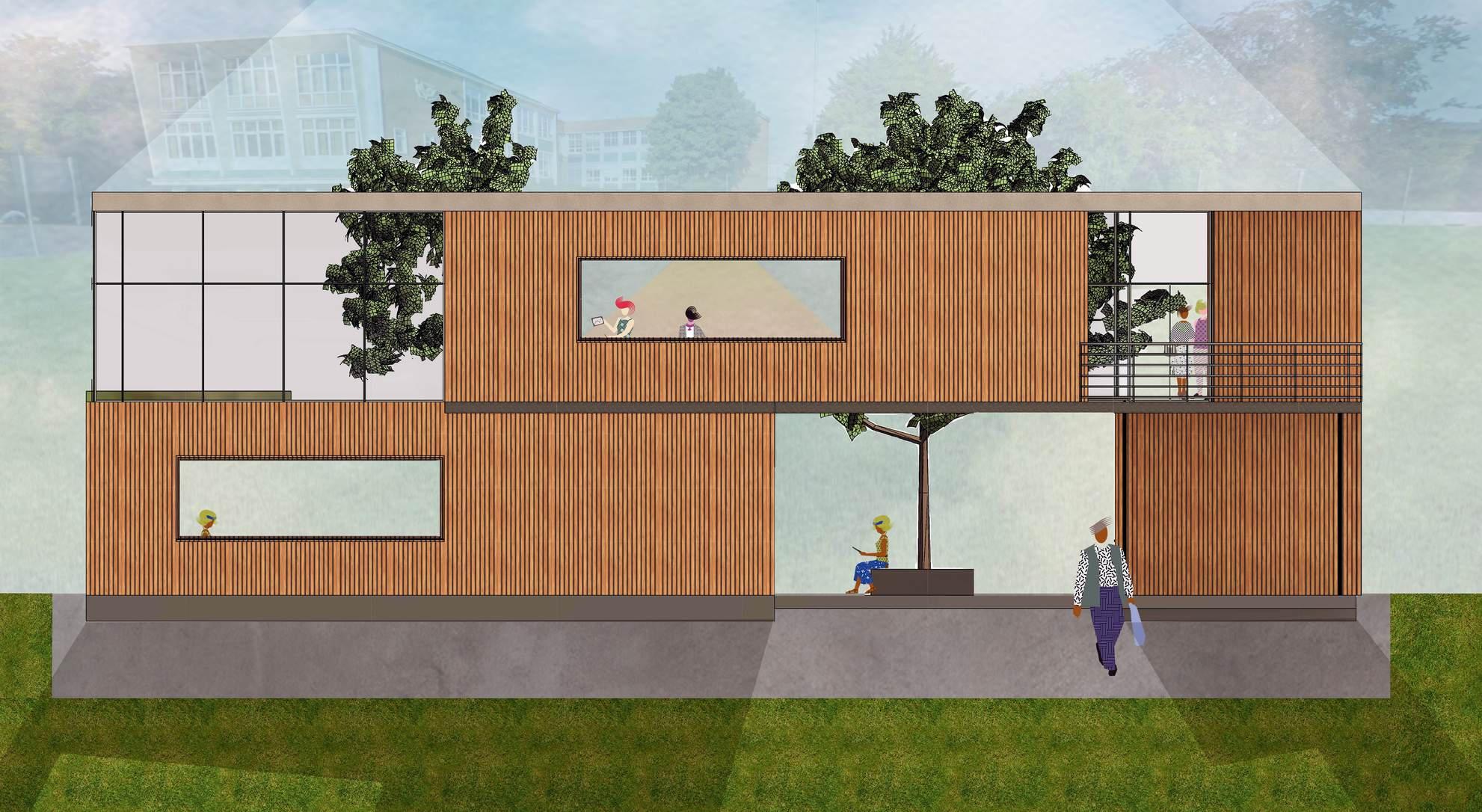

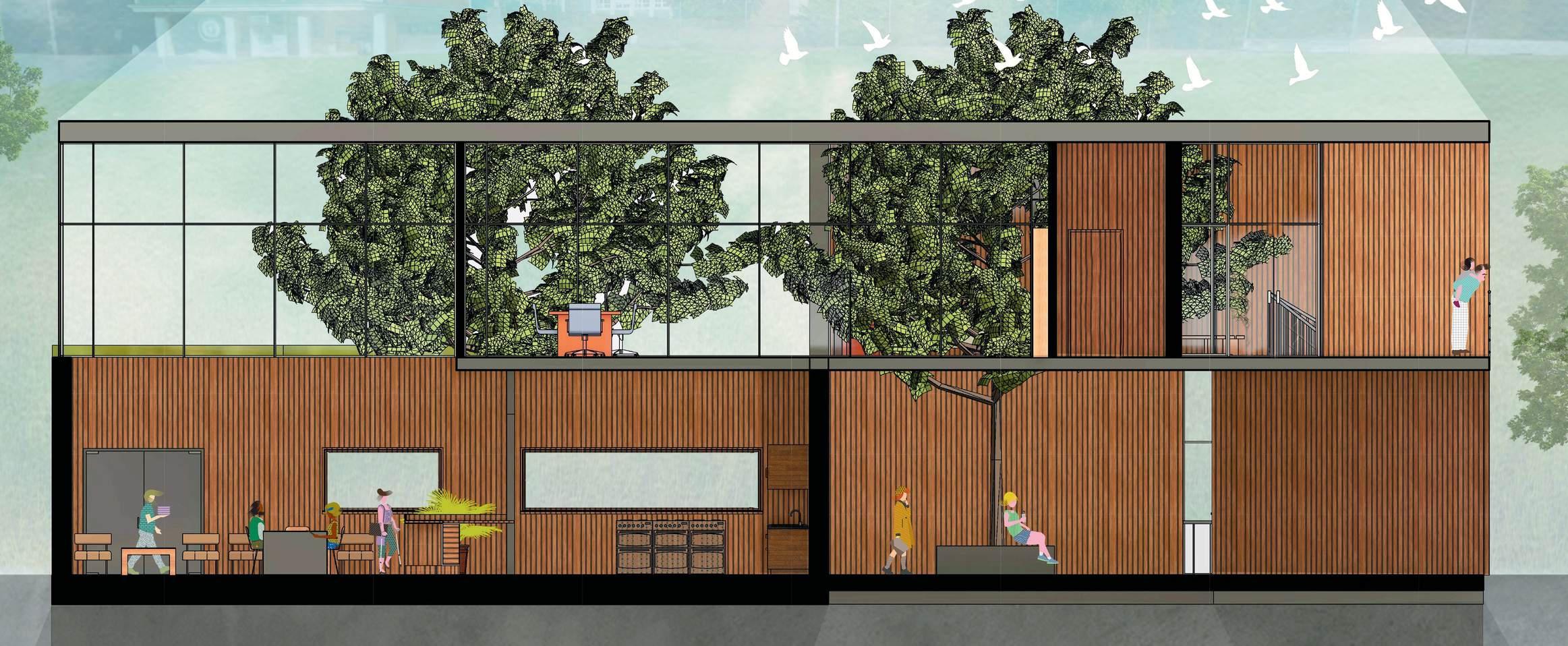




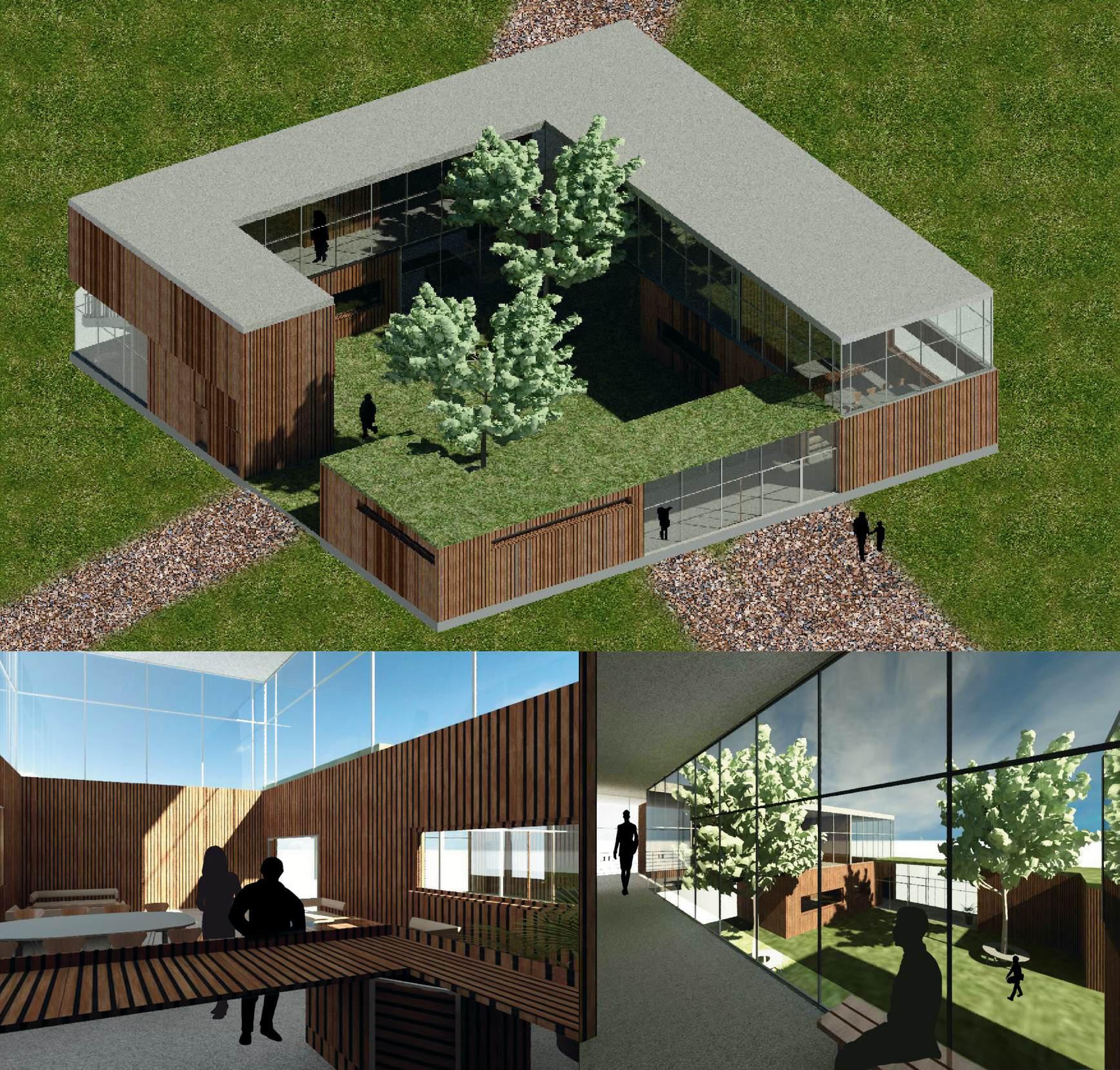


Gosport | 2025
Project type
Community Project
software used
Revit
Lumion
Procreate
SketchUp
Adobe Illustrator
Adobe Photoshop
This urban-scale proposal reimagines the future of Gosport through improved connectivity, public space and community focused development. Working at this scale for the first time pushed me to think strategically considering movement, infrastructure, and long-term social impact Through mapping, site visits and analysis, I developed a masterplan that responds to the area’s character while imagining its potential for growth and connection
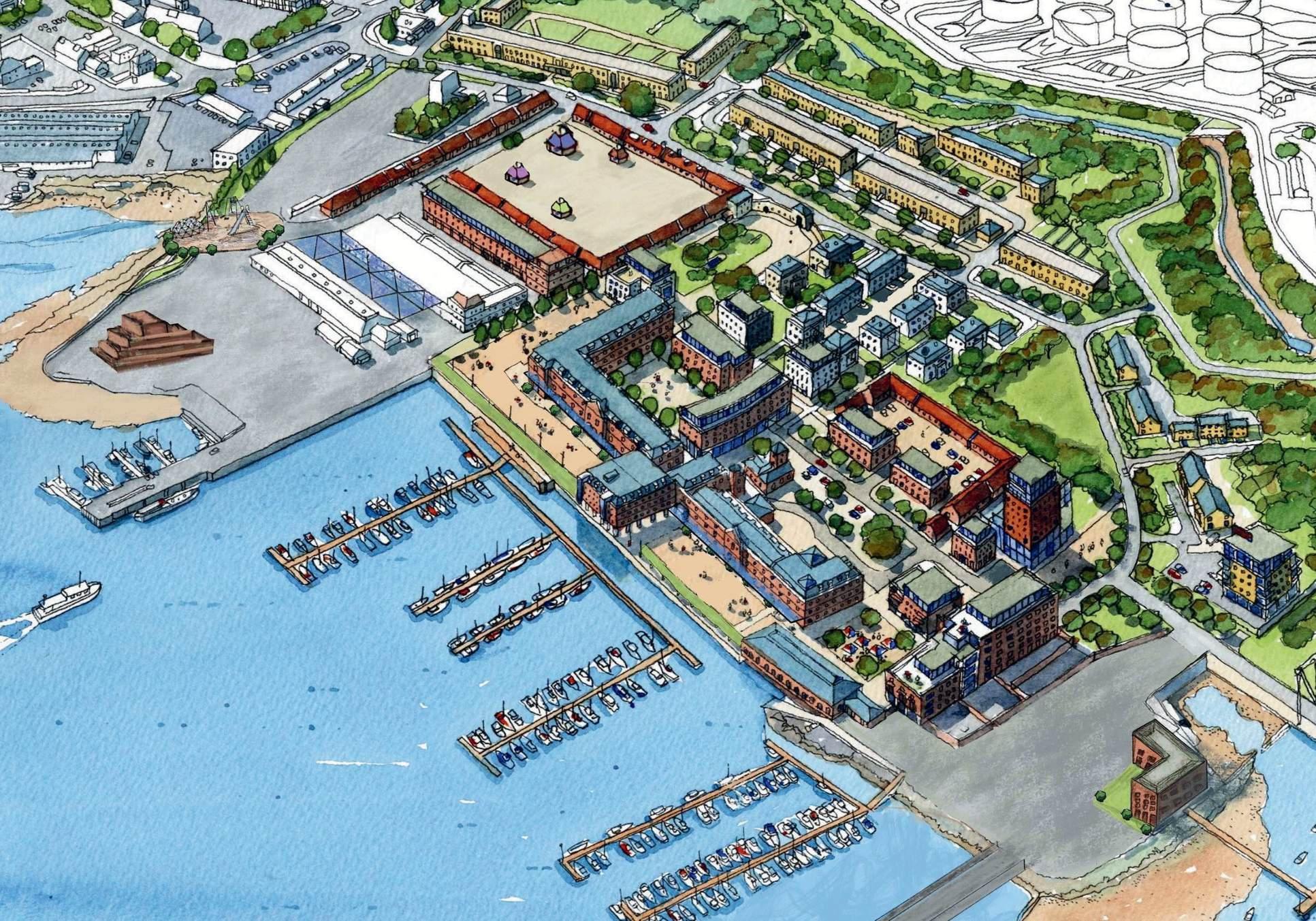
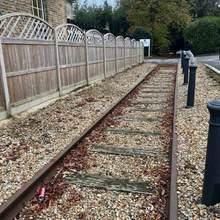
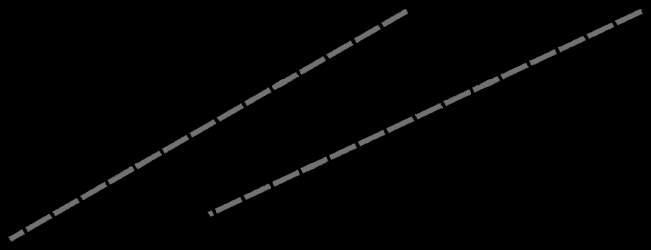

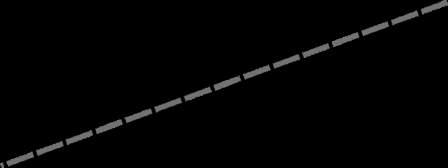
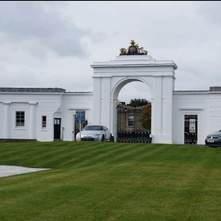
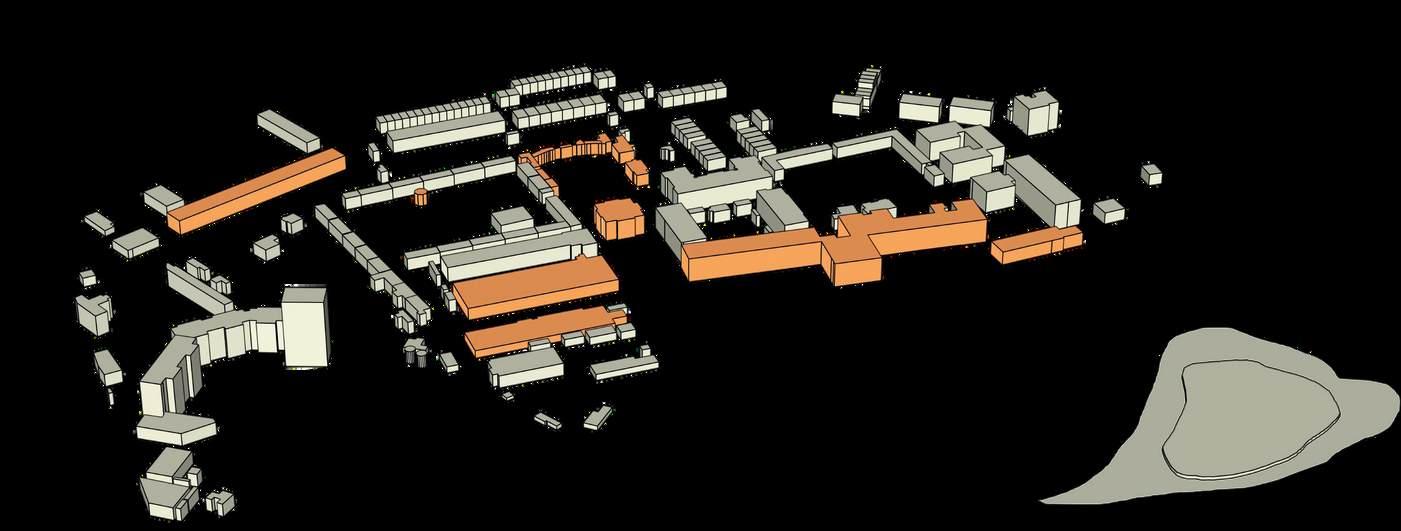
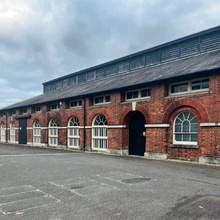
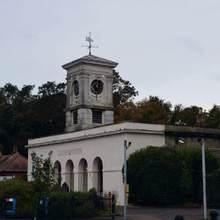
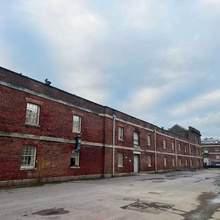


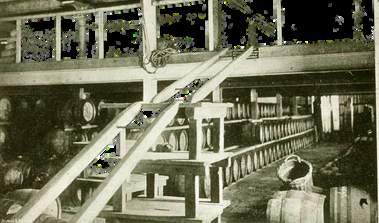

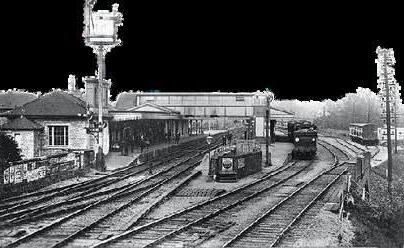
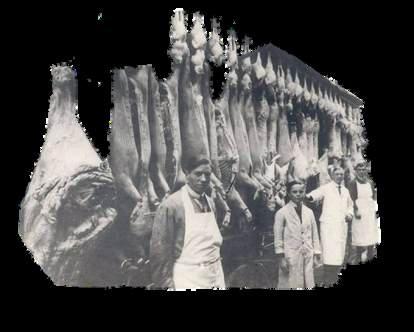
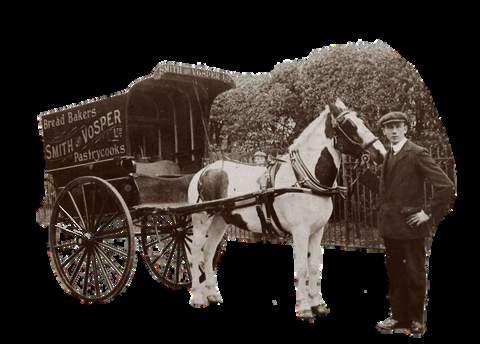
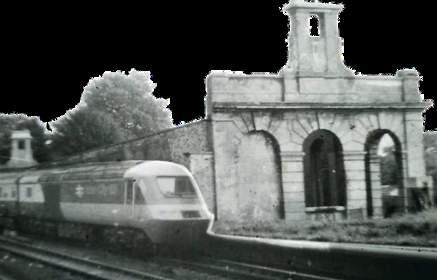
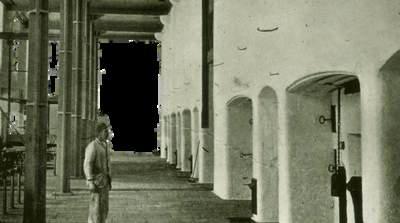


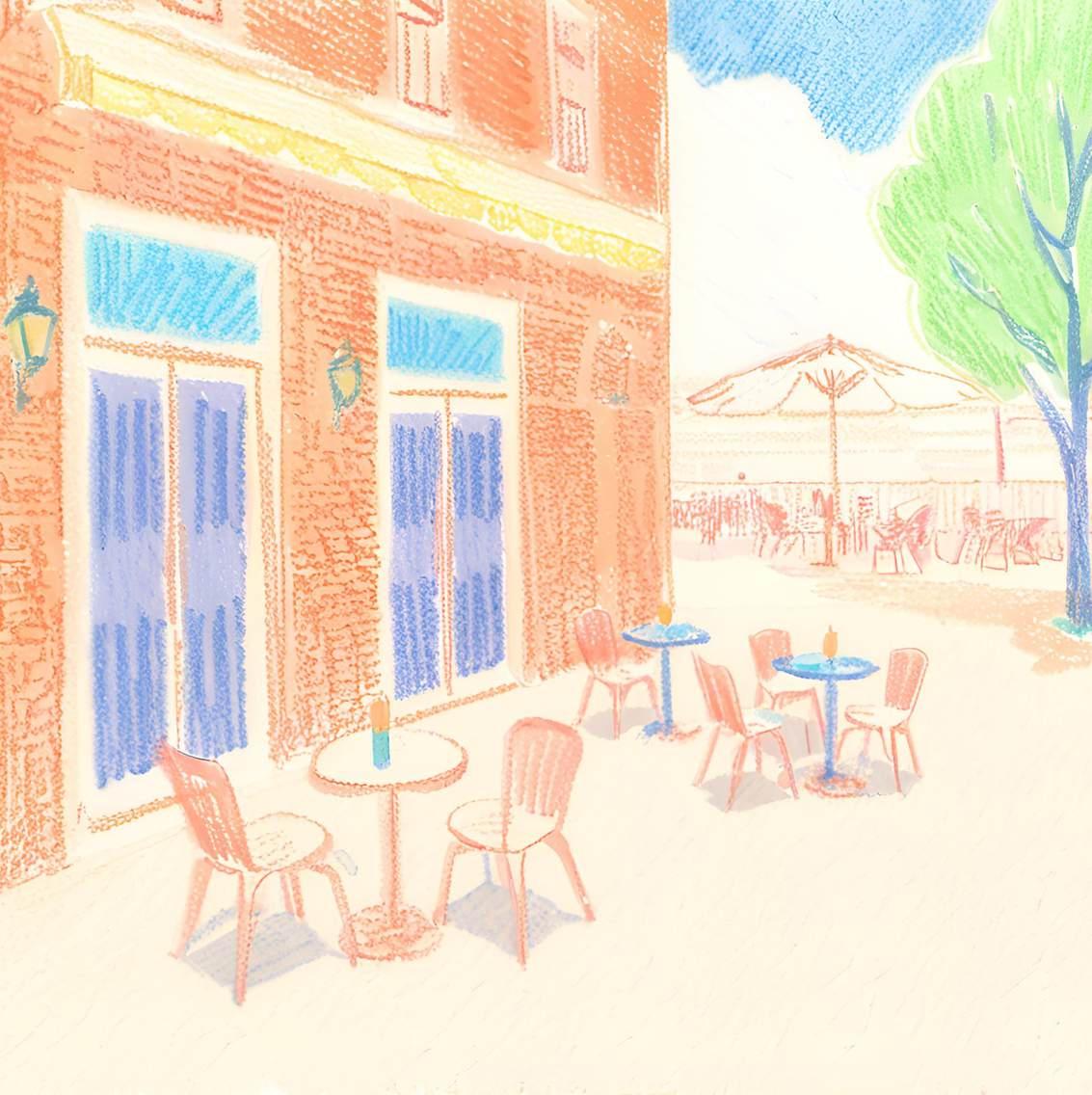

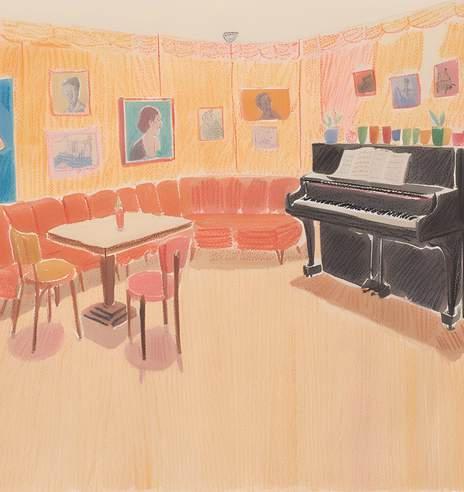
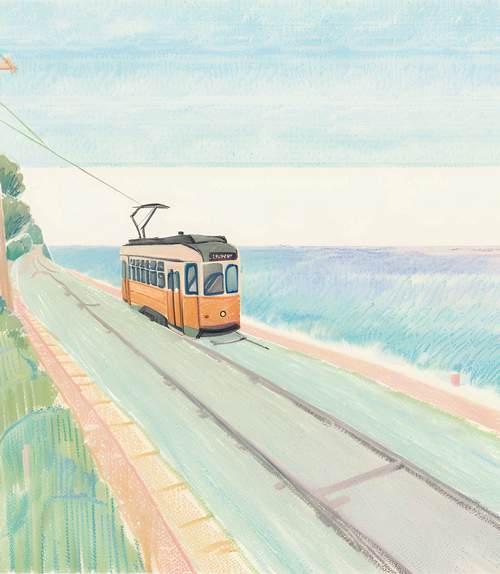

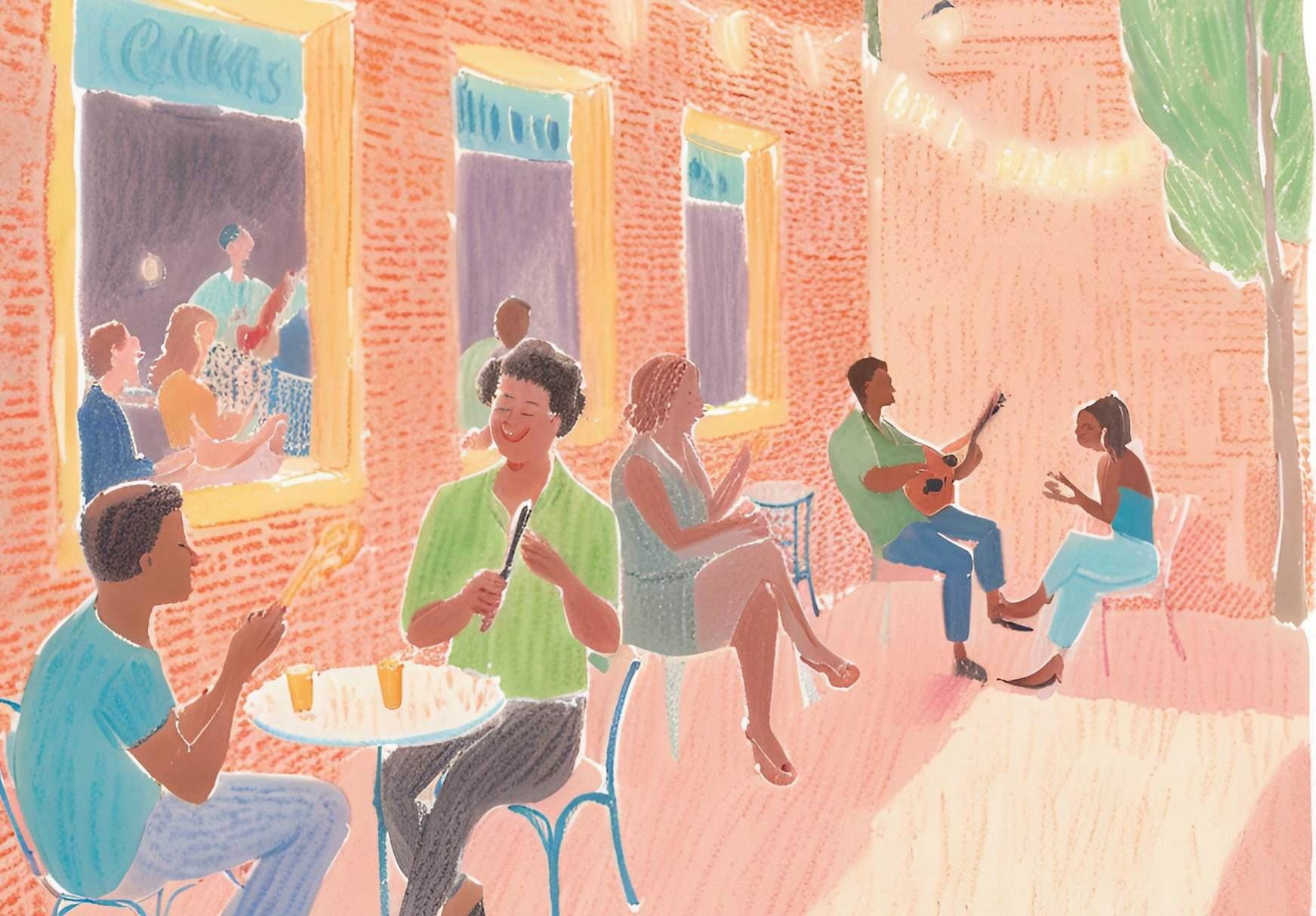
I’m a person of many creative passions, from painting drawing and pottery to poetry music, song writing, and even martial arts and horse riding While not all directly architectural, each of these practices keeps my creative muscle active and deeply influences how I think, feel, and design This section brings together selected artworks I’ve developed over the years, including pieces that reflect the spatial language of Jeddah my home city It’s a glimpse into my artistic style personal, expressive, and always evolving
