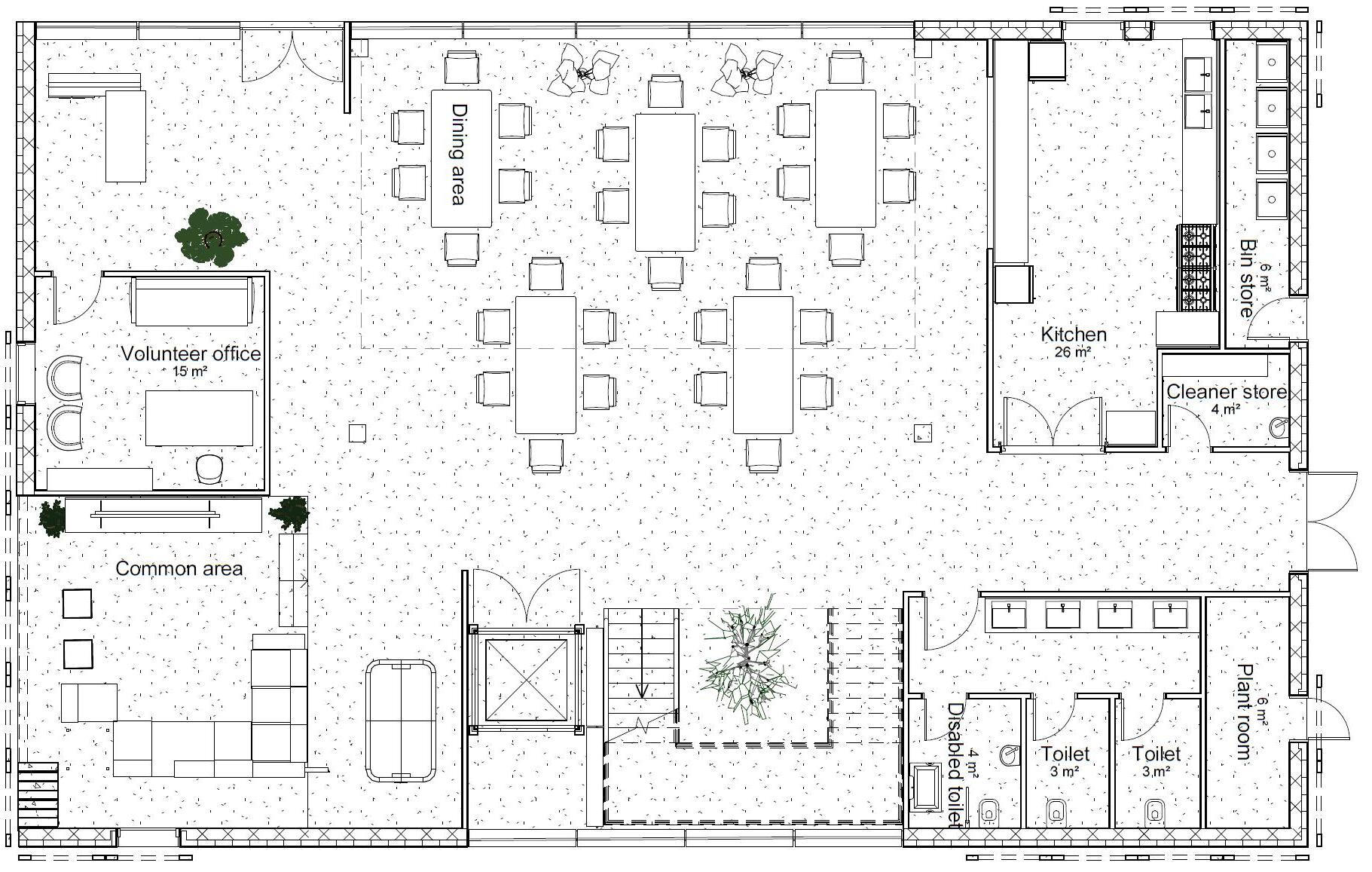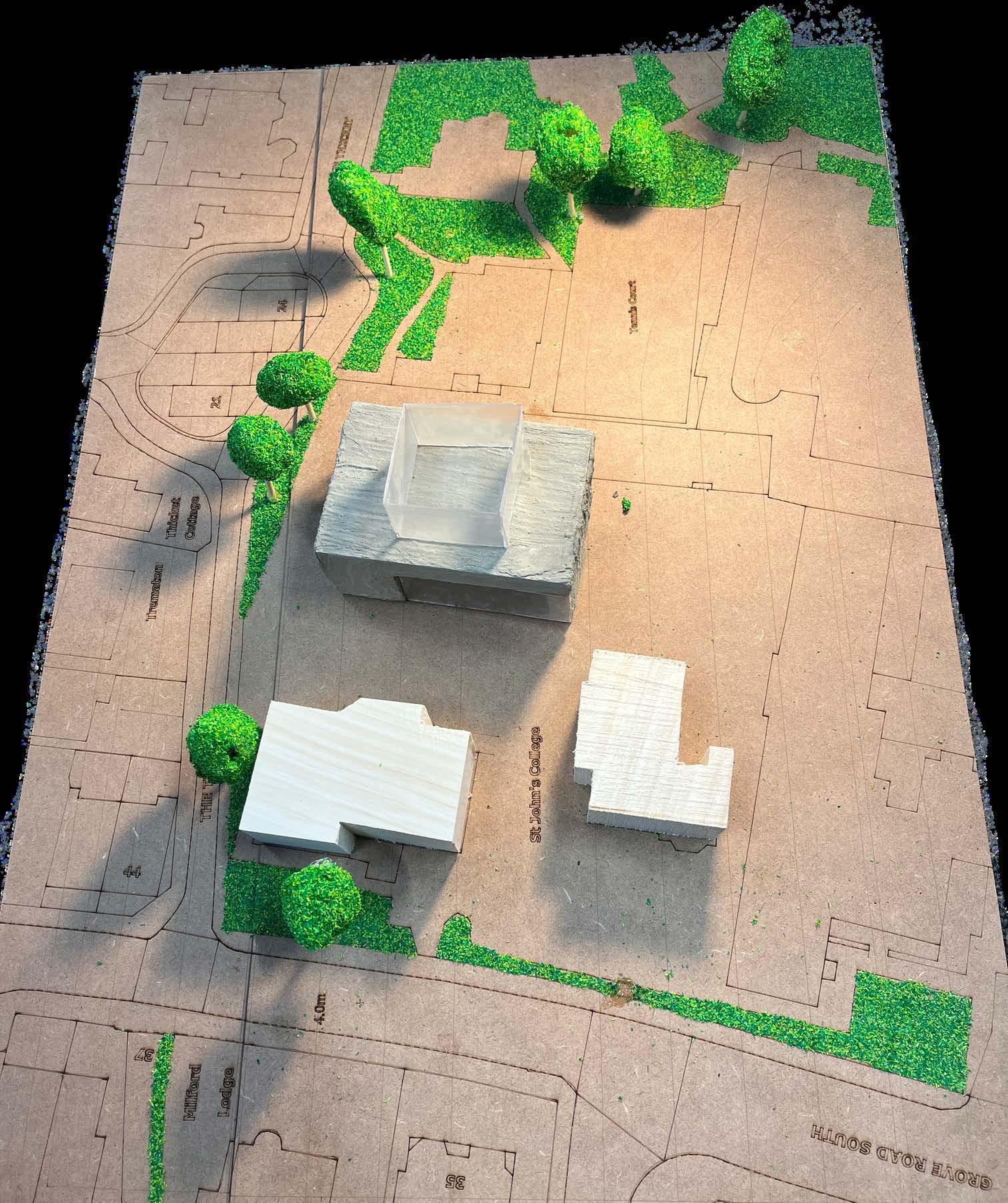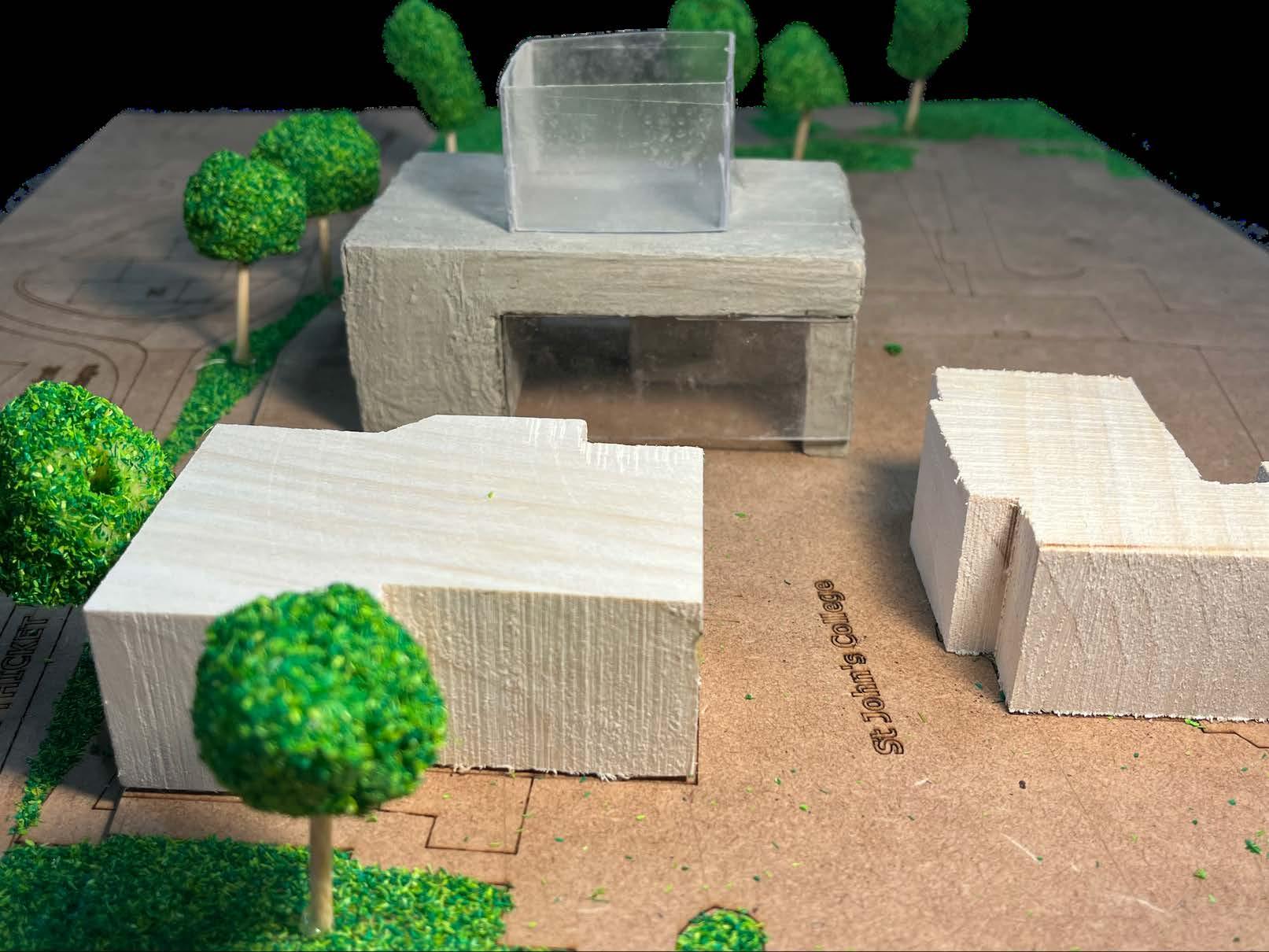

SALAM SANCTUARY
Architecture Narratives
Sara Alahdab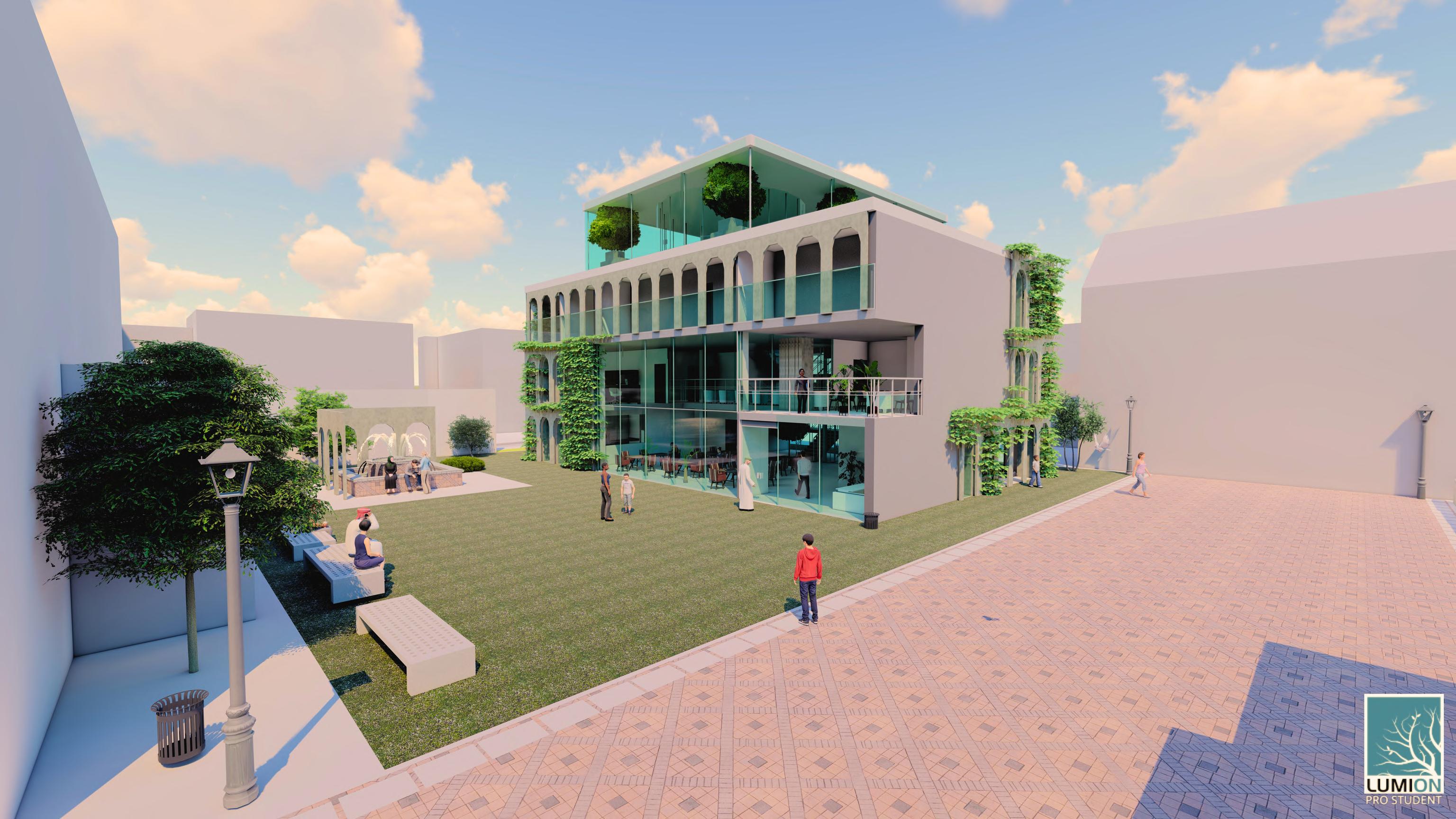



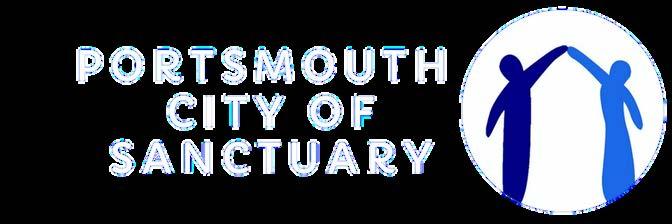



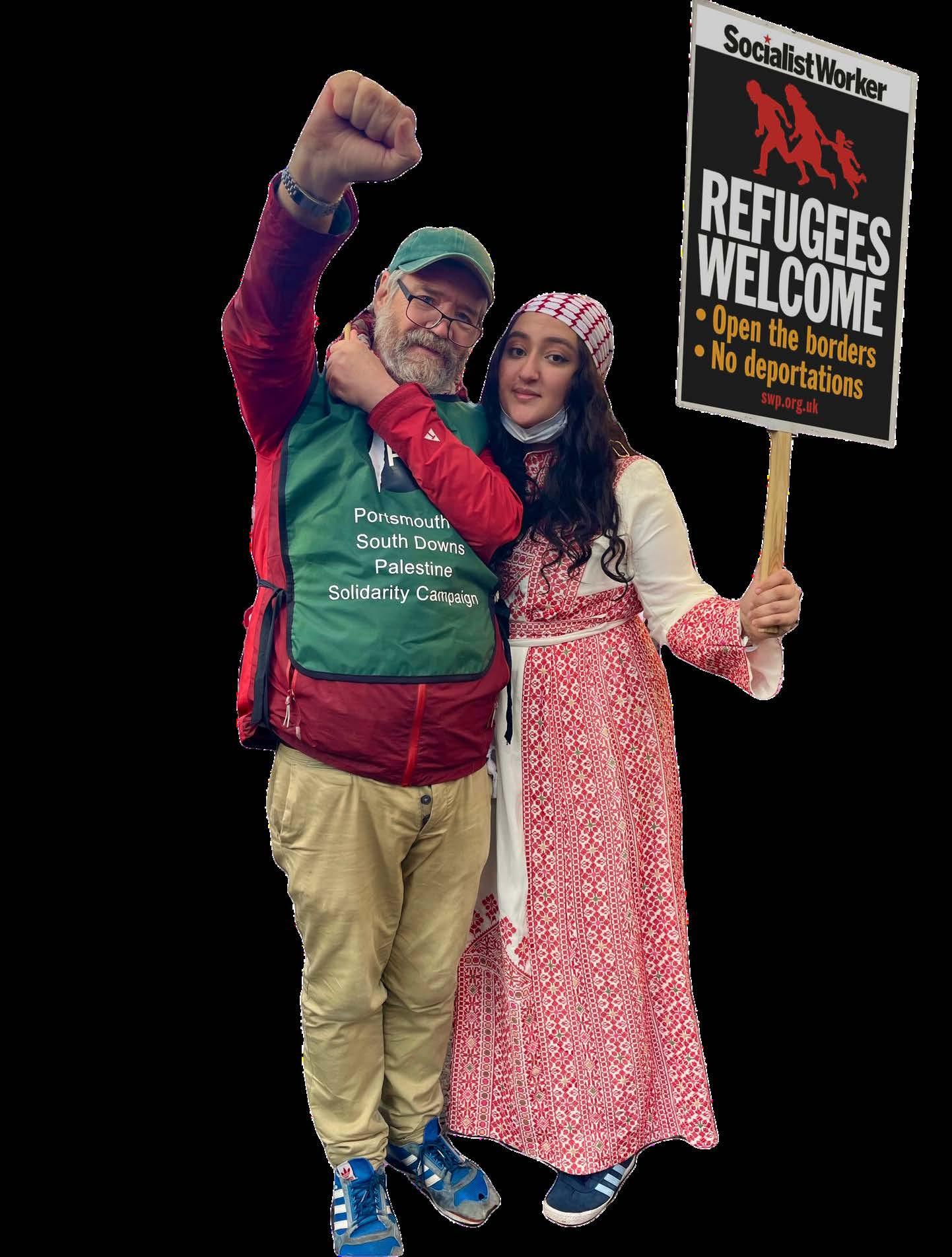



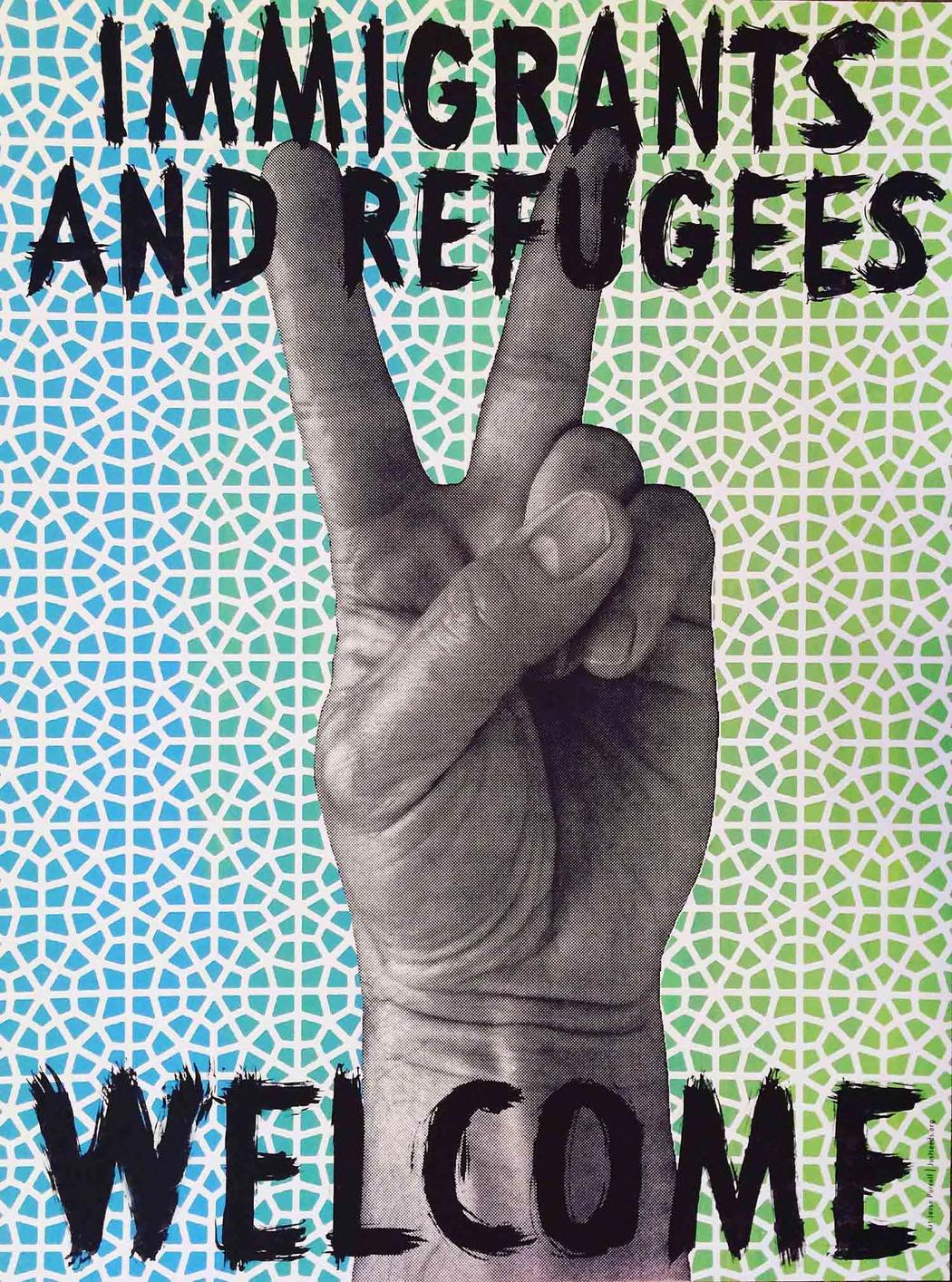
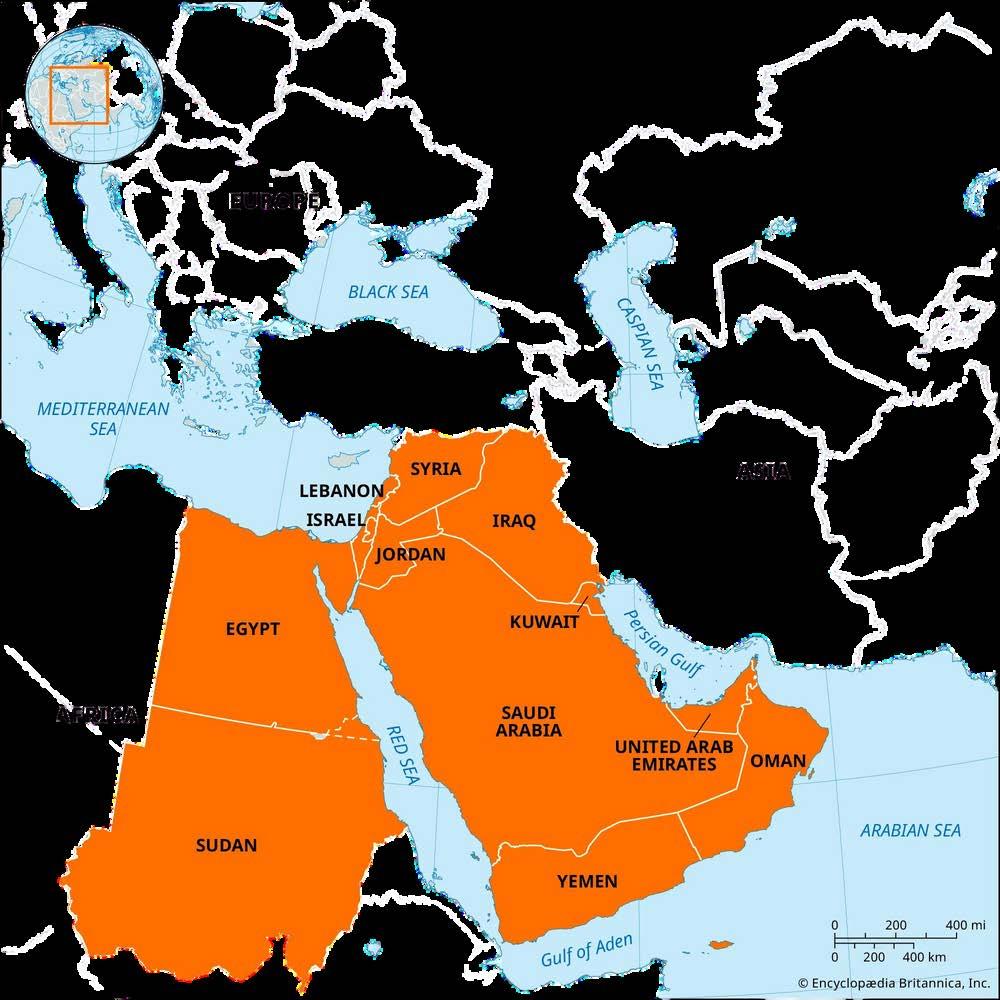
BACKGROUND INFO
RefugeesseekingasylumintheUKin2023

TOP 5 HOST COUNTRIES
Turkey 3.7 million 1. Colombia 2.5 million 2. Germany 2.2 million 3. Pakistan 1.5 million 4. Uganda 1.5 million 5.
YUSRA MARDINI

I am a Syrian refugee. In 2015, my sister and I fled the war-torn city of Damascus. Entrusting our fate to smugglers to cross the Aegean Sea to Greece, our overcrowded boat's engine failed midway. With no other choice, I dove into the water and, alongside my sister, pushed the sinking boat for four hours until we reached the shores of Lesbos, saving the lives of all aboard. After arriving in Germany, I continued to pursue my passion for swimming, joining a local club and training tirelessly. Despite facing numerous challenges, including adapting to a new language and culture, I persevered and eventually represented the Refugee Olympic Team at the 2016 Rio Olympics.



PROJECT BRIEF
CLIENT:

YOUNG ROOTS
is a UK-based charity committedtoempowering young refugees and asylum seekers. By offering educational support, mentoring, and social activities, they aim to equip vulnerable youth with the tools and opportunities necessary to rebuild their lives and integrate into new communities. They prioritise focusing on fostering resilience, belonging, and independence ensures that every young refugee and asylum seeker has the chance to thrive and reach their full potential.
BUILDING USERS:
Middle Eastern Teenagers - Age group 13 to 19 - Fleeing war and conflict.
Needs:
1. Safety and Security:
• Ensure a safe environment.
• Implement non-restrictive security measures.
2. Basic Needs:
• Providing meals, water, and temporary sleeping arrangements.
• Ensure hygiene facilities are catered and comfortable.
• Provide leisure stimulating activities.
3. Education and Learning:
• Offer encouraging educational spaces.
• Provide language classes.
4. Accessibility and Healthcare Services:
• Offer medical and mental health support.
• Consider how the journey of war and conflict can result in injuries and disabilities.
5. Social Support:
• Spaces that foster community and friendships.
• Organise recreational activity spaces.
• Provide safe/ spiritual spaces to help them express themselves.
CONCEPT MODEL
Rooting and bridging journeys.
Biophilic design to facilitate a healing journey through nature.

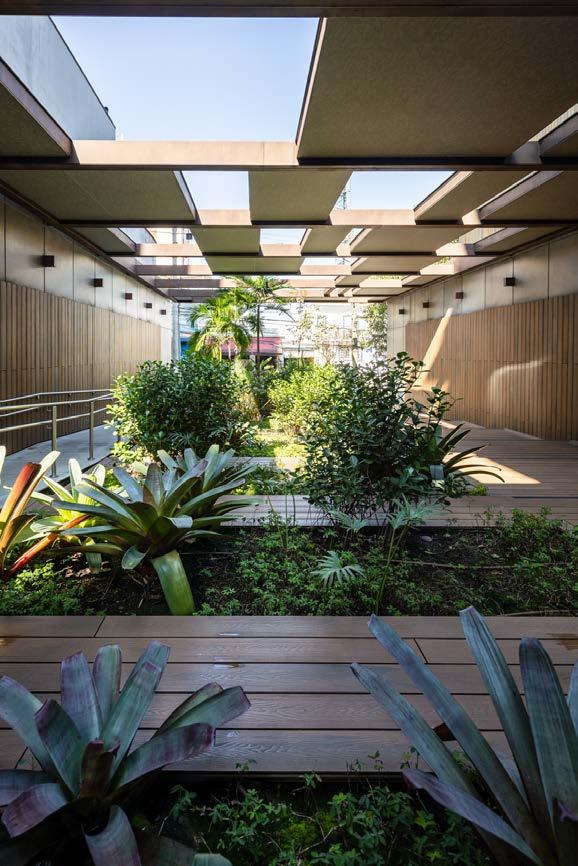
Tiles represent connection to materiality and cultural elements.
Transition of the tile conditions represent resilience and personal identity through hardship.


The base boards highlight the importance of knowing the regional geopolitical situation.



SITE ANALYSIS
Weather conditions
Wind rose:



Winter sun path Spring sun path
Summer sun path Autumn sun path




 Beaufort Scale
Beaufort Scale
Cloud cover

Temperature

Weather analysis indicates that the St. John's College site in Southsea, Portsmouth, benefits from a prevailing fresh breeze originating from the west-southwest direction. However, during winter, the sun's intensity diminishes significantly. This, coupled with average temperatures ranging between eight and 12 degrees Celsius throughout the year, characterizes the site's climate as moderate and conducive to variousactivities.






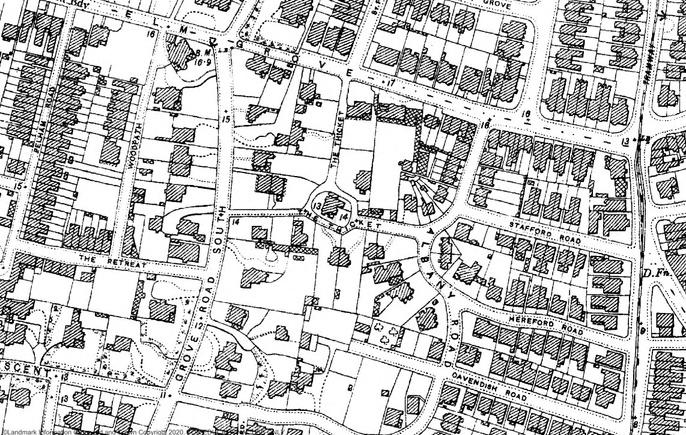
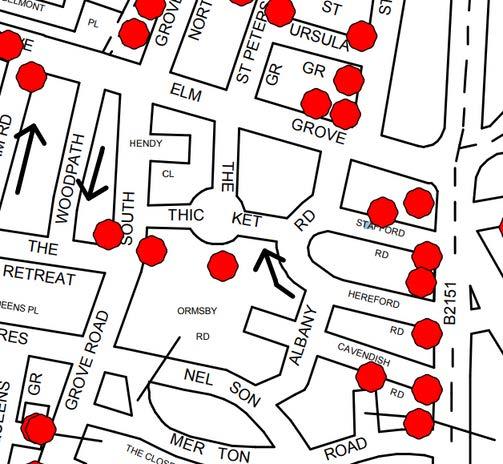
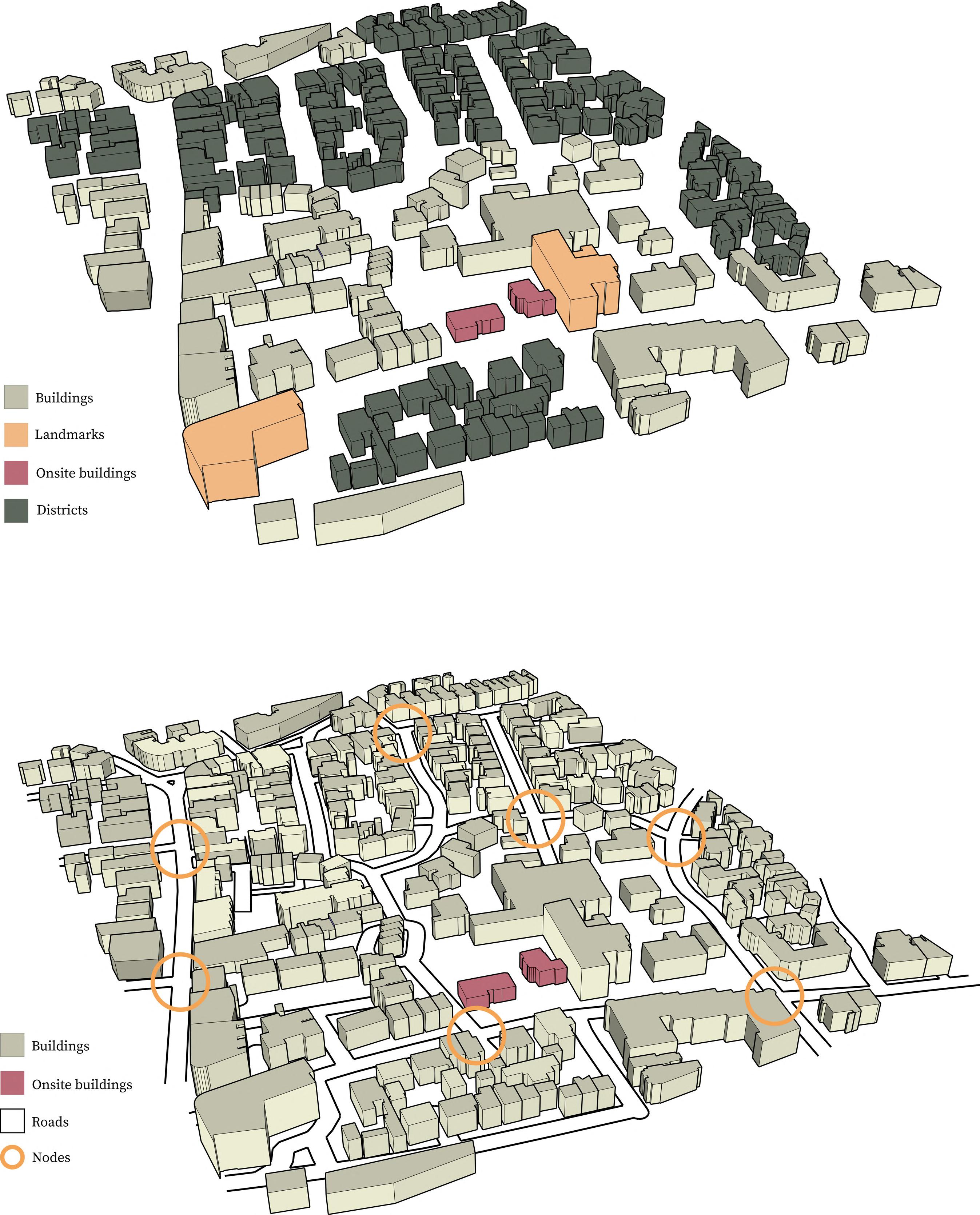
St. John's College site in Southsea, Portsmouth, has a rich history dating back to its purchase by Edmond Brunher in 1912. Despite enduring damage during World War II, the site continued to evolve, witnessing advancements like the opening of the Jubilee block in 1968. However, declining student numbers led to its closure announcement in May 2022, marking the end of an era for this historic location inPortsmouth(UntilI“build”myhubofcourse).
DESIGN PRECEDENTS
Building Precedents:
Ha Long Villa / VTN Architects - Vietnam


Main themes:
Biophilic design
Voids and fill
Concrete materials
Balconies
Building envelope.

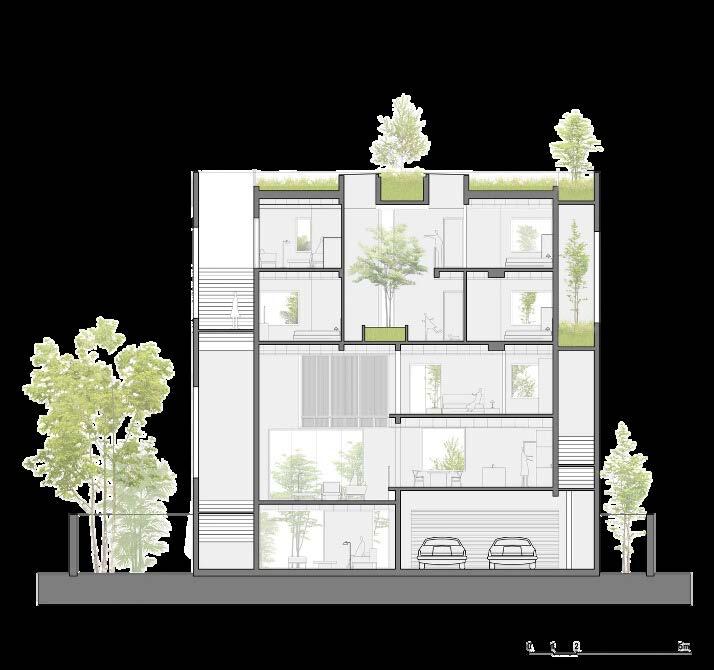
Building elements:

Naman Spa / MIA Design Studio - Vietnam
Facade elements
Growing wall
Voids.
Large glazed walls
Double height dining
Atrium
Interior elements like kitchen opening and chandeliers.

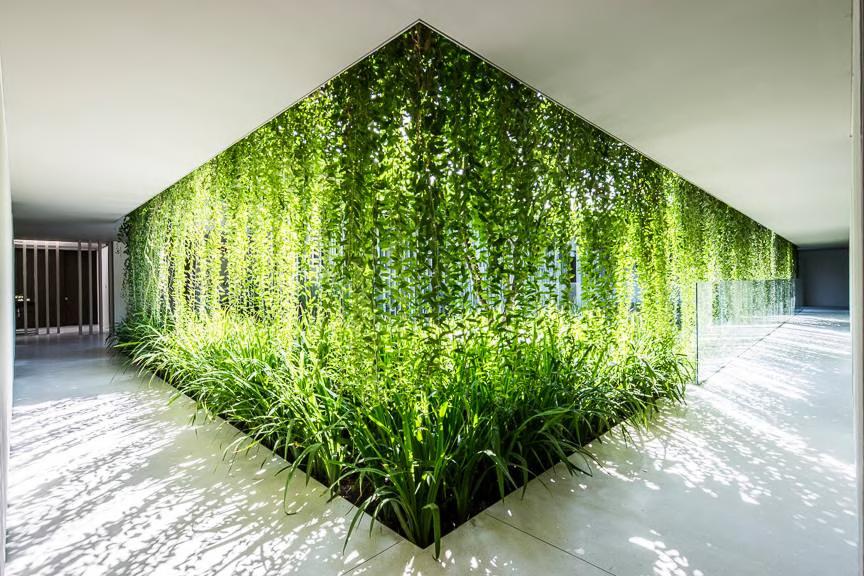
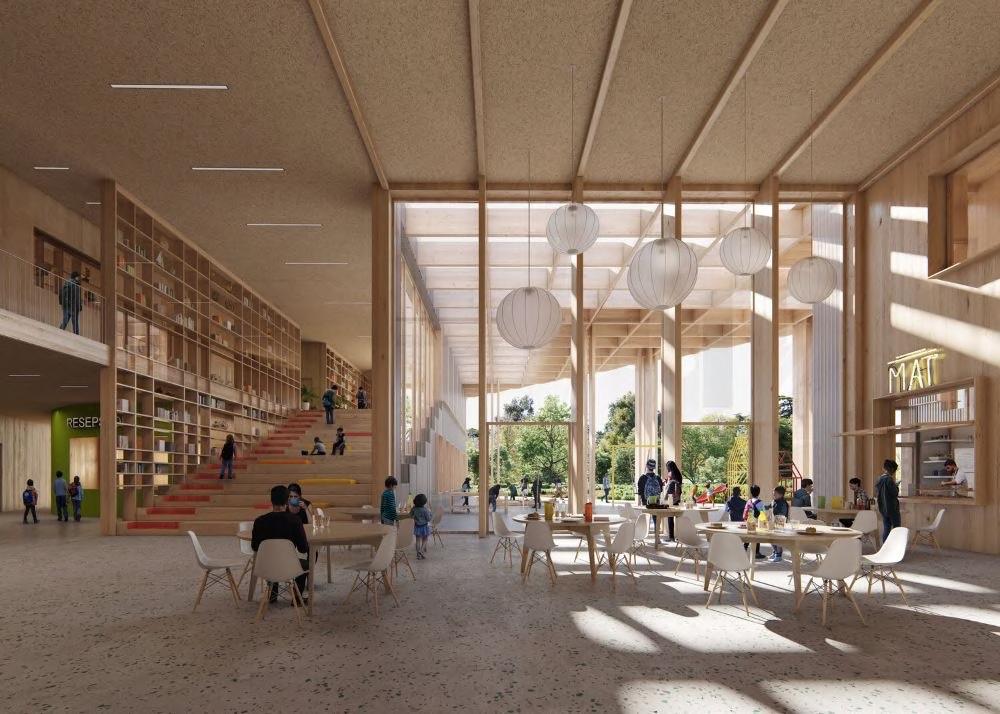

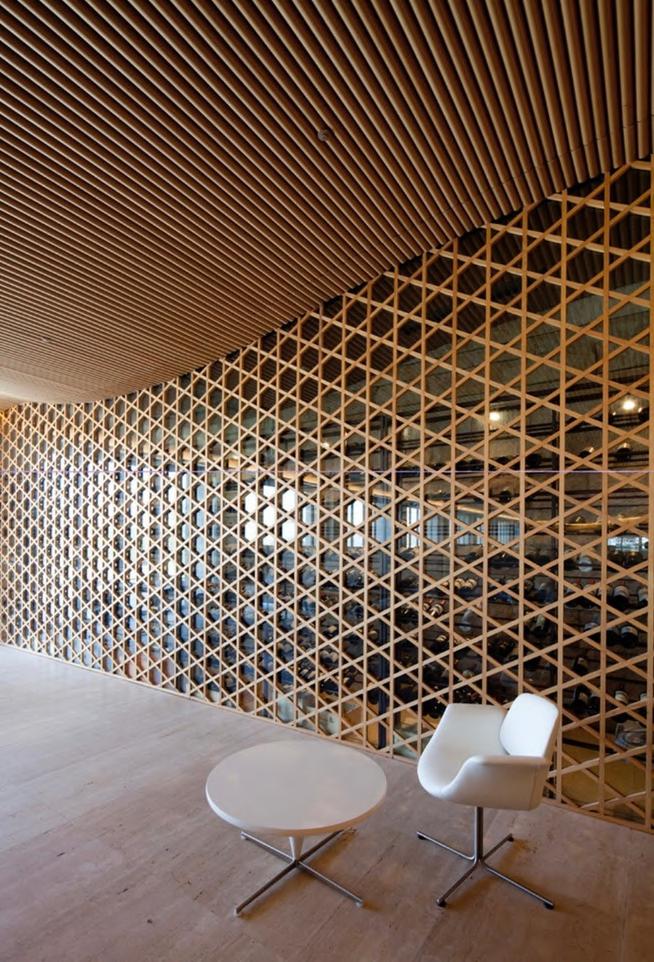 Yarning circle
Glazing
Cultural elements
Yarning circle
Glazing
Cultural elements
PROCESS WORK

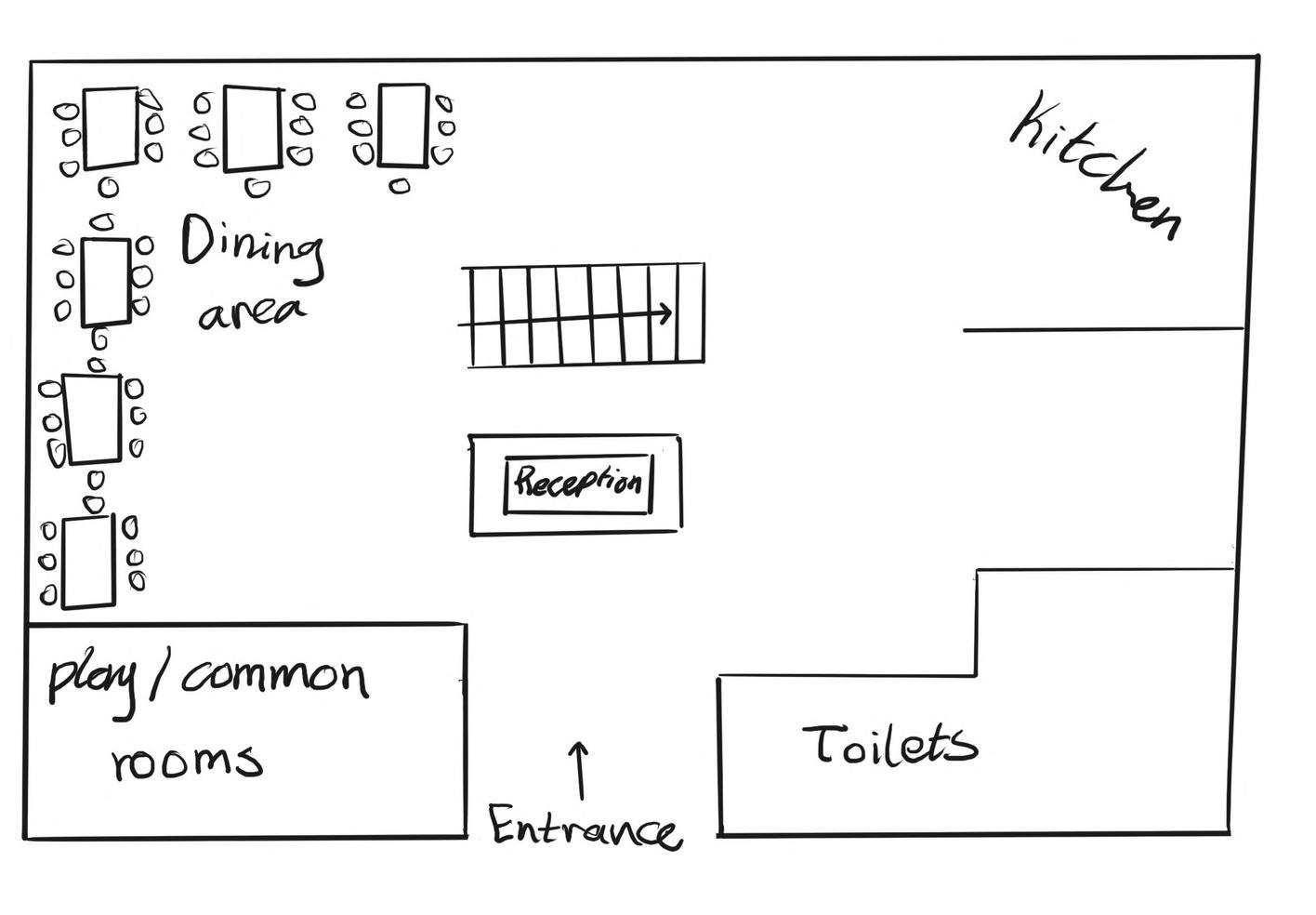







FINAL DESIGN
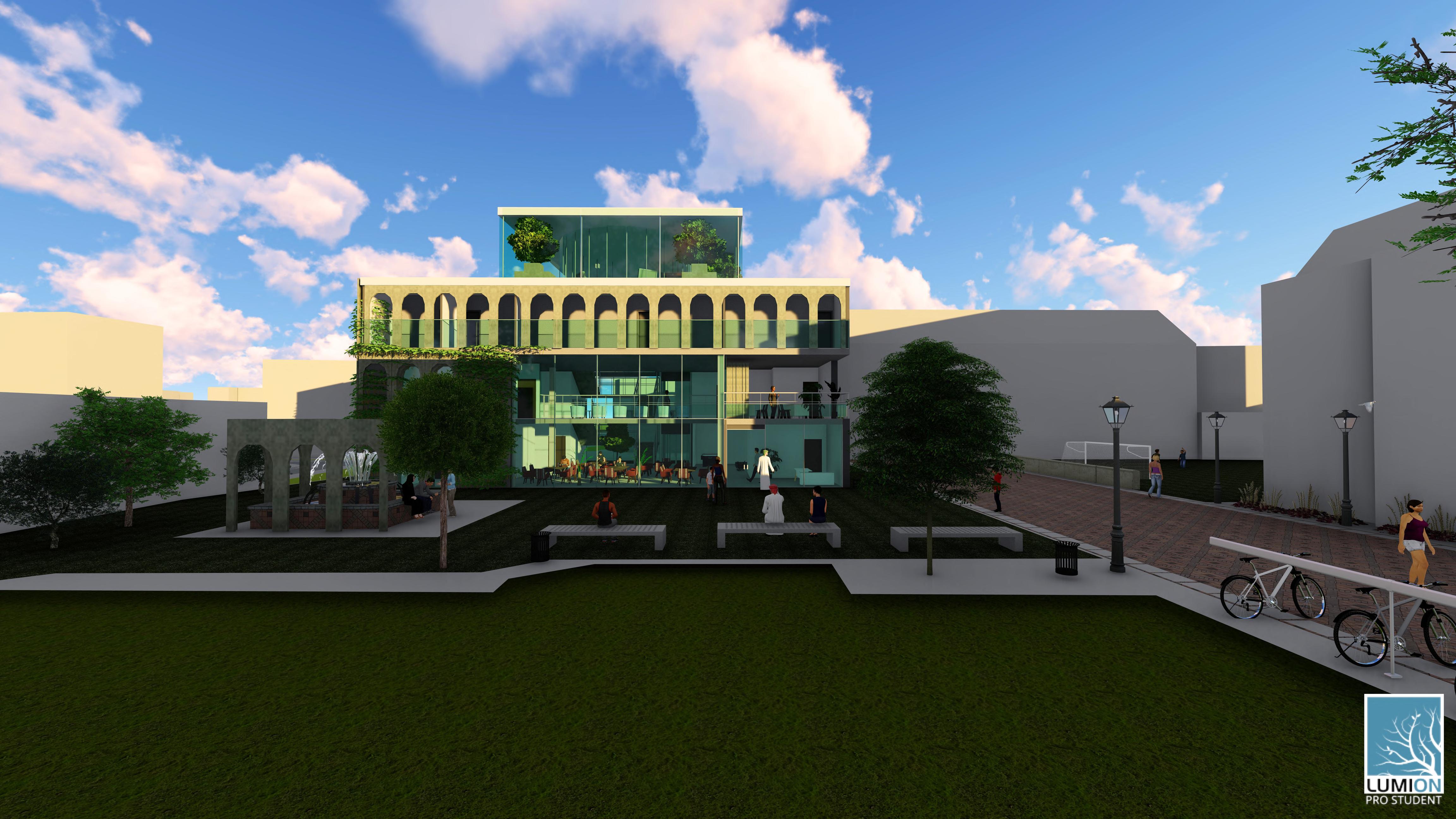


 Ground floor plan
Ground floor plan

 First floor plan
First floor plan
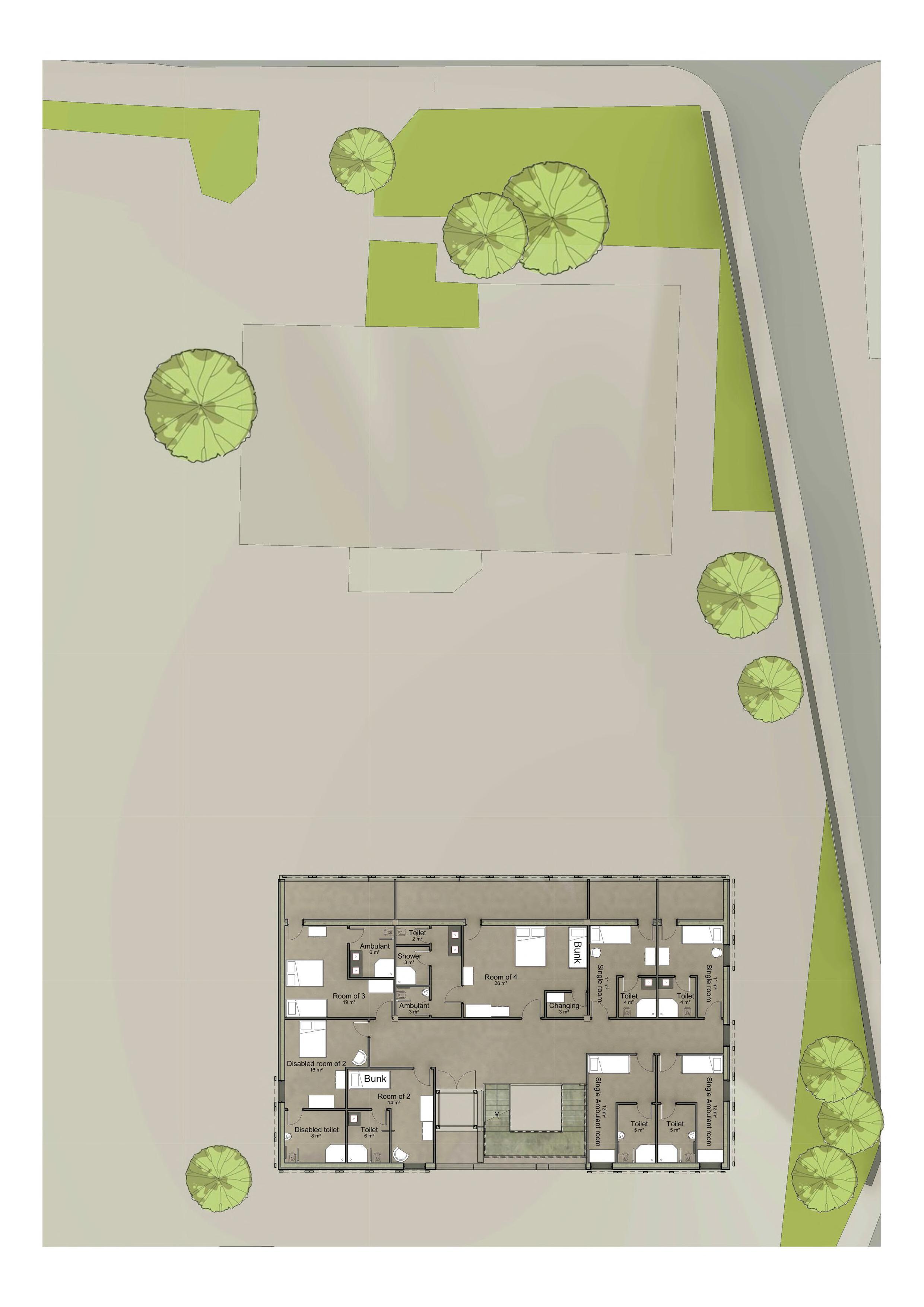
 Second floor plan
Second floor plan

 Roof plan
Roof plan

Nationality
Needs accommodation?
Languages spoken
Hobbies
User Journey:
Ali arrives at the building on Friday and is greeted by the reception staff. 1. He heads to the common room to meet up with his friends and socialize. 2. Ali attends his English class in the classrooms. 3. After class, he makes his way to the multi-faith room to pray Friday prayers. 4. Following prayers, Ali goes to the dining area to enjoy his favourite meal.
Finally, he returns to his room to rest and unwind for a while.









PSOC VOLUNTEER FEEDBACK
Following the PCoS visit, I started volunteering with them. While the experience has been immensely fulfilling and rewarding, it has also afforded me the valuable opportunity to gather feedback on the project design from fellow volunteers.
A long standing dedicated volunteer at PSoC
The design gives the narrative a humanising touch to refugees and feels personal.
Top three favourite spaces are the -Multi-faith room -Yarning circle -Common room.
Inclusion of multiple sinks in shared toilets is appreciated as a humane practice.
A Youth and Psychology student and volunteer at PSoC
-The kitchen -Consultation rooms -Volunteer room. were identified as her favourite spaces.
Enhance privacy by adding walls on accommodation balconies. Implement bed partitions for shared bedrooms.
Incorporate & employ colour theory principles to enhance the building's atmosphere.
Suggested implementing activities tailored for younger teenagers. Proposed repurposing the existing building for creative pursuits like crafts, pottery, or indoor sports.




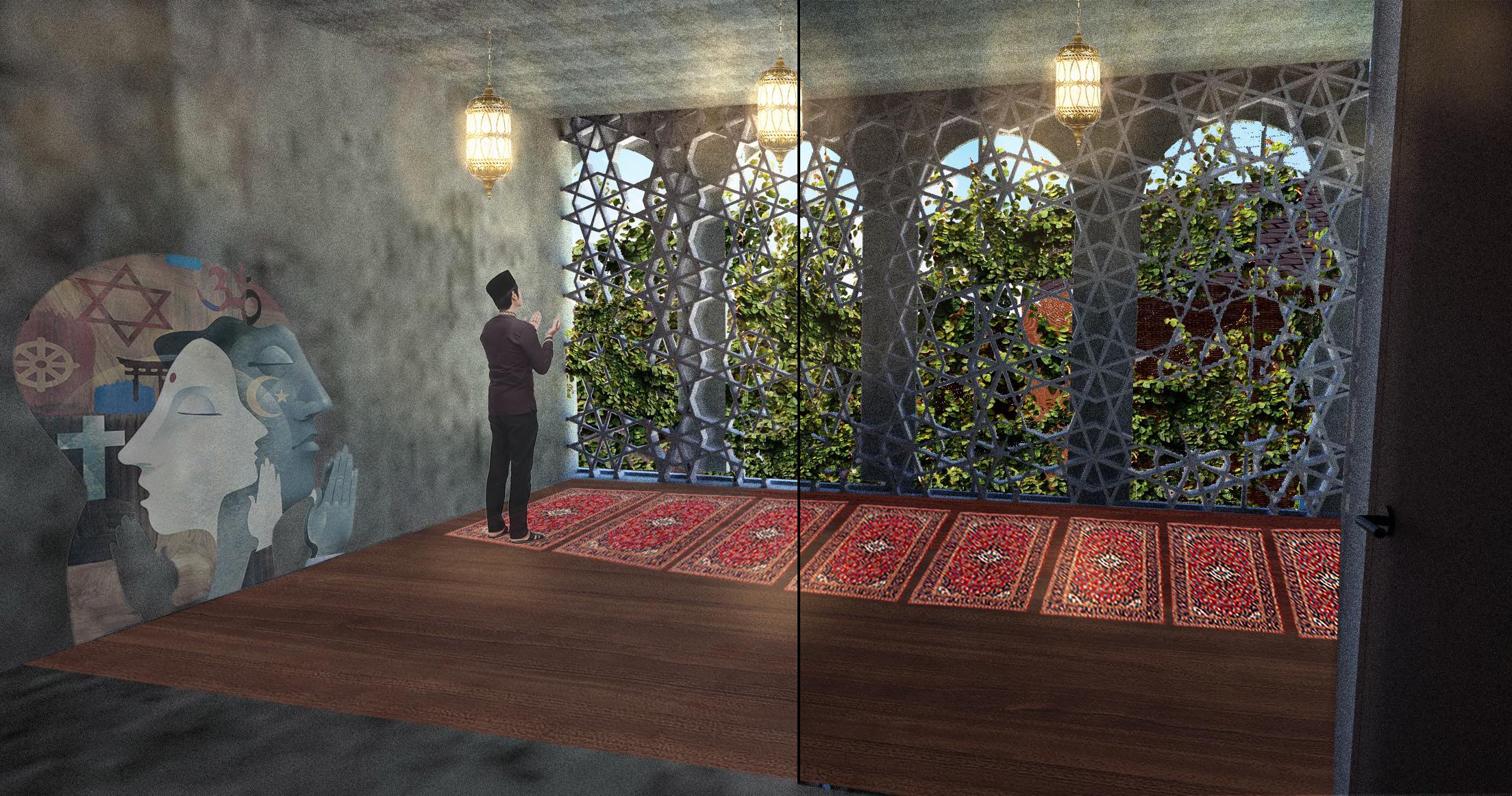





 Sitelandscapeplan
Main Entrance
Side Entrance
Sitelandscapeplan
Main Entrance
Side Entrance


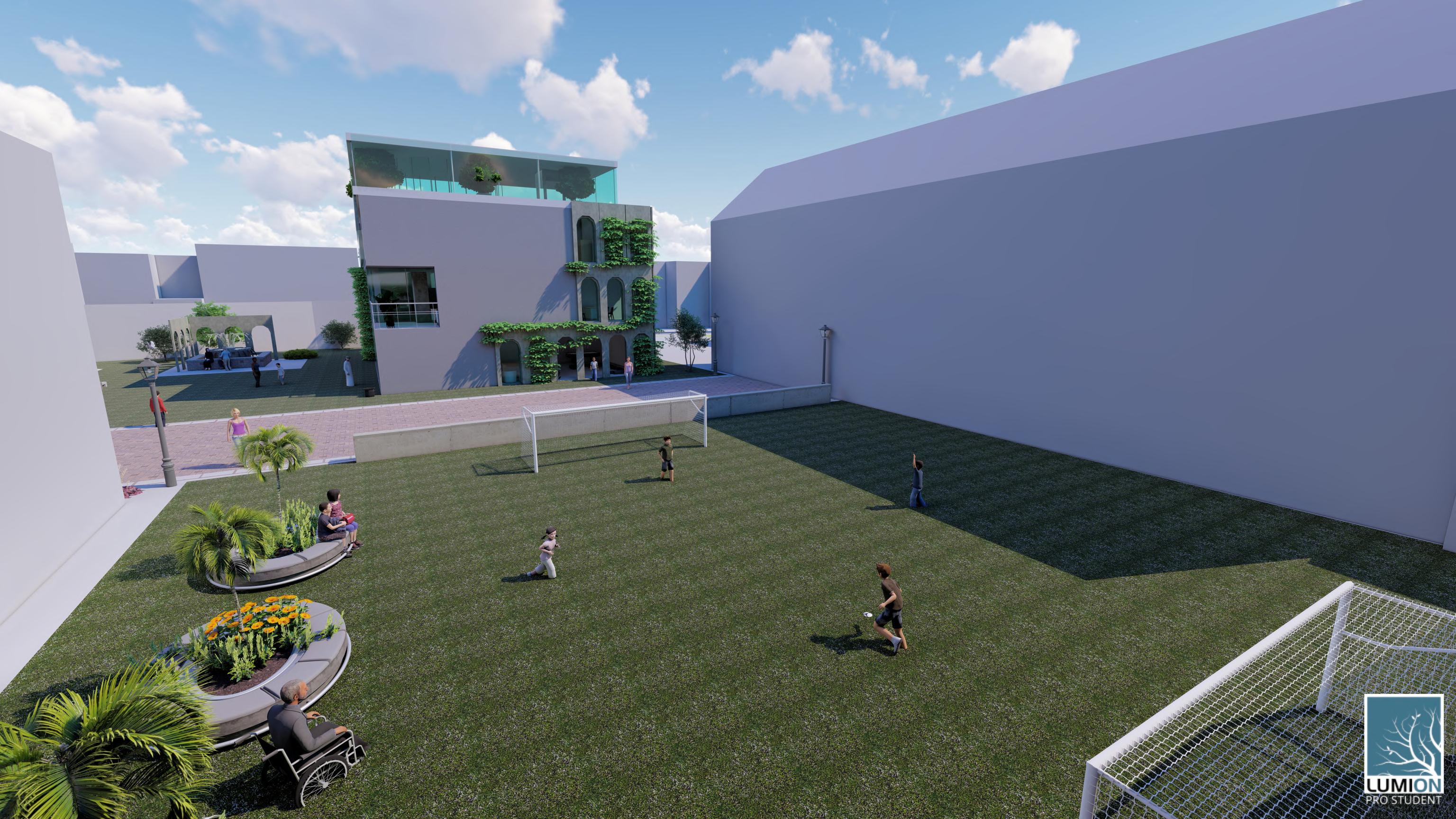



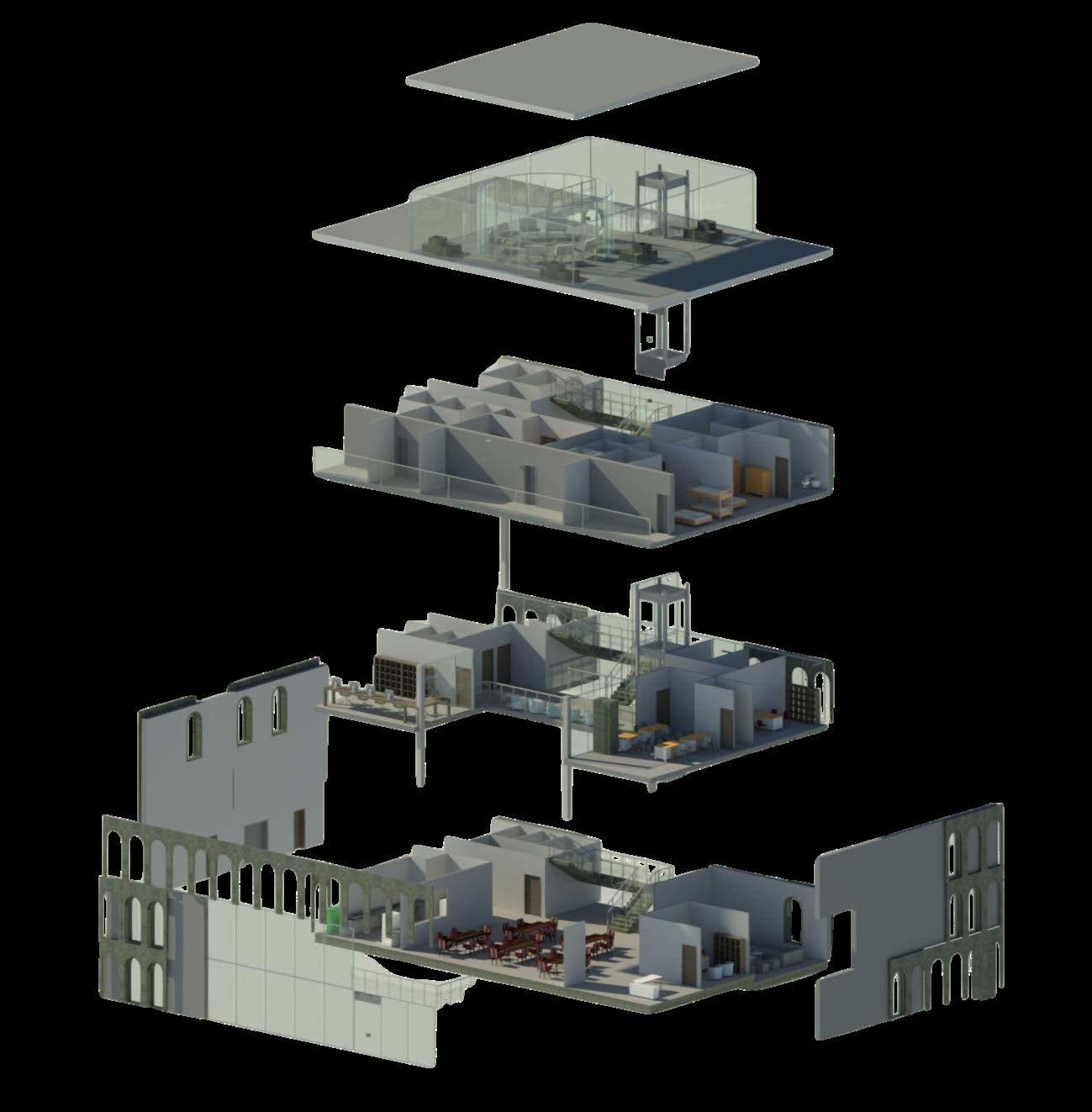

Concrete Roof
Bolts
Concrete structure
Solid Insulation
Roof 9750
Arch Facade envelope
Arch Mount system
Installing insulation on the exterior of the concrete building enhancesthermalperformance,ensuringcomfortforoccupants over extended periods. This approach regulates indoor temperatures efficiently, minimizes heat loss, and prevents moisture ingress, thus promoting durability. Additionally, externalinsulationfacilitateseasiermaintenanceandrenovations whileoptimizingenergyefficiencyandsustainability.
BoltsConcrete
Concrete structure

Wall section
