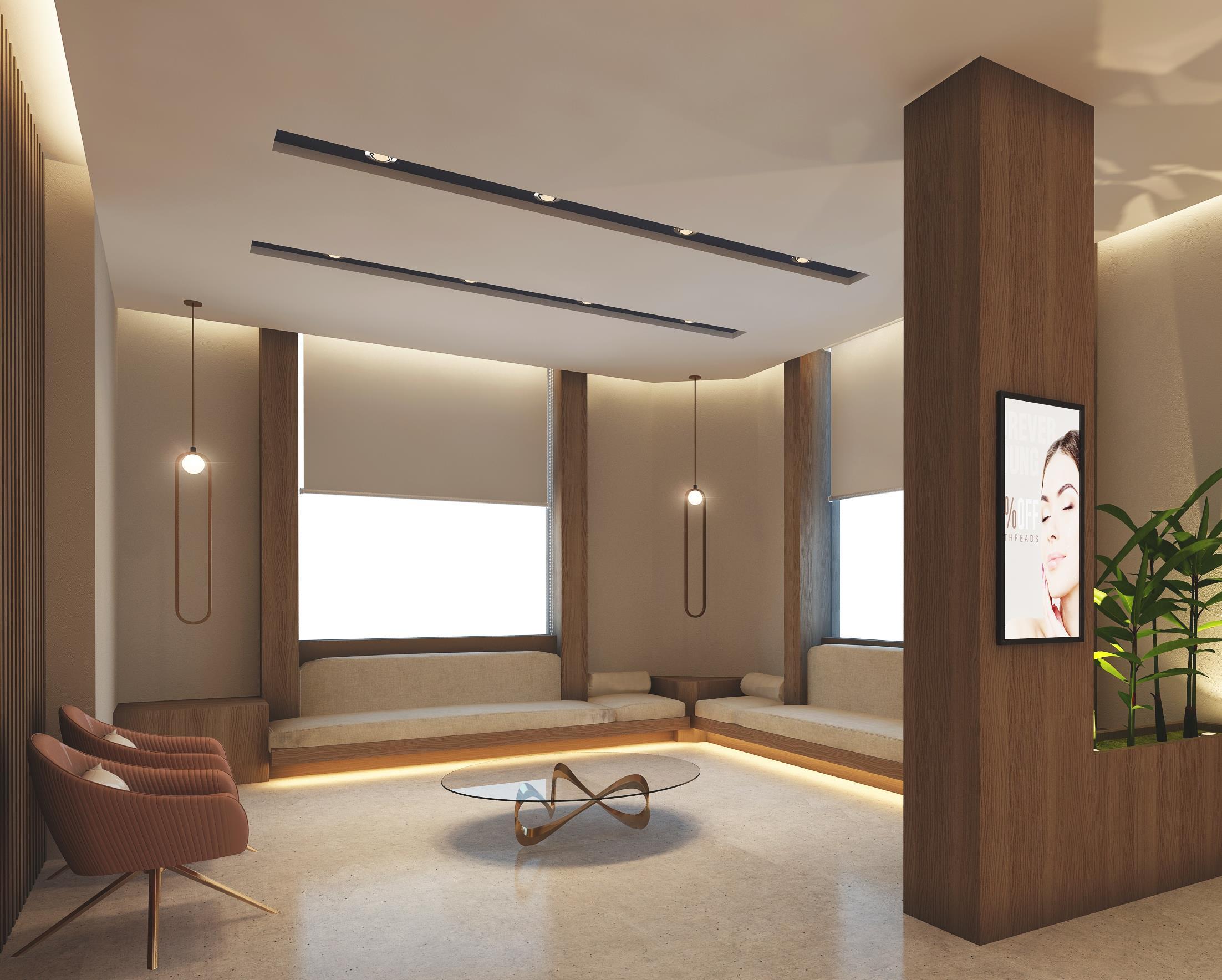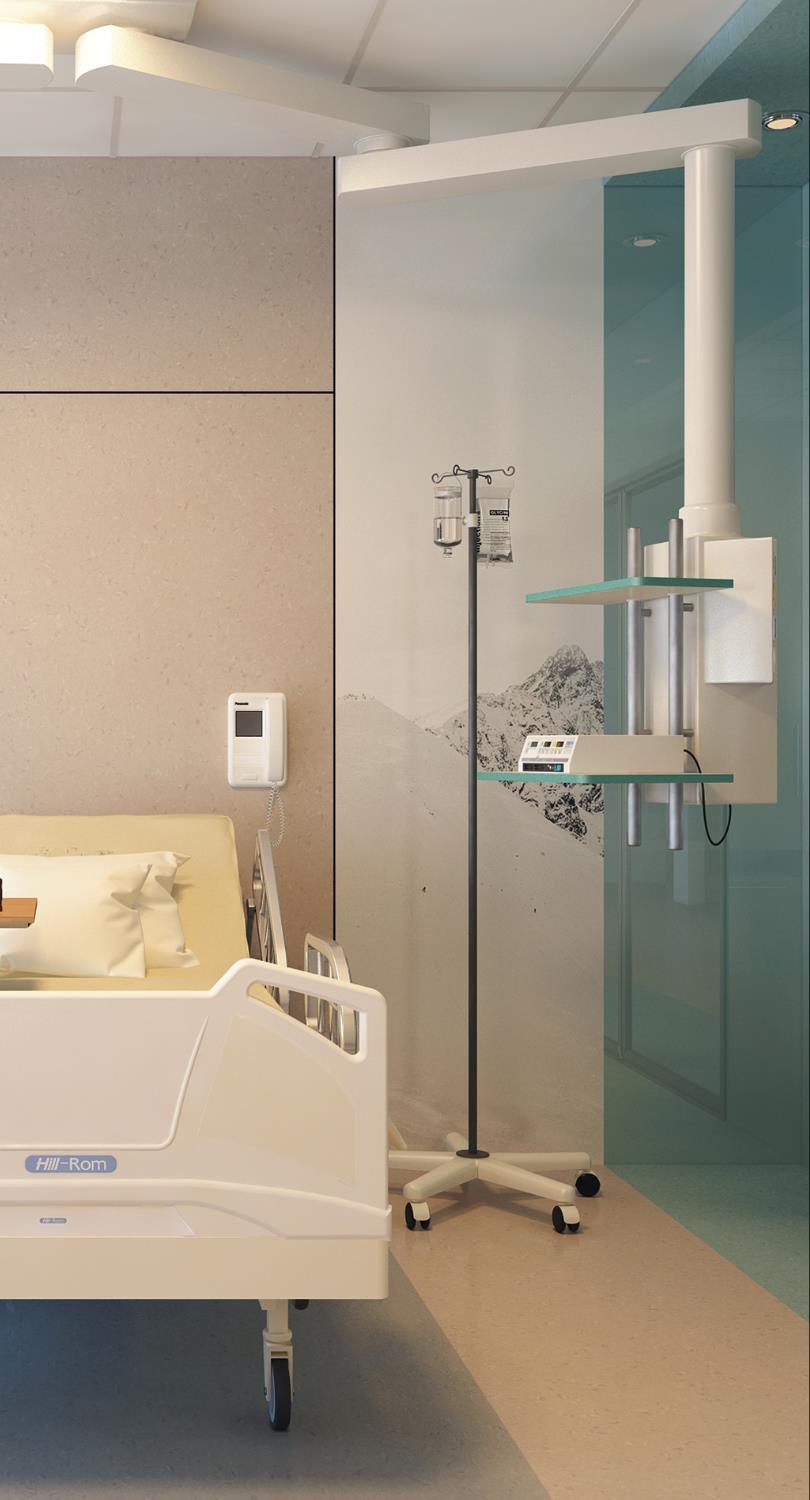

HEALTHCARE PROJECTS
Design of healthcare facilities works to ensure the safety and comfort of both patients and staff, while also taking into consideration aesthetic design principles. We consider design of structures, colors, textures, furniture, and other elements of design that help create a safe, inviting, and healing space.
ETS CO.
KFUPM - ER DEPARTMENT
Renovation of E.R. department in KFUPM medical center, based on Medical Grade and standard.
Location: Al Khobar
Area: 400 m²
Company : ETS

Scope of Work: Conceptual Design, Construction documents , procurement & supervision
Year: 2023 - 2024



Corridor Before Renovation
Before & after Illustration


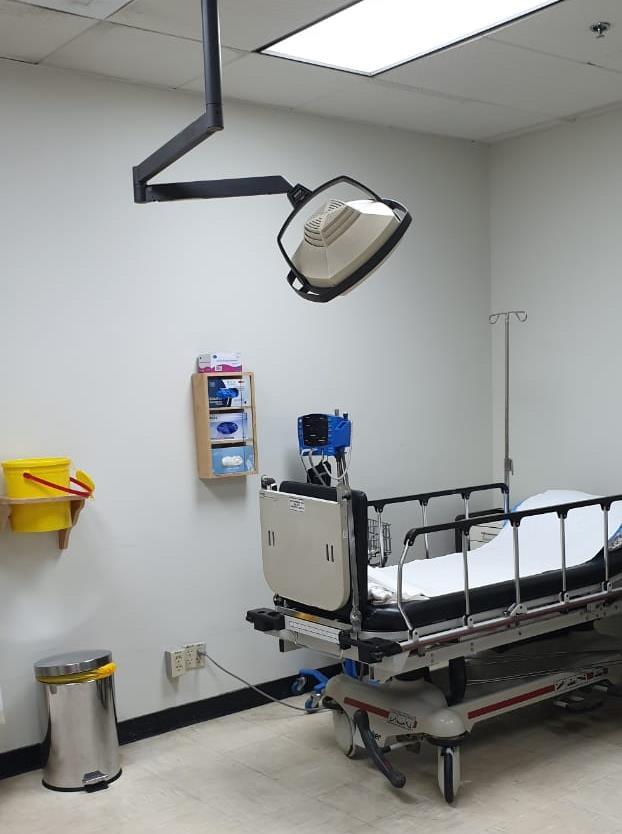
RENOVATION
Before & after Illustration
Patient reception After Renovation Patient reception Before Renovation
KFUPM – BUILDING 27 CLINICS
Renovation of medical center Reception and clinics in KFUPM medical center, based on Medical Grade and standard.
Location: Al Khobar
Area: 390 m²
Company : ETS

Scope of Work: Conceptual Design, Construction documents , procurement & supervision
Year: 2023 - 2024
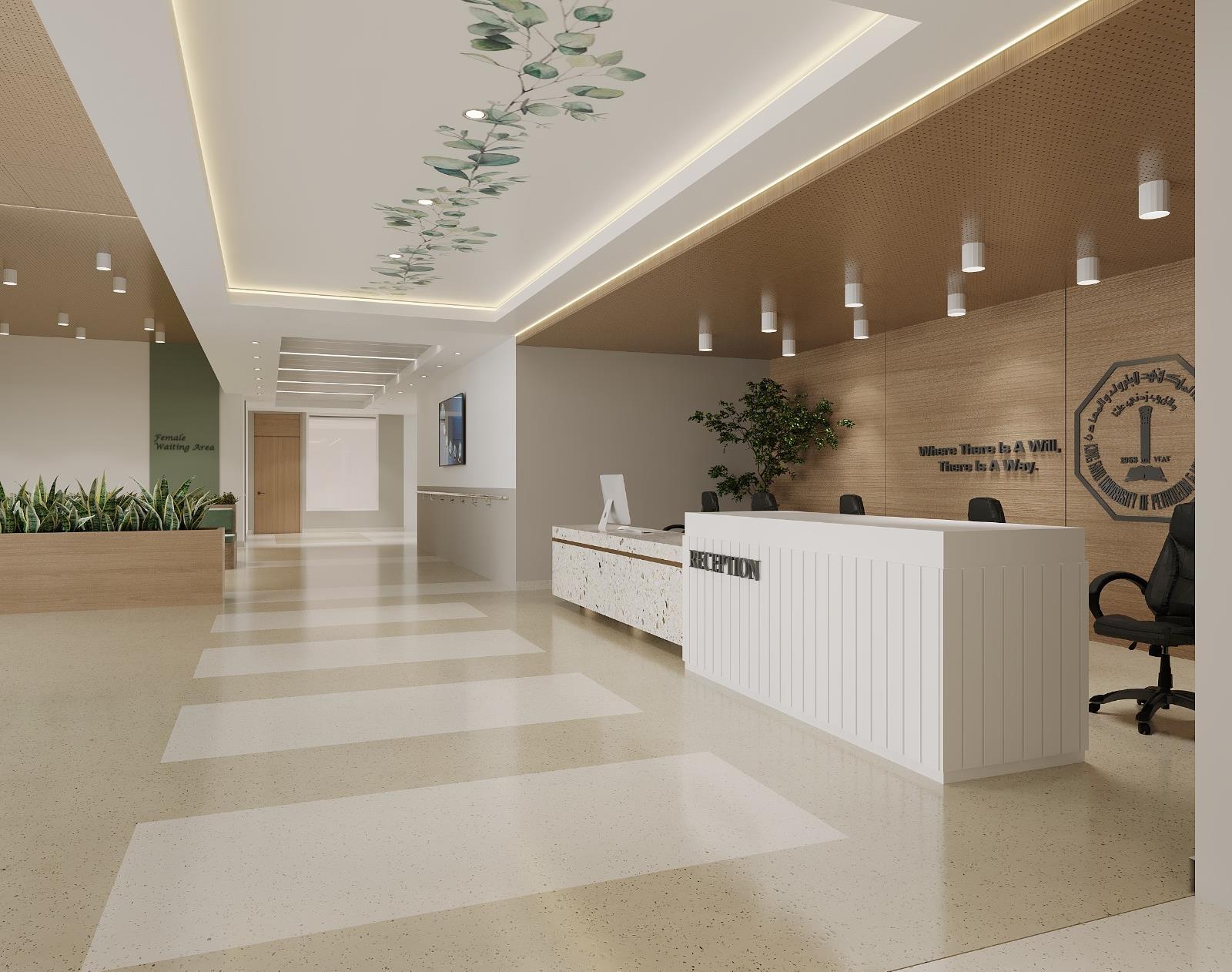


Entrance Before Renovation
RENOVATION
Before & after Illustration

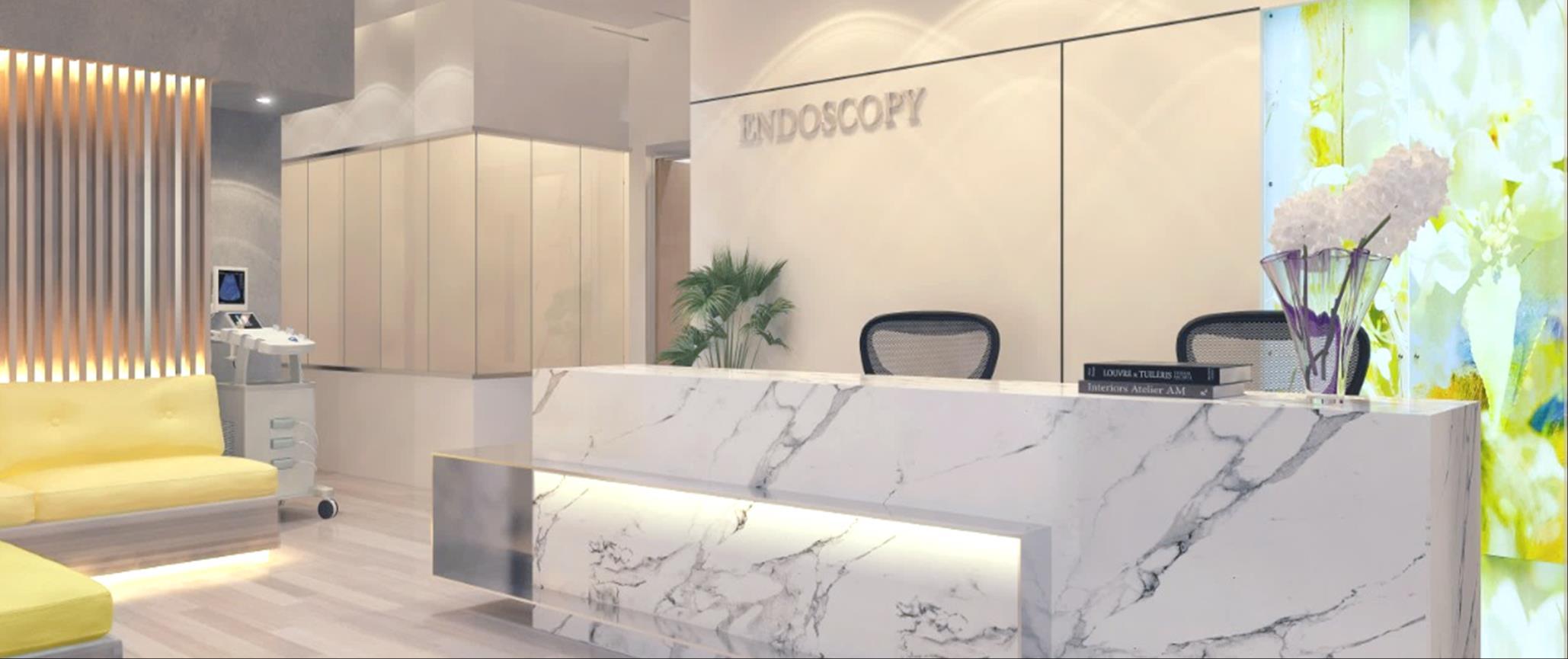
KFMMC - ENDOSCOPY DEPARTMENT
Renovation of medical center Reception and clinics in KFUPM medical center, based on Medical Grade and standard.
Location: Eastern province
Area: 500 m²
Company : IDC

Scope of Work: Conceptual Design, Construction documents , procurement & supervision
Year: 2021


KFMMC - CARDIAC CENTER
A Renovation Proposal for Cardiac Center in King Fahd Military Medical Complex (KFMMC) based on Medical Grade and standard.
Location: Eastern province
Area: 6520 m²
Company : IDC

Scope of Work: Conceptual Design
Year: 2020


KFMMC - VIP & SEMI-VIP ROOMS
Design Proposal For VIP and semi-VIP Room Module In King Fahd Military Medical Complex (KFMMC)
Location: Eastern province
Area: 1280 m²
Company : IDC

Scope of Work: Conceptual Design
Year: 2020


AL-RAWDAH DIALYSIS CENTER
Renovation of the Dialysis department and Patients rooms in AL RAWDAH Hospital
Location: Eastern province
Area: 2800 m²
Company : IDC

Scope of Work: Conceptual Design, Construction documents , procurement & supervision
Year: 2019-2020

BAL-HAMER DIALYSIS CENTER
Renovation proposal for BAL-Hamer Dialysis Center , based on Medical Grade and standard
Location: Dammam
Area: 950 m²

Year: 2021
Company : IDC
Scope of Work: Conceptual Design, Construction documents , procurement & supervision



ARAMCO MEDICAL CENTER
A Complete Design Proposal for a new building of ARAMCO Medical Center, based on Medical Grade and standard.
Location: Dammam
Area: 2365 m²
Company : IDC

Scope of Work: Conceptual Design
Year 2020

In our healthcare projects we choose materials and finishes that are easy to clean and sanitize and that meet all safety standards to reduce the risk of healthcareassociated infections. We source appropriate materials, furnishings, and equipment that are durable, long-lasting, and meet the functional needs of healthcare spaces while adhering to the desired design aesthetics
 Aerial View
Aerial View


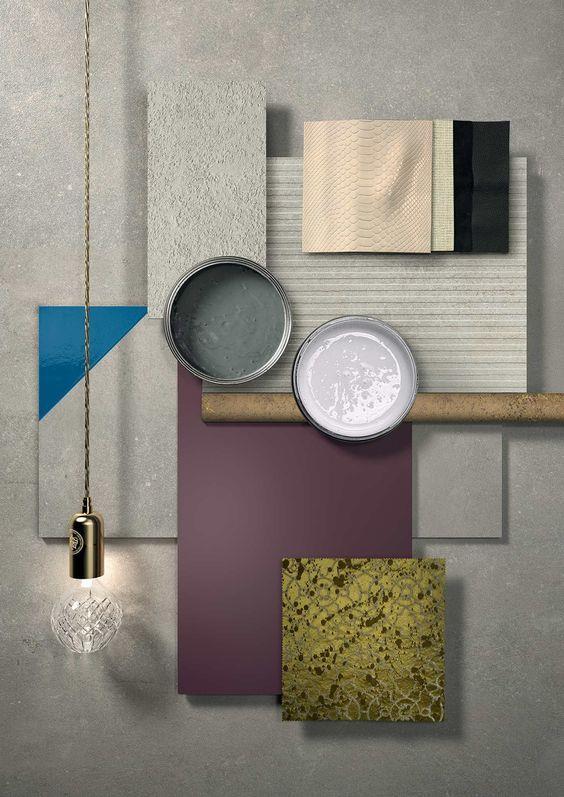

DERMA CLINIC CENTER
Renovation of cosmetics and dermatology clinic center
Location: Al Khobar
Company : IDC
Area: 525 m² Year 2020
Scope of Work: Conceptual Design

