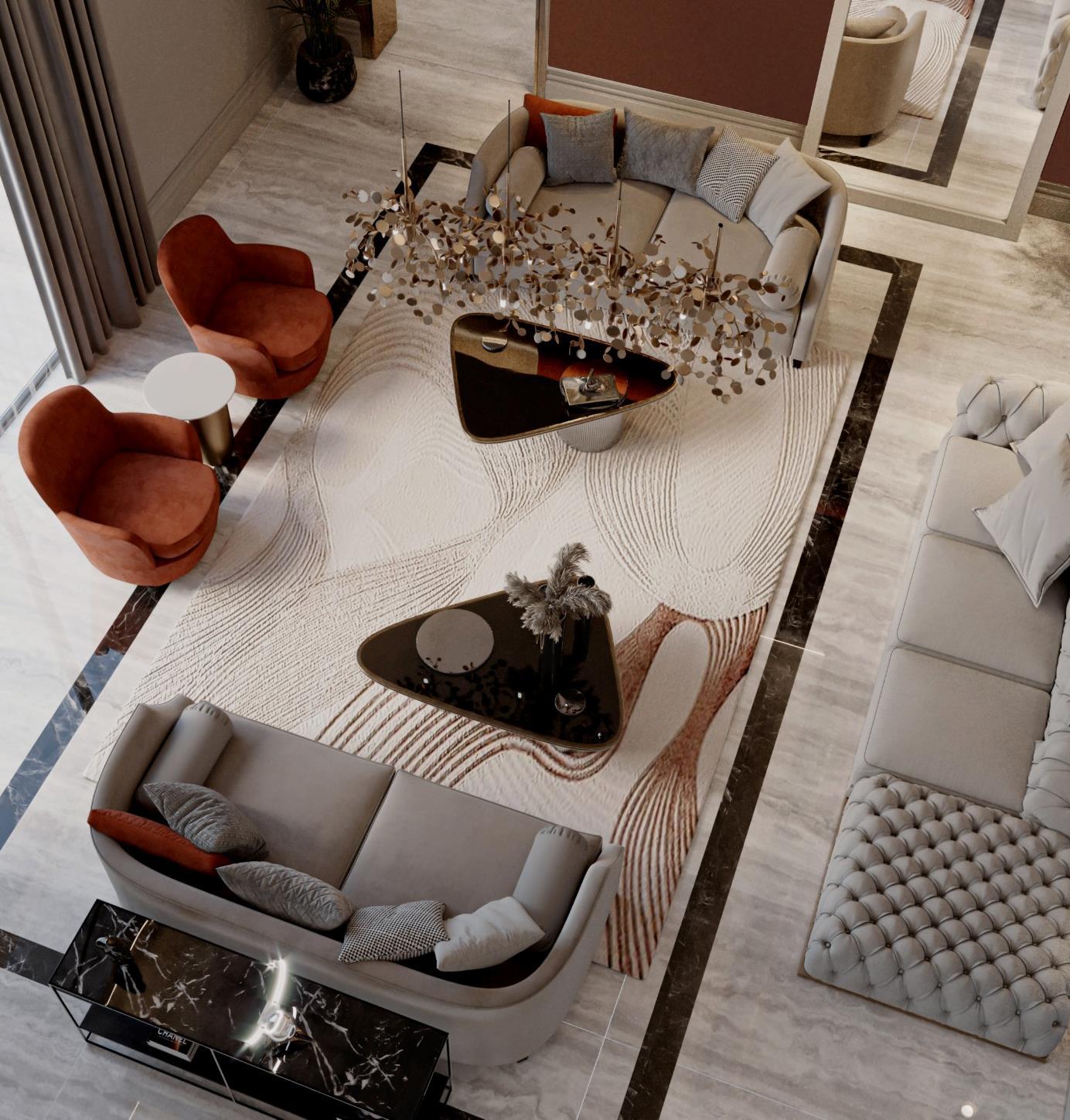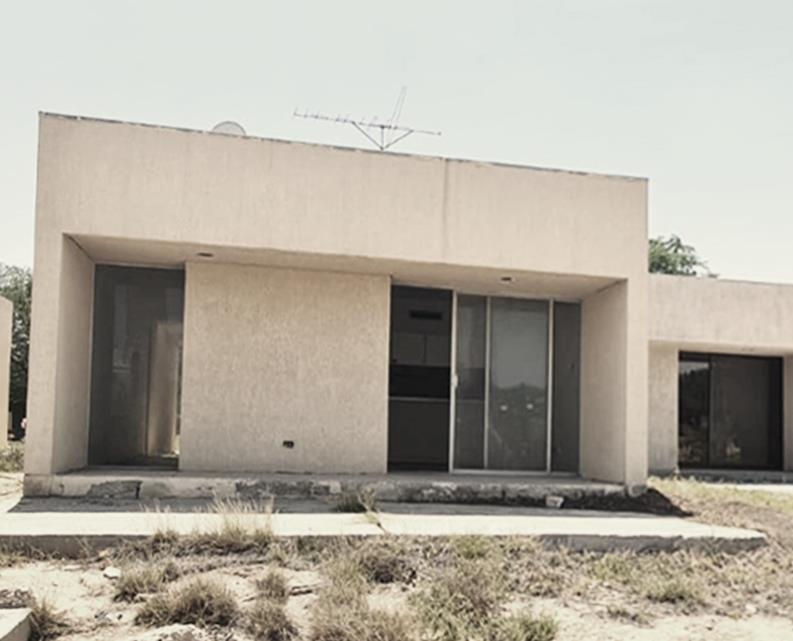

RESIDENTIAL & EXTERIOR
Residential interior design is the art of creating aesthetic and functional living spaces. While architects design the structure, designers are generally in charge of the interior aesthetic

KFMMC– RESIDENTIAL BULDING 75
Renovating KFMMC residential building 75 interior with full upgrade to finishes and furniture, in 2023
Location: Al Khobar
Area: 220 m²
Scope of Work: Conceptual Design , Construction Documents & Supervision
Company : ETS

Year: 2023



Renovation
RENOVATION
Before & after Illustration



RENOVATION
Before & after Illustration




To Give Modern style we introduced furniture and finishing elements with simple form and function, the use of natural materials such as wood, leather and glass along with a warm, neutral colour palette.

Floor Plan



Bathroom Before Renovation
RENOVATION
Before & after Illustration
Bathroom

EL OMAIRY VILLA
Design Proposal for Villa El Omairy villa, finishes and furnishing design.
Location: Al Khobar
Area: 550 m²

Year: 2023
Company : ETS
Scope of Work: Conceptual Design












In these spaces we used simple clean lines, keeping the space uncluttered to create stress free spaces. If something doesn’t have a purpose, then it is not added. Also, natural light is very important so lots of windows are important, but they are typically unadorned.








KFUPM - STAFF RESIDENTIAL UNITS
Renovating KFMMC residential building 75 interior with full upgrade to finishes and furniture, in 2023
Location: Al Khobar
Area: 45 m²
Scope of Work: Conceptual Design, Construction Documents & Supervision
Company : IDC

Year: 2021-2022


DESIGN DETAILS
Small space interior design is all about maximizing your space, choosing light colors, and using smart storage solutions, along with compact and small furniture pieces.

KFUPM HOUSING FACADE RENOVATION
Renovating KFUPM staff and student housing buildings’ exterior and facades
Location: Al Khobar
Area: … m²
Scope of Work: Design Proposal, Construction Documents & Supervision
Company : ETS

Year: 2023 - 2024




Our façade renovation proposal involves changes to the existing buildings’ exterior for the renewal of all outdated or damaged structure and associated elements, along with introducing modern design that meets today’s styles and characteristics.




OTHER EXTERIOR PROJECTS..
ALSOGHAIYER MOSQUE
Exterior Design, material and render for AlSoghaiyer mosque
Location: Dahran
Area: 550 m²

Year: 2020
Company : IDC
Scope of Work: Conceptual Design
COMMERCIAL PROJECTS

When we talk about Commercial design we refer to design of different commercial spaces, such as retail spaces, restaurants, and other places for public use. Ideas for designing commercial projects commence with the planning process. We study the current design trends in the industry and collaborate to organize elements that can determine the final look of the completed space.


RECREATION CENTER
Introducing a design proposal for a recreation center
Location: Al Khobar
Area: 6000 m²
Company : IMPACT Consult Engineering

Scope of Work: Conceptual Design
Year: 2022

AL NAKHEEL MALL BOULEVARD
Preparing Full Shop Drawing Package for AlNakheel Mall Boulevard and octo city
Location: Al Khobar
Area: 6600 m²

Year: 2020
Company : IDC
Scope of Work: Shop Drawings

AL NAKHEEL MALL BOULEVARD






FANAR MALL INTERIOR RENOVATION
Introducing a design proposal for a sports center
Location: Al Khobar
Area: 4000 m²
Scope of Work: Conceptual Design, Construction Documents & Supervision
Company : ETS

Year: 2023



Renovation of fanar mall main promenade creating a modern look with sleek black frames for shops and heavy duty flooring materials and wall finishes. Also Introducing greenery and wooden textures emphasizes natural effect in the interior space.


PD41-STRIP MALL PROJECT
Introducing a design proposal for strip mall in Al-Azzizyah neighborhood .
Location: Dammam
Area: 4042 m²
Company : ETS

Scope of Work: Design Proposal
Year: 2024

Metallouvres
Shadingintegrated withlightings

RiyadhStone Mechanical Fixationtechnique

Storefront GlassWall WithDoubleDoor



Terraceglass Handrail Storefront Tensioncable metalshadewith retailsignage









In the design proposal for this strip mall we created a customer friendly environment with maximum capacity for users and parking lots. Mixing between materials of metal, stone, wood and glass gives a dynamic and modern design for the shops’ facades Mass Study
