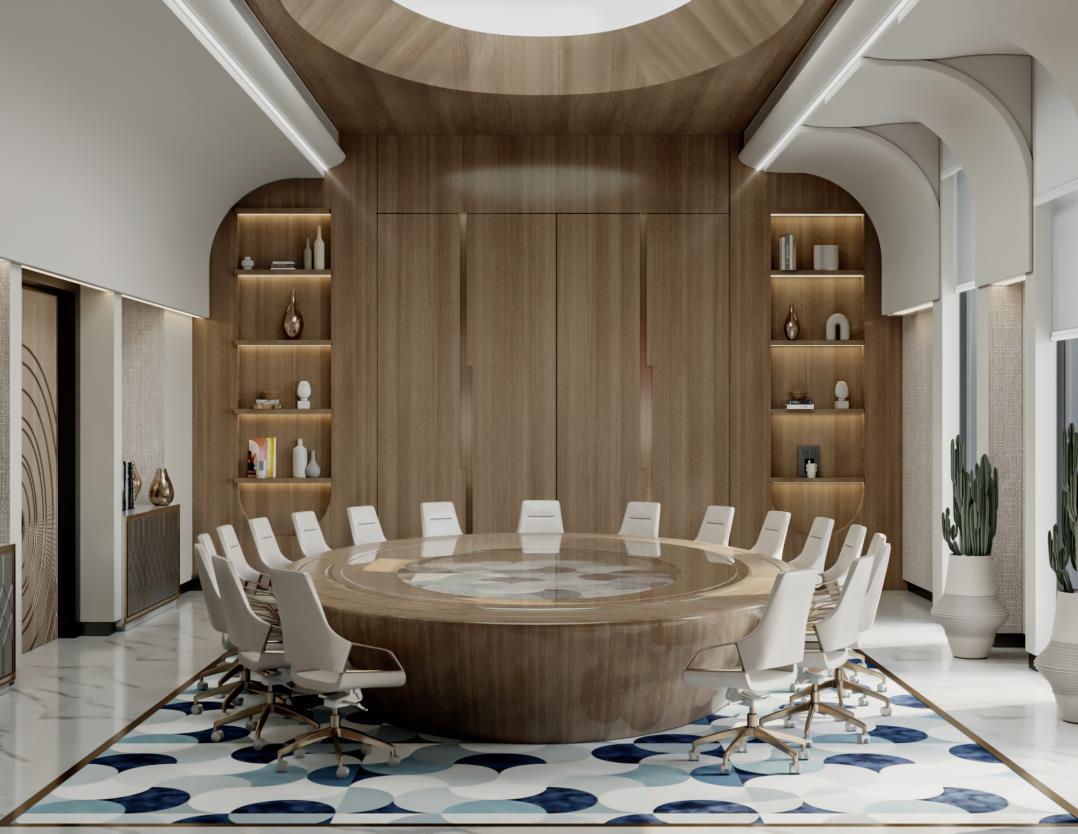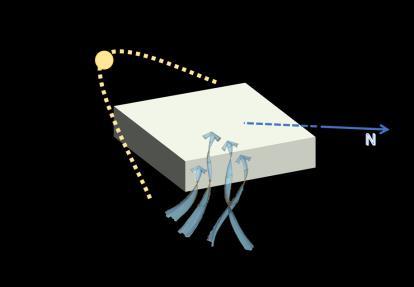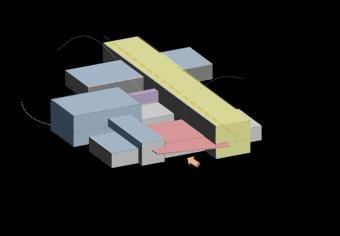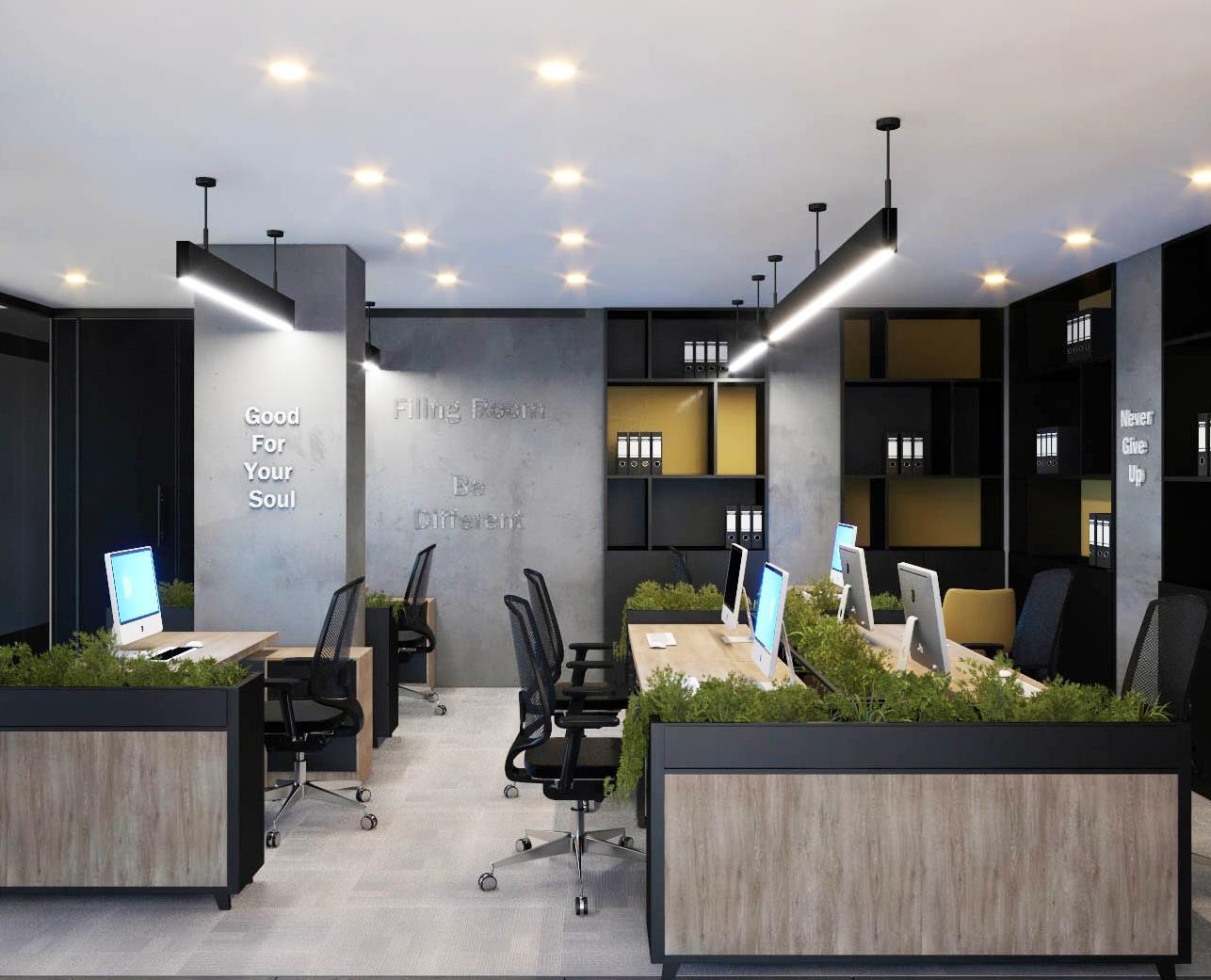

OFFICE PROJECTS
Office interior design is designing workplaces that are conducive to maximizing not only productivity but also the health, safety, well-being, and performance of employees. It is about creating spaces that are functional and that provide a setting for success; places in which people are happy to work.
ETS CO.
MINISTER OFFICE
Renovation of presidential hall and the royal Meeting room for minister office in Dammam
Location: Dammam
Area: 1200 m²
Company : IDC

Scope of Work: Conceptual Design
Year: 2022

Such project renovation was very challenging to create a space with luxurious and modern context yet still keep some of the vocabulary interpretants the identity of Islamic architecture such as patterns and arches

Loung
e Area
Break Area
Meetin
g Hall
Lobby


Meeting Room Before Renovation
Before & after Illustration






MAYASEM REAL ESTATE
Design proposal for Mayasem real estate office space. Modern elegant are the perfect words to describe this design proposal that has a lot of important key elements from the eye catching staircase to the simplicity and clean look of the design.
Location: Jeddah
Area: 4700 m²
Company : IDC

Scope of Work: Conceptual Design
Year: 2021



OJAIMY OFFICE TOWER
Design proposal of Office building that consists of 7 floors including offices, meeting rooms lounge areas, cafeteria and super luxurious entrance lobby and corridors.
Location: Damam
Area: 4989 m²
Scope of Work: Conceptual Design & Shop Drawings
Company : ETS

Year: 4989

Introducing a design for El Ojaimy office tower including ², including offices, meeting rooms lounge areas, cafeteria and super luxurious entrance lobby and corridors. Design context and elements revolve in a luxurious and rich style yet offering a functional and operational spaces throughout the building

Reception Desk
Atrium








Furniture and detailing mimics international luxurious designs using fine Italian leather and fabrics and high end customized floor carpets to enrich the design and client experience and space users







EXTERIOR DESIGN
The exterior depends on leveling and different heights in the structure to create a modern look and open views for every corner in the building surrounded by greenery that represents the main concept of the project which is ecofriendly and sustainability.
Introducing greenery on building roof top areas emphasizes the sustainability approach adopted in the design process and adds aesthetic value to the building mass.














 Meeting Room
Meeting Room


ALSOGHAIYER OFFICE
Design Proposal for Alsoghaiyer office
Location: Dahran

Area: 731 m²
Year: 2021
Company : IDC



AL-TAMIMI OFFICE SPACE
Introducing a design proposal for an office space single floor, including offices, meeting rooms lounge areas and co-working areas

Location: Al Khobar
Area: 1150 m²
Year: 2023
Company : IMPACT Consult Engineering
Scope of Work: Conceptual Design


Main concept for this space is to create an open coworking space which includes all the functions from arcade games to focus pods and coffee corners that matches all tastes keeping it sustainable and eco friendly using recyclable and natural materials, greenery and natural lighting
 Workstation Area
Workstation Area





OFFICE & INNOVATION CENTER
Introducing a full design proposal for an office building and innovation with a contemporary mass morphology the building embraces all center activities; working spaces, lounge areas labs and storages.
Location: Dammam

Area: 4750 m²
Year: 2023
Company : ETS
Scope of Work: Design Proposal

Concept Illustration








