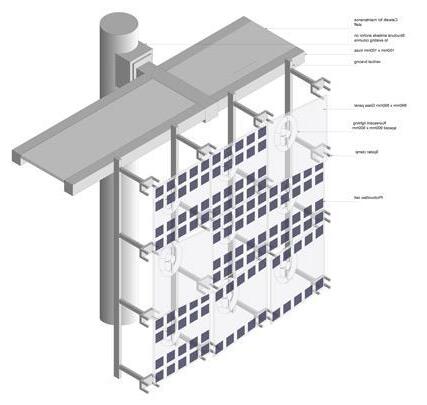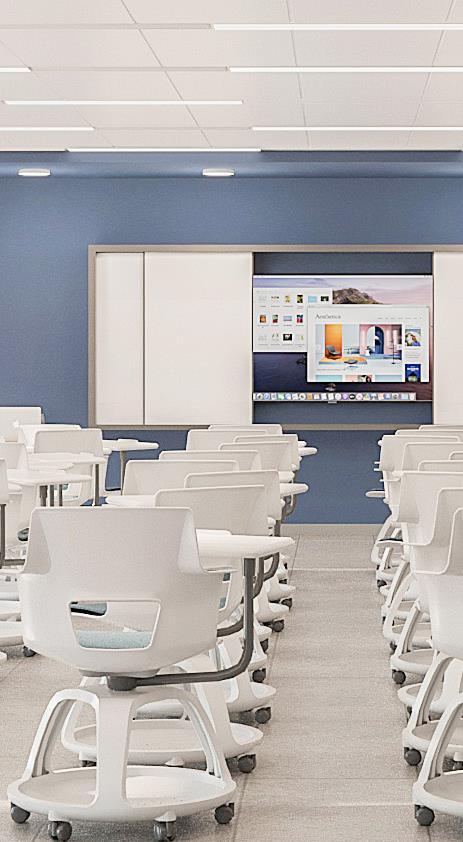

EDUCATIONAL PROJECTS
It's spaces where students should feel inspired by their surroundings and safe and supported in their pursuit of knowledge. If we can create these “conditions,” they are more likely to be successful. Interior architecture and design are critical for students' physical, psychological, and emotional safety.
ETS CO.KFUPM - BUILDING 05
Renovation Proposal of KFUPM Building 05, for King Fahad University for Petrol and Minerals.
Location: Al Khobar
Area: 575 m²

Year: 2020-2021
Company : IDC
Scope of Work: Conceptual Design


KFUPM - BUILDING 06
Renovation Proposal of KFUPM Building 06, for King Fahad University for Petrol and Minerals.
Location: Al Khobar
Area: 390 m²

Year: 2020-2021
Company : IDC
Scope of Work: Conceptual Design
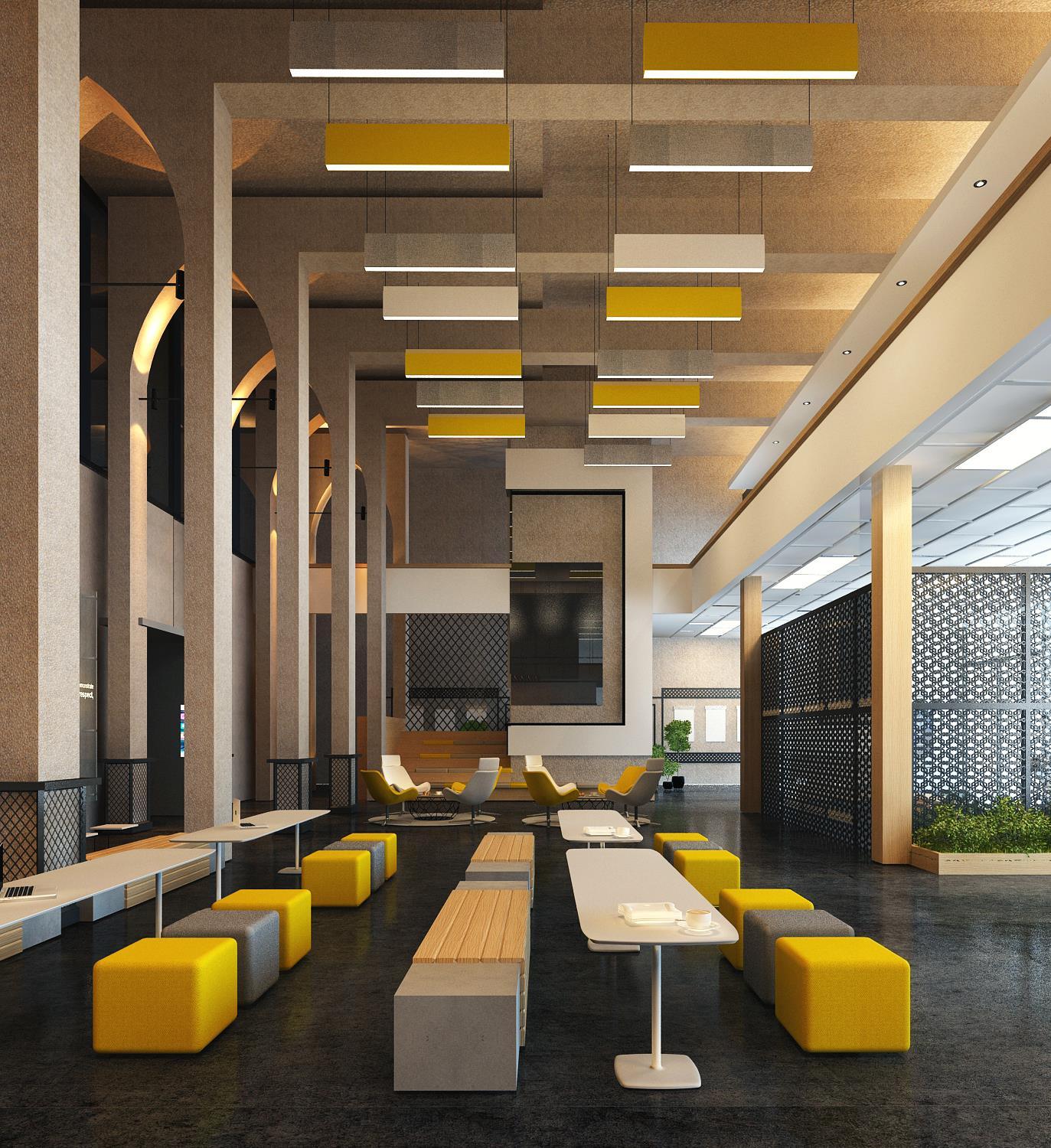
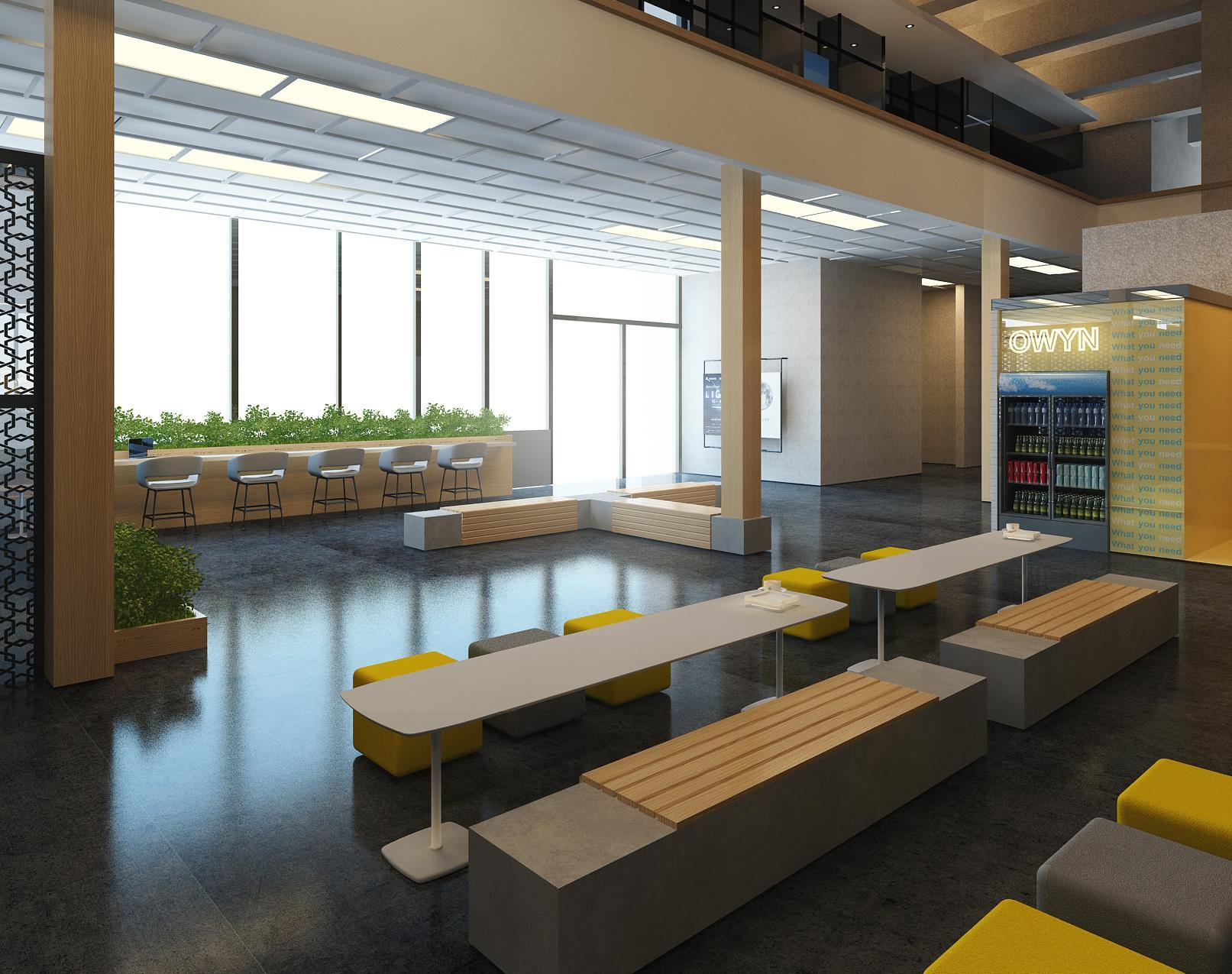
KFUPM - BUILDING 22
Renovation Proposal of KFUPM Building 22, for King Fahad University for Petrol and Minerals.
Location: Al Khobar
Area: 780 m²

Year: 2020-2021
Company : IDC
Scope of Work: Conceptual Design


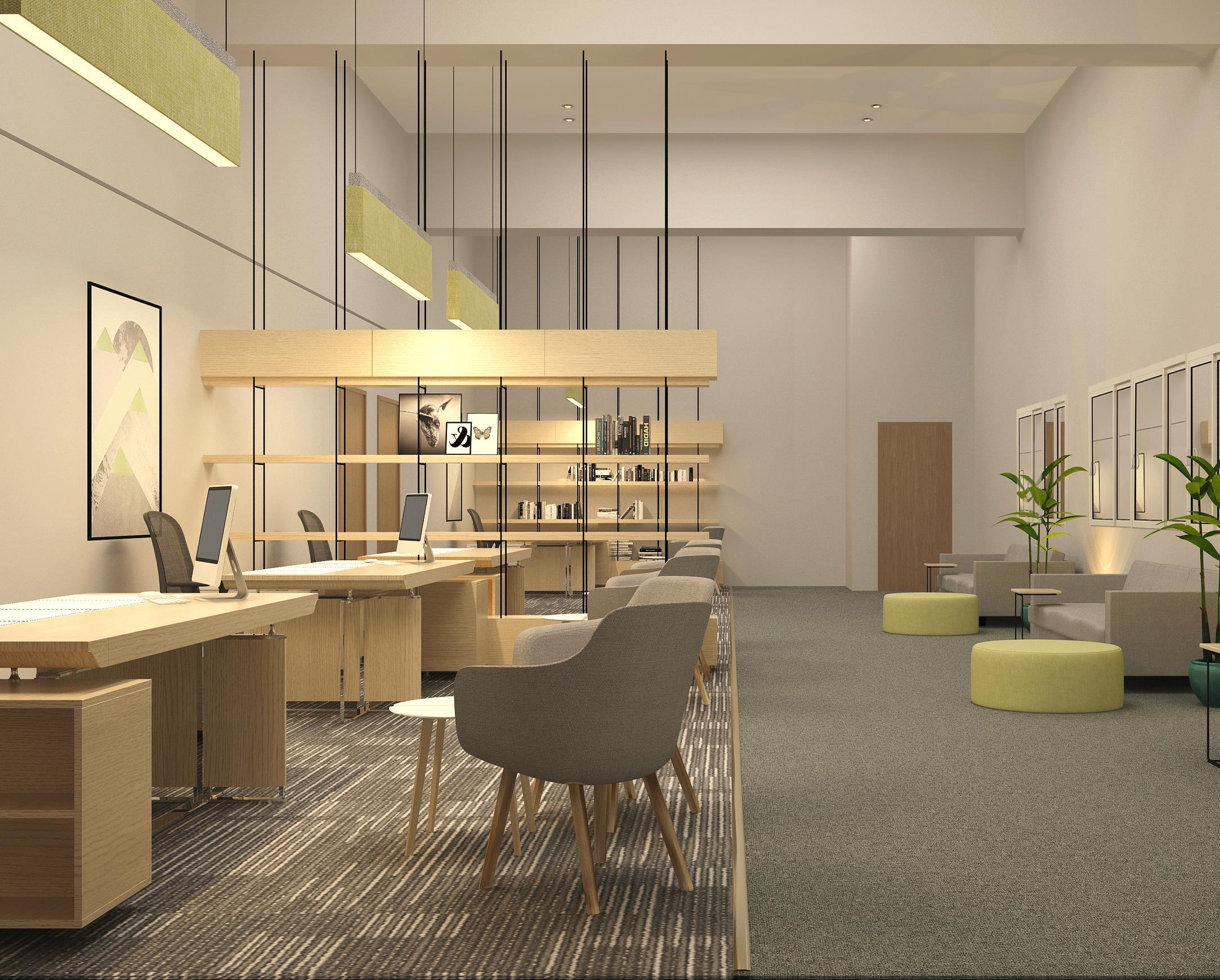

KFUPM - BUILDING 24
Renovation Proposal of KFUPM Building 22, for King Fahad University for Petrol and Minerals.
Location: Al Khobar
Area: 6800 m²

Year: 2023-2024
Company : ETS
Scope of Work: Conceptual Design, construction Documents, procurement & supervision




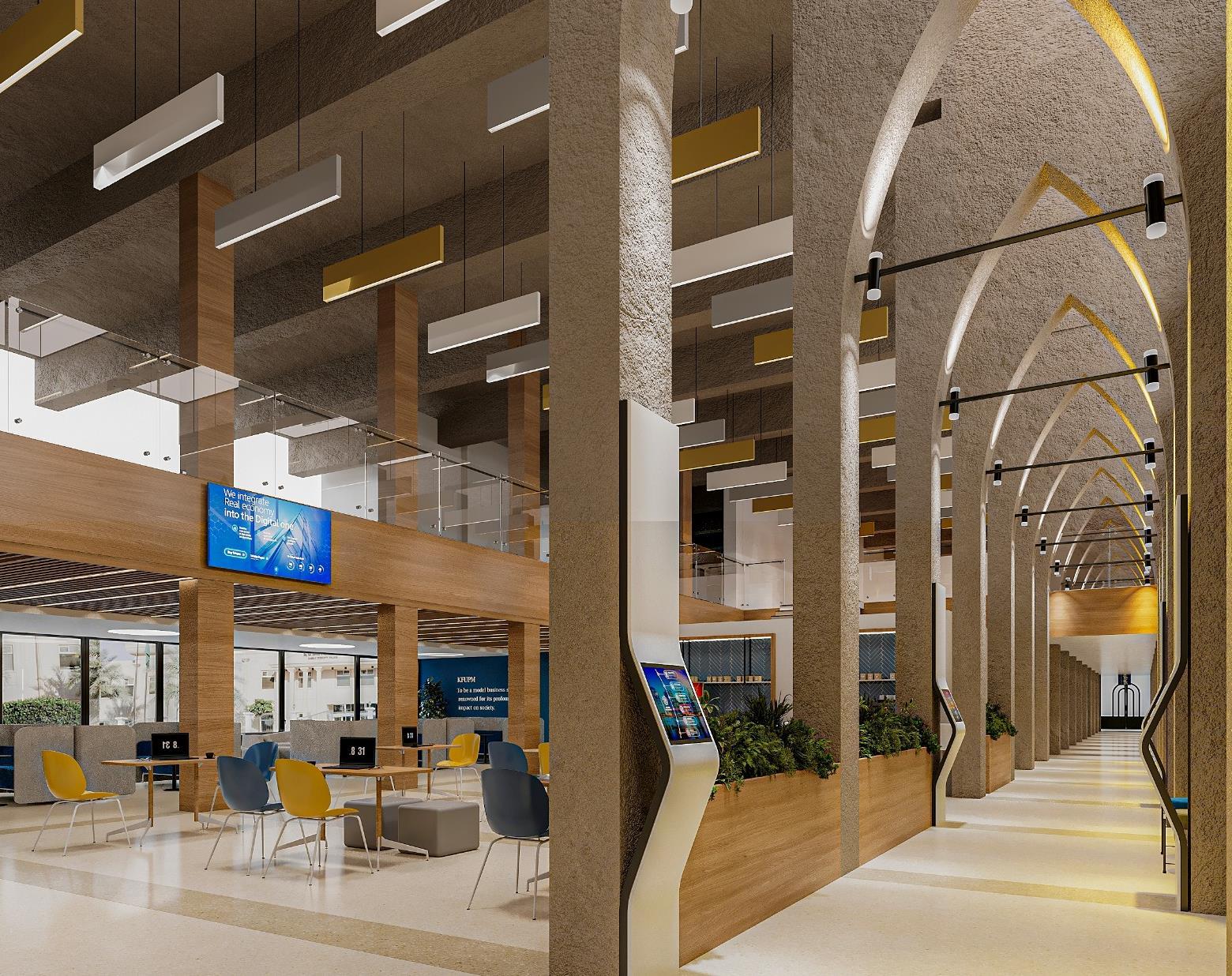
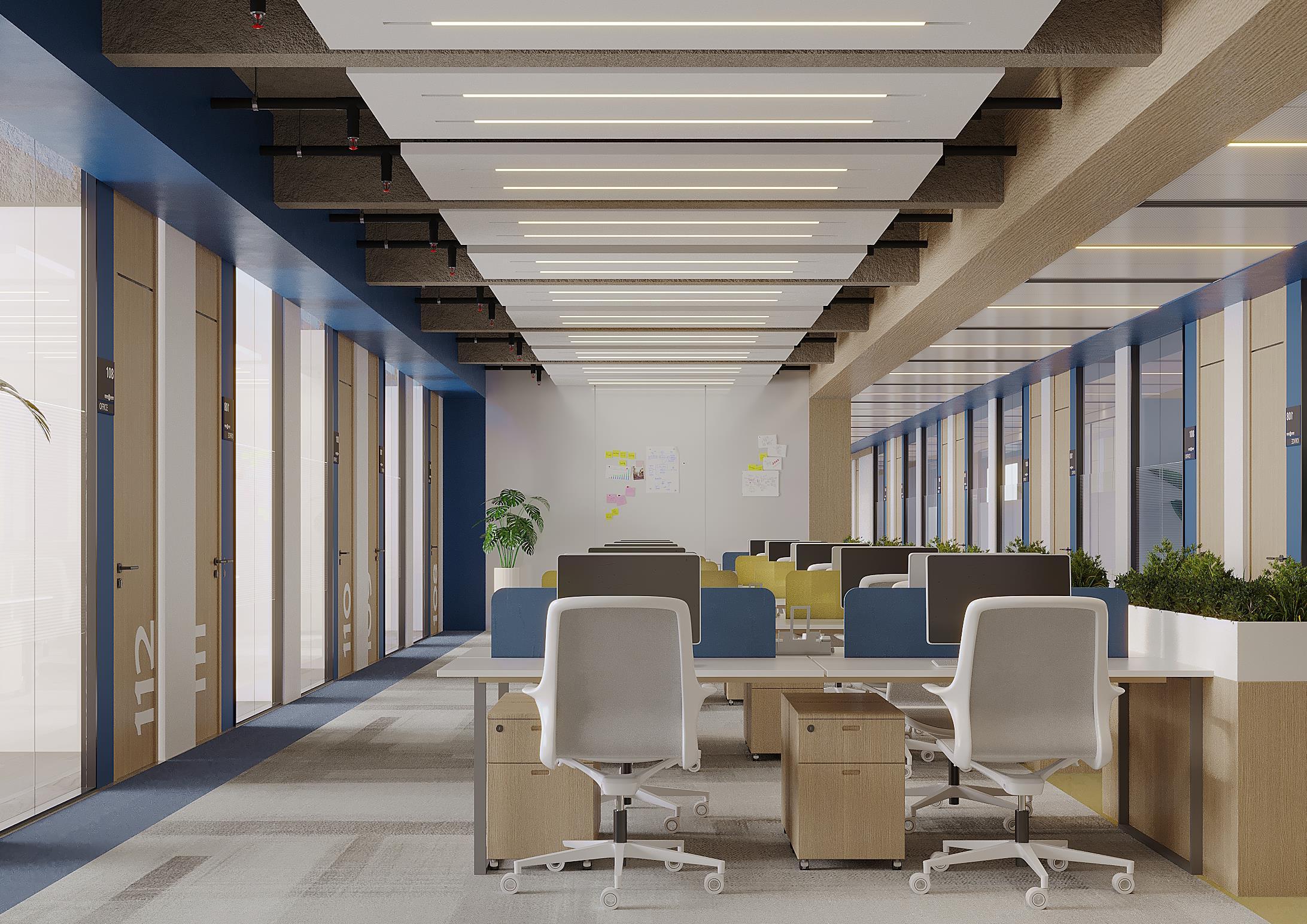

In this renovation process we produced renovation plan to make all spaces compatible with the learning process in the business school building, yet we preserved the cooperate identity of the school and university


3D Circulation Plans
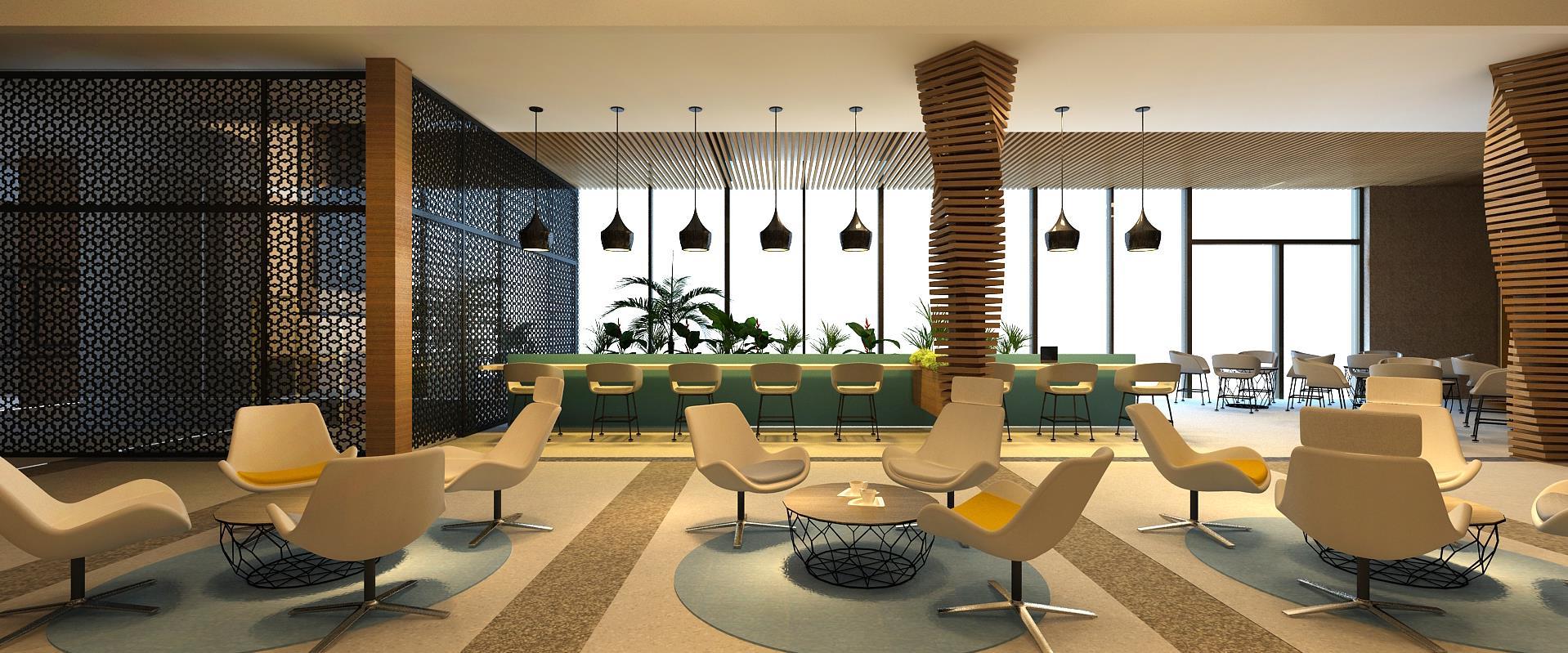
KFUPM - BUILDING 04
Renovation of KFUPM Building 04 in Khobar in 2020, for King Fahad University for Petrol and Minerals.
Location: Al Khobar
Area: 6880 m²
Company : IDC

Scope of Work: Conceptual Design, construction Documents, procurement & supervision
Year: 2020


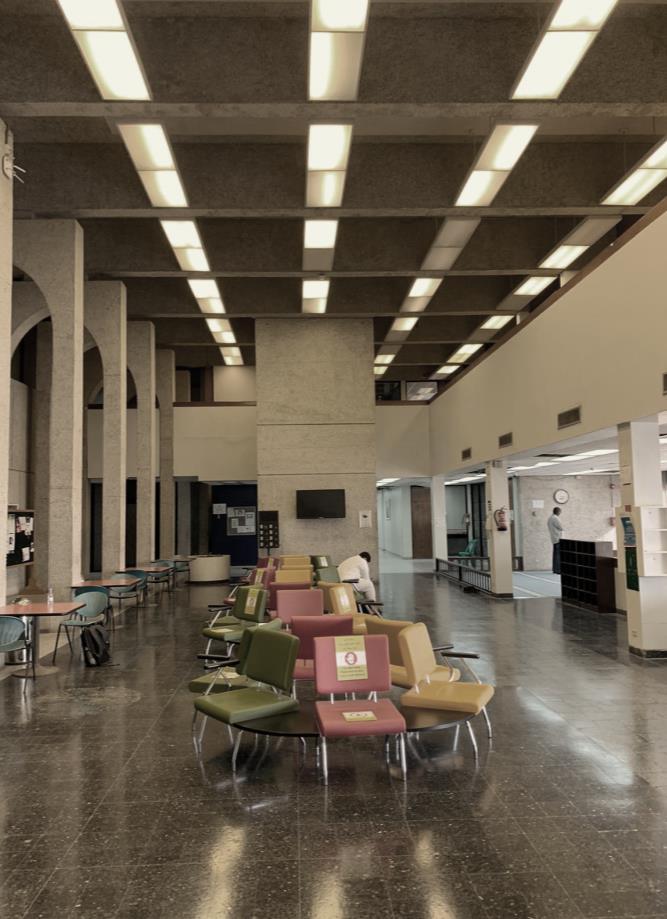
RENOVATION
Before & after Illustration
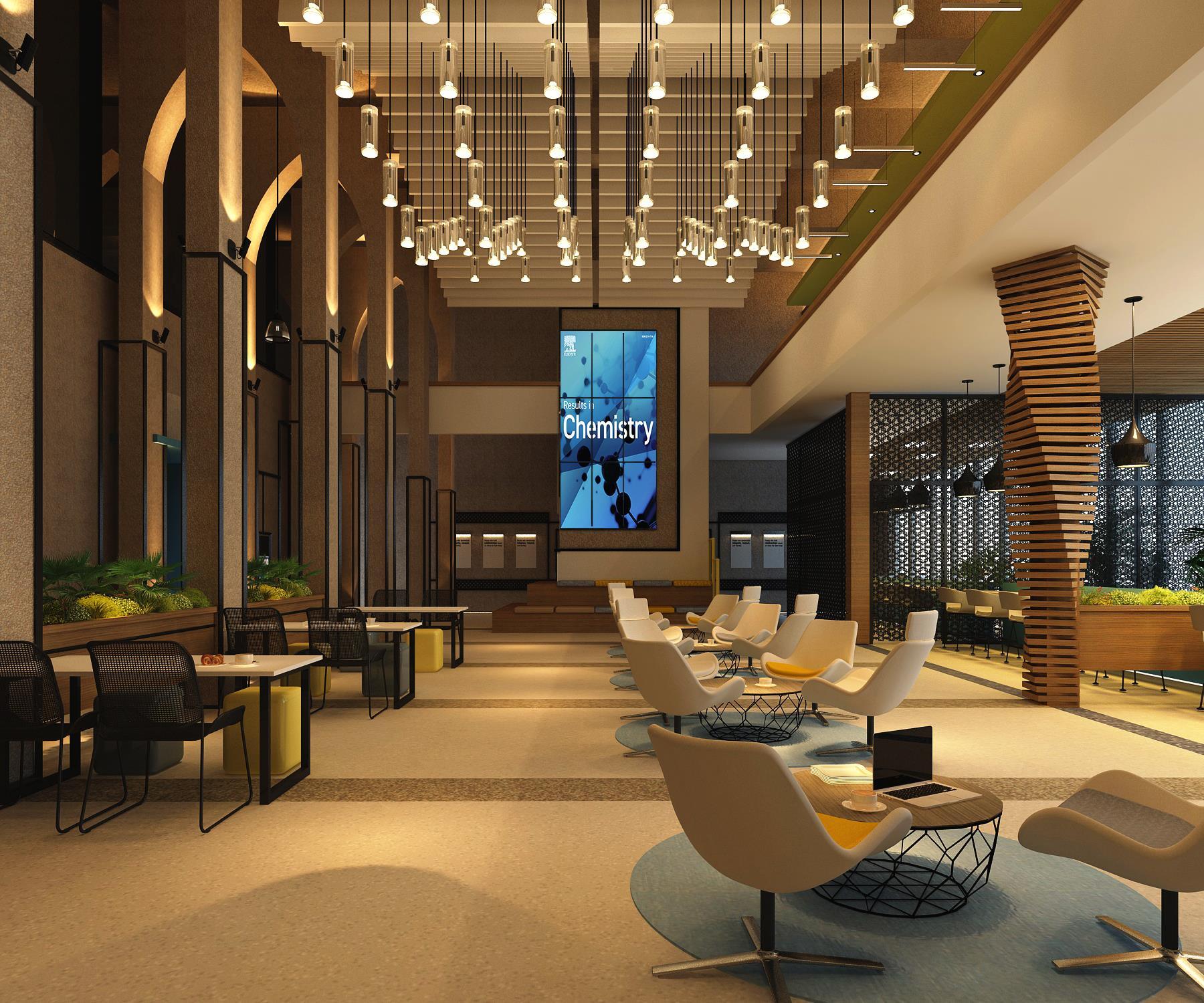


Staff Office Before Renovation
RENOVATION
Before & after Illustration

KFUPM - BUILDING 15
Renovation Proposal of KFUPM Building 15, for King Fahad University for Petrol and Minerals.
Location: Al Khobar
Area: 27,000 m²

Year: 2021-2022
Company : IDC
Scope of Work: Conceptual Design & construction Documents.

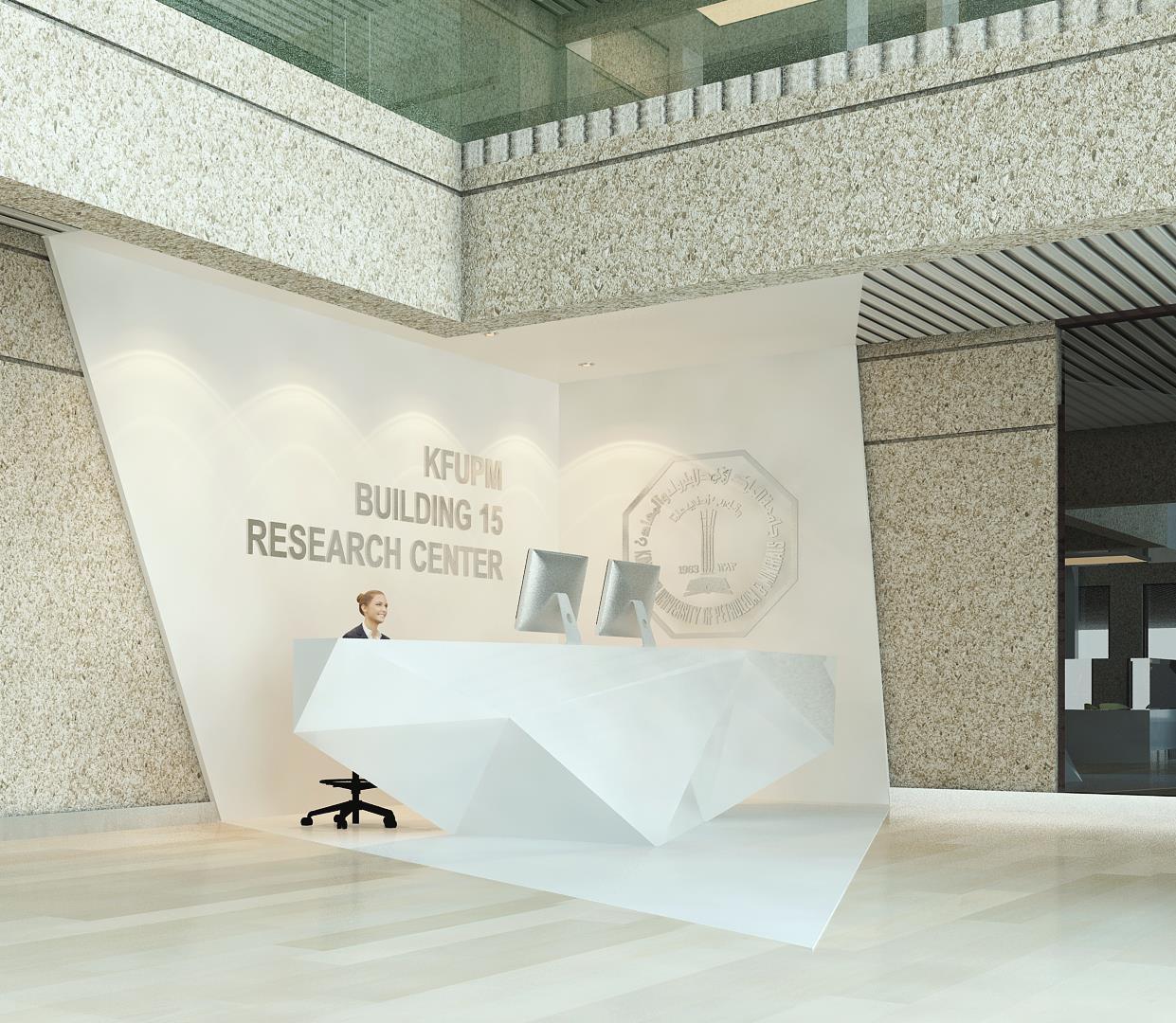



Renovation of KFUPM building 15 covered area over 20,000 square meter distributed on 6 floor building including labs, offices meeting rooms and open office spaces, with more than 5000 estimated occupant. We created contemporary yet functional spaces to meet the requirements of working and learning environments
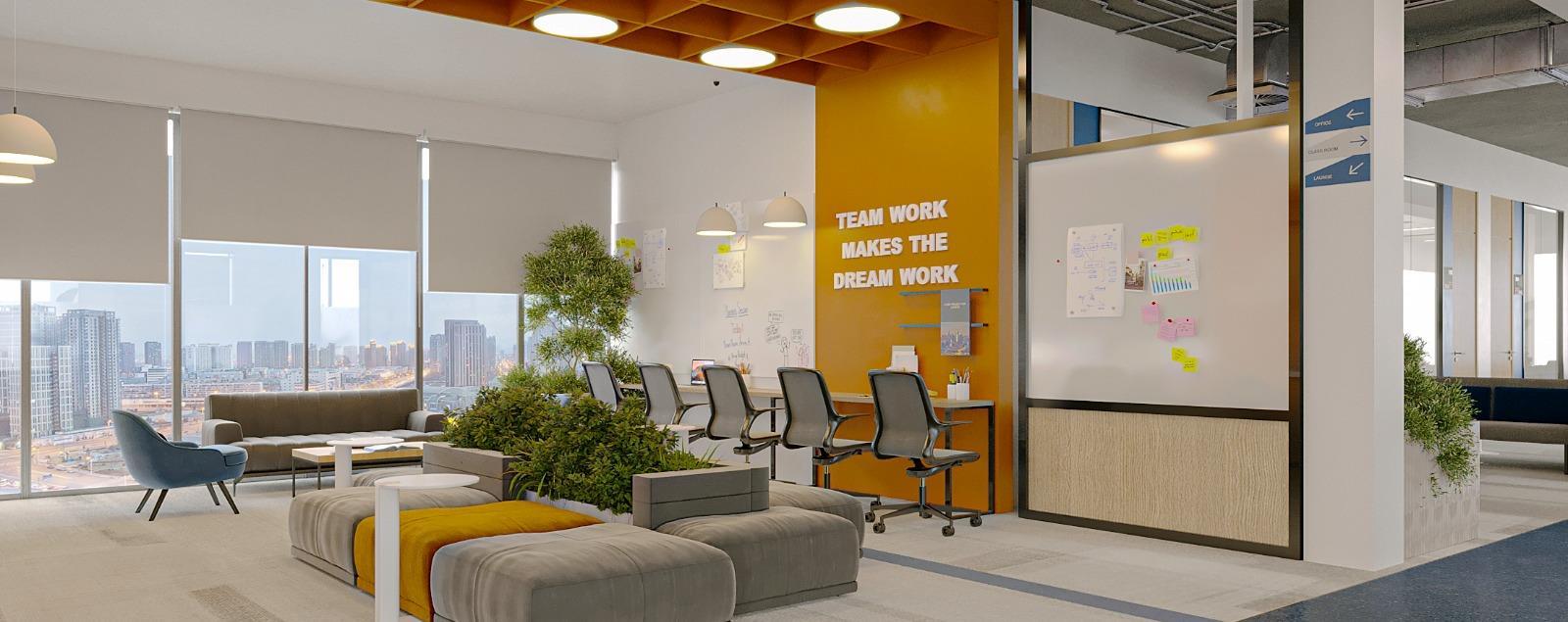
KFUPM - BUILDING 03 & 16
Renovation of KFUPM Building 16 & 03 for King Fahad University for Petrol and Minerals.
Location: Al Khobar
Area: 6300 m²
Scope of Work: Design Proposal , Construction Documents & Supervision
Company : ETS

Year: 2023-2024
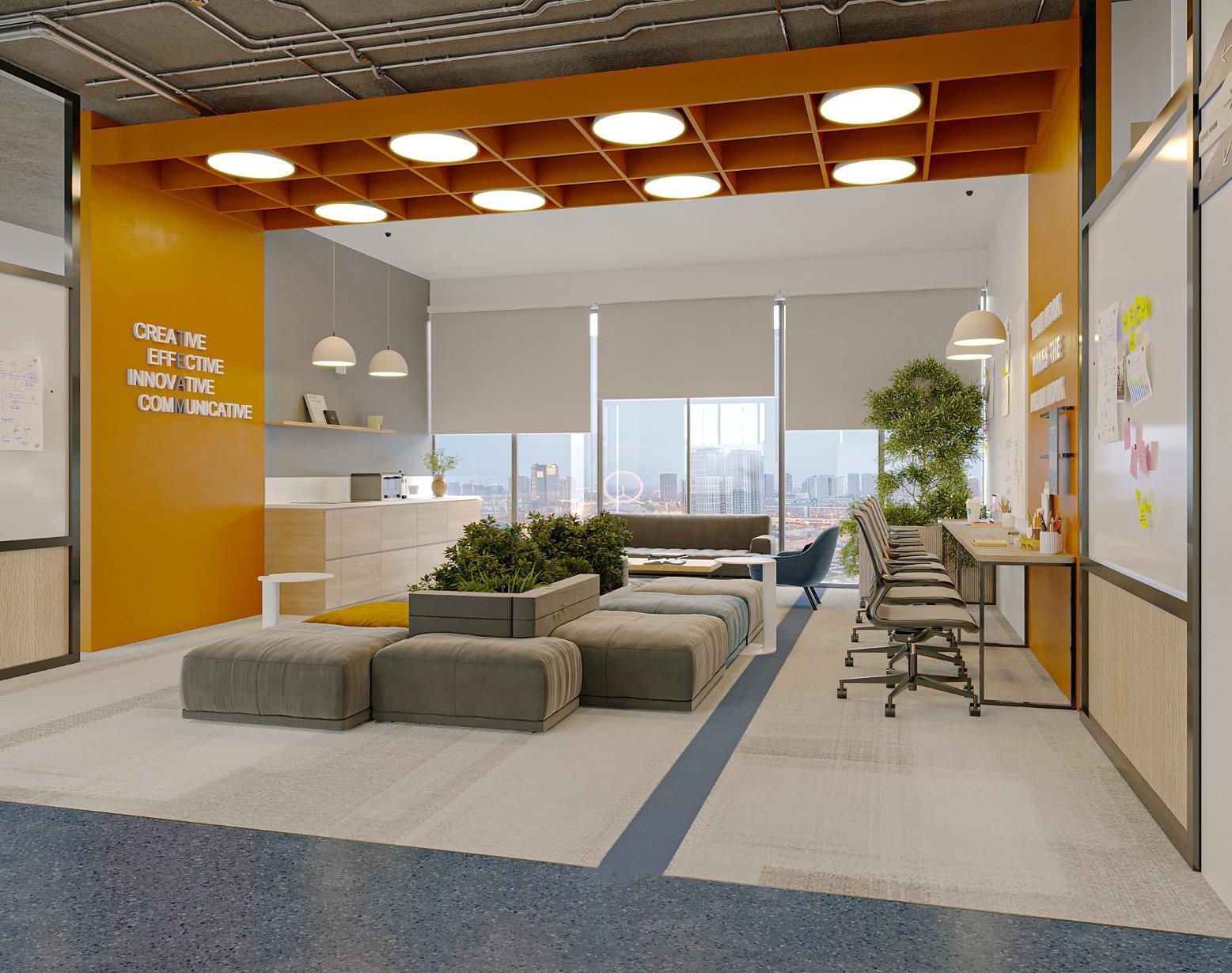
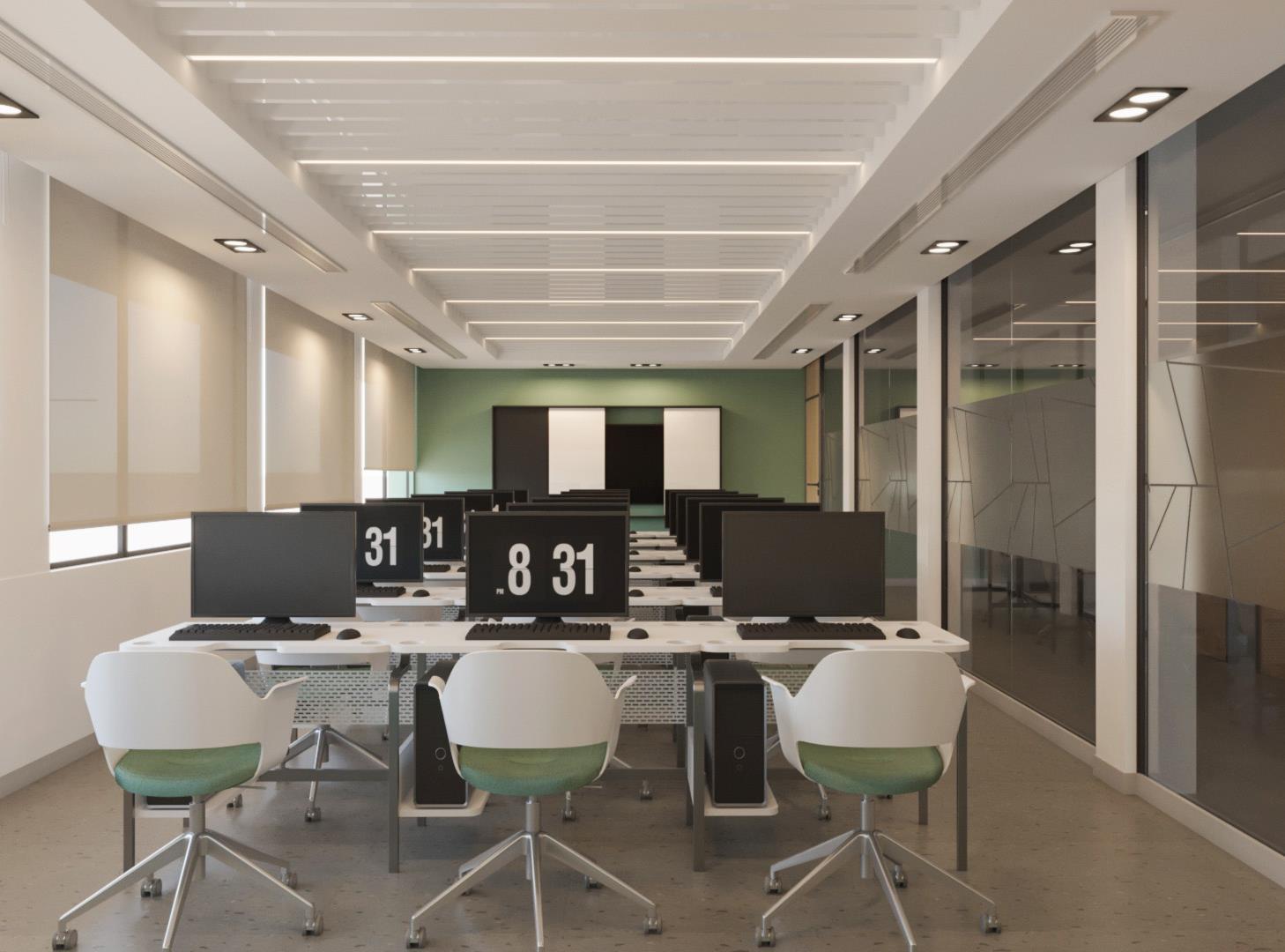
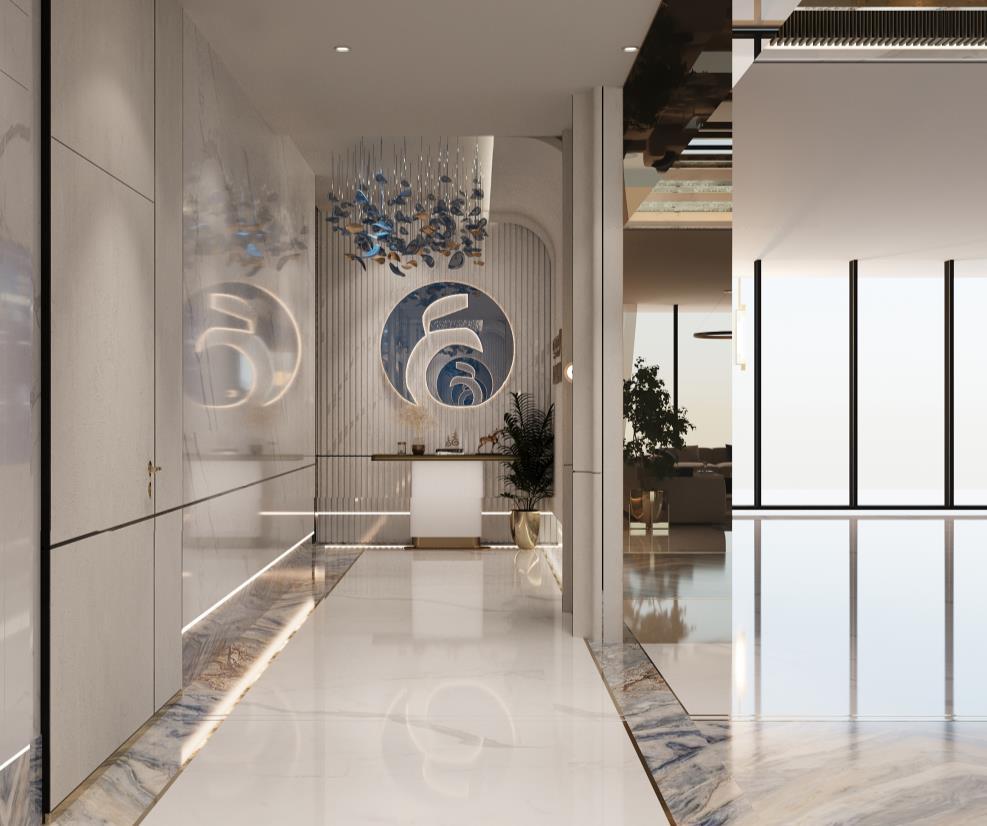

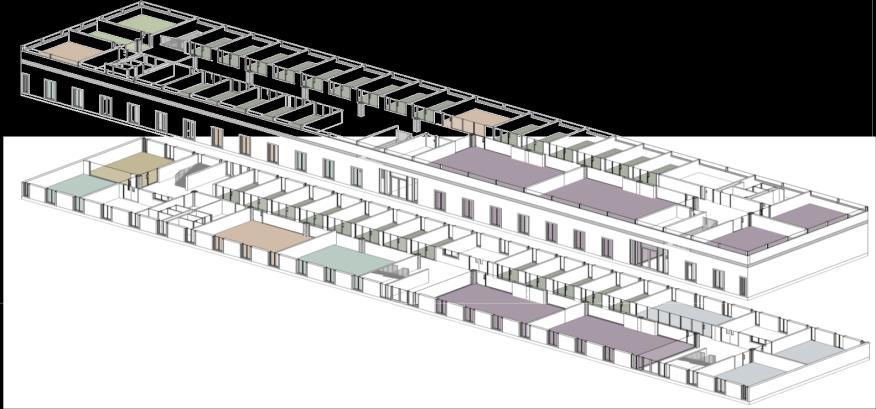
In the renovation of the two buildings we created more open spaces for administrative purposes and introduced more openability and light to educational spaces to meet learning process requirements nowadays



KFUPM - BUILDING 54
Renovation of KFUPM Building 54, for King Fahad University for Petrol and Minerals.
Location: Al Khobar
Area: 3791 m²
Company : IDC

Scope of Work: Conceptual Design
Year: 2021


KFUPM - BUILDING 21
Renovation Proposal of KFUPM Building 21 for King Fahad University for Petrol and Minerals.
Location: Al Khobar
Area: 250 m²
Company : IDC

Scope of Work: Conceptual Design
Year: 2020




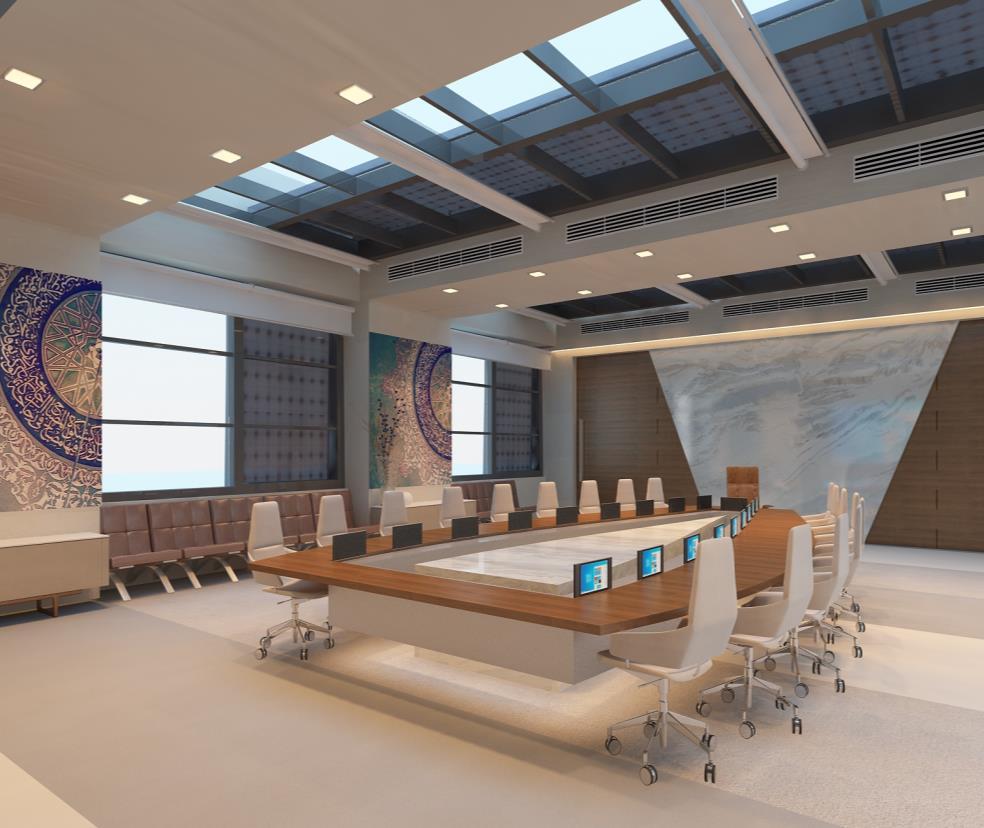
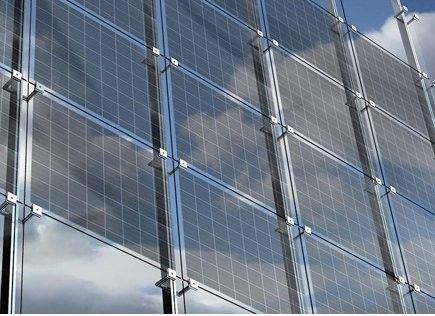
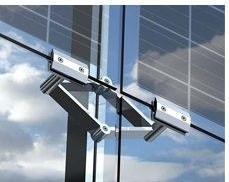

In this Project we created a full solar panels system over window glass areas and skylights, this contributes to cleaner energy and more sustainability approach for today’s buildings.
