FROM BLUEPRINT TO REALITY | SPACES THAT SHAPE US | CELEBRATING OUR JOURNEY
THE SAINT
THE MAGAZINE OF ST. GEORGE’S SCHOOL | FALL 2025
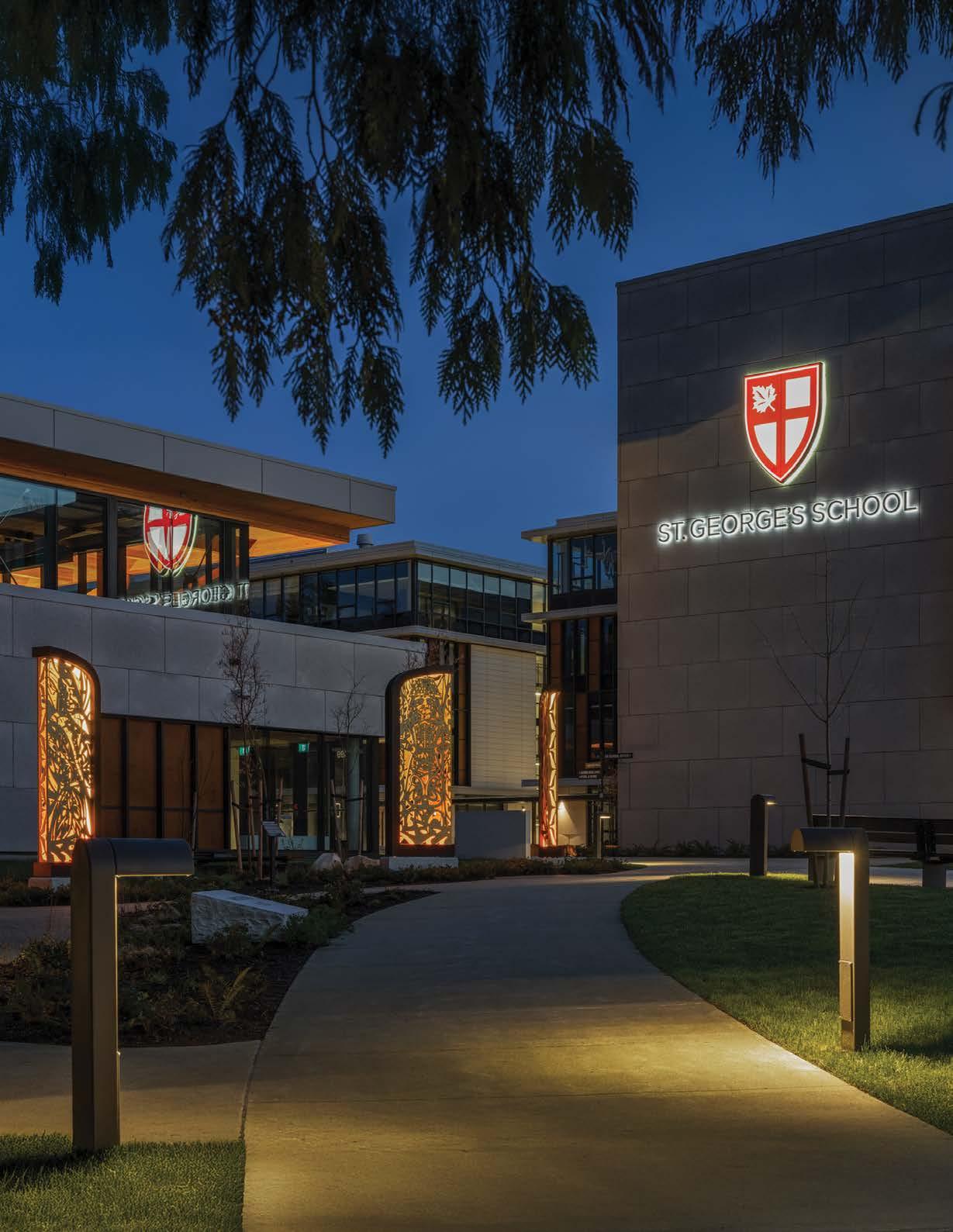
ELEVATING EDUCATION
INTRODUCING OUR INNOVATIVE SENIOR SCHOOL BUILDINGS
THE SAINT
Managing Editor
Sarah Ghosh
Graphic Designer
Bruce Elbeblawy
Head of St. George's Alumni Relations
Pat Palmer '80
Board Chair of The St. George’s Alumni Association
Allan McGavin '04
School Photographer /Videographer
Hayley Lohn
Contract & Volunteer Photographers/ Videographers
Chris Vytasek
St. George's School Rigg Scholars: Isaac Lee '25 & Ivan Sun '25
Graham Handford '05, Handford Creative
Eric González, Bolero Studios
Bob Frid
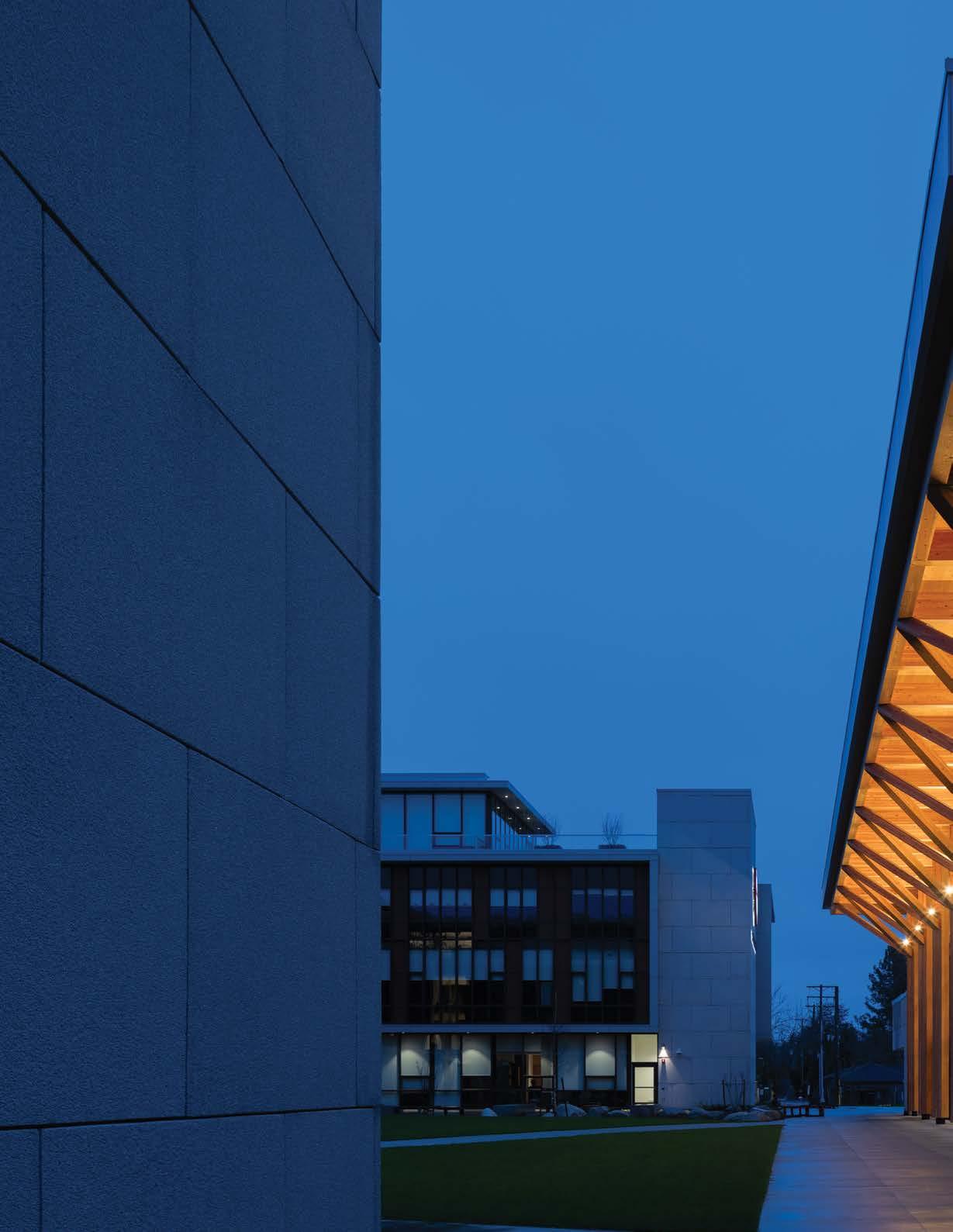
THE SAINT is published once per academic year, expressly for alumni, parents, and friends of St. George’s School. It is also distributed to other Canadian independent schools and selected public or private institutions. Comments about any of the articles are always welcome.
Address all correspondence to: Managing Editor St. George’s School
4175 West 29th Avenue, Vancouver, BC V6S 1V1 CANADA T: 604-224-1304 | E: communications@stgeorges.bc.ca
THE SAINT is copyright ©2025 St. George’s School, Vancouver, BC, Canada. Reproduction rights: We encourage you to circulate or copy this material unmodified for your own private use. You may quote any article or portion of article with attribution. Quotation of any article or portion of article without attribution is prohibited. THE SAINT, its contents, or material may not be sold, intact or modified, nor included in any package or product offered for sale. Please contact our office to be added to the mailing list.
ST. GEORGE’S SCHOOL IS PROUD



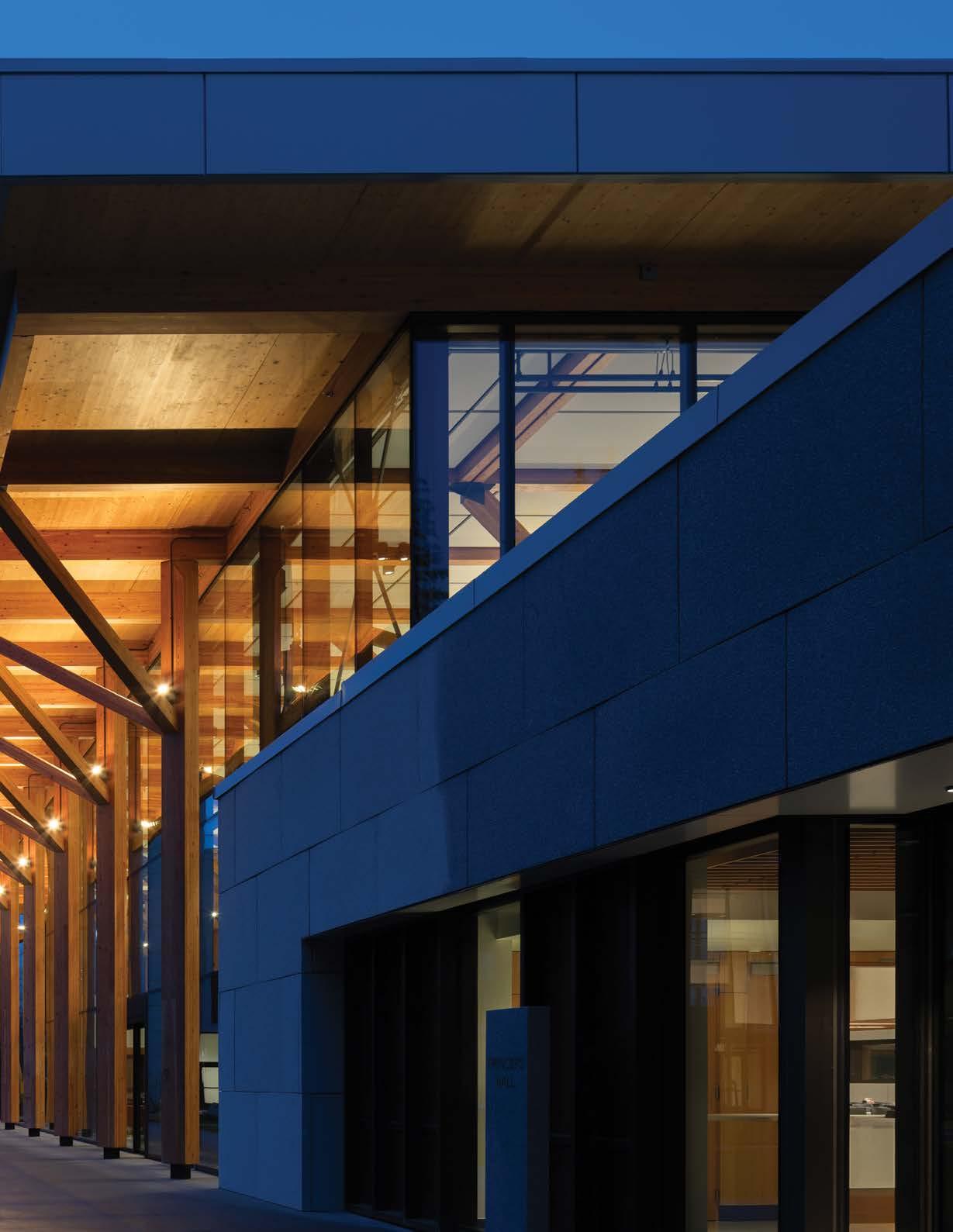
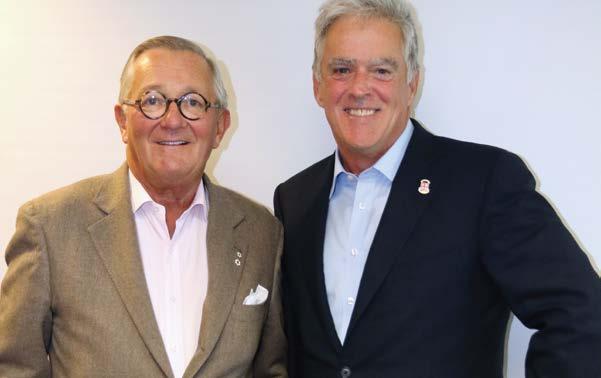
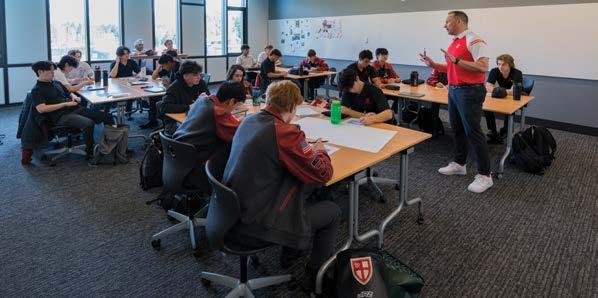
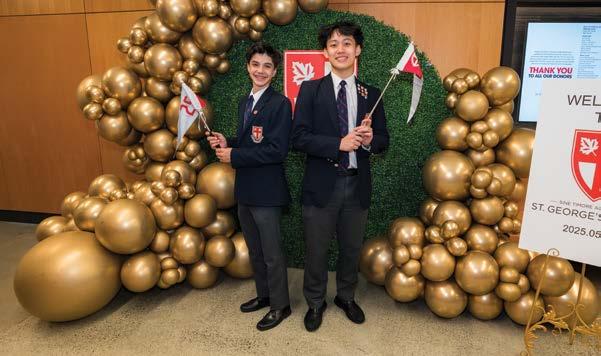
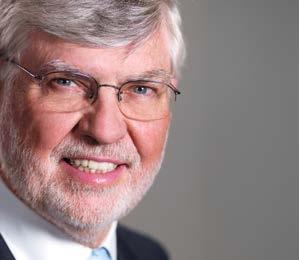
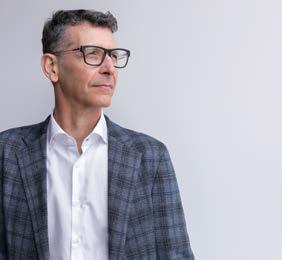
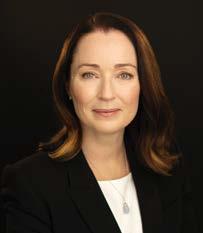
INTRODUCTION FROM THE SOCIETY BOARD CHAIR:
CELEBRATING GROWTH, LEARNING & CONNECTION
It is always striking how fast a school year passes as we all fall into the rhythm of weekly routines, holidays, extracurricular activities, and school events. Having said that, this was a very important year in our School’s history with the unveiling of the new Senior School buildings, which began another transformative chapter in our institution’s journey. These thoughtfully designed spaces embody the ethos of boys-centred learning, offering an environment tailored to engage, inspire, and nurture young minds as they evolve academically and socially.
Being part of the Grand Opening Celebrations was a wonderful experience. Representing the Board and the Board Chairs before me, who have put so much time, thought, and determination into seeing this massive project through to completion, was extremely moving.
The new buildings are more than the stunning beams in Princeps Hall or the walls of glass allowing for bright and stimulating classrooms in Brown and Tang Halls — they are a testament to the Saints community’s commitment to fostering an environment for success for our boys, and more fundamentally, for all the young men to follow in the years and decades to come. Your willingness to think about how our School can shape the greater community into the future is inspiring and very deserving of recognition.
Our new Senior School buildings reflect a deeper intention to cultivate a sense of community and connection. Shared areas such as the innovation hubs and outdoor courtyards invite students and staff to interact beyond academic settings, building relationships that transcend formal classrooms. Faculty offices, positioned alongside student spaces, foster accessibility and mentorship, bridging gaps and promoting a culture of mutual respect and collaboration.
One of the most moving moments for me this year was witnessing the boys’ excitement and beaming smiles as they carried their chairs into the new buildings last December. It echoed the spirit of the 1980s "Great Move," when the Junior School boys proudly moved their furniture from the original school property into our current Junior School. Watching so many of you being led through these new spaces by your sons at the May 16th Grand Opening Celebration — hearing the enthusiasm, joy, and excitement as our community explored these new buildings — was truly unforgettable. It’s these moments that will stay with me always and serve as a beautiful reminder of how tradition and progress walk hand in hand in our community.
As we step forward into this new era of St. George’s School, the Senior School buildings stand as a beacon of possibility and a belief in our future — an environment where boys can forge bonds, discover their potential, and grow into compassionate and capable individuals, supported by a community that values connection and shared purpose.
Sine Timore Aut Favore,

MS. SHANNI ECKFORD SOCIETY BOARD CHAIR

INTRODUCTION FROM THE HEAD OF SCHOOL:
INTRODUCING OUR BRAND-NEW SENIOR SCHOOL BUILDINGS
A big part of my job is looking ahead on behalf of this school community, imagining where we could and should go, and trying to understand what will be needed for our students to thrive and be fully relevant as they graduate years from now. It’s really important that we continually think that way as a School. However, on occasion, it is essential to pause, look around, see where we are, and understand, with gratitude, how we arrived here. It feels obvious that this is one of those occasions.
Within the history of our School, one that is fast moving towards its Centennial Year, there have been several pivotal, generational moments and achievements — defining moments and achievements that shape the entire trajectory of our School's future. Two supreme examples are the purchase of the Society of the Sacred Heart's Point Grey School, often referred to as the Convent, which has become our iconic Junior School, and the acquisition of Topside, now our Senior School Campus. Both required an audacious vision, both required a huge stretch by the School, and both required the entire school community to roll up their collective sleeves with everyone doing their part.
And now, with the opening of our new Senior School buildings, we stand once again at one of those generational moments, an audacious achievement. We will soon share, with the restless pursuit of future excellence essential at St. George’s School, how these stunning new buildings, intentionally designed, will be the spaces that catapult our boys’ experience and learning forward. But for a moment, we should pause and celebrate this spectacular achievement. Dr. Tom Matthew’s vision, which was shared, developed, and supported by many incredible Board members and school leaders over 15 years and required considerable financial support from our families, even through the COVID-19 pandemic, has prevailed. We have successfully produced one of North America’s preeminent independent school spaces.
As I sit in these beautiful buildings, I would like to offer my heartfelt thanks to each person in this community who, to the extent possible, supported this great moment and achievement at St. George’s School.
We did this together.
Sine Timore Aut Favore,

MR. DAVID YOUNG HEAD OF SCHOOL
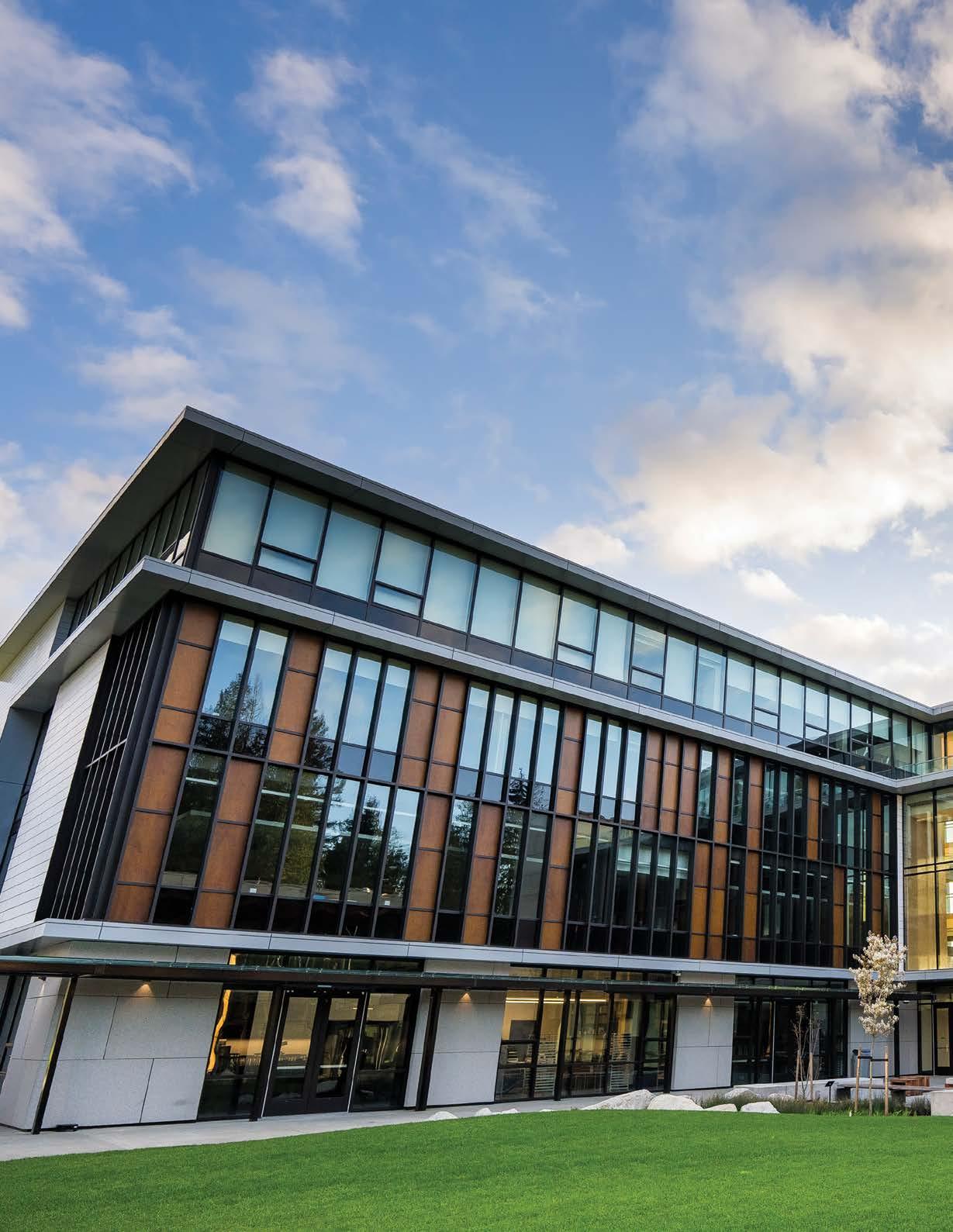
WELCOME TO A BRIGHT NEW CHAPTER
AT ST. GEORGE’S SCHOOL
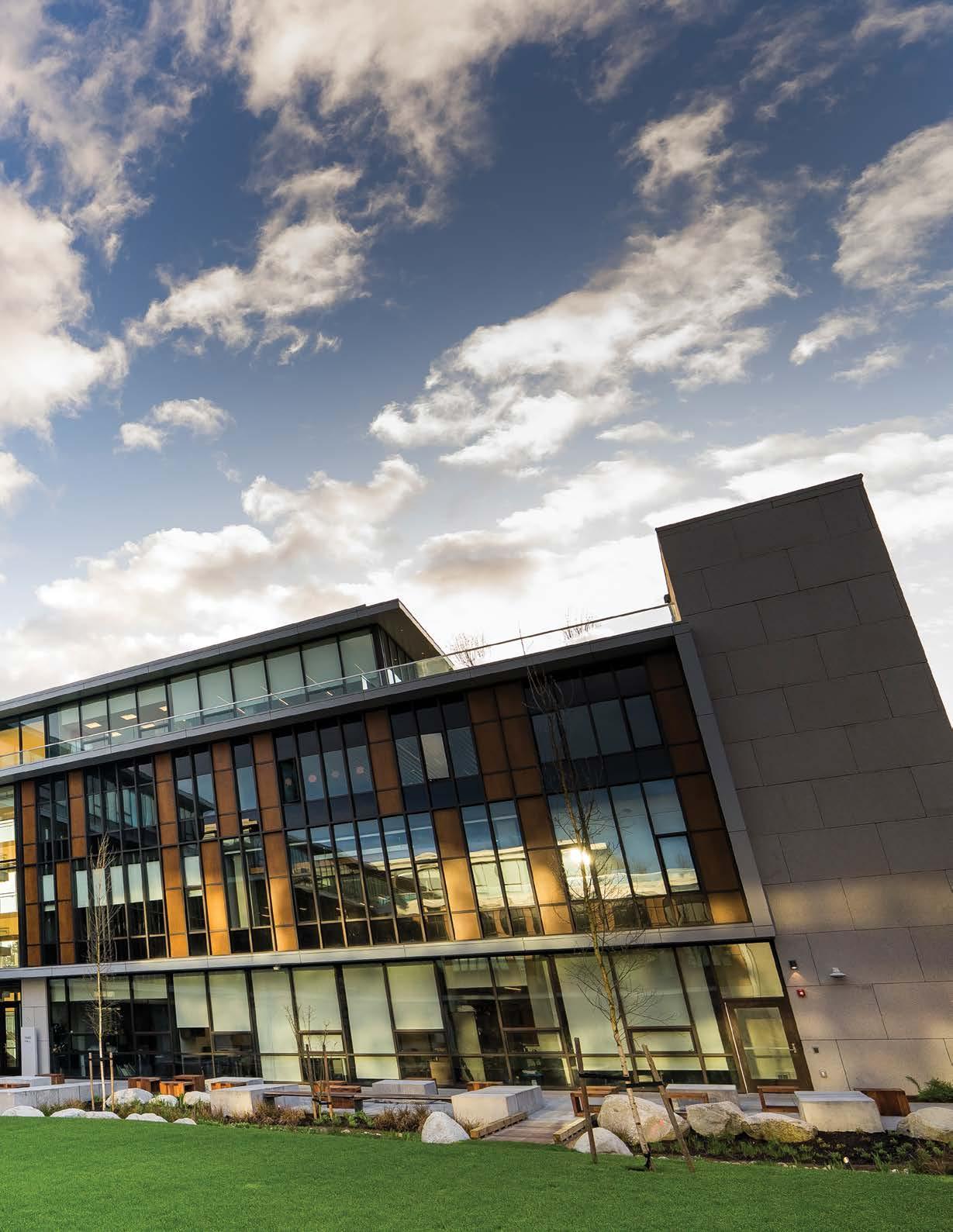
Built with a modern and timeless design that is steeped in tradition, our brand-new state-of-the-art Senior School buildings are Phase 1 of our Campus Master Plan and include the Tang Hall, Brown Hall, and Princeps Hall, a glorious gathering and dining space. Mr. Arthur Gensler, a world-renowned architect and founder of North America's largest architectural firm, Gensler, played an integral role in the overall campus design, in collaboration with the IBI Group (now known as Arcadis). The brand-new Senior School Campus is the most ambitious project St. George’s School has ever undertaken and was funded by the ONE+ Campaign. Thanks to our entire community's vision, dedication, and support, $120 million was raised to create these incredible physical spaces, “engineered to create collisions with individuals, spark shared thinking and collegiality, community, and friendship” (Mr. David Young, Head of School, Ready and Relevant, page 12).
Translating a vision into architecture takes more than blueprints. It requires purpose. With 162,794 square feet of thoughtfully designed space, the new Senior School buildings foster connection, elevate learning, and maximize access to nature, integrating sunlight, greenery, and fresh air into the learning environment.
In keeping with our commitment to our ten-year Strategic Plan to care for our environment, the Senior School buildings are LEED (Leadership in Energy and Environmental Design) Gold Certified, and built with locally assembled materials such as concrete, glass, and Spruce-Pine-Fir (SPF) lumber. The new buildings prominently display massive granite panel cladding, arranged in a distinctive layout that complements the traditional granite stone found on the Junior School, built in 1912, thereby establishing a strong architectural connection between the two campuses.
We are thrilled to share a window into the vision, development, and purpose of our brand-new Senior School buildings and celebrate this generational moment in St. George’s School’s history.

FROM BLUEPRINT TO REALITY
MEET TWO VISIONARIES WHO SPEARHEADED OUR DREAM
BY: SARAH GHOSH

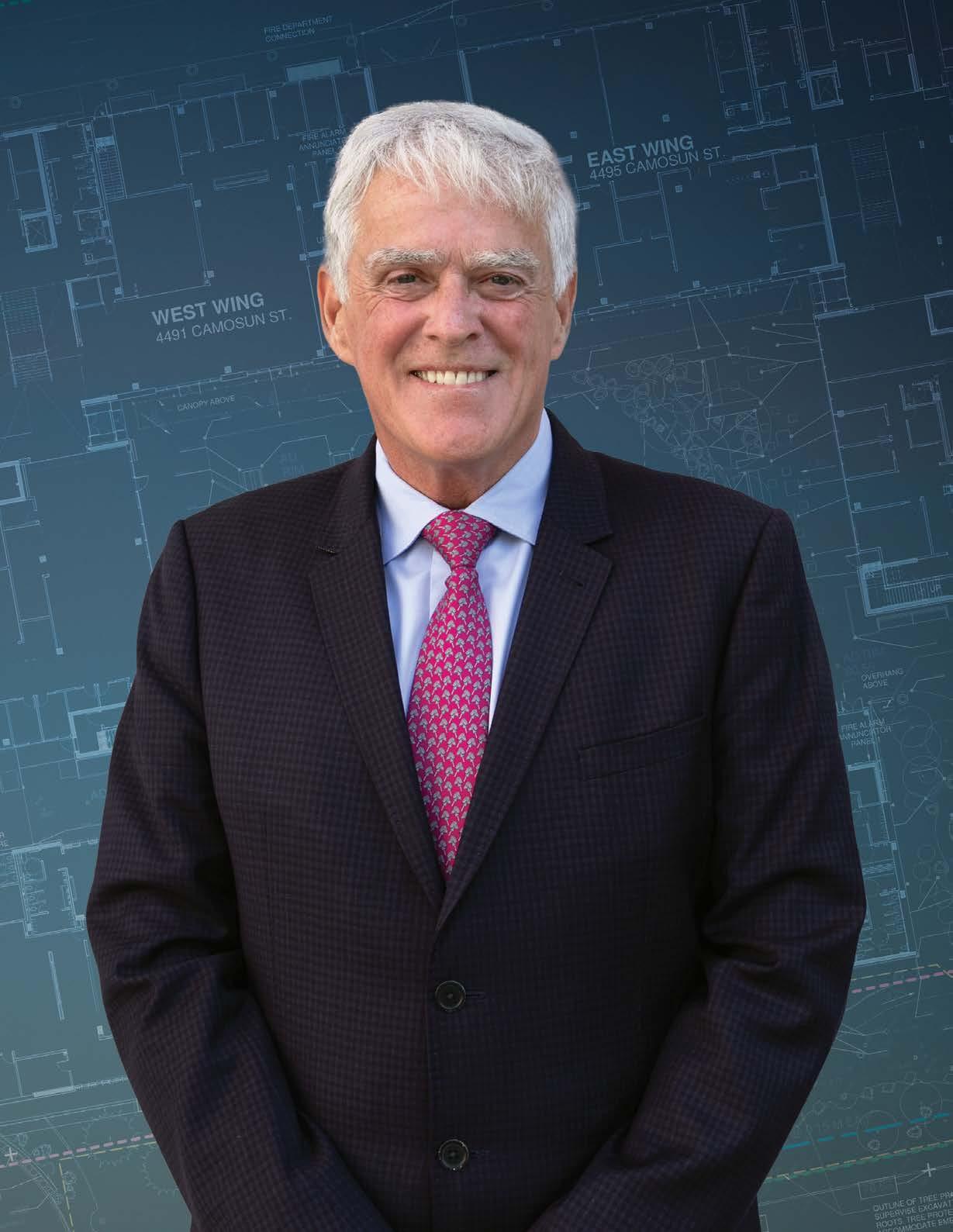
DR. TOM MATTHEWS
THE LEADER AT THE HELM OF OUR NEW SENIOR SCHOOL BUILDINGS
Driven by a transformative vision for the future, former Head of School, Dr. Tom Matthews, worked with the Saints community from 2010-21 to champion a bold initiative to revitalize the Senior School Campus. Drawing upon his experiences as an educator at three other independent schools, as well as McMaster University, he embraced the view that learning should be an active, community-based experience guided by teachers employing a wide repertoire of instructional strategies. Moreover, as he explained in a recent interview, Dr. Matthews was influenced by educational research reinforcing the view that “we all have different kinds of minds.” In other words, everyone learns differently — what works for one learner may not work for another. As well, despite many similarities, boys and girls don’t necessarily learn in the same way.
These were among the beliefs that helped to shape the Strategic Plan that Dr. Matthews developed during his first year and a half as the School’s new Head. Along with input from across the school community, two highly experienced consultants who had sons at the School, Carolyn Kirkwood and Peter Wilken, volunteered their time and played an invaluable role in facilitating the overall process. One Boy at a Time, the resulting Strategic Plan, established four interrelated priorities aligned with a deliberate focus on boycentred learning. At the same time, the School adopted new Mission and Vision statements, as well as the Core Values, with the intention that they would guide the work of students, staff, and faculty members, as well as the Board, on a daily basis.
One of the many actions arising from the Strategic Plan was a comprehensive review of the School’s facilities on both the Junior and Senior School Campuses. At the Junior School, the review resulted in an ambitious renovation of the entire building, creating Grade-Based Neighbourhoods with classrooms for each grade gathered around a central commons. At the Senior School, the process proved to be somewhat more challenging due to structural issues and because many, if not most, of the classrooms were small and located below grade.
In both instances, however, the main priority was not to create facilities
that were “bigger, newer, or flashier.”
As Dr. Matthews explained, “We were motivated by the desire to ensure our facilities would support our particular vision of boy-centred learning. At the core of this vision was an approach characterized by active engagement, with faculty members implementing varied and engaging teaching strategies.” Dr. Matthews also felt that it was essential to create spaces that promoted collaboration among students, staff, and faculty alike. Equally important was the need to foster connections to the outdoors as a means of promoting wellness and building community.
The process that resulted in the new Senior School was highly consultative, securing input from staff, faculty, students, Board members, parents, alumni, and neighbours. Dozens of workshops and information sessions were held, accompanied by presentations at student assemblies and staff meetings. The goal was to cast the net as widely as possible and to ensure that the students had a meaningful voice. To facilitate that process, Dr. Matthews relied heavily on conversations with the prefects, and he met with every Grade 12 in groups of eight to twelve students.
The feedback from the audit was compelling and instrumental in shaping the vision for the Senior School buildings. The students emphasized the need for more natural light and informal gathering spaces to foster
collaboration and interaction. The audit also determined that the majority of the classrooms at the Original Senior School were substandard, being too small or lacking adequate natural light and ventilation. Dr. Matthews shared, “That was a bit of a wake-up call for all of us because the Senior School included beautiful spaces like the Great Hall. However, most of its classrooms were problematic and failed to meet public school standards.”
Community feedback also played a pivotal role in shaping the design of the new Senior School. The insights gathered not only refined the original plans but also led to the inclusion of features that enhanced the overall experience for staff, faculty, and the public. One such feature was the creation of a special courtyard, now known as Armstrong Plaza, designed as a welcoming semi-public space for the Saints and Dunbar communities to enjoy.
Following the decision to create a new Senior School, it became essential to develop an architectural vision for the new buildings. The team established environmental sustainability as a nonnegotiable aspect of the design, with the requirement that the new buildings should meet the LEED Gold standard. As well, Matthews and others favoured a modern West Coast aesthetic featuring wood and natural light. Mr. Art Gensler, a world-renowned architect introduced to the School by Dr. Jake Kerr, embraced
this view, and early on in the process, he presented Dr. Matthews with a challenge that would impact the final design in a significant manner. Mr. Gensler asked Dr. Matthews to put together a presentation featuring academic buildings from around the world that struck a chord with him.
Drawing upon the wide range of schools and universities that he had visited over the years, Dr. Matthews included Canadian institutions such as Upper Canada College, St. Michael's University School, and Trinity College at the University of Toronto. He also included Deerfield Academy, Cranbrook School and the University of Virginia in the United States, and Eton College and Harrow School in the UK. Reacting to the presentation, Mr. Gensler pointed out that there was a common feature characterizing the selected schools and universities. Whether they were modern or traditional in design, almost all of them were oriented around a central quadrangle. Inspired by this notion, Gensler proceeded to sketch a layout for the new Senior School Campus. The design included two academic buildings, now known as Brown Hall and Tang Hall, flanking the Quad, with a grand dining and gathering hall, Princeps Hall, at the front. That sketch provided the foundation for the final design.
Dr. Matthews and the team also visited many schools in the Greater Vancouver area and Vancouver Island. They were intrigued, for example, by the flexible teaching spaces they saw at public schools such as the Norma Rose Point School and Lord Kitchener Elementary School. Similarly, they were influenced by their visit to Crofton House School. In particular, they were struck by the way the recently-completed Manrell Hall fulfilled a variety of purposes. In addition to serving as an assembly hall and as a dining hall, it provided Crofton with a community gathering space. Today’s Princeps Hall reflects that influence. Upon his first visit to the brand-new Senior School, Dr. Matthews was overwhelmed by what he experienced. “It was wonderful to come back and to see spaces that I had only known previously through architectural plans or artists’ renditions. It was like walking into a blueprint coming to life. I was
just delighted by the openness of the various spaces and by the abundance of natural light. It was truly amazing!” He also felt a deep sense of gratitude. “The completed buildings reflect the efforts of so many people. We worked with outstanding architectural firms, most recently Gensler and the IBI Group (now known as Arcadis). Equally important were the many volunteers who worked so hard to translate our shared dream into reality — all of the Board Chairs who served during my time, numerous Board members, and the members of the building committee chaired by Paul Dunstan. Additionally, I am grateful to the faculty and staff members who made significant contributions, most notably Neil Piller, Adrienne Davidson, and Dave Fitzpatrick, along with Gary Kern, Sanjay Chauhan, Sam Johnston, and the department heads and other faculty members involved in the design process. These buildings are their legacy!”
He continued, “The new Art Department embodies so much of what we hoped to accomplish. Rather than being relegated to the back of the building, it’s very much front and centre, even providing the possibility of spilling outside into the quadrangle. To me, that is symbolic of the overall project — making learning more visible and more social. I always felt as a teacher that it was important to be part of a broader community. When you work alone, always behind a closed door, you don’t have that connection. As teachers, we draw inspiration from our colleagues.”
Looking toward the future, Dr. Matthews hopes that the new St. George’s School Campus will become an academic village capable of serving the needs of students for generations to come. He elaborated, “For me, it’s all learning, and it’s all about community. I hope that the buildings, over time and through the generations, will reinforce all of the things that we hold dear, strengthening our School in the process.”
Dr. Matthews also hopes that the new Senior School buildings evoke a sense of brightness and belonging. He further explained, “I don't mean just physical brightness in terms of light, but also a different kind of brightness in terms of one's demeanour and openness to learning. I think a sense of pride in one’s
school is also important, and I don’t mean a chauvinistic pride. It’s the kind of pride that students feel when they go to a school that has made a commitment to them to have the best facilities possible, and a sense of excitement — you just want kids to come to school excited to learn, excited to be there to connect, socialize, and hang out with their friends and classmates.”
At the Grand Opening Ceremony of the new Senior School buildings, Dr. Matthews helped to officially commemorate the culmination of a long-standing vision that brought three exceptional new facilities to life. During his speech, he highlighted three important points: that the School is designed for boy-centred learning; that the process of creating these buildings was highly collaborative and consultative; and, lastly, and most importantly, he emphasized that these buildings were a community project. He relayed, “They were not the result of work or the generosity of one person or a small group of people. Hundreds, if not thousands, of people contributed to the design process as well as to the actual construction. That was also true with the fundraising. Donations from thousands of individuals, including faculty and staff, parents, alumni board members, and friends of the School, paid for this project. We all should feel proud of these buildings and the truly extraordinary thing we have accomplished as a community. We have built and will continue to build a campus that will serve generations of students as St. George’s moves into its second century.”
Today, Matthews Quad stands as a tribute to Dr. Matthews and his wife, Sheena Matthews, honouring their unwavering vision and dedication to St. George’s School. This vibrant space is embraced by the entire school community, serving as a beautiful, reflective outdoor oasis where students, staff, and faculty can enjoy fresh air and moments of relaxation or connect with one another just as Dr. Matthews envisioned. We extend our heartfelt gratitude to Dr. Matthews for his role in creating the exceptional new Senior School buildings, which will undoubtedly inspire and nurture future generations of students to come.
"
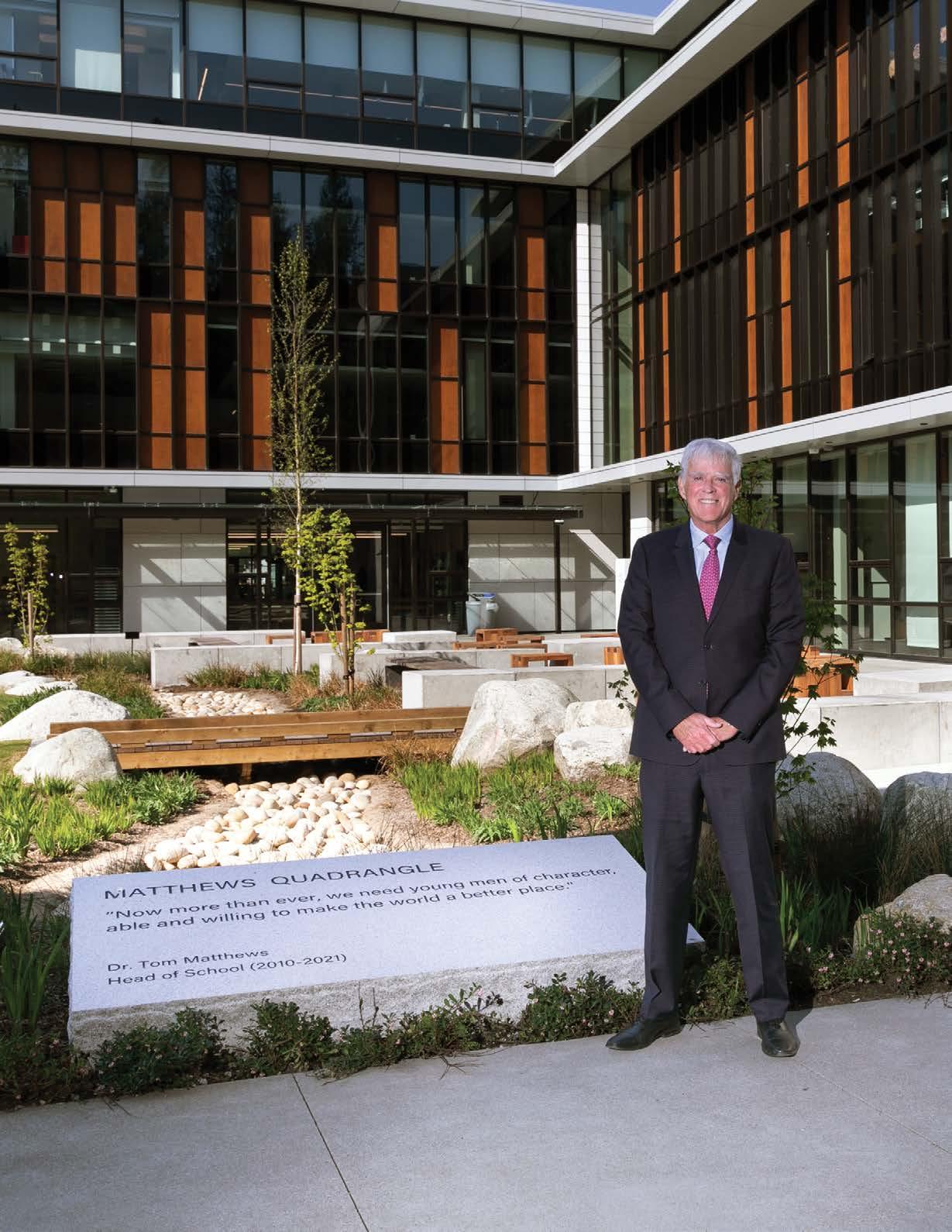
We all should feel proud of these buildings and the truly extraordinary thing we have accomplished as a community. We have built and will continue to build a Campus that will serve generations of students as St. George’s moves into its second century.”
DR. TOM MATTHEWS FORMER HEAD OF SCHOOL
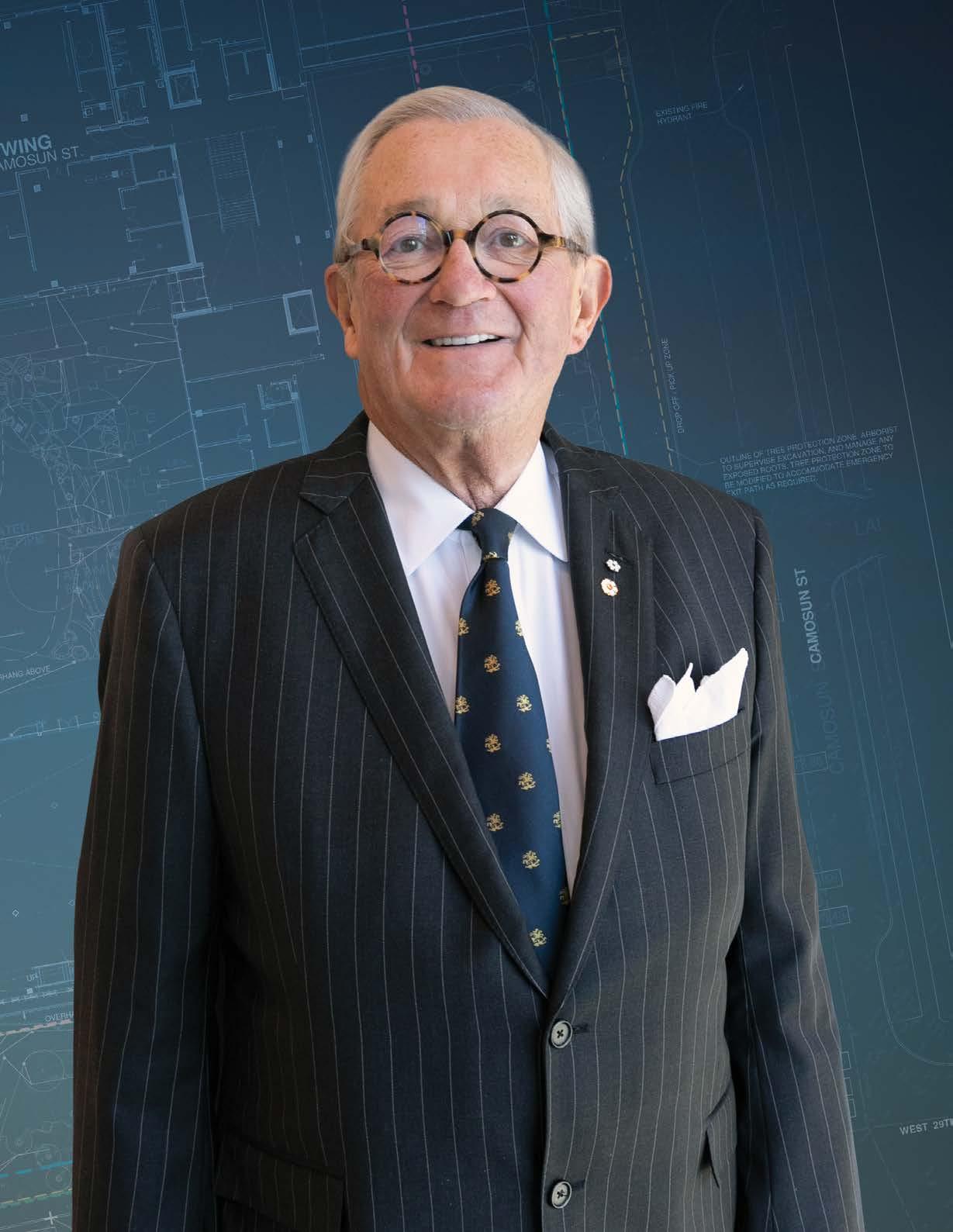
DR. JAKE KERR '61
A TRAILBLAZER WHO HELPED SHAPE ST. GEORGE’S SCHOOL
Dr. Jake Kerr’s remarkable journey with St. George’s School has been shaped by a lifelong commitment to boys’ learning, informed by a deep understanding of the role our School plays in Building Fine Young Men. In the 1950s, Dr. Kerr began his studies at St. George’s School as a Grade 10 student. Following his post-secondary education at UBC and the University of California, Berkeley, he built a career as a leader in the forestry sector. Dr. Kerr joined the St. George’s School Board for the first time in the late 1970s, where he played a pivotal role in the construction of the original Senior School. He was witness to the evolution of the School over decades and remained involved in school life as three generations of the Kerr family attended the school: his late son Timothy Kerr ‘90 as well as his grandsons Alexander Bebb ‘15 and Joe Walker ’19.
In 2010, when Dr. Kerr was heading into his final year as Chancellor of Emily Carr University of Art and Design, he was approached by Mr. Rob Cruickschank, a former Chair of the Board at St. George’s School, who asked him if he would consider coming back to the School to serve as Board Chair. At the time, the School was in the early stages of an ambitious plan for the fundraising and construction of the new Senior School Campus. At the time, Dr. Kerr was committed to overseeing the completion of the new Campus at Emily Carr and suggested deferring a return to the St. George’s School Board until after his term as Chancellor had ended. As a result, Mrs. Lesley Bentley, the Chair of the Board at the time, kindly extended her term for another year. While serving as Chair beyond her original term, Mrs. Bently worked tirelessly, along with Ms. Adrienne Davidson, Director of Advancement, and Dr. Tom Matthews, Head of School, to design and launch the ONE+ Campaign for the new Senior School. A great deal of appreciation is owed to them for getting the project off the ground.
Beginning in 2011 and throughout his years as Chair of the Board, Dr. Kerr
recruited experienced community members who were eager to support the new vision for the Senior School and were skilled in building facilities and fundraising. Ms. Catherine McCauley, who joined the Board at the same time as Dr. Kerr, became Chair of the Advancement Committee and Board Vice-Chair. He relays, “She deserves a great deal of credit for the whole project. This was predominantly because she was a well-known strategist in both the corporate and political worlds and was an expert in fundraising.”
Among others, Mr. Paul Dunstan, who was involved in updating the facilities at Crofton House, also joined the project, providing much-needed expertise on the planning and construction side of the project. The many engaged members of the Board, together with the incredible leadership provided by Dr. Tom Matthews, the Head of School, and his Senior Leadership Team, made the project possible. Dr. Matthews was a tremendous visionary, with an exceptional talent for communicating the importance of the new Senior School Campus in how boys learn. Dr. Matthews made a huge difference to the fundraising success, committing his
time to travelling the world and speaking to as many people as possible about the vision for the new campus. Mr. Kerr shared, “If one person deserves credit for this entire project, it’s Tom as the Head of School. He was absolutely 100% committed and did a fantastic job.”
Early on in his tenure as Board Chair, Dr. Kerr mentioned the project to his longtime friend Arthur Gensler, an acclaimed American architect and founder of Gensler, the world’s largest architectural firm. Mr. Kerr approached Mr. Gensler seeking a recommendation for exceptional architects who specialize in designing schools and universities. Mr. Gensler expressed interest in taking on the project himself. Having designed some of the world’s most iconic buildings, including the San Francisco International Airport and the Shanghai Tower, there was tremendous excitement across the St. George’s community when it was made public that Mr. Gensler wanted to join forces with St. George’s School. Mr. Gensler ventured to Vancouver, explored the Senior School Campus, met Dr. Matthews and members of the project team and Board, and delighted everyone by saying, “I really want to do this project.”
Throughout the early stages of the project, Mr. Gensler visited St. George’s School frequently and was extremely helpful in sharing his architectural vision with the school community. He participated in Town Hall meetings and met with prospective donors, resulting in numerous incredible gifts to the ONE+ Campaign from donors inspired by his dream for the School.
Dr. Kerr is most proud of Mr. Gensler’s design for its purpose-driven functionality, specifically tailored to meet the needs of the students in an exceptional learning environment. He relayed, “Art Gensler was very much involved in figuring out what the boys' meeting rooms and gathering areas would be like.” Dr. Kerr was also impressed by Gensler’s ability to scale design elements typically found in larger universities, making them suitable for a Senior School setting. Mr. Gensler passed away in 2021, and unfortunately, he was not able to see the buildings completed. However, Dr. Kerr is certain that Mr. Gensler would be pleased with the incredible outcome and especially how much the boys are thriving in the spaces he designed.
Over the years, the school community, past and present, came together to make the new Senior School Campus
a reality. The St. George’s Old Boys Association, now referred to as the St. George’s Alumni Association, and Mr. Scott Lamb, the Chair of the Alumni Association Board from 2010–12, were enthusiastic participants. Mr. Michael Skene, Chair of the Board of Directors from 2019–23, and Ms. Shanni Eckford, the current Chair of the Board of Directors, were exceptional in their leadership of the project. Dr. Kerr is also grateful to Mr. David Young, the current Head of School, and the other Board Members and Alumni Board members, past and present, as well as the countless parents and friends of the School who helped move this tremendous project forward and across the finish line.
When Dr. Kerr finally had the chance to visit the completed new Senior School Campus this past spring, he was absolutely spellbound. “The buildings are spectacular. I can’t tell you how proud I am of Princeps Hall,” he exclaimed. “It’s beautiful! I think that for alumni and parents, the group of buildings assembled creates an iconic campus where boys will thrive.” Dr. Kerr feels that the new Senior School buildings are the perfect blend of timeless design and functionality, with flexible use of space. He shared,
“I think it’s modern but very much steeped in tradition because we went back and looked at generations of design. Some of the schools we visited were built a hundred years ago, and all have gathering places that bring the school community together rather than spreading everyone out.” He continued, “Paul Dunstan talked about it when we were first working on the project — the idea that the whole school could sit down and have lunch together.” This wonderful vision finally came alive on February 13, 2025, when the school community gathered for their first lunch in Princeps Hall. Students from Grades 8–12, faculty, and staff were able to gather together. Reflecting on this experience coming to life, Dr. Kerr shares,” It’s something to celebrate, that’s for sure.”
Dr. Kerr’s service to St. George’s School will be remembered for years to come. He has supported the School in countless ways, and it is fitting that his legacy and love of art and design continue to inspire students to this day. The Kerr Atrium, placed in the centre of the Art Gallery and opening into the Art Wing, serves as the heart that continues to beat at the centre of our students’ creativity. We offer our deepest gratitude to Dr. Kerr for his visionary leadership.

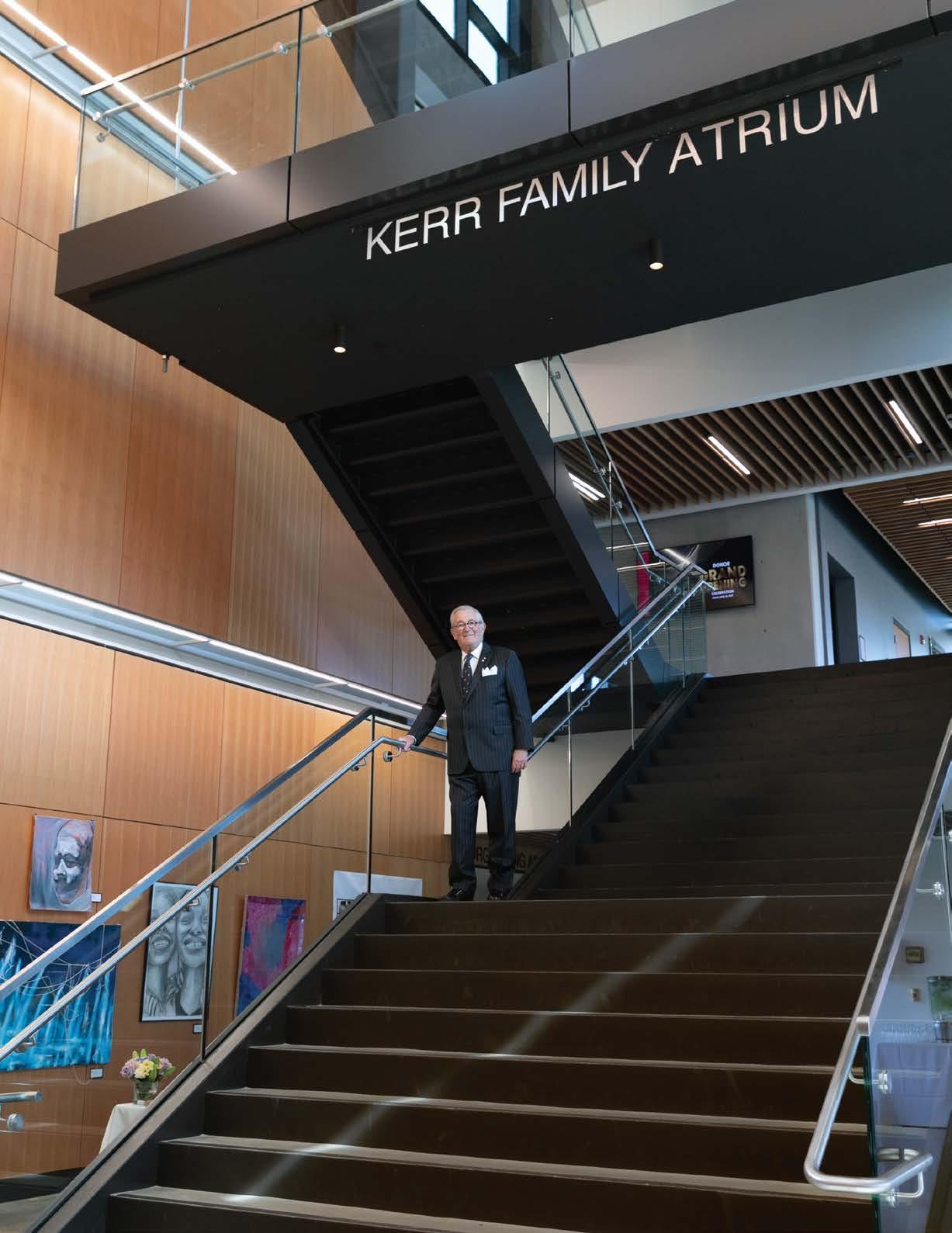
On Friday, December 20, 2024, the Senior School students, staff, and faculty participated in the Great Move. Each student moved their chair into the new Senior Shool and enjoyed the first opportunity to see their new home. This move harkens back to the Great Move that took place in March 1980 when the Junior School relocated from the original school property into the newly acquired and renovated Society of the Sacred Heart's Point Grey School, often referred to as the Convent of the Sacred Heart.
THE GREAT

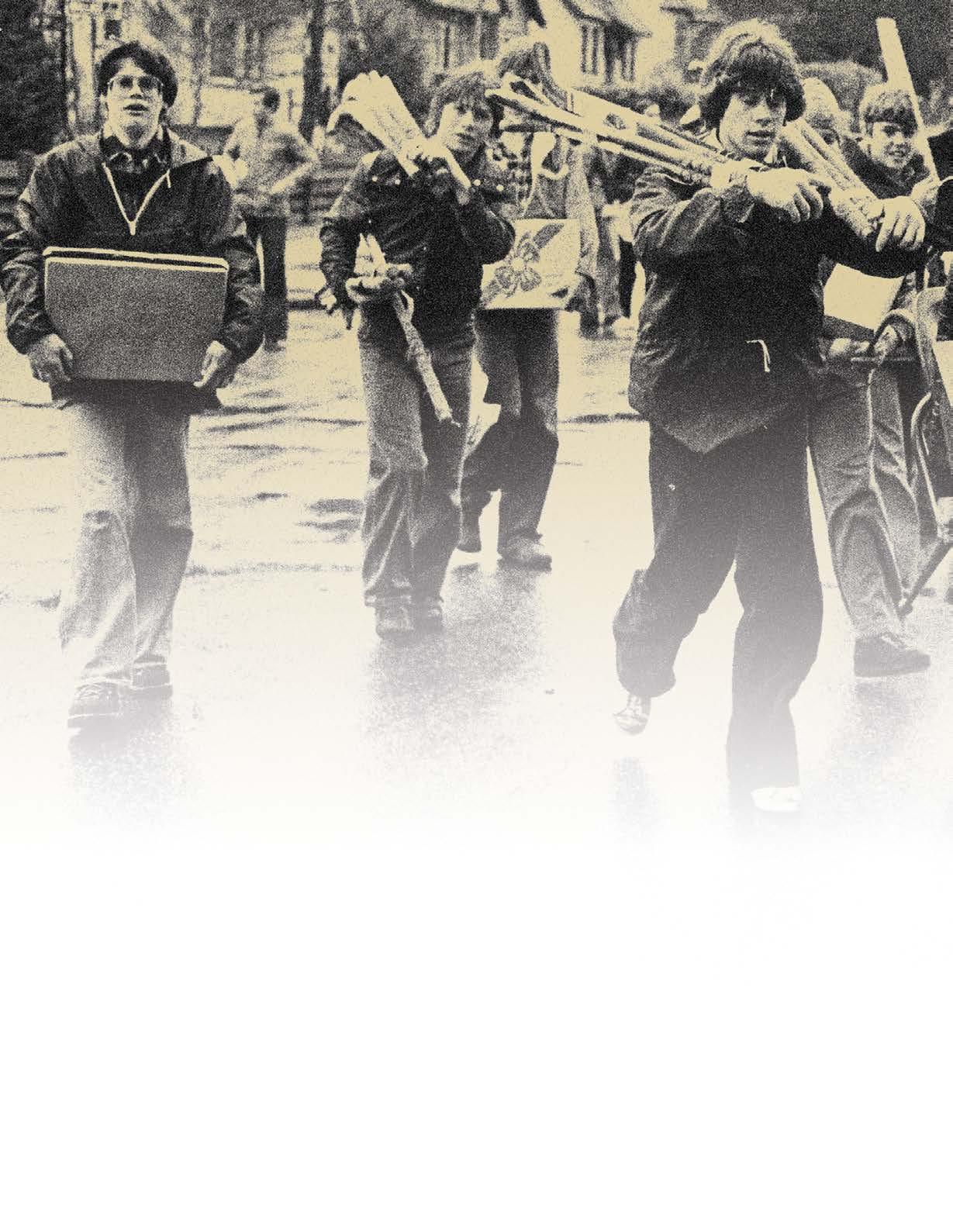
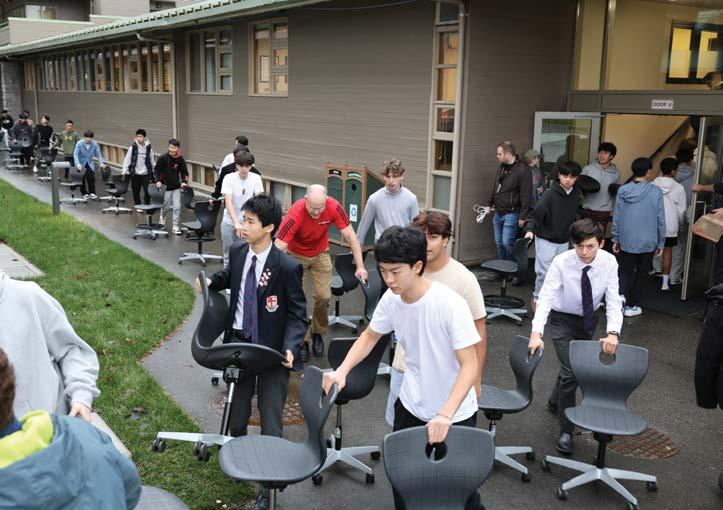
GREAT MOVE
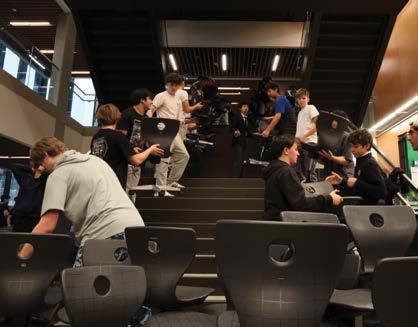
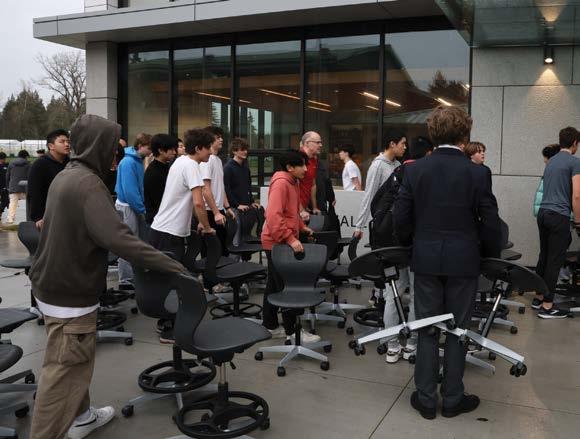
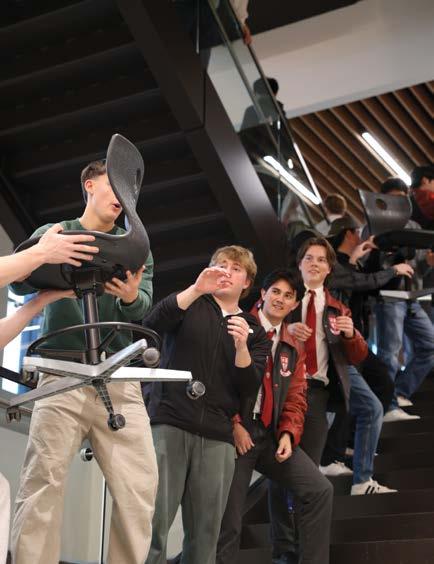

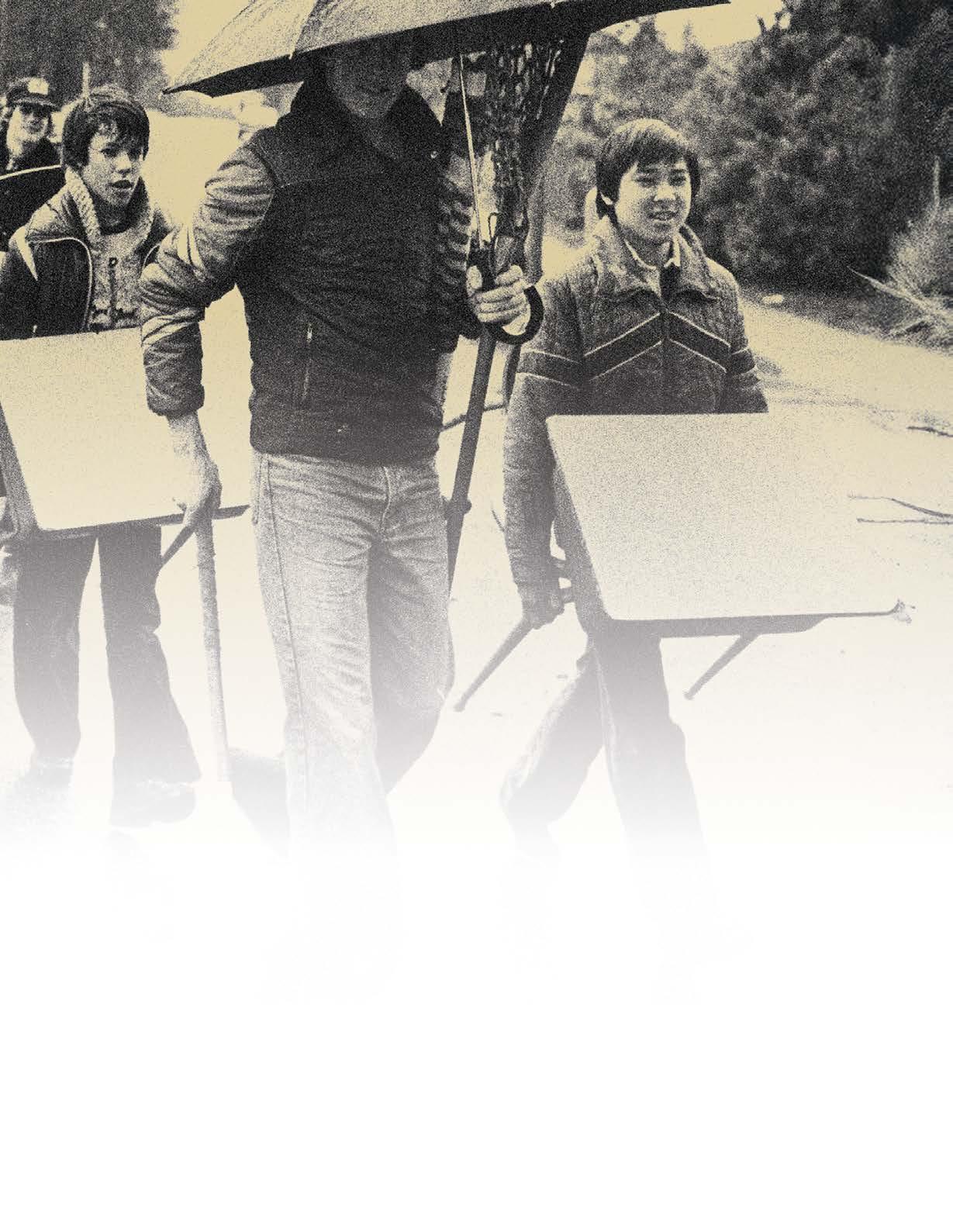
Explore the highlights of the new Senior School Campus, built to support the ways our students learn, build relationships, and experience community at St. George’s School.
SPACES THAT SHAPE US
A VISUAL TOUR OF THE NEW SENIOR SCHOOL
BY: SARAH GHOSH & HAYLEY LOHN
With Special Thanks To:
Mr. Neil Piller '85, Mr. Len Gurr, Mr. Radu Beschea, Ms. Santhe LeBlanc, Mr. Max Yang, Mr. Nathan Moens, and Ms. Heidy Rahnumah

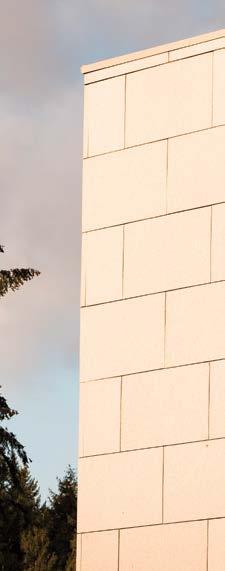
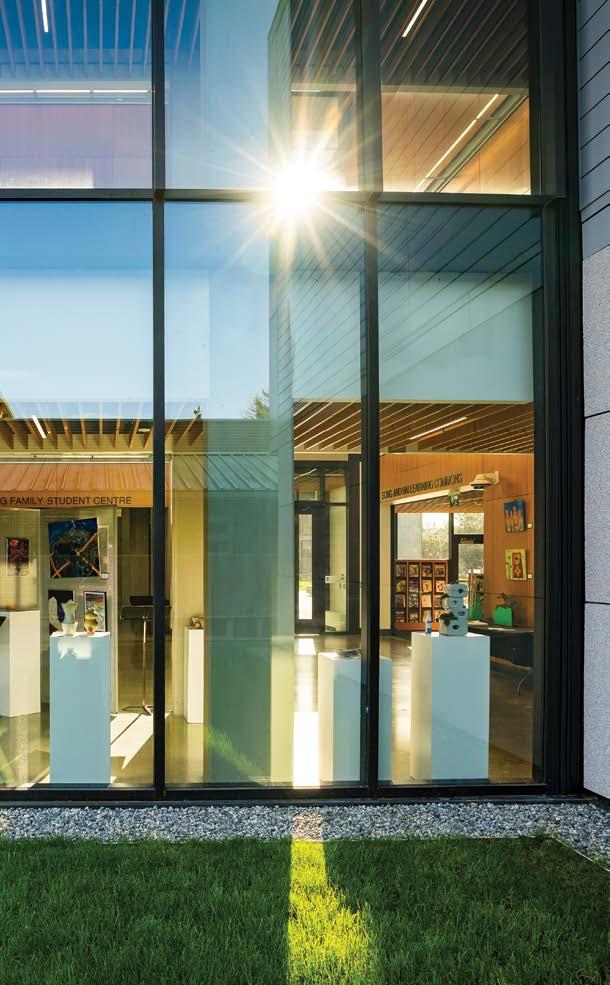
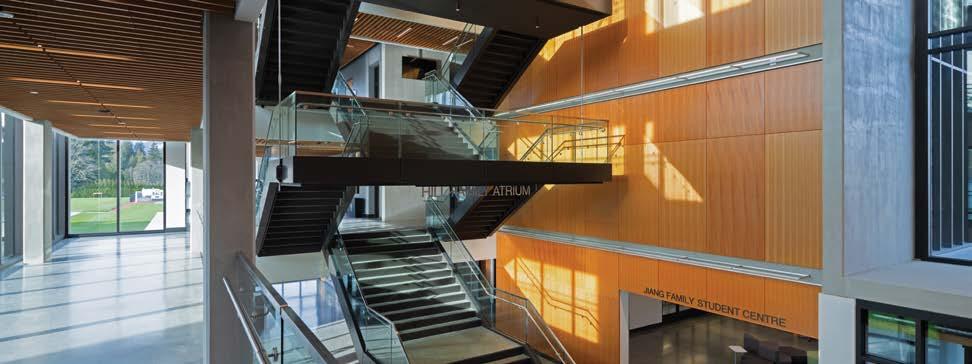
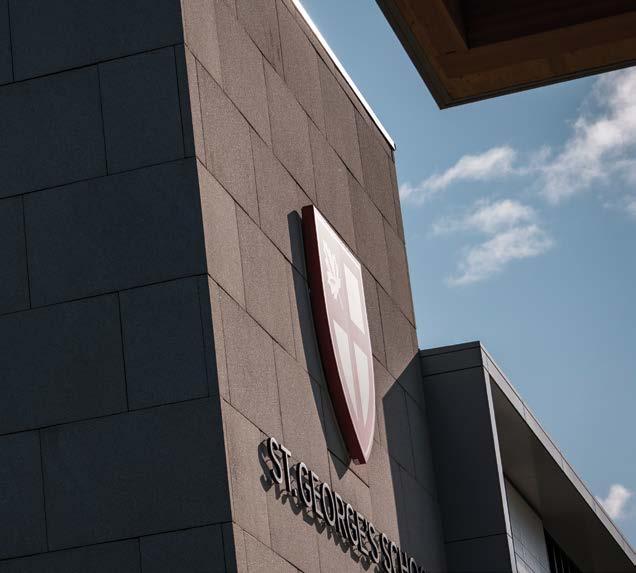
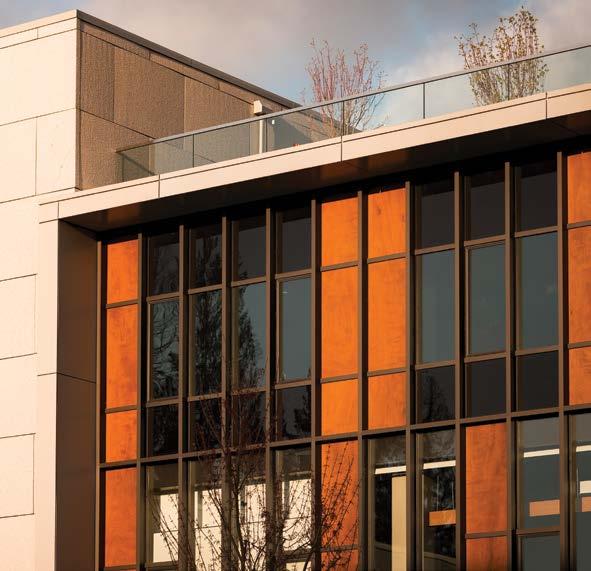
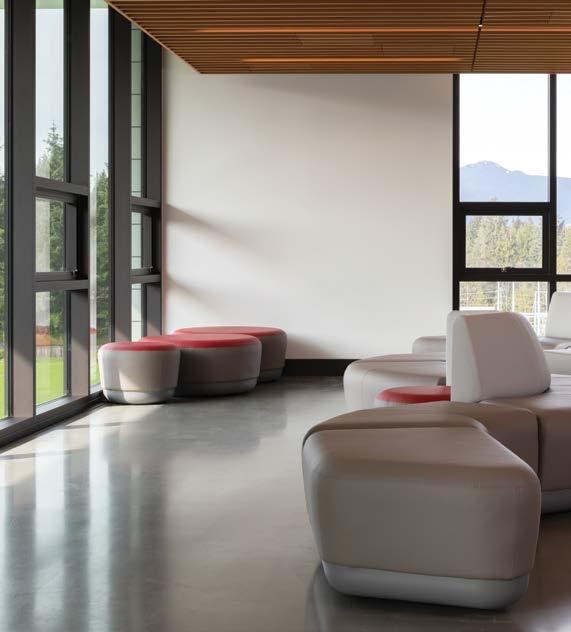
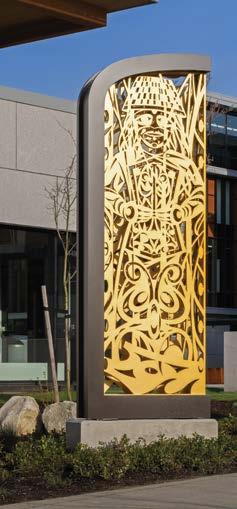
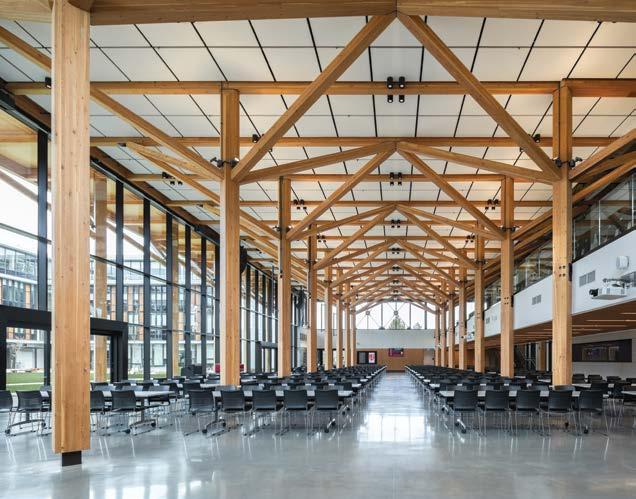
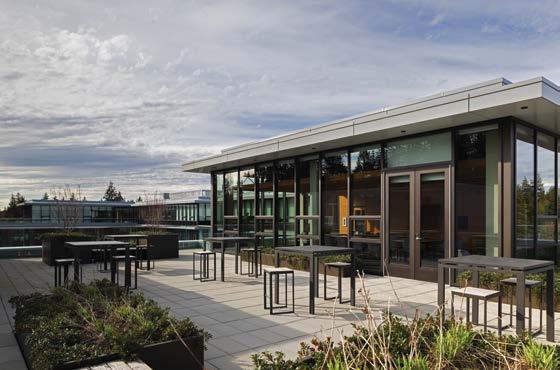
ARMSTRONG PLAZA
Armstrong Plaza spans nearly an acre and serves as the entrance to our new Senior School buildings. During planning, there were extensive discussions with the City of Vancouver and local residents to ensure the School’s integration with the neighborhood. The design features a gradual reduction in building scale, creating lush garden spaces that provide a gentle transition from the School to neighboring properties. This approach not only enhances the area’s harmony but also fosters a welcoming public venue where community members and neighbours alike can gather and enjoy the environment. This beautifully landscaped, pedestrian-oriented plaza features no driveways, promoting students, staff, and faculty to walk, bike, or take public transit, and parents to drop off their sons at the perimeter. A highlight of the space is Musqueam Artist Susan A. Point's Journey of Enlightenment Sculpture, which invites deeper connections with the site’s history and surrounding land. The glass wall of Tang Hall offers views into our indoor gallery, showcasing student artwork. A Memorial Pathway behind Princeps Hall provides an organic space adorned with trees and rocks, which can be named in honour of community members who have passed, creating a tranquil area for reflection.
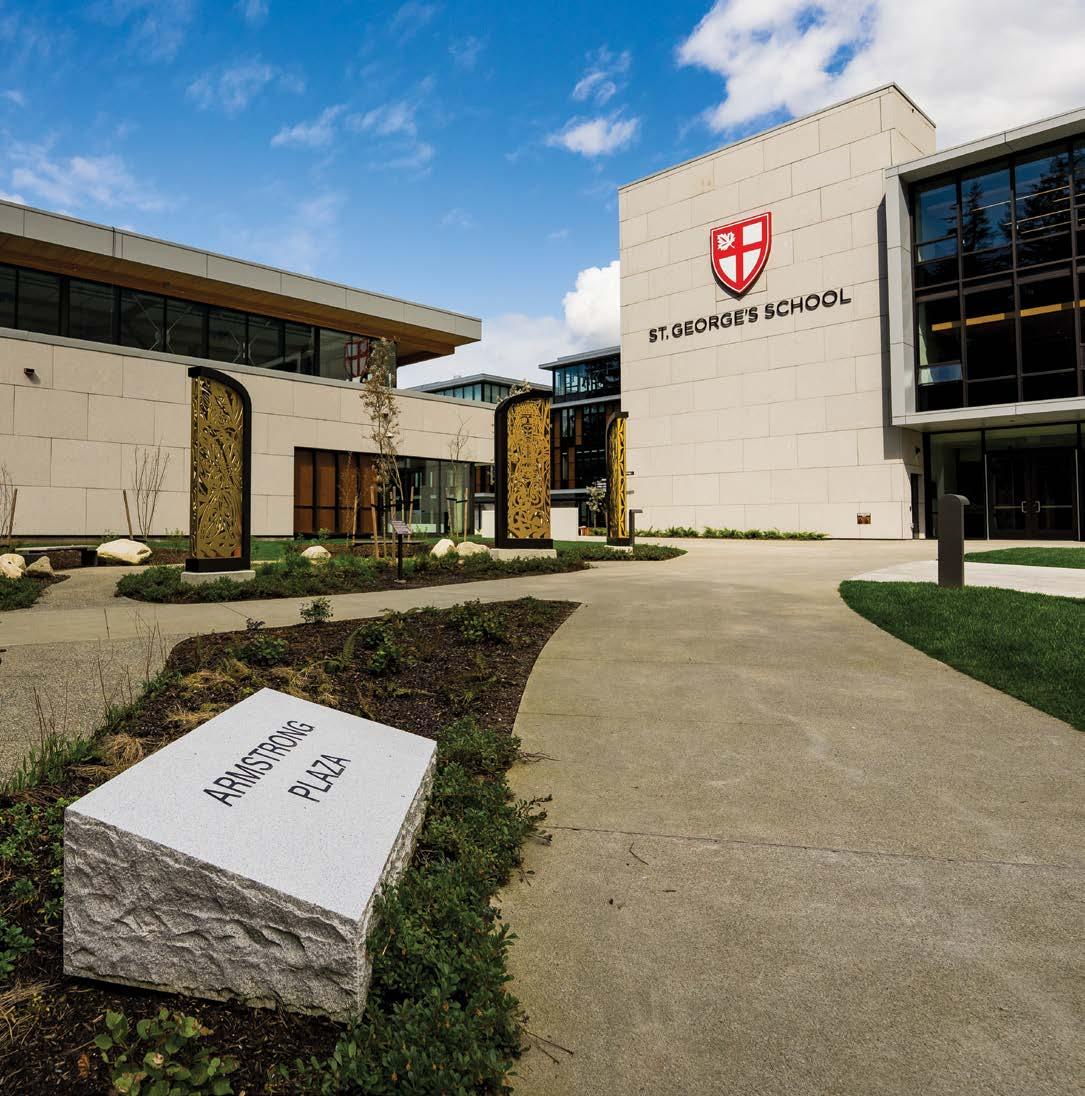
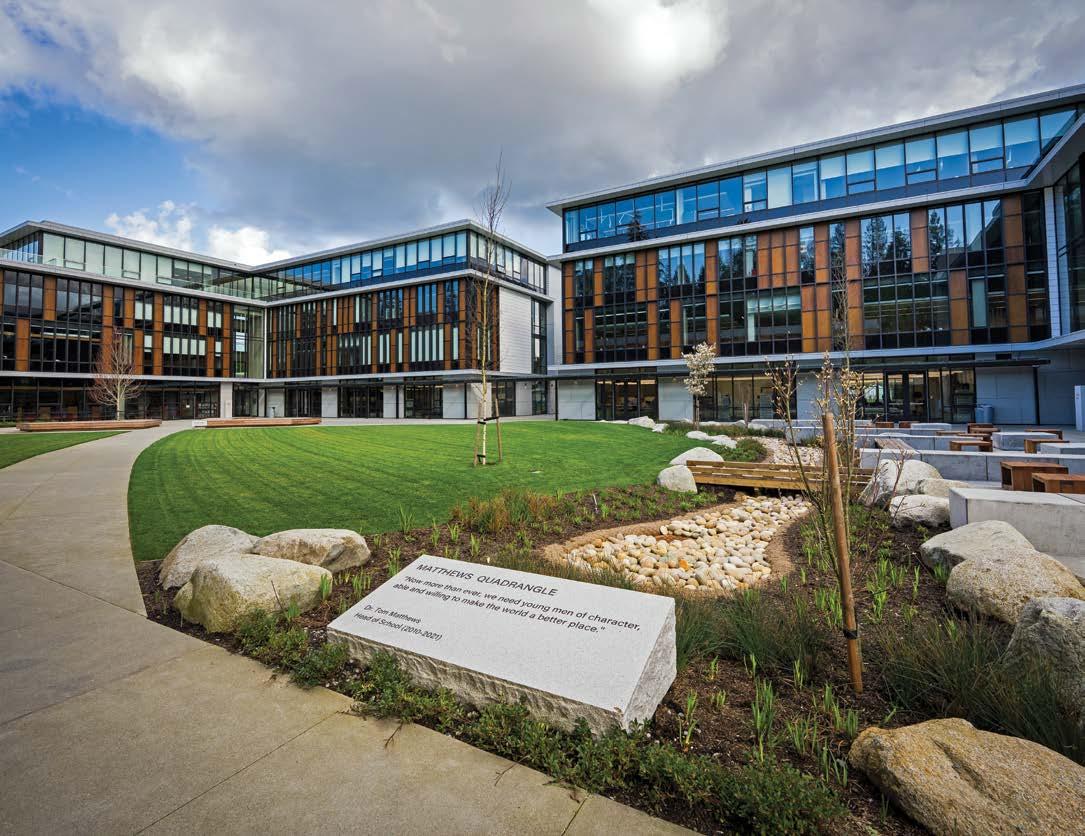
MATTHEWS QUADRANGLE
This outdoor space was created in honour of Dr. Tom Matthews, Head of School from 2010–21, and his wife, Mrs. Sheena Matthews, a dedicated faculty member. The area is envisioned as an open student space where community members can take a break or enjoy lunch outside. The doors of the Ceramics Studio, Makerspace, and Princeps Hall feature large glaze openings which lead directly into this space, creating an intentional indoor/outdoor connection that allows students' activities to spill out from the programmed spaces into Matthews Quadrangle. Additionally, there is a rain garden designed as a dry creek bed, which channels water during rainfall, providing a serene and meditative experience.
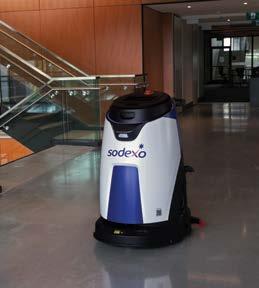
LEED GOLD CERTIFIED BUILDINGS WITH SMART TECHNOLOGY
The brand new state-of-the-art Senior School buildings are LEED Gold certified and feature SMART technology. Energy-efficient lighting is incorporated throughout the spaces to minimize energy consumption and promote the well-being of everyone. The floor-to-ceiling glass windows are multipaned and include a Low-E (low-emissivity) coating within the lamination to reduce the amount of infrared and ultraviolet light that passes through glass and regulates the temperature of the buildings. For additional thermal regulation, the buildings have integrated automated blinds throughout the exterior façade, which can be controlled as the sun’s angles change throughout the day. The buildings also feature heat recovery ventilation, and a backup generator, appropriately sized to power all three building’s key functions as well as additional functions in the Princeps Hall, including longer terms stays and even food prep. All washrooms have low-flow toilets, low-flow water valves in the sinks, and Dyson hand dryers with HEPA-filtered air. Automated AI-driven robots are located in each building to help maintain the stunning salt-and-pepper finished polished concrete floors.
PRINCEPS HALL
Princeps is a latinate noun describing a leader, an author, a founder, an originator.
In this space we come together to know and to support each other as individuals and as part of a broader community. And it is in this space where we will challenge each other to imagine the greater good that we have the potential to accomplish in the world by developing the courage to lead others towards that good. Leadership can be actualized in many ways including inspiring, guiding, and empowering others, whether through collaboration, decision-making, mentorship, or simply leading by example.
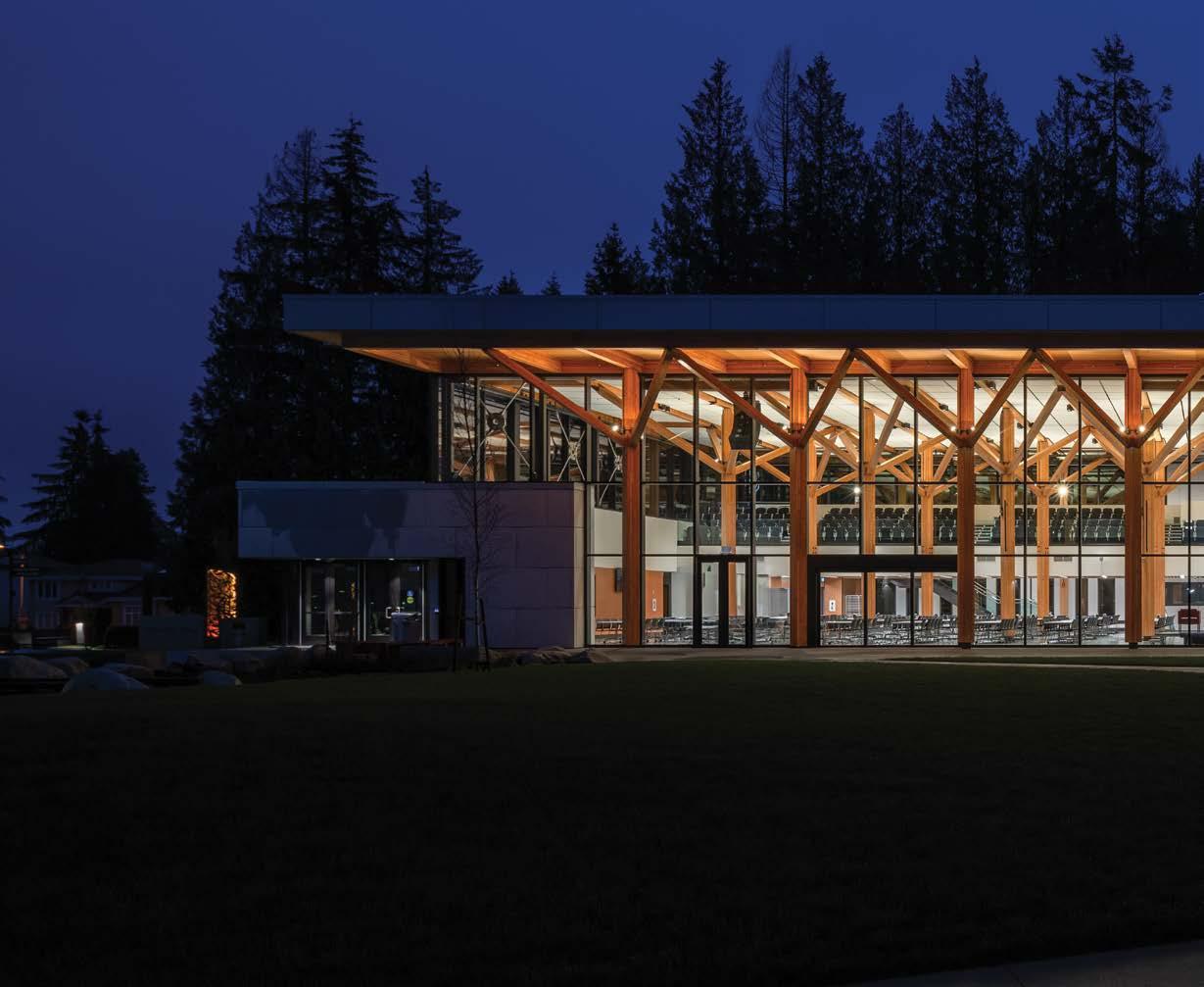
This modern and spacious gathering and dining hall is a game changer for the school community. Upon entering Princeps Hall, there is a sense of openness created by wood, stone, and glass. The floors are made of exposed, polished concrete, and a large gas fireplace is at the back of the hall. Constructed primarily from mass timber, the building features laminated wood columns, branches, beams, and a cross-laminated timber roof with a solid wood panel. Dr. Tom Matthews and Board Members envisioned uniting the school community through shared meals. This vision came to life on February 13, 2025, when students, staff, and faculty enjoyed their first lunch in Princeps Hall. The dining area is designed around Advisory Groups, with tables for 11 — one advisor and ten students — encouraging participation in the Lunch Program, although bag lunches are allowed. Princeps Hall also accommodates assemblies and special events, seating 600 at tables and 300 in the mezzanine bleachers, allowing for a seamless gathering of the entire Senior School. Equipped with state-of-the-art audio visual technology, including three large screens and a sound system, the hall can host up to 1,300 in theatre-style seating for key events like Graduation and Remembrance Day. Large operable walls provide indoor-outdoor flow, connecting to Matthews Quadrangle during special events.
PRINCEPS HALL BLEACHERS
The stairs leading up to the bleachers are lined with windows that showcase magnificent trees, with the intention of making people feel as though they are in a treehouse. The bleachers house mezzanine seating and a state-of-the-art Tech Booth with audio visual technology, featuring a large sound system and projectors that connect to three large projection screens down below.
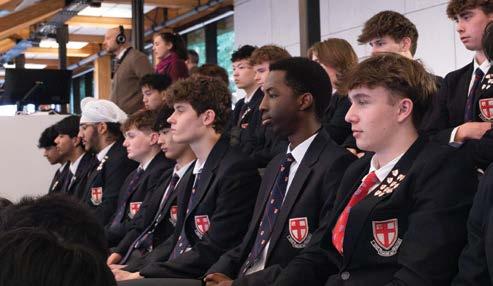
SAINTS BISTRO AT PRINCEPS HALL
Students access the Saints Bistro through special doors at the west end. This versatile space serves as both a dining area and a small event venue. Breakfast is offered here, encouraging Boarders to walk from Harker Hall. Throughout the day, students can pick up meals or pastries using a payas-you-go system and scan their IDs during lunchtime. The Saints Bistro also transforms into a private event space with small tables, a fireplace, and its own washroom.
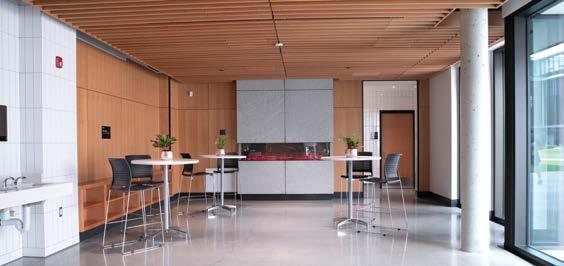
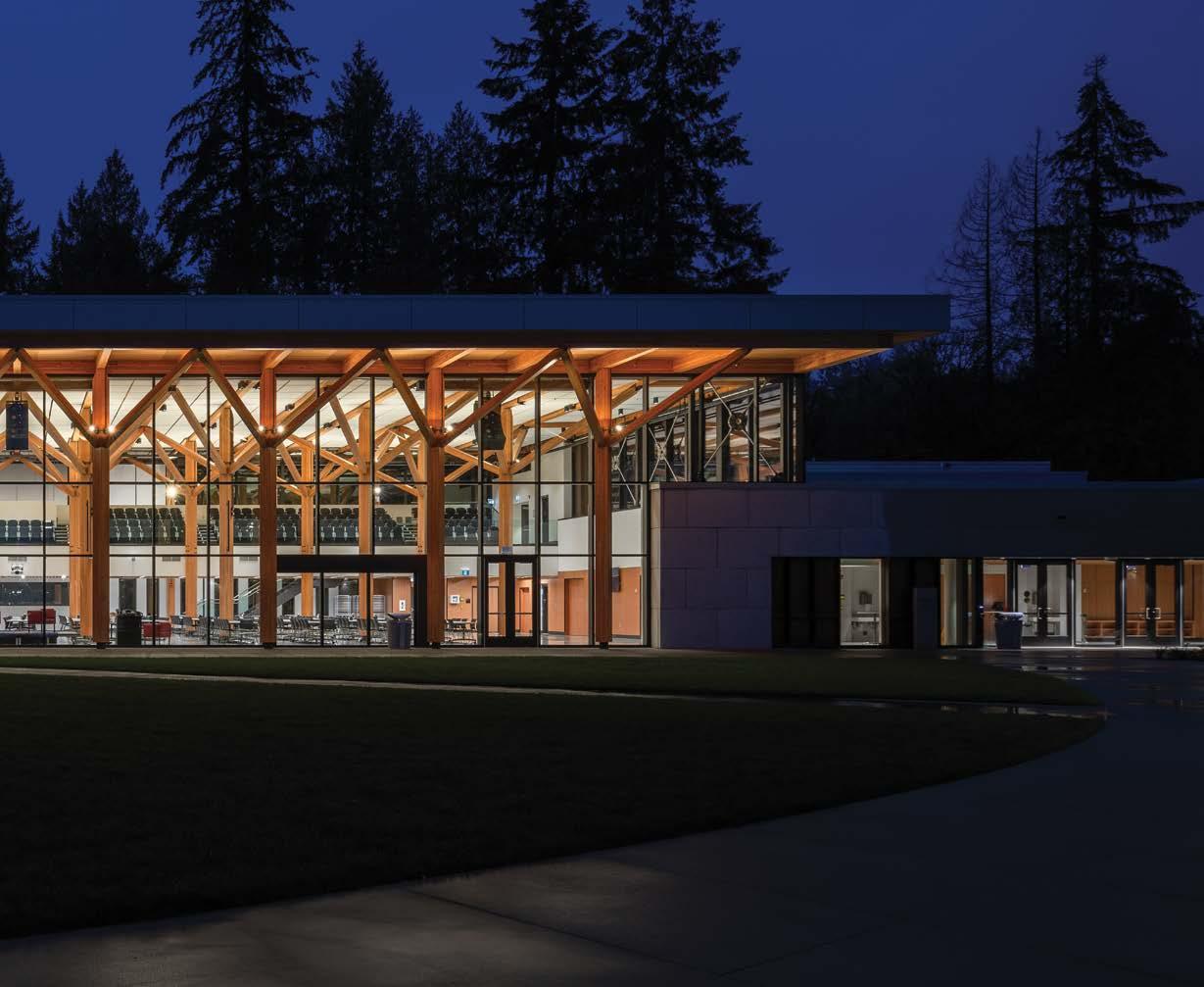
OUTDOOR EVENT SPACE AT PRINCEPS HALL
In the old 1965 St. George’s Senior School, there was an outdoor amphitheatre situated behind the Auditorium. The doors opened and then you could have concerts outside. The Outdoor Event Space at the new Senior School Campus mirrors this design. Under the cover of the Princeps Hall, there are hookups for av power so the whole school community can gather on the grass area in Matthews Quadrangle and watch outdoor concerts and presentations.
SERVERY & COMMERCIAL KITCHEN AT PRINCEPS HALL
The Servery features a beautiful clerestory designed by Mr. Neil Piller '85, the former Director of Operations, It significantly lifts the ceiling height and allows large amounts of light to fill the space. There are five serving lines with a specialty line at the end where students pick up their main meal. There is also a cold area, which includes a salad bar and/or sandwich fixings as well as a hot area with hot wells for soup or chilli. The students exit the Servery through large doors that connect to the dining hall. This area also houses a stateof-the-art commercial kitchen with more capacity than the kitchen at the Junior School. There is triple the amount of oven space, and all of the appliances are digitized, allowing the space and resources to elevate the culinary experience, ensuring every meal is freshly prepared and full of flavour.
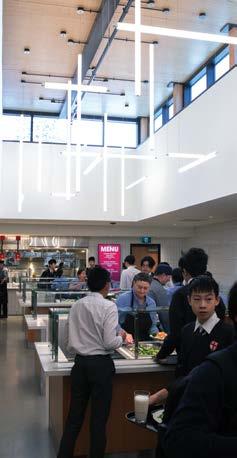
ROOFTOP GARDEN
The rooftop garden features expansive planters that cultivate fresh herbs and ingredients, supporting our Red Seal Chefs to enhance their daily menu. The planters feature two soil types and drip irrigation to preserve the soil and prevent the plants from overdrying on the roof. Students can join the Sprouts Club to engage in gardening on the rooftop and help enhance our daily meals, reinforcing our commitment to environmental sustainability. The green roof promotes a healthy ecosystem and enriches the dining experience for all.
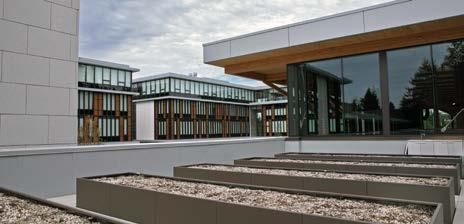
TANG HALL
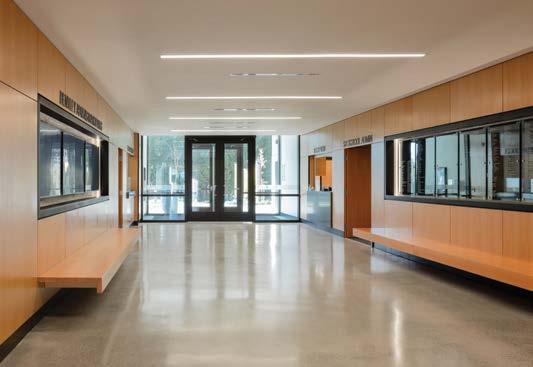
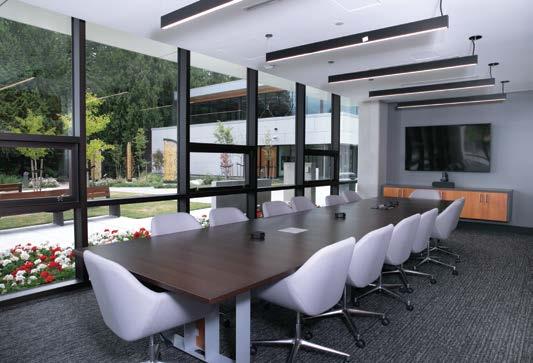
SENIOR SCHOOL ADMINISTRATION AREA
The entrance to Tang Hall features the Senior School Administration Area and the Head of School’s Office Suite, occupying a quarter of the first floor. This area includes donor recognition walls made from BC fir, connecting the indoor space with the natural views of trees and the southern park, as well as reception desks for the Head of School and Senior School administration staff. The Head of School’s Office Suite comprises of beautiful offices for the Head and Deputy Head of School, and a Head’s Meeting Room with floorto-ceiling windows. The other side of the administrative area includes a welcoming waiting room, a spacious Principal's Office, and collaborative desk areas for the Associate Principals.
THE WINGS
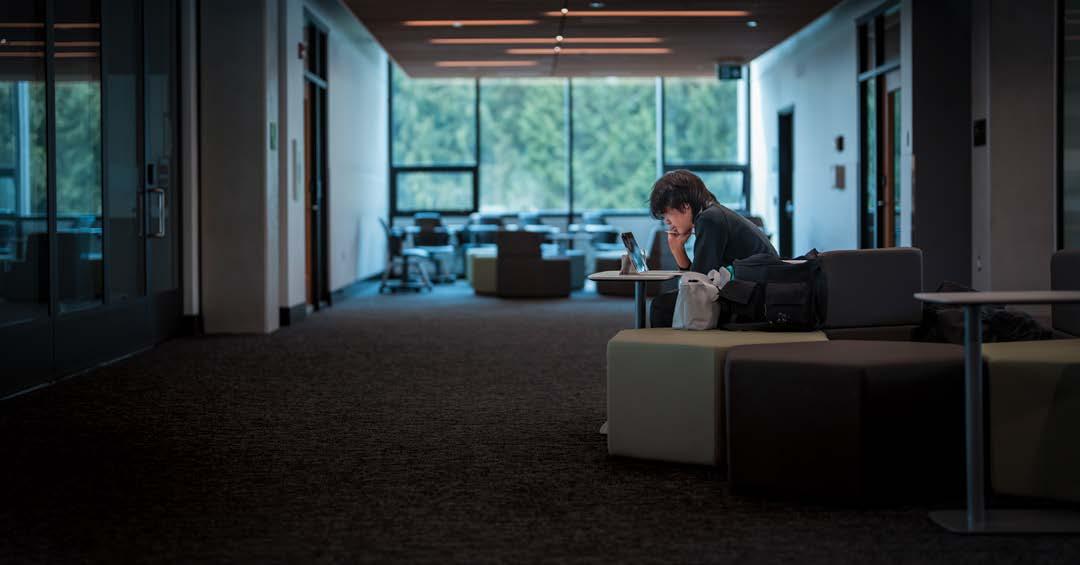
OVERALL DESIGN IS ABOUT BUILDING COMMUNITY WITH WINGS
The Wings at the new Senior School mirror the Junior School's Grade-Based Neighbourhoods to foster collaboration, but are organized into subject-based areas. Each subject area has a collection of classrooms, a faculty office area, meeting rooms, and a breakout space. This idea was born from St. George’s School’s past work with Fielding Nair International, an award-winning architecture and design firm that incorporates Architect Randall Fielding’s mission to empower people of all ages to take charge of their own learning by providing them with light-filled, richly varied environments that unleash their passion for learning.
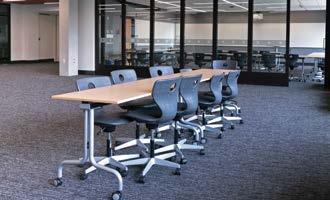
BREAKOUT SPACES
Each Wing has a Breakout Space located between four classrooms. All the rooms have operable walls that can be opened up, creating room for an entire grade to fit in the space for special lectures, workshops, or speaker engagements.
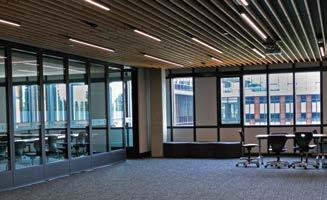
KERR FAMILY ATRIUM & ART GALLERY
Upon entering the Tang Building, the Administration area leads into the Kerr Atrium, featuring a spacious Art Gallery. This new display area in the Art Wing showcases students' work along the floor-to-ceiling windows, energizing the space with creativity and attracting passersby, including Saints families, Dunbar neighbours, and dog walkers. The Maintenance Team created 30 white plinths for displaying ceramics and sculptures, enhancing the gallery's aesthetic. The impressive sixty-foot atrium, designed with a picture-rail system, allows for further artwork to be displayed using a machine called a cherry picker. The Visual Arts Department plans to display work from its Legacy Collection (Alumni Student Artwork), as well as from an Artist-In-Residence Collection in the Student Lounges on the second, third, and fourth floors of Tang Hall.
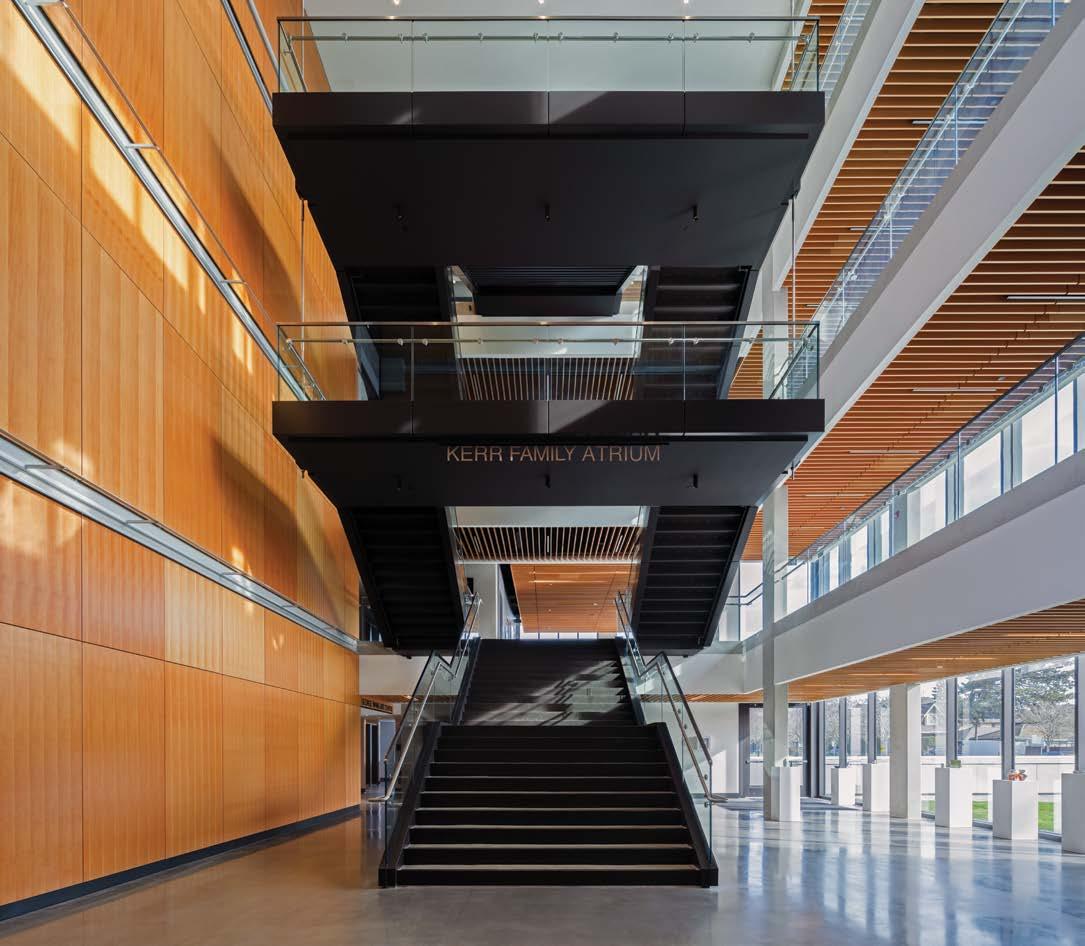
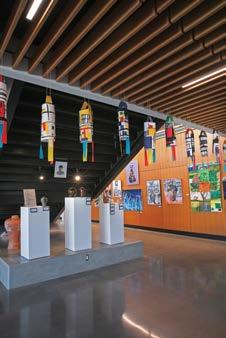
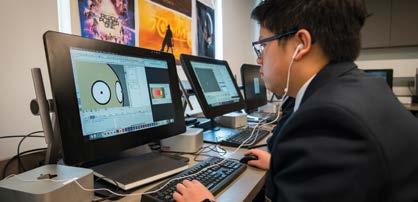
DIGITAL MEDIA LAB
This brand-new Digital Media Lab is fully soundproof and equipped to support a full class of students. It features Mac Studio Ultras, state-of-the-art Cintiq screens, the full Adobe Creative Suite, 3D software, and Harmony animation software. The space also serves as our Photography and Media Studio, with a class set of DSLR cameras, microphones, audio interfaces, lighting equipment, green screens, scanners, and new virtual reality and immersive media production tools. While printing is not done in this space, student work is produced on a large-format plotter/poster printer capable of 40×60” prints.
SPRAY PAINT ROOM
The Spray Paint Room is a compact, highly ventilated space dedicated to aerosol-based projects, including spray painting, airbrushing, and charcoal fixing. It features a powerful floor-toceiling ventilation system specifically designed to immediately remove fine particulates from the air, ensuring a safe working environment.
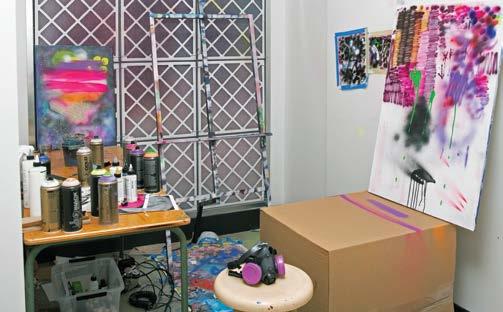
PRINTMAKING STUDIO
The Printmaking Studio is a dedicated space equipped with a ventilated hood for etching, as well as a printing press and drying racks. Students continue to explore a variety of printmaking techniques, including lino printing, etching, woodcuts, and silkscreening. Etching, a technique typically taught only at the university level, is a specialty offered at our Senior School, giving students access to advanced printmaking skills.
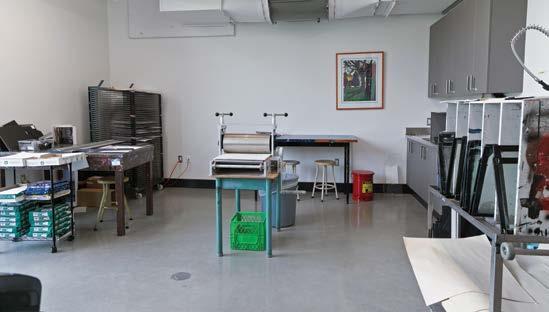
THE GEORGE WANG ART CENTRE
This new Wing is celebrated for its vibrant, collaborative environment, with all Art Studios located on a single floor. This layout allows students to move easily between spaces, encouraging cross-disciplinary work and creating a strong sense of community within the Visual Arts Department. The centre features a larger and better-lit Ceramics studio, as well as north-facing 2D studios ideal for drawing and painting. Additional facilities include a dedicated Spray Paint Room, a Printmaking Studio, and a Darkroom for light-sensitive silkscreen work, providing students with a wide range of opportunities for creative expression.
TWO-DIMENSIONAL ART STUDIOS
There are two studios dedicated to 2D Art, including drawing, painting, and mixed media. These studios are intentionally north-facing to prevent colour distortion and glare from direct sunlight, while also offering exceptional views of the North Shore mountains to inspire students. The lighting in the 2D studios is fully adjustable, allowing focused setups for still life work as well as broad, even lighting for flat, general projects. The spaces feature improved acoustics, creating an enjoyable atmosphere for either class music or focused, quiet work. This thoughtful design and inspiring environment foster a strong sense of community among the artists.
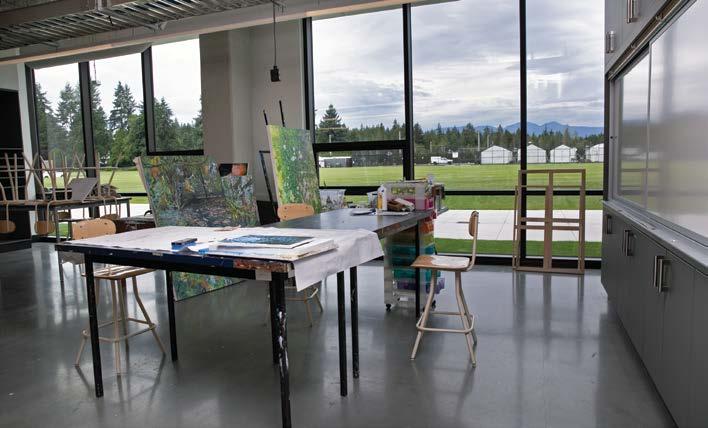
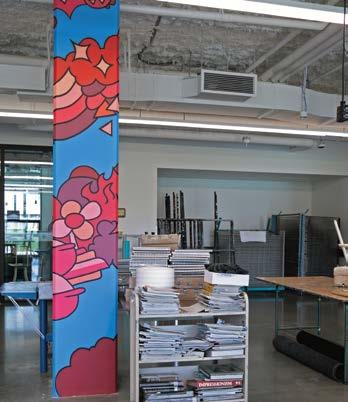
The columns in the 2D Studios were designed by Joseph Nasrabadi ’25 with guidance from Visiting Artist Mr. John Park ’05. Mr. Park, who runs a mural company, collaborated with Joseph to teach him the mural-making process — from transferring designs into Procreate to adding them to the columns using a simplified coding method. Together, they hand-painted the columns, creating a unique and collaborative design element for the 2-D Studios.
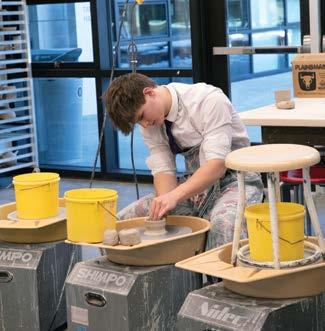
CERAMICS STUDIO
The new Ceramics Lab is an impressive space with south-facing floor-to-ceiling windows. It features double doors that open onto Matthews Quadrangle, featuring a garden and an outdoor seating area. There are 18 potters’ wheels arranged in a circle to facilitate a strong community feel. The studio is designed for students to engage in the entire creative process, from research and planning using our mini Ceramics Library to making pots on the wheel and recycling used clay. The students clean and maintain the studio using large stainless steel sinks, strengthening their community spirit as they work together.
THE GLAZE ROOM & GLAZE LABORATORY
The Glaze Room is where everyone can create all the glazes and apply them. All the materials are organized in bins and labelled according to their function in the glaze. The room also features two high-quality snorkels to extract dust and particulates, along with a heavy-duty door that allows you to essentially seal the room off, increasing the ventilation rate to prevent dust from escaping into the other studios. The general ventilation of the Ceramics Studio is fantastic as the building has an air circulation system as well as doors that lead to the outside.
TEXTILES
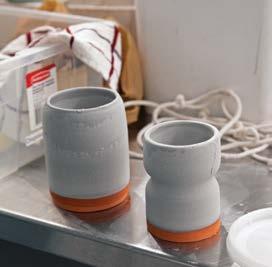
In another area of the 2D Studio, there is a dedicated sewing space equipped with 10 sewing machines. The studio supports fabric work and 3D design, encouraging creativity and experimentation. Many students have gone on to pursue Fashion Design after graduating from St. George’s School.
DARK ROOM
The Visual Arts Wing also hosts a Dark Room for light-sensitive projects, including photo-emulsion screen printing.
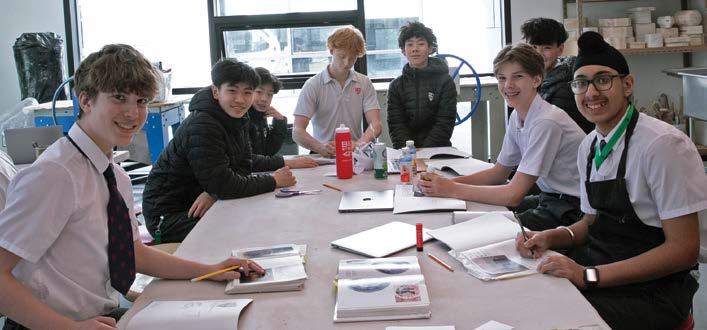
THE SCULPTURE STUDIO
Our new Sculpture Studio is spacious and filled with natural light streaming through southand west-facing floor-to-ceiling windows. The studio is equipped with large tables and sturdy sculpture stands, providing students with ample room to develop their sculptural work. We are fortunate to house two clay extruders and two slab rollers, along with a wide array of hand tools that support both clay and mixed-media sculpture. Extensive shelving and cupboards offer organized storage for student work and materials, while a dedicated grinding booth and dust collection system ensure a safe working environment. Double doors open directly to the outdoors, allowing students to extend their practice beyond the studio and take advantage of our outdoor working space.
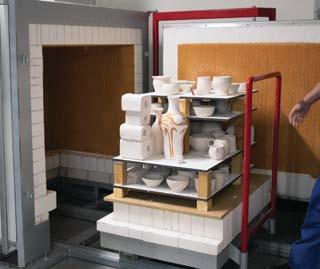
BLAAUW GAS KILN
This gas-fired kiln, imported from the Netherlands, features state-of-theart technology. This advanced kiln features fully programmable, computercontrolled firing cycles that enable precise adjustments to a wide range of specifications, producing exceptional results. Equipped with a car shuttle system, the kiln enables efficient loading of work with the support of the School’s Ceramics technician. Our School is proud to be the only secondary institution in North America to house such a kiln, providing students with an unparalleled opportunity to work with professionallevel Ceramic technology.
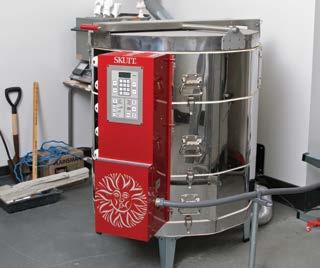
SKUTT & TEST ELECTRIC KILNS
To support the School’s Ceramic firing capabilities, the Ceramics Studio is equipped with two electric kilns. A newly acquired Skutt Kiln, complete with computerized programming and a dedicated ventilation system, provides reliable and efficient performance for daily use. The kiln is a real workhorse; the older model we had in the original Ceramics Studio did yeoman’s duty for over thirty years! Its extra-deep design accommodates the firing of large-scale works, which are a frequent outcome of our students’ ambitious creative practice. In addition, the Ceramics Studio continues to benefit from the long service of a smaller test kiln, which was carried over from the original Ceramics Studio and remains a valuable resource for experimentation and glaze testing.
SCIENCE & MATH WING
The new Senior School design combines Science and Math to teach STEM Science, Technology, and Mathematics within the same wing in Tang Hall. For example, the central area includes a Breakout Space. There are two Science Labs per floor, with a Prep Room in between, office space for faculty, and a meeting room. There are a total of 10 spacious Science Labs. The Physics, Chemistry, and Biology Labs are located on three consecutive floors. There is also a Middle School Science Lab in the Brown Hall that focuses on more general Science classes and labs.
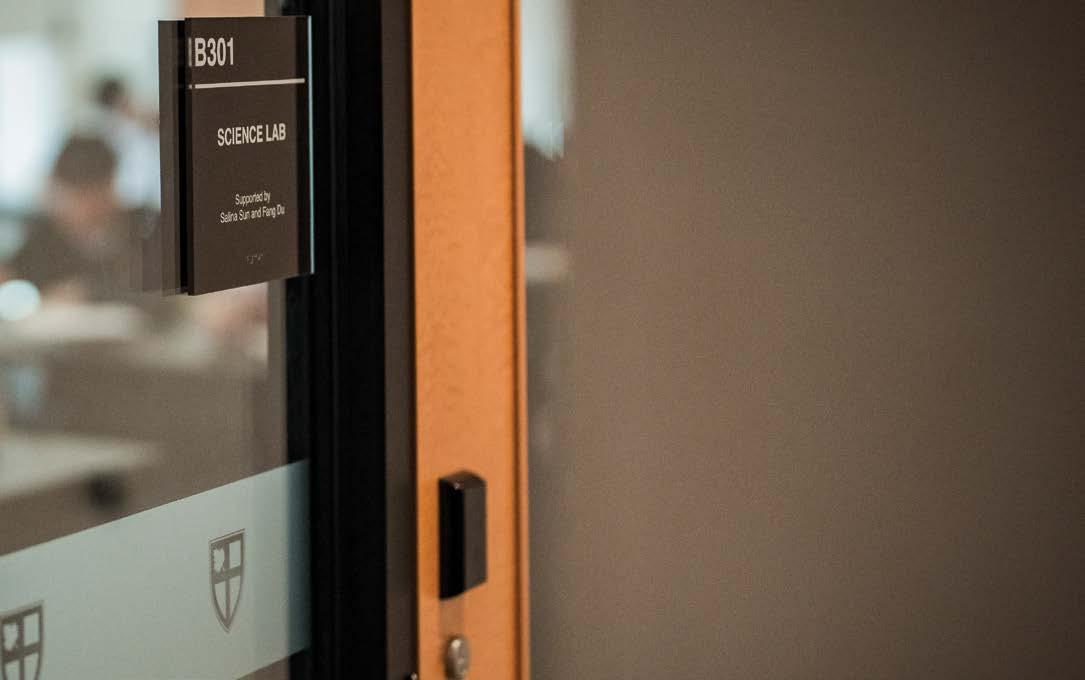
BIOLOGY LAB
The Biology Lab is a flexible, dual-purpose space that can be arranged for both teaching and labs, especially since plumbing is not required in the middle of the room. Since the Biology Labs often include dissection, the room has ventilation and snorkels to clean up any remaining debris. There are also wall-to-wall cupboards that hold lab gear and specimens.
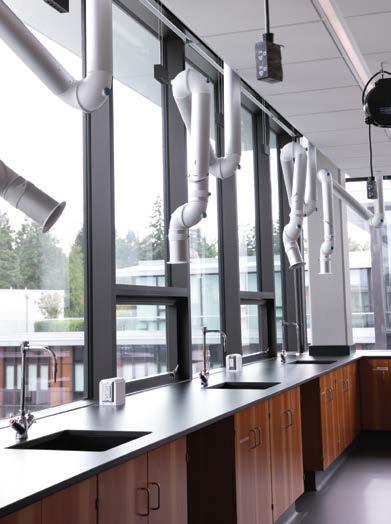
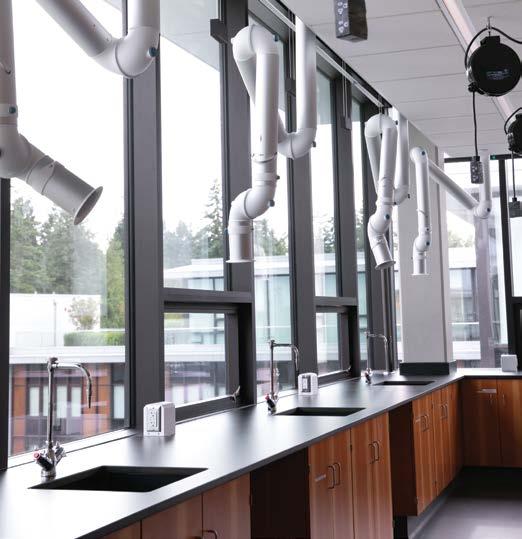
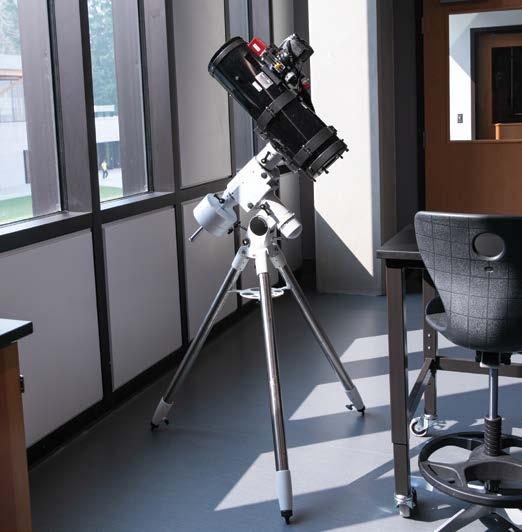
PHYSICS LAB
The Physics Lab features a modern design with neatly organized equipment stored in cupboards and drawers. The room can be quickly transformed for demonstrations, with power cords accessible from the ceiling. Additionally, a spacious storage room holds a large telescope and other vital lab equipment. The Science Department plans to place the telescope atop Princeps Hall for remote overnight operation, allowing students to capture photos during clear evenings.
CHEMISTRY LAB
Due to the need for plumbing, the Chemistry Lab is attached to the desks situated in the middle of the room. However, there is some flexibility to move around a bit. There is also ample counter space for the students to work. The Chemistry Lab also features a window that allows people to see through to the Prep Lab, or it can be covered by a large, window-sized Periodic Table of Elements.
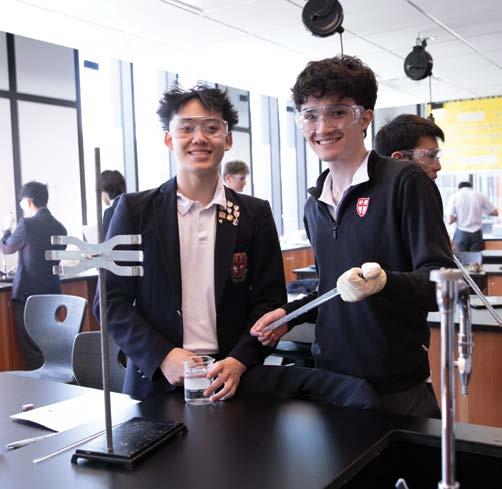
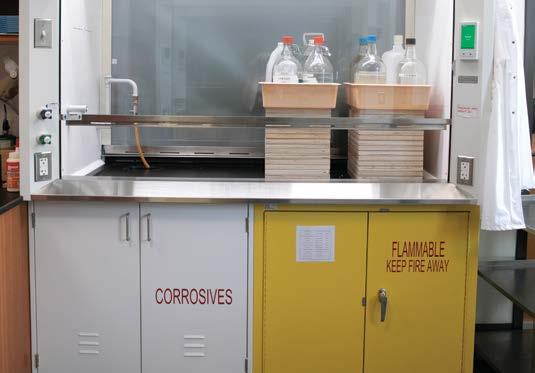
DESIGNATED PREP ROOMS FOR PHYSICS, CHEMISTRY, AND BIOLOGY LABS
The Physics, Biology, and Chemistry Prep Rooms are essential for preparing materials for labs at St. George’s School, where two lab techs work between Tang and Brown Halls. Their role has expanded due to the increased number of Chemistry and Biology Labs. The dedicated entrance for lab techs minimizes classroom disruptions. These Chemistry and Biology Prep Rooms feature a fume hood, a crucial safety device that protects users from fumes and particulates during experiments, with a clear sash allowing faculty to operate from both sides. The Prep Rooms also include lots of cupboards and drawers to easily organize and store materials as well as ample counter space.
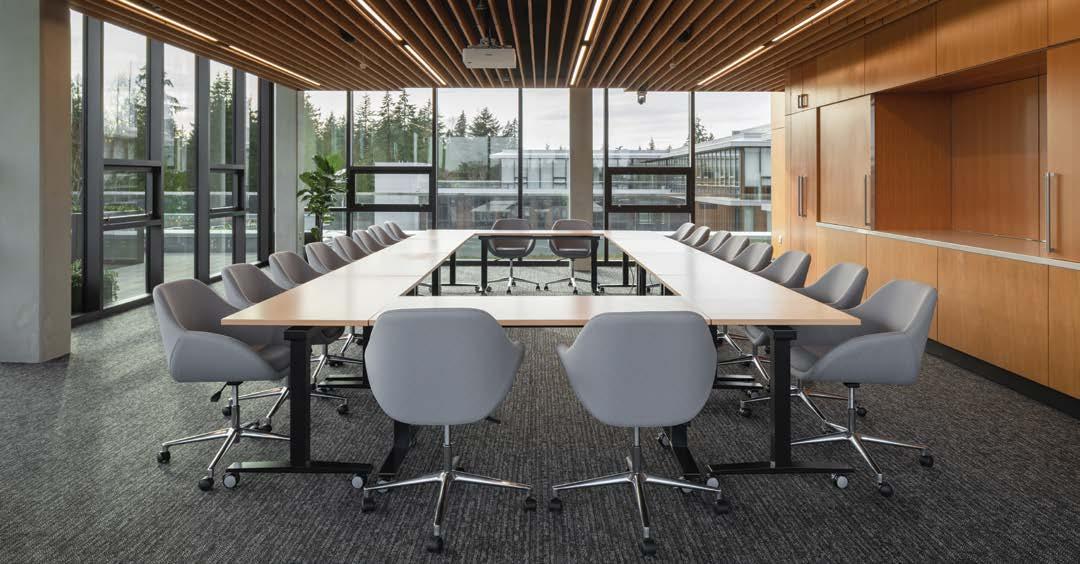
CHEE FAMILY BOARDROOM IN TANG HALL
The Boardroom, located on the fourth floor of Tang Hall, is a stunning meeting space where all four Boards can convene. It’s also a bookable space for parent or student groups who wish to host special events or a guest presenter. There is a beautiful servery off of the space where the Sodexo Team can prepare food for special events. Finally, the Boardroom boasts a breathtaking wrap-around terrace that connects to the outdoors, offering stunning views of Pacific Spirit Park and the surrounding mountains.
HIGHLIGHTS OF BROWN HALL
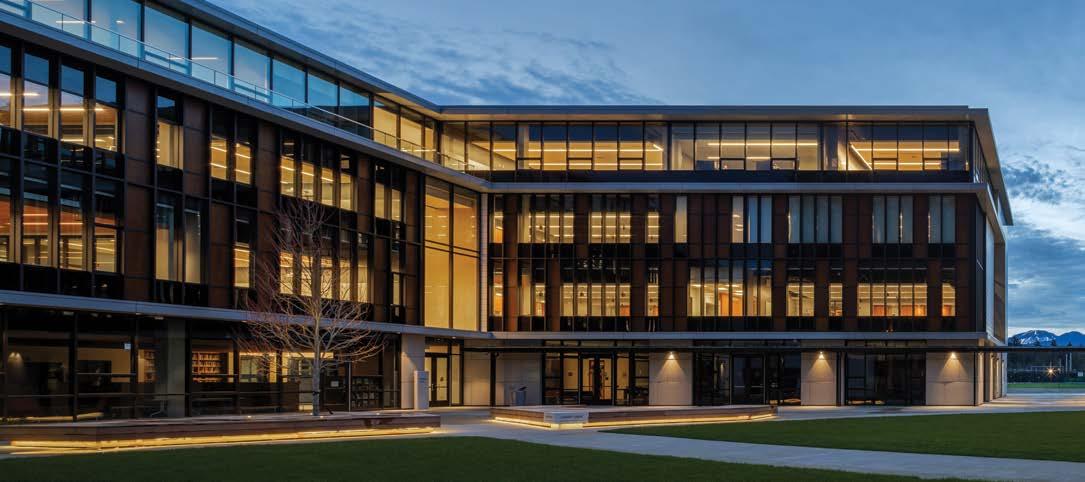
FIRST FLOOR JIANG FAMILY STUDENT CENTRE
The first floor of Brown Hall serves as a Student Centre where students have a convenient area to access all of the School’s services, such as the Learning Commons, University Counselling, and Personal Counseling Offices, Student Life Team Offices, the Residential Life Offices, an IT Office, and Head of Grade Offices. There are also several breakout areas where the students can connect and socialize with one another.
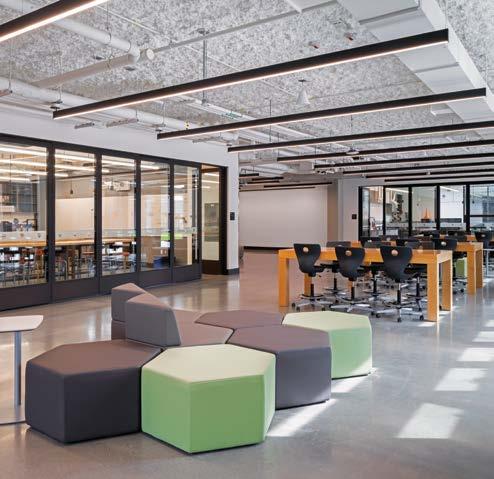
GRADE 8 WING
In order to assist Grade 8 students with the transition to Senior School, the new design features a Grade 8 Wing, serving as a home base for the students. They have a hybrid learning environment, where they still attend Science labs, venture to the Tang Hall for Art classes, or attend the gym for PE classes. However, they always have a comforting home base and community to return to, helping them adjust to the Senior School setting.
MAKERSPACE AND INNOVATION LAB
Located on the ground floor of Brown Hall, the Makerspace and Innovation Lab is a hub of activity where students make and create. These spaces offer scheduled class time and drop-in support for hands-on student learning. The space also opens directly on to the Matthews Quad, allowing for both indoor and outdoor learning.
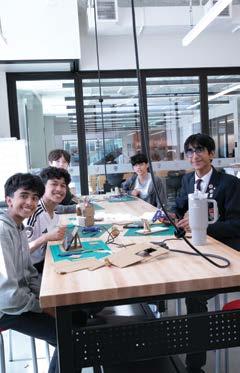
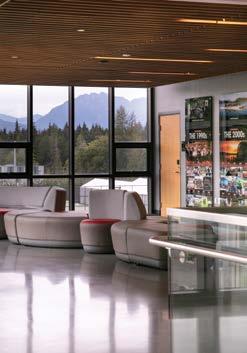
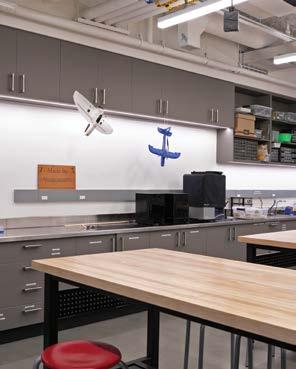
STUDENT LOUNGES
There are seven Student Lounges located in Brown and Tang Halls, each furnished with comfortable seating and many offering stunning views of the North Shore Mountains. Historical panels highlight specific decades of St. George’s School, providing students with the opportunity to learn about the School's history. The lounges serve as areas for students to relax, unwind, and socialize. These spaces are indirectly supervised by teachers and are not intended for students to do their work, encouraging a more informal and comfortable atmosphere.
THE SONG AND HAI LEARNING COMMONS
The layout of the Learning Commons is essentially the same as the Learning Commons in the Original Senior School. It is designed to be a quieter space and as you venture further back, with Reading/ Study Rooms that are the quietest and most reflective spaces compared to the other side, which features a Makerspace where students can do 3-D scanning or printing, use a laser cutter, or just get some construction paper and glue.
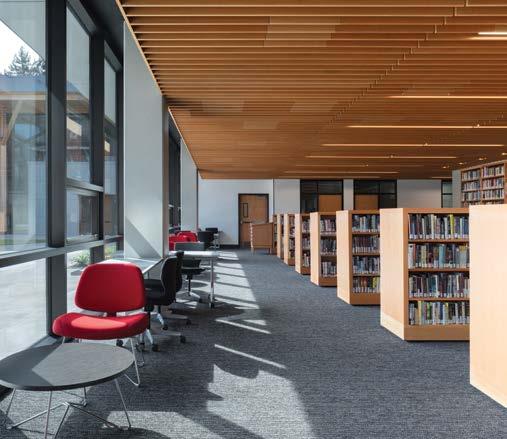
UNIVERSITY COUNSELLING AND PERSONAL COUNSELLING OFFICES
The University Counselling Offices and Personal Counselling Offices are purposely located at the back of the Learning Commons. There is a lovely reception area where the students can request to meet with their university counsellor or personal counsellor. Then they can relax in the comfortable seating area and read a book or quietly work on their computers while they wait for their appointment. The location makes these important services more accessible to the students. Also, it provides them with an added layer of privacy and confidentiality, as their classmates will not know if they are there to see a university counsellor, a personal counsellor, or simply enjoying the quiet space.
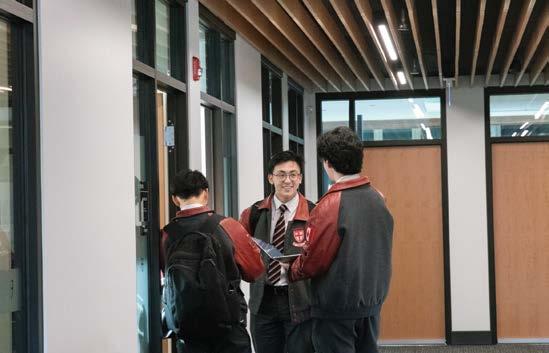
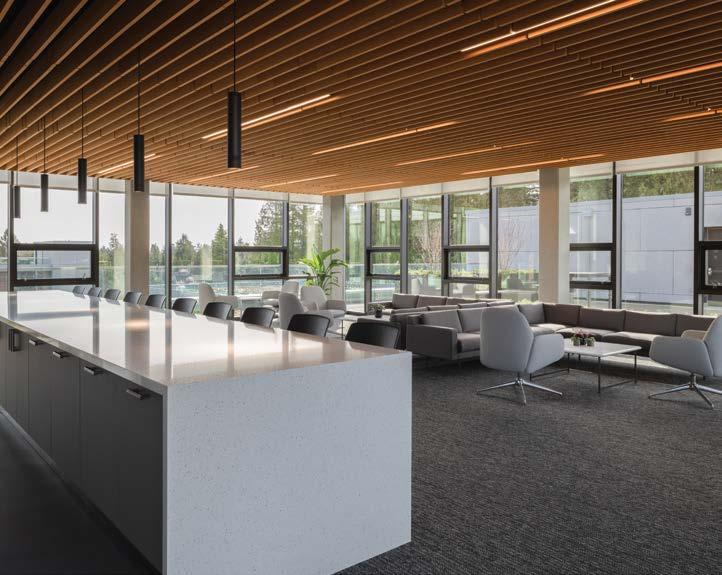
KLANN FAMILY STAFF AND FACULTY LOUNGE IN BROWN HALL
This is a special place for staff and faculty to enjoy a break between classes to rest, recharge, and catch up with their colleagues. It features a stunning kitchenette with several microwaves, dishwashers, a large fridge, and lounge space as well as a Print/ Mail Room There is also a beautiful wrap-around terrace where staff and faculty can get some fresh air and take in the breathtaking views of Pacific Spirit Park and the North Shore Mountains.
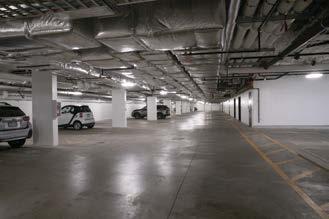
UNDERGROUND PARKING, STAFF BIKE ROOM, & ELEVATOR ACCESS
There is secure underground parking for staff and faculty, accessible via a fob. During special events, this parking is also made available to the public. For those interested in biking to work, a Staff Bike Room is also available. None of the students have access to the elevators; this is intentional to encourage them to move up and down the stairs and outside in nature. If students need to use the elevator, then they can gain access via the staff and faculty.
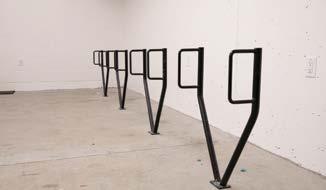
BUILDING CONNECTIONS
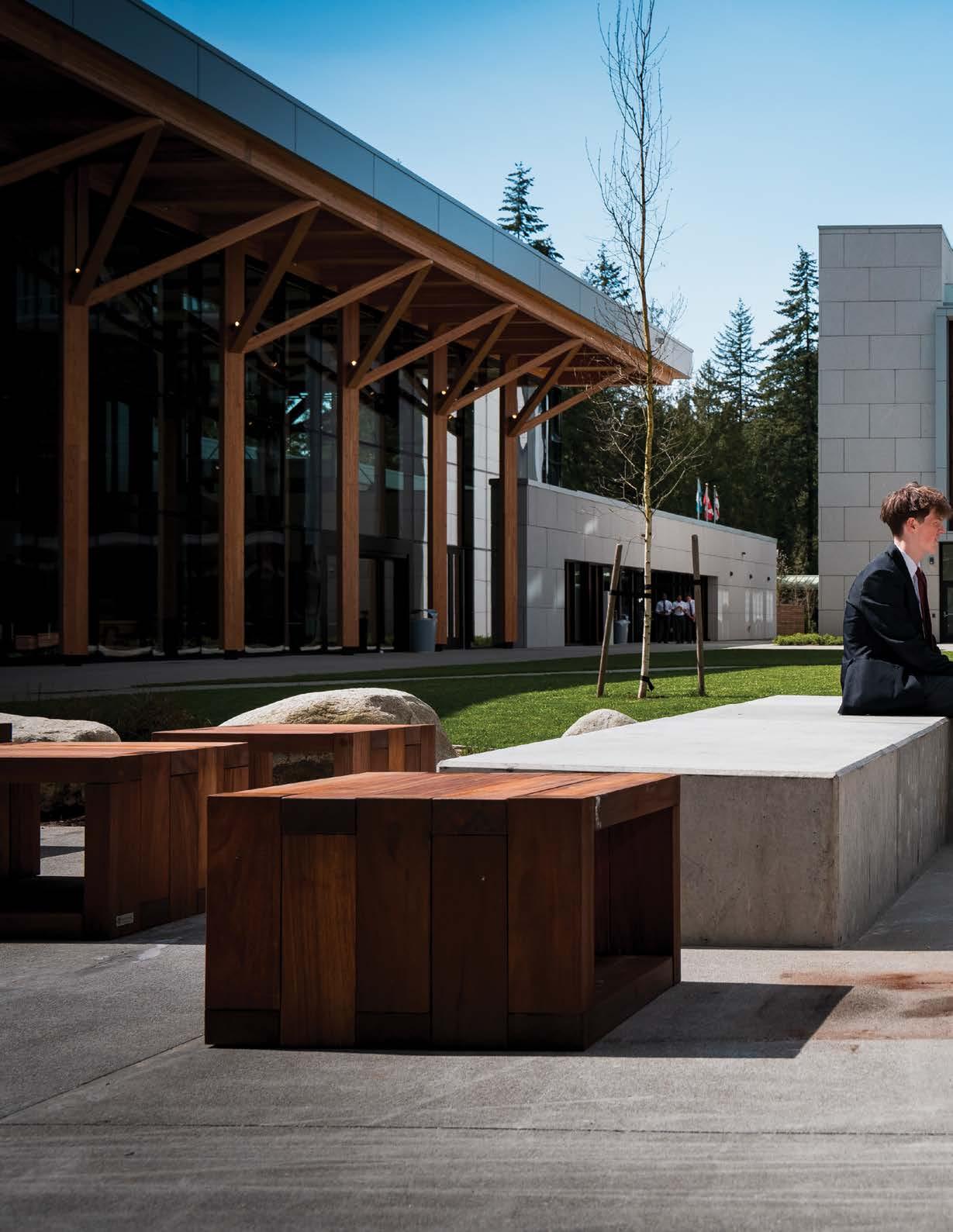
A NEW ERA IN EDUCATION AT ST. GEORGE'S SCHOOL
BUILDING CONNECTIONS
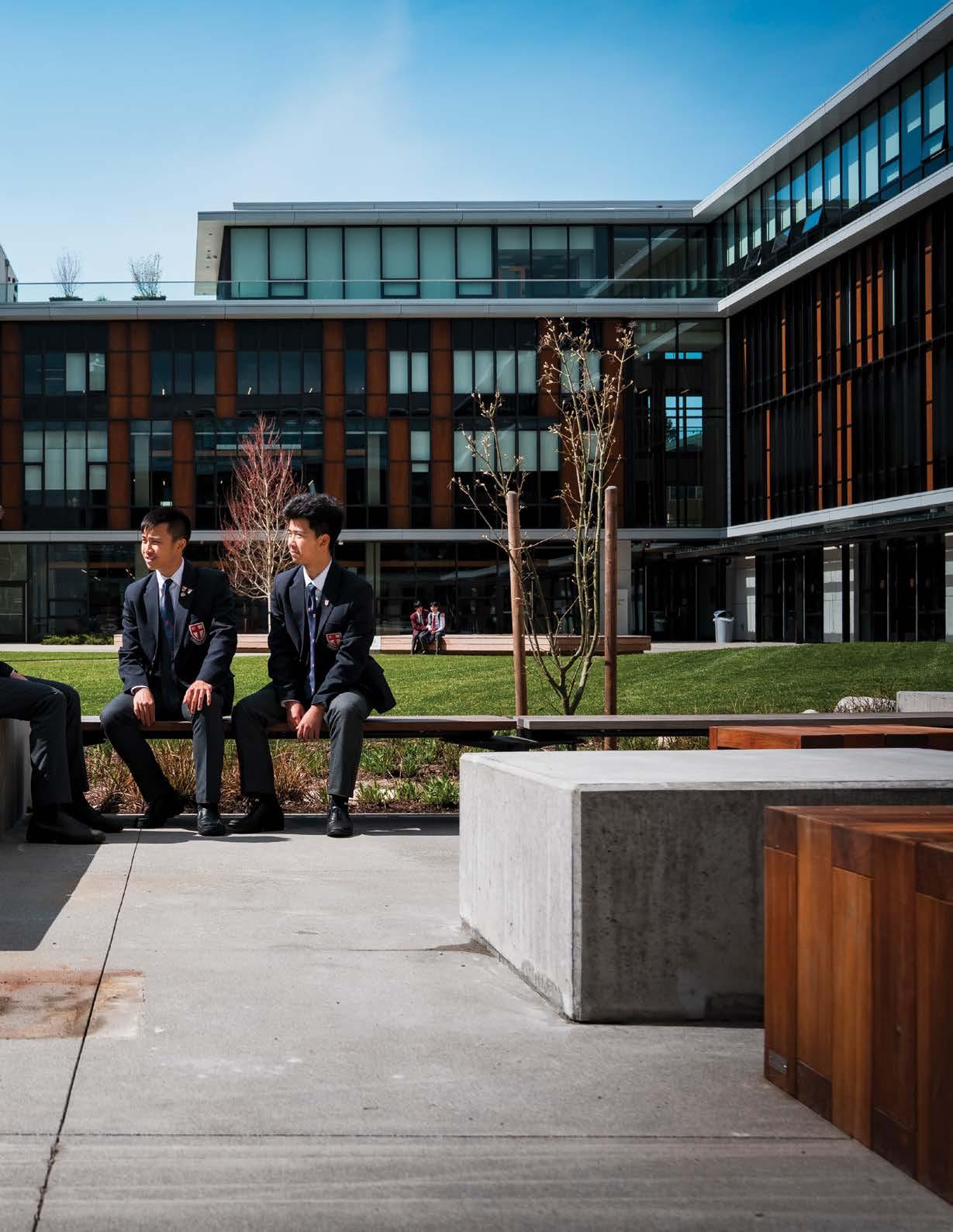

ENVIRONMENTS DESIGNING
FOR BOY-CENTRED LEARNING & COMMUNITY
BY: SAM JOHNSTON
At St. George's School, our approach to education extends beyond traditional teaching methods. Recognizing the unique ways our students learn and interact, we have thoughtfully designed our new Senior School buildings to nurture academic excellence, community, and connectivity. Every architectural detail is intentional, inspired by evidence-based research into boy-centred education and community-building principles. In the words of our Cameron Lee ‘25, our School Captain, “This School is a love letter to a world-class education.”
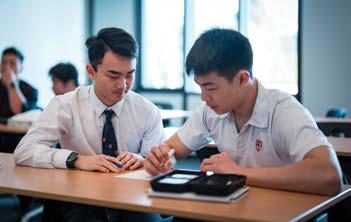
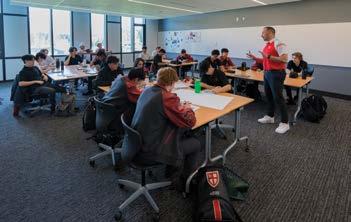
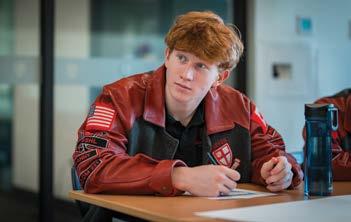
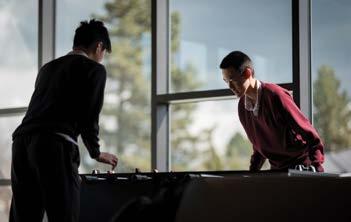
FLEXIBILITY AND ENGAGEMENT
Research consistently shows that boys tend to thrive in environments that cater to their innate energy, curiosity, and need for interactive and dynamic learning experiences. Educational expert Michael Gurian, author of The Minds of Boys: Saving Our Sons From Falling Behind in School and Life, states that boys benefit significantly from spaces which allow movement, hands-on learning, and collaborative interaction. At St. George's School, we embrace these insights by integrating learning spaces that encourage movement and adaptability.
Classrooms feature modular furniture that can be easily rearranged for individual work, small-group collaboration, or whole-class discussions. According to a study from the University of Salford, flexible classroom layouts correlate with a 25% increase in student engagement and academic performance. Our new buildings embrace this flexible academic model.
• Learning Studios adapt instantly from lectures to smallgroup discussions, with operable walls that allow for co-teaching or expanded workshops.
• Academic Commons provides open, modular spaces for breakout work, grade-level gatherings, and interdisciplinary collaboration.
• Collaborative Teacher Offices are designed for proximitydriven innovation, encouraging cross-pollination of ideas.
• Focus Meeting Rooms offer calm, distraction-free environments for students and staff alike.

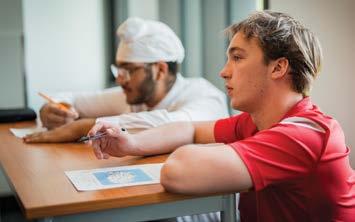
DESIGN THAT ENCOURAGES MOVEMENT
Physical activity isn't just beneficial; it is paramount for boys' cognitive function. Research from the National Academy of Medicine indicates that short breaks for physical movement throughout the school day improve focus and reduce behavioural issues. In our new buildings, strategically placed open spaces, movement corridors, and breakout areas foster this principle by allowing spontaneous physical activity and informal interactions. Intentionally building separate academic buildings ensures students get outside between classes and benefit from the exercise and fresh air. The adaptable learning spaces are seamlessly connected to outdoor spaces, further extending classroom learning.
FACILITATING COMMUNITY AND CONNECTIVITY
Building community is at the heart of our School's ethos. The architectural design of the new buildings intentionally promotes community integration among students, faculty, and staff. Social Psychologist Susan Pinker, author of The Village Effect, explains that physical proximity and frequent, spontaneous social interactions significantly boost students' emotional well-being and sense of belonging. Inspired by this research, the School's layout strategically places communal areas at key junctures, cultivating connections across grades and disciplines. Central gathering spaces such as the Learning Commons, Dining Hall, and Atrium areas form natural hubs where community members regularly interact, fostering informal mentorship, peer-to-peer learning, and social cohesion. The ultimate example of this is the first floor
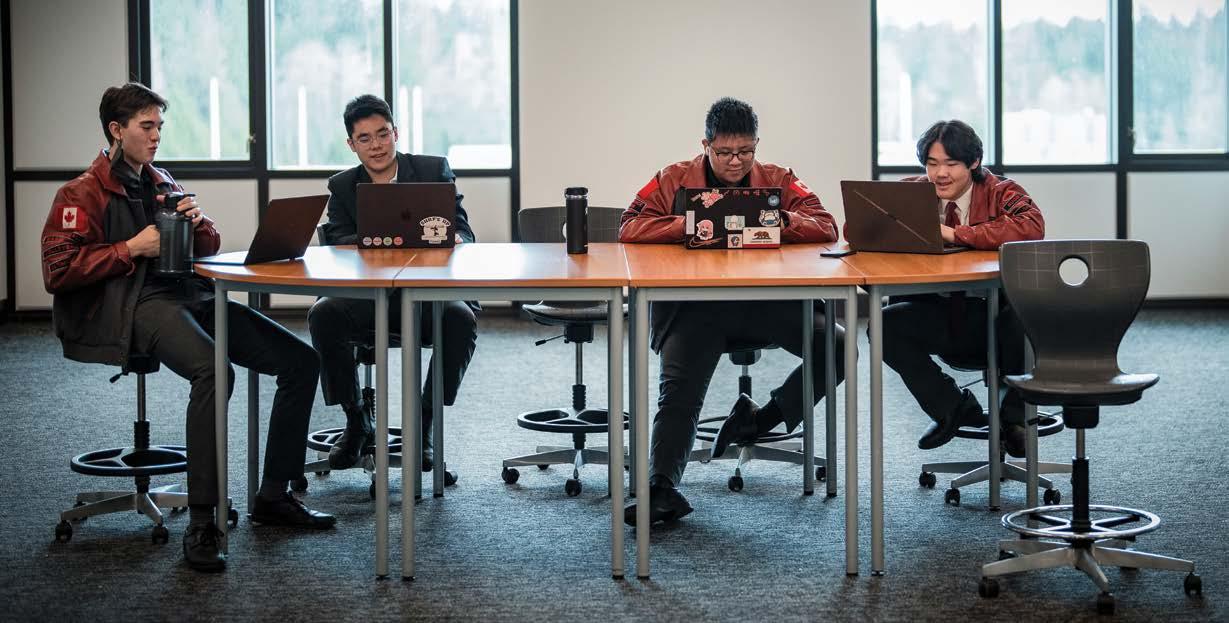
of the Brown Building. As the bridge between the old and new buildings, the first floor of Brown is the dynamic core of campus life. It is deliberately designed to offer a continuum of spaces, ranging from high-energy to quiet reflection, that anchors student support, innovation, and learning.
• Maker Commons acts as a vibrant student workspace and breakout area connected to the Makerspace and Innovation Lab.
• Makerspace hosts industrial tools and machinery, empowering students to prototype, build, and engineer solutions.
• Innovation Lab supports digital design and 3D printing, integrating with academic departments for project-based learning.
• Library services are centrally located for easy access to physical and digital research tools.
• Learning Support and Counselling Hubs are thoughtfully designed with privacy, accessibility, and student well-being in mind.
ART AT THE HEART
The Arts Wing's central placement and intentional design reflect the School’s deep commitment to creativity as a core pillar of student growth. By placing Visual Arts on the first floor of the Tang Building, with prominent display space for student work, the Kerr Family Atrium celebrates the act of creation as both meaningful and communal. Purpose-built studios maximize light, ventilation, and functionality, with north-facing rooms for optimal illumination and south-facing ceramics spaces that open directly into Matthews Quadrangle, inviting students to sculpt in open air. Specialized rooms (kiln, spray booth, print room, darkroom, and more) support safety and expand artistic possibility, affirming that Art is not extracurricular, but crucial to support well-rounded learning, meaning-making, and creativity.
TRANSPARENCY, VISIBILITY, AND NATURAL LIGHT
Transparency in building design, achieved through abundant glass walls and open sightlines, plays an essential role in nurturing a connected community. Visual accessibility promotes accountability, encourages positive community behaviours, and enables passive supervision, creating a safer and more supportive environment for boys. The new Senior School buildings incorporate large windows and glass walls, maximizing daylight exposure, which studies link to higher student achievement and improved psychological well-being. Our commitment to sustainability further reinforces our connection to nature. Green spaces surrounding and integrated within buildings provide restful and reflective areas, allowing students and faculty to reconnect with the environment and recharge throughout the day.
SCIENCE AND TECHNOLOGY AS COMMUNITY ENHANCERS
Technology in our buildings is intentionally designed to augment, rather than replace, human interaction. Seamlessly integrated digital tools foster innovative learning opportunities, clear and effective communication, and support group projects. Interactive digital displays and multimedia-equipped spaces promote engagement and active learning, preparing boys to thrive in an increasingly digital and interconnected world. Science Labs are structured around active, hands-on learning. In Science, each discipline has custom-designed labs tailored to the subject’s unique needs, providing a rich learning environment that engages students with how the world works.
• Physics Labs are equipped with suspended systems and data interfaces for real-time demonstrations, data gathering, and analysis.
• Chemistry Labs feature utilities like gas, water, power, and fume hoods for flexible, visible, and safe experimentation.
• Biology Labs offer ventilation for dissections and impressive display capacity for models and conceptual tools that deepen understanding.
• General Science Labs cater to younger learners with flexible furniture and cross-disciplinary resources, enabling educators to shift layouts to support varied instructional strategies.
WORLD CLASS EDUCATION
Since moving into our new spaces, we've observed a tangible shift in school culture. Discussions with students and staff highlight increased engagement and a stronger sense of community. Faculty note that flexible and open designs have opened up a wide array of instructional approaches, introducing new measures of creativity, collaboration, and innovation. St. George's School’s commitment to understanding and supporting boy-centred education through intentional architectural design sets a new standard in educational spaces. By merging evidence-based research with thoughtful architectural choices, we've crafted environments that authentically support boys in attaining their highest academic and personal potential, while strengthening the bonds of community that are foundational to our School's culture.
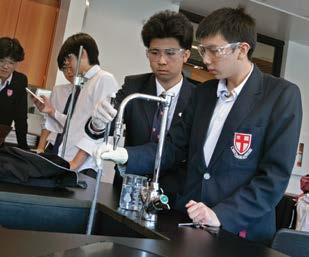
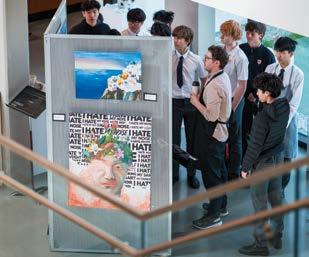
"THIS SCHOOL IS A LOVE LETTER TO A WORLD-CLASS EDUCATION.”
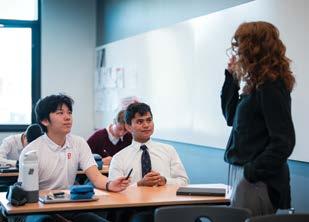
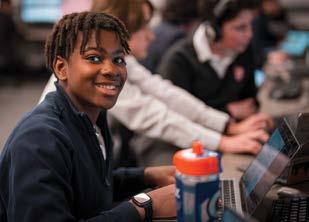
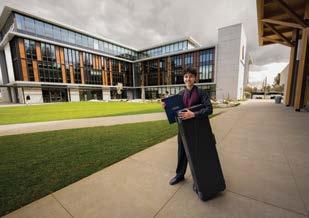


TRANSFORMATIVE SPACES
THE POSITIVE IMPACT OF OUR NEW SENIOR SCHOOL CAMPUS
BY: LEN GURR
It is not hyperbole to state that the new Senior School Campus has been transformative for our students. In retrospect, our collective transition to these spaces was nearly seamless, a testament to the significant enhancement of the student experience. It has been so rewarding to watch each of our students uniquely adjust and make these buildings feel like home. A daily energy is felt in both Brown Hall and Tang Hall, reflecting inspirational learning spaces, welcoming community gathering areas, and accessible hubs of belonging.
From a learning perspective, spacious classrooms equipped with ample whiteboards and state-of-the-art technology have allowed teachers to guide students with a richer variety of pedagogical practices. Natural light pouring through all of the windows, coupled with beautiful views of the mountains and Pacific Spirit Regional Park, creates the sensation that our classrooms are more intimately connected to our stunning natural surroundings. Furthermore, the increased amount of physical movement throughout each day, along with more time outside while transitioning between classes, has tangibly increased our students’ capacity to engage in their learning.
Equally as exciting has been the positive impact that the new Campus footprint has had on our shared community experiences. Princeps Hall is a remarkable space for sharing lunch together and gathering for assemblies and celebrations. Despite its size, there is a genuine feeling of intimate connection within Princeps Hall. Furthermore, Matthews Quadrangle is now a vibrant space brought to life by outdoor classes, carefree frisbee, and spikeball games at lunch, or simply students lounging in the grass and connecting for conversations. Given its central location, Matthews Quad has, in so many ways, become the literal and figurative heart of our Campus. Among our students, teachers, and staff, there is a collective feeling of gratitude for these new buildings. We are all so deeply appreciative that our Senior School is equipped with facilities that are truly exceptional.
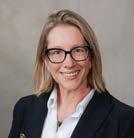
“The move to our new, light-filled buildings has transformed school life. Spacious classrooms and social areas filled with daylight have boosted student and teacher well-being, a finding supported by both research and our own experience. The calm, airy learning spaces foster focus, while the warm social zones encourage connection and interaction. Between classes, boys crisscross the Matthews Quad, rain or shine, energized by the scale of the Brown and Tang buildings. With every climb, they’re met with breathtaking views of the forest and mountains. The Boardroom and Staff Lounge are also stunning gathering spaces with wrap-around terraces and beautiful vistas."
MS. KAIT WESTON
DEPUTY HEAD OF SCHOOL

"IN THEIR OWN WORDS
INSIGHTS FROM STAFF AND FACULTY ON OUR SENIOR SCHOOL TRANSFORMATION
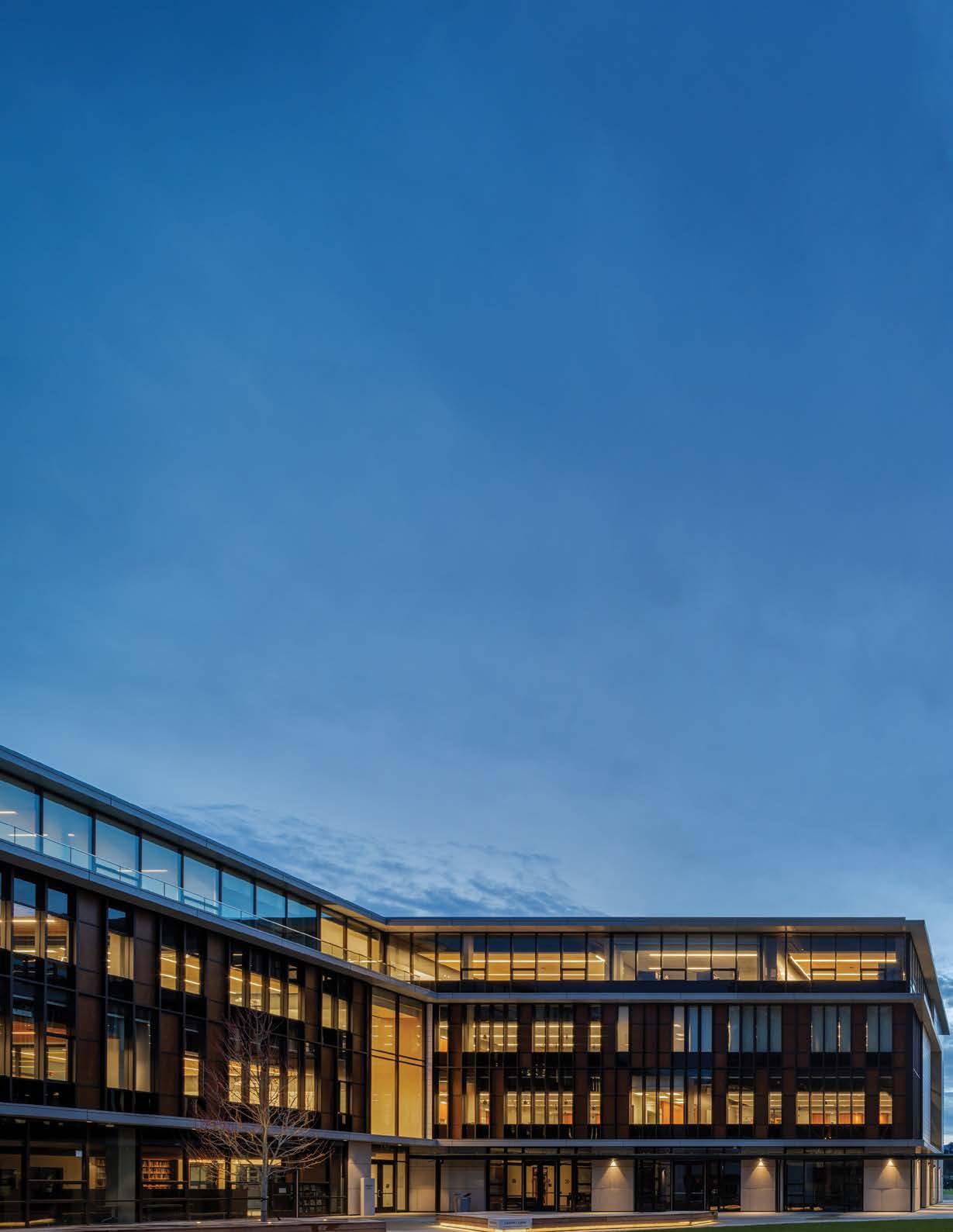
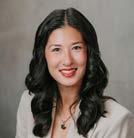

“Music can be described as having tones or resonance. Inside the Junior School castle, there are beautiful tones of curiosity, wonder, risk-taking, and hands-on collaborative learning. It’s everywhere you look — just reverberating throughout the building! Like tuning forks of the same pitch, the new buildings at the Senior School facilitate the exact same tone, where learning is active, bright, and beautiful! Although the Junior School building is more than a century-old heritage site, and the Senior School buildings are modern and new, they are attuned to each other, and our two sites blend as one. I can’t wait for the Junior School boys to enjoy the new spaces as Grade 8 students!”
MS. KARYN ROBERTS JUNIOR SCHOOL PRINCIPAL
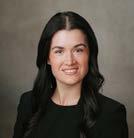

“One of the highlights of the new buildings for the Languages Department is the many breakout spaces and common areas next to our classrooms that have benefited students by allowing for more flexible and communicative learning in small groups. We are provided with more opportunities to practice speaking our languages. We look forward to developing the Language Commons into a welcoming, culturally rich space for all!”
MS. MILICA SEVER HEAD OF LANGUAGES
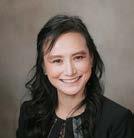
“Design informs experience. In Brown Hall, we have so much more space — not just in individual classrooms, which can be reconfigured for all manner of activity, but also in the shared areas that invite movement, collaboration, and quiet reflection. I’ve seen boys from different sections settle into the common area with books and laptops, each choosing a spot where they can be transported by what they read or create. Our students are learning to cultivate stillness because the environment around them makes it possible.”
MS. STEPHANIE CHAN HEAD OF ENGLISH

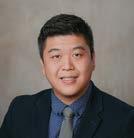
“Our new academic buildings represent a major step forward in supporting excellent teaching and learning. The classrooms are bright, flexible, and well-equipped, with ample whiteboard space, great technology, and room for collaboration. For teaching mathematics, especially, the ability to team-teach or use breakout spaces has been a real asset. My colleagues and I are excited about what this means for our students’ experience!”
MR. DOUGLAS TAM HEAD OF MATHEMATICS


“The Innovation Lab is a beautiful space that highlights student activity and showcases their work. As a focal point of the School, it helps ADST students feel more valued and visible by supporting the sharing and celebration of student products. The addition of a second lab enables greater collaboration between Robotics classes and the Makerspace, fostering creativity, teamwork, and innovation across different areas of student learning.”
MR. JONATHAN MERGUI HEAD OF ADST

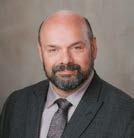
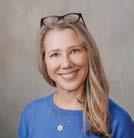
“Having all the teachers on the main floor and sharing an office has made the Visual Arts Department much more collaborative. We get to know each other better in a more intimate way because we see each other, our spaces, and how we teach. Additionally, with the students, because the doors are open and we're all on the same level, there's more transparency regarding what all the teacher and students are doing at all times.”
MS. SANTHE LeBLANC HEAD OF VISUAL ARTS

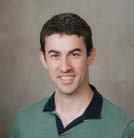

“The new Science Labs are wonderful environments to teach in. The natural light and open feel to the rooms help the students and teachers stay focused while switching between different learning styles. The rooms are versatile and allow us to shift between practical, hands-on lessons to discussions or lectures with minimal interruption.”
MR. NATHAN MOENS HEAD OF SCIENCE

“The new Learning Commons has created wonderful opportunities for many members of our community who might not have previously enjoyed using it in the original building. The open, peaceful spaces offer a relaxing break from the busier parts of school, where you’ll often find students and teachers enjoying the sunshine while reading, concentrating on homework, tackling the crossword together, or preparing to meet with one of our counsellors.”
MR. MARC CROMPTON
HEAD OF SENIOR LEARNING
COMMONS
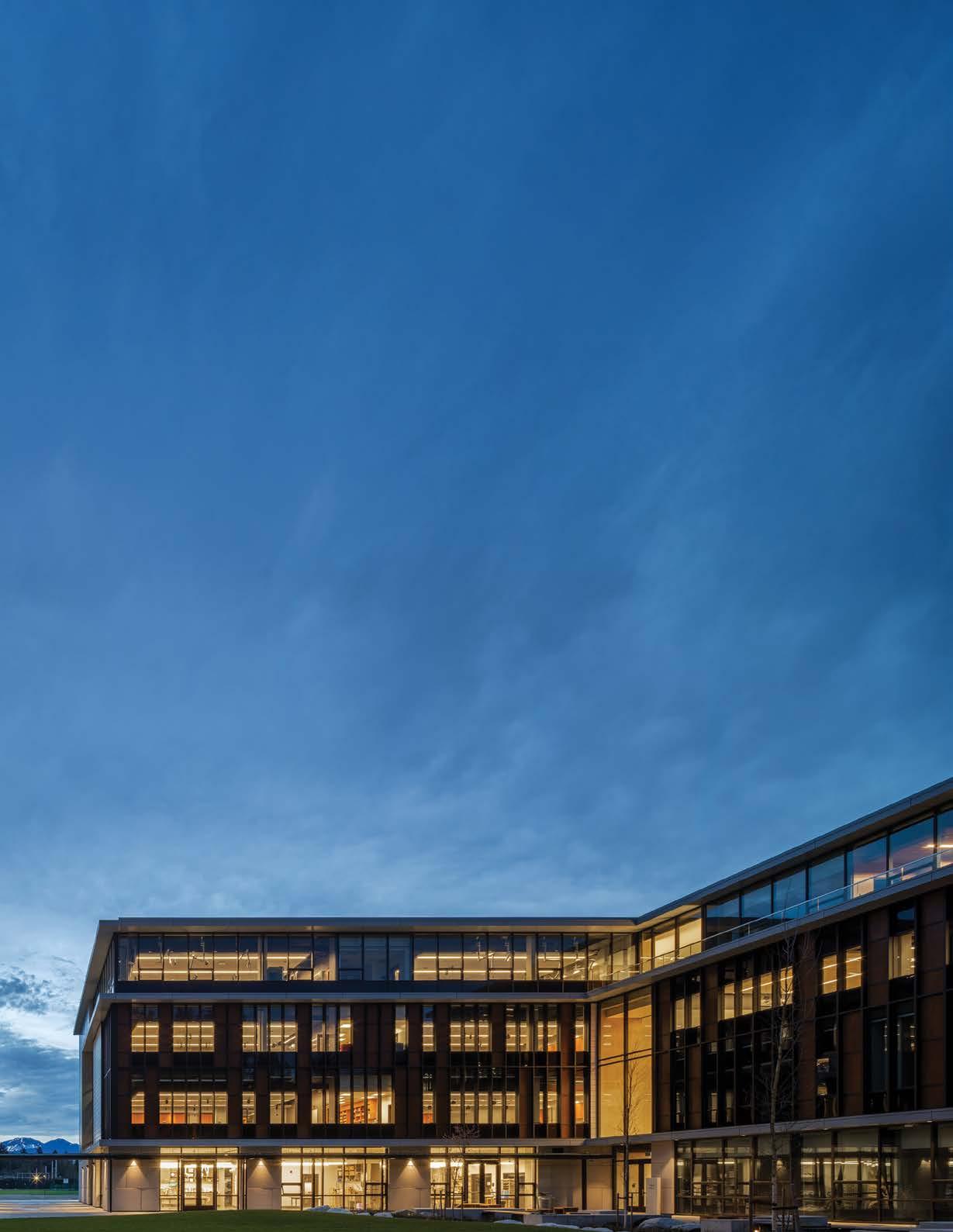
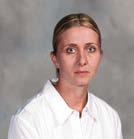
“The University Counselling Department’s new home on the ground floor of Brown Hall is a vibrant, inviting space that buzzes with the energy and excitement of students from across the grades. Nestled in the beautiful Learning Commons, the University Counselling offices, along with their proximity to the Personal Counselling Department and the Student Success Centre, create a space of belonging, connection, and care. The architectural design of the space allows for deeper collaboration among colleagues as they work together to support students’ well-being and growth.”
MS. CHRISTINE WESSLER HEAD OF UNIVERSITY COUNSELLING

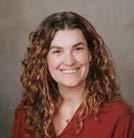
“Working with students in our new counselling space has been a joy. The natural light, thoughtful design, and the (sometimes!) quiet atmosphere creates a true sense of calm and connection. Being nestled between Learning Support and University Counselling encourages meaningful collaboration, while the nearby group room opens new possibilities for student wellness programming. It’s a beautiful, intentional space that truly supports the heart of our work.”
MS. JOCELYN COBURN HEAD OF PERSONAL COUNSELLING

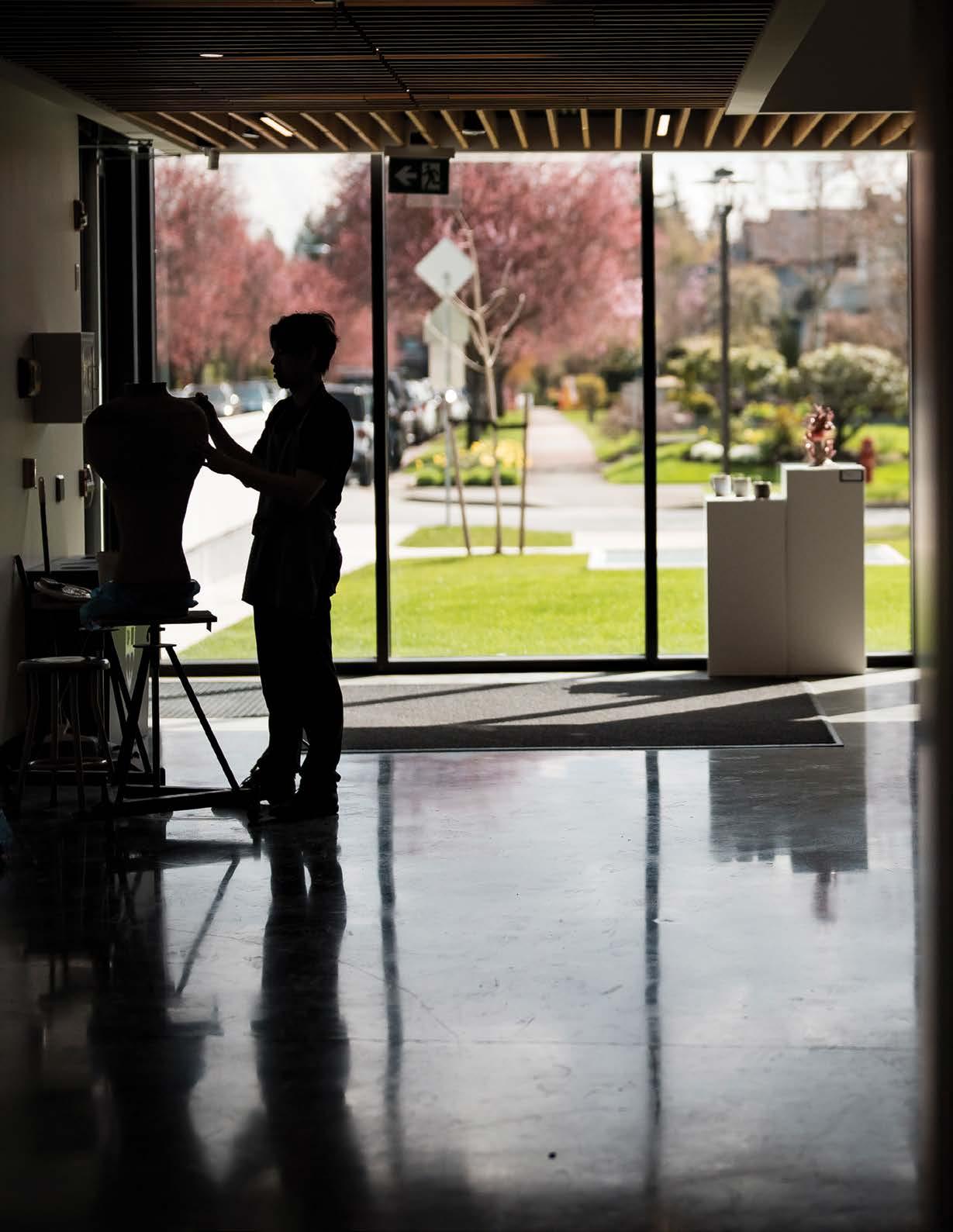

THROUGH THE EYES OF OUR STUDENTS
REFLECTIONS ON LEARNING IN OUR NEW BUILDINGS
WITH SPECIAL THANKS TO MS. SANDRA GIN

WING LOUNGES

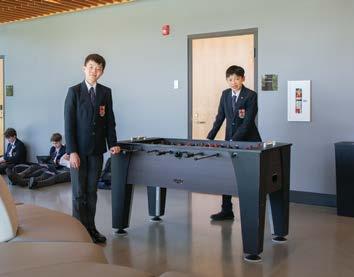
The ball soars across the ping-pong table, an orange streak across the blue plastic. It flies past the outstretched racket and lands on the keyboard of an overly enthusiastic Minecraft player. He cries in anguish as his avatar falls into a boiling vat of lava before losing all the progress of the past 67 hours. Beside him lies a student sprawled along the concrete floor, squinting as he mashes at his space bar in a game of Geometry Dash.
At first glance, the Wing Lounges might seem like a place to covertly engage in a few minutes of gaming. But beneath the chaos and attempted infractions of the Code of Conduct lies what St. George’s School does best: form a brotherhood. We’ve witnessed, on multiple instances, a student frustrated with his essay or overdue assignment. Immediately, multiple students will gather to offer help or support. A boy rushes to complete his English paragraph, minutes before it’s due, and a friend will happily proofread it between chatter and laughter. A novice Ping Pong player is taught to serve by a fellow teammate, sparking a new passion that will last for years.
In the process, that orange streak causes the disastrous accident involving the Minecraft player, and laughter echoes through the lofty halls, up and down the length of the new stairwells. The Wing Lounges give students a home base during breaks and lunches, a community with a magic all of its own.

LEARNING COMMONS
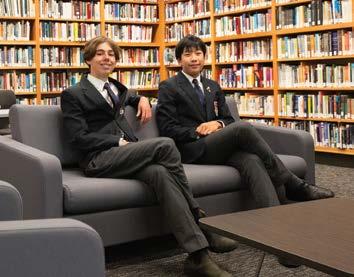
The new Learning Commons is designed as a state-of-the-art place for learning and quiet study. The space definitely isn’t utilized for last-minute cram sessions just minutes before a math test. There definitely aren't seven students huddled around a computer watching a Premier League game in a study room emblazoned with “THREE PERSON LIMIT” on the door. There most definitely aren’t clusters of motivated students who receive noise complaints every three minutes, especially while others are obviously toiling away on their Macbeth essays. Despite infrequent behaviour infractions, the new Learning Commons lives up to its purpose. At its core, it’s a place of learning and exploration that sparks creativity and critical thinking. From the weekly crossword puzzles to the actual study groups, the Learning Commons is the perfect brew of socializing and studying.
Sitting on the bottom floor of the new Brown Hall, the Learning Commons sees all the hustle and bustle of students, staff, faculty, and guests. Thanks to the diligent work of the librarians, the Learning Commons maintains a calm atmosphere no matter the time of day. Thankfully, it’s never too quiet. After all, there needs to be room for the occasional cry of joy when a student finds out that they have a TOC for Math class and the test they were cramming for is postponed until Monday!

NEW SCIENCE LABS
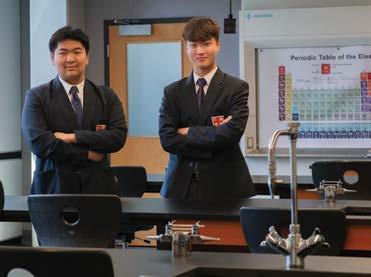
“Don’t pour organic waste down the sink!” Those were the forgotten words of Ms. Kathryn Murray, our Science 10 teacher. And to make it even clearer, the message was bolded in red across the new whiteboard of the bright, stateof-the-art Science Lab. The warning, underlined twice, stood beside a doodle of a mean-looking gremlin. Nevertheless, we burnt the aspirin synthesis during the reflux step — filling the fume hood with the rank scent of vinegar — and immediately dumped everything into the sink. The sink gurgled once, belched out a puff of steam, and then coughed up what looked like the ghost of a Werther’s Original.
We may have nearly failed the lab, but we learned a valuable lesson…namely, that the phrase "mild exothermic reaction" can actually mean a smallscale volcanic event. From that day on, the gremlin on the whiteboard was dubbed Shrek. And every time someone even looked at a sink, they were reminded that Shrek was watching.
At first glance, the new Science Labs might seem like high-tech wonderlands — bubbling beakers, humming machines, and students in lab coats looking like junior Einsteins. But beneath the goggles and glassware lies something even more powerful: a culture of curiosity, trial and error, and the tireless support of those, like Ms. Murray, who keep things running smoothly. What often looks like chaos is just Science in motion — equal parts disaster and discovery.
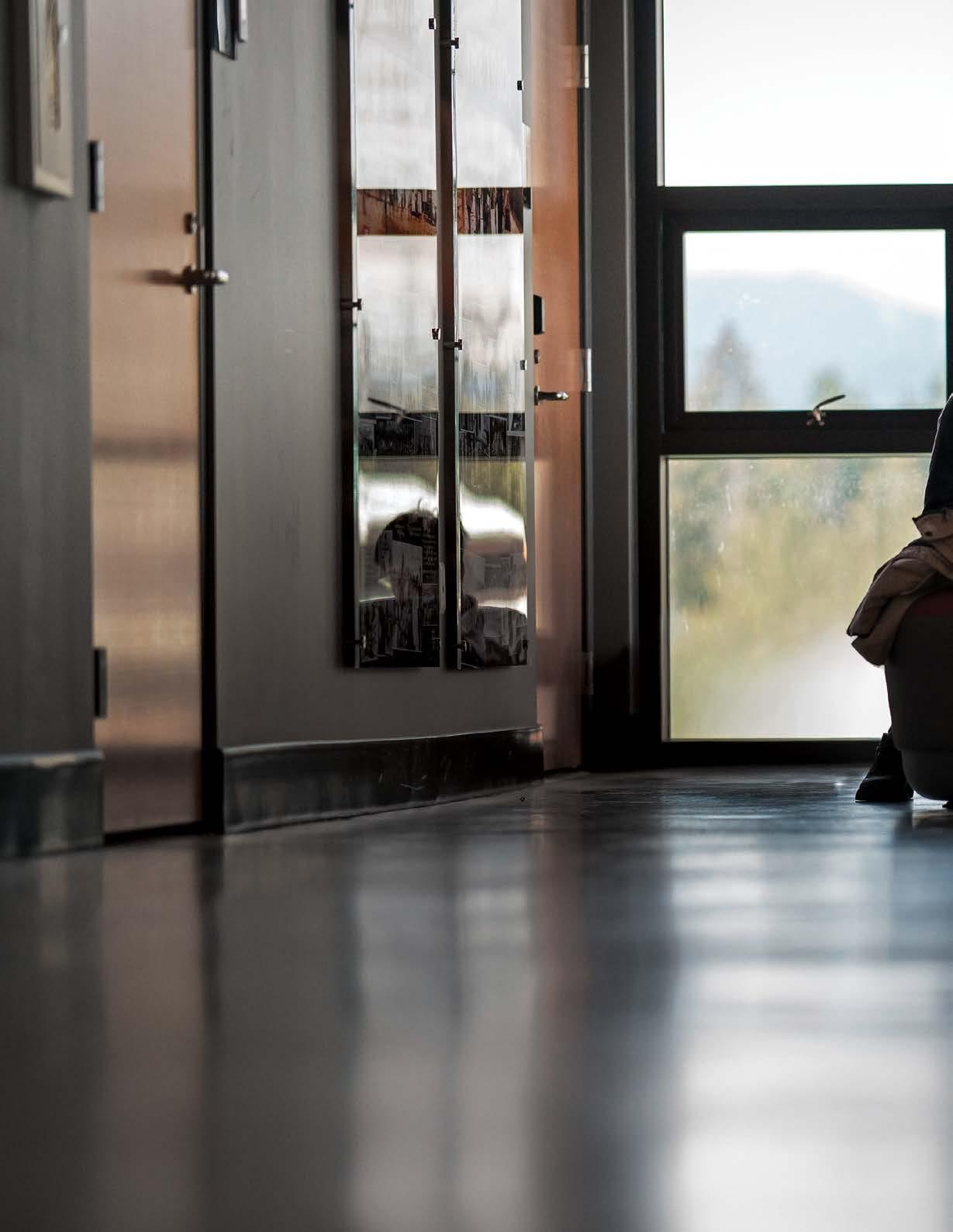

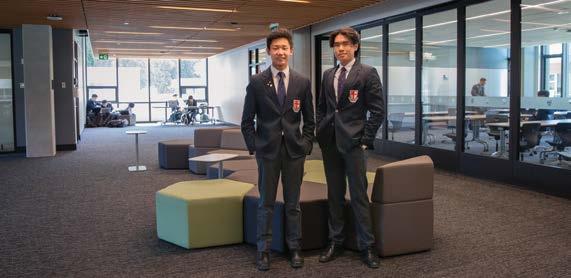
At the heart of any strong community lies shared places: areas where ideas collide, bonds are forged, and growth unfolds. In an environment where excellence is the standard and every corner of the School is built with purpose, what stands out about the second-floor Brown Hall Common Area is that it never tries too hard to be more than it is.
Nothing’s flashy about this breakout area — just a few sturdy tables, a couple of mini couch units, and light gleaming through the large side windows. But for some reason, it’s where people naturally end up: not because they’re told to be there, but because it feels right. I vividly recall sitting down last-minute to review for a test I’d been stressing about for days, and then sprawling out on one of the desks — a last-ditch effort to get some rest before the assessment. It’s also where spontaneous debates break out about politics, sports, or why the Saints Café is closed during lunch.
There’s something strangely grounding about this space. Maybe it’s the way time seems to stretch differently here, like the ten minutes of downtime between classes can reinvigorate the soul for the next 70 minutes of class. Or maybe it’s the people — the way conversations flow, freed from the class structure or the pressure of performance. The second-floor common area has become an in-between space: not quite formal, not fully casual, but always meaningful, reminding us that community forms where we least expect it.

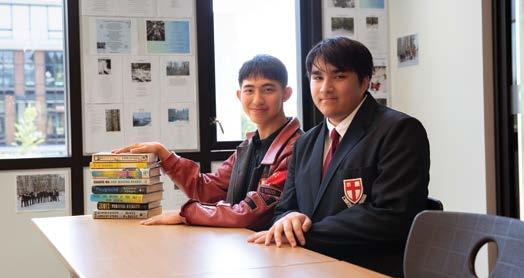
One thing about B206 is that it’s always a coin flip, remembering which side of the second floor it’s on. Perhaps it’s because, in a way, the room is identical to every other “learning studio” of the new buildings: shiny new wheeled tables atop fresh carpet, a movable glass wall, and whiteboards stretching from wall to wall. Yet, it wasn’t long before B206 earned its moniker as “The English Room,” capital T emphasized.
B206 is the “Opus Room” where I found myself writing questionable six-word stories. It’s the “Book Club Room” where I try to keep up with contemporary authors. It’s also the room where Poet Evelyn Lau came to give human voice to her modern classic "The Mall." B206 seamlessly built a literary community around it, a forum where, in my own literary journey, I can find how my voice fits into it all.
However, it’s the old-school coziness of the room that has made it latch onto my heart. The gallery of photos along the wall and the bookshelf housing the dusty tomes Adventures in English Literature. The space invites creativity: the witty remarks of Oliver Sjoholm ‘25, the whisperings from the back of class, the insightful debates with Will Callaghan ‘25. All of this reminds me that it’s people who mould a space, like a reader moulds a book.
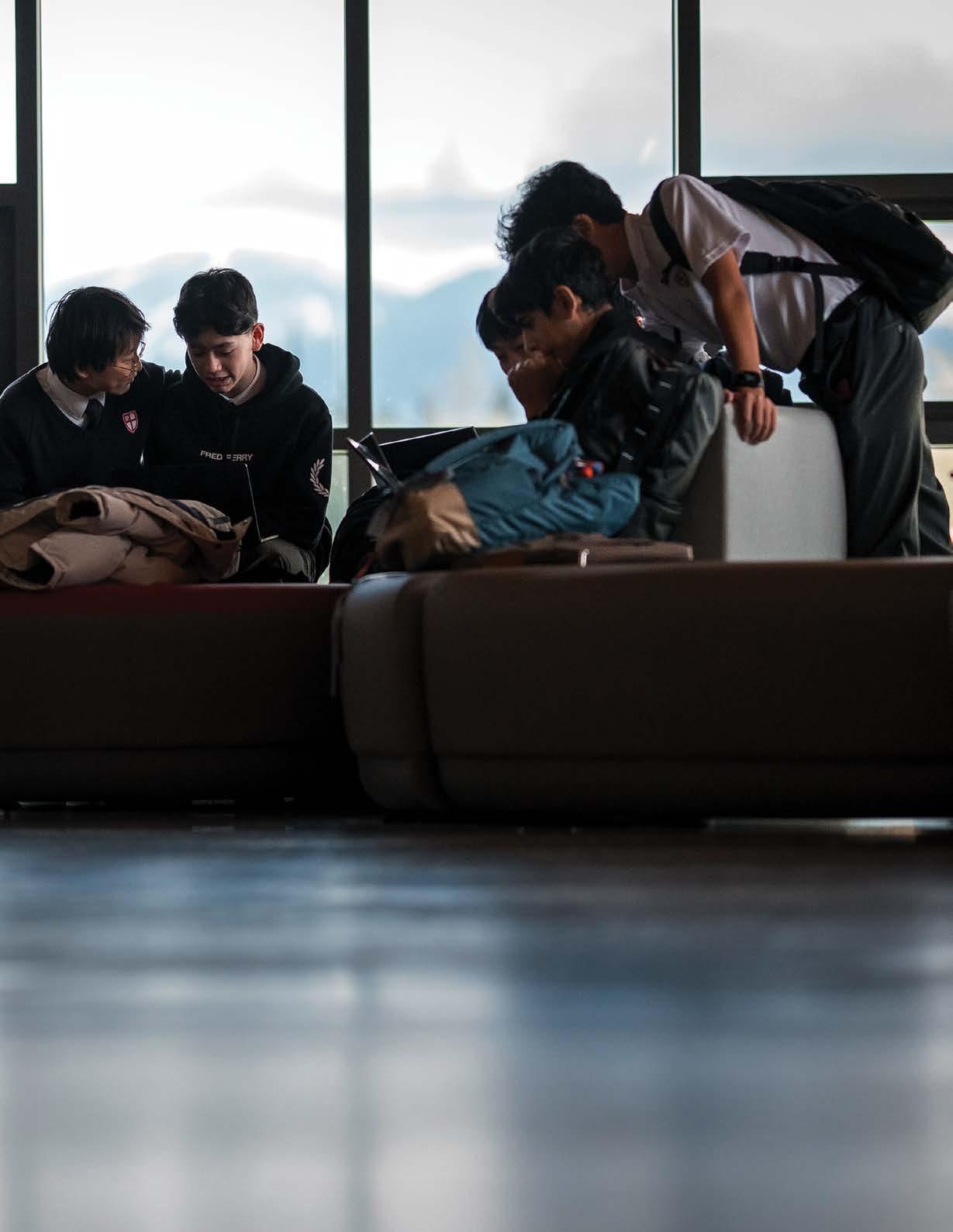
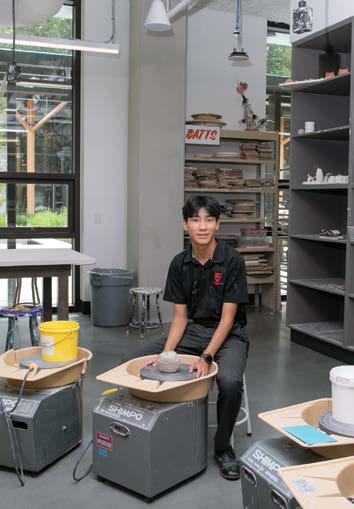

CERAMICS STUDIO
The old Ceramics Studio was located in a basement of the Original Senior School, with no windows, low ceilings, and barely enough space to move between tables. It had a nostalgic feel, but things always felt a little cramped. You'd likely lose your sense of time, not in a freeing way, but rather in a more foggy, fluorescent-light kind of way.
The new studio is the opposite. I appreciate how the natural light floods in through huge windows, and there's space to breathe. I can spread out, leave pieces to dry without worrying that they'll end up on the floor, and move between processes, avoiding the need to rearrange the room.
The new space also makes room for "clay & play": not just technically, but in spirit. Every Wednesday after school, I run drop-in sessions for teachers, where I teach them how to throw, trim, and glaze. The space makes it possible, as it's open enough to experiment, mess up, and start again without feeling like you’re in someone’s way. It’s informal and easygoing, which lets people focus more on the process than the outcome. That kind of open, flexible energy just wasn’t possible in the old basement studio. The new Ceramics Studio is a space that invites you to slow down and focus on the work.
CELEB RATING JOUR NEY CELEBRATING OUR JOURNEY
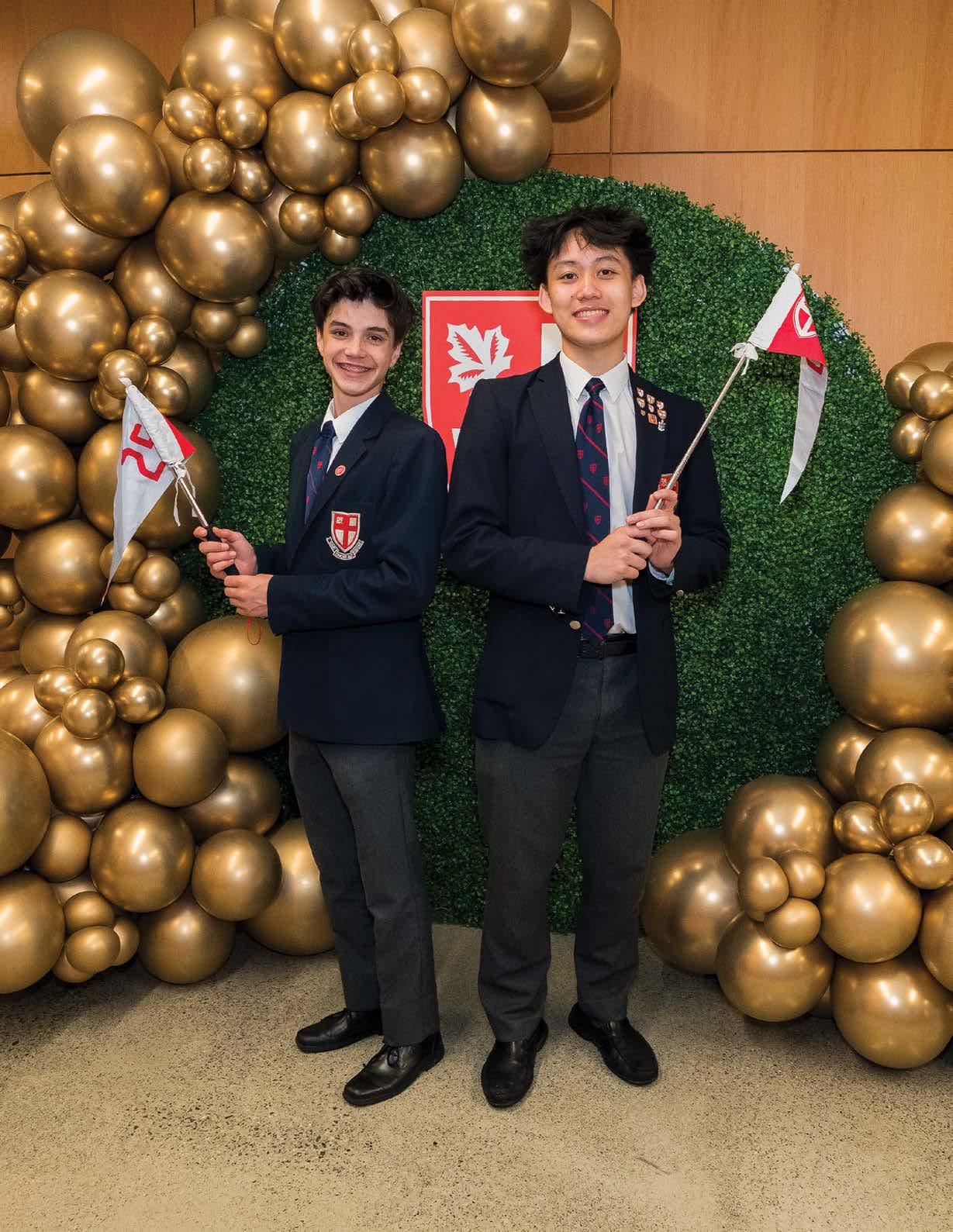
On April 14, 2025, the St. George's School community gathered at Princeps Hall and Armstrong Plaza outside the new Senior School buildings for a historic and heartfelt unveiling of Journey Of Enlightment, a large-scale public artwork by renowned Musqueam Artist Susan A. Point, O.C., D.F.A., RCA, D.Litt. As the major kick-off event for the 2025 ArtsWeek at St. George's School, the Opening Ceremony brought together students, faculty, staff, and Board members. They officially honoured Ms. Point and her creative team, including her son Mr. Thomas Cannell; Mr. Rob Shantz and his Design and Fabrication Team from Area 58; and Ballard Fine Art, for their vision and dedication to bringing the eight sculptures to life.
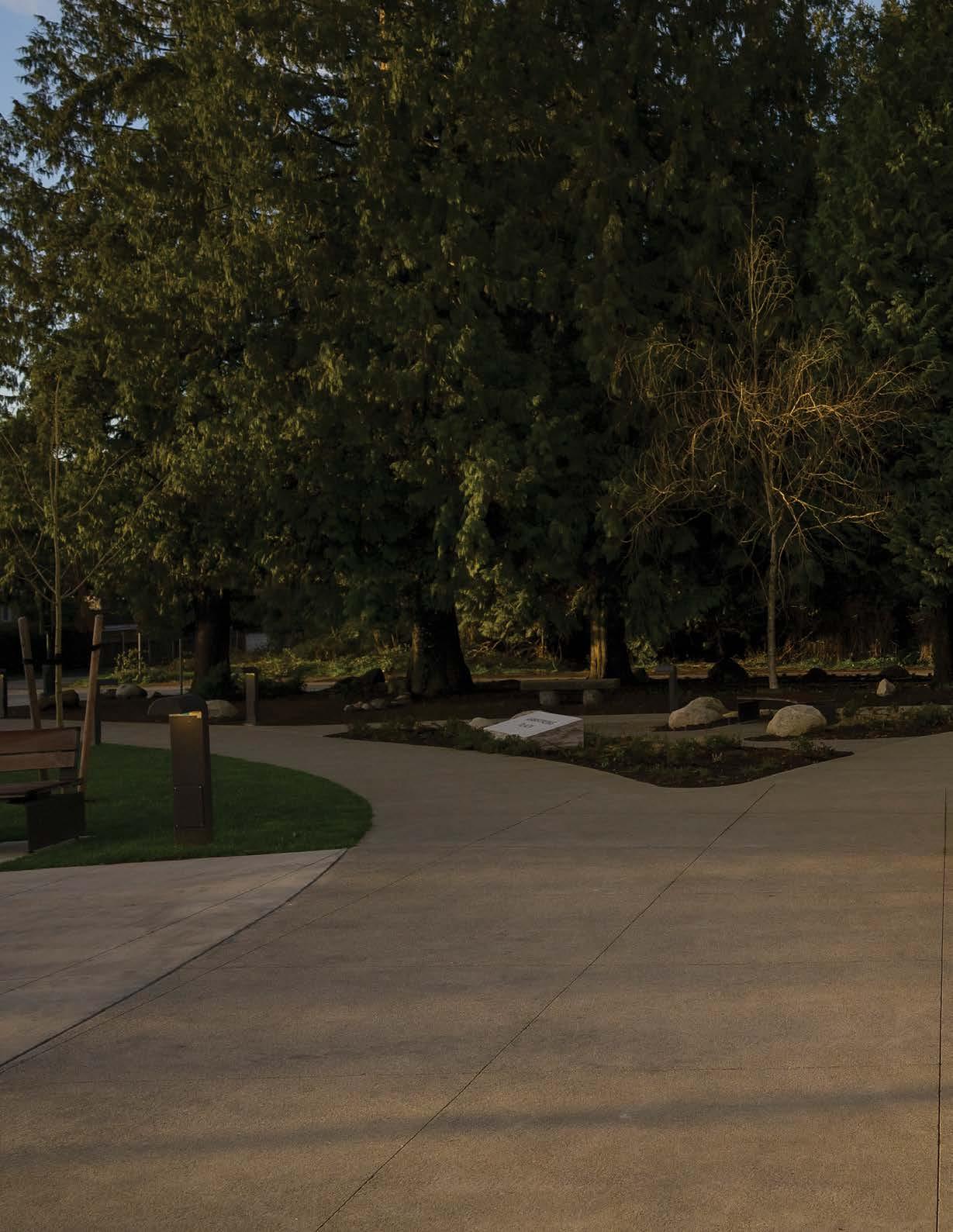
FEATURING
SUSAN A. POINT'S ART UNVEILING CEREMONY OPENS ARTSWEEK 2025
JOURNEY OF ENLIGHTENMENT
BY: MADELEINE WOOTTON
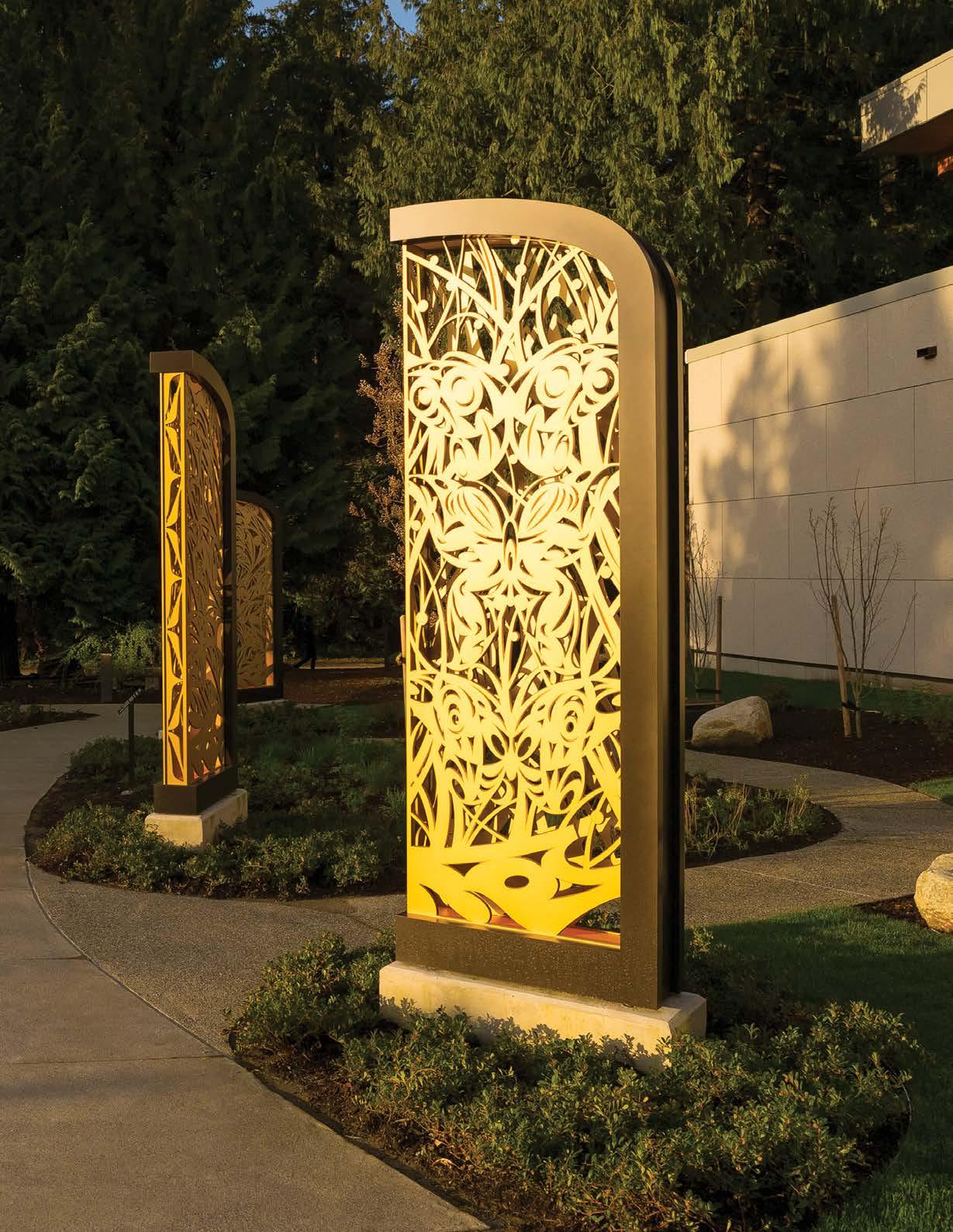
"The eight different designs are an opportunity for the community and students to experience and journey through our history. This is a connection shared between the Musqueam and St. George's School."
MS. SUSAN A. POINT MUSQUEAM ARTIST
During the ceremony, Mr. David Young, Head of School, stated, "At the top of ArtsWeek, we mark the importance of creating. On the morning of this special ceremony, we also mark the importance of land and Art on this land. Through Art, we can wrestle with ideas of Truth and come together around important narratives."
The unveiling marked the culmination of a journey that began in May 2020, when Musqueam artists were invited to submit proposals for a permanent work of art as part of the new Senior School Campus. A panel consisting of Dr. Tom Matthews, the previous Head of School, along with staff and faculty members, a representative from the Musqueam Nation, and some members of Vancouver’s City Council selected Susan Point out of ten Musqueam artists. Reflecting on the decision, Dr. Matthews shared, “The committee unanimously accepted Susan Point’s artwork and the reason was, first of all, just the merits of the design. We were also excited by the fact that each of the eight panels tells a story. We saw the potential for them to be used as a vehicle for teaching, both in terms of storytelling and Musqueam history and design.” Dr. Matthews continued, “I think the sculpture is absolutely beautiful and really encompasses our connection to history versus the future. The whole concept of embracing nature and getting outside echoes our overall vision for the new Senior School buildings.” The Campus's Public Artwork Project is an essential component of the
School's 2023–33 Strategic Plan Ready
and Relevant, highlighting the School’s mission to strengthen local partnerships, enhance community collaboration, and build a path towards Truth and Reconciliation.
During opening remarks at the ceremony, Chief Wayne Sparrow of the Musqueam Nation emphasized the significance of the moment and the strength of the partnership between the School and the Musqueam people. He shared, "To be able to work together is not a matter of politics, but a privilege and an honour to stand here today with one of our most respected artists. As Musqueam people, we are so proud today to have this beautiful art here for our communities and the education provided at this School. This is just some of the work we can do here together."
A Journey Through Land, Legacy, & Learning
The Journey of Enlightenment sculpture by Susan A. Point consists of eight goldpainted aluminum panels, arranged as four double-sided, storyboard-style gates that incorporate Musqueam teachings and contemporary Coast Salish design. The gates are positioned to allow light to filter through the gaps, creating a visual experience akin to walking through a forest.
Ms. Point shares in her Artist Statement, "This artwork illustrates the past, present, and future. Within the imagery, the history of the First Peoples, Musqueam, is evident with a sense of place in the Pacific Northwest, at a
site-specific relationship. The reward: a Musqueam-inspired story of this place."
The design draws its inspiration from the local environment, featuring imagery of sturgeon, salmon, birds, and canoes, with the Male and Female Welcome Figures as guardians of the space. "I've incorporated the spirit of the Pacific Northwest, drawing inspiration from its unique qualities that are a source of pride for our community,” shared Ms. Point. “Rooted in the rich traditions of the local First Peoples, I've used design elements that are original to the Musqueam, presenting the imagery in a traditional story form. My artwork and designs directly relate to the site, integrated into my contemporary vision."
Central to each panel as the unifying framework, canoes symbolize the celebratory journey of knowledge. The artwork is a tribute to the land and people who have long stewarded it; it is a living expression of Musqueam identity, presence, and continuity as well as a newly formed partnership with St. George’s School. Point explained, "The eight different designs are an opportunity for the community and students to experience and journey through our history. This is a connection shared between the Musqueam and St. George's School."
Early colonial settlements suppressed many aspects of Coast Salish culture, resulting in the erasure of their artistic traditions. However, there has been a powerful revival in recent decades, with artists like Ms. Point leading the way. As a celebrated Musqueam artist, Ms. Point's public installations in Vancouver reflect a modern interpretation of ancient forms, reconnecting with the cultural memory of the Salish Sea.
During the Opening Ceremony, Mr. Cannell relayed, "Public art is directly tied to culture, which is the record of human history. Where you are here today, realizing and being a part of this sculpture in this specific place, ties you to history."
From Concept To Creation
Bringing the Journey of Enlightenment to life required years of collaboration, creativity, and dedication. Mr. Cannell and Mr. Shantz from the Fabrication Studio Area 58 offered insight into the fabrication process at the Opening Ceremony. Mr. Shantz shared, "When
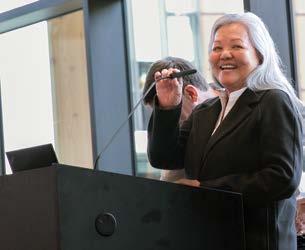
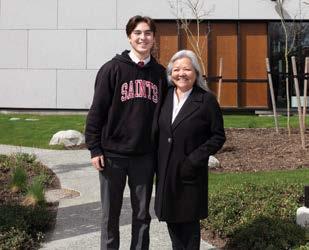
we first received her sketches, I was just mesmerized. If you sit out there on those benches and you look, you will see more and more things as you look at it." Mr. Cannell explained further, “What starts as hand sketch designs and then retraced several times eventually have to be digitized so that they can be carved by a computer that will cut through aluminum.” Every detail was carefully executed from CNC machining to lighting calibration to preserve Ms. Point's vision and honour Coast Salish tradition. At the Opening Ceremony, she thanked everyone who participated in
"At the top of ArtsWeek, we mark the importance of creating. On the morning of this special ceremony, we also mark the importance of land and Art on this land. Through Art, we can wrestle with ideas of Truth and come together around important narratives."
MR. DAVID YOUNG HEAD OF SCHOOL
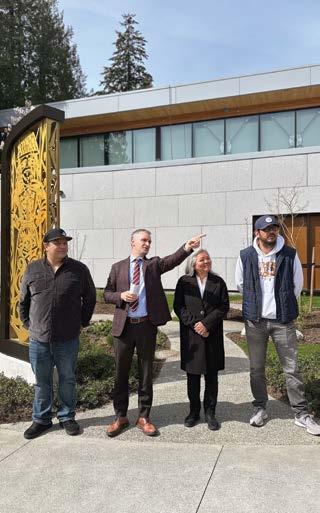
the process of completing the sculpture. "I extend my heartfelt gratitude to the School, the construction team, landscapers, architects, and engineers for their invaluable contributions. Special thanks to my friends Jan and Sophia, and to my son, Tom, my right-hand man.”
A Living Legacy
As the Opening Ceremony concluded, it was clear that Journey of Enlightenment is not just an art piece to beautify the Campus, but a profound symbol of legacy and ongoing dialogue.
Now standing proudly in Armstrong Plaza, the stunning entrance to the new Senior School Campus, this sculpture serves as a daily reminder of where we come from, the land on which we live and learn, and the values that guide us. Rooted in Musqueam traditions and Coast Salish artistry, Journey of Enlightenment invites us to reflect, connect, and move forward together. It serves as a bridge between cultures and between generations, encouraging us to carry its message with care as we continue on our shared path toward truth, learning, and reconciliation.
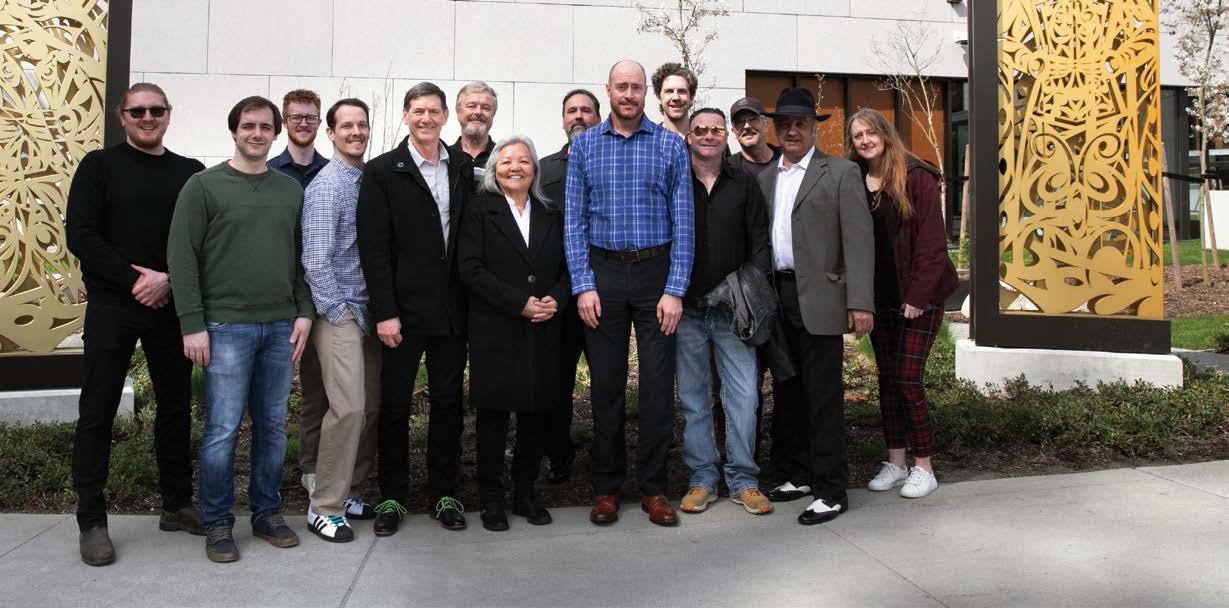
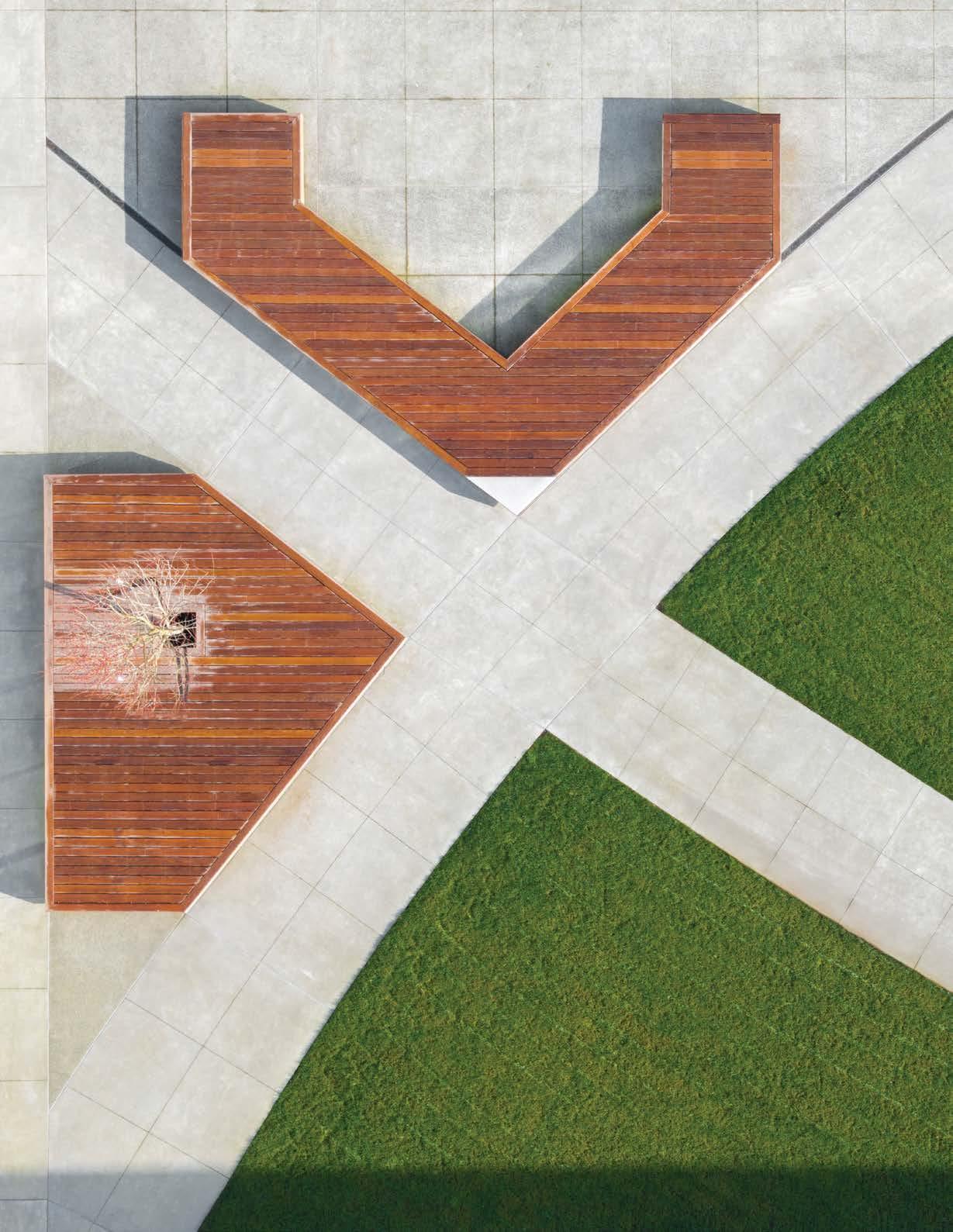
HONOURING OUR DONORS
AND THE LASTING LEGACY OF ST. GEORGE'S SCHOOL
BY: HEIDY RAHNUMAH & SHIRLEY TANG
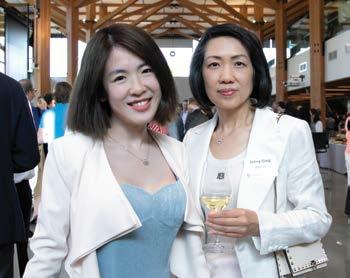
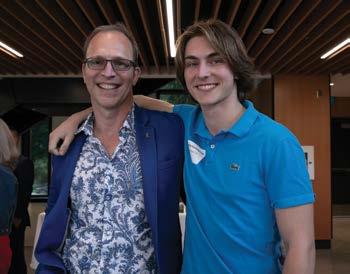
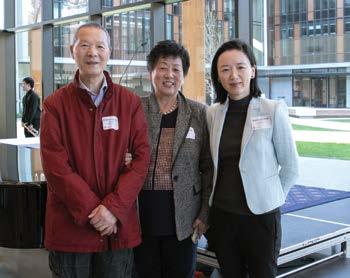
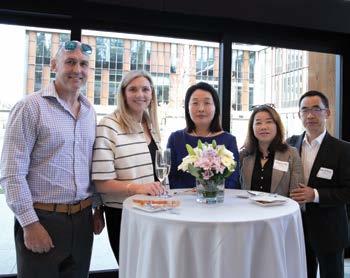
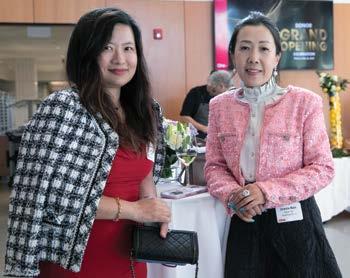
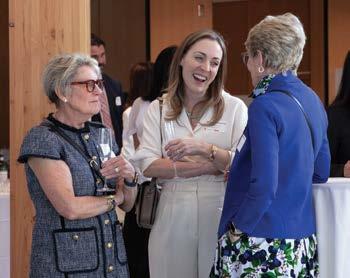
On April 25, 2025, the Advancement Department hosted a Donor Grand Opening Celebration to honour the generosity and vision of those who supported the ONE+ Campaign and commemorate the opening of our brand-new Senior School buildings. What began as a dream, shaped by hope, dedication, and a shared belief in a better future for our students, became a reality, thanks to a community of caring, committed donors. The celebration was an opportunity to extend our gratitude to our donors and honour their deep partnership with the School — their support made this generational moment in our history possible.
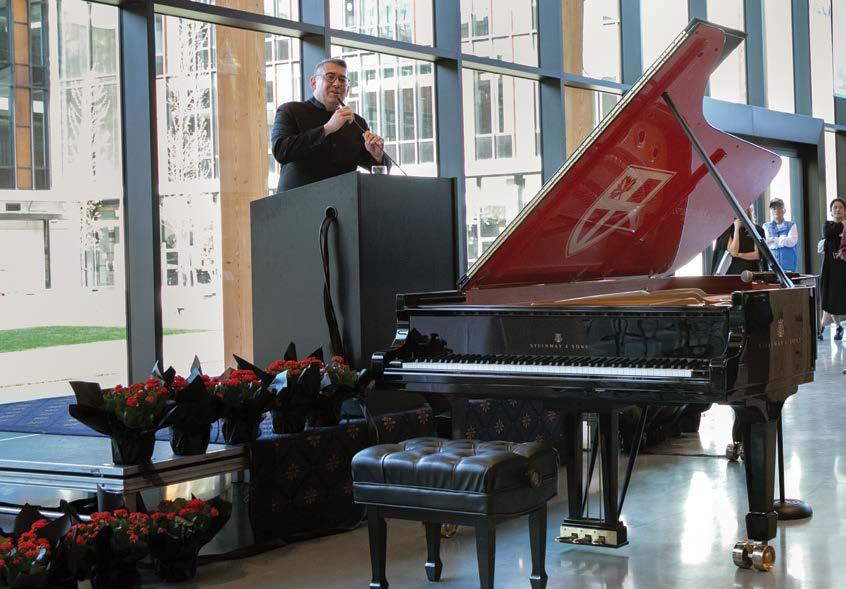
The evening began with an energetic performance by the Senior School Jazz Band, featuring 15 talented musicians who set a celebratory tone. Ms. Shara Campsall, Director of Advancement, welcomed guests and thanked the student performers before introducing Dr. Tom Matthews, former Head of School, who spoke warmly about the School’s growth and enduring legacy. Ms. Shanni Eckford, Chair of the Society Board of Directors, shared reflections on the collective effort and community spirit behind the campaign’s success.
A highlight of the evening was Mr. Ian Parker, a world-renowned concert pianist and Steinway Artist, performing Rhapsody in Blue on the School’s new Steinway & Sons Model D Spirio Recording Piano, which was generously donated by alumni brothers Jeffrey H. Lee ’04 and Kenneth H. Lee ’07. Mr. Parker’s performance showcased both artistry and the incredible capabilities of this exquisite instrument.
To celebrate the occasion, 12 student pianists from the Junior and Senior Schools recorded pieces on the Spirio piano, which were compiled into a commemorative video mash-up and shared during the evening. School Captain Cameron Lee ’25 spoke on behalf of the students, offering heartfelt thanks for the community’s vision and support of learning at St. George’s School.
Mr. David Young, Head of School, concluded the formal program with reflections on the journey behind the new Senior School. He then led a celebratory toast to honour this important milestone in our School’s history.
Following the program, as guests toured the stateof-the-art facilities for the first time, it was clear this momentous occasion was more than an opportunity to view our brand-new buildings. Bright, welcoming spaces and dynamic learning environments reflected the vibrancy of our community and its unwavering belief in the power of education. Pure joy and possibility filled the air — a testament to our shared commitment to prepare future generations of students to lead with purpose and academic excellence.
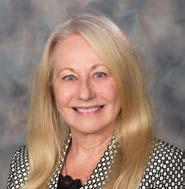
ADRIENNE DAVIDSON DRIVING THE TRANSFORMATION
The success of the ONE+ Campaign stands as a defining chapter in St. George’s School’s history. Launched in 2013 under the leadership of Ms. Adrienne Davidson, Director of Advancement, and in partnership with the Board of Directors, the campaign represented the School’s first comprehensive Master Campus Plan, and its most ambitious fundraising effort to date, with a target of $40 million. At the time, the goal felt aspirational, and many wondered if it could truly be achieved. However, through steady leadership and the collective efforts of the broader St. George’s community, including alumni, parents, staff, faculty, and friends, the campaign gained remarkable momentum. By 2017, the ONE+ Campaign had not only met but exceeded its original target, marking a transformational moment for the Campus and the students it serves. Ms. Davidson’s work laid a significant foundation that the Advancement Department continues to build upon today.

DAVE FITZPATRICK
BUILDING ON THE PAST TO PAVE THE WAY FOR THE FUTURE
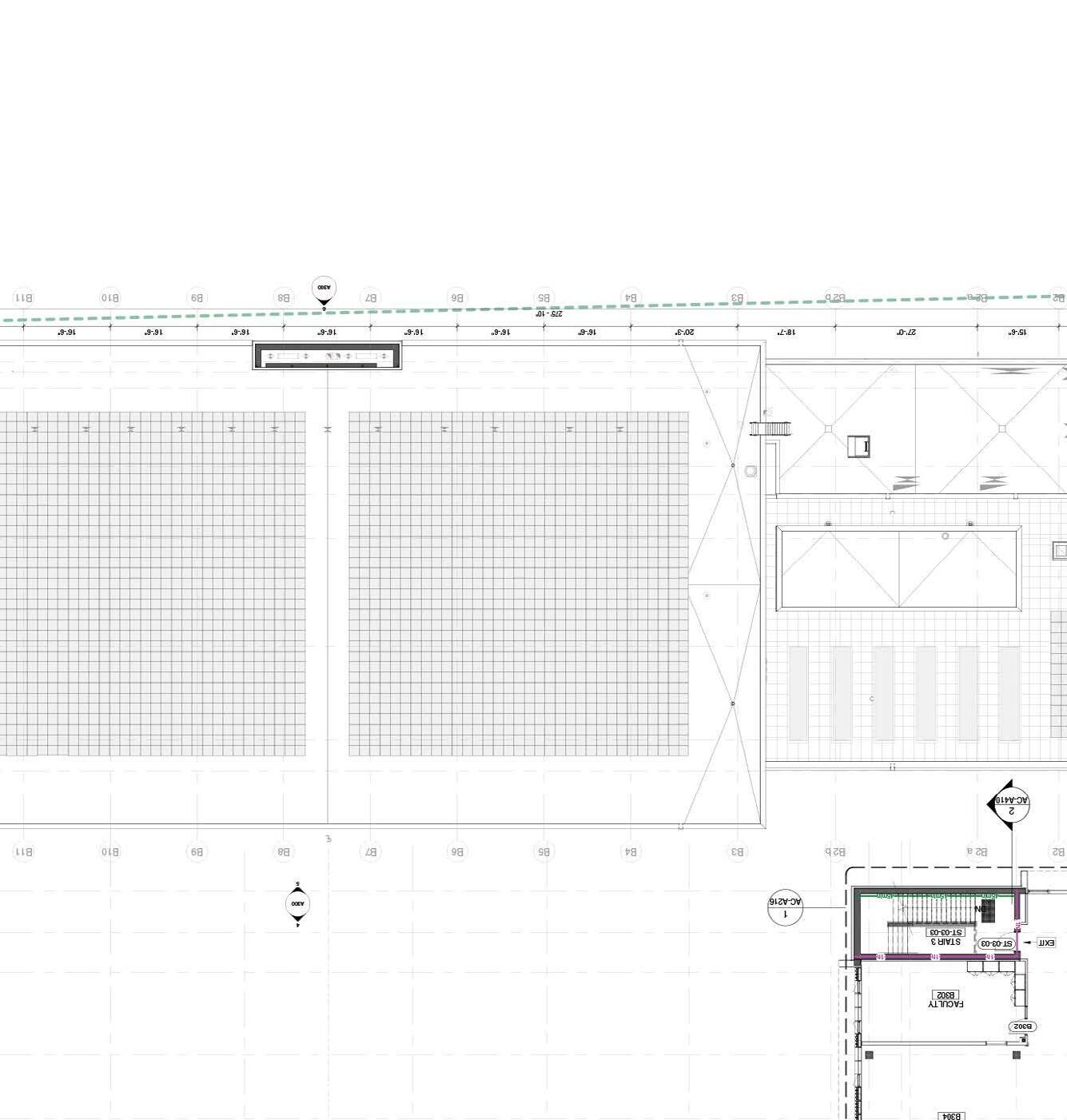
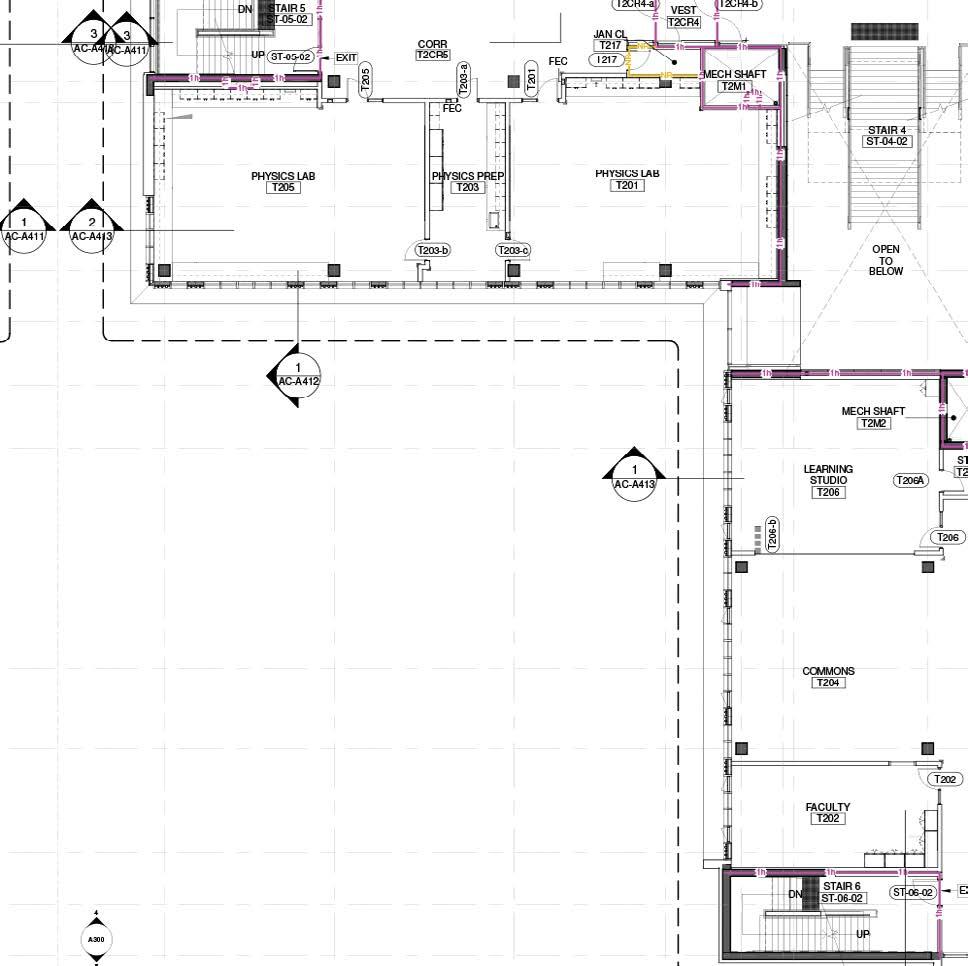
As a meaningful parting gift, each guest received a custom-made wooden coaster, crafted from trees removed during construction, transforming a piece of the past into a lasting memento. The Donor Grand Opening was a joyful celebration of an extraordinary achievement, the realization of a long-held vision, and the start of a bright new chapter. The new Senior School buildings stand as a symbol of what is possible when a community comes together with courage, generosity, and a shared commitment to the future.
As we conclude the ONE+ Campaign, we look ahead with confidence and excitement for what’s to come. Through our Endowment Campaign, we are reminded that our mission remains steadfast: to build fine young men, one boy at a time, through a legacy of excellence, character, and community.
When Mr. Dave Fitzpatrick stepped into the role of Director of Advancement in 2018, St. George’s School had already laid a strong foundation for its next bold chapter. Rather than simply continuing the momentum, the Board of Directors made the decision to think even bigger, envisioning a new Campus Master Plan that would shape St. George’s School for generations to come. Mr. Fitzpatrick embraced this vision with energy, clarity, and deep respect for the work that had brought the School to this point. His leadership was quickly tested by the global COVID-19 pandemic, which disrupted nearly every aspect of life. Yet, even in the face of uncertainty, Mr. Fitzpatrick remained focused and steady. He strengthened community ties, fostered donor relationships, and helped articulate a future-focused vision that kept the campaign moving forward. Mr. Fitzpatrick’s time as the Director of Advancement exemplified the spirit of building on the past to pave the way for the future. His work helped ensure that the School’s momentum didn't just continue but evolve with resilience and heart, paving the way for the dedicated leadership currently guiding the Advancement Team.
THE OFFICIAL
GRAND OPENING
OF OUR NEW SENIOR SCHOOL
ON MAY 16, 2025
BY: SARAH GHOSH
BUILDINGS

After more than ten years of dreaming, designing, and construction, the doors of our new Senior School buildings officially opened during our official Grand Opening on Friday, May 16, 2025. This generational moment in our School’s history was a reflection of the vision, dedication, and support of our entire community.
To mark this momentous occasion, the School held an Opening School Assembly for our students, staff, and faculty. St. George’s School’s Wind Ensemble opened the event with a performance of 4700 Days, A Suite For Concert Band, composed by Preston She '27 and conducted by Dr. Dean Markel, Head of Music, representing the various stages in our School’s approximately 4700-day building process. The suite included the following themes: “Present Day,” “An Idea,” “Construction,” “A Road Block,” “The Dragon of Delay,” “Hope,” “Celebration,” and “The Future.”
The Opening School Assembly also included a Land Acknowledgement by Chief Wayne Sparrow of the Musqueam Nation as well as inspirational speeches from Mr. David Young, Head of School; Dr. Tom Matthews, previous Head of School; Ms Shanni Eckford, Chair of the Society Board of Directors; Zamir Siddoo '30, Junior School Head Boy; and Cameron Lee ‘25, Senior School Captain. Music continued to enhance the joyous and celebratory atmosphere as 12 students from our Junior and Senior Schools were featured in a special video performing songs on St. George’s School’s brand-new Steinway Spirio piano. Mr. Fraser Walters ‘98, Distinguished Alumnus, graced the audience with a moving performance of the World Premiere of “Heroes,” a beautiful song he
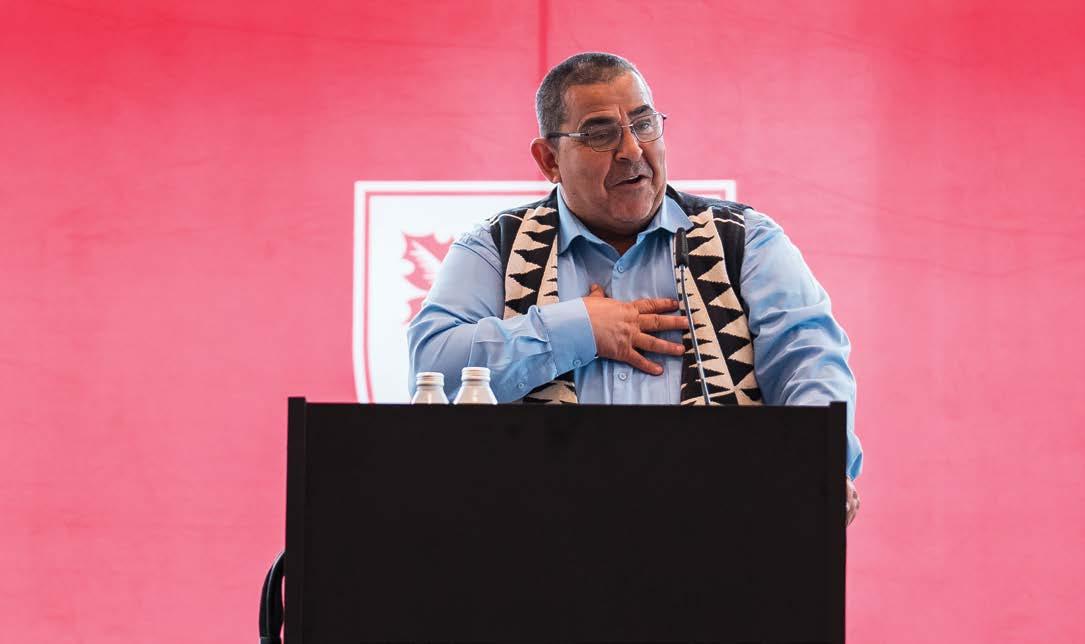
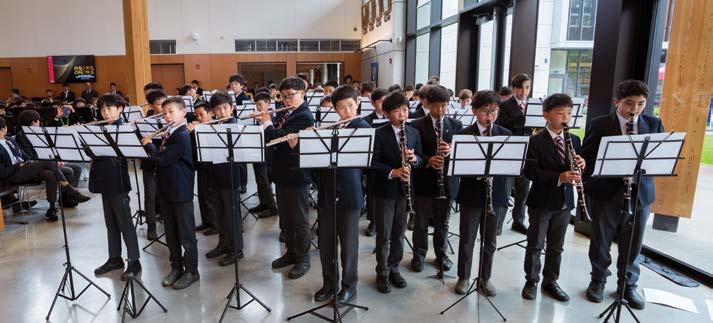
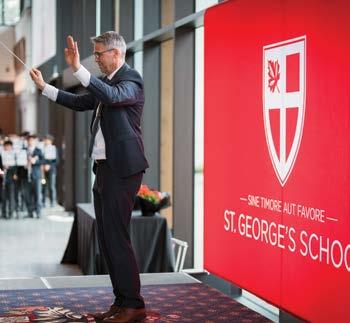
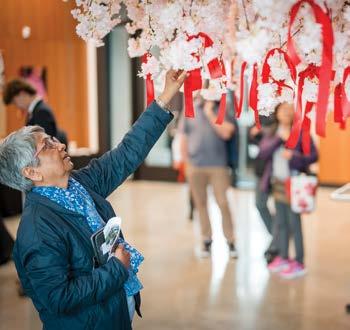
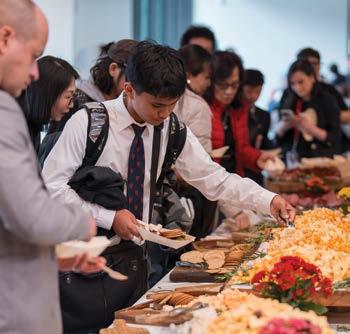
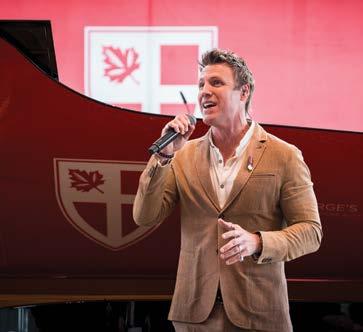
composed for the opening of the new Senior School Buildings. Joining Mr. Walters on stage were Charles Weston ’25 on background vocals and Samuel Yu ‘25 on piano. The Assembly concluded with the Massed Bands of the Junior and Senior Schools performing their triumphant version of Highlights from 1812 Overture by Peter Tchaikovsky.
After the ceremony, the entire school community enjoyed light refreshments served in the Brown Hall and Tang Hall, took part in student-led tours of the innovative spaces as well as fun activities such as a Self-Guided Scavenger Hunt, a Time Capsule Station, a Wishing Tree, Robot Balloon Battles, Make Your Own Liquid Nitrogen Ice Cream, Physics Activities Tables, Poetry In Voice Demonstration, “Pi” Refreshments provided by the Math Department, a Lego Display, and the Display of the new Steinway Piano in Princeps Hall. Guests also listened to live music performances in Princeps Hall by Charles Weston ‘25, Ishan Sablock ‘29, and Rain Li '25. It was a historic and unforgettable afternoon that the school community will remember for years to come.
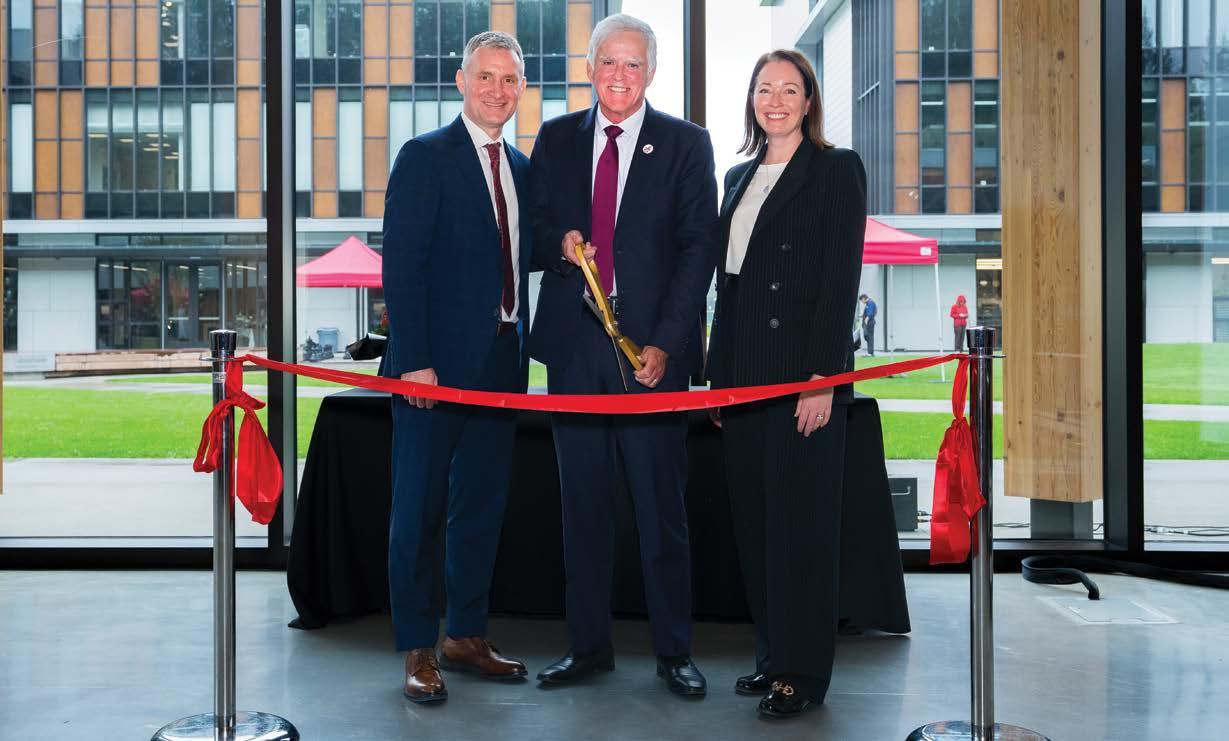
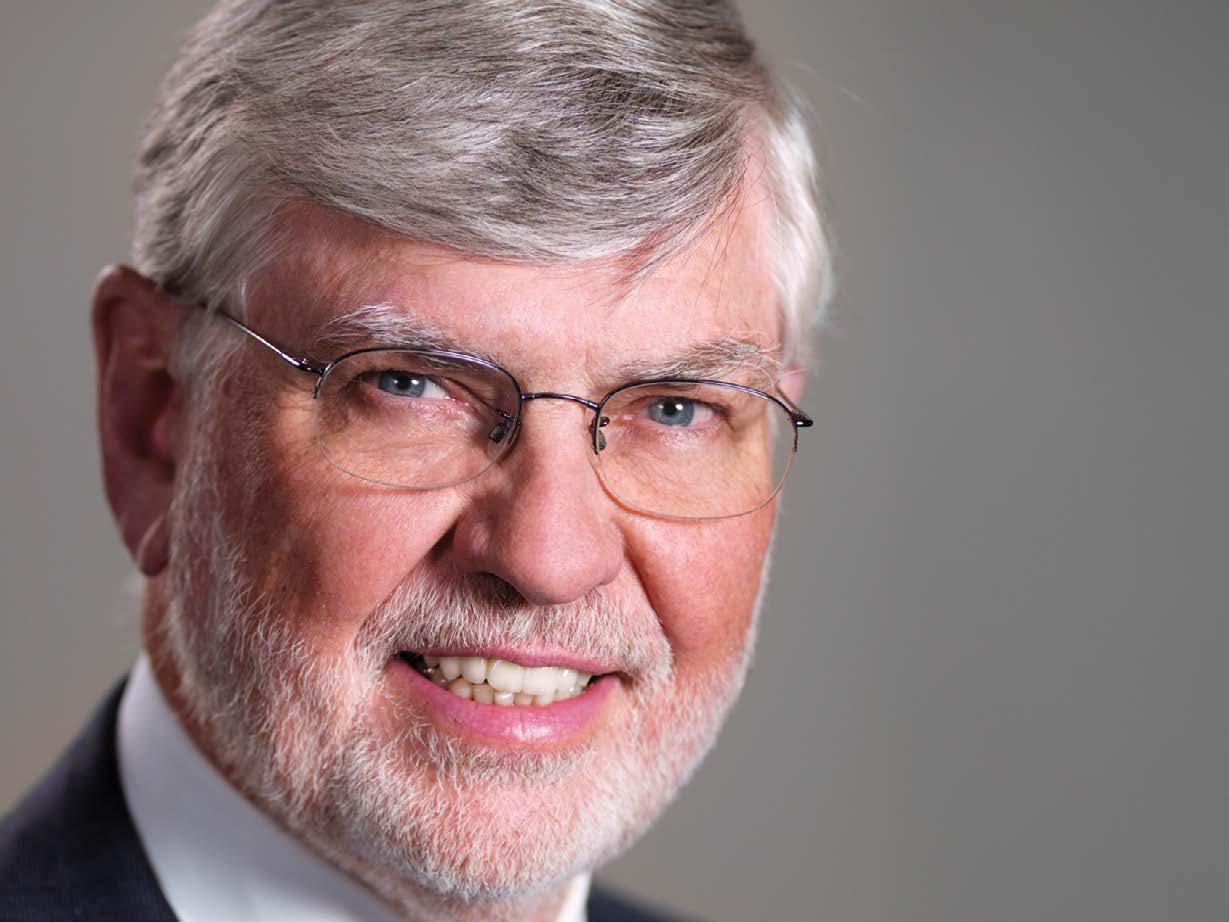
DAVID McLEAN
JUNE 25, 1938–JANUARY 23, 2025
BY: NICOLA L AMBRECHTS
A LIFE OF INTEGRITY, LEADERSHIP, AND COMMUNITY-BUILDING
Mr. David McLean, OBC, LL.D., a longstanding St. George’s champion and supporter, passed away peacefully in January of this year, leaving behind a legacy of bold leadership, unwavering integrity, deep compassion, and an enduring commitment to building stronger communities.
While Mr. McLean was not a graduate of St. George’s School, there is a strong family connection, and the values he lived by were remarkably aligned with those championed by our School: developing well-rounded, principled citizens who contribute positively to the world.
A CANADIAN LEADER
Born in Calgary, Alberta, and the youngest of six children, Mr. McLean built a distinguished career as a real estate and corporate lawyer. His legal background shaped his disciplined approach and gave him a strong foundation for the entrepreneurial ventures that followed.
His approach to leadership — whether in corporate boardrooms, civic institutions, or his own family business — was grounded in the same principles instilled in our students: humility, resilience, responsibility, and a commitment to service.
In 1972, he founded the McLean Group, a family-owned and operated real estate investment and development firm that would eventually grow into a diversified company encompassing film and television production, aviation, construction, and communications. Today, the McLean Group stands as a proud, thriving second-generation enterprise that is led by his beloved wife of 52 years, Brenda (née McCuaig), and sons, St. George’s alumni, Jason ’91 and Sacha ’93, and remains a testament to the enduring principles of stewardship and long-term thinking that guided Mr. McLean throughout his career.
In addition to his entrepreneurial activities, Mr. McLean carried a lifelong passion for the railway industry, which would eventually lead him to become Chairman of CN Rail, guiding the company through some of its most transformative moments in its long history.
Although his professional accomplishments were vast, Mr. McLean always placed family at the center of his life. Together, Mr. Mclean and his wife Brenda built a life rooted in love, loyalty, and shared purpose, which has been embedded within the foundation of the McLean family. Mr. Mclean was a dedicated and loving father to his sons and a proud grandfather to Hazel, Liam ‘28 , Kate, Lucy, and Frances.
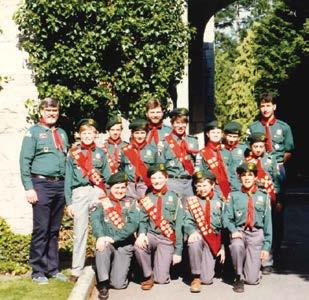
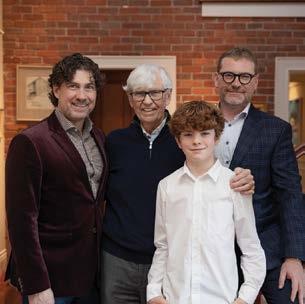
He was also a tireless advocate for education, healthcare, and conservation. His service as Chair of the Board of Governors at the University of British Columbia, Chair of the Canadian Chamber of Commerce, and Chair of the Vancouver Board of Trade, to name just a few, underscored his belief in the importance of civic leadership.
This extended to his instrumental role in the University of Alberta’s Capital Campaign and his appointment as the Prime Minister’s senior federal representative for the Vancouver 2010 Olympic Games bid further showcased his capacity to influence national priorities with integrity and vision.
Mr. McLean earned his B.A. and LL.B. from the University of Alberta and was later awarded Honorary Doctor of Law degrees from the University of British Columbia, the University of Alberta, Simon Fraser University, and Royal Roads University.
DAVID McLEAN’S LEGACY AT ST. GEORGE’S SCHOOL
Education always held a special place in Mr. McLean's heart, both as a lifelong learner and as a benefactor, and that extended to the McLean family’s many contributions to St. George’s School, believing that educational institutions are not just engines of academic learning, but places where character and citizenship are formed.
Here at St. George’s School, Mr. McLean's legacy has endured for decades, each time our school community has come together to celebrate, learn, or enjoy meals within McLean Hall and will continue as it is transformed into our brand-new McLean Music Hall, opening this 2025–26 school year. For over 15 years, until 1995, Mr. McLean was also an active member of our community, serving on our Board of Directors and co-chairing the Excellence in Education Capital Campaign. In the early 1990s, when Mr. McLean spearheaded the design of McLean Hall, he engaged Soren Rasmussen, Architect, to design the interior, raising the bar for philanthropy and redefining what our School can achieve in this regard.
While Mr. McLean's personal athletic pursuits included football and basketball, as a sports enthusiast, he was instrumental in helping to reestablish our Rowing Program in the late 1980s and played an active role in our School's Scout Troop for many years, including taking the boys to the 1989 National Scout Jamboree in Prince Edward Island for ten days. As a Scout Leader, he not only shared valuable outdoor skills but also provided students with memorable experiences that fostered courage, teamwork, and resilience.
A MAN TO BE REMEMBERED
In every aspect of his life, Mr. McLean demonstrated that success and service are very much aligned. He believed that business should be a force for good, that leadership should be principled, and that family should always come first. His life was a masterclass in these values, and his example continues to inspire those who follow in his footsteps.
In honouring Mr. McLean, we remember a man whose life’s work was not only to build but to uplift. Through his commitment to excellence, his generous spirit, and his unshakable values, he leaves behind a legacy of leadership and lasting impact that we can all look to.
“My dad was a proud graduate of the public school system in Edmonton and was initially skeptical as to whether an education at St. George’s School would be necessary or even beneficial for Sacha and me. Thankfully, my mom insisted on us entering the Junior School and by the time we both reached the Senior School, my dad was completely won over. His legacy of service to the School, and especially his very hands-on leadership with the McLean Hall project, embodied his support for the Saints community and how he saw it positively shape the lives of his sons.”
Jason McLean ‘91
“My father was always a 'think outside of the box' kind of guy. This fact, coupled with how incredible an education that Jason and I were lucky enough to receive at St. George’s, really inspired my parents to build McLean Hall, which became a central meeting point at the School for over 30 years. Dad was very proud of its legacy and I know he would join my mom in being even more proud of the iconic new Senior School Campus that has just been constructed.”
Sacha McLean ‘93
“My grandfather had a huge impact on my life, and his mark on our School is noticeable each day I walk into the buildings. I have big shoes to fill in honouring both of my grandparents’ legacy — by working hard and doing my best to help others, and to make the School an even better place.”
Liam McLean ‘28
“David’s commitment to the Scout Troop and St. George’s School more broadly was inspirational. He exemplified the three T’s of philanthropic giving: Time, Talent, and Treasure, contributing generously in all three areas. While many recognize David’s vision, design, and financial support for McLean Hall, it was his generous gifts of time and energy that were most remarkable. David always prioritized his family and his community. Personally, David was a valuable mentor at an influential time in my personal growth. I still reflect on his many lessons about business and life — the most significant were to prioritize family, take risks, and fully commit to my endeavours.”
Neil Piller ‘85
“David played a significant role during my time at St. George’s School and in shaping my business career. He was a mentor during our fundraising efforts and taught me a lasting lesson: that asking for financial support should always be done with respect, humility, and kindness. His deep love for the School shone through his actions, making the naming of the dining hall in his honour a fitting tribute. Always generous with his time, David supported young people by listening to their challenges and providing thoughtful guidance. St. George’s School is stronger today because of David’s wisdom, dedication, and unwavering commitment.”
Peter Armstrong ‘72

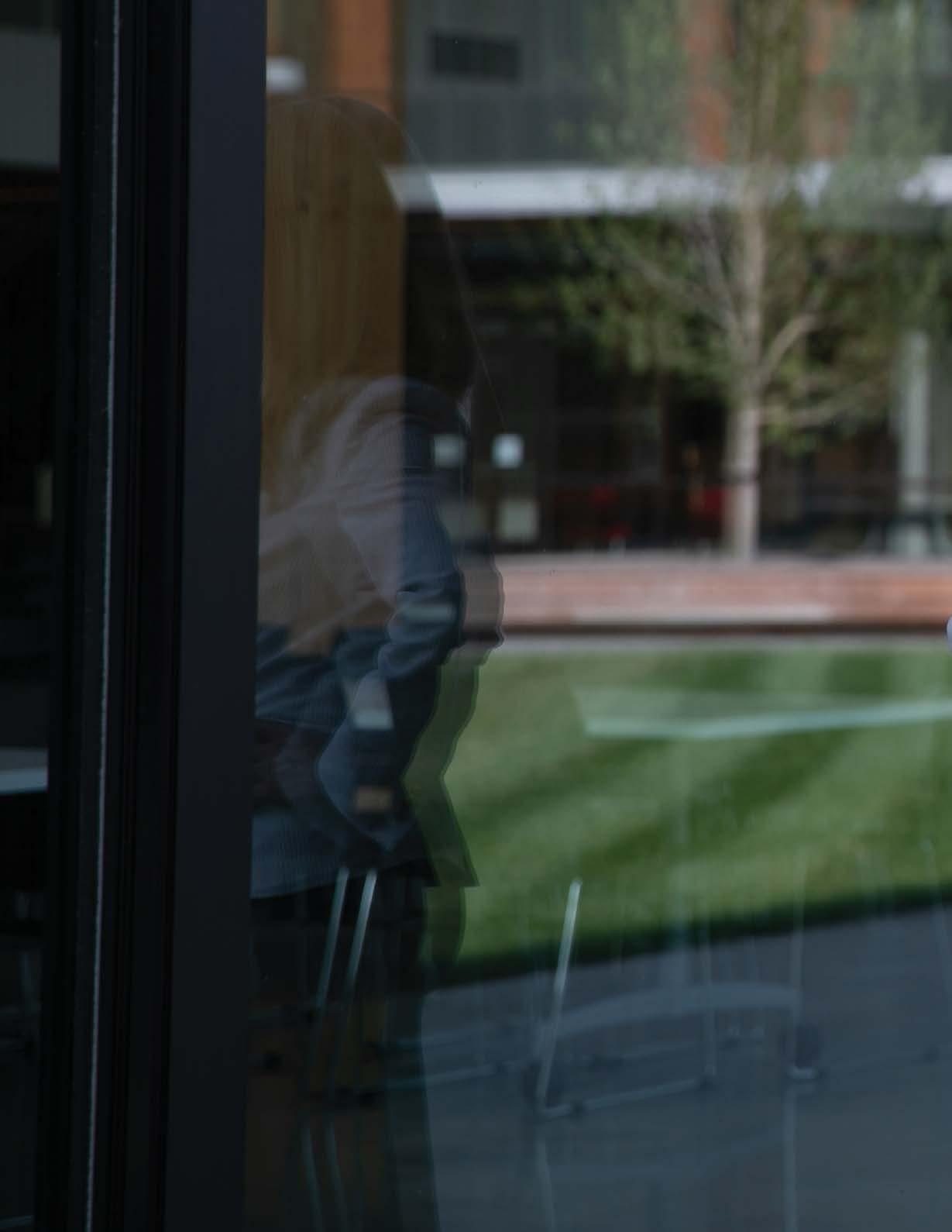
A LOOK INTO OUR FUTURE
Q & A WITH MS. SHARA CAMPSALL, THE NEW DIRECTOR OF ADVANCEMENT
Q & A BY: SARAH GHOSH RESPONSES BY: SHARA CAMPSALL
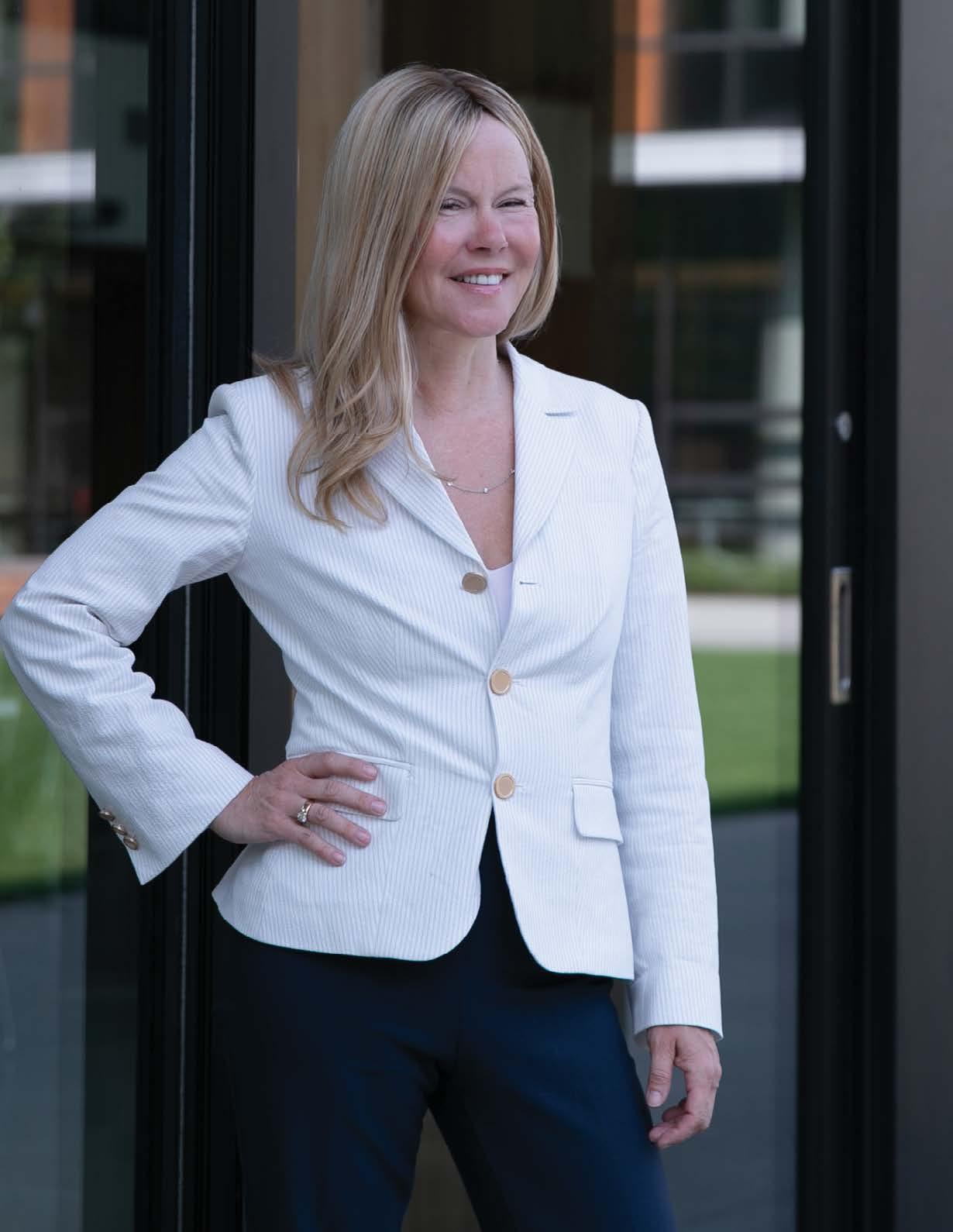
What attracted you to St. George’s School? What did you know about St. George’s School before joining our community? Before joining St. George’s School, I had great respect for its longstanding reputation, including its academic excellence, its commitment to character development, and the remarkable outcomes of its graduates. But more than anything, I was struck by the warmth of the community and the School’s profound sense of purpose. As a mother of two boys, Ethan, age 20, and Wil, age 18, who graduated from St. Michael's University School last June, I’ve seen firsthand the power of a mission-driven independent school. I knew that St. George’s School is a place where boys are seen, supported, and stretched to become their best selves. I wanted to be part of a school that leads with its values and looks ahead with a bold vision.
Please share about your professional journey and what brought you to this role. What attracted you to the Advancement world, specifically to working in independent school settings?
With over 16 years of experience in leadership positions, 13 of which were in independent schools, I’ve always found myself drawn to roles that connect people to a purpose. I’ve worked across Admissions, Advancement, and on Strategic Leadership Teams, but it’s Advancement where I’ve truly found my passion. Advancement is where the mission of a school meets the generosity of its community. It’s where belief turns into impact. I was drawn to independent schools because of their ability to shape students through both academic challenge and personal growth, and I’ve stayed in this work because I believe deeply in helping those schools thrive and evolve. A strong culture of philanthropy ensures we’re not just keeping up — we’re leading.
How do you define the role of Advancement in relation to the life of a School?
Advancement is the heartbeat of a school’s future. It sustains what we value today while building what’s possible tomorrow. Advancement ensures we can recruit and retain outstanding faculty and staff, invest in innovative programs, maintain and build inspiring spaces, and crucially broaden accessibility for deserving students. At St. George’s School, Advancement plays a vital role in preserving what makes us excellent while pushing us to imagine and achieve more. And in doing so, it binds our alumni, families, and friends to the mission in meaningful, lasting ways.
What is your vision for the Advancement Department, and how do you hope it will evolve in the years ahead?
My vision is to build a truly integrated, mission-aligned Advancement Team — one that is strategic, relational, and futurefocused. Over the next five years, in the lead-up to our Centennial, we have a bold opportunity and a shared responsibility: we must significantly grow our endowment. Why? Because endowment is the foundation upon which long-term excellence is built. A substantial endowment will allow us to offer greater accessibility, fund signature Academic and Athletics Programs, support the professional growth of our educators, and ensure that we continue to lead, not follow, in a rapidly evolving educational landscape. I want every member of our community to understand that giving to the endowment is giving to the future. It is the most powerful way we can ensure that St. George’s School remains excellent, accessible, and innovative for the next hundred years.
Do you have a personal philosophy that guides your approach to leadership and fundraising?
I firmly believe in leading with authenticity, empathy, and a strategic purpose. Fundraising is not about asking — it’s about
inviting people into something meaningful, something lasting. My approach is always rooted in listening, in building trust, and in matching a donor’s passion with the School’s most urgent needs and boldest dreams. As a leader, I value transparency and collaboration. I believe that people give most generously when they understand the “why” behind a vision. When building our endowment, our long-term vision requires us to be clear, inspired, and courageous in our message.
What do you find most rewarding about Advancement work?
What excites you the most about the future of Advancement at St. George’s School?
What I love most about Advancement is the privilege of helping people see the difference they can make. It is incredibly rewarding to walk alongside donors as they see their generosity take shape, whether that’s a student thriving because of Financial Aid or a new program launching because of visionary support. What excites me most about the future at St. George’s School is the chance to shape the next chapter of our story. As we prepare for our Centennial, we have a unique moment to rally our community around shared goals. Endowment will be at the heart of that effort, not just as a financial strategy, but as a promise — a promise that we will be here, stronger than ever, for the next generation of Saints boys.
Are there any new initiatives or ideas you would like to introduce in the coming year?
Yes, this year we’ll be laying the groundwork for a multi-year endowment growth initiative, aligned with our Centennial vision. We’ll be working closely with our alumni, parents, and broader community to share the story of why endowment matters — not just for Financial Aid, but for excellence across the board: in Academics, Athletics, Arts, as well as Staff and Faculty Development. In parallel, I hope to launch enhanced Alumni Engagement Programming, including mentorship and career networking, and deepen our communications about the philanthropic impact so our community sees and feels the difference their support makes every day.
Our Core Values are an important aspect of St. George’s School. Which values resonate with you the most?
St. George’s School’s Core Values — Empathy, Humility, Integrity, Resilience, and Respect — are foundational to great schools and great communities. The two that resonate most personally are Empathy and Integrity. Empathy reminds us to lead with the heart, to listen actively, and to consider perspectives beyond our own. Integrity reminds us that our words and actions must align — that our work must always be worthy of the mission we serve. These values are essential in Advancement, in leadership, and in life.
What is something about Advancement work that might surprise people?
I think people might be surprised to learn how deeply collaborative and future-focused Advancement work really is. It’s not just about raising funds — it’s about building community, aligning strategy, and ensuring sustainability. And it’s not just about today’s needs — it’s about tomorrow’s vision. When we talk about endowment, we’re talking about our legacy as a school. It’s not always glamorous work, but it’s deeply meaningful, and it touches every boy, every educator, and every program we offer.
If you had to distill your personality to three words, what would they be?
Compassionate. Fun/Engaged. Loyal. I lead with heart, I listen with care, and I act with intention. I believe that when we align values, vision, and community, we can do incredible things together.

YOUR LEGACY. THEIR FUTURE.
SECURE THE FUTURE OF SAINTS. LEAVE A LEGACY OF CHARACTER, LEADERSHIP, AND EXCELLENCE.
BUILD FINE YOUNG MEN. ONE GIFT AT A TIME. THE HEART OF WHAT WE DO
At St. George’s School, we believe in educating boys for lifenurturing excellence, character, wellness, and purpose. Through rigorous academics, leadership development, sport, service, and entrepreneurial thinking, we empower fine young men to become confident leaders who make a difference in the world.
We nurture the whole person; their mind, character, body, and spirit. Through academic excellence, leadership, well-being, vibrant Co-Curricular activities, and Global Citizenship, we empower boys to grow in wisdom, purpose, and confidence, preparing them to thrive in a complex world.
BE A LIVING LEGEND:
ONE GIFT TODAY, A CENTURY OF HOPE TOMORROW
For nearly 100 years, St. George’s School has shaped boys into thoughtful leaders, compassionate citizens, and lifelong learners, thanks to those who believed in something greater than themselves.
We see education not just as knowledge, but as a living bridge connecting your life’s values with the dreams of students yet to arrive. A Gift in Your Will is not just a philanthropic decision — it’s a lasting promise, a continuation of who you are, and what you believe in.
YOU ARE PART OF THE MISSION
A Planned Gift is more than a gesture; it is a commitment to the values that define Saints and the young men who carry them forward. Your legacy gift helps sustain vital programs, strengthens our brand, and provides transformational opportunities for students, now and in perpetuity.
Your gift of a St. George’s education, in perpetuity, changes lives. It's a statement of trust, a tribute to your family, and a commitment to shaping future leaders. You’ll join a circle of donors who have chosen to leave a meaningful mark — they are champions of education, access, and future generations of Saints Boys.
LET’S MAKE IT PERSONAL
We would love to explore how your Gift in Your Will can reflect your life, values, hopes, and heart. Every conversation is confidential, with no obligation.
Email: advancement@stgeorges.bc.ca Tel: 604-221-5800
LEAVE A LEGACY. SHAPE THE FUTURE. INCLUDE ST.GEORGE’S SCHOOL IN YOUR WILL.
Student, Scout Leader, Outdoor Education Instructor, Head of Outdoor Education, Parent, Director of Operations, Neil Piller ’85 has had many roles during his 50-year association with St. George’s School. His connection to the School is like a well-formed, tightly drawn rope — it’s strong, lithe, and unbreakable. Various intertwined stories, events, people, activities, and memories create a resilient bond. Mr. Piller emphasizes, “It’s incredible how shared stories of people, teachers, and staff keep interconnecting, like fibres in a hemp rope, to make this place stronger.”
50 YEARS
OF SERVICE

SERVICE YEARS

BY: PAT PALMER
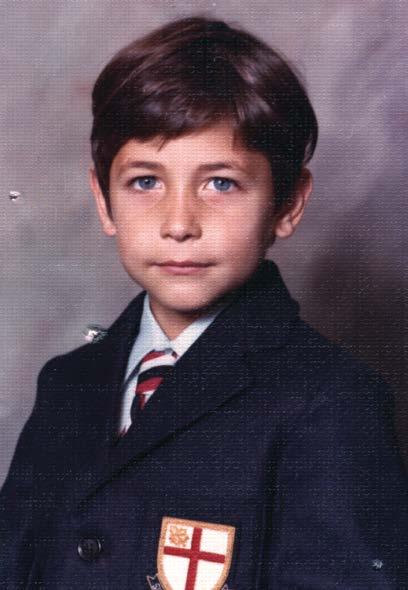
It is fitting that Mr. Piller places such emphasis on the people who make St. George’s School such a fine place to live and learn, but also a little ironic, as he has been focused on our buildings for the last decade. He has overseen the development, design, and construction of the first phase of the School’s Master Plan, including the completion of two academic buildings, Brown Hall and Tang Hall, as well as Princeps Hall, the new dining and gathering venue. As
Director of Operations, Mr. Piller has been at the epicentre of all the work on these buildings and their completion this past winter is a testimony to his planning, energy, attention to detail, and perseverance.
Jeremy Sayers, Mr. Piller’s good friend and colleague, shares, “Neil has spent the last several years managing the building of our beautiful new school. It’s a monumental task that could have been overwhelming for anyone, but he approached it with the same commitment, precision, and care that he has shown in everything he has done throughout his career.” He continues, “In many ways, these buildings we’re now in are a reflection of his leadership — strong, thoughtful, and built to last. It’s not just the walls and classrooms we’ll remember; it’s the countless hours, the attention to detail, and the challenges overcome along the way. Neil didn’t just oversee this project — he brought it to life.”
Mr. Piller’s understanding of the needs for such an expansive build and the requirements of an educational facility allowed him and the School to strike a balance between the physical project and the educational needs of the spaces. Adaptability and flexibility are built into the design. Mr. Piller was also responsible for the maintenance of the existing buildings, including the historic Junior School buildings, and it is no
surprise that the detailed renovation and restoration work at the Junior School earned a Heritage Award from the City of Vancouver.
While Mr. Piller has always emphasized the importance of the people in making St. George’s School what it is today, he has also played a key role in producing the buildings that will house the students, faculty, and staff who will lead the School into its second century of teaching and learning.
Mr. Piller reflects during a recent interview, "Two things are entrenched in my mind; in the old buildings, students would go in the morning and come out in the afternoon and not even know what the weather was like. There was little to no connection to outdoor spaces, and learning occurred in closed, private areas. Now, as a campus of buildings, students go outside. There is a lot of movement, and even when you are inside the buildings, you still have a connection to the outside. Additionally, learning in these new buildings is very visible; you can see the students in their classrooms, labs, and studios actively learning.”
Mr. Piller began his St. George’s Odyssey as a Grade 2 student in the fall of 1974, in the old Junior School classrooms of the Mather Farmhouse. His strongest memories of these years are his work in the Art room and his involvement
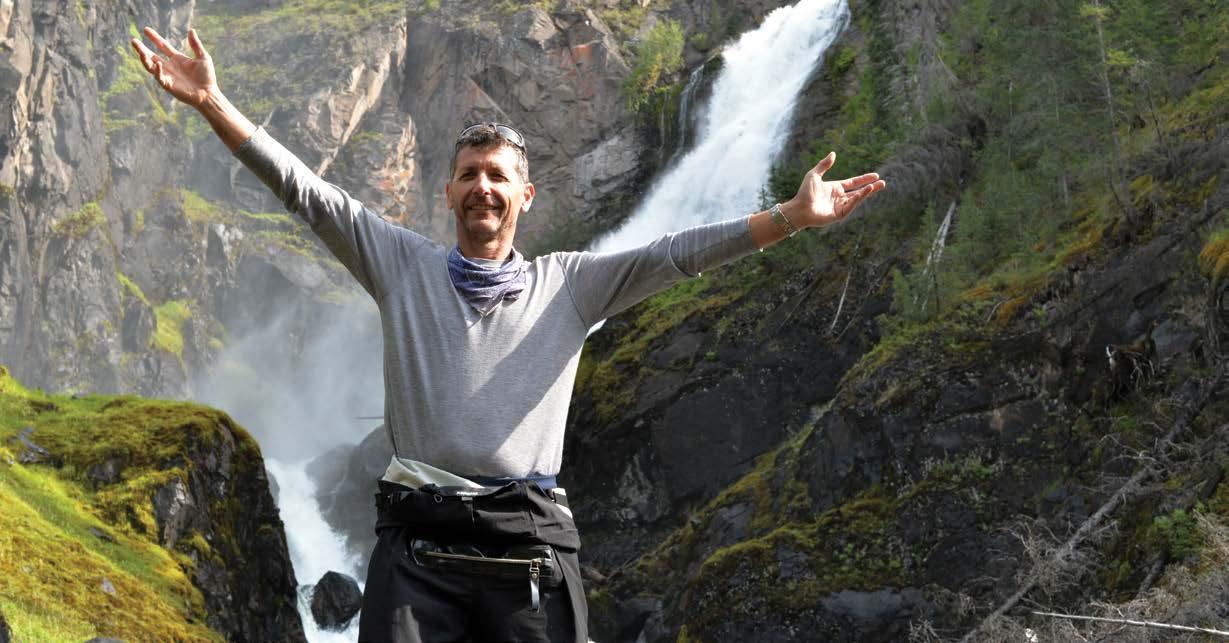
in Cubs and Scouts. As a Grade 7 student in 1980, Mr. Piller took part in the move from these old buildings into the newly acquired and renovated Society of the Sacred Heart's Point Grey School buildings, which is our current Junior School. I am sure that 12-yearold Neil in Grade 7 would never have imagined his role in the further renovations and restorations of that impressive building.
At the end of Grade 9, Mr. Piller went on a solo, three-week bicycle trip to California. This transformative trip was fueled by his spirit of adventure, sparking a lifelong desire to challenge himself and explore. At the end of Grade 11, Mr. Piller moved on from St. George’s School. Little did he know that his departure from the School would be relatively short-lived.
A strong passion for the outdoors led Mr. Piller to develop his own outdoor guiding company. He also became interested in contracting and building. He continued his involvement in the outdoors with Scouts and later Summer At Saints through the latter half of the 1980s and the 1990s. Mr. Piller also studied education, and in 2000, he returned to St. George’s School as Head of Outdoor Education, building on the foundations of Cadet Programs in the early years, and the work of Geof Stancombe ‘62 and Tim Turner. Under Mr. Piller’s direction, the program expanded to encompass all students from Grades 2–10, and then later Discovery 10, a Flagship Program, was developed. This program, commencing its 25th year this September, remains a profound and shaping experience for many of the School’s Grade 10 students.
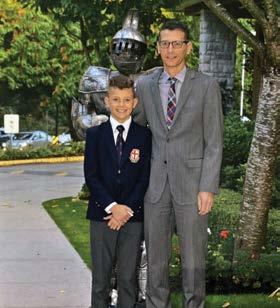
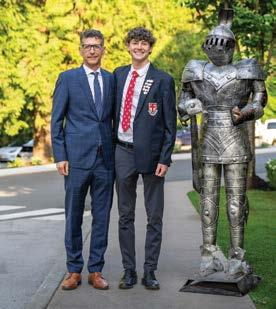
Mr. Piller’s deep commitment to Outdoor Education naturally resulted in him leading St. George’s School’s Health and Safety mandate, encompassing the comprehensive protocols that keep students and staff safe, as well as the various trips and travel that are a necessary part of the School and all out-of-class learning opportunities. It was from this position that Mr. Piller embarked on his final role at St. George’s School as Director of Operations. With this title, he assumed responsibility for managing buildings and overseeing new construction projects.
Throughout his time at St. George’s School, Mr. Piller has formed valued connections with fellow students, educators, and parents; these friendships will stay with him well into retirement. There are also many future students, staff, and faculty who won’t have the pleasure of working with Mr. Piller, but they will undoubtedly benefit from his work and legacy at the impressive new Senior School Campus.
Mr. Piller, thank you for your unwavering commitment to St. George's School. In all your roles, you have left an indelible mark; you’ve made lasting changes to the Outdoor Education Programs that have shaped every student. Your contributions to the new Senior School buildings will continue to have a lasting impact for decades. Congratulations on a remarkable career!
CHATS PAT
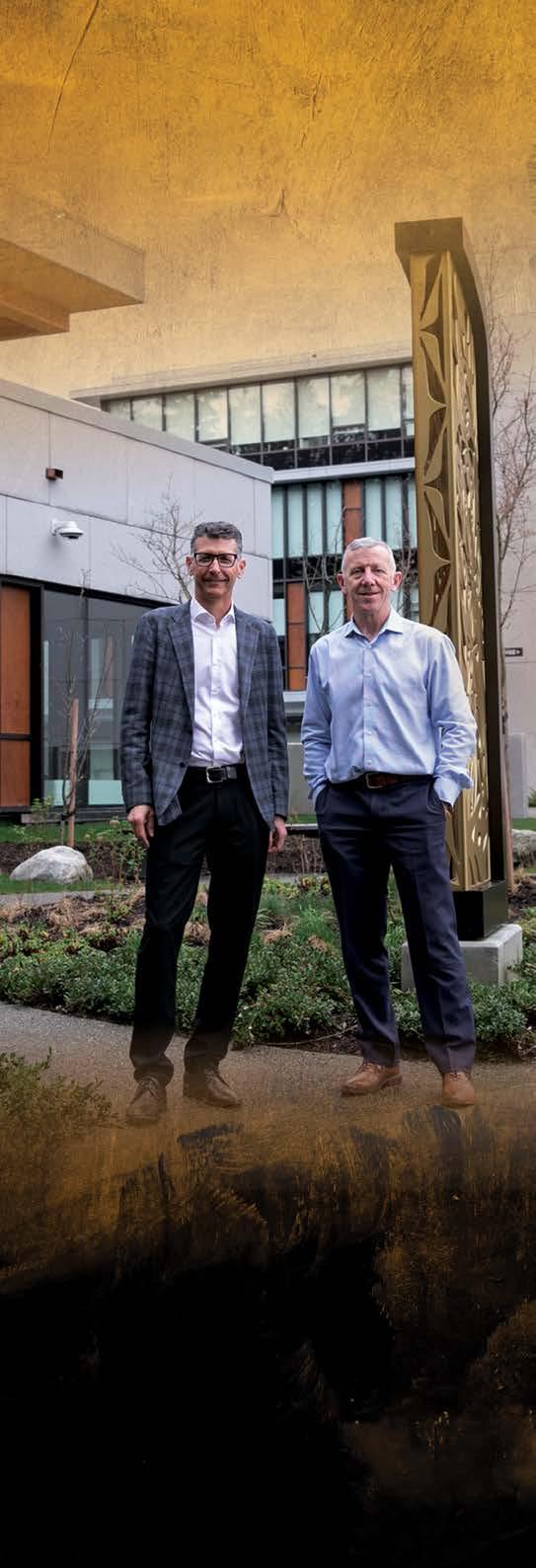
To enjoy a wonderful fireside chat in the new Princeps Hall between Mr. Pat Palmer ‘80 and Mr. Neil Piller ‘85
PLEASE CLICK BELOW:

NOTES SAINTS'
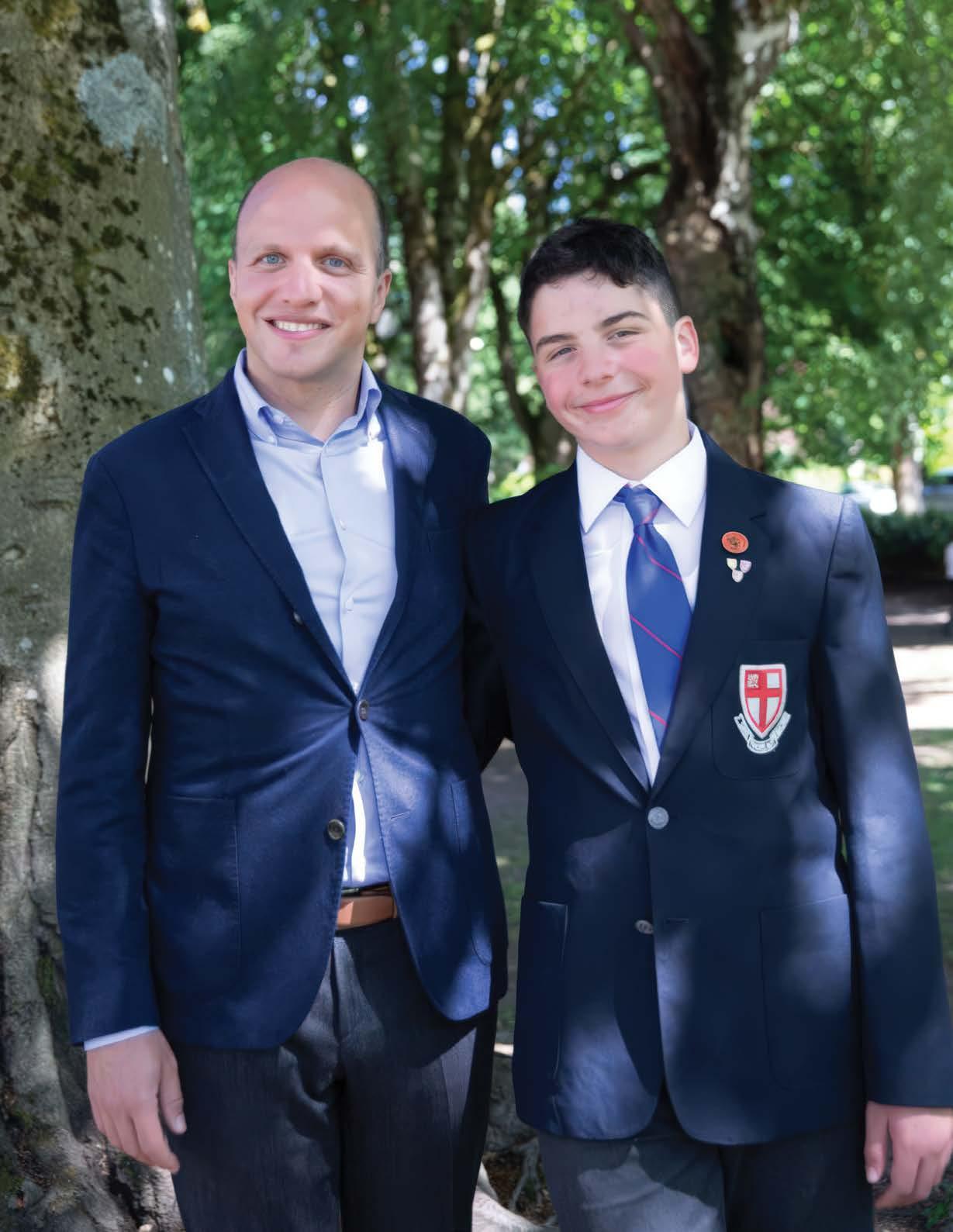
MICHAEL FEDER ’95 (pictured with his son AARON ‘29) received Benchmark Canada's award for British Columbia Litigator of the Year in 2023 and 2017 and has been shortlisted for that award every year since 2015. Canadian Lawyer magazine has also recognized Michael as the Top 25 Most Influential People in the Justice System and Legal Profession.


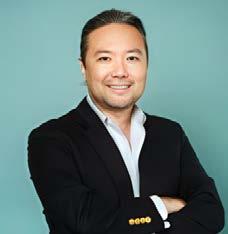
MILES BOLTON ‘19 is a graduate journalism student at NYU. In December 2024, Miles made his NHL debut of sorts, covering his first National Hockey League Game live from the press box as the New Jersey Devils fell to the Colorado Avalanche, 4–0.
MATTHEW M c LARNON ‘03 has been appointed full professor at Mount Royal University of Calgary in the Bissett School of Business. Congratulations on this notable achievement!
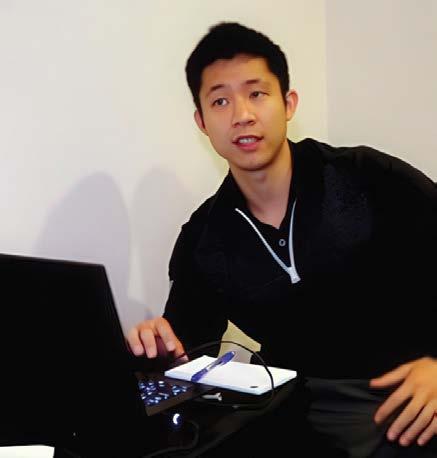
SAMSON LEE ‘08
WILLIAM CHOI '93 is an entrepreneur in Korea who, through his work with Neurabody, has been named one of Fortune Korea’s top 30 Leaders of Innovation.
TIK MAYNARD ‘00 (in red, without the Stetson) takes Gold at Road To The Horse 2024.
The Road To The Horse Competition is seen as the "World Championships” of colt starting. It spans three days, with competitors given one hour and 45 minutes on days one and two. On the third day, they are judged for 20 minutes in the round pen, followed by 35 minutes of mounted rail work and obstacle course riding.
Tik is only one of two English riders ever to win the event, coming in first on all three individual rounds and clinching the top overall spot.
The NHLCA BIPOC Coaches Program is an initiative that aims to provide specific support for Black, Indigenous, and coaches of colour in areas such as skills development, leadership strategies, communication tactics, networking, and career advancement opportunities. Samson Lee ‘08 has been recognized within this program for his work in the NHL with the LA Kings, where he serves as the Kings Video Coordinator for Todd McLellan’s staff.


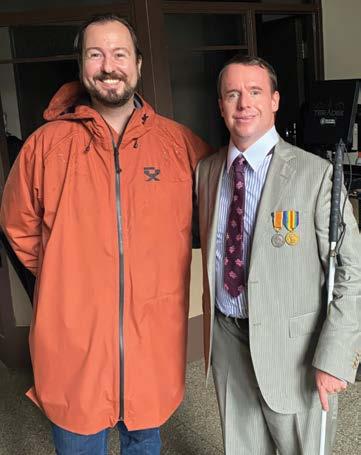
DOMINIC DOBRSENSKY '05 has been working full-time in film for about six years as an Assistant Director and Indie Film Producer after graduating from Capilano University’s Film Program in 2013. He has worked his way up as a Production Assistant on TV shows such as Altered Carbon and movies such as Power Rangers and Jurassic World Dominion. Dominic was Location Manager for Historica Canada’s latest Heritage Minute about Edwin Baker, co-founder of the Canadian National Institute For The Blind. As he was reading the script, he thought of his friend Donovan Tildsley ‘02, and how he might be a good fit for one of the roles. He pitched the idea to the producers, who loved it, and Donovan became part of the production filmed over a few days in Coquitlam and Delta. The spot about Edwin Baker premiered around Remembrance Day in 2024.
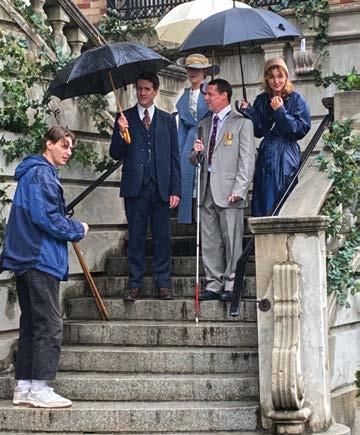
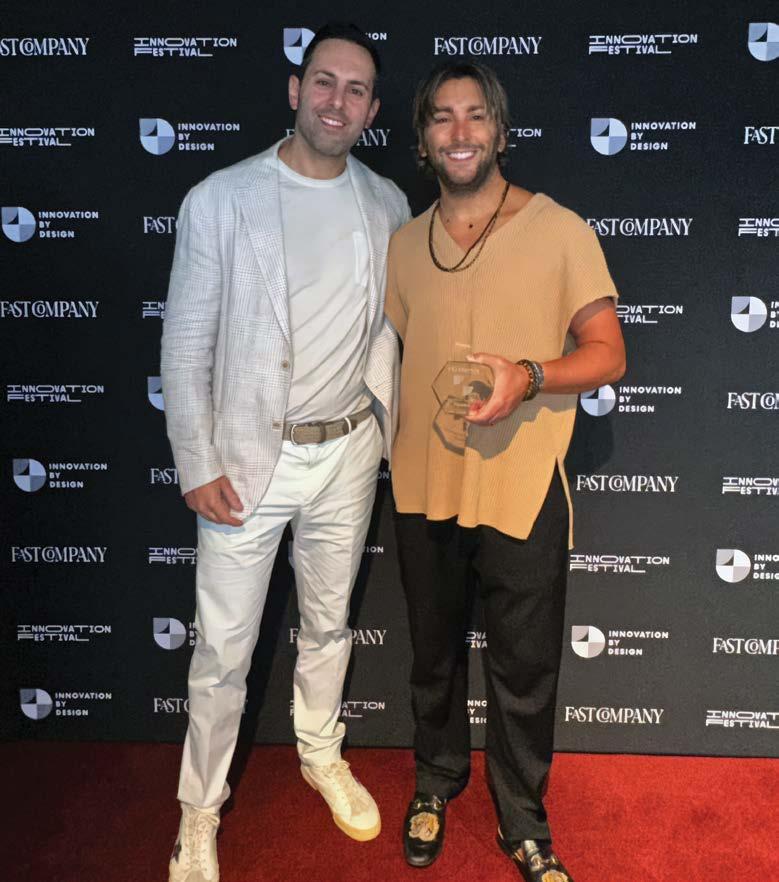
JUSTIN SEGAL ‘08 and his brother, ADAM SEGAL ‘02 visited New York City in the fall, where their company, Storkcraft, was an Honoree at Fast Company’s 2024 Innovation by Design Awards. Their new, beautiful Storkcraft Santorini Crib was named an Honourable Mention in Fast Company’s Innovation by Design Awards within the Interior Design category. Justin personally designed the Santorini crib for his daughter, Rafaela, and is pleased to see it receiving this recognition.

BEN GREENSTEIN ‘22 played for Canada in the Canada Sevens at BC Place in February. Here is an image of Ben on the big screen just after he scored a try against Japan.
Weddings



ALEX RIVERS ‘09
On August 18, 2024, Alex Rivers ‘09 and Hortense Lingjaerde were married at the Château de Giez in Switzerland.

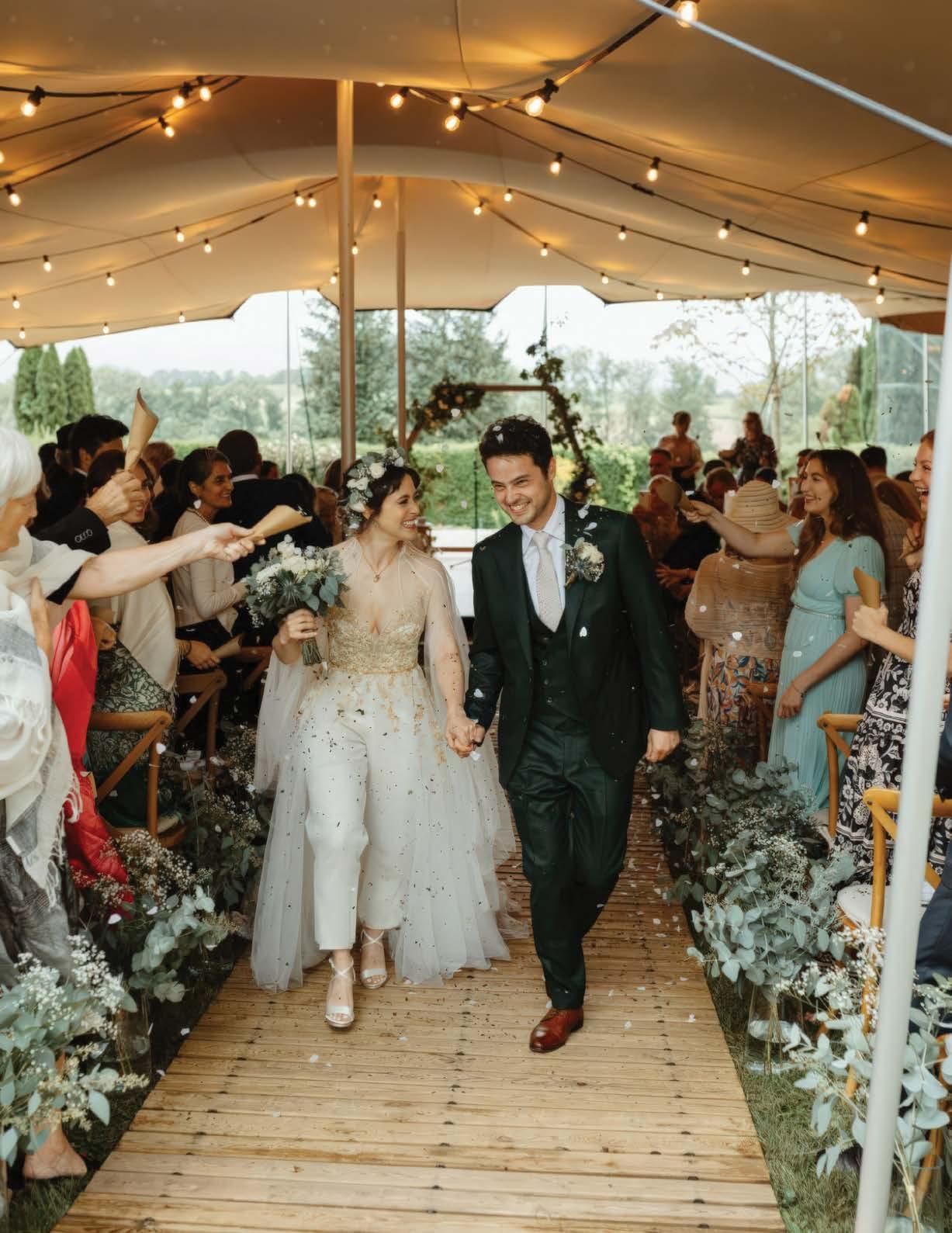

CHRIS BARRATT '59
1942–2025
Chri Barratt ‘59 was born in Montreal and moved to Vancouver in 1948. He spent many happy years on Bowen Island and at Whistler with a great group of friends. He attended St. George's School, which he loved, excelling at sports, cricket, and rugby. This prepared him for even more rugby at UBC, where he won his Big Block. Chris was always generous with his time and talents throughout his life, preferring quiet service to recognition and always lending a hand where he could. He was President of St. George's Old Boys Association from 1975 to 1978. Later, while on the Board of St. George's School, he lent his engineering expertise to renovating the Society of the Sacred Heart's Point Grey School,which became St. George's Junior School.
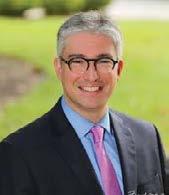
RABBI MATTHEW BELLAS '93
1975–2024
It is with profound sadness that we share the heartbreaking news of the passing of Rabbi Matthew Bellas ‘93. Our thoughts and prayers are with his beloved wife, Oksana, and his children, Yaakov, Maya, and Aliza. Born and raised in Vancouver, Rabbi Bellas was a trailblazer from a young age, attending St. George’s School for high school, where he made history as one of the first students to openly wear a kippah. A creative and dynamic educator, Rabbi Bellas introduced innovative approaches to Jewish education. Rabbi Bellas’s legacy lives on in the hundreds of students whose lives he enriched and the countless colleagues who were inspired by his dedication, creativity, and kindness.
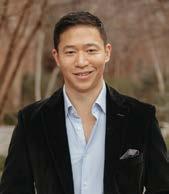
JUSTIN CHANG '00
1982–2024
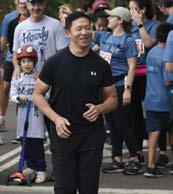
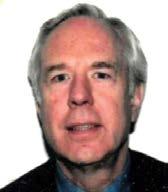
JOHN COLEMAN '59
1941–2023
Born on June 17, 1982, in Vancouver, Canada, Justin Chang ‘00 was a beloved son, husband, father, brother, friend, and colleague. He is survived by his loving wife, Michelle; their two cherished children, Joshie and Kylie; his sisters and parents. A lifelong learner and passionate thinker, Justin attended St. George's School from Grades 8–12, and he excelled in every aspect of his work and personal projects. He brought warmth and joy to every room he entered with his boundless energy and radiant smile, often drawing people together in a way that felt effortless. His kindness and enthusiasm were a source of light to all who knew him.
John Coleman ‘59 passed away peacefully at Lynn Valley Care Centre on Sunday, October 15th with his wife Tricia and his brotherin-law Donald Kydd at his side. John and Tricia enjoyed 45 special years together. He will be sadly missed by his family, longtime friends, and clients. After graduating from St. George's School, John went on to UBC Law and then practiced as a lawyer. John loved living in West Vancouver. He enjoyed swimming, hiking, skiing, tennis, and travelling with Tricia to Hawaii and Palm Desert. John will be missed by many friends and clients who admired his dignity and willingness to serve

1947–2025
Peter Wilfrid Chappel ‘65 passed away peacefully at the age of 77, leaving behind his much-loved partner in life, Nancy Pow. Born in Duncan, BC, Peter spent years living in Maple Bay, where his love for the ocean and nature began. Later, as a resident of Vancouver, Peter attended St. George’s School and graduated from UBC to teach Science and Biology for almost 40 years in Vancouver schools. Peter will be loved and remembered for his deep friendships, his playful sense of humour, his joy in the present moment, his infectious smile, his skills as a blues harmonica player, and his artistic bent, evident in his graphic design sense, creativity with words, and his many beautiful photographs.
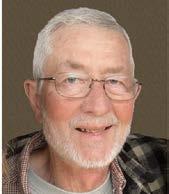
1949–2025
David Morley Denholm ‘67 was born in Vancouver, and he held many fond memories of his childhood growing up on the West Coast, such as camping, skiing, fly-fishing, water skiing, and the smell of wet cedars mixing with salty ocean air. David attended St. George’s School for six years and then found his path to theology, graduating with a Master of Divinity from the Vancouver School of Theology (UBC) in 1979. His ministry took him to Alberta, where he met his wife Patricia; the couple went on to serve in Yukon and Saskatchewan. David’s work was deeply meaningful to him, and he was devoted to his community, working tirelessly to support his congregation and make everyone feel welcomed. In 2010, David left ministry and turned to woodworking as a creative outlet. Despite his illness, he persisted in his fly-fishing and caught his last rainbow trout in October.
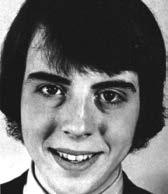
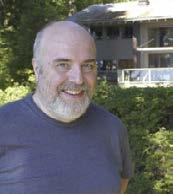
JAMES GORDON FINLAY '74
1956–2024
It is with broken hearts that we share the loss of our beloved Gordo (James Gordon Finlay ‘74), after a brave journey living with esophageal cancer. Gordo's legacy is one of optimism, joie de vivre, brilliance, and curiosity. While we're crushed that he didn't get more time, his incandescent spirit will radiate forever, all around us. Gordo was born in Winnipeg and lived in London before his family returned to West Vancouver. He enrolled at St. George's School in 1971. He moved on to Engineering at UBC and soon discovered a new love: computers. A prodigious mind, Gordo worked in tech for 40 years. He surfed the Information Age wave from its inception, effortlessly adapting as the industry grew. Gordo loved solving problems, but his favourite thing was helping others. He was a tireless mentor, teacher, and leader to many.
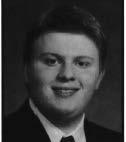
SCOTT HENSON '01
1983–2024

It is with immense sadness that we announce the sudden loss of our dear friend, Scott Henson ‘01. Scott is missed by his parents, Michael and Lauralyn, his family, his Class of 2001 brothers, and his friends and fans all over the world. A Lifer at St. George’s School, Scott was a remarkable student, a nearscratch golfer, and an outstanding trumpeter. Scott was noted for his charm, intelligence, charisma, unique brand of humour, and deeply humanistic nature. It was with these traits that he touched and connected with countless others as he found his calling in life as an entertainer. He brought laughter and enjoyment to the masses through his various collaborative YouTube channels and as an independent professional wrestler in the squared circle.
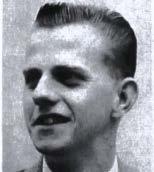
RICHARD (RICK) JOHNSON '60 1942–2024
Rick Johnson ‘60 is remembered for his contributions to the communities where he lived. He was the Director for S.S. Sicamous; Board member of the Peace Arch Hospital Foundation; member of the Gizeh Mini Corp.; counsellor for the Federal Business Development Bank, and Director of the Economic Development Department for the City of Surrey. Rick was a student at St. George’s School from 1956–1960. Some alumni will remember his mother, who taught Grade 1 in the 1950s and 60s.
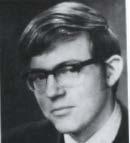
BILL KERSHAW '70
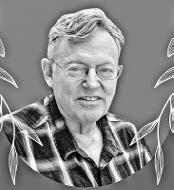
Bill Kershaw ‘70 passed away peacefully at Toronto General Hospital after a courageous battle with cancer. Born in Vancouver, BC, Bill is survived by Susan Cody, his partner, his son, and his family. Bill earned a full scholarship to St. George's School for Grades 9-12 and went on to earn degrees in Computer Science, Math Honours, and Law. Although called to the Ontario Bar, he pursued a career in Computer Science, working as an Information Systems Architect in Nuclear Power. Bill loved soccer, chess, and bridge. Bill was always striving to do the right thing for humanity and loved to travel. Bill's kindness, humour, and wit will be deeply missed.
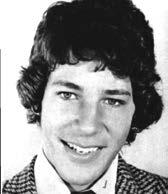
DAVID JORDAN '74
1956–2024
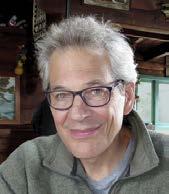
David Jordan ‘74 was born in Massachusetts and grew up in the US and Canada as his family followed his father's academic career. After his family settled in Vancouver, David attended St. George's School, where he formed friendships that endured for a lifetime. David continued his studies at four universities, earning four degrees and publishing two books by the age of 33. After teaching, he switched careers to become a business writer and editor, first at Business in Vancouver and then at BC Business. His final professional direction emerged in 2015, when he went to work in legal communications before retiring in 2020. His happiest moment came in 1994, when he reconnected with Sue Cumpston, a friend from high school days. They married the following year and embarked on three decades of love, travel, and adventure, sharing a passion for photography and the outdoors.
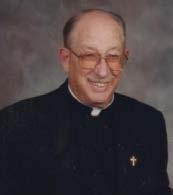
1939–2025
Mr. Donald Lockhart Malins was born in Vancouver and is survived by Virginia, his wife of 60 years, and his children. Don attended St. George's School, enjoyed rugby, Army Cadets, and escapes to Sechelt and Gambier (where he met Virginia). He studied at UBC and the Anglican Theological College and was ordained in 1967. In various postings, Don helped grow congregations and build a new church in Salmon Arm. He introduced his family to skiing, coached and refereed minor hockey, became an officer in the Army Cadet Corps, took up golf, and later, curling. He and Virginia enjoyed taking cruises together and trips to Europe. He maintained his association with St. George's School and the vibrant Class of ‘57.
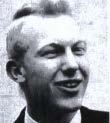
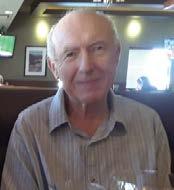
DONALD McLARDY '60
1942–2024
Donald McLardy ‘60 was born in Glasgow, Scotland, and was a student at St. George’s School from 1954–1960. He passed away peacefully on November 8, 2024, and is survived by Pamela, his loving wife of 50 years, children, brother Doug, and grandchildren. He was predeceased by his brother Neil ‘66 (Rachael) in 2013. Don will be remembered for his kindness, love for his family, and his passion for motorcycles, which brought him joy and adventure throughout his life. Ever Remembered — Ever Loved.
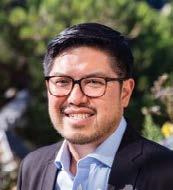
ALLAN NG '95
1977–2025
It is with sad hearts and profound gratitude that we celebrate the life of Allan Ng ‘95, who passed away at the age of 47. Allan leaves behind his wife Joanne; his children Sophia, Max, and Oliver; his parents; his brothers Dan ‘90 and Eric ‘93; and a large extended family that loved him dearly. Allan’s dedication to his family, friends, and colleagues knew no limits. He found ways to enhance the lives of those around him in big and small ways. He gave of himself selflessly, with optimism and curiosity. He was a successful leader in business who set his own hours so he could spend more time with his family and his passions, like playing music. His legacy is one of warmth, intellect, commitment, and fun to those he loved. His passion, wisdom, and kindness will be remembered by those who loved him as a husband, father, son, brother, friend, and colleague.
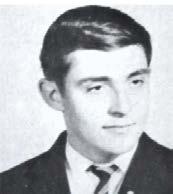
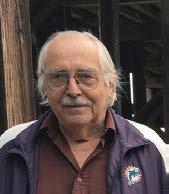
ANTONY LEIGH PARKER-JERVIS '66 1947–2024
Following a year-long struggle with a persistent and aggressive cancer, Antony Leigh Parker-Jervis ‘66 passed away peacefully with his wife, Hilda, at his side in their home on the Sunshine Coast, where Leigh had found his special "Paradise". Leigh, a gentle man, was friends with all he encountered. He attended St. George’s School for 10 years and had a great encyclopedic knowledge about 1960s and '70s musicians, hockey, and cooking. He was enthusiastic about family sing-a-longs, singing, providing percussion well, and playing harmonic, perhaps less well. Leigh was knowledgeable on many topics and was never reluctant to offer an opinion, but he was never one to foist his ideas on others. He was a thoughtful, lifelong poet and balladeer.
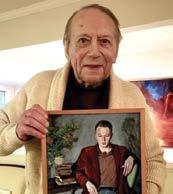
NOEL (BACHEE) PARKER-JERVIS '36 1920–2024
Noel John Parker-Jervis ‘36 (aka Bachee and PJ) died peacefully in his sleep on the morning of September 1, 2024 in Victoria at the age of 103. Born in Singapore, educated in the UK, and at St. George’s School in Vancouver, Noel fought in World War II before attending UBC. After teaching high school in Trail and Gibsons for several years, he married Betty and moved to Edmonton, where he embarked on a 30-year career as an English professor at the University of Alberta. He remained active throughout his life, was green before it was anything other than a colour, loved dogs, reading The Hot Club of France, and George Orwell. He and Betty retired in 1987 and moved to a house near UVic, where he lived until he was hospitalized for the last three months of his life.
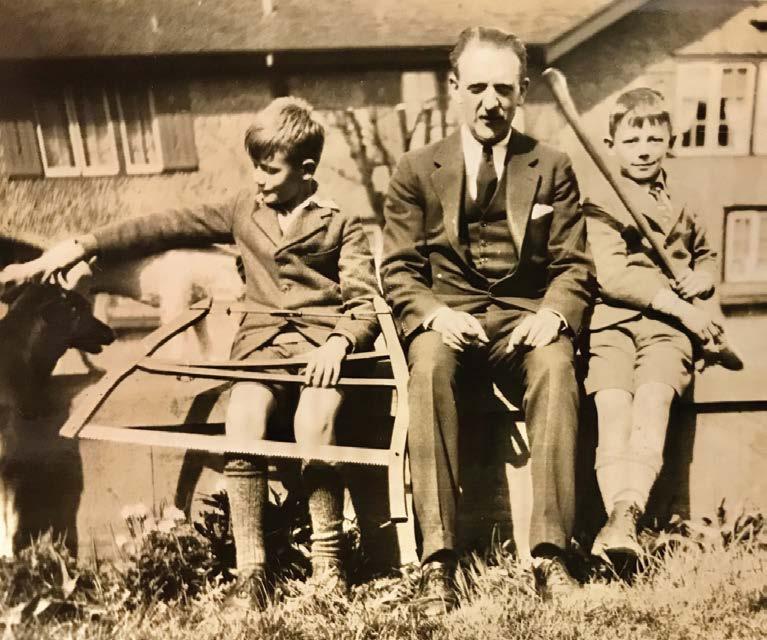


JOHN MUNRO ROSS '57
1939–2025
Although saddened by his loss, we remember the life of John Munro Ross’ 57 with joy. Devoted husband, father, grandfather, greatgrandfather and brother, John met his final wish in passing away peacefully surrounded by his family. He will be forever loved by his beloved wife, Evelyn, with whom he recently celebrated 61 years of marriage, his family, and his brother Bob Ross ‘58. John attended St. George’s School and was head boy for Grades 12 and 13. He attended RMC and worked with the Royal Canadian Engineers. He met Evelyn, a teacher on the Military base, and they married in 1963. The family travelled and grew to five. During his retirement, John enjoyed cross-country skiing, tennis, cycling, swimming, and hiking. John maintained lifetime friendships from his St George’s School and RMC University days, as well as with people he met during his years in Nova Scotia, Ottawa, and Nelson.
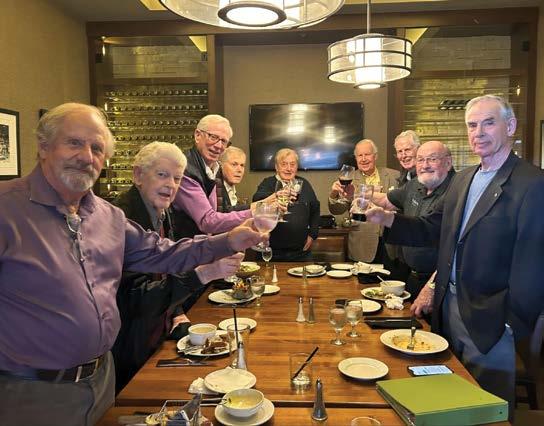
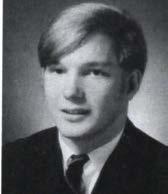
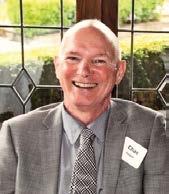
CHARLES (CHAS) TEEPLE '69
1951–2025
It is with profound sadness that we announce Charles (Chas) Teeple ‘69 passed away peacefully at home, surrounded by his family. Chas was born in Penticton, and his family soon moved to Lynn Valley before settling in West Vancouver. He had fond memories of exploring the neighbourhood with his sisters Ruth and Tracy, the family dogs, and childhood friends. Chas showed academic and athletic promise, attending St. George's School with a full Boarding scholarship. A testament to his sharp intellect, he won the School's general knowledge exam every year and proudly represented St. George's School on Reach for the Top. He excelled at many sports, but it was on the rugby pitch that he found his true lifelong passion. Chas loved Jeopardy!, the NFL, placing a bet, and going out to dinner, but above all, he loved his "dolls" — his wife Debra and daughters Tori and Rosi.
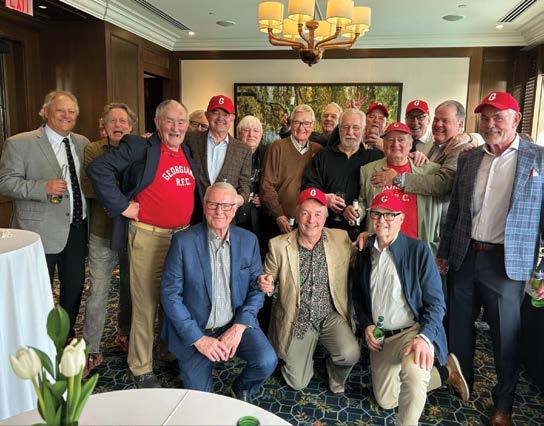

St. George’s School acknowledges that we are situated on the unceded traditional territory of
Each year, we ask the St. George’s community to ignore the traditional spelling of the month that follows September and embrace Socktober. The Annual Fund supports so many important programs at the School.

SOCKTOBER

DRUMROLL, PLEASE!

This fall, we will announce specific fundraising projects for the Junior and Senior School to be supported by The Annual Fund. We can’t wait to inspire you! Socktober socks, which come in two sizes, look equally good in the boardroom and the classroom (where they are principal-approved as part of the uniform). The average family gift is $2800, but every gift is truly important. Last year, this community’s generosity resulted in more than $1,000,000 in funding for projects that benefited every boy at St. George’s School.
PLEASE CLICK BELOW TO DONATE TODAY!
