Sammon
Lofts



Built in the 1970s, the 13-storey Toronto Community Housing (TCH) building has been completely renovated to modern standards to provide 120 affordable rental apartments.
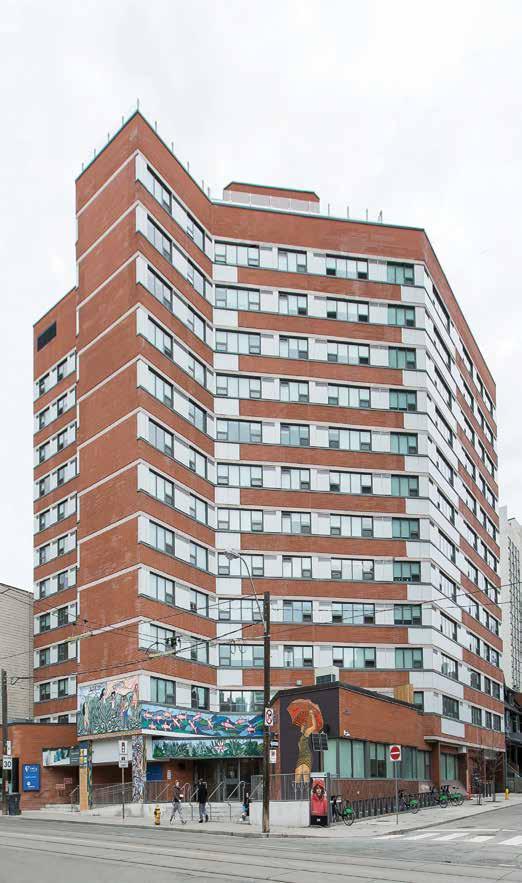
Inline is very proud to have worked on this significant landmark project bringing the past into the future with state of the art fiberglass window products.
The design and Architect team led by Hilditch Architect Inc. and builder Turner Construction Co. are two of the finest companies we have had the pleasure to work with.
Recent advances from Inline will bring our new Passive House Series 3000 window products to Canada and our home here in Toronto.
We take great pride in helping our community and continue on our path to create better and more energy efficient products with the proven durability and superior performance we are known for.
Events
Workshops
Sammon House RenoAge-in-place and resilience highlight top-level energy performer
Awards - celebrating Canadian green building innovators
Daughters and Sons seniors’ residence - Welcome addition earns LEED Platinum
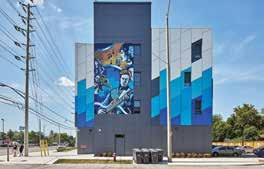
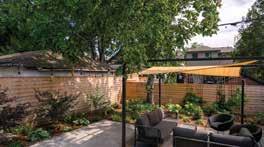
Building ShowProgram Highlights
Zero Carbon BuildingOver 200 projects aim to meet the standard
Lakeshore Lofts - High efficiencies provide comfortable living for supportive housing
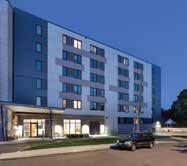
and ZCB - Delivering on ESG ambitions through certification
The Winning Teams2022 Canadian Green Building Awards
all inquiries to Don Griffith: dgriffith@sabmagazine.com Published by Janam Publications Inc. | www.sabmagazine.com | www.janam.net


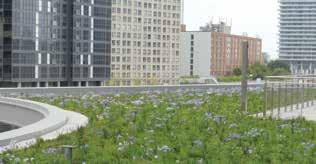
Top left: CIBC Square at 81 Bay Street.
Top right: Waterworks Building at 505 Richmond Street.
Bottom right: 3300 Bloor Street West. Biodiverse/intensive green roofs by LiveRoof® Ontario are re-establishing pollinator gardens in the heart of the city. liveroofontario.ca
Broadening the selection of plants in vegetated roofs allows the plantings to attract invertebrates, birds, and insects thereby establishing the conditions for a pollinator garden. Pollinators need a continuous source of food so the plant mixes incorpo rate at least two flowering species in each of the three growing seasons, spring, summer and fall. Retaining plant coverage throughout the winter provides shelter for overwintering invertebrate species and also prevents soil erosion.
Recent installations of vegetated roofs in downtown Toronto are examples of how LiveRoof® Ontario is bringing biodiversity back to the city. A biodiverse vegetated roof is either intensive or semi-intensive (according to GRHC definitions), with a minimum growing medium depth of 150mm. It is also feasible to create a biodiverse green roof with only 108mm of growing medium, but that is highly dependent on site conditions and commitment to regular supplemental watering.
Sedum-based green roofs are only suitable for use in locations with at least three hours of direct full sunlight. They perform poorly in shade. Bio diverse plantings, on the other hand, can be designed site specific for full-sun, semi-shade and full-shade applications. They consist of a mixture of native and adaptive species of plants, the community of which consists of at least four families, five genera and 11 species, with at least half to be native to the Great Lakes basin.
The minimum density of the native species in the plant mix should average at least two plants total per square metre throughout the vegetated roof area, and total plant density should be at least 11 plants/m2 in order to provide the plant coverage required for success.
Helping to manage stormwater run-off has been well recognized as a main benefit of vegetated roofs, especially in built-up urban areas. For example, all Tier 2 ap plications under the Toronto Green Standard (TGS) V3 Alternative Compliance Pathway, including low rise, mid high rise, non-residential and City-owned new de velopments, must retain a minimum of 10 mm depth of rainfall from all horizontal site surfaces through infiltration, evapotranspiration, water harvesting and reuse for every rainfall. Since not all surfaces can be covered with vegetated roofs, the TGS acknowledges that this requirement can also be met by:
• A Green (vegetated) Roof covering at least 80% of Available Roof Space; • An Intensive Green Roof for 80% of the Green Roof Area provided; or by a • Biodiverse green roof to support pollinator species covering a minimum of 50% Green Roof Area;
Several recent LiveRoof® Ontario projects - located at 3300 Bloor Street West, CIBC Square at 81 Bay Street, and the Waterworks Building at 505 Richmond Street West - all incorporate biodiverse green roofs. The diversity of plants attracts and assists the re-establishment of species of insects, invertebrates, birds and other animals that have not lived in any great numbers in the city core for many years. And, at the same time, these vegetated roofs provide stormwater control services difficult to achieve in a dense city core in other ways.
LiveRoof® Ontario has supplied vegetated roofs for many buildings across Ontario, both on government and private projects, including multiple hospital projects across the province, retail shopping facilities across the GTA and many offices and condo buildings in Toronto, the GTA and Ottawa, as well as multiple transit projects across the GTA.
Welcome to the Fall issue of Ontario FOCUS, a joint partnership of Sustainable Architecture & Building Magazine with the Canada Green Building Council (CAGBC).
As we are nearing the end of the year, it is important to reflect on CAGBC’s progress in transforming the building sector. 2022 has been a year of significant milestones – it marks the 20th anniversary of CAGBC and the World Green Building Council – two organiza tions which have had incredible impact on the building industry domestically and globally. Also, a year where we’ve seen tremendous traction for zero carbon building. Our Zero Carbon Building standards have seen tre mendous growth in just the last few months, with registrations more than doubling in just six months to 218 projects and 57 certified. Globally, LEED recently surpassed 100,000 building certifications with Canada’s industry leading the world in adoption. This year marked the first return to an in-person and well-attended Building Lasting Change con ference which focused on decarbonization.
We have also had significant success with our government advocacy work. In October, we met with ministers and policy-makers in Ottawa for a series of industry roundtables and meetings.
Together, we discussed ways the building sector can support the government’s Green Building Strategy. It is only through collaboration that we can meet the 2030 and 2050 targets for carbon reduction, and CAGBC is well-positioned to help facilitate collaboration between the public and private sector.
The awareness of Environmental, Social, and Governance (ESG) criteria is rising as more owners recognize the increased value they can bring to their building portfolios. Adding ESG criteria, specifically climate risk, to investment decisions demonstrates a recognition of the potential for capital appreciation while mitigat ing carbon and making properties more resilient and attractive to occupants. In this issue you’ll read about how third-party certification can help portfolio owners navigate the ‘E’ in ESG and provide transparency and accountability for investors.
Also in this issue, you will read about energy-efficient designs in the Sammon House renovation and a KDS multi-family project that earned LEED BD+C: Multi family Midrise v4 Platinum certification. As you will see in our programming, deep carbon retrofits will become an area of focus for CAGBC, as we work to make every building a zero-carbon building.
I hope you enjoy this issue of Ontario Focus, and that you continue to support green building and CAGBC as we build our way forward to a more sustainable future.
Sincerely, Thomas Mueller President & CEO, Canada Green Building Council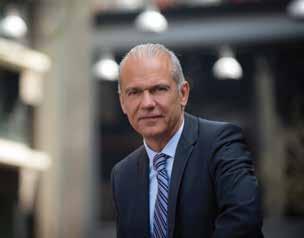
Over the course of three days, Building Lasting Change 2022 brought people together to help lead the transition to zero.
With insights from the green building sector, we focused on Decarbonization, Materials, and Retrofit themes, while including new and diverse voices. A big thank you to those who attended, our sponsors, and everyone who helped make this such a success.


We’re building our way forward, together.
CAGBC is the leading green building education provider in Canada, delivering courses to over 45,000 green building professionals since 2004. Our on-demand courses and in-person programs are developed and delivered by expert industry professionals to help further your professional development and increase the knowledge of Canada’s vibrant green building sector. Explore the opportunities at cagbc.org/Learn
DATE: November 2nd, 3rd, 9th and 10th
DURATION: Four 2-hour sessions
TIME: 6:00 P.M. - 8:00 P.M. Eastern
LOCATION: Online, via Zoom Meeting.
Prepare to take your LEED® Green Associate exam and earn the inter nationally recognized LEED V4 Green Associate credential. CAGBC has developed this four-session course which will be delivered by a highlyqualified Canadian instructor with real-life local and regional experience. This course is intended to provide you with foundational information, which will then be followed up with a post-course study plan. As with most study courses, there is additional post-classroom studying that is needed. Included in this course:
• Digital copy of the presentation slides
• Participant book with course activities and additional notes for most slides
• CAGBC LEED V4 Study Guide (PDF)
• 101 Practice Questions and Answers (PDF)
• 50 Practice Questions and Answers (PDF)
• 400 online practice questions (90 day access)
CAGBC also offers LEED exam kickstarters on-demand, to fit into any schedule. The Green Associate Exam Prep Course, you will gain access to CAGBC Central, our online learning platform, where you can take the course at your own pace while focusing on the information you need to prepare for the LEED v4 Green Associate Exam. The course is 8+ hours in duration and includes videos to review, down loadable content, and study guides. The course is delivered by William Marshall of Equilibrium Engineering.
Learn more and register at www.cagbc.org/LEEDexamprep
By choosing CaGBC Education, you can be confident that you are receiving the best possible green building education in Canada. To learn more about any of these initiatives and to register for work shops + events, cagbc.org/education
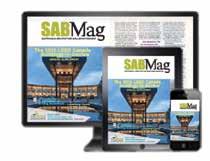
HERO HS300 HEPA filtration system removes virtually





from


The house retains most of the original exterior, but the inside was stripped back to the framing with additional framing inserted, insulated with blown
and a three-layer airtight, vapour-permeable membrane installed.
By Sheena Sharp and Germán VaismanBuilt for a professional couple in Toronto, the Sammon House is designed to withstand blackouts while providing a healthy indoor environment. The retrofit of the 1940s house targets EnerPHit Certification from the Passive House Institute, is fully electrified, and will be Net Zero when, in future, PV panels are installed on the roof of the addition.
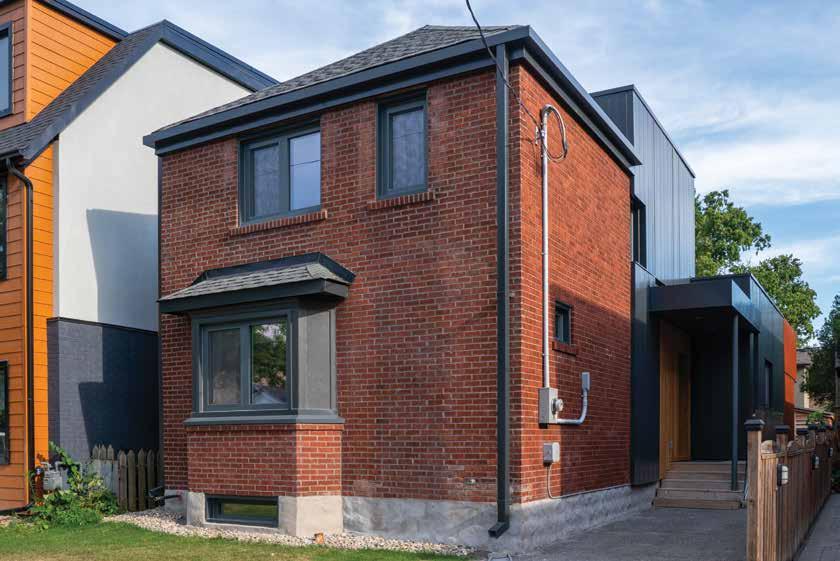
As an age-in-place strategy, the main living spaces are located on the ground floor, including the main bedroom, kitchen, living room, laundry, and washroom. The second floor has a working space/family room and a second bedroom with a full washroom for guests.
The lot is located 500 metres from a subway station, 100 metres from a bus stop, and is close to a main artery that has a bicycle path. A new landscape with spread pavers and gravel maintains the water ab sorption of the ground, and site grading ensures that run-off drains away from the house.
About 80% of the original brick enclosure and roof was maintained to preserve the character of the neigh bourhood and the history of the house. The inside was stripped back to the framing and additional framing inserted and insulated with blown cellulose.
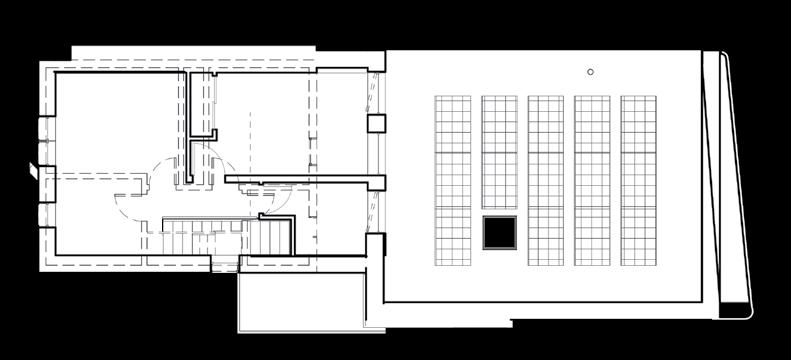

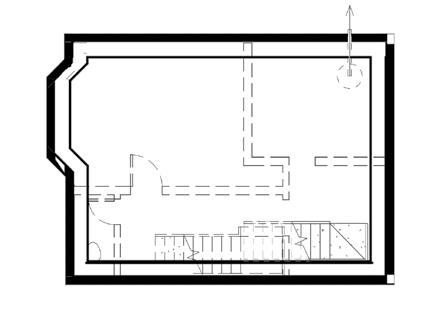
A three-layer airtight, vapour-permeable membrane was wrapped around the existing joist ends of the first floor to create a continu ous membrane transition with the wall framing. A new second floor was built inside of the new framing and membrane.
All livable spaces have tilt and turn windows with 90% of the above-grade areas having natural light coming either from the windows, clerestory, or skylight. An operable skylight improves the cross-ventilation through the stack effect.
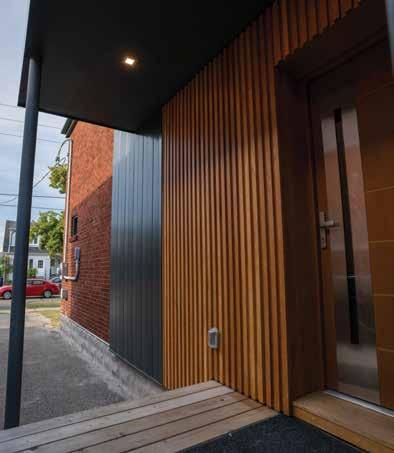
A wide glazed area in the south, where the main living space is located, not only improves solar gain but also provides an enjoy able, sun-washed space to spend time during the winter after noons. Hardwood flooring was added to all the livable spaces and light-coloured paint for the walls to improve light-reflection. A wood veneered staircase was chosen to maintain a continuity of material throughout all the horizontal planes.
Super-insulated walls plus a very airtight building provides the basis to reach Passive House levels of energy use. Energy modelling was used to optimize the solar gain on the south-facing windows, in cluding a triangular clerestory at the cut roof. A wastewater heat recovery pipe pre-heats the incoming water for the hot water tank.
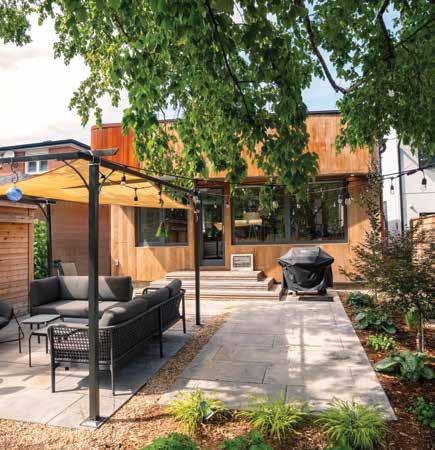
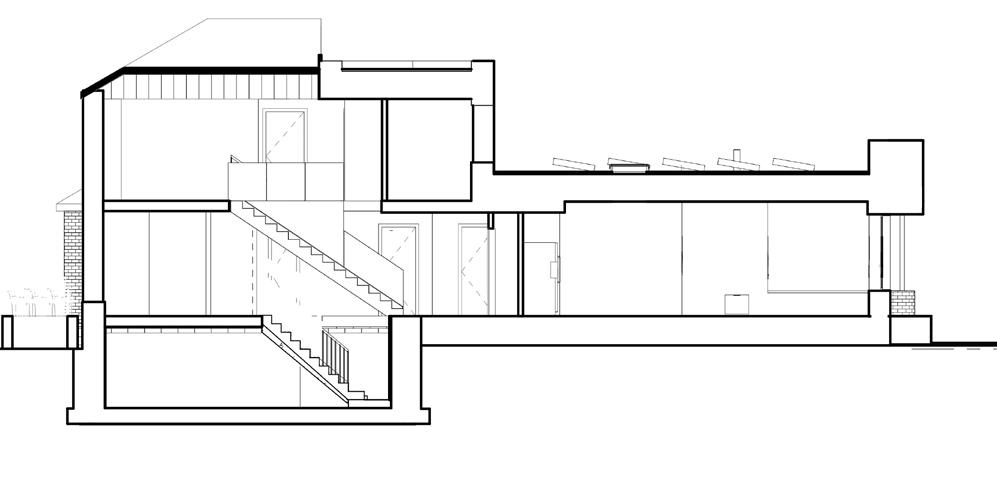
AGENT ZON Engineering
Teagan McCanny
consumption based on
$1,088, $90/month estimated on
6,800kWh yearly
consumption estimated based on current
kWh/year - $1,226 or $102/month, (13% difference with the
Energy Intensity: 32 kWh/m2 /year: Building gross
area: 242m2, treated (Passive House) floor area 170m2
Cellulose insulation
Vapour permeable membrane
shingles
Roof paper permeable membrane Roof sheathing Venting space Gutter
Peel and stick waterproof membrane
Perimeter grille vent
End of brick veneer Flashing
Existing brick masonry wall single whyte
Taped intello membrane air vapour control layer
Sideways stud horizontal
Edge of existing conditions
New finished floor
Current FF
Mineral wool covering wall depth
Current under joist level
New under TJI level 8.1” from first floor finished floor
- 4” Existing brick - 3.5” Existing wood stud, filled with mineral woof (R14) - 9.5” C.I Cellulose insulation (R35) - 1 ½” wood stud - AVCL, Intello - 1 ½” wood stud service cavity - ½” drywall
Wall section
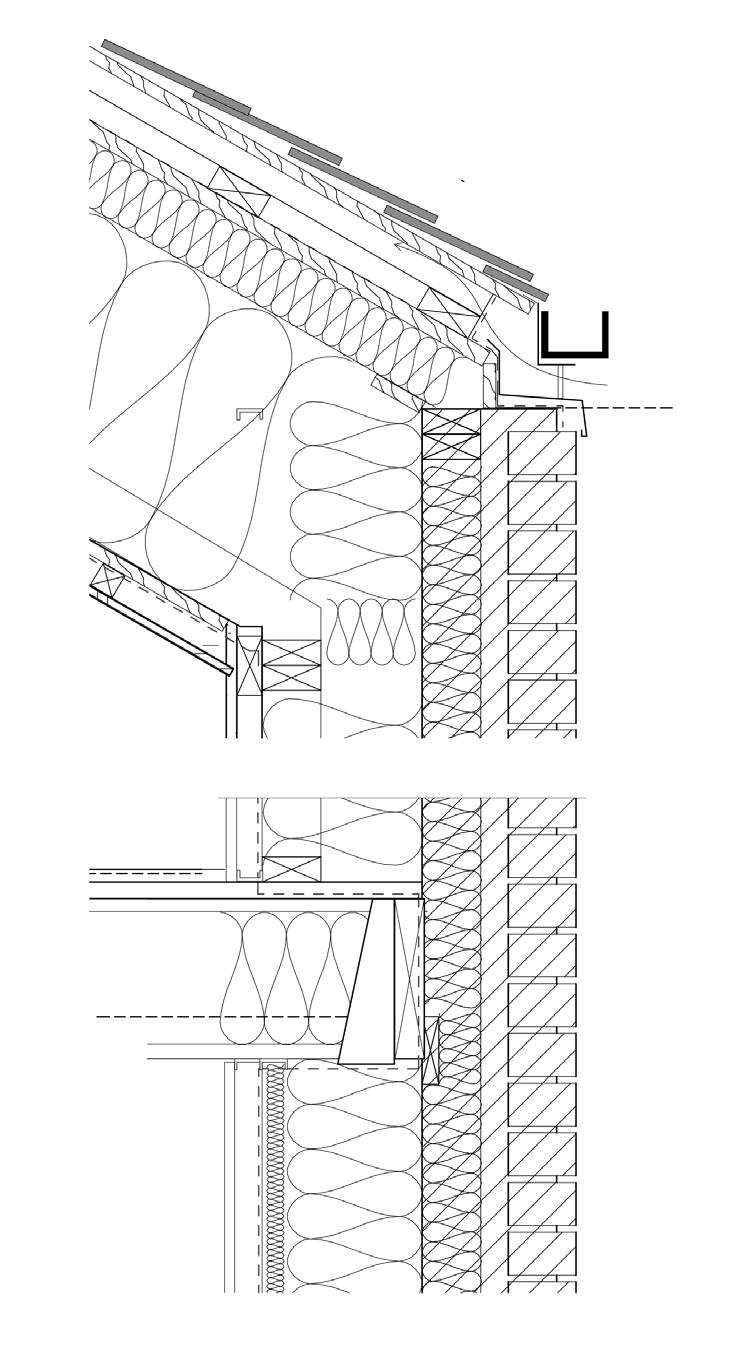
Taped intello membrane (air vapour control layer)
Ledger 1-3/4”x9-1/2” 4 nails on each vertical stud
Existing 1”x4” ledger to be the anchor to required joists
2nd stud wall to hold new joist Existing sheathing to remain
Existing brick to remain
Existing wood stud add 3.5” mineral wool
The ventilation system includes a highly efficient, energy recovery ventilator with an additional HEPA filtration system to maximize the indoor air quality thereby mitigating the client’s severe dust allergies. The house is fully electric with a heating/cooling system based on a heat pump that works up to -15 degrees Celsius and has an airtight direct vented fireplace for extreme weather situ ations. The indoor air quality monitor shows very high quality of air, with CO2 levels similar to exterior throughout the day and no VOCs. It has to be noted that, per the clients requirement, no spray foam insulation was used in the project and that the materials and finishes were carefully selected.
About 75% of the insulation was blown cellulose. The insulation around the windows was either mineral wool or expanded foam tape that comes pre-pressed and expands without any binding.
The basement was fully excavated with rigid foam insulation added below the new cast slab. New wood framing in the walls and floor joist cavities were insulated with mineral wool to help avoid any potential moisture degradation and the whole finished with an intelligent vapour membrane that will allow the wall assembly to dry inwards in case of high moisture content.
Currently, the energy intensity of 32kWh/m2/yr of site energy is very close to the energy model calculations. This value is half of the highest tier of the Toronto Green Standard targets for medium and large residential buildings (70-75 kWh/m2/yr). It ever desired, the building could be easily demounted, begin ning first with a vacuum system to extract the blown cellulose.
4. A new second floor in the original house was built inside of the new framing and membrane.
5. The open interior of the addition with a largely glazed south wall for solar gain. High-performance windows supplied by VETTA Building Technologies Inc.
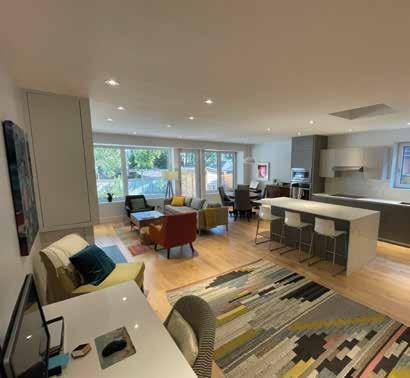
6. The new second floor of the original house showing the stair which descends to the main entry. The energy recovery ventilator of the ventilation system uses a HEPA filtration system by Fantech to maximize indoor air quality and mitigate the homeowner’s dust allergies.
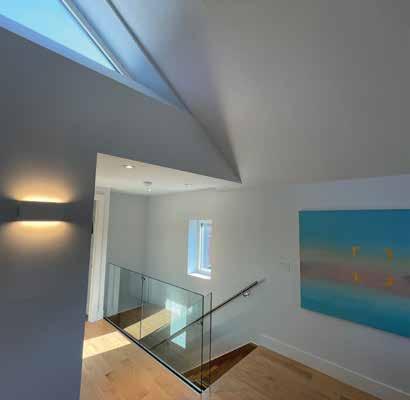
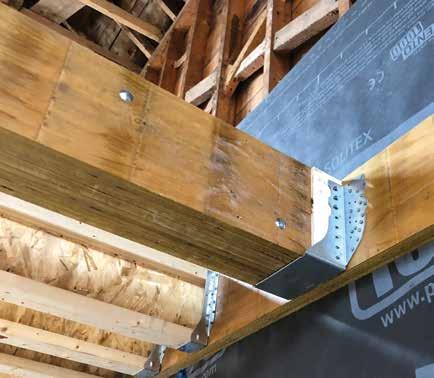
SHEENA SHARP IS PRINCIPAL AT COOLEARTH ARCHITEC TURE INC. AND GERMÁN VAISMAN IS A PASSIVE HOUSE CERTIFIED DESIGNER.


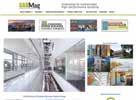




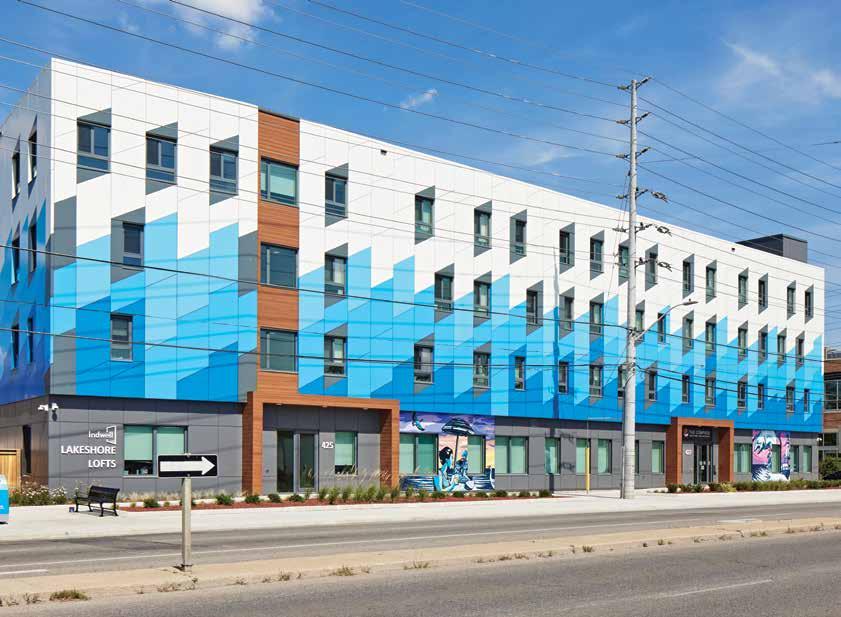 By Emma Cubitt
By Emma Cubitt
The Region of Peel issued a request for prequalifica tion to develop new supportive housing on the lot of a former auto repair shop along Lakeshore Boulevard in Port Credit in November of 2017.
After Indwell was awarded the contract, it was important to their team that they be very involved with the community throughout the development process by holding meetings to receive input from residents and working with the community to ensure its needs were met.
Indwell is an affordable housing developer that provides permanent supportive housing with a mission to create communities for people seeking health, wellness, and belonging. This is their first project in Mississauga, with a second project under construction in Streets ville. Construction began in November 2019 and wrapped up in early 2022, despite delays caused by the pandemic.
The four-storey 51,000 ft2 Lakeshore Lofts has become a new gateway on the east side of the Port Credit community along Lakeshore Boule vard. The building is mixed-use and is wholly designed for community-benefit purposes.
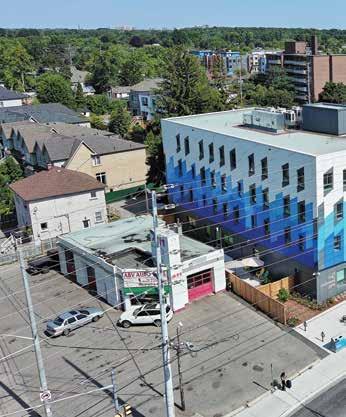
The building is shared with The Compass Food Bank & Outreach Centre. The synergies between the affordable housing develop ment and food bank are significant, with 95% of tenants having already participated in The Compass programs, ranging from the food bank to financial coaching.
Supportive housing encompasses affordable and accessible residential accommodation that provide individual-based support and services so that residents can live independently.
3
This can include assistance with activities of daily living, medical care, or access to other community supports. Community-led projects like this one are made possible by meaningful partnerships with government and local agencies.
The 68-unit apartment complex (primarily composed of one-bedroom units with six studios) includes amenity space for tenants on the first and fourth levels. The site is adjacent to a public transit stop and close to all civic amenities, enabling tenants to engage in the broader community without relying on automotive transportation.
The ground floor space is used for larger gatherings and activities while the top floor common room is for smaller groups and offers a view of Lake Ontario.
DEVELOPER Indwell ARCHITECT Invizij Architects Inc. STRUCTURAL ENGINEER Kalos Engineering Inc. CIVIL ENGINEER Counterpoint Engineering Inc. MECHANICAL/ELECTRICAL ENGINEER CK Engineering Inc. LANDSCAPE ARCHITECT OMC Landscape Architects Inc. ENERGY EFFICIENCY CONSULTANT ZON Engineering Inc. GENERAL CONTRACTOR SCHILTHIUS Group of Companies PHOTOS Industryous Photography
2. The L-shape plan fits snugly on the site with the façade design inspired by the undulation of waves on nearby Lake Ontario. The building has a high-efficiency roof-mounted ERV system, built in Winnipeg by Tempeff, which uses Dual-Core technology to recover heat while allowing for con tinuous fresh air supply and frost-free operation.

3. The public art installation at the east elevation by local artist David Anthony celebrates the musical community, food culture, and Lake Ontario identities of Port Credit.
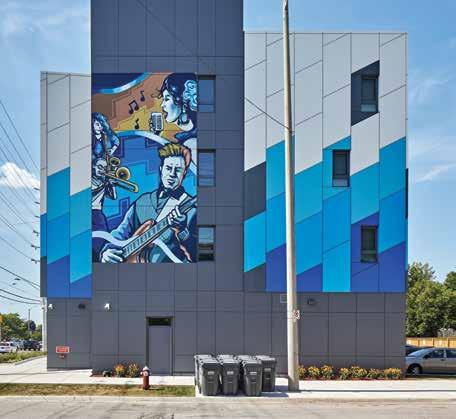
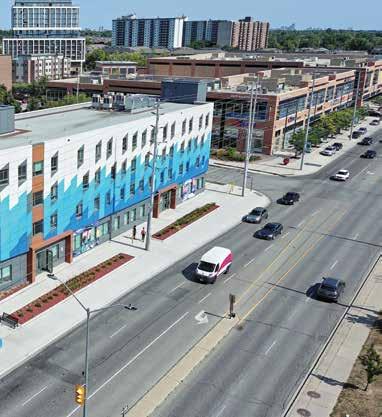
4. The nearby Port Credit waterfront which was the inspiration for the building’s façade design.
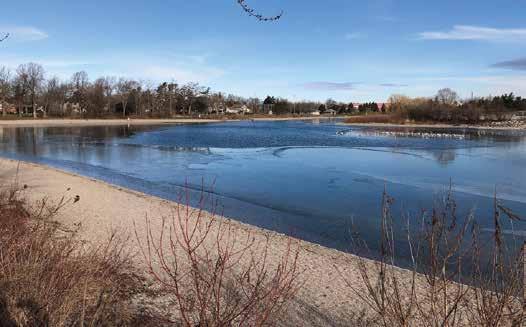
5. Maple plywood panelling in corridors creates a sense of warmth for the tenants.

Plywood buck, 19mm
Air sealing tape (seal window to head/jamb/sill)
Window shade
XPS insulation, 25mm Gypsum board return, 16mm
Bead of zip system liquid flashing to seal buck to zip wall sheathing
Insect screen
Prefin steel flashing
Liquid flashing membrane applied to plywood buck
Cont. air dam sealant & closed cell backer rod @ window perimeter, both sides, typ.
Cont. sealant Cont. sealant
Line of wall beyond
XPS insulation, 25mm
Air sealing tape (seal window to head/jamb/sill)
Expanding foam tape around window frame Cont. sealant
Cont. air dam sealant & closed cell backer rod at window perimeter, both sides, typ.
Sloped plywood buck,19mm (extr. edge 8mm lower than intr. edge) c/w liquid applied flashing membrane
Bead of zip system liquid flashing to seal buck to zip wall sheathing
Expanding foam tape around window frame
The furnishings were created by students from Sheridan College’s Bachelor of Craft and Design program in collabo ration with Lakeshore Lofts tenants.
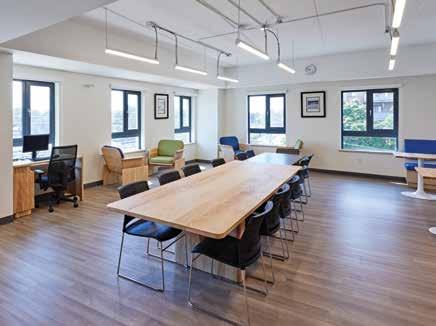
A significant feature of Lakeshore Lofts is the energy effi ciency it provides, following the Passive House US (PHIUS+ 2018) standard, considered to be one of the most rigorous voluntary energy-based standards in the design and con struction industry.
By following this standard, Indwell is reducing greenhouse gas emissions and lowering tenant utility costs. In fact, the entire building is powered by electricity, and there is no fossil fuel service connection.
The building design includes the following energy efficiency features:
- Passive House level of whole building air tightness testing, 0.055 cfm/ft2 @ 50 Pa
- Improved floor slab, R-22
- Improved above-grade wall enclosure, R-30 Improved roof assembly, R-44
- Optimized window-to-wall ratio, reducing excessive fenestration
- Fiberglass window frames with triple-pane glass by Inline Fiberglass
- High energy recovery for residential and common area ventilation systems
- Air source heat pump heating and cooling systems with high levels of energy efficiency
- Reduction of energy use associated with hybrid air source heat pump water heaters distributed on all floors and water fixtures with lower flow rates
- Reduced lighting power density for residential common areas, office spaces and exterior lighting
6. The 68-unit apartment complex includes amenity space for tenants on the first and fourth levels. The City Multi VRF system by Mitsubishi Electric Sales Canada offers simultaneous heating and cooling high levels of energy efficiency.

7. Most units are one bedroom with triple-pane PH performance fiberglass windows by Inline Fiberglass, Inline Series 300 T&T/Fixed windows.
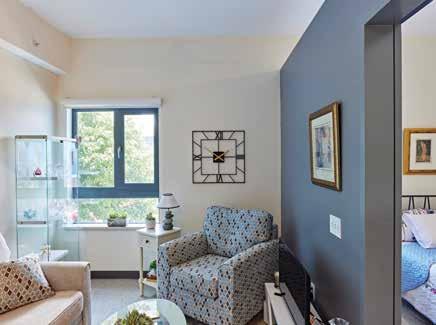
The façade design is inspired by the multi-faceted undulation of the waves on nearby Lake Ontario, and where the blue ombre ACM panelling was inspired by water, the interior uses biomimicry with maple plywood panelling to create a sense of warmth and place for the tenants. Each apartment has a unique entrance with a variation in blue paints and maple panels, creating a welcoming niche.
Animating the pedestrian experience is a large-scale public art in stallation celebrating Port Credit. The Mississauga Arts Council and Port Credit BIA held a design competition, with local artist David Anthony selected for this project. The three themes highlighted were the musical community, food culture, and Lake Ontario as central aspects of local identity. While the building itself is a flagship emblem of the possibility to create new housing solutions to address homelessness, including public art allows the building to broaden its social impacts even further.
EMMA CUBITT MARCH, OAA, MRAIC, LEED® AP IS A PRINCIPAL AT INVIZIJ ARCHITECTS INC.
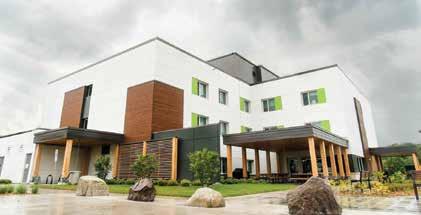
Earlier this year, the Canada Green Building Council (CAGBC) unveiled the 2022 winners of the CAGBC Awards at the Building Lasting Change conference Gala. The annual awards celebrate innovative projects, teams and individuals that have made positive contributions to Canada’s green building sector.
“It was a pleasure to come together in person to celebrate the leaders and innovators of Canada’s green building industry,” said Thomas Mueller, CAGBC President and CEO. “Highlighting our successes is a good way to accelerate green buildings and demonstrate the building sector’s leadership in the transition to a low-carbon economy.”
The national competition features awards in two categories, Green Building Excellence for Canada’s most efficient, effective, and impactful buildings and Green Building Leadership, for individuals or teams con tributing to the success of Canada’s green building industry.
In addition to the CAGBC Awards, CAGBC also presented its 2022 Lifetime Achievement honour to Joanne Perdue, Associate Vice Presi dent, Sustainability, University of Calgary. The award recognizes her 30-year career advancing green building in Canada.
Under Perdue’s leadership, the University of Calgary has been recog nized as the top-ranked school in Corporate Knights’ 2017 Greenest Campus Index and among the world’s top 5% of institutions advancing the United Nations Sustainable Development Goals in 2020 and 2021 by the Times Higher Education University Impact Ranking.
Outside of her work at the University, Perdue is Co-Chair of The Royal Ar chitectural Institute of Canada’s Climate Action Engagement & Enable ment Plan Steering Committee and sits on their Committee on Regen erative Environments. She also served on CAGBC’s National Board of Directors from 2014 to 2020.
The CAGBC Awards recognize the best of the best in the green building industry. Among the Ontario-based projects that took home prizes were:
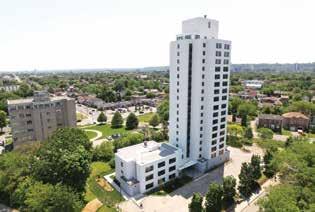
1. Ken Soble Tower EnerPHit for Deep Carbon Retrofit (sponsored by Entuitive). The Ken Soble tower is considered North America’s first EnerPHit retrofit of a residential tower, and the largest residential Passive House retrofit in the world. Measures implemented, including a high-performance building envelop and upgrades to its mechanical systems, led to an impressive 94 per cent reduction in greenhouse gas emissions. The revitalization of the Ken Soble Tower created 146 new affordable, comfortable, and climate resilient living units for seniors.
2. Ottawa’s Multifaith Housing Initiative – Veterans’ House for Home (sponsored by Enbridge). This 3-storey, 40-unit residential project created a healthy living space for homeless veterans in Ottawa while incorporating leading green building practices into its development. With reductions in energy use of 43 percent and in carbon emissions of 57 percent below the reference model, Veterans’ House demonstrates the ways in which environmental leadership and significant social benefits can be accomplished simultaneously.
To explore other CAGBC Award winners, visit cagbc.org/Awards. Information for next year’s nominations will be posted soon.
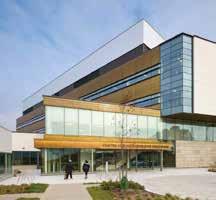
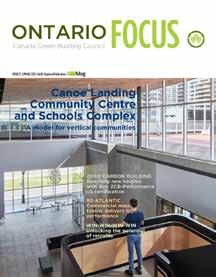
We’re already working on the 2023 issues to show projects, programs, and ideas that highlight sustainable, high-performance building construction in Ontario.
We’re looking for:
New and renovated buildings of any type designed to sustainable principles, and preferably LEED certified (not mandatory).
Ontario FOCUS publicises and celebrates the state of higher performing building design and construction in the province.
Please reply to dgriffith@sabmagazine.com
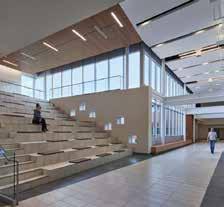
Sustainable design has been fundamental to our Ottawa-based firm, CSV Architects, for the last 20 years. A recent project is an addition to the Kings Daughters and Sons (KDS) seniors’ residence to in tegrate with the existing building.
The addition includes six floors, 58 new resi dential units, and health services support space to provide a high quality of life for those living on a modest budget.
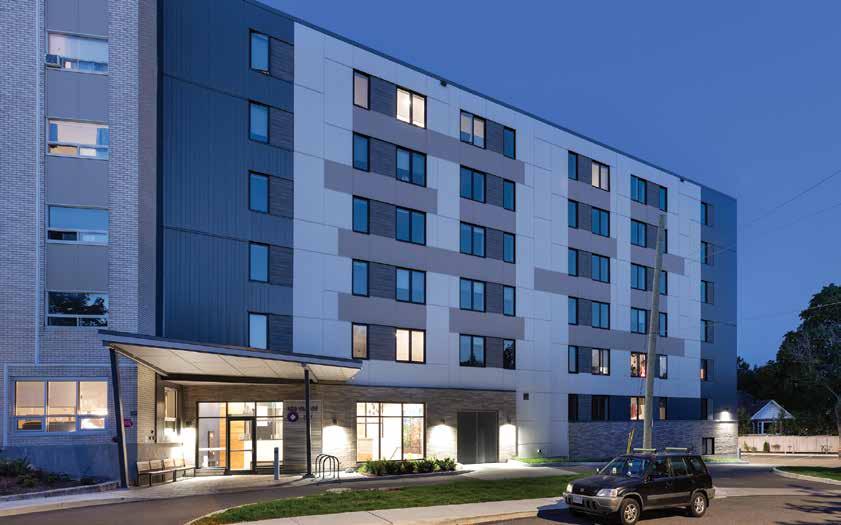
1. The KDS addition. The project utilized the Enbridge Savings by Design incentive program which provides preliminary energy modelling and encourages the adoption of energy performance targets early in the design process. Windows are Inline Fibreglass High-Performance Series 325 Casement & Fixed Windows.
2. The rear of the finished project with the original building in the foreground. A strategic combination of standard Code-level building components in the envelope, windows, and HVAC, combined with targeted attention to energy efficiency resulted in an energy efficient building.
1
The residence received LEED® for Homes Platinum, Mid-Rise certification through the Canada Green Building Council – a milestone for affordable mid-rise housing in a Cold Climate in Canada.
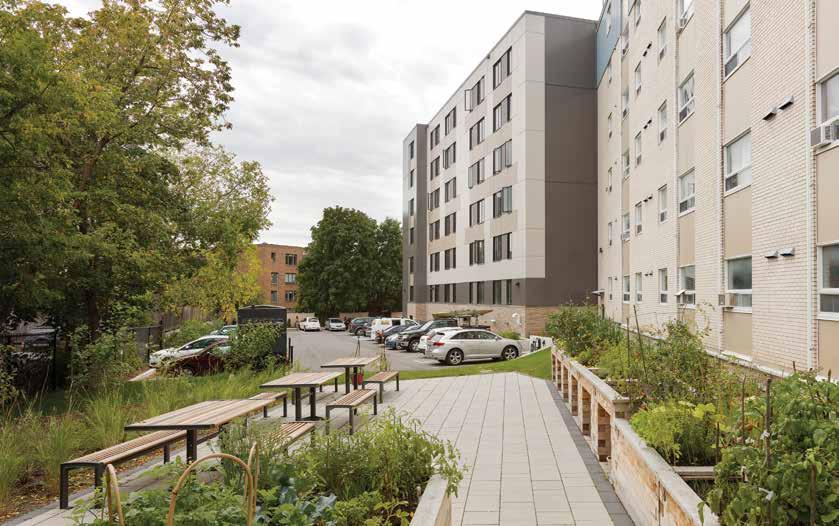
With special expertise in accessible design, CSV Archi tects designed all 58 new units in the addition as visitable, 15 per cent of the unit’s barrier free, and 36 per cent of units are adaptable to meet mobility needs.
Central to the KDS vision was the co-location of residen tial suites with health-related support services. In order to address the specific needs of the senior residents and to provide for aging-in-place, a clinic space was designed should they wish to accommodate supports for seniors. The design also includes a ground-level multi-purpose space for seniors’ day programming.
A process of consultation with the neighbouring commu nity led to success at the Committee of Adjustment for minor variances. Although the design used conventional construction to Code levels to remain within the project budget, careful detailing and energy modelling assisted in leveraging the design and construction to the point where additional incentives from the Enbridge Savings by Design are realizable for exceeding 25% better than National Energy Code.
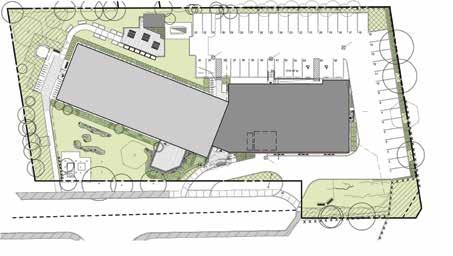
Existing turf grass @ 79%
Existing native plantings @ 16%
Additional native plantings to achieve 25% (1 point)
Additional native plantings to achieve 50% (2 points)
Over the years, CSV has participated with several projects in the Enbridge program which provides preliminary energy modelling and encourages the adoption of energy performance targets and approaches early in the design process. We have found that the minimum thresholds for the incen tives are often met with little difficulty.
Construction funding was provided by Canada Mortgage and Housing Corporation's National Housing Co-investment Fund which requires a com bination of affordability, accessibility, and a minimum 25 per cent reduced energy use over Code.
With in-house energy modelling, CSV provides real-time, design assist for energy performance through all phases of a project, providing confi dence that ambitious energy goals can be met. Our experience has shown that exemplary LEED performance can be attained at minimal or no ad ditional cost.
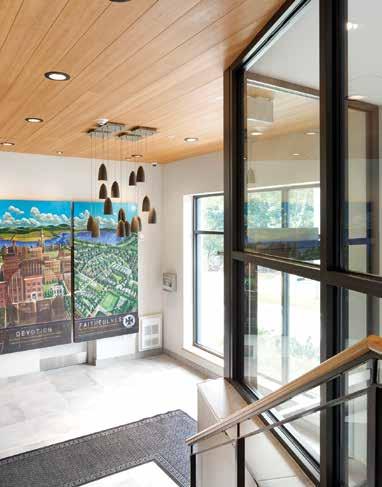
A strategic combination of standard Code-level building components in the envelope, windows, and HVAC, combined with targeted attention to high return measures, resulted in an energy effi cient building that uses significantly less energy in comparison to a building that meets minimum Ontario Building Code requirements.
Roof junction detail: The parapet connection between the new and existing roof illustrates the upgrade in thermal performance. The rigid insulation provided in the original 1960 envelope is shown in red and the new insulation outboard of the new structure is shown in blue.

Key energy modelling results that contributed to LEED® for Homes Platinum certification were:
• TEUI 105 ekWh/m2/yr
• TEDI 34 ekWh/m2/yr
• GHGI 12 kg CO2e/m2/yr
• 35.2% energy savings and a 20.6% energy cost saving against the more recent NECB 2015 reference.
It also meets the City of Ottawa Tier 2 energy require ments which are set to become mandatory over the next several years.
The project demonstrated that superior environmental performance beyond energy reductions can be achieved at little additional cost with a commitment to sustain able design and more care and attention to detail in the design and construction process.
Although much of the enhanced energy performance was achieved using a conventional building envelope, windows and HVAC systems, other notable sustainable design features included:
• Site and landscape design that reduces resource demands, and encourages habitat and ecology, and providing vegetable gardens and recreation
• Airtightness which achieved close to Passive House levels using best practice detailing, and installation, and 3rd party verified using blower door testing before cladding and at completion.
• Attention in the HVAC system design was given to heat recovery, and careful sizing and layout of ventilation. Heat pumps were used to optimize energy use in heating and cooling. Ventilation is separated between units and between supply and return.
• Energy efficiency was enhanced by pooling of heating/cooling between suites with 2-pipe combined heat pump and fancoil terminals in each suite that rejected heat for cooling back into the loop, so that when demand was higher in part of the building (such as through solar gain), heat was moved from oversupplied to undersupplied spaces.
• Provision for ceiling fans was made as these give an energy efficient alternative to air-conditioning use, especially in shoulder periods.
• Materials used in the building were selected for reduced resource use through recycling and regional production, and for reduced occupant health impacts.

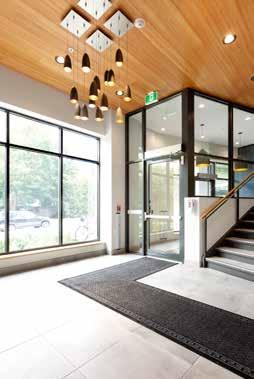
• Materials, assemblies, and construction details were considered for durability as well as ease of repair and replacement, including the envelope.
• Commissioning of the envelope, HVAC, and plumbing systems
• Readiness for roof-mounted solar photo-voltaic generation, and capacity to fuel-switch the gas-fired boilers to electric as future energy supply permits.
As for the future, a planned deep energy retrofit of the remaining older wing will bring it up to the same or higher performance than the addition and exploit an opportunity for roof-mounted solar photovol taic panels.
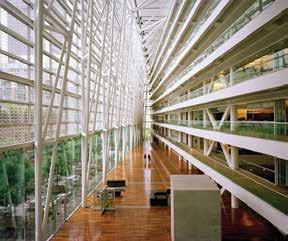
A zero-carbon building is highly energy-efficient and minimizes greenhouse gas emissions from building materials and operations. Until all emissions can be eliminated, high-quality carbon offsets can be used as a counterbal ance. CAGBC’s ZCB standards include the Zero Carbon Building – Design Standard for new construction and major renovations, and the Zero Carbon Building – Performance Standard, which is an annual certification ensuring zero-carbon operations.
In June, CAGBC launched the third version of ZCB-Design, providing projects with increased flexibility to meet thermal energy demand intensity (TEDI) requirements, address embodied carbon, and limit onsite combus tion. The ZCB-Design Standard is a requirement for new buildings under Infrastructure Canada’s Green and Inclusive Community Buildings program.
Momentum is growing for net-zero buildings, as reg istrations for the Zero Carbon Building (ZCB) stan dards doubled in less than six months. Developed by the Canada Green Building Council (CAGBC), the ZCB standards offer industry a credible framework to achieve zero-carbon buildings. Established in 2017, the ZCB program has certified over 57 buildings with over 218 registered under the standards – more than double the registered projects in June 2022. This trend shows that the industry is overcoming the chal lenges in achieving zero carbon for new and existing building projects across Canada.
“For years, CAGBC has focused its efforts on ad vancing zero-carbon buildings through our stan dards, education, research, and advocacy. Now we are starting to see results, with more zero-carbon projects, more retrofit financing options, and more government programs and policies supporting a low-carbon building sector,” said Thomas Mueller, CAGBC’s President and CEO. “We can’t let the momentum slow in scaling the decarbonization of Canadian buildings by 2050 which will require a massive effort from across the building sector and all levels of government.”
“We continue to evolve the ZCB standards to provide a framework for all buildings seeking to eliminate carbon emissions and lower embodied carbon,” said Mark Hutchinson, Vice-President of Green Building Programs and Innovation at CAGBC. “While the standards balance rigour with flex ibility, reaching zero requires effort and planning. To meet Canada’s climate targets, all building owners should be revisiting their asset plans with carbon reductions in mind.”
In Decarbonizing Canada’s Large Buildings, CAGBC put the spotlight on existing buildings – the most significant challenge to decarbonize by 2050.
The research team studied 50 building archetypes and found all have a path to zero through deep carbon retrofits. The most cost-effective approach involves aligning with regular building system life cycles. For example, a building might only execute improvements to the envelop once in its lifetime – so it is imperative that when that opportunity comes, carbon re ductions are front and centre.
The new ZCB-Design certification can be leveraged for deep carbon retrofits on existing buildings. It also requires transition planning to ensure there is a plan to address any systems reliant on combustion . CAGBC will be working on programming to help teams develop their own transition plans in the coming months.
“For most existing buildings, you have one chance to do deep carbon retro fits right,” Hutchinson said. “Don’t miss that opportunity.”
The 2022 educational program will include online and in-person expert led-seminars, informative panels and thought-provoking roundtables. Attendees will be able to follow important topics from virtual to face to face and select sessions will be accredited by BOMI, OAA, BSSB, ARIDO and CAHPI.

To combat climate change will require dramatic shifts in how we live, how we get around, and how we build. Architects, together with their colleagues in planning and other design fields, will need to present new solutions for a lower-carbon society. Denser, more walkable cities can also help us achieve other environment and social goals. But getting there requires political capital and design vision. How are the pillars of low carbon neighbourhoods influencing architectural design in cities? How can denser cities deliver the goal? How are we planning and designing for denser, walkable cities? How are architects balancing the needs of resilient and sustainability while creating accessible and inspirational spaces? How can the architectural community lead the conversation?
Join our esteemed faculty of international architects as they review high profile projects and examine the positive influences of the communities and society. Listen to an insightful discussion amongst the panelists on creating inspirational design, resiliency, the realities of a lower carbon community, material selection, and exploring innovative technologies.
The World Green Building Council and United Nations have both noted that to stop the two-degree temperature rise of our planet, all buildings need to be Net-Zero or Carbon Neutral by 2050. Essentially, we all need to be designing and constructing our buildings to Net-Zero or Carbon Neutral today. There are more and more firms and companies up to this challenge and if this trend continues this will be the norm in the construction industry. This session will demonstrate how designing Net-Zero buildings is not that challenging and complex through 50 Net-Zero projects as examples.
One of the biggest challenges the world faces today is how to mitigate climate change resulting from carbon and GHG emissions. Buildings and construction presently account for around 40% of energy-related CO2 emissions. Toronto Green Standard 2022 recommends conducting a life cycle assessment (LCA) to evaluate carbon intensity and demonstrate at least 20% embodied carbon reduction compared with the building baseline. This session provides learnings on environmental impacts, LCA and embodied carbon related to building construction. Case studies on mid and high-rise residential buildings located in GTA using alternative steel designs than the concrete baseline will identify paths of CO2 reductions through LCA results. This session will provide cost estimates for all building design scenarios for owners, developers, architects, engineers and sustainable consultants with a basic or intermediate knowledge of LCA.
Resiliency is a national priority. The AEC community will play an important role by driving acceptance and implementation of resilient-based design. This session addresses the question of how best to quantify and communicate resilient-based design. It reviews the risk assessment standards in FEMA P-58 and presents the U.S. Resiliency Council’s established standard rating system designed to describe the performance of buildings during earthquakes and other natural hazard events.
Glass is one of the most utilized building envelope materials in urban built environments. Although it’s praised for its elegance, visibility, durability, it is also accused of energy losses, discomfort, and other issues. While glass denotes a superior and unique architectural element, it deserves a hearing and a fair trial prior to judgment. Yet this session will shed some meaningful light on the use of sustainable glazing through diverse glass studies.
Construction professionals specify materials every day; their decisions affect the environment, communities, and their health and safety. Harnessing the evolving body of knowledge about the impacts of materials is integral to improving the science and art of architecture and engineering. It is crucial to have transparent, accurate information about building materials to select the products that are right for a project. Presenters will share their state-of-the-art expertise on choosing the right material for a project and experience applying building science principles to construct healthy and efficient buildings.
The Passive House Standard is being adopted for more and more projects of every type and size. For building envelope enthusiasts and advocates, the apple didn’t fall far from the tree; eighty percent of the central Passive House design principles such as super insulation, airtight construction, thermal bridge free interfaces, and high-performance glazing, are firmly embedded into good building envelope design practice. This presentation will focus on Passive House building envelope strategies and share practical experiences and examples.
The design collaboration between the owner, architect, engineer, and precast concrete supplier has re-introduced the YWCA community to a new Passive House Total Precast Structure in Hamilton’s artistic Crown Point neighbourhood. With careful planning based on informed decision-making, passive house total precast concrete construction be an effective strategy for reaching high-performance energy targets. This session presents a case study on the Putman Family YWCA to illustrate how Passive House and Total Precast construction were used to achieve project goals. The speakers will present different factors contributing to meeting energy efficiency targets, including energy analysis, design details and practical considerations such as insulation and airtightness.
For more information
The Future of Low Carbon Cement & Concrete Decarbonizing the cement and concrete industry will require new guidance, technologies, tools, policies, and investment supports. In 2021, the Government of Canada and the Cement Association of Canada announced a partnership to develop and implement what’s needed to achieve net-zero carbon concrete by 2050. This session will present different from the Cement Association of Canada, the National Research Council of Canada, and the Standards Council of Canada. The panellists will discuss the efforts to date under the partnership, the opportunities that exist for both the public and private sector, and the roadmap for future action – including research and development, standards, and codes.
In this session, participants will hear from a group of experts on how to reduce the carbon impact of buildings and how they can start the journey to decarbonize their buildings. Speakers will include owners of buildings that are going through the process and the challenges and surprises that they encountered during the process. The speakers will also discuss the impact on tenants, and owners of these buildings. In addition, the session will address how to start the process and how to be successful in the decarbonization journey. The session will include many opportunities to ask the speakers questions.
How are we building today and what are the role prefabrication and modular can play in mass timber’s future? This wide ranging presentation will outline the basics of mass timber practices today and highlight the various considerations that become important to their construction. The speakers will delve into how our construction group is using mass timber and the prefabrication abilities that unlock low-carbon solutions in our Hybrid Timber Panels and Mass Timber Modular system.
The National Research Council (NRC) is at the forefront as the Canadian building sector moves towards meeting the federal government’s 2030 greenhouse gas emissions reduction targets. The NRC is leading research and development initiatives and engagement with industry to de-risk new approaches to guiding carbon-decision making. Part of the initiatives include integrating low embodied and operational carbon and climate resiliency into the National Master Specification (NMS) and updating the Canadian Construction Materials Centre (CCMC) evaluations. The NMS is a valuable tool used to advance the goals of the 2030 Emission Reduction Plan with measurable performance criteria and prescriptive procedures. The recent ongoing process of moving the NMS to a digital platform will accelerate the adoption of new technologies and practices supporting reductions in carbon-emissions and integration with Codes Canada.
Building owners and investors are demanding action on environment, social, and governance matters, while governments are tightening energy and emissions regulations for existing buildings that will lead to net-zero carbon goals. How can building stakeholders manage their portfolios and prioritize planned renewal work to best respond to these complex and intersecting forces? How can deep retrofits align with and support other business goals?
This session will start by setting building or portfolio goals that align with both external regulations and ownership objectives. Participants will be presented with how to assess the current condition and needs of existing buildings, and how to set up a deep retrofit plan. Discussion regarding the challenges and solutions for renewing existing, and especially occupied, buildings will highlight how to smoothly implement the retrofit plans on-site.

The decarbonization challenges of existing buildings is noted in the CaGBC report on deep retrofits of large buildings. The CIB interest rate on the funds are lower for deep retrofits when the projects have greater reductions of GHGs even if they cost more in initial costs. The federal government suggests using a 40-year lifecycle cost fossil fuel savings should reflect the rising price of carbon up to $300/ton. This presentation will review studies on interior and exterior energy savings options for windows while discussing the recladding of buildings and interior insulation options. The speakers will address how to model retrofit options and choose the right size new electric HVAC equipment to meet the changed loads. Join this session to learn new insights and solutions for the decarbonization of existing buildings.
For decades, the Canadian cement and concrete industry has been engaged in reducing its carbon footprint and creating more sustainable and lowercarbon solutions for Canada’s building industry as part of the Global Cement and Concrete Association (GCCA) 2050 Cement and Concrete Industry Roadmap for Net Zero Concrete. Our Roadmap presentation will highlight the Canadian cement and concrete industry’s significant acceleration of decarbonization measures. It will set out the levers and milestones needed to achieve net zero across the whole lifecycle, from cradle to cradle. It will highlight the critical contributions required from our concrete partners, Canadian Precast (CPCI), Canadian Ready Mix (CRMCA) Masonry Canada and the Interlocking Concrete Pavement (ICIP) and AEC professionals in the use of concrete in the built environment. And it will articulate the policy, investment and other supports needed from the government at the federal, provincial and local levels and the Canadian cement and concrete industry’s commitment to Net Zero.
We are about to enter a design renaissance! Are we ready? The recent pandemic has created a shake-up through external forces that has shifted the world of design and created life-changing challenges. Interior designers have had to rethink their value proposition to clients, the resilience of their business, new technologies that change the way we work, and the expectations of young interior designers entering the market. The world needs interior design more than ever. Interior design professionals have an opportunity to develop equity initiatives, reinvent their practices, use technology as a tool to facilitate design, and attract new talent with a new lens.
The Interior Design Roundtable will examine the stability of today’s practice and how technology can enable us to be creative, be agile, and provide value that is seen by the client. How do we design our spaces to optimize social responsibility, health and wellness and create a workplace to reflect the same values and principles? How are young designers transform the industry? Join us for an insightful conversation and dialog of planning for a design renaissance from a panel of leading industry professionals.



Over the last decade, awareness of Environ mental, Social, and Gov ernance (ESG) criteria and the added value they provide building portfolios has grown. Increasingly, building owners and managers incorporate ESG criteria into their investment decisions in recognition of the potential for capital appreciation. Beyond the investor’s viewpoint, a comprehensive sus tainability strategy can also benefit occupants and the community by creating welcoming spaces that are healthier and minimize environ mental impacts.
The path to adopting ESG criteria is not always clear but guidance from established green building programs like Zero Carbon Building (ZCB) and Leadership in Energy and Environmental Design (LEED®) can pave the way to a successful ESG strategy. Importantly, these pathways offer thirdparty certification validating the performance achieved while providing transparency and ac countability for investors and other stakeholders.
Carbon is a cornerstone of ESG. The ZCB standards offer a comprehensive and rigorous approach to reducing both operational carbon from energy use and embodied carbon from building materials. The ZCB standards provide ambi tious but flexible requirements for both design (new construction or retrofit) and operations. Participation in the program is growing rapidly with over 218 projects to date, sending a clear market signal that ZCB aligns well with carbon reduction targets established in corporate ESG objectives.
The latest LEED rating systems for design and operations also evaluate opera tional and embodied carbon, rewarding different levels of performance. LEED also considers other sources of carbon emissions such as transportation and waste, recognizing that the “E” in ESG doesn’t only cover carbon. A range of other environmental impacts, such as water efficiency and preservation of habitat, are also important. Because LEED addresses sustainability in a holistic manner, it makes a great guide for establishing ESG criteria.
Real estate portfolio owners can use ZCB and LEED to manage and futureproof their assets and adapt to new realities. Combining the holistic nature of LEED with the targeted carbon focus of ZCB certification ensures that projects work toward the important goal of zero carbon while meeting other critical ESG commitments. The criteria and benchmarks these voluntary certifications establish, combined with the transparency and accountability of third-party val idation, simplify and strengthen reporting on ESG objectives, making it easier for investors to evaluate asset value.
1. Local 144 – Plumbers’ Union Head Office and Training Facility. As the first LEED BD+C Platinum-certified industrial building in Canada, and winner of the CAGBC 2022 Award for New Construction, the Local 144 facility in Pointe-aux-Trembles, QC, showcases how sustainability and green building practices can provide healthy, comfortable and efficient work spaces. Photo: Claude Dagenais, twohumans.
2. The Roam Transit Operations and Training Centre in Banff, and winner of the CAGBC 2022 Award for Zero Carbon, integrates low carbon technolo gies including ultra-efficient mechanical systems, a super-insulated building envelope, district heating, a biomass waste-to-energy operation, solar photovoltaics, and electric bus charging. Photo: PCL Construction.
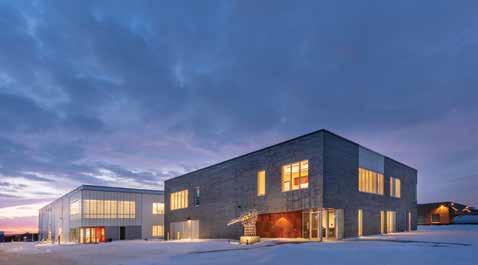
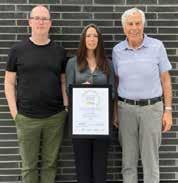
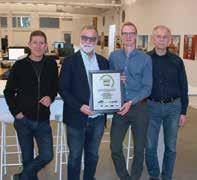
Institutional (Small) Award
(l to r) Peter Hildebrand, Principal Architect AIBC, MRAIC, LEED AP, and Gregory Bernardini of Iredale Architects
The annual program to recognize excellence in the design and execution of all types of sustainablydesigned, high-performance Canadian residential and non-residential buildings and interiors, both new and renovated.
Institutional (Small) Award
(I to r) Dre Taylor, M.Arch Candidate, Sara Haroun, Intern Architect and Kendall Taylor, President, Root Architecture Inc.; far right Nicole Coolen, Manager of Architecture, PSPC, Atlantic Region
Red Deer Polytechnic Residence Residential (Large) Award
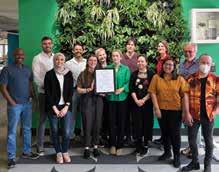
(l to r) Dereje Eshete, Vedran Škopac, Marwa Alshara, Miguel Queponds, Rebecca Jacob, Alexis Mitchell, Nina Christianson, Ruben Rouw, Louissa Fetiza, Trish Bolen, Zsaridel Sagun, Richard Isaac, Kent McKay of Reimagine Architects Ltd.
(l to r) : Mark Ostry, Russell Acton, Matt Wood and Sergei Vakhrameev of Acton Ostry Architects Inc.
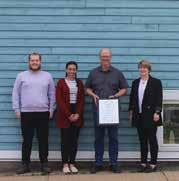
(l to r) Paul Hammond, Principal Architect, Jiefei Zhang and Kevin Lin of Low Hammond Rowe Architects Inc.
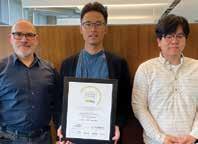
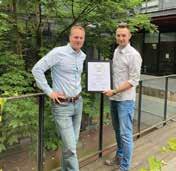
(l to r) Dean Shwedyk, Associate Hemsworth Architecture, Project Architect; and Krystie and Tyke Babalos, Owners.
Commercial/Industrial (Large) Award
(l to r) Martin Roy, P. Eng, LEED Fellow, Martin Roy et Associés; Sylvain Morissette, Business Manager and Financial Secretary, Association Unie Local 144; Alexandre Blouin, Blouin Tardif Architectes; and Lianne Cockerton, P. Eng, Martin Roy et Associés.
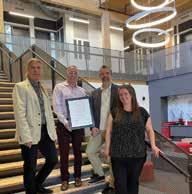
(l to r) Rob Gairns, Architect, Director of Design; Erica Lowe, Principal Architect; Lindsey Harbord, Intern Architect; and Daniel Vera, Technical Lead of LOLA Architecture

Clayton Community Centre Institutional (Large) Award (l to r) Melissa Higgs, Principal in charge, and Aiden Callison, Project Architect of hcma.
Kitsilano EnerPHit Duplex Residential (Small) Award (l to r) Dominic Citarella, Lead Carpenter of Geography Contracting, Lucio Picciano, principal of DLP Architecture, and Paul Shepski, Owner/ Project Manager of Geography Contracting
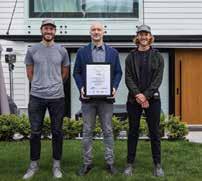
MEC Vancouver Store Mixed Use Award (l to r) Hugh Cochlin (Design Lead), Michelle Allard, Teague Shinkewski of PROSCENIUM Architecture + Interiors Inc.
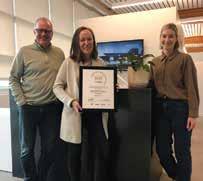
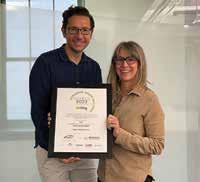
Emma Cubitt MArch, OAA, MRAIC, LEED®AP




Principal, Invizij Architects Inc.
Jim Huffman Architect AIBC, FRAIC, LEED® AP Principal/Senior Design Director, B+H Vancouver Studio

Roberto Campos Architect, OAA, MRAIC, ORSA, Partner, Figurr Architects Collective

Visit our on-line Directory to see hundreds of listings of companies which supply products and services for sustainable, high-performance building. Listings are organized by Product Category and by LEED v4.1 Category. Our LEED v4.1 Directory is created with the help of our partner:
ACO Systems, Ltd.
Molok® Ltd.
Roth North America
Wishbone Site Furnishings
475 High Performance Building Supply
Architek SBP Inc.
Arriscraft
CAYAKI Charred Wood/ CFP Woods
CBC Specialty Metals and Processing
Fraser Wood Siding International Timberframes
LiveRoof
NATS Nursery Ltd.
Radon Environmental Sound Solutions Inc.
Spectrum Unity
Thames Valley Brick & Tile
Cascadia Windows & Doors
Duxton Windows & Doors
ENERsign Windows+Doors
Inline Fiberglass Ltd.
Innotech Windows + Doors
JELD-WEN Windows & Doors
Kohltech Windows & Entrance Systems
LiteZone™ Insulating Glass
VETTA Building Technologies Inc.
Artech Ceiling Specialties
Century Wood Products Inc. Dulux/PPG
Forbo Flooring Systems Ideal Fit MAPEI Inc.
Acuity Brands Lighting Canada Inc. Aqua-Tech Sales and Marketing Inc. Daikin Applied Elkay Fantech Klimatrol
Mitsubishi Electric Sales Canada Inc. NTI Boilers RadiantLink In-wall Heating Sloan Valve Tempeff Termobuild VCT GROUP
Viessmann Manufacturing Company Inc.
Canadian Precast Concrete Quality Assurance Certification Program Efficiency Nova Scotia Entuitive
FABRIQ architecture RJC Engineers
“Thanks to the Savings by Design program from Enbridge Gas, we worked together to reduce greenhouse gas emissions and support our goals.”
Cliff Youdale, Chief Development Officer, Ottawa Community Housing
Success Story | Ottawa
While designing new affordable housing units for

and couples to Passive House Standard,
Community Housing collaborated with sustainable building experts from the Savings by Design program to optimize energy performance,
better than code and
Visit enbridgegas.com/SBD-affordable to get the most out of your next project.
