






















Proudly made in Canada with renewable energy, our low-CO2 gypsum solutions are an industry first from a brand architects trust. From Easi-Lite to GlasRoc, there’s something for everyone to love — today, tomorrow and beyond.
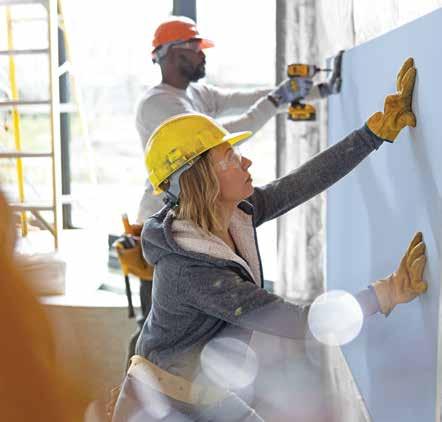

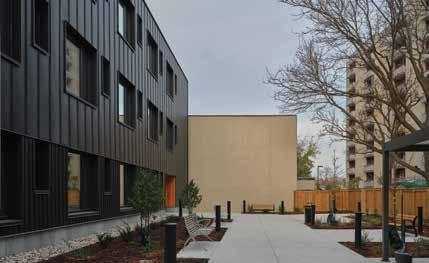
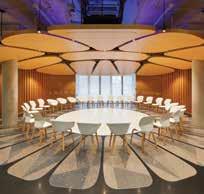
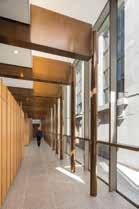

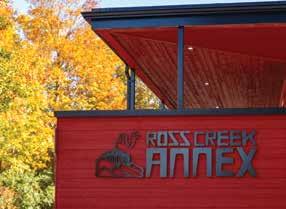
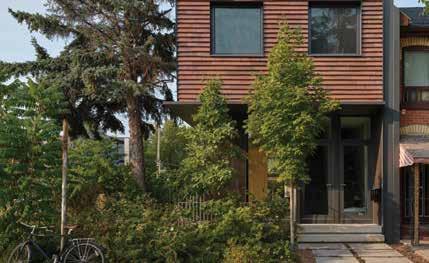

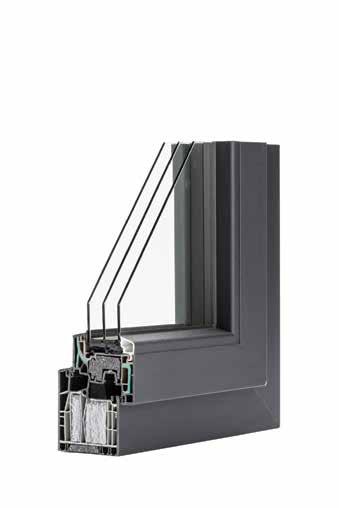
Innotech Windows + Doors is a Canadian manufacturer of high-performance windows and doors. The Defender 88PH+ System combines decades of fenestration knowledge to deliver a robust window and door system that is not only Passive House Institute certi ed, but that also delivers the air, water and structural performance required for highly sustainable housing developments.

Member Canada Green Building Council
SABMag is a proud member and official media partner of the Canada Green Building Council.
VISIT www.sabmagazine.com
Publisher Don Griffith
613-890-9634, dgriffith@sabmagazine.com
Editor Jim Taggart, FRAIC 604-874-0195, architext@telus.net
Senior Account Manager Patricia Abbas 416-438-7609, pabbas@sabmagazine.com
Graphic Design Carine De Pauw cdepauw@sabmagazine.com
Subscriptions/Change of Address Lyse Cadieux, lcadieux@sabmagazine.com
Published by www.janam.net Dedicated
Subscription prices for print [taxes extra]
1 year [4 issues] $28.95 $39.95 $84.95
2 years [8 issues] $50.95 $69.95 $148.75
3 years [12 issues] $74.95 $104.95 $219.85
Order print or digital: https://sabmagazine.com/subscribe/
ISSN 1911-4230
Copyright by Janam Publications Inc. All rights reserved. Contents may not be reprinted or reproduced without written permission. Views expressed are those of the authors exclusively.
Publication Mail Agreement #40024961
Return undelivered Canadian address mail to: Janam Publications Inc., PO Box 462 Stn Aylmer Gatineau, QC J9H 5E7
Printed on EQUAL Offset paper.

The winning projects in this year’s SABMag Canadian Green Building Awards clearly illustrate how our understanding of sustainability has evolved and diversified over the past several years, and confirm the degree to which this understanding has been embraced by the design and construction industry across Canada.
Reviewing the strong field of awards submissions, the objectives now informing our approach to design would appear to be:
• To put a greater focus on climate resilience; embracing social cultural and environmental considerations.
• To recognize the importance of strengthening the relationship between our built and natural environments, enhancing biodiversity wherever possible.
• To address the imperative of life cycle assessment, the conservation of embodied carbon and the advancement of circularity in construction.
• To realize the potential of buildings to have positive benefits on the health, happiness and wellbeing of all users.
• To address the challenge of affordability, through the use of factory prefabrication to improve productivity, speed up construction and reduce costs.
• Embrace technical innovation, particularly in the area of renewable energy, to decarbonize building operations.
This year, 11 projects were recognized by the jury, representing an unprecedented diversity of programs and scales, a variety of rural and urban contexts, and a geographic spread from British Columbia to Prince Edward Island.
It was inspiring to see how the design approach to each of the winning projects embraced several of the parameters listed above, not as a checklist, but as a well considered, holistic response to their unique physical, cultural and social context.
I would like to extend my thanks to the jury: Stephen Kopp of Acre Architects in Saint John; Michelle Xuereb of BDP Quadrangle in Toronto; and Shane O’Neill of Public Architecture in Vancouver. Their discussions were lively and informed; and their final choices reflected their desire for each winning project to convey an inspiring and transferable message of what is achievable in each construction sector.
In addition to congratulating the project teams for their winning entries and thanking all the other teams who submitted this year, we especially acknowledge the sponsors who enable us to host the awards program: our National Sponsor, the Canadian Precast Prestressed Concrete Institute, along with our Category Sponsors noted below.
Category Sponsors National Sponsor


The JWC8500 WINDOW SERIES from JELD-WEN® of Canada delivers a seamless fusion of style, performance, and energy efficiency—meticulously engineered to exceed expectations. The JWC8500 HYBRID option raises the bar across all Canadian regions, featuring a durable aluminum-clad exterior available in an exquisite range of colours.
A HYBRID WINDOW combines the strength and low-maintenance benefits of vinyl with the refined appearance of extruded aluminum. This protective aluminum exterior enhances durability and provides exceptional resistance to the elements, while maintaining the aesthetic appeal homeowners desire.

UP TO 22% BETTER ENERGY EFFICIENCY
26% LOWER PROFILE FRAME INCREASES GLASS AREA
LOW MAINTENANCE ANd LONG-LASTING
FULL EXTERIOR ANd BRICKMOULd COLOURS dUAL-PANE ANd TRI-PANE GLASS OPTIONS
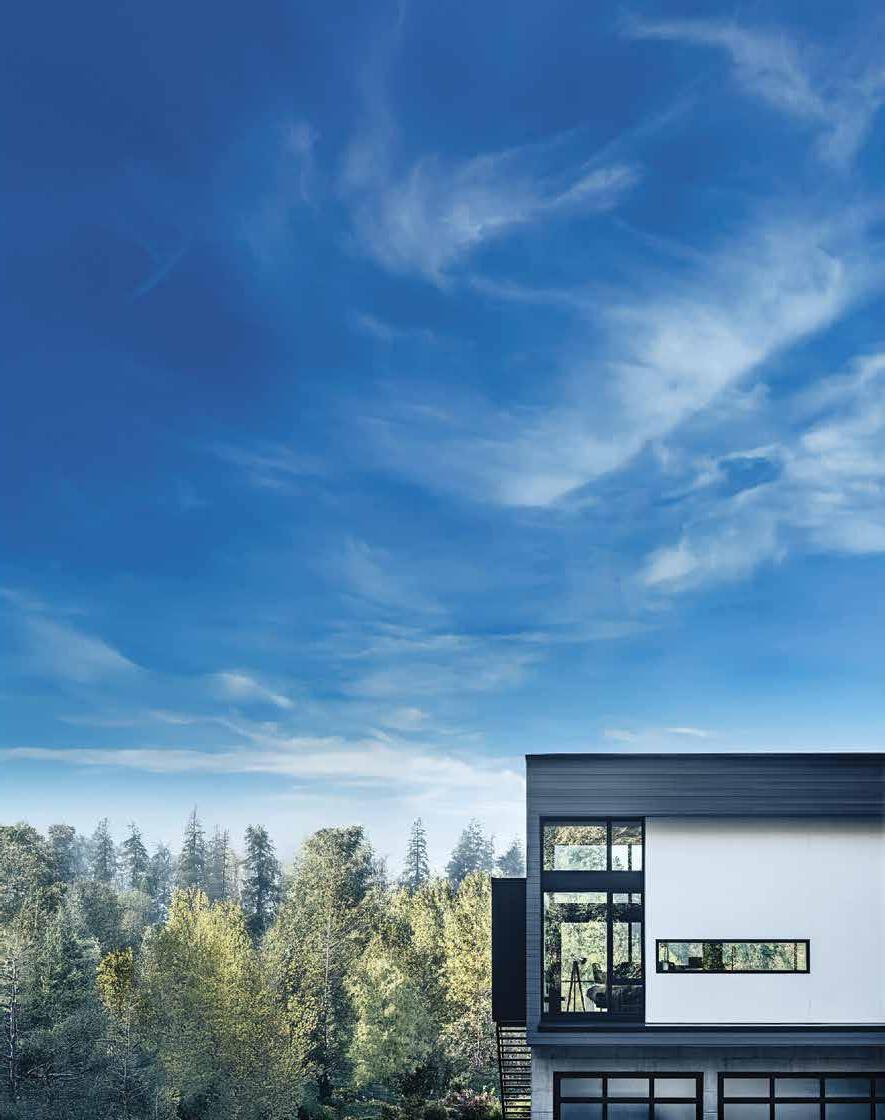


Visit SABMag's Directory of Sustainable Products and Services for Sustainable, High-Performance Building where products are organized by Product Category and by LEED Category. Examples of featured listings include:

Galvanize Better
- Corbec is a pioneer for Sustainable Design and Construction by publishing with CSA the first EPDs in Canada for Galvanized Steel and the first EPD in North America for Galvanized Rebar. corbec.com

INLINE Fiberglass
- Our fiberglass windows and doors offer: Time-tested durability; Superior energy efficiency; Residential and commercial applications in LEEDcertified projects. INLINE Series 3000 windows are Passive House International certified. inlinefiberglass.com

International Timberframes - Our Wood100® DLT 100% wood, no glue stacked and cross laminated DLT panels make sustainable and energy efficient building products. itimberf.com
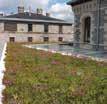
LiveRoof - LiveRoof is the premier prevegetated green roof system available across Canada. Regionally grown modules with vegetation specifically selected and tested for your climate by the horticultural professionals at LiveRoof. Wind uplift tested according to CSA A123.24-15. liveroof.com

Sapphire Balconies Ltd.T - The Prefab Balcony has a 19% CO2 reduction across stages A1-A5. Its lighter materials reduce building structure impact.
Safety is improved with the Remote Locker Device. balconies.global/ca

Fantech - Specifying made simple. BIM models and CSI 3-part specifications make it easy to spec quality residential and commercial ventilation products providing a healthy indoor environment where people live and work. fantech.net

MAPEI Canada - A leading manufacturer of chemical products for the building industry and has contributed to the construction of some of the most important architectural and infrastructure works worldwide. mapei.com

Radon Environmental Management Corp.
- High-performance radon mitigation solutions for commercial and residential builds, including Radon Guard™ ventilationinsulation structural panels and Radon Block™ barrier membrane. radoncorp.com

SIGA - A leader in the development and production of high-performance adhesive tapes and membranes for airand weather-tight building envelopes.
SIGA’s vision is a world with zero-energy loss buildings. siga.swiss/ca
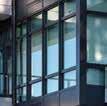
Cascadia Windows & Doors - Highperformance fiberglass solutions for window wall, windows and doors, and storefront glazing. World’s first EPD report for windows using 2023 Product Category Rules. cascadiawindows.com

FABRIQ architecture
- FABRIQ architecture is a Montreal-based firm that delivers innovative and sustainable design solutions for clients across Canada. Several LEED projects are currently certified or underway. fabriq.com

Kohltech Windows & Entrance Systems
- Beauty and craftsmanship combined with performance and energy efficiency. A large selection of glass and decorative options, as well as ENERGY STAR and Passive House certified products to meet your project needs. kohltech.com

Silex Fiberglass Windows and Door
- SILEX offers energy efficient, Canadian made Fiberglass windows and doors that enhance building performance, cut energy costs, and promote sustainable construction practices. silexfiberglass.com

Forbo Flooring Systems - Marmoleum is CO2 neutral (from cradle to gate) due to natural ingredients that absorb carbon dioxide and a low energy production process, resulting in a sustainable floor that looks beautiful and lasts over 30 years. forbo.com

Join our FREE WEBINAR to learn how EcoSpex automates and digitizes your product environmental certifications in one platform for your customers.
There is demand from design and building professionals for easily accessed product information, product environmental certifications and sustainability data in a ‘one-stop shop’.
The webinar covers:
• Benefits of easily accessed Automated Documentation for your customers
• Demonstration of how construction professionals can use EcoSpex as a ‘one-stop shop’ to specify your products to achieve sustainability targets.
• See how the customer convenience of EcoSpex will increase your sales.
www.ecospex.com/event-list


www.ecospex.com
The SERRA apartments in downtown Montreal embody the future of sustainable development. Thanks to advanced green strategies, the project earned LEED v4 BD+C Silver certification in February 2024, proving that it is possible to combine performance and environmental responsibility.
Designed to minimize its carbon footprint, the building relies on efficient electromechanical systems, significantly reducing its GHG emissions. Its optimized engineering has resulted in annual energy cost savings of 26% while ensuring quality comfort for occupants.

Water, a precious resource, is managed with care: zero outdoor consumption thanks to native plants and a 30% reduction indoors with low-flow fixtures.
Beyond the numbers, it is quality of life that matters most. Abundant natural light, unobstructed views, optimized ventilation, and personalized indoor comfort control make SERRA Montreal a great place to live and work.
TST accompanied Vista Properties at every stage of the certification process, with a team of six sustainable building experts, all LEEDprofessionals in different specialties. Our rigorous approach ensures our clients receive a customized strategy aligned with the highest standards of environmental performance and energy efficiency.
TST is an essential performance partner where every project becomes an opportunity to build a more resilient, efficient, and eco-responsible future. Team up with us to certify your next building!

www.tst-inc.ca
Presenting and Lanyard Sponsor
Here’s to another successful Building Lasting Change – the conference where pivotal insights and actionable solutions help advance low-carbon, green and resilient buildings. BLC would not be possible without the support of our sponsors, speakers, volunteers and a endees.
See you next year in Montréal, June 17-19!
Plenary Sponsors



Technical Stream Sponsors

Showcase Station Sponsors



Executive Dinner

Prime Placement Sponsor
Gold Refreshment Sponsors


Conference Sponsors

Media Partners
cagbc.org/blc
Forum Sponsor

Ask The Expert


Super low U-values
Tough frames
Beautiful aesthetics
Passive house applications
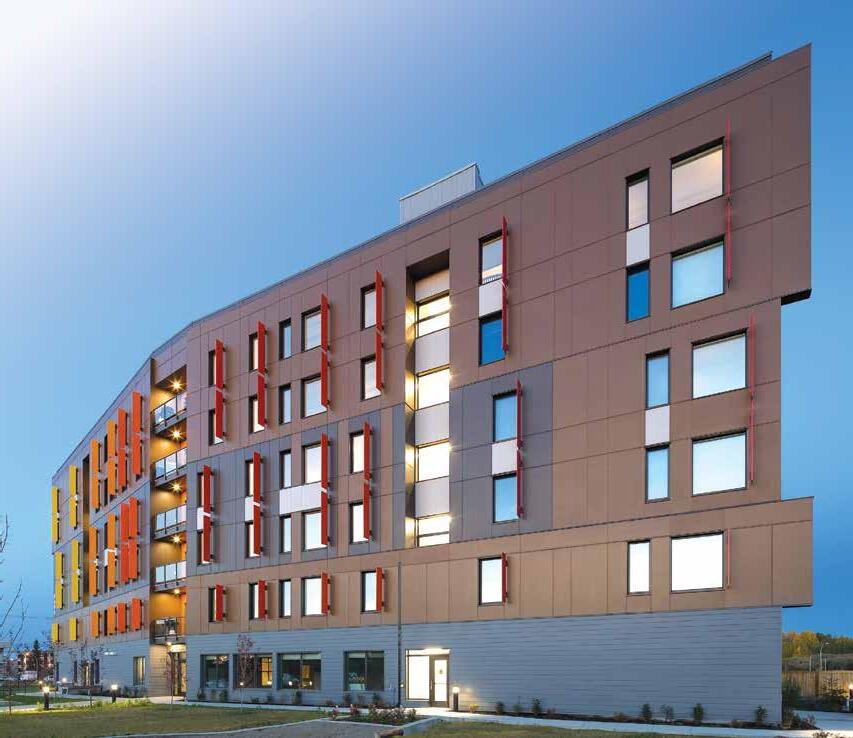
SHOWN HERE
Fort St. John Passive House
Low Hammond Rowe Architect
RENU Engineering Inc.
WCPG Construction Ltd.
Thank you to our sponsors and jury!

Michelle Xuereb, B.E.S., B.Arch., OAA, LEED AP BD+C, CPHD Innovation Director, Americas BDP Quadrangle

Shane O’Neill, Architect AIBC
MRAIC LEED AP BD+C Director of Design & Associate Principal, PUBLIC Architecture + Design

National Sponsors
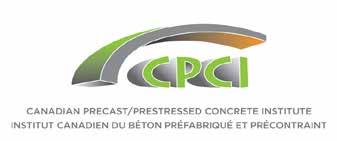
Category Sponsors

>> CONGRATULATIONS TO THE WINNING TEAMS FOR THEIR EXPERTISE IN DESIGNING THE PROJECTS FOUND IN THE FOLLOWING PAGES. >>
Stephen Kopp, AANB, NSAA, RAIC, LEED AP, Founding Partner, Acre Architects














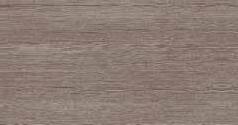
University of Prince Edward Island, St. Peters Bay PEI
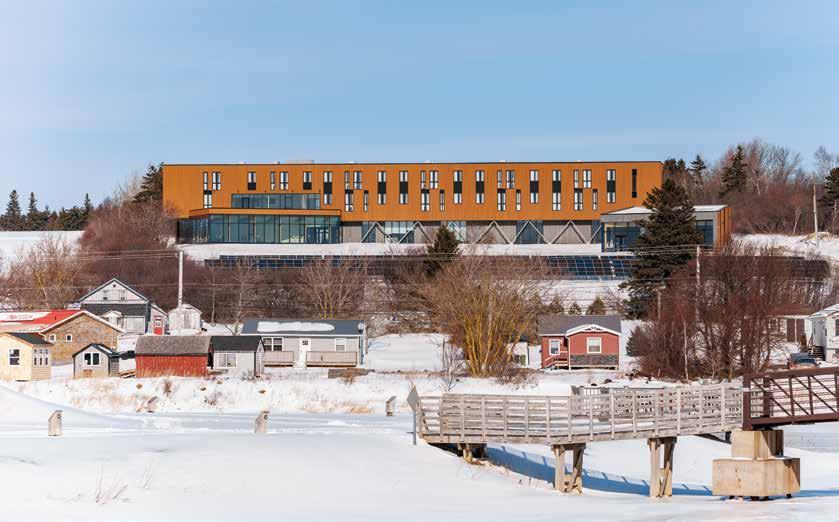
In terms of performance, this project was exemplary for its use of local materials including PH certified windows, which resulted in very low levels of embodied carbon. The program Is very progressive, integrating local Indigenous, Western, and global research communities within a collaborative, immersive 24-hour living lab environment.
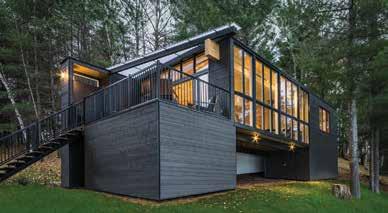


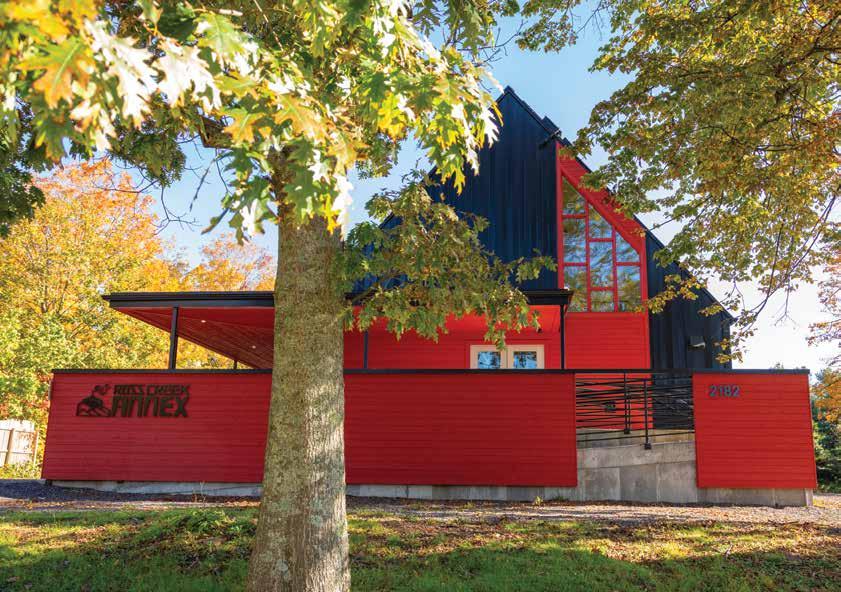
A very valuable and beautifully executed example of the preservation, upgrading and repurposing of a building typology familiar in many small communities across Canada. Also notable were the diversity of activities the building now supports and the decision to make accessibility central to the design, by relocating the entrance ramp to the front of the building.

The jury appreciated the thoughtful integration of this facility into the public realm of the campus, a beautiful example of an emerging typology, and a welcome departure from the traditional gas station. As a highly visible urban amenity, it is a great catalyst for energy innovation and education.

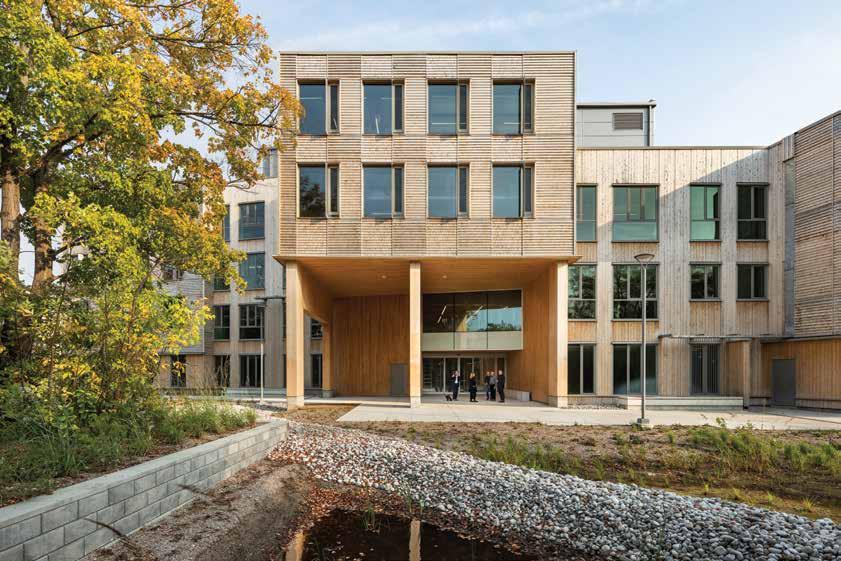
With its solar chimneys and water walls, this four-storey office building was notable for its innovative and highly visible environmental strategies. Its use of mass timber reduces embodied carbon, while creating an attractive work environment. The careful siting adjacent to the Black Creek ravine gives occupants easy access to the natural environment.

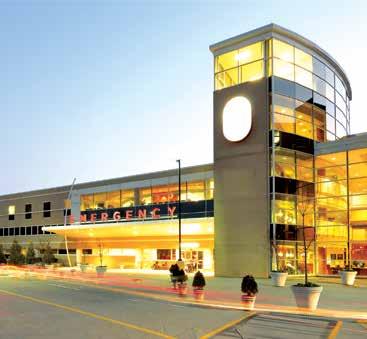




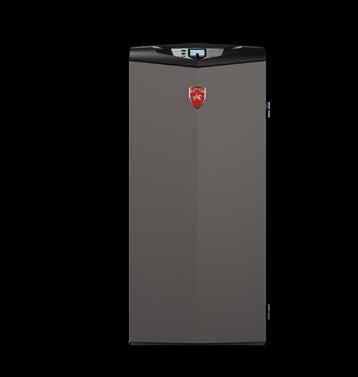

CONGRATULATIONS TO THE WINNING TEAMS OF THE 2025 CANADIAN GREEN BUILDING AWARDS. The annual program to recognize excellence in the design and execution of all types of sustainably-designed, high-performance Canadian residential and non-residential buildings and interiors, both new and renovated.
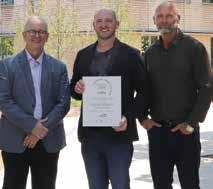
ZAS ARCHITECTS + INTERIORS AND BUCHOLZ MCEVOY ARCHITECTS (DUBLIN); AND INTROBA. COMMERCIAL INDUSTRIAL (LARGE) AWARD FOR THE TORONTO AND REGION CONSERVATION AUTHORITY HEADQUARTERS. (l to r): Merritt Bucholz, Karen McEvoy, Marek Zawadzki, Andrzej Gortat and Carmine Canonaco of ZAS Architects; and (l to r): Mike Godawa, Jamie Dabner and Jeff Phinney of Introba.

DIALOG. COMMERCIAL INDUSTRIAL (SMALL) FOR THE UBC SMART HYDROGEN ENERGY DISTRICT (SHED) – HYDROGEN GENERATION AND FUELING STATION. (l to r): Martin Nielsen and Kyle Bruce.

SOLTERRE DESIGN. EXISTING BUILDING UPGRADE AWARD FOR THE ROSS CREEK ANNEX. David Gallaugher.
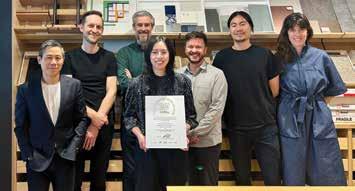
MONTGOMERY SISAM ARCHITECTS. RESIDENTIAL (LARGE) AWARD FOR THE HAMILTON PASSIVE HOUSE MODULAR HOUSING. (l to r): Daniel Ling, Jake Pauls Wolf, Enda McDonagh, Victoria Ngai, Kevin Hutchinson, Zheng Li and Sonja Storey-Fleming.

PURE INDUSTRIAL. COMMERCIAL INDUSTRIAL (LARGE) AWARD FOR THE LAKERIDGE LOGISTICS CENTRE. (l to r): Peter McFarlane, Jonathan Rovira, Rawan Khan, Lori Hipwell, Michael Duff and David Owen.

PERKINS&WILL. INTERIOR DESIGN AWARD FOR THE PERKINS&WILL VANCOUVER STUDIO. (back to front): Manuela Londono, Markus Brown, Rufina Wu, Cindy Nachareun, Naomi Tremblay and Amy Brander (on screen).
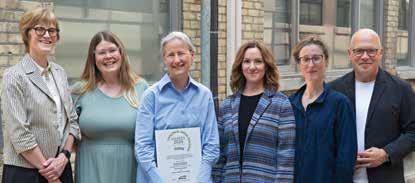
DIAMOND SCHMITT ARCHITECTS AND PHILIP AGAR ARCHITECT INC. INSTITUTIONAL (LARGE) AWARD FOR FANSHAWE COLLEGE INNOVATION VILLAGE. (l to r): Sarah Low, Amanda Van Amelsfort, Sydney Browne, Elcin Unal, Ewa Rudzik, Micheal Leckman. Missing from photo: Martin Gauthier, Kourosh Fathi, Michael Kim, Amy Norris, Christina Pascoa, Philippa Swartz, Jimmy Hung, Eva Xiao, Judith Geher, Nicole Wilke, Ronny Sepulveda, Michael Jess, Philip Agar, Andrew Ransom and Eric Shell, all of Diamond Schmitt Architects.

BEAUPRÉ MICHAUD ET ASSOCIÉS, ARCHITECTES IN COLLABORATION WITH MU ARCHITECTURE, NCK ET MARTIN ROY ET ASSOCIÉS. EXISTING BUILDING UPGRADE AWARD FOR THE HÔTEL DE VILLE DE MONTRÉAL/ MONTREAL CITY HALL. (l to r): David Gour, Nicolas Gautier, Antoine Cloutier-Bélisle, Camille Chabot, Patrick Ma, Jonathan Levesque, Menaud Lapointe, Nelly Charpentier, Maxime Bonesso, Camille Charest, Etienne Miloux, Sabrina Richardson, Catherine Lamarre, Pierre Beaupré, Josette Michaud, Jean-Daniel Mercier and Baptiste Aitken, all of Beaupré Michaud et Associés, Architectes.

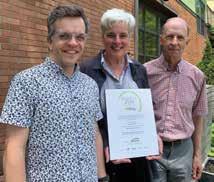
SOLTERRE DESIGN. INSTITUTIONAL (SMALL) AWARD FOR THE NOVA SCOTIA NATIVE WOMEN’S ASSOCIATION ADMINISTRATION OFFICE AND RESILIENCY CENTRE. (l to r): Joshua Stromberg, Jennifer Corson and Keith Robertson.
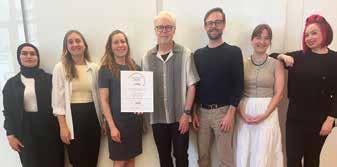
BAIRD SAMSON NEUERT ARCHITECTS/WF GROUP. INSTITUTIONAL (LARGE) AWARD FOR THE CANADIAN CENTRE FOR CLIMATE CHANGE AND ADAPTATION, UNIVERSITY OF PEI. (l to r): Rana Alsharif, Madison Tousaw, Andrea Macecek, Jon Neuert, Sean March, Shannon Clark, and Corinne Barak.

CSV ARCHITECTS. INSTITUTIONAL (SMALL) AWARD FOR THE FOREST EXPLORERS OUTDOOR EARLY LEARNING CENTRE. (l to r): Alex Sargent, Richard Gurnham and Jessie Smith.




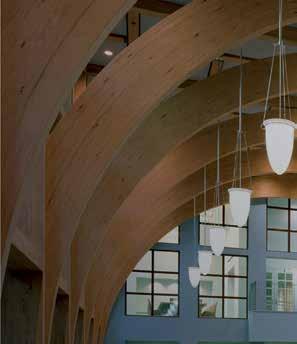











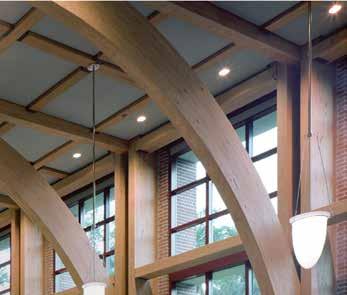

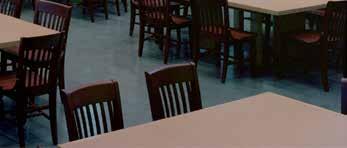
Transform sound into a design statement with Decoustics Fabric panels—versatile, fabric-wrapped wall and ceiling panels with superior noise absorption.
Choose from geometric forms, graceful curves, and rich colours, textures, and patterns. Or go bold with custom digital printing.
High-performance acoustic fabric panels that speak your design language.


Explore the possibilities.

Vancouver BC
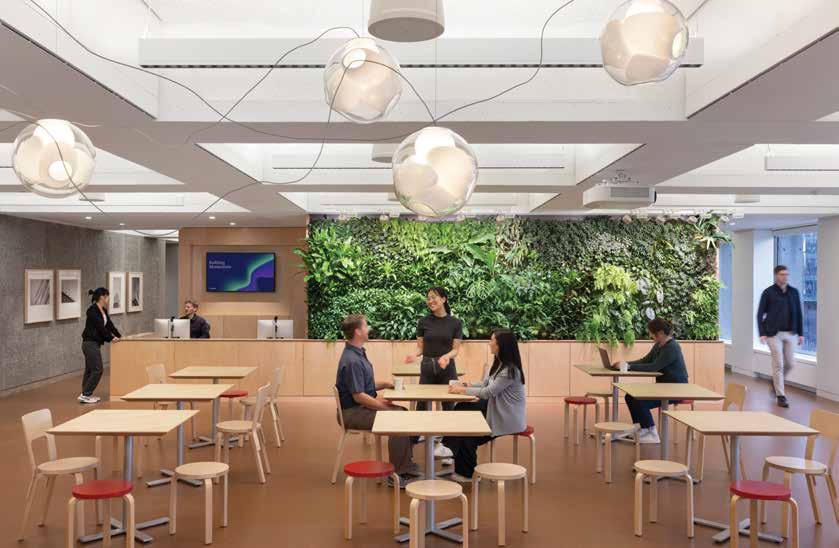
This systematic approach to the reuse, reassembly and reimagining of existing furniture from a previous office is highly commendable; the more so because this facilitated the creation of a flexible and collaborative workspace to support employee wellness. The educational materials this process has generated are exemplary, as is the reduction in embodied carbon compared to new furniture. This project sets an example future clients will be encouraged to emulate.

This project embodies a progressive vision of sustainability, cultural significance, and inclusivity. It achieves Net-Zero Operational Energy through passive solar strategies, a high-performance envelope, and rooftop PV. The focus on resilience, critical for all community buildings, is commendable; as is the seamless interweaving of Mi’kmaq cultural strategies into the architecture.



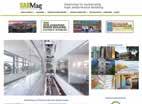



• A quick read every month
• Industry news and events
• SABMag Canadian Green Building Awards updates
• Highlights of past SABMag and regional FOCUS articles
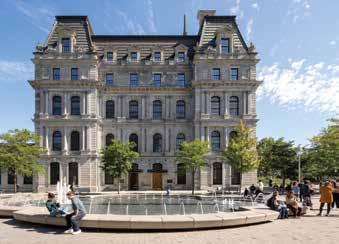

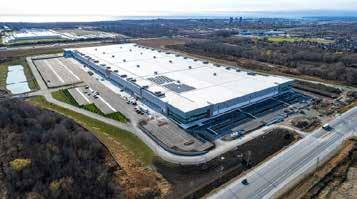

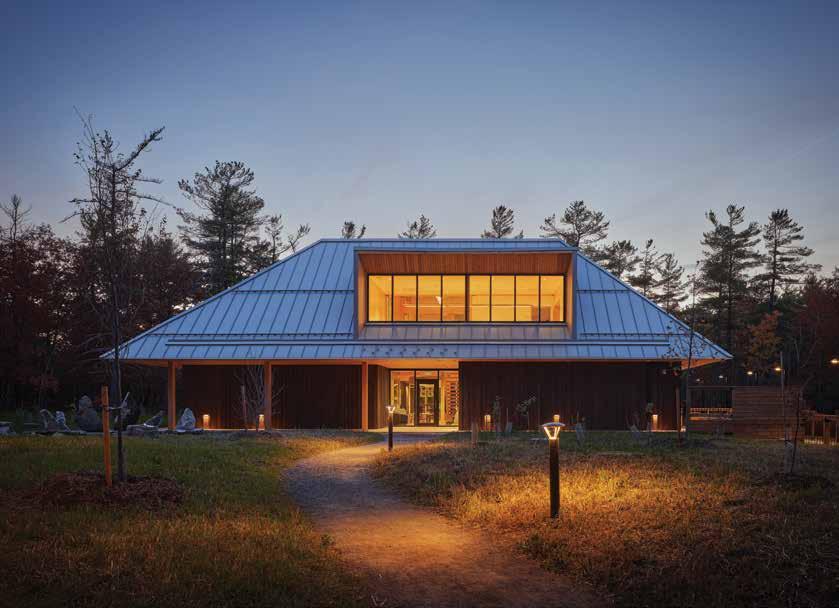
A beautifully detailed example of a sustainable building that is treating its site carefully and lightly, providing an opportunity for future generations to learn through direct experience of nature. The milling of wood harvested from the site to create exterior siding offers children a visual and tactile message about sustainability.
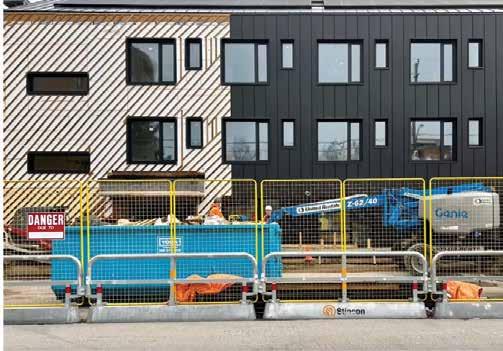
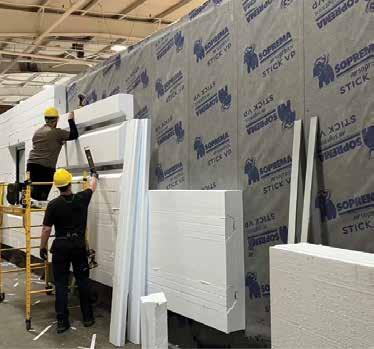
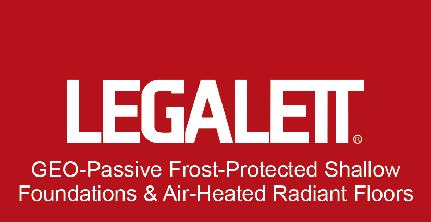
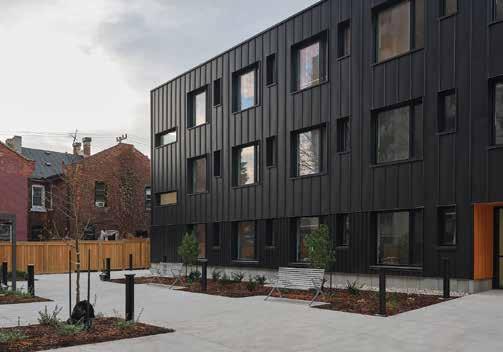
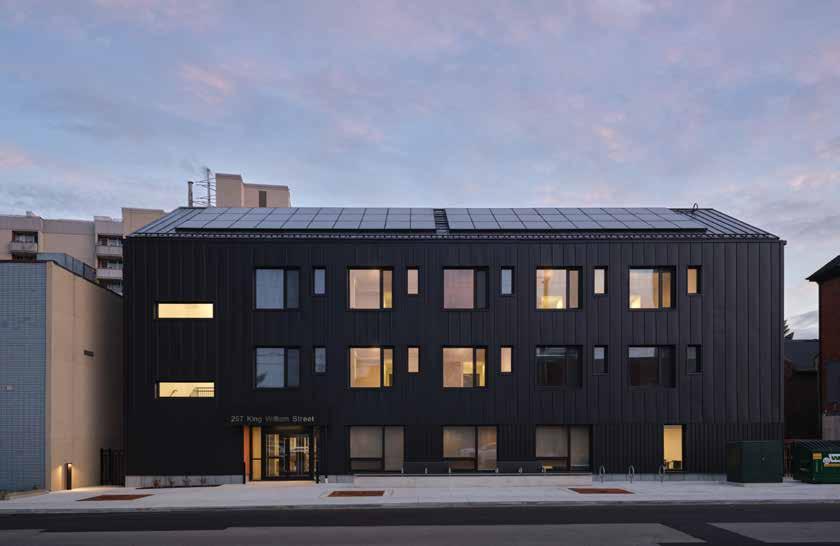
This project addresses issues of social, economic and environmental sustainability. A high-performance building, it reduces construction time and cost through systematized modular construction. The simple form, modest scale, material choices and elegant details fit seamlessly into its urban context. Careful placement and sizing of windows give the interiors a feeling of spaciousness and connection to the outdoors.
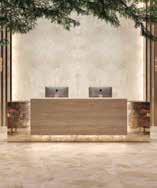

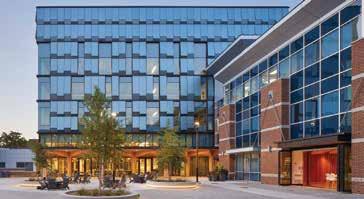
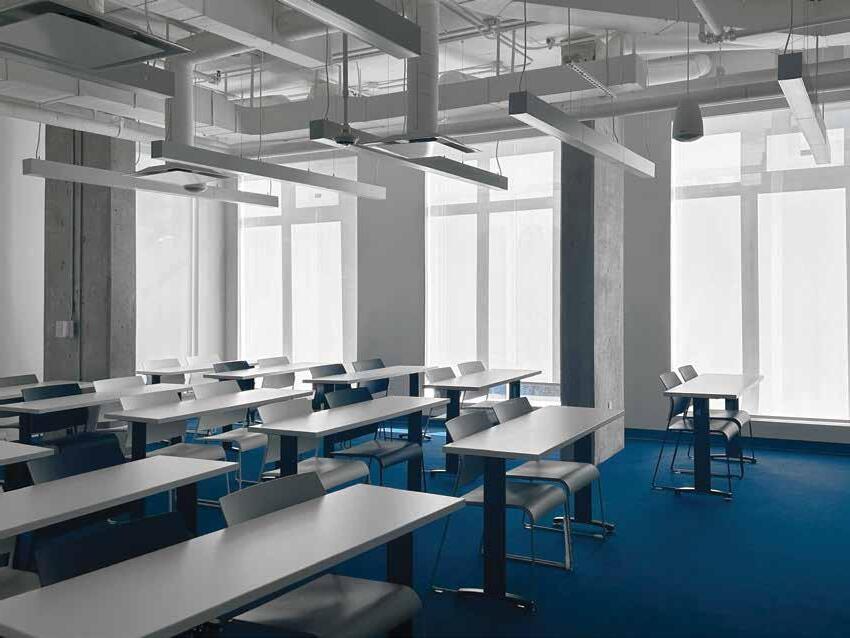
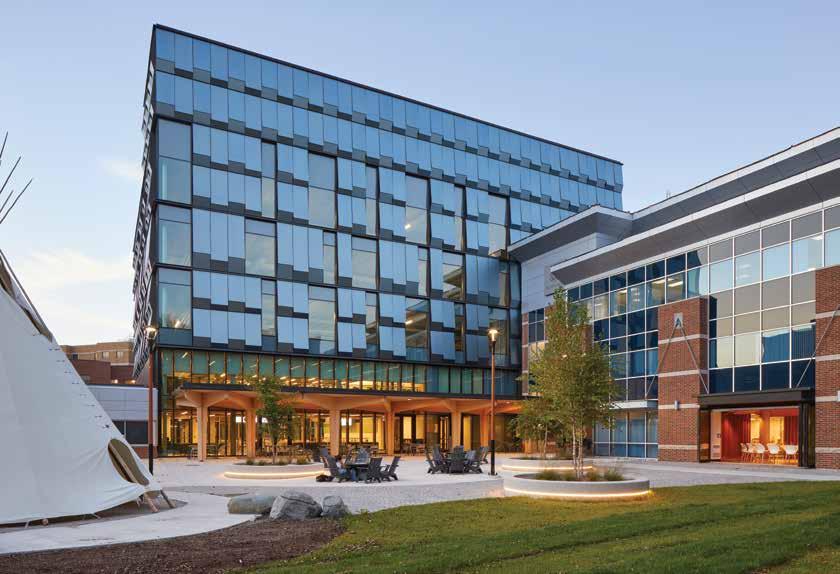
Creating a central focus for the campus with a project that combines retention and new building was a strategic decision to support both environmental and social sustainability. The daylight and energy challenges posed by intensification were elegantly met with a day-lit atrium, clerestory windows and an innovative BIPV cladding system using active and passive solar panels.


Fresh air, lower energy costs, and extended HVAC life—all in one system. Tempeff DOAS, powered by our DualCore® technology, delivers reliable, highefficiency air management while supporting your sustainability goals.

Tempeff systems deliver 100% outdoor air while recovering energy, maintaining temperature control and ventilation with precision—even in extreme climates.
Our units are built with sustainability in mind—contributing toward LEED certification and enhancing building wellness with superior indoor air quality.
Saving
Reduced energy usage and a lighter load on your HVAC system translate into real operational savings over time, offering a lower total cost of ownership.



Montreal QC
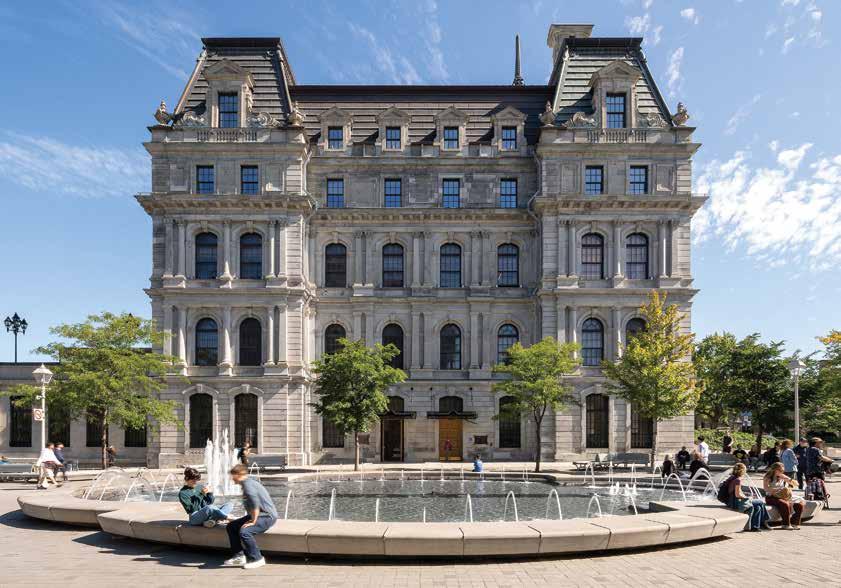
1. Built in the 1870s and rebuilt in 1925 after a fire, the Hotel de Ville is one of the largest heritage restorations undertaken in Quebec. Detailing incorporates Muntz Bronze from CBC Specialty Metals & Processing
Given the heritage status and historic character of this building, the performance metrics were highly commendable, proof that we don’t have to choose between preservation and sustainability. The process was comprehensively documented and the results are beautiful, simple, warm and modern.
The Hotel de Ville was built from 1872 to 1878 and rebuilt in 1925 after a fire. This project is one of the largest heritage restorations undertaken in Quebec.
The ambitious approach was aimed at preserving the exceptional features of the building, while introducing contemporary, open, and accessible spaces for citizens.

Although it is a significant percentage of our built infrastructure, the industrial sector is not often considered in discussions about sustainable design. Having achieved Net Zero Building certification and pursuing LEED Gold, this project provides a much needed, transferable example of what can be achieved.

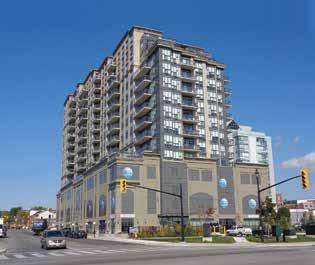
With Canada’s housing crisis, prefab precast concrete offers a powerful solution. It is faster, durable, and costeffective, as each component is made in a controlled environment. Prefab precast concrete offers superior quality, making it a resilient and sustainable approach to addressing Canada's mid to high–rise housing shortage.
Find out more about the benefits of using prefab precast concrete for your next project
Let’s build fast, affordable housing together!

For more information on affordable housing with prefab precast concrete, visit: www.cpci.ca/publications to download your free copy of the Structural Solutions Guide.
info@cpci.ca | 877.937.2724






































We pioneered the rst PVC-free wall protection. Now, we’re aiming for every 4x8 sheet of Acrovyn® to recycle 130 plastic bottles—give or take a bottle. Not only are we protecting walls, but we’re also doing our part to help protect the planet. Acrovyn® sheets with recycled content are available in Woodgrains, Strata, and Brushed Metal finishes. Learn more about our solutions and how we’re pursuing better at c-sgroup.com.







