ONTARIO

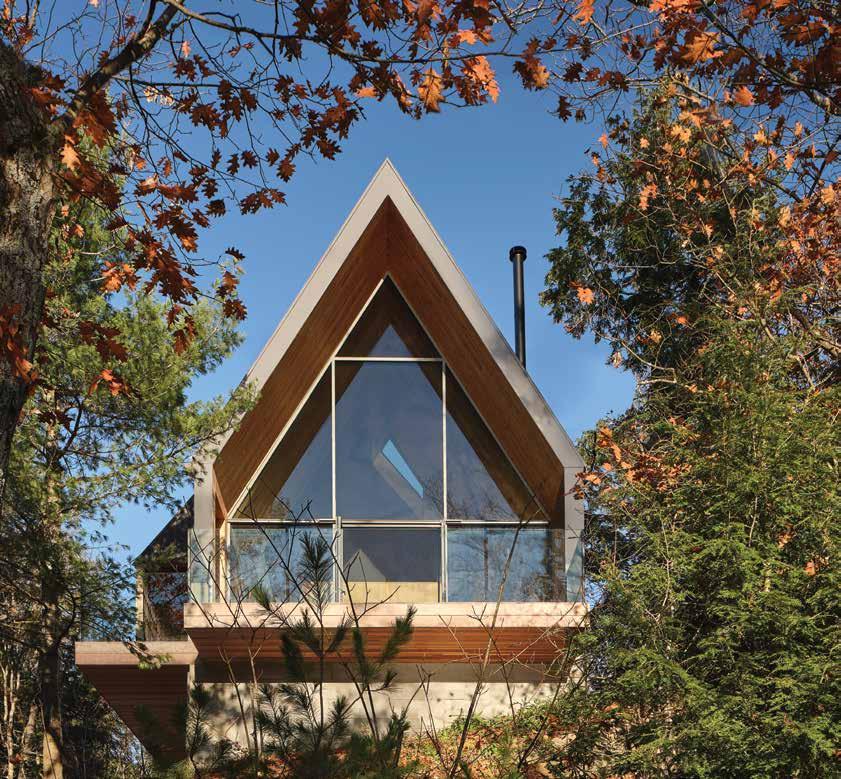



GREEN BUILDING LEADERS DRIVE TRANSFORMATION at CAGBC’s Building Lasting Change 2025 SUMMER 2025
TTC MCNICOLL BUS GARAGE
Sets benchmark for sustainability in city transit
1620 MAIN ST. E.
Affordable housing project remakes neighbourhood
Fiberglass windows and doors don’t just look good they are checking all the boxes
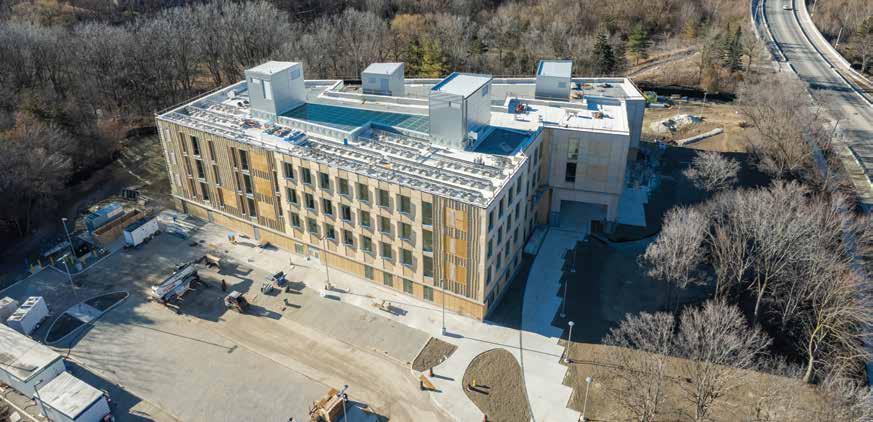

TRCA showcase project, enveloping active and passive processes to create a comfortable living and working environment. The building is designed to meet low current and future energy demands while “conserving” its own environmental impact in its operations.
INLINE’S role is to meet the consultant’s requirements for LEED platinum, WELL Building certifications, accessibility, ease of operation, energy conservation, solar heat gain, air flow management and sustainability. INLINE is extremely proud to have been chosen to be part of this amazing project. **These options and features must be specified, and were not part of the windows supplied to the

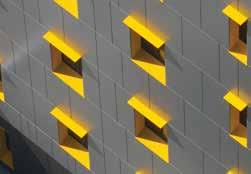
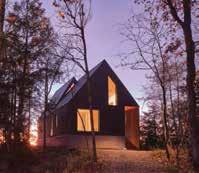
on the Hill: Sensitive design achieves sustainability and comfort
Welcome to the Summer Issue: Thomas Mueller, President & CEO, Canada Green Building Council 1620 Main St. E: Affordable housing project sets benchmark for sustainable, communityfocused design
ZCB-Design Standard expands to Part 9 Buildings
Innovation and leadership take centre stage at the 2025 CAGBC Awards TTC McNicoll Bus Garage: Sets benchmark for sustainability in city transit
heat bylaws: Perspectives from a building retrofit manager
Green building leaders drive transformation at Building Lasting Change 2025
on Domtar Husky Opaque text offset paper.
Cover: Bunkie on the Hill. Dubbeldam Architecture + Design. Photo: Riley Snelling





Since 2013, Smith + Andersen has hosted Eco Jam, a charity benefit rock concert that spotlights the talent within our industry. Architects, engineers, designers and construction leaders from across the Toronto area jam out to their favorite hits, played in front of a sold-out audience of their peers!
Thank you to our Producer Sponsors:
Thank you to our VIP Sponsors:


It’s my pleasure to welcome you to Sustainable Architecture & Building Magazine’s Ontario FOCUS summer issue. CAGBC has been a partner with SABMag for many years, and these regional issues provide a great opportunity to explore green building successes at the grassroots level.
In this issue, you’ll read about residential, multi-residential, and industrial projects with reduced reliance on fossil fuels, as well as news coming from CAGBC’s Building Lasting Change (BLC) conference.
Having just wrapped our conference, everyone who attended is feeling energized. Over three days, we shared pivotal insights and actionable solutions designed to help companies push their sustainability efforts further. We learned about the changes in the latest version of LEED, Canada’s most widely used rating system, held conversations on cutting embodied carbon and how to scale the sustainable construction of purpose-built rentals to address the housing crisis, and explored market expectations for the next version of the Zero Carbon Building – Performance Standard.™

In this issue, you can read about the winners of this year’s prestigious CAGBC Awards, including Toronto’s Fairmont Royal York for Deep Carbon Retrofit, Western University for New Construction, and the City of Kingston for Green Building Champion and Government Leadership. You’ll also read about a new pilot program that expands on the Zero Carbon Building –Design Standard™ to include some Part 9 multi-unit residential buildings – all news we shared at the BLC conference.
As corporate commitments to decarbonization are under review with some companies “greenhushing” their efforts, — I was pleased to see that many remain committed to sustainability action. Through their participation in BLC and the compelling conversations I had with leaders across the building spectrum, I remain hopeful that our sector will continue to thrive. Moving forward, we need to build with quality in mind to provide Canadians with efficient, healthy and resilient buildings that also create returns and value for owners and investors.
As you peruse this issue, I hope you also feel energized, engaged and hopeful as you see what is possible when industry pulls together to unlock the power of green buildings.
Sincerely,
Thomas Mueller President & CEO, Canada Green Building Council

Every major Urban Centre has to deal with Combined Sewer Overflows, caused by insufficient storm sewers during peak rain events, making sanitary sewers overflow, bringing effluent into our waterways and destroying our natural environment.



Bioroof’s vegetated systems are the civil engineer’s best tool to mitigate peak flows during storms while saving on expensive infrastructure by managing water at the source... on the roof.
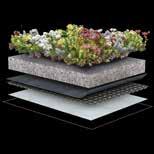
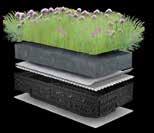

Contact us to learn how our Water Balance Calculator can help you with your water reuse calculations for your next project.
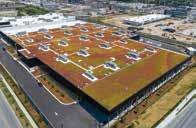

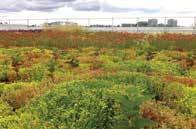
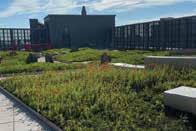
A few of Bioroof's green roof projects:
Canadian War Museum
Canadian Museum for Human Rights
Women's College Hospital
Toronto Transit's 1.7 hectare Bus Garage
Prologis 1.7 hectare
Toronto Warehouse
Manitoba Hydro Head Office
Etobicoke Hospital
...and millions more m2 of innovative projects throughout Canada and the USA.

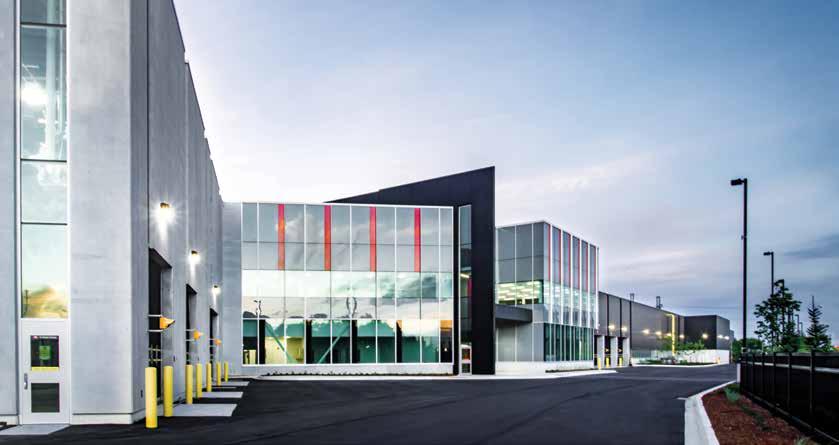
By Shawn Strasman
McNicoll is the TTC’s ninth bus garage and sets a new benchmark for sustainability in this building type. Through activities such as an Official Grand Opening, an advertising campaign within the City’s transit stations, and touring other transit agencies through the facility, McNicoll is an ambassador for sustainability in transit garages.
When the Toronto Transit Commission (TTC) wanted a site to support transit services in the east end of Toronto, it selected a greenfield site located at McNicoll Ave and Milliken Blvd, a mainly industrial neighbourhood which included a multi-unit Seniors Residence and Church adjacent to the site.
The proximity of the adjacent residential development and the City of Toronto’s urban design requirements influenced the strategic organization of the site and urban integration of the facility program. Bus access is located at the north end of the site and the fueling area is located against the rail corridor, both away from the neighbouring residential buildings to minimize disruption.
In contrast, the main entrance is positioned and designed as a prominent architectural feature to establish a ‘front door’ for the facility by which the building and site organization can be clearly understood. Underlying all aspects of the design solution is an aspiration to create a sense of place that humanizes this significant civic facility. The sustainability initiatives support a sensitive civic integration through visual and acoustic screening, landscaping, solar orientation, and transparency that achieves distinct visual relationships between the community and the primary facility program components: Bus Storage, Administration, and Maintenance Bays. This strategy brings interest and variety to the overall facility architectural expression.
Using a composition of precast concrete panels, curtainwall glazing and metal SolarWall ® and siding, the exterior design of McNicoll creates a dynamic exterior building composition that rises to form a large canopy at the south creating a continuous natural street edge that elevates the surrounding context.
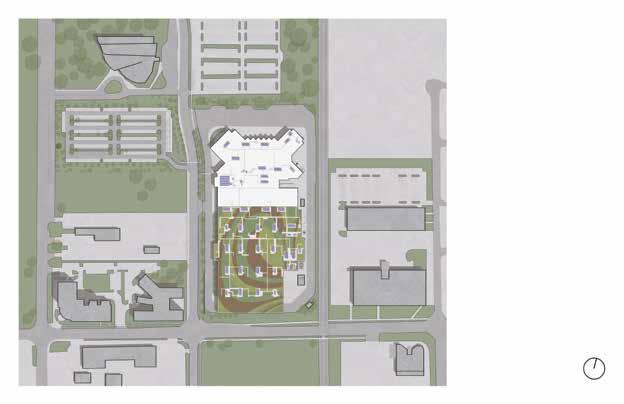


The open canopy also acts as a screen and noise buffer while adding life to the streetscape. Acoustic Walls that are set back away from the street edge include integrated art components, and extensive landscaping with native species blends and improves the public realm areas adjacent to the site.
To enhance and preserve the ecology of McNicoll’s greenfield site, 350 new trees were planted and significant additional plantings of native species provide shading, visual screening, and integration with a protected area on the north side of the site.
The 160,000 sq.ft. vegetated green roof, one of the largest in North America, plays an integral role in the approach to stormwater management on the site.
The vegetated roof mitigates over 1,000,000 litres of rainwater with excess water collected by roof drains and directed to the underground stormwater retention tanks which can hold more than 2.5 megalitres of water. This helps to manage the flow of the water discharged into municipal infrastructure. The bus wash system utilizes reclaimed water, while low-flow toilets and motion-sensor taps provide additional reduction in water usage.
McNicoll brings daylighting into the facility where possible based on site constraints. Interior spaces, including a double-height atrium, amenity areas for the 100 maintenance employees and 600 operators, and select administration offices provide natural light into the facility through non operable exterior glazing.
Natural lighting is also used to complement wayfinding within the bus storage area by coordinating exterior windows locations with internal pedestrian walkways.
3.and 4. In the administrative areas, the double-height atrium and use of colour (to align with TTC branding) create welcoming spaces for work and employee gathering.
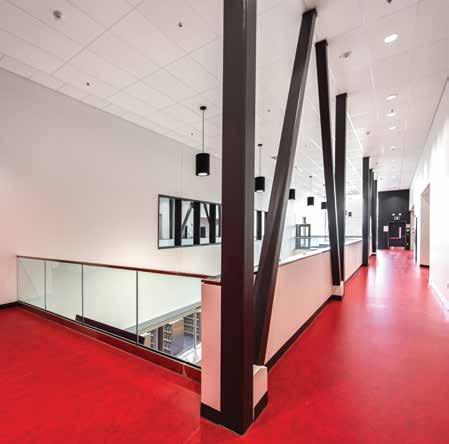

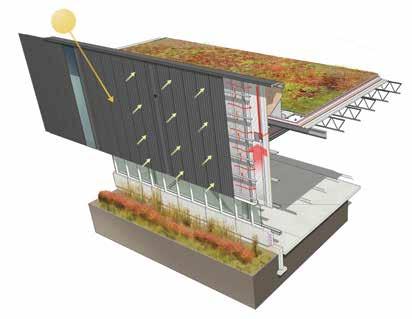
ARCHITECT Strasman Architects Inc.
CONSTRUCTION Buttcon Limited / Eastern Construction Joint Venture
CLIENT Toronto Transit Commission
STRUCTURAL ENGINEER RJC Engineering
CIVIL/ ELECTRICAL/MECHANICAL ENGINEER Morrison Hershfield
COMMISSIONING AGENT CDML
PHOTOS Rilley Snelling and Simon Liao
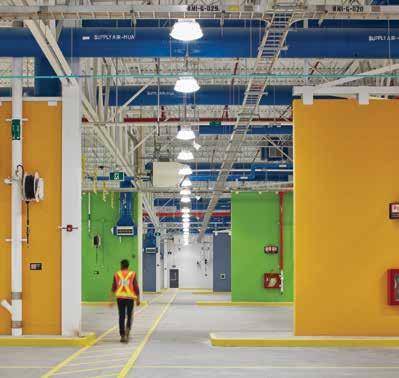
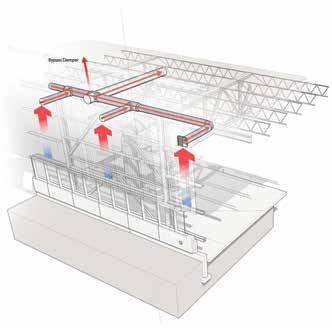
Within the facility, lighting utilizes LED fixtures, with occupancy sensors in the administration area. Daylight sensors were included for exterior lighting, vehicle maneuvering aisles, services lanes, and bus storage areas.
Administration spaces are served by packaged rooftop units and external heat recovery units which transfer heat from the outgoing exhaust air to pre-heat or pre-cool the incoming outside air.

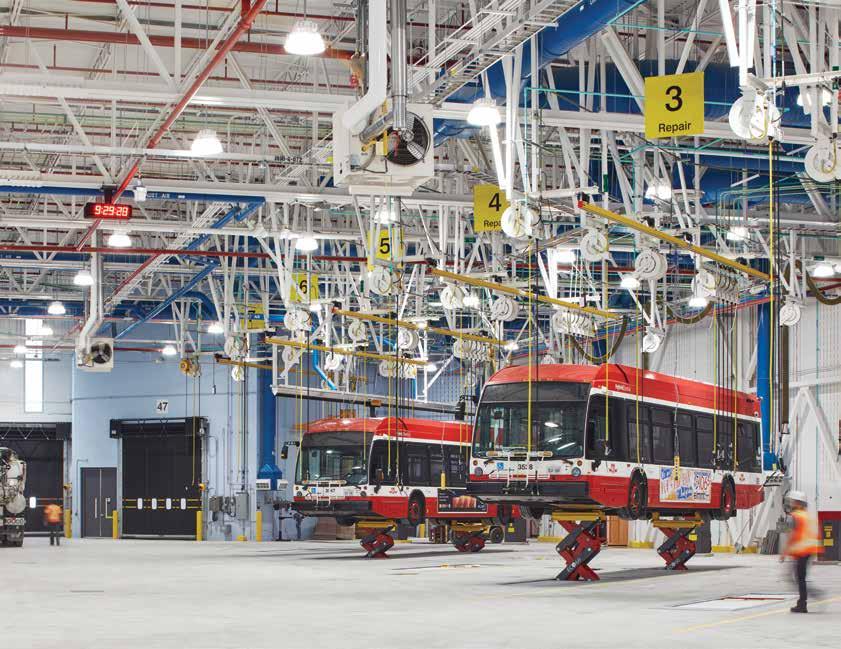
The 100% outside air makeup air units that serve the bus storage bay utilize an integrated heat recovery system (air to air plate heat exchanger) which transfers the air from the outgoing exhaust to pre-heat the incoming outside air.
McNicoll was designed to meet or exceed ASHRAE 90.1 and the Toronto Green Standard. BAS systems focus on health and safety measures. The ventilation system for the bus storage and maintenance areas is controlled by a multi-stage gas detection system which utilizes the ventilation systems to maintain safe indoor air quality levels.
A fully integrated, 24,000 sq.ft. metal SolarWall ® system along the east and west elevations is expected to displace 4,110 tonnes of carbon over the system’s 40-year lifespan. The annual energy consumption for heating and cooling the building is 3,327,096 kWh and 222,504 kWh, respectively.
The metal SolarWall ® system in combination with rooftop photo voltaic cells can generate 5% of on-site energy needs through renewable sources.
Finishes within McNicoll were minimized to improve durability and longevity of the facility. Materials were selected based on demonstrated past-performance in similar facilities and included low-emitting,100% biobased resilient tiling, and low-VOC wall coatings.
Major components of McNicoll have a design life expectancy of 50 years with minimal interventions, and the vegetated roof is demountable to accommodate small repairs. The facility is currently being adapted for electric buses mostly within the existing spaces.
SHAWN STRASMAN B.ARCH, OAA, AAA, AIBC, MRAIC IS A PRINCIPAL AT STRASMAN ARCHITECTS INC.
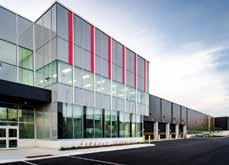

The SolarWall® technology enabled the TTC McNicoll Bus Garage to fulfill The Toronto Green Standard’s requirement of 5% total energy load from renewable sources.
Conserval Engineering Inc.
200 Wildcat Road Toronto, ON M3J 2N5 416 661 7057 www.SolarWall.com info@solarwall.com
The facility’s dynamic exterior design was driven in large part by the SolarWall systems installed on a large portion of the east & west exterior walls.
SolarWall systems heat incoming ventilation air for buildings and allow for a significant reduction in natural gas consumption thereby reducing greenhouse gas emissions and heating costs.
See why the only thing that can beat a Crest, is the next Crest with Hellcat.
REALTIME 0₂ FEEDBACK™ OPTION
UP TO 96.2% THERMAL EFFICIENCY
LOW EMISSIONS REDUCES CARBON FOOTPRINT
12 INPUTS FROM 750,000 TO 6 MILLION BTU/HR
UP TO 25:1 TURNDOWN RATIO
FLEXIBLE FLOW RATES UP TO 600 GPM
FEATURES REMOTE CONNECTIVITY AND OPERATING
Learn more at Lochinvar.com


REALTIME O₂ TRIM™
8 MODELS FROM 999,000 TO 6.0 MILLION BTU/HR
UP TO 96.2% THERMAL EFFICIENCY UP TO 25:1 TURNDOWN RATIO
FEATURES REMOTE CONNECTIVITY AND OPERATING CONTROL
Heat waves can be deadly, particularly for those without adequate access to cooling. Lower-income individuals and renters, along with seniors, children, people living with chronic illnesses, and those living alone are at heightened risk. The three most impactful heat waves in Canada resulted in the cumulative deaths of over 1000 people. The British Columbia Heat Dome of 2021 was responsible for an estimated 619 deaths - the vast majority of people died in residential buildings without access to space cooling.
I work at The Atmospheric Fund (TAF), a non-profit agency working on urban solutions to climate change. My work is focused on building decarbonization within our Retrofit Accelerator program. As Retrofit Services Manager, I work daily with tenants and housing providers, looking for ways to reduce carbon emissions affordably and to improve tenant comfort in their buildings.
Based on the temperatures we’ve monitored in these buildings pre-retrofit, and the technical and financial challenges building owners are facing, it’s not about if we need protective policies, but how we design and implement them.
TAF’s recent policy brief on maximum temperature bylaws lays out various considerations for municipalities exploring these options. Electric heat pumps are presented as the most affordable, lowest-carbon way to deliver home heating and cooling. They reduce energy costs because they operate much more efficiently than AC or gas heating. And installing a heat pump is one of the first, most important steps you can take to reduce carbon by getting gas heating out of a building.
What policymakers need to know is that retrofit project planning takes time, and the details matter.
If every multi-unit residential building had to meet a maximum temperature target tomorrow, the outcomes could be unfair, or worse. Owners wouldn’t have the lead time they need to turn over equipment in line with their own capital plans (for example, when a boiler reaches end of life) and would face significant unplanned capital costs. That’s where legitimate concerns about costs being passed to tenants, or “renovictions” come up.
Or, if low-carbon considerations aren’t integrated in planning, the sudden surge in standard cooling systems would strain the electricity grid, drive up emissions for decades, and would be more expensive in the long term, putting future tenant affordability at risk.

By Kaitlin Carroll
With rising global temperatures and increasingly frequent extreme heat events, protecting people from the harmful effects of heat exposure has become a critical public health priority. Toronto and Hamilton are two cities in Canada currently reviewing maximum temperature bylaws in response.
I’ve seen firsthand how heat pumps have been transformative solutions for tenants and building owners. In partnership with Toronto Community Housing, we’ve installed heat pumps in over 300 homes across the city. What residents have appreciated the most has been their ability to access more consistent, efficient cooling in their living spaces. The results have been particularly positive in seniors’ buildings, for children, and for people with heat aggravated illnesses or respiratory problems.
In 2020, we completed a heat pump retrofit project in a Toronto Community Housing townhouse complex in the east end, where one resident’s feedback stands out. She had young children, and one had asthma. The retrofit involved introducing cooling in most of the unit, which for her family’s health and quality of life was a gamechanger.
However, we’ve seen unintended burdens for tenants in a few small examples. In one private apartment retrofit, the building owners restricted use of cooling from the new heat pumps until tenant turnover, or for tenants who opted in to pay extra. It was a lost opportunity to protect people from the health impacts of extreme heat, and the best way to build resentment around a building retrofit that everyone should be able to celebrate and benefit from.
The best bylaws will deliver fairness, affordability, and emission reductions to tenants and owners alike by:
• Protecting residents with a maximum indoor temperature of 26°C;
• Factoring in building owners’ equipment replacement cycles; and
• Making sure buildings are not locked into expensive, high-emitting gas systems.
I believe that we can avoid unintended consequences like restrictive practices, or prohibitively higher rents or utility costs for tenants. With fairness and planning, maximum temperature bylaws can be a win for everyone.
BASED ON AN ARTICLE FIRST PUBLISHED BY KAITLIN CARROLL OCTOBER 9, 2024 FOR THE ATMOSPHERIC FUND.
The smallest in a collection of cabins scattered across four family properties, Bunkie on the Hill serves as a space of respite for a family-oriented client in the Muskoka region of Ontario. Tucked into the trees at the top of a steep slope, it is designed to provide a quiet space away from the action of the multi-generational family cottages below.
A contemporary interpretation of the traditional A-frame shape evokes the quintessential cabin in the woods, differentiated by shifted roof volumes. Reminiscent of the overlapping layers of rock in the landscape, the split roof design features two intersecting gables that create opportunities for window openings where the roof volumes separate.
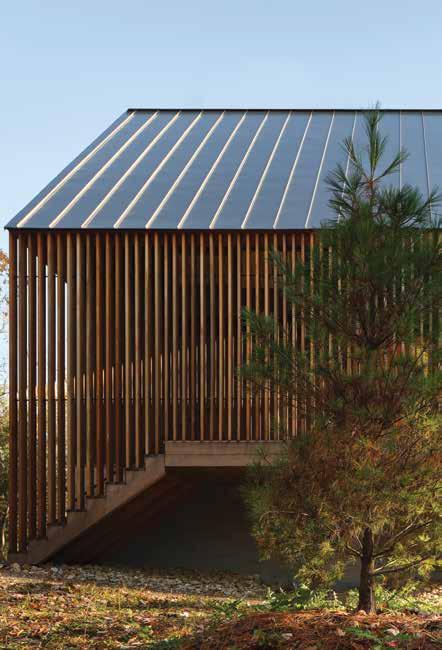

Sustainability is prioritized through strategic material choices, construction methods, and a fossil fuel-free approach. A key challenge in advocating for sustainable design is overcoming the perception of high initial costs, despite long-term energy savings. To address this, the project integrates high-impact passive strategies with minimal active systems, reducing both upfront and operational costs.
The overarching approach was to maximize the utilization of passive sustainable strategies through design (high-performance envelope, natural ventilation, passive cooling, daylighting, solar gain), and integrate them with efficient active sustainable systems (hyper efficient heating and cooling system, low-flow plumbing fixtures, high efficiency LED lighting), as well as to rough-in for additional systems to take advantage of upcoming advances in technology (i.e. photovoltaic panels).
Complementary to this plan, a key sustainable strategy for wellbeing was the decision to integrate as many biophilic design strategies as possible. The means by which this is achieved in the house varies, from spatial strategies, visual cues, forms and materials used in the design, bringing the occupants of the home into a much more fruitful and engaging dialogue with their natural surroundings.
Simple passive and active sustainable systems were incorporated for maximum effect. The building geometry and glazing were optimized for passive solar gain during the heating season through floor-to-ceiling glazing on the south façade which also has a large overhang for solar exclusion during the cooling season, assisted by the shade of trees that surround the cabin.
Strategically placed openings on all four elevations, and venting through ducts near the ceiling of the loft for stack effect, provide natural ventilation. The two intersecting roof gables create further opportunities for window openings where the roof volumes separate. These geometric windows allow for curated views of the treetops on one side and the lake below on the other and allow natural light to flood the interior, reflecting off the lightcoloured plywood walls and into every corner. The double-height main living space allows for daylight to reach the second-level loft, reducing the need for artificial lighting.
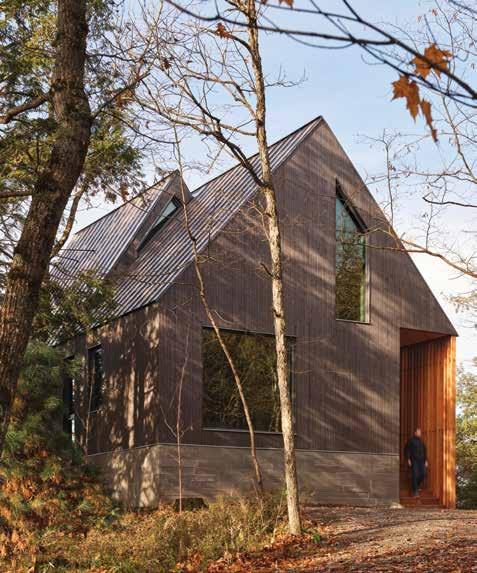

PROJECT CREDITS
ARCHITECT Dubbeldam Architecture + Design
CONSTRUCTION HLD Muskoka
STRUCTURAL ENGINEER Blackwell Structural Engineers
PHOTOS Riley Snelling
We are North America’s premier fabricator of award winning windows and doors. Our products are made to stand up to extreme weather conditions, giving you maximum comfort and performance all year round. Built to meet NFRC standards, Passive House, and Net Zero requirements.
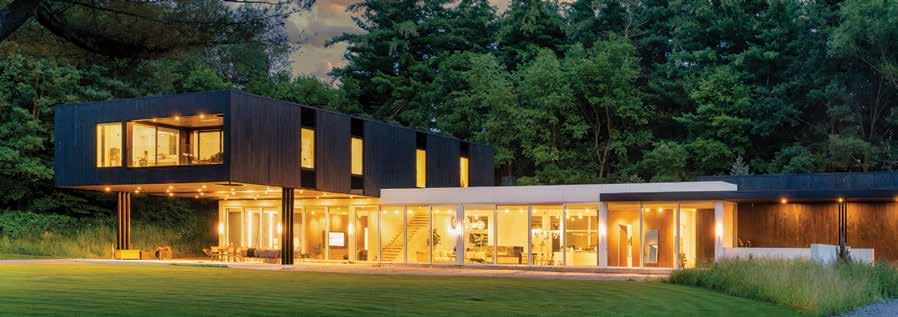
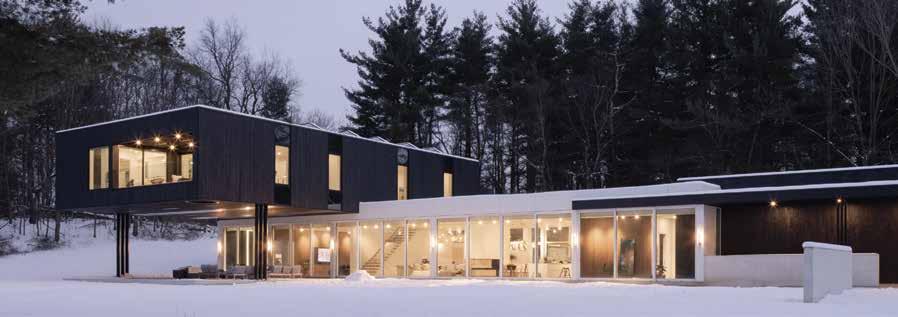
Bigfoot Windows and Doors are tested and approved.
Intertek: Certifi cation that proves your credibility in the market.
NFAS: Tests and evaluates performance of fenestration product for Canadian and US Markets.
Fenestration Canada: Installer certifi cation programs assure the credibility of the installer.


NAMI: Certifi cation, inspection, and quality assurance provided to the building industry in accordance with international guidelines. NFRC: Proves that the products energy effi ciency performance has been tested, providing consumers assurance and reliability.
4. The large front porch is accessed through glass sliders to create an extended living area. High-performance aluminum windows, doors and curtainwall, made in Bigfoot Door’s state-of-the-art facility in Mississauga, offer the latest technologies in European fenestration products. Utilizing engineered systems designed by Schuco International KG and high-performance glazing by Guardian Industries, the project achieves Passive House level comfort.
5. The vaulted ceiling not only creates a generous spatial experience, but also contributes to passive ventilation and daylighting. Thickened walls and triple-glazed windows ensure high thermal performance, while FSC-certified wood reduces embodied carbon and ensures sustainable forestry.

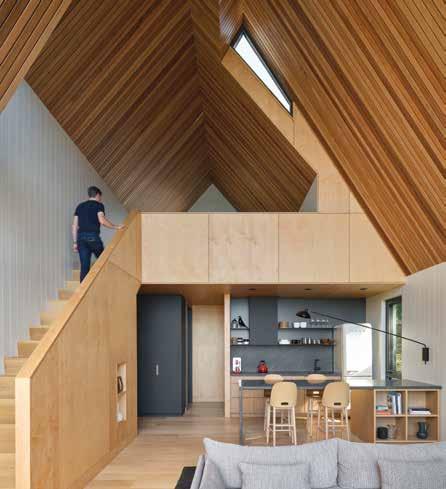
Various finishes differentiate the various planes inside – white wallboard defines the perimeter walls, internal partitions are clad in maple plywood, and the ceiling is delineated by western red cedar slats.
The Bunkie’s mechanical and electrical systems are completely integrated with the passive design strategies to achieve the most efficient methods of heating, cooling and lighting, while minimizing the cost to do so. The owners have rarely had to use the air conditioning system due to the efficiency of the natural ventilation in the house. There is no natural gas utilized in the building, thereby reducing operating CO2 emissions to near zero.
Three engineered flitch beams, consisting of a steel plate sandwiched between two wood members, minimize thermal bridging in the structural framing while also reducing the amount of steel. Exterior walls with an R-value of 42 and triple-glazed windows allow for a minimal HRV-equipped heating system. Hot water is supplied ‘on demand’, reducing potable water wastage due to wait times for hot water. The result is a fully electric, fossil fuel-free retreat. Utility bills show annual energy consumption of only 105 kWh/m2 .
The Bunkie’s modest footprint leaves the site largely undisturbed. To avoid the need for blasting, the client opted for no basement below the building, and the Bunkie was raised above grade on an ICF foundation constructed on top of the rock contours. A dirt footpath leads to the Bunkie from the gravel road and parking lower down the hill.
Pre-finished wood siding will blend in with the forest over time while cedar screens, that echo the tree trunks seen through framed views at each end, demarcate entrances and openings into the cabin.
At night, light pollution is mitigated through the shielding of the few outdoor light fixtures and the reduction of instances of unnecessary glare. Through the lake-facing glazing, the cabin glows like a lantern, without directional lighting or artificial colour temperatures that may otherwise render the landscape non-navigable to wildlife.
Achieving the client’s desire for a contemporary reinterpretation of a Muskoka cottage, the Bunkie serves not just as a physical shelter but as an expression of the client’s lifestyle goals, prioritizing serenity, sustainability, and immersive nature experiences.
6. Sitting on a hill above the collection of family cottages below, the Bunkie is the ideal oasis for recharge and relaxation.


CONGRATULATIONS TO THE WINNING TEAMS OF THE 2025 CANADIAN GREEN BUILDING AWARDS. The annual program to recognize excellence in the design and execution of all types of sustainably-designed, high-performance Canadian residential and non-residential buildings and interiors, both new and renovated.
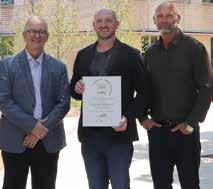
ZAS ARCHITECTS + INTERIORS AND BUCHOLZ MCEVOY ARCHITECTS (DUBLIN); AND INTROBA. COMMERCIAL INDUSTRIAL (LARGE) AWARD FOR THE TORONTO AND REGION CONSERVATION AUTHORITY HEADQUARTERS. (l to r): Merritt Bucholz, Karen McEvoy, Marek Zawadzki, Andrzej Gortat and Carmine Canonaco of ZAS Architects; and (l to r): Mike Godawa, Jamie Dabner and Jeff Phinney of Introba.

DIALOG. COMMERCIAL INDUSTRIAL (SMALL) FOR THE UBC SMART HYDROGEN ENERGY DISTRICT (SHED) – HYDROGEN GENERATION AND FUELING STATION. (l to r): Martin Nielsen and Kyle Bruce.

SOLTERRE DESIGN. EXISTING BUILDING UPGRADE AWARD FOR THE ROSS CREEK ANNEX. David Gallaugher.
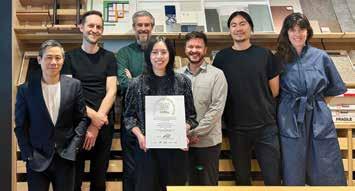
MONTGOMERY SISAM ARCHITECTS. RESIDENTIAL (LARGE) AWARD FOR THE HAMILTON PASSIVE HOUSE MODULAR HOUSING. (l to r): Daniel Ling, Jake Pauls Wolf, Enda McDonagh, Victoria Ngai, Kevin Hutchinson, Zheng Li and Sonja Storey-Fleming.

PURE INDUSTRIAL. COMMERCIAL INDUSTRIAL (LARGE) AWARD FOR THE LAKERIDGE LOGISTICS CENTRE. (l to r): Peter McFarlane, Jonathan Rovira, Rawan Khan, Lori Hipwell, Michael Duff and David Owen.

PERKINS&WILL. INTERIOR DESIGN AWARD FOR THE PERKINS&WILL VANCOUVER STUDIO. (back to front): Manuela Londono, Markus Brown, Rufina Wu, Cindy Nachareun, Naomi Tremblay and Amy Brander (on screen).
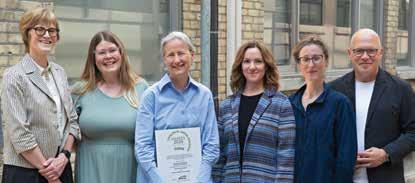
DIAMOND SCHMITT ARCHITECTS AND PHILIP AGAR ARCHITECT INC. INSTITUTIONAL (LARGE) AWARD FOR FANSHAWE COLLEGE INNOVATION VILLAGE. (l to r): Sarah Low, Amanda Van Amelsfort, Sydney Browne, Elcin Unal, Ewa Rudzik, Micheal Leckman. Missing from photo: Martin Gauthier, Kourosh Fathi, Michael Kim, Amy Norris, Christina Pascoa, Philippa Swartz, Jimmy Hung, Eva Xiao, Judith Geher, Nicole Wilke, Ronny Sepulveda, Michael Jess, Philip Agar, Andrew Ransom and Eric Shell, all of Diamond Schmitt Architects.

BEAUPRÉ MICHAUD ET ASSOCIÉS, ARCHITECTES IN COLLABORATION WITH MU ARCHITECTURE, NCK ET MARTIN ROY ET ASSOCIÉS. EXISTING BUILDING UPGRADE AWARD FOR THE HÔTEL DE VILLE DE MONTRÉAL/ MONTREAL CITY HALL. (l to r): David Gour, Nicolas Gautier, Antoine Cloutier-Bélisle, Camille Chabot, Patrick Ma, Jonathan Levesque, Menaud Lapointe, Nelly Charpentier, Maxime Bonesso, Camille Charest, Etienne Miloux, Sabrina Richardson, Catherine Lamarre, Pierre Beaupré, Josette Michaud, Jean-Daniel Mercier and Baptiste Aitken, all of Beaupré Michaud et Associés, Architectes.

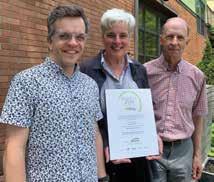
SOLTERRE DESIGN INSTITUTIONAL (SMALL) AWARD FOR THE NOVA SCOTIA NATIVE WOMEN’S ASSOCIATION ADMINISTRATION OFFICE AND RESILIENCY CENTRE. (l to r): Joshua Stromberg, Jennifer Corson and Keith Robertson.
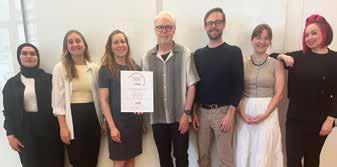
BAIRD SAMSON NEUERT ARCHITECTS/WF GROUP. INSTITUTIONAL (LARGE) AWARD FOR THE CANADIAN CENTRE FOR CLIMATE CHANGE AND ADAPTATION, UNIVERSITY OF PEI. (l to r): Rana Alsharif, Madison Tousaw, Andrea Macecek, Jon Neuert, Sean March, Shannon Clark, and Corinne Barak.

CSV ARCHITECTS. INSTITUTIONAL (SMALL) AWARD FOR THE FOREST EXPLORERS OUTDOOR EARLY LEARNING CENTRE. (l to r): Alex Sargent, Richard Gurnham and Jessie Smith.

By Matthew Bolen
The 1620 Main St. E. project in Hamilton is an accessible six-storey affordable housing development which achieves highperformance energy efficiency through Passive House Classic principles and mass timber construction.
The CityHousing Hamilton project was originally proposed as a fourstorey structure but was expanded to six storeys to better meet housing demand while maintaining sustainability goals. The design process leveraged lessons from previous built projects to ensure the feasibility of delivering a Passive House-certified mass timber building within an accelerated construction timeline.
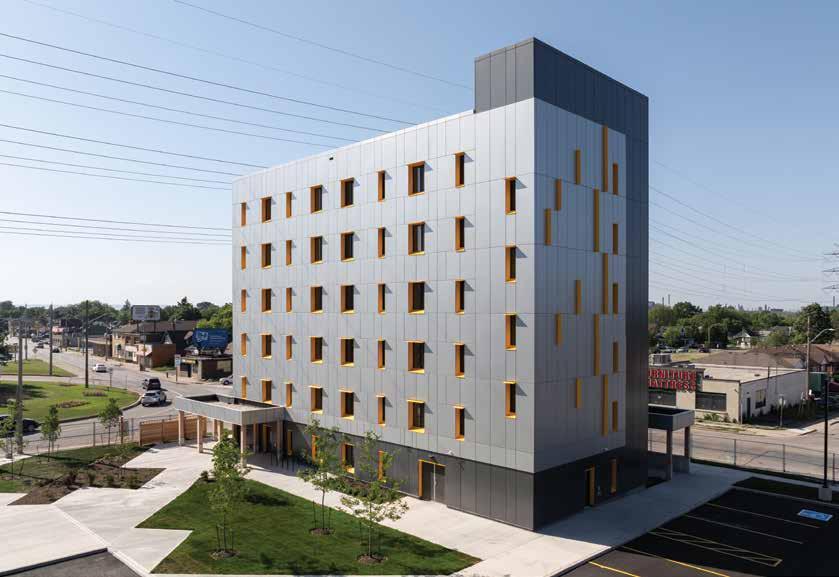


Funding through CMHC’s Rapid Housing Initiative enabled cost-effective development to meet community needs. Special constraints included balancing Passive House airtightness and mechanical system coordination with cost certainty. This challenge was addressed through a design-build approach, early contractor involvement, and prefabrication strategies that streamlined the construction process.
Walkable and well-connected, the site reduces automobile reliance and supports Hamilton’s intensification strategy. The location near the Queenston Traffic Circle strengthens the area’s transformation into a transit-oriented neighbourhood. Green spaces, accessible pathways, and community gathering areas enhance the public realm and foster social connection.
The City Motor Hotel had occupied the site. CityHousing Hamilton prepared the site, uncovering discarded watermains, old construction fill, and curious retaining walls. The landscape architect carved out new public spaces on the site for residents with a planting and water strategy focused on using hearty, native plants that would require little maintenance.
Building orientation and massing optimize Passive House principles, prioritizing energy efficiency through airtightness, solar exposure, and shading.
A shallow floor plate ensures 95% of occupied areas sit within 7 metres of an operable tilt-and-turn window, providing natural light and ventilation. Energy-efficient LED fixtures, with motion and daylight sensors in common areas, further reduce energy use. Annual lighting energy use is projected at 6.6 kWh/m², offset by rooftop solar generation of 77.3 kWh/m².
The building’s mechanical, electrical, and control systems are carefully integrated with its passive design strategies to maximize energy efficiency, reduce greenhouse gas (GHG) emissions, and enhance overall comfort.
1. The building is the second phase of the Motor City Hotel redevelopment, reinforcing CityHousing Hamilton’s commitment to high-quality affordable housing.
2. End elevation.
3. Passive House-certified windows, over-insulated by one inch and installed with Cascadia thermal clips, reduce thermal bridging.
By orienting the building along a true north-south axis and incorporating strategic shading on southfacing windows, solar heat gain is optimized in the winter while being minimized in the summer. Operable windows in the stairwells take advantage of stack effect principles to reduce reliance on mechanical heating and cooling.
A high-performance thermal envelope further enhances energy efficiency. With 8-inch mineral wool insulation, triple-pane high-performance windows, and minimized thermal bridging through CLT (Cross-Laminated Timber) construction, the building maintains stable indoor temperatures year-round.
The airtight building envelope was optimized to exceed minimum Passive House targets, creating a performance buffer within the energy budget. Aiming for an airtightness 0.40 ACH @50Pa, which exceeds the Passive House limit of 0.60 ACH @50Pa, the final airtightness for the whole building achieved 0.12 AHC @50Pa.
Fresh air is supplied through operable windows and a high-efficiency Heat Recovery Ventilation (HRV) system which recovers heat from outgoing air. This system minimizes heat loss while maintaining excellent indoor air quality. Air-source or groundsource heat pumps provide highly efficient heating and cooling, reducing reliance on fossil fuels and lowering operational emissions.
To further optimize energy use, a Building Automation System (BAS) manages ventilation and lighting based on real-time occupancy and environmental conditions. Automated controls ensure that systems operate efficiently without unnecessary energy use.
The annual heating and cooling demand is limited to 30/32 kWh/m²/yr respectively, with a total Primary Energy Renewable (PER) demand of 92 kWh/m²/ yr. Incorporating on-site renewable energy sources (solar) and waste heat recovery allows the building to offset a significant portion of its energy use with clean energy. Additionally, the all-electric design ensures compatibility with a future low-carbon energy grid, allowing the building to seamlessly transition away from fossil fuels as the energy sector continues to decarbonize.

PROJECT CREDITS
CLIENT CityHousing Hamilton
ARCHITECT mcCallumSather
CONSTRUCTION Melloul Blamey Construction
STRUCTURAL/CIVIL ENGINEER MTE
ELECTRICAL/MECHANICAL ENGINEER DEI Consulting Engineers
LANDSCAPE ARCHITECT OMC Landscape Architecture
MASS TIMBER SUPPLIER Element5
BUILDING ENVELOPE AND MOISTURE CONTROL
RDH Building Science
URBAN PLANNING Landwise
PHOTOS Adrian Ozimek
4. Detail of the entrance canopy.
5. Prefabrication improved efficiency, enabling rapid assembly and reduced on-site waste. Redi-Wall Forming & Concrete provided the foundation forming.
6. A design-build approach and early contractor involvement helped to balance Passive House airtightness and mechanical system coordination with cost certainty.


Prefabrication improved efficiency, enabling rapid assembly and early coordination with contractors. It also reduced on-site waste and wood waste from the timber factory was repurposed to heat kilns, thus supporting a circular material use strategy.
By prioritizing efficient material use, durability, and sustainability, the project successfully balanced performance with environmental responsibility.
Window placement and detailing created repeated thermal breaks, reducing heat loss. Passive House-certified windows, over-insulated by one inch and installed with Cascadia thermal clips, reduced thermal bridging, achieving psi-values of 0.031 W/mK (head/jamb) and 0.038 W/mK (sill).
The selection of materials focused on occupant comfort, durability, and sustainability. Cross-Laminated Timber (CLT), sourced from just one hour away thereby reducing transportation emissions, was chosen as the primary structure for its carbon benefits, thermal stability, and natural warmth.

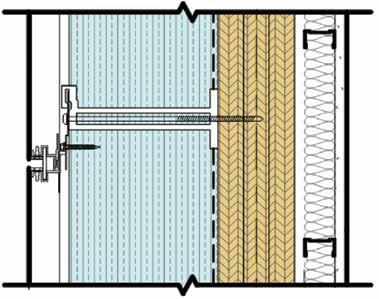
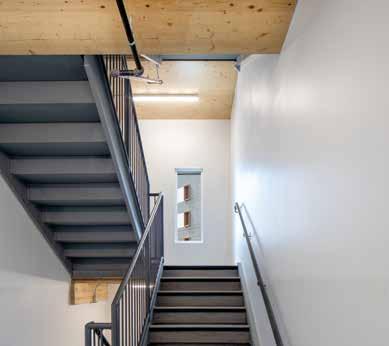
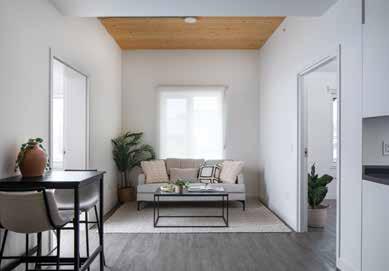
Wall section plan view
Steel cladding 2. Polyisocyanurate rigid insulation
3. Cross-laminated timber
4. Mineral wool insulation
5. Steel studs
6. Drywall
Low-VOC paint improved indoor air quality, while ceramic tile was selected for washrooms and communal spaces due to its durability and easy maintenance. Wood doors replaced hollow metal for a more natural aesthetic.
The building was designed with longevity, flexibility, and sustainability in mind. Its structure prioritizes durability and minimal maintenance to ensure a long service life. To allow for future modifications, the units were designed with non-loadbearing partitions, making interior layouts adaptable as needs evolve. Although no specific strategies were implemented for end-of-life reclamation, CLT components could potentially be reclaimed for reuse.
The project addresses urgent housing needs while delivering lower utility costs for residents. It serves as a model for sustainable affordable housing, demonstrating the successful integration of Passive House and mass timber at scale. It further provides key insights into prefabrication, energy efficiency, and carbon reduction strategies as a reference for other projects across the country.
BOLEN IS DIRECTOR, ARCHITECT AT MCCALLUMSATHER.
7. The warmth of the wood ceilings in the units is carried to the stairwells.
8. The units were designed with non-load-bearing partitions, making interior layouts adaptable as needs evolve.










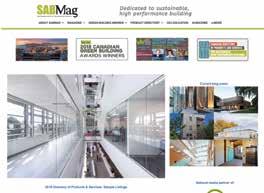
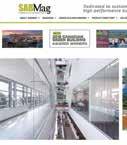


Industry announcements, new collaborations, and expanded programs underscore commitment to resilient, energyefficient buildings and housing.
Green building is no longer just an environmental concern—it’s a business imperative. That was the overarching theme at Building Lasting Change™ (BLC) 2025, where industry leaders showcased how sustainability is limiting risk and driving innovation, investment and long-term value in Canada’s built environment. Hosted by the Canada Green Building Council (CAGBC) in Vancouver from June 18 to 20, the annual conference focused on actionable solutions for delivering energy-efficient, low-carbon, resilient and healthy buildings that create value for owners and developers. Attendees left equipped with key insights and tangible solutions they can now apply to their projects and portfolios.
“Building Lasting Change makes it clear year over year: sustainability and business go hand in hand,” said Thomas Mueller, CAGBC’s President and CEO. “We’re not just addressing climate related risks and solutions—we’re strengthening Canada’s economy, creating business value for owners and developers, and future-proofing valuable assets. The momentum we saw at this year’s conference reflects a sector that’s ready to deliver—with smart strategies and technologies, scalable innovation, and a shared commitment to building a more resilient, competitive Canada.”
As the national voice for green building, CAGBC plays a central role in advancing buildings that significantly reduce carbon emissions and contribute to healthier and more resilient communities. In collaboration with stakeholders across the supply chain in the building sector, it is advancing sustainable practices through trusted standards, policy advocacy, research, and education. Building Lasting Change is a national platform for CAGBC to unite the industry—creating space for collaboration, innovation, and climate-focused solutions.
“We’re committed to supporting the ideas and partnerships sparked at the conference,” says Mueller. “This is how we move from conversation to real change—together.”
The Responsible Buildings Pact shows early success in cutting concrete emissions: Launched at BLC 2024, the Responsible Buildings Pact is a cross-industry initiative led by the Climate Smart Buildings Alliance to increase the use of low-carbon materials. Its first annual report highlights 108 real-world examples of how low-carbon concrete was used across 109 projects, helping avoid over 60,000 tons of GHG emissions.
REALPAC and CAGBC launched collaboration to advance green valuation: CAGBC, along with the Real Property Association of Canada (REALPAC) committed to help improve the alignment between industry, appraisers, policy-makers, investors, and standard setters to better define the business case for green and low-carbon buildings.
Update to Two Million Green Homes report, Build Fast Build Better: Since publishing its November 2024 report Two Million Green Homes, CAGBC has continued to focus on Canada’s housing supply with an emphasis on sustainability, and affordability. While some progress has been made, CAGBC released an updated assessment of critical opportunities to ensure that new housing developments are built faster, but also better.
CAGBC collaborates with the Labour Education Centre to launch the Green Building Operator Program: CAGBC announced its collaboration with the Labour Education Centre (LEC) to support the Green Building Operator (GBO) Program, funded by Ontario’s Skills Development Fund. This initiative equips women who are newcomers and refugees with hands-on skills in Heating, Ventilation, and Air Conditioning (HVAC), Building Automation Systems (BAS), and energy management.
CAGBC announces new funding from the Future Skills Centre to empower Canada’s Green Building Workforce: CAGBC announced an investment from the Future Skills Centre, through the Government of Canada’s Future Skills Program, to support a major new report that will map the future of Canada’s green building workforce. Backed by this critical investment, the report will provide updated, comprehensive insights into the scale, economic impact, and growth potential of the green building sector—at a time when the country is accelerating toward a net-zero future.
For more information visit cagbc.org.
The Canada Green Building Council (CAGBC) recently announced the expansion of its Zero Carbon Building –Design Standard™ to include some Part 9 multi-unit residential buildings (MURBs). In recognition of the opportunity to broaden the program’s impact, CAGBC has launched a limited ZCB-Design Part 9 Residential Pilot.

ZCB-Design is an established and proven framework for reducing greenhouse gas (GHG) emissions from new construction and major renovations of existing buildings. While the Standard is widely applied to Part 3 buildings under the National Building Code of Canada (NBC), its expansion to Part 9 MURBs with five or more stacked units is essential for aligning smaller-scale developments with national climate goals.
“Expanding ZCB-Design to include some Part 9 buildings will grow the Standard’s reach and increase its flexibility,” says Mark Hutchinson, CAGBC’s Senior Vice President of Green Building Programs & Innovation. “It will open the door for a broader range of buildings to certify, while supporting Canada’s need to create more quality low-rise housing that minimizes carbon and ensures occupants enjoy lower long-term operating costs.”
Expanding to include some Part 9 Buildings
As Canada accelerates residential construction to help address housing affordability, ensuring lowcost, low-carbon operations is vital. CAGBC’s 2024 report, Two Million Green Homes: Ensuring Canada’s Needed New Housing is Affordable, Attainable, and Sustainable pointed to the growing need to integrate sustainability into new residential developments, including purpose-built rentals.
Though ZCB-Design already informs the design of MURBs, only projects that fall under Part 3 of the NBC have been eligible: buildings that are more than three storeys tall or that have a building area that exceeds 600 m2. Residential developers have increasingly expressed interest in applying ZCB-Design to certain Part 9 projects.
“While Part 9 buildings come with their own unique challenges, they also present opportunities for innovative approaches to zero-carbon design,” says Michael Sugar, Director of Zero Carbon Building with CAGBC. “It’s important that we continue to support the advancement of zero-carbon buildings across all building types, regardless of size or complexity.”
Learn more at cagbc.org/zerocarbon.
INTERVIEW WITH … Architect Vince Catalli on the Circular Built Environment (CBE) and the new standard to define it.

What is the CBE?
According to the World Green Building Council, a circular building optimizes the use of resources while minimizing waste throughout its whole life cycle.
The building’s design, operation and deconstruction maximize value over time using:
1. Durable products and services made of secondary, non-toxic, sustainably sourced, or renewable, reusable or recyclable material;
2. Space efficiency over time through shared occupancy, flexibility and adaptability;
3. Longevity, resilience, durability, easy maintenance and reparability;
4. Disassembly, reuse or recycling of embedded material, components and systems; and
5. Life-cycle assessment (LCA), life-cycle costing (LCC) and readily available digital information (such as BIM that capture building material passports)
This sounds like Waste Management and reducing Embodied Carbon, what is the difference? They are components of CBE. The CBE proposes systemic changes in business models which have historically been linear by using many integrated approaches (i.e. durability, waste reduction, refurbishment, remanufacturing,
recovery, reuse, reduction of embodied carbon, etc.). Pursuing the CBE is critical for North America to stay competitive with other nations (i.e. the EU, Japan, Australia, etc.) that are already working towards the CBE. Eliminating waste is very cost effective and good business.
Why a Definition oriented CBE Standard?
Everyone was using different terms and approaches for CBE , lacking cohesion on a national level. A standard to define the CBE will give all actors in the building industry unified tools to focus our attention, coordinate and mobilise in ways that create lasting change.
What can the building Industry do to move the CBE ahead?
All stakeholders need to learn about the CBE with the goal of achieving systemic change. This will lead us into action, education, new skills and application, required collaboration throughout the industry. Much like the early 2000s with green buildings, the CBE will lead us into the next chapter. A national discussion is needed to review how this will emerge. I don’t see an option but to get involved as we all have a role to play.
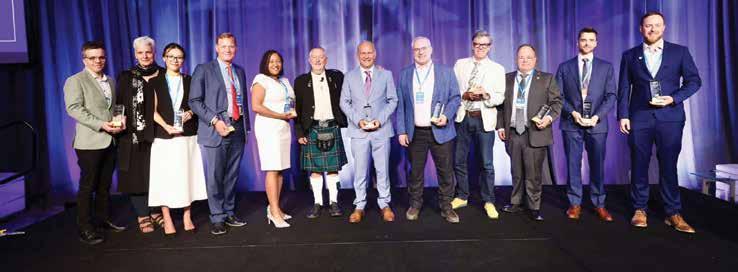
The winners of the prestigious 2025 CAGBC Awards™ were announced at the Building Lasting Change™ (BLC) conference gala in Vancouver, honouring the outstanding individuals and groundbreaking projects reshaping Canada’s green building sector.
“The CAGBC Awards spotlight the innovators transforming Canada’s building industry,” says Thomas Mueller, CAGBC President and CEO. “This year’s winners exemplify extraordinary commitment and leadership, pushing beyond industry limits to deliver the next generation of sustainable buildings in Canada.”
The CAGBC Awards were presented in two categories: Green Building Excellence for projects, and Leadership for individuals and teams. CAGBC also presented its Lifetime Achievement Award to Jonathan Westeinde, CEO and founder of Windmill Development Group.
A pioneer in sustainable real estate development, Westeinde has led more than $5 billion in high-performance, socially responsible building projects across Canada. His leadership has driven the creation of innovative financing models to support green development. Most recently, he colaunched the One Planet Living Real Estate Fund, a $1 billion impact investment vehicle focused on building sustainable communities across the country.
“Jonathan Westeinde has spent his career proving that developing sustainable market housing and profitability can go hand in hand,” says Mueller.
“He’s helped redefine what’s possible in green residential development, creating new pathways for financing and scaling low-carbon development projects in Canada.”
The who’s who of Canada’s green building sector gathered on the BLC stage to recognize CAGBC’s Thomas Mueller for 20 years at the helm as the organization’s President and CEO. Led by Jody Becker, Chair of CAGBC’s Board of Directors, the group honoured Mueller for his outstanding leadership and commitment.
“On behalf of CAGBC Board Members past and present, I congratulate Thomas Mueller for his dedicated service to the proliferation of green building across Canada,” says Becker. “It has been an honour to work alongside Thomas as we chart the way forward to a sustainable, low-carbon future for Canada’s buildings and the communities they serve.”
From bold ideas to cutting-edge strategies, this year’s CAGBC Award recipients are setting new benchmarks and redefining what’s possible in sustainable building across Canada. Ontario teams and projects were among those honoured.
Winner: Fairmont Royal York Decarbonization, Toronto, ON
Led by real estate investor KingSett Capital, the Fairmont Royal York’s deep carbon retrofit stands as the largest heritage hotel decarbonization project in North America, transforming a 96-year-old, 1.2 million square foot landmark into a model of lowcarbon innovation.

Honourable Mention: 240 Markland Drive, Toronto, ON Carttera’s retrofit of a 1960s-era residential tower cut energy use in half and virtually eliminated operational carbon. Fairmont Royal York Hotel. Photo KingSett Capital.
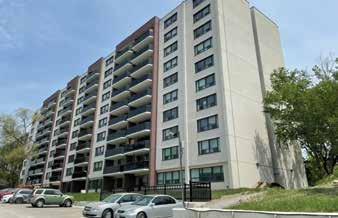
NEW CONSTRUCTION, SPONSORED BY MORGUARD
Winner: Western University’s Ronald D. Schmeichel Building for Entrepreneurship and Innovation, London, ON. With Perkins&Will at the design helm, Western University’s Ronald D. Schmeichel Building for Entrepreneurship and Innovation showcases a bold vision for sustainable, inclusive campus development, targeting LEED® Gold certification.
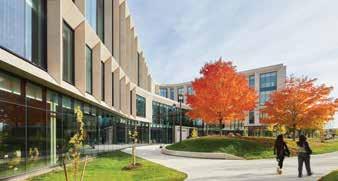
WINS FOR THE CITY OF KINGSTON:
Green Building Champion - Winner: Russell Horne, City of Kingston As Manager of Facilities Energy and Asset Management, Russell Horne has embedded green building principles into policy, planning, and implementation—driving real change through a comprehensive building commissioning program, energy audits, a robust energy model library, energy retrofits, and the development of a citywide Facilities Net Zero Transition Plan.
Government Leadership, sponsored by Stantec: The City of Kingston’s Facilities Management & Construction Services (FMCS) team’s centralized management of over 160 municipal facilities includes energy management, asset management, construction, commissioning, and maintenance has allowed the successful deployment of its Net Zero Transition Plan and a 21 percent reduction in greenhouse gas (GHG) emissions per square foot since 2018.
EMERGING GREEN LEADER, SPONSORED BY DIALOG Winner: Della Wang, Fengate Asset Management, Toronto, ON
Della Wang is a rising force in sustainable asset management, leading Fengate’s Responsible Investment strategy with a rare blend of financial acumen as a CPA and CBV and environmental insight. As Director of Responsible Investment, she’s led the development of Fengate’s sustainable design standards, launched a firm-wide due diligence program including standardized physical climate risk assessment, and produced Fengate’s first Sustainability Report.
ED LIM TECHNICAL VOLUNTEER
Winner: Steve Kemp, RDH Building Science Inc., Toronto, ON
Steve Kemp is one of Canada’s foremost experts in energy efficiency and carbon reduction, with decades of impact shaping high-performance buildings nationwide. A LEED Fellow and Principal at RDH Building Science Inc., Steve brings deep technical expertise in low-carbon technologies—from geothermal and solar to thermal storage and energy recovery. Steve has dedicated over 17 years of volunteering with CAGBC’s Energy & Engineering Technical Advisory Group (TAG) and for over seven years, volunteered with the National Research Council Canada (NRC) national codes committee.
CAGBC AWARD WINNERS INCLUDE:
• Zero Carbon Design, sponsored by East Port Properties Winner: Nova Scotia Native Women’s Association Administration Office and Resiliency Centre, Millbrook First Nation, NS
• Inspiring Home Winner: L’Albédo and CPE La Petite Cour de Mistigri, Québec, QC
• Green Building Visionary Winner: University of Winnipeg Community Renewal Corporation or UWCRC 2.0 Inc., Winnipeg, MB
Mark your calendar: Submissions for the 2026 CAGBC Awards will open in January 2026.
Visit our on-line Directory to see hundreds of listings of companies which supply products and services for sustainable, high-performance building. Listings are organized by Product Category and by LEED Category. Our Directory is created with the help of our partner:

SITE | LANDSCAPING | RAINWATER HARVESTING
ACO Systems
Filterra Bioretention Systems/Langley Concrete Group
Make Way Environmental Technologies
Molok North America Ltd.
Roth North America
Wishbone Site Furnishings
STRUCTURE & EXTERIOR ENVELOPE
Airfoam Industries
Arriscraft
Canada Brick
CAYAKI Charred Wood/ CFP Woods
CBC Specialty Metals and Processing
Corbec
Engineered Assemblies
475.Supply
International Timberframes
Live Roof Ontario
MAPEI Canada
Radon Environmental
Sapphire Balconies Ltd.
Siga
Thames Valley Brick & Tile
Unitiwall
THERMAL, WINDOWS & DYNAMIC GLASS
Cascadia Windows & Doors
Duxton Windows & Doors
Inline Fiberglass Ltd.
Innotech Windows + Doors
JELD-WEN Windows & Doors
KALWALL
Kohltech Windows & Entrance Systems Our 2025
NZP Fenestration passivhaus windows and doors
Silex Fiberglass Windows and Doors
Unicel Architectural Corp.
VETTA Windows & Doors
COATINGS AND INTERIOR FINISH PRODUCTS
Dulux/PPG
Eco Building Resource
Forbo Flooring Systems
MAPEI Canada
Rockfon
ELECTRICAL | PLUMBING | HVAC | RENEWABLES
AquaTech Sales and Marketing Inc.
Daikin Applied
Fantech Canada Ltd
Mitsubishi Electric Sales Canada Inc.
Sharc Energy
Sloan Valve/Dobbins Sales
Tempeff Inc.
Teritt Indoor Environmental
TRANE
GREEN DESIGN SUPPORT + PROFESSIONALS
Alberta Ecotrust
Canada Green Building Council
Canadian Precast Concrete Quality Assurance
Certification Program
Evolve Builders Group
FABRIQ architecture
Green Building Initiative
Pretium Engineering
Save EnergyNB