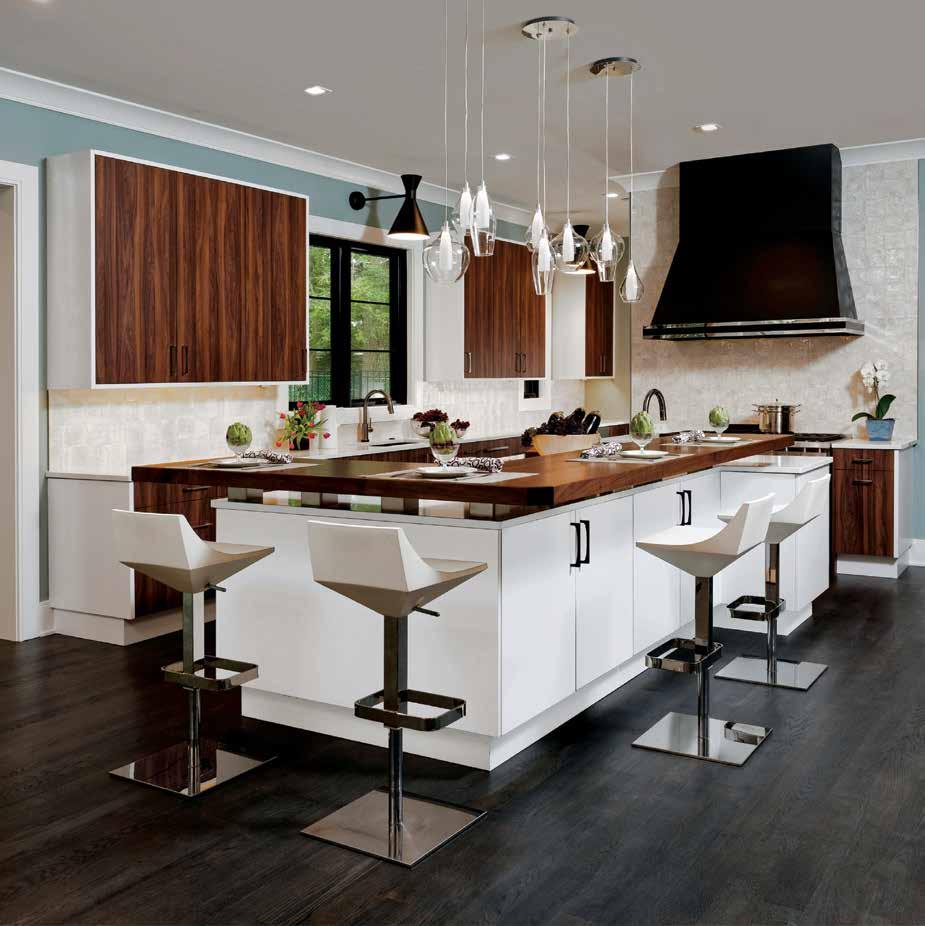ANNAPOLIS


























PICKLEBALL COURTS - TENNIS COURTS - POOLS
ADDITIONS - RENOVATIONS



































PICKLEBALL COURTS - TENNIS COURTS - POOLS
ADDITIONS - RENOVATIONS










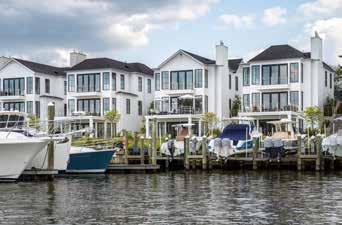
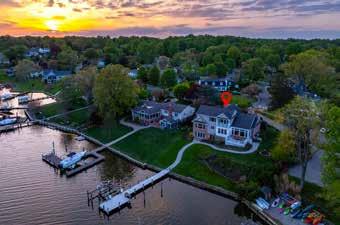
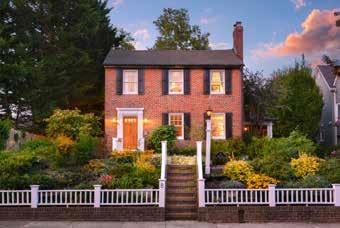
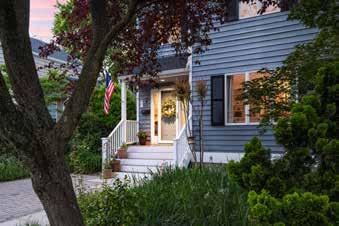
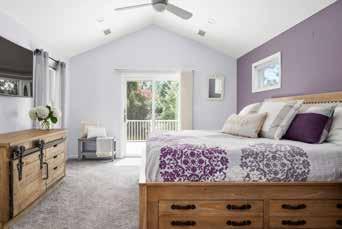

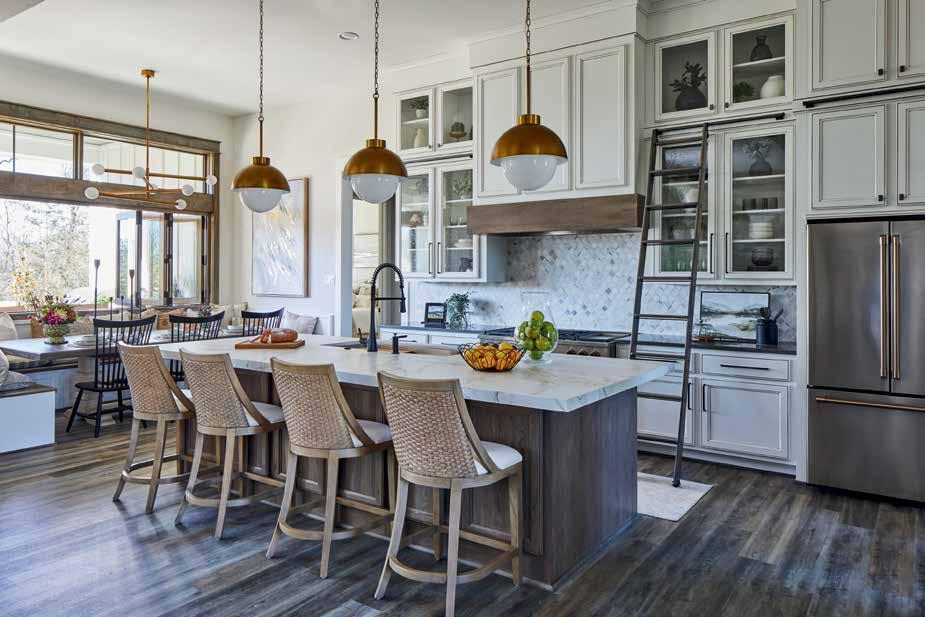

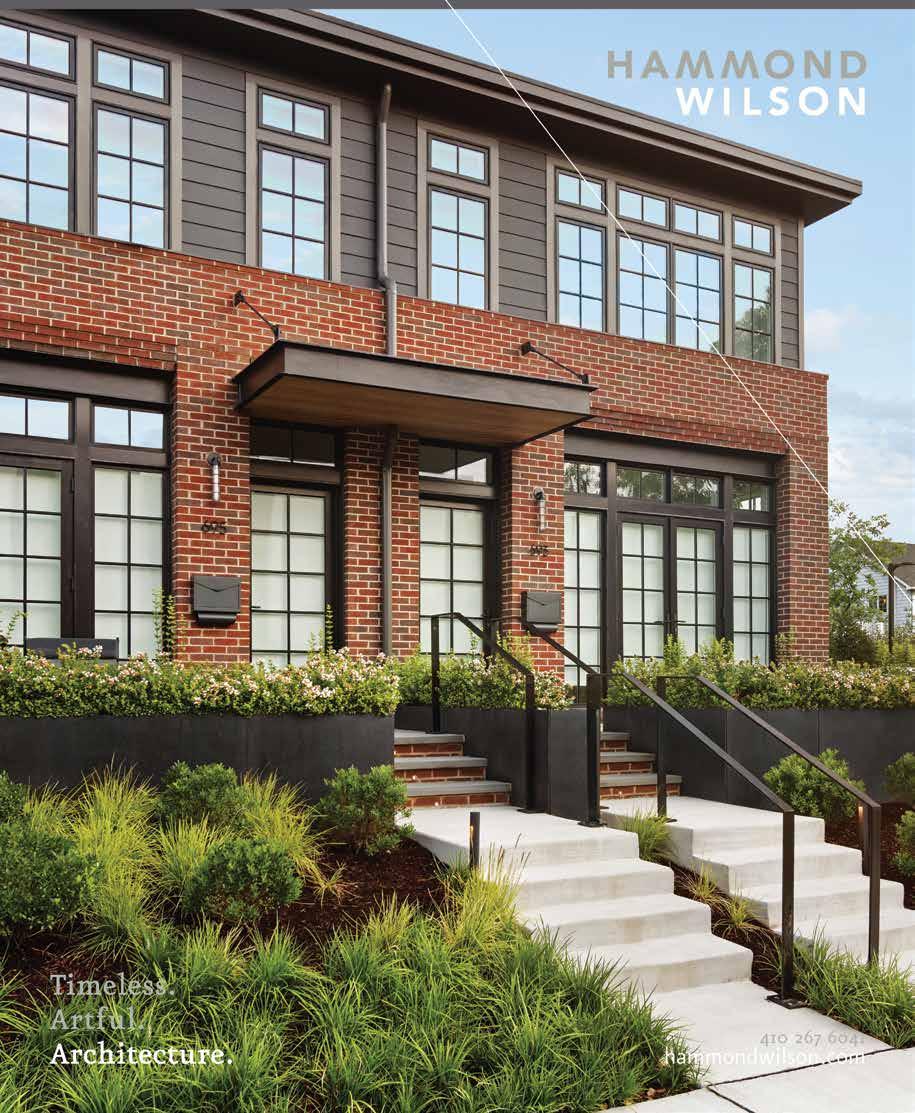
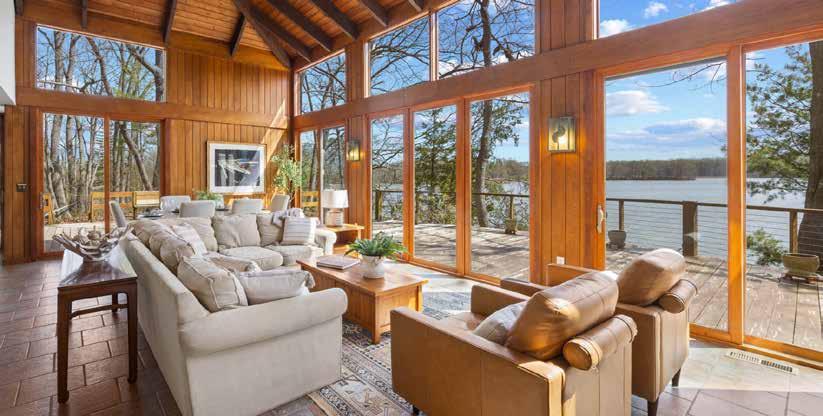
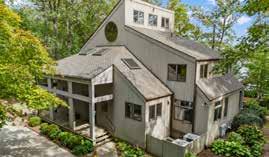

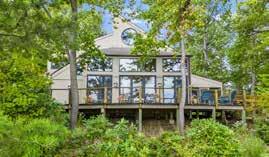
Tucked away on a tranquil, wooded 5-acre peninsula with over 1,000 feet of deep-water shoreline, this waterfront retreat offers unmatched privacy and breathtaking views on West Fork Langford Creek—just off the Chester River. Surrounded on three sides by water, the property is a haven for outdoor living, with private walking trails, a tennis court, fire pit, horseshoe pit, and a waterfront screened porch perfect for relaxing or entertaining. A private dock provides easy boating access to Rock Hall, Kent Island, Annapolis, and St. Michaels. Arrive by boat or car—conveniently located within easy reach of Annapolis, Philadelphia, D.C., and Wilmington.
Inside, the home exudes natural warmth, with exposed beams and a soaring two-story great room that frames sweeping water views. The spacious kitchen offers plenty of room for cooking and gathering, while the main-level primary suite provides a peaceful retreat with stunning views and privacy. Each bedroom offers a serene water view, and inviting living spaces blend comfort and craftsmanship with the beauty of the outdoors. Visit: www.6581ElizabethsLane.com for more information

Carol Snyder & Tina Bradshaw
The Snyder | Bradshaw Group of Monument Sotheby’s International Realty
O. 443.906.3848
D. 410.216.0018 www.SnyderBradshaw.com



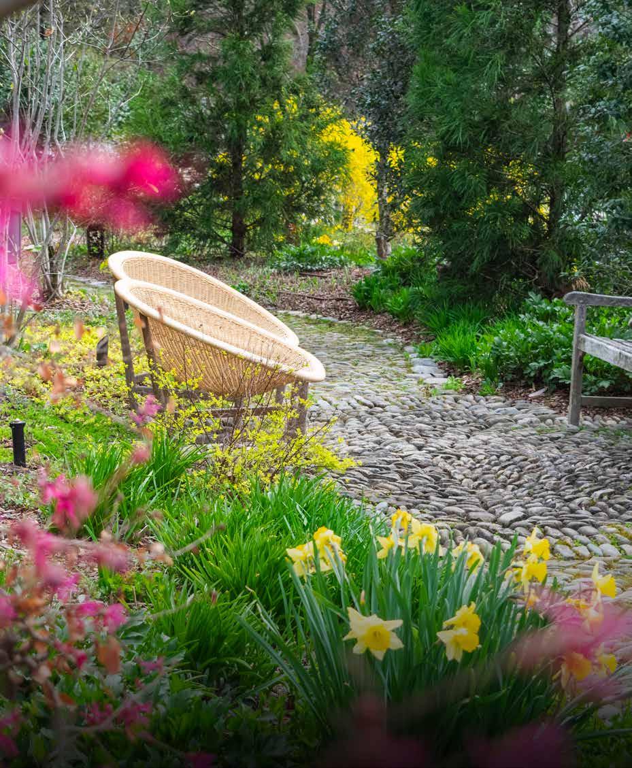
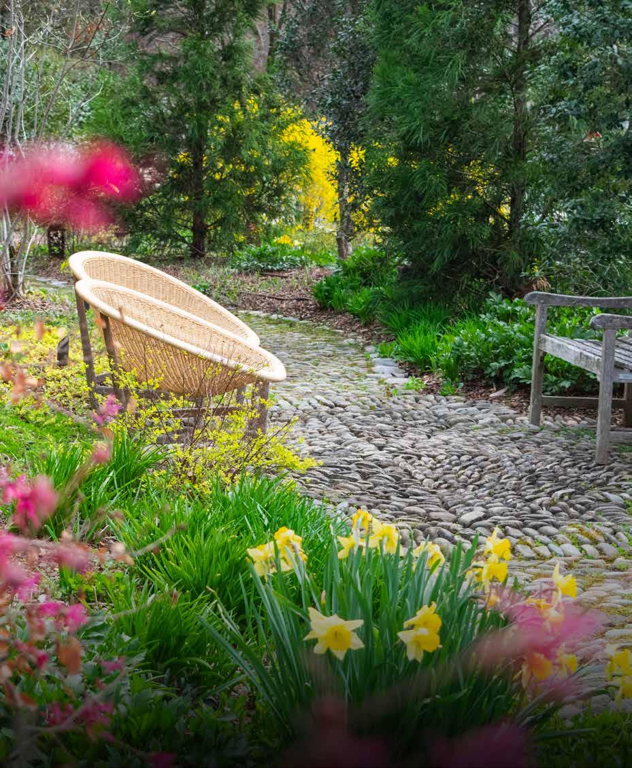
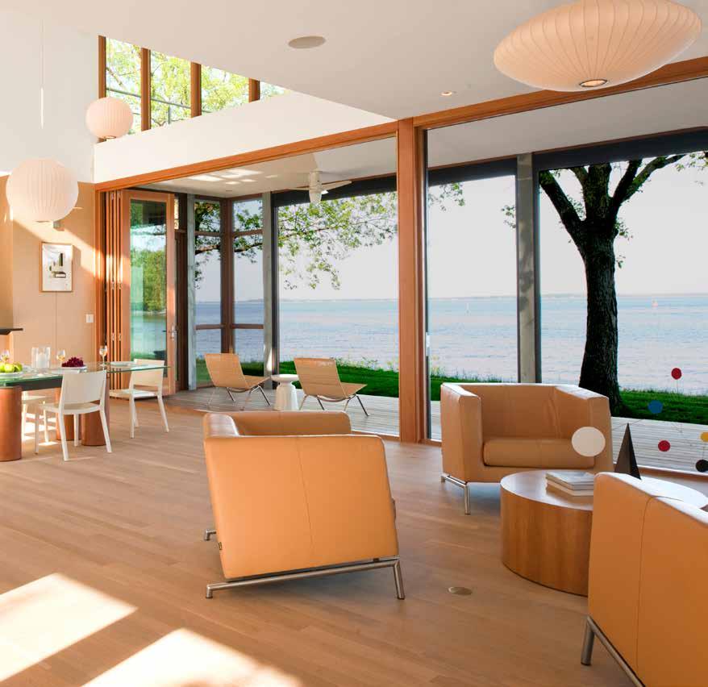

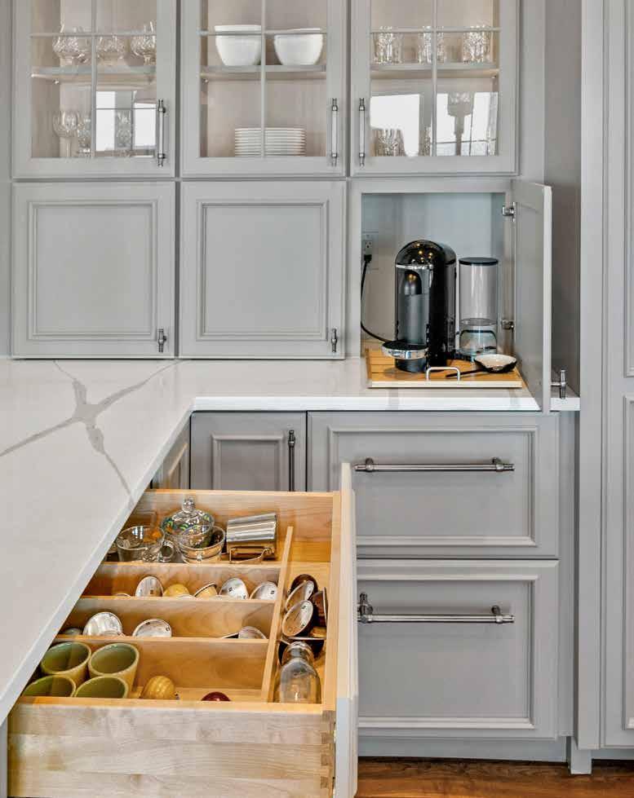
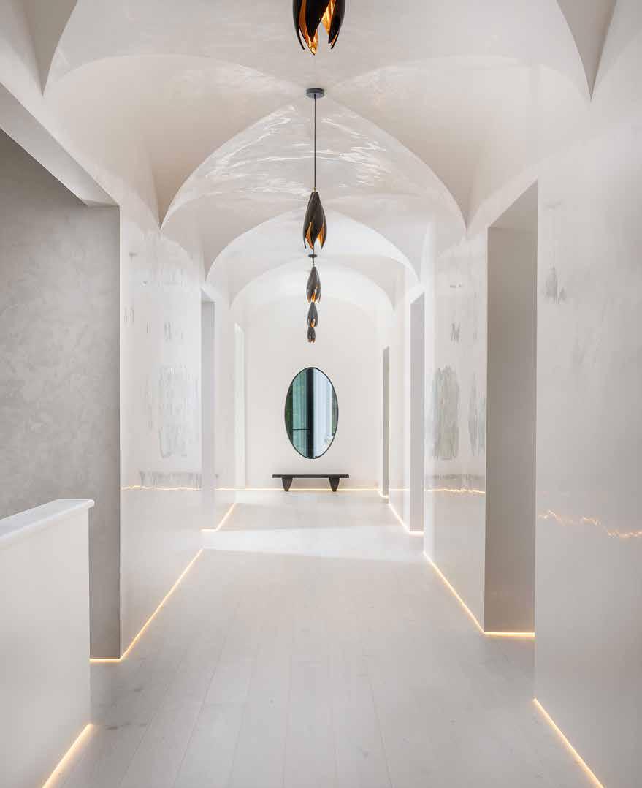


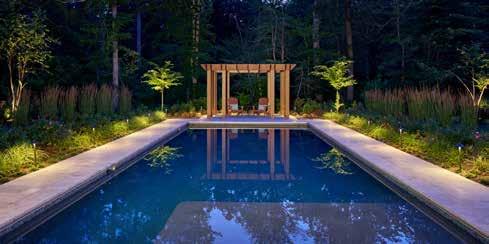
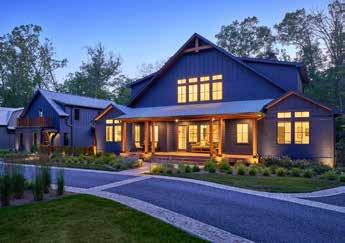
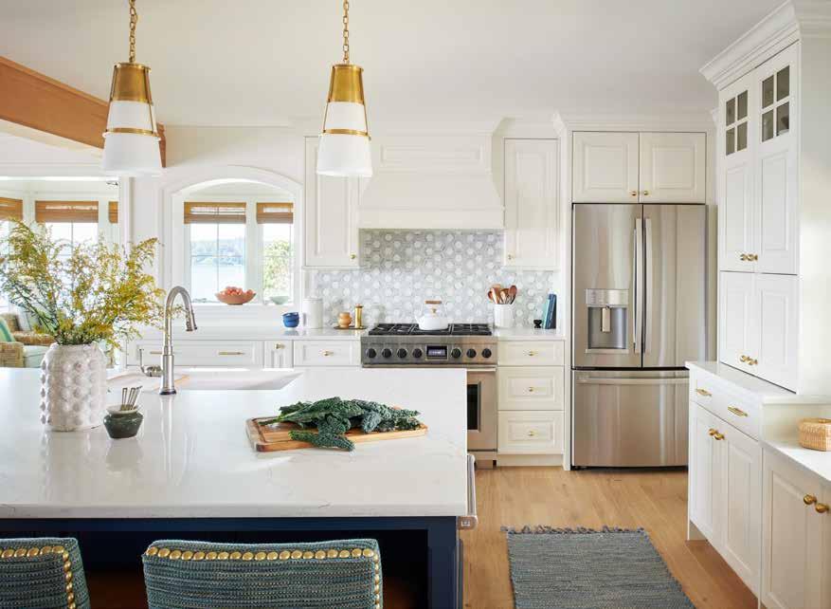


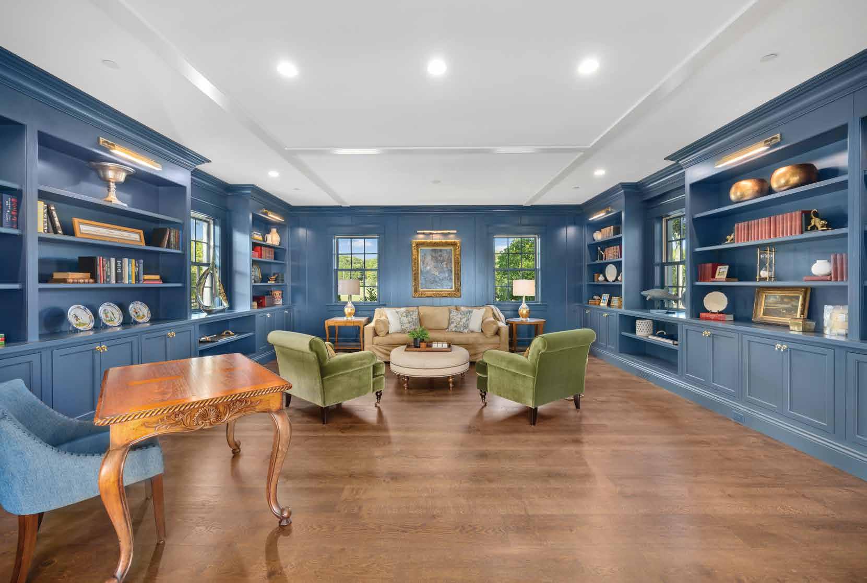

We spotlight four pools and their pool houses that reveal a range of styles, from contemporary and colorful to stately European.
Though built in 1999, this post and beam home has the soul of a classic New England seaside retreat.
The native plant called ‘Blue Fortune’ supports all stages of a butterfly's life, unlike the butterfly bush, which only provides nectar.
Discover where the best oysters are freshly shucked and served.
On the Cover: Pool and landscape design from “Splash,” photograph by Stacy Zarin Goldberg.
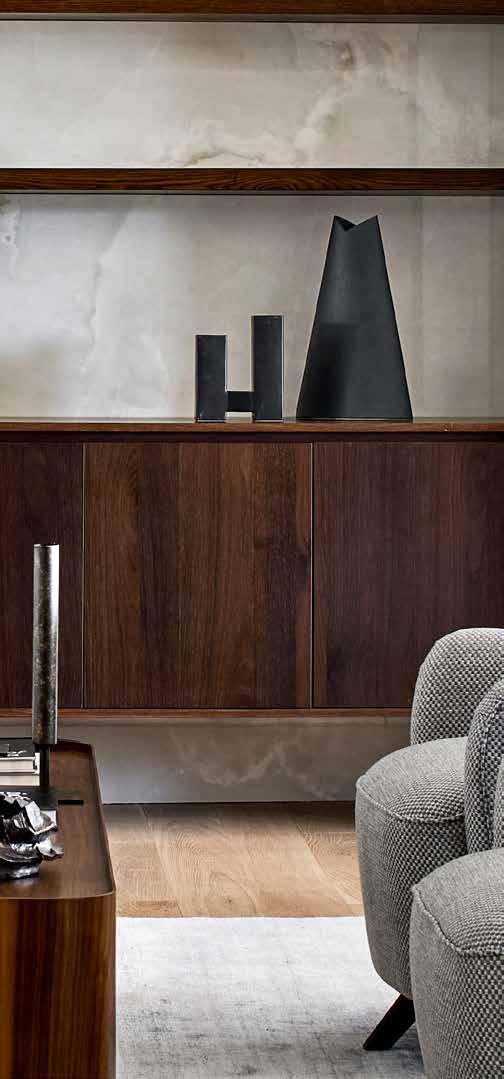
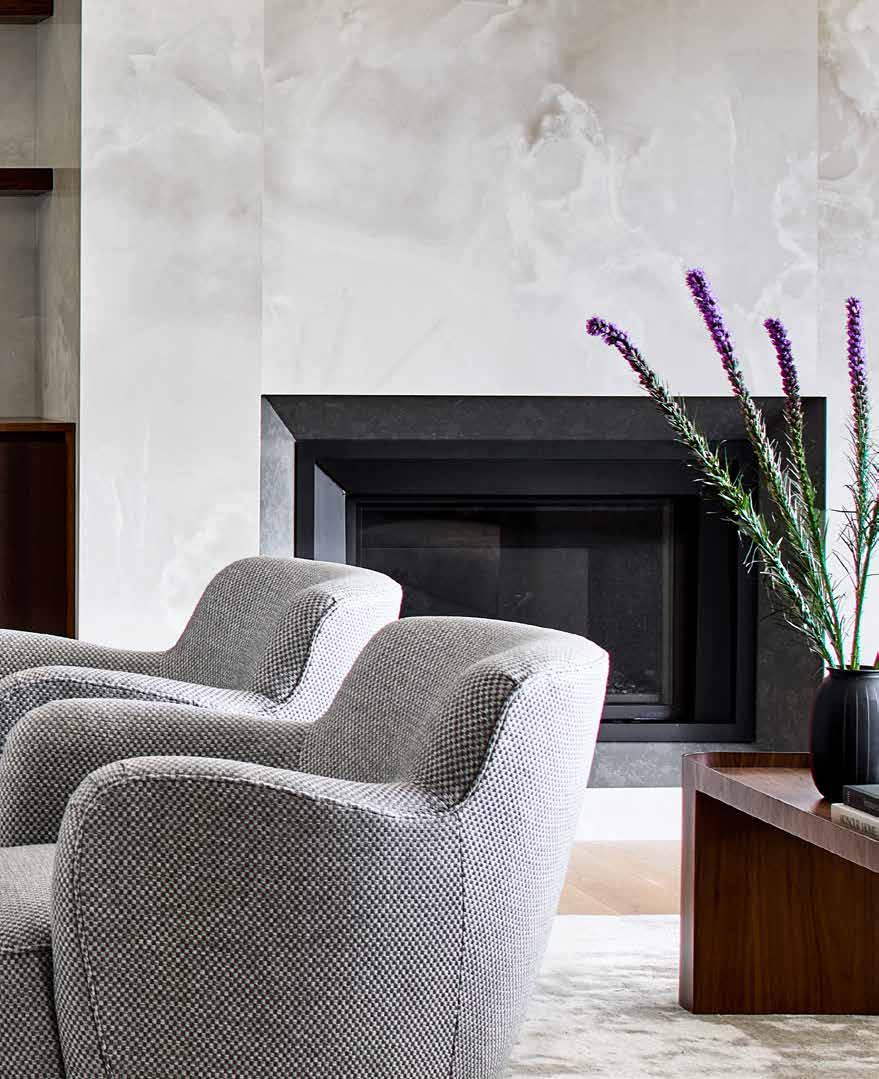
An interior designer reinvents the color grey for our visual delight.
Publishers
Kymberly B. Taylor
Robert E. Haywood
Editor
Kymberly B. Taylor
Creative Director
Ryan Gladhill
Senior Designer
Samantha Gladhill
Director of
Advertising & Business Development
Elizabeth Davis
Account Executive,
Advertising & Client Services
Marjorie Boyd
Publishing & Digital
Marketing Assistant
Parker Vogel
Photographers
David Burroughs
Stephen Cherry
Roger Foley
Stacy Zarin Goldberg
Andrew LeDuc
Peak Visuals
Tony J. Photography
Writers
Dylan Roche
Walinda P. West
Copy Editor
Patricia Stainke
Bookkeeper
Amber Trainer
Annapolis Home is published bimonthly by Taylor Haywood Media, LLC. No part of this magazine may be reproduced in any form without express written consent of the publishers. Publishers disclaim any and all responsibility for omissions and errors. Publishers disclaim any and all responsibility for an advertiser’s products, services, or claims. The views expressed in this magazine are solely those of the writer.
All rights reserved.
© 2025 by Taylor Haywood Media, LLC.

One of the best things about having a magazine based in Annapolis is the amount of research it requires, for we strive to bring readers the inside story. Our research on where to find the best oysters led us straight to Sailor Oyster Bar on West Street. In this bustling section of town lined with charming storefronts, we liked the fact that the oysters were hand-labeled with names like “Half Tides” and “Flying Points.” And we enjoyed watching the chef shuck and serve them right up to us. Also, because we learn where they are sourced, whether from our own Chesapeake Bay, Maine, or Virginia, we can savor their silky notes, briny depths, and earthy undertones. With a sassy SOB welcome mat, attentive servers, and an array of intriguing appetizers, including whipped ricotta with fresh pea shoots, this feisty establishment received our highest marks. Among other features designed to delight you in our pages, we invite you to stroll through a home on the Severn River with an unusual interior created with a wide array of greys straight from the imagination of interior designer Katalin Farnady. What made this home particularly successful is that not one shade is repeated throughout the home. Read on to tour a post and beam style home in the Ferry Farms neighborhood of Annapolis that feels like an old New England farmhouse. And, just in time for summer, we have four designer pools to check out, each with its own special color scheme and ambiance.
Kymberly Taylor & Robert Haywood
Publishers
kymberly@annapolishomemag.com | robert@annapolishomemag.com
For subscriptions and advertising, visit: annapolishomemag.com For operations, contact Robert Haywood at robert@annapolishomemag.com or call 443.942.3927.
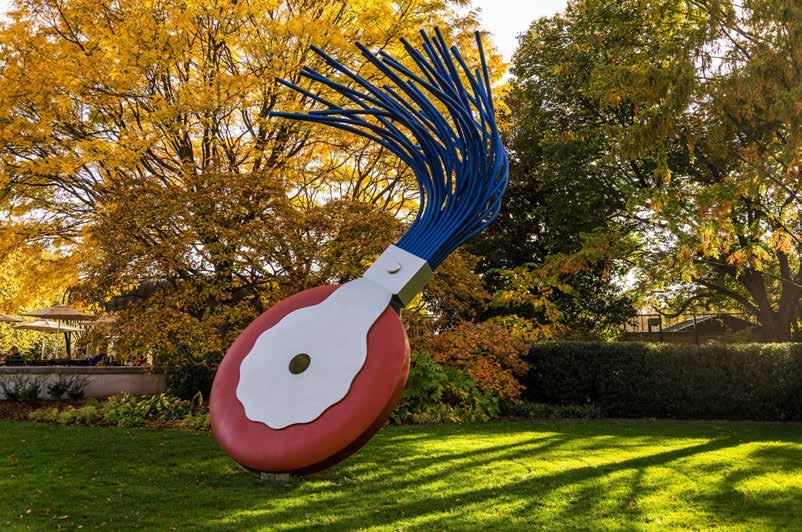
Sounds of Summer
Maryland Opera’s renowned singers perform arias and ensemble pieces in the lush Paca Garden on June 8 at 3 pm. Info: annapolis.org/events
Tides & Tunes at Annapolis Maritime Museum
Keep an eye out for a soon-to-be-released schedule for these bayside concerts featuring local musicians every Thursday for 10 weeks throughout the summer. Info: amaritime.org/events/tides-tunes
Chesapeake Chamber Music Festival
The 40th annual installation of this music festival features six captivating and diverse concerts June 6–14 at the Ebenezer Theater in Easton. Info: chesapeakemusic.org/festival
Claes Oldenburg and Coosje van Bruggen, Typewriter Eraser, Scale X, 1998, National Gallery of Art – Sculpture Garden, Washington, D.C., USA. Photo by Bjanka Kadic / Alamy.
A May Day display in Annapolis.
African American Music Festival
AFRAM, one of the largest African American arts and music festivals on the East Coast, takes place at Baltimore’s Druid Hill Park from June 21–22. Sensational Patti LaBelle is among the performers this year. Info: aframbaltimore.com
Jazz in the Garden at the National Gallery of Art
D.C.’s most popular outdoor concert series includes a varied lineup with jazz, Latin fusion, and R&B in the National Gallery’s Sculpture Garden on Fridays, May 23–July 11. Info: nga.gov/calendar/concerts
Head Over Heels at Constellation Theatre Company
This feel-good musical, inspired by Sir Philip Sidney’s pastoral tale Arcadia and set to ’80s rock of The Go-Go’s, runs at Constellation Theatre Company through June 1. Info: constellationtheatre.org
Share your arts and cultural events with us! Send to ahm@annapolishomemag.com.
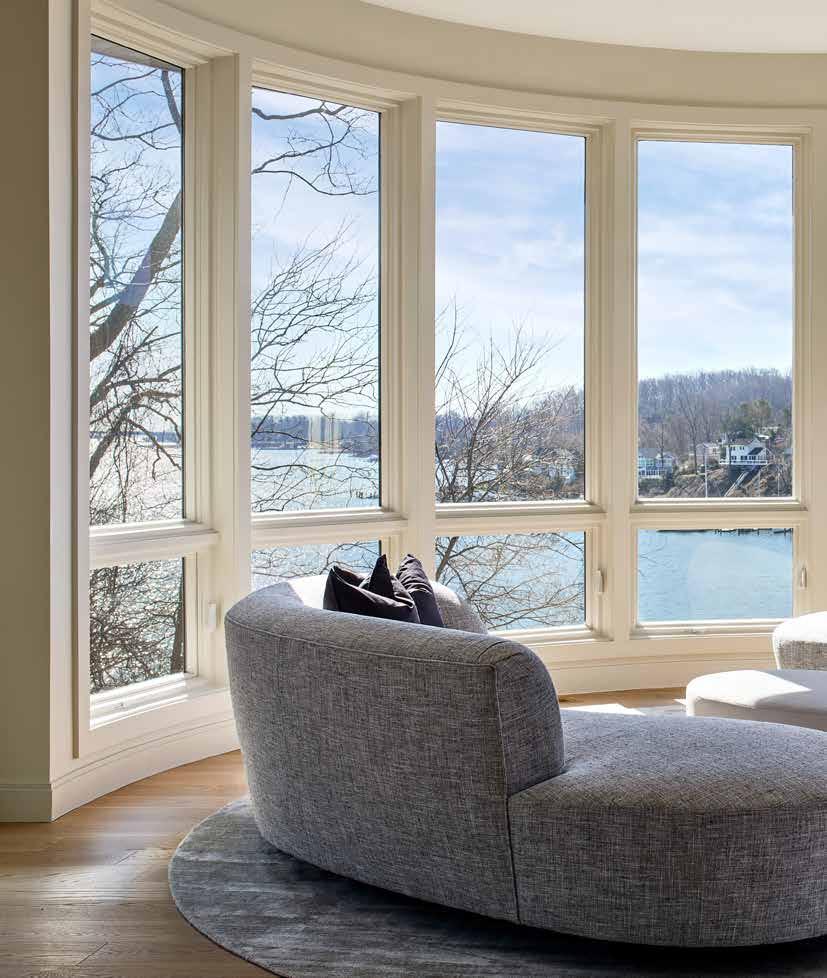
BY KYMBERLY TAYLOR
PHOTOGRAPHY BY STACY ZARIN GOLDBERG
Plush grey sofas mirror the curves of the bay windows and almost disappear when the light is soft.
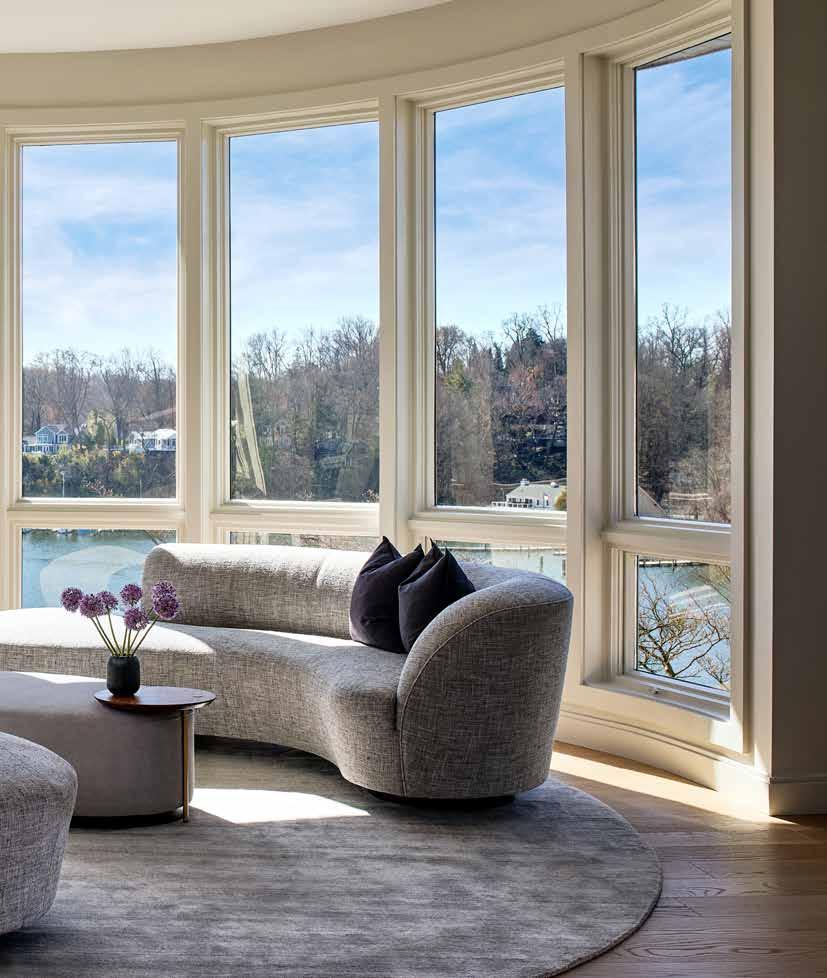
A striking wall of Neolith stone porcelain seems to mirror the play of clouds against a windswept sky.
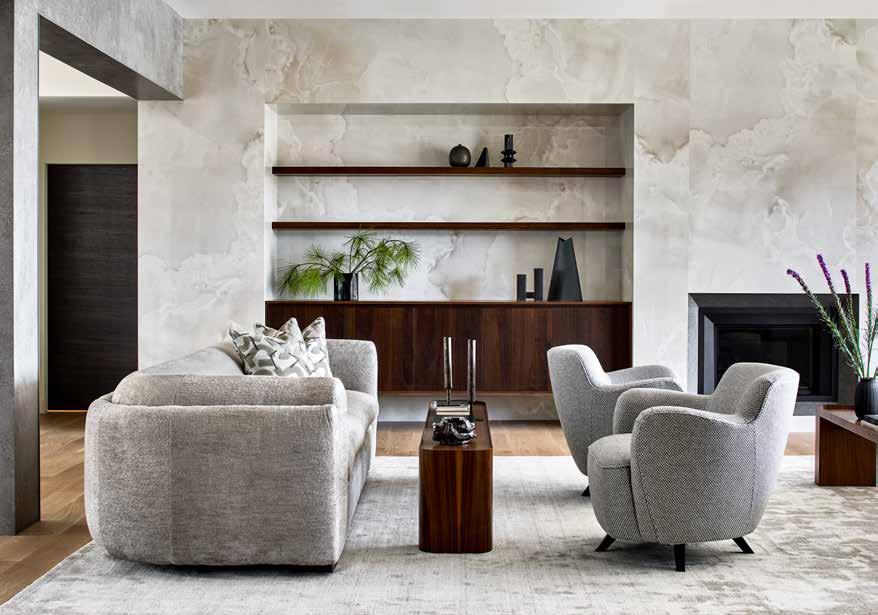
floats through the pristine living room in this spacious two-story home on the Severn River, you would never know it had a troubled past. When the homeowner, a master electrician, and his wife purchased the property six years ago, the pool was caving in, walls were uneven, and it needed a new roof, among other things. He points to the living room’s gleaming porcelain wall. “To put up that porcelain, you have to get the walls perfectly straight. It took three years,” he recalls. He became the job’s general contractor and supervised many improvements.
When Katalin Farnady of Farnady Interiors stepped in, there was no design plan, and much of the drywall was unfinished. Then, she received a call from the homeowner’s wife. “She told me she loved the color grey,” says Farnady, who integrated the color into all aspects of the décor.
Grey is sophisticated and elegant, but a color most of us would find monotonous if used in large quantities. However, to Farnady and the homeowners, grey has many possibilities. For Farnady, grey is not defined by
Architectural pillars with cut-outs divide the dining and living rooms. Mahogany coffee tables provide a welcome contrast to grey furnishings.
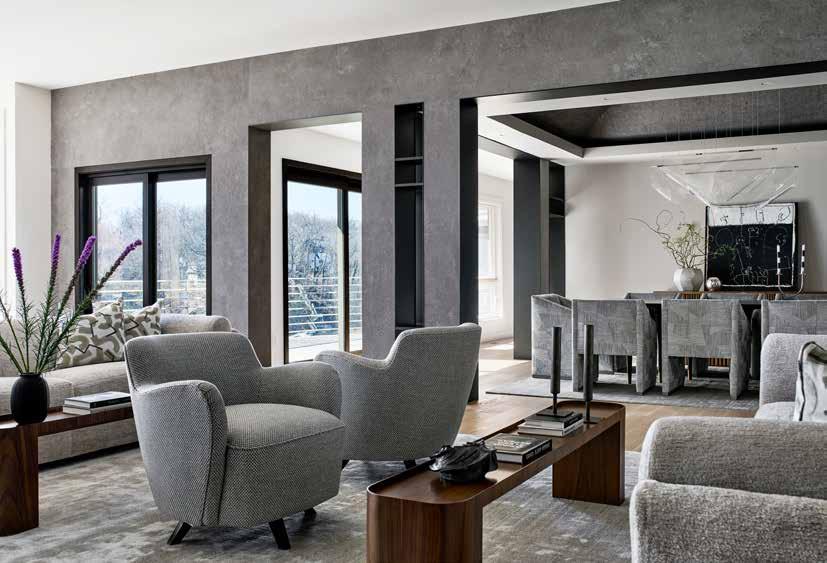
the absence of color but rather by the presence of a hundred or more shades. In her hands, grey becomes a powerful grammar, providing structure to the design scheme yet inviting variation and expression. She used many of its warmer tones, which include browns and taupes, to shape an interior she calls “warm modern.” The palette subtly lightens as you move toward the more active areas of the home, the family room, kitchen, and breakfast nook, and almost imperceptibly darkens as you approach the calmer spaces of the primary bedroom suite.
Not a single shade of gray is duplicated, which is the secret to success, explains Farnady. “A lot of people think that things have to be exactly matching. And they don’t! Look around. Nothing in nature matches. Even if you look at a tree, you see that not all of the leaves are the same. The sky is not the same colors. Look at a blooming flower! As long as you stay inside the same family.”
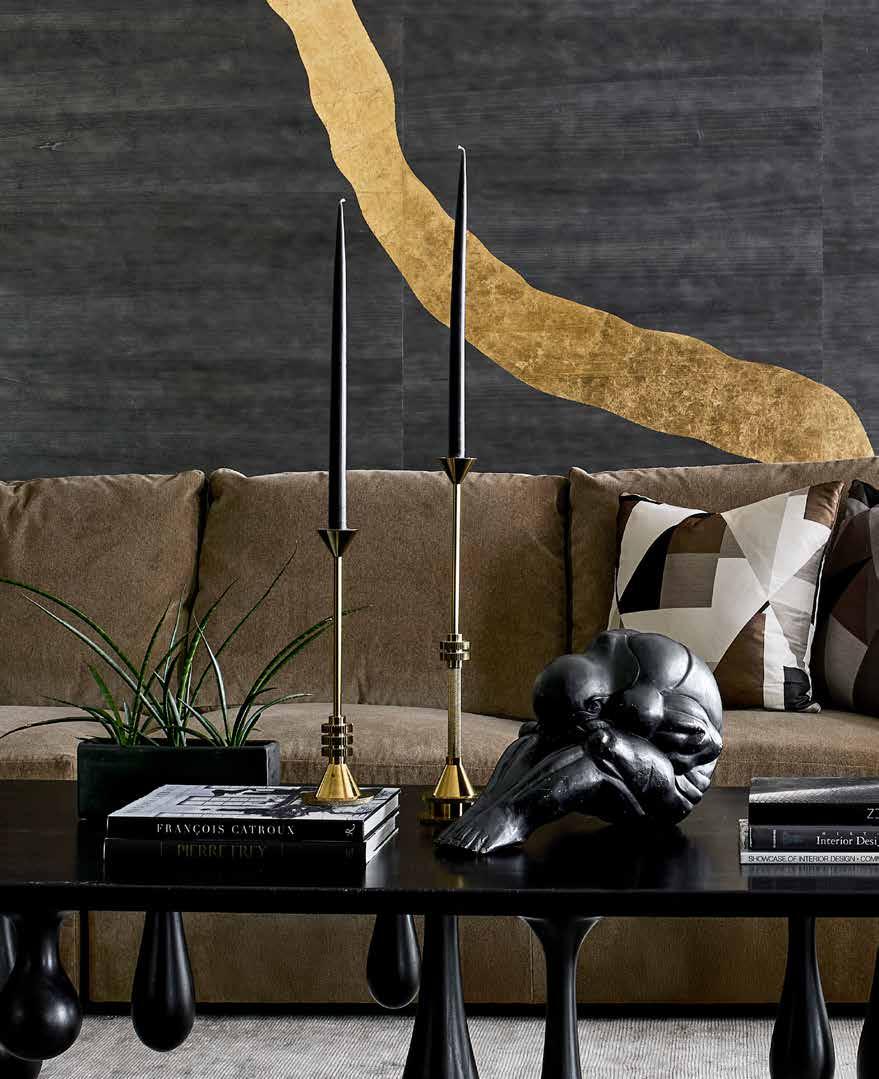
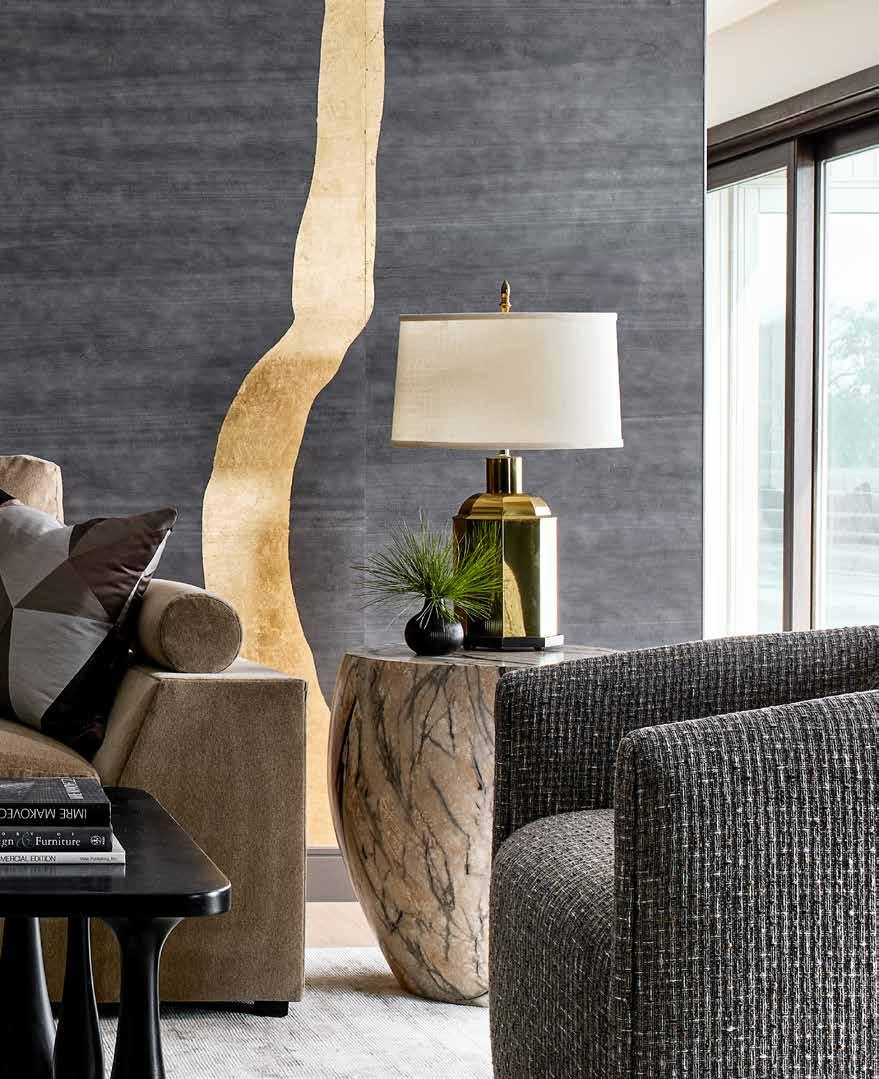
The kitchen island adjoins a breakfast bar with a lighting fixture that mirrors the organic formation of a sudden rain shower. See below.
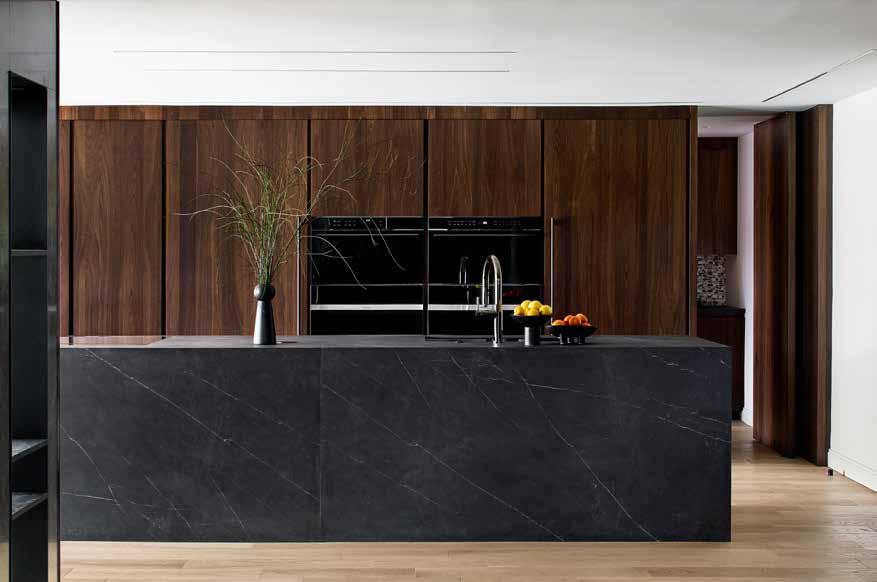

Farnady draws from grey’s extended family, found in abundance in nature. The great room, distinguished by a generous bay window, is awash in dove-white greys, with twin curved sofas and an ottoman placed low so nothing interrupts the view. The living room is long, with abundant seating. The pillars separating it from the foyer are a coal grey, which makes them seem to disappear, in keeping with the home’s modern aesthetic, favoring the absence of excess ornamentation. An entire wall of Neolith stone porcelain with a straight-edged fireplace seems to mirror the play of clouds against a windswept sky. “The porcelain is multi-colored with taupes, not grey grey, and is in like a cloud pattern,” she says.
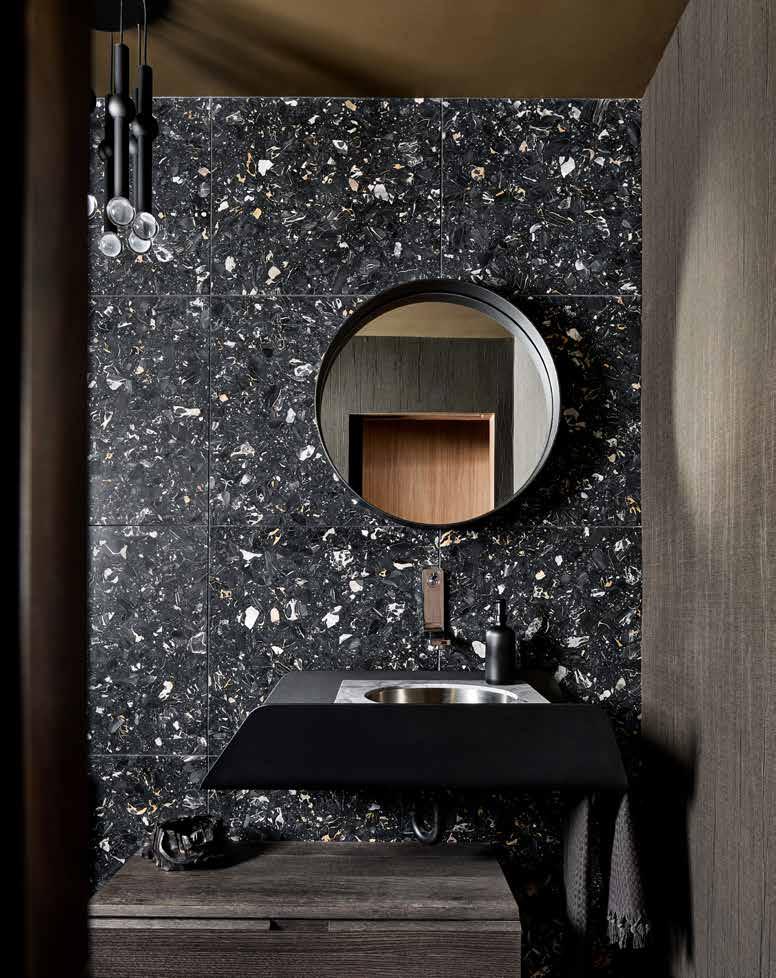
The powder room is especially playful, and the walls sparkle. Sink, walls, and floor are Terrazzo tile in various shades of grey.
In the primary suite, a stone slab on a far wall hides a door. Wallpaper on the ceiling disguises a flat screen that lowers with a remote control.
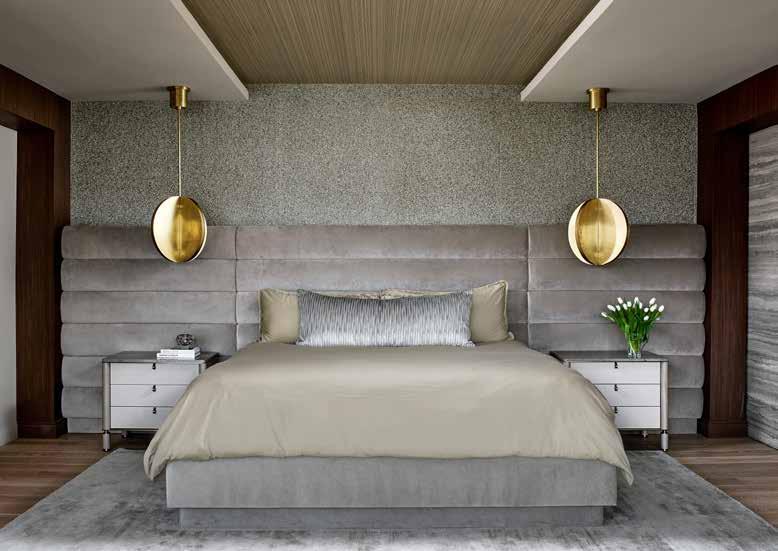
Materials and textures add visual complexity. “On top of all the greys and dark wood, you have a lot of plush materials in the living room,” says Farnady, pointing out the carpet, chenille sofa, woven sofa, and chair woven with a mini-checkered pattern. A dark walnut coffee table and ebony wall cabinetry by Porcelanosa provide contrast.
Like the shining wall in the living room that took three years to perfect, the wall in the dining area is also porcelain tile but with more texture in a deeper shade of grey. Pillars are three-dimensional architectural elements that define the dining area. Intriguing cut-outs framed in black are unassuming until one takes a deeper look. Like many things in this home, including the snakeskin wallpaper on the ceiling of the laundry room, special features are understated. This is especially true in the family room. A striking dark wallcovering by Phillips Jeffries is traversed by a wild ribbon of gold, capturing the eye and inviting one into the room. “It
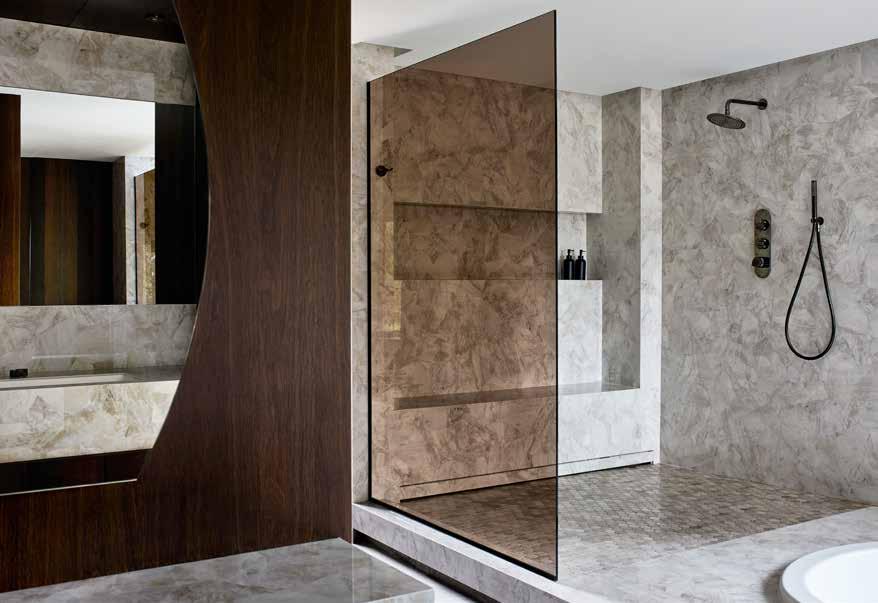
provides warmth, and people gravitate to it,” says Farnady. Touches of gold, metal, and glass glimmer here and there throughout the home, adding surprise and touches of warmth.
In the kitchen, a modern horizontal space with clean lines, the grey palette is reinforced by dark cabinetry and a jet grey island by Porcelanosa. The island adjoins a breakfast bar where the lighting fixture by Hammerton Studio mirrors the organic formation of a sudden rain shower. In fact, most of the light fixtures in this home are sculptural, a formal counterpoint to the many shades of grey. This includes the prominent brass fixtures by Visual Comfort in the primary bedroom, which provide a stark contrast to the dark wood veneer wallpaper. Behind the bed’s velvet-covered headboard, mica wallpaper glistens with stars that seem light years away. The mosaic tile and ceramic stone in the shower and bathing area are a mix of warm whites and taupes, with a grey counterpane in the generous shower.
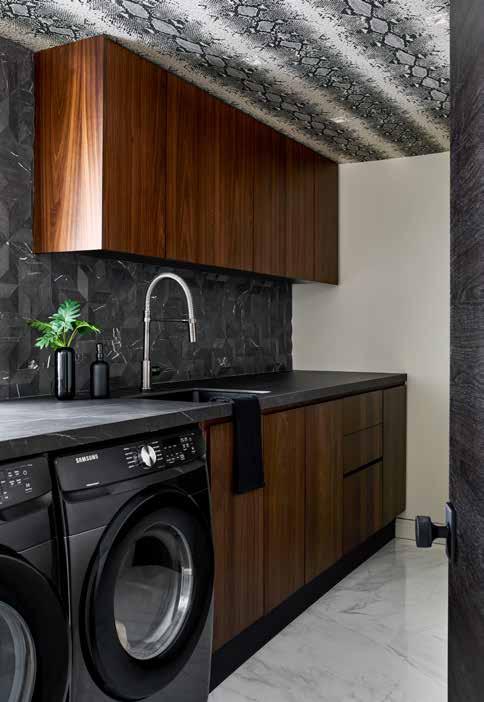
As one travels from room to room, the greys seem to merge, converge, and dissipate in a steady flow that carries one along, for there is unity; not an inch of this home is ignored. Farnady believes that the secret to successful interior design is finishing a home, from light fixtures to wall plates to door pulls to towels and soap. Upon close inspection, everything in this home has been tended to, and nothing is left “unpunctuated.” “When you walk into a room that is complete, you can relax,” she says. And this home is tranquil. In calm spaces etched in grey, one is free to recalibrate, to rest. AH
INTERIOR DESIGN: Katalin Farnady, Farnady Interiors
ARCHITECTURAL DESIGN: Valeria Design Studio
Contractor: Hi Tech Electric
Stone: In Home Stone
Kitchen: Porcelanosa
Shades: Window Expressions
Wallpaper: Paper and Mud | wallcovering installation
Paint: Bay Country Painters
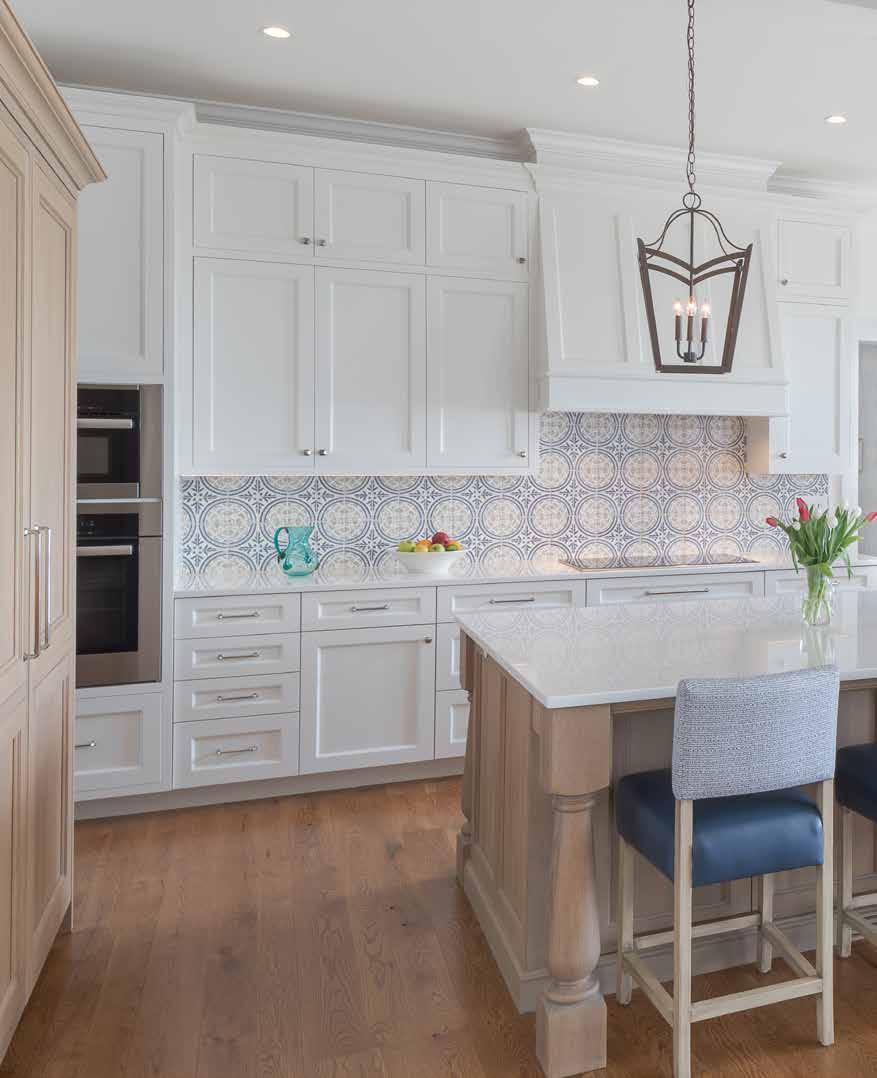


Formerly known as Mr. Waterfront, our name has changed — but our legacy and values remain. Founded in 1994 by Charlie Buckley, Buckley Waterfront Homes is proudly led today by Charlie’s wife, Reid, and daughter, Meagan — continuing Charlie’s inspiring vision and legacy in helping clients find their perfect waterfront home. This vision benefits our clients with fresh energy, deep local expertise, and a shared commitment to personalized service. As a family-run business, we treat our clients like family too. Whether you’re buying or selling, you’ll feel the difference that care, trust, and true experience make.
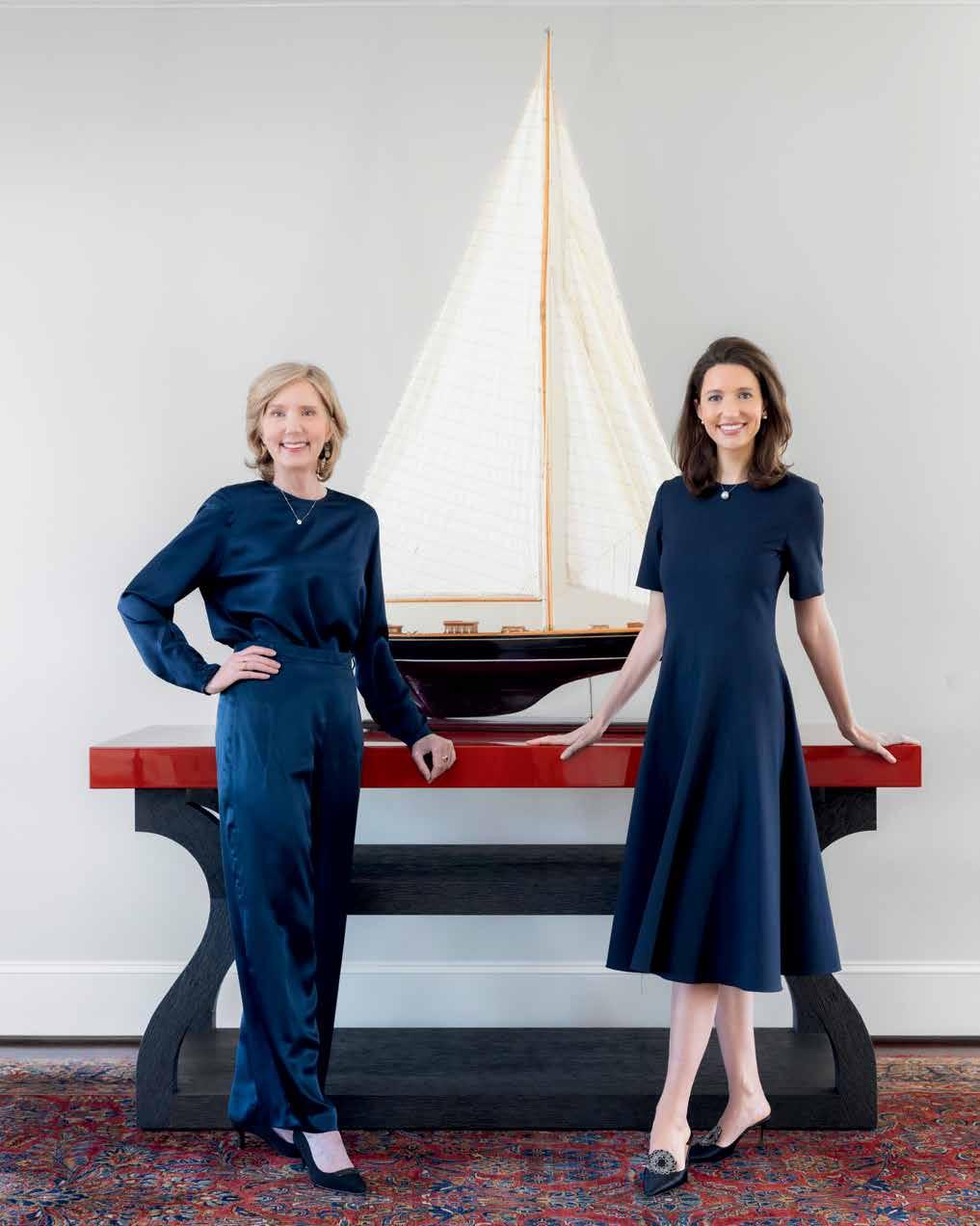


Discover more at WaterfrontHomes.org TREATING OUR CLIENTS LIKE FAMILY FOR OVER 30 YEARS
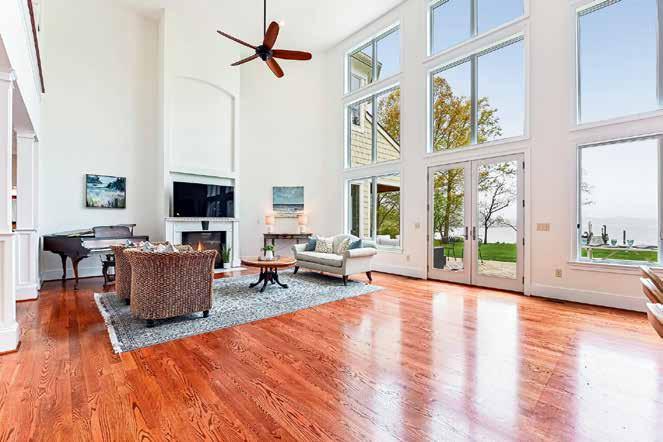



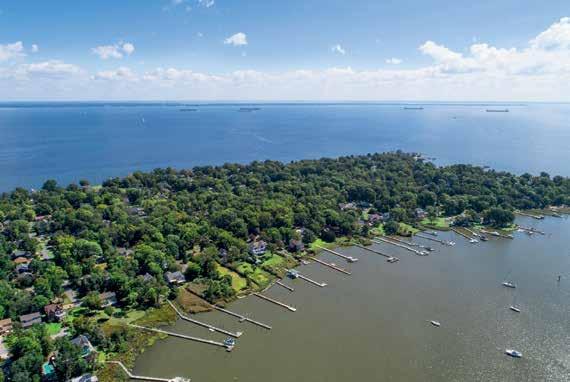


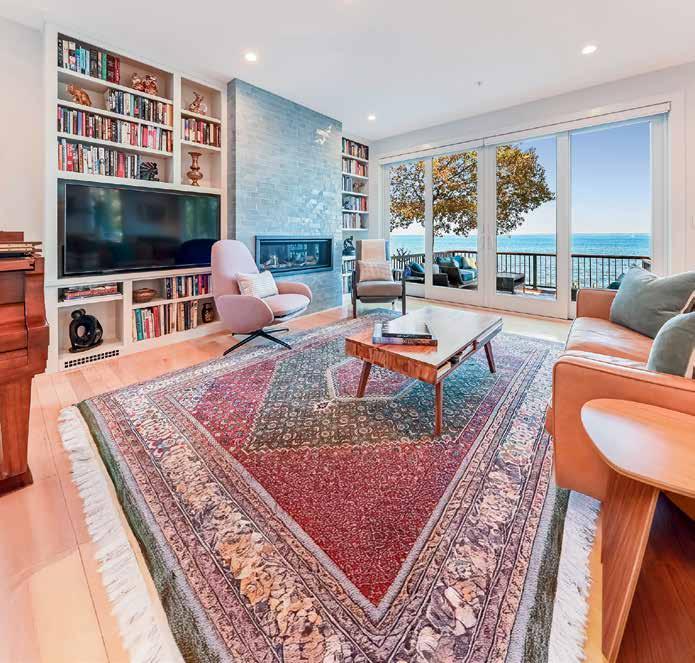




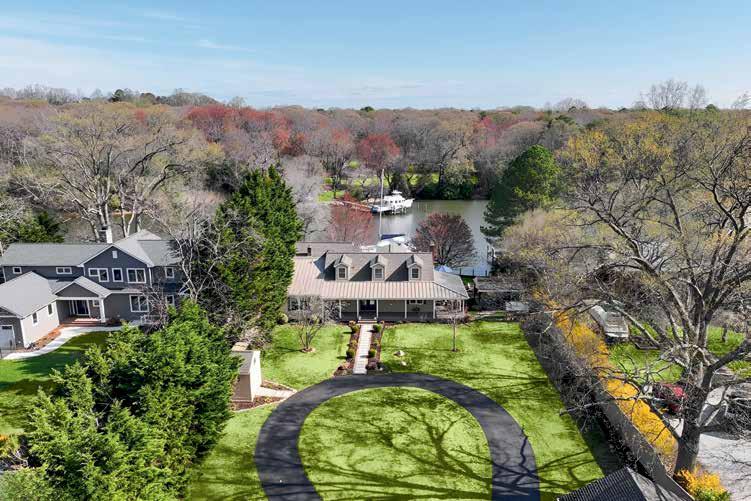






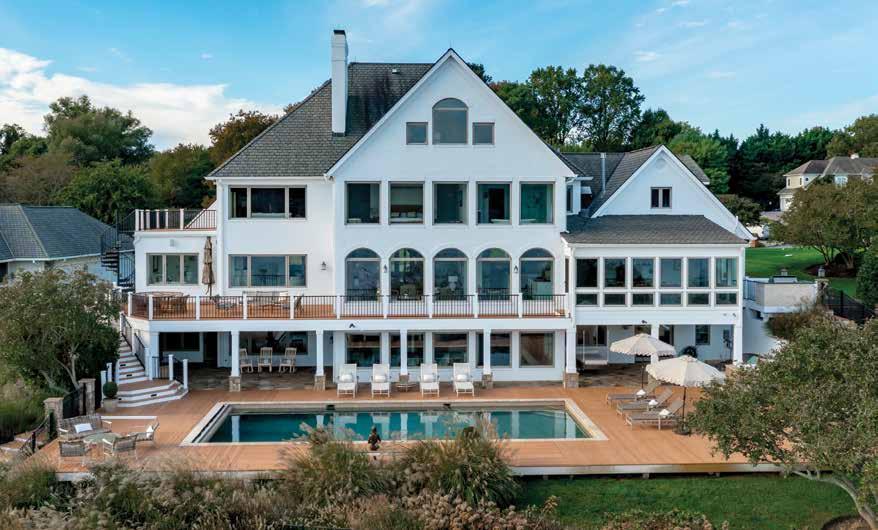

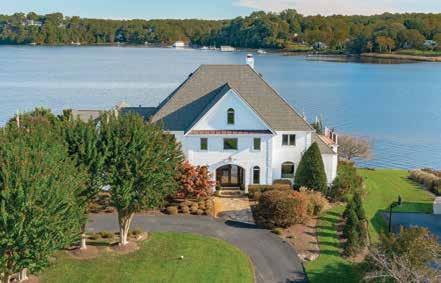





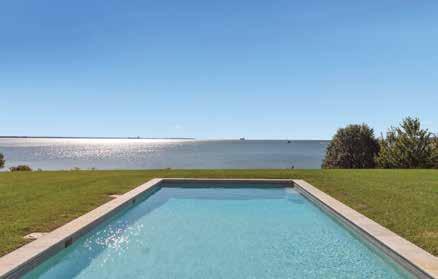

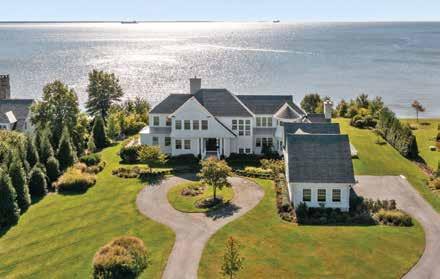

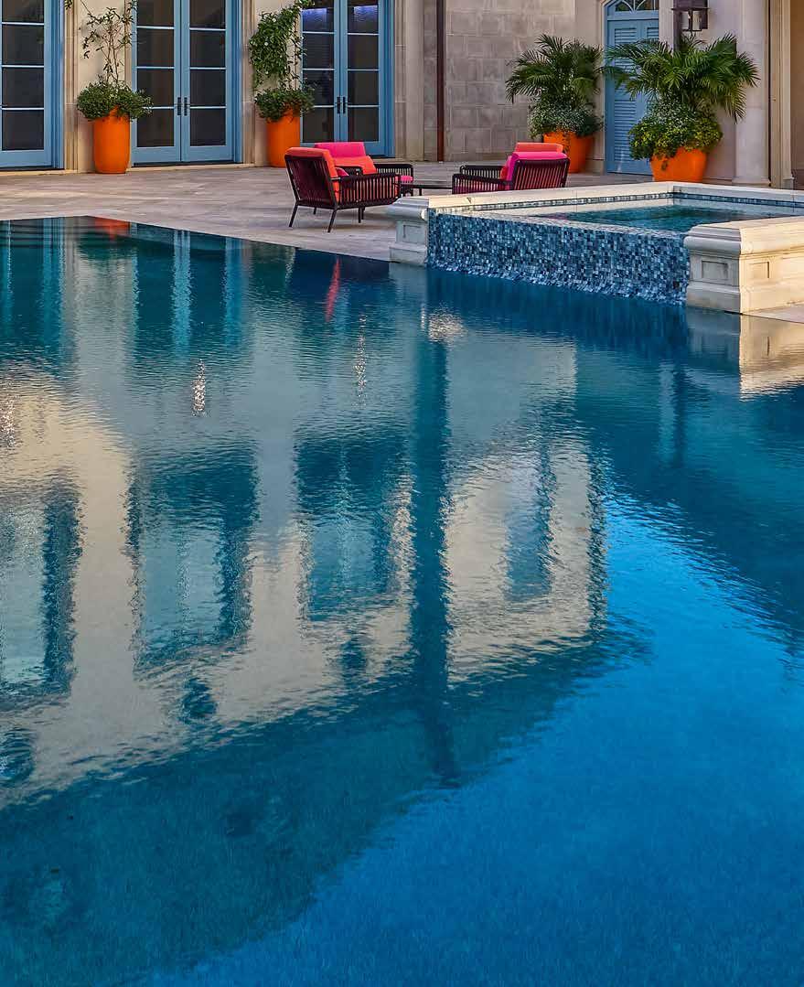
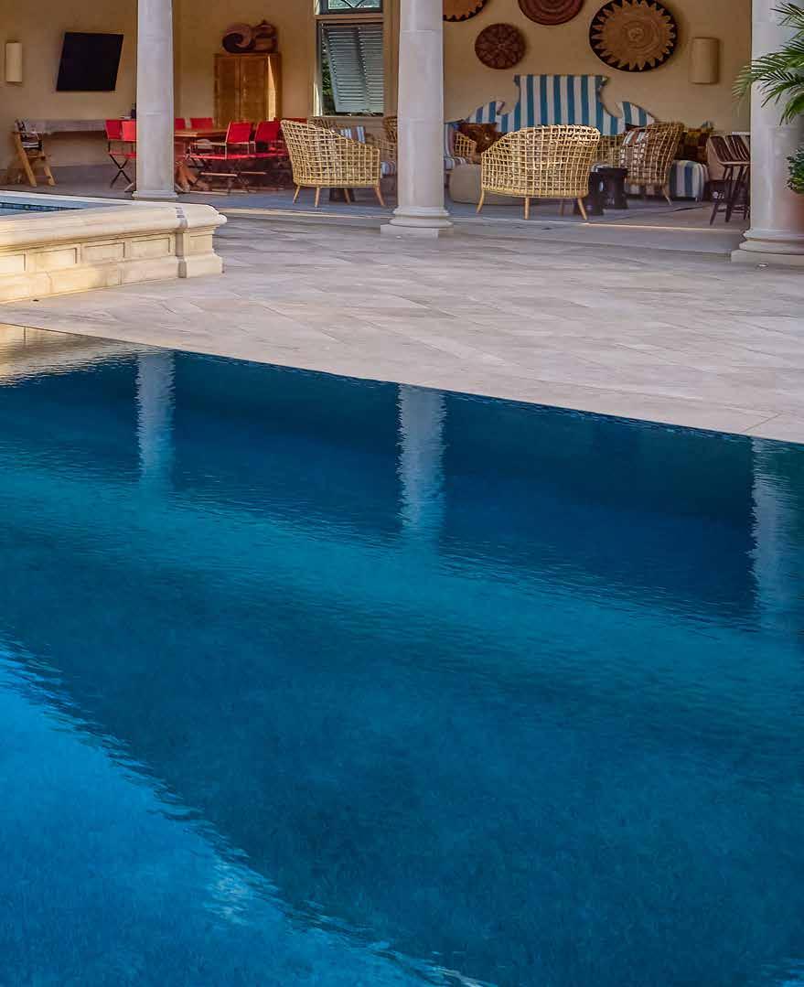
4 INCREDIBLE POOLS AND POOL HOUSES FOR SUMMER LEISURE
BY DYLAN ROCHE
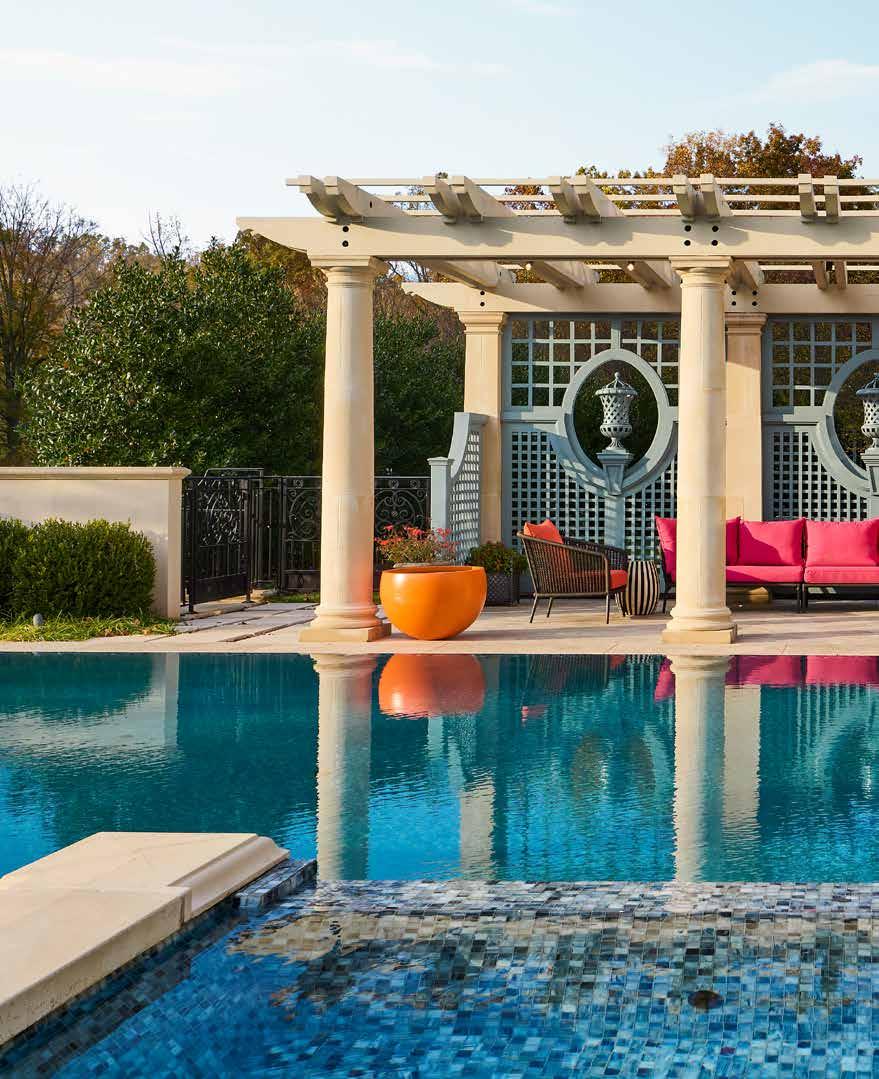
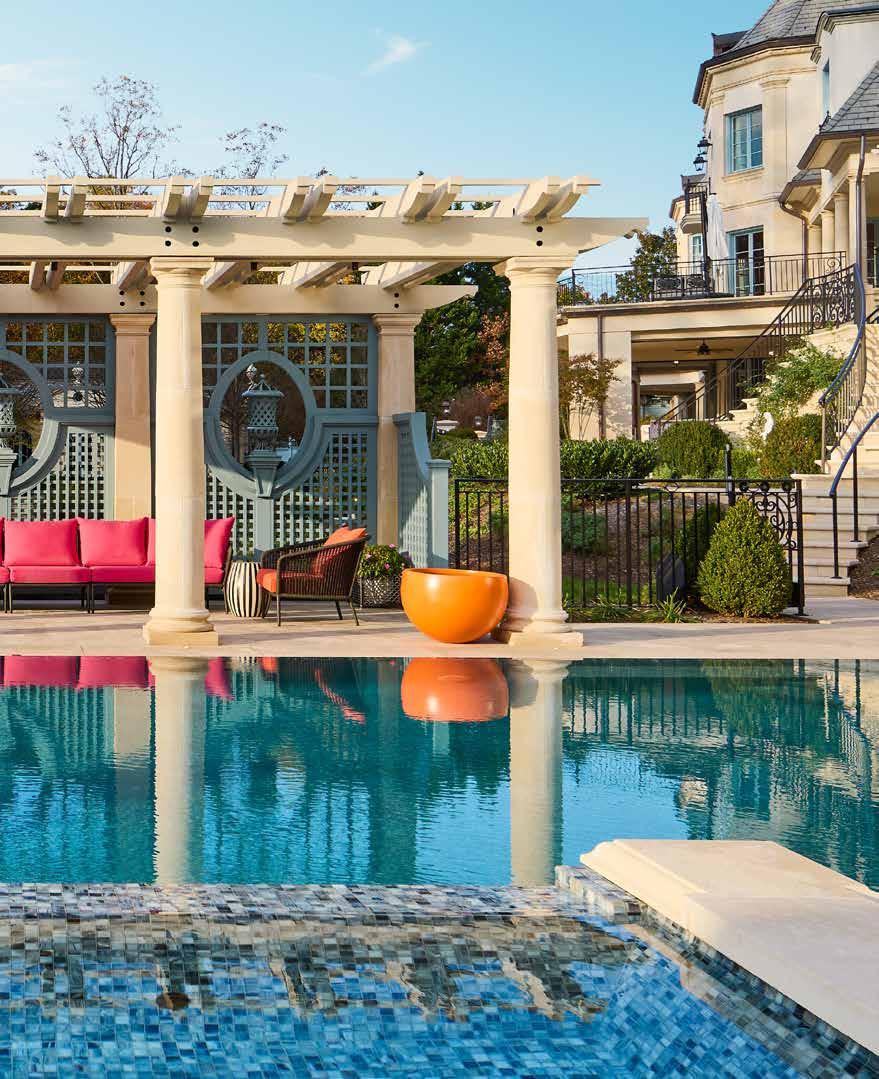
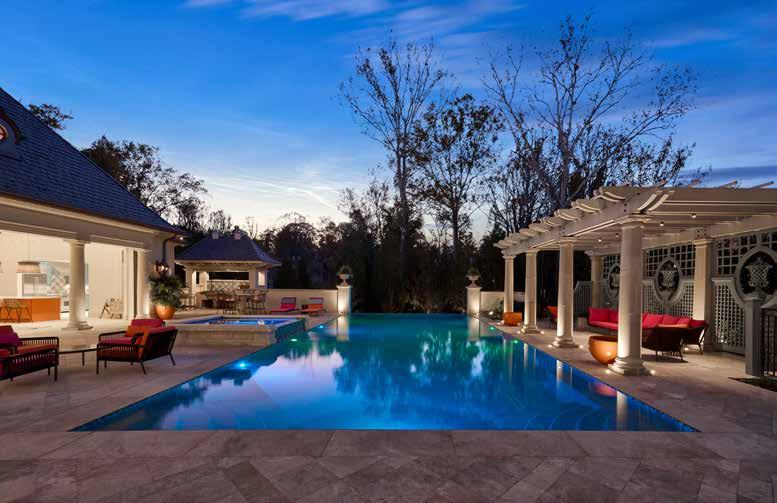
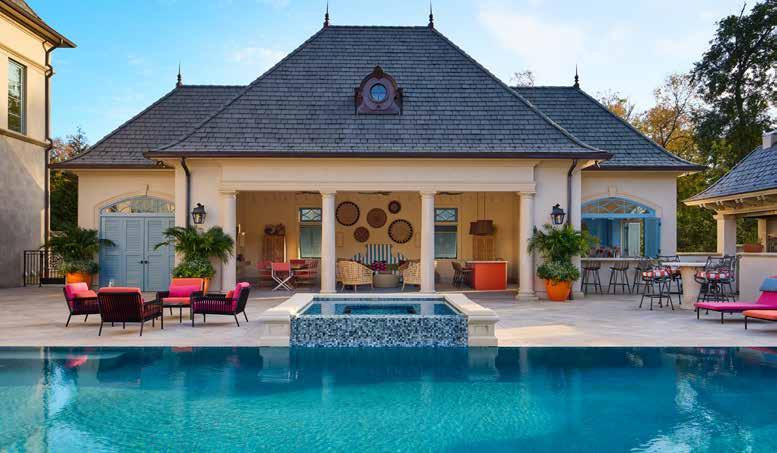
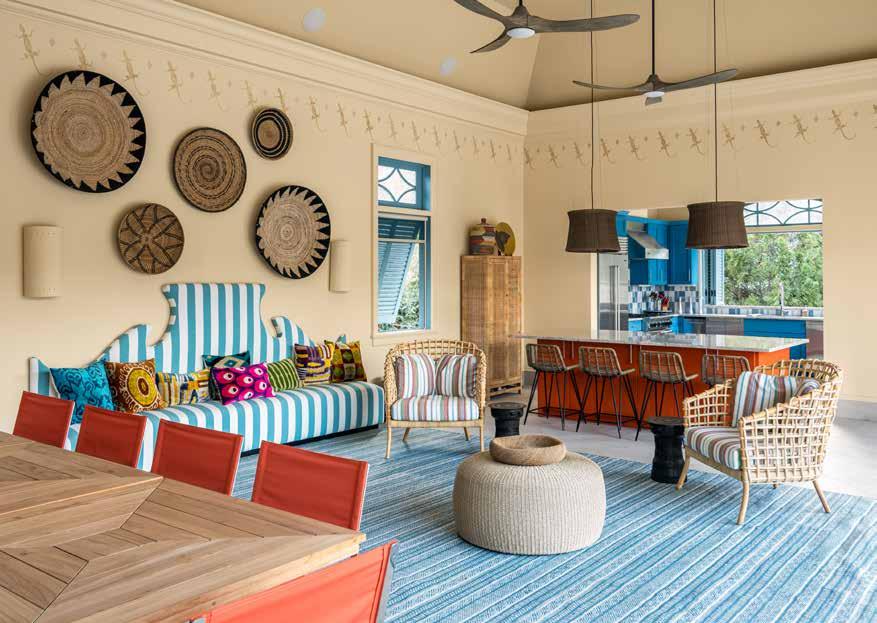
Drawing inspiration from a French chateau, this pool designed by Lewis Aquatech stretches between a steep gable-roofed pool house with a cream-colored stone façade on one side and an open-air pavilion with elegant columns on the other. The pool’s clean lines and geometric shape are highlighted by brilliant blue tilework that pops out from the neutral color of the surrounding deck.
Inside the pool house, a mix of playful color with natural wood provides an overall atmosphere that balances luxury with relaxation. Rattan furniture, a contemporary kitchen, and a striped sofa decorated with colorful throw pillows create a welcoming space to escape direct sun, while the pillared entry and wide windows still bring in plenty of natural light. On the other side of the pool, the pavilion is enclosed by a backing of colorful latticework for semi-privacy from the trees beyond.
This pool and adjoining outdoor living areas make relaxation look stylish and entertaining.
POOL & LANDSCAPE ARCHITECTURAL DESIGN:
Jeffrey Plusen and Sarah Schevitz of Plusen Landscape Architects
INTERIOR DESIGN: Whitney Stewart Interior Design
POOL CONTRACTOR: Lewis Aquatech
ARCHITECTURE: Michael Callison Architect
Photography by Peak Visuals
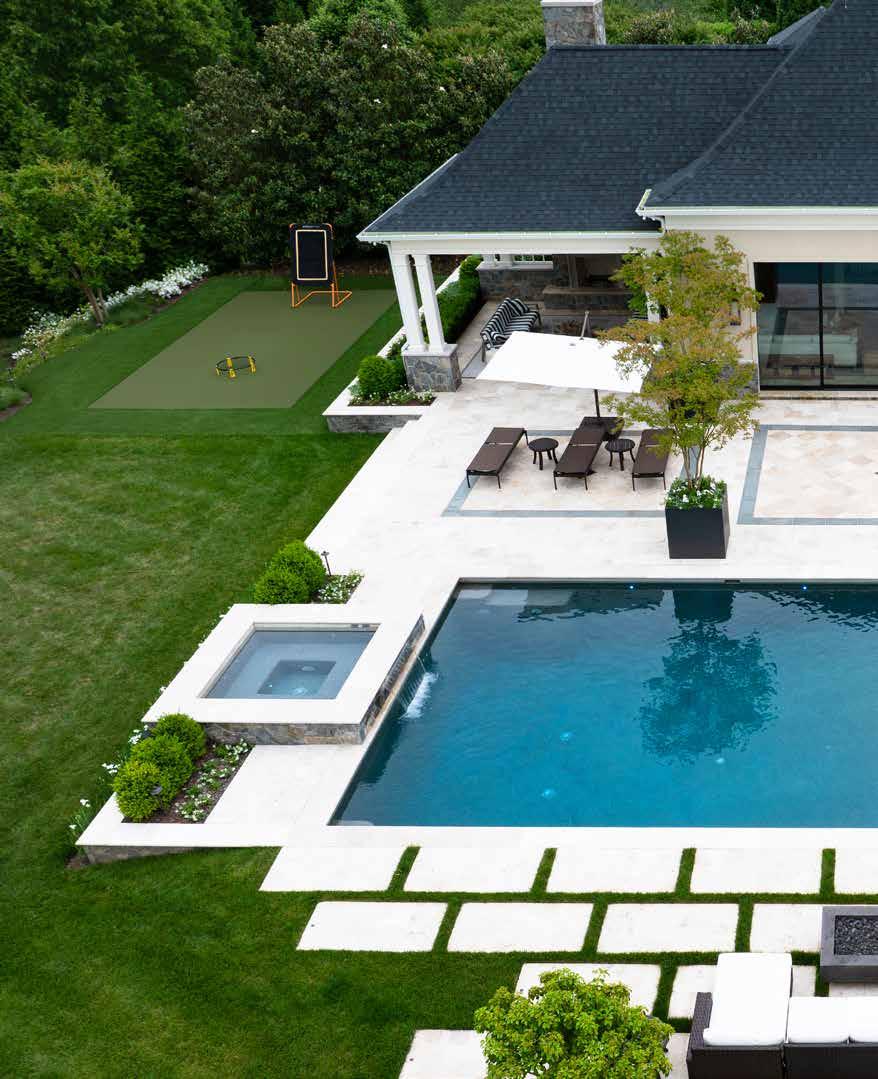
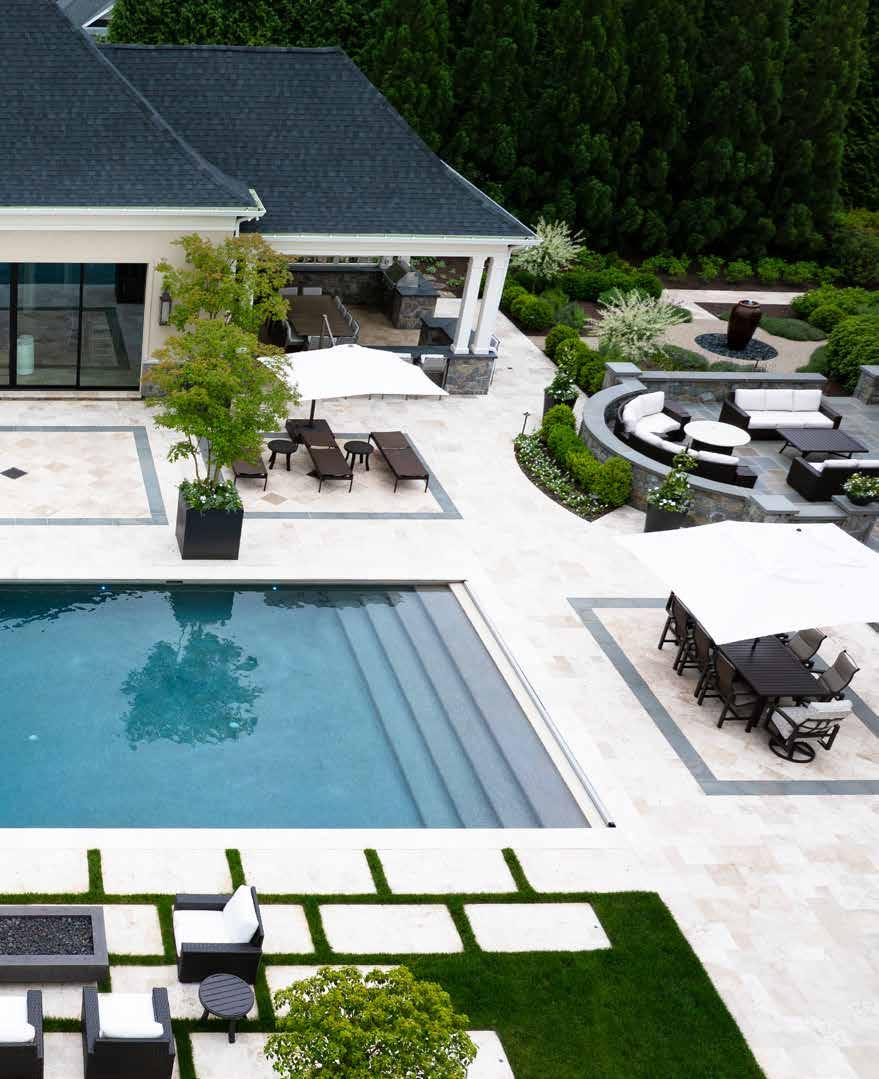

Step out from this home’s great room, and there awaits a pool as the focal point of an expansive backyard set up for all kinds of entertaining and recreation. The pool stretches 22' by 50', with full-width stairs at its shallow end and, at the other end, two swimout benches on either side of a 7' by 7' spa.
Anthony Cusat, director of design and senior landscape architect for McHale Landscape Design, explains that the pool shell was built of gunite—a type of concrete—with a Signature Matrix finish by Wet Edge. The coping—the protective cap around the edge of the pool—is 2" travertine, while the tile around the waterline is 6" frost-proof travertine.
Surrounding the pool is an expansive deck, as well as a pool house with oversized sliding glass doors. Flanking the pool house are two pavilion patio spaces: one with an outdoor fireplace lounging area, and the other with an outdoor kitchen and dining space. All of it overlooks vibrant landscaping, including a putting/chipping green only a short walk down from the deck, which further enhances
the outdoor space’s opportunity for active recreation. “The gardens that adorn the property are made up of white flowering trees, shrubs, perennials, and groundcovers only,” Cusat says. “A true white garden.”
This pool and its many amenities (and views) lend themselves to a dream day outside.
POOL DESIGN & LANDSCAPE ARCHITECT: Anthony R. Cusat, PLA, McHale Landscape Design, Inc.
POOL CONTRACTOR: Town & Country Pools, Inc.
ARCHITECT: Mark Kaufman, GTM Architects
BUILDER: McHale Landscape Design, Inc.
Photography by Andrew LeDuc

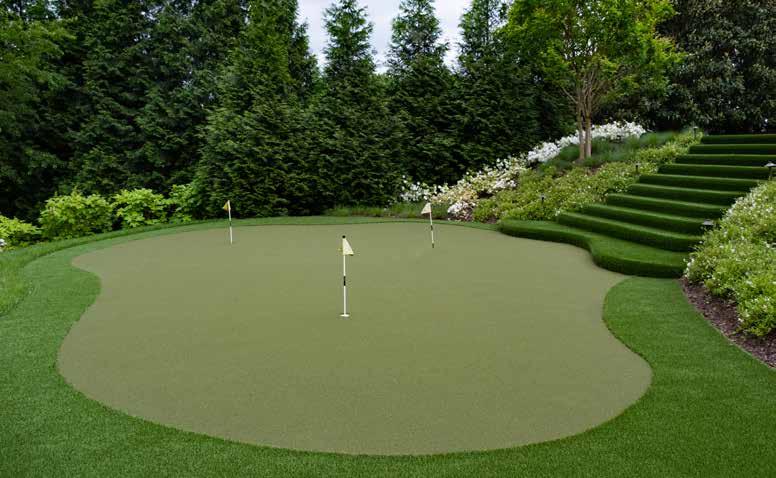
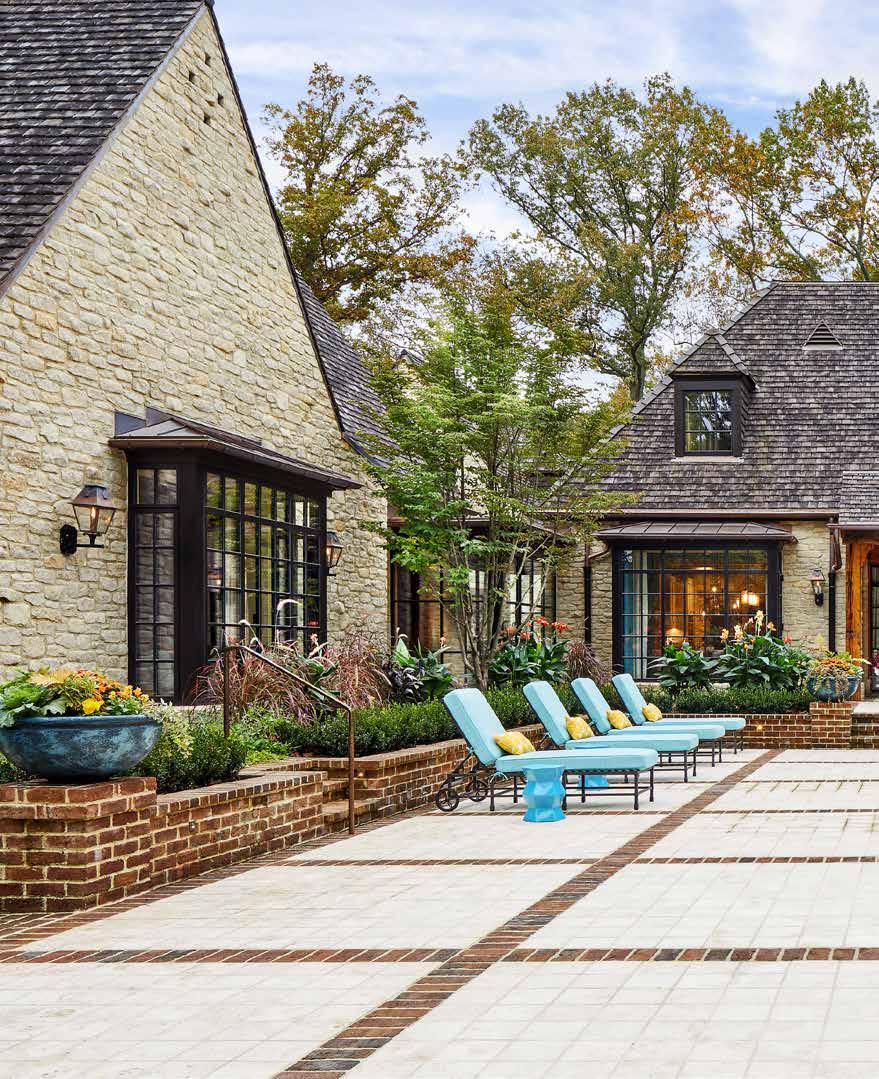
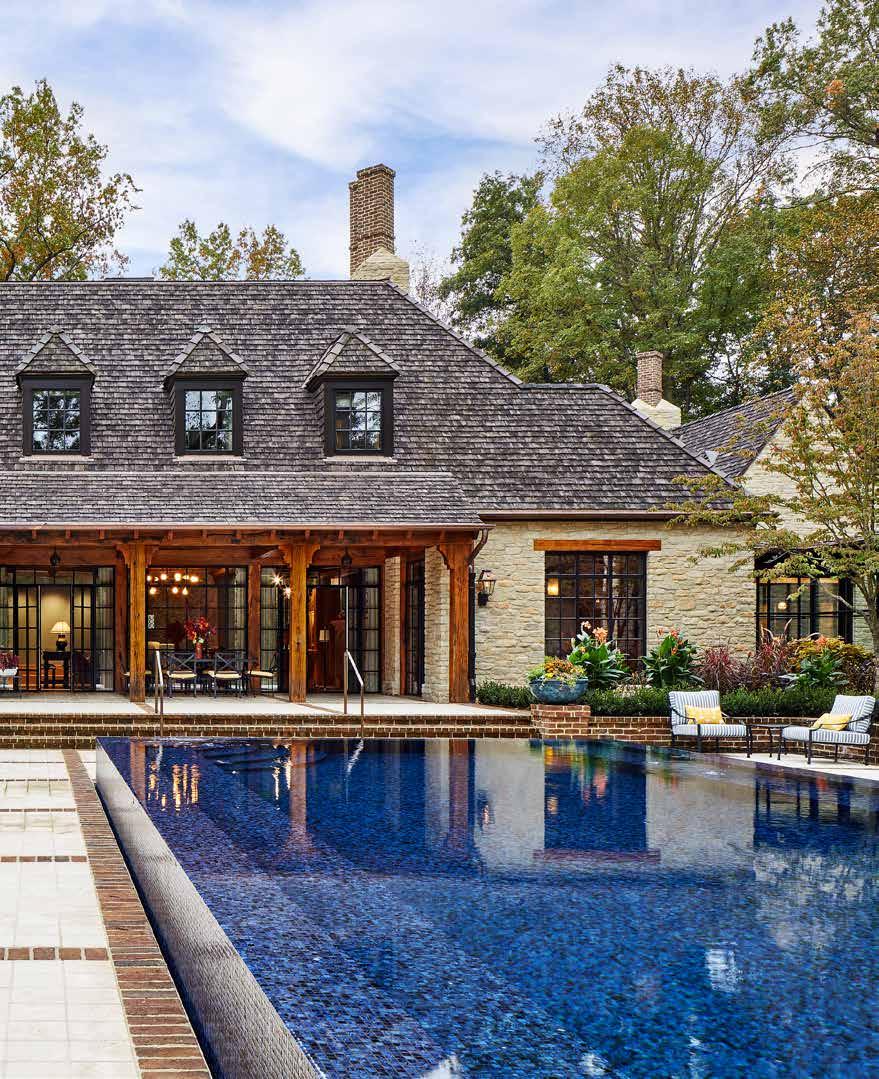
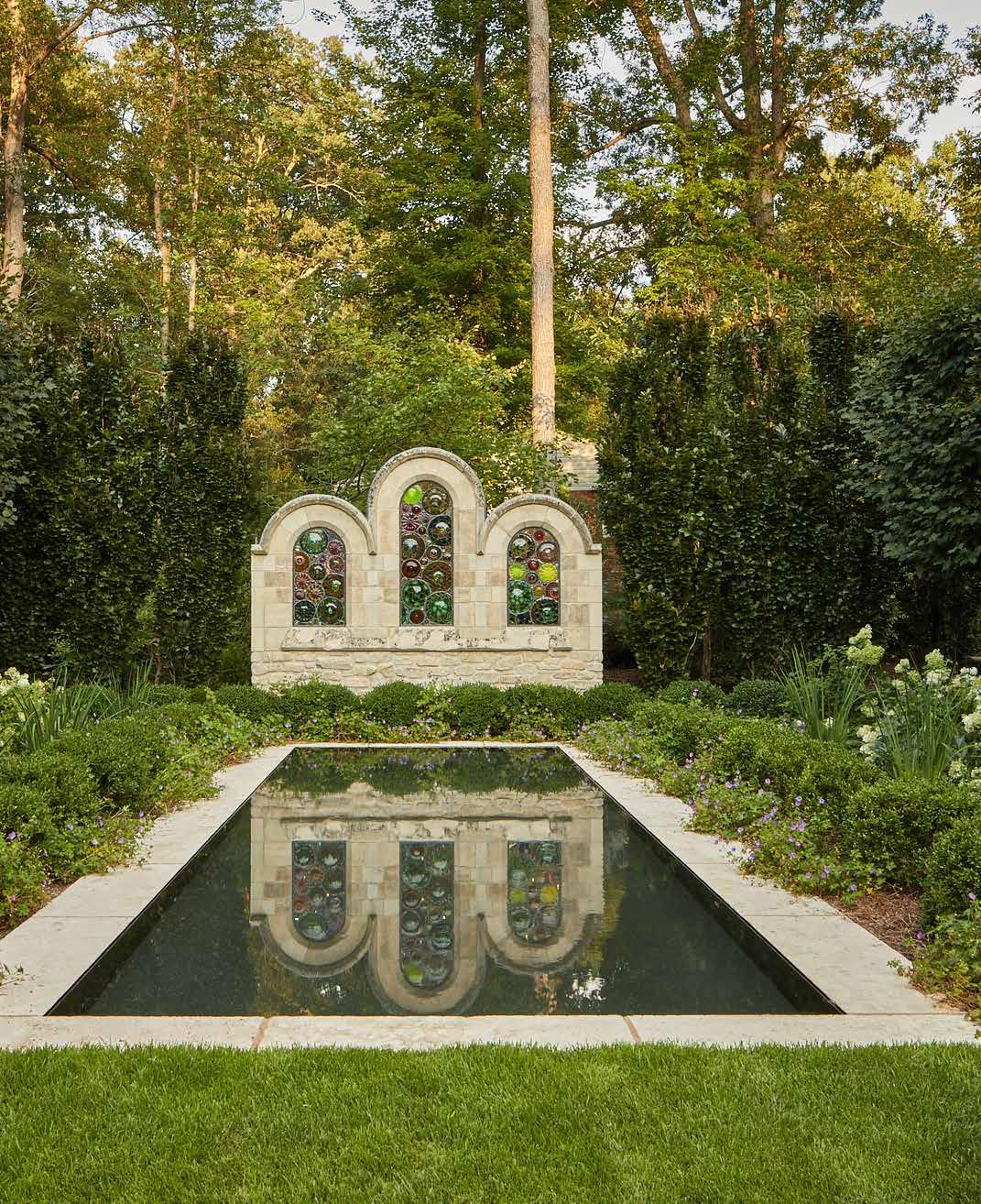
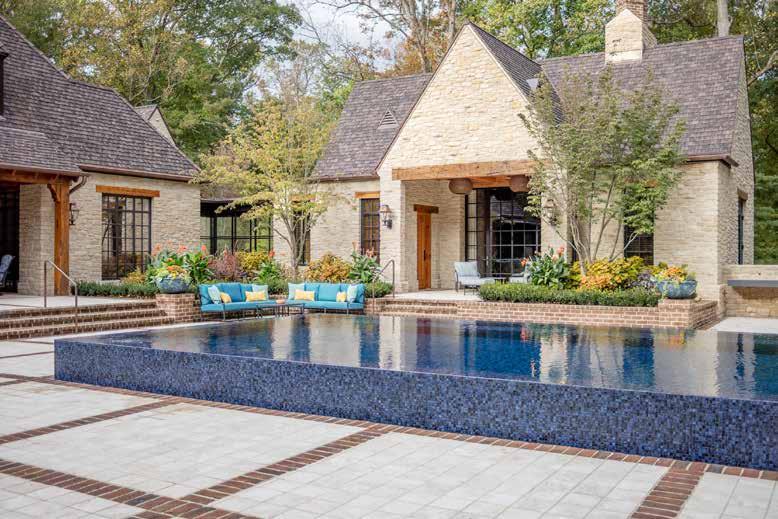
With the traditional style of its adjacent house and the woodland surroundings, this pool looks more like something you’d find on a timehonored European estate than one tucked away in suburban D.C. Tiled in bright blue glass, the pool sits in a courtyard framed by a village of five connected pavilions, with the living room, kitchen, and primary bedroom all with a perfect view, as Bob Hruby, principal with Campion Hruby Landscape Architects, describes the house.
The pool deck, with its brickwork and tumbled limestone, extends the look and feel of the English Cotswold-style house. Because of the pool’s four-sided vanishing edge, it almost looks as if it could be a natural pond. The 16' by 35' perimeter of the pool rises about 20" off the deck, where the water overflows into a narrow gutter and is then recirculated back into the pool.
Then there’s the nearby reflecting pool—a landscaping feature built not for swimming but for reflecting the sky and the towering trees. On one side stand three arches that the homeowners bought from a dismantled church back in England. Custom glass panels fitted to the arches create the illusion of modern stained-glass windows, especially when they are lit up at night.
In all, this pool and its surrounding design transport the homeowners to the pastoral charm they loved in England while offering a vibrant but comfortable space for lounging and socializing.
LANDSCAPE ARCHITECT: Bob Hruby, Campion Hruby Landscape Architects
ARCHITECT: Scott Anderson, The Anderson Studio
POOL BUILDER: Lewis Aquatech
INTERIOR DESIGN: Susan Stine, Redteam Strategies

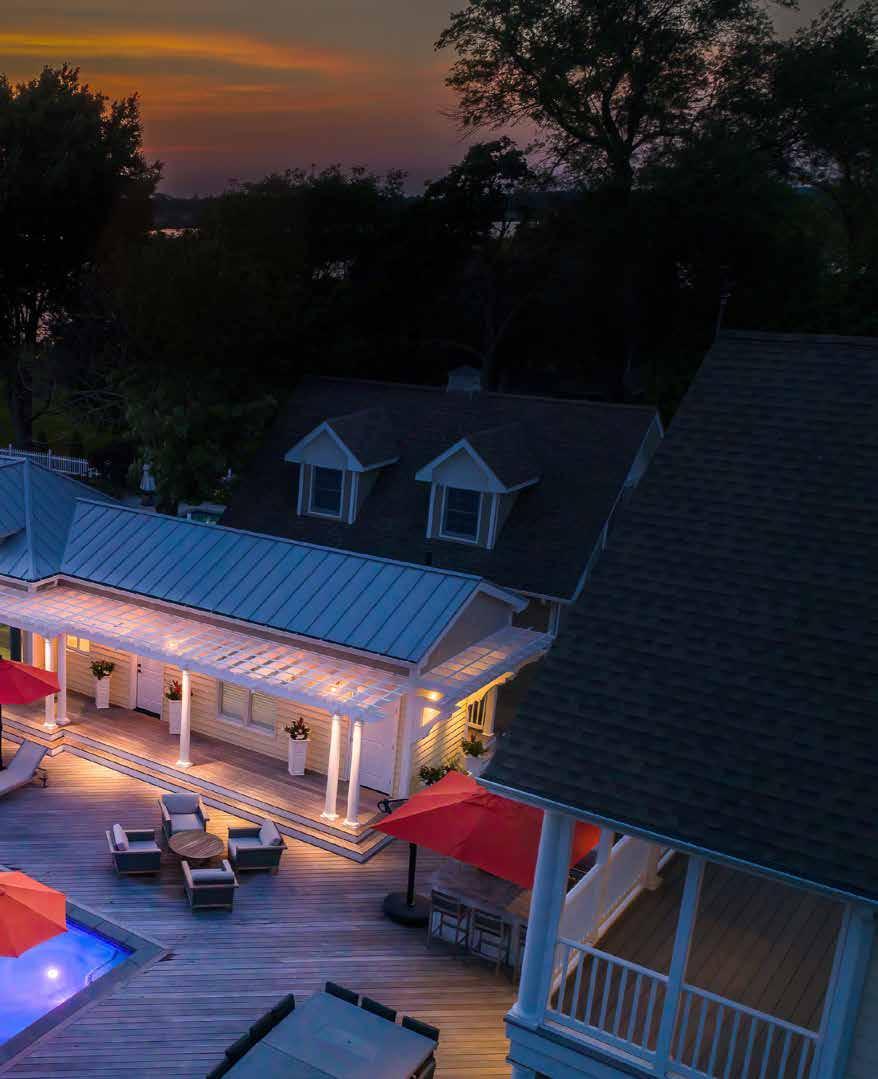

Take a close look at this design by Coastal Pools, and you might notice it’s not surrounded by a typical stone or concrete pool deck. Instead, it’s surrounded by a more traditional deck: specifically, Ipe decking, a type of Brazilian hardwood. Brad Hull, vice president of sales and business development for Coastal Pools, explains that this was to reduce the impervious surface on the property, which sits in a critical area and must conform to specific permits—permits that Coastal Pools is accustomed to accommodating and with which they have some expertise. Strictly speaking, the pool is part of a deck that’s considered an addition to the house.
The pool itself has a polished aggregate finish with a border of Pennsylvania bluestone around the perimeter. A tanning ledge complete with bubblers along the shallow end adds an element of charm and keeps the water moving. Perhaps the most notable
visual element is the colorful LED lights that illuminate the pool with a vibrant glow after the sun goes down. Nighttime can also be an ideal time to sit by the tabletop fire pit or even step inside the pool house to hang out in the rec room.
Whether on a hot afternoon or a lively night, the pool offers a colorful and fun-filled escape from the everyday.
POOL DESIGN & CONTRACTOR: Coastal Pools
Photography by Stephen Cherry
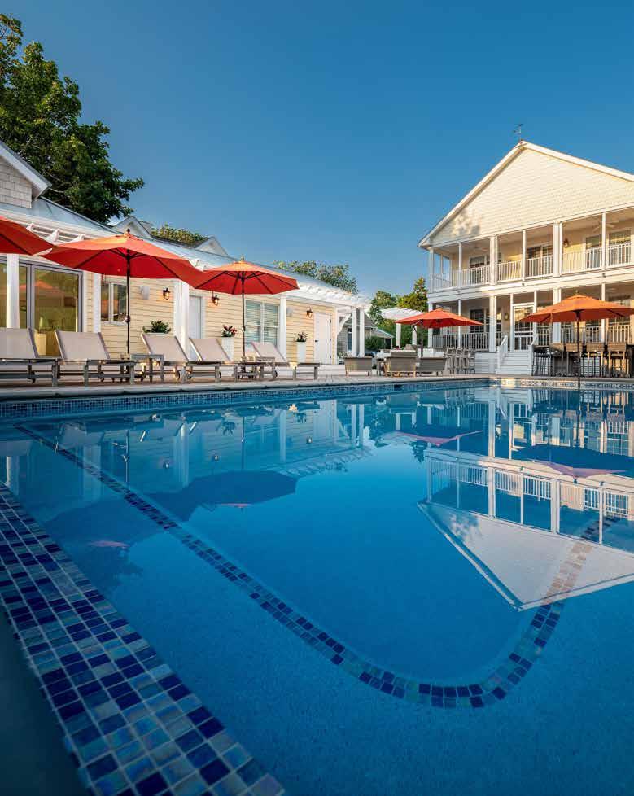
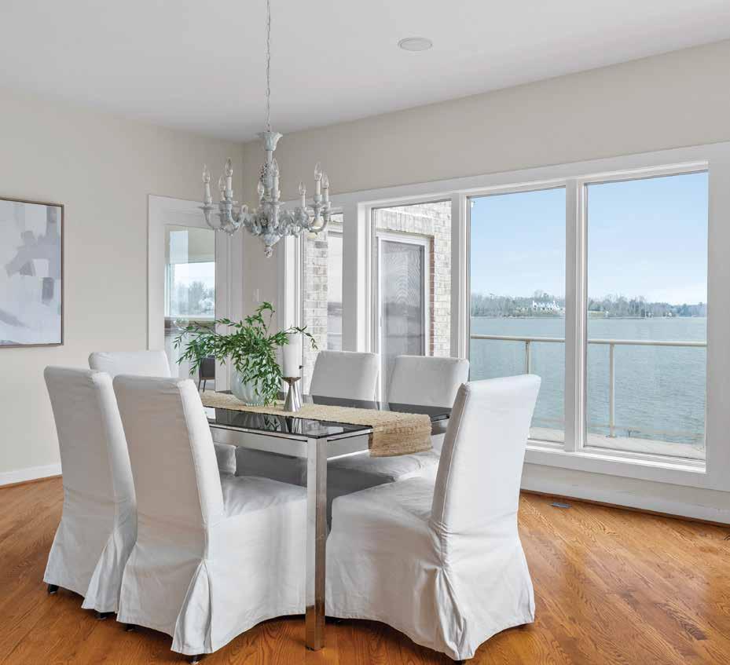


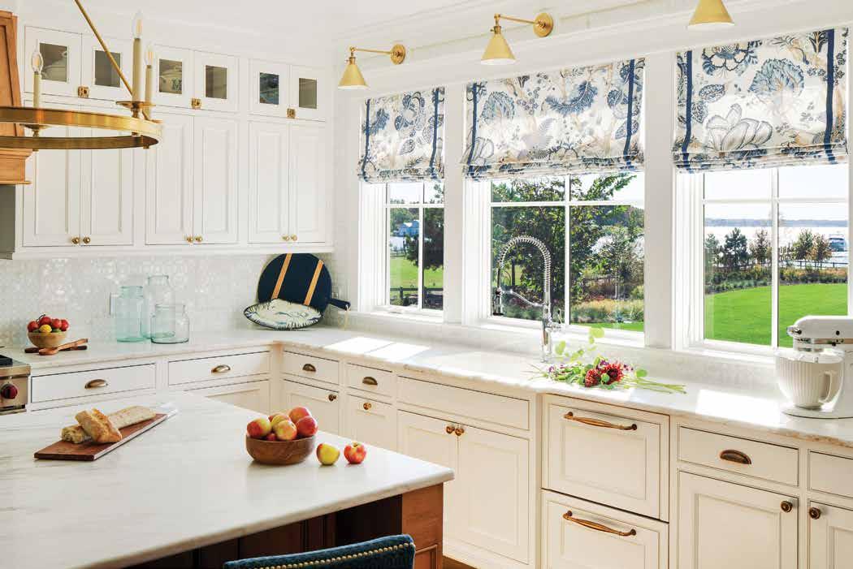

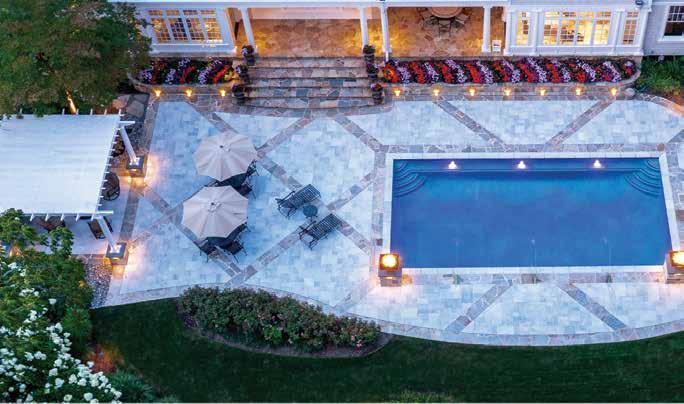
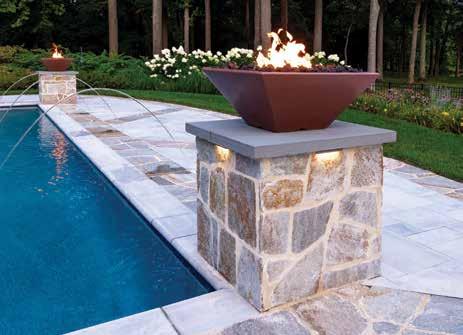















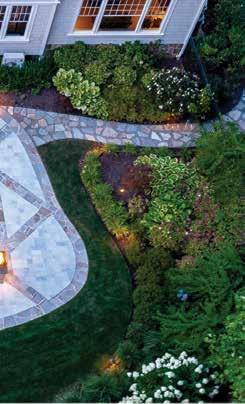
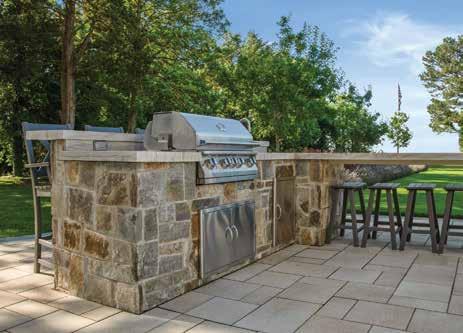







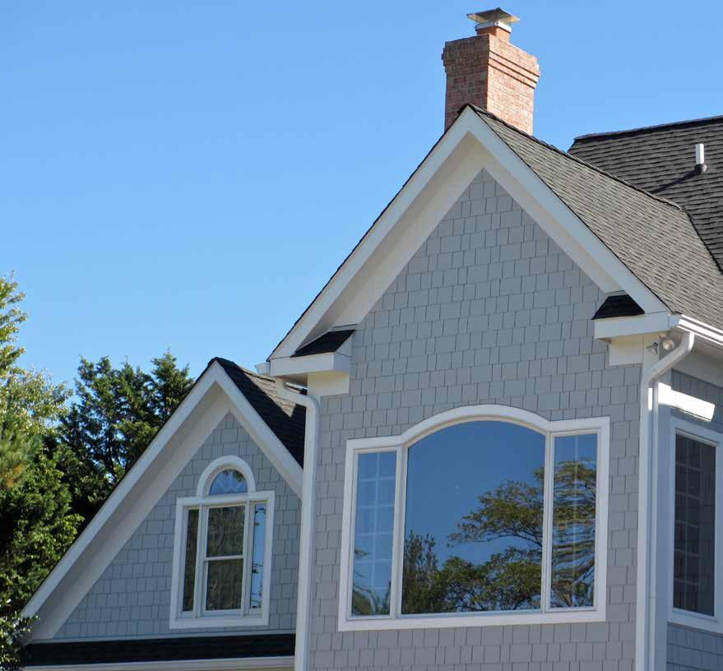



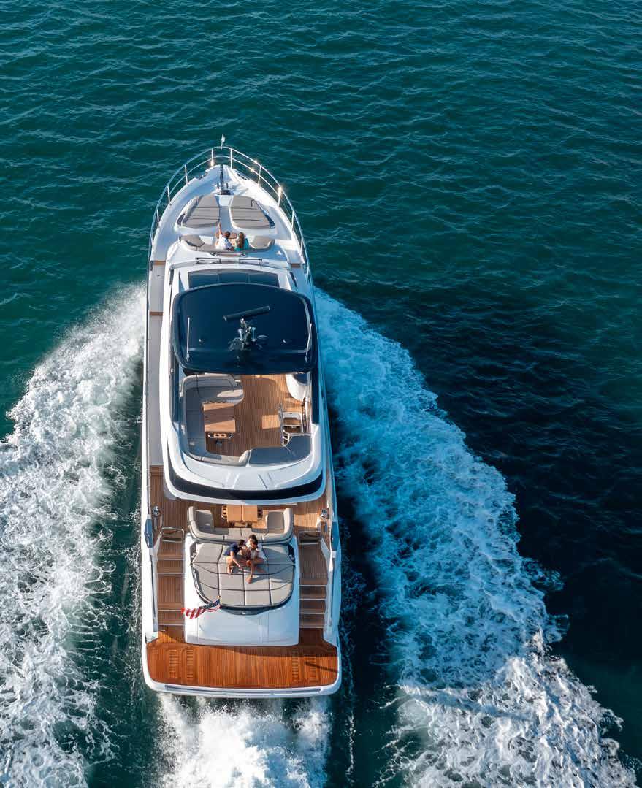

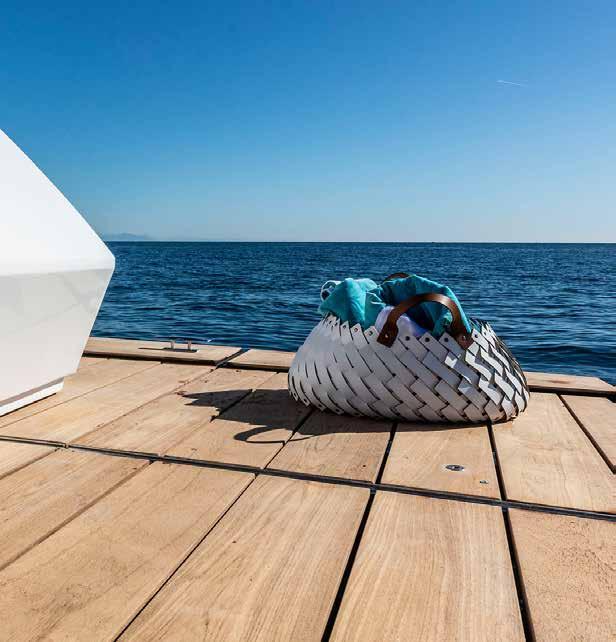

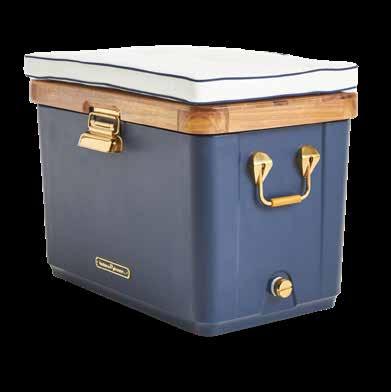
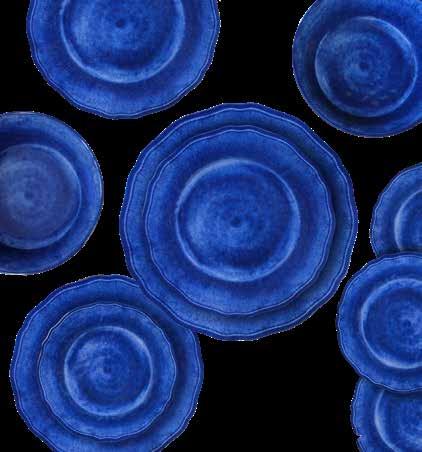

Intrecciato leather and gold-tone ‘knot’ bracelet |
Oversized round-frame red acetate sunglasses | $310

Nautical-inspired outfit from the Spring/Summer 2025 Collection
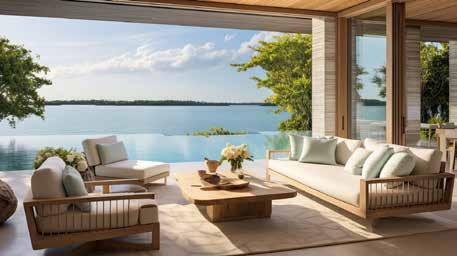

W H E R E
I N N O V A T I O N
M E E T S L U X U R Y
Step into the future of home living. Our bespoke solutions integrate seamlessly with your lifestyle, offering the ultimate in convenience, comfort, and entertainment From immersive home theaters to state-of-the-art smart home automation, we bring your vision to life with precision and excellence.

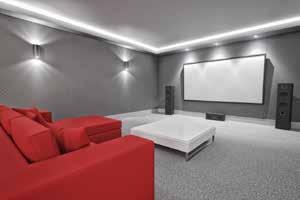
L I V E L U X U R Y .
L I V E S M A R T .
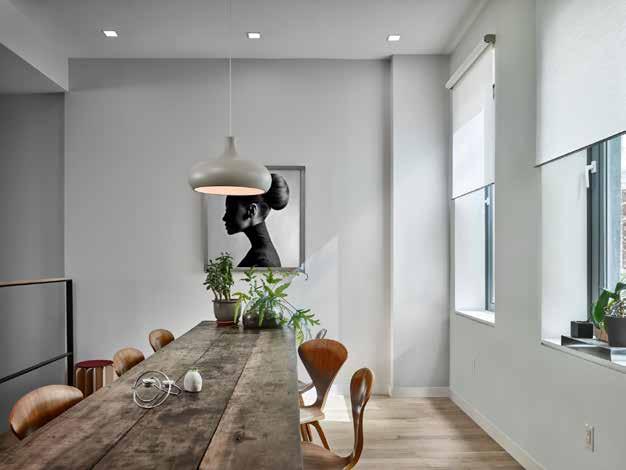
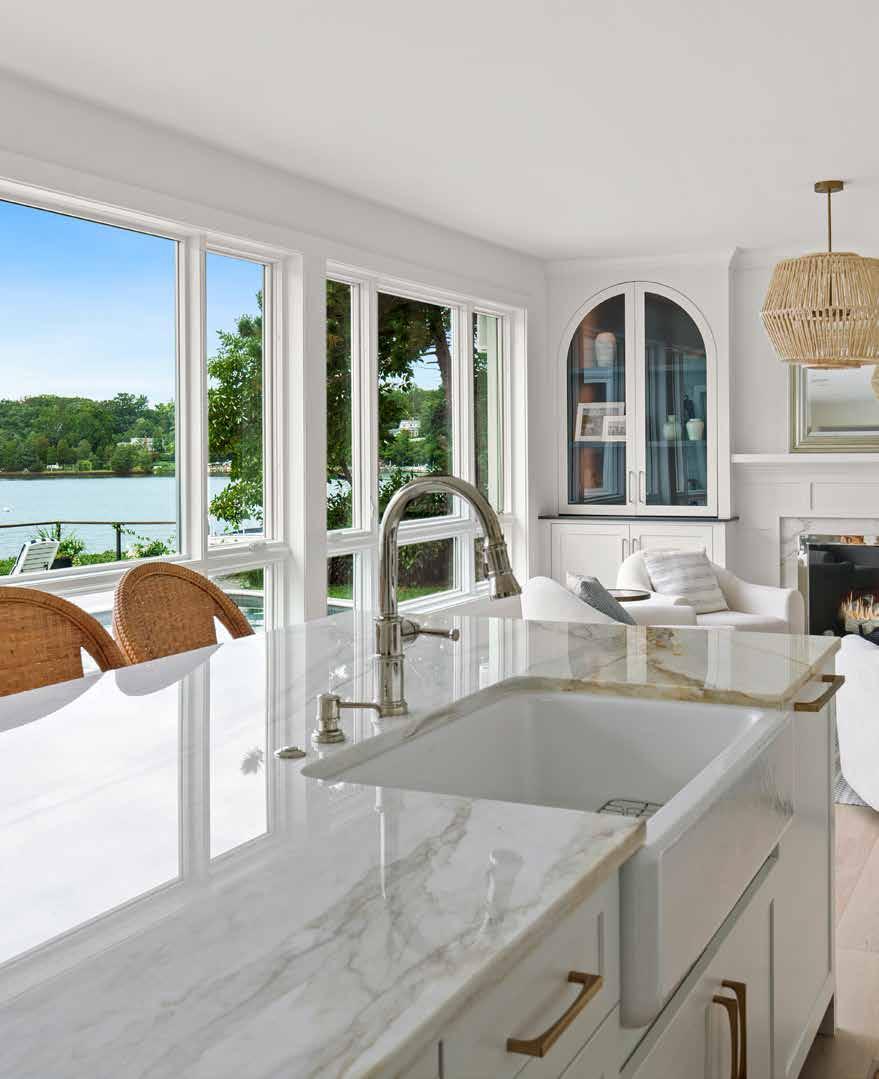

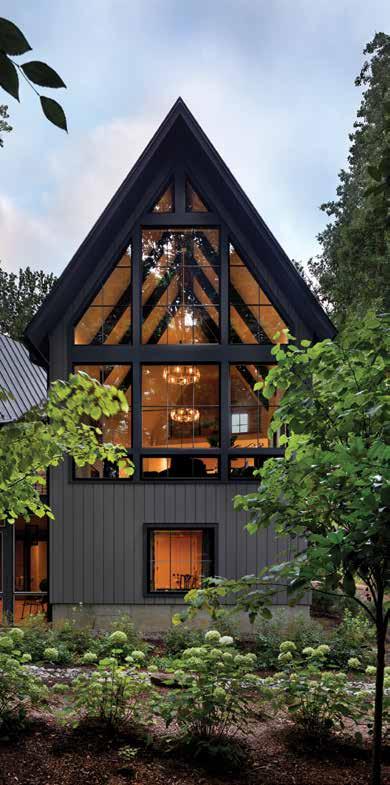

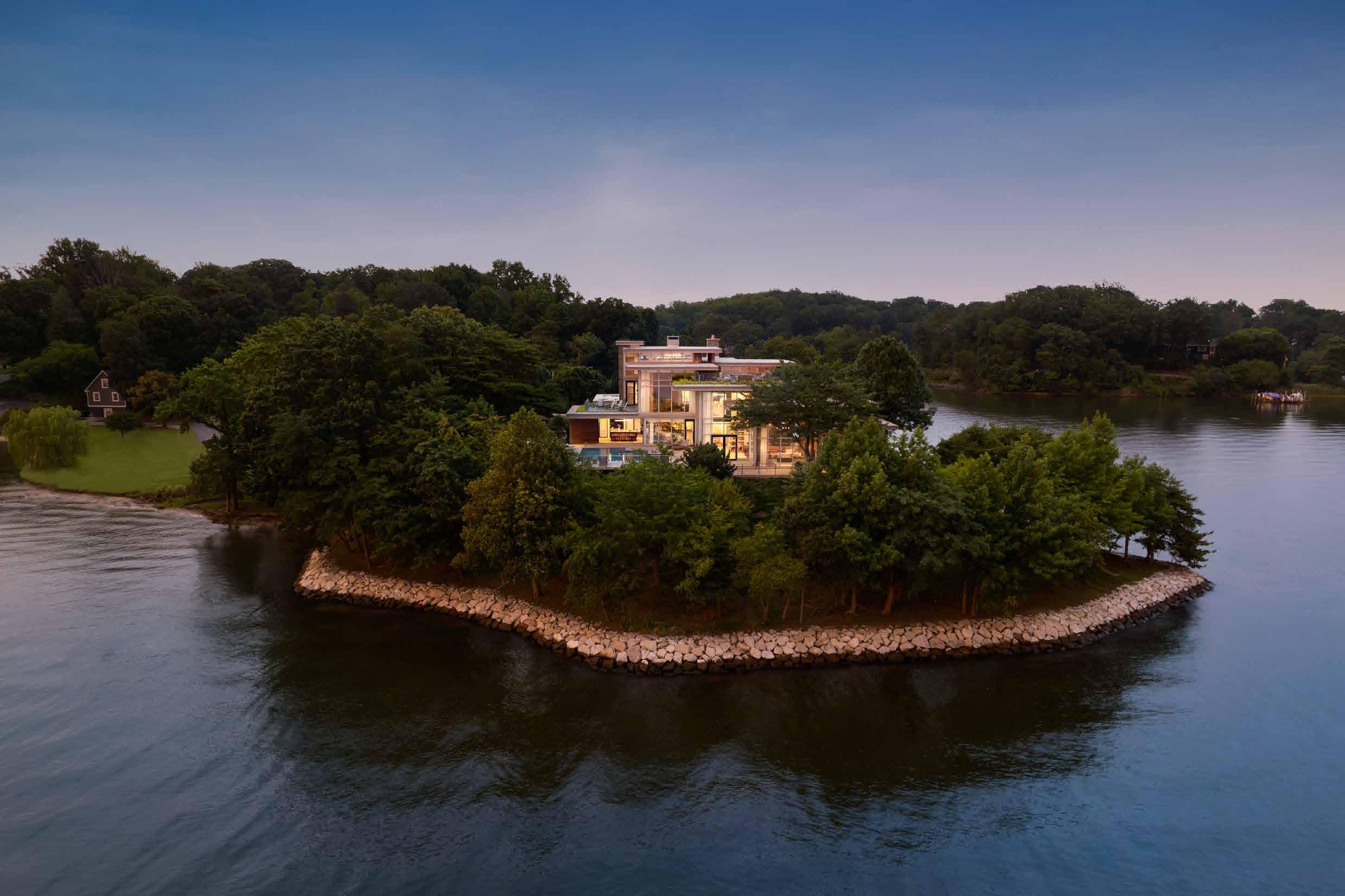
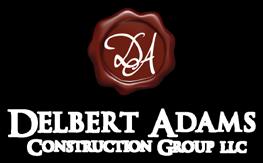

The interior of this home within the Ferry Point community in Annapolis has classic shingle-style details, including warm natural tones, traditional and antique doors, and exposed wooden beams.

By Walinda P. West
Photography by Peak Visuals
Built in 1999 but with the soul of a century-old New England seaside retreat, the yellow-shingled home within the Ferry Point community in Annapolis is a love letter to the quiet, classic elegance of Shingle Style architecture and an ode to one of its owner’s New England roots.
The home’s exterior combines traditional design with natural materials and muted earth tones, which blend comfortably into its surroundings. And just as the exterior conveys a sense of unity and flow, the interior echoes this fluidity with a timber-framed open floor plan. A strong connection between indoor and outdoor creates a harmonious living environment that balances timeless form with unfussy, thoughtfully curated furnishings defined by simplicity. It’s a home that doesn’t try too hard because it doesn’t have to. Little Aberdeen Creek, a quiet tidal tributary that flows into the South River, is the soul of the scene.
The post and beam interior reflects a simple, practical sensibility with comfortable furnishings in neutral tones.
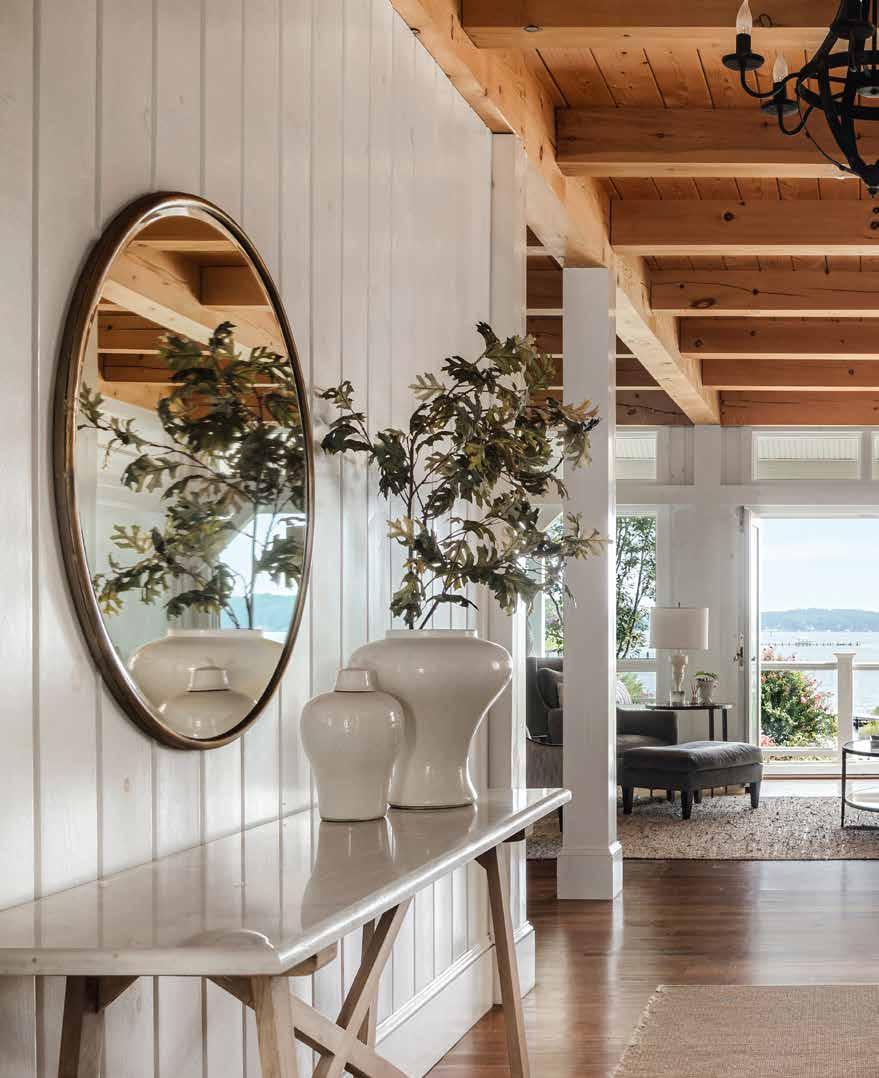
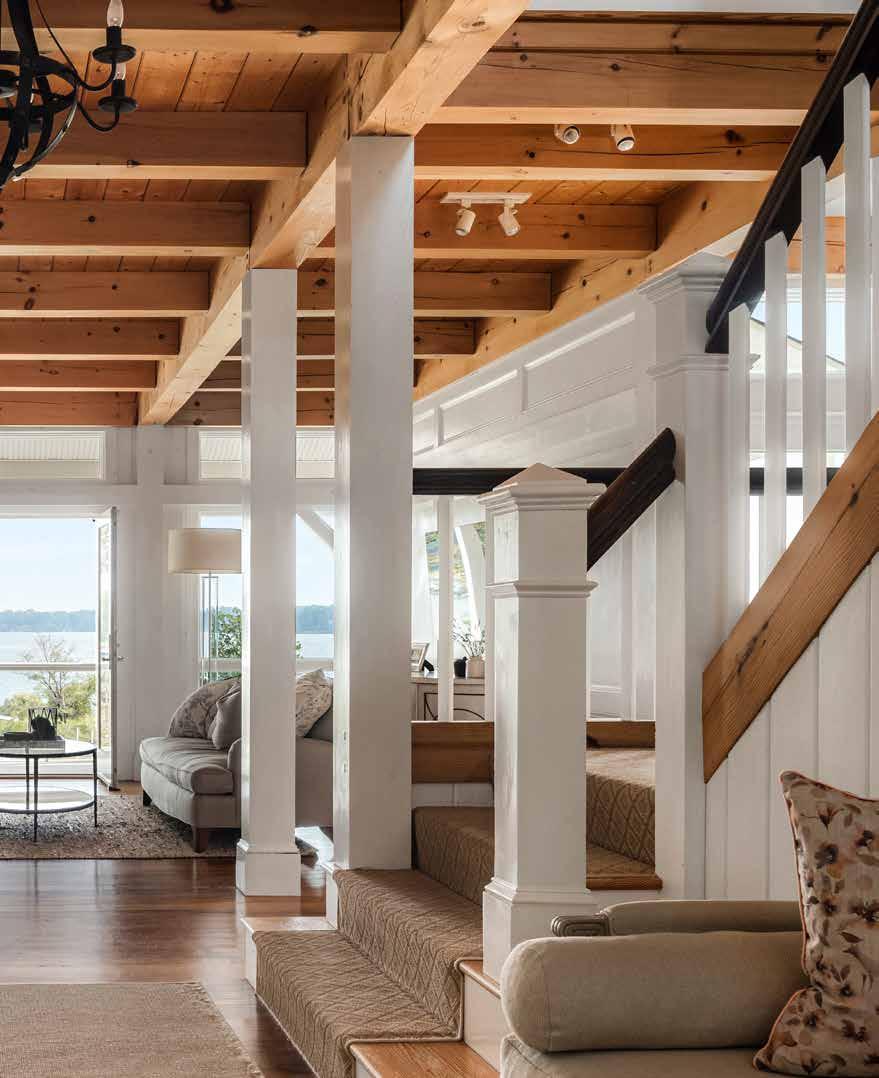
Anchored by an impressive 11-foot island, the kitchen has a generous prep space, top-of-the-line appliances, and artisan-printed marble tiles.
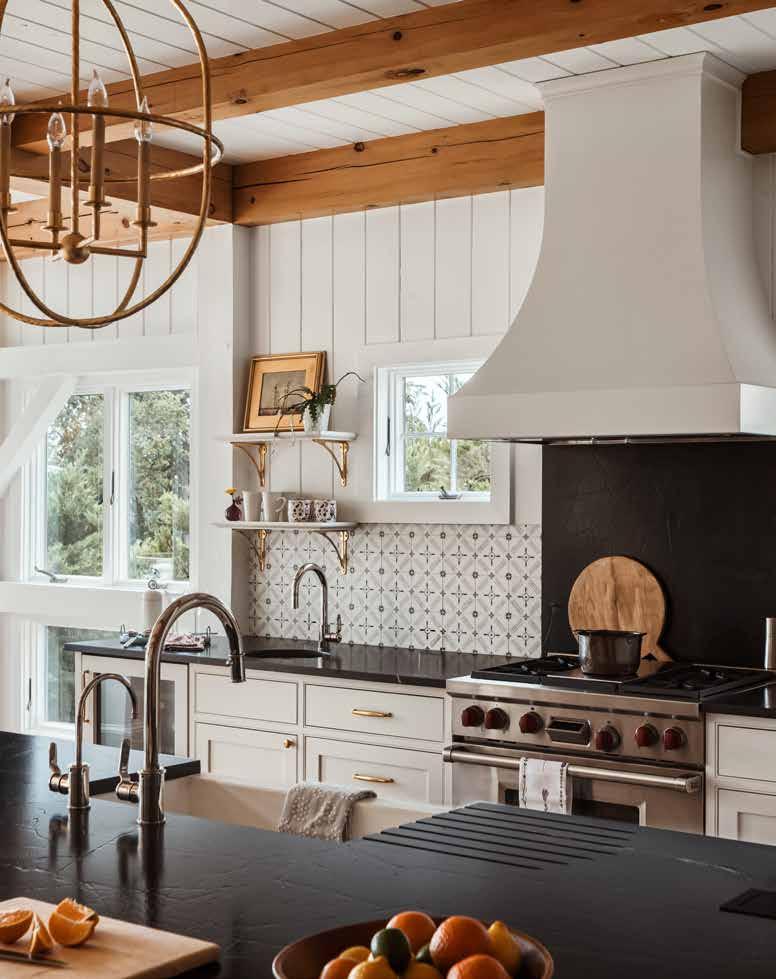
Each of the Sullivans’ spaces opens into another without fuss or flourish, creating a rhythm that feels both natural and intentional.
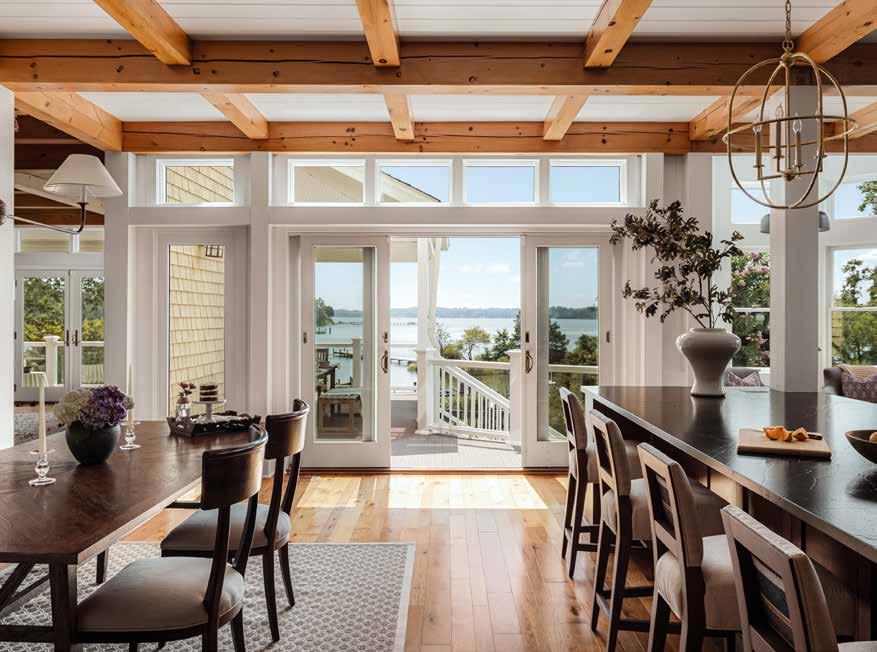
The interior of the post and beam construction reflects the homeowners’ thoughtful sensibility: practical, collected, and simple furnishings tell a story, whether experienced or imagined, says Deanna Gurri of Taylor Hart Design. Gurri has worked for nearly a decade with the home’s owners, Kerrie Sullivan, a nurse practitioner, and her husband, Brian Sullivan, a neurosurgeon. Rather than following trends, Gurri has helped the Sullivans curate a home filled with vintage finds and personal pieces chosen with care and a sense of history, with thoughtfully collected objects that stand the test of time rather than the trends of time.
The Sullivans moved into the Ferry Point home in 2006 from another home in Annapolis. “What sold me on the house is that it felt cozy and really comfortable,” says Kerrie Sullivan. “The other thing that sold me was knowing that I would use every room.” No room is off-limits or too precious for the Sullivans or their guests. “I came here from a cookie-cutter home with decorated rooms that I would never sit in. I had to decorate them just because you have to. I hated the feeling of having to make it look good, knowing I would never use that room. This feels like home.”
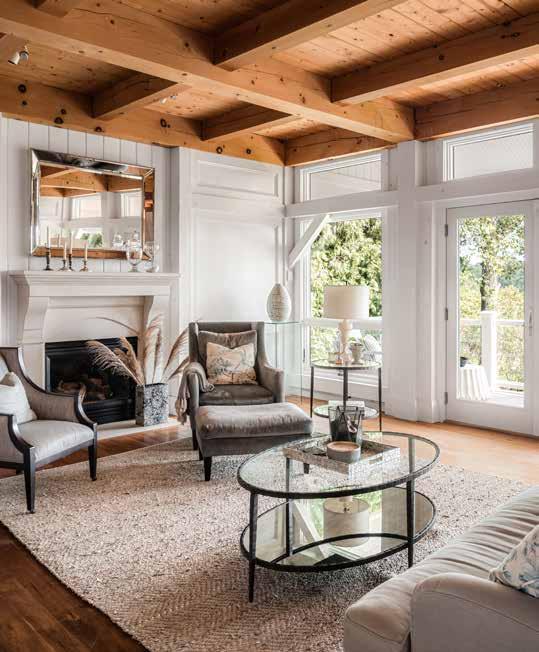
“That’s one of the things that allowed Kerrie and I to click very quickly,” says Gurri. “I appreciate the sensibilities that Kerrie holds and her particular way of thinking about space and just moving through the world with not wanting to be wasteful and just practical. We connected there right off the bat.”
With few exceptions, each of the Sullivans’ spaces opens into another without fuss or flourish, creating a rhythm that feels both natural and intentional. The homeowners have let their interiors evolve slowly over time, layering in pieces that are meaningful, practical, and imperfect in all the right ways, like an old white French-painted armoire and a couple of vintage tables.
There is not one room in the 4,500 square-foot home that Gurri has not touched—sometimes twice— as the couple’s three daughters grew and the family’s needs changed. “Deanna has changed the way we function as a family, which is remarkable to me,” says Sullivan of the designer’s ability to capture what the Sullivans want and what they don’t yet know they want.
The primary bedroom has an old-fashioned wrought iron bed and a shingled balcony.
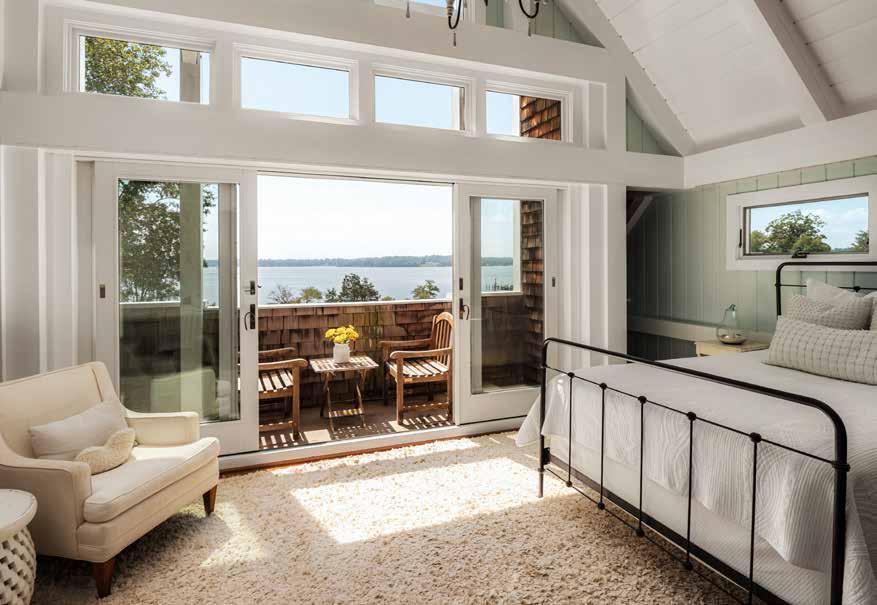
Over the 12 years, Gurri has overseen four stages of projects, including the foyer, living room, den, bedrooms, and a complete kitchen renovation. Sometimes, those projects required moving Kerrie Sullivan from her comfort zone; lighting and color choices come to mind, Gurri says.
“My least favorite color in the world is purple,” Sullivan says. “When we decided to put chairs in a little alcove, Deanna picked plum piping around the seating and ottoman. I was looking at that piping, thinking, ‘Oh my God, I don’t know how I’m going to get used to this purple.’ And then Deanna said, ‘Just wait, just wait,’—and now I couldn’t love it more.”
The chairs and ottoman fit perfectly in one of the Sullivans’ most major undertakings: the kitchen, which took three months to complete. The Sullivans wanted the space designed as much for gathering as for cooking. Anchored by an impressive 11-foot island, the kitchen is a step up from the couple’s old galley kitchen with generous prep space, topof-the-line appliances, and artisan-printed marble tiles while also serving as a natural hub for conversation. Just steps away, a custom-designed bench surrounds the kitchen table, inviting long, lingering meals, quiet morning coffee, or impromptu chats that meander from deep thoughts to everyday nothingness. The materials are unfussy, the palette soft and welcoming—proof that comfort and beauty don’t have to compete. The only thing missing, joked Brian Sullivan, is a television.
Comfort and abundance are twin threads unifying this home. A generous patio with sitting area is complemented by giant natural stone and wood pillars.
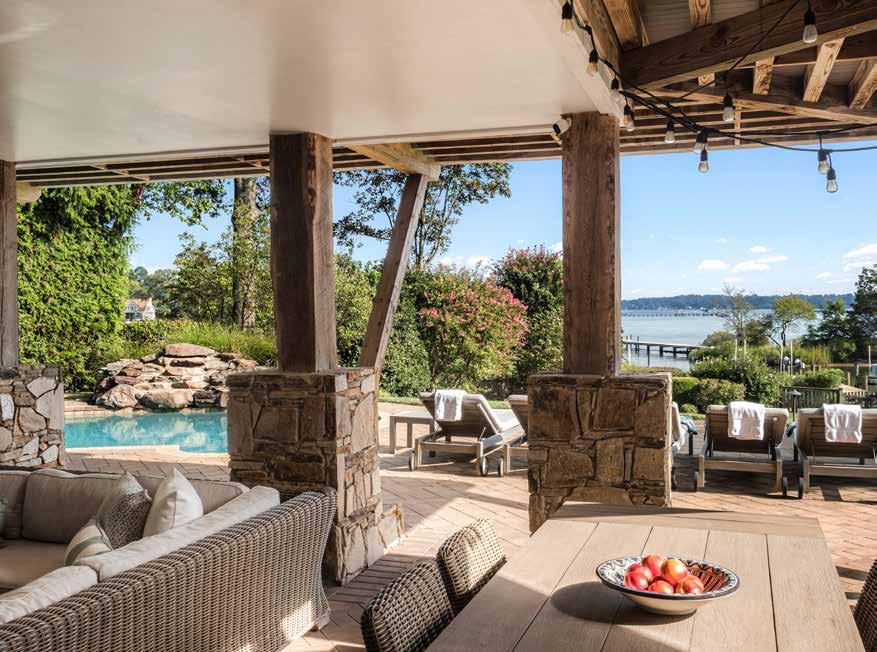
Kerrie Sullivan says she is not sure what the next major project will be, but whatever it is, it will be practical, understated, and will include Gurri, who, she says, is more than a designer; she’s a friend. “I like things that feel timeless and grounded. I haven’t forgotten Deanna’s comment to me when we were doing our kitchen. She said, ‘You don’t really want to walk into a renovation and know what year it was renovated.’ And I was like, well, that’s brilliant, that’s right, and that’s Deanna.”
Through the simplicity of design and successful collaboration between the homeowners and designer, each room in the Sullivan house holds space for lives that are well-lived and a home that is well-loved. AH
INTERIOR DESIGN: Deanna Gurri, Taylor Hart Design
BUILDER: Cumberstone Builders
Cabinetry: Heister House Millworks
Flooring: Elite Flooring
Counters: Leathered Black Diamond by In Home Stone
Backsplash Tile: Stone Impressions
Upholstery: Lee Industries
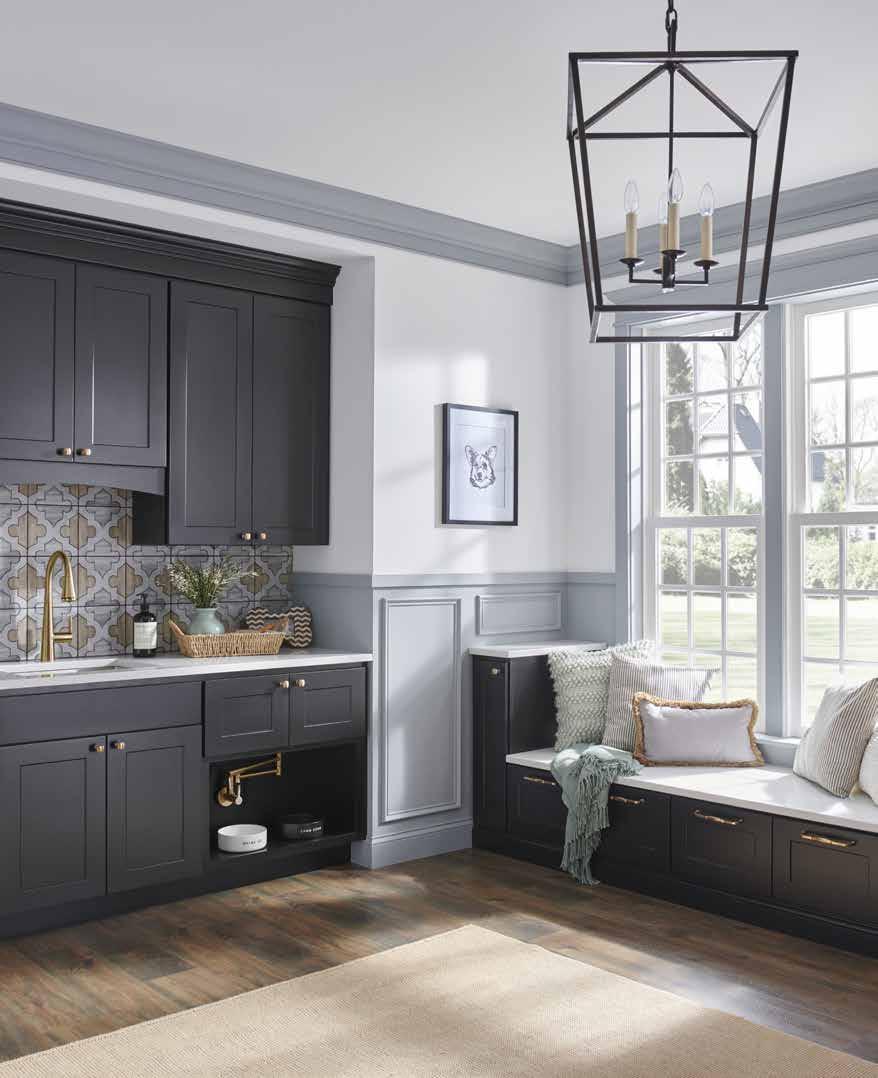

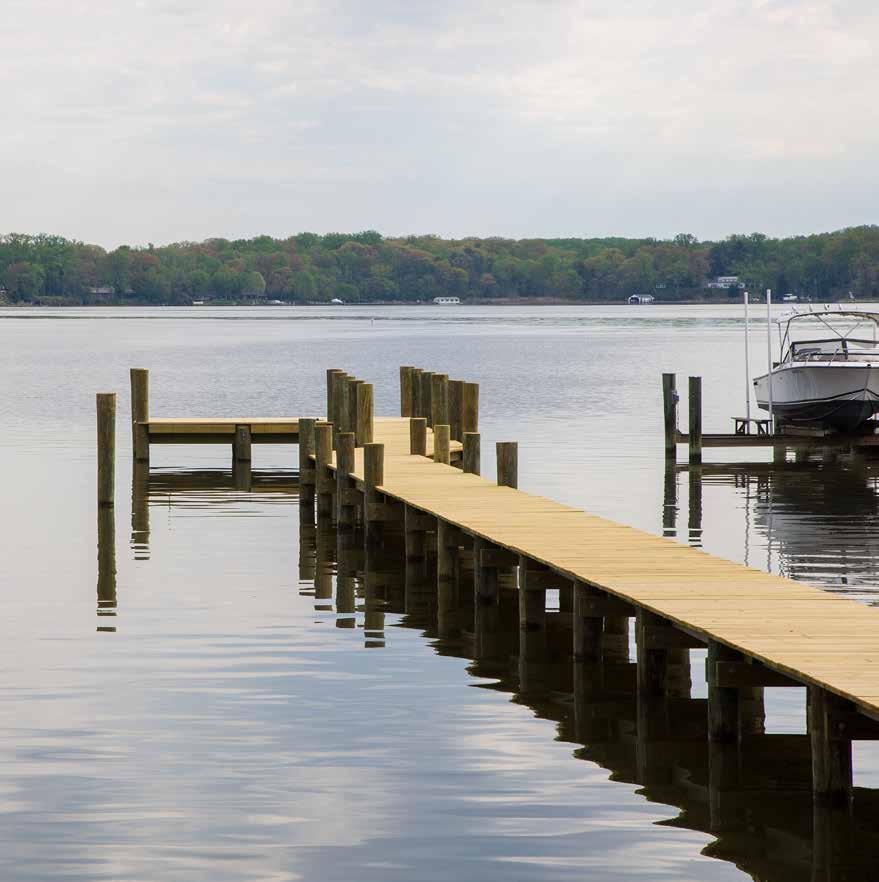


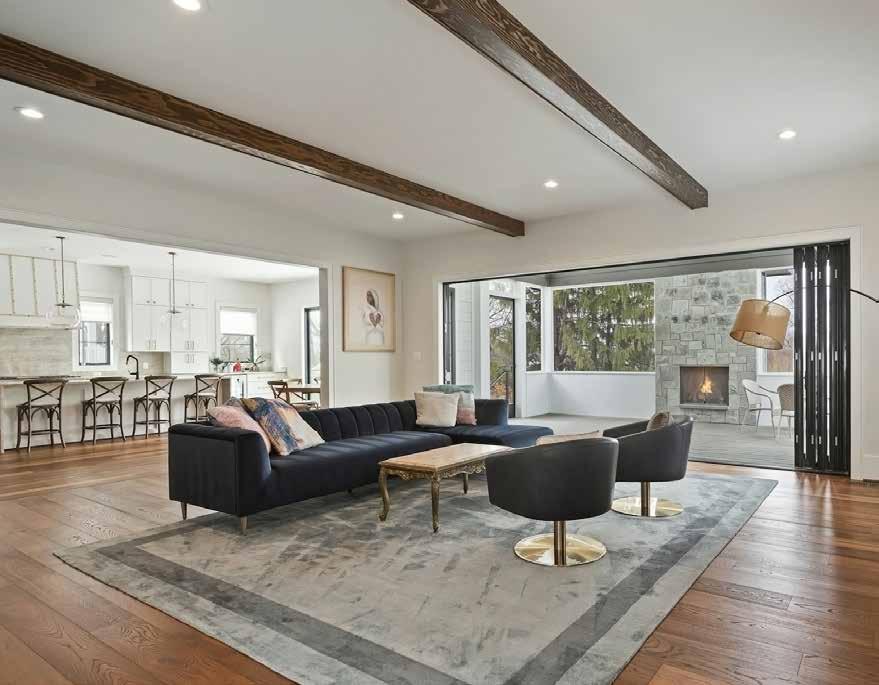
•
•
•
•

By Kymberly Taylor

If you already have a butterfly bush, deadhead flowers to inhibit seed distribution.
‘Blue Fortune’ resulted from a cross between A. rugosa and A. foeniculum. Bred and selected by Gert Fortgens of the Arboretum Trompenburg in Rotterdam, Netherlands, ‘Blue Fortune’ was a 2004 Great Plant Picks award winner.

WhenI read that every perennial garden needs a butterfly bush, I had a splendid vision of fragrant conical blooms reaching for the sky, with hundreds of butterflies dipping and diving. I noticed a magnificent specimen while living in my parents’ 19th-century farmhouse one summer and found it the most popular plant, with butterflies and bees in constant rapture.
Without visitors, my butterfly bush showed me another side. It may have been a trick of the late afternoon sun—and it is rumored that the farmhouse I lived in is haunted—but its dancing blossoms seemed to brighten before my eyes and looked mischievous, as if ready to play.
Up close, I saw that each flower head blooms gradually. Hundreds of individual tubular flowers covering a single light pink cone open, one by one. Dark pink hues begin at the base and progress slowly to the tip. A friend who noticed this dramatic progression of color cleverly called this phenomenon “Nature’s Ombre.” (Ombre is a special hair coloring technique where hair transitions from a darker color at the roots to a lighter color at the ends.) What’s more, the closed blooms seemed poised with an elegant discipline, as if to remind me to slow down and enjoy its process.
A deciduous shrub native to China, the butterfly bush is a sprawling perennial that can grow up to 15 feet tall. Its Latin name is Buddleja davidii, named after Reverend Adam Buddle, an 18th-century English botanist. Butterfly bushes are indeed lovely; they bloom from mid-summer through September and certainly attract bees and butterflies. If planted in full sun, they grow quickly, reaching maturity in one to two years, and reproduce rapidly. Nicknamed the “bombsite plant,” the butterfly bush can grow in especially tough conditions and was spotted thriving in war-torn lands shortly after World War II in the UK.
However, when it comes to native plants and biodiversity, its infectious personality may be problematic. Today, the USDA classifies Buddleja davidii as a noxious weed. Professionals, including horticulturalists and entomologists, consider them invasive and not the best choice for our gardens. A recent study by Longwood Gardens found that each single flower head or panicle has 40,000 seeds. Lightweight and winged, they travel on the wind and germinate easily, maturing swiftly to create colonies. Researchers at the University of Maryland Extension note that butterfly bushes “take over.” Laden with nectar, they seduce pollinators, distracting them, in fact, from other native co-flowering species. This, in turn, makes it harder for natives to reproduce, and their populations could die out, explains Anahí Espíndola, Assistant Professor, Department of Entomology, University of Maryland, College Park.
If the butterfly bush were just a pretty garden shrub, it would be less of a concern, write Lillia Schmidt and Susan Charkes in an article for Brandywine Conservancy. However, the butterfly bush does not support butterfly larvae. Butterflies will not lay
Blazing Star (Liatris)
Purple Coneflower (Echinacea purpurea)
Shown at right
Joe-Pye Weed (Eutrochium) species
Milkweed (Asclepias) species
their eggs on its leaves and need native plants for this crucial stage of life. Eggs mature into caterpillars. Without caterpillars, there will be no adult butterflies. Without caterpillars, birds will not survive, they warn.
I understood this fragile sequence. Even so, I clung to my vision. How could one butterfly bush do any real harm? A call to Jay Graham of Moody Graham Landscape Architects changed my mind. He reminded me about our ecosystem’s vibrating matrix of interdependent life forms, winged and otherwise. Every single gardener matters, as does every single plant. As my heart sank and reality set in, he assured me that native plants were terrific alternatives. He recommends Agastache ‘Blue Fortune,’ a perennial in the Hyssop family. “I have it in my garden and have seen an incredible number of butterflies,” he says.
He notes that it is deer-resistant, low maintenance, and tolerates heat and drought once established. And like the butterfly bush, it is fast-growing and blooms from mid-summer to early fall. Its foliage smells distinctly like black licorice when crushed, thus its common name, Anise Hyssop. Hummingbirds, bees, and many other pollinators will also dine on these nectar-rich blooms. I also learned there are less invasive hybrid butterfly bushes bred to produce fewer seeds. One in particular is ‘Pugster Pinker,’ a dwarf variety suggested by landscape architect Ben Rankin of Walnut Hill Landscape Company.
It’s good to have these choices. Every garden may not need a butterfly bush, but it certainly needs butterflies. And I need butterflies to remind me about lightness and beauty, about the strong and good forces in the natural world, especially during turbulent times.


BY AHM STAFF
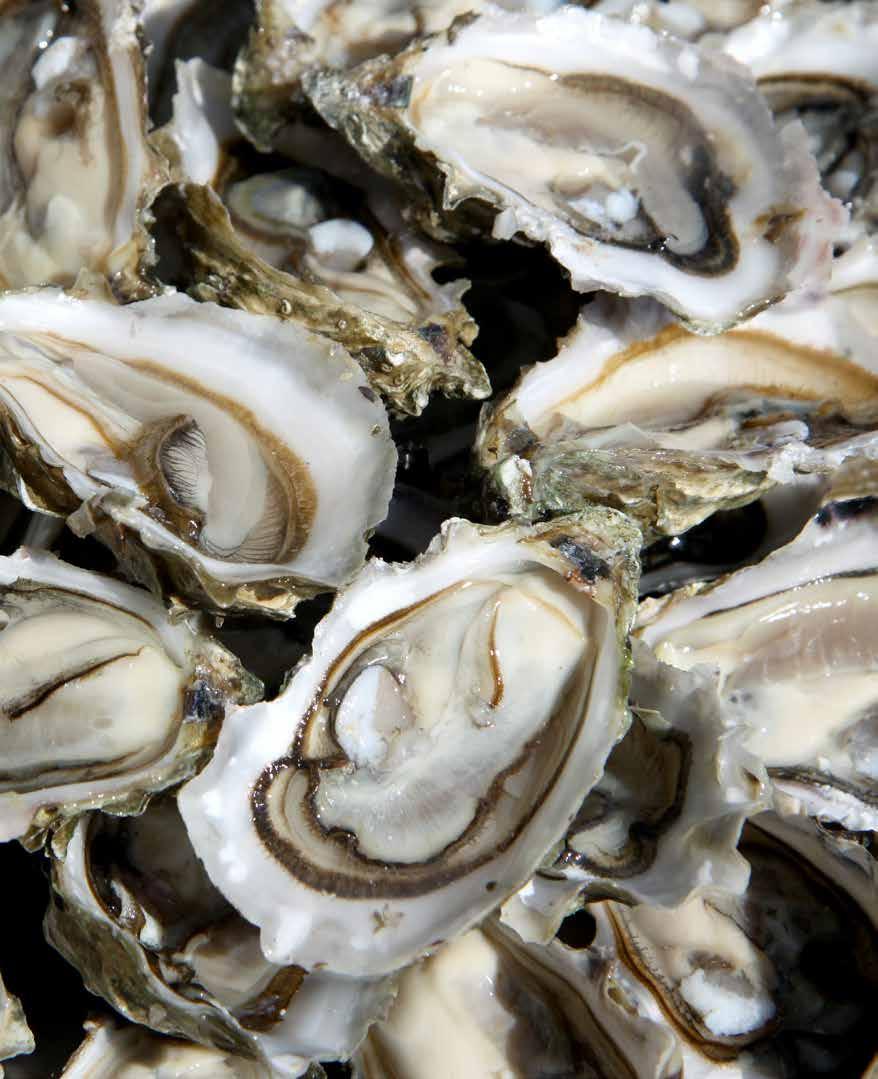
You can’t get much better than a freshly shucked oyster glistening upon a bed of salty ice. And Annapolis has some of the finest in the region. However, shucking an oyster is a true art, and our standards are high for restaurants that serve them up. The oyster must lift easily from its shell, its liquid must be clear with zero flecks of grit or shell, and, importantly, they must be served no more than 15 minutes after opening. Raw oysters that sit out or are refrigerated too long become less silky.
While there are many places you can order oysters, here are six of our favorites:
www.sailoroysterbar.com
196 West Street #2824, Annapolis
After the Sailor Oyster Bar was devastated by a fire, it reopened in 2024 and is even better than before. With its neatly labeled variety of fresh oysters and intimate bar setting, the Sailor Oyster Bar has a following for good reason.
www.boatyardbarandgrill.com
400 Fourth Street, Annapolis
This classic Eastport restaurant has consistently perfect oysters and is worth a visit just for a dozen to share or to savor for yourself.
www.mcgarveysannapolis.com
8 Market Space, Annapolis
Downtown Annapolis’ place to go for their excellent raw bar. They are home to the $1 oyster, a rare and wonderful price.
www.severninn.com
1993 Baltimore Annapolis Blvd, Annapolis
Sit outside overlooking the Severn River and order a plate of a dozen oysters served on a big bed of ice, just like we like them!
www.middletontavern.com
2 Market Space, Annapolis
Middleton’s raw bar has oysters on the half shell or steamed with a cocktail or raspberry mignonette. For something bolder, try an oyster shooter.
www.harriscrabhouse.com
433 Kent Narrow Way N, Grasonville
On Kent Island, Harris’ is a trustworthy place to sit and look out over the water while you enjoy oysters on the half shell. AH
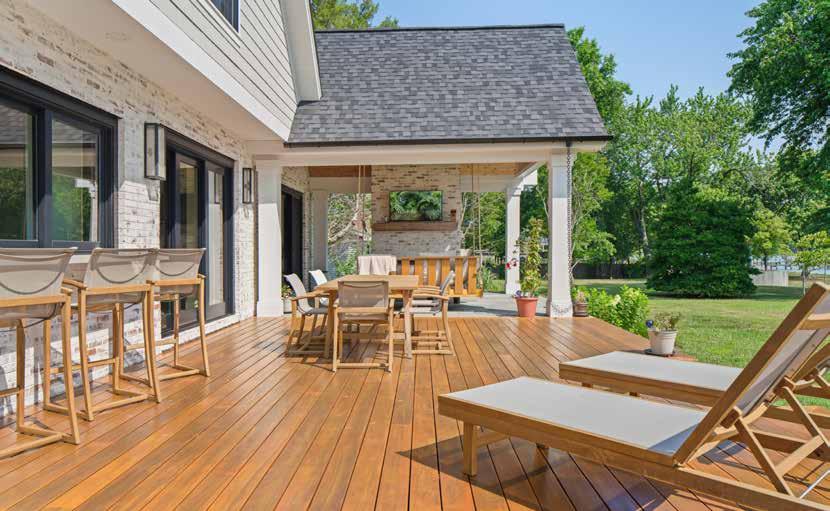
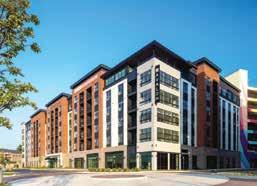
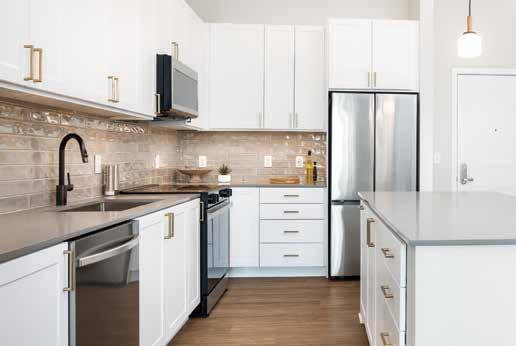
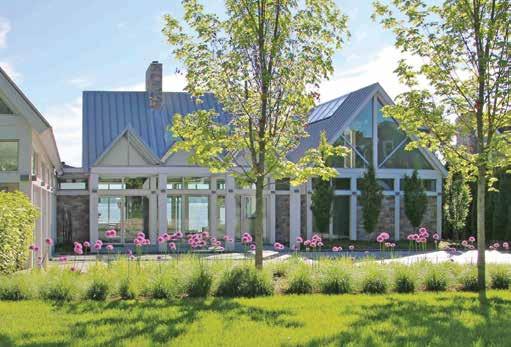


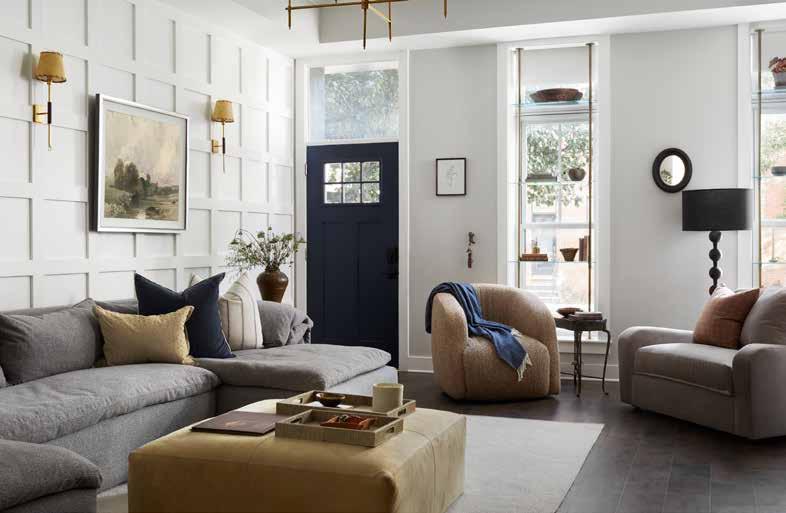

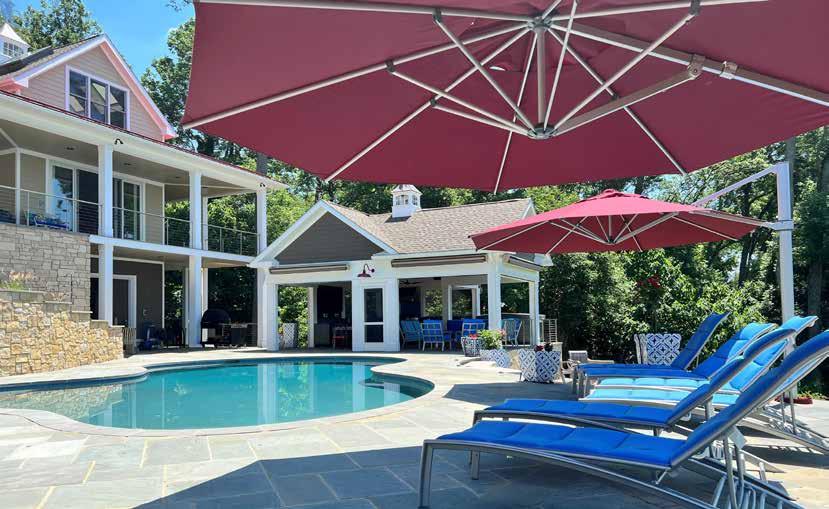
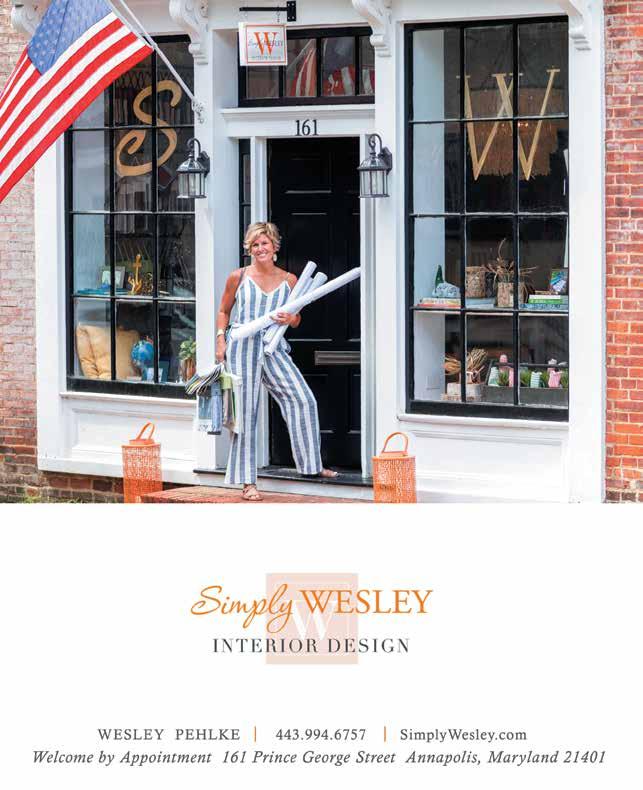
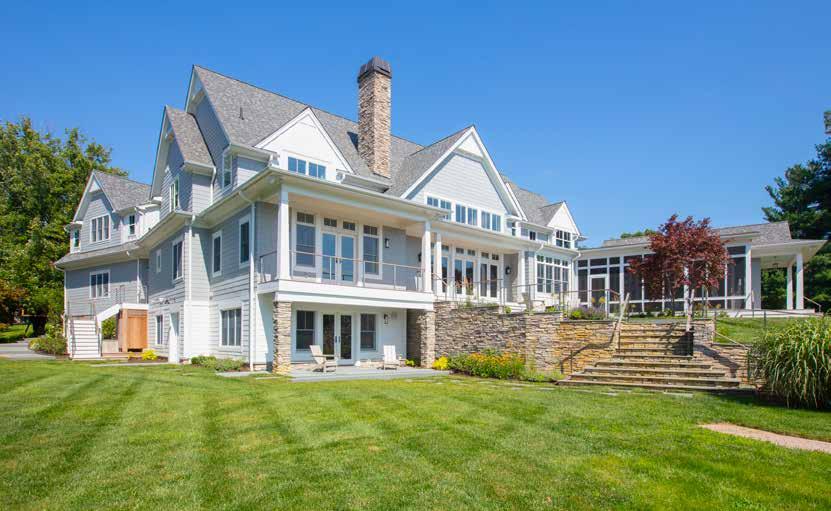
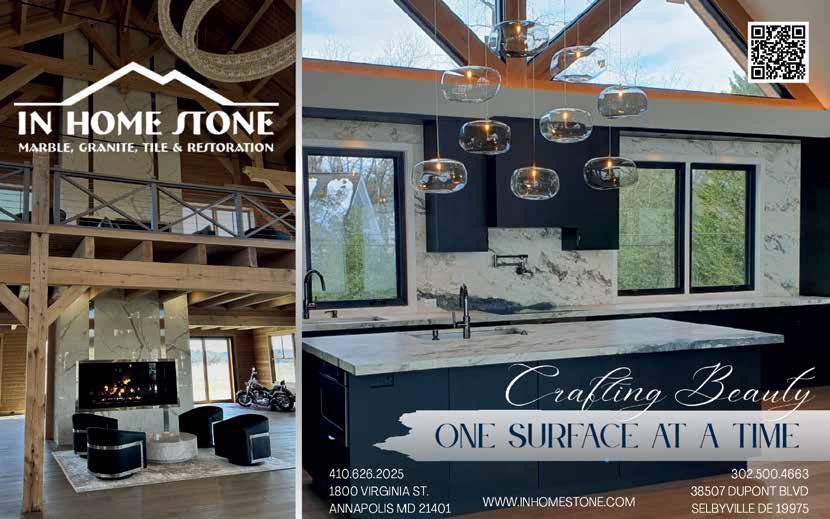

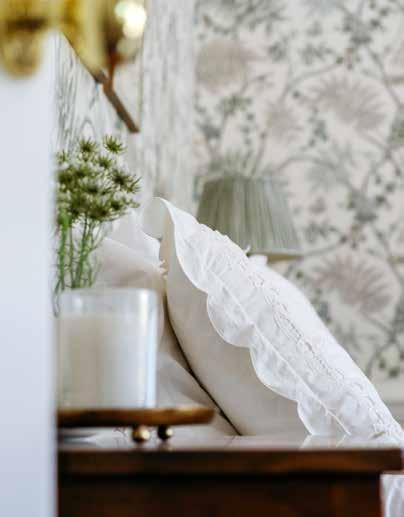







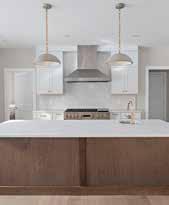
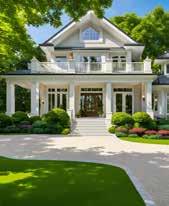
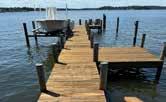
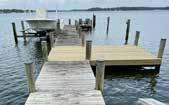



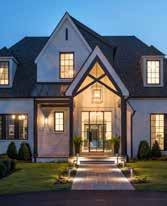








ARCHITECTS
ABS Architects pg. 95 410.268.1213 | absarchitects.com
Hammond Wilson pg. 15 410.267.6041 | hammondwilson.com
Three B Architecture pg. 97 443.791.6193 | threebarchitecture.com
CUSTOM BUILDERS
Bayfront Design | Build pg. 101 202.437.5457 | bayfrontdesignbuild.com
Bayview Builders pgs. 8-9 410.280.0303 | bayviewbuildersmd.com
Blackketter Craftsmen, Inc. pg. 101 410.923.3111 | blackcraft.com
Brightview Builders, Inc. pg. 67 410.647.3100 | brightviewbuilders.com
Construction Concierge by Conestoga pg. 96 | 410.512.6800 | conciergebyconestoga.com
Delbert Adams Construction Group pg. 75 | 410.583.7575 | dacgllc.com
Gate One Builders pg. 23 410.268.0778 | gateonebuilders.com
Lundberg Builders, Inc. pg. 98 410.643.3334 | lundbergbuilders.com
Lynbrook of Annapolis pg. 39 410.295.3313 | lynbrookofannapolis.com
Maxim Building Group pg. 101
443.871.4584 | maximbuildinggroup.com
Mueller Homes muellerhomes.com
Procopio Homes pg. 73
410.551.8454 | procopiohomes.com
Pyramid Builders pgs. 2-3 410.571.7707 | pyramid-builders.com
Winchester Construction Inside Back Cover | 410.987.5905 winchesterinc.com
Younger Construction pg. 94 410.626.8602 | youngerconstruction.com
Details + Design pg. 95
443.782.7968 |detailsanddesign.com
Dream House Studios pg. 98
410.224.7588 |dreamhousestudios.net
Fitzsimmons Design Associates, Inc. pg. 19
410.269.1965 | fitzsimmonsdesign.com
Sew Beautiful Interiors pg. 65 410.544.3300 | sewbeautifulwindows.com
Simply Wesley Interior Design pg. 96 | 443.994.6757 simplywesley.com
EXCLUSIVE KITCHEN OR BATH DESIGN
314 Design Studio pg. 85 410.643.4040 | 314designstudio.com
Kitchen Encounters pg. 22 410.263.4900 | kitchenencounters.biz
Stuart Kitchens Back Cover 410.761.5700 | stuartkitchens.com
Green & Bean Boutique pg. 101 greenbeanboutique.com
Nancy Hammond Editions pg. 98 410.295.6612 | nancyhammondeditions.com
84 Lumber Kitchen & Bath
Design Studio pgs. 10-11 410.757.4684 | 84designstudios.com
ADU, Your Appliance Source pg. 14 | 410.267.7110 | adu.com
Architectural Window Supply pg. 74 | 410.266.5254 | archwin.com
Blue Heron Property Services pg. 101 | 410.279.6320 blueheronpropertyservicesllc.com

Elite Hardwood Flooring pg. 20 | 410.280.1420 elitehardwoodflooring.com
Gold Seal Services pg. 101 410.583.1010 | goldsealservices.com
In Home Stone Marble & Granite pg. 97 | 410.626.2025 | inhomestone.com
Quality Window & Door pg. 18 877.542.8481 | qwdinc.com/annapolishomemag
Town Appliance pgs. 42-43 410.364.4400 | townappliance.com
WalterWorks Hardware pg. 99 | 410.263.9711 walterworkshardware.com
Washington Window & Door Service pg. 87 301.368.4630 | dmvwindowservice.com
Weaver Superior Walls pg. 99 717.733.4823 | weaverprecast.com
Back Creek Builders pgs. 6-7
443.827.0751 | backcreekbuilders.com
Bay Pile Driving pg. 86 410.879.3121 or 888.886.1213 baypiledriving.com
Coastal Pools
443.775.2880 | coastalpoolbuilders.net
Clinton+Ries Landscape
Architects pg. 17
301.699.5600 | clintonriesla.com
McHale Landscape Design
Inside Front Cover + pg. 1 410.990.0894 | mchalelandscape.com
Scapes, Inc. pg. 21 410.867.6909 | scapesinc.net
Wade Landscapes pg. 66 wadelandscapes.com
Walnut Hill Landscape Company 410.349.3105 or 410.690.0977 walnuthilllandscape.com
Hospice of the Chesapeake pg. 100 410.987.2003 | hospicechesapeake.org
Annapolis Fine Homes of Long & Foster Real Estate pg. 64 410.263.3400 | longandfoster.com
Avalon Annapolis pg. 94 855.598.6323 | avalonannapolis.com
Brad Kappel Team of TTR|Sotheby’s International Realty pgs. 4-5 m. 410.279.9476 | o. 410.280.5600 bradkappel.com
Georgie Berkinshaw & Jean Berkinshaw Dixon of Coldwell Banker Realty pgs. 44-45 | gb. 443.994.4456 jbd. 443.995.279 | o. 410.263.8686 gberkinshaw.com
Buckley Waterfront Homes of Long & Foster Real Estate pgs. 40-41 d.410.266.6880 | o. 410.260.2801 waterfronthomes.org
Scott Wallace of Coldwell Banker Realty pgs. 12-13 | m. 410.991.5627 | o. 410.263.8686 scott.wallace@cbrealty.com
Snyder Bradshaw Group of Monument Sotheby’s International Realty pg. 16 | o. 443.906.3848 d. 410.216.0018 | snyderbradshaw.com
Maddox Audio Visual Design pg. 72 | maddoxav.com
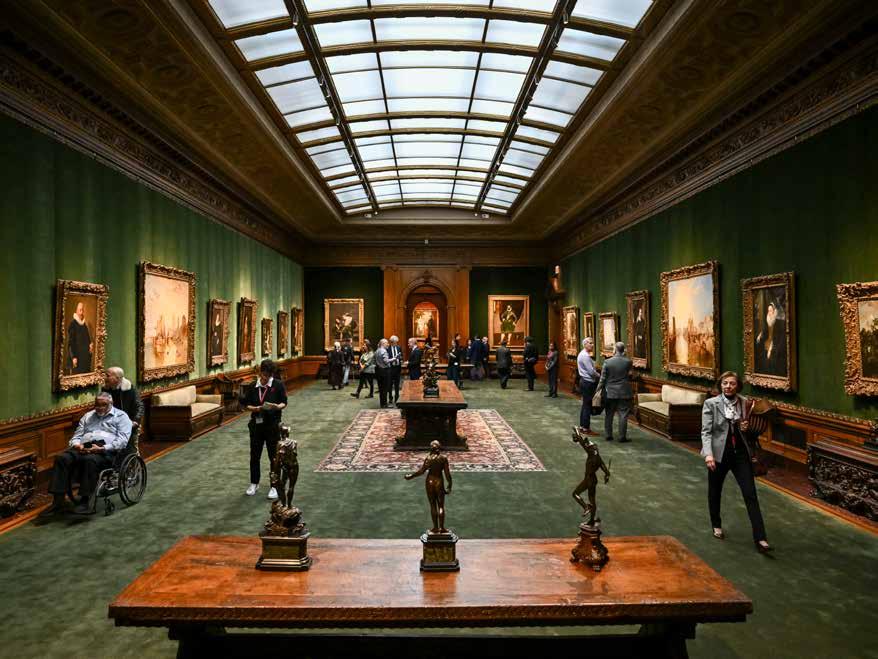
The historic Frick mansion in New York City was commissioned by Henry Clay Frick in 1913. As he wrote in his will, Frick envisioned the building as a public resource dedicated to “encouraging and developing the study of the fine arts, and of advancing the general knowledge of kindred subjects.” The Frick—which houses one of the great art collections in the world—has undergone an extensive, multi-year renovation and reopened to the public in April 2025. To learn about the Frick and the renovation carried out by Selldorf Architects, visit www.frick.org.

