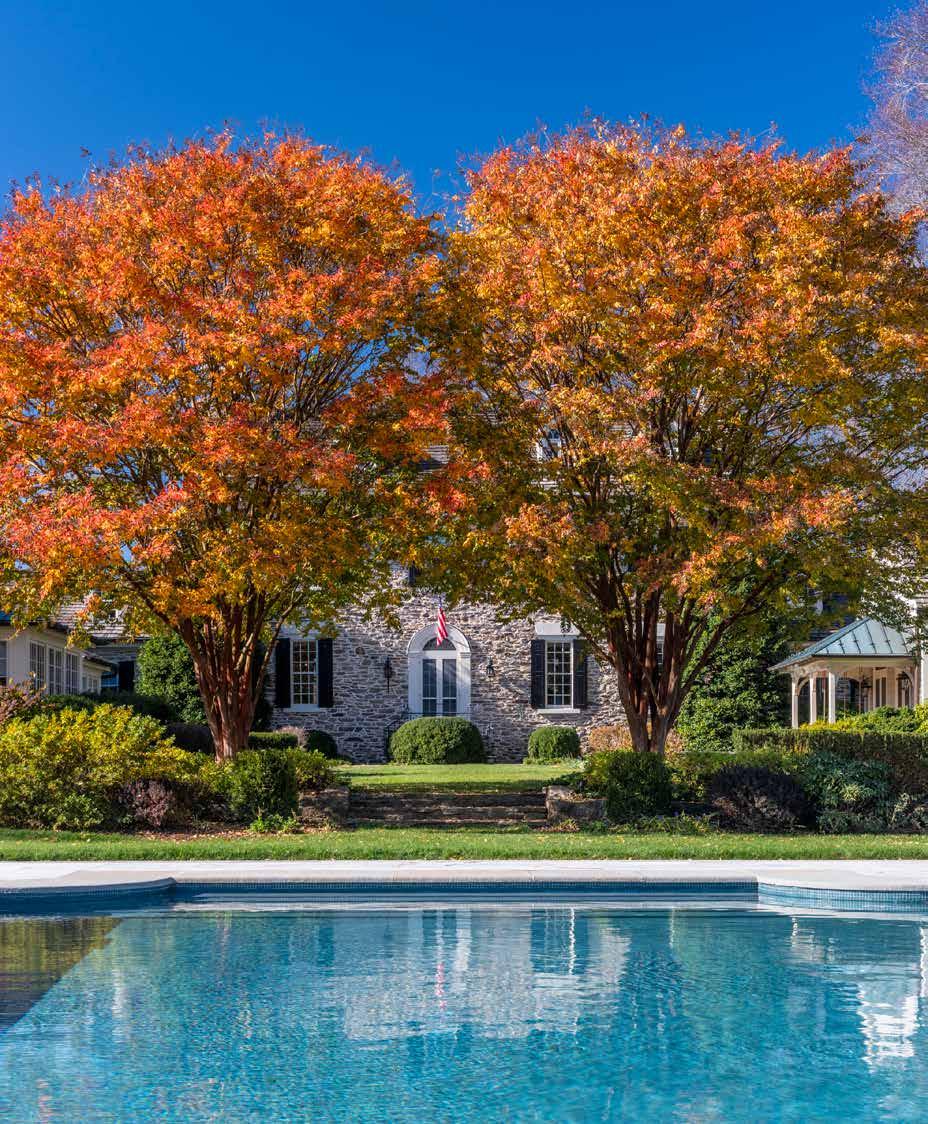












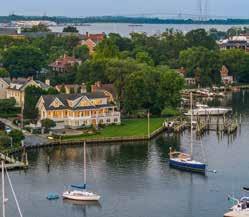
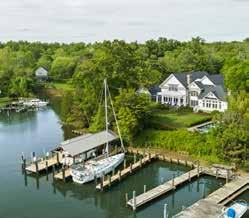

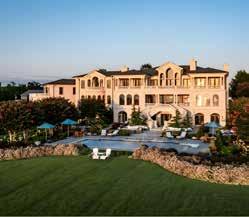


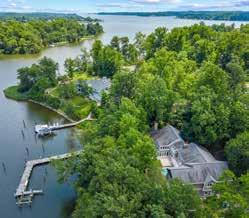
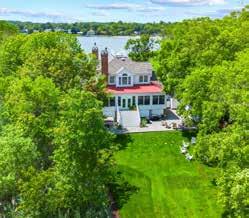














































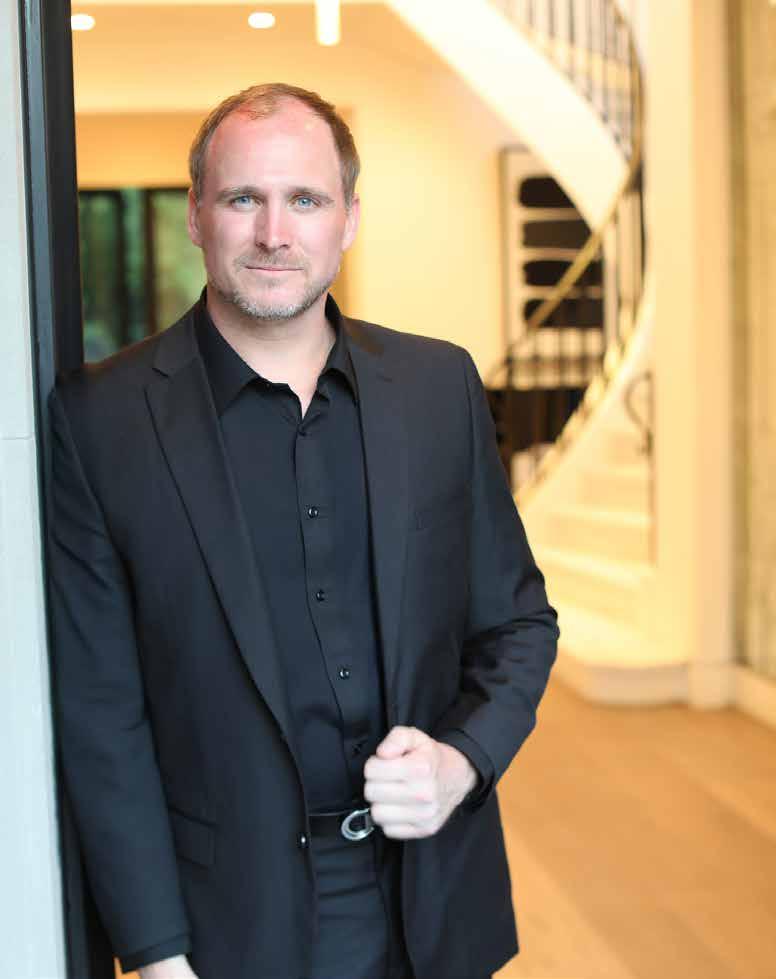

As most people are sitting relaxed and flipping through these pages on a cozy winter day, I hope this letter brings you some thoughtfulness from my observations over the past year. Life is not all about money, you see money is simply a measure of the value of our time. And our time is what is most valuable, as we cannot borrow it or buy it, and we are all, inevitably forced to spend it. Which begs the greater question, how we spend it, where we spend it, and who we spend it with?

he always told me real estate is a relationship business. And now I know the meaning why. While success in real it’s rare that I would find much nostalgia in my closing
The magic really is in the brilliant stories that happened along the way, the seemingly impossible circumstances that we overcame together, the laughter at and our lucky stars that came through the second before the unpredictable fortunes that came to us all in the form of a true life experience. That is where relationships are I am always grateful, and even
I don’t believe the measure of a man is what is in his bank account or how big his house is but rather how much love he has in his heart and his ability to give it and that is what
Thank You,
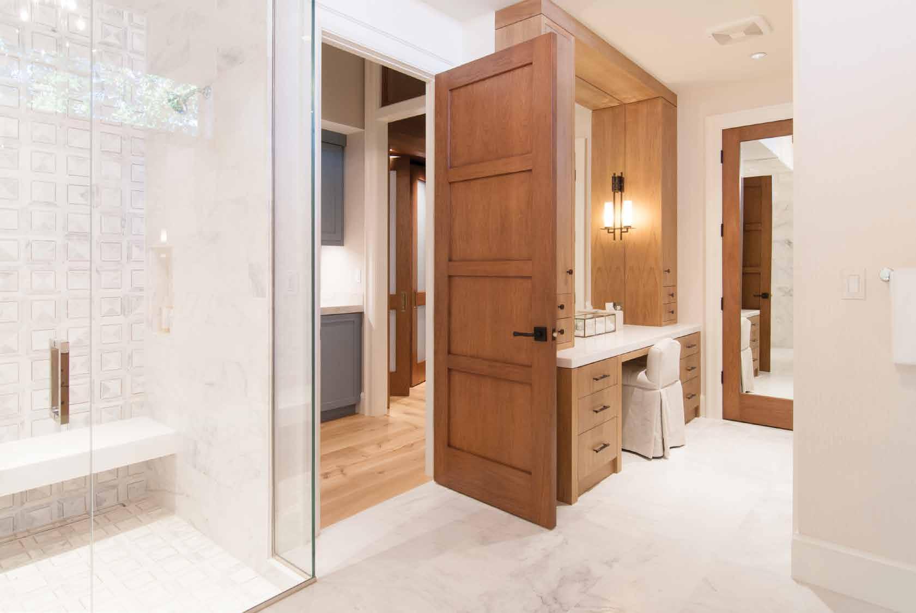


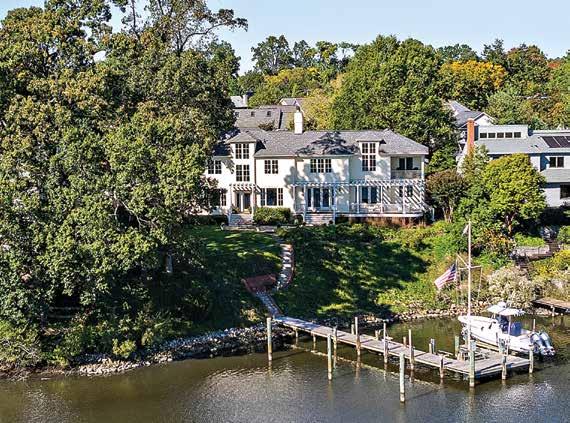




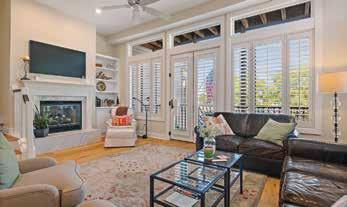



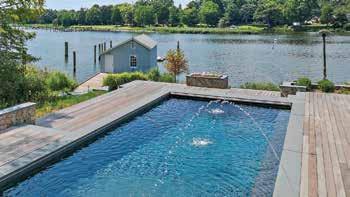








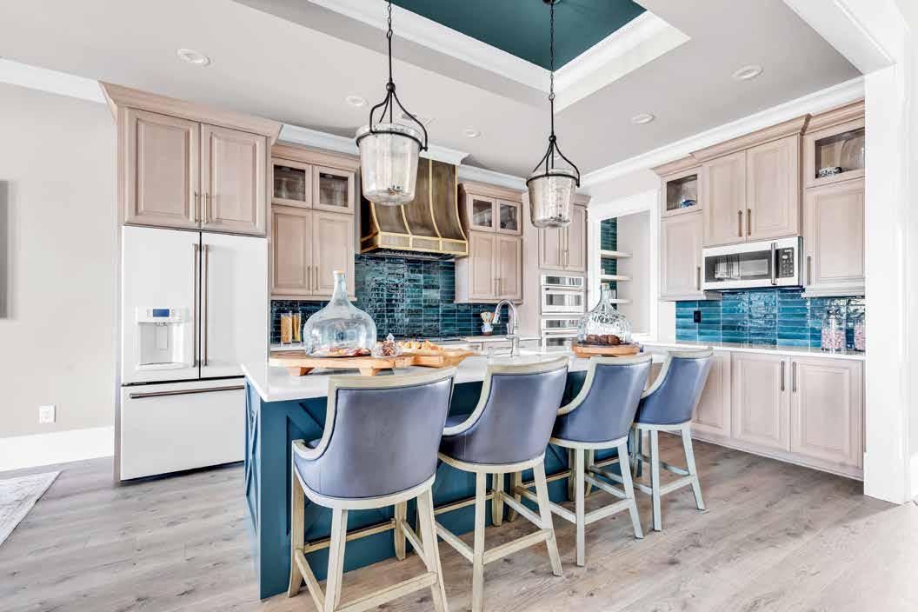

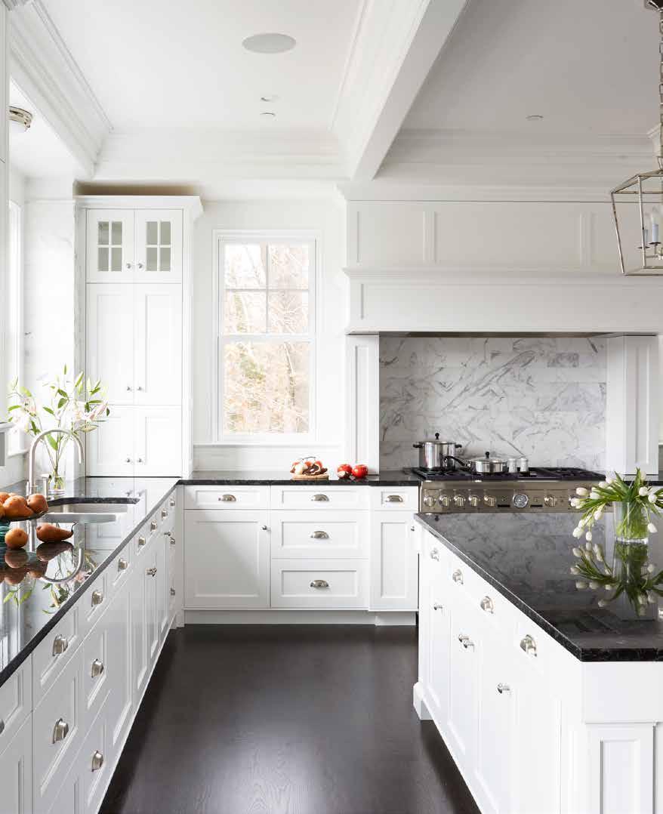
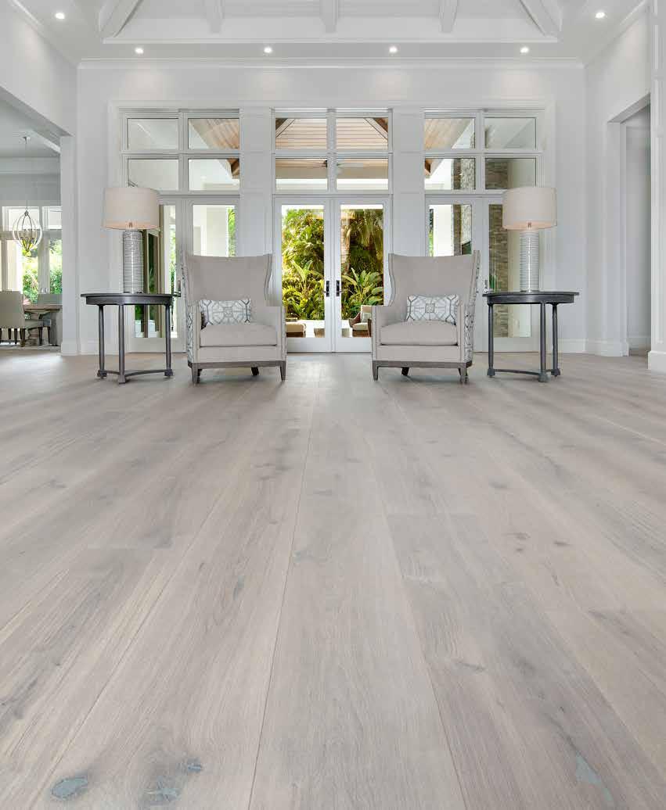

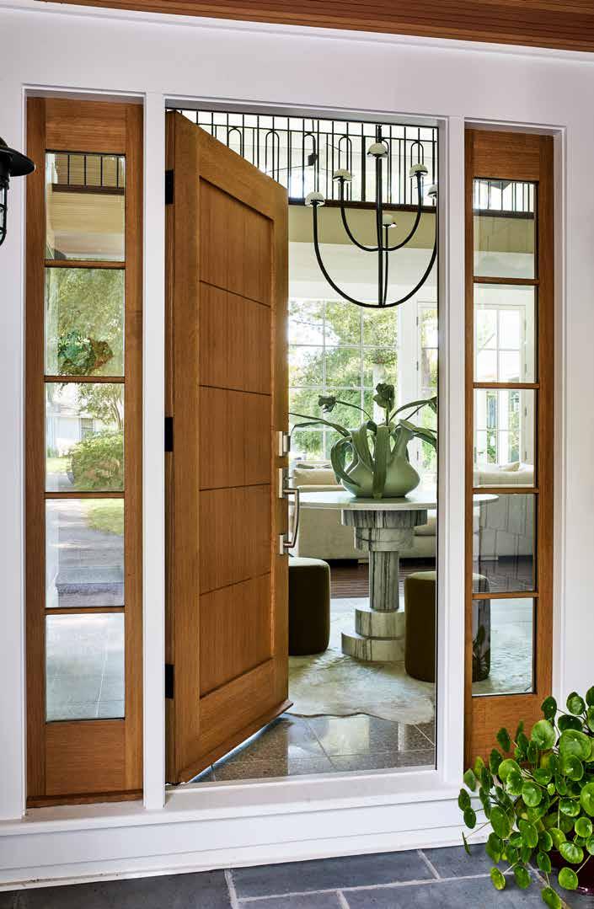

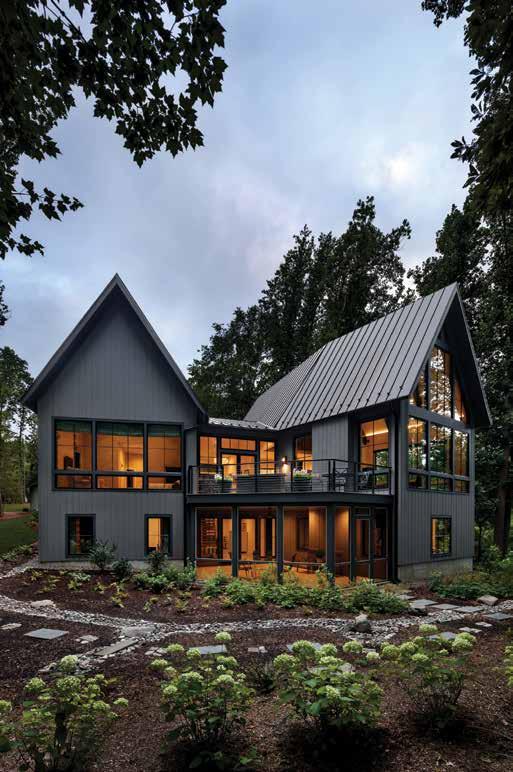




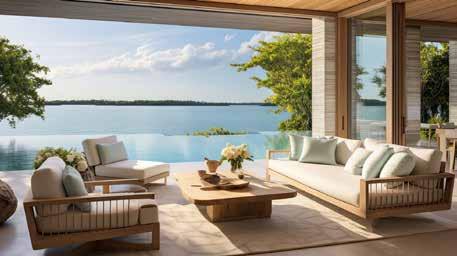

W H E R E
I N N O V A T I O N
M E E T S L U X U R Y
Step into the future of home living. Our bespoke solutions integrate seamlessly with your lifestyle, offering the ultimate in convenience, comfort, and entertainment From immersive home theaters to state-of-the-art smart home automation, we bring your vision to life with precision and excellence.


L I V E S M A R T .
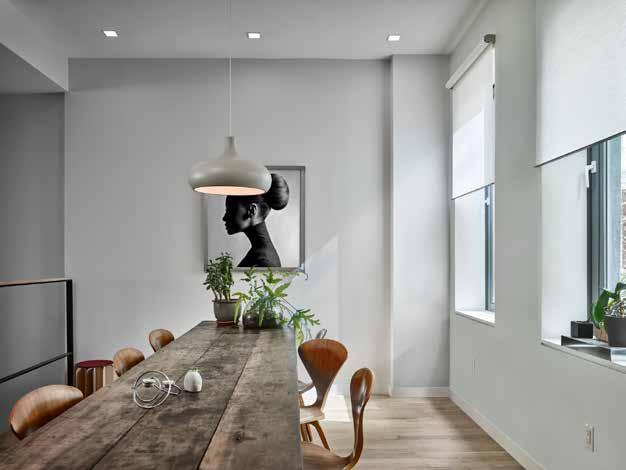





An architect revives the heart of a historic home while updating its exterior and interior.
Tucked away on the banks of the Little Magothy and minutes from downtown Annapolis is a Victorian-era “Painted Lady” adorned in 20 colors.
A family home is relocated and recreated in Fishing Creek, designed to honor old memories and welcome new ones as generations continue.
Travel to this charming fishing village and experience a fascinating mix of Berber and Arab cultures with Portuguese and French influences.
Plant this lovely little bulb now for reliable bright dots of color in late winter and early spring.

An English Queen Anne-style duplex from Victorian-era Annapolis has been reborn with a new life as a boutique hotel. Meet the visionaries behind this multi-year endeavor.
Publishers
Kymberly B. Taylor
Robert E. Haywood
Editor
Kymberly B. Taylor
Creative Director
Ryan Gladhill
Senior Designer
Samantha Gladhill
Director of
Advertising & Business Development
Elizabeth Davis
Account Executive,
Advertising & Client Services
Marjorie Boyd
Publishing & Digital
Marketing Assistant
Parker Vogel
Photographers
Brian Landis
Tony Lewis, Jr.
Peak Visuals
Stacy Zarin Goldberg
Writers
Isabella Haywood
Dylan Roche
Walinda P. West
Copy Editor
Patricia Stainke
Bookkeeper
Amber Trainer
Annapolis Home is published bimonthly by Taylor Haywood Media, LLC. No part of this magazine may be reproduced in any form without express written consent of the publishers. Publishers disclaim any and all responsibility for omissions and errors.
Publishers disclaim any and all responsibility for an advertiser’s products, services, or claims. The views expressed in this magazine are solely those of the writer.
All rights reserved.
© 2025 by Taylor Haywood Media, LLC.

Over the past several years, we have watched as the once-private home on 86 State Circle has been transformed into a boutique hotel. Our story highlights how Clint Ramsden and Cody Monroe’s visionary approach to this project exemplifies adaptive reuse of a historic home.
We also explore how an architect has reimagined an older home in Wardour, turning it into a charming family residence. Meanwhile, the home in Fishing Creek is a newly built residence for a homeowner who has lived in the neighborhood for many years.
If you are looking for an architect, the Annapolis Home A-List of Architects features many of the most accomplished professionals in Annapolis, the Eastern Shore, and the Metro D.C. area. We have featured their work for many years and will continue to do so, as they are architects we have come to know and respect.
In addition to these architectural projects, we take you on a trip to Morocco! Well, not exactly, but our story may inspire you to visit this country that so many travelers love.
On behalf of the Annapolis Home team, we wish you the happiest of holidays in the days ahead.
Enjoy!
Kymberly Taylor & Robert Haywood
Publishers
kymberly@annapolishomemag.com | robert@annapolishomemag.com

For subscriptions and advertising, visit: annapolishomemag.com
For Advertising and Operations contact Robert Haywood at robert@annapolishomemag.com or call 443.942.3927.
Most of us have been “Amazoned”—we now often order online the things we once bought from local stores. While Amazon can be incredibly convenient, it doesn’t build or sustain local communities or locally owned economies.
Local businesses are essential to creating engaged, connected communities. This holiday season, consider supporting one, two, or more locally owned stores with your purchases.
In this edition, we’ve decided to focus on independent bookstores. These shops often serve as much more than places to buy books; many act as community hubs, especially those that include a coffee shop and host events like author readings, book clubs, topical discussions, and more.
Forgotten on Sunday by Valérie Perrin, Hildegarde Serle (Translator)
“Love, loss, the beauty of relationships, and how we are all connected, no matter what age.”
The Living Mountain by Nan Shepherd
“This is nature writing at its finest. Written during WWII but not published ’til 1977 and just re-released this past year. Meditations and the beauty of a space one sees every day.”
Recommendations from Jinny Amundson Old Fox Books & Coffeehouse
35 Maryland Avenue, Annapolis, MD 21401
My Friends by Fredrik Backman
“My Friends by Fredrik Backman is a deeply moving, unforgettable story about love and friendship and is perfect for readers with an artist’s spirit or anyone who finds beauty in human connection.”
Everything is Tuberculosis by John Green
“In a fascinating exploration of the history of tuberculosis, John Green lends an empathetic voice to the story of a disease once romanticized by society as ‘consumption’—a mark of beauty among artists and the wealthy that has become, today, a symbol of poverty and a stark reflection of our society’s inequities.”
Recommendations from Melody Wukitch Park Books
555 Baltimore Annapolis Boulevard, Severna Park, MD 21146








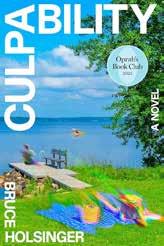



The Correspondent by Virginia Evans
“This epistolary novel captures an entire life and, through the written word, displays both the deep flaws and expansive beauty of humanity. A story of transformation and hope.”
Bibliotherapy in the Bronx by Emely Rumble, LCSW
“Drawing from her professional experience as a psychotherapist in the Bronx, Rumble demonstrates how literature and storytelling can heal and change lives. This book is a testament to the everlasting power of literature.”
Recommendations from Michelle Coughlan
Book Hounds
104 MD-33, St. Michaels, MD 21663
Culpability by Bruce Holsinger
“Where does accountability lie when the technology on which we rely doesn’t perform as anticipated? Holsinger has written a timely and thought-provoking novel couched in a scenario to which we can all relate.”
Paris in Ruins by Sebastian Smee
“Smee relates how the impressionist movement began as a result of the violence of the 1870 Franco-Prussian War. Paris in Ruins is a must-read for lovers of art and history.”
Recommendations from Bridget Horner
Flying Cloud Booksellers
26 W Dover Street, Easton, MD 21601
The Satisfaction Café by Kathy Wang
“An oddly satisfying story of a life and the lives stretching out from inside of it—unapologetic, sharply observant, and richly detailed. If you are looking for a fresh perspective on a life well lived, this book will give you that and then some.”
Hate Won’t Win: Find Your Power and Leave This Place Better Than You Found It by Mallory McMorrow
“You need this voice in your head, urging you to take bold, inspired, meaningful action, no matter how impossible the task may seem. A thoughtful review of the past decade’s political whirlwind from an underdog outsider turned Senator; empowering and easy to digest.”
Recommendations from Amy Murphy
Wyrd Bookstore
135 Mitchells Chance Road, Edgewater, MD 21037






by Dylan Roche

Spaces are welcoming with elegant yet practical furnishings.
Whenthe Childs family sought a home in West Annapolis, they found their opportunity in a nearly 100-year-old house in Wardour. As it was, the house wasn’t ideal—but architect Jonathan Rivera saw the potential immediately. “I thought, ‘Absolutely, this house has a lot of existing character—it’s just old and it has some additions that were poorly done,’” Rivera says. “But I thought we could transform this into a home for them and their kids, for them to grow in.”
The original floor plan had many small rooms, demolished to create larger, flowing spaces well-suited to a busy family.

Rivera mocked up what a renovation could look like, and the Childs family caught the vision. In fact, Cindy Childs admits she had been ready to walk away from the house—until she saw Rivera’s plans.
“I said, ‘I love this dream, but I don’t think we can do with it what I want to do with it.’ But then I saw his drawings and said, ‘Okay, we’ll take it,’” she recalls.
Even though builder Jared Stuart took the house down to the studs during the renovation, Rivera made it a priority to preserve the character and architectural integrity of the original shingle-style home. “I wanted it to look like it could have been the original,” Rivera explains. “That’s always important to me. I always like additions to look authentic…. Plus, this house had history, and it was going to be kind of reborn as a brand-new house for a new family and a different floor plan—but still needed to look like it had been in Wardour forever.”
The original floorplan, with its many small rooms, needed to be opened up into a modern living space that would support both family life and frequent entertaining—all while striking a balance between luxury and practicality.
The new primary bath is thoughtfully appointed with double sinks, vanities, and mirrors.

As Rivera and Stuart were working mostly within the existing footprint, limited square footage and existing structural elements imposed certain constraints. One of the most significant changes was relocating the stairs to make room for a larger foyer.
The existing front room became a formal living room, while the back of the house—originally a maze of 10' by 10' rooms—was transformed into a large open-concept living space with a kitchen, dining area, and family room, plus a mudroom and playroom.
Subtle ceiling beams define each area without needing walls, and black-trimmed windows flood the space with natural light, creating a sense of warmth and openness. “I wanted to be able to fill my home with people and joy, and I needed a house that could do that,” says Cindy Childs. “So, the idea was to have an open floor that is really inviting to our guests.”
Interior designer Julia Longchamps worked with the Childs to ensure the interiors were not only beautiful but also functional for a family with young children.
The mudroom is equipped with plenty of cabinetry for coats, sports gear, pool toys, and shoes.
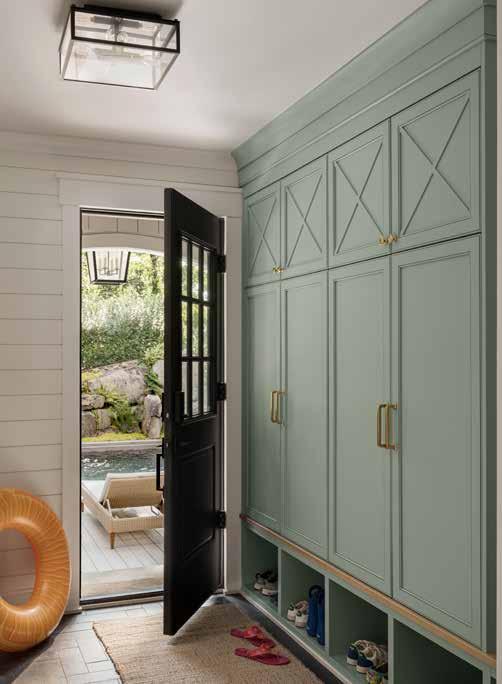
At the heart of the space is a massive kitchen island that serves as a natural gathering spot. A dining area looks out over the pool deck and backyard through a folding glass door that fully opens to blend indoor and outdoor spaces. “I love how the breakfast room opens right up into the backyard—and that whole backyard is a hidden gem, like a vacation,” says Rivera.
As one walks through the wide back doors, one is met with a pool deck and a lush landscaped backyard centered around a pool built by Larry Hyland and landscaping by Pendleton Outdoors.
The pool’s clean rectangular shape is softened by natural stonework and a shimmering waterfall, making it a serene escape perfect for afternoons at home or entertaining guests.


The pool’s clean rectangular shape is softened by natural stonework and a shimmering waterfall.

The new home, with glass doors in the living area opening to the pool deck and backyard pool, still retains approximately the same square footage.
Upstairs, the new primary suite features a bathroom that feels both luxurious and lived-in, plus a private balcony overlooking the yard. A short staircase leads to the converted attic, now a finished third floor, complete with a home office.
Rivera and Stuart have shown that this nearly century-old house still has plenty of life in it. And without sacrificing its original charm, it now serves as a comfortable, beautiful home for the modern-day Childs family.
ARCHITECTURE: Jonathan Rivera, Jonathan Rivera Architecture
BUILDER: Jared Stuart, Stuart Contracting
INTERIOR DESIGN: Julia Longchamps, Julia Longchamps Interiors
LANDSCAPE: Pendleton Outdoors
POOL BUILD: Larry Hyland
SIDING & WINDOW SUPPLIER: American Cedar & Millwork
Siding: JamesHardie Shingle Siding | Windows: Marvin Windows & Doors






Steiner-Houck and Associates unveils Cassa di Lusso, a stunning new showroom in Annapolis, MD. This sophisticated space features Italian casework, curated furnishings, and bespoke design solutions. Cassa di Lusso offers clients an immersive experience that reflects the firm’s signature blend of timeless elegance and modern sophistication. Located in the heart of the design district, the showroom marks a bold new chapter in Steiner-Houck’s legacy of excellence in luxury design.
By Appointment Only






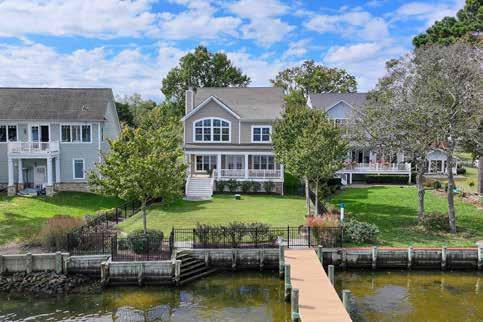
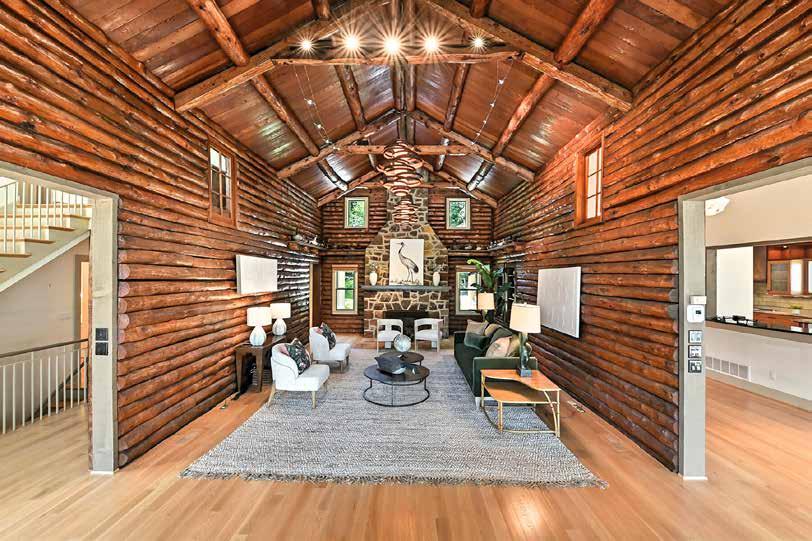
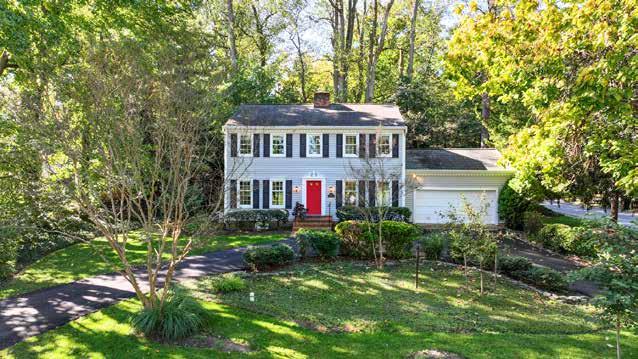



by Kymberly Taylor
by Brian Landis

On this ornate façade, fish scale, diamond, and teardrop cedar shingles are painted in alternating shades.

is filled with many architectural surprises. Tucked away on the banks of Little Magothy is a contemporary version of a Victorian-era Painted Lady owned by Gaetano “Gae” DiZebba, a 5th-generation mason and custom builder. DiZebba worked with architect Dave Riegel to bring his vision to life. She is decked out in 20 resplendent colors with medallions and fleurs-de-lis on her gable peaks.
A “Painted Lady” is a wooden Victorian-era home painted in three colors or more. The tradition started in San Francisco when the Gold Rush ushered in a time of great prosperity in the late 19th and early 20th centuries. Victorian architecture was in vogue, and many grand homes were painted in bright colors to highlight their spindles, turrets, towers, and other extravagant architectural details.
DiZebba has always been drawn to color and the Victorian style. He grew up on job sites with his father, learning the art of custom building and masonry from the ground up. For aesthetic inspiration, he studied the Queen Anne and Victorian-style homes in San Francisco and Cape May, New Jersey, taking ideas from each one. He also consulted with his friend, Bruce Preston.
“I just think there is more to look at when you have color, and you can do a lot more with the design of the house,” says DiZebba.
He points out many custom elements. The colors of the exterior include dark pumpkin, terracotta, gold, Victorian Blue, and Brigadoon Red. Sage green columns have
The soffit’s undersides are painted in red and Victorian Blue.
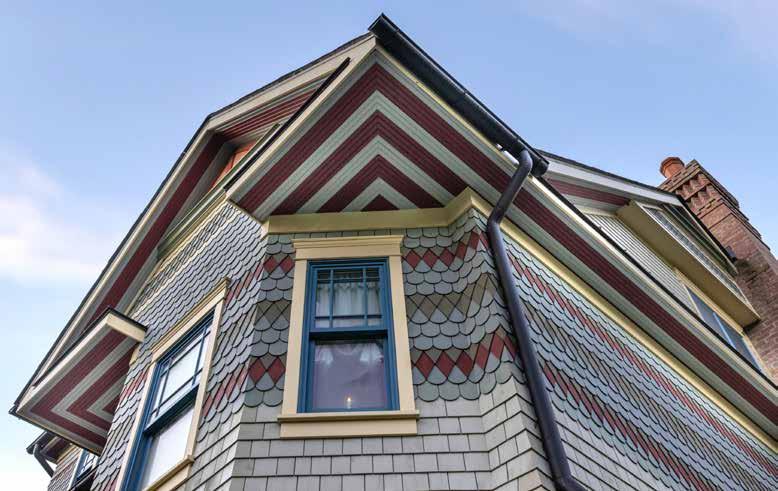

crown molding. The windows are outlined in a deeper tone of blue. Underneath the second story, the shingles are laid closer together to create a subtle uplifted “French curve.” The standing seams and downspouts are copper.
As a tribute to his father, he designed a chimney with a sawtooth relief created with interlocking hand-laid bricks from Virginia. On the top is a decorative flue top.
There are other unusual details to consider. For example, the stained glass on the front door is modeled after a scene in Godfather II.
In the early morning mists, this multi-colored home with five gables, a French curve, and neat chimney almost feels imaginary. In The Poetics of Space, Gaston Bachelard notes that “Asking a child to draw his house is asking him to reveal the deepest dream shelter he has found for his happiness.” If DiZebba were asked to draw a “dream shelter,” this would indeed be it. A Painted Lady has sprung from his imagination to find her form beside a cove, surrounded by a grove of wild pear trees bordered by roses. AH
ARCHITECT: Dave Riegel
BUILDER: DiZebba & Sons, Inc.


“The essence of great design is not just the idea, but the craft of bringing it to life.”
- Adapted from Dieter Rams

ieter Rams’ design philosophy emphasizes that vision must be paired with meticulous execution for design to succeed. Over the past 30 years, Mueller Homes has been honored to execute the vision of some of the area’s best architects..
Mueller Homes masterfully brings great designs to life through unparalleled craftsmanship and a team of talented artisans. Discerning clients have come to rely on Mueller’s collaborative approach to the architectural design process which blends vision, precision, and innovation, ensuring every project reflects timeless quality and functionality.
Mueller has established a reputation through a collaborative team approach to the architectural design process and by crafting homes with meticulous attention to details.
Mueller’s approach to the custom home building process is unique. Interior designers from Ella Lee Interiors work alongside the architect and Mueller’s project management team, to align the client’s vision and budget with practical and transparent execution. This approach ensures that every detail—from architectural elements to finishes and furnishings is cohesive. An architectural project manager also attends site meetings and facilitates communication.
Craftsmanship is carried out by the talented artisans at Charles Henry Fine Woodworking, another Mueller company, to create custom cabinetry, built-ins, and bespoke statement pieces.
Learn more and view photos at MuellerHomes.com
TOP: A traditional estate home captures all the beauty of living on the Chesapeake Bay.
RIGHT:: Kalyn Henderson, Hannah Wunder, and P.J. Mueller collaborate in the design studio.


Architect: Speight Studio Architects

Architect: Eli Ben Architecture

TOP:: A St. Michael’s home is crafted for a coastal lifestyle.
ABOVE: Crafted for durability, this home on the Magothy River embraces a young family’s lifestyle..
LEFT:: A modern Fulton home is carfted for luxurious living.






















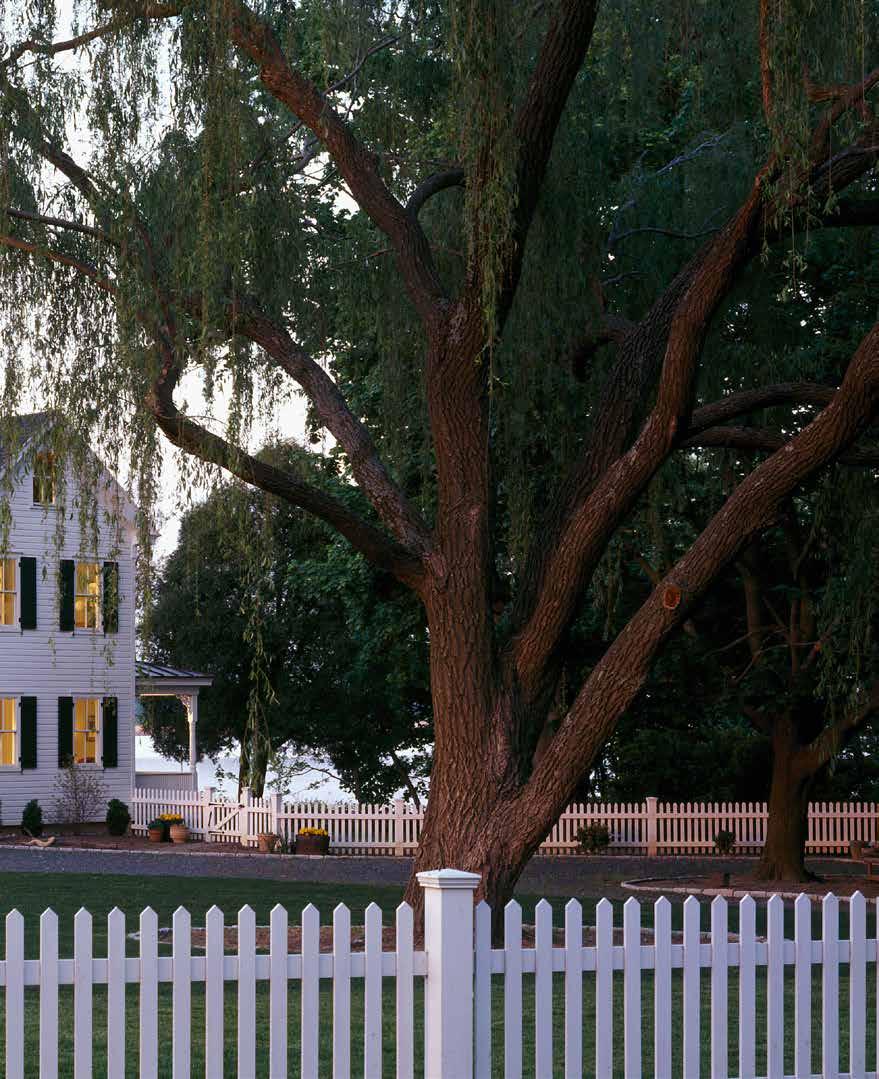
BECKER MORGAN GROUP
THREE B ARCHITECTURE
SPIRE ARCHITECTURE
DONALD LOCOCO ARCHITECTS
HAMMOND WILSON
CHRISTINE M. DAYTON ARCHITECT
BARNESVANZE ARCHITECTS
WIEDEMANN ARCHITECTS
JONATHAN RIVERA ARCHITECTURE
NEUMANN LEWIS BUCHANAN ARCHITECTS
FOWLKES STUDIO
FRED SIERACKI ARCHITECT
McINTURFF ARCHITECTS


Becker Morgan Group is dedicated to building solutions at every scale. We thoughtfully interpret client needs to create elevated designs that deliver enduring value, meaningful returns, and lasting relationships. With networked offices throughout the Mid-Atlantic, we provide the reach and resources of a large firm while maintaining the personal attention of a boutique practice. Whatever challenges you face, we’ll be by your side, collaborating, problem-solving, and building solutions together.
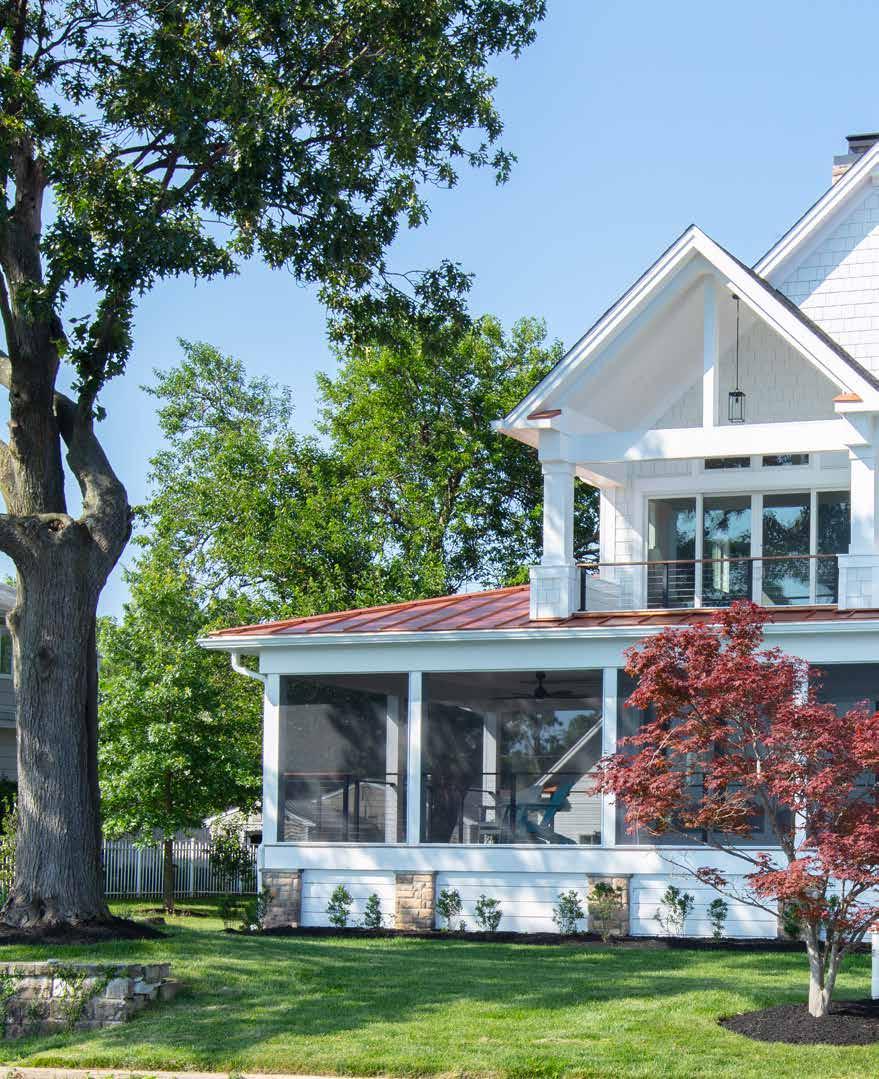




This waterfront home in Hillsmere redefines what’s possible on the bay. Navigating complex waterfront setbacks, the design team transformed a traditional brick residence with a modern entry sequence, a striking rear façade, and a completely reimagined interior—crafted to embrace natural light and contemporary living.
Through the synergy of SPIRE’s bespoke architectural design process, the owner’s keen eye for detail, and the construction excellence of Mininger Contracting, this renovation became a dynamic expression of form and function, celebrating the home’s sweeping southwestern views and the beauty of its natural setting.
At SPIRE Architecture, we are driven to create authentic living spaces through intentional design. Founded in 2013 by principals Kurt Shepard and Craig Martin, SPIRE believes that a home should not only be safe and beautiful, but also shaped around the way you live. By collaborating closely with our clients, we craft custom solutions that embody our philosophy of Authentic Living, through Design.



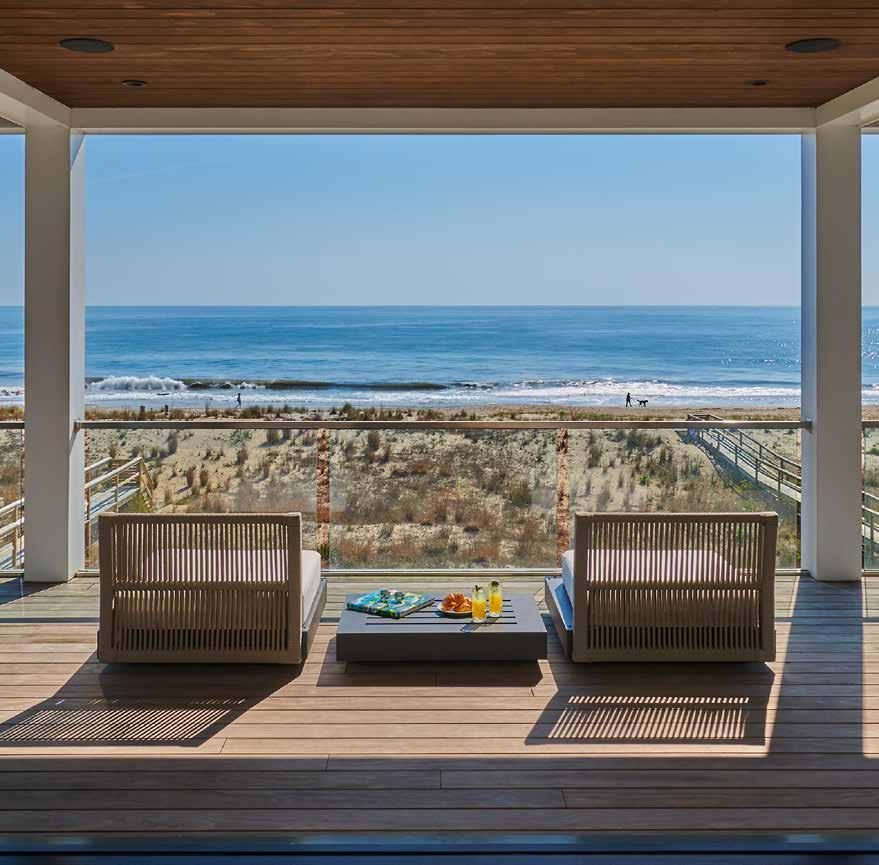

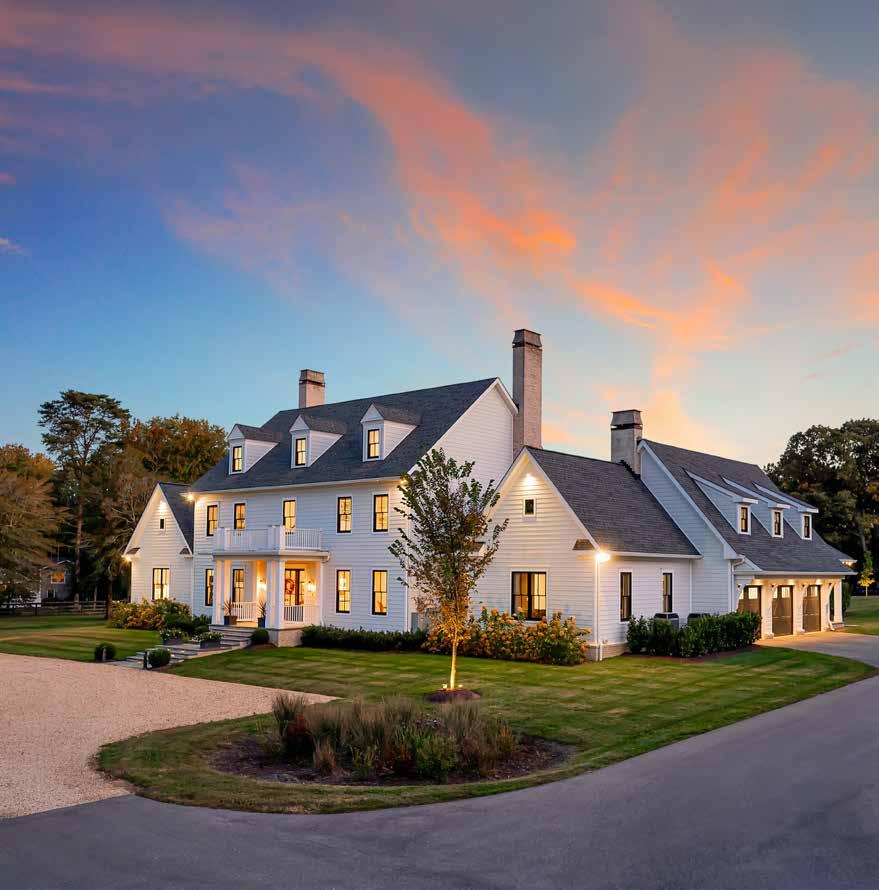
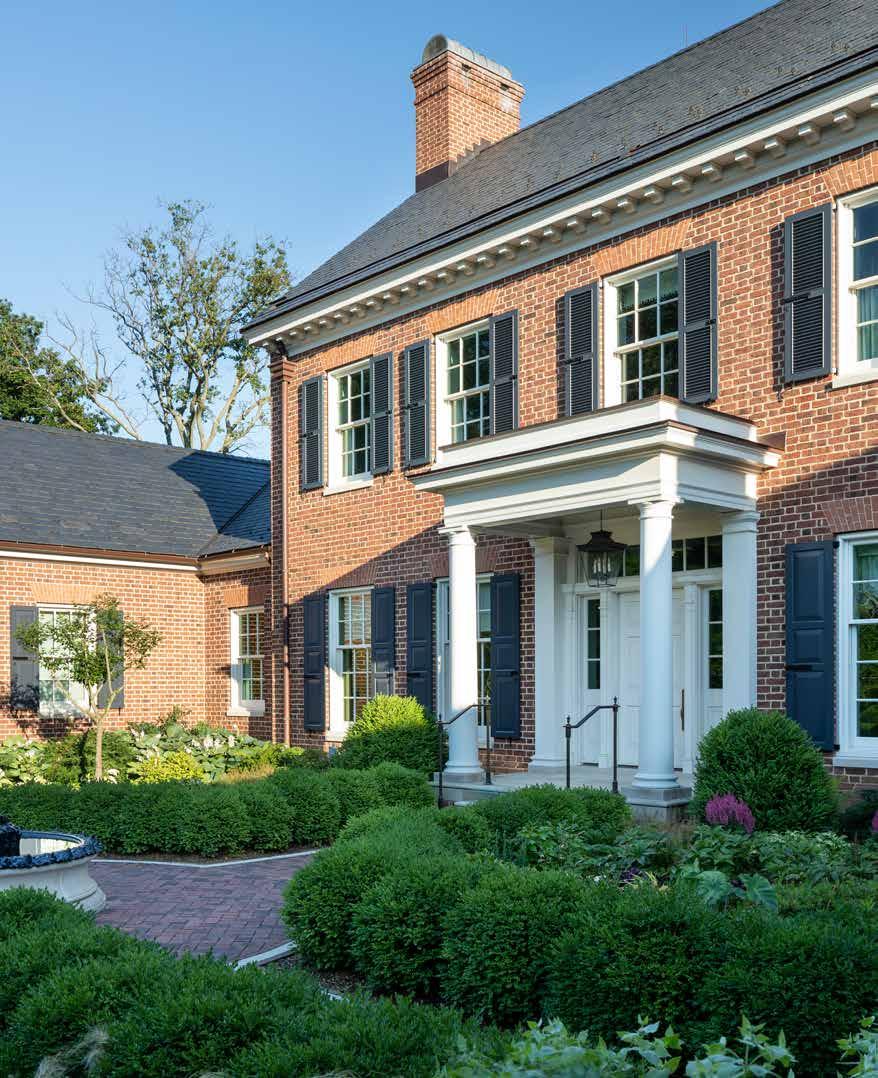






LIQUID GLACIAL TABLE
Designed by Architect Zaha Hadid
Image courtesy of Zaha Hadid Design and David Gill Gallery
Photography by Jacopo Spilimbergo

COALESSE JEAN NOUVEL
SEATING COLLECTION
Designed by Architect Ateliers Jean Nouvel
Photography courtesy of Coalesse


PAPER TALIESIN
Designed by Architect Shigeru Ban
Photography courtesy of Shigeru Ban Architects
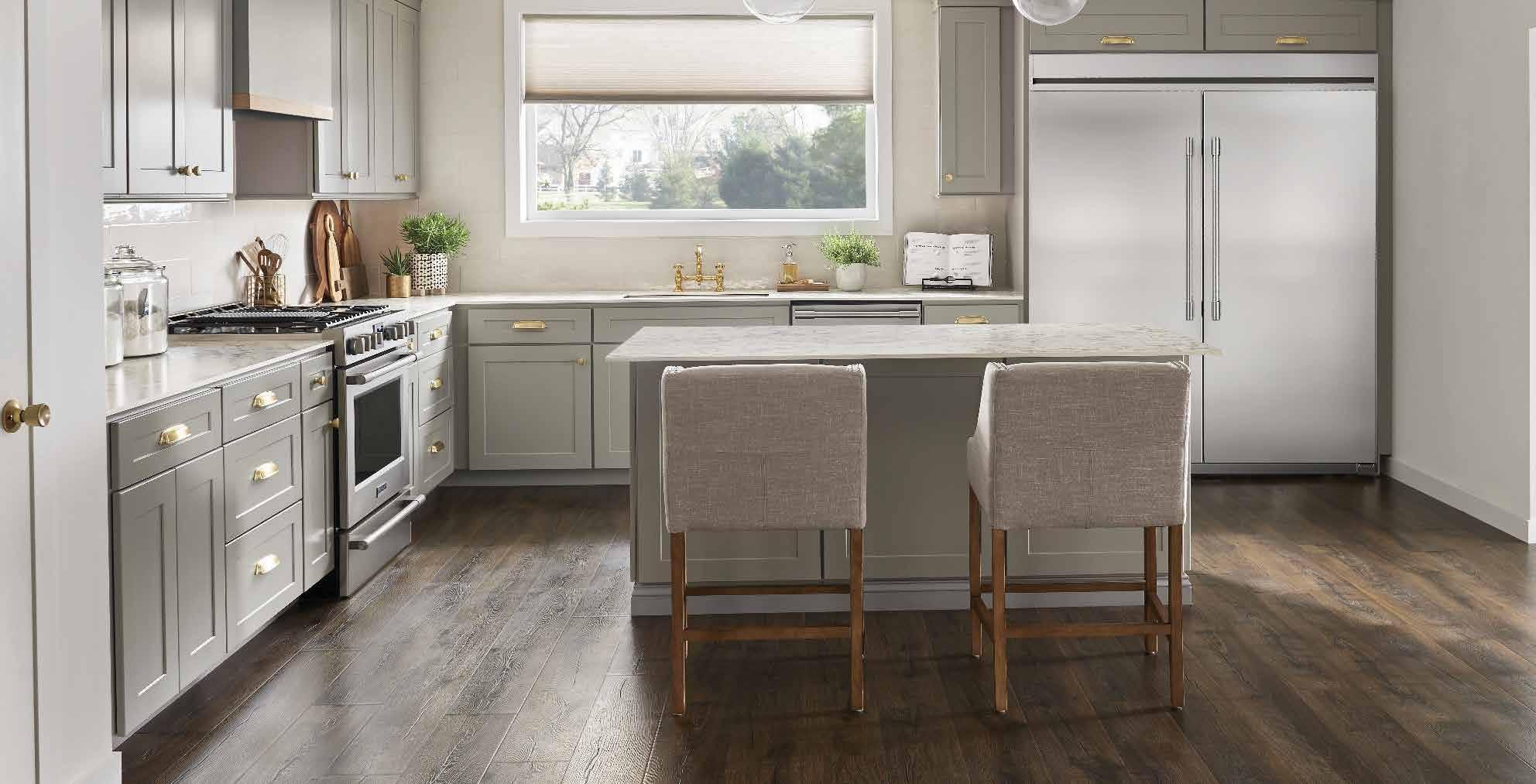

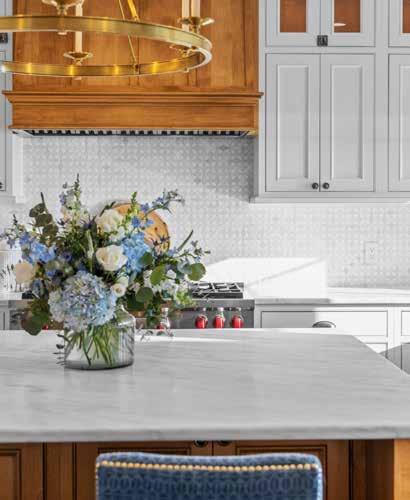









by Walinda P. West
Photography by Stacy Zarin Goldberg
A stately 7,000-square-foot brick home in the Fishing Creek Farm community of Annapolis was the heart of family life for one Annapolis couple for 25 years—a backdrop to birthdays, celebrations, and countless gatherings with friends. But as the couple’s two sons set out on their own and the house began to echo with quiet, they felt an undeniable pull toward a new chapter and something different—a new build that reflected who they are now. The vision: a refined coastal retreat scaled down in size yet elevated in detail.
To get there, the couple purchased a lot just four doors down from their present home that boasted their same views of the Thomas Point Peninsula, where South River meets the Chesapeake Bay. They enlisted architect Sam Stusek of Stusek Creative Group to design a home that would feel as appropriate in Annapolis as it would in the Hamptons. Because Stusek had designed the couple’s beach home 15 years ago, along with other homes in the Fishing Creek Farm enclave, his familiarity with their lifestyle, coupled with his deep knowledge of Anne Arundel County’s zoning restrictions and floodplain requirements, made him the ideal collaborator.

With signature nautical
and traditional elements,

The homeowners’ generous dining table, which seats ten comfortably, is an antique from their former home, located just four doors down.

This site demanded both sensitivity and precision, Stusek says. “You have to respect the ecology and the elements while designing something that will stand the test of time.” From the start, Stusek says, the couple envisioned a home that would evoke Nantucket’s classic shingle-style with details that celebrate craftsmanship over ornamentation.
The success of the project thrived on collaboration. Annapolisbased Pyramid Builders executed the design with craftsmanship that feels both invisible and impeccable. Certain special touches can be seen, while others, designed to make the homeowners’ lives easier, are out of view. Extensive millwork, hand-finished surfaces, and seamless transitions from room to room create a sense of continuity and fluidity. “When we saw the initial plans, it resonated with us,” says David Attenberger of Pyramid Builders. The homeowners selected architect Sam Stusek and brought in interior designer Erin Paige Pitts for her expertise in coastal design. With Stusek, Pyramid Builders, and Pitts, the result is a distinct instance of New England charm reimagined for Maryland living.
Outside with its gambrel roofline and crisp white trim, the architecture nods to a classic Cape Cod style. But it’s the front door that sets it apart: a soft, robin’s-egg blue framed by crisp white millwork and a grid of glass panes—a special element that almost
feels like unwrapping a Tiffany box. Even before you cross the threshold, there’s a sense that something thoughtful and beautiful awaits inside.
Inside, the staircase crafted by Pyramid is a moment: a seamless sweep of plaster imported from Belgium that unfolds like sculptural ribbon. The sweep of the stairs draws your eyes to the top, where natural daylight spills through a tall paned window, highlighting every contour and shadow. Wide white oak treads ground the composition with warmth and texture, a counterpoint to the plaster’s velvety finish. Along the walls, tailored millwork adds structure while lanterns and sconces give the space utility.
Throughout the home, the same attention to detail and design carries into every room. Designer Erin Paige Pitts approached each space with a light hand, letting texture and proportion take the lead over color or pattern.
“When I was hired for the project, I was provided with a set of hand-drawn floor plans and exterior elevations,” Pitts says. “My work began from that point forward to develop the full interior vision for the project, designing and developing the interior details that would bring the home’s interior spaces to life.”

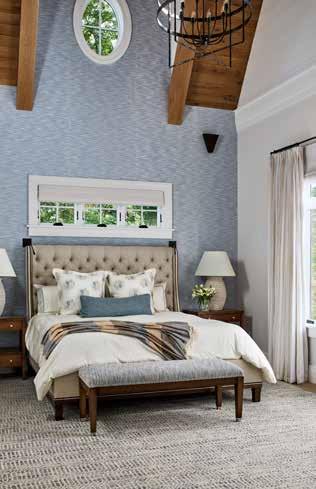
The primary bedroom, located on the first floor, has a 22-foot high ceiling.

In the living area, a palette of blues and layered neutrals evokes coastal design without a single overt reference. A custom sofa faces the fireplace, the soft curves echoing the sculptural quality of the stair. Custom built-ins throughout the downstairs showcase collected objects and coastal artifacts. Together, the living area feels curated yet approachable.
The kitchen extends that same ethos of refined simplicity. Cabinetry in a soft, warm white pairs with quartz counters and handcrafted tiles, a combination that feels fresh yet timeless. A 12-foot kitchen table the couple has owned for 25 years anchors the dining space in the same hue chosen for the floors—a continuity that threads through the home. Overhead, lantern-style pendants introduce a note of old-world charm.
The couple chose to have their primary suite on the first floor with a 22-foot French white oak wood-beamed ceiling that extends the length of two floors. The bedroom offers views of the water and a marsh where herons, egrets, and a bald eagle are daily visitors. From the window, an American Flag sways on a pole in the wind—a must-have for the owners.
Upstairs, all the rooms challenge for best-in-class: a combination man cave and office that makes use of space over the garage, two guest bedrooms, and a separate lounge area. If you had to choose a first-place winner in the upstairs, it might be the guest bedroom with the palladium-style window that creates an architectural focal point from inside and outside the home. The curve of the arch softens the geometry of the divided panes, giving it an almost storybook feel. Framed by a soft and unexpected use of café curtains and a built-in window seat, that room, like all the rooms in the house, invites guests to stay awhile.
The primary bath is calm with a palette of modulated grays.
What began as the couple’s desire for a home that felt “more them” has become something more profound—a place that embodies ease, craftsmanship, and the coastal serenity they longed for. Every surface tells a story of handwork and intention; every room opens to the next with an effortless flow that evokes both conversation and stillness. And just as the couple wanted—a new way of living. AH
ARCHITECTURE: Sam Stusek, Stusek Creative Group Architects
BUILDER: Pyramid Builders
INTERIOR DESIGN: Erin Paige Pitts, Erin Paige Pitts Interiors
LANDSCAPE & HARDSCAPE: Walnut Hill Landscape Company
HARDWOOD FLOORING: Burchette & Burchette, installed by Elite Hardwood Flooring
CUSTOM MILLWORK & CABINETRY: ICD Architectural Millwork
STAIRS: Saienni Stairs
TILE: Supplied by Chesapeake Marble & Tile
INTERIOR DOORS: TruStile, TW Perry
WINDOWS & EXTERIOR DOORS: Marvin Ultimate Clad, Forbes Design Center
SECURITY: Petitbon Alarm
APPLIANCES: ADU


•
•
•
•



by Robert E. Haywood
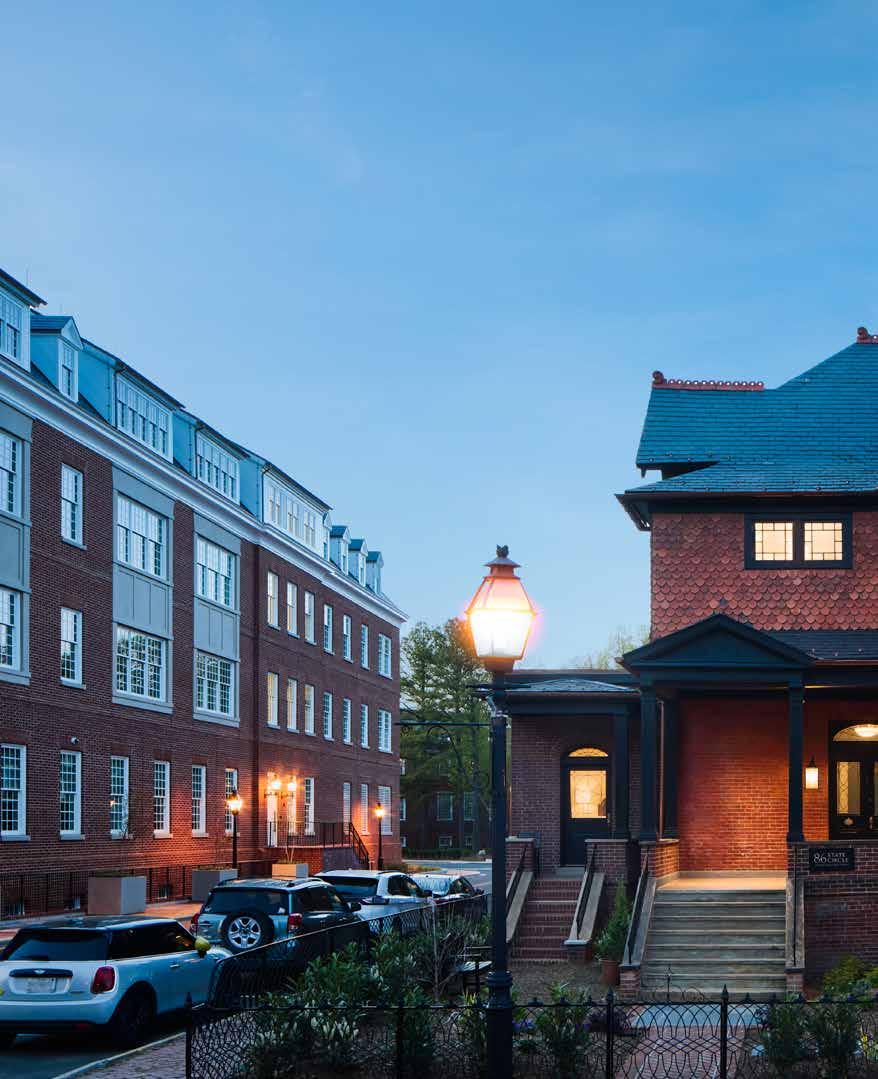

86
The full-length mirror in this Victorian-era home is believed to be original, and must have reflected the images of its many occupants.

The elegant parlor, with its high ceiling and original fireplace, overlooks the State House lawn.

State Circle, known as the Randall House Duplex, is a superior example of the adaptive reuse of a historic building in Annapolis, setting a high standard for the city and other developers. Originally a private residence, this building was later used as a commercial office and is now reconceived as a luxury boutique hotel. A fine example of English Queen Anne architecture, part of the Victorian architectural tradition, it has served various purposes and owners over its 140-plus years. Alexander Randall (1803–1881)—a lawyer, businessman, U.S. Congressman, and Maryland’s 14th Attorney General—built the duplex seen today.
Late in his life, in 1878, while living in the Georgian-style mansion built by Stephen Bordley in 1760—now known as the Bordley-Randall House—Randall built a tall, distinctive duplex on the same expansive lot, facing State Circle. This home was likely designed to accommodate Alexander and his wife Elizabeth’s seven children. Counting the eight children of his first wife, Alexander had a total of fifteen children, twelve of whom lived into adulthood.1 Like most historic homes, the residence has undergone changes over time.
Architect Chip Bohl, who published an insightful essay on the building in this magazine, considers the Randall House to be the first modern home in Annapolis.2 Unlike the Hammond-Harwood House and the Paca House— both now house museums open for tours—or the Georgian mansion mentioned above, the Randall House does not follow the traditional symmetrical five-part plan of these other homes. Instead, the Randall House is asymmetrical with complex roof lines and, as Bohl states, “varies dramatically from different vantage points.” The façade facing State Circle consists of three stories and features bay windows. The duplex units create two strong, echoing vertical forms. With its fantastical fish-scale terracotta siding wrapped around the front and sides of the third level and decorative bays and chimneys, Bohl argues that the “animalistic… nature-celebrating architecture of 86–88 State Circle is diametrically opposed to the social-status architecture of the five-part plan mansions.”
The sinking staircase leading to the second and third floors has been restored and remains original to the home.

In 2021, Clint Ramsden and Cody Monroe, founders of the Severn Grove Hospitality Group, purchased the unit closest to the street corner of the dilapidated property. Ramsden says they were fully aware it’s “a building that is part of living history… and [one] that will never be recreated.” (The City of Baltimore owns the adjacent unit, which will serve as legislative offices once renovations are complete.)
Driven by a bold vision and committed to preserving the building’s architectural integrity and intricate craftsmanship, Ramsden and Monroe set out to reconfigure the interior into a nine-bedroom hotel with relentless attention to detail and design. Preservation Maryland awarded them a competitive Maryland State Historic Tax Credit to support the project.
To realize their restoration vision, they enlisted top-tier professionals, notably Hammond Wilson Architects and Interior Concepts. The result is a finish akin to a perfectly repolished leather shoe—but on a grander architectural scale. Spanning an area from the garden at the street entrance to the refurbished and reinstalled original windows, the immaculate guest rooms, and the elegant parlor, the entire project exudes comfort and refinement. The parlor, with many shades of neutrals and moments of blue, combines antiques, older pieces, and reproductions. Arlene Critzos of Interior Concepts comments that these elements should be in every traditional space. This combination, she says, creates “the comfort and luxuriousness of the new with the good wood from the past.”
Rather than adopting a standardized look, each guest suite is individually appointed in soothing neutral tones and named after a prominent figure from Annapolis’s history. This carefully curated aesthetic reflects the owners’
Blue chairs punctuate the neutrals in the breakfast room, which adjoins the parlor.

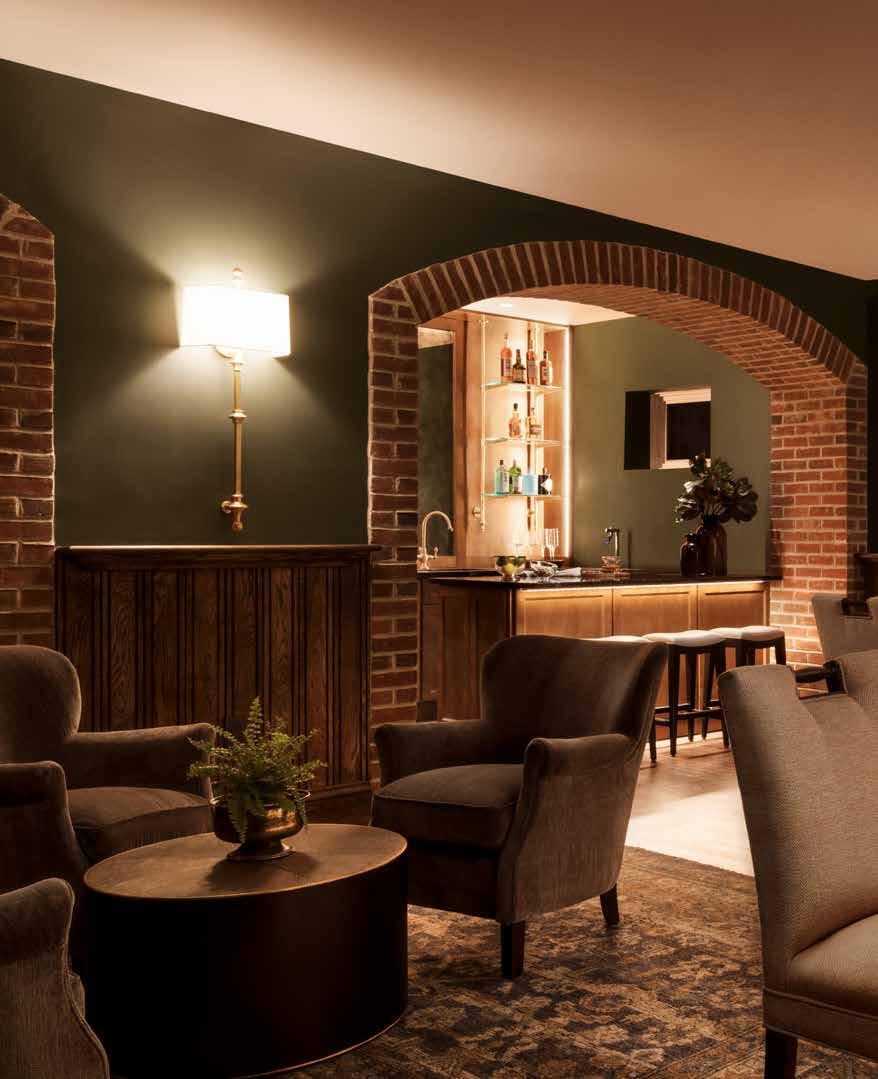

The former basement garage has been extensively remodeled and reimagined as a cavernous lounge named


mission to offer guests gracious, attentive, and personalized hospitality in an atmosphere that embraces Annapolis’s storied history.
Certain preserved features of the home stand out. For instance, the team chose to maintain the 12-foot ceilings in the parlor—“a characterdefining interior design element,” Ramsden asserts—preserving the grand, spacious feel.
They also restored the sinking staircase leading to the second and third floors. Andrew Fishback of Hammond Wilson Architects notes that the stair is “the centerpiece of the building—both visually and historically.” The team, Fishback says, worked closely with a preservation specialist to meet current safety codes during the restoration process, but “We made sure to keep the original craftsmanship intact.”
One of the most extraordinary transformations is the former basement garage, now reimagined as a cavernous lounge named The Black Pearl: a sophisticated retreat where guests can sip cocktails, unwind, and converse. Critzos says they wanted the lounge to be a surprise—and it certainly is. The interior is reminiscent of an English speakeasy: rustic brick arches, rich greens and caramel tones, box plaid fabrics, and soft, ambient lighting combine to create an atmosphere that feels old-world and elegantly romantic.

Converting 86 State Circle from an office building into a boutique hotel was a massive, four-year undertaking, further complicated by protracted permitting processes and bureaucratic delays. Developers inevitably must also navigate competing visions and frequently engage in spirited debates about how a city should look, function, and serve its residents and visitors. In this instance, Ramsden and Monroe found themselves a part of local debates regarding the use of houses in the historic district as short-term rentals versus permanent residences.3 However, with 86 State Circle, they acquired a once-private home that had long since been converted into a commercial property.
Historic preservation typically focuses on restoring architecturally significant homes—often grand mansions—by carefully removing everything from layers of paint or plaster to later modifications and additions to reveal the original design and craftsmanship. Once restored, such properties frequently become house museums, inviting visitors to experience the spaces and imagine daily life in an earlier era. For a city, house museums serve as anchors of cultural heritage and contribute to the local tourism economy.
Adaptive reuse of a historic building follows a different but complementary approach, emphasizing exterior stabilization and interior upgrades while reimagining the space to serve a contemporary

In the evening twilight, with its twin chimneys and stately gables, 86 State Circle still resembles an elegant duplex inhabited by Alexander Randall, U.S. Congressman, and his wife Elizabeth.

purpose. Both approaches should—and often do—coexist, as successful adaptively reused buildings enhance the commercial vitality of a community. Without this balance, a city may preserve its historic character but risk becoming economically stagnant.
A commercial developer can elevate the character of a city or contribute to its aesthetic decline. As with all their boutique hotel projects—86 State Circle is one of four they currently operate in Annapolis—Ramsden and Monroe epitomize the former. Whether passing by 86 State Circle and admiring its ornate façade or stepping inside as a hotel guest, it’s hard not to appreciate how the team has beautifully restored this architectural landmark— and, in doing so, helped support the economy of the small businesses surrounding the State Capitol. After all, hotel guests do more than sleep; they explore, dine, and shop.
Take a stroll around State Circle and pause when you reach 86. Look up and around—you’ll see a 19th-century building, at once stately and whimsical, that stands strong, still defining the character of historic Annapolis as it unfolds into the 21st century. AH
ARCHITECTURE: Leo Wilson and Andrew Fishback, Hammond Wilson Architects
INTERIOR DESIGN: Arlene Critzos, Andrea Blamphin, and Megan Ligday, Interior Concepts, Inc.
LANDSCAPE ARCHITECURE: Campion Hruby
Landscape Architects (consulting on garden design, materials selection, and permitting)
See all the Severn Grove Hospitality Group’s hotels that follow a similar model of adaptive reuse at www.severn-grove.com.
1 On Alexander Randall, see Maryland Historical Trust. Bordley Randall House (Site No. 18AP50) https://apps.mht.maryland.gov/synthesis/pdf/18AP50.pdf
2 Bohl, Chip. “On the Corner: The First Modern House in Annapolis,” Annapolis Home Magazine, July/August 2021. Reprinted in Annapolis Architecture Guide, Bordley-Randall House, accessed Fall 2025, annapolisarchitectureguide.com. Also see Society of Architectural Historians, Randall Court Houses, SAH Archipedia, accessed Fall 2025, https://sah-archipedia.org/buildings/MD-01-WS50
3 For an account of Clint Ramsden and Cody Monroe’s early ventures into real estate development—as well as some of the permitting issues debated at the time— see Rebecca Ritzel, “From helicopter pilots to ‘hotel nerds’: Navy grads aim to expand luxury accommodations in Annapolis,” Capital Gazette, September 18, 2022. www.capitalgazette.com



This remarkable, gated 20-acre waterfront estate on the Severn River features a French-inspired main residence, guest house with pool, and carriage house. Offering over 20,000 SF of luxurious living space, including 6 BRS, multiple living areas, gourmet kitchen, library, media room, gym, and wine cellar—all complemented by lush gardens, expansive terraces, and stunning sunsets and a 350-foot pier with deep-water boat slips and lifts. $12,975,000 | 938OldCounty.com

Beautiful, stately custom brick estate on 1.7 acres along Glebe Bay in Edgewater’s prestigious Larrimore’s Point, featuring over 5,000 sqft of elegant, thoughtfully designed living space with four bedrooms—including two spacious primary suites— four and a half baths, a gourmet kitchen, dramatic great room, and fully renovated lower level with bar, workout room, and patio. Enjoy resort-style waterfront living with a heated pool, landscaped gardens, eco-friendly living shoreline, deep-water pier, and oversized three-car garage, all just minutes from Annapolis with easy access to Washington, D.C., and Baltimore. $5,350,000 | 1556WidowsMite.com | SOLD



This beautifully maintained Wardour rancher offers effortless one-level living with a bright, open floor plan, wood floors, skylights, and classic plantation shutters, featuring three bedrooms, a versatile extra room, and a primary suite opening to the garden. Outside, a spacious stone patio, charming pergola, two parking areas for five-plus cars, and an EV charger make entertaining and everyday living easy and inviting. $1,649,000

Just a block from the waterfront park and steps from downtown Annapolis, this beautifully renovated end-of-row townhouse features a bright, open layout with wood floors, plantation shutters, a gas fireplace, custom built-ins, and a stunning kitchen with stainless appliances, custom cabinets, and a large island perfect for entertaining. Upstairs, spacious bedrooms and well-appointed bathrooms provide comfort, while a rare two-car garage with 220V plug offers convenience in the Historic District, all within walking distance of shops, restaurants, City Dock, and the Naval Academy. $1,649,000








Peter Miller is the President of the Institute of Classical Architecture and Art, Washington Mid-Atlantic Chapter. Through its education and awards programs, the ICAA plays a significant role in our region by promoting excellent design. Publisher Robert Haywood sat down with Mr. Miller to discuss the mission of the ICAA in the Metro DC region.
Robert Haywood: What is the purpose of the ICAA?
Peter Miller: The Institute of Classical Architecture and Art is made up of fifteen regional chapters across the country, including the Washington Mid-Atlantic Chapter. Our mission is to advance the understanding and appreciation of classical design, language, and the building arts.
We do this through education: lectures, architectural tours, sketching tours, and a program called New Heights, which is aimed at junior high school students. We also offer the Regional Intensive, primarily for emerging professionals, to teach classical design principles. We believe these principles can inform all kinds of design, whether traditional or modern. It’s very much like studying classical music to play jazz, or classical art to create modern art, or learning Latin to become a strong linguist.
We’re an educational nonprofit with that mission at the core.
RH: What is your role, and how did you get involved?
PM: I’m the president of the Washington Mid-Atlantic Chapter and a former board member of the National Board. Professionally, I’m a business media executive. I work with magazines like Traditional Building, Period Homes, New Old House Journal, Fine Homebuilding, and I produce a conference for architects and designers called The Tradition
There’s a close connection between my professional work and the mission of the Institute of Classical Architecture and Art—both in terms of content and audience.
RH: How do you define classicism?
PM: At its core, classicism is about symmetrical proportion—what

some call the golden triangle, a geometric principle. It involves proper massing, the right scale—particularly human scale—and the use of quality natural materials that endure and weather well.
It’s a bit harder to define when it comes to interior design, but we often see a fusion: classical principles like symmetry and proportion paired with cleaner, more modern lines. Common elements are rich textures and timeless colors. It’s about design that feels enduring.
RH: Some people assume that if you embrace classical principles, you’re anti-modern. How do you respond to that assumption?
PM: The ICAA is all about education. We’re not mandating a particular style—we’re not the style police. We don’t believe something is “wrong” if it doesn’t have a Doric column. We appreciate all good design. But we also believe good design is best informed by classical training.
Again, think of it like studying Latin—not to speak it, but because it gives you the foundation to learn Romance languages more effectively. Classicism is a discipline, a language, a way of seeing.
In fact, many modern designers admire classical principles, and a lot of them are classically trained. Unfortunately, most architecture schools today are focused solely on modernism. They often don’t even teach hand drawing anymore—whereas classical training values drawing by hand, even watercolor renderings.
The ICAA exists partly because that classical language isn’t being taught anymore. But we’re not anti-modern. We’re pro-wellthought-out design.
BY DYLAN ROCHE

In the entry foyer a checkerboard pattern with natural stones and plaster walls is highlighted by dramatic light fixtures.



WhenErica Burns took on the project of renovating and furnishing this weekend escape nestled in the rolling hills of Middleburg, Virginia, for a young urban family, she knew it was a project that would combine tradition with modernity. “This client did have a vision, in that it should feel layered and be a mix of different styles. They did not want a typical ‘country’ house, as they lean toward a more modern aesthetic,” she says, “but also wanted it to reflect that it is a weekend getaway in the Virginia foothills.”
What Burns created was layered indeed: a conversation among many eras, finishes, and influences. Beyond the home’s stuccoand-stone exterior, the interior’s plaster walls and stone floors—with their traditional and historical aesthetic—proved to be the perfect backdrop for the globally inspired furnishings Burns would arrange to create what she describes as a “collected rather than decorated” atmosphere, rich with character.
The moment one enters the foyer, the home’s bold style becomes apparent: dramatic light fixtures frame a wall tapestry and highlight the natural stone checkerboard floor. Just beyond, the library with its brown-drenched walls serves as a moody and inviting retreat, contrasting with the airy, bright kitchen, complete with creamy cabinetry, gleaming soapstone, and stained walnut.
Drenched in dark brown, this library is a moody and inviting place to work, read, or play games.

“We focused on keeping a similar balance from room to room so one did not overshine the other,” Burns explains. “While one room may be dipped in a bold color, another features a great pattern on the floor, and another is about the unique lighting. When placed together on a table, all the finishes are congruent, with each having a different scale and depth to avoid competition.”
Burns’ talent for juxtaposition is especially apparent in this design. The primary bathroom’s Calacatta Monet marble never feels out of place beside the subway tiles along the wall. The kitchen’s burgundy Lacanche range gives contrast to the softness of the cream colors around it.


Copper is used throughout the butler’s pantry, providing a durable work surface while adding interest through texture and tone.
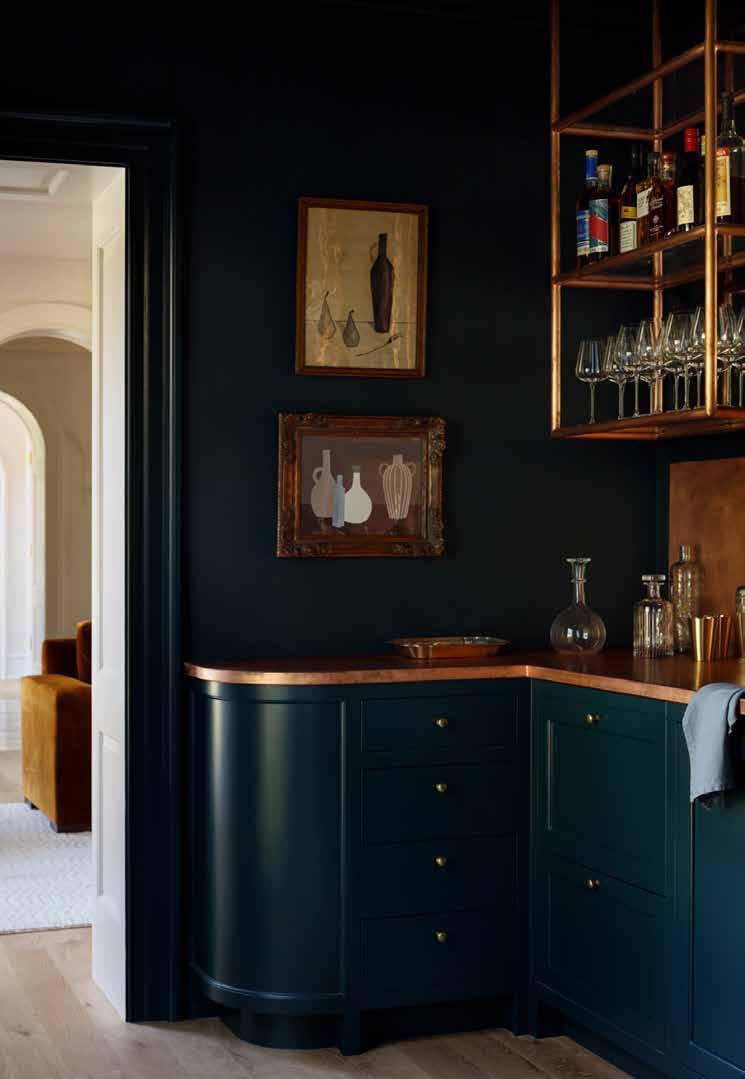

Burns calls the style a curated, eclectic mix. “The key is to avoid overly trendy items and instead use classic pieces and shapes from different eras,” she says. “Mid-century lighting can mix well with 19th-century French antiques, as both styles are iconic.”
The home even reflects a forceful combination of creativity and practicality. Inconspicuously hidden behind a bookcase doorway is a playroom for the family’s young children, where the walls are covered with climbing holds and brightly colored furniture is low to the ground. Both fun and functional, its secret nature makes it unobtrusive to the rest of the home’s sophistication.
Burns’ vision makes this country house welcoming and impressive, cozy and formal all at the same time, and full of surprises around every corner.
ARCHITECT: Thomson & Cooke Architects
BUILDER: Thorsen Construction
INTERIOR DESIGN: Erica Burns Interiors
Exterior Photos by Jennifer Hughes | Interior Photos by Stacy Zarin Goldberg
Woodside by Arentz Landscape
Architects. Lawn steps lead from the upper rear lawn to the perennial border and pool garden.
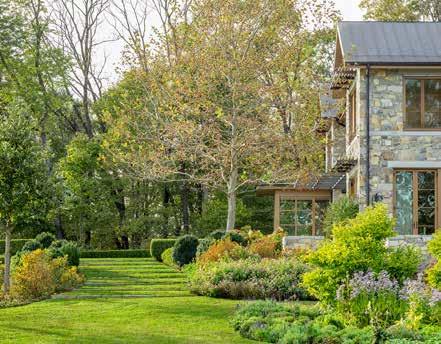
Arentz Landscape Architects
Project: Woodside | Award: Landscape
Kimmel Studio Architects
Project: Cloverfields | Award: Landscape
Michael Watkins Architect
Project: West Weber | Award: Urban Design
Christian Zapatka Architect, PLLC
Project: Georgetown Urban Design Project Award: Urban Design
3North
Project: Warm Springs Pools | Award: Historic Preservation
Steven W. Spandle Architect LLC
Project: The White House Tennis Pavilion | Award: Follies
David M. Schwarz Architects
Project: Orion Amphitheater | Award: Commercial
Erica Burns Interiors
Project: Bull Run | Award: Interior Design – Residential
Thomas Pheasant Interiors
Project: The Benjamin Franklin State Dining Room Redecoration
Award: Interior Design – Commercial & Residential
Wouter Boer Architects
Project: St. Michaels Retreat
Award: Residential New Construction – Over 5,000 sq. ft.
Wiedemann Architects LLC
Project: Gatekeeper’s Cottage at Skipton Heritage Award: Residential New Construction – Under 5,000 sq. ft.
Charles Paul Goebel, Architect, Ltd.
Project: Avondale | Award: Residential Renovation
John Canning & Co., Ltd.
Project: Mellon Auditorium Restoration Award: Design & Craftsmanship
Perkins Eastman Architects
Project: Garvey Hall | Award: Institutional
Pellettieri Stone Carvings
Project: Decorative Sculptural Stone Carvings on the façade of Saint Rita’s Catholic Church in Alexandria, Virginia Award: Artisanship
McCrery Architects
Project: Baptismal Font at Church of the Holy Spirit Award: Artisanship
Richard Williams Architects
Project: All Souls Memorial Garden at Washington National Cathedral | Award: Ecclesiastical

View from entry hall looking south into the sitting room showing decorative plasterwork and stonework of
GIVENCHY
Brut Gold Mosaic
Cascade Necklace
$595

Orbs
$498
18k
Flux
$8,300








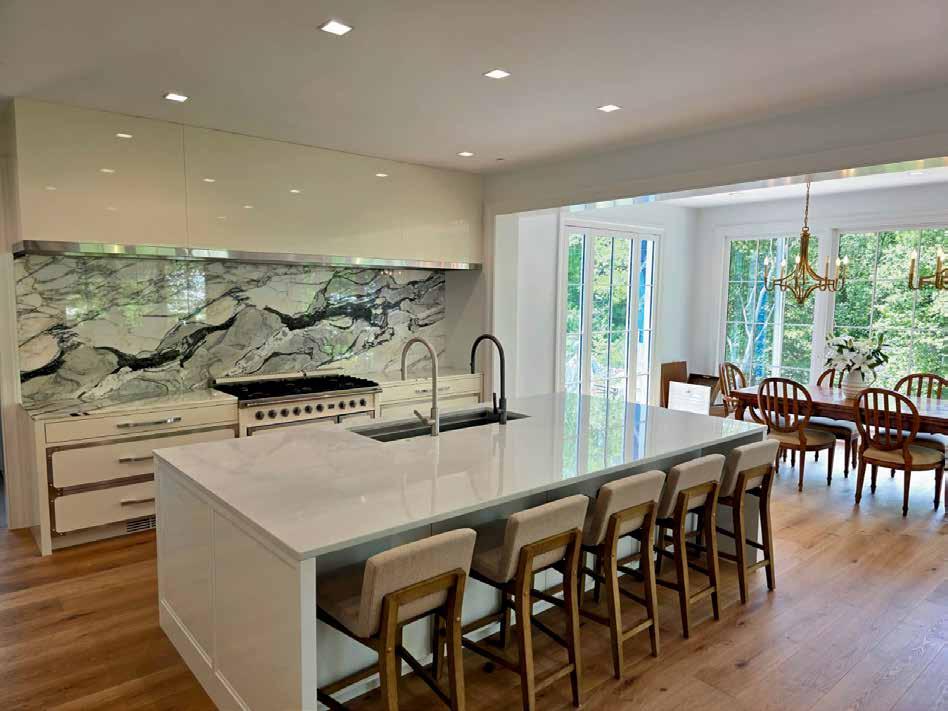







by Isabella Haywood
of Annapolis, on a slight southern curve across the vast Atlantic, lies Essaouira, an intensely charming fishing town on Morocco’s west coast.
I first set foot in the city’s 18th-century medina in 2019, where I was enamored with winding stone streets lined with shops full of silver, ceramics, and wool rugs, and cafés where steaming silver pots poured mint tea (“atay”) from dramatic heights.
When I returned to Essaouira this past July, I was thrilled to see the familiar streets and the hallmarks of daily life: sun-soaked laundry drying on lines, old men holding hands as they walked, people sipping tea and smoking in courtyards, and children running down the narrow streets, playing with cats and soccer balls.
For me, the best part of Essaouira is the scale. This windswept city of 70,000 people contains the best parts of Morocco: music, art, food, outdoor activities, and friendly locals, all within a walkable, design-focused city. You can stumble upon your favorite spots and then visit them again and again.
For those who prefer a slower pace, you can spend a week in an impeccably designed riad, listen to live Gnawa music pour out from streetside cafés, shop for hand-loomed rugs at the markets, and get treated to a Moroccan scrub at a “hammam.” There are also excellent cultural institutions, like Dar Souiri, which showcases Moroccan art and music.
For the more adventurous traveler, Essaouira’s steady trade winds make it a perfect hub for activities like windsurfing and kitesurfing. Nearby towns like Sidi Kaouki, Imsouane, and Tagazhout host lively surf scenes. There are even companies like Cheval Essaouira that provide multi-day horse treks down the coast, where you can trot alongside argan trees, over sand dunes, and spend the night in luxury guesthouses.
Whatever you find to do in this beautiful city, make sure to revel in the hand-painted signs, the bustling fishing port, and strike up conversation with locals whenever you can!
Essaouira was designated a UNESCO World Heritage Site in 2001 and appeared in the third season of Game of Thrones. AH
If you do travel to Morocco, I would like to hear about it! Write me at isabellahaywood8@gmail.com


• Riad Perle d’Eau (Small guesthouse in the medina)
• Riad Baladin (Small guesthouse in the medina)
• Le Jardin des Douars (A larger hotel with a pool outside the city. This might be a good choice either before or after staying in Essaouira proper.)
• Café Caravan A whole other world: a candlelit café with Gnawa music performances, tableside magic, and excellent Moroccan food and French wines.
• Khmissa Restaurant Top-notch Moroccan food
• Taverna Bolognese de Maurizio Impeccable handmade pasta and woodfired pizza served by candlelight, tucked away in a small alleyway.
• Essaouira Port Pick out a fresh fish from one of the restaurants, and it will be cooked to order and served with sides and drinks.
• Rfissa – One of my favorite dishes. Chicken and lentils served atop shredded flatbread
• Pastilla – Phyllo dough wrapped around meat, dusted with cinnamon and powdered sugar
• Tagine with dried fruits – Slow-cooked beef or chicken with tangy apricots and raisins
• Amlou – Almond butter mixed with argan oil, served with msemen (a great, flaky bread) at breakfast
• Mint tea – of course!
Moroccans speak many languages, including French, Darija (a variant of Arabic), English, Amazigh (the language of the Indigenous people), and Spanish. When people speak, they often effortlessly switch among three or more languages. Here are some useful Arabic phrases:
• Salaam Aleikum – Greeting meaning “may peace be with you”
• Wa-Alaikum-Salaam – Response to a greeting
• Marhaba – Welcome
• Zwina – Beautiful
• Shukran Bezaf – Thank you very much
• Inchallah – God willing. For example, “I will see you tomorrow, inchallah.”





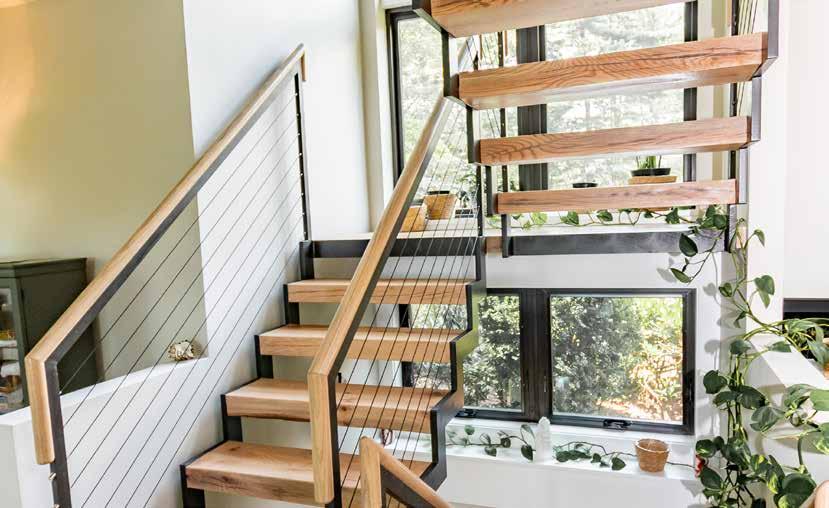








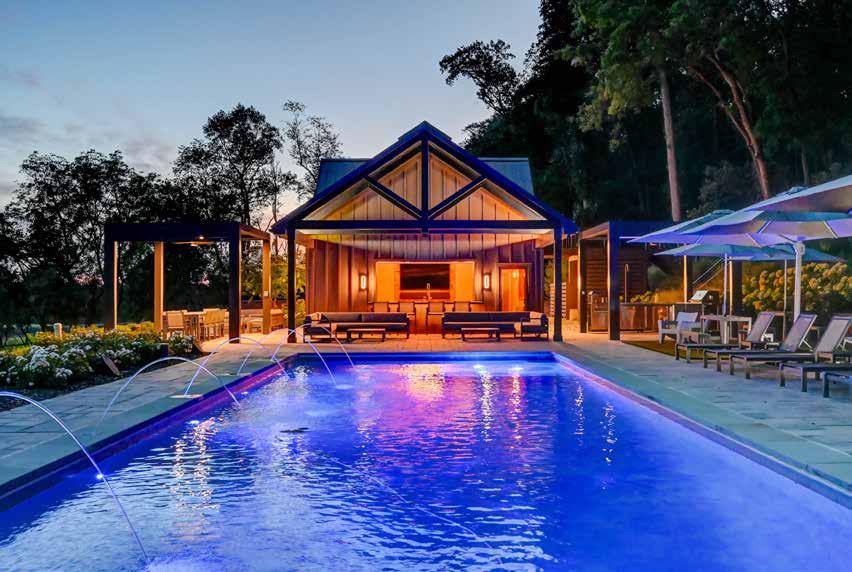
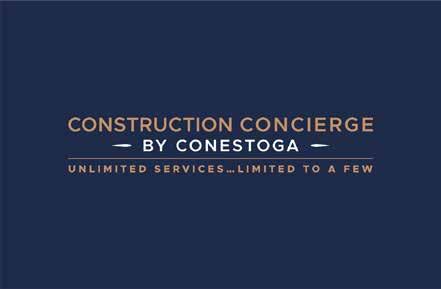





BY KYMBERLY TAYLOR
than any other flower, I wait for the crocus to appear, for it is the very first harbinger of spring. I especially love how they pop right out at my feet like bright thoughts on a gray February morning. Crocuses are flowering perennials and part of the iris Iridaceae family. The name “crocus” itself comes from the ancient Greek word for saffron, krokos. They grow from glossy chestnut-like corms almost too pretty to bury. Today, there are approximately 100 species to choose from. They bloom not just in the late winter and early spring, but also in autumn. They’re hardy in zones 3 to 8, love sunshine, and are drought-tolerant. Perfect for Maryland weather.
I had no idea that this humble flower that rises three inches from the ground dates back to 1700 BC. During the Bronze Age, the crocus was a staple of the Minoan civilization in Crete. A certain species of crocus, C Sativus, was cultivated to produce saffron, which was used as a spice, dye, and in religious ceremonies. Sativus blooms only in autumn and, even in our modern times, must be harvested by hand at dawn when the purple flowers are fully open. The delicate red stigmas are carefully plucked from the flower and dried into precious threads.
Historians of the era have observed the distinct flowers and foliage of the crocus in frescoes in ancient Greek cities. The American School of Classical Studies describes a fresco in Akrotiri (c. 1700 BC) depicting the “Saffron Goddess” with crocuses on the wall behind her and flowers in the baskets of young girls gathering saffron.
There is much to love about this low-growing beauty. The flower stem remains underground, supporting large white, yellow, orange, or purple flowers. Their sensitive blossoms close at night and in overcast weather. After blooming, they disappear quietly, unlike tulips, which flop over and die back like expiring heroines.
Crocus bulbs are tiny, so they require very little digging, with no pesky roots to fight. Simply dig a 4" hole, add a pinch of bone meal, and place the bulb pointy side up in clusters of three to five. A friend of mine snuck into her boyfriend’s front yard one night and planted purple crocus in the shape of a giant heart. If you’re feeling creative, experiment! Try smiley faces! No matter what you decide to do, plant a few before the ground freezes. Then, experience the special satisfaction that is the gardener’s true reward—gazing at the bare ground in winter, knowing what beauty lies beneath.
The delicate red stigmas of the autumn crocus are carefully hand-plucked from the flower and dried into precious threads of saffron.


Photography by Tony Lewis, Jr.
Annapolis Home celebrated the September issue at a party hosted by Annapolis Carpet Flooring America at 300 Chinquapin Round Road, Annapolis. The September issue includes the A-List of Interior Designers, whose projects you can see at www.annapolishomemag.com.
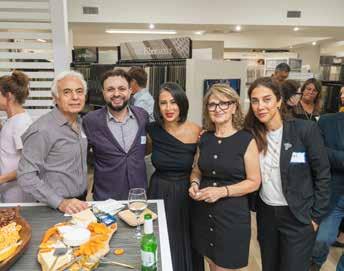
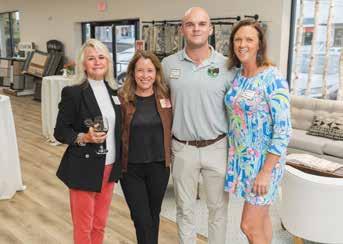


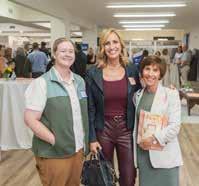

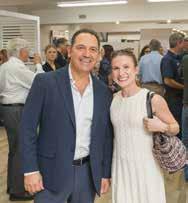


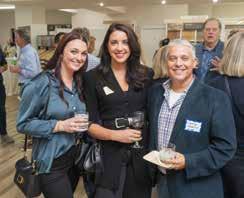


















ABS Architects pg. 115
410.268.1213 | absarchitects.com
BarnesVanze Architects pg. 65 202.337.7255 | barnesvanze.com
Becker Morgan Group pgs. 56-57 410.546.9100 | beckermorgan.com
Christine M. Dayton Architect pg. 64 410.822.3130 | cdaytonarchitect.com
Donald Lococo Architects pg. 62 202.337.4422 | lococoarchitecture.com
Fowlkes Studio pg. 69 202.758.5518 | fowlkesstudio.com
Fred Sieracki Architect pg. 70 410.570.2985 | fredsierackiarchitect.com
Hammond Wilson pg. 63 410.267.6041 | hammondwilson.com
Jonathan Rivera Architecture pg. 67 443.226.5745 | jonathanrivera.com
McInturff Architects pg. 71 301.229.3705 | mcinturffarchitects.com
Neumann Lewis Buchanan Architects pg. 68 | 202.775.4881 | nlbarchitects.com
SPIRE Architecture pgs. 60-61 410.263.0468 | spirearch.com
Three B Architecture pgs. 58-59 443.791.6193 | threebarchitecture.com
Wiedemann Architects pg. 66 301.652.4022 | wiedemannarchitects.com
Bayview Builders pgs. 8-9
410.280.0303 | bayviewbuildersmd.com
Blackketter Craftsmen, Inc. pg. 125
410.923.3111 | blackcraft.com
Brightview Builders, Inc. pg. 27
410.647.3100 | brightviewbuilders.com
Construction Concierge by Conestoga pg. 121 | 410.512.6800 | conciergebyconestoga.com
Delbert Adams Construction Group pg. 101 | 410.583.7575 | dacgllc.com
Gate One Builders pg. 25
410.268.0778 | gateonebuilders.com
Lundberg Builders, Inc. pg. 118 410.643.3334 | lundbergbuilders.com
Lynbrook of Annapolis pg. 33 410.295.3313 | lynbrookofannapolis.com
Maxim Building Group pg. 125
443.871.4584 | maximbuildinggroup.com
Mueller Homes pgs. 52-53 muellerhomes.com
Procopio Homes pg. 77
410.551.8454 | procopiohomes.com
Pyramid Builders pgs. 2-3
410.571.7707 | pyramid-builders.com
Winchester Construction Inside Back Cover | 410.987.5905 winchesterinc.com
W. R. Flater General Contractor, LLC pg. 120 | 410.544.9117 | wrflater.com
Younger Construction pg. 115 410.626.8602 | youngerconstruction.com
DESIGN PROFESSIONALS
Dream House Studios pg. 118 410.224.7588 |dreamhousestudios.net
Farnady Interiors pg. 22
443.822.3248 | farnadyinteriors.com
Fitzsimmons Design Associates, Inc. pg. 43 410.269.1965 | fitzsimmonsdesign.com
Interior Concepts, Inc. pg. 21 410.224.7366 | interiorconceptsinc.com
Sew Beautiful Interiors pg. 99 410.544.3300 | sewbeautifulwindows.com
Simply Wesley Interior Design pg. 121 | 443.994.6757 | simplywesley.com
Steiner-Houck & Associates, LLC pgs. 44-45 | 410.571.5932 | steinerhouck.com
314 Design Studio pg. 86
410.643.4040 | 314designstudio.com
Kitchen Encounters pg. 19
410.263.4900 | kitchenencounters.biz
Stuart Kitchens Back Cover
410.761.5700 | stuartkitchens.com

Wood Ingenuity pg. 119 443.966.3464 | woodingenuity.com
Green & Bean Boutique pg. 125 greenbeanboutique.com
Kiti Mezani World Designs pg. 113 202.335.1618 | kitimezani.com
Nancy Hammond Editions pg. 114 410.295.6612 | nancyhammondeditions.com
84 Lumber Kitchen & Bath
Design Studio pgs. 14-15 410.757.4684 | 84designstudios.com
ADU, Your Appliance Source pg. 18 | 410.267.7110 | adu.com
Architectural Window Supply pg. 24 | 410.266.5254 | archwin.com
Blue Heron Property Services pg. 125 | 410.279.6320 blueheronpropertyservicesllc.com
Choice Stairways pg. 51 410.535.3737 | floorsandstairways.com
Elite Hardwood Flooring pg. 20 | 410.280.1420 elitehardwoodflooring.com
Gold Seal Services pg. 125 410.583.1010 | goldsealservices.com
In Home Stone Marble & Granite pg. 114 | 410.626.2025 | inhomestone.com
Town Appliance pgs. 74-75
410.364.4400 | townappliance.com
WalterWorks Hardware pg. 118 | 410.263.9711 walterworkshardware.com
Washington Window & Door Service pg. 85
301.368.4630 | dmvwindowservice.com
Weaver Superior Walls pg. 123
717.733.4823 | weaverprecast.com
Back Creek Builders pgs. 10-11
443.827.0751 | backcreekbuilders.com
Bay Pile Driving pg. 87
410.879.3121 or 888.886.1213 baypiledriving.com
Coastal Pools pg. 120
443.775.2880 | coastalpoolbuilders.net
Clinton+Ries Landscape
Architects pg. 23
301.699.5600 | clintonriesla.com
McHale Landscape Design
Inside Front Cover + pg. 1
410.990.0894 | mchalelandscape.com
Scapes, Inc. pg. 119
410.867.6909 | scapesinc.net
Walnut Hill Landscape Company pgs. 4-5 | 410.349.3105 or 410.690.0977 walnuthilllandscape.com
Brad Kappel Team of TTR|Sotheby’s International Realty pgs. 6-7 m. 410.279.9476 | o. 410.280.5600 bradkappel.com
Buckley Waterfront Homes of Long & Foster Real Estate pgs. 46-47 d.410.266.6880 | o. 410.260.2801 waterfronthomes.org
Day Weitzman of Coldwell Banker Realty pg. 100 | m. 410.353.0721 | o. 410.263.8686 dayweitzman.com
Georgie Berkinshaw & Jean Berkinshaw Dixon of Coldwell Banker Realty pgs. 16-17 | gb. 443.994.4456 jbd. 443.995.2791 | o. 410.263.8686 gberkinshaw.com
Scott Wallace of Coldwell Banker Realty pgs. 12-13 | m. 410.991.5627 | o. 410.263.8686 scott.wallace@cbrealty.com
Snyder Bradshaw Group of Monument Sotheby’s International Realty pg. 76 | o. 443.906.3848 d. 410.216.0018 | snyderbradshaw.com
Maddox Audio Visual Design pg. 26 | maddoxav.com






