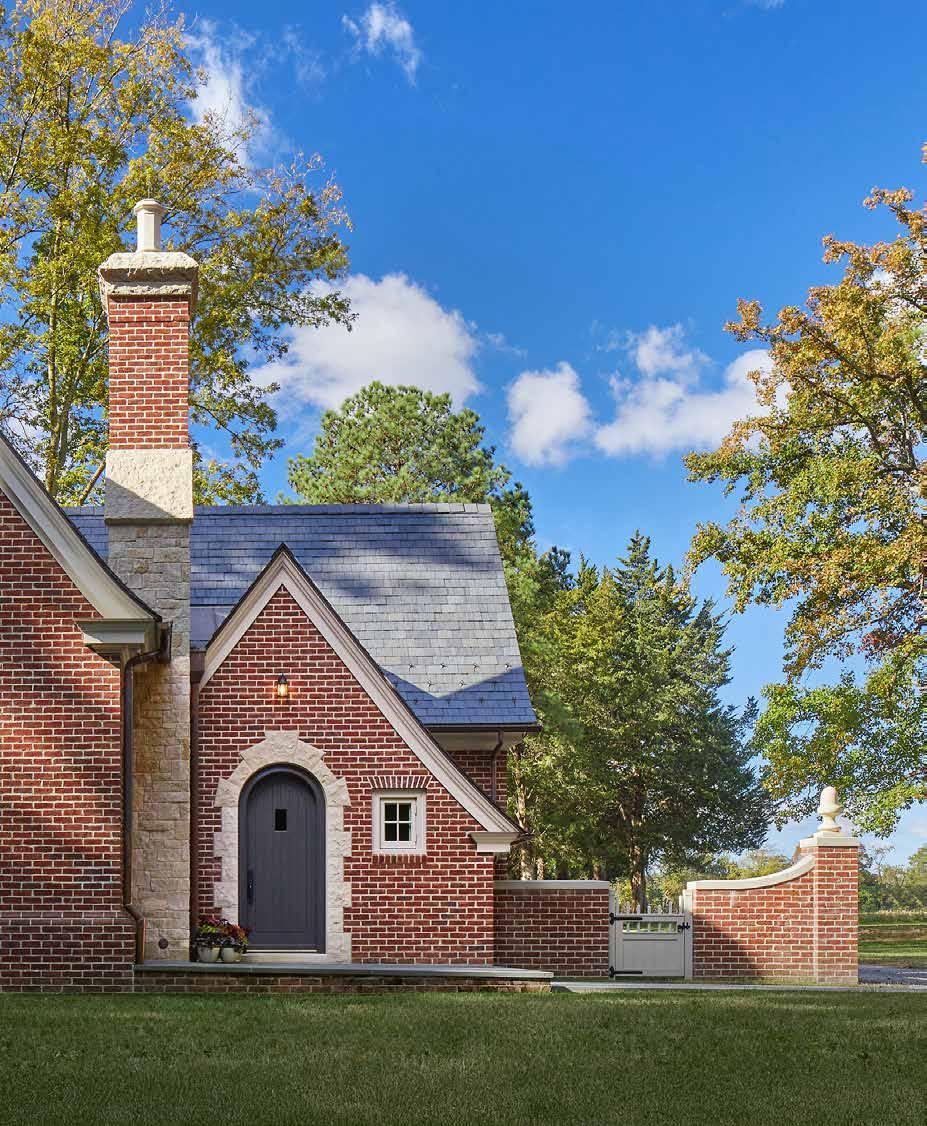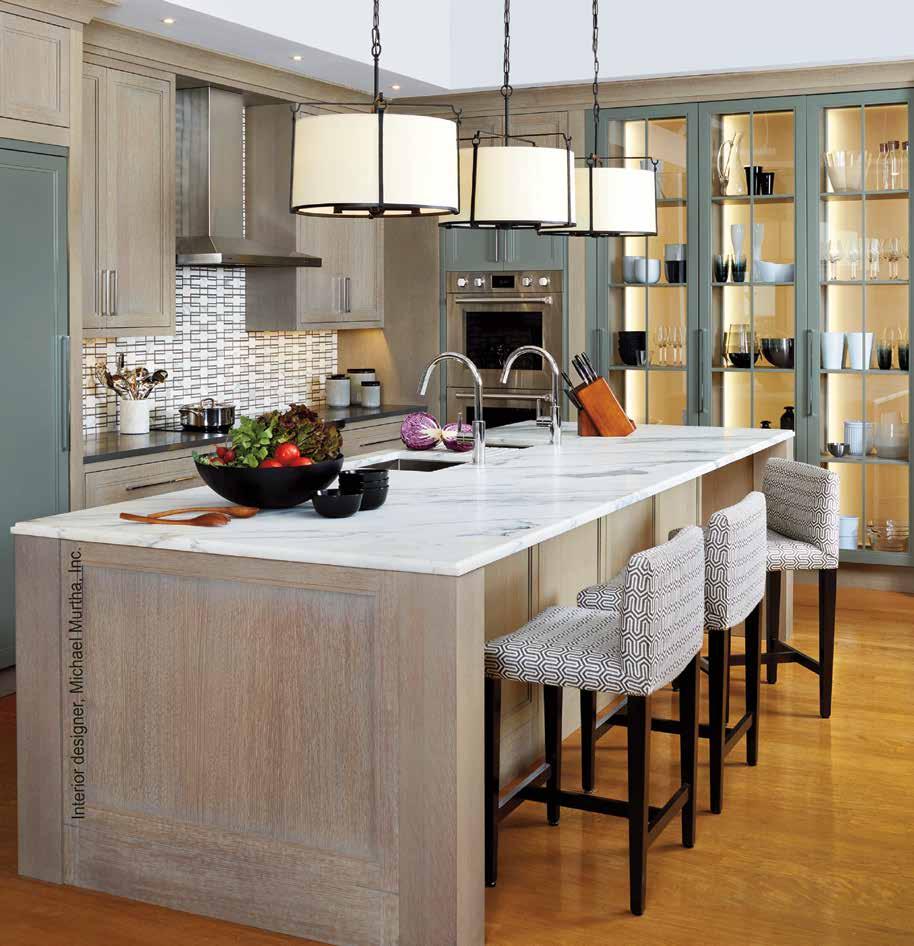ANNAPOLIS
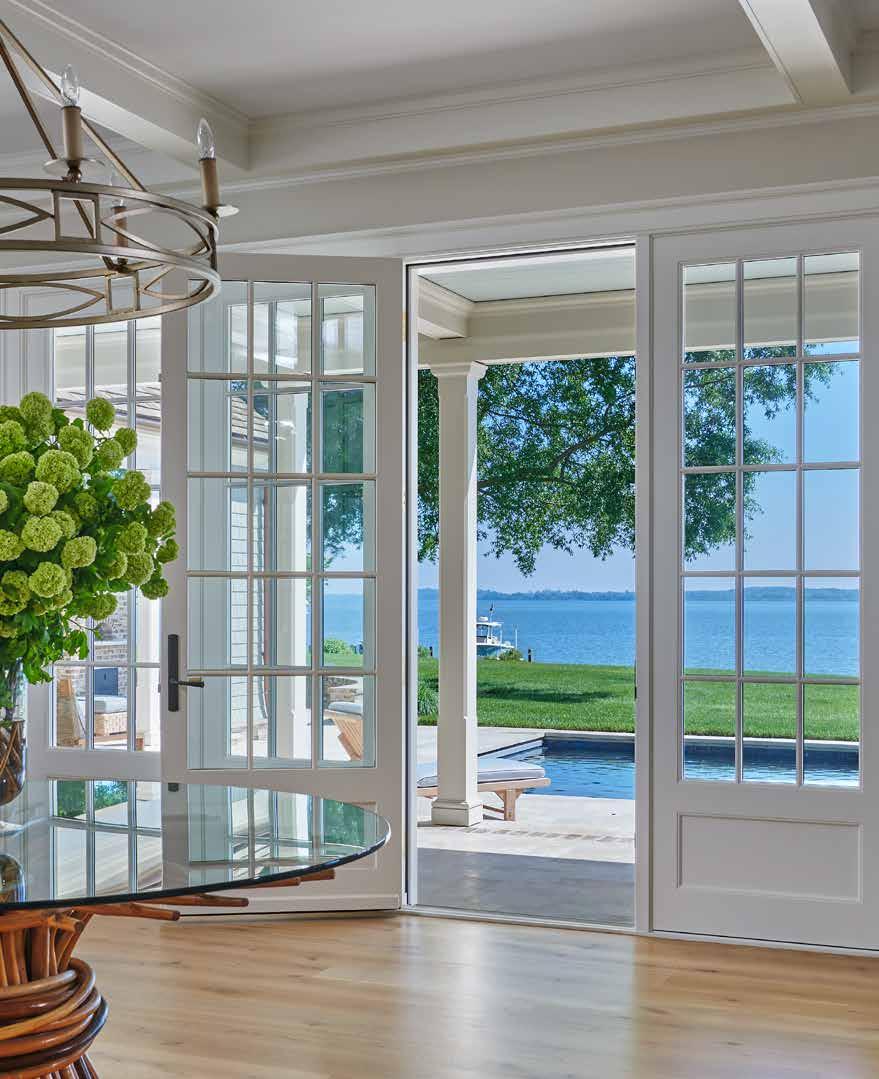





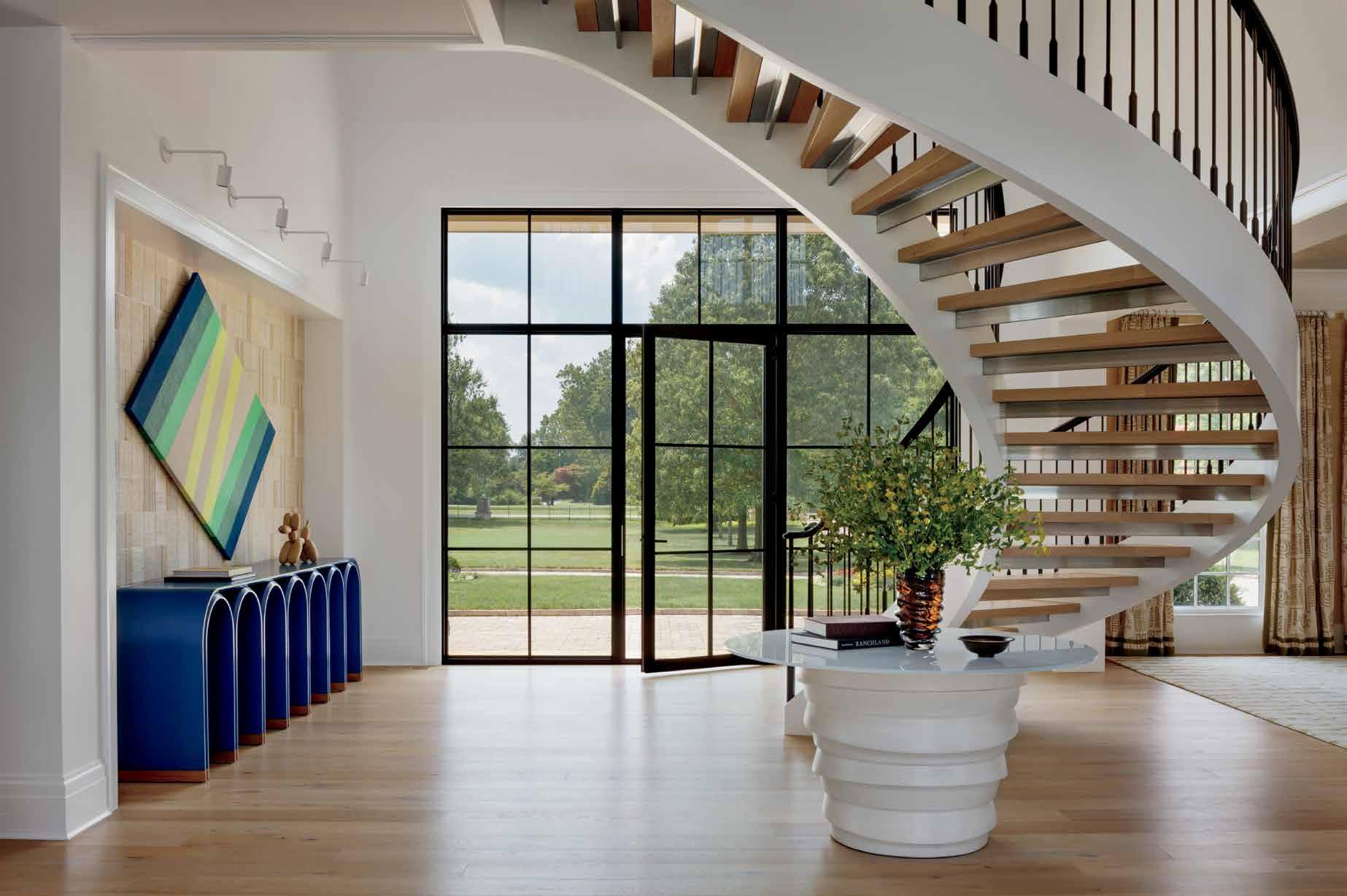




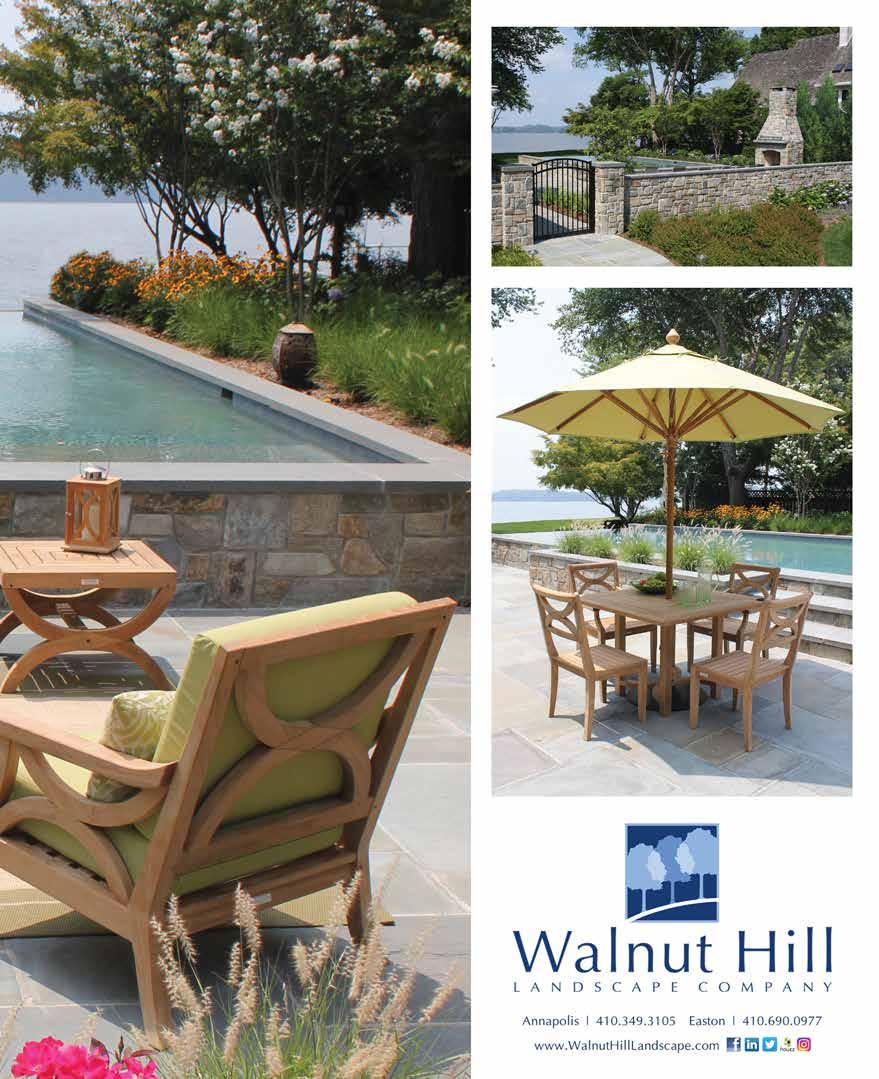

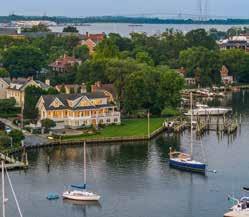
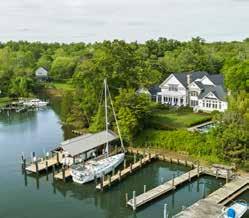





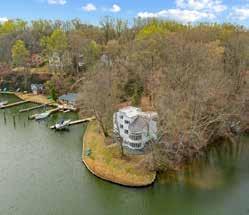
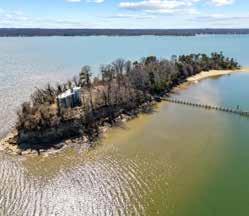




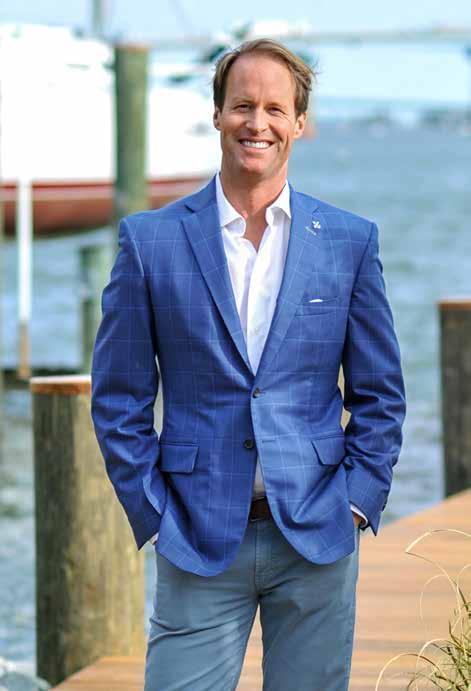


PICKLEBALL COURTS - TENNIS COURTS - POOLS
ADDITIONS - RENOVATIONS

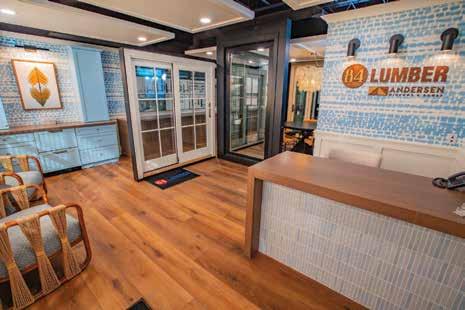

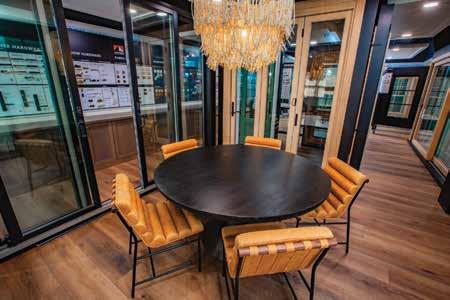


ATTENTION: Seeking a Buyer for an Extraordinary Private Historic Property. Call me.


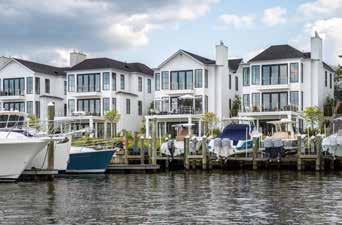





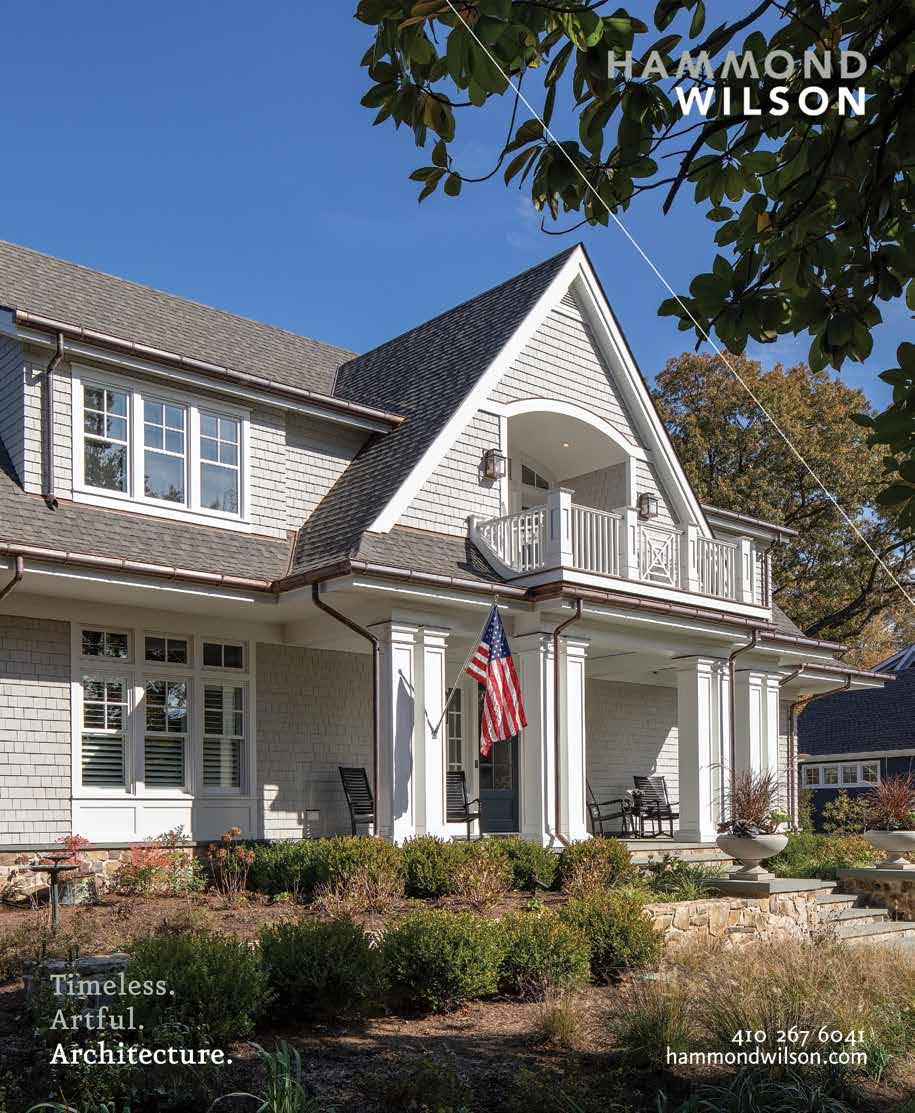

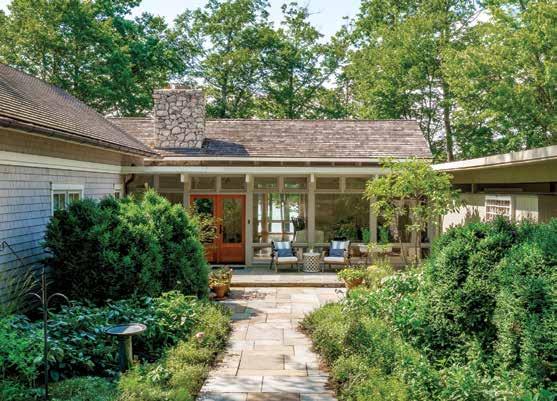
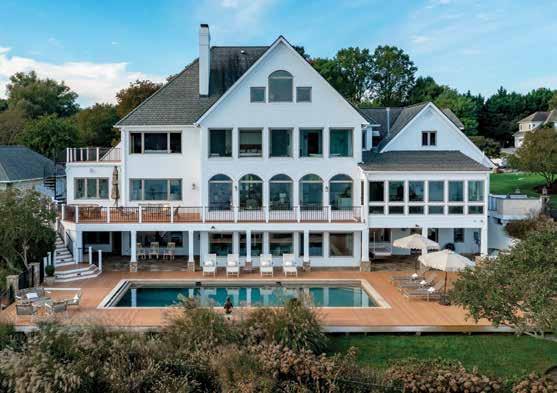


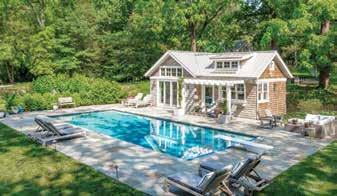





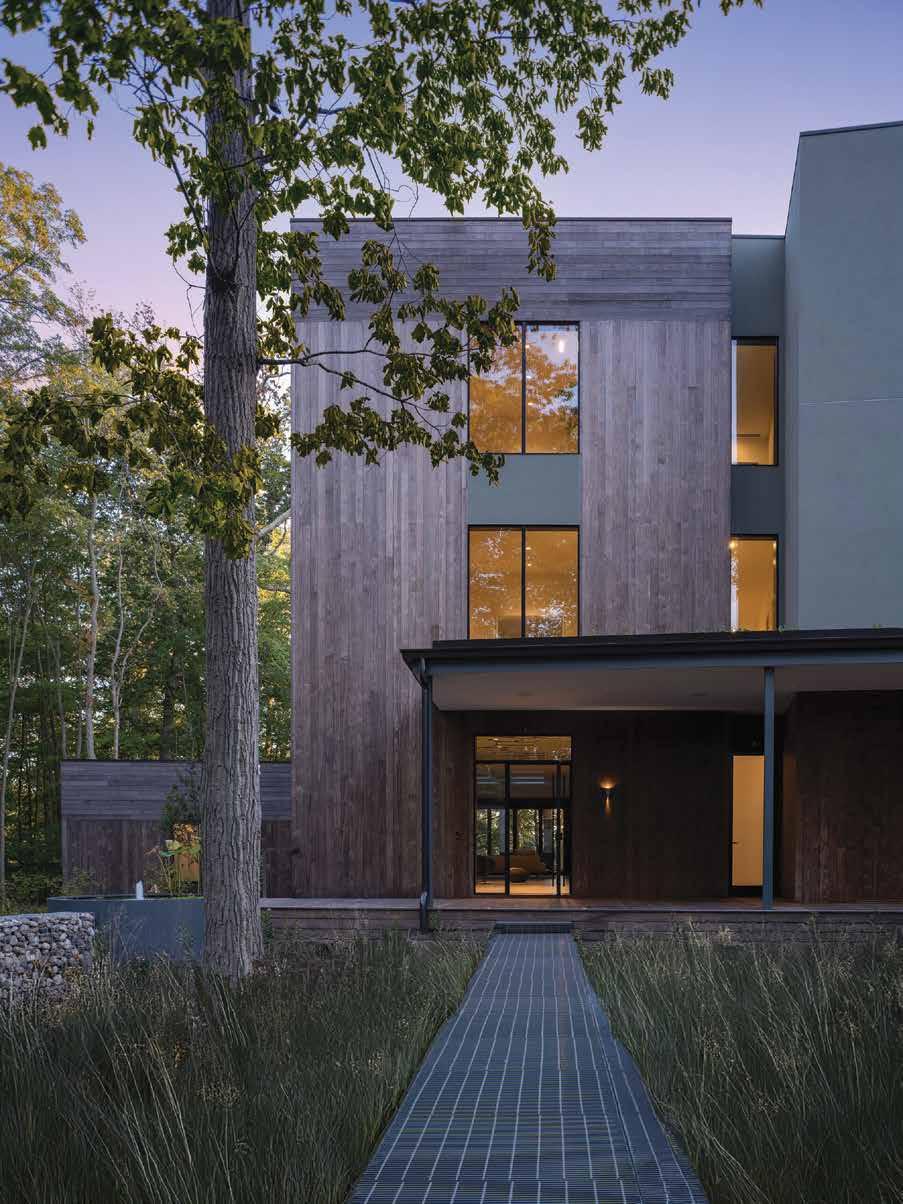


for craftsmanship & design integrity.
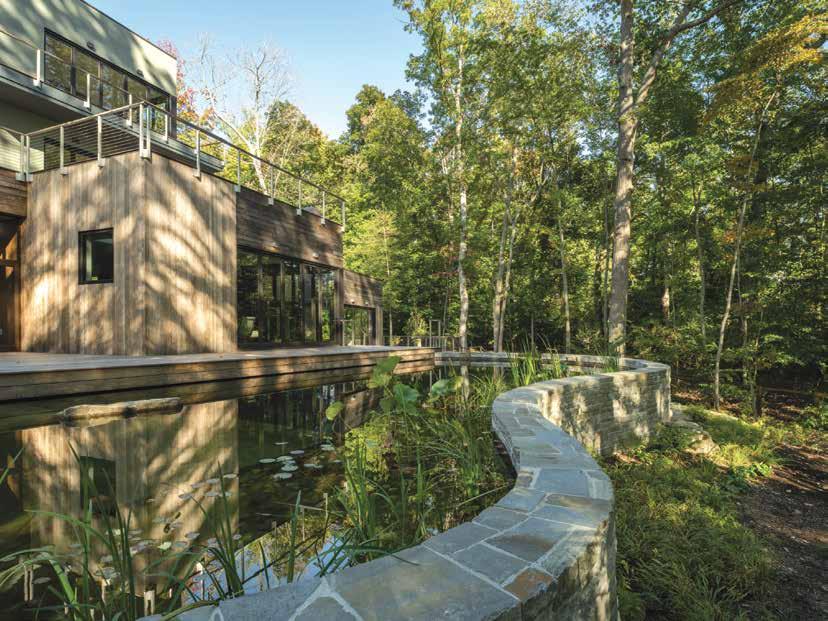



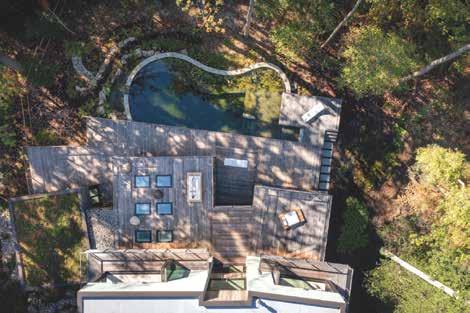
The result is a home that feels both refined and effortless. Its foundation, built of steel and concrete, provides lasting strength. Around it, natural wood and stone materials frame expansive folding glass doors to reveal a biopool, and outdoor spaces that blur the boundaries with nature.


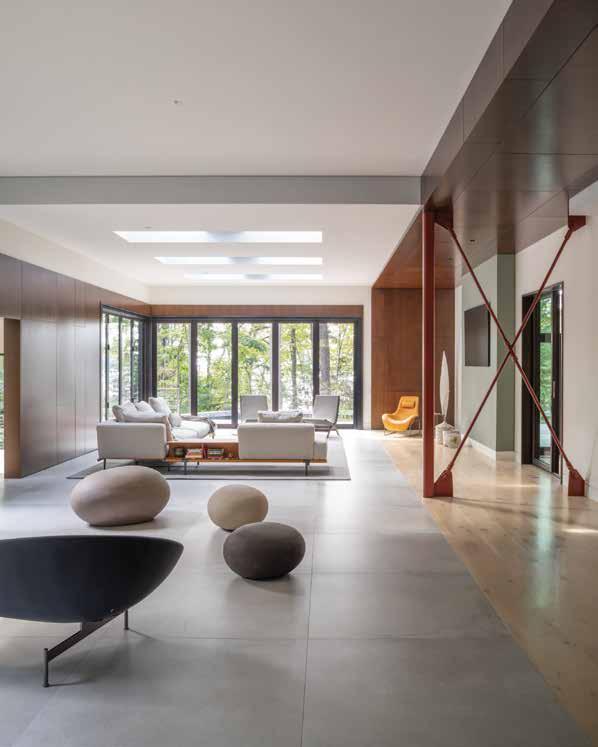
Every element was considered with care—from how the home gathers light and captures views, to how it settles naturally into the landscape around it. This is more than a place to live. It’s a reflection of what’s possible when vision, collaboration, and craftsmanship come together.

This project’s success was made possible through teamwork: The result of a seamless process, shaped by experts working side by side from conceptual design, through final detailing.
Bayview Builders orchestrated the construction process with precision and transparency, ensuring that every detail, from structure to finish, met the shared standard of exceptional quality.
Gardner Architects led the design vision to guide the team, and shape the home’s relationship to the site.
Campion Hruby Landscape Architects integrated an environmentally sensitive approach to connect the home to the water features and woodland setting.
Loewen Windows provided high performance window systems that define the home’s clarity, openness, and light.




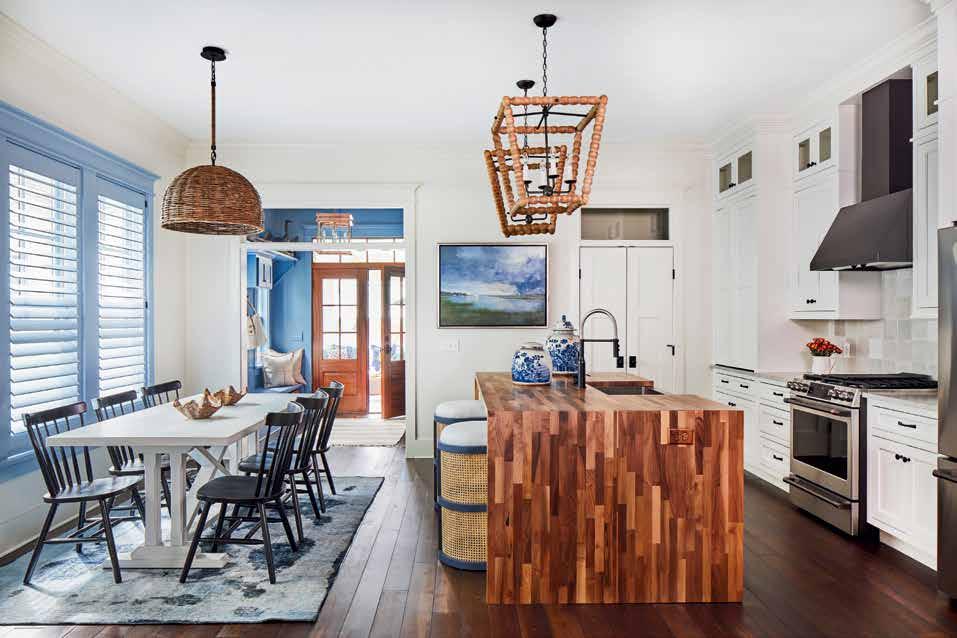

d Client Account Managers laware, and Pennsylvania





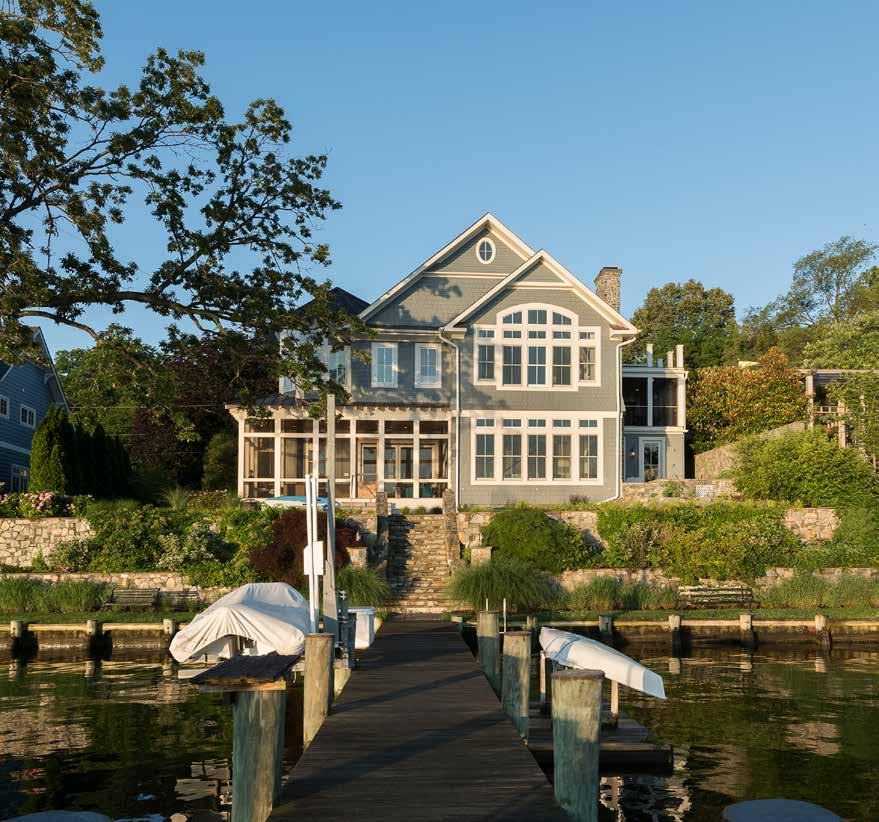

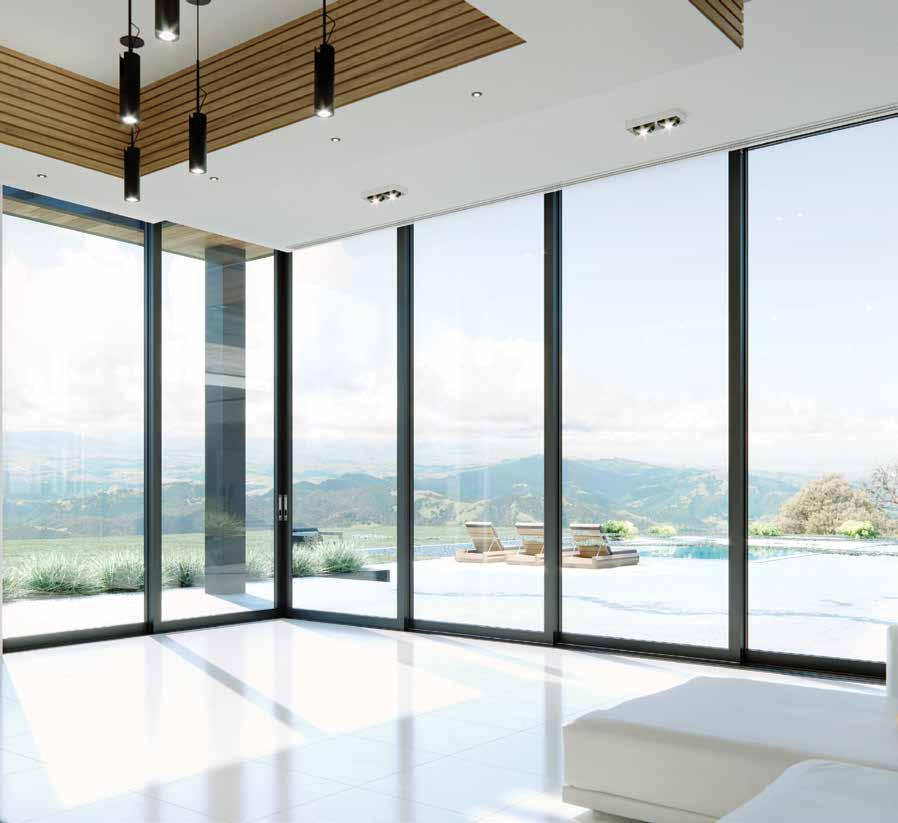








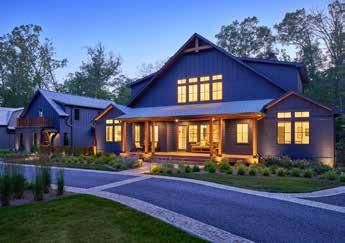




An architect designs a home on the Eastern Shore that blends two distinct styles.
A prominent architect designs a new community center in the heart of St. Michaels.
Renowned sailor Gary Jobson shares one of his favorite boats with AHM.
Read


An architect makes the most of a narrow lot overlooking Spa Creek.
Publishers
Kymberly B. Taylor
Robert E. Haywood
Editor
Kymberly B. Taylor
Creative Director
Ryan Gladhill
Senior Designer
Samantha Gladhill
Director of Advertising & Business
Development
Elizabeth Davis
Account Executive, Advertising & Client
Services
Marjorie Boyd
Publishing & Digital
Marketing Assistant
Parker Vogel
Photographers
David Burroughs
Julia Heine
Anice Hoachlander
Caroline J. Phillips
Brian Landis
Tony Lewis, Jr.
Writers
Christine Fillat
Gary Jobson
Dylan Roche
Walinda P. West
Copy Editor
Patricia Stainke
Bookkeeper
Amber Trainer
Annapolis Home is published bimonthly by Taylor Haywood Media, LLC. No part of this magazine may be reproduced in any form without express written consent of the publishers. Publishers disclaim any and all responsibility for omissions and errors. Publishers disclaim any and all responsibility for an advertiser’s products, services, or claims. The views expressed in this magazine are solely those of the writer.
All rights reserved.
© 2025 by Taylor Haywood Media, LLC.

A spectacular, 4.3-mile bridge separates Annapolis from the Eastern Shore. The distance may be modest, yet the Shore, with its vast flat lands and fields of corn, has a character of its own. People who live on one side of the bridge travel to the other side, and for many, that means a daily commute, resulting in a constant interchange. While we do publish home projects on the Shore throughout the year, much of this issue is devoted to architecture and lifestyle on the Shore. With that in mind, we asked locals about their favorite spots and which ones they would recommend to visitors.
As often as we go to the Shore, many of the recommendations we collected were new to us! After visiting these new places, we can confirm they have something special to offer you.
One restaurant we especially enjoyed is the Sassafras, where we spent an incredible evening dining on a twelve-course seafood dinner, whose delicacies the chef described as telling the story of the Chesapeake Bay. This is not just any restaurant; it is a daring gourmet experience. Some of the dishes will likely blow you away; others may not be to your taste. In any event, you will leave feeling as though you’ve had a culinary experience unlike anything you’ve had before.
We are always eager to learn about other places to visit on the Eastern Shore, so please share the spots you love with us!
In addition to our Shore features, this issue showcases a charming house on a small plot of land on Spa Creek, affirming once again that when you hire top professionals, a lot of wonderful things can happen, regardless of the size of the lot or the home.
Enjoy!
Kymberly Taylor & Robert Haywood
Publishers
kymberly@annapolishomemag.com | robert@annapolishomemag.com
For subscriptions and advertising, visit: annapolishomemag.com For operations, contact Robert Haywood at robert@annapolishomemag.com or call 443.942.3927.

My Dress Hangs There, 1933, Frida Kahlo (Mexican, 1907–1954), oil and collage on masonite. Private Collection © 2025 Banco de México Diego Rivera Frida Kahlo Museums Trust, Mexico, D.F. / Artists Rights Society (ARS), New York, photograph by Humberto Tachiquin Benito.
Why do we visit art museums? The primary reason is to spend time in the presence of some of the greatest creative minds. Such an experience opens your own mind, refines your eye, and enriches your world. Spend five minutes standing in front of a painting by Paul Cézanne or Henri Matisse at the Barnes Foundation in Philadelphia, and you will be intellectually stimulated and challenged at a level beyond your everyday experience. With this in mind, we have assembled a list of exceptional art exhibitions currently on display or soon to open and within a day’s drive of Annapolis.
Glenstone is a curated assembly of post-World War II artworks that trace the greatest shifts in the 20th and 21st centuries.
• Jenny Holzer: The Child Room, I AM A MAN, I DO NOT WANT TO BE HUMAN, and Red Yellow Looming
• Charles Ray: Tractor, Jeff, and Clothes pile
• Jaune Quick-to-See Smith: Echo, I See Red: Indian Map, and Map to Heaven
The Walters Art Museum maintains a collection spanning several millennia and across cultures from around the world.
• Latin American Art / Arte Latinoamericano | Ongoing
• Paws on Parchment | August 6–February 15
The Baltimore Museum of Art has a focus on collecting art made in the present while pursuing a vigorous development and reinterpretation of historic collections.
• Black Earth Rising | Through September 21
• The Way of Nature: Art from Japan, China, and Korea September 21–March 8

The National Gallery of Art maintains a renowned collection of nearly 160,000 works of art spanning ancient civilizations to modern and contemporary works and artists.
• American Landscapes in Watercolor from the Corcoran Collection | August 2–February 1
• Photography and the Black Arts Movement, 1955–1985 September 21–January 4
The Hirshhorn Museum is a modern art museum with a central focus on contemporary pieces from the 21st century.
• Basquiat x Banksy | Through October 26
• Adam Pendleton: Love, Queen | Through January 3, 2027
The Phillips Collection consists of over 5,000 works of modern and contemporary art.
• Essex Hemphill: Take Care of Your Blessings Through August 31
• Vivian Browne: My Kind of Protest | Through September 28
The Whitney Museum of American Art is devoted to 20th-century and contemporary American art.
• Sixties Surreal | September 24–January 19
The Metropolitan Museum of Art presents over 5,000 years of art from around the world.
• Recasting the Past: The Art of Chinese Bronzes, 1100-1900 Through September 28
• From the Martin Eidelberg Collection: Making It Modern: European Ceramics | Through January 4
• Man Ray: When Objects Dream | September 14–February 1
Jenny Holzer, The Child Room, 1990–2025
Biancone, Nero Marquina and Rosso Magnaboschi marble floor; 12 LED signs with green, red, and yellow diodes
Text: Mother and Child, 1990
Installation: Jenny Holzer, Glenstone Museum, Potomac, Maryland, USA, 2025
© 2025 Jenny Holzer, member Artists Rights Society (ARS), NY
Photo: Glenstone Museum
The Museum of Modern Art houses a collection of exceptional modern and contemporary art.
• Woven Histories: Textiles and Modern Abstraction Through September 13
• Hilma af Klint: What Stands Behind the Flowers Through September 27
• Ufuoma Essi: Projects | Through October 13
Guggenheim New York, a UNESCO World Heritage Site, is an architectural icon with a focus on modern and contemporary art. It is considered to be Frank Lloyd Wright’s architectural masterpiece.
• Collection in Focus: Beatriz Milhazes: Rigor and Beauty Through September 7
• Collection in Focus: Modern European Currents Through March 22
The Barnes Foundation is a collection of impressionist, post-impressionist, and modern paintings.
• The Battle of the Bathers | Through September 15
• From Paris to Provence: French Painting at the Barnes Through August 31
The Virginia Museum of Fine Arts collects, preserves, and exhibits works from every major world culture.
• Nothing Gold Can Stay: Photographs of Childhood Through October 5
• Frida: Beyond the Myth | Through September 28
Robert Haywood, Ph.D., is the author of Allan Kaprow and Claes Oldenburg: Art, Happenings and Cultural Politics (Yale Unviersity Press).



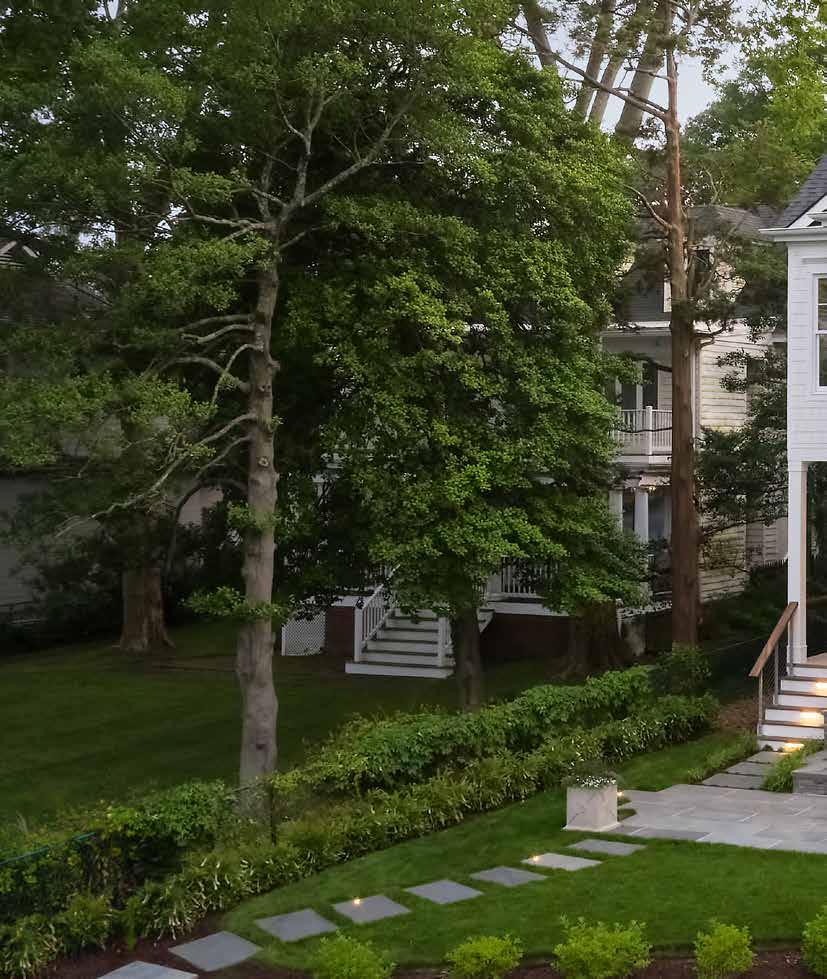
By Walinda P. West

The architect’s main challenge was to design a well-proportioned home, despite its location on a long, narrow lot.

A staggered flagstone path and whimsical gate lend immediate charm.
ForTrish and Leo Dunn, their move to Annapolis started in a small yellow cottage with peeling paint, weathered shingles, and a breathtaking water view hidden behind overgrown trees.
Trish Dunn, a real estate agent with Annapolis Fine Homes, and Leo Dunn, founder of Bay Capital Mortgage Corporation, saw past the aging structure to the promise it held. Armed with a clear aesthetic—part Southern gentility, part coastal chic— they set out to create something that felt timeless from the very first glance.
With passion, patience, and an unwavering eye for detail, the couple tore down the humble home and created a modern jewel box in its footprint: think Palm Beach glamour wrapped in Charleston grace. The result is a dreamy retreat that feels both rare and deeply familiar.
To bring their vision to life, the Dunns worked with ABS Architects Senior Associate Sarah Favrao. With a background in architectural history and preservation, Favrao took the lead on the project, creating plans and elevations based on the lot size and city zoning, while maintaining the neighborhood’s character. Because the footprint was narrow, the challenge was to make a long, skinny house look anything but long and skinny, Favrao says. “In the end, the home reflects 100 percent of the homeowners’ personality, 100 percent the personality of the community; it’s a lovely house.”
From the entryway of the Dunn’s house, a glimpse of Spa Creek shimmers in the distance, pulling you forward. Sheer curtains on soaring 27-foot windows billow softly in the light to the right of the entry, framing the windows, much like a waterfall cascading down a mountain. A sweeping, hand-crafted staircase—the work of an artisan family from Pennsylvania— curves upward, becoming a sculptural centerpiece.

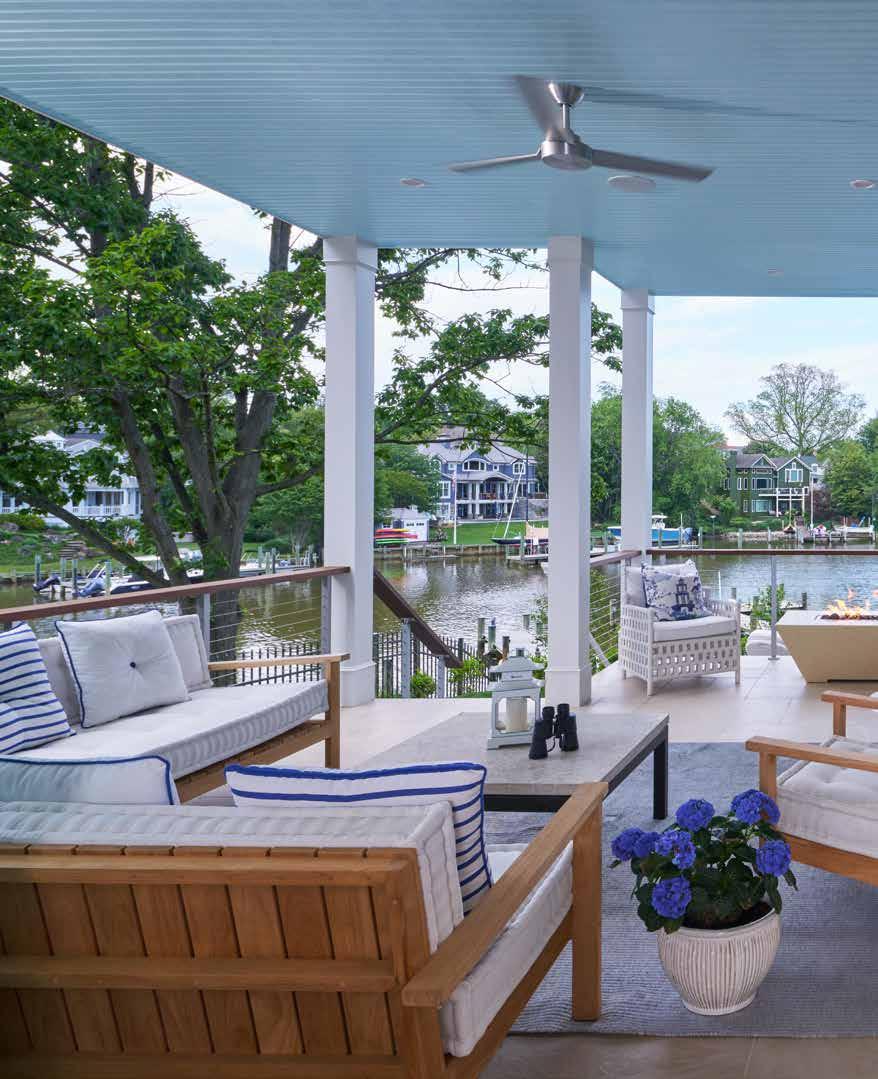
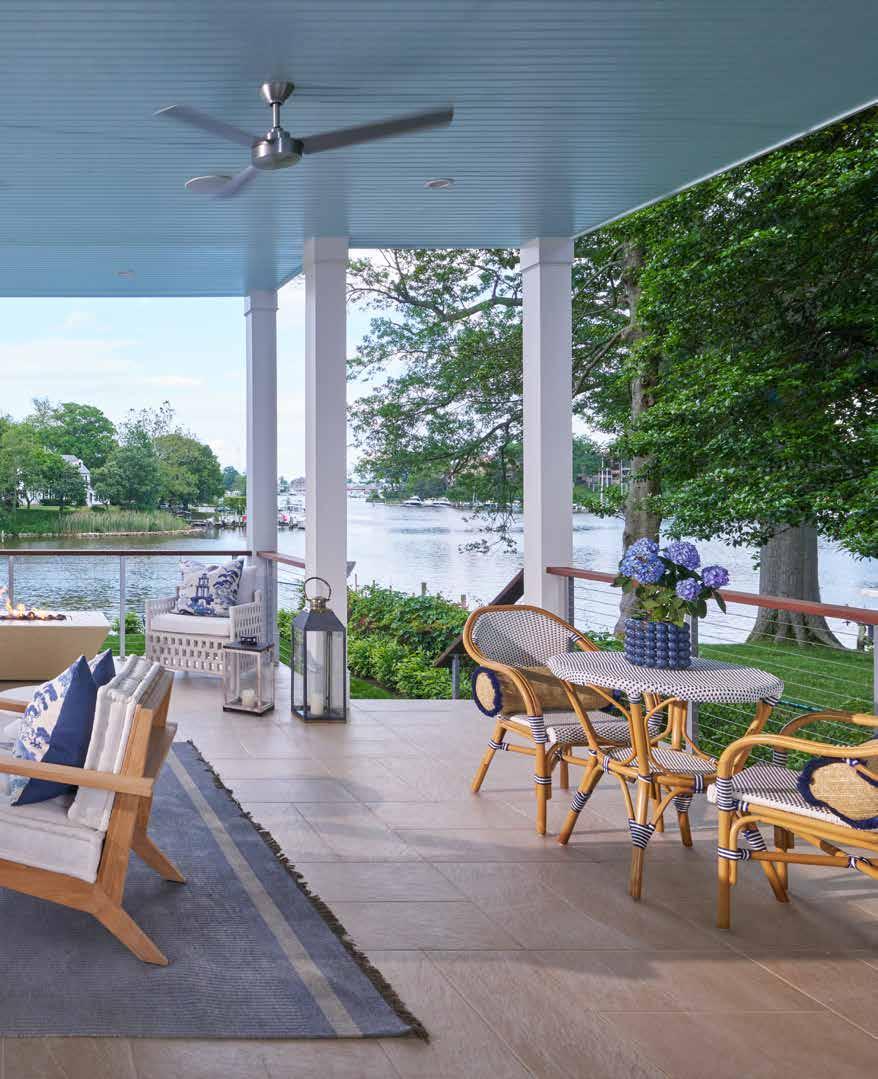
is handcrafted by artisans from Pennsylvania.
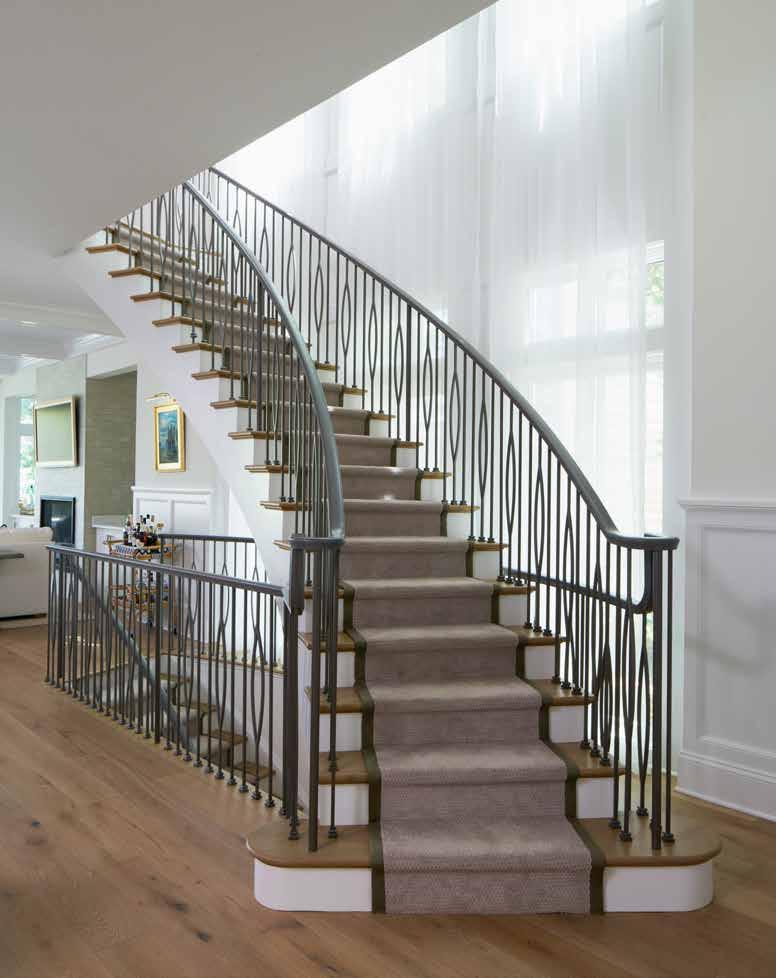
The fireplace is clad in imported glass tiles, an unusual but successful choice.

In the living space, the fireplace commands attention not through grandeur, but through ingenuity: to the uninitiated, it appears to be clad in classic glass kitchen tile, but it is really imported glass tile—and nothing short of inspired. The kitchen is a study in restraint and refinement, fitted with the finest appliances and materials. Just beyond is a butler’s pantry. The initial plan for this space was as an office for Leo, but it was later found to be too small. The pantry, with its sage gray cabinetry, wine refrigerator, sink, and extra dishwasher, doubles as a place to store dirty dishes out of sight during a dinner party.
Greg Younger, principal of Annapolis-based Younger Construction, was responsible for demolishing the old house and rebuilding the new one on the narrow lot. Because Trish Dunn is a real estate agent who has walked through hundreds of high-end homes, Younger credits her ability to see past the plans and trust what the space wanted to become despite the limited footprint. Younger says he marveled at many bold decisions, from introducing a curved wall upstairs to countless macro- and micro-adjustments. These include converting an elevator shaft into a shoe closet until an elevator is needed as the couple ages in place and other gutsy decisions that help the house move effortlessly from floor to floor and room to room.
Upstairs, every bedroom is its own private retreat, each with an ensuite bath finished in classic Waterworks fixtures. In one guest room, twin beds dressed in opulent Serena & Lily bedding evoke a feeling of barefoot luxury, while a daring design decision elevates the space even further: a wallpapered ceiling. The result is enchanting with delicate florals that seem to spill across the ceiling, soft and whimsical.

The kitchen, though well-appointed, is just the right size for this home.
While the interior is striking, it’s the exterior that makes the first and most lasting impression, where the staggered flagstone meanders through curated plantings and a gracefully arched gate frames the entrance like a scene from a storybook.
“I told the architect I wanted the beginning of the charm to start at the front gate so guests could feel welcomed right away,” says Trish Dunn. “I wanted the gate to be different than any other gate she designed. When people knock on the door, their very first comment is always, ‘We love your front entrance.’ They almost don’t want to go inside the house,” she jokes.
Walnut Hill Landscape Company was responsible for creating the outside design, which Dunn says exceeded her expectations. “I feel nothing but pride for that job,” says Kane Cunningham, a landscape designer on the Dunn project, which took two weeks to complete. “Our goal was to match the aesthetics of the house and complement the architecture and its surroundings,” Cunningham says. “This house really draws you in.”
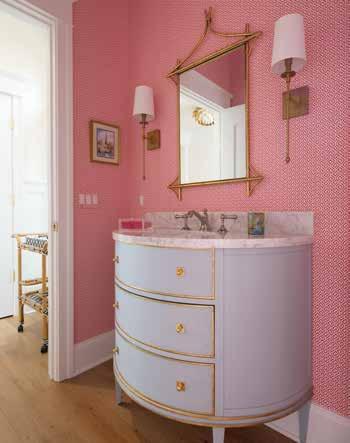
A vintage-inspired settee is inviting and calls attention to elegant wainscoting.
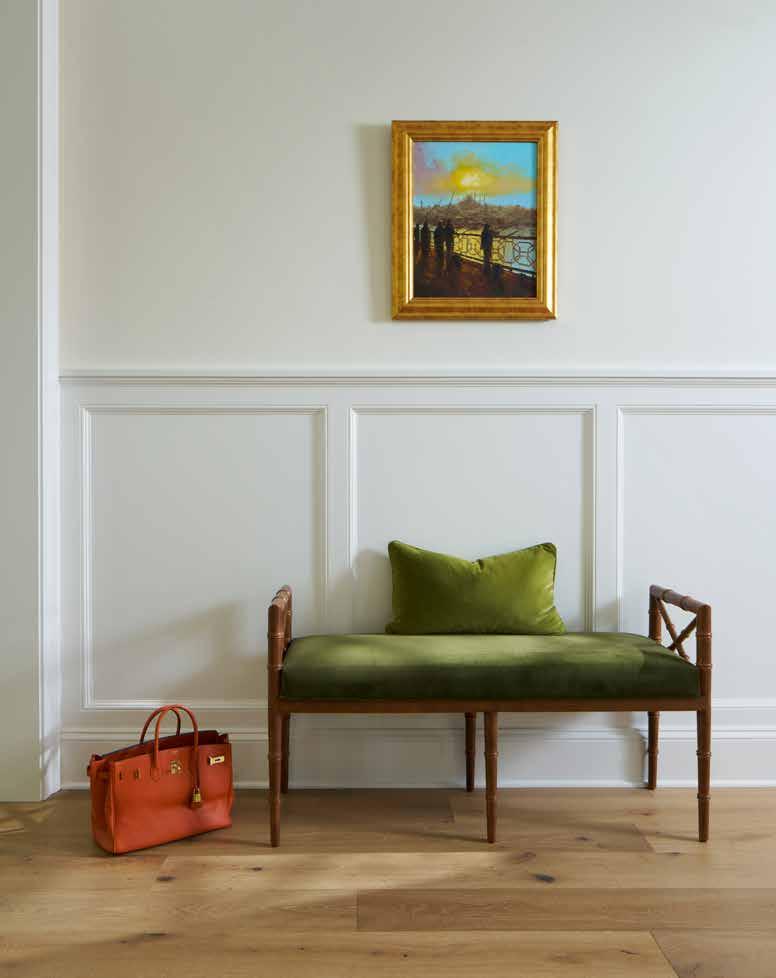
After eight years of imagining and 13 months of
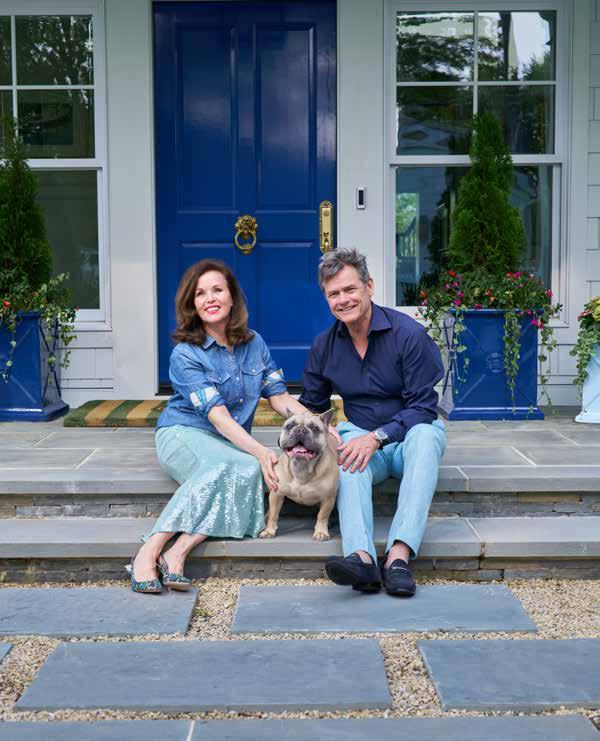
After eight years of imagining and 13 months of steady work, the Dunns are finally spending their first summer here. The cottage lot, once quiet and unassuming, now holds a home that feels unmistakably theirs—shaped by decisions big and small, revisions, and dedication. This is not a pretentious home that shouts out to impress. Rather, it is skillfully crafted and situated to make the most of its place on the creek.
ARCHITECTURE: Sarah Favrao, ABS Architects
BUILDER: Greg Younger, Younger Construction
LANDSCAPE DESIGN: Walnut Hill Landscape Company
INTERIOR DESIGN: Carey Reid Kirk, Inc.
Flooring: Lynn Flooring
Tile: Atlas Marble & Tile
Handcrafted Outdoor Lighting: Deep Landing Workshop
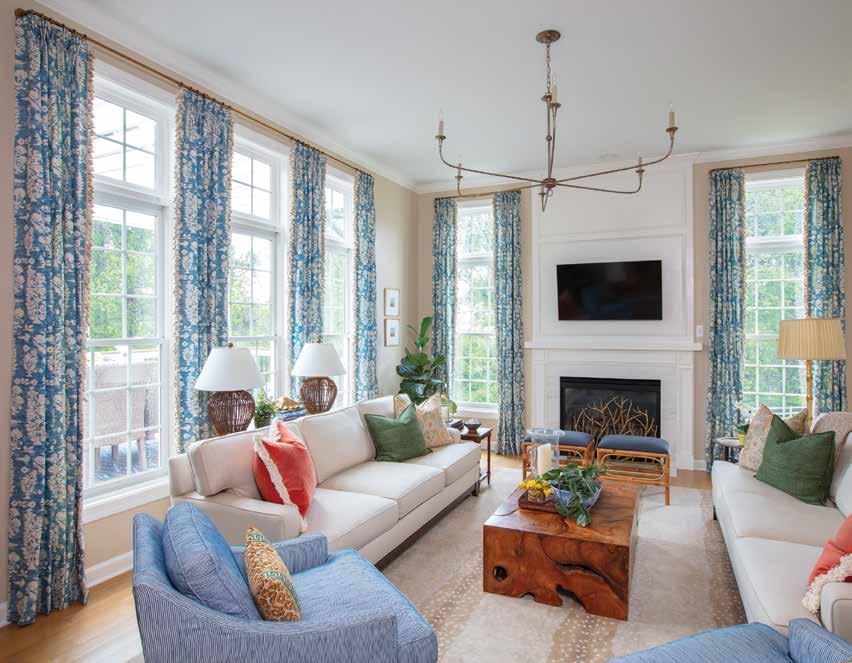


Eastern Shore locals share 10 favorite spots tucked into the quaint towns and coastal countryside of this diverse peninsula.



Referred by Abigail Robson | Cakes by Abby
When was the last time you saw an eagle in the wild? If it has been too long, head over to The Eastern Neck National Wildlife Refuge and explore nine miles of roads and trails with expansive views of the Chester River, Chesapeake Bay, and wildlife, including the majestic bald eagle. Visitors can go birding, hiking, picnicking, wildlife watching, and dog walking along any trail, and may also go fishing at Tundra Swan Boardwalk.
1730 Eastern Neck Road, Rock Hall, MD 21661 | fws.gov/refuge/eastern-neck
Referred by Mark McInturff, FAIA | McInturff Architects
Easton is full of surprises. Tucked away in this bustling town is the Pickering Creek Audubon Center. The Center includes 220 acres of hardwood forest, non-tidal wetlands, over four miles of walking trails, and platforms for birding. Plus, the conservational space contains a freshwater pond and canoe and kayak launch access into Pickering Creek in case you need to burn some calories after all that ice cream you ate at lunch.
11450 Audubon Lane, Easton, MD 21601 | pickeringcreek.org
Referred by Liz Wiedemann | Wiedemann Architects
For unusual and elegant tableware, clothing, objects, and gifts, Arrae will surely have both what you need and don’t need, but buy anyway. Browse the quiet aisles filled with a creative selection of high-end products, including gifts for him, her, the littles, the foodie, and the furry friends. You will also find jewelry, stationery, office essentials, and one-of-a-kind soaps that look like miniature art installations crafted by an obsessed artist.
218 N. Washington Street, Easton, MD 21601 | shoparrae.com
Referred by Joni Zimmerman | Design Solutions, Inc.
Some ice cream is worth screaming about. Celebrating 20 years, the Scottish Highland Creamery is an ice cream and dessert hotspot on the Eastern Shore with flavor options that can change within the day or even the hour. Its offerings include Italian Lemon Cookie, Banoffee Pie, Stracciatella, and Old Bay with Potato Chips and Caramel! Additionally, they have specialty soft serve with four daily flavors and many gluten-free and nut-free choices.
103 S. Morris Street, Oxford, MD 21654 | scottishhighlandcreamery.com
Referred by Brad Lundberg | Founder & President, Lundberg Builders
Don’t know what to do with the kids this summer? Your troubles are over! The Sultana Education Foundation’s mission is to educate children and young adults about the ecosystems of the Chesapeake Bay and its natural and human history. Their interactive activities include kayaking, canoeing, sailing, summer camps, summer trips, and hands-on events for toddlers. They also offer sails on the historic replica of the schooner Sultana.
200 S. Cross Street, Chestertown, MD 21620 | sultanaeducation.org

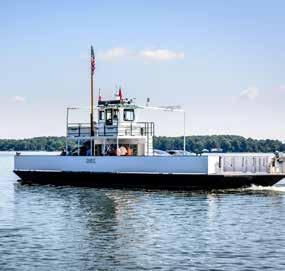


Referred by Nicole Young | Tanglewood Conservatories
If you need a low-key artistic adventure, Kiln Born Creations awaits you. In this bright, interactive pottery store, you may purchase and decorate bisque-fired pottery pieces or attend workshops focused on glass fusing, wheel throwing, canvas painting, and clay hand-building.
114 South Washington Street, #106, Easton, MD 21601 | kilnborncreations.com
Referred by Laura Carney | TTR Sotheby’s International Realty
Oxford is lucky to have a truly historic gem: the Oxford-Bellevue Ferry, which has been plying the waters of the Tred Avon since 1683, first carrying “horses and men,” then automobiles and passengers as the industry evolved. Connecting the town of Oxford with the community of Bellevue, a historic center of maritime commerce, it is the site of two rare African American-owned seafood packing houses that closed in the late 1990s.
101 Strand, Oxford, MD 21654 | oxfordferry.com
Referred by Jamie Merida | Jamie Merida Interiors & Bountiful Home
If you are a shop-until-you-drop kind of person, you will love this new redevelopment project and community space in the heart of historic Easton. Local vendors provide an upscale shopping experience in a remodeled warehouse with a diverse array of art, florals, candy, linens, new products, and antiques. In their brick-lined event space, they plan to offer dance and art classes. A Bistro Café and brewery are coming soon!
500 Dover Road, Easton, MD 21601 | doverstation.com
Referred by Tom Maglio | Discover Easton, Maryland
If you are in search of terrific music and theatre in a gorgeous building, head over to the Avalon Theatre, a historic landmark restored to its original Art Deco grandeur. The premiere live music and theatre venue on the Eastern Shore, the 400-seat theatre presents shows that range from classical plays to local musicians.
40 East Dover Street, Easton, MD 21601 | avalonfoundation.org
AnnapolisHomeMagazine’s pick on the Eastern Shore
Olivins Tasting Room is a “flavor experience” in the town of St Michaels whose generous owners encourage guests to taste-test an array of balsamic vinegars, olive oils, syrups, and other infused and concentrated cooking condiments. Visitors can dip small bread portions into flavors such as Meyer lemon, maple bourbon, hickory-smoked bacon, and fig, and can try brownies made with blood orange or raspberry-infused olive oils.
110 N. Talbot Street, St. Michaels, MD 21663 | olivins.com
Photo Credits: Scottish Highland Creamery: Scott Suchman
The Sultana Education Foundation: Chris Cerino Avalon Theatre: Courtesy of The Avalon Foundation
Oxford-Bellevue Ferry: Mark Summerfield/Alamy Stock Photo


Experience the timeless elegance and warm character of this grand yet exceptionally inviting and livable French-inspired estate. Located only fifteen minutes from downtown Annapolis on 20 acres with 900 feet of prime Severn River waterfront, the gated entrance and picturesque winding driveway lead to this extraordinary residence, where timeless architecture and classical detailing meet state-of-the-art convenience. Inside, enjoy the romantic charm of an expansive yet very livable floorplan, featuring multiple fireplaces, a stunning office, wine cellar and bar, gourmet kitchen, elevator, theater, an upgraded home automation system, and high-quality finishes throughout. The property also includes a guest house, waterside pool, private dock, garages for nine vehicles, a motor court, and much more. $12,975,000 | 938OldCounty.com

Discover private waterfront luxury at this exquisite home on Larrimore’s Point, set on 1.7 acres of protected waterfrontage overlooking the South River and Glebe Bay. With breathtaking panoramic views and over 5,000 square feet of thoughtfully designed living space, this residence embodies timeless elegance with many recent updates and renovations. The gourmet kitchen flows seamlessly into the dining and living areas for effortless entertaining. Enjoy two primary suites, one on the main level with French doors leading directly to the heated, waterside pool, and a second primary on the upper level, as well as two additional bedrooms, plus a newly finished walkout lower level featuring a bar, patio, home gym, cedar closet, and extensive storage. A deepwater pier, waterside screened-in porch, and professionally designed landscaping are just a few of the amenities that make for a relaxed, luxurious Chesapeake Bay retreat. $5,500,000 | 1556WidowsMite.com







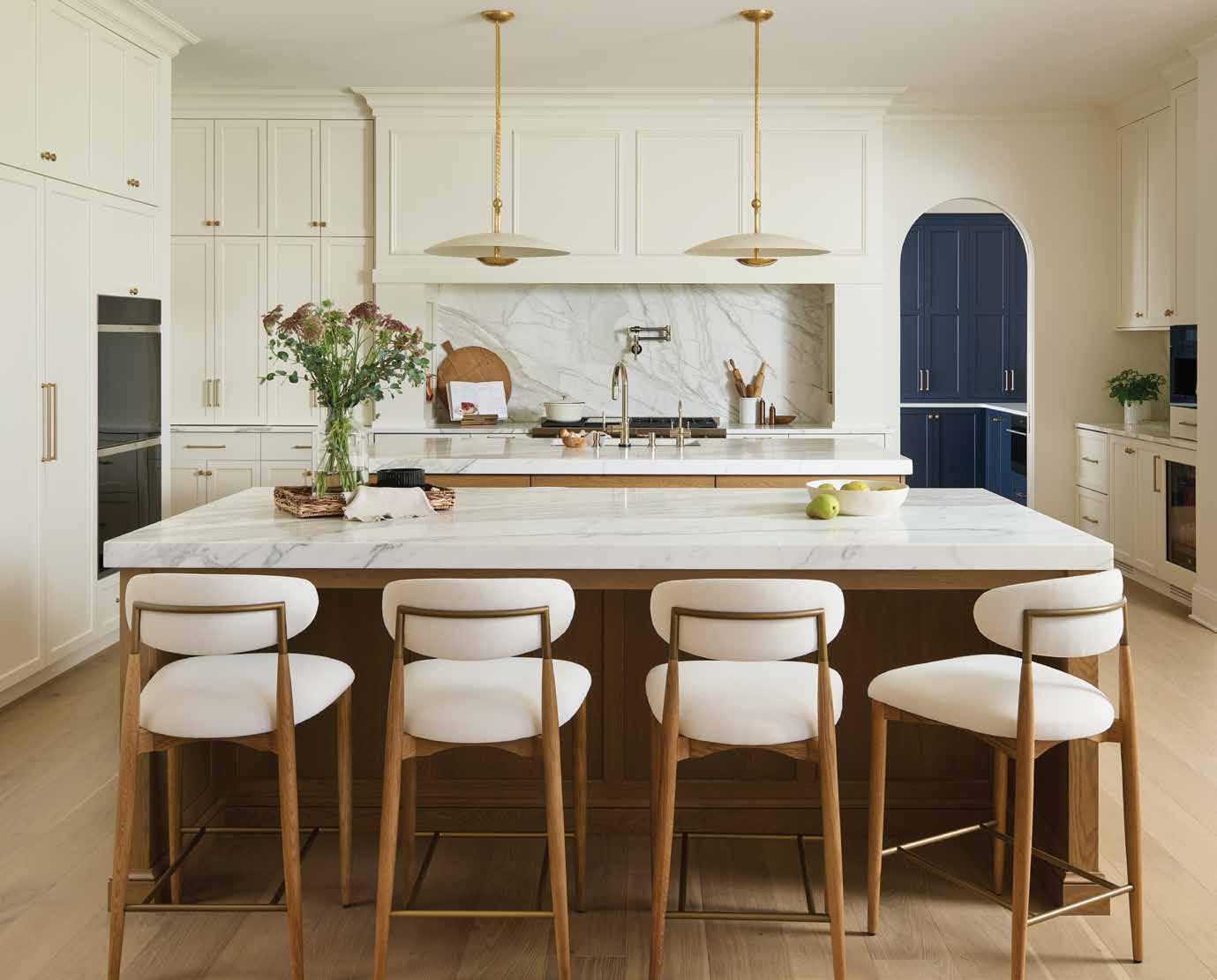




















ABOVE: Ella Lee Interiors Principal Designer, Hannah Wunder and P.J. Mueller collaborate in the design studio.
In the world of luxury home building, seamless collaboration is the cornerstone of creating spaces that are both functional and breathtaking. With this goal in mind, Mueller Homes has created a truly unique and innovative approach to the custom home building process.
This partnership begins at the conceptual stage, where designers from Ella Lee Interiors work alongside Mueller’s project management team to align the client’s vision and budget with practical execution. By involving the interior design team early, the process ensures that every detail—from architectural design elements to textiles, hardware, and finishes—flows cohesively,
Ella Lee Interior’s designers also work side by side with the talented artisans at Charles Henry Fine Woodworking, another Mueller company, to create custom cabinetry, builtins, and bespoke statement pieces.
This streamlined approach enhances communication, creates efficiencies, and eliminates costly revisions and delays.
P.J. Mueller, president of Mueller Homes notes, “Our family of companies provides a truly experiential process that distinguishes us as a full-service luxury home provider.” Read more at MuellerHomes.com











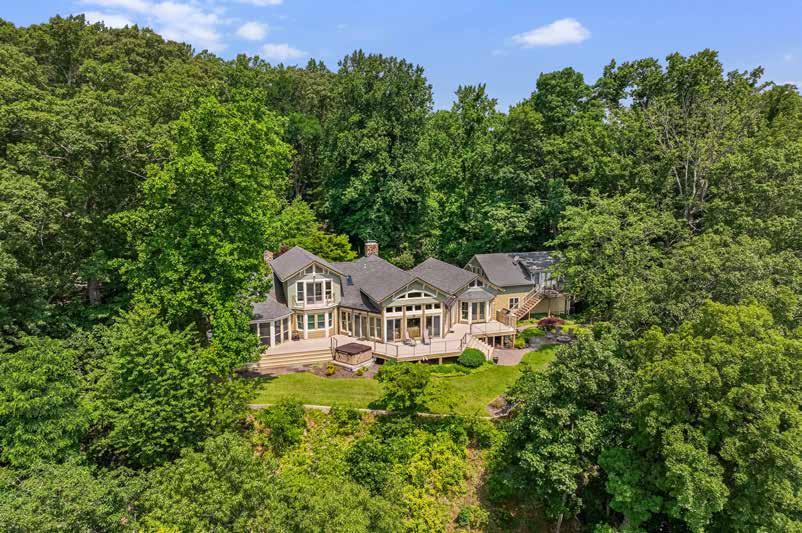


After months of thoughtful planning and design, we are thrilled to unveil our new Buckley Waterfront Homes website—now featuring a short video that showcases how we help our clients succeed. With a sleek new look, enhanced functionality, and faster access to the latest listings, discovering your perfect waterfront property has never been easier. Just scan the QR code on this page to dive in. We welcome your feedback and stand ready to assist you on every step of your real estate journey.




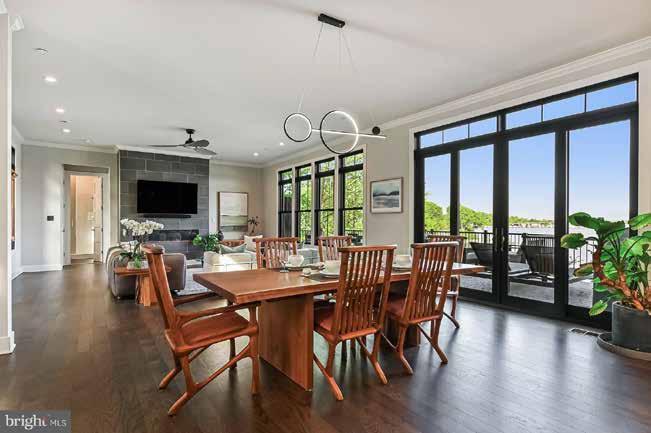



















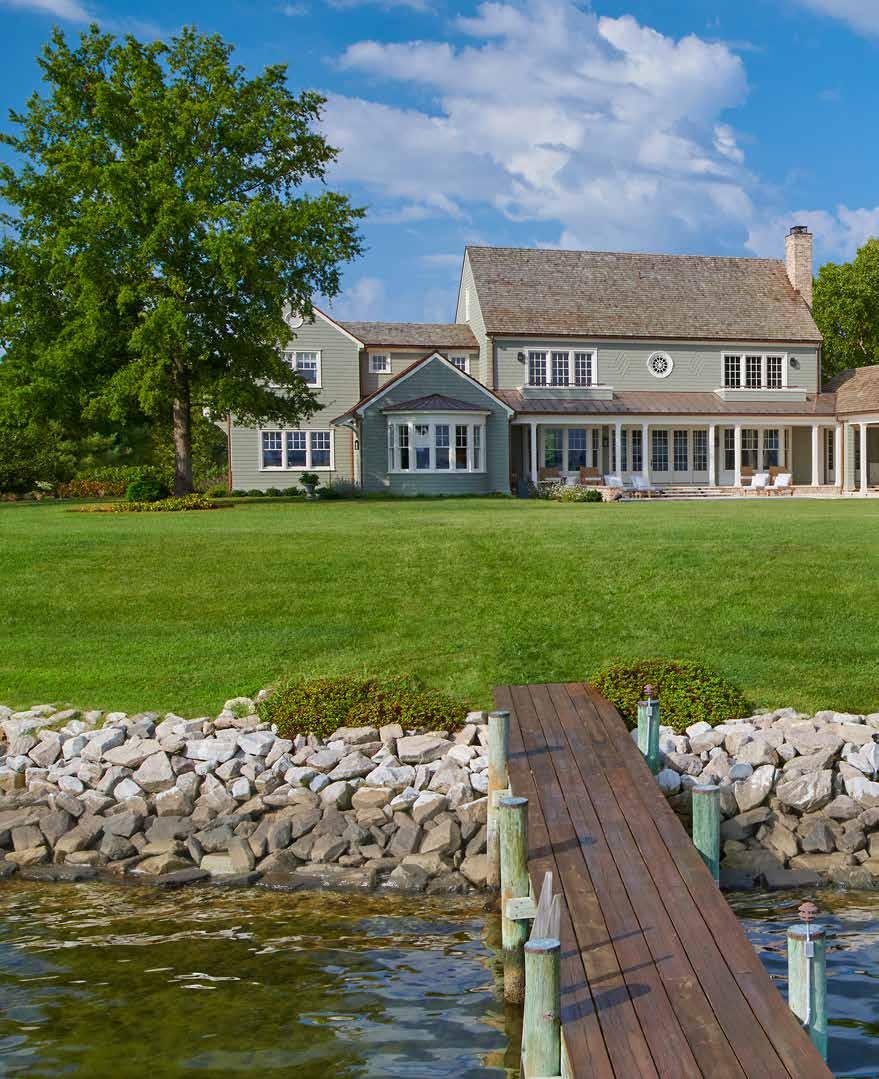
The water-facing side of the home, with its wide breezy porches and interconnected living spaces, calls to mind the “rambling” nature of shingle style architecture.

By Dylan Roche | PhotograpHy by Anice Hoachlander
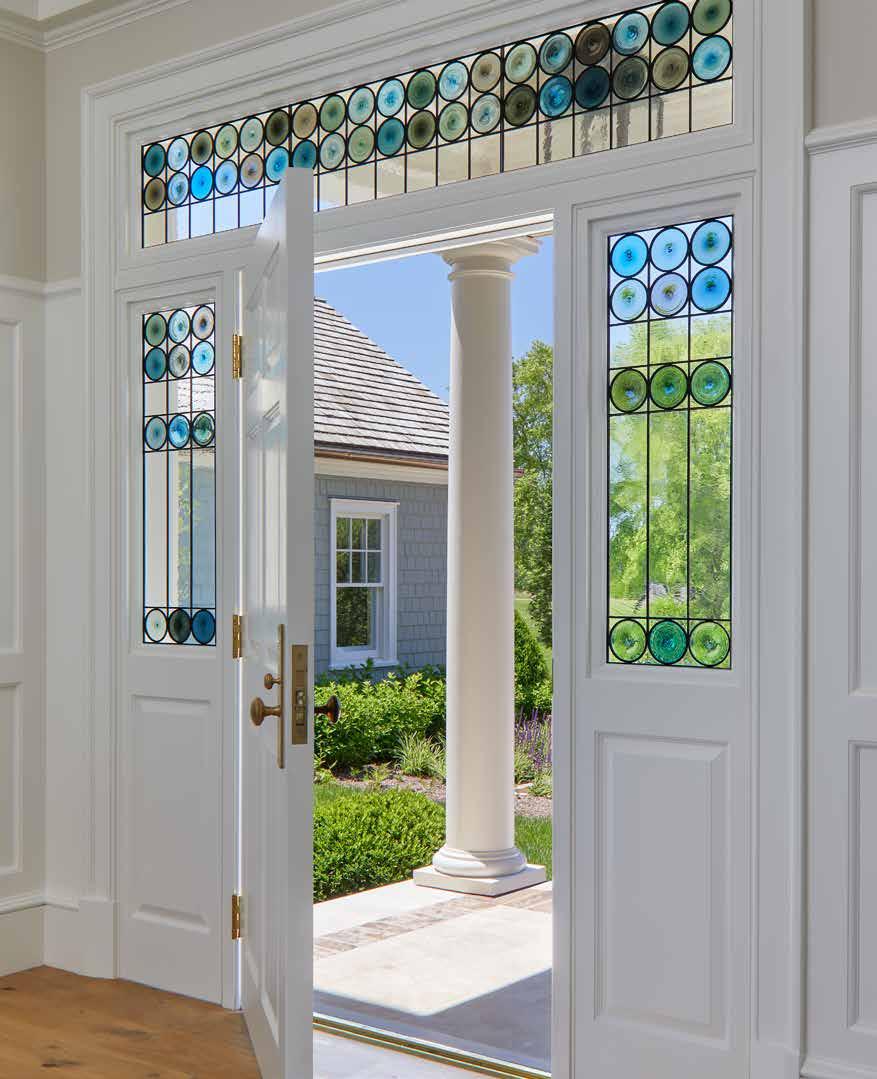
Elegant and decorative details abound, including the stained glass on the custom front door.
From the front, the home’s architecture pays homage to Tidewater architecture with a symmetrical five-window central block with an entry portico.

Thebest laid plans often backfire. We have all been there. However, for Robert and Janice Vitale, disappointment led to a fresh opportunity. The couple bought a new home along the Miles River in St. Michaels back in 2020 and planned a renovation. However, as the project progressed, Michael Campbell of Winchester Construction determined the original builder-grade house had severe foundational problems, which would complicate the renovation work they had in mind. The solution? The Vitales decided to work with architect David Neumann to create an entirely new home, both unusual and practical.
“When you start over from scratch,” Campbell explains, “the homeowner is able to be much more involved and get more input on the design from the very beginning with the architect. They get exactly what they want; it can be very specific to their wants and needs.”
A glass-walled greenhouse adds texture and intrigue to the property.
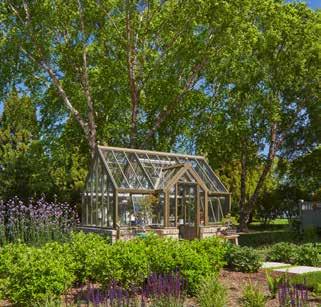
From the front, the new house’s design pays homage to colonial antecedents common to Tidewater homes as well as homes on Martha’s Vineyard and Nantucket. From the back, where it faces the water, it favors the more casual shingle style. As Neumann says, it wouldn’t be considered purely one or the other.
The front of the house has a symmetrical five-window central block with an entry portico, and just beyond the front door is a formal entry hall, study, and dining room. But at the back end of the house, where tall windows look out over the pool deck, the bright green lawn, and the Miles River beyond, the connected living spaces of great room, kitchen, and breakfast nook have what Neumann describes as the “rambling quality” of shingle style. “What we wanted to do was create as much waterfront view as was possible from all of these living spaces,” he says.
The 38’ by 20’ great room with its beamed ceiling and bay windows flows seamlessly to the spacious kitchen, as well as to outdoor spaces like the porch and the gabled loggia. All of this makes it easy to entertain guests while preparing food and enjoying the view at the same time. “Janice is a very adventurous cook, and Robert is kind of a master of the grill, and they just had this idea of these outdoor living spaces,” Neumann explains. He notes it’s easy enough for hosts and guests to carry on a conversation, whether they’re sitting in the great room while Janice works in the kitchen, or they’re gathered in the loggia while Robert works the outdoor pizza oven.
These rambling spaces, as Neumann describes them, have more than just flow; they have consistent shapes that echo each other. The loggia has an archway that leads out to the fire pit and pizza oven, mirroring an archway with the same shape on the other side of the house, where the kitchen leads into the breakfast nook. All have sweeping views of the river. “Those things kind of go hand in hand in a playful arrangement of tugging and pulling and making these connections from indoor to outdoor,” Neumann says.
The Vitales’ love of entertaining influenced interior designer Tracy Morris, who wanted to make sure the furniture could withstand frequent interaction with guests, including those coming in from the pool deck. “You have to think practicality all the time,” she says, noting that the majority of the upholstery in the house is stain-resistant. She even describes some of the pieces as “bomb proof,” such as the bar stools in the kitchen.

The interior and exterior spaces connect at the back of the home with sweeping views of the Miles River.
Nautical touches are subtle and include the globe-like light fixtures in the kitchen and brass hardware throughout.

Wide-plank hardwood floors are left bare, lending a carefree ambiance to the living spaces facing the river.
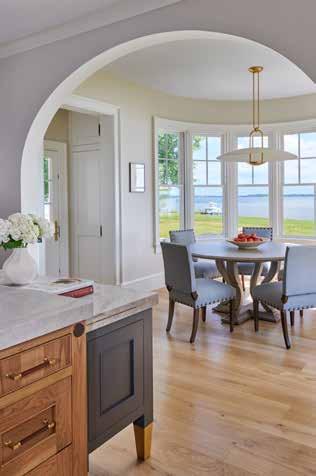
Another significant influence for Morris was the water view. But every water view is unique, she points out, and Morris always starts a waterfront design by figuring out the exact tone of water she’ll be working with. “St. Michaels is not as bright blue as you would have in Florida, so we want to go with more muted colors and textures that let the water stand out,” she says.
For this home, she favored natural woods, as seen in the table in the entryway, and chunky natural fabrics, such as the upholstery on the chairs and sofa in the great room. As for color, she used many vibrant shades of blue. “They weren’t afraid of color, which I love,” she says. These brighten up the white walls. She chose Wind’s Breath from Benjamin Moore, with trim in White Dove, also from Benjamin Moore, and pale wide-plank oak floors. Nautical touches—such as the globe-like light fixtures hanging in the kitchen and brass hardware throughout—create the right atmosphere without ever feeling too obvious.
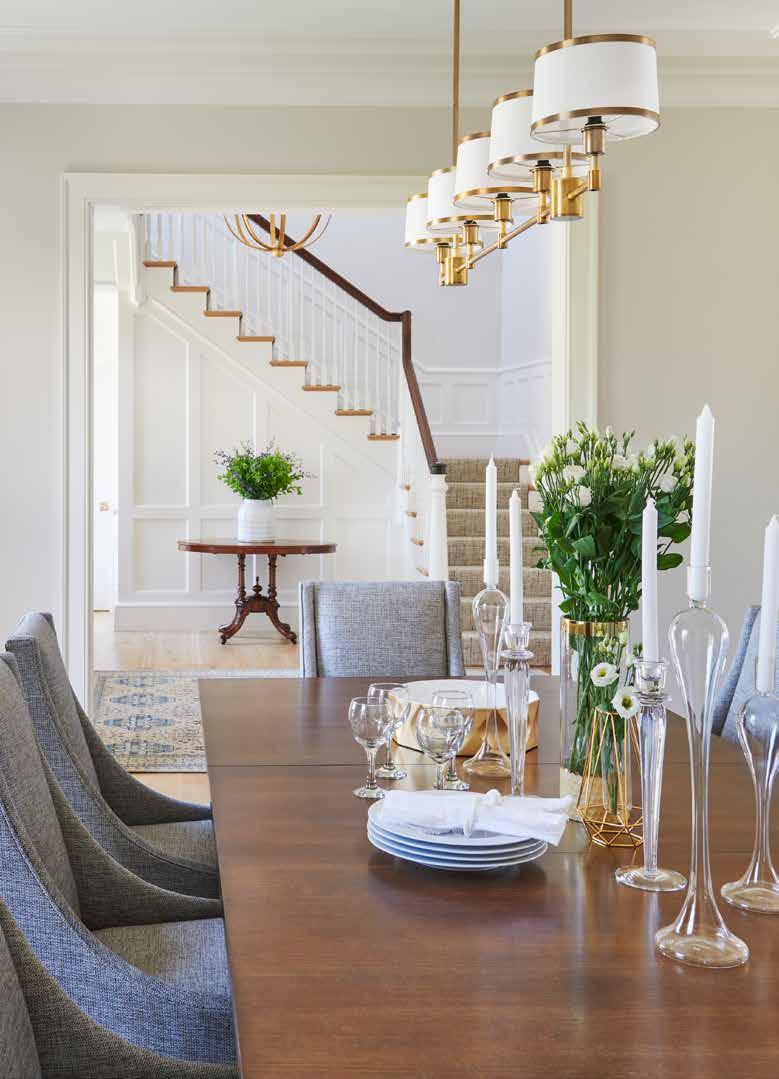
The interior designer favored natural woods and fabrics, as seen in the dining room, the table in the foyer, and the stairs.

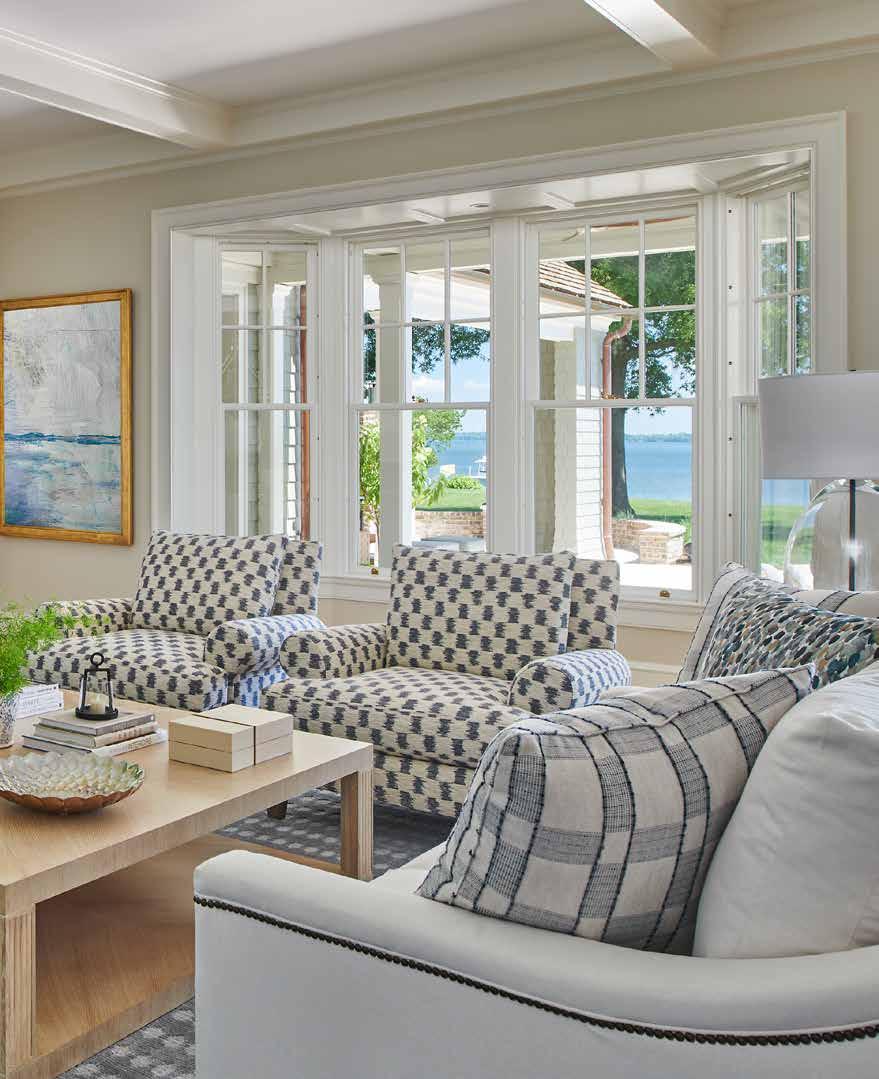
For furnishings, the interior designer chose colors that reflect the shifting tones of the Miles River.
Many inviting outdoor living spaces are incorporated into the floorplan, reflecting the casual nature of an Eastern Shore summer, especially al fresco dining.
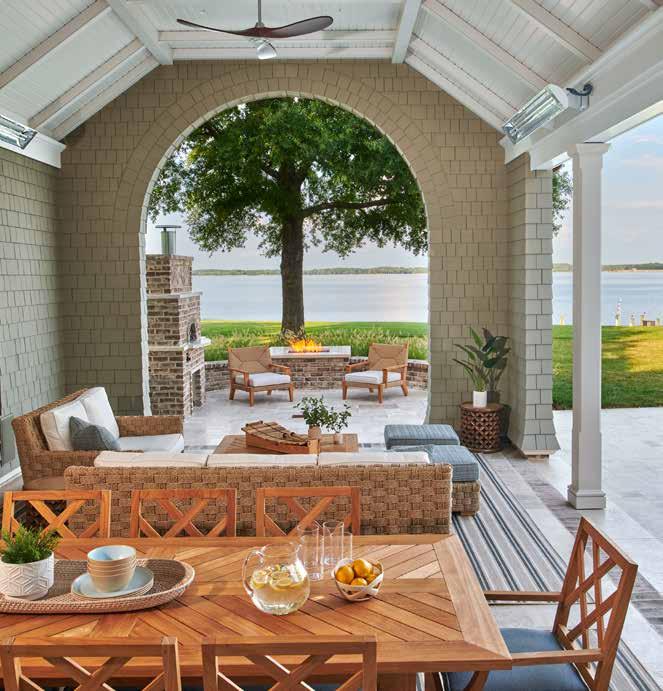
This striking home offers the best of both worlds, where Tidewater elegance meets shingle-style charm. The elegant blend of practicality and personality in both the architecture and interior design is what makes the house feel grounded and inviting, even when it is as grand and expansive as it is. From the open spaces to the fine attention to detail, it’s a home that begs to be enjoyed, where guests can feel welcome and the owners are in their element.
ARCHITECTURE: David E. Neumann, FAIA, Neumann Lewis Buchanan Architects
BUILDER: Michael Campbell, Winchester Construction Co.
LANDSCAPE DESIGN: Walnut Hill Landscape Company
INTERIOR DESIGN: Tracy Morris, Tracy Morris Design
POOL: Coastal Pools
ENGINEER: Janak Patel, PE, Mincin Patel Milano, Inc.
Entryway Glasswork: Theodore Ellison Designs
Entry Table: Century Furniture
Great Room Blue Chairs: Private Label Hickory, NC
Great Room Coffee Table: Bernhardt
Kitchen Pendants: Visual Comfort


Whether you’re looking for an architect, a builder, an interior designer, a kitchen & bath designer, a luxury pool builder, a realtor, or selecting artwork to adorn your walls, the top Eastern Shore pros profiled in this section are ready to meet all your needs.
314 DESIGN STUDIO
ABSTRACT TRUTHS
FINE ART GALLERY
COASTAL
DESIGN & BUILD
COASTAL POOLS
CHUCK MANGOLD, JR.
Benson & Mangold Real Estate
DREAM HOUSE STUDIOS
FOCUS CONSTRUCTION

HEATHER DISABELLA
INTERIOR DESIGN
LAURA CARNEY
TTR Sotheby’s International Realty
LUNDBERG BUILDERS
THE TRIPPE GALLERY
WIEDEMANN
ARCHITECTS
WOOD INGENUITY


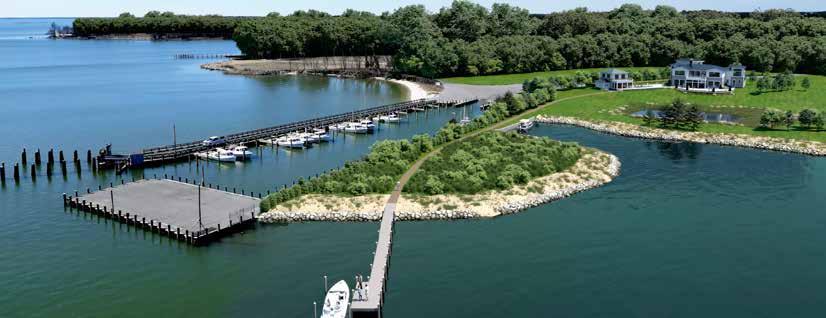
6010 Shipyard Lane, Easton
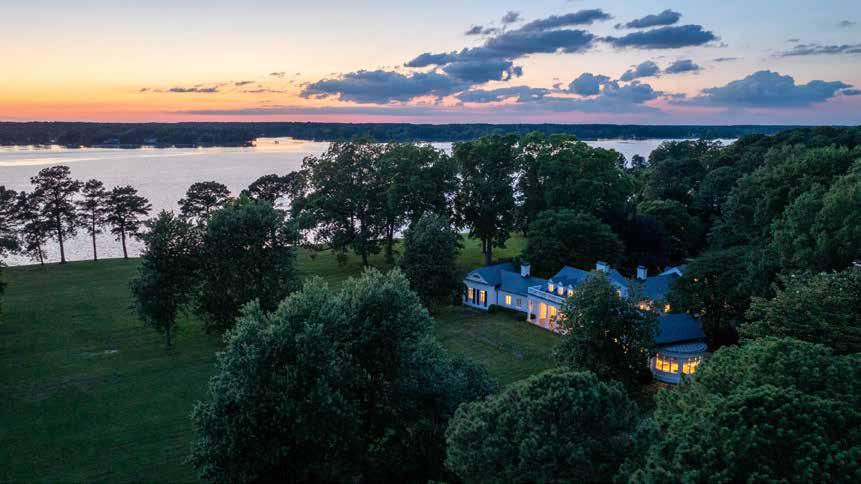

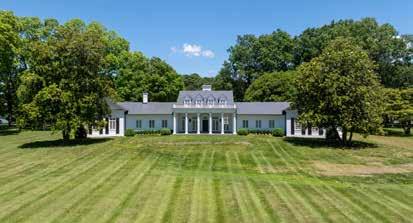

A leading agent in all price ranges, Chuck has been with Benson & Mangold since 2001. With over 1,500 local transactions and 24+ years solely serving the Mid-Shore, Chuck brings unmatched knowledge, experience and customer service to the table for every client. Benson & Mangold is the Mid-Shore’s #1 Real Estate firm and has been serving the area for nearly 60 years.


At Wood Ingenuity, we specialize in custom woodworking and kitchen and bath design that blend craftsmanship with purpose. As a family-owned company, we offer a wide range of cabinetry lines and create handcrafted furniture and wood accents from upcycled trees sourced right from our local area. With a full-service sawmill and woodshop on site, we manage the entire process—from tree retrieval to installation—ensuring quality at every step. This seamless approach gives our designers, as well as the homeowners, contractors, and designers we work with, direct access to the region’s most beautiful custom wood elements, bringing warmth and character to every space.


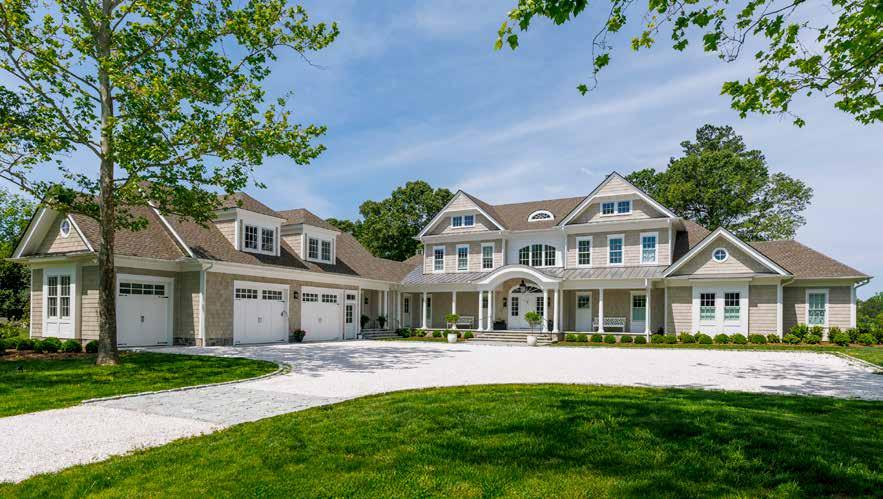
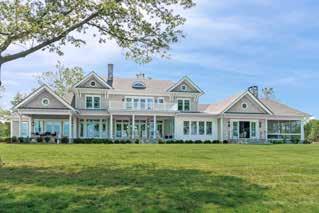
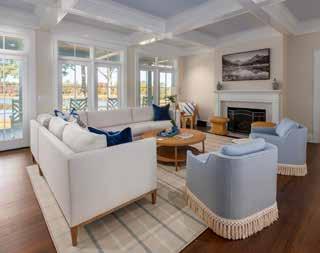



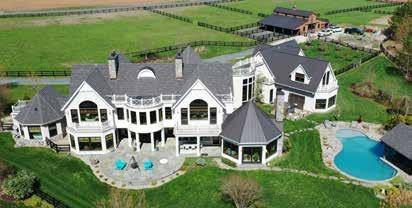






Laura, Senior Vice President at TTR Sotheby’s International Realty, ranks among the top 1.5% of agents nationwide. With over 30 years of experience, she is recognized for her professionalism, integrity, and deep market insight. Based in Talbot County, Laura is a trusted advisor and expertly guides both buyers and sellers navigating today’s evolving real estate landscape. Her commitment to unparalleled service defines every transaction—her approach is rooted in trust, service, and results. Laura’s passion and dedication ensure that each client receives the highest level of service, no matter their real estate goals: “Luxury isn’t a price point—it’s about providing every client with an exceptional experience.”


ELEVATE YOUR OUTDOORS WITH A
Coastal Pools is the leading choice for homeowners in the Greater Annapolis area, Eastern Shore, and Delaware who appreciate exceptional craftsmanship and refined design. We specialize in creating custom poolscapes and backyard entertainment areas using only the finest materials, with unmatched attention to detail. From stunning pool designs and expert builds to remodels and maintenance, every project reflects our commitment to luxury, sophistication, and lasting beauty. Choose Coastal Pools—where your dream pool becomes a reality, and your backyard becomes an architectural masterpiece. Call 443-775-2880 or visit www.coastalpoolbuilders.net to schedule your private consultation.

Photography by Janelle Stroup/Thru
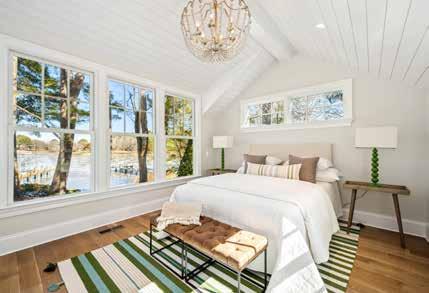



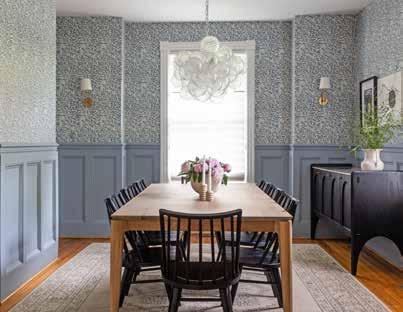







Raymond A. Moldenhauer is an
His
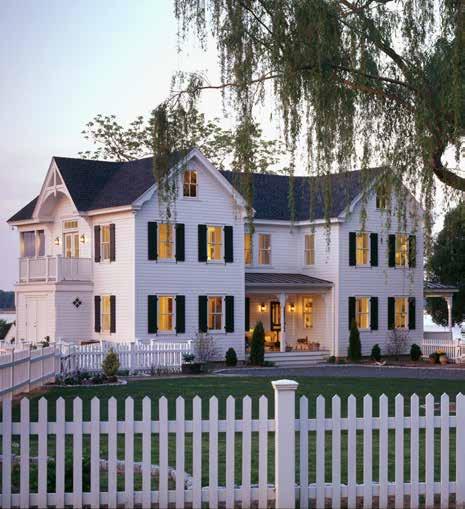
Award-winning Wiedemann Architects renovation of this early 20th century Victorian farmhouse on the Choptank River doubled the size of the dwelling while allowing the original structure to remain recognizable. Updates included adding porches to maximize cooling cross breezes, a new two-story entry facade and the reorganization of all original rooms to take advantage of water views. Wiedemann Architects has been designing traditional and modern homes for over 30 years. Based in Easton, with offices in Bethesda, they bring a breadth of experience and the highest standard of design excellence to each project.

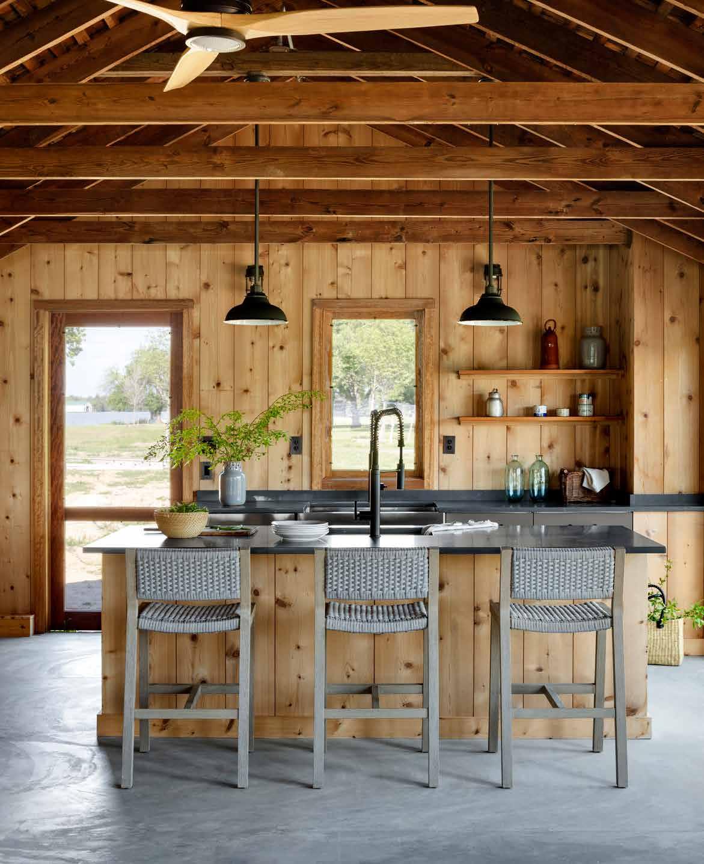


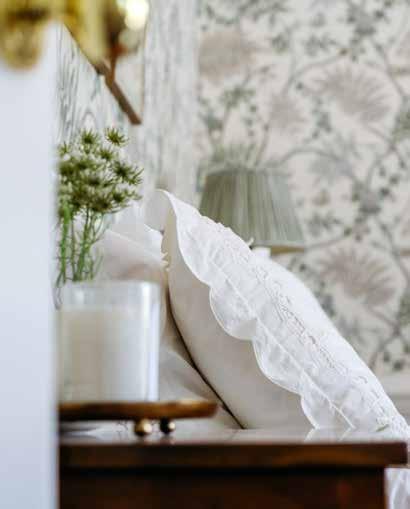

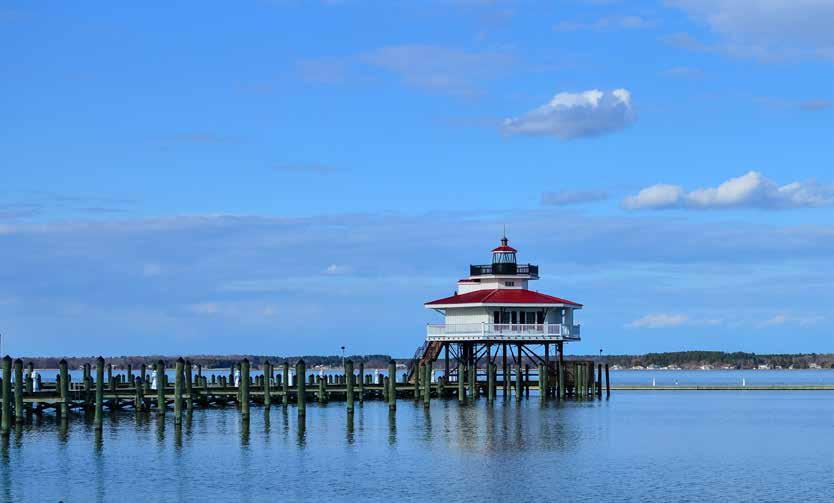
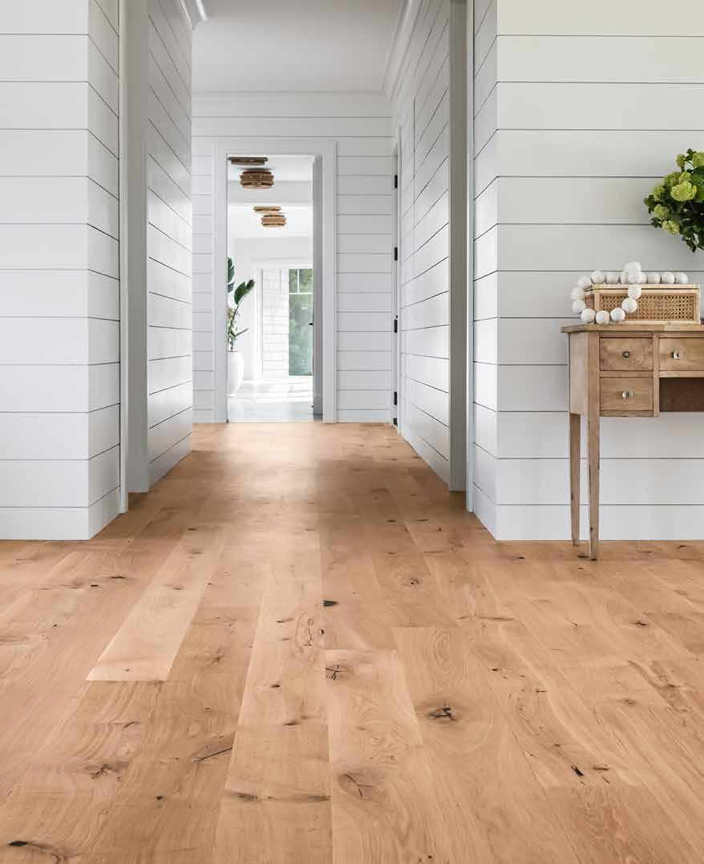
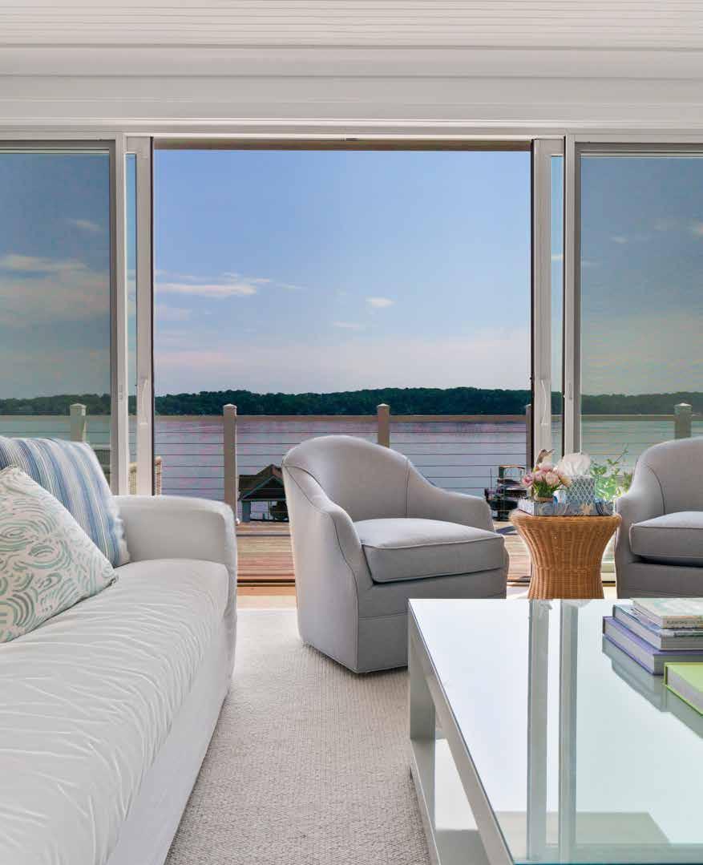
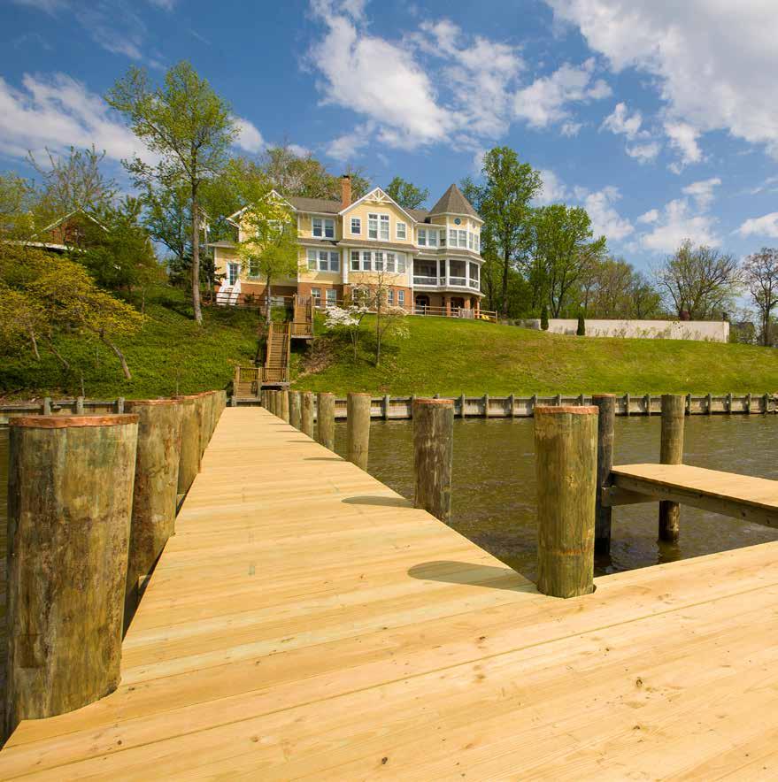

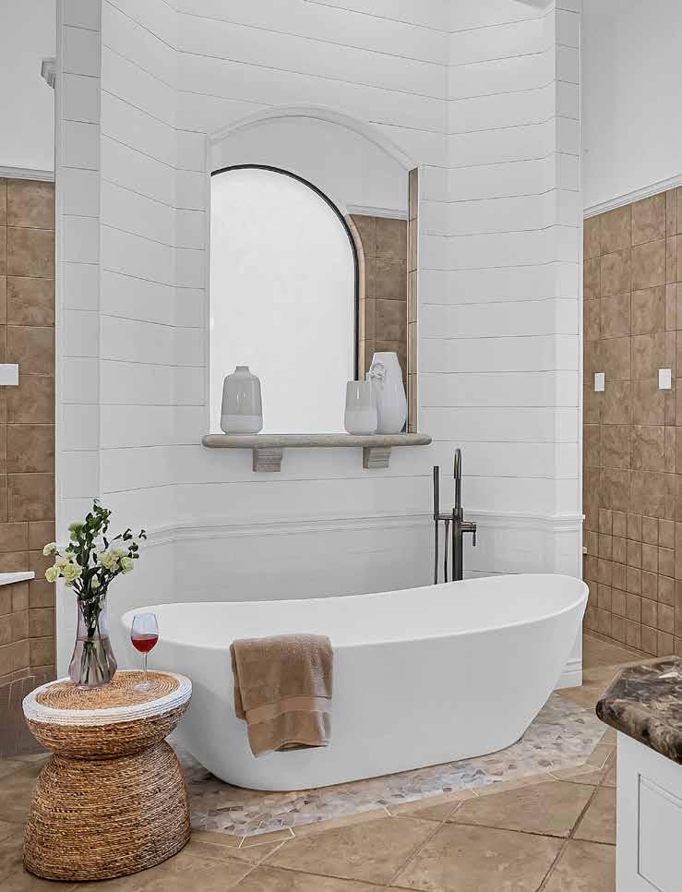




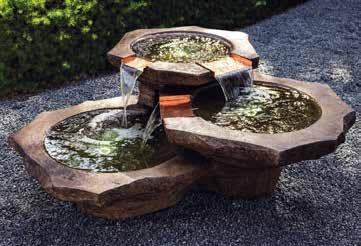

FRANCESCA RUFFINI
Outfit from ‘For Restless Sleepers’ 2025 Resort Collection
CULT GAIA
Yasmina Rattan Ring
Top-handle bag | $328
ORMONDE JAYNE
Vetiveria Eau de Parfum | $245
GOSHWARA
18k Yellow Gold Flower Carved Coral
Earrings with Diamonds | $17,000

GIGI BURRIS
Jeanne Straw Fedora Hat | $415
SISLEY PARIS
PH Rouge Shine Lipstick | $67
DOLCE&GABBANA
Raffia Crochet PomPom
Slingback Pumps | $1,395
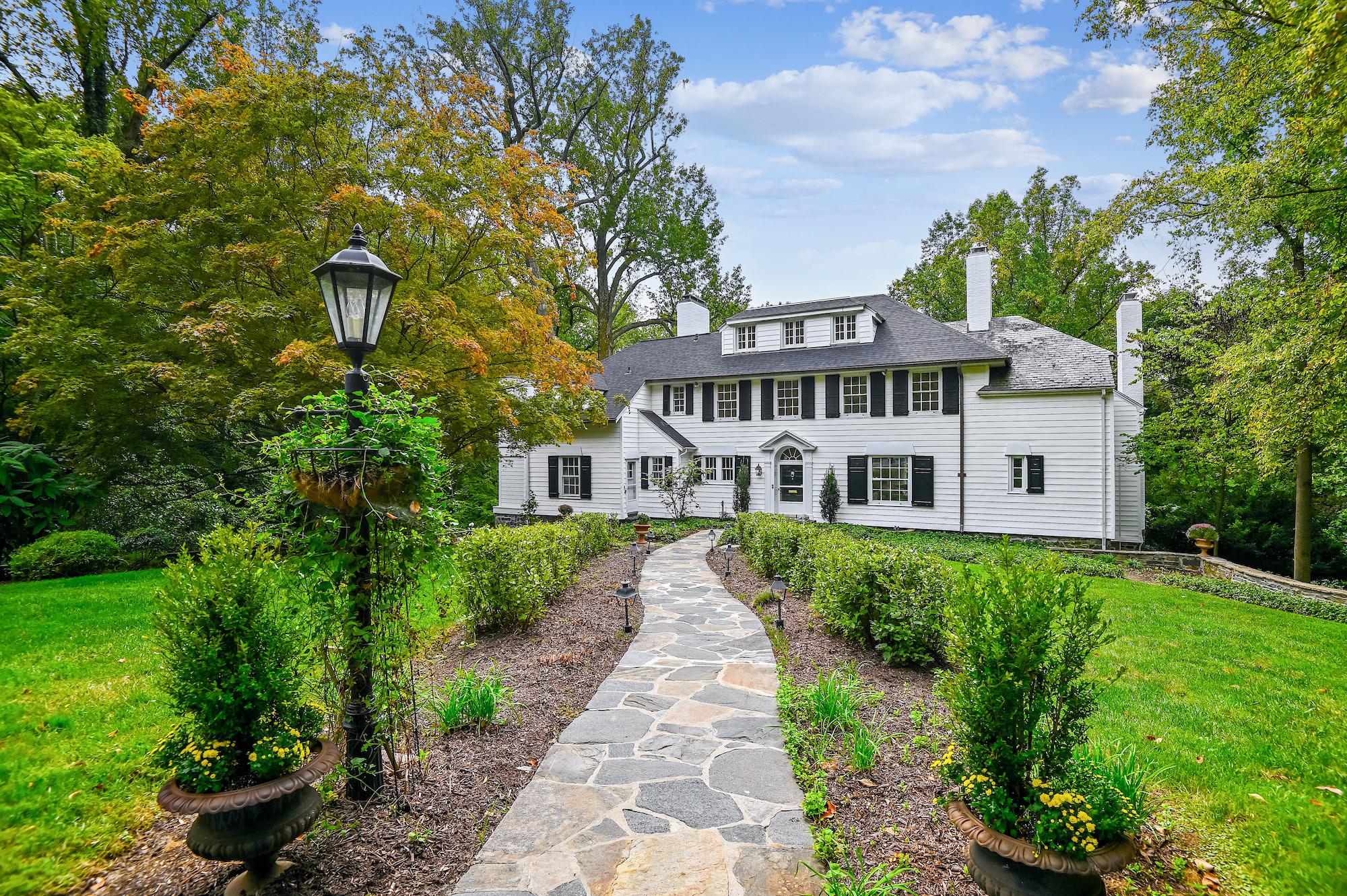


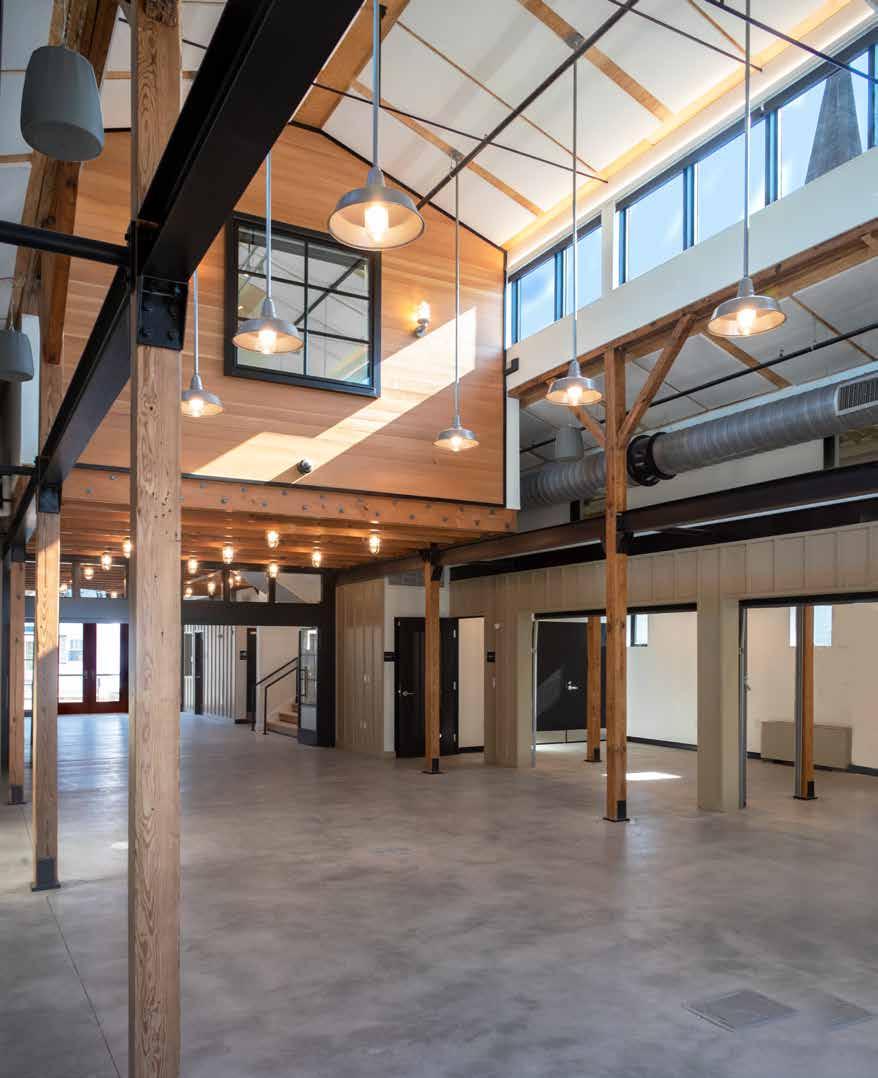
By Dylan Roche | Photography by Julia Heine
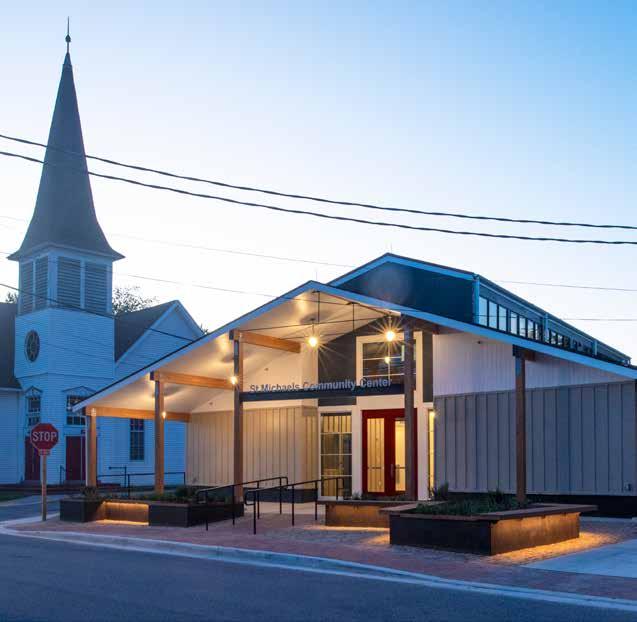
That’s a phrase architect Mark McInturff of McInturff Architects uses to describe the process of a big project like the St. Michaels Community Center—a project that was many years and millions of dollars in the making. Founded as an organization in 1990, the Center describes itself as “the heart of our community.” From a food pantry for neighbors in need to providing engaging activities for youth and seniors, the Center offers programs and services that seek to bring people together. They even hold seasonal community events such as Halloween parties and visits with Santa. But these kinds of activities need a facility, a home for everything the community center does.
Of course, establishing a home for a big, community-centered organization like this isn’t easy or inexpensive. “It’s a daunting project for a nonprofit, and it takes a lot of confidence and a belief in your ability to do it,” McInturff says. Hence, the idea of blind optimism. “You can’t look at each little difficult problem along the way—you have to say, ‘We can do this.’”
That’s not to say building a facility for the community center was done blindly. It had a full team of professionals, McInturff included, whose steady focus on the goal enabled them to ignore any doubts or cynicism. The goal? To turn what was once a lumberyard warehouse in the historic waterfront town into a home for the many programs and services the community center runs. The process began about a decade ago, when McInturff completed preliminary studies and made a model to show the community center’s board what they could do with the property. Then came the ‘dormant’ period marked by extensive planning and fundraising, followed by moving forward with blind optimism.
The project was ultimately a collaboration between McInturff and Easton-based Harper & Sons Contractors, directed by Benson Harper with project manager Ron Markey. Another influential contributor to the vision was Langley Shook, then the chairman of the community center’s board of directors. For everyone involved, McInturff says, it was a labor of love to turn the lumberyard warehouse into a functional facility for a thriving communityminded organization.
A self-described architectural history buff, McInturff recognized the value of the warehouse’s original timber frame. Consisting of aisles of columns that increase in height as they move toward the center, the timber frame, also known as a basilica, is used in various types of buildings. “All gothic churches are basilicas. St. Peter’s in Rome is a basilica, and so are many barns and Roman libraries,” he says. “It’s a versatile plan that you can plug anything into.”
Resolved not to interfere with an iconic style of architecture, he chose to keep the columns and beams. As there were no internal weight-bearing walls—just the columns and beams—it was easy to be flexible about the floor plan. The building’s main entrance lobby leads into the multipurpose room, which dominates the ground floor. McInturff specifically designed this space to accommodate a variety of event setups, such as tables for a dinner, seating for a lecture, or even staging for a performance—all without ever feeling cramped or stifled. “It’s big enough and ample enough and has a high enough ceiling,” he says. Sleek black metal and glass give the space a clean, modern look, while wood columns pay homage to the building’s tradition.
On one side of the multipurpose room is a set of classrooms with glass garage doors that can be opened or closed to divide the space as needed. On the other side is the facility’s commercial kitchen. The community center recognized the need for this important amenity not only to support events held there, but also to provide space for local restaurants and hotels to conduct workforce training.
A community center also needs office space, which McInturff could accommodate by adding a second story. “Because it’s in a historic district, we could not add one square inch to the building right on the footprint,” he explains. So, the only place to go was up. By putting the offices on the second floor, that space would serve the directors and the bookkeepers who aren’t necessarily involved in the day-to-day activities of the center. An added feature is that each office has a window that overlooks the multipurpose room.
With this modern building and the amenities it provides, the St. Michaels Community Center is now better poised to continue fulfilling its purpose—to serve, empower, and connect the people of St. Michaels. By turning a historic building into something beautiful and functional, McInturff—the one who had the vision for the facility from the very beginning—proves that what allows the St. Michaels community to thrive has been there all along, in one form or another. It’s just a matter of looking at it the right way.
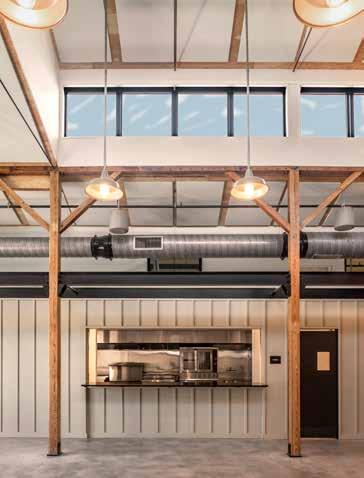
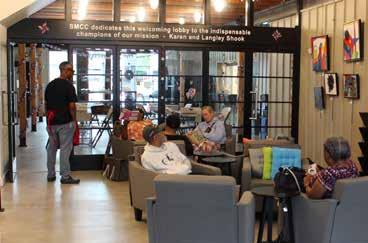
ARCHITECTURE: Mark McInturff, McInturff Architects
BUILDER: Benson Harper and Ron Markey, Harper & Sons Contractors
ENGINEER: Lane Engineering







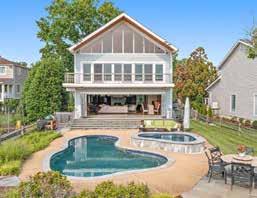


22 East Lake Drive | Annapolis | $2,975,000
Modern luxury reimagined—welcome to 22 East Lake. Set on the serene shores of Lake Ogleton in the coveted Bay Ridge community, this waterfront retreat is a masterclass in contemporary design and laid-back elegance. Step inside the fully transformed main residence featuring three spacious bedrooms and two-and-a-half baths, where every detail speaks to style and comfort. Just steps away, a detached garage hosts a sleek studio apartment—perfect for guests, game day enthusiasts or a private home office. The saltwater pool, spa and multi slip pier makes every day at 22 East Lake a getaway. Pure Fun!



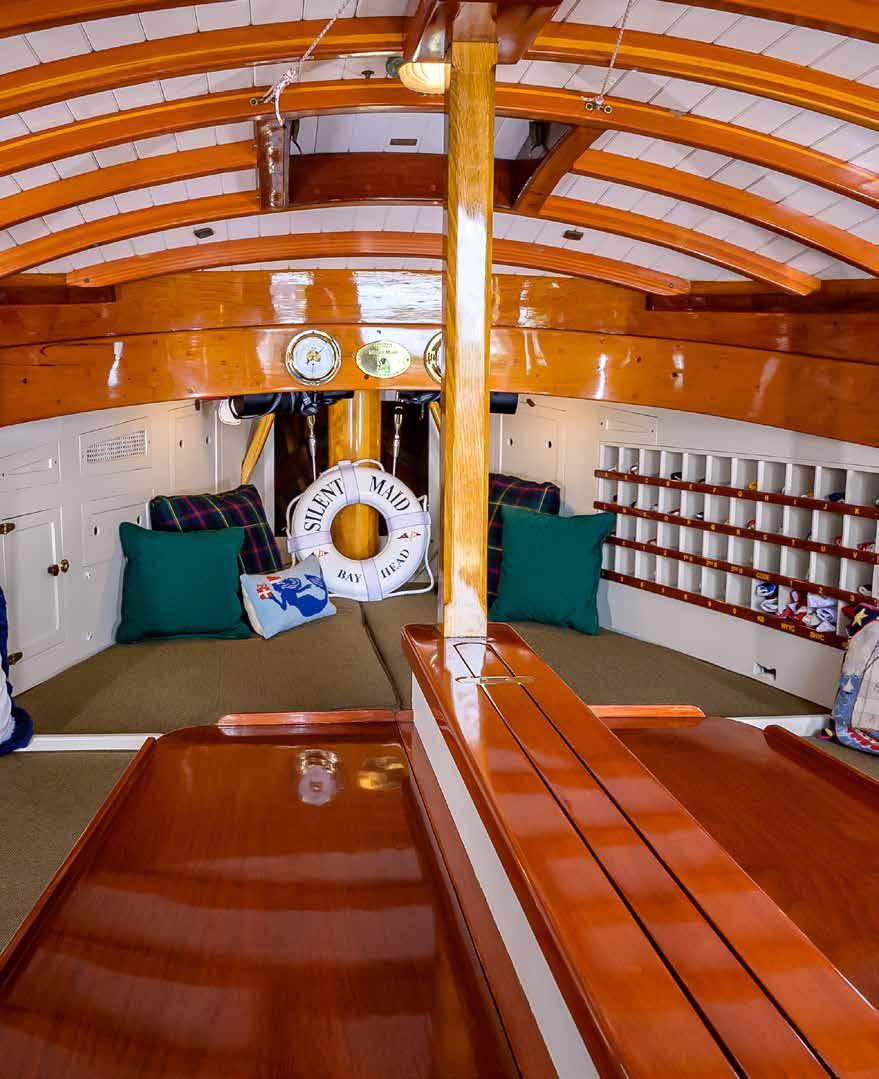
By Gary Jobson
“This type of boat has only one sail, and there must be perfect harmony between sail and hull.”
– Edwin Schoettle
Homes and boats share a special place in people’s hearts. When asked by the editors to write about an especially unique boat, I made a list of possibilities. An elegant 33-foot-long catboat called Silent Maid jumped to the top of my list. The curious name piqued my interest, along with her graceful lines, a huge single sail, and a meticulously varnished hull.

The
Silent Maid has three interchangeable masts; the tallest mast is used for lighter winds.
Catboats are extremely wide and feature a shallow draft. Fast, beautiful, and functional, the catboat is integral to early American history; its iconic gaff-rigged sail is still spotted in our waters, silhouetted against the sky. In the 1850s and early 1900s, catboats were the dominant working watercraft on the New England Coast, used for fishing, transporting goods, and for pleasure, thanks to their size, speed, and maneuverability. This graceful wooden vessel captured the imagination of Winslow Homer, who painted a nowfamous catboat called the Gloucester braving choppy seas in that New England harbor. Predictably, as technology advanced, catboats were replaced by motorboats. Although their popularity declined in the commercial world, it was inevitable that boat owners and their crews would race these endearing crafts, helping them evolve. Watching Silent Maid glide across the water made me want to sail her. Lucky for me, I’ve had several opportunities over the years to race and cruise on this classic beauty.
The original Silent Maid was built in 1924 by racing sailor and author Edwin Schoettle from Barnegat Bay, New Jersey. Schoettle commissioned one of the most successful naval architects of the era, Francis Sweisguth, to create a fast catboat. Born in New Jersey, Sweisguth is renowned for designing the International Star Class that raced in the Olympic Games from 1932 through 2012. Following orders, he designed Silent Maid for a singular purpose: to win races.
Schoettle published a 786-page book in 1928 titled Sailing Craft. This classic anthology highlights a broad crosssection of sailing vessels of the era, including Silent Maid. Schoettle wrote proudly about his own boat, “This class of catboat represents one of the roomiest, safest, and easily sailed boats of present-day yachts. It is, without question, the best for use in America or anywhere else on inland bodies of water. This type of boat has only one sail, and there must be perfect harmony between sail and hull.”
I speculate that there must have been a good story behind the name Silent Maid, which becomes more intriguing when you learn that Schoettle also had a powerboat named Noisy Lady. In 1952, the 28-year-old Silent Maid changed hands when it was acquired by James Crane Kellogg III. Kellogg had a successful career on Wall Street, was Commissioner of the Port Authority of New York
The Silent Maid, with her wooden mast, long boom, and varnished hull, draws an admiring crowd as she approaches shore.
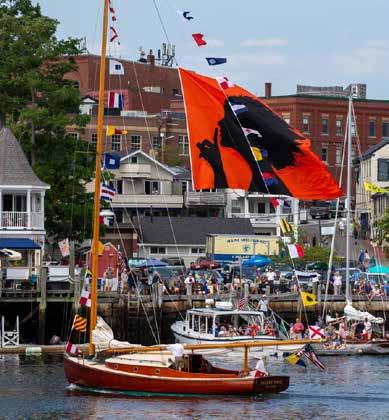
and New Jersey, and was instrumental in the construction of the World Trade Center Twin Towers. Kellogg’s son, Peter Rittenhouse Kellogg, grew up sailing on Silent Maid. Eventually, the wooden boat’s sailing life ended. However, her spirit lives on. In 2009, Peter Kellogg decided to build a replica at the Independence Seaport Museum in Philadelphia, Pennsylvania. To authentically re-create the original Silent Maid was a highly ambitious project, but he accomplished his dream. She has visited Annapolis and traveled as far north as Maine and as far south as Georgia. The boat features three masts of varying heights to accommodate different wind conditions. Lighter winds require more sail area and a taller mast. The boat is amazingly fast and sails like a dream. Schoettle was correct when he described Silent Maid ’s sailing characteristics as “easy.”
The boat is sailed by raising the centerboard when downwind and lowering it when heading windward. I learned that trimming the gaff, the diagonal spar that supports the head of the sail, at the correct angle to the wind was a critical element in maximizing the boat’s speed. Silent Maid has excelled against other classic yachts and even more modern craft in notable regattas, including the Eggemoggin Regatta Race in Maine, the Opera House Cup in Nantucket, the Catboat Rally in Georgia and South Carolina, and multiple regattas on the New Jersey coast, Long Island Sound, and the Chesapeake Bay.
Everywhere Silent Maid visits, a crowd will appear to inspect this elegant, purposeful-looking sailboat. She has an immense
The cockpit on the Silent Maid is huge, thanks to her 12-foot, 6-inch wide beam.


No one is sure of the origin of the name “catboat.” Some said the boat was as fleet as a cat. Or the name might have been inspired by dock cats that greeted returning fishermen.
The Silent Maid has an especially expressive custom-designed “signal flag.”
950-square-foot mainsail that keeps the trimmers working hard. The cockpit area is huge thanks to the 12-foot, 6-inch-wide beam. There is plenty of room for at least eight crew in the cockpit. It is surprisingly roomy down below, with six feet of headroom, four comfortable bunks, a modern flush head with a holding tank, and a functional galley. It also features a navigation and instrument table with internet and GPS capability and an efficient diesel engine that runs on very little fuel.
The boat has many nifty features, both on deck and down below. As one would expect, the varnish is perfect, and every piece of equipment is installed with Bristol precision. When sailing, there are no creaking sounds—perhaps another reason the boat is named Silent Maid. She does not heel over too far, thanks to the stability created by the wide hull, and slices through choppy waves with ease.
Silent Maid is comfortable and gorgeous to look at, but the greatest joy is sitting at the classic spoked wooden steering wheel, with the breeze on your face, feeling the raw power as she charges forward.
Gary Jobson, a former All-American collegiate sailor, won the America’s Cup in 1977 as tactician for Ted Turner. A lifelong advocate and educator when it comes to sailing, he is also ESPN’s Sailing Analyst and Editor-at-Large for Sailing World and Cruising World magazines.

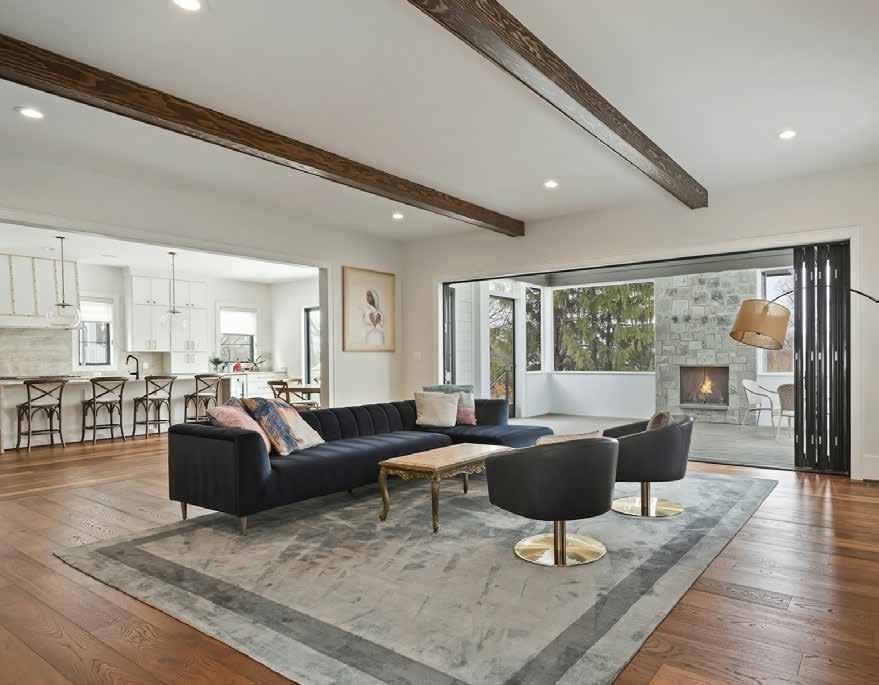
•
•
•
•

Consider the lilies, how they grow: they toil not, neither do they spin; yet I say unto you, even Solomon in all his glory was not arrayed like one of these.
Matthew 6:28
The forward facing ruffles on this daylily are called “angel wings,” according to the dictionary of the

By Kymberly Taylor
common daylily, Hemerocallis fulva, is beautiful, easy to grow and propagate, and, lucky for Marylanders, drought tolerant. Thousands of years old, this beloved perennial that originated in China and East Asia has been cultivated for both medicinal purposes and food from its buds and roots. Scholars speculate that daylilies were brought to Europe in the 1500s, perhaps along the Silk Road, which connected the Far East to commerce in the West. Most likely, early European immigrants brought the orange or tawny daylily to our shores, packing the roots along with other treasured possessions for the arduous journey to the New World. By the early 1800s, the carefree plant had spread freely through rhizomes and its underground root system. Easy to maintain, the brilliant orange clump of flowers adorned many homestead gardens.
Though they originated in China and East Asia thousands of years ago, daylilies certainly thrive here, as if Maryland were their second home. Their cheerful orange blossoms have been with me every summer of my entire life, it seems, hovering at the edge of my peripheral vision and seeping into my consciousness. Because I saw them blooming everywhere like weeds— alongside barns, in roadside ditches, cemeteries, and pastures—I used to dismiss them. However, as my garden wilted before my eyes in the scorching July heat, there they were—bold, beautiful, and as fresh as ever on a 100-degree day. I had to reverse my opinion!
For the first time, I looked closely at the huge trumpetshaped blossom that closes at night and dies, to be replaced the next day by a new bloom. I saw a fourinch trumpet-shaped flower flooded with the colors of
the setting sun, with a touch of yellow in the center. I noticed that some daylilies have ruffles with tangerine petals that fold forward, revealing shy streaks of apricot. These are called “angel’s wings” according to the dictionary of the American Daylily Society.
Such effortless beauty reminds me of a verse from the gospel of Matthew: “Consider the lilies, how they grow: they toil not, neither do they spin; yet I say unto you, even Solomon in all his glory was not arrayed like one of these.” Lately, I have begun to see this heavenly perennial everywhere. In fact, on a recent visit to The Inn at Perry Cabin, vigorous clumps seemed positively airborne, flanked on either side by tall curvaceous grasses. The five-foot beauties were layered right into the lush gardens surrounding the majestic historic inn. The common daylily, still seen growing wild on the edges of forests and hillsides, has certainly migrated to our backyard gardens. And when intermixed with other plantings, it is an uncommon, standout specimen.
For this profusion of daylilies, we have Dr. Arlow Burdette Stout to thank. A. B. Stout (1876-1957) was a research scientist, geneticist, and specialist in daylily hybridization. As a child, he became obsessed with a tawny daylily his mother had planted by the porch of their Wisconsin home. Why didn’t it produce seeds? he wondered. His curiosity about how it reproduced sparked a lifetime of scientific study, breeding, and, eventually, the evolution of the modern daylily.
Stout pursued his studies in botany, earning a Ph.D. from Columbia University. In 1911, at the age of 35, he joined the staff of the New York Botanical Gardens, where he spent
almost four decades experimenting with extensive breeding programs. The seeds and plant species he obtained from the Far East resulted in some 50,000 crosses and hundreds of thousands of seedlings. During his tenure, Stout introduced approximately 100 cultivars, many of which are still widely grown today. For his outstanding contributions, he was awarded the title “The Father of the Modern Daylily.”
Dr. Stout’s devoted research paved the way for other enthusiasts. From a handful of hybridizers at the turn of the century, we now have thousands of breeders who have created over 48,500 cultivars that vary in color, texture, form, and size. Fortunately, we can still learn directly from Dr. Stout, as he published his findings in a definitive text called Daylilies (1934). This prized volume, reprinted by Sagapress, Inc. in 1986, still remains highly praised by hybridizers and backyard gardeners alike.
Daylilies grow best in full sun and soil amended with a bit of compost. For a dramatic showing, plant them in groupings of six. Dig a hole twice as wide and just as deep as the plant’s root system. Ensure the crown (where roots meet the stem) is at or slightly below the soil surface. Fill the hole with soil and water thoroughly. The flowering period of an established clump is usually several weeks long. Many cultivars have more than one flowering period! Although not required, you may “deadhead” spent blooms each day so the plantings look clean and new blooms can open unobstructed.
I am planting daylilies—at least 18—in my garden straightaway; I have the perfect spot, right next to my chicken coop. As August descends, I will treasure their history, elegance, and resilience, along with their beauty that lights up our forgotten and found spaces with the colors of the summer sun as it sets and rises each day.
In addition to her role as Editor-in-Chief of Annapolis Home and her love of plants, Kymberly is a poet whose new book, Thinandflyingdress, is available on Amazon.

Daylilies brighten the perennial border.











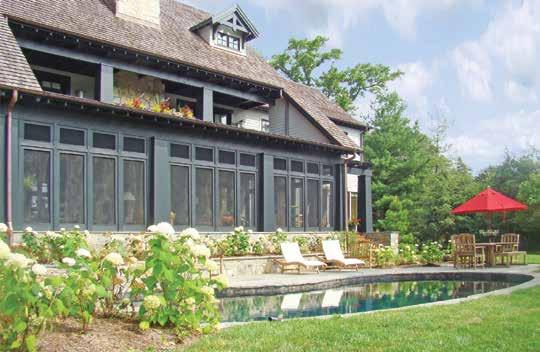



Exquisite Places
Additions, Renovations, New Houses

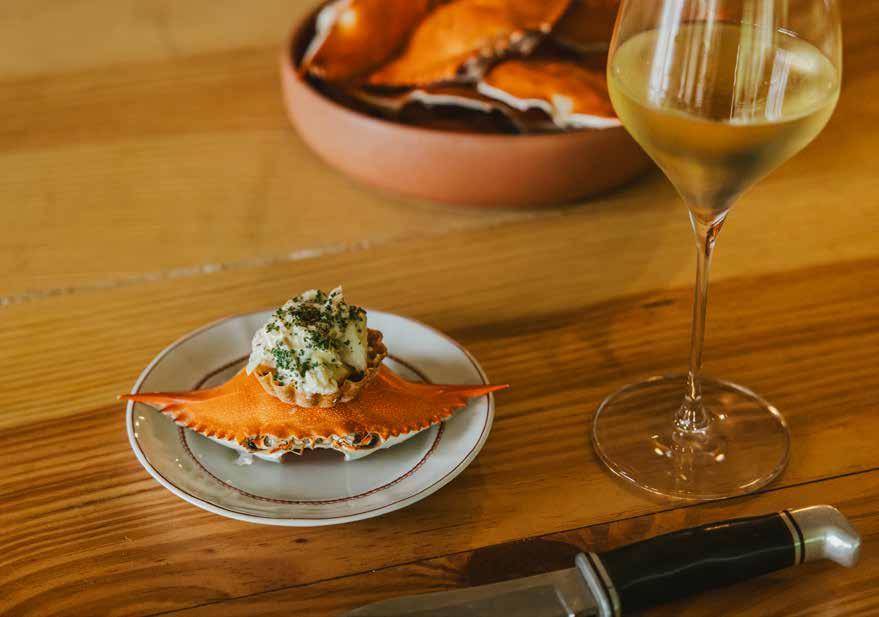
BY CHRISTINE FILLAT
PHOTOGRAPHY
BY
CAROLINE J. PHILLIPS
Sassafras is a restaurant unlike any other in the region. Imagine a venue that explores all that the Chesapeake Bay has to offer: the abundance of the creatures that swim in the waters and the plants that grow, unfettered, on the land. This is a spot where all that can be gathered locally is brought together in one place.
“At Sassafras, you are in the hands of an inspired chef, taking you on a culinary journey.”
The menu tells the story of the food of the Mid-Atlantic, presented in 12 courses. Situated in Betterton on the Eastern Shore, the restaurant, designed with expert help from local architect Charles Goebel, serves only eight guests a night. Chef and owner Paul Edward prepares the dishes right in front of you, using a woodburning oven and a custom-made grill.
Edward is a master alchemist. One imagines the man in his environment, rambling through fields and woods, ever vigilant, looking for the components that make his culinary creations, putting it all together in the exploratory kitchen. “Where we get the ingredients from is part of the story,” explains Edward.
That is not to say that all Edward serves is gathered every morning. He has a wide network of independent farmers, dairies, and seafood and meat providers who supply the ingredients he works with. “The people that I get my food from, I have known for a long while. I had to get to know them, visit them multiple times. They are slow to trust. You have to prove yourself.”
Suffice it to say, the menu varies every day depending on what is at hand and ripe. The foraging for the day we visited yielded lamb quarters, mulberries, and a magnificent floral arrangement.
At Edward’s side is his right-hand man, sommelier Scott Kollig, who offers up cocktails, mocktails, and wines with a Willy Wonka kind of glee.
With twelve courses, some dishes are bound to resound with you better than others. This is part of the adventure of the known and unknown components of a foraged menu. At Sassafras, you are in the hands of an inspired chef, taking you on a culinary journey.
Wedges of cornbread nestle with slices of focaccia in round baskets. On the counter is a cured ham leg. Thin slices of cured ham share the plate with tuna, whose tail and loin have been cured in-house for three months, acquiring an extraordinarily delicate smoky flavor.
Raw, salty Virginia clam is garnished with rhubarb and cucumber chow chow. A plump Eastern Bay oyster is topped with whipped cream and vinegar.
House music changes throughout the evening, tailored to each course. Kate Bush sings with the shellfish.
As Edward arranges the plates, easy conversation bubbles up. While Kollig was trained at the Culinary Institute of America in
Hyde Park, New York (as well as on the job at multiple restaurants coast to coast with a notable stint at José Andrés’ Minibar), Edward learned his craft on the job. “I’m not a school guy on the job,” he says. “I worked for Spike Gjerde (of Baltimore’s Woodberry Kitchen); that’s my claim to fame. Spike dined here a few weeks ago. He enjoyed everything, which is a first for that gentleman. We’re good friends. It was nice to see him happy. I’m not a great student. I argue too much.”
There seems to be a friendly network of watermen who supply Sassafras with choice seafood. “Almost everything that comes into this building is just a day out,” says Edward. “It’s as fresh as it gets.”
Chesapeake blue crab is served two ways: a soft-shell whale, coated in rice flour and fried, and a squash blossom topped with crab salad. Mellow Miles Davis accompanies the crab course.
“We’re just warming up,” quips Edward after the fifth course. The music changes imperceptibly.
A bone broth made with essence of chicken, various fish, bluefish katsuo, and scallops serves as a palate cleanser, signaling a shift from finger foods to the second half of the menu.
The raw course is rockfish with a rhubarb and apple sorbet, and award-winning Frederick County black walnuts scattered on top, prompting a discussion about black walnuts. “They almost have a gorgonzola cheese-like flavor,” Edward muses. “They are toasted. They have fallen out of favor as far as commercial walnuts, because these walnuts are hard to crack. We actually have a specific device for cracking black walnuts. I got one from down in the Ozarks. It’s called Grandpa’s Goody Getter.”
Kollig produces the contraption on the counter. It’s a chrome yellow metal device with a lever and various springs. Let’s say it looks like something one must operate with care. Watch those fingers!
“The black walnut has so much more depth than a regular walnut,” says Edward.
“I’m excited to make some nocino in the fall when the black walnuts are ripe,” says Kollig.
Most lovely is a raviolo filled with smoked catfish and fermented ricotta, encased with an egg yolk from Edward’s very own hens. The pasta is topped with a Mississippi River sturgeon caviar. With this treatment, the lowly catfish becomes decadent.
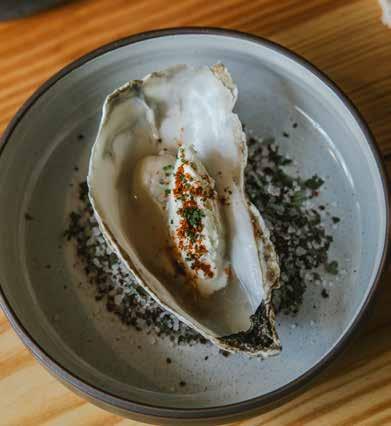

It wouldn’t be a proper Chesapeake Bay meal without the invasive snakehead fish, served with a Hmong sticky rice dish of lamb quarters, blue crab, crab mustard sauce, sunflower seeds, and ramps. Some of us love the snakehead; some don’t. Perhaps it is an acquired taste?
Mid-Atlantic yellowfin tuna is served alongside Baltimore Canyon lobster with a salad of marinated cucumbers and fava beans.
The lobster is unusual because it is not from New England. It is harvested in the Baltimore Canyon, about 30 miles offshore of Ocean City. Is Mid-Atlantic lobster different from New England lobster? One of our dining companions discerned a subtle flavor difference, finding it less tender than the New England lobster they were used to.
A cheese course features Maryland brie, black apple with black apple caramel, a buttermilk sorbet, and Virginia peanuts.
Kollig offers us a Chesapeake amaro: a house-made digestive blend of ingredients foraged nearby (including honeysuckle) and infused in alcohol for about 2 ½ weeks.
The meal rounds out with a lemon verbena Kombucha pie, inspired by West Virginia vinegar pie. Garnished with freshly picked mulberries, this pie is humble and satisfying.
Sassafras is something special. There is really no place like it anywhere around here. It’s expensive, but not prohibitively so. In fact, considering all the time and labor that Edward puts into his meals, it seems to be a bargain. It is a true labor of love. Dinner at Sassafras is an authentic experience you absolutely must try if you love the Chesapeake and the Mid-Atlantic. It is a wonderful food ramble.
12 Ericsson Avenue
Betterton, MD 21601
restaurantsassafras.com
Reservations Required
5 = truly memorable
2.5 = needs improvement
1 = forgettable
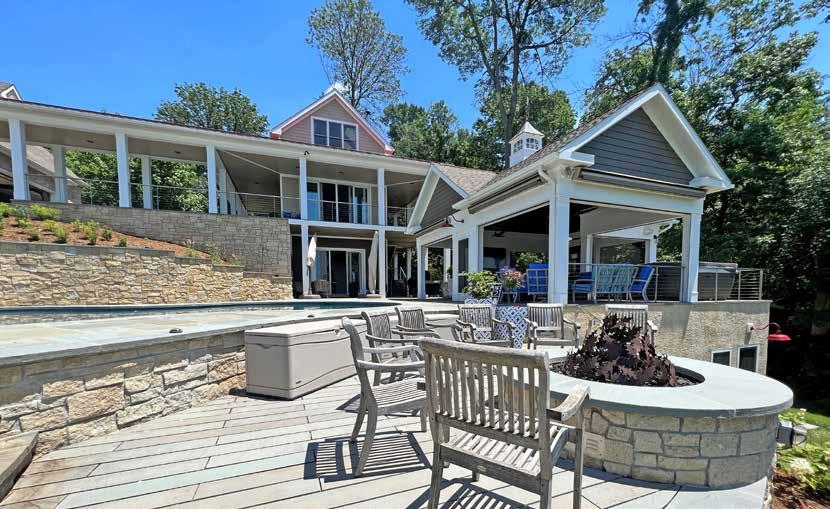

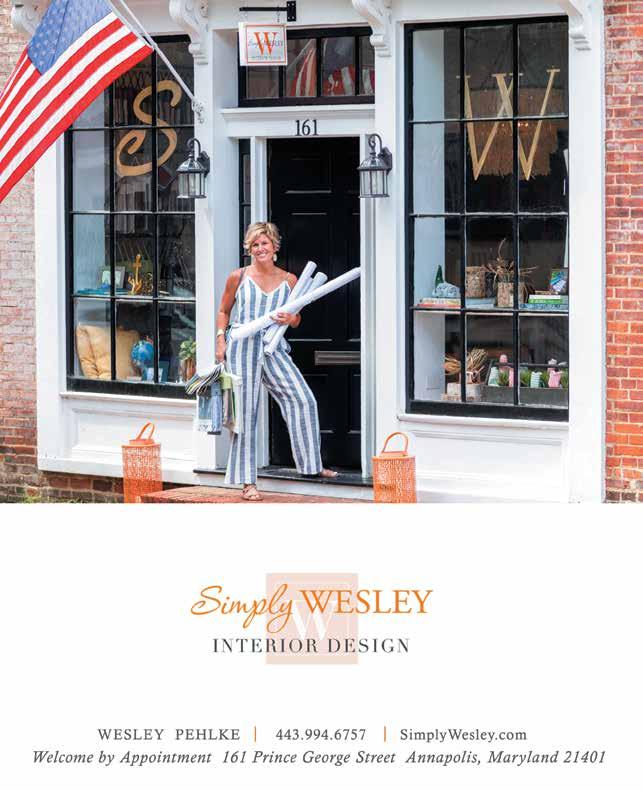











Bayview Builders, a luxury custom building firm serving Annapolis and the surrounding region, recently marked its 25th anniversary in business. To honor this achievement, the company hosted a festive Spring evening celebration at the Philip Merrill Environmental Center, home of the Chesapeake Bay Foundation. The event paid tribute to the team’s dedication, the enduring support of partners, and the relationships built over a quarter century of craftsmanship and collaboration. – Photography by Tony Lewis, Jr.
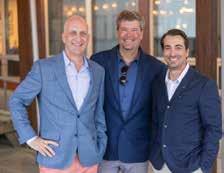

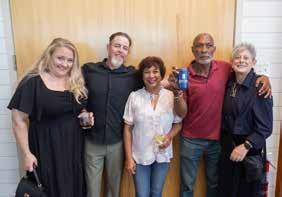
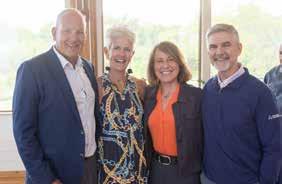


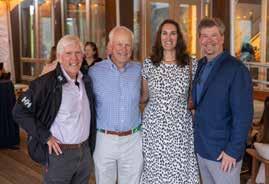

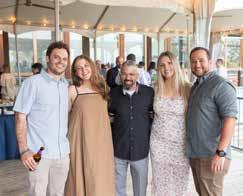







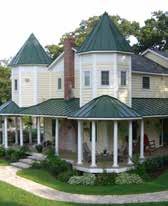









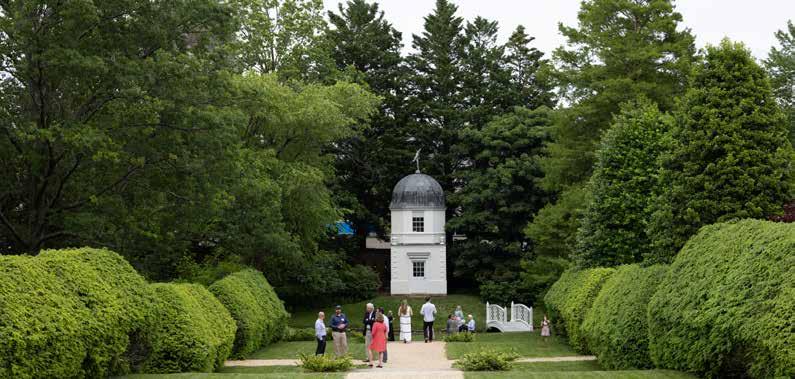
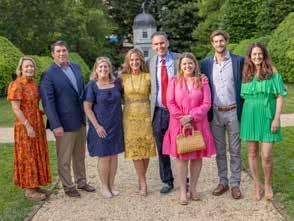
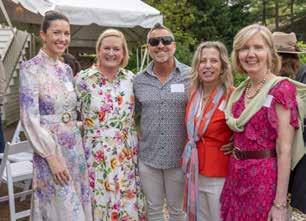


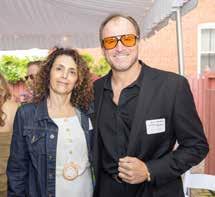
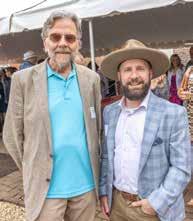
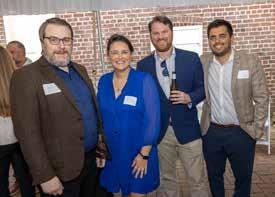
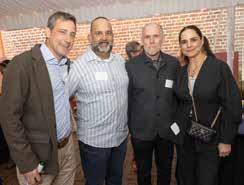
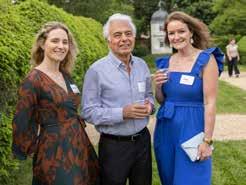
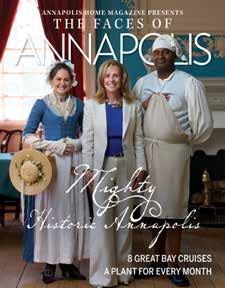

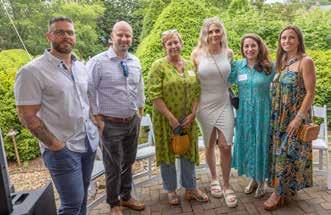
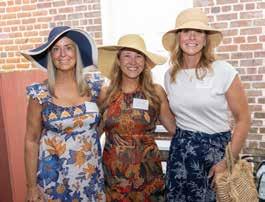
Historic Annapolis, Inc. hosted business owners and staff featured in The Faces of Annapolis 2025 and Annapolis Home Magazine’s May 2025 issue. See all of The Faces of Annapolis on our website, www.annapolishomemag.com.
by Brian Landis
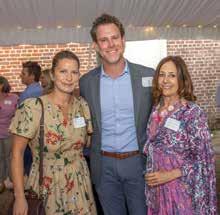


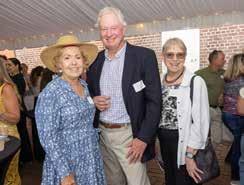
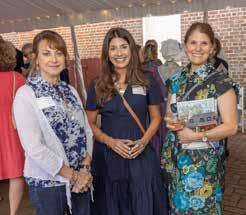

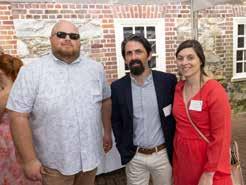

ABS Architects pg. 99
410.268.1213 | absarchitects.com
Hammond Wilson pg. 15 410.267.6041 | hammondwilson.com
Three B Architecture pg. 19 443.791.6193 | threebarchitecture.com
Wiedemann Architects pg. 73 301.652.4022 | wiedemannarchitects.com
Bayfront Design | Build pg. 107 202.437.5457 | bayfrontdesignbuild.com
Bayview Builders Fold Out Insert 410.280.0303 | bayviewbuildersmd.com
Blackketter Craftsmen, Inc. pg. 107 410.923.3111 | blackcraft.com
Brightview Builders, Inc. pg. 18 410.647.3100 | brightviewbuilders.com
Coastal Design & Build pg. 72 410.829.5171 | coastaldesignbuild.org
Construction Concierge by Conestoga pg. 103 | 410.512.6800 | conciergebyconestoga.com
Delbert Adams Construction Group pg. 83 | 410.583.7575 | dacgllc.com
Focus Construction pg. 69 410.690.4900 | focus-construction.net
Gate One Builders pg. 23
410.268.0778 | gateonebuilders.com
Lundberg Builders, Inc. pg. 72
410.643.3334 | lundbergbuilders.com
Lynbrook of Annapolis pg. 29
410.295.3313 | lynbrookofannapolis.com
Maxim Building Group pg. 107 443.871.4584 | maximbuildinggroup.com
Mueller Homes pgs. 46-47 muellerhomes.com
Procopio Homes pg. 77
410.551.8454 | procopiohomes.com
Pyramid Builders pgs. 2-3
410.571.7707 | pyramid-builders.com
Winchester Construction Inside Back Cover | 410.987.5905 winchesterinc.com
Younger Construction pg. 98 410.626.8602 | youngerconstruction.com
Details + Design pg. 99
443.782.7968 |detailsanddesign.com
Dream House Studios pg. 75
410.224.7588 |dreamhousestudios.net
Farnady Interiors pg. 14
443.822.3248 | farnadyinteriors.com
Fitzsimmons Design Associates, Inc. pg. 79 410.269.1965 | fitzsimmonsdesign.com
Heather Disabella Interior Design pg. 72 | disabelladesign.com
Sew Beautiful Interiors pg. 41 410.544.3300 | sewbeautifulwindows.com
Simply Wesley Interior Design pg. 103 | 443.994.6757 simplywesley.com
EXCLUSIVE KITCHEN OR BATH DESIGN
314 Design Studio pg. 74 410.643.4040 | 314designstudio.com
Kitchen Encounters pg. 22
410.263.4900 | kitchenencounters.biz
Stuart Kitchens Back Cover 410.761.5700 | stuartkitchens.com
Wood Ingenuity pg. 68 443.966.3464 | woodingenuity.com
Abstract Truths Fine Arts Gallery pg. 73 410.490.6302 | abstracttruths.com
Green & Bean Boutique pg. 107 greenbeanboutique.com
Nancy Hammond Editions pg. 104 410.295.6612 | nancyhammondeditions.com
The Trippe Gallery pg. 75 410.310.8727 | thetrippegallery.com
84 Lumber Kitchen & Bath Design Studio pgs. 10-11 410.757.4684 | 84designstudios.com

ADU, Your Appliance Source pg. 17 | 410.267.7110 | adu.com
Architectural Window Supply pg. 20 | 410.266.5254 | archwin.com
Blue Heron Property Services pg. 107 | 410.279.6320 blueheronpropertyservicesllc.com
Choice Stairways pg. 89 410.535.3737 | floorsandstairways.com
Elite Hardwood Flooring pg. 76 | 410.280.1420 elitehardwoodflooring.com
Gold Seal Services pg. 107 410.583.1010 | goldsealservices.com
In Home Stone Marble & Granite pg. 98 | 410.626.2025 | inhomestone.com
Town Appliance pgs. 50-51 410.364.4400 | townappliance.com
WalterWorks Hardware pg. 105 | 410.263.9711 walterworkshardware.com
Washington Window & Door Service pg. 93
301.368.4630 | dmvwindowservice.com
Weaver Superior Walls pg. 105 717.733.4823 | weaverprecast.com
Back Creek Builders pgs. 8-9 443.827.0751 | backcreekbuilders.com
Bay Pile Driving pg. 78
410.879.3121 or 888.886.1213 baypiledriving.com
Coastal Pools pg. 70
443.775.2880 | coastalpoolbuilders.net
Clinton+Ries Landscape
Architects pg. 63
301.699.5600 | clintonriesla.com
McHale Landscape Design
Inside Front Cover + pg. 1
410.990.0894 | mchalelandscape.com
Scapes, Inc. pg. 21
410.867.6909 | scapesinc.net
Walnut Hill Landscape Company pgs. 4-5 | 410.349.3105 or 410.690.0977 walnuthilllandscape.com
Annapolis Pickleball Club pg. 104 pickleballden.com
Brad Kappel Team of TTR|Sotheby’s International Realty pgs. 6-7 m. 410.279.9476 | o. 410.280.5600 bradkappel.com
Georgie Berkinshaw & Jean Berkinshaw Dixon of Coldwell Banker Realty pg. 16 | gb. 443.994.4456 jbd. 443.995.279 | o. 410.263.8686 gberkinshaw.com
Buckley Waterfront Homes of Long & Foster Real Estate pgs. 48-49 d.410.266.6880 | o. 410.260.2801 waterfronthomes.org
Laura Carney of TTR|Sotheby’s International Realty pg. 70 m. 410.310.3307 | o. 410.673.3344 lauracarney.com
Chuck Mangold, Jr. of Benson & Mangold Real Estate pgs. 66-67 m. 410.924.8832 | o. 410.822.6665 chuckmangold.com
Snyder Bradshaw Group of Monument Sotheby’s International Realty pg. 87 | o. 443.906.3848 d. 410.216.0018 | snyderbradshaw.com
Scott Wallace of Coldwell Banker Realty pgs. 12-13 | m. 410.991.5627 | o. 410.263.8686 scott.wallace@cbrealty.com
Day Weitzman of Coldwell Banker Realty pg. 45 | m. 410.353.0721 | o. 410.263.8686 dayweitzman.com
Maddox Audio Visual Design pg. 97 | maddoxav.com

In scene two, silence is a sleeve, I’m an arm in it. In an outdated Hollywood magazine, I found a photo of someone wearing my hair. How can that be?
Now I can’t stop thinking about the synaptic sparks over which no one has any control. Or, they have some control but not enough to count on in a crisis.
I’m making sense all the time of all the senseless endings. A day is as long as the time it takes for the mind to consider life and death countless times. Which must make a day plus a night a highway we’re only vaguely aware of since we’re busy sitting in a chair or lying on a bed
with a floral-print bedspread or walking to the store past someone with a dog on a leash and a phone in their hand, into which they seem to be saying, “That is not what I meant blah, blah, blah”
to an absent ear. Home, you unpack the items you bought, crease the bags flat, stack them out of sight.
All without saying a word. This is a non-speaking part. You’re an extra. That day you were filmed on the steps walking into the school dance, the costume you wore was pure you.
The set for the scene where everyone disappears was painted Parisian sky-blue. The air burned like a curtain on fire. The fire kept going out, then being relit, a trick candle on a cake made of clouds.
JOIN US FOR A READING BY ACCLAIMED POET MARY JO BANG!
September 13th 2 to 4 p.m. in The Conversation Room at St. John’s College
Mary Jo Bang is the author of nine books of poems—including A Film in Which I Play Everyone, A Doll for Throwing, and Elegy, which received the National Book Critics Circle Award. She has published translations of Dante’s Inferno, illustrated by Henrik Drescher, Purgatorio, and Paradiso. She is also the translator of Colonies of Paradise: Poems by Matthias Göritz, and co-translator, with Yuki Tanaka, of A Kiss for the Absolute: Selected Poems of Shuzo Takiguchi. She teaches at Washington University in St. Louis.
The Conversation Room is located on the campus of St. John’s College, on the first floor of Mellon Hall, across from the Mitchell Art Museum. The reading series is made possible by the Rowsome family memorializing St. John’s Tutor Nancy Buchanauer, the Maryland State Arts Council, St. John’s College, Annapolis Home Magazine, and Friends of Poets in the Conversation Room.
