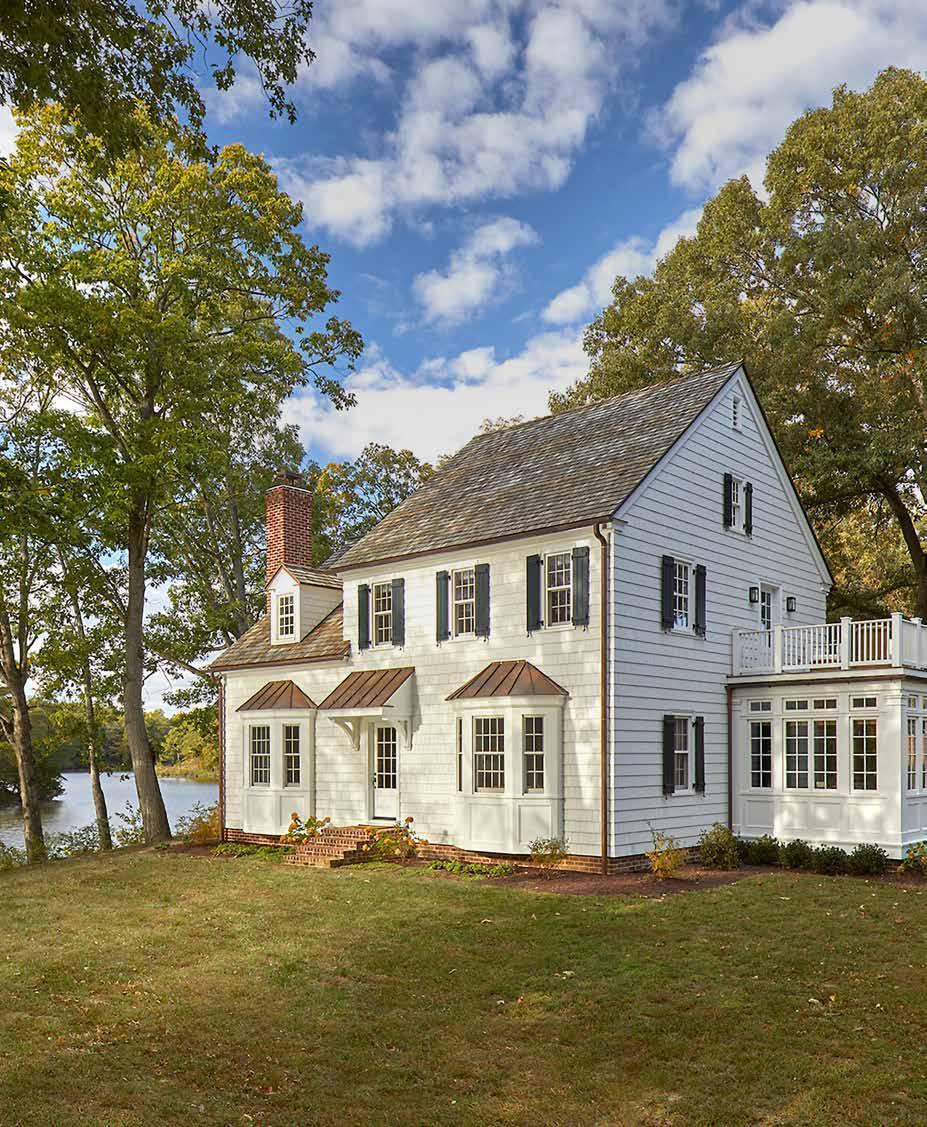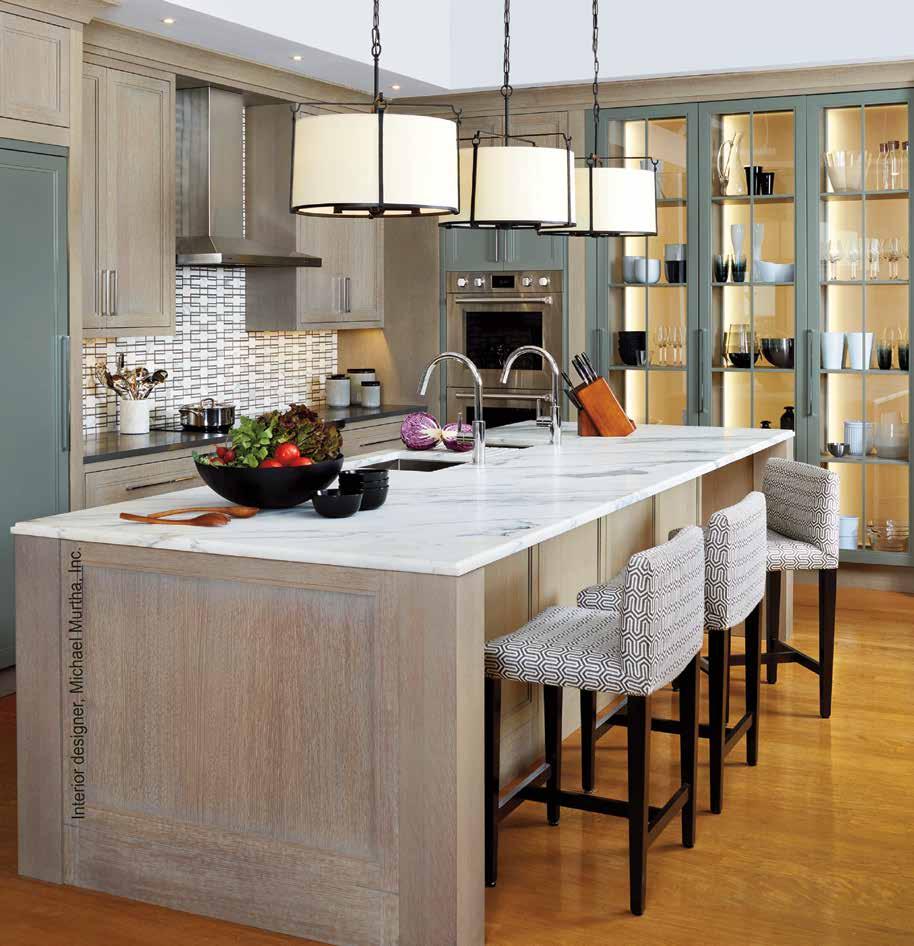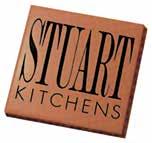

ANNAPOLIS HOME


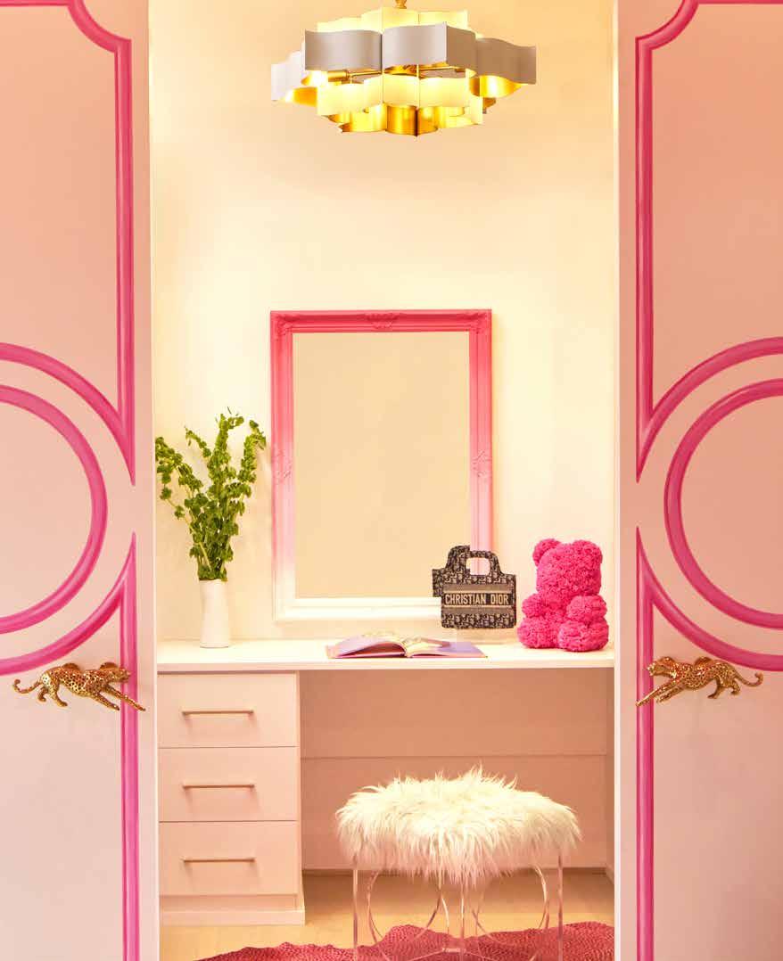

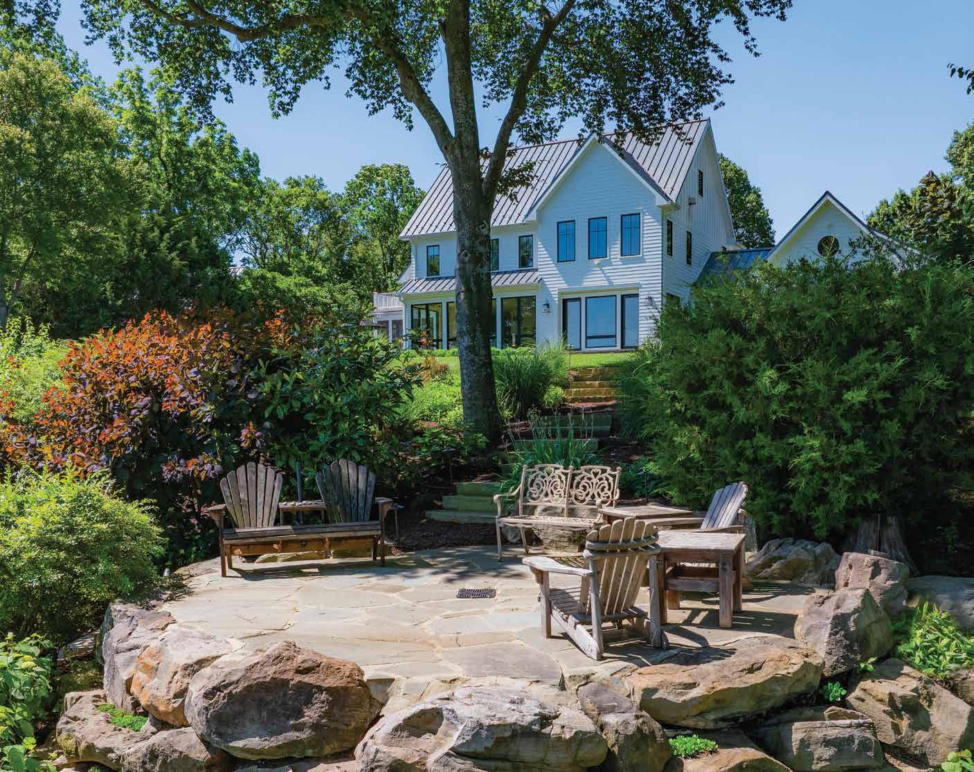

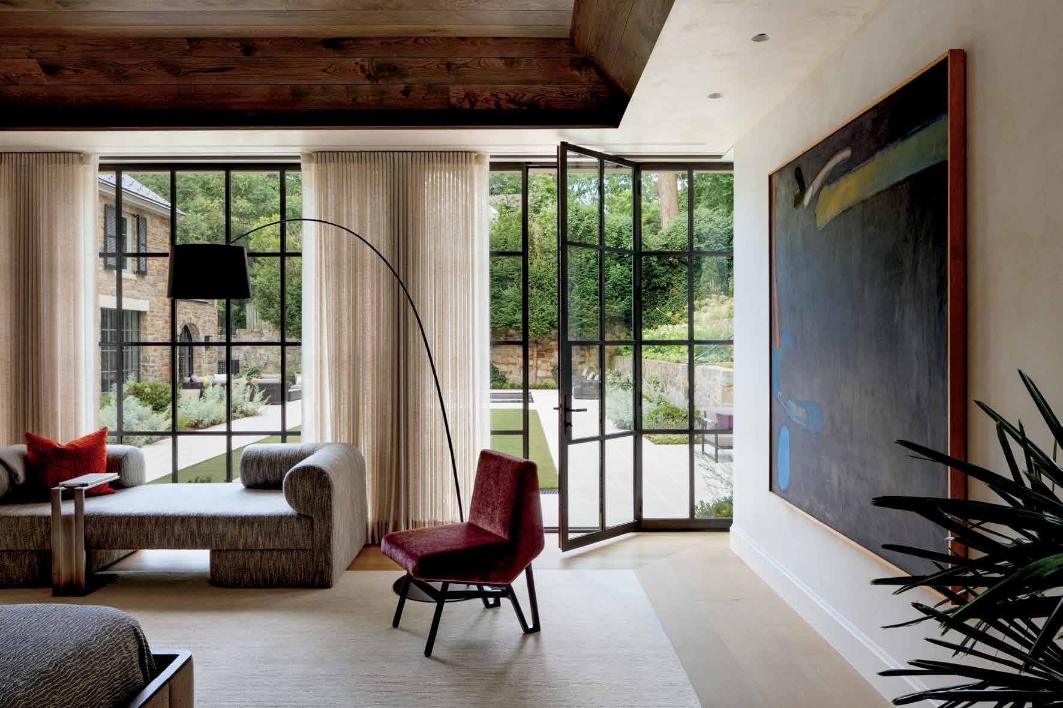




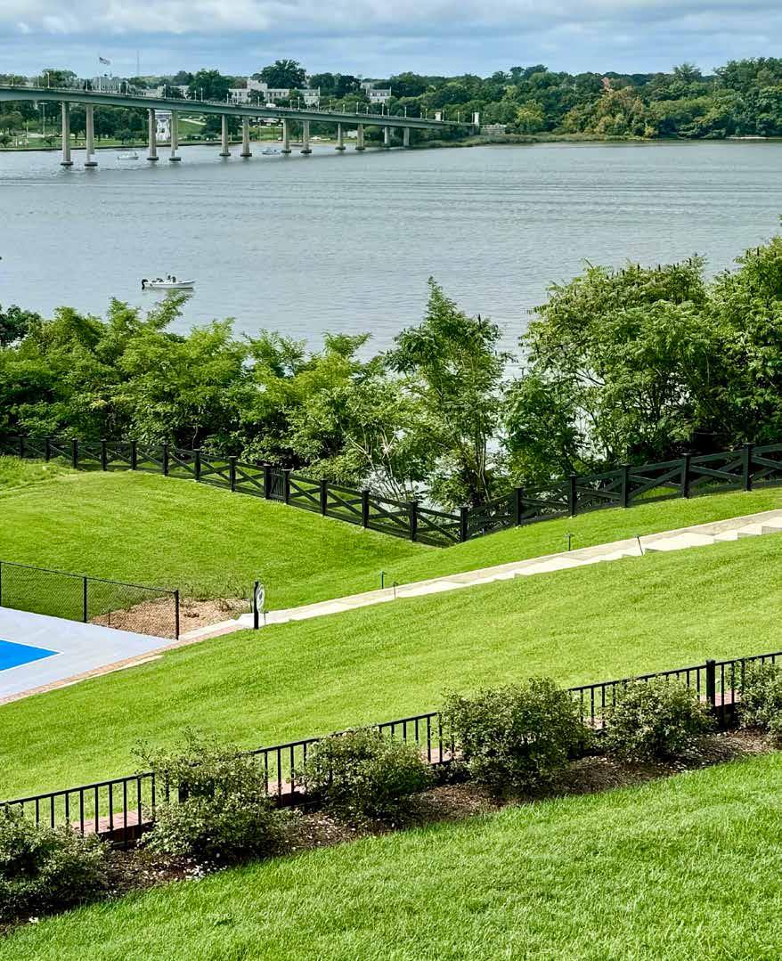

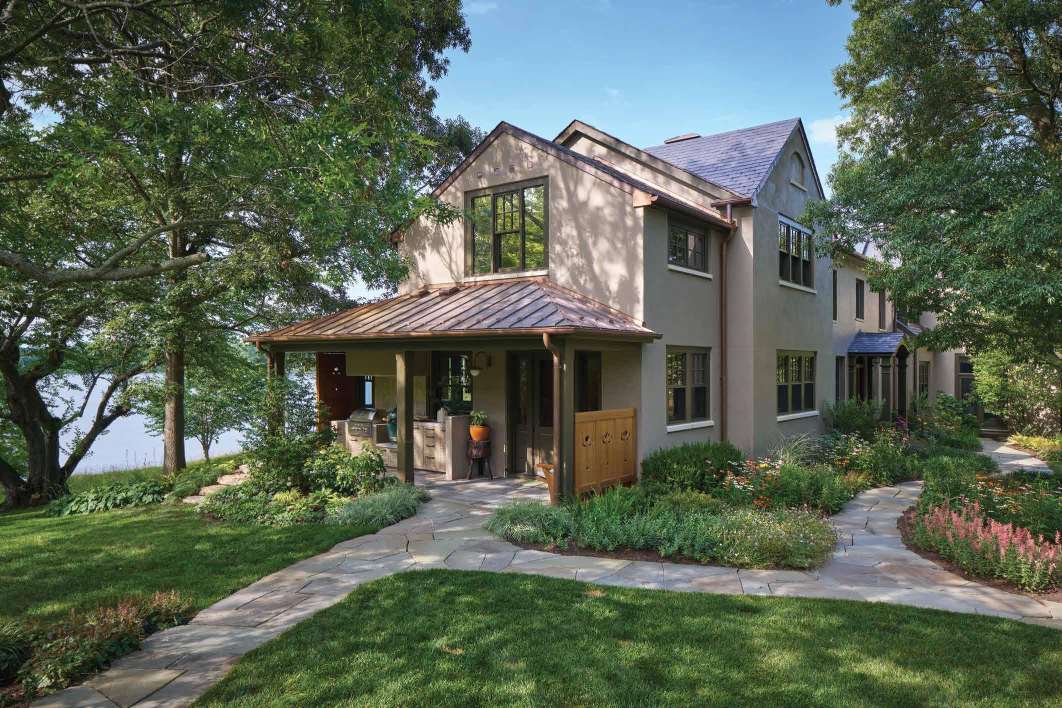
Bohl Architects
JD Ireland Interiors
David Burroughs Photography
ADDITION & RENOVATION ON THE CORSICA RIVER

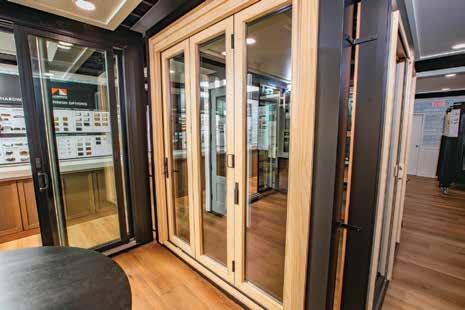
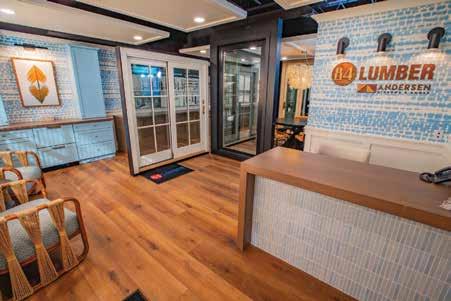
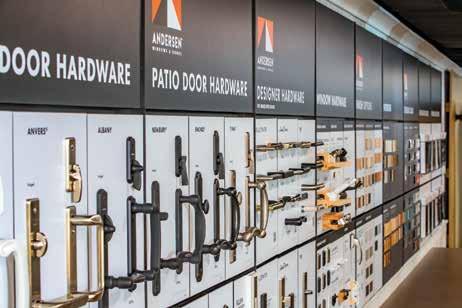
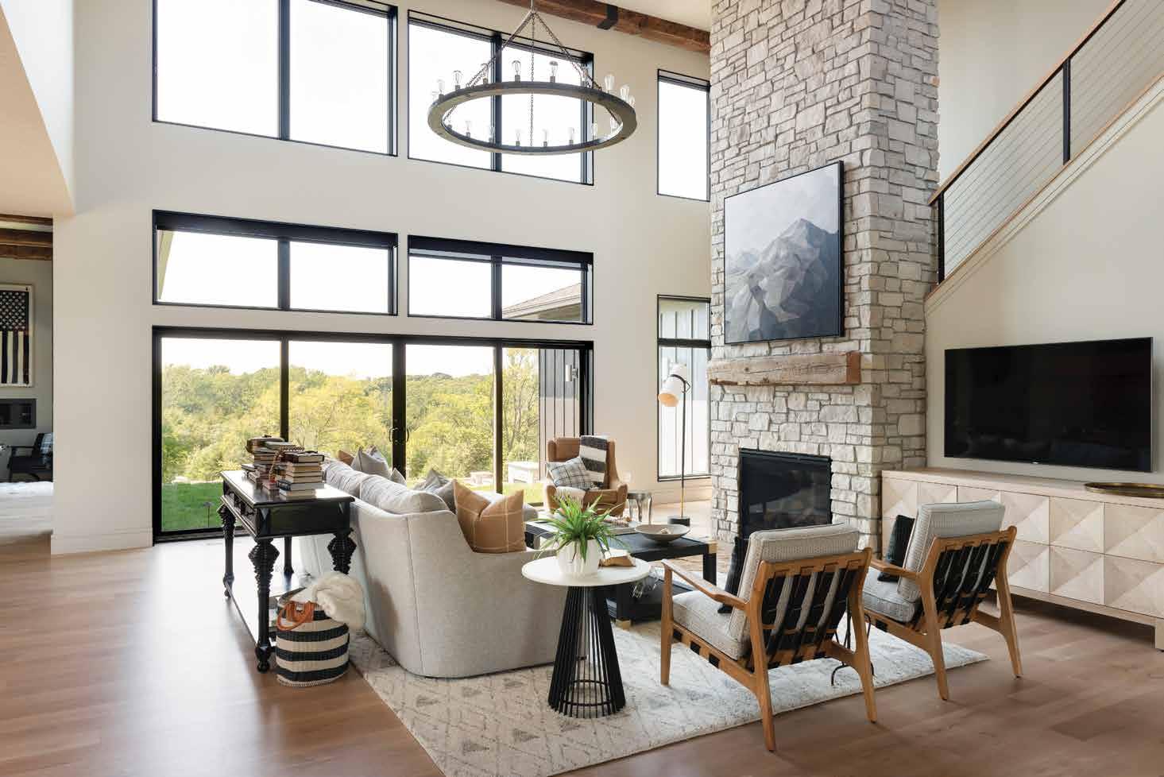

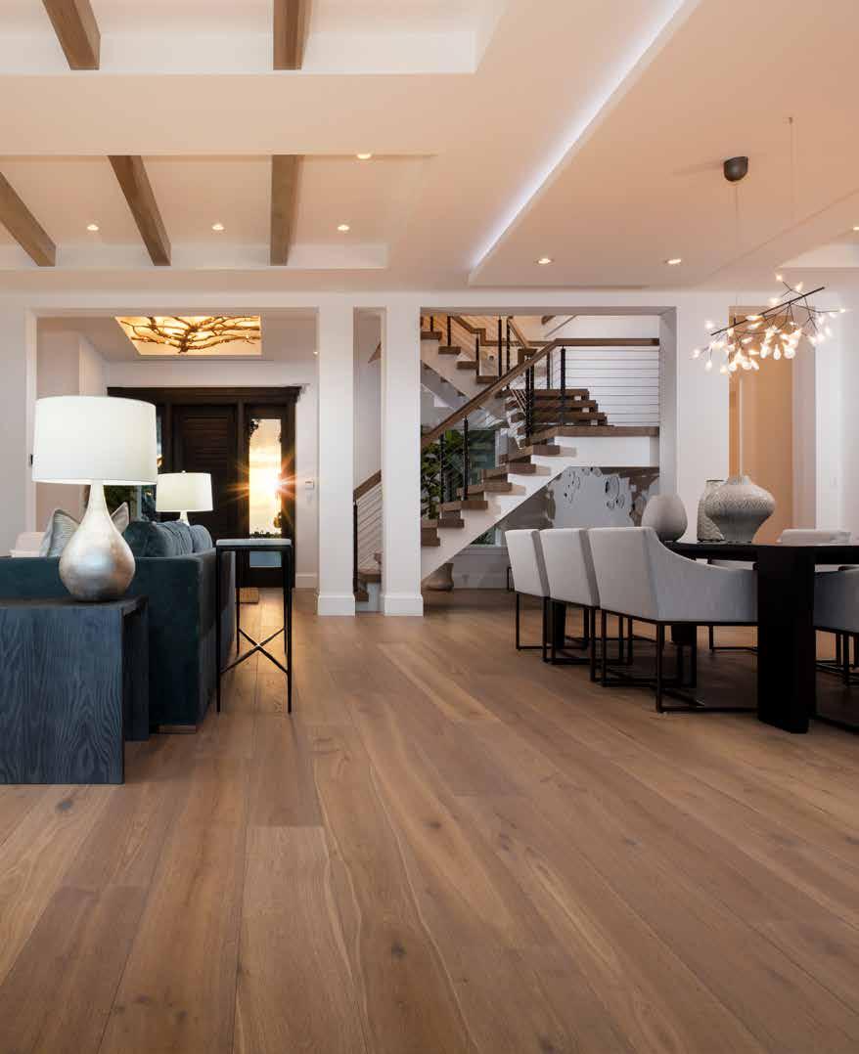
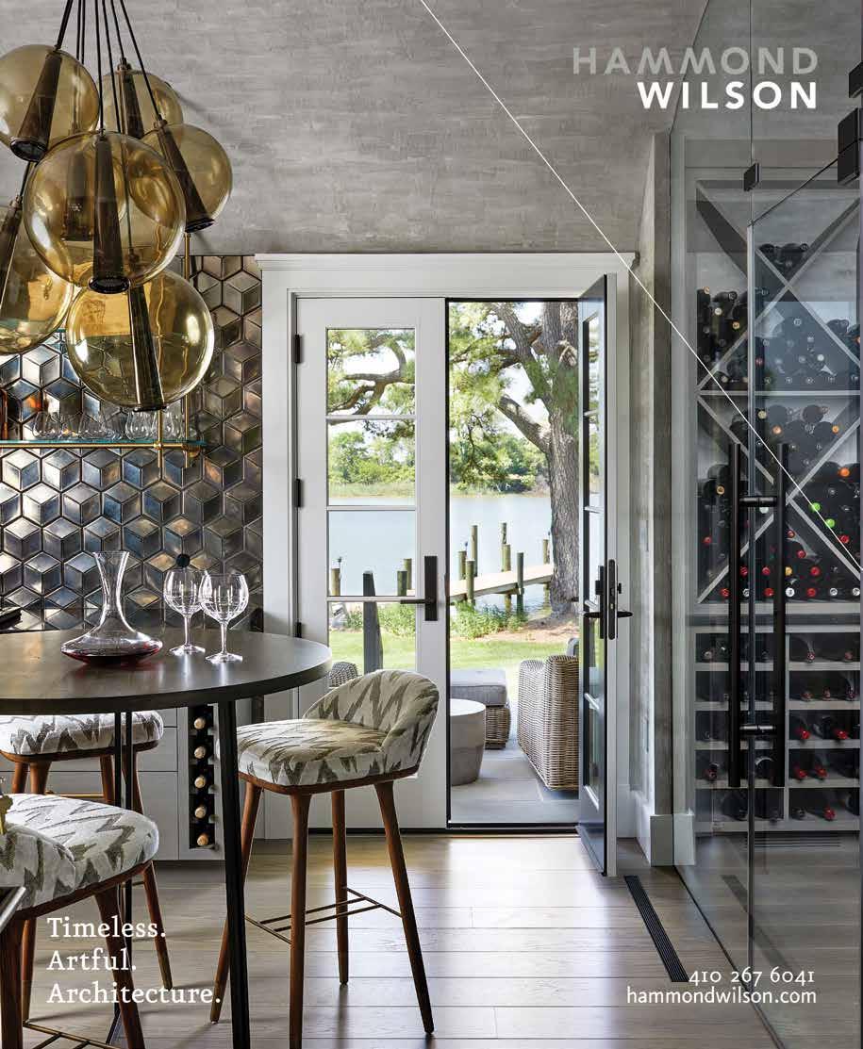

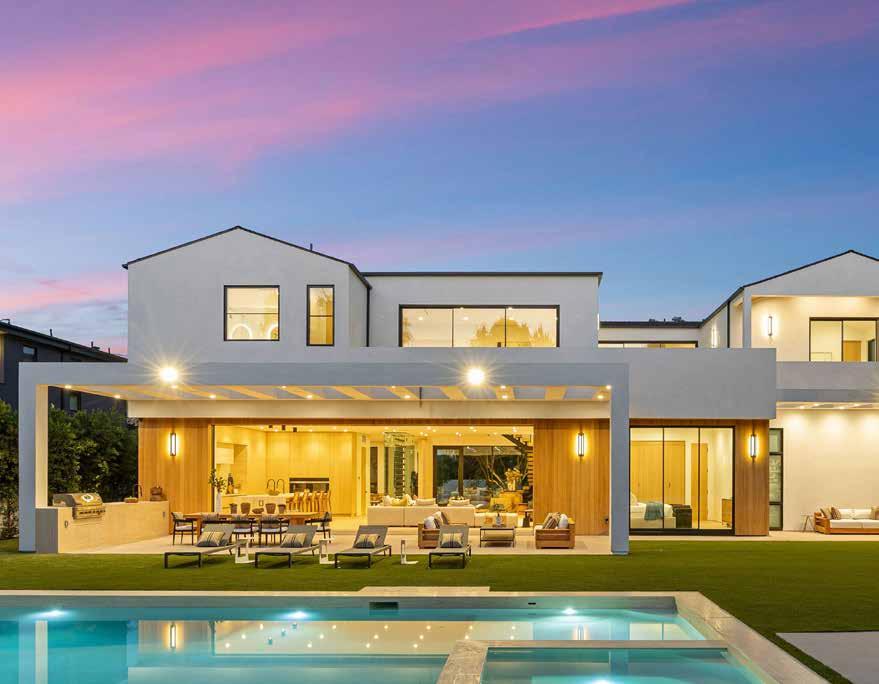
•
•
•
•
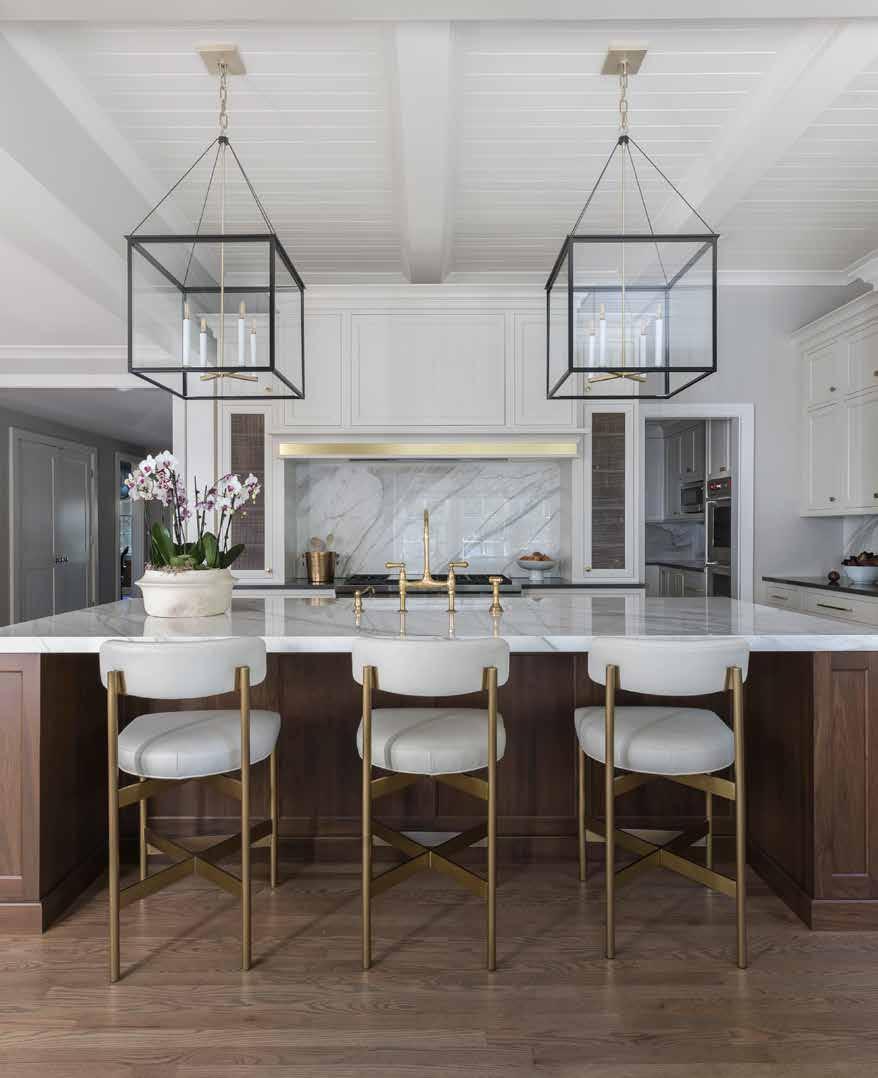


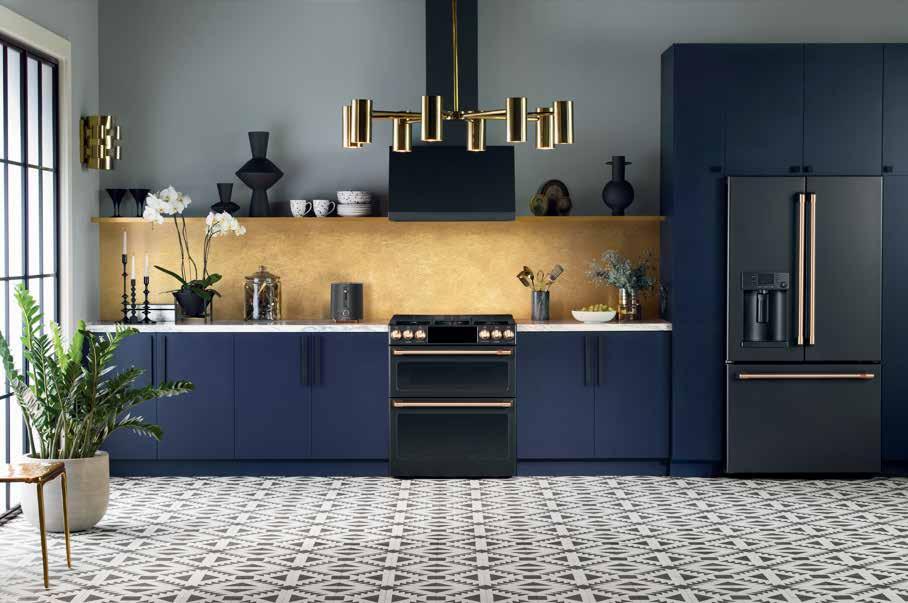

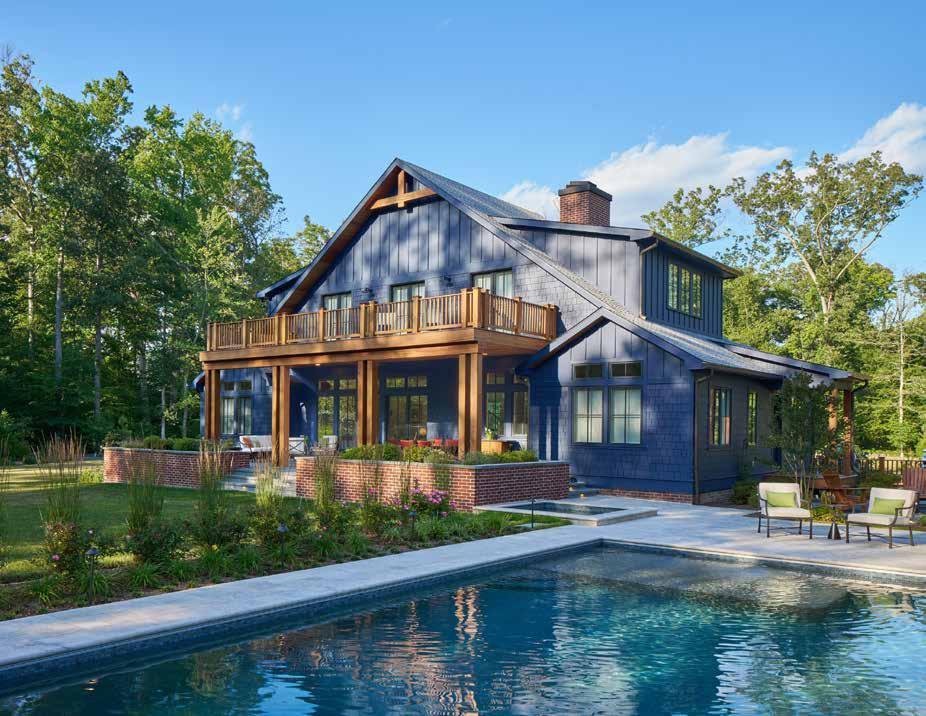
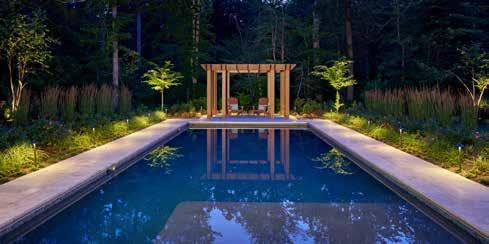
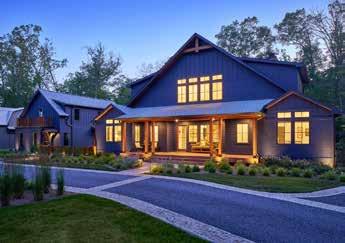
Personalized Garden Design and Care
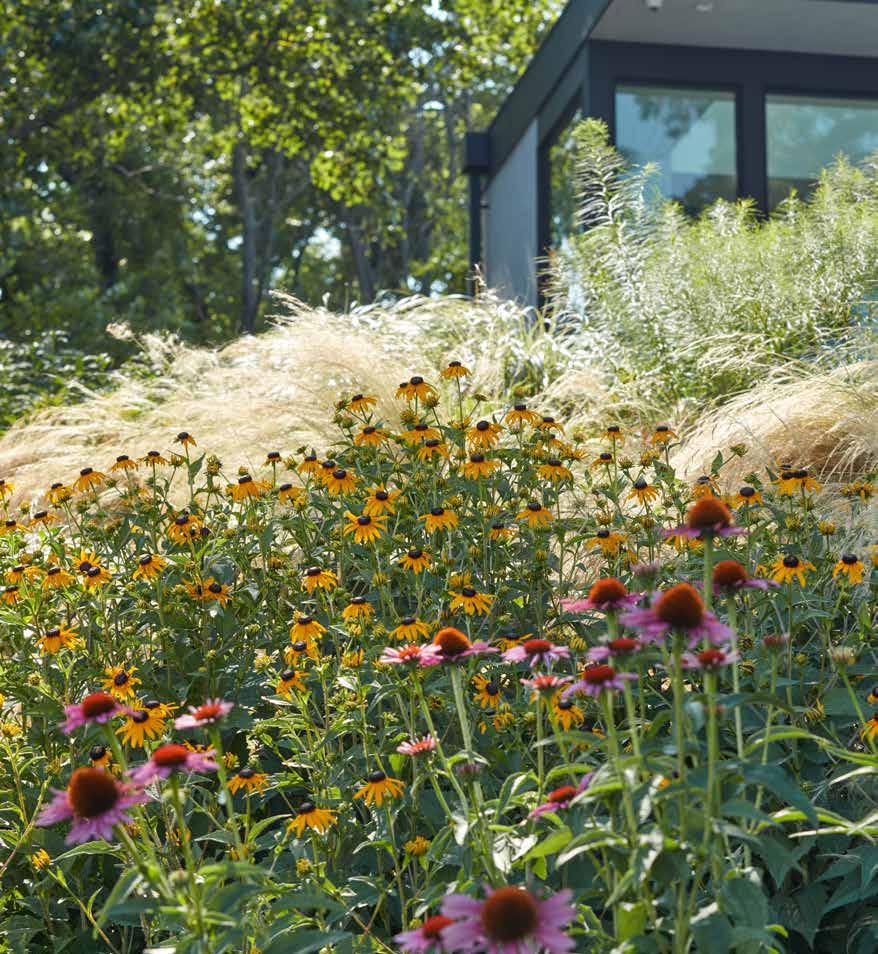

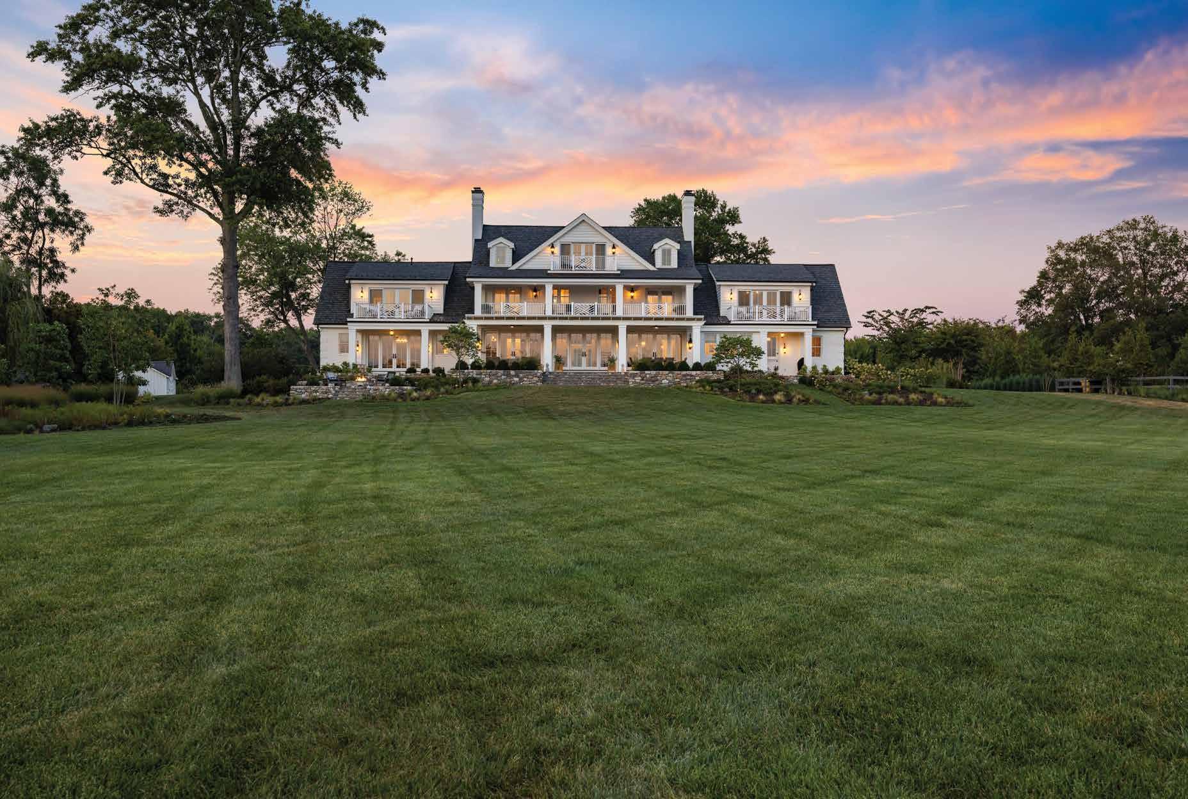
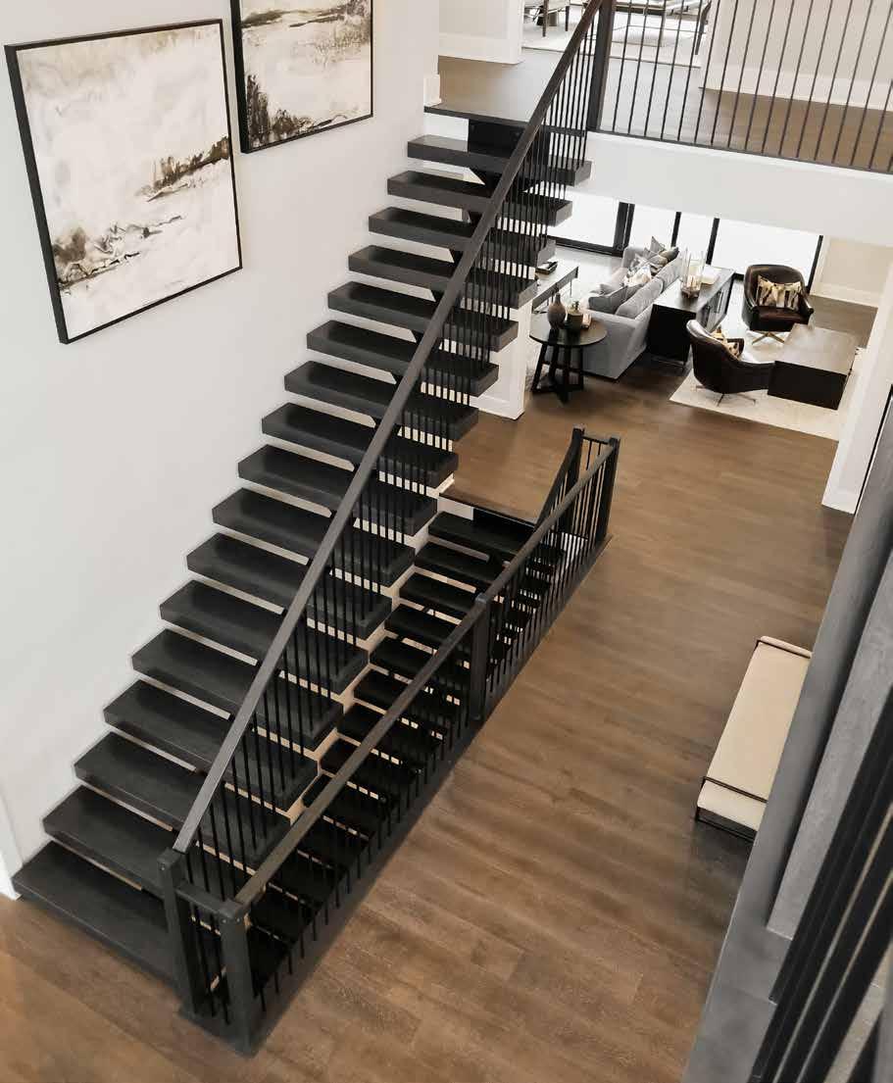


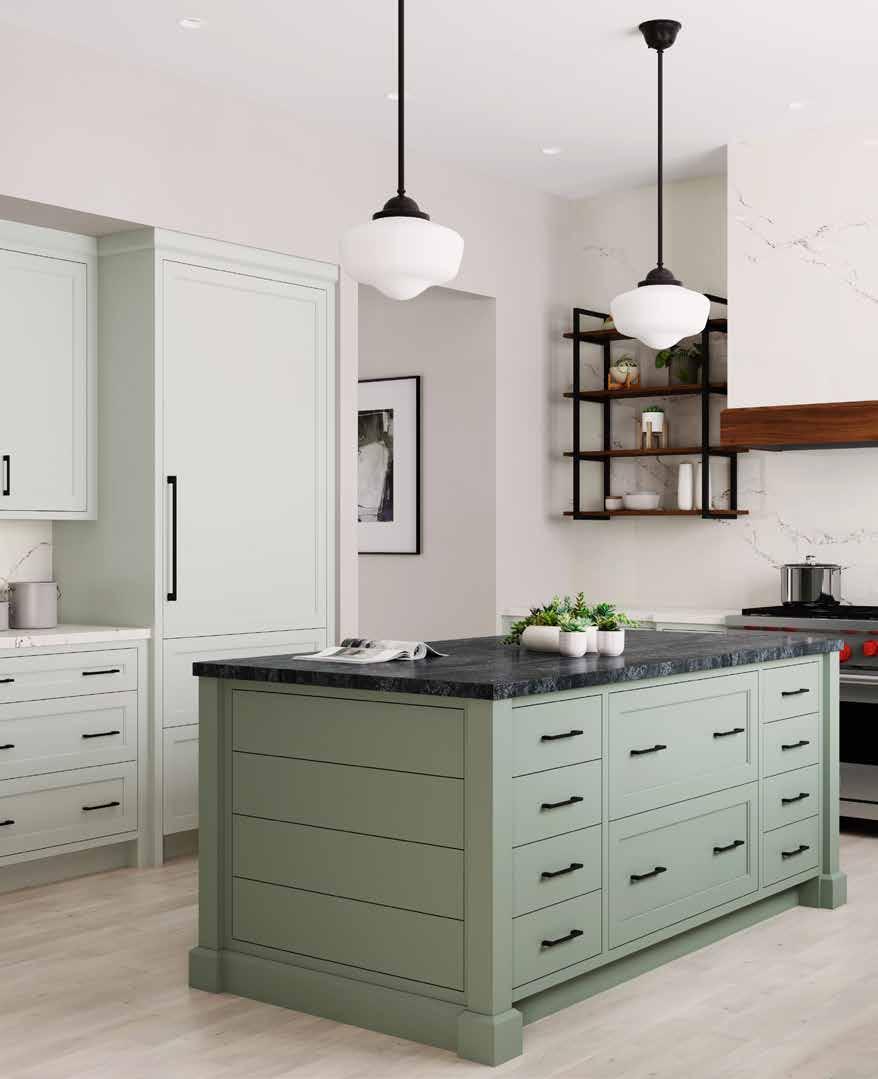

Severn River Majesty ANNAPOLIS HOME
Myers Greene Architects designs a shingle-style home in Ferry Farms with two distinct personalities.
Architects and interior designers reveal extra special projects.
If you want to add whimsy and delight to your spring garden, plant allium now! 112
Learn how artist Nancy Hammond thinks, paints, and creates.
Learn about rich underwater worlds in Eleuthera and Spanish Wells.
DEPARTMENTS
On the Cover: Interior designed by Courtney Ulrich, Interior Concepts. Photography by David Burroughs.
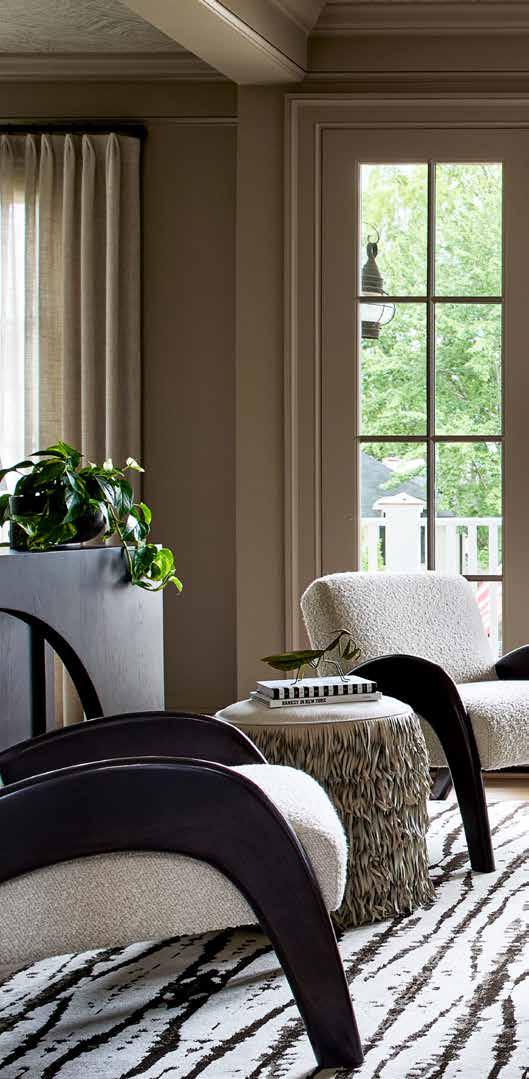
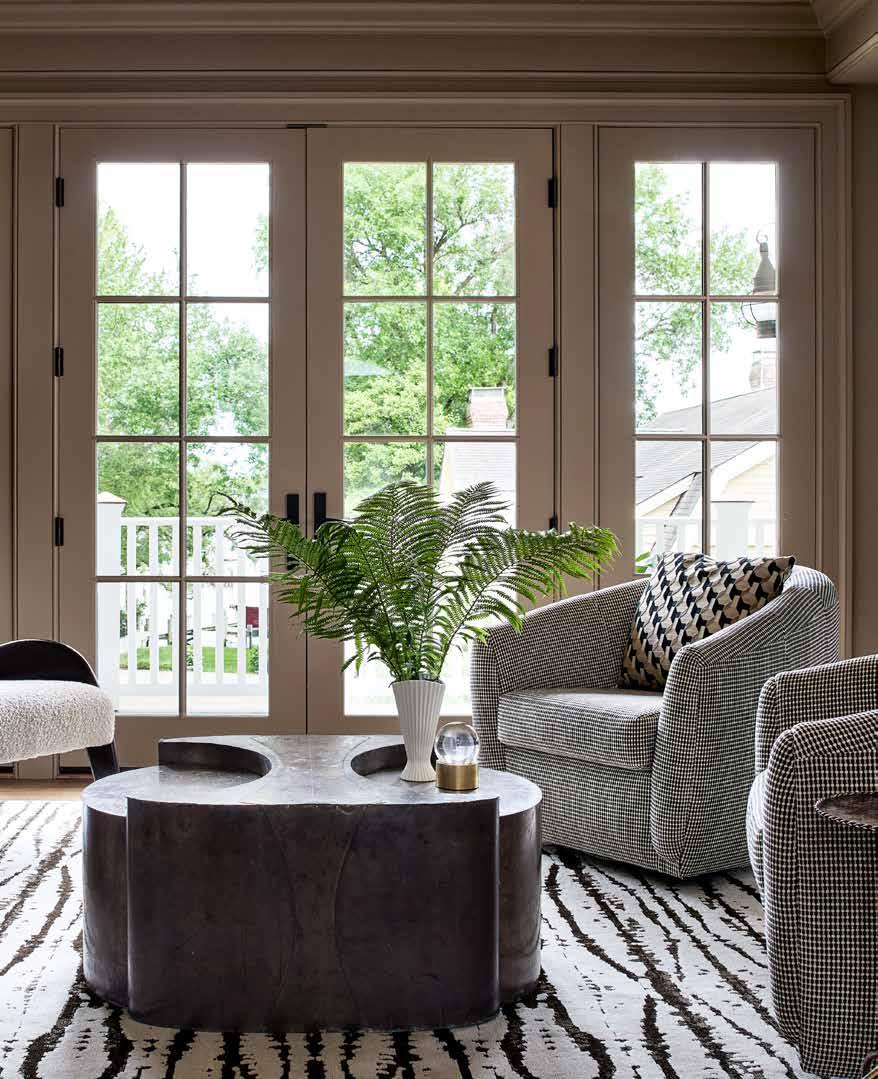
Fabulous Four
Four interior designers share inventive and innovative projects.
Interior by C. Newman Interiors. Photography by Stacy Zarin Goldberg.
Publishers
Kymberly B. Taylor
Robert E. Haywood
Editor
Kymberly B. Taylor
Creative Director
Ryan Gladhill
Senior Designer
Samantha Gladhill
Director of Advertising & Business
Development
Elizabeth Davis
Account Executive, Advertising & Client Services
Marjorie Boyd
Publishing & Digital
Marketing Assistant
Parker Vogel
Photographers
Steve Buchanan
David Burroughs
Jennifer Hughes
Peak Visuals
Brian Wetzel
Stacy Zarin Goldberg
Writers
Christine Fillat
Dylan Roche
Walinda P. West
Copy Editor
Patricia Stainke
Bookkeeper
Amber Trainer
Annapolis Home is published bimonthly by Taylor Haywood Media, LLC. No part of this magazine may be reproduced in any form without express written consent of the publishers. Publishers disclaim any and all responsibility for omissions and errors.
Publishers disclaim any and all responsibility for an advertiser’s products, services, or claims. The views expressed in this magazine are solely those of the writer.
All rights reserved.
© 2025 by Taylor Haywood Media, LLC.
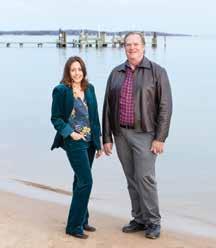
PUBLISHERS’ LETTER
For some, the term interior design sounds like a luxury service exclusive to the wealthy. That’s a common perception, even though the cost of such services can vary widely. The truth is, we are all already engaging in interior design—in the way we arrange our living spaces, the materials we choose, the fabrics and furniture we use, the paint colors we select, and so on.
Growing up, we learn how to design a living space from the homes of family, neighbors, and friends. Eventually, we seek out professional ideas through magazines, books, videos, or television. For those who desire a more polished aesthetic, we often turn to professionals to engage their expertise. That’s where Annapolis Home comes in.
These pages are filled with inspiration from more than 25 distinct designers. You may adopt their ideas, revise them, or even reject them—gaining as much clarity about what you don’t want as about what you do.
We spent many months interviewing and corresponding with professional designers, reviewing projects, and selecting the ones we’re most excited to share with you. Our talented writers tell the stories behind the designs, including the reasons certain choices were made. After long days of preparing the magazine for publication and sending it to print, we’re excited to present it to you.
We hope you’ll find spaces that surprise and inspire you—and ones that spark new ways of thinking about design. You may even find ideas worth considering for your own home.
In addition to the features on interior design, we’re pleased to share an interview with artist Nancy Hammond, who has a devoted following in Annapolis and beyond. As you read our conversation, we hope you’ll gain a deeper appreciation for this artist, who is a master of color, composition, and technique. Finally, we invite you to travel with us (via our story) to Eleuthera for a spearfishing adventure where we discovered not only a rainbow abundance of fish and coral, but also conch, barracudas, and more.
Enjoy!
Kymberly Taylor & Robert Haywood
Publishers kymberly@annapolishomemag.com | robert@annapolishomemag.com
For subscriptions and advertising, visit: annapolishomemag.com
For Advertising and Operations contact Robert Haywood at robert@annapolishomemag.com or call 443.942.3927.
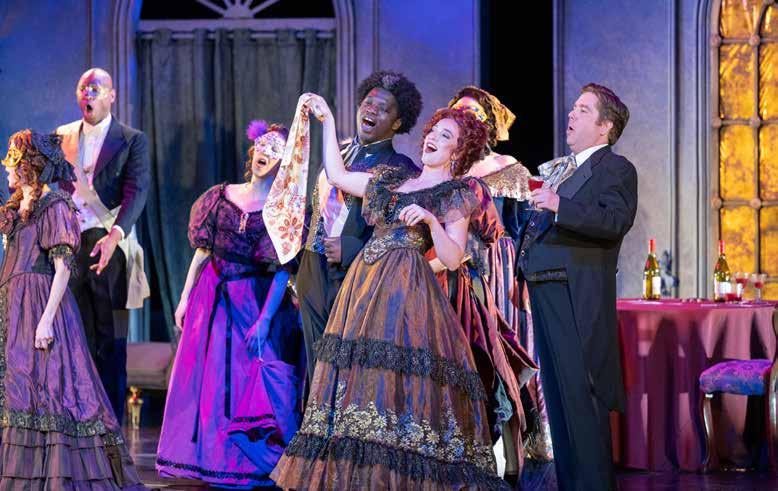
ROBERT’S PICKS
ANNAPOLIS
W.A. Mozart’s Don Giovanni - The Annapolis Opera delivers a blend of comedy, drama, and the supernatural in a story about a scandalous past catching up to the life of Don Giovanni. Returning to Annapolis for the first time in 23 years, performances are slated for October 31 at 7:30 pm and November 2 at 3:00 pm. Visit annapolisopera.org
A New World - Spanish guitarist Pablo Sáinz-Villegas joins the Annapolis Symphony Orchestra and fellow Spanish-born artist Maestro José-Luis Novo, perform contemporary Mexican composer Arturo Márquez’s new guitar concerto on October 10 and 11 at 7:30 pm in Maryland Hall. Learn more at annapolissymphony.org
“Lost at Sea (Ulysses)” is a story of adventure, courage, tragedy, and unspeakable loss. The show explores how humans grapple for direction and meaning and yearn for communication and connection, amidst the erosion of language and logic. Most of all, it is the story of humans face to face with the great unknown. Features sculpture, painting, and prints by nine artists. September 18–December 7, 2025, Mitchell Art Museum at St. John's College, Annapolis. For hours, visit www.sjc.edu/mitchell
EASTERN SHORE
Eastern Shore Sea Glass and Coastal Arts Festival: Holiday Edition - The Chesapeake Bay Maritime Museum in St. Michaels hosts exhibitors from around the country to showcase an array of unique coastal and sea glass goods, including jewelry, home décor, and art, on November 22 from 10 am to 4 pm. Info: cbmm.org/ event/eastern-shore-sea-glass-coastal-arts-festival-holiday-edition
More Clay: The Power of Repetition - Seven featured artists build ceramic sculptures through accumulation, repetition, and innovative feats of construction in this exhibition by the Academy Art Museum in Easton, running until February 1, 2026. Visit academyartmuseum.org
METRO D.C.
The Stars We Do Not See: Australian Indigenous ArtFollow a curator-led gallery talk, a film screening, and experience over 200 works made by more than 130 artists in the opening weekend of this indigenous art exhibition on October 18 from 1-2 pm at the National Gallery of Art. Info: nga.gov/calendar/stars-we-do-not-seeaustralian-indigenous-art-opening-weekend
The Wild Duck - The Shakespeare Theatre Company reveals the tale of a son of a wealthy businessman wreaking havoc while embarking on a crusade to unveil the false foundations of his friend’s life. Info: shakespearetheatre.org/index.php/events/the-wild-duck-25-26
The Annapolis Opera performance of La Traviata (2025). Photography by Michael Halbig
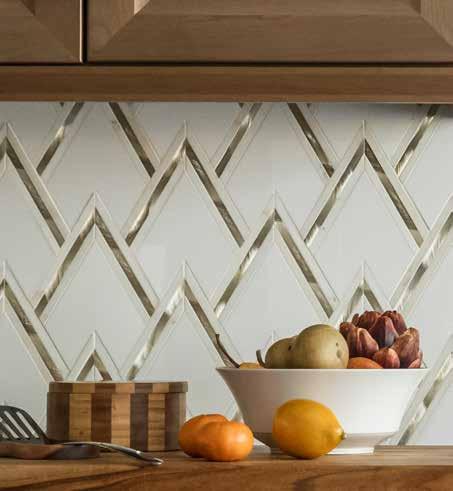
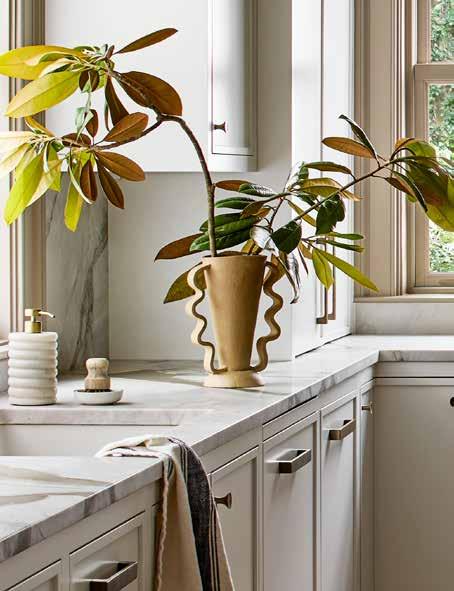
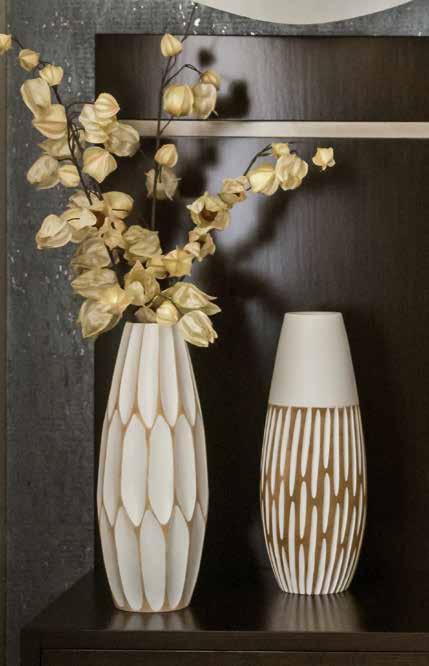
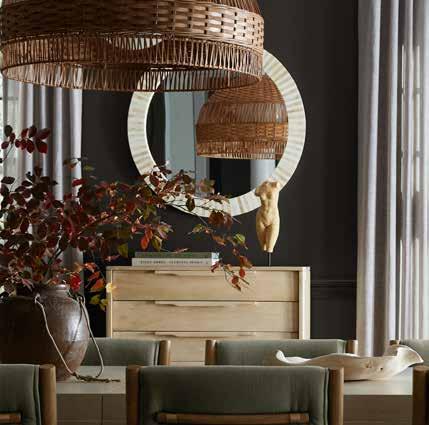
Four FABULOUS INTERIOR DESIGNERS
For this feature, we selected four interior designs, each with a clearly defined aesthetic. It’s fascinating to see how each designer approaches the composition of a room, while bringing cohesion to the home as a whole. Study the photographs closely, and you’ll gain a deeper appreciation for their work. – RH
ANNAPOLIS INTERIORS INTERIOR CONCEPTS
C. NEWMAN INTERIORS DETAILS AND DESIGN
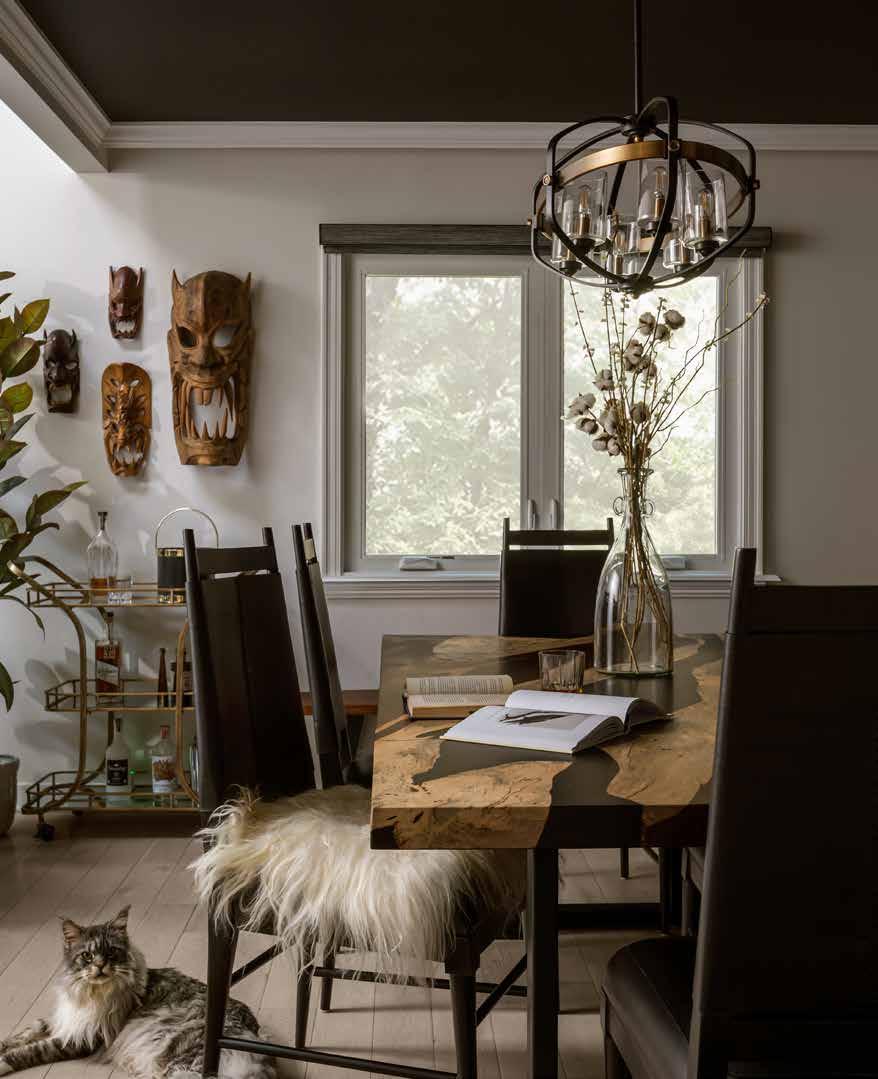
Meet the regal
Mr. Big, an 18-month-old Maine Coon.
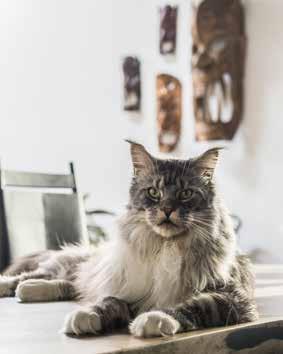
AND A TOUCH OF FELINE CHARM Global Glam
BY WALINDA P. WEST PHOTOGRAPHY BY PEAK VISUALS
Interior designers spend their days refining other people’s lives: shaping rooms, editing collections, and translating personalities into livable spaces. But when it came to her own home, Lisa Tullai, founder of Annapolis Interiors, says she applied the same advice she gives her clients: “Surround yourself only with the things that carry meaning, comfort, or make you smile.”
“It’s funny,” Tullai says. “People assume that as a designer, I must live in a house that looks like whatever’s trending on Instagram or HGTV. But I don’t follow trends. My personal style is eclectic—what I call ‘global glam.’ Some people might be surprised by the choices I’ve made, but everyone who knows me says my house looks like me.”
When Tullai and her husband John purchased their 1980s contemporary home in Bay Ridge in 2018, it wasn’t the interiors that drew them in but the location and architecture. The bones of the house were modern, but years of renovations had muted its original spirit. Tullai’s mission was to peel those back and restore the home to its contemporary roots, while enhancing with her own globally influenced aesthetic, focusing on sheen and texture.
From the entryway, the house sets the tone for everything that follows. White walls and clean lines provide a quiet canvas for carefully chosen objects gathered from around the world. Yet the home never feels overdone; instead, each piece carries a story of heirlooms or reminds the couple of their travels and love of modern works of art.
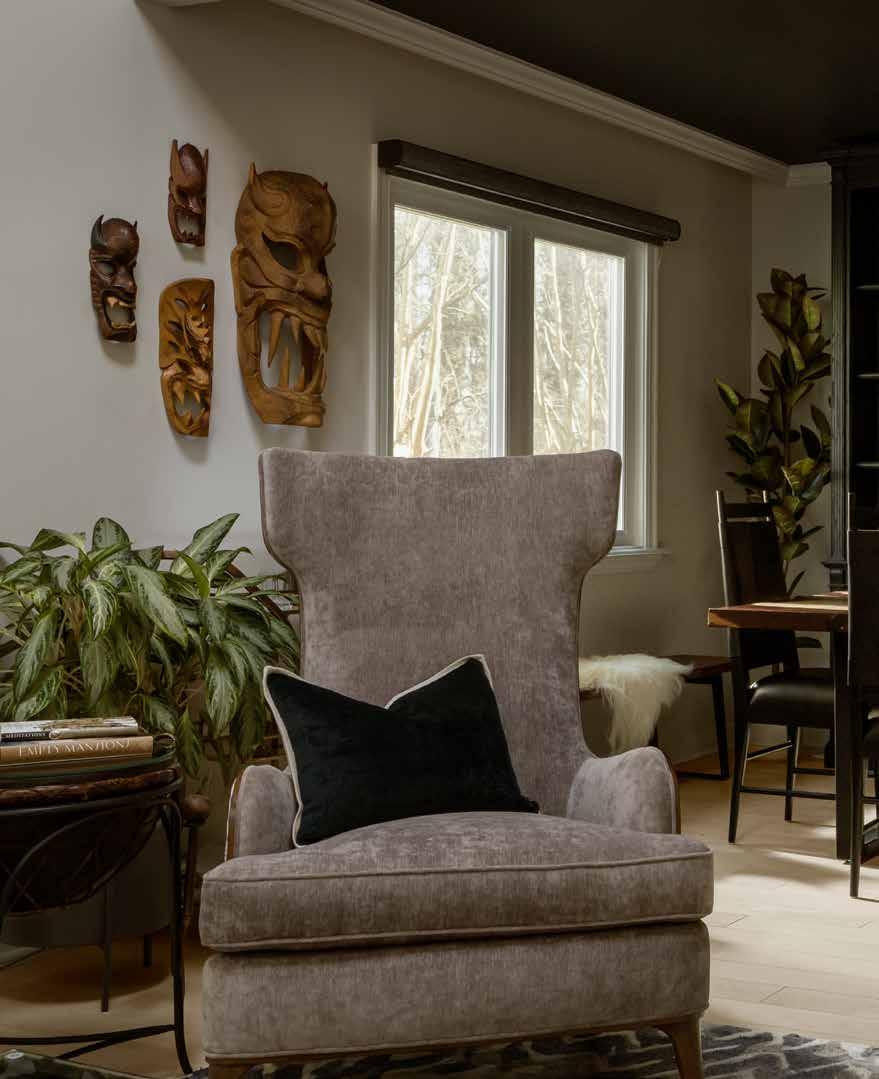
All the upholstery in this home is scratchproof. Furnishings are chosen with feline and human comfort in mind.
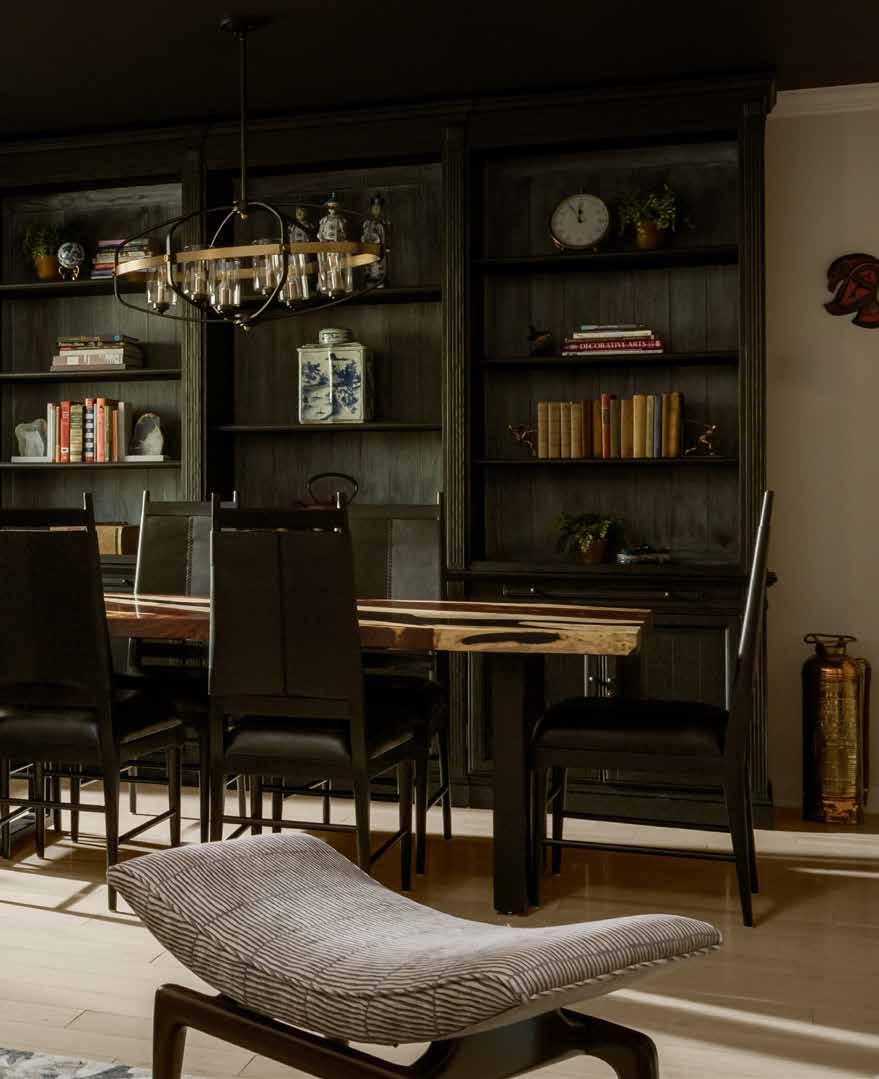

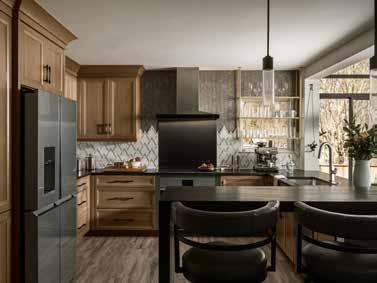
Above the front door hangs a set of six sculptural, patinated masks: a nod to modernist self-portraiture. An African bench anchors the space, drawing guests toward the living room (or conversation room, as Tullai calls it), where an oversized wildlife photograph of a once-abandoned fox nicknamed Stella—shot by a Pasadena photographer—commands the wall. A replica of a Lincoln Imp, a medieval gargoyle-like figure from England’s Lincoln Cathedral, playfully migrates through the house, tucked in unexpected places like an Elf on the Shelf during Christmas—a nod to Tullai’s sense of humor.
The home’s personality is as practical as it is curated. The couple shares their home with three cats: Luhan, a 13-year-old Russian Blue, Niara, a seven-year-old rescue Tabby, and Koi Ishto— better known as Mr. Big—an 18-month-old Maine Coon. Their presence shaped the interiors as much as Tullai’s design direction.
The interior was shaped with the homeowners’ three cats in mind.
The renovated kitchen is flooded with natural light and meant to feel like the flybridge of the couple’s motor boat.
The “conversation room,” with its long, plush window seat and Phillips Collection coffee table, beckons visitors and cats to relax.
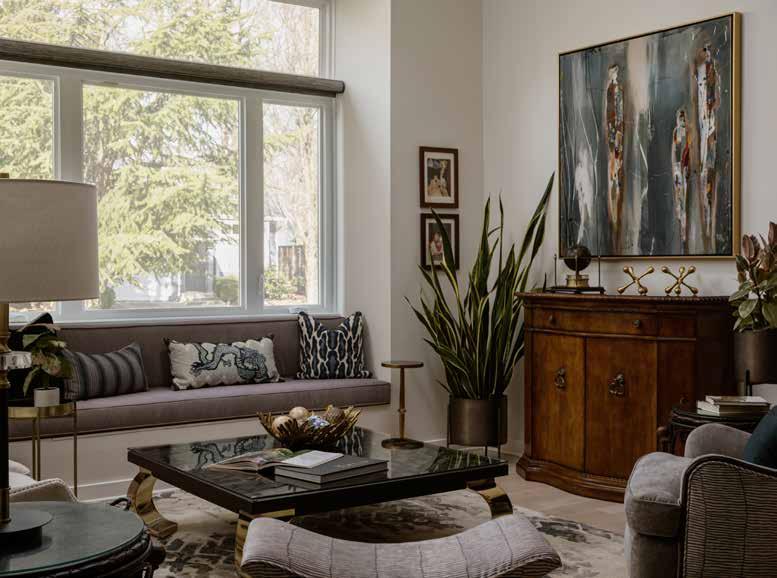
As every piece of furniture was meant to be truly lived in, she chose scratch-resistant fabrics for the upholstery. “Nothing is off limits,” Tullai says with a laugh. Mr. Big, in particular, has claimed a Phillips Collection coffee table as his preferred perch.
One of the couple’s favorite rooms, where Tullai’s humor shines through, is the powder room: a jewel box of a room wrapped in Phillip Jeffries’ python-inspired wallpaper, bespoke fixtures and lighting, and two commissioned paintings of the couple’s cats posed in regal attire set in ornate gilded frames, a tongue-in-cheek take on classical portraiture.
Two years after the couple purchased their home, COVID came. Avid boaters, the couple had sold their boat, and like many, were feeling secluded. “We spent a lot of time in the house and realized it wasn’t functioning, especially for John, because he’s the cook. We were missing being on the boat, and I said, ‘What if we gave the kitchen the feeling of our favorite place on the boat, the flybridge?’” To achieve the look, the couple opened up the back of the house to create a sunroom, which allowed them to reconfigure and expand the kitchen with a cantilevered, leathered granite waterfall island. John Tullai, an engineer, designed the island to be held by a single bracket, which gives it the appearance of being suspended in the air, so that the piece channels the weightless feeling of a boat’s flybridge.
Just as John Tullai claimed the kitchen space, Lisa Tullai claimed the basement, where she designed what she refers to as her “she-shed.” The Chesapeake Bay wallpaper mural that wraps around the walls gives Tullai the illusion of open water when she is working out, watching television, or working from home.
The powder room features Phillip Jeffries’ python-inspired wallpaper, bespoke fixtures and lighting, and two commissioned paintings of the homeowners’ cats posed in regal attire, set in ornate gilded frames.
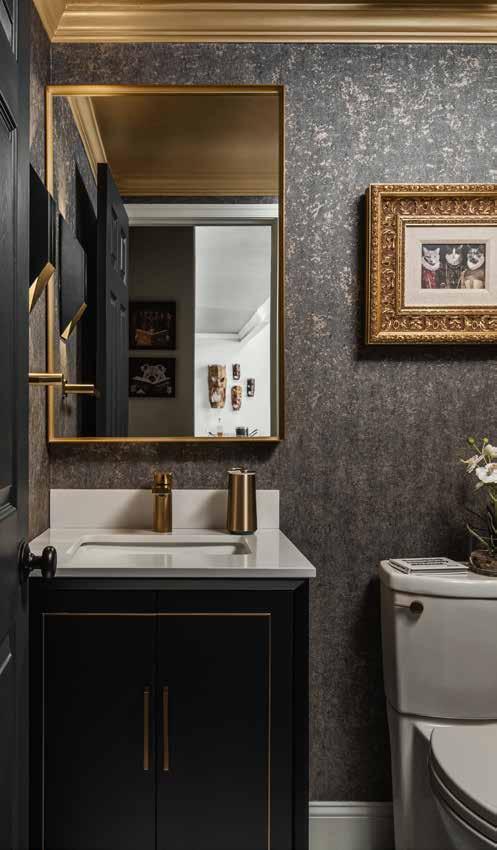
Upstairs, the primary bedroom balances glamour and comfort with a metallic cork accent wall highlighting a custom mahogany headboard. Tullai designed a built-in dresser that performs triple duty with a dresser on one side, a custom, lighted shoe closet on the other side, and an armoire in the middle section that holds scarves and jewelry, marrying storage with display in a way that feels both functional and indulgent.
In her home’s design, Tullai did what she tells clients to do: “Don’t be afraid to take risks.” Ultimately, the house is not meant to showcase Tullai’s design credentials; rather, it’s a narrative of travel, relationships, and memories. When she walks in the door, Tullai says everything she sees is something she loves, and that’s what she wants for her clients: a home that brings them joy.
INTERIOR DESIGN: Lisa Tullai, Annapolis Interiors
LIVING ROOM
Sofa: Lexington
Chair and Bench: Ambella Home
Coffee Table: Phillips Collection
Side Tables: African Tribal Drums
Console Cabinet: Century Furniture
DINING ROOM
Side Chairs: Arteriors
Custom Table Top: Indigenous by La Rue
Light: Savoy House
Drink Cart: Uttermost
Shelf Unit: Second Chance
Wall Art: Authentic Filipino Carved Wood Masks; Native American Indian “Raven”
KITCHEN
Cabinets: Omega - Cherry
Appliances: ADU - GE Cafe
Countertops: In Home Stone
Barstools: LeatherCraft
POWDER ROOM
Wallpaper: Phillip Jeffries
Cabinet: Bemma
Fixtures: Ferguson
Custom Artwork: Frame Shoppe
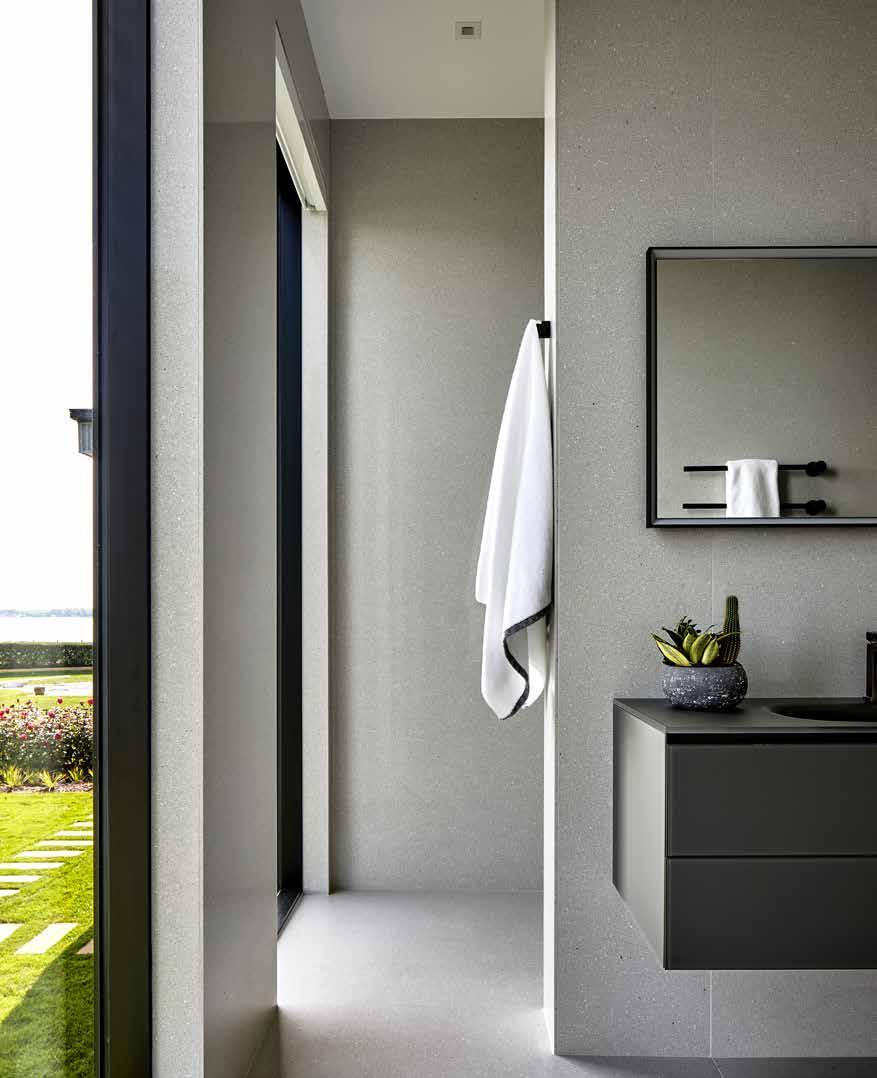


This contemporary home, with its clean aesthetic, is both elegant and comfortable.
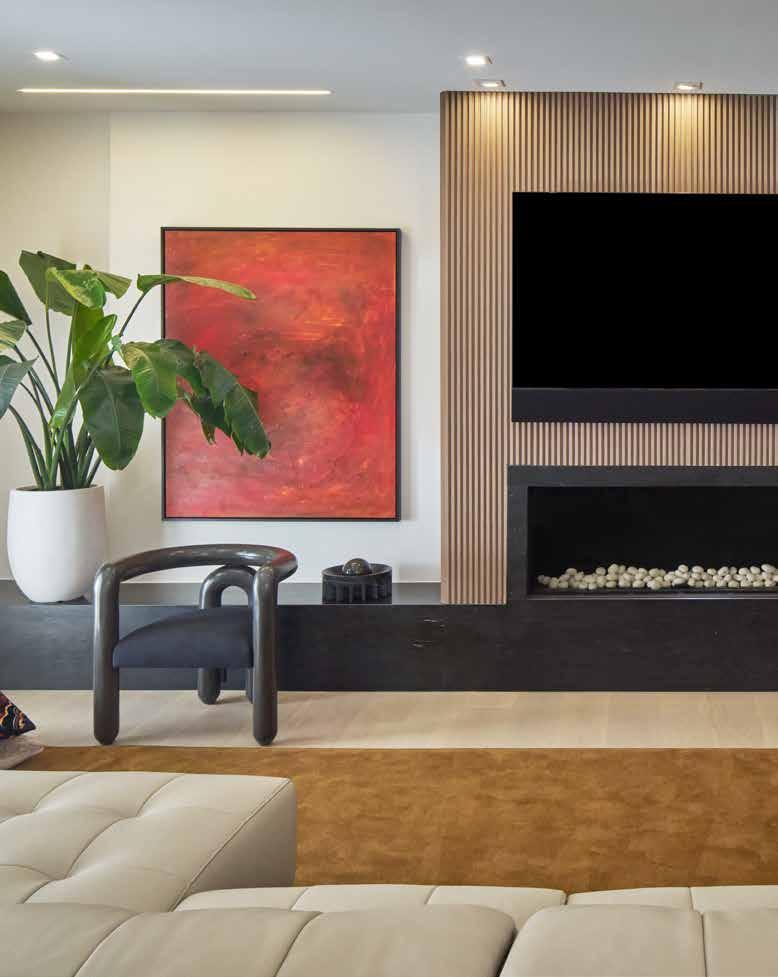
ModernWhimsy
IN GEORGETOWN
BY DYLAN ROCHE PHOTOGRAPHY BY DAVID BURROUGHS
Sometimes the best things in art and design can happen entirely by chance. Even when the talent, the inspiration, and the passion are all there, a vision may not come together until coincidence works its magic. This is what happened in a home designed by Courtney Ulrich of Interior Concepts in the Georgetown community of Washington, D.C.
She came to the project when Jorge Euceda of George Construction was working on spec houses along three adjacent lots. The first houses were more traditional, but Euceda looked to Ulrich to be more creative with the third house. As she puts it, “He wanted to do this house a little different.”
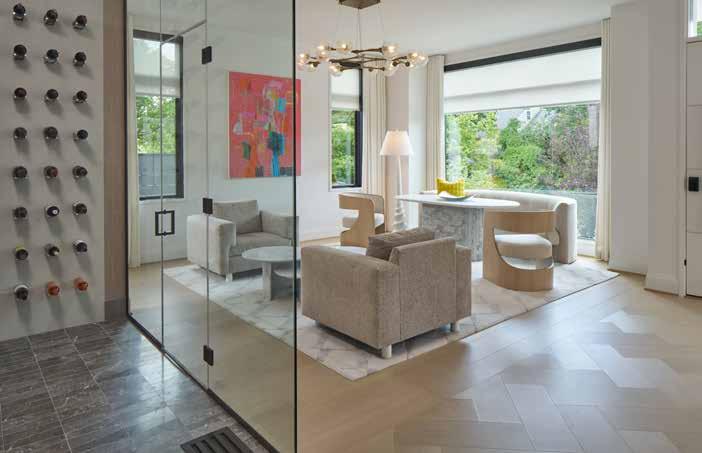
Avid art connoisseurs, the homeowners have many pieces from New York galleries.
Furniture pieces in soft grays and beiges are a backdrop to bold pops of bright color.
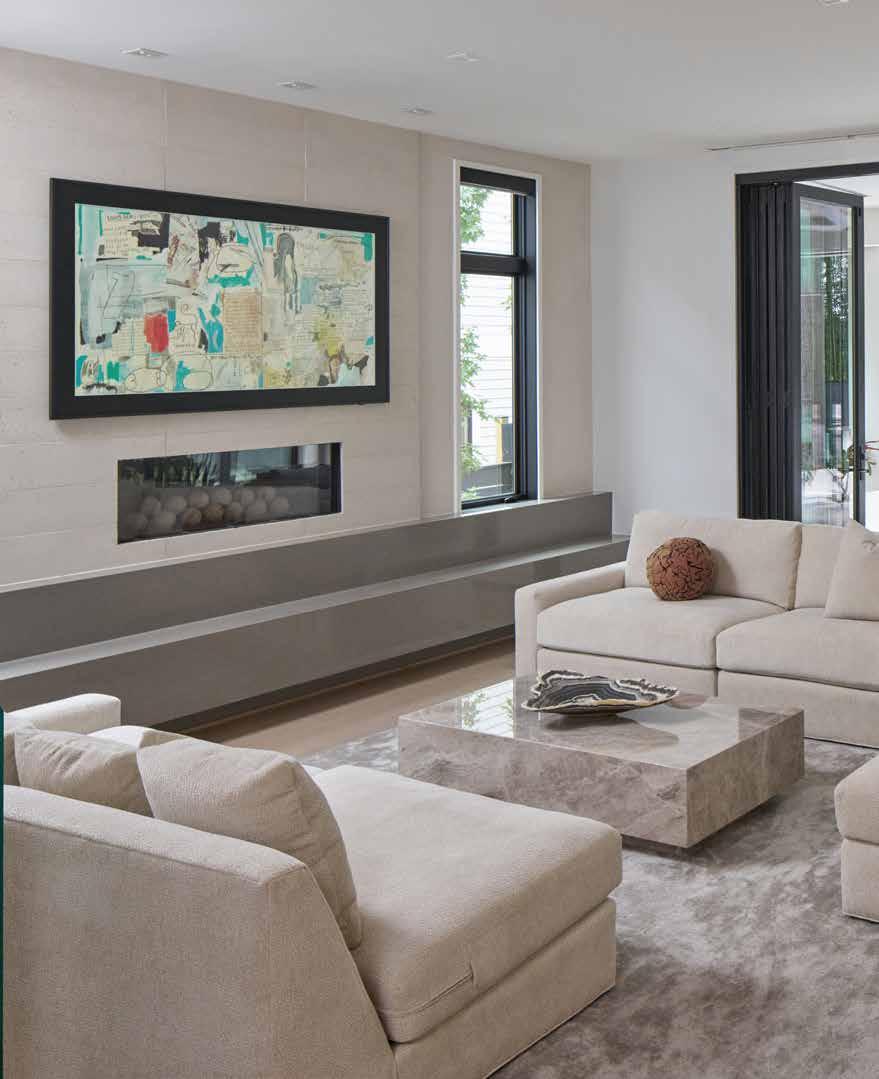
CONCEPTS
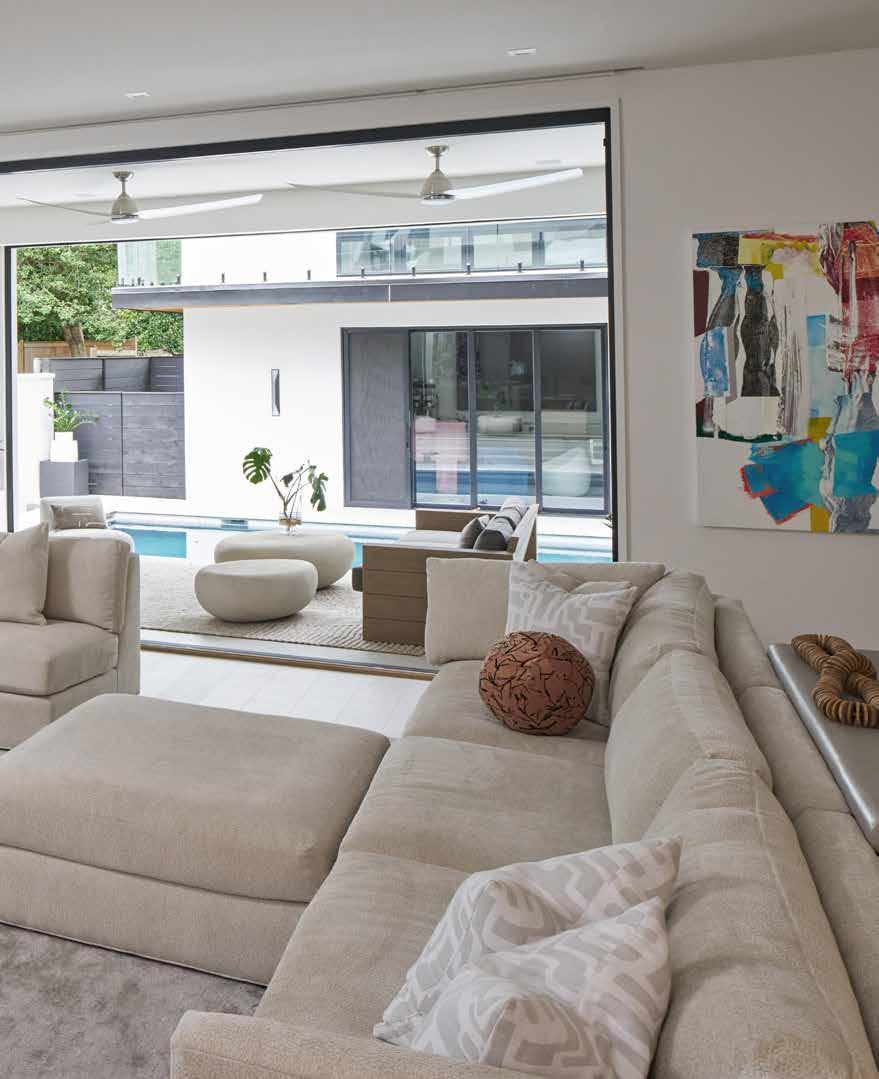
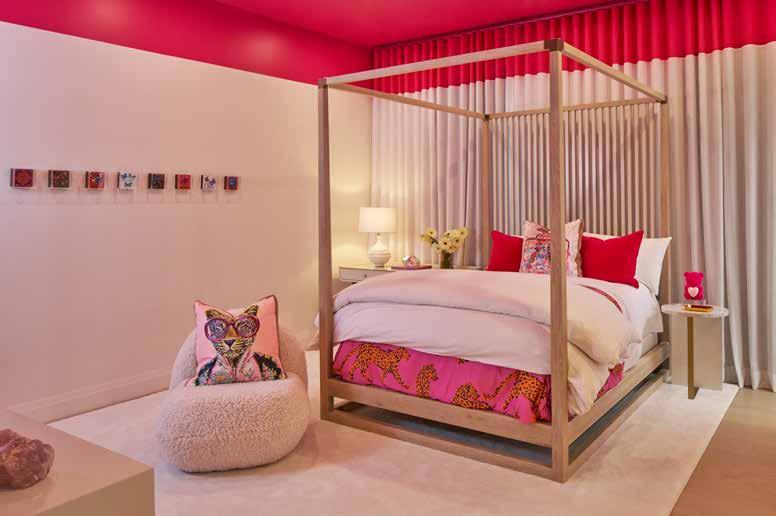
That ‘different’ proved to be just what the soon-to-be homeowners, Christian and Annabel, wanted when they bought the house halfway through the process. By that point, Ulrich had done the flooring, the cabinetry, and the fireplace—principal elements of the home’s contemporary design. “It just so happened it was all their taste, so it was a really good fit,” Ulrich recalls, describing the couple as “fun and hip and bougie.” They proceeded to work with her, envisioning a home that was contemporary with elements of whimsy and layers of personality.
For the most part, a neutral palette—walls done in Snowbound by Sherwin-Williams, eight-inch European white oak flooring, and several furniture pieces in soft grays and beiges—serves as a backdrop to bold pops of bright color. Because the clients are avid art connoisseurs who have built a collection of pieces from New York galleries, Ulrich was able to start with their art and plan much of the design around it. In addition to the artwork, Ulrich let herself be guided by how the clients planned to live in their home, something she says is always important when designing a residential project. What was initially supposed to be a formal dining room ended up being a gathering and entertaining room. A marble table with a fluted base can be used for meals when they have guests over, but the space works equally well if they’re simply relaxing and enjoying a glass of wine from the adjacent wine room. “Each room naturally has its own personality and has different requirements that your clients give you and what it needs to be,” Ulrich says. In the case of the sitting room, she explains, “That’s how they use that space—and that space then has its own personality more than a basic dining room. It becomes more interesting.”
Much of the whimsy in the home comes from sculptural light fixtures and the soft, curved shapes of the furniture. The kitchen’s natural elements—wood cabinetry and a Cristallo quartzite island—balance out some of the pops of neon and fluorescence in other spaces, such as the custom-made Czech glass orbs by SkLO Studio hanging in the foyer. The bedrooms are also spaces where purpose leads design. The clients’ daughters had ideas for their own rooms, such as the combination of bright pink and cheetah print in the younger daughter’s bedroom and the artist-painted graffiti in the older daughter’s. Because the guest bedroom is in the basement, Ulrich took the opportunity to do something different and saturated the space in olive green, a shade taken from the modern art hanging on the wall.
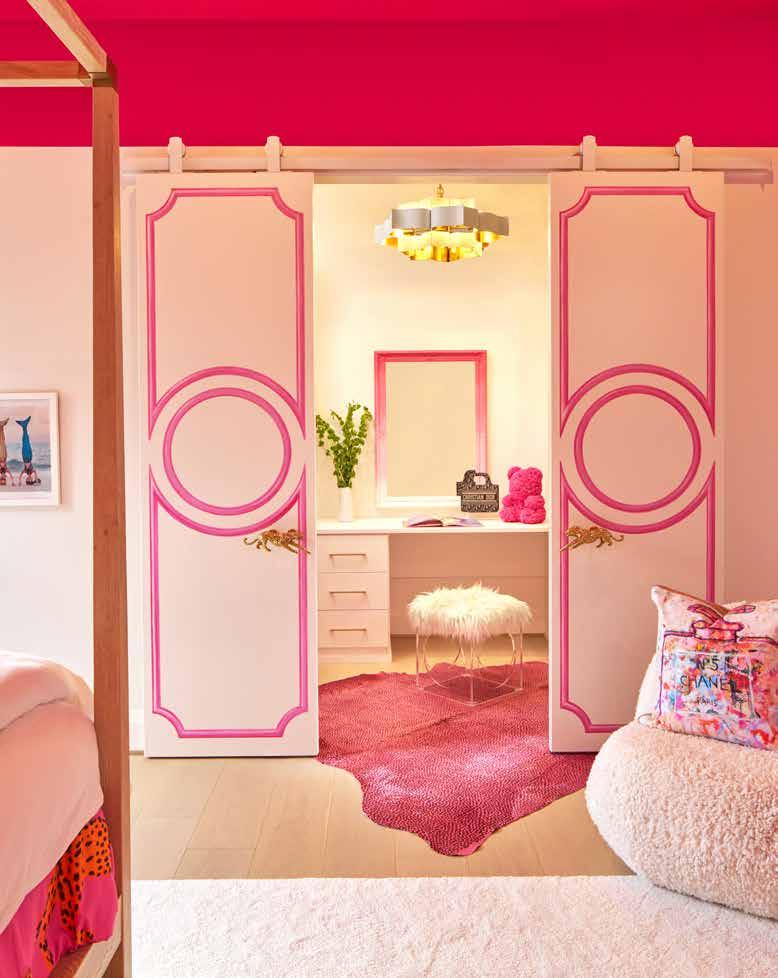
The clients’ daughters had ideas for their own rooms, such as the combination of bright pink and cheetah print in the younger daughter’s room.
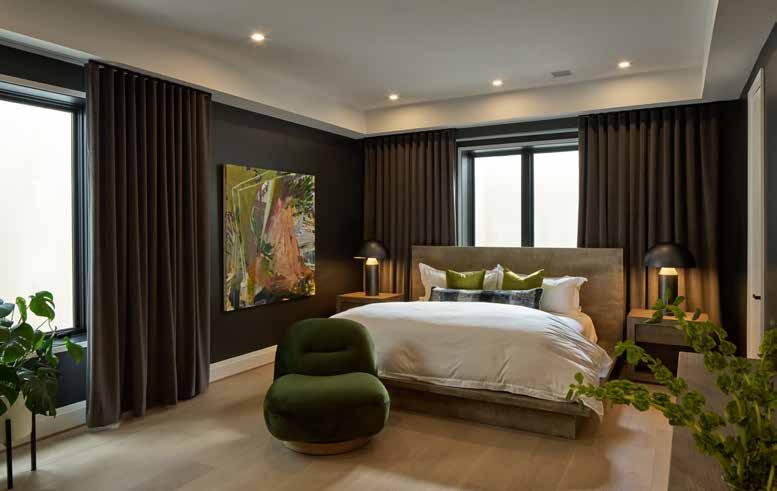
With personality and purpose guiding each room of the house, Ulrich achieved a sense of consistency in a space characterized by surprise and whimsy, proving that sometimes being brave enough to be different is the best approach.
INTERIOR DESIGN: Courtney Ulrich, Interior Concepts
BUILDER: Jorge Euceda, George Construction
GRAFFITI ARTIST: Jack Pabis
CABINET SUPPLIER: Biltmore Cabinetry
STONE FABRICATION/ENGINEERING: Bold Granite One Inc.
GATHERING ROOM
Rug: Mastour
Dining Table: Made Goods
Chandelier: Arteriors
Chairs/Pillow Fabric: Pierre Frey
WINE ROOM
Woodgrain Wall Covering: Phillip Jeffries
Porcelain Slab: Marble Systems
KITCHEN & BREAKFAST ROOM
Chandelier: ET2 Lighting
Table and Chairs: Theodore Alexander
FAMILY ROOM
Sofa: Taylor King
Accent Pillow Fabrics: Romo Fabrics
PRIMARY BEDROOM
Rug: Marc Phillips Rugs
GRAFFITI BEDROOM
Chandelier: Arteriors
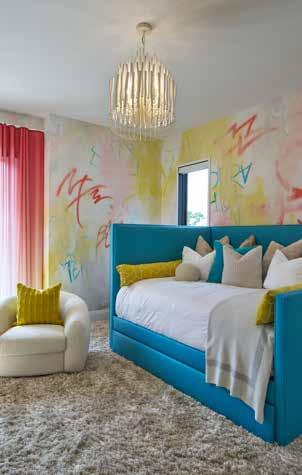
The guest bedroom in the basement is painted to complement the olive greens found in the painting on the wall.
These pastels and bright whimsical “graffiti” were chosen by the clients’ older daughter.
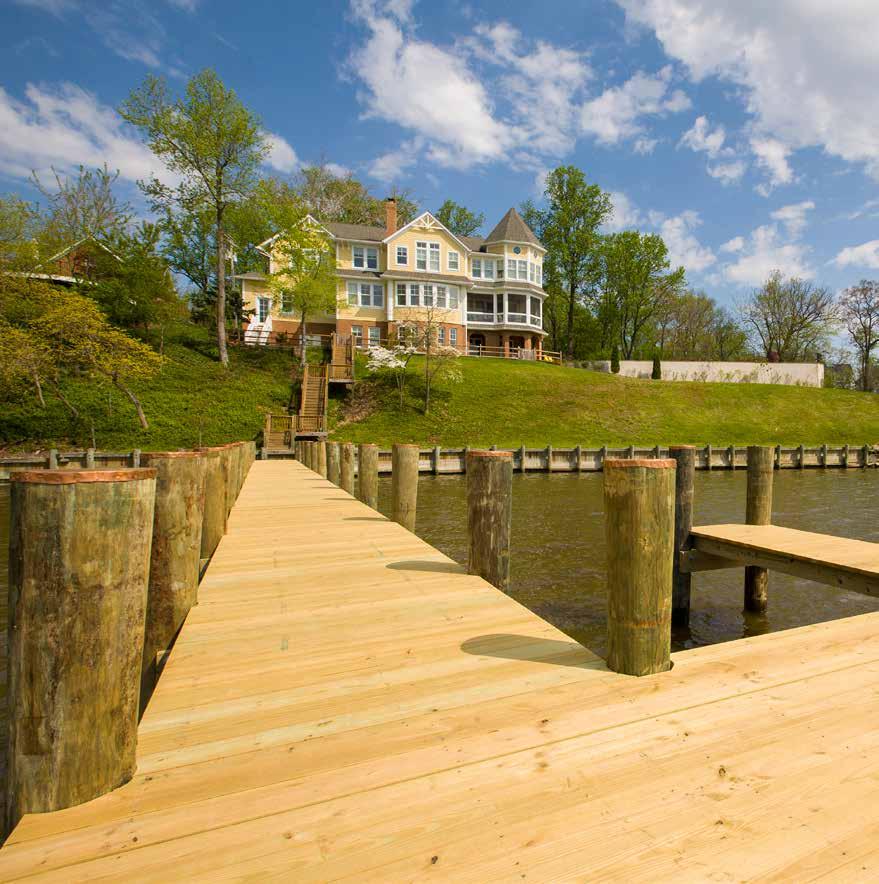

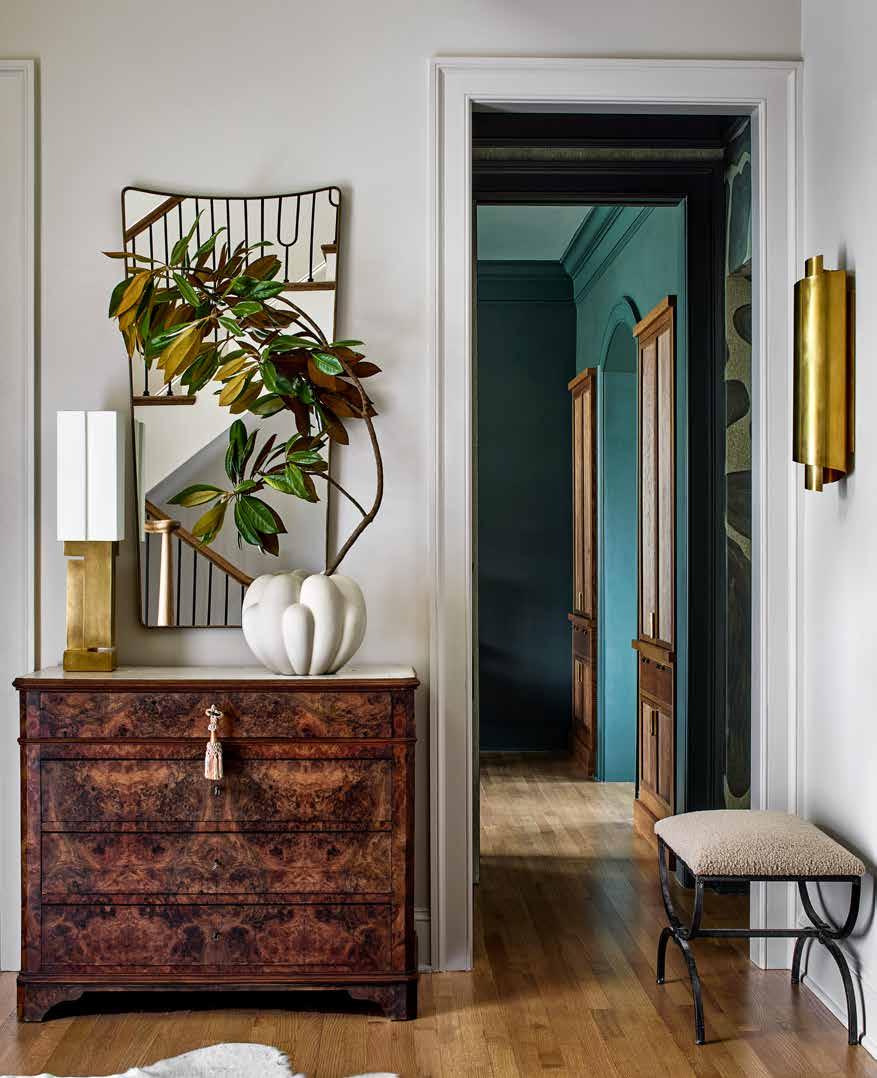
This home’s interior design relies on contrast and texture: some walls are white; others are saturated in color.
Layers of Character
IN DOWNTOWN ANNAPOLIS
BY DYLAN ROCHE
PHOTOGRAPHY BY STACY ZARIN GOLDBERG
It started small. Cathy Newman of C. Newman Interiors started working with a client on a single-family home tucked away in downtown Annapolis to redo the lower-level entryway. But as the owners collaborated with Newman, one inspiration after another emerged as they considered ways to turn the house into a sophisticated retreat. “It was not a typical project where we planned it all out in advance—it grew as we went,” Newman says. “They thought they would come back and remodel the kitchen in a year, and I said, ‘Why? Why would you want to live through that after you’ve already moved into the house? Why don’t you stay in your condo and renovate now, and then you can move in when it’s all fresh and ready, and you don’t have to live through that renovation?’”
Once Newman convinced them to tackle the entire project at once, it was about leaning into the particular style they wanted. They didn’t want anything themed, such as the nautical motifs so popular in Annapolis, nor did they want anything that was going to age or risk being outdated in a few years. Newman created something that was elevated, timeless, and comfortable. It’s eclectic and leans more toward modern than some of the fussy traditional styles so commonly seen in the historic district.
The design makes use of contrast and texture. Black-and-white patterns appear from room to room, in the dining room, and in the bedroom. In the kitchen, the dark wood island and range hood strike a bold contrast against the white cabinets and the dreamy light-colored marble. Finding just the right dark and light cabinetry proved to be a
The kitchen is composed of lights and darks, with an unusual ribbed hood over the stove.
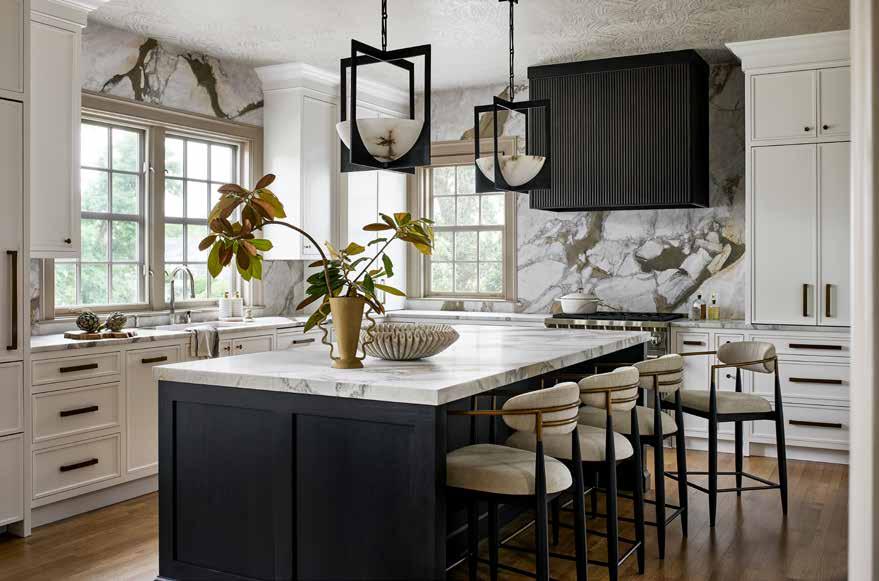
search for Tina Colebrook of Tina Colebrook Kitchens, who sourced from different manufacturers to get the right look. But it was worth it, especially for the contrast on the island. “The island really pulls together the lights and the dark beautifully,” Colebrook says. The ribbed hood and the lighted display cabinets in the living room came from DOCA, a European manufacturer; the traditional light-colored cabinets around the kitchen’s perimeter came from an American manufacturer, Kountry Kraft.
One of the big changes to the primary floor was opening up the space in a significant way by removing columns that divided the main room. Newman then used the layout of the furniture to create three distinct spaces, flowing from the kitchen to a sitting and entertaining area to a cozy living room. The living room, situated around the resurfaced stone fireplace, is where texture plays a key role, from the nubby knit carpet to the touches of faux fur, shearling, and leather on the sofa and throw pillows.
“It’s about mixing shapes, colors, patterns, textures—it’s how I approach any project, whether it’s modern or traditional,” Newman says. “It’s about looking for textures that all work together.”
Newman has a keen eye (and love) for patina—any kind of aging or imperfection that can create a sense of character. In the main room’s central sitting area, the chairs encircle a coffee table with a textured surface. Positioned beside the barrel chairs with houndstooth upholstery, the effect results in layer upon layer of interest within the room.
Black and white colors, textures, and several different patterns coexist.
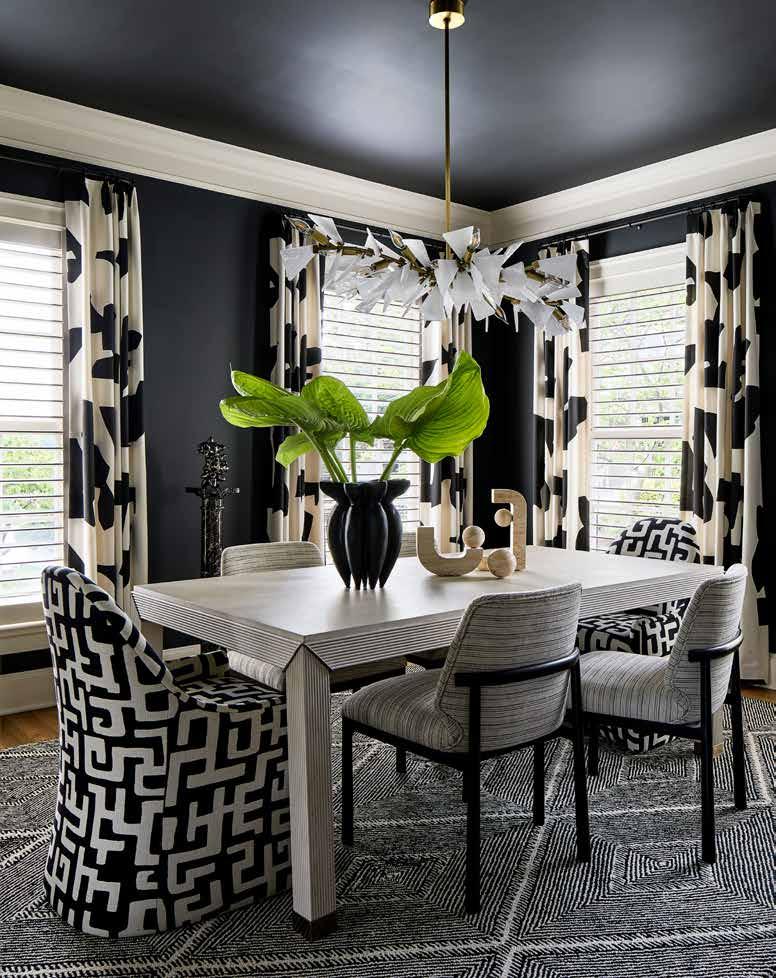
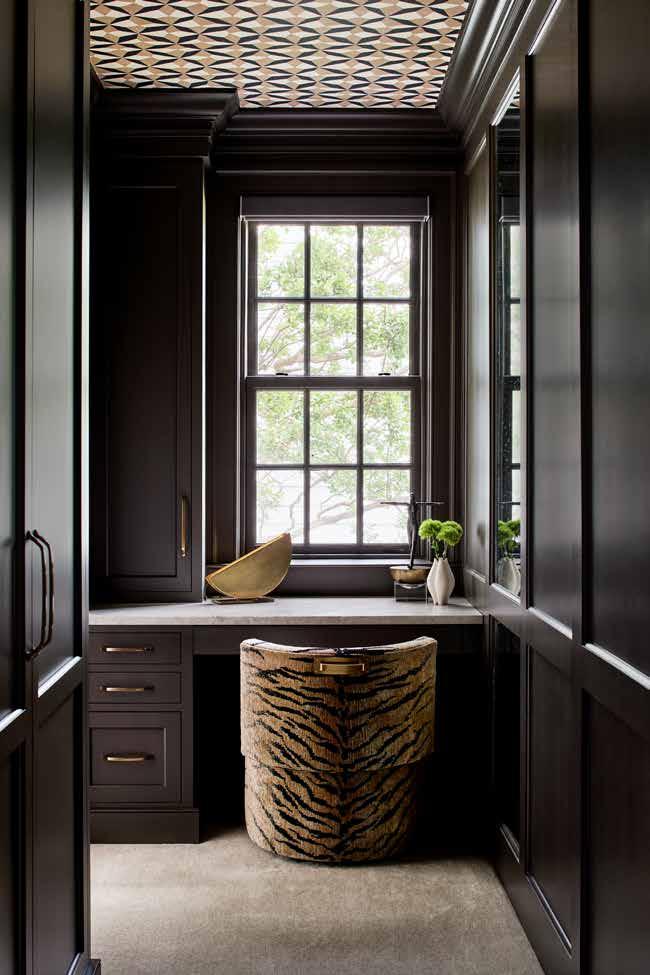
In this private hallway, there are his and hers closets and a built-in vanity.
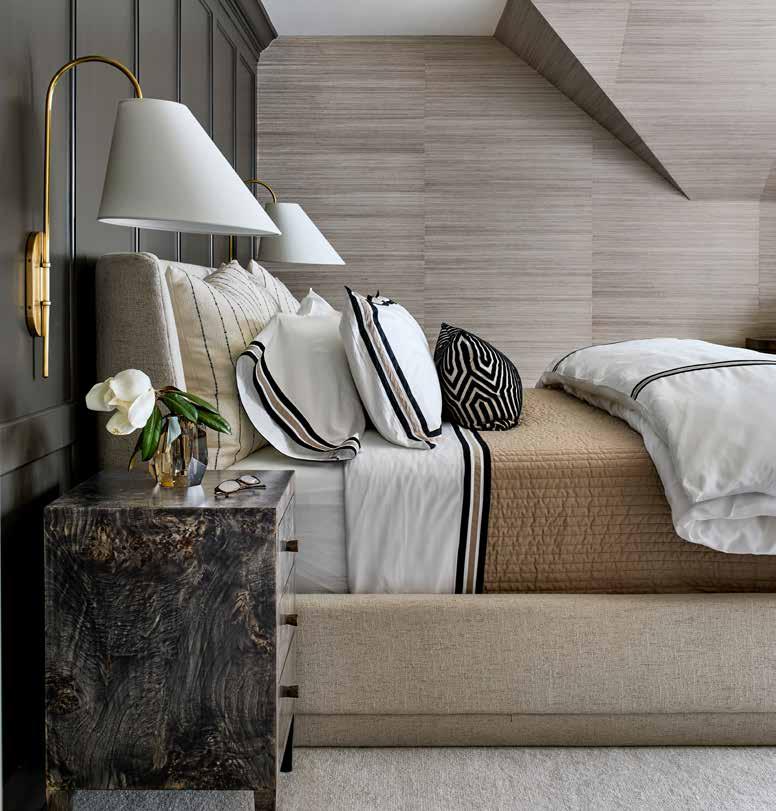
Grass cloth on the walls of the primary bedroom add texture and a natural feel.
Many shapes, colors, patterns, and textures cohere in this open-plan living space.
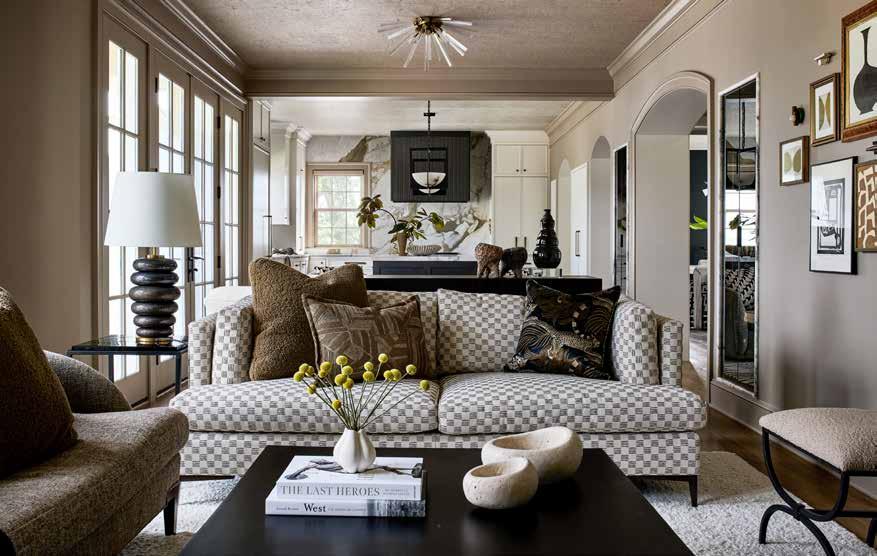
Upstairs in the bedroom, Newman found a way to reformat the layout to suit the owners’ needs: a simple wall creates a private hallway with his and hers closets and a built-in vanity, separate from the bedroom itself. This meant slightly less square footage in the bedroom, but that only pushes the bed closer to the magnificent view of the water. Grasscloth on the walls brings an element of nature and adds to the tranquil atmosphere.
Distinctive artwork, character-rich furniture, and layers upon layers of texture provide the contrast and the sophistication these clients sought, and when worked together with Newman’s instincts, they created a home that emanates personality and welcomes visitors in.
INTERIOR DESIGN: Cathy Newman, C. Newman Interiors
ARCHITECTURE & CUSTOM CABINETRY: Tina Colebrook Kitchens
BUILDER: Salt Creek Landscaping with Remodeling by Gomez
Tony
Upholstery:
KITCHEN
and
Range Hood/Lighted Display Cabinets: DOCA
Kitchen Cabinets: Kountry Kraft
FOYER
Bureau: Antique from Art and Antiques Hunter
Mirror: Gio Ponti (1950s)
POWDER ROOM
Sink: In Home Stone
LIVING ROOM
Sofas: Theodore Alexander
DINING ROOM
Table: Vanguard
Head Chairs: Lexington
Side Chairs: Theodore Alexander
BEDROOM
Vanity Chair: Chaddock
Bed: Interlude
Paint:
Taupe
Urbane Bronze by Sherwin-Williams
Interlude, Vanguard, and Theodore Alexander

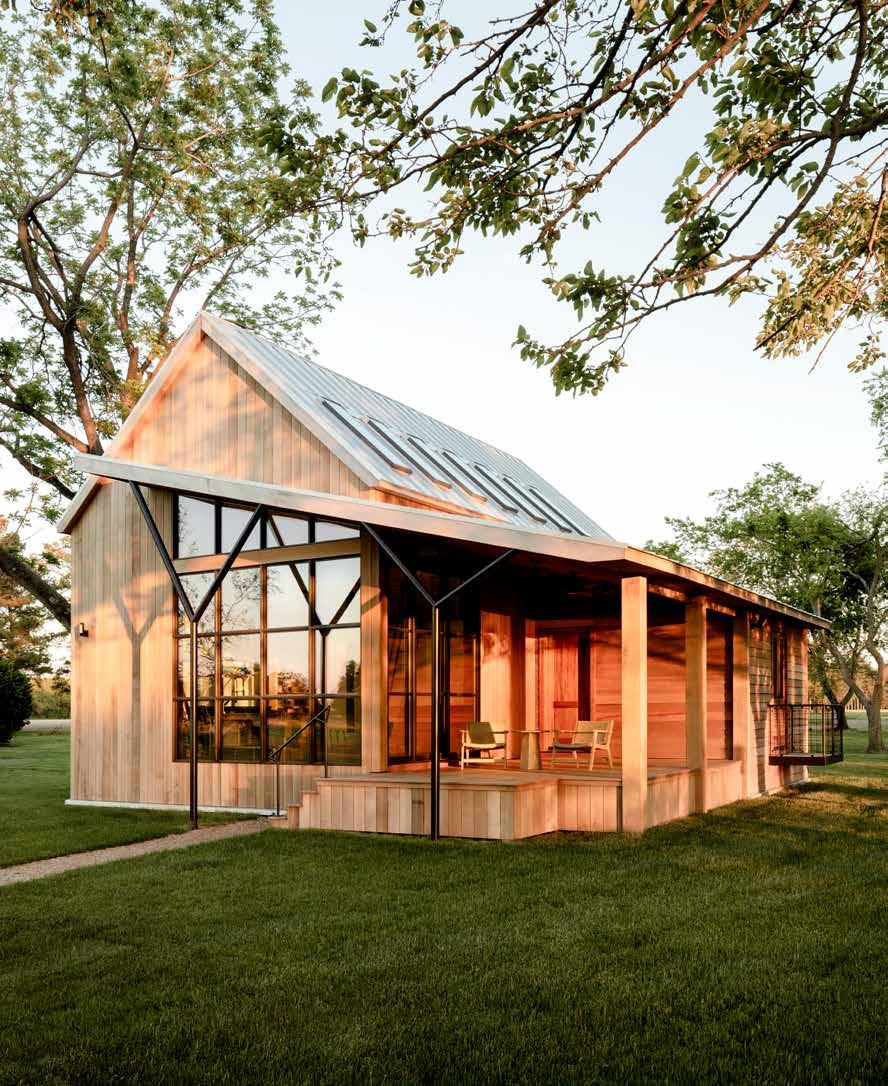
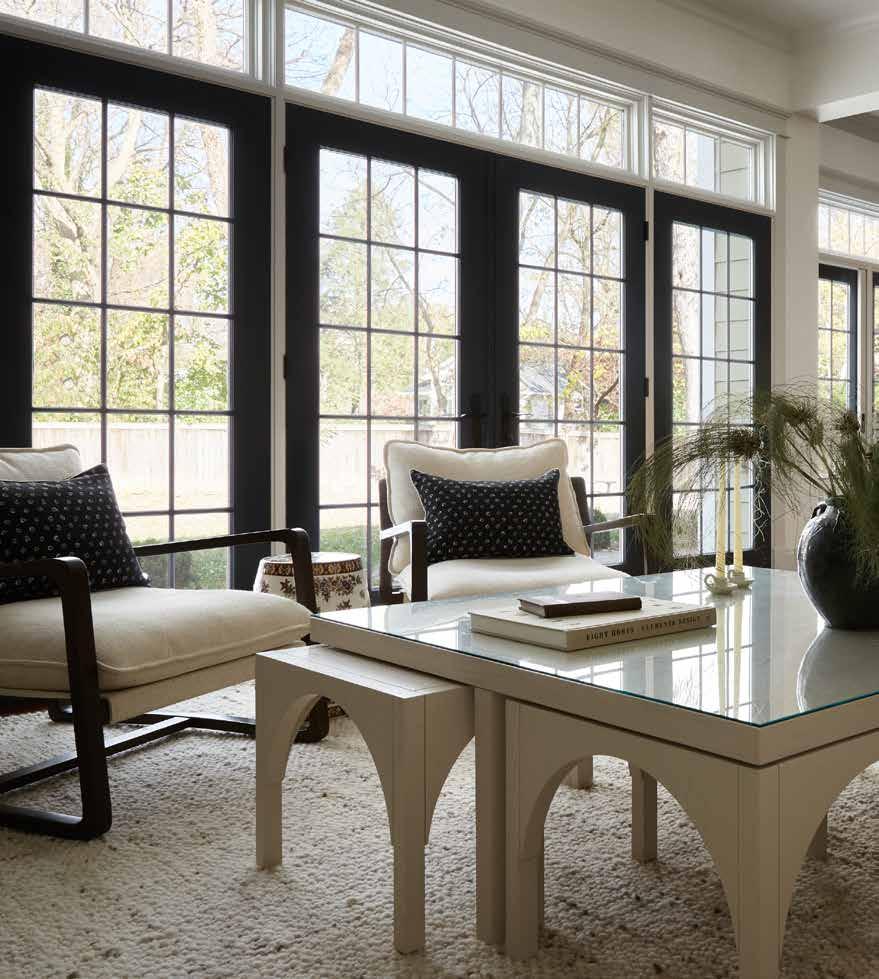
The family space received a reset, with new furniture, lighting, and art.
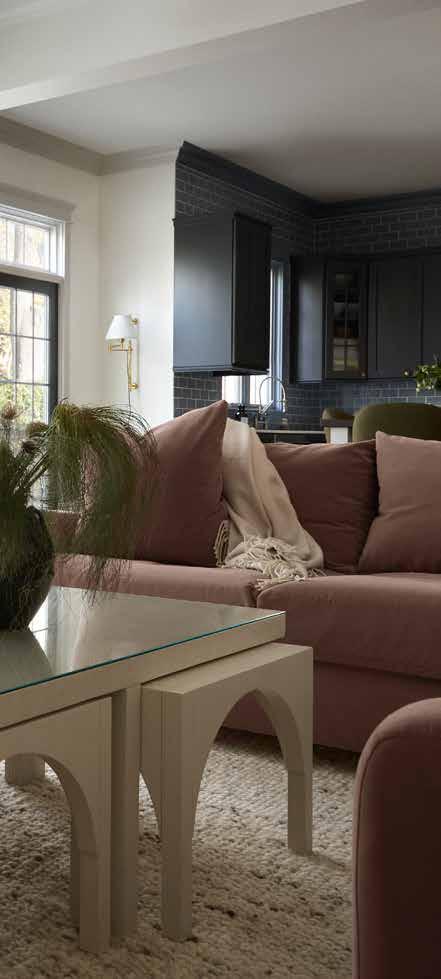
Kensington Soiree
BY WALINDA P. WEST PHOTOGRAPHY BY BRIAN WETZEL
For attorney Debra Belott and her husband Patrick, a high school teacher, designing their new home in the soughtafter Rock Creek Hills community of Kensington marked a departure from their usual DIY approach. While Pinterest boards and online design tools had served them well in the past, the couple knew their forever home—or “maybe severaldecades home,” as Belott calls it—deserved something more thoughtful and intentional. “I wanted to fill it with color,” she says, “but I knew I wouldn’t be able to figure that out on my own.”
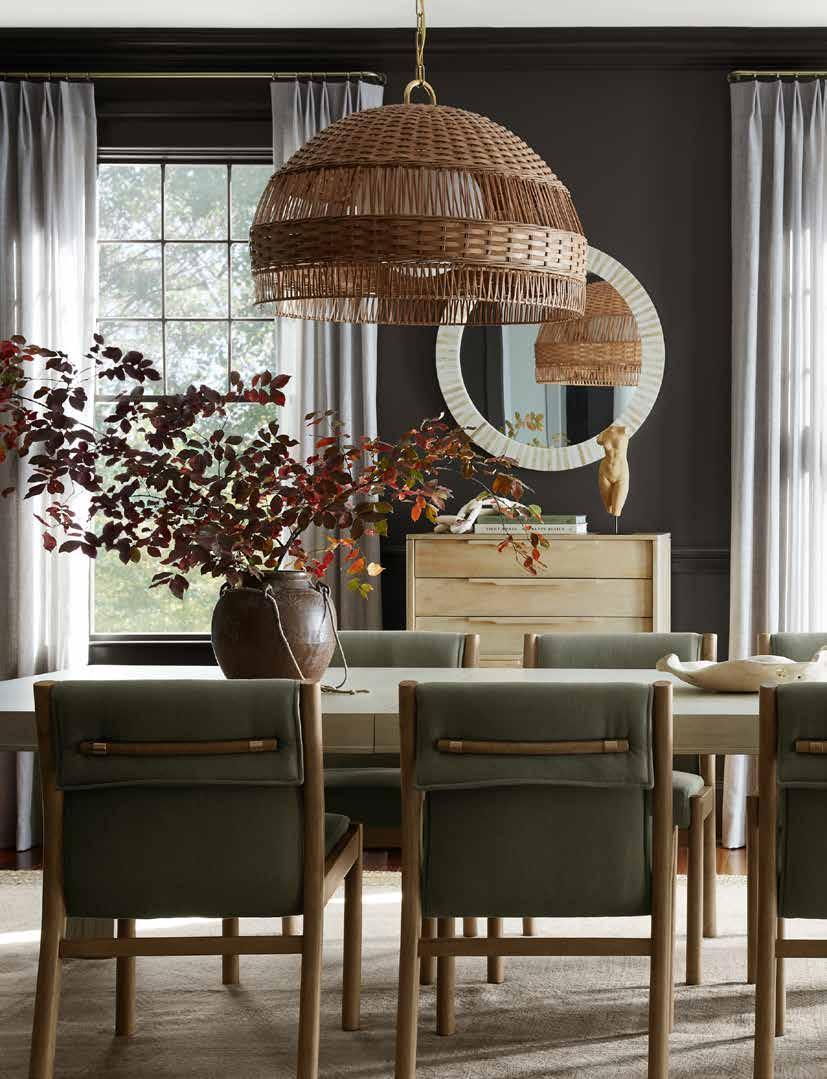
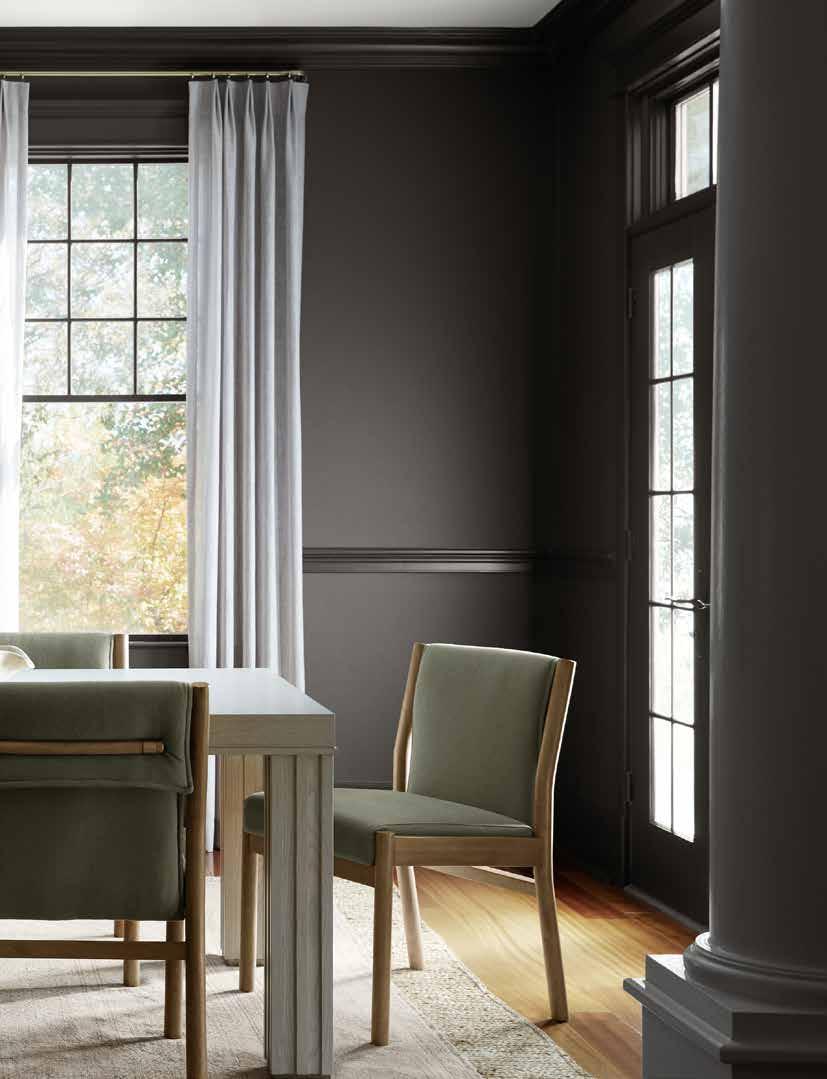
In this Colonial Revival home, the dining room is painted a moody, smokey brown.
The turning point came during Belott’s visit to a college friend’s recently renovated home in Annapolis. The interiors, curated by interior designer Amanda Chando, owner of Annapolis-based Details and Design, hit just right. Belott had seen photos of the project for months, eagerly shared by her friend, but it wasn’t until a girls’ night in that she experienced the space firsthand. “It was well-designed and everything fit together for a family,” she recalls. Belott says there was something about Chando’s work that felt personal and lived-in—something she knew would work for her.
For the Belott project, Chando was entrusted with reimagining the first floor of the Colonial Revival home, shifting it from a traditional, somewhat formal space into one that reflected the rhythm of a young family of five’s daily life: casual, yet refined. Belott envisioned a complete reset for the downstairs: new furniture, lighting, wall coverings, and art, each piece thoughtfully chosen, not just for beauty, but for how it would make a room feel.
Nowhere was the feeling more evident than in the dining room, just to the right of the entrance. Painted a moody, smoky brown, the space seats 12 in comfort, grounded by a Visual Comfort wicker pendant that casts a soft, golden glow. “We wanted to create an impactful, functional dining room,” Chando explains, “because it’s the first space you see when you walk in.”
The most poignant detail hangs quietly between two sconces: a photograph of Belott’s late father, Reggie Smith Sr., who died of a heart attack in 2021. In the photo taken at the couple’s wedding reception, he’s mid-toast, glass raised. In the new dining room, the picture gives the sense that he’s toasting family and friends gathered around the table and celebrating the meals served with them. It’s a room where design meets memory, where hospitality feels sacred. “He was the life of the party. He would have loved it here,” Belott says.
Right off the dining room, a butler’s pantry connects the dining room to the kitchen with a joyful Harlequin Floreana botanical design wallpaper—a secret garden of sorts between the two dining spaces. “I just love this wallpaper so much. This space makes me happy,” Belott beams.
Chando updated the kitchen by painting the cabinets, installing new tile, and adding a nine-foot island that can seat the family for dinner and double as a homework station for the couple’s daughters, who are six, nine, and 11.
The family room also got a facelift with paint and a rose-colored sectional, where Belott points to speckles of glitter, Play-Doh, and hot pink slime from the children’s play, commenting that the girls need a space where they are free to craft, play, and freely glitter. That will happen soon. Chando and her team are transforming the home’s unused basement, currently marked by worn, stained carpet, into a dedicated playroom and an
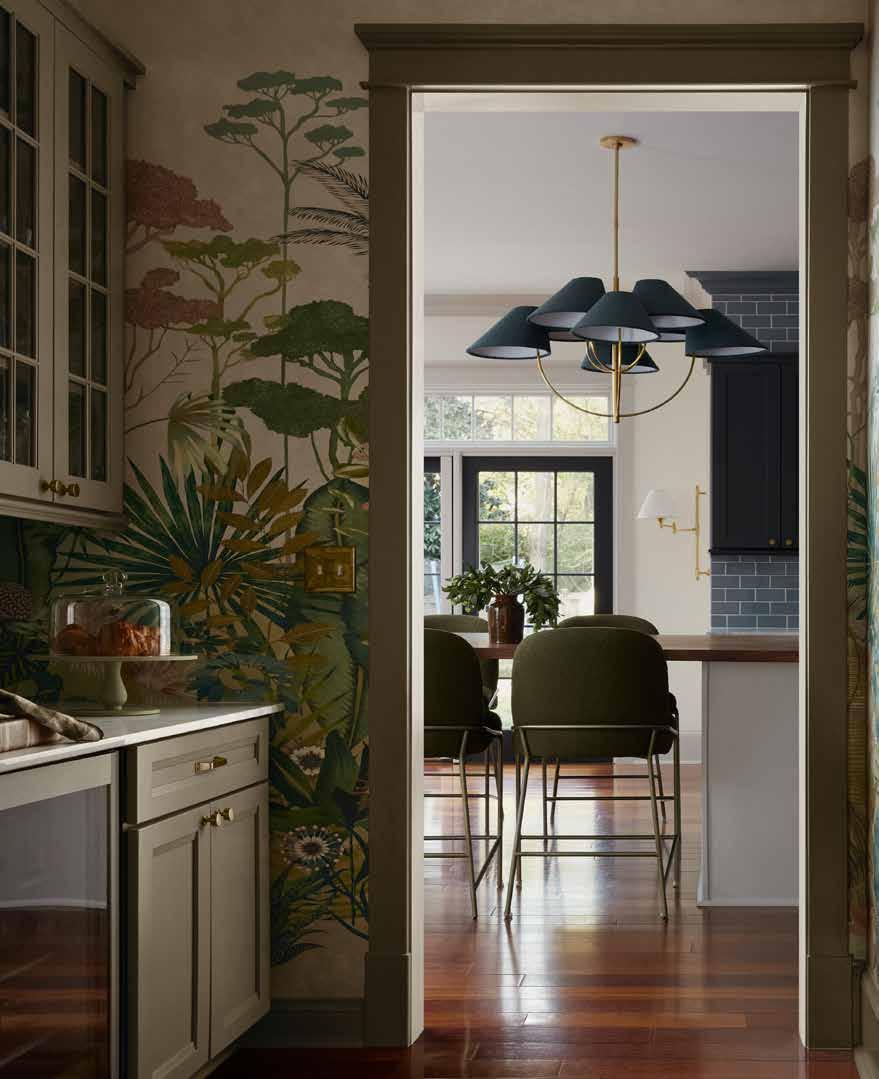
Right off the dining room, a butler’s pantry connects the dining room to the kitchen with a joyful Harlequin Floreana botanical design wallpaper.
Playful wallpaper creates an unexpected light feeling in this traditional home.
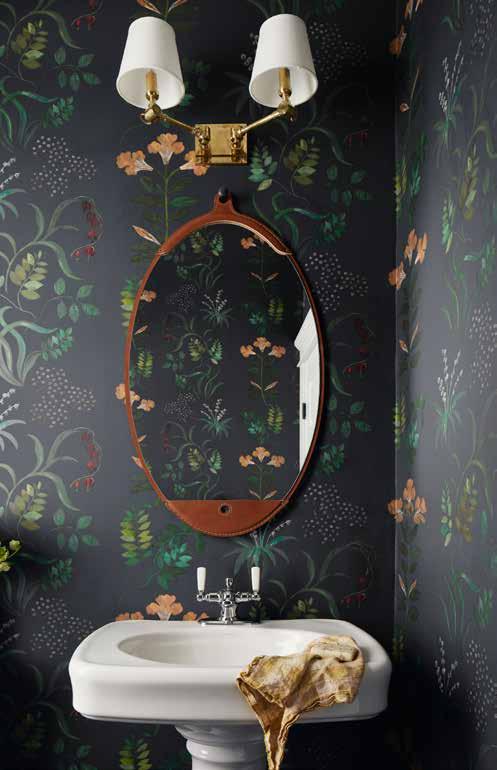
additional lounge area. In Chando’s hands, it’s destined to be as swoon-worthy as the redesigned first floor—and likely just as admired by the neighbors. In fact, her work on the Belott home has already inspired other projects in the area. “It’s a true testament when a client refers you or asks you to help with additional areas of the home,” notes Chando.
For Chando, beauty alone is never the goal, but how the home is lived in. The Belott house reflects that. In the saturated walls, playful wallpaper, sculptural light fixtures, art chosen for the stories it tells, and even furniture stained with glitter and slime, it’s the place the family looks forward to enjoying for years to come.
INTERIOR DESIGN: Amanda Chando, Details and Design
BUILDER: Parker Wren
DINING ROOM
Dining Table: Vanguard Custom
Dining Chairs: Four Hands - Hito Chair
Rug: Vintage Oushak Rug
Chandelier: Visual Comfort - White Extra-Large Dome
LIVING ROOM
Lounge Chairs: Four Hands - Ace
Coffee Table: Four Hands - Amara
Rug: Jaipur - Cambridge
BUTLER’S PANTRY
Wallpaper: Harlequin - Floreana
Counter Stools: Four Hands - Astrud Stool Kitchen
Chandelier: Visual Comfort - Kingsley AH
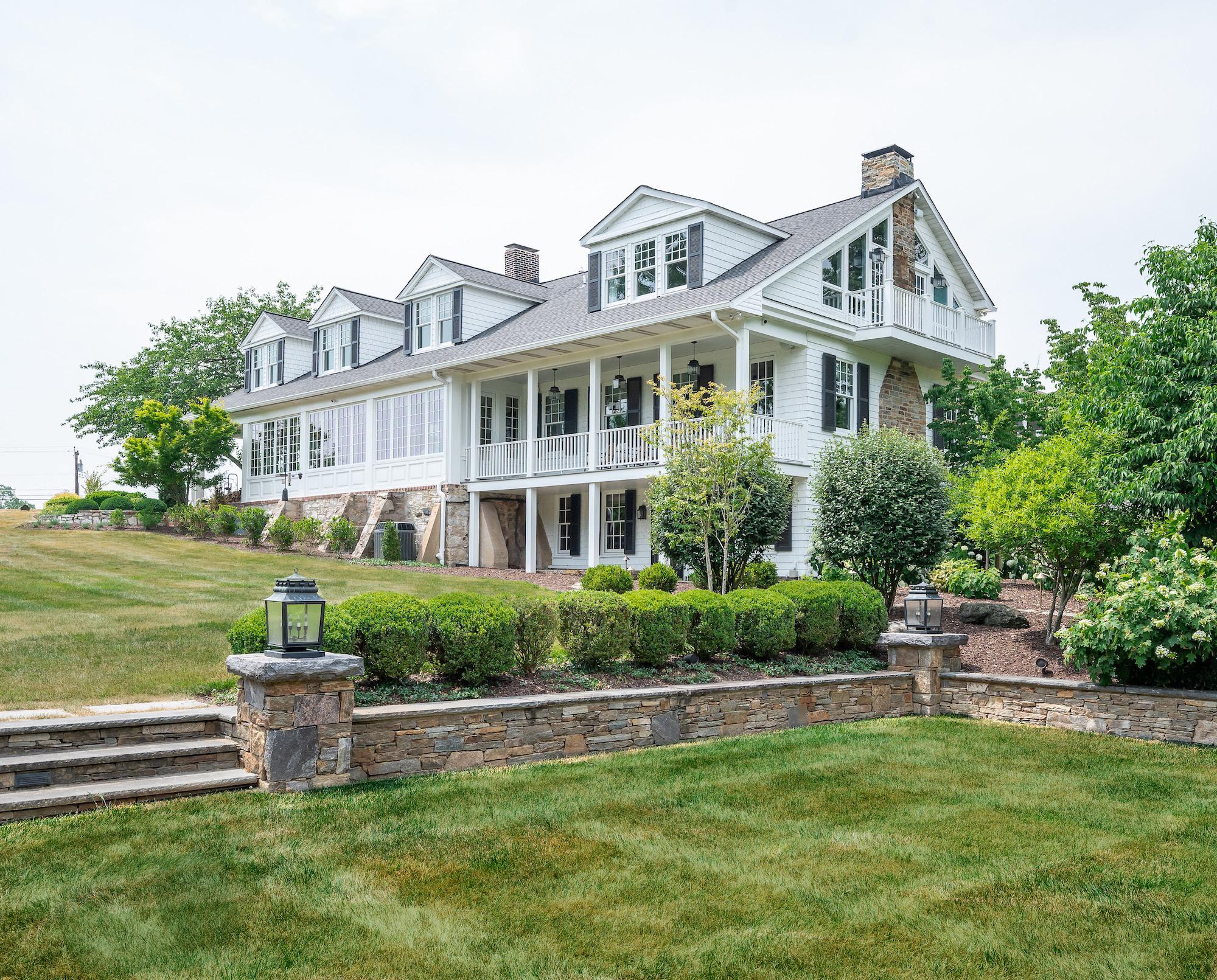

DELBERT ADAMS CONSTRUCTION GROUP




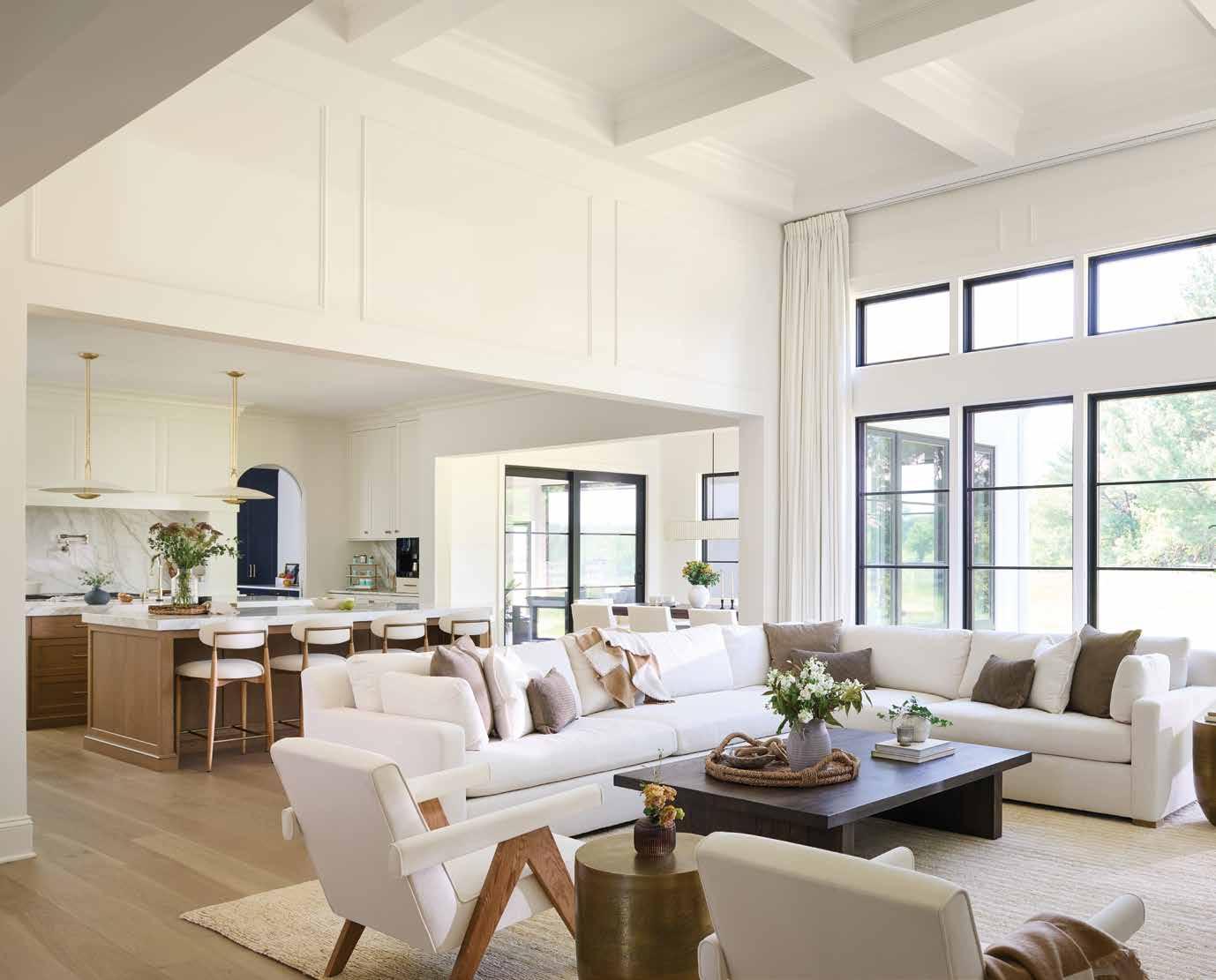

















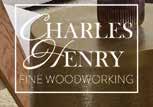


ABOVE (l to r): Kalyn Henderson, Hannah Wunder, and P.J. Mueller collaborate in the design studio.
In the world of luxury home building, seamless collaboration is the cornerstone of creating spaces that are both functional and breathtaking. With this goal in mind, Mueller Homes has created a truly unique and innovative approach to the custom home building process.
This partnership begins at the conceptual stage, where designers from Ella Lee Interiors work alongside Mueller’s project management team to align the client’s vision and budget with practical execution. By involving the interior design team early, the process ensures that every detail—from architectural design elements to textiles, hardware, and finishes—flows cohesively,
Ella Lee Interior’s designers also work side by side with the talented artisans at Charles Henry Fine Woodworking, another Mueller company, to create custom cabinetry, builtins, and bespoke statement pieces.
This streamlined approach enhances communication, creates efficiencies, and eliminates costly revisions and delays.
P.J. Mueller, president of Mueller Homes notes, “Our family of companies provides a truly experiential process that distinguishes us as a full-service luxury home provider.” Read more at MuellerHomes.com









Photo by: Matthew Dandy
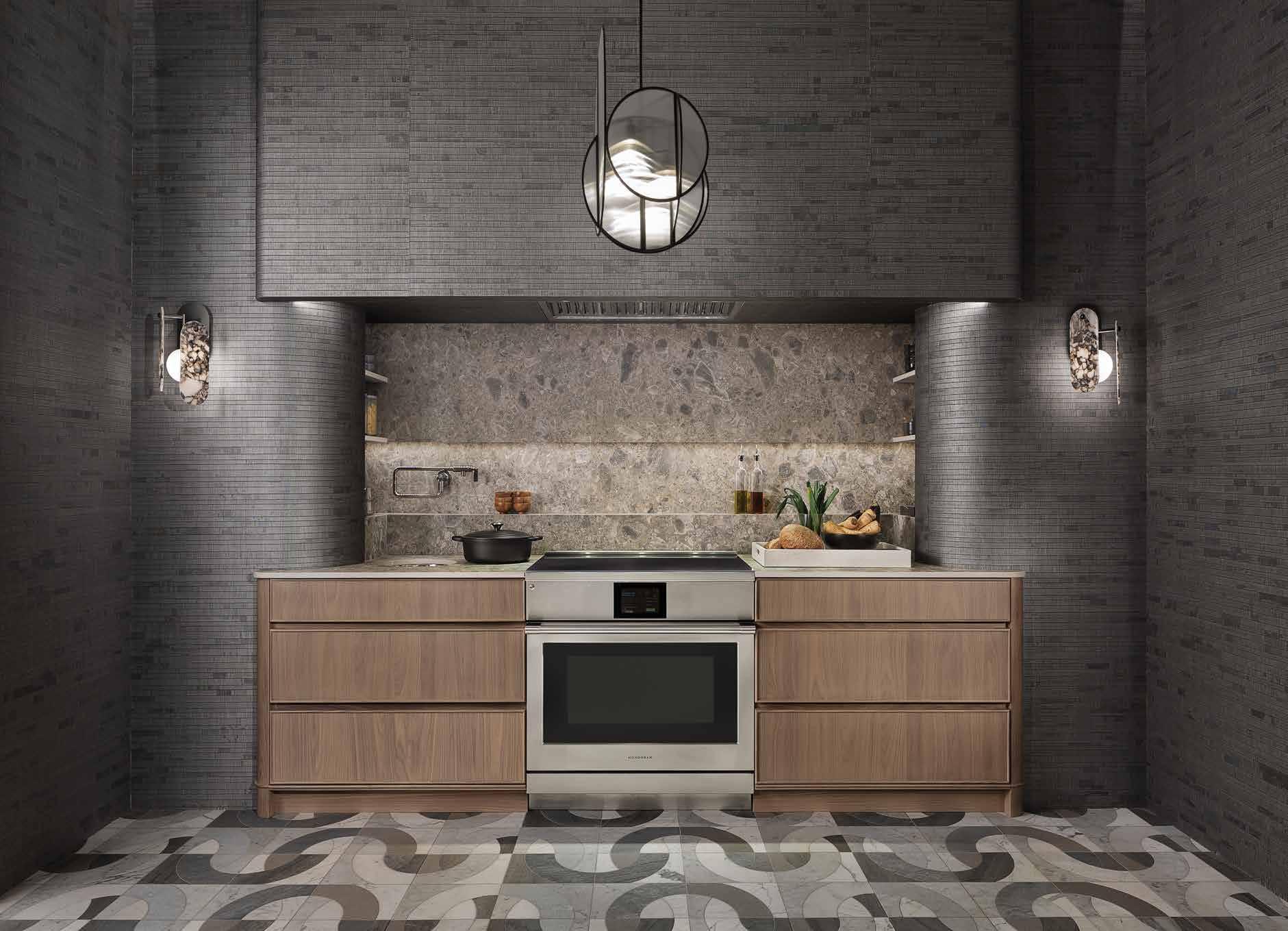

Severn River
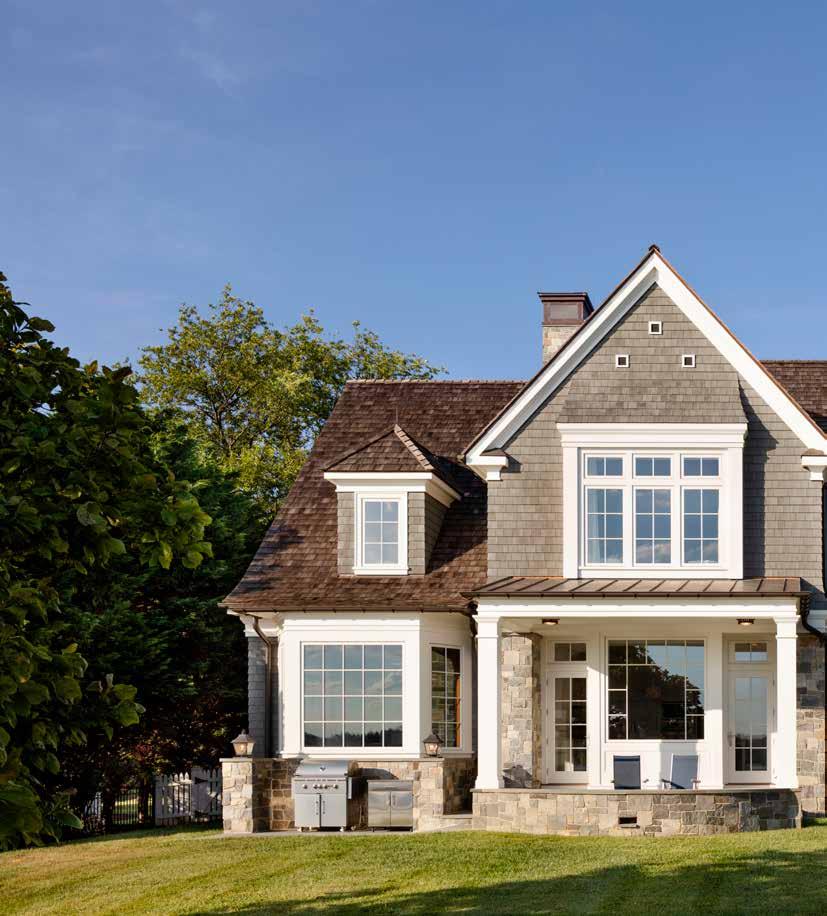
This shingle-style home with classic cedar shingles, stone exterior, and gables, including one with decorative dovecots, presides atop a ridge on the north side of the Severn River.
Majesty River
BY KYMBERLY TAYLOR
EXTERIOR PHOTOGRAPHY BY JENNIFER HUGHES
INTERIOR PHOTOGRAPHY BY TIM LEE
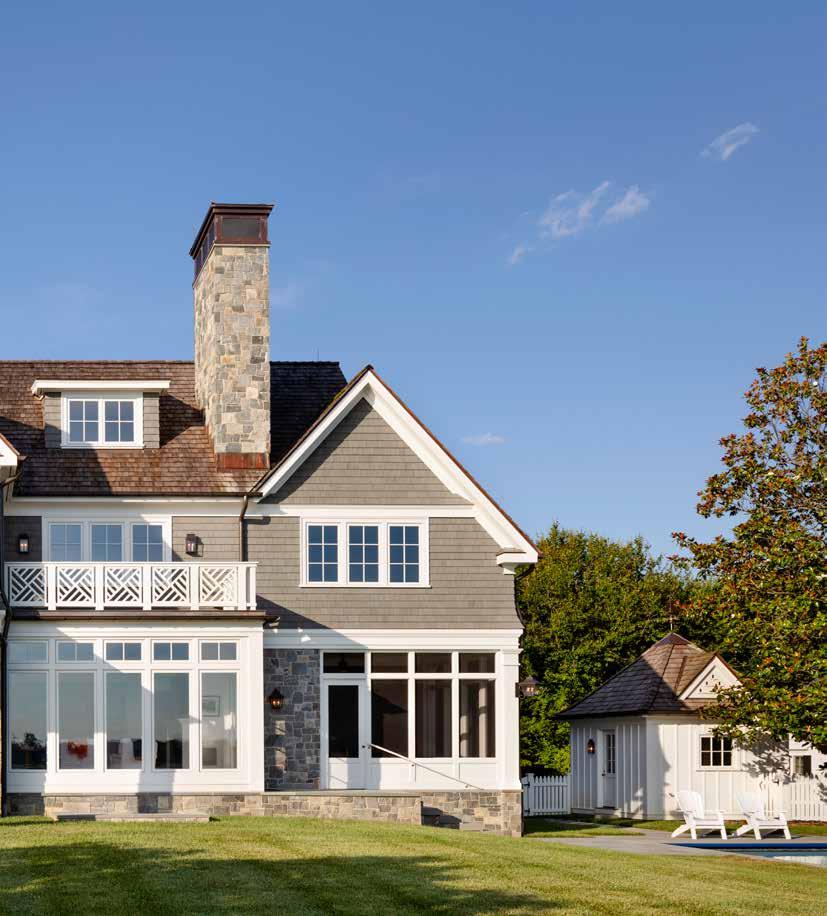
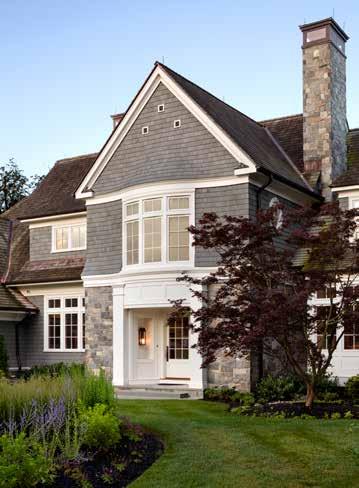
LikeThis home in Ferry Farms has a curving front façade and gable with three dovecots, an unusual whimsical detail and one of the architects’ signature elements.
butterflies drawn to flowers, we are programmed to seek out and drink in the view of every waterfront home we visit. But, in this shingle-style home located on a majestic ridge on the north side of the Severn, there is no water to see, at least not at first. “You don’t see the water right away. What you do see is art. We wanted it to be a mystery, more of a journey,” note the homeowners, who chose to settle in the Ferry Farms neighborhood of Annapolis after retiring from demanding jobs. A former Exxon executive and retired corporate lawyer, they hired Myers Greene Architects to design their residence, Lynbrook of Annapolis to build it, and Catherine Lowe to assist with its interior design. This professional trio collaborated to ensure that the view, when it did appear, was striking and surprising.
Before conceiving a plan, Vincent Greene lived with the clients for a few days in their hometown of Houston, Texas. They traveled about the city, pointing out the things they liked, including a historic house with a grand foyer owned by a friend. Importantly, he observed the art collection they’d cultivated over years of traveling abroad and five years living in East Asia.
Because they valued charm and tradition, the architects designed an expressive shingle-style home that would blend seamlessly into the Ferry Point neighborhood, which is characterized by statuesque traditional homes, many of which were constructed before World War II. “We drew inspiration from the shingle-style homes of the area, particularly the older neighborhoods to the north in Baltimore, like Roland Park. Many of the components on the exterior, such as wall flares and curved roof shapes, are prevalent on these older homes and add to the overall character. Cedar shingles on the roof will weather with time,” says Greene’s partner, David C. Myers Jr., AIA.
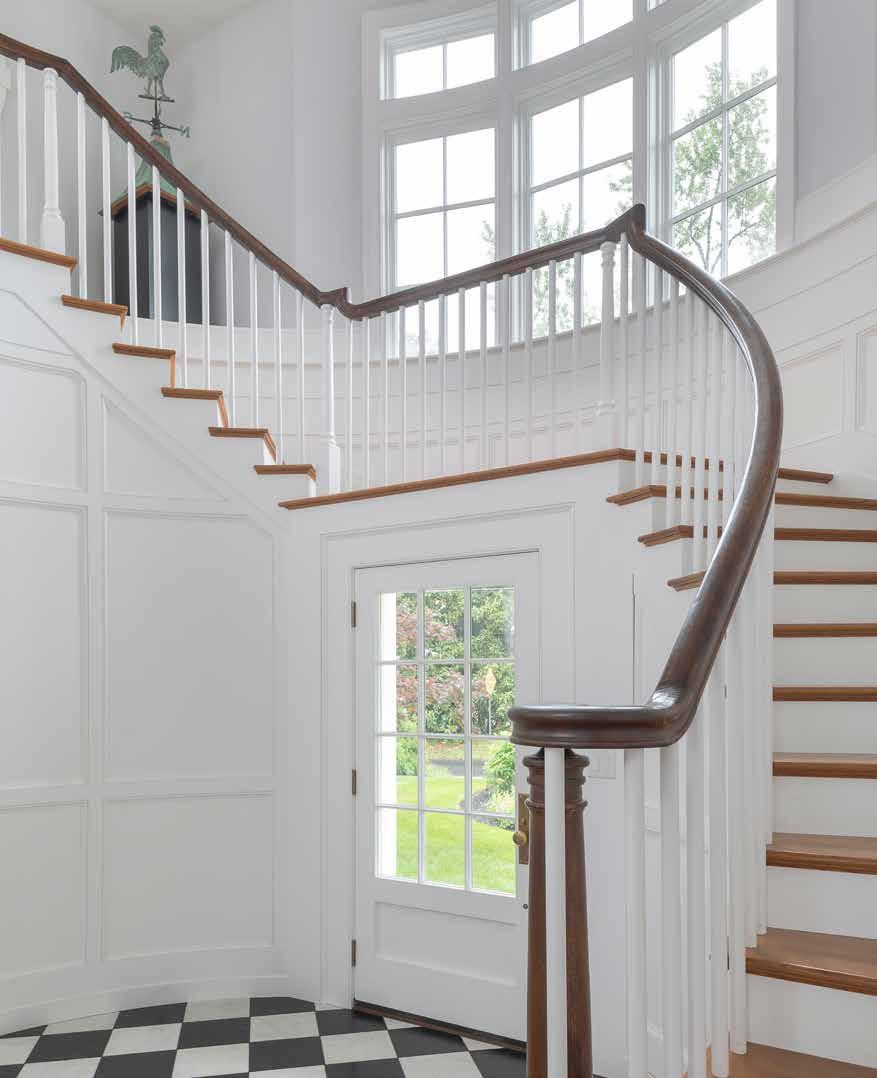
A grand front hall has a curving façade and custom panels crafted on site by Lynbrook of Annapolis.
The vestibule created for the Buddha has a special groin vault ceiling, where two barrel vaults intersect at 90-degree angles.
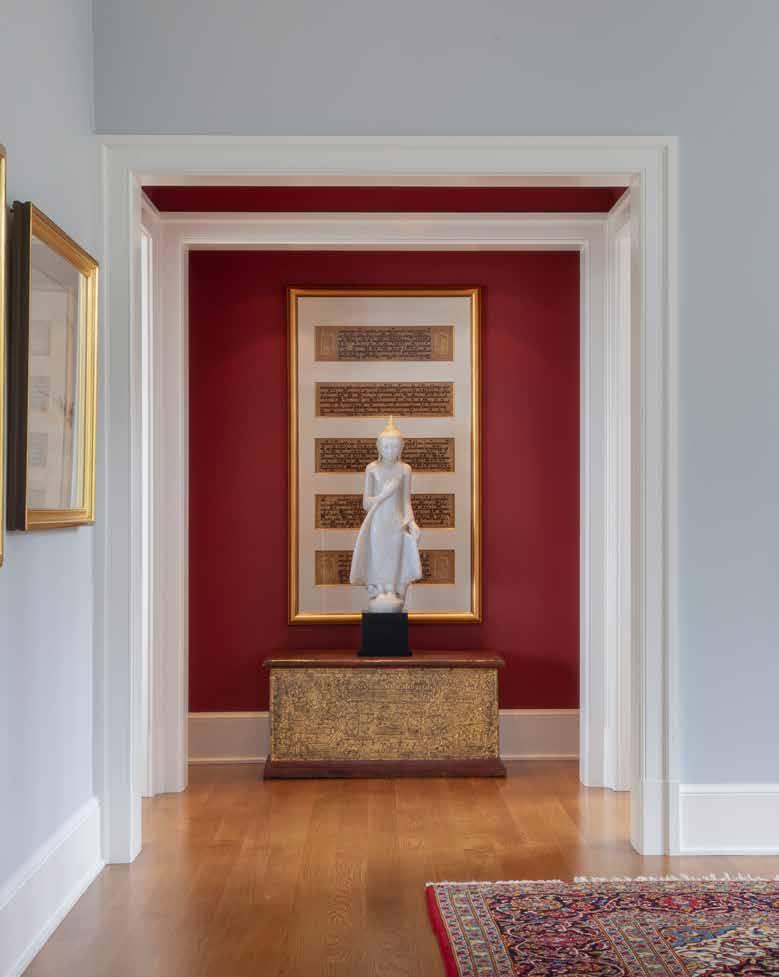
The home’s generous front door opens not to water but to a curved foyer with a majestic winding stair, vaulted ceiling, and a wall of art. The foyer has a secret closet on the first floor, one of Lynbrook’s signature moves. The sides of the foyer are composed of exquisitely detailed individual panels built with cope-and-stick joinery in a woodshop set up in the basement. They were shaped into a grand curve using a boat-building technique that involves laminating the wood so it can bend, explains Bryan Beauchemin, senior vice president and co-founder of Lynbrook of Annapolis. To the right of the foyer is a cozy sitting room with a gilded antique mirror made in Baltimore in the mid-1800s. One travels through a hall to a formal dining room, with a generous table centered by a three-tiered chandelier with real candles. To the right, a small hallway leads to an unusual vestibule built to display a large statue of Buddha. Beauchemin points out the special groin vault ceiling where two barrel vaults intersect at 90-degree angles. Another hallway leads to a back staircase, with bedrooms on the second floor and open space on the third.
As you progress through this 6,000-square-foot home, formality dissolves into a casual spaciousness. The waterfacing façade reveals the vista we crave. Straight across glittering waters is the United States Naval Academy, close enough to observe its footbridge, satellite, and intersecting paths. As the Naval Academy’s sailing team dashes through whitecaps and a crabber heads home in a classic Deadrise, time seems to shift from 9-5 to river-time. The couple compares their home’s split personality to a mullet, a hairstyle popular in the 1990s characterized by shorter hair on the top and sides, with a long ponytail in the back. “We started referring to this as the ‘mullet house’: business in the front and party in the back,” laughs the couple.
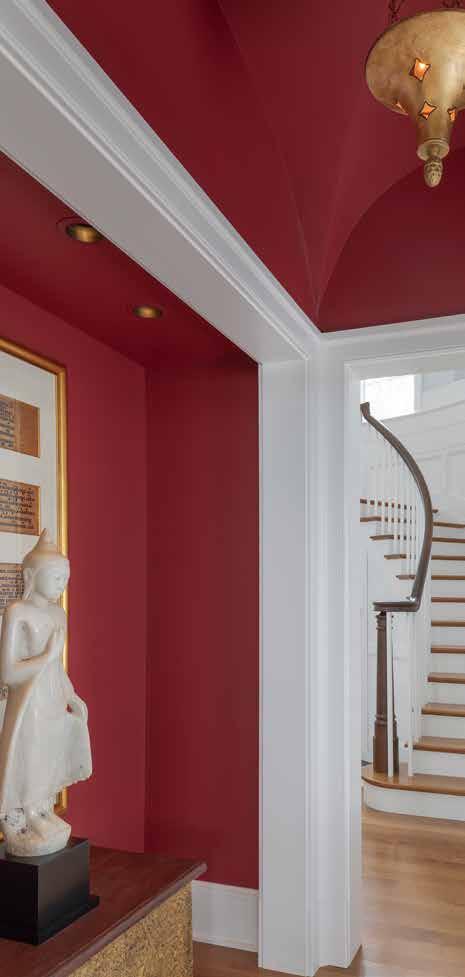
and
to
The architects
builder collaborated
design a special niche to display the homeowners’ Buddha statue.
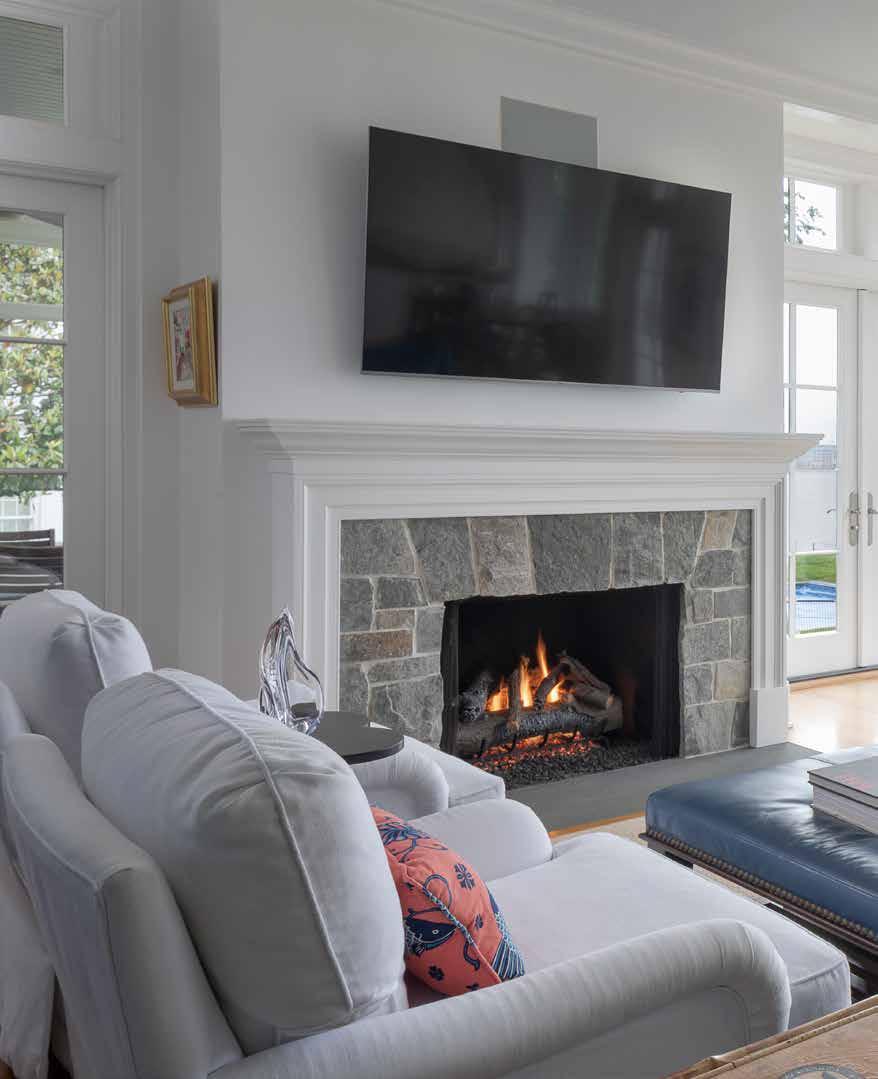
The main living space is directly adjacent to the United States Naval Academy and an ideal spot to view the Blue Angels.
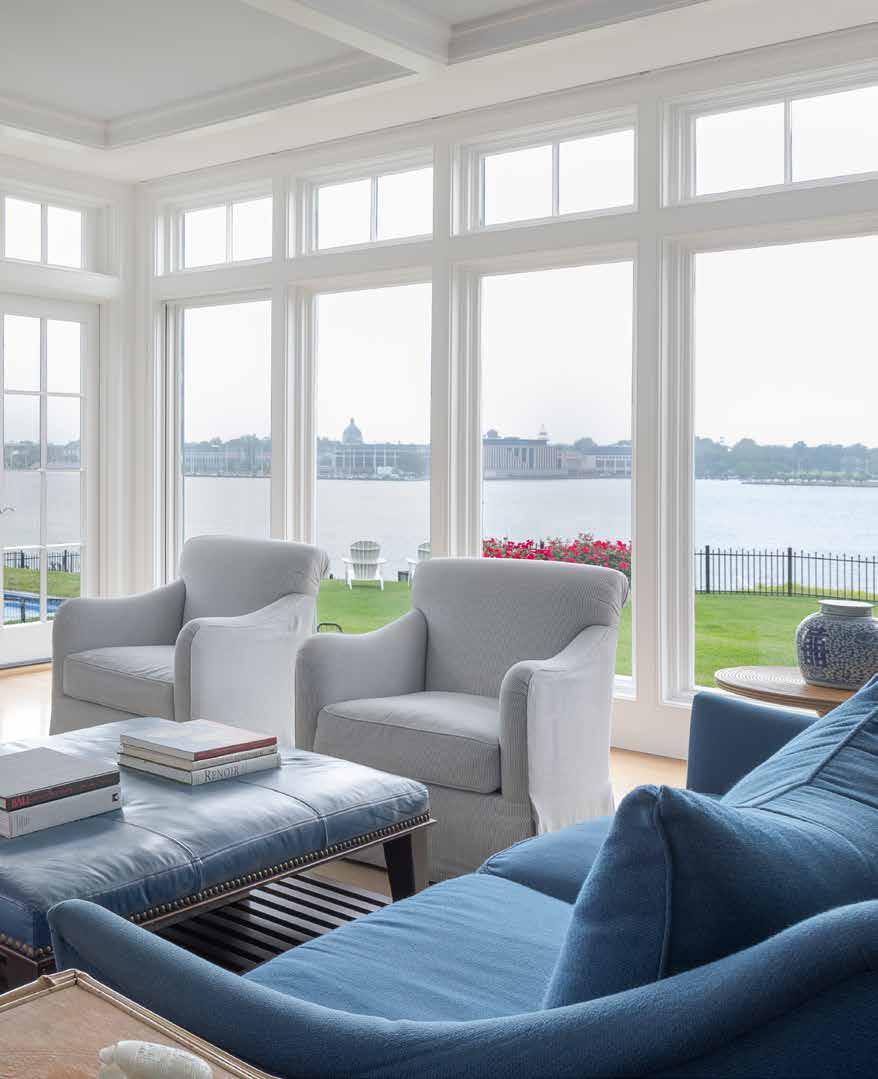
The homeowners picked out most of the tile, marble, flooring, and hardware after visiting many warehouses and specialty shops.
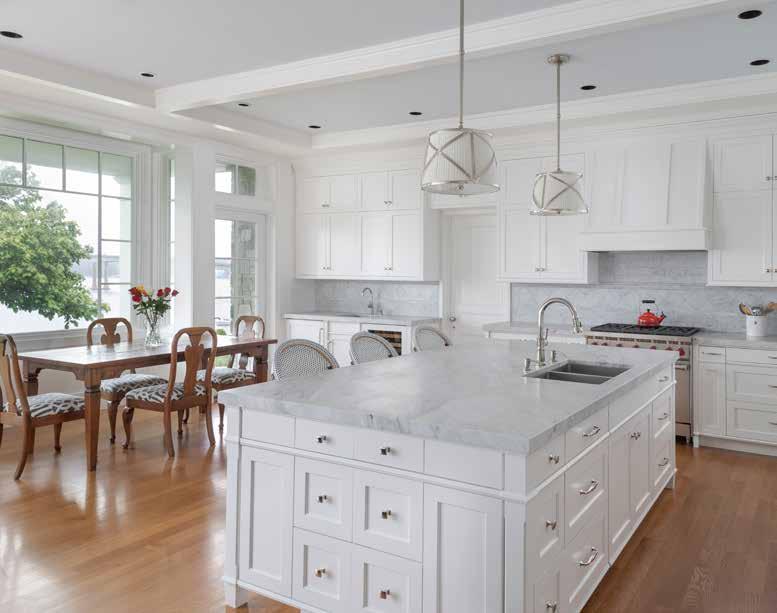
The back half of the house is ready for entertaining on an intimate scale, where the family room with a stone fireplace flows seamlessly into the kitchen. Coffered ceilings combined with substantial custom moldings and well-appointed appliances reveal a high level of finish, lending this home an unconscious grace. Yet, nothing is overwhelming. This discipline is intentional; the homeowners did not want a cavernous home but one that was “cozy and full of light.”
A screened-in porch on the east end of the house opens to a pool and summerhouse with a gabled roof, which has a shower for changing. On the west end of the home is a luxurious office with a classic Eames lounge chair. The predominant palette is soft and serene, composed of creams, whites, greys, and blues. Because the couple owns many antiques and brought most of their furniture from their previous home, they needed consultation rather than “a full do-over,” they explained.
This cozy office is painted an unusual shade of blue, which is one of the homeowners’ favorite colors.
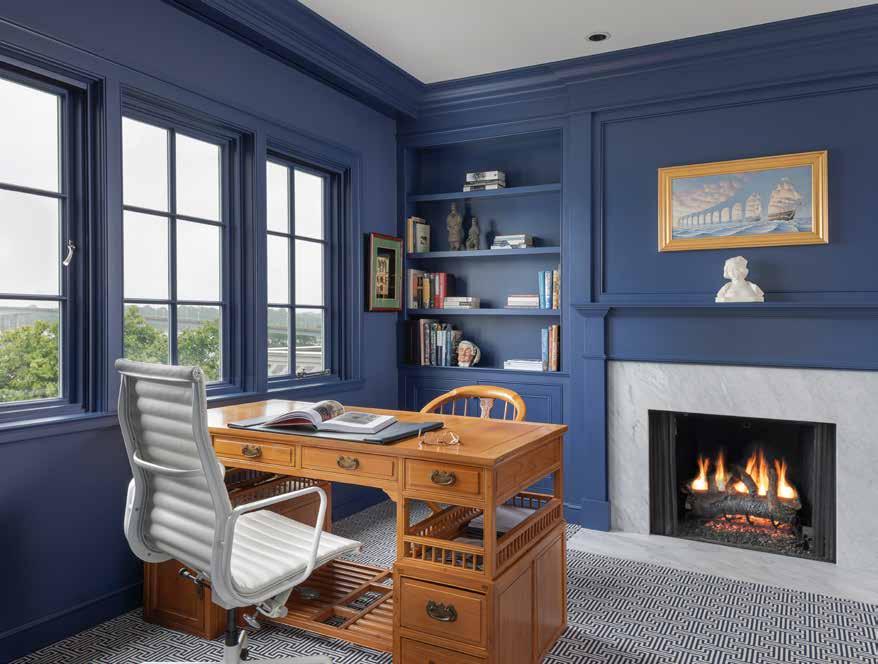
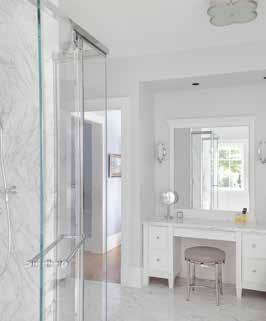
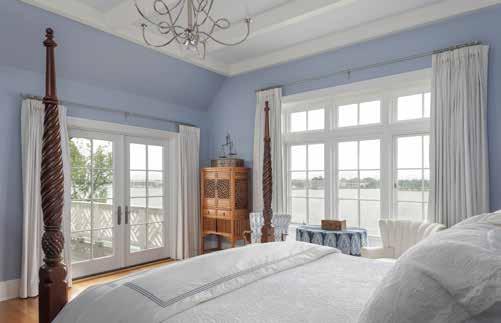
The primary bath is crisp and bright, with tiles, paint, and hardware selected by the homeowners.
This cozy yet airy primary bedroom opens to a balcony overlooking the Severn River.
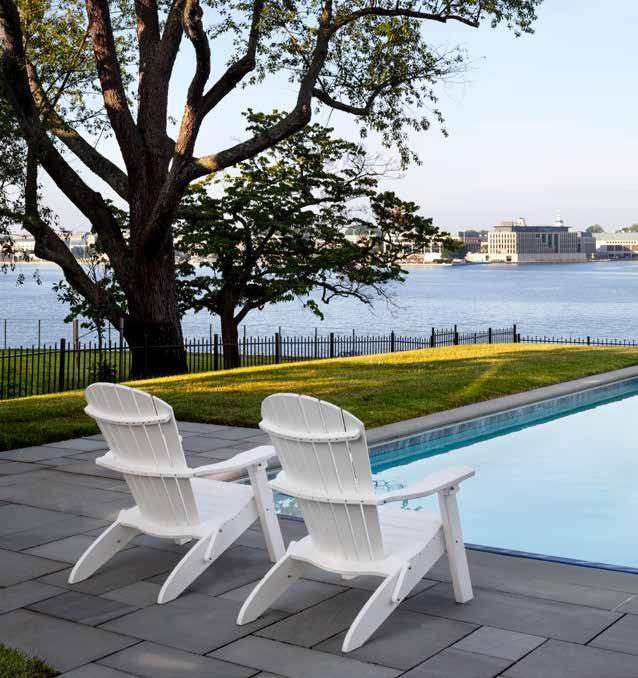
The floorplan complements the couple’s daily rhythms and connects them to their art and other favorite things. “As you walk through the house, each turn lends itself to a new and unique experience. Whether it’s a particular piece of art or a distinctive view across the Severn River, there is a richness to the experience of walking through that feels very personal and intimate,” notes Myers. Indeed, as one roams through the first floor, one blue and creamy white gives way to another, appearing and disappearing with a pleasing fluid synchronicity. One is reminded of water ballet and the ease of its dancers. From its airy second-story primary bedroom to its screened-in porch and its mindful floorplan, this home seems choreographed to embrace the family within, the ever-dancing river, its shifting seasonal light, and the nourishing view.
BUILDER: Lynbrook of Annapolis
ARCHITECTURE: Myers Greene Architects
LANDSCAPE DESIGN: Scapes, Inc.
INTERIOR DESIGN: Catherine M. Lowe, ASID
Interior Planning & Design
Tile: Compass Studio Tile & Flooring; JBR Tile & Stone
Kitchen Countertops: Atlas Stone Fabricators
Additional Countertops: In Home Stone
Kitchen Cabinets: Reazor’s Custom Woodworking
Windows & Exterior Doors: LePage Millwork supplied by TW Perry
The pre-existing pool was not moved due to its rare proximity to the water.
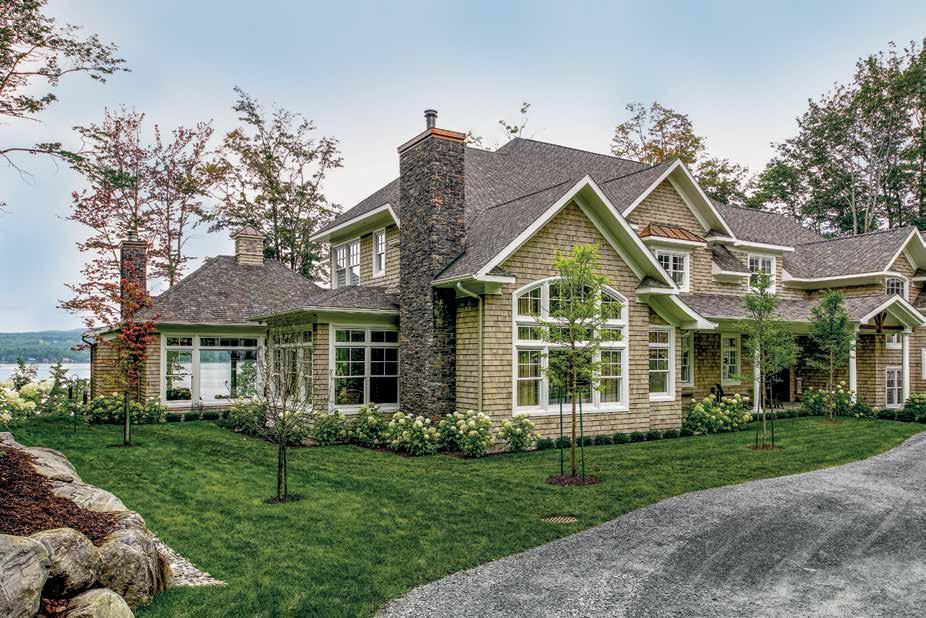
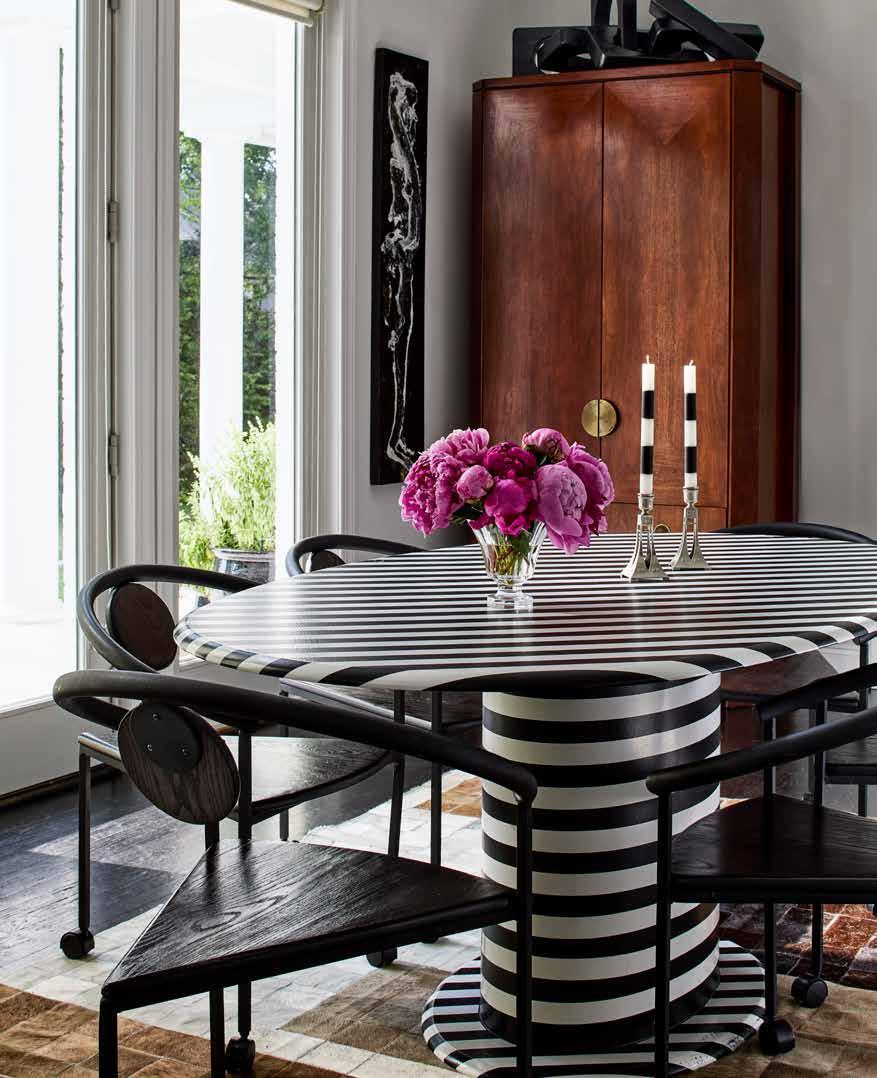
Interior by Farnady Interiors
A-LIST Interior Designers
Melissa McLay Interiors
Steiner-Houck & Associates
C. Newman Interiors
Farnady Interiors
Interior Concepts
Karen Renée Interior Design
Fitzsimmons Design
Design House
Sew Beautiful Interiors
KD Designs Custom Interiors
Seriously Sari Interiors
Taylor Hart Design
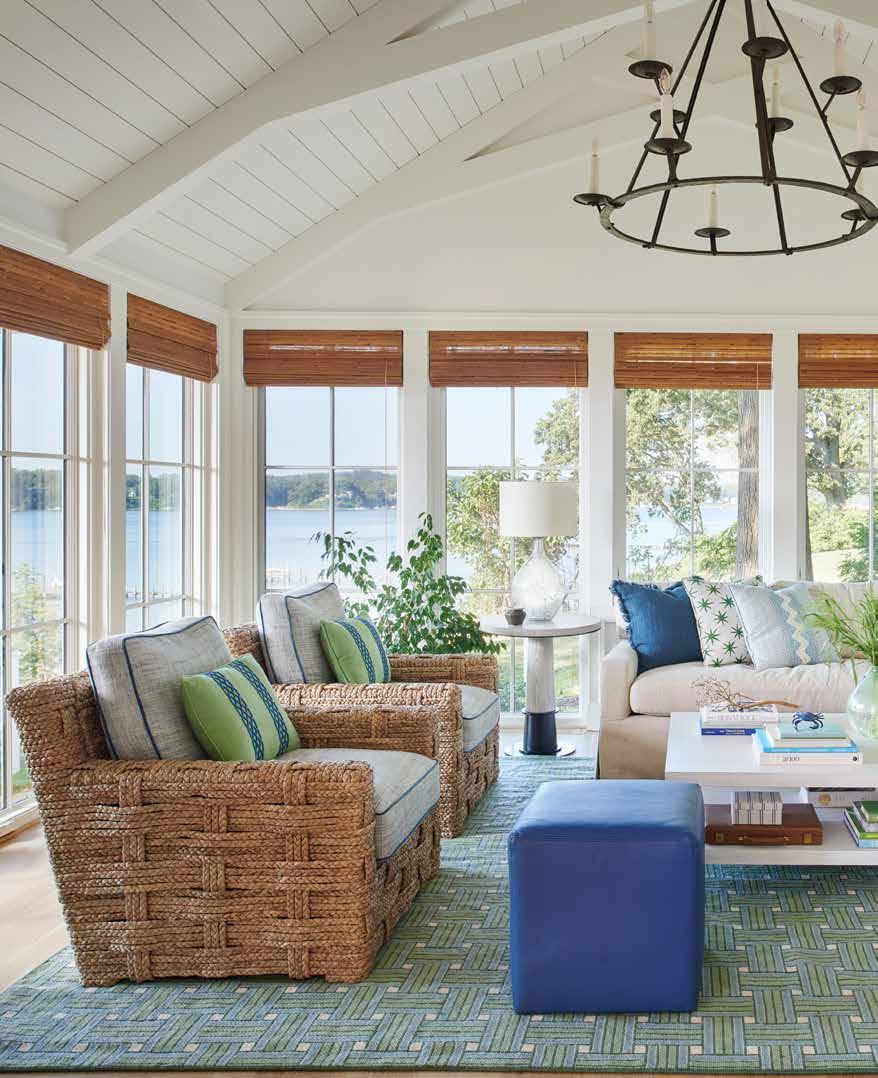
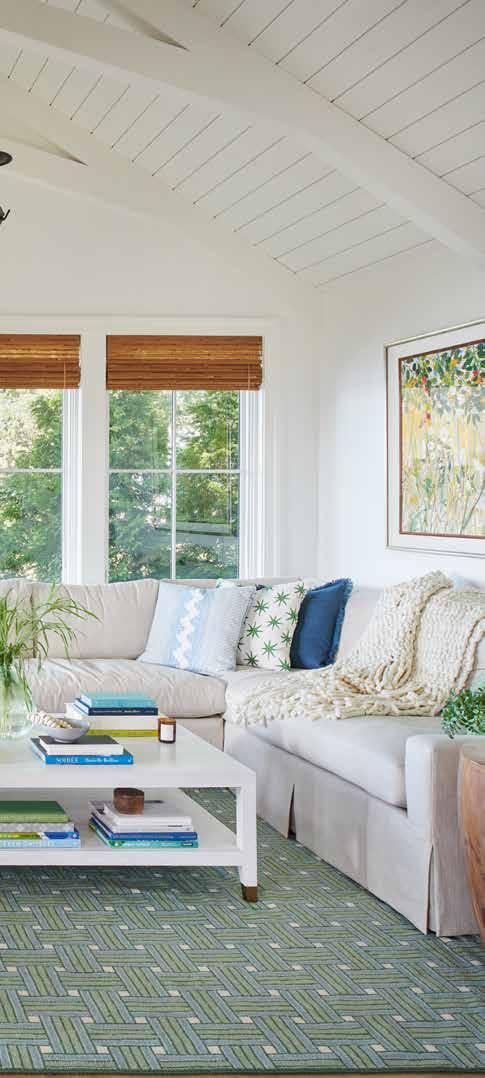
For this waterfront family room, the client envisioned a colorful coastal retreat with a relaxed, sophisticated vibe. We layered vibrant textiles, natural textures, and custom furnishings to enhance the stunning view. We loved helping bring their vision to life—one that reflects both their personality and lifestyle. Thoughtful architectural finishes and design solutions ensured a result that feels as effortless as it is beautiful.
MELISSA McLAY INTERIORS
MELISSA McLAY
MELISSAMCLAYINTERIORS.COM
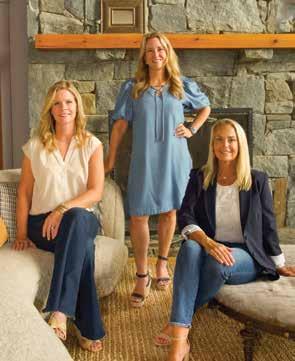
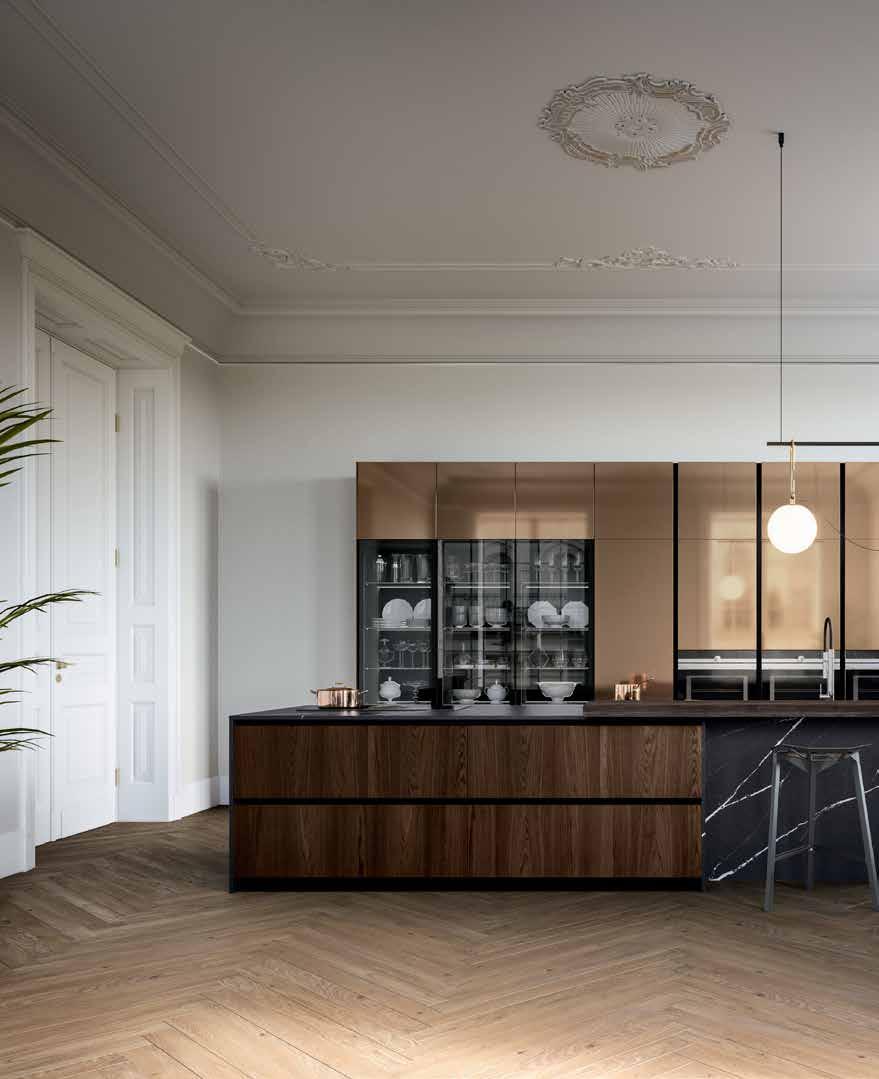
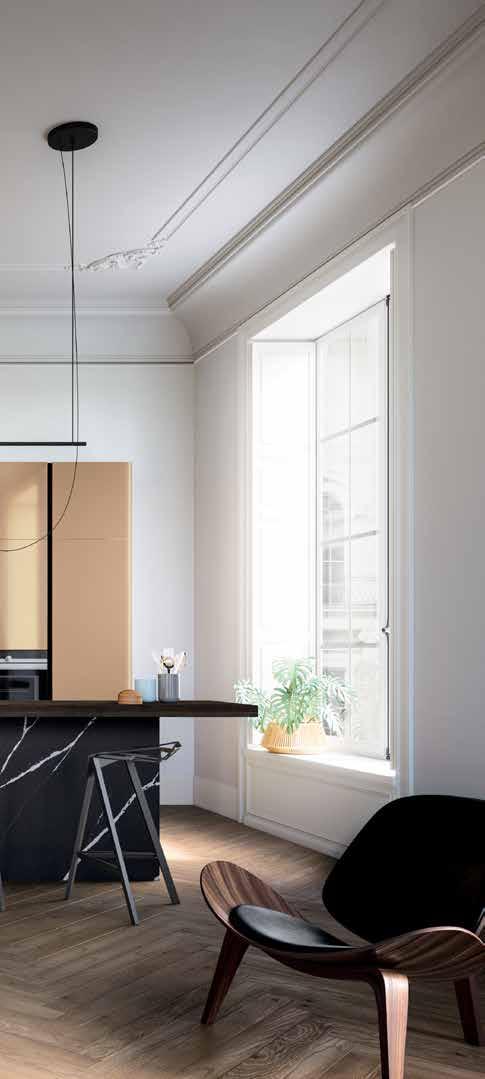


Steiner-Houck and Associates unveils Cassa di Lusso, a stunning new showroom in Annapolis, MD. This sophisticated space features Italian casework, curated furnishings, and bespoke design solutions. Cassa di Lusso offers clients an immersive experience that reflects the firm’s signature blend of timeless elegance and modern sophistication. Located in the heart of the design district, the showroom marks a bold new chapter in Steiner-Houck’s legacy of excellence in luxury design.

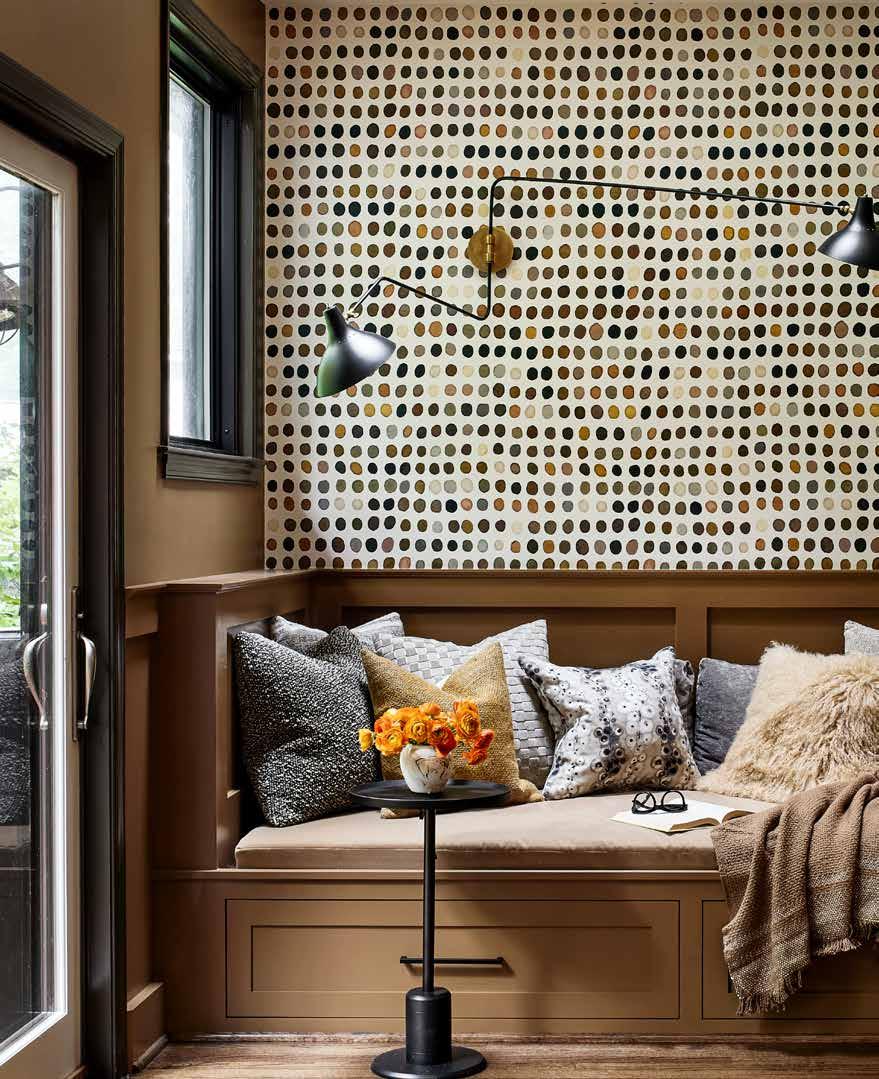
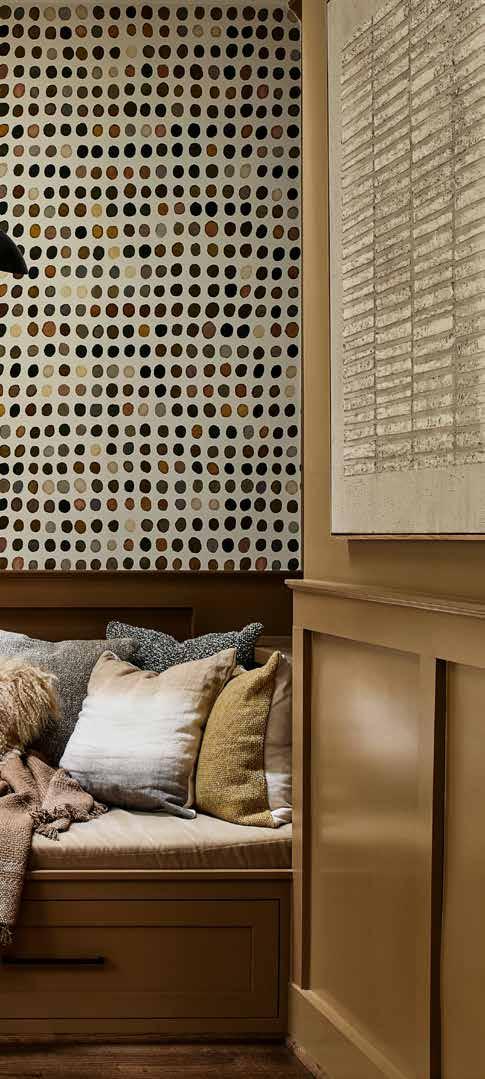
C. Newman Interiors is a full-service interior design firm specializing in creating elegant, personalized spaces that reflect the unique tastes and lifestyles of each client.
A narrow, awkward space in a family’s weekend retreat, turned into an inviting daybed perfect for reading, napping, or playing a game. Built-in drawers store extra blankets and games while a bookcase tucked at the end of the bed keeps plenty of reading material close at hand.
CATHY NEWMAN, Owner CNEWMANINTERIORS.COM 410.507.1308

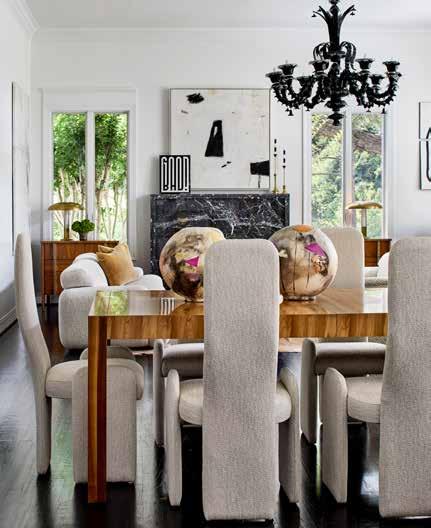
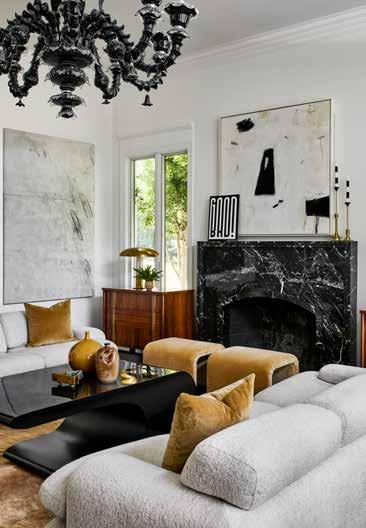
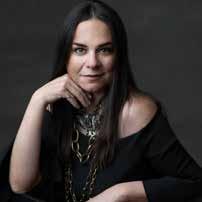
FARNADY INTERIORS
Farnady Interiors’ goal is to create multilayered and memorable spaces that are both inviting and opulent. Our design approach is to always respect history, place, and architecture while taking chances and staying focused on all details.
Katalin’s biggest inspirations are art, fashion, and travel. Katalin’s travels around the world keep her constantly soaking up unique designs, structural shapes, and historical architecture from which she draws inspiration for her next project. She incorporates antique and vintage pieces in the interiors she creates in all forms—from art, lighting, fabrics, accessories, and furniture pieces.
Katalin launched her furniture line in 2021, which is manufactured in the USA and Hungary. It is now a growing collection that is both forward-thinking and unexpected, with a nod to the Art Deco and Art Nouveau influences.
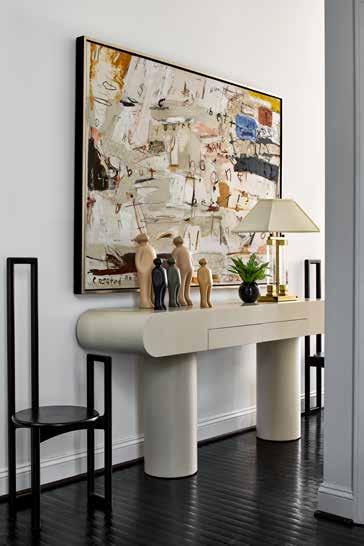
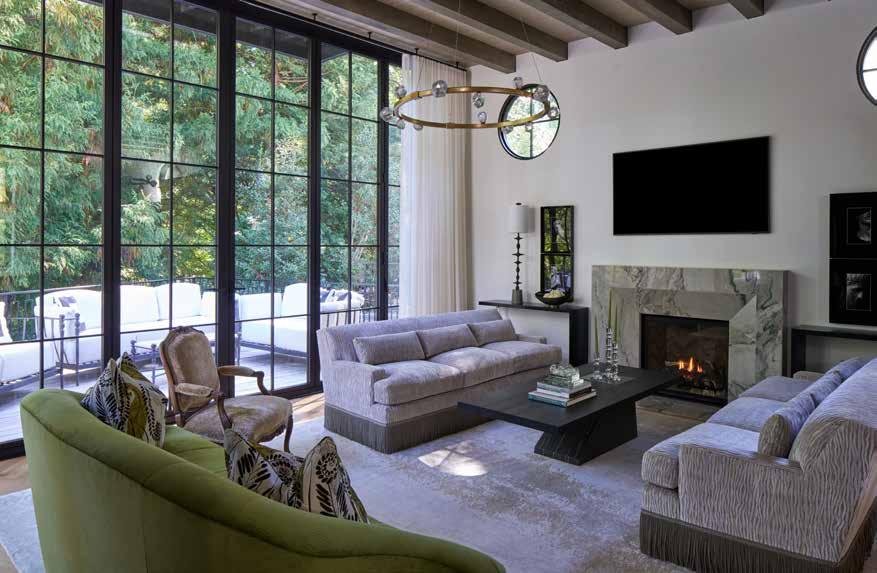
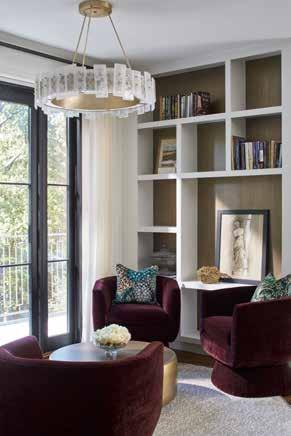
This home pairs modern sophistication with a sense of warmth, framed by expansive steel windows that bring the outdoors in. Richly textured seating in jewel tones sits alongside sculptural lighting and curated artwork. The design strikes an easy balance between refined style and everyday comfort, making the spaces feel both polished and approachable.
Based in Annapolis, Interior Concepts, Inc. is a full-service design firm dedicated to delivering bespoke interiors that reflect each client’s vision, brought to life with artistry, detail, and attentive service.
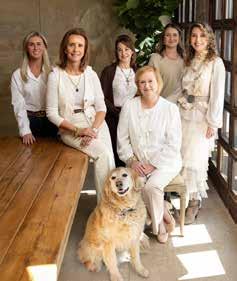
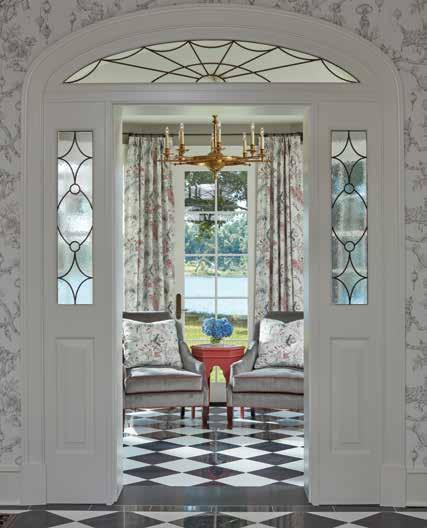
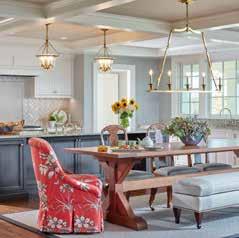
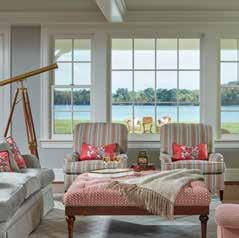
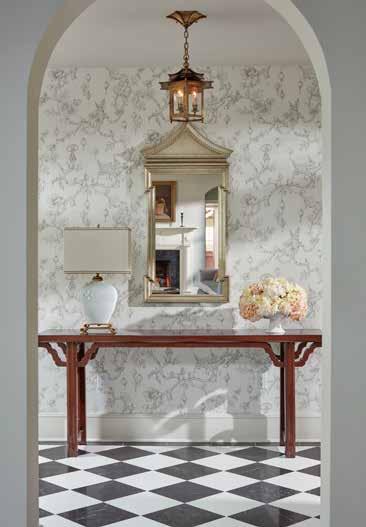
This waterfront project on the Eastern Shore is a historic home that underwent a comprehensive renovation and addition. Stephanie Simmons of Karen Renée Interior Design started collaborating with the client just as the renovations began. The goal was to create a comfortable and elegant retreat conducive to entertaining.
The focal point in the Foyer is a black and white checkerboard marble floor selected early in the process. Stephanie selected a classic grey and white toile wallcovering to compliment the floor and added touches of coral to the adjoining Sunroom.
The décor throughout is a soothing mix of neutrals, corals, and various shades of blue as you move through the house. The furnishings were selected with comfort in mind and placed to enjoy the spectacular water views. The client was incredibly happy with the result and has hosted many family gatherings, including a wedding in this timeless space.



KAREN OSBORNE Principal Senior Designer
STEPHANIE SIMMONS Senior Designer
SOPHIE HONEYWELL Senior Designer
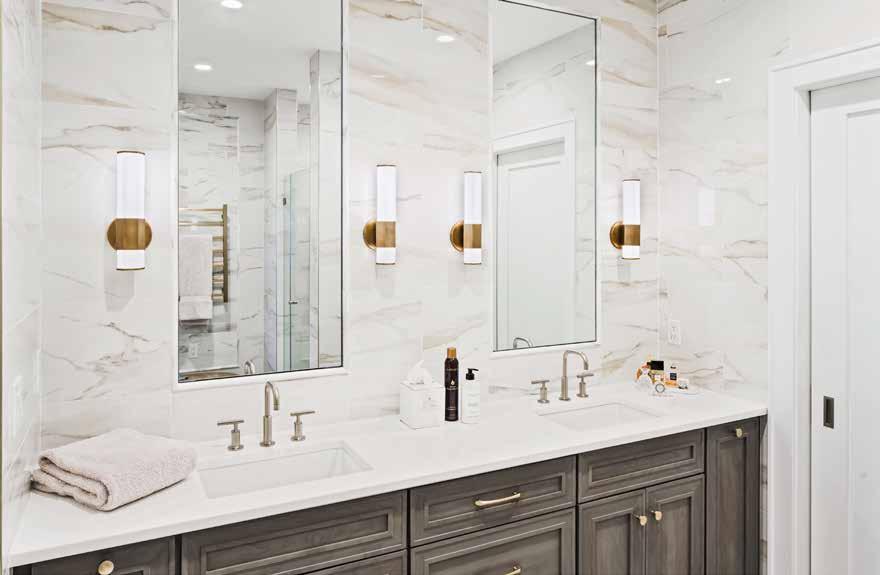
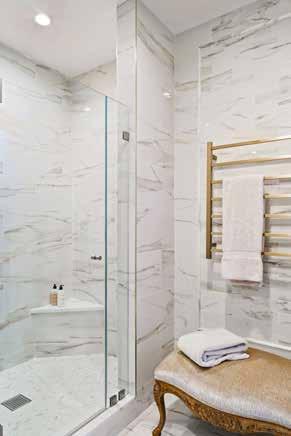
In this downtown Annapolis condo, designer Gina Fitzsimmons, ASID—known for high-end waterfront projects for over 30 years—transformed a plain white master bath into a glamorous retreat. Working with her trusted contractors, she enveloped the room in floor-to-ceiling Carrara marble tile and framed each mirror with sleek vertical sconces. Every element was thoughtfully coordinated, creating a sophisticated, spa-like sanctuary that reflects Gina’s signature blend of luxury, simplicity and timeless design.
GINA FITZSIMMONS, ASID
Principal & Interior Designer
FITZSIMMONSDESIGN.COM 410.269.1965

Steve Buchanan Photography
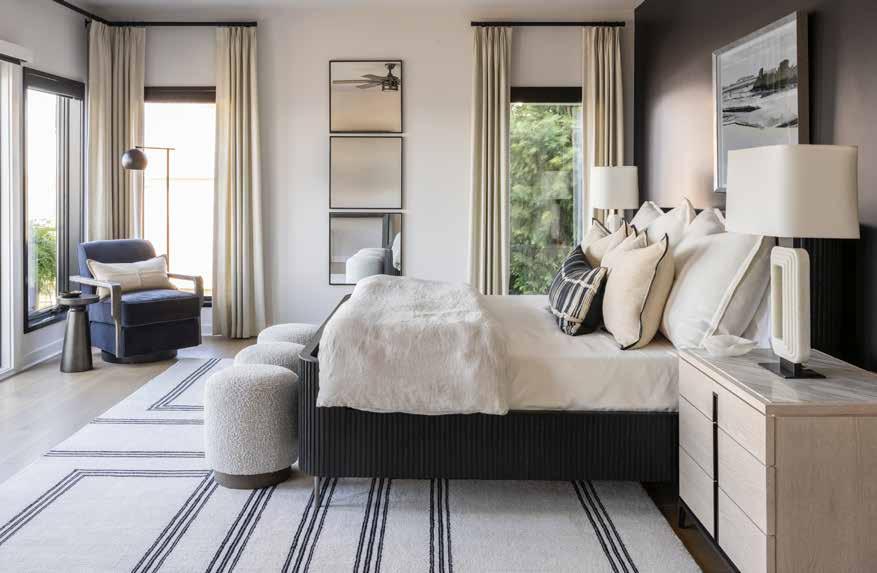
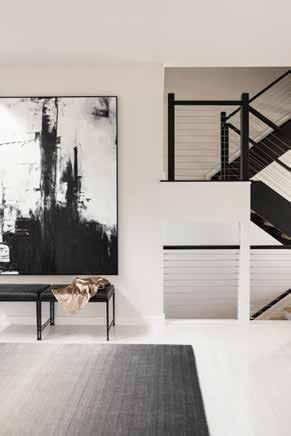

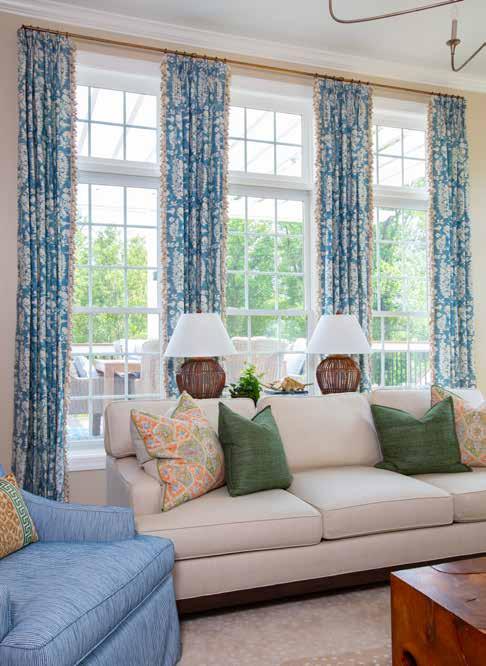
Livable Luxury defines this project by Margaret Blunt and the Sew Beautiful Interiors team. Custom draperies in a lush French paisley with tassel trim create a sophisticated silhouette while maintaining the room’s inviting, approachable feel. Whether partnering with architects, builders, and designers on new construction or renovations, or working directly with homeowners, Sew Beautiful delivers custom window treatments, motorized shades, and soft furnishings for a single room refresh or full home transformation—bringing an eye for detail, creativity, and beauty to every project from concept to completion.
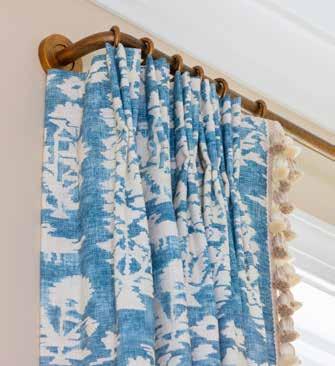


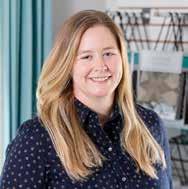
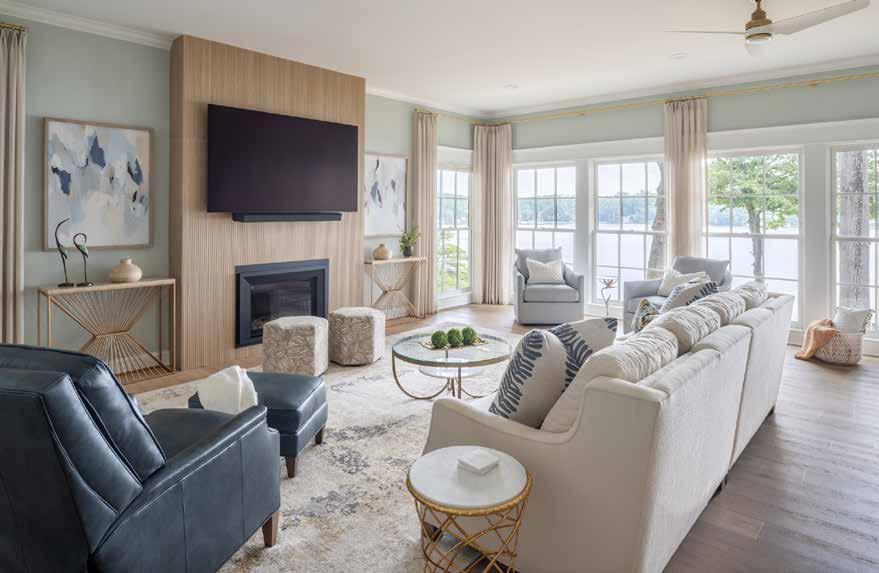
Specializing in livable luxury interiors, kitchen and bath design, and home renovations, the design team at KD Designs Custom Interiors handles every aspect of their clients’ projects with a personalized approach energized by emotion, where every detail is intentional.
This stunning waterfront remodel blends soft coastal tones, layered textures, and refined details for a timeless and inviting haven. Highlights include a custom hood, beautiful reeded details in the fireplace tile, and rounded island cabinetry.

KD DESIGNS
CUSTOM INTERIORS
KRISTA SHUGARS
Owner & Principal Designer
BETHANY FINN
Associate Designer
KDDESIGNS.DECORATINGDEN.COM
410.855.4446
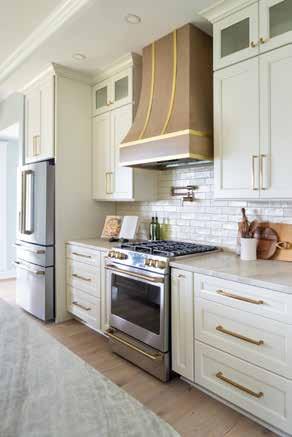
John Cole Photography
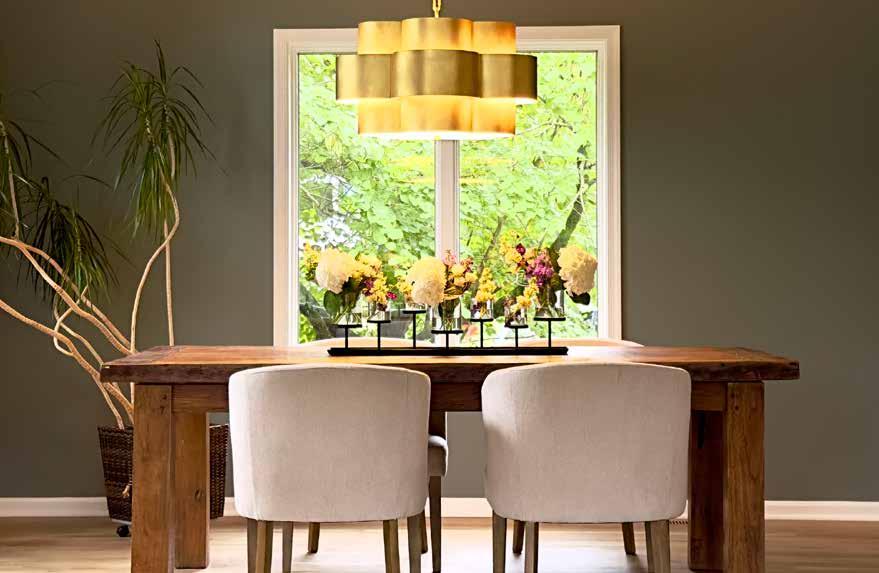
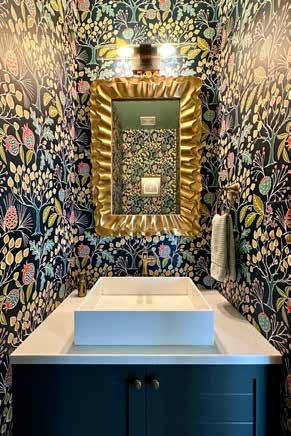
Extraordinary goes without saying. But functional and livable makes this space special. Embodying close attention to detail, with accents of the shore both inside and out, this home is an invitation to settle in for a breezy summer’s evening or come in from the cold to a warm cozy fire. Home design focusing on bringing the unique personality of the owners to life. Seriously comfortable. Seriously livable. Seriously Sari. Interior designs that work for you.

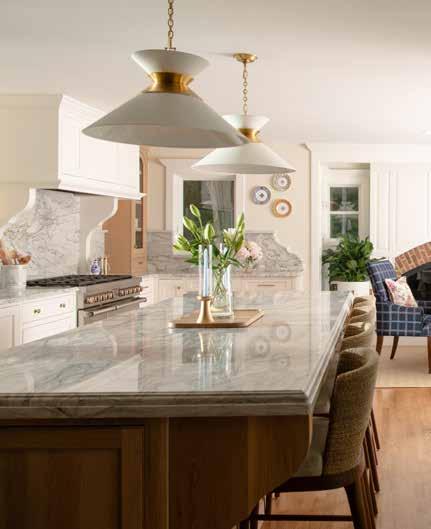
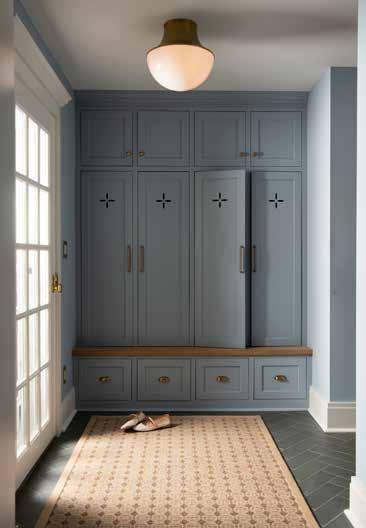

TAYLOR HART DESIGN
LAURIE HART Principal/Creative Director
Taylor Hart Design is an award-winning firm specializing in bespoke full-scale renovations and luxury interiors, with a distinct expertise in creative floorplan design.
“Clients often come to us looking to add square footage to their homes— but in most cases, it’s not necessary. We’re almost always able to rework the existing layout to achieve both functionality and beauty. This approach results in a truly custom, well-crafted feel.” – Laurie
A recent example lies in the newly created spaces shown that were artfully carved from the existing home footprint and brought to life with bespoke details that lend a sense of intention, charm, and individuality.
Photography by Laura Visioni Photography
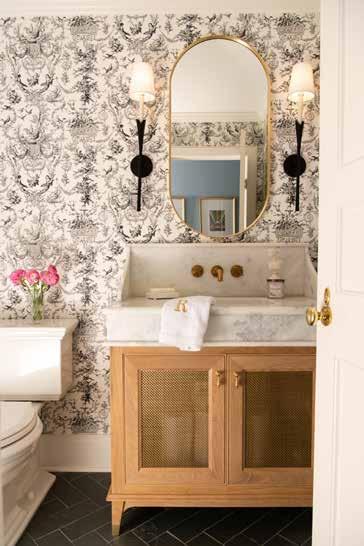
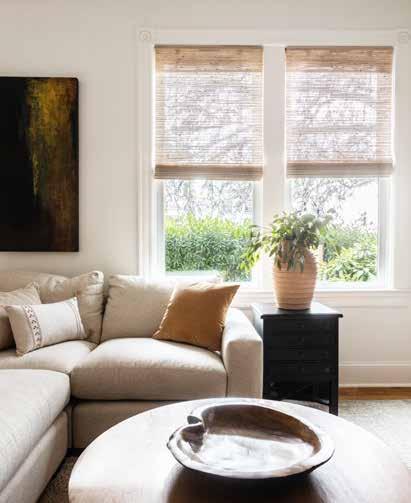
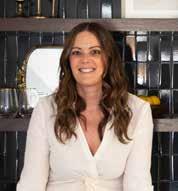
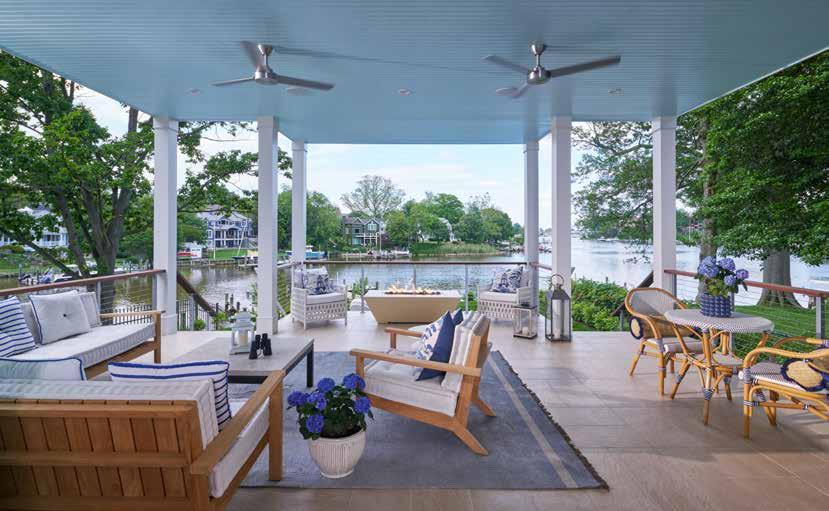
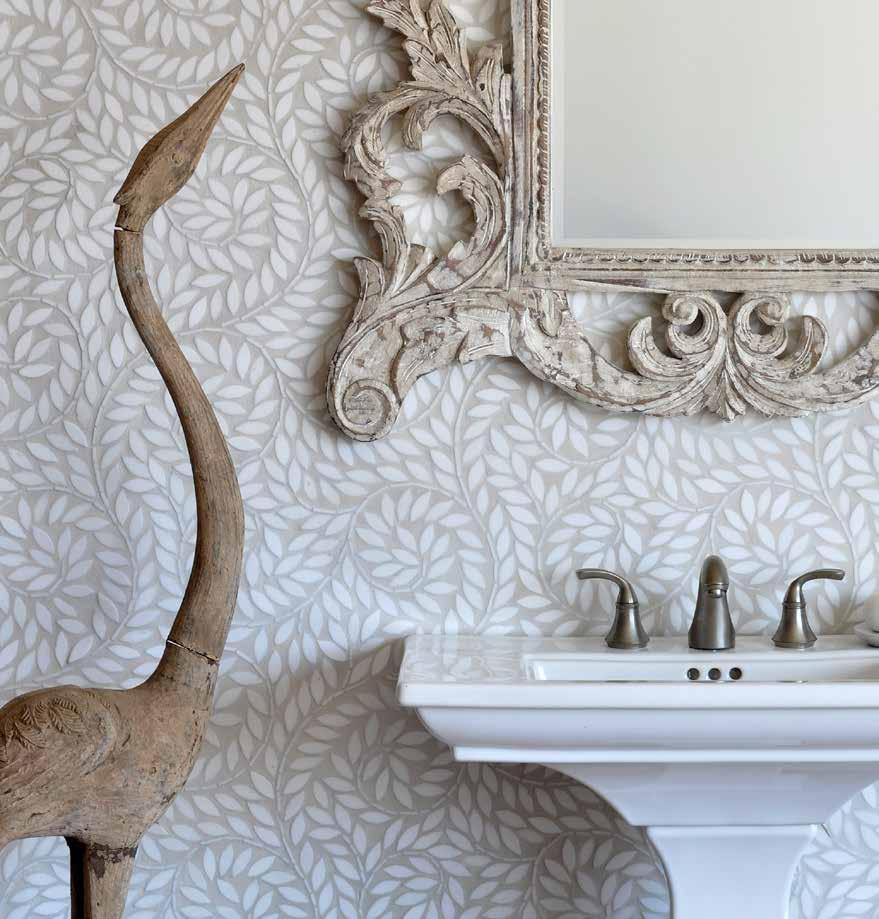
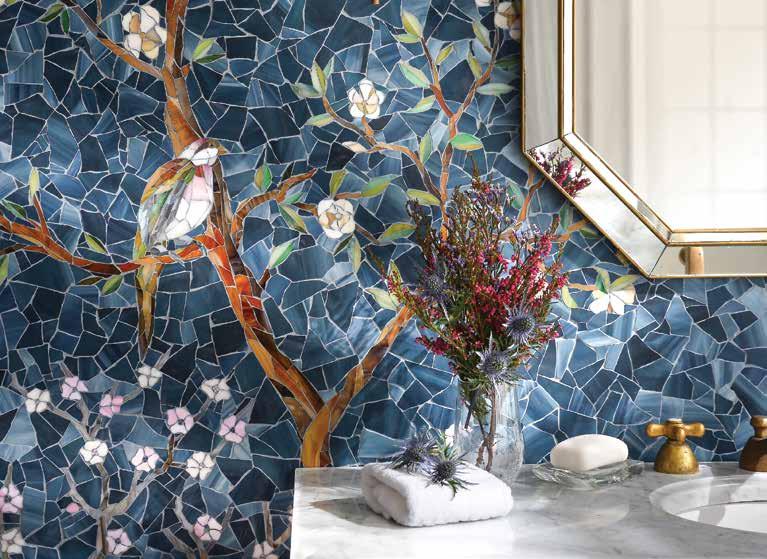



































































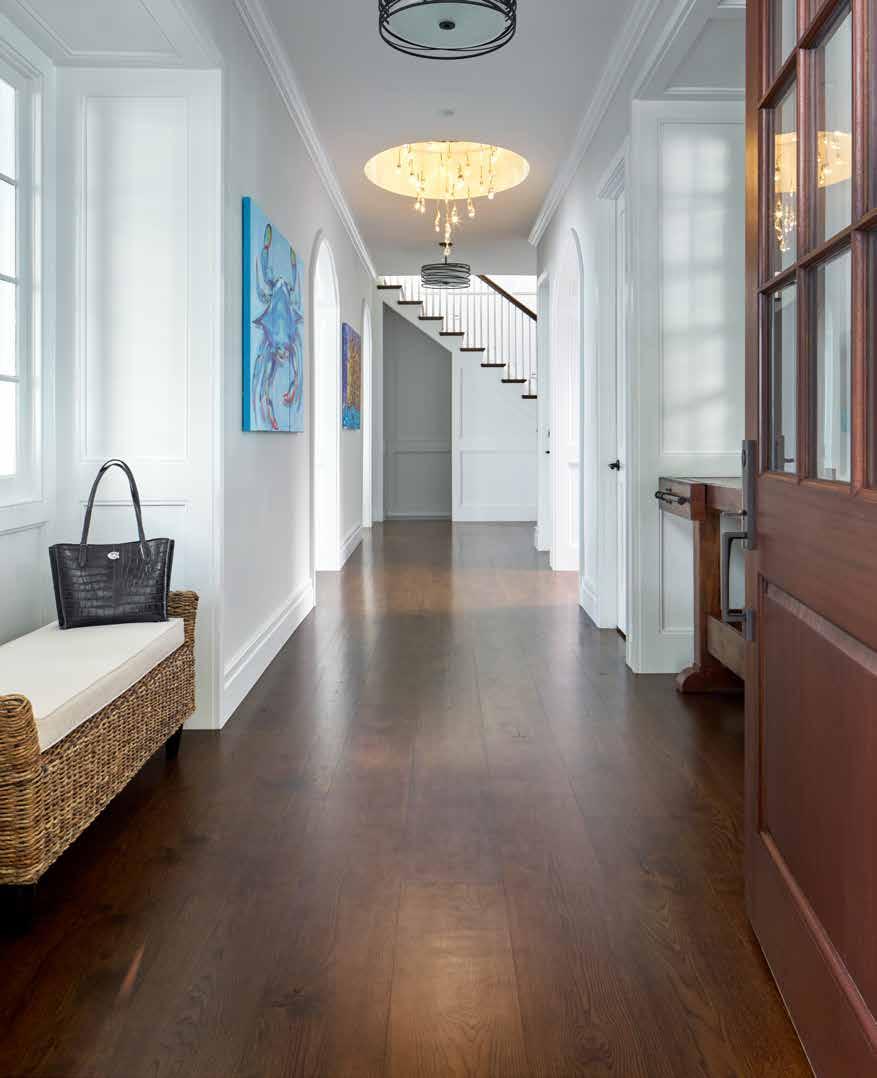
My Favorite Room
Each room is a distinct space with its own design requirements and character. That’s why we ask architects and designers to share a a room they’ve recently designed that stands out as a favorite. Given that we’re in the Chesapeake Bay region, we also invited a yacht interior designer to submit a project this year. Take a moment to appreciate the full layout of each space—the fabrics, textures, colors, and every thoughtful detail. – RH
PURPLE CHERRY ARCHITECTS
MOLLY KUNSELMAN DESIGN
FITZSIMMONS DESIGN
HANSEN ARCHITECTS
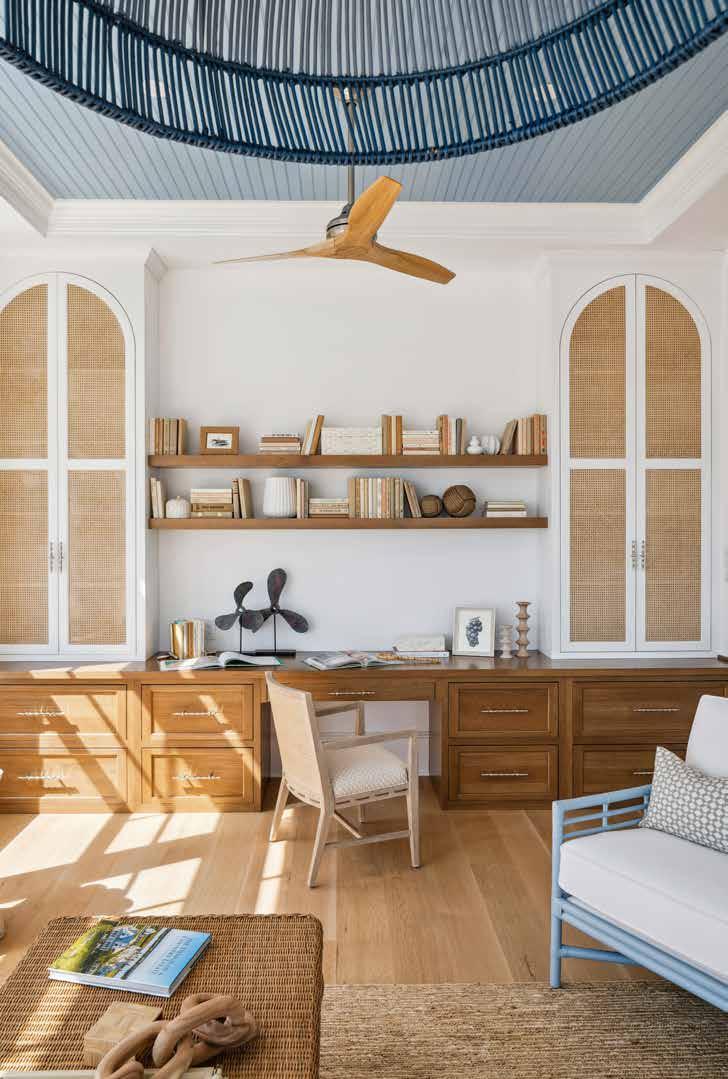
Purple Cherry
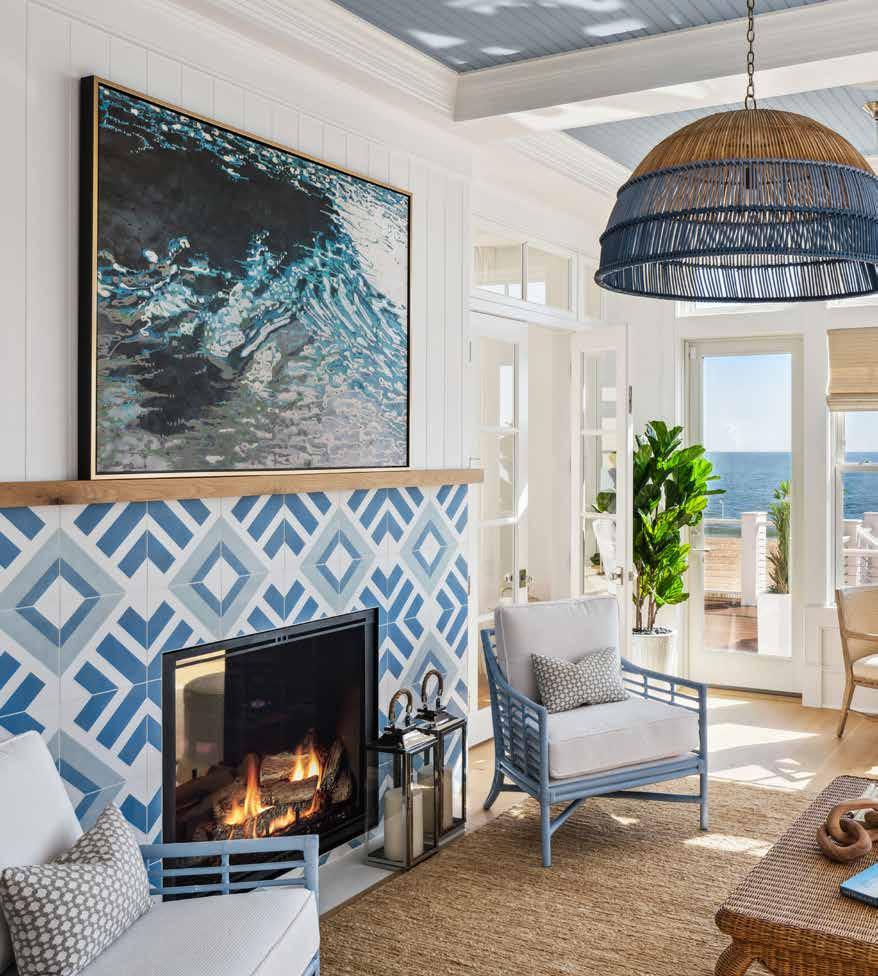
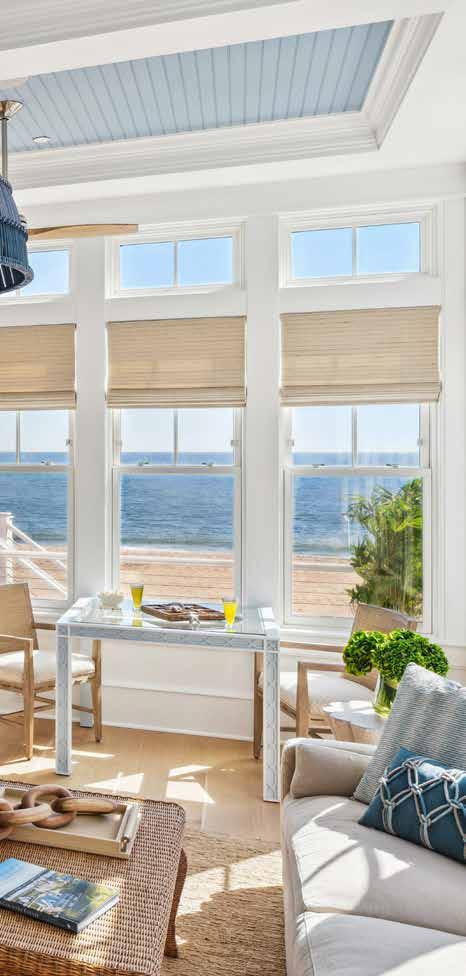
SUNNY BETHANY BEACHFRONT
By Purple Cherry Architects
With two walls of expansive windows, this Bethany Beach sunroom was designed to maximize ocean views while creating a casually elegant retreat. The multi-functional space, located just off the home’s great room, serves several purposes—it functions as a cozy room for intimate gatherings, a game room, and a home office, as the opposite wall houses a custom built-in desk.
A statement tile fireplace anchors the room with bold geometric patterning in layered blues, a nod to the everchanging ocean just outside. Shiplap detailing introduces a nautical touch, while a haint blue ceiling—a classic Southern detail—draws the eye upwards and adds a hint of charm and tradition. Natural textures, such as the rattan pendant light, jute rug, and wicker coffee table, ground the space in warmth and create contrast against the crisp white palette.
Power Shades: Sew Beautiful Interiors
Sofa: Vanguard
Armchairs: David Francis with custom paint finish: Farrow & Ball Lulworth Blue No. 89
Coffee Table: Society Social
Game Table: Modern History with custom paint finish: Farrow & Ball Lulworth Blue No. 89
Game Table Chairs & Desk Chair: Palecek with Schumacher COM Fabric
Pendant Fixture: Currey & Company
Photography: David Burroughs
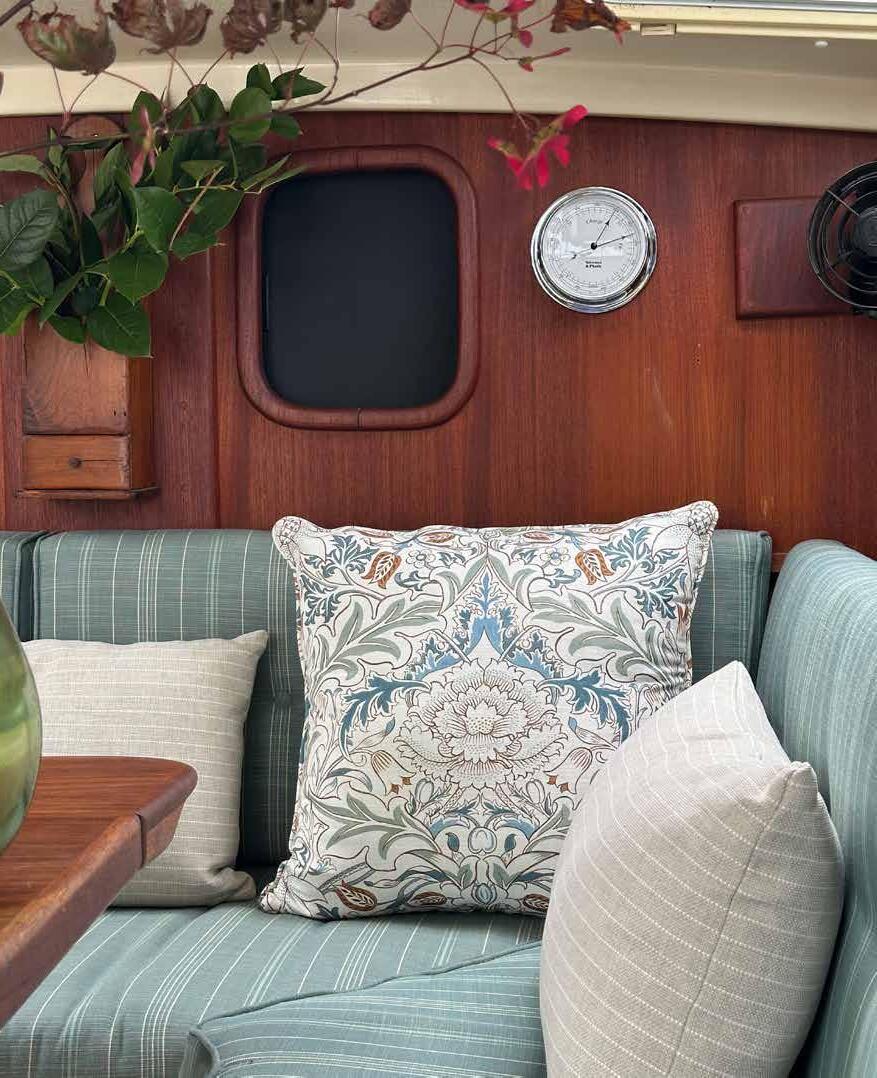
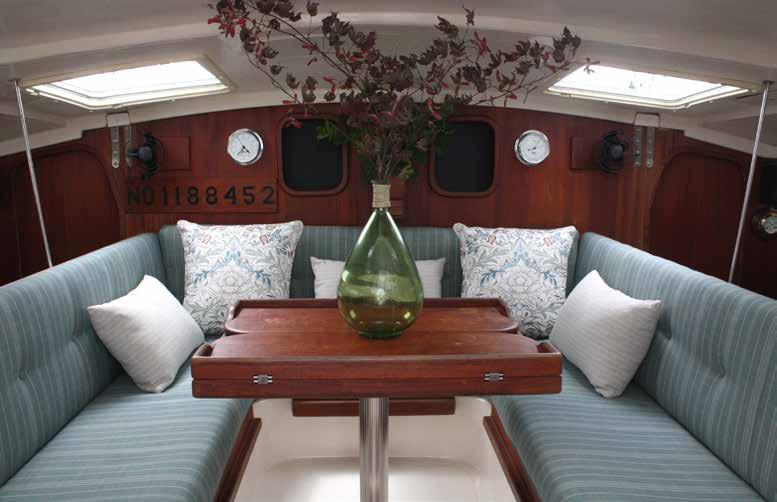
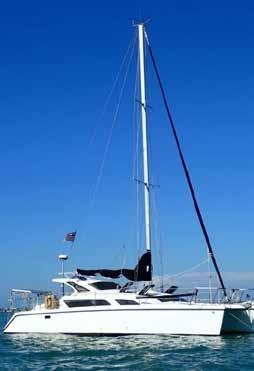
NAUTICAL REFRESH
By Molly Kunselman Design
The Chesapeake Bay is more than a body of water to me; it holds threads of my family history, shapes our local culture, and draws us in to its ecological rhythms. Inspired by that deep connection, I chose a William Morris fabric to refresh the interior of our 20-year-old British catamaran. Its graceful patterns and rich, nature-inspired hues echo the swaying grasses and vibrant marine life of the Bay. To make the most of the boat’s smaller-scale interior, I introduced flexible lighting, decorative and functional instruments, and shades that provide both privacy and a soft wash of daylight—transforming the compact space into a welcoming retreat on the water.
Large Pillows: William Morris
Lumbar Pillows: Schumacher
Salon Cushions: Rose Tarlow for Perennials
Instrument: Weems & Plath
Shades: Ship Shades
Photography: Courtesy of Molly Kunselman Design
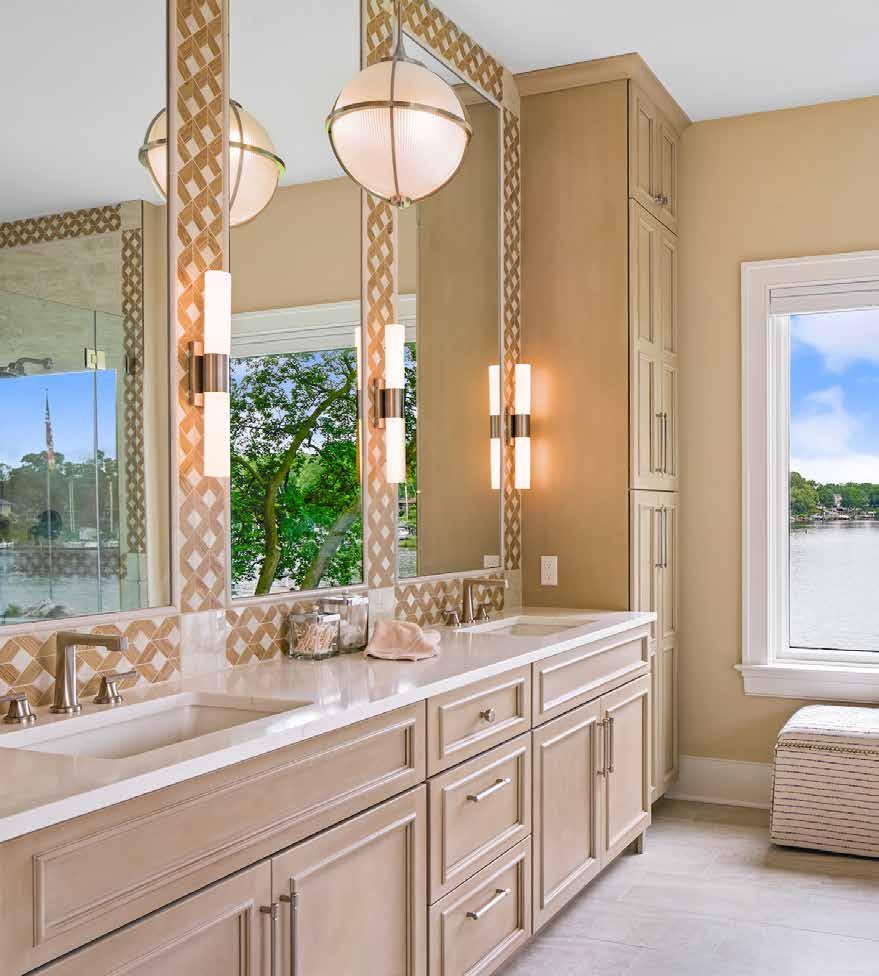
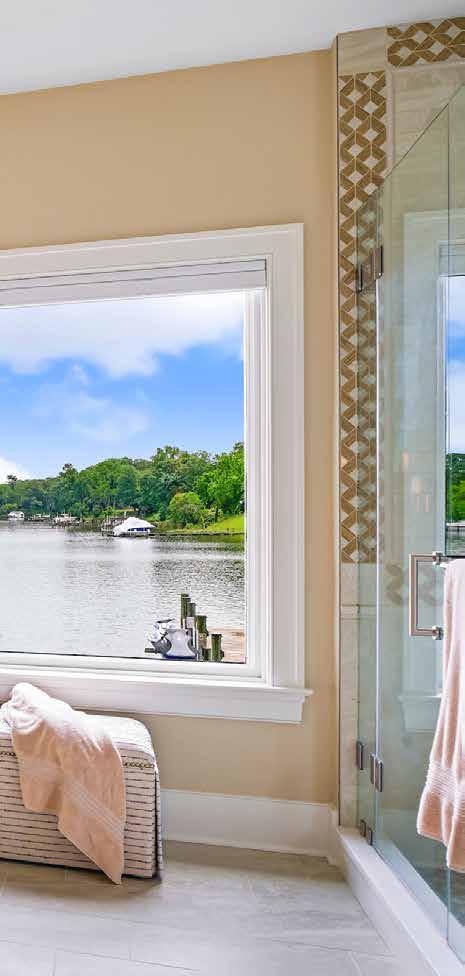
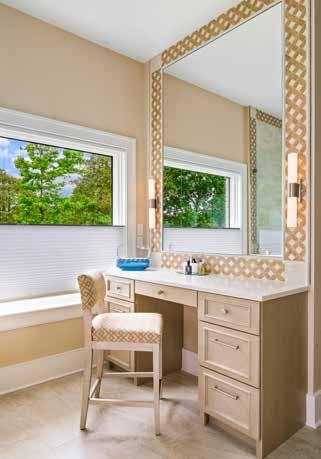
CREEKSIDE SERENITY
By Fitzsimmons Design
This serene primary bathroom overlooks Dividing Creek. Sandy tones, borrowed from the couple’s private beach, were used in the cabinetry, while wood-toned porcelain mosaic tiles add warmth and texture. Floor-to-ceiling linen towers flank the double sinks, and a dedicated vanity space offers the wife ample drawer storage. Layers of lighting—recessed, sconces, and a sculptural pendant—complete the calm, coastal retreat.
Photography: Steve Buchanan
INSPIRED BY PLACE
By Hansen Architects
I love this outdoor room because it has a sense of place: enclosed, yet open to nature, warmed by a fire in winter, cooled by breezes in summer, festive with friends and family, yet inspirational when quietly alone. This covered porch has retractable insect screening for those summer days without a breeze.
Photography: David Burroughs
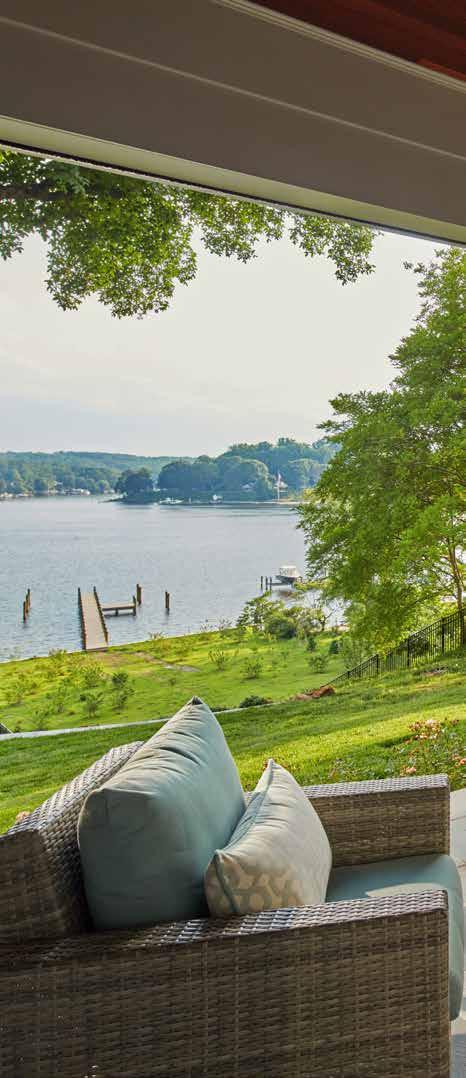
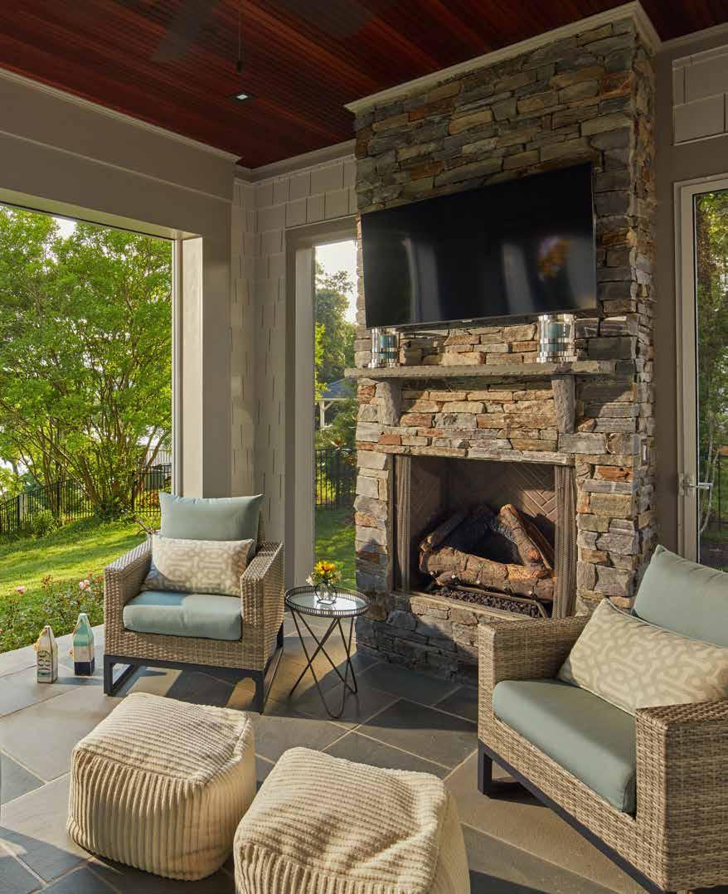

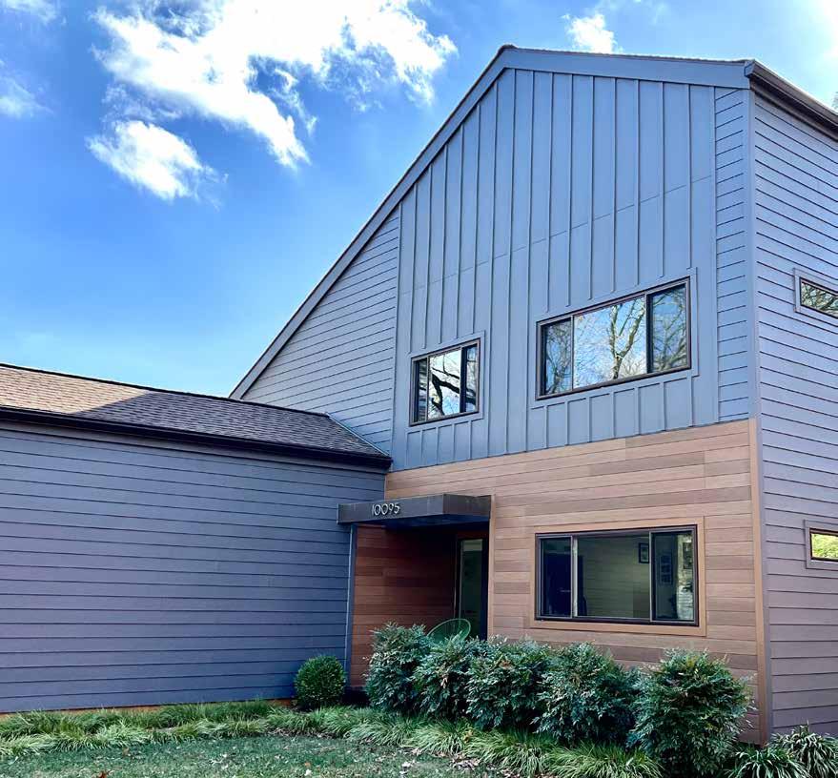



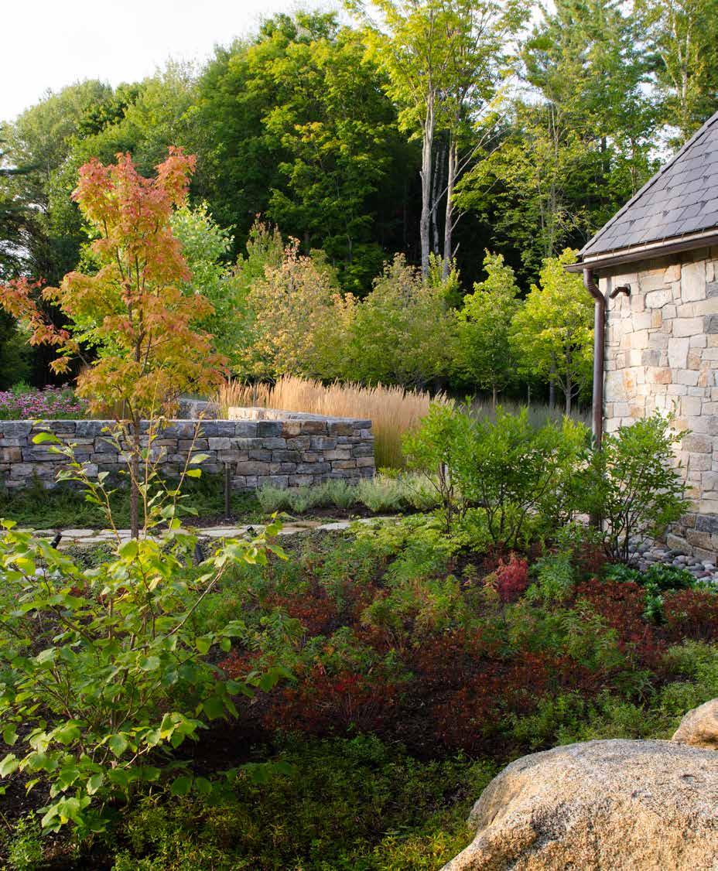
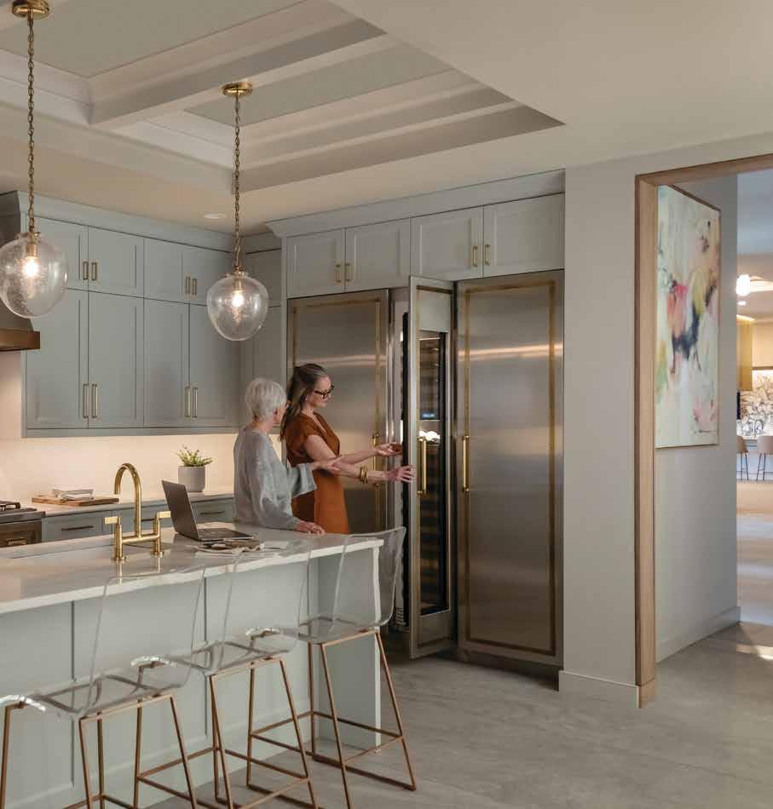



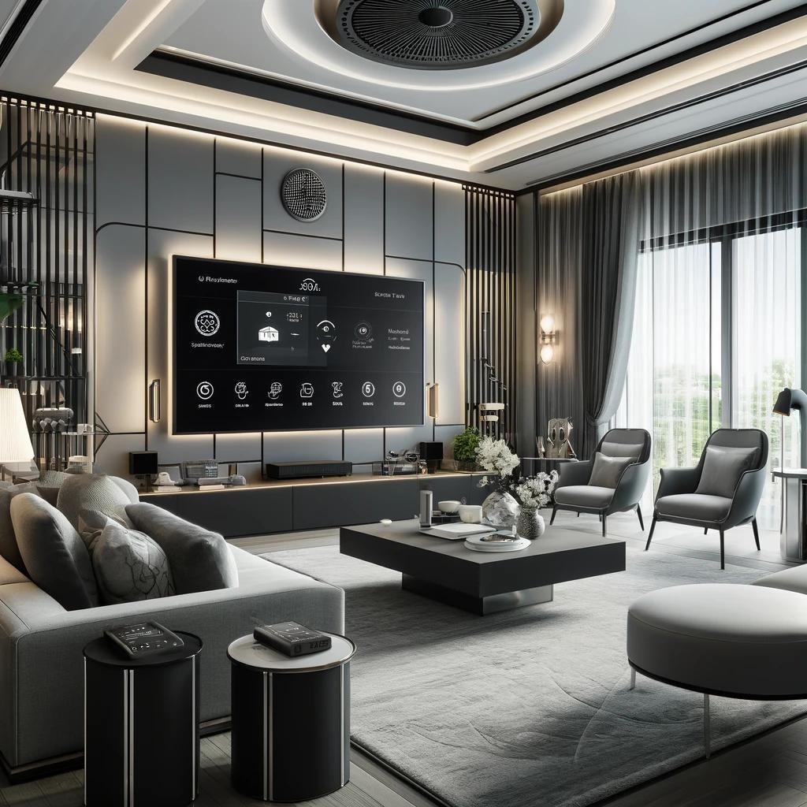
ADVANCING THE WAY YOU LIVE
We believe in redefining luxury with our state-of-the-art home automation and audio video solutions by bringing innovation and simplicity to the forefront. Our mission is to provide total control over your living space, ensuring every detail of your home aligns with your vision. Designing and integrating sophisticated but simple to use systems, including intuitive control and wireless solutions, as well as entertainment systems that are both effortless and elegant, creating a seamless and elevated living experience.

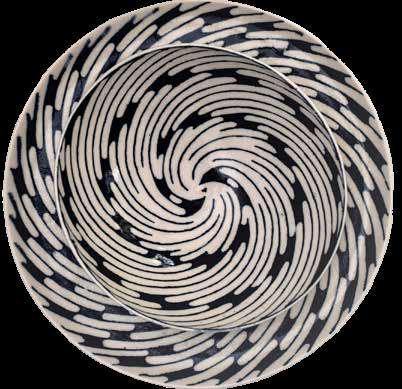
World of Plates


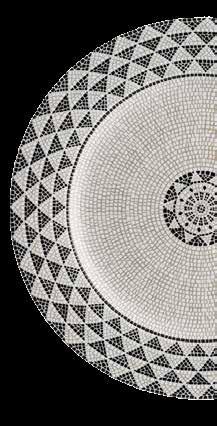
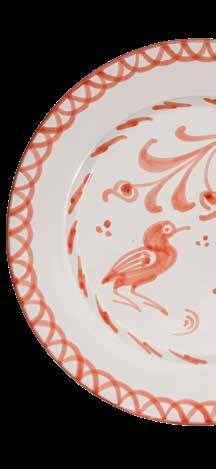
Curated by Parker Vogel Zimbabwe |
Germany
Nymphenburg Spain
Pomelo Casa
Milan, Italy | Grand Tour by Vito Nesta
India | Indian Heirloom Company
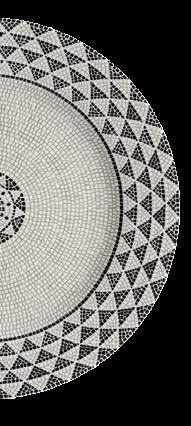
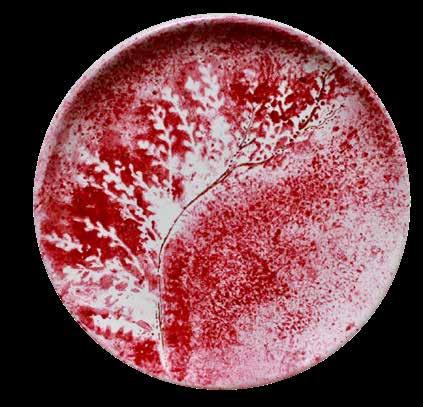
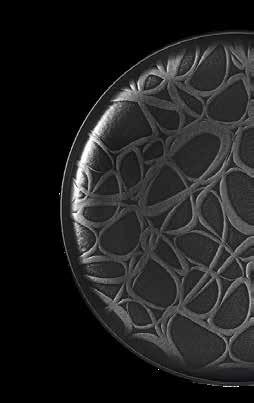
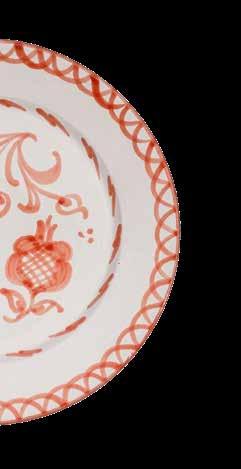
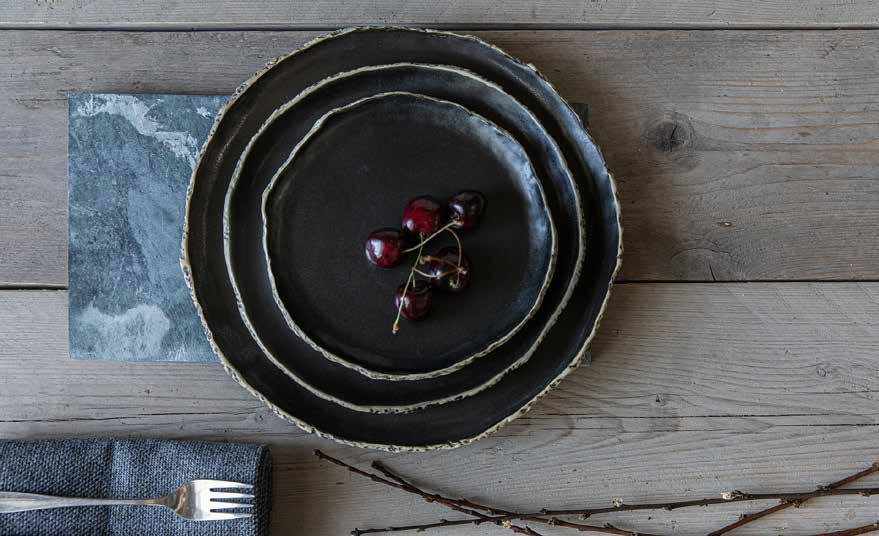
Turkey | Kütahya Porselen
Netherlands | Kari Ceramics
Lazio, Italy | House of Ita
Portugal | Vista Alegre
High Design
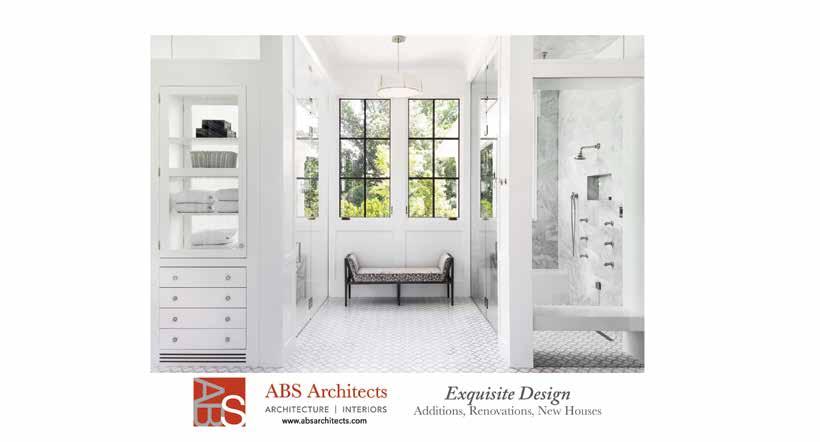
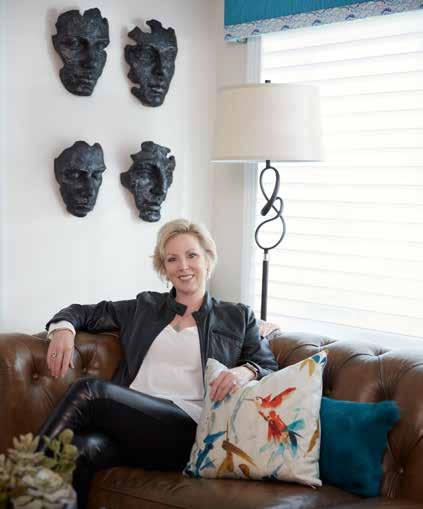

•
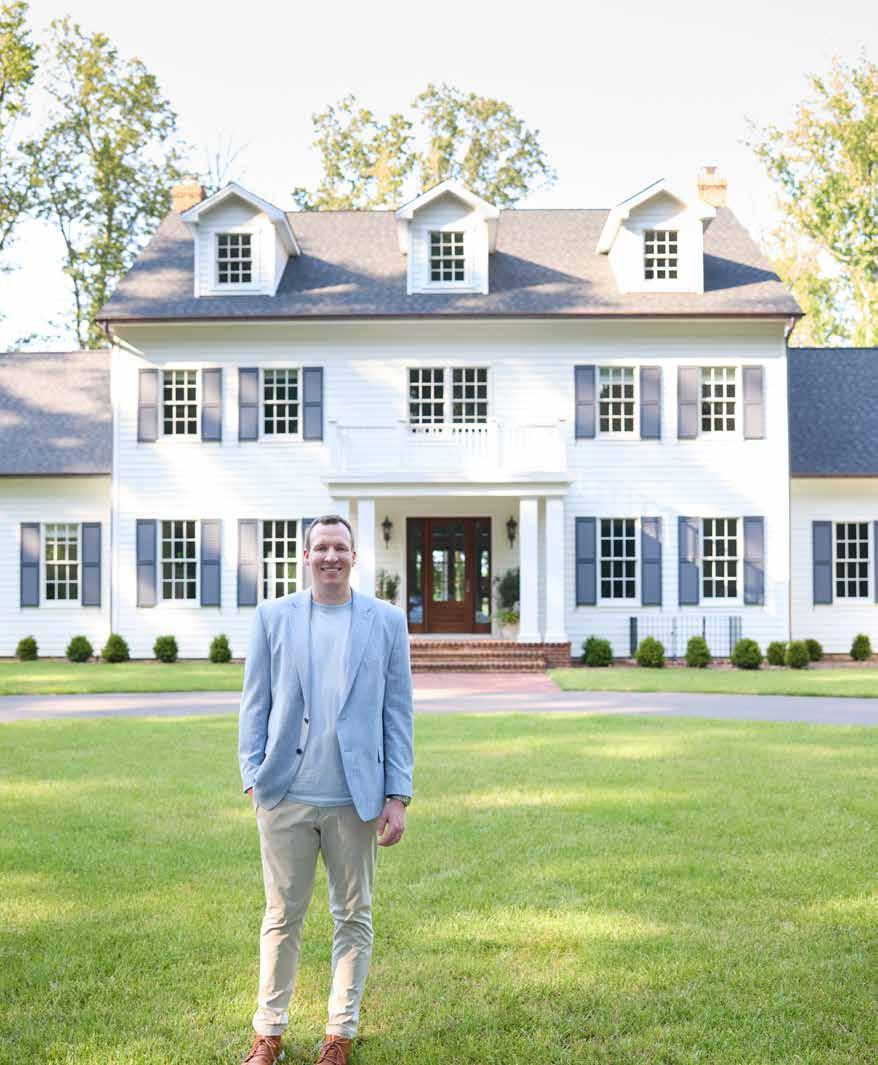
•



The High-Heeled Gardener

Gentle Giants
BY KYMBERLY TAYLOR

Flowers
have the power to affect us on many levels. Certain peonies summon the memory of a love we left behind. The bearded iris encourages serenity. An extra special flower, Allium orientale, awakens a light laughter in our hearts and helps us let things go. If you are in need of the latter, it’s time to plant the ‘ornamental onion’ in your garden without delay. Its whimsical Dr. Seussian presence will charm you from late spring through June.
Tall and cinematic, Allium orientale looks and smells like a strange lopsided onion. Luckily, it is very easy to grow. From now until frost, dig a hole twice the size of its pungent bulb, add a tablespoon of bone meal, and plant in full sun with the pointy side up. In late spring, as the weather warms, purple globes on four-foot stalks will pop up and nod their heads, like curious munchkins desiring conversation. There are hundreds of varieties to choose from, in different shapes and sizes, including a dwarf variety called Allium millennium and the native species, Ramps, or Allium tricoccum, sometimes called wild leek. I have experimented with different sizes of allium and prefer Allium giganteum. Each bloom is composed of hundreds of tightly packed florets. For the High-Heeled Gardener, bigger is always better.
For a bold showing, plant ten to 15 alliums or more. When my gentle giants flower in my front garden, astonishing five-inch blooms capture the attention of bees and butterflies as well as random dog walkers. When I explain what they are, I usually make a new friend. As you admire your floating purple “people,” keep in mind their ancient beginnings.
The genus Allium is thousands of years old, comprising over 800 species that include onions, garlic, and leeks. The bulb was revered by ancient Egyptians who believed its spherical shape and concentric rings were symbols of the universe. Researchers have found that cuneiform tablets from Mesopotamia dating back to 3,000 B.C. mention onions, garlic, and leeks as staples in the Sumerian diet. Archaeologists who study ancient material culture note that during this time period, indigenous archaic cultures harvested many varieties of wild alliums growing across our continent. In eastern North America, they may have used wild leek to brew a spring tonic and for medicinal purposes. The remarkable allium lives on. You may go on a foraging expedition yourself to find the Maryland native Allium cernuum, or ‘nodding onion,’—one that looks much like the ornamental onion and can be used to flavor savory cuisine.
There is much to love about this hardworking perennial. Its flowerhead holds its shape until its seeds drop, so it lasts several weeks in the garden. Its crisp sculptural dome complements daylilies and masks early bloomers as they fade. Happily, they repel deer and small wildlife and naturalize quickly. In fact, they have a Cat-in-the-Hat quality and can get out of control before you know it. (By the third year, my alliums tripled!) Plant them now, in the fall, when the ground is beginning to cool. This will give them plenty of time to germinate, wrapped in winter’s cold and useful blanket. While you’re at it, take a moment to hold this hefty yet somehow humble bulb in your hands and imagine all it holds within.
University of Maryland Extension: extension.umd.edu
Maryland Grows: marylandgrows.umd.edu/tag/ramps/ Native American Archaeology in Anne Arundel County, Maryland: storymaps.arcgis.com/stories
Many alliums naturally multiply by producing small bulbils at their base. They also self-seed, which allows them to spread easily.
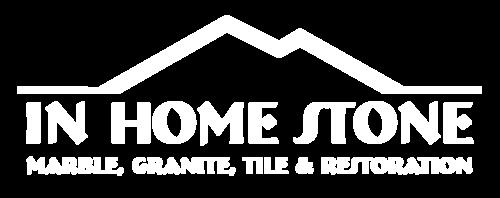

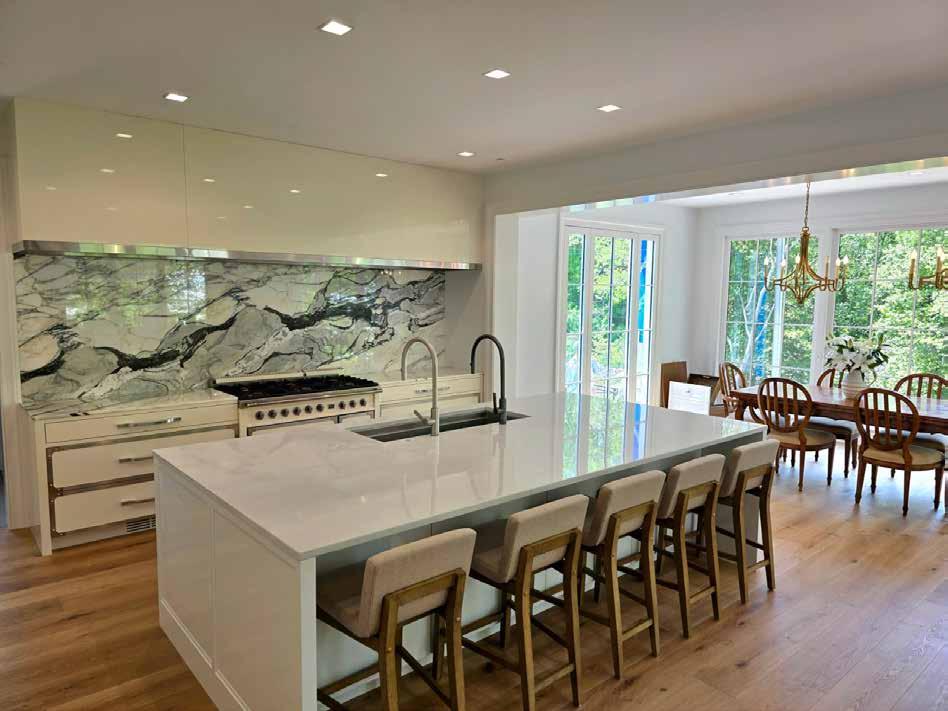

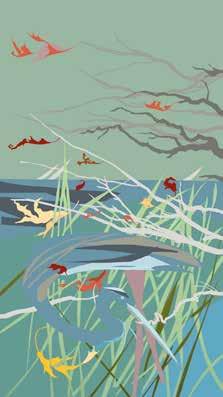


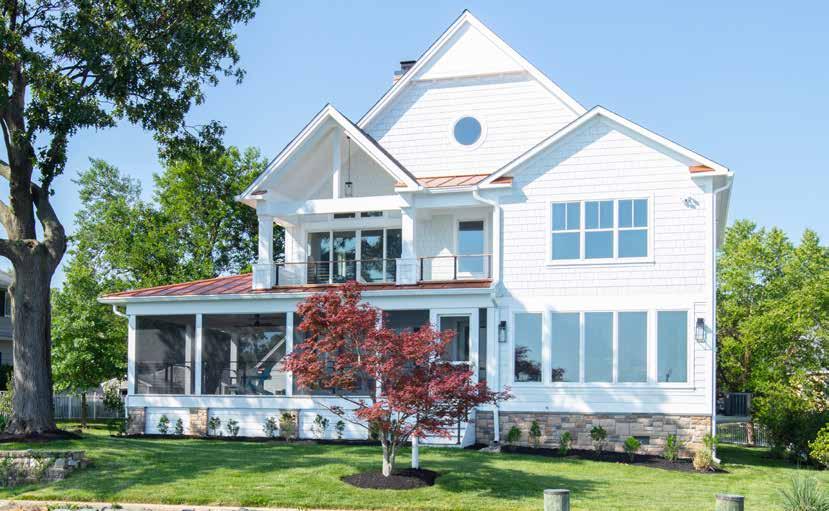
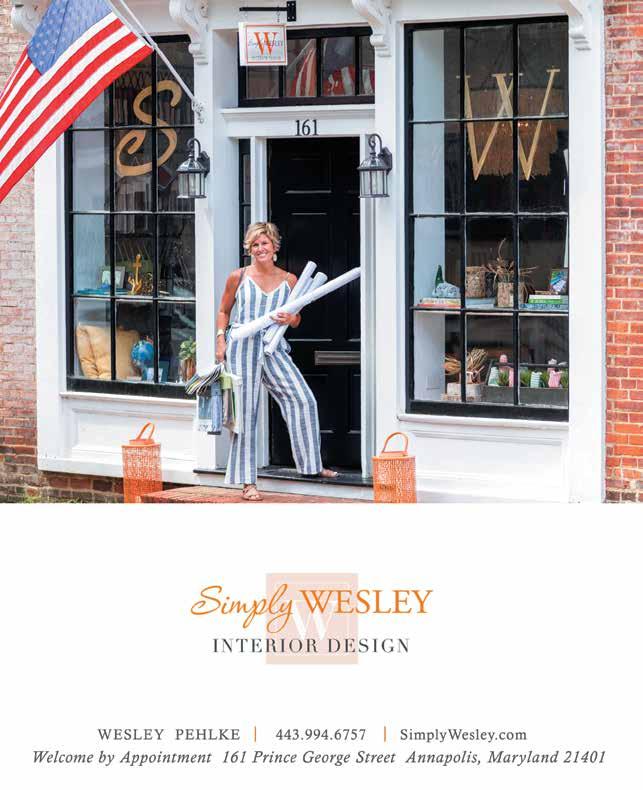
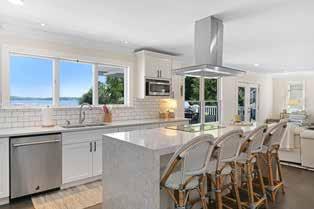
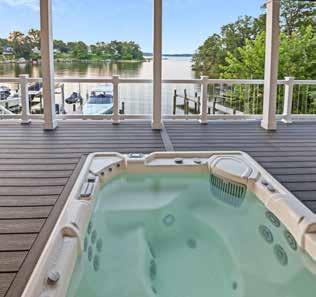


Launch a kayak, go crabbing off the private
or take your boat out— just five minutes from the mouth of the Chesapeake Bay! The dock is fully equipped with two rotating jet ski lifts, a 12,000lb boat lift, water, electricity, shore power, and bumpers. Additionally, there is ample space for guests to pull up and dock. Conveniently located near Donnelly's Dockside and The Point— easily accessible by boat or car.

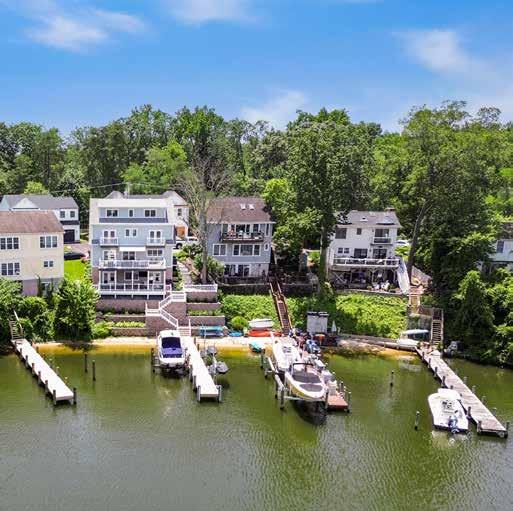
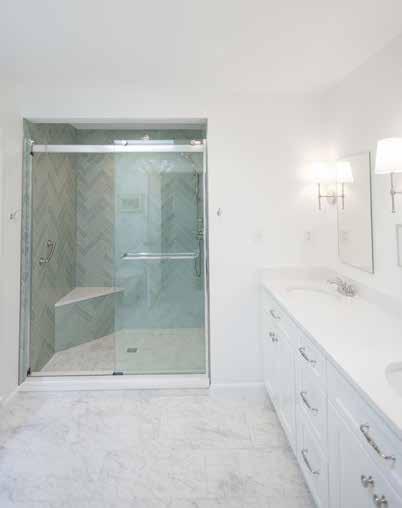

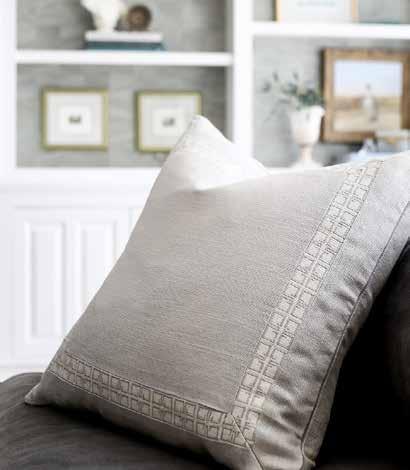
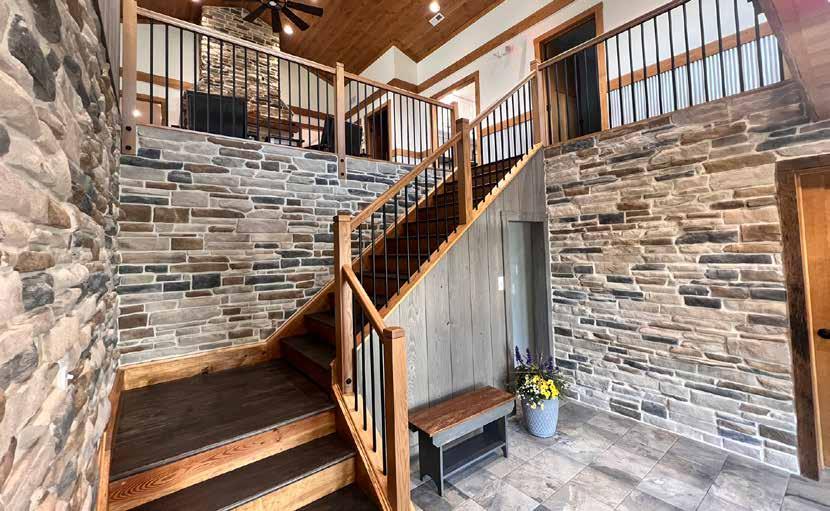


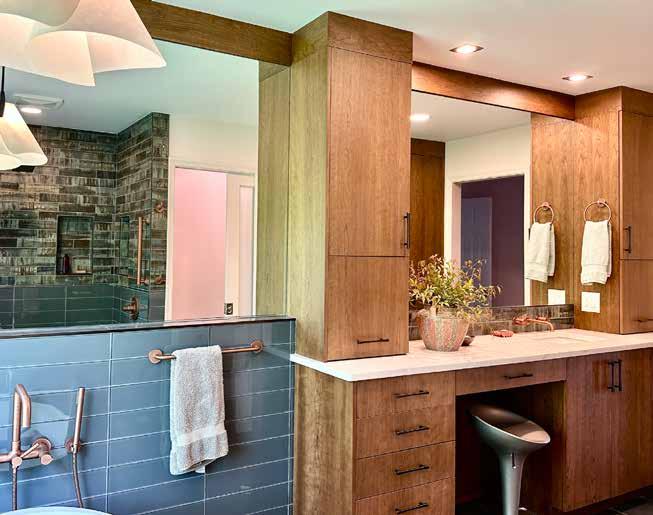
In the Studio with
Nancy Hammond
By Christine Fillat

Photography courtesy of Nancy Hammond Editions
Herons in Linear Leaves
In the painting
Herons in Linear Leaves, artist Nancy Hammond creates a balanced composition of four herons precisely placed in a field of vertical leaves. The arch of a branch echoes the arrangement of the herons and randomly positioned leaves of sea grape and oak create a sense of movement in the scene. Look closely at the image. The artist’s hand is evident in the painting. You can see how she throws the paint for color and texture.
Is it a print or an original? Giclée prints are made from a photograph of the original painting. Since the compositions are collage, shadows from the cut paper add to the dimensionality of the image, making it difficult to determine whether it is an original or a print. This giclée print sells for $2,170 framed, $1,100 unframed. An original painting can be bought for as much as $14,000. While herons are Hammond’s most popular subjects, she features a whole host of other images in her works. Her Tropical Series depicts a joyous life in the Caribbean with scuba divers slinking through waters rife with colorful sea creatures. Her shop, Nancy Hammond Editions, is filled with her collages and gift items for sale.
While she is from upstate New York and lived in Annapolis and the Eastern Shore for many years, Hammond now divides her time between Sarasota, Florida, and North Carolina. The following interview presents excerpts of a conversation from her Connastee Falls, North Carolina home.
Christine Fillat: What are you working on now?
Nancy Hammond: I’ve been working all day. I have this triptych I’ve been working on. After about five hours, I thought, That’s it! Stop! Stop! Whatever you’re doing! It gets to be obsessive. It’s too much fun!
real. That’s about the last thing I’m interested in. I want it to look like it’s made of paint. I like all the dabs and dashes and so on. And texture. That’s an important part of the message that I want coming across. I cobble it all together. I build a painting.
BY CHRISTINE FILLAT
CF: Do you work on paper or canvas, or what are you working on?
NH: Paper. I love paper. I work on Arches… it’s from France, and it’s this incredibly high rag content. I use other paper that is painted paper. It’s in thousands of different colors. Then I kind of muck that up with more different paint on top of it. It’s just that I don’t want anything to fade. So, I always want to use painted paper. I would not just pick up any old piece and start cutting it. It has to be painted.
Then I use a French crayon that, if you add water to it, it turns into watercolor. It’s got this beautiful, waxy, creamy look. If I want to have a looser look for some effect, then I just take a wet paint brush and go over it.
CF: How do you describe your process and technique?
NH: Oh! It’s interesting! First of all, I like it to look like the artist was there about five minutes ago—the artist’s hand was there. I like that rough and ready look of splashes and paint thrown. I find that throwing paint gives a great energy to the painting. You can tell that there’s some speed there with some of those splashes. I go outside and throw it! I feel pretty strongly about the technique I use. It’s very hands-on. To tell you the truth [laughing], it’s still childhood! Using scissors and crayons! I don’t want it to be something where I’m trying to have it look
I cut out every piece and lay out my piece, get it all sort of laid out, you know. One time, I almost killed my second husband by opening a large door with wind coming through!
Then I take it piece by piece and glue it. Some get a little bit out of control every once in a while when I forget where a piece goes or something, but you just have to clean up your act and cut more and paste more and make it right. It’s a very fun struggle.
CF: What drew you to art and what has made you stick with it over many years?
NH: I have a picture of myself, and I’m probably about 8 or 9, pigtails and all, and I’m cutting paper. We lived in a very suburban neighborhood, suburban house, and my mother finally set up a card table in the back room and began realizing that it was going to be a constant thing, that I was going to want to do something with paper and paint. Forever. That became a standard thing.
CF: What is your training?
NH: I went to the Rhode Island School of Design! We had an old ramshackle cabin in the Saint Lawrence River, at the top of New York state, right near Canada. In the last summer, I remember thinking, “I guess you should get a job now.” We
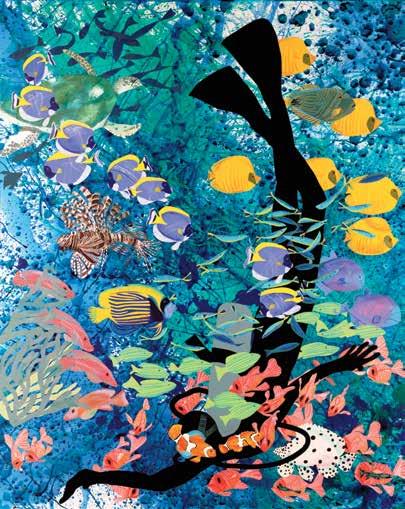
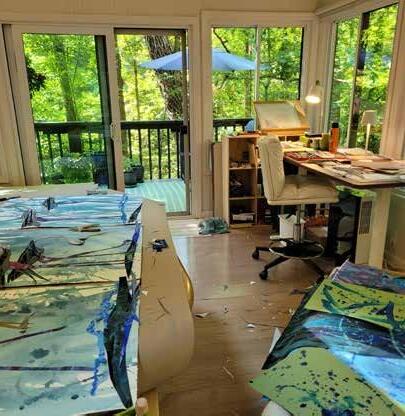
had some family troubles, so I never really finished. I didn’t get a degree. I decided right then. I thought, I’m going to be a painter. So I got up that minute, and I just started painting. “No, I’m not going to go teach art”—that was one other option—or, “I’m not going to be a graphic artist; I’m just going to be a painter.” That’s my mantra. I decided to stick to it. It caused a lot of trouble over the years. It’s not easy being a painter. But it turned out to be the absolute right choice.
CF: What brought you to Annapolis?
NH: Sailing! Historic architecture. [I] was always enamored with Annapolis, would stop on every sailing trip. [I] loved the vibrant big-time sailing atmosphere mixed with small-town vibe.
I married an architect—he’s well known in Annapolis—he agreed that I could have a small show of my own in a little garage we owned in Eastport. A little corrugated tin garage. I did five silkscreen posters of Annapolis. I just sent out a whole bunch of invitations. Anyway, it was a fantastic success. All in one night. My son was about 5. (So, he’s now 53.) I made $5,000 in one night. I thought, “You know, you really should stick to this!” Because at this point, I was just being a nice suburban mom. Trying to encourage my husband’s career. I thought that was what I was supposed to be doing.
CF: When did you open your shop?
NH: Years later, when my son was 18, I went off on my own, became a painter again, and started my little company. My little business.
I moved into the back of the shop that I opened on State Circle. Those were some of the happiest days of my life. That was so much fun. I had great fun, young girls working for me. We were all fumbling along. We came up with a code word to drive us all forward: “Onward!” We would get terrible defeats, and we’d just look at each other and say, “ONWARD!” Of course, nobody knew anything about business, nobody knew anything about bookkeeping. We didn’t even have a cash register. I can’t tell you how much fun it was.
CF: Although your paintings reference wildlife and nature, there is also a lot of abstraction. Can you discuss the difference or the combination?
NH: I never want the subject matter to be the main point. I want it to be a perfect blend of paint, the subject, and yeah. In other words, I probably wouldn’t be great at portraits because in a portrait, you are actually trying to make the portrait look exactly like the person. I probably wouldn’t be too good at that. I try not to obsess about, “Does it look like the subject, exactly?” What I really care about is if the heron is doing the correct motion. Does the leg have the motion? That kind of thing.
I guess the energy of the subject matter is almost more important to me than the subject matter itself.
At 30 Meters
Nancy’s Studio
CF: And the colors and the vibration…
NH: Right. I’m painting the atmosphere, the energy, I’m trying to interpret it; I’m not trying to capture the scene in a realistic manner. I want to capture the feeling of it. And also, this one I’m doing right here, I’ve gone a little crazy, I’ve decided to not care too much about whether I have the exact colors. “Oh, let’s have everything a mossy green, and a sort of pink or something.” Just let yourself have a purple leaf and then have another one that’s teal blue next to it and see what happens.
So, sort of experimenting to keep myself interested.
CF: See how the clash of colors works…
NH: Yeah, see how the colors vibrate against each other. I don’t want it to come out looking like it should be in Home and Gardens. You’ve got to be careful. And we don’t want to be tasteful!
CF: You don’t want to be tasteful!?
NH: Well, there is such a thing as having good taste. Abominations do abound in the art world, and so I try to have it be something that someone could live with over a long period of time.
The other day, a neighbor who has never been in here came in, and she did just what I wanted her to do. She looked at the painting, and she said, “Oh, there’s a foot!” And then she realized that it was connected to a leg, and then she realized that there was a bird behind this branch and that the neck was down there and the beak was over here, and she said, “Oh! It’s a heron!” And I thought, That’s great! It unfolded. I was pleased with that. It wasn’t just a quick snapshot.

Once a year, Nancy Hammond Editions publishes a limited-edition poster. This year, the poster will go on sale on October 18 and 19, in the shop and online. The subject of the poster is top secret and will be revealed when it goes on sale. The sale weekend is always a party with refreshments and special merchandise.
nancyhammondeditions.com | 416 6th Street in Eastport | 410.295.6612
Special thanks to Kate Hammond for assistance with this feature.
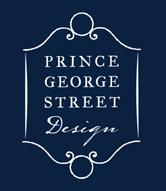
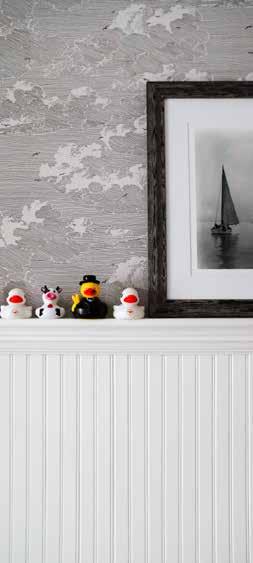

Head On
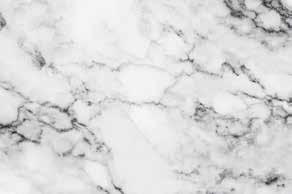
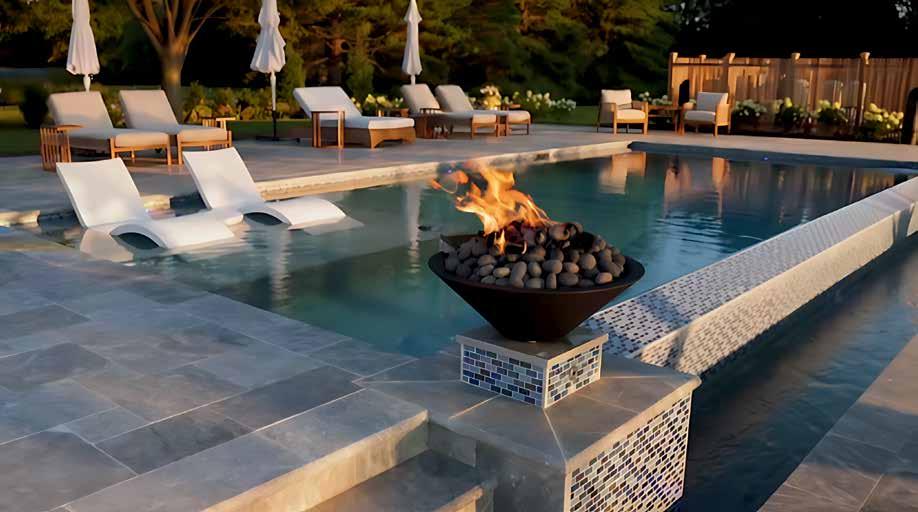





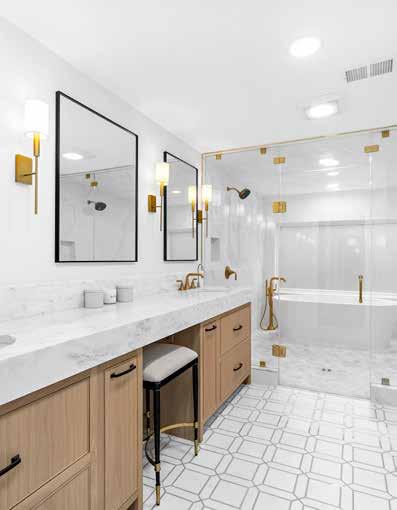


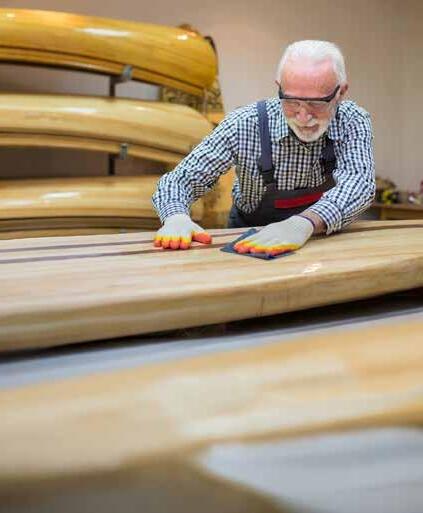




Spearfishing in Eleuthera
By kymberly Taylor
The Eleuthera coastline.
Ifyou crave peace and a touch of the wild, the low-key isle of Eleuthera may be for you. We have visited this skinny, narrow archipelago in the Bahamas twice. It is approximately 110 miles long, with a central winding road flanked by charming towns and 135 powder-soft beaches that flush to pure pink at sunset. However, when I see a beach, I look right on past the sand to the water and wonder what is in it and if we can cook it for dinner. My goal is straightforward: to spear fish and lobster feeding upon the abundant reefs and coral heads. With a handy guide called “Eleuthera Beach Book,” I can identify the beaches and locate the snorkeling spots.
On the first day of our first visit, we chose one of its recommendations, packed up our gear, and drove to a captivating beach ringed by pines swaying in a light breeze. However, beneath its glistening waters were coral formations that looked sad and grey-white, like abandoned ghost towns, with little or no fish. We learned that many of the coral heads in South Eleuthera were suffering from “bleaching.” According to the Island School in Eleuthera, an organization devoted to environmental stewardship, this may have occurred when ocean temperatures soared in the summer of 2023. Scholars explain that bleaching occurs when stressed corals expel the algae that live within them, called zooxanthellae. The algae provide nutrients to the coral, giving them their signature vibrant hues. If conditions remain stressful for the coral, they cannot regain their zooxanthellae. Slowly, they fade to an eerie white and die.
Luckily, we kept swimming and found two medium-sized coral heads thriving in deeper, cooler water. We chased one or two nice-sized groupers, who are highly intelligent and look you right in the eye before vanishing, usually into an impenetrable cave. My daughter speared a fairly large red snapper and immediately lifted her spear out of the water so its blood would not attract hungry predators. Nonetheless, as we made our way back to the beach—about a 10-minute swim—a quick glance just behind us revealed a six-foot barracuda alarmingly close and another smaller one in its wake. We swam as fast as possible to shore, though locals say barracudas are curious fish and not to worry if they get close. Or, if they do charge, they are after the fish on the end of your spear and not you.
from beachside bars, you won’t find it here! But you will find beauty, adventure, and plenty of fish.
We rented a 27-foot Islander, which is ideal for cutting through the waves and navigating the open ocean. The spearfishing was much better when we anchored off some of the deserted islands. Things truly got interesting, though, when we hired a local guide, Captain Shamar Saunders, nicknamed “The Reaper.” When he speared four lobsters on one single free dive, using just one spear, I understood why. Twenty-eight years old, Shamar was raised on Eleuthera in Bluff and Current, and today lives in Eleuthera Island Shores, located in the North District. Captain Saunders showed us a small bay near Current, where one particular reef hidden by a point of land was loaded with fish and lobster. Using traditional Hawaiian slings, a kind of spear with a rubber handle, we ended up catching an entire lobster and fish dinner for six. We went out several times, each time returning with too many fish and conch to cook.

Ocean discoveries with Captain Saunders, diving and spearing expert. AH
On our second voyage to Eleuthera, I hoped to expand my hunting grounds, so we stayed on an adjacent, much smaller island, a fiveminute ferry ride away, called Spanish Wells. Like Eleuthera, it has a fascinating history tied to the British Revolution. Many English Puritans and religious independents seeking to break from the Crown made their home on these islands in the late 1640s. Unlike Eleuthera, Spanish Wells has a predominantly white European population that traces its lineage to these early rebel preachers and pilgrims. We found that many share the same surname and still practice a conservative religion in a rather insular community. This may be why the feeling in Spanish Wells is very different than Eleuthera. If you want a more Bohemian experience, with the strains of reggae music wafting
When we needed a break from the underwater action, we took a day trip to the nearby Harbour Island. Stepping onto its shores is an entirely different experience. With quaint architecture, charming avenues lined with tiny boutiques, and seaside cliffs dotted with gated mansions, it felt more like a mini-Bermuda. Guidebooks say it is where the rich and famous travel to vacation. We found it to be very touristy but fun in its own way.
One of the best parts of the trip came when Captain Saunders took us, at low tide, to a majestic sandbar rising straight up from the middle of the ocean. This miraculous wonder has a couple of swings built long ago by some brilliant adventurer. Swinging on them and watching the sting rays glide just below the surface of the sea was truly otherworldly, as was the fact that it completely disappears at high tide.
If you are feeling adventurous, I highly advise renting a boat and hiring a local guide, such as Captain Saunders. Official group tours are available, but I suggest circumventing them, especially if you have four or more people in your party. We truly enjoyed getting to know “The Reaper,” his cousin Shawn, and experiencing local customs, including fresh conch, prepared boat-side and eaten raw with lime. We had been warned about sharks, but when we brought up the topic, he said not to worry, adding that he would “alpha” any shark coming our way. This means swimming up to the shark and chasing it away. I hope to observe this on our next trip (from a safe distance afar), when we will surely reach out to him again.
Eleuthera Beach Book: eleutherabeachbook.com
Captain Shamar Saunders: Private guide and CEO of Nautical Breeze Watersports & Charter 1.242.827.7424 | Instagram: eleuthera_waterman242
REALTORS POWERHOUSE
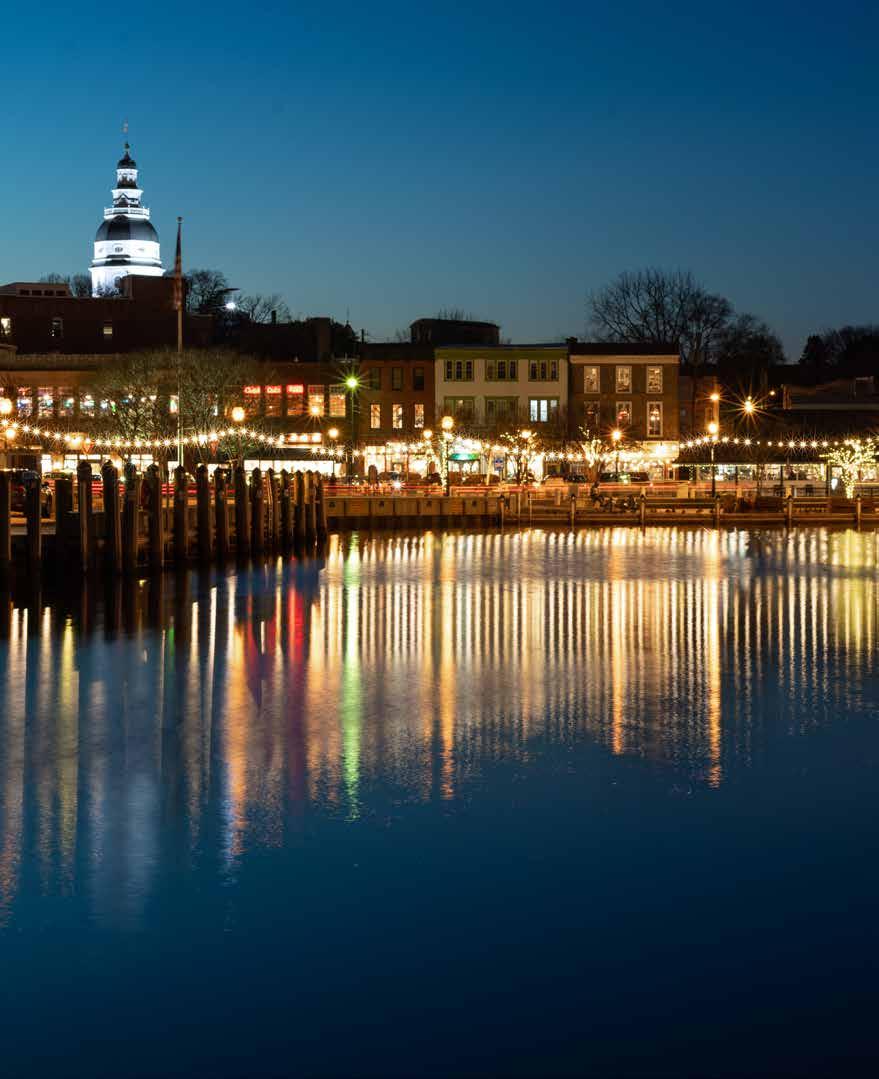
Erica Baker
Coard Benson
Georgie Berkinshaw
Brad Kappel Team
Buckley Waterfront Homes
Connie Cadwell
Liz Dooner
Betsy Dunigan
Travis Gray
Sarah Greenlee Morse
David Orso
Snyder/Bradshaw Group
Scott Wallace
Day Weitzman
THE CHESAPEAKE REGION’S HIGHEST SALES
february–august 2025
ANNE ARUNDEL COUNTY
1. 17 Revell Street, Annapolis
$11,250,000
4 bed | 6 Bath | 5,069 sf | 0.3 acre
Listing Agent: Brad Kappel, TTR Sotheby’s International Realty
Buyer’s Agent: Georgie Berkinshaw, Coldwell Banker Realty
1. 39 Prospect Bay Drive W, Grasonville
$2,295,000
5 beds | 3.5 baths | 4,420 sf | 1.28 acres
Listing Agent: Biana Arentz, Coldwell Banker Realty
Buyer’s Agent: April Heim, Rosendale Realty
1. 8831 Quailsar Road, Easton
$2,895,000
8 beds | 5 baths | 8,107 sf | 12.71 acres
Listing Agent: Chuck Mangold, Benson and Mangold, LLC
Buyer’s Agent: Gretchen V. Wichlinski, Compass Realty
2. 1346 E West Shady Side Road, Shady Side
$2,100,000
8 beds | 8.5 baths | 8,412 sf | 2.44 acres
Listing Agent: Reid & Meagan Buckley, Buckley
Waterfront Homes, Long & Foster Real Estate, Inc.
Buyer’s Agent: Connie Cadwell, Coldwell Banker Realty
3. 712 Warren Drive, Annapolis
$1,925,000
4 beds | 3 baths | 4,788 sf | 0.34 acre
Listing Agent: Brad Kappel, TTR Sotheby’s International Realty
Buyer’s Agent: Renee Durakis, Northrop Realty
QUEEN ANNE’S COUNTY
2. 450 Narrows Pointe Drive Unit 13-1, Grasonville
$1,399,000
3 beds | 3.5 baths | 3,298 sf
Listing Agent: Larry Doyle, Long & Foster Real Estate, Inc.
Selling Agent: Lori Woods-Fortney, Magnum Properties, Inc.
TALBOT COUNTY
2. 25934 Goose Neck Road, Royal Oak
$2,950,000
5 beds | 3.5 baths | 3,739 sf | 2.86 acres
Listing Agent: Scott Saunders, Coldwell Banker Waterman Realty
Buyer’s Agent: Henry Hale, Benson and Mangold, LLC
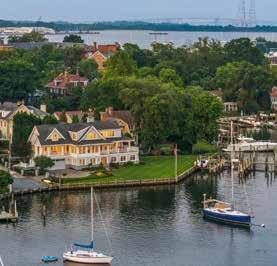
3. 257 Bulle Rocke Drive, Centreville
$1,220,000
4 beds | 2 baths | 3,114 sf | 1.73 acres
Listing Agent: William Norris, Select Land and Homes, LLC
Buyer‘s Agent: Monica Penwell, TTR Sotheby’s International Realty
3. 26992 Holly Harbor Court, Oxford
$2,700,000
6 beds | 4.5 baths | 2,969 sf | 4.3 acres
Listing Agent: Chuck Mangold, Benson and Mangold, LLC
Buyer’s Agent: Brian Gearhart, Benson and Mangold, LLC
Compiled by Elizabeth Davis
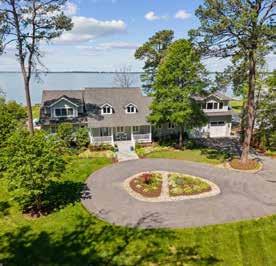

39 Prospect Bay Drive W, Grasonville Biana Arentz, Coldwell Banker Realty
17 Revell Street, Annapolis Brad Kappel, TTR Sotheby’s International Realty
8831 Quailsar Road, Easton Chuck Mangold, Benson and Mangold, LLC

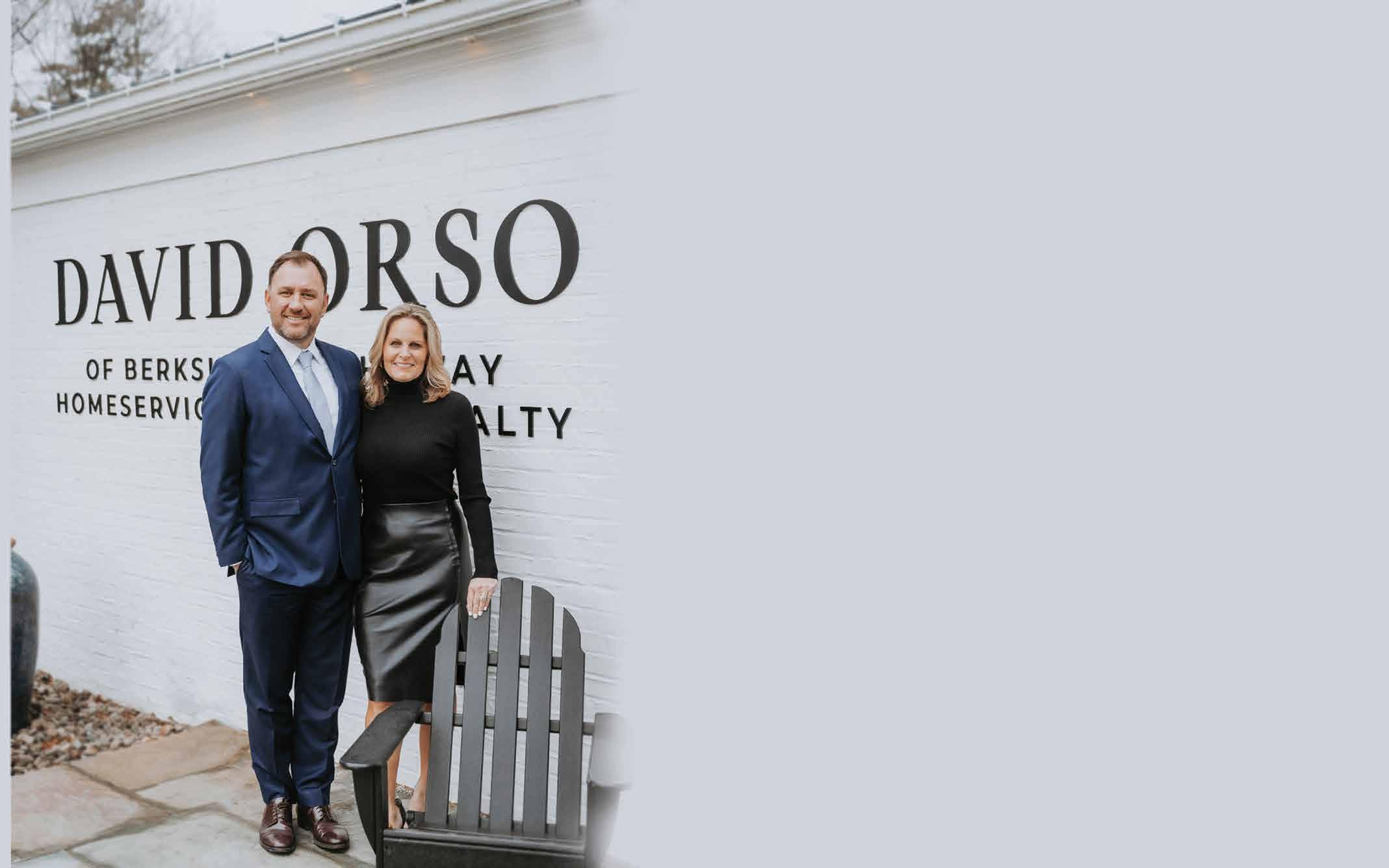

For the last 23 years, David and Dawn Orso have ser ved the real estate needs of over 1500 families in the Annapolis area. David is peerless as the top-selling agent in Anne Arundel Count y in total sales since 2013. An obsession with the client’s needs has led to curated systems for maximum results with minimal stress. David’s educational foundation in Psychology, an MBA in Strategic Marketing, and negotiation training from Har vard Universit y are tailor-made to give his clients a competitive advantage.
A reputation built on superior real estate RESULTS; David has over 300 unsolicited FIVE STAR reviews from happy clients.
Consider a confidential conversation with David when you are ready to take the next step in your real estate journey. His professional and approachable st yle will showcase the substantial value he can add to your real estate journey
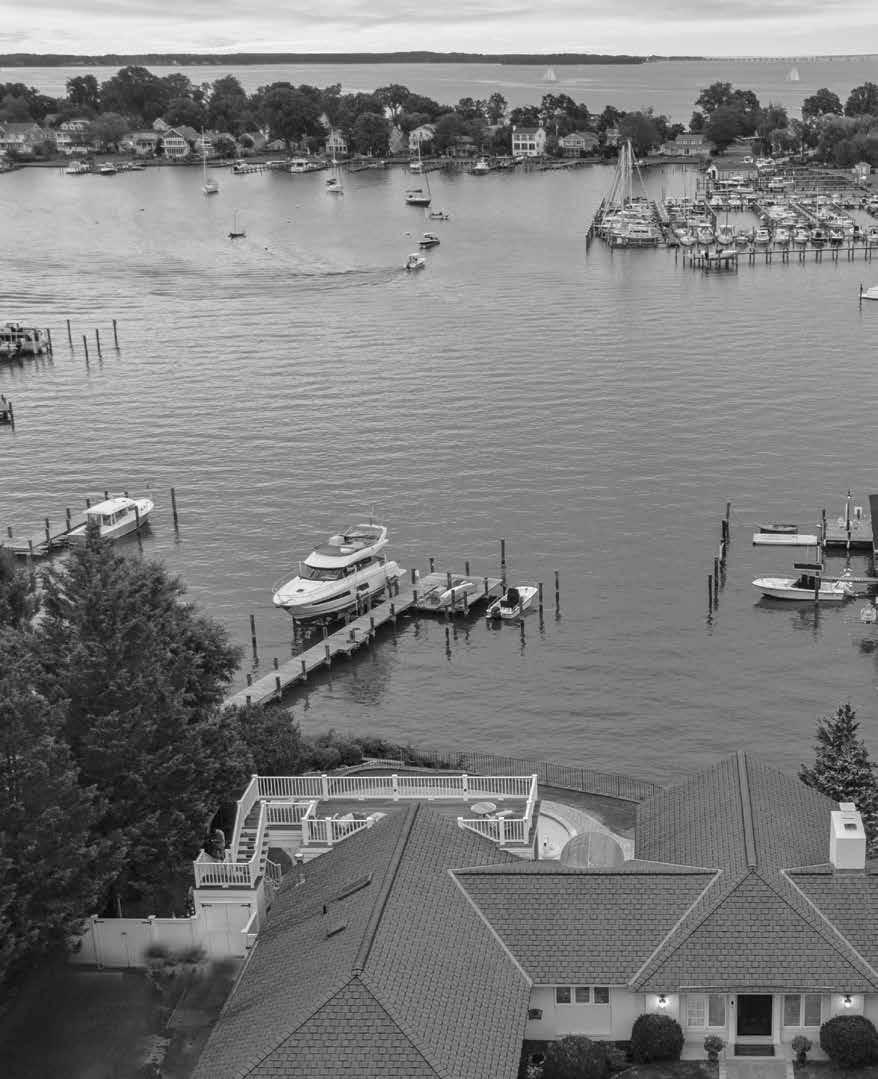
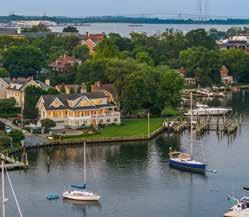
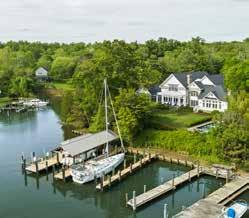
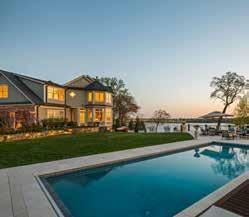
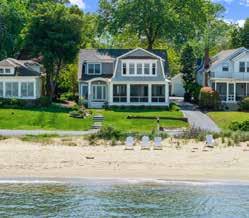
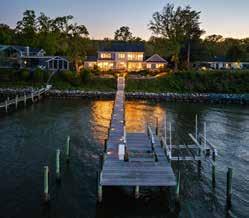
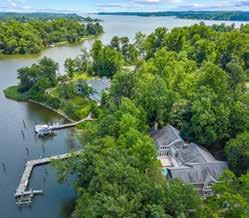
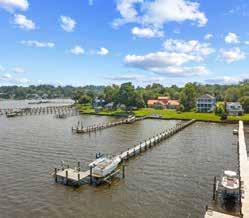
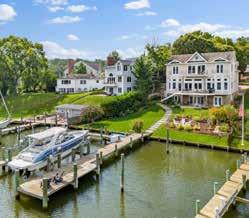
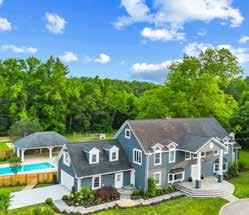

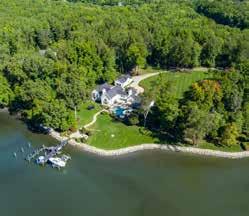
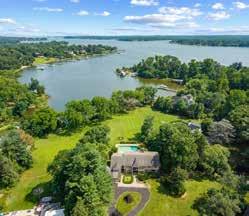
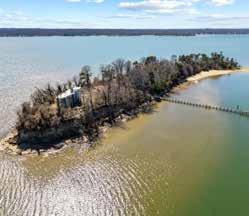
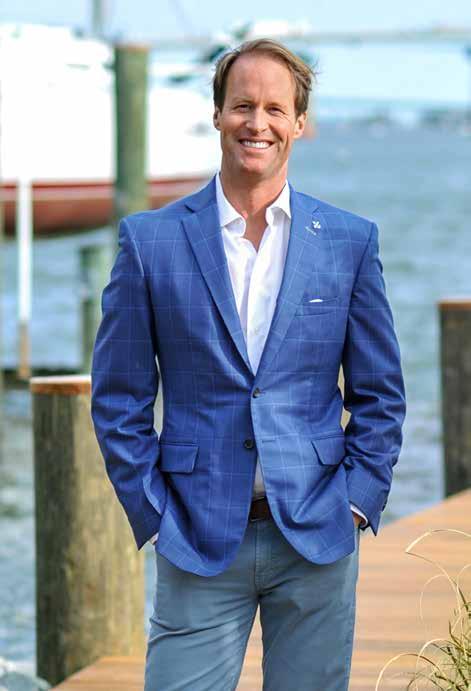

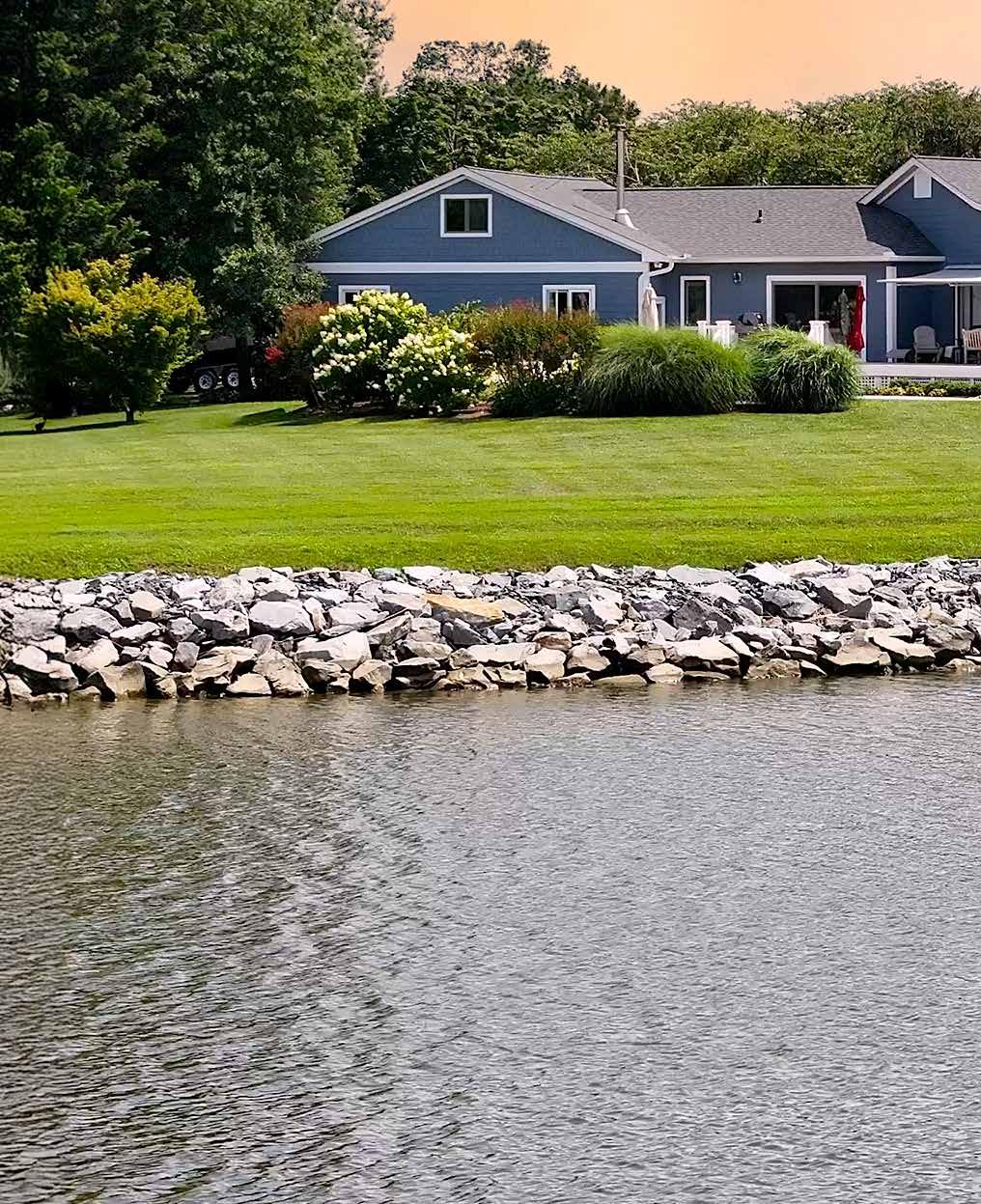
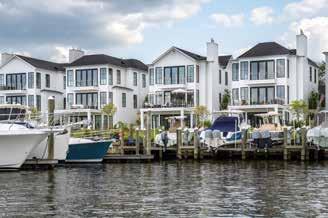
$6,200,000 279 State St. Annapolis MD 21403.
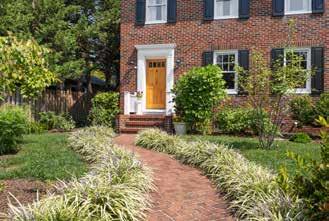
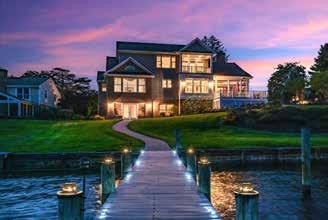
$3,300,000 258 Providence Rd. Annapolis MD 21409. Represented Seller. SOLD: $1,350,000 8 Steele Ave. Annapolis MD 21401. Represented Seller.
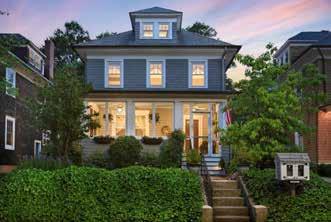
SOLD: $1,605,000 41 Murray Ave. Annapolis MD 21401. Represented


$1,305,001 70 Southgate Ave. Annapolis MD 21401. Represented Buyer.

THE WORLD IS YOURS
Coldwell Banker, the Coldwell Banker logo, Coldwell



PROUD "ADMIRAL" SPONSOR OF THE HOSPICE CUP 2025
Becoming involved with the Hospice Cup is a deeply personal honor. Hospice stepped in with grace and compassion for both Charlie and Meagan's grandfather at the end of life; both men also shared a love for sailing. It is a privilege to work with a team of people who care and left a lasting impression on our family. That's why we're supporting Hospice Cup, where more than 100 boats and 1,000 sailors come together for a day of racing on the Chesapeake Bay — all to benefit four incredible hospice organizations across Maryland. Please consider a donation to these worthwhile hospice organizations by scanning the QR code.

www.hospicecup.org




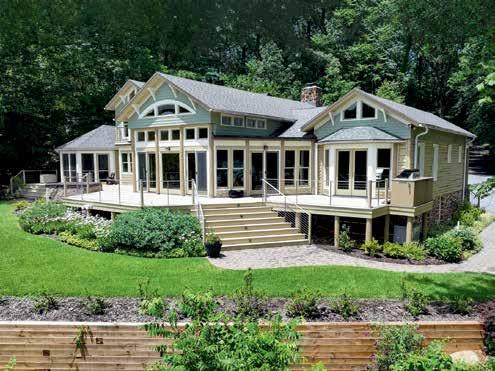



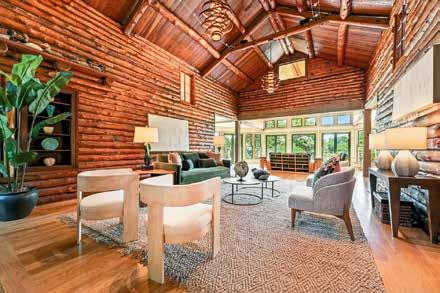
MEAGAN BUCKLEY & REID BUCKLEY
SCAN ME
Charlie Buckley at the helm of his J-80

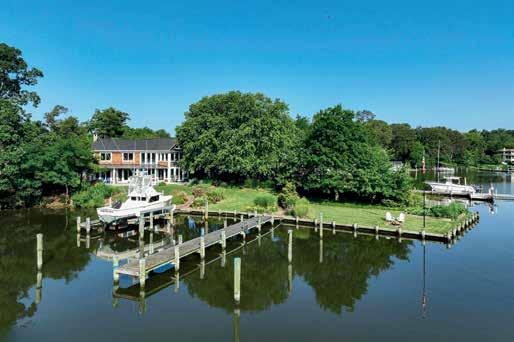
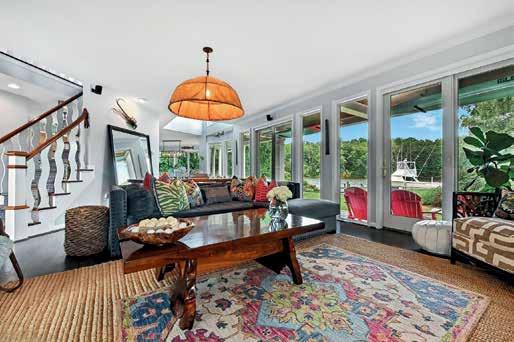

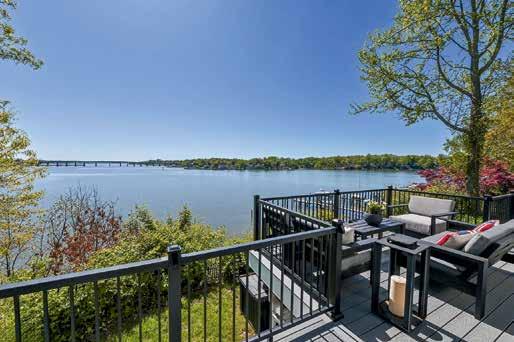


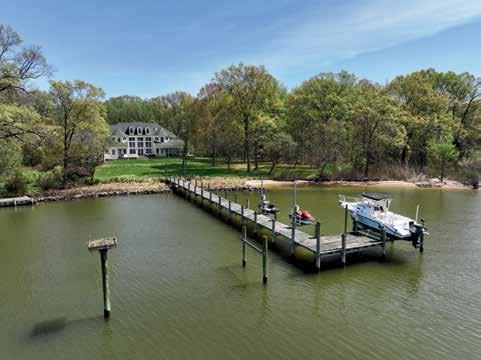
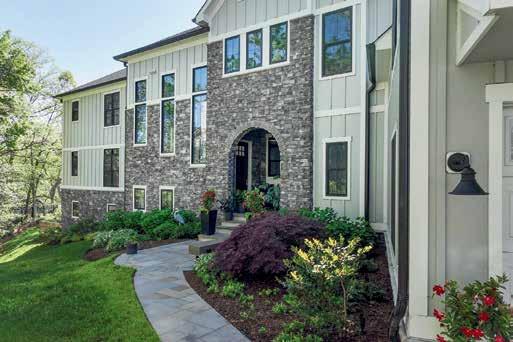





3015 Friends Road | Annapolis
SOUTH RIVER RETREAT WITH PANORAMIC VISTAS

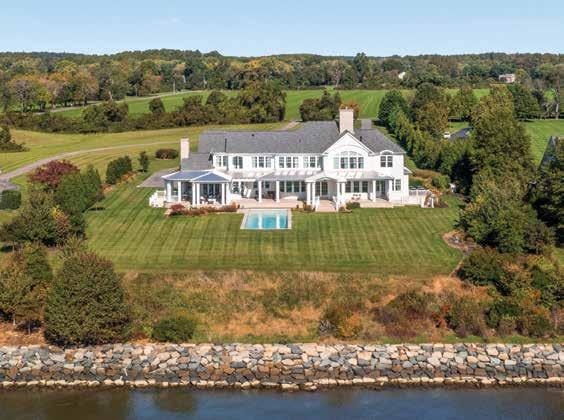
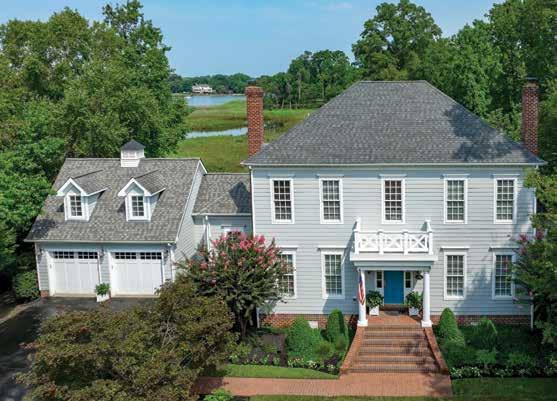
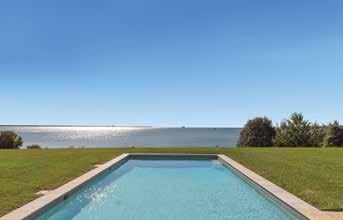
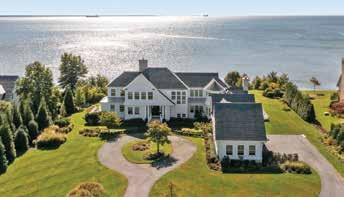
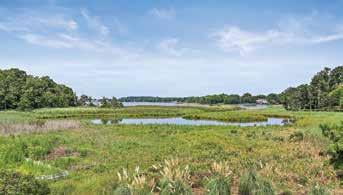
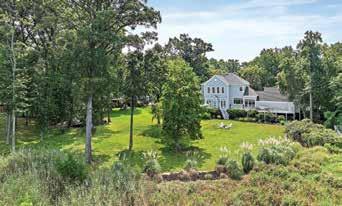


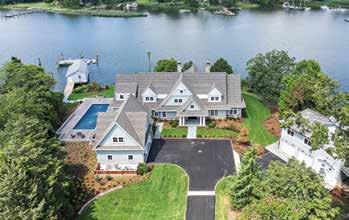
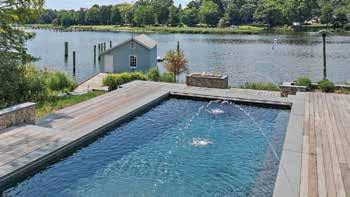
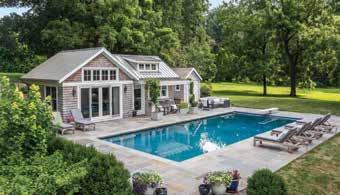
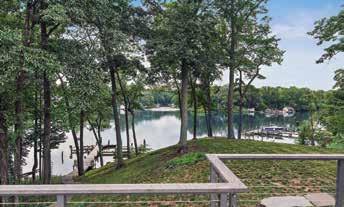

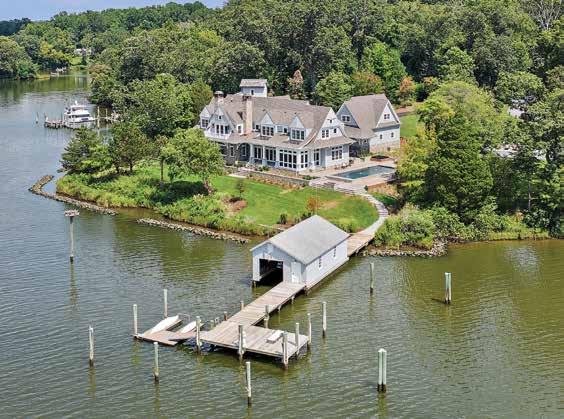

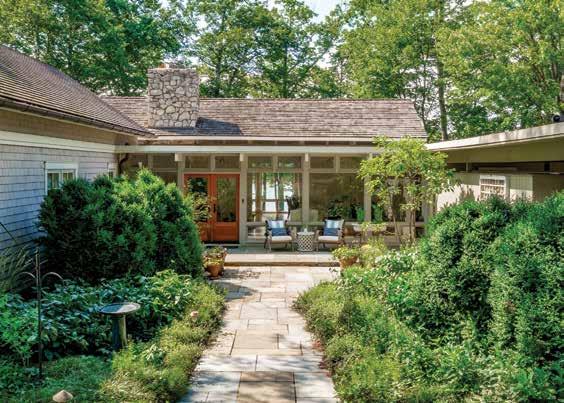

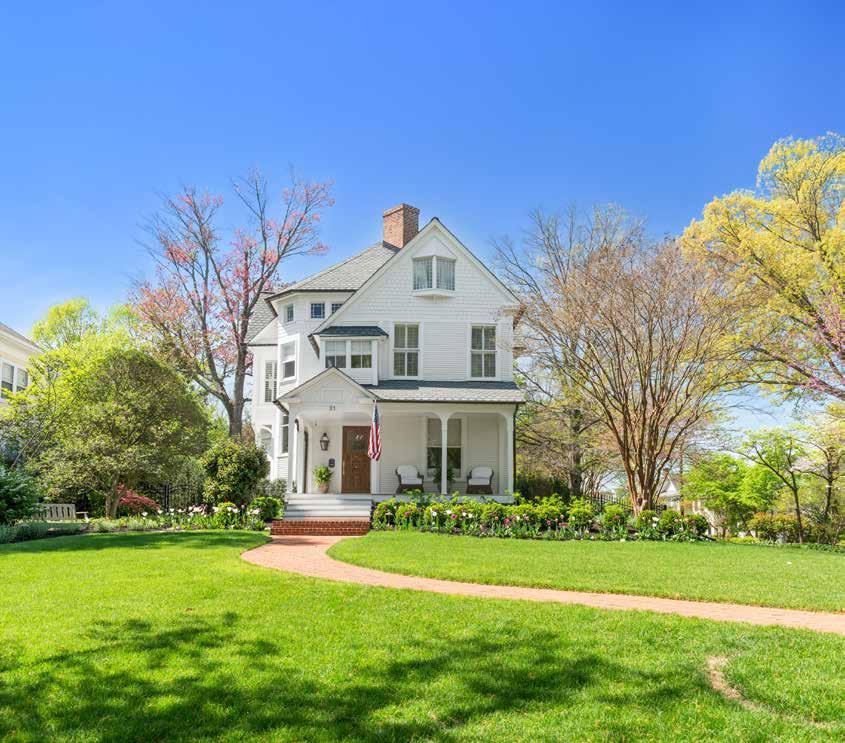
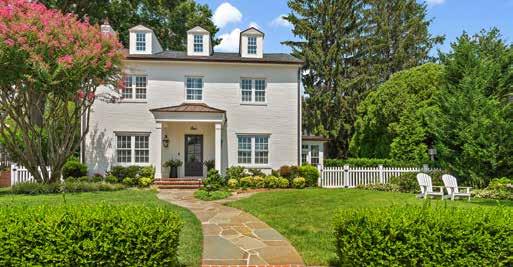


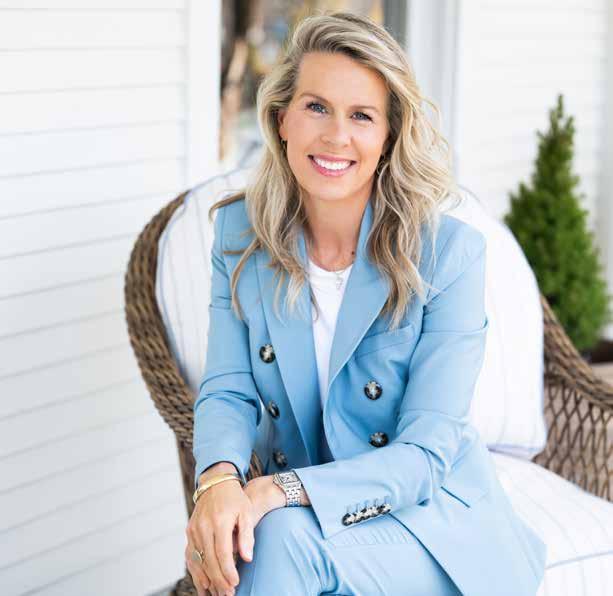


Connie Cadwell came to Annapolis for a weekend in 1978 and discovered a whole new way of life. From that time on, Connie has been successfully helping others make the most of this exciting lifestyle. As someone who makes friends easily, she receives great pleasure from introducing you to the Annapolis lifestyle and its people, neighborhoods, events and the best crab cakes in town. Knowledgeable, trustworthy, loyal and caring are qualities that describe her well. Drawing on her market knowledge and strong community connections, trust her 40+ years of experience as a Realtor to help you make the most of your next real estate transaction.
Clients of all ages agree what sets Connie apart is her dedication to her clients and visionary approach. While her listings are among the most beautiful and unique in the state, she also has a knack for finding “hidden treasures,” homes that have been overlooked or undervalued.
Those who know Connie will tell you, there is nobody better to introduce you to the town she calls home. Her philosophy, “It’s always a great day in Annapolis!” is more than a motto. She works hard to make it true.

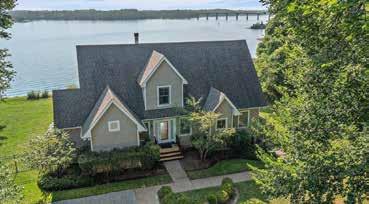
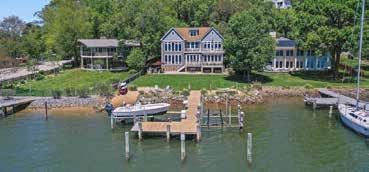
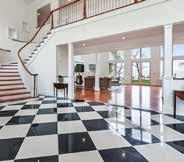
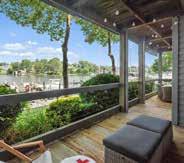
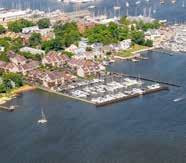



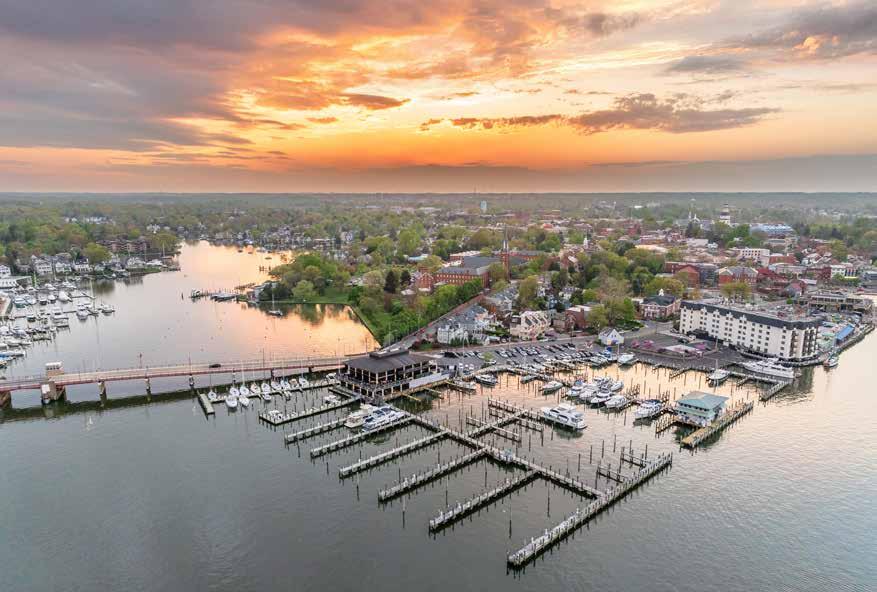
Experience the Difference.
At Engel & Völkers Annapolis, we provide bespoke experiences and serve as advisors to our clients, not merely as real estate agents. This entails exceptional attention to every detail, expert knowledge, insights, and meticulous white-glove service, all tailored specifically for each client. Whether you are buying or selling a home, Engel & Völkers guarantees an experience of the highest caliber.
“We’ve had the pleasure of working with Travis on several occasions, and he is the definition of a true professional. He goes far beyond simply marketing a home—offering thoughtful guidance, finding the right value, staying fully present throughout the process, and providing excellent resources for contractors, landscapers, home stagers, photography, and more. Buying and selling with Travis is refreshingly easy, and everyone I’ve referred to him has raved about his service.” – Tim A.


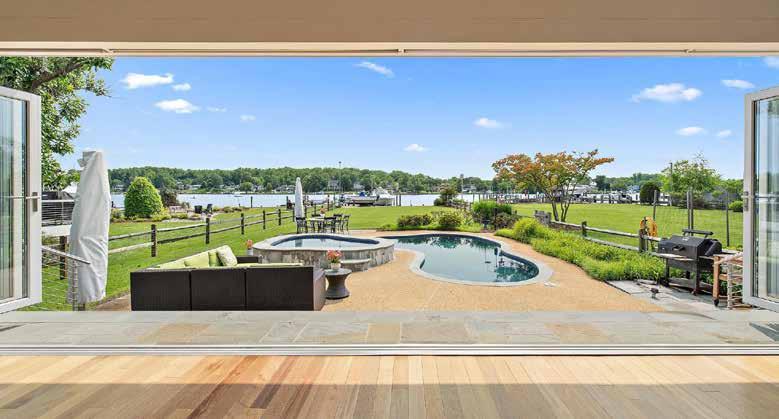
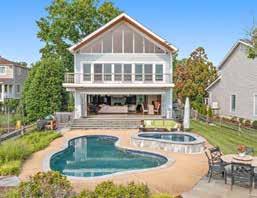
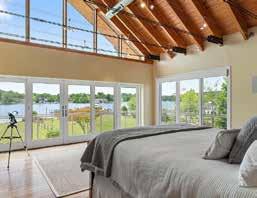
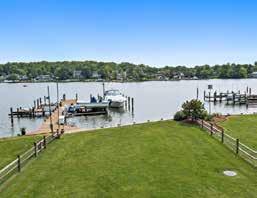
by AHM 22 East Lake Drive | Annapolis | $2,775,000
Modern luxury reimagined—welcome to 22 East Lake. Set on the serene shores of Lake Ogleton in the coveted Bay Ridge community, this waterfront retreat is a masterclass in contemporary design and laid-back elegance. Step inside the fully transformed main residence featuring three spacious bedrooms and two-and-a-half baths, where every detail speaks to style and comfort. Just steps away, a detached garage hosts a sleek studio apartment—perfect for guests, game day enthusiasts or a private home office. The saltwater pool, spa and multi slip pier makes every day at 22 East Lake a getaway. Pure Fun!
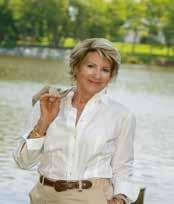
Photo
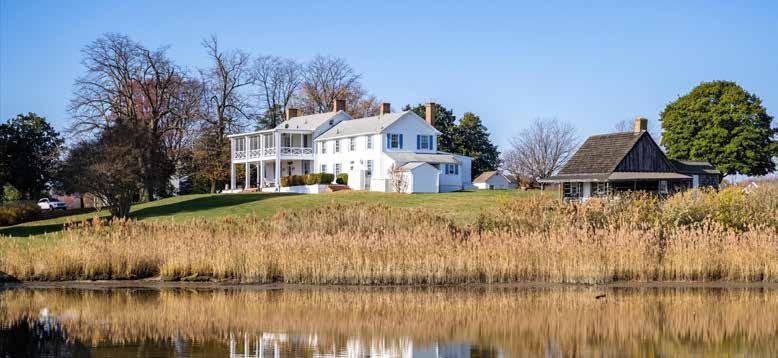
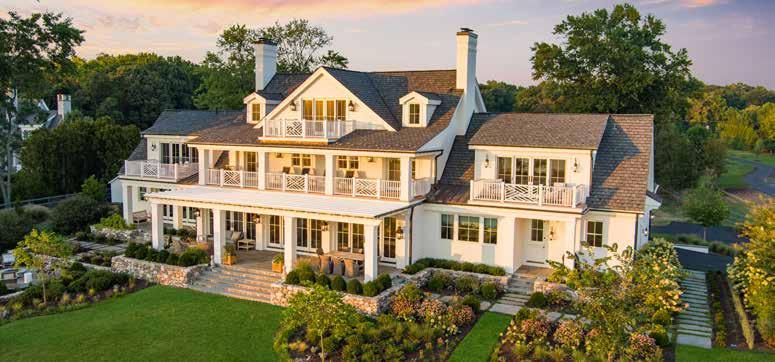


Napley Green Farm | Rock Hall, MD
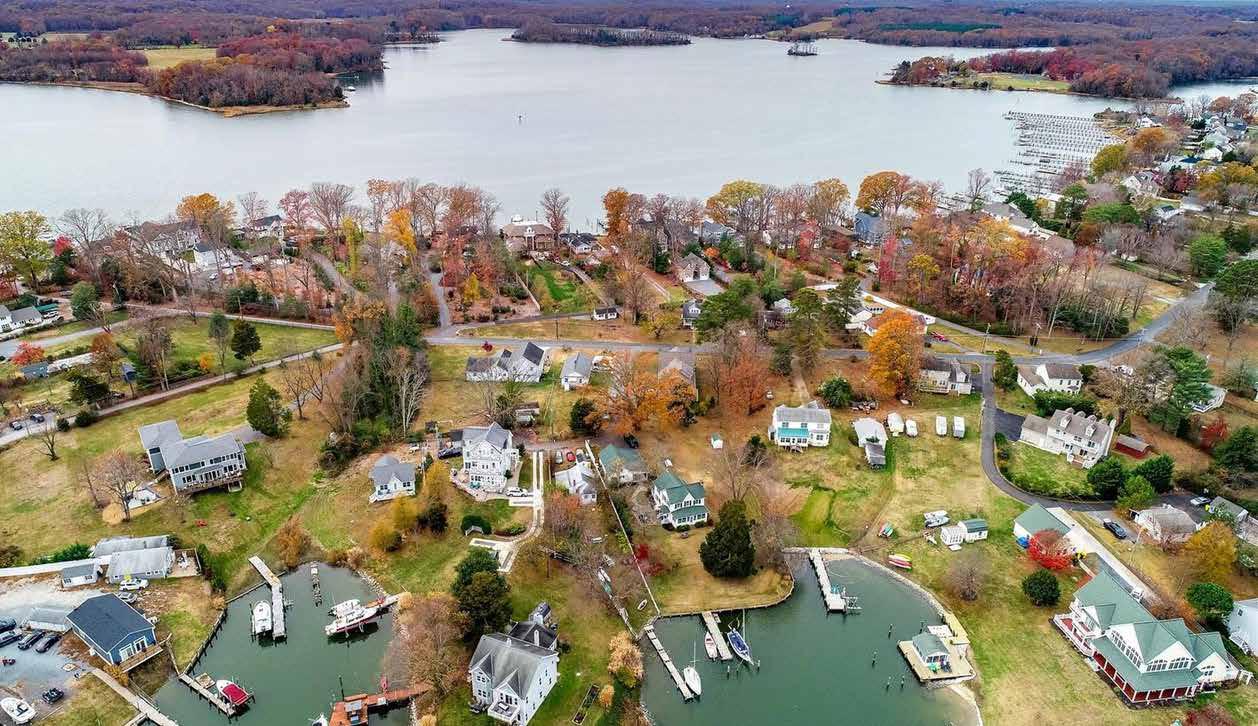

ERICA
BAKER Vice President
Experience



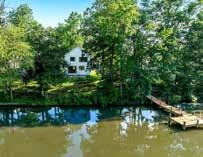
2054
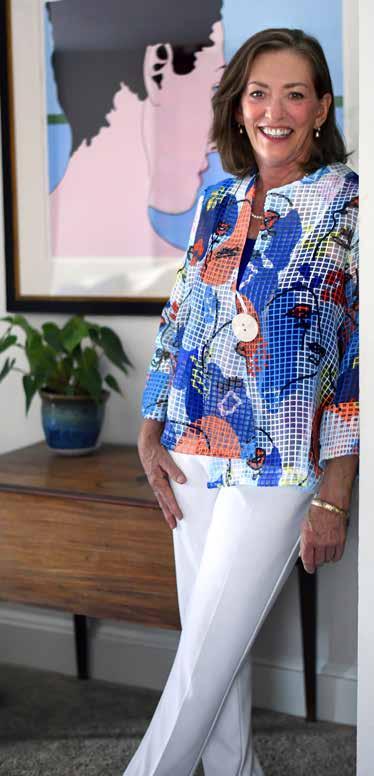
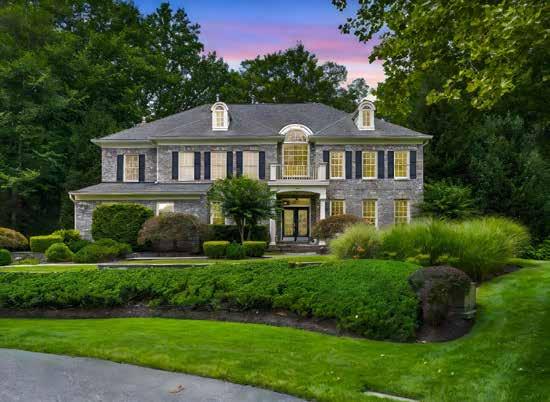
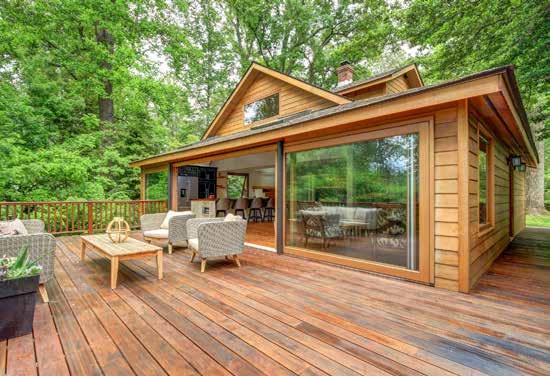


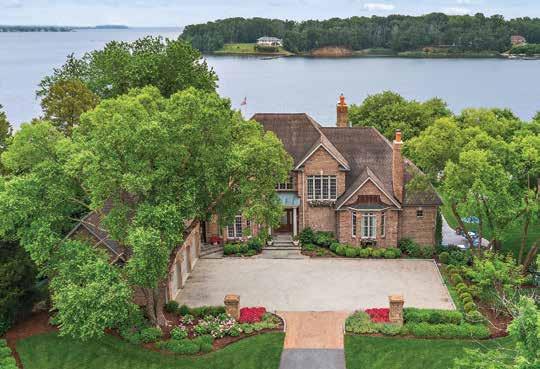
SEVERN RIVER
WATERFRONT ESTATE
Experience the timeless elegance and warm character of this grand yet exceptionally inviting and livable French-inspired estate. Located only fifteen minutes from downtown Annapolis on 20 acres with 900 feet of prime Severn River waterfront, the gated entrance and picturesque winding driveway lead to this extraordinary residence, where timeless architecture and classical detailing meet state-of-the-art convenience. Inside, enjoy the romantic charm of an expansive yet very livable floorplan, featuring multiple fireplaces, a stunning office, wine cellar and bar, gourmet kitchen, elevator, theater, an upgraded home automation system, and high-quality finishes throughout. The property also includes a guest house, waterside pool, private dock, garages for nine vehicles, a motor court, and much more. $12,975,000 | 938OldCounty.com

SOUTH RIVER WATERFRONT
Discover private waterfront luxury at this exquisite home on Larrimore’s Point, set on 1.7 acres of protected waterfrontage overlooking the South River and Glebe Bay. With breathtaking panoramic views and over 5,000 square feet of thoughtfully designed living space, this residence embodies timeless elegance with many recent updates and renovations. The gourmet kitchen flows seamlessly into the dining and living areas for effortless entertaining. Enjoy two primary suites, one on the main level with French doors leading directly to the heated, waterside pool, and a second primary on the upper level, as well as two additional bedrooms, plus a newly finished walkout lower level featuring a bar, patio, home gym, cedar closet, and extensive storage. A deepwater pier, waterside screened-in porch, and professionally designed landscaping are just a few of the amenities that make for a relaxed, luxurious Chesapeake Bay retreat. $5,500,000 | 1556WidowsMite.com
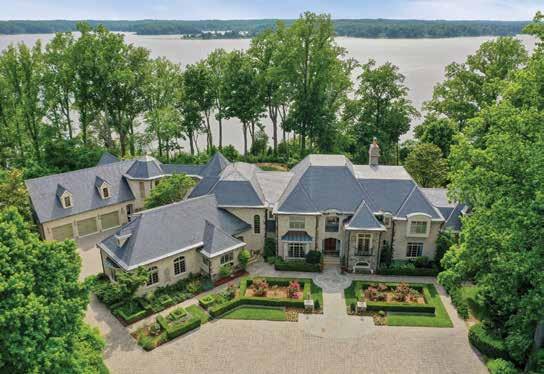




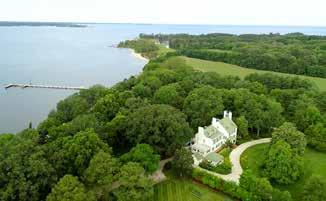
WILDERNESS ESTATE
Listed at $8,750,000 CoardBenson.com/Wilderness
A historical marker and cornerstone for American history on Maryland’s Eastern Shore, Wilderness Estate provides a commanding presence among old-growth trees along the Choptank River with broad southerly views. With original structures that are impeccably well-kept and improved with modern amenities, the Estate represents a unique opportunity to enjoy the best of the Eastern Shore. The newly revised offering is comprised of five parcels totaling 234± acres. As part of a 1659 land patent from Lord Baltimore, the farm has been maintained for generations preserving its rural and agricultural heritage. Productive farm fields, tidal wetlands, and woodland provide immense habitat for wildlife and waterfowl.
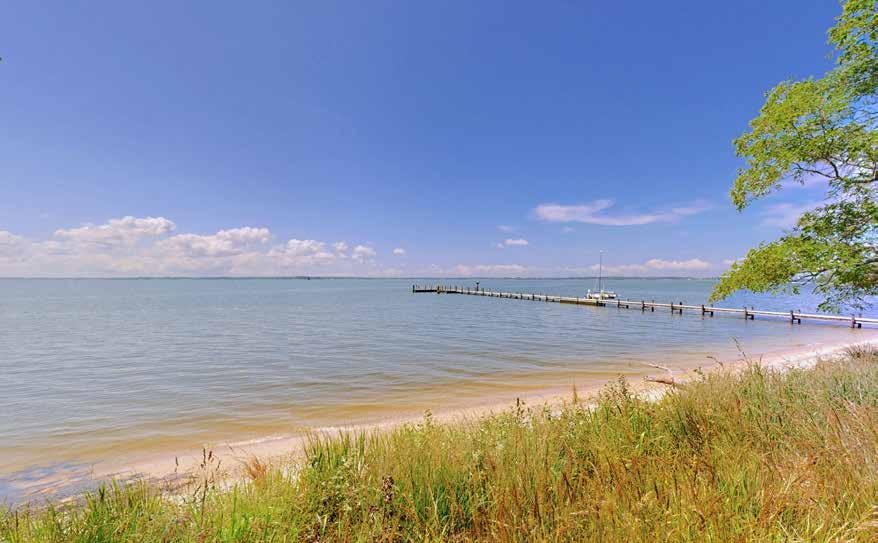
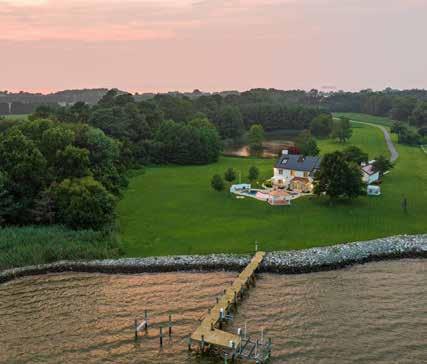

COVE
Listed at $3,725,000 CoardBenson.com/MallardCove
Mallard Cove is a 15-acre waterfront estate on Eastern Bay offering a rare combination of privacy, custom craftsmanship, and sweeping water views—all just 15 minutes from the Bay Bridge and under an hour to Annapolis and DC. At the end of a long private lane and bordered by a horse farm, this one-of-a-kind property includes a beautifully designed main residence, private dock with lift, waterside pool with pavilion, a one-acre pond with gazebo, and nearly five acres of open farmland—making it a true Eastern Shore retreat.
COARD BENSON 24 N. Washington Street, Easton, MD 21601 410.310.4909 | Mobile • 410.770.9255 | Office coardbenson.com • coard@coardbenson.com

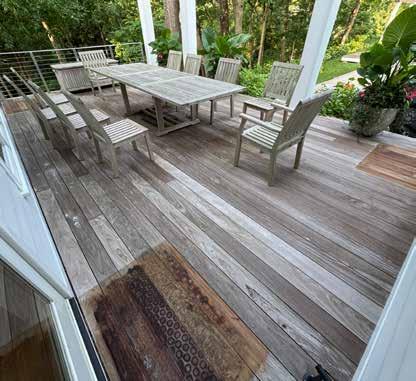

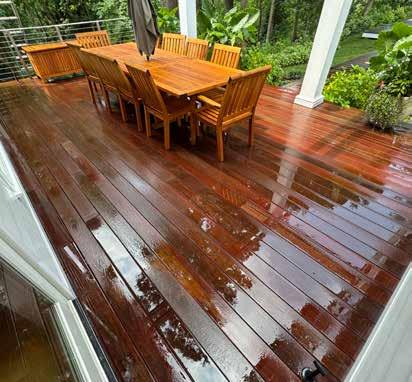





DESIGN
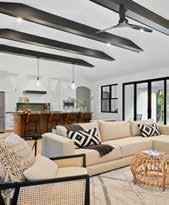
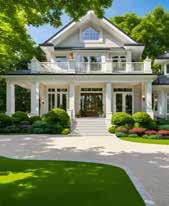
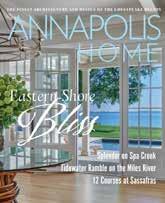

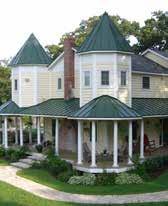
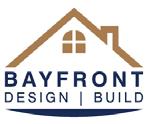
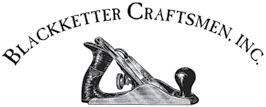
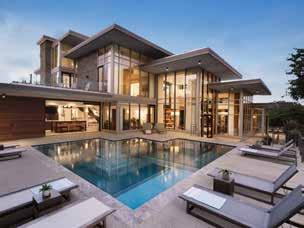






LEADING PROFESSIONALS
ADVERTISING INDEX
ARCHITECTS
ABS Architects pg. 110 410.268.1213 | absarchitects.com
Hammond Wilson pg. 11 410.267.6041 | hammondwilson.com
Three B Architecture pg. 115 443.791.6193 | threebarchitecture.com
CUSTOM BUILDERS
Bayfront Design | Build pg. 149 202.437.5457 | bayfrontdesignbuild.com
Bayview Builders pgs. 6-7 410.280.0303 | bayviewbuildersmd.com
Blackketter Craftsmen, Inc. pg. 149 410.923.3111 | blackcraft.com
Brightview Builders, Inc. pg. 104 410.647.3100 | brightviewbuilders.com
Construction Concierge by Conestoga pg. 117 | 410.512.6800 | conciergebyconestoga.com
Delbert Adams Construction Group pg. 57 | 410.583.7575 | dacgllc.com
Gate One Builders pg. 17 410.268.0778 | gateonebuilders.com
Lundberg Builders, Inc. pg. 49 410.643.3334 | lundbergbuilders.com
Lynbrook of Annapolis pg. 33 410.295.3313 | lynbrookofannapolis.com
Maxim Building Group pg. 149 443.871.4584 | maximbuildinggroup.com
Mueller Homes pgs. 58-59 muellerhomes.com
Procopio Homes pg. 93 410.551.8454 | procopiohomes.com
Pyramid Builders pgs. 2-3 410.571.7707 | pyramid-builders.com
Winchester Construction Inside Back Cover | 410.987.5905 winchesterinc.com
W. R. Flater General Contractor, LLC pg. 122 | 410.544.9117 | wrflater.com
Younger Construction pg. 91 410.626.8602 | youngerconstruction.com
DESIGN PROFESSIONALS
Annapolis Interiors pg. 110 410.263.2033 | annapolisinteriors.com
C. Newman Interiors pgs. 80-81 410.507.1308 | cnewmaninteriors.com
Design House pg. 86 410.571.5748 | designhousemd.com
Dream House Studios pg. 116 410.224.7588 |dreamhousestudios.net
Farnady Interiors pg. 82 443.822.3248 | farnadyinteriors.com
Fitzsimmons Design Associates, Inc. pg. 85 410.269.1965 | fitzsimmonsdesign.com
Heather Disabella Interior Design pg. 91 | disabelladesign.com hello@disabelladesign.com
Interior Concepts, Inc. pg. 83 410.224.7366 | interiorconceptsinc.com
Karen Renée Interior Design pg. 84 410.647.0435 | karenreneeinteriors.com
KD Designs Custom Interiors pg. 88 | 410.855.4446 kddesigns.decoratingden.com
Melissa McLay Interiors pgs. 76-77 melissamclayinteriors.com
Prince George Street Design pg. 121 | 703.623.9592 princegeorgestreetdesign.com
Seriously Sari Interiors pg. 89 203.927.3225 | seriouslysariinteriors.com
Sew Beautiful Interiors pg. 87 410.544.3300 | sewbeautifulwindows.com
Simply Wesley Interior Design pg. 115 | 443.994.6757 | simplywesley.com
Steiner-Houck & Associates, LLC pgs. 78-79 | 410.571.5932 | steinerhouck.com
Taylor Hart Design pg. 90 410.507.1602 | taylorhartdesign.com
EXCLUSIVE KITCHEN OR BATH DESIGN
314 Design Studio pg. 116 410.643.4040 | 314designstudio.com
Design Solutions, Inc. pg. 117 | 410.757.6100 | dsikitchens.com
Kitchen Encounters pg. 13 410.263.4900 | kitchenencounters.biz
Stuart Kitchens Back Cover 410.761.5700 | stuartkitchens.com
Wood Ingenuity pg. 19 443.966.3464 | woodingenuity.com
GIFTS & DÉCOR
Green & Bean Boutique pg. 149 greenbeanboutique.com
Nancy Hammond Editions pg. 114 410.295.6612 | nancyhammondeditions.com
HOME SERVICES
84 Lumber Kitchen & Bath
Design Studio pgs. 8-9 410.757.4684 | 84designstudios.com
ADU, Your Appliance Source pg. 14 | 410.267.7110 | adu.com
Architectural Window Supply pg. 73 | 410.266.5254 | archwin.com

Blue Heron Property Services pg. 148 | 410.279.6320 blueheronpropertyservicesllc.com
Chesapeake Tile & Marble pg. 92 | 443.333.1618 chesapeaketileandmarble.com
Choice Stairways pg. 18 410.535.3737 | floorsandstairways.com
Elite Hardwood Flooring pg. 10 | 410.280.1420 elitehardwoodflooring.com
Gold Seal Services pg. 149 410.583.1010 | goldsealservices.com
In Home Stone Marble & Granite pg. 114 | 410.626.2025 | inhomestone.com
Sub Zero, Wolf, and Cove|Columbia pg. 106 | 443.276.2490 | subzero-wolf.com
Town Appliance pgs. 60-61
410.364.4400 | townappliance.com
WalterWorks Hardware pg. 123 | 410.263.9711 walterworkshardware.com
Washington Window & Door Service pg. 12
301.368.4630 | dmvwindowservice.com
Weaver Superior Walls pg. 123 717.733.4823 | weaverprecast.com
OUTDOOR LIVING
Back Creek Builders pgs. 4-5 443.827.0751 | backcreekbuilders.com
Barks Road Landscape Architecture pg. 16 | 410.647.2090 | barksroad.com
Bay Pile Driving pg. 41 410.879.3121 or 888.886.1213 baypiledriving.com
Coastal Pools pg. 122 443.775.2880 | coastalpoolbuilders.net
Clinton+Ries Landscape Architects pg. 105 301.699.5600 | clintonriesla.com
McHale Landscape Design
Inside Front Cover + pg. 1 410.990.0894 | mchalelandscape.com
Scapes, Inc. pg. 15 410.867.6909 | scapesinc.net
Walnut Hill Landscape Company 410.349.3105 or 410.690.0977 walnuthilllandscape.com
PROFESSIONAL SERVICES
LinkBank pg. 122
443.664.3390 | linkbank.com
McKenna Russo Attorneys at Law pg. 148 | 410.216.4000 | mckennarusso.com
Shore United Bank, Michael Adams pg. 111 | 717.802.0519 | shoreunitedbank.com michael.adams@shoreunitedbank.com
REAL ESTATE
Betsy Dunigan of TTR|Sotheby’s International Realty pg. 142 443.994.1239 | bdunigan@ttrsir.com
Brad Kappel Team of TTR|Sotheby’s International Realty pgs. 130-131 m. 410.279.9476 | o. 410.280.5600 bradkappel.com
Buckley Waterfront Homes of Long & Foster Real Estate pgs. 134-135 d.410.266.6880 | o. 410.260.2801 waterfronthomes.org
Coard Benson of Benson & Mangold Real Estate pg. 147 | m. 410.310.4909 | o. 410.770.9255 coardbenson.com
Connie Cadwell of Coldwell Banker Realty pg. 140 | c. 410.693.1705 | o. 410.263.8686 conniecadwell.com
David Orso of Berkshire Hathaway Homeservices PenFed Realty pgs. 128-129 c. 443.691.0838 | o. 443.372.7171 davidorso.com
Day Weitzman of Coldwell Banker Realty pg. 146 | m. 410.353.0721 | o. 410.263.8686 dayweitzman.com
Eric Steinhoff of Steinhoff Properties pg. 116 | c. 240.818.5744 | broker. 877.366.2213 steinhoffproperties.com
Erica Baker of TTR|Sotheby’s International Realty pg. 144 m. 410.919.7019 | o. 410.280.5600 ericabaker.co
Georgie Berkinshaw & Jean Berkinshaw Dixon of Coldwell Banker Realty pgs. 136-137 | gb. 443.994.4456 jbd. 443.995.279 | o. 410.263.8686 gberkinshaw.com
Liz Dooner of Coldwell Banker Realty pgs. 138-139 c. 410.725.8973 | o. 410.263.8686 | lizdooner.com
Sarah Greenlee Morse of TTR|Sotheby’s International Realty pg. 145 | m. 410.303.1522 o. 410.280.5600 | sarahgmorse.com
Scott Wallace of Coldwell Banker Realty pgs. 132-133 | m. 410.991.5627 | o. 410.263.8686 scott.wallace@cbrealty.com
Snyder Bradshaw Group of Monument Sotheby’s International Realty pg. 143 | o. 443.906.3848 d. 410.216.0018 | snyderbradshaw.com
Travis Gray of Engel & Völkers pg. 141 c. 301.641.0809 | o. 443.292.6767 travisgray.evrealestate.com
SMART HOME TECHNOLOGY
Maddox Audio Visual Design pg. 107 | maddoxav.com
Inspired Interiors

The Hackerman House at One West Mount Vernon Place
The Walters Art Museum’s historic townhouse, Hackerman House at One West Mount Vernon Place in Baltimore, reopened in 2018 after a major refurbishment. This was the occasion for new reflection on the history of the building and its residents. The current installation takes as its starting point a letter written during the Civil War by Sybby Grant, an enslaved woman who was a cook for the Thomas family and lived in the house between 1850 and 1888. Contemporary artists Roberto Lugo and Herb Massie worked with members of the Baltimore community to create artworks that respond to Sybby Grant’s story, the history of race in the United States, and works in the Walters collection. | Photography by Jeffery Totaro
For visitor information, see thewalters.org/exhibitions/1wmvp/
