Aurora’s Finest Estate Homes
Old world charm and classic architecture reside at Monteverdi Estates. With distinctive stone and brick façades and an elegant entryway, this private enclave of exquisite homes is designed with refined elegance and modern functionality, leaving you in awe at every turn. Dramatic vaulted ceilings give way to open and connective living and dining rooms. Customize your home with a private elevator and a wine room fit for a connoisseur. On expansive and lush 54’, 65’ and 70’ lots, every Bungalow and Two-Storey Estate at Monteverdi is a masterpiece.
A symphony of luxury & design

MONTEVERDI ESTATES
Harmonious
and bespoke, the Bungalow and Two- Storey homes, situated on rare 54’, 65’ and 70’ lots in an established neighborhood in Aurora, feature up to 5 large sunlit bedrooms and elevated finishes all throughout. In some models, a private elevator and an elegant wine room is included, and offered as an upgrade in
others. These exclusive Monteverdi Estates homes are unique and exquisite. This private enclave is conveniently close to downtown Aurora, top-rated schools, boutique shopping, cultural attractions, and delectable cafes and eateries. Steps to beautiful parks, ponds, and forested trails to explore. Everything about Monteverdi Estates is a world on its own.
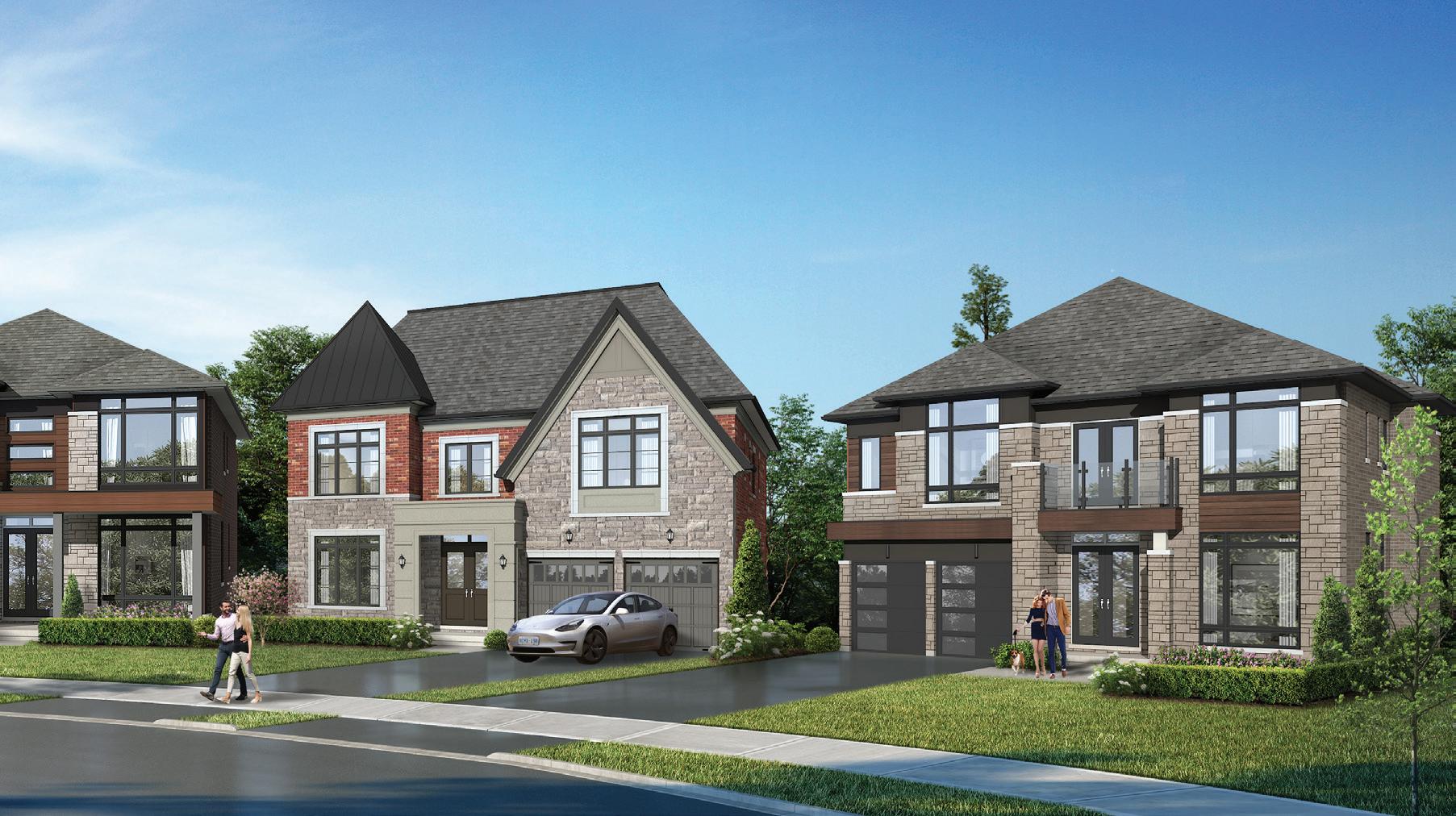 Artist’s Concept
Artist’s Concept
At the Height of Luxury
From the moment you walk into a Monteverdi Estate, you will experience a new level of luxury. Every detail is carefully curated. Bungalows and Two-Storey Estate Homeson 54’, 65’ and 70’ lots, up to 7,032 sq. ft., feature 3 to 5 bedrooms, spa-inspired ensuites, formal living, dining rooms, a family room with gas fireplace, a spectacular kitchen with oversized island, wet bar, pantry, a spacious breakfast eat in area. At Monteverdi, customize your residence with a private elevator, wine room, folding glass door systems, or French doors in the family room.
Traditional Design
Rooted in classic architecture, the Traditional Design at Monteverdi Estates is reminiscent of the Tudor period. Stately and sophisticated, the emphasis is on traditional stone and brick façades and the use of classic elements and ornamental detailing to make its mark.
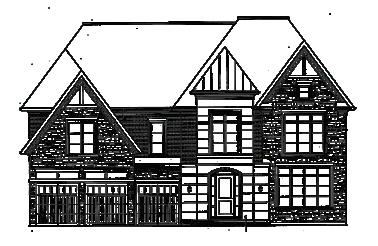
Contemporary Design

Modern-day living inspires the Contemporary Design at Monteverdi Estates. The design embodies a variety of elements stemming from a wide range of influences. The common characteristic is simple, clean lines and a mixture of stone, brick, wood and siding with large windows to illuminate the elegant interior.
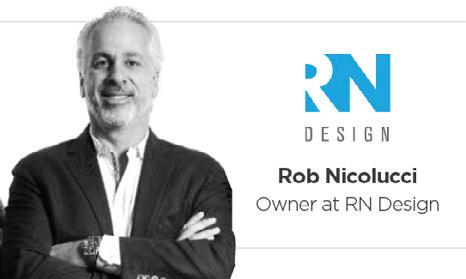
MONTEVERDI ESTATES
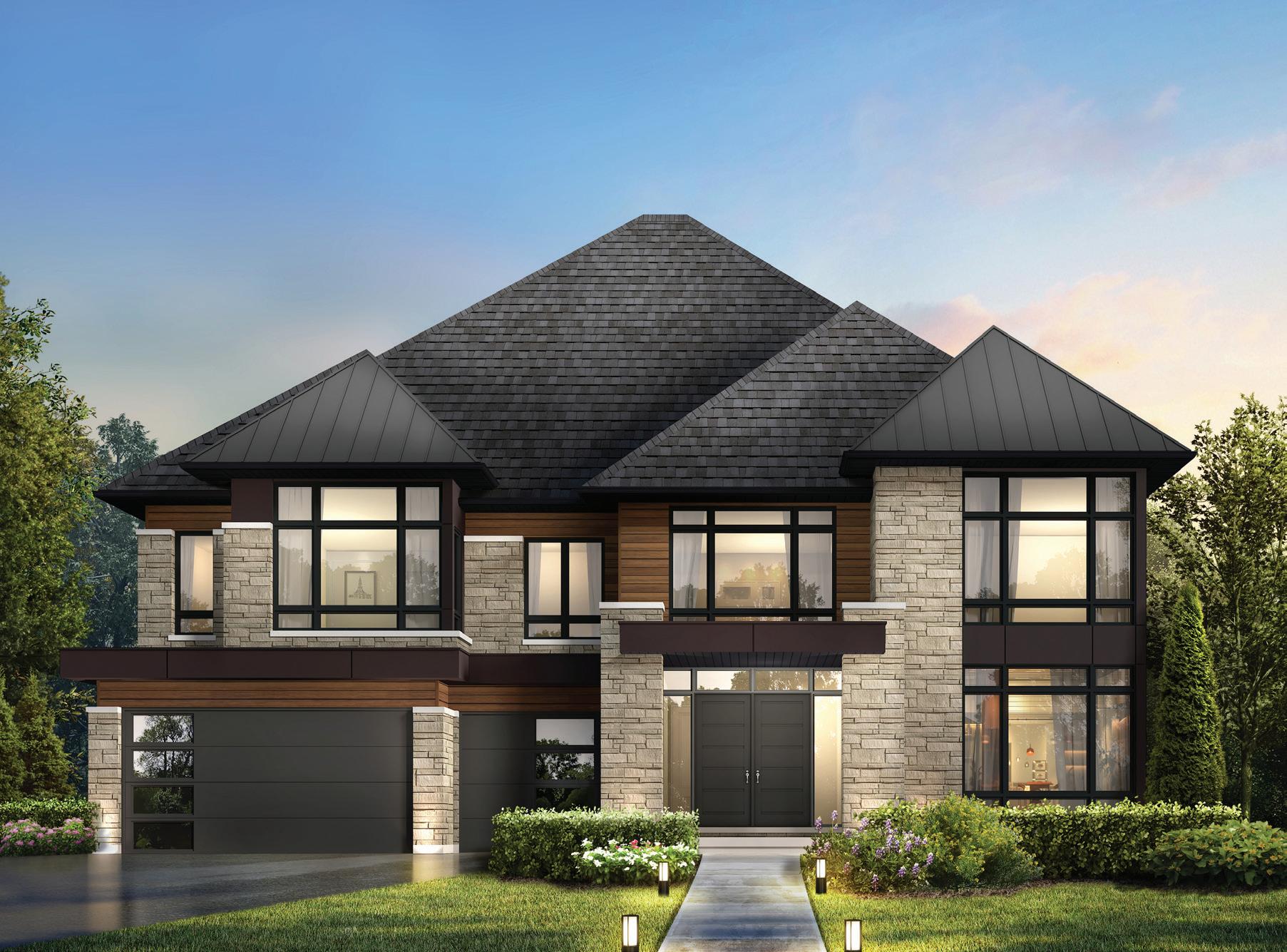
Durable pre-finished aluminum soffits 1 Harmoniously designed exteriors 1 2 2 3 8 Large energy efficient windows 3 5 Spacious garage with extra storage 4 4 Elegant fiberglass or metal entry doors 5 6 Intricate brick and stone façades 6 Covered and well-lit front entry door 7 7 Decorative exterior lights on front façade 8 Artist’s Concept
Portico with welcoming front foyer
Spacious corner office with large picturesque windows
Up to 4-car garage with storage and mudroom entry
Elevator*
Entertain-ready kitchen with prep-kitchen, pantry and wine room
Thermador stainless steel appliance package
Flush or raised breakfast bar
Custom cabinetry with extended upper cabinets
Gleaming Granite countertops
Cozy family room open to above with fireplace and optional built-ins
Choice of elegant French patio doors or modern folding glass wall system (optional)
Dine under the architecturally-striking loggia (optional)
Formal dining
Convenient first and second floor laundry with optional built-ins
Soaring 10 ft. ceilings on main floor
Exquisite Oak veneer stairs in a natural finish with decorate steel spindles
Primary bedroom retreat with rejuvenating dual ensuites
Magazine-worthy primary closet with island
Freestanding tub in primary ensuite
Enjoy a morning coffee on your second floor balcony (optional)
Palatial coffered and waffle ceilings
Upper library
State-of-the-art integrated Smart Home Automation throughout
Natural Oak hardwood flooring (in applicable areas)
MONTEVERDI ESTATES 1 2 3 4 5 6 7 9 8 10 11 12 14 18 15 19 16 20 21 22 23 24 13 17
room for special occasions
Masterfully designed with attention to detail *Not offered for all models
COFFERED CEILING ENSUITE BEDROOM 3 BEDROOM 2BEDROOM 4 ENSUITE PARTIAL SECOND FLOOR ELEVATION B PARTIAL SECOND FLOOR ELEVATION B SYSTEM GROUND FLOOR ELEVATION A SECOND FLOOR ELEVATION A BREAKFAST OPT. LOGGIA PREP SINK DN DN DN UP UP UP GARAGE GARAGE GARAGE OPEN TO BELOW OPEN TO ABOVE GLASS WALL OPEN TO ABOVE OPT. BUILT IN LINEN OPT. BENCH AND CUBBIES DOOR WHERE GRADE PERMITS DOOR WHERE GRADE PERMITS STEPS IF REQ’D UPPERS DW SUNKEN IF REQ’D COFFERED CEILING COFFERED CEILING COFFERED CEILING STEPS IF REQ’D LAUNDRY PWD ELEVATOR MUD ROOM WINE ROOM FOYER PORTICO FOYER WALK IN CLOSET WALK IN CLOSET KITCHEN FAMILY ROOM GAS FIREPLACE F S S DW BREAKFAST BAR DINING ROOM COFFERED CEILING COFFERED CEILING LIVING ROOM HOME OFFICE OPT. BUILT INS OPT. BUILT INS SERVERY/ BAR PREP KITCHEN/ PANTRY PORCH COFFERED CEILING COFFERED CEILING COFFERED CEILING COFFERED CEILING BALCONY BREAKFAST DW SHOWER COFFERED CEILING RAILING 15'0" x 17'8" 14'0" x 15'0"12'0" x 18'8" 13'8" x 20'2" 13'6” x 18'0" 17'6" x 13'0" 13'6" x 23'8" 17'0" x 20'0" 59'8" x 16'2" 13'6" x 23'8" 14'0" x 12'0" 28 2" x 22'10"(20'0") 12 0" x 13'2" BEDROOM 3 BEDROOM 2 PRIMARY BEDROOM BEDROOM 4 SITTING ALCOVE OPEN TO BELOW OPEN TO BELOW OPEN TO BELOW ISLAND DN DN UPPERS RAILING RAILING RAILING RAILING MAKE UP DESK COFFERED CEILING COFFERED CEILING COFFERED CEILING OPT BUILT INS OPT BUILT INS OPT BUILT INS LINEN OPT. BUILT-INS BUILT IN LINEN ESPRESSO BAR COFFERED CEILING COFFERED CEILING COFFERED CEILING WD LAUNDRY ENSUITE ENSUITE ENSUITE ENSUITE ENSUITE OPT. BALCONY RAILING FOR OPT. BALCONY BALCONY WALK IN CLOSET 1 WALK IN CLOSET 2 BARN DOOR WALK IN CLOSET GLASS SHOWER WALK IN CLOSET WALK IN CLOSET OPT. RAISED TRAY CEILING UPPER LIBRARY RETREAT ELEVATOR 2 SIDED GAS FIREPLACE DRIP AREAGLASS SHOWER GLASS SHOWER 15'0" x 17'8" 14'0" x 15'0" 12'0" x 15'8" 7'0" x 7'10" 16'8" x 24'2" 59'8" x 16'2" 12'0" x 12'2" 8'3" x 16'4" GROUND FLOOR COFFERED CEILING ENSUITE BEDROOM 3 BEDROOM 2BEDROOM 4 ENSUITE PARTIAL SECOND FLOOR ELEVATION B PARTIAL SECOND FLOOR ELEVATION B GROUND FLOOR ELEVATION A SECOND FLOOR ELEVATION A BREAKFAST OPT. LOGGIA PREP SINK DN DN DN UP UP UP GARAGE GARAGE GARAGE OPEN TO BELOW OPEN TO ABOVE GLASS WALL OPEN TO ABOVE OPT. BUILT IN LINEN OPT. BENCH AND CUBBIES DOOR WHERE GRADE PERMITS DOOR WHERE GRADE PERMITS STEPS IF REQ’D UPPERS DW SUNKEN IF REQ’D COFFERED CEILING COFFERED CEILING COFFERED CEILING STEPS IF REQ’D LAUNDRY PWD ELEVATOR MUD ROOM WINE ROOM FOYER PORTICO FOYER WALK IN CLOSET WALK IN CLOSET KITCHEN FAMILY ROOM GAS FIREPLACE F F S S DW BREAKFAST BAR DINING ROOM COFFERED CEILING COFFERED CEILING LIVING ROOM HOME OFFICE OPT. BUILT INS OPT. BUILT INS SERVERY/ BAR PREP KITCHEN/ PANTRY PORCH COFFERED CEILING COFFERED CEILING COFFERED CEILING COFFERED CEILING BALCONY BREAKFAST DW SHOWER COFFERED CEILING RAILING 15'0" x 17'8" 14'0" x 15'0"12'0" x 18'8" 13'8" x 20'2" 13'6” x 18'0" 17'6" x 13'0" 13'6" x 23'8" 17'0" x 20'0" 59'8" x 16'2" 13'6" x 23'8" 14'0" x 12'0" 28 2" x 22 10"(20 0") 12 0" x 13 2" BEDROOM 3 BEDROOM 2 PRIMARY BEDROOM BEDROOM 4 SITTING ALCOVE OPEN TO BELOW OPEN TO BELOW OPEN TO BELOW ISLAND DN DN UPPERS RAILING RAILING RAILING RAILING MAKE UP DESK COFFERED CEILING COFFERED CEILING COFFERED CEILING OPT BUILT INS OPT BUILT INS OPT BUILT INS LINEN OPT. BUILT-INS BUILT IN LINEN ESPRESSO BAR COFFERED CEILING COFFERED CEILING COFFERED CEILING WD LAUNDRY ENSUITE ENSUITE ENSUITE ENSUITE ENSUITE OPT. BALCONY RAILING FOR OPT. BALCONY BALCONY WALK IN CLOSET 1 WALK IN CLOSET 2 BARN DOOR WALK IN CLOSET GLASS SHOWER WALK IN CLOSET WALK IN CLOSET OPT. RAISED TRAY CEILING UPPER LIBRARY RETREAT ELEVATOR 2 SIDED GAS FIREPLACE DRIP AREAGLASS SHOWER GLASS SHOWER 15'0" x 17'8" 14'0" x 15'0" 12'0" x 15'8" 7'0" x 7'10" 16'8" x 24'2" 59'8" x 16'2" 12'0" x 12'2" 8'3" x 16'4" 15 3 14 1422 4 4 10 11 12 21 17 19 18 16 20 13 5 2 9 7 6 5 8 1 SECOND FLOOR
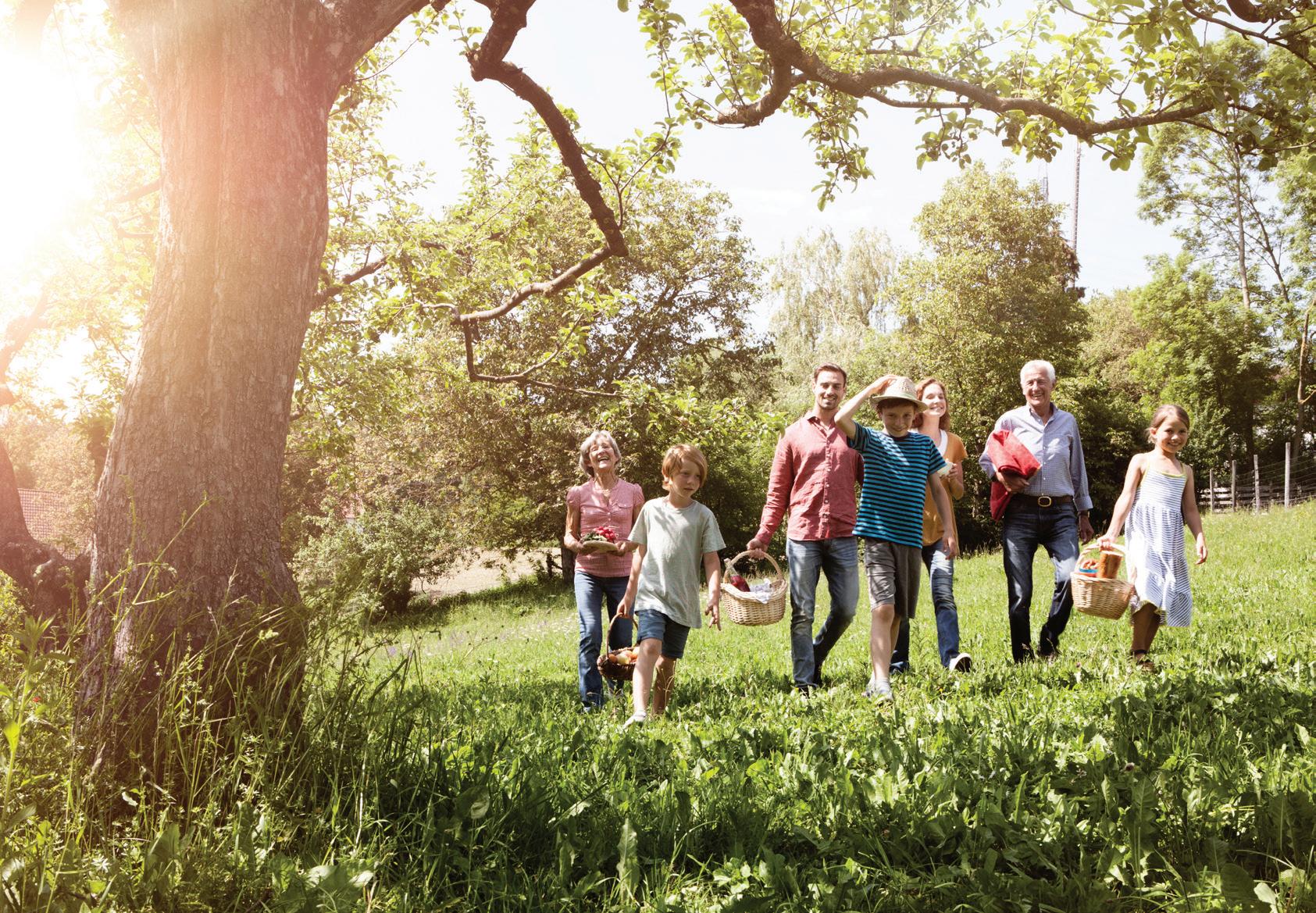
Exclusive enclave of 54’, 65’, and 70’ estate homes nestled in nature MONTEVERDI ESTATES
At Bloomington Road and Yonge Street, Monteverdi is a private enclave of exquisite Bungalow and TwoStorey Estate Homes on lush 54’, 65’ and 70’ lots. Beyond the main entryway, there are top rated public and private schools, art galleries, libraries, boutiques and the finest international cuisine. Reconnect with nature with unparalleled access to the best parks, ponds and trails right outside your door. Connect easily to Aurora’s historic downtown, Highways 404 and 407, VIVA and GO Transit to get around the GTA and downtown Toronto in minutes.


Rendering is artist’s concept. All dimensions and specifications are subject to change without notice. Landscaping is artist’s concept. E. & O.E. LAKE ONTARIO OLD BLOOMINGTON RD. DAVIS DR. YONGE ST.BATHURST ST. KEELE ST. MARKHAM AURORA TORONTO BRAMPTON 407 407 407 401 403 427 27 9 31 410 401 404 DVP 404 4401 00 400 AURORA BLOOMINGTON ROAD EAST OLD BLOOMINGTON ROAD STREET B To YONGE STREET STREET A STREET B STREET B 1234 5 6 7 8 9 10 11 12 13 14 15 16 17 18 19 20 21 222324252627 2829 30 31 32 33 34 3635 37 38 39 40 41 42 43 44 45 46 47 48 4950 EXISTING GREEN SPACE COMMUNITY PARKETTE Rendering is artist’s concept. All dimensions and specifications are subject to change without notice. Landscaping is artist’s concept. E. & O.E. LEGEND 70’ 65’ 54’ 44’ 44’ 117’ 112’ 112’ 98’19’ 51’ 150’ 107’ 77’ 54’ 64’ 49’ 54’ 22’12’ 62’83’ 146’ 47’59’23’23’ 110’113’148’140’126’ 145’ 138’ 173’ 133’ 153’ 147’ 148’ 148’ 149’ 71’ 66’ 4’ 71’ 71’ 69’ 124’ 124’ 116’ 109’ 117’ 71’ 72’ 124’ 120’ 26’ 118’ 136’ 14’70’ 35’ 151’ 158’ 149’ 134’135’124’ 151’ 134’ 72’ 79’ 74’ 88’ 212’ 178’ 149’ 150’ 155’ 159’ 162’ 189’ 62’ 61’ 195’ 72’ 72’ 75’ 71’ 104’ 79’ 77’ 74’ 74’ 71’ 77’ 64’ 70’76’ 34’ 21’ 77’ 116’ 71’70’70’70’ 46’26’ 48’ 24’70’70’ 8’ 66’ 82’ 116’ 55’ 54’ 54’ 54’ 54’ 51’ 103’ 111’ 112’ 112’ 112’ 54’ 54’ 54’ 54’ 54’ 112’ 64’ 18’ 98’ 73’ 173’ 70’ 65’ 5’ 70’ 70’ 70’ 54’77’85’ 72’ 63’ 76’ 70’ 70’ 70’ 70’ 83’ 113’ 35’ 71’ 71’ 71’ 71’ 71’ 71’ 71’ 43’ 52’ 51’ 223’ 44’ 141’ 23’23’ 58’58’67’ 10’8272’10’44’121’ 134’
Places to Enjoy for the entire

MONTEVERDI ESTATES
family
Prestigious Aurora is in the heart of the GTA and Monteverdi Estates is surrounded by an abundance of parks and ponds, endless trails to explore, as well as lakes, golf courses and ski hills to entertain the whole family. Hike the Tim Jones trail, take a picnic to the Sheppard’s Bush Conservation Area, visit the Aurora Community Arboretum and link to Willow Farm along the Lakeview Trail System. Equidistant to Toronto in the south and cottage country in the north, getting around is simple – whether you walk, ride or drive.

Family fun in all four seasons MONTEVERDI ESTATES
Stay active and healthy all year round with incredible state-of-the-art recreation complexes just around the corner from Monteverdi Estates. Kids and adults alike love to skate, swim and play sports at the Stronach Aurora Recreation Complex, the Aurora Family Leisure Complex and the Aurora Community Centre. Meet friends, join fitness and recreation programs and enjoy family-friendly activities throughout the year.


 Stronach Aurora Recreation Complex
Stronach Aurora Recreation Complex
Why You Will Love Aurora
CENTRAL LOCATION
Nestled in nature, Aurora is located in the heart of the GTA, equidistant to Toronto in the south and cottage country to the north. Bayview Wellington is a desirable, established neighbourhood in Aurora with walkable shops, restaurants, schools and parks. Getting around is easy and convenient.
TOPS IN EDUCATION
Aurora has some of the finest elementary and secondary public and private schools in the GTA, as well as preschool and daycare options. It is a short drive or transit commute to some of Canada’s best colleges and universities, such as Seneca College, University of Toronto, Ryerson University and George Brown College.
SHOPPING AND DINING
Aurora has downtown boutique shopping, gourmet dining, family restaurants and a wide selection of grocery and retail stores all along the Yonge Street corridor, plus Smart Centres shopping hubs, Upper Canada Mall and Hillcrest Mall just minutes away.
QUICK CONNECTIONS
Commuting is quick and easy with Aurora GO transit and Highways 400 and 404, connecting you to Toronto and the rest of GTA in less than 30 minutes. Bustling Yonge Street is within walking distance, or connect to trails on your bike or cross country skis and explore the neighbouring cities and towns.
MONTEVERDI ESTATES
SCENIC BEAUTY
Aurora is nestled in beautiful scenery with tons of parks, ponds, trails, lakes, meadows and picnic spots, perfect for hiking, biking, boating, fishing and more. Aurora’s longest trail corridor, Tim Jones Trail, links to dozens more four-season trails, forests, ponds and natural landscapes to explore in the area.


ECONOMIC ACTIVITY
Aurora is a business and commercial hub, with many large companies like Magna, Amazon, Bulk Barn, Intact and more, offering great, well-paying jobs. The town also has a strong entrepreneurial spirit, with many thriving small businesses that employ up to 20 people. In 2019, Maclean’s magazine named Aurora as the 11th best community in Canada overall and the 9th best for families.
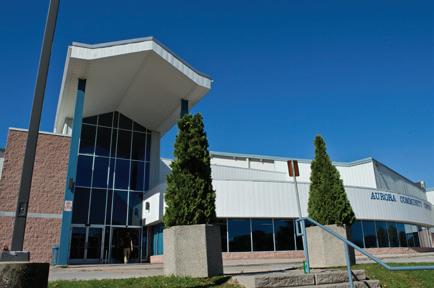
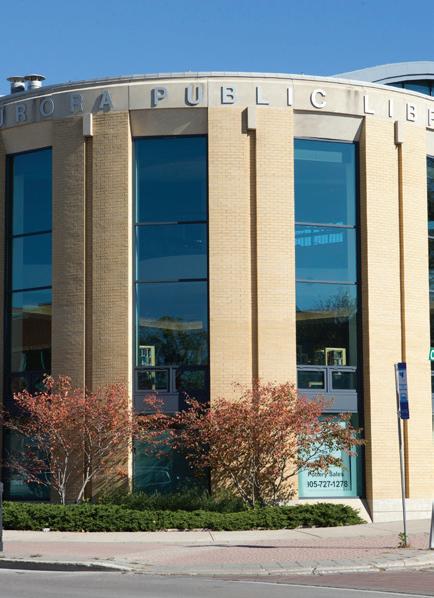


 Artist’s Concept
Artist’s Concept
MONTEVERDI ESTATES
Once in a lifetime homes
Design the home of your dreams at Monteverdi Estates. Choose from a unique selection of elevations, designed with traditional or transitional architecture, each home is exquisite. With soaring 10’ ceilings to showcase your ornate chandelier, the magnificent esthetic will be like none other. Through your welcoming front foyer, guests will enjoy a glass of champagne and a celebratory meal in your formal dining room. In your elegant kitchen, select a flush or raised breakfast bar, wet bar, pantry or a climate-controlled wine room, ideal for a collector of wines from around the world. Enjoy two cozy fireplaces, relaxing family rooms where everyone feels comfortable, and a large corner home office in the perfect sunlit spot. Ascend the exquisite oak staircase to find an upper library, and up to five spacious bedrooms with spa-inspired ensuites, a freestanding tub in the primary retreat and large walk-in closets. Revel in the convenience of a covered porch, a 3 or 4 car garage with mudroom entry and customize your home with the luxury of taking a private elevator from the garage to your top floor. With superior features and finishes throughout the entire home, every room elevates your every day.
 Artist’s Concept
Artist’s Concept
MONTEVERDI ESTATES
 Artist’s Concept
Artist’s Concept

Artist’s Concept MONTEVERDI ESTATES
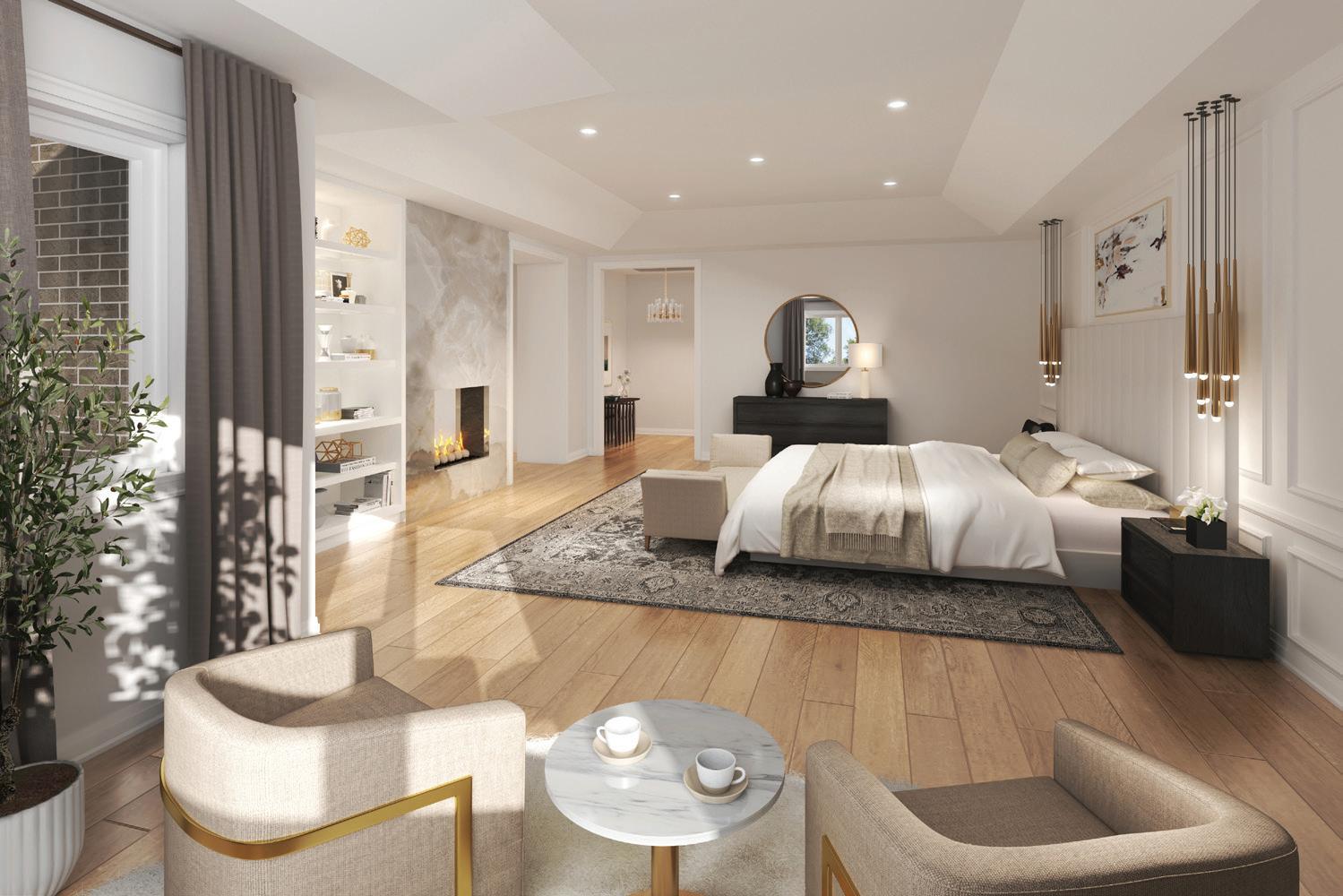 Artist’s Concept
Artist’s Concept
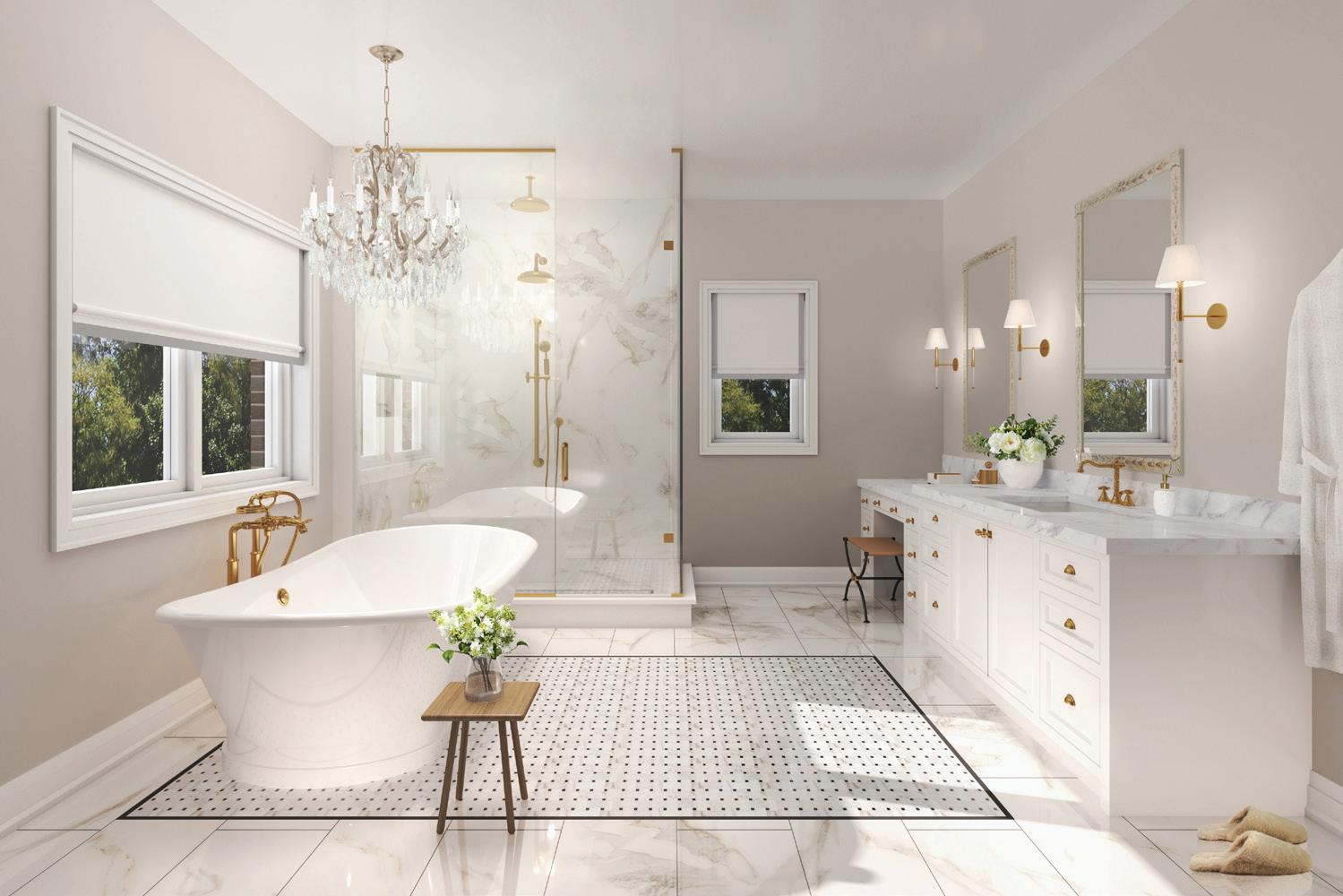 Artist’s
Artist’s
Concept MONTEVERDI ESTATES
 Artist’s Concept
Artist’s Concept
Rooted in experience and dedicated to integrity and innovation, Ambria Homes builds communities that focus on the dreams and desires of those who live there. With more than 4,600 low-rise and high-rise buildings, Ambria has successfully created a broad range of new communities across Ontario including Glenridge Heights in St. Catharines, Presto Towns in Toronto, and the award-winning Riverbend Estates in Peterborough. Ambria’s team of highly experienced and respected industry professionals are dedicated to the quality of their product and strict adherence to timelines and budgets while delivering an exceptional level of customer service.

MONTEVERDI ESTATES
The TEAM
The Biglieri Group Ltd. (TBG) has been serving public and private sector clients throughout the Greater Toronto Area, Ontario and beyond since 1994. The Biglieri Group Ltd. has established itself in the development and planning industry as an efficient and personable firm that always gets the job done.

RN Design, founded in 1991, is an award-winning architectural firm that specializes in the residential development industry. The firm has been influential in designing new residences of all forms and styles, and its portfolio includes almost 5,000 home designs/working drawings and 15,000 lot grading plans in approximately 150 communities.

Condeland Engineering Ltd. provides engineering, project management and technical solutions that are responsive to clients’ needs in an innovative, cost effective, professional, quality service manner. This is accomplished by utilizing common values to be as responsive as possible to the needs of clients and their communities.

Since its founding in 1998, Team 2000 has risen to become one of the leading independent sales and marketing realtors in the Greater Toronto Area. With their team of real estate specialists, their mission is to provide their clients with a comprehensive approach to the sales and marketing of new and resale low rise and high rise properties across the GTA and GGH.
JSW+ & ASSOCIATES was founded as a collaborative landscape architecture and civil engineering firm in 1966. The founding partners were innovative and forward thinking in recognizing the synergistic opportunities between the various disciplines, an approach which remains a central principle of the firm today. The company is recognized for consistently delivering high quality and award winning technical and creative solutions to federal, provincial, municipal and private sector clients.

Ryan Design International is a leader and innovator in the field of real estate marketing, advertising and graphic and environmental design as well as cutting-edge web marketing.
Since its founding in 1977, the company has grown into a full-service advertising agency, playing an instrumental role in the successful launch of many international real estate projects.
Designed by ryan design international Monteverdi.ca


 Artist’s Concept
Artist’s Concept











 Stronach Aurora Recreation Complex
Stronach Aurora Recreation Complex






 Artist’s Concept
Artist’s Concept
 Artist’s Concept
Artist’s Concept
 Artist’s Concept
Artist’s Concept

 Artist’s Concept
Artist’s Concept
 Artist’s
Artist’s
 Artist’s Concept
Artist’s Concept



