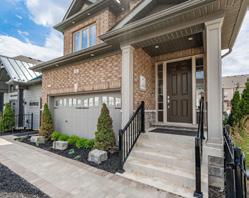The Heathwood Difference
At Heathwood, you get an amazing array of luxury features and upgrades…all included in the standard purchase price!
These are just SOME of the features...



EXTERIOR
• Classic elevations featuring accents of brick, stone, siding & other unique materials with exquisite architectural detailing
• Steep roof pitches to enhance elevations*
• 8’ High front entry door with luxurious passage set
• Large, bright windows throughout*
• Maintenance free, triple glazed Low-E Argon-filled vinyl casement windows throughout Main & Second level
• Elegant stone house number
• Self sealing articulated fiberglass shingles with manufacturer’s lifetime limited warranty
• Home wall system – insulated to R27
• R60 attic insulation
• 8 ‘ High, sectional insulated garage door(s)
• Soffit lighting at front of home*
• Paved driveway
• Sodded lot (as per grading plan)
INTERIOR
• 9’ Ceilings on Main Level* **
• 8’ Elegant interior doors on Main Level (except for door to garage and stair landings)*
• Upgraded custom designed kitchen cabinetry with extra height uppers and pantry*
• Large kitchen islands*
• Soft close kitchen doors and drawers*
• 3/4” Quartz or granite kitchen counters with 1.5” built up edge
• Stainless steel range hood
• Pot lighting on Main Level
• 3/4“ Quartz or granite counters with backsplash in Principal Ensuite
• Undermount sink(s) in Principal Ensuite*
• Luxurious freestanding bathtub in Principal Ensuite*
• Quartz jambs on the base and side of shower enclosures
• Elegant 3 1/4” oak strip hardwood flooring throughout Main Level in choice of colour (except tiled areas)
• Great selection of luxurious tile or elegant hardwood flooring in Kitchen
• Oak stairs with matching oak handrail, nosing and pickets from Main to Second Level
• Luxurious imported ceramic tile flooring in Kitchen, Breakfast Room, Powder Room, Foyer, Laundry Room, Bathrooms & Mudroom*
• Direct access from garage* (grade permitted)
• Large walk-in closets*
• 4 1/4” Baseboard and 2 3/4” casing
• Upgraded square powder room pedestal sink
• Energy Star® certified
• Energy recovery ventilator (ERV)
• 200 amp electrical service
• Back flow prevention valve
• Smart WiFi enabled thermostat



