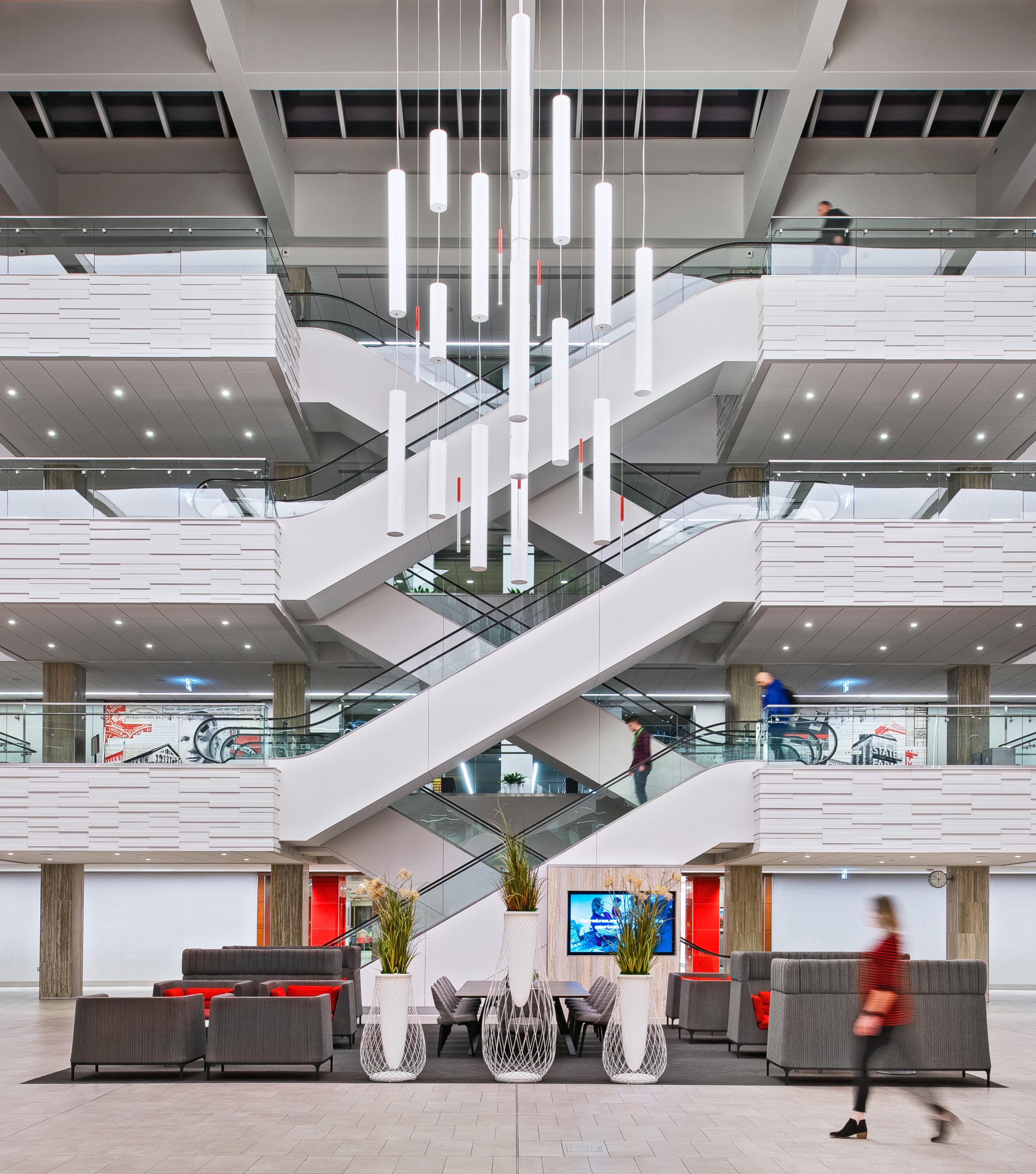
A+E ARCHITECTUREOVERVIEW+ ENGINEERING ARCHITECTURE | INTERIOR DESIGN | CIVIL ENGINEERING LANDSCAPE ARCHITECTURE | PLANNING | COMPUTATIONAL DESIGN
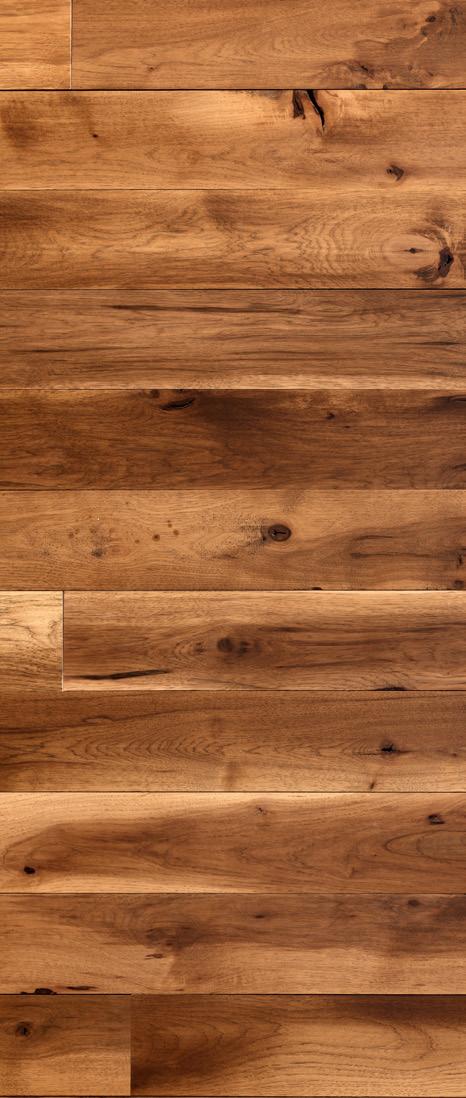
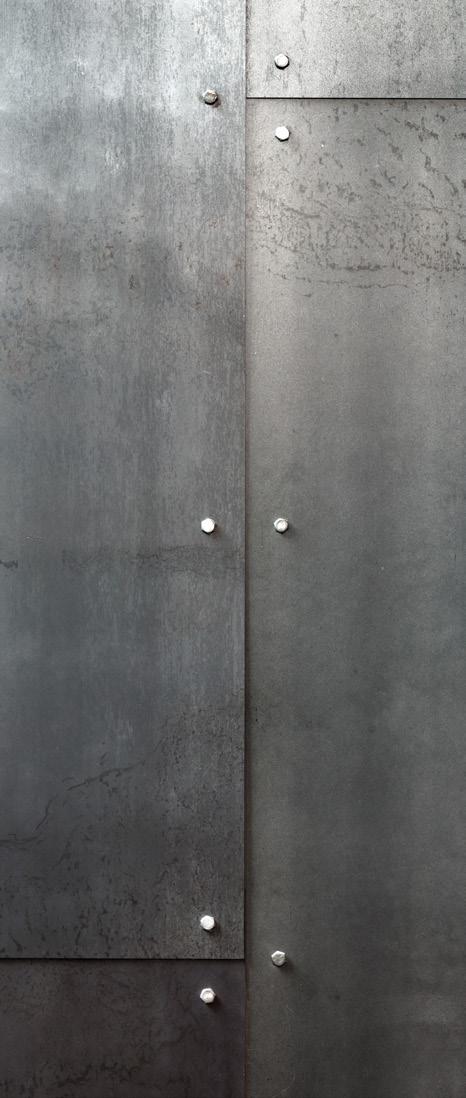
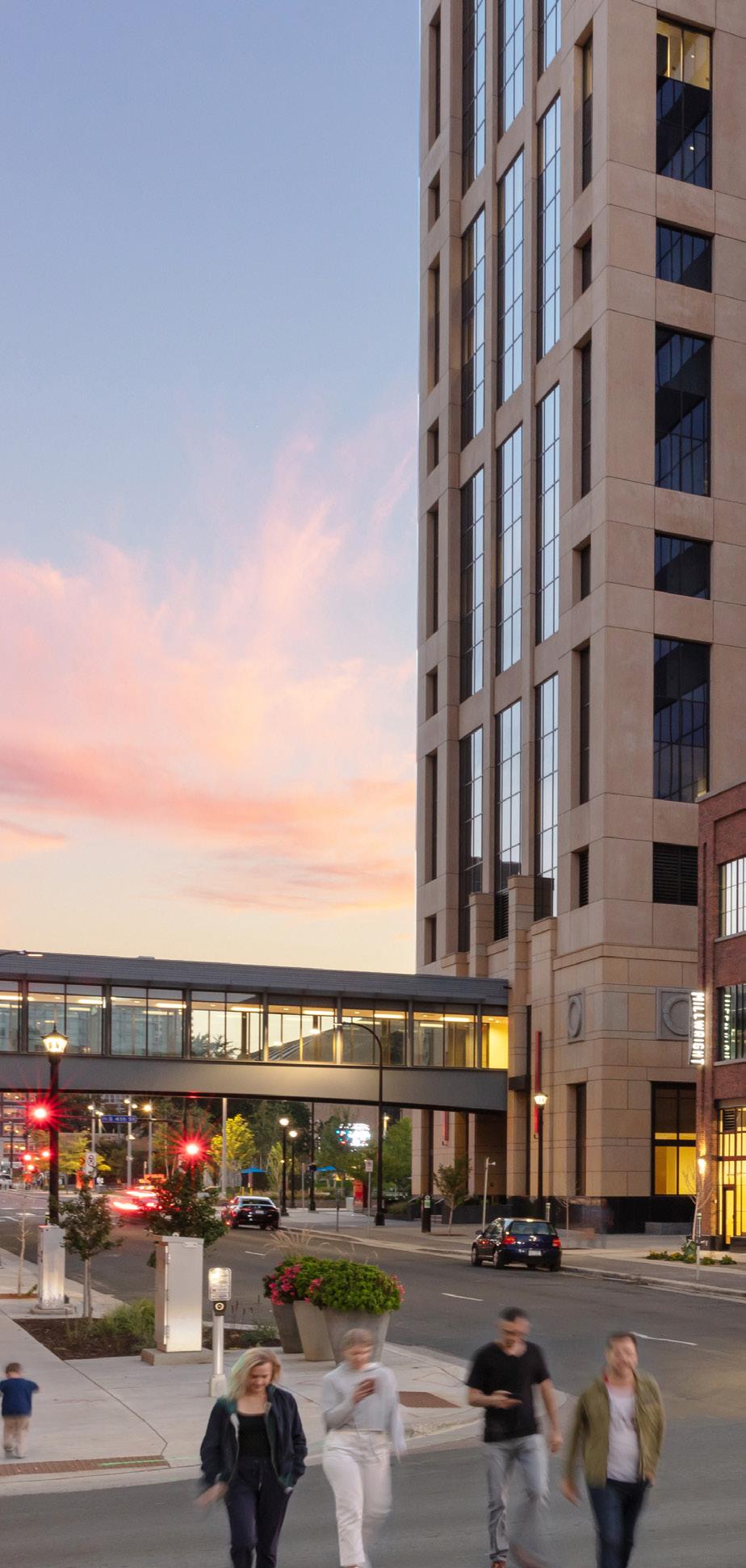
04 10 15 17 18 20 23 27 31 34 38 43 About Ryan OUR SERVICES Architecture Interior Design Civil Engineering Landscape Architecture Planning Computational Design OUR SECTORS Healthcare Industrial Multifamily Office Senior Living TABLE OF CONTENTS
Ryan Architecture + Engineering (Ryan A+E), the design studio of Ryan Companies, takes a comprehensive approach to the full spectrum of architecture, seeing projects from conceptual design through completion and beyond. We don’t just design buildings, we create, develop, build and maintain the spaces where people thrive.
And it’s this holistic view of a building, how it’s used and the people who interact with it—directly or indirectly—that drives us to design differently. Ryan’s comprehensive understanding of building ownership helps guide customers to make smarter decisions about their real estate needs and allows us to produce designs that go on to become buildings that work.
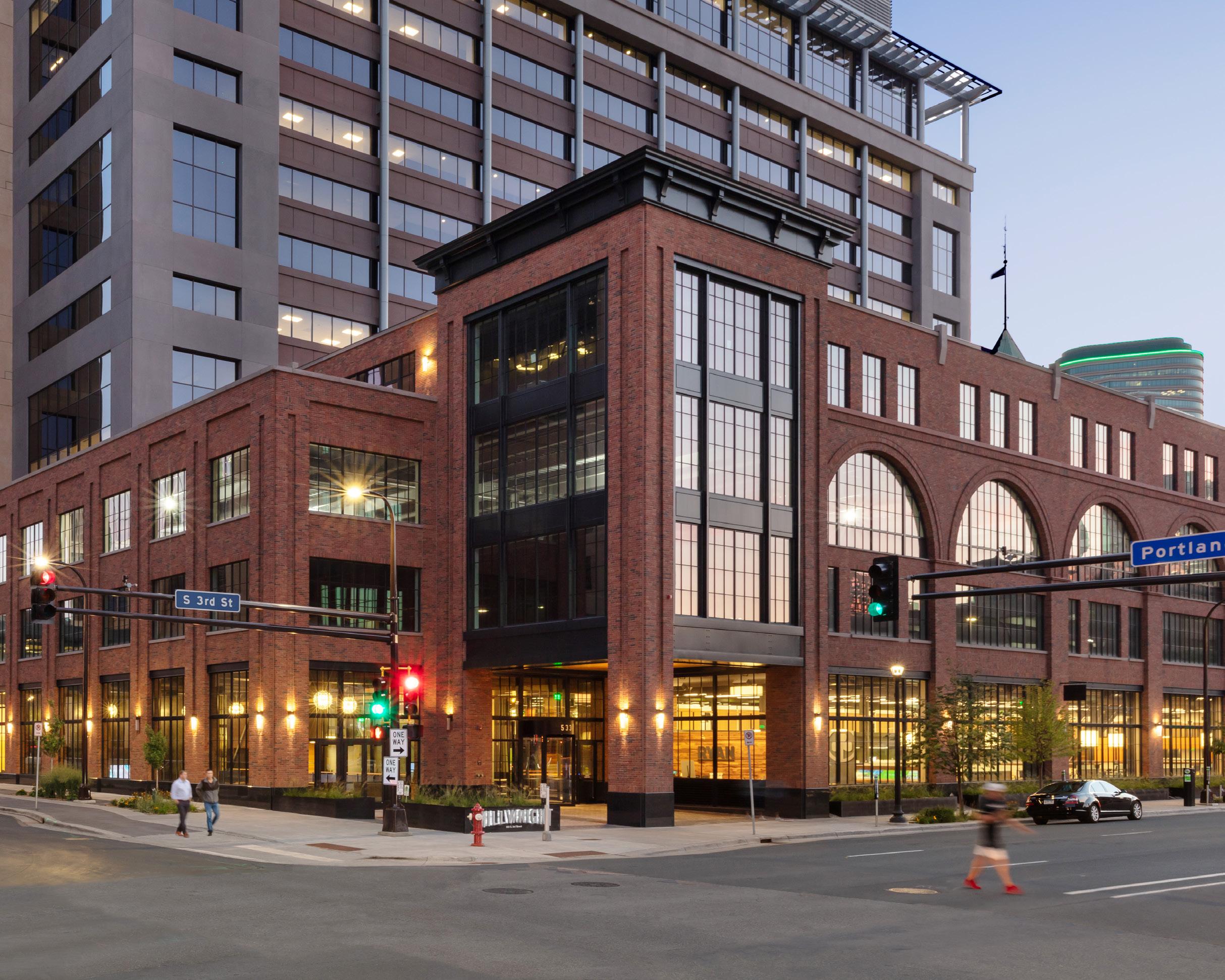
EXCEPTIONAL DESIGN THAT BRINGS YOUR STORY TO LIFE.

Our team brings together holistic-thinking, technology-driven designers, architects and interior designers, landscape architects and engineers. Our reach is national, but our focus is local. Wherever you want to be, Ryan is there. Healthcare | Office | Industrial | Multifamily | Senior Living Largest office project designed: 1.2M SF of industrial space designed 19M+ SF Active or completed senior living projects across 10 STATES masterplanned 500+ ACRES
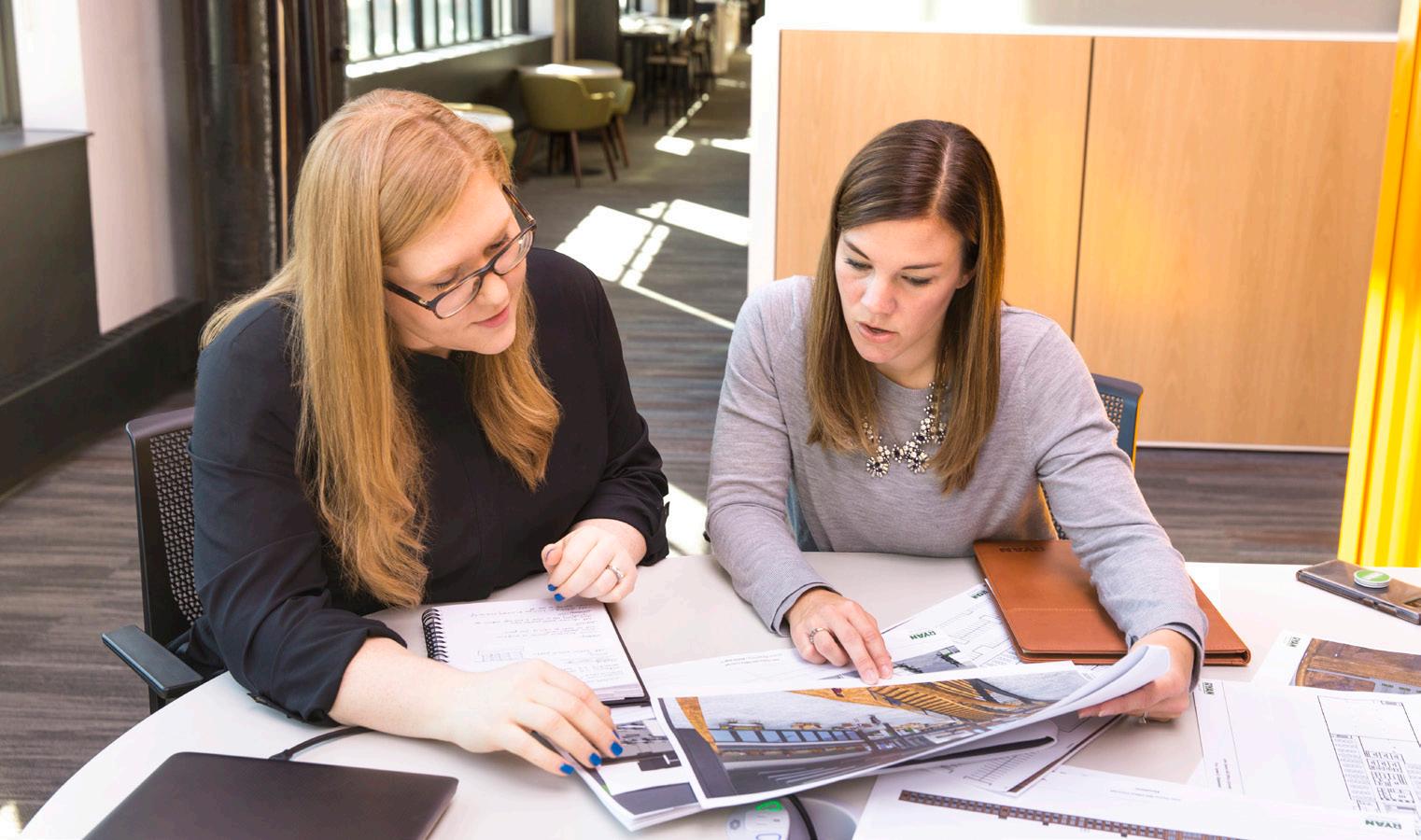

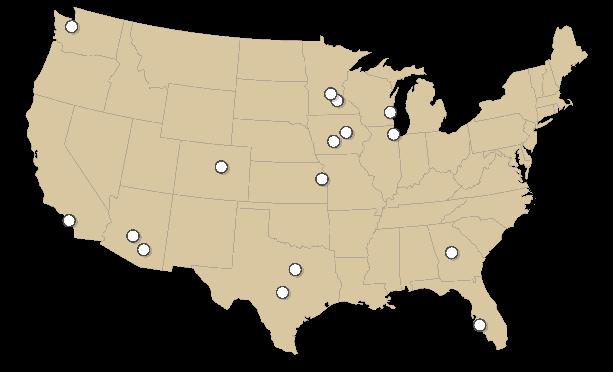
team members 165+ A+E Collaborative, diverse and inclusive team of healthcare space designed 1.2M+ SF Multifamily unit design ranging from: 375 SF10,354 SF and growing 17 REGIONAL OFFICES Construction | Architecture + Engineering | Development Real Estate Management | Capital Markets

Thoughtful. Collaborative. Inclusive.
Ryan A+E’s integrated design process embraces the full life of a building or development. By becoming involved early in the process, we’re immersed in the strategy and planning exercises that allow us to think beyond the structure to the greater architectural implication and community impact the building or campus will have.
Working directly with stakeholders, and understanding the role of design in the bigger picture, we are inclusive in our team makeup and holistic in our perspective. The result is smarter buildings that bolster commerce, empower work and enhance communities.
The work of design happens outside of the studio as we partner with our in-house teams to consider the many aspects of a building’s lifecycle. Access to robust building and construction technology, and the backing of our internal Insights & Innovation team empower us to find new solutions to design challenges.
Working with our developers , we consider long-term repositioning strategies, marketing position and ROI.

We work in lockstep with our construction partners to anticipate cost and construction efficiencies early to guarantee we’re syncing with the project budget.
We review all designs with our property management teams to make sure we’ve done all we can to minimize operating expenses.
As a result, we design buildings that focus on total project success not simply design success—allowing us to enhance value while enhancing the design.

Our Services Architecture Interior Design Civil Engineering Landscape Architecture Planning Computational Design
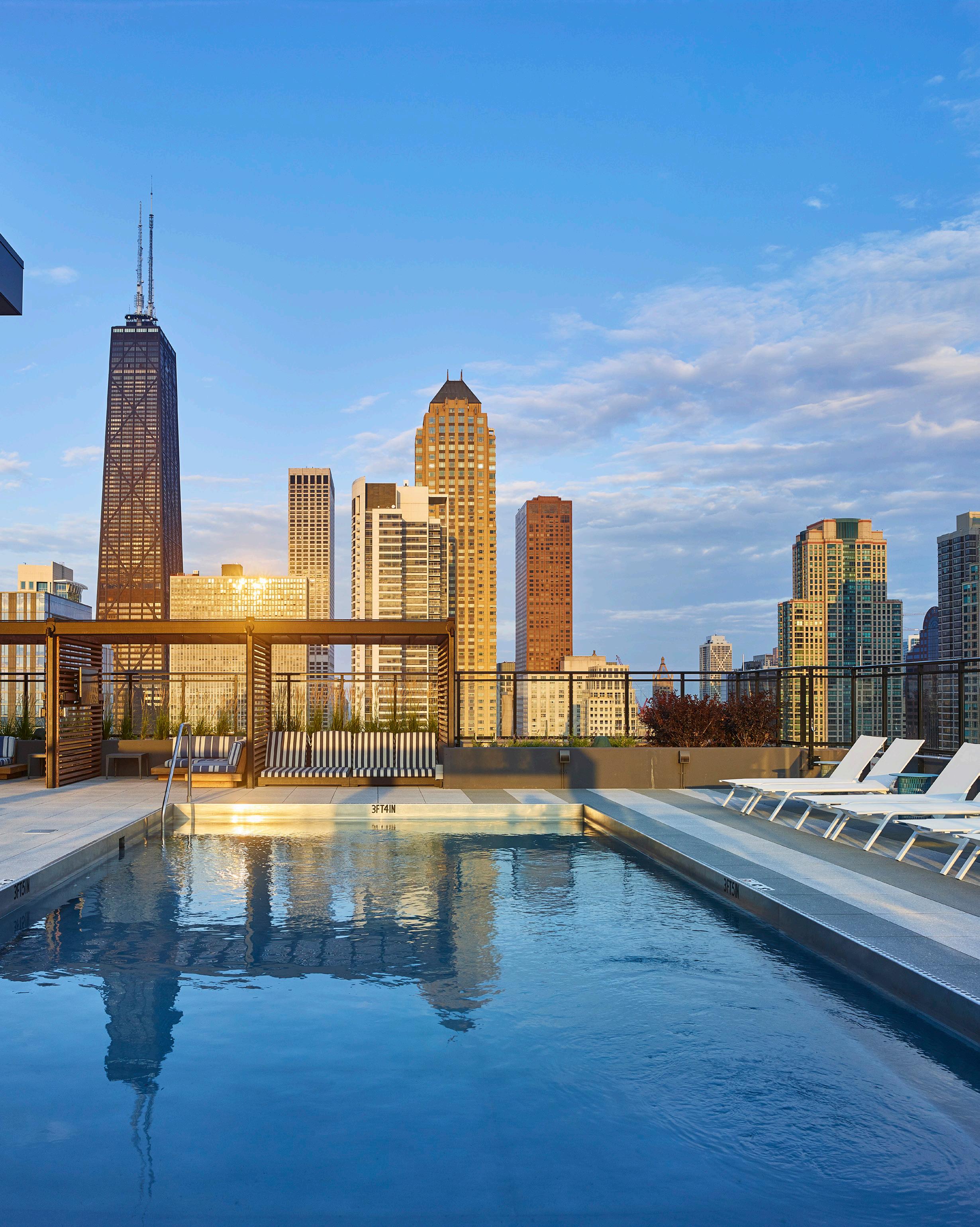
Architecture
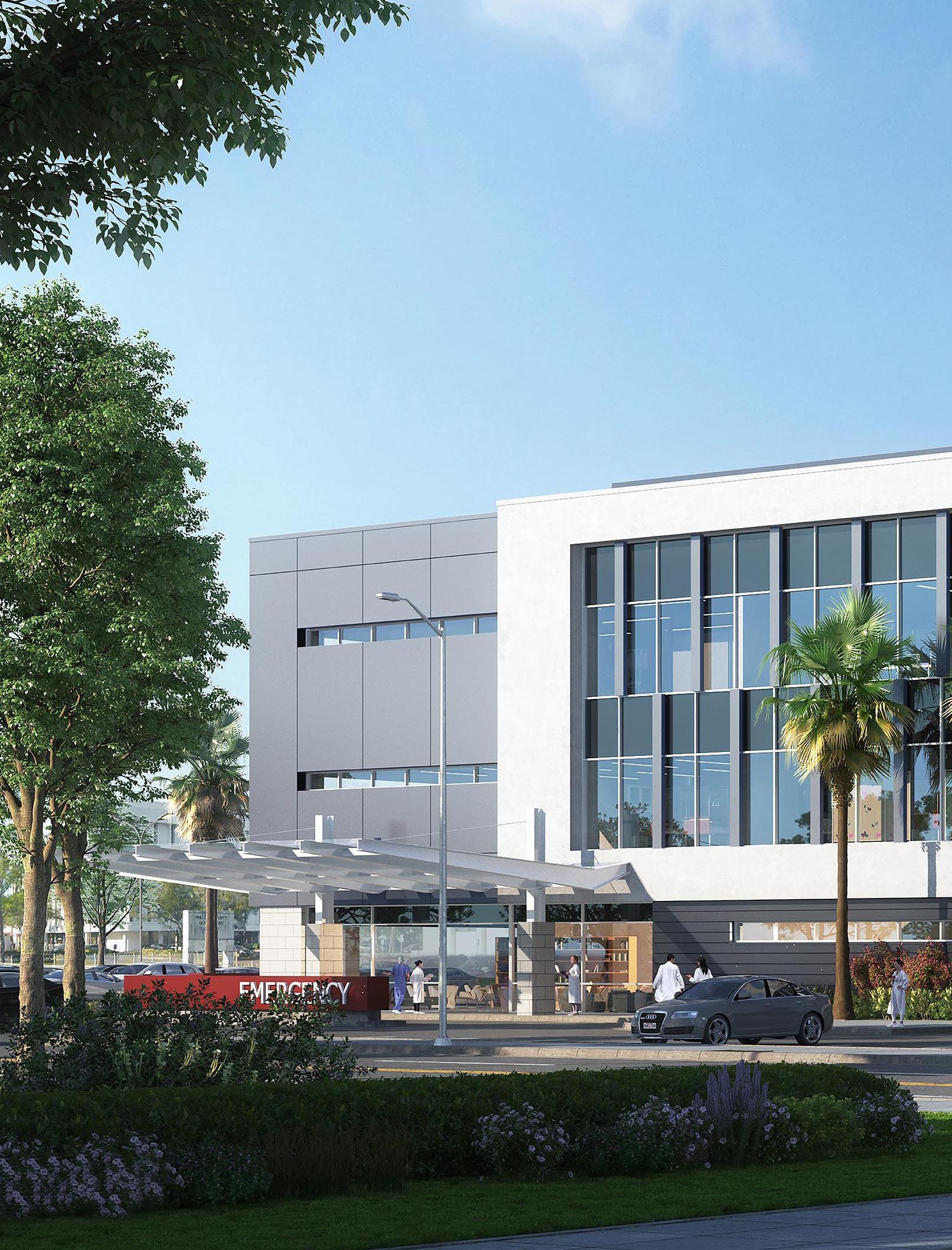
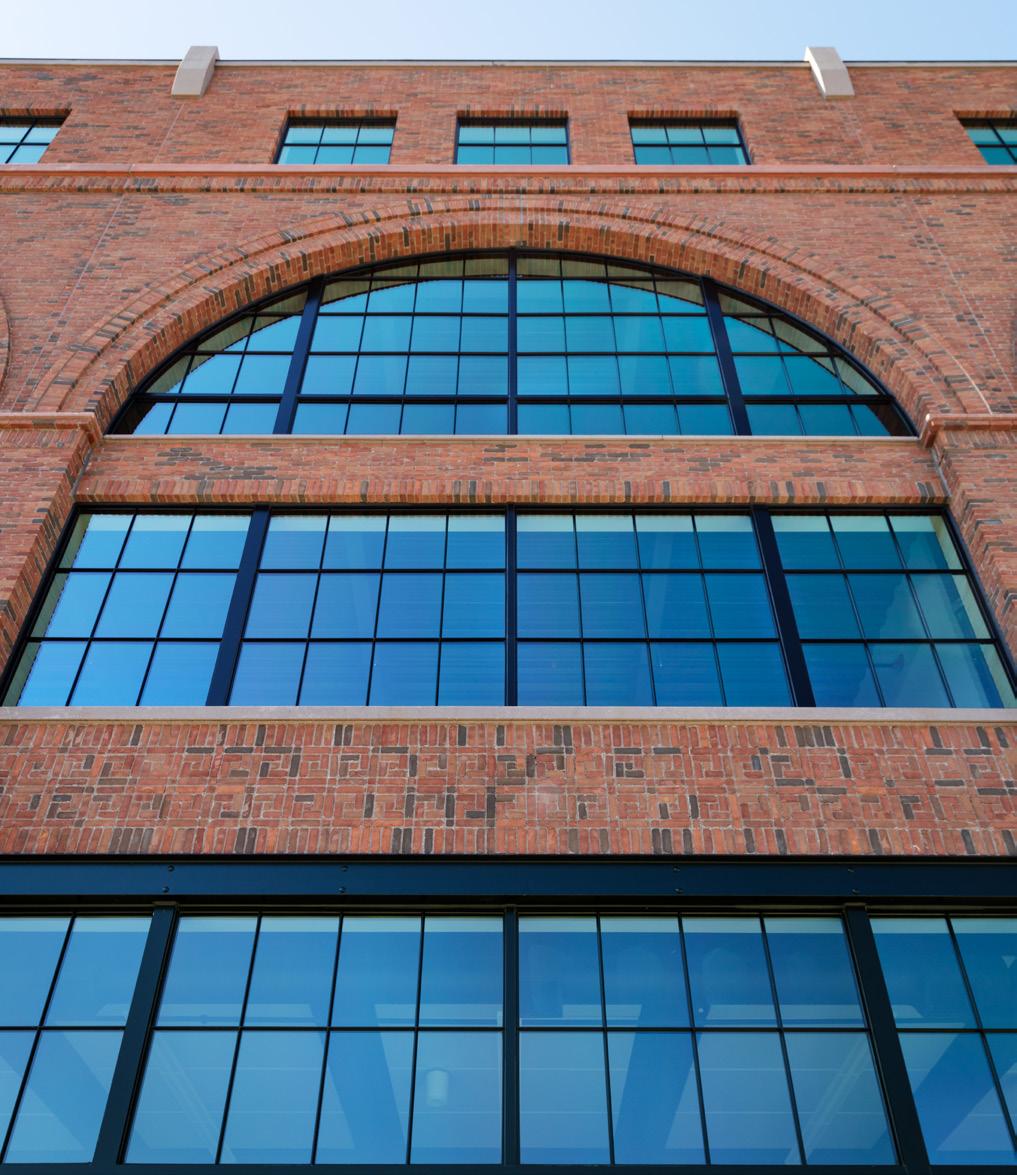
Ryan A+E is a team of national experts that focus on all aspects of design from initial concepts through building envelope expertise, and everything in between. Ryan A+E designs are driven by a sophisticated aesthetic, client business objectives, current trends and established best practices, and the perspectives and knowledge of the broader team of builders, financiers and property managers that we work with. A deep focus on our clients’ needs for the building, paired with the collective insight of a comprehensive commercial real estate team, create project success that extends far beyond the design. The comprehensive services our team provides brings great design to life across a variety of sectors and building types.
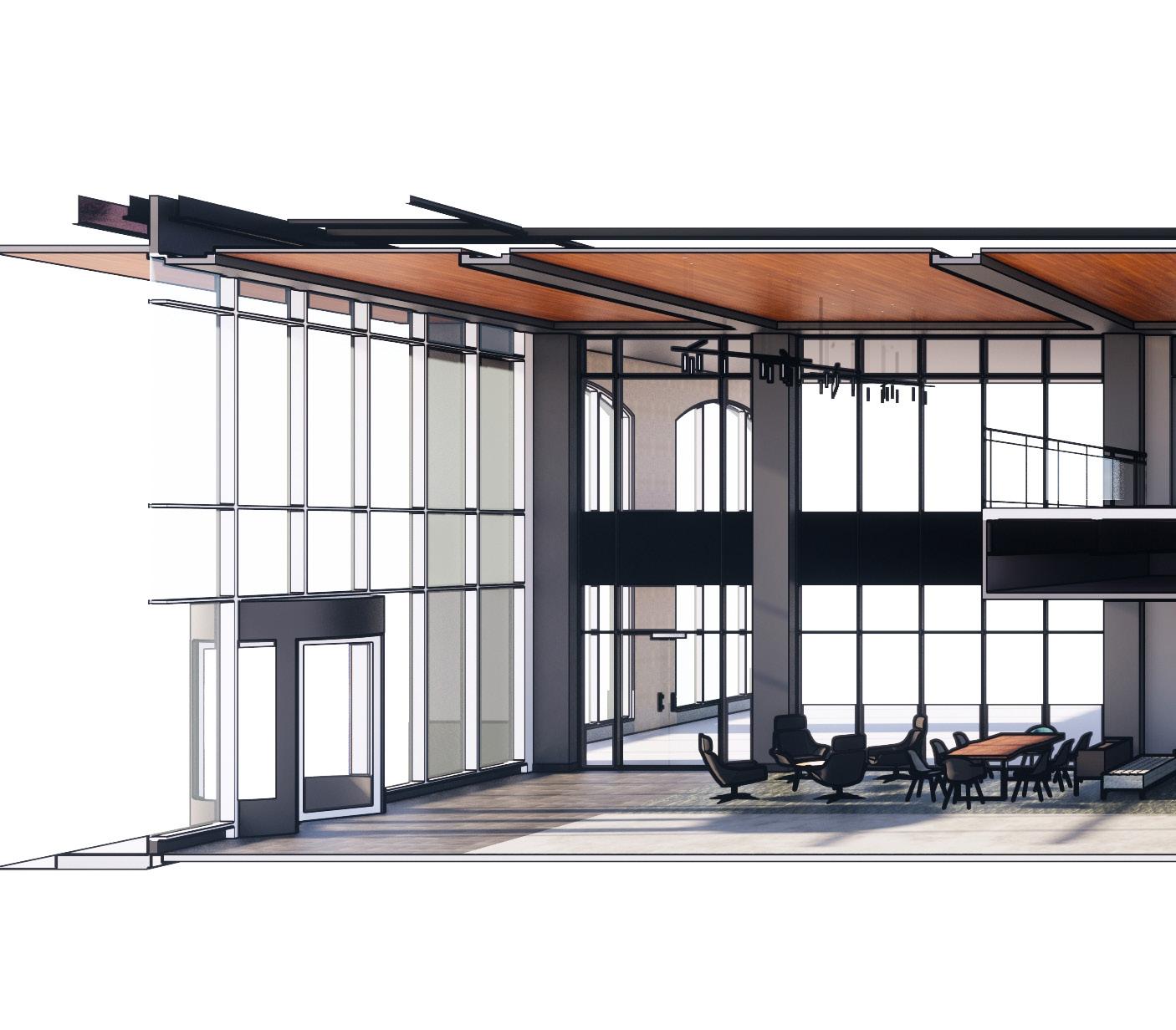 RYAN A+E PROVIDES
RYAN A+E PROVIDES
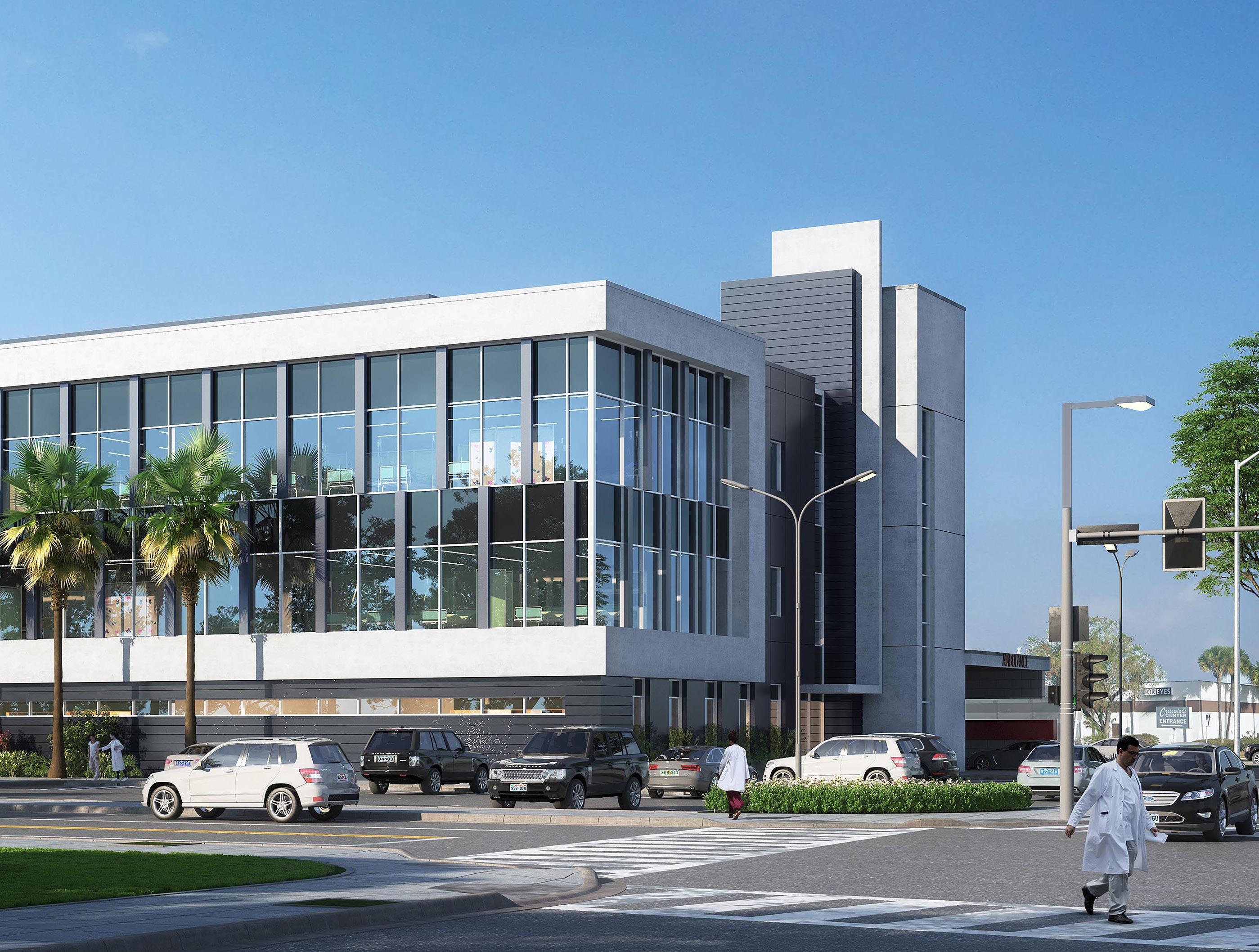
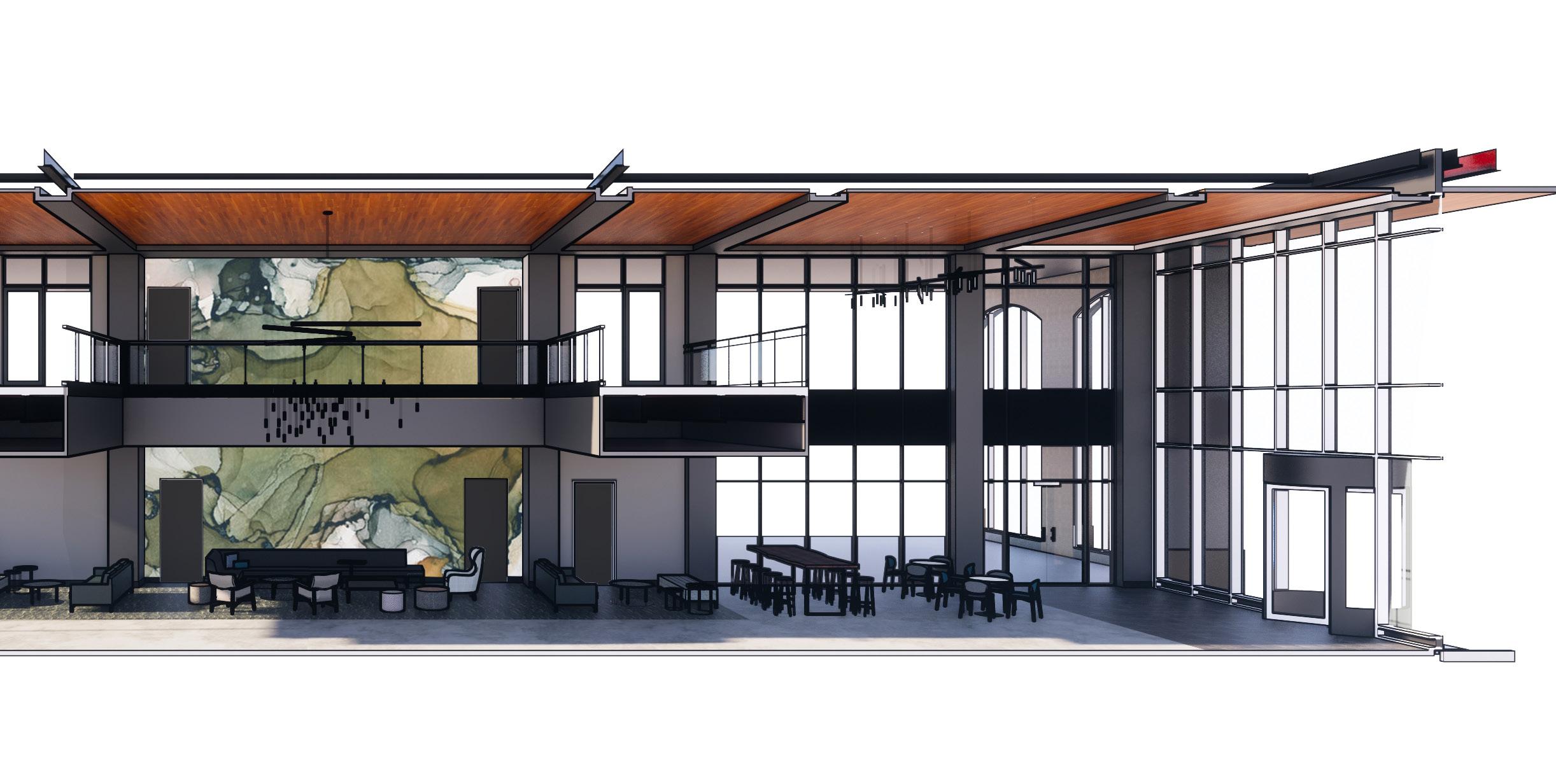
Design Studio Quality Assurance & Quality Control
(QAQC)
Ryan A+E’s Design Studio is backed by a collaborative spirit, a passion for elevating design and an innate drive to ensure all our projects are successful. We ask the right questions at the right time, setting the design process up for success from the beginning.
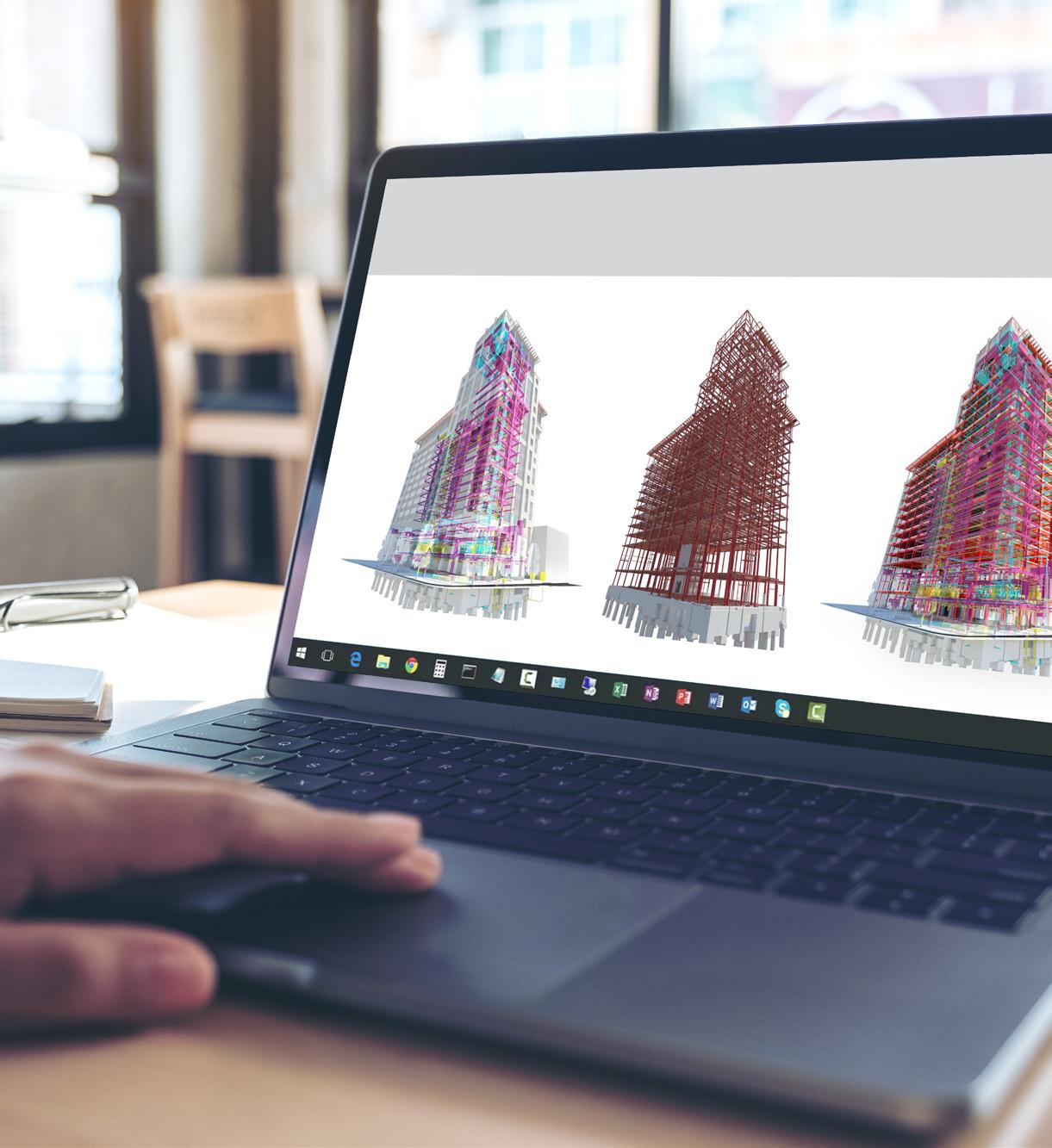
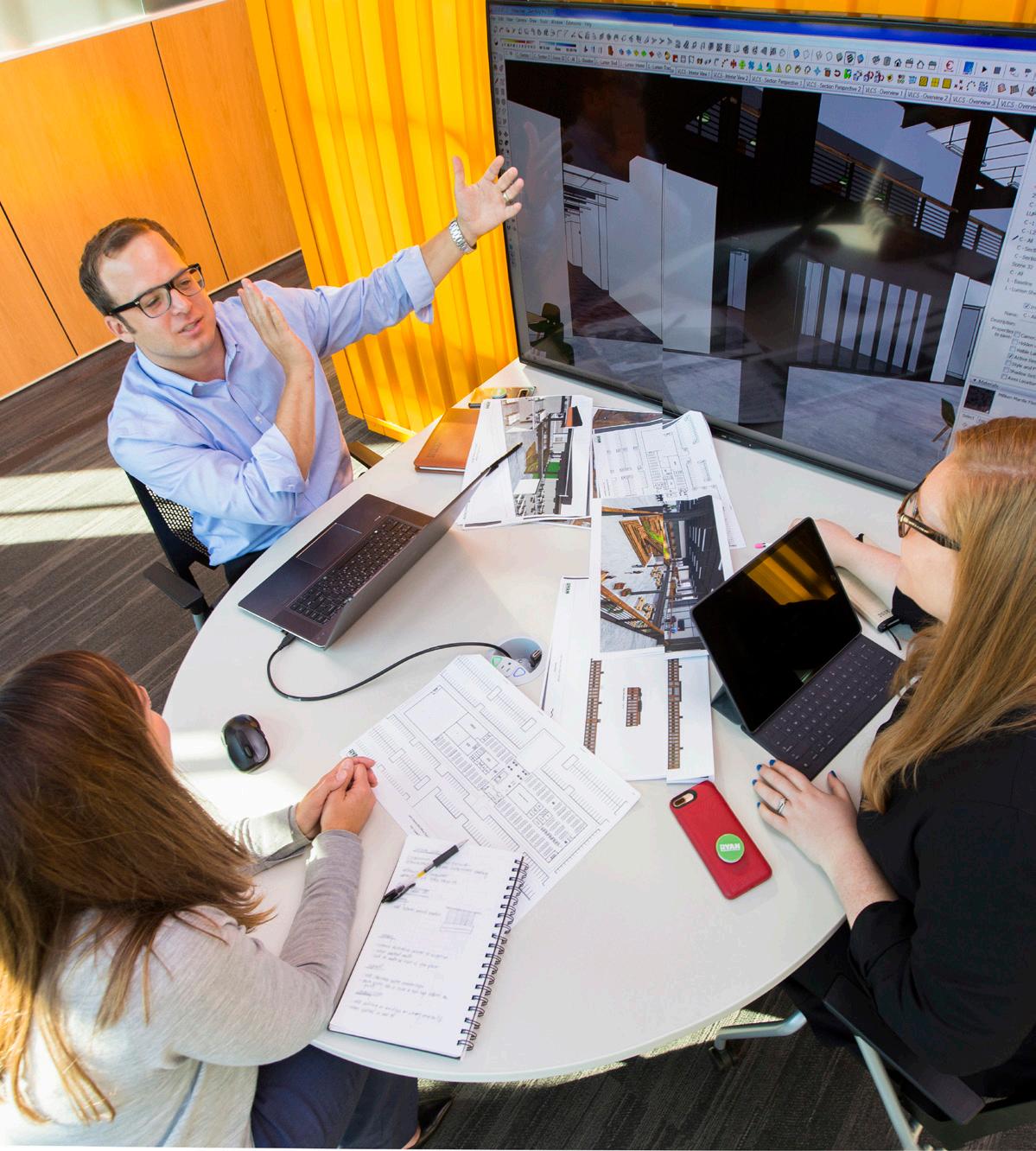
Acting proactively rather than reactively allows us to gain clarity in our approach. We align to a shared vision, solve challenges upfront, build accord and trust among the larger project teams and customers, and move projects forward in a productive and efficient way. Partnering with our in-house Virtual Design and Construction team, we produce early renderings and animations that build consensus for all parties and enable key decision making.
Delivering a project with the highest level of quality is a top priority for our team. Our Quality Assurance & Quality Control (QA/QC) technicians meticulously review all drawings, guaranteeing consistency and quality in the design phase. Our QAQC process results in greater consistency, quality and shared institutional knowledge. The implementation of national best practices and opportunity to leverage the power of collaboration helps us deliver better buildings for our customers.
RYAN A+E PROVIDES
RYAN A+E PROVIDES
Sustainable Design Technical Architecture
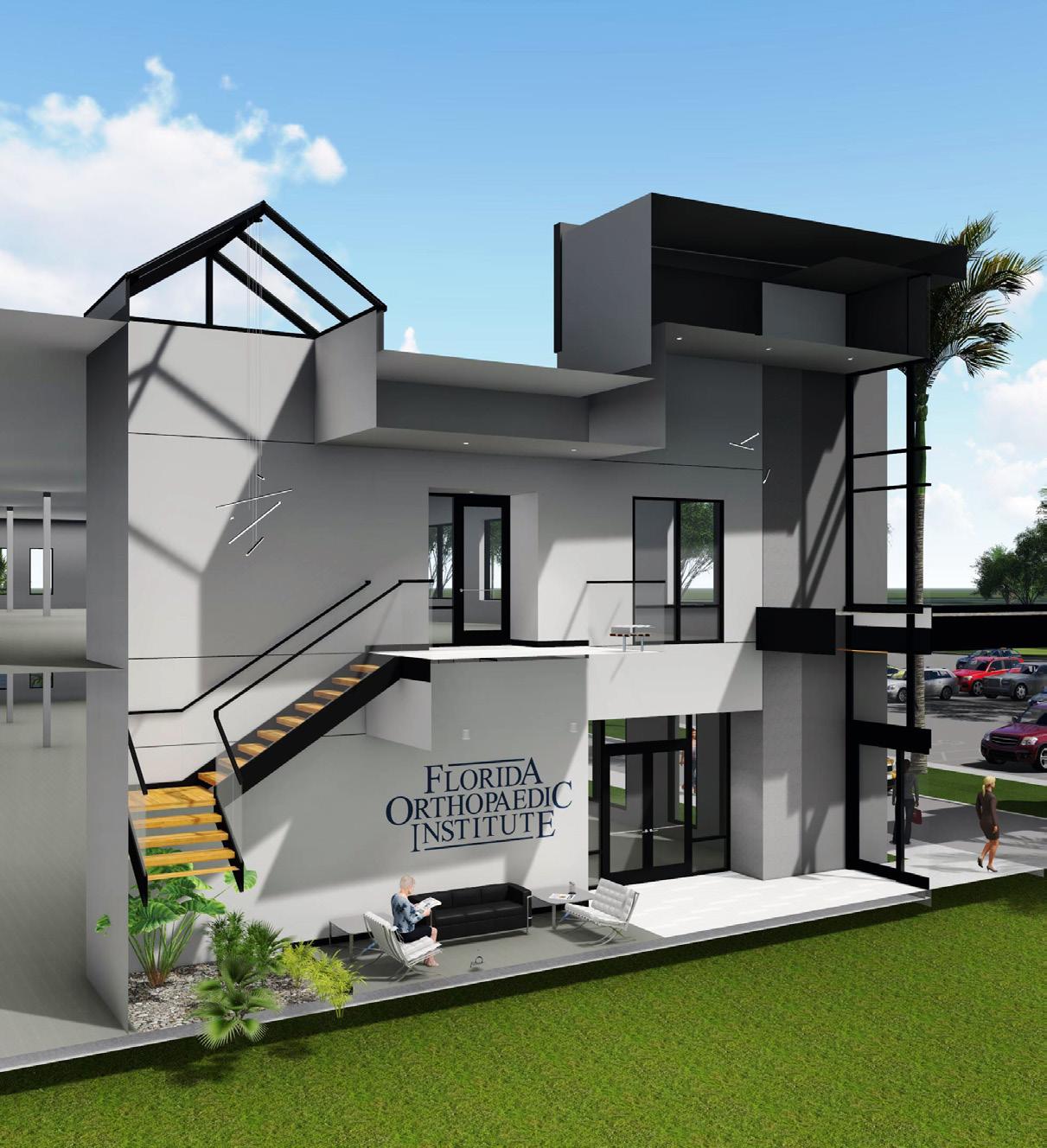
Ryan’s commitment to environmental stewardship allows us to incorporate sustainability initiatives throughout the project process. From site selection to design, construction, turnover and ongoing operations, we work to find solutions that achieve your specific sustainability goals and priorities. Through smart, strategic design, we are working with you to significantly reduce your building’s impact on the environment, while creating a high-performing asset that will meet your organization’s needs for years to come.
Our holistic approach balances energy efficiency, utility, aesthetics and operating costs with your budget and schedule in the earliest stages of the design and building process, creating successful, predictable outcomes.
The focus of our technical architecture team is to enhance Ryan’s unique partnership between architecture and construction. By bringing these two teams together in an intentional way, we deliver stunning designs with a high degree of constructability.
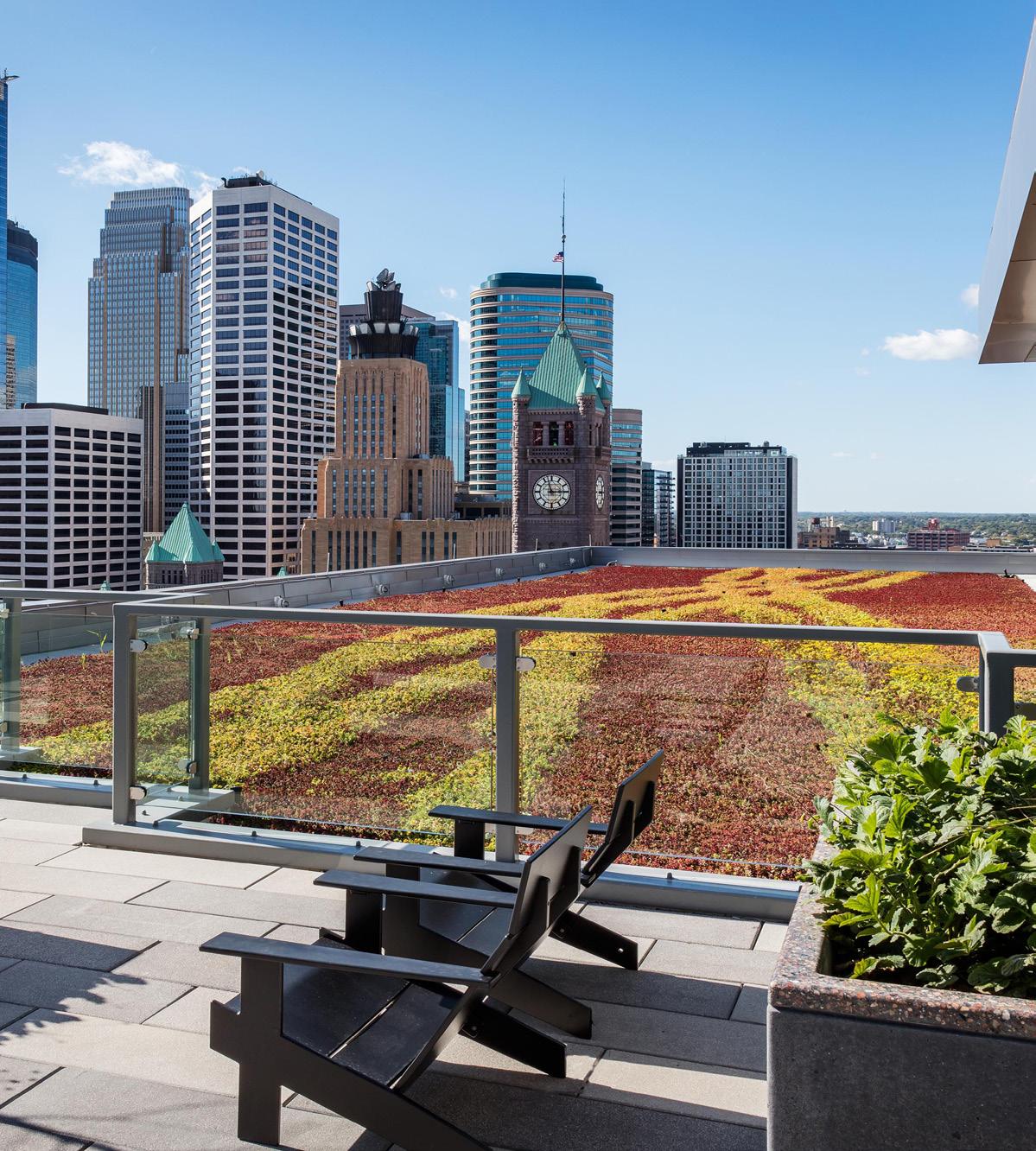 RYAN A+E PROVIDES
RYAN A+E PROVIDES
RYAN A+E PROVIDES
RYAN A+E PROVIDES
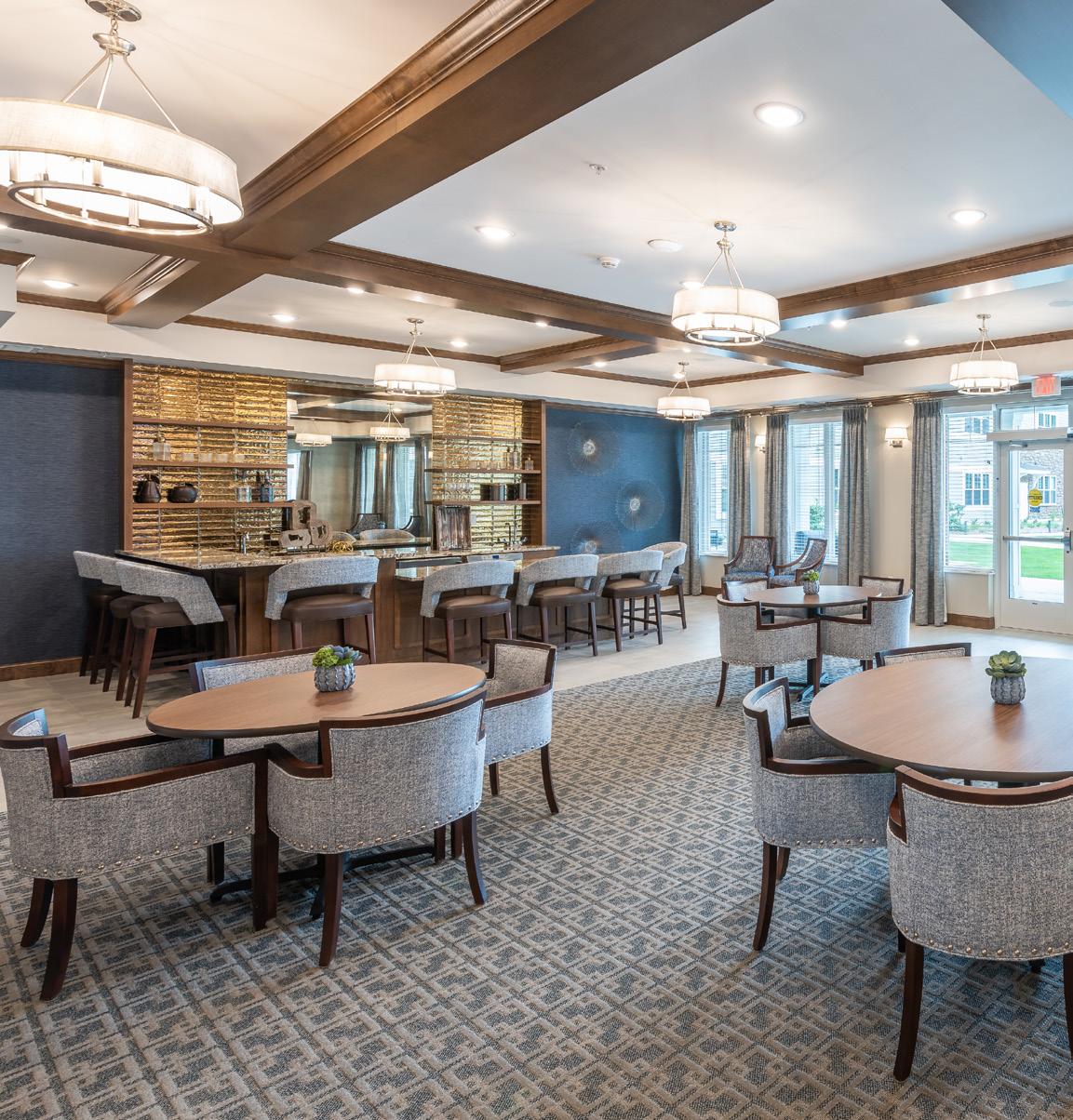
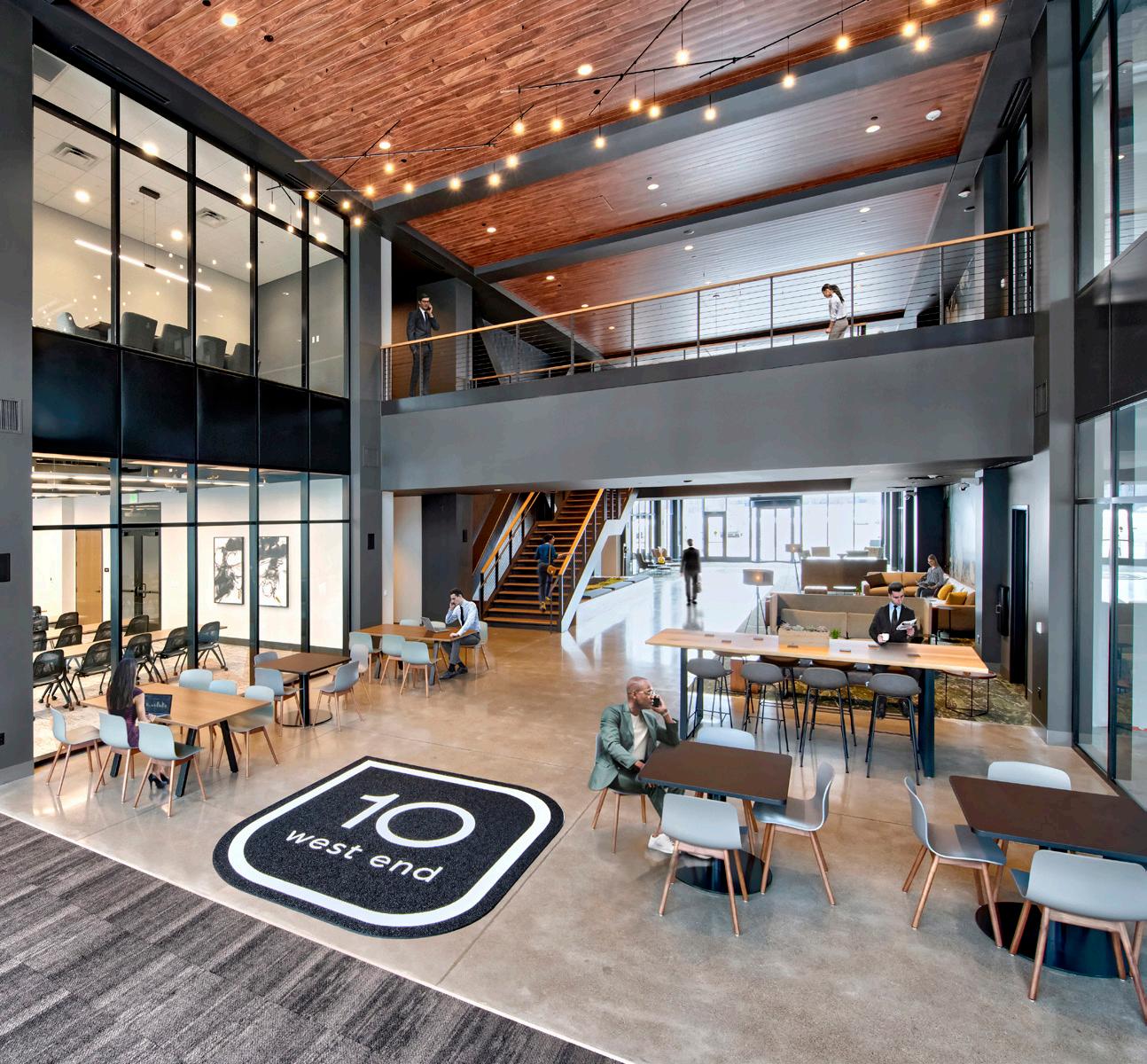
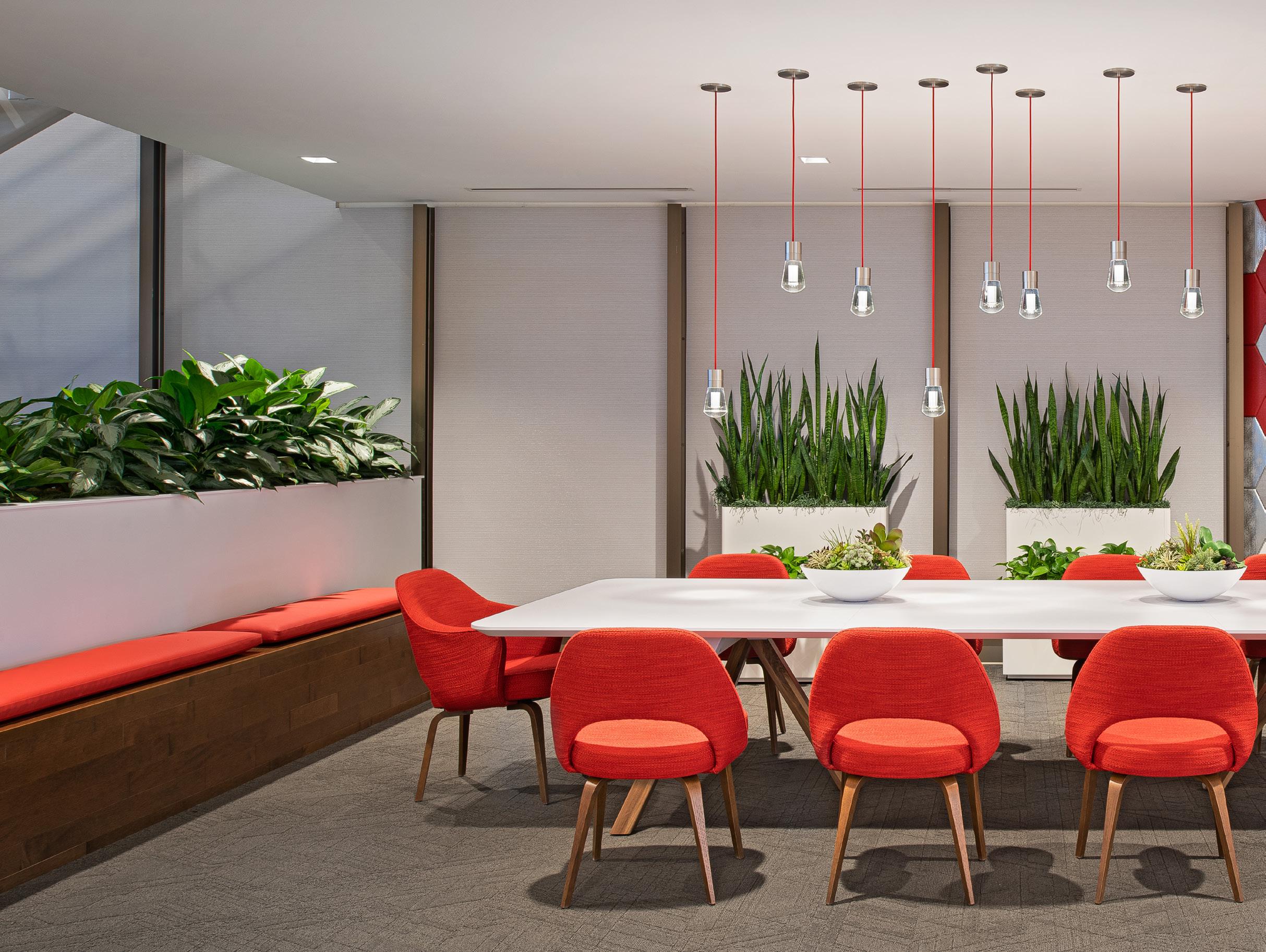
Interior Design
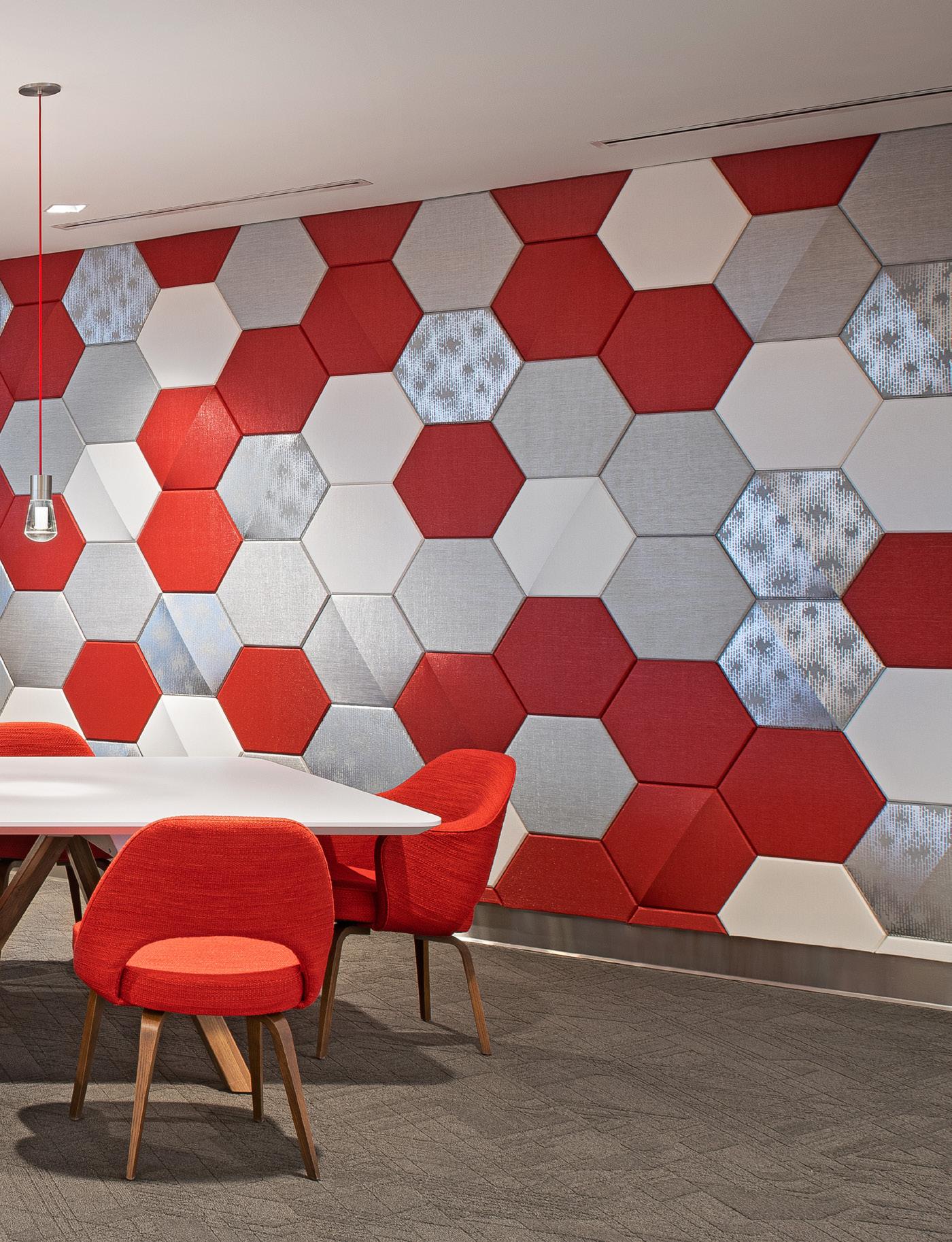
Our interior design team is focused on translating your brand, vision and values into tangible, meaningful environments. By collaborating with stakeholders at all levels, we create environments that reflect who you are as an organization and showcase that as a cohesive expression of your brand. By integrating precedent imagery, shared knowledge on problem solving and pricing, and a keen understanding of regulatory requirements, we bring interiors to life across our healthcare, industrial, multifamily, office and senior living spaces.
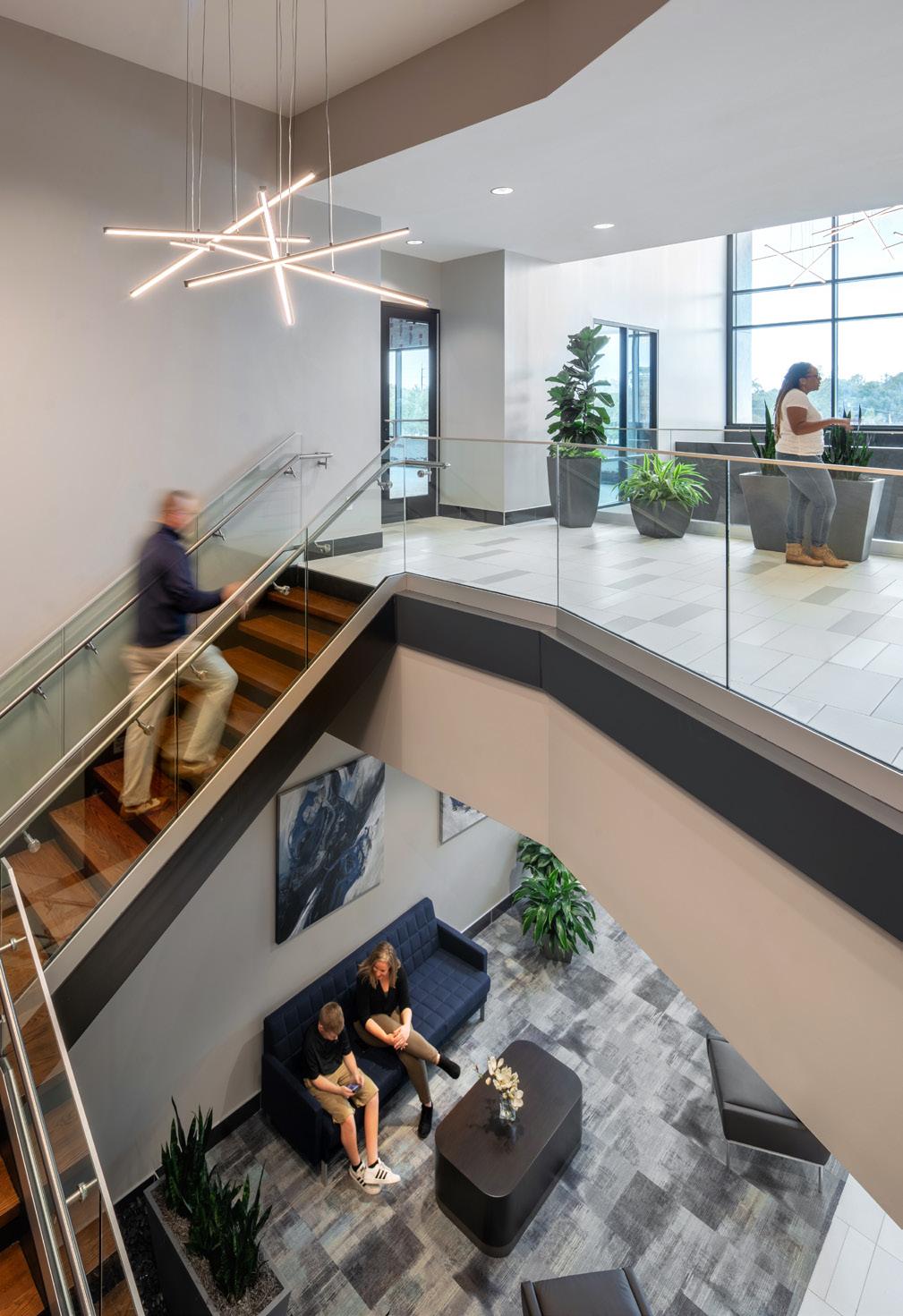
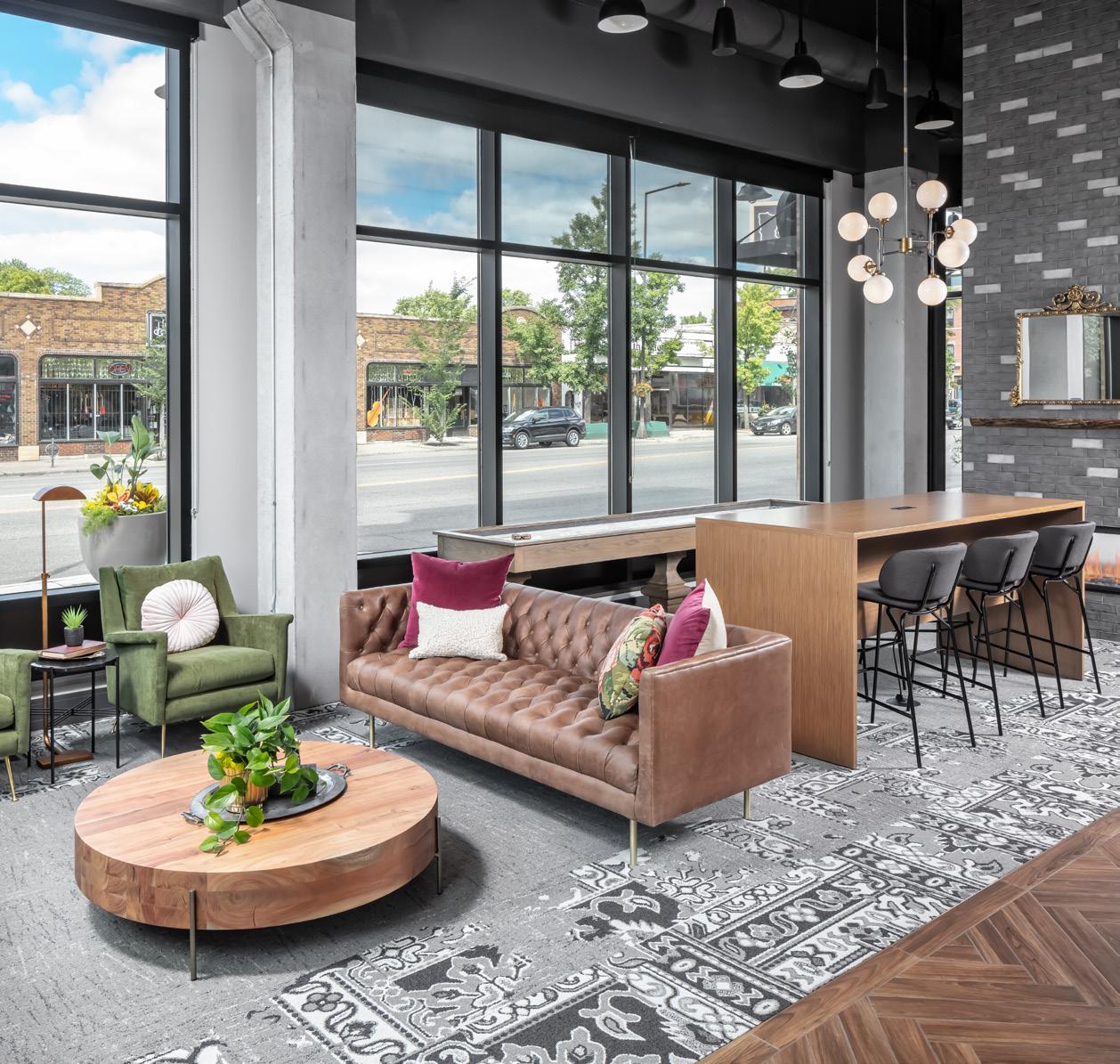
RYAN A+E PROVIDES
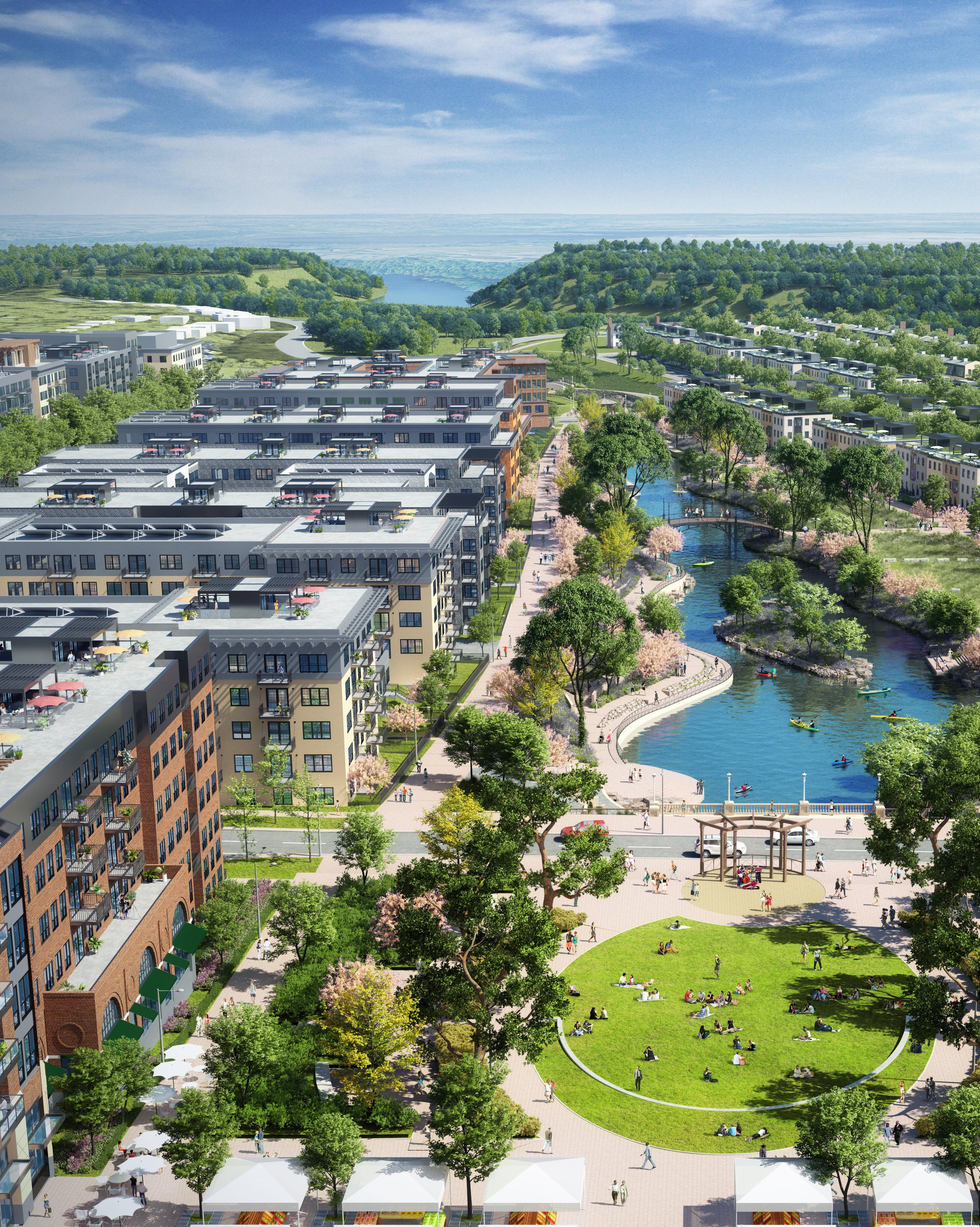
RYAN A+E PROVIDES
Civil Engineering
From site selection to managing the ins and outs of project sites prior to the start of construction, Ryan’s civil engineering team understands how to lay the groundwork for project success. We make sure to choose the best sites and verify red flags prior to construction, meet the customer’s goals and maximize the project site value on every project.
Working closely across Ryan’s integrated services, the civil team is involved in site selection and feasibility, development masterplanning, project site due diligence, concept civil plans, entitlements, grading plans, and stormwater management.
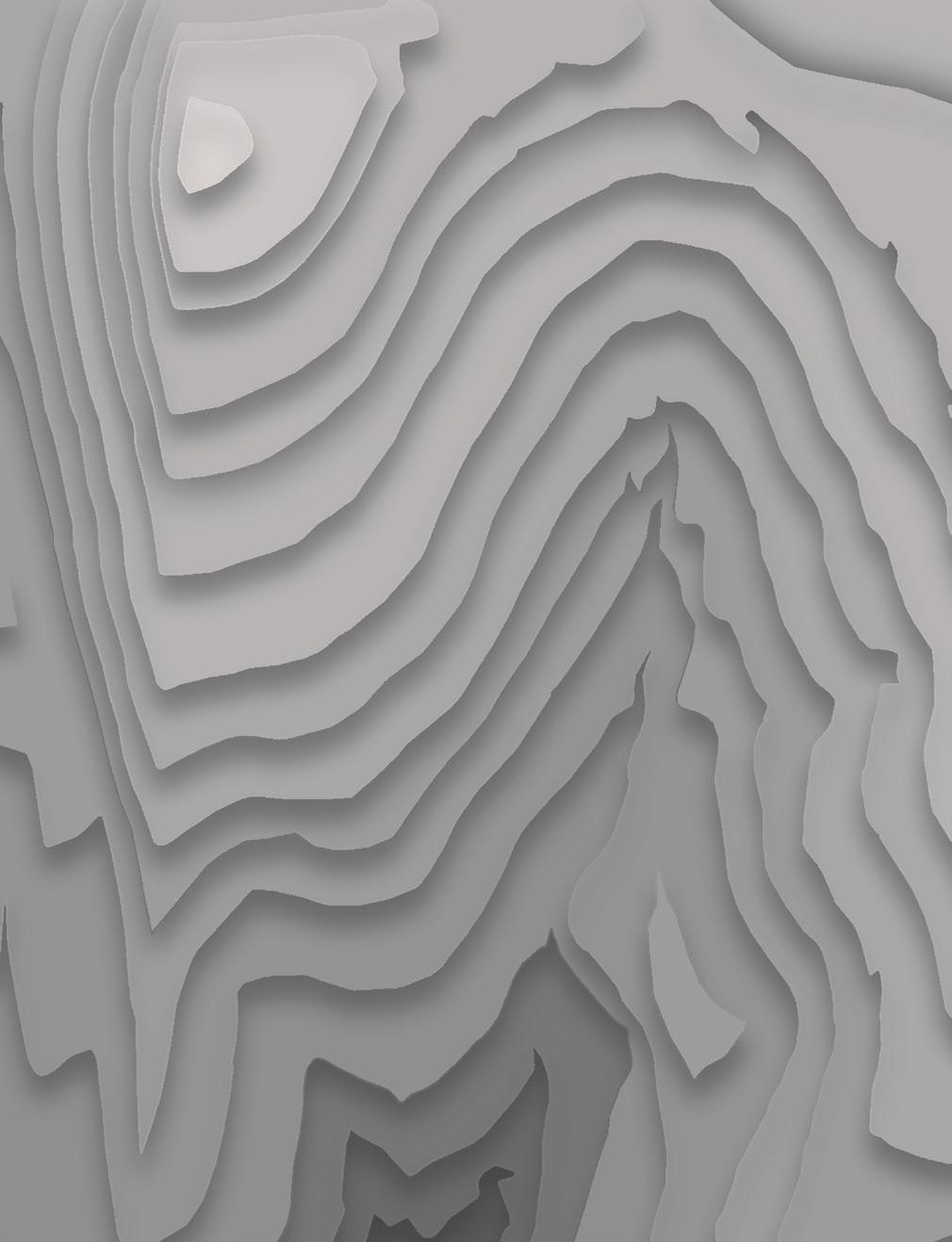
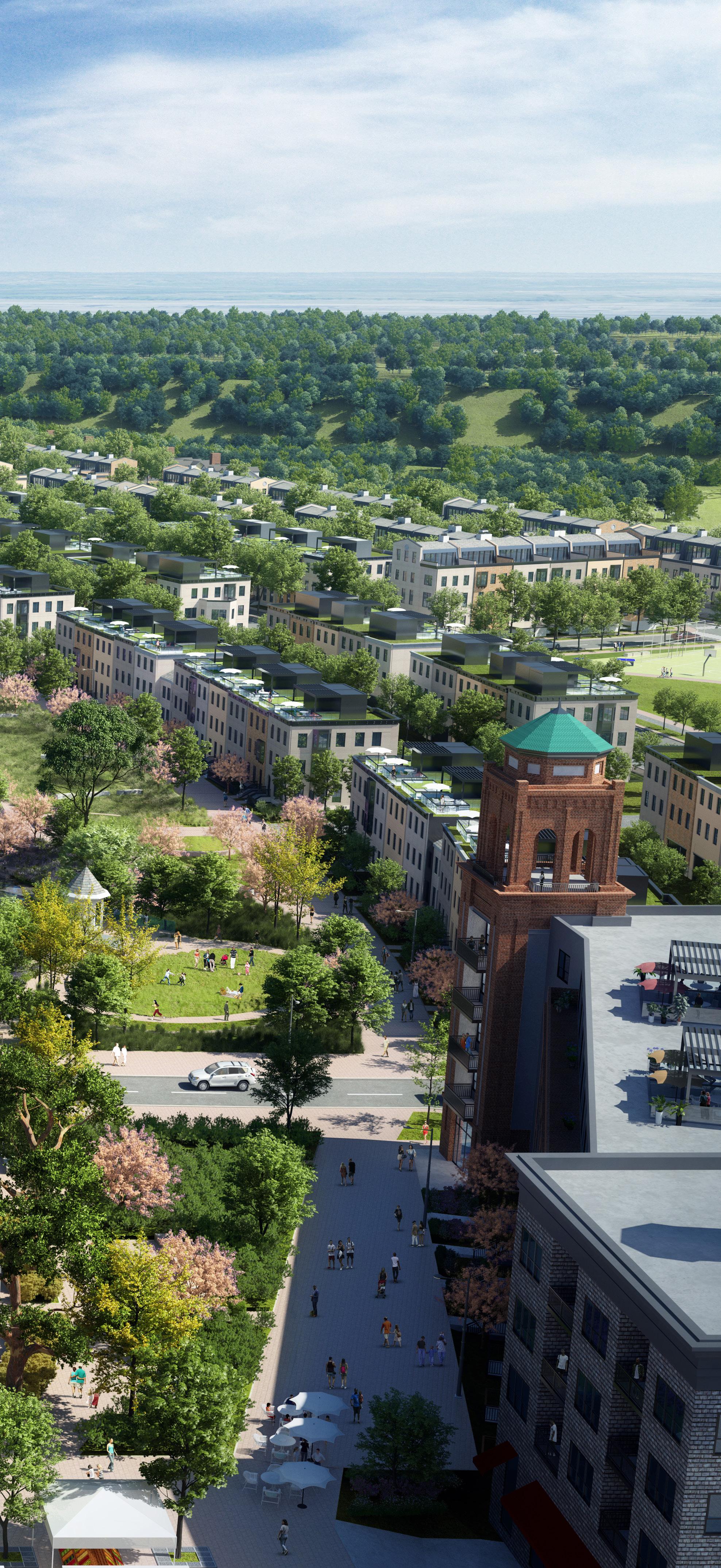
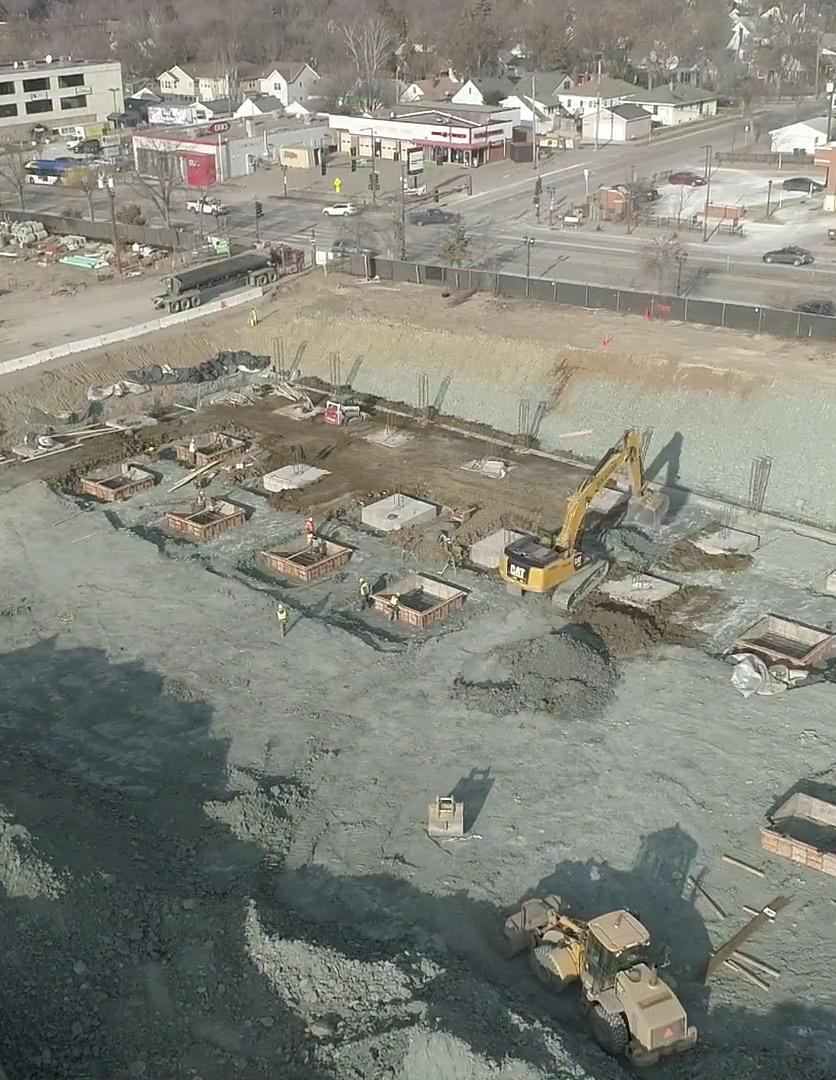 Current construction of the Highland Bridge water feature.
Current construction of the Highland Bridge water feature.
Landscape Architecture
Creating outdoor spaces that achieve sustainable and aesthetic outcomes is the highest priority for Ryan’s landscape design team. As the cornerstone between civil, environmental, development and architecture, our landscape design team coordinates and responds to the known challenges and requirements of each project with an eye toward aesthetics, placemaking and respect for the natural environment. The team manages site research and analysis, site design, master planning, land graphics, landscape design and creative stormwater solutions.
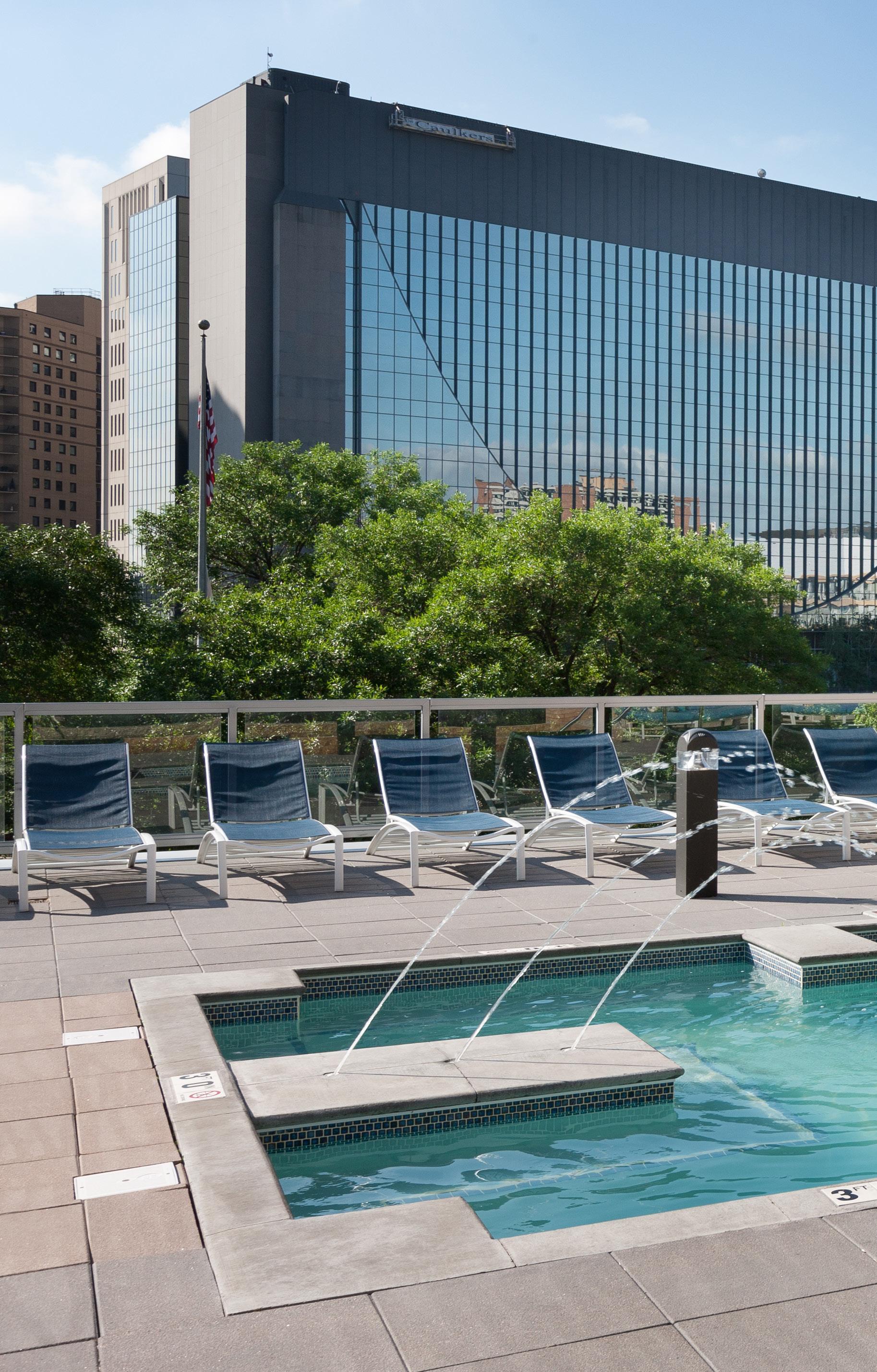
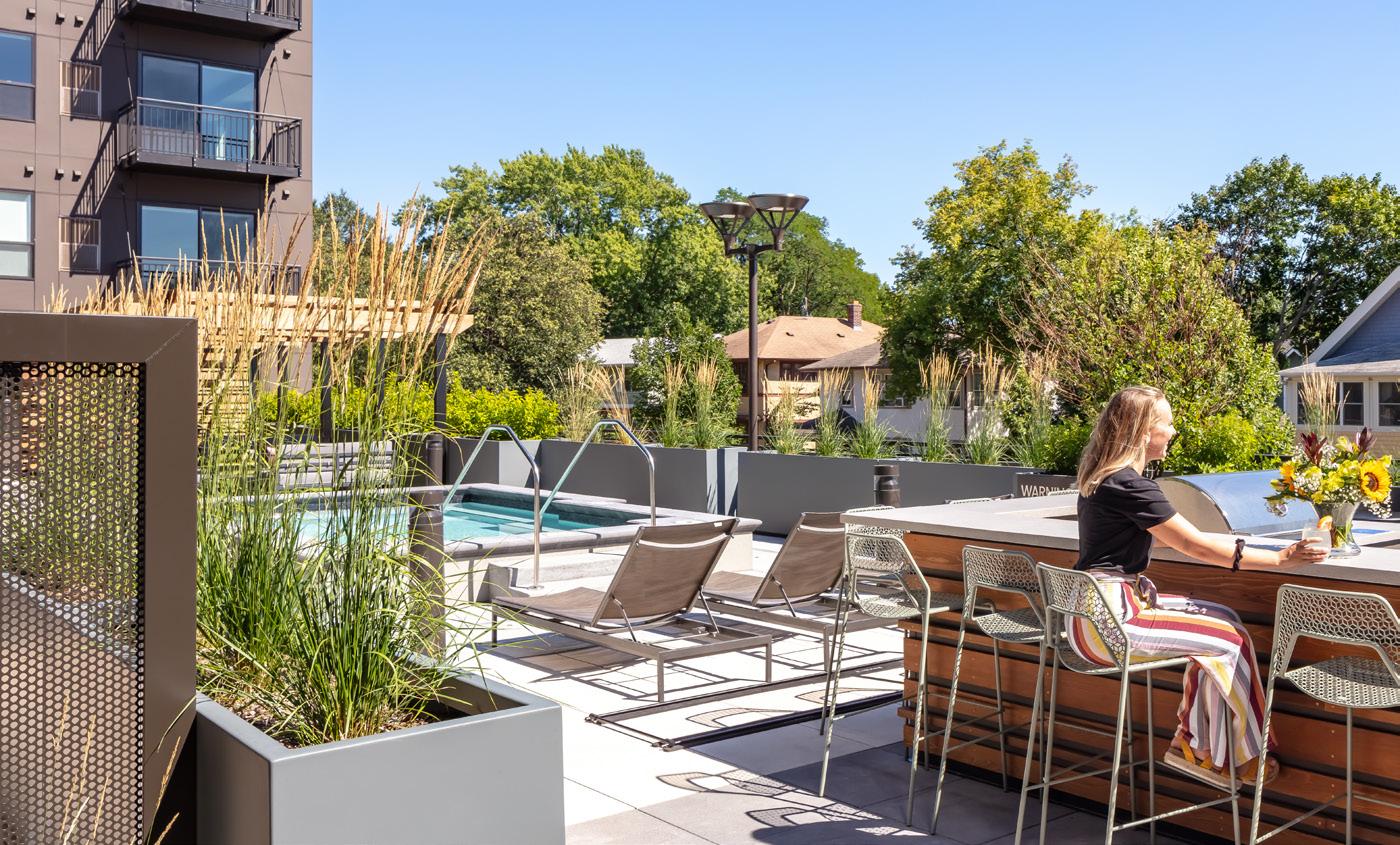
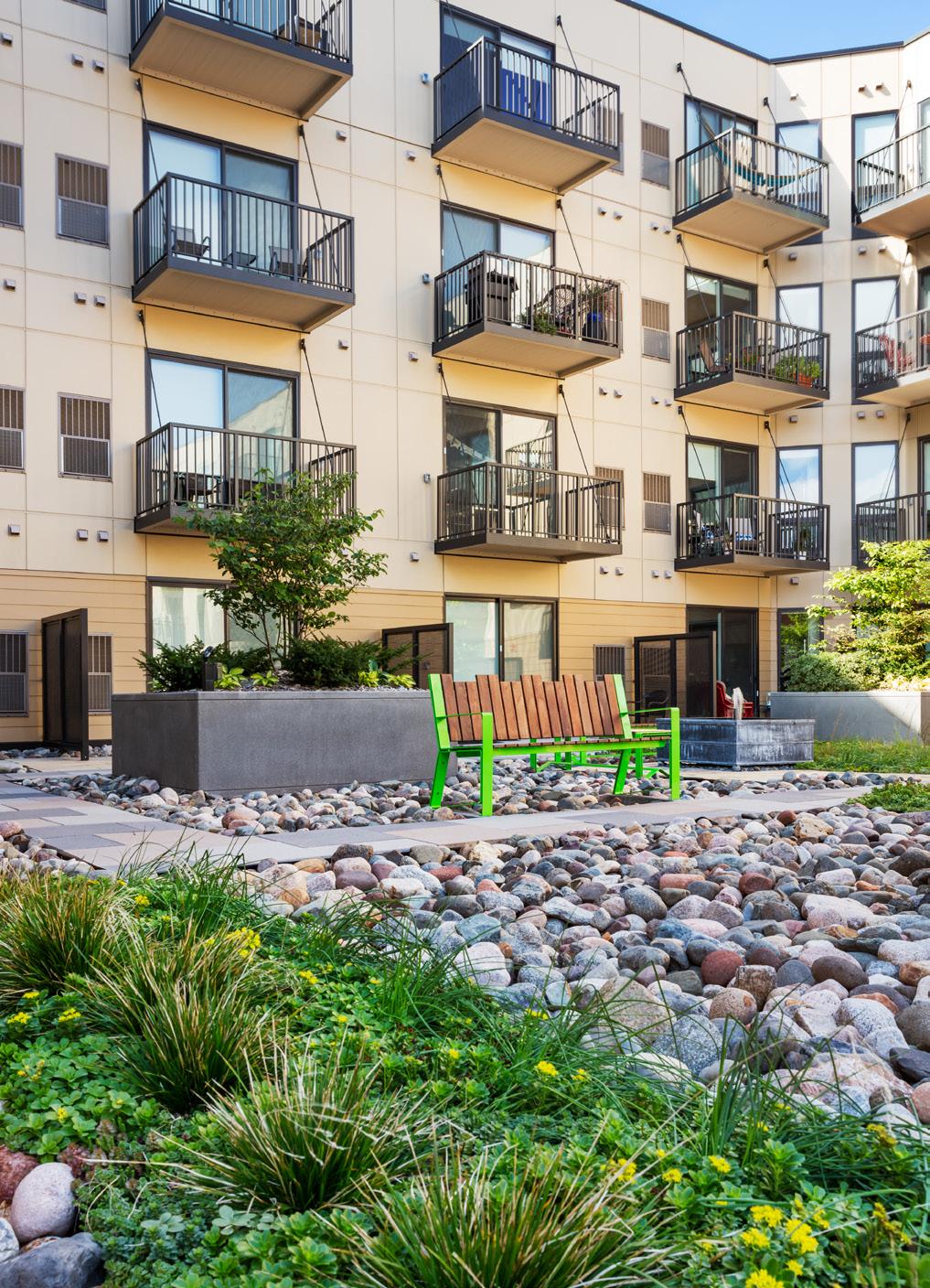 RYAN A+E PROVIDES
RYAN A+E PROVIDES
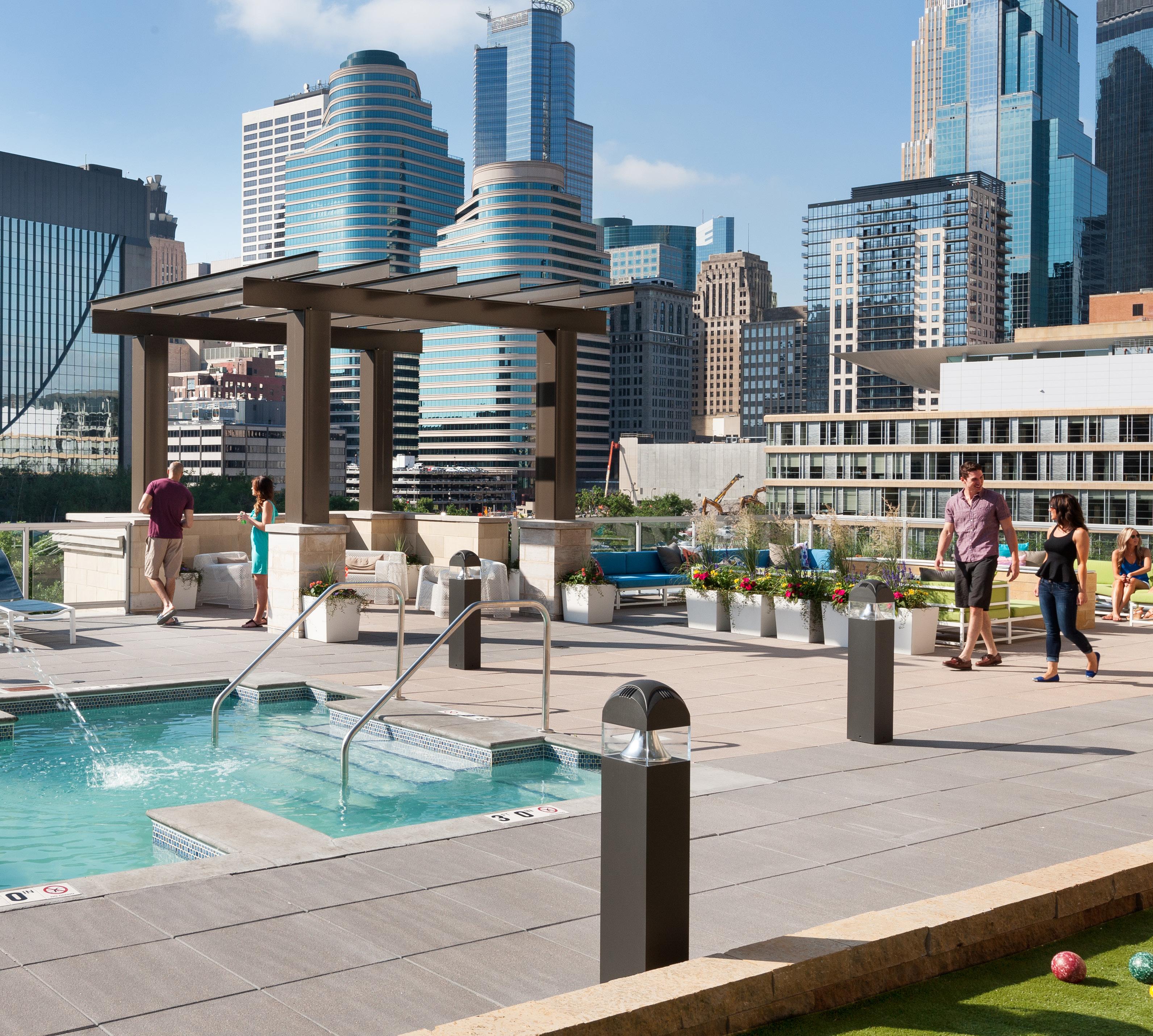
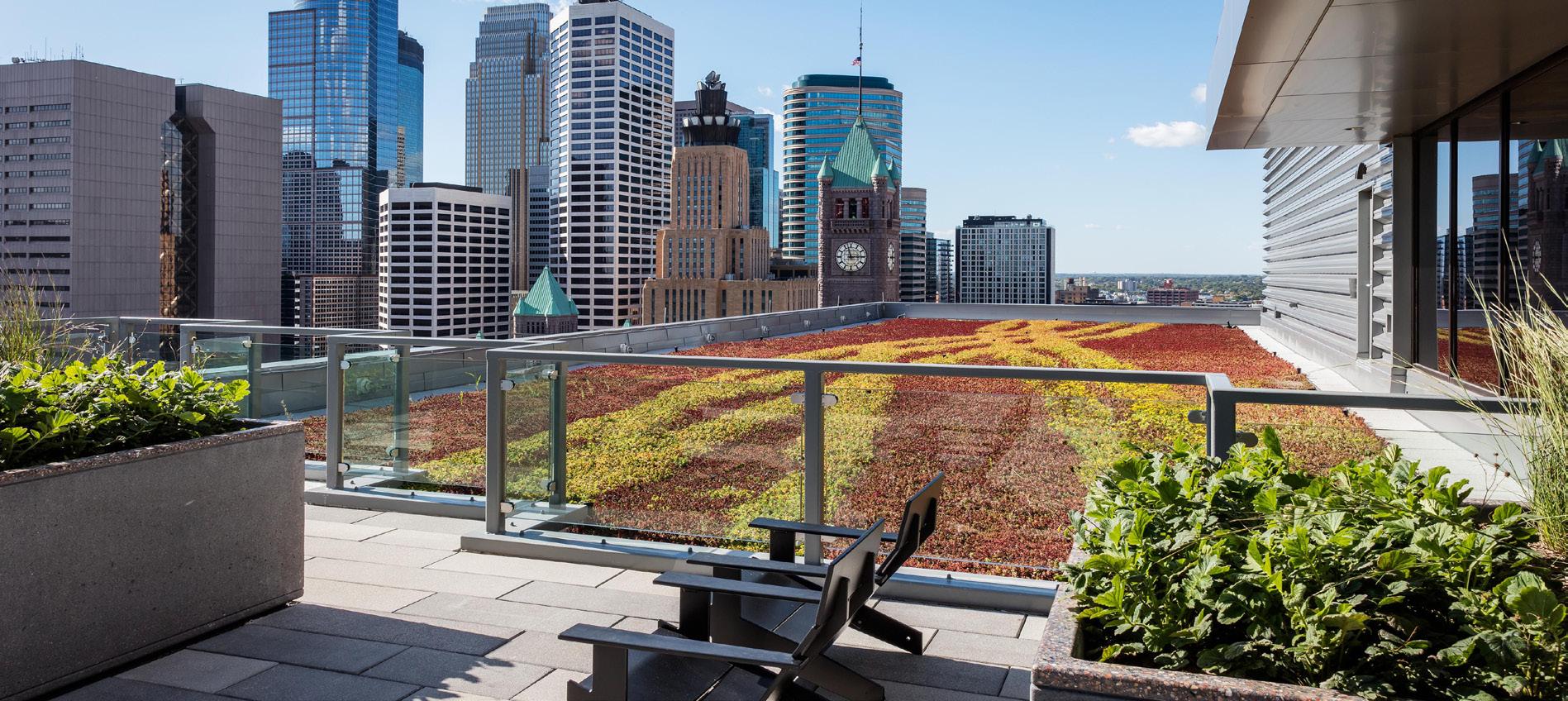
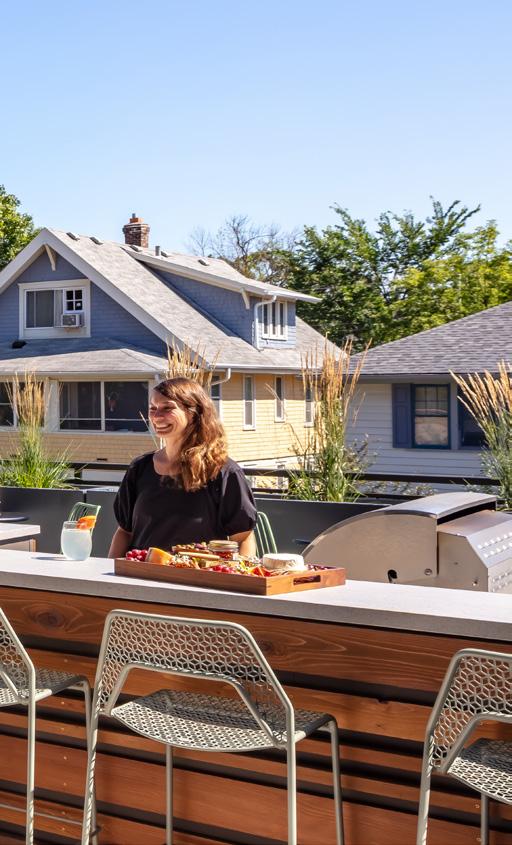
Planning
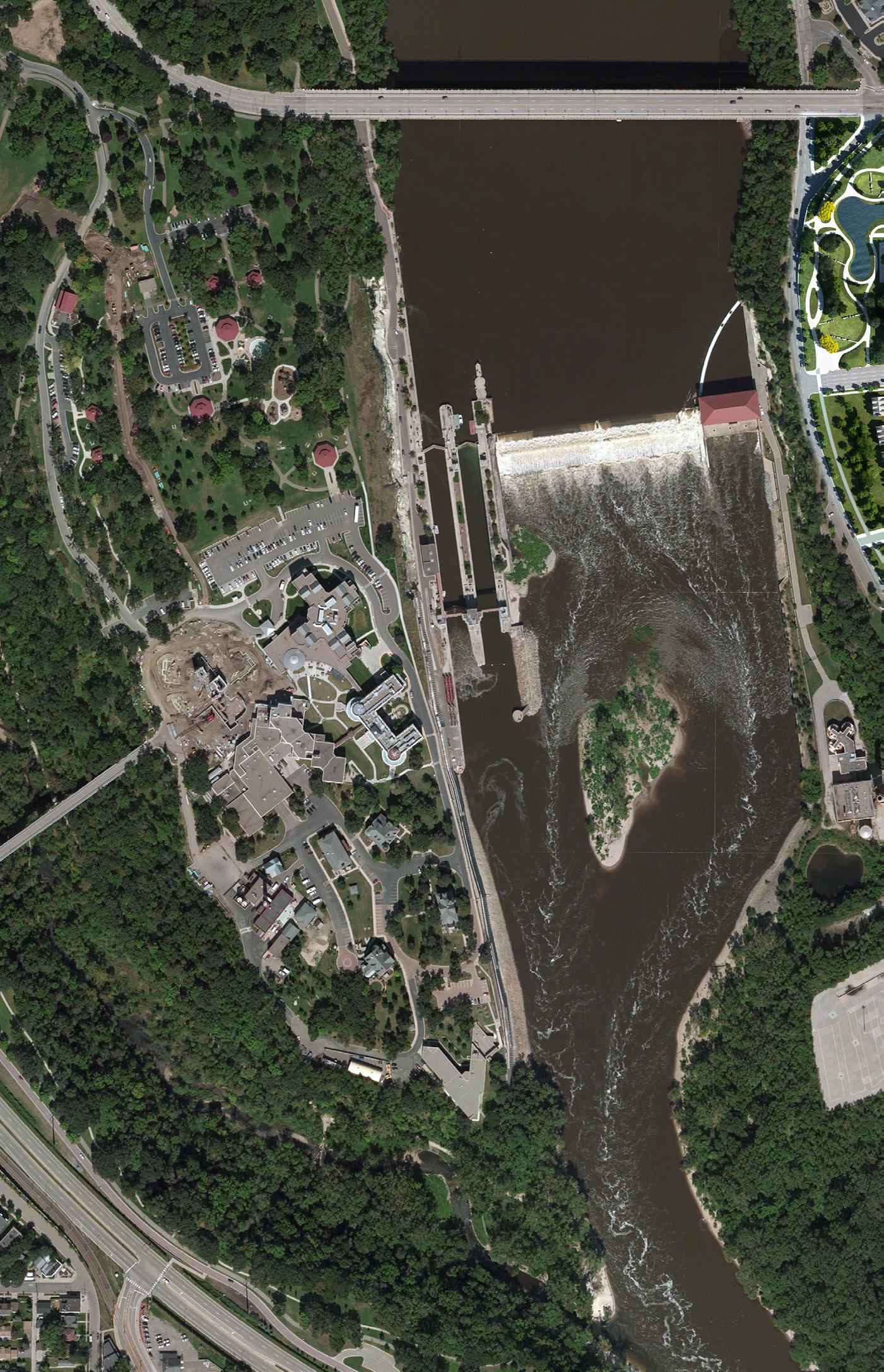
Planning is where Ryan’s collective insight approach shines. From urban design to facility planning we consider the larger ecosystem of synergies, connections and infrastructure. We tackle the complexity of connecting individual objectives to a larger whole that align with the surrounding context and project goals. We’re backed and guided by industry leading experts as we consider financing, construction, management and operations. Plans are smart and forward-looking, being adaptable for not only today’s conditions but for future unknowns.
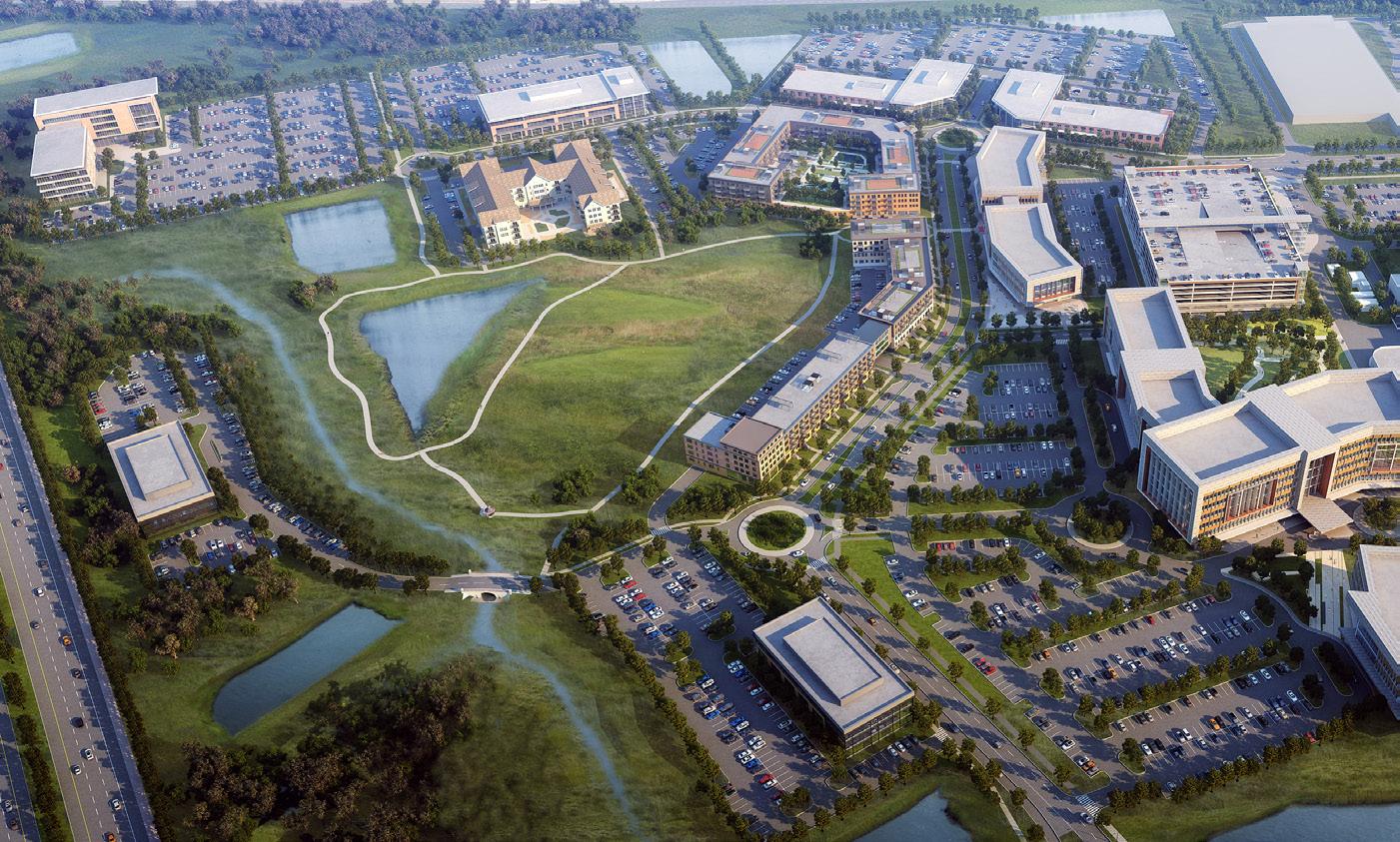
Entry Theater Dining Fitness Salon Exercise Director of Nursing Casual DIning Formal Dining Fireside Dining Kitchen Servery Back of House Central Storage Staff Lockers Mechanical Trash Electrical Library Offices Pool Grand Lounge Wellness Vertical Circulation Memory Care MC Garden Reception RYAN A+E PROVIDES
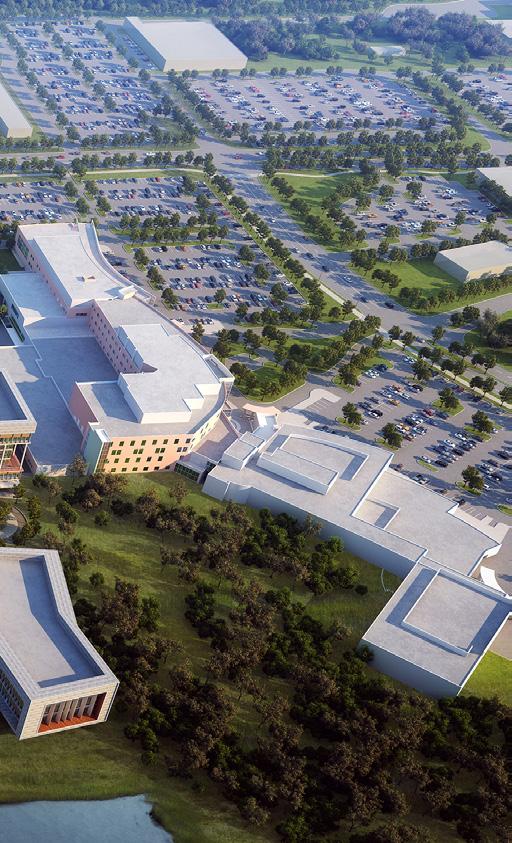
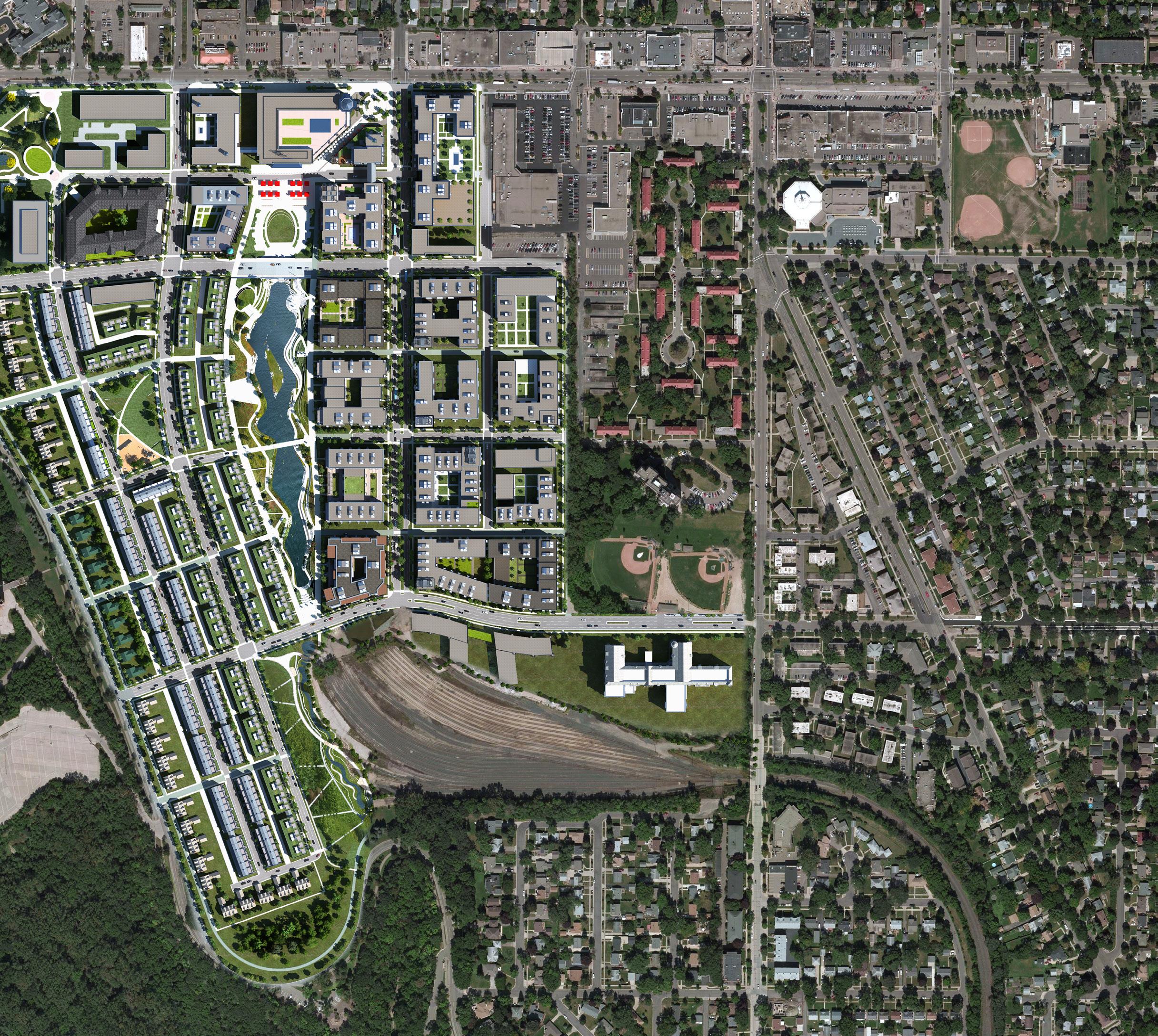
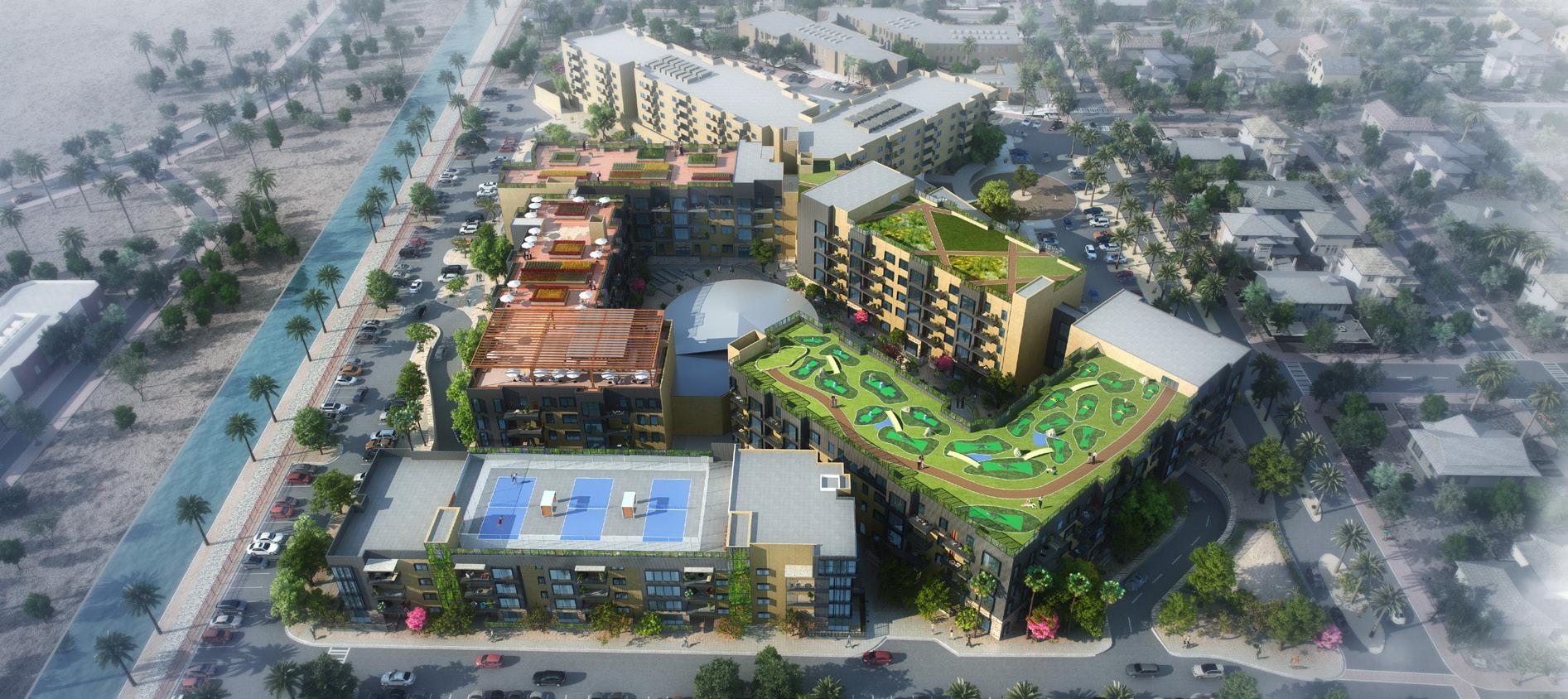
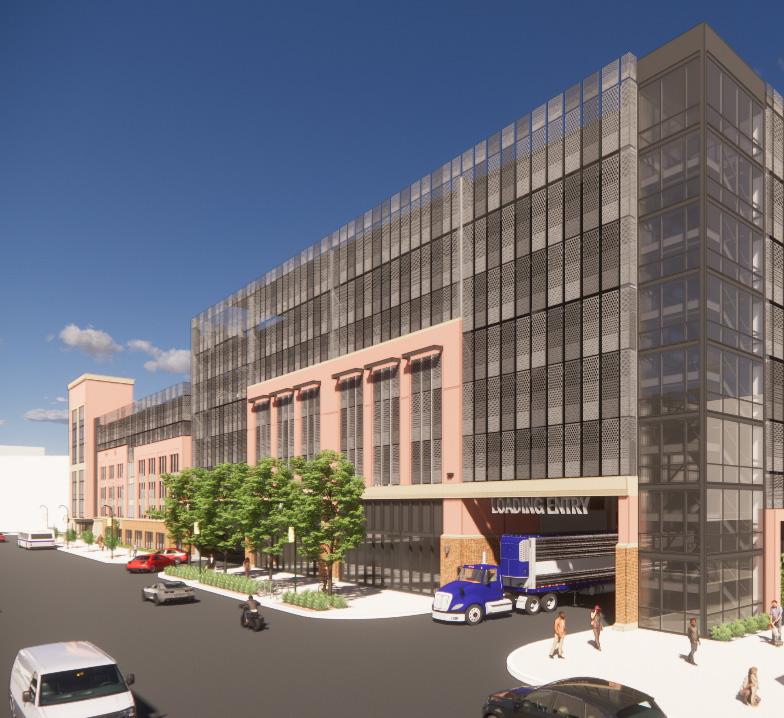
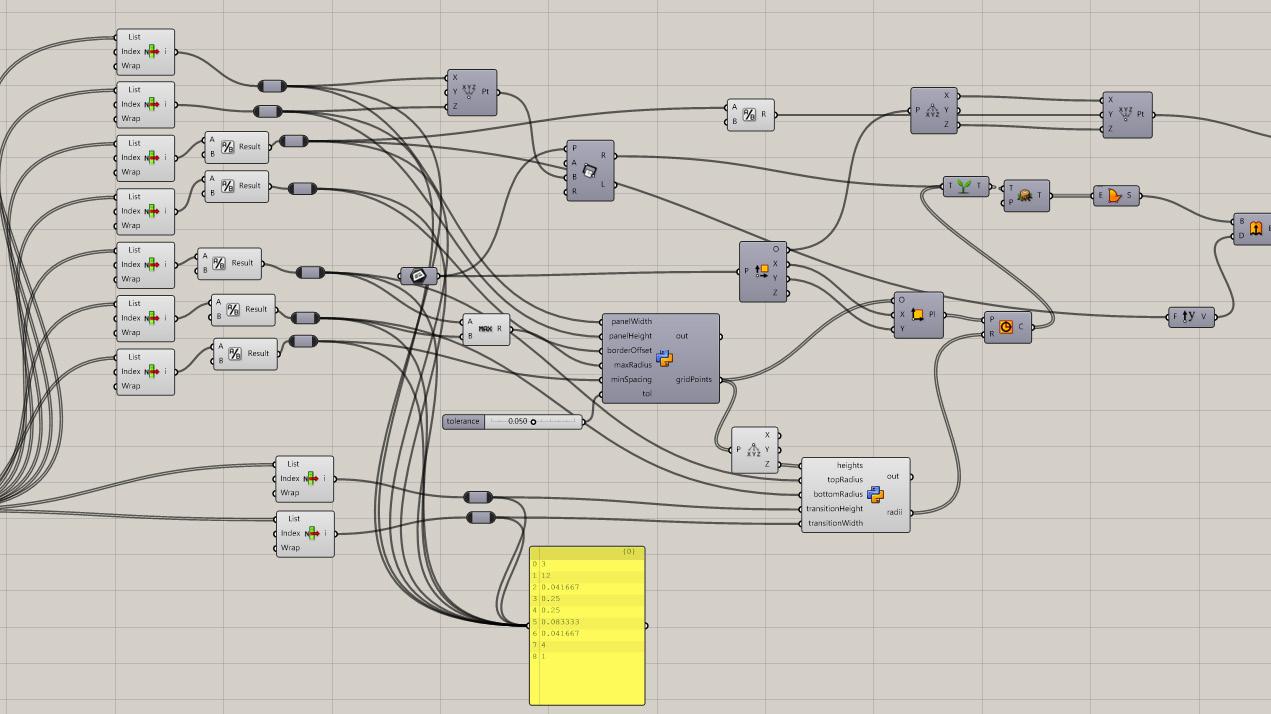
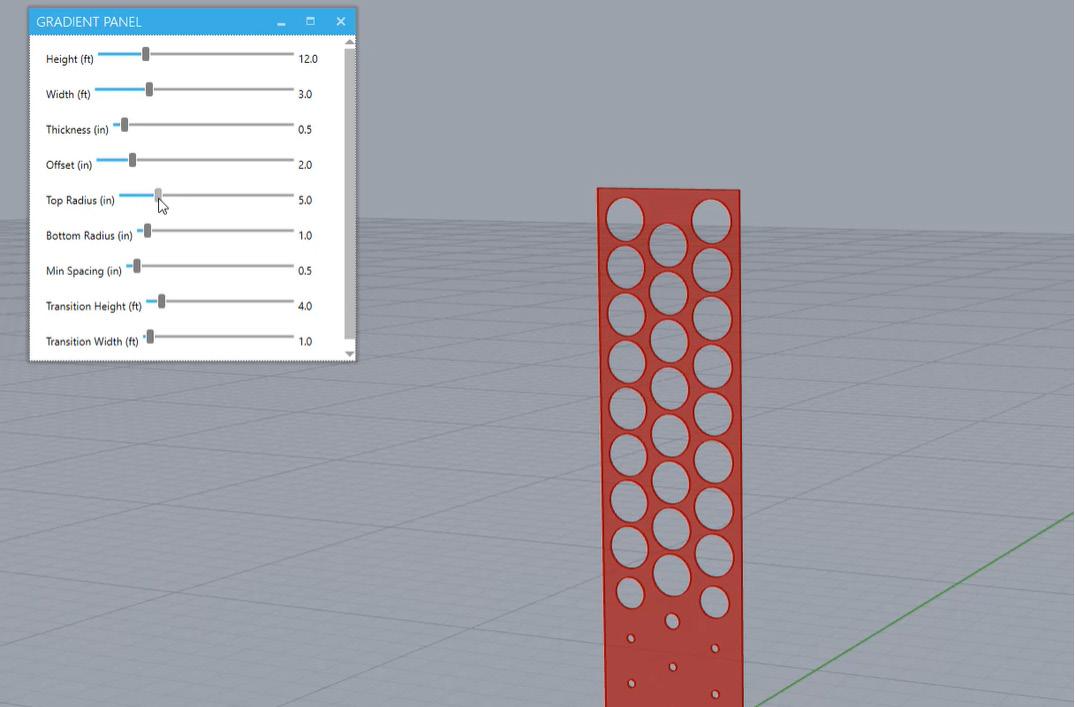
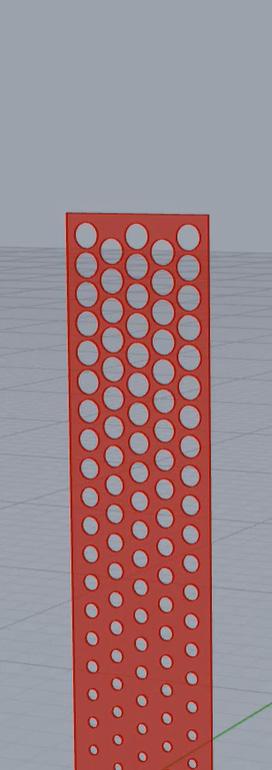
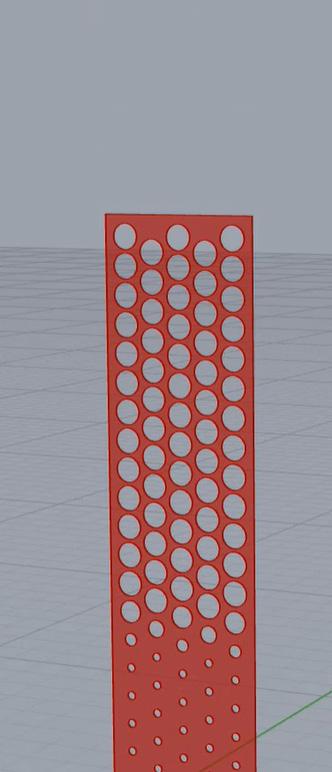 Panel Perforation Exploration Parametric Iterations
Panel Perforation Exploration Parametric Iterations
Design Efficiency

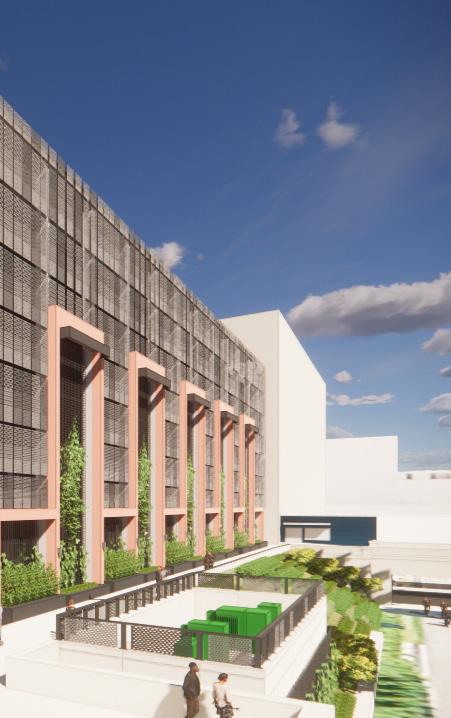
Computational Design

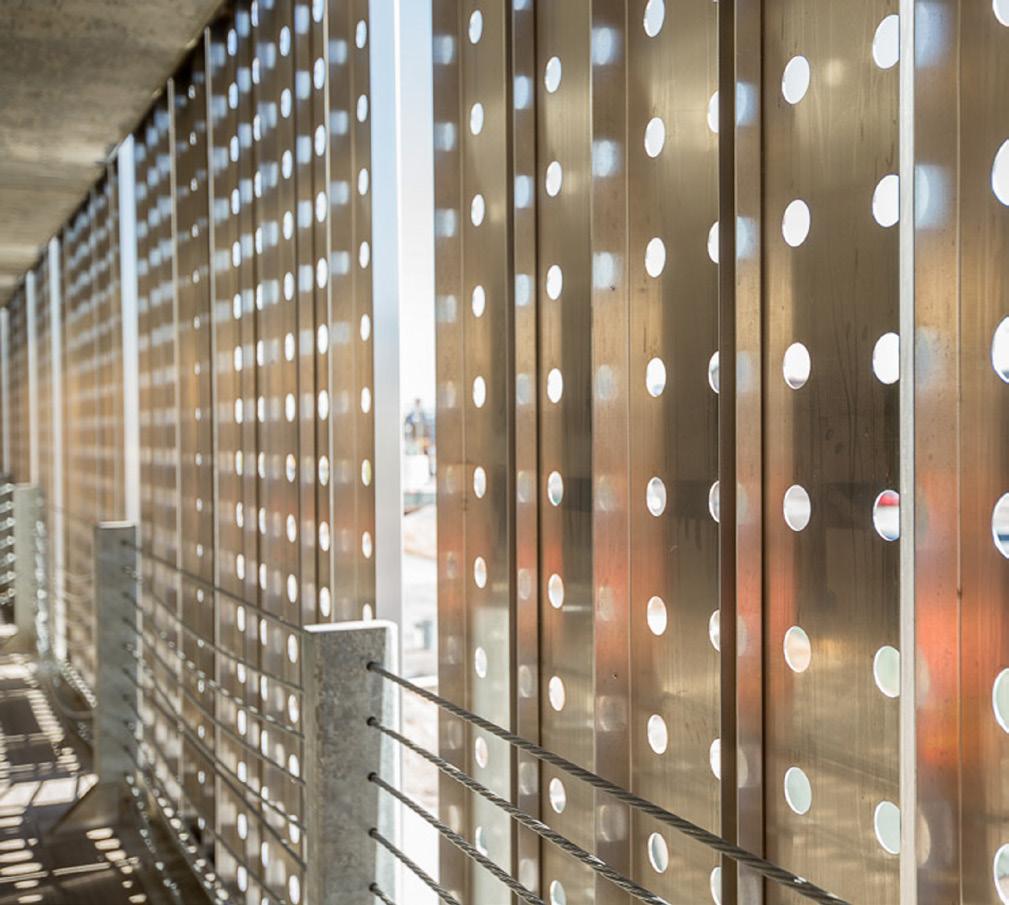
Computational design combines data visualization with design analysis. Pairing relevant metrics with computer modeling contributes to a more holistic evaluation process, allows you to consider your options faster and more accurately, and highlights potential operational and facility implications. Integrating computational design methods into the design process saves money and results in stronger design outcomes.
By connecting computational design methods with Ryan’s integrated knowledge of design, construction and development, our high-quality solutions are backed by data across multiple service lines. From a room-scale to an urban-scale, computational design tools can adjust and deliver information on a variety of project types, producing data-integrated deliverables, competitive design options and needs-based solutions.
RYAN A+E PROVIDES


Our Sectors Healthcare Industrial Multifamily Office Senior Living
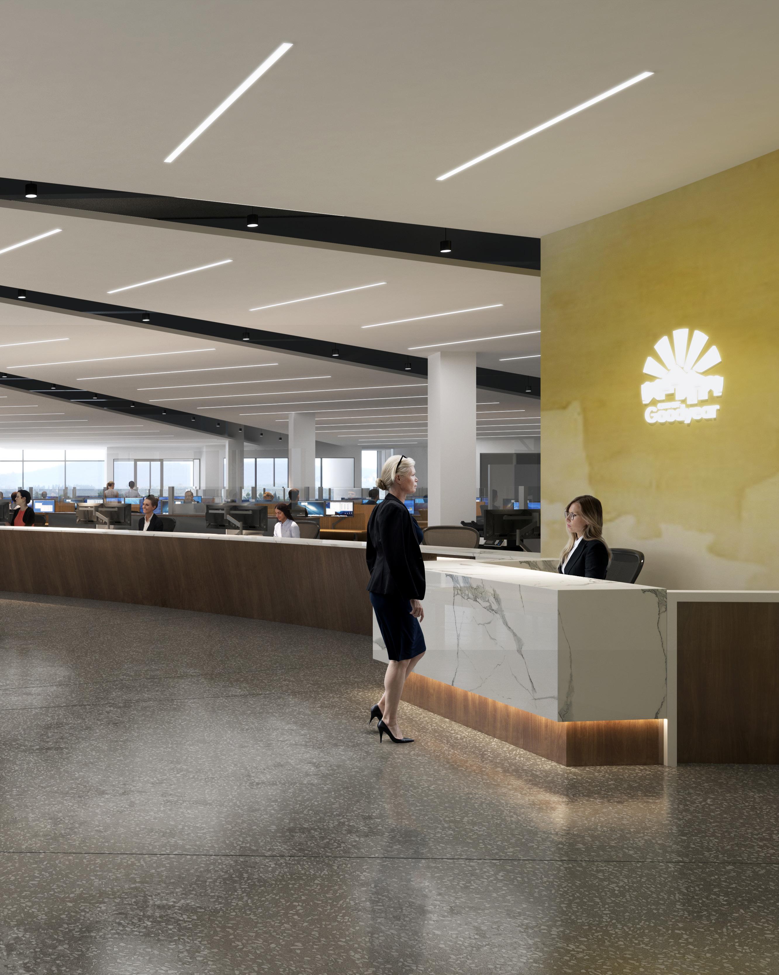
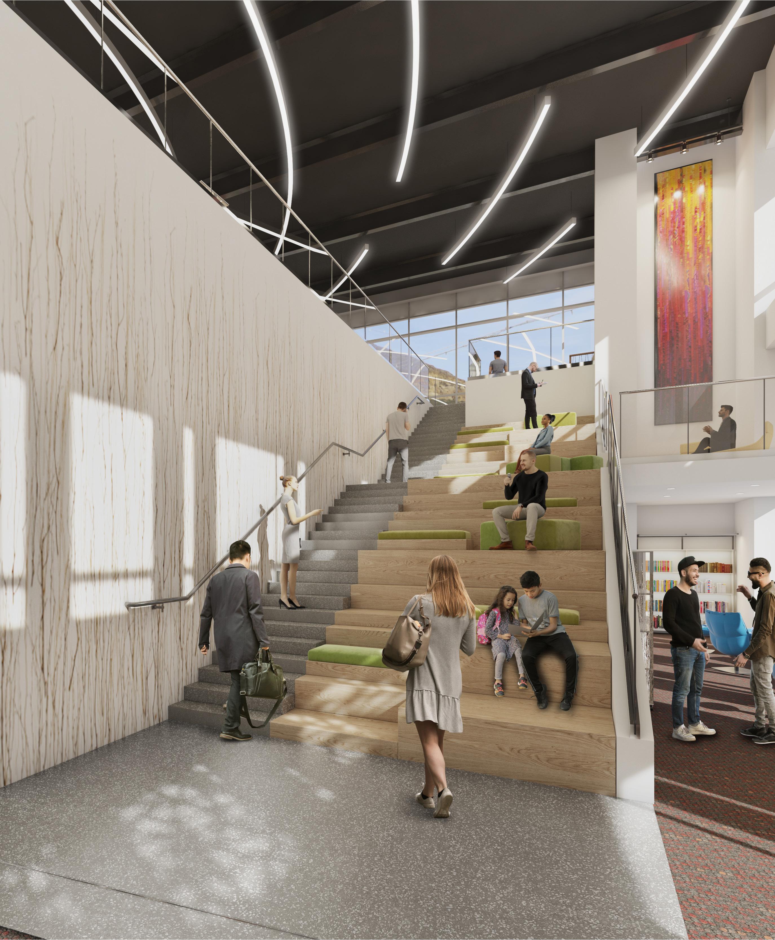
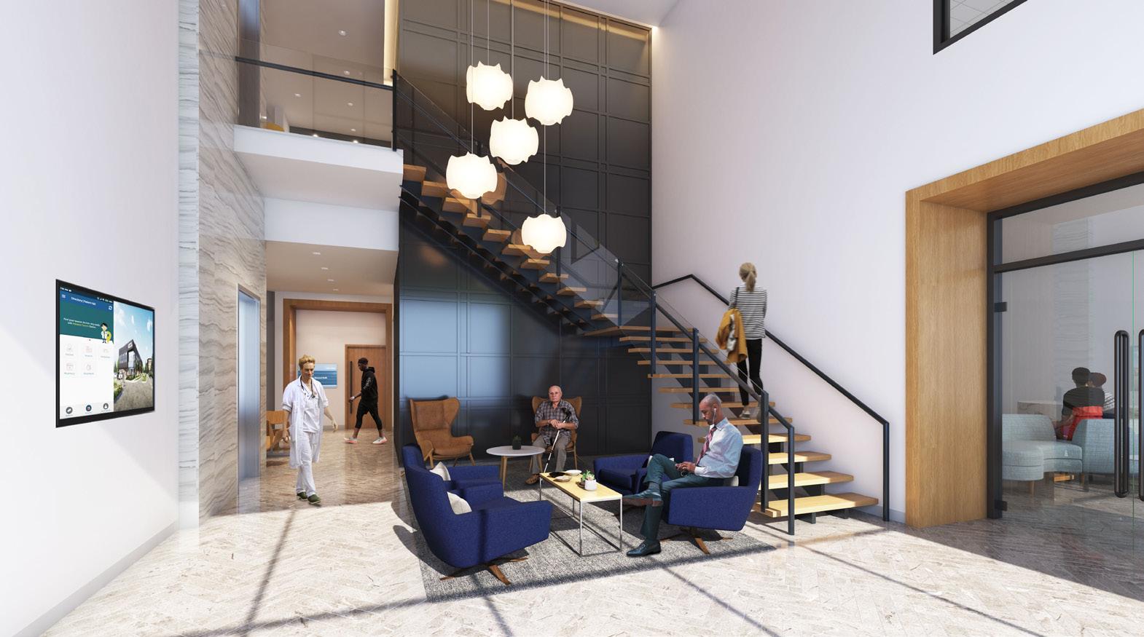
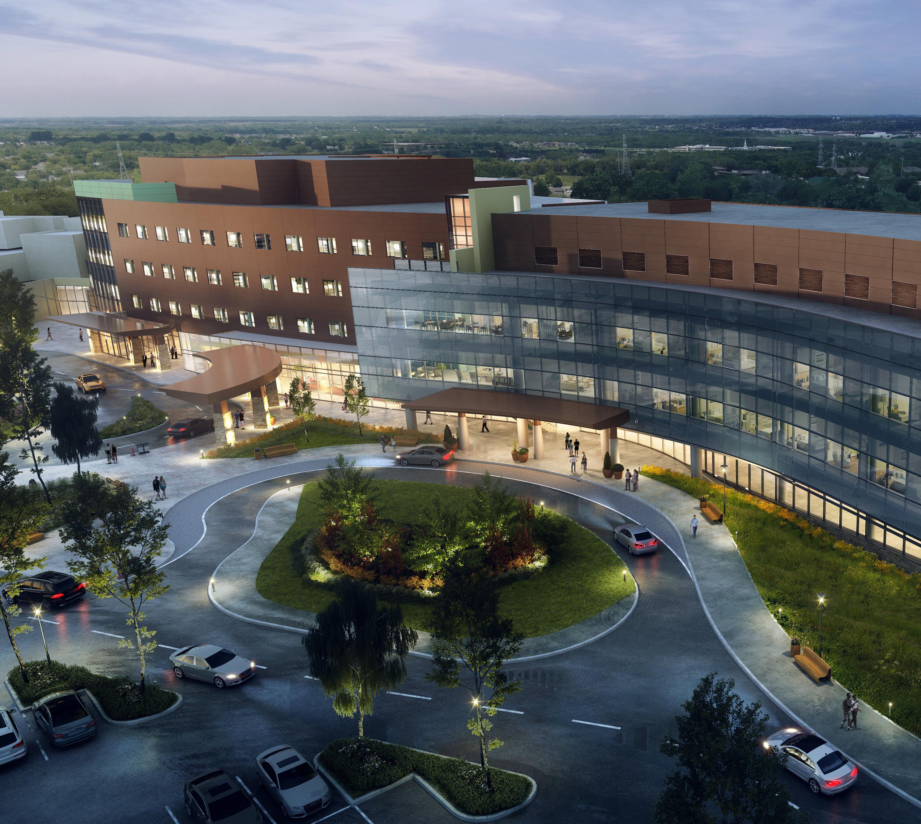
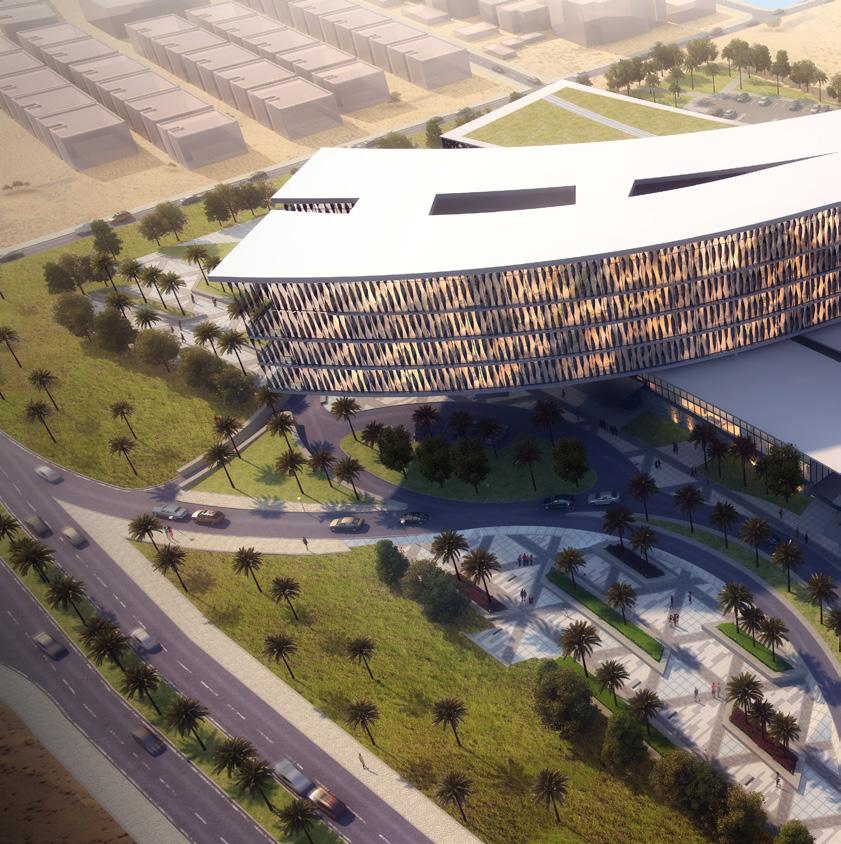
SPECIALIZED KNOWLEDGE AND EXPERTISE
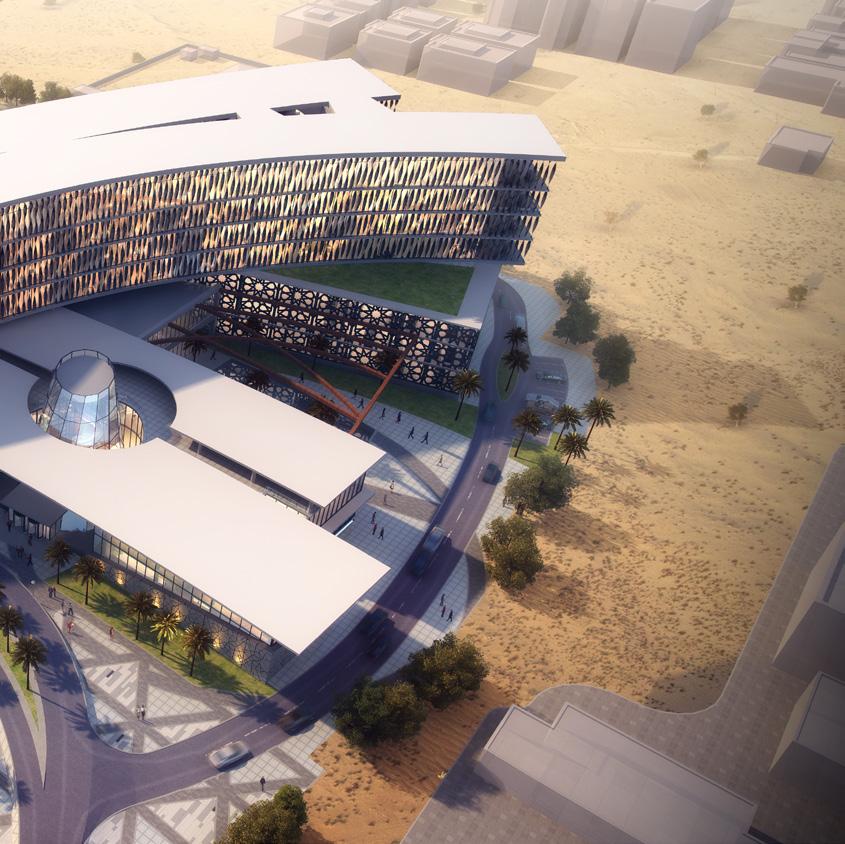
Healthcare
Our approach to healthcare design and planning focuses intently on operational strategy and smart programming, with expertise spanning outpatient clinics, ambulatory surgery centers and full-scale replacement hospitals. We design buildings with trending demographics and needs of the surrounding community in mind; we carefully examine the flow of patients, materials and staff; and we always consider the evolving healthcare landscape.
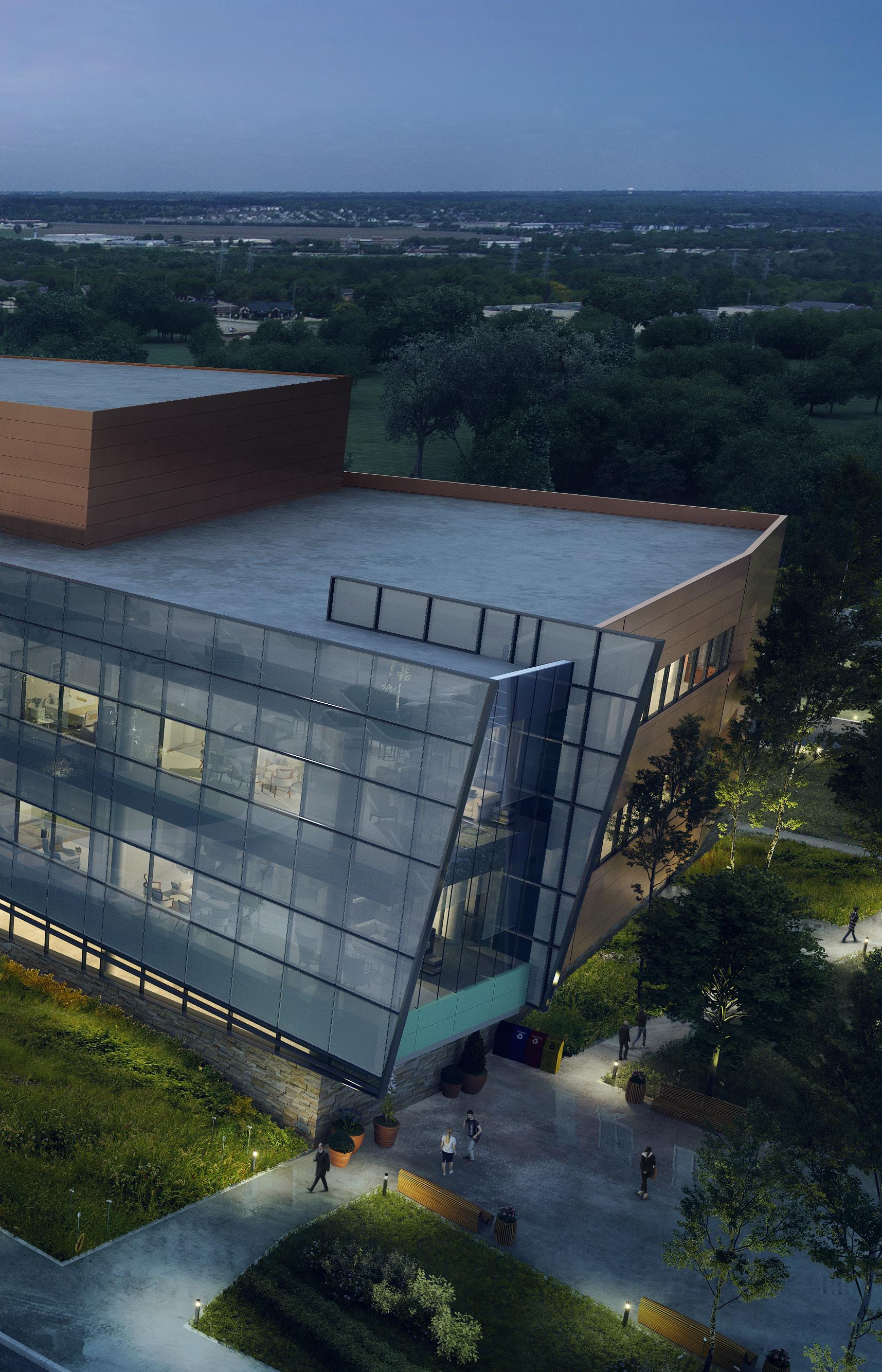
As we incorporate technology and visualization tools into the design process, we create a more dynamic, immersive experience that enables clients and healthcare providers to evaluate all aspects of the healthcare space—from floor plan layouts to finishes. By bringing our in-house teams together from the start, we’re able to produce stronger, smarter designs, and create healthcare environments that meet the needs of doctors, health systems, patients and communities.
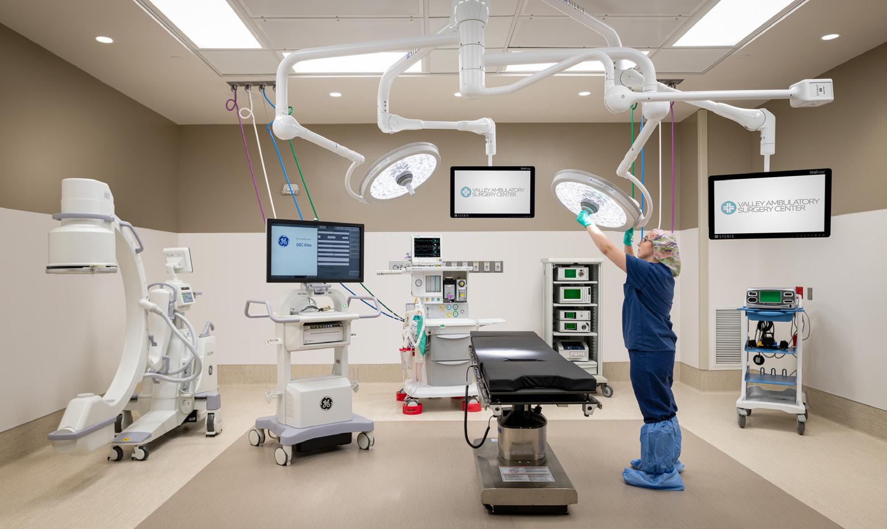
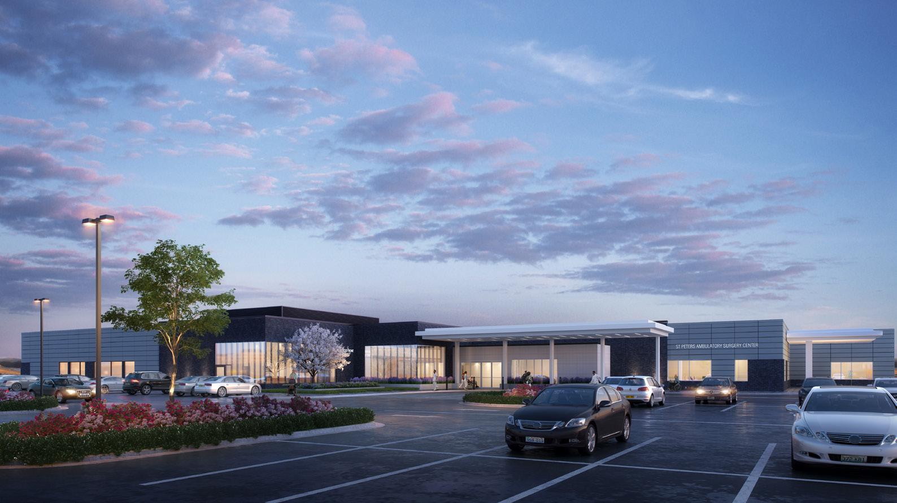
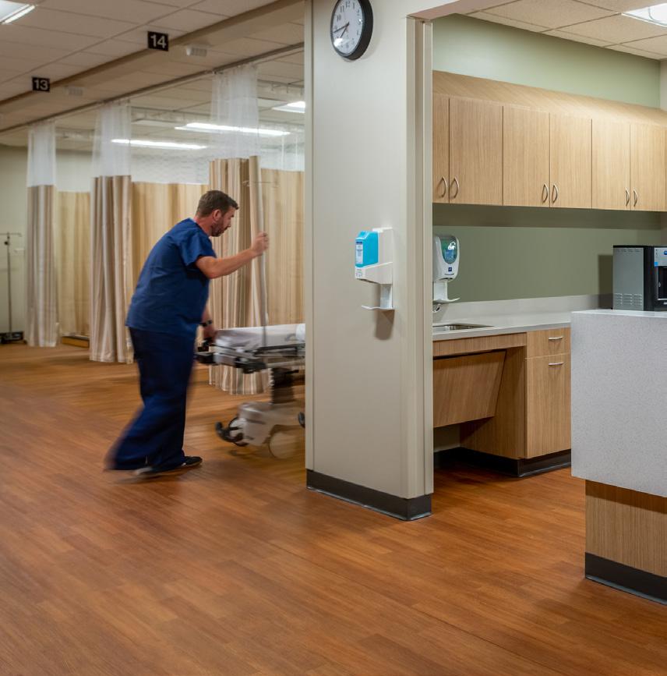
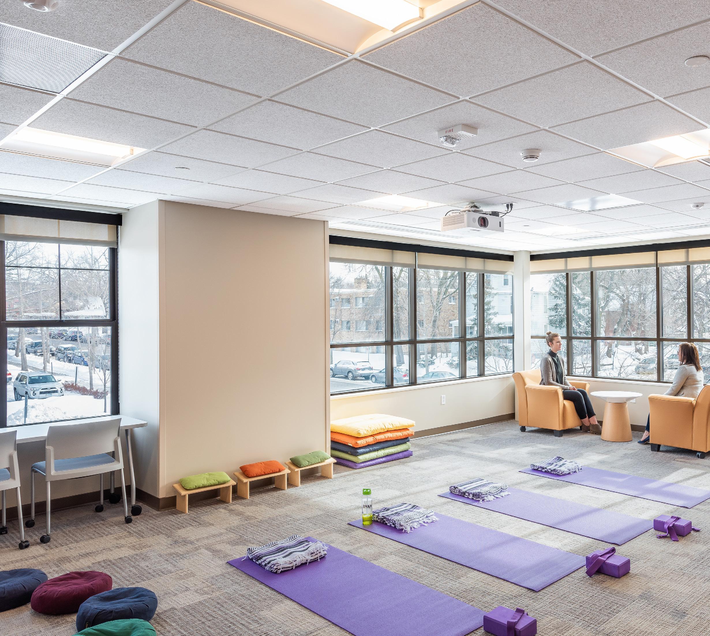
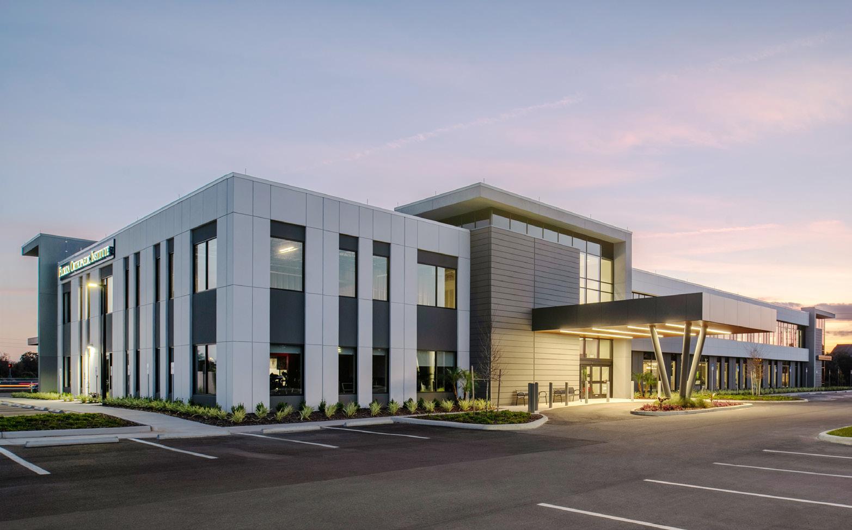
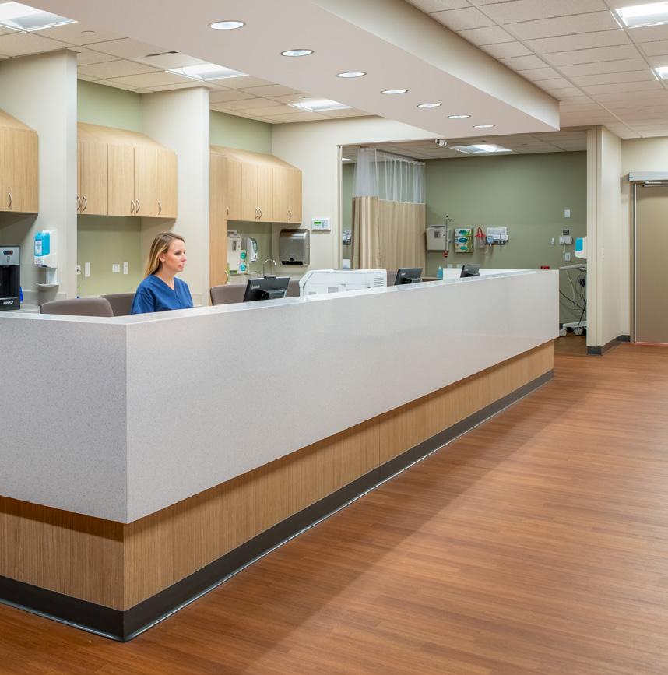
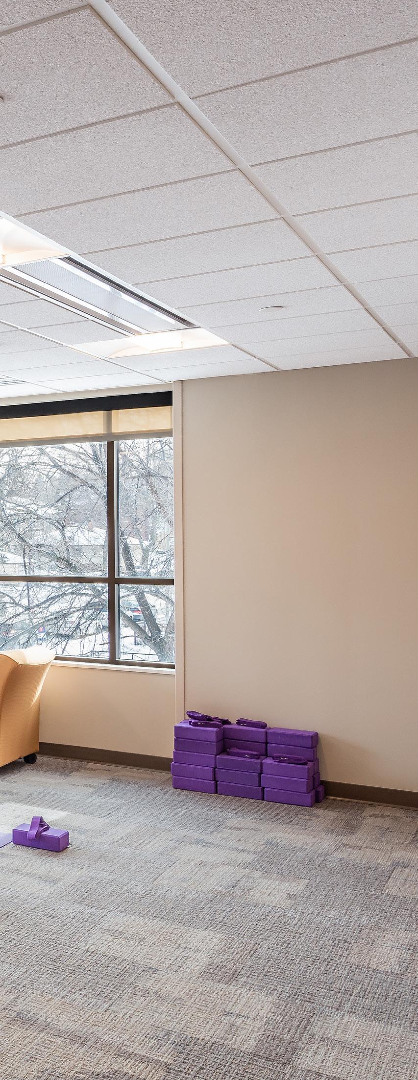
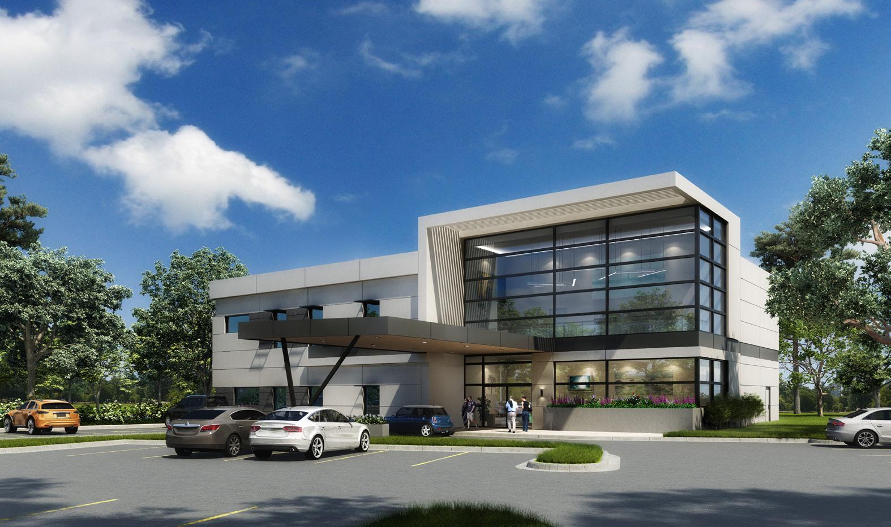
Healthcare SPECIALIZED KNOWLEDGE AND EXPERTISE Acute Care Ambulatory Care Community Health Master Planning
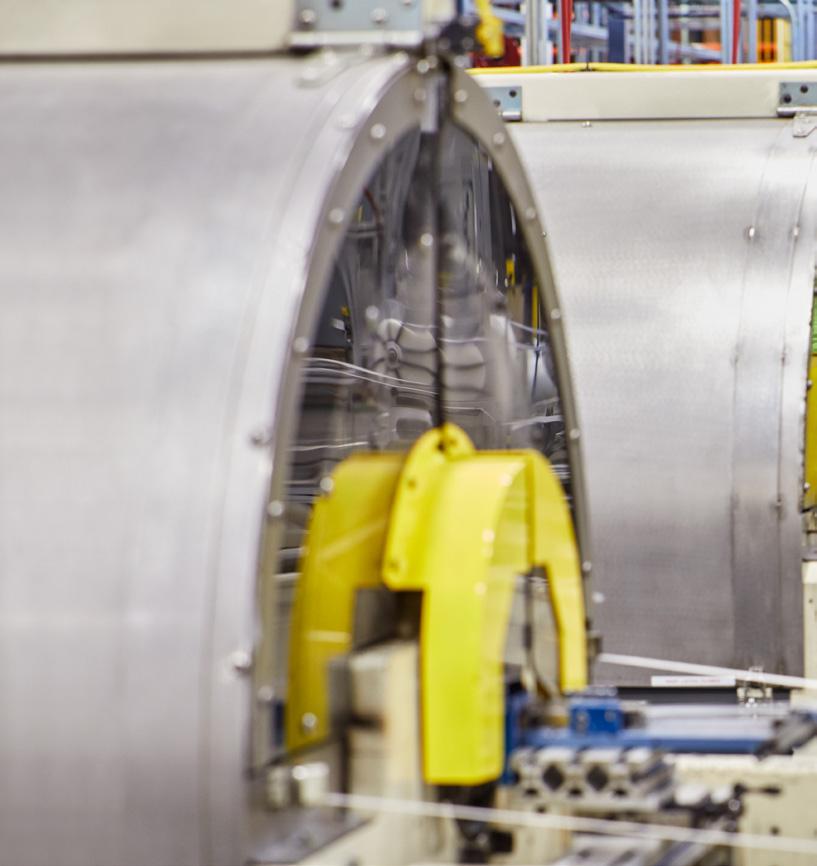
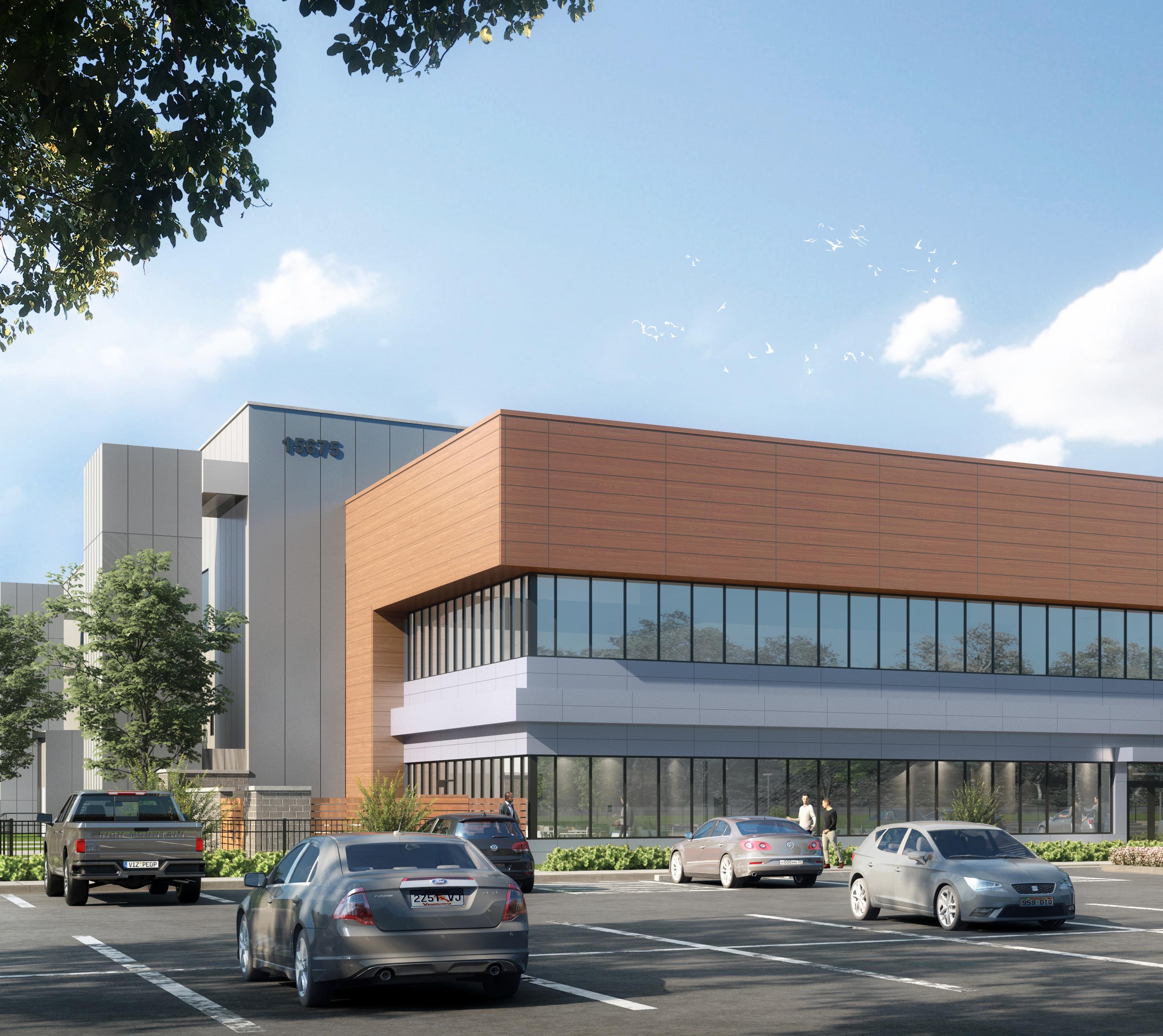
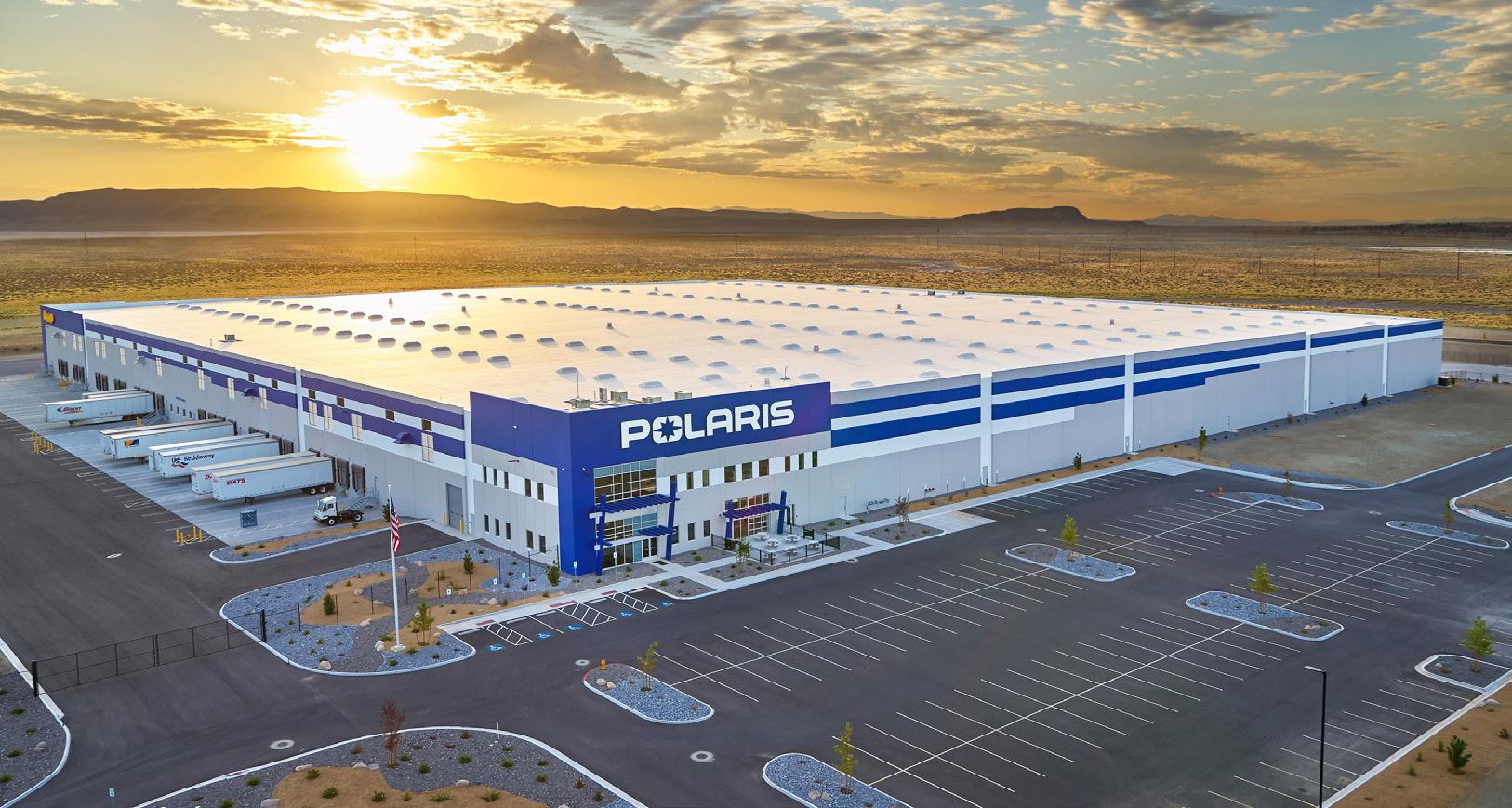
SPECIALIZED KNOWLEDGE AND EXPERTISE
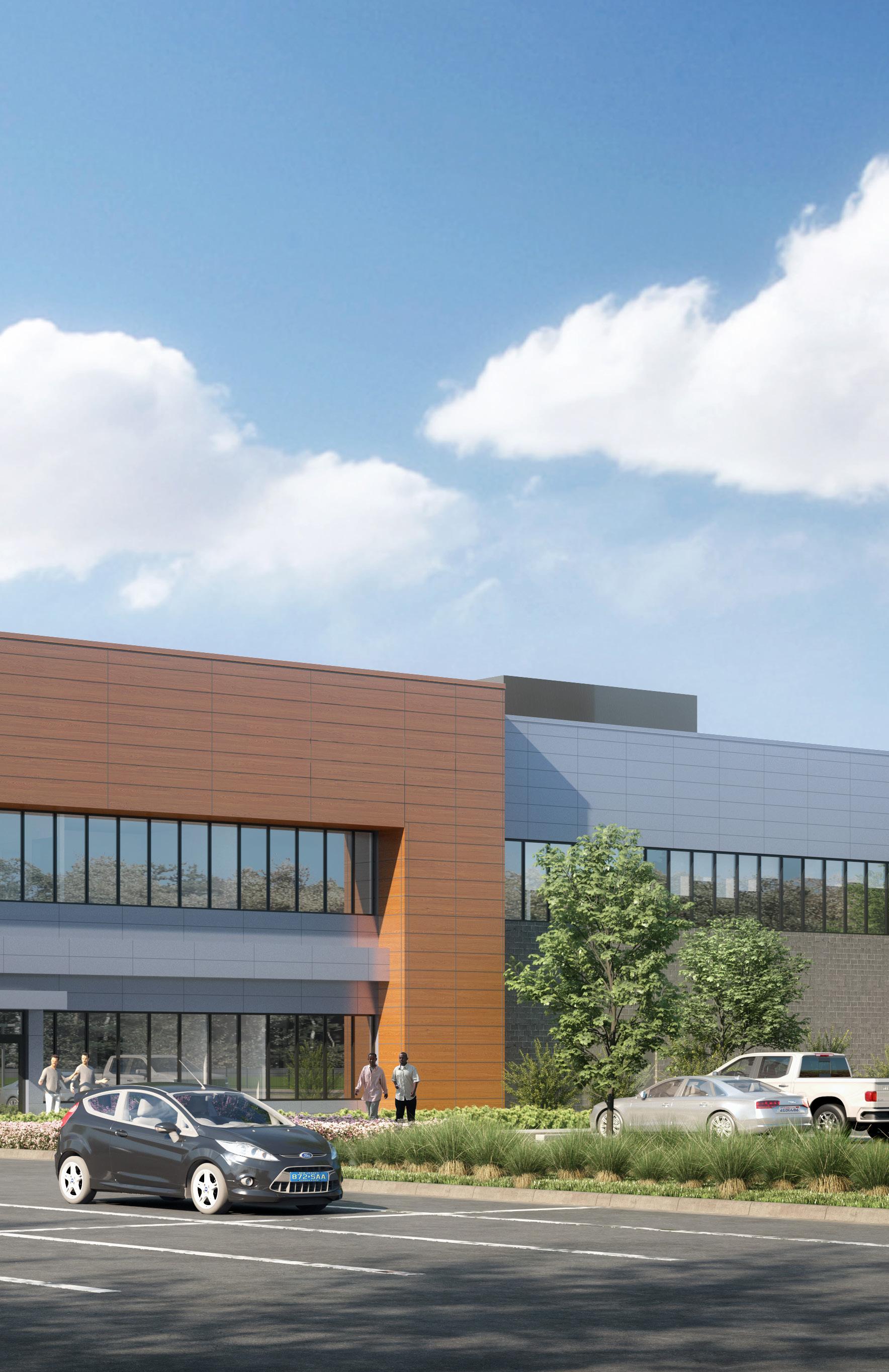
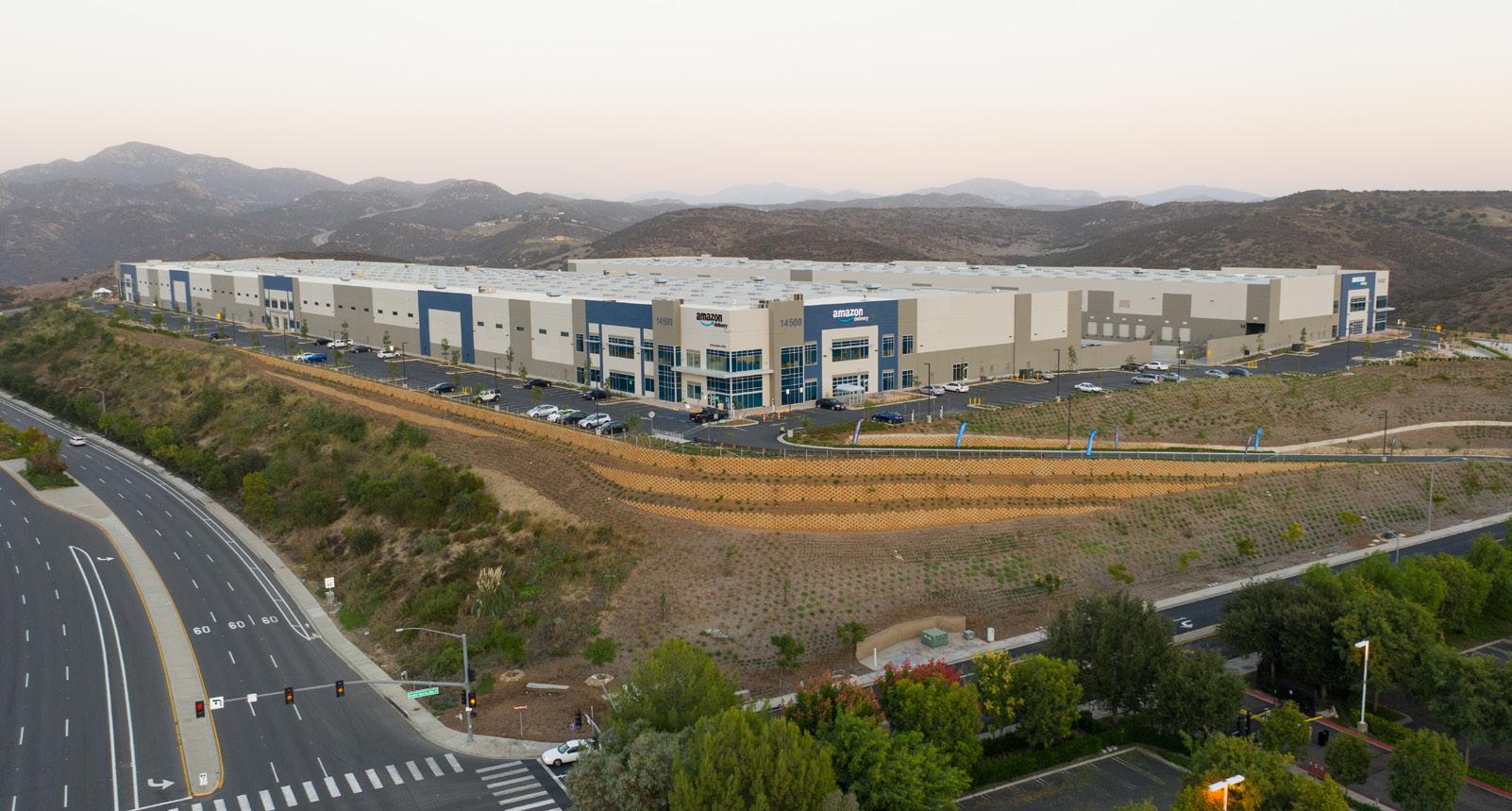
Industrial
Industrial design starts with flow. Whether we’re working with manufacturing or distribution, a dry, refrigerated or automated facility, our drive is to understand our customers’ operational needs, performance goals and current process to guide them toward the solutions that are right for their business. This deep understanding, paired with our expertise across markets and early cost estimating, informs the design process and site selection, and allows us to create the building that best houses and supports business operations.
The goal at all times is durability, reliability and performance. Our intensive design-build process and our uncommon commitment to our industrial customers is our unique advantage. By having all involved parties at the table, we take the lead in opening up a collaborative process that allows us to take on a high degree of complexity, and bring the industrial solutions that maintain budget, schedule and customer priorities.
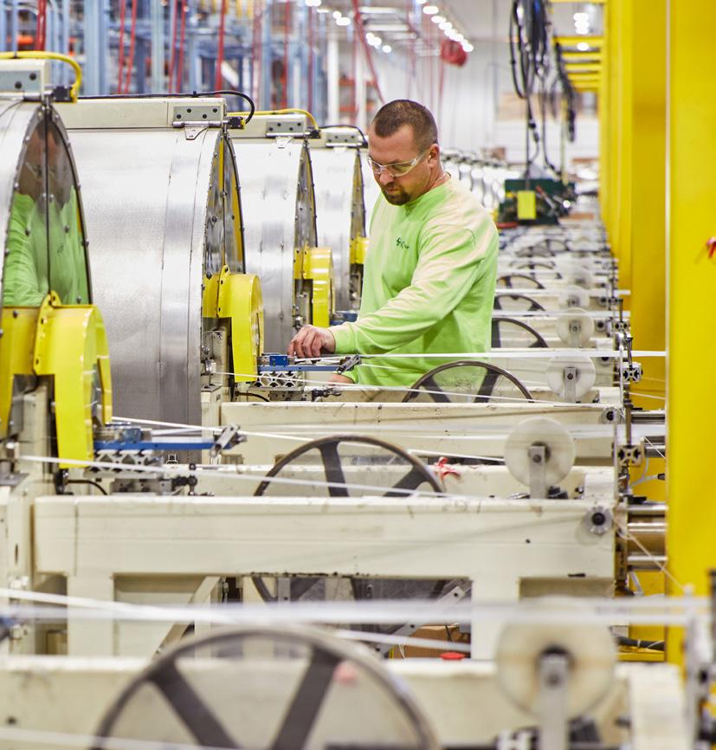
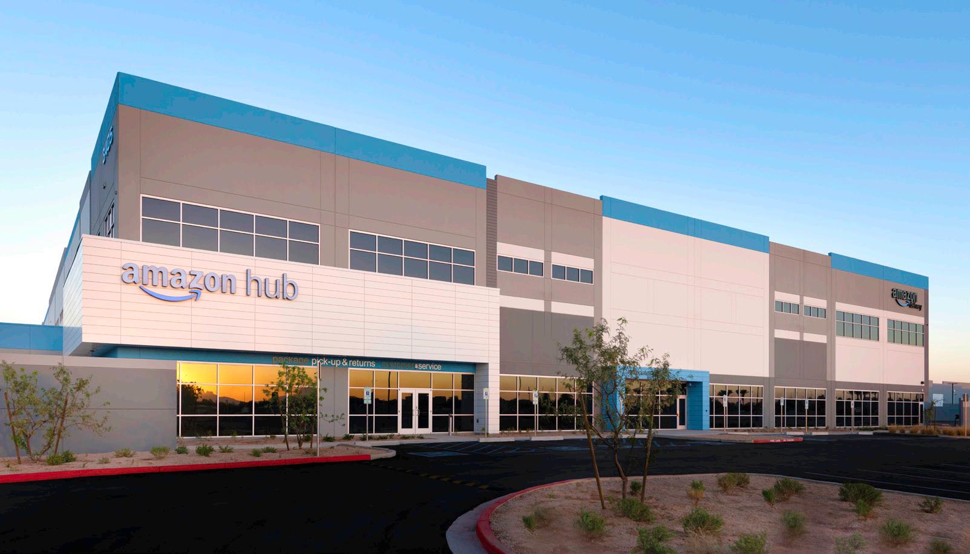
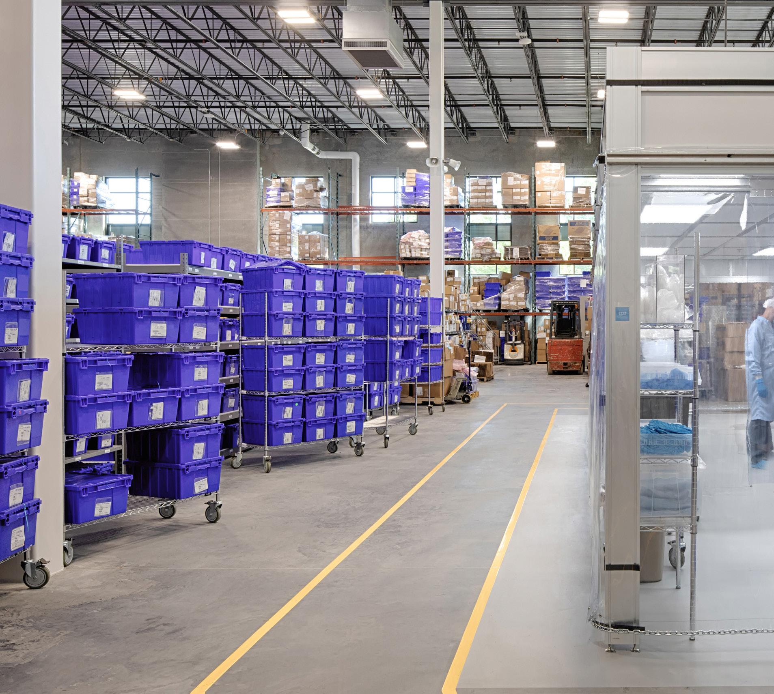
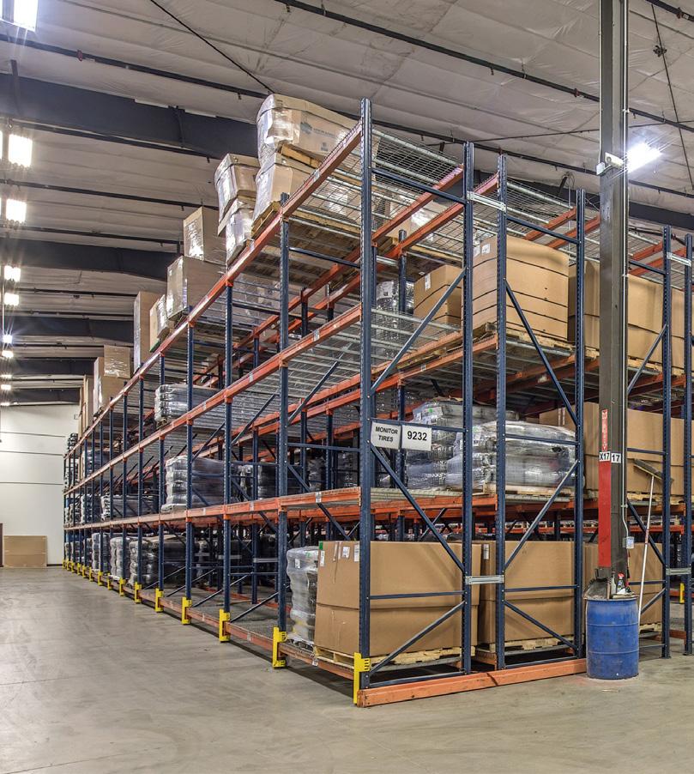
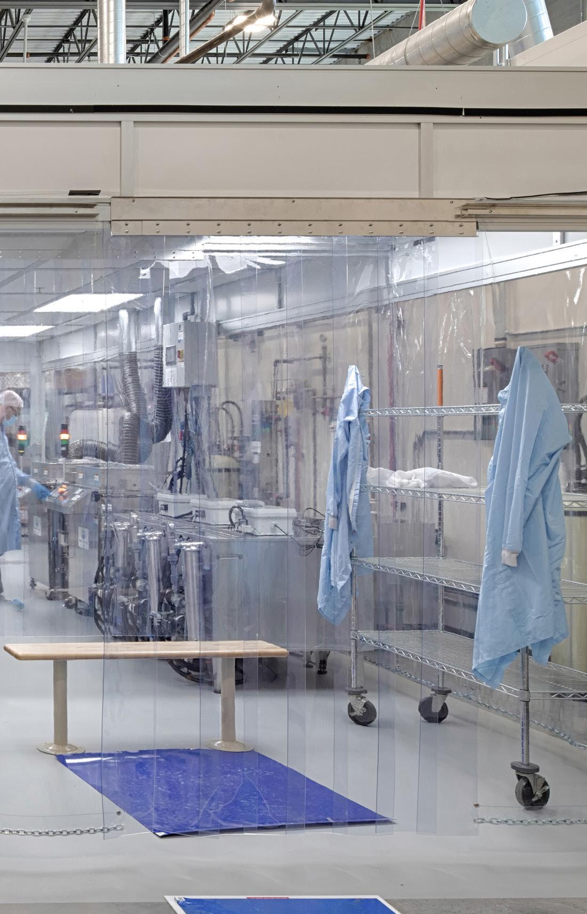
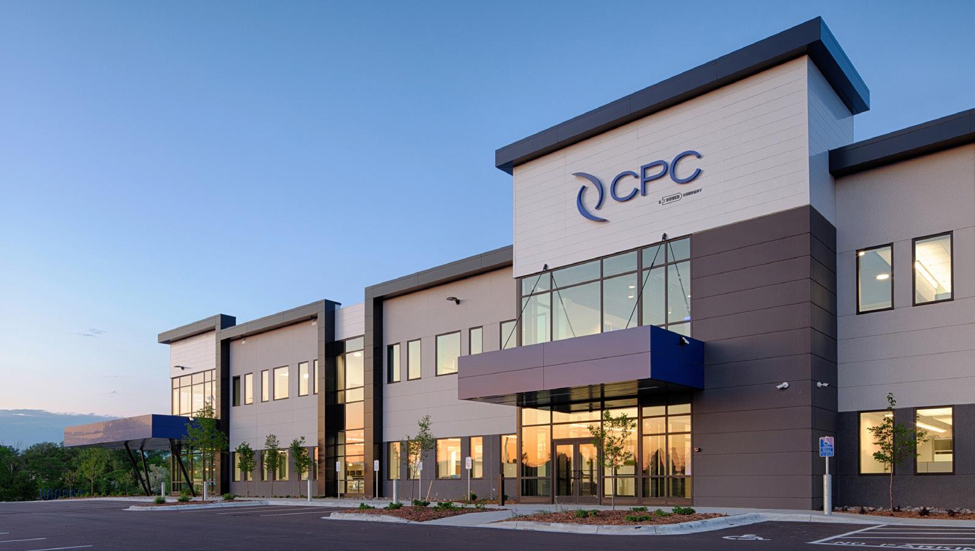
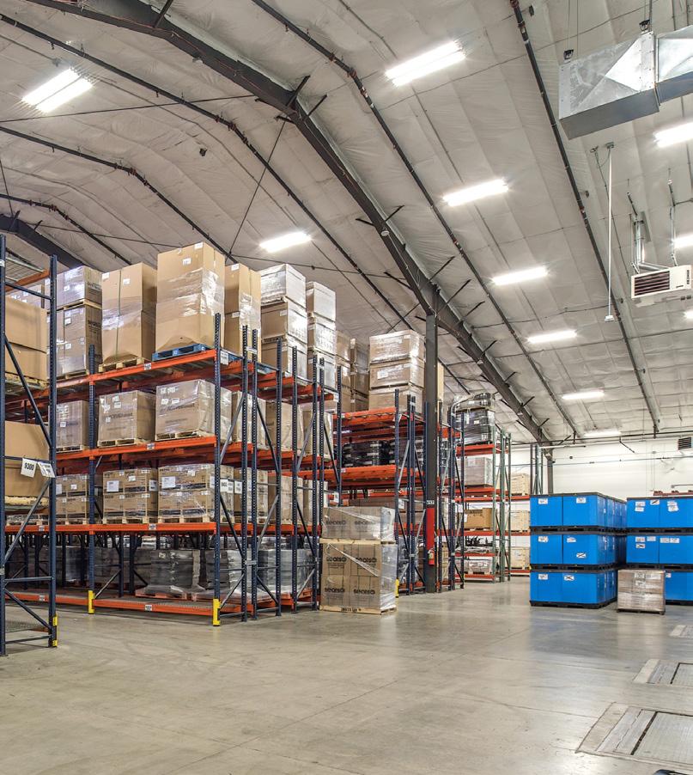
Industrial SPECIALIZED KNOWLEDGE AND EXPERTISE Distribution E-Commerce ASRS and Automation Solutions Manufacturing Cold Storage Industrial Engineering
Multifamily
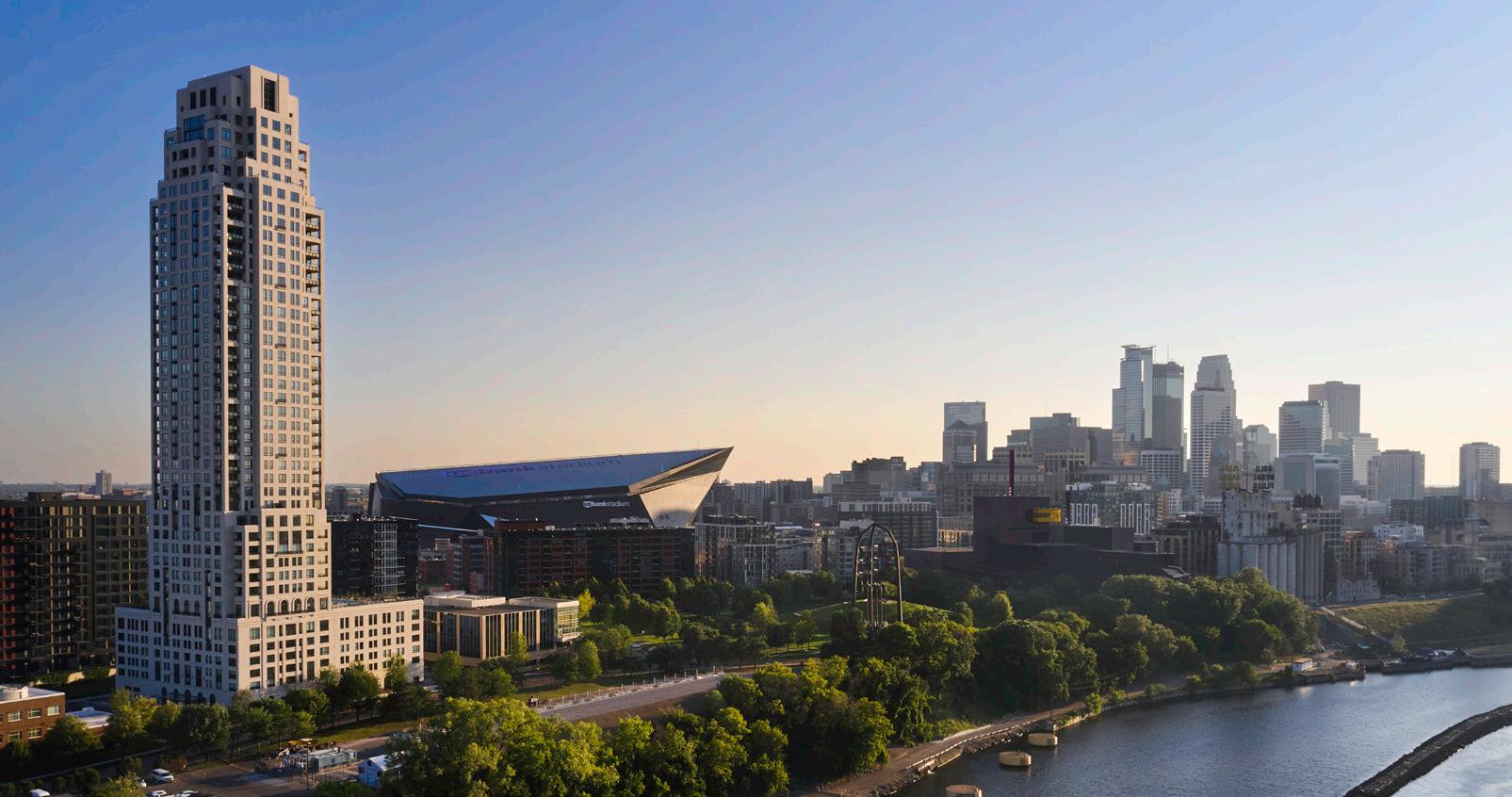
In multifamily design, we’re solving the riddle of the diagram of the building and the best fit for a particular site. Our goal is to achieve both a target density and create a compelling overall story. Some of the big questions we ask are: Where do the major uses go to maximize efficiency and value? What is the flow of the building? What’s the right mix of amenities? The optimal lobby experience? What is the experience of living in the building year after year?
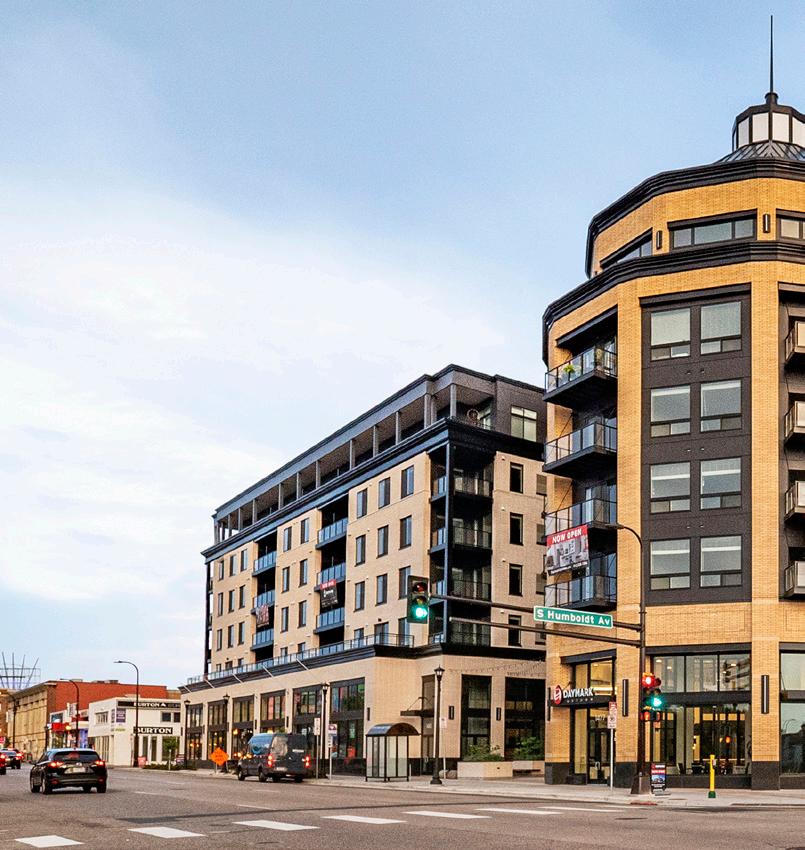
Partnering with construction and development, we start with historic metrics, proforma targets and cost intelligence on construction types, materials and finishes. By understanding the constraints and potential within the site, budget and market, we’re able to start on a solid footing. We then bring our highest level of creativity to craft a living experience that’s compelling to future residents and the larger community, yet within a feasible framework.
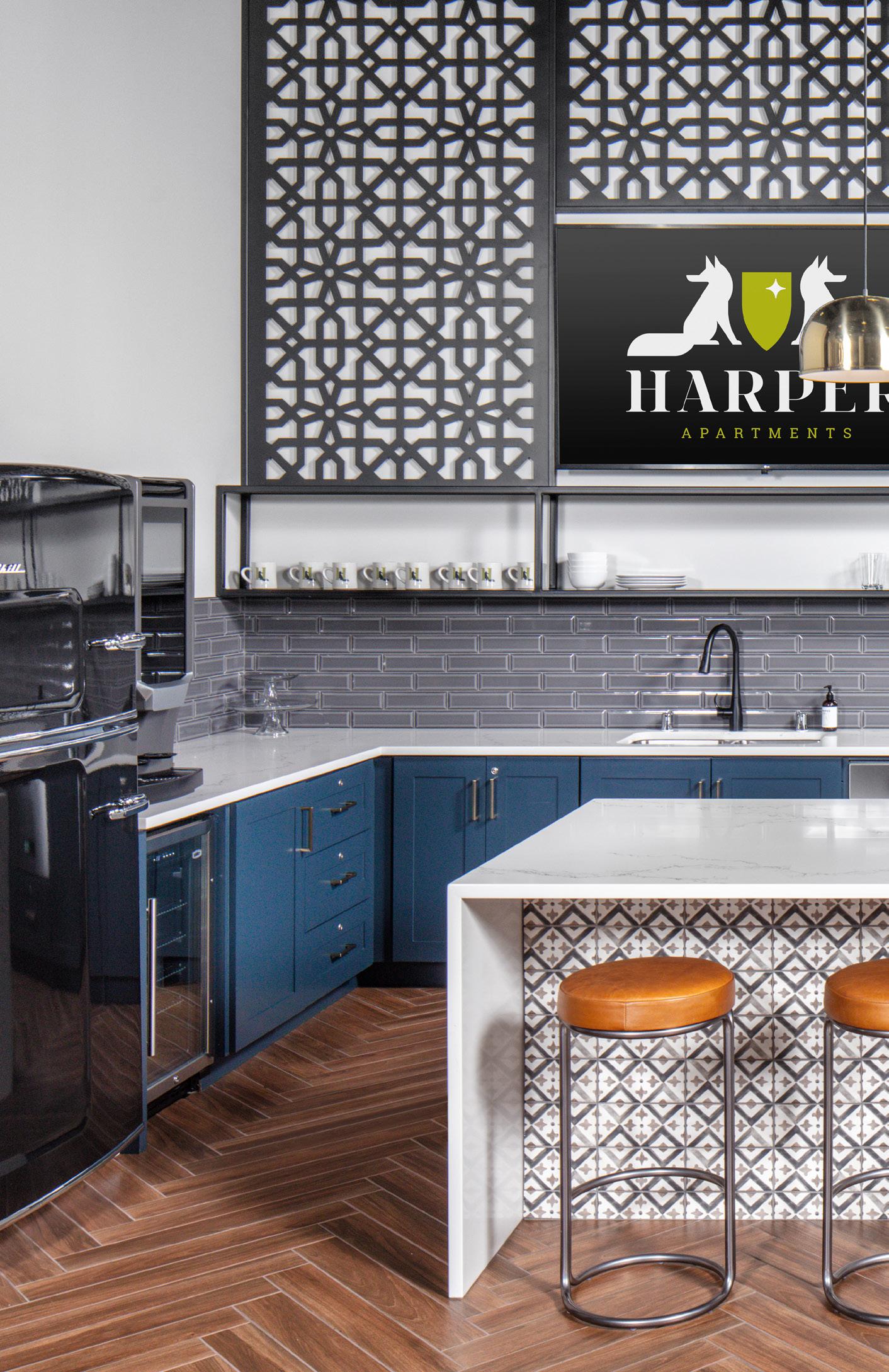
SPECIALIZED KNOWLEDGE AND EXPERTISE
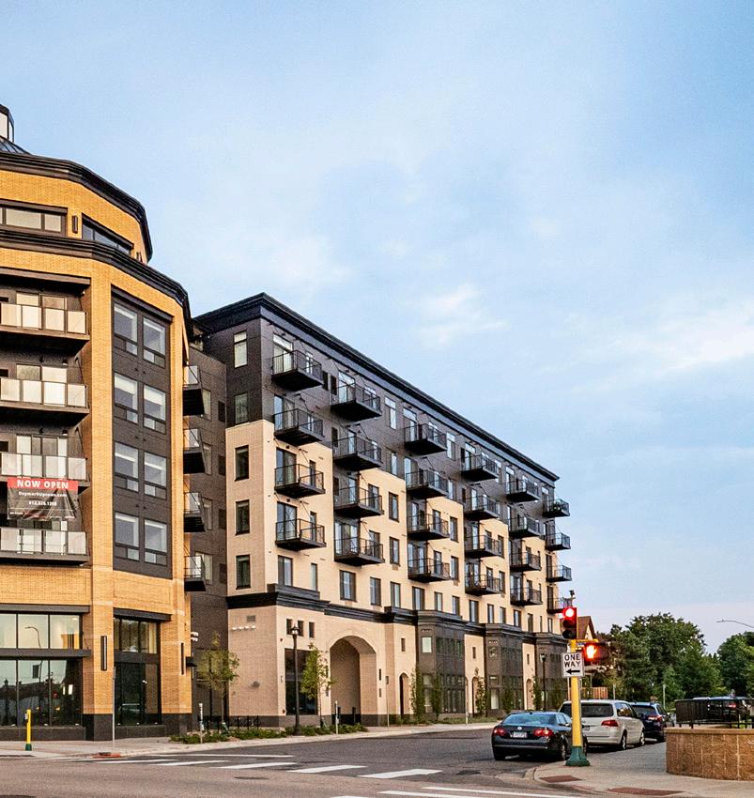
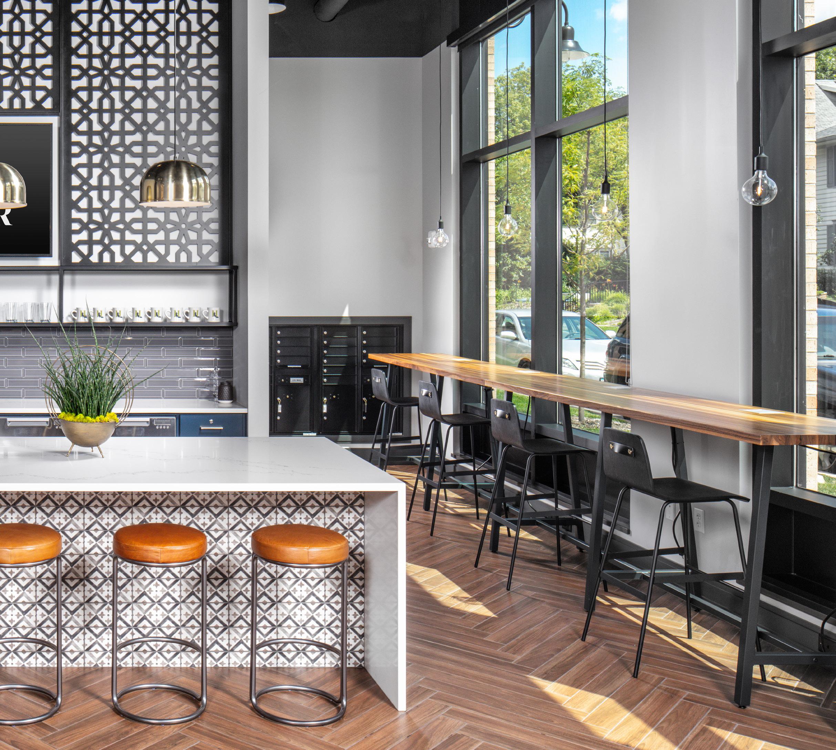
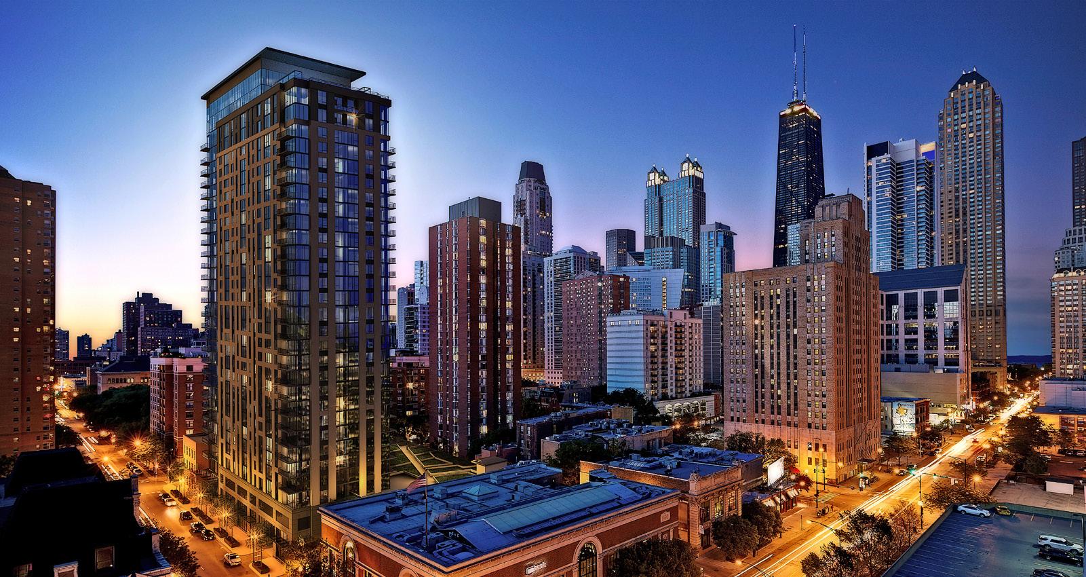
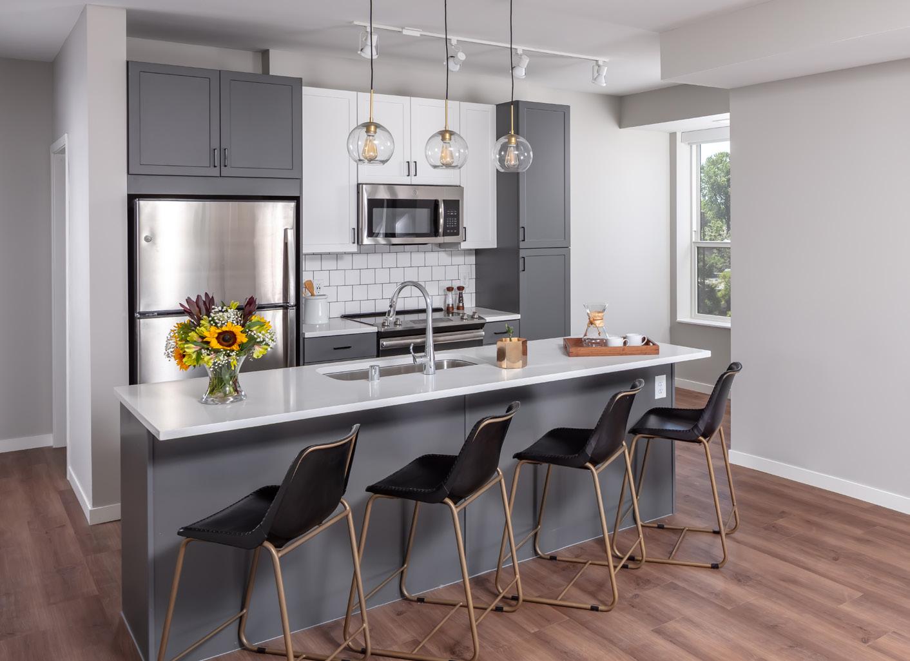
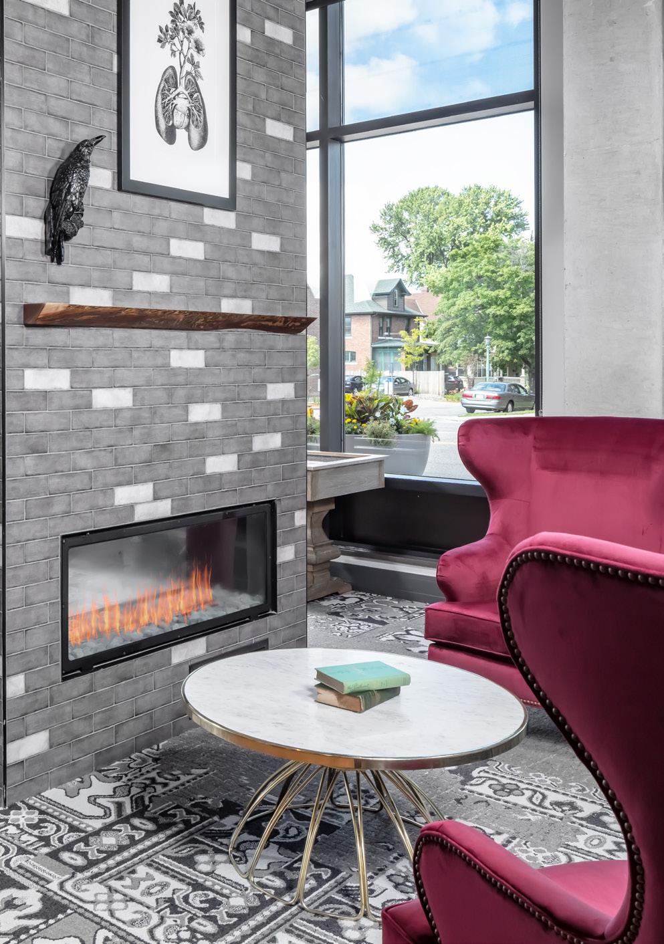
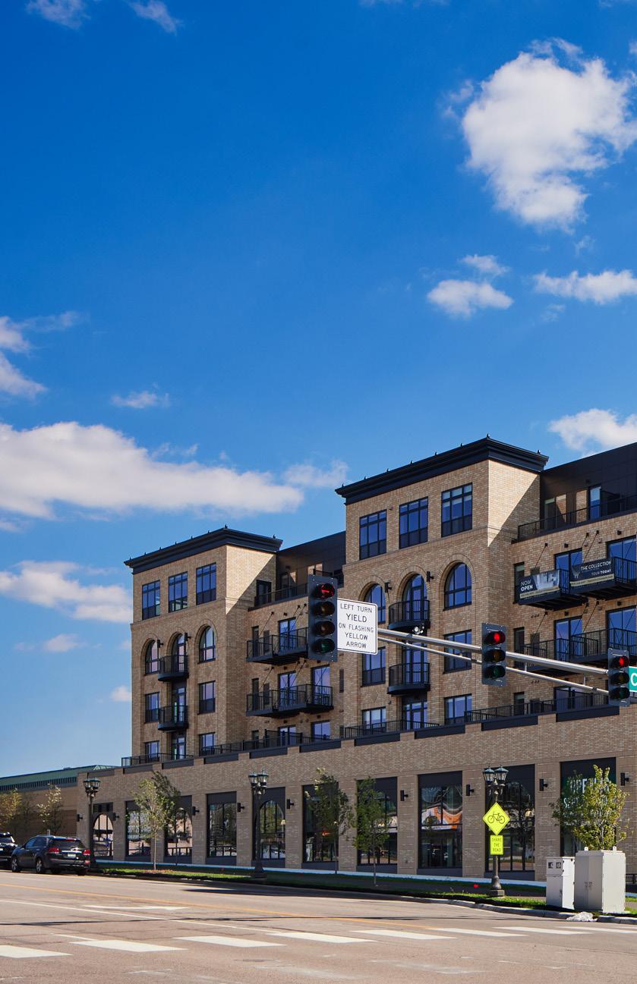
Multifamily SPECIALIZED KNOWLEDGE AND EXPERTISE Apartments Condominiums Mixed-Use
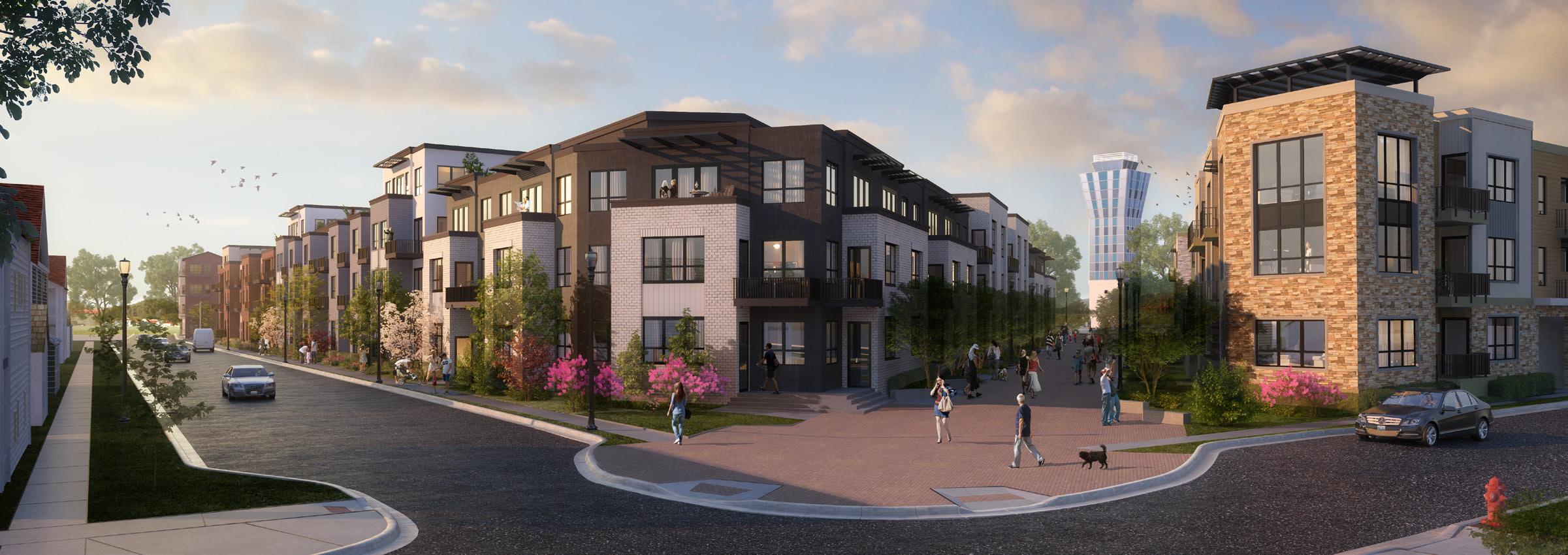
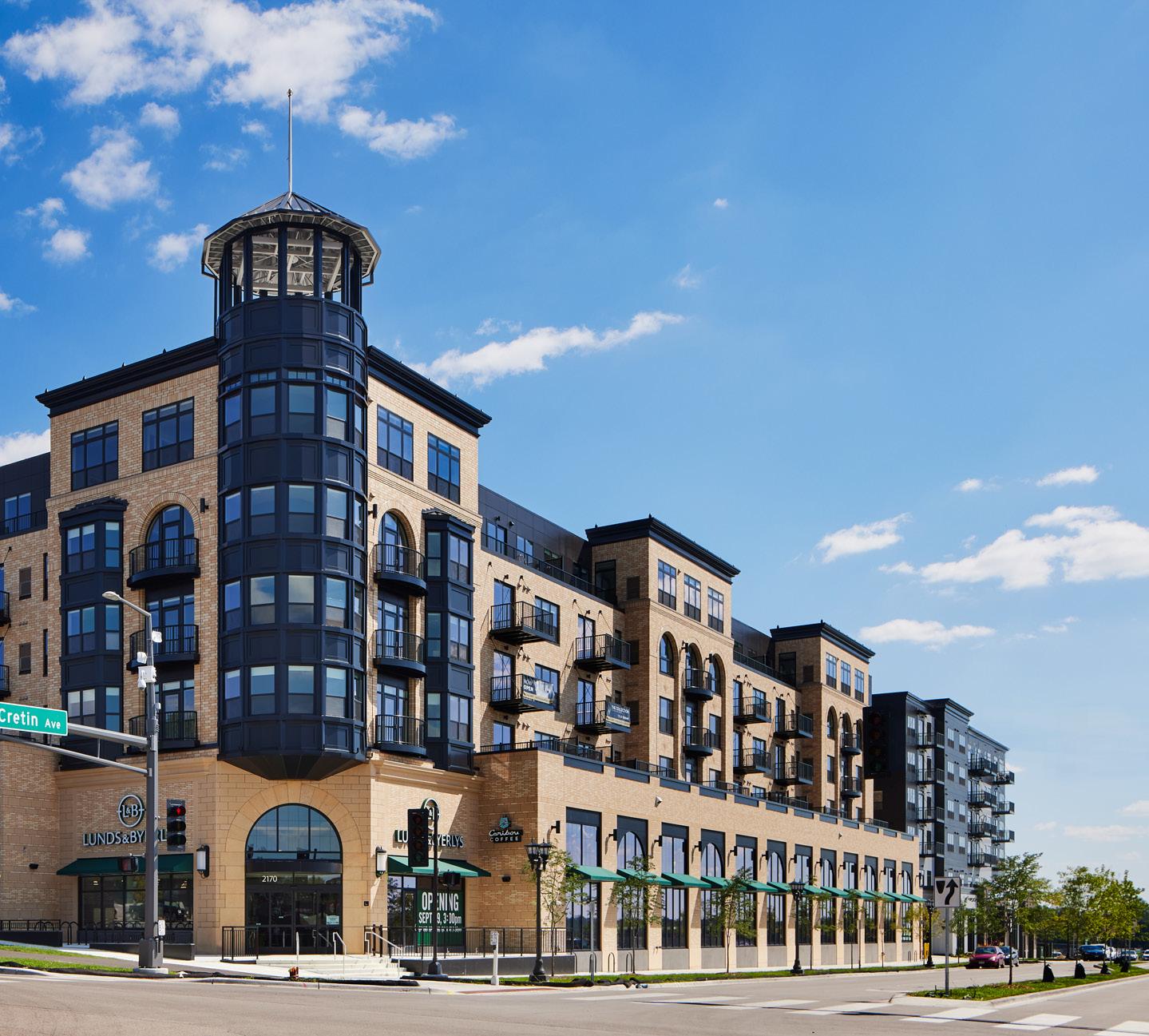
We believe the design of a workplace should be a reflection and expression of our clients and the unique culture and identity of their organizations and their people. Whether we’re performing full campus planning; designing single-use or multi-tenant buildings; or planning out a live remodel, our design approach is weighted heavily on the investigative process as we seek to understand how people want to work, interact, create and produce within their space. We look at certification options and performance standards, such as LEED and WELL, we work through the programming document and we consider the challenges and special conditions the building will face—now, and in the years to come.
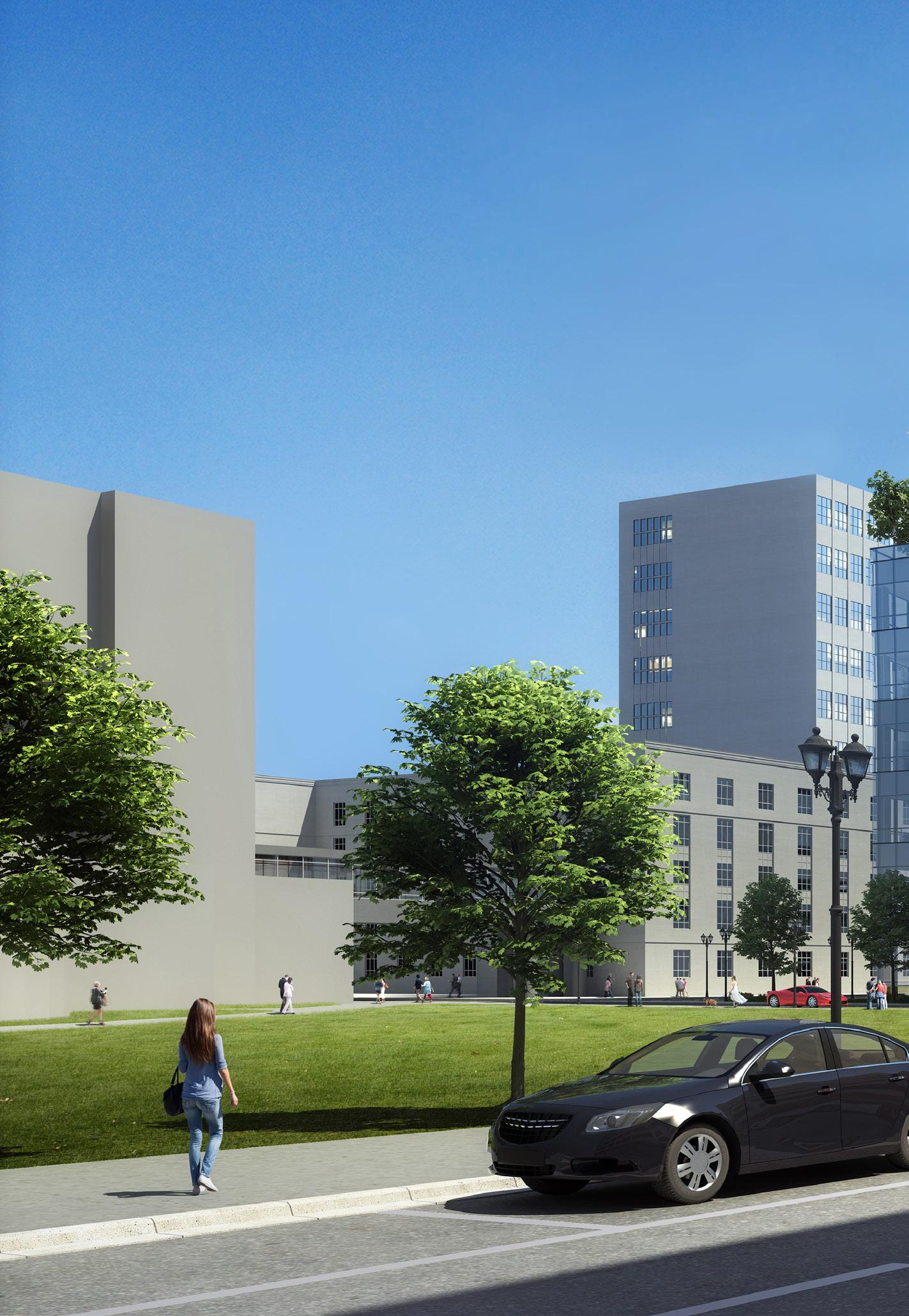
Bringing a deep knowledge of market trends and an understanding of how office spaces fundamentally work, we’re in constant communication with our in-house development, construction, property management and capital markets teams to ensure that the design works financially and operationally. The end result is a holistic, thoughtful design for an outstanding, functional, humancentered workspace.
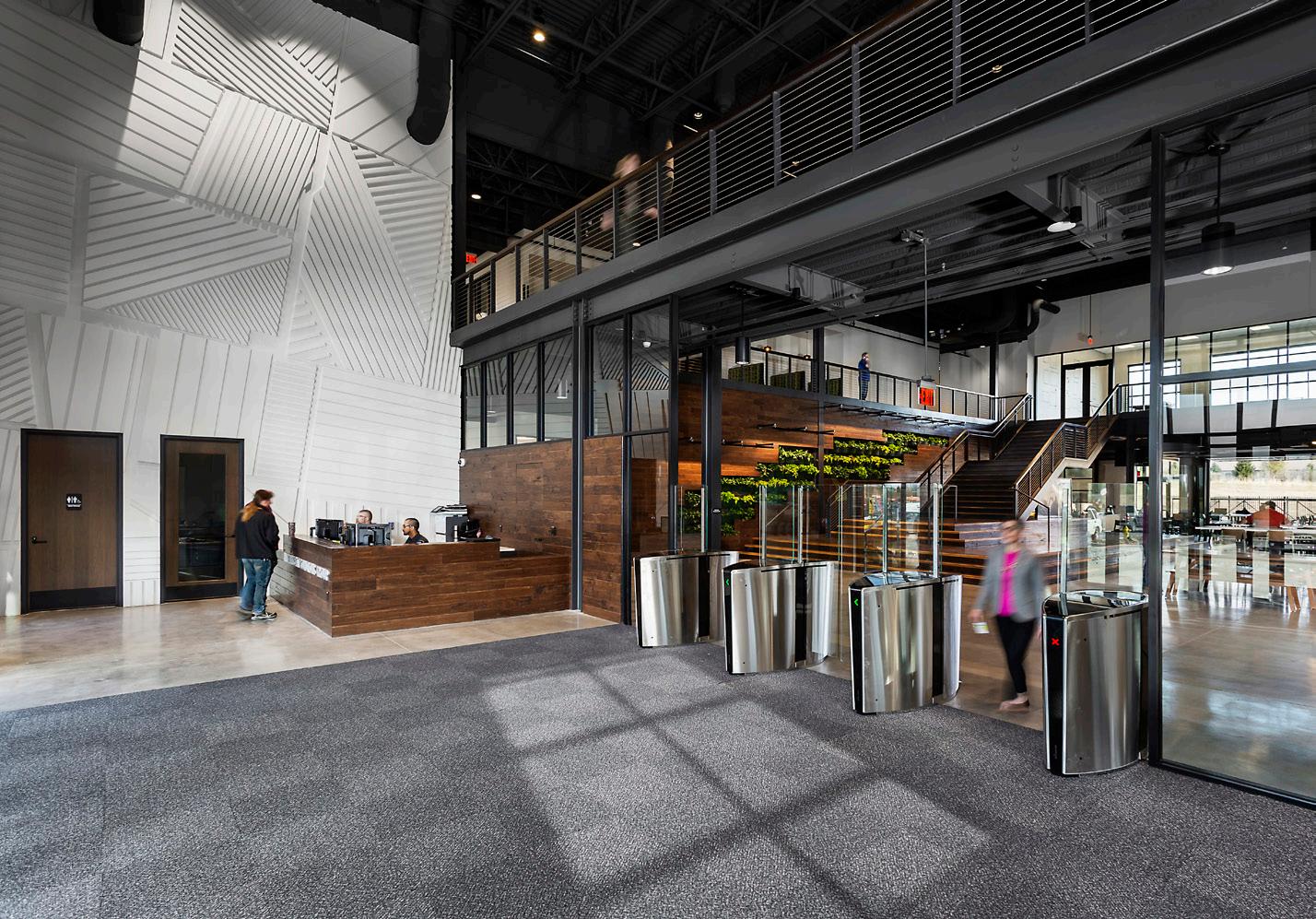
SPECIALIZED KNOWLEDGE AND EXPERTISE
Office
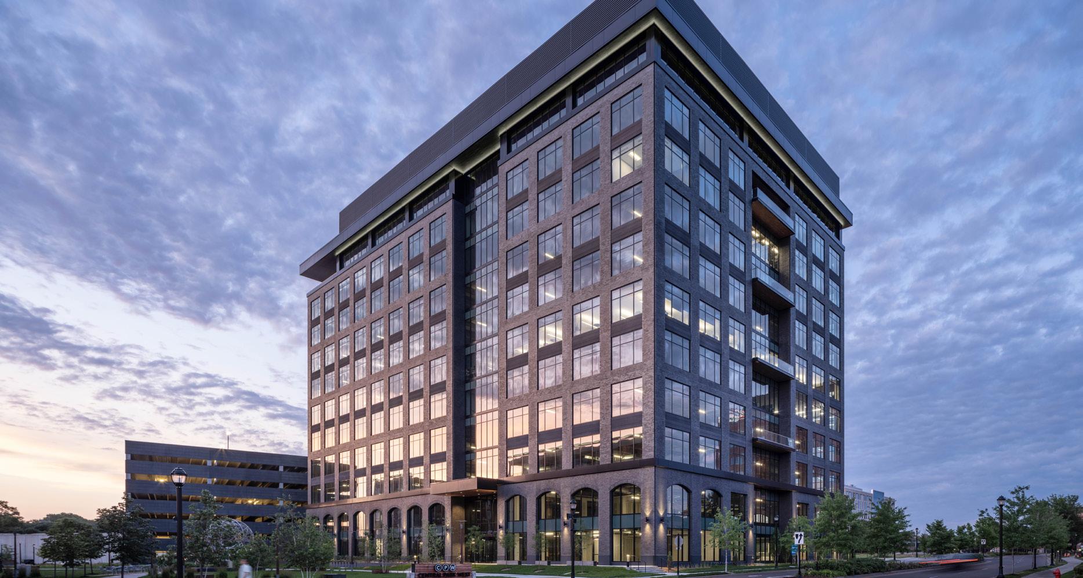
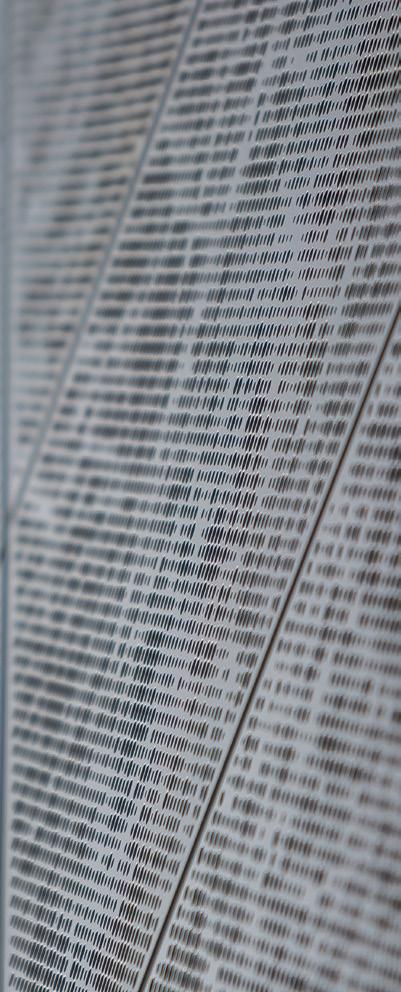
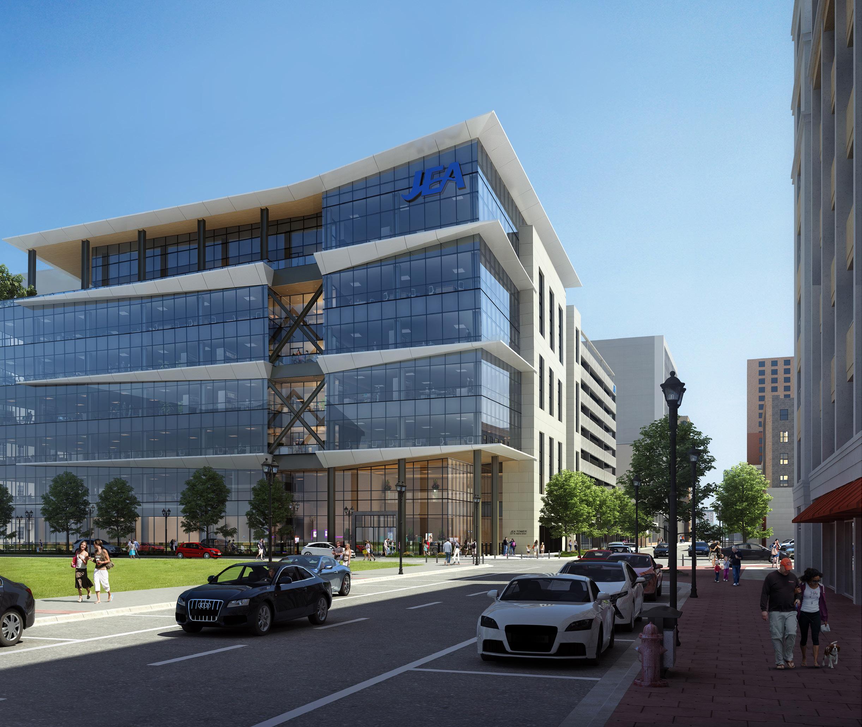

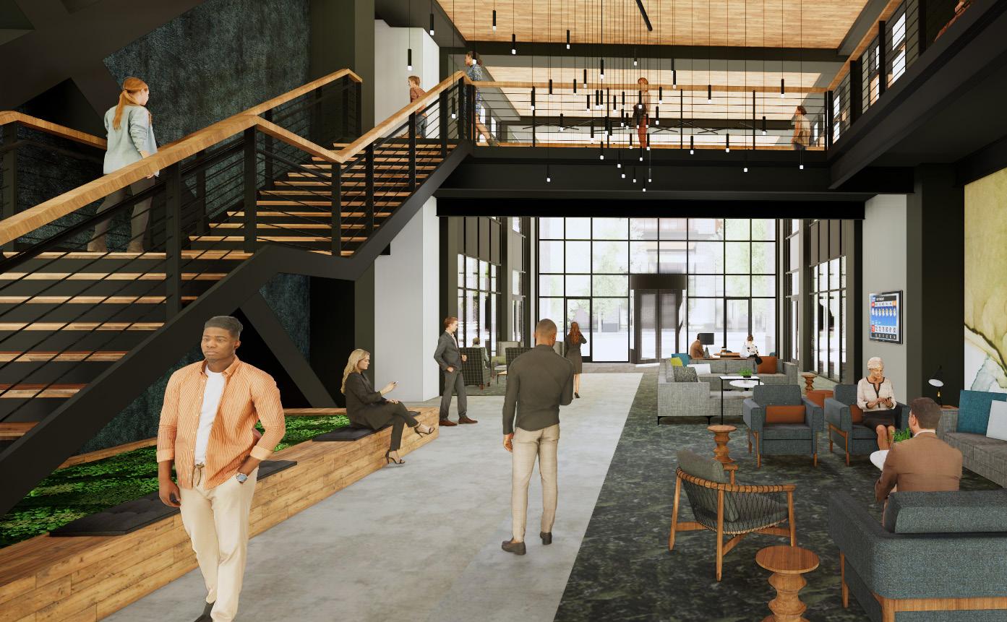
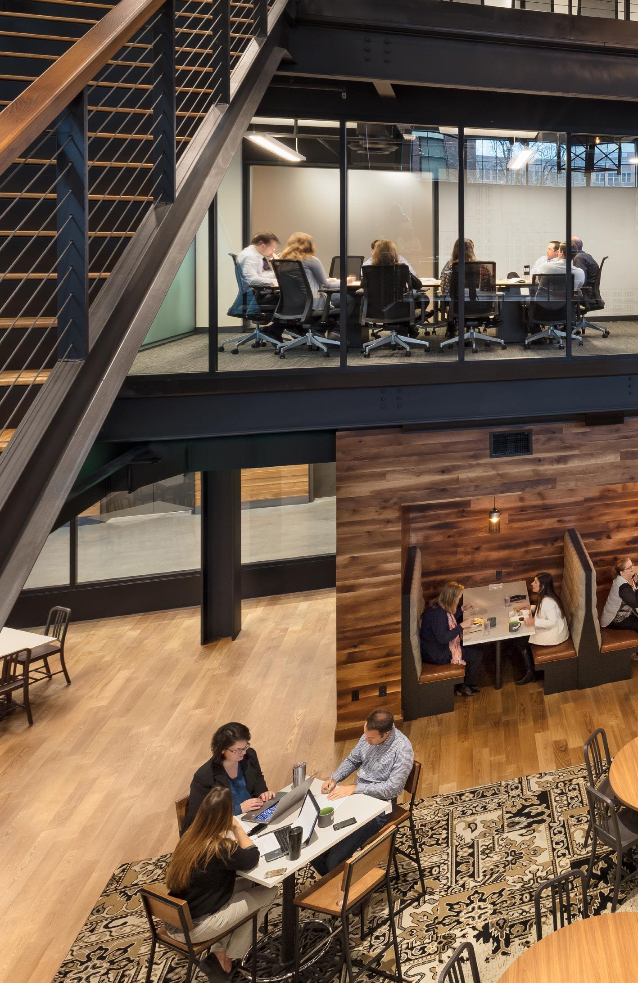
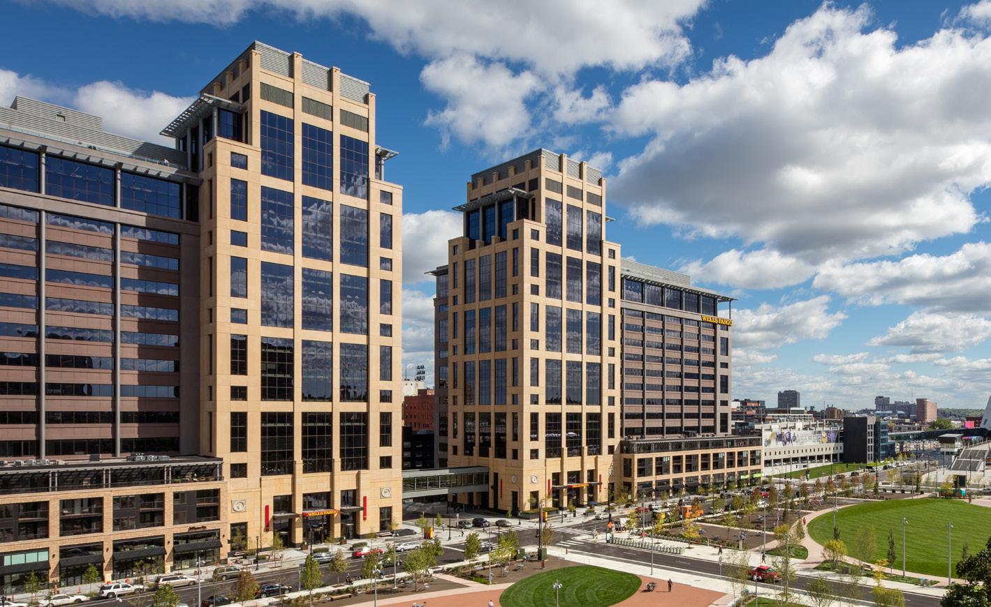
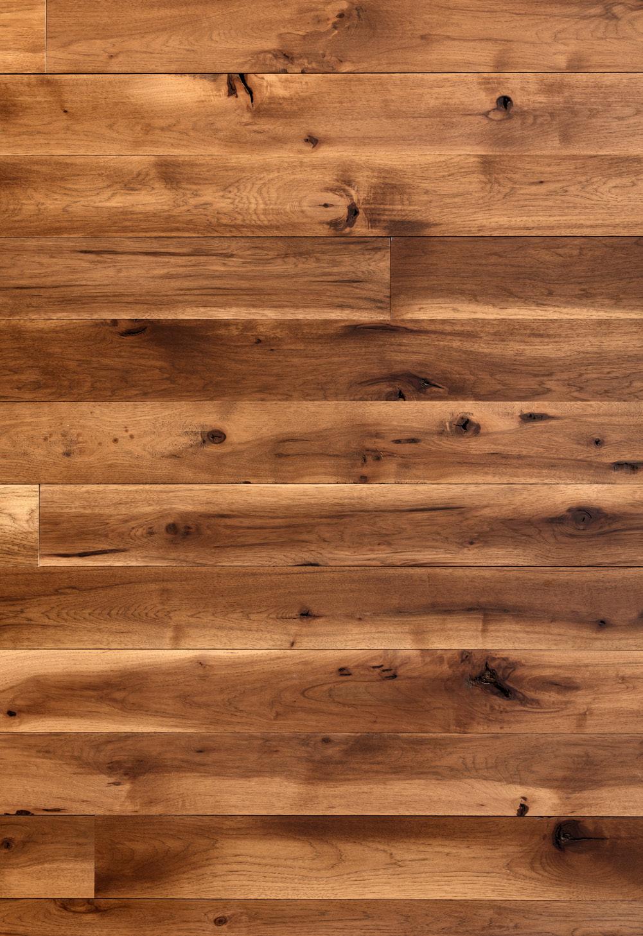
Office SPECIALIZED KNOWLEDGE AND EXPERTISE Campus Planning Build-To-Suit Office Multi-Tenant Buildings Tenant Improvements
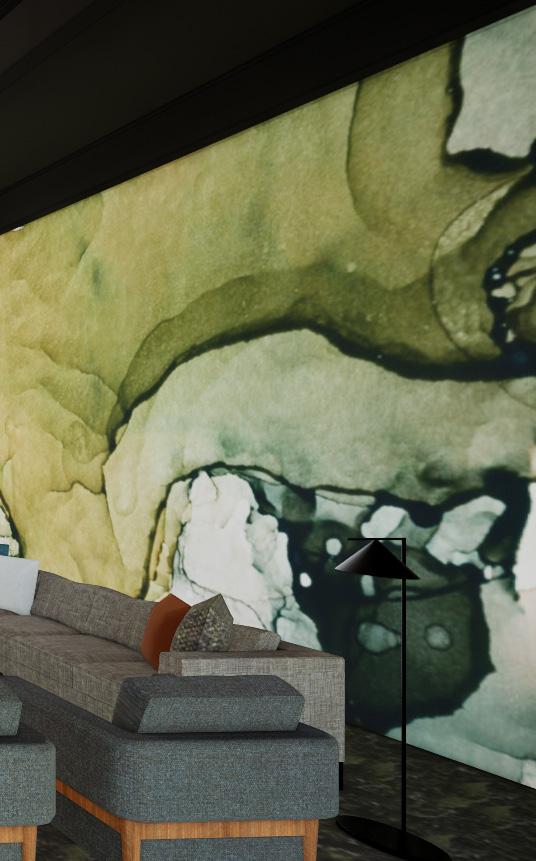
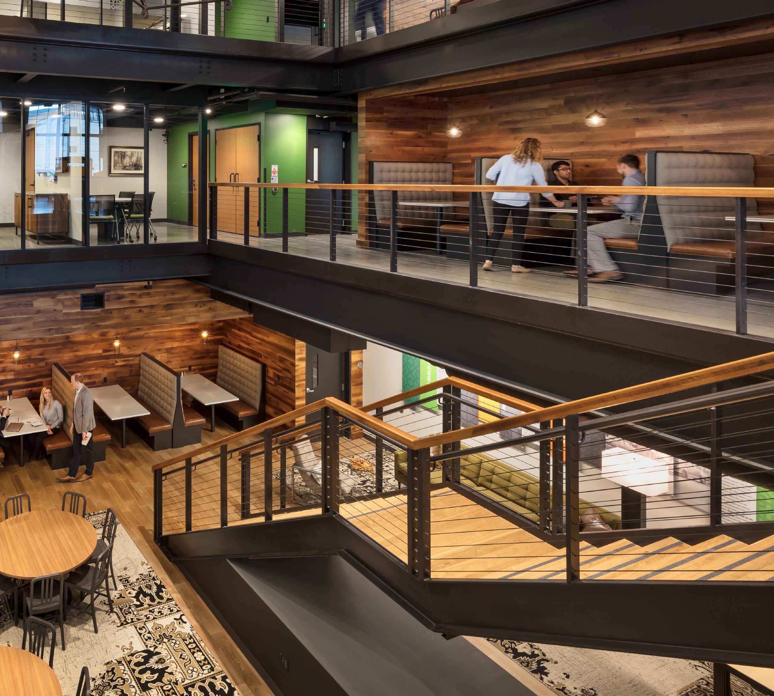
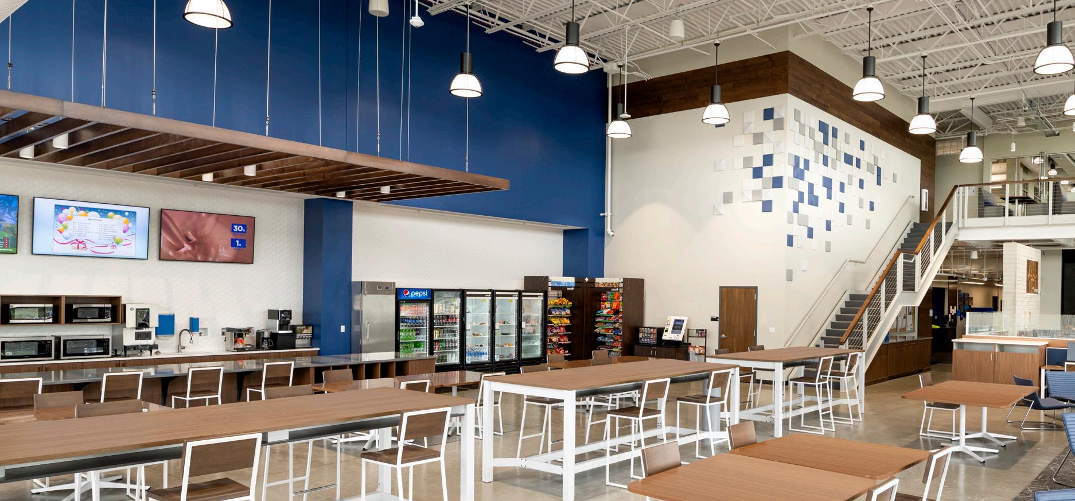
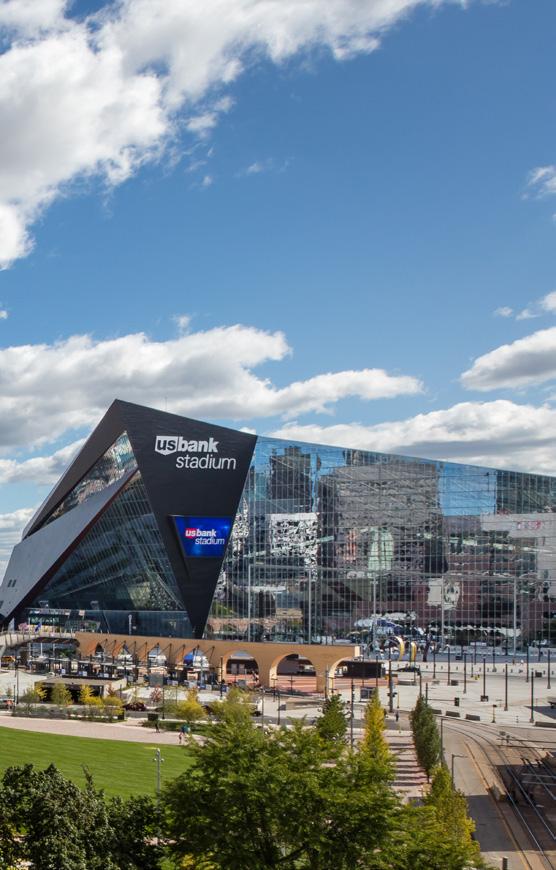
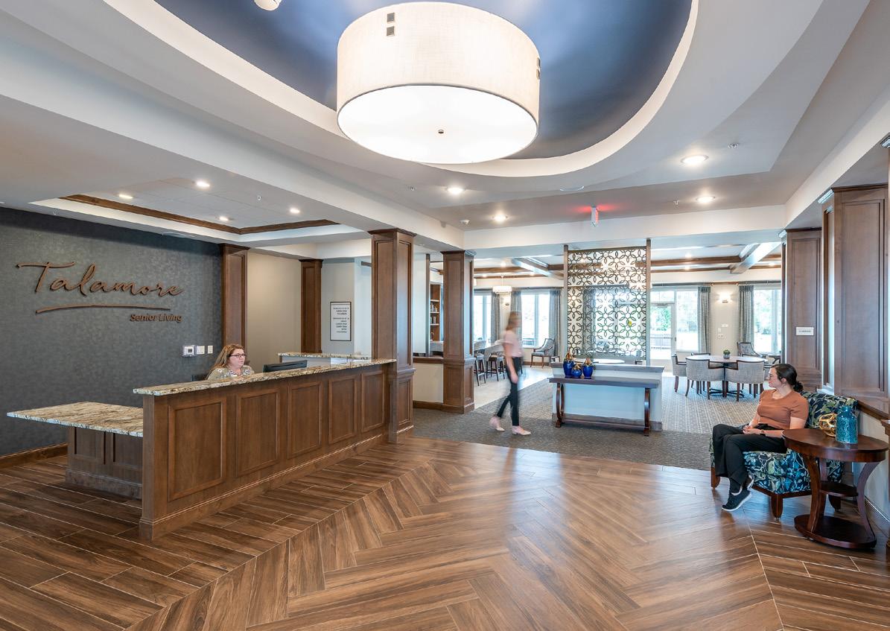
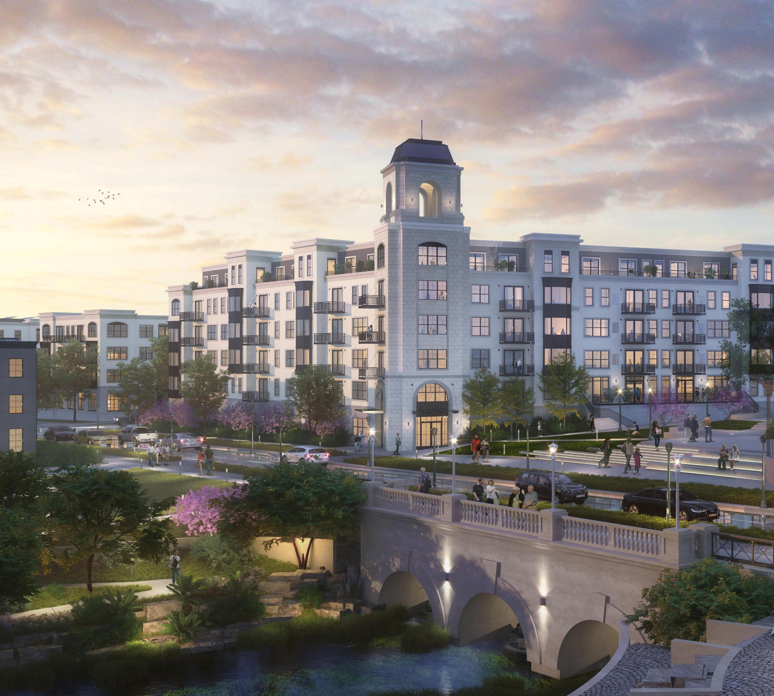
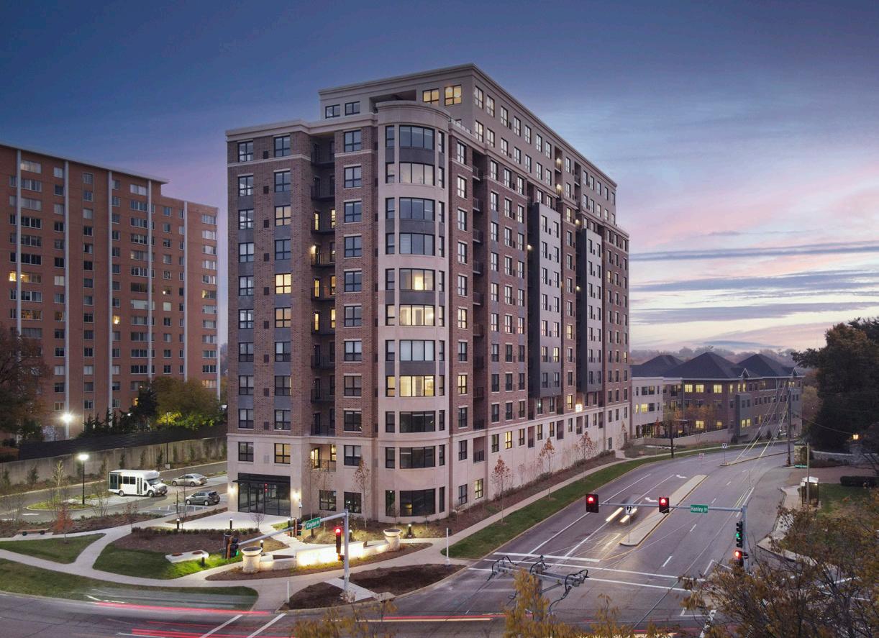
Senior Living
Senior Living design at Ryan goes beyond the look and feel of the buildings we create—it involves a close partnership with our operating partners, an understanding of the business model behind each community, attention to the needs and wants of future residents, and a keen sensitivity to the nuances of the regulatory environment.
Senior living communities are more than multifamily dwellings; they are highly complex environments incorporating social spaces, multiple dining venues, wellness centers and other amenities.
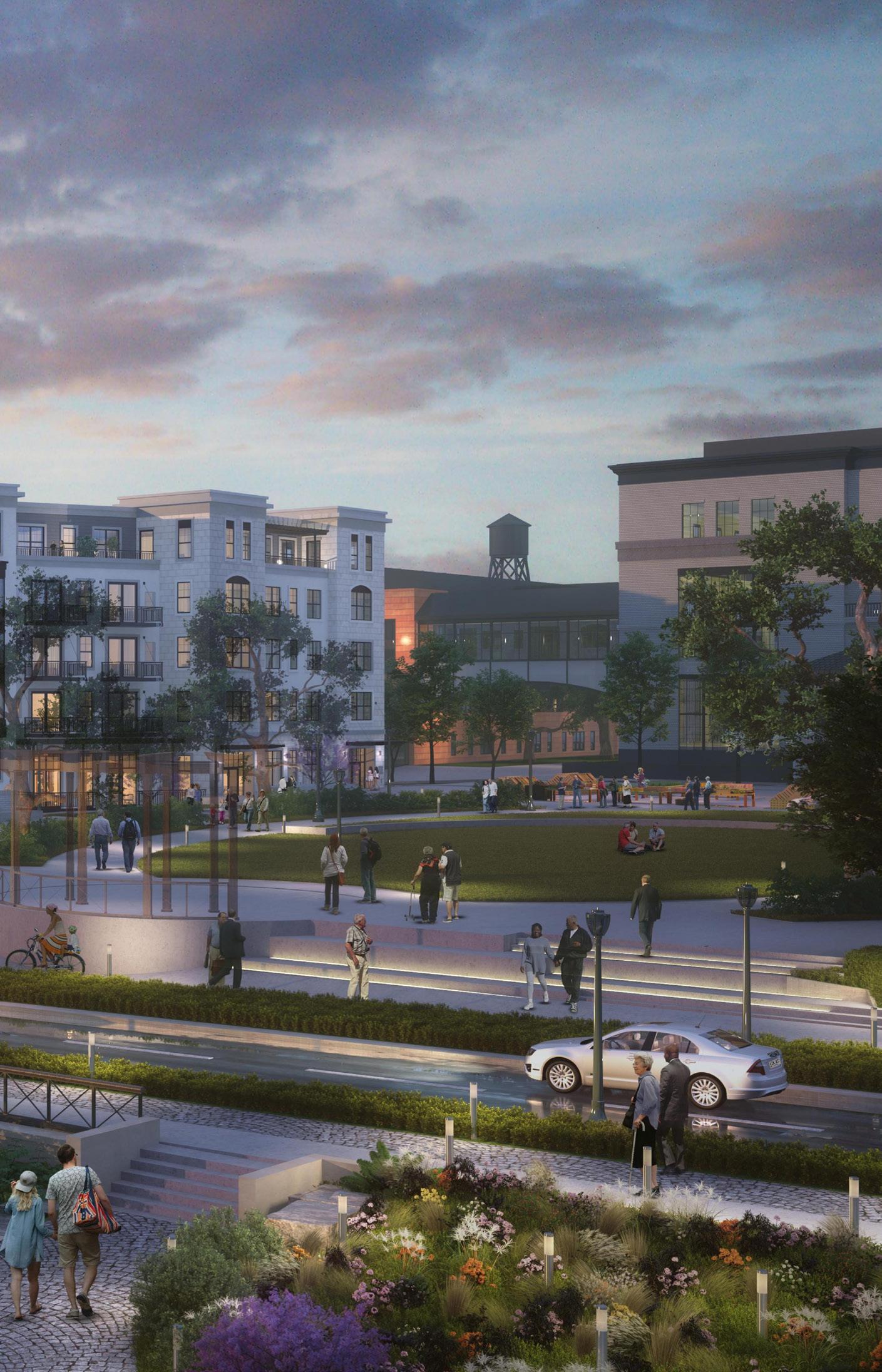
Working as an integrated team, we have the unique ability to work out challenges early in the design process and to work towards budgets and schedules that our construction partners and clients can rely on. In partnership with our clients, construction teams and operating partners, we seek to minimize risk, maximize leaseup potential, contribute to the surrounding community and create spaces where seniors and their families can thrive.
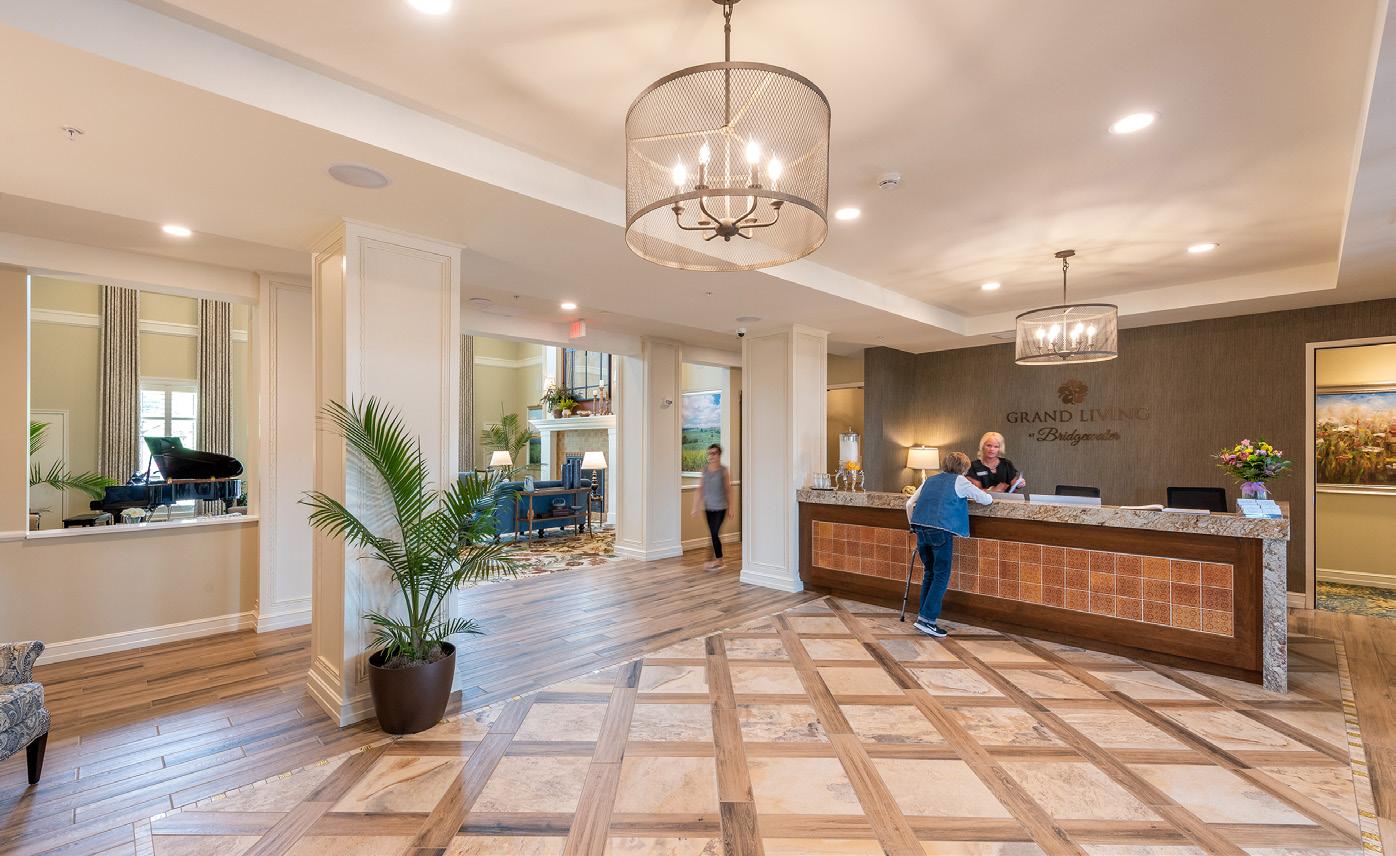
SPECIALIZED KNOWLEDGE AND EXPERTISE
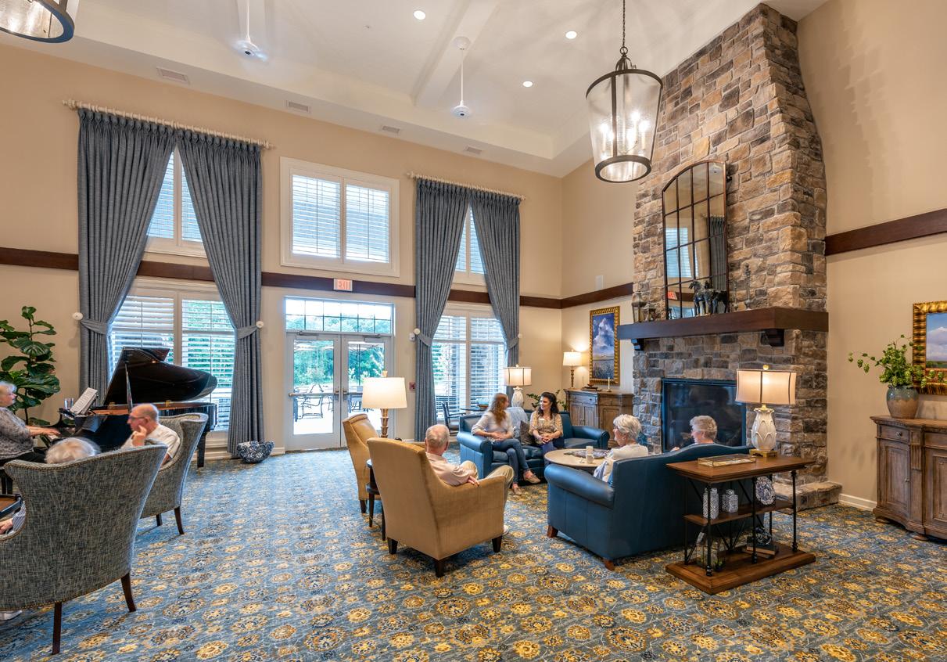
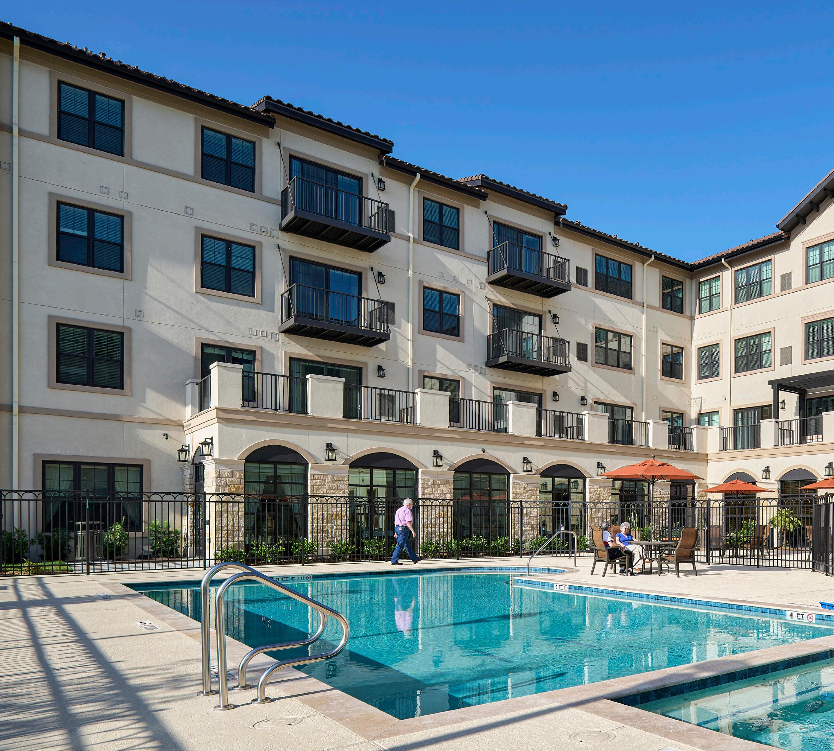
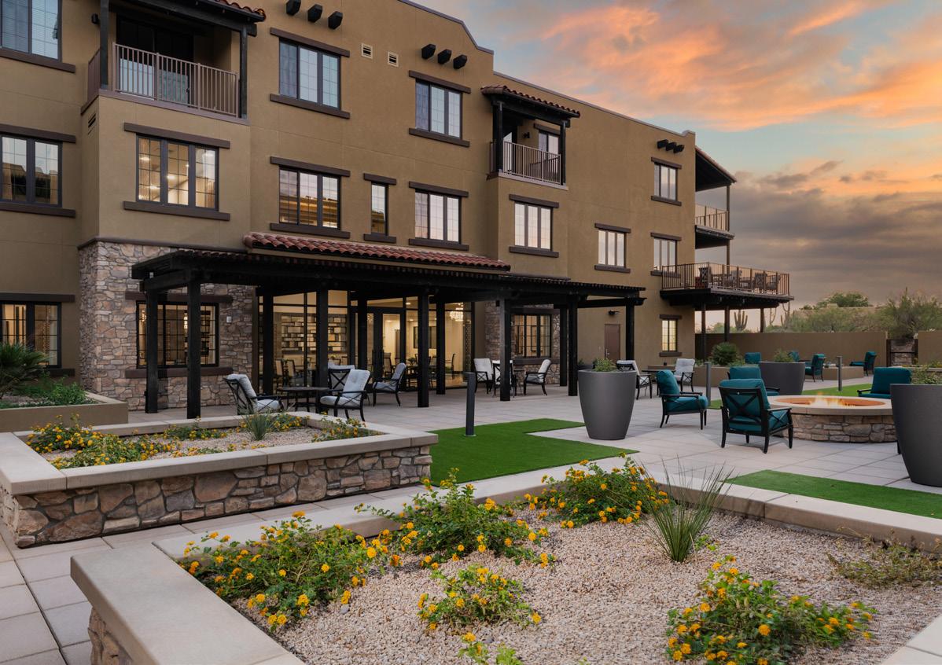
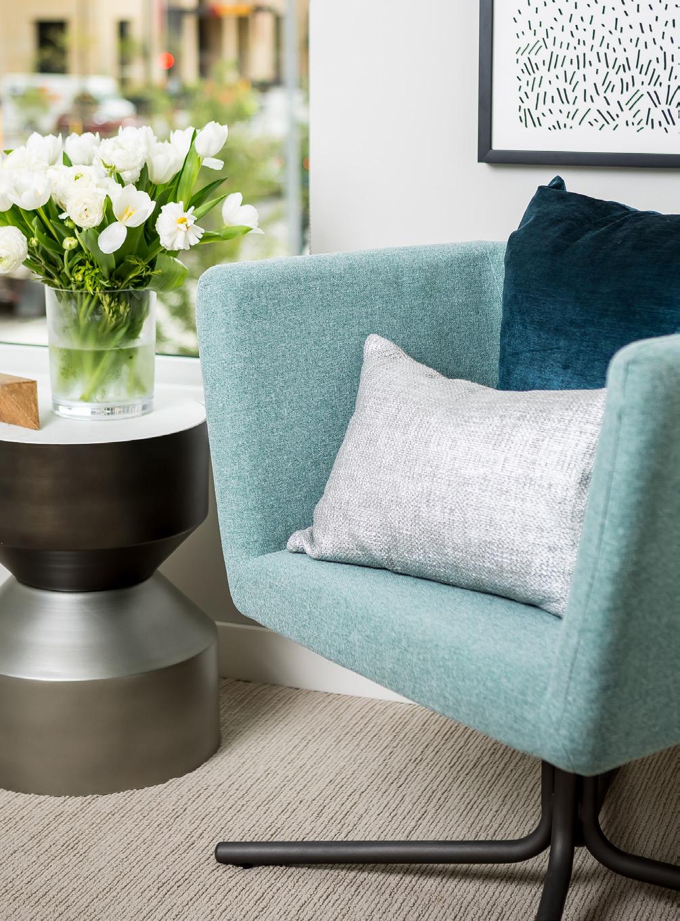
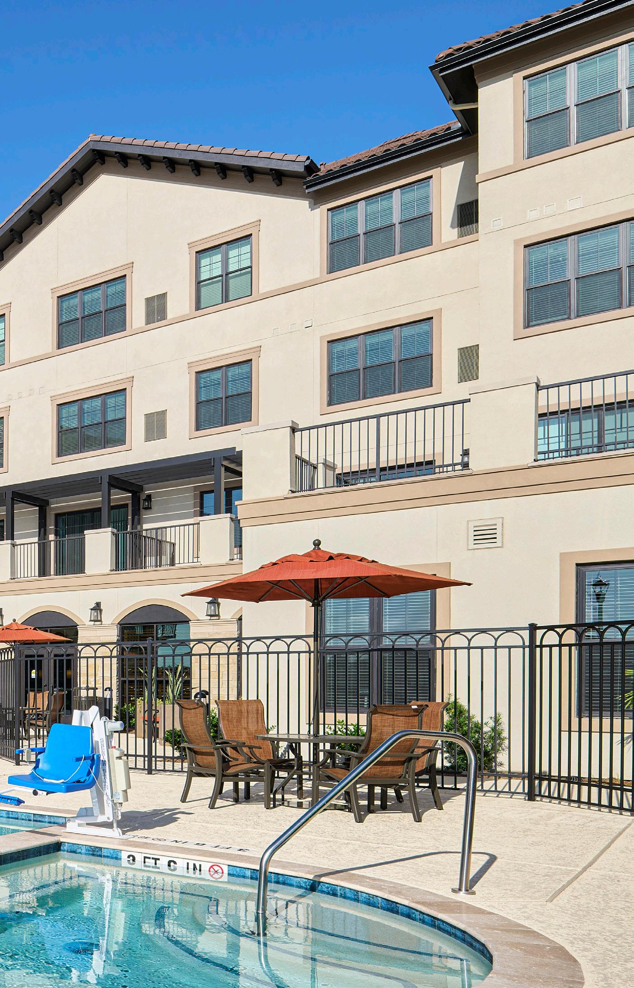
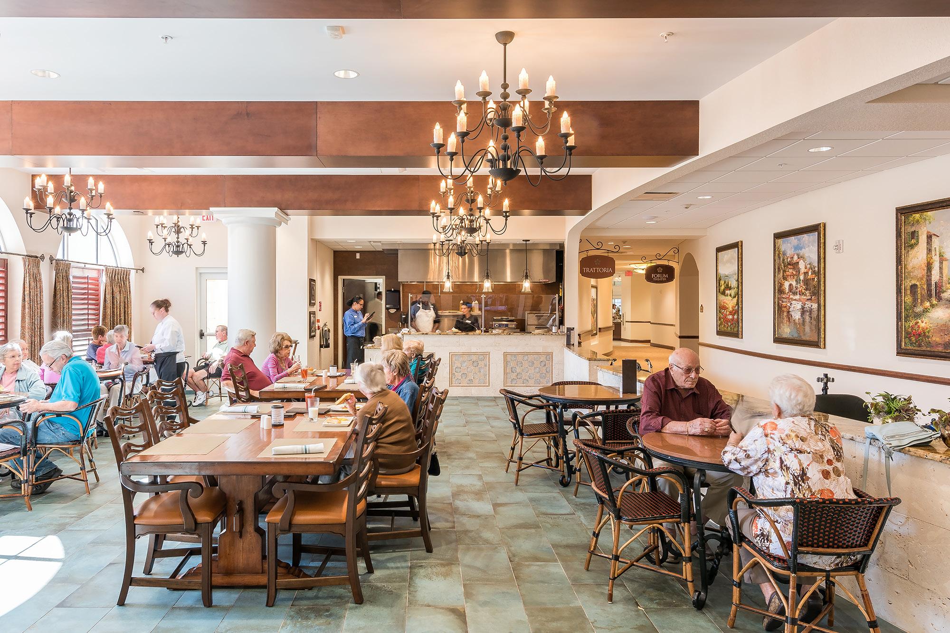
Senior Living SPECIALIZED KNOWLEDGE AND EXPERTISE Independent Living Assisted Living Memory Care
02.2019 Ryan A+E, Inc.
·
·
·
·
·
Learn more at RYANCOMPANIES.COM/ARCHITECTURE-ENGINEERING Find us @ ryancompanies WELLS FARGO DOWNTOWN EAST CAMPUS · MINNEAPOLIS, MN RYAN A+E, INC. 612.492.4000 02.2021 LEARN MORE > MEET THE TEAM >
MINNEAPOLIS
PHOENIX
TAMPA
CHICAGO
SEATTLE
AUSTIN
















 RYAN A+E PROVIDES
RYAN A+E PROVIDES





 RYAN A+E PROVIDES
RYAN A+E PROVIDES
RYAN A+E PROVIDES
RYAN A+E PROVIDES









 Current construction of the Highland Bridge water feature.
Current construction of the Highland Bridge water feature.


 RYAN A+E PROVIDES
RYAN A+E PROVIDES












 Panel Perforation Exploration Parametric Iterations
Panel Perforation Exploration Parametric Iterations




































































